688 Bosque Vista Point, Colorado Springs, CO, 80916
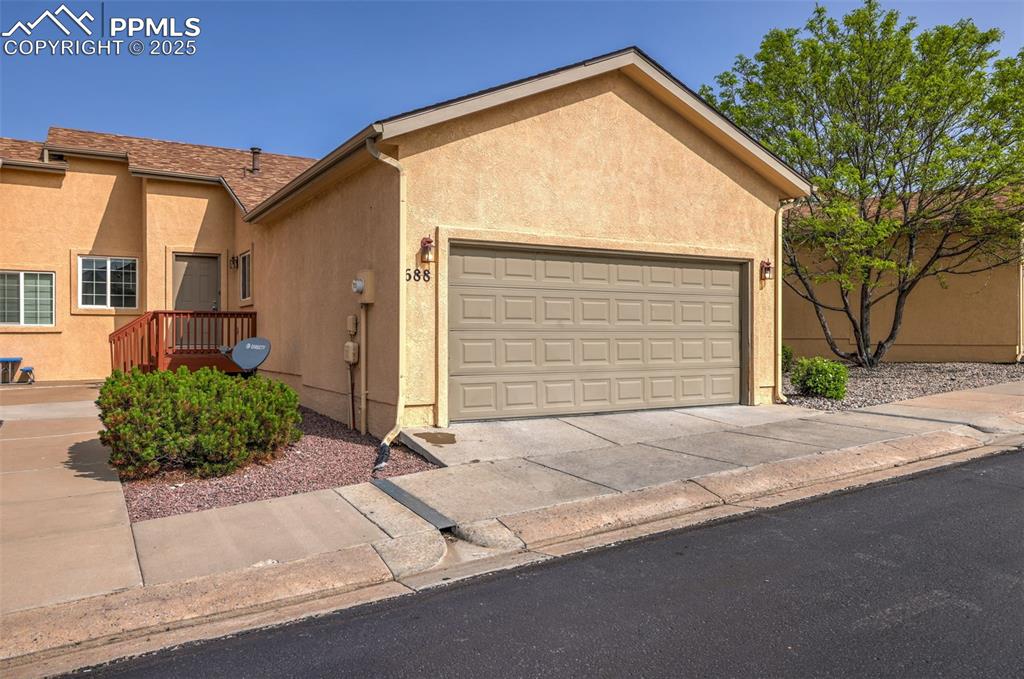
View of front of house with stucco siding, an attached 2 car garage, and concrete driveway
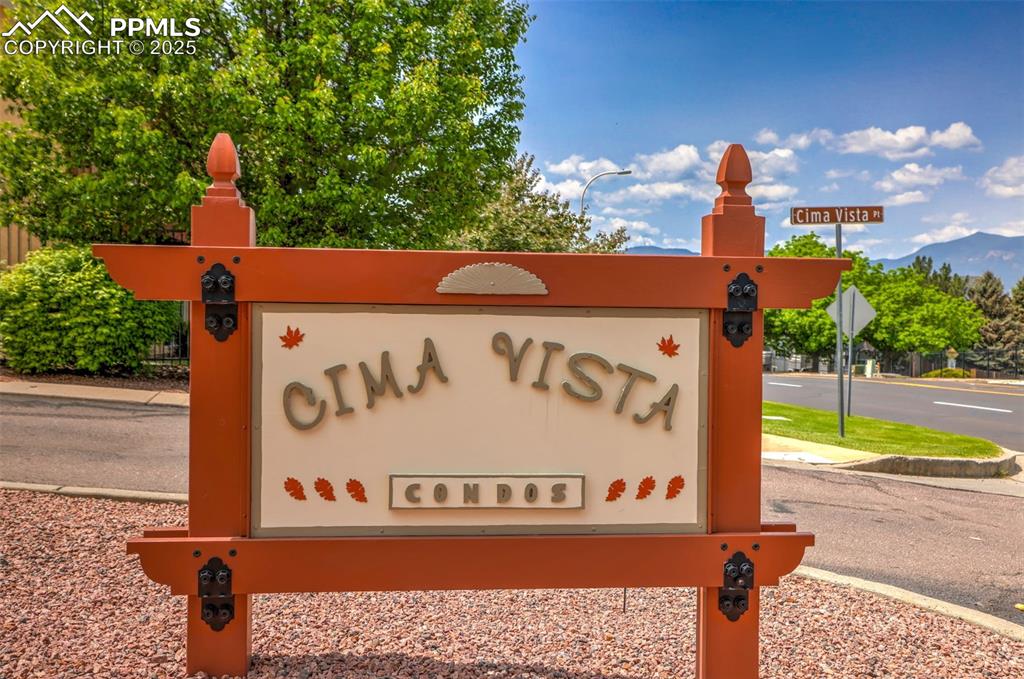
Community entry
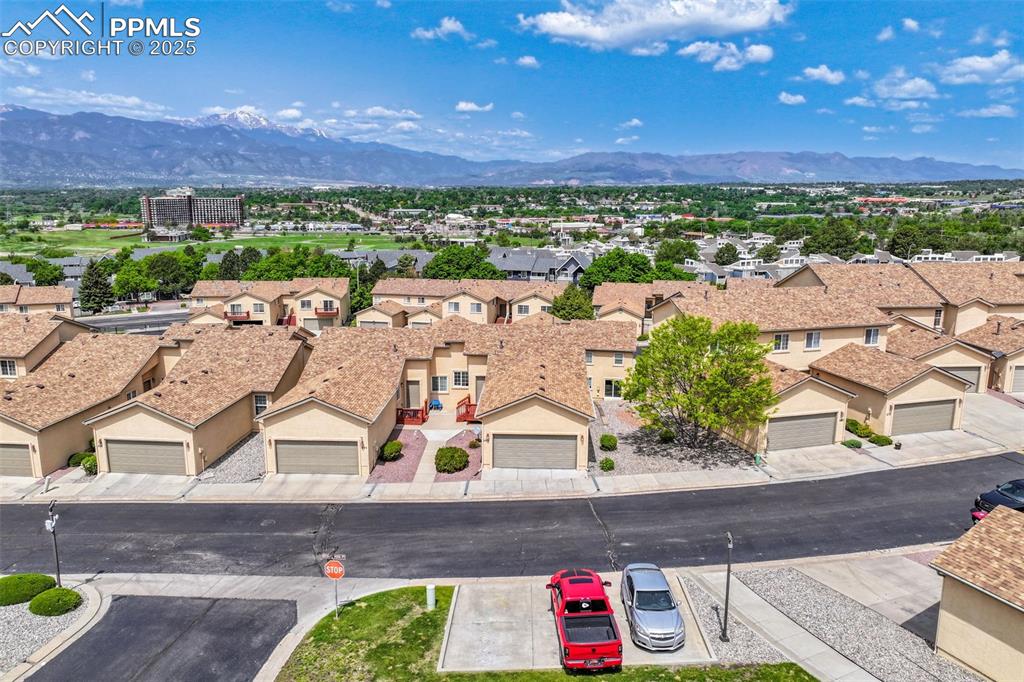
Bird's eye view of property, guest parking & north mountain views to include Pikes Peak
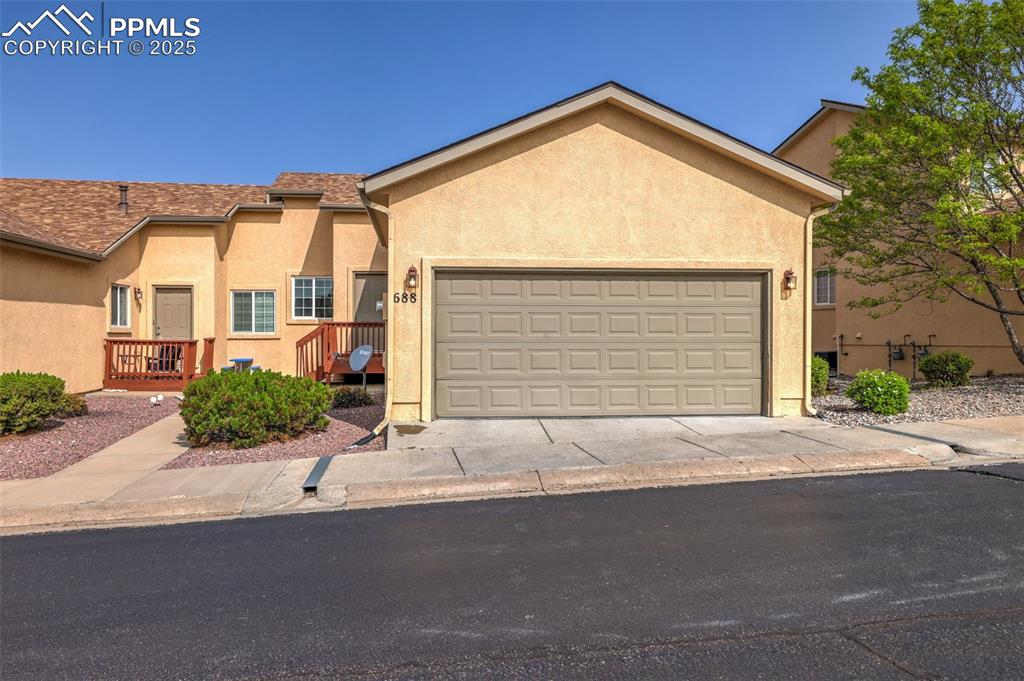
View of front of house with stucco siding, an attached 2 car garage
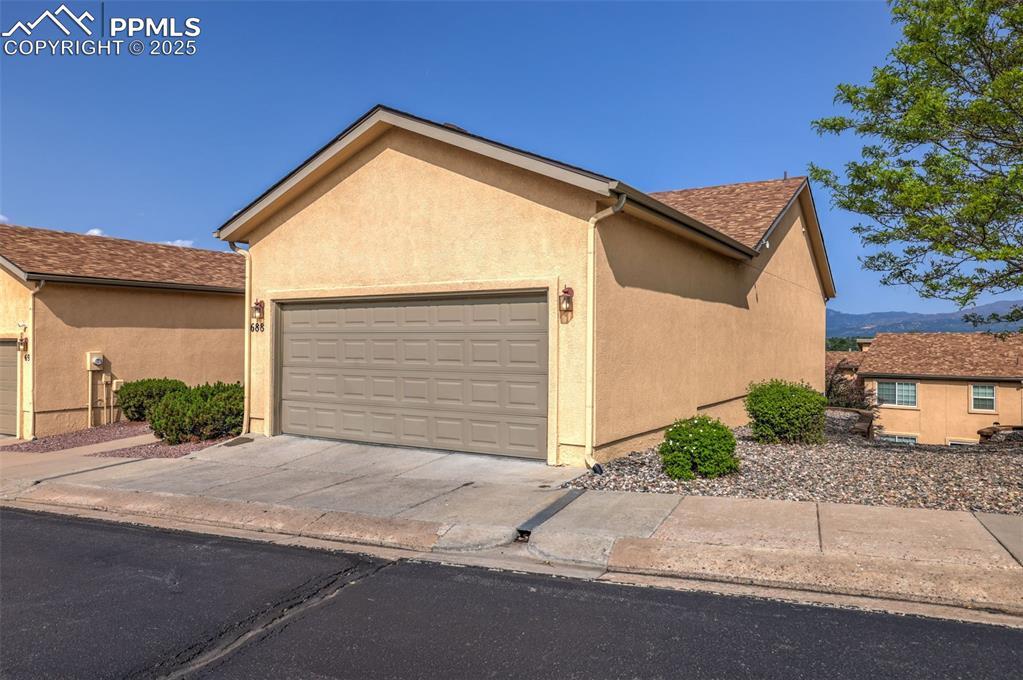
View of front of property featuring an attached 2 car garage, stucco siding
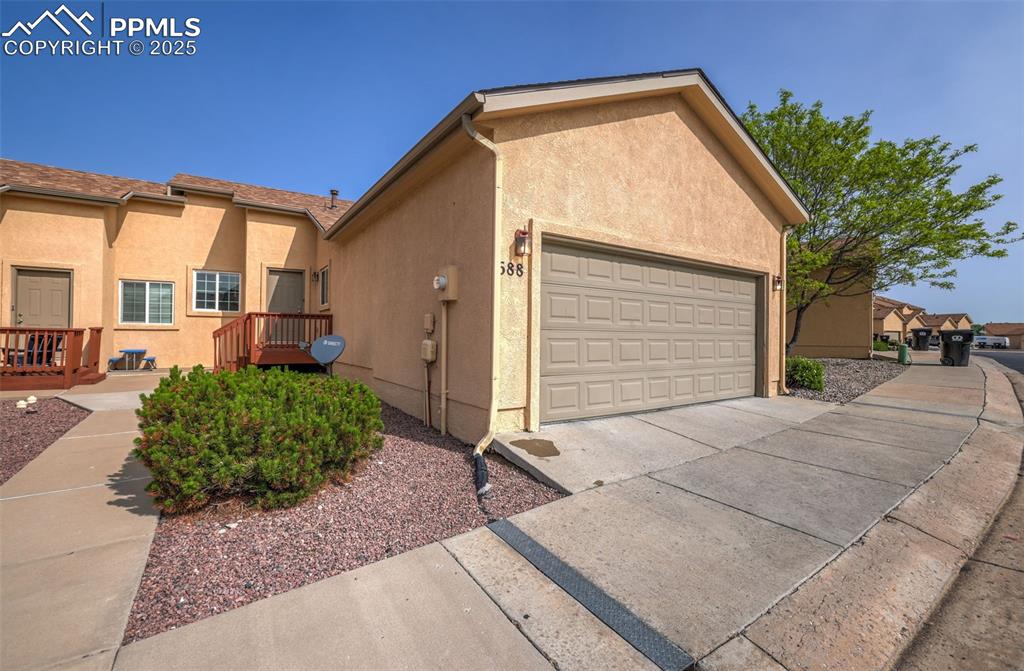
View of side of property with stucco siding and an attached 2 car garage
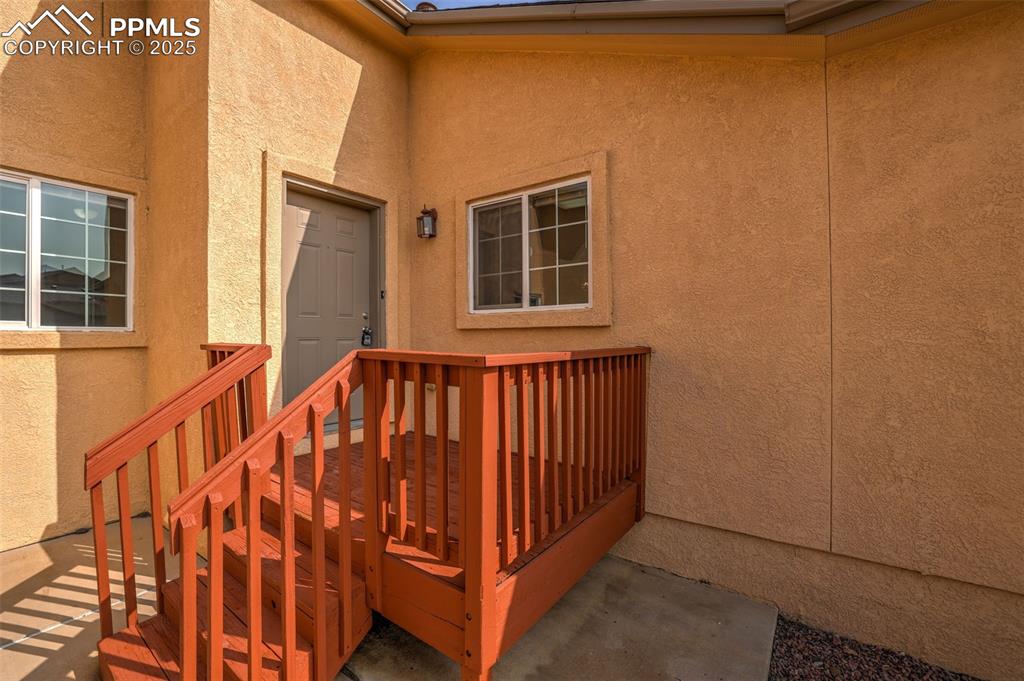
Property entrance with stucco siding & wood deck entry
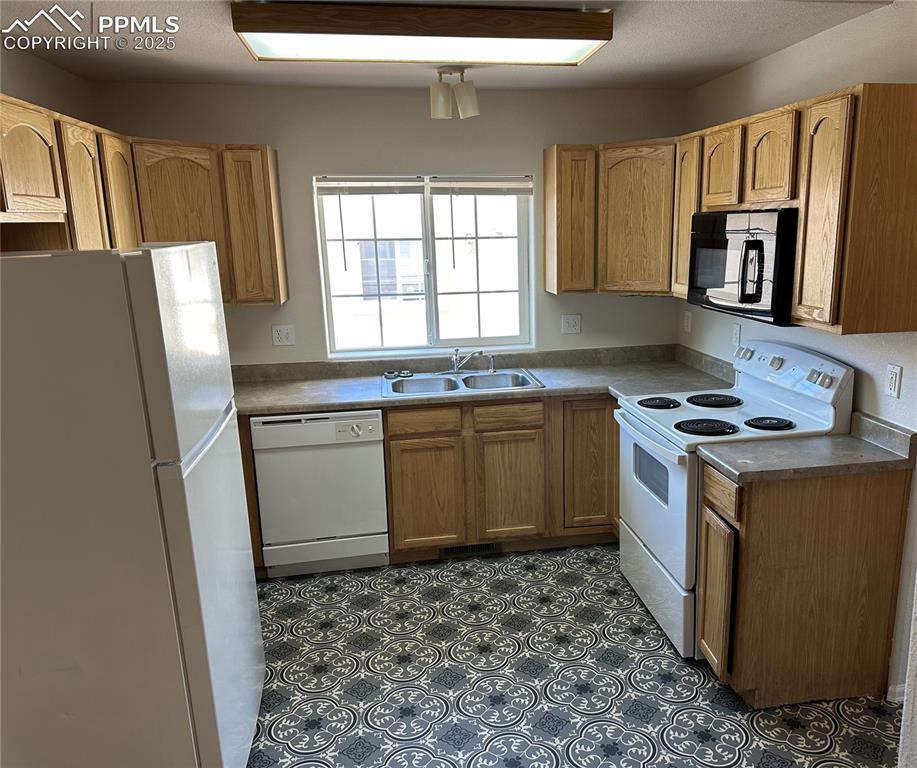
Kitchen with white appliances and new vinyl flooring
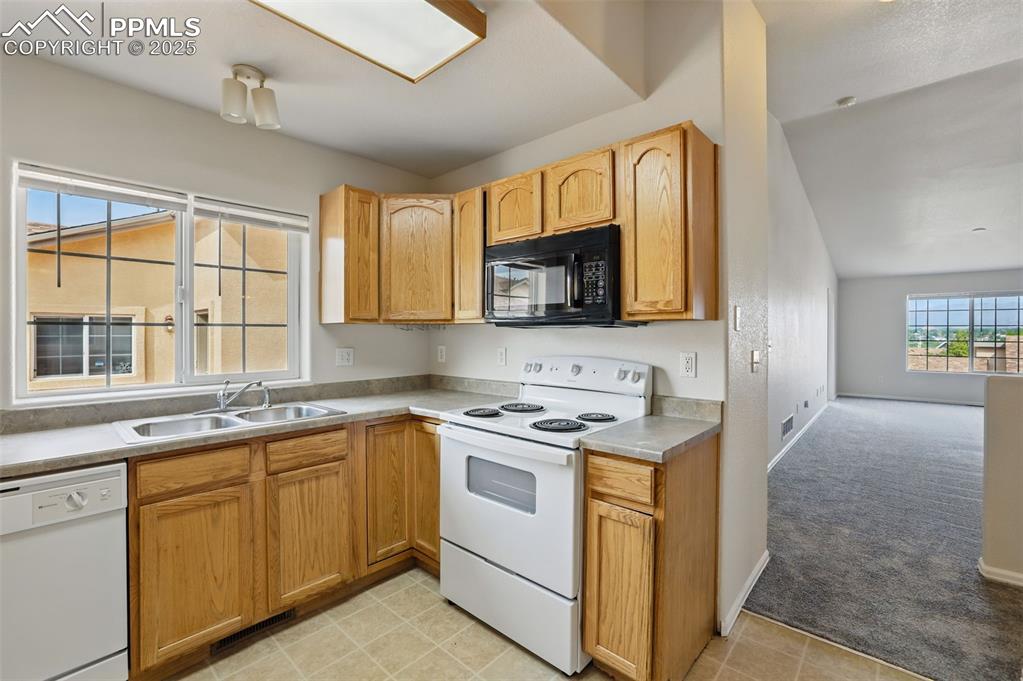
Kitchen with white appliances
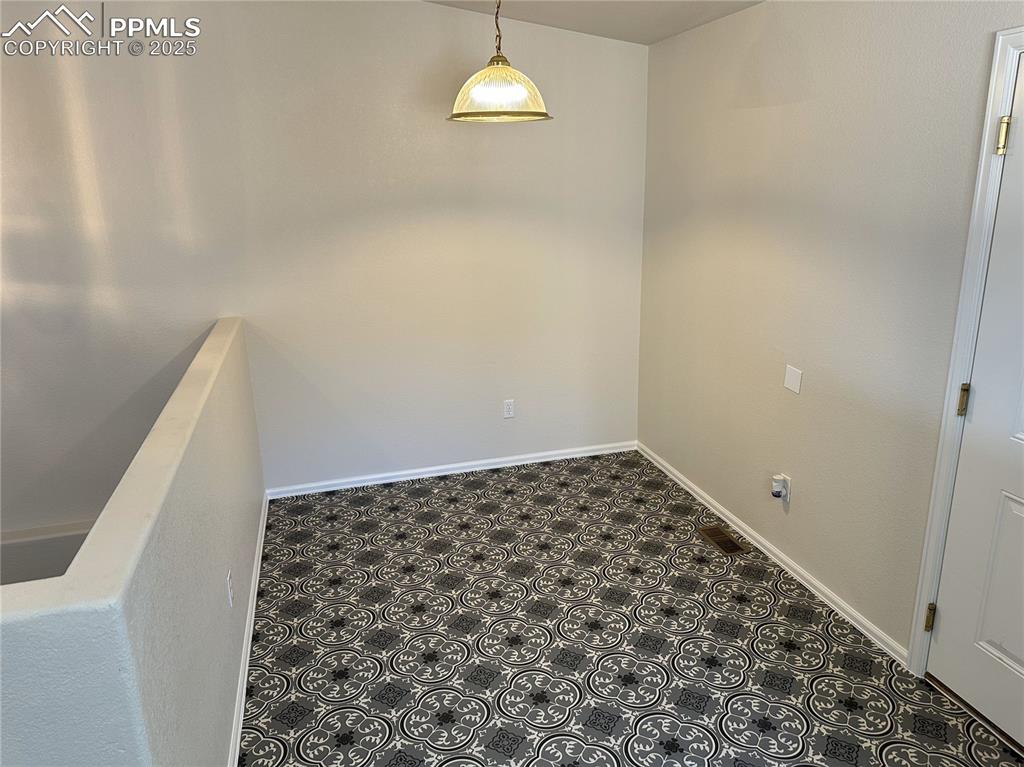
Eat in dining area with new vinyl flooring
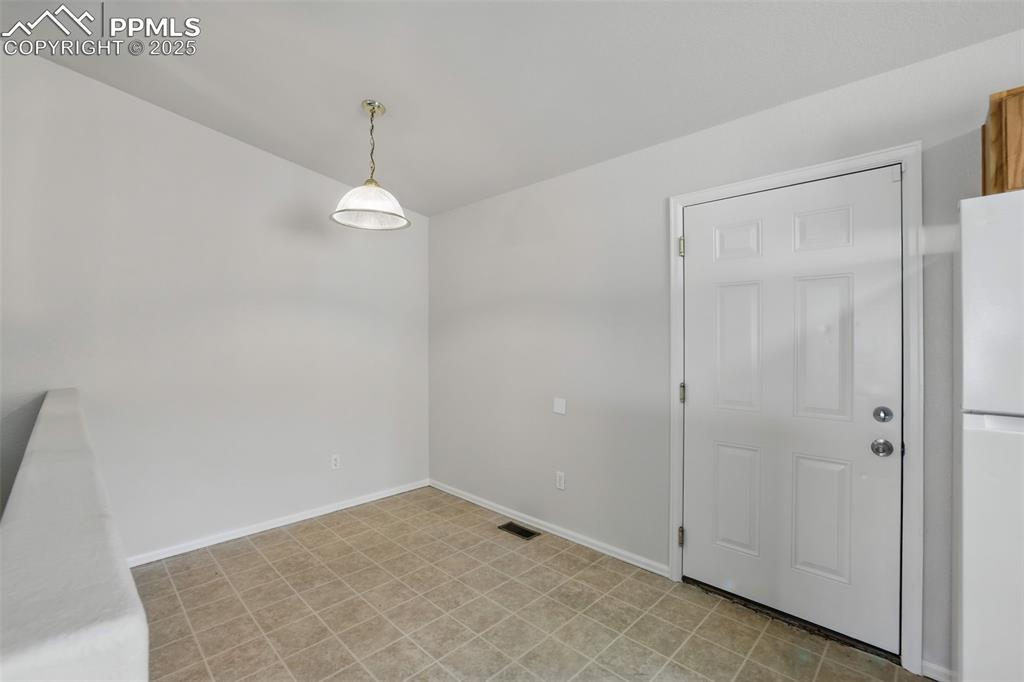
Vinyl flooring has been replaced
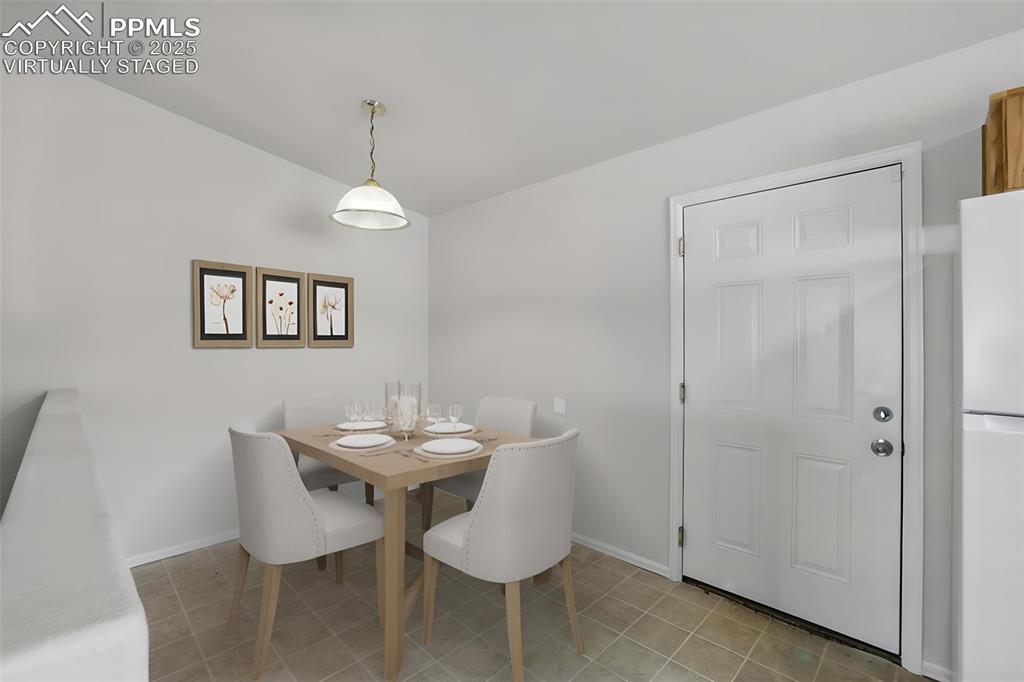
"Virtually Staged" Eat In Dining Area
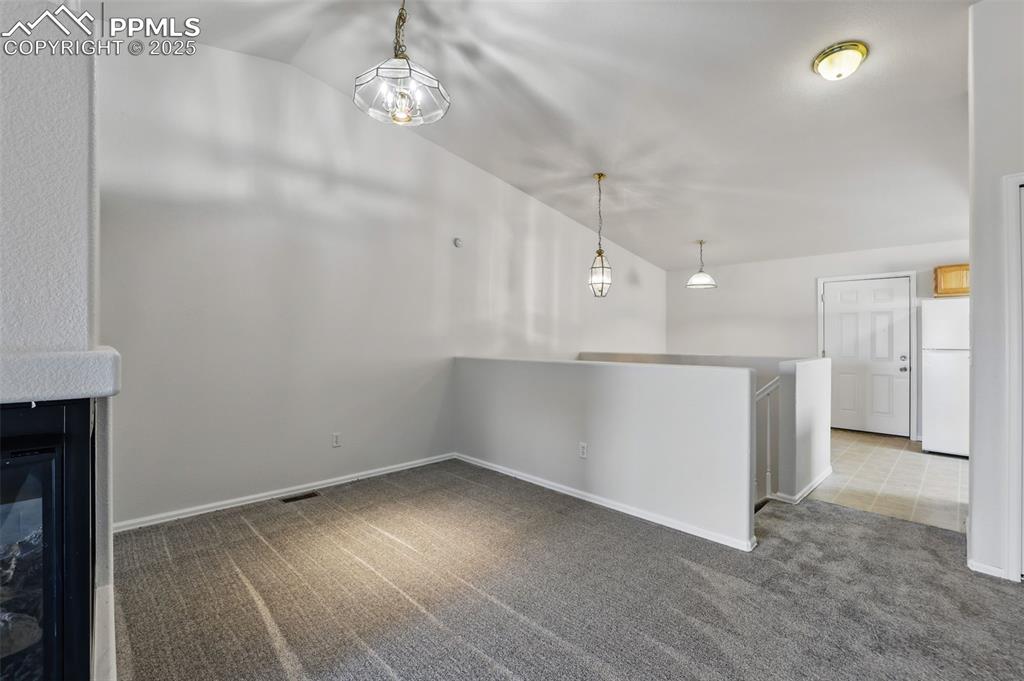
Formal dining area with vaulted ceiling
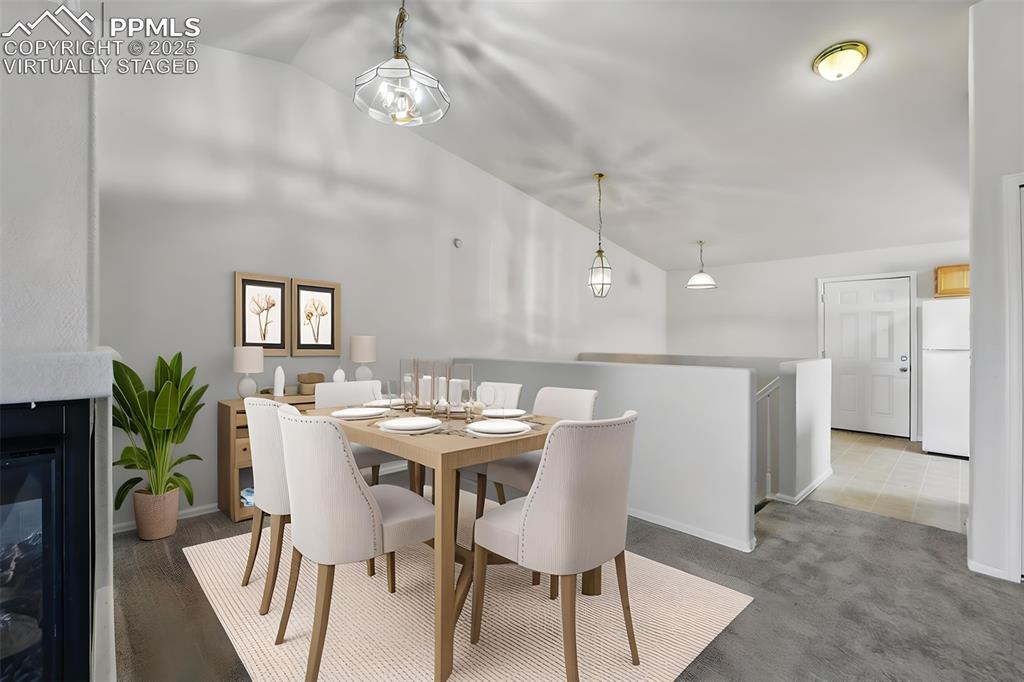
"Virtually Staged" Formal Dining Area
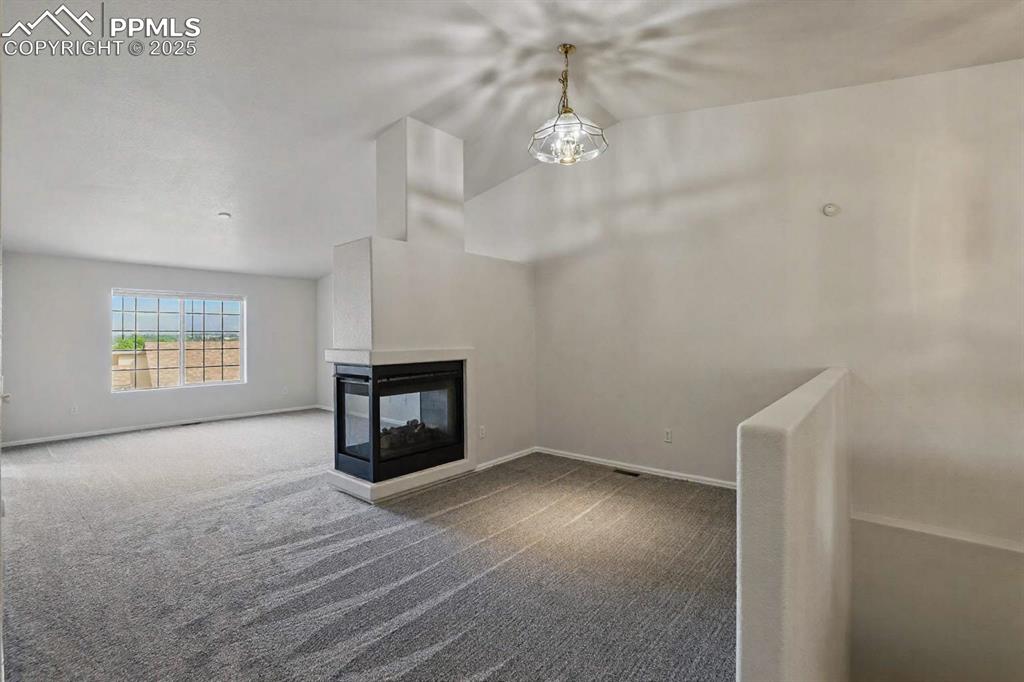
Formal dining area with 3 sided fireplace between dining room & living room
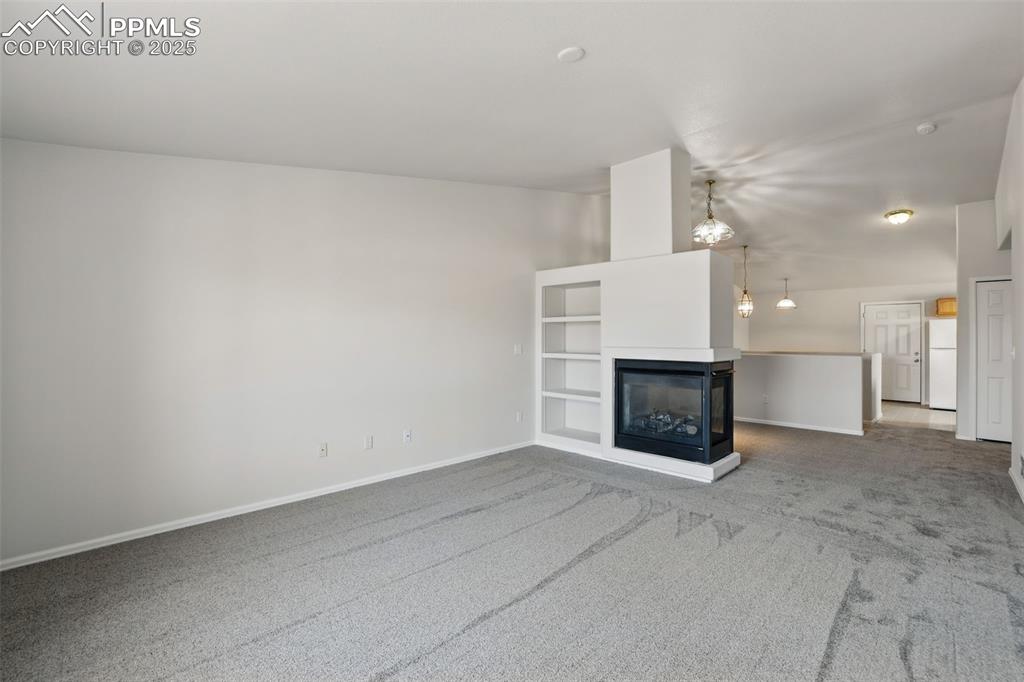
3 sided fireplace between formal dining room & formal living room
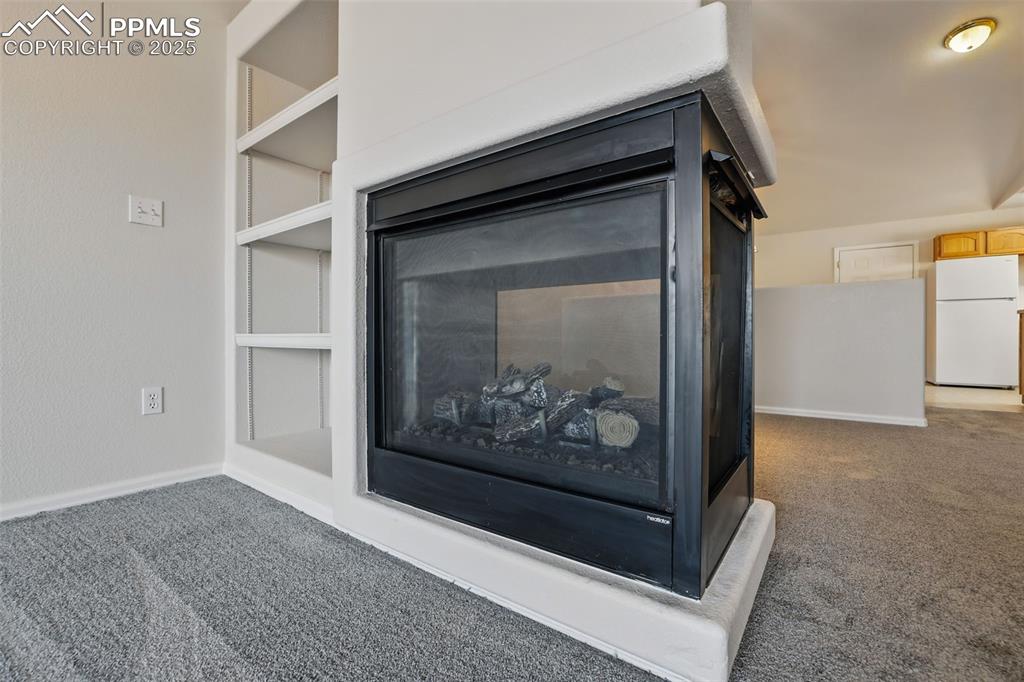
3 sided gas fireplace
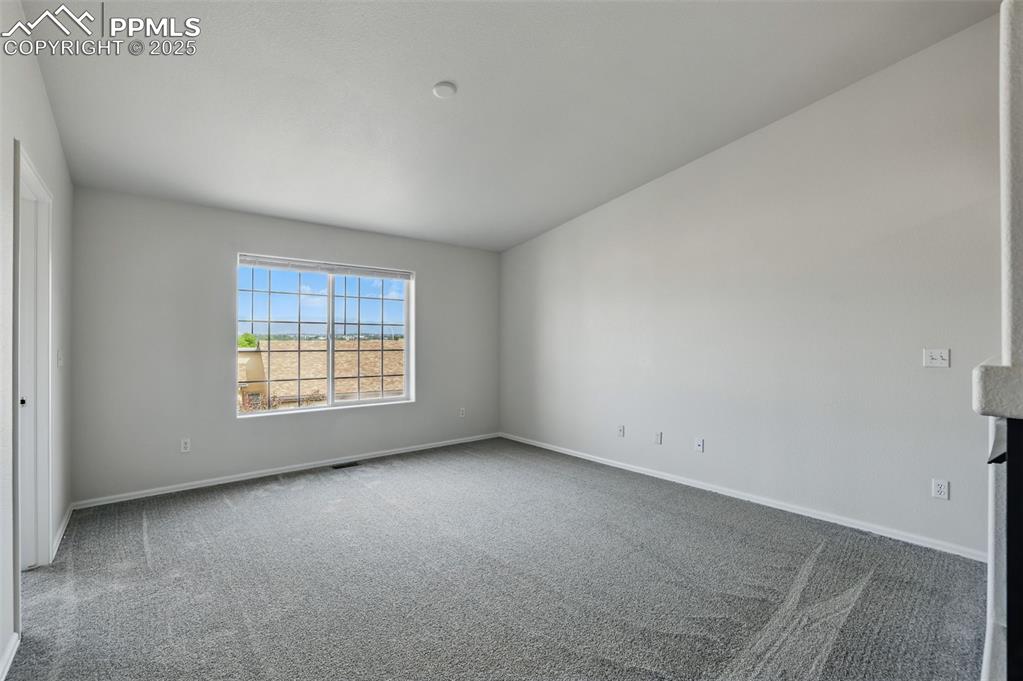
Formal Living room with amazing mountain views
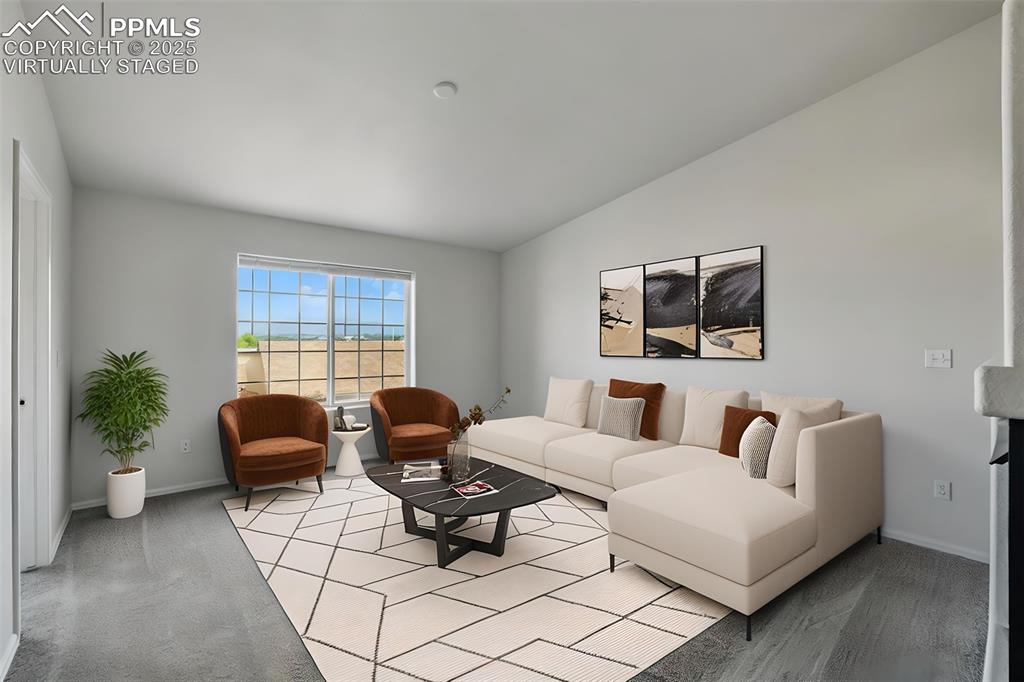
"Virtually Staged" Formal Living Room
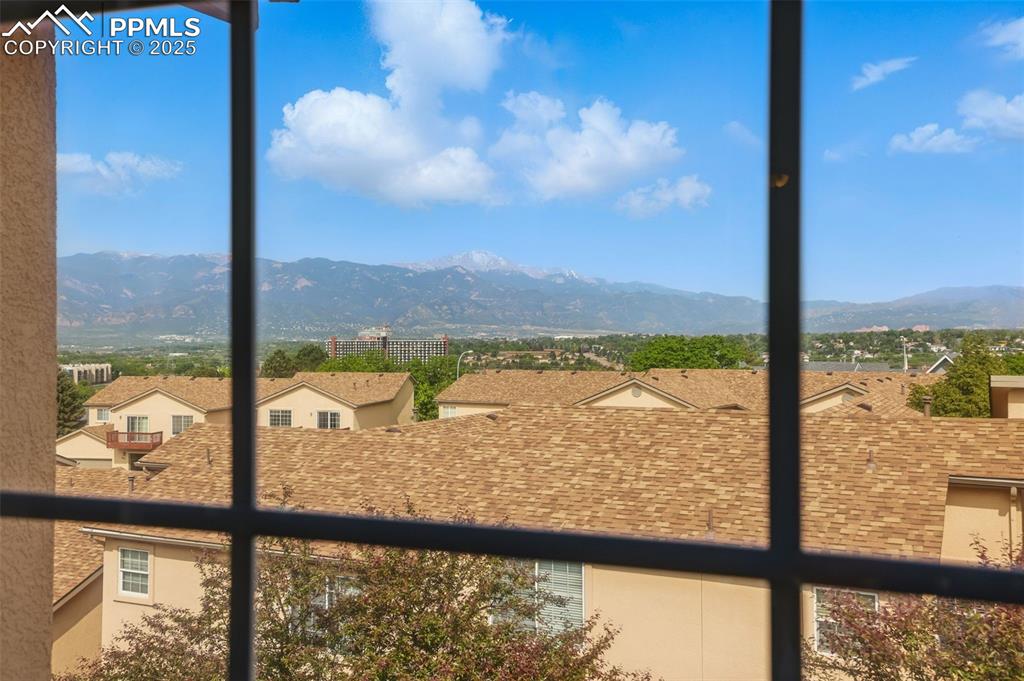
View of mountain background from living room
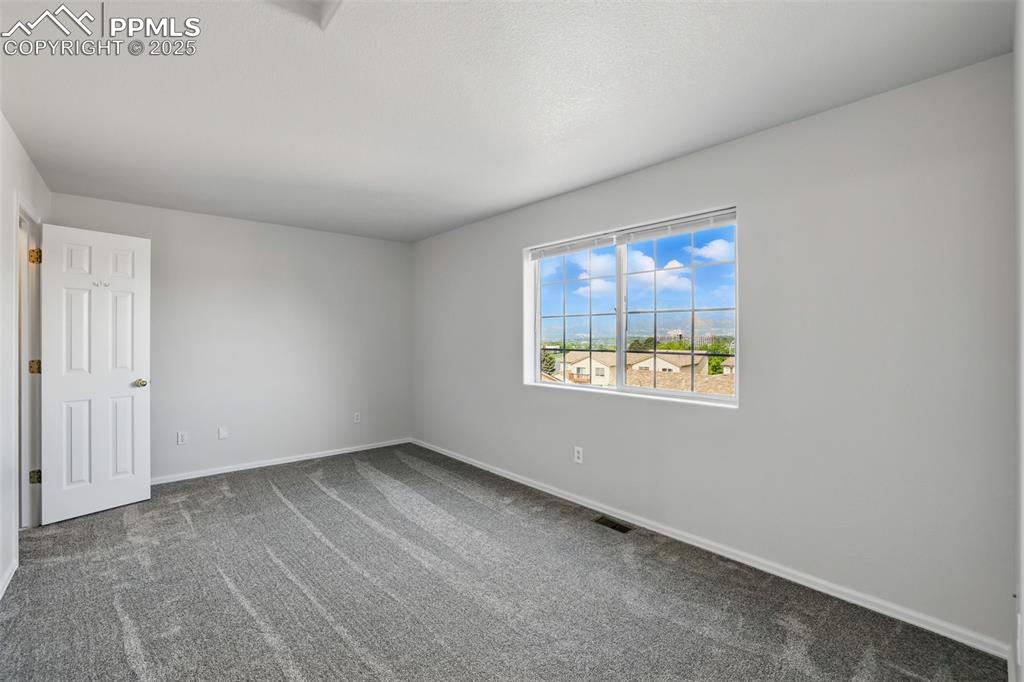
Master bedroom with mountain views
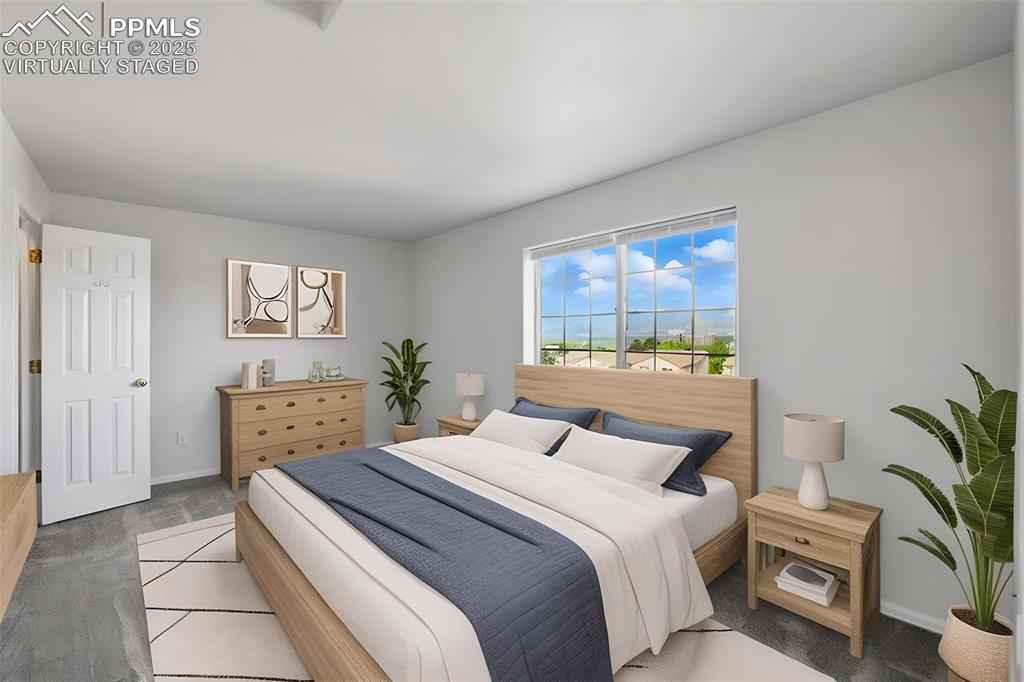
"Virtually Staged" Master Bedroom
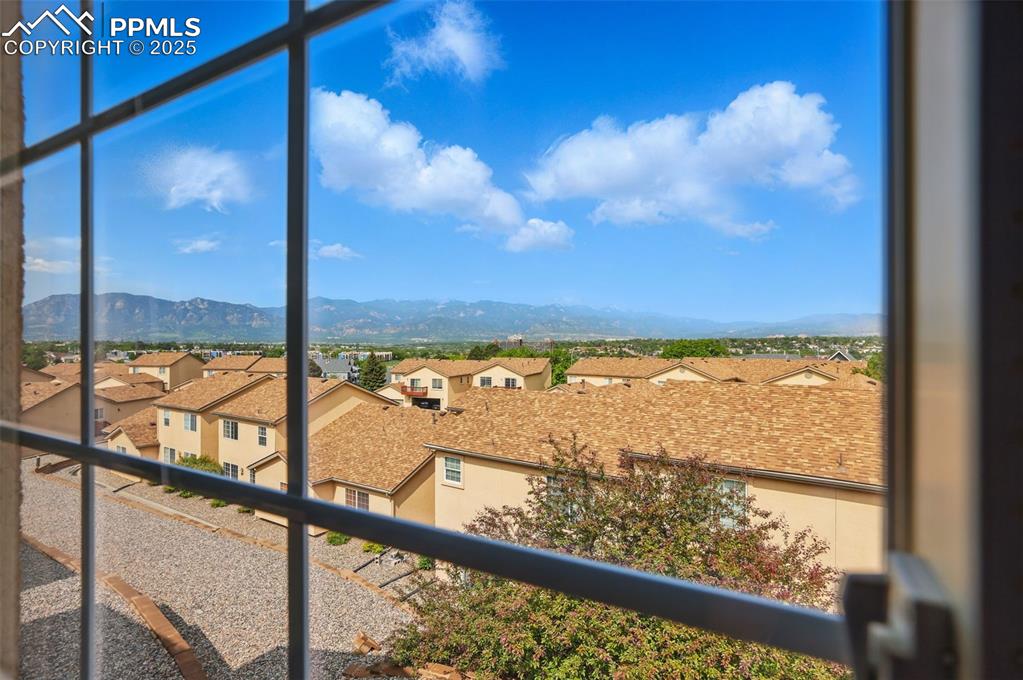
Mountain range views from the master bedroom
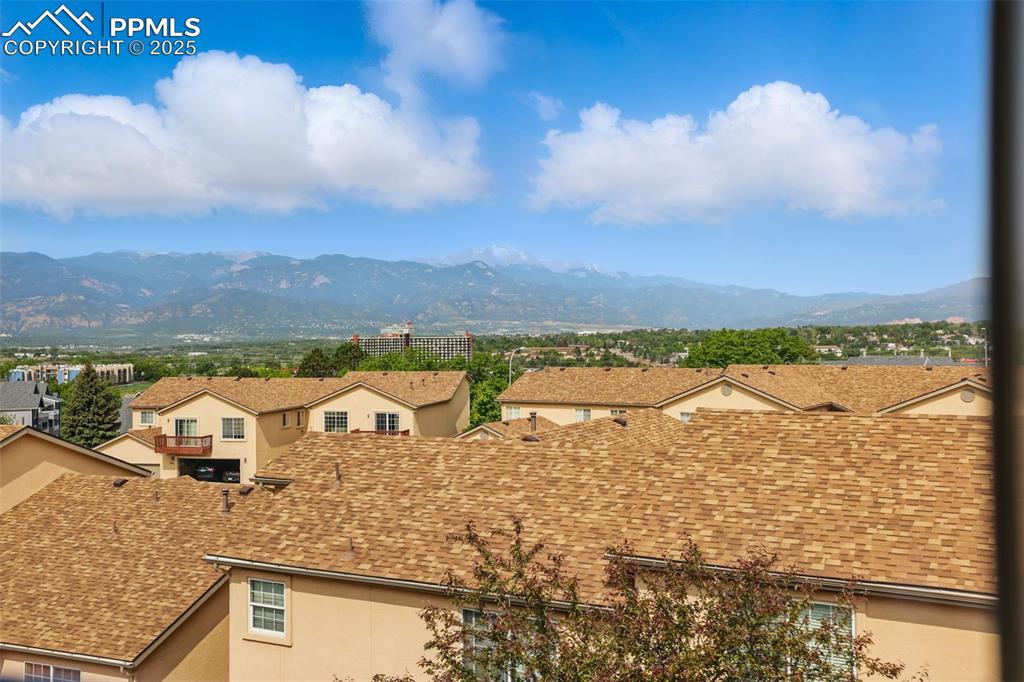
Mountain view with nearby suburban area
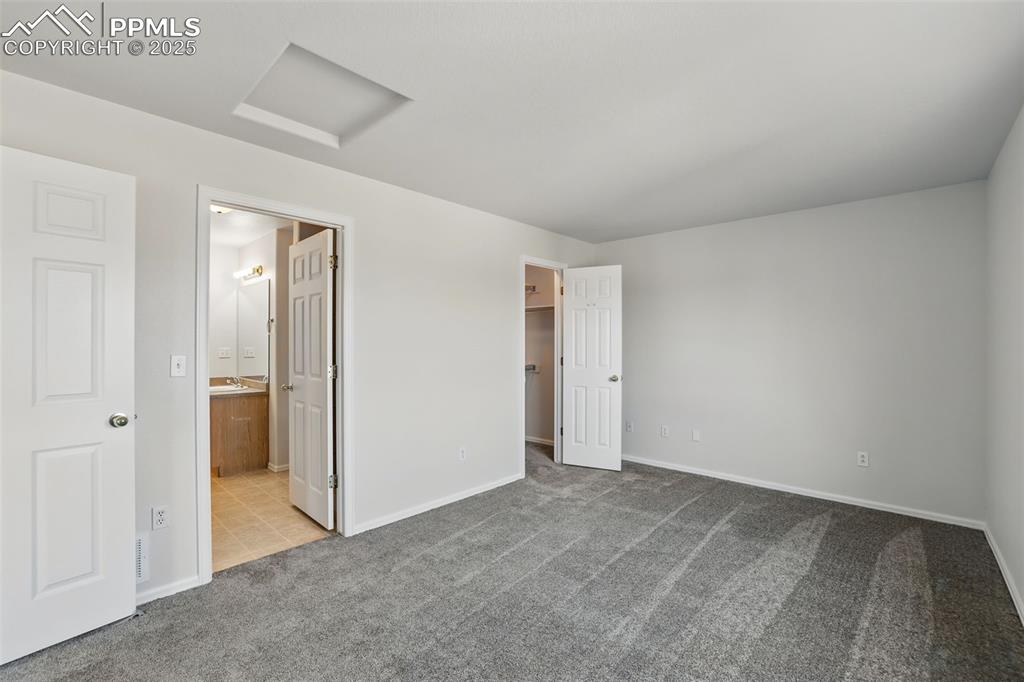
Master bedroom with adjoining bath & walk in closet
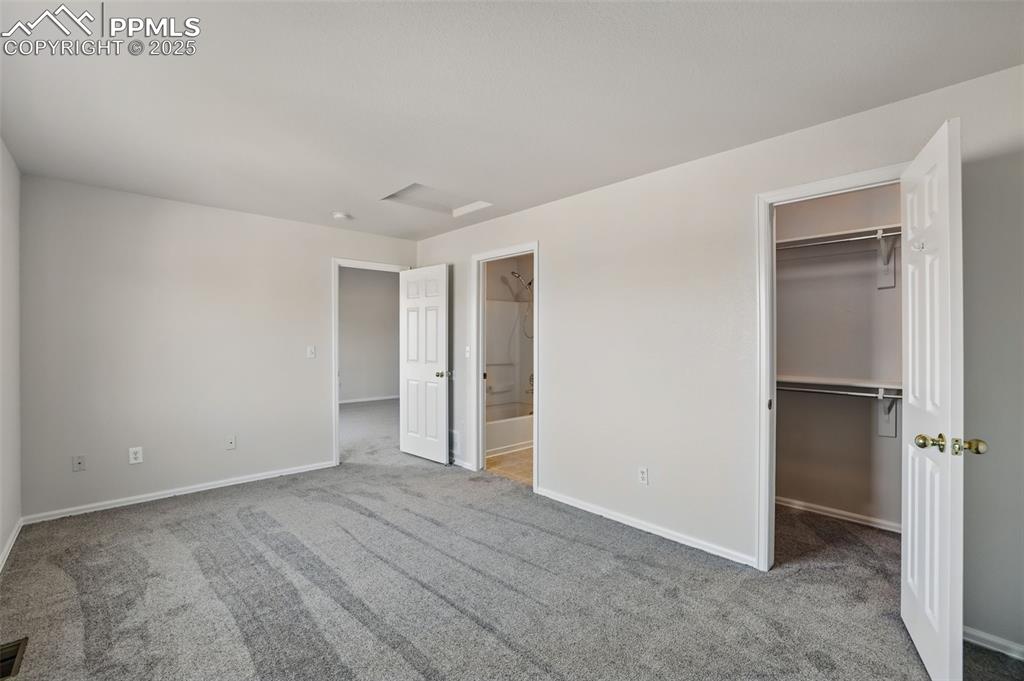
Unfurnished bedroom featuring carpet floors, a spacious closet, baseboards, and ensuite bath
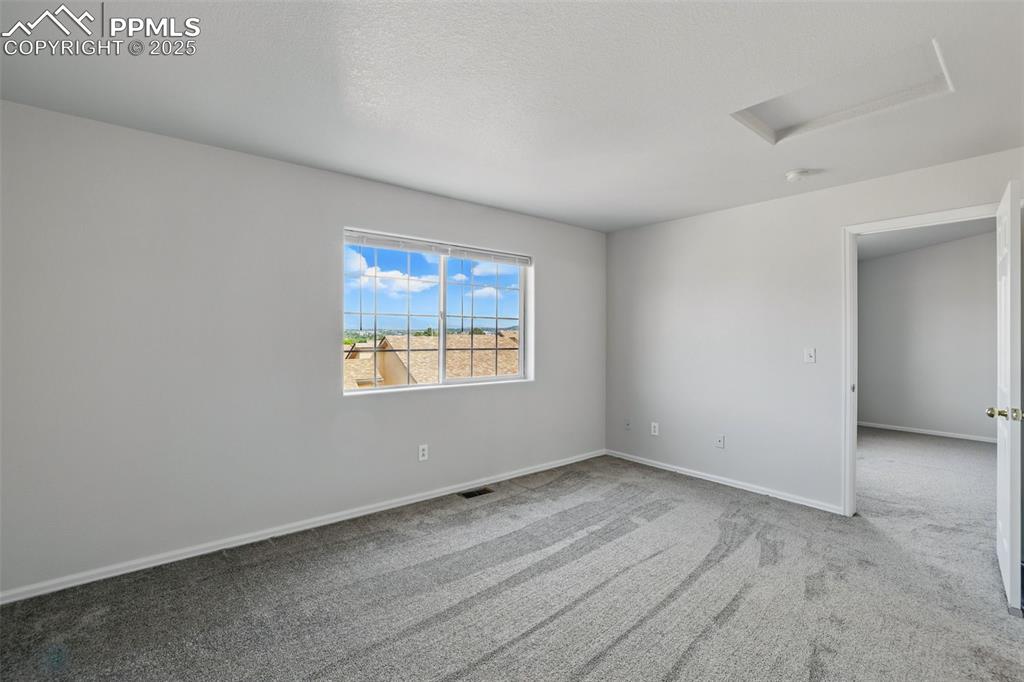
Empty room featuring attic access, carpet, baseboards, and a smoke detector
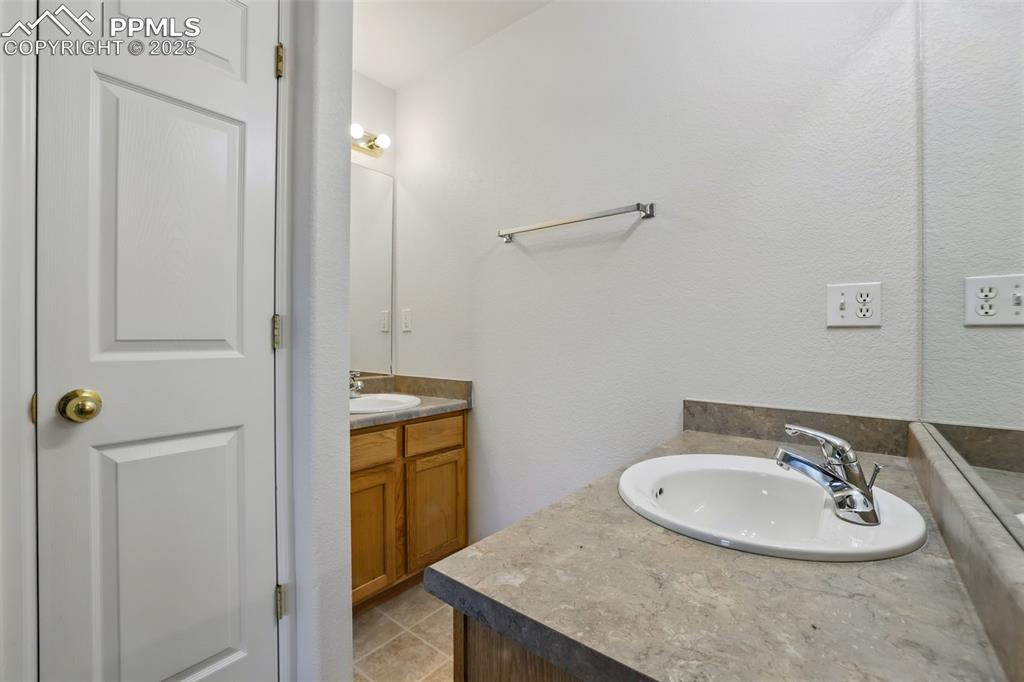
Master bathroom with dual vanity & linen closet
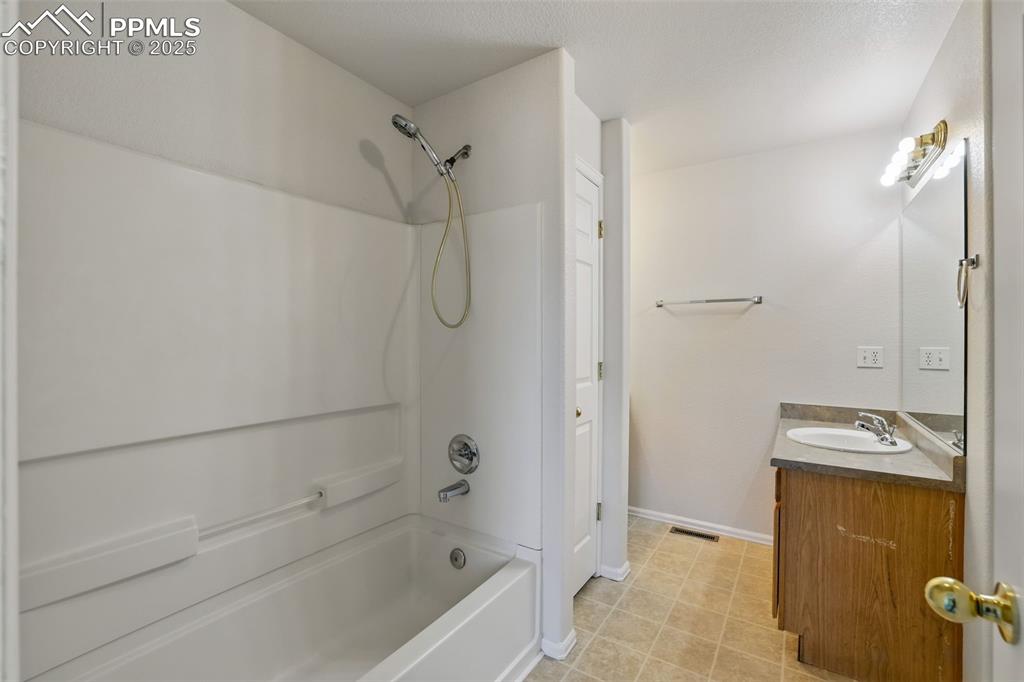
5 Piece master bathroom featuring dual vanity, shower/bath combination linen closet
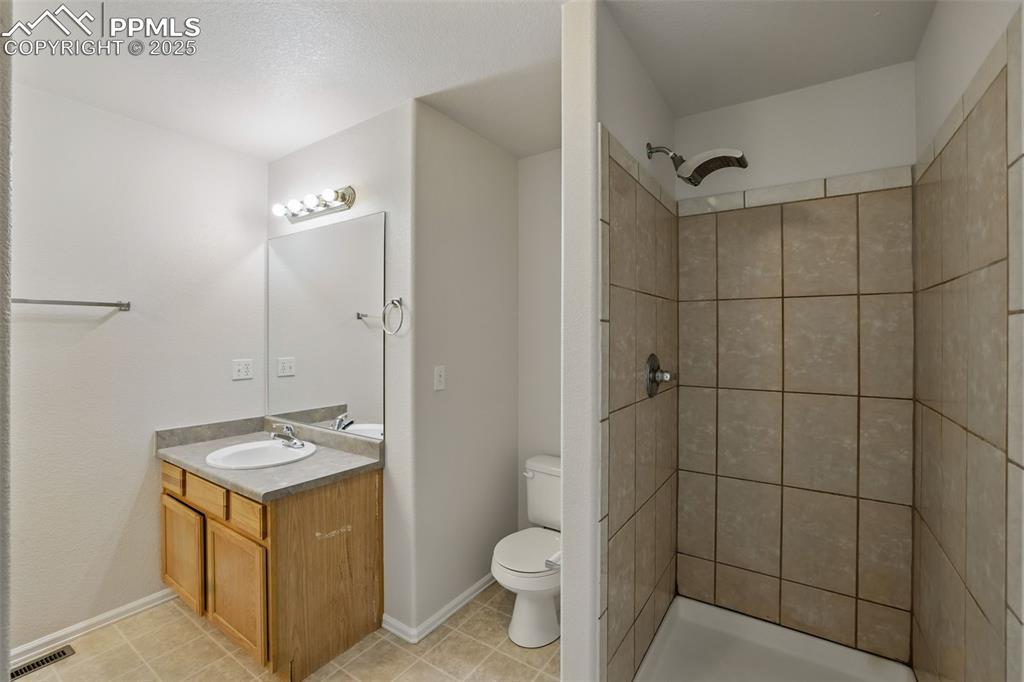
5 Piece master bathroom featuring dual vanity, stand alone ceramic surround shower
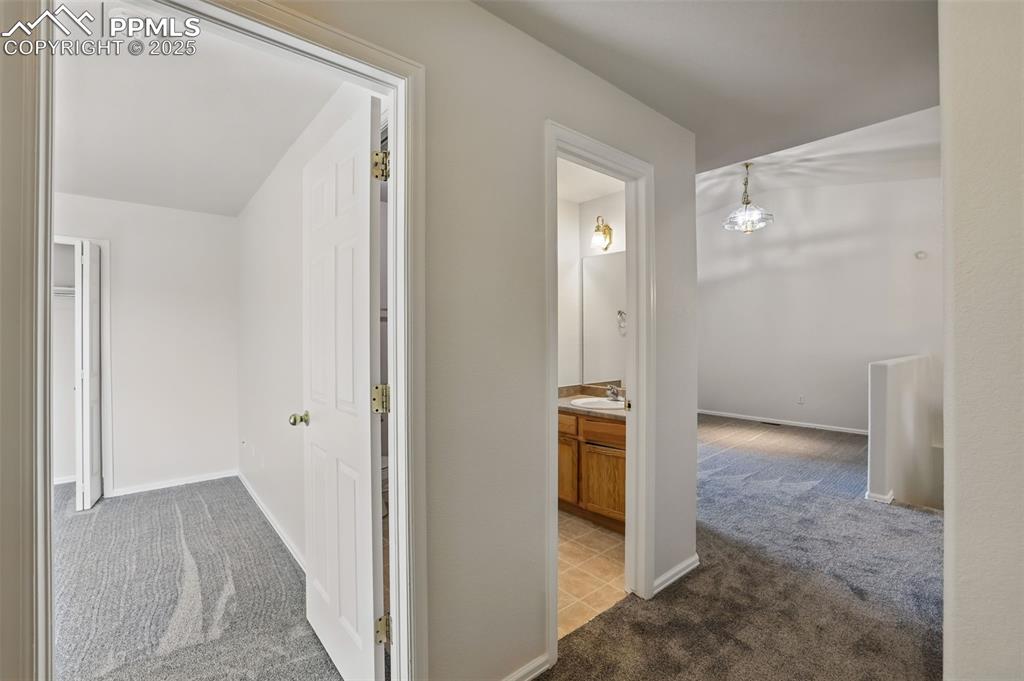
Front front entry to bedroom 2, bathroom 2 and hall to formal dining room
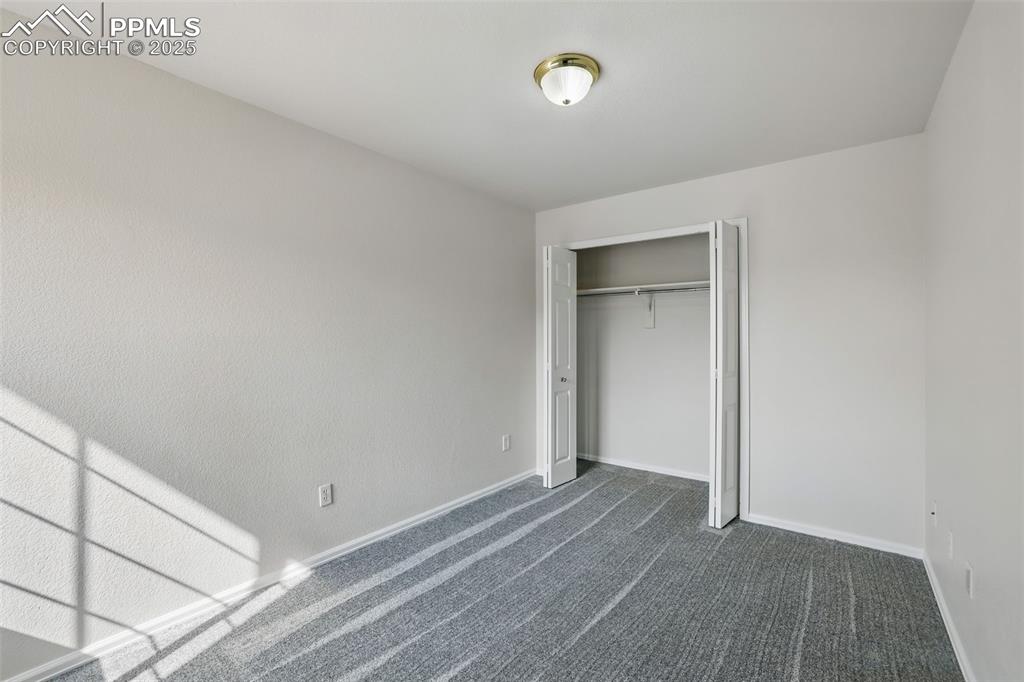
Bedroom 2
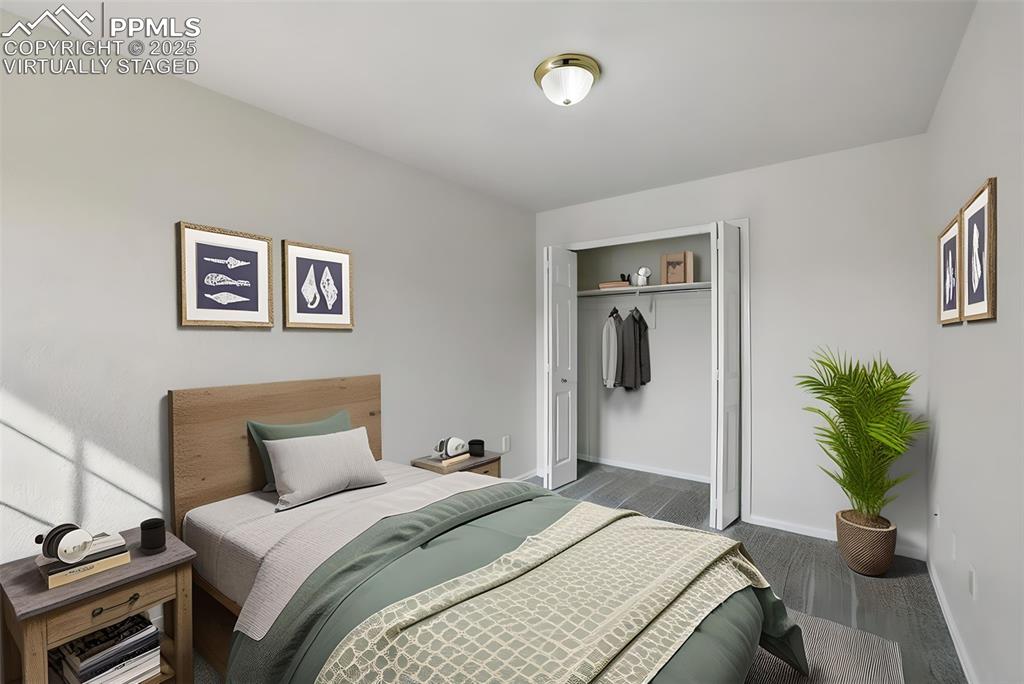
"Virtually Staged" Bedroom 2
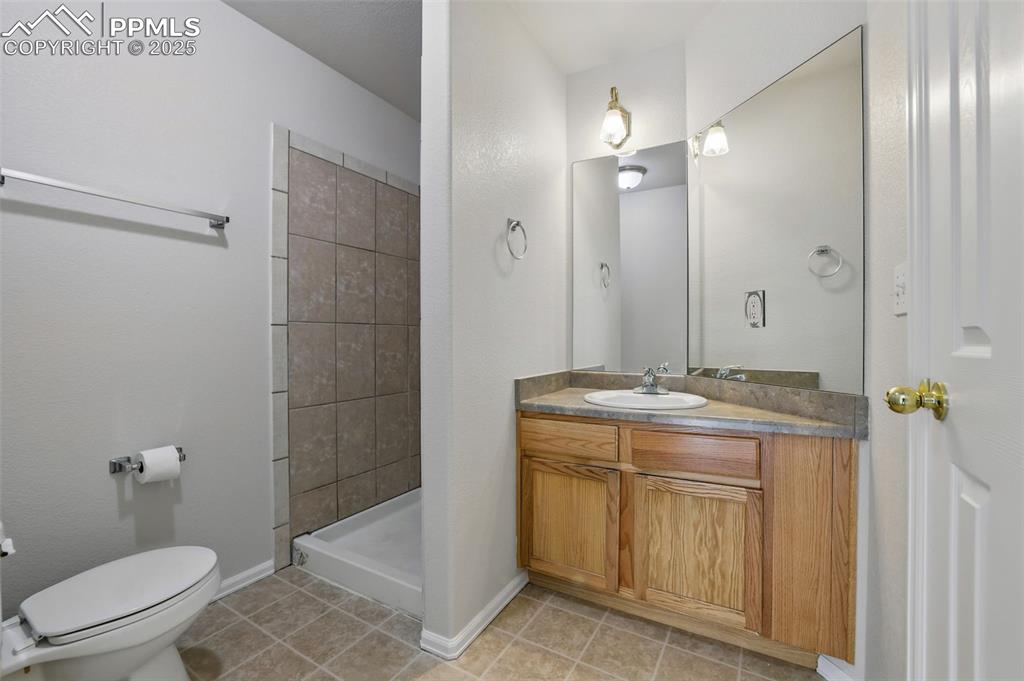
Mountain range views from the master bedroom
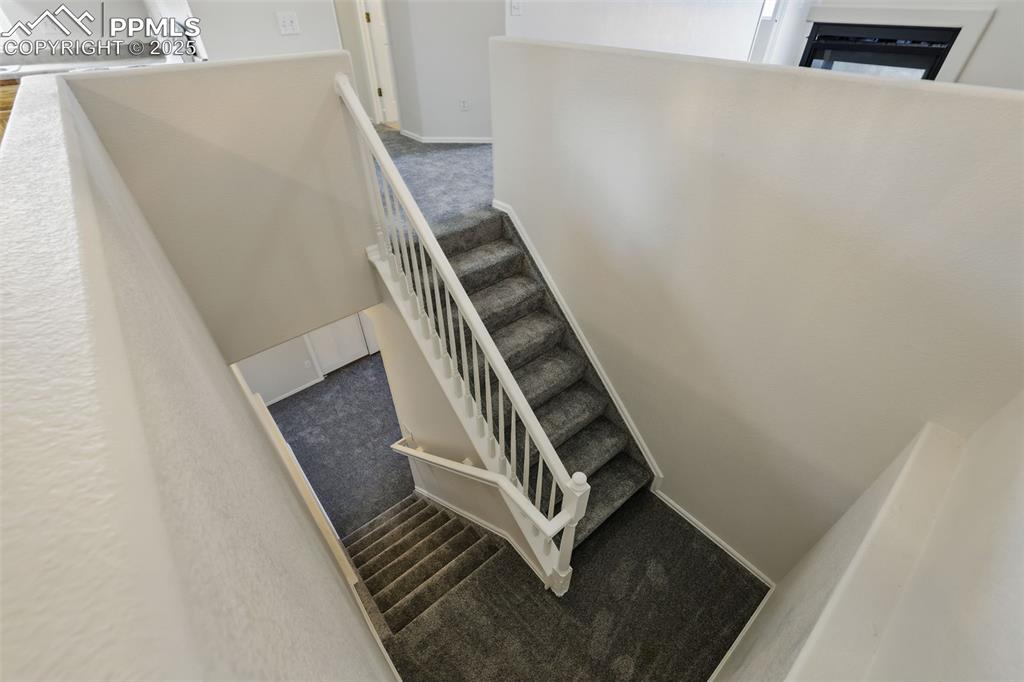
Stairs with carpet floors to basement living area
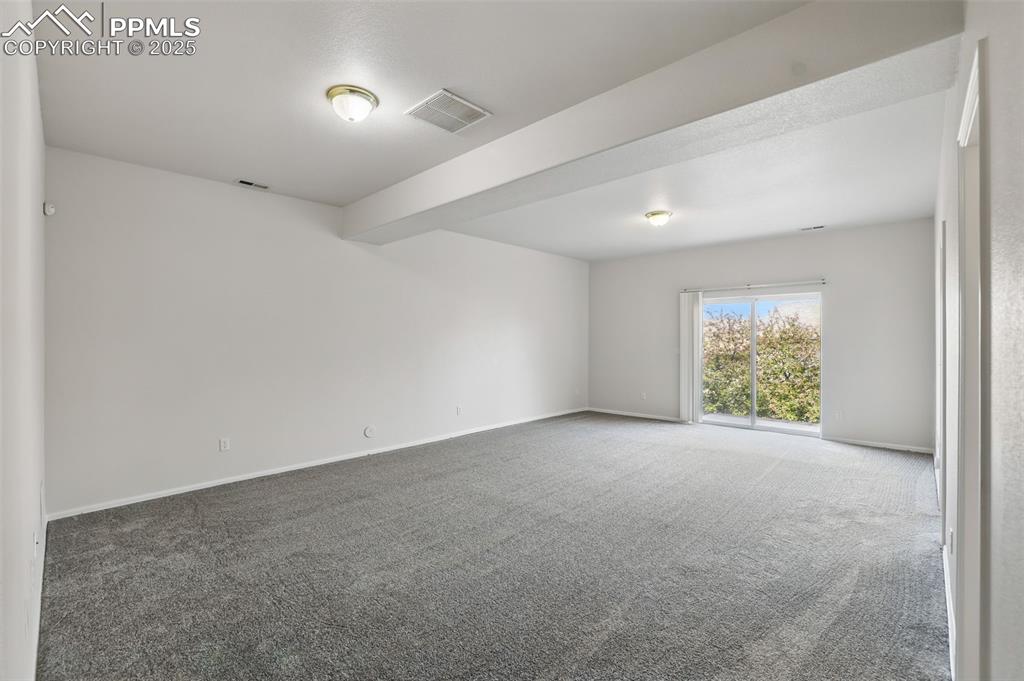
Basement family room with walk out
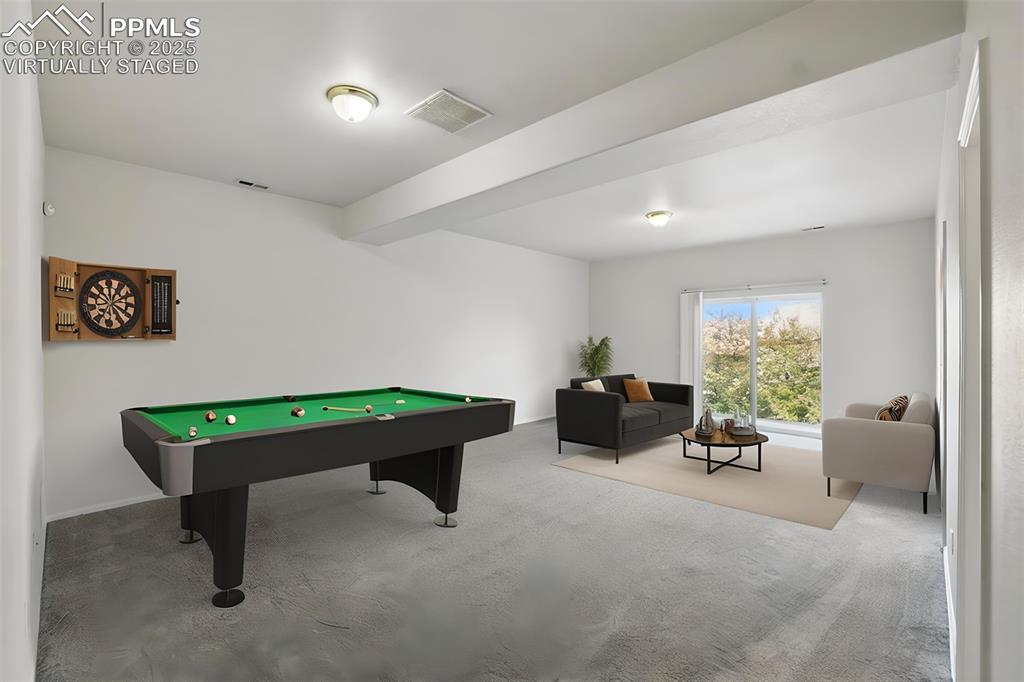
"Virtually Staged" Family Room
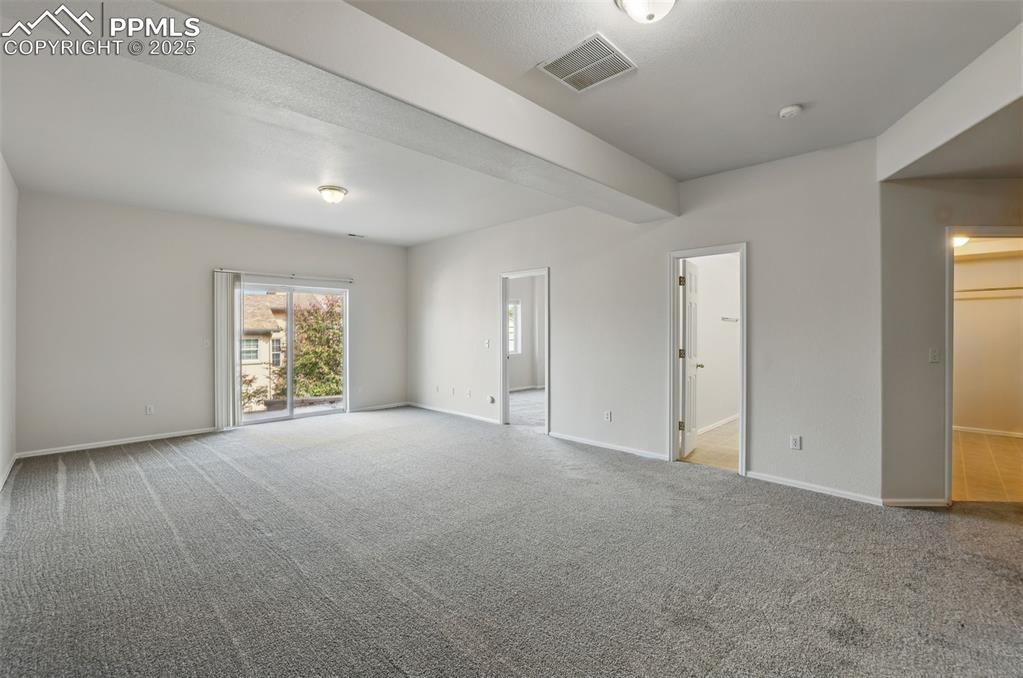
Basement family room with walk out
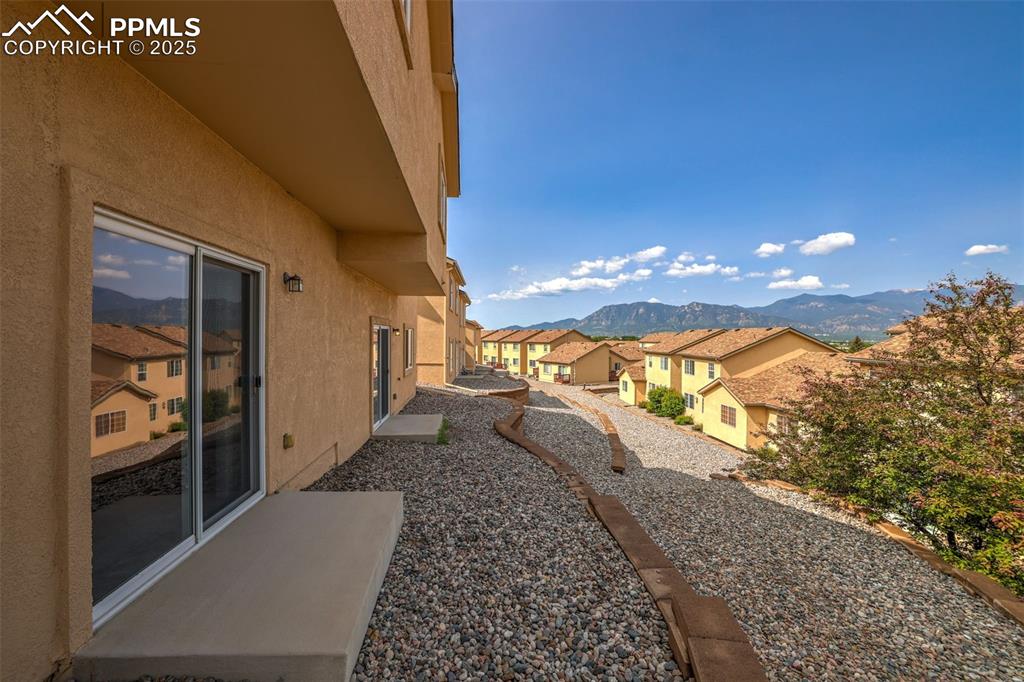
View of rear yard with a mountain range view
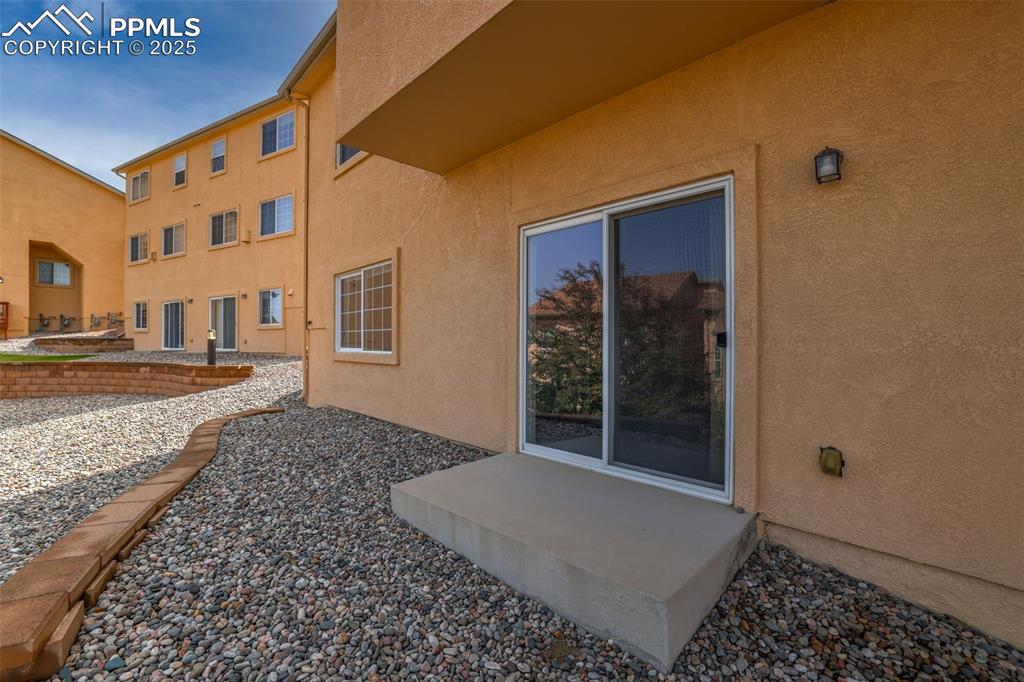
Other
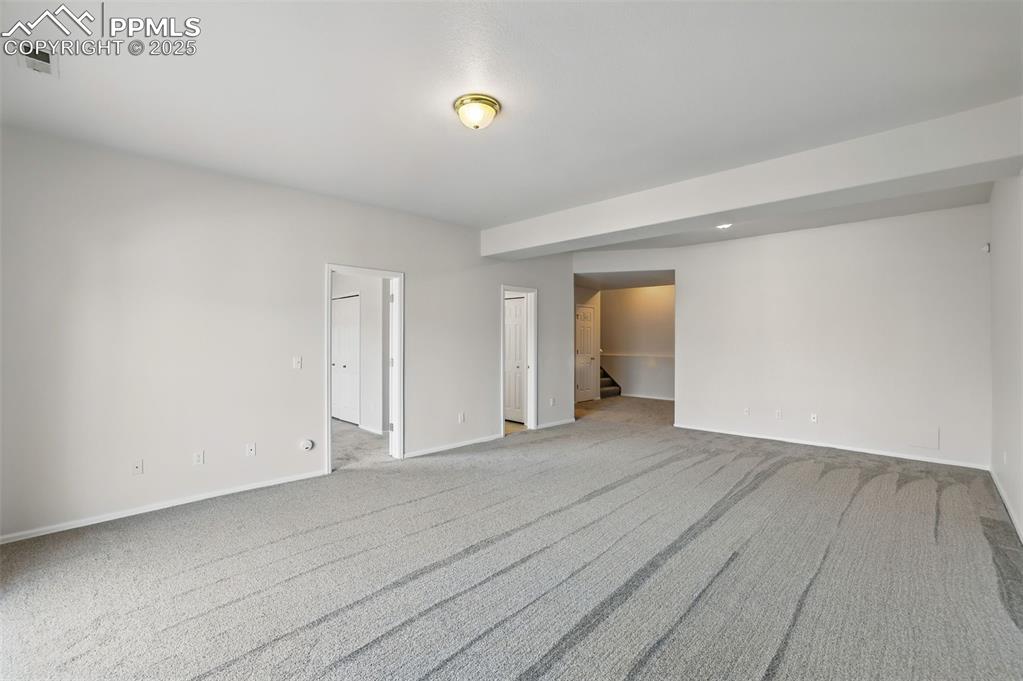
Unfurnished room with light carpet, baseboards, and stairs
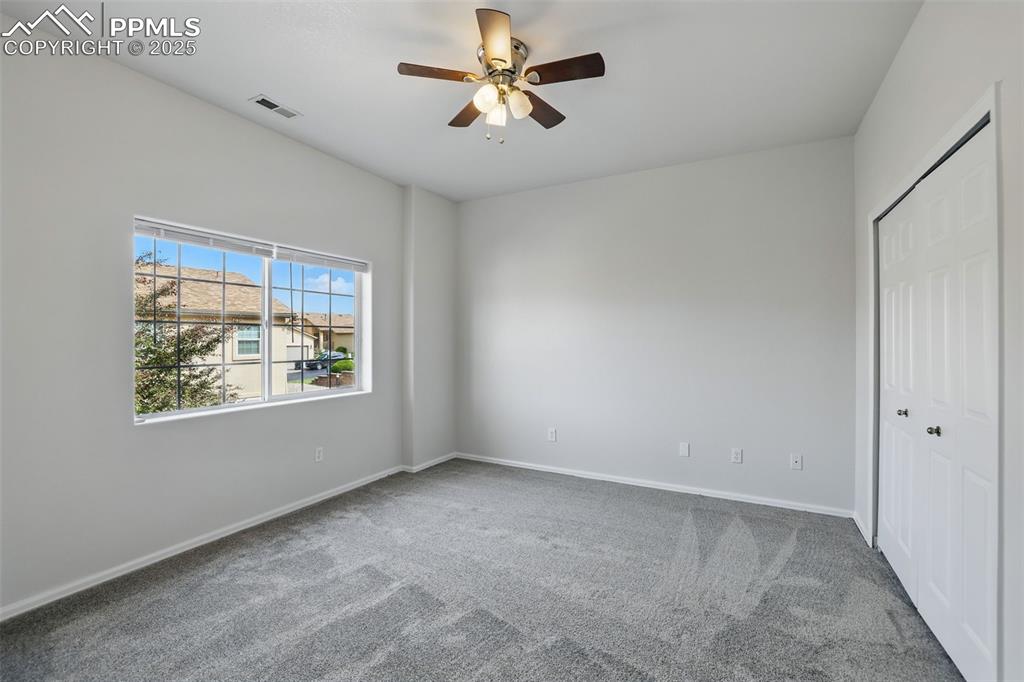
Bedroom #3 on lower level
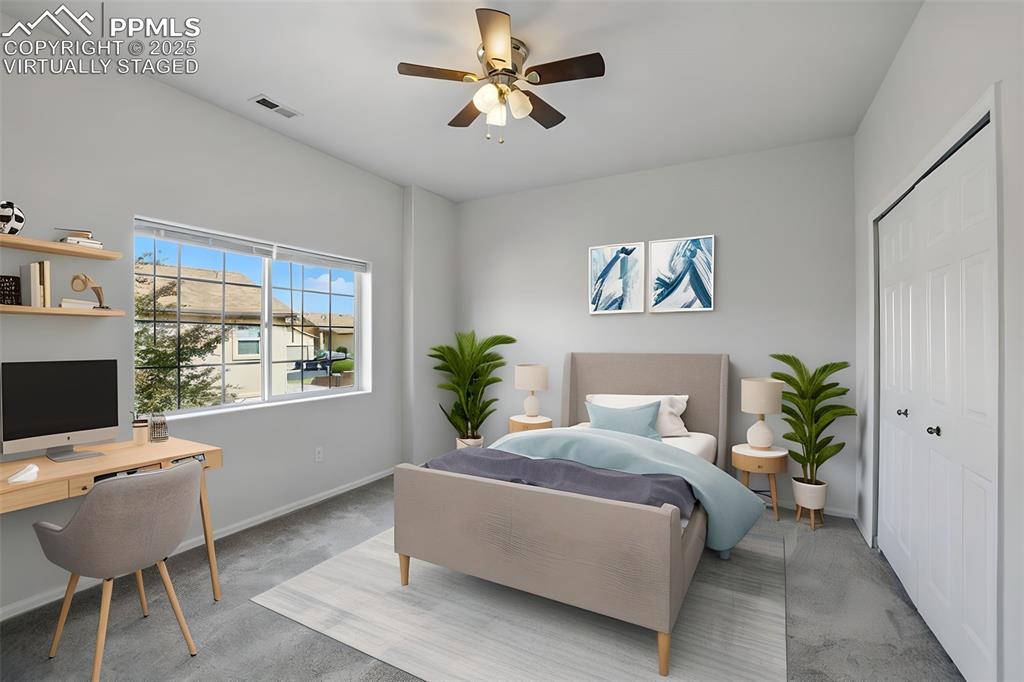
"Virtually Staged" Bedroom 3
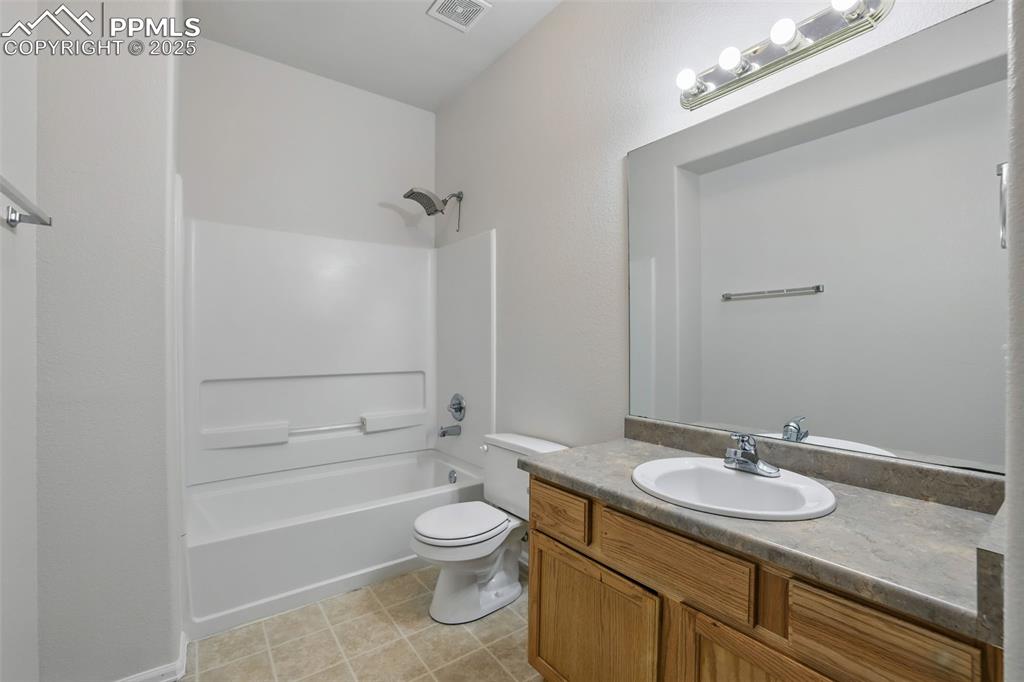
Bathroom 3 with a linen closet, large vanity, shower/bathtub combination
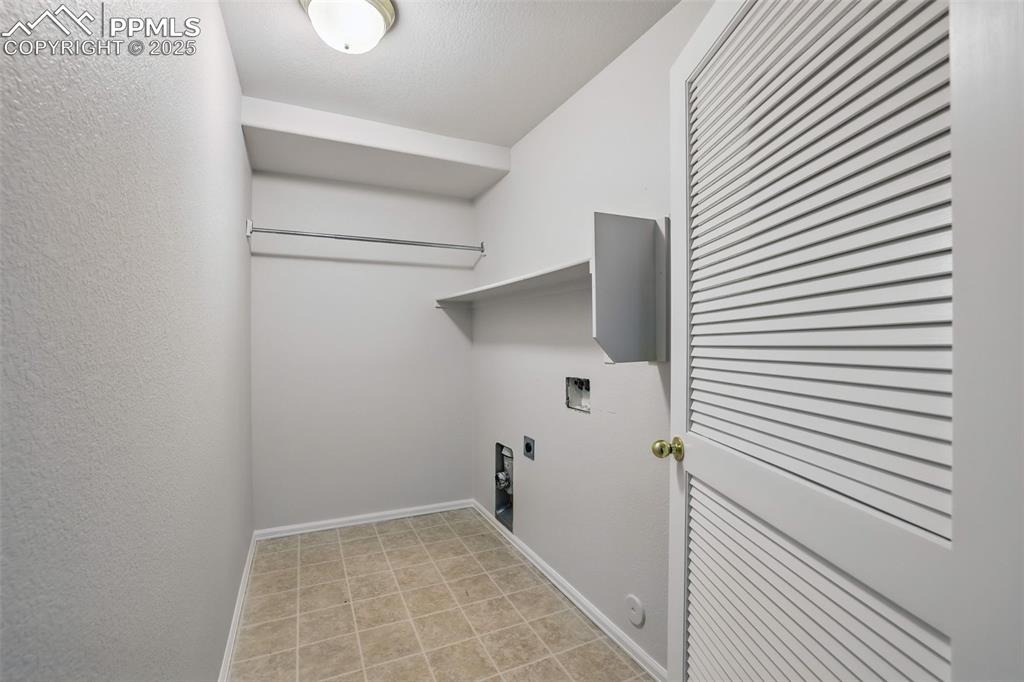
Laundry area with washer hookup & electric dryer hookup
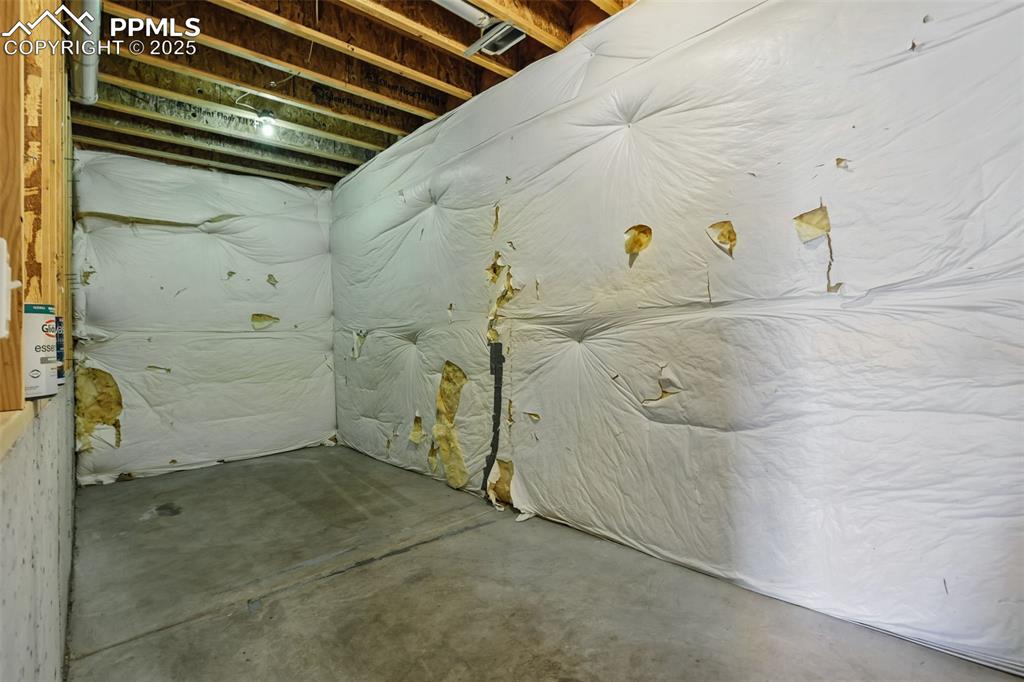
Basement storage area
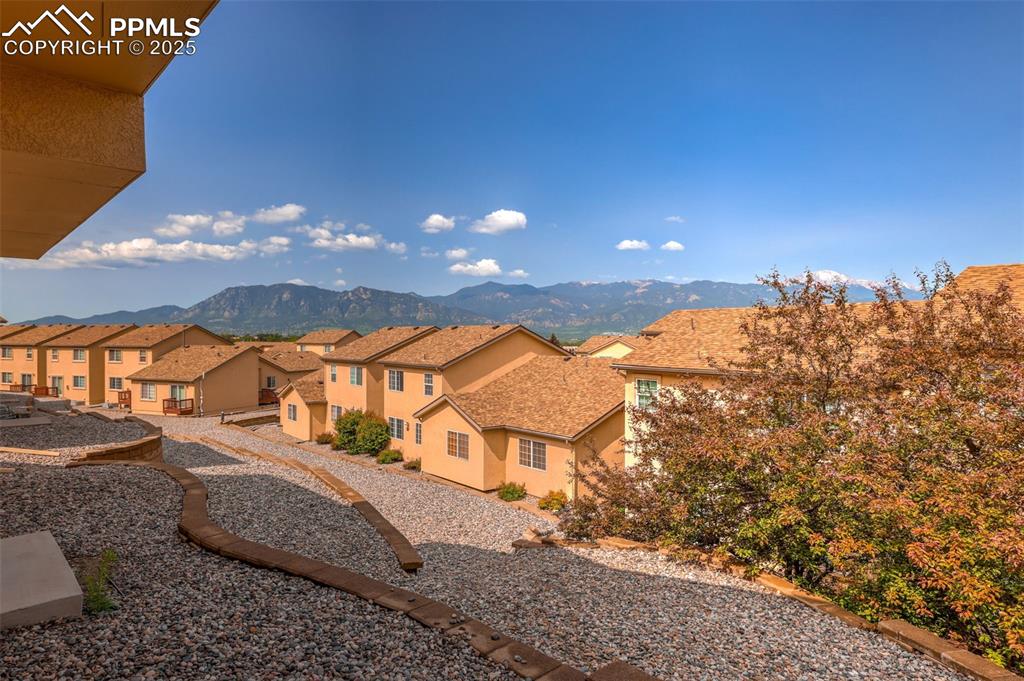
View of mountain background
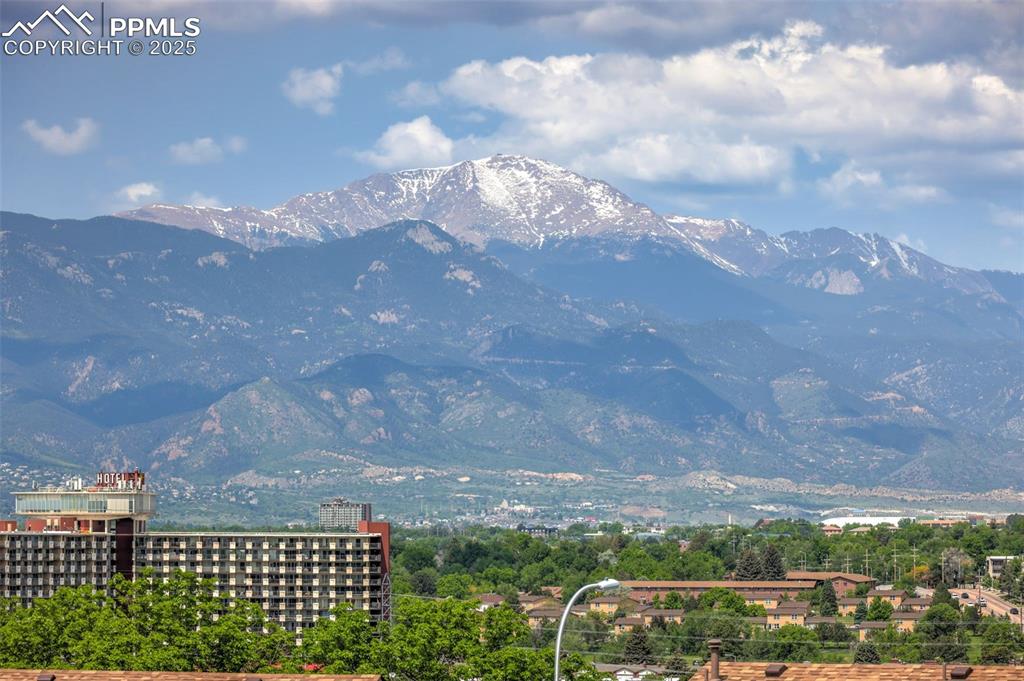
View of mountain backdrop including Pikes Peak
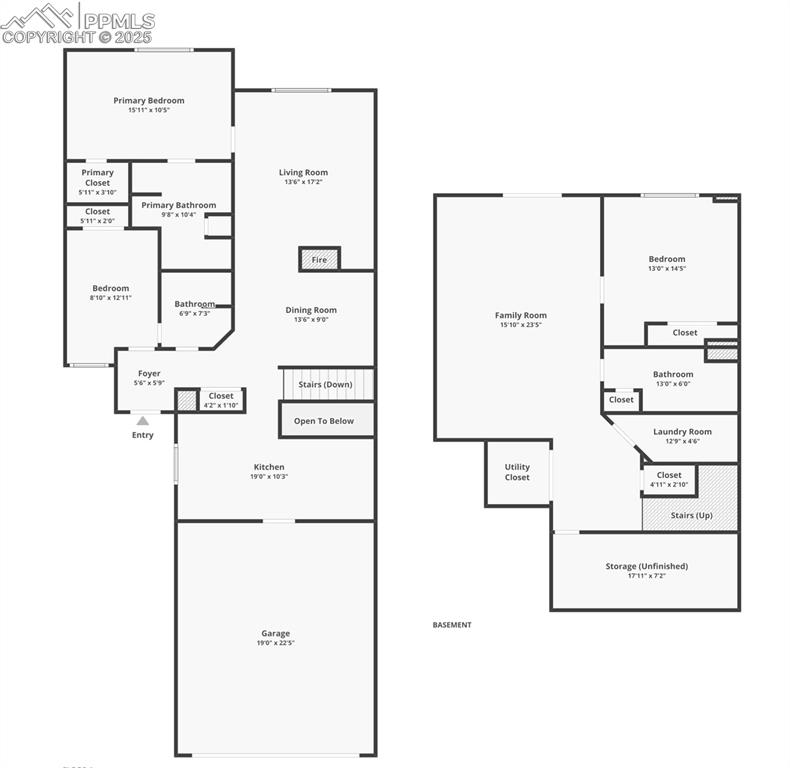
Floor plan
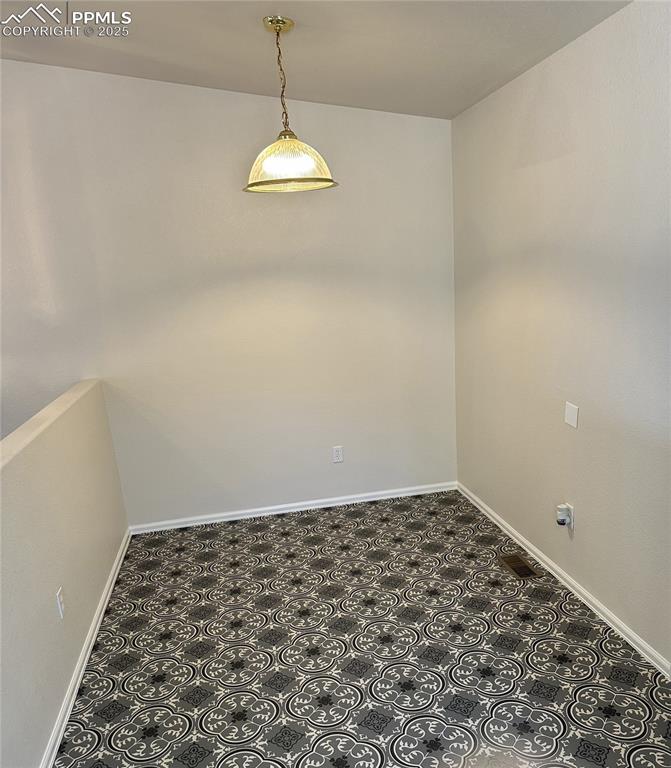
Spare room with baseboards
Disclaimer: The real estate listing information and related content displayed on this site is provided exclusively for consumers’ personal, non-commercial use and may not be used for any purpose other than to identify prospective properties consumers may be interested in purchasing.