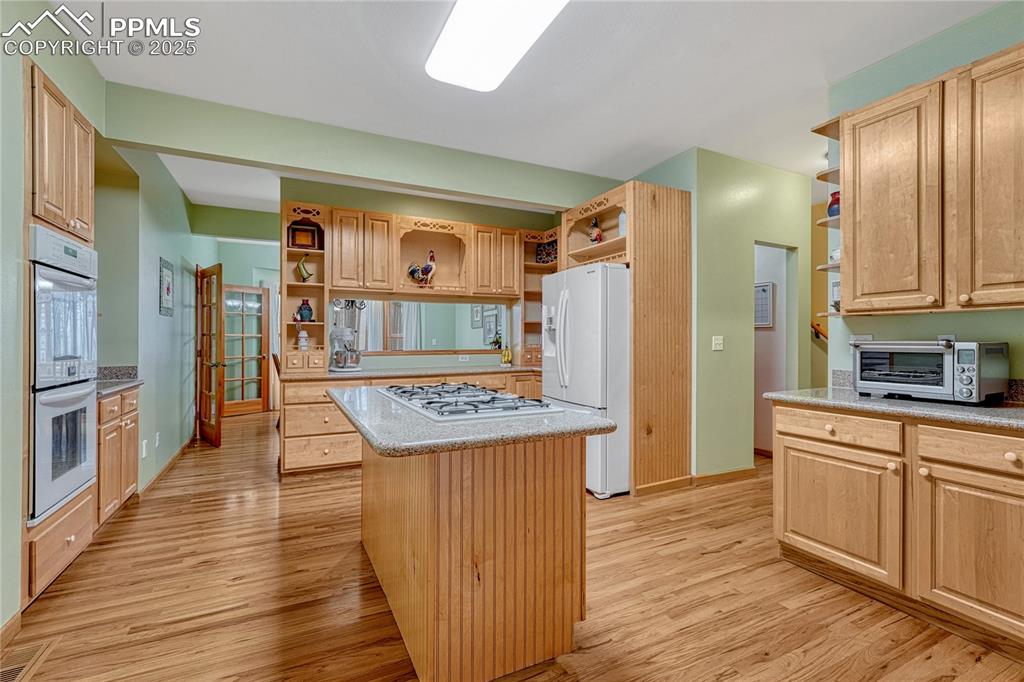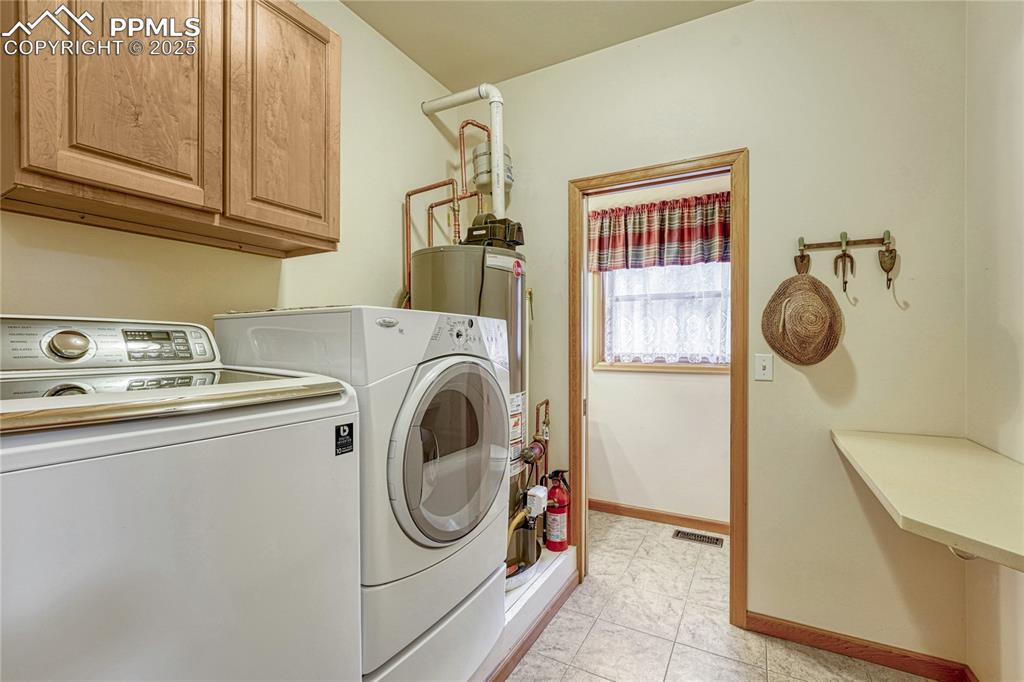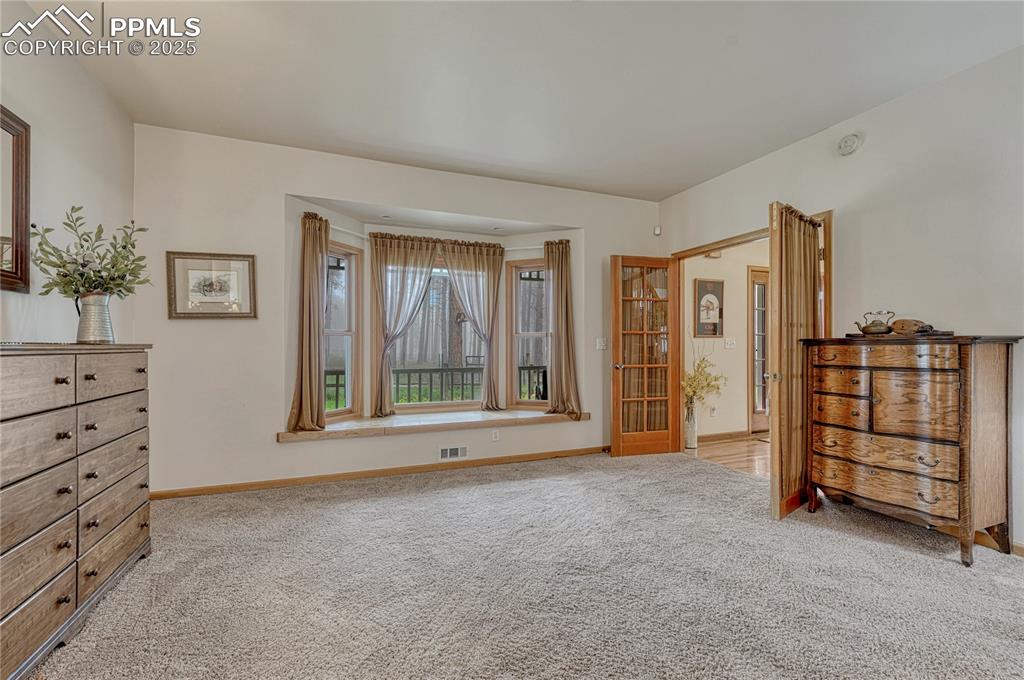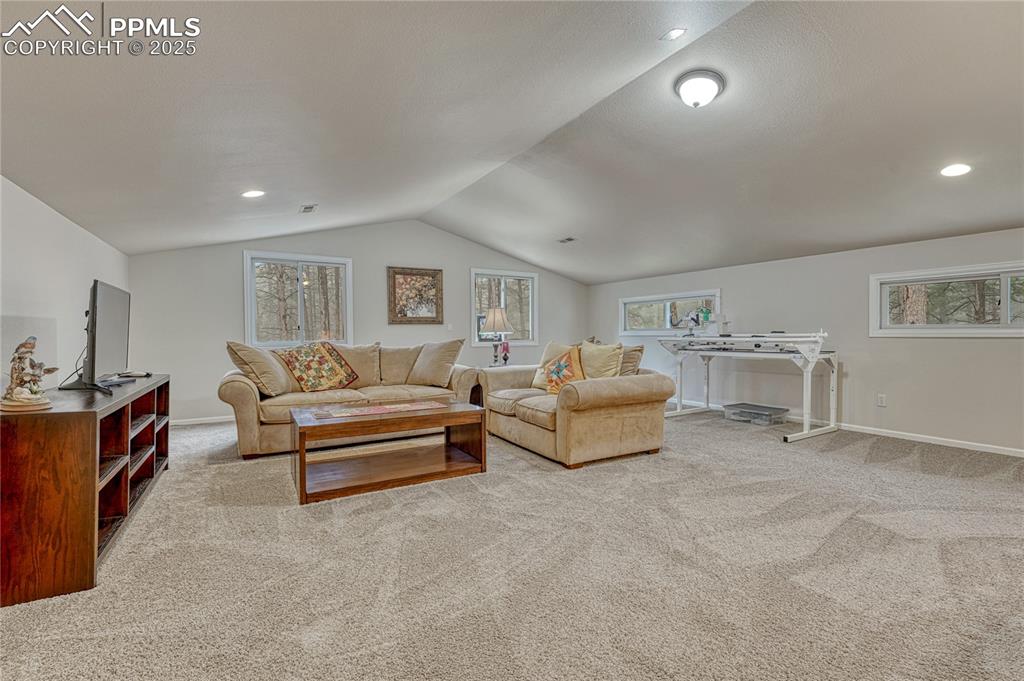18470 Canterbury Drive, Monument, CO, 80132

View of front of house with covered porch, a fenced front yard, a gate, asphalt driveway, and a shingled roof

View of front facade with a porch and roof with shingles

View of front of property featuring a porch and a front lawn

View of yard with a porch

View of yard with covered porch

View of home's exterior with driveway and a garage

Entryway with healthy amount of natural light, wood finished floors, baseboards, and french doors

Living area with light wood-style flooring and a high ceiling

Living area featuring a fireplace, a high ceiling, light wood-style flooring, and ceiling fan

Living room featuring a high ceiling, light wood-style floors, a fireplace, and baseboards

Living room with a high ceiling, light wood finished floors, healthy amount of natural light, a stone fireplace, and baseboards

Dining space featuring a chandelier, light wood-style floors, baseboards, and french doors

Dining area with light wood finished floors, a chandelier, and baseboards

Dining area with light wood-type flooring, a chandelier, and baseboards

Kitchen with white appliances, light wood-type flooring, and baseboards

Kitchen with white appliances, open shelves, a peninsula, light wood-style flooring, and light brown cabinetry

Kitchen with white appliances, light wood-type flooring, a peninsula, and light countertops

Kitchen featuring open shelves, white refrigerator with ice dispenser, light wood-style flooring, and light countertops

Kitchen with open shelves, white appliances, light wood finished floors, a kitchen island, and light countertops

Kitchen featuring open shelves, white appliances, light wood-type flooring, and light countertops

Kitchen featuring dishwasher, a sink, light wood-style floors, light countertops, and a fireplace

Dining space with light wood-style floors, a chandelier, and baseboards

Laundry area with cabinet space, washer and clothes dryer, and baseboards

Bathroom with vanity

Carpeted bedroom featuring access to outside, baseboards, and ceiling fan

Unfurnished bedroom featuring carpet and baseboards

Bedroom with french doors, access to exterior, carpet floors, and ceiling fan

Full bath with a bath, a stall shower, vanity, and recessed lighting

Ensuite bathroom with vanity, a stall shower, baseboards, and stone finish flooring

Living area with a towering ceiling, a fireplace, wood finished floors, and baseboards

Carpeted living room featuring lofted ceiling, baseboards, and recessed lighting

Living area featuring carpet, vaulted ceiling, healthy amount of natural light, and baseboards

Carpeted living room featuring vaulted ceiling, baseboards, and recessed lighting

Hall featuring carpet floors, lofted ceiling, a sink, baseboards, and recessed lighting

Full bathroom with vanity, toilet, wainscoting, vaulted ceiling, and a shower stall

Bathroom featuring wainscoting and vanity

Bedroom featuring a closet, attic access, carpet floors, ceiling fan, and baseboards

Bedroom featuring light colored carpet, baseboards, and ceiling fan

Bedroom featuring light carpet, baseboards, and ceiling fan

Other

Home office with carpet flooring and baseboards

Office

View of patio with a wooden deck and a grill

View of grassy yard with a wooden deck and a patio area

Wooden deck featuring a yard

View of green lawn with a wooded view

Rear view of property with a fire pit, a chimney, and a lawn

View from above of property

Room layout

Floor plan / room layout
Disclaimer: The real estate listing information and related content displayed on this site is provided exclusively for consumers’ personal, non-commercial use and may not be used for any purpose other than to identify prospective properties consumers may be interested in purchasing.