1119 E Rio Grande Street, Colorado Springs, CO, 80910
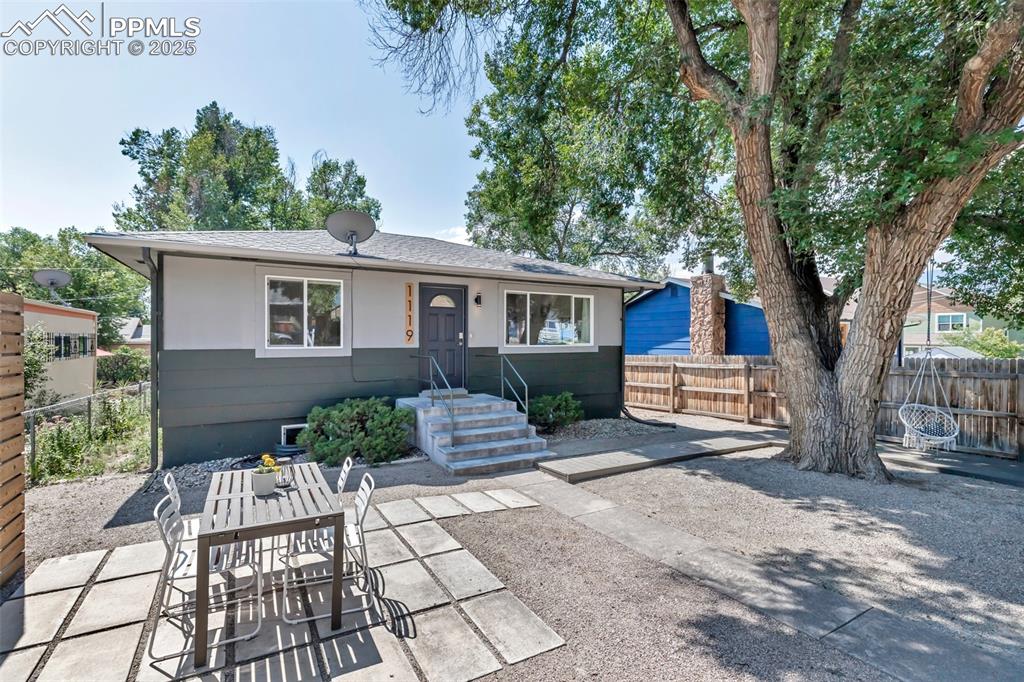
View of front of house with landscaped yard
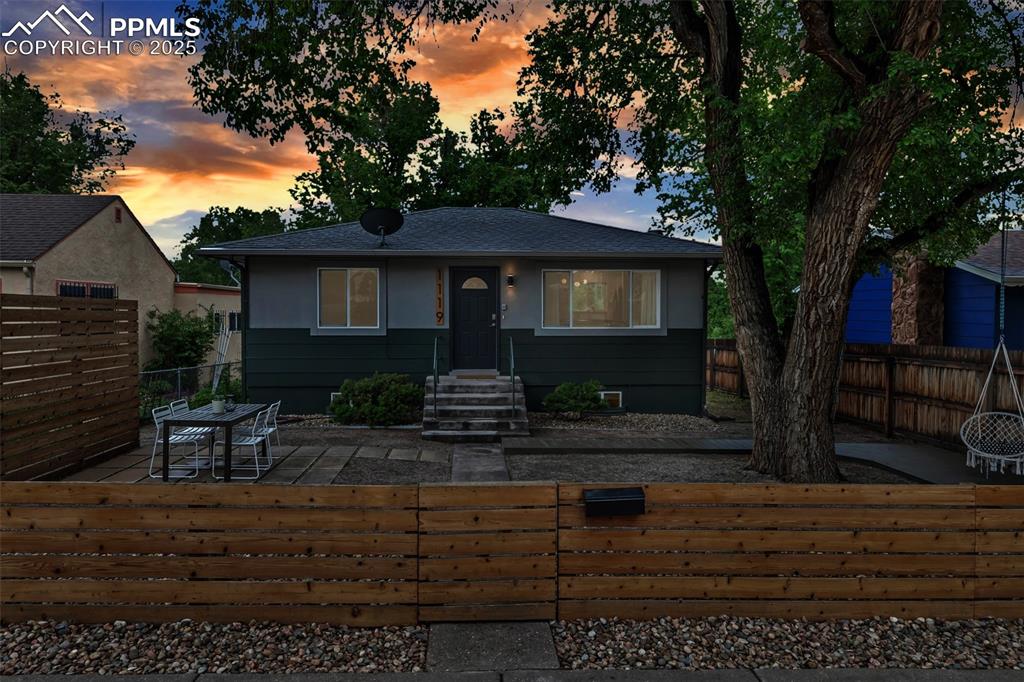
Bungalow featuring a fenced front yard and a shingled roof
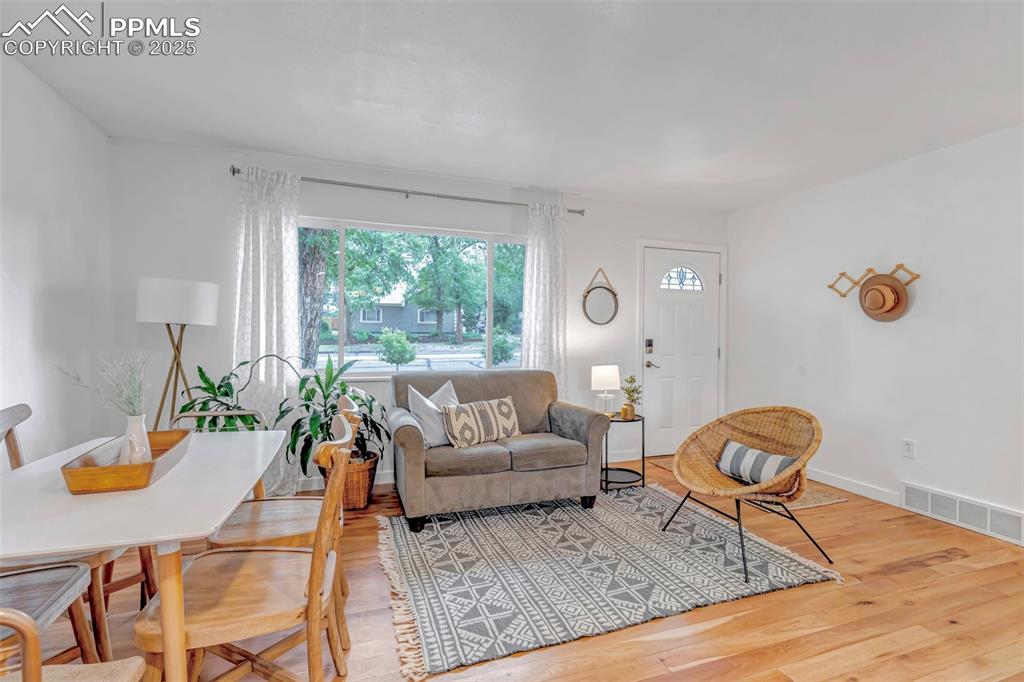
Living area with wood finished floors and baseboards
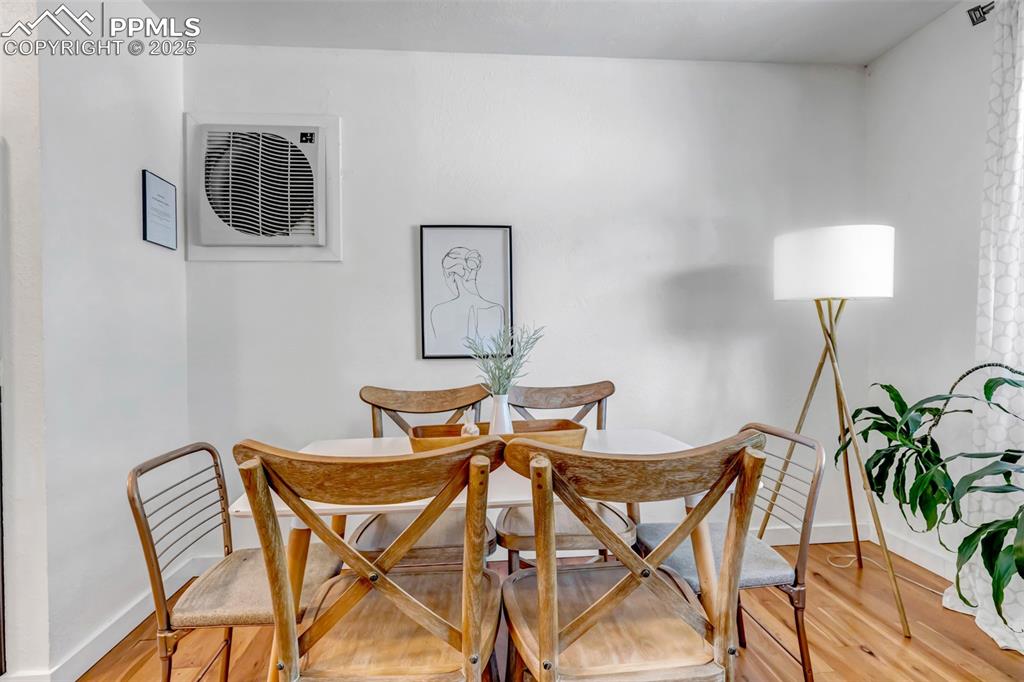
Dining room featuring light wood-type flooring
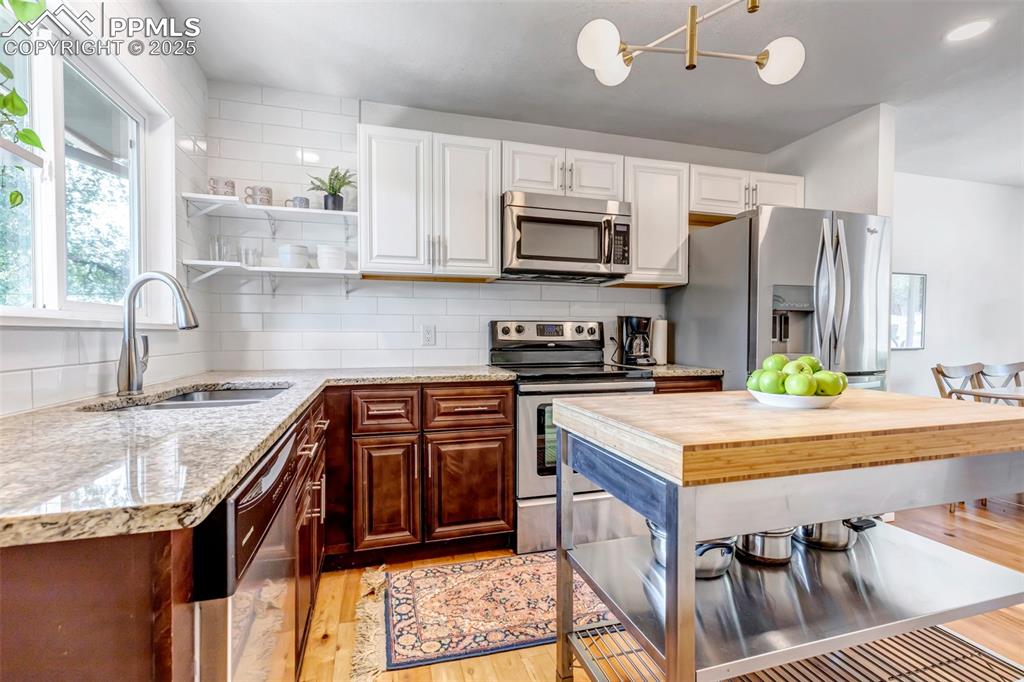
Kitchen featuring open shelves, a sink, butcher block counters, appliances with stainless steel finishes, and tasteful backsplash
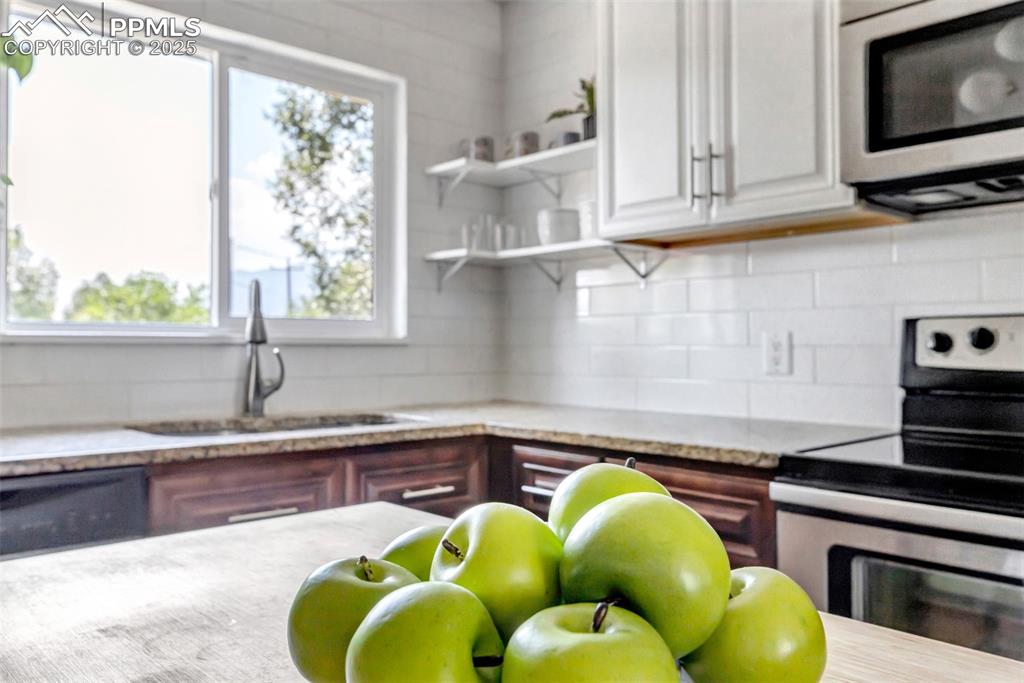
Kitchen with stainless steel appliances, tasteful backsplash, light stone countertops, open shelves, and white cabinets
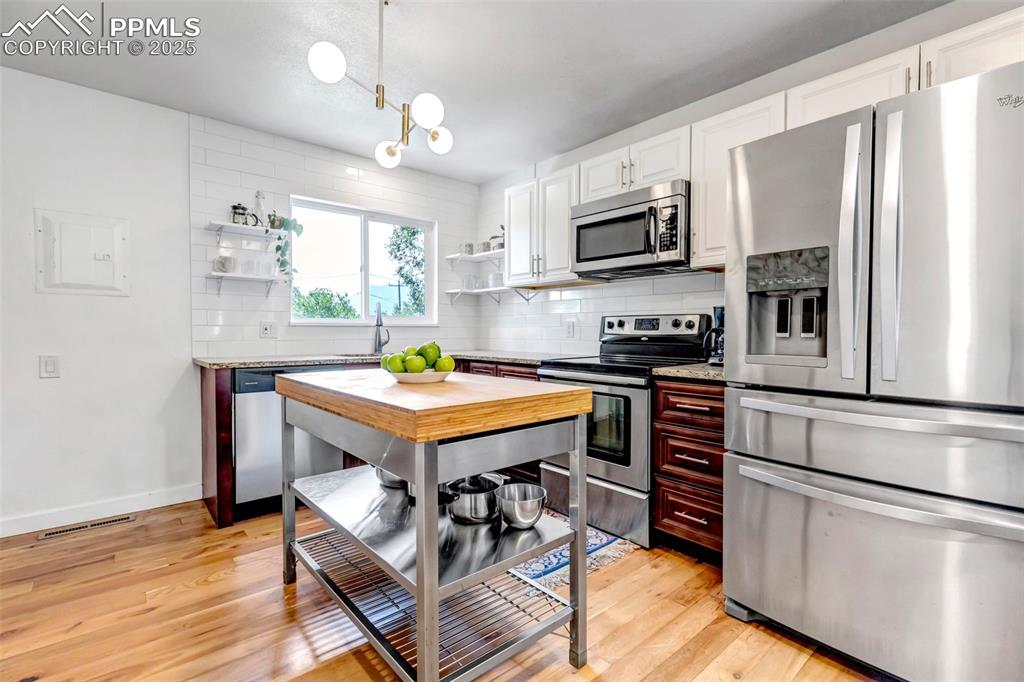
Kitchen with appliances with stainless steel finishes, tasteful backsplash, decorative light fixtures, and open shelves
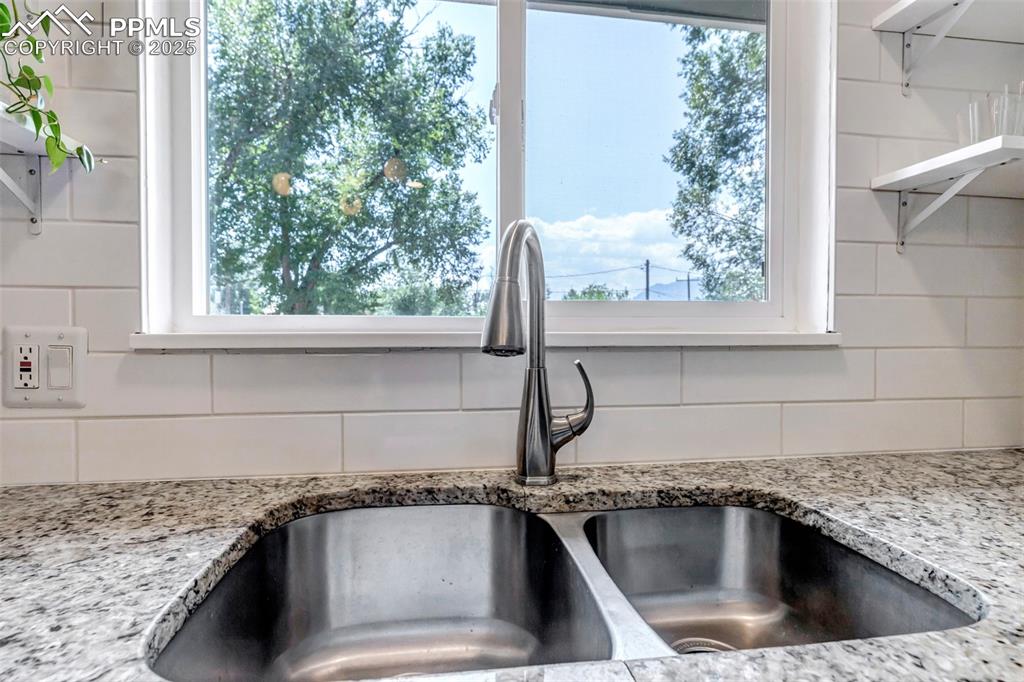
Kitchen view of open shelves, light stone counters, and tasteful backsplash
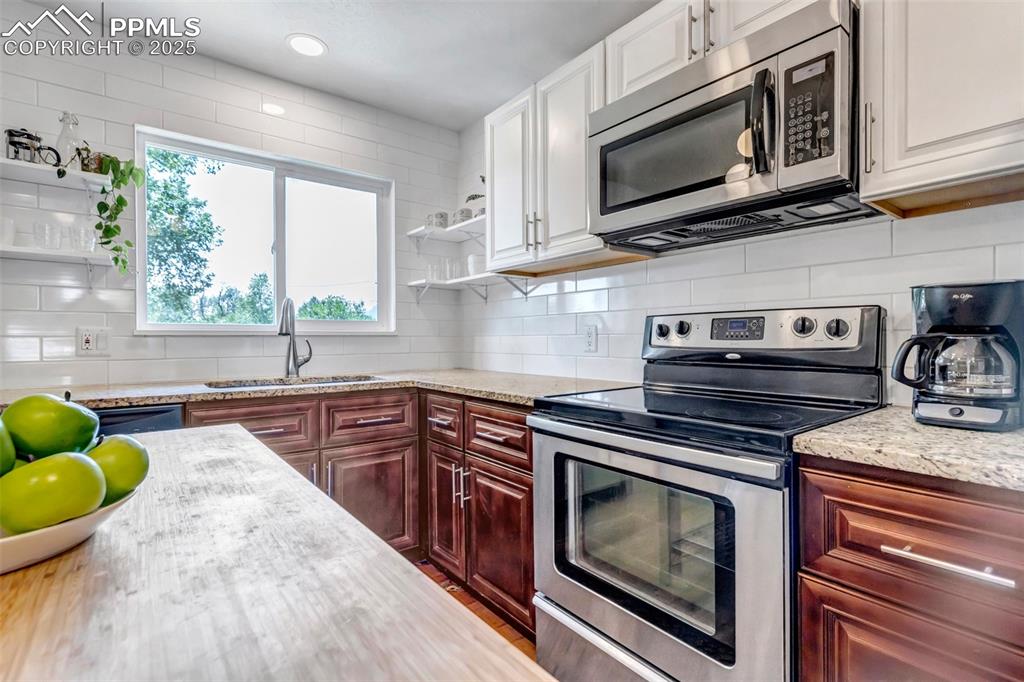
Kitchen featuring stainless steel appliances, open shelves, tasteful backsplash, light stone countertops, and white cabinets
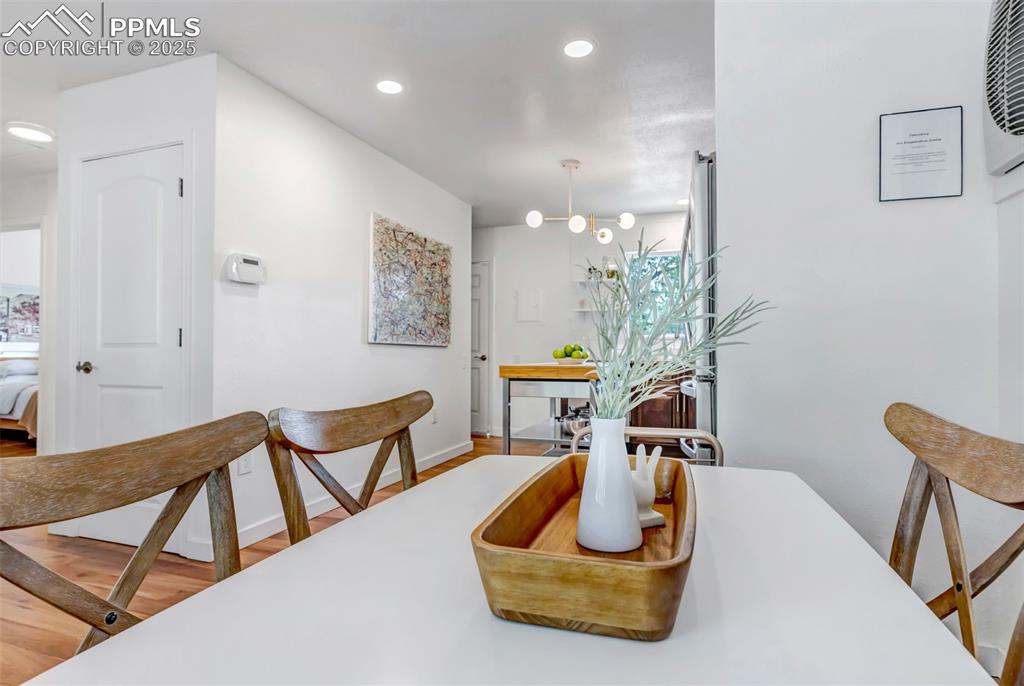
Dining space with wood finished floors and recessed lighting
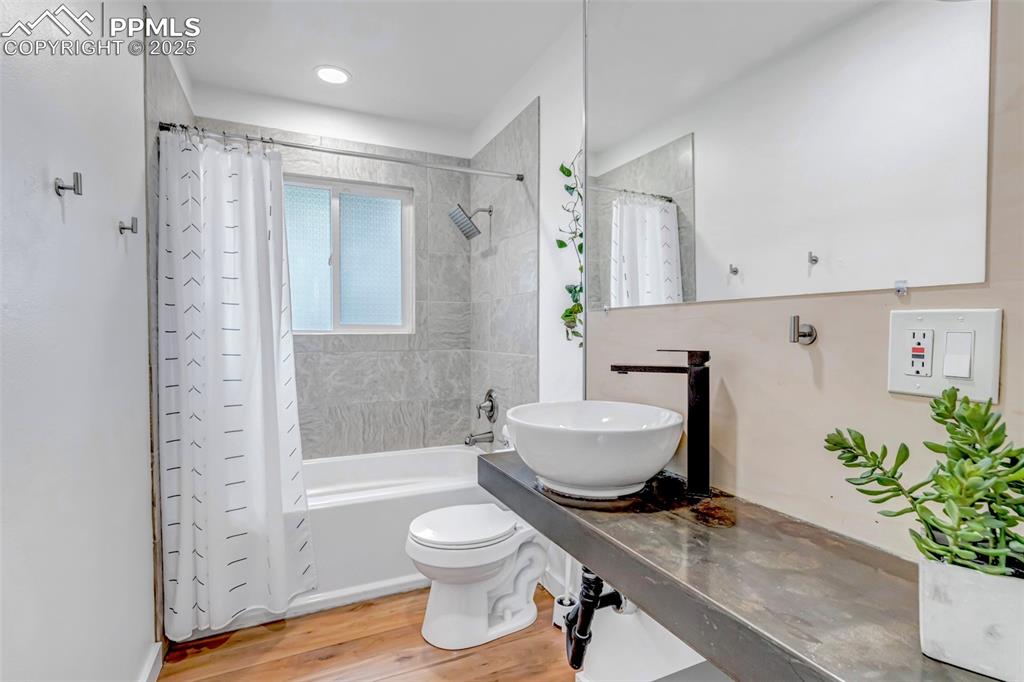
Main level full bathroom
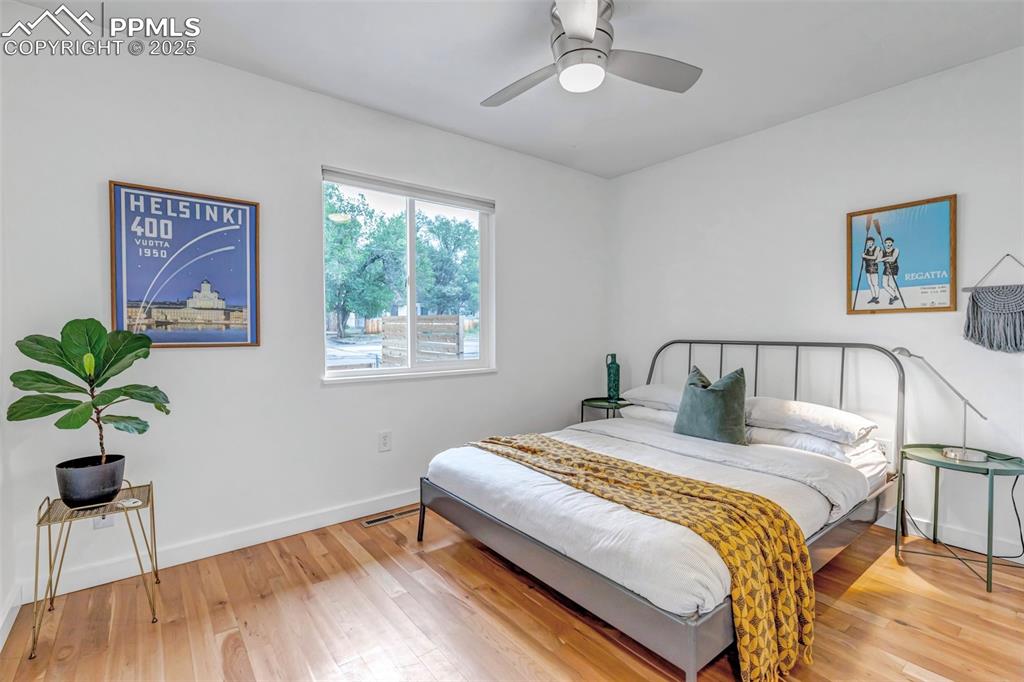
Main level bedroom
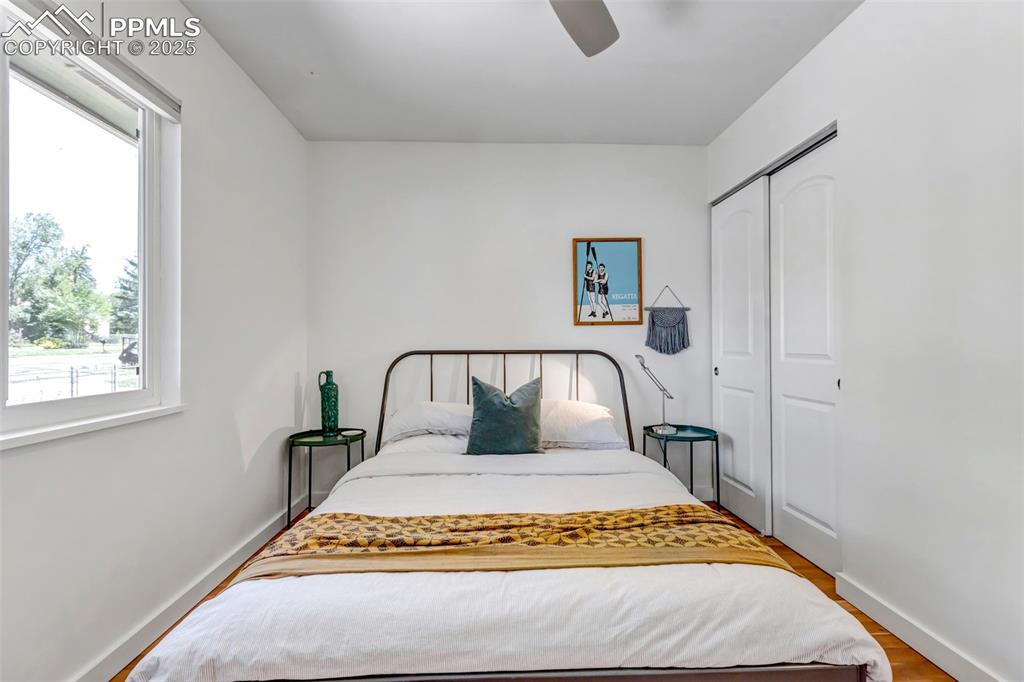
Bedroom featuring a closet, wood finished floors, and ceiling fan
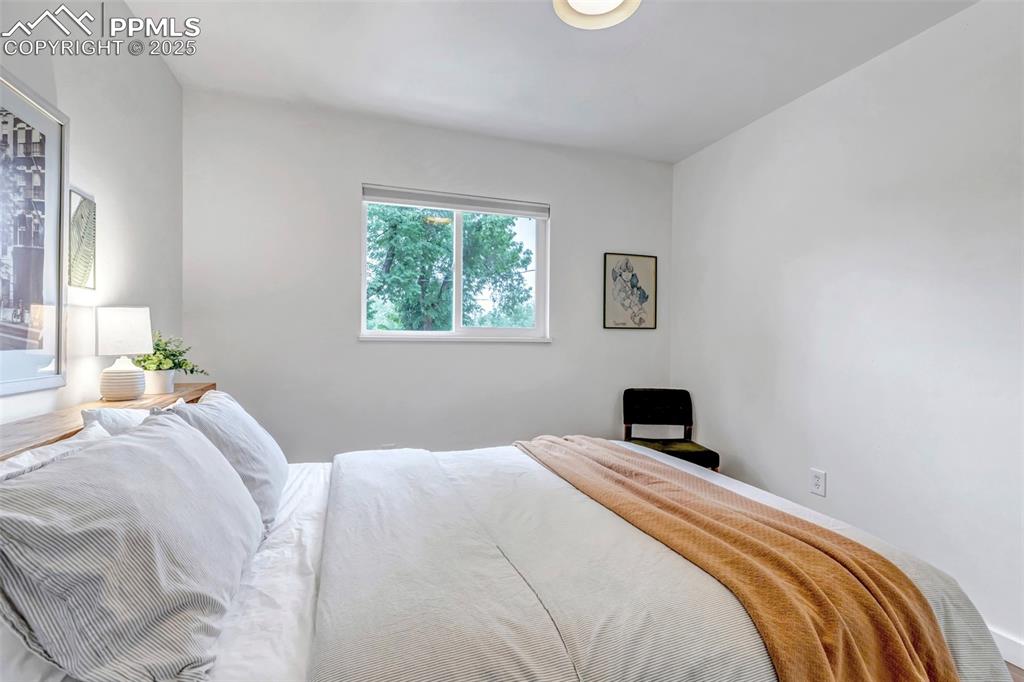
View of bedroom on main level
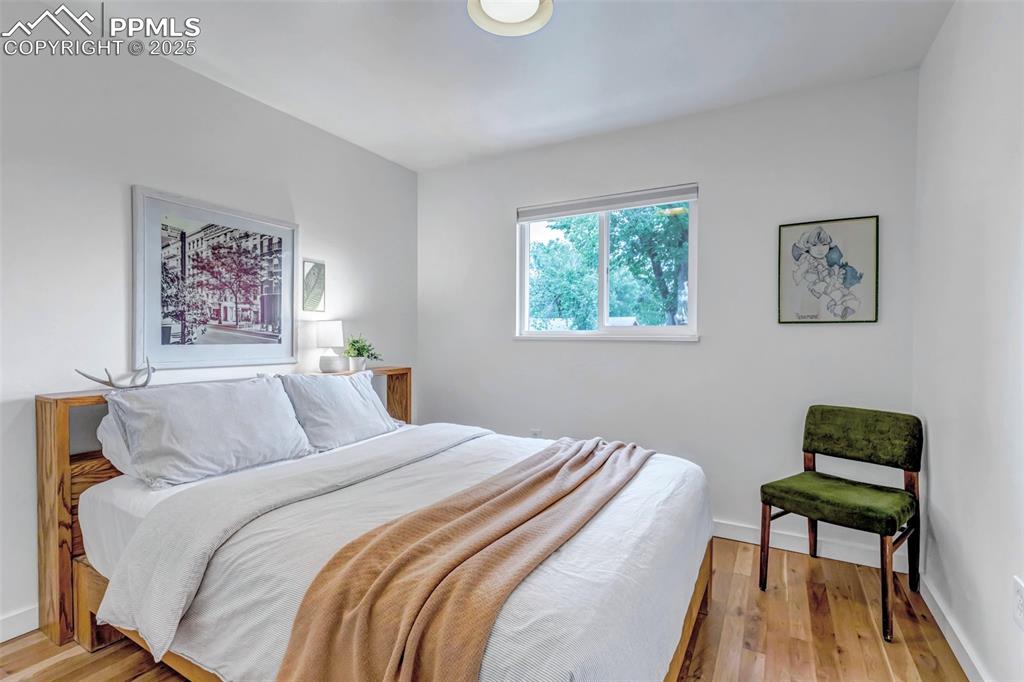
Bedroom with light wood-style flooring and baseboards
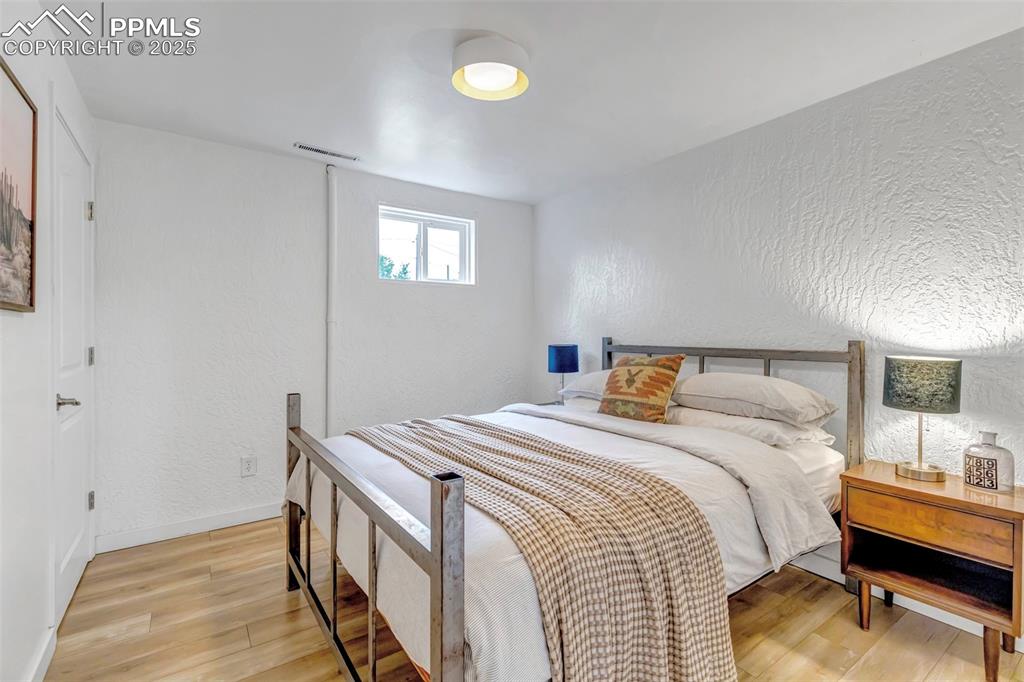
Basement bedroom
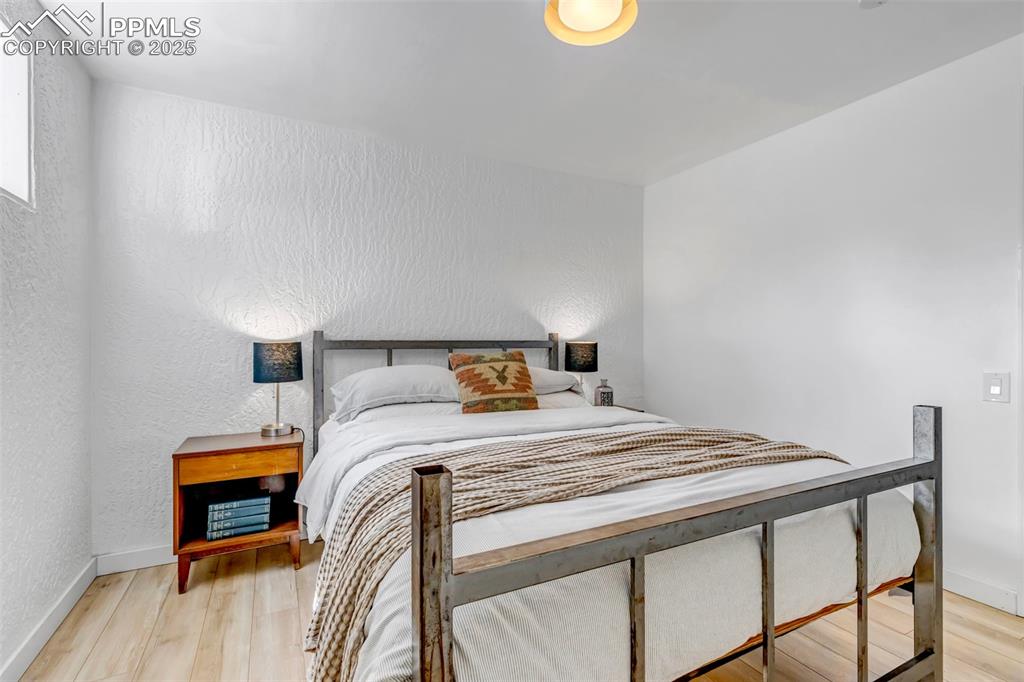
Bedroom featuring a textured wall and light wood finished floors
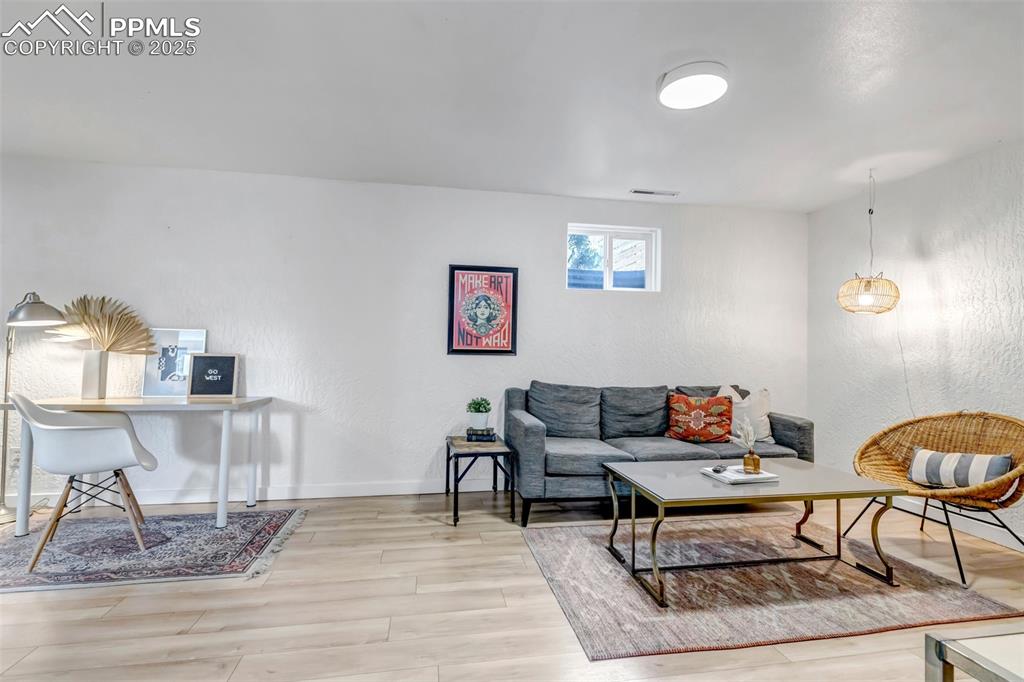
Living room featuring a textured wall and light wood-type flooring
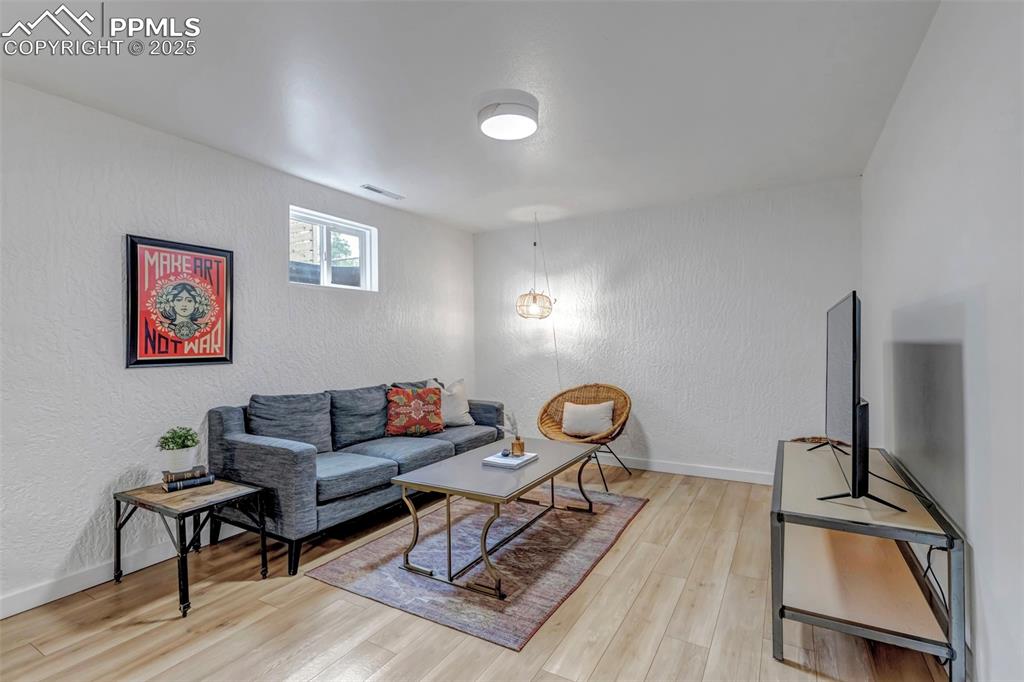
Living area featuring a textured wall, light wood-type flooring, and baseboards
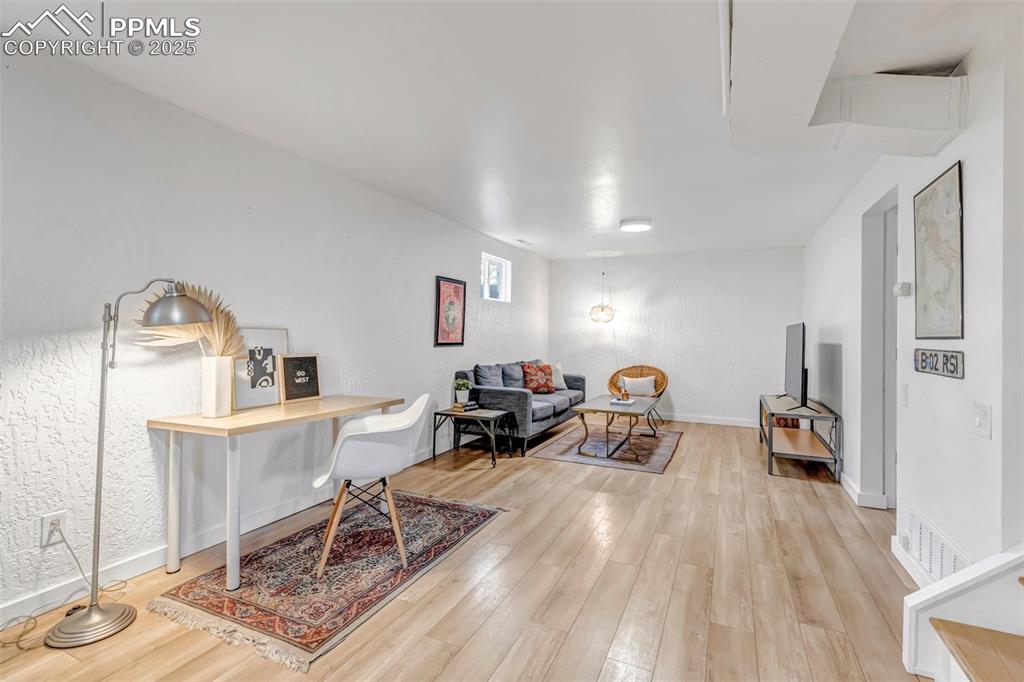
Other
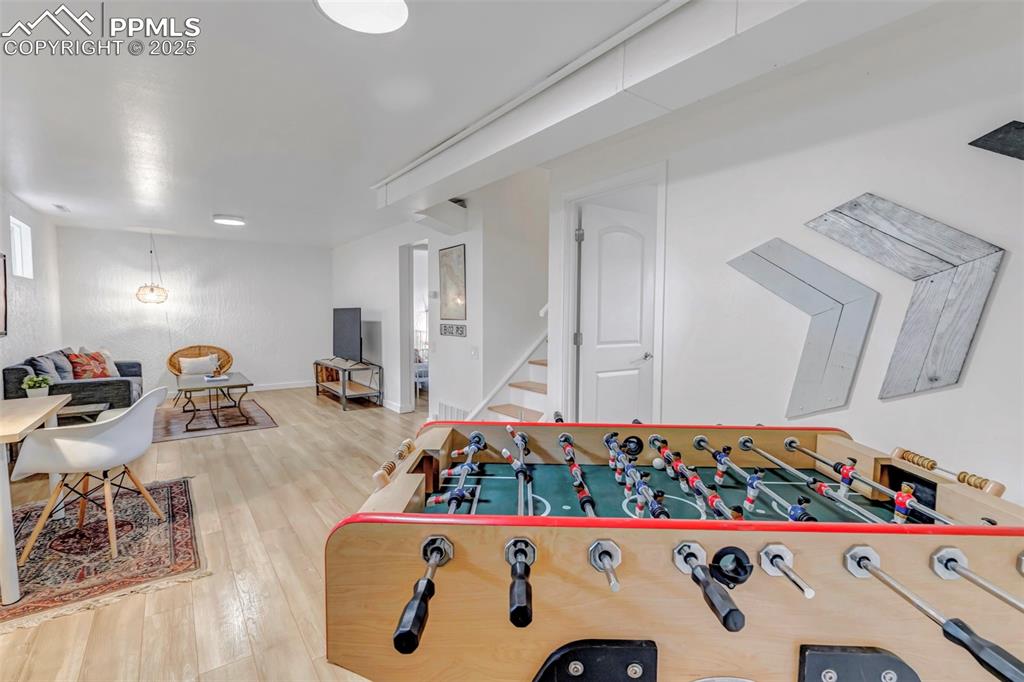
Large secondary living room in basement
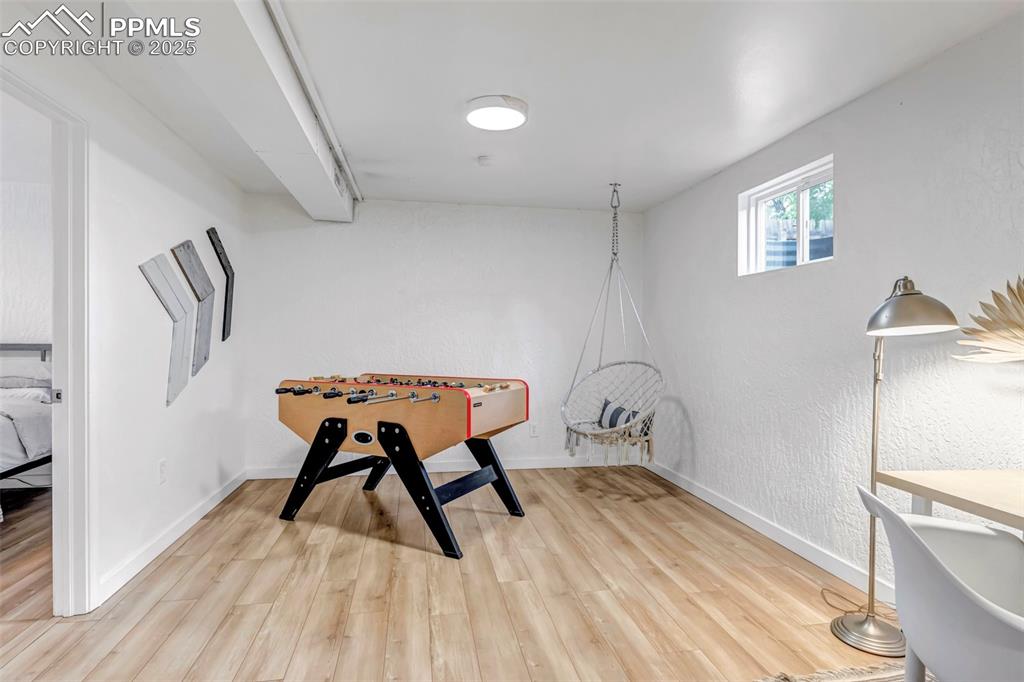
Playroom with light wood-type flooring, baseboards, and a textured wall
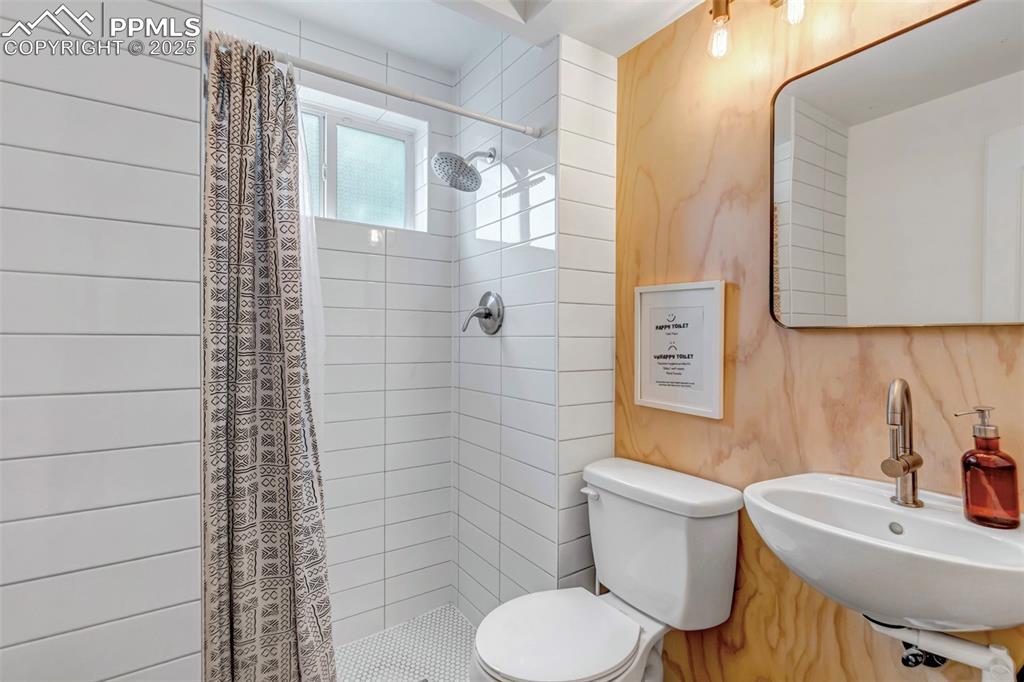
3/4 bath in basement
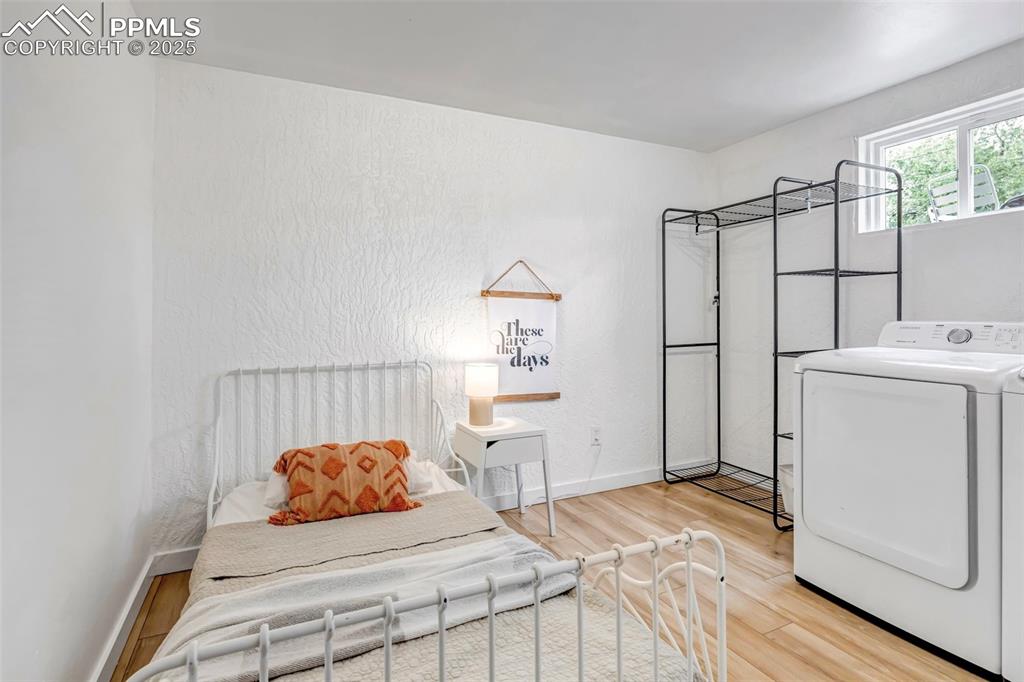
Bedroom in basement that doubles as a laundry room
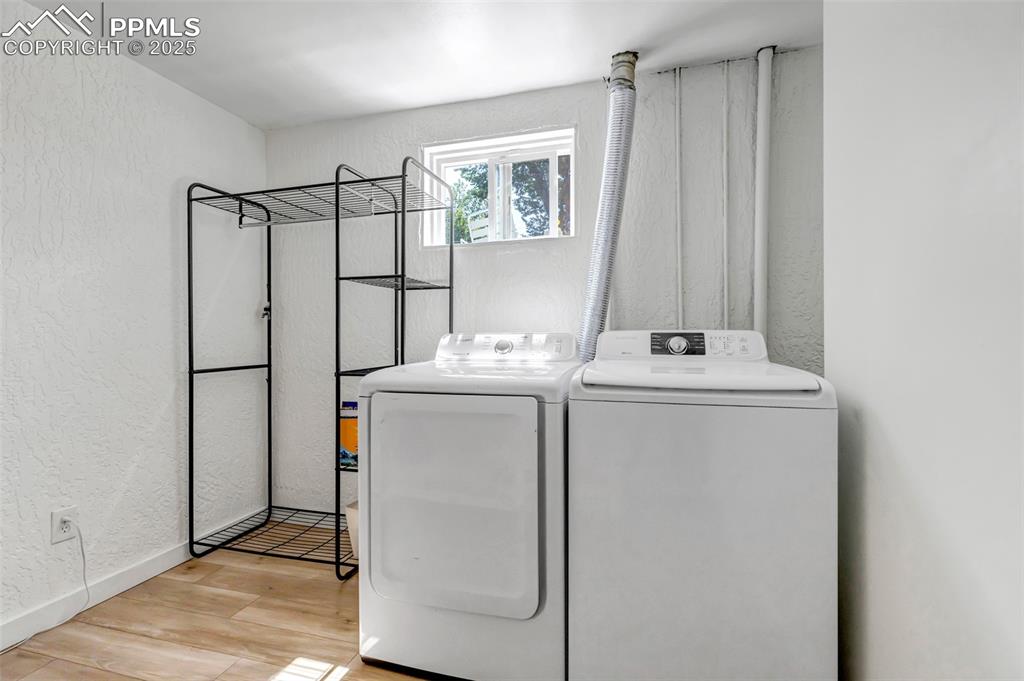
Laundry area featuring a textured wall, light wood finished floors, and washing machine and dryer
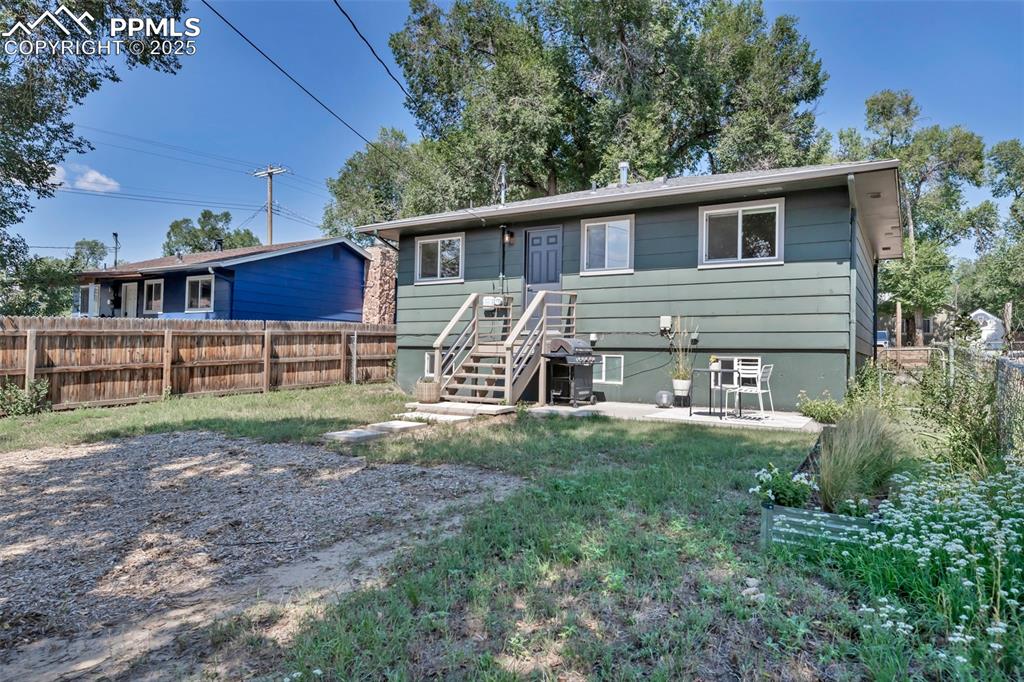
Ranch-style home with a fenced backyard and a patio
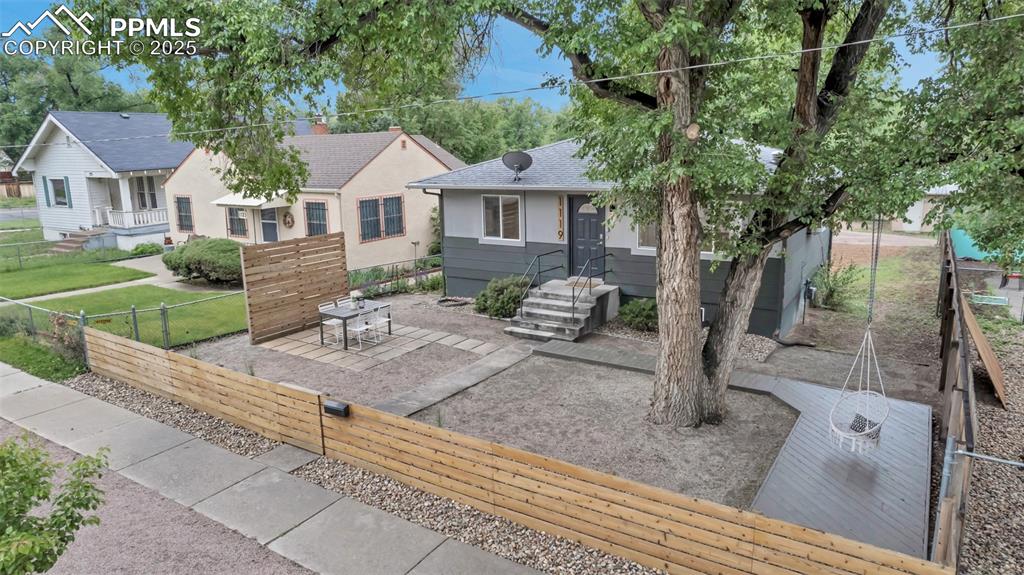
Alternate view of front of house
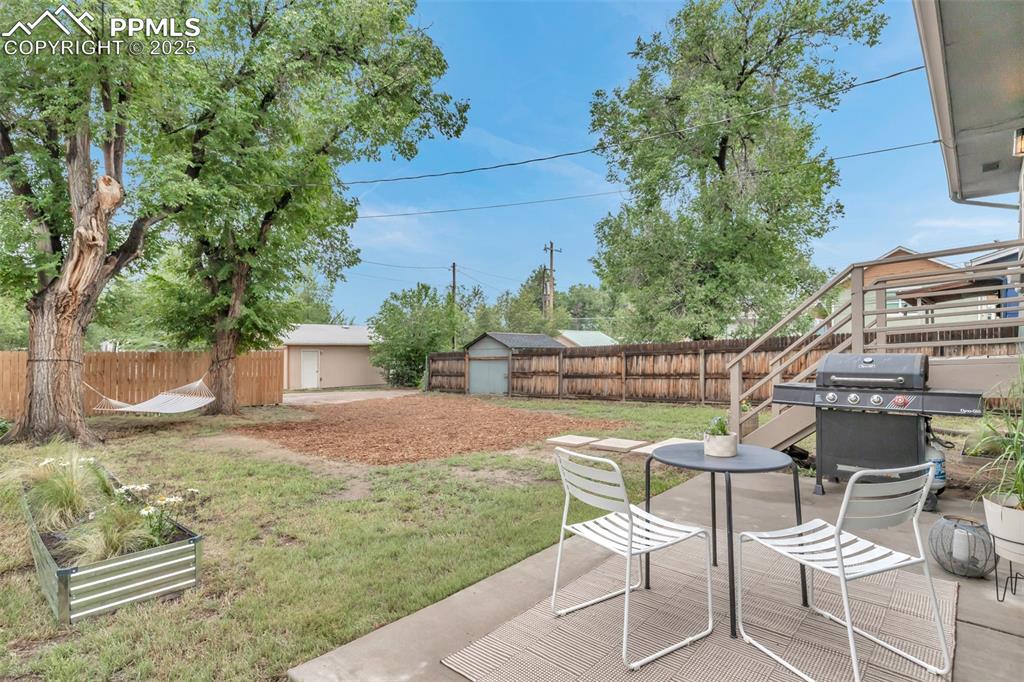
View of yard with a patio area
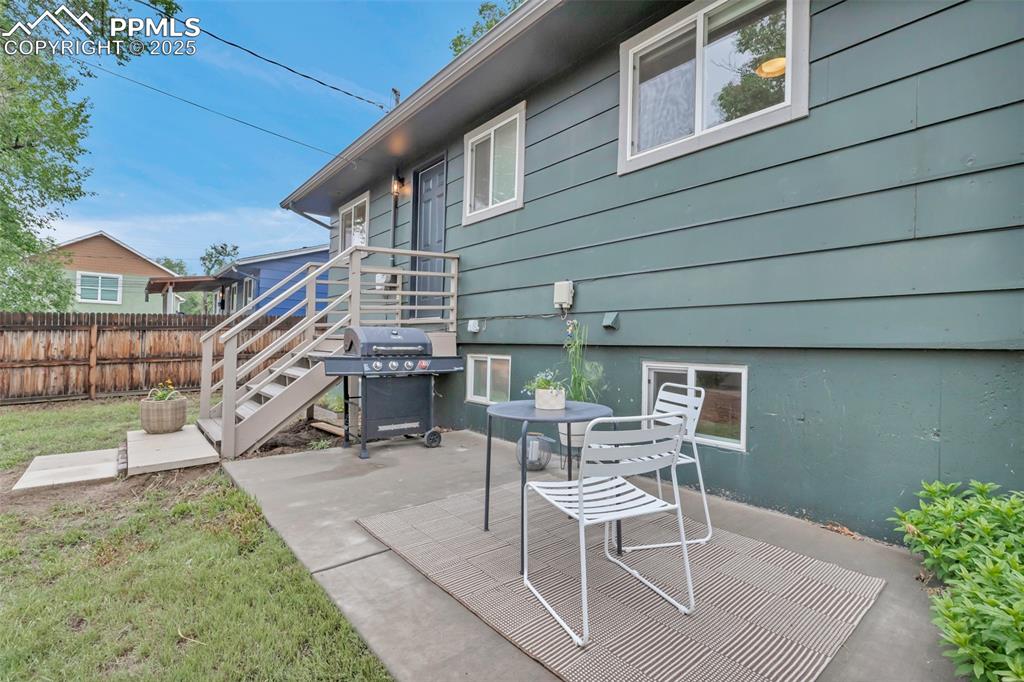
View of patio with a grill
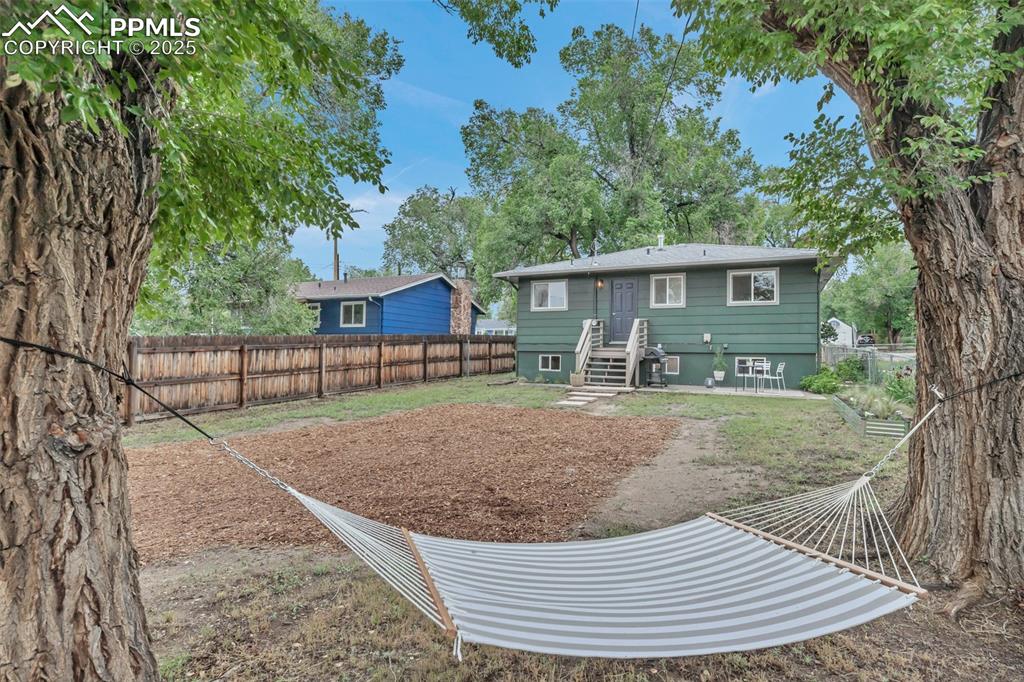
Rear view of property with a fenced backyard
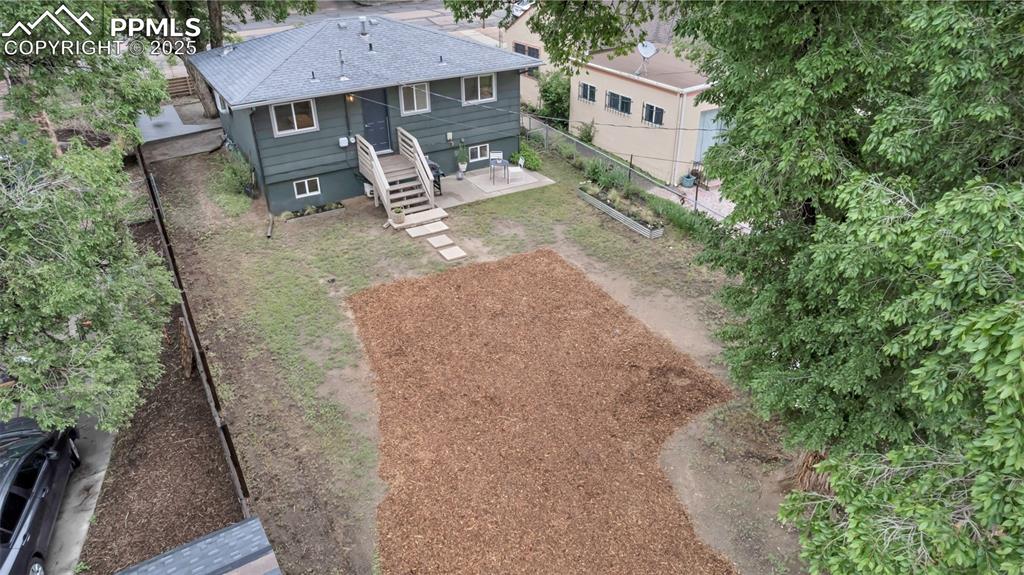
View from above of property
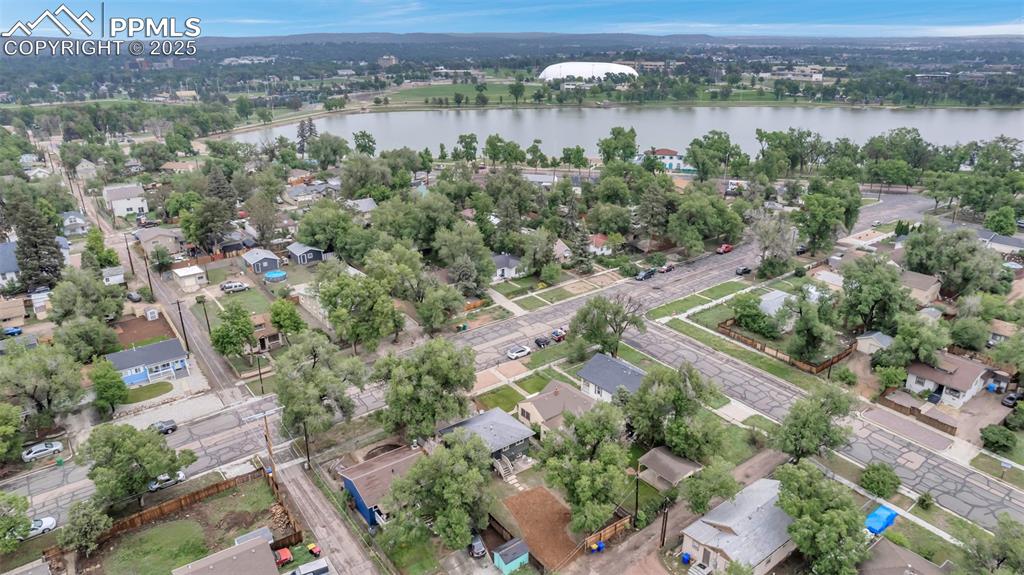
Aerial overview of property's location close to Prospect Lake
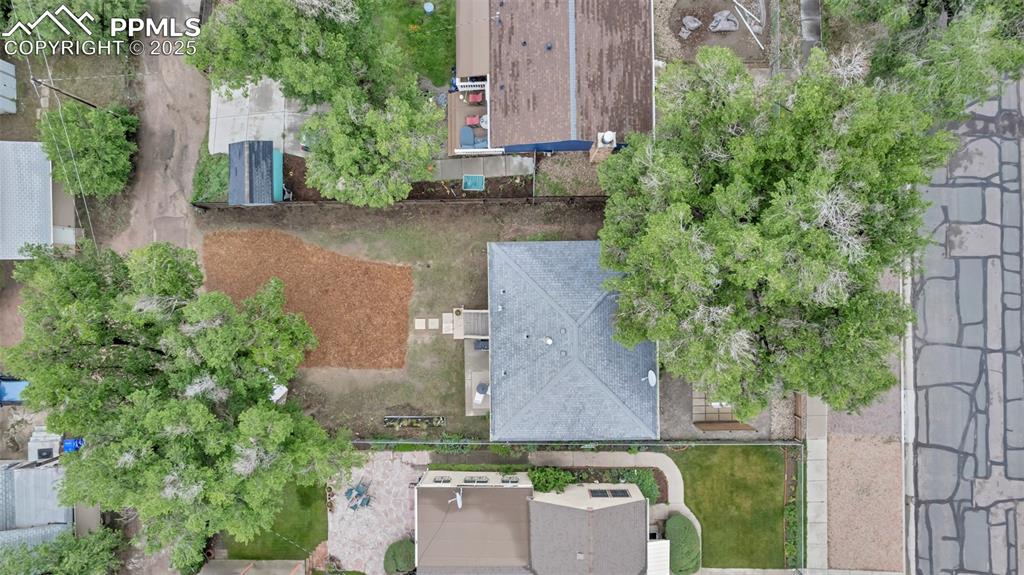
Drone / aerial view
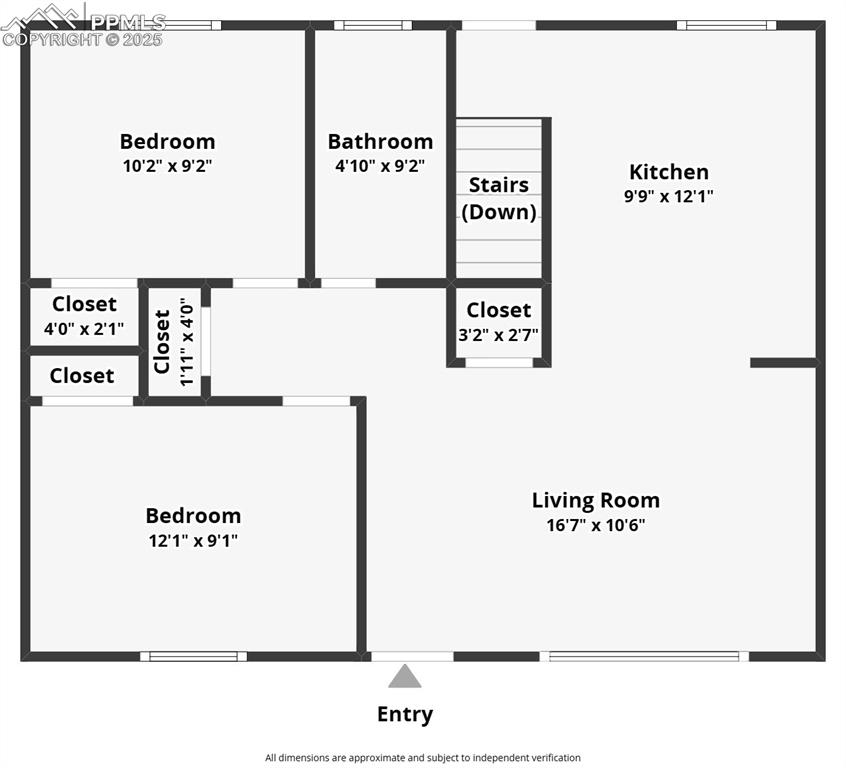
Floor plan / room layout
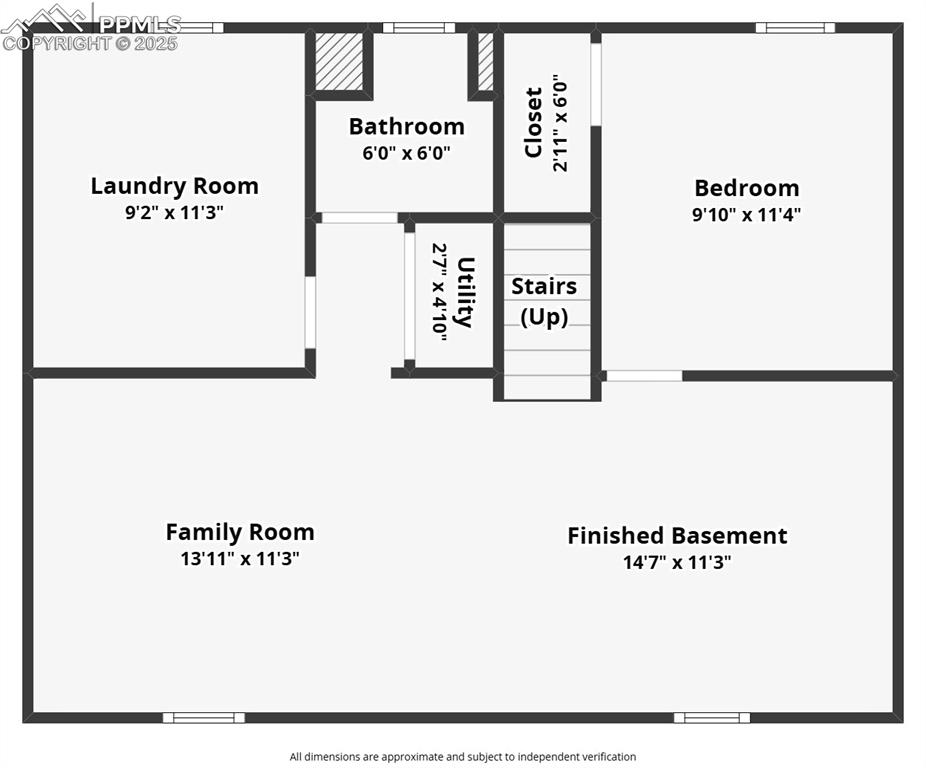
Property floor plan
Disclaimer: The real estate listing information and related content displayed on this site is provided exclusively for consumers’ personal, non-commercial use and may not be used for any purpose other than to identify prospective properties consumers may be interested in purchasing.