6602 Enclave Vista Loop, Colorado Springs, CO, 80924
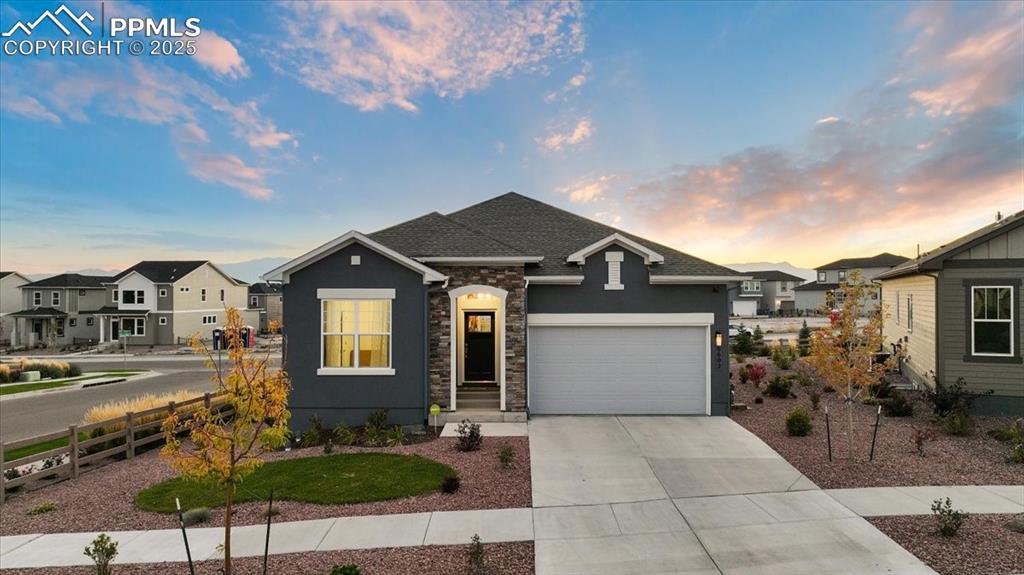
View of front facade featuring stucco siding, stone siding, concrete driveway, an attached garage, and a residential view
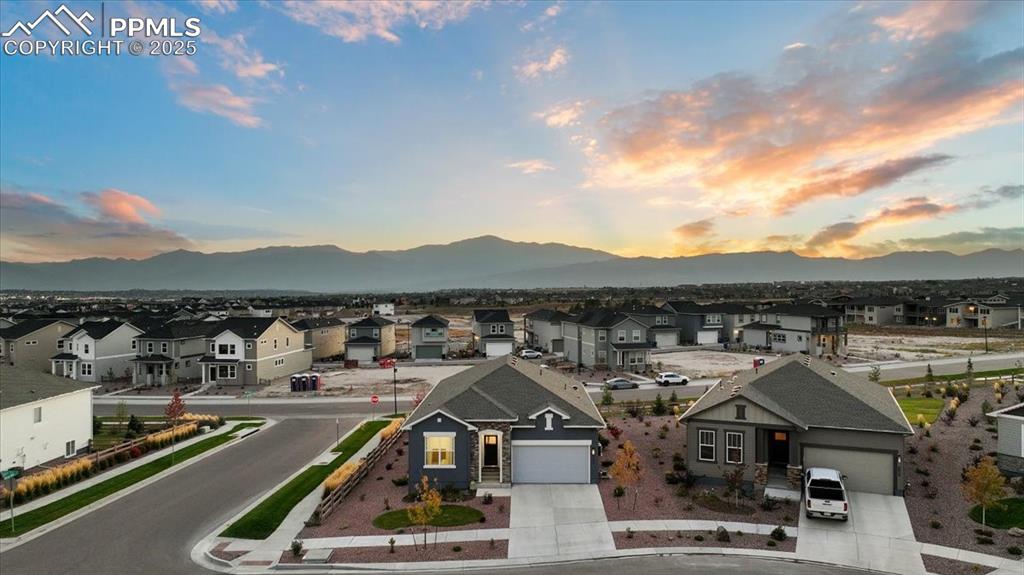
Aerial view of residential area featuring a mountainous background
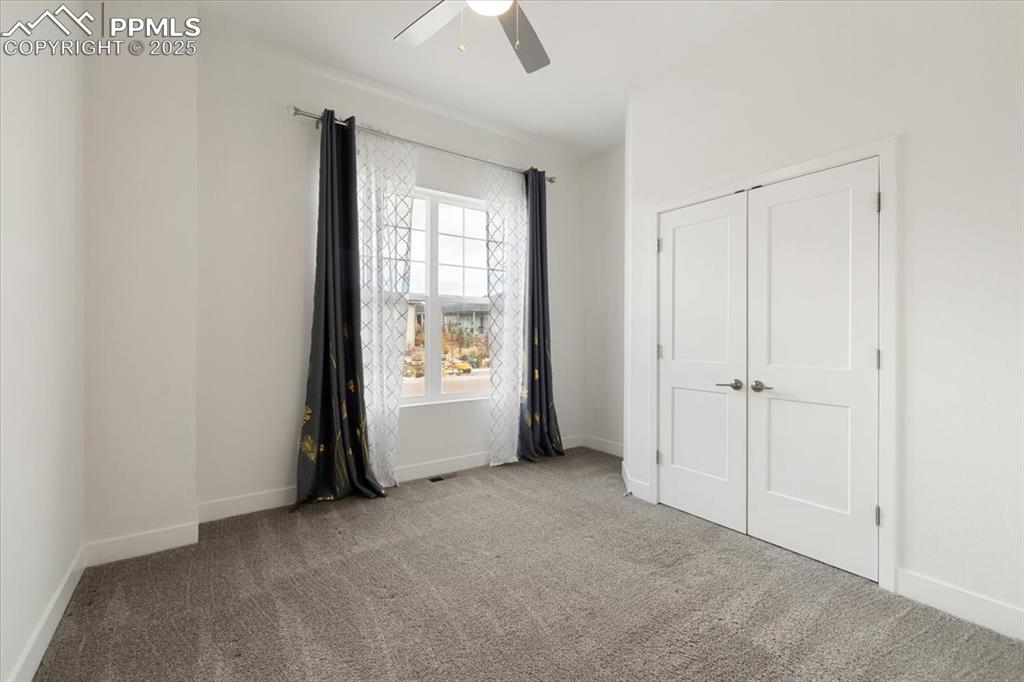
Unfurnished bedroom featuring carpet floors, baseboards, a ceiling fan, and a closet
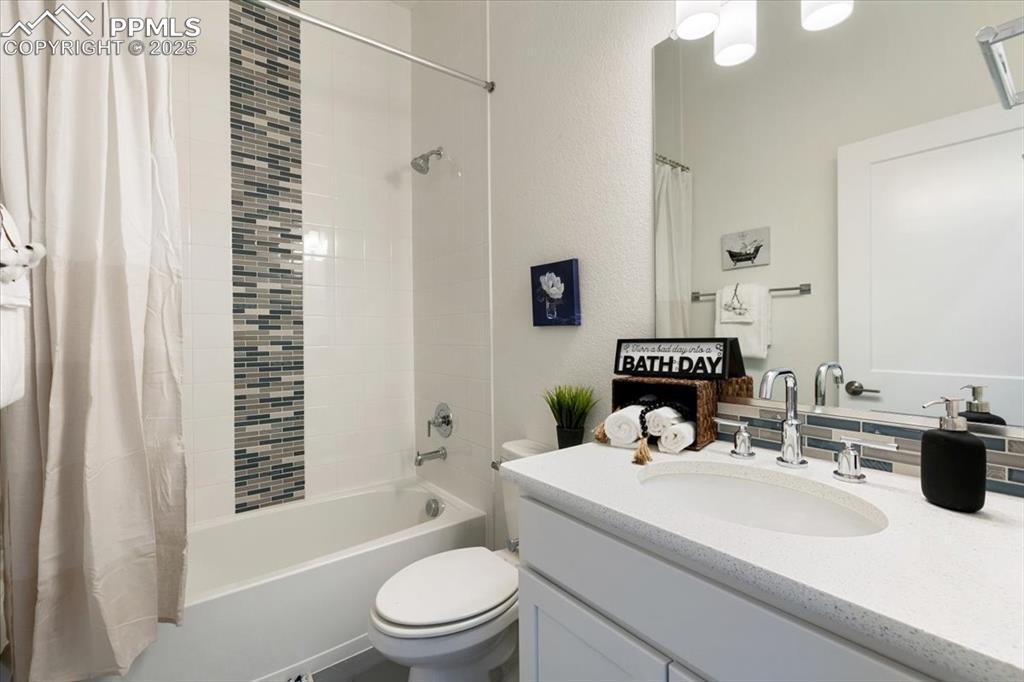
Full bath with toilet, vanity, and shower / bath combo with shower curtain
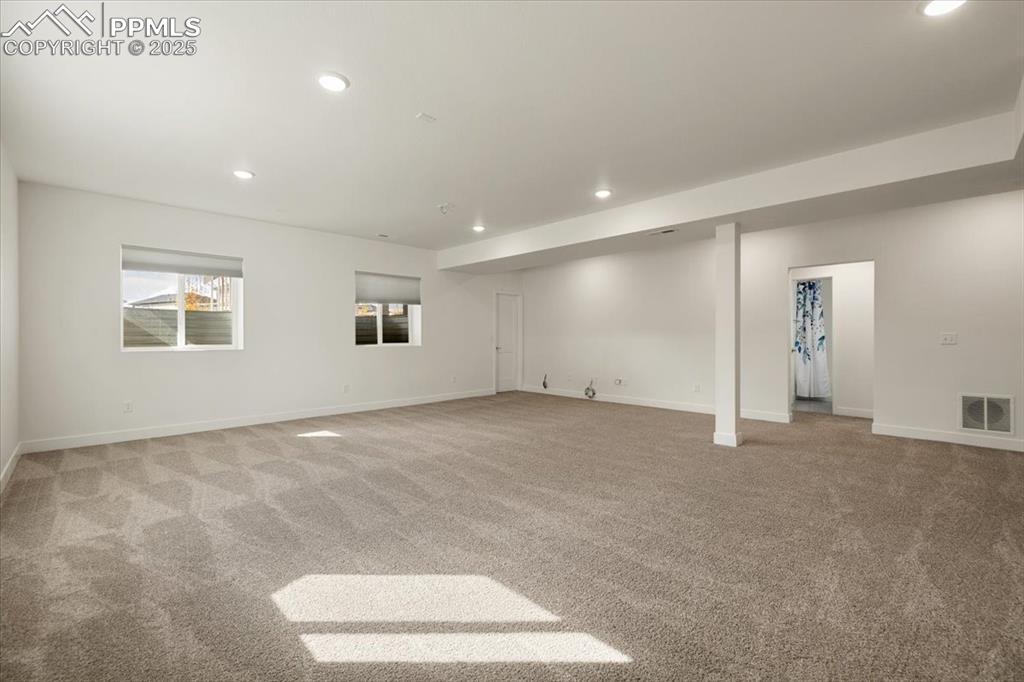
Other
Disclaimer: The real estate listing information and related content displayed on this site is provided exclusively for consumers’ personal, non-commercial use and may not be used for any purpose other than to identify prospective properties consumers may be interested in purchasing.