3214 Apogee View, Colorado Springs, CO, 80906
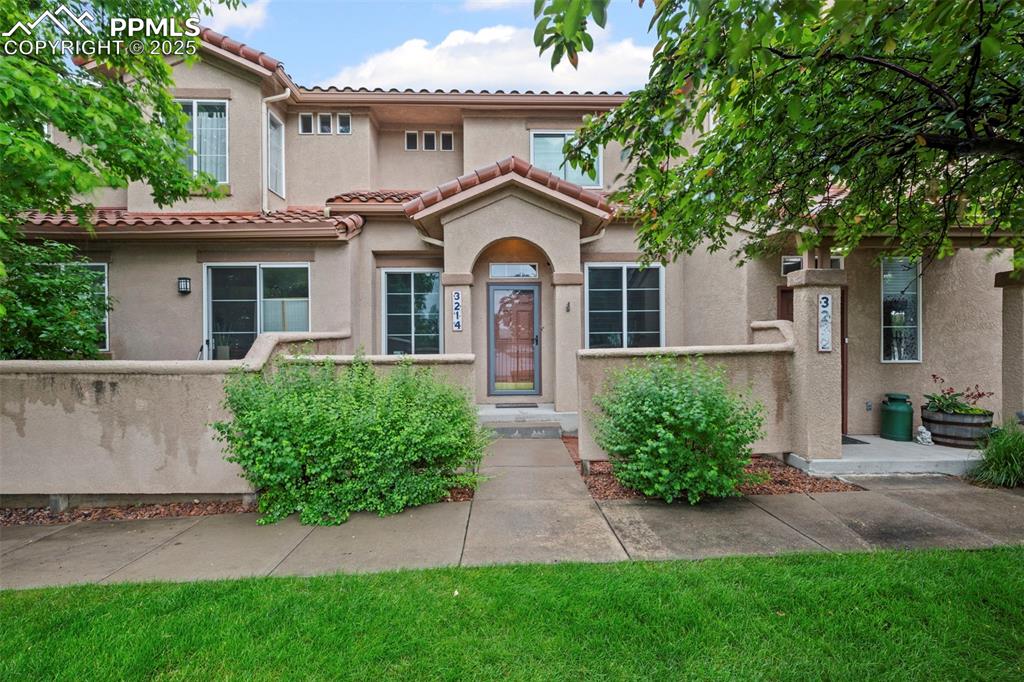
Mediterranean / spanish-style home with stucco siding and a tile roof
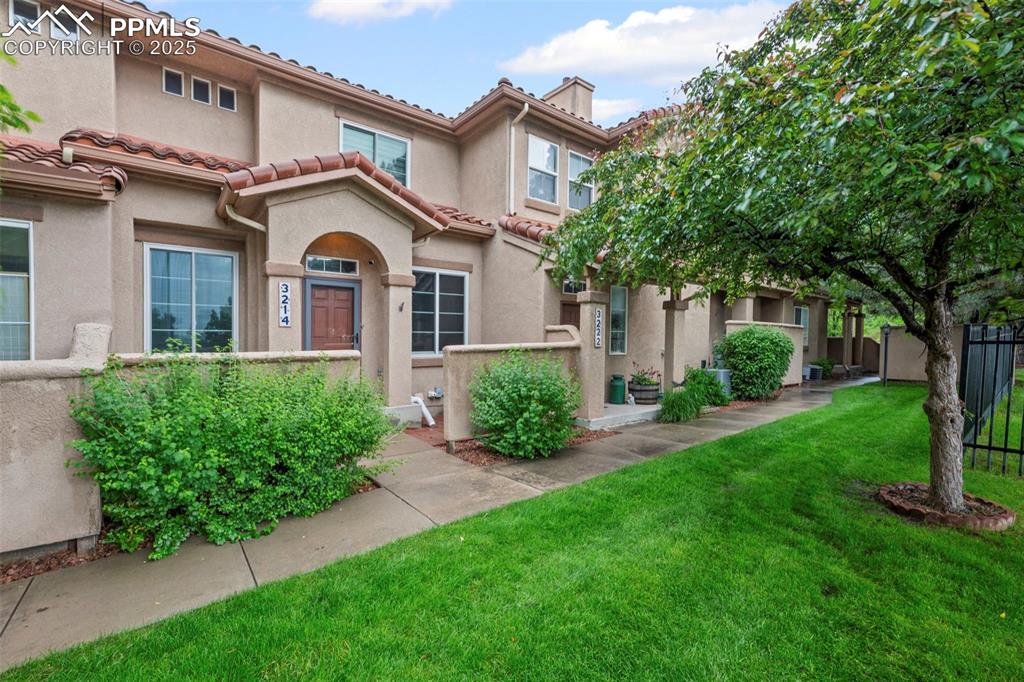
View of front facade featuring a chimney, stucco siding, and a tile roof
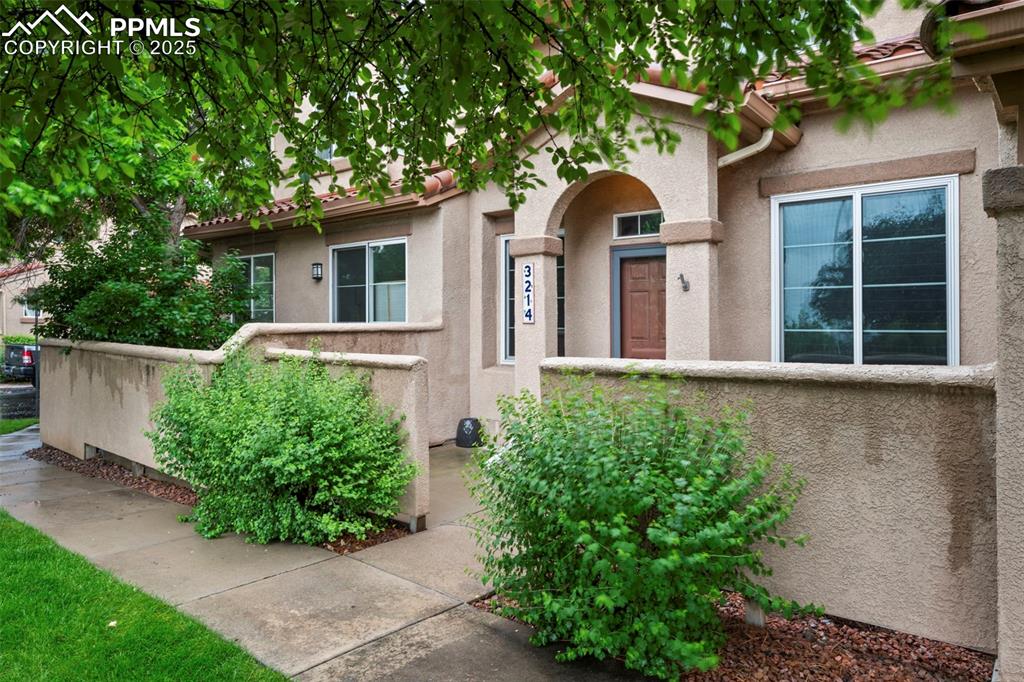
View of front facade with stucco siding
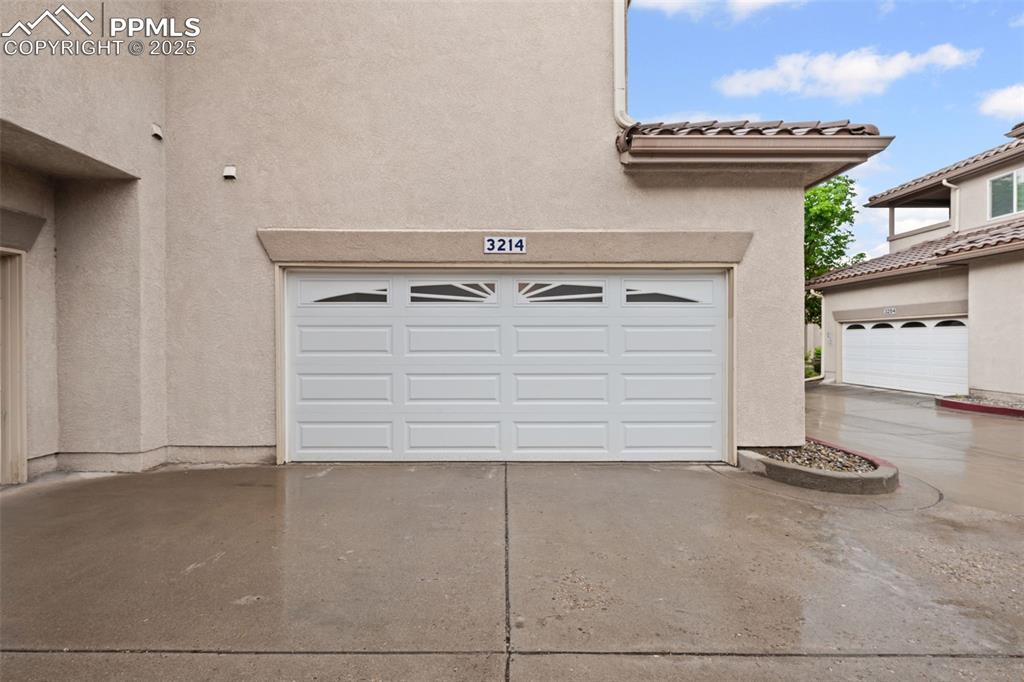
Garage with driveway
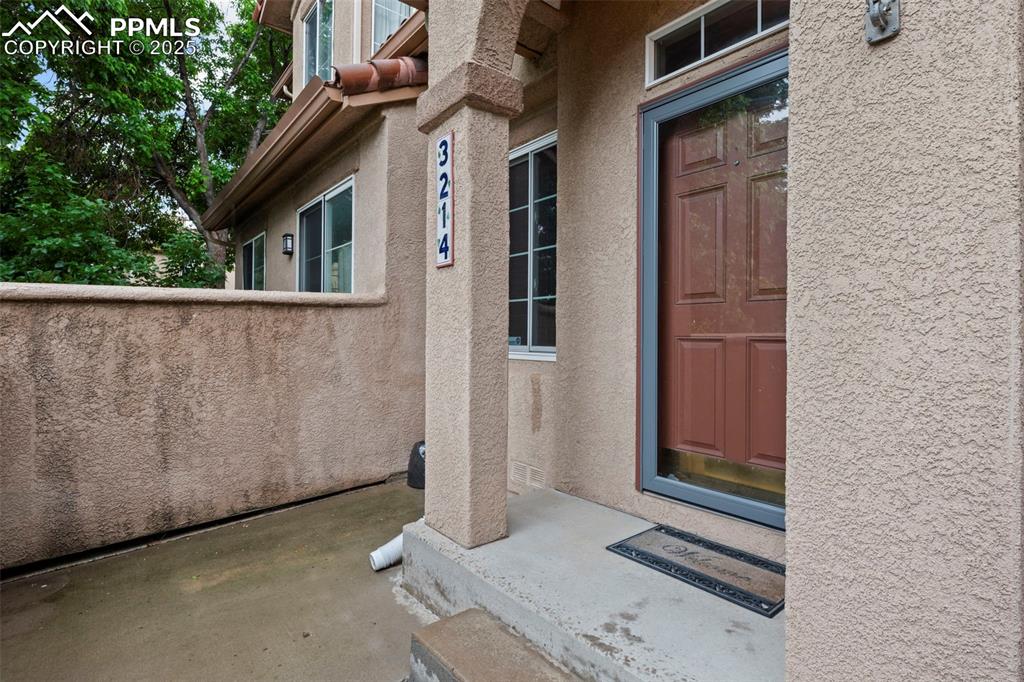
Property entrance with stucco siding
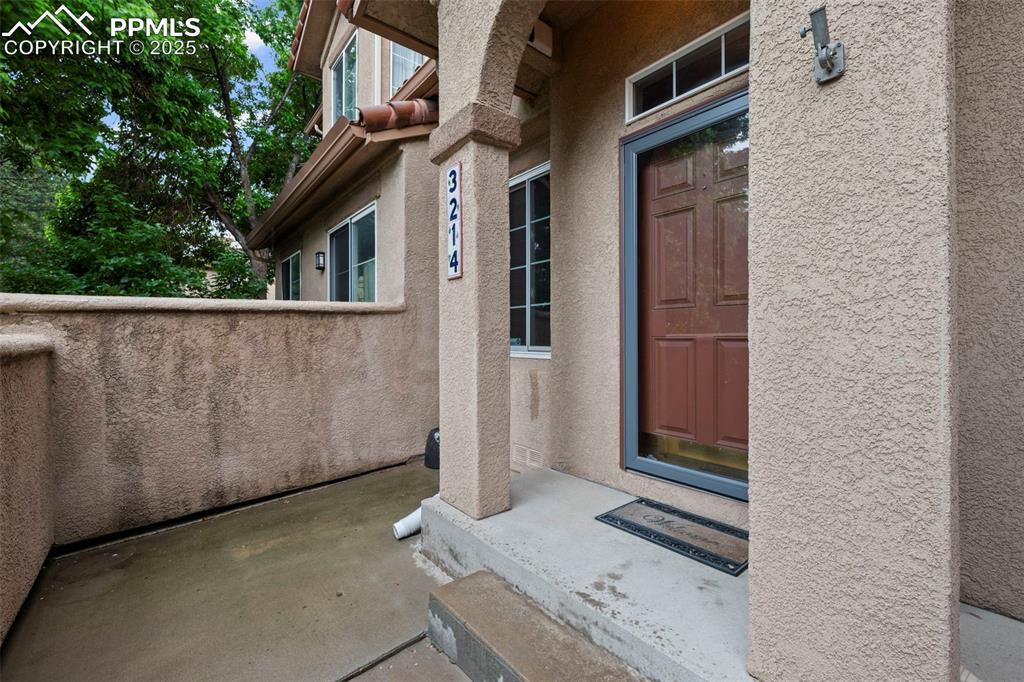
Property entrance with stucco siding
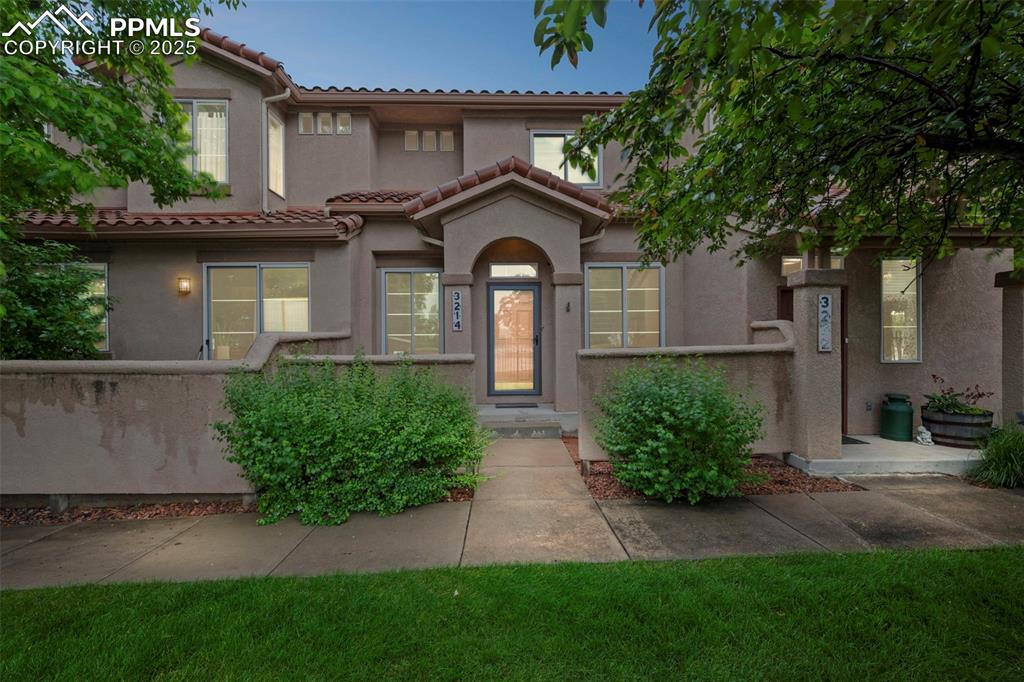
Mediterranean / spanish-style home with stucco siding and a tile roof
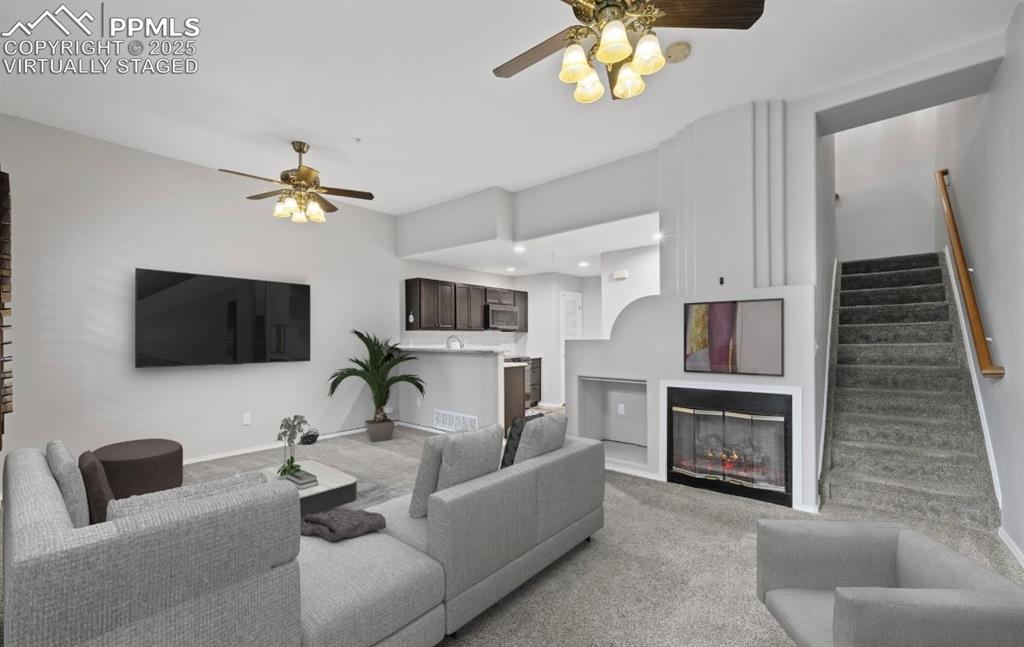
Living room featuring a ceiling fan, carpet flooring, stairway, and a glass covered fireplace. This photo is virtually staged
.
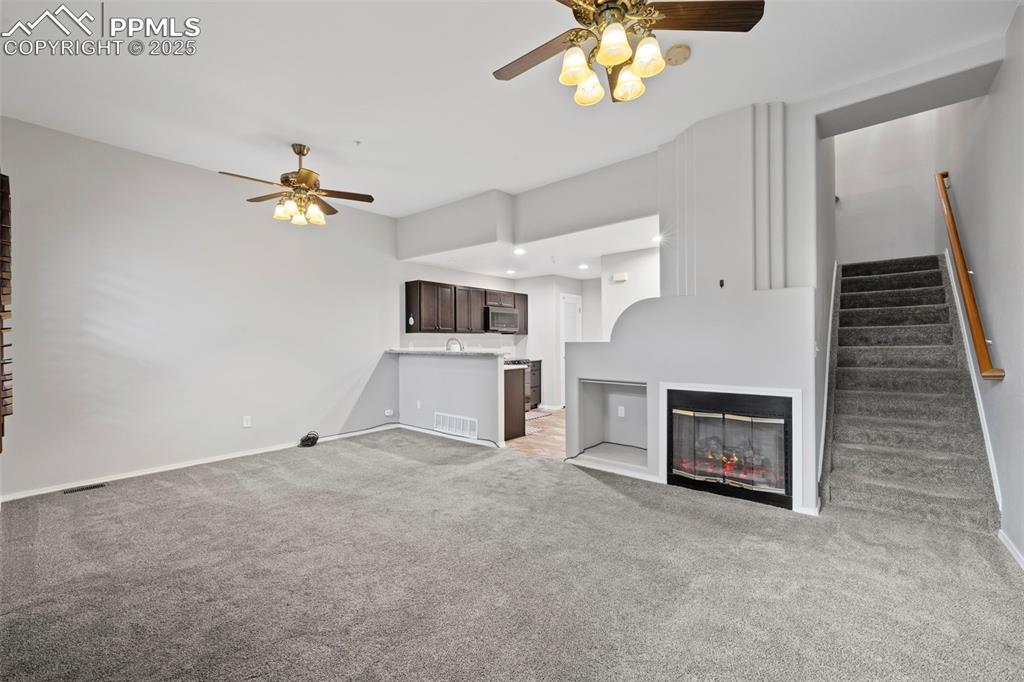
Unfurnished living room with a ceiling fan, light carpet, baseboards, and stairs
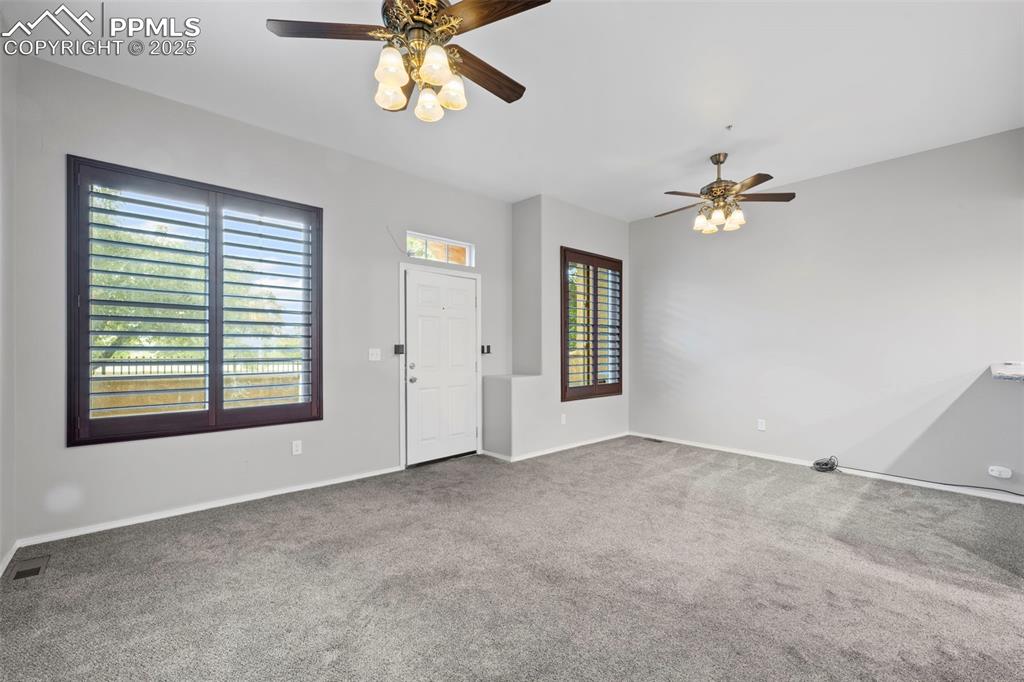
Unfurnished living room featuring a ceiling fan, carpet floors, and baseboards
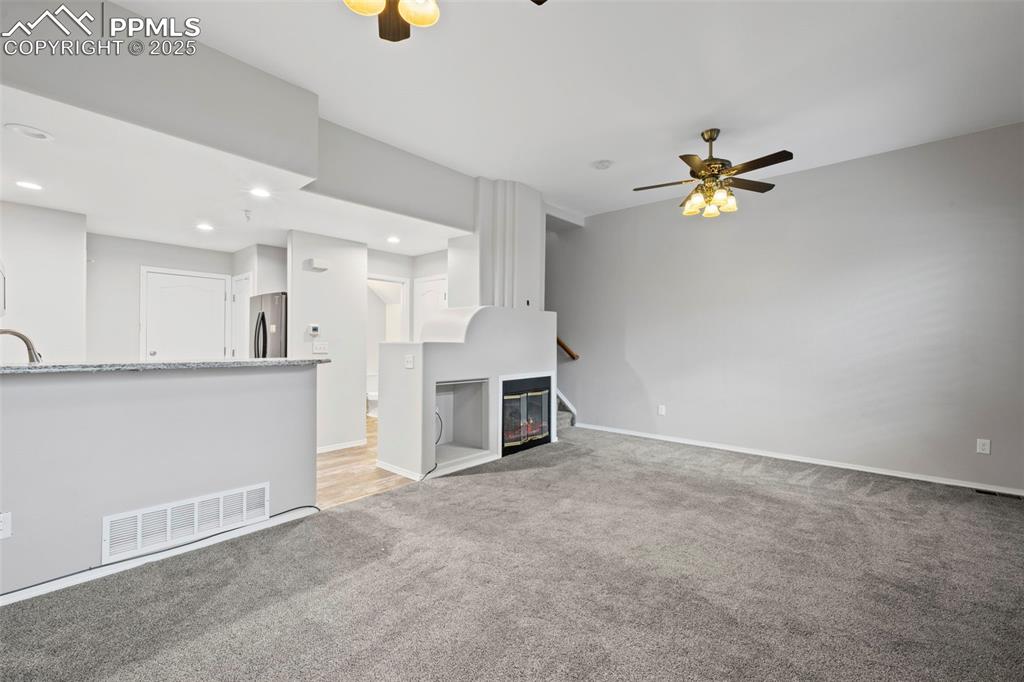
Unfurnished living room with a ceiling fan, light colored carpet, baseboards, stairway, and recessed lighting
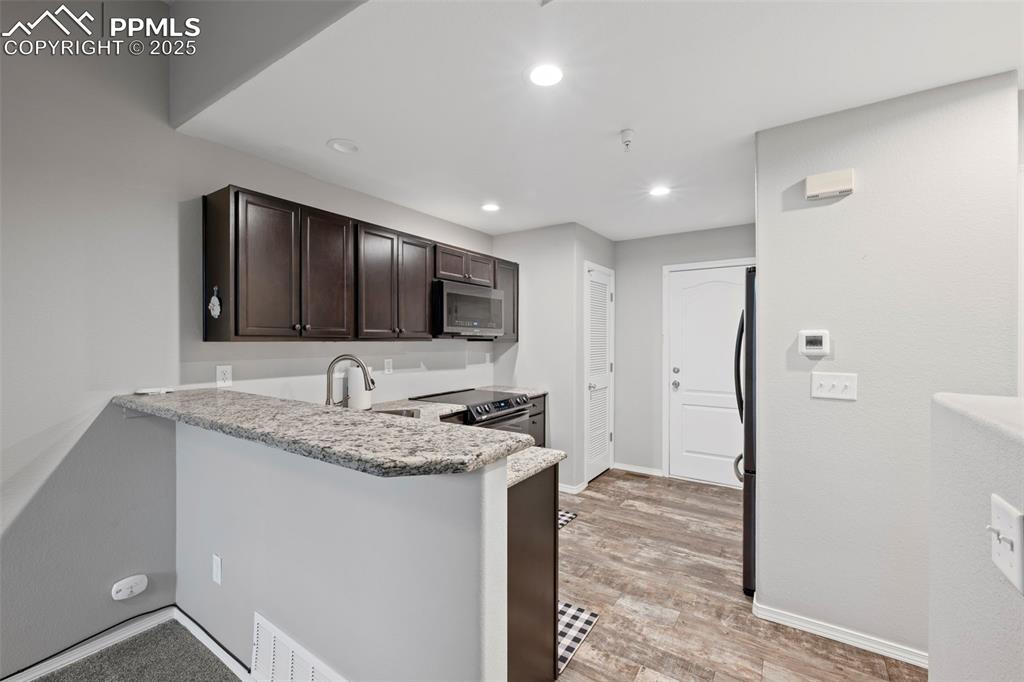
Kitchen featuring stainless steel appliances, dark brown cabinetry, recessed lighting, light stone countertops, and baseboards
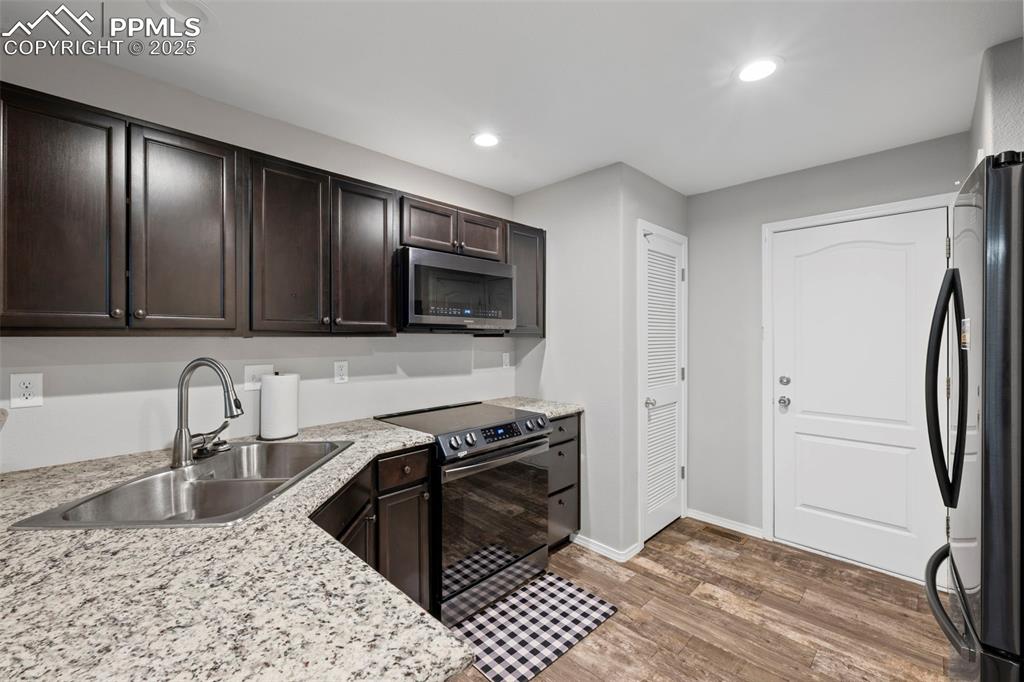
Kitchen with black appliances, a sink, dark brown cabinetry, light wood-style flooring, and baseboards
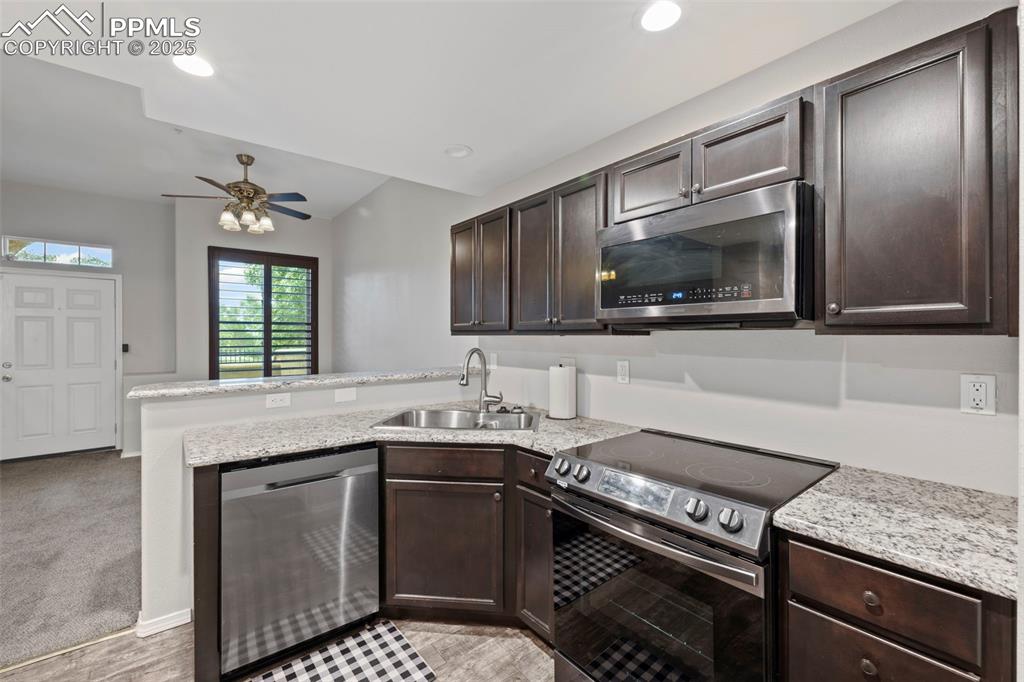
Kitchen featuring appliances with stainless steel finishes, a sink, a peninsula, dark brown cabinets, and a ceiling fan
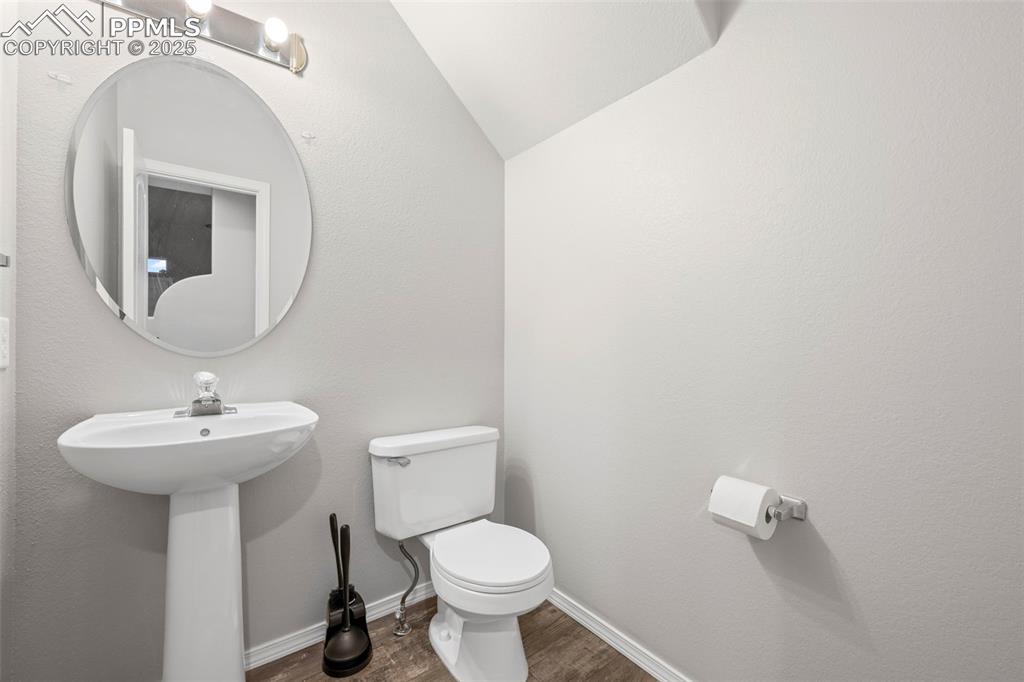
Half bath with toilet, wood finished floors, lofted ceiling, baseboards, and a sink
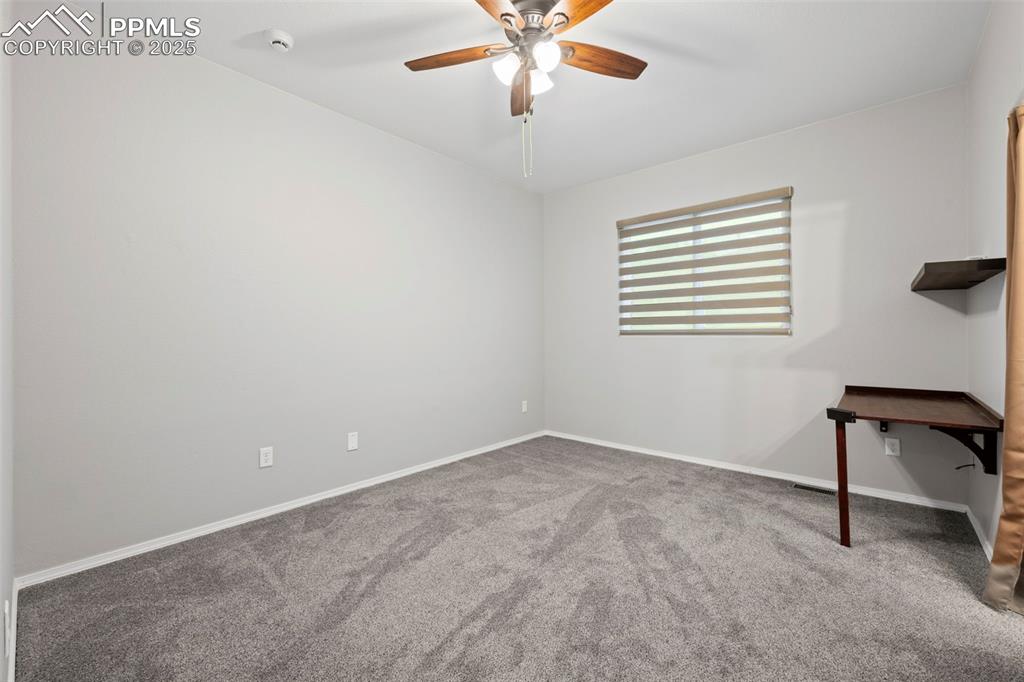
Spare room featuring carpet floors, ceiling fan, baseboards, and a smoke detector
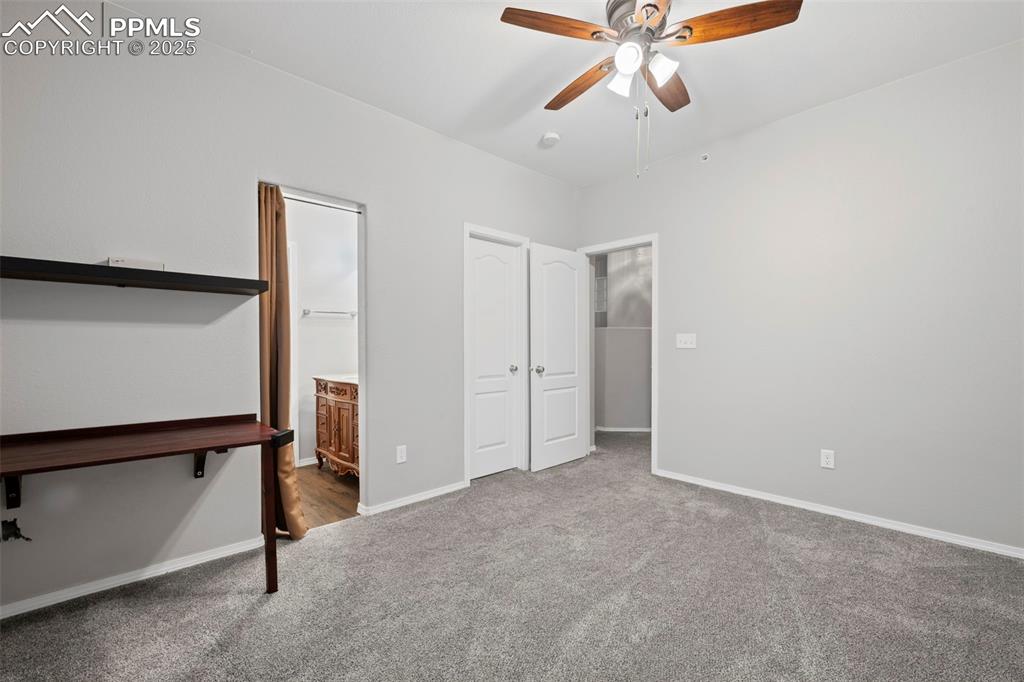
Unfurnished bedroom with carpet, baseboards, ensuite bathroom, and a ceiling fan
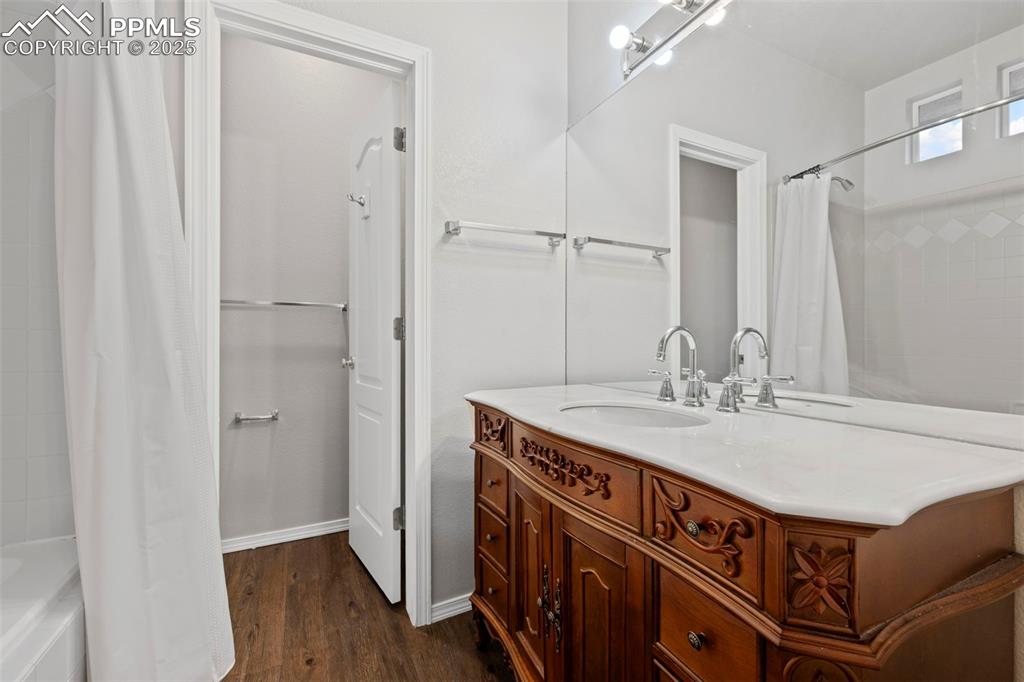
Full bathroom featuring vanity, shower / bathtub combination with curtain, wood finished floors, and baseboards
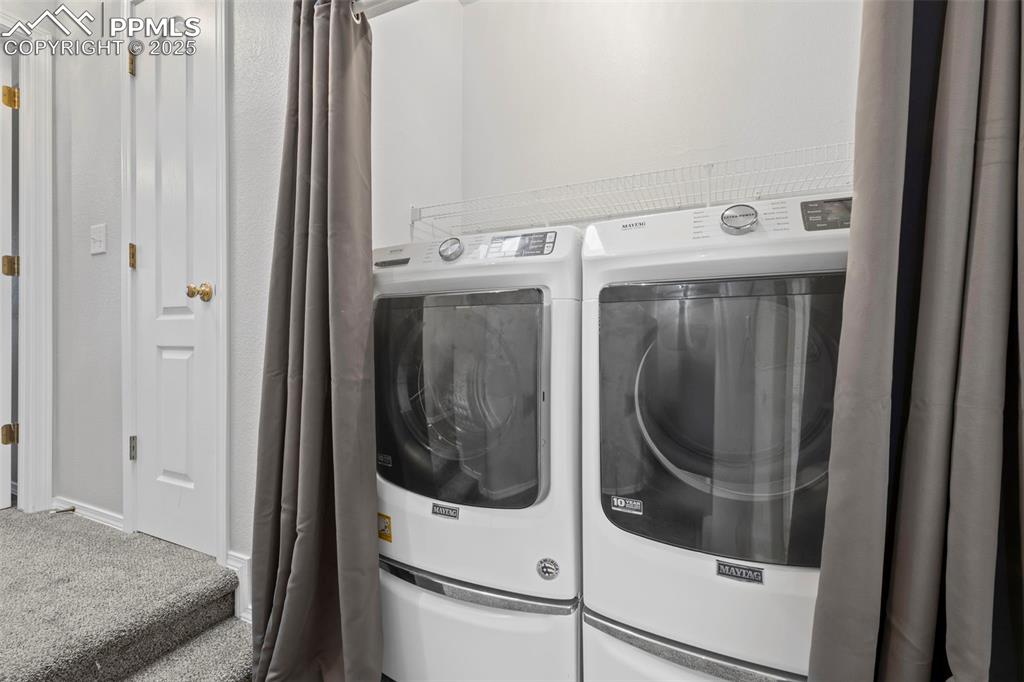
Washroom featuring separate washer and dryer and carpet floors
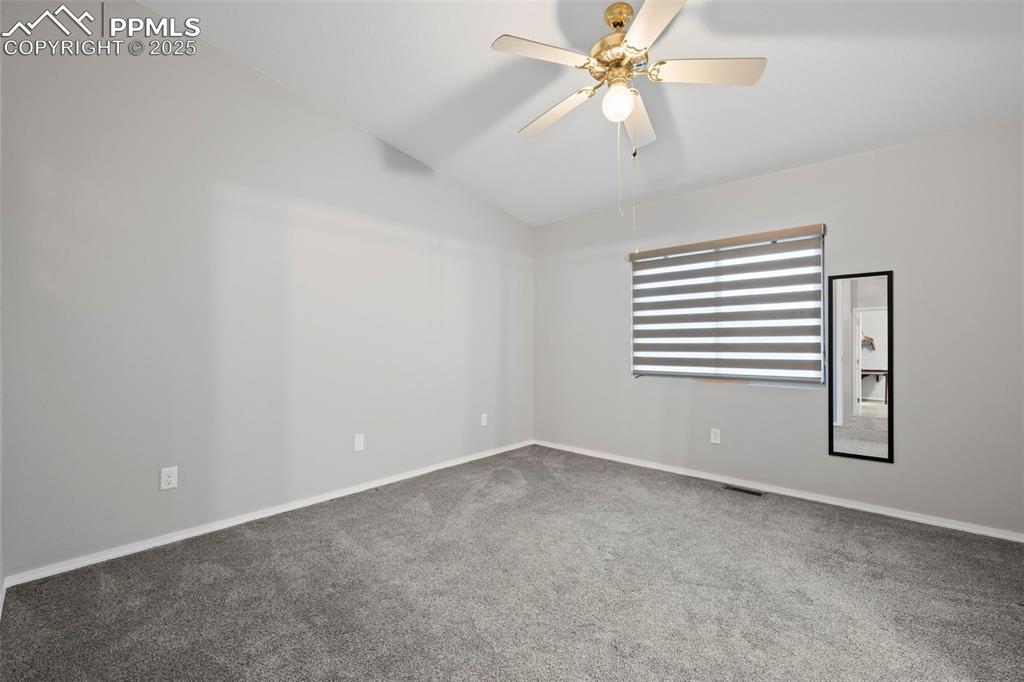
Carpeted spare room featuring ceiling fan, vaulted ceiling, and baseboards
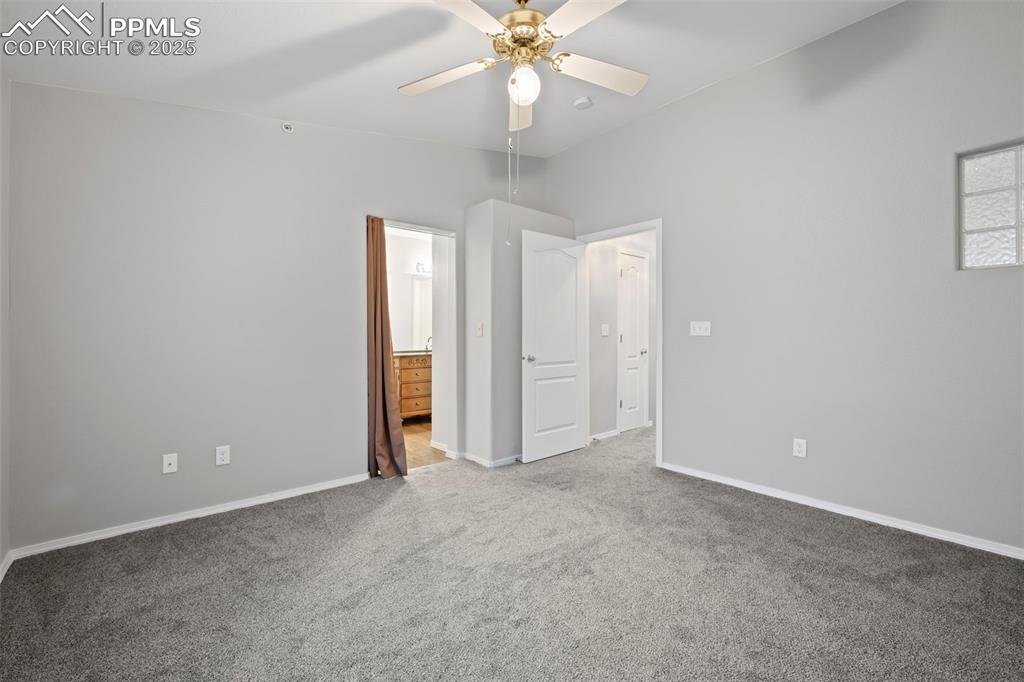
Unfurnished bedroom featuring carpet, baseboards, connected bathroom, and ceiling fan
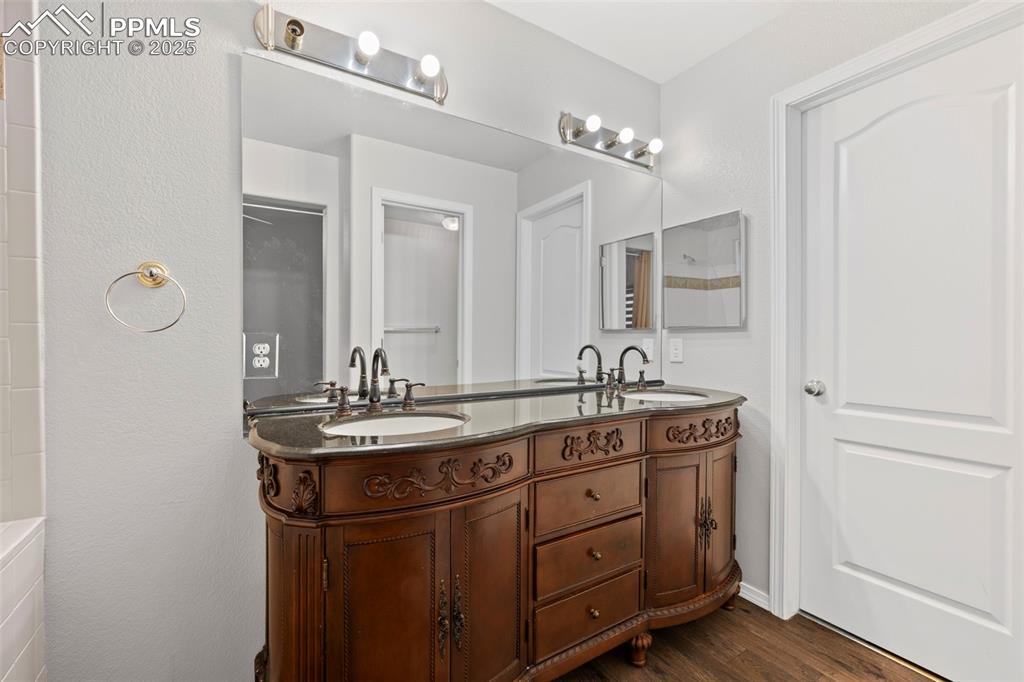
Full bath featuring double vanity and wood finished floors
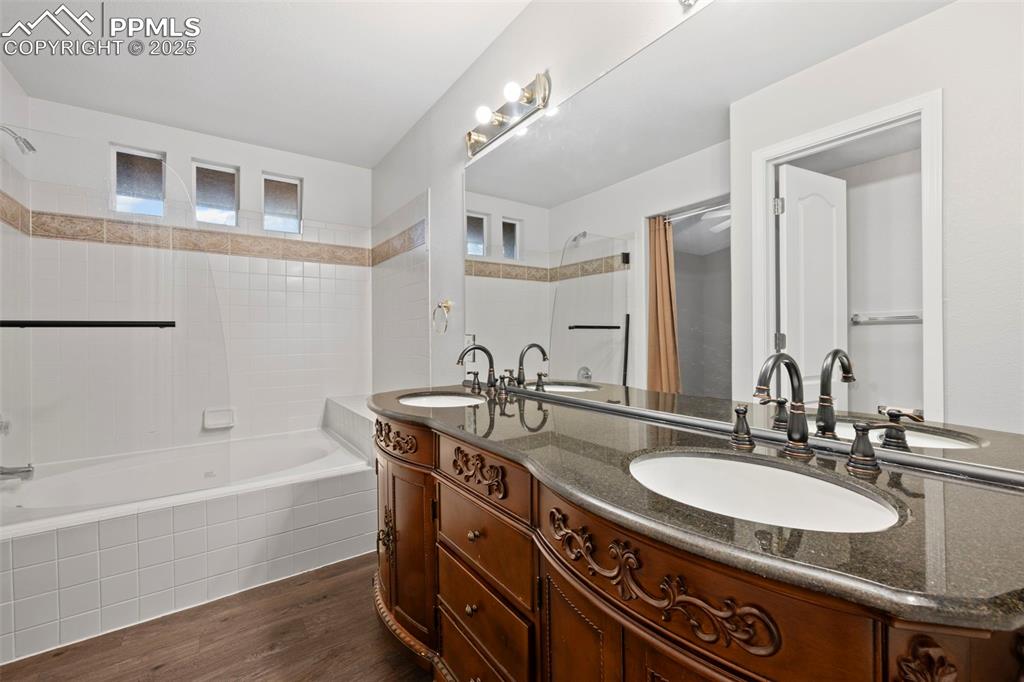
Bathroom with double vanity, shower / bathtub combination with curtain, and wood finished floors
Disclaimer: The real estate listing information and related content displayed on this site is provided exclusively for consumers’ personal, non-commercial use and may not be used for any purpose other than to identify prospective properties consumers may be interested in purchasing.