6531 Tumble Creek Drive, Colorado Springs, CO, 80924
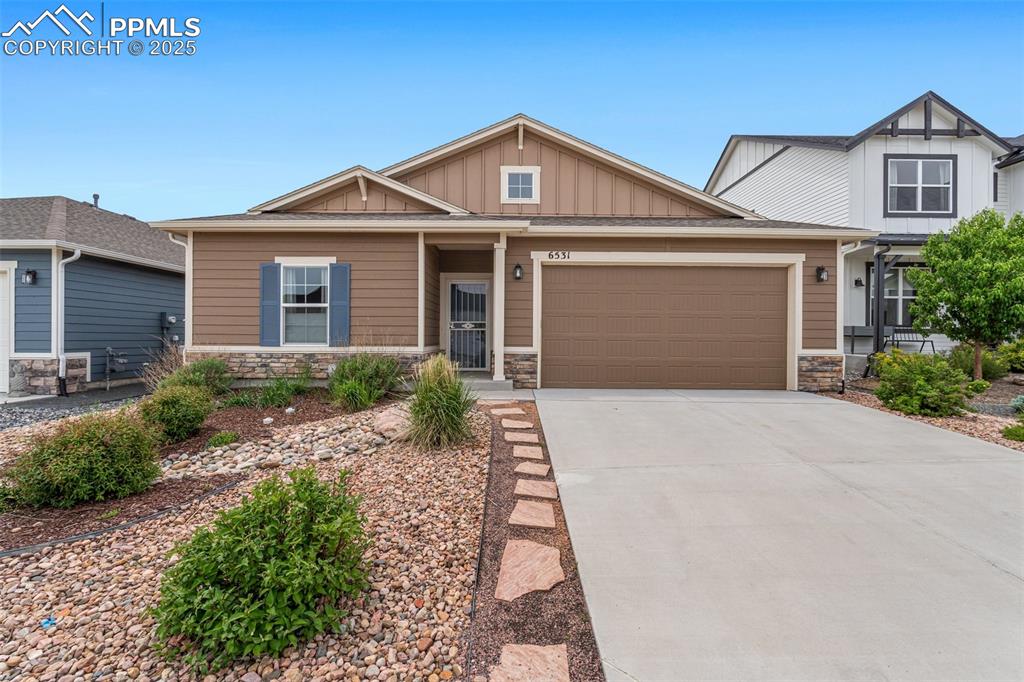
Single level Wolf Ranch home
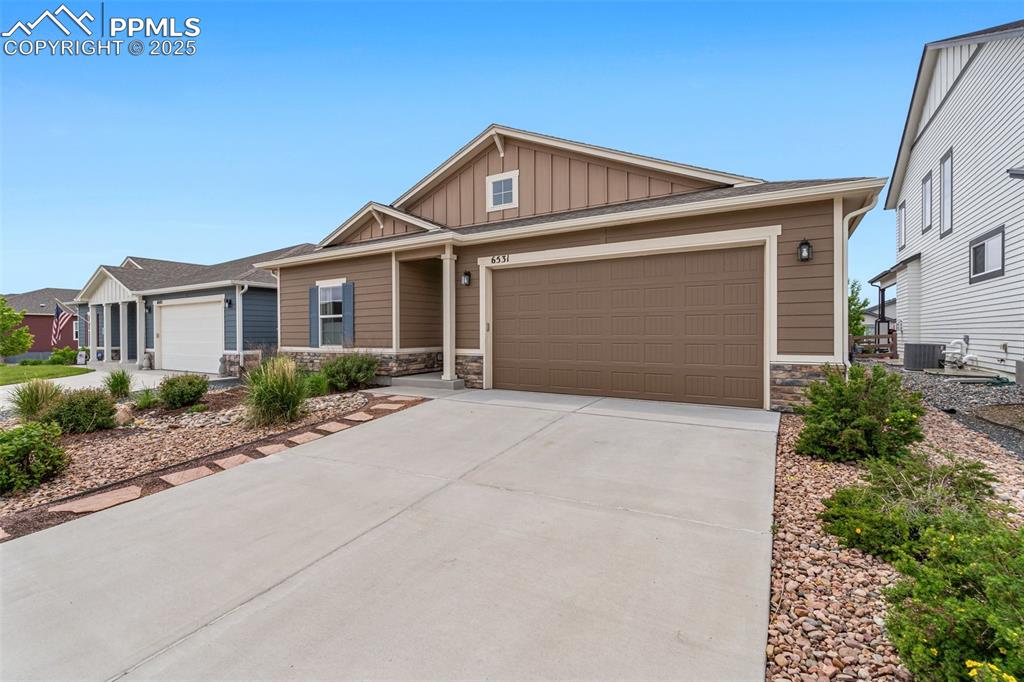
Long driveway up to the attached 2 car garage
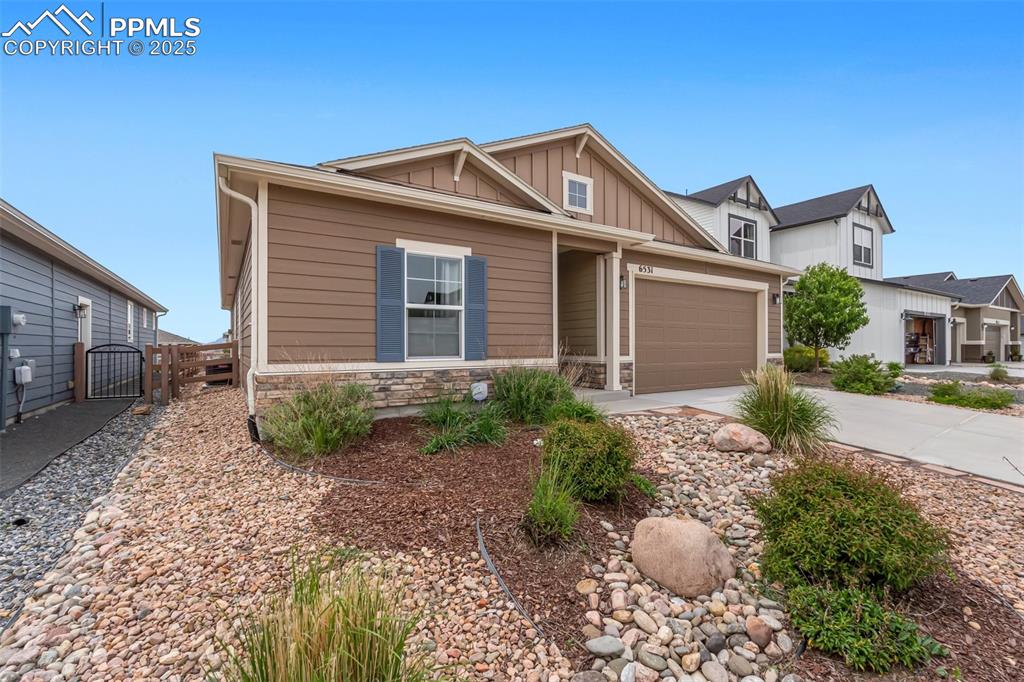
Xeriscape landscaping in the front yard
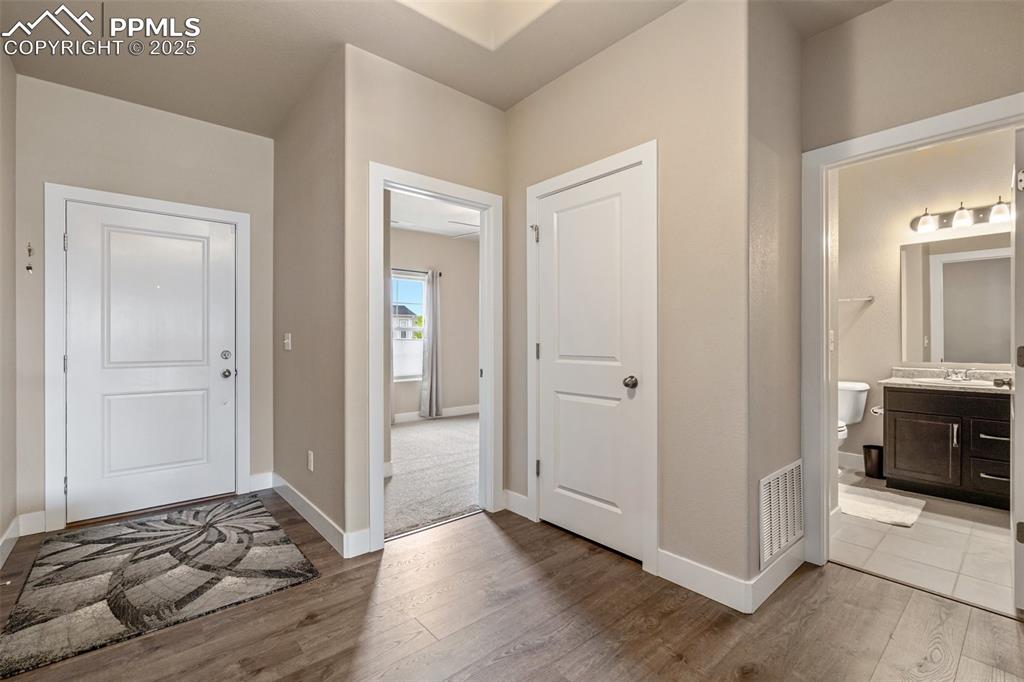
Open front entry with luxury vinyl flooring
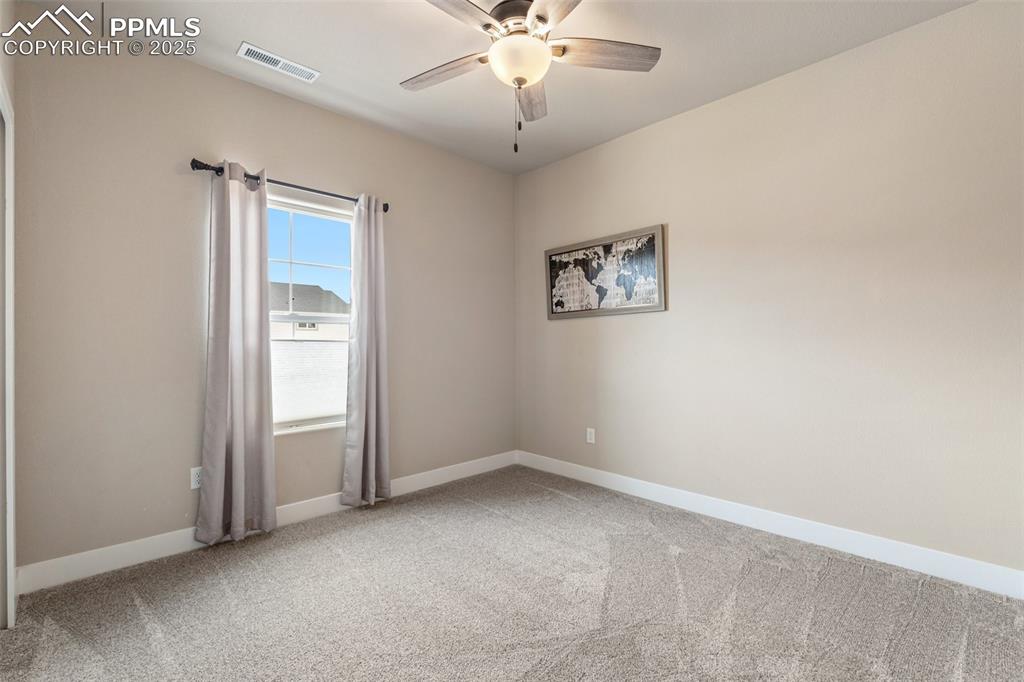
First bedroom off the entry with carpet
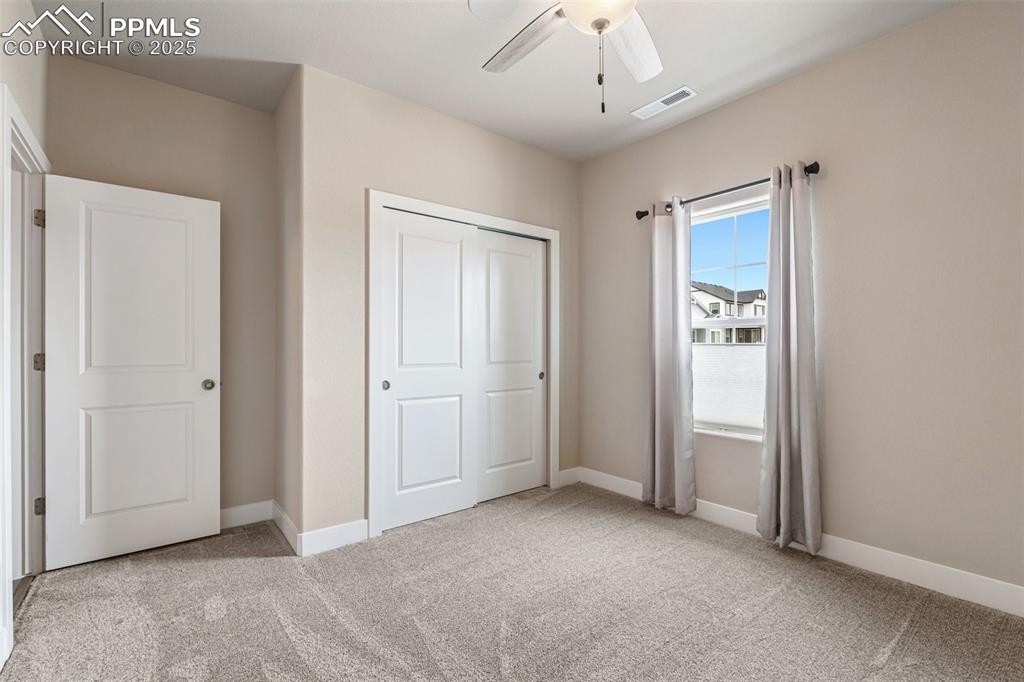
Tall ceilings and and ceiling fan for warm days
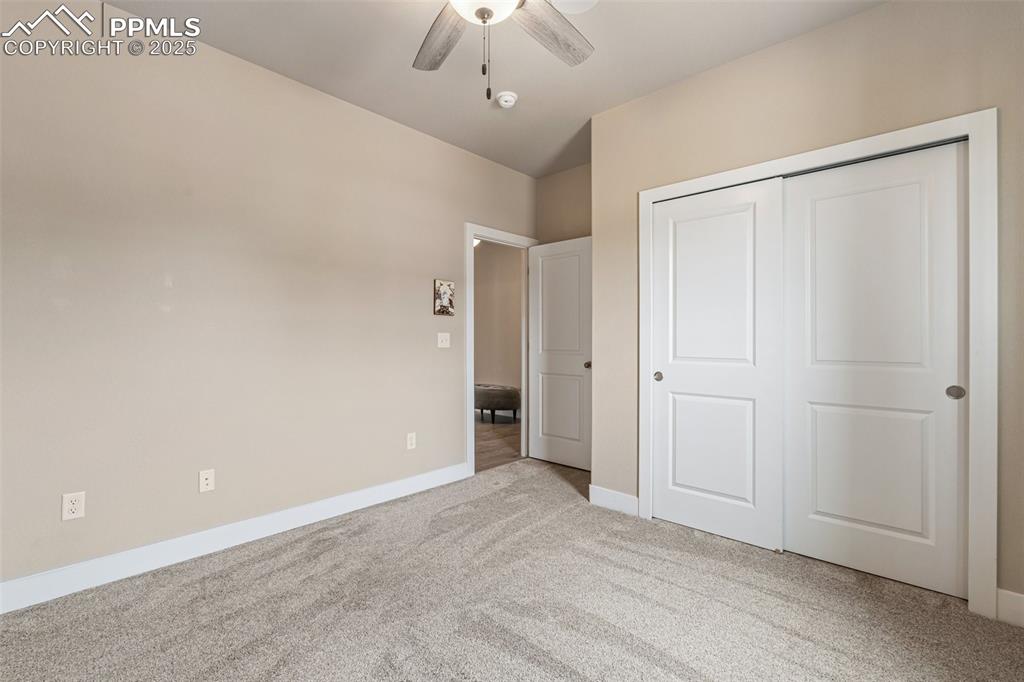
Bedroom
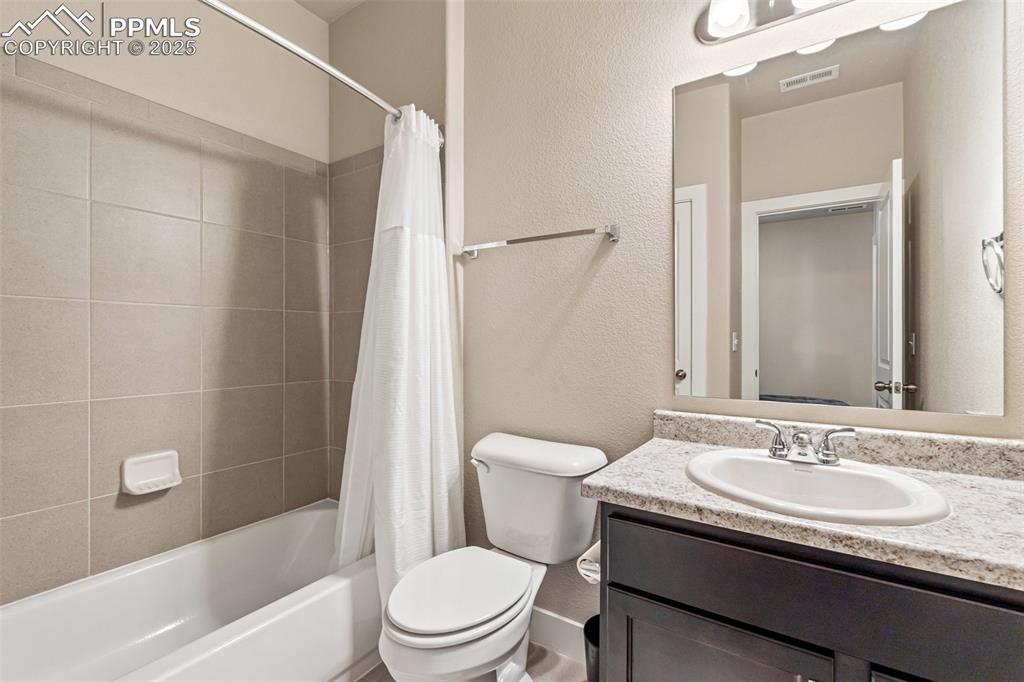
First full bathroom sits between the two front bedrooms
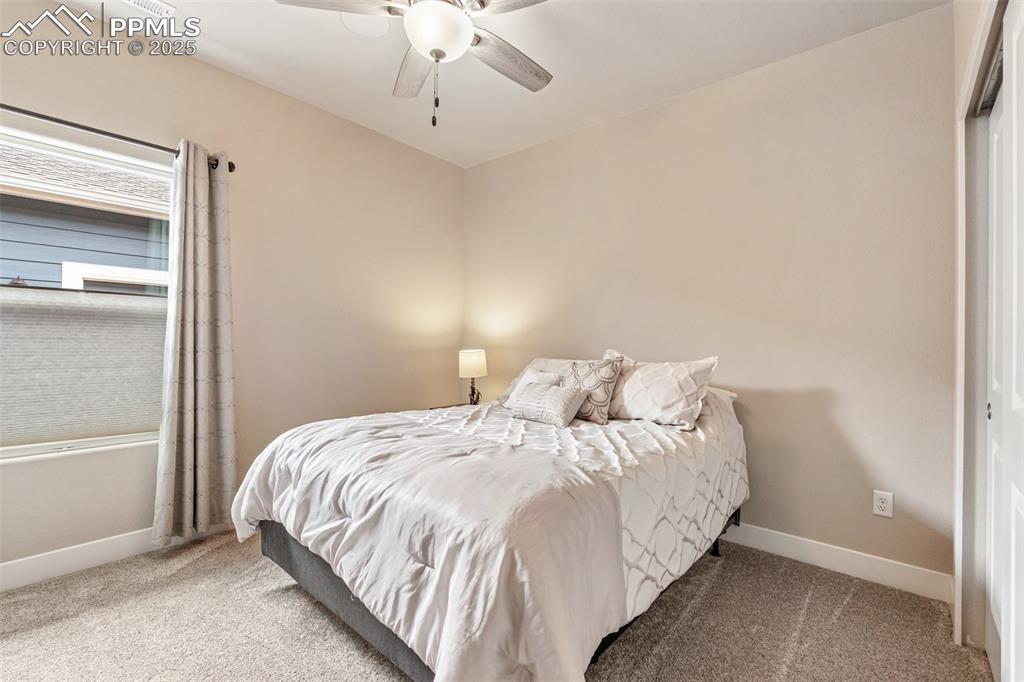
Second front bedroom with ceiling fan
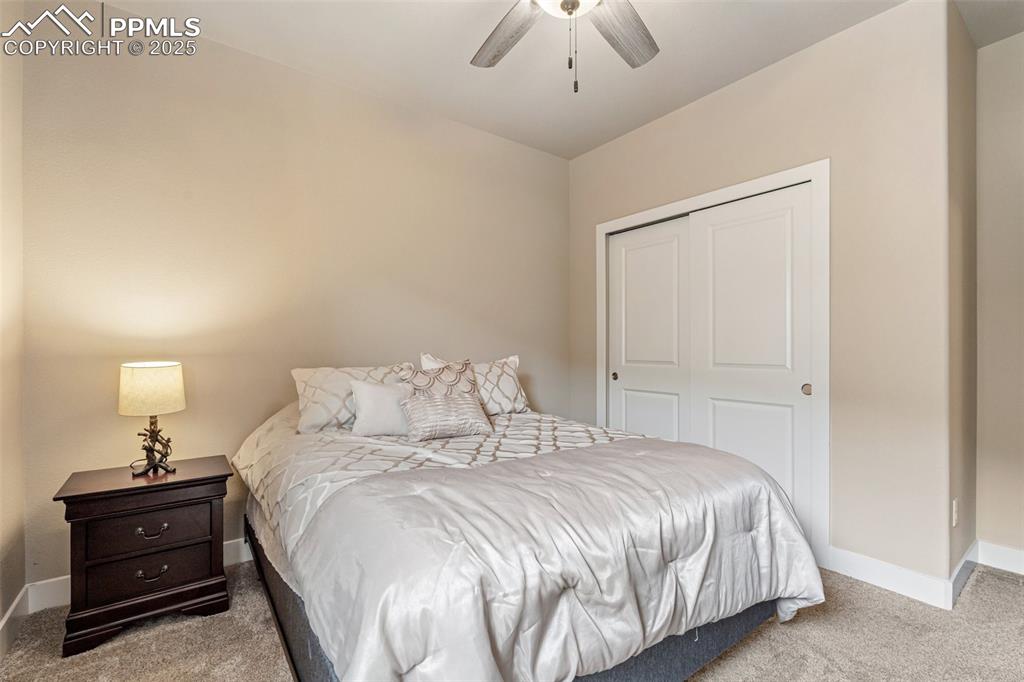
Carpet and sliding door closet
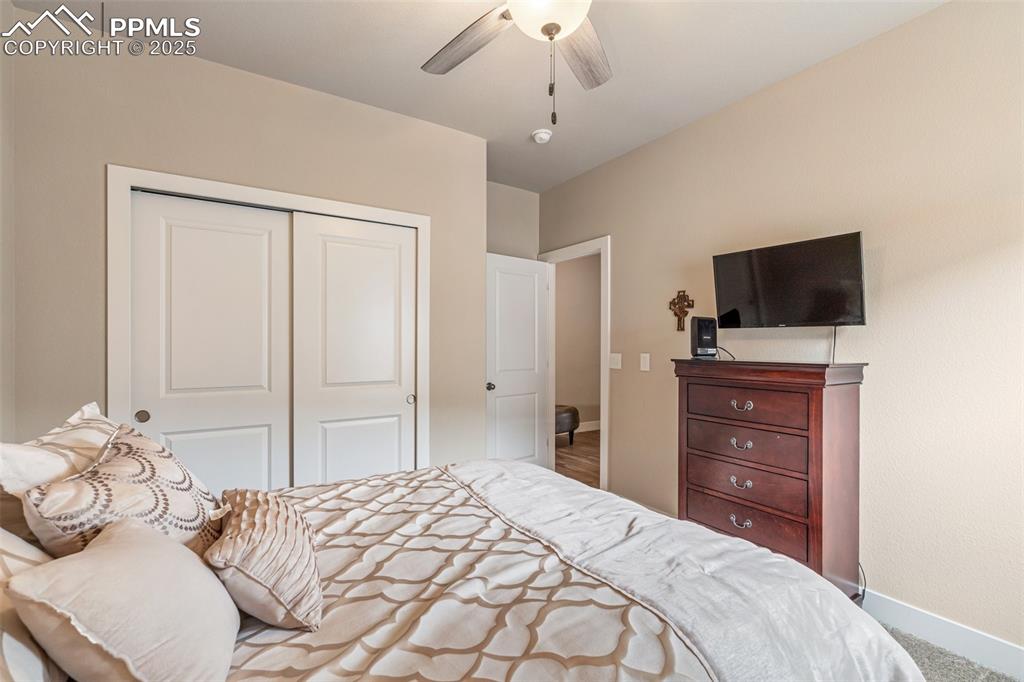
Private bedrooms separate from the main area
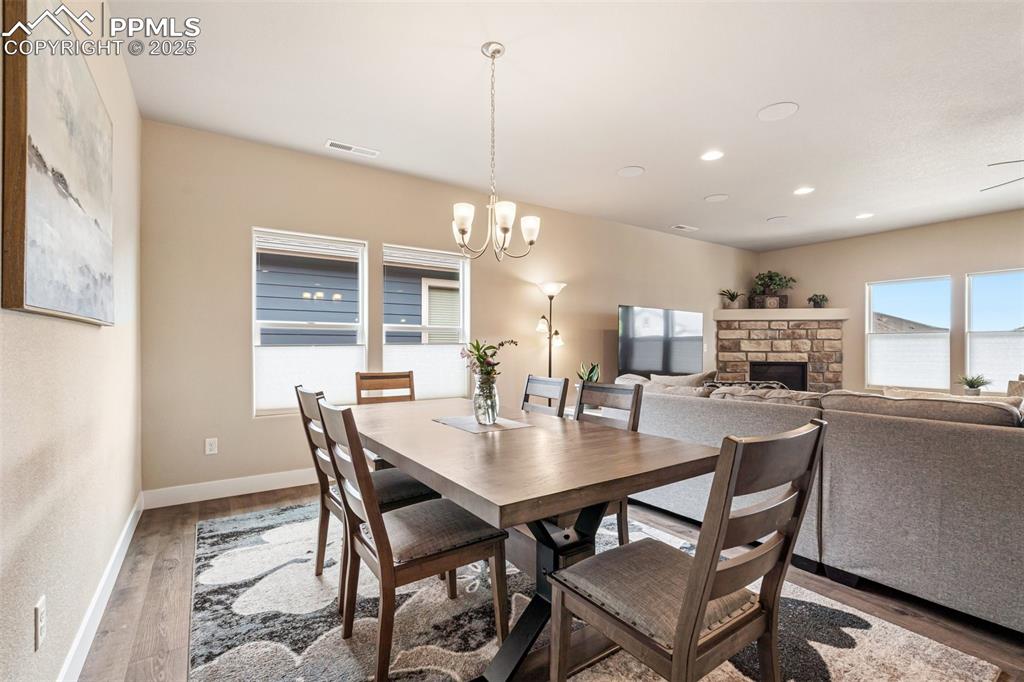
Large dining space connected to the living room
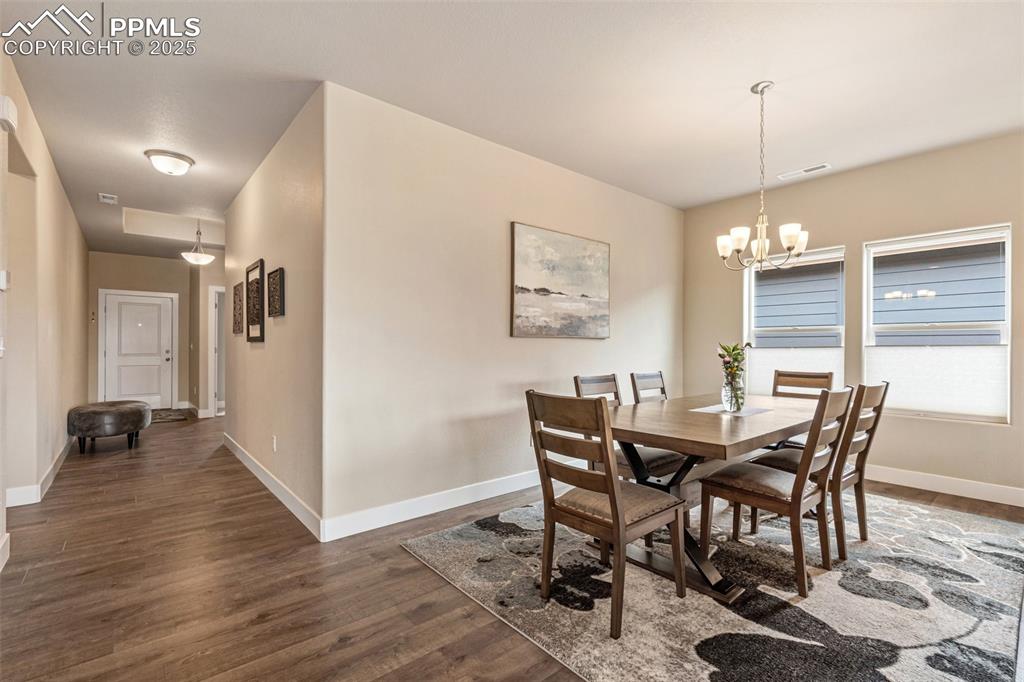
Open layout floor plan
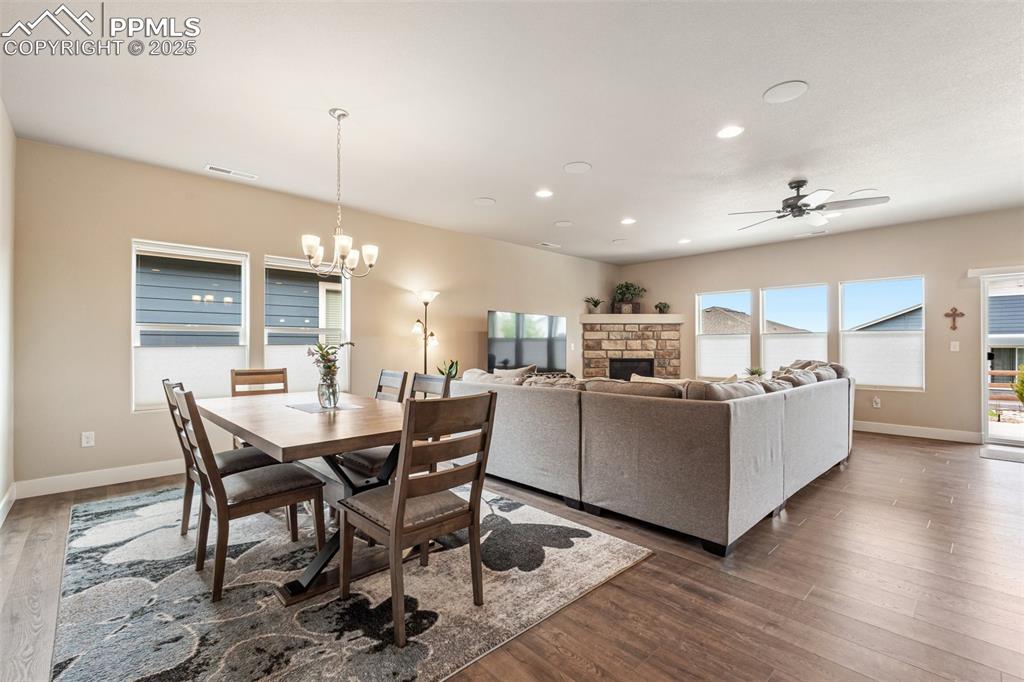
A great space with lots of light and luxury vinyl flooring
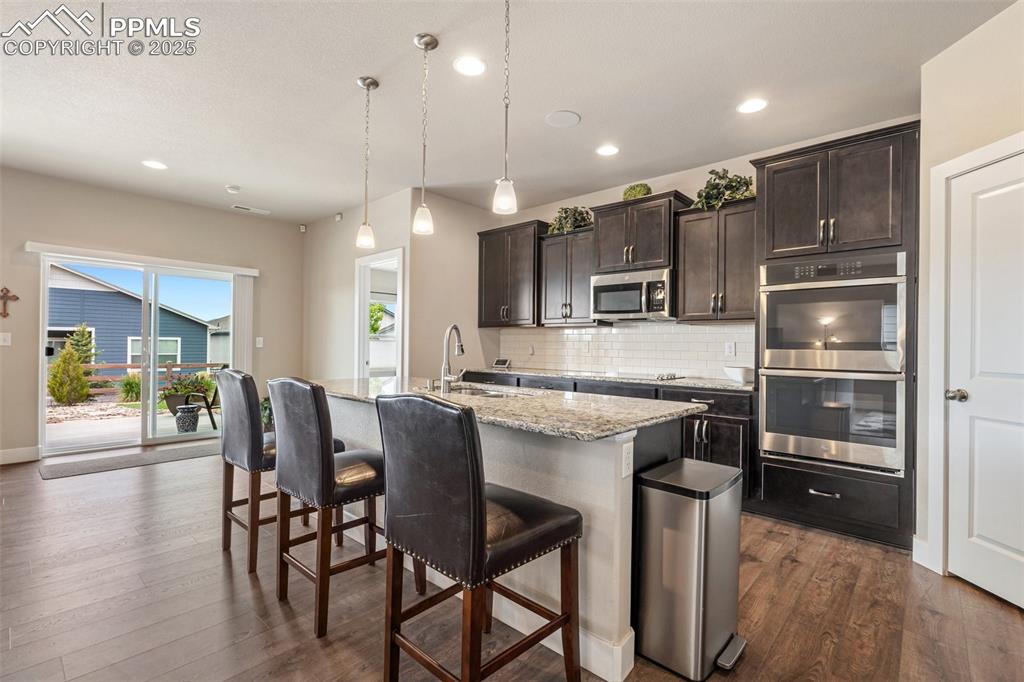
Beautiful kitchen with stainless appliances and granite counters
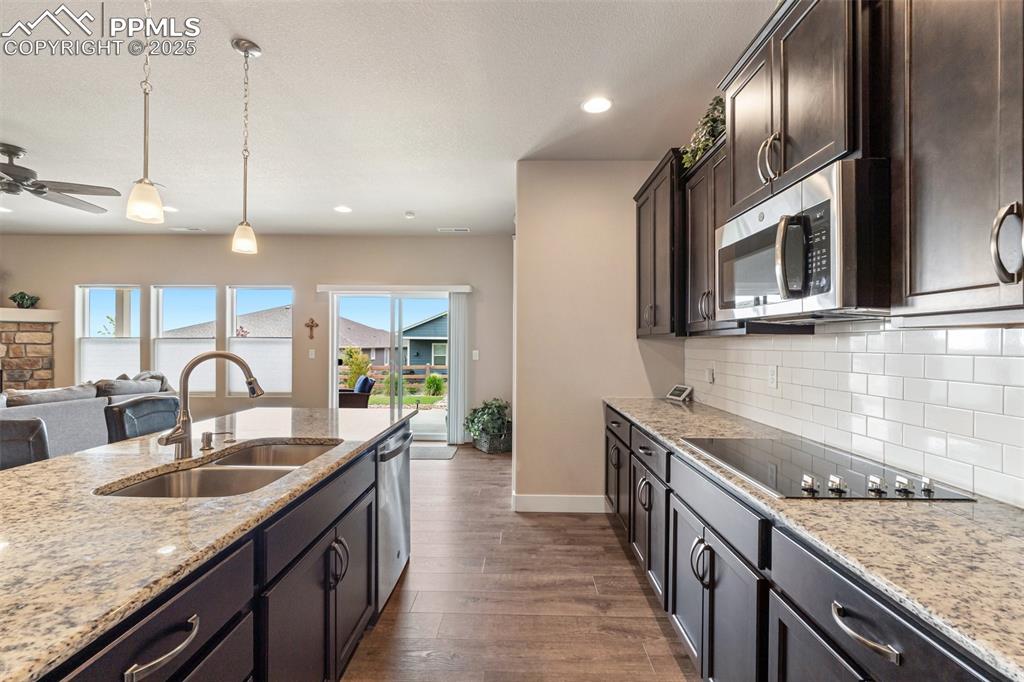
Glass cooktop and tall upper cabinets
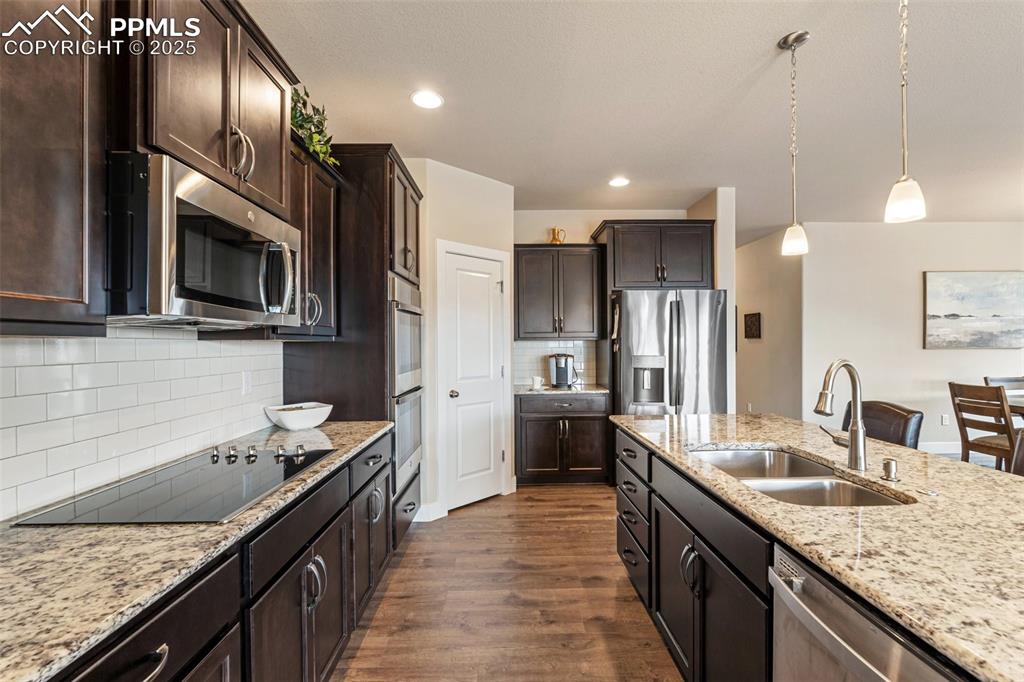
Kitchen also offers a walk-in pantry
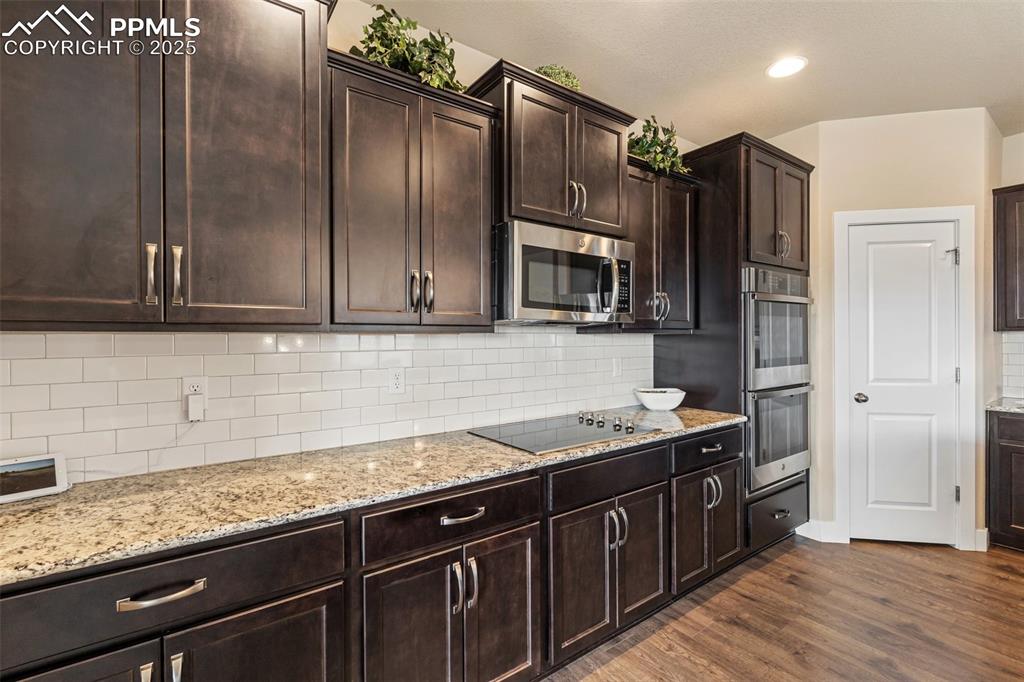
Full height subway tile backsplash
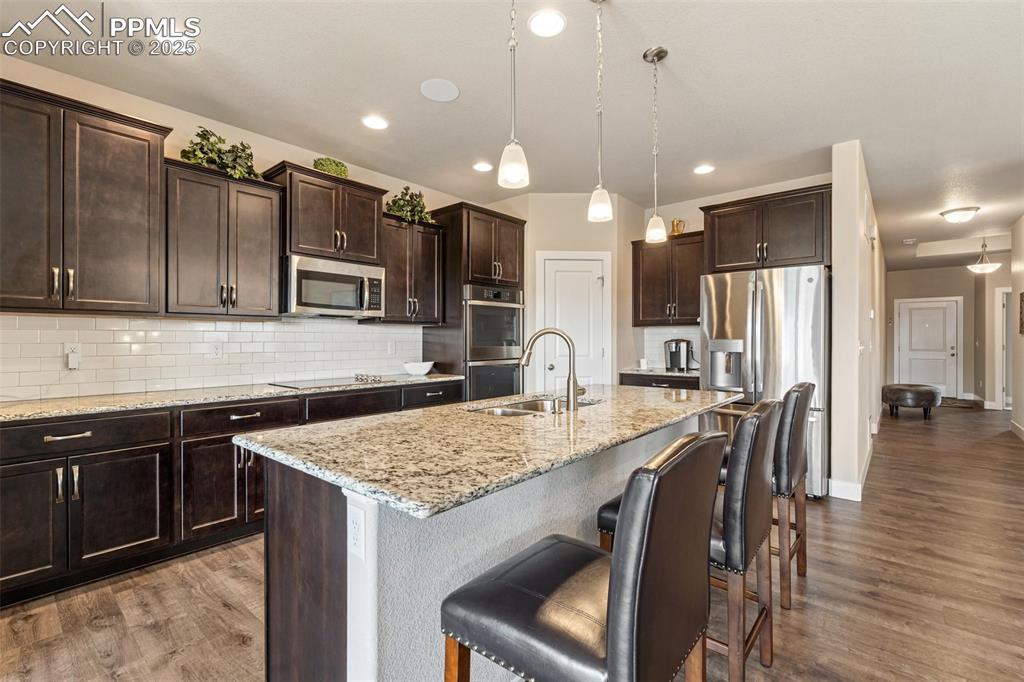
Large island with a breakfast bar and don't forget about the double oven
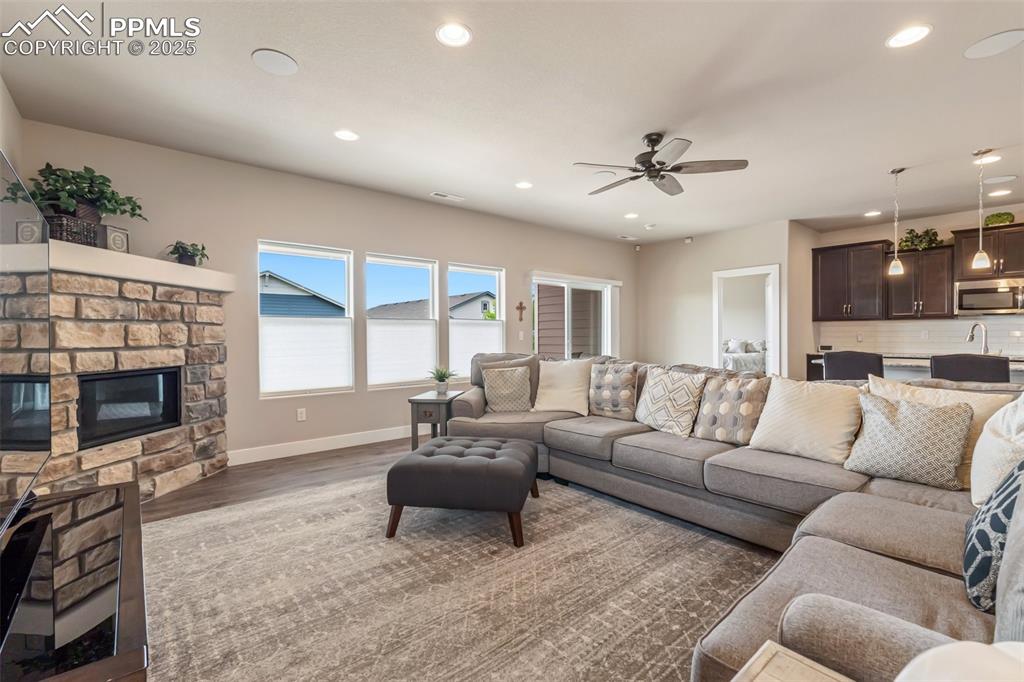
The living room and kitchen have recessed lighting and large windows for plenty of light anytime of the day
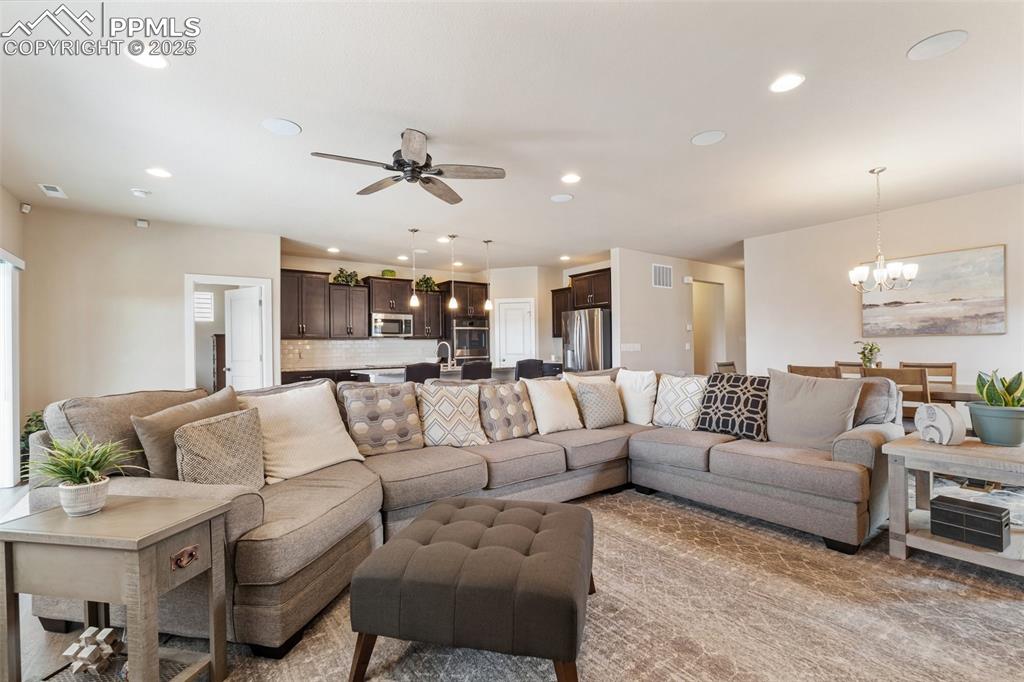
Enjoy the space with family and friends or cozy up for your favorite movie/show
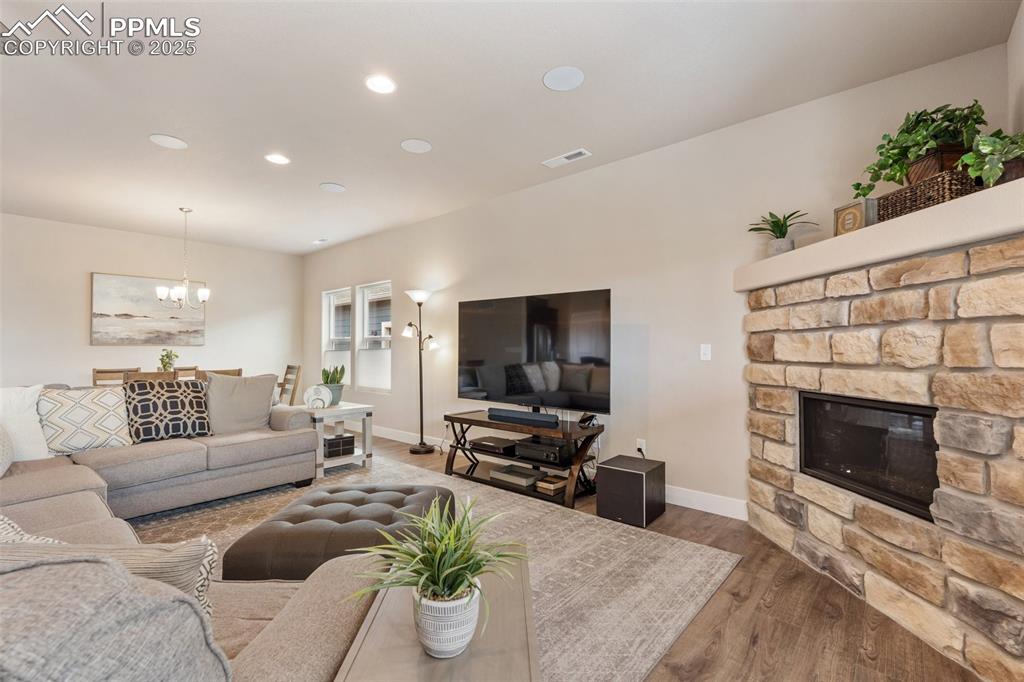
The gas fireplace surrounded by stone is a great decorative piece along with the added warmth
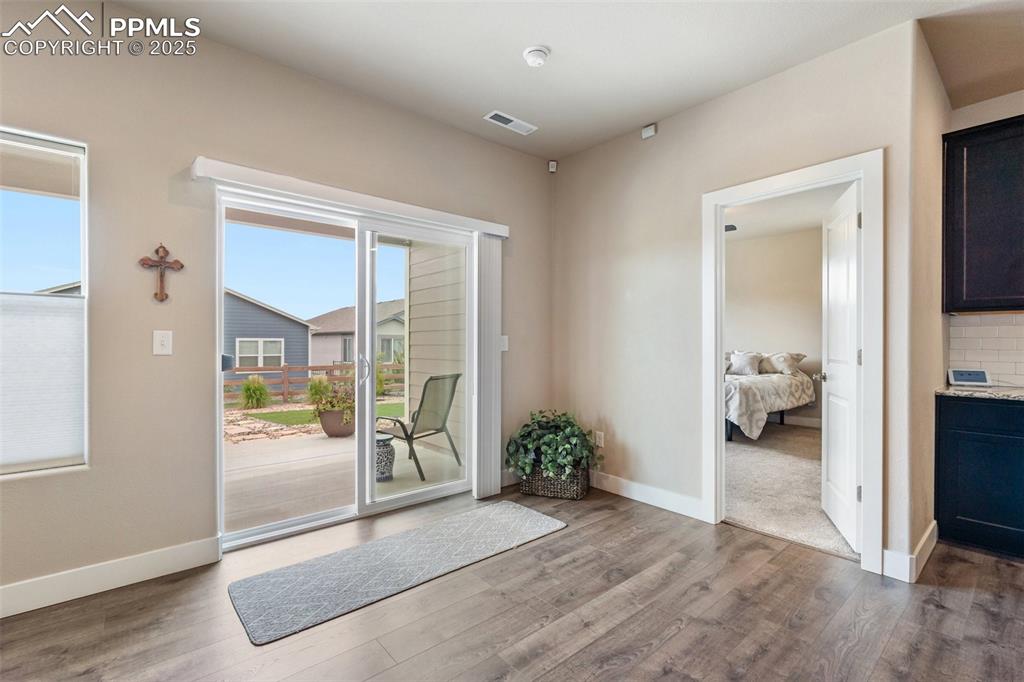
Walk out the the backyard or find the primary bedroom off the kitchen
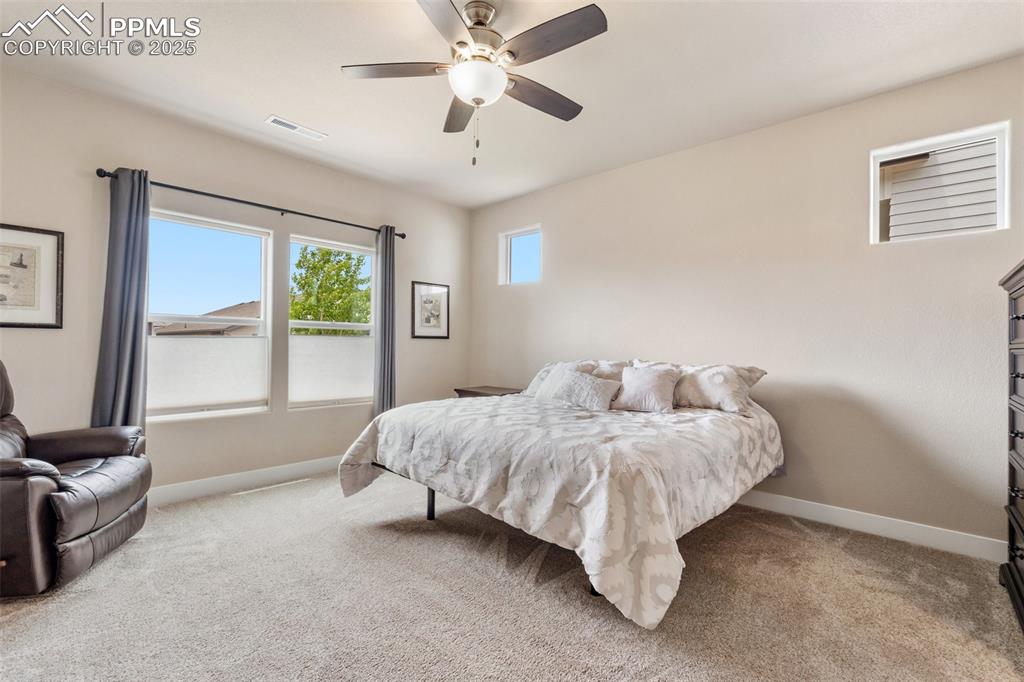
Large primary bedroom with space for many furniture sets
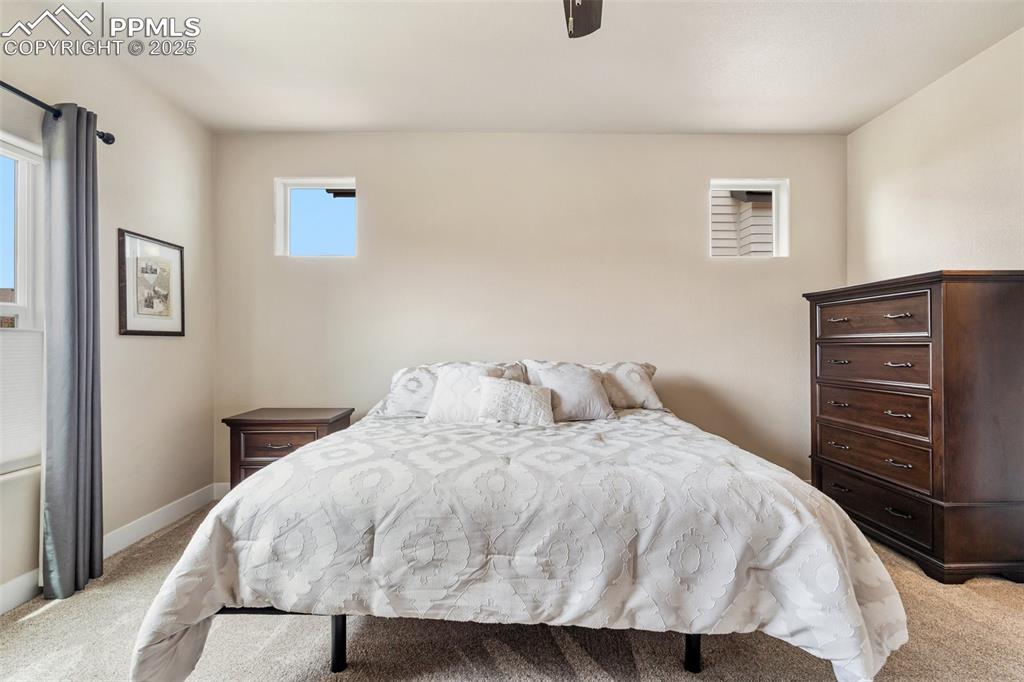
Second story windows add more light to the room
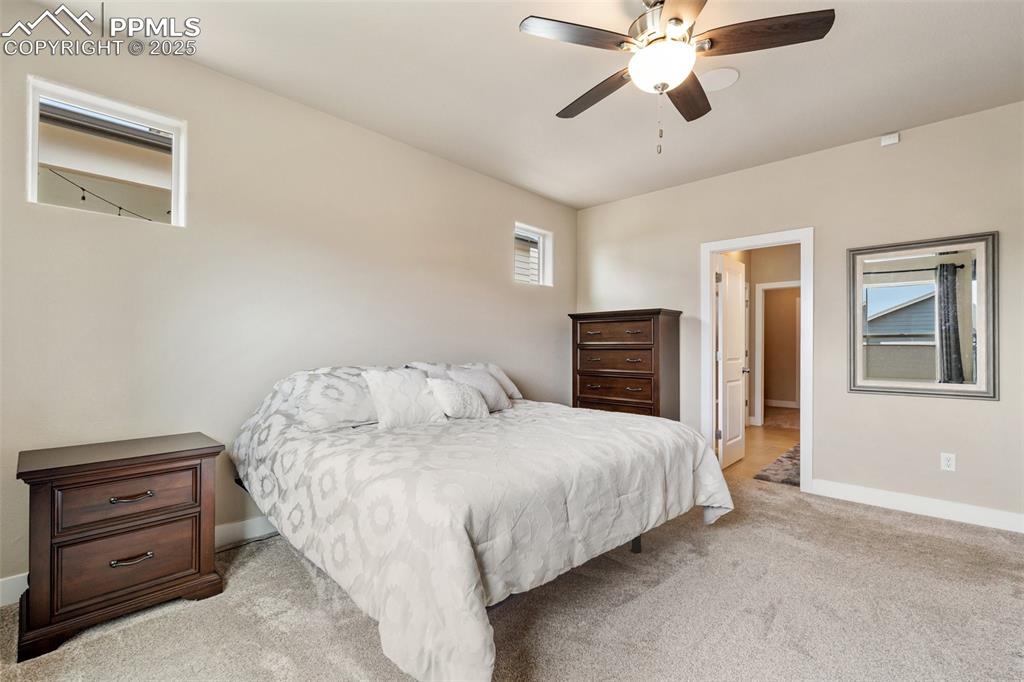
Adjoining the bedroom is the primary bathroom and walk-in closet
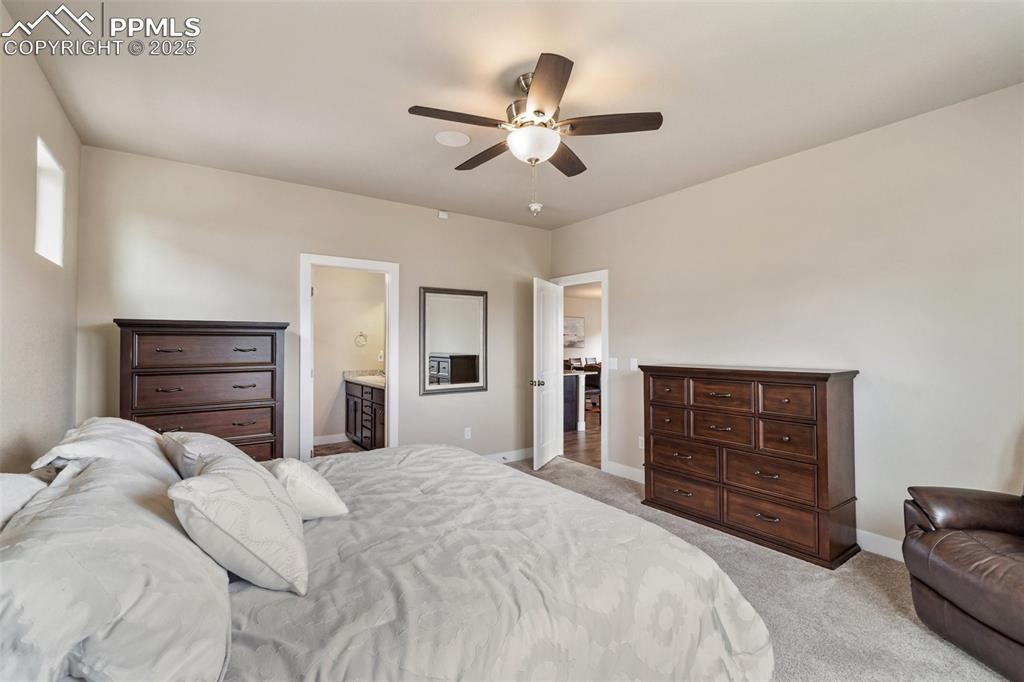
Primary suite
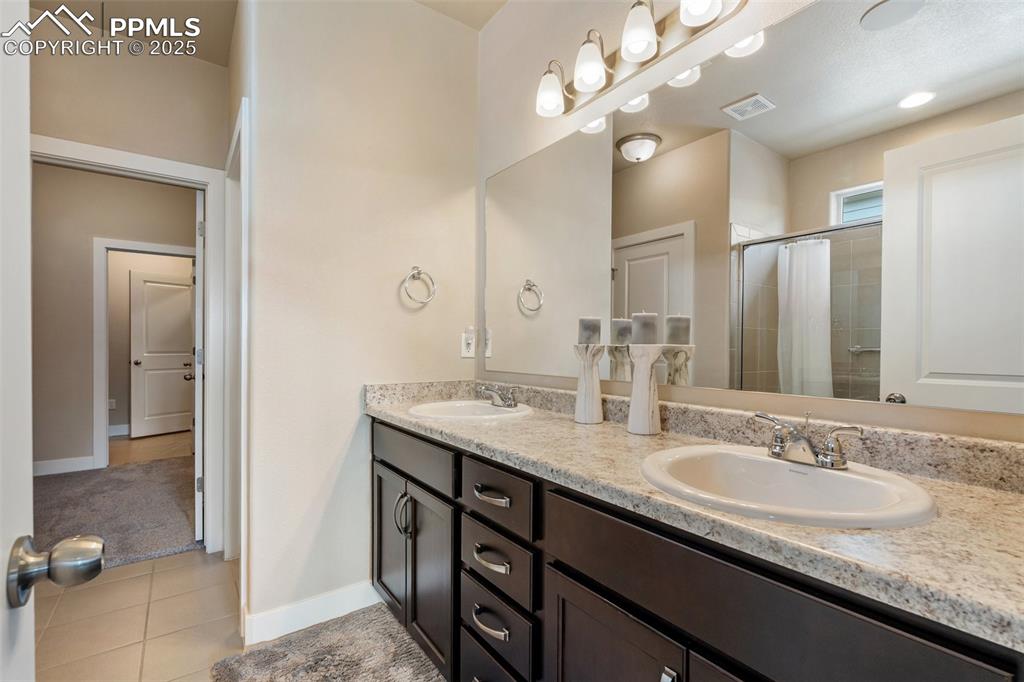
Dual vanities and tile floors in the primary bath
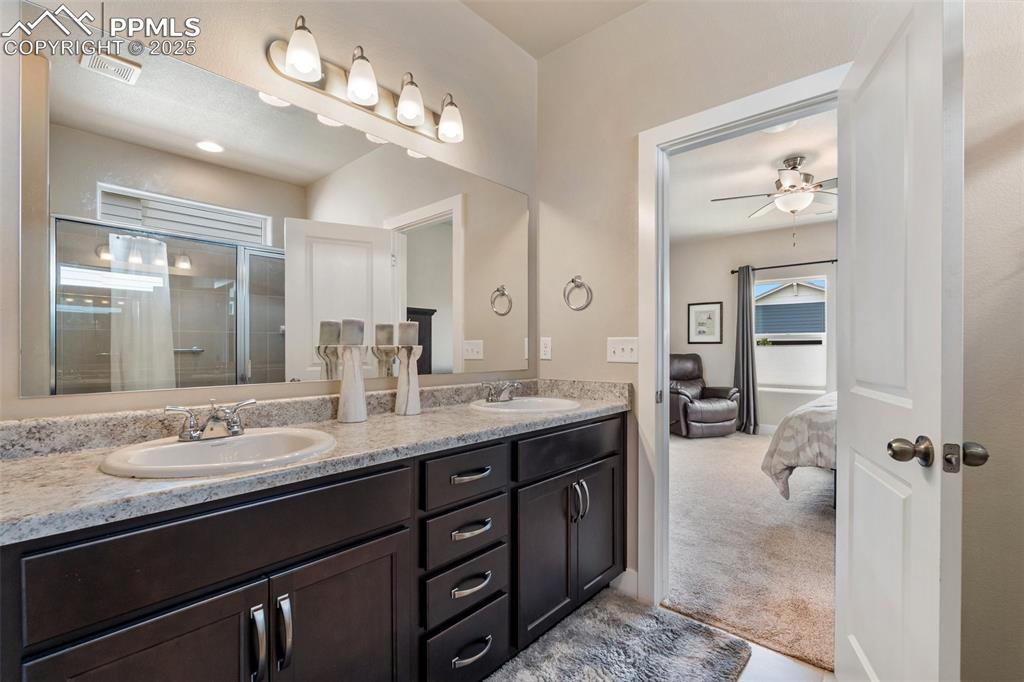
Primary bath
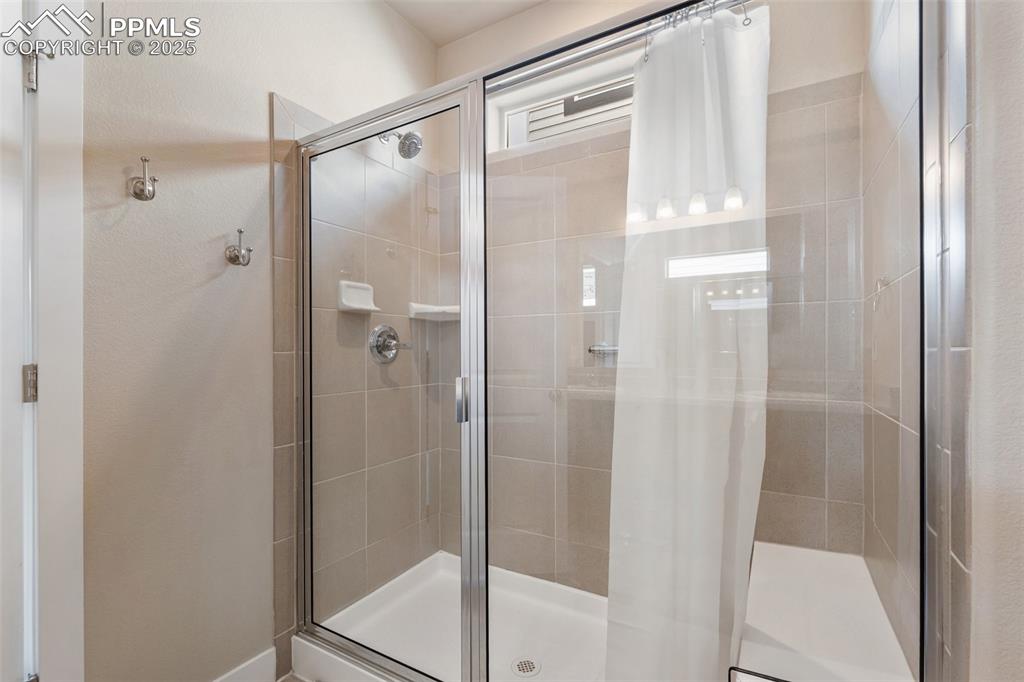
Walk-in shower with added shower seat
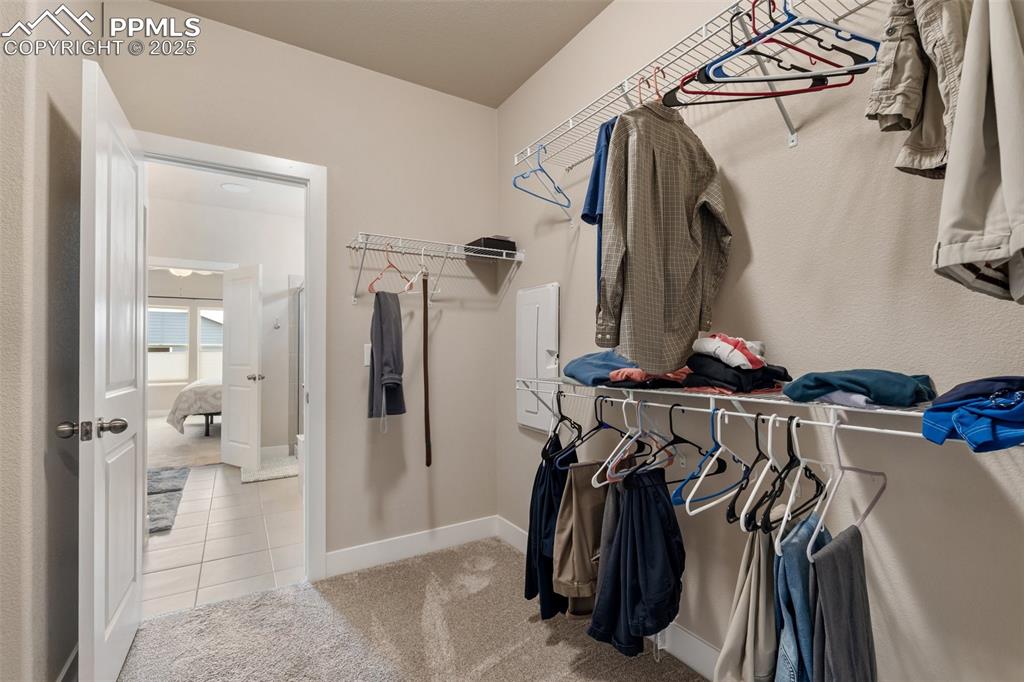
Continue through the bathroom to a large walk-in closet
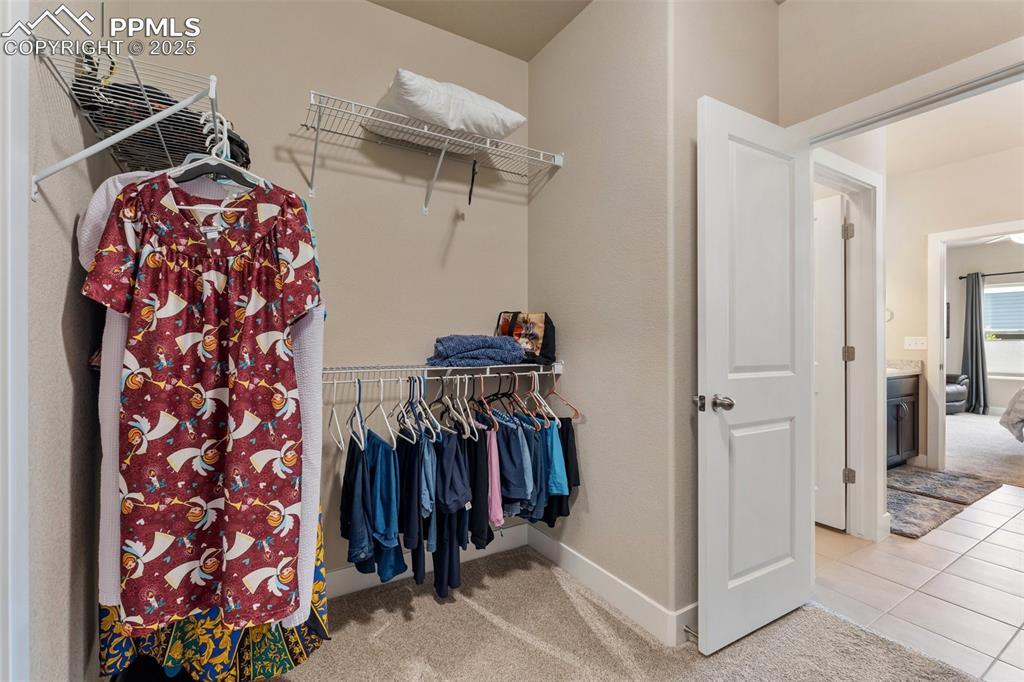
Metal shelving on either side
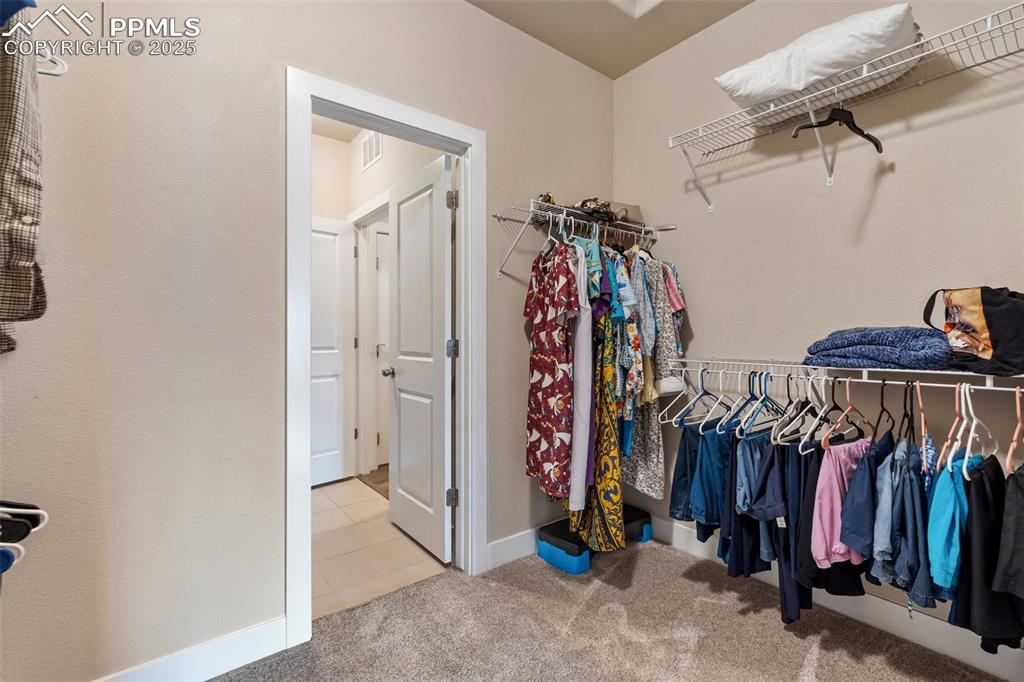
Pass through the closet to the laundry space
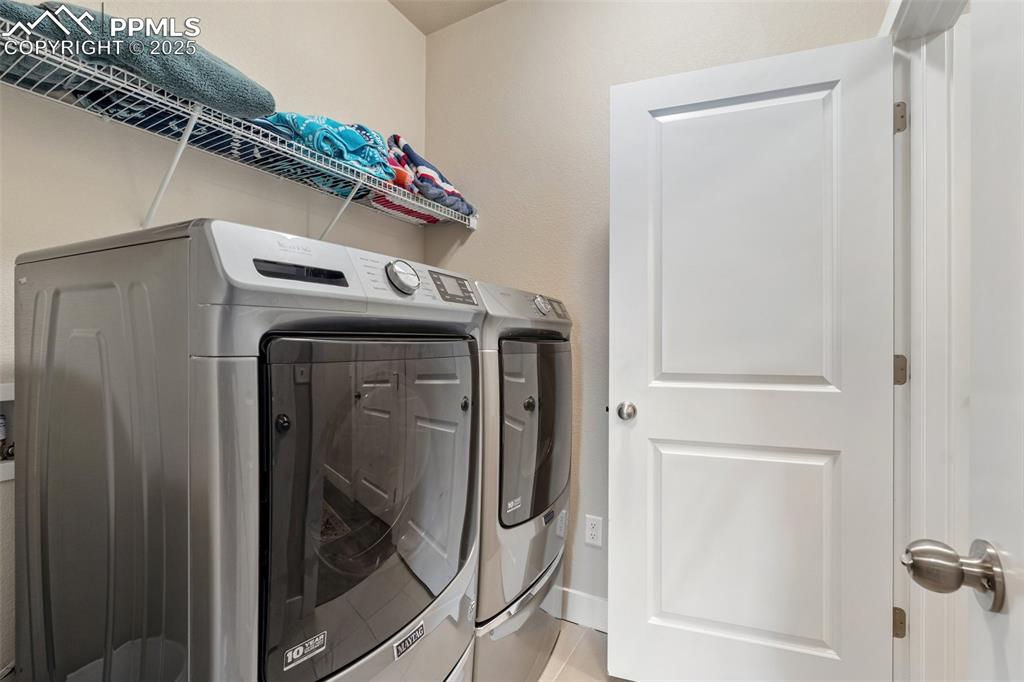
Hidden laundry room with electric hookups
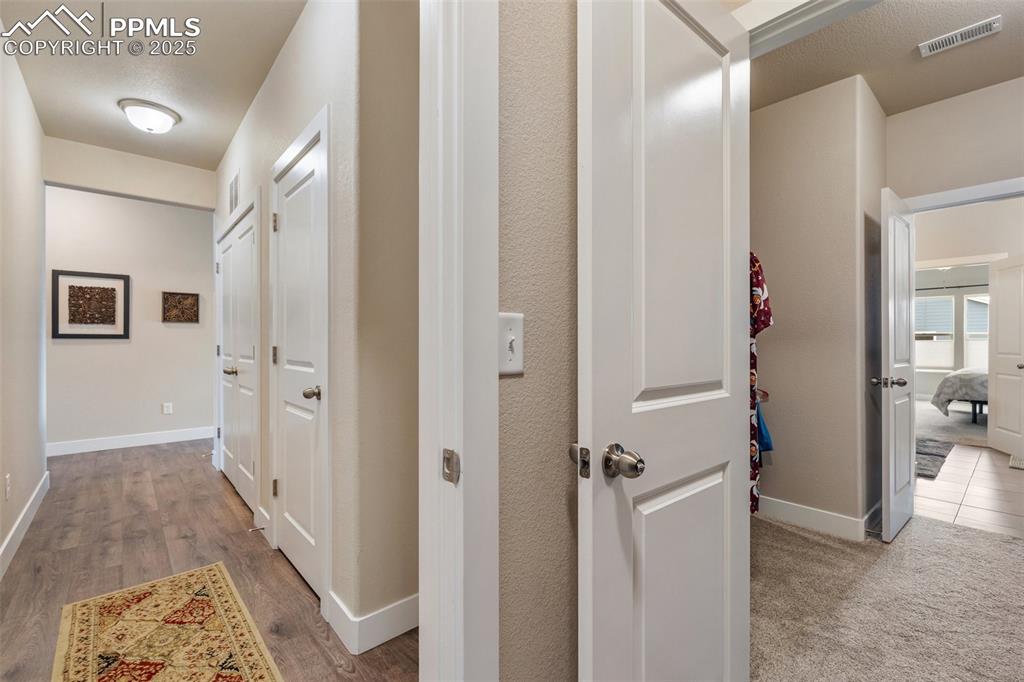
From the laundry follow the hallway back to the entry and main living
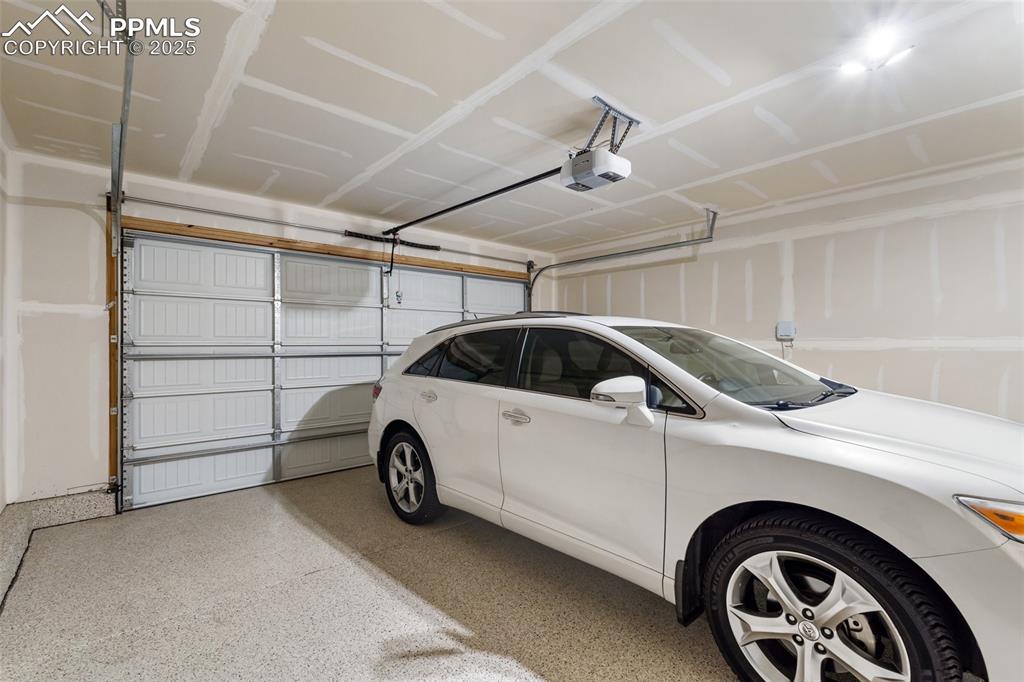
2 car garage has finished drywall and epoxy floors
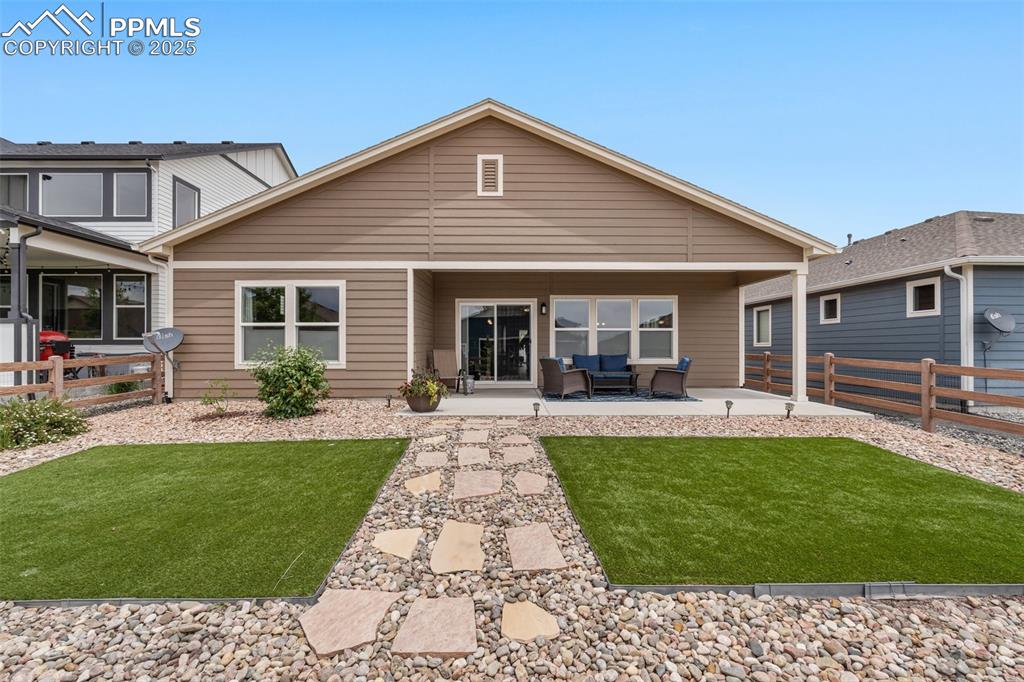
Covered back patio and beautifully landscaped backyard
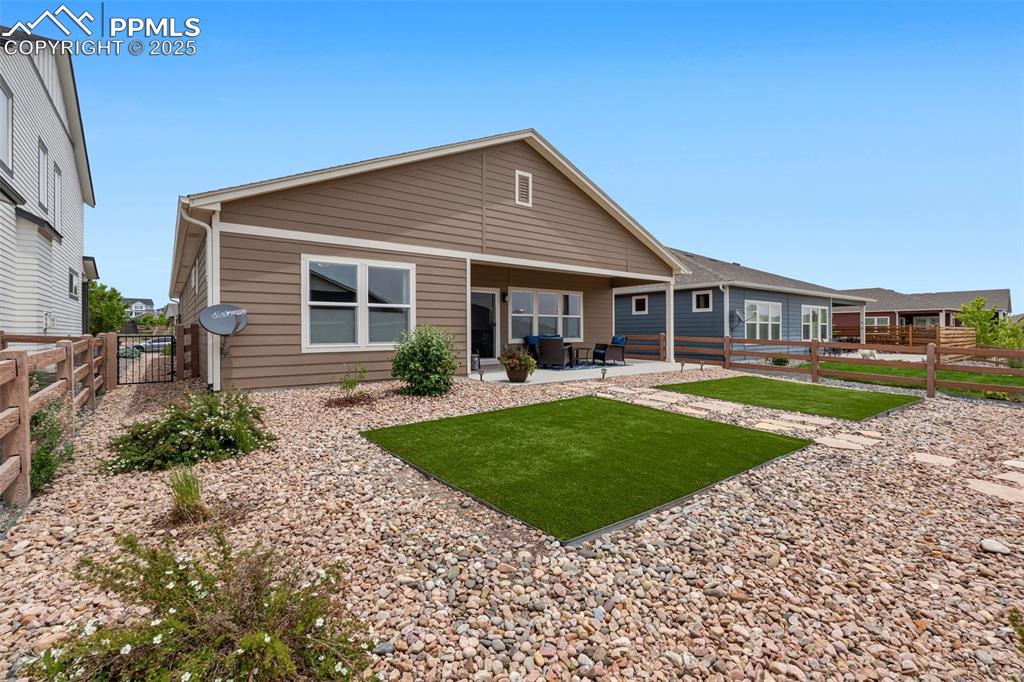
Enjoy sunny days with family and friends
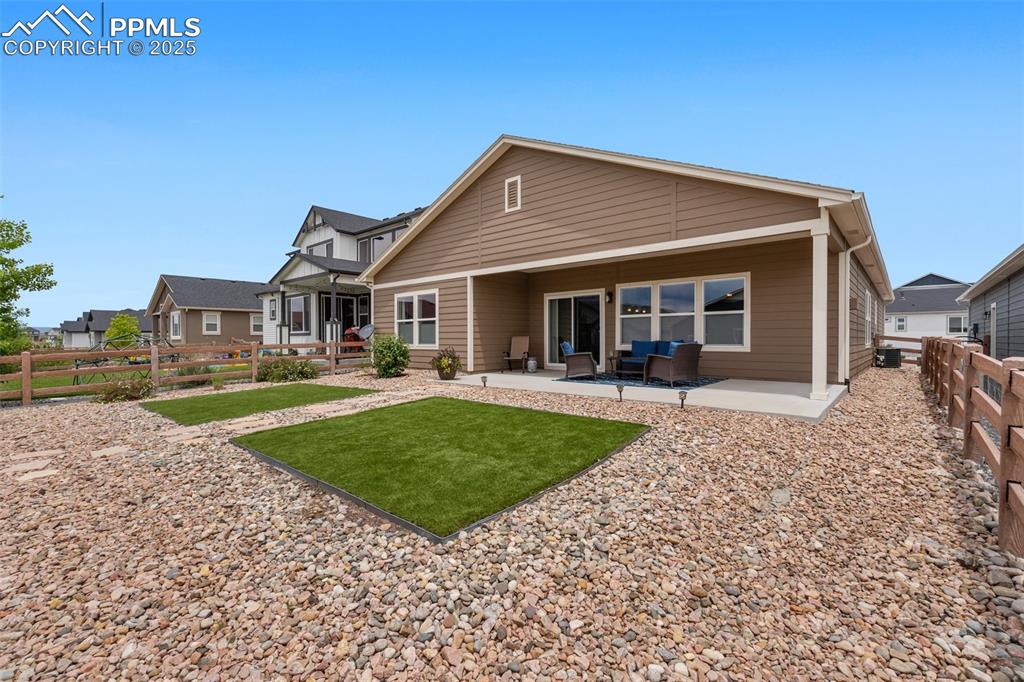
Low maintenance backyard
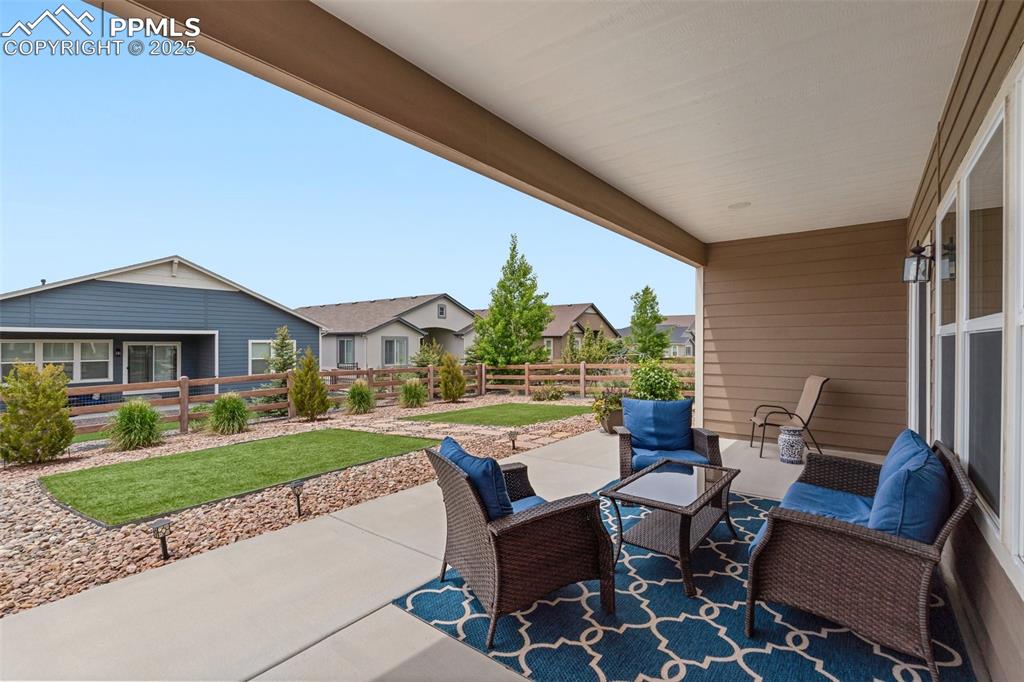
Large covered concrete patio can be enjoyed in rain or shine
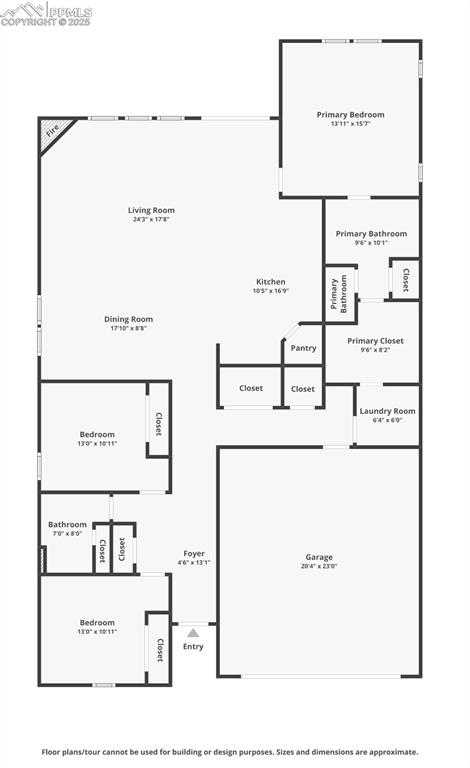
Main Level Floorplan
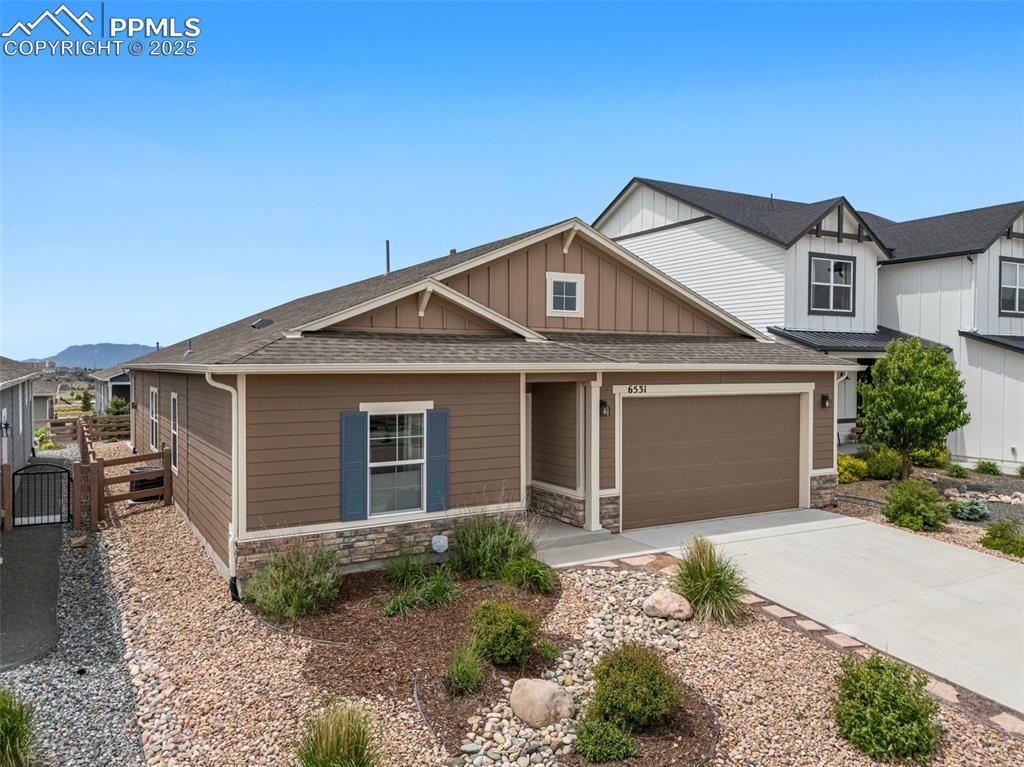
Front of Structure
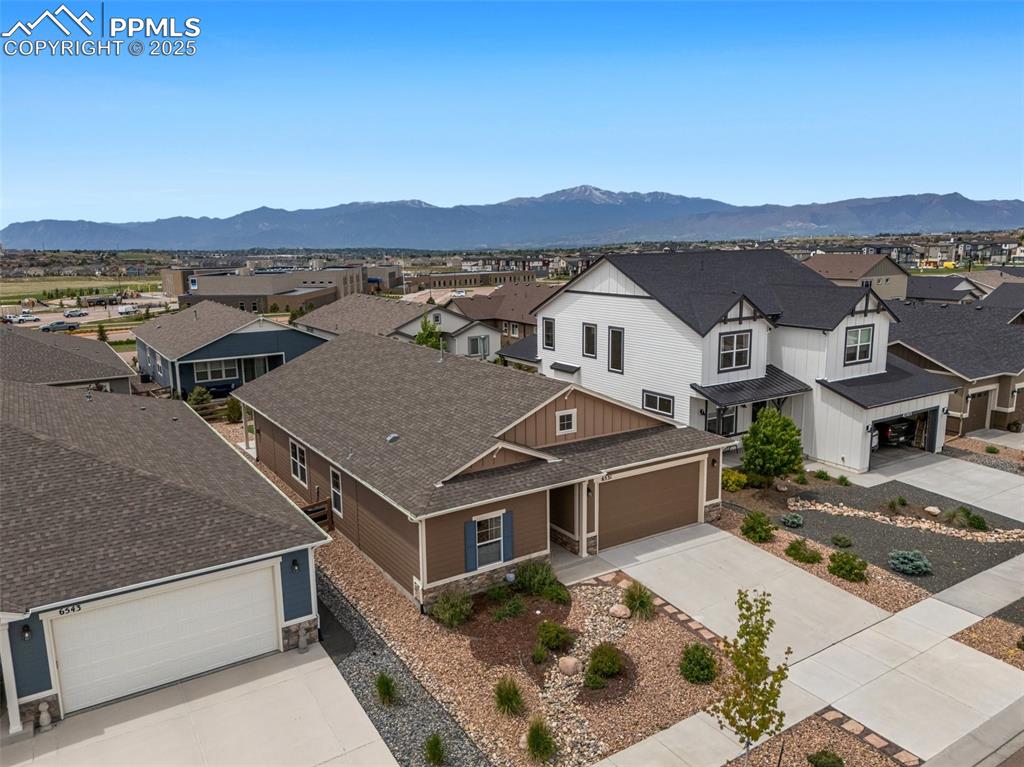
Aerial View
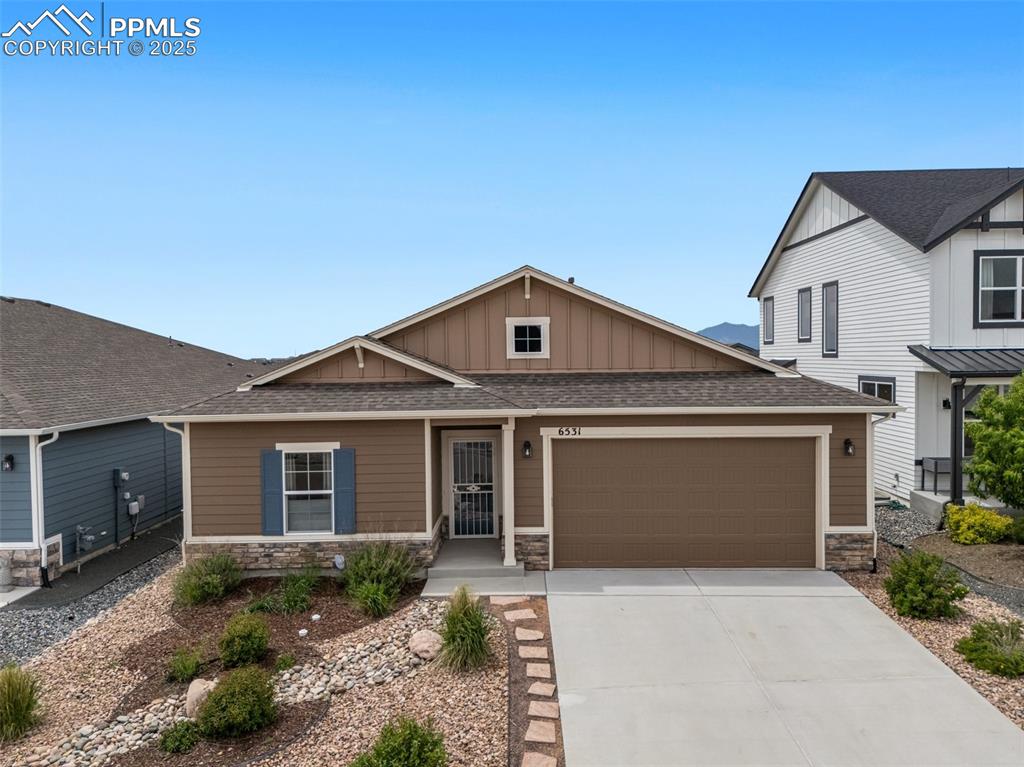
Front of Structure
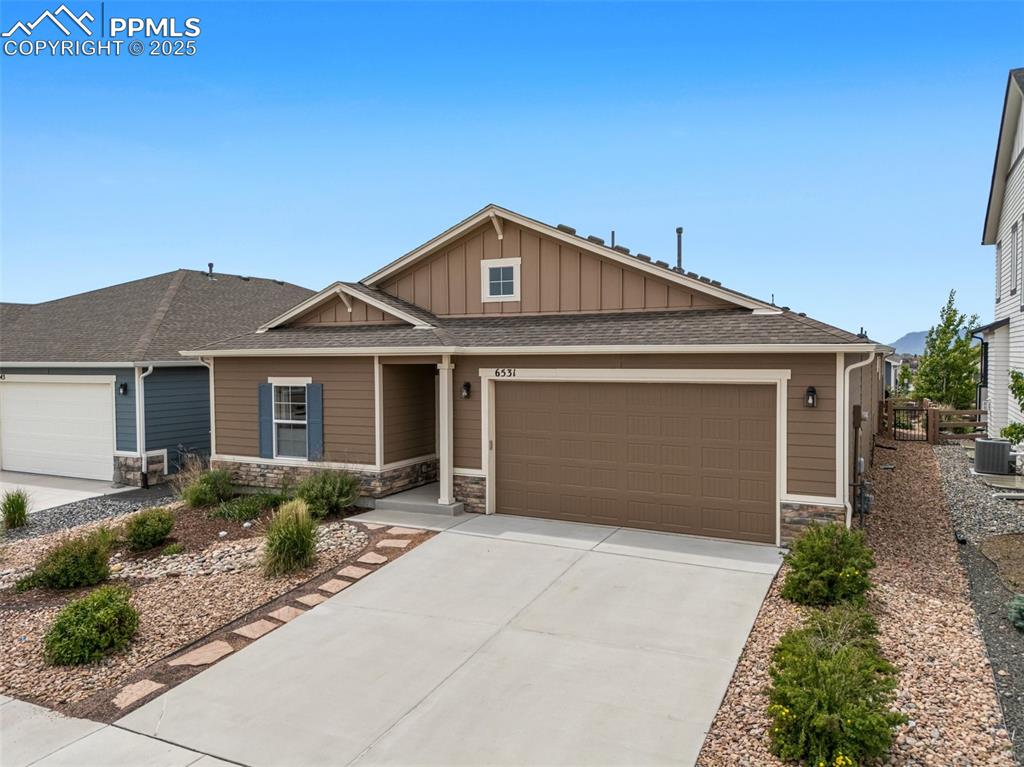
Front of Structure
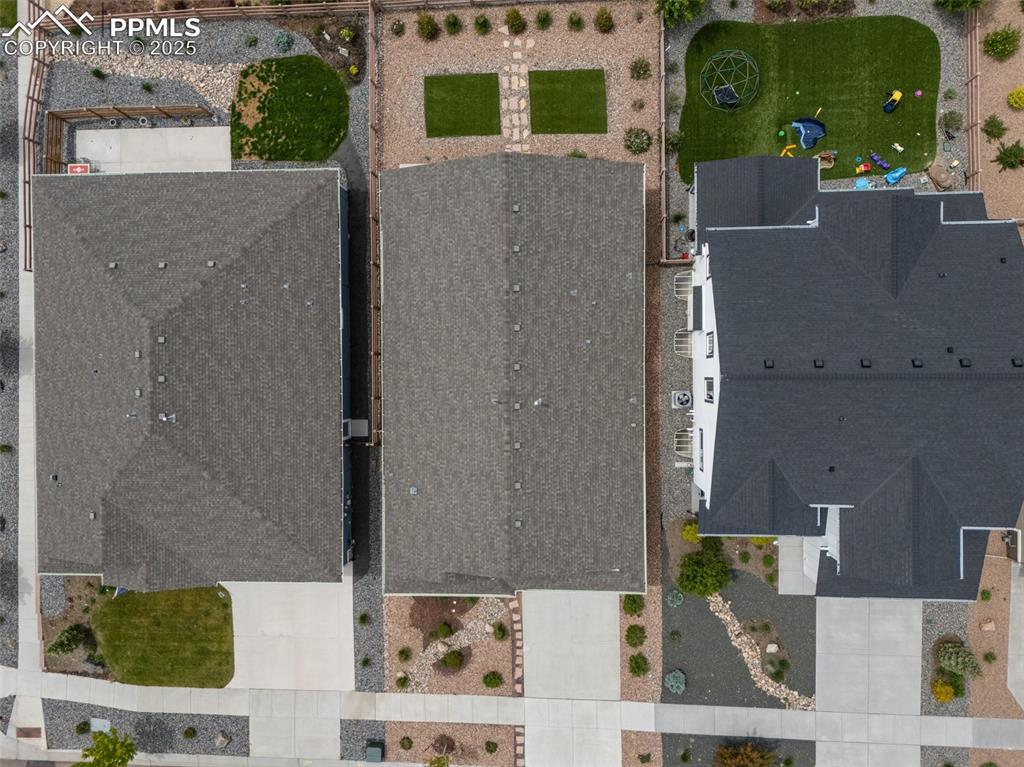
Aerial View
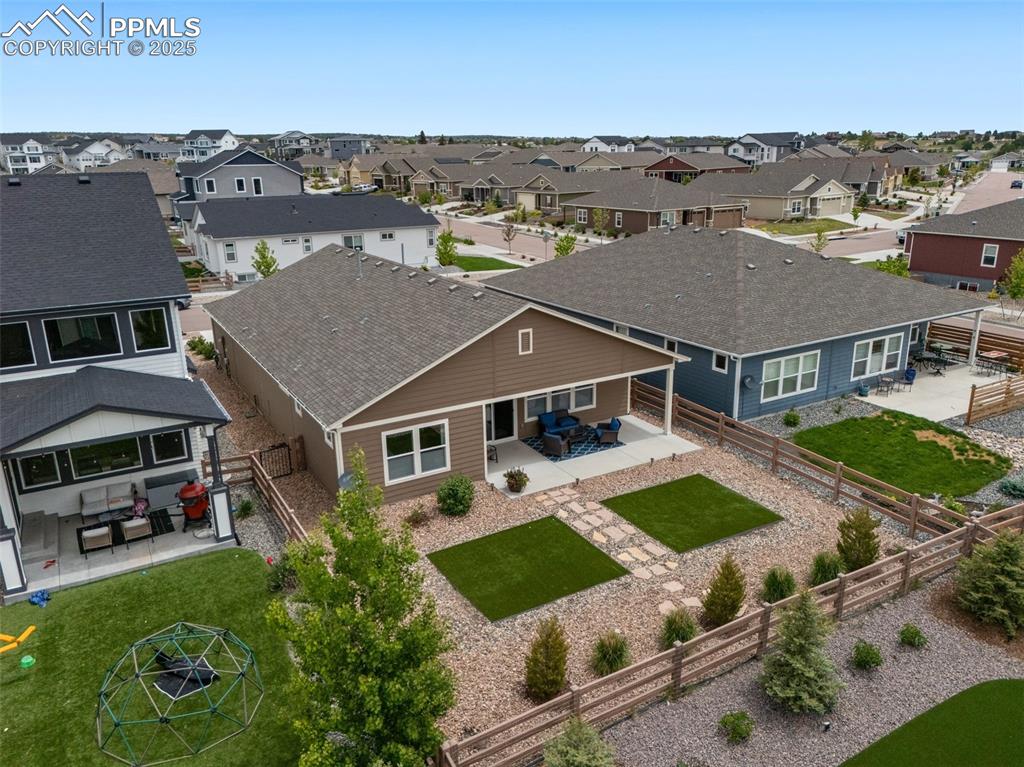
Aerial View
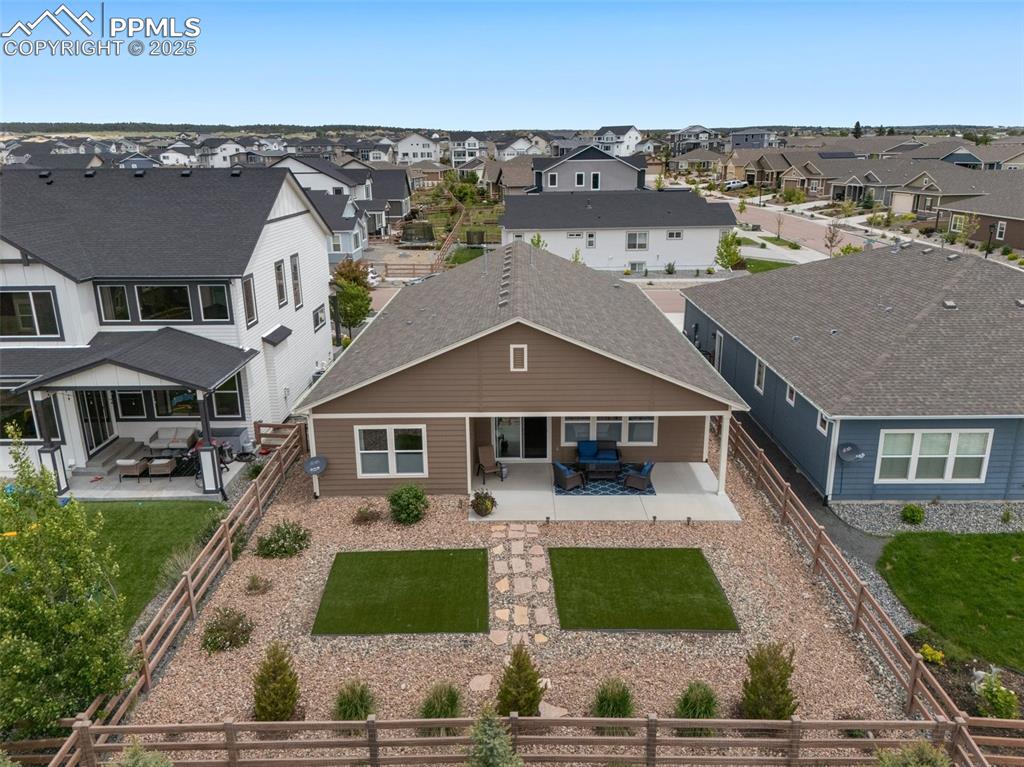
Back of Structure
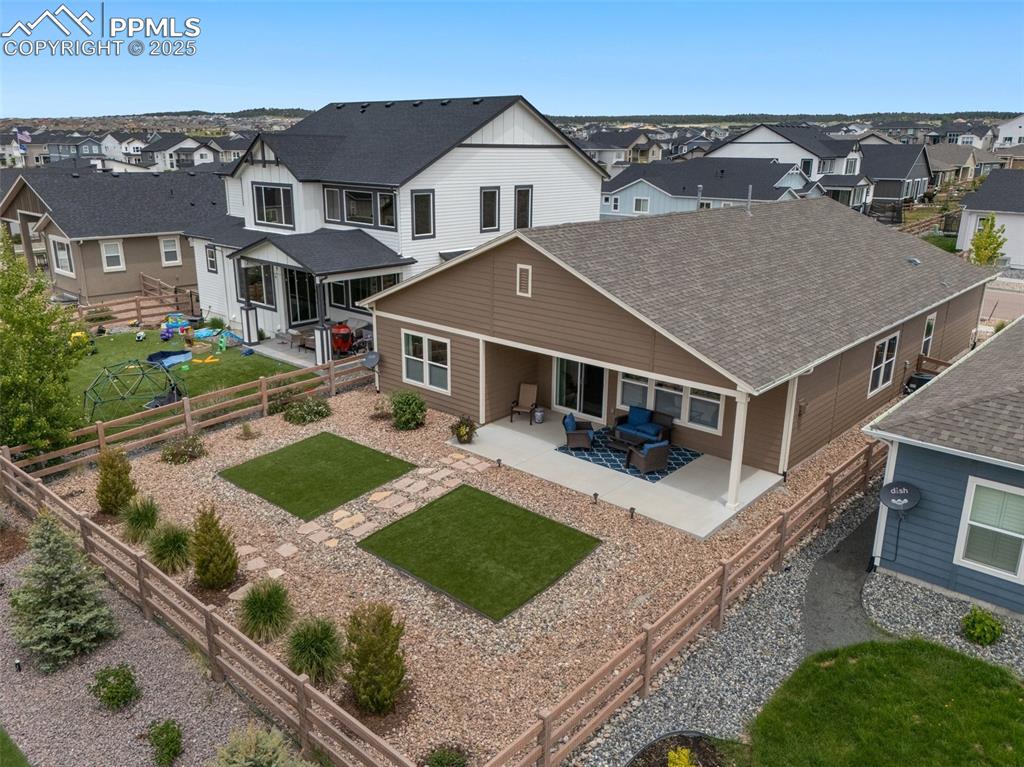
Back of Structure
Disclaimer: The real estate listing information and related content displayed on this site is provided exclusively for consumers’ personal, non-commercial use and may not be used for any purpose other than to identify prospective properties consumers may be interested in purchasing.