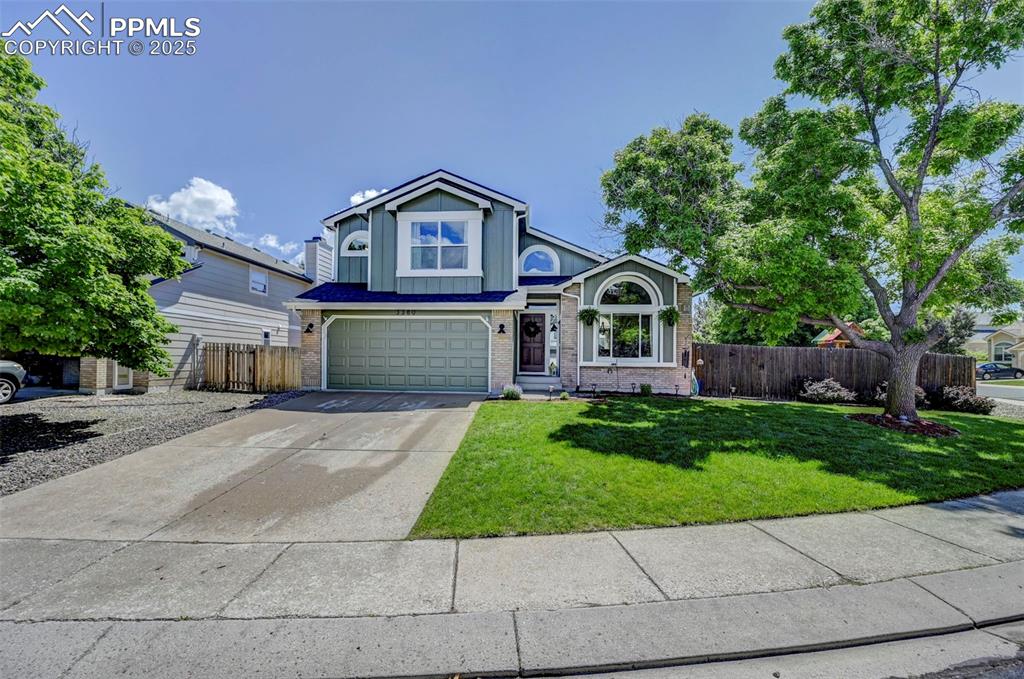3380 Brunswick Drive, Colorado Springs, CO, 80920

Welcome home to this beautiful corner-lot 2 story home in Briargate!

This home was freshly painted to welcome its new owners!

Family Room with vaulted ceilings and wood floors

Living Room featuring vaulted ceiling, new light fixtures and wood floors

Dining area with new light fixtures and high vaulted ceiling

Dining area with stairs leading to the second level

Dining/Living Room combo

Updated Kitchen with new light fixtures and updated appliances and cabinets

Open concept Kitchen that leads to the Family Room

Update Kitchen

Eat-in Kitchen nook, currently used as a learning station. Walk-out to the backyard deck.

Family Room with updated fireplace and hardwood floors

Tons of natural light in this Family Room/Kitchen area

Family Room

Laundry room on the main level with lots of storage! Washer and Dryer stay!

Half bath on the main level

Primary Bedroom with vaulted ceilings, ceiling fan and tons of natural light

This spacious Primary bedroom has potential for a home office area

Primary bedroom with so much space!

Primary Bedroom includes an attached bathroom and walk-in closet

Fantastic seating area to enjoy your mornings.

Primary Bathroom with a soaker tub and separate shower

Primary Bathroom with double vanity - so much counter space!

Primary bedroom with Walk in closet

Bedroom upstairs with attached shared bathroom (Jack and Jill style)

Upstairs bedroom with large closet

Upstairs bathroom connected to both bedrooms (Jack and Jill style)

Upstairs bedroom with a huge window and Pikes Peak views!

Upstairs bedroom attached to bathroom

View from upstairs - overlooking the Living room and front entry way

New Basement bedroom

Basement bedroom with two windows and a large closet

Basement bedroom with a large closet and two windows

Huge deck to entertain

Deck with tons of space

Rear view of the house with fantastic green grass!

Huge shed!

Huge yard with mature trees!

Schedule your tour today!

Floor plan of Basement made by Cubi Casa - accurate representation, but dimensions should be measured.

Floor plan of Main Level made by Cubi Casa - accurate representation, but dimensions should be measured.

Floor plan of Upstairs made by Cubi Casa - accurate representation, but dimensions should be measured.
Disclaimer: The real estate listing information and related content displayed on this site is provided exclusively for consumers’ personal, non-commercial use and may not be used for any purpose other than to identify prospective properties consumers may be interested in purchasing.