4652 Excalibur Court, Colorado Springs, CO, 80917
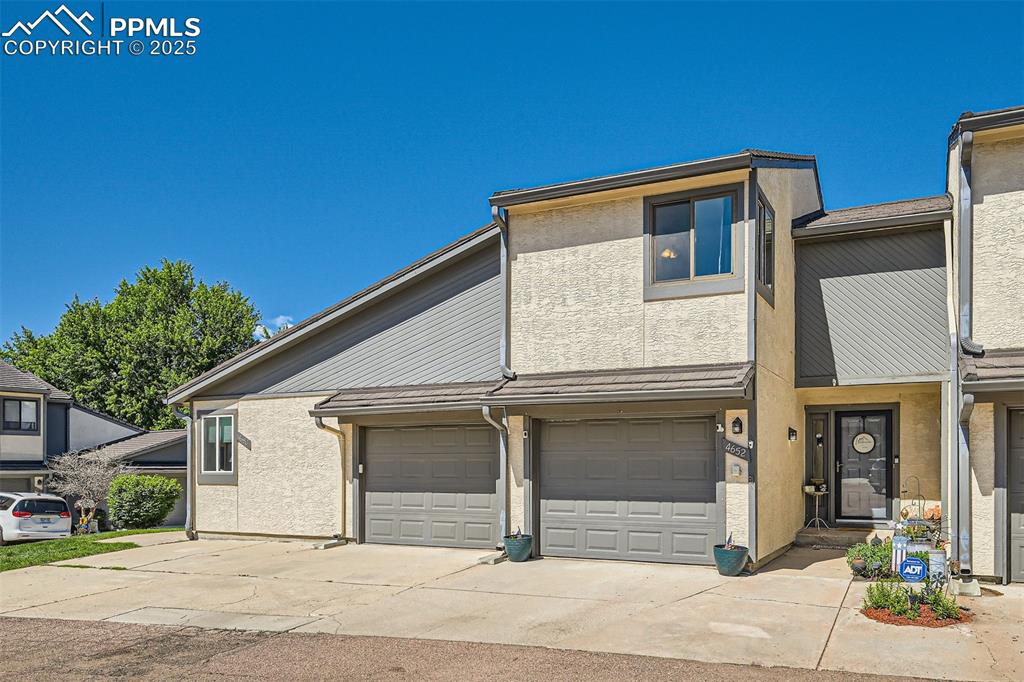
This beautifully renovated two-story townhome blends modern elegance with everyday comfort
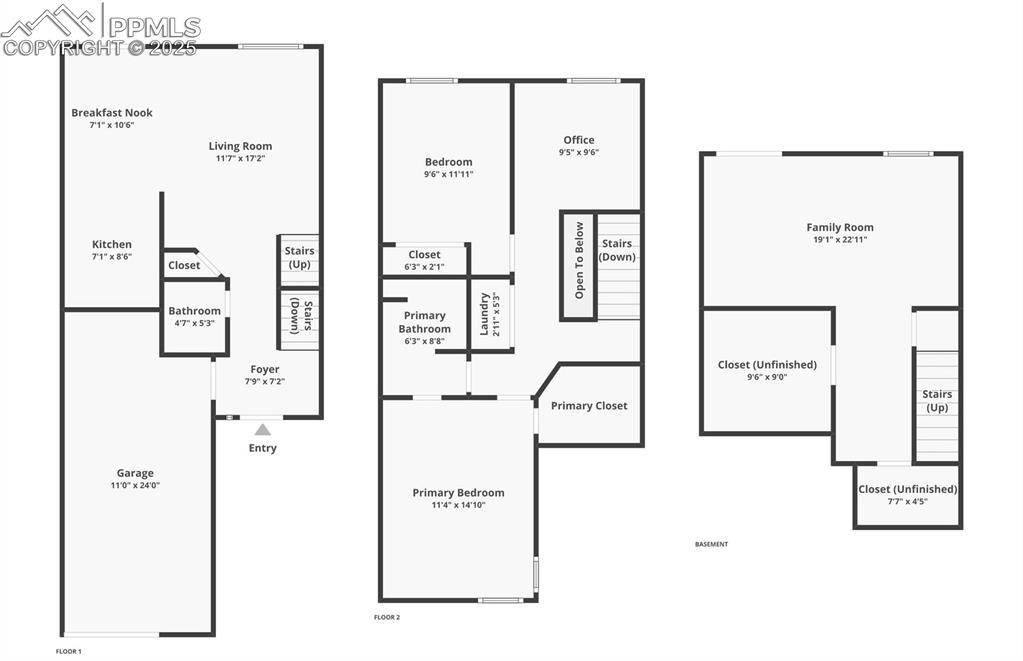
Floor Plan
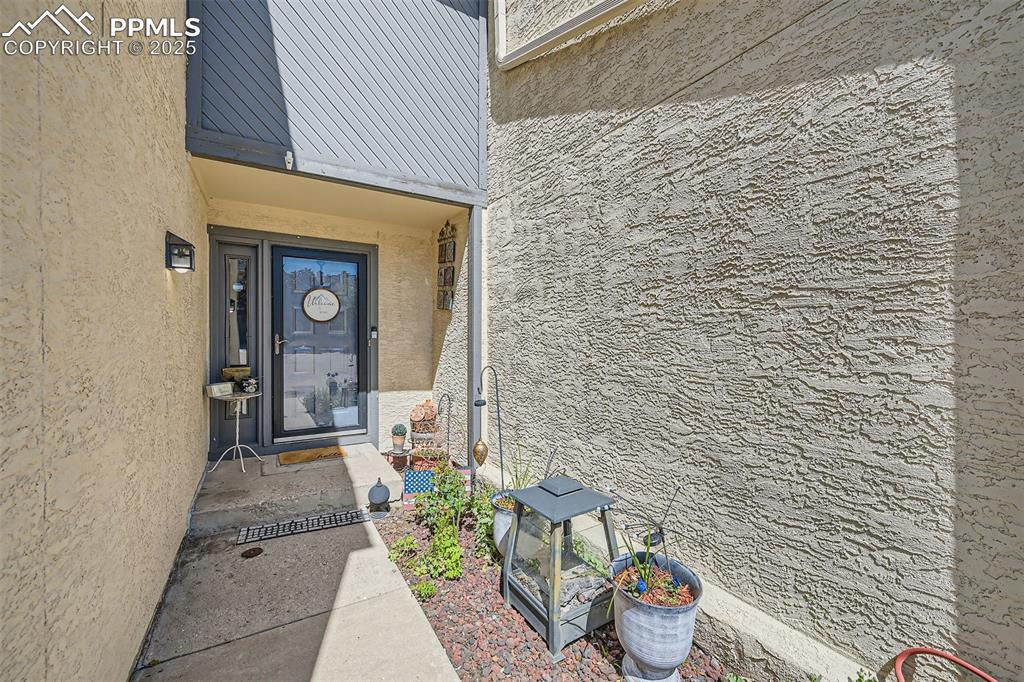
Upgrades throughout, this move-in-ready townhome is a rare gem
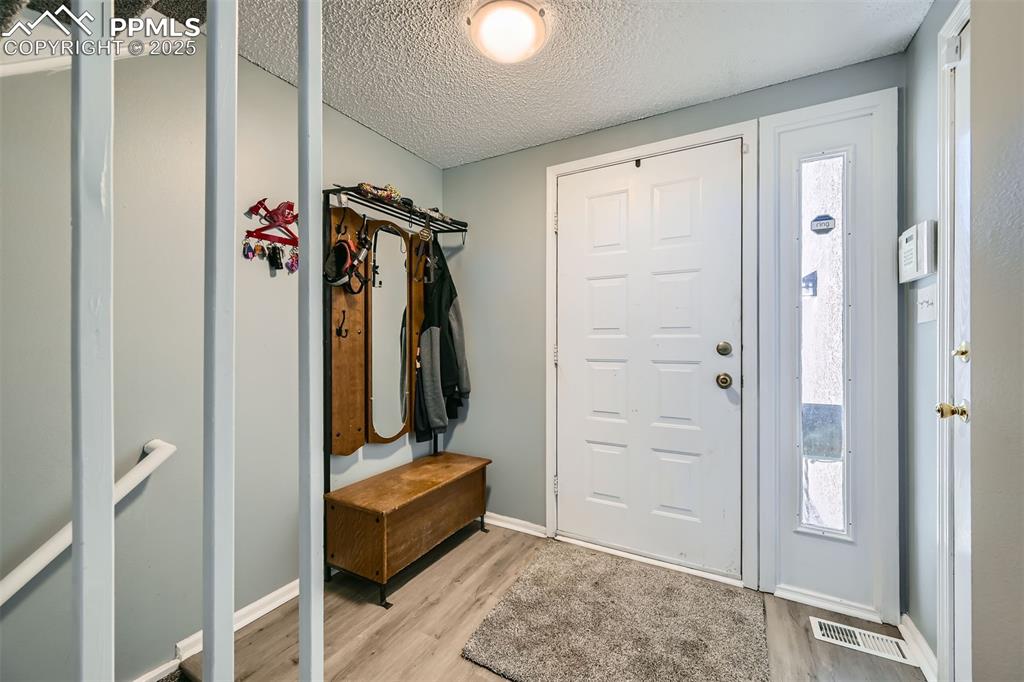
New luxury plank vinyl flooring on the main level
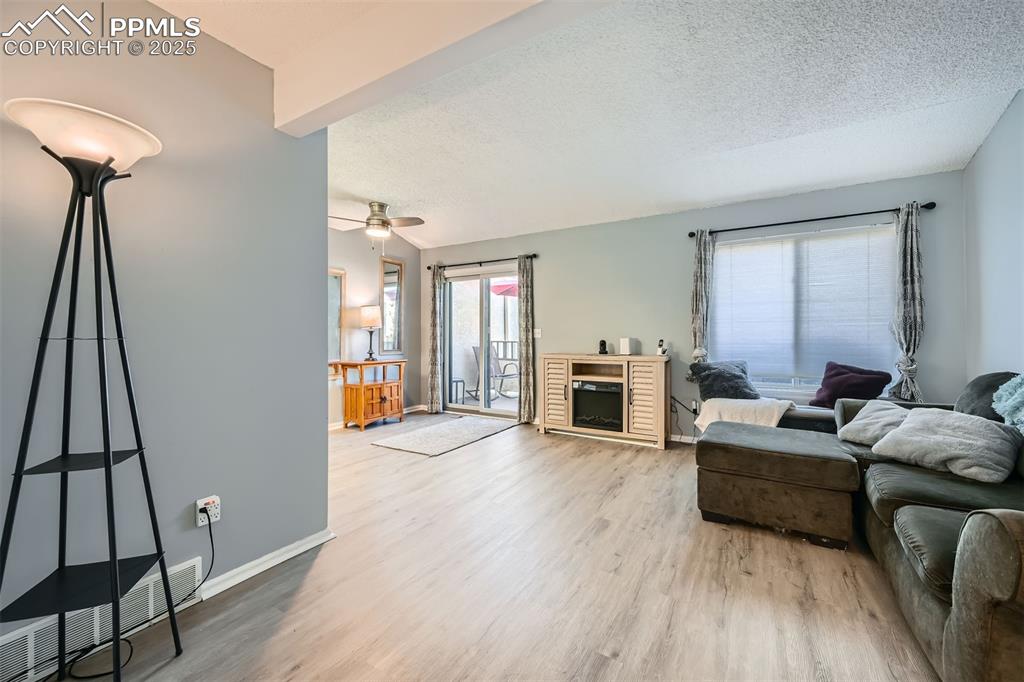
Sophisticated great room
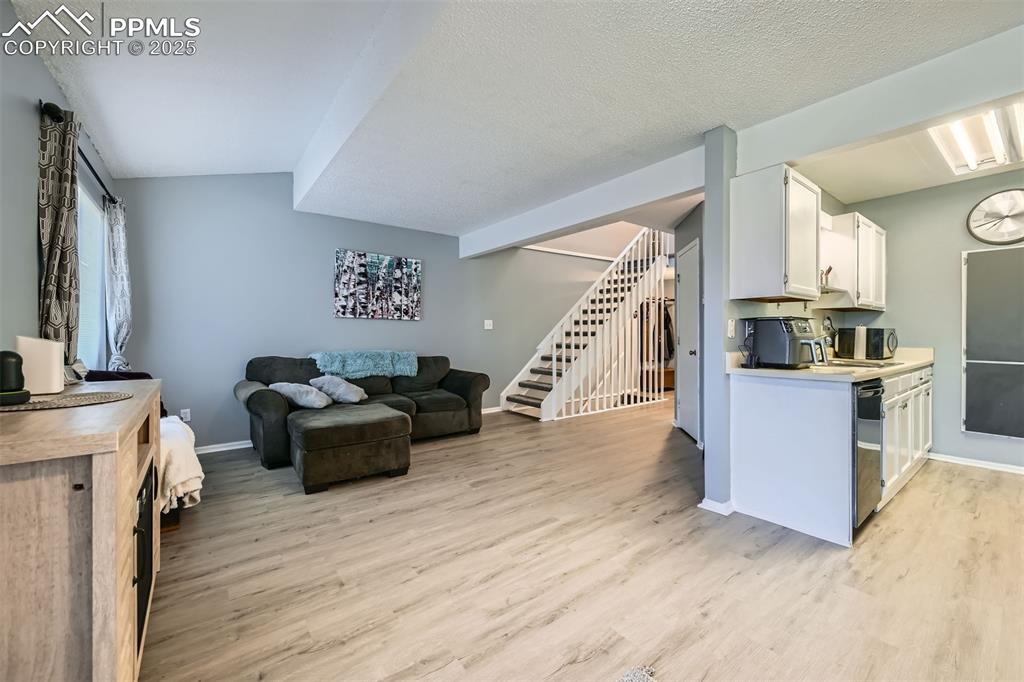
Open floorplan is terrific for entertaining
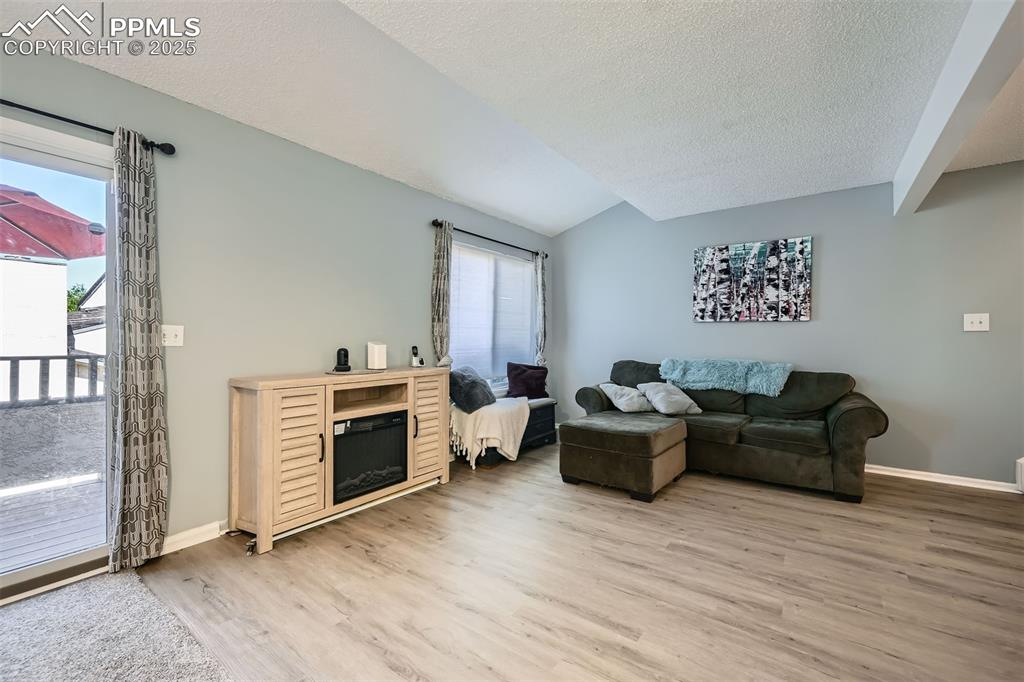
Bright and airy feeling main level
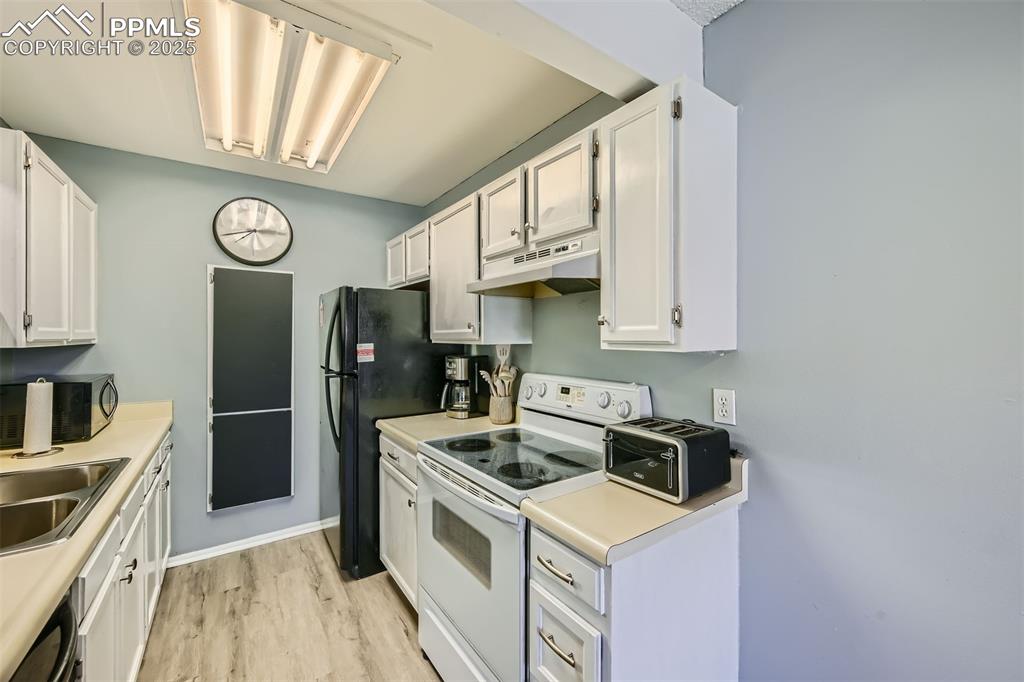
Cooks delight kitchen
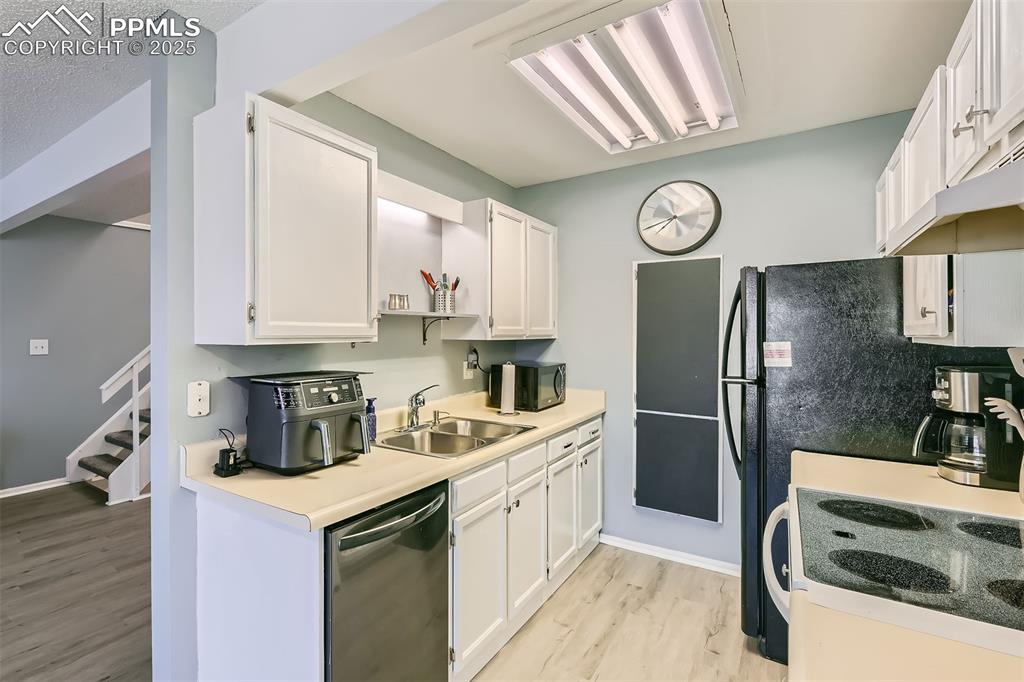
All kitchen appliances including the washer and dryer stay
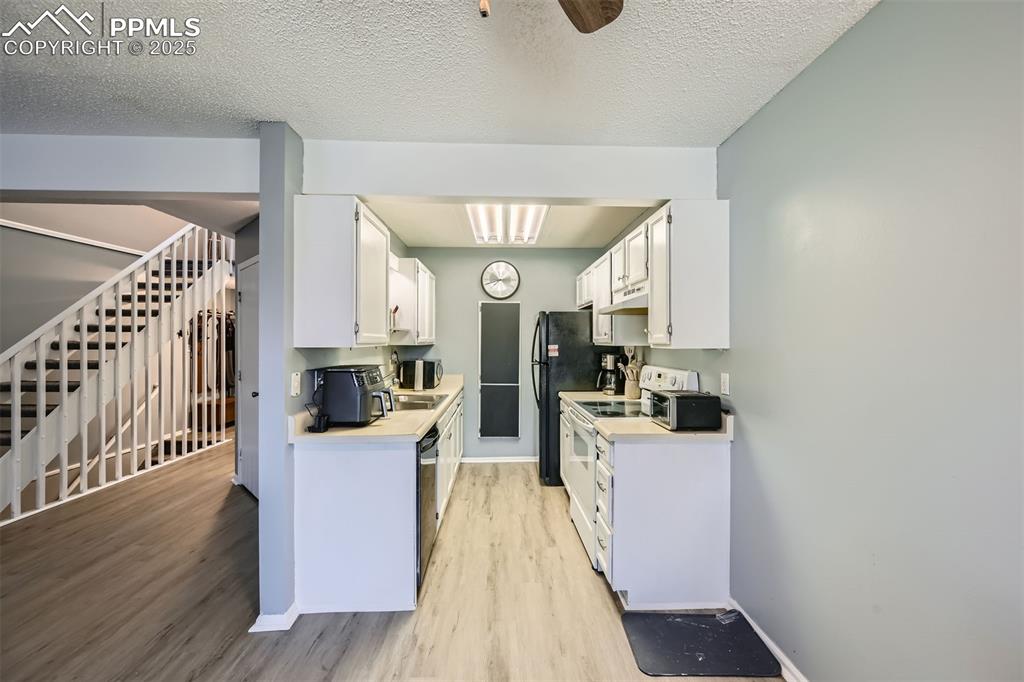
Kitchen seemlessly connects to the eating nook and great room
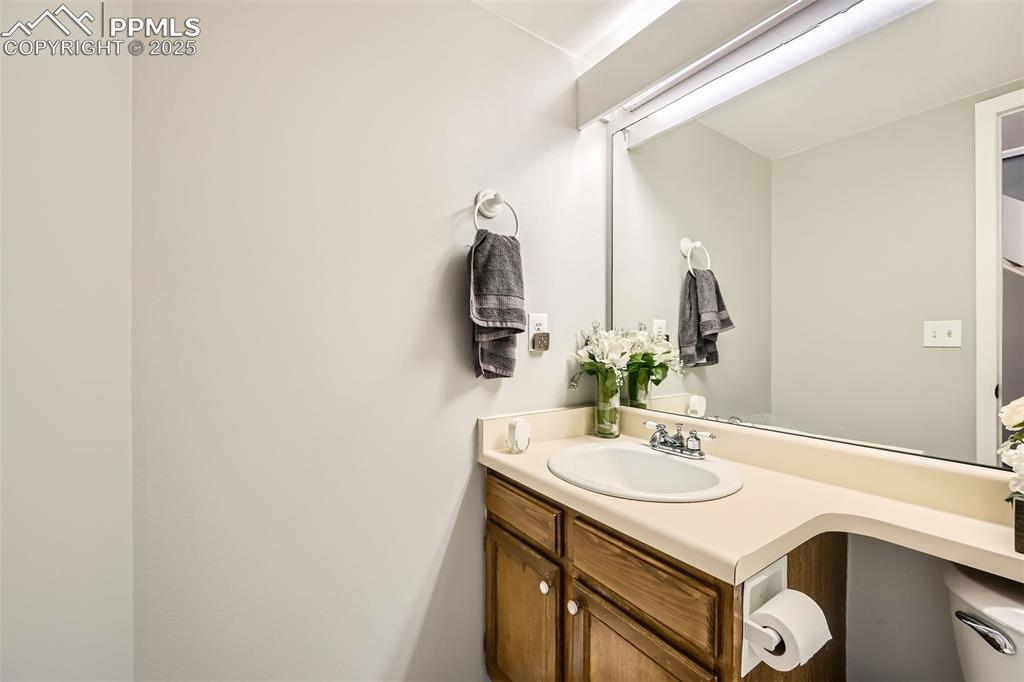
Main Level powder room
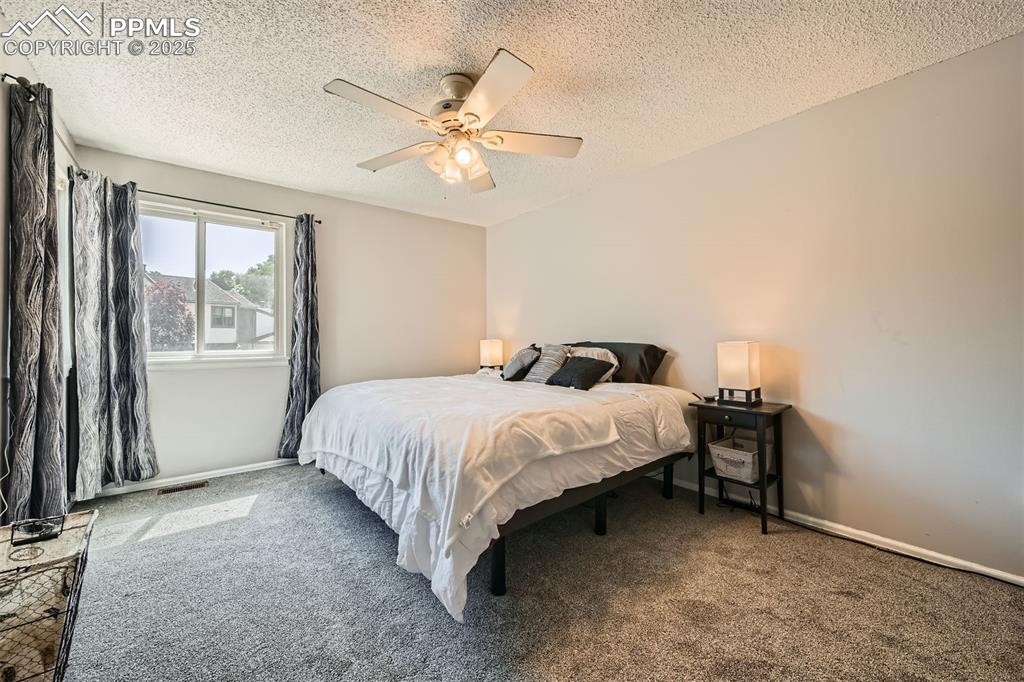
Spacious primary bedroom with plenty of space
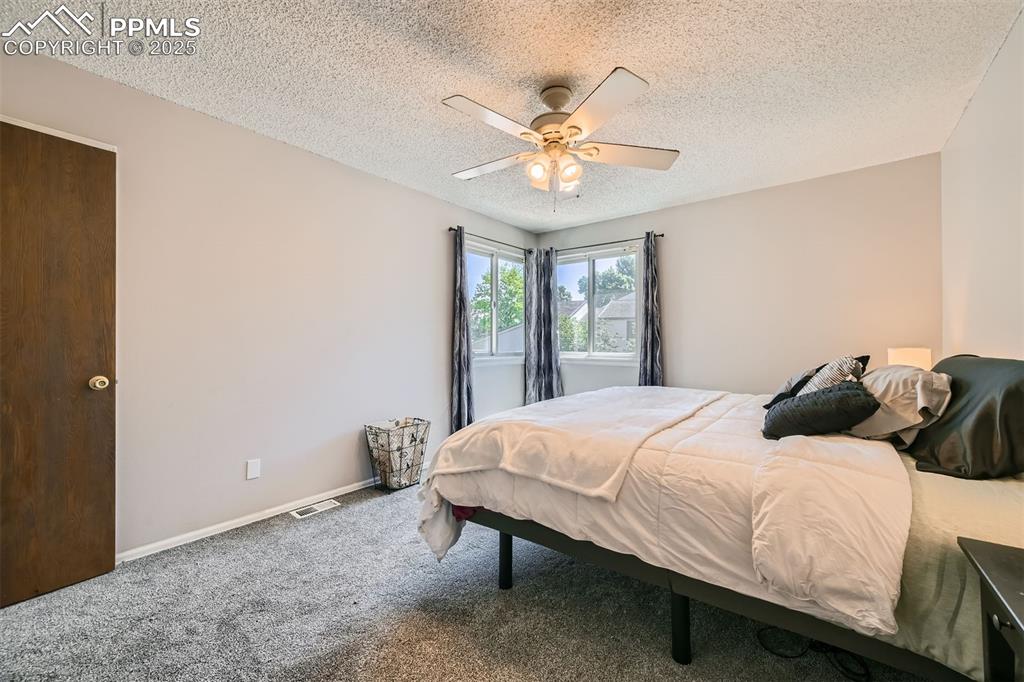
Primary bedroom includes a large walk-in closet
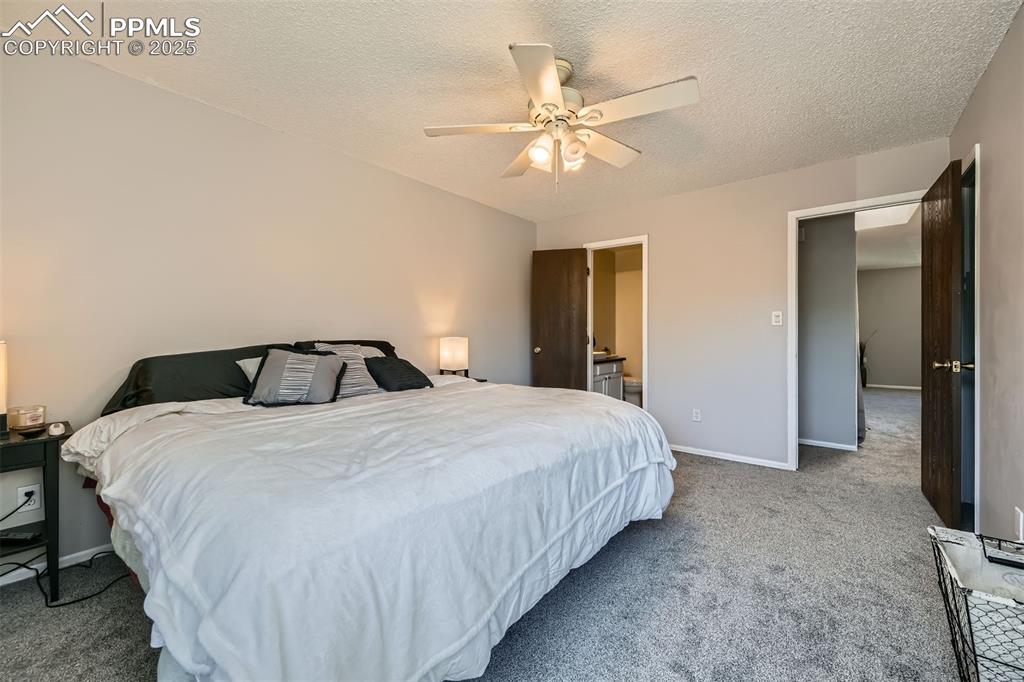
Brand new carpet throughout the upper level
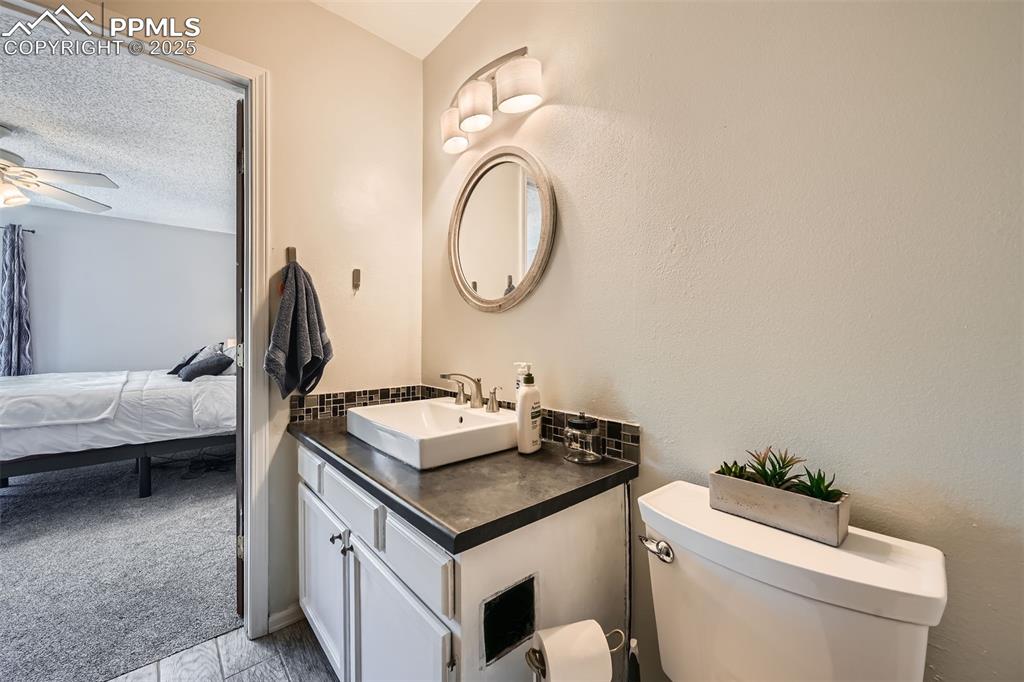
Upper-level full bath
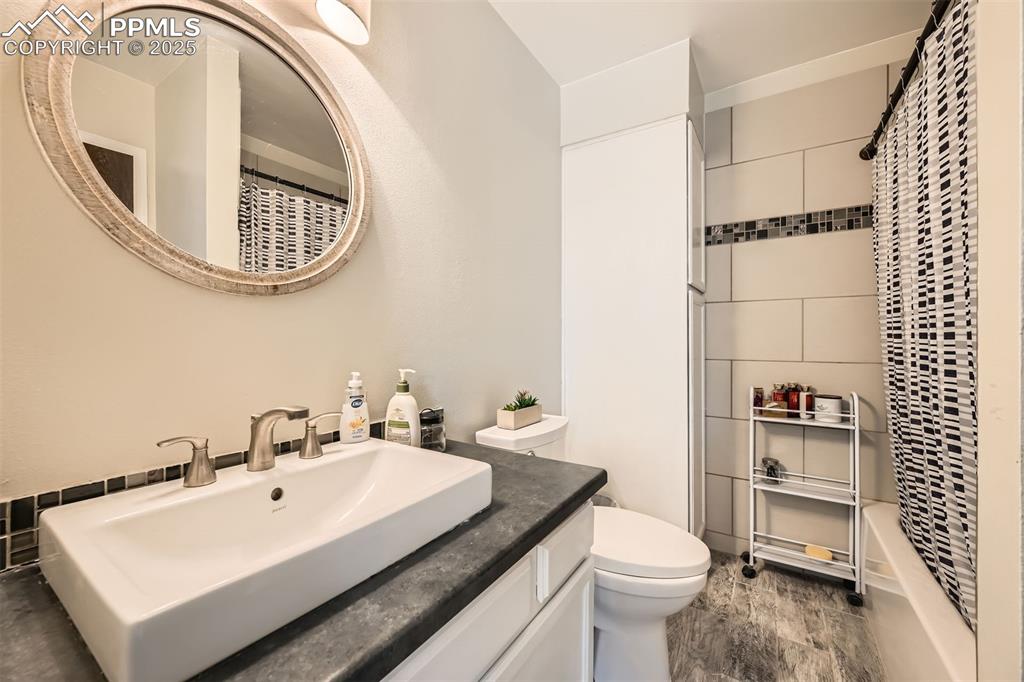
Remodeled upper full bath
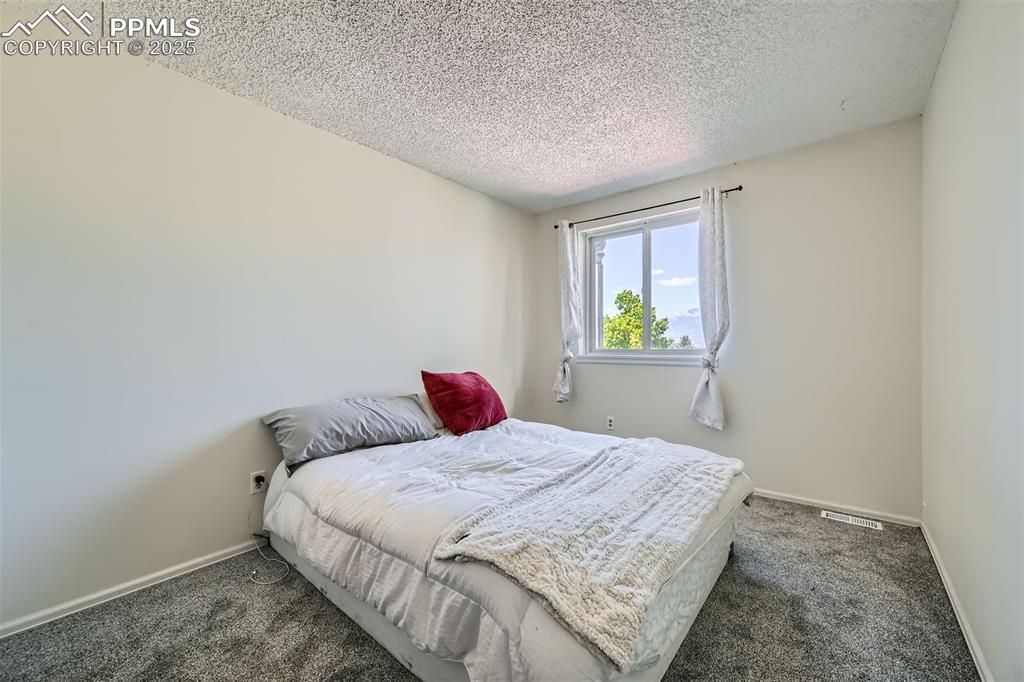
Secondary upper bedroom
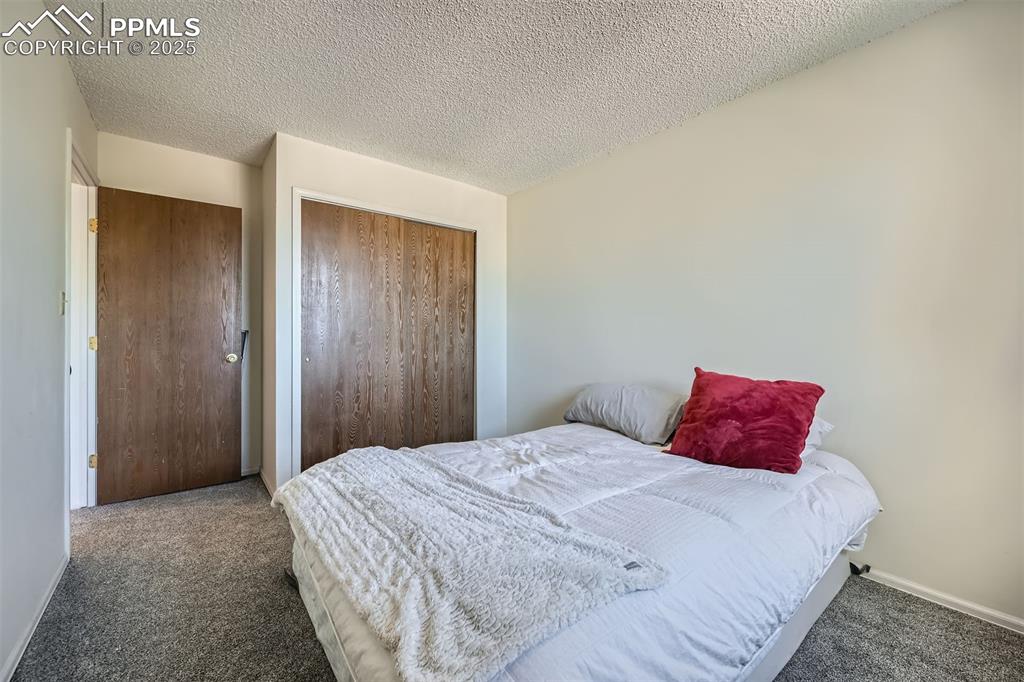
This bedroom has wonderful mountain views
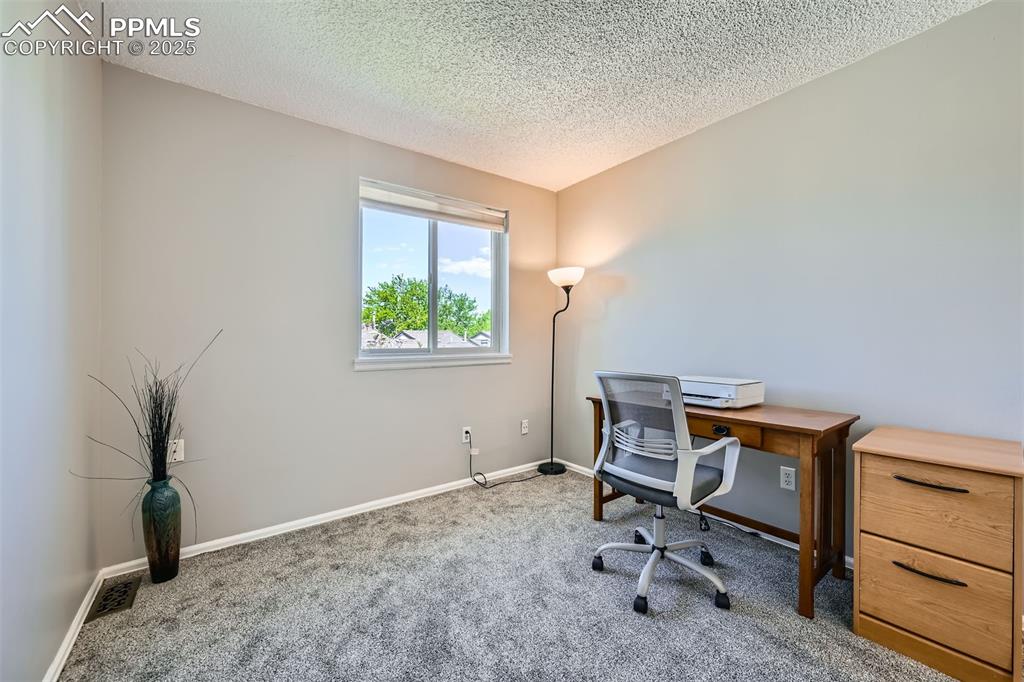
Third living space or a perfect rom for an office
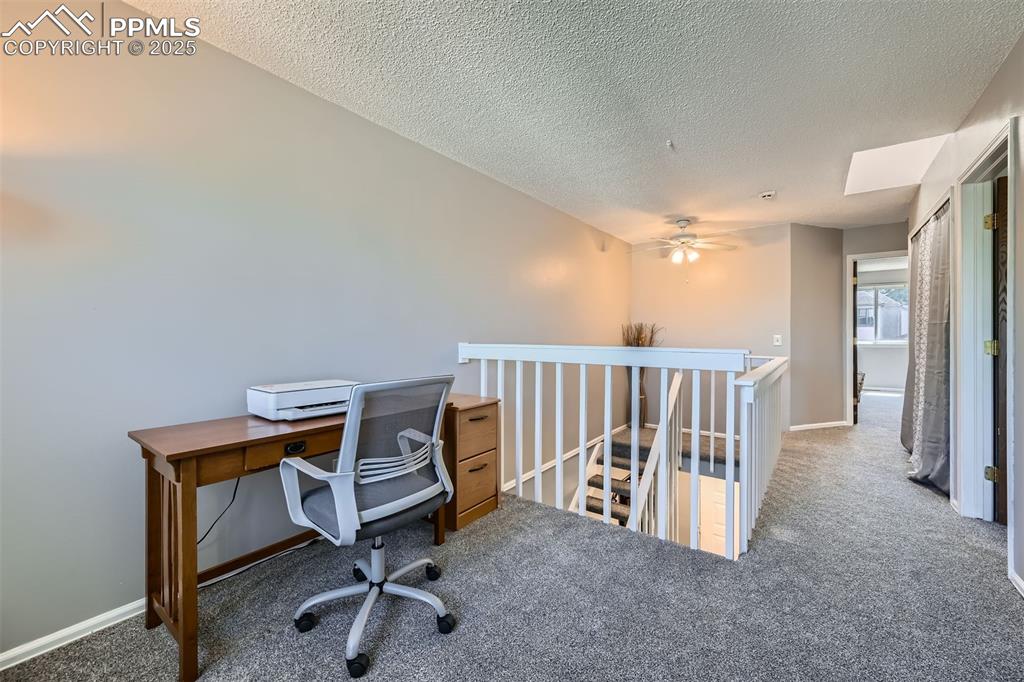
Upper-level loft is a great flex space
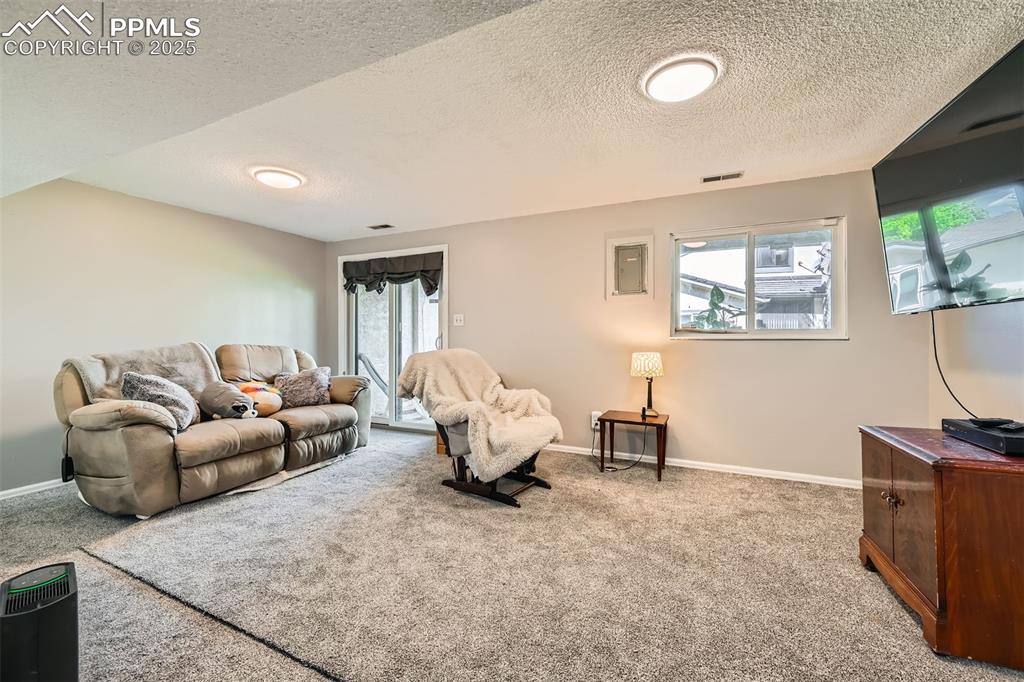
Finished walk-out basement
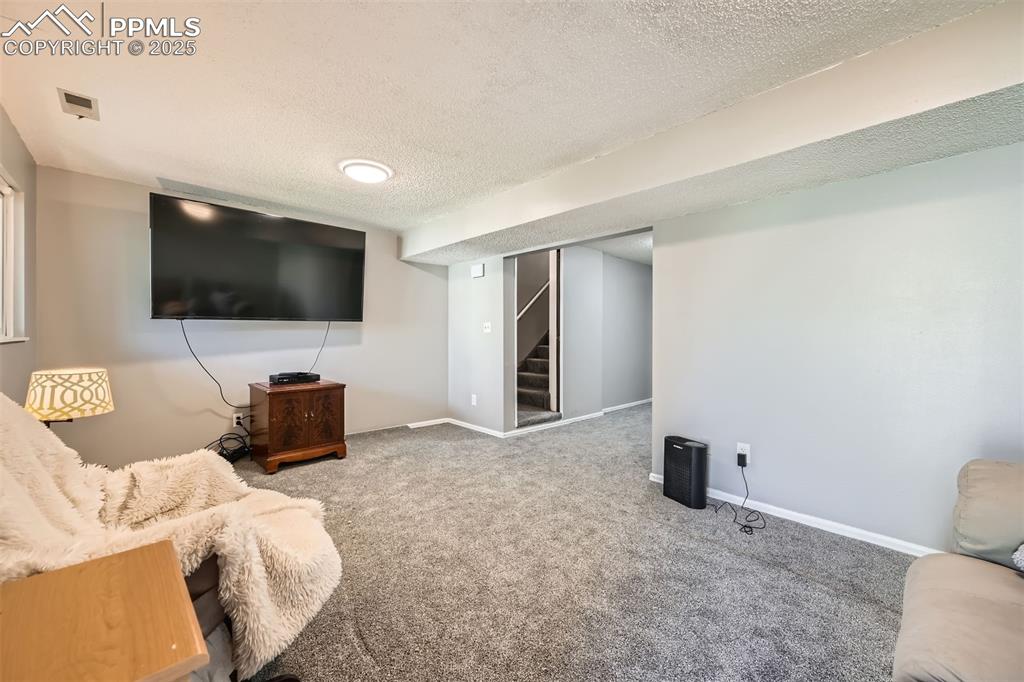
Located in the basement, perfect for watching your favorite movies or sporting events
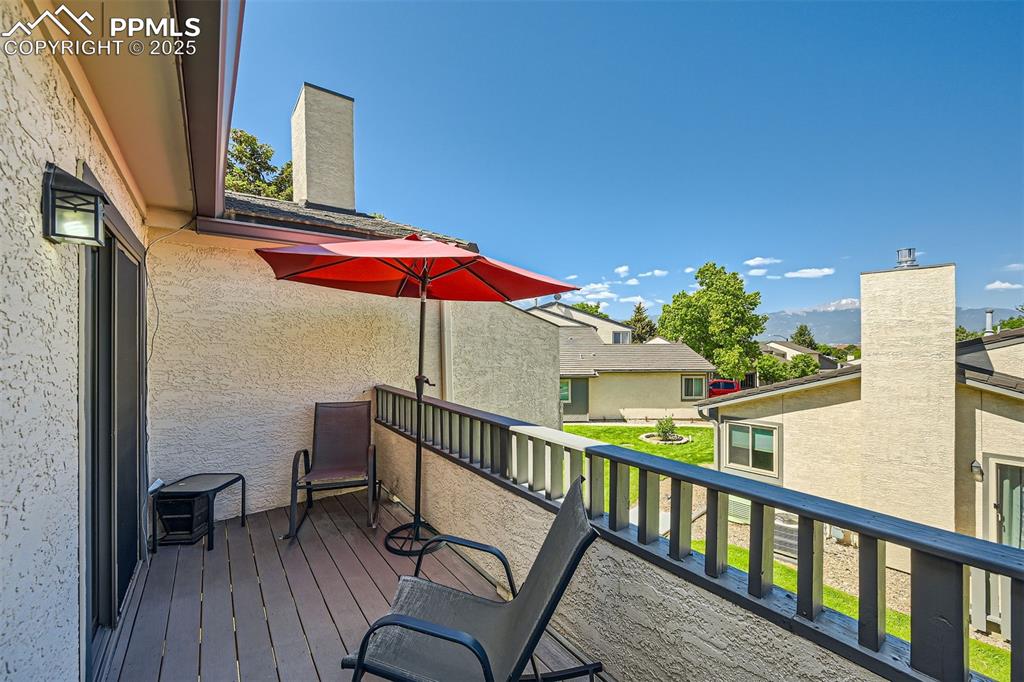
Composite deck with amazing Pikes Peak views
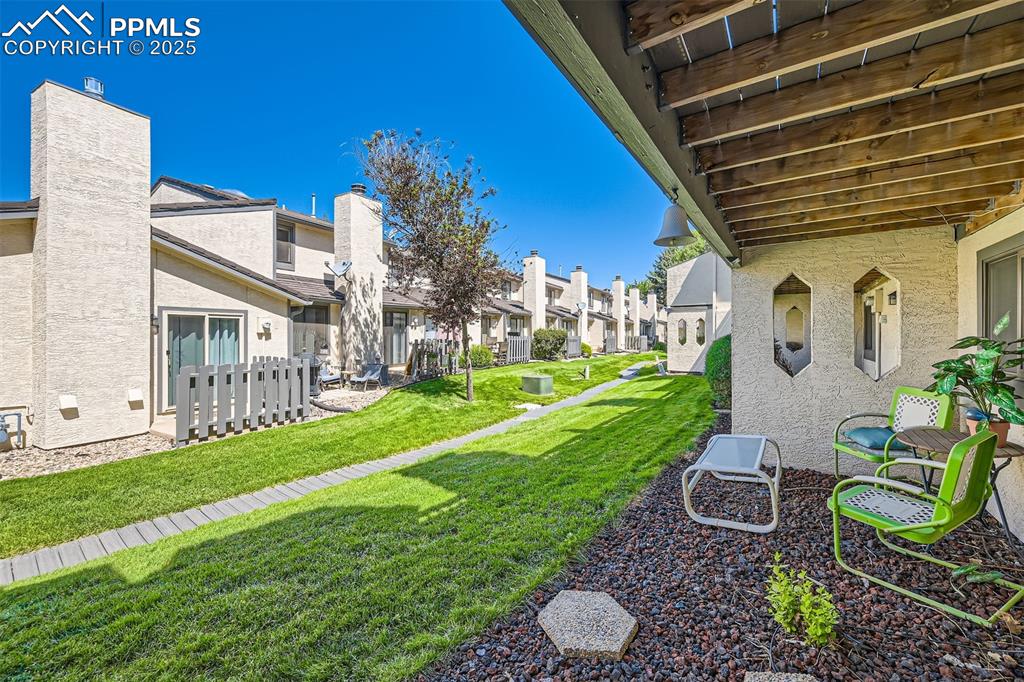
Lower patio from walk-out basement
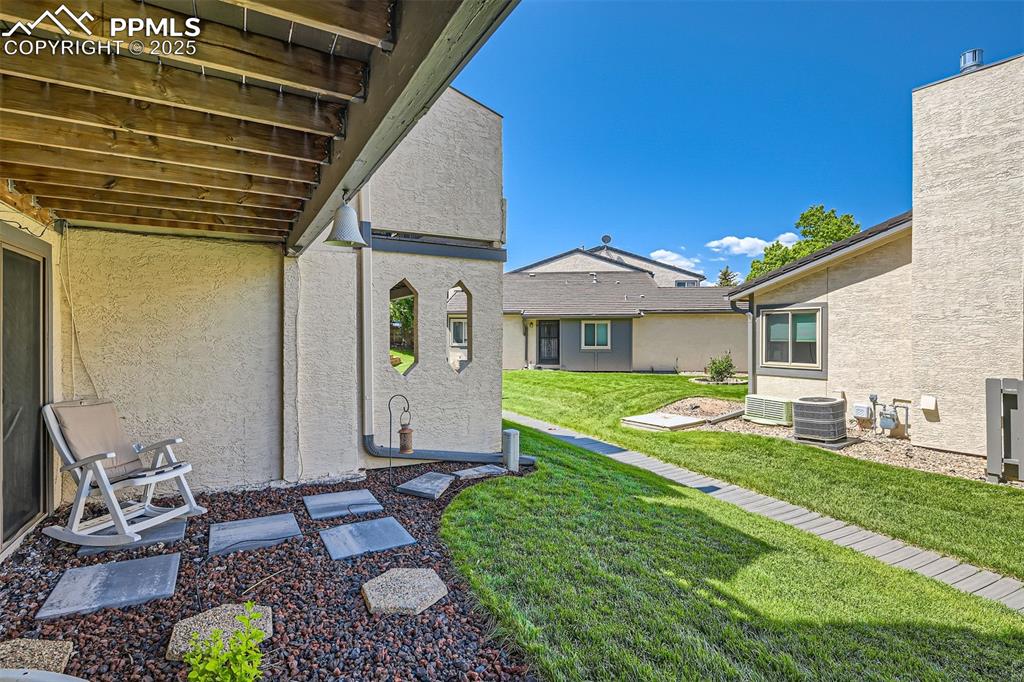
Great space for entertaining
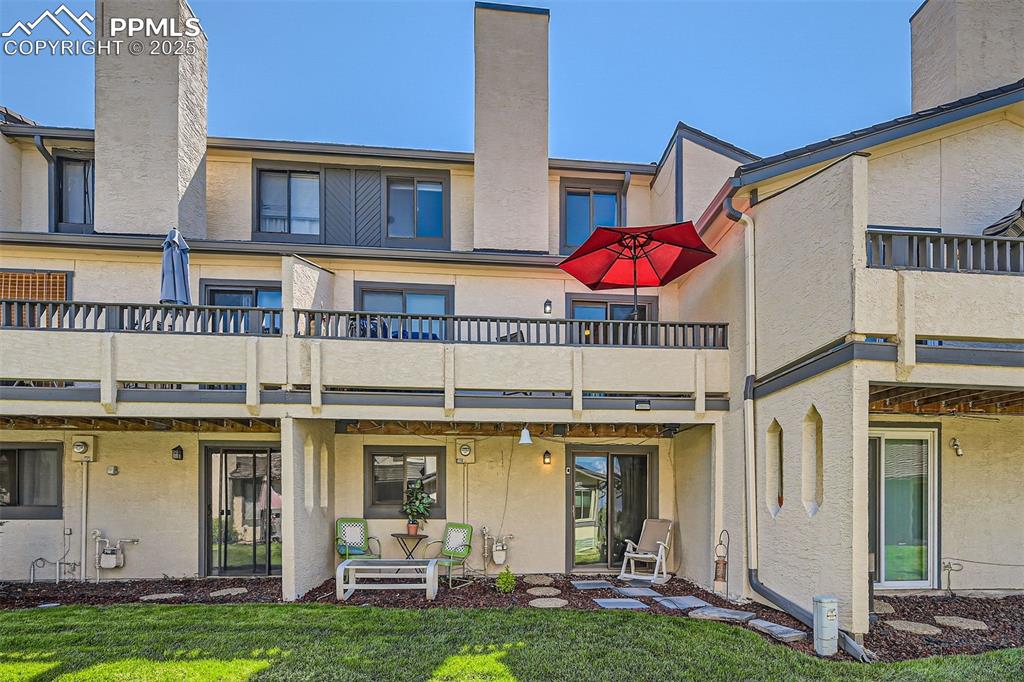
Outdoor living areas
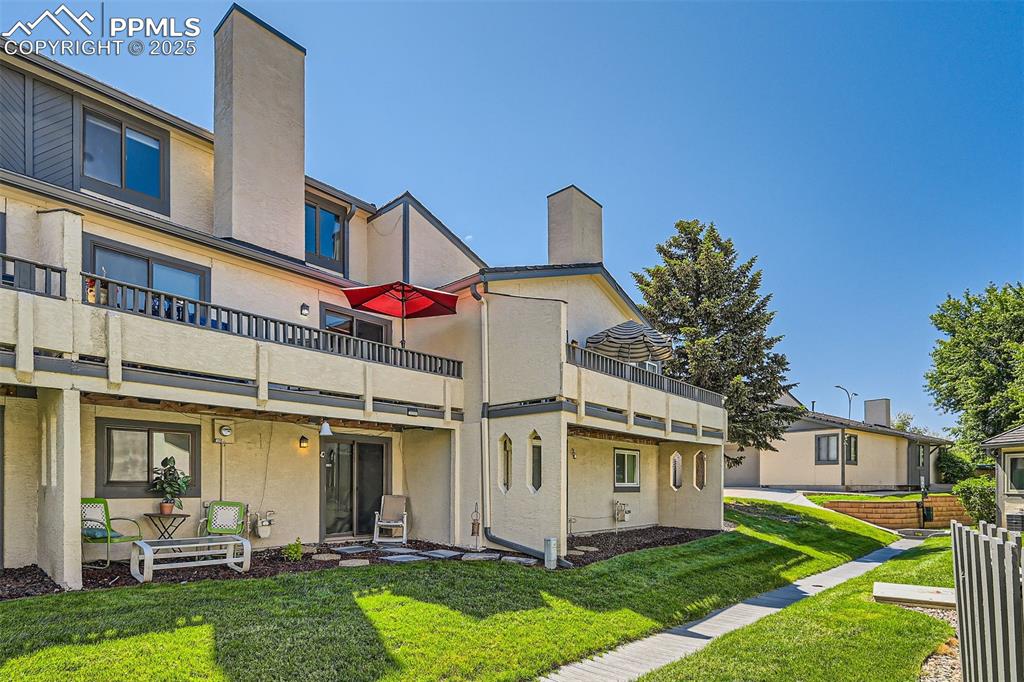
Awesome green space
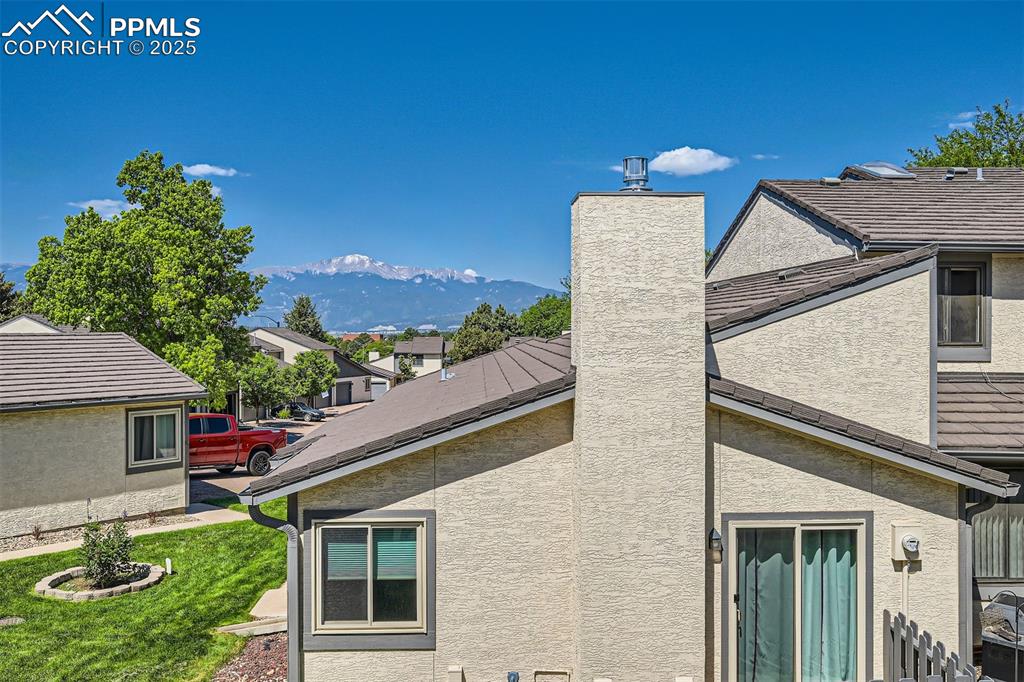
View of Pike Peak from the rear composite deck
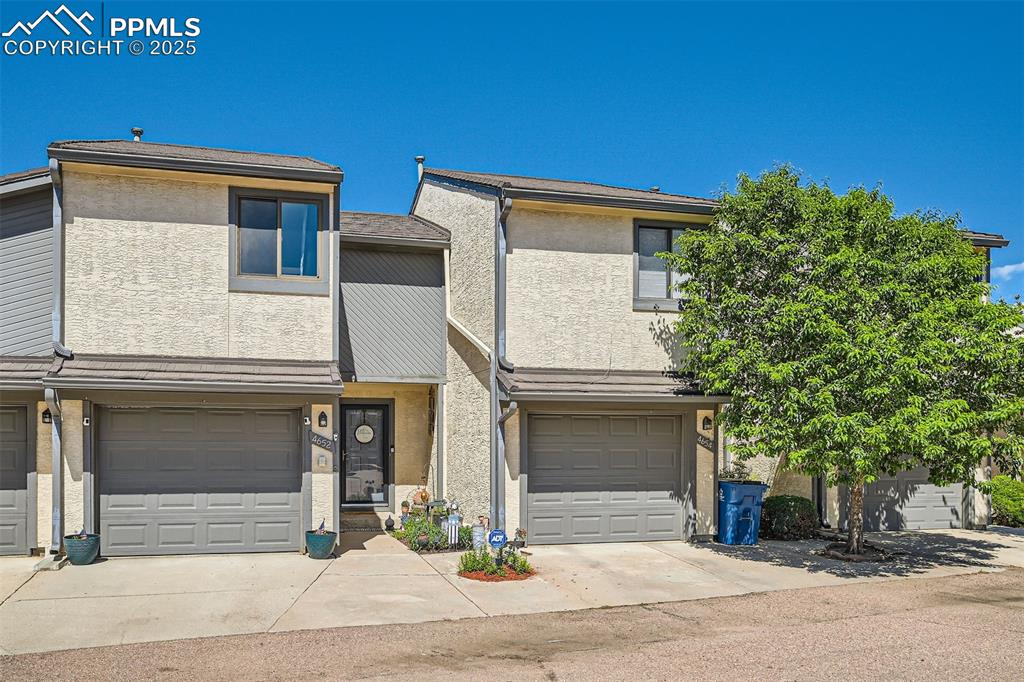
Attached garage
Disclaimer: The real estate listing information and related content displayed on this site is provided exclusively for consumers’ personal, non-commercial use and may not be used for any purpose other than to identify prospective properties consumers may be interested in purchasing.