125 1st Street, Saguache, CO, 81149
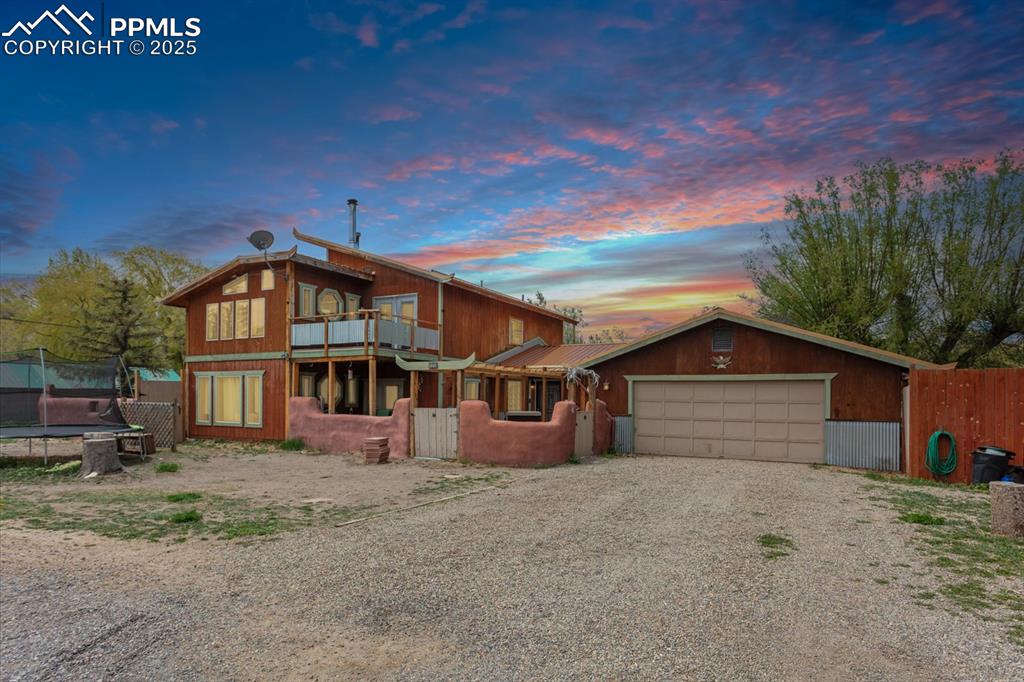
Front of Structure
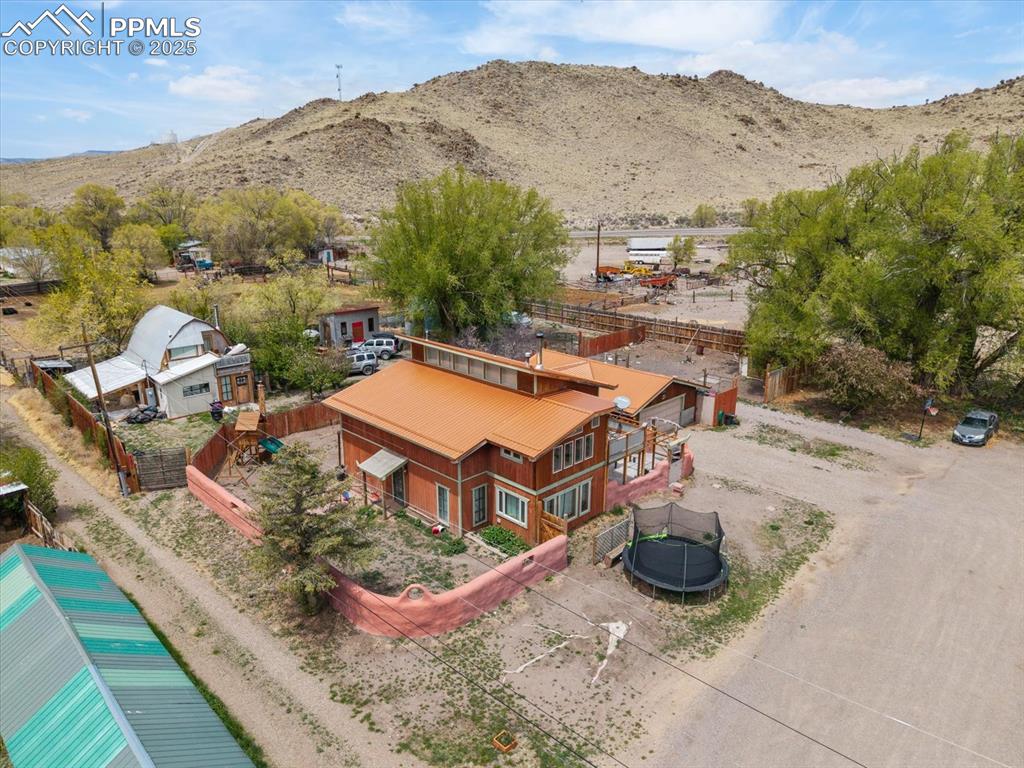
View of subject property featuring a mountainous background
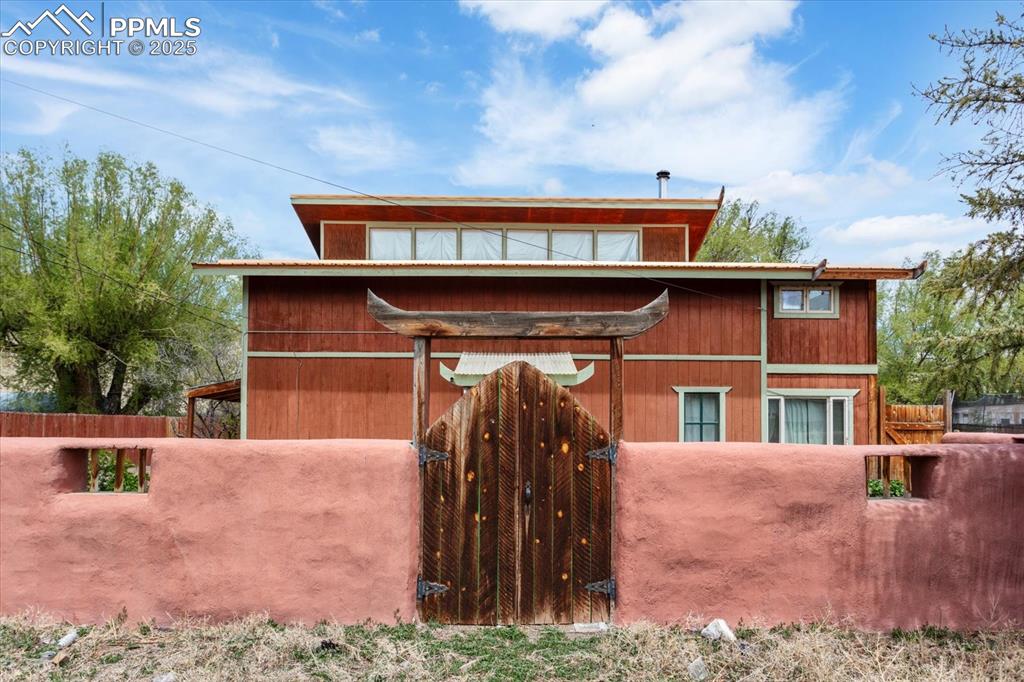
View of back of property
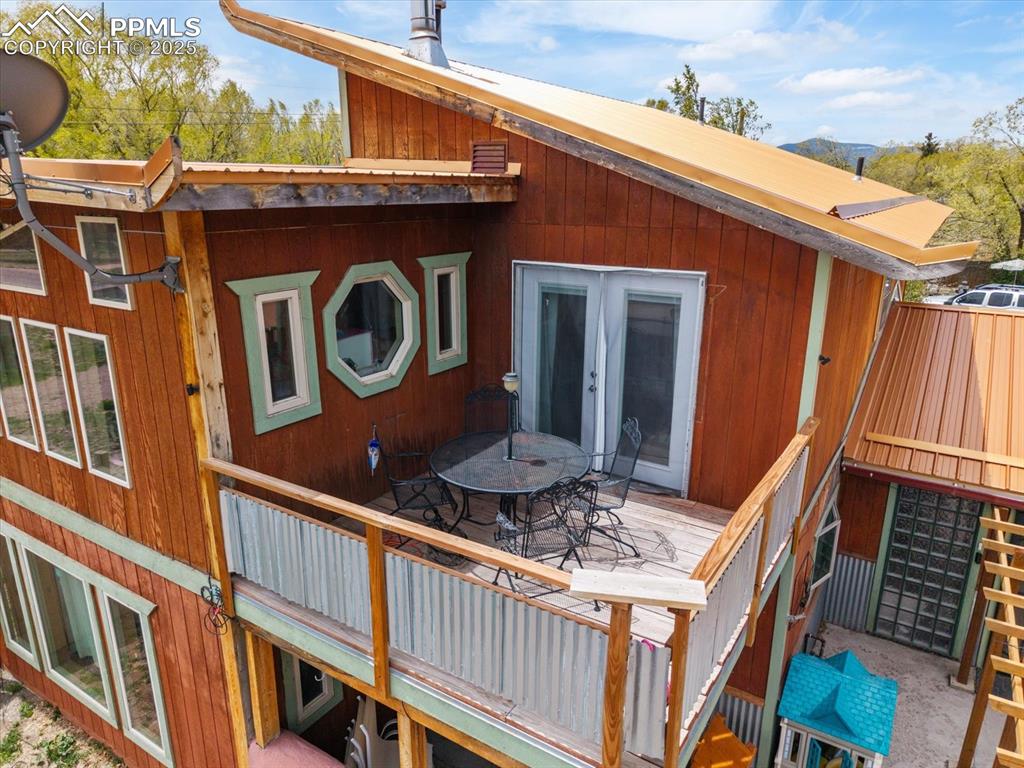
Wooden deck featuring french doors
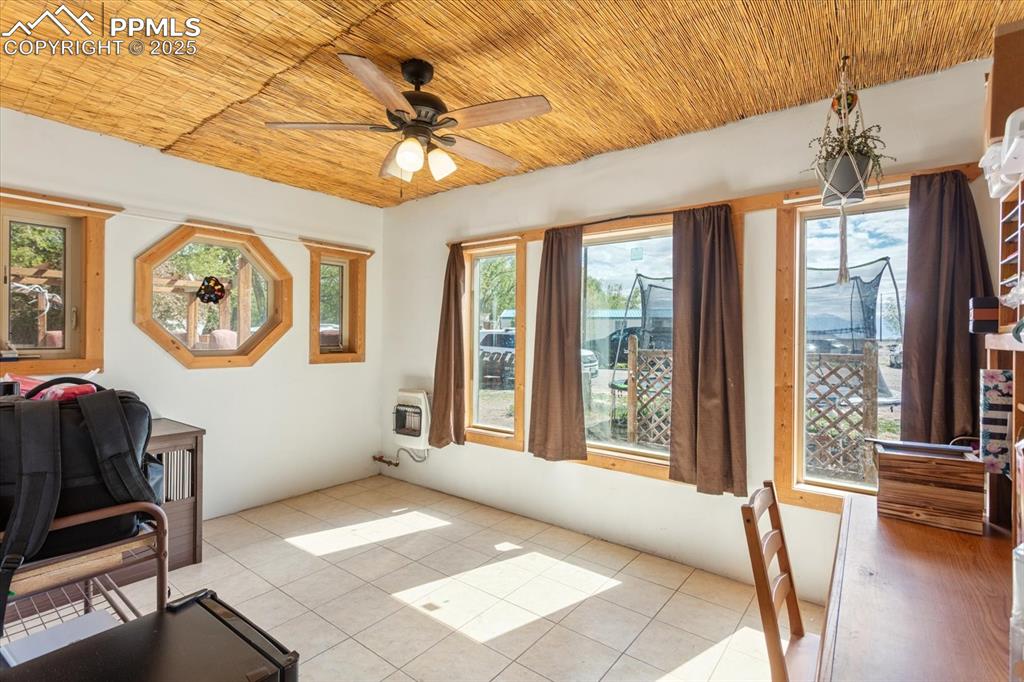
Sunroom featuring heating unit and healthy amount of natural light
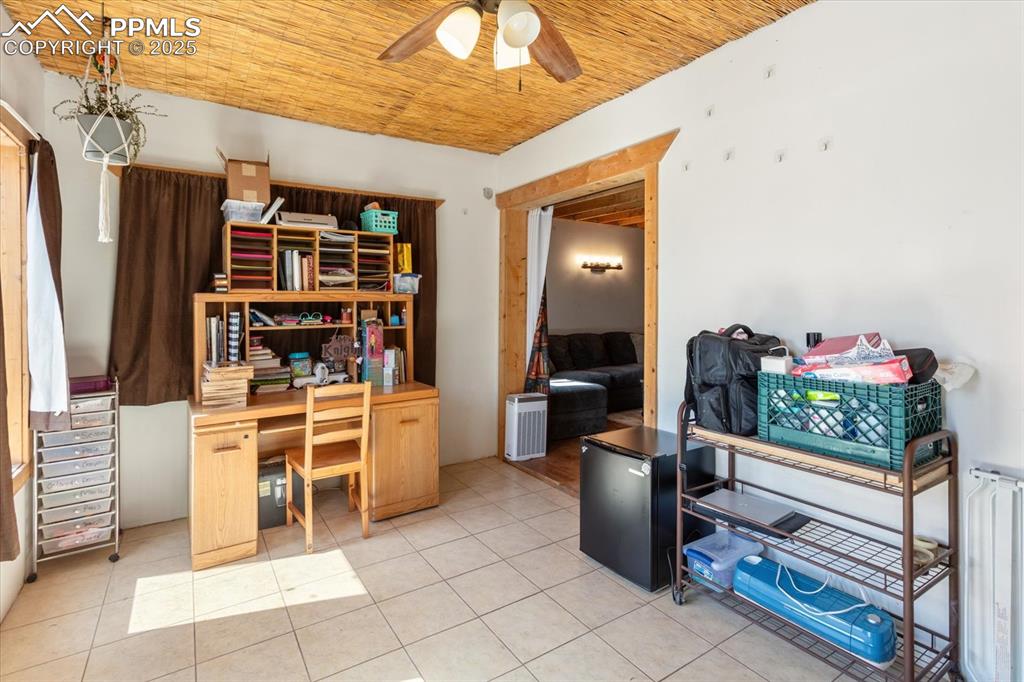
Home office featuring a ceiling fan, light tile patterned floors, radiator heating unit, and wooden ceiling
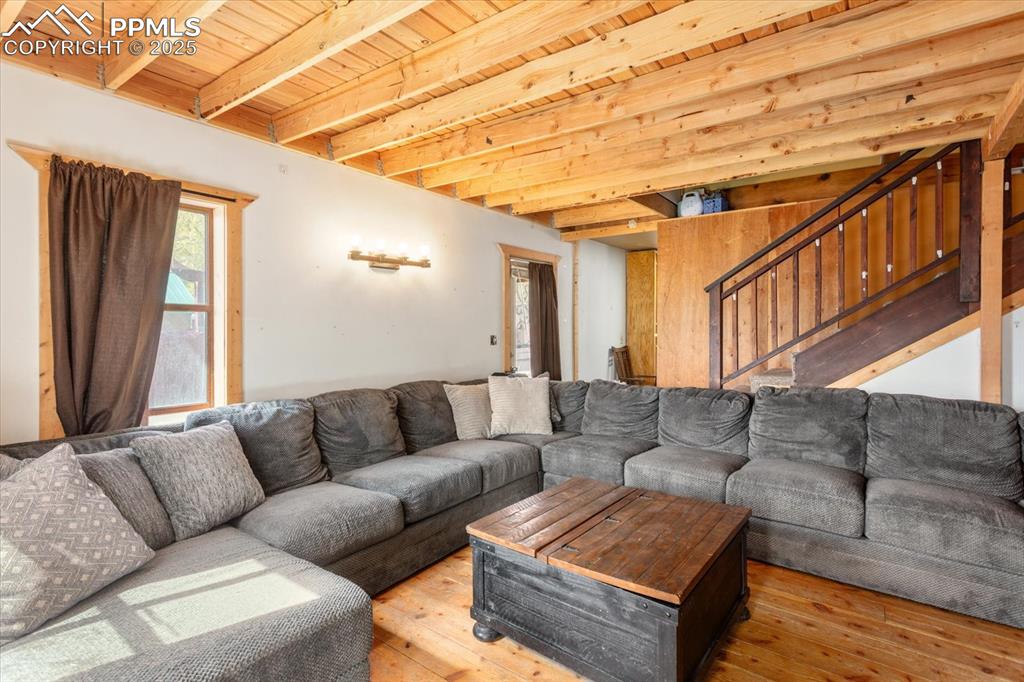
Living area featuring wood-type flooring, wood ceiling with exposed beams, and stairs
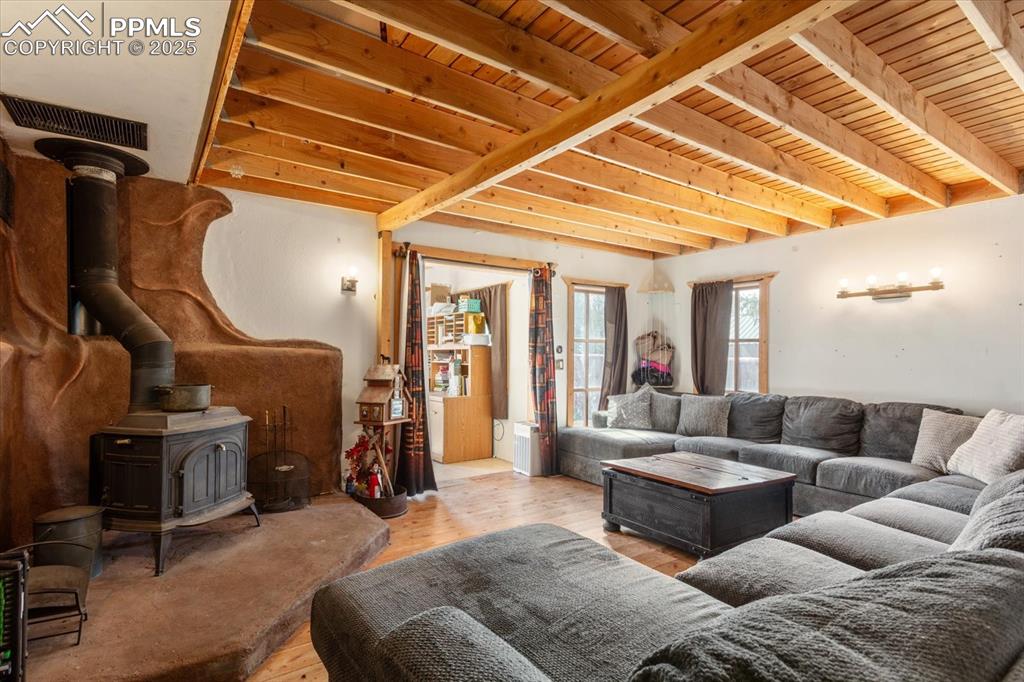
Living area with a wood stove, wooden ceiling with exposed beams, and wood finished floors
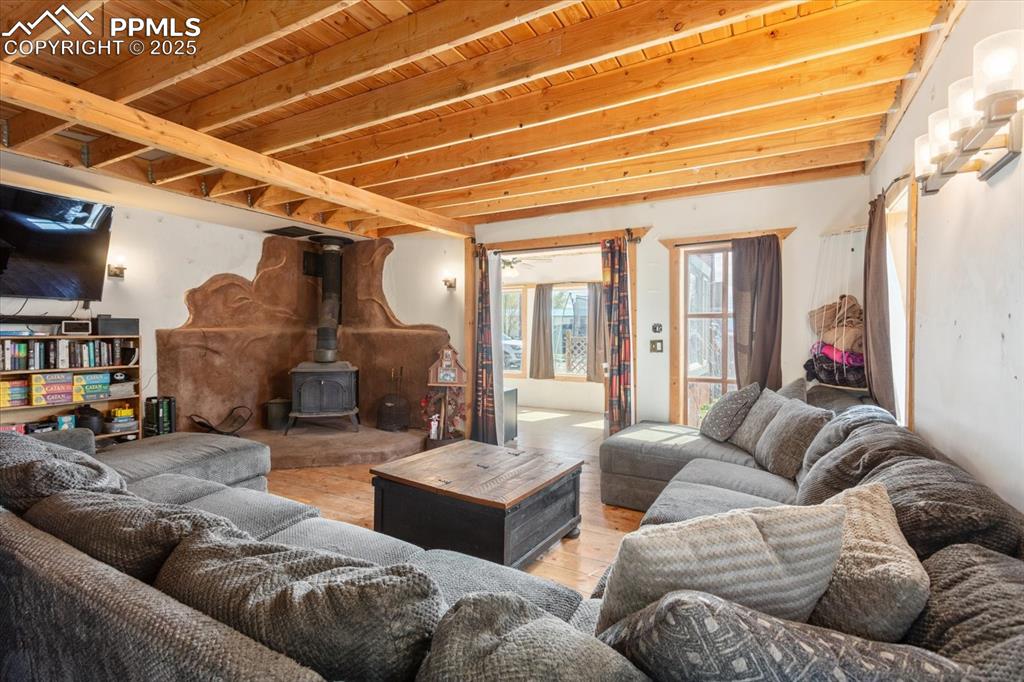
Living area with a wood stove and light wood finished floors
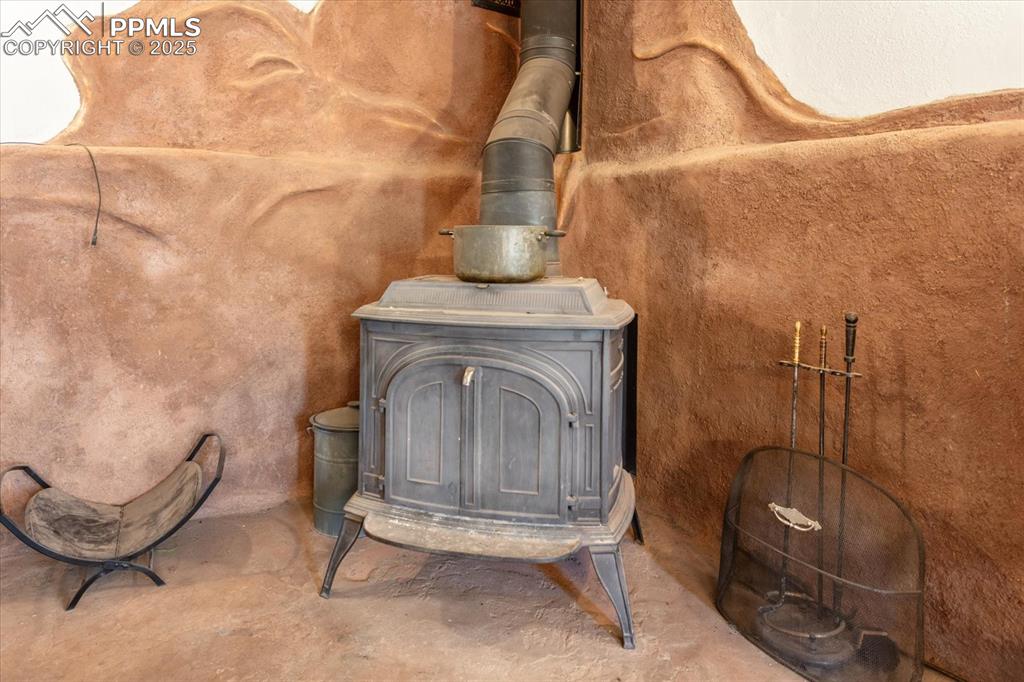
Detailed view of a wood stove and concrete flooring
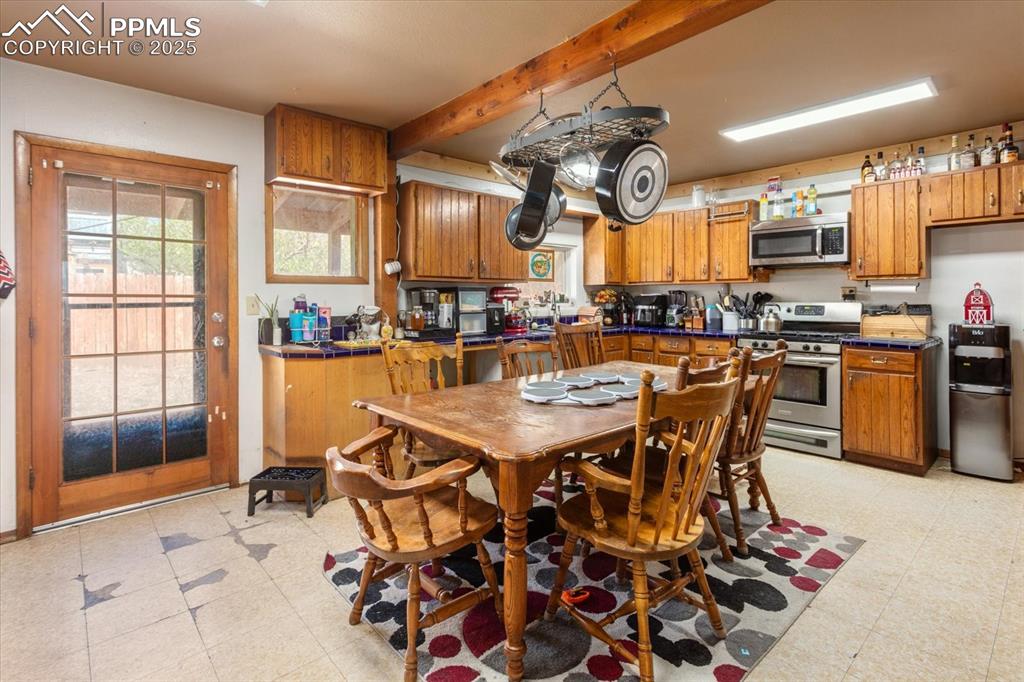
Kitchen with stainless steel appliances, brown cabinetry, light floors, and beam ceiling
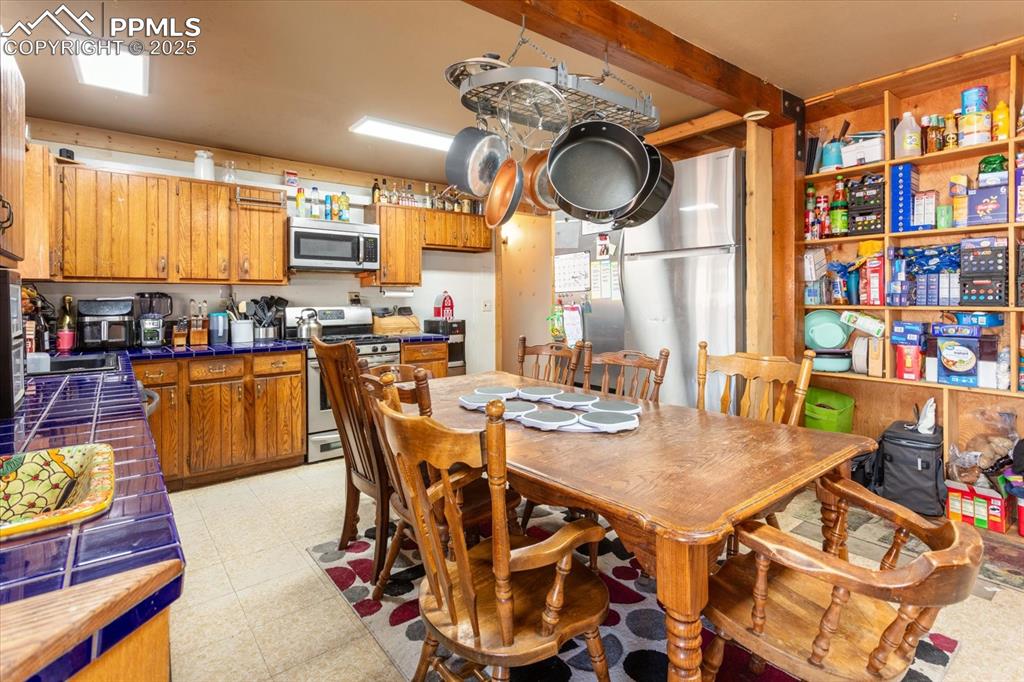
Dining space featuring light floors
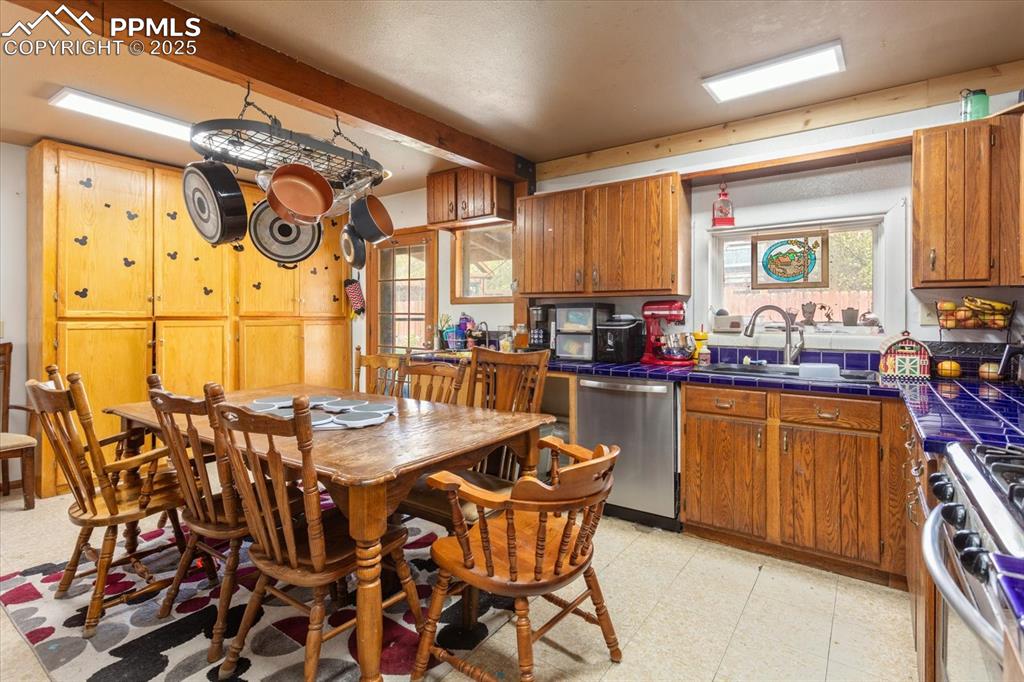
Kitchen with stainless steel appliances, tile counters, a sink, light floors, and beam ceiling
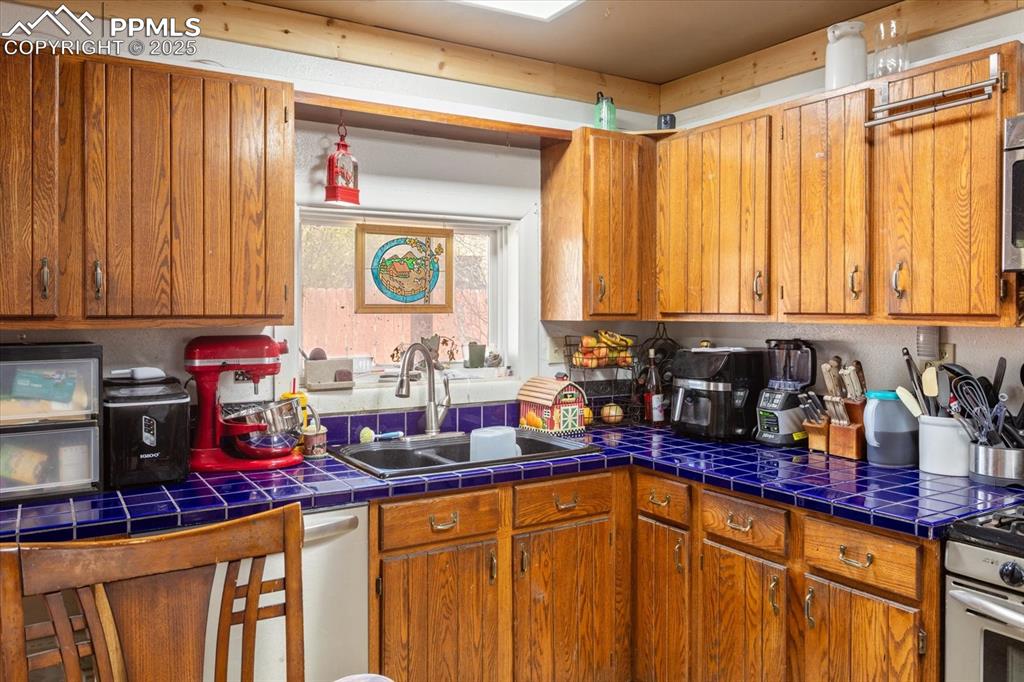
Kitchen featuring a sink and brown cabinetry
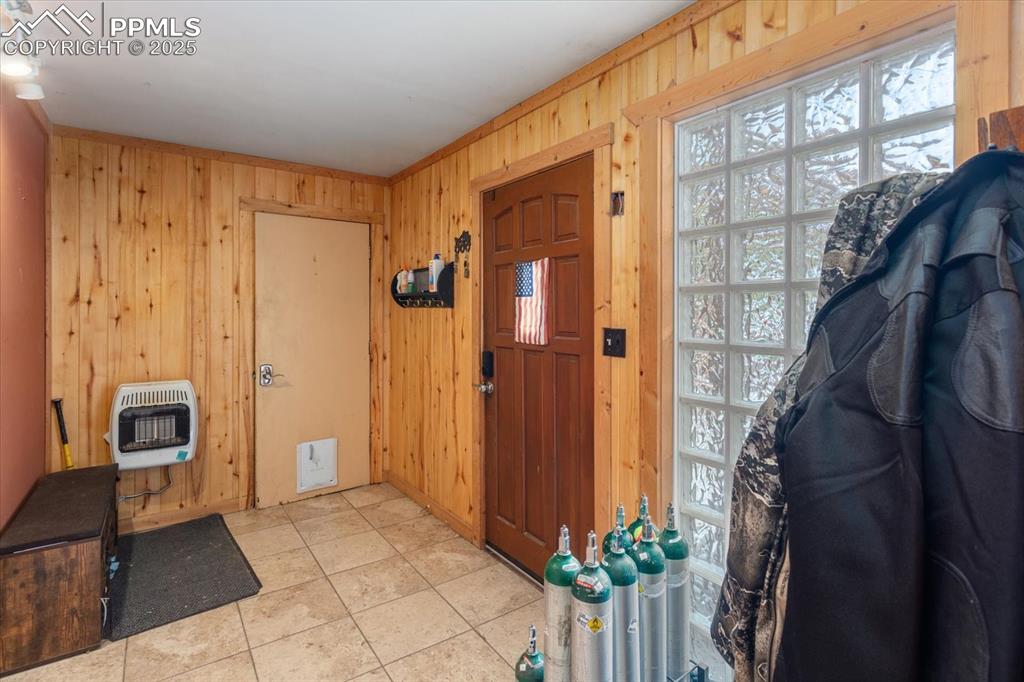
Foyer with heating unit, wooden walls, and light tile patterned flooring
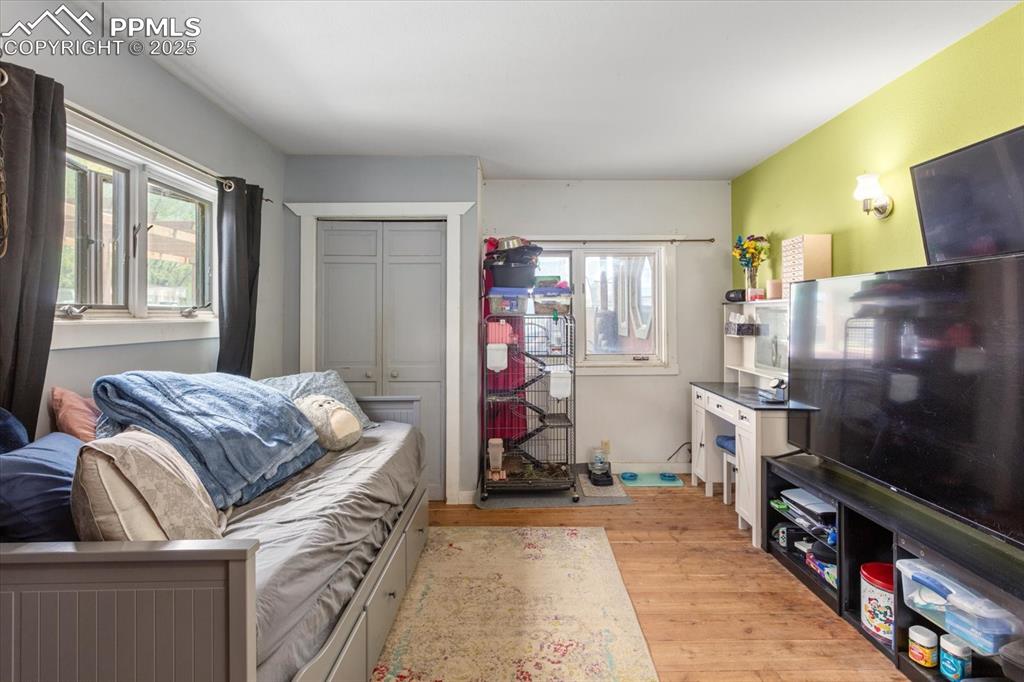
Living area featuring plenty of natural light and light wood-type flooring
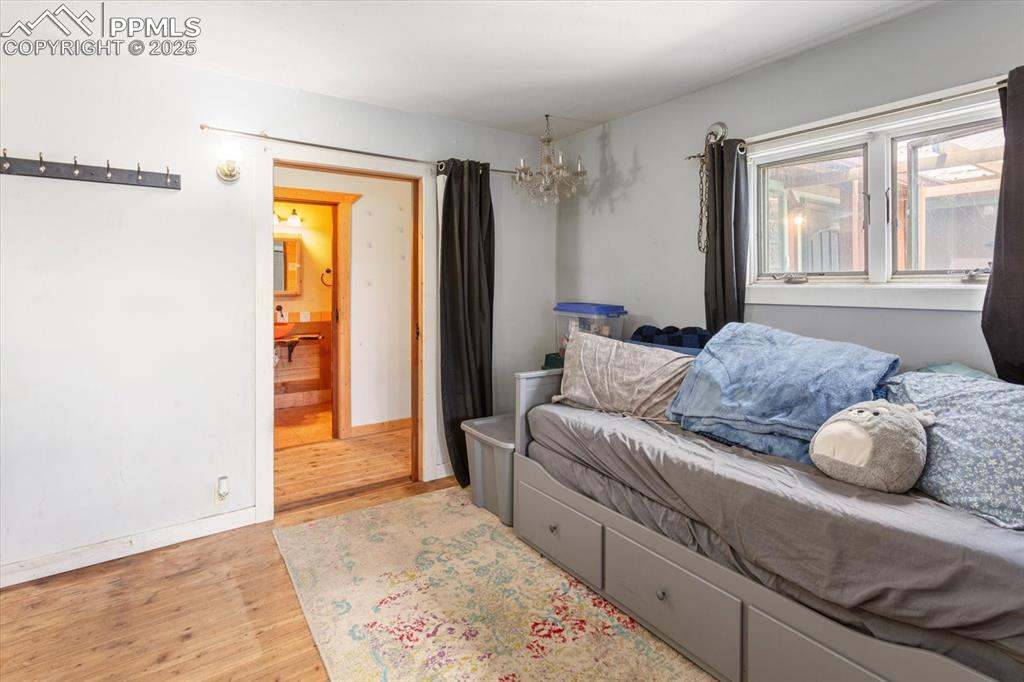
Bedroom with wood finished floors, a chandelier, baseboards, and ensuite bathroom
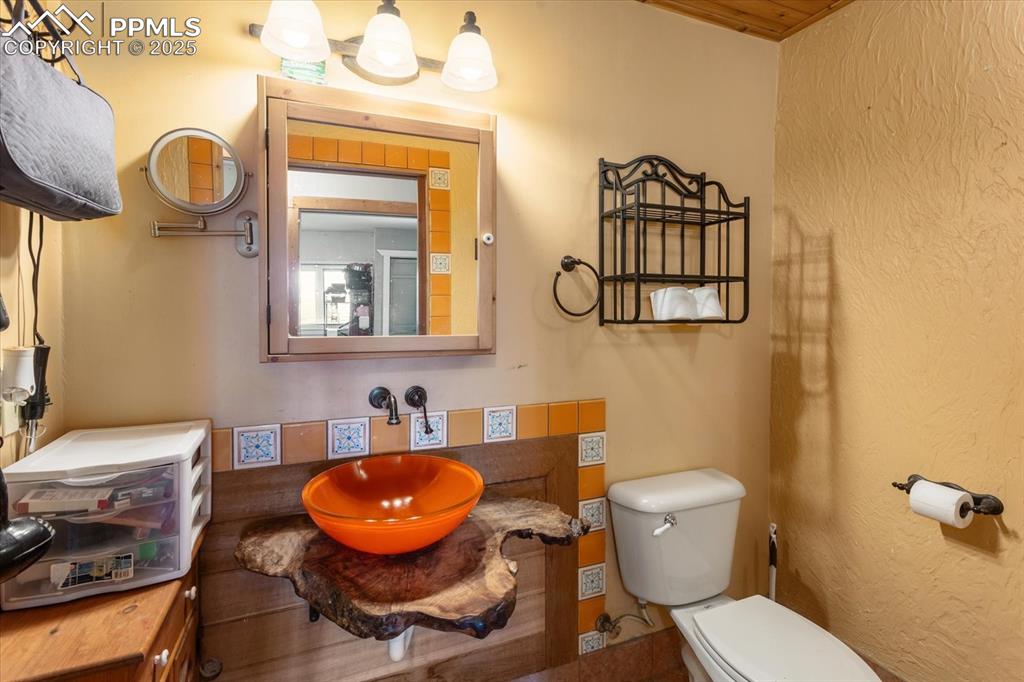
Bathroom with toilet and a sink
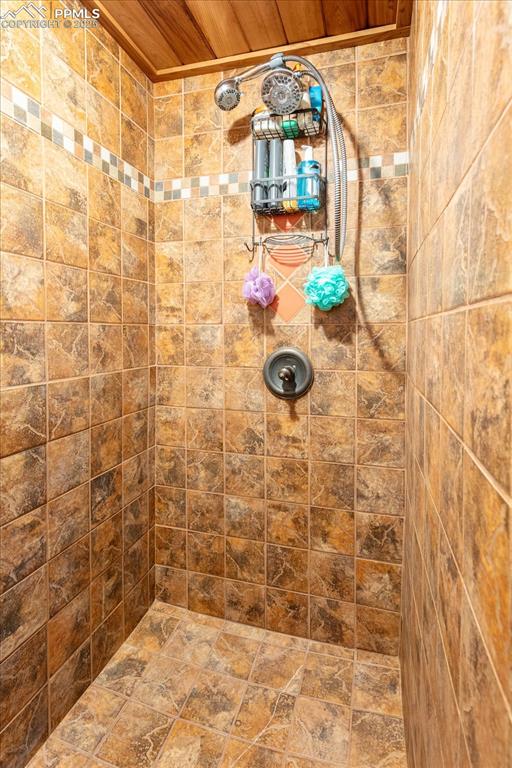
Full bath featuring tiled shower and wood ceiling
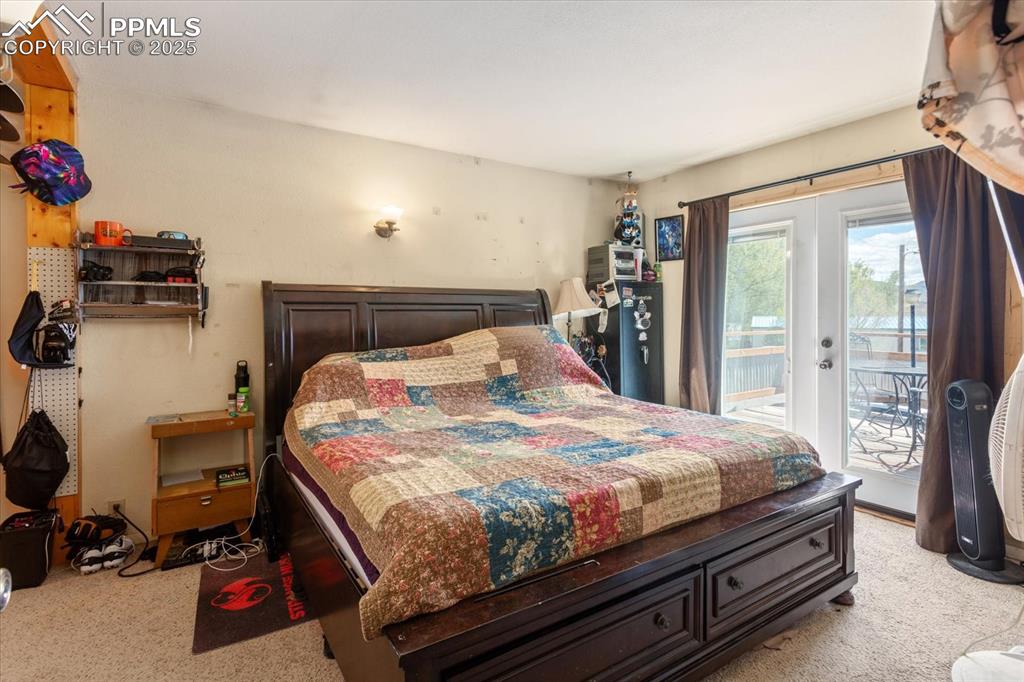
Bedroom featuring light colored carpet and access to outside
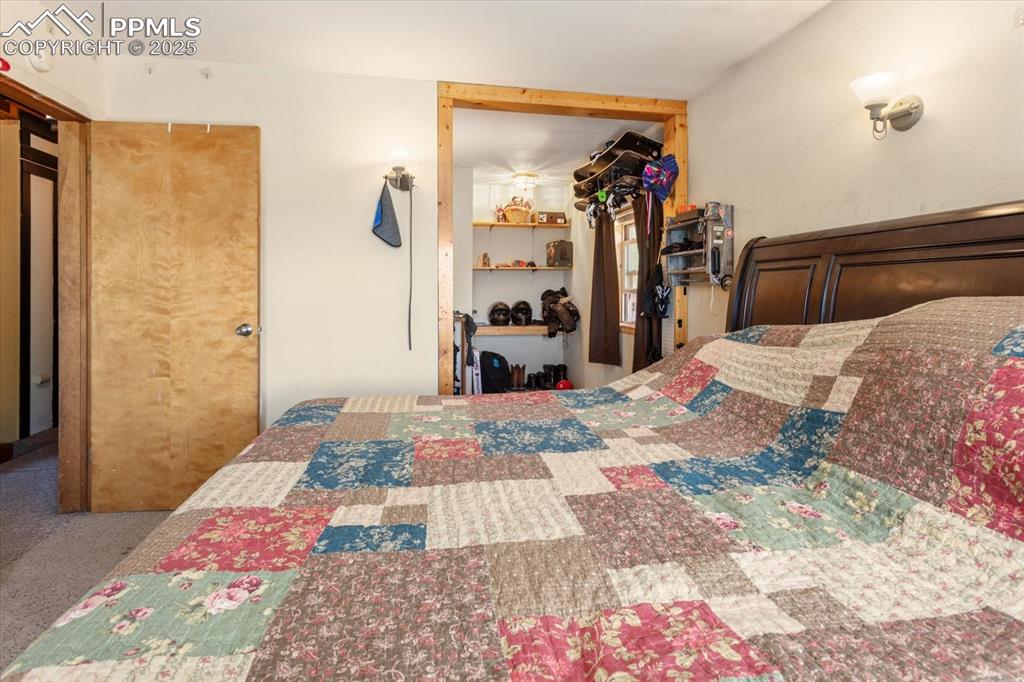
Carpeted bedroom with a closet and a spacious closet
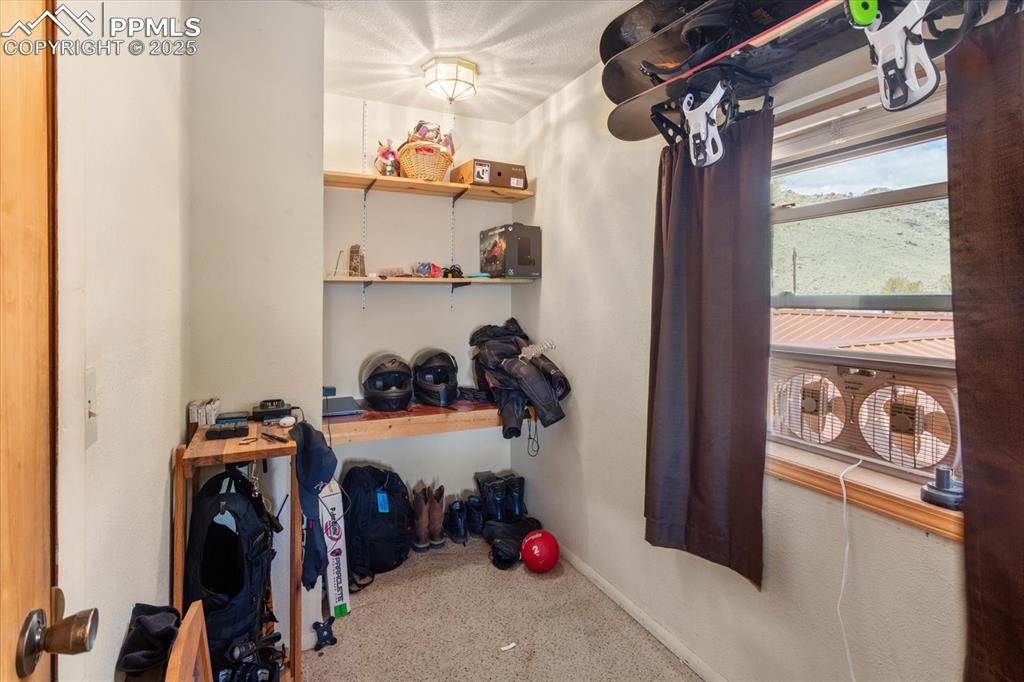
Walk in closet with carpet floors
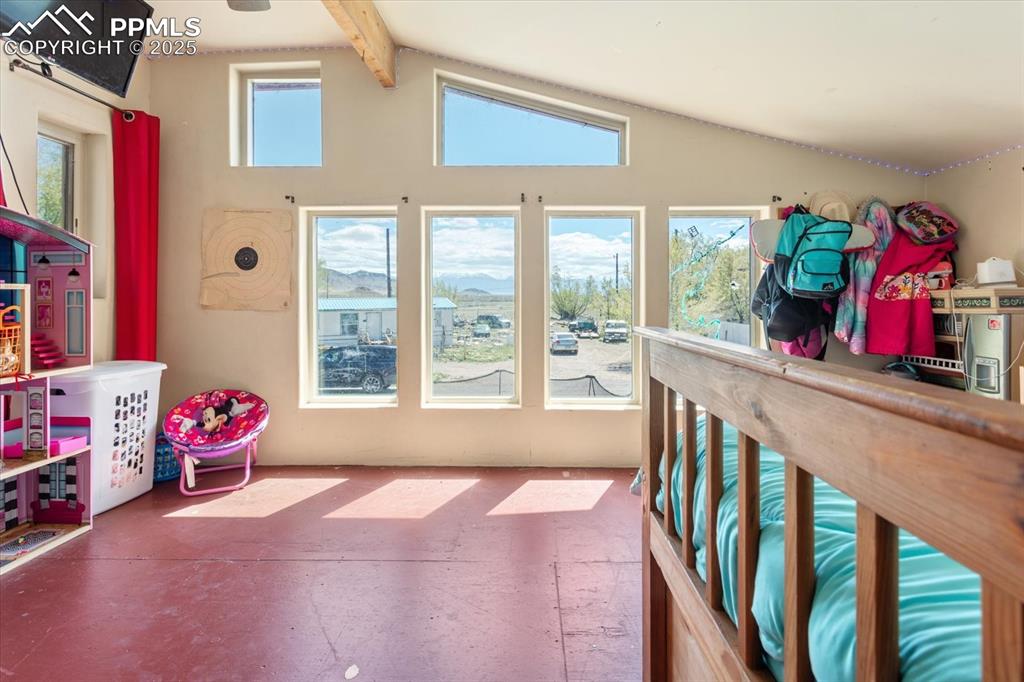
Bedroom
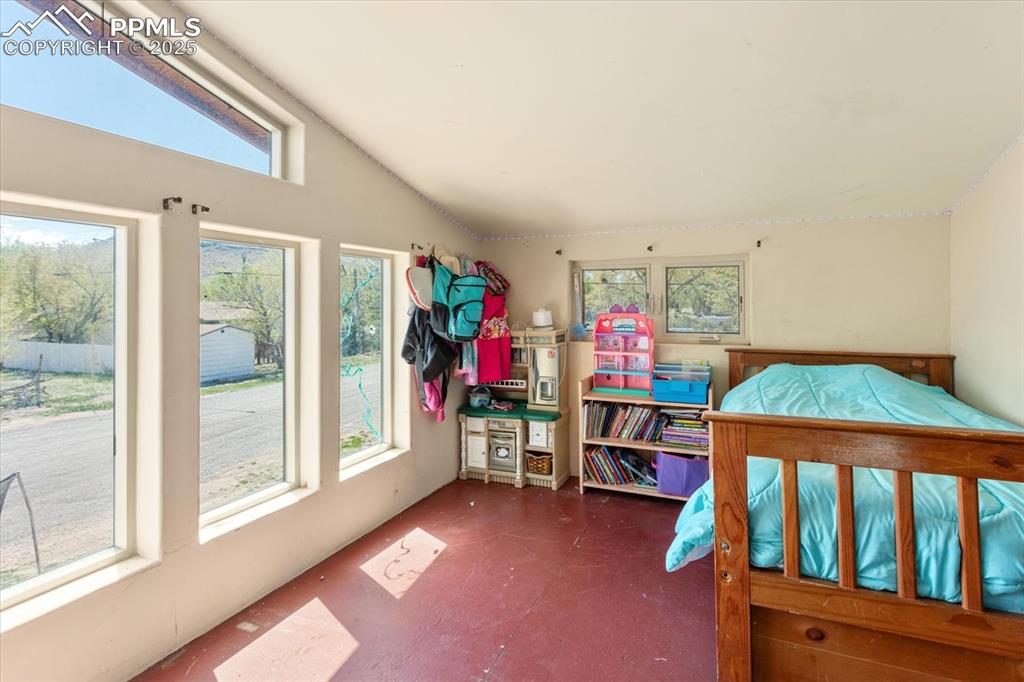
Bedroom featuring multiple windows, lofted ceiling, and tile patterned floors
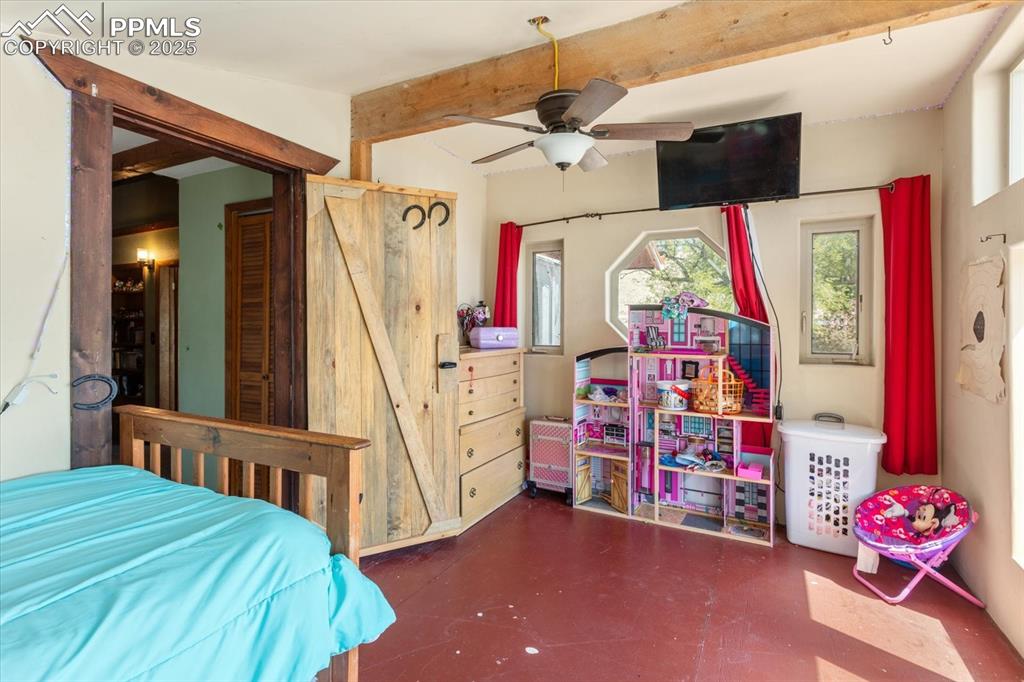
Bedroom featuring beam ceiling, finished concrete floors, and a ceiling fan
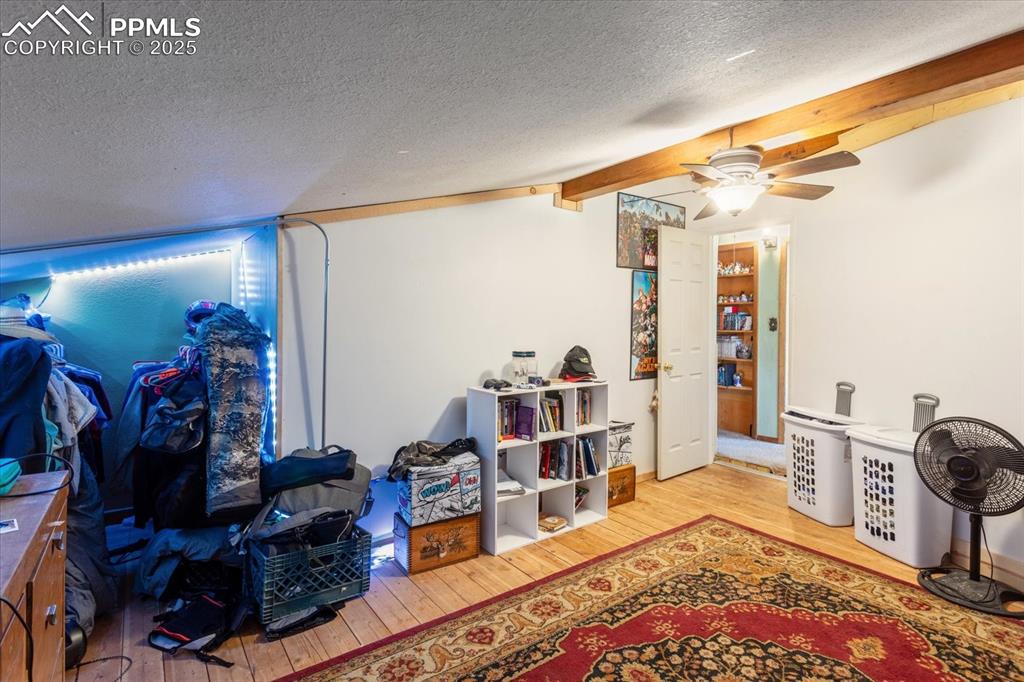
Below grade area featuring wood finished floors, a textured ceiling, and a ceiling fan
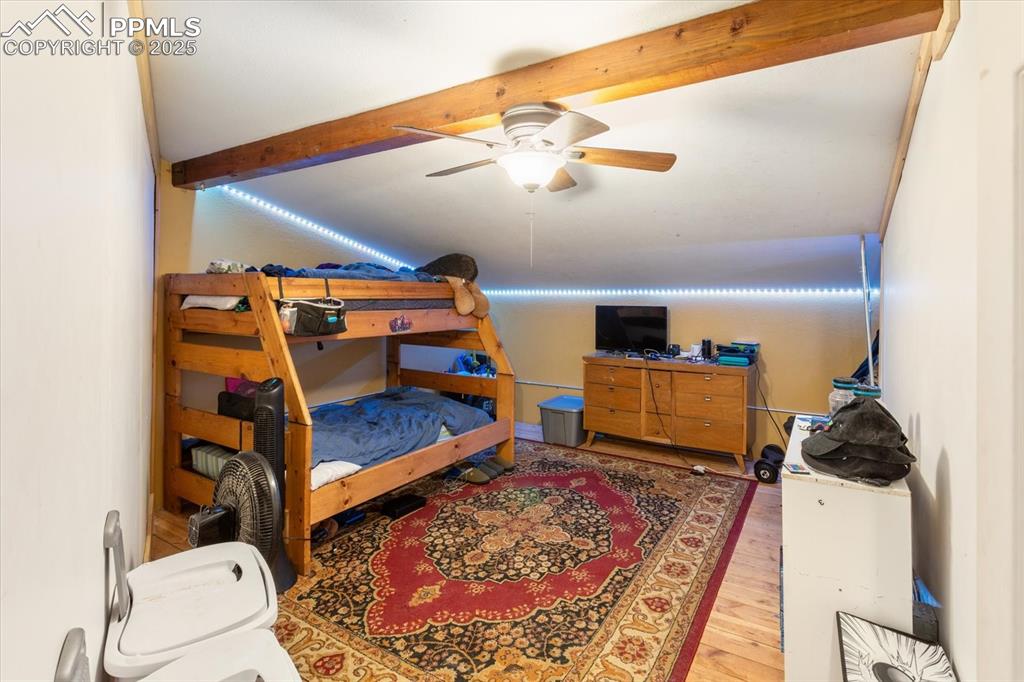
Bedroom with beamed ceiling, wood finished floors, and ceiling fan
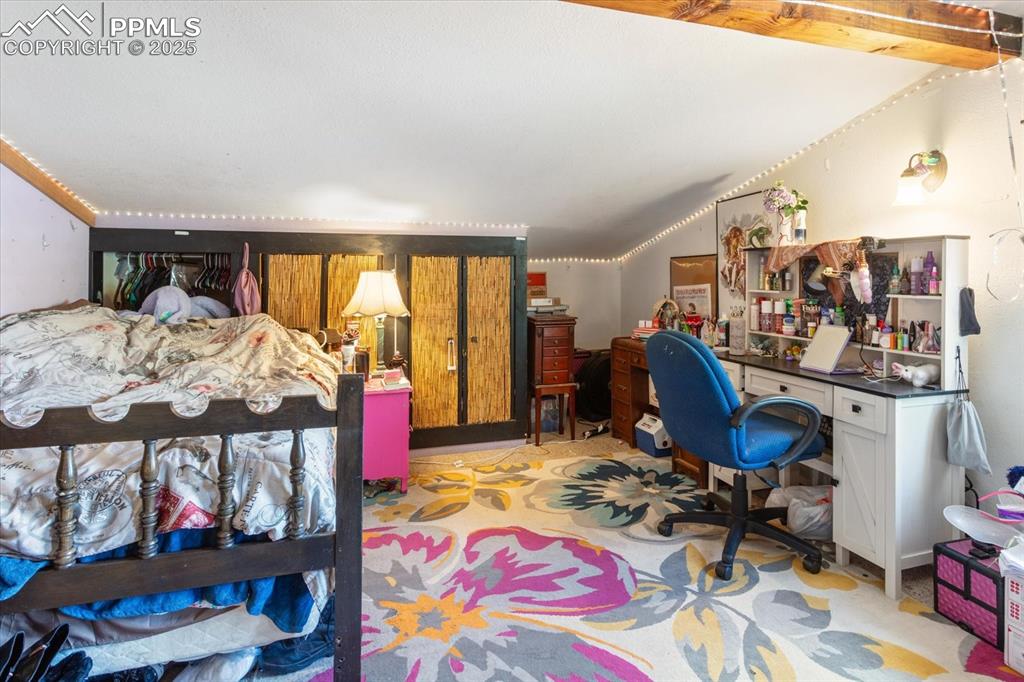
Bedroom featuring an office area and vaulted ceiling
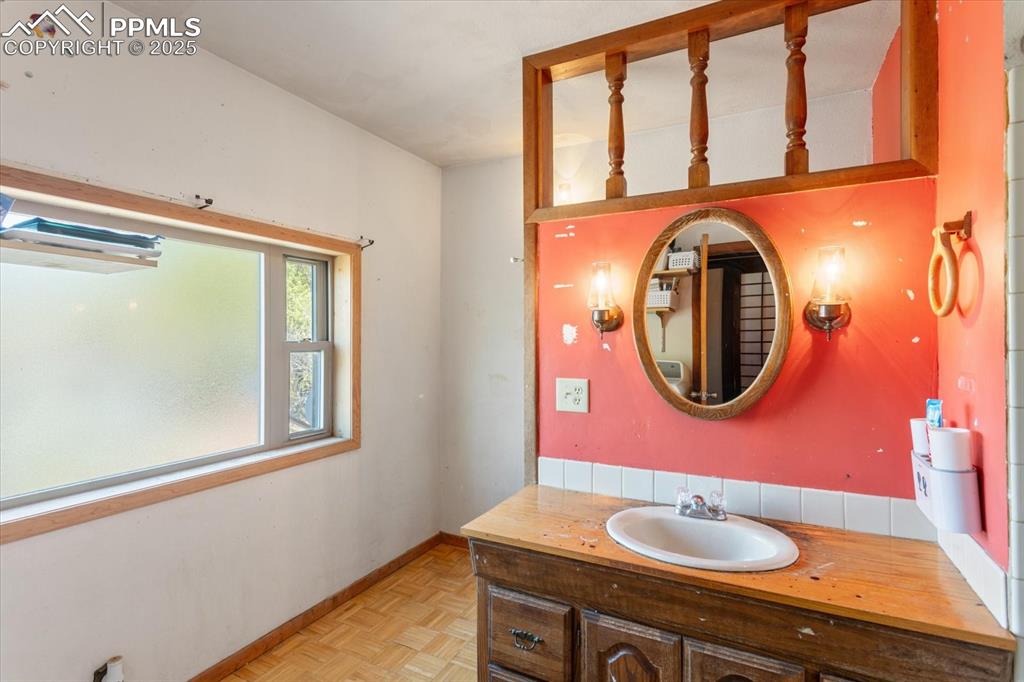
Bathroom with vanity and baseboards
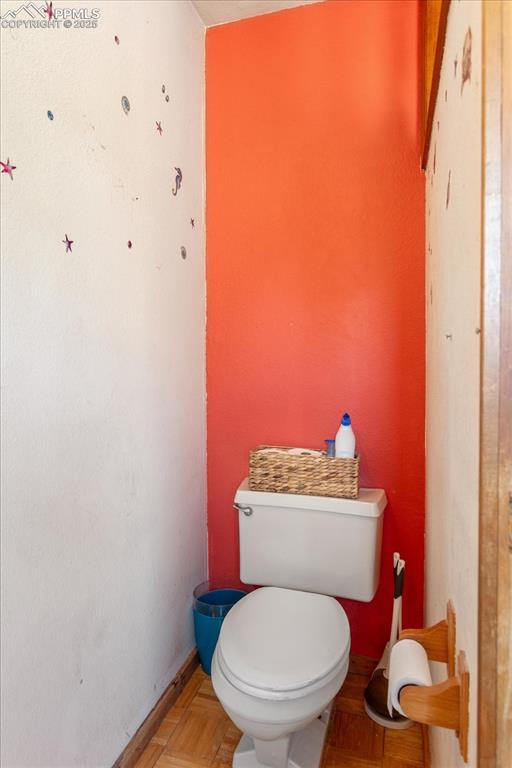
Bathroom featuring toilet and baseboards
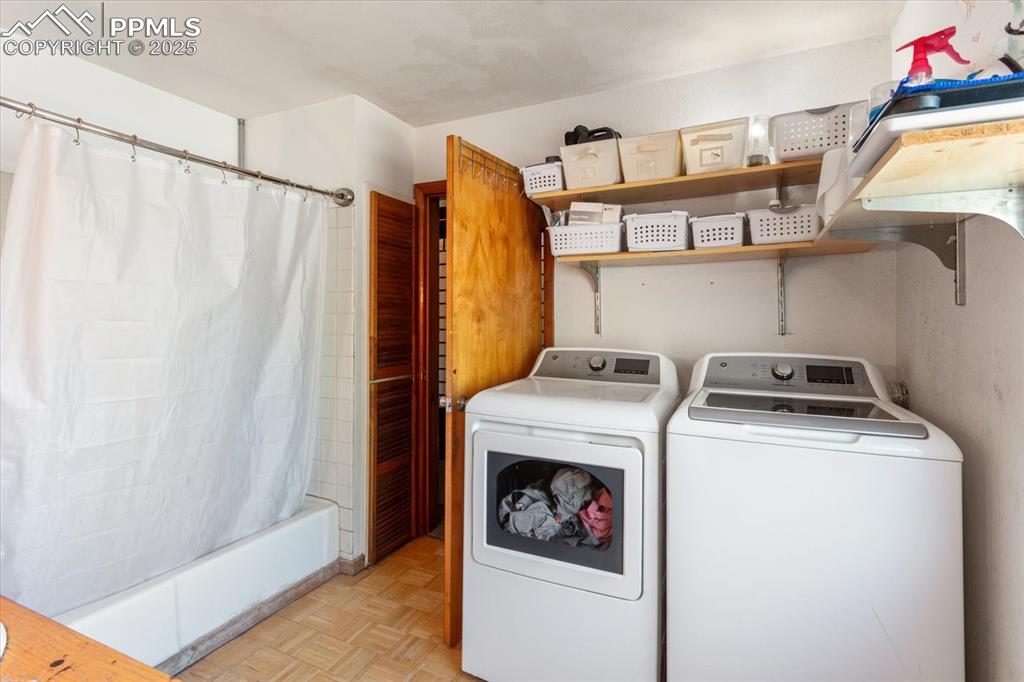
Laundry room featuring washing machine and dryer
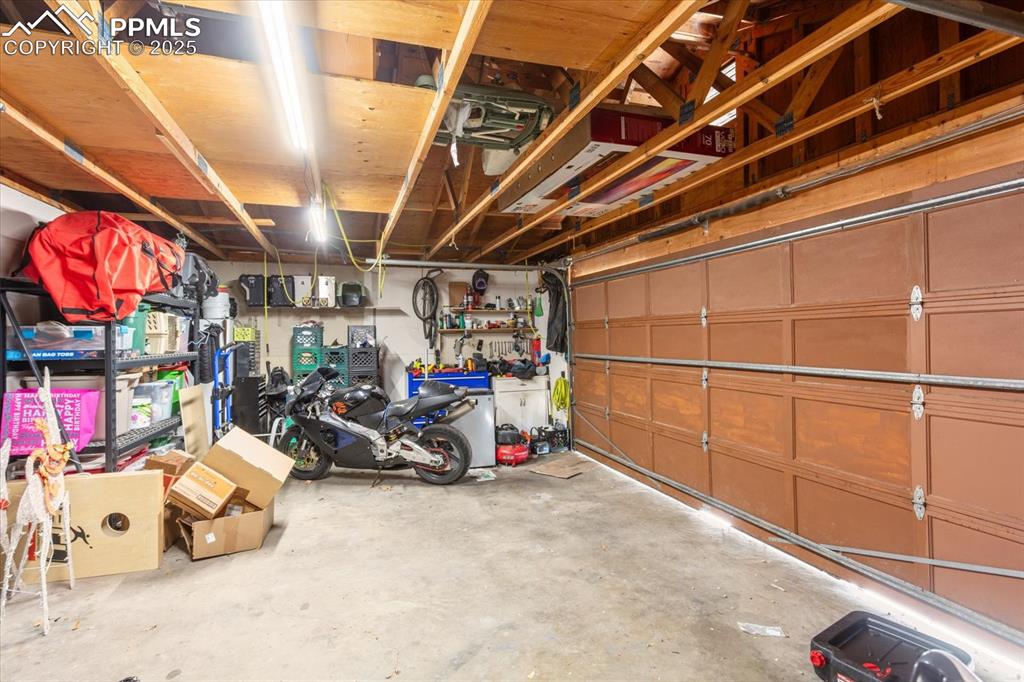
View of garage
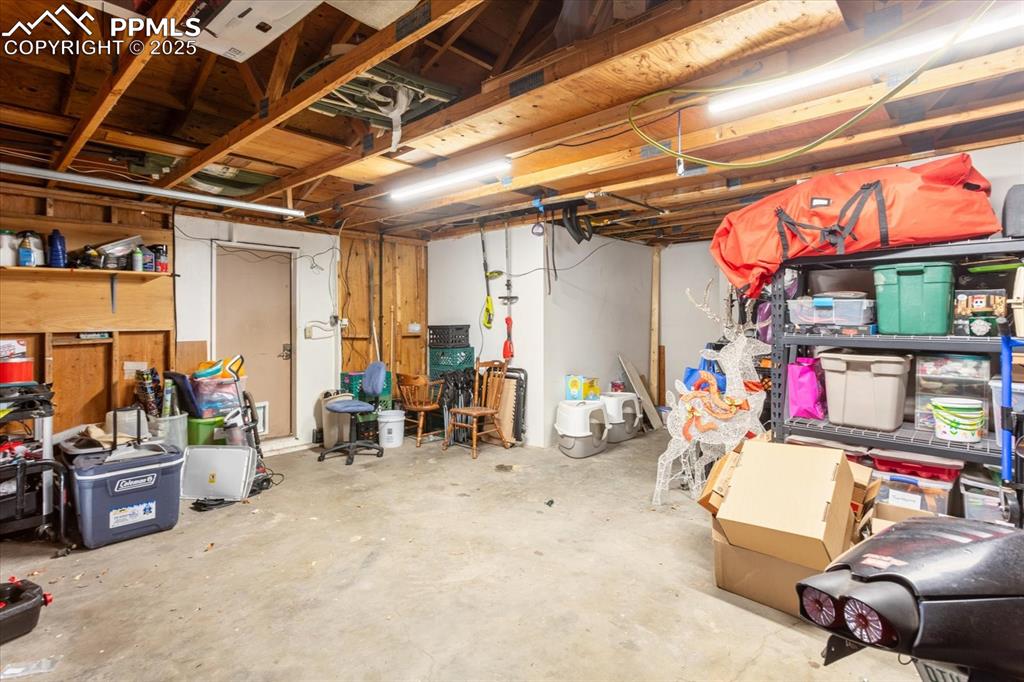
View of unfinished basement
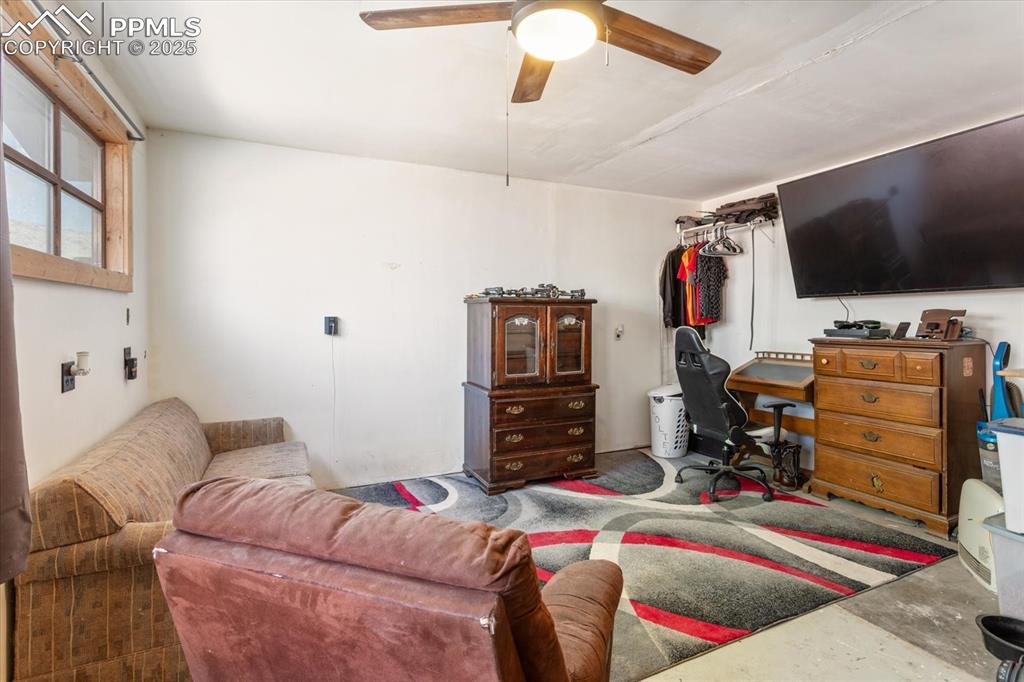
Living room with a ceiling fan and concrete flooring
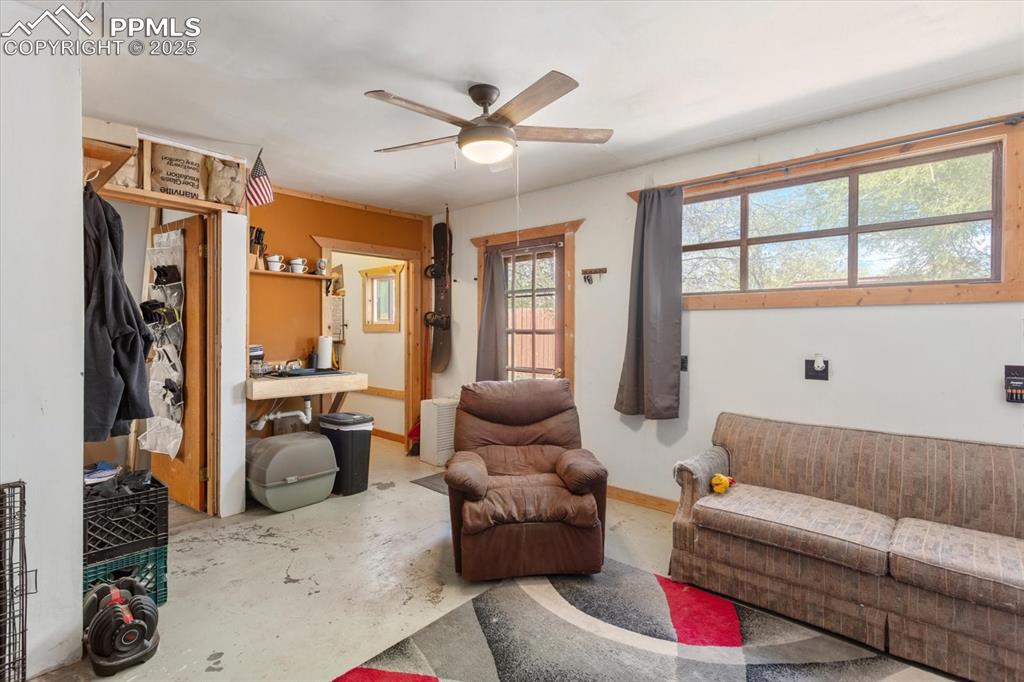
Living room featuring unfinished concrete flooring, ceiling fan, and baseboards
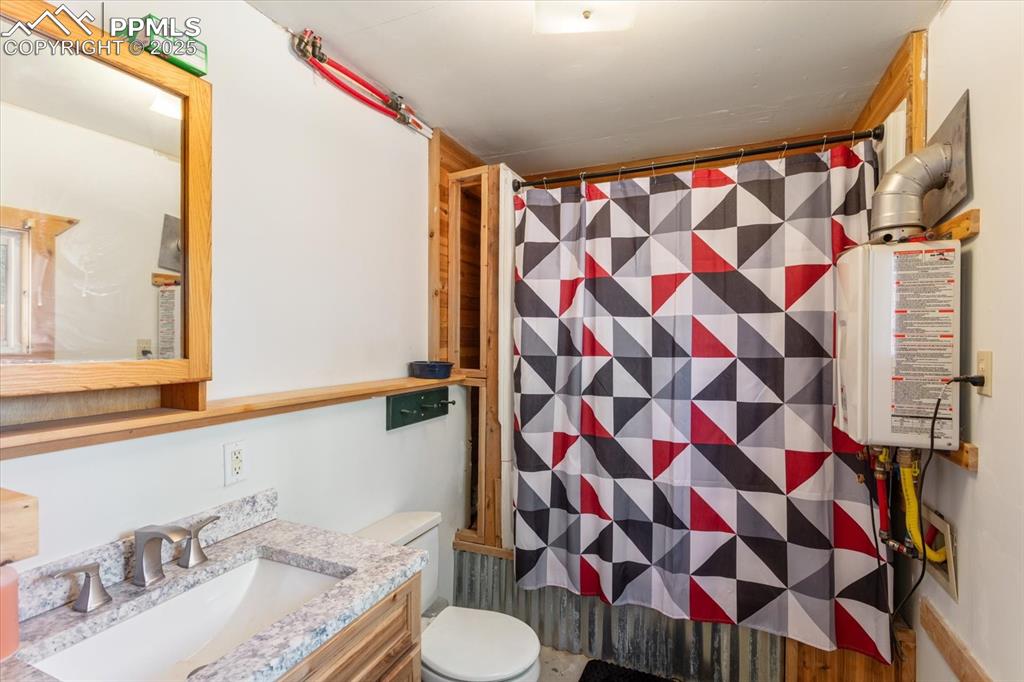
Bathroom featuring toilet, vanity, curtained shower, and tankless water heater
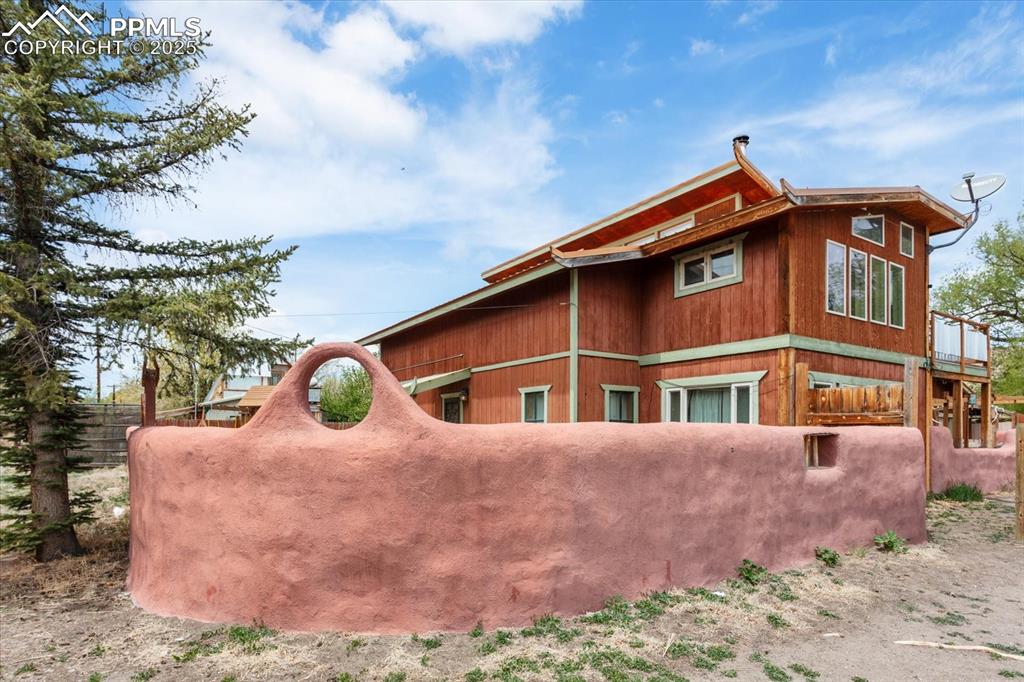
View of rear view of property
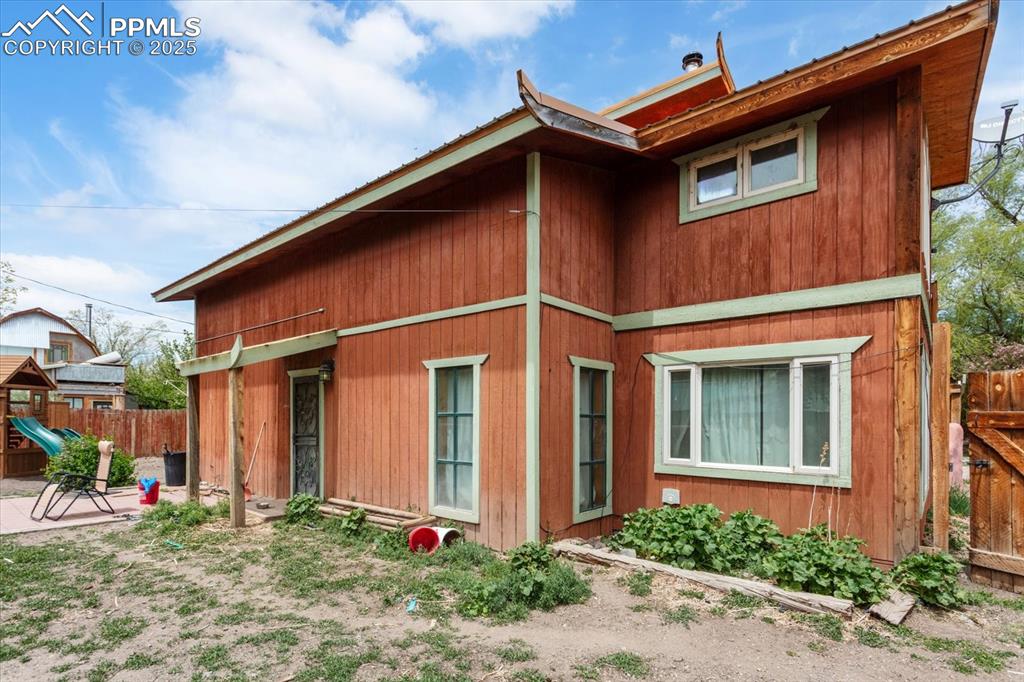
View of back of house
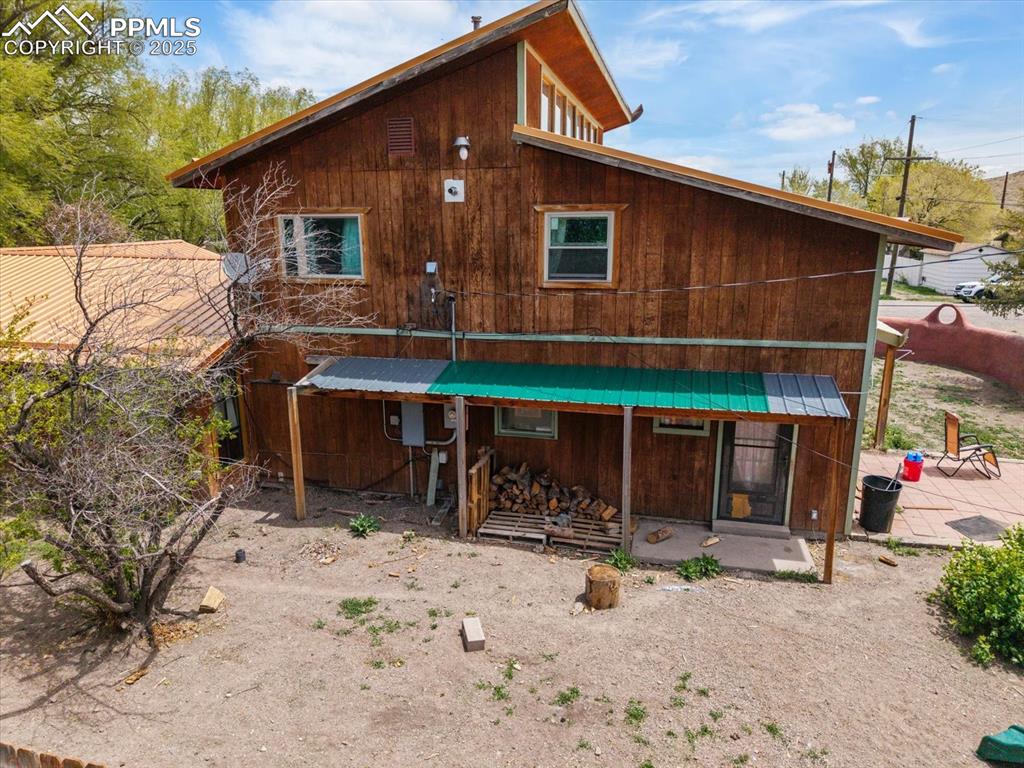
Rear view of house featuring metal roof
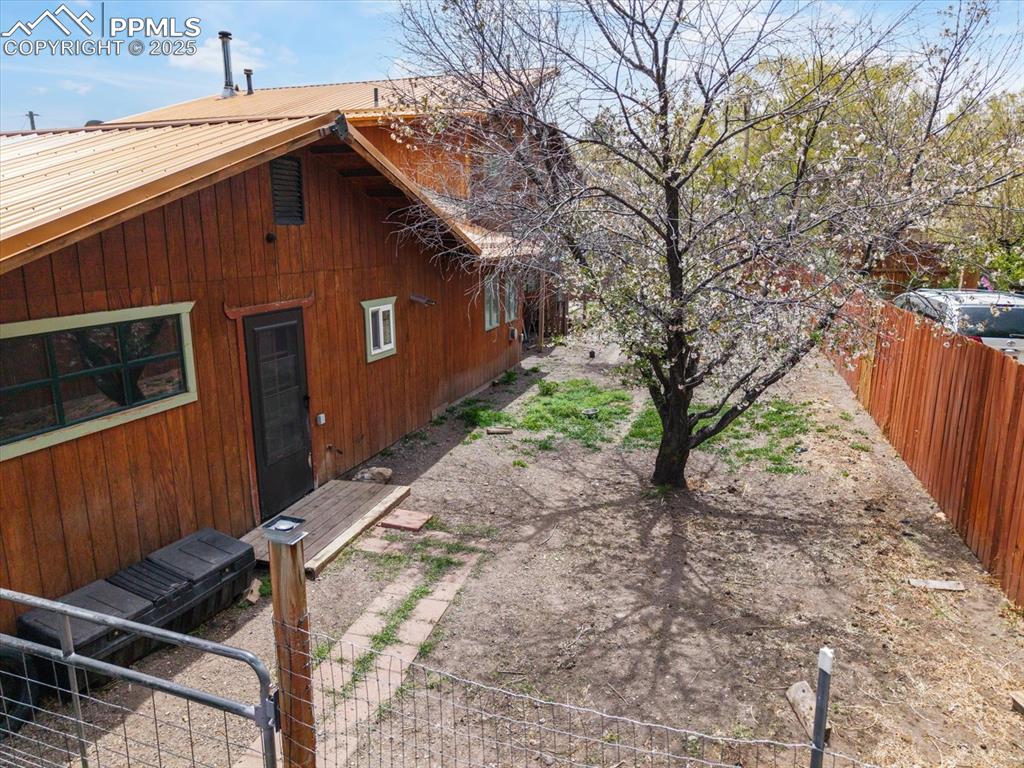
View of home's exterior with metal roof
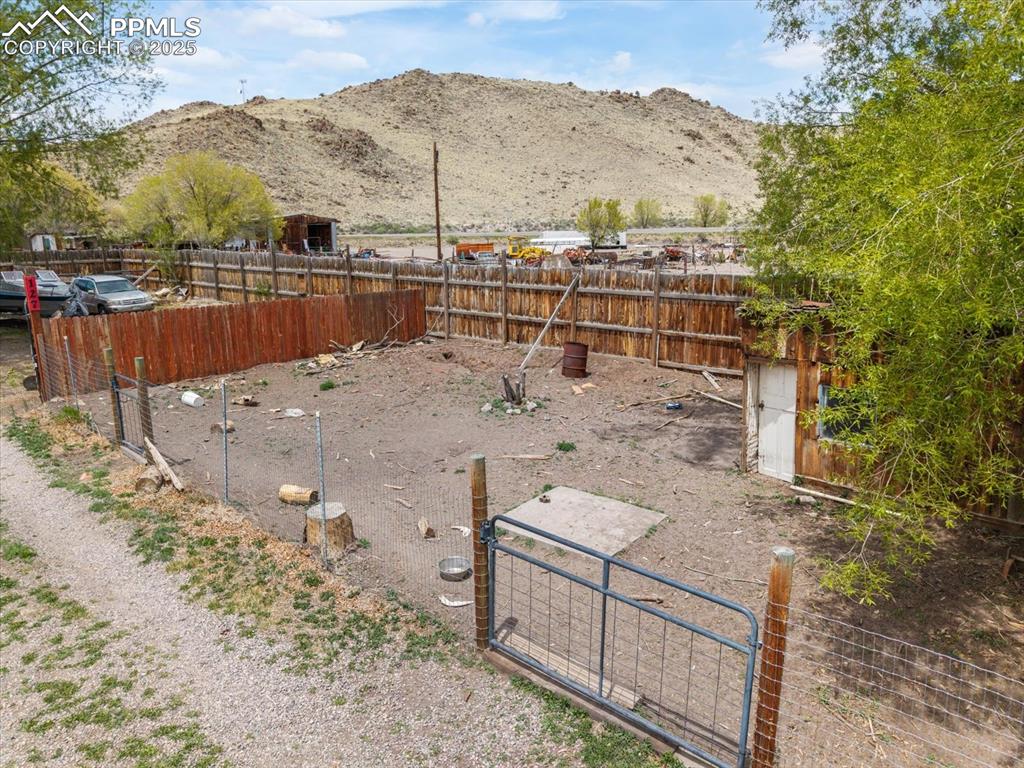
View of yard with a mountain view
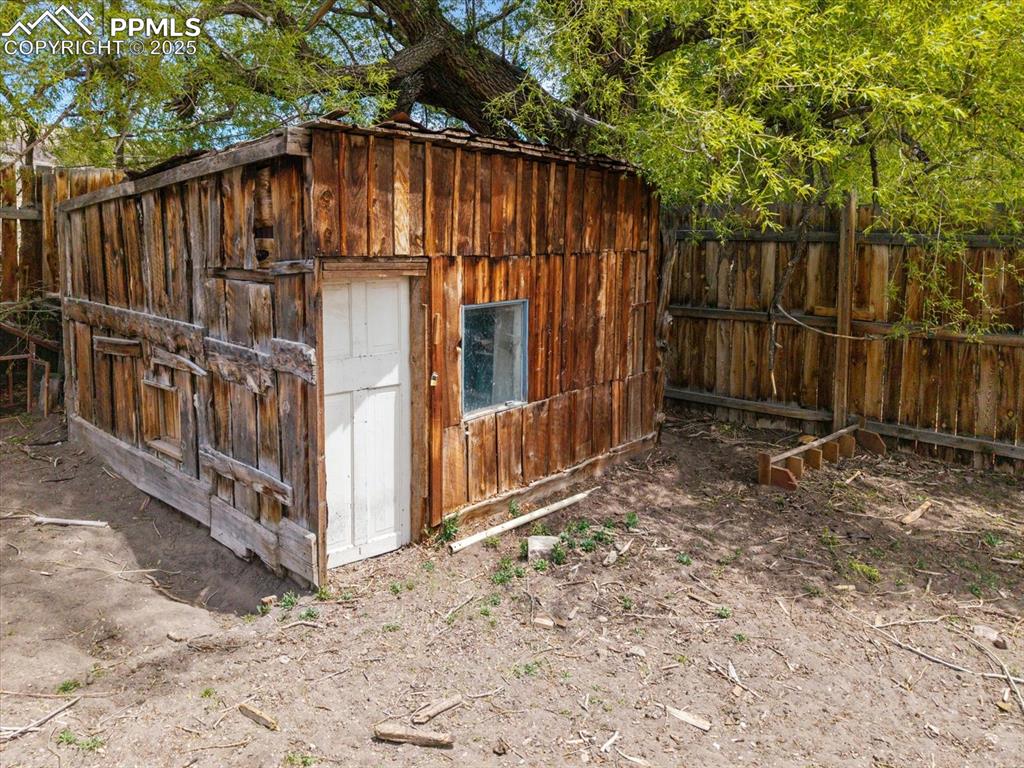
View of outbuilding
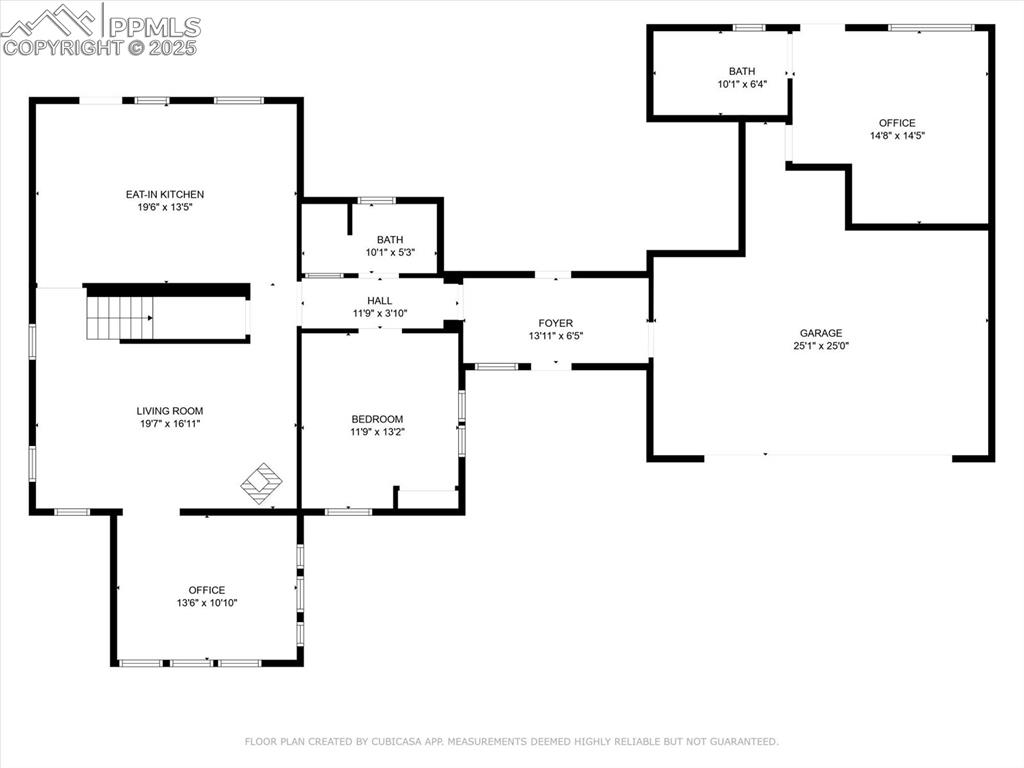
Home floor plan
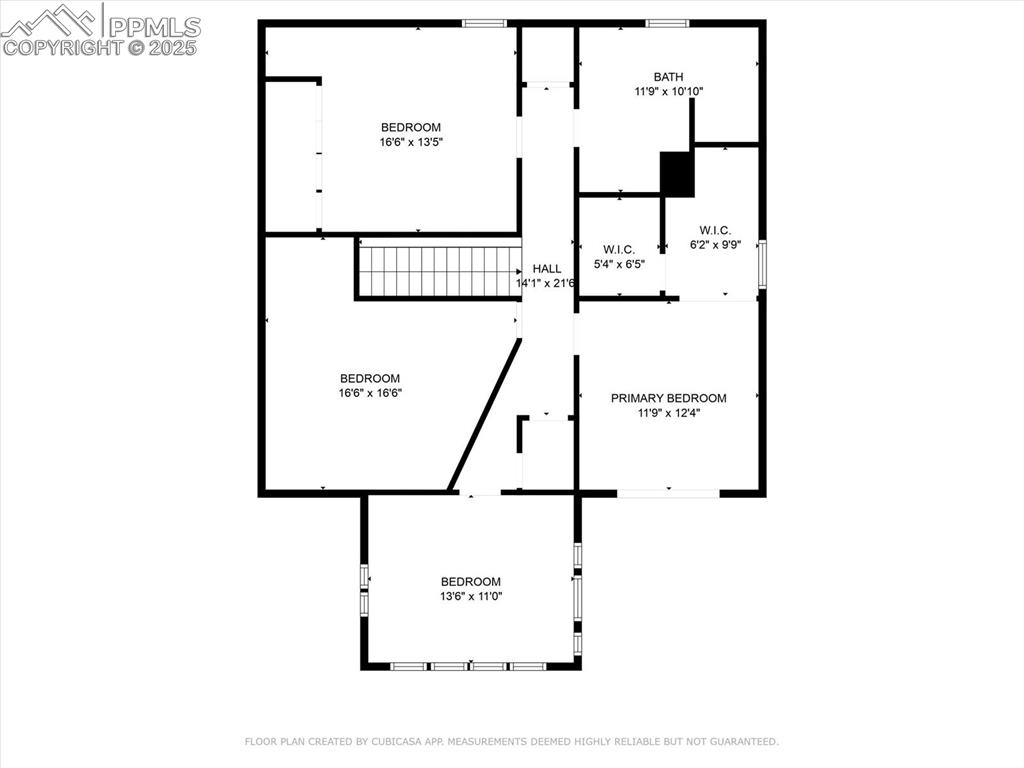
Property floor plan
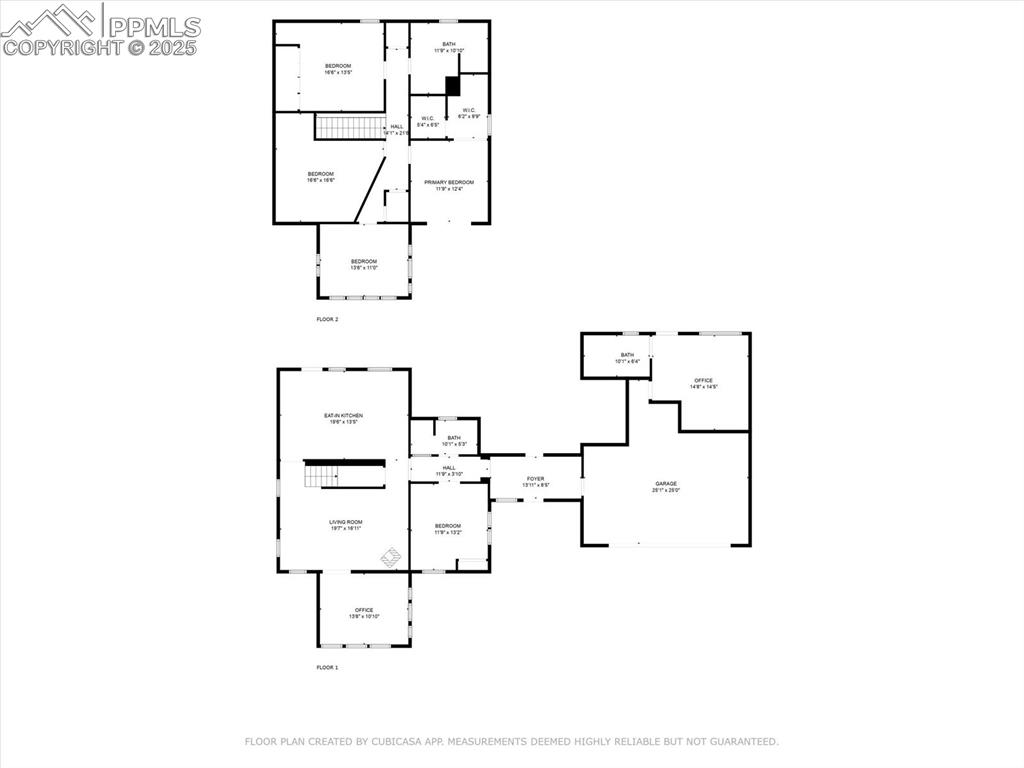
Home floor plan
Disclaimer: The real estate listing information and related content displayed on this site is provided exclusively for consumers’ personal, non-commercial use and may not be used for any purpose other than to identify prospective properties consumers may be interested in purchasing.