1008 Hill Circle, Colorado Springs, CO, 80904
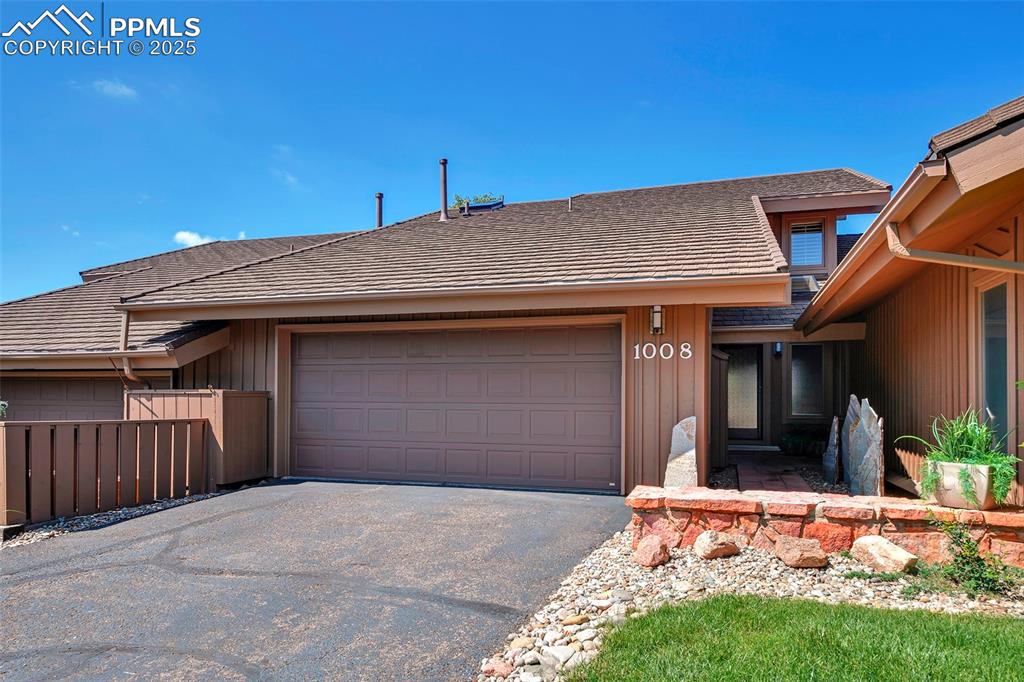
View of front of house featuring an expanded two-car, heated garage.
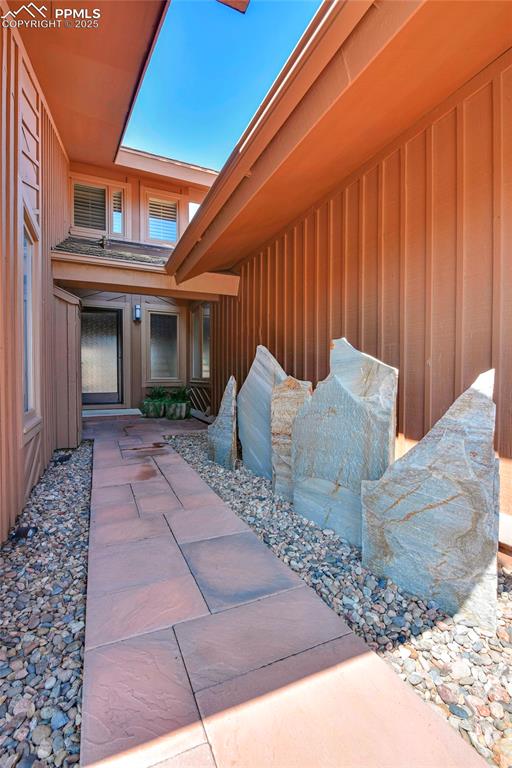
Grande arrivals in everyday style as you escape into the tranquility of your own oasis. The unique waterfall glass door sets the tone of what's to come.
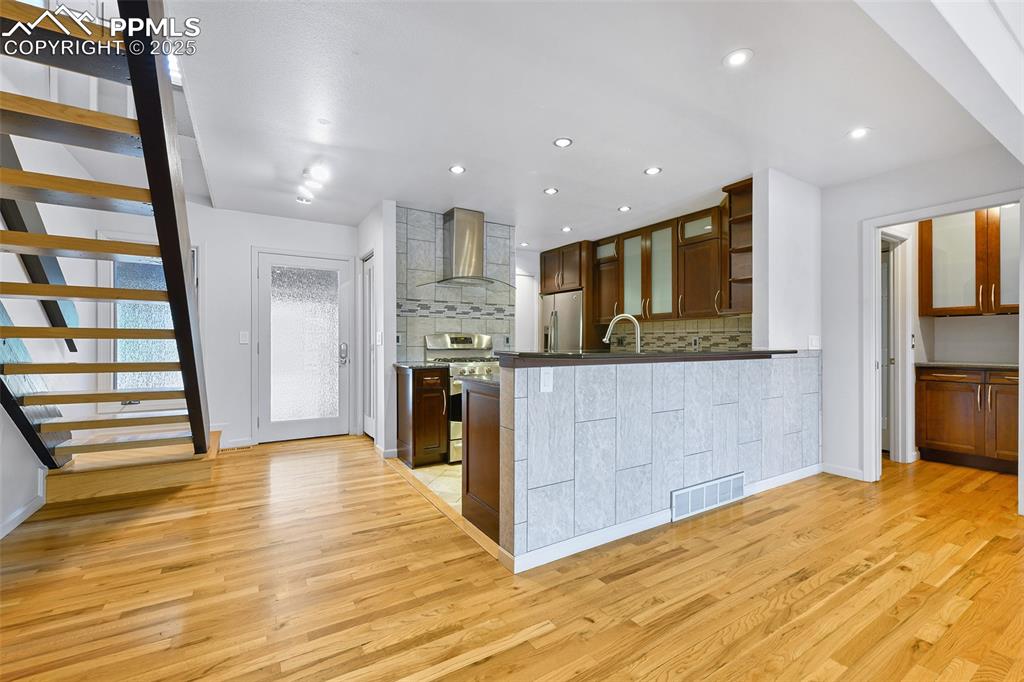
Kitchen with wall chimney range hood, appliances with stainless steel finishes, tasteful backsplash, light wood-type flooring, and recessed lighting
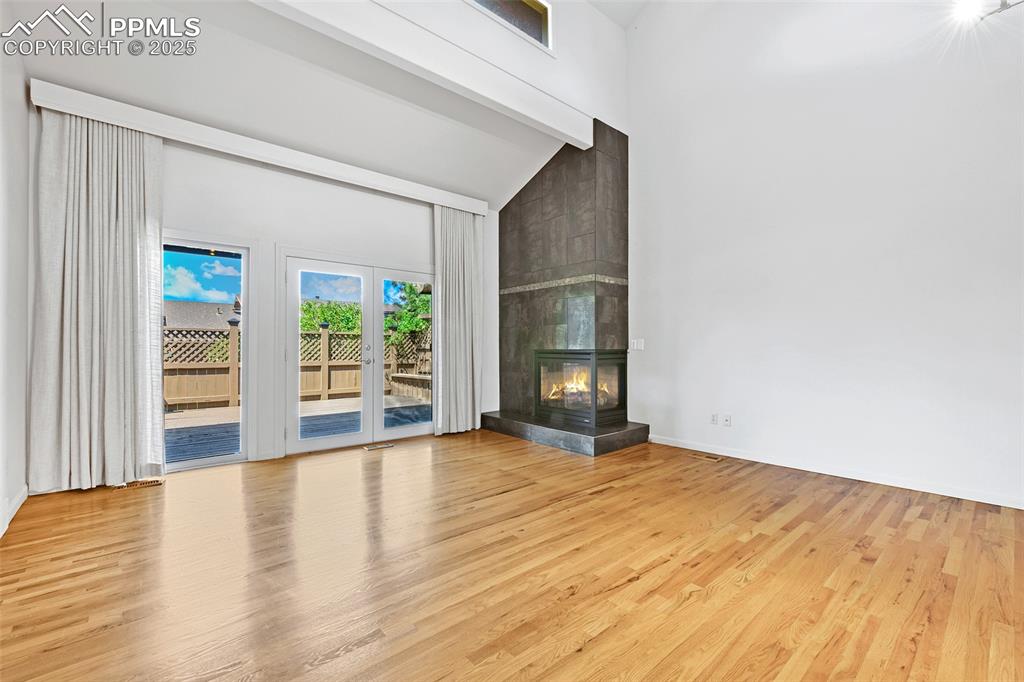
Living Room/Dining Room features: walkout, beautiful wood flooring, high vaulted ceiling, floor to ceiling tiled fireplace.
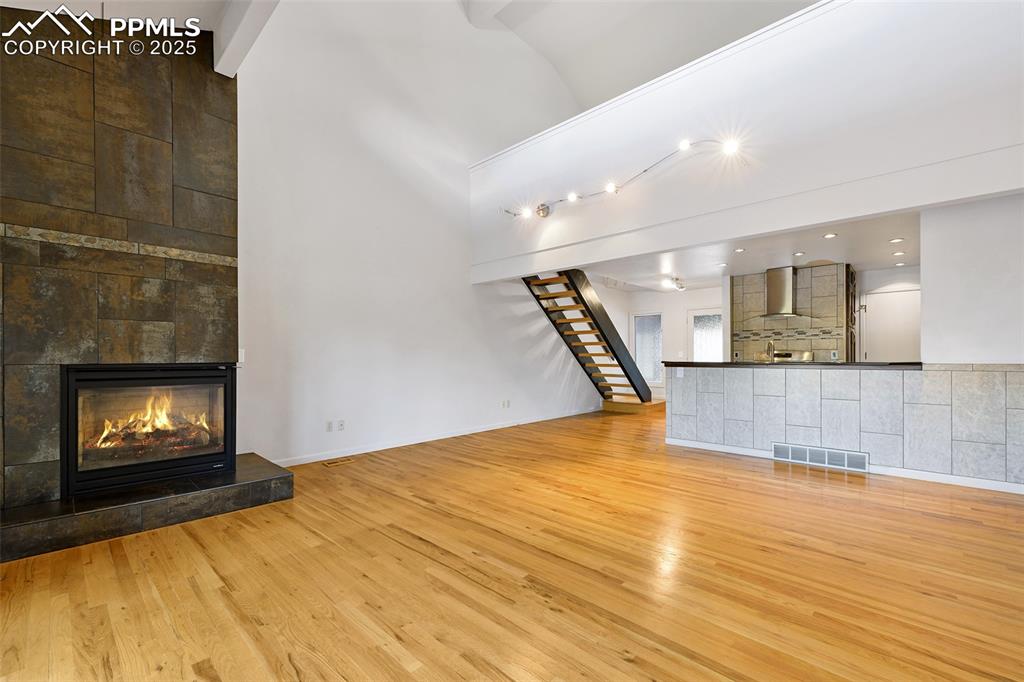
Unfurnished living room featuring light wood finished floors, a fireplace, baseboards, high vaulted ceiling, and recessed lighting
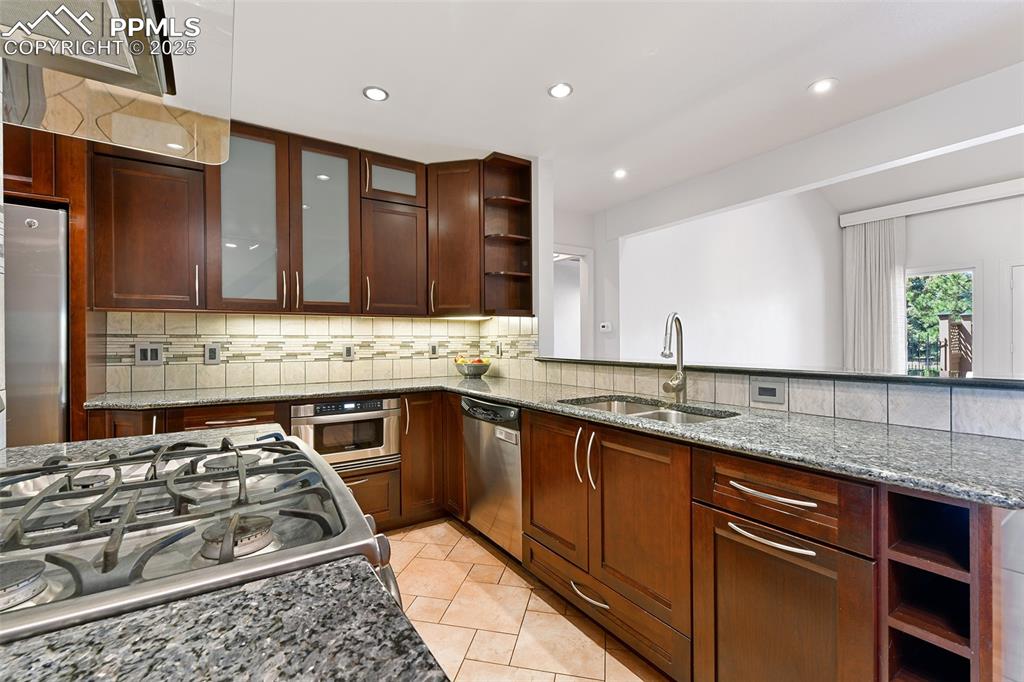
Sassy yet sophisticated kitchen features: custom cabinetry, stainless steel appliances, breakfast bar. Splashes of granite and glass provides modern appeal.
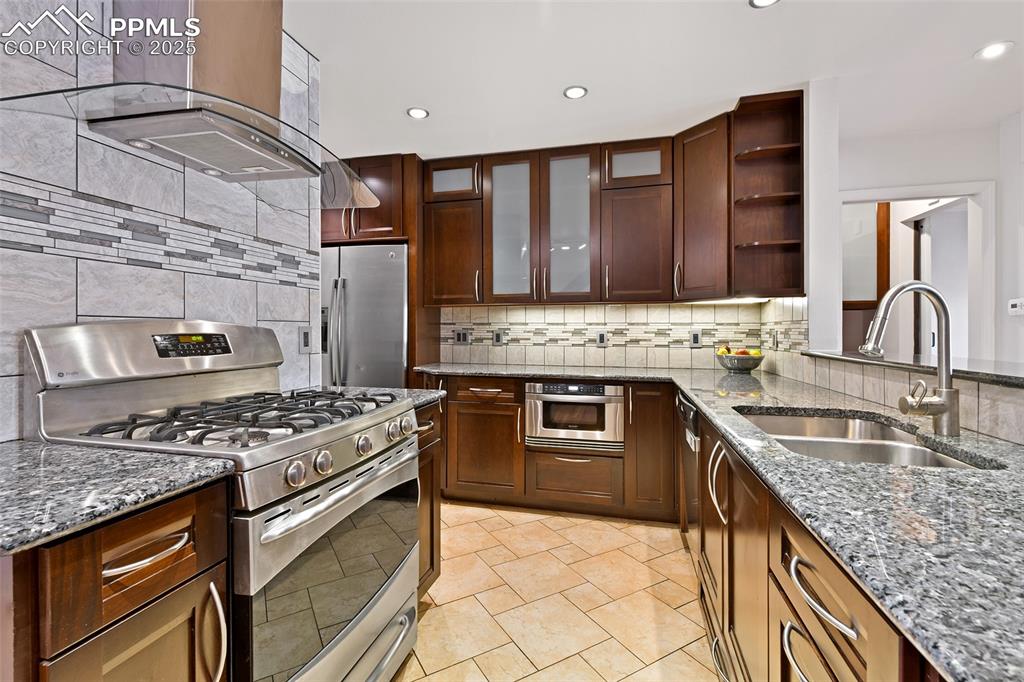
Kitchen with appliances with stainless steel finishes, a sink, island exhaust hood, backsplash, and recessed lighting
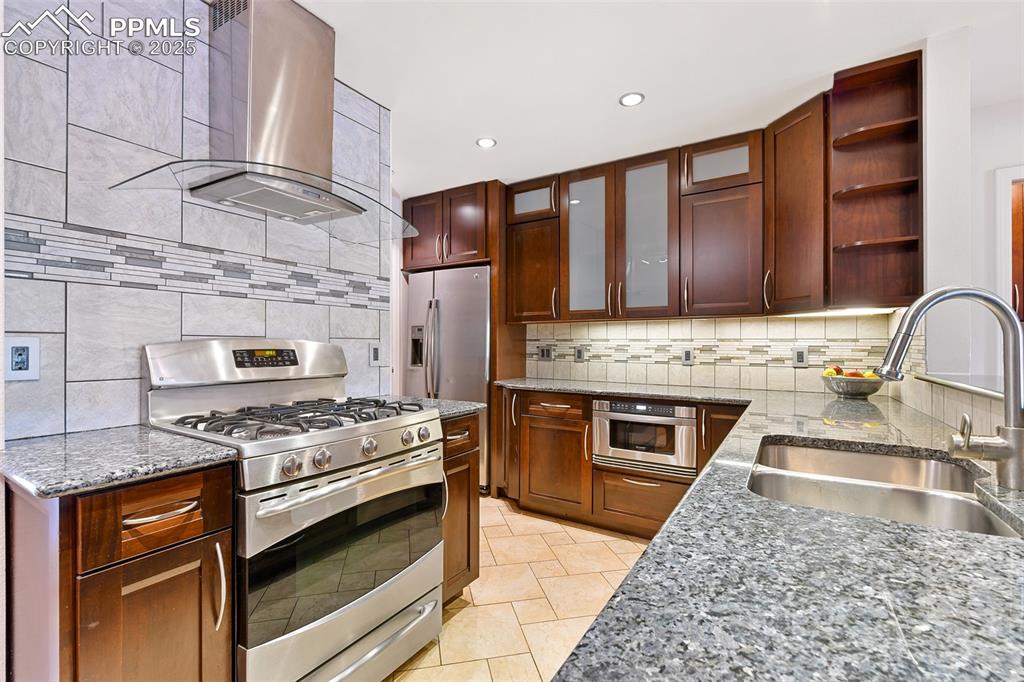
Kitchen featuring stainless steel appliances, a sink, wall chimney range hood, backsplash, and light stone countertops
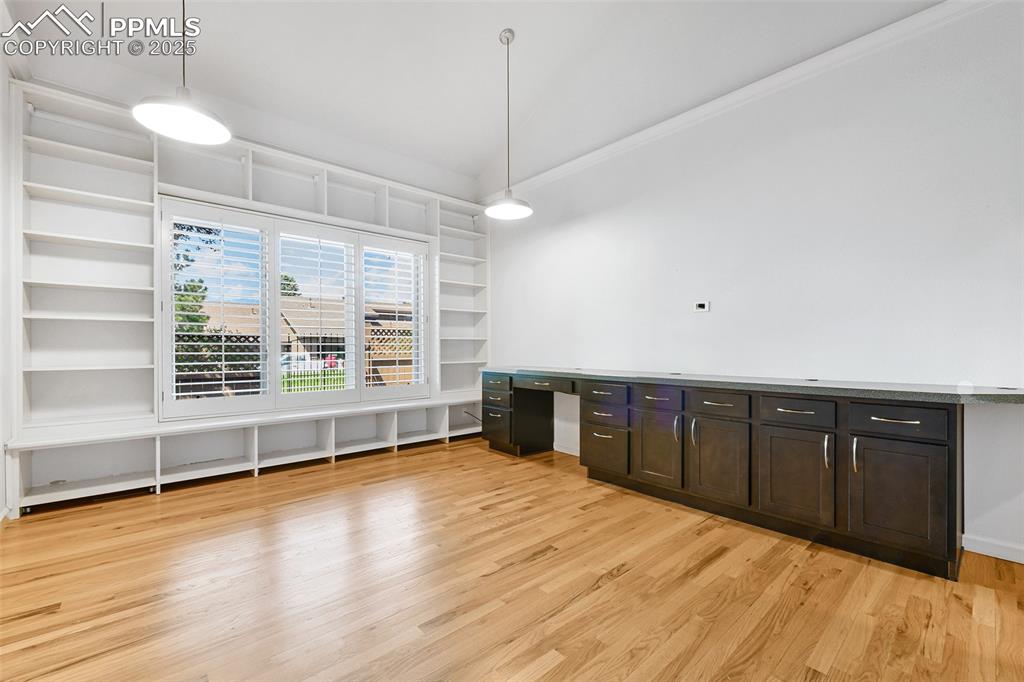
Main level bedroom features: lovely hardwood flooring, built-ins, walk-in closet, bath. May also be a main level office/guest room and move the primary bedroom upstairs.
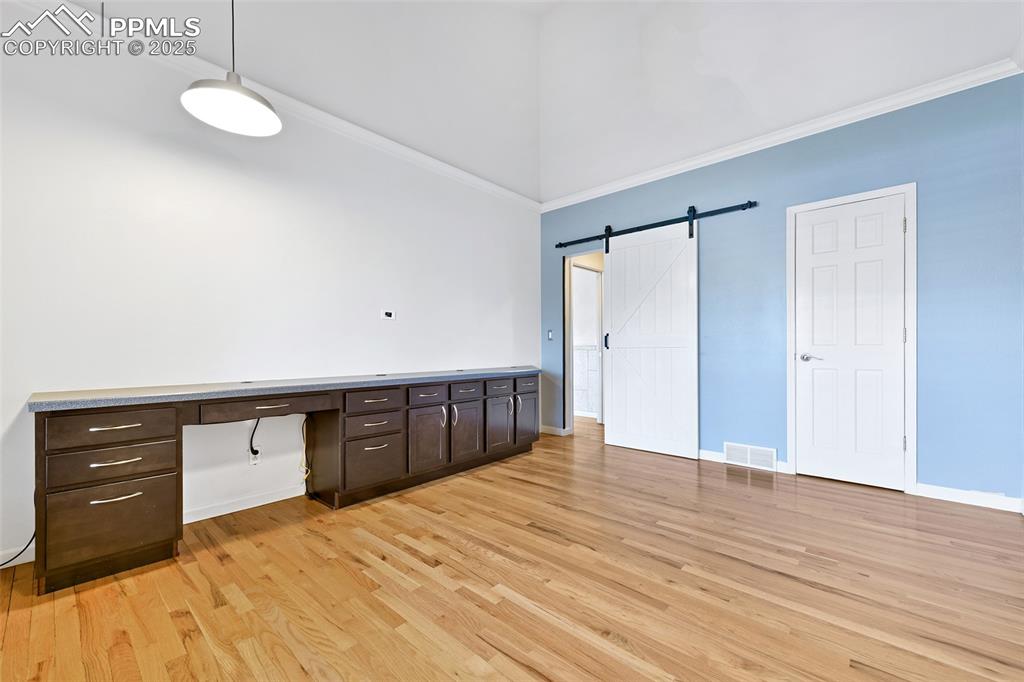
Unfurnished office featuring a towering ceiling, light wood finished floors, a barn door, baseboards, and ornamental molding
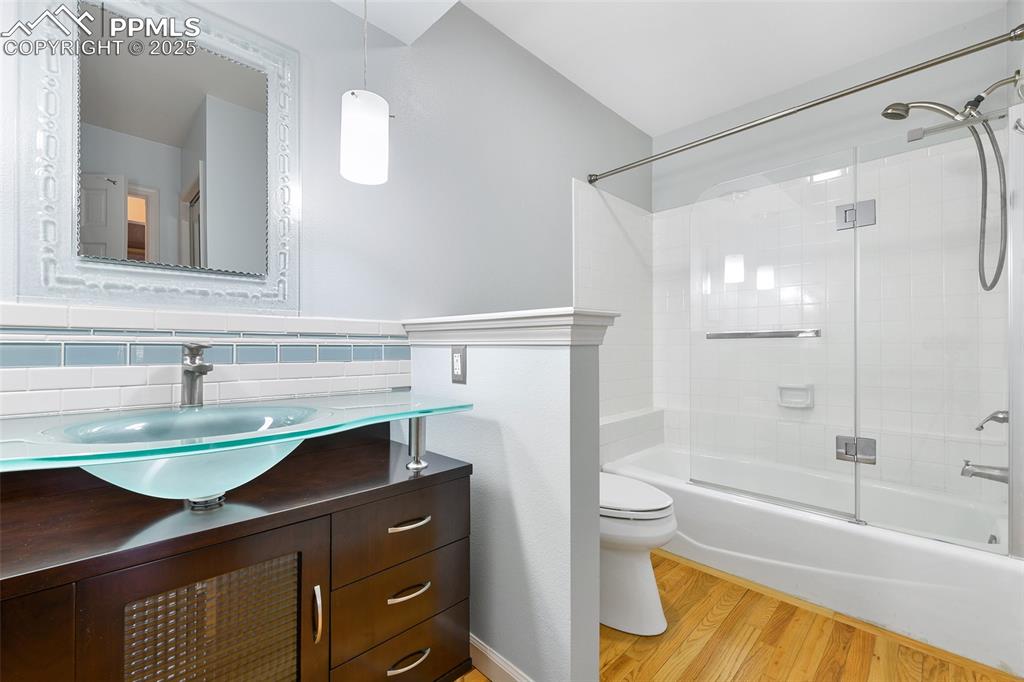
Full bathroom with vanity, wood finished floors, shower / bath combination with glass door, and toilet
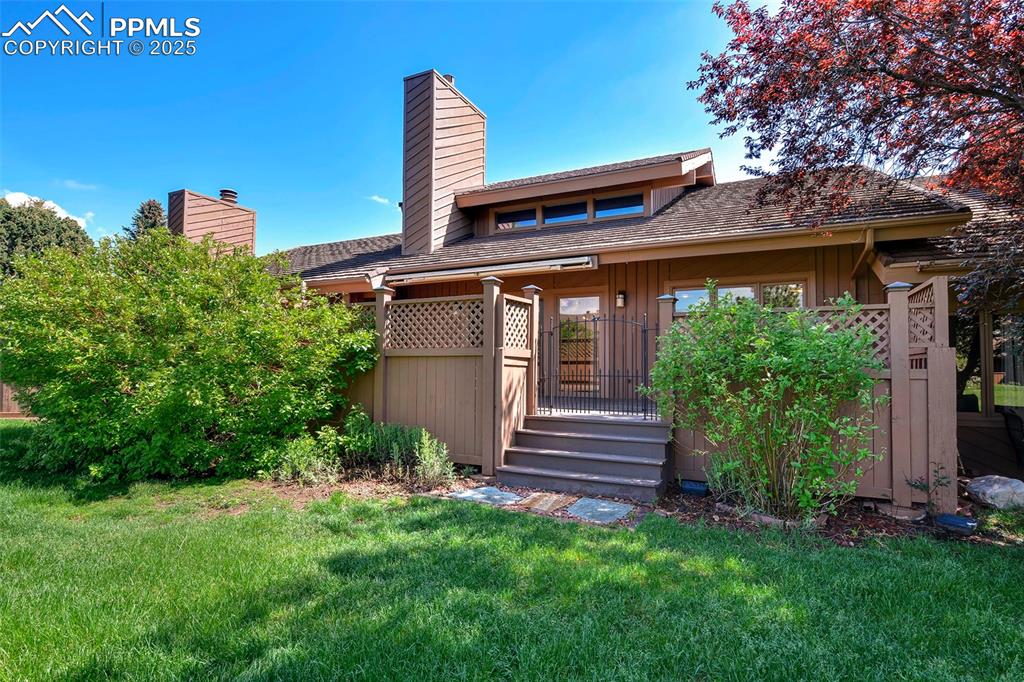
Rear view of property featuring a chimney and a lawn
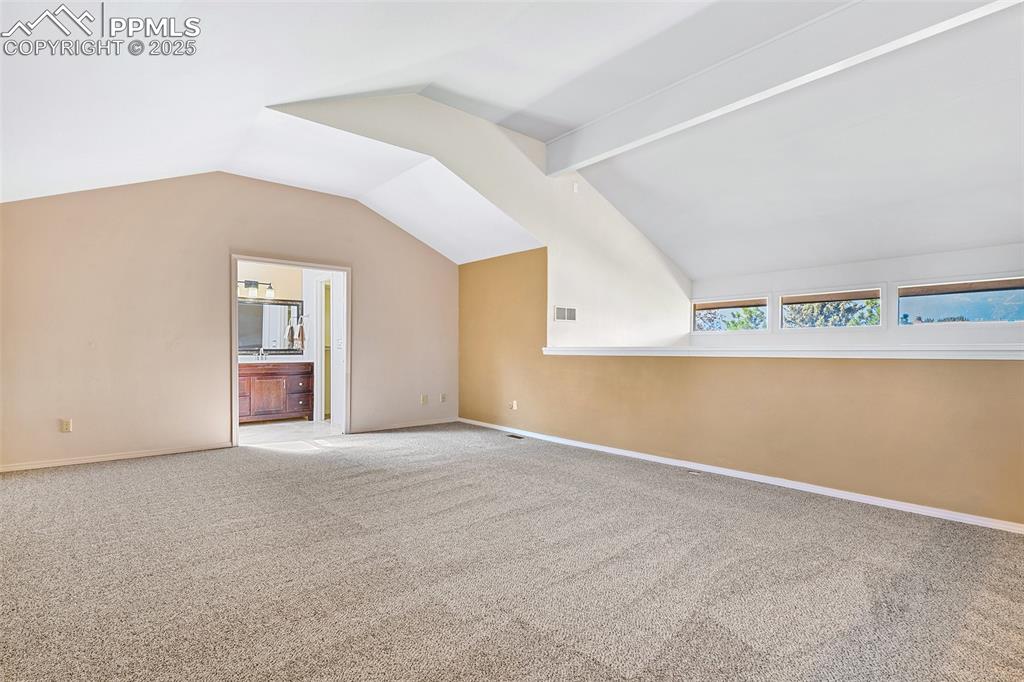
Grand loft bedroom or upper primary suite includes: sitting area, dual custom closets, walk-in closet, bath w/walk-in shower.
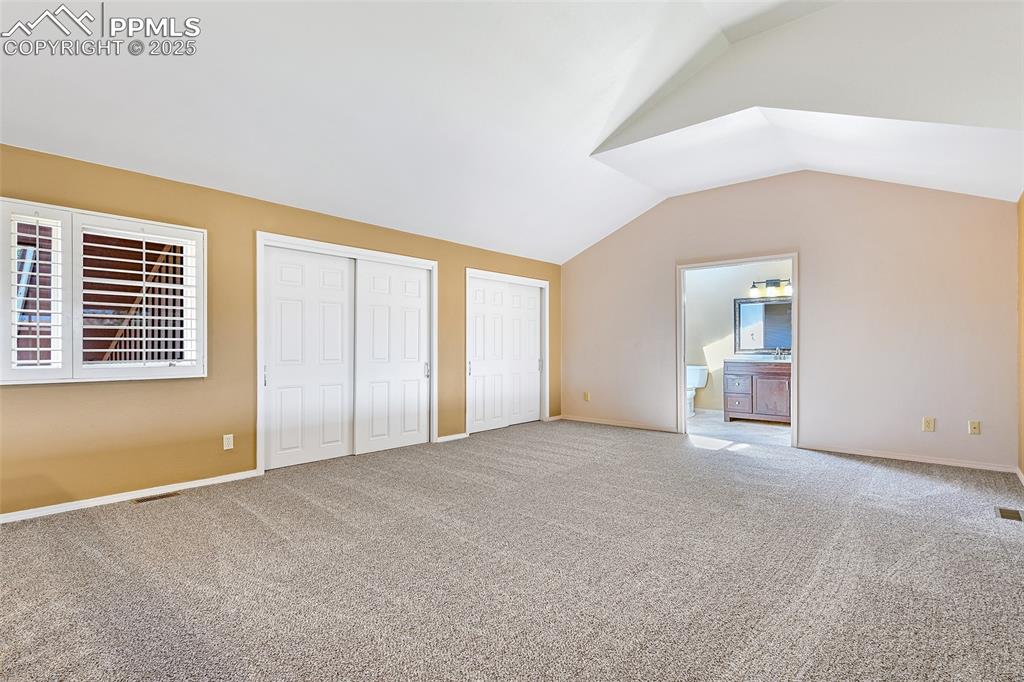
Unfurnished bedroom featuring multiple closets, lofted ceiling, carpet, ensuite bathroom, and baseboards
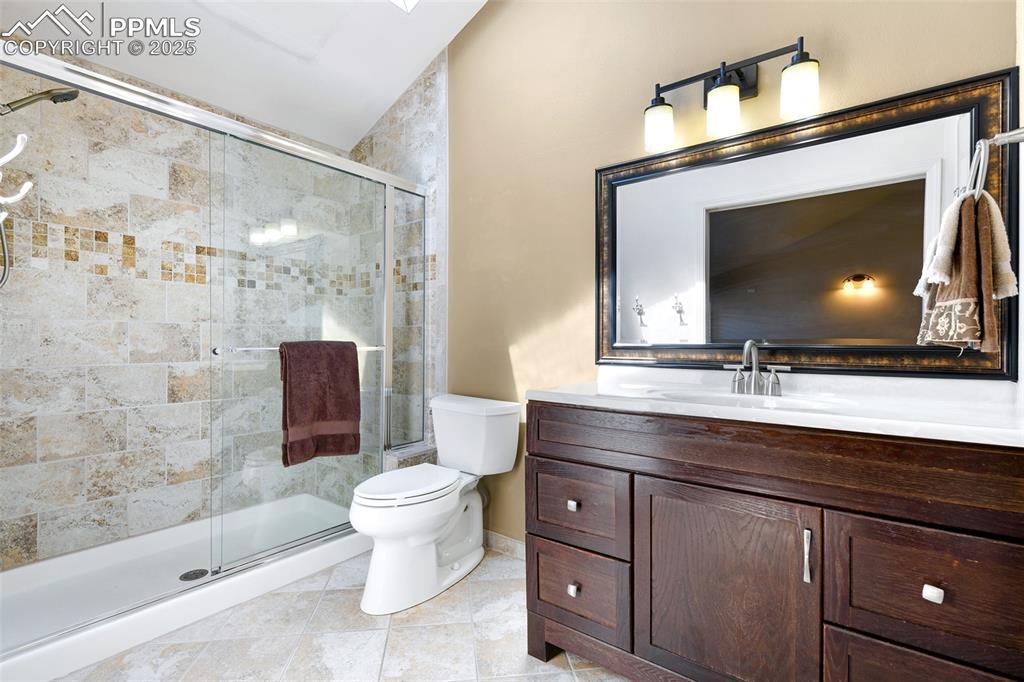
Full bath with toilet, vanity, a shower stall, and tile patterned flooring
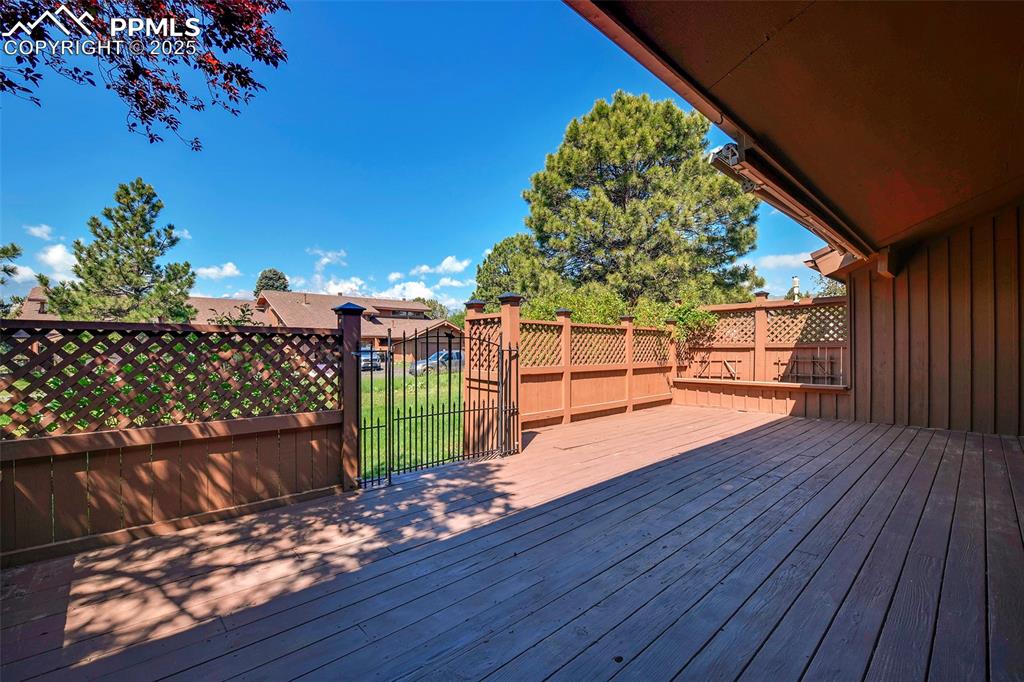
Wooden terrace with a gate
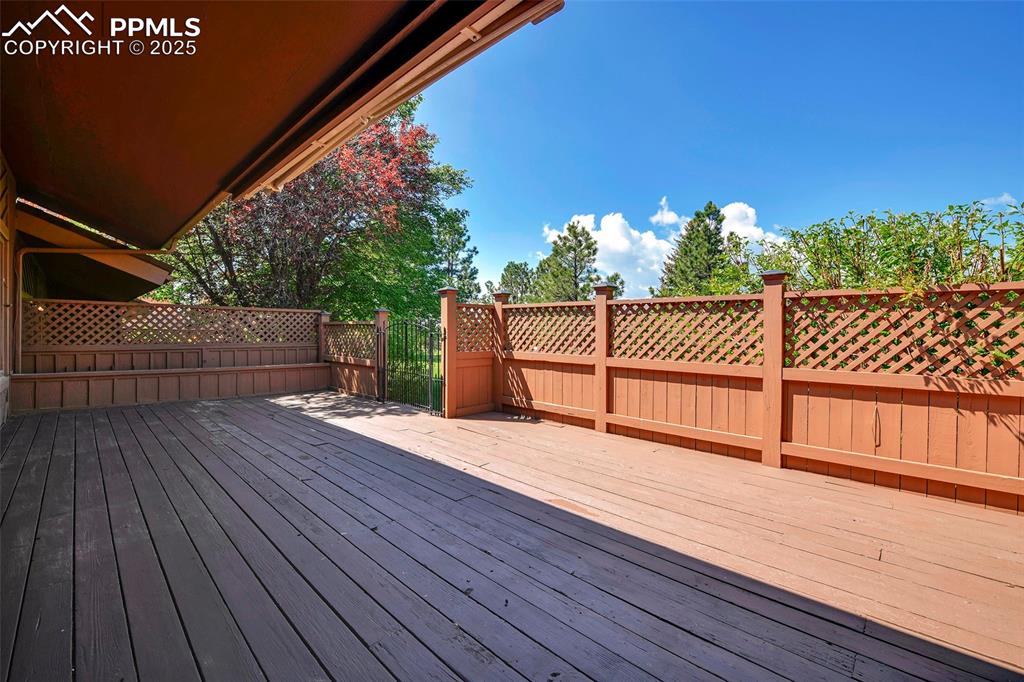
View of deck
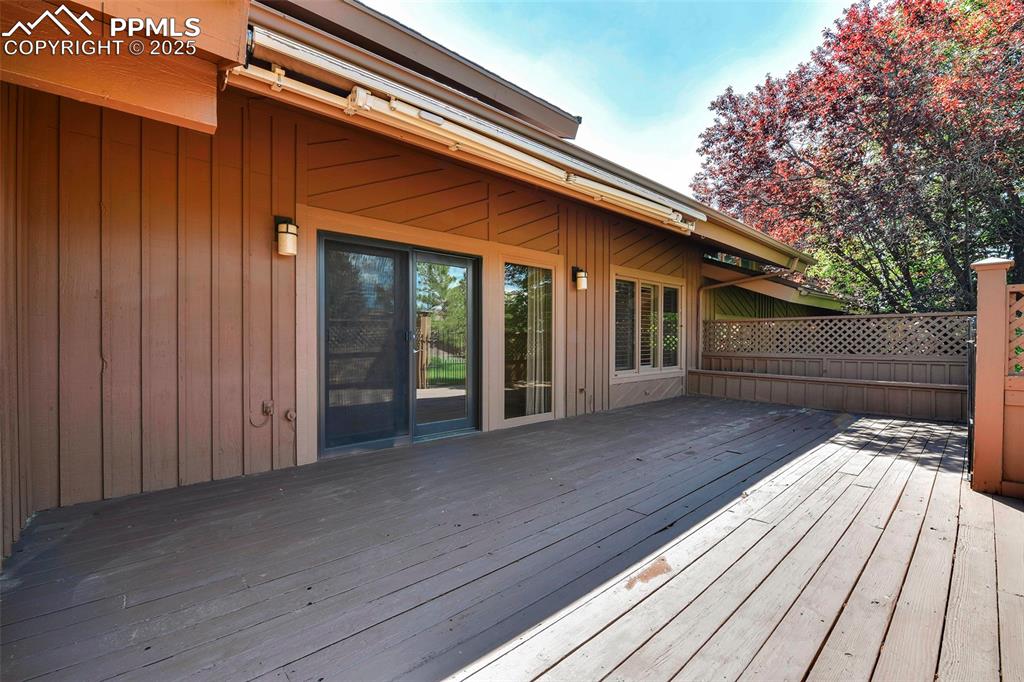
View of wooden deck
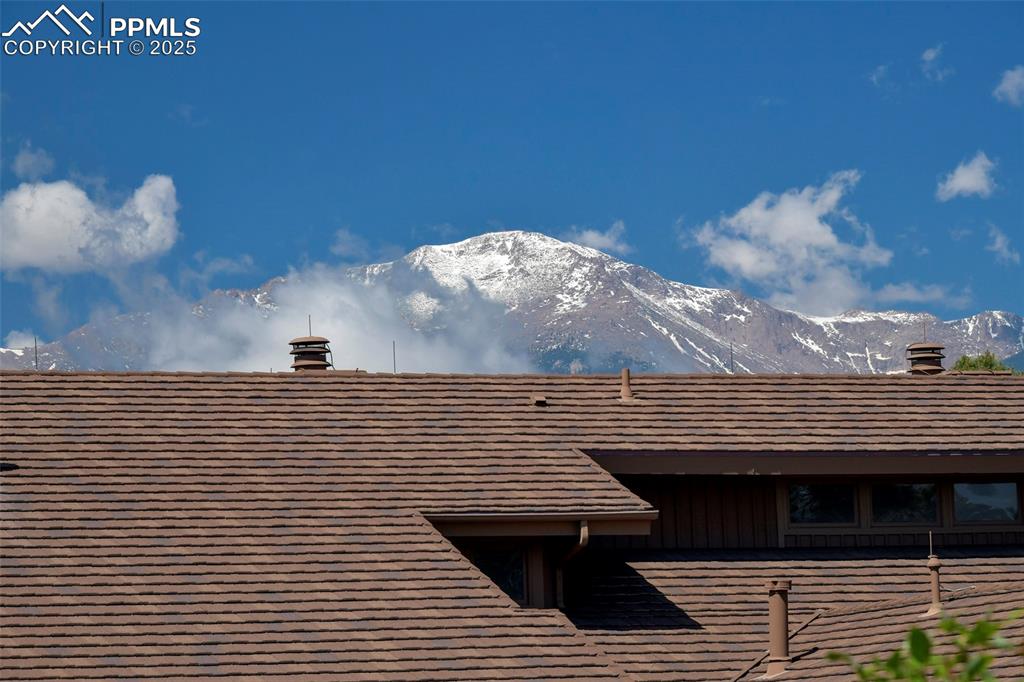
Pikes Peak and Mountain Views
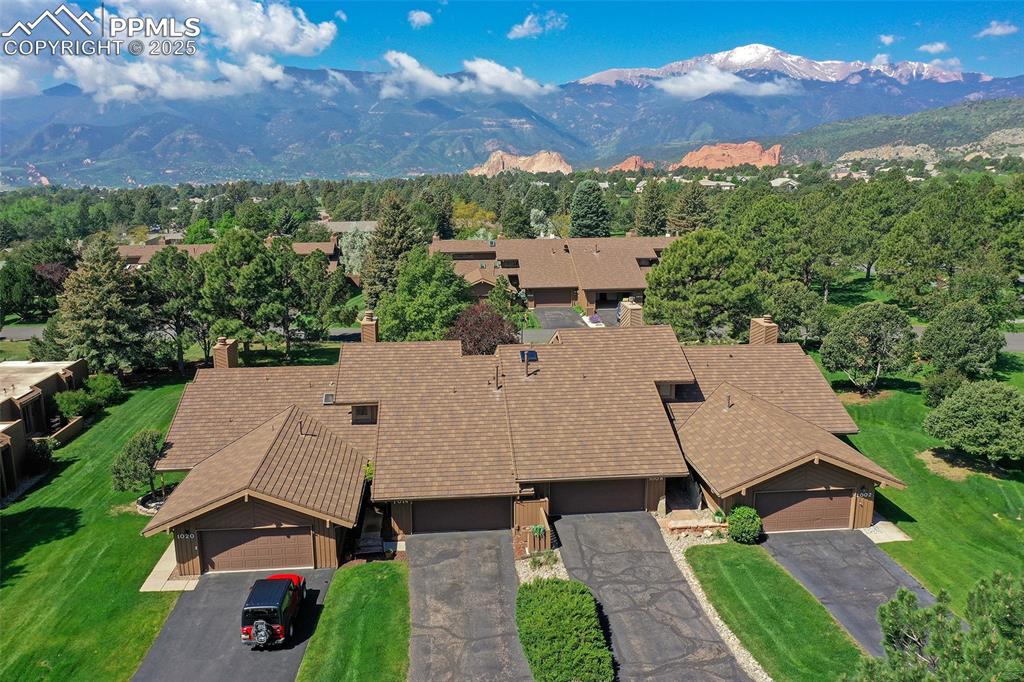
View from above of property with a mountainous background
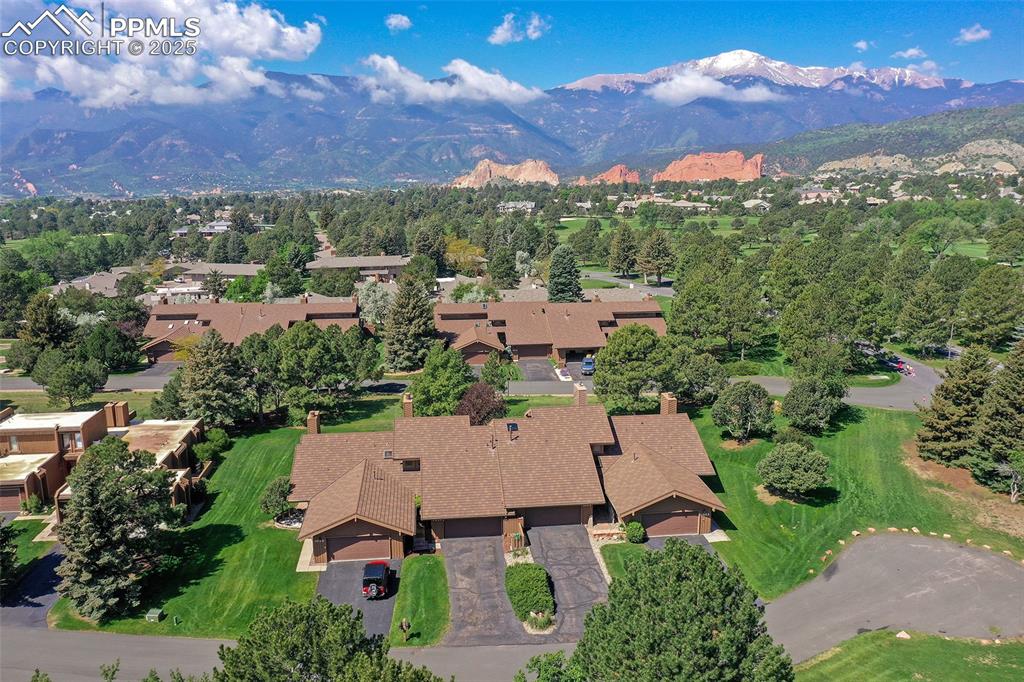
Aerial view of property and surrounding area with mountains and nearby suburban area
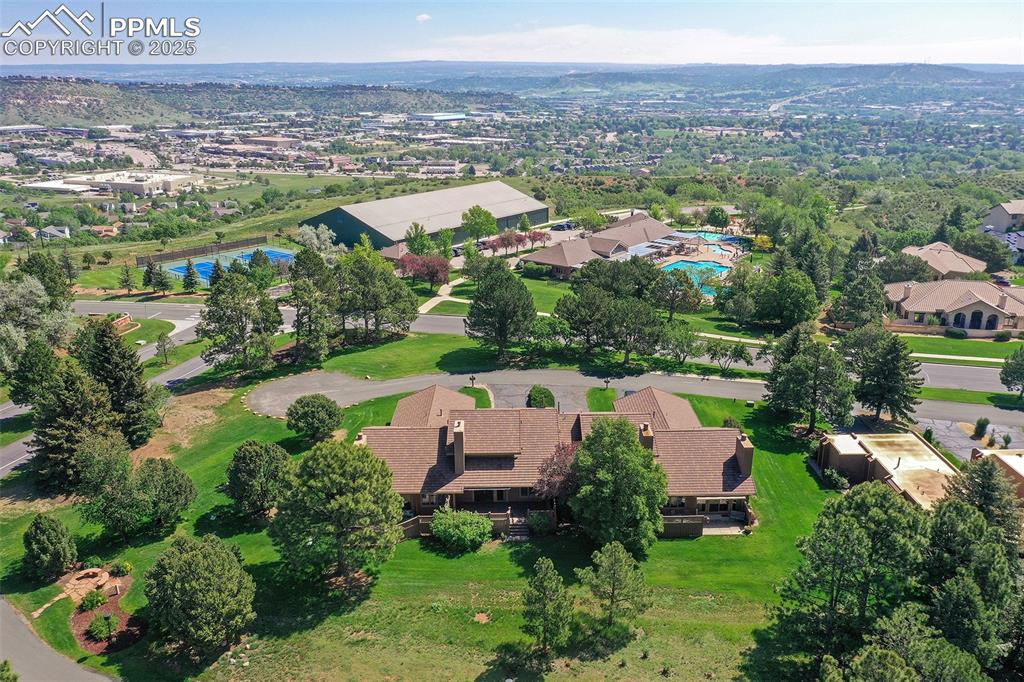
View of property location featuring nearby suburban area
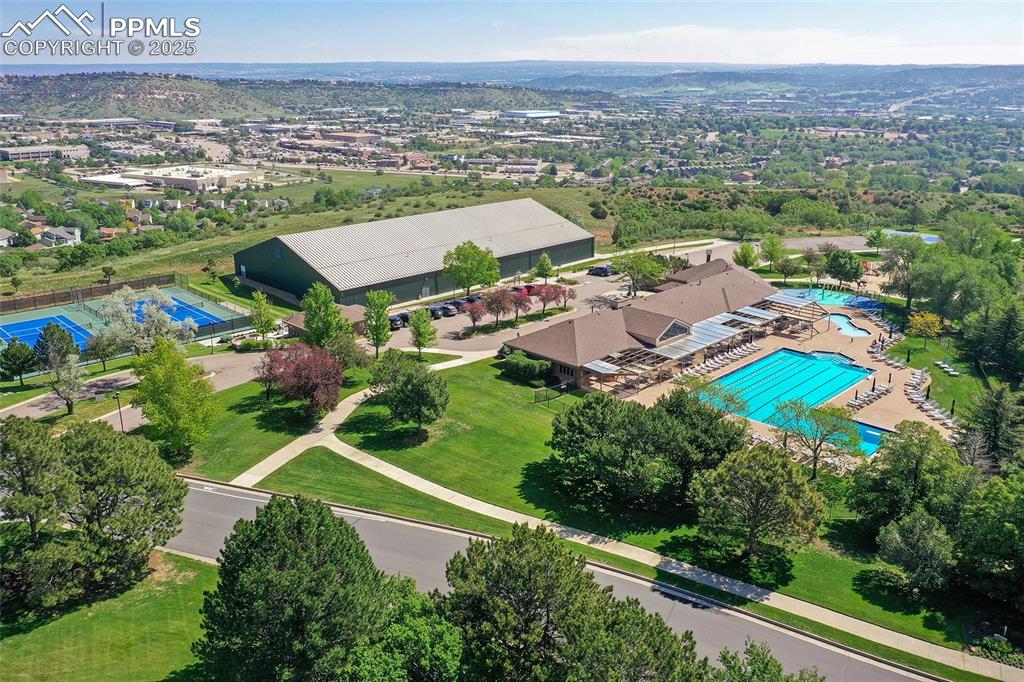
Drone / aerial view of a pool
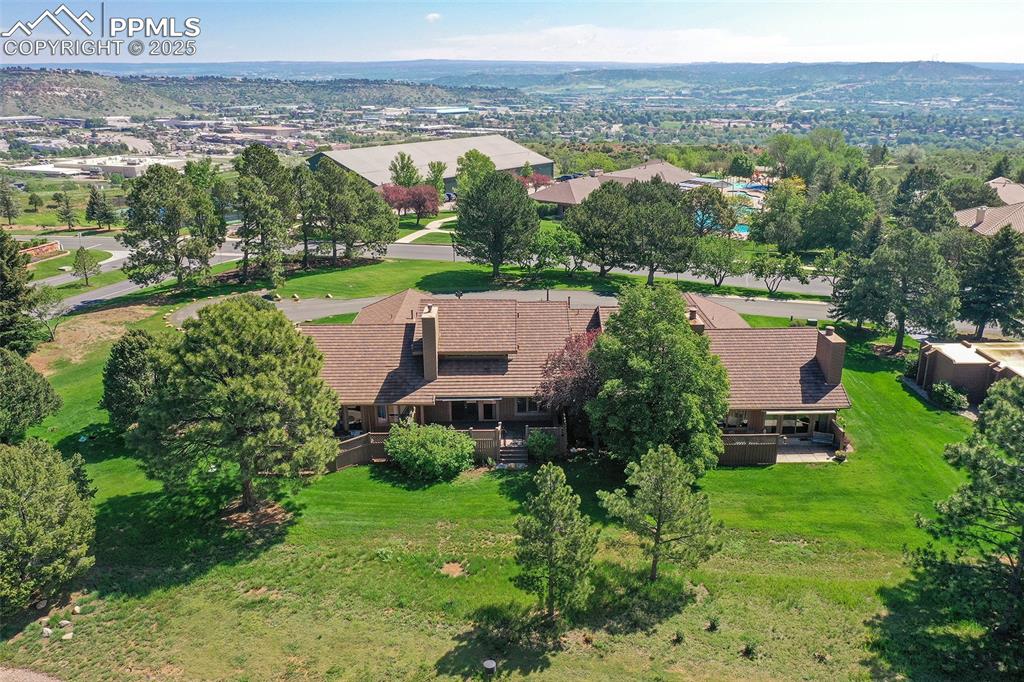
Aerial view of residential area
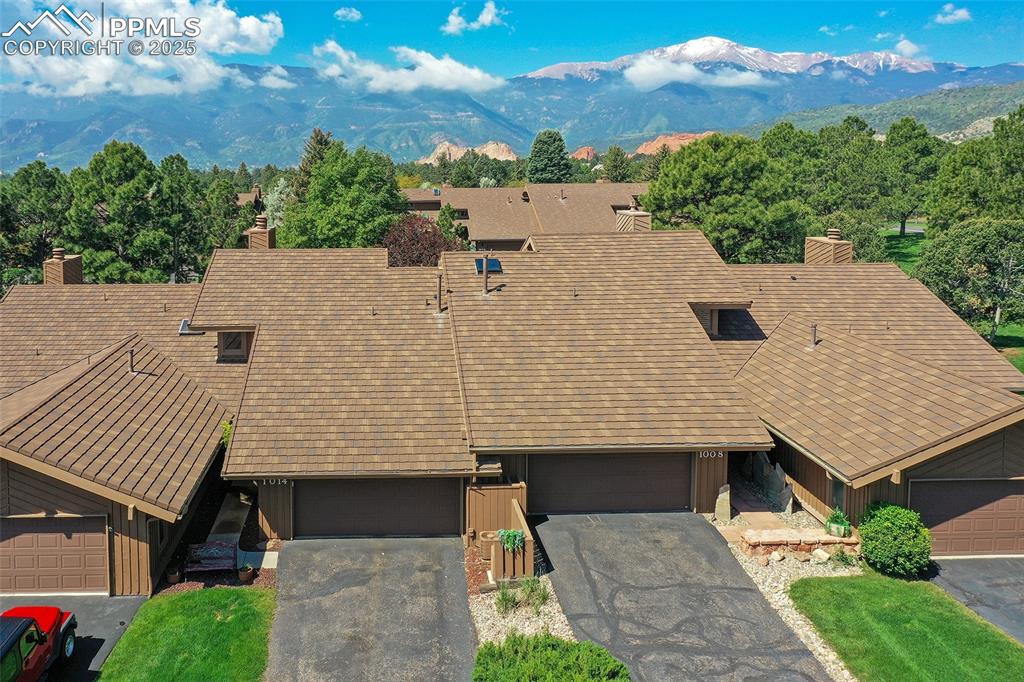
View of front of house featuring a chimney, a mountain view, and board and batten siding
Disclaimer: The real estate listing information and related content displayed on this site is provided exclusively for consumers’ personal, non-commercial use and may not be used for any purpose other than to identify prospective properties consumers may be interested in purchasing.