17576 Cabin Hill Lane, Colorado Springs, CO, 80908
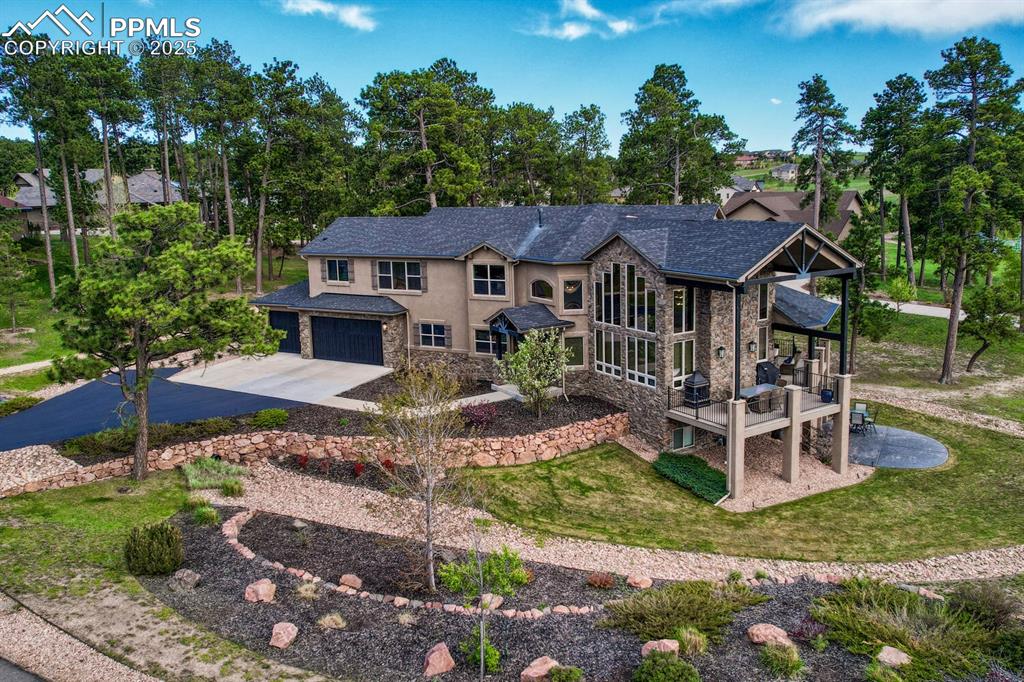
View of front facade with concrete driveway, stone siding, stucco siding, an attached garage, and a front lawn
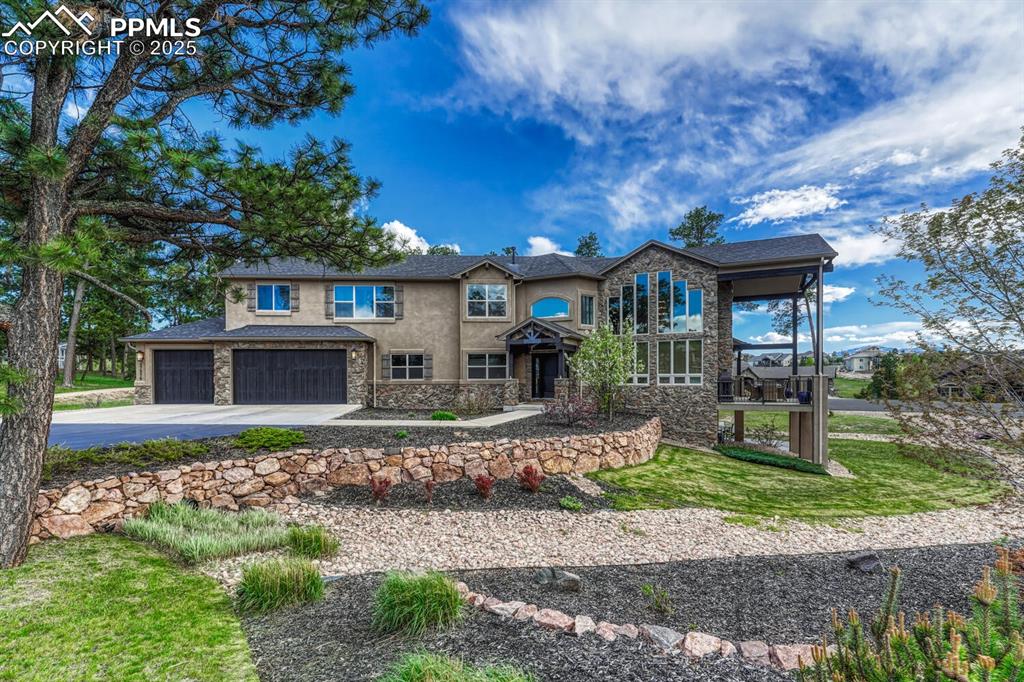
View of front of house with stone siding, driveway, stucco siding, a garage, and a front yard
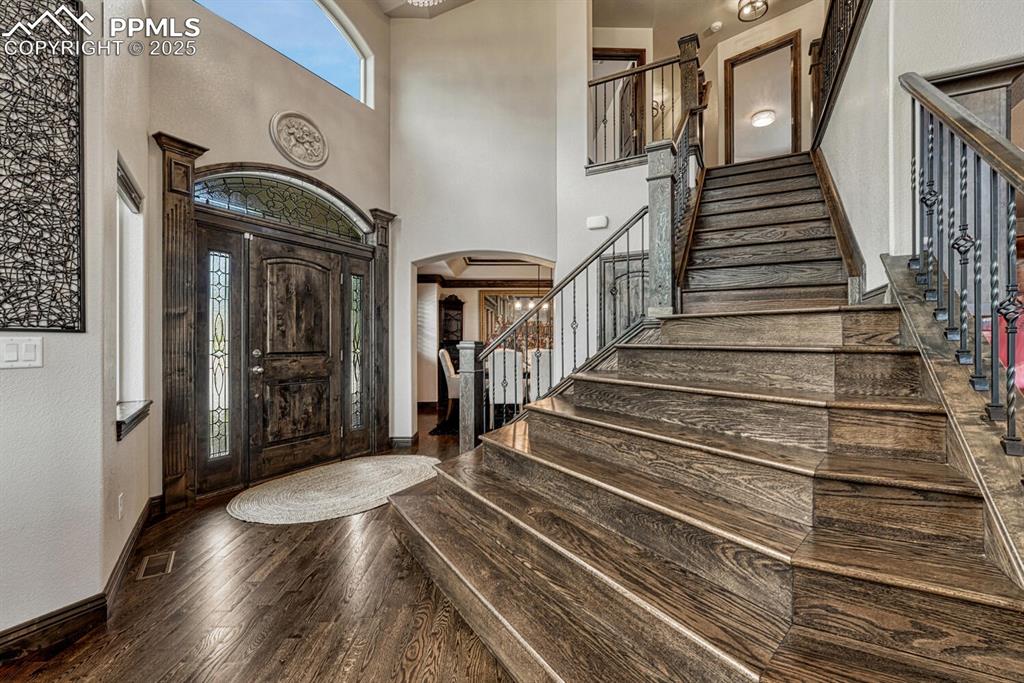
Entrance foyer featuring arched walkways, baseboards, hardwood / wood-style flooring, stairway, and a high ceiling
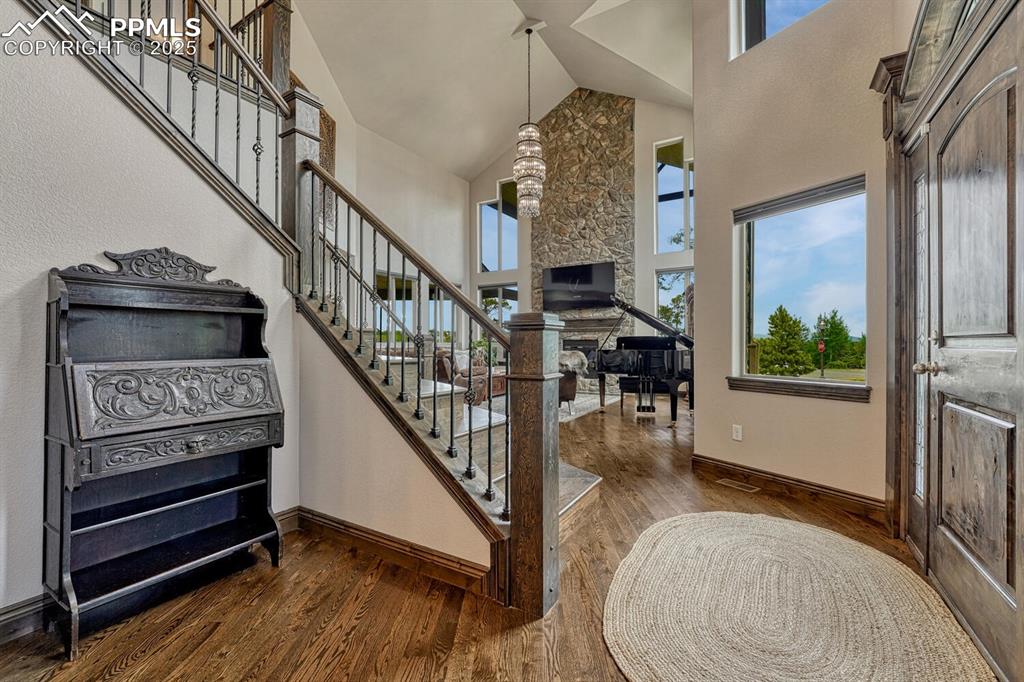
Foyer with high vaulted ceiling, plenty of natural light, dark wood-style flooring, baseboards, and a stone fireplace
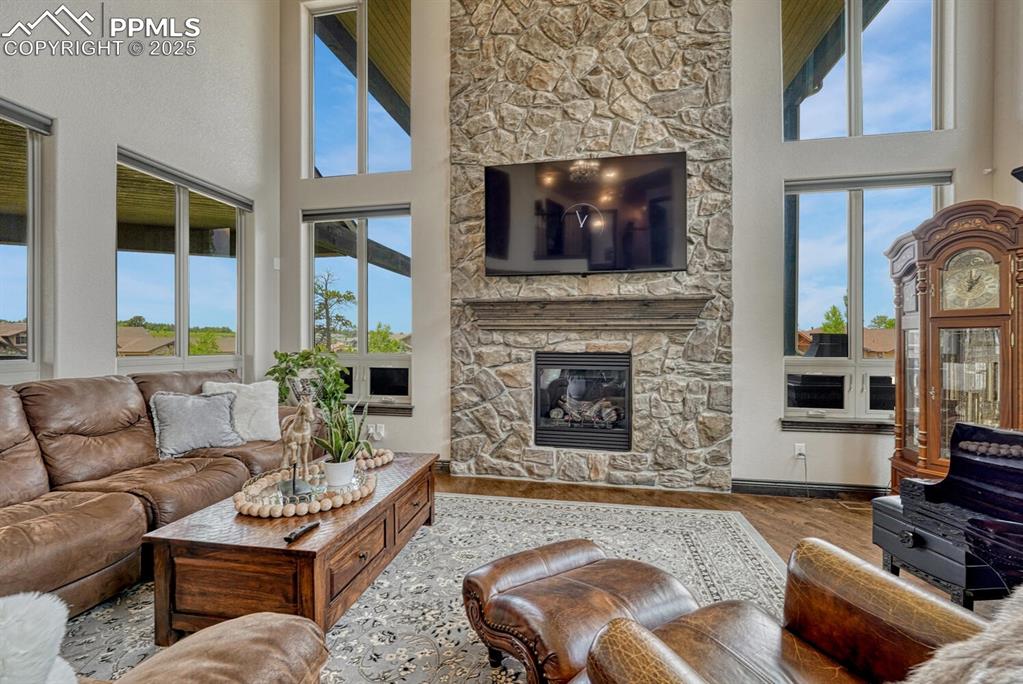
Living room with a high ceiling, healthy amount of natural light, wood finished floors, a stone fireplace, and baseboards
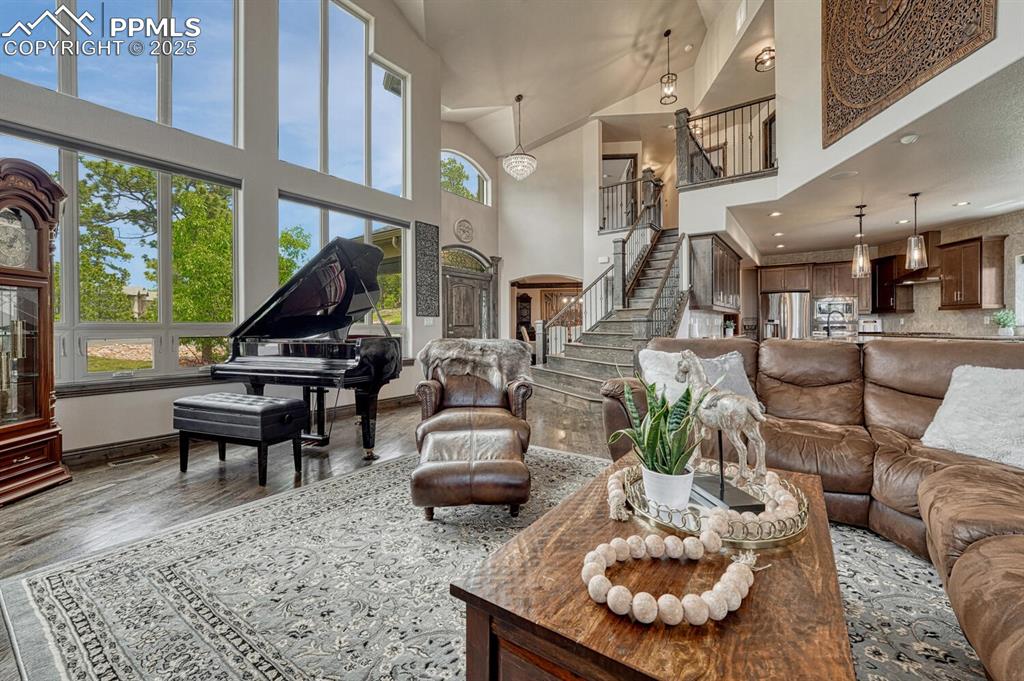
Living room with a high ceiling, wood finished floors, stairway, baseboards, and recessed lighting
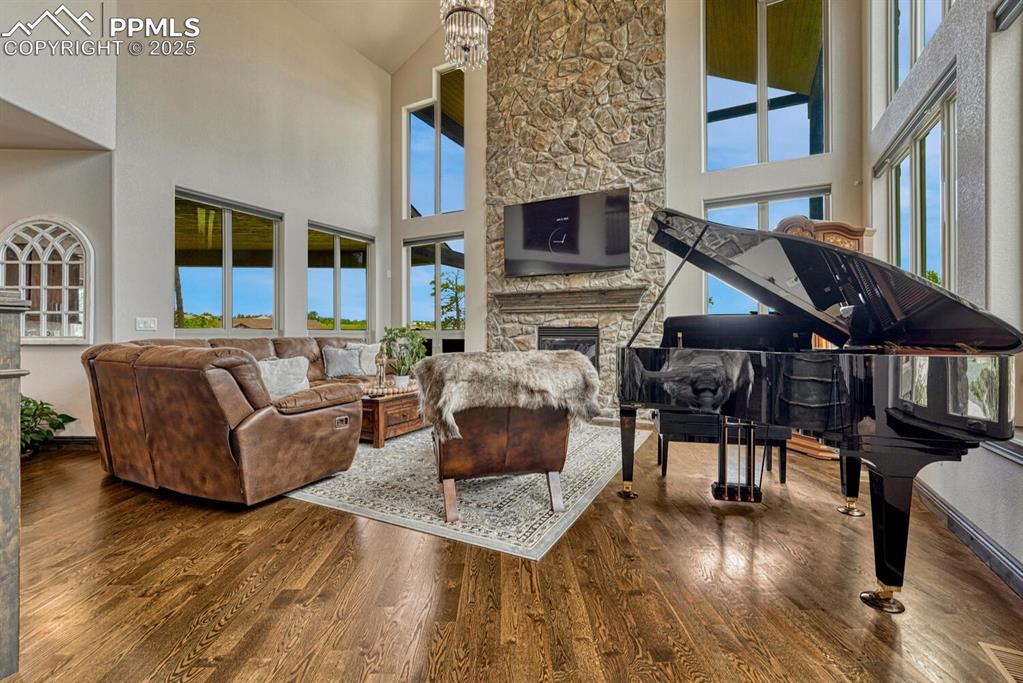
Living area featuring high vaulted ceiling, plenty of natural light, wood finished floors, a fireplace, and a chandelier
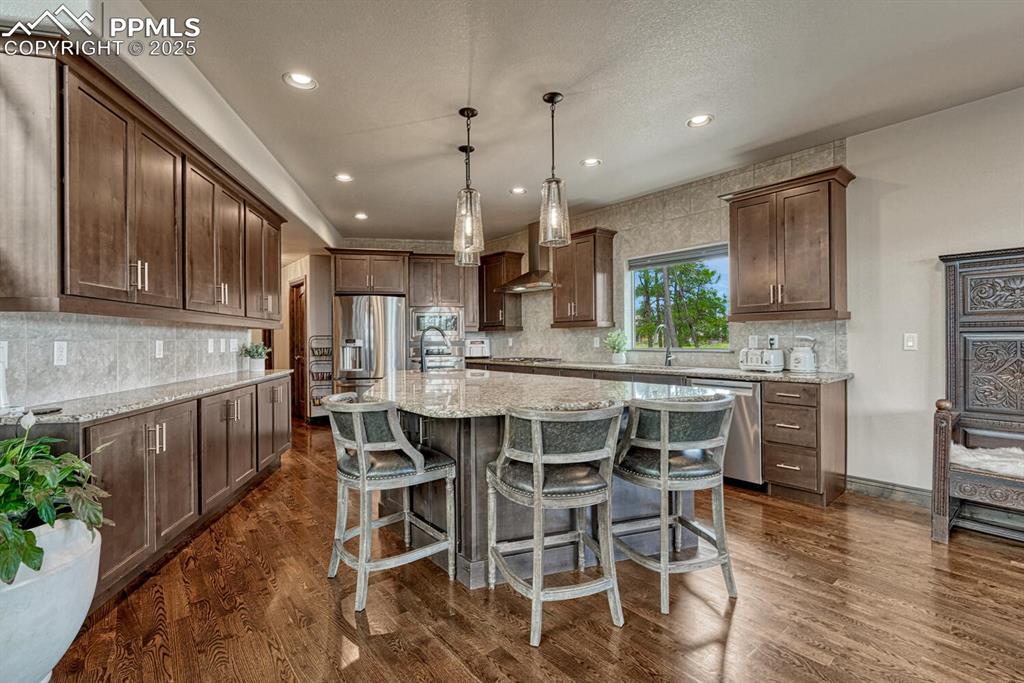
Kitchen featuring stainless steel appliances, backsplash, a kitchen bar, a kitchen island, and dark wood finished floors
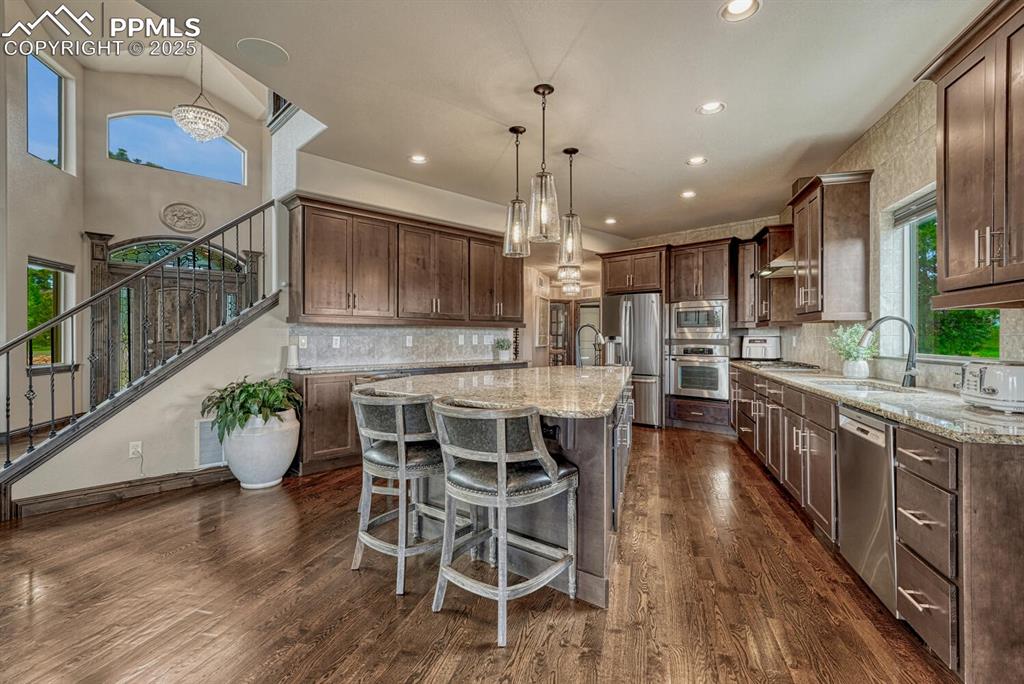
Kitchen featuring appliances with stainless steel finishes, a sink, a kitchen island with sink, light stone counters, and decorative backsplash
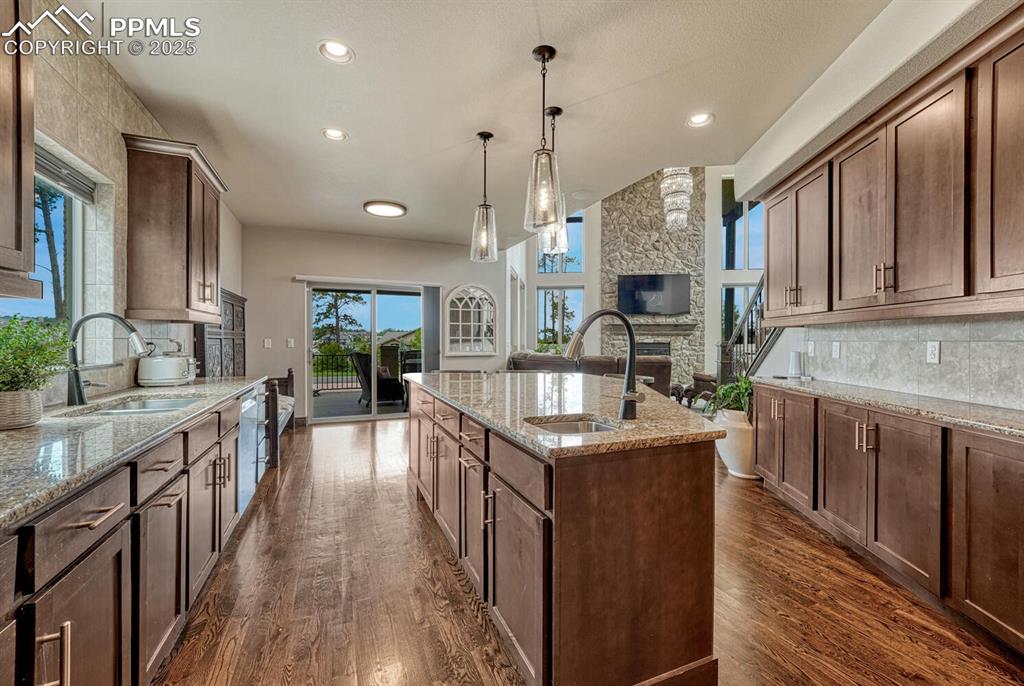
Kitchen with a sink, a kitchen island with sink, a stone fireplace, decorative backsplash, and recessed lighting
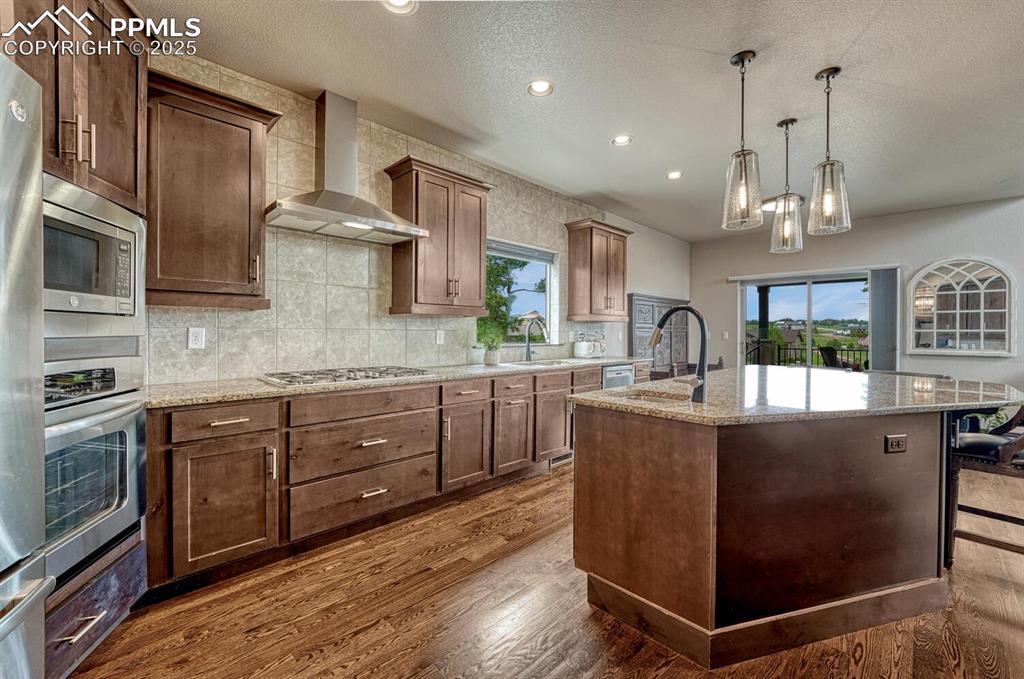
Kitchen featuring appliances with stainless steel finishes, wall chimney range hood, dark wood finished floors, an island with sink, and light stone countertops

Kitchen featuring dark wood-type flooring, decorative backsplash, baseboards, and light stone counters
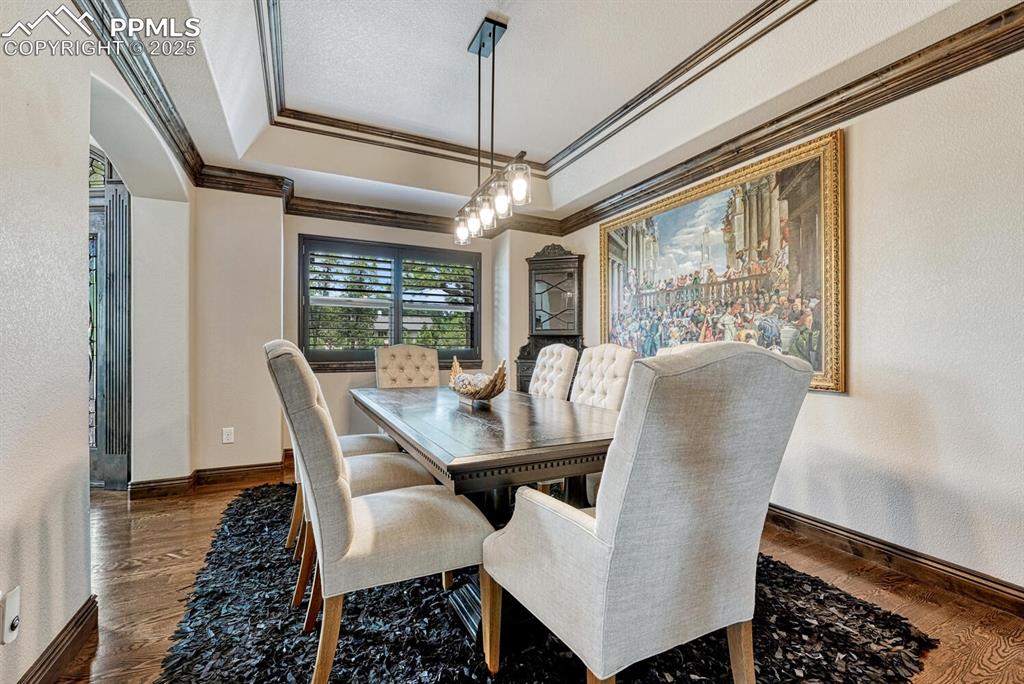
Dining room with crown molding, wood finished floors, and baseboards
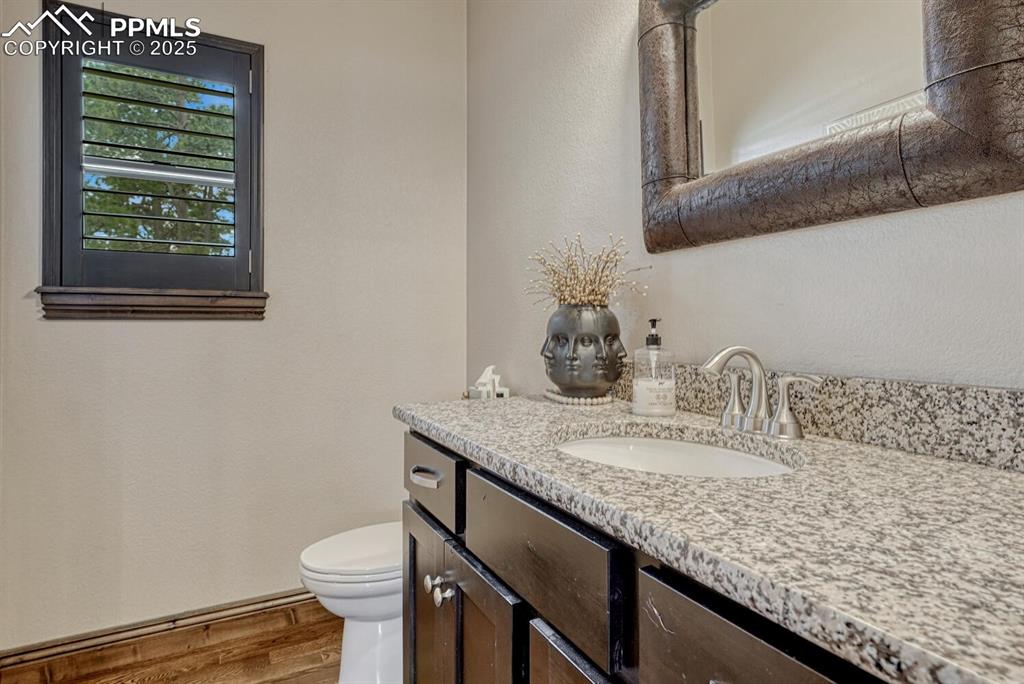
Bathroom with wood finished floors, vanity, toilet, and a textured wall
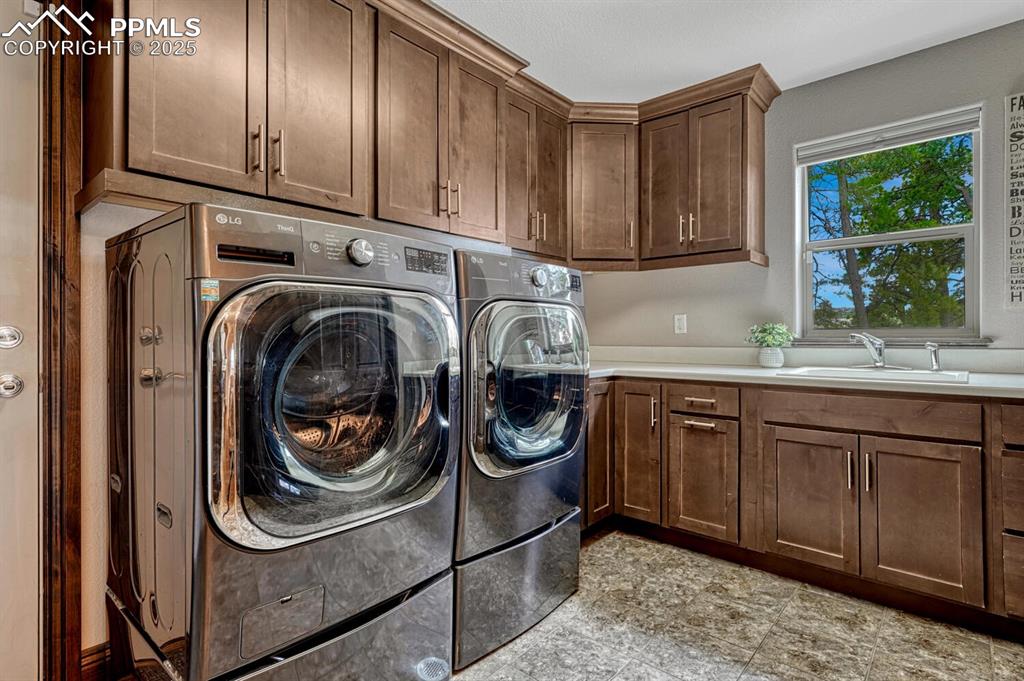
Washroom featuring cabinet space and washing machine and dryer
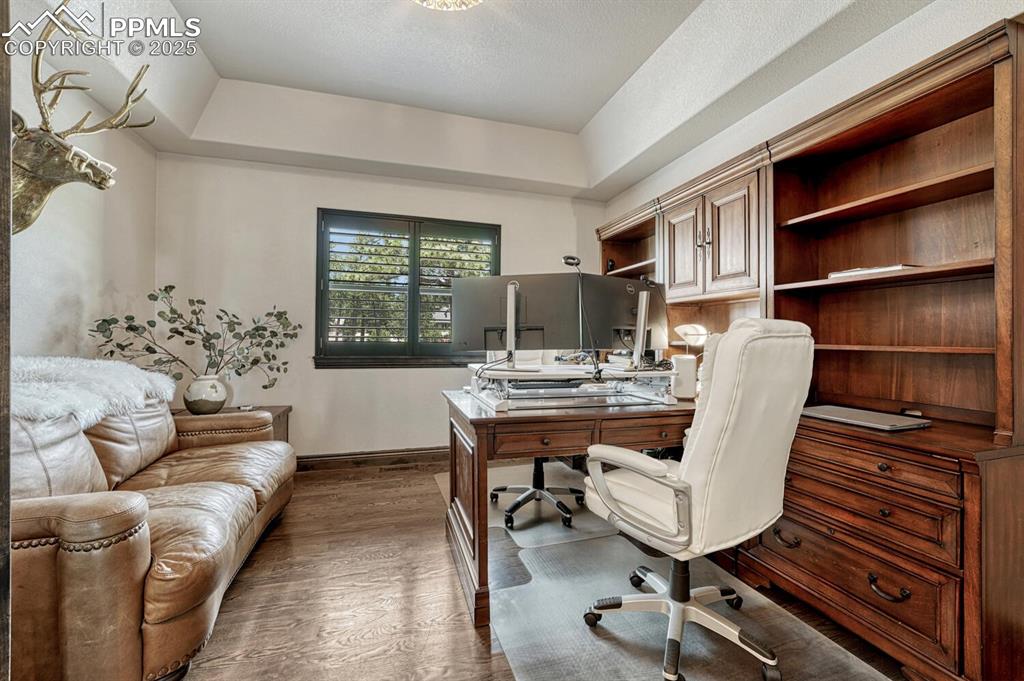
Office area with dark wood-style flooring, baseboards, and a raised ceiling
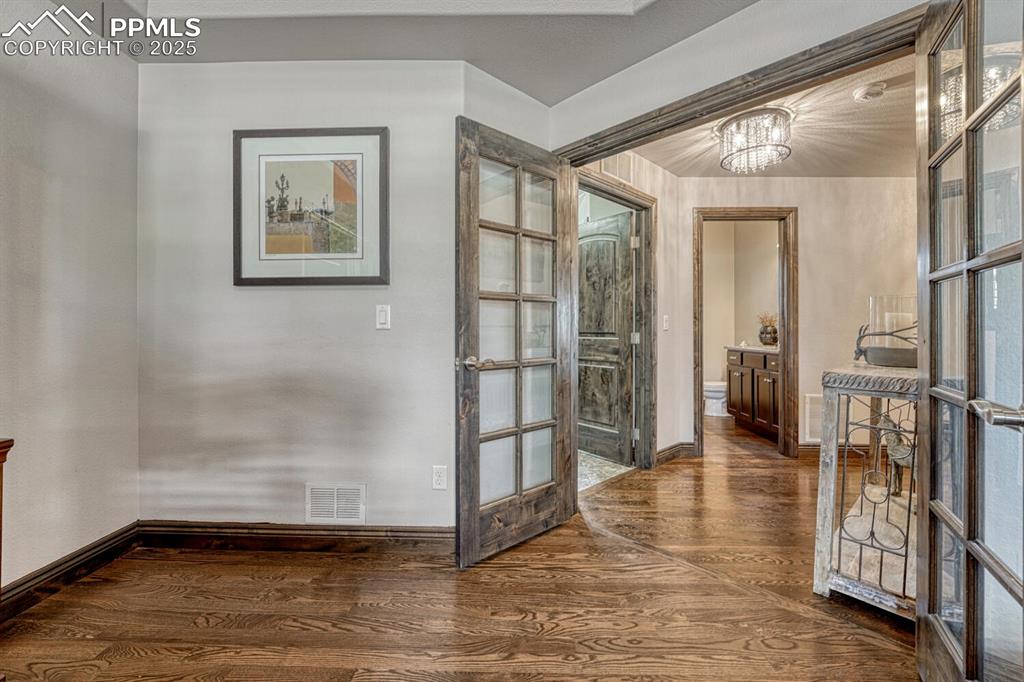
Other
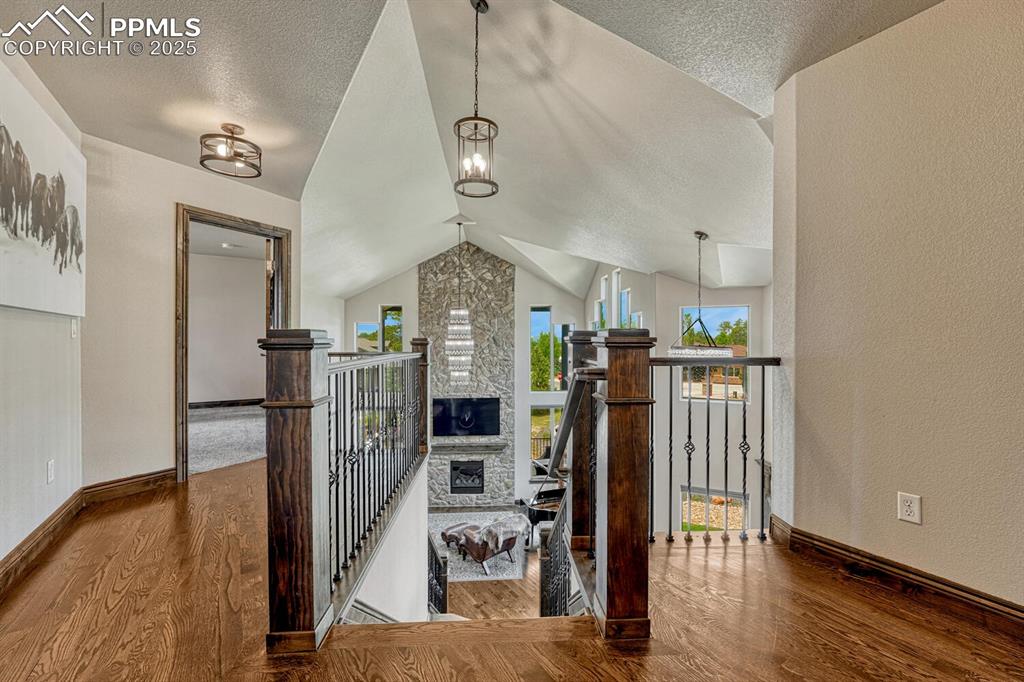
Staircase with wood finished floors, vaulted ceiling, a textured ceiling, baseboards, and a textured wall
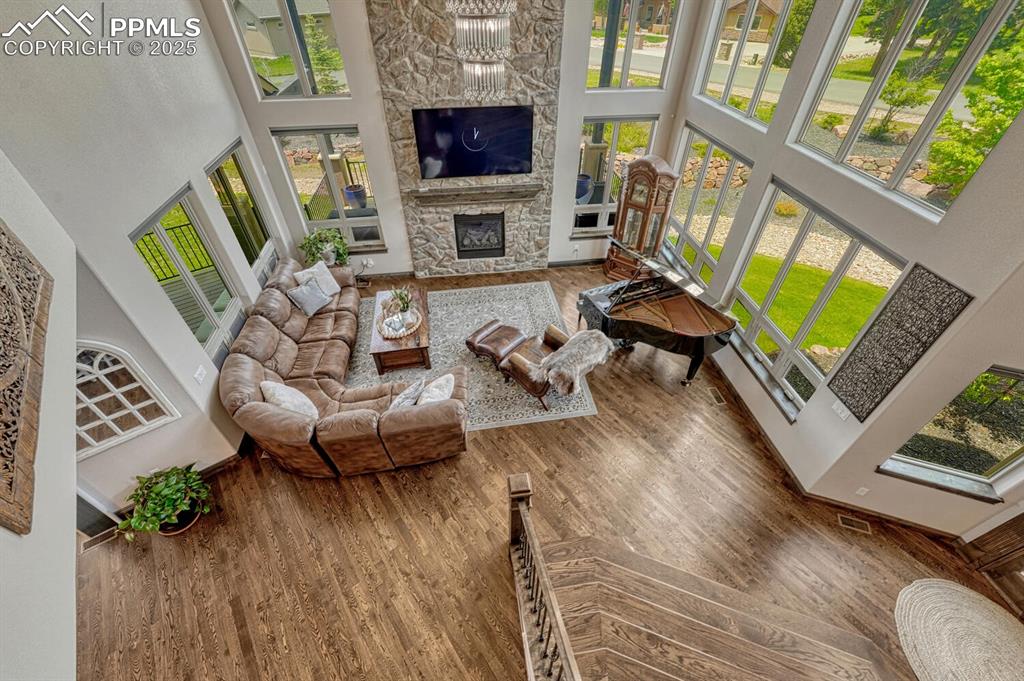
Living room with a towering ceiling, a stone fireplace, and wood finished floors
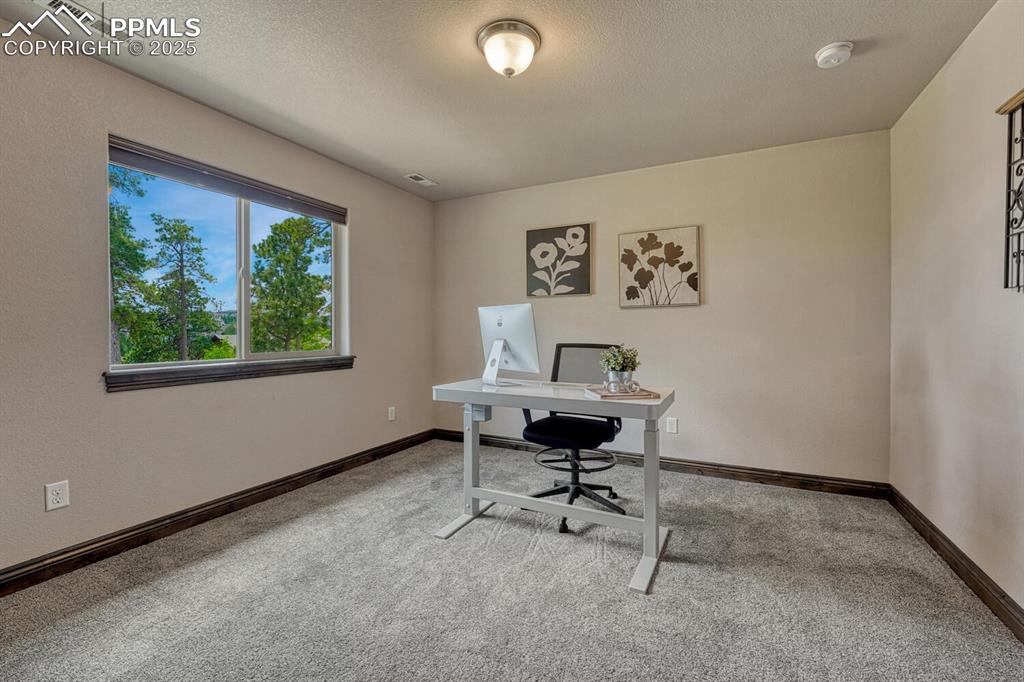
Office space featuring carpet floors, baseboards, and a textured ceiling
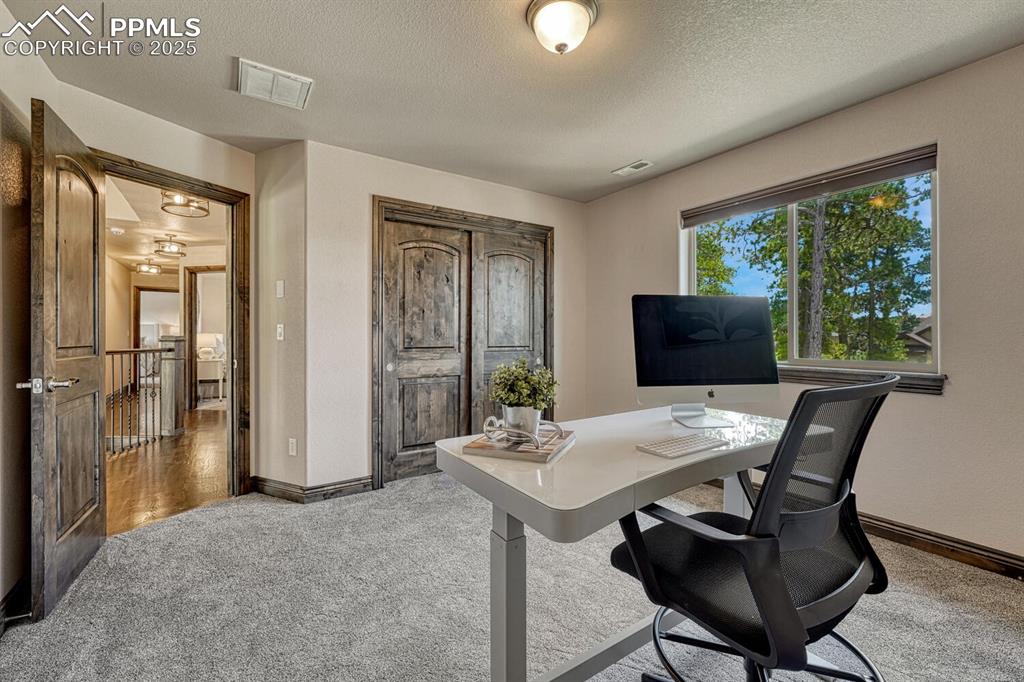
Home office with carpet, baseboards, and a textured ceiling
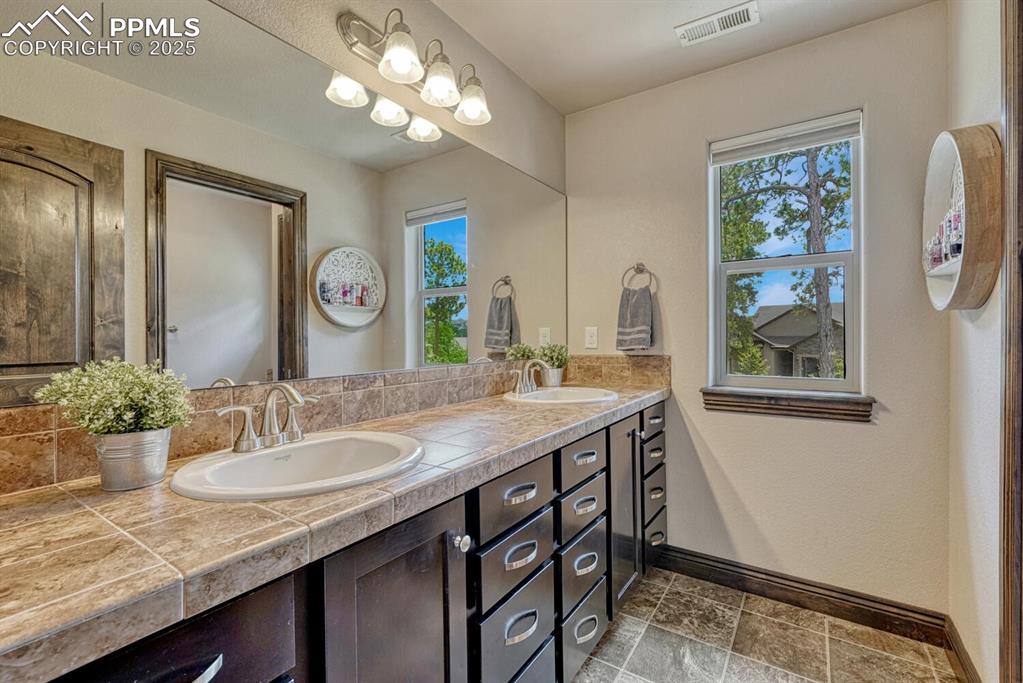
Full bathroom with baseboards and double vanity
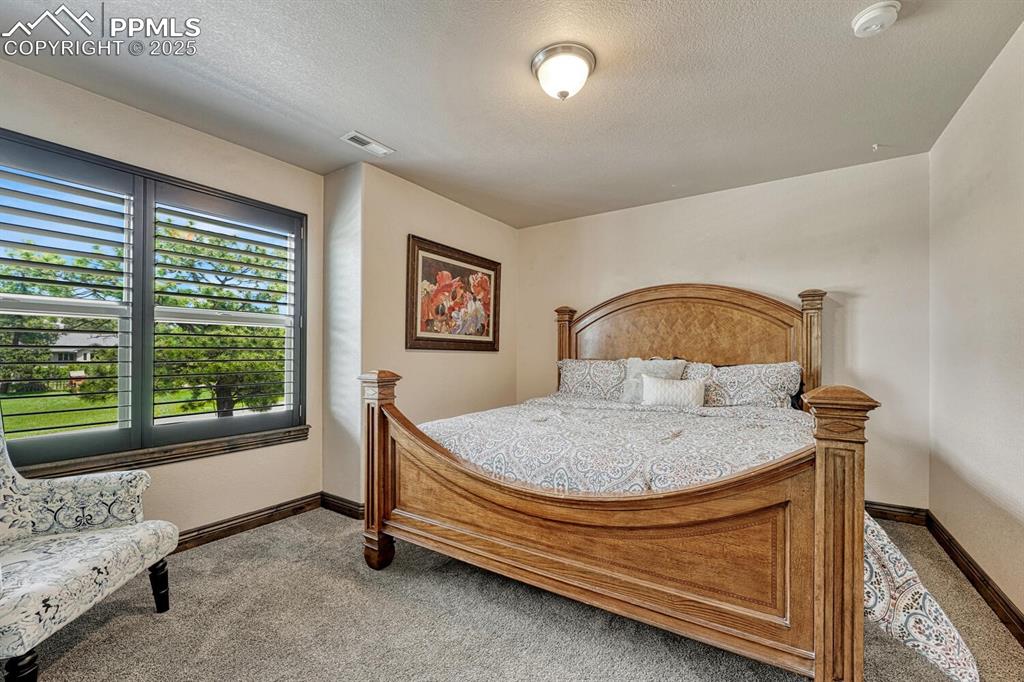
Bedroom featuring carpet flooring, baseboards, and a textured ceiling
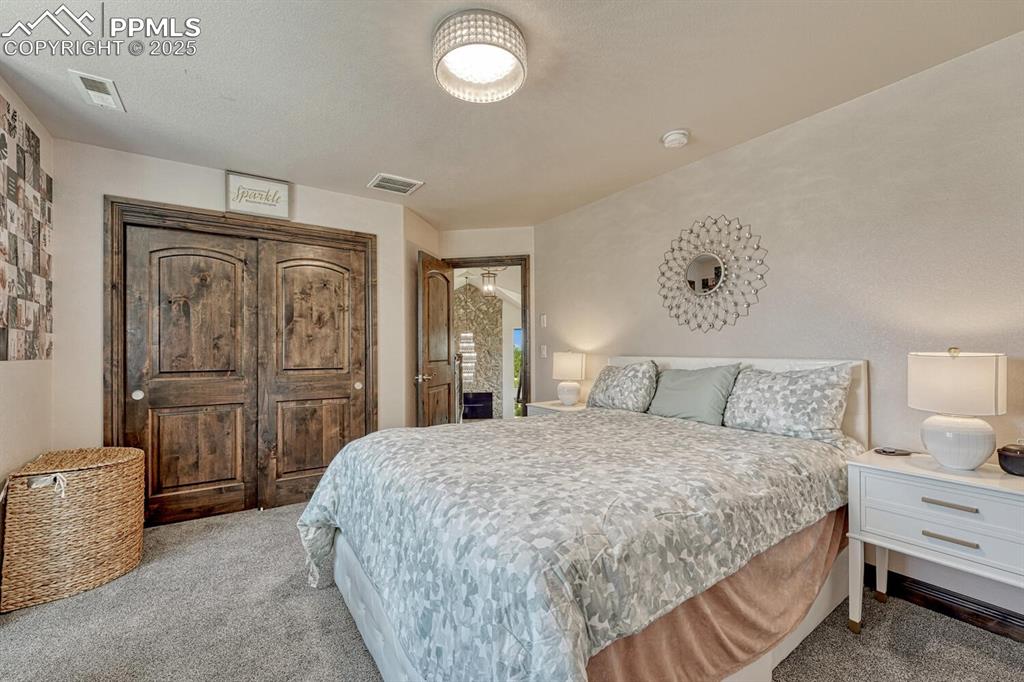
Bedroom featuring light colored carpet
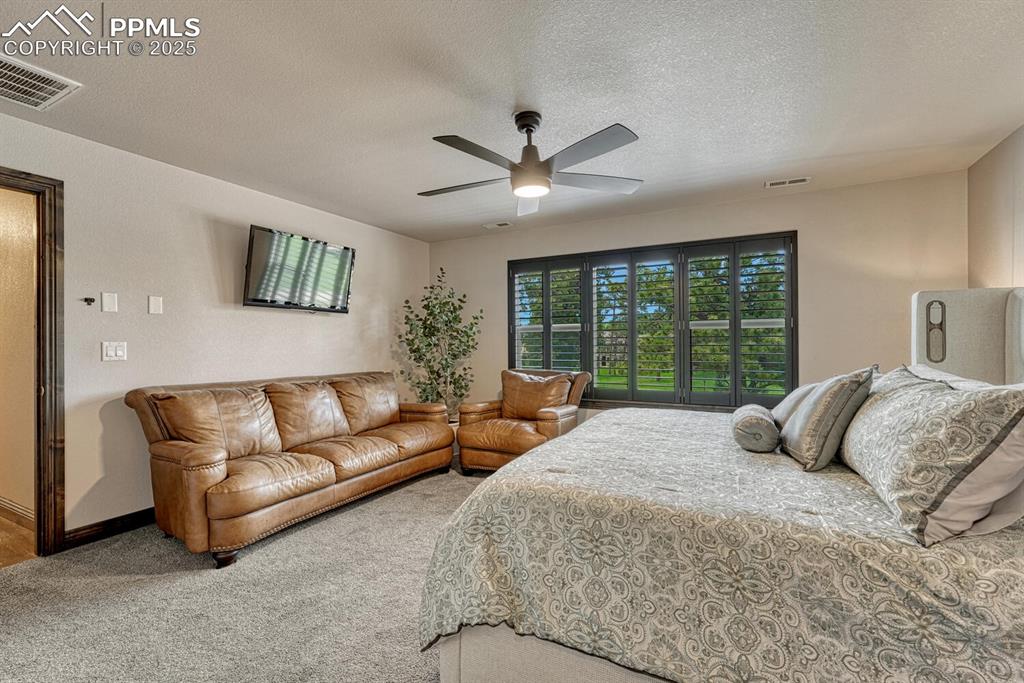
Bedroom with a textured ceiling, carpet flooring, a ceiling fan, and baseboards
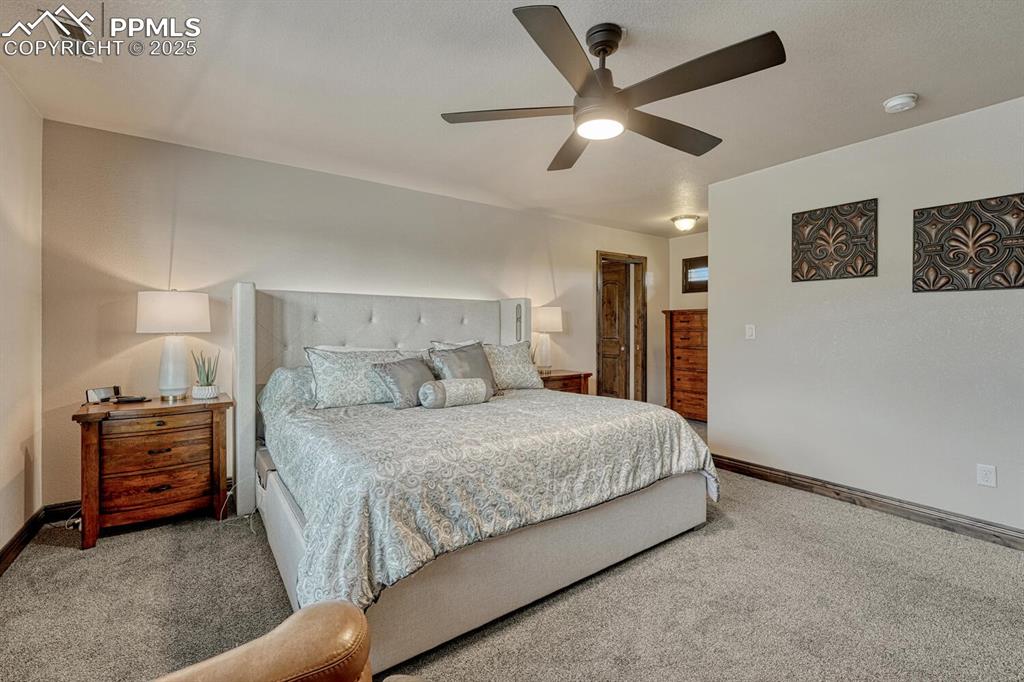
Bedroom featuring carpet flooring, baseboards, and ceiling fan
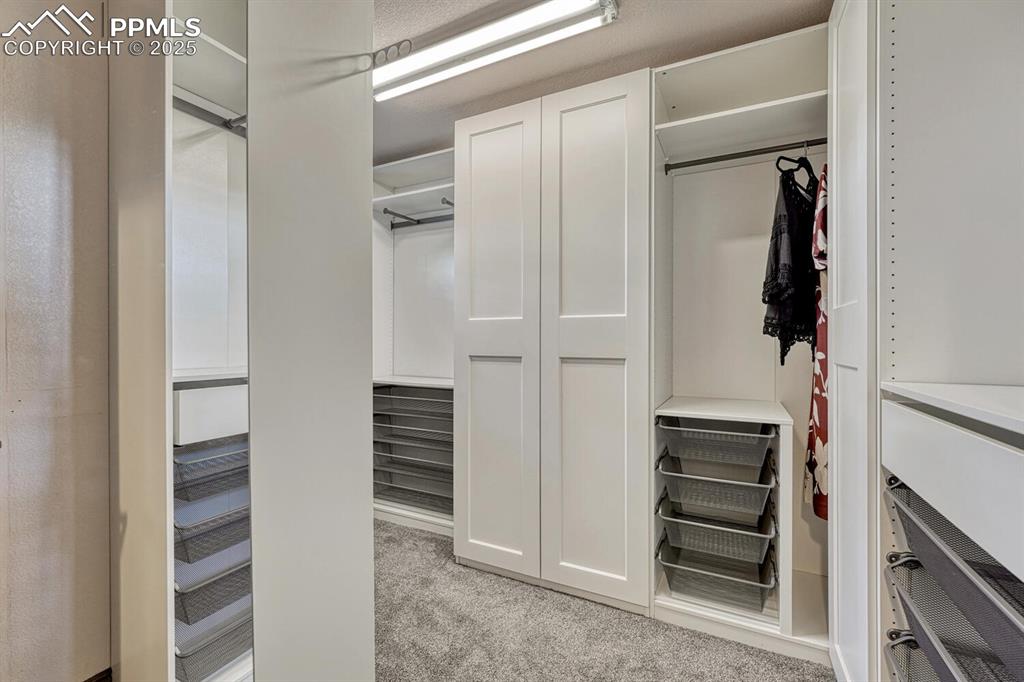
Walk in closet featuring light colored carpet
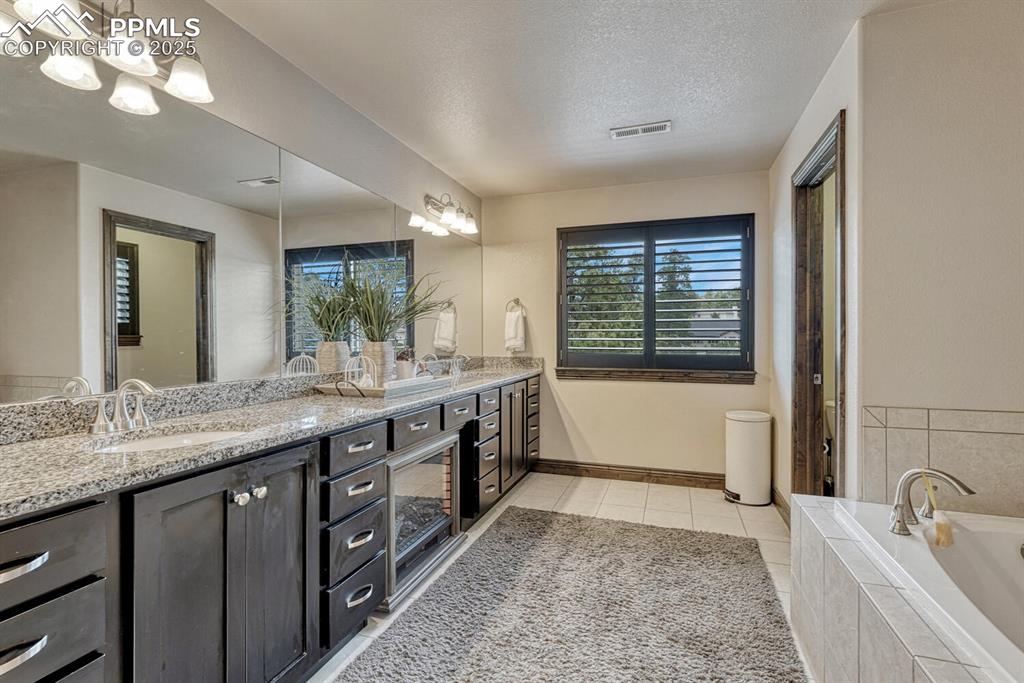
Full bath with double vanity, a garden tub, tile patterned flooring, and a textured ceiling
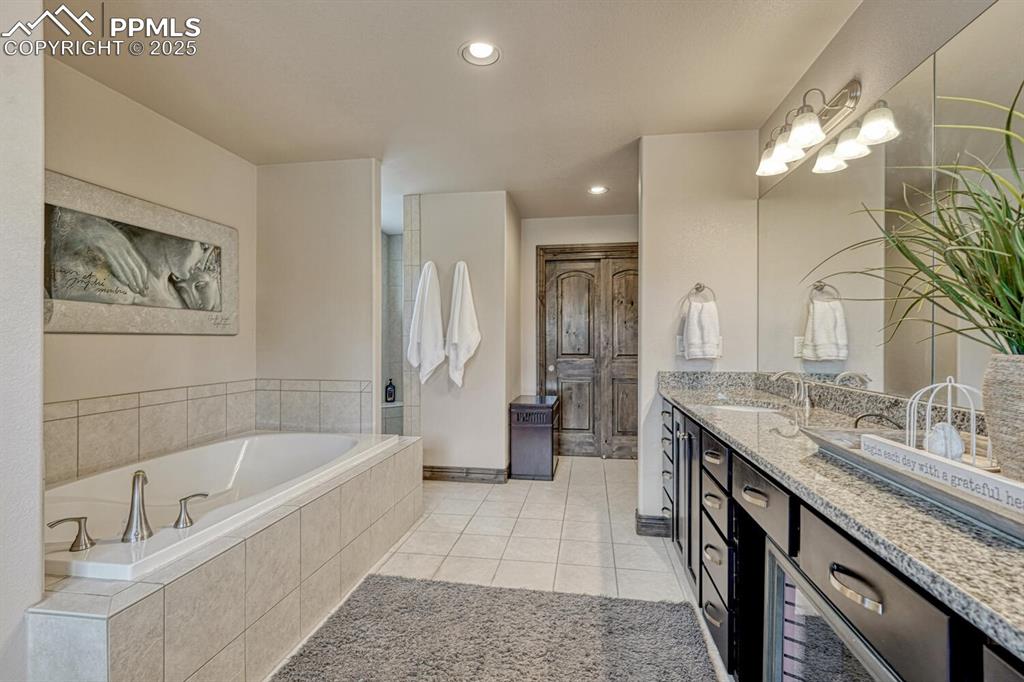
Full bathroom with double vanity, tile patterned flooring, a bath, recessed lighting, and baseboards
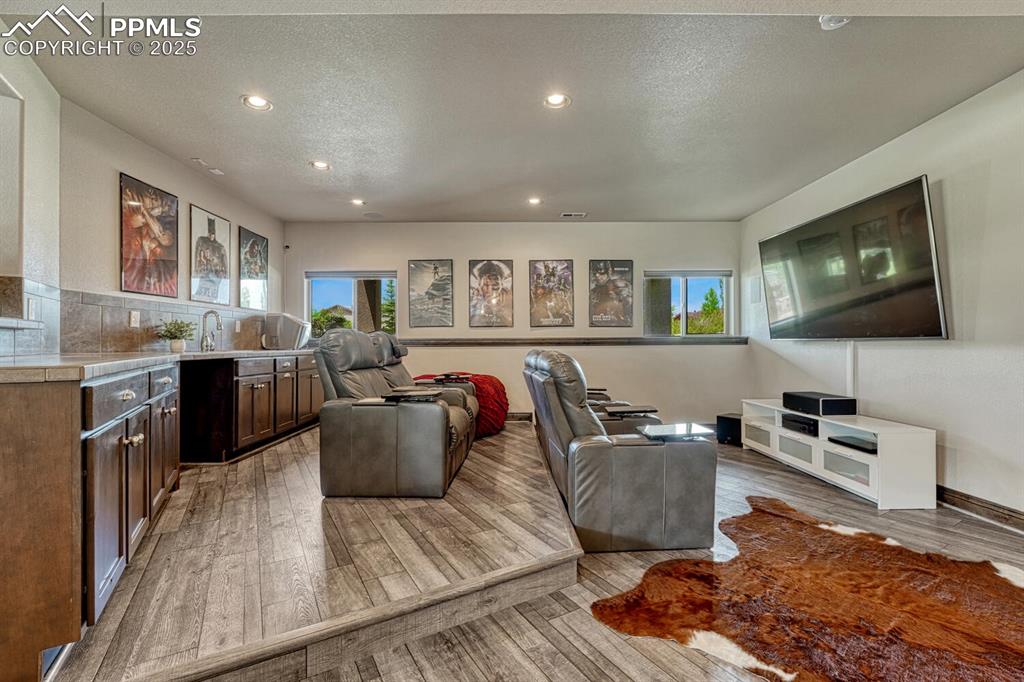
Living room featuring light wood finished floors, recessed lighting, and a textured ceiling
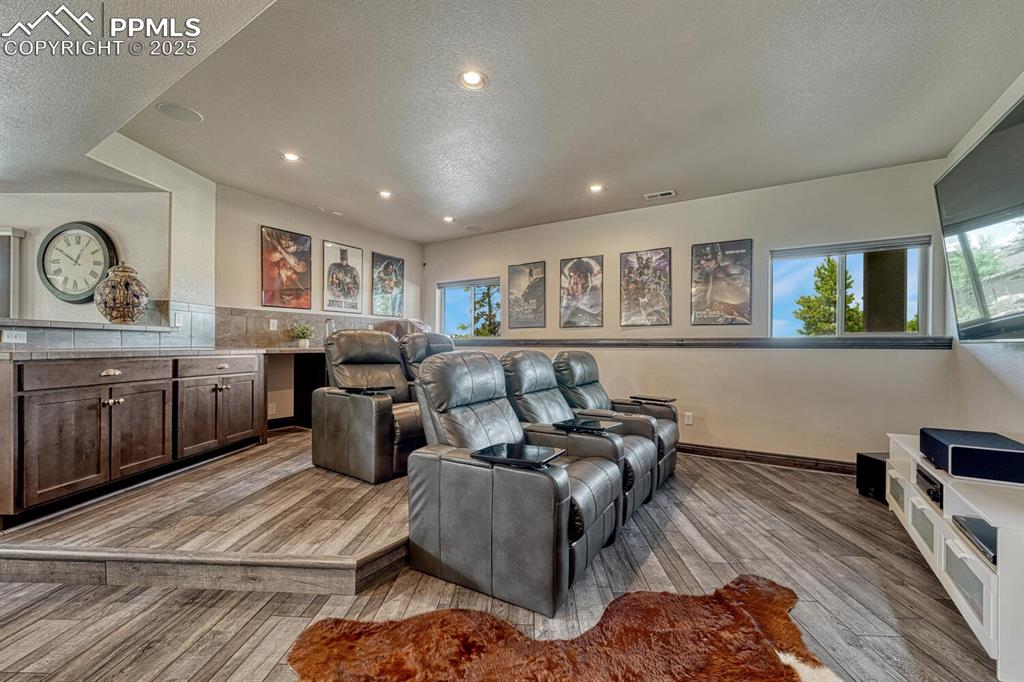
Home theater room with light wood-style floors, healthy amount of natural light, a textured ceiling, recessed lighting, and baseboards
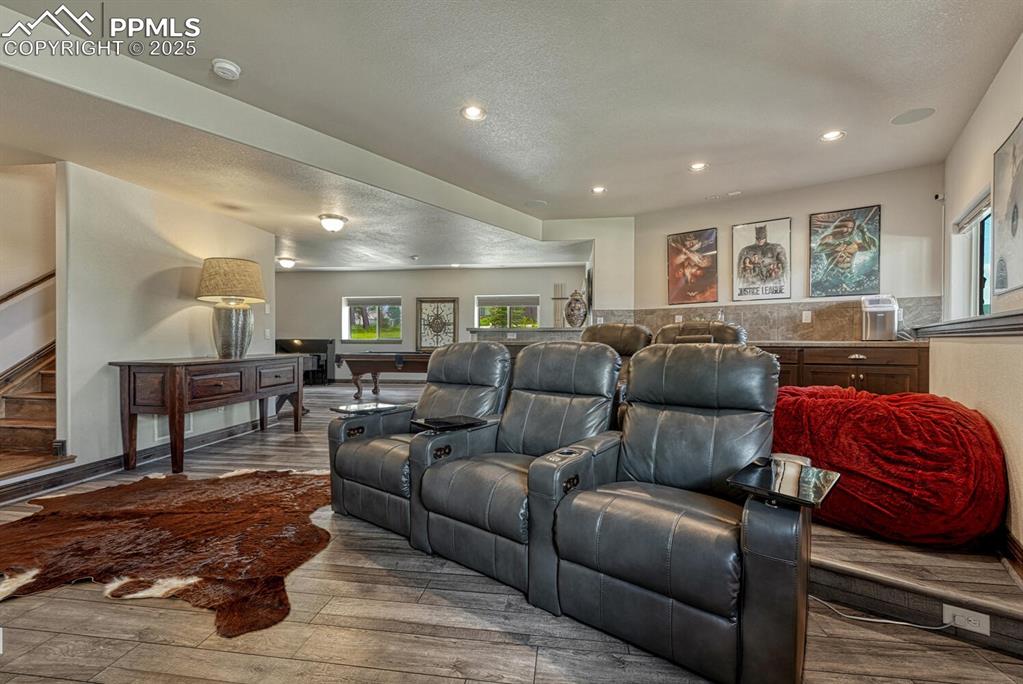
Home theater room with wood finished floors, recessed lighting, a textured ceiling, and billiards table
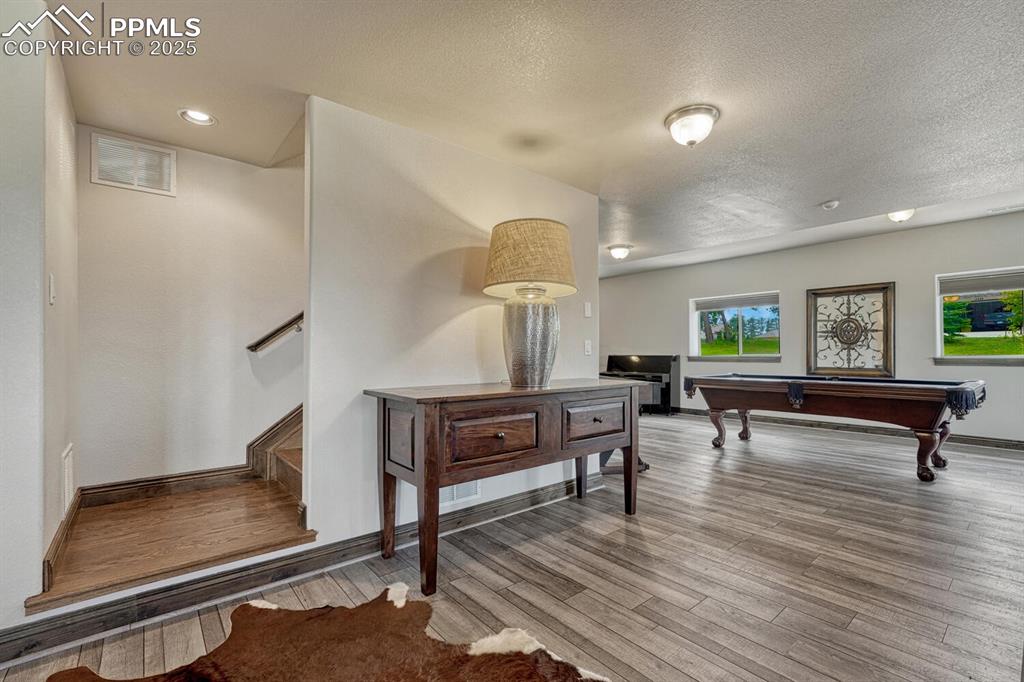
Game room featuring wood finished floors, a textured ceiling, baseboards, and billiards table
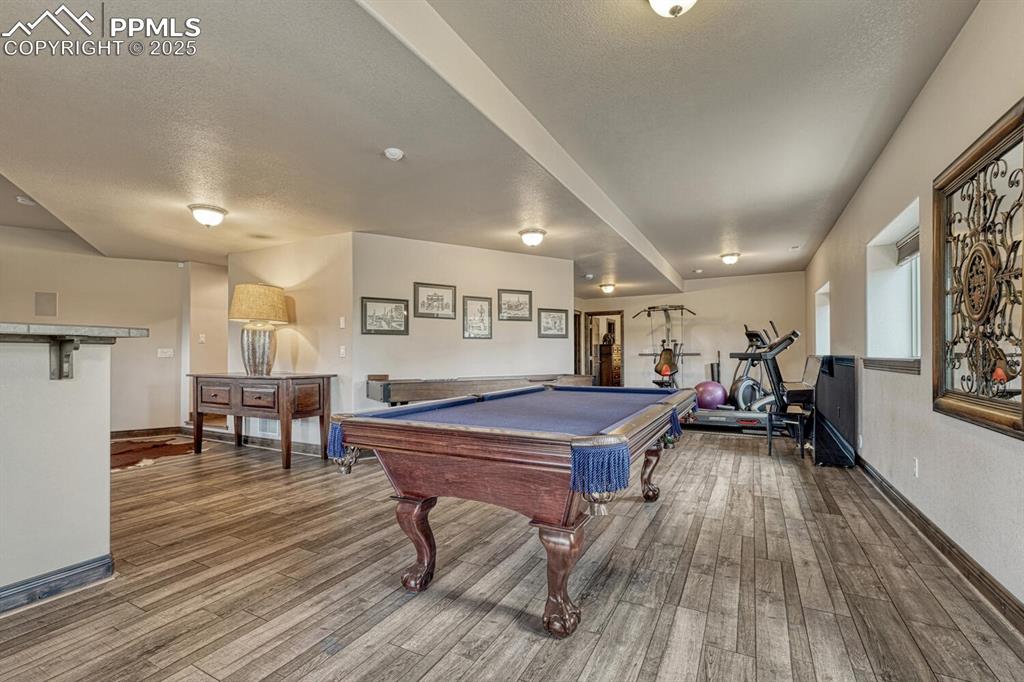
Recreation room with wood finished floors, baseboards, billiards, and a textured ceiling
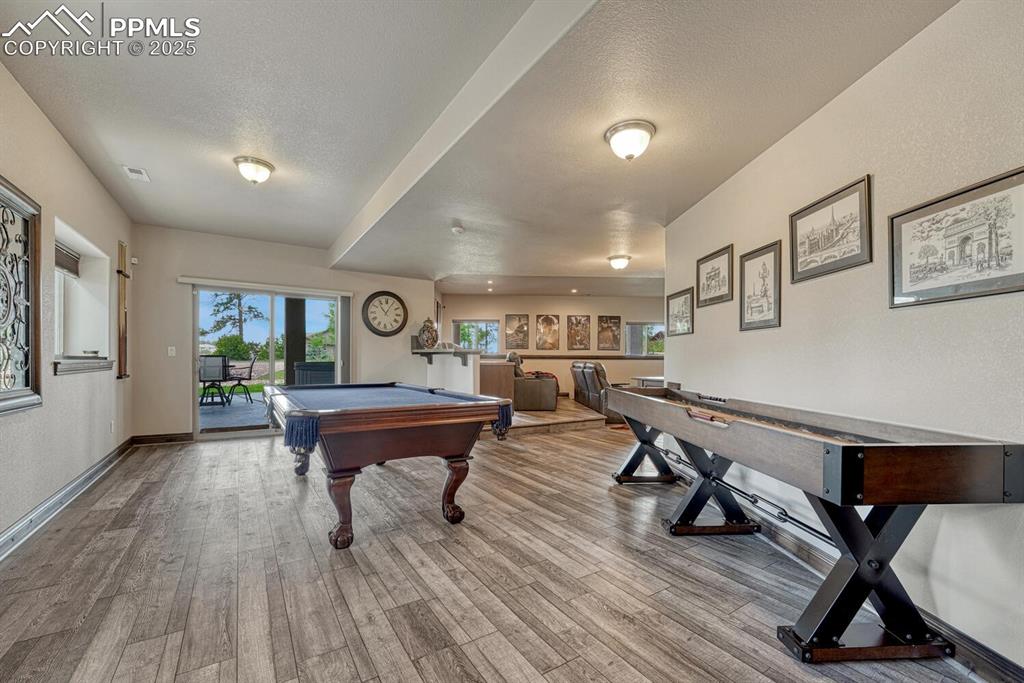
Rec room with pool table, wood finished floors, a textured ceiling, and baseboards
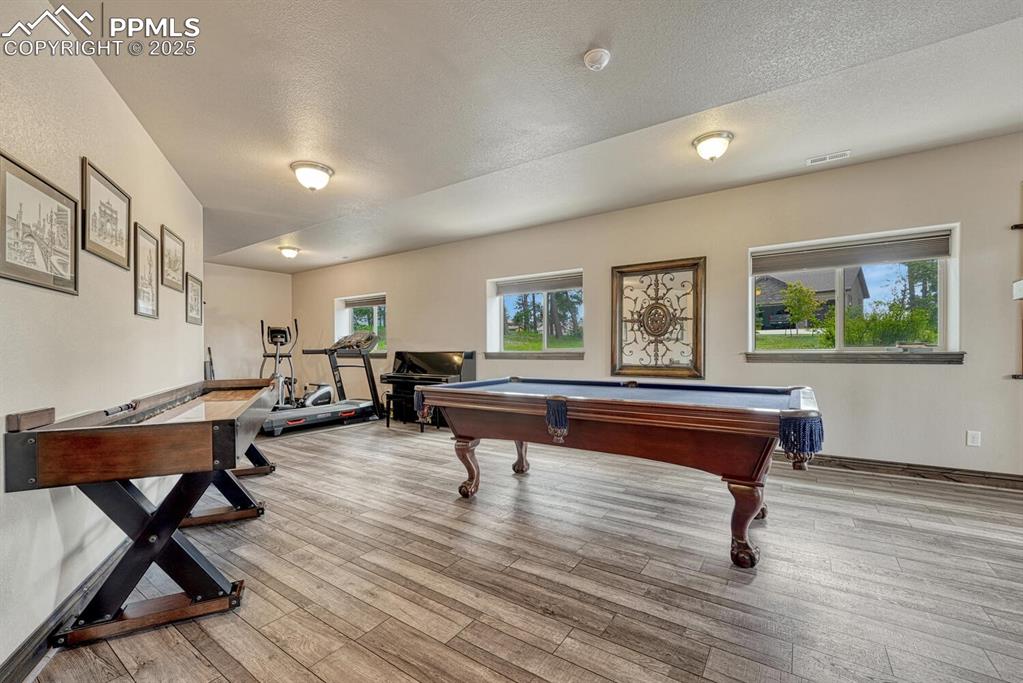
Game room featuring pool table, wood finished floors, a textured ceiling, and baseboards
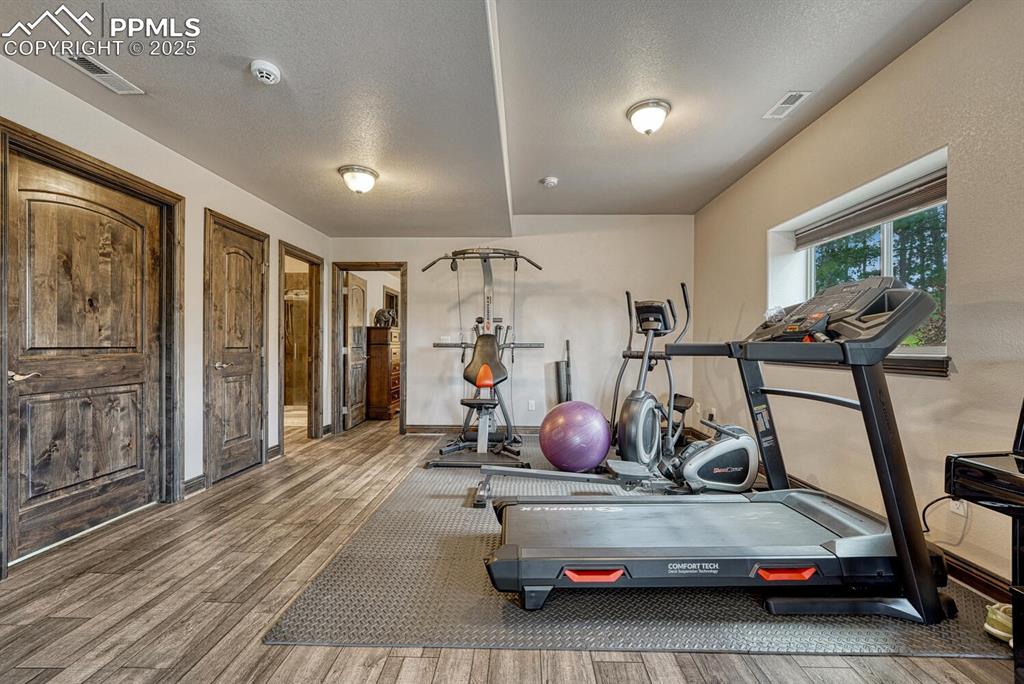
Workout room with wood finished floors, a textured ceiling, and baseboards
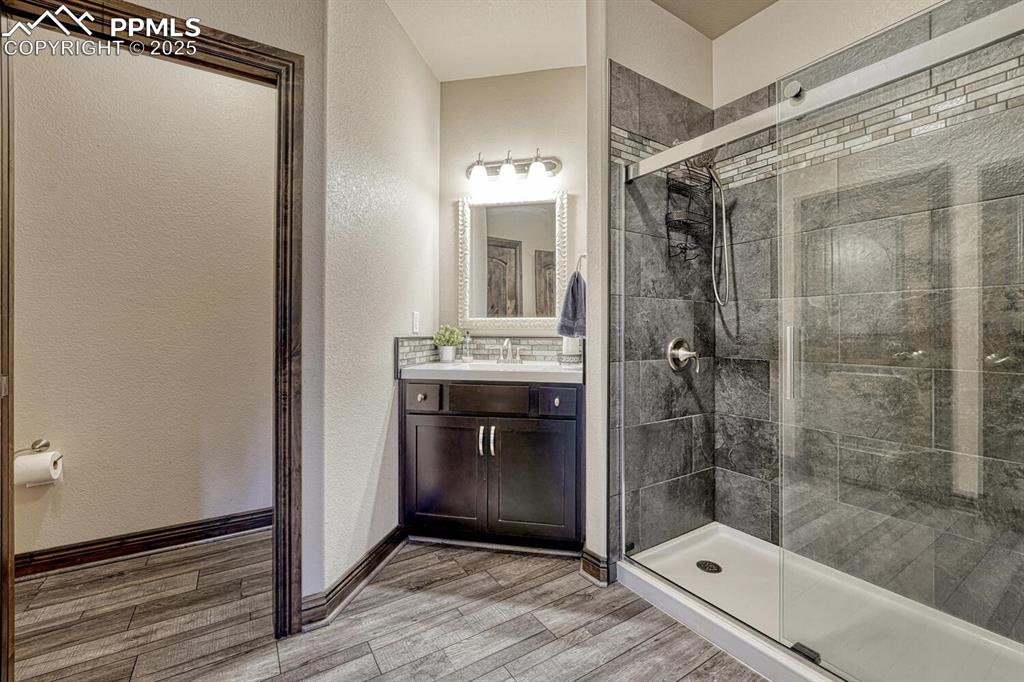
Bathroom featuring a stall shower, a textured wall, vanity, wood finished floors, and baseboards
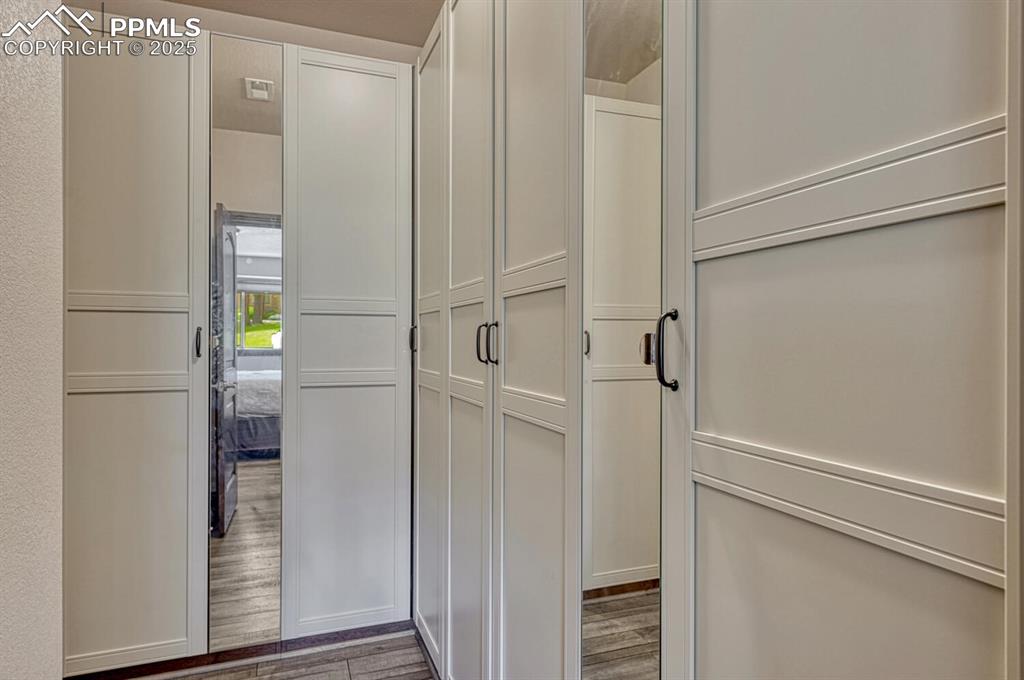
View of closet
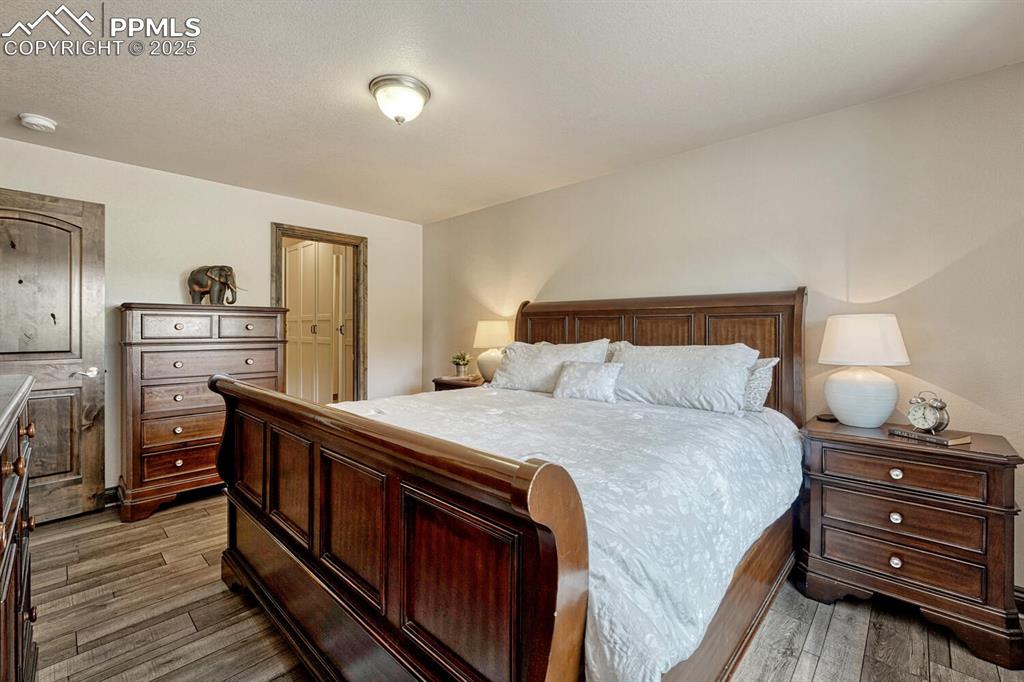
Bedroom with wood finished floors
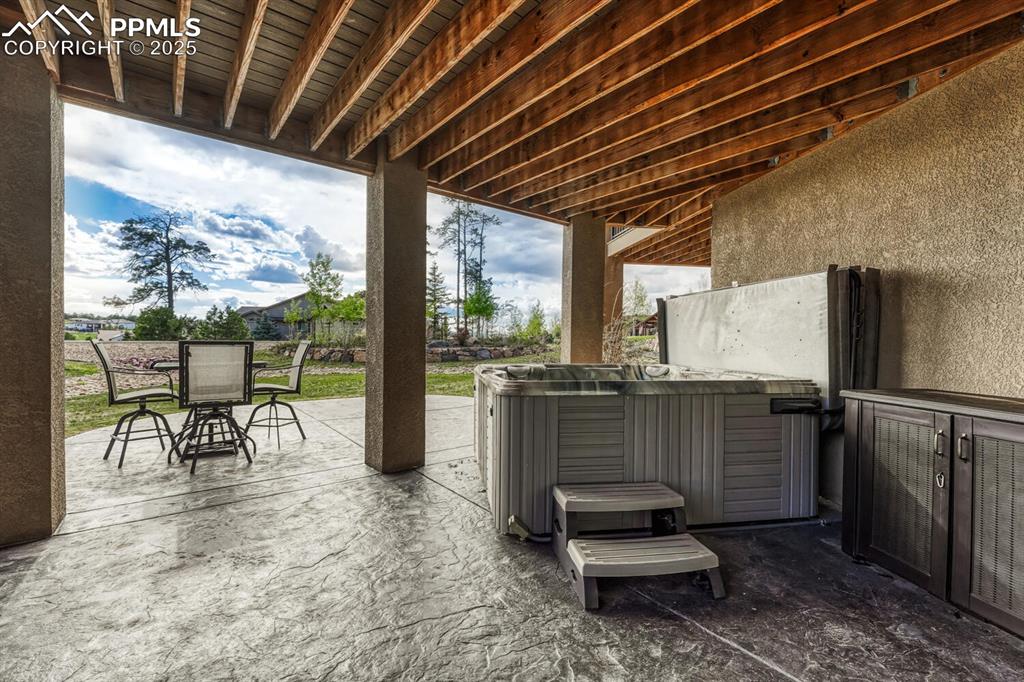
View of patio / terrace with outdoor dining area and a hot tub
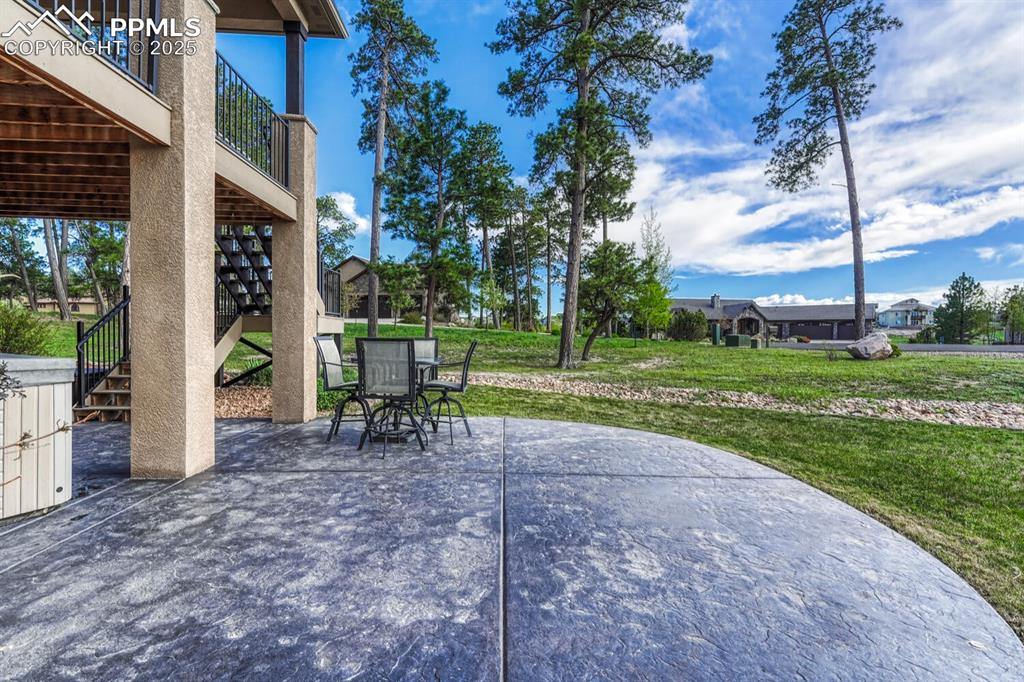
View of patio with stairs and outdoor dining area
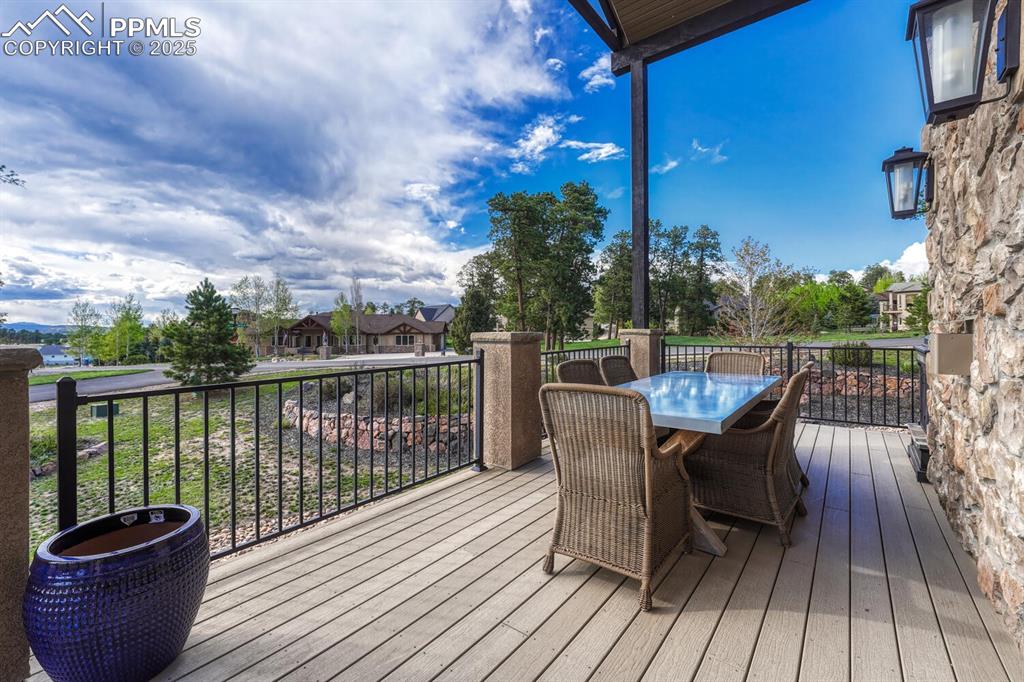
Wooden deck with outdoor dining space
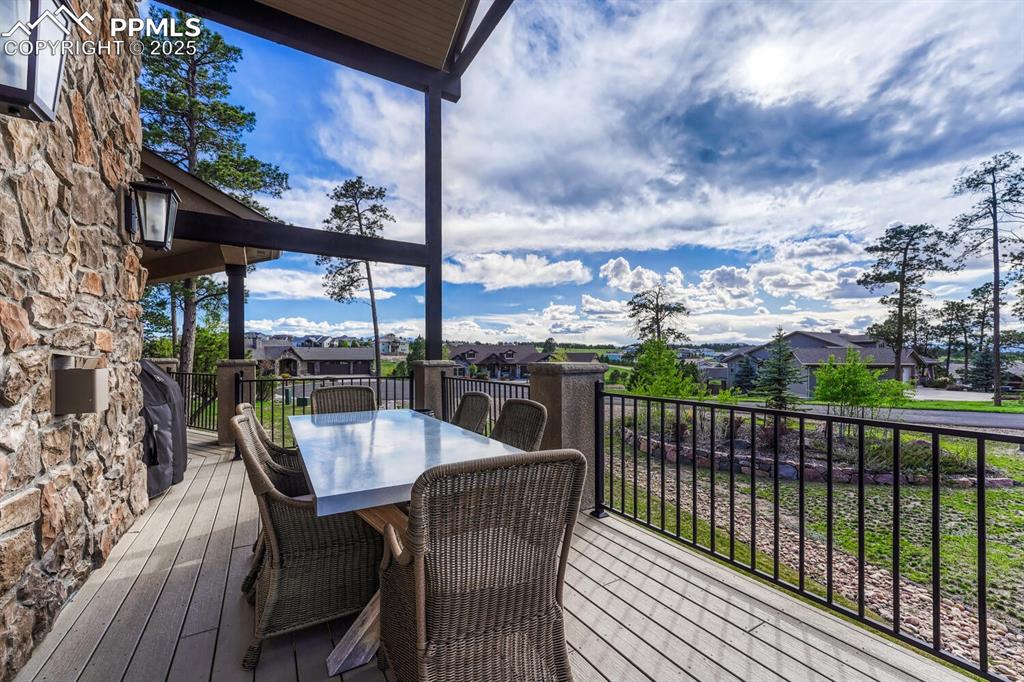
Wooden terrace with outdoor dining area and a residential view
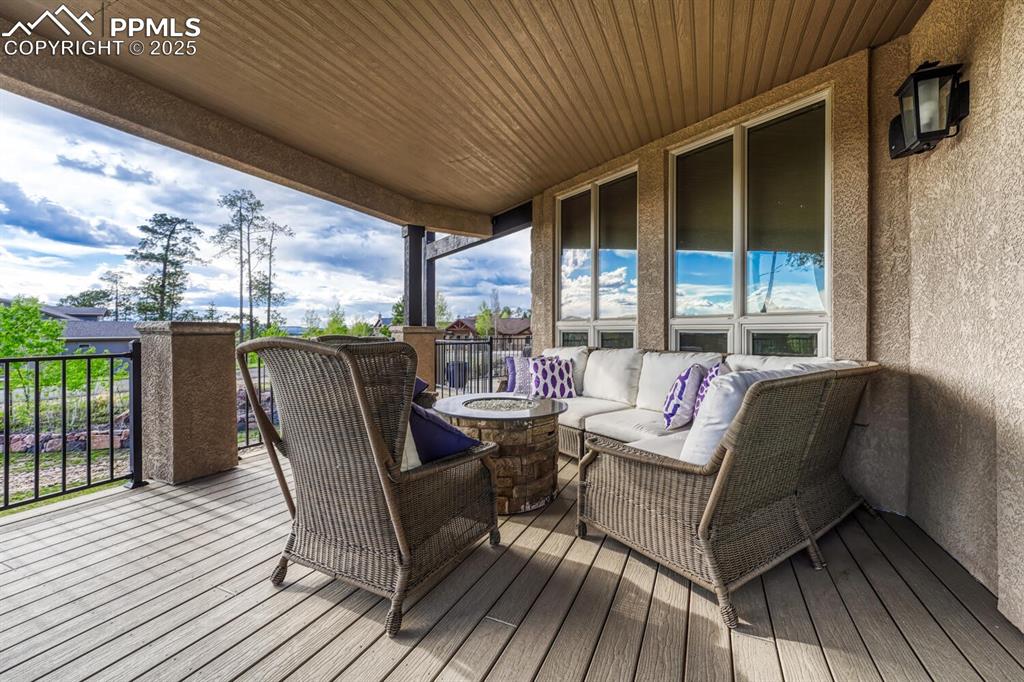
Deck featuring outdoor lounge area
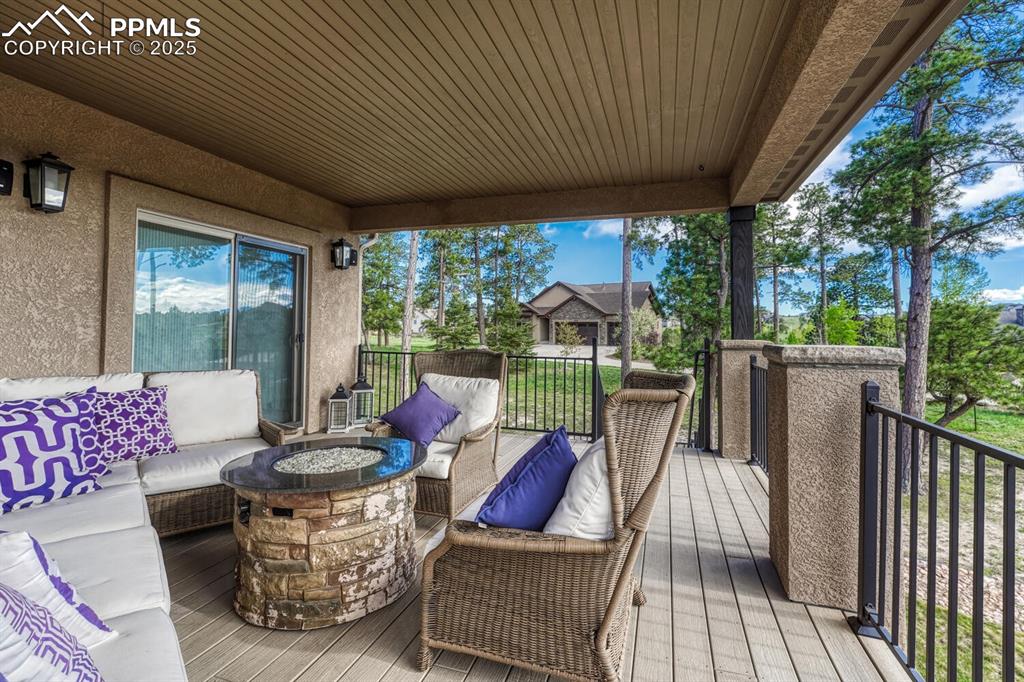
Wooden deck with an outdoor living space with a fire pit
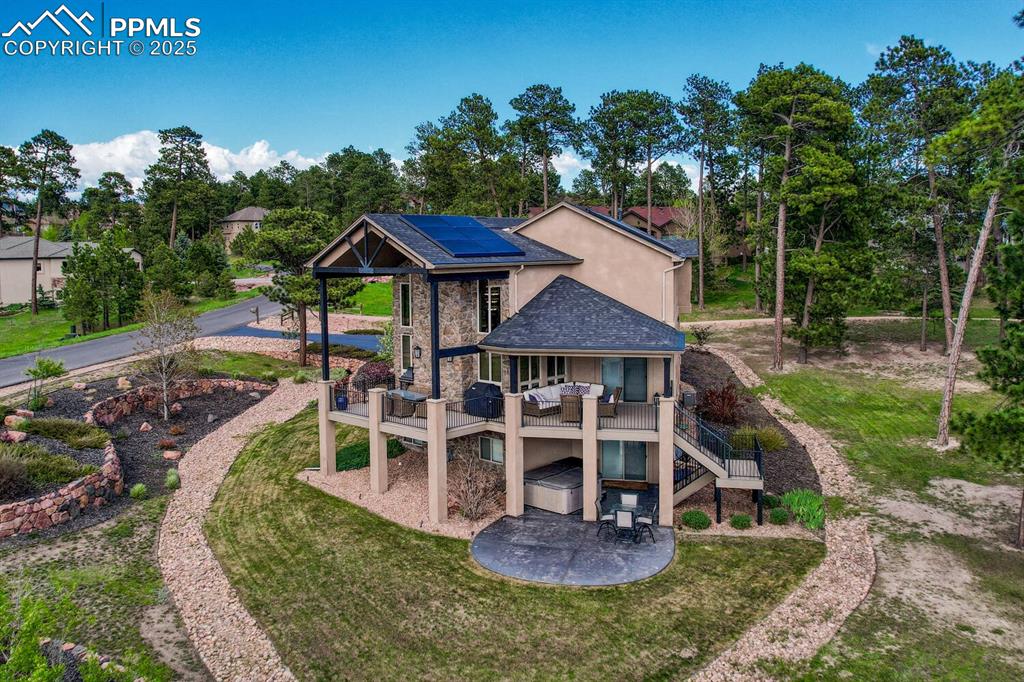
Back of house featuring a patio, solar panels, a lawn, stone siding, and stucco siding
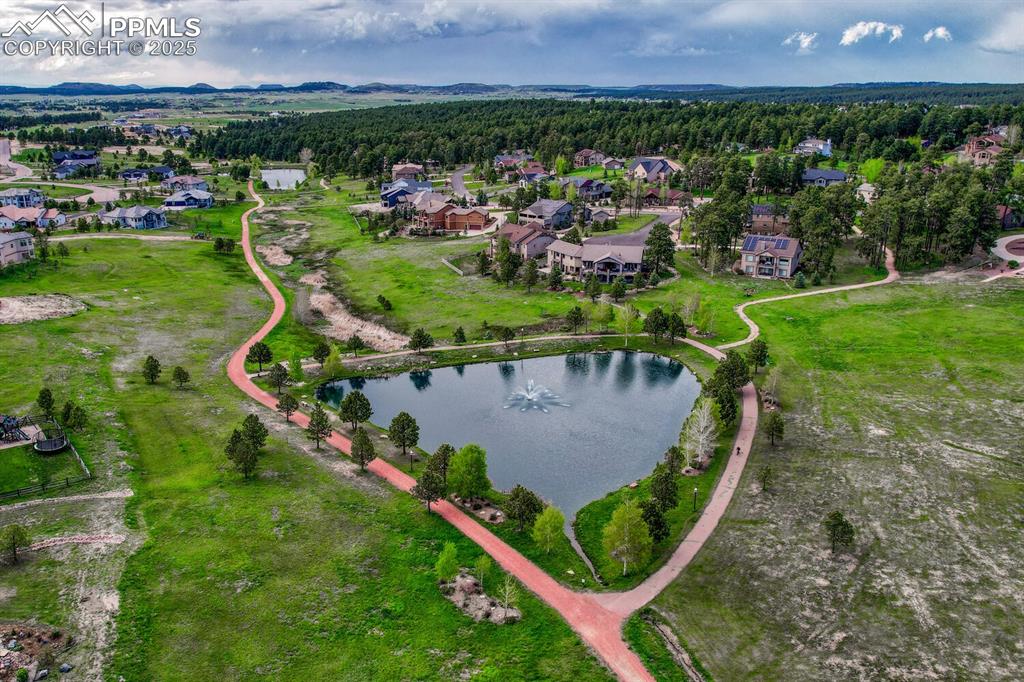
Aerial view of property's location featuring a forest, a large body of water, and nearby suburban area
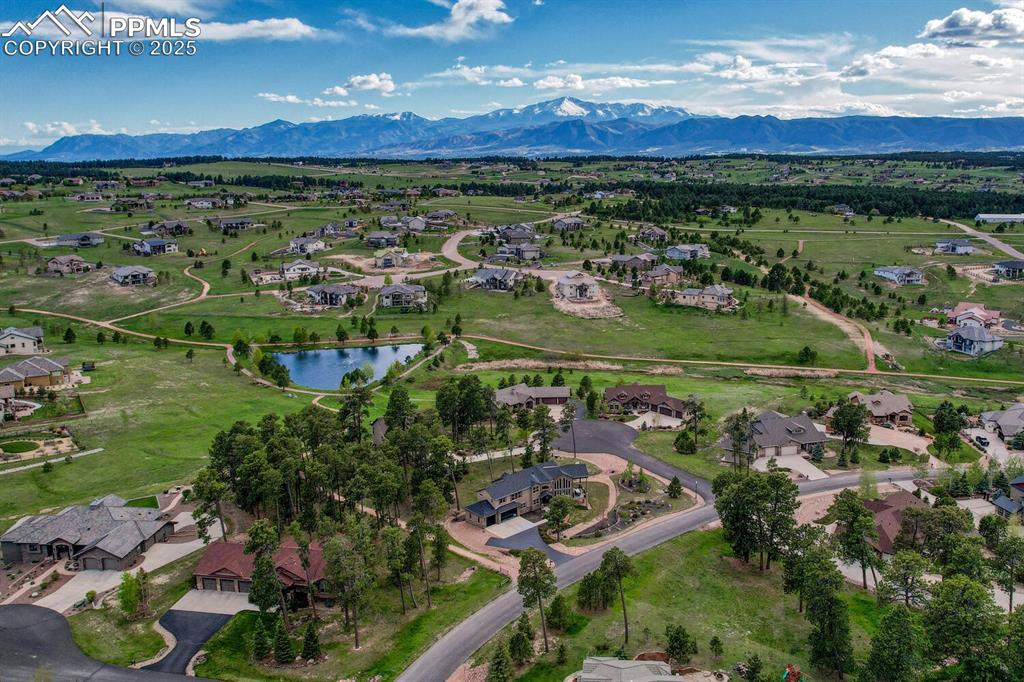
Aerial view of residential area featuring a water and mountain view
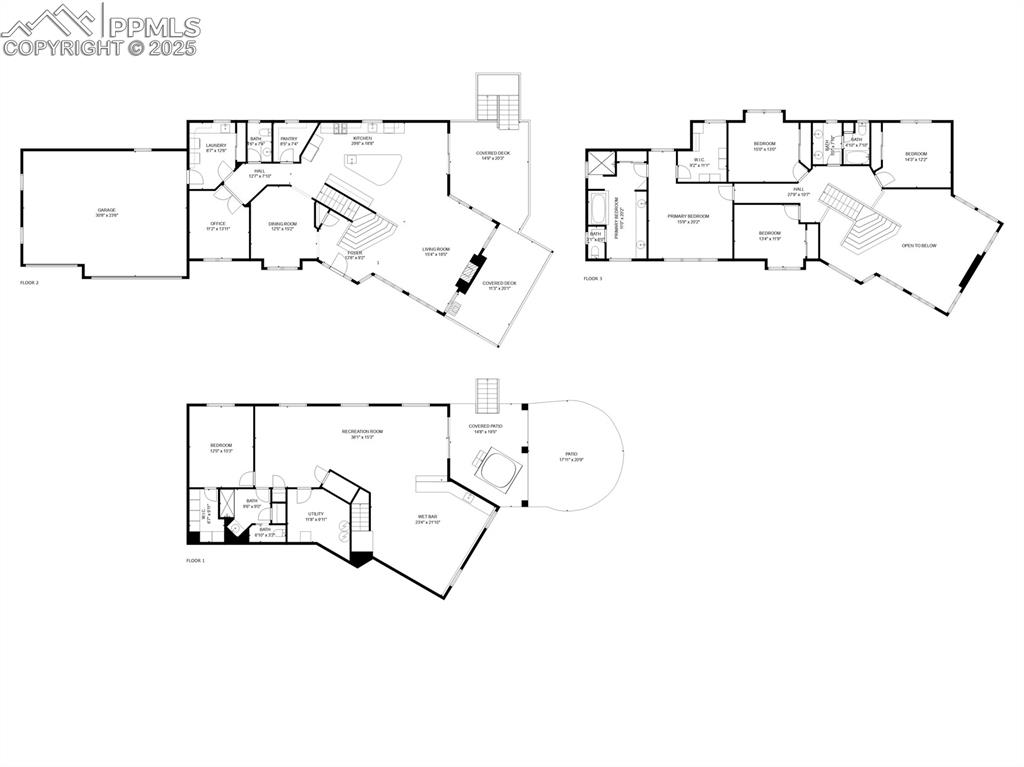
View of floor plan / room layout
Disclaimer: The real estate listing information and related content displayed on this site is provided exclusively for consumers’ personal, non-commercial use and may not be used for any purpose other than to identify prospective properties consumers may be interested in purchasing.