2910 Downhill Drive, Colorado Springs, CO, 80918
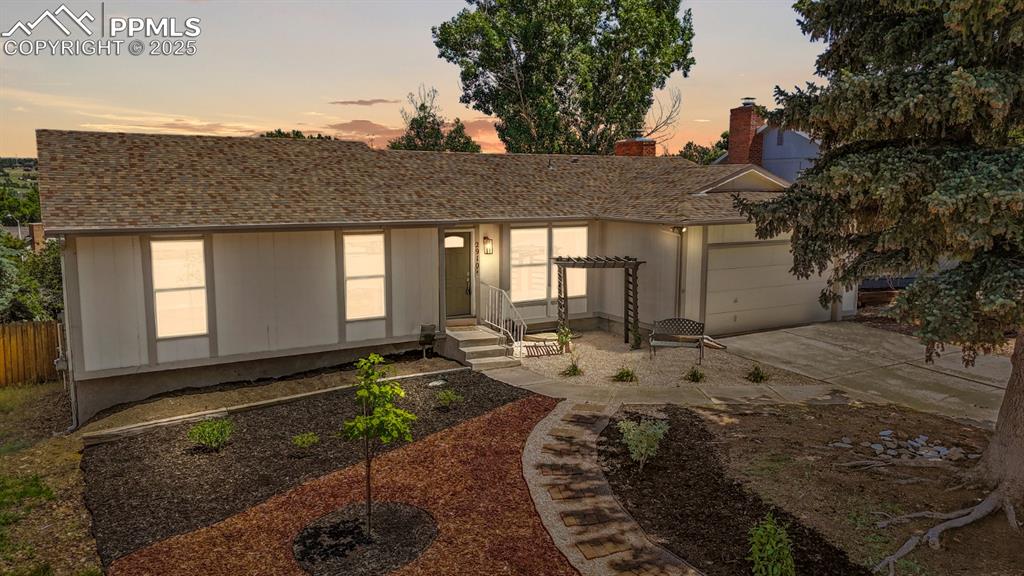
Twilight Photo of Exterior of Home
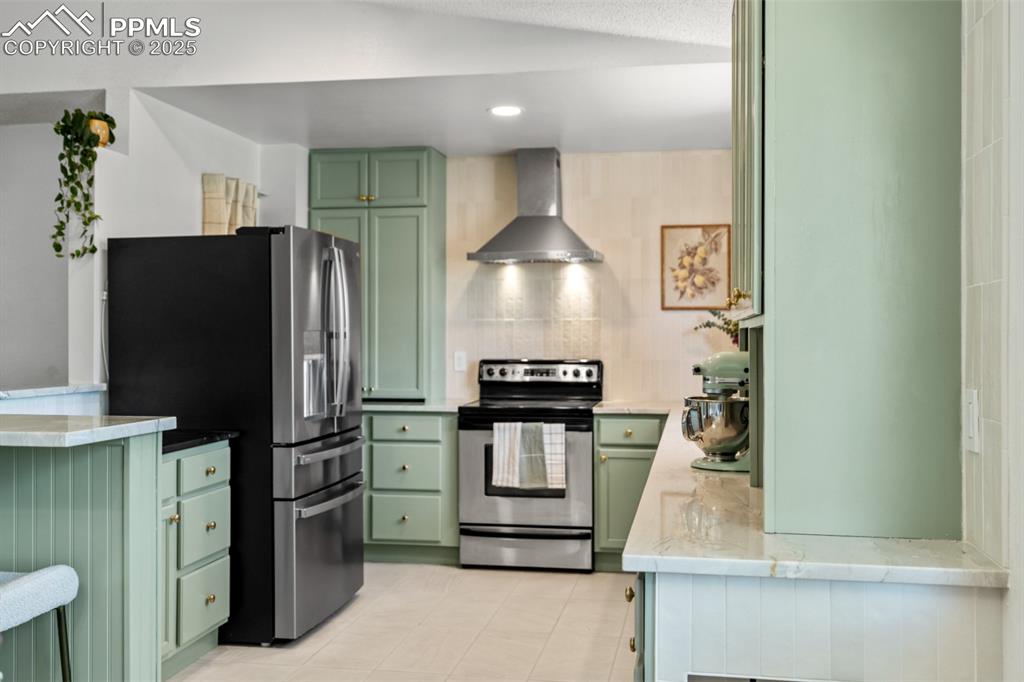
Renovated Kitchen with custom cabinets, quartz countertops, upgraded appliances
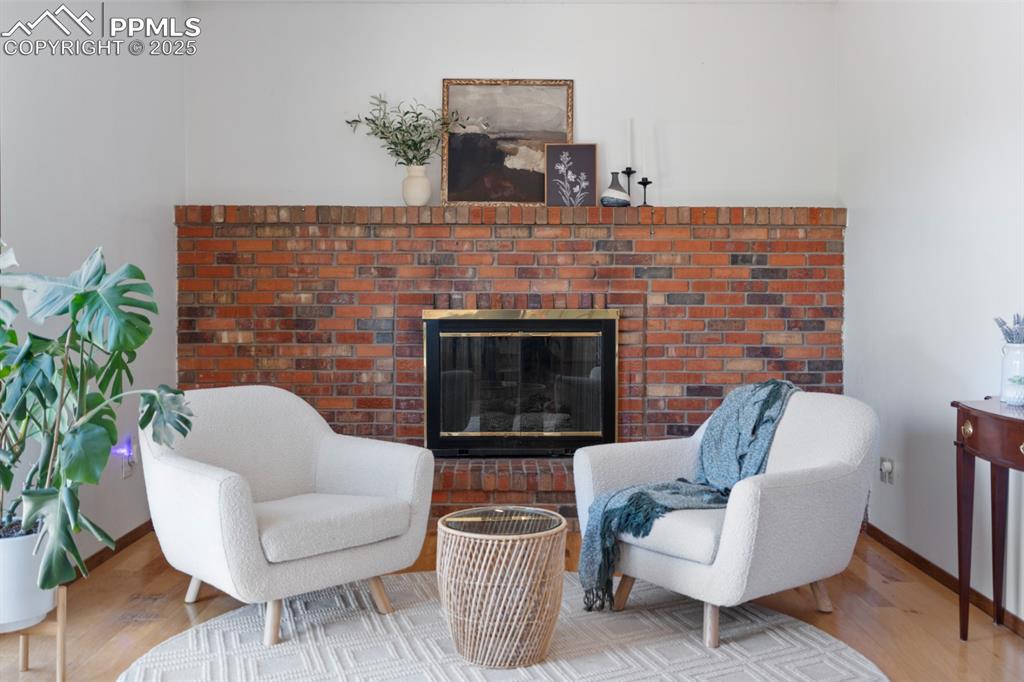
Secondary Living Space with Gas Fireplace (with wood option)
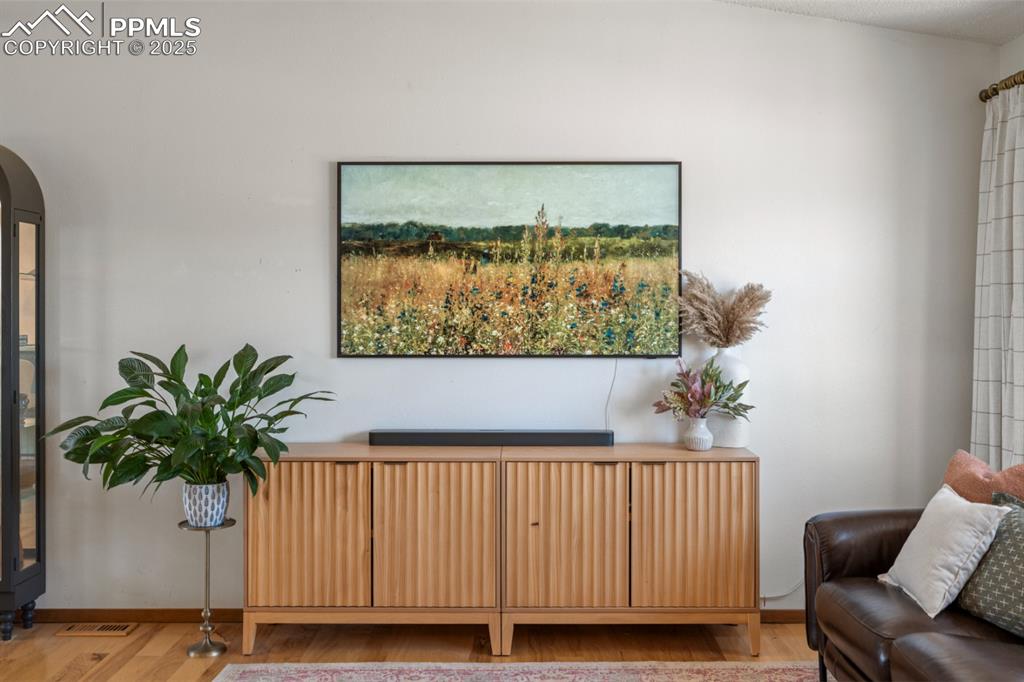
Primary Living Room - Main Floor
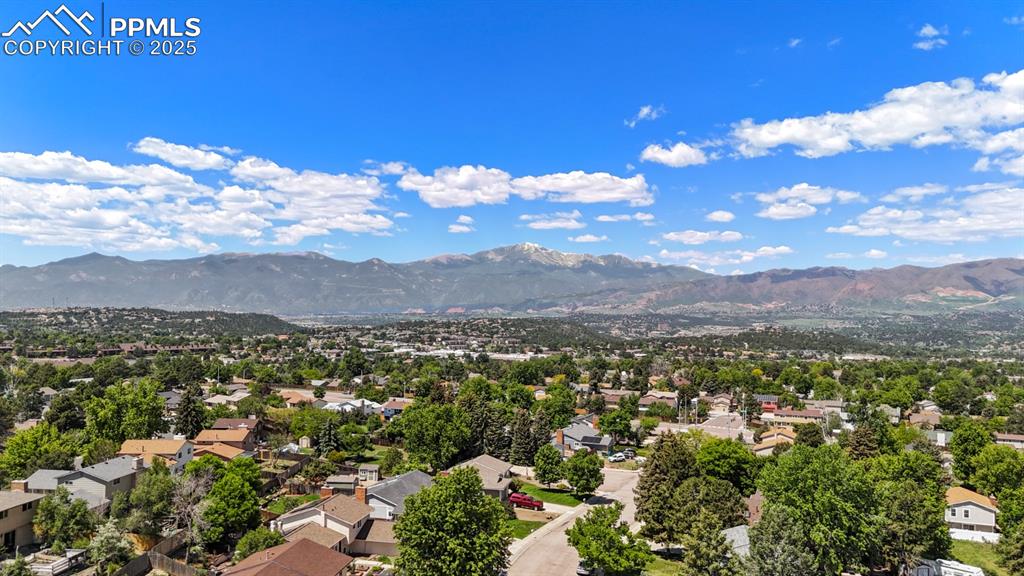
Aerial perspective of suburban area with a mountain backdrop
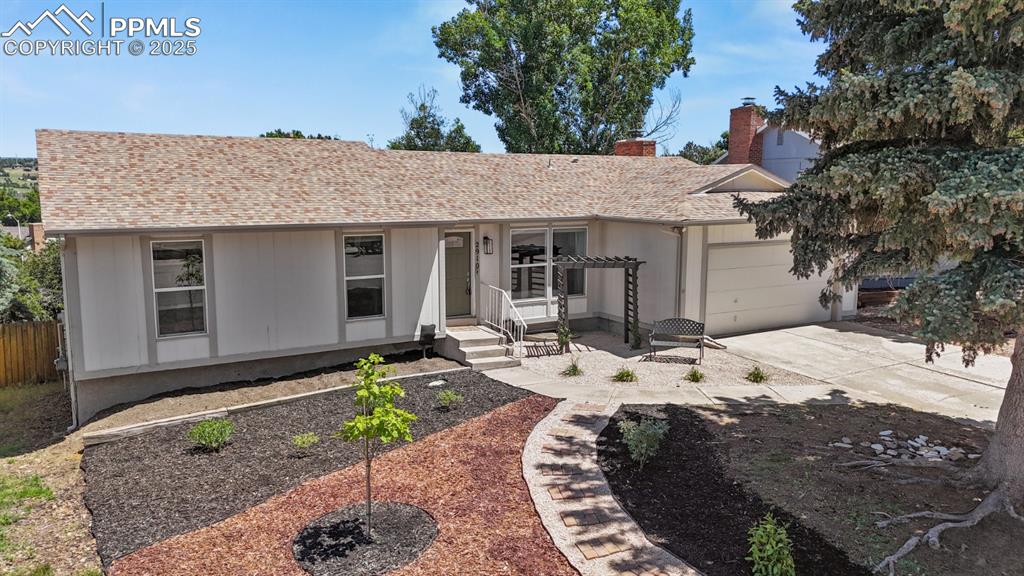
Daylight Photo of Exterior of Home
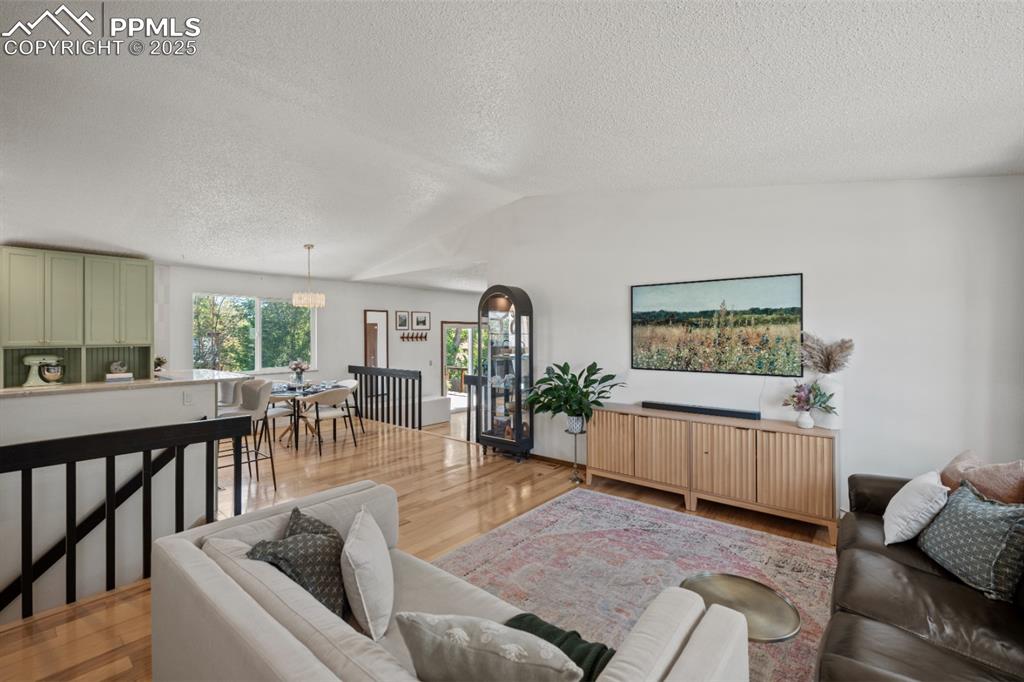
Primary Living Area, from front door
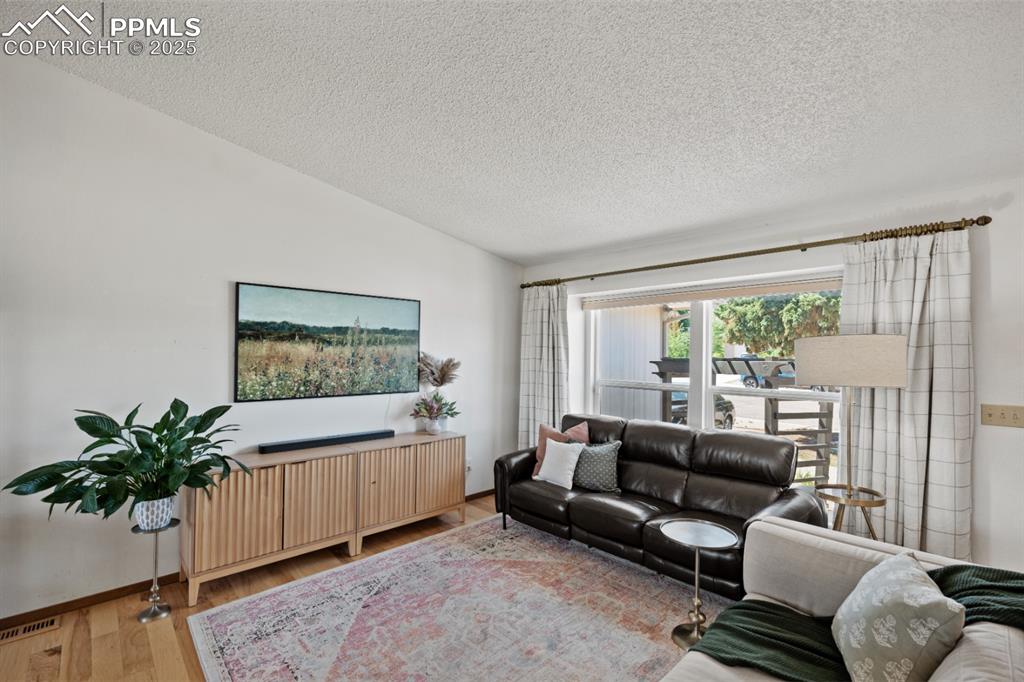
Primary Living Area with Large Bay Windows
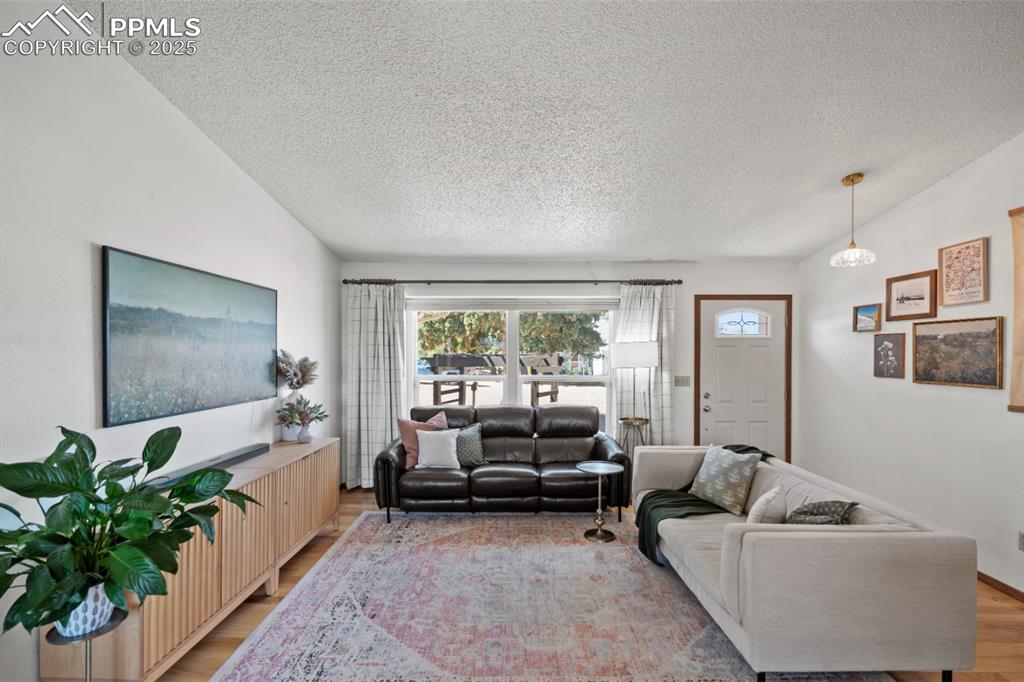
Primary Living Area
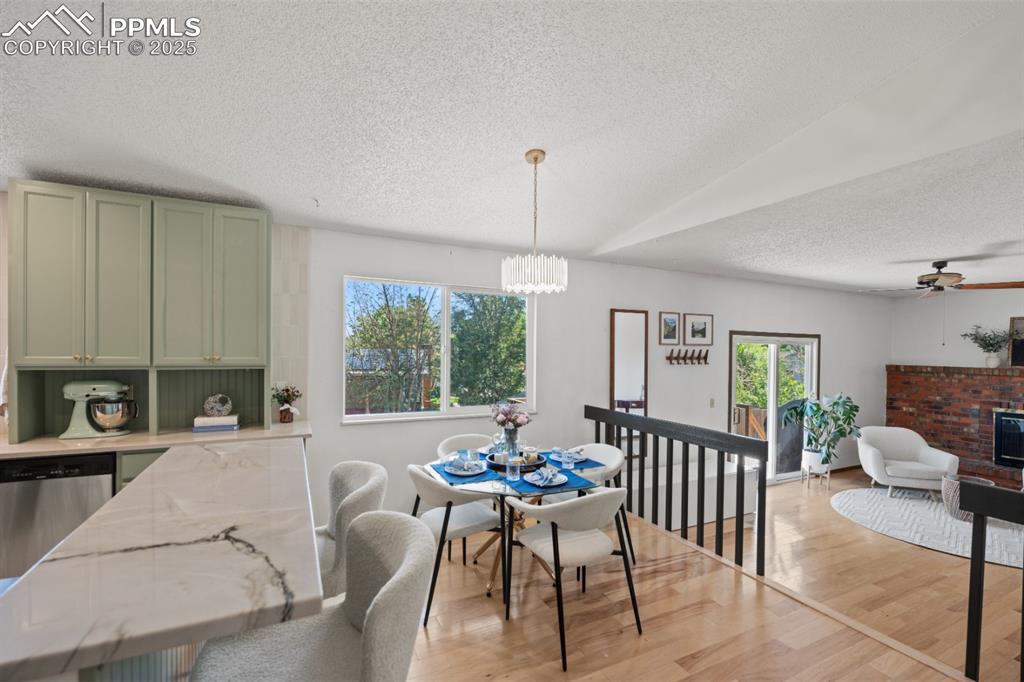
Eat-In Kitchen Dining Area
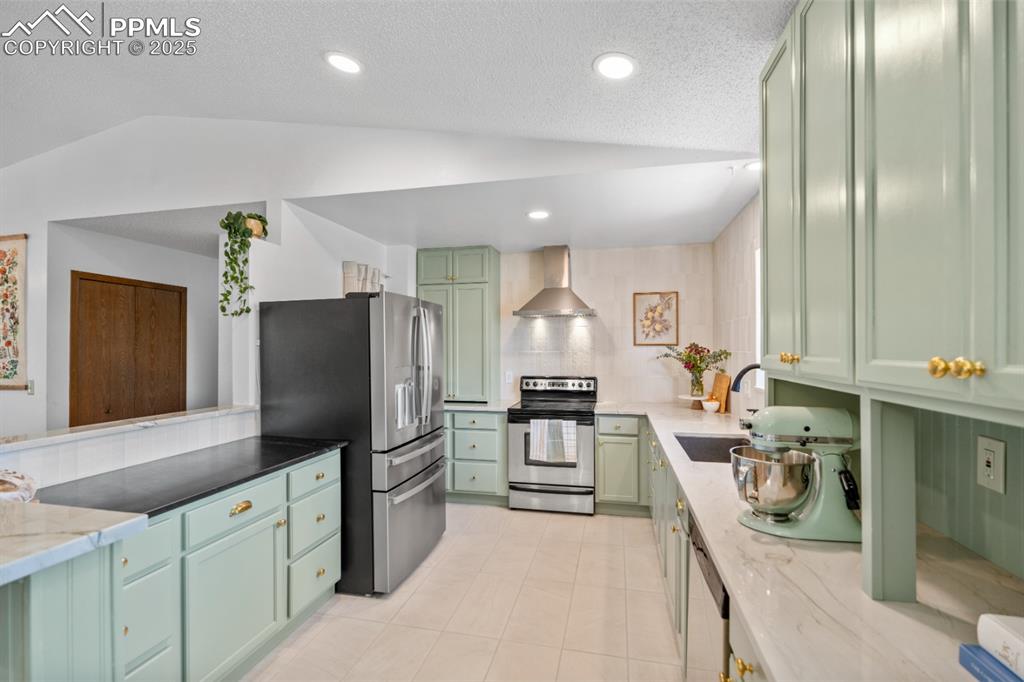
Renovated Kitchen with custom cabinets, quartz countertops, upgraded appliances
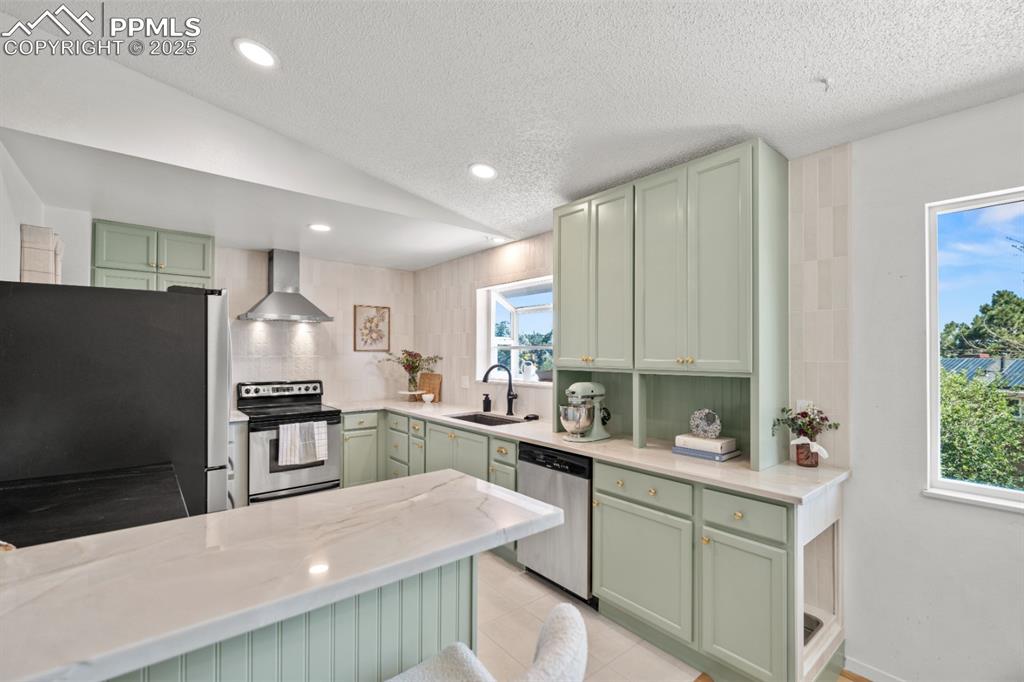
Renovated Kitchen Featuring Pot Filler for Dog Bowl
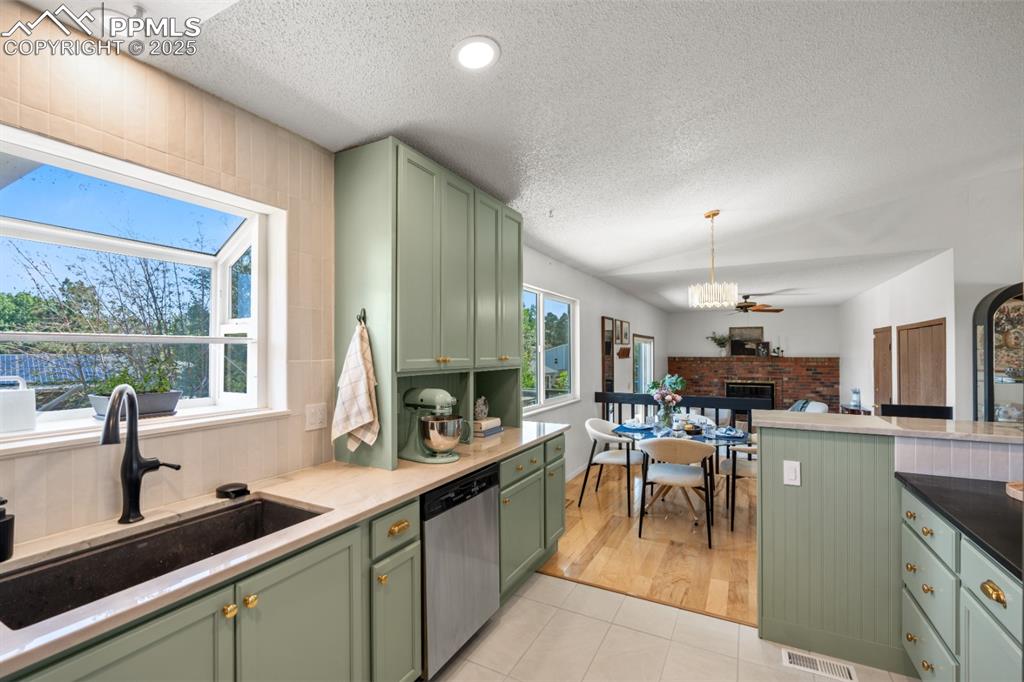
Renovated Kitchen with custom cabinets, quartz countertops, upgraded appliances
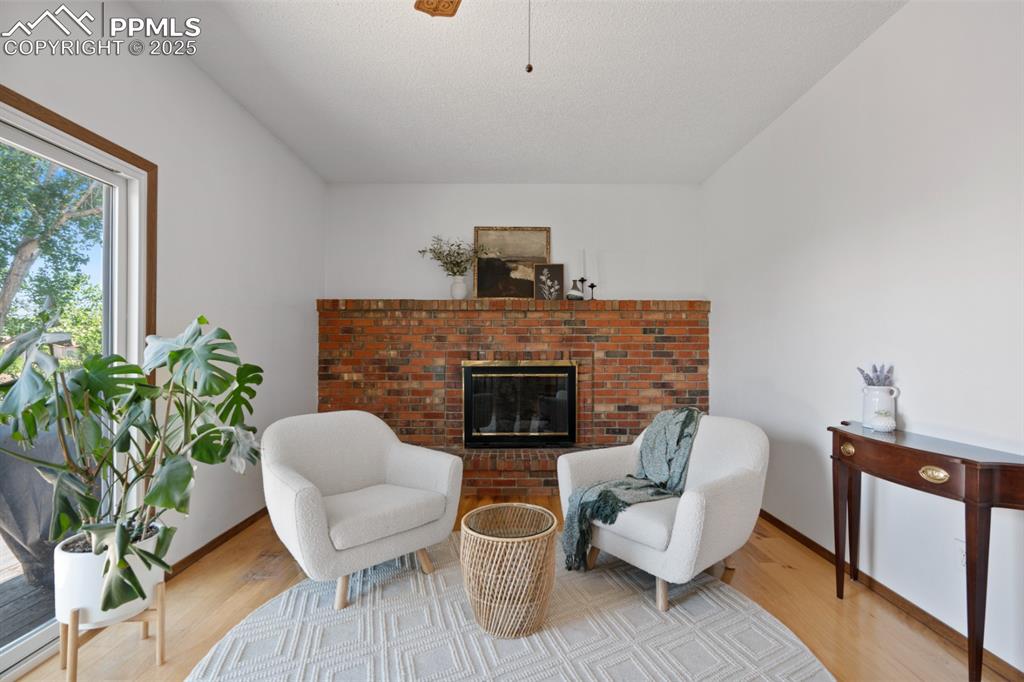
Secondary Living Space with Gas Fireplace (with wood option)
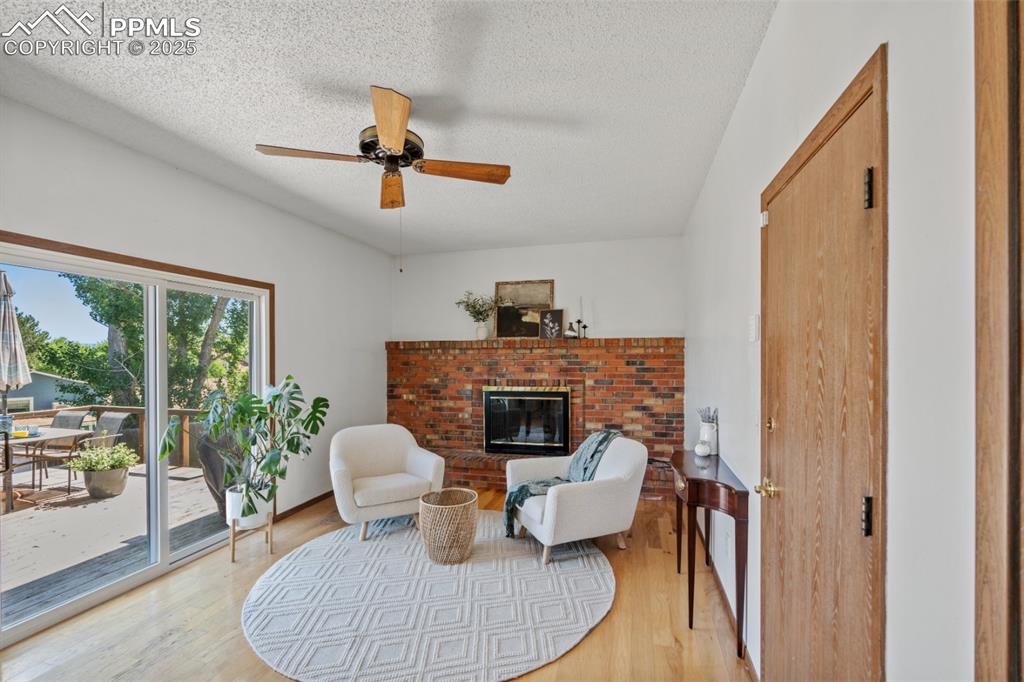
Secondary Living Space with Gas Fireplace, Entrance into Garage and Deck
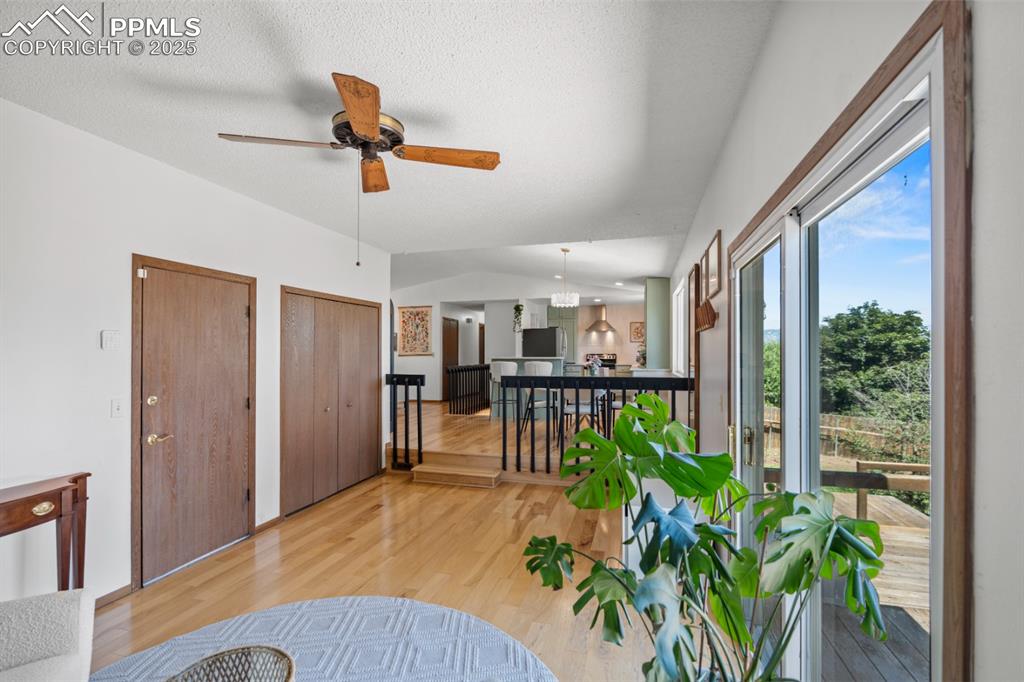
Secondary Living Space
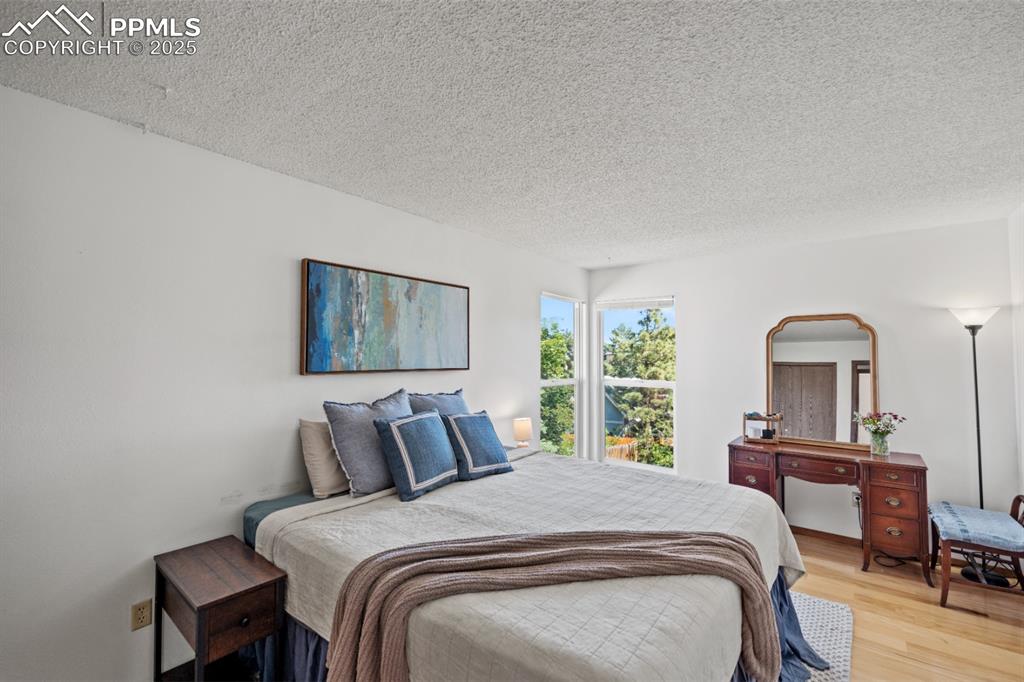
Primary Bedroom, lots of Natural Light
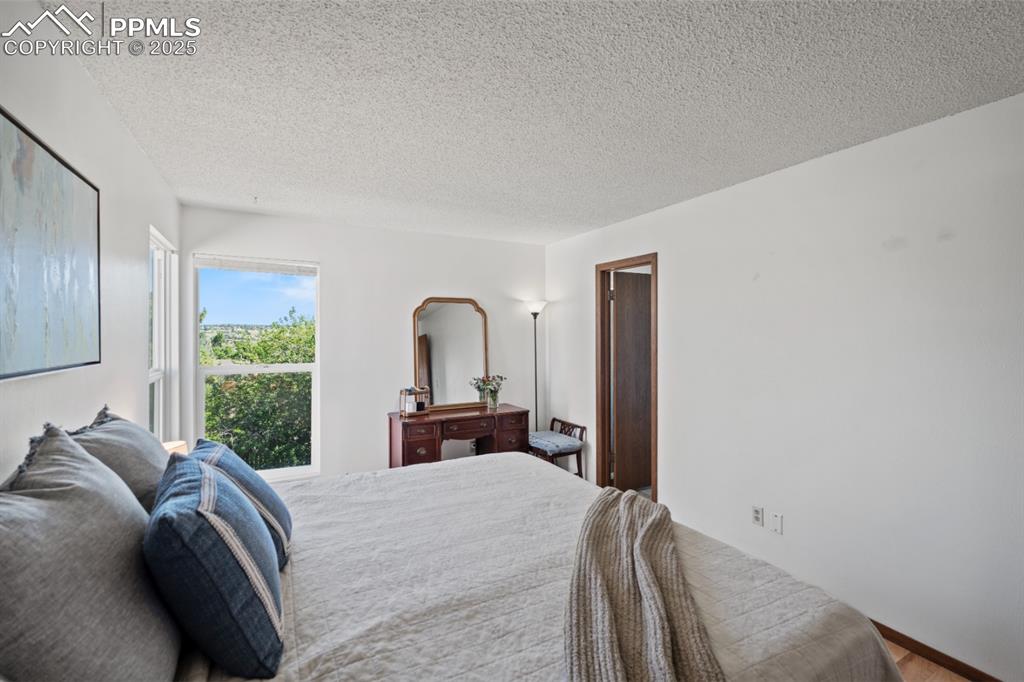
Primary Bedroom, lots of Natural Light
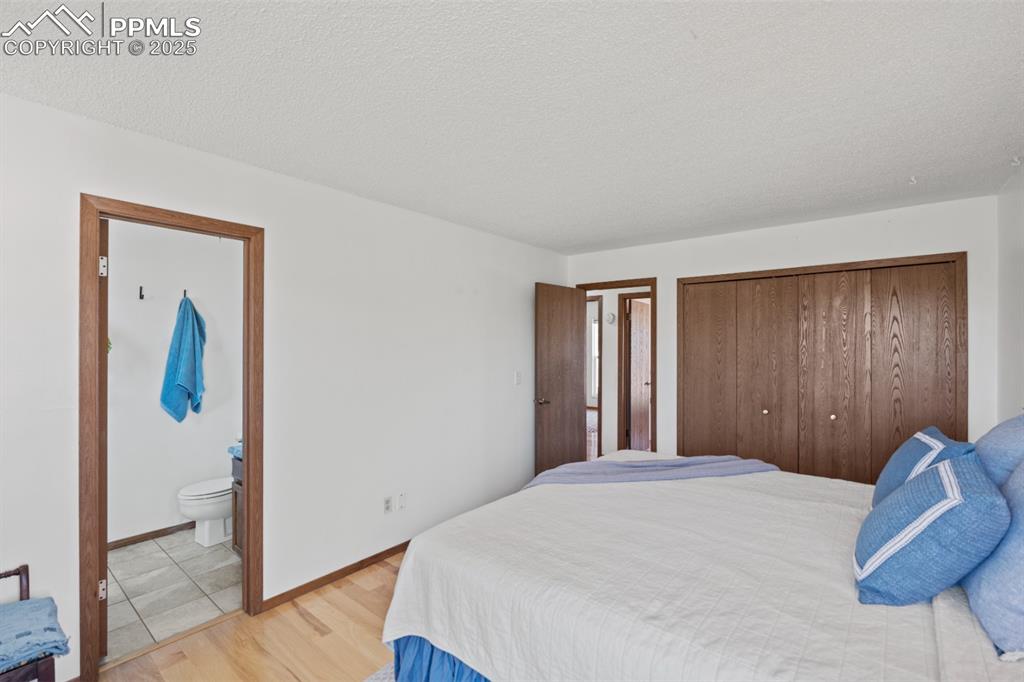
Primary Bedroom, lots of Natural Light, ensuite bathroom
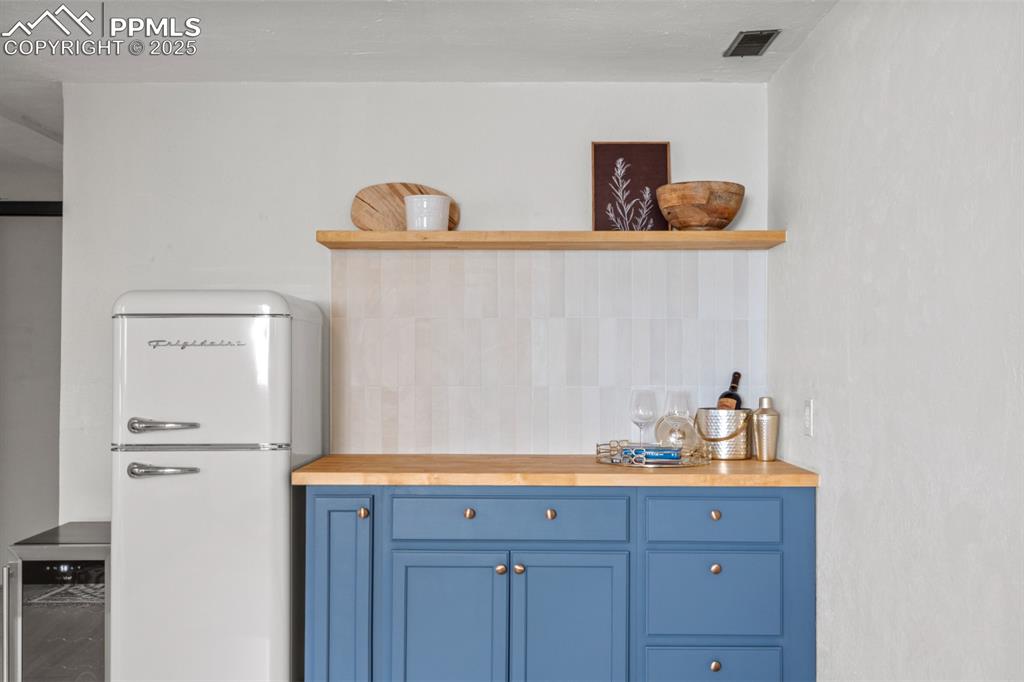
Dry Bar in Basement Living Space
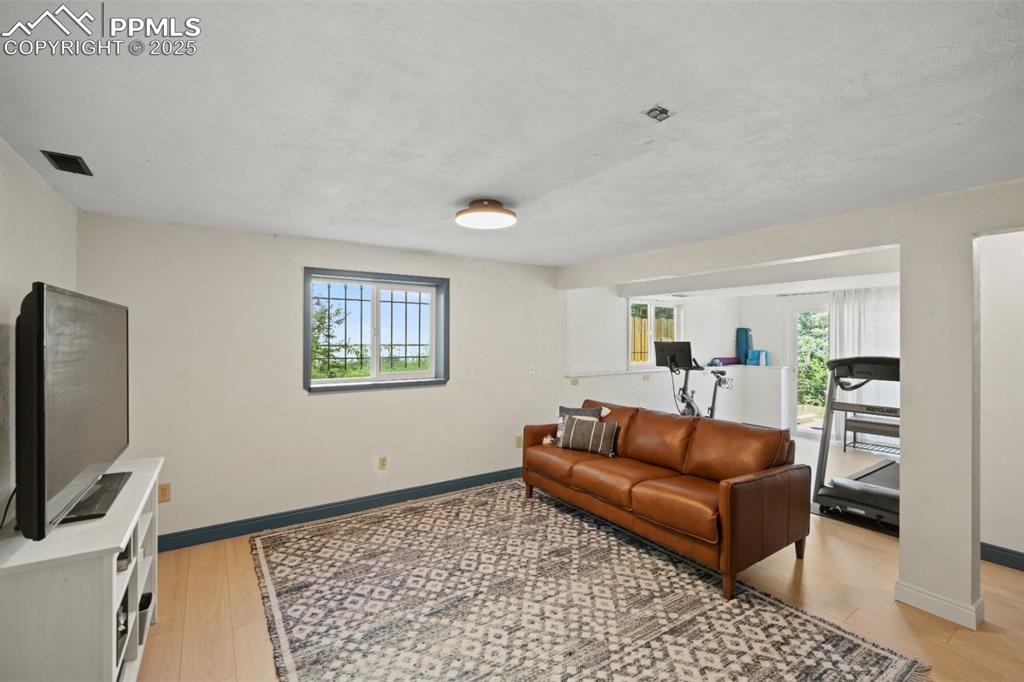
Secondary Living Space in Basement
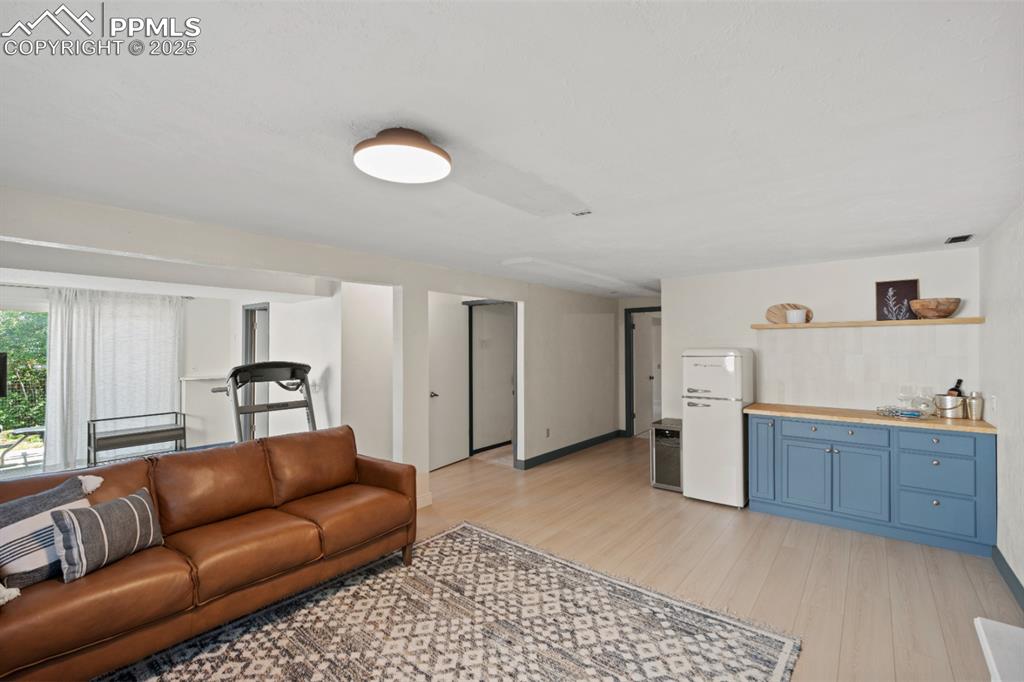
Secondary Living Space in Basement
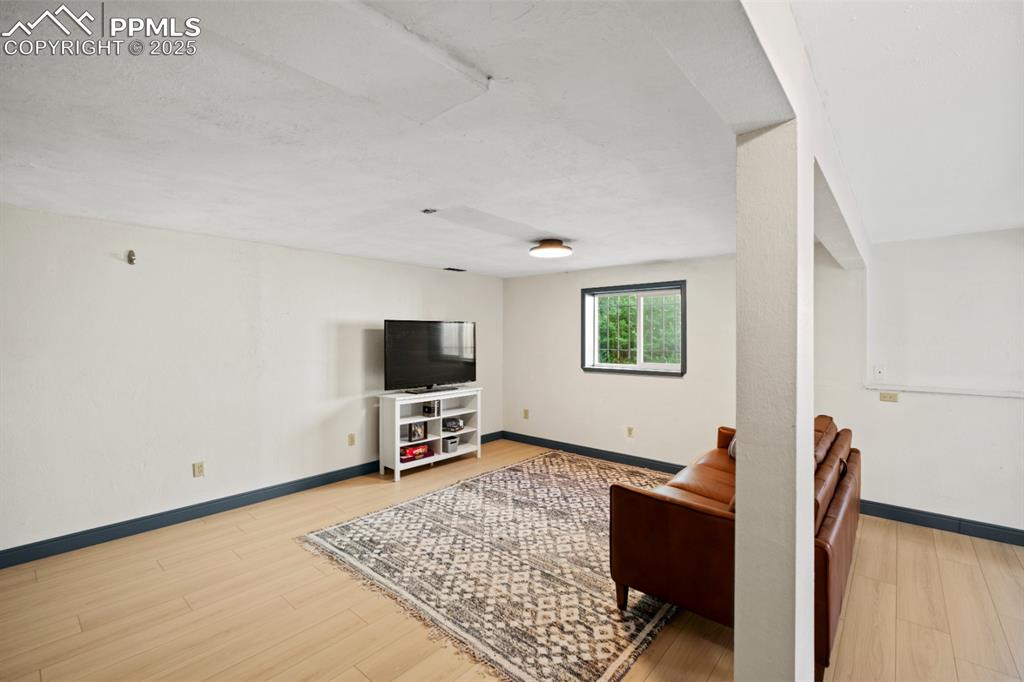
Secondary Living Space in Basement
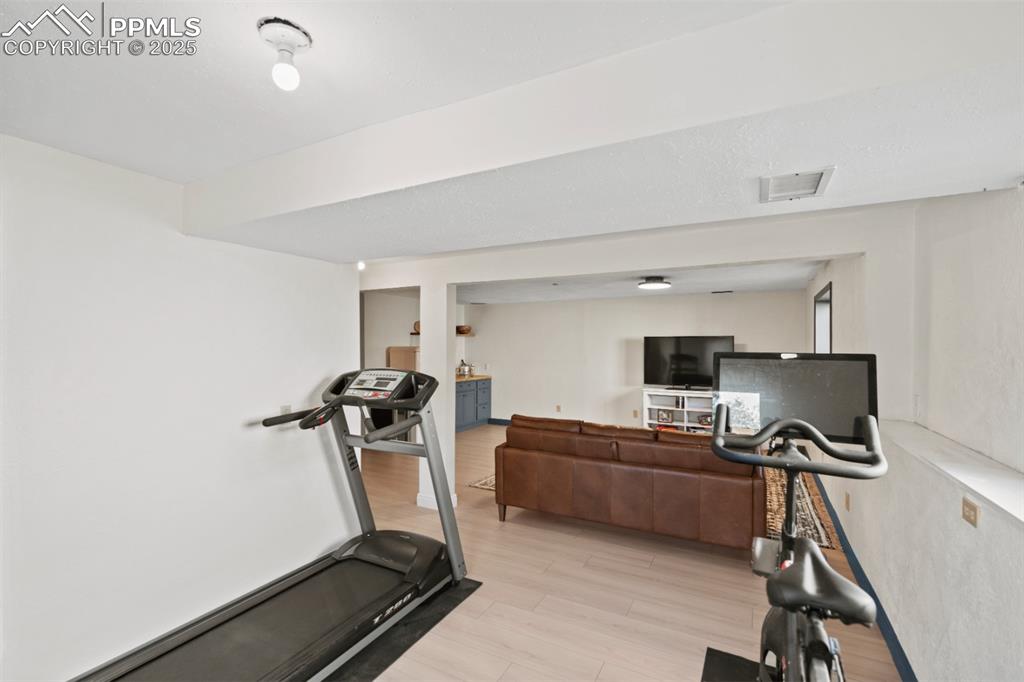
Adjacent Space next to Basement Living Room, currently a converted Gym Space - Walkout to backyard
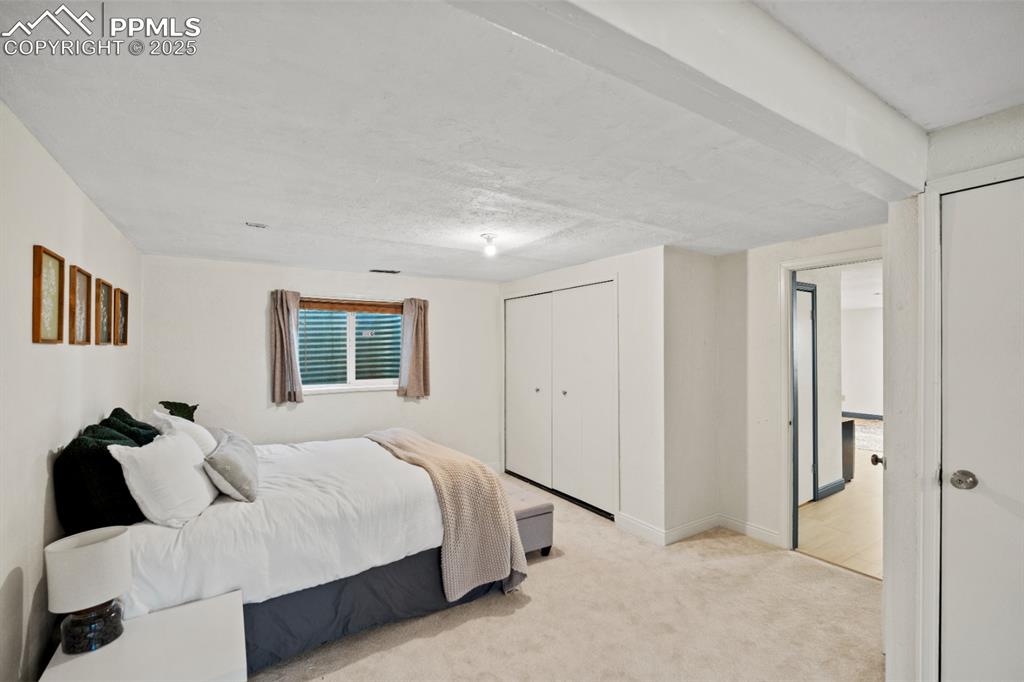
Renovated Basement Bedroom with ensuite Bathroom
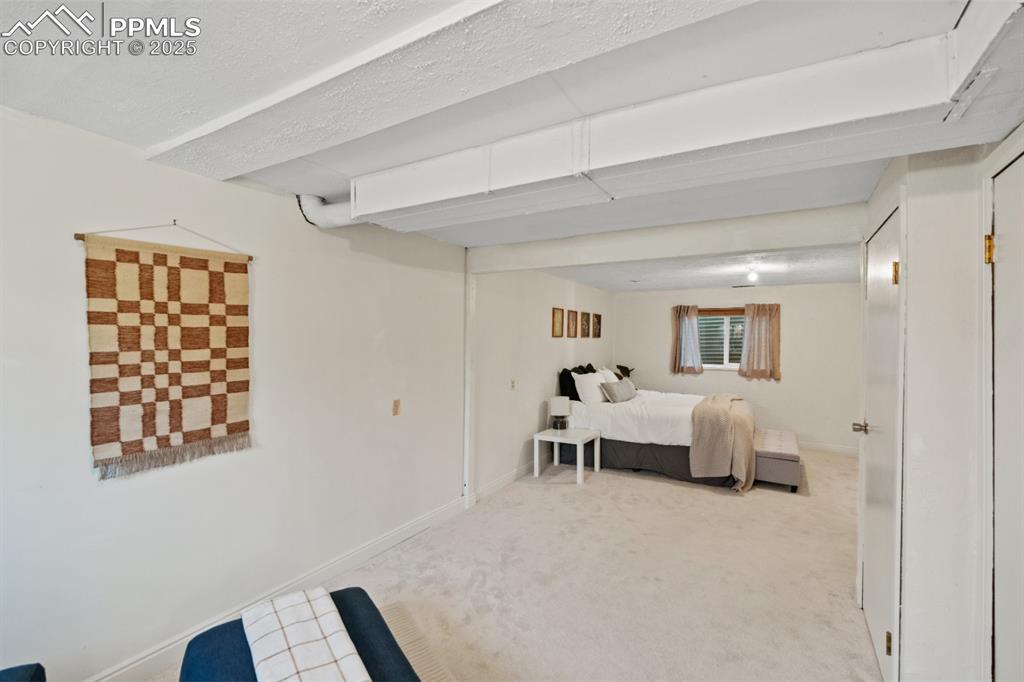
Renovated Basement Bedroom with ensuite Bathroom and sitting area
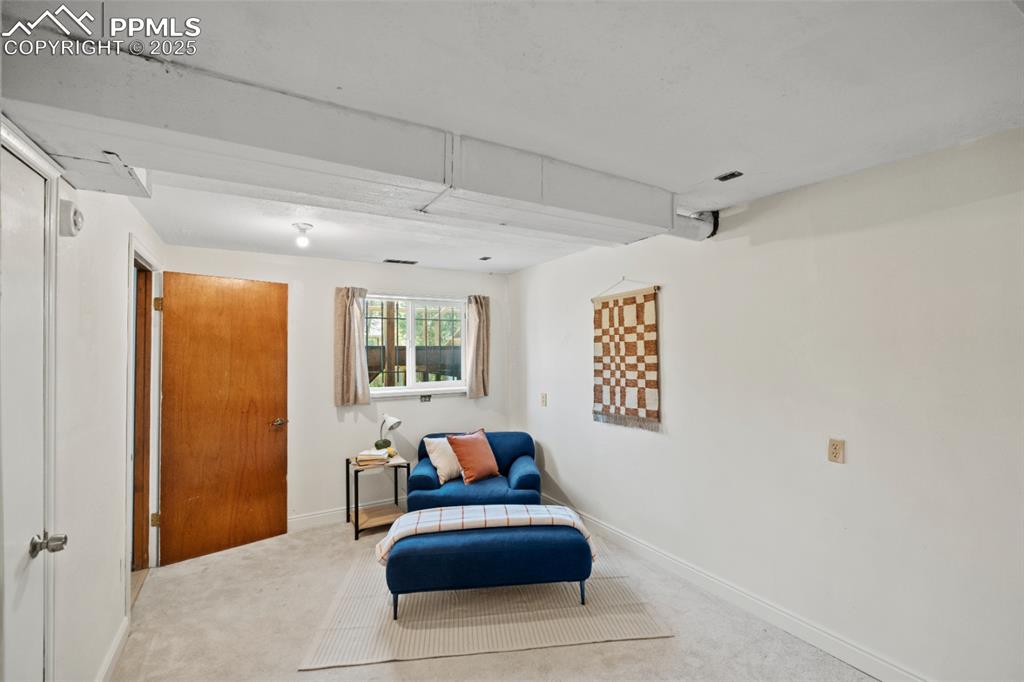
Renovated Basement Bedroom with ensuite Bathroom and sitting area
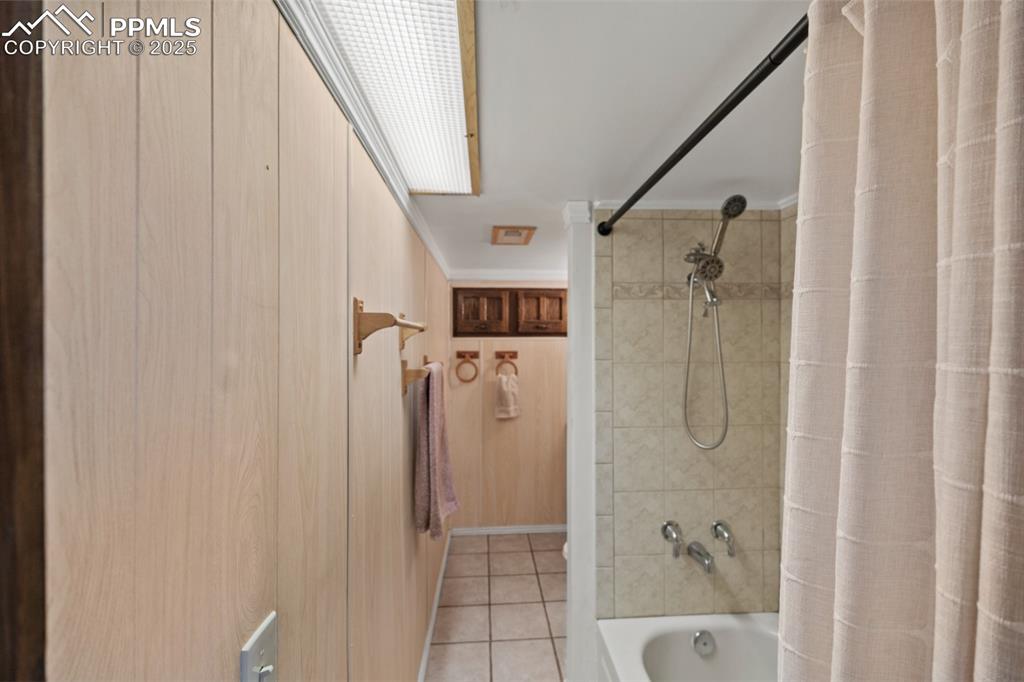
Basement Full Bathroom
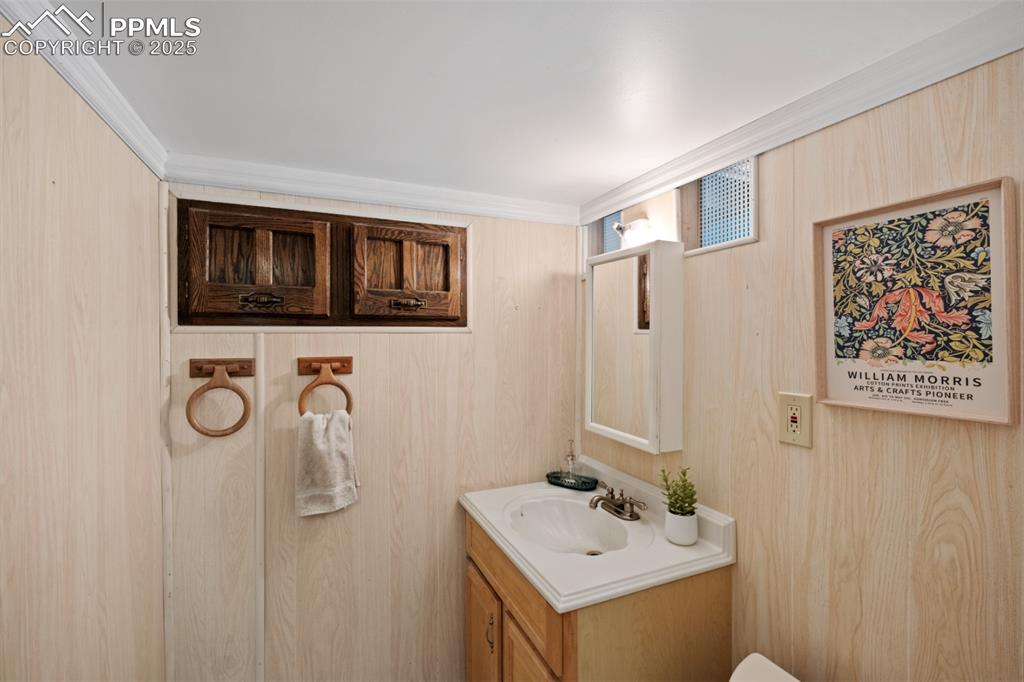
Basement Full Bathroom
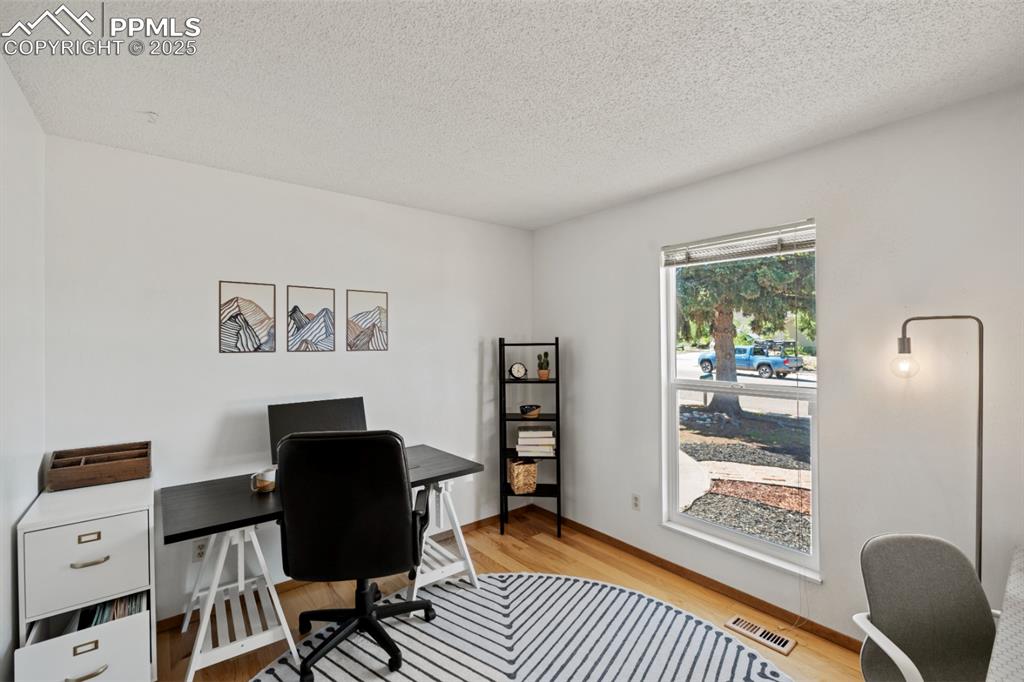
Secondary Bedroom on Main Floor (currently converted office space)
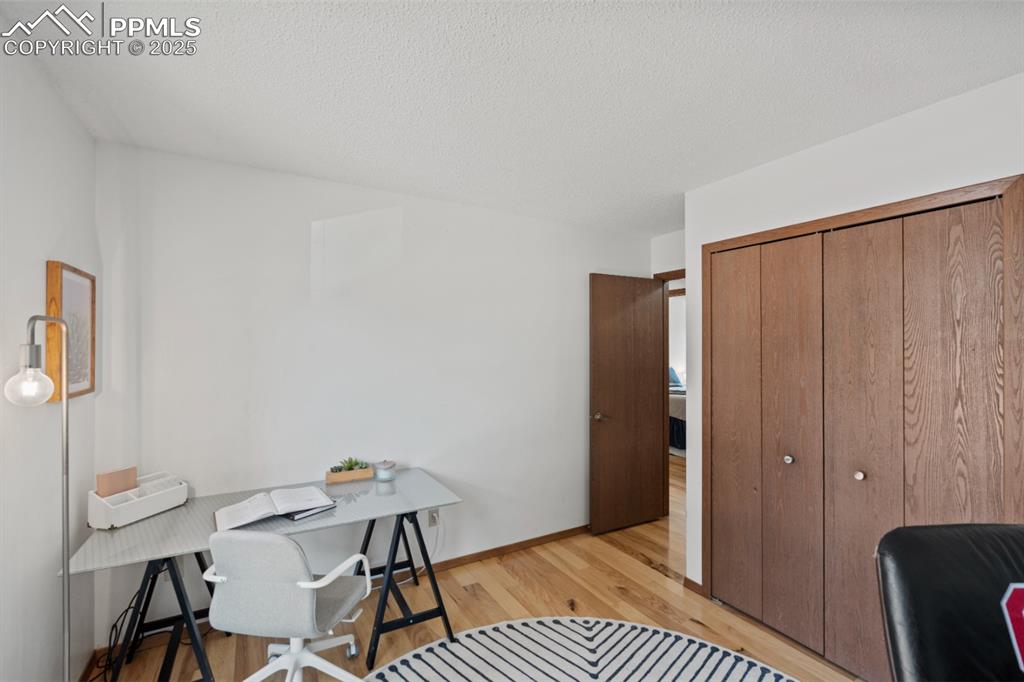
Secondary Bedroom on Main Floor (currently converted office space)
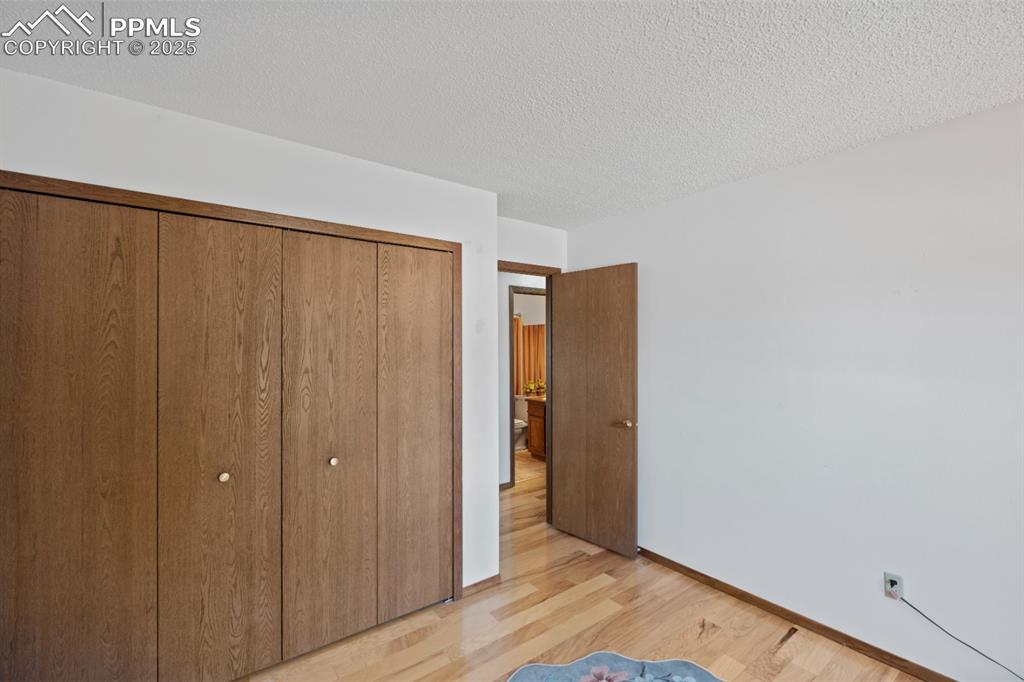
Secondary Bedroom Space Closet
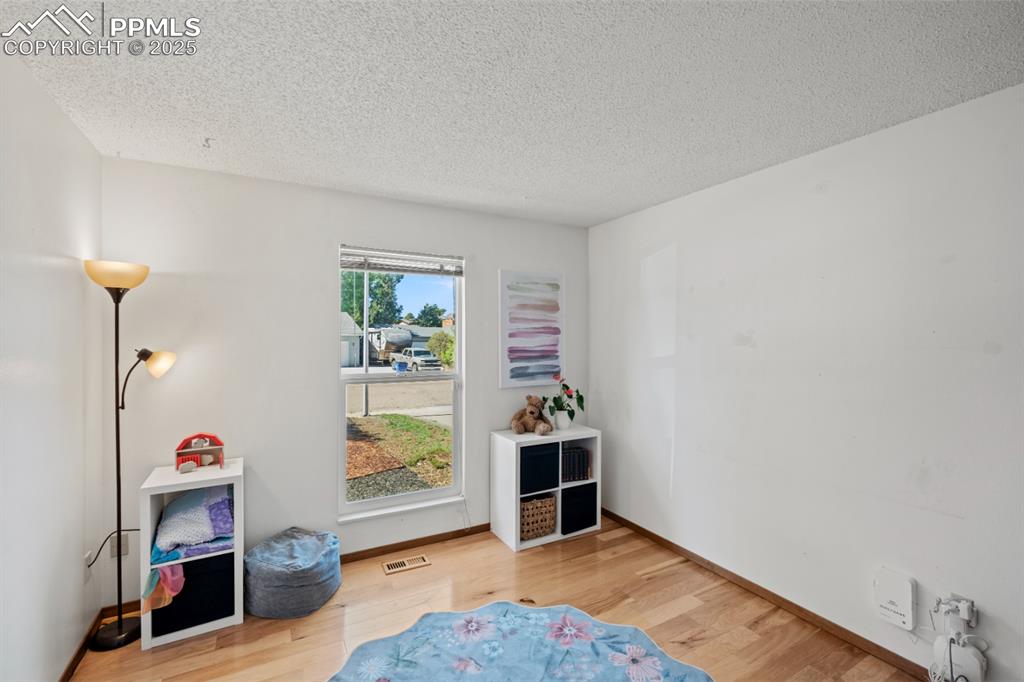
Third Bedroom on Main Floor
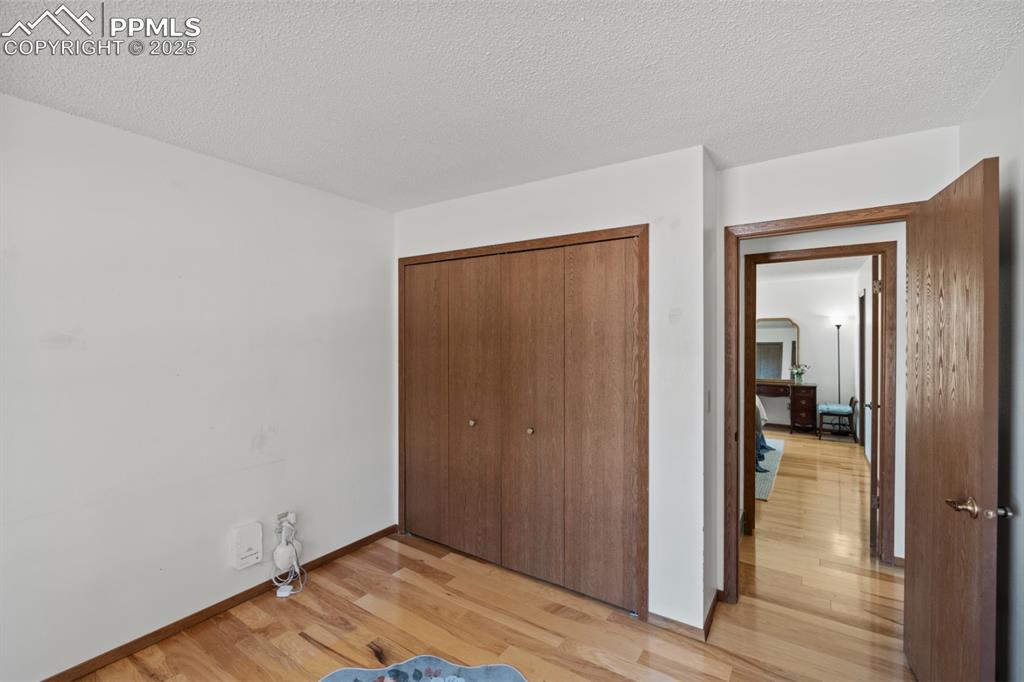
Third Bedroom on Main Floor
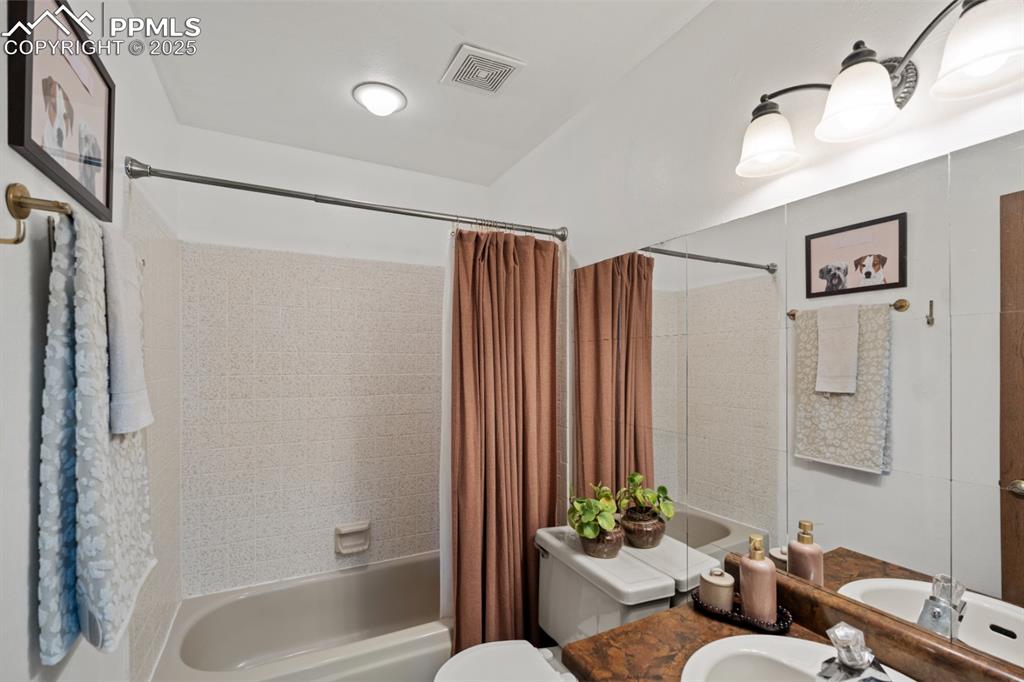
Secondary Full Bathroom on Main Floor
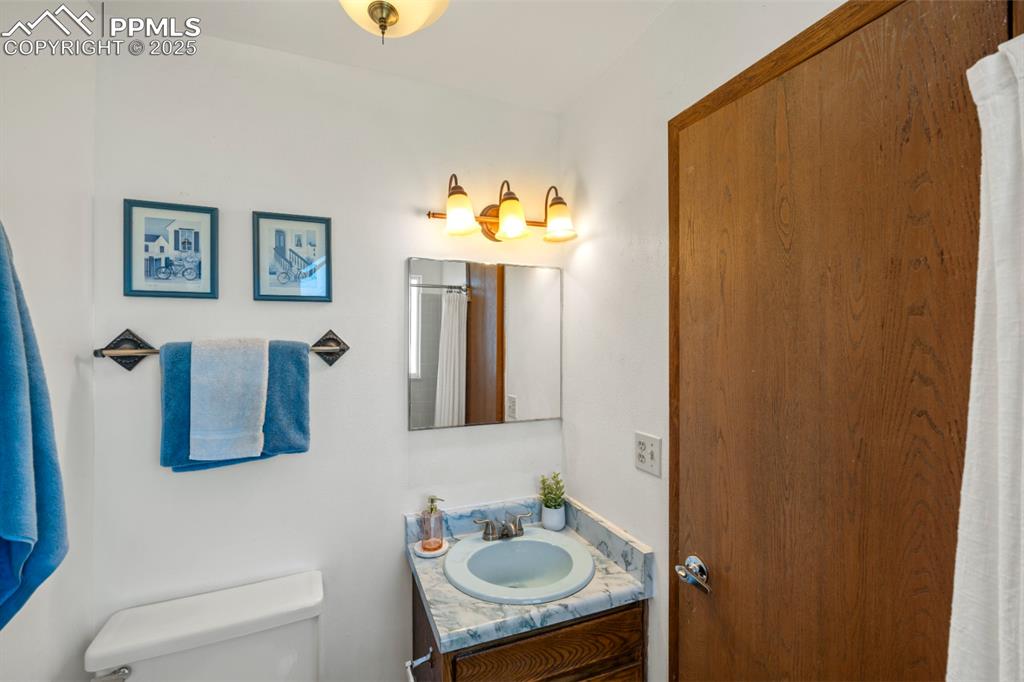
Primary Bathroom on Main Floor
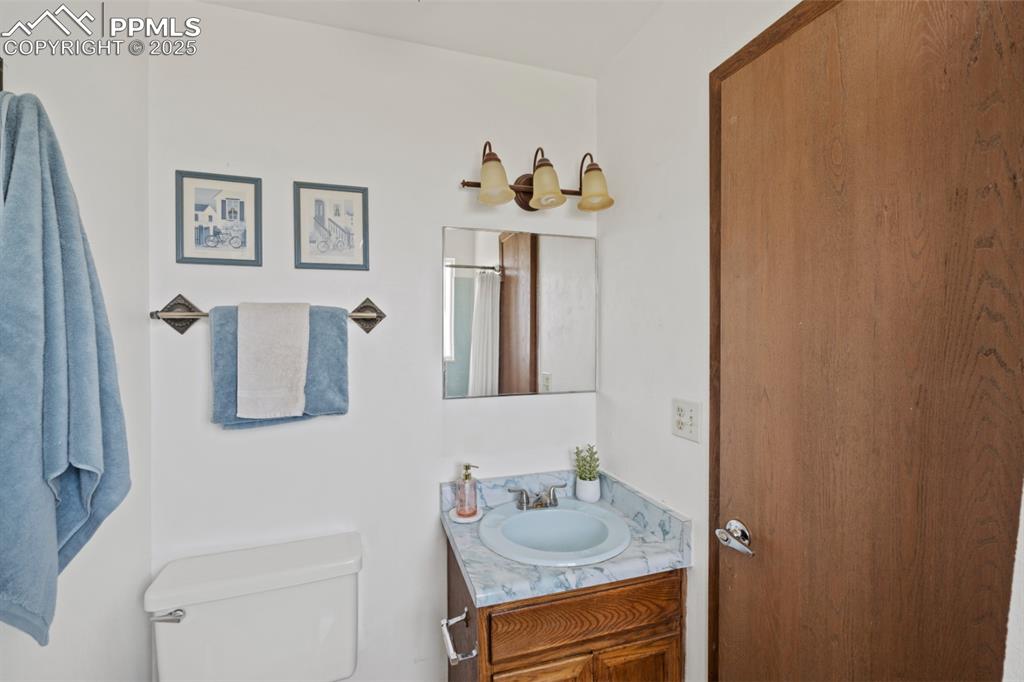
Primary Bathroom on Main Floor
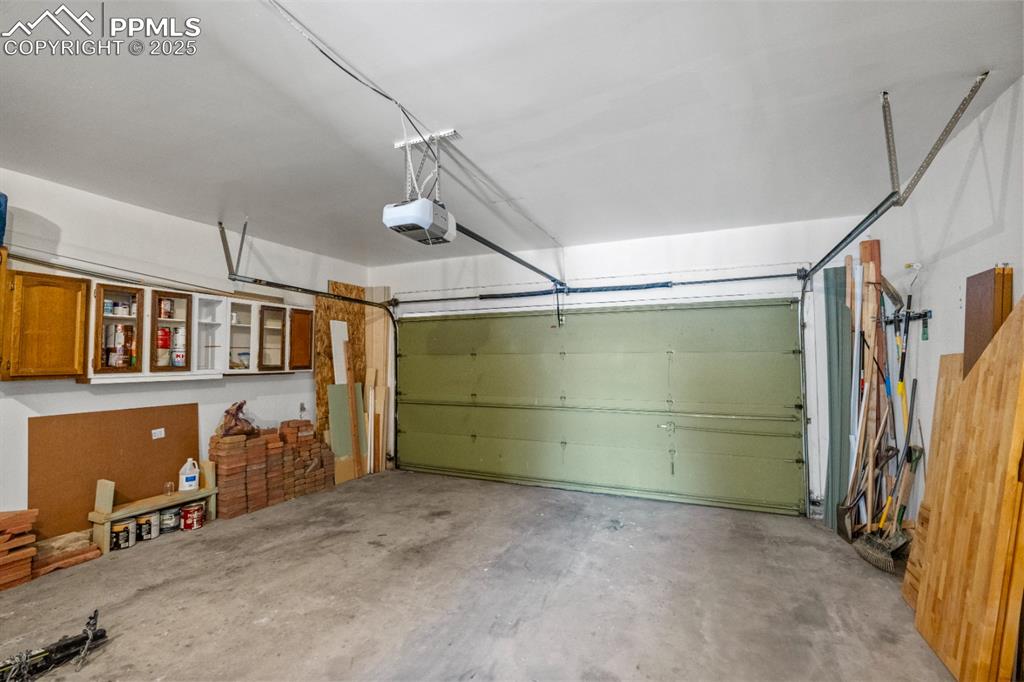
Garage with Built-In Shelving
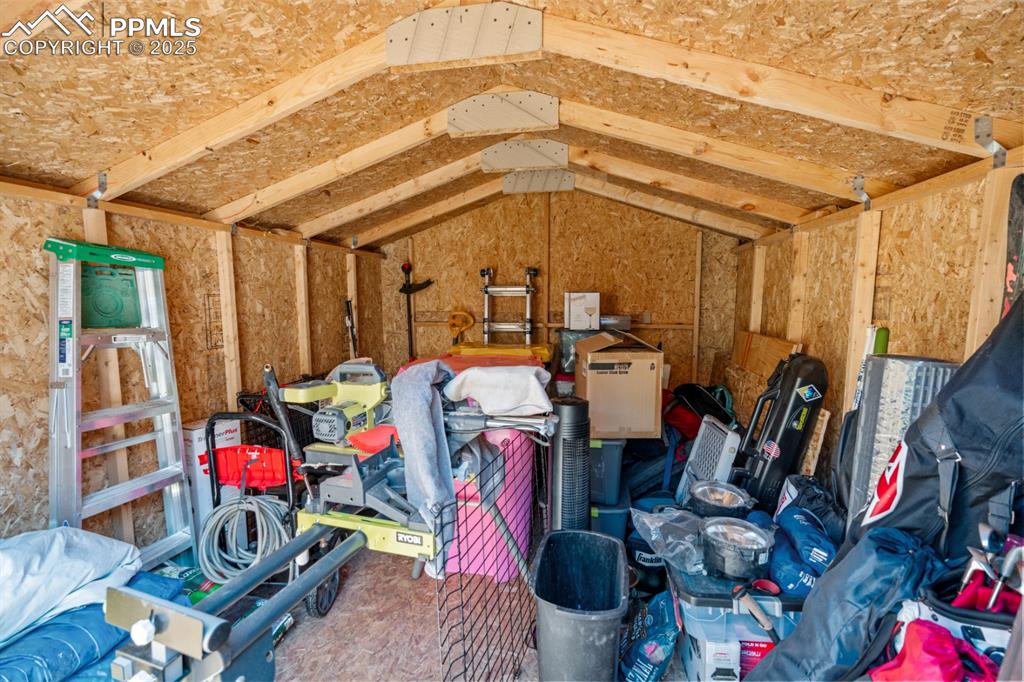
Interior of Backyard Shed
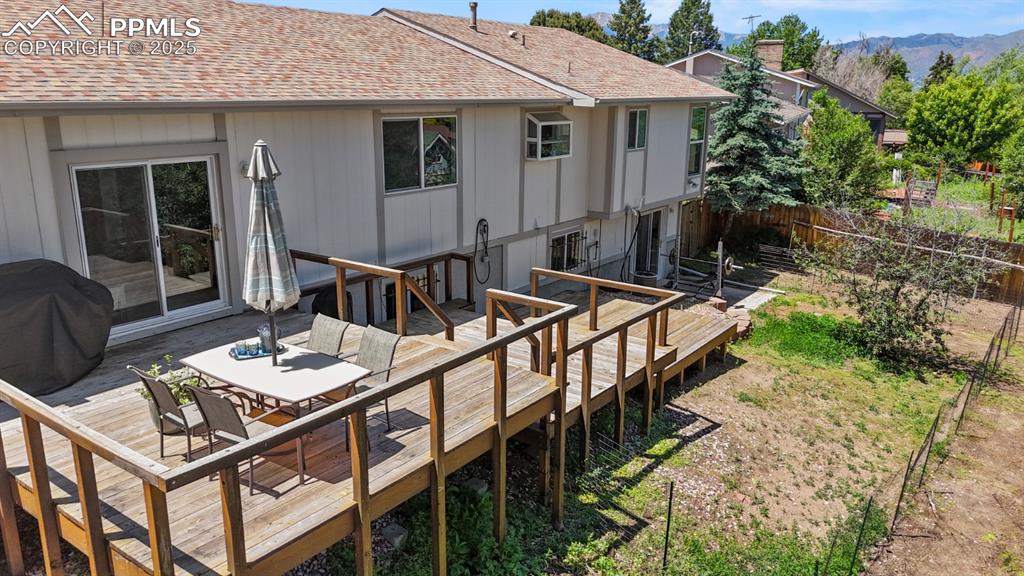
Rear of House, Three-Tiered Deck that can support a hottub.
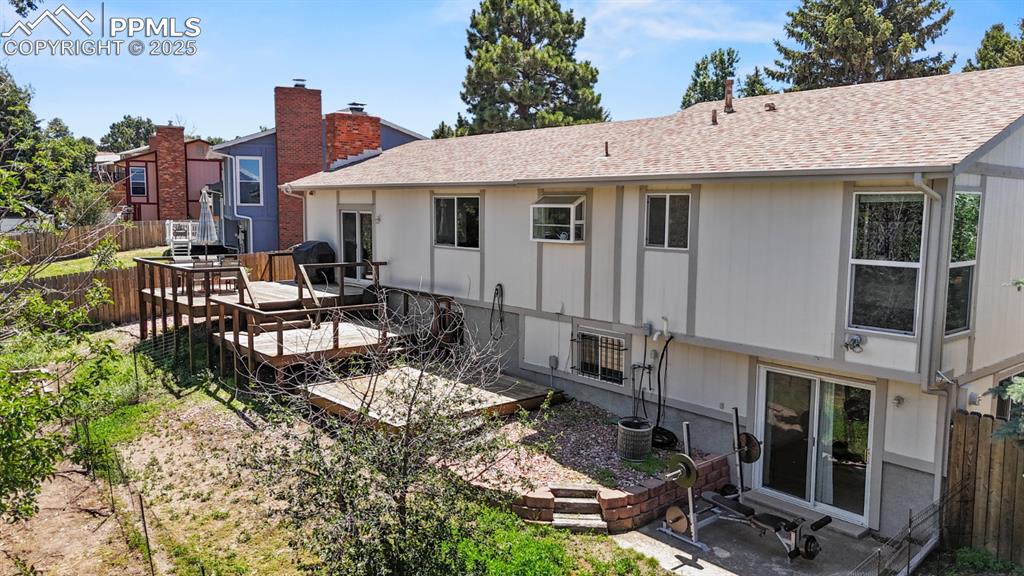
Rear of House, Three-Tiered Deck that can support a hottub.
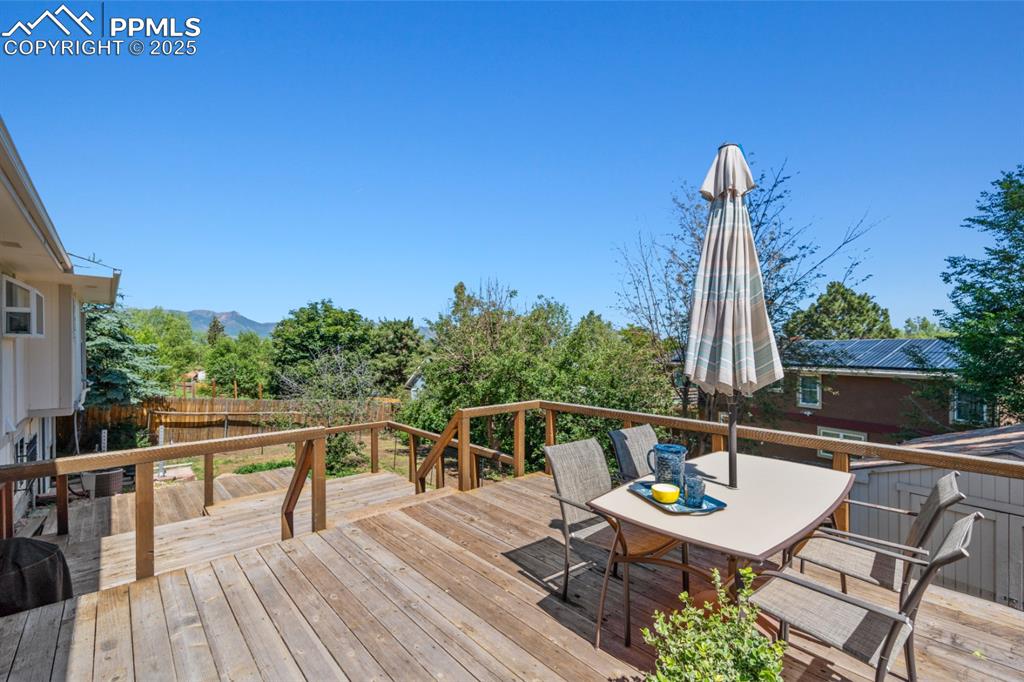
Rear of House, Three-Tiered Deck that can support a hottub.
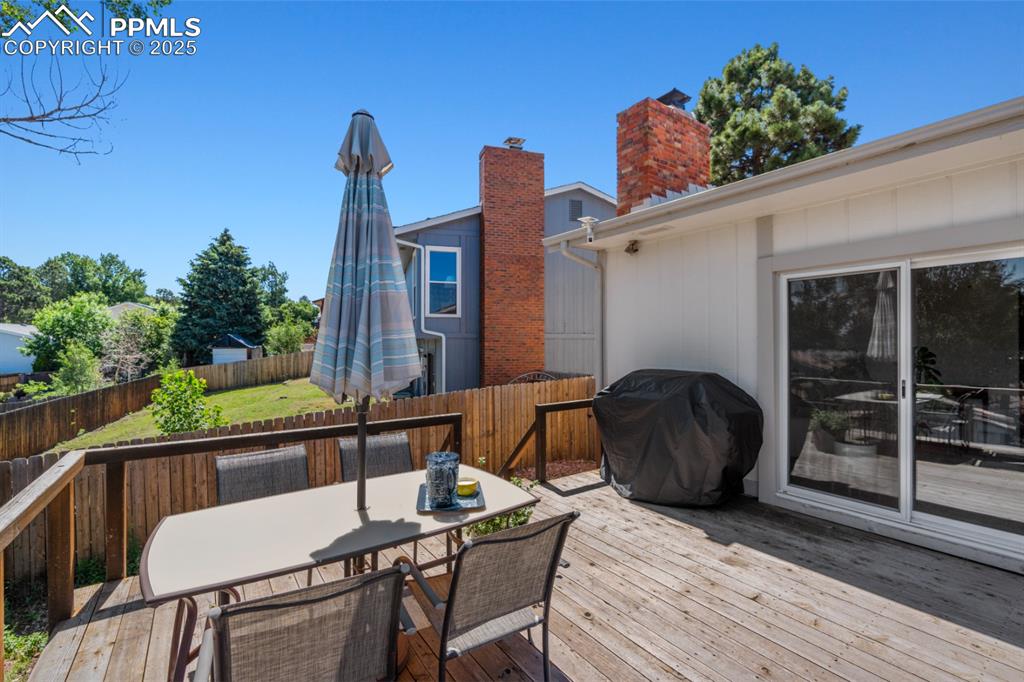
Rear of House, Three-Tiered Deck that can support a hottub.
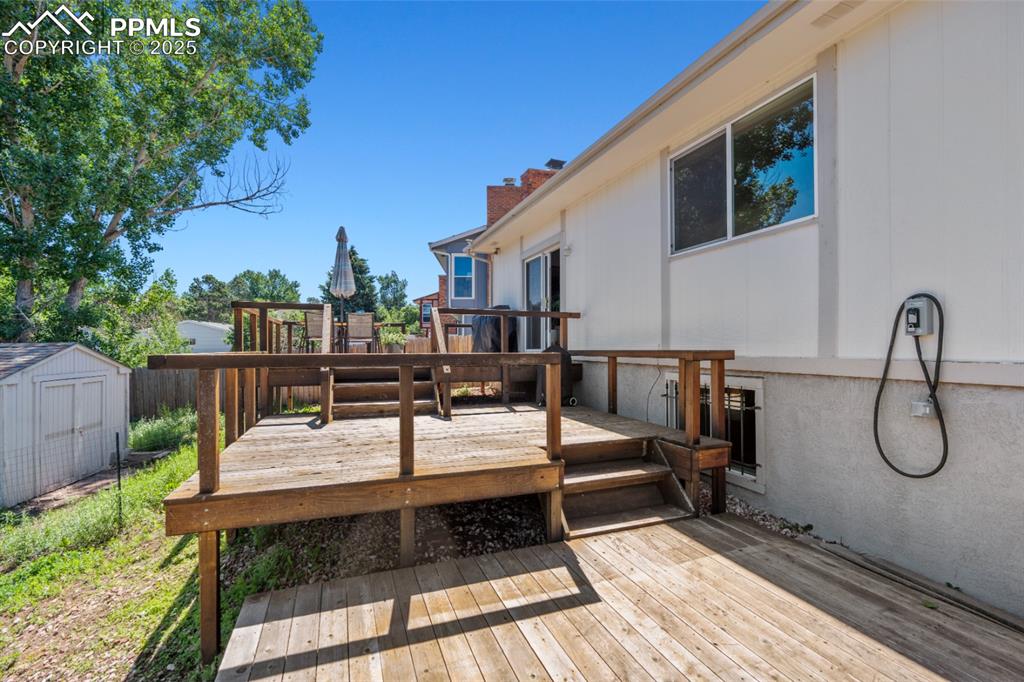
Rear of House, Three-Tiered Deck that can support a hottub.
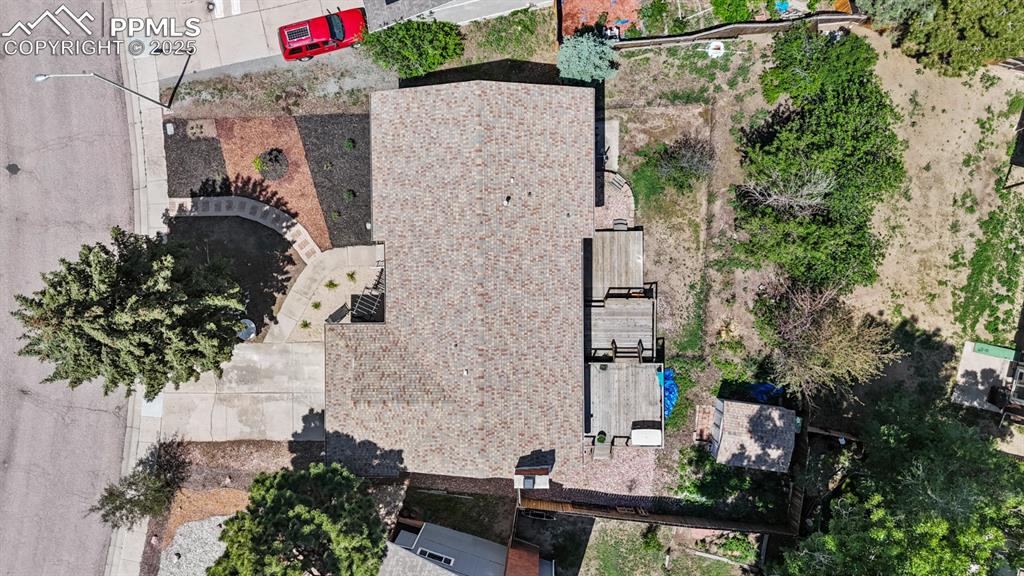
Aerial view of property's location
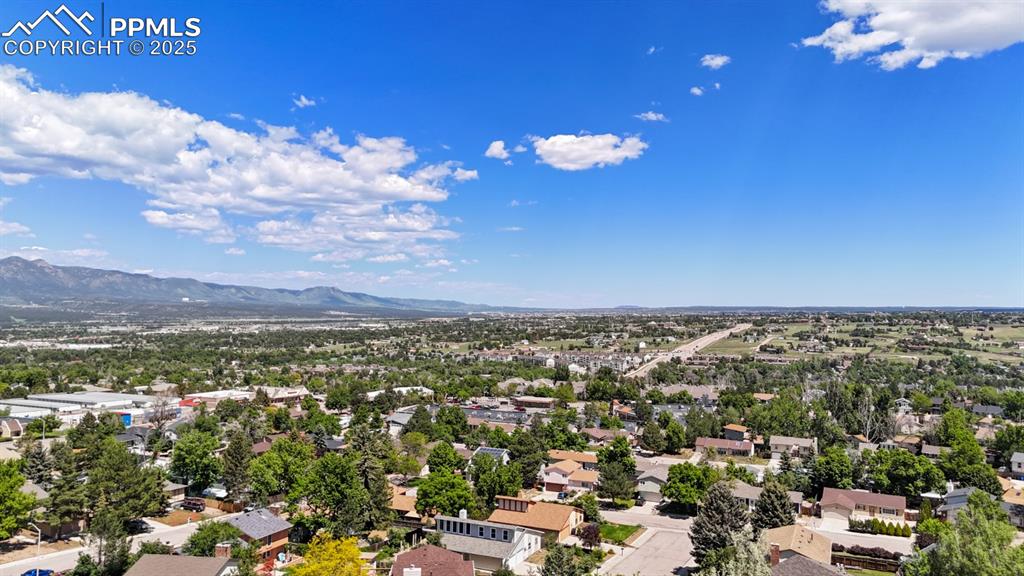
Aerial perspective of suburban area with mountains
Disclaimer: The real estate listing information and related content displayed on this site is provided exclusively for consumers’ personal, non-commercial use and may not be used for any purpose other than to identify prospective properties consumers may be interested in purchasing.