411 Lakewood Circle B1009, Colorado Springs, CO, 80910

Front of Structure
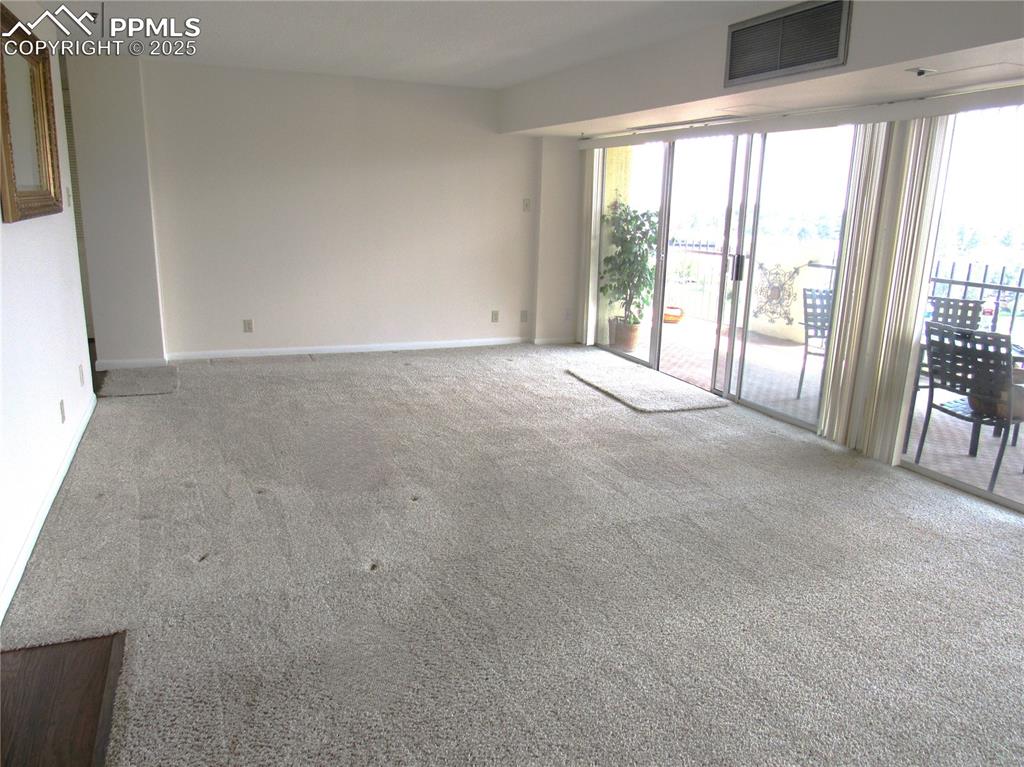
Living Room
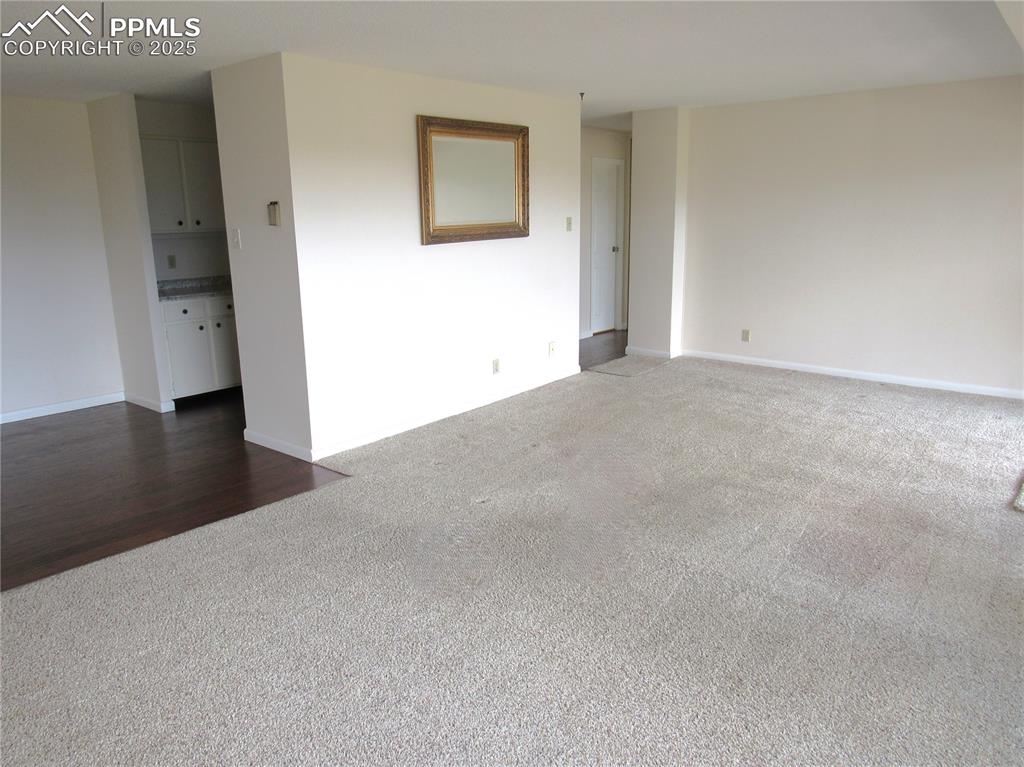
Living Room
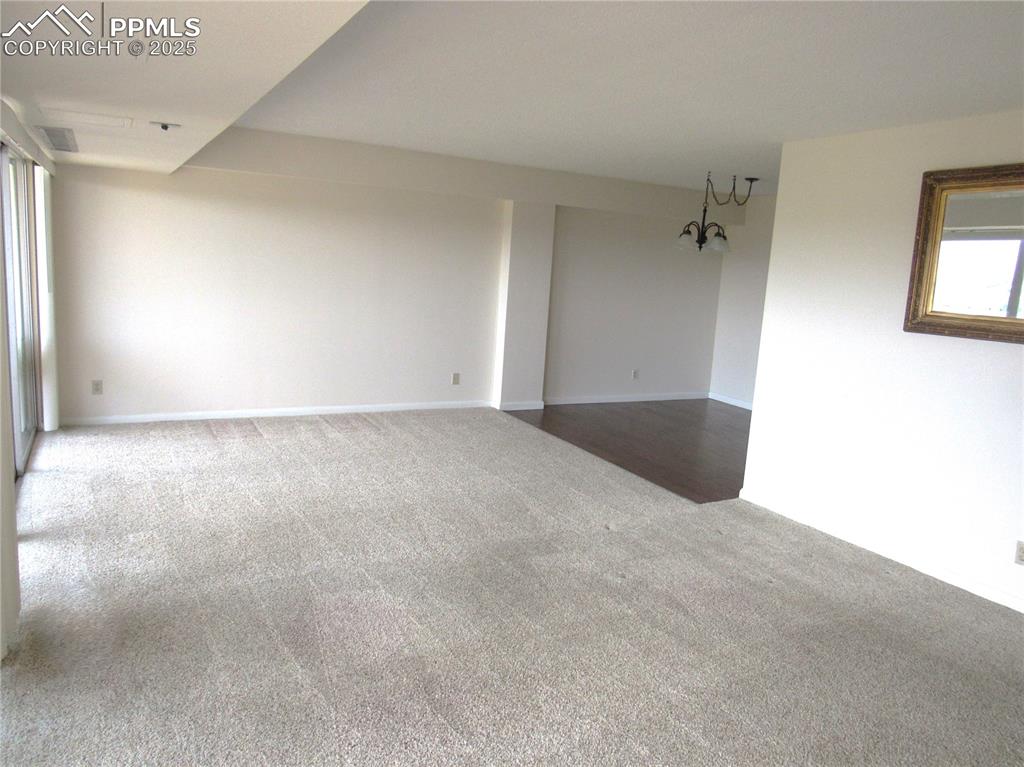
Living Room
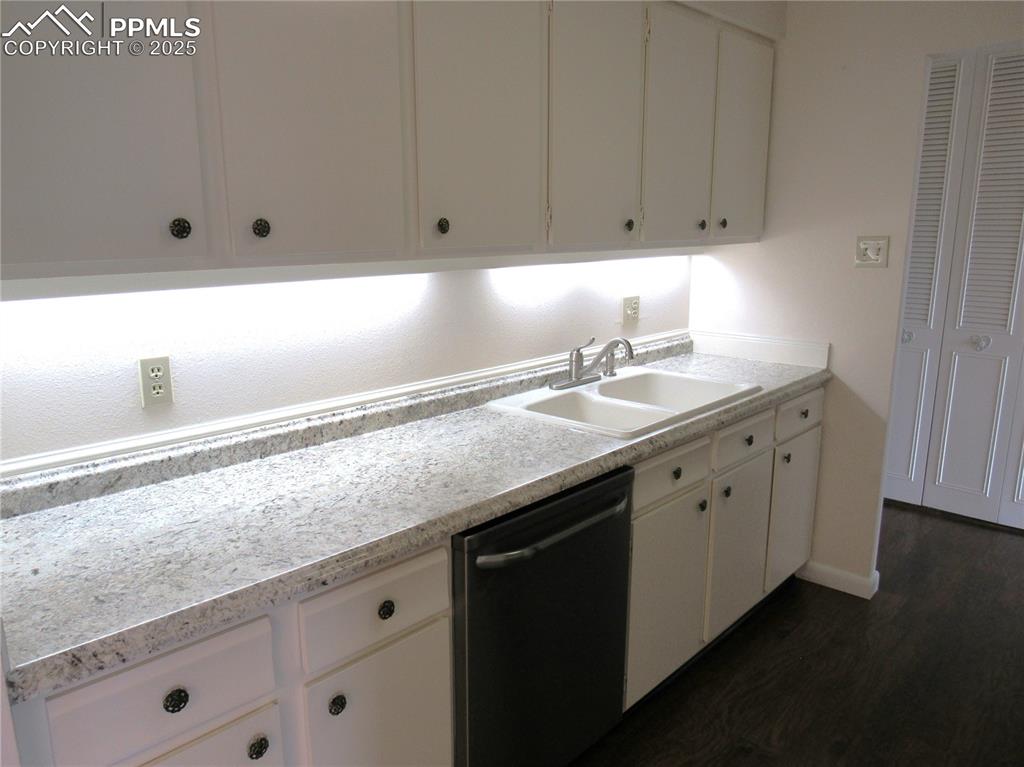
Kitchen
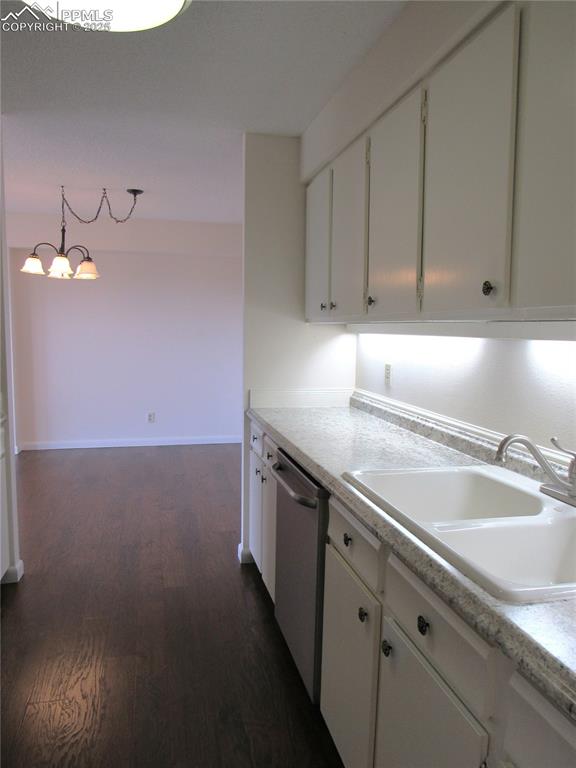
Kitchen
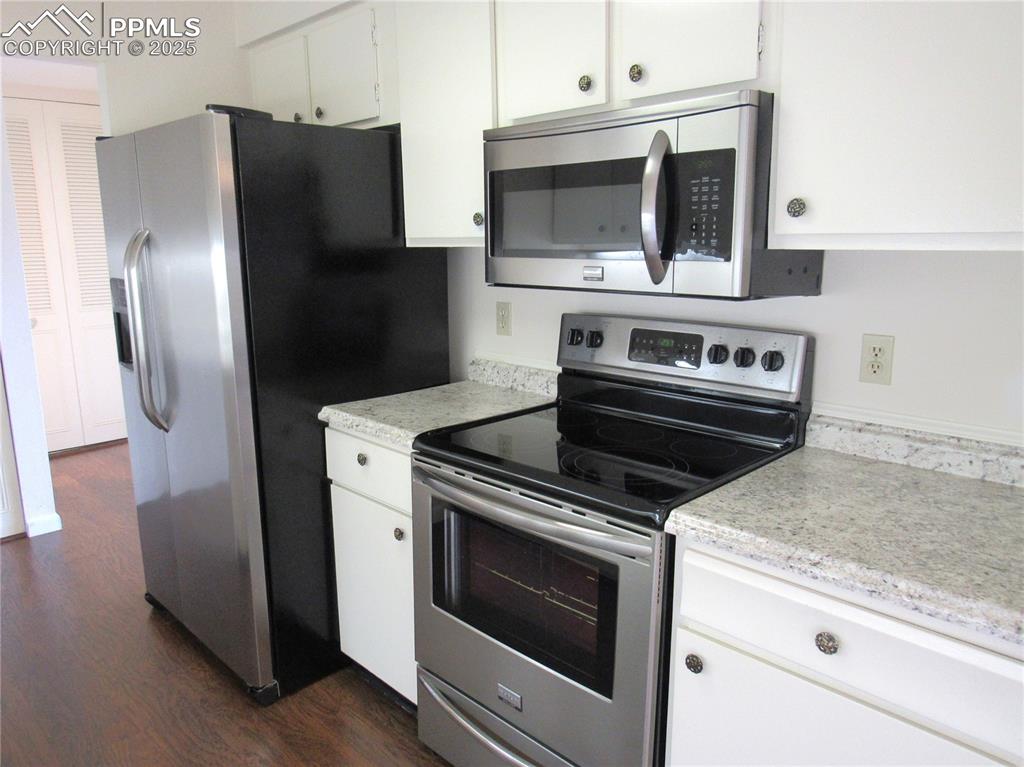
Stainless steel appliances
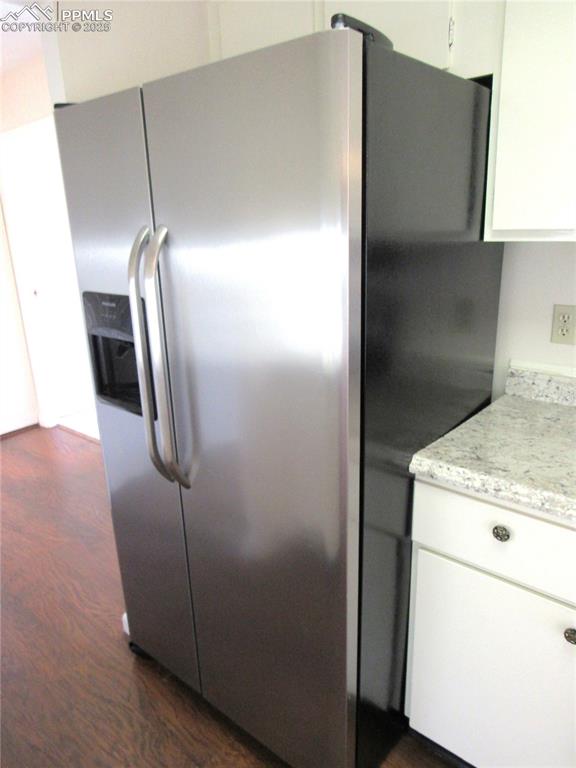
Kitchen
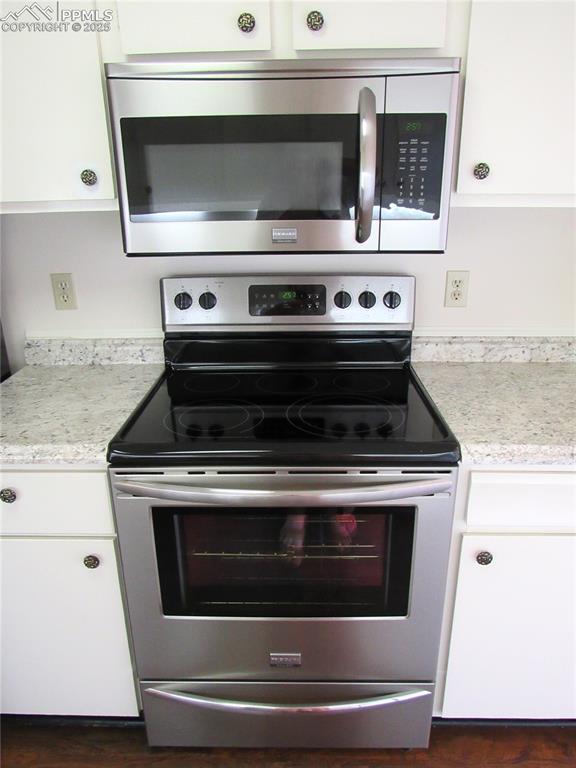
Stainless steel stove and microwave
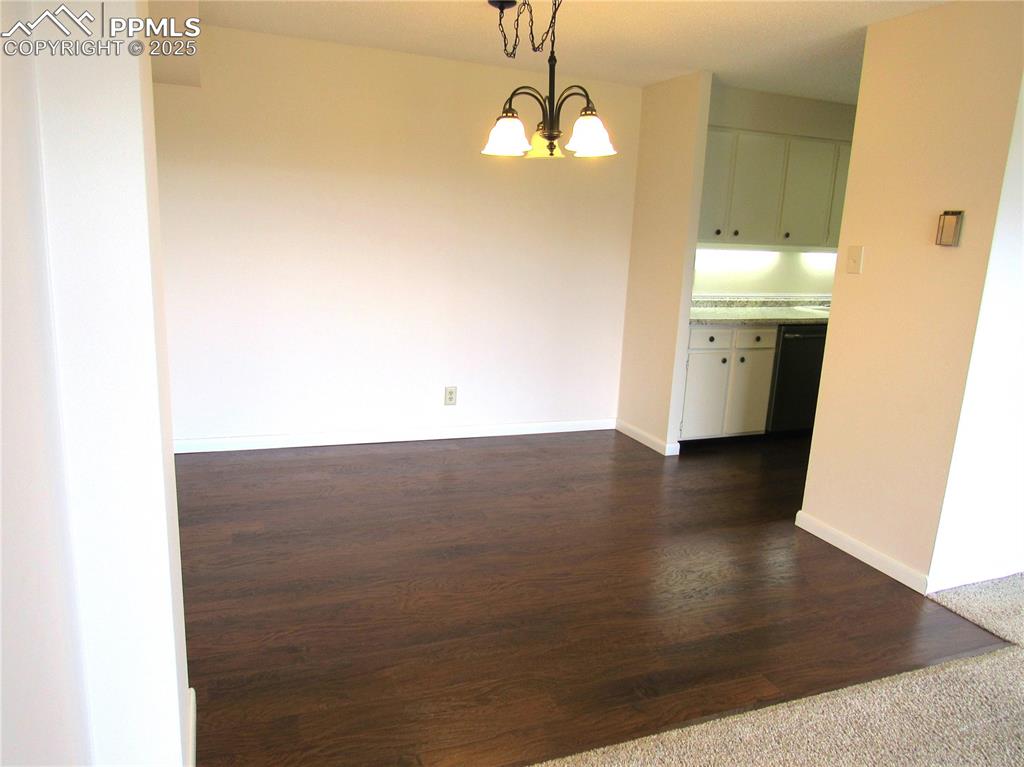
Dining Room
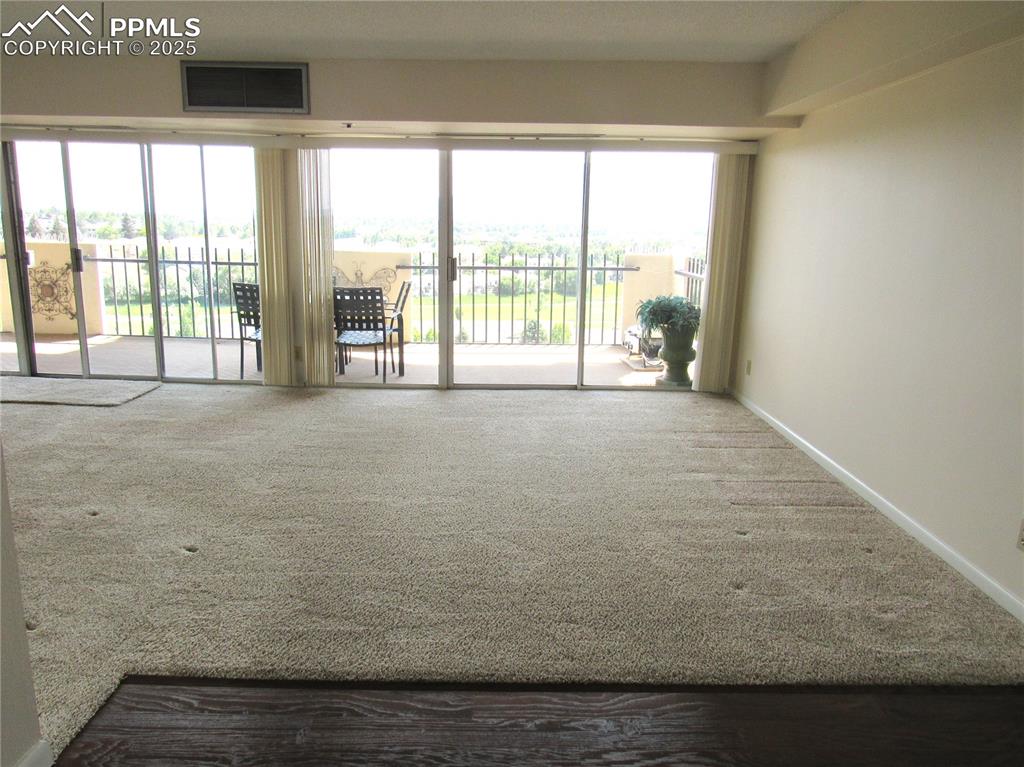
Living Room
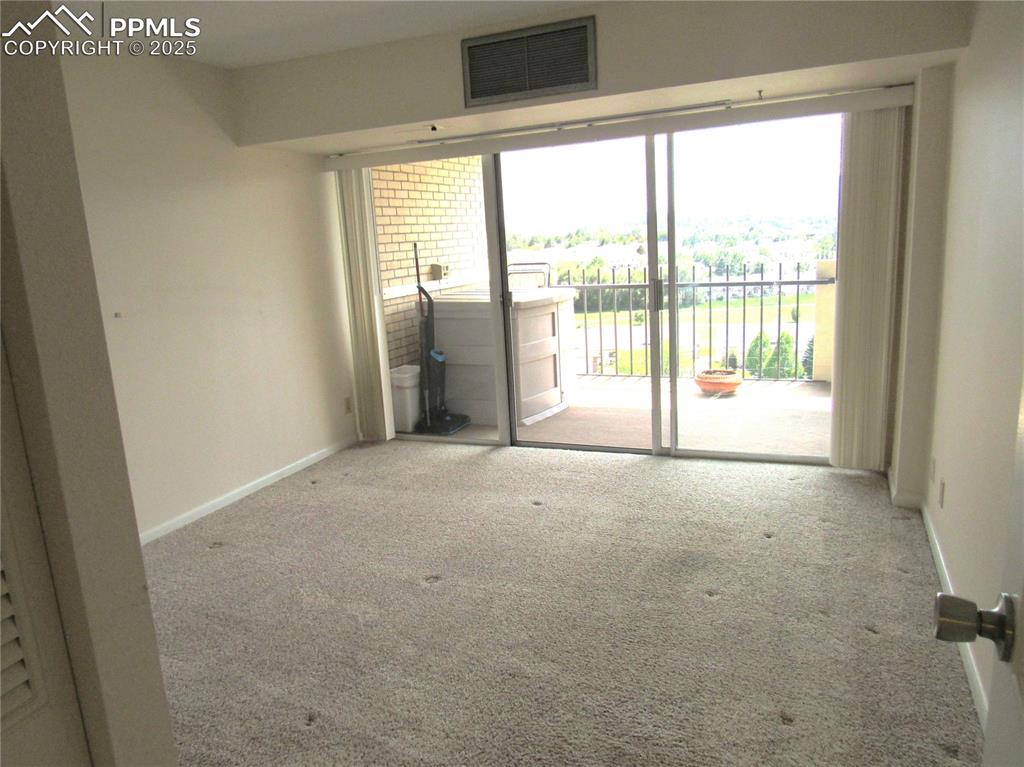
Master Bedroom
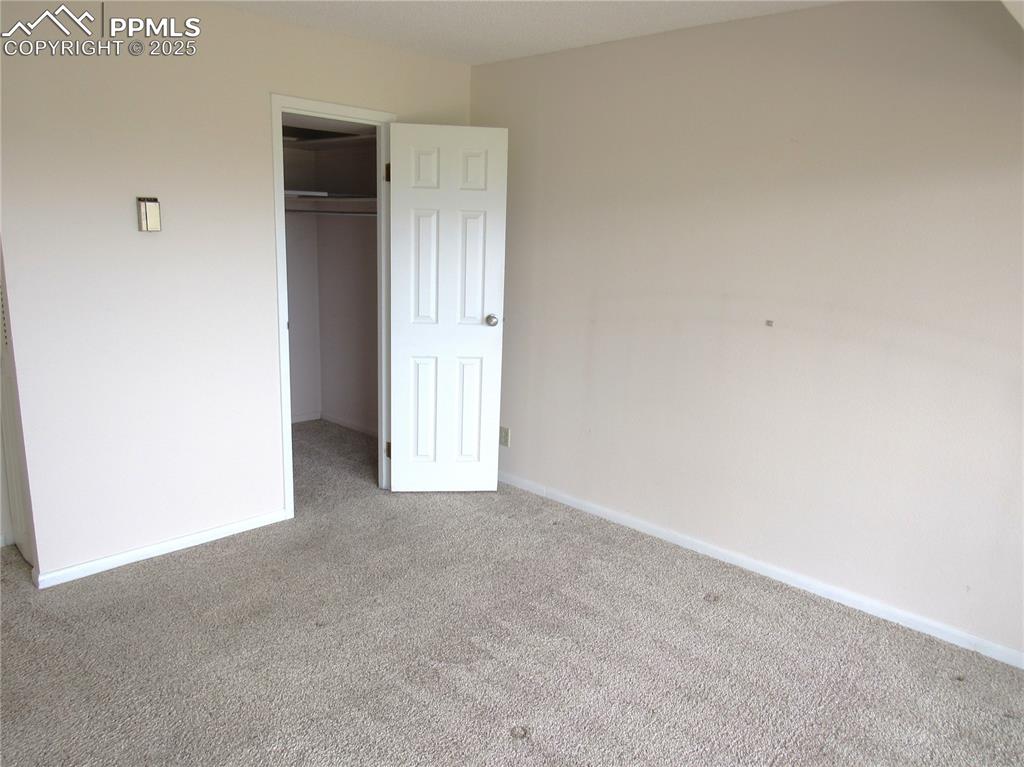
Master Bedroom
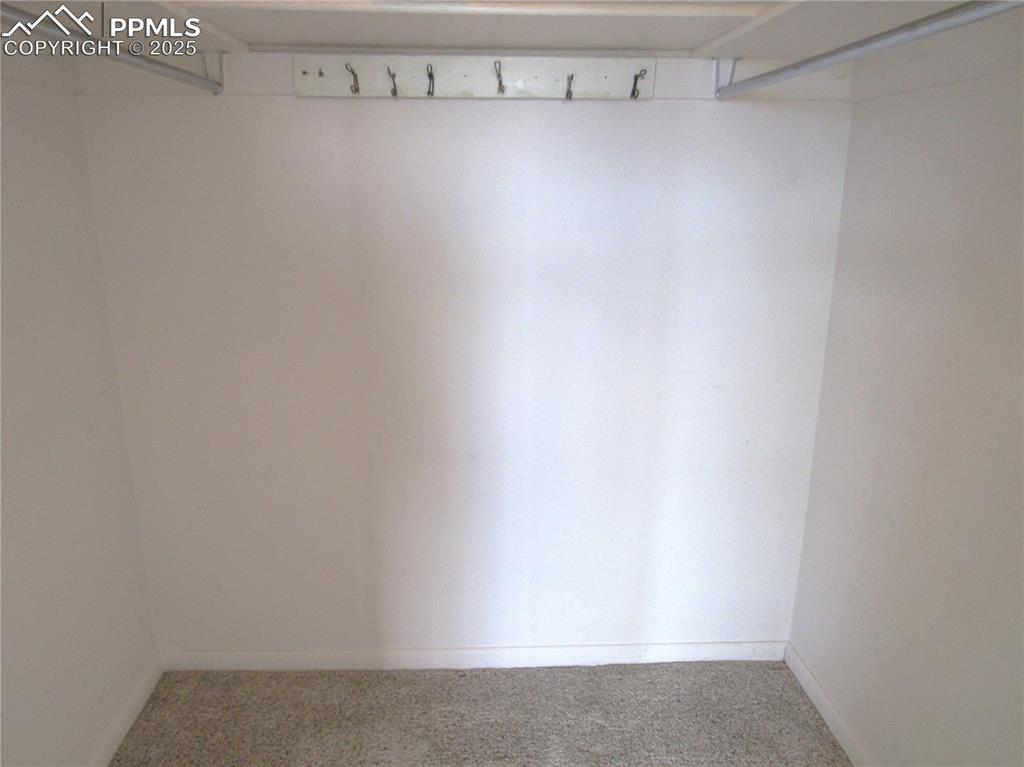
Walk-in closet in primary bedroom
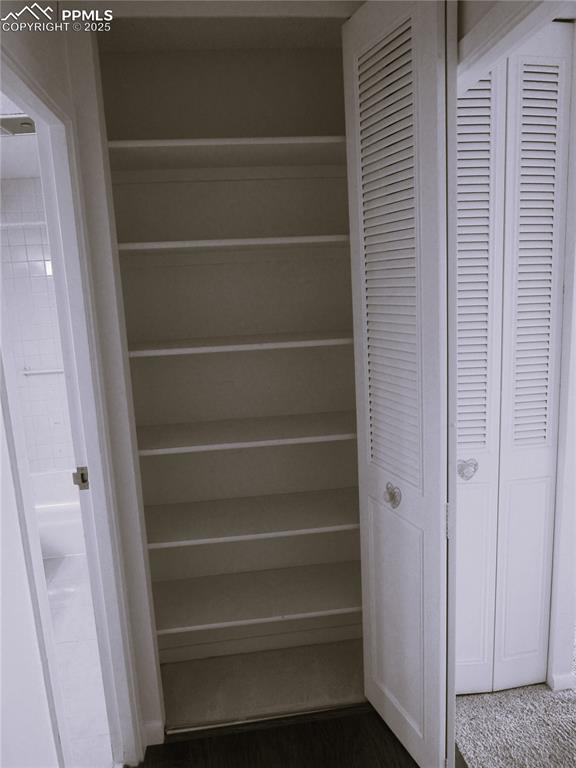
Linen closet
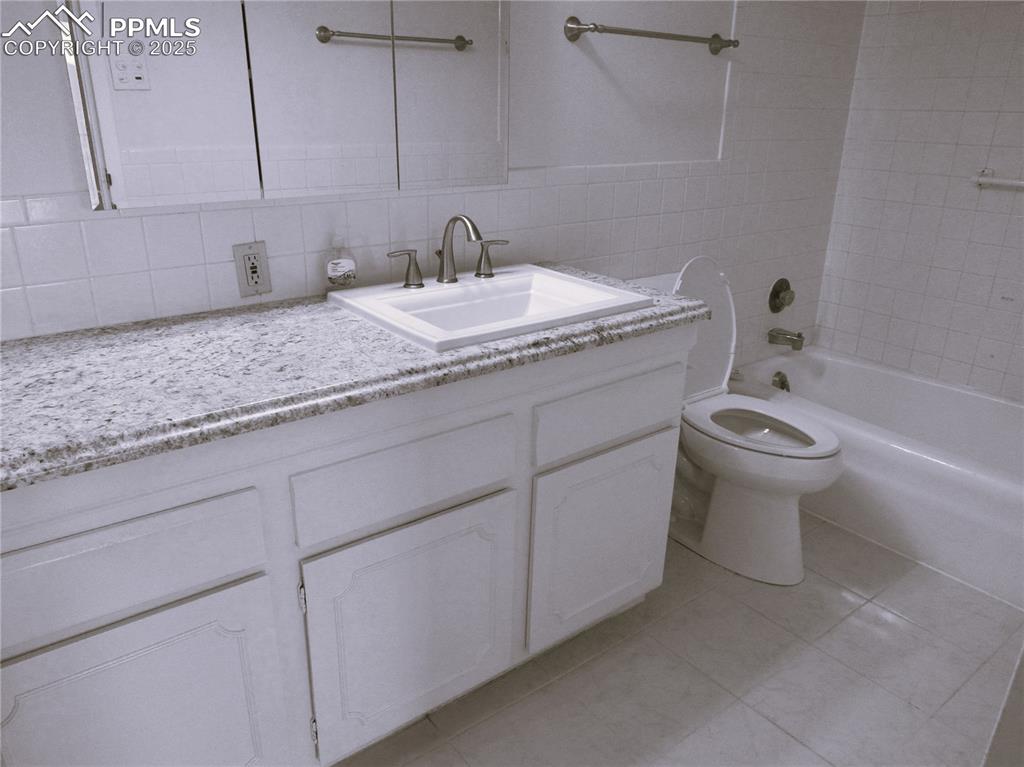
Bathroom
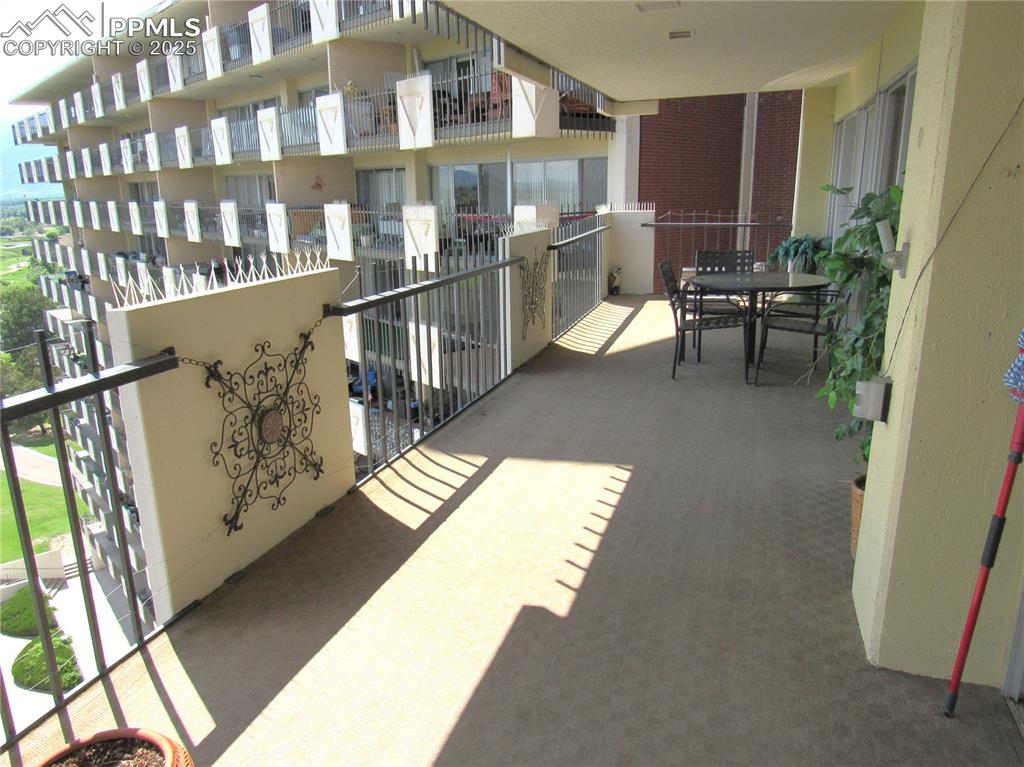
Generous balcony
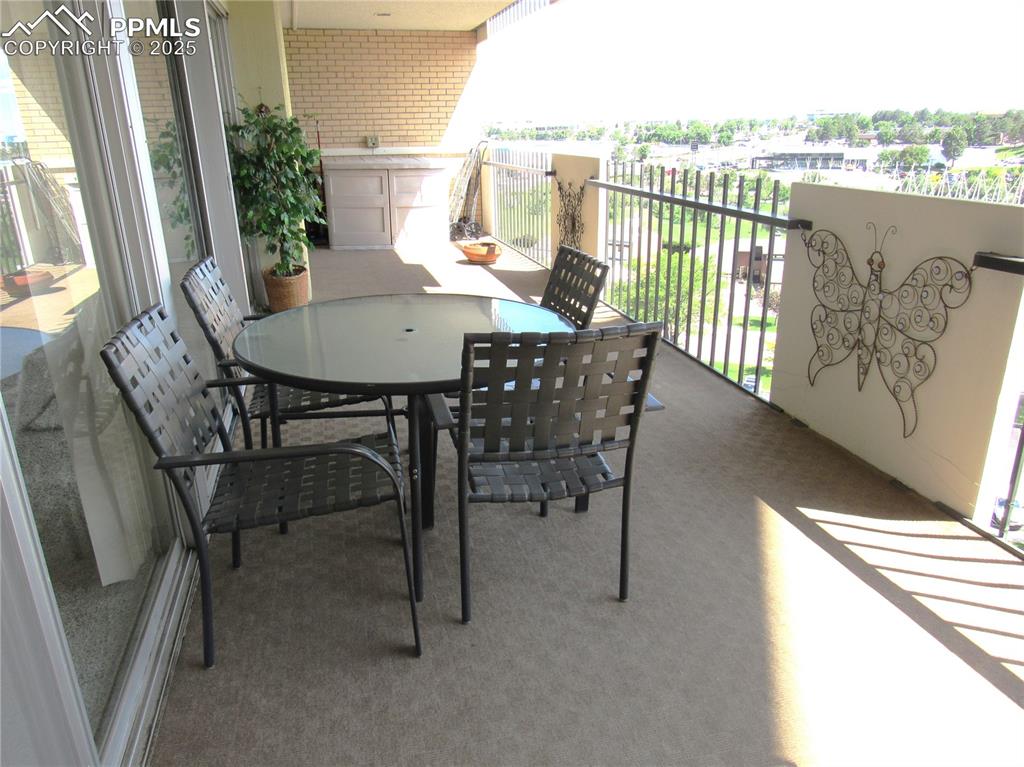
Generous balcony
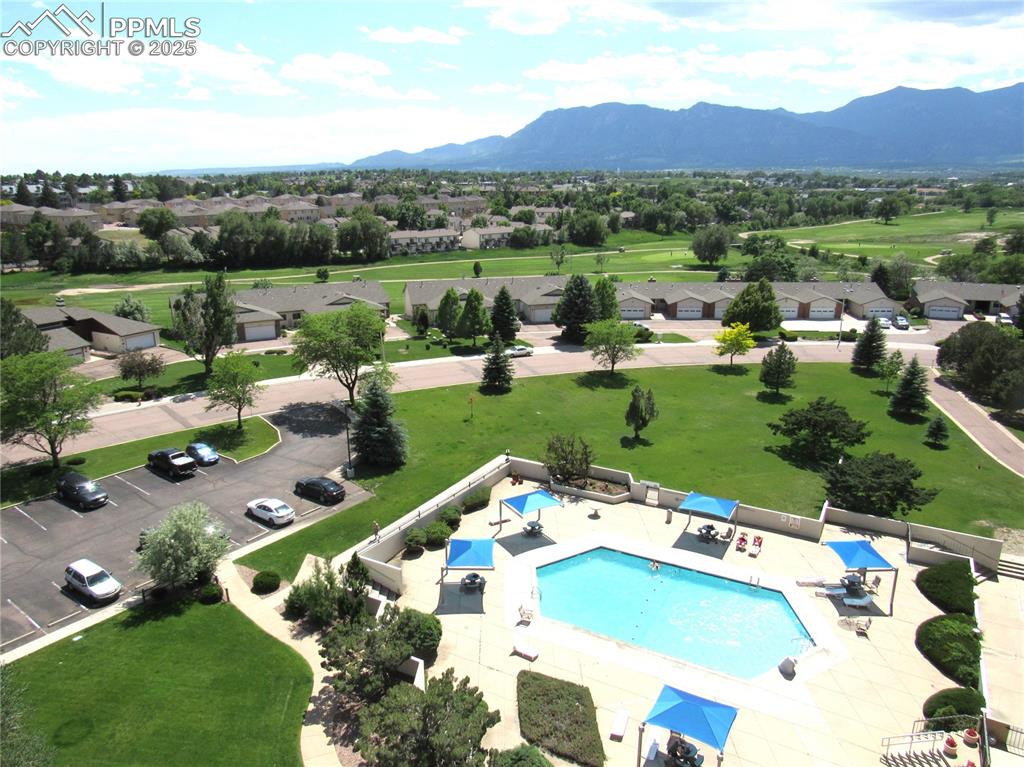
View from the patio
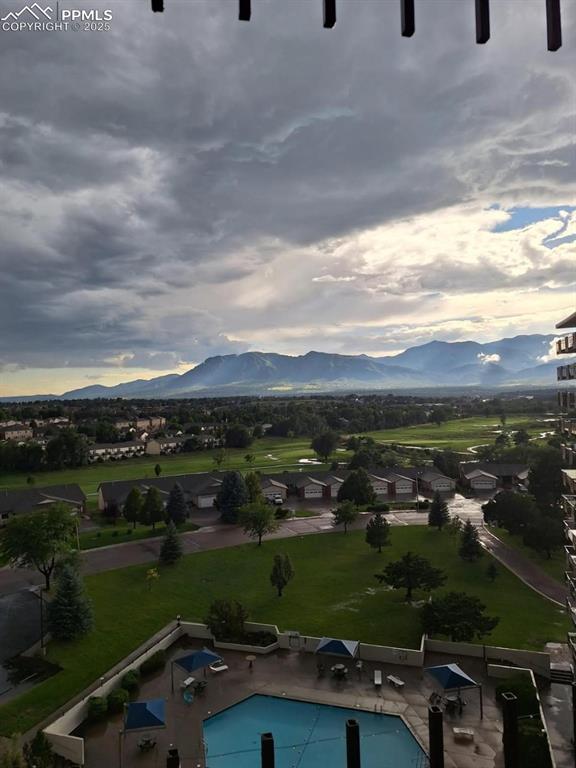
View from the patio.
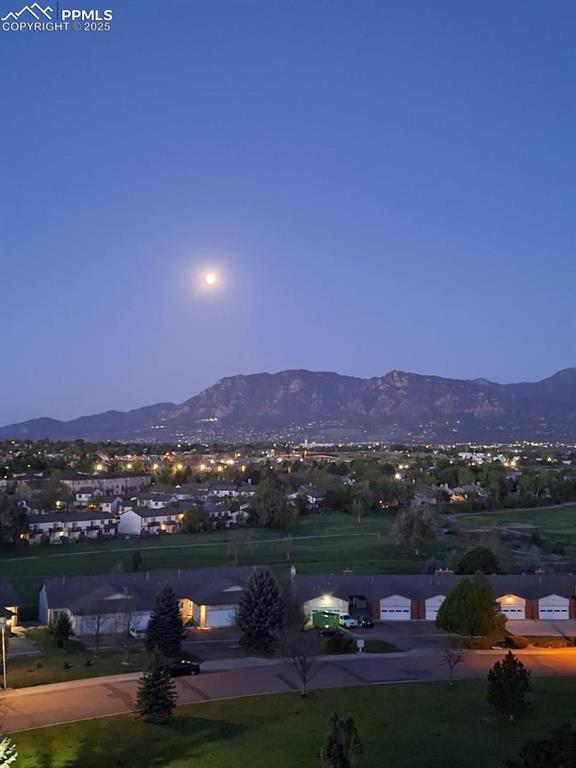
View from the patio!
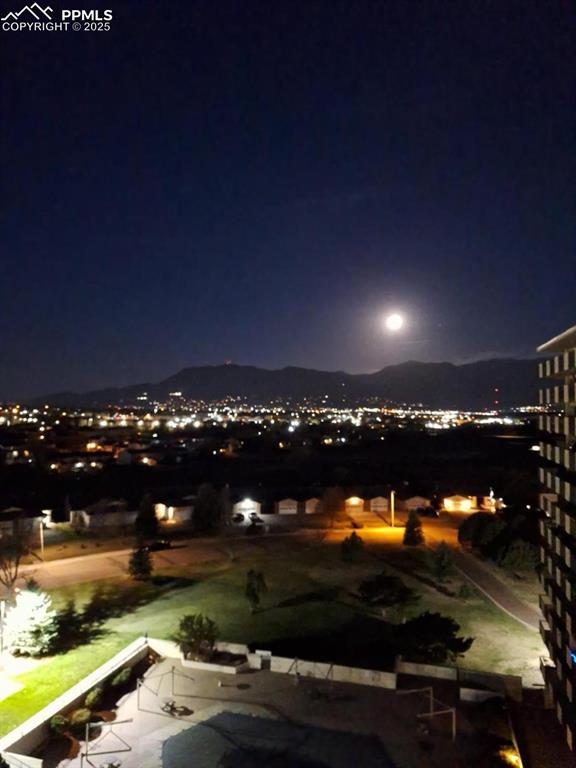
View from the patio
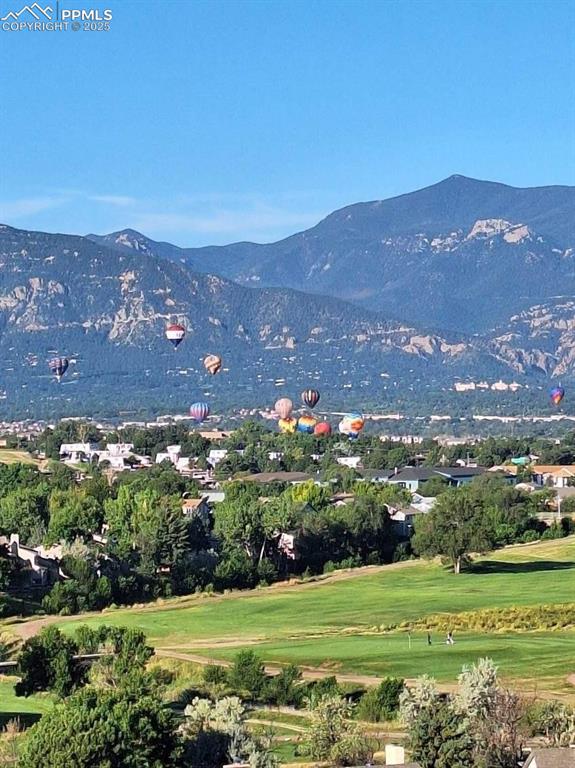
View from patio
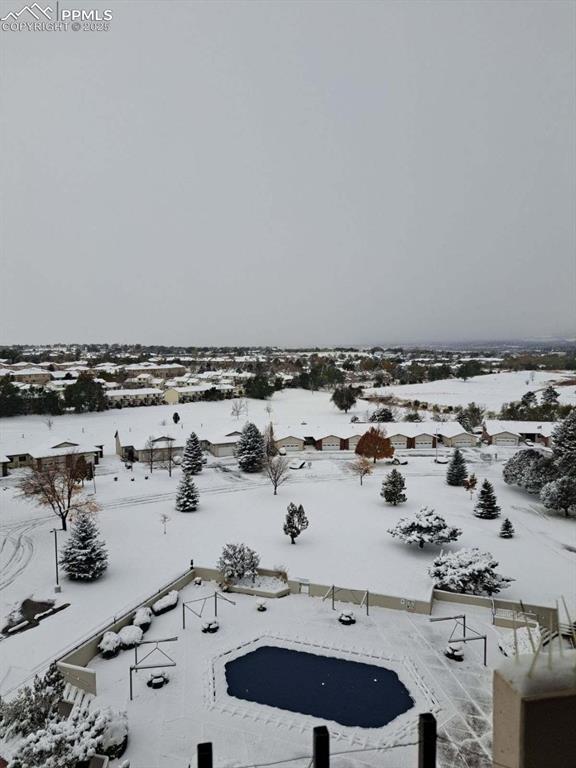
View from the patio after a snow fall
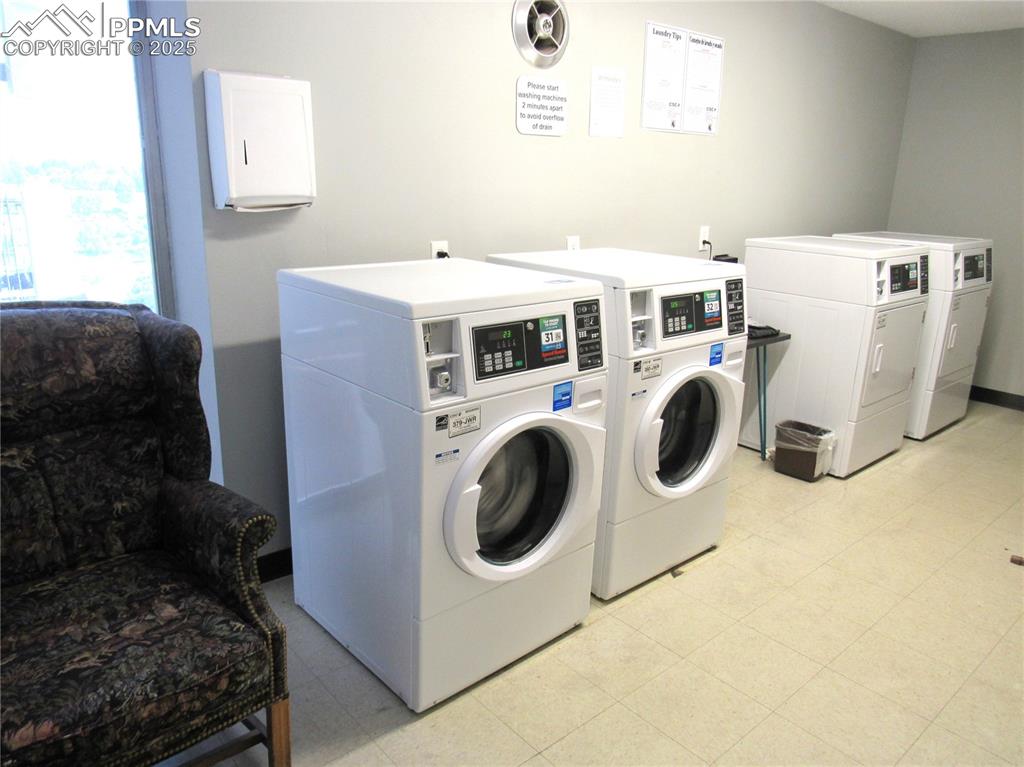
Laundry room on the same floor as the condo
Disclaimer: The real estate listing information and related content displayed on this site is provided exclusively for consumers’ personal, non-commercial use and may not be used for any purpose other than to identify prospective properties consumers may be interested in purchasing.