6859 Hudson Guild View, Colorado Springs, CO, 80924
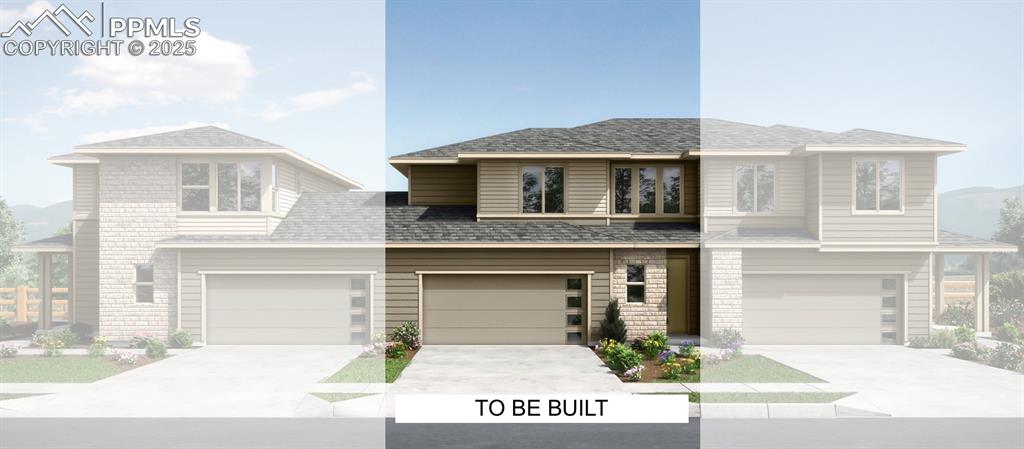
Front of Structure
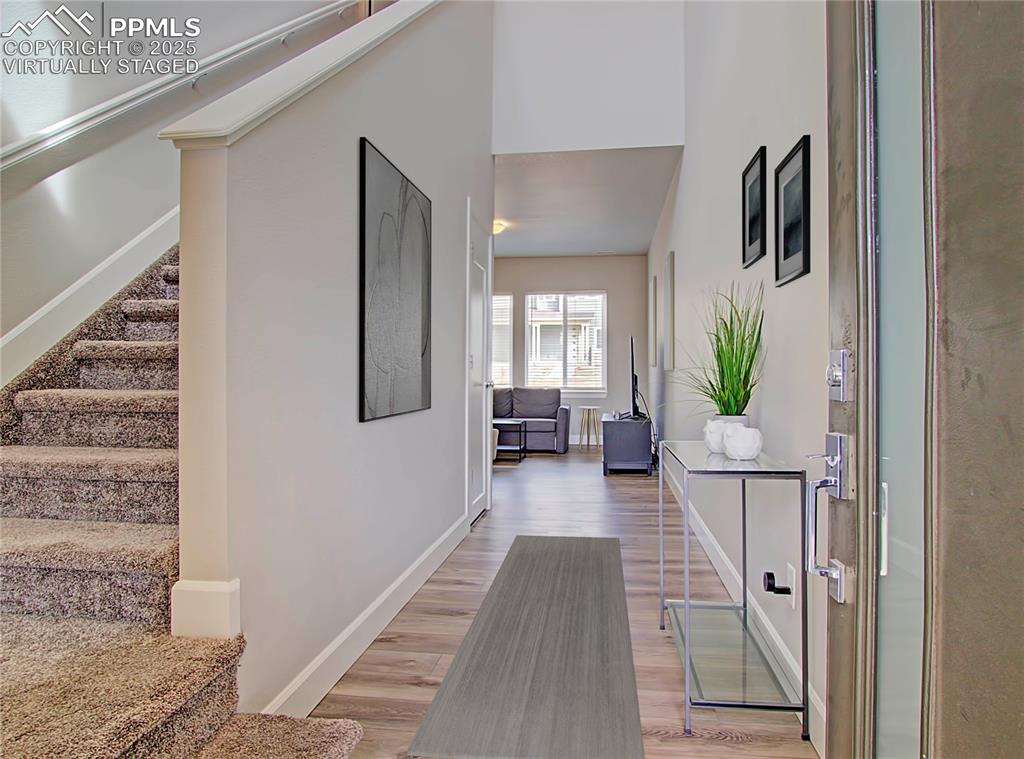
*Photos are for marketing purposes only. Colors, options, and upgrades vary per unit.* Virtually Staged
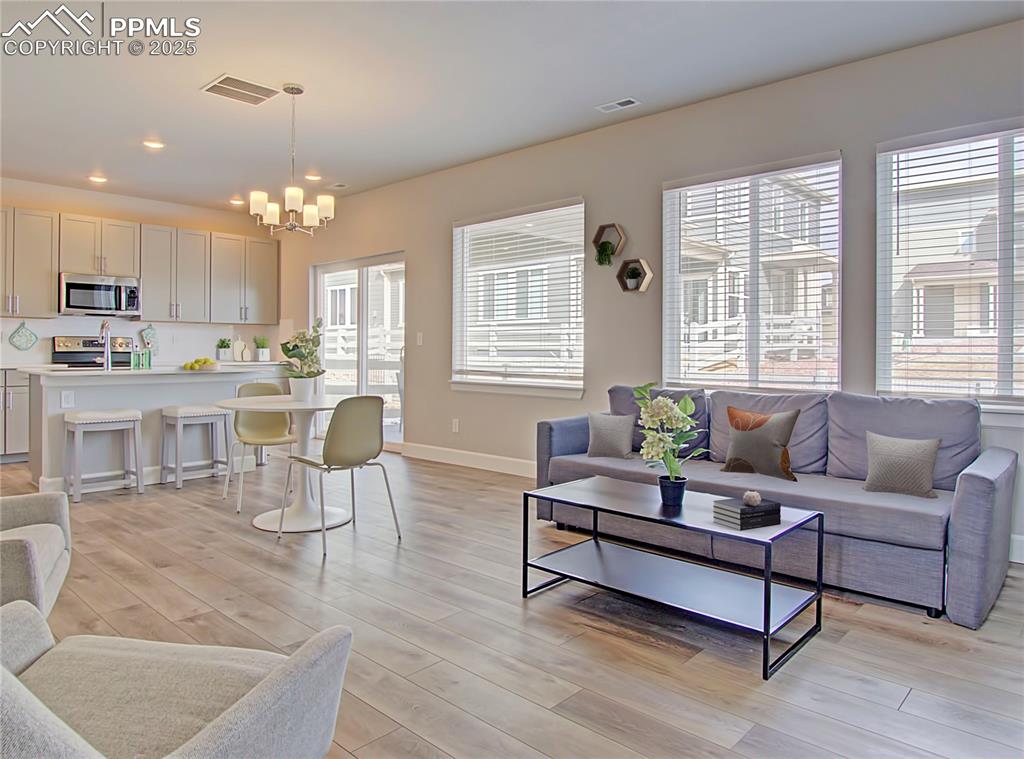
*Photos are for marketing purposes only. Colors, options, and upgrades vary per unit.*
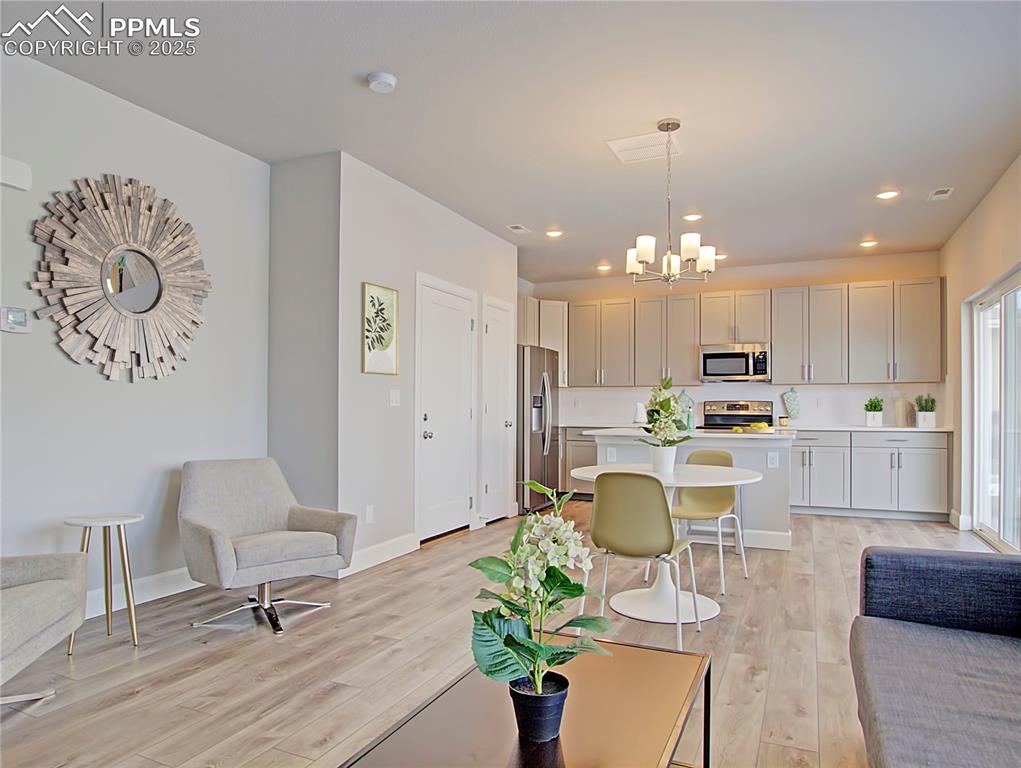
*Photos are for marketing purposes only. Colors, options, and upgrades vary per unit.*
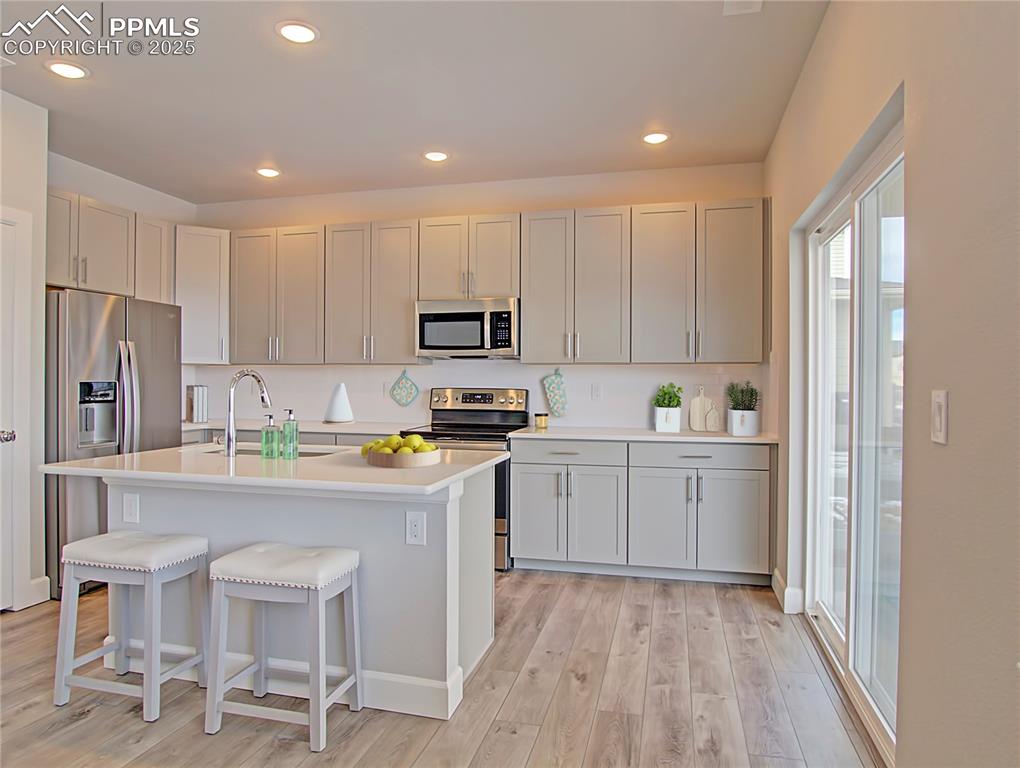
*Photos are for marketing purposes only. Colors, options, and upgrades vary per unit.*
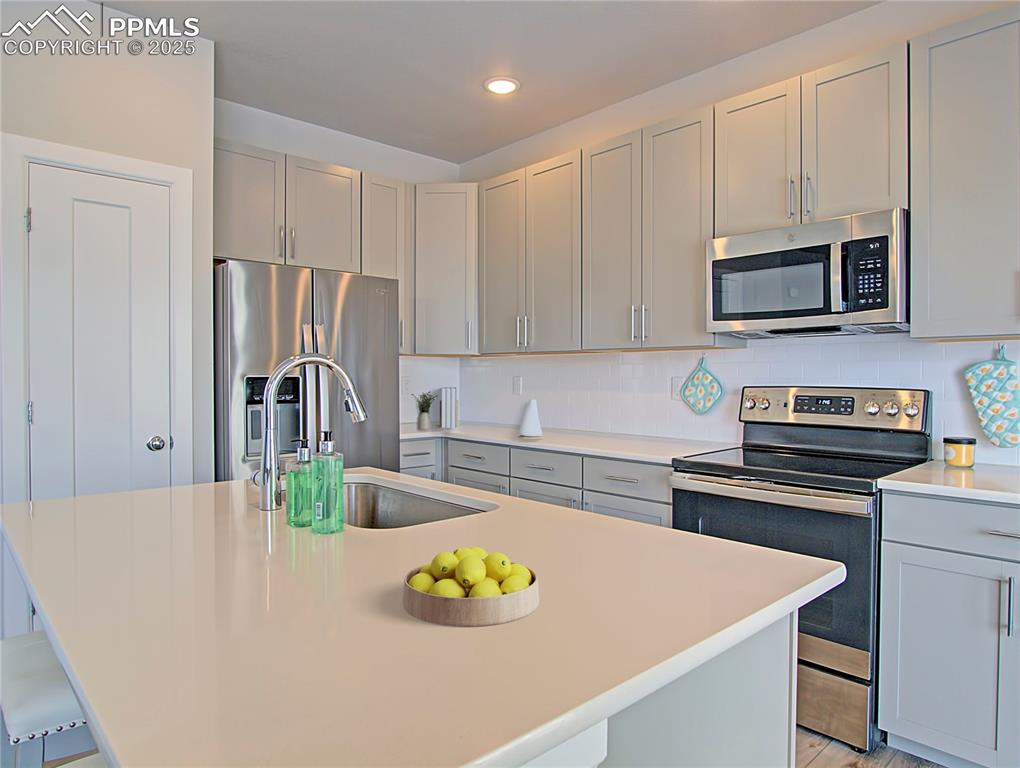
*Photos are for marketing purposes only. Colors, options, and upgrades vary per unit.*
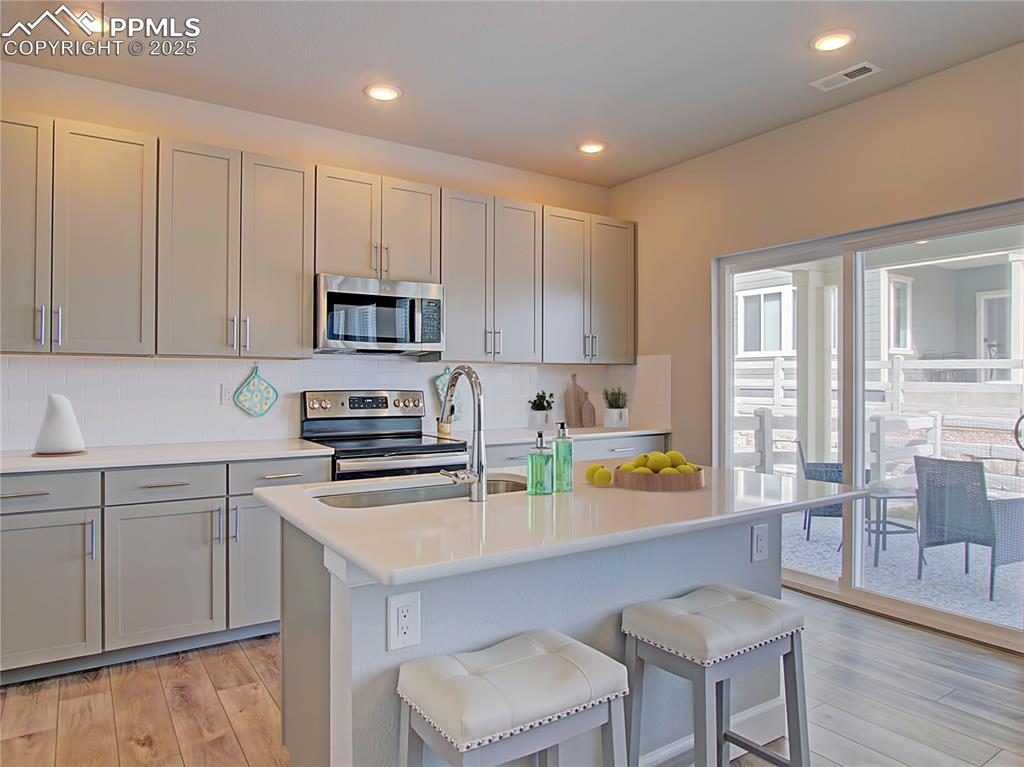
*Photos are for marketing purposes only. Colors, options, and upgrades vary per unit.*
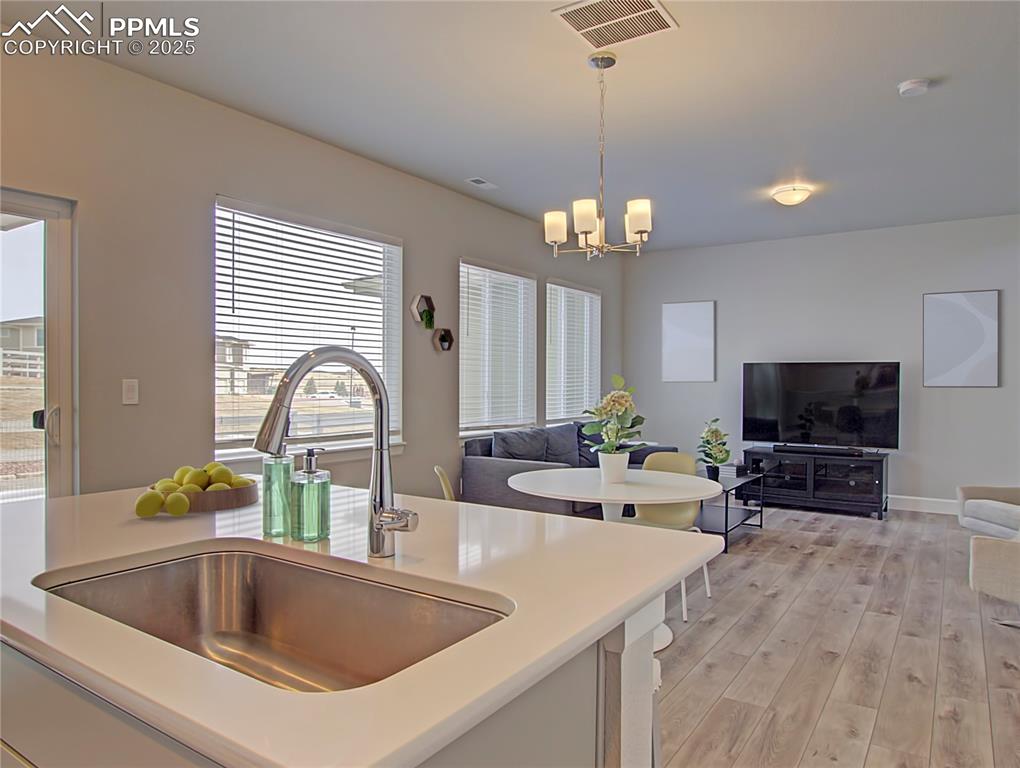
*Photos are for marketing purposes only. Colors, options, and upgrades vary per unit.*
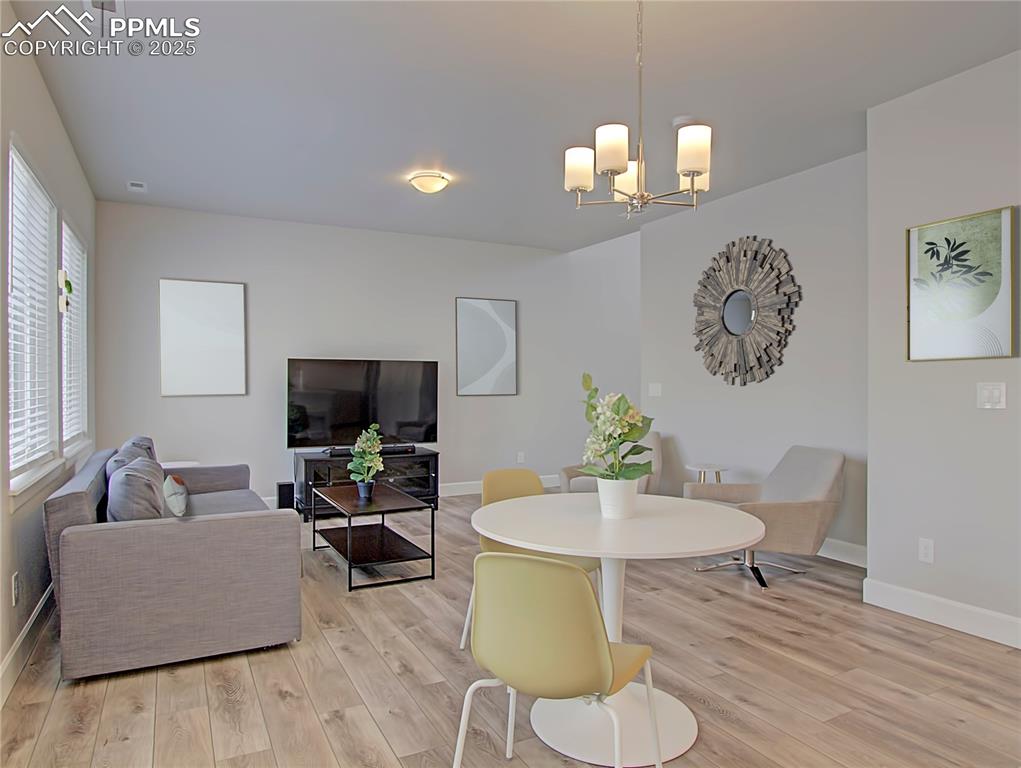
*Photos are for marketing purposes only. Colors, options, and upgrades vary per unit.*
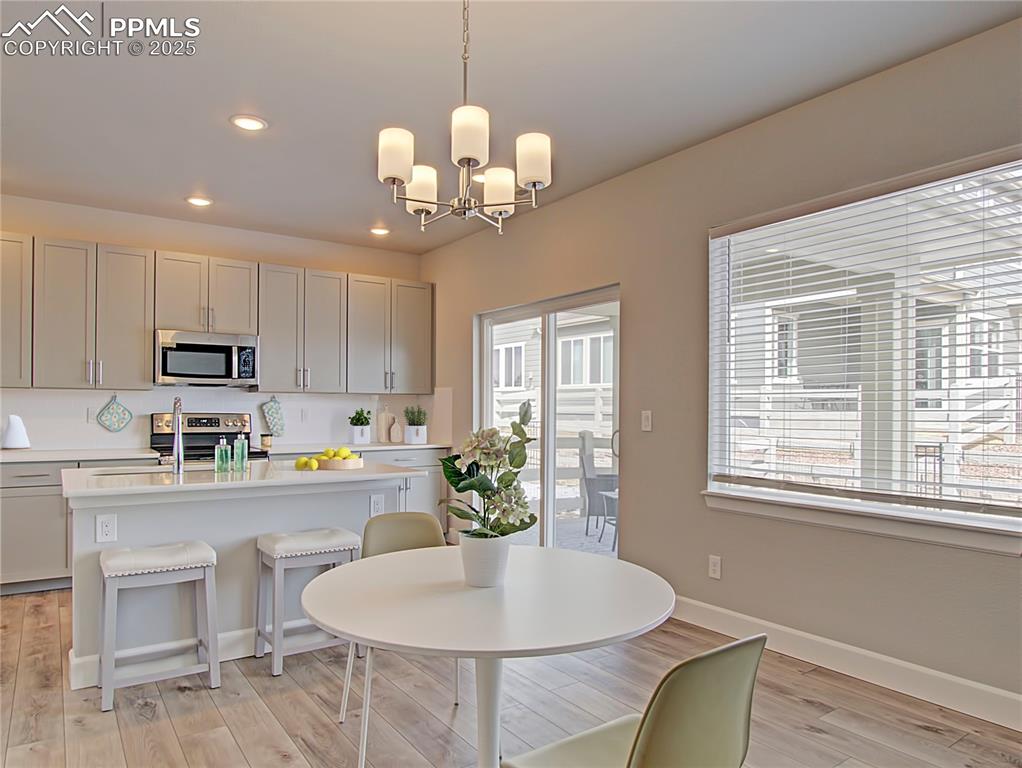
*Photos are for marketing purposes only. Colors, options, and upgrades vary per unit.*
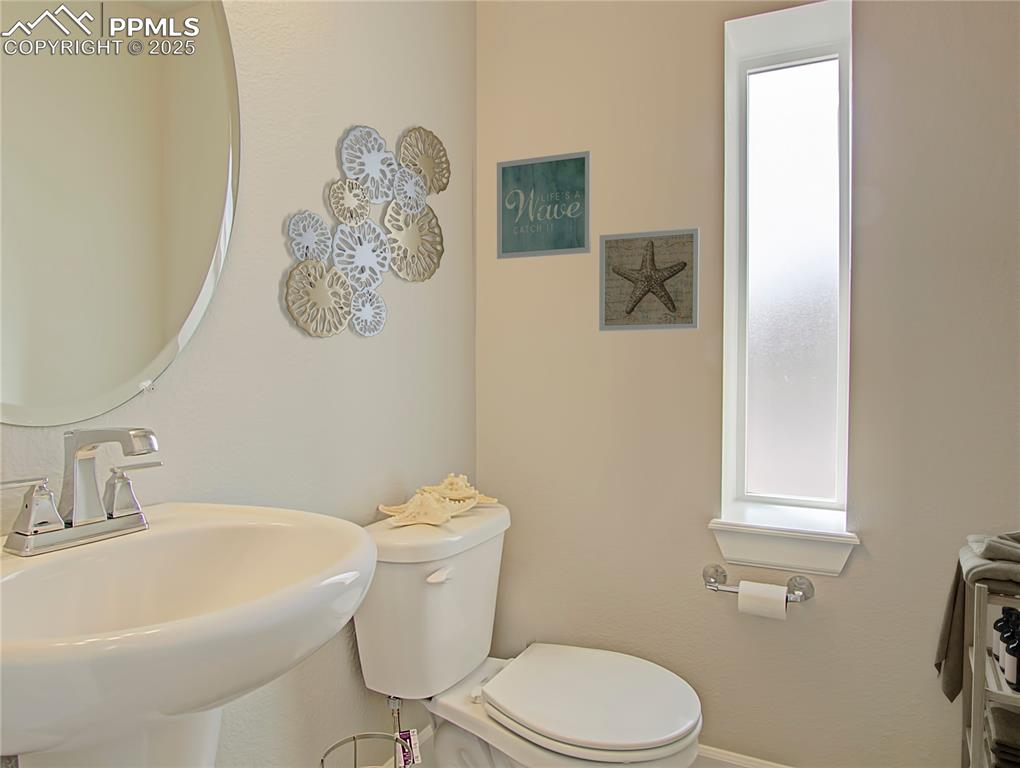
*Photos are for marketing purposes only. Colors, options, and upgrades vary per unit.*
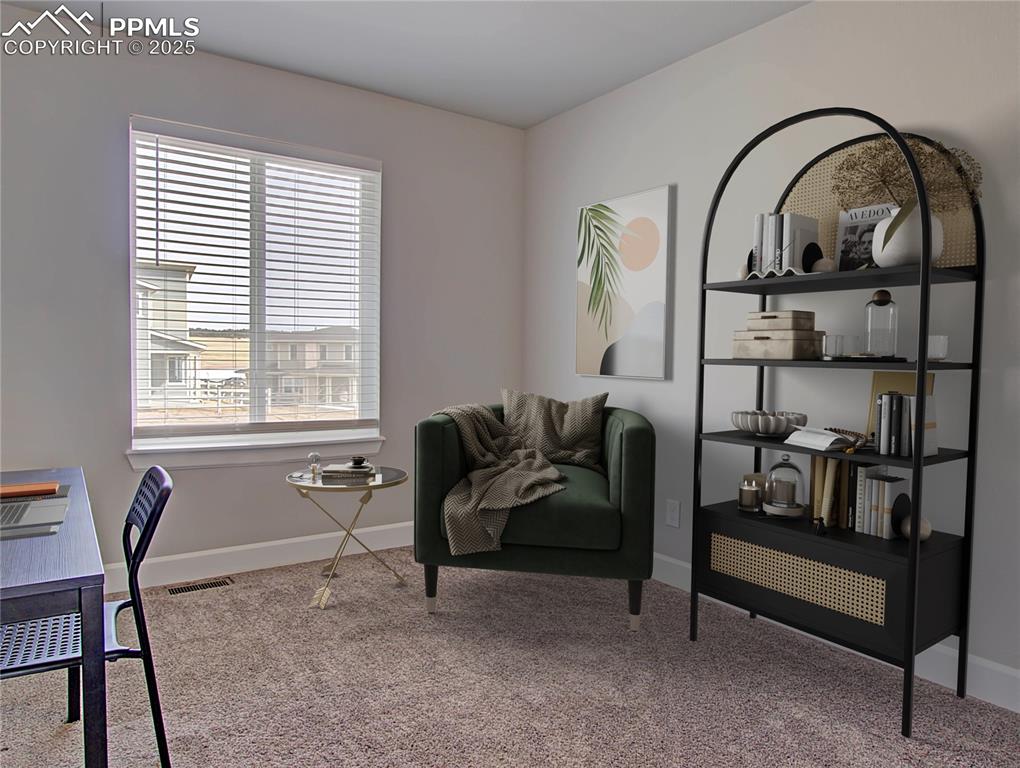
Virtualy Staged *Photos are for marketing purposes only. Colors, options, and upgrades vary per unit.*
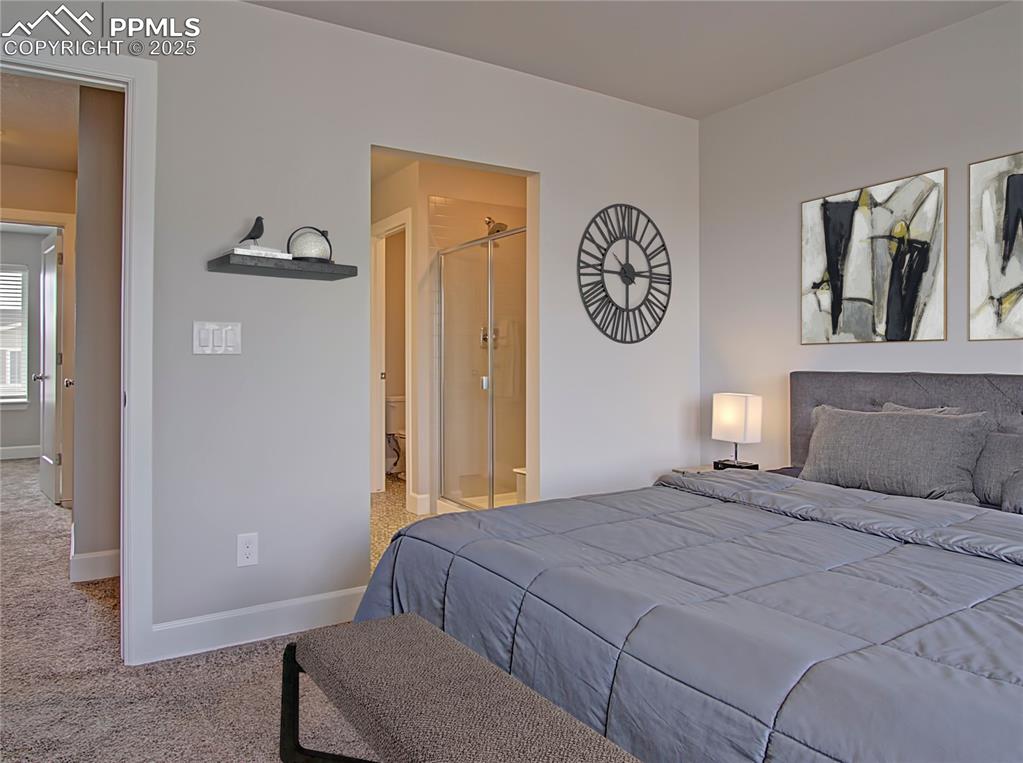
*Photos are for marketing purposes only. Colors, options, and upgrades vary per unit.*
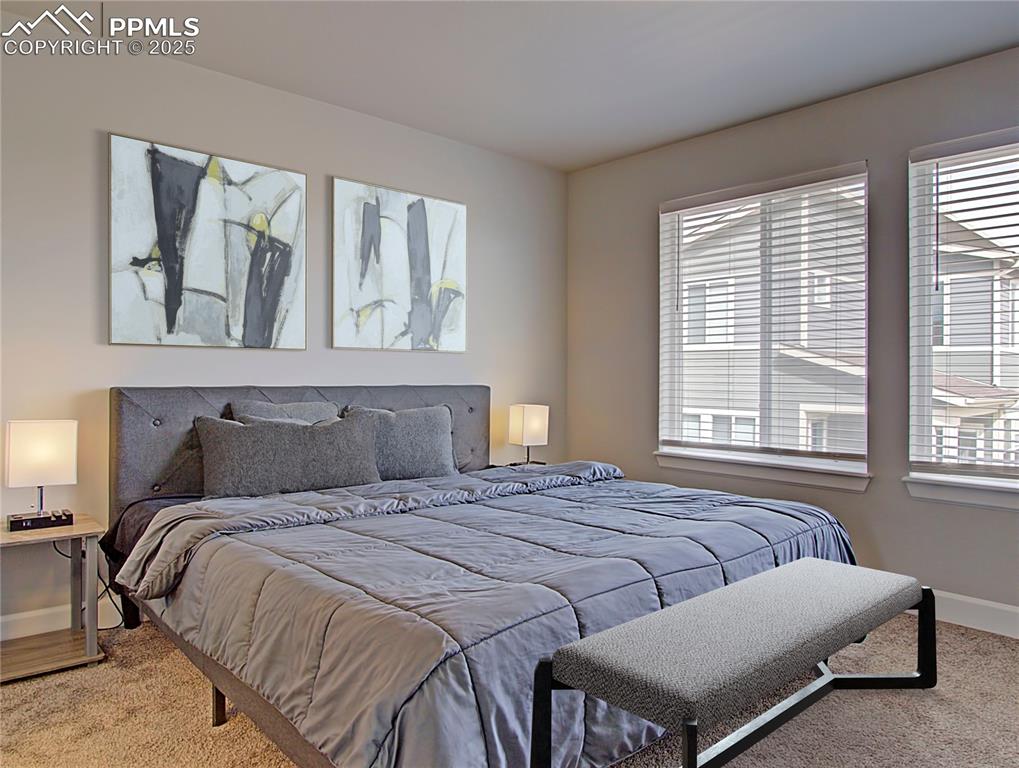
*Photos are for marketing purposes only. Colors, options, and upgrades vary per unit.*
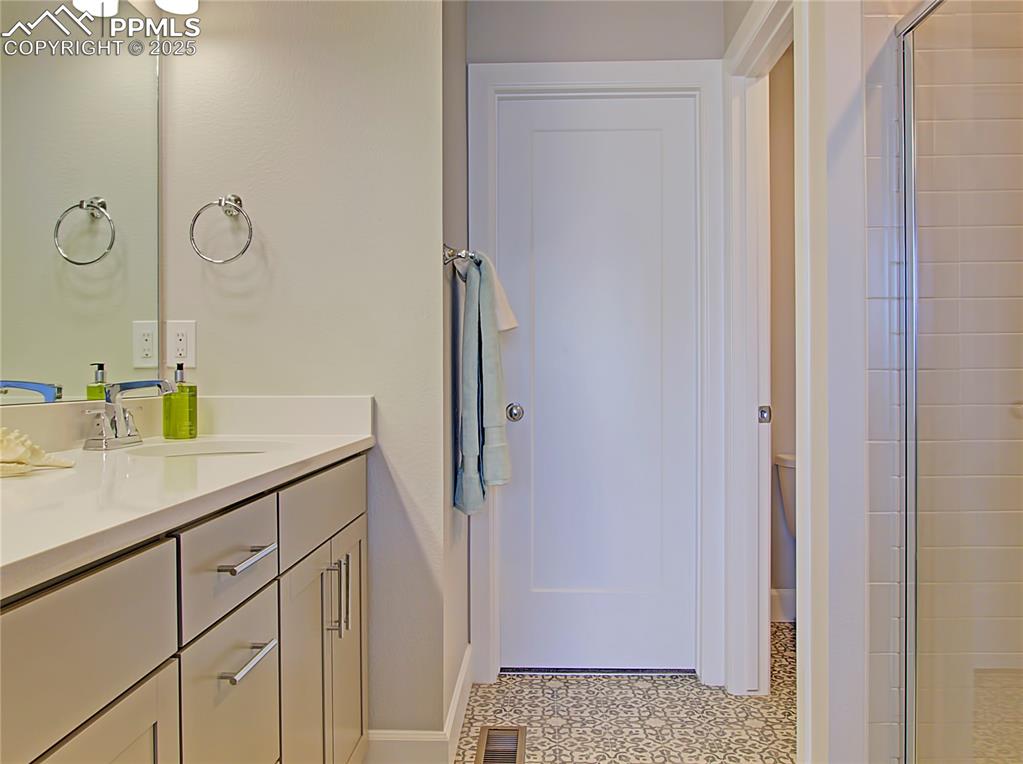
*Photos are for marketing purposes only. Colors, options, and upgrades vary per unit.*
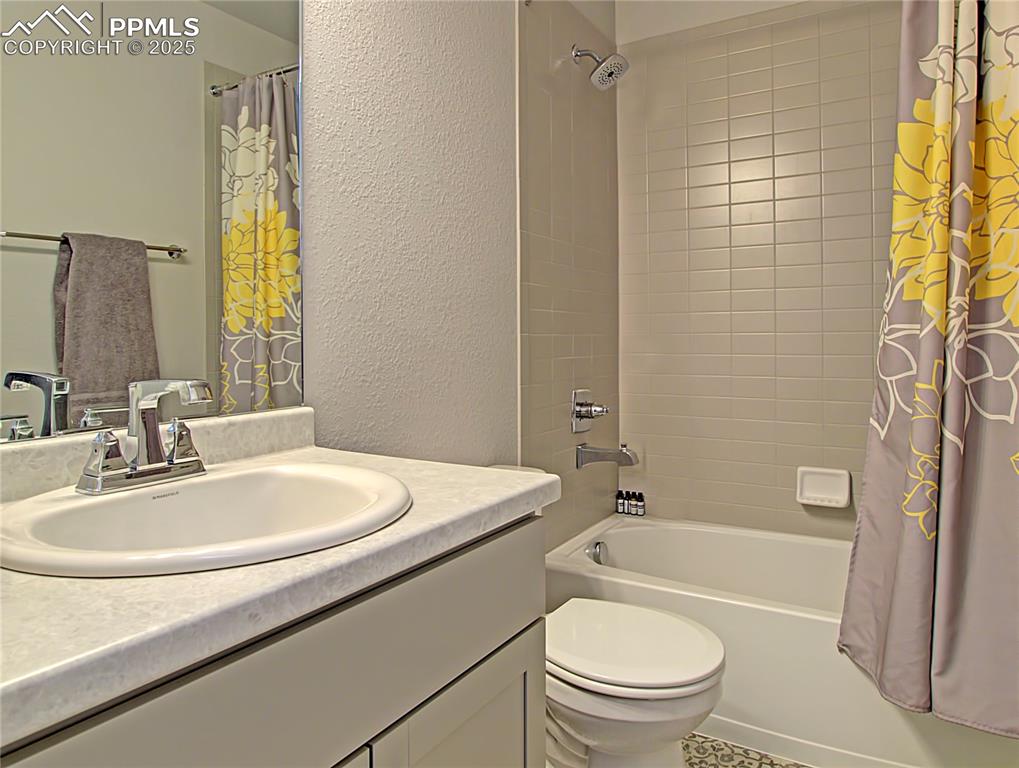
*Photos are for marketing purposes only. Colors, options, and upgrades vary per unit.*
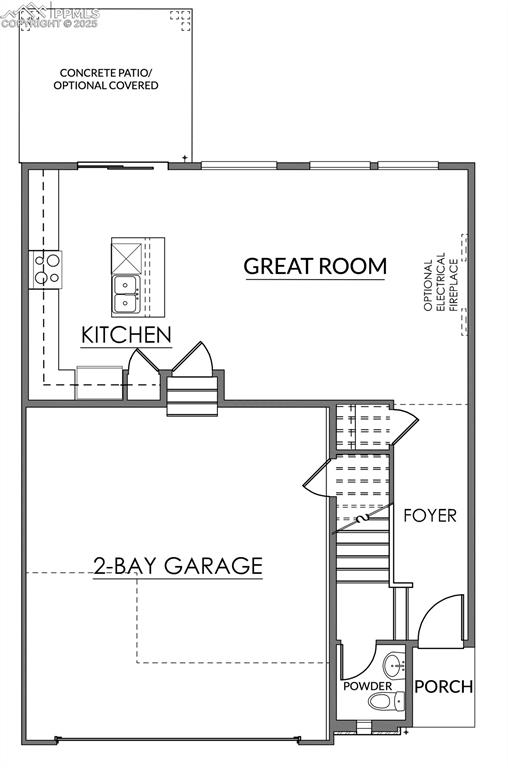
The Poplar - Main Level
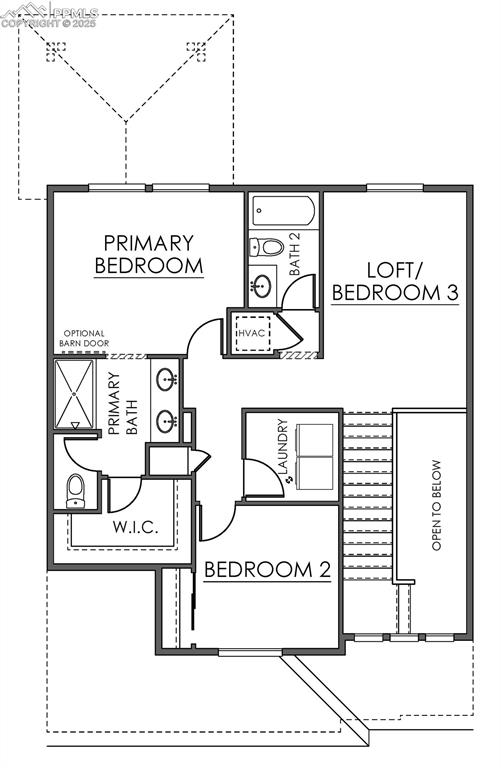
The Poplar - Upper Level
Disclaimer: The real estate listing information and related content displayed on this site is provided exclusively for consumers’ personal, non-commercial use and may not be used for any purpose other than to identify prospective properties consumers may be interested in purchasing.