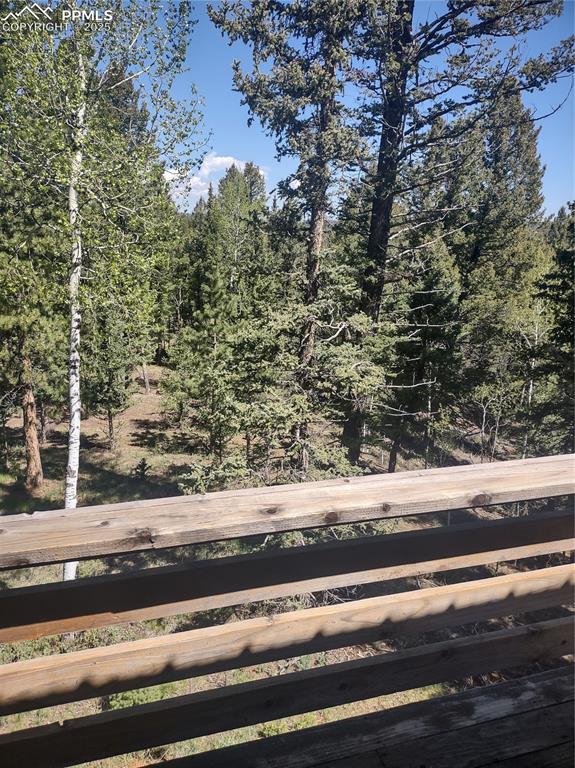423 RIDGE Road, Divide, CO, 80814

Front entry door

View of side of property

Front of Structure

View of side of home featuring a barn and a balcony

Rear view of house featuring a gambrel roof and a wooden deck

View of side of home featuring gravel driveway

View of open garage

Entryway with carpet flooring

Carpeted living area with lofted ceiling

Carpeted living area with vaulted ceiling

Living room featuring a chandelier

natural light for plants

Carpeted living area featuring a chandelier

Entry display alcove

Kitchen featuring stove, a high ceiling, white cabinetry, range hood, and a peninsula

Kitchen with a chandelier, vaulted ceiling, white cabinetry, carpet flooring, and pendant lighting

Kitchen featuring stove, refrigerator, white cabinets, ventilation hood, and a breakfast bar

View of hall

Bathroom with tile patterned flooring and toilet

Full bathroom with shower / tub combo with curtain, vanity, and tile patterned floors

Bathroom featuring vanity and curtained shower

Carpeted bedroom featuring connected bathroom

Bedroom featuring light carpet

View of carpeted bedroom

Bathroom with toilet and vanity

Full bathroom featuring vanity and a shower stall

View of walk in closet

View of carpeted bedroom

View of bedroom

Bedroom with carpet flooring and multiple windows

View of carpeted bedroom

Bedroom featuring carpet floors and lofted ceiling

Washroom with washer and clothes dryer, light tile patterned flooring, and cabinet space

Garage featuring a garage door opener

Bathroom featuring toilet and tile patterned flooring

Bathroom with a sink

View of wooden deck

View of wooden deck

View of wooden deck

Other

View of staircase

View of stairs

Living area with carpet floors and stairs

Finished basement with carpet floors

Finished basement with dark carpet

Recreation Room

Game room featuring carpet, billiards, and plenty of natural light

unfinished storage

unfinished storage
Disclaimer: The real estate listing information and related content displayed on this site is provided exclusively for consumers’ personal, non-commercial use and may not be used for any purpose other than to identify prospective properties consumers may be interested in purchasing.