5071 Farris Creek Court, Colorado Springs, CO, 80924
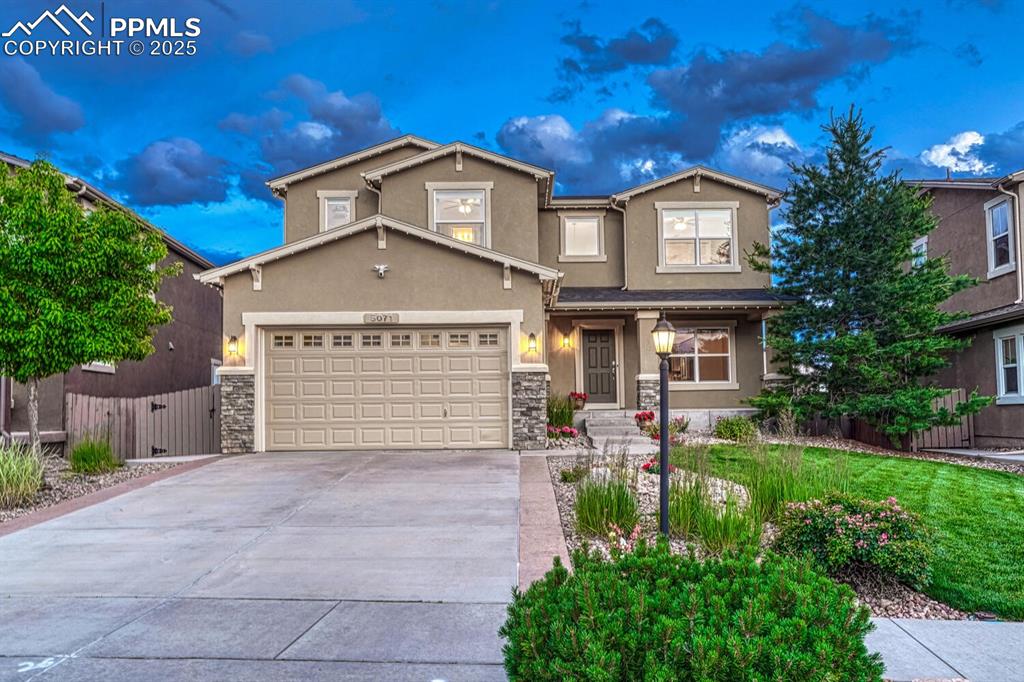
Cordera Two Story With Solar Power
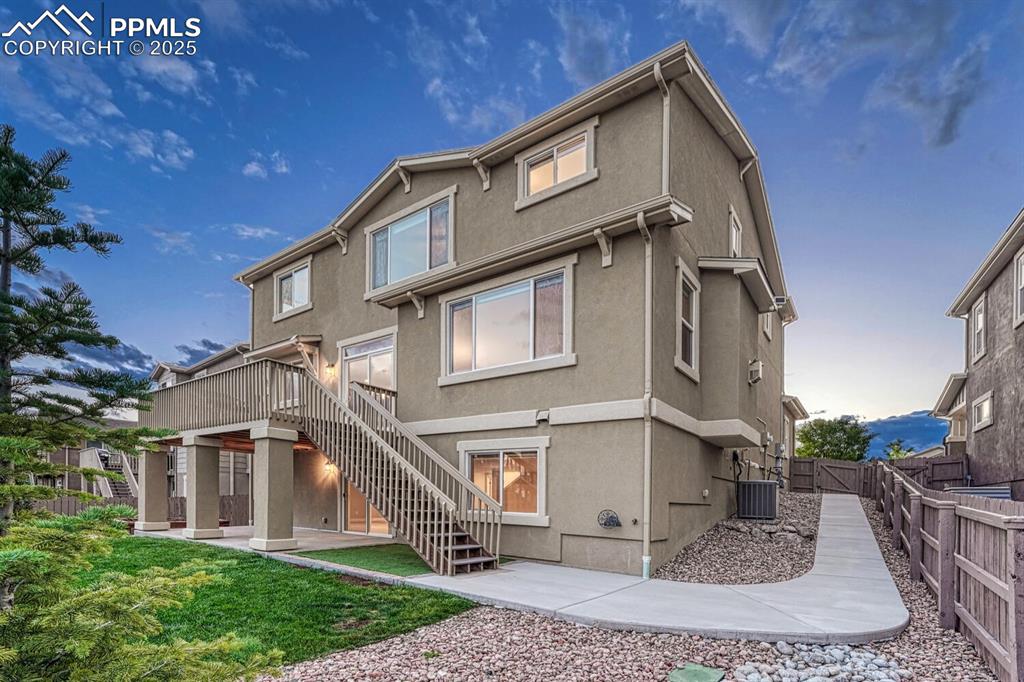
Stucco and stone exterior, mountain views, walk-out basement
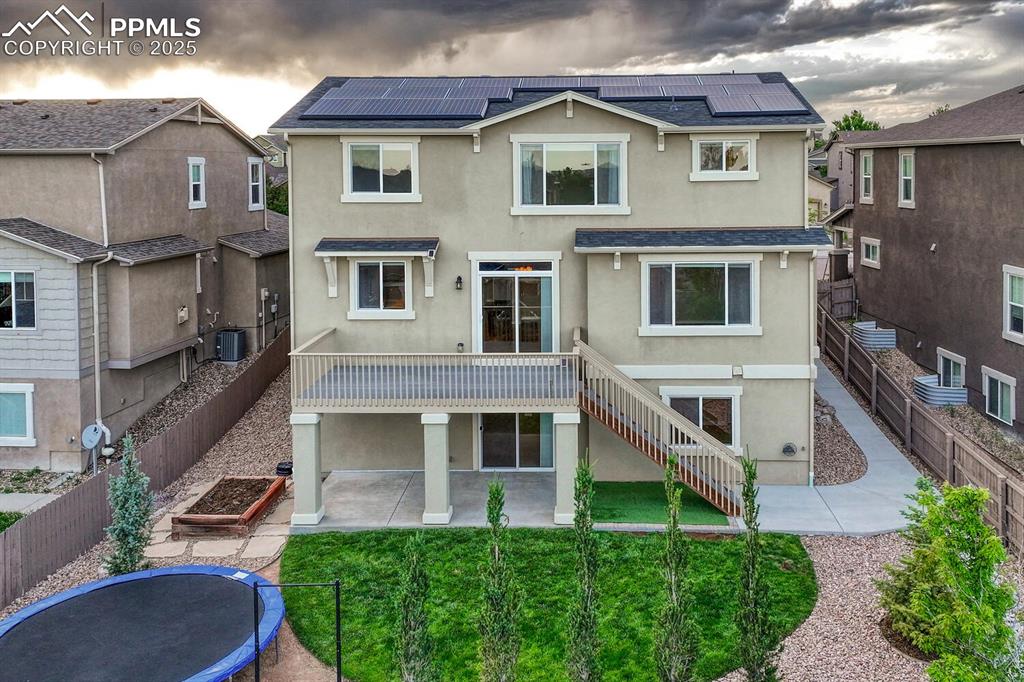
5 bedrooms and 5 bathrooms with walk-out basement and solar panels!
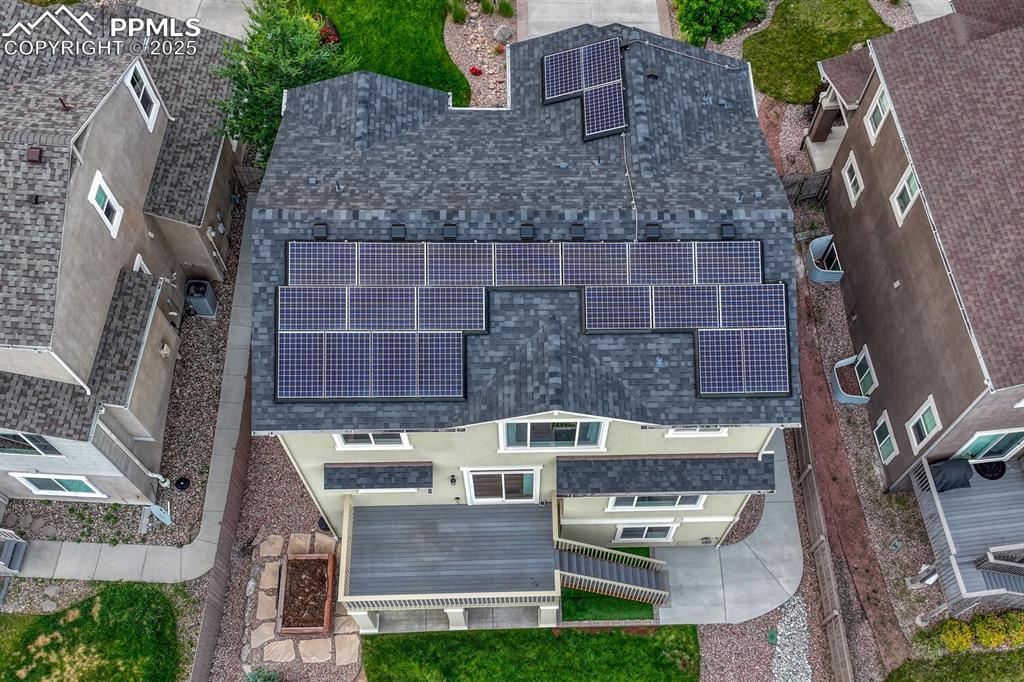
View from above of property
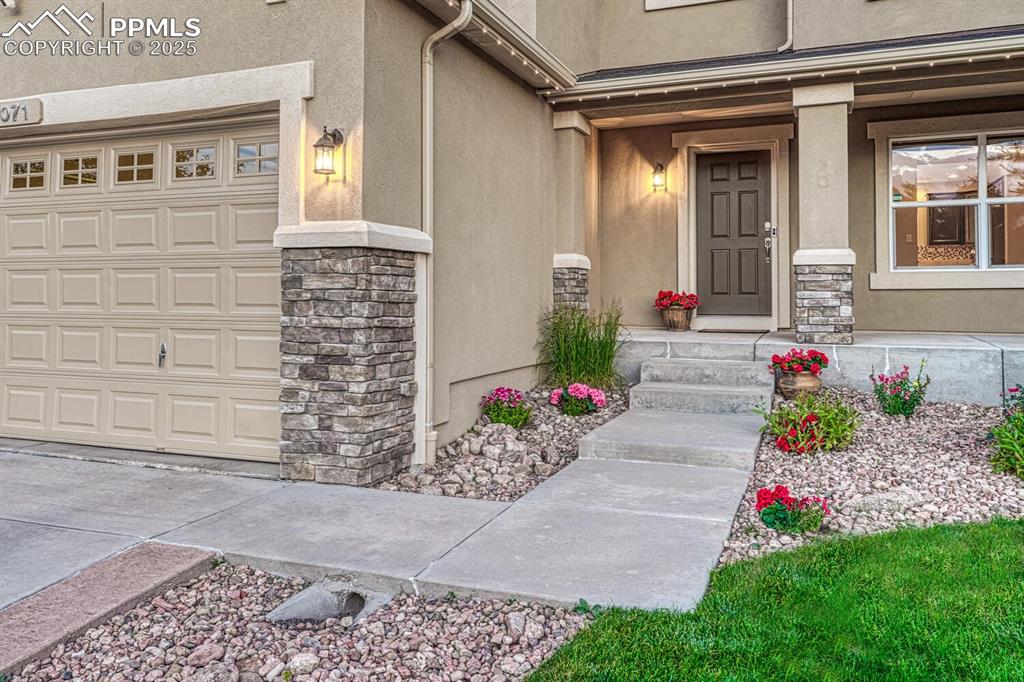
View of exterior entry with stucco siding and stone siding
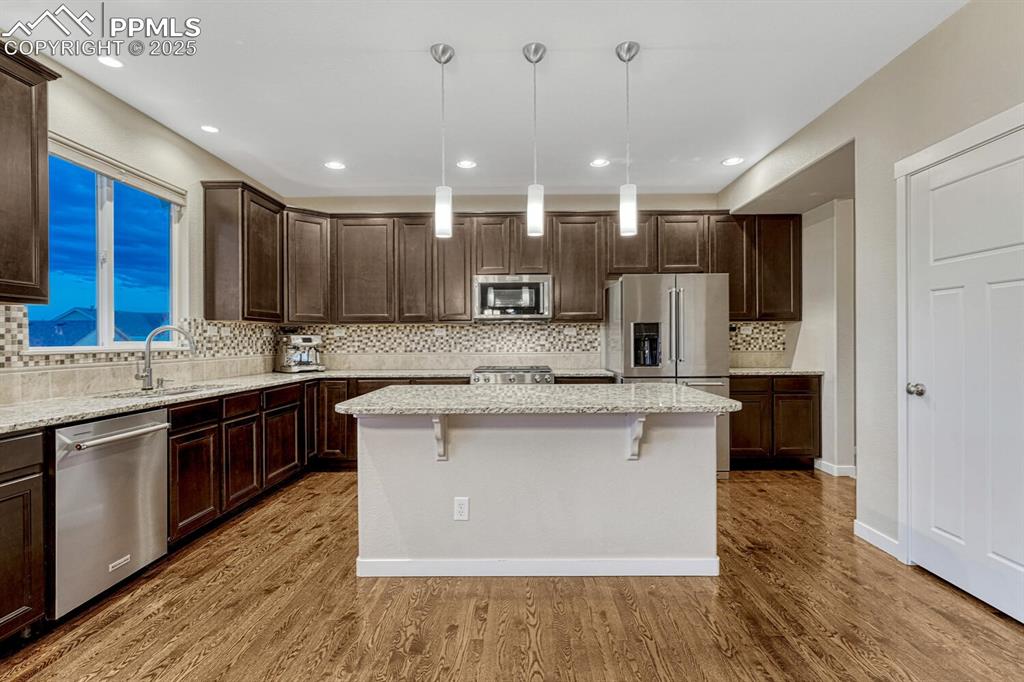
Kitchen features a wood floor, island with bartop seating and pendant lighting, granite counters, gas range, pantry, extended cabinetry, and new stainless steel appliances
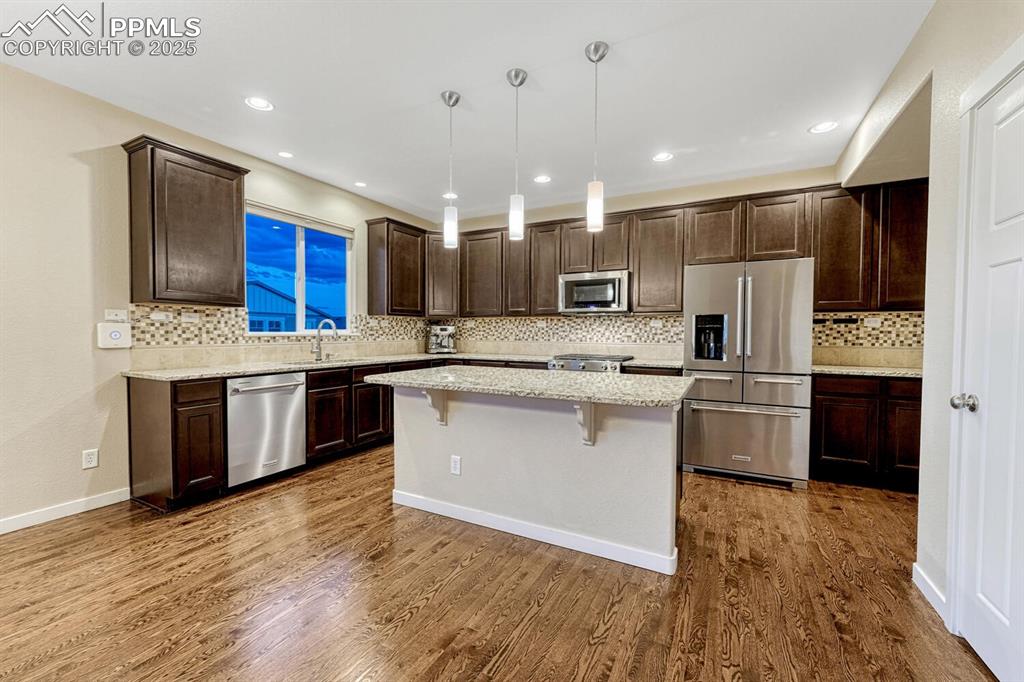
Kitchen with appliances with stainless steel finishes, dark brown cabinetry, backsplash, a kitchen bar, and dark wood-style floors
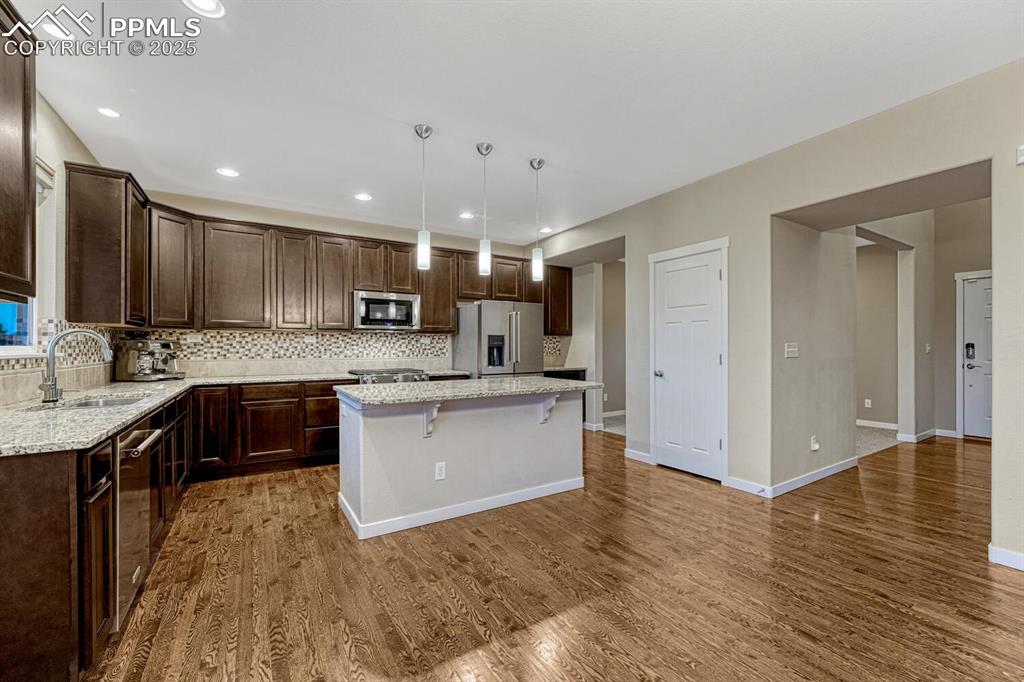
Kitchen with appliances with stainless steel finishes, dark brown cabinets, tasteful backsplash, a kitchen island, and recessed lighting
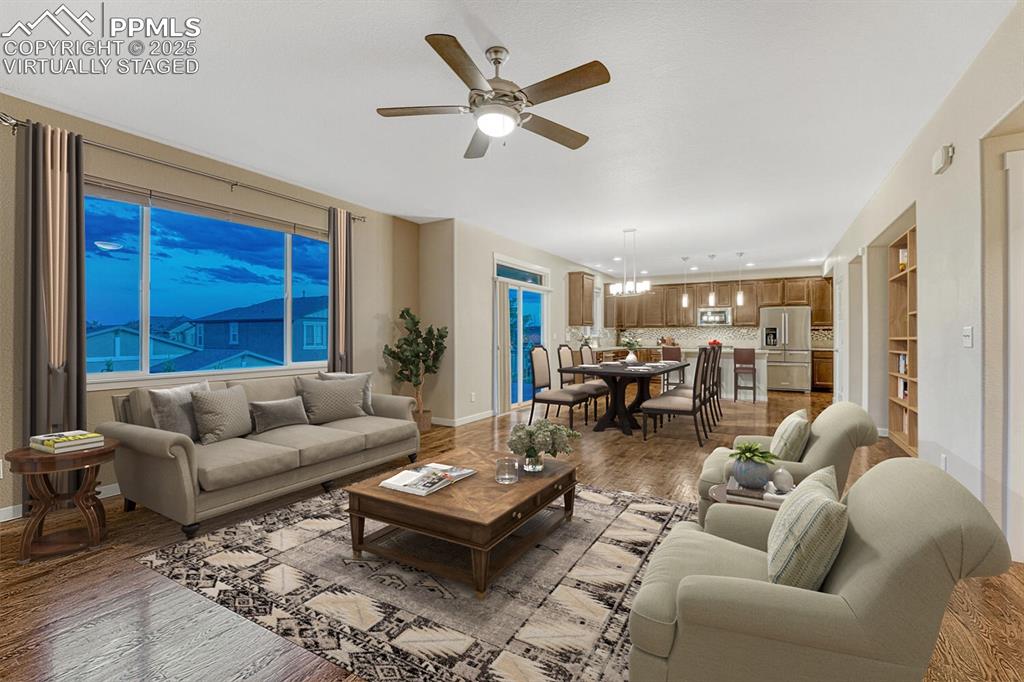
Great room virtually staged.
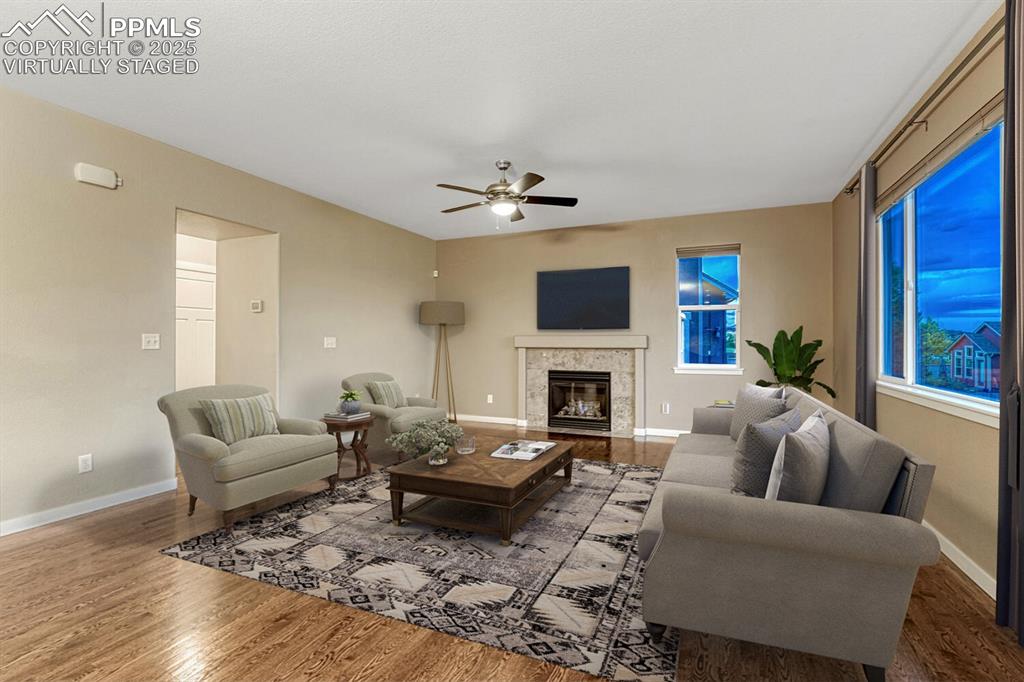
Living room virtually staged.
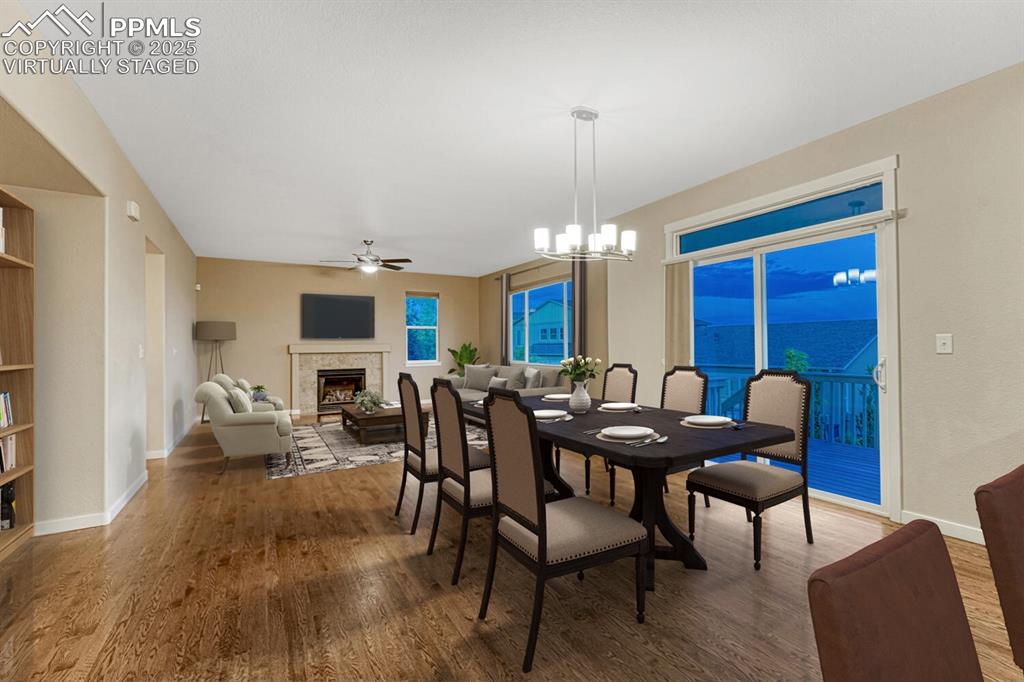
Great room walks out to deck. Virtually staged.
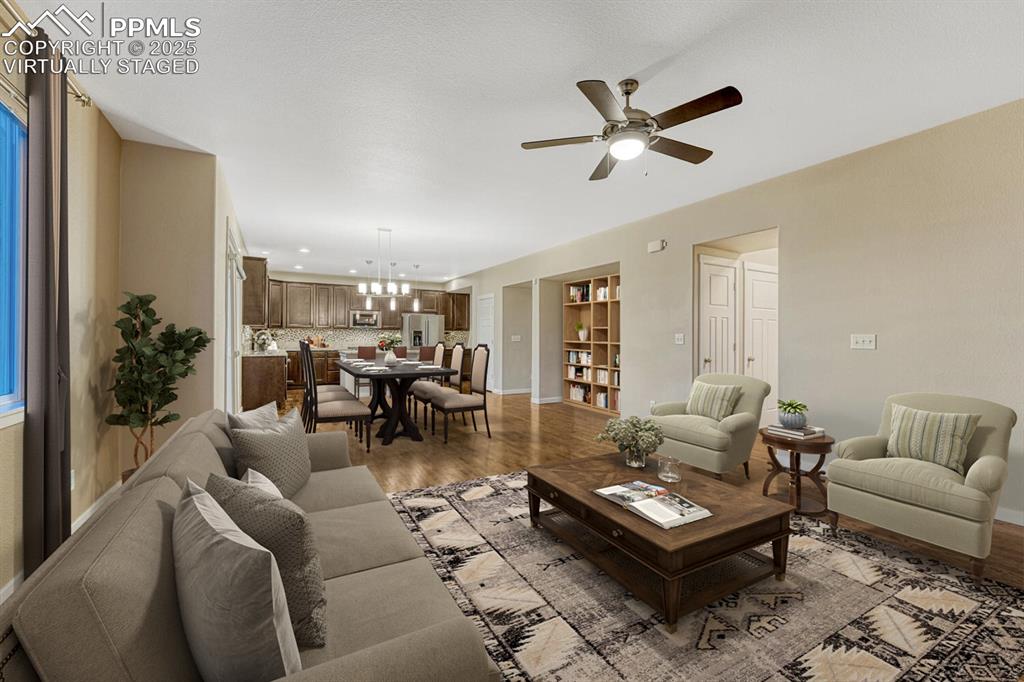
Great room virtually staged.
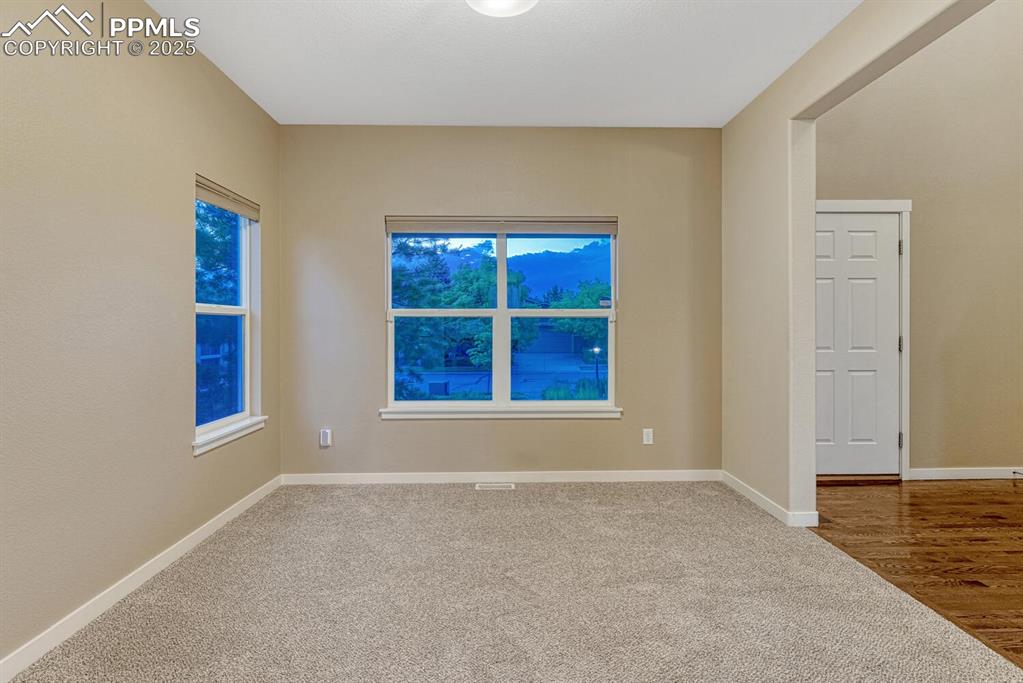
Front room could be a study, sitting room, or formal dining
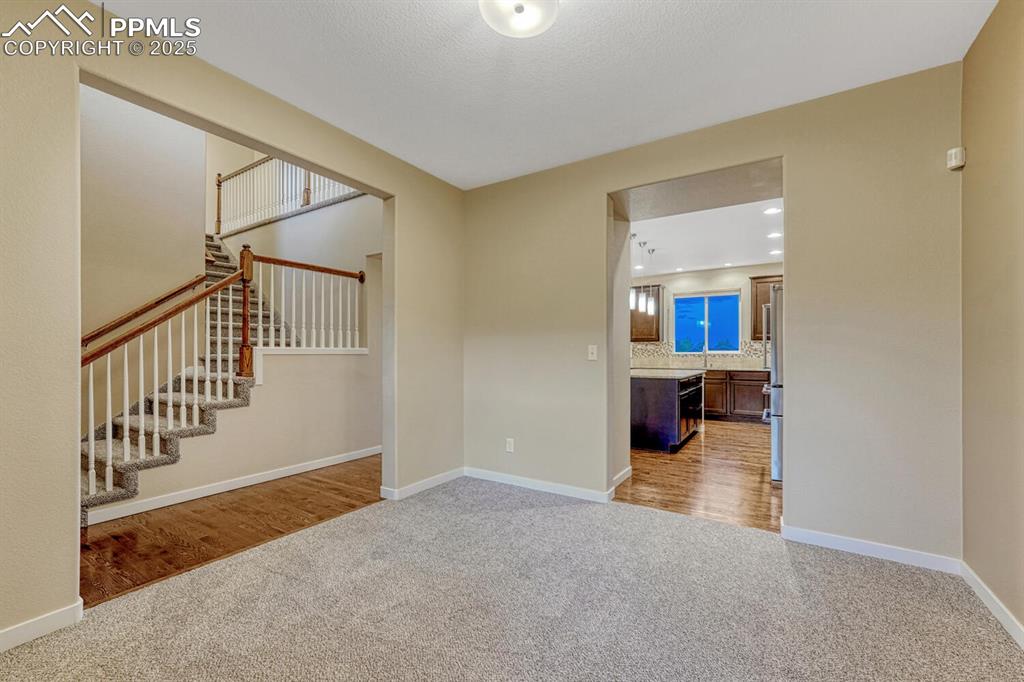
Spare room with carpet floors and stairs
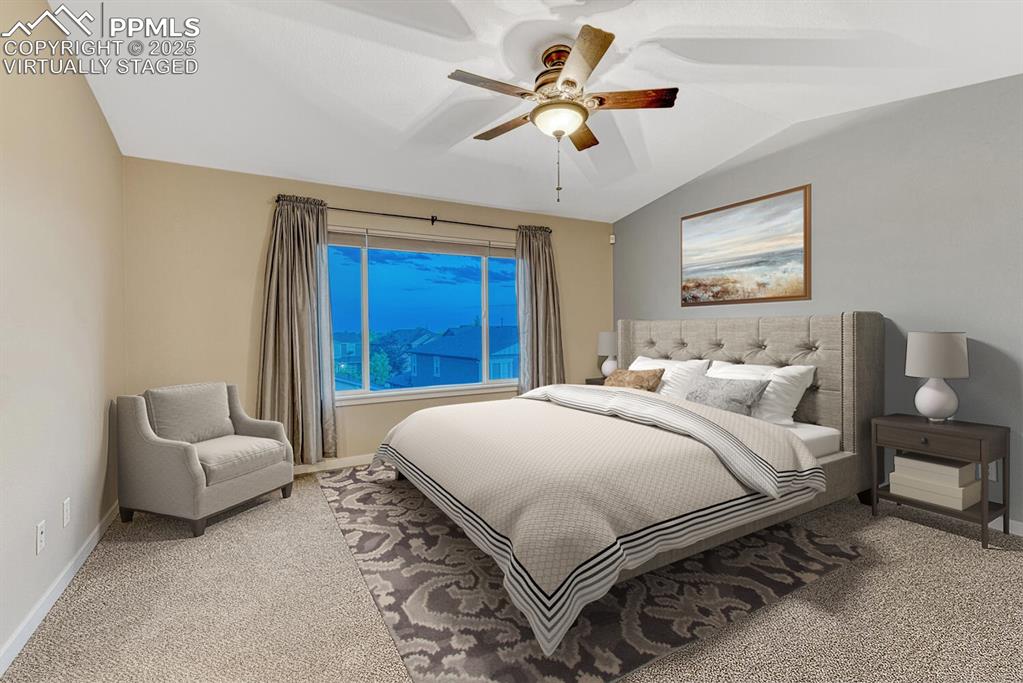
Primary bedroom has vaulted ceilings. Virtually staged.
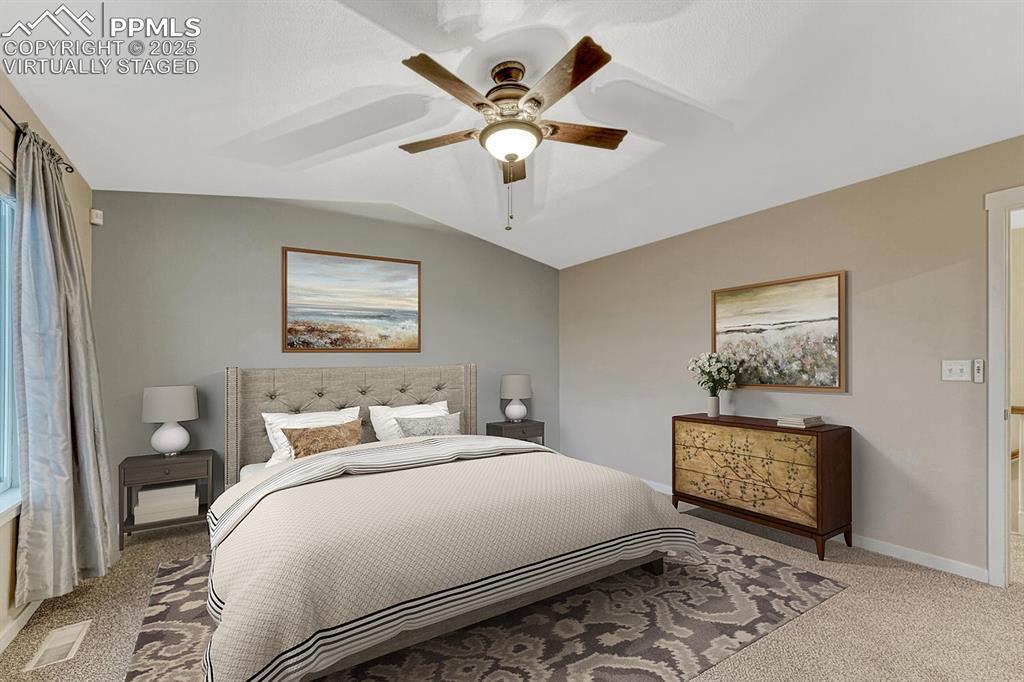
Primary bedroom virtually staged.
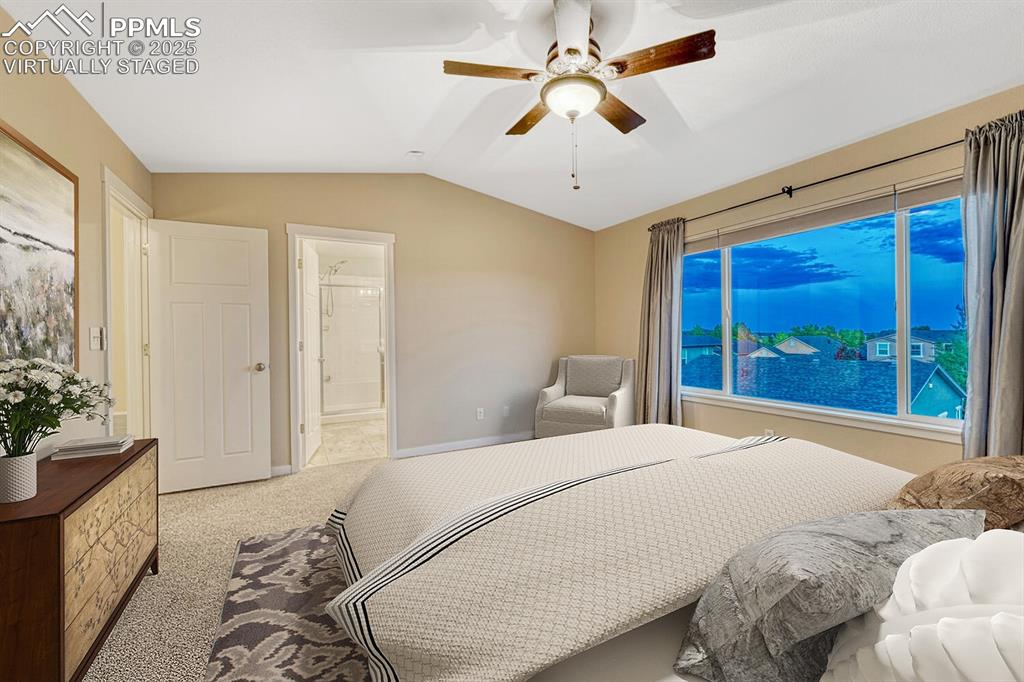
Primary bedroom virtually staged.
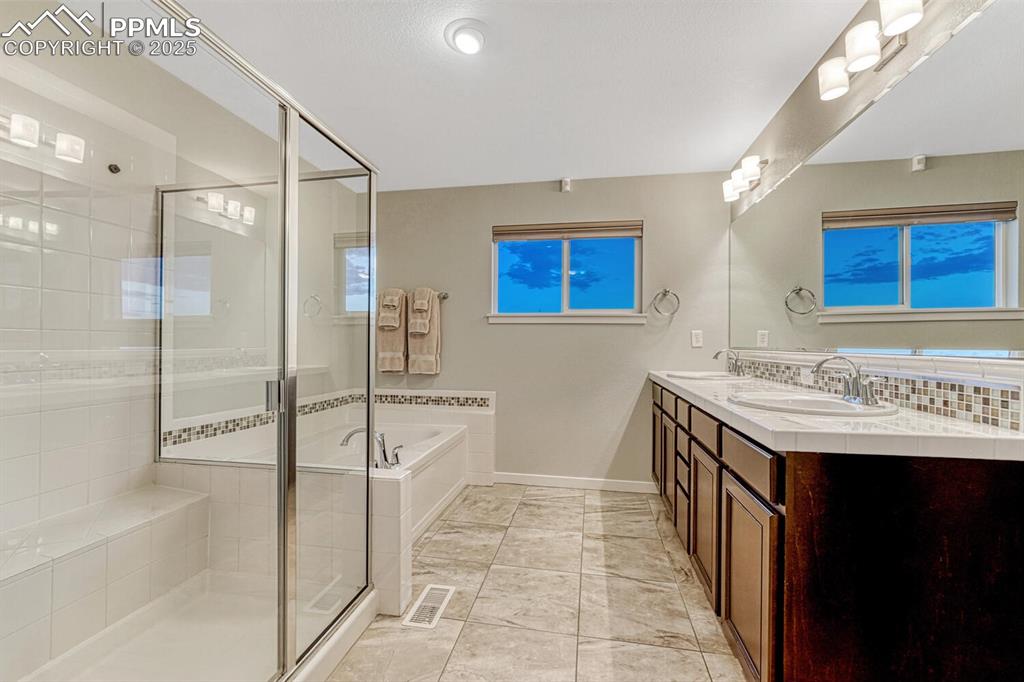
Full bathroom with a garden tub, a stall shower, double vanity, and marble look tile flooring
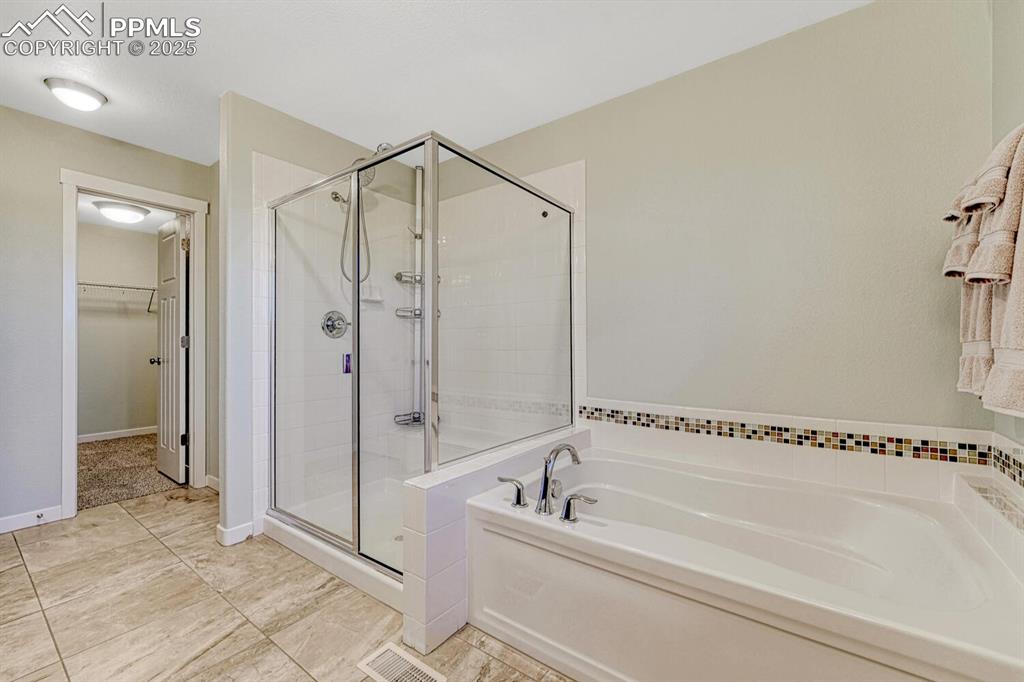
Bathroom featuring a bath, a stall shower, and a walk in closet
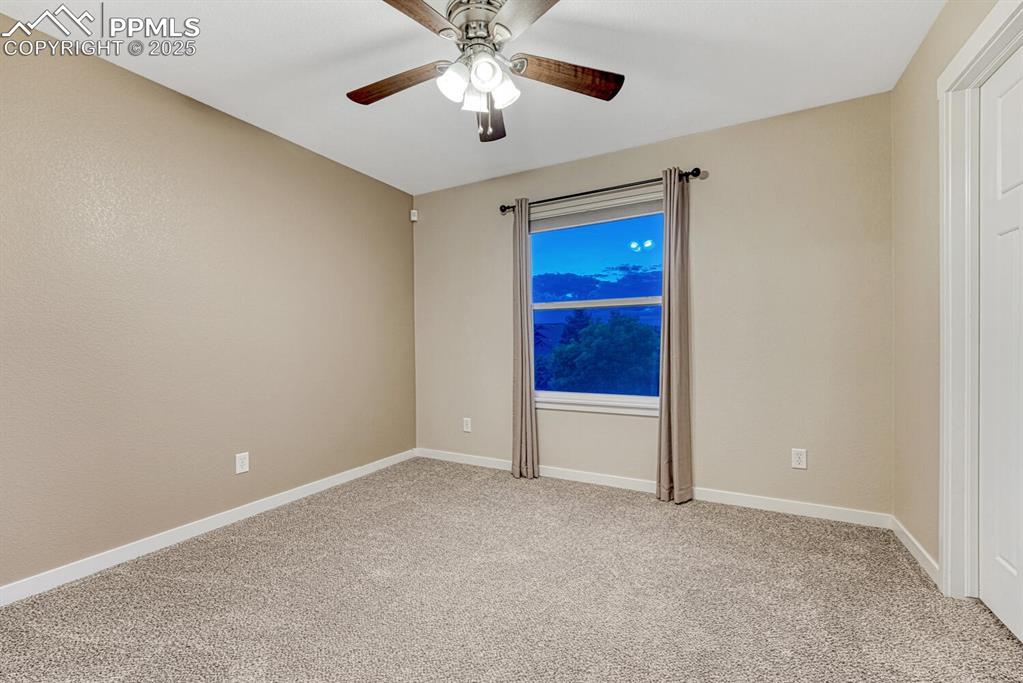
Junior suite on upper level with full attached bathroom and walk-in closet!
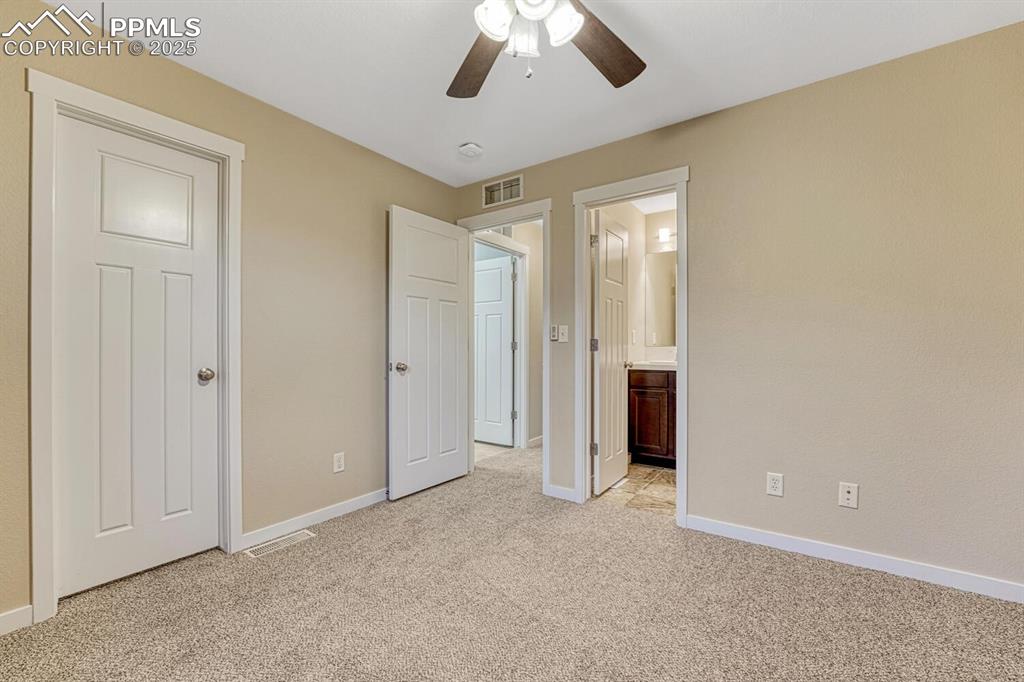
Junior suite on upper level with full attached bathroom and walk-in closet!
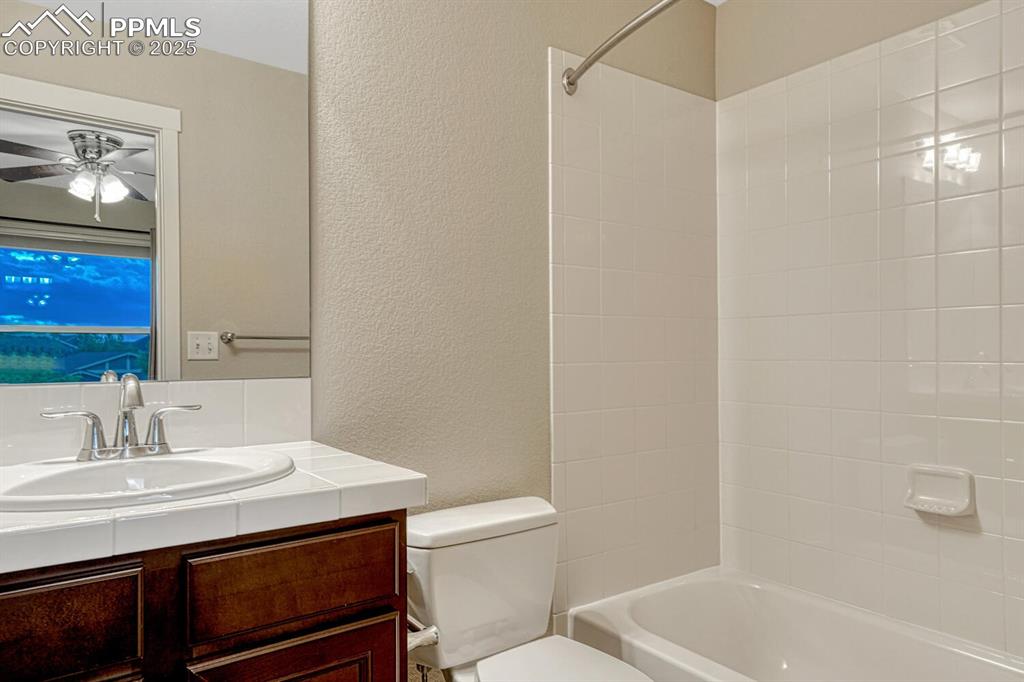
Junior suite's private bathroom
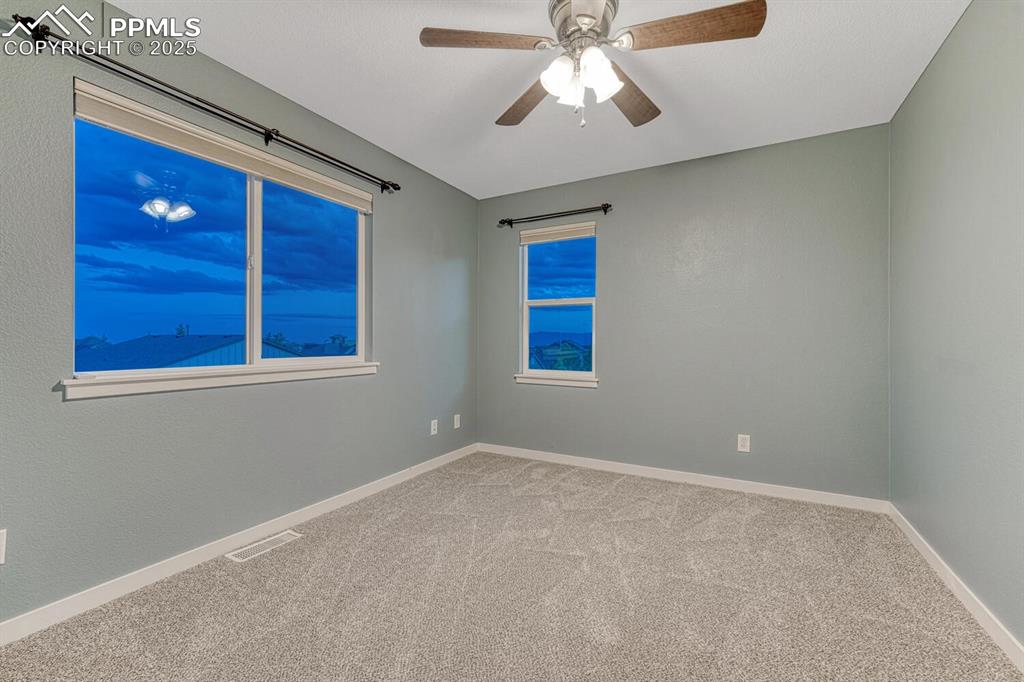
Third bedroom has nice mountain views!
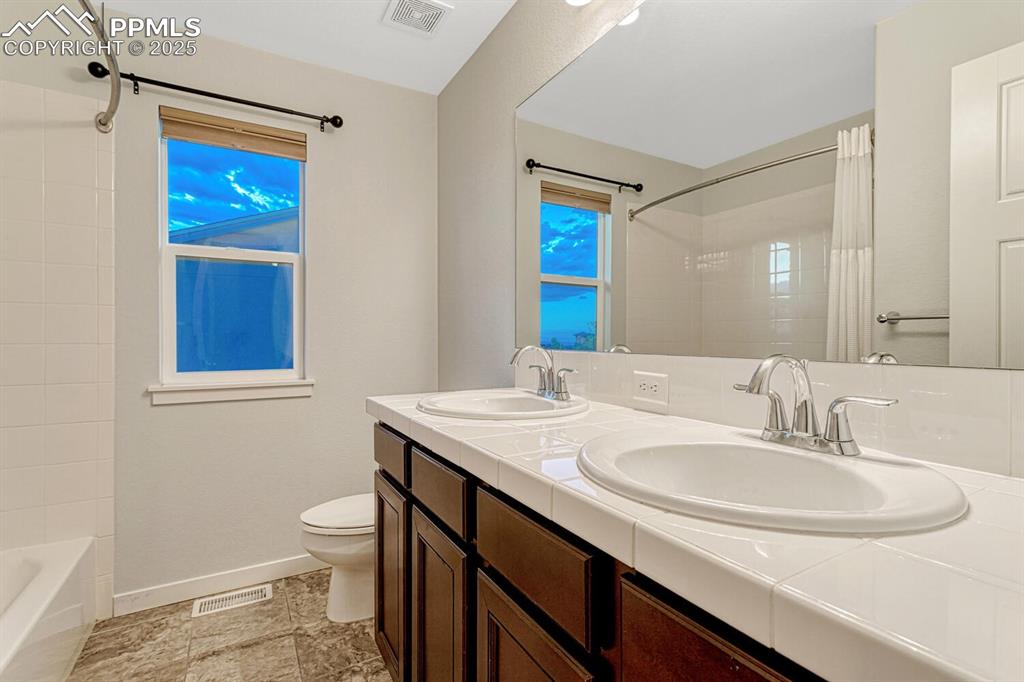
Full hath bathroom with double sink vanity
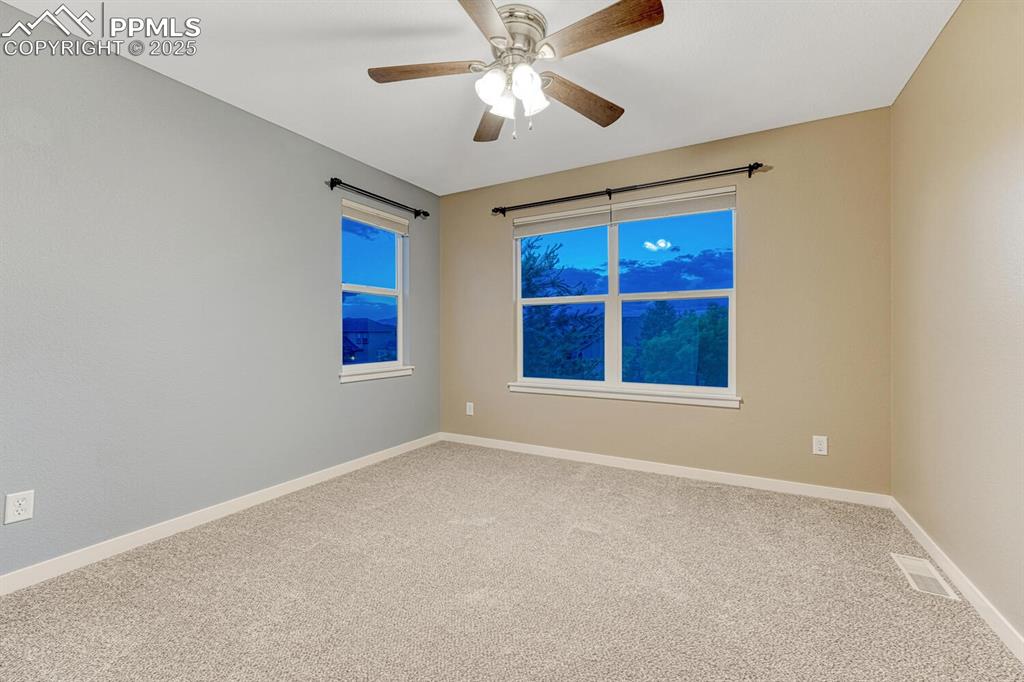
Carpeted empty room with a ceiling fan and baseboards
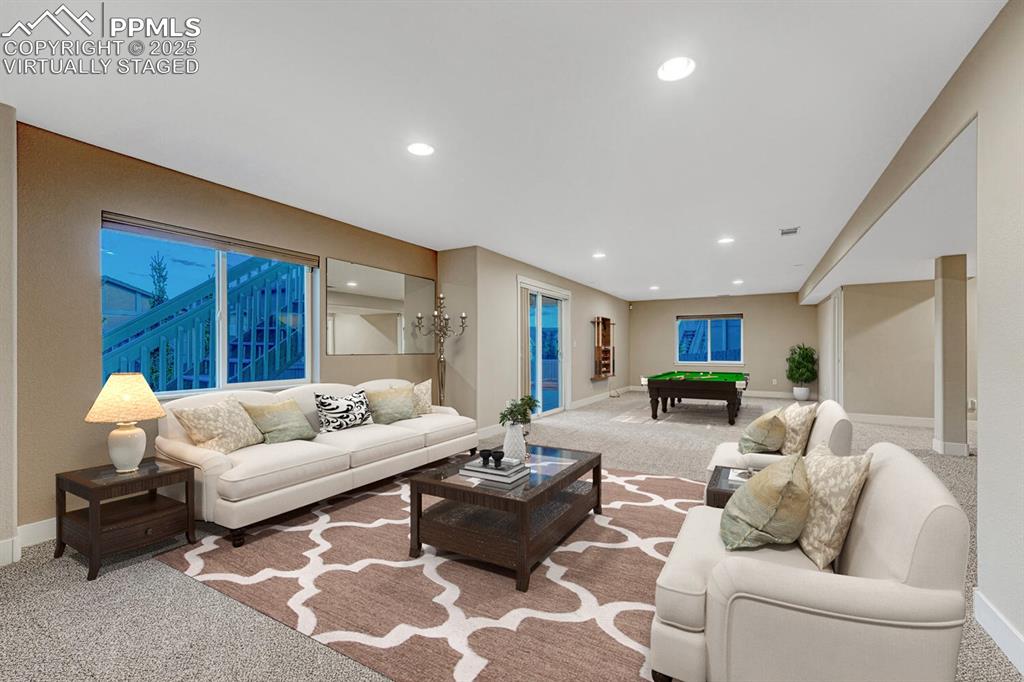
Fully finished walk-out basement. Virtually staged.
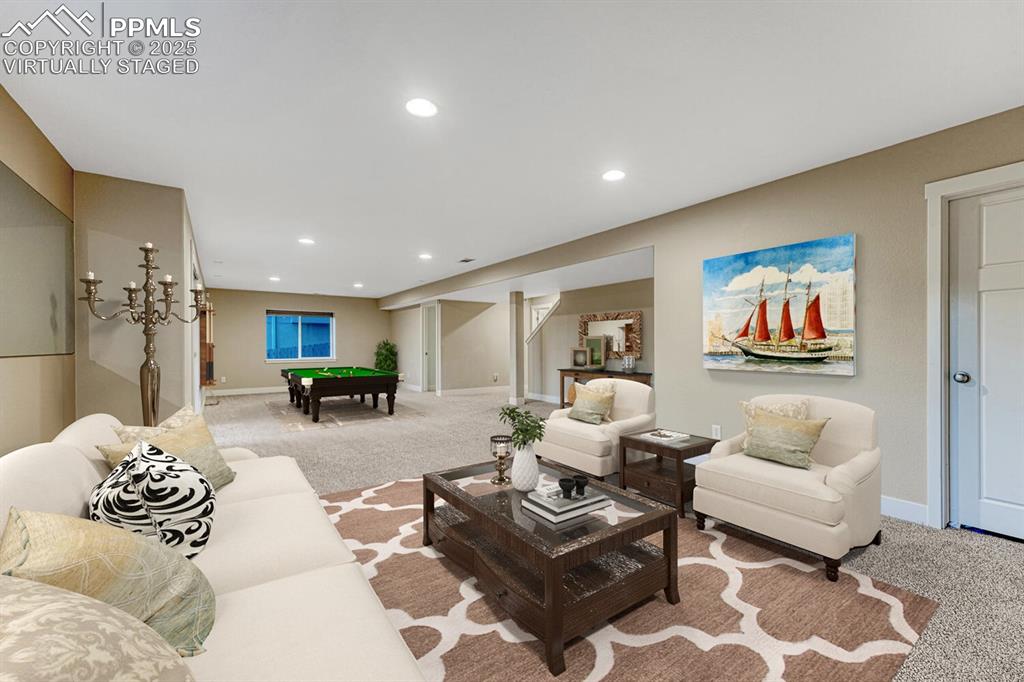
Fully finished walk-out basement. Virtually staged.
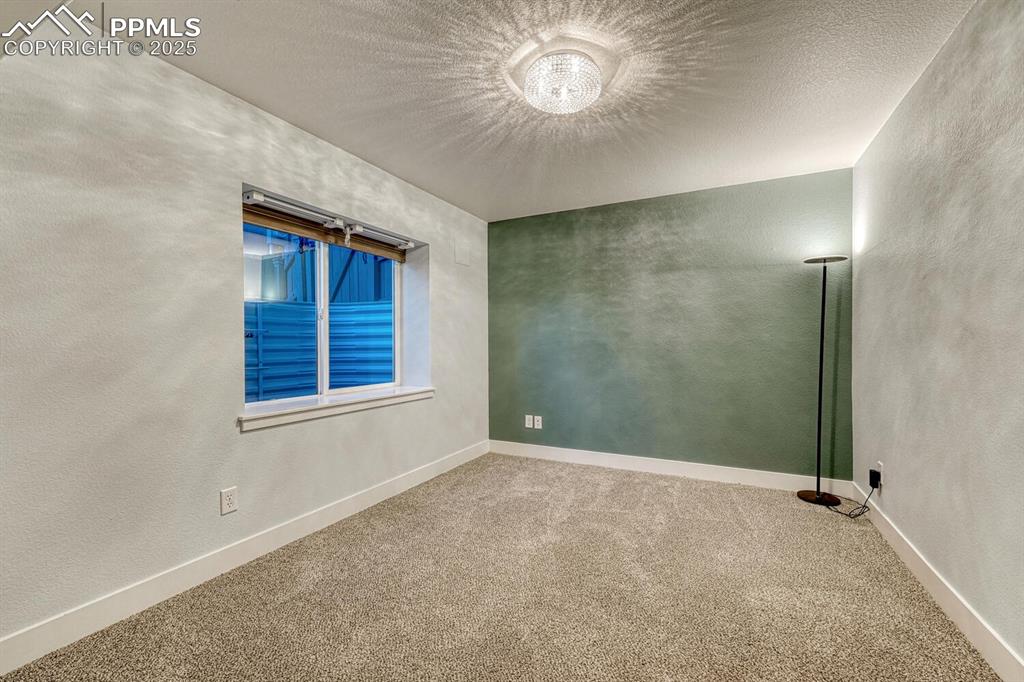
Fifth bedroom
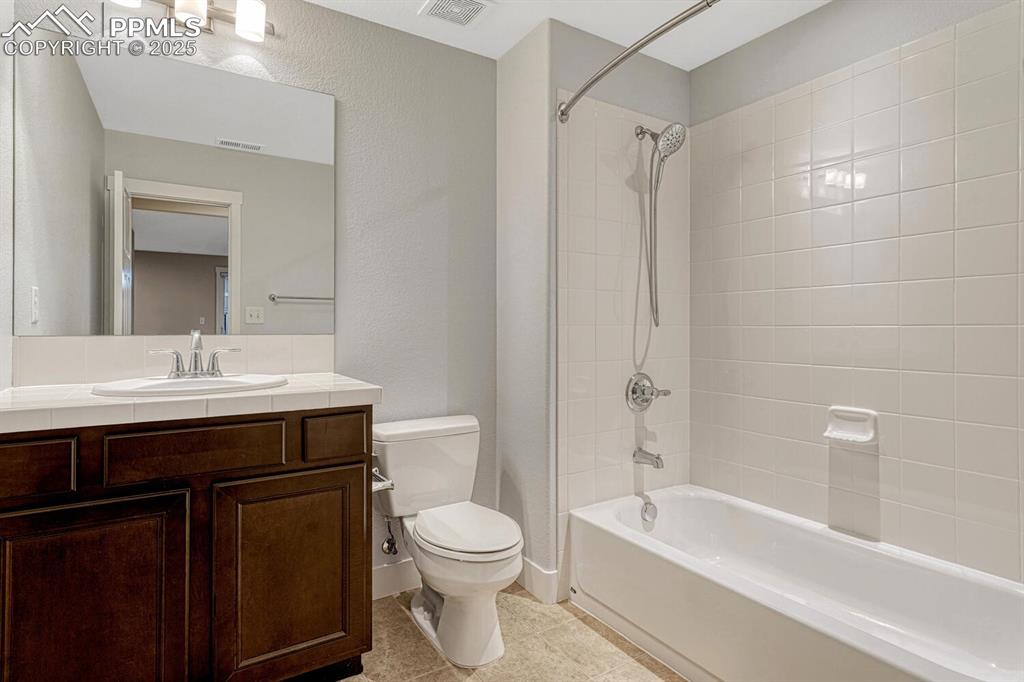
Fifth bathroom
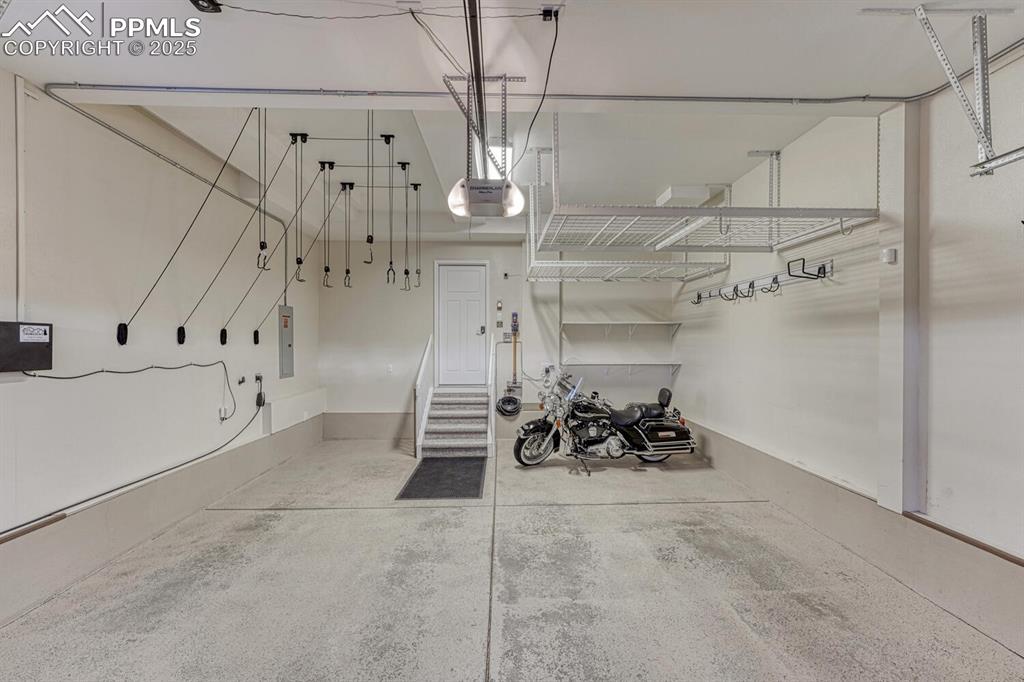
Insulated 24ft deep garage optimized for storage, includes charging stations for two vehicles
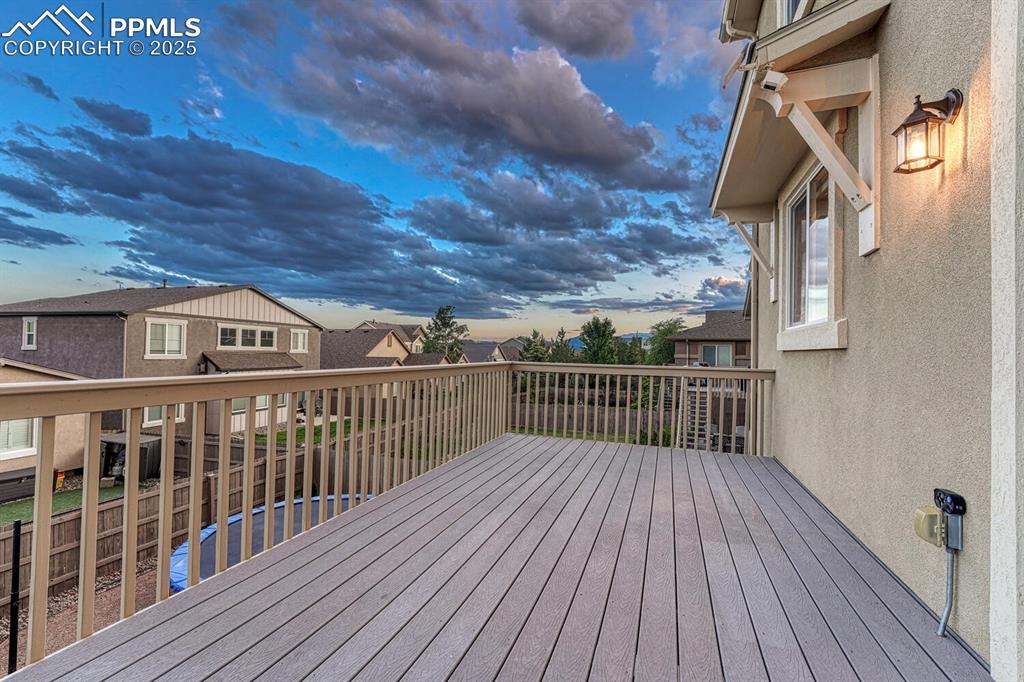
New composite deck with mountain view!
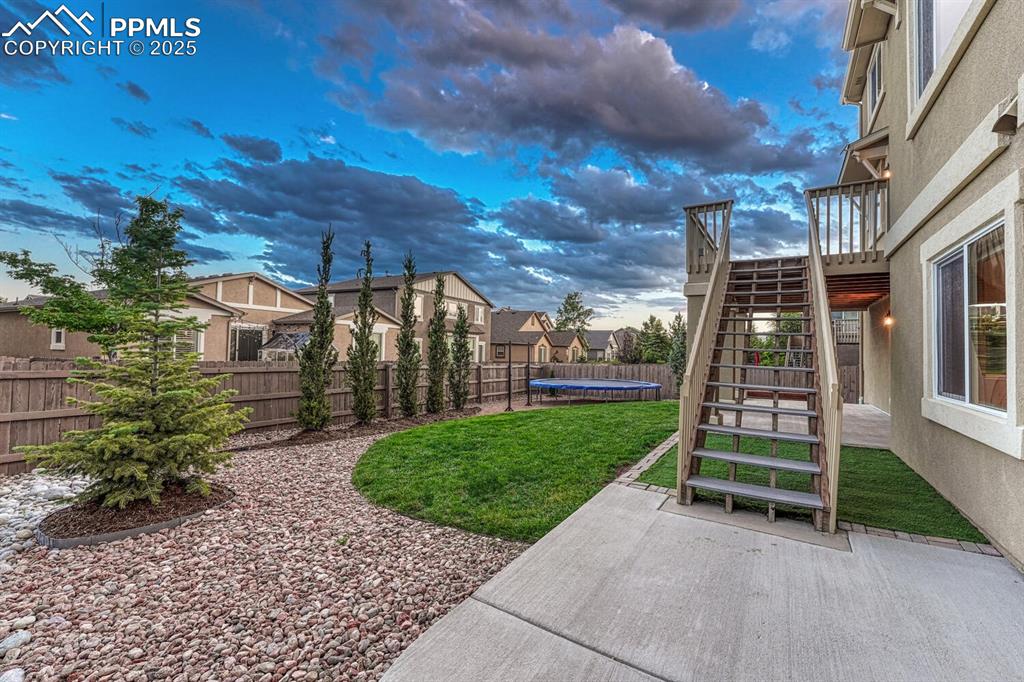
Fenced backyard with a trampoline, stairway, a patio area, and a residential view
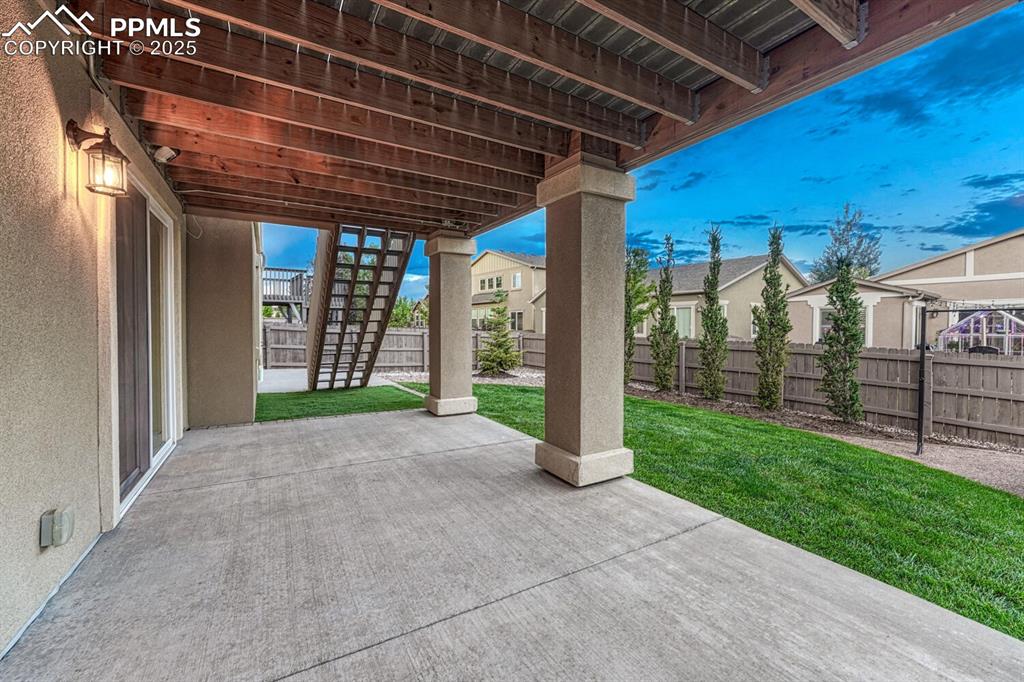
Fenced backyard with a patio and stairs
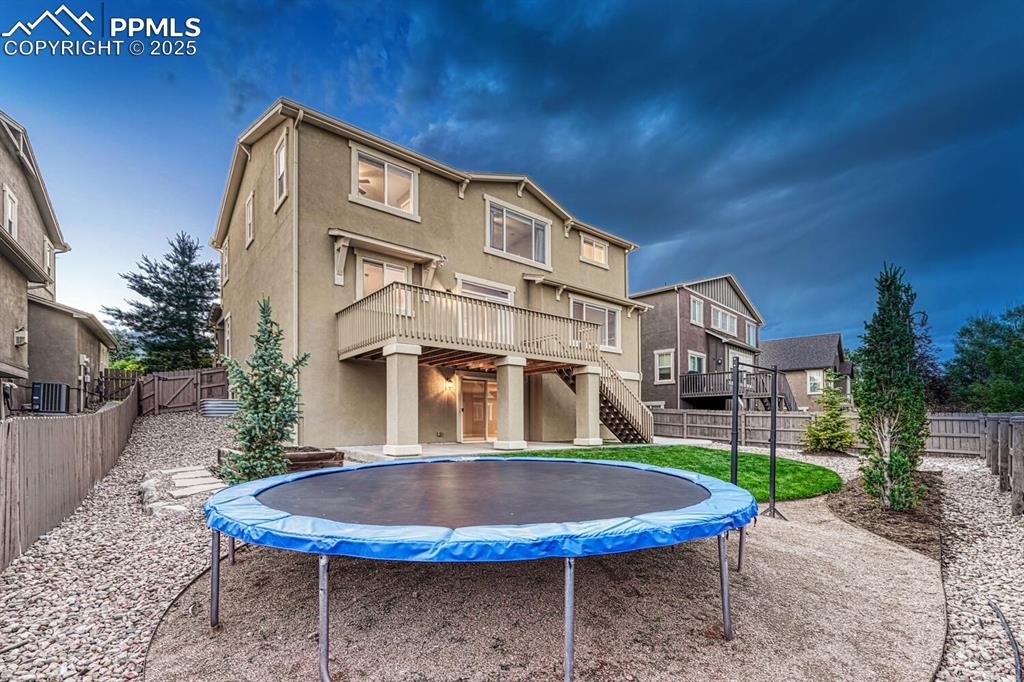
Rear view of house featuring a trampoline, stucco siding, and stairs
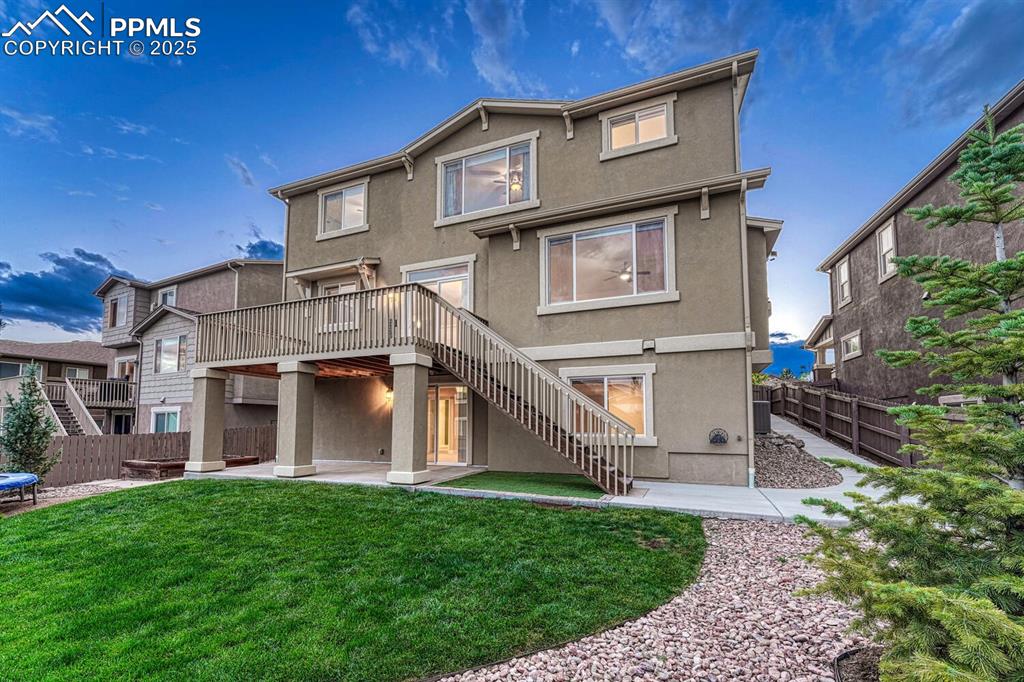
Rear view of property with stairway, stucco siding, a patio, and a wooden deck
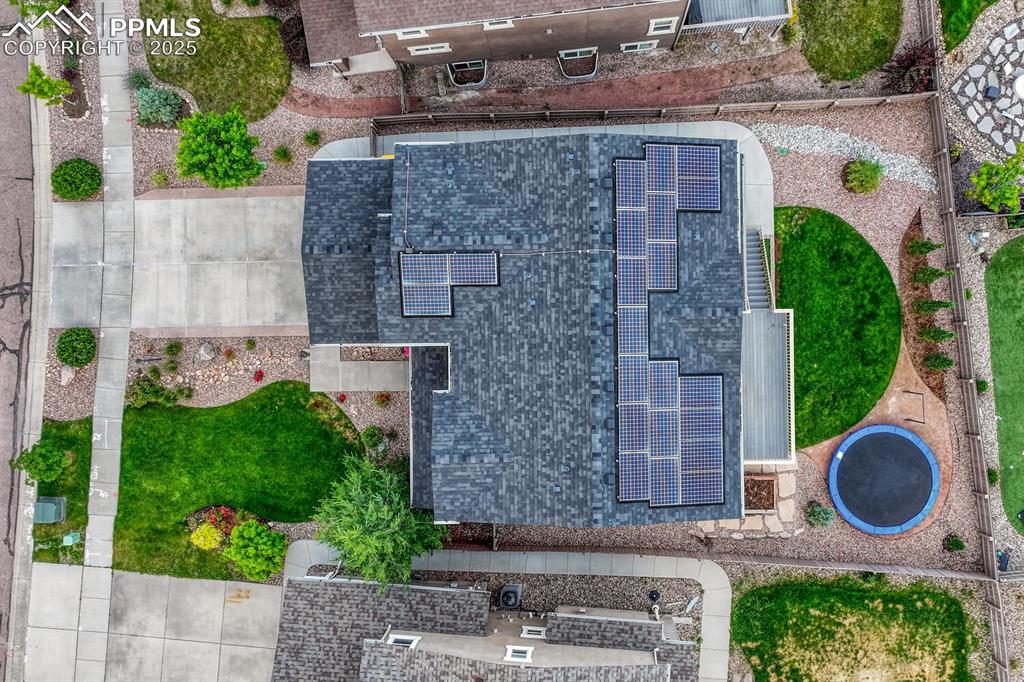
Solar powered home on a quiet cul de sac in Cordera
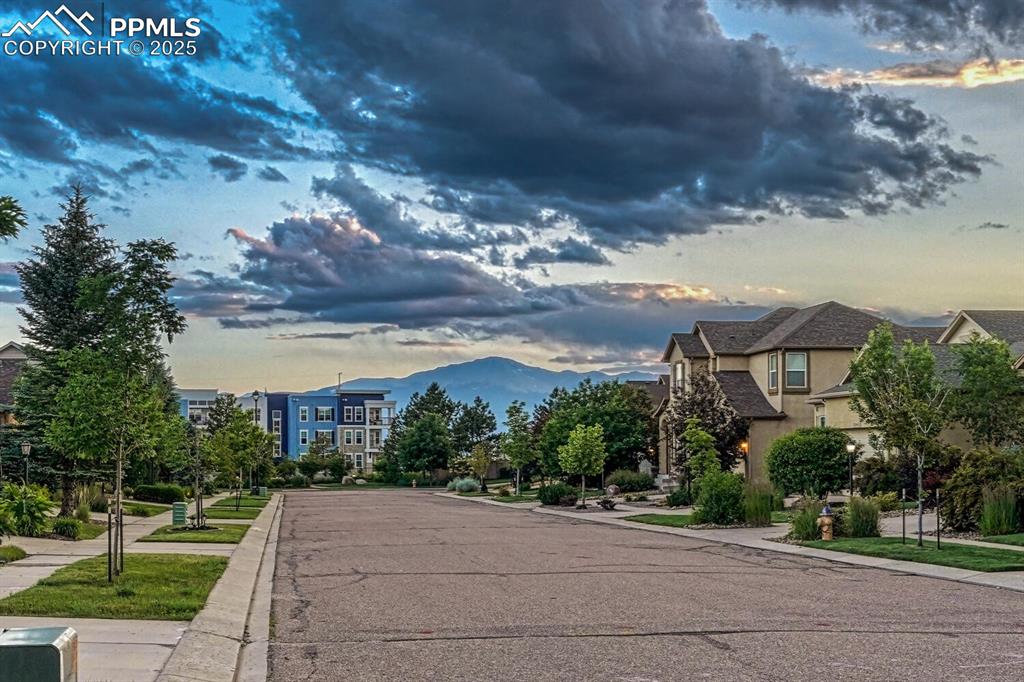
Pikes Peak view from the front of the house
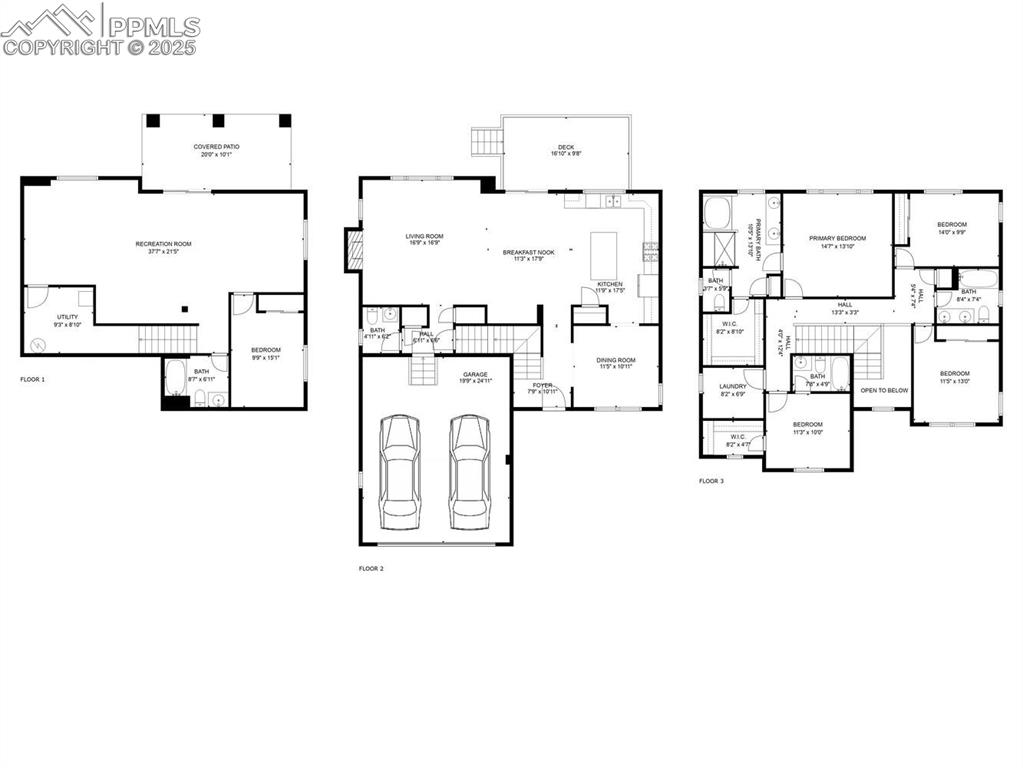
View of room layout
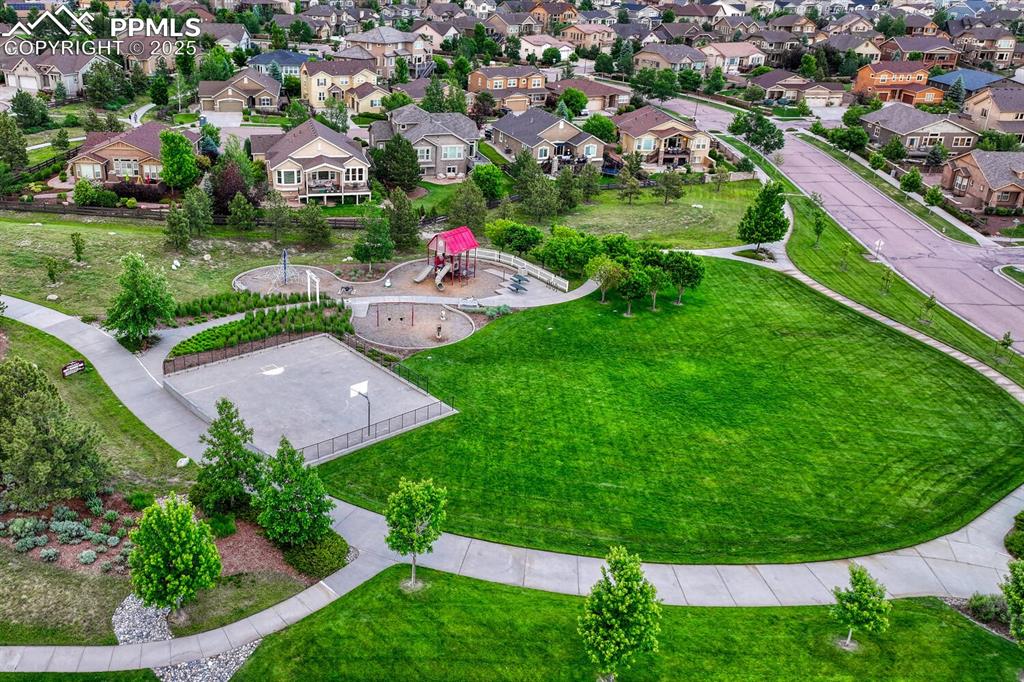
Aerial view of residential area
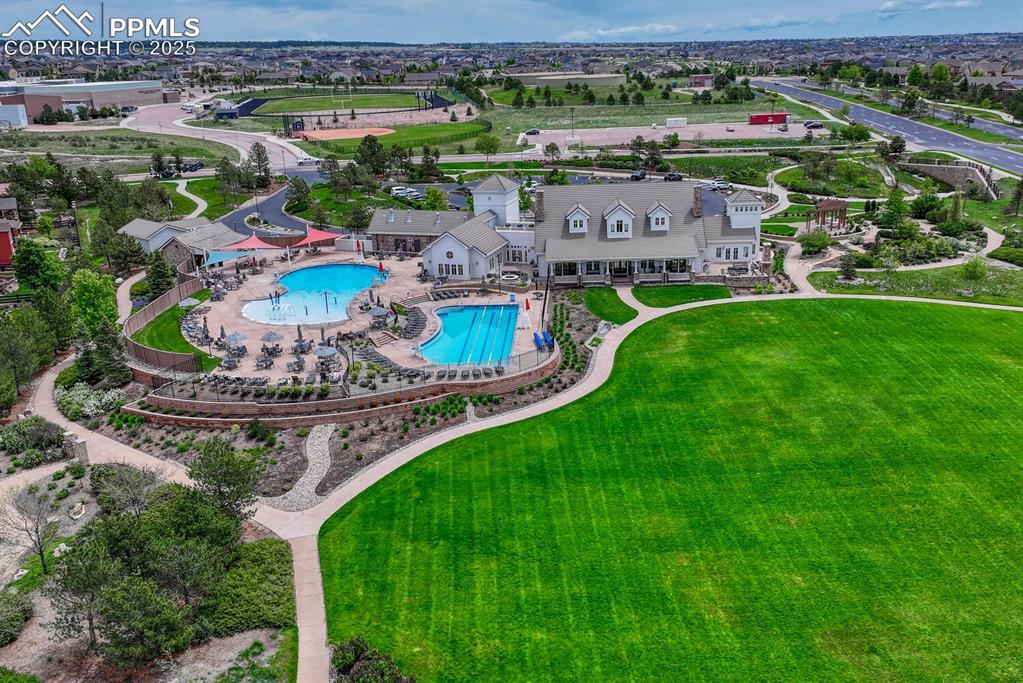
Cordera Community Center and Pool! Cordera Community Center offers gym, fitness center, pool, and eventsCordera offers gym, fitness center, pool, and events
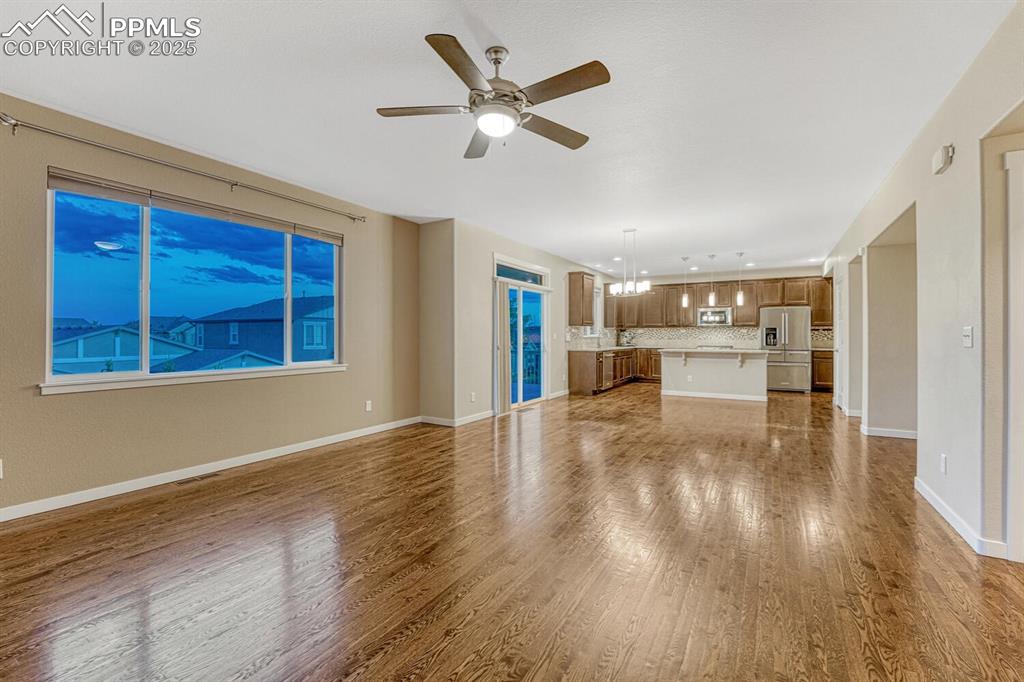
Unfurnished living room featuring wood finished floors and ceiling fan
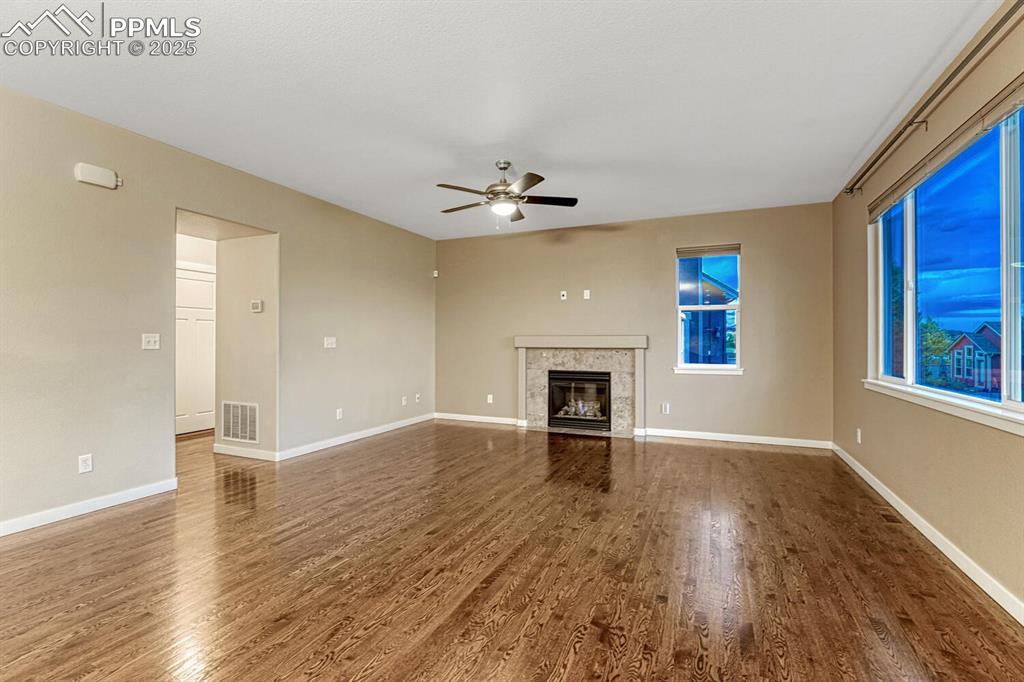
Unfurnished living room featuring ceiling fan, wood finished floors, and a tiled fireplace
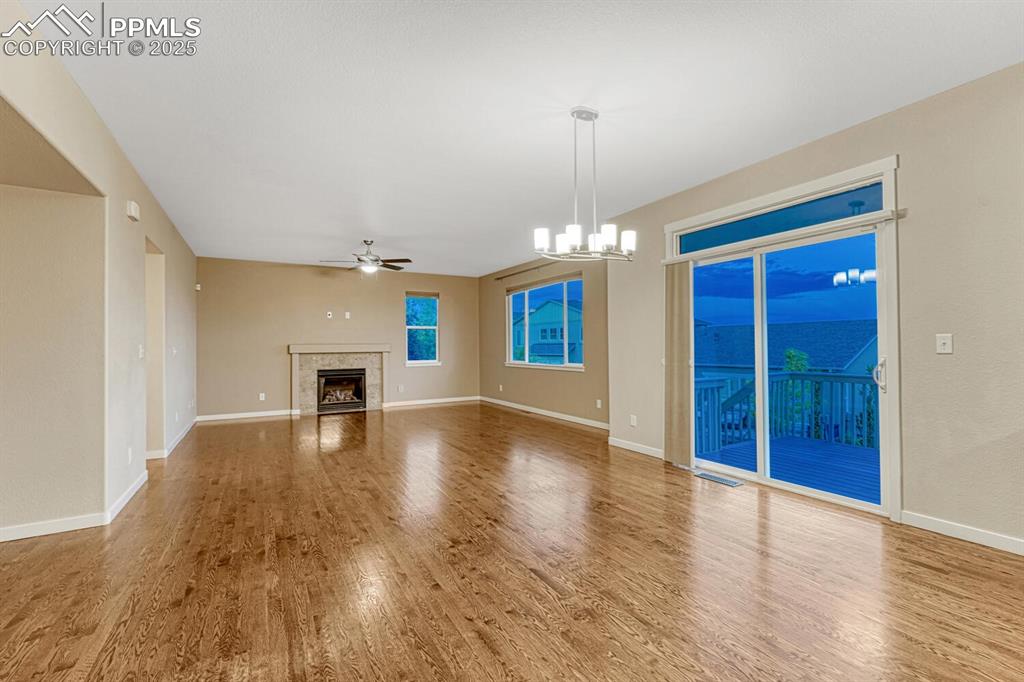
Unfurnished living room with ceiling fan, wood finished floors, a tiled fireplace, and a chandelier
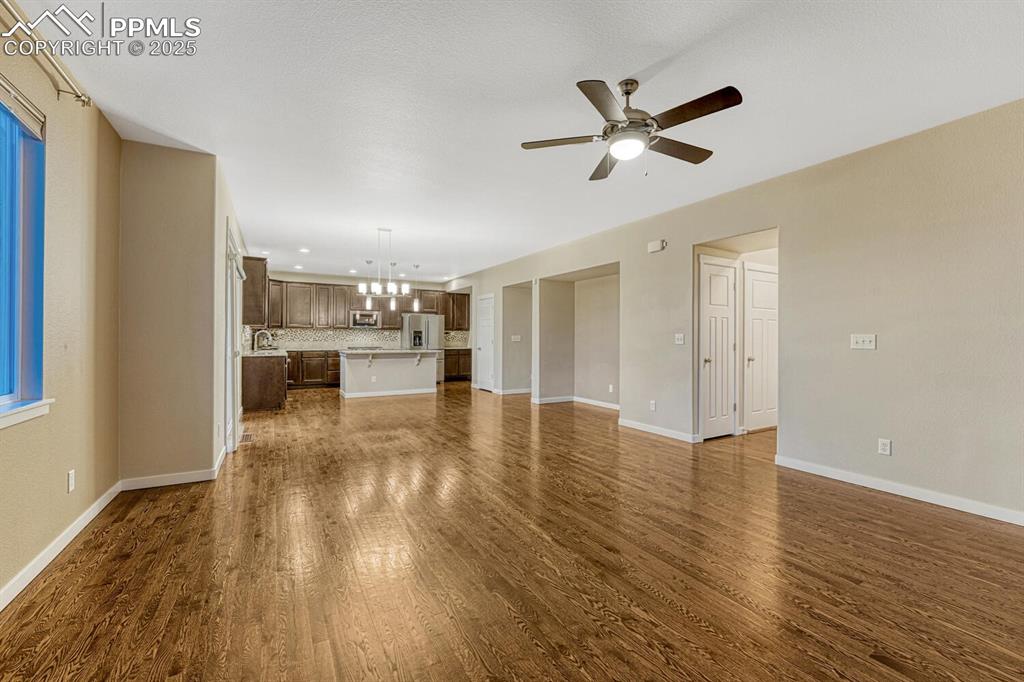
Unfurnished living room with dark wood-type flooring, ceiling fan, and recessed lighting
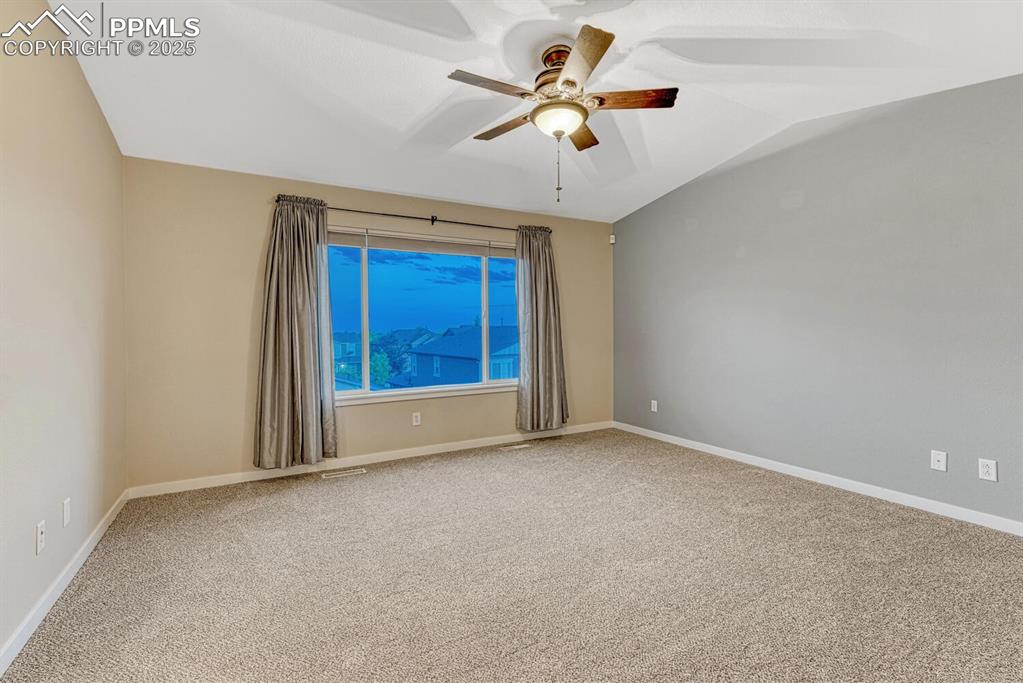
Unfurnished room featuring ceiling fan, carpet flooring, and vaulted ceiling
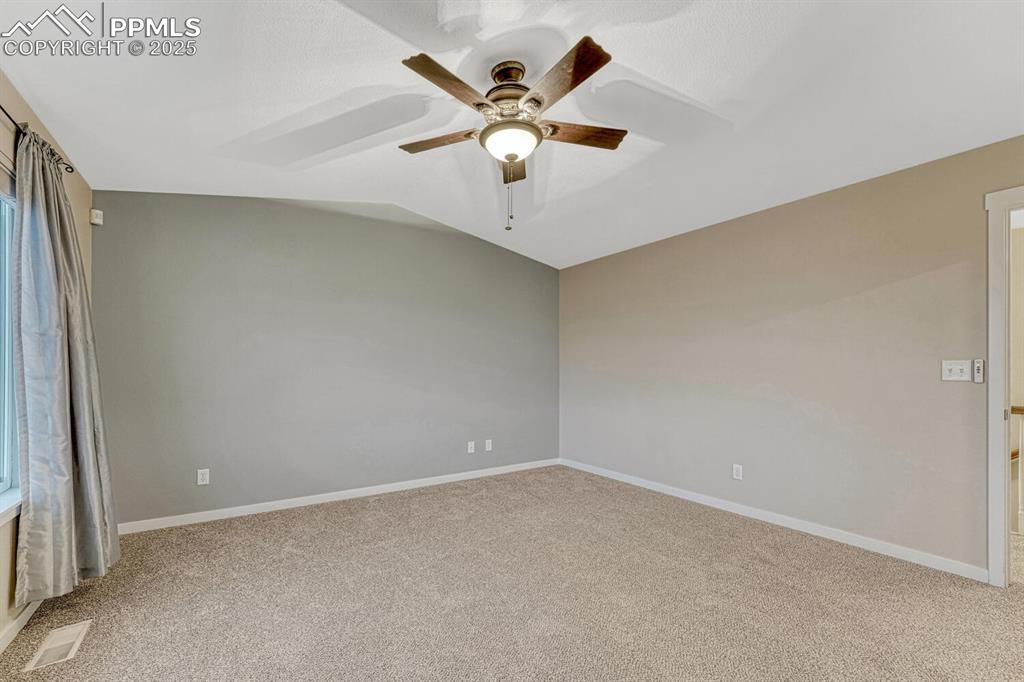
Carpeted spare room featuring a ceiling fan and lofted ceiling
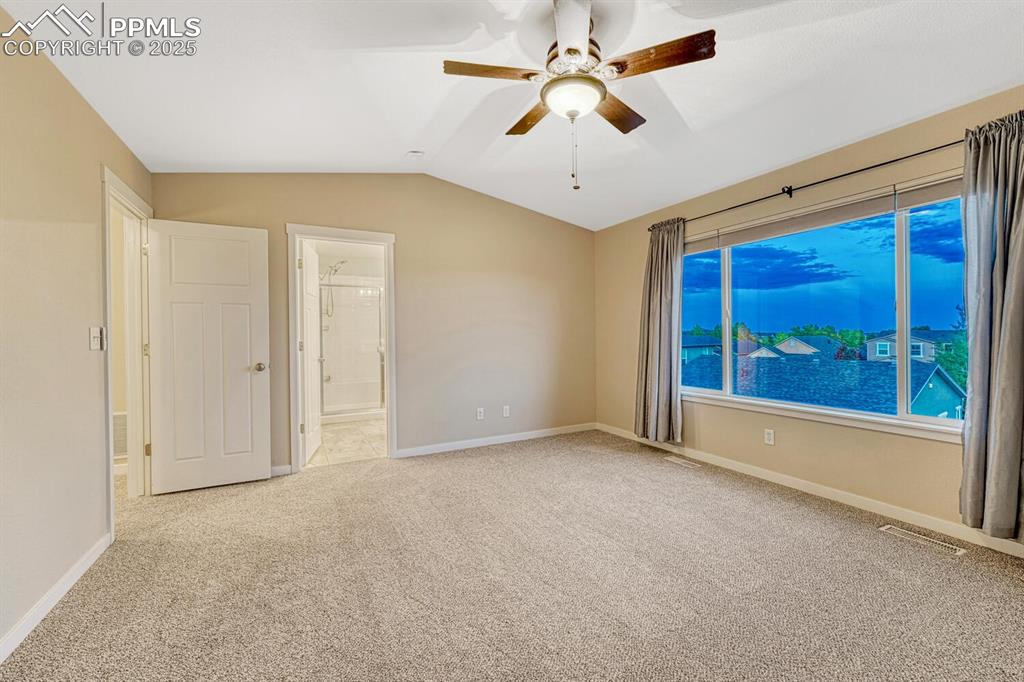
Unfurnished room with carpet, a ceiling fan, and lofted ceiling
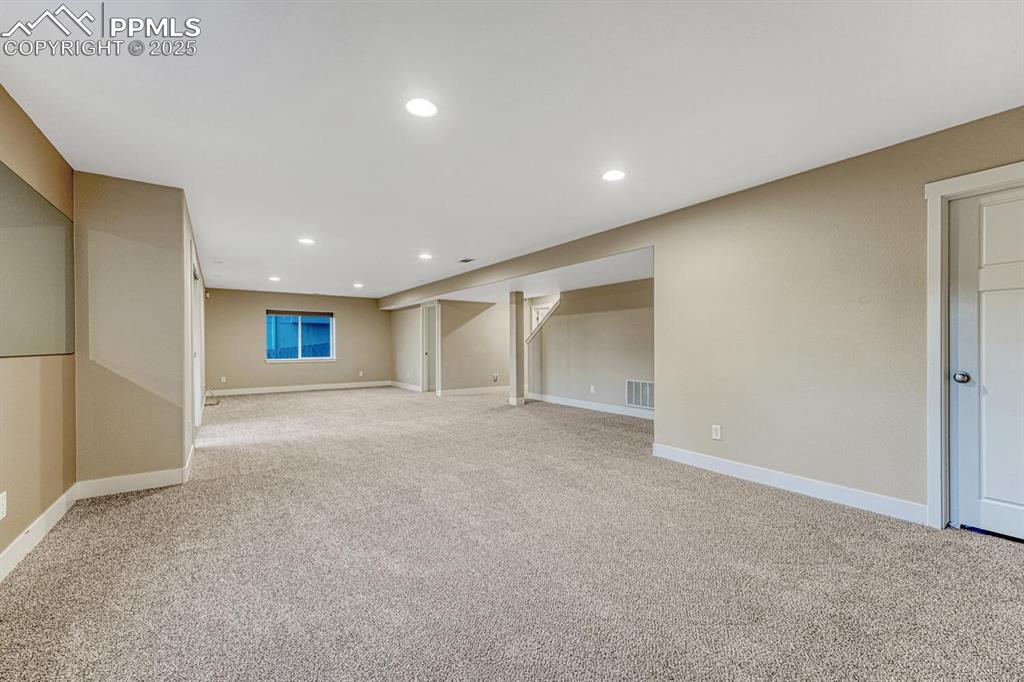
Finished below grade area featuring light carpet and recessed lighting
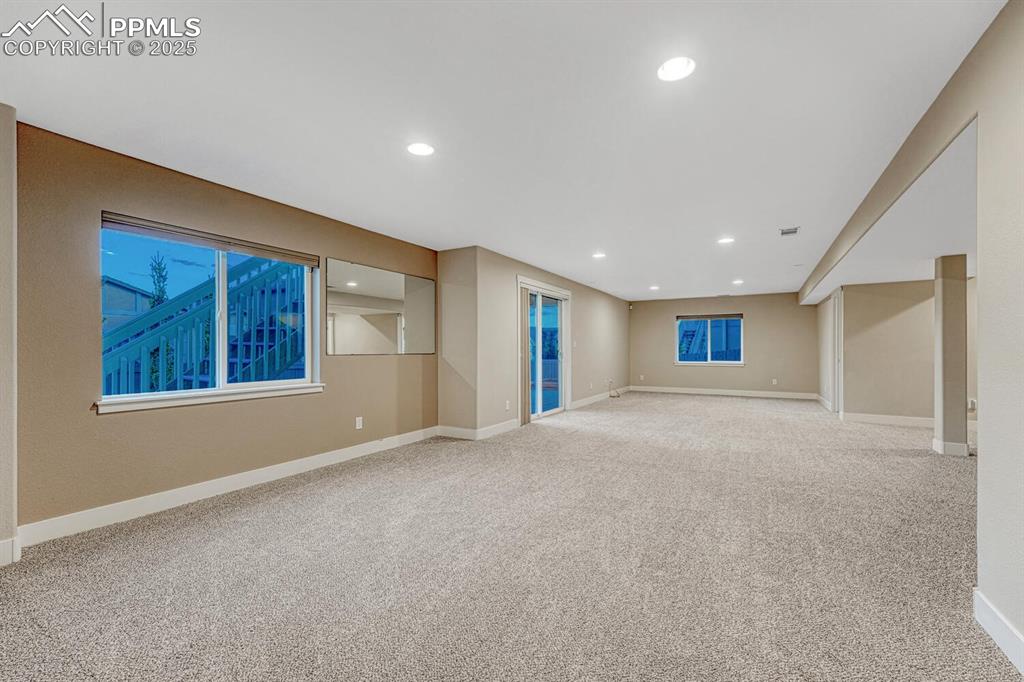
Spare room featuring carpet and recessed lighting
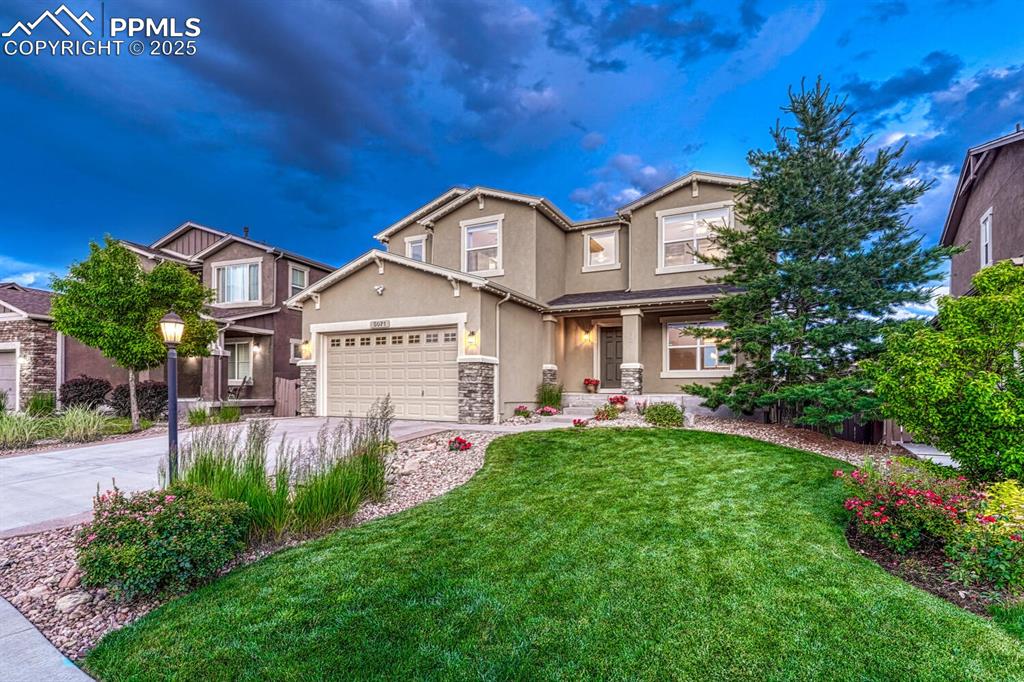
Welcome Home!
Disclaimer: The real estate listing information and related content displayed on this site is provided exclusively for consumers’ personal, non-commercial use and may not be used for any purpose other than to identify prospective properties consumers may be interested in purchasing.