2027 E 14th Street, Pueblo, CO, 81001
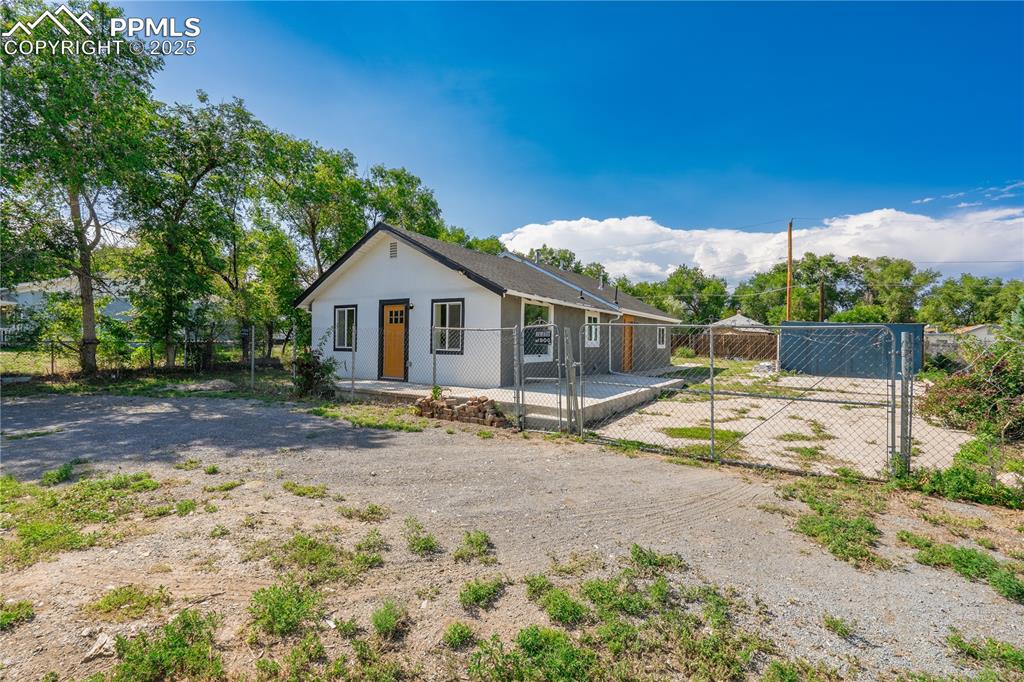
View of front of home featuring a gate
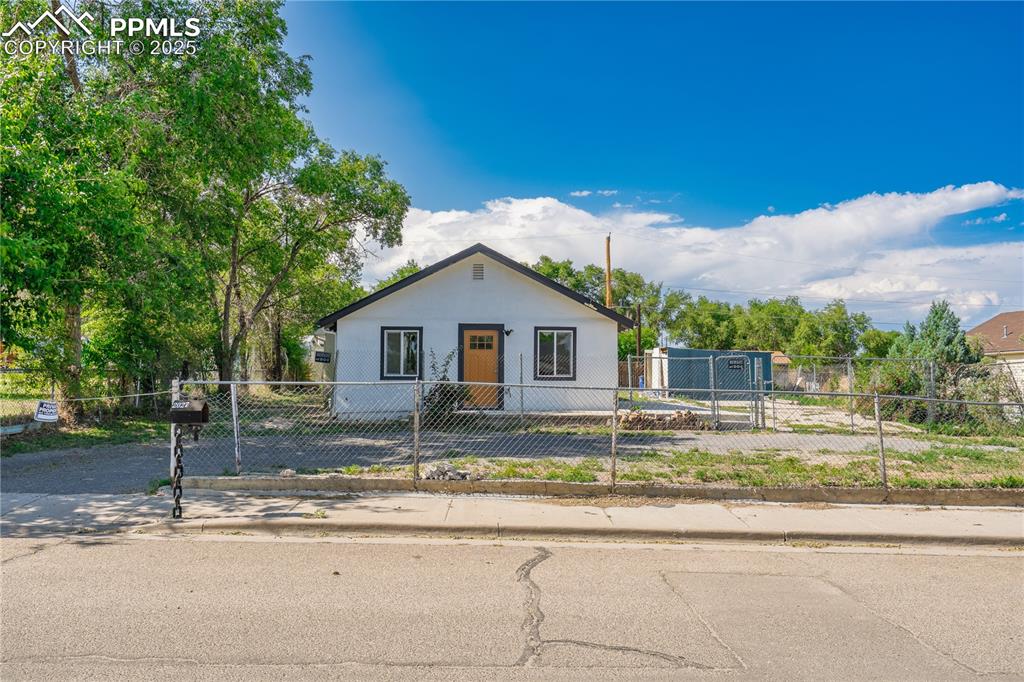
Bungalow with a fenced front yard
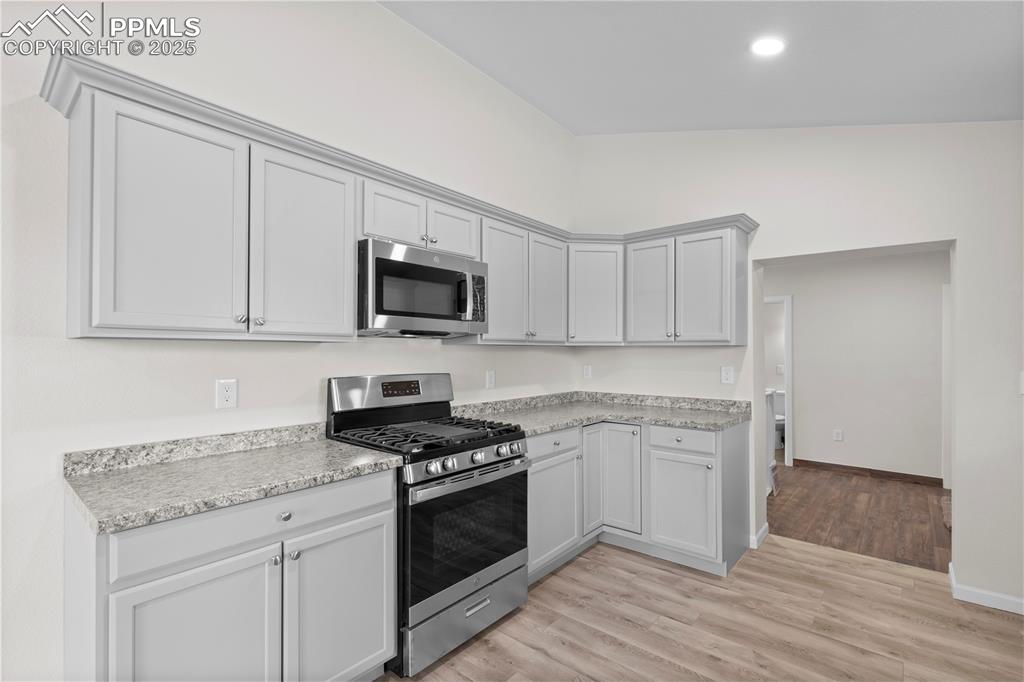
Kitchen featuring stainless steel appliances, light countertops, light wood-style floors, and recessed lighting
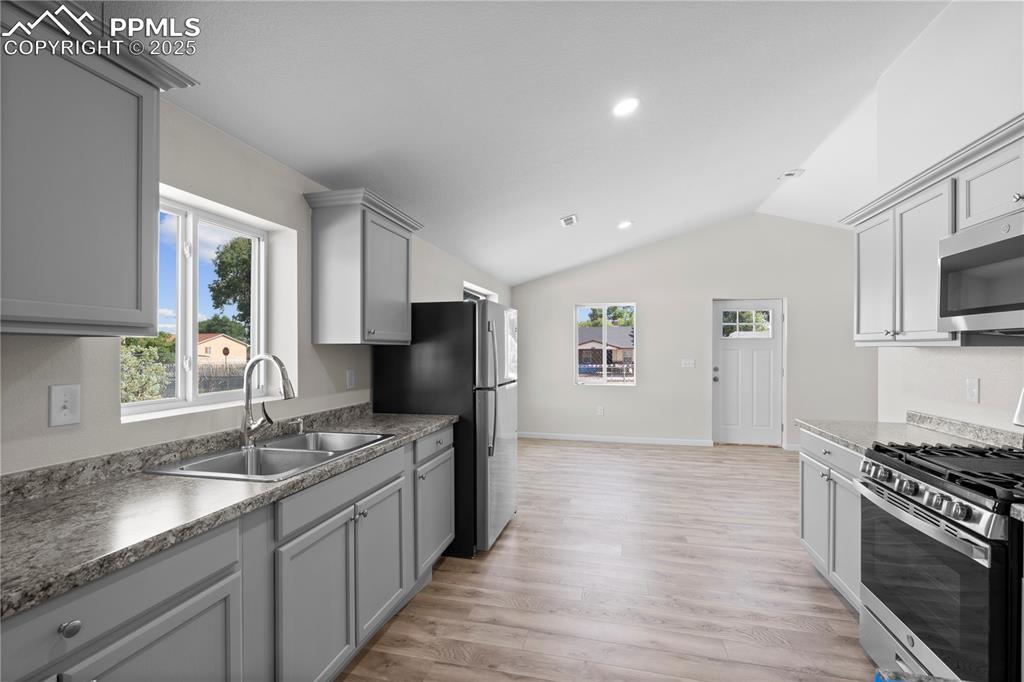
Kitchen with stainless steel appliances, gray cabinets, lofted ceiling, light wood-type flooring, and recessed lighting
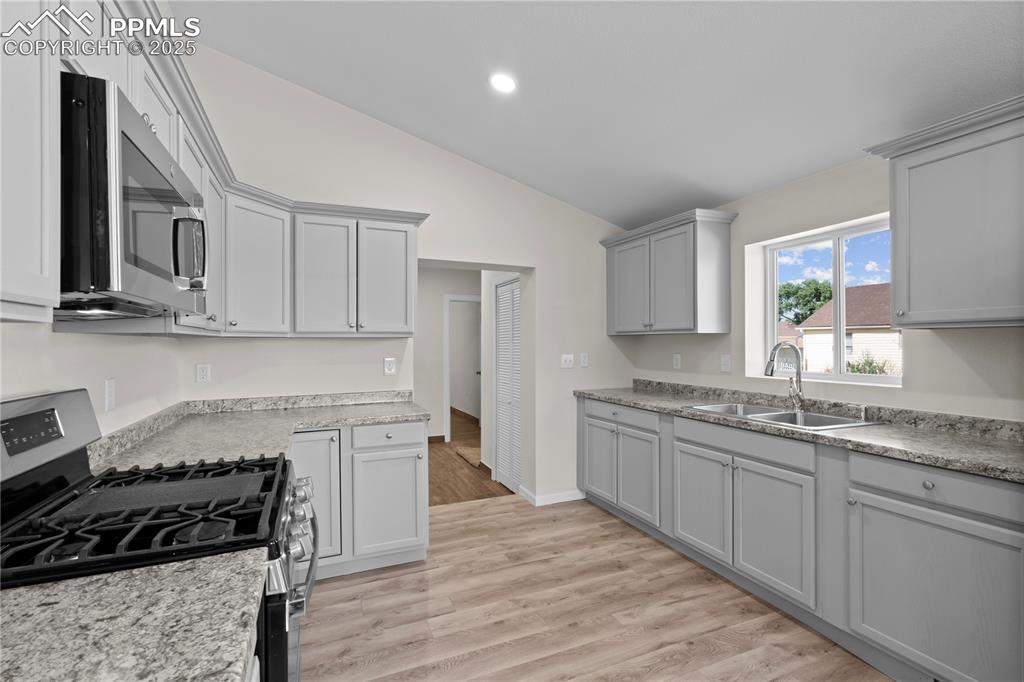
Kitchen featuring stainless steel appliances, vaulted ceiling, light wood finished floors, light countertops, and recessed lighting
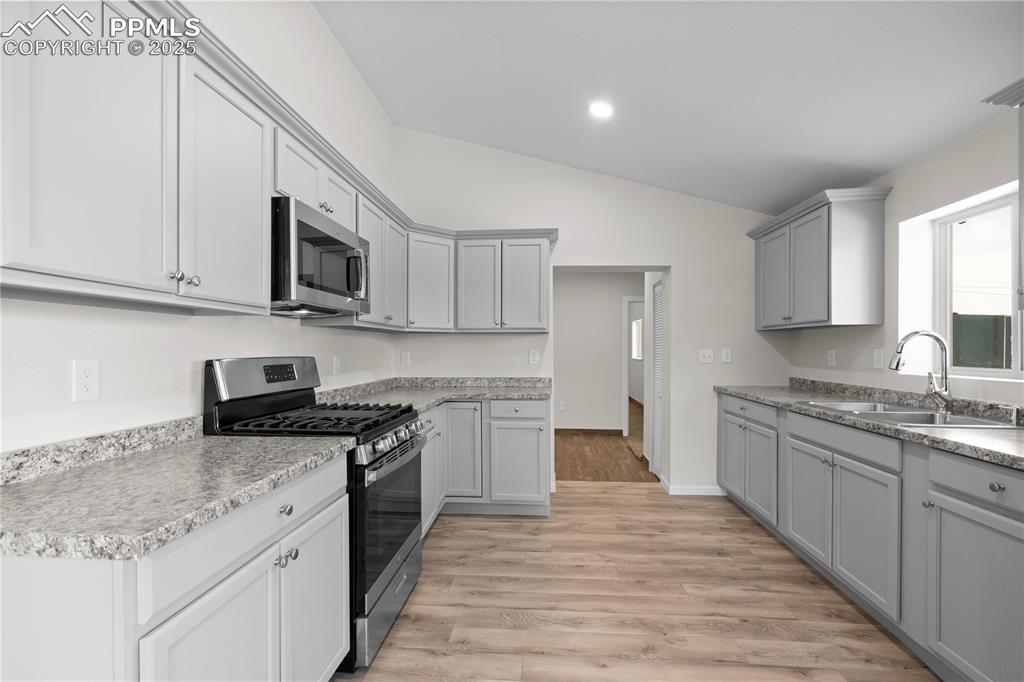
Kitchen featuring appliances with stainless steel finishes, vaulted ceiling, gray cabinetry, light wood-style flooring, and light countertops
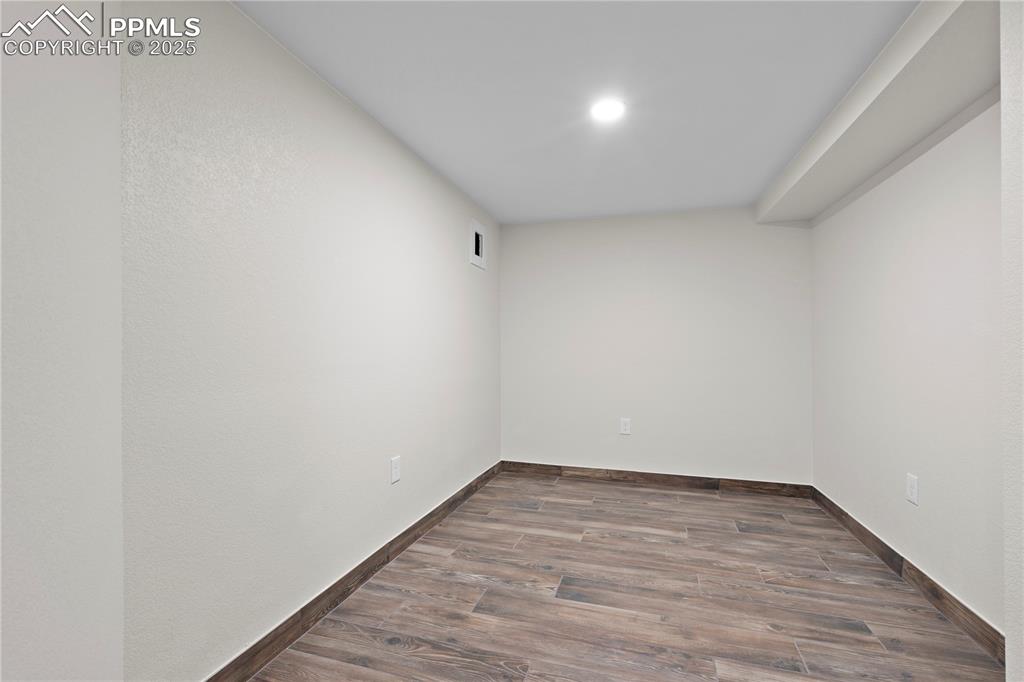
Unfurnished room with wood finished floors and baseboards
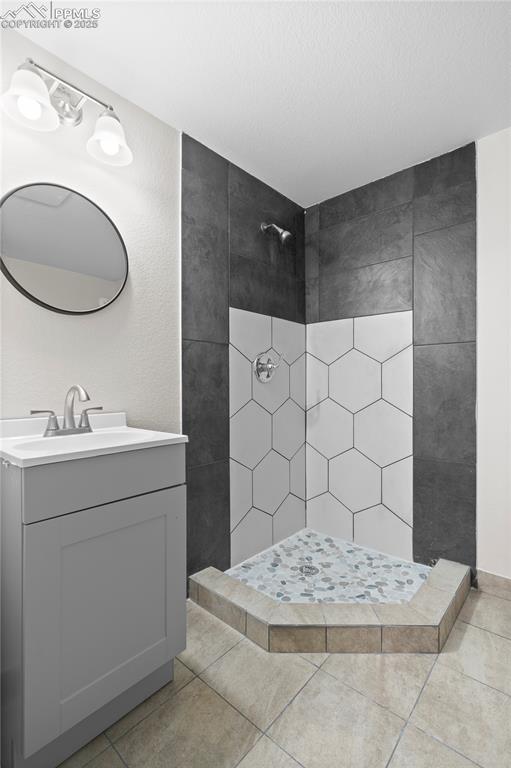
Full bath featuring tiled shower, vanity, and tile patterned flooring
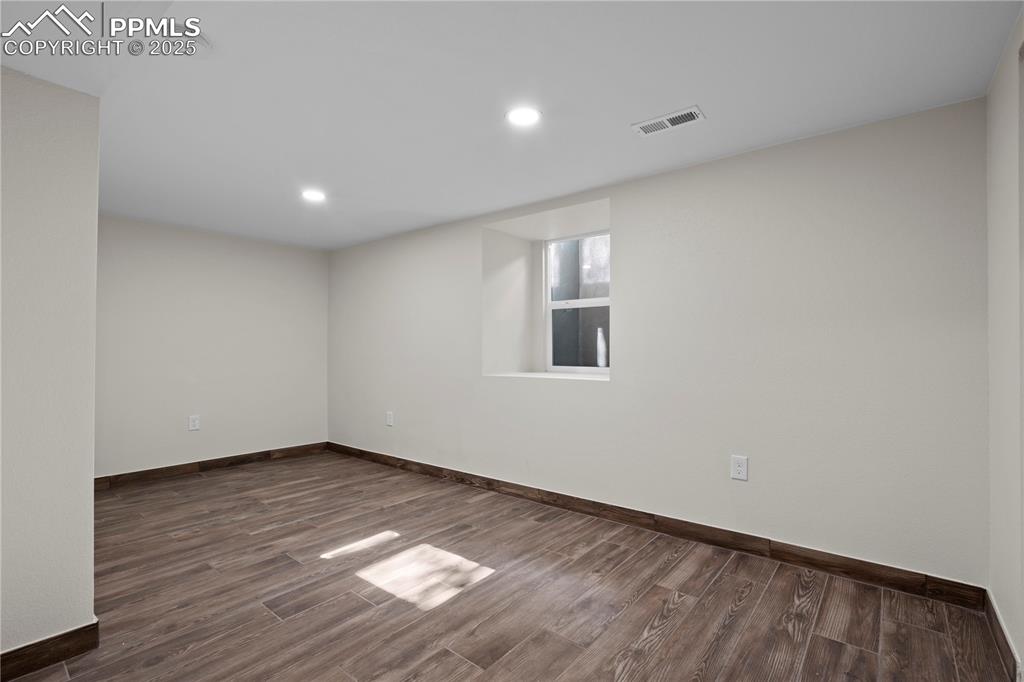
Spare room with dark wood-style flooring, recessed lighting, and a smoke detector
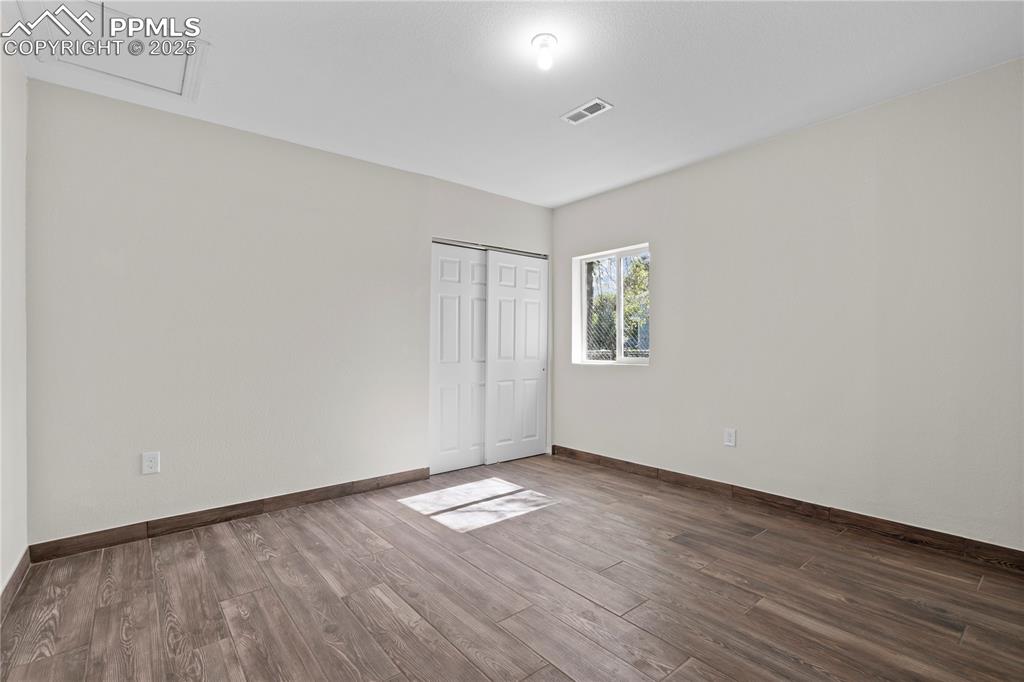
Unfurnished bedroom featuring wood finished floors and a closet
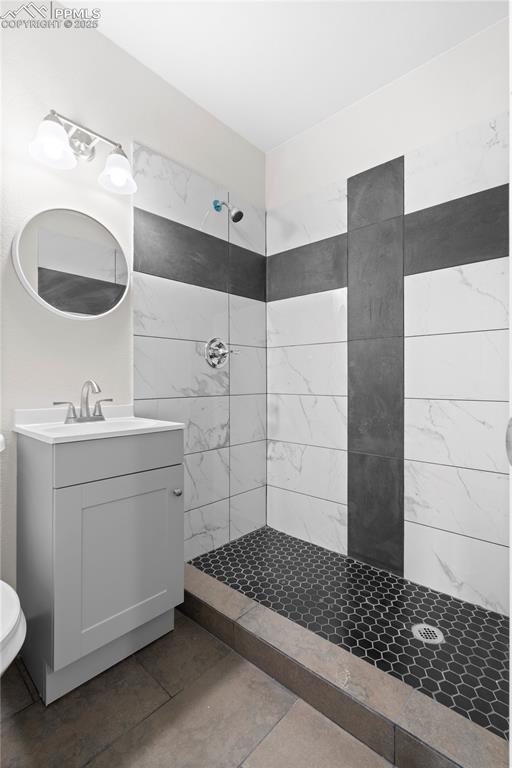
Bathroom with tiled shower and vanity
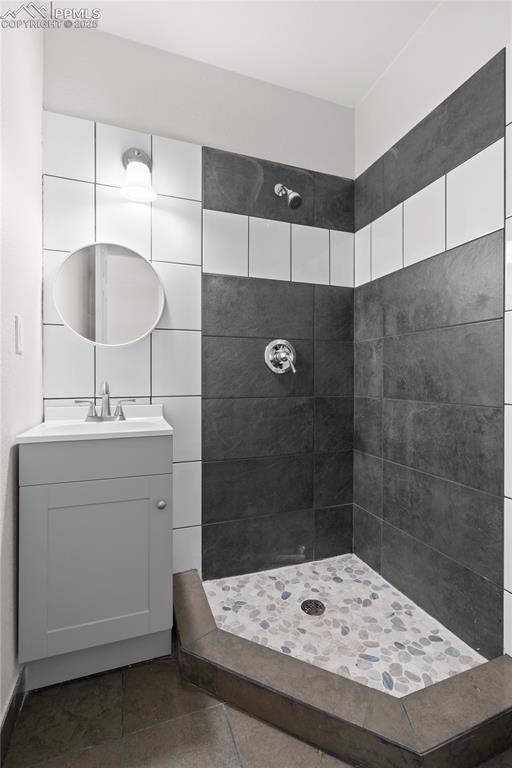
Bathroom featuring tiled shower, vanity, and tile patterned floors
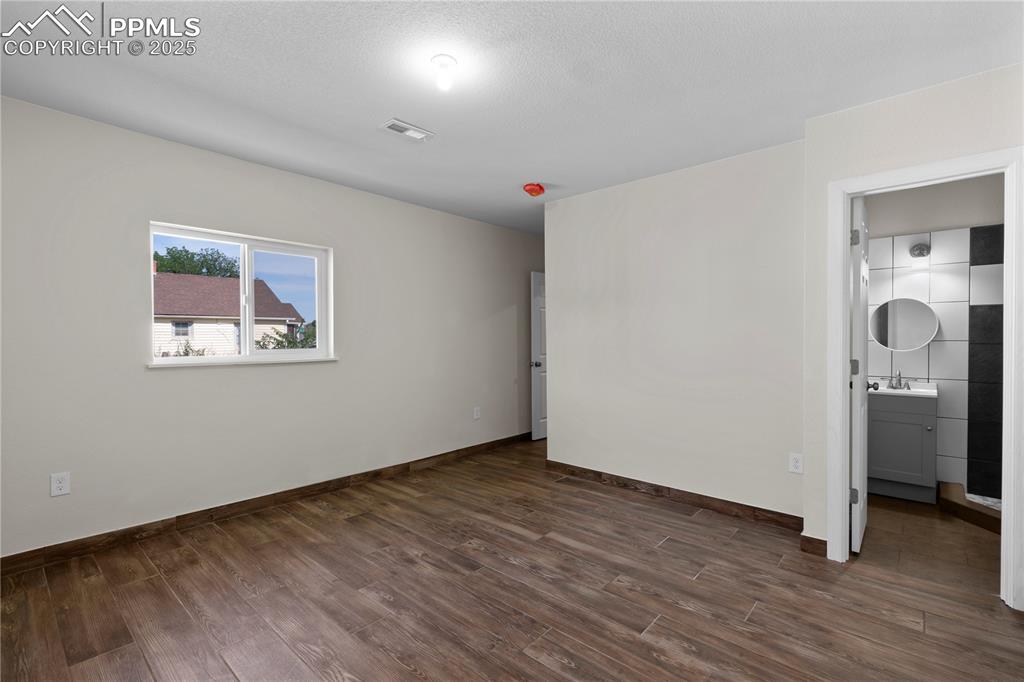
Unfurnished bedroom featuring a sink and dark wood-style flooring
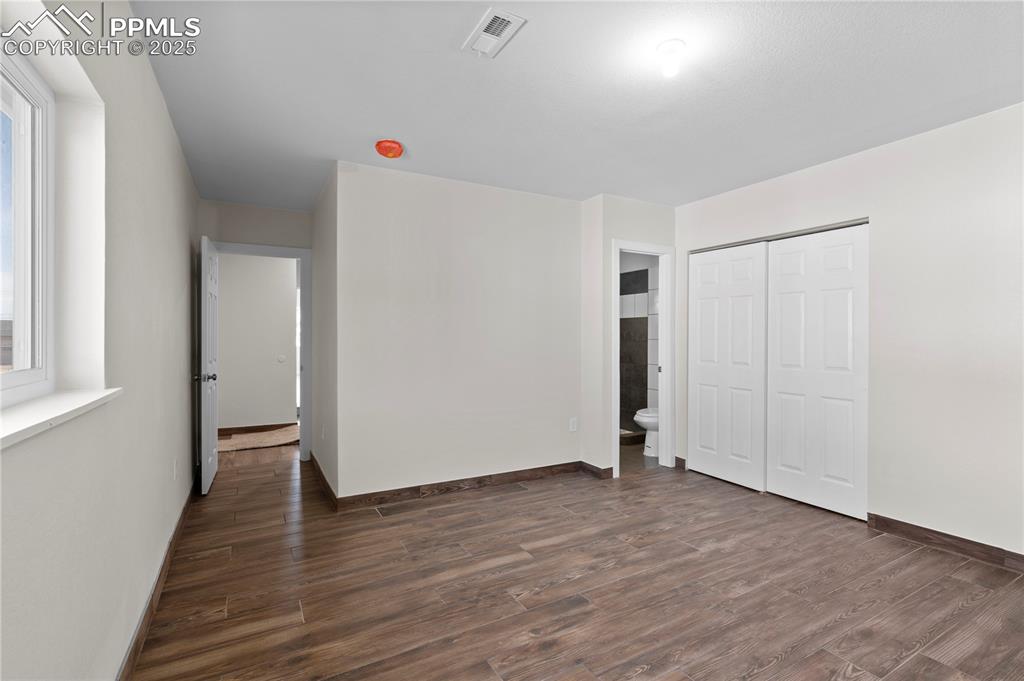
Unfurnished bedroom with dark wood finished floors and a closet
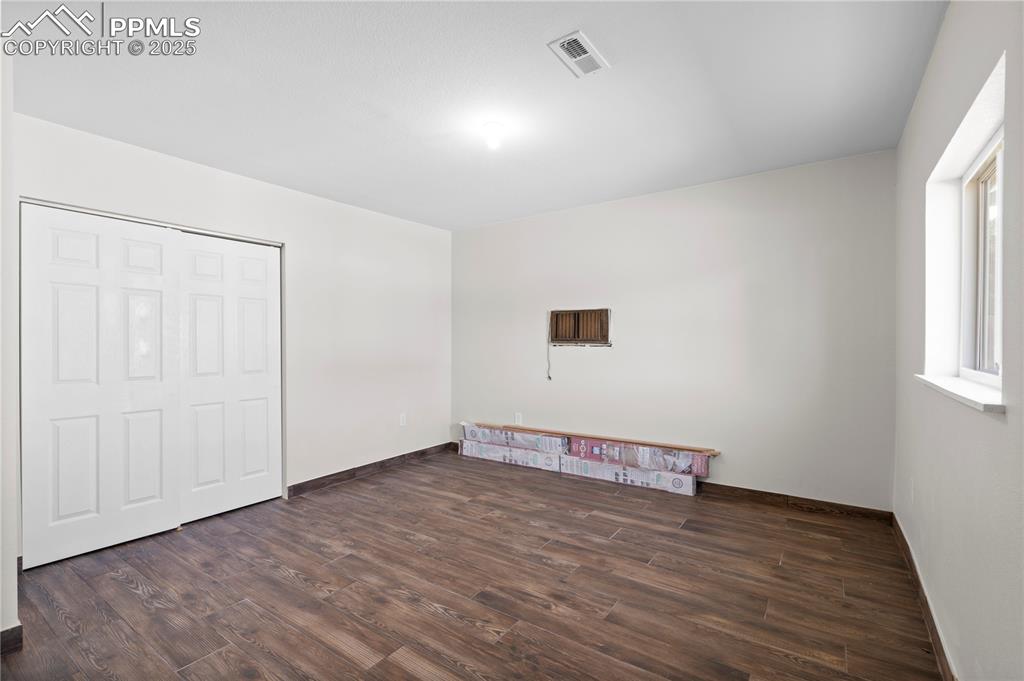
Unfurnished bedroom with wood finished floors and baseboards
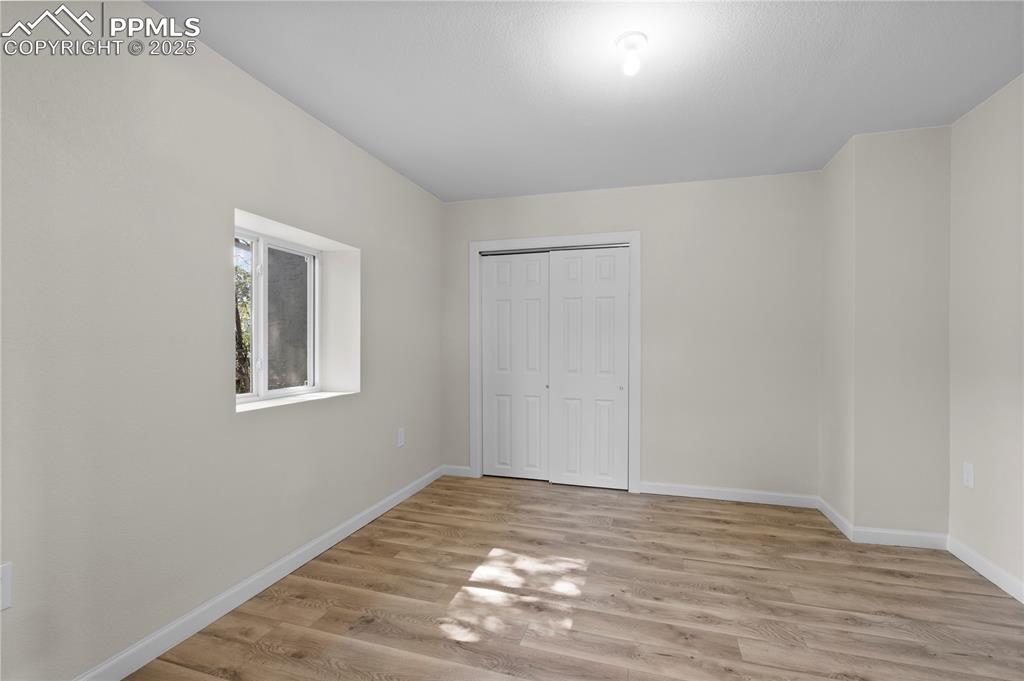
Unfurnished bedroom with light wood-style flooring and a closet
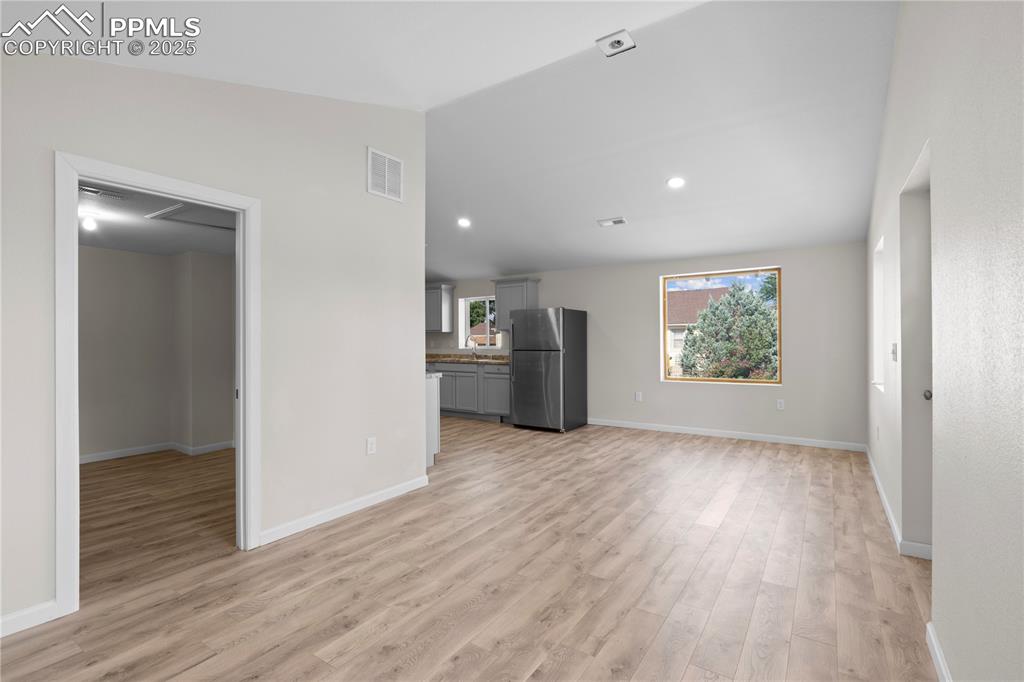
Unfurnished living room featuring light wood-type flooring and vaulted ceiling
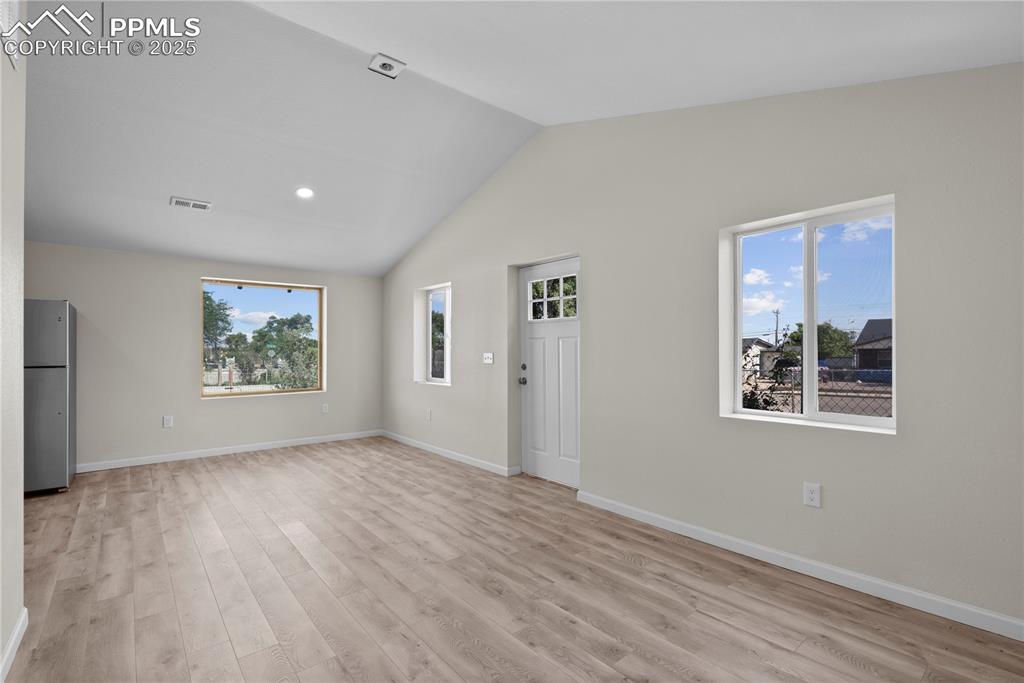
Unfurnished living room with light wood-style flooring, plenty of natural light, vaulted ceiling, and recessed lighting
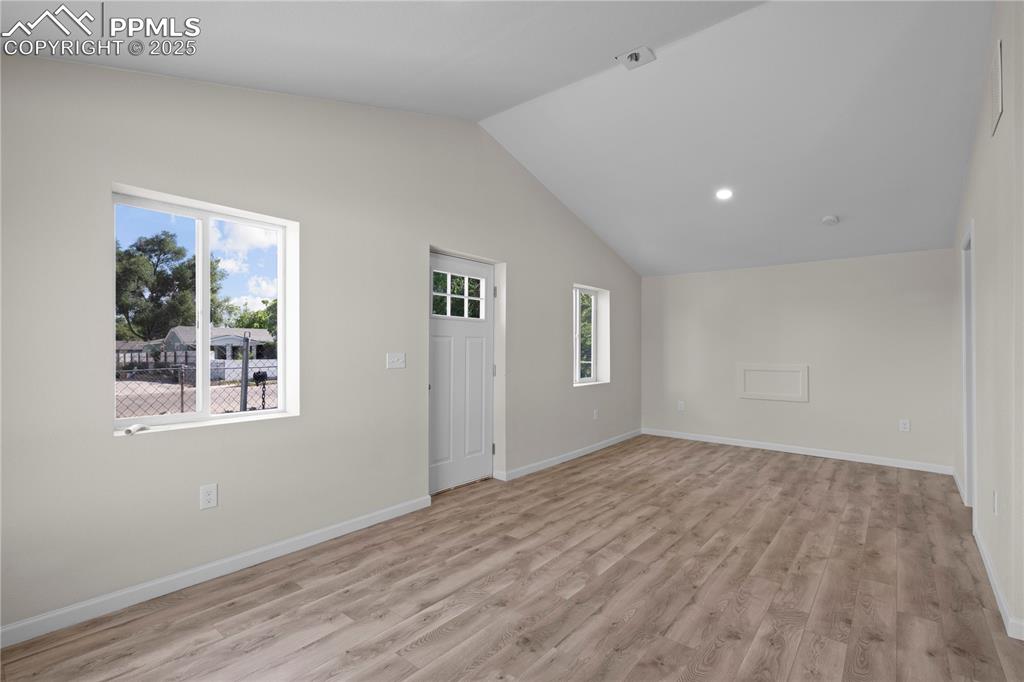
Spare room with light wood finished floors, recessed lighting, and high vaulted ceiling
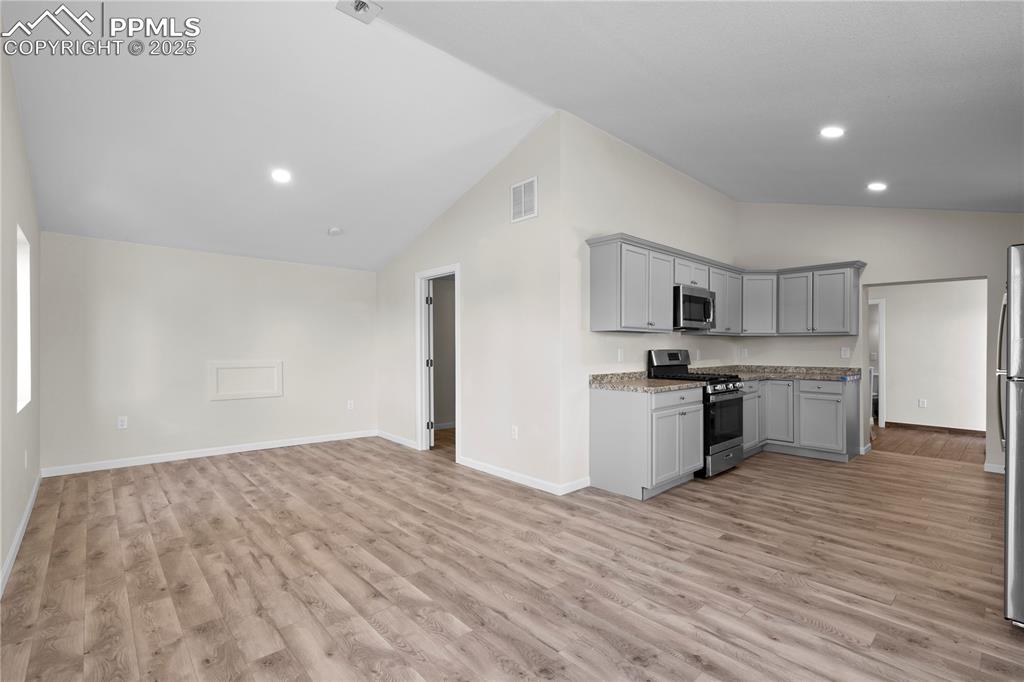
Kitchen with appliances with stainless steel finishes, gray cabinets, open floor plan, light wood-style floors, and recessed lighting
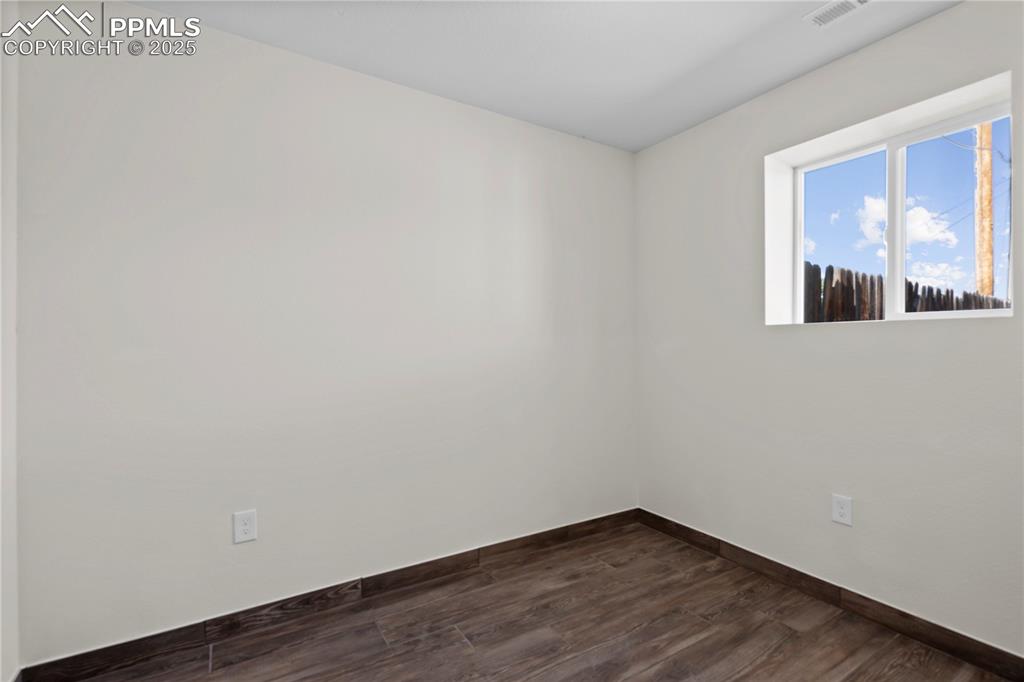
Unfurnished room with baseboards and dark wood-style floors
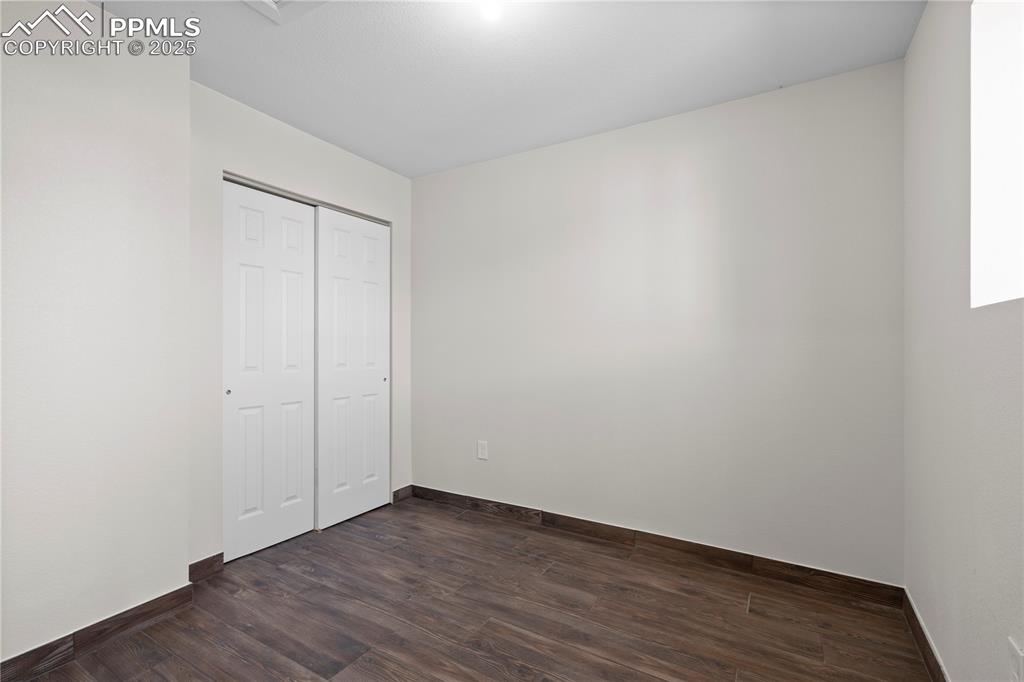
Unfurnished bedroom featuring dark wood-style floors and a closet
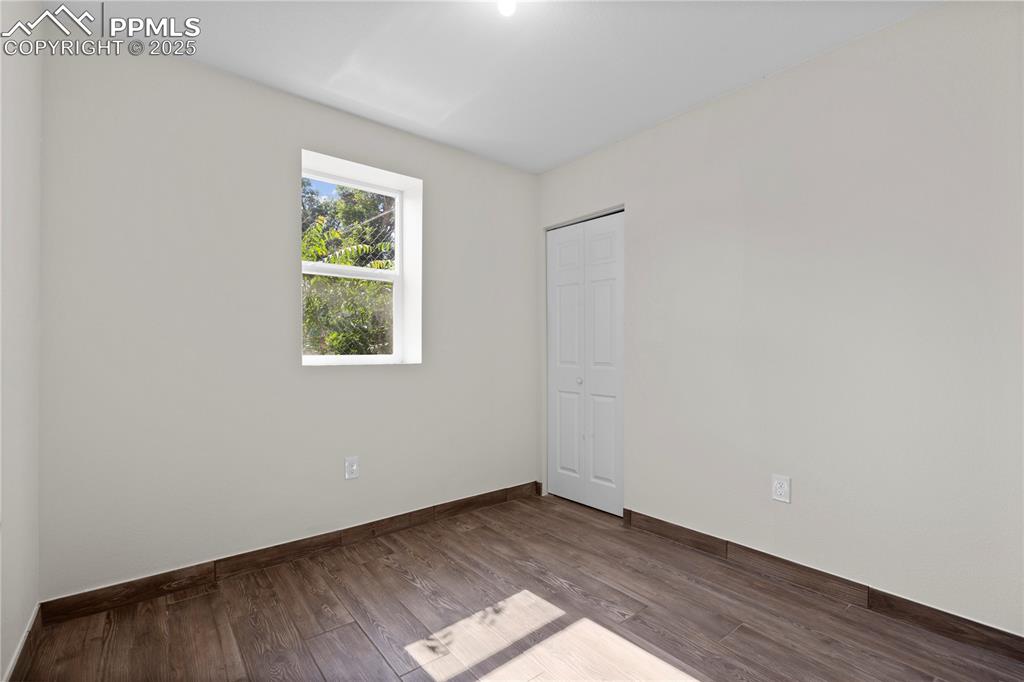
Empty room featuring wood finished floors and baseboards
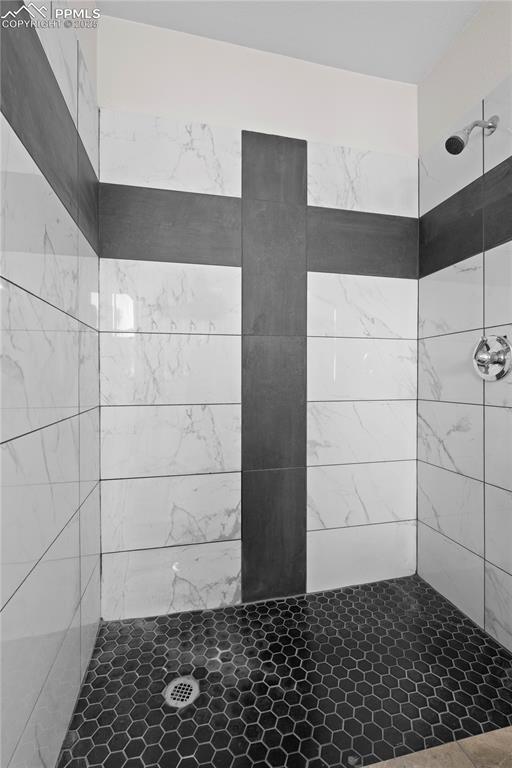
Full bath featuring tiled shower
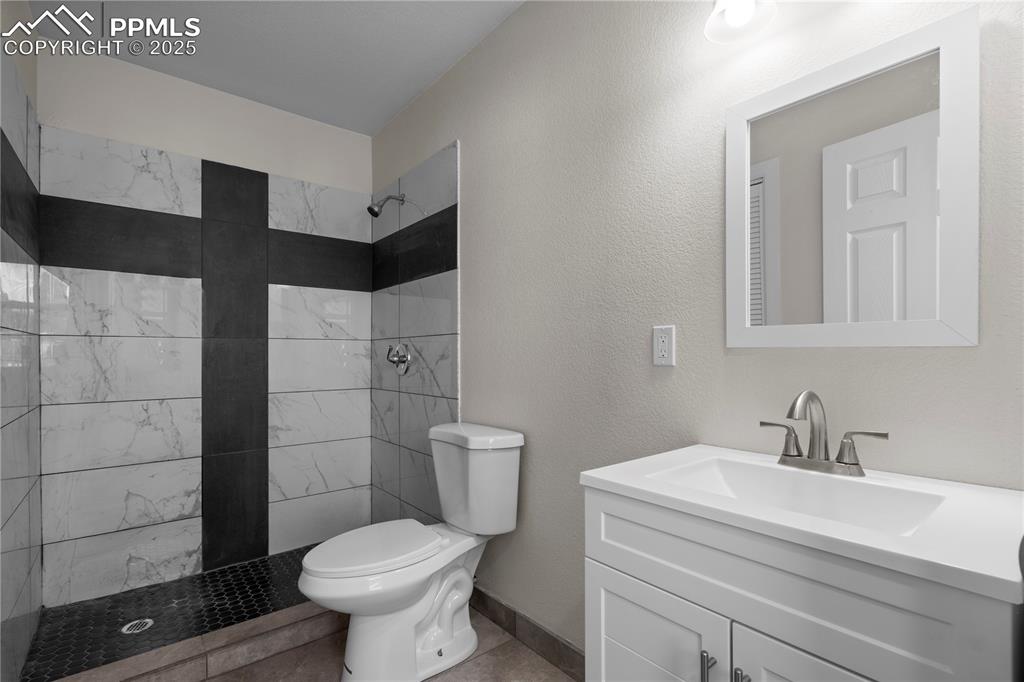
Bathroom with tiled shower and vanity
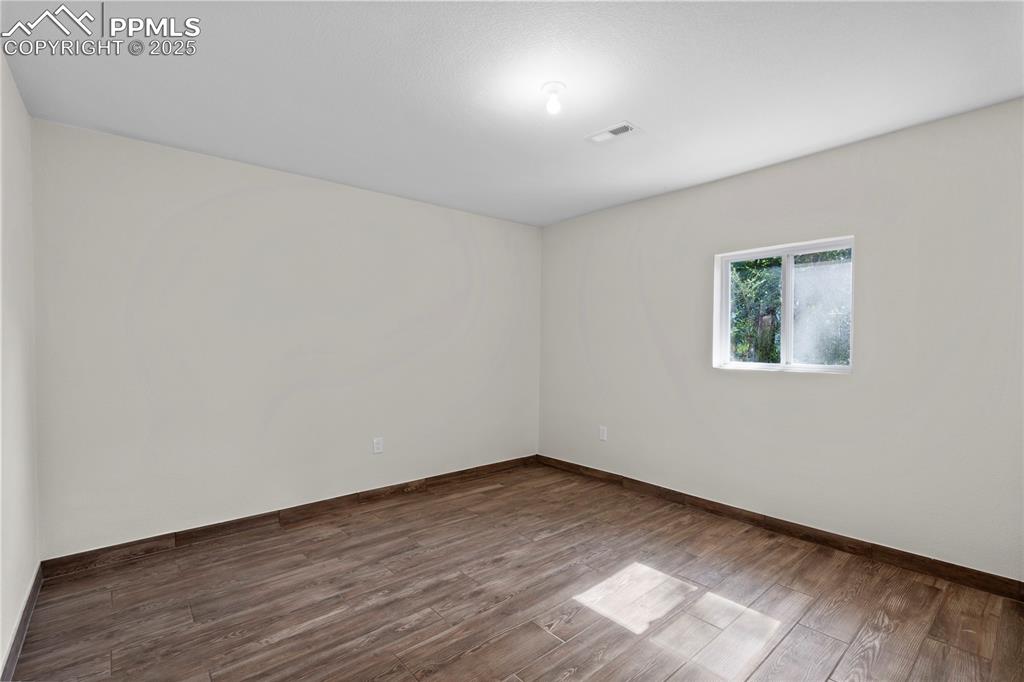
Unfurnished room with dark wood-style floors and baseboards
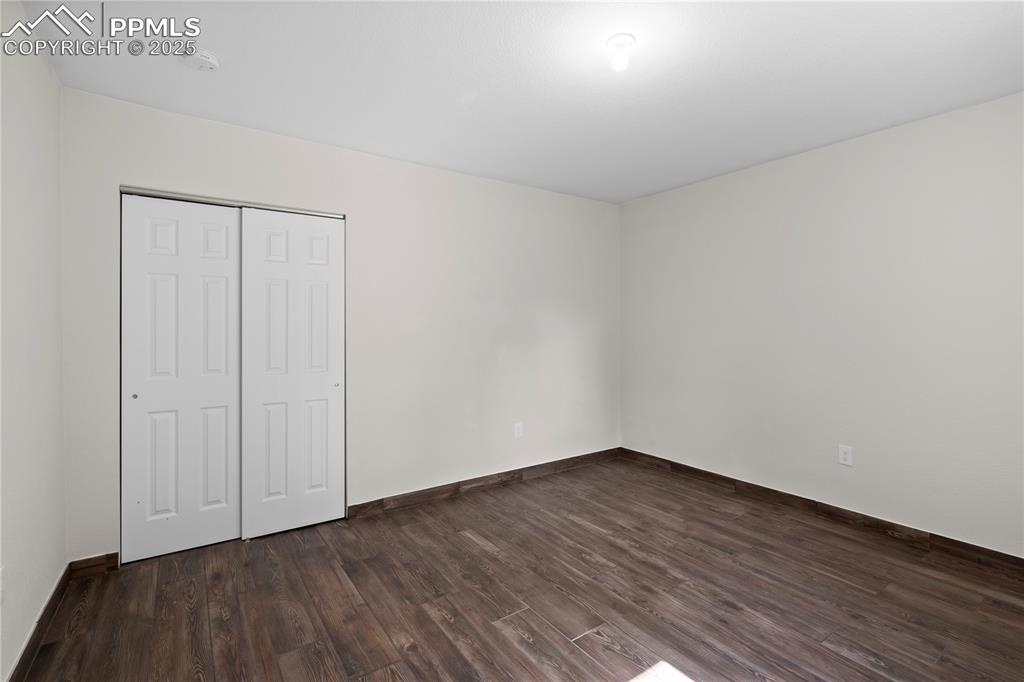
Unfurnished bedroom featuring dark wood finished floors and a closet
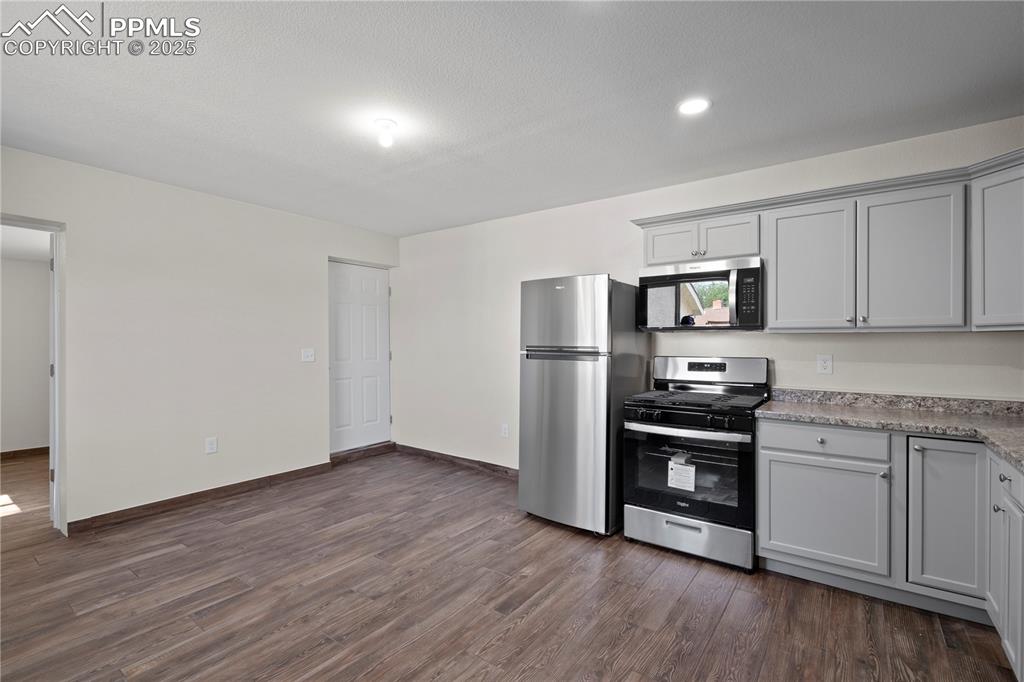
Kitchen with appliances with stainless steel finishes, dark wood finished floors, light countertops, and gray cabinets
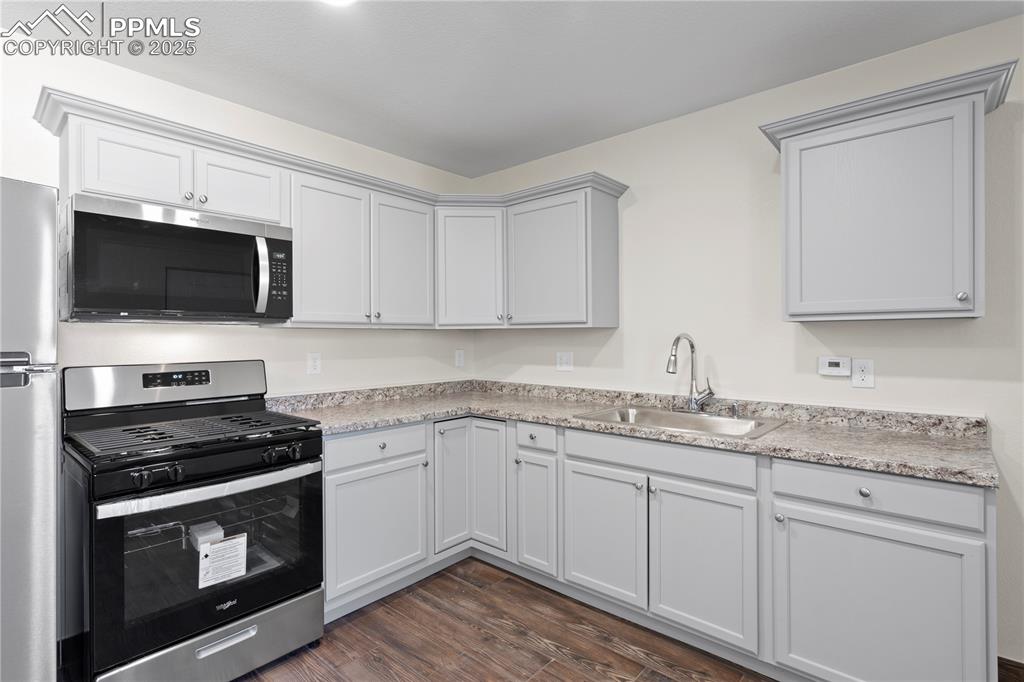
Kitchen featuring appliances with stainless steel finishes, light countertops, and dark wood-style floors
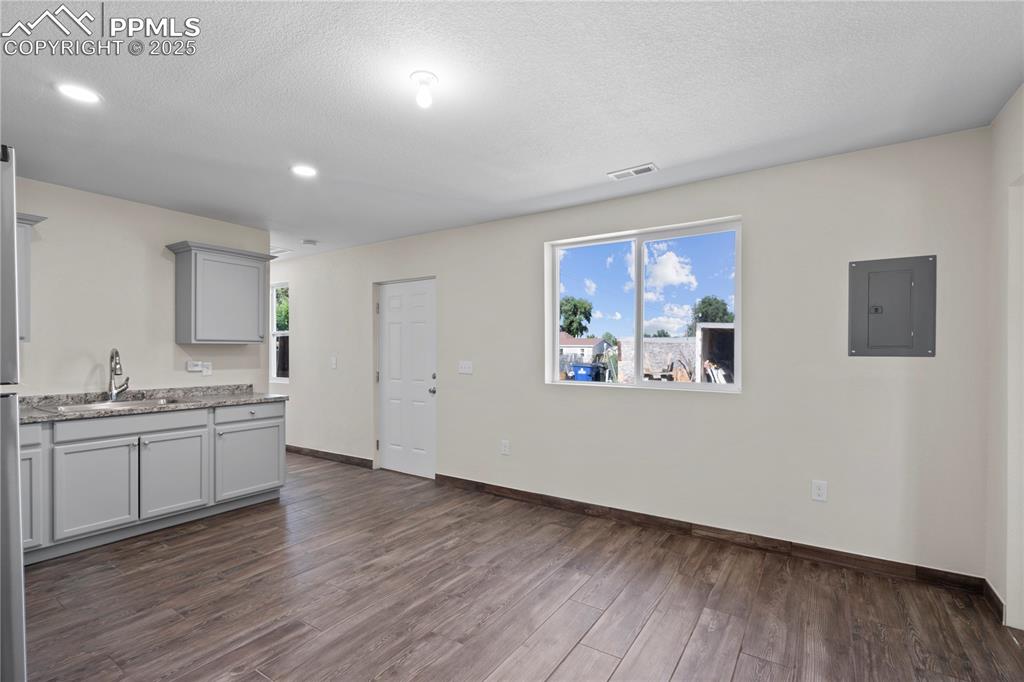
Kitchen with electric panel, gray cabinetry, dark wood-style floors, healthy amount of natural light, and a textured ceiling
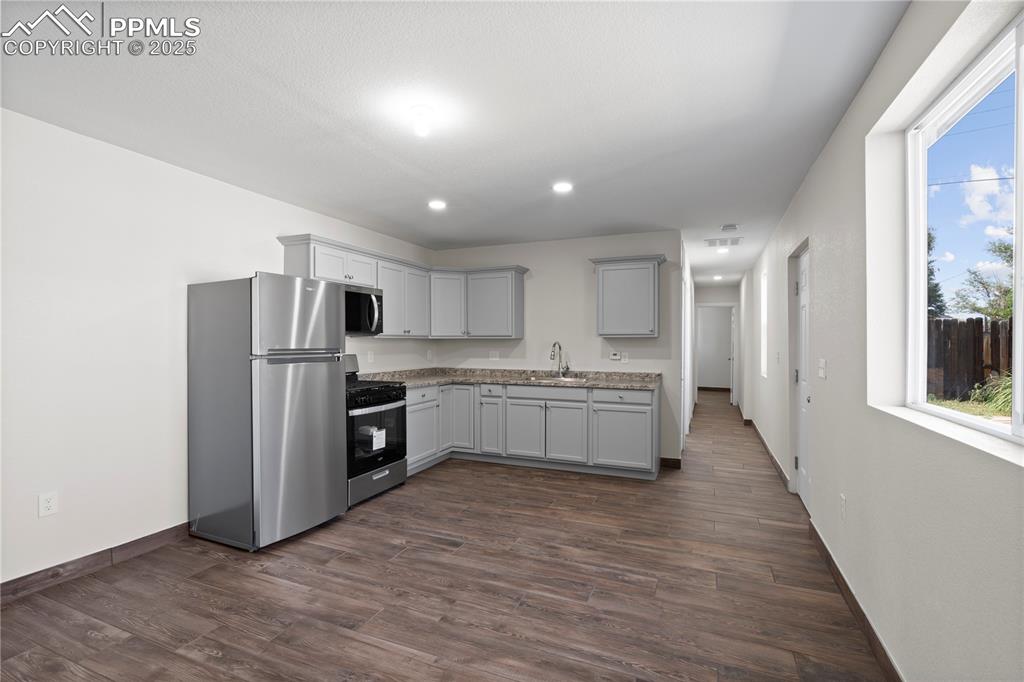
Kitchen featuring appliances with stainless steel finishes, dark wood-style floors, gray cabinetry, and recessed lighting
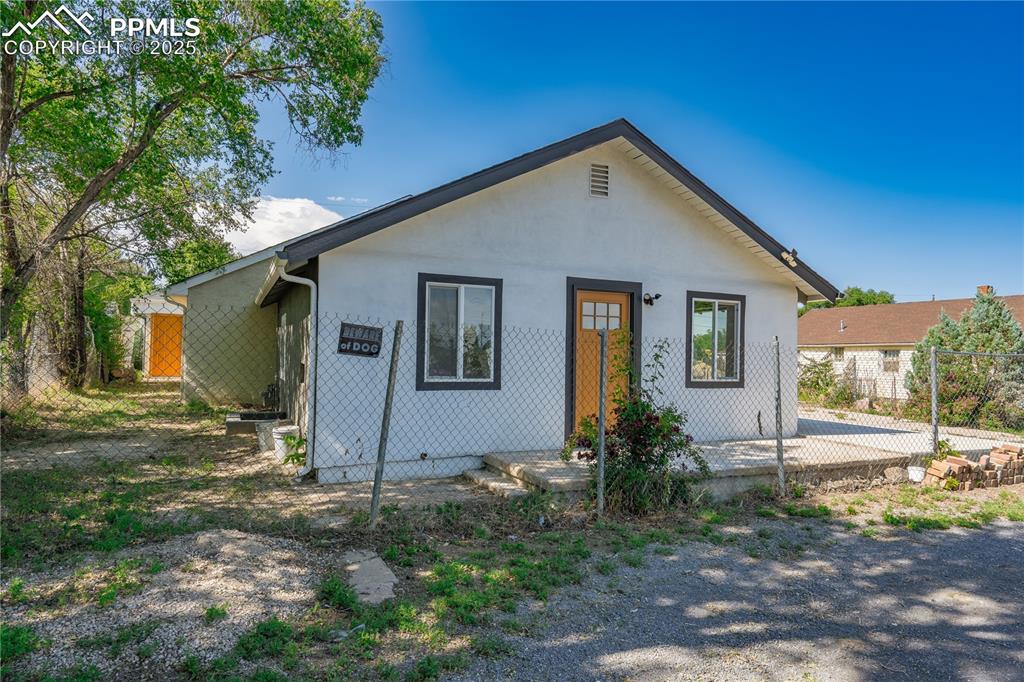
View of bungalow
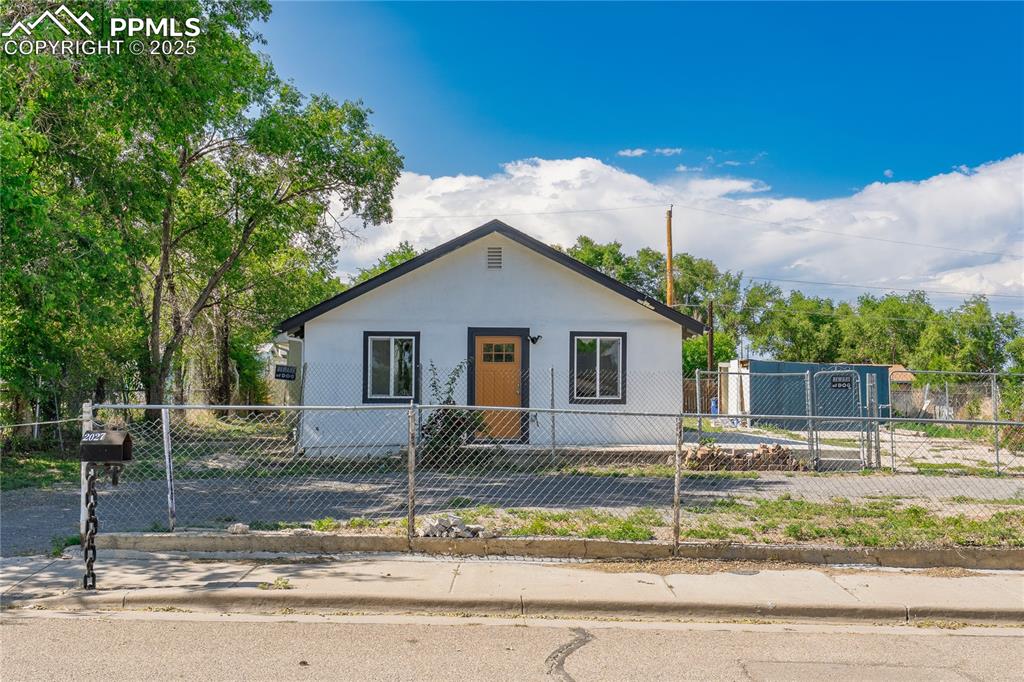
Bungalow featuring a fenced front yard
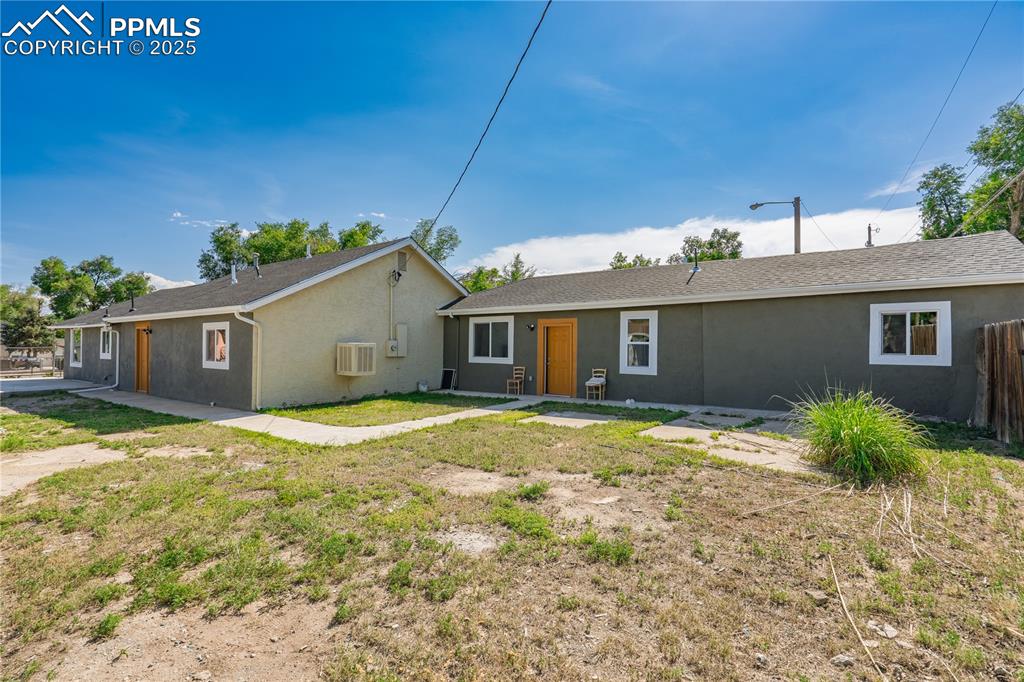
View of front of property with stucco siding and a wall unit AC
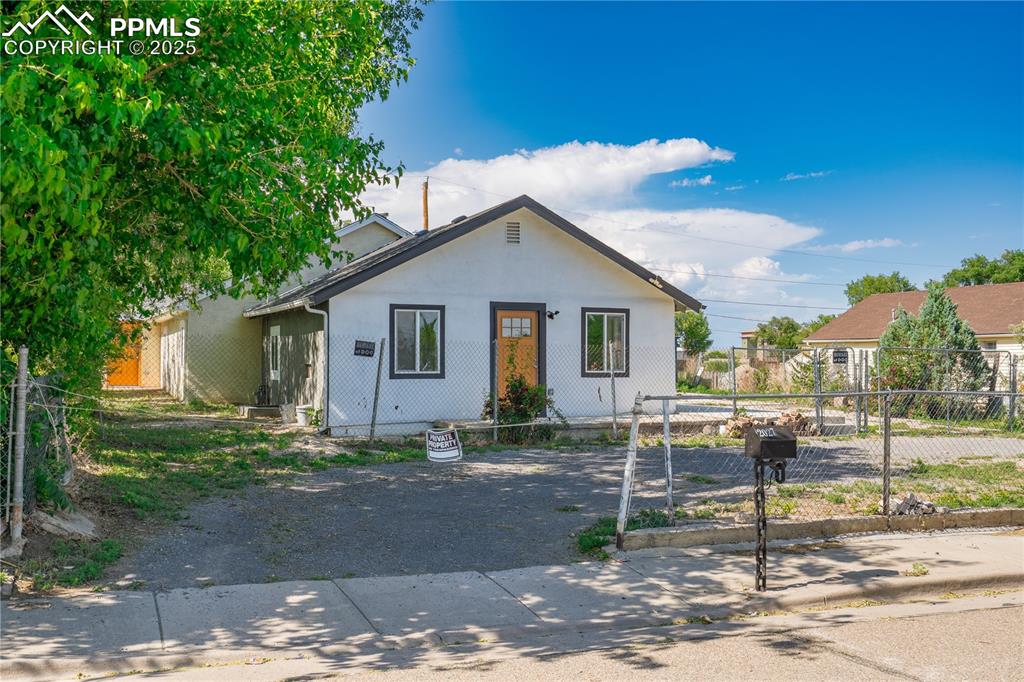
View of bungalow-style home
Disclaimer: The real estate listing information and related content displayed on this site is provided exclusively for consumers’ personal, non-commercial use and may not be used for any purpose other than to identify prospective properties consumers may be interested in purchasing.