11709 Parksouth Lane, Parker, CO, 80138
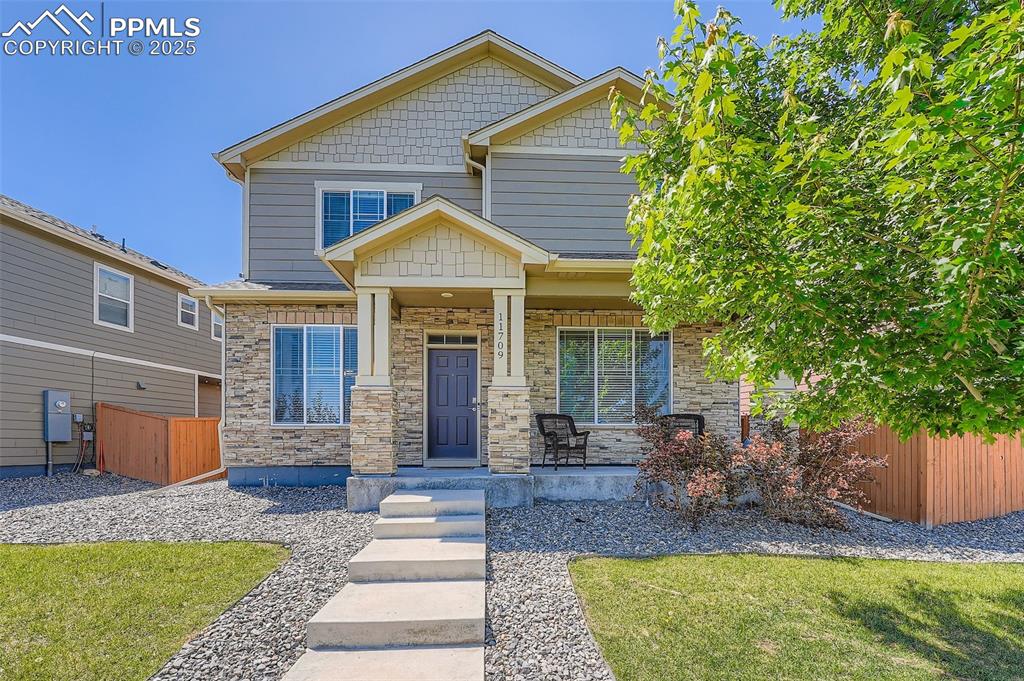
Craftsman house with covered porch and stone siding
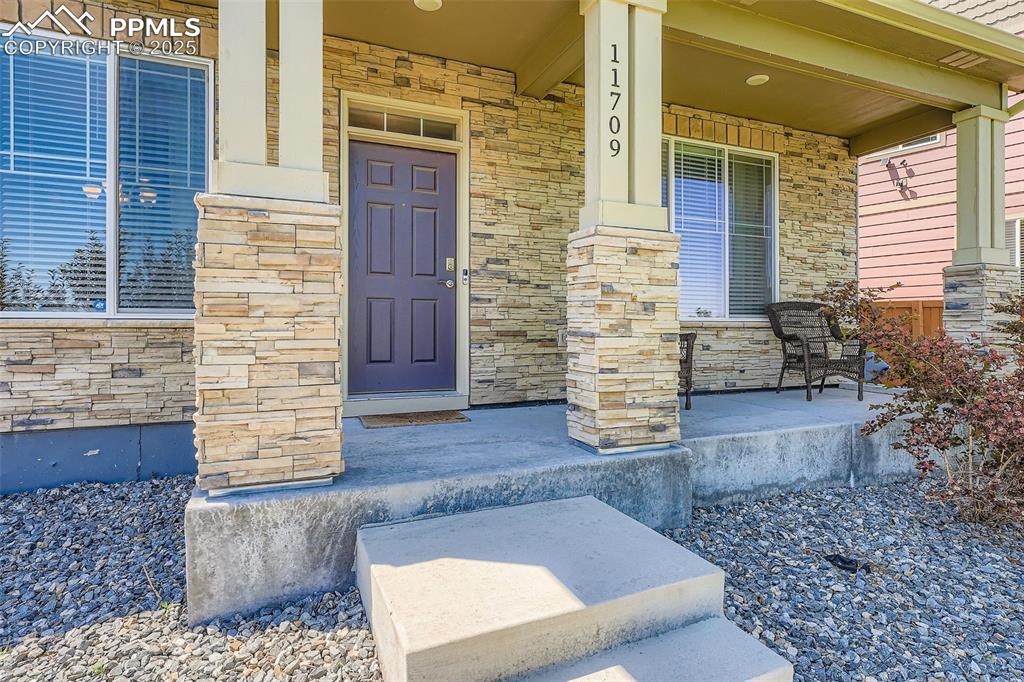
View of exterior entry featuring covered porch and stone siding
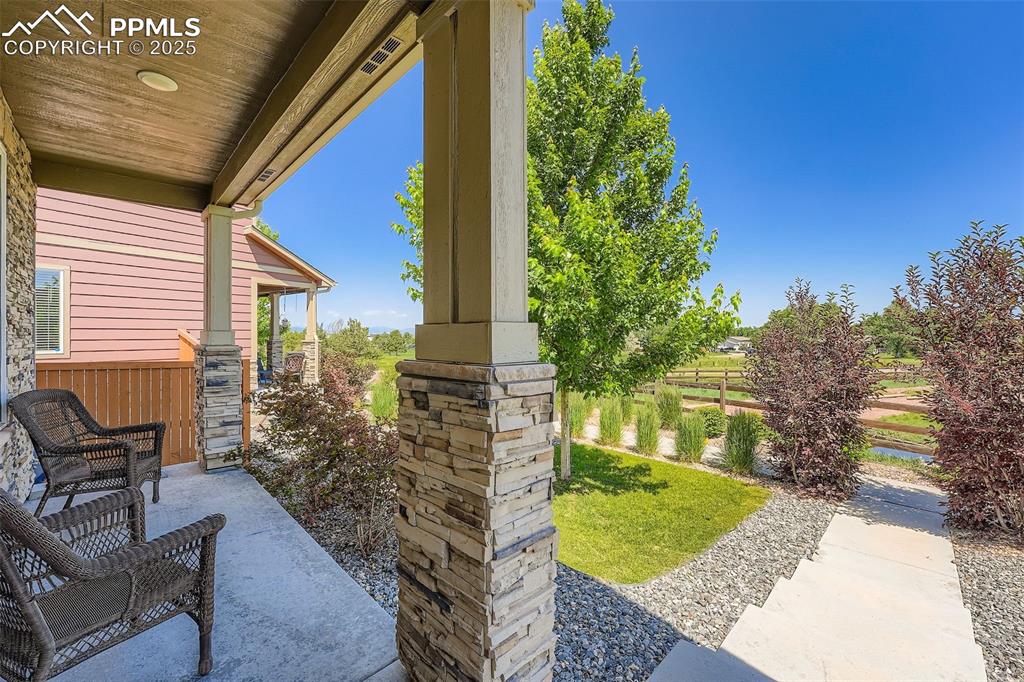
View of patio / terrace
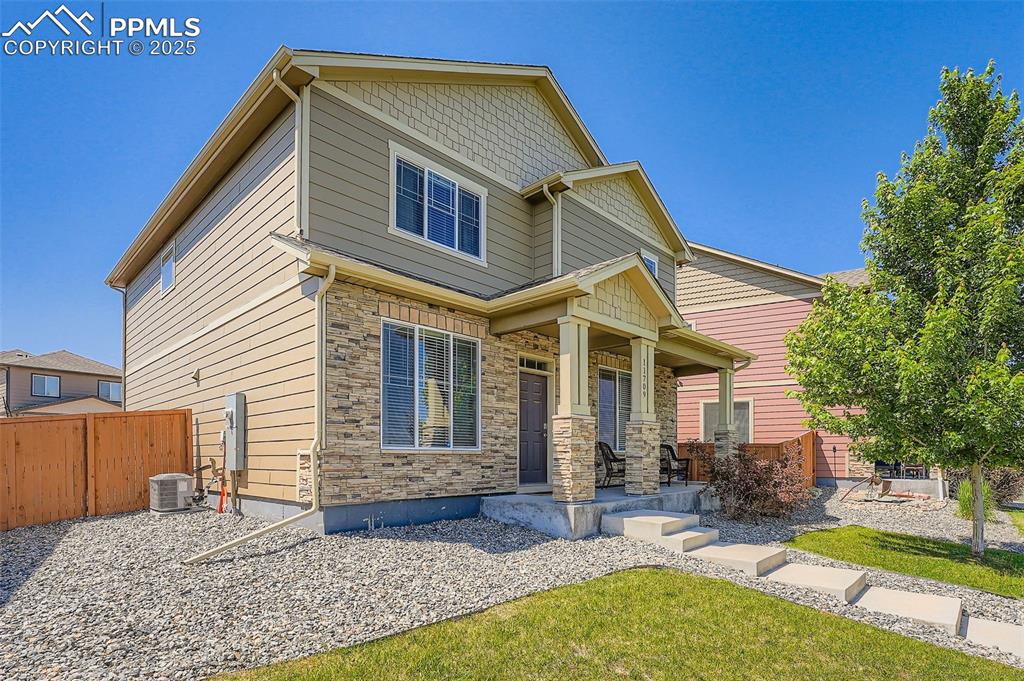
Craftsman inspired home featuring a porch and stone siding
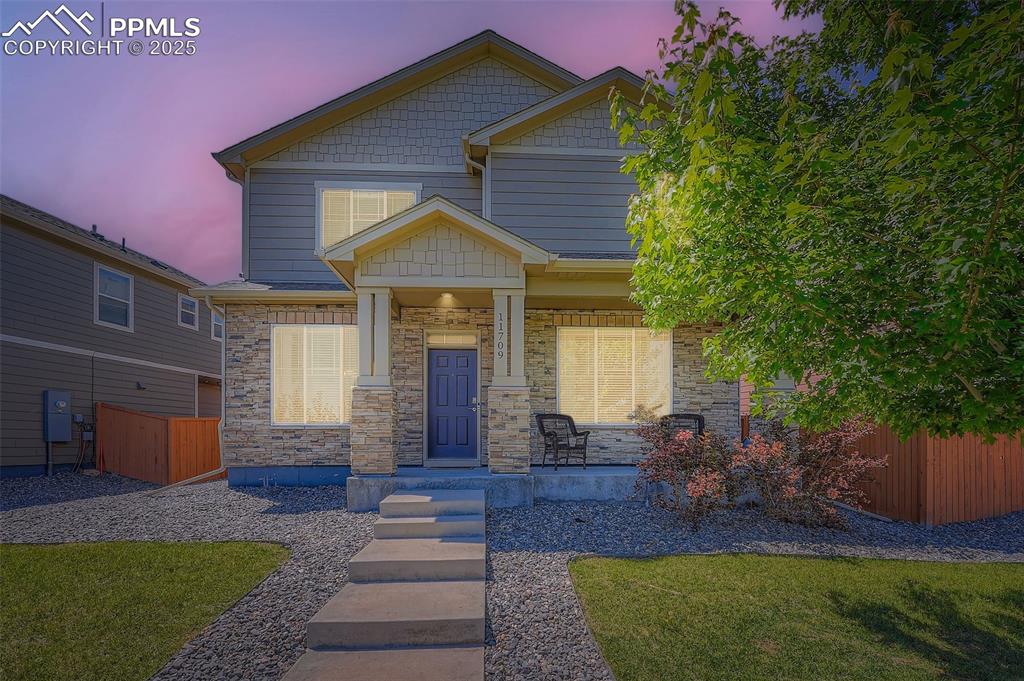
Craftsman inspired home with covered porch and stone siding
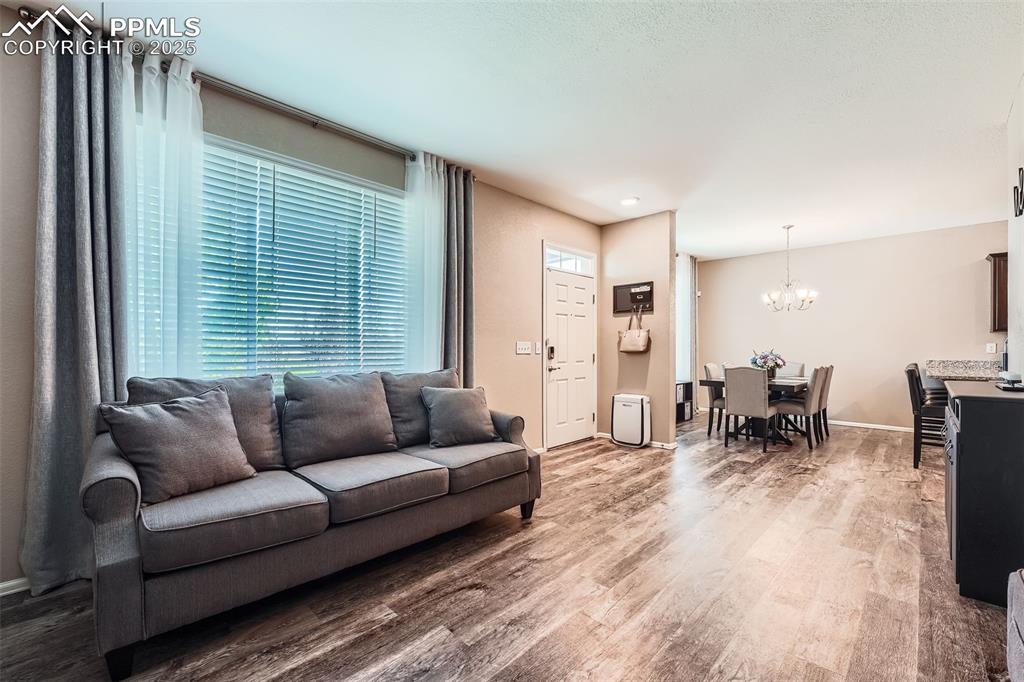
Living room featuring a chandelier, wood finished floors, and plenty of natural light
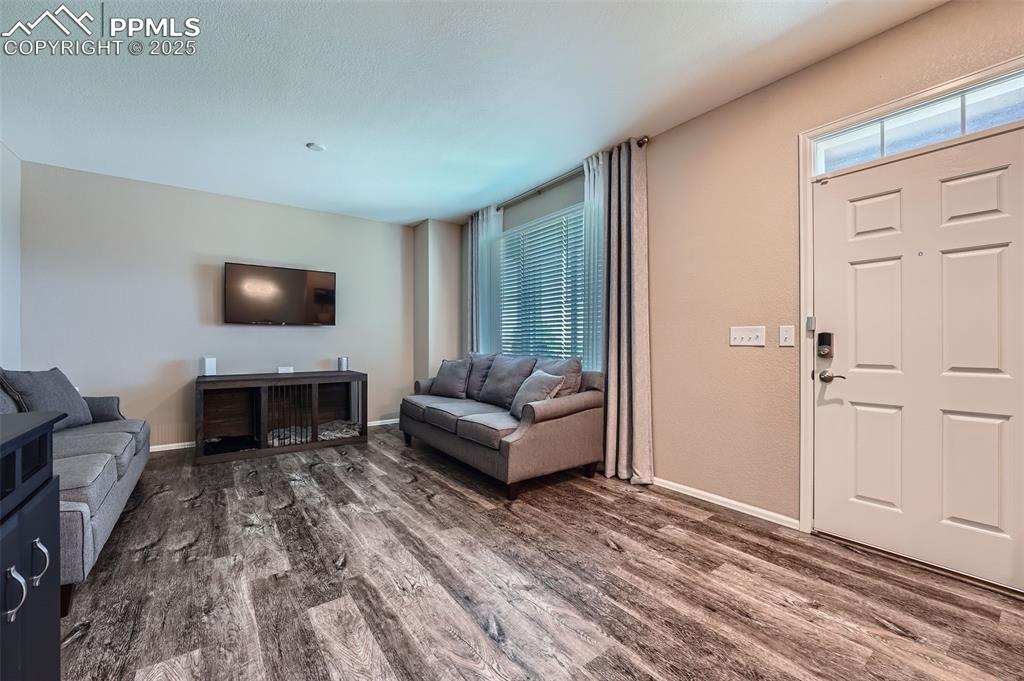
Living area with wood finished floors
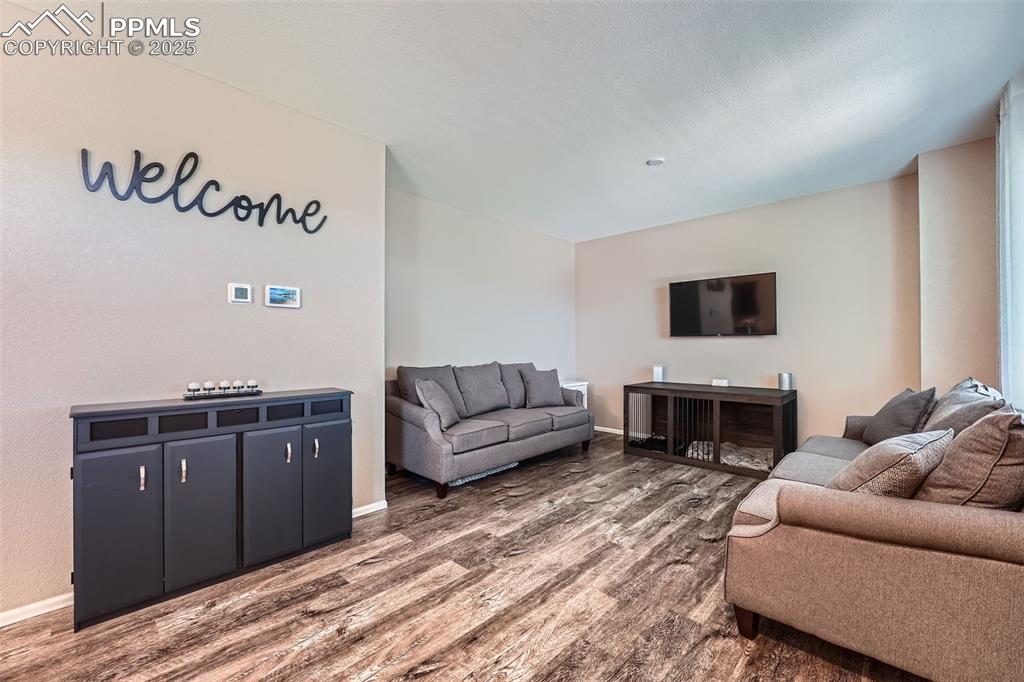
Living area with wood finished floors and baseboards
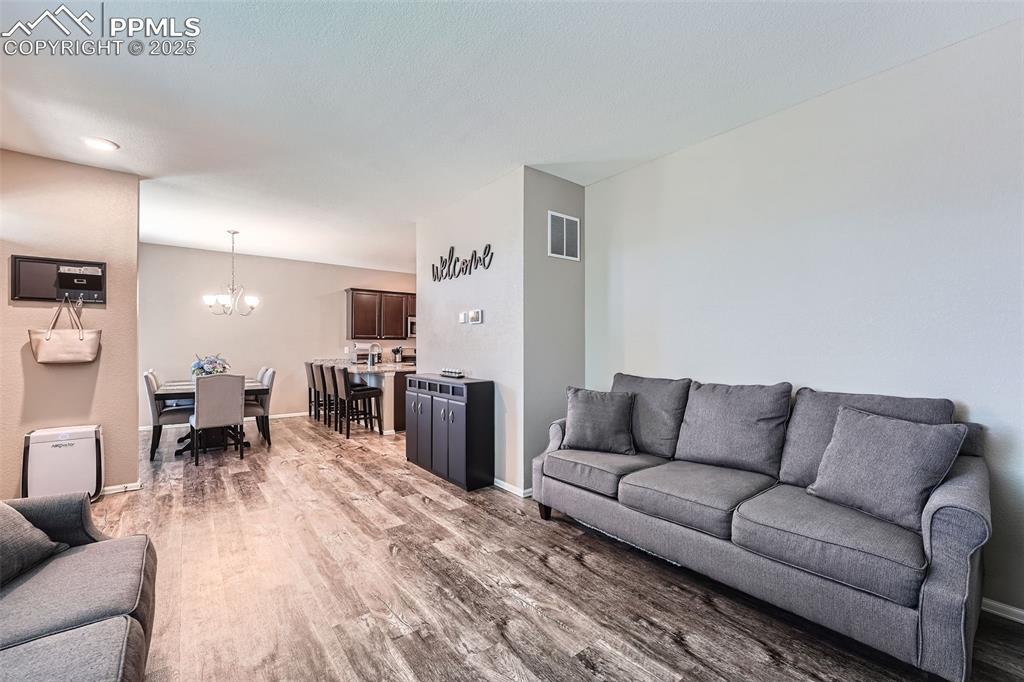
Living area featuring light wood-type flooring and a chandelier
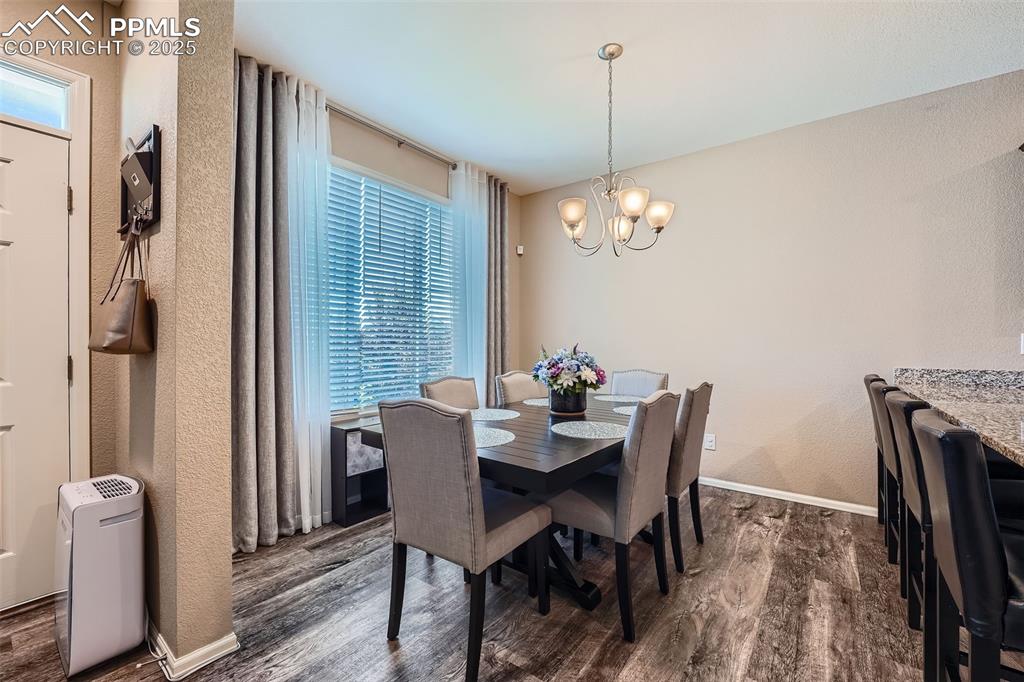
Dining area with dark wood finished floors and a chandelier
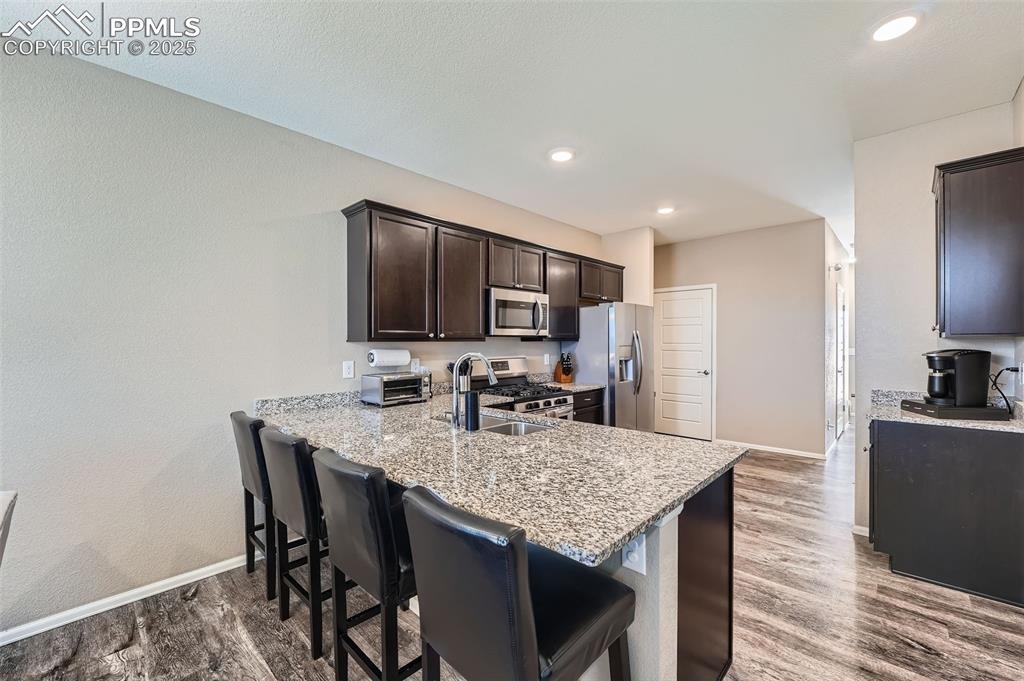
Kitchen with appliances with stainless steel finishes, dark brown cabinets, a kitchen bar, wood finished floors, and recessed lighting
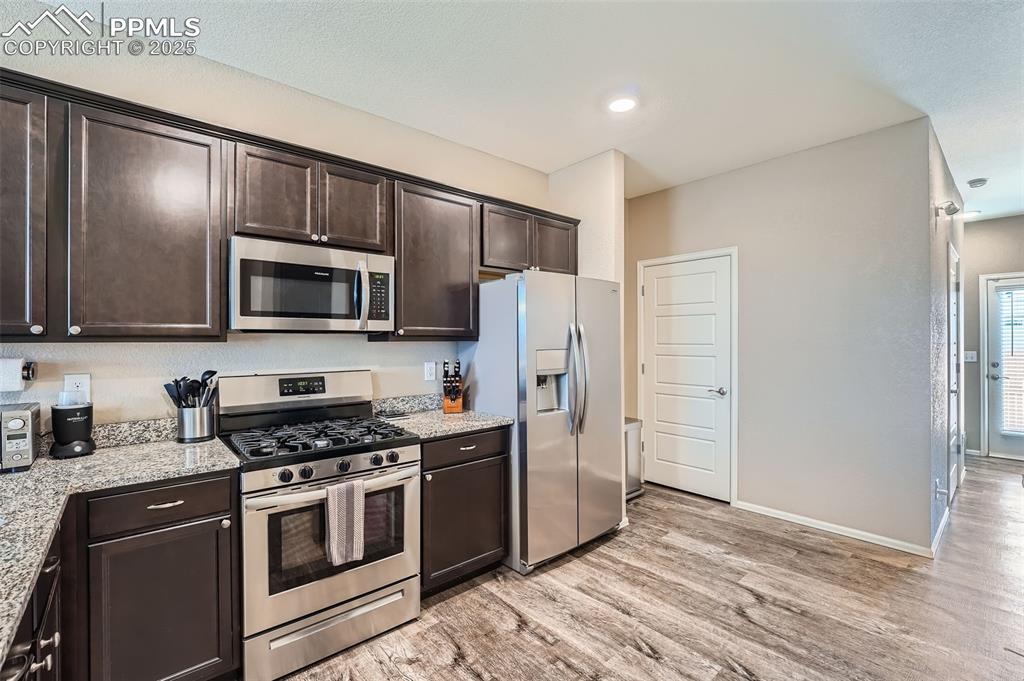
Kitchen with appliances with stainless steel finishes, dark brown cabinetry, light wood-style floors, and light stone countertops
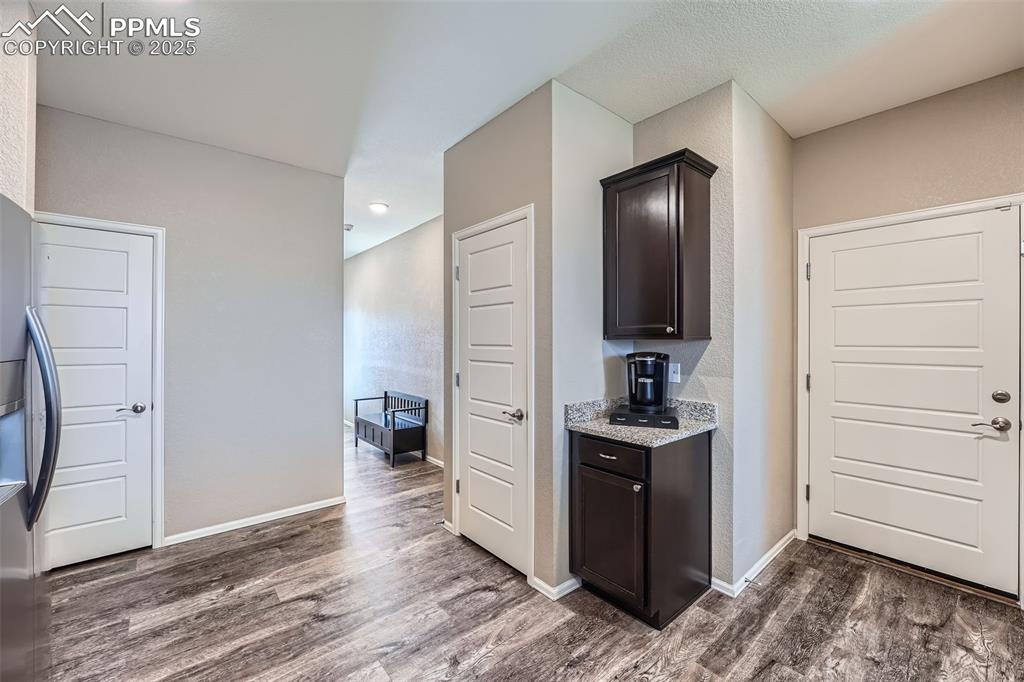
Kitchen featuring dark wood-style floors, dark brown cabinets, and light stone counters
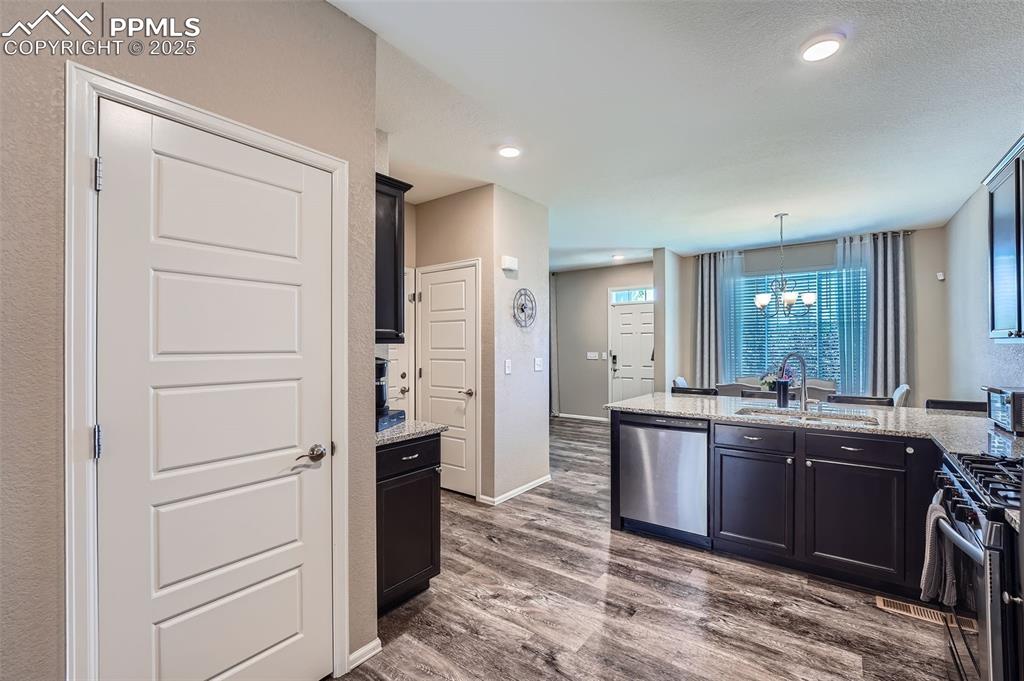
Kitchen featuring appliances with stainless steel finishes, wood finished floors, a chandelier, light stone counters, and hanging light fixtures
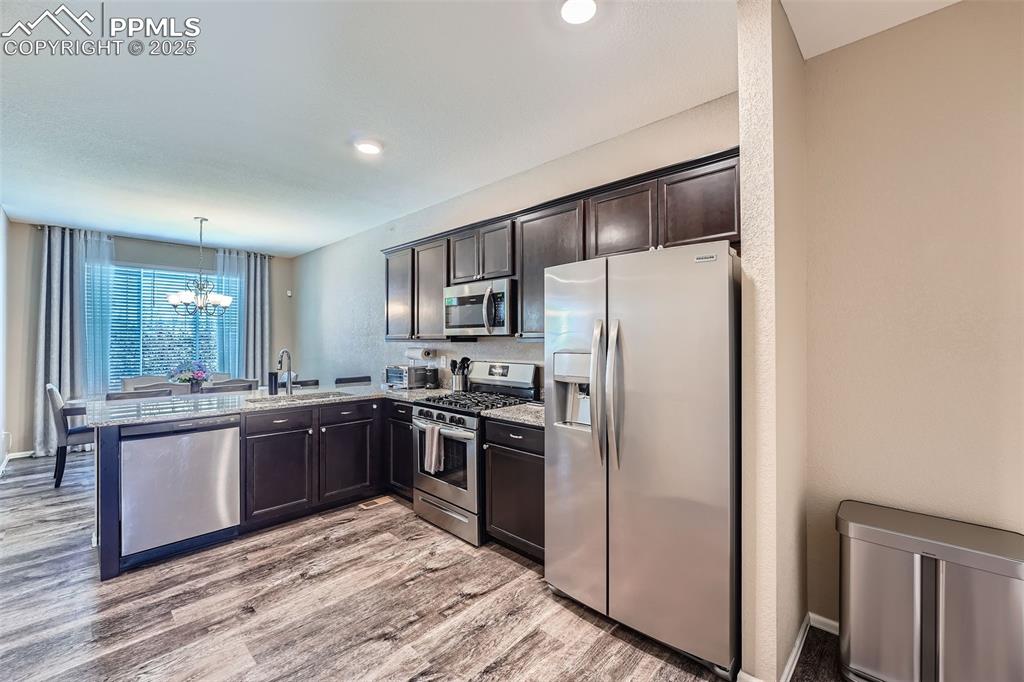
Kitchen featuring appliances with stainless steel finishes, a chandelier, light wood-type flooring, a peninsula, and light stone countertops
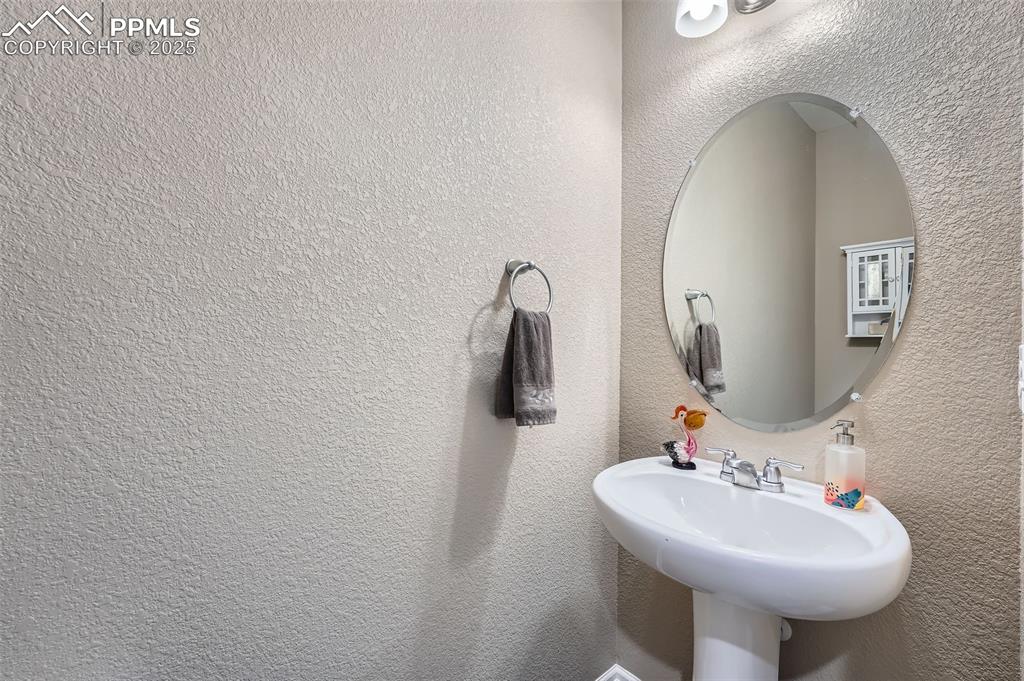
1/2 Bathroom featuring a textured wall
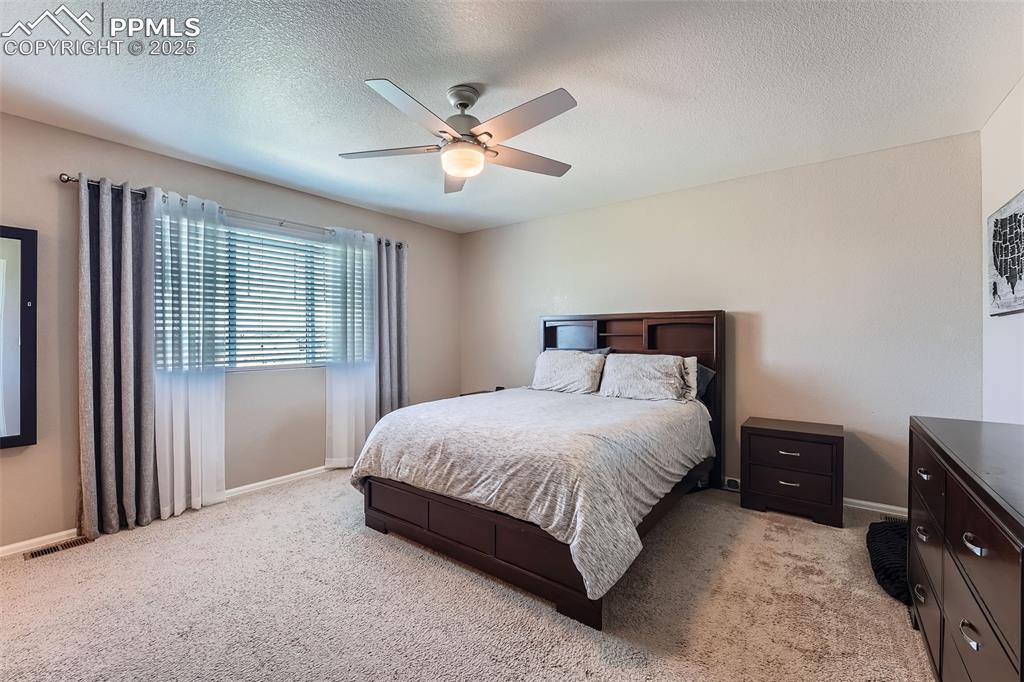
Primary Bedroom featuring light carpet, a textured ceiling, and a ceiling fan
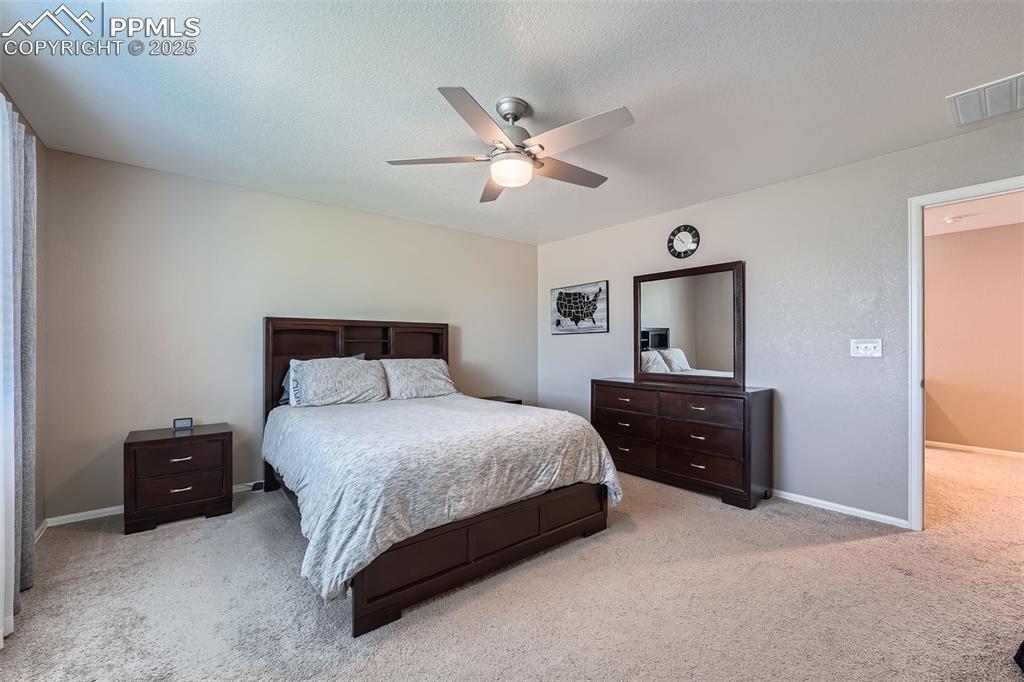
Primary Bedroom with light carpet, ceiling fan, and a textured ceiling
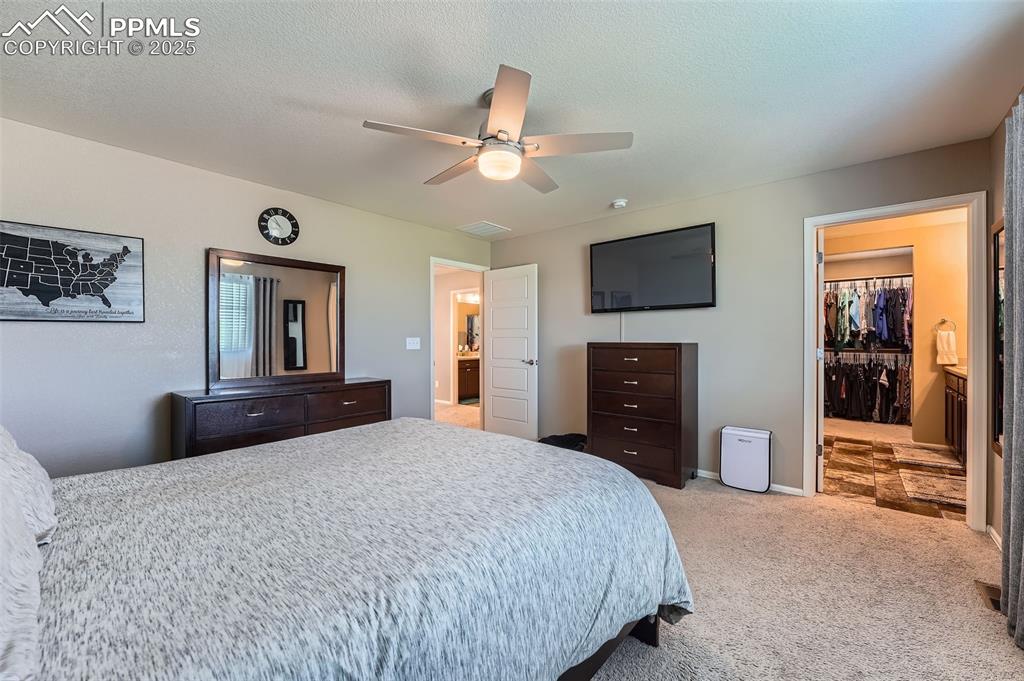
Primary Bedroom with light colored carpet, a ceiling fan, and a spacious closet
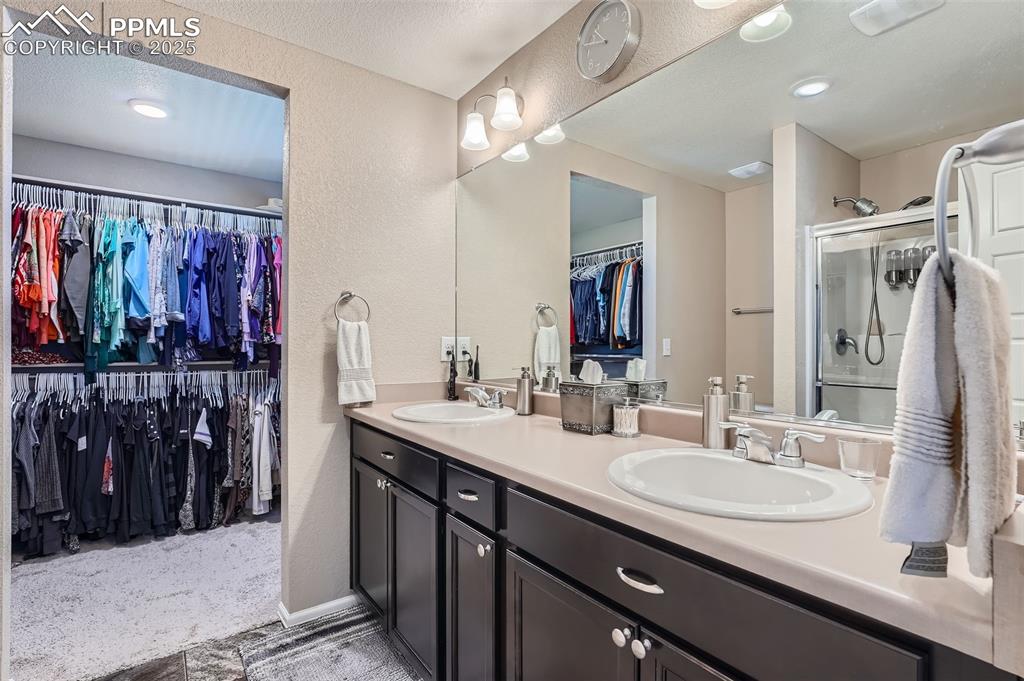
Primary bathroom featuring a spacious closet, double vanity, a textured wall, and a stall shower
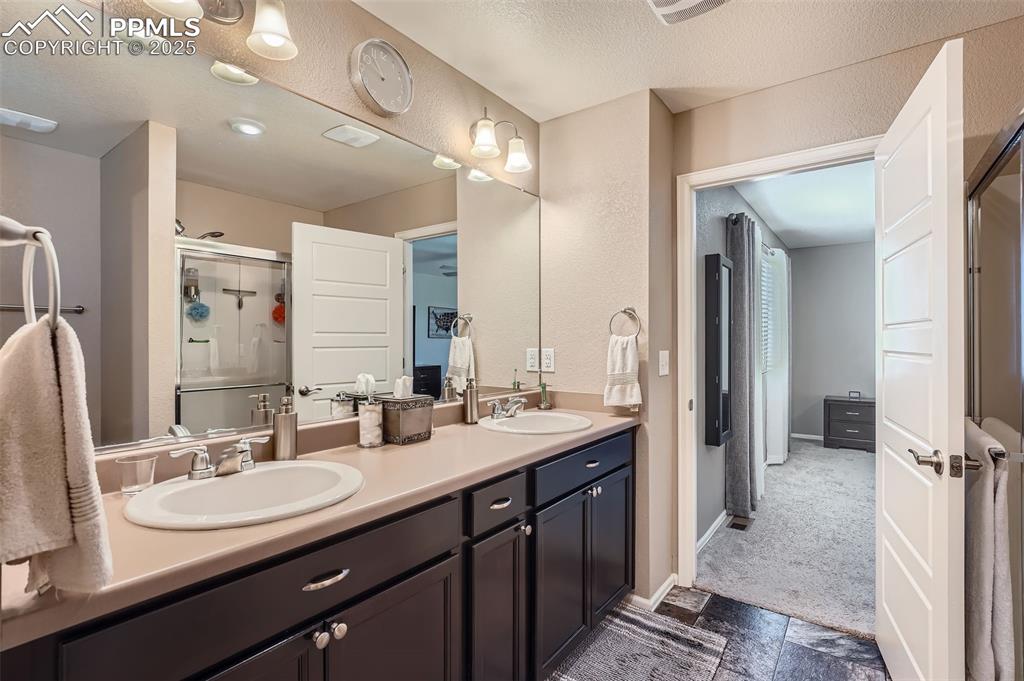
Primary bathroom featuring a stall shower and double vanity
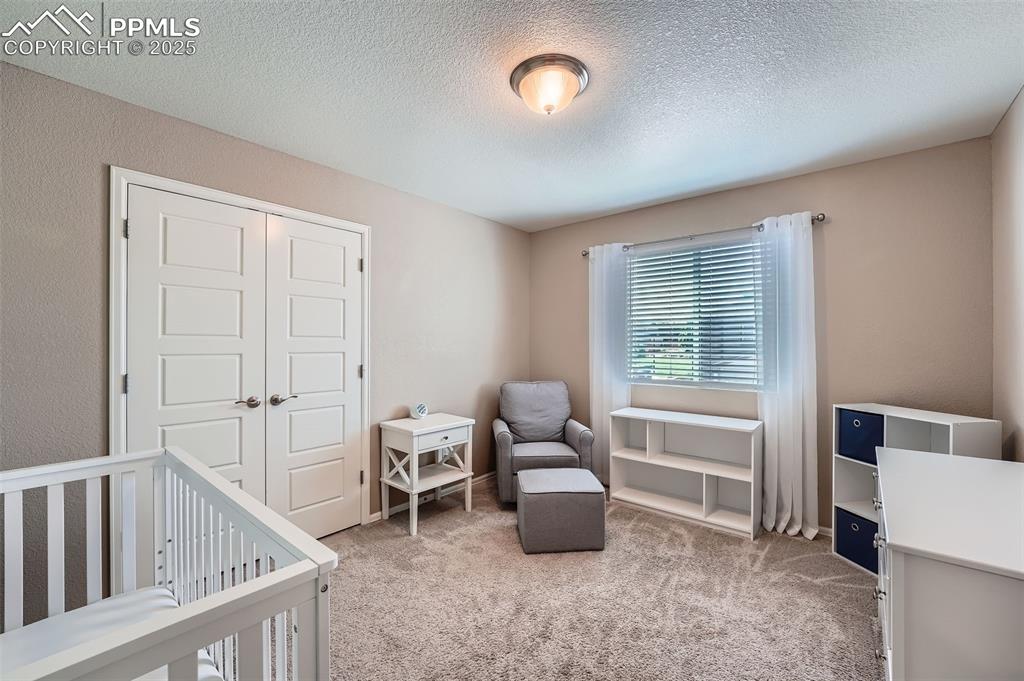
Bedroom 1 featuring carpet, a closet, a textured ceiling.
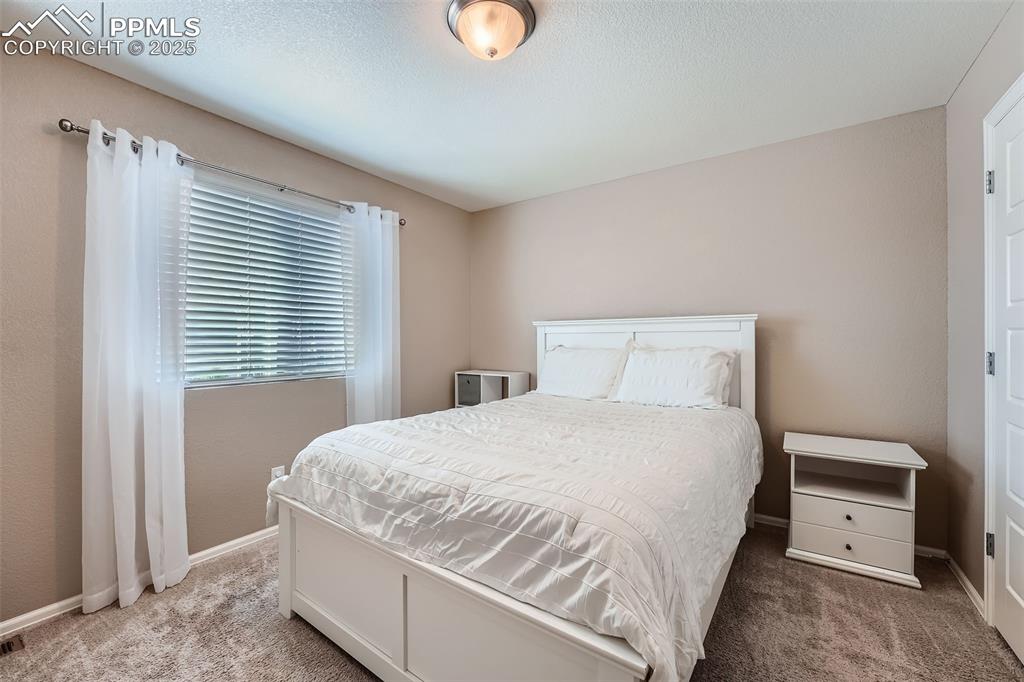
Bedroom 2 with light carpet
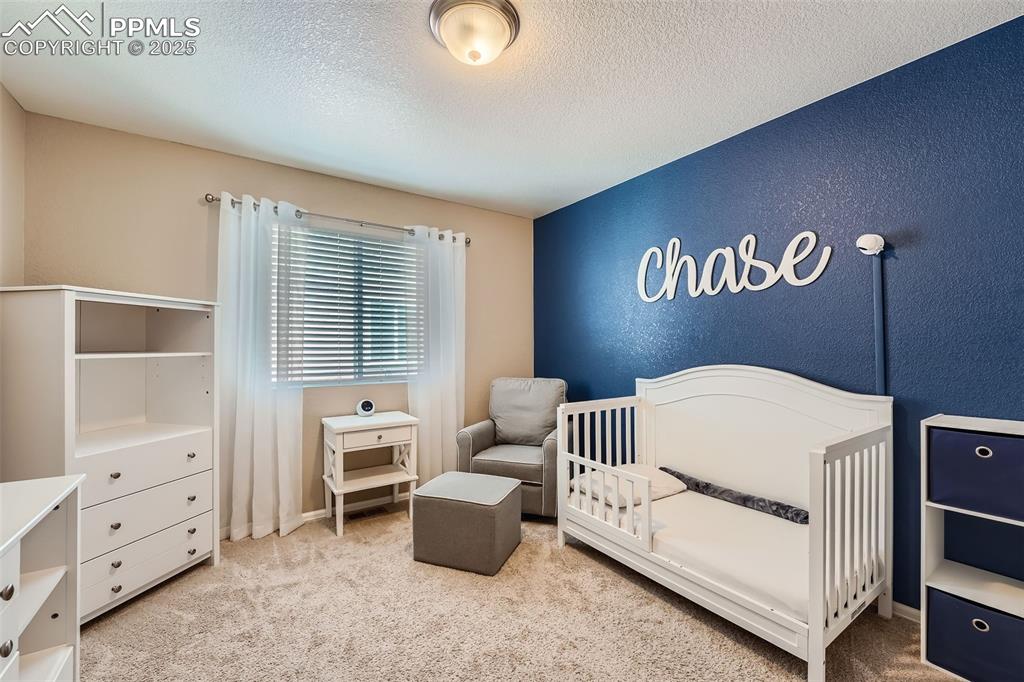
Bedroom 3 featuring a textured ceiling.
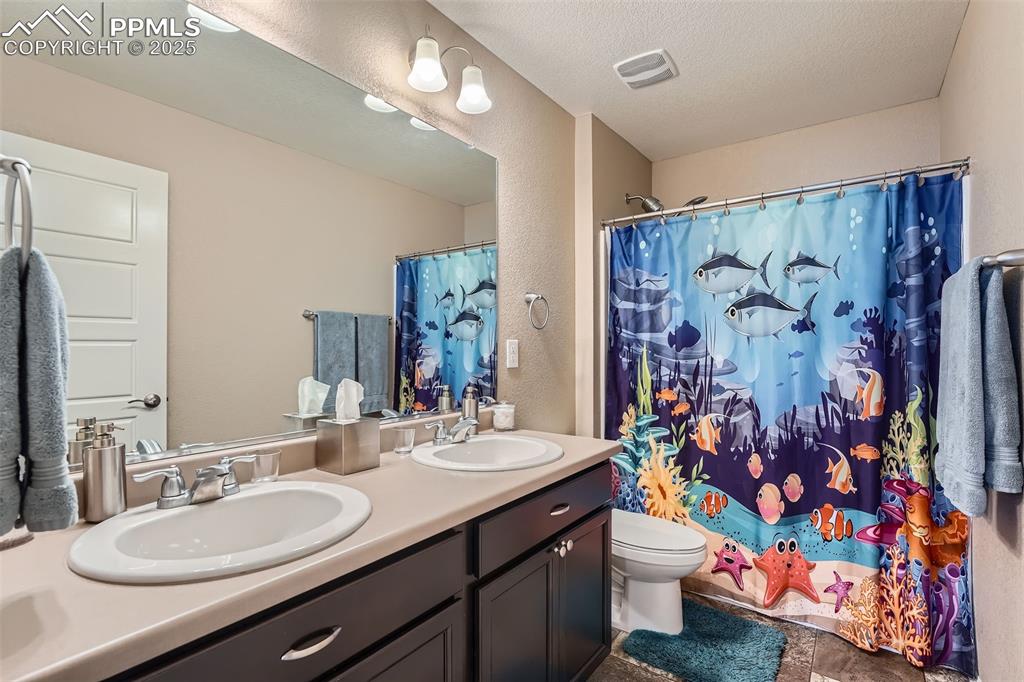
Bathroom featuring double vanity, curtained shower, a textured ceiling, and a textured wall
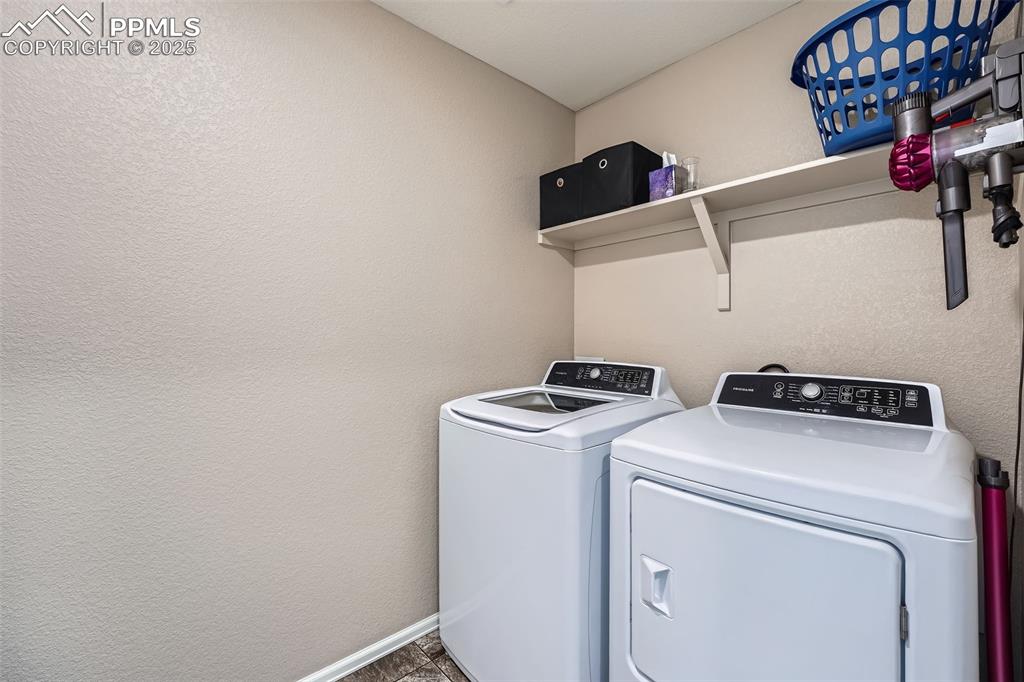
Laundry area featuring independent washer and dryer
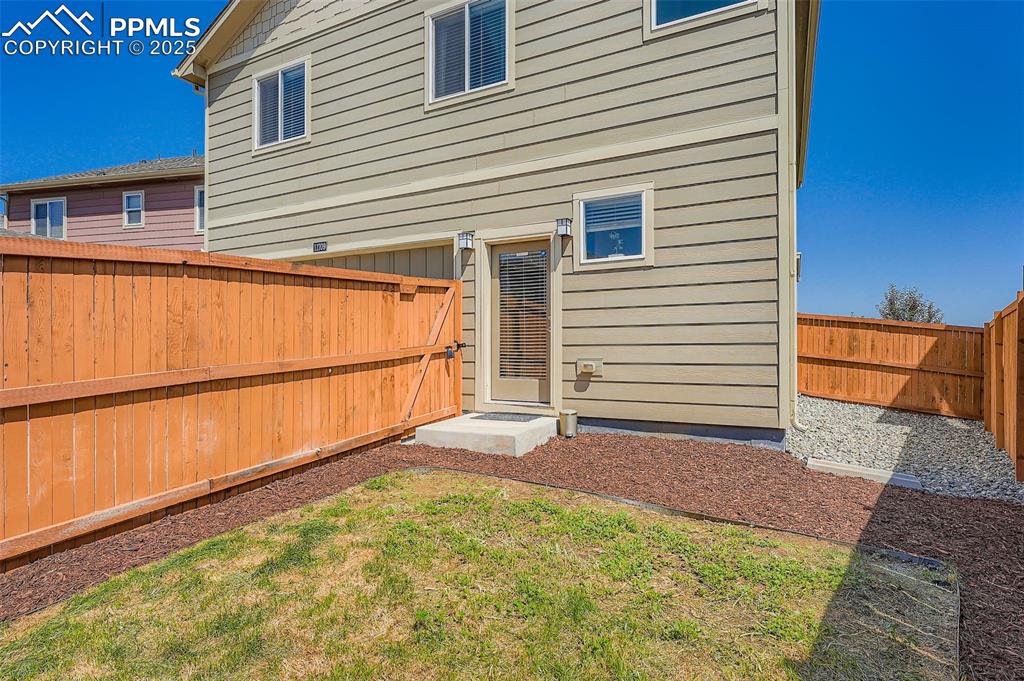
Rear view of house featuring a fenced backyard
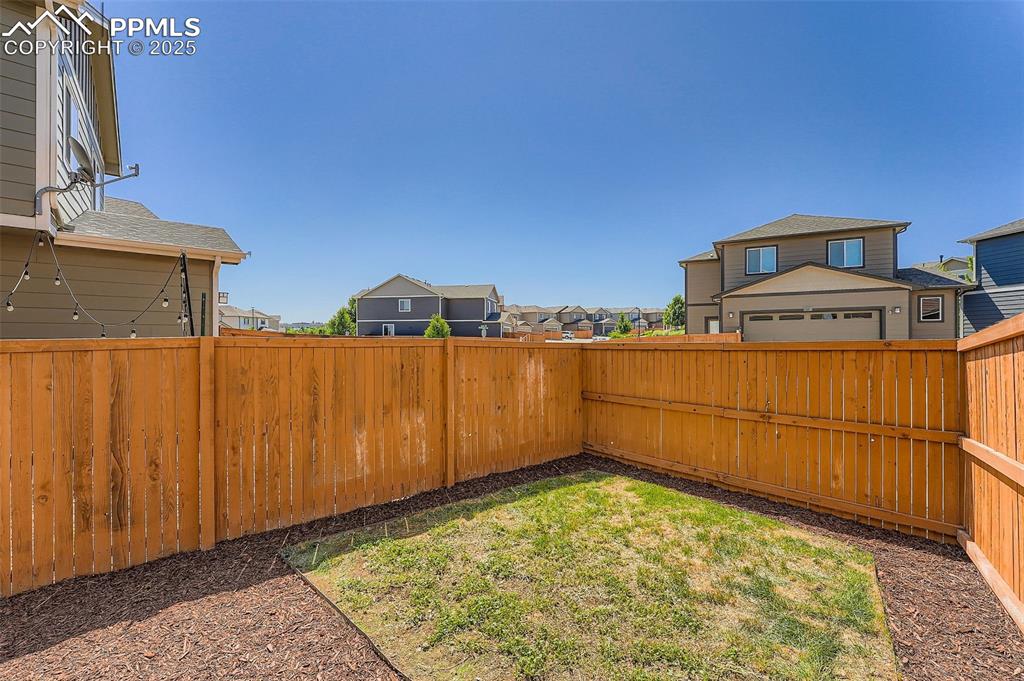
Fenced Backyard
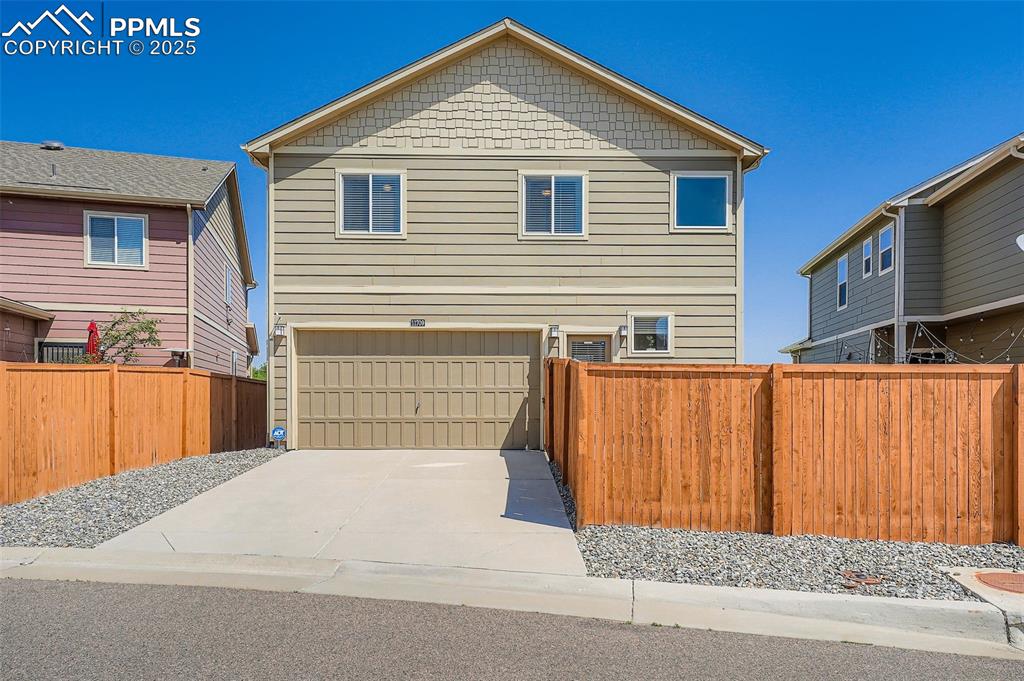
View of back exterior featuring a garage and concrete driveway
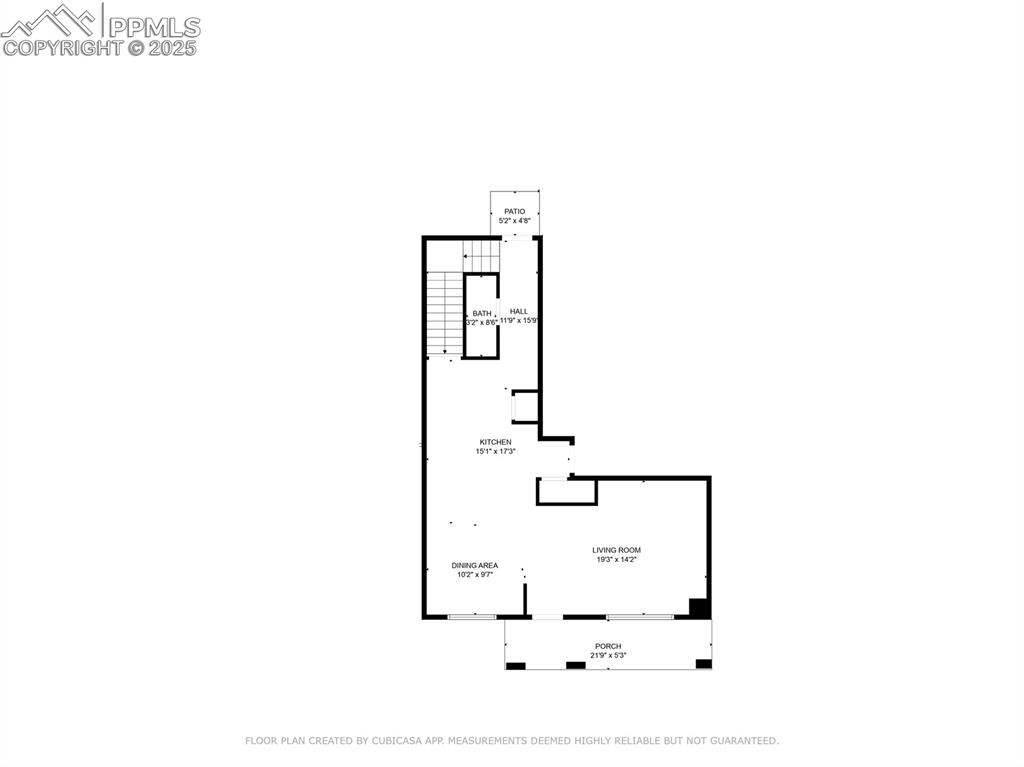
Main Floor
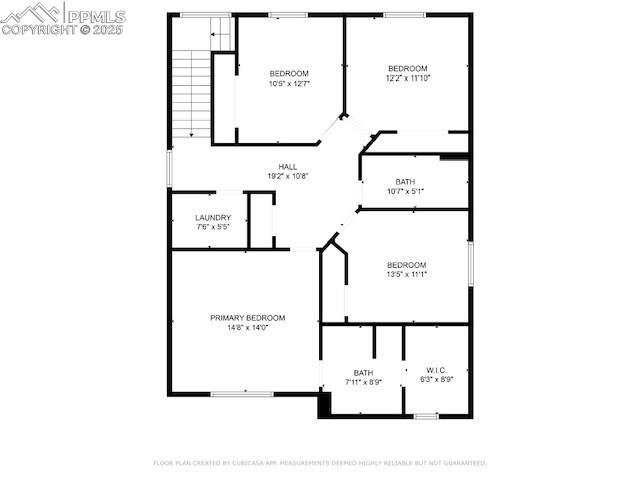
Upper Floor
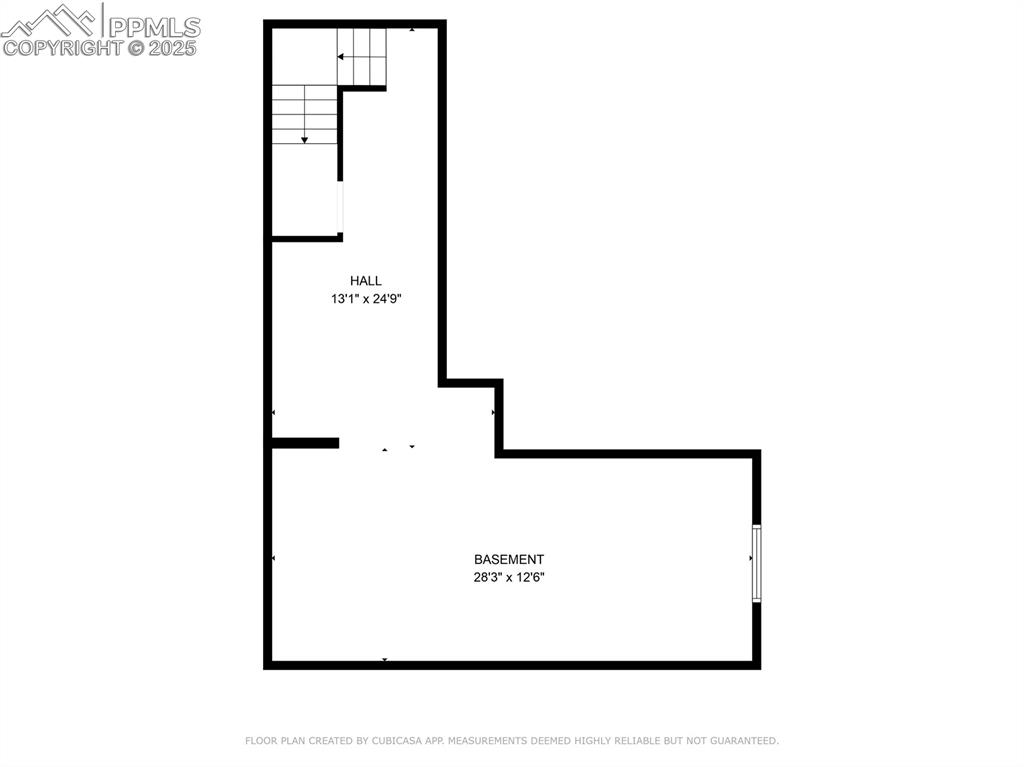
Basement
Disclaimer: The real estate listing information and related content displayed on this site is provided exclusively for consumers’ personal, non-commercial use and may not be used for any purpose other than to identify prospective properties consumers may be interested in purchasing.