235 W May Street, Cripple Creek, CO, 80813

Fresh and sunlight filled home with oversized garage.
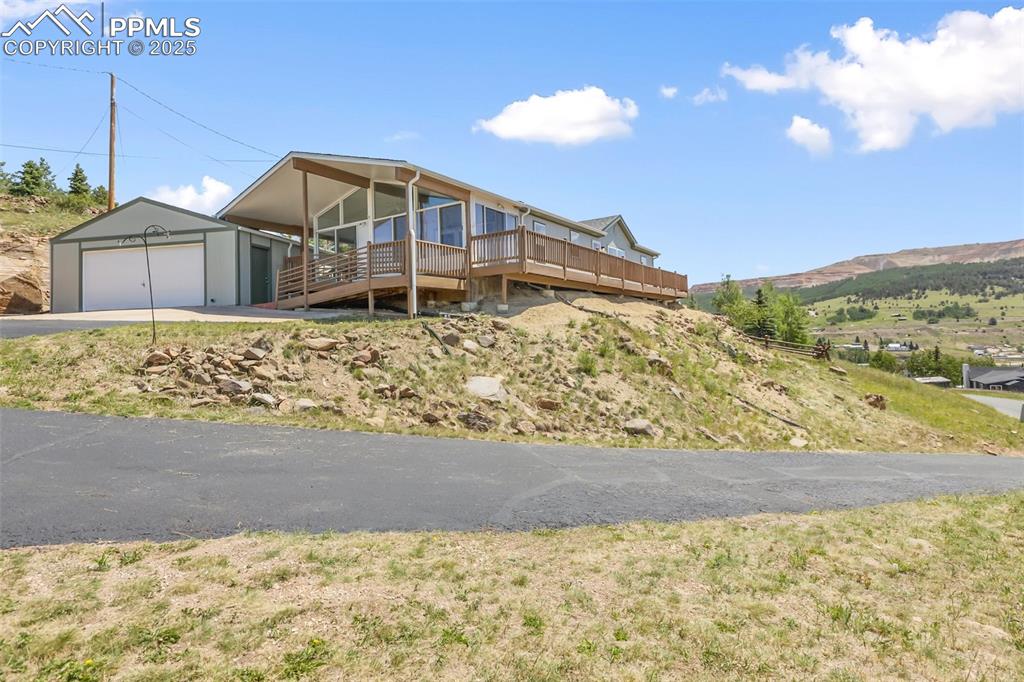
Paved driveway. Home is setback from May St. for added peace and big views.
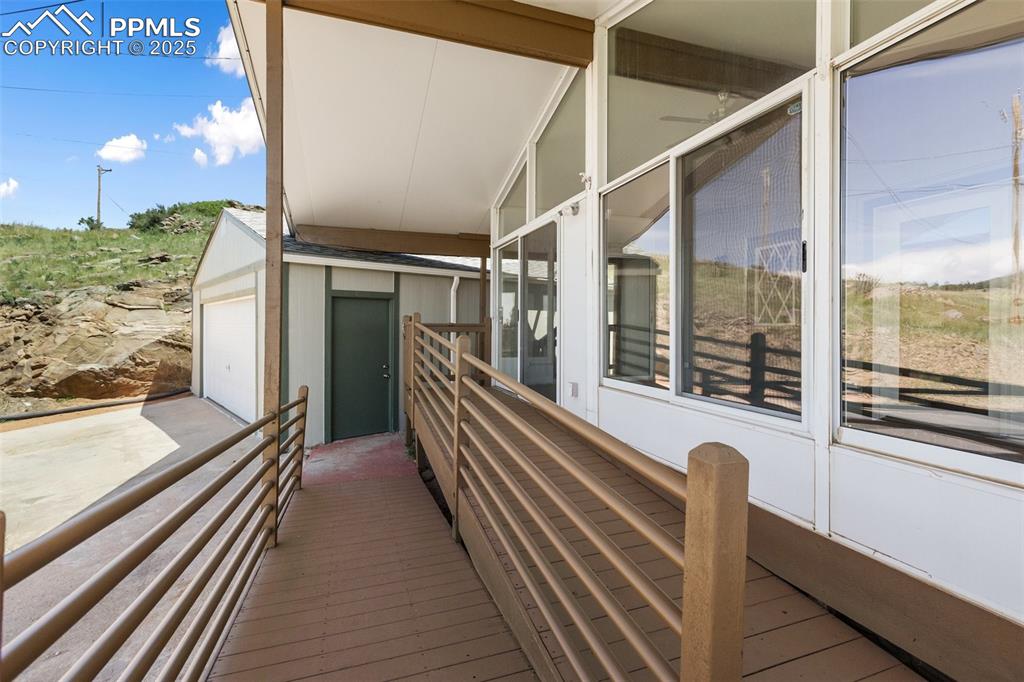
Handicap accessible wide ramp from the driveway and garage. No stairs.
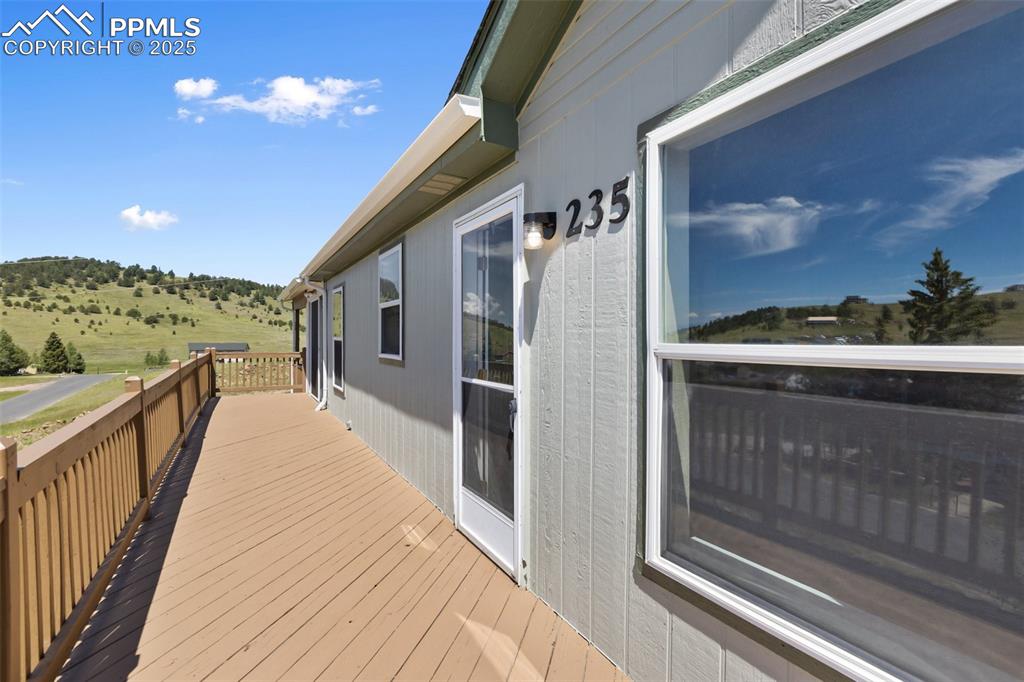
Front Deck for outstanding views to western sunsets.
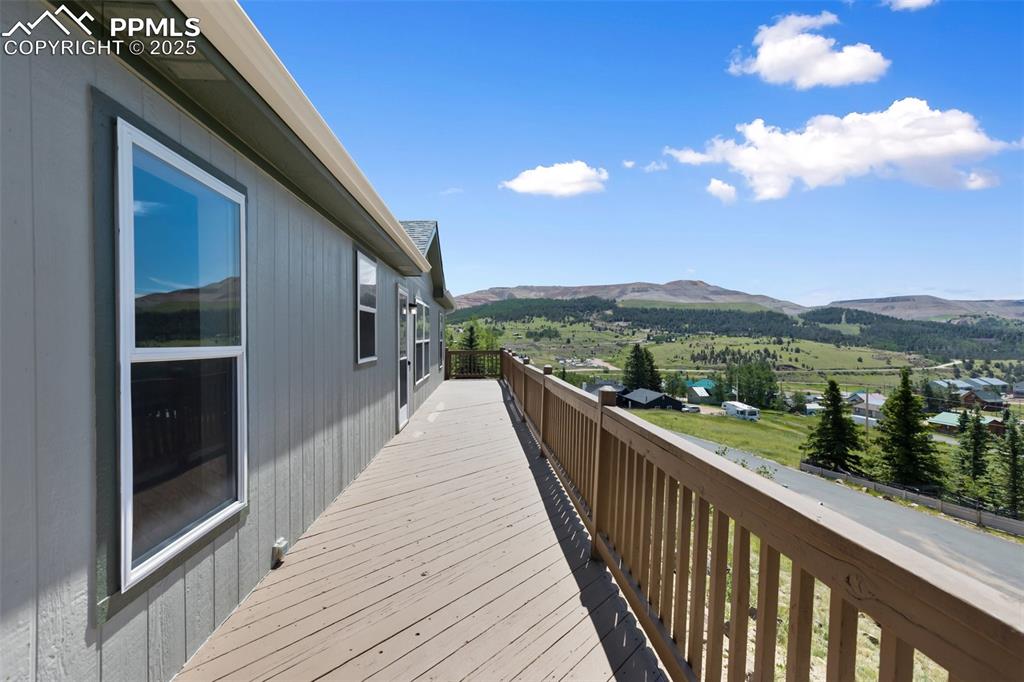
Newly painted deck. All new exterior paint on the home.
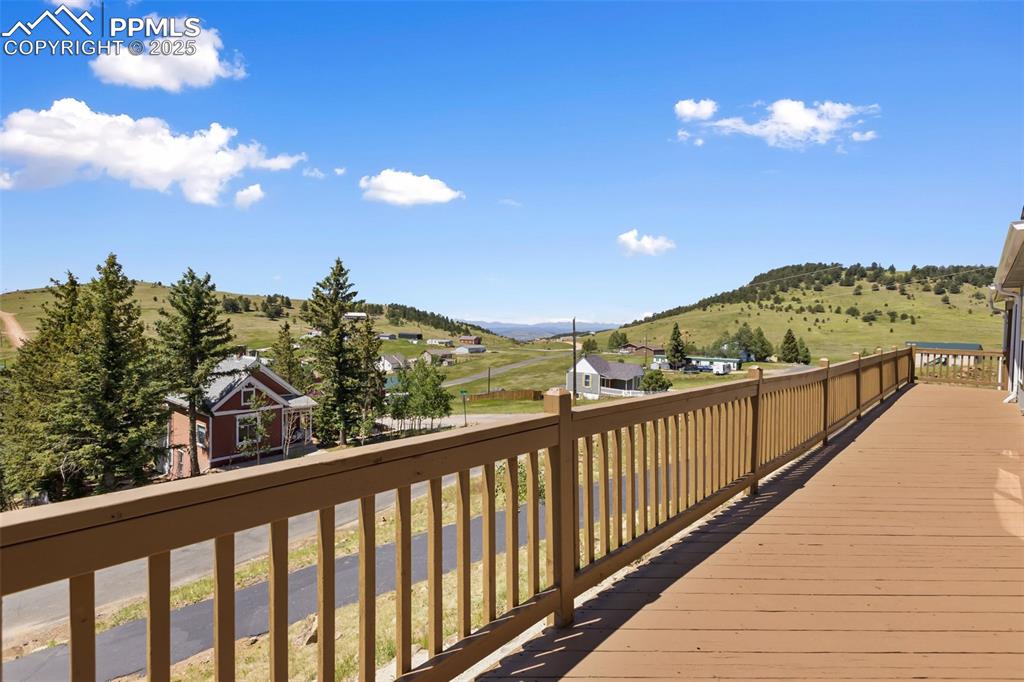
Mountain views and green hillsides await you at your new home.
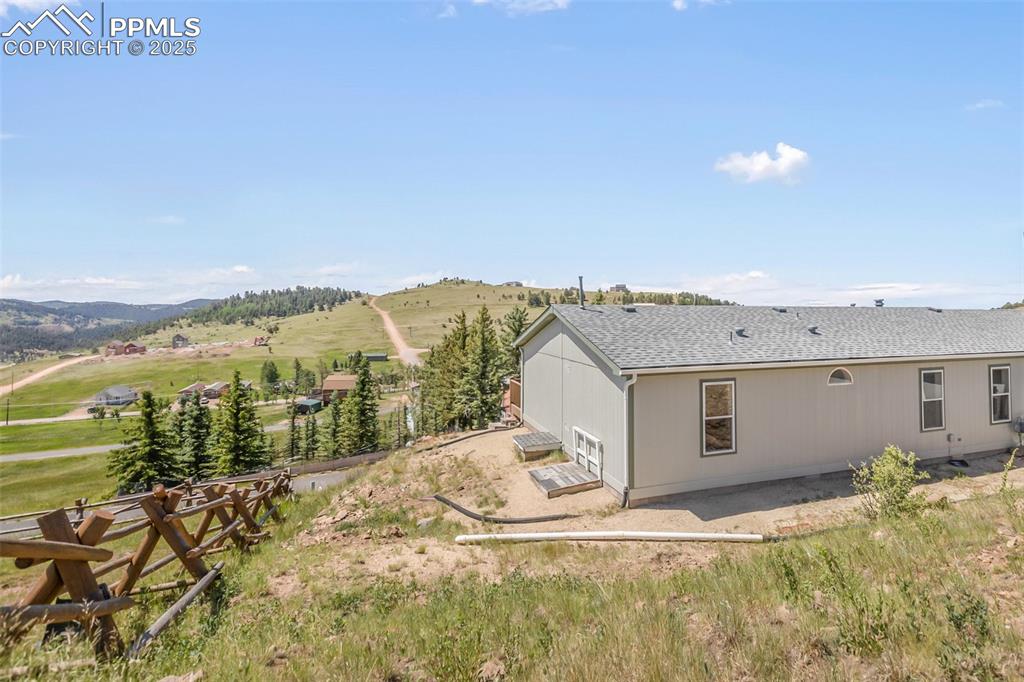
New roof May 2025.
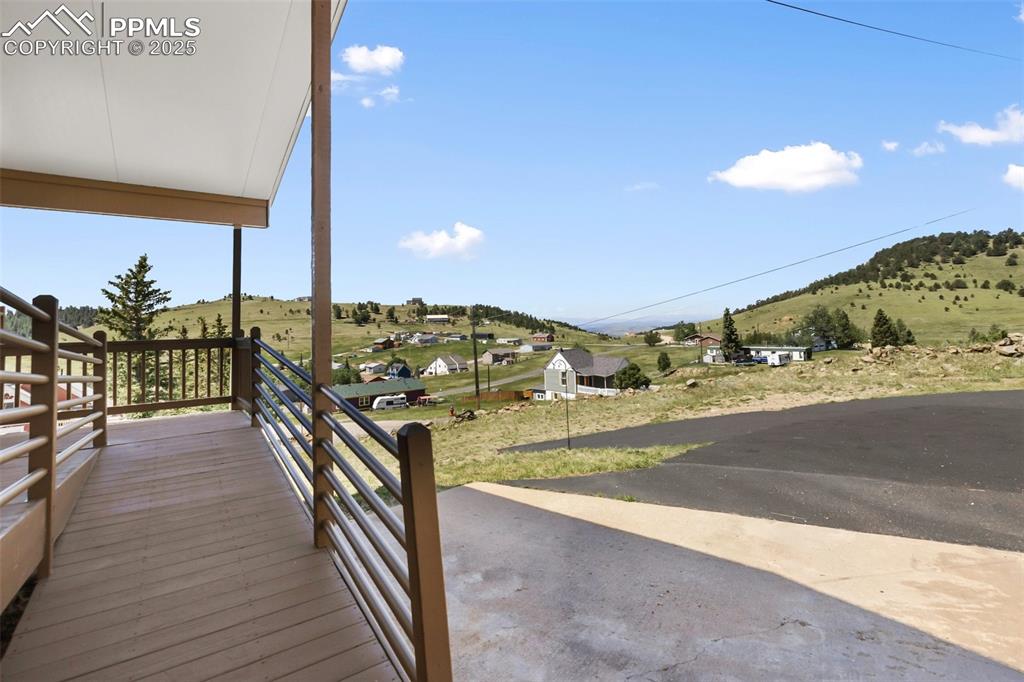
Easy ramp access into the home.
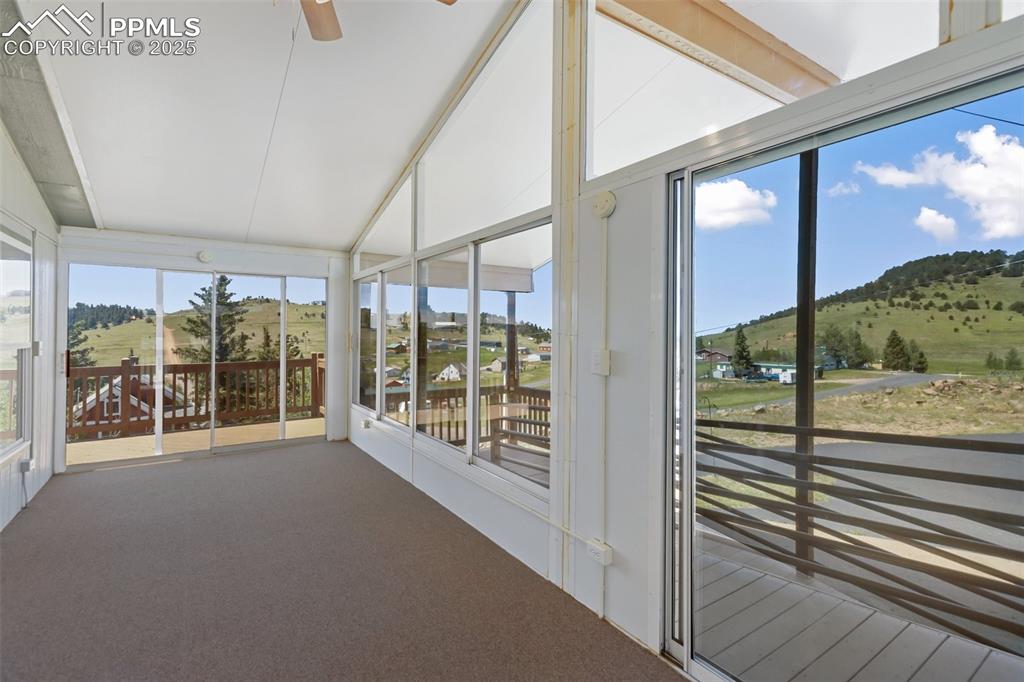
Screened and windowed 9x 25 carpeted sunroom. Bring the fresh mountain air into this space and set out your plants for plenty of Colorado sunshine.
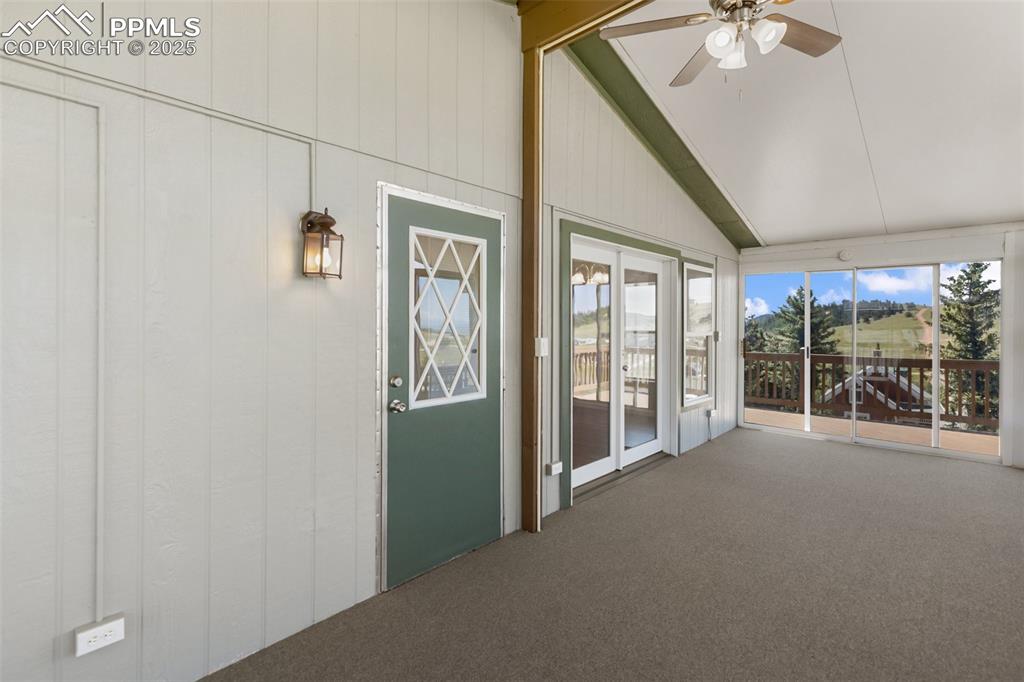
Wide door and French door access from the sunroom. Ceiling fan provides terrific air movement for those cool mountain breezes.
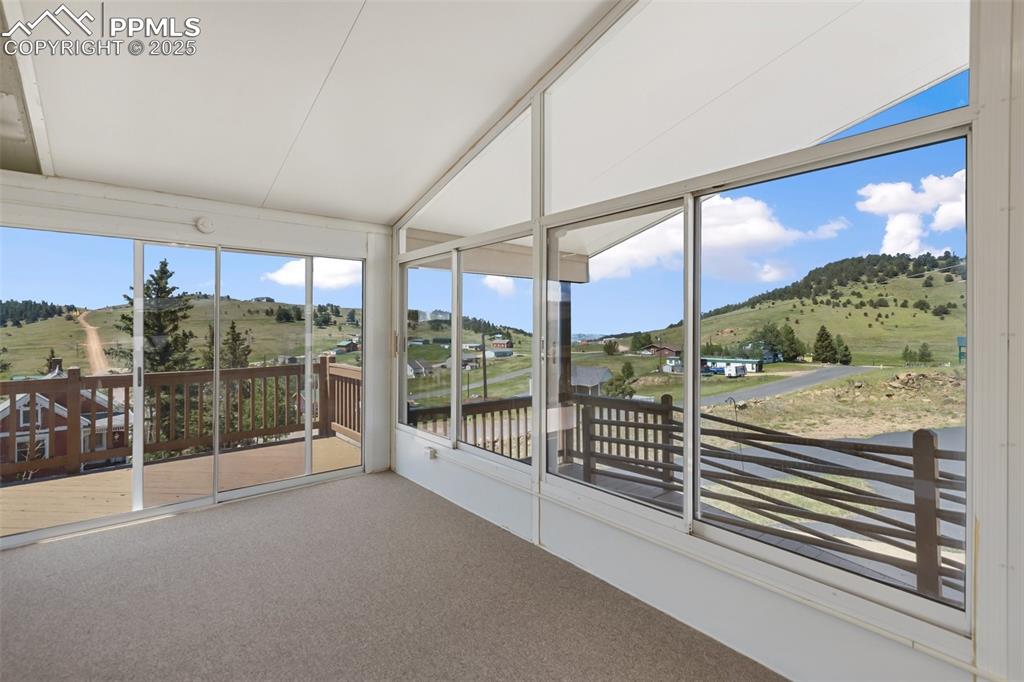
Set back from May St. for a lookout advantage and big views of the surrounding hillside.
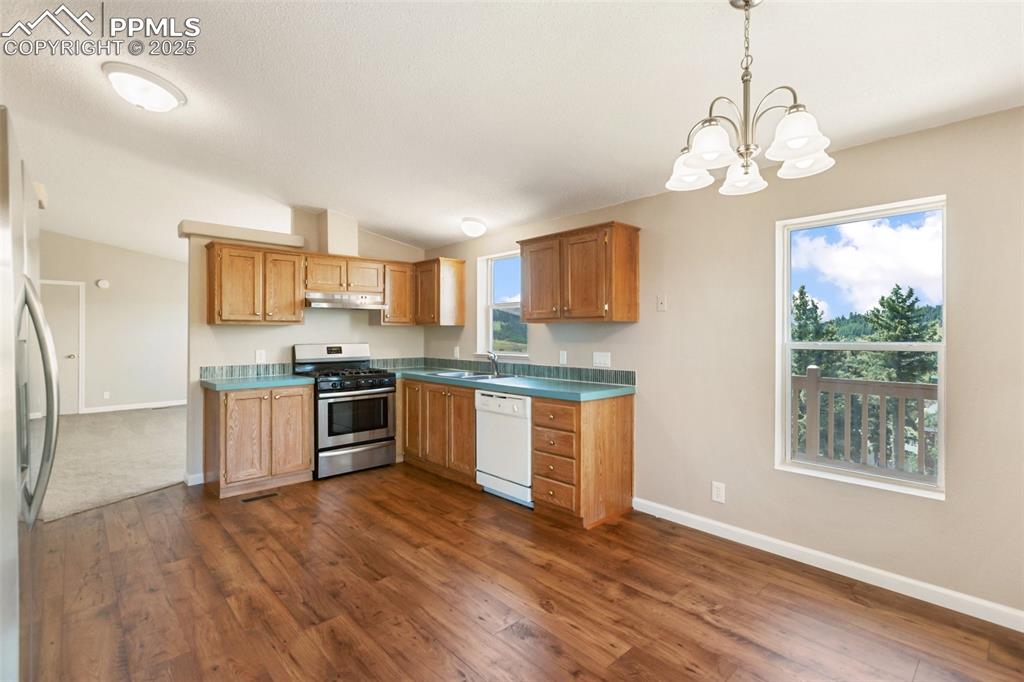
Glass tile backsplash and new LVP flooring.
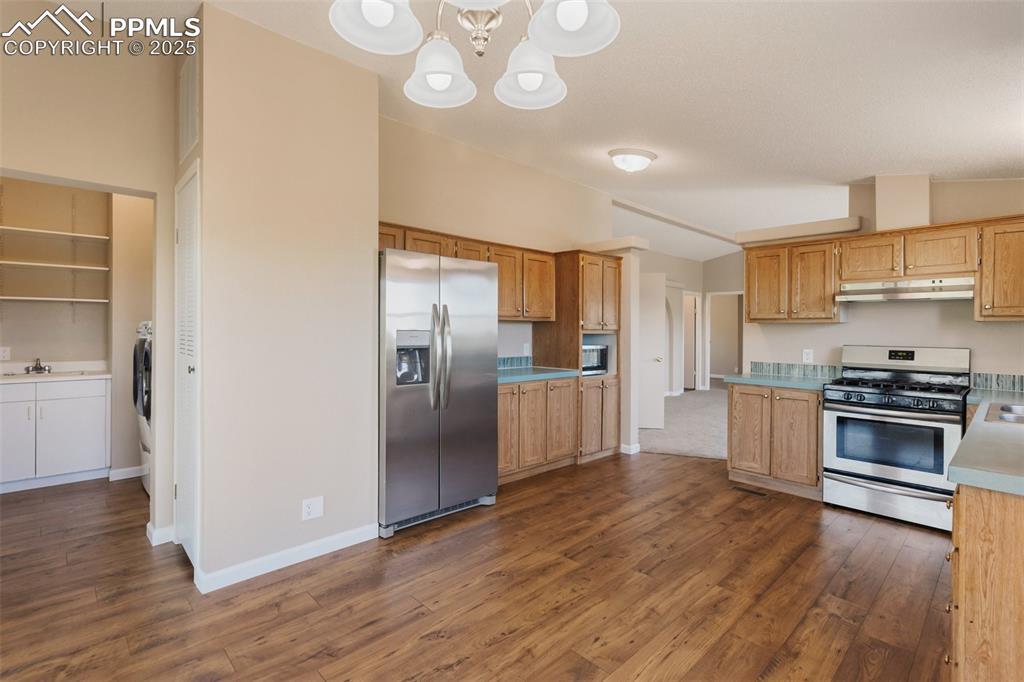
Stainless steel refrigerator and gas stove.
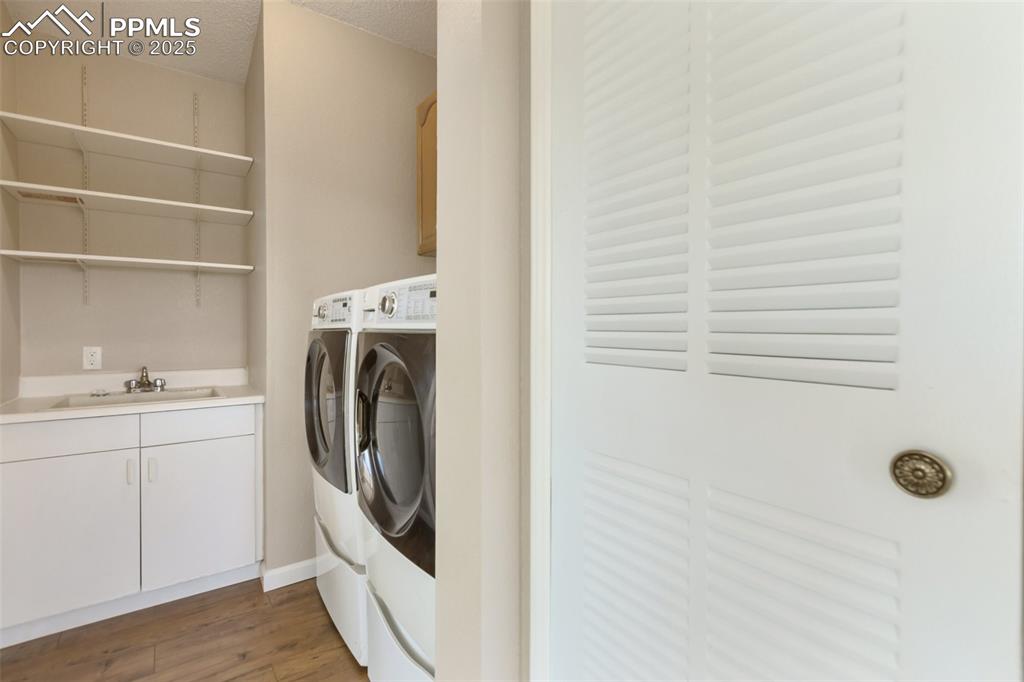
Laundry room with front loading Kenmore washer dryer set. Utility sink and cabinet storage.
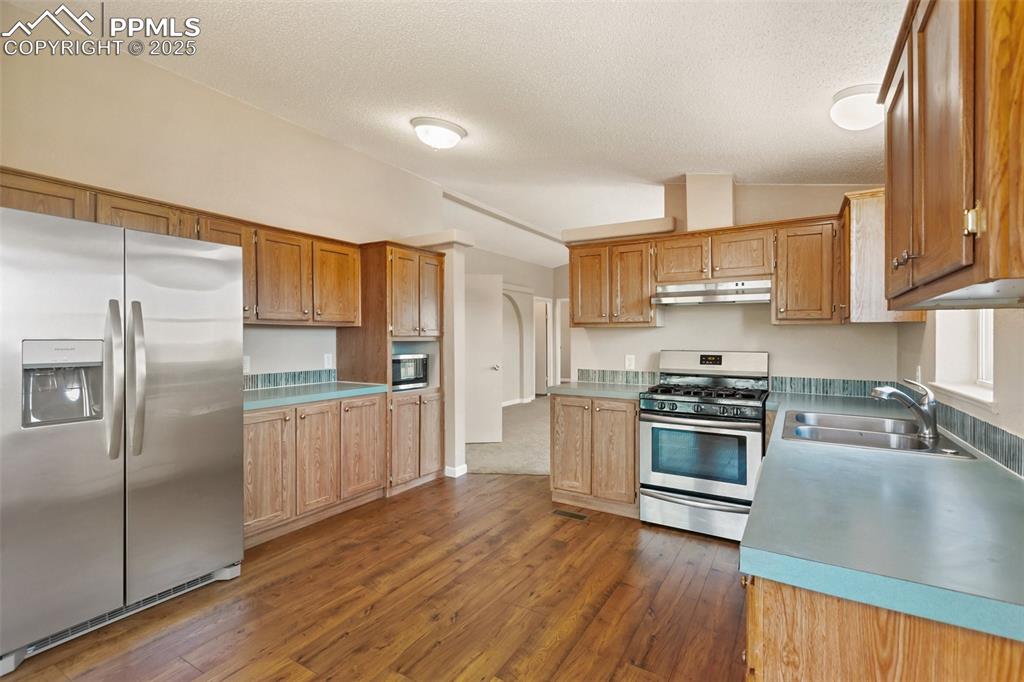
Large dine in kitchen with open flow to the living room.
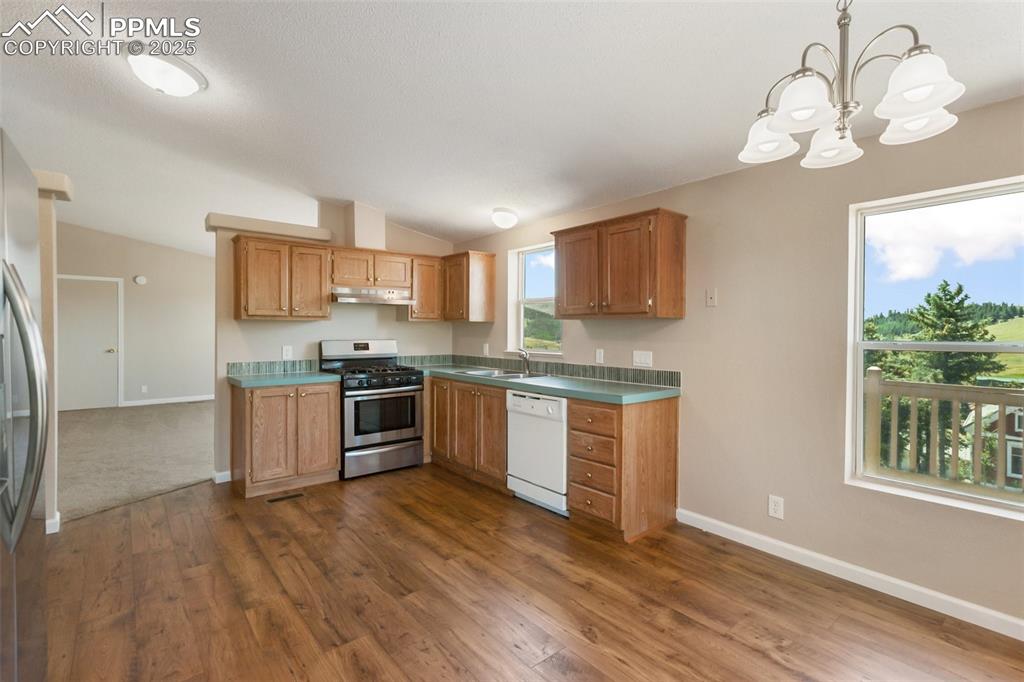
Kitchen with mountain views and plenty of sunshine. Fresh and bright.
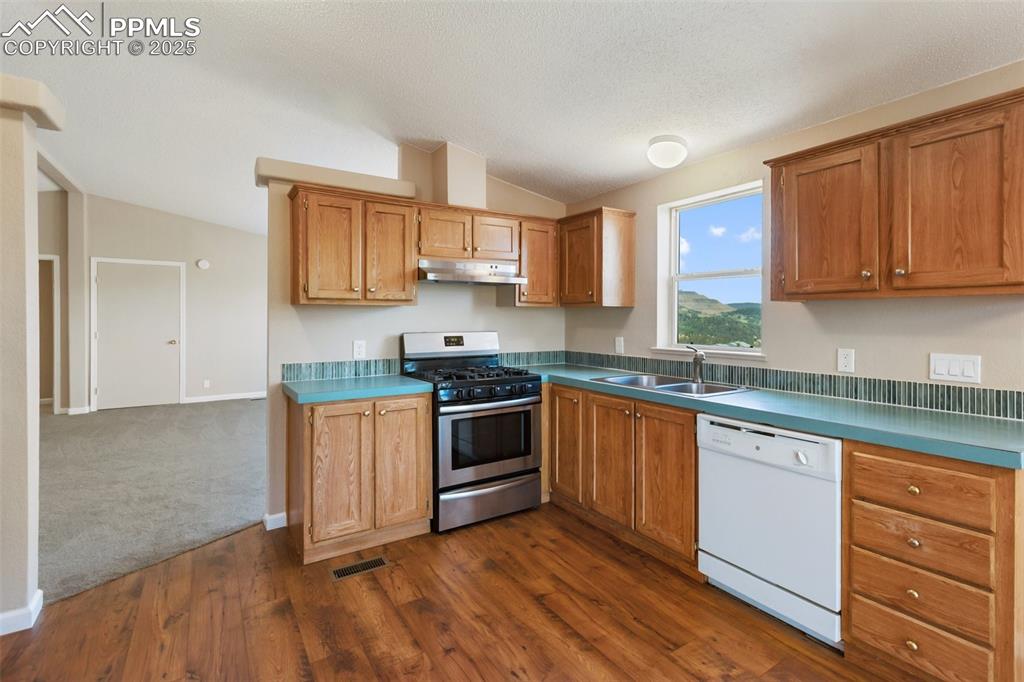
New light fixtures, new interior pain, new LVP flooring. Vent hood and garbage disposal.
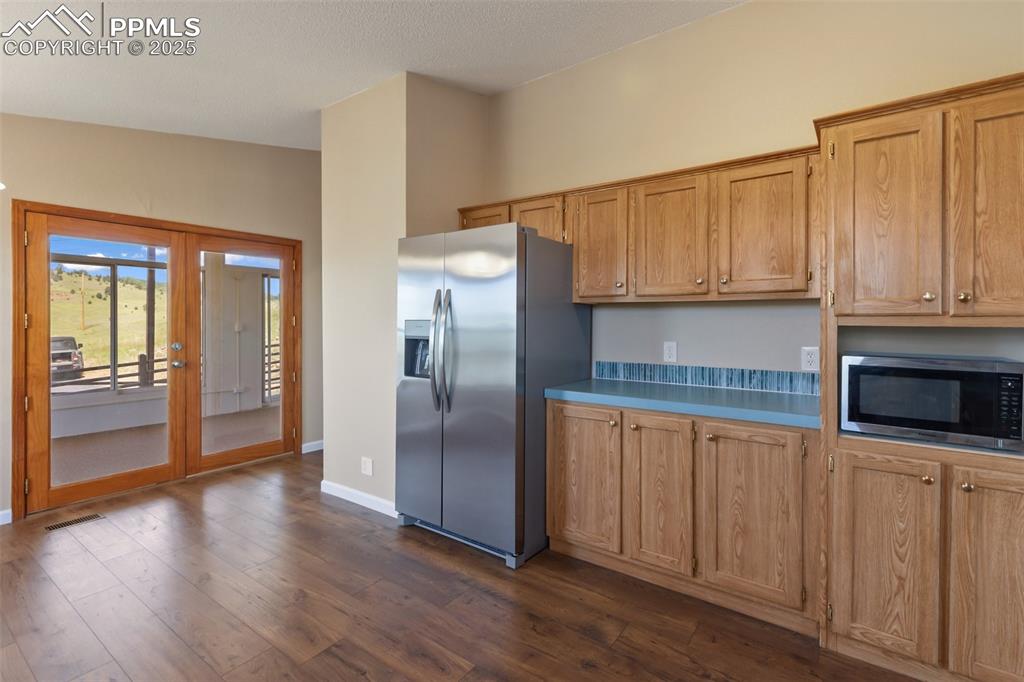
French door access from the kitchen to the sunroom. Plenty of cabinet space for all your master chef accessories.
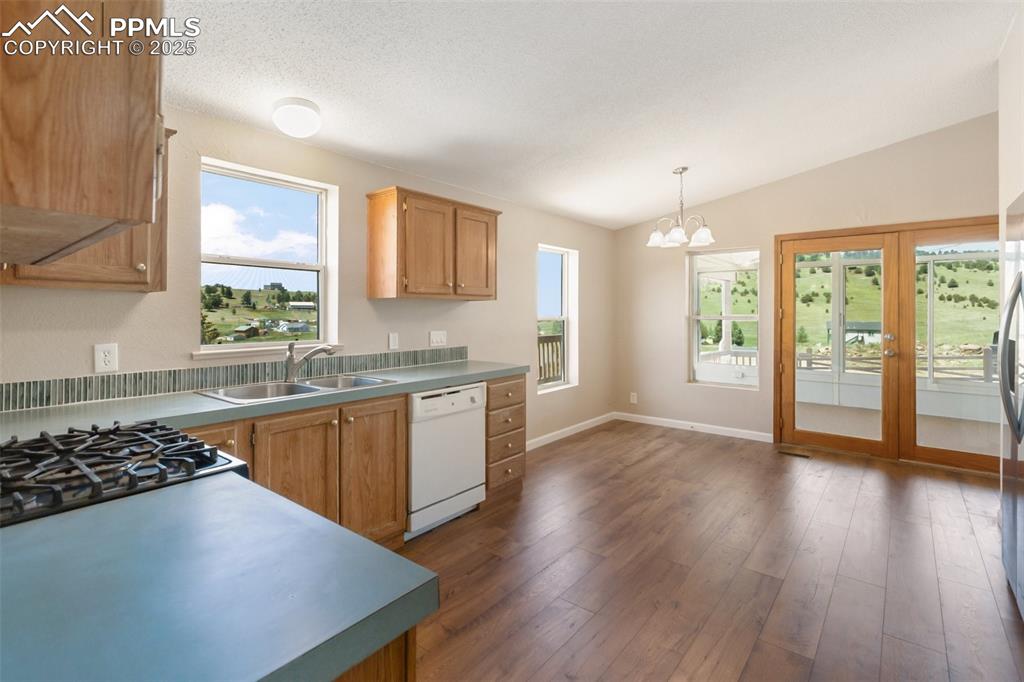
In kitchen dining room space for dinner with evening sunsets.
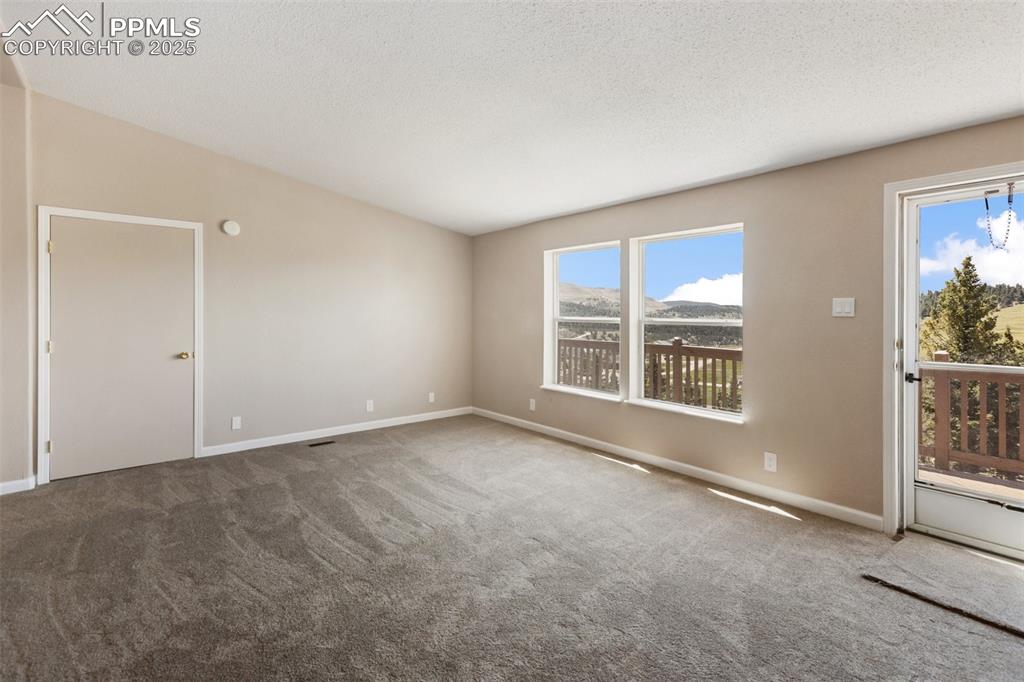
Living room with walk out to front deck.
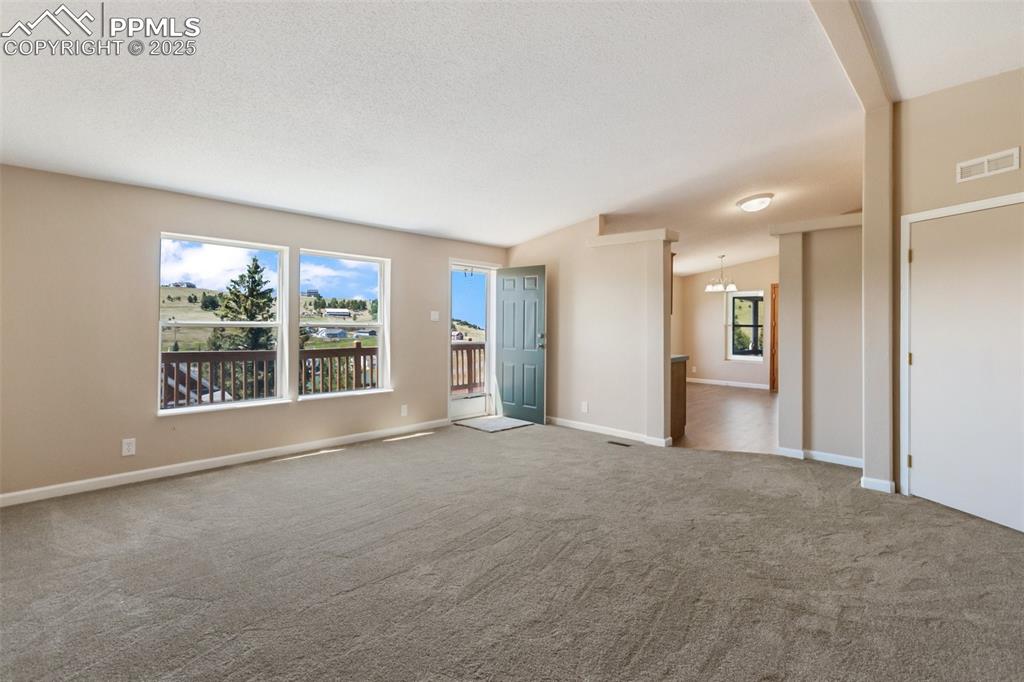
New carpet, interior paint, new lighting fixtures, and windows that bring the outside inside.
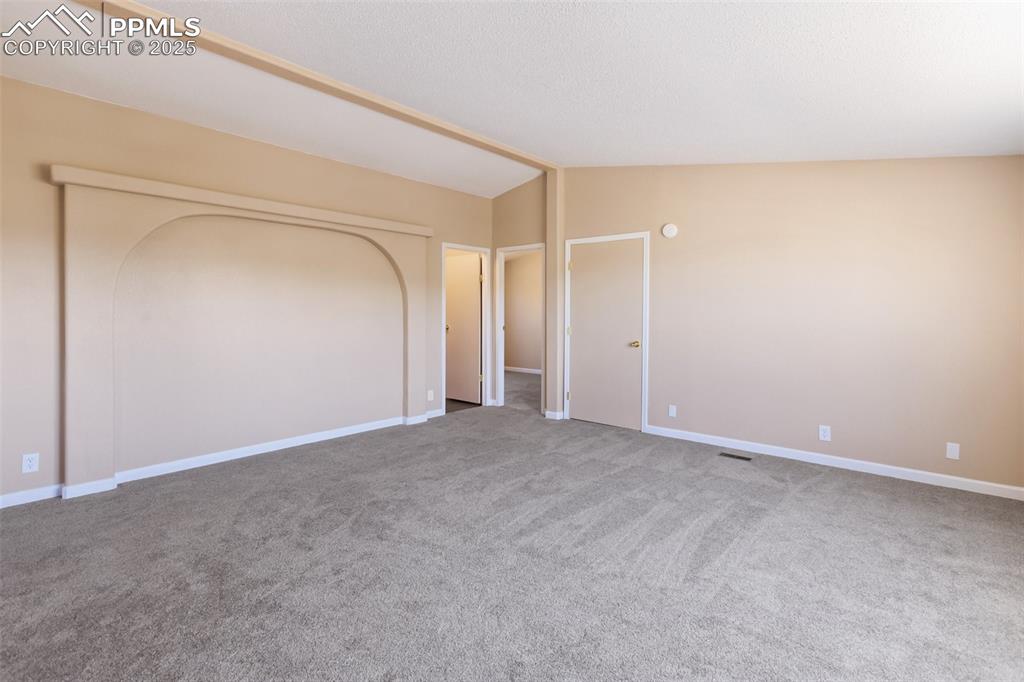
Large living room with two additional guest bedrooms off the main space.
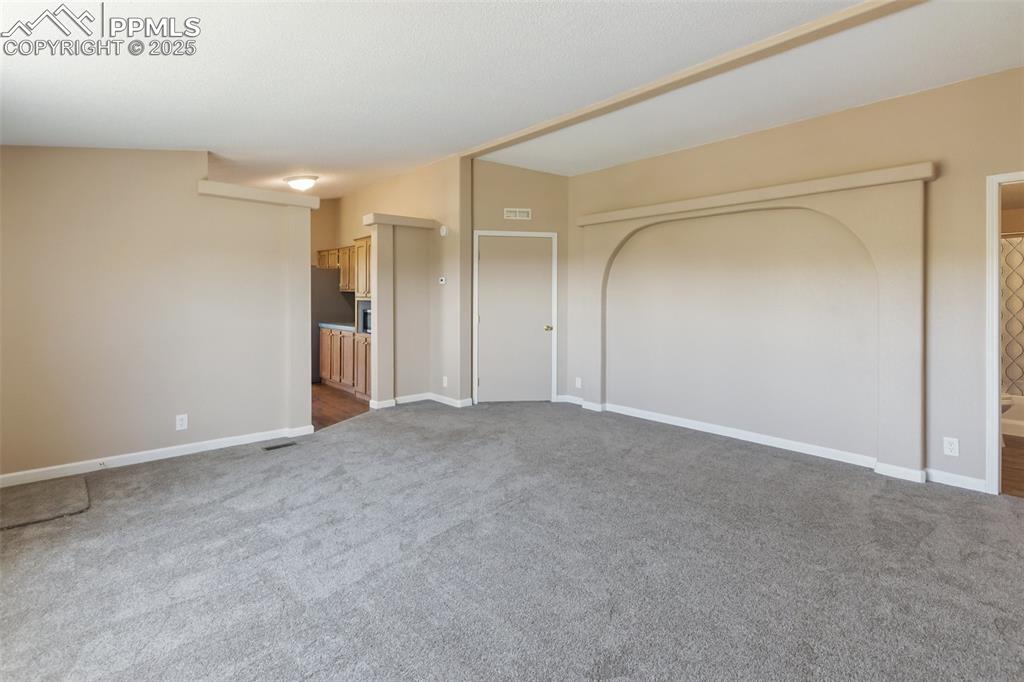
Other
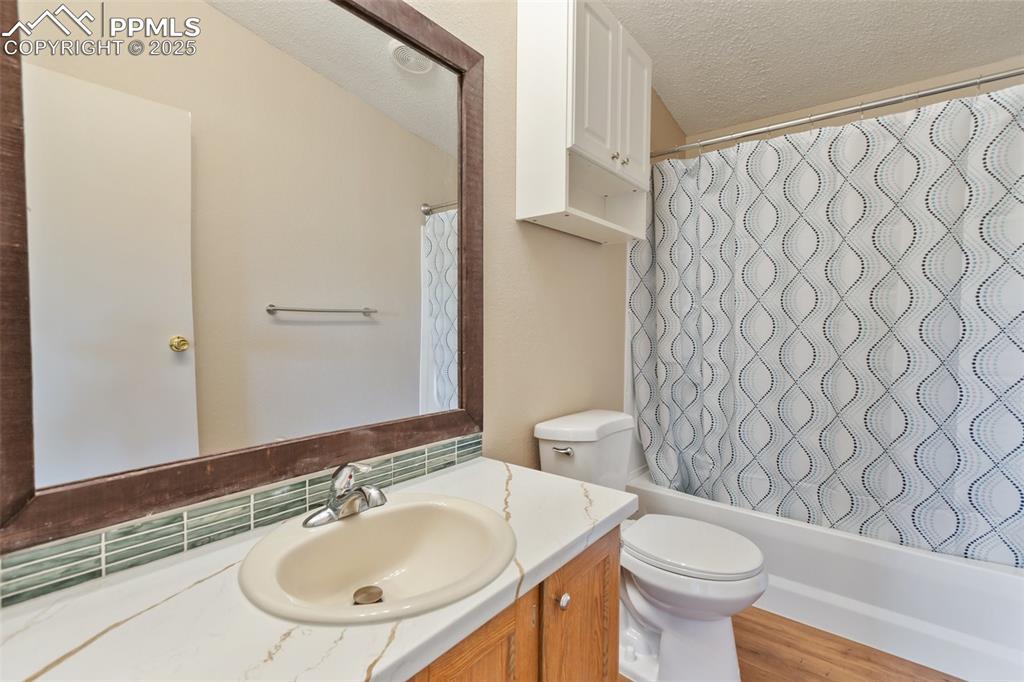
Guest bathroom with clean tub and insert. New flooring, paint, and medicine cabinet.
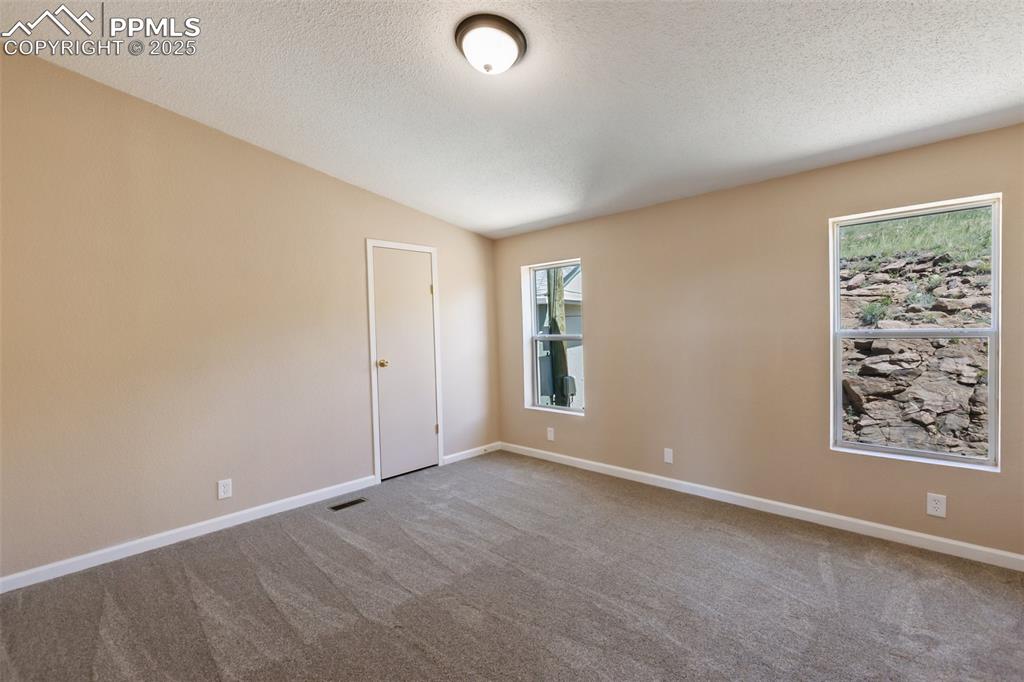
Roomy primary bedroom with walk-in closet and attached bathroom.
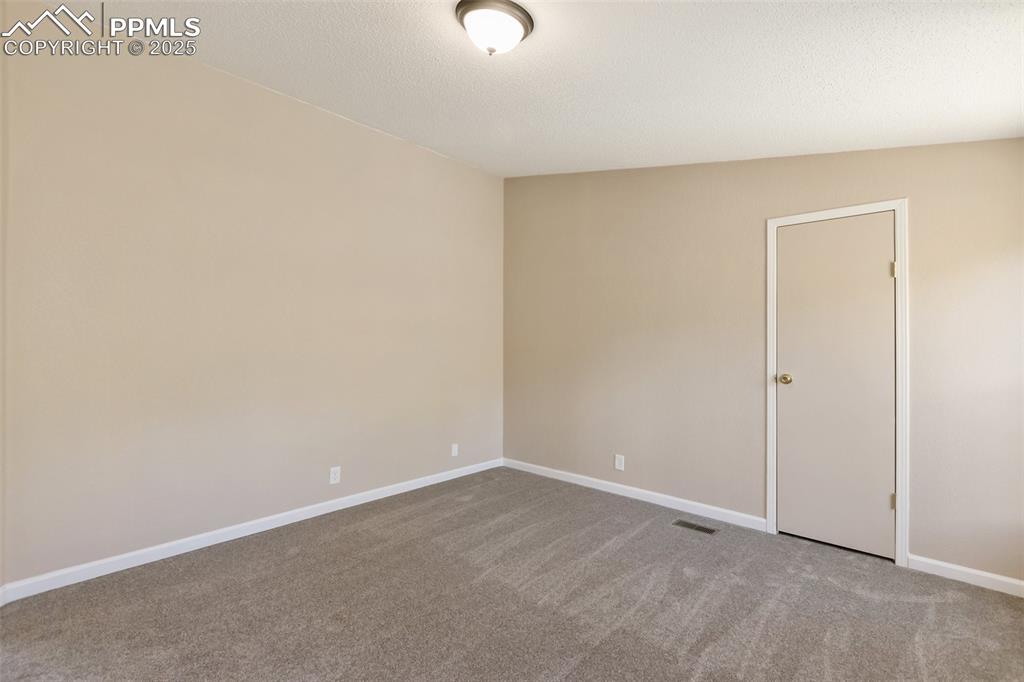
Full walk-in closet in the primary bedroom.
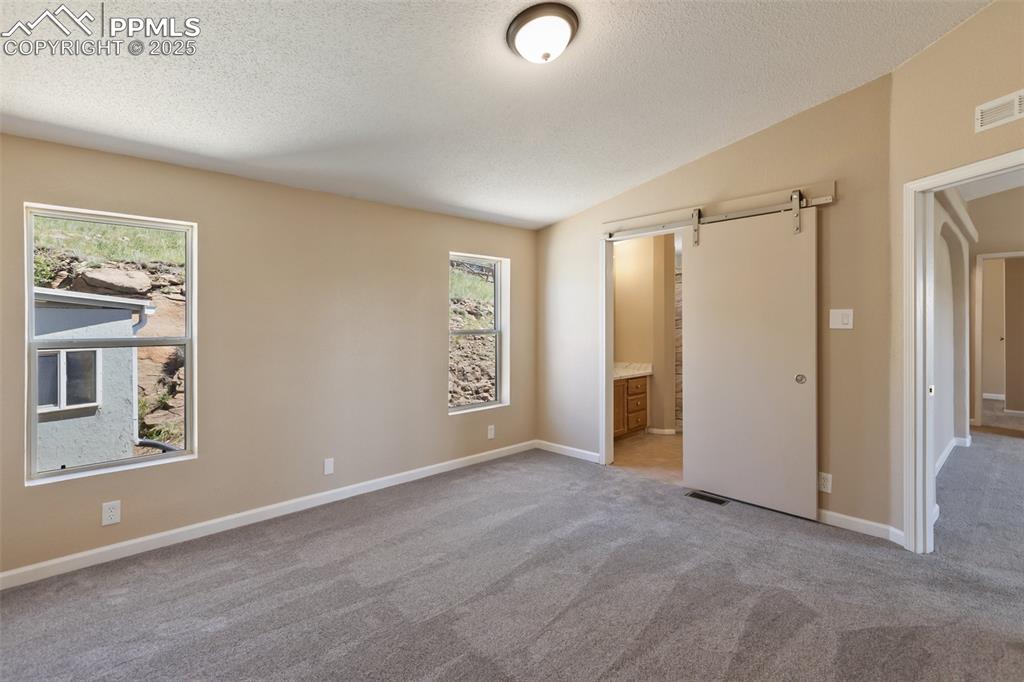
Barn style sliding door for wide door access into the ensuite primary bathroom.
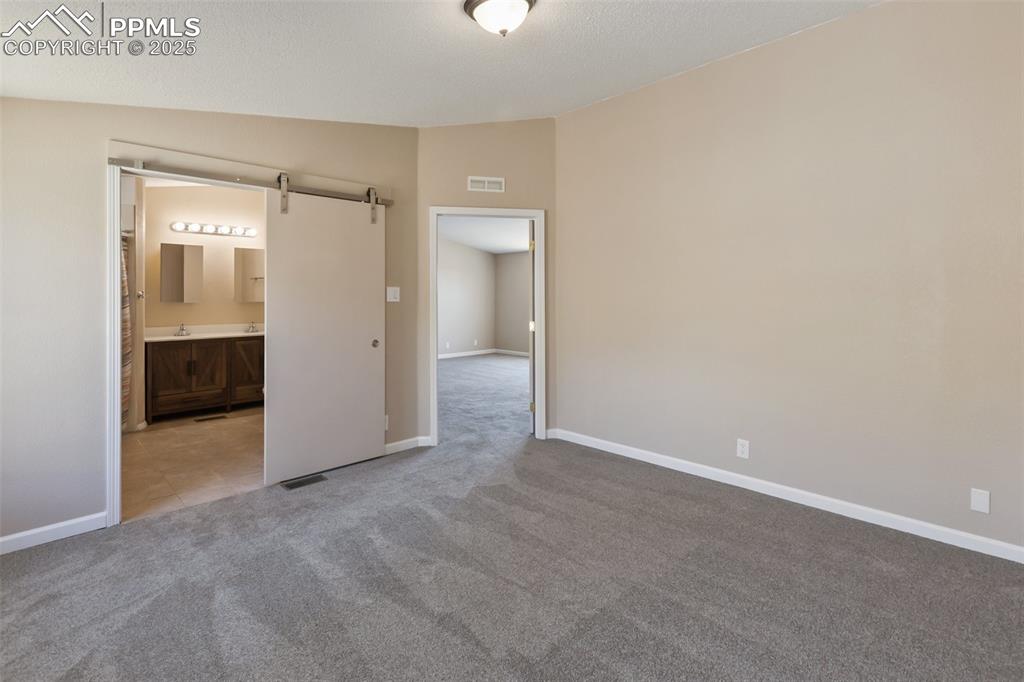
Primary bedroom with flow to the living room.
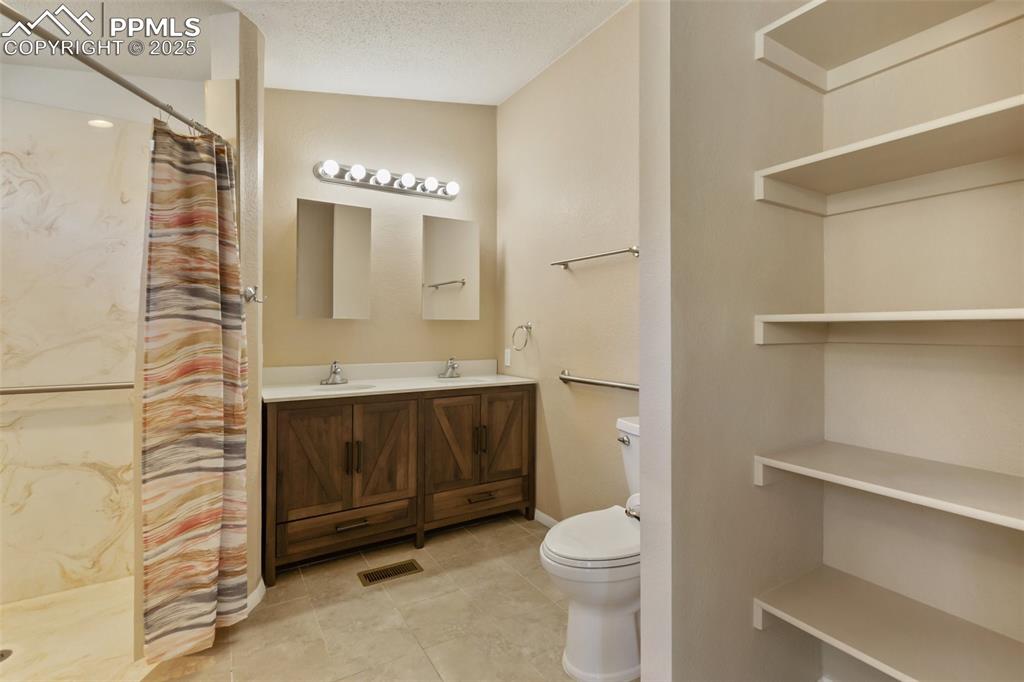
Primary ensuite bathroom. Tile flooring and handicapped accessible walk-in shower. New vanity with double sinks, double medicine cabinets, new lighting.
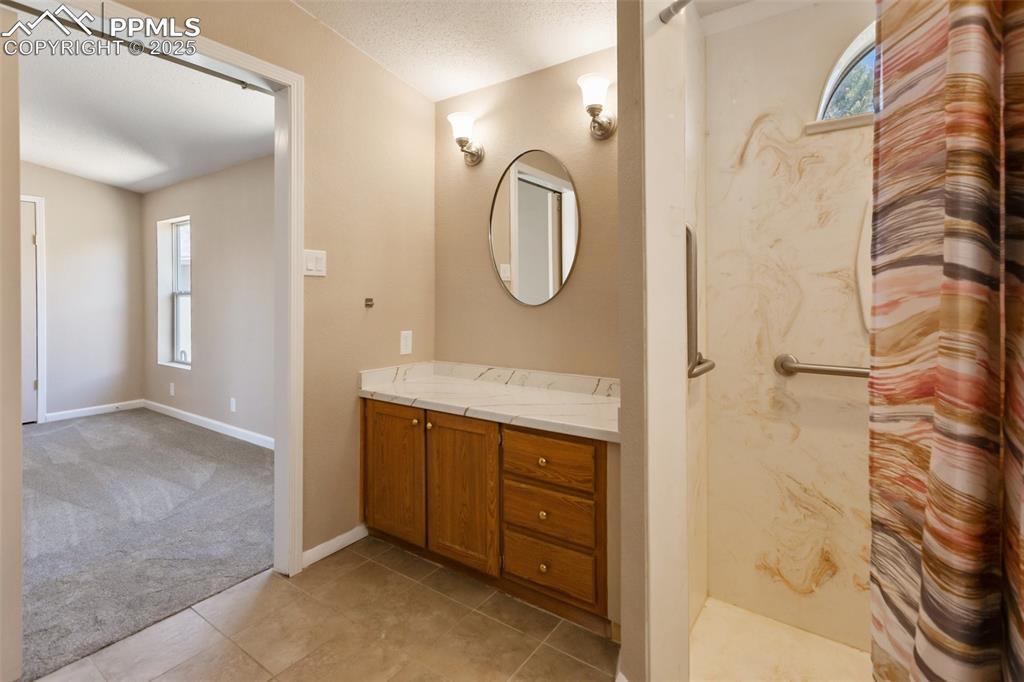
Makeup and vanity counter for all your personal care needs.
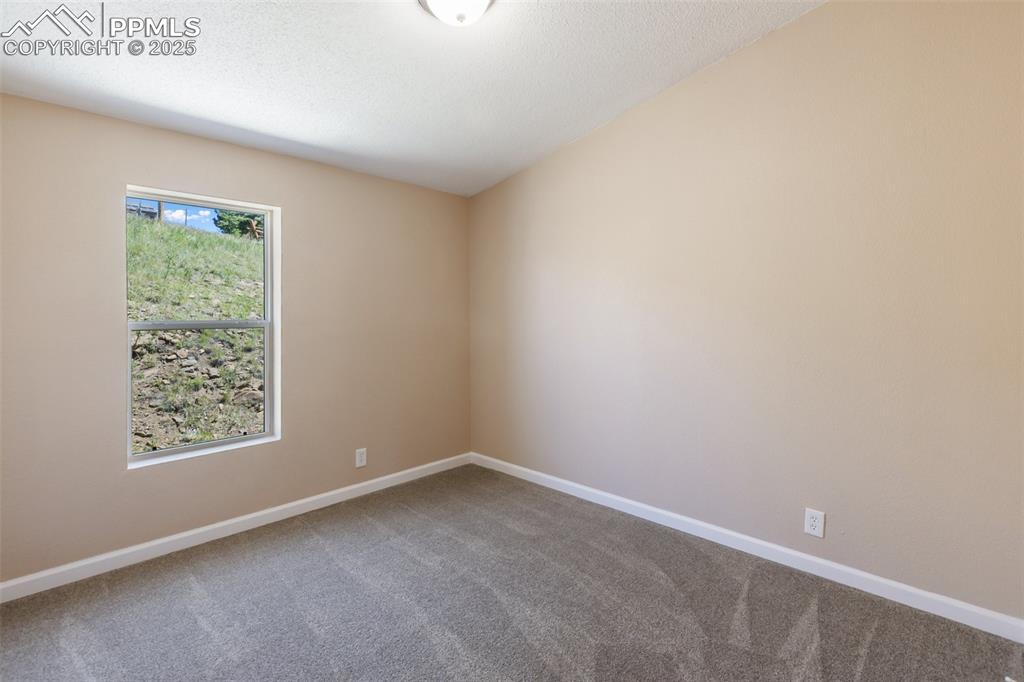
Secondary bedroom.
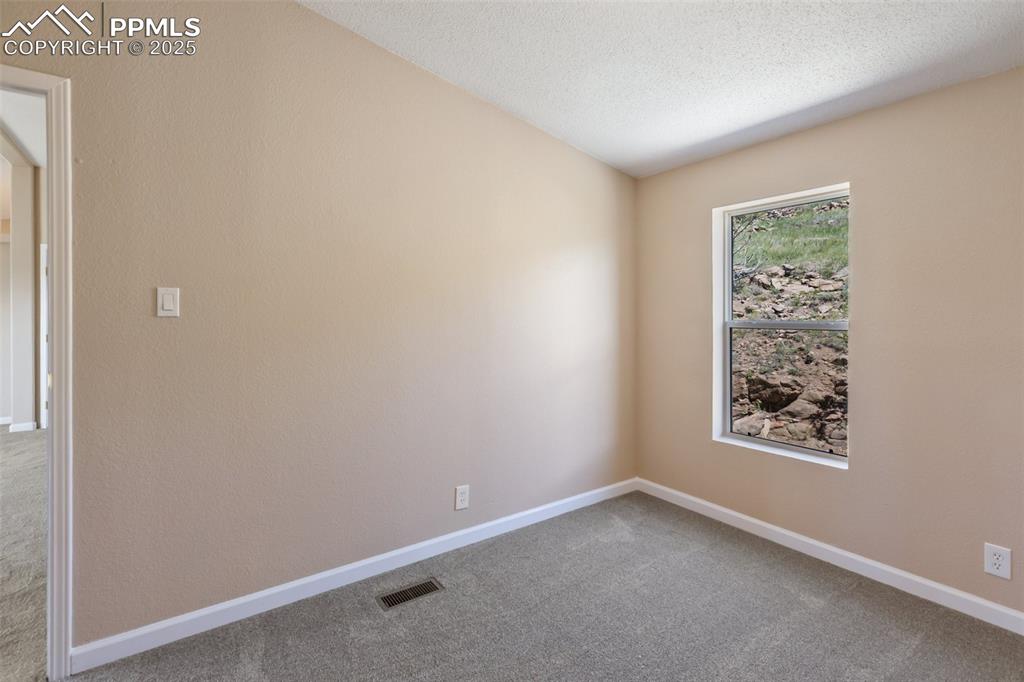
Secondary bedroom.
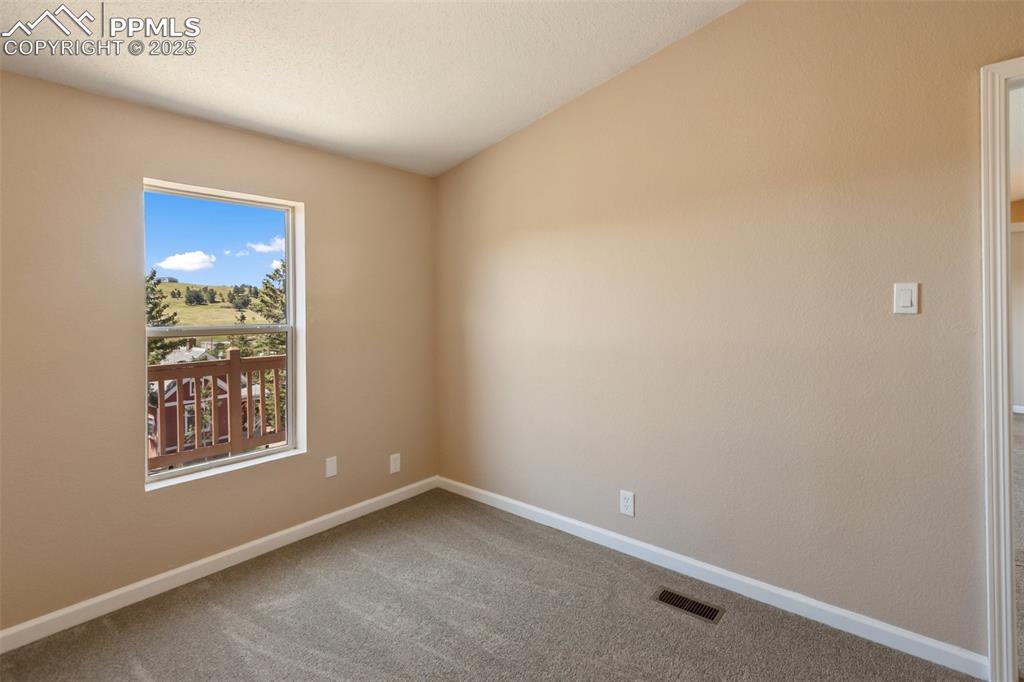
3rd bedroom with flow to the living room. Wake up to hillside views to the south.
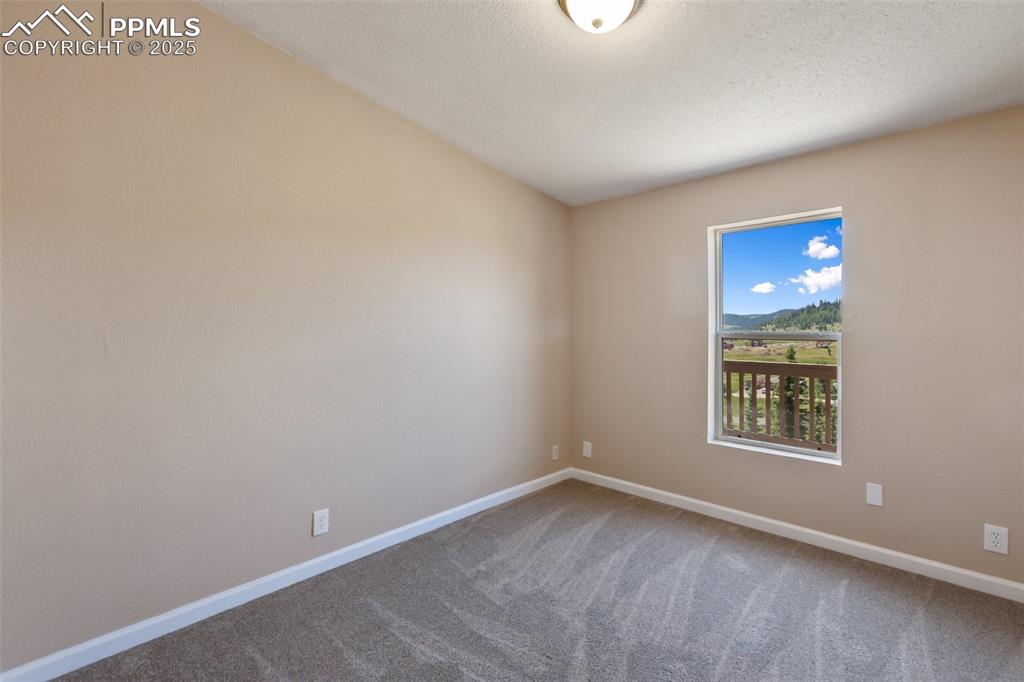
Third bedroom with southern views off the deck side. New paint and carpet. Great sunlight from this room. Passive warming.
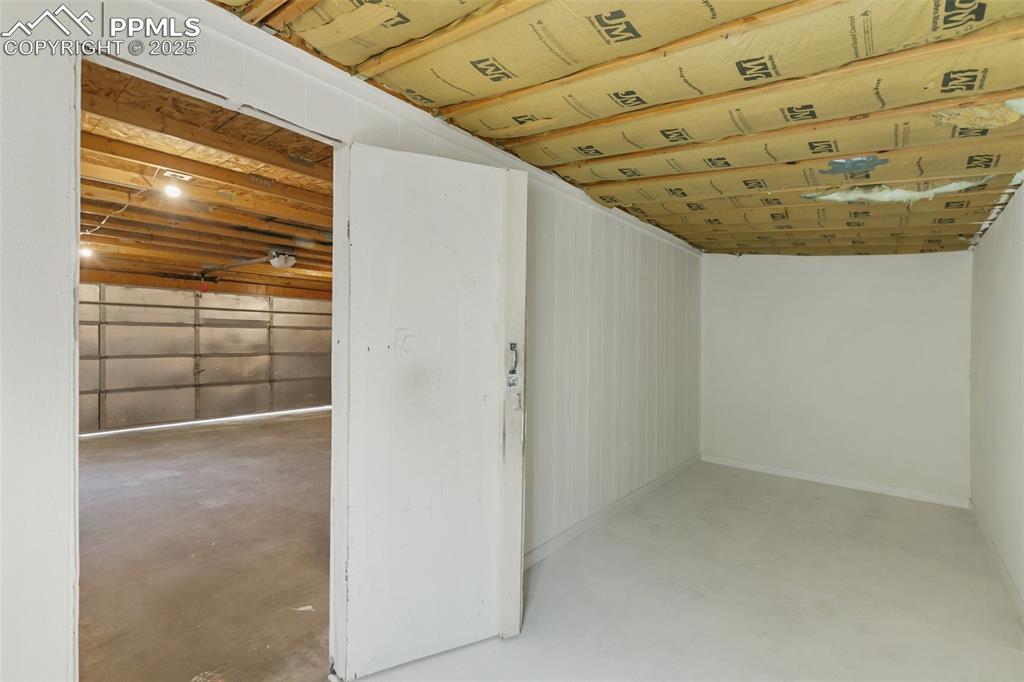
Newly finished garage bonus space off the already massive garage. 19 x 7 for extra storage and flex space.
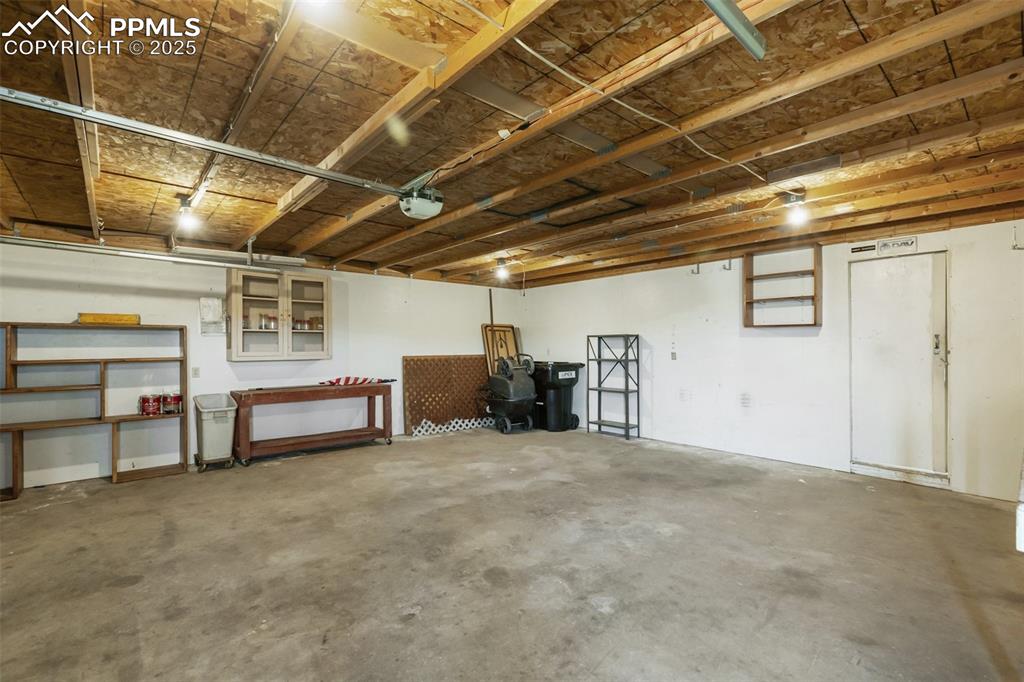
Full oversized garage with workbenches, cabinet spaces, loft storage, and true man door access in and out.
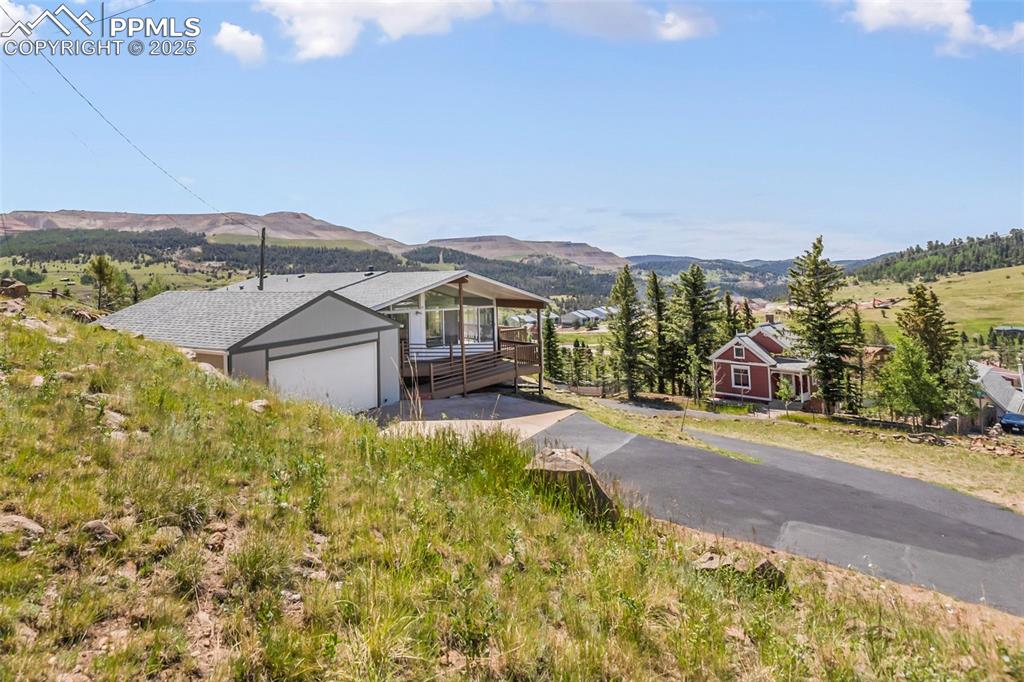
Views surround this home. Eastern sunrise views and amazing sunsets to the west.
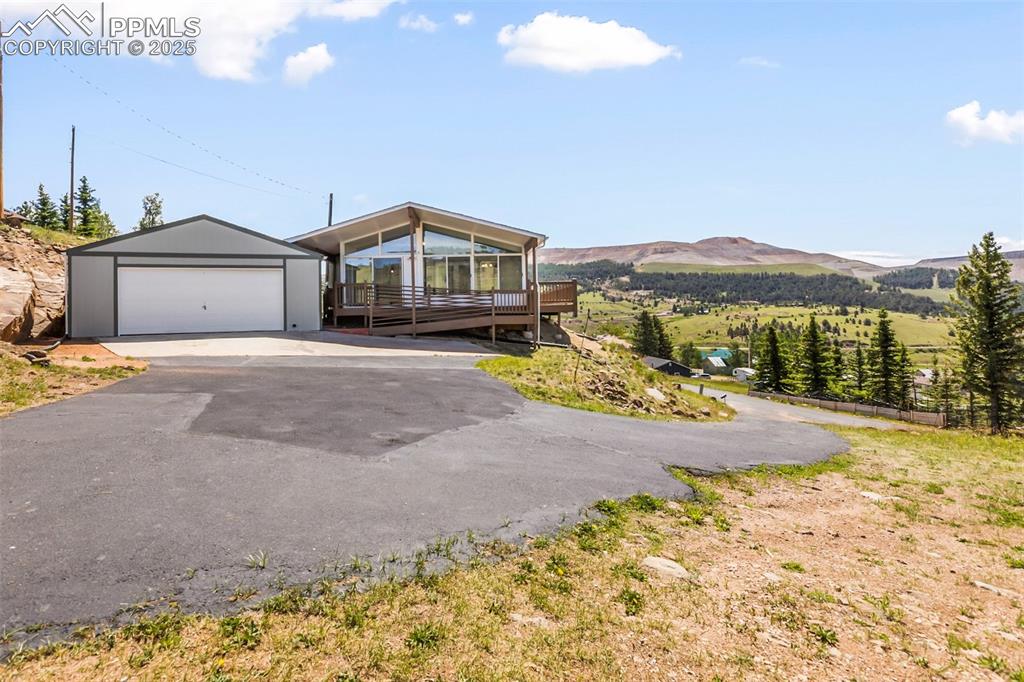
Paved driveway. Surrounding mountain views. Over .25 acre lot.
Disclaimer: The real estate listing information and related content displayed on this site is provided exclusively for consumers’ personal, non-commercial use and may not be used for any purpose other than to identify prospective properties consumers may be interested in purchasing.