7081 Ancestra Drive, Fountain, CO, 80817
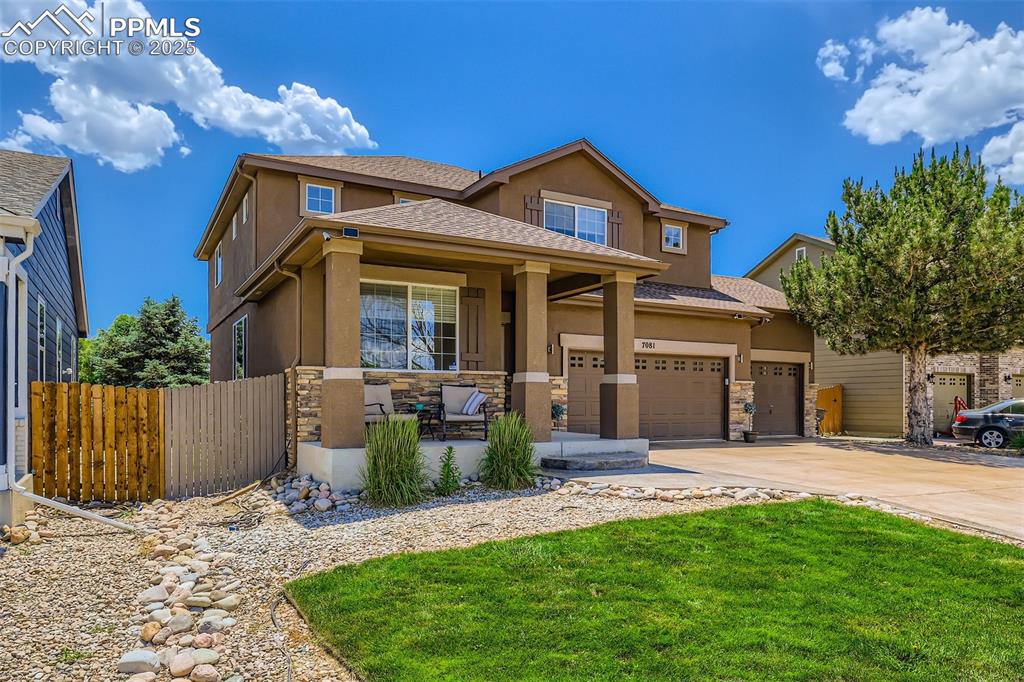
View of front of home featuring stucco siding, stone siding, and driveway
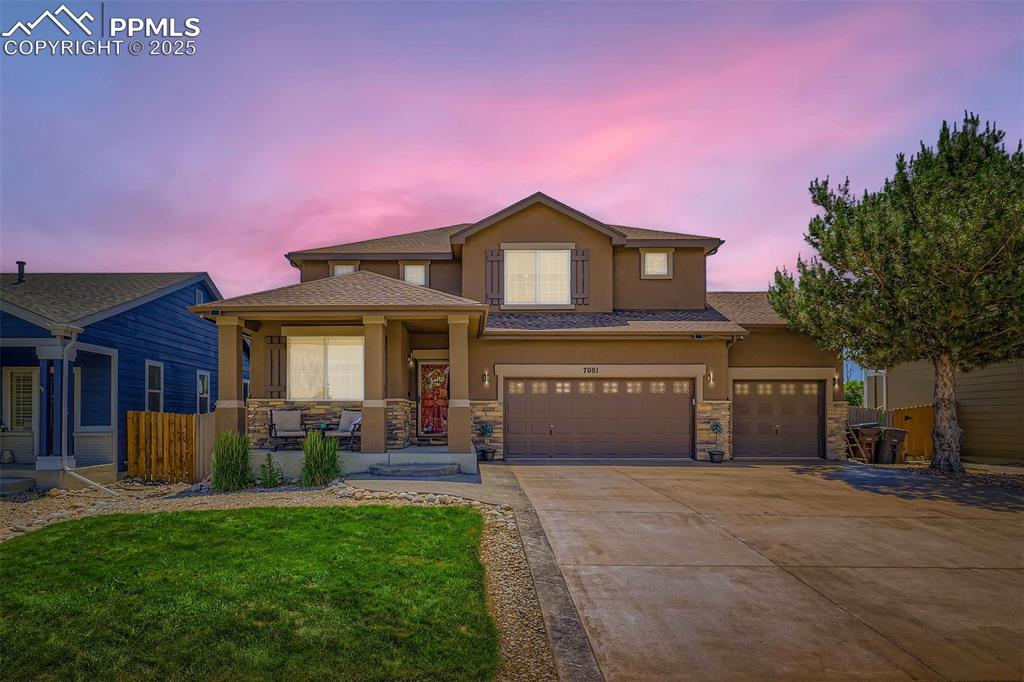
View of front of house featuring stucco siding, covered porch, concrete driveway, stone siding, and a garage
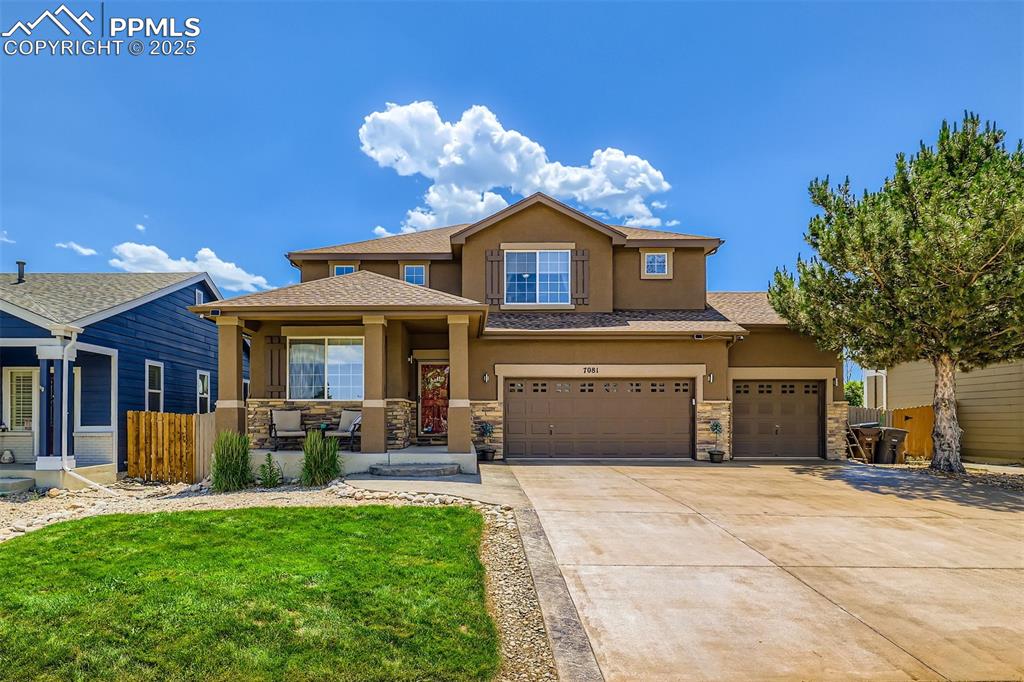
View of front of house with stucco siding, stone siding, concrete driveway, covered porch, and an attached garage
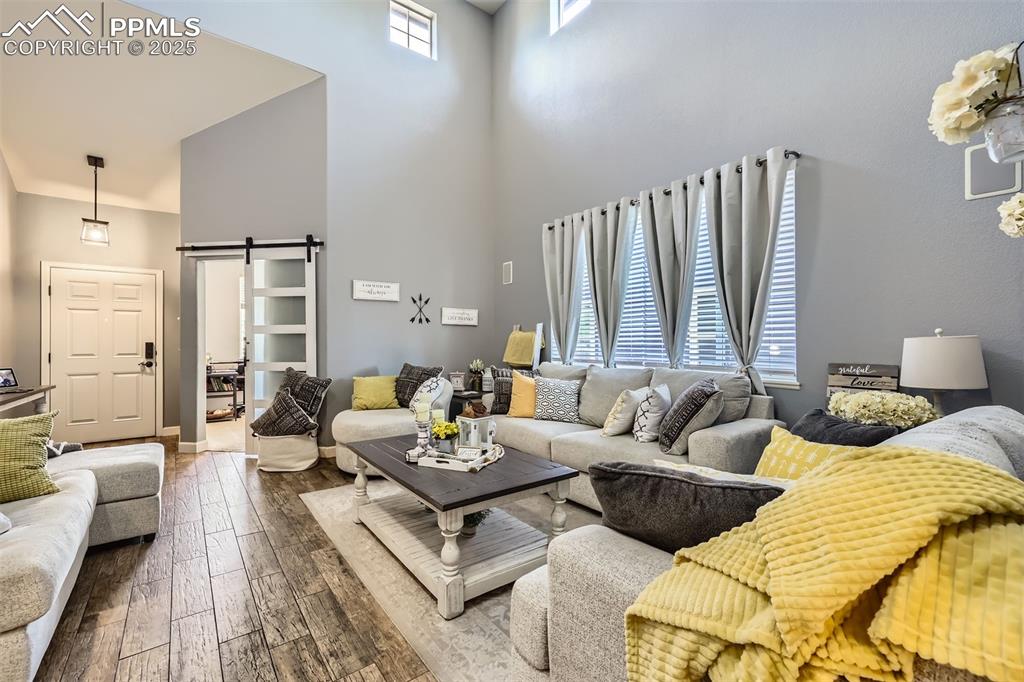
Living room featuring a towering ceiling, a barn door, and dark wood-style flooring
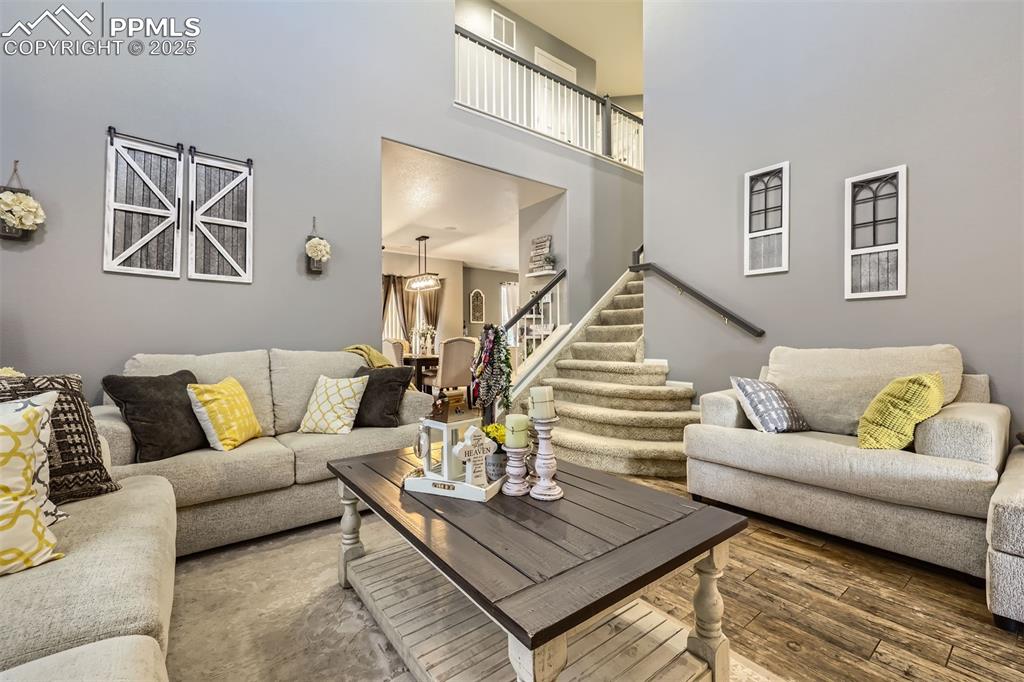
Living room featuring stairway, a high ceiling, and wood-style floors
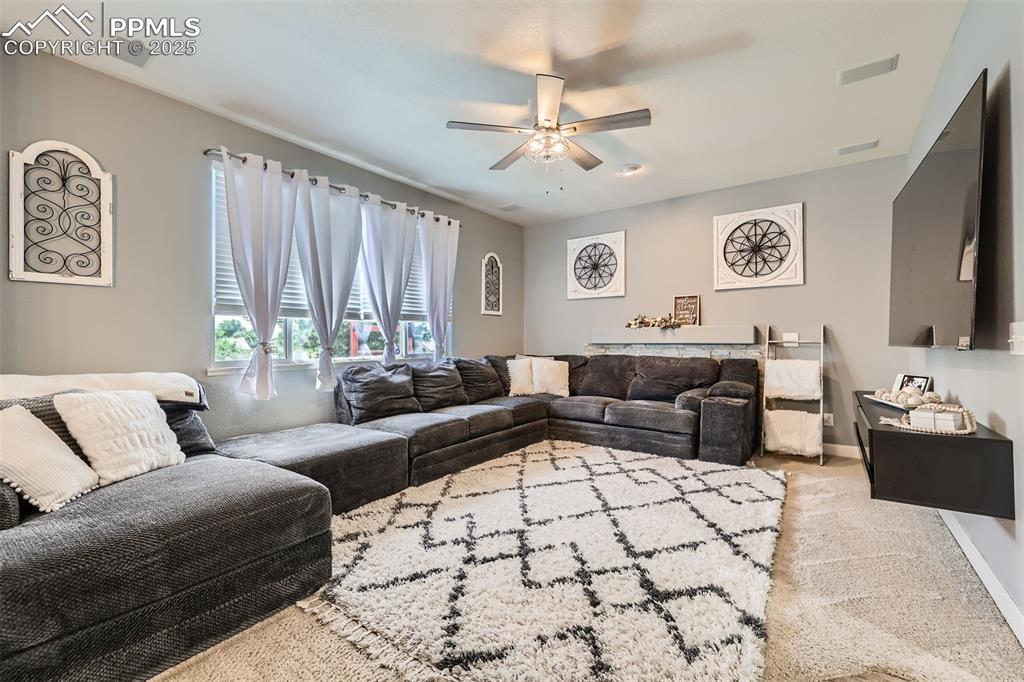
Carpeted family room area with ceiling fan and baseboards
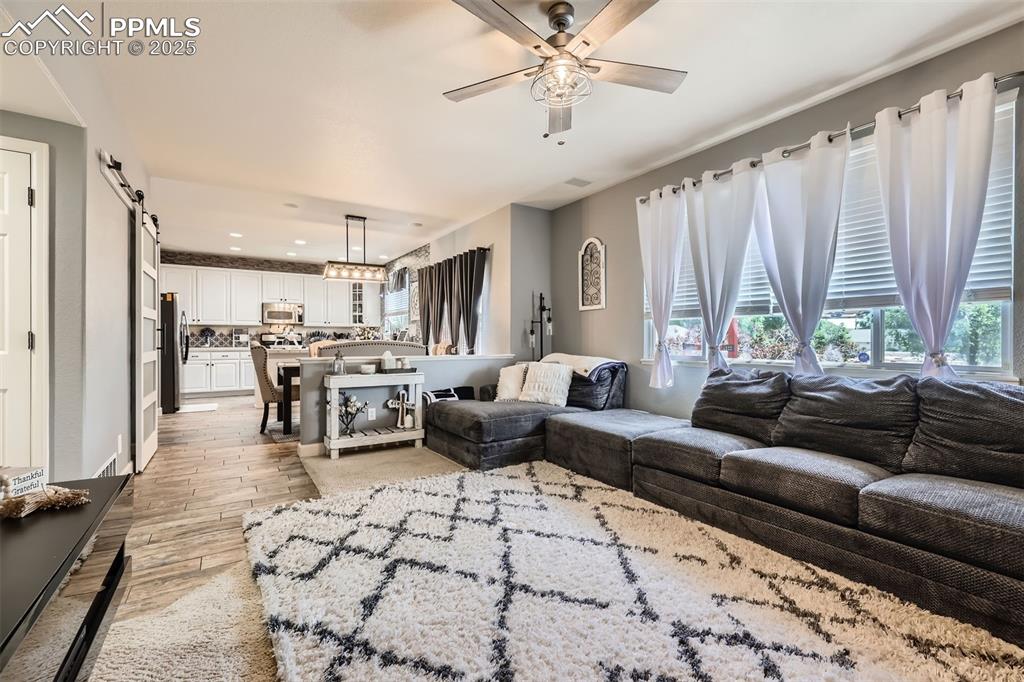
Family room area with light wood finished floors, ceiling fan, plenty of natural light, and recessed lighting
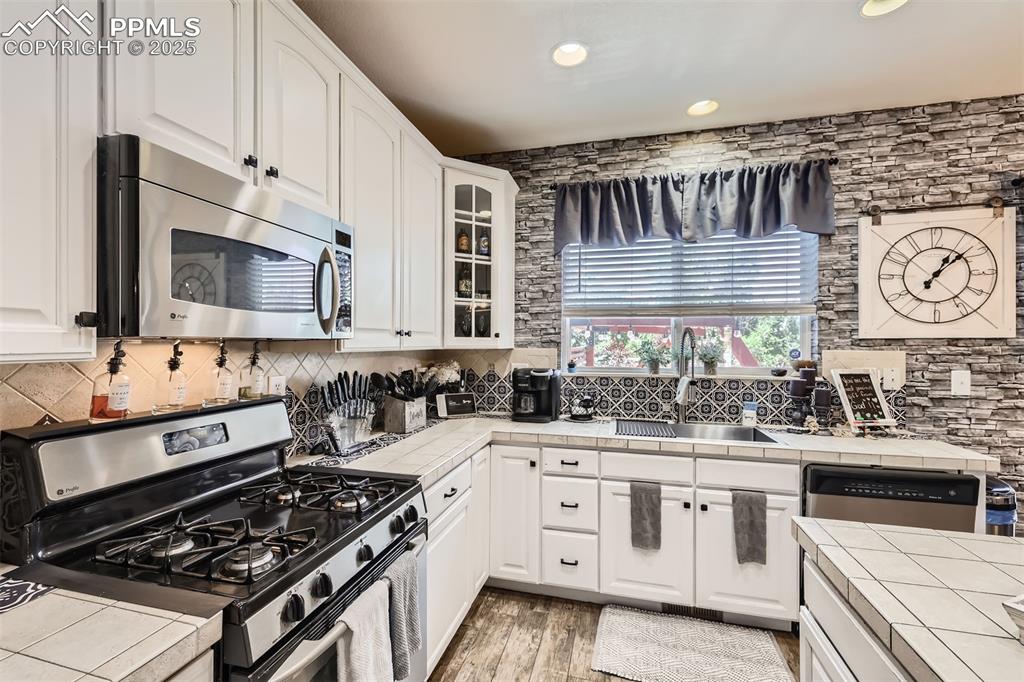
Kitchen with appliances with stainless steel finishes, tile counters, glass insert cabinets, white cabinets, and decorative backsplash
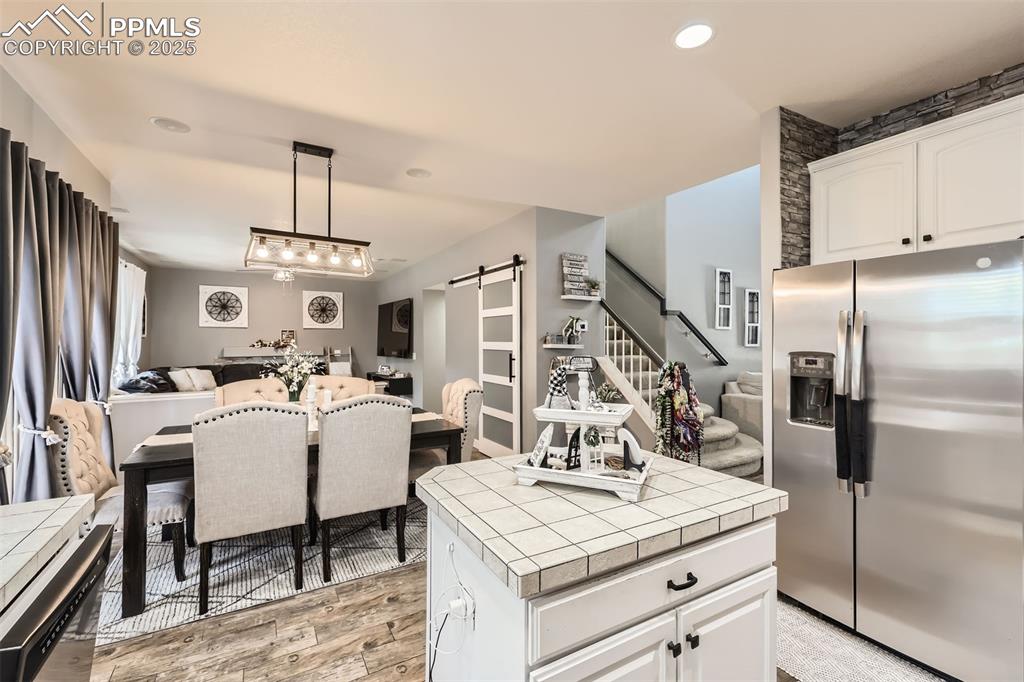
Kitchen featuring stainless steel refrigerator with ice dispenser, tile countertops, a barn door, light wood-style floors, and white cabinets
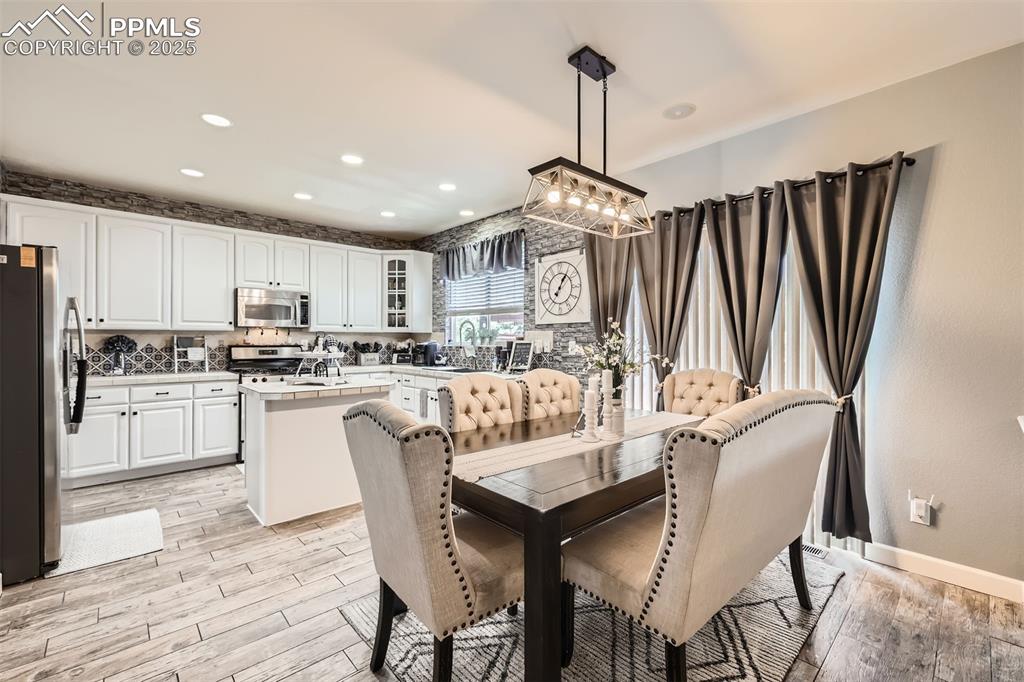
Dining room with light wood-type flooring, recessed lighting, and a chandelier
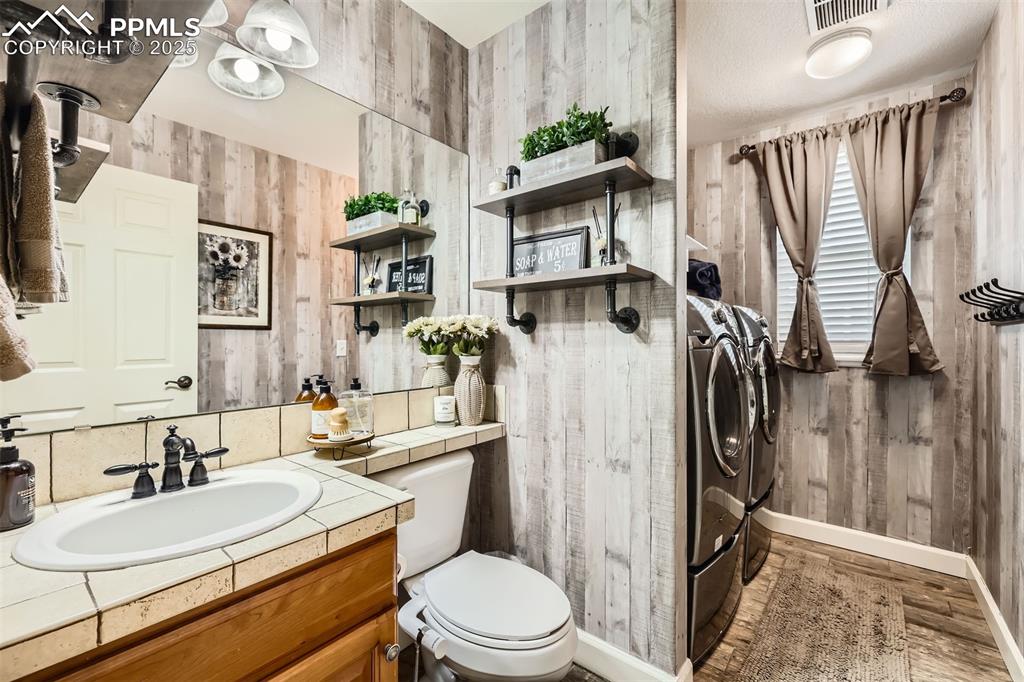
Bathroom with washing machine and dryer, wood-style floors, vanity, and wood walls
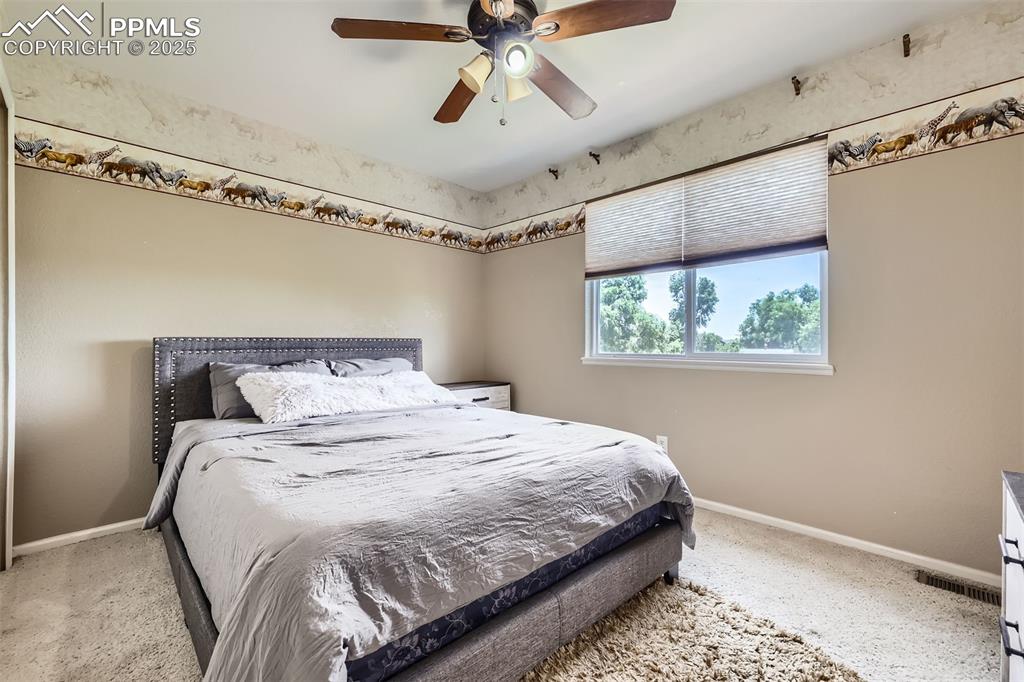
Carpeted bedroom with baseboards and a ceiling fan
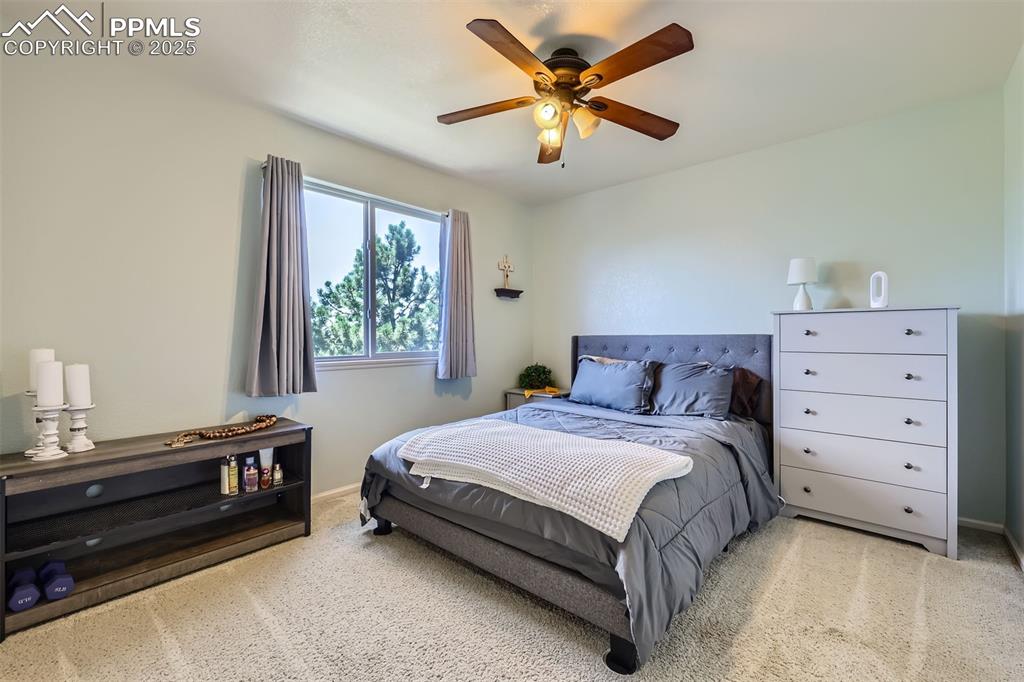
Bedroom featuring light colored carpet and ceiling fan
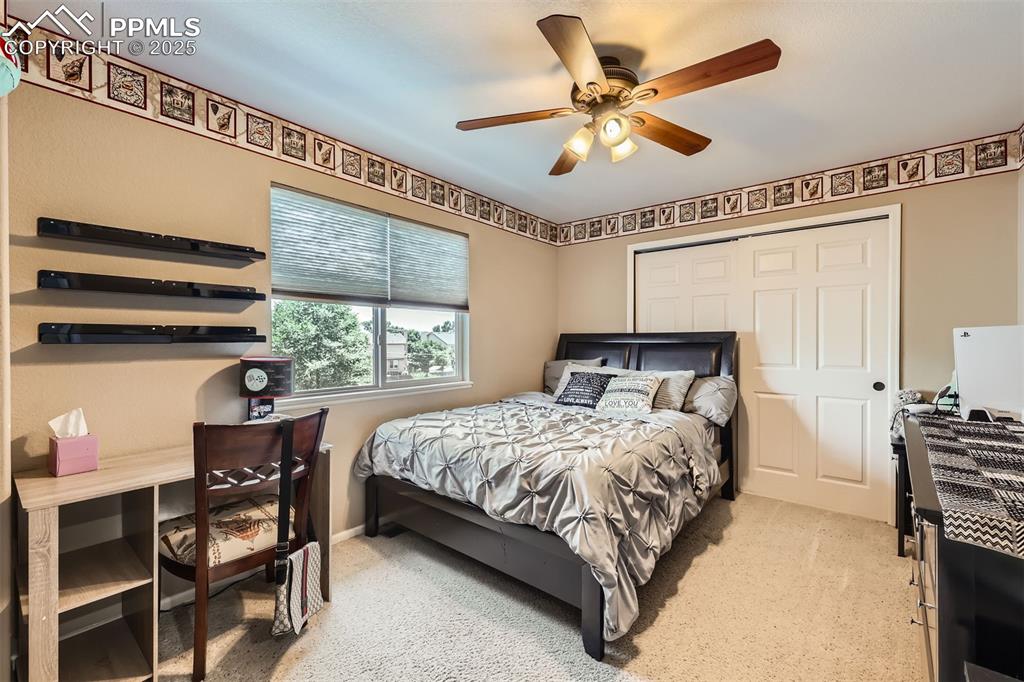
Bedroom with light colored carpet and ceiling fan
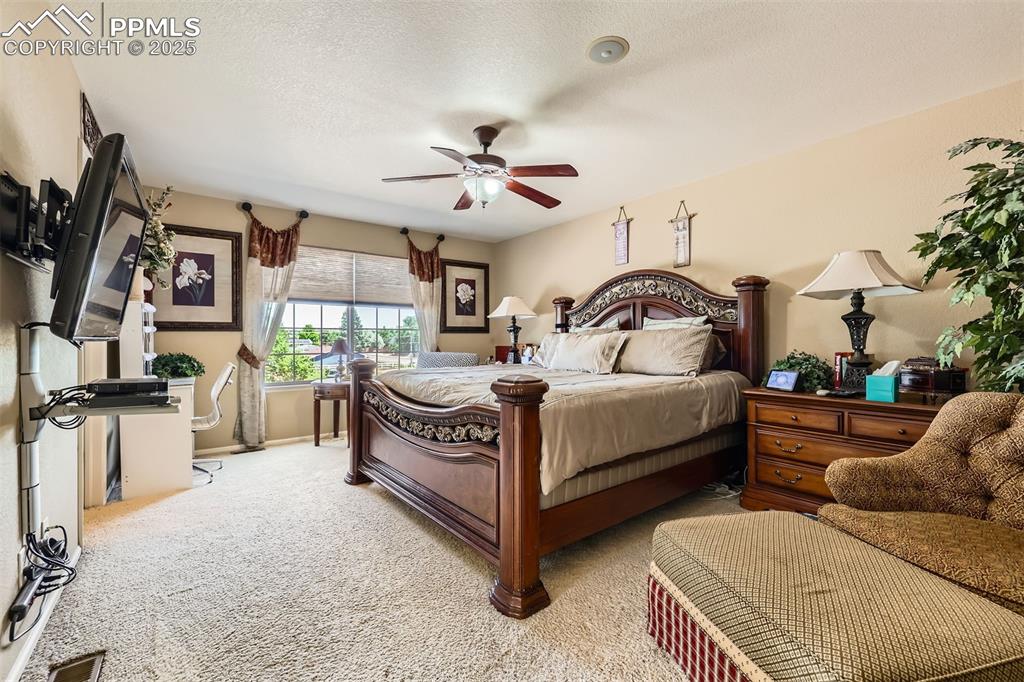
Bedroom with light carpet, a textured ceiling, and ceiling fan
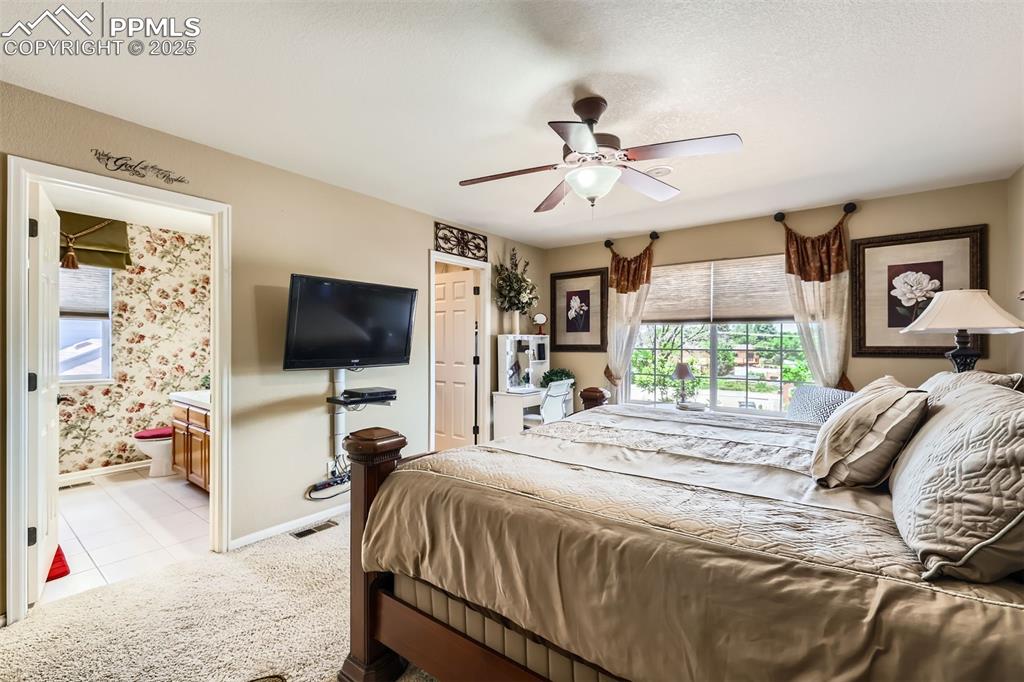
Master bedroom featuring light colored carpet, ensuite bath, light tile patterned floors, and a ceiling fan
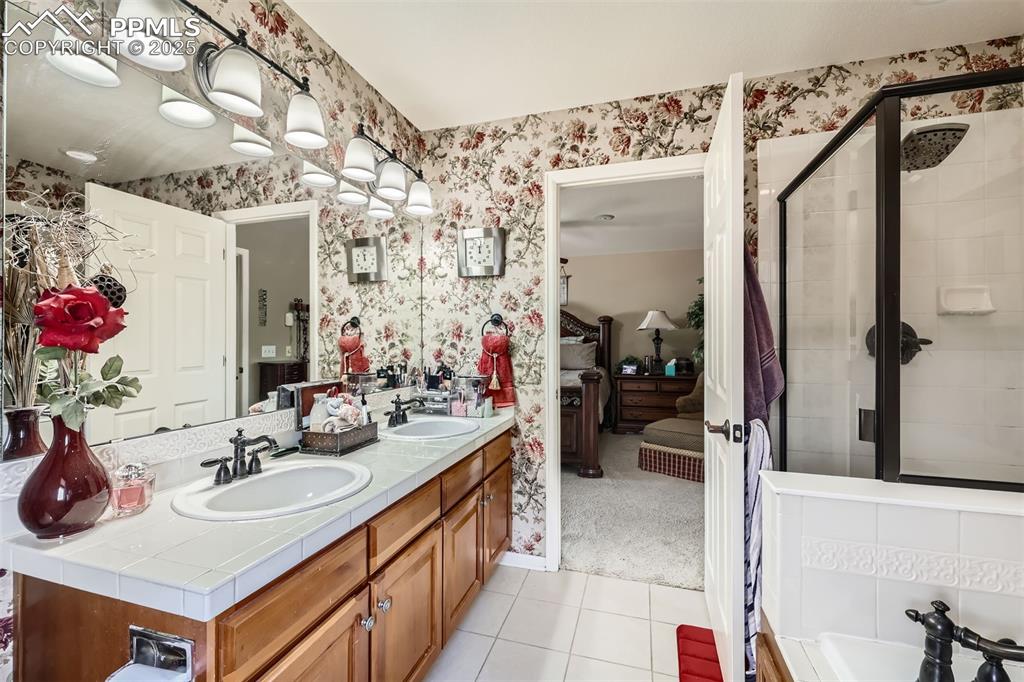
Ensuite bathroom with wallpapered walls, tile patterned flooring, double vanity, a tile shower, and a tub
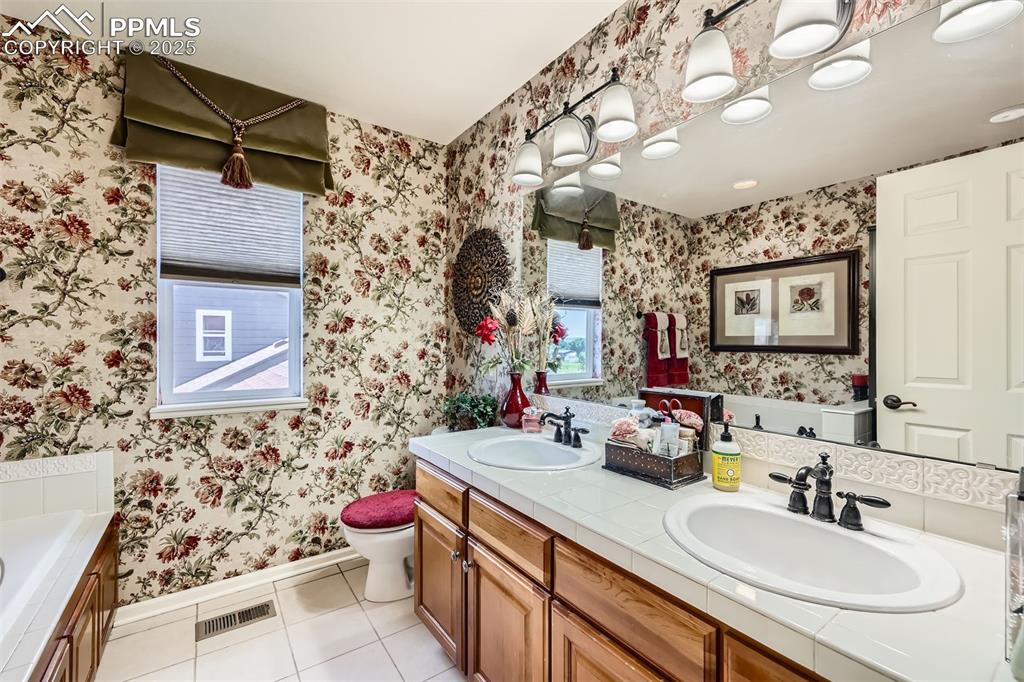
Bathroom featuring wallpapered walls, tile patterned flooring, double vanity, and a tub to relax in
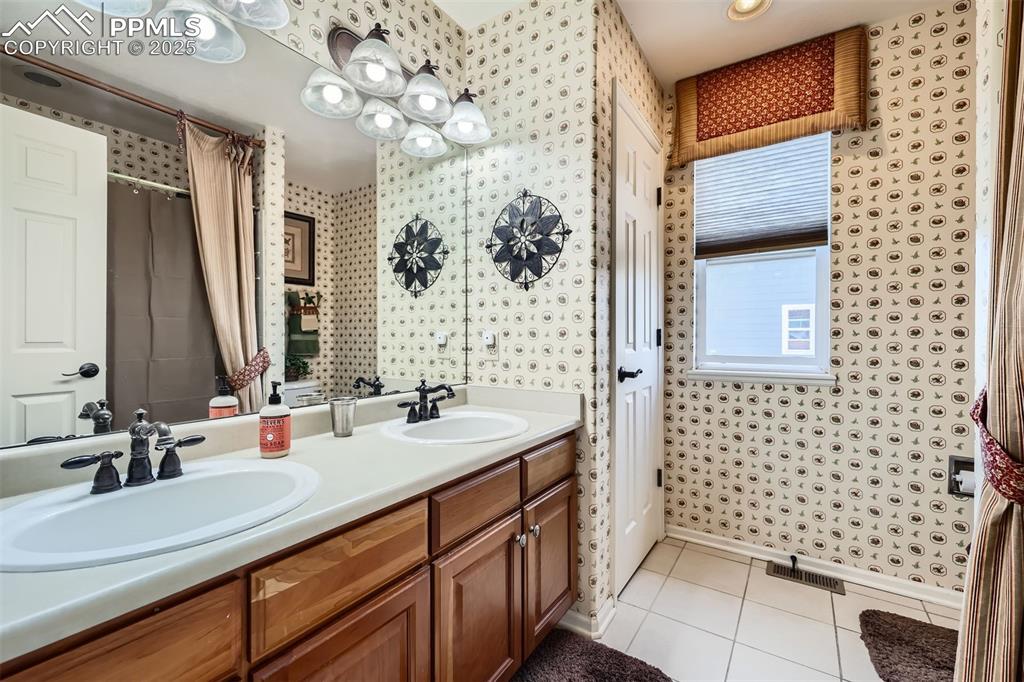
Full bathroom featuring wallpapered walls, tile patterned floors, double vanity, and curtained shower
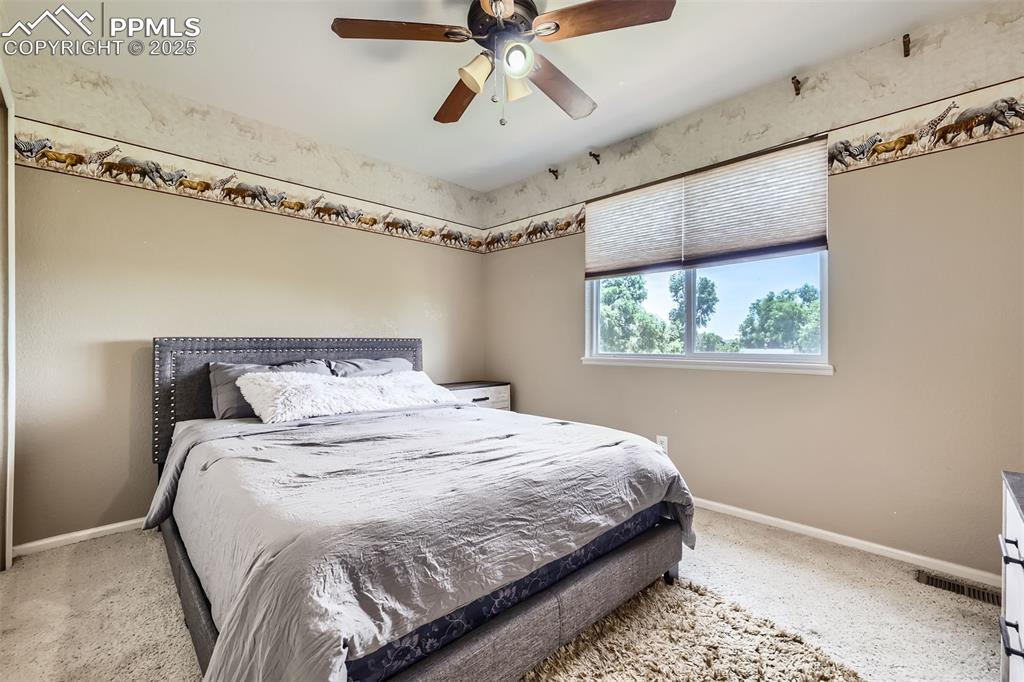
Carpeted bedroom with baseboards and a ceiling fan
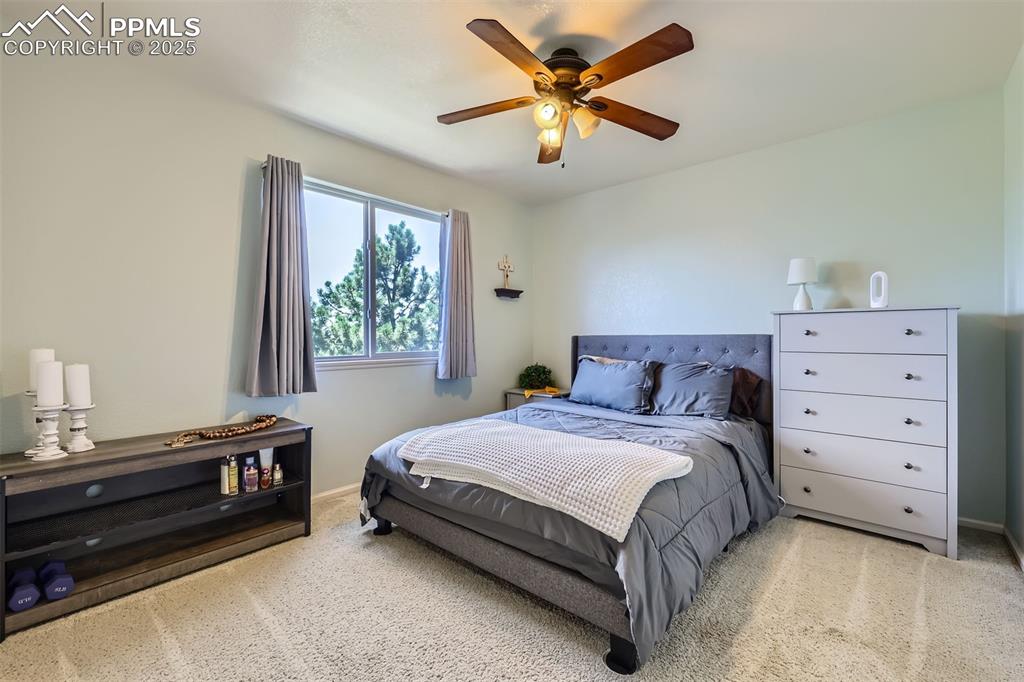
Bedroom featuring light colored carpet and ceiling fan
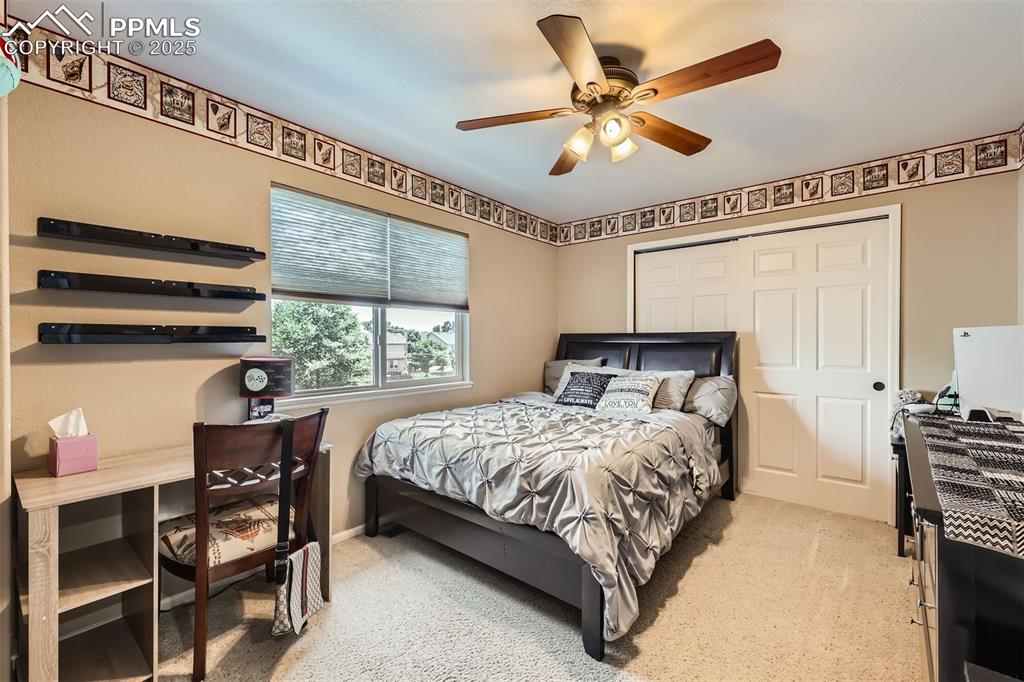
Bedroom with light colored carpet and ceiling fan
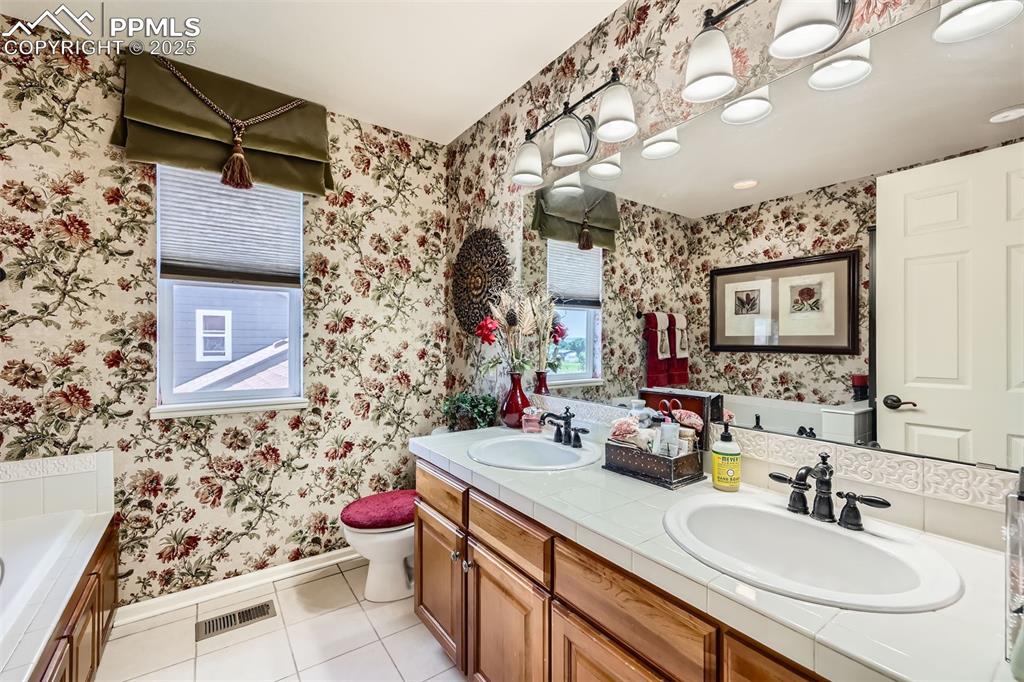
Bathroom featuring wallpapered walls, tile patterned flooring, double vanity, and a tub to relax in
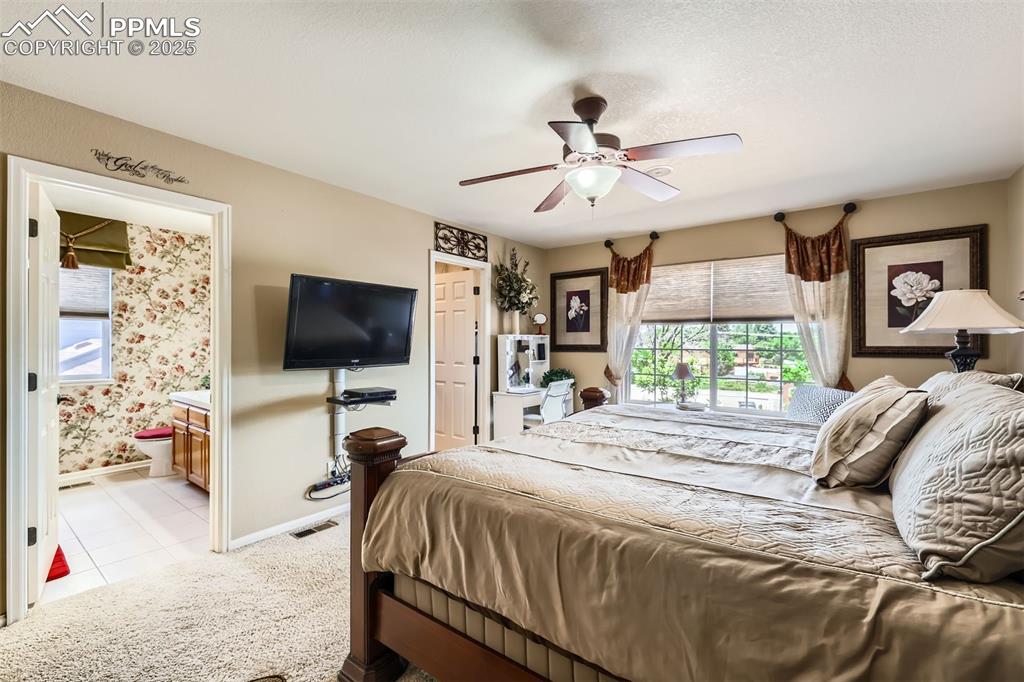
Bedroom featuring light colored carpet, ensuite bath, light tile patterned floors, and a ceiling fan
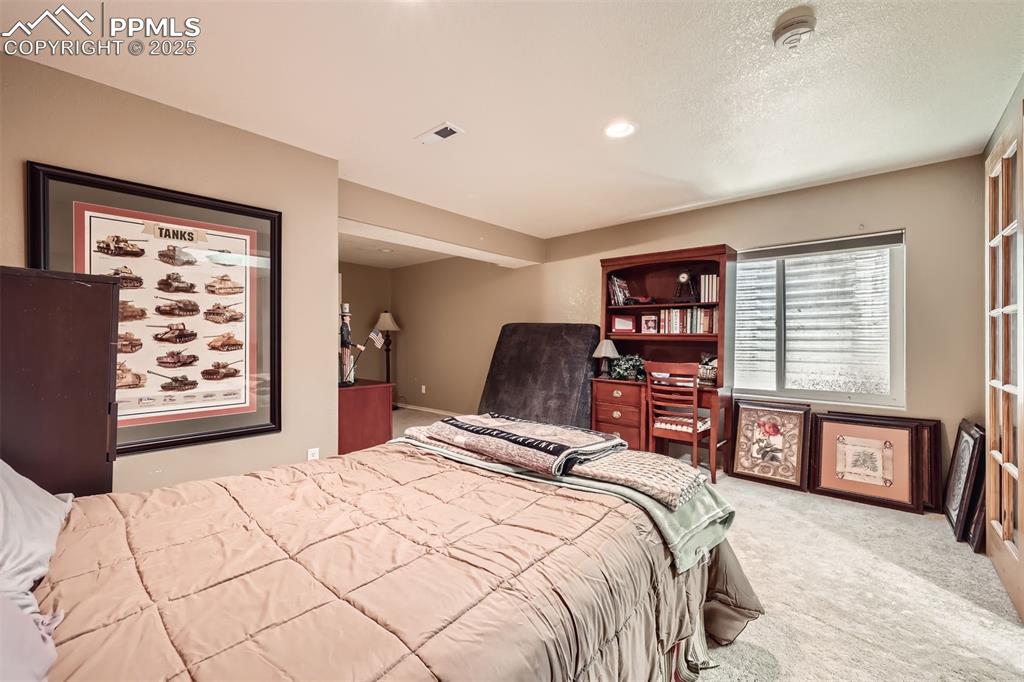
View of carpeted bedroom
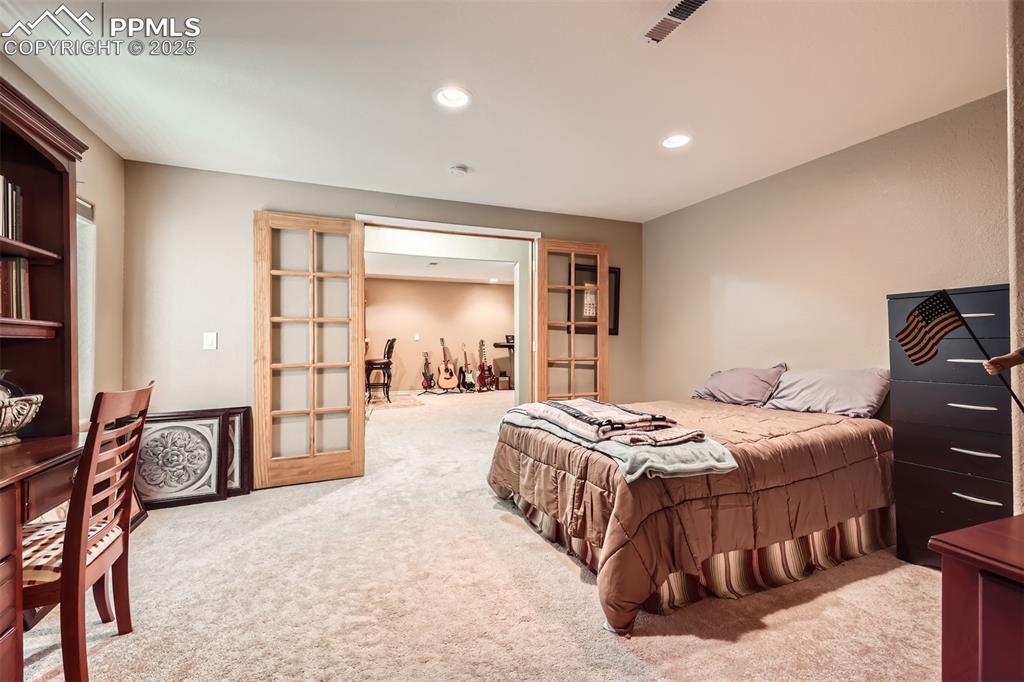
Bedroom with French doors, carpet floors, and recessed lighting
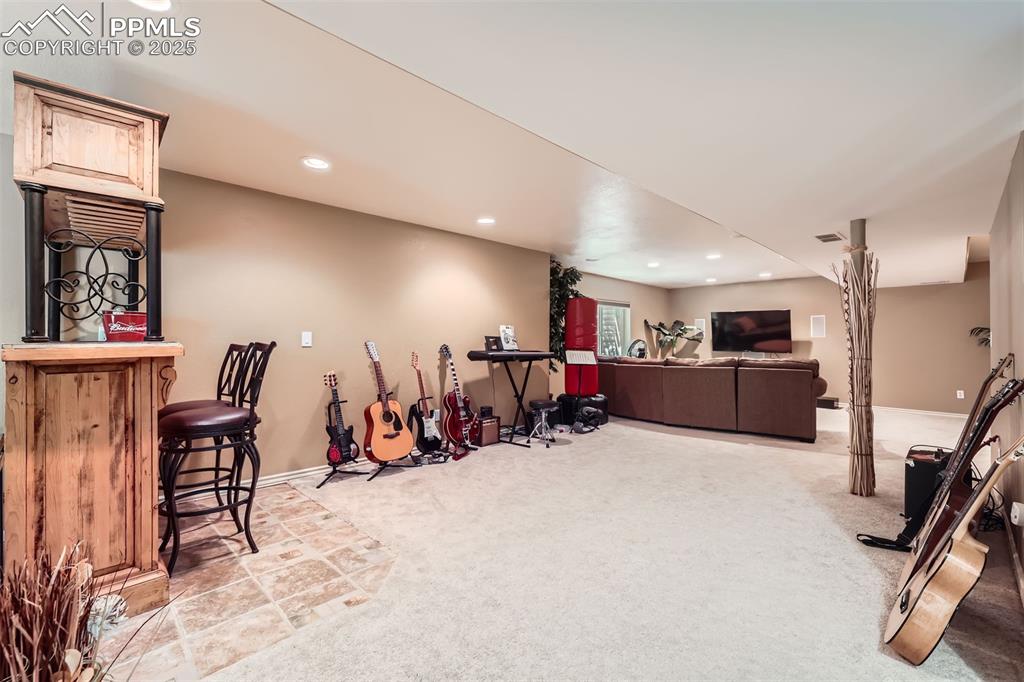
Recreation room with carpeted floors
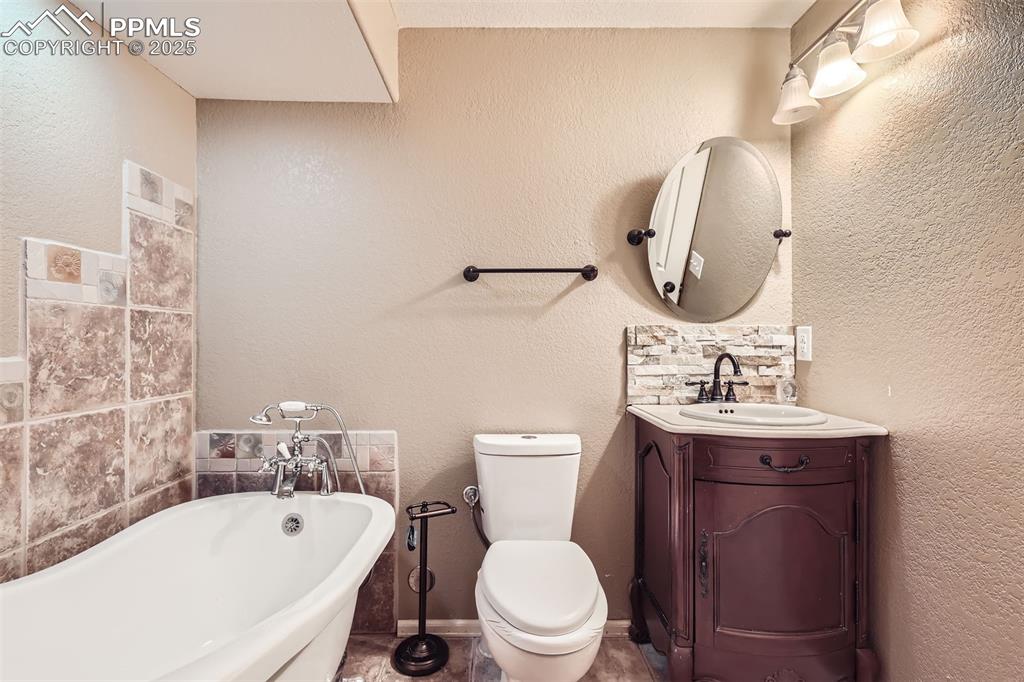
Full bath featuring a freestanding slipper tub and vanity
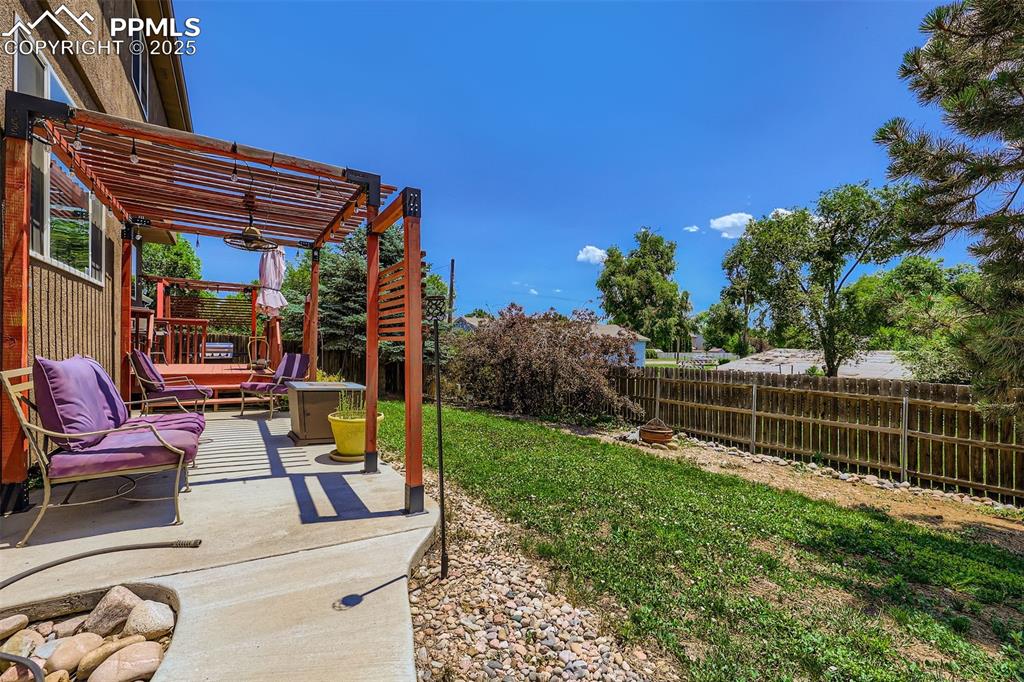
Fenced backyard with a pergola and a patio
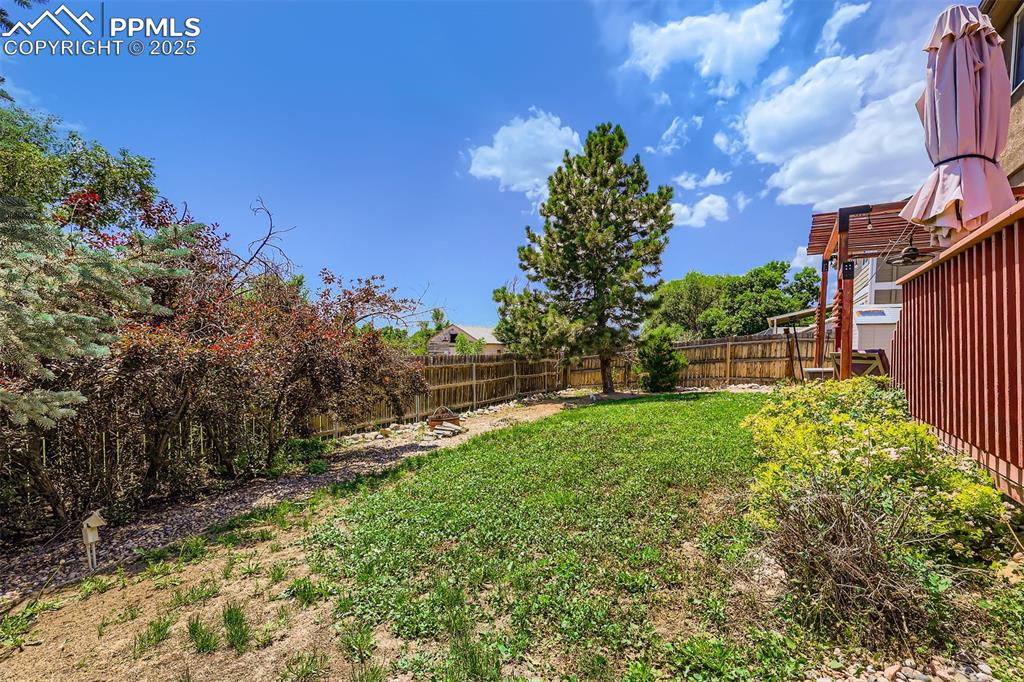
View of fenced backyard
Disclaimer: The real estate listing information and related content displayed on this site is provided exclusively for consumers’ personal, non-commercial use and may not be used for any purpose other than to identify prospective properties consumers may be interested in purchasing.