4257 Silver Nell Drive, Colorado Springs, CO, 80908
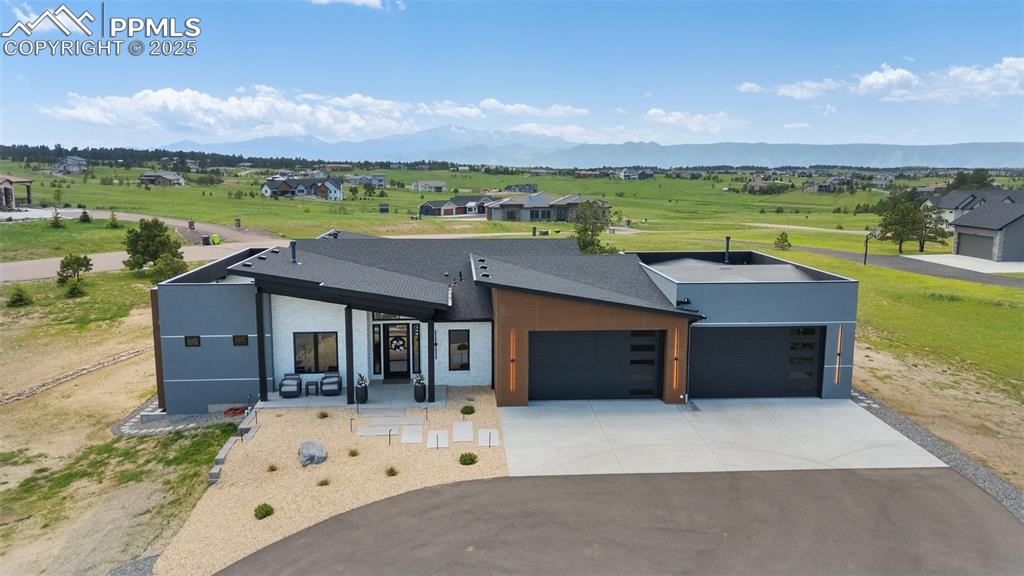
Front of Structure
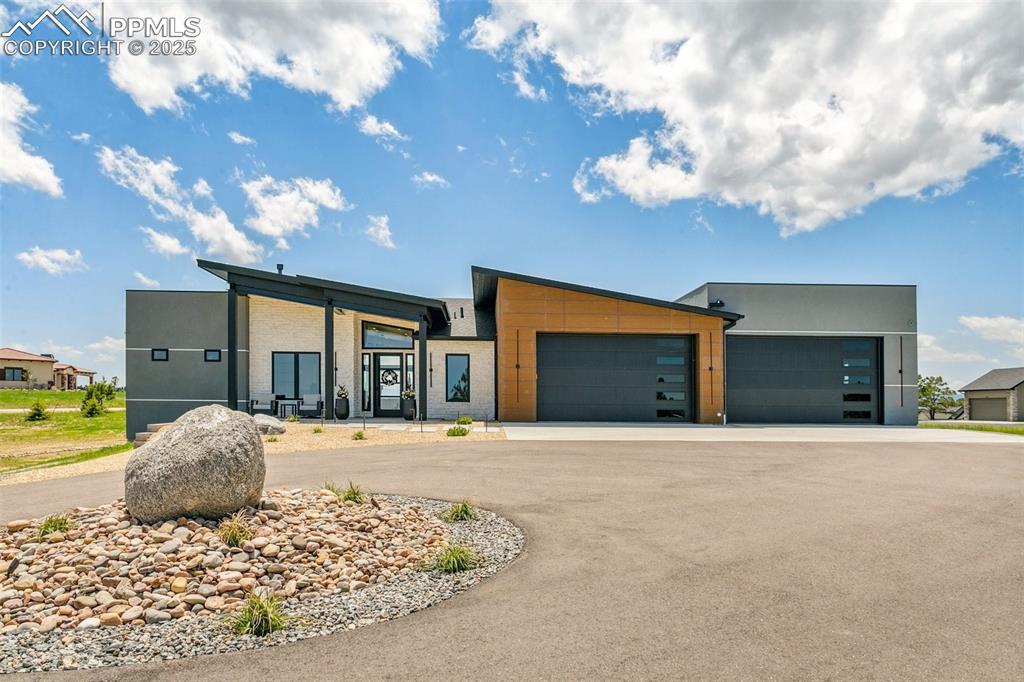
Front of Structure
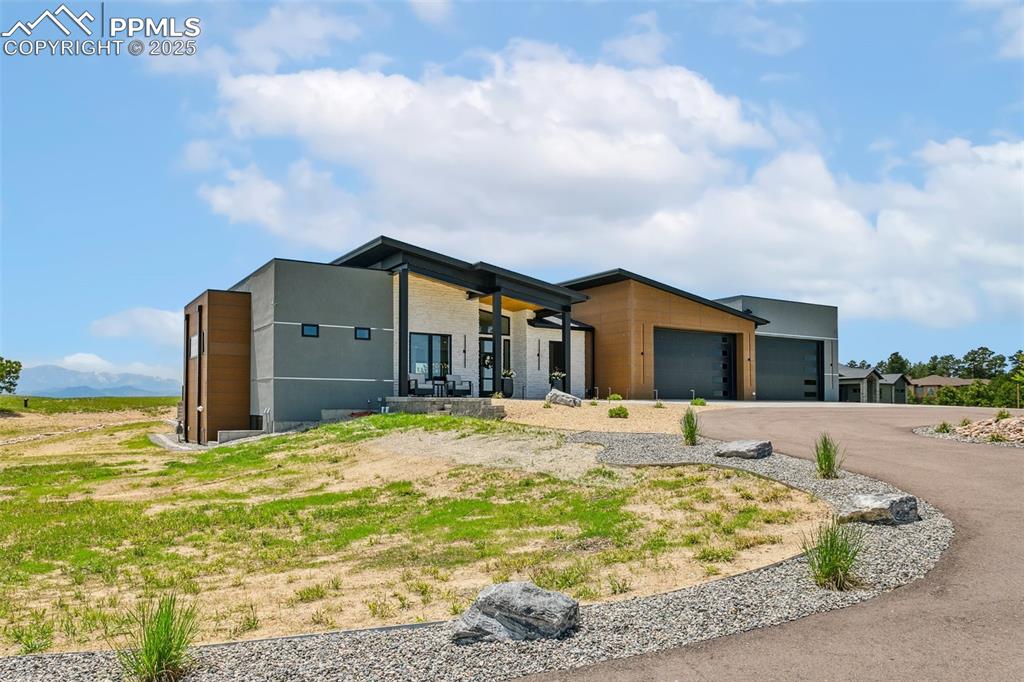
Other
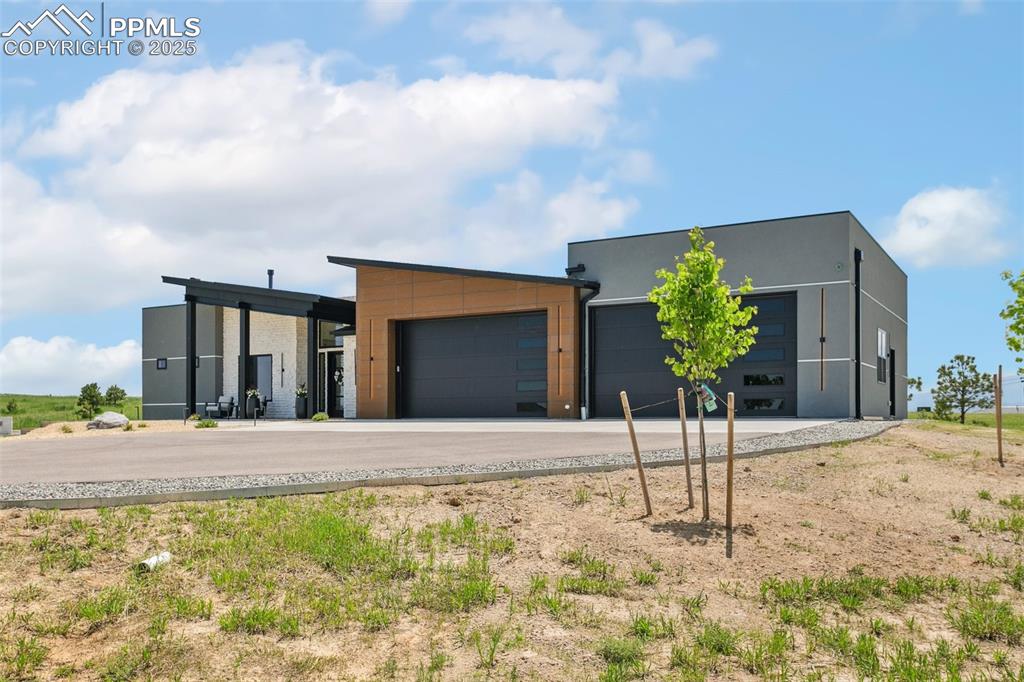
Aerial View
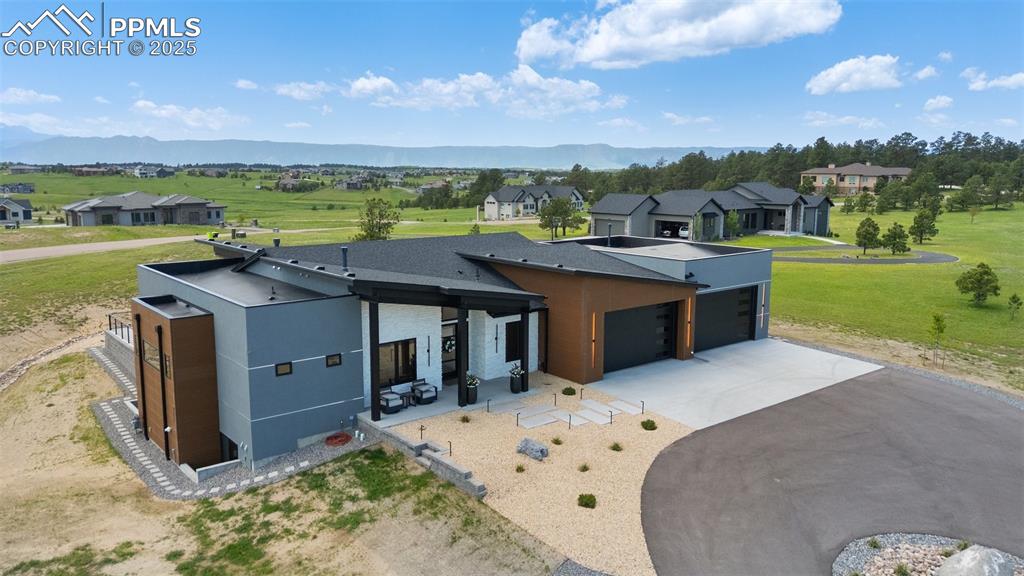
Aerial View
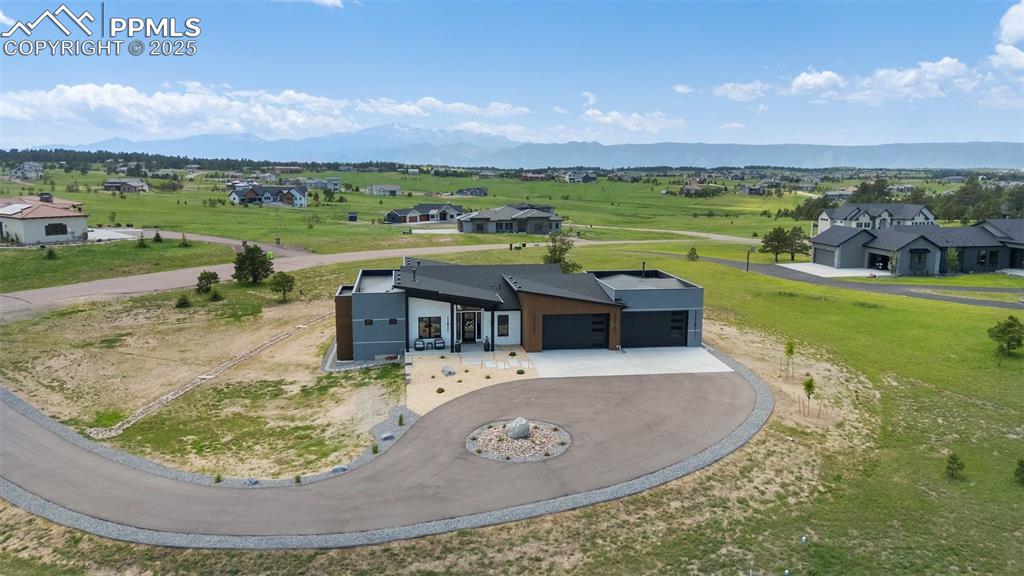
Desk to left of entry; stunning LVP flooring
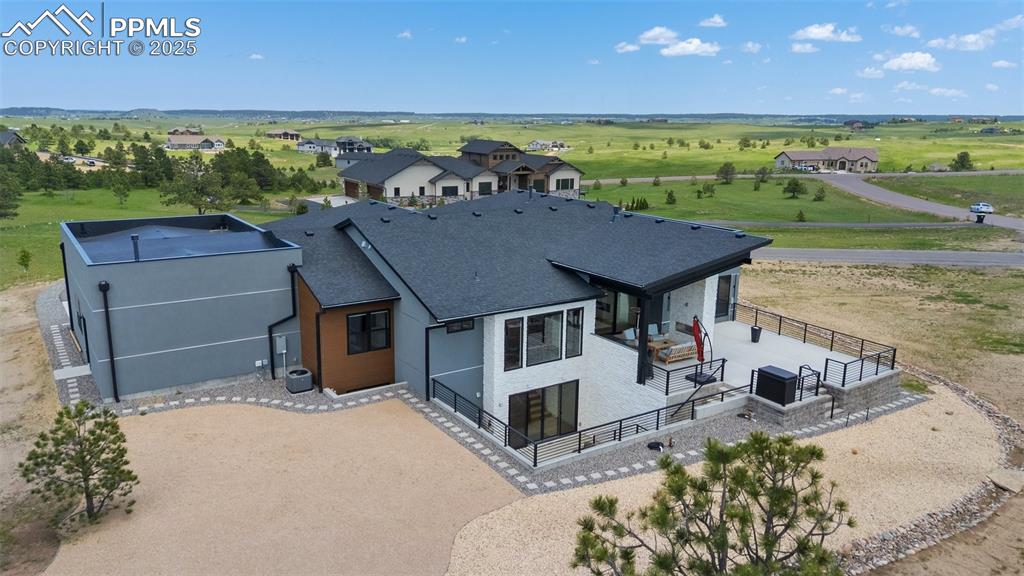
Surround glass for main level office
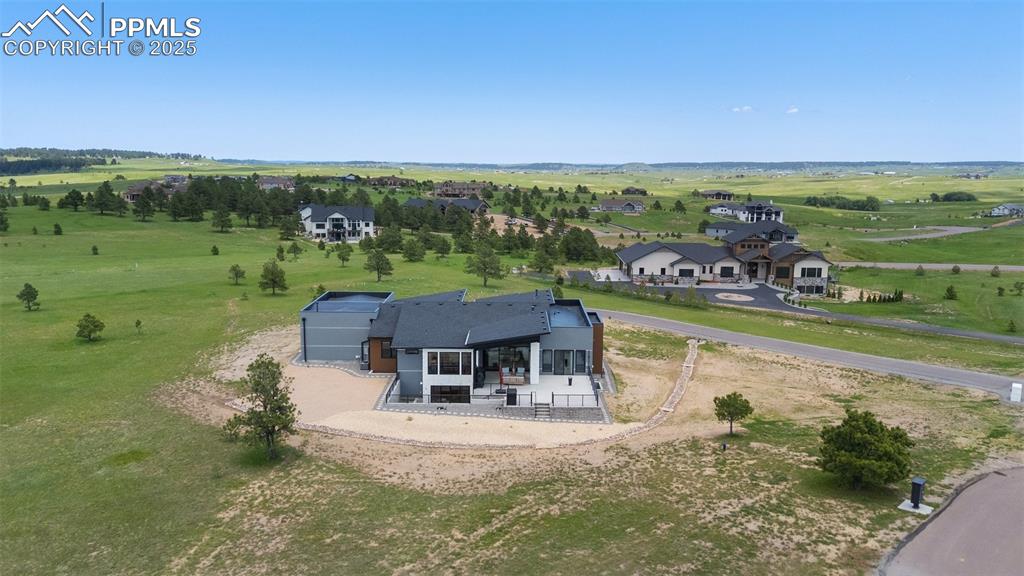
Living Room
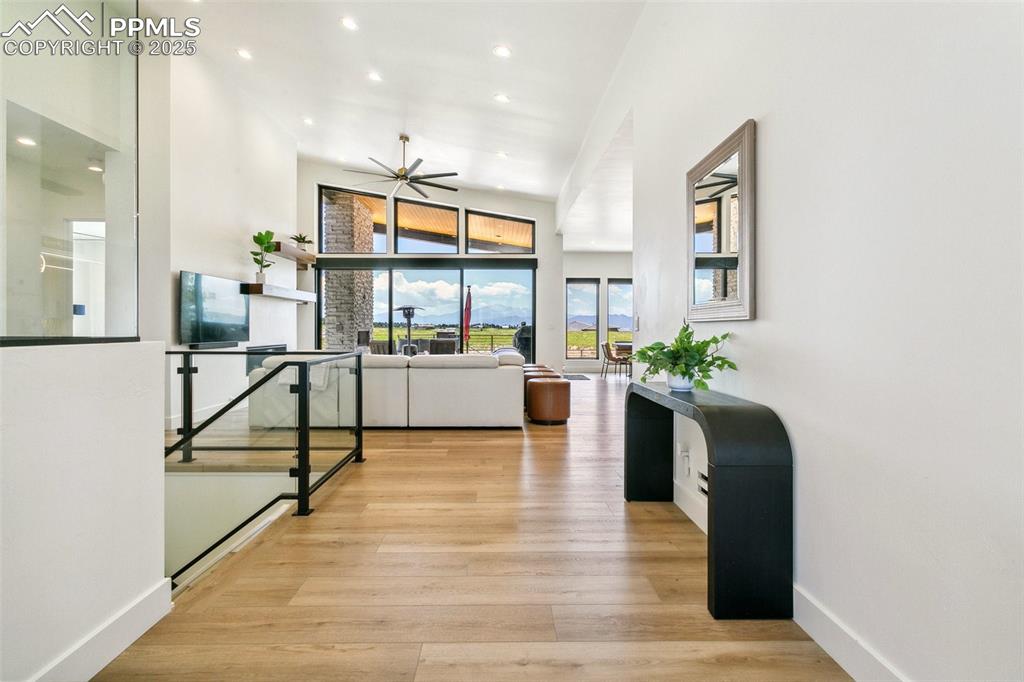
Access to large concrete patio; partially covered
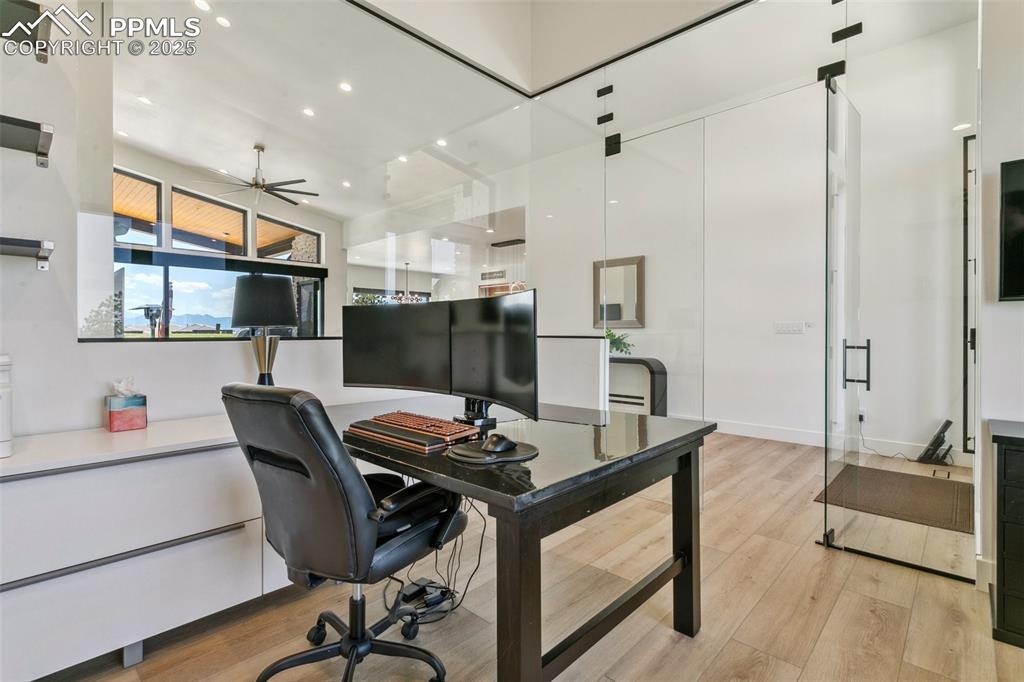
Linear fireplace and floating shelves
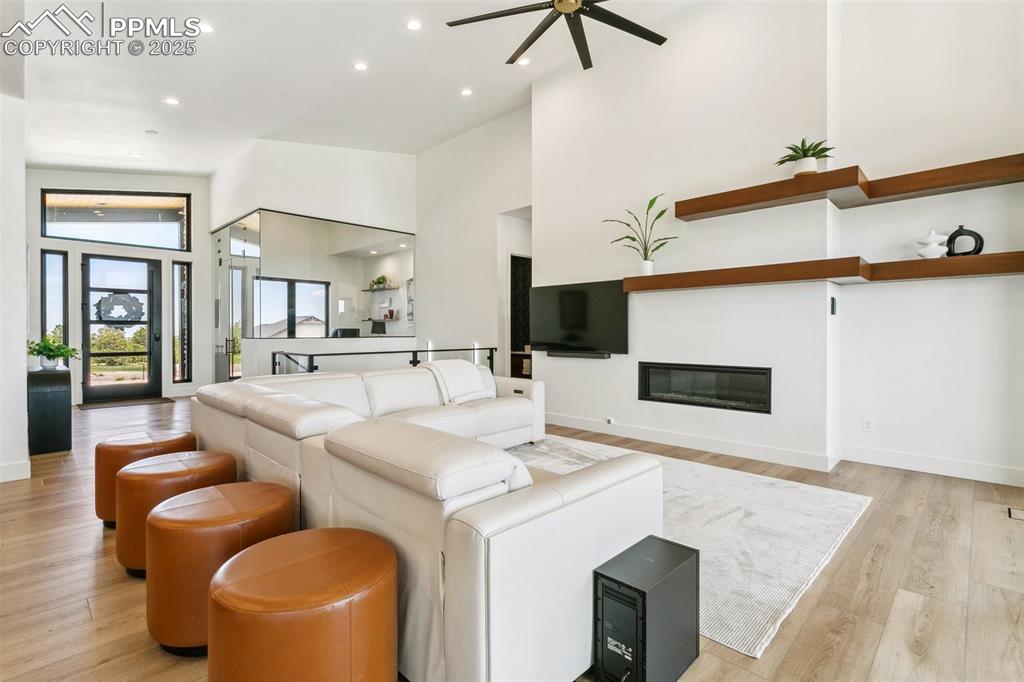
Large patio with partial cover and fabulous gas fireplace
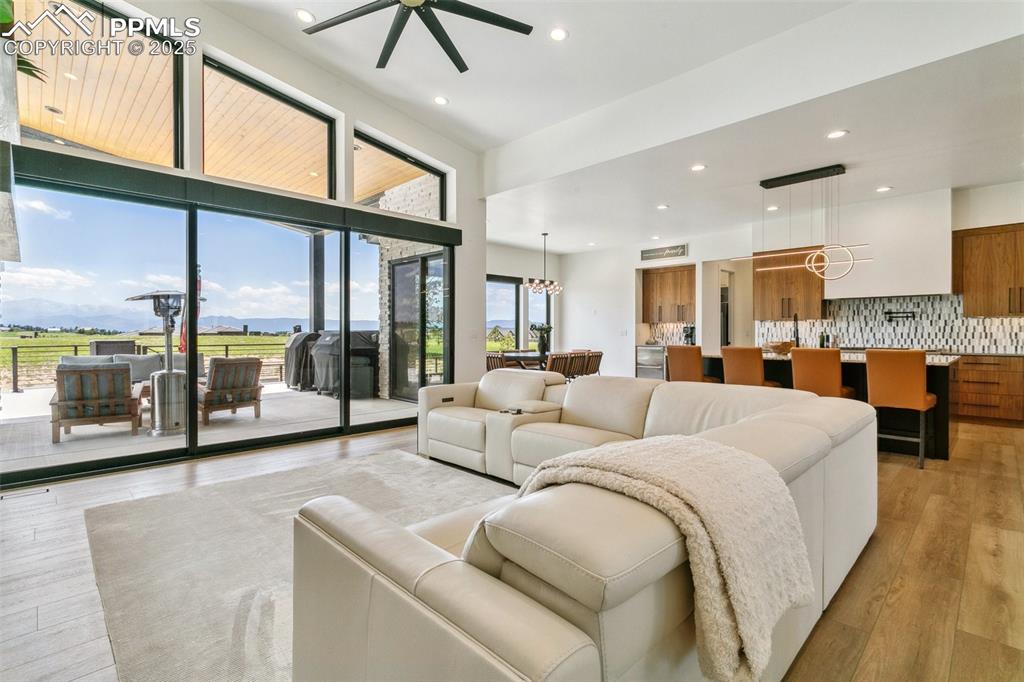
With wine bar area
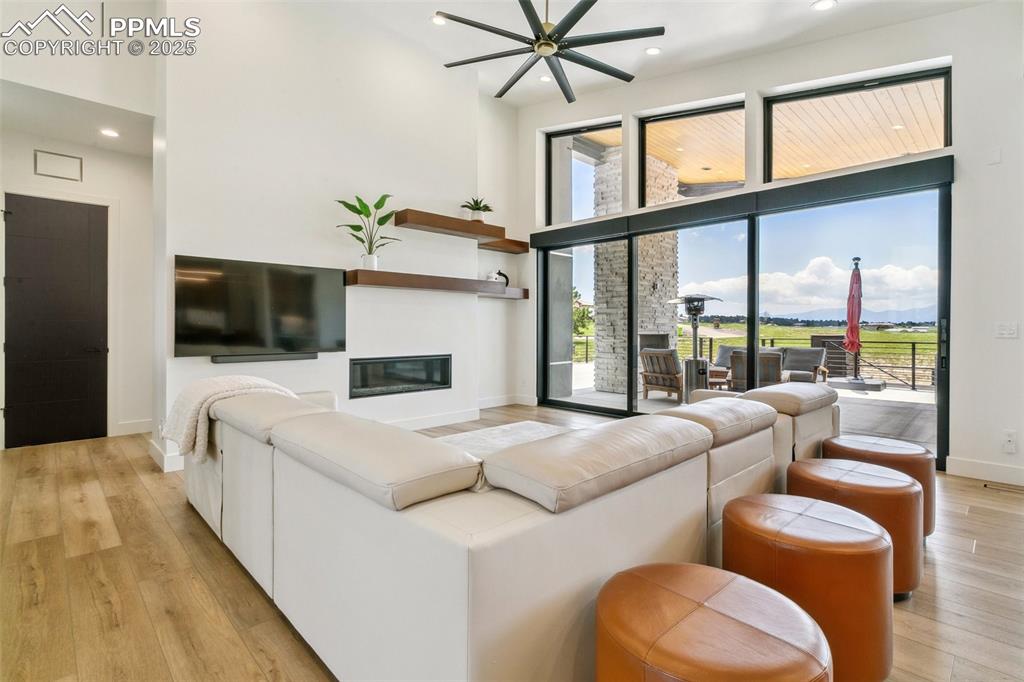
view from dining
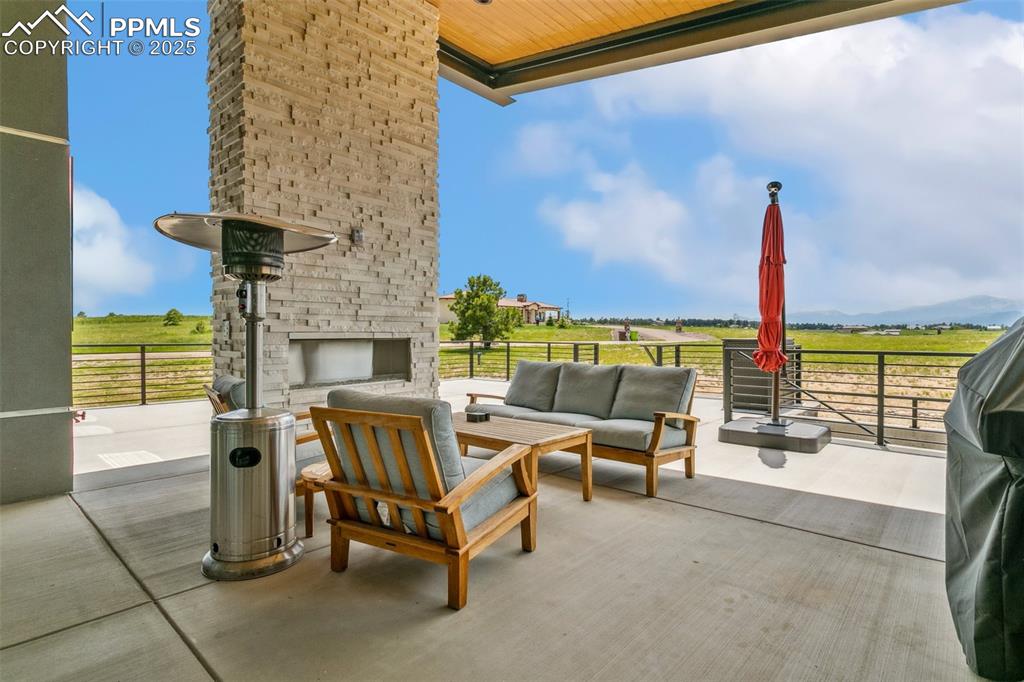
Kitchen
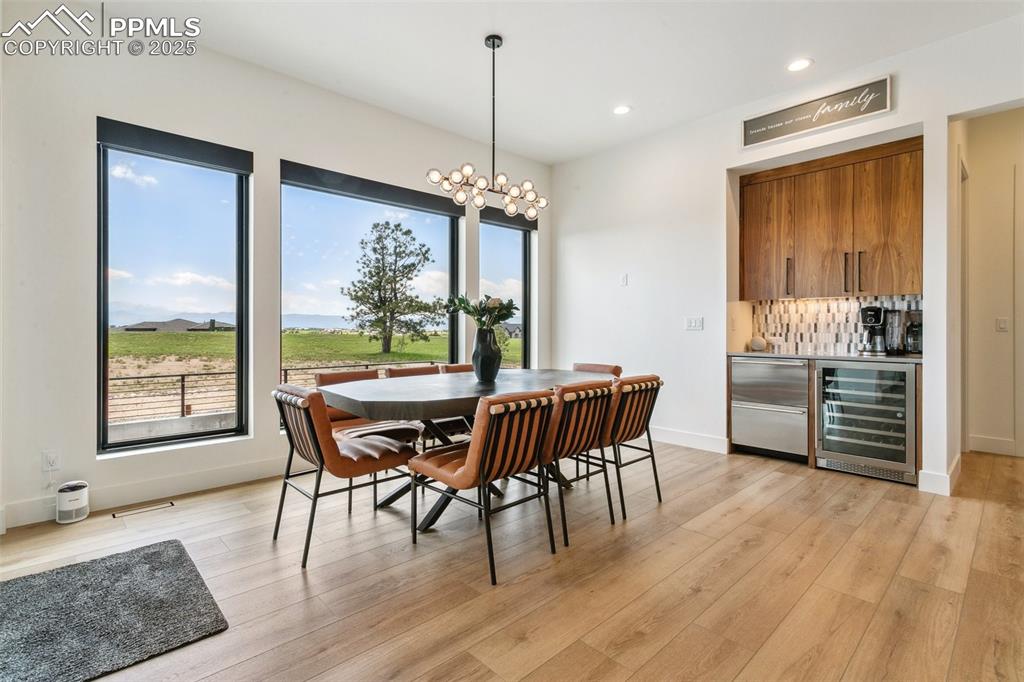
Separate butler pantry with door; utility sink and shelving
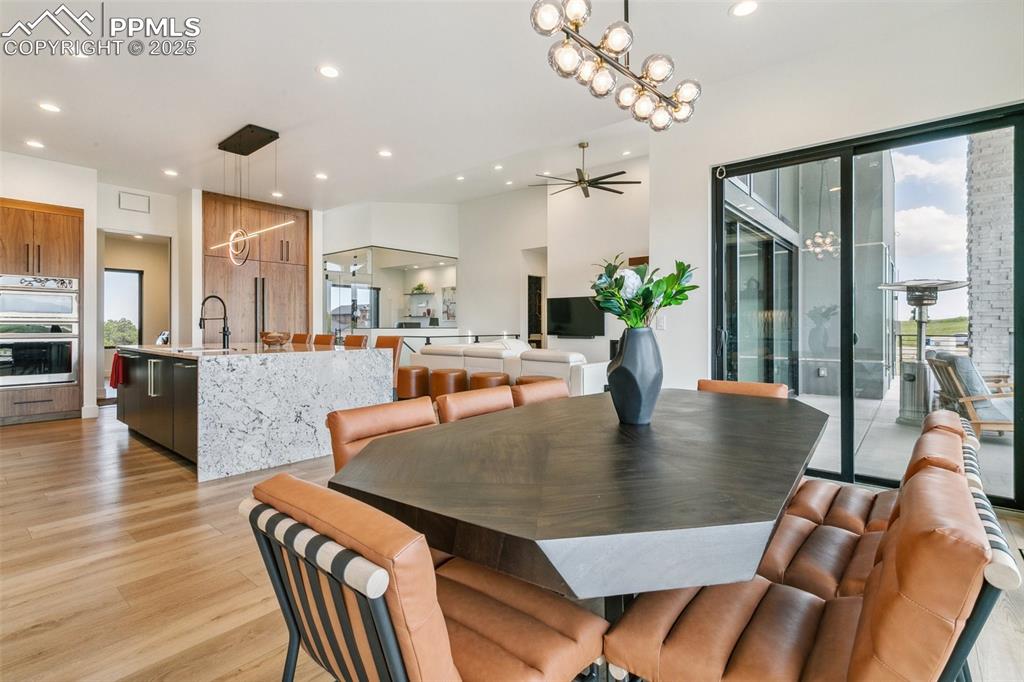
Large gas range with double ovens
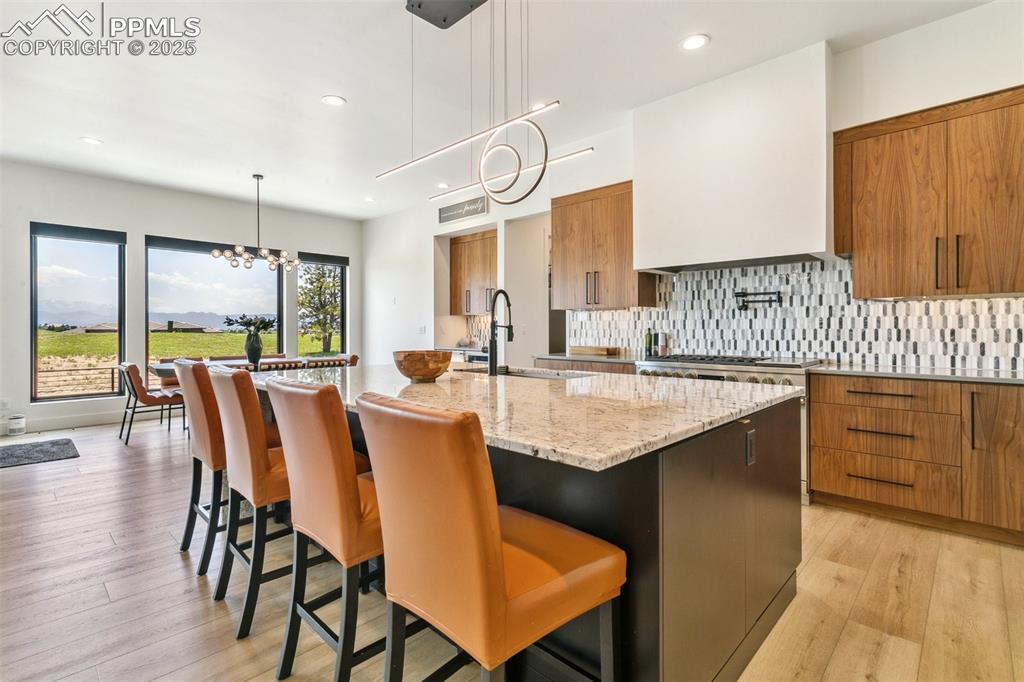
Oven microwave combo
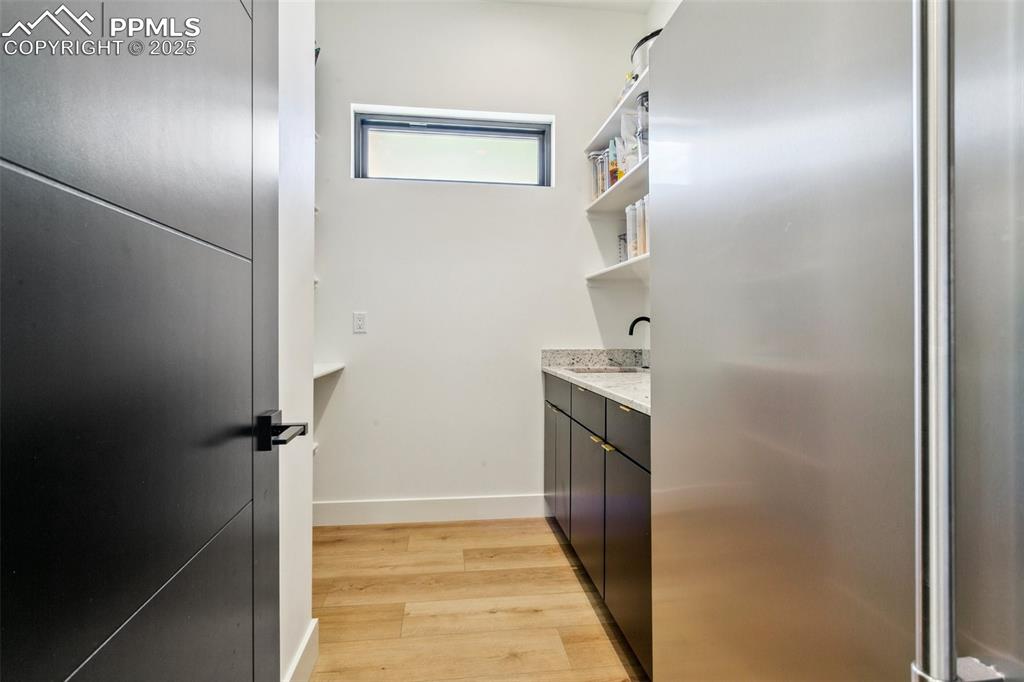
Large gourmet custom refrigerator
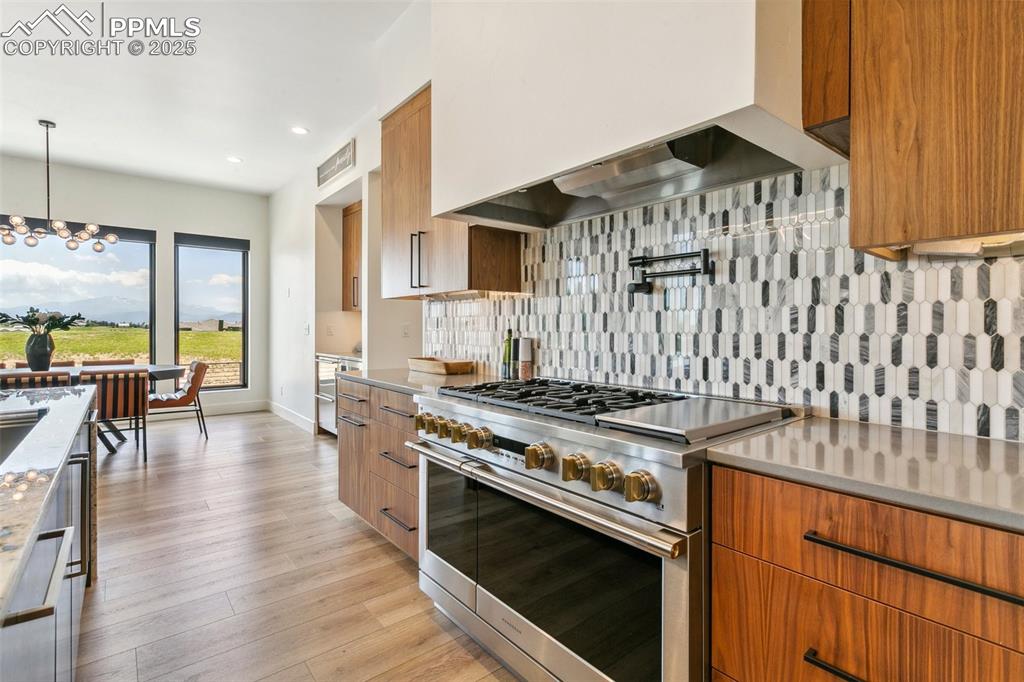
1/2 bath on main
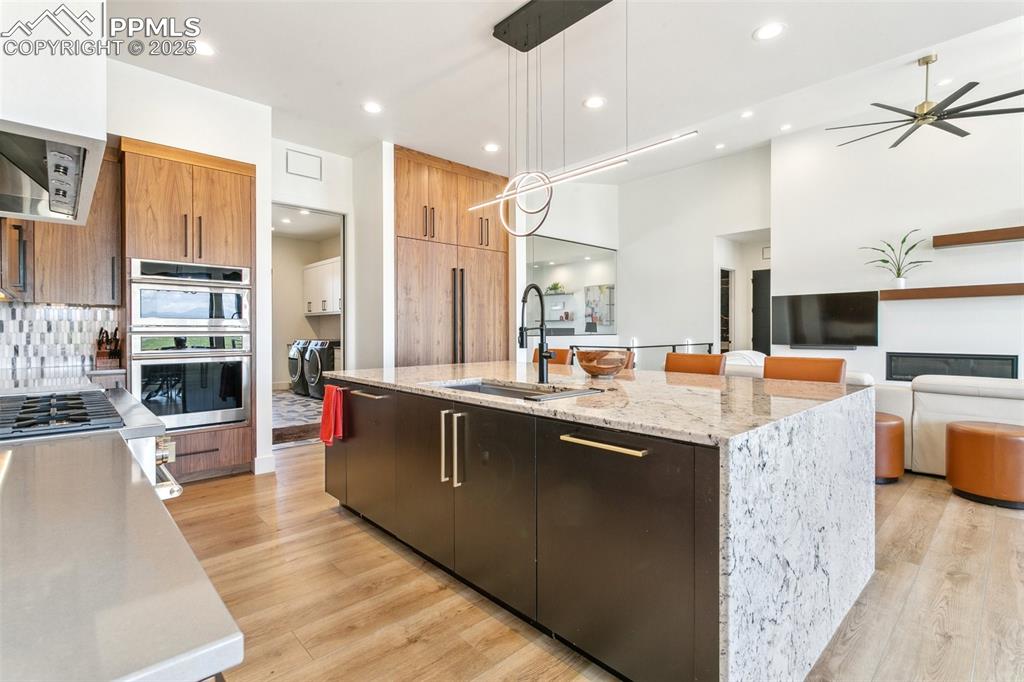
Large drop zone area in from garage with two closets and utility sink
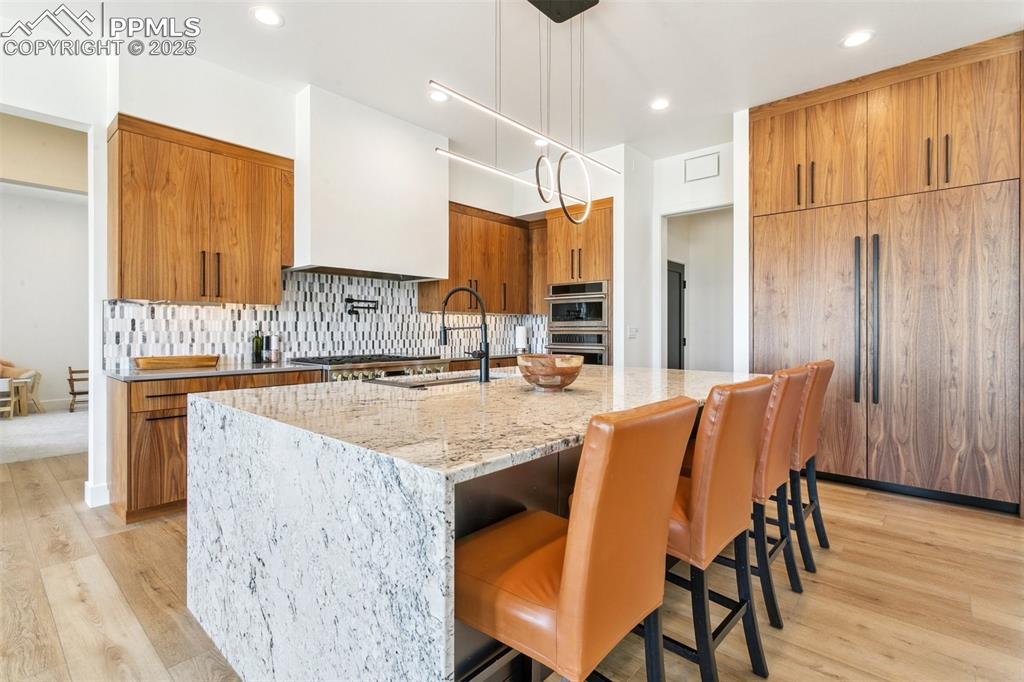
Private patio access plumbed and wired for hot tub
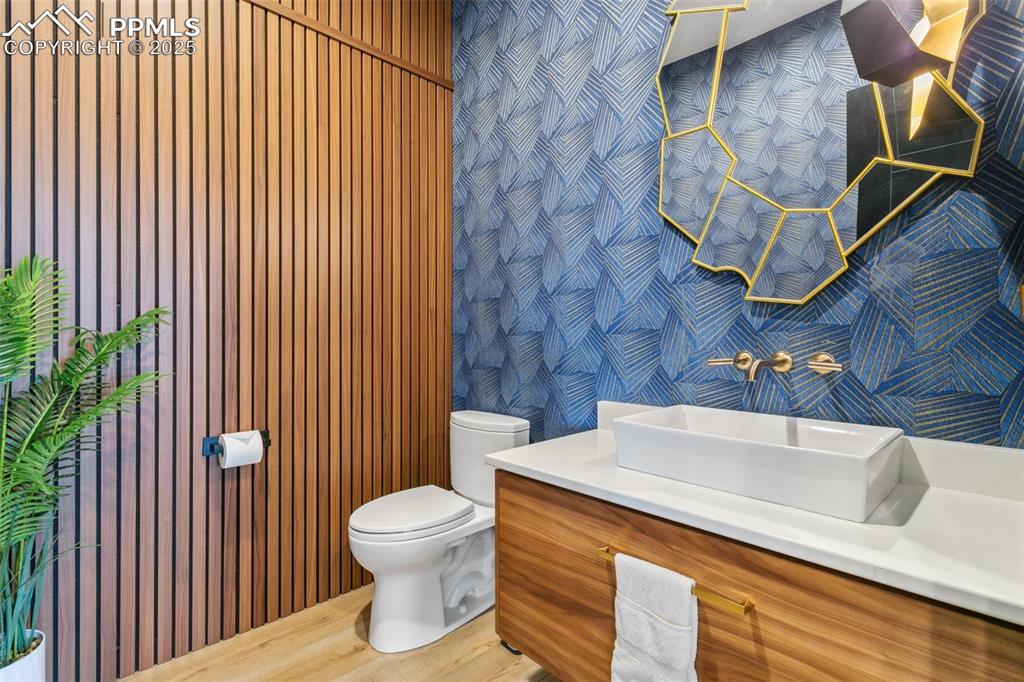
Master Bedroom
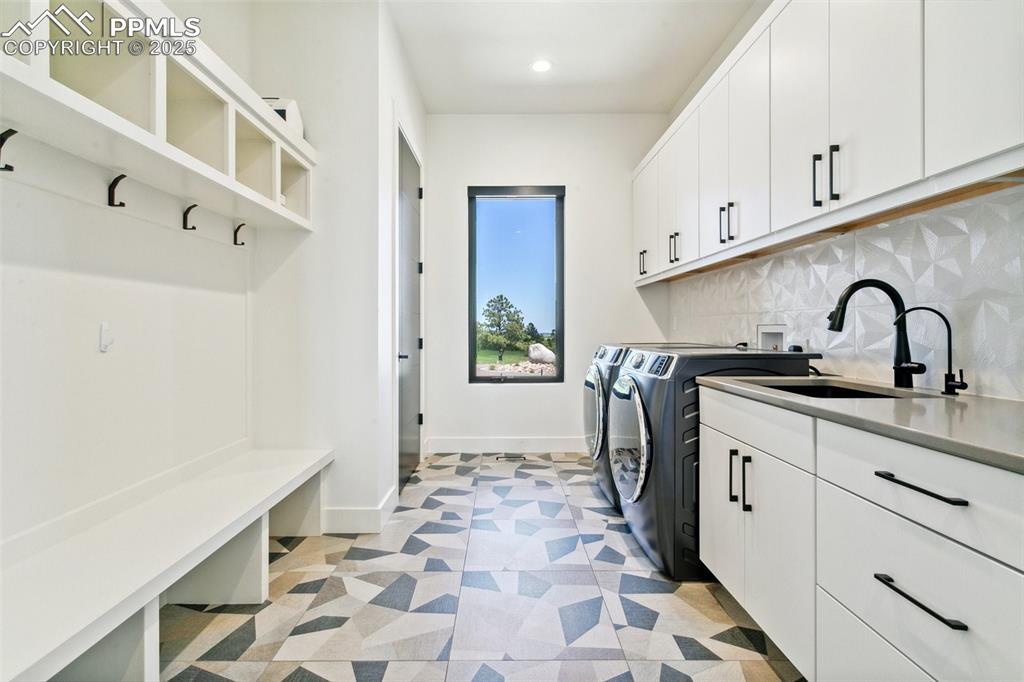
Stunning hand crafted tile
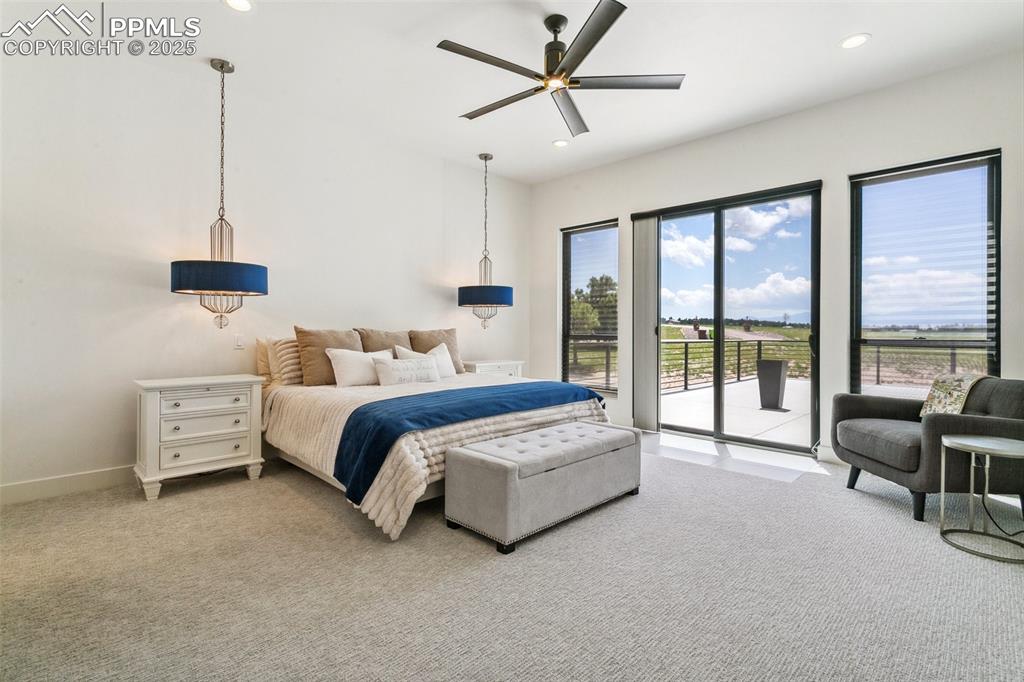
Wet room with multiple shower heads; and two private toilet areas
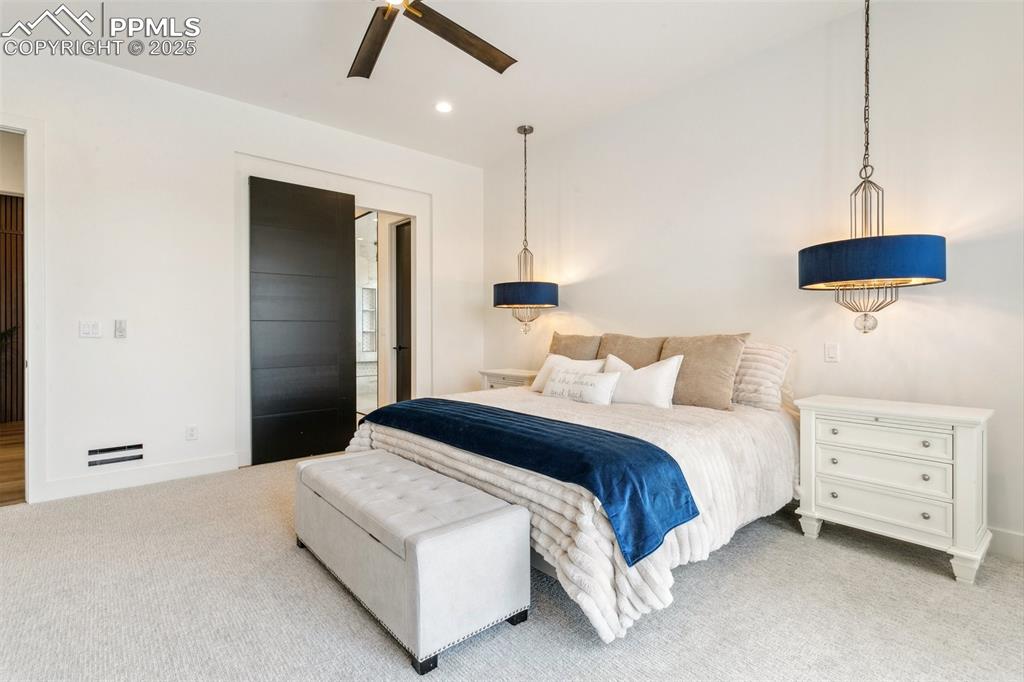
Custom master closet
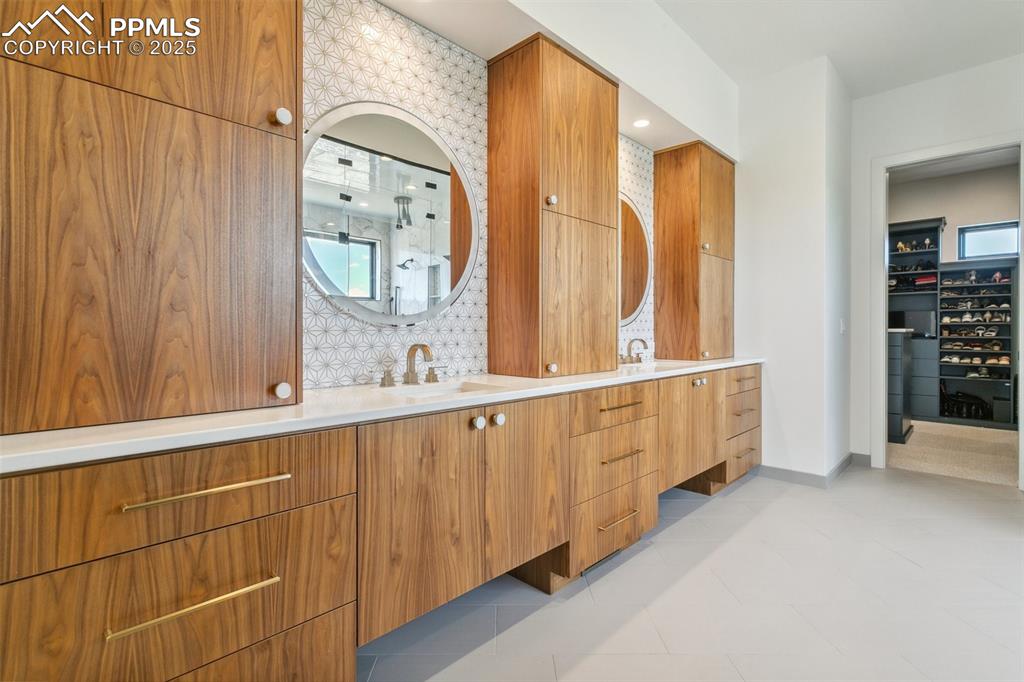
Second main level bedroom
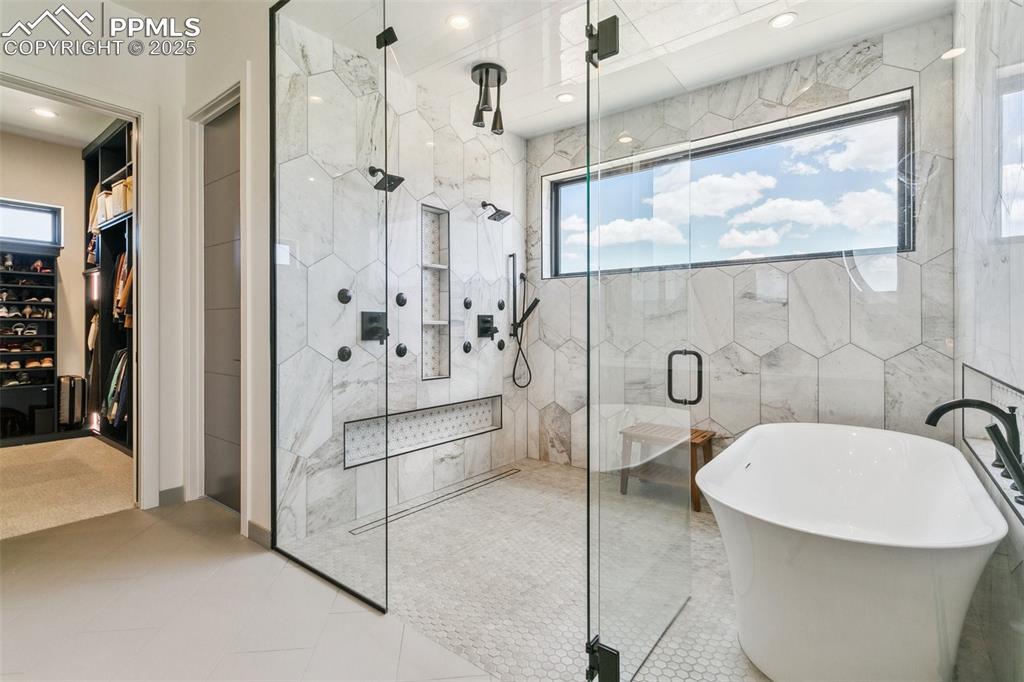
With en suite 3/4 bathrooms and closet
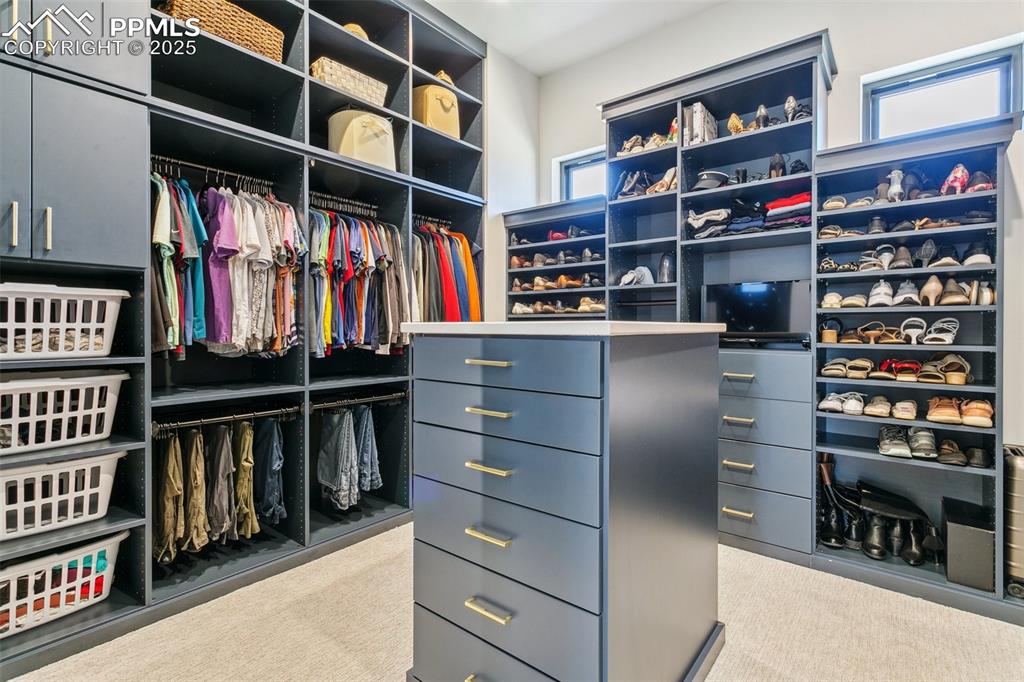
En suite on main for 2nd bedroom
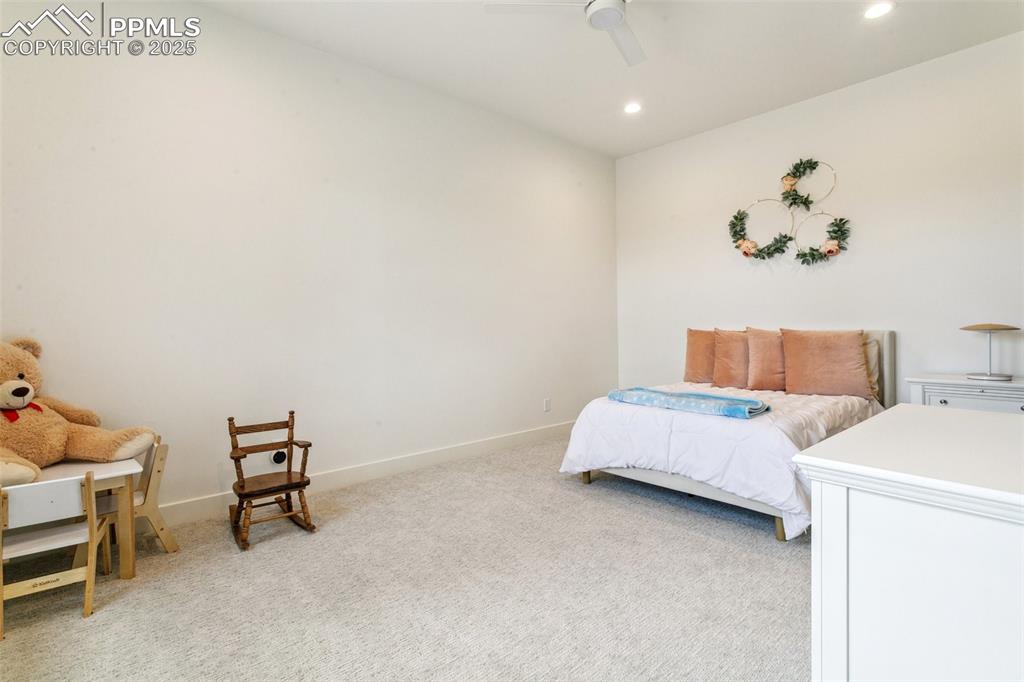
Family Room
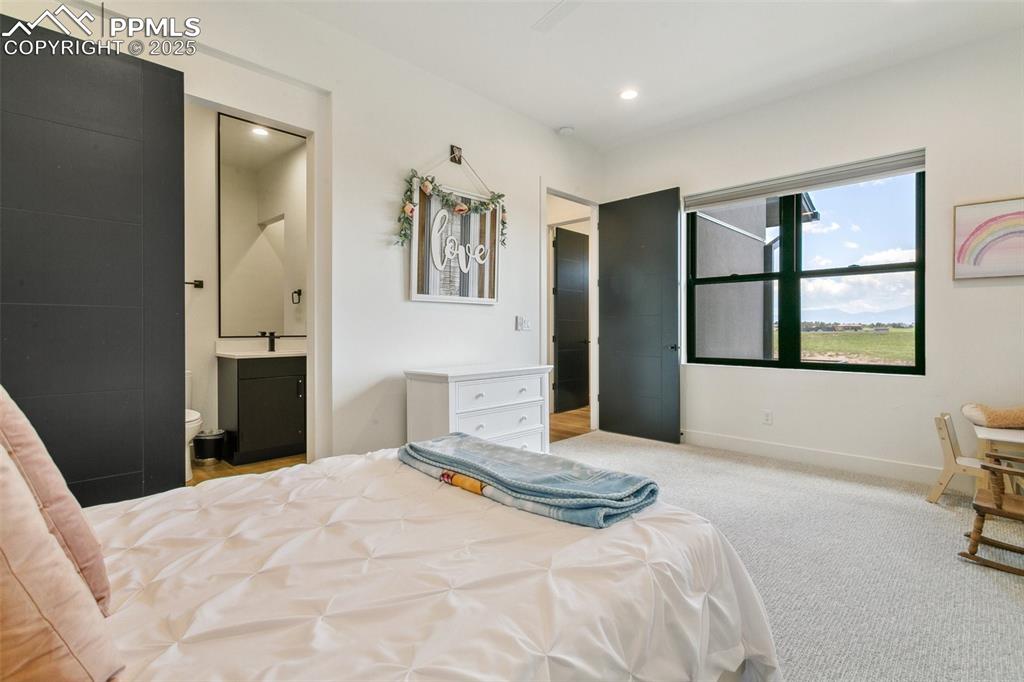
Family Room
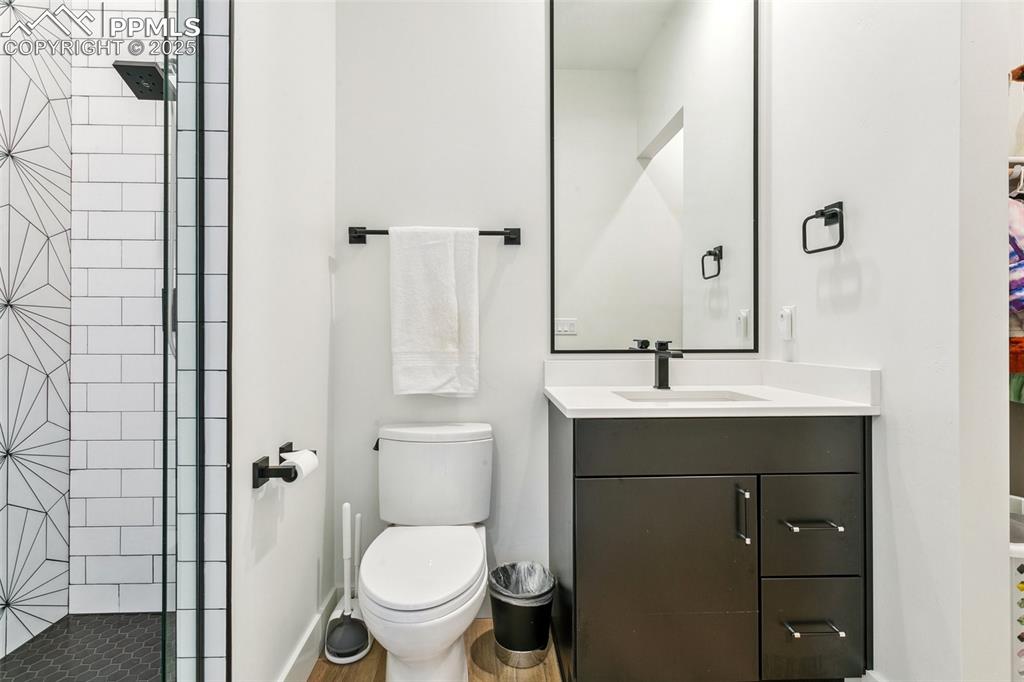
Huge space in lower level with view of bar and glassed in area
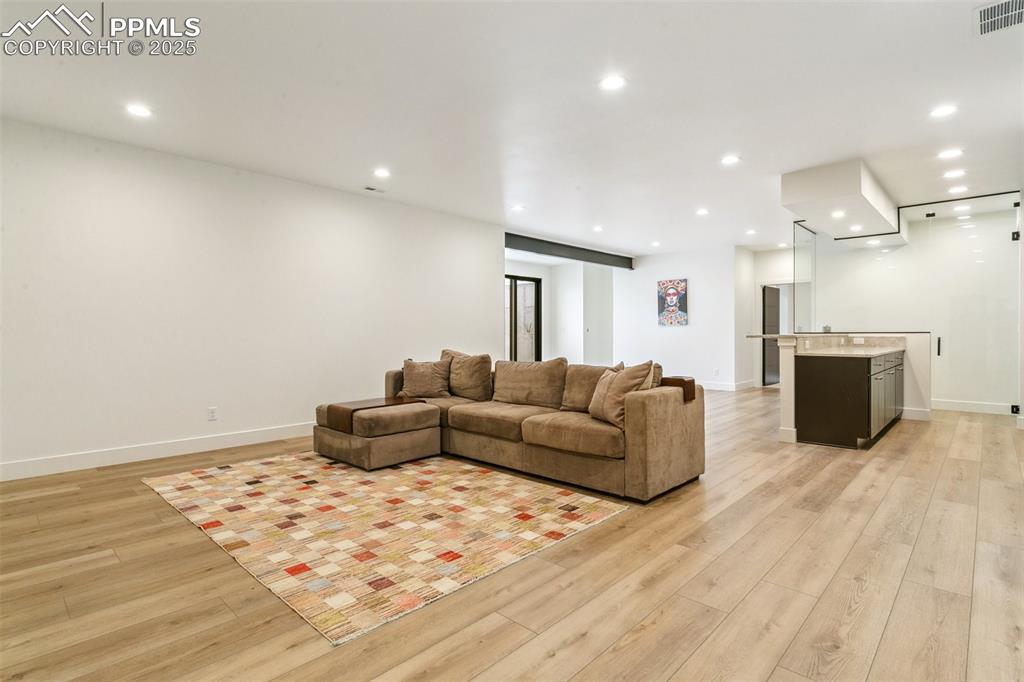
Wet bar with glassed in area; add cooling or humidity as needed to use your way
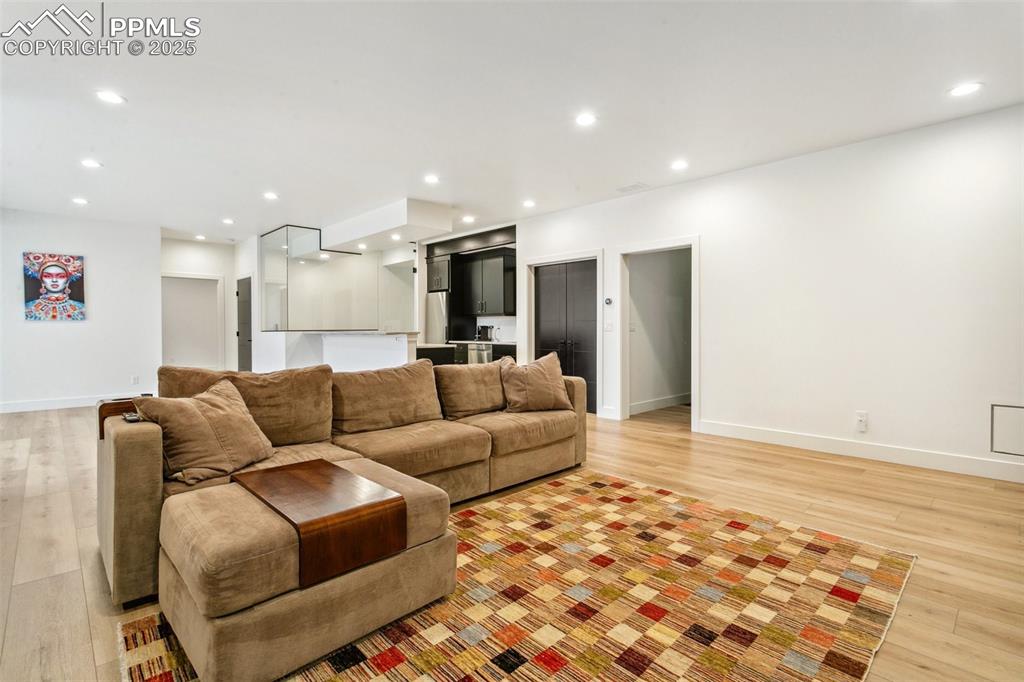
Wet bar area in walk out basement
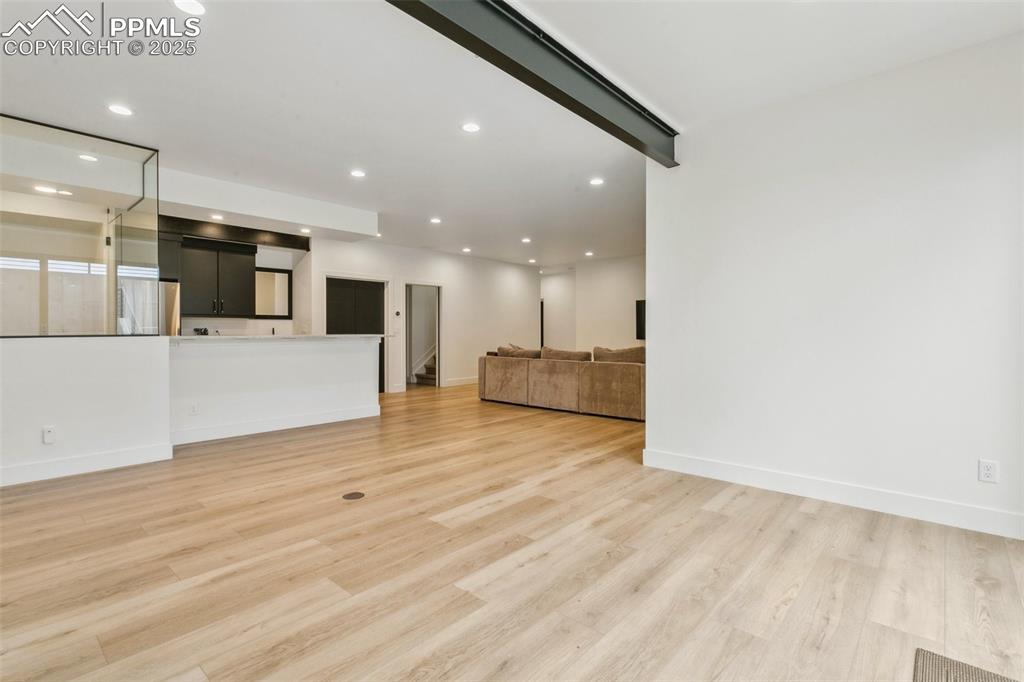
Basement walk out additional family room area
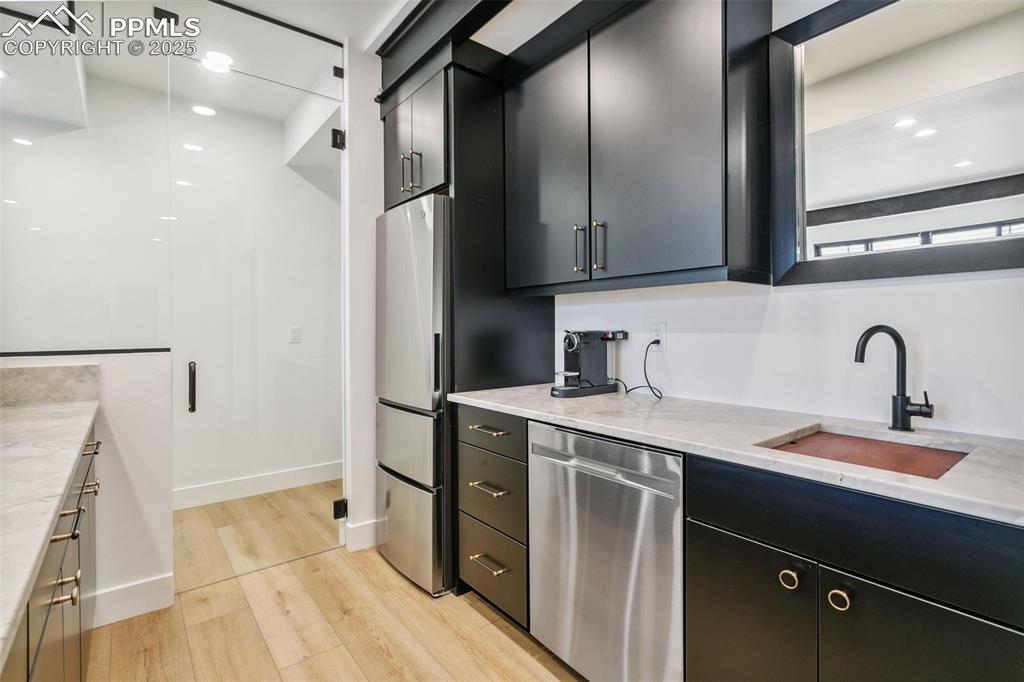
Walk out heated courtyard with heated stairs to back patio
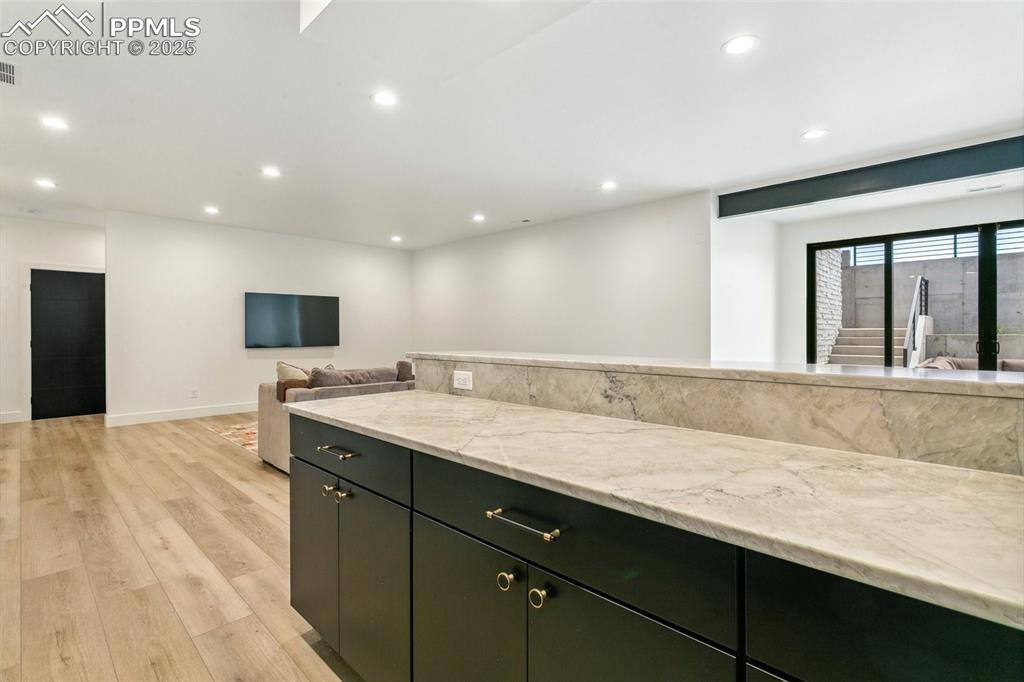
5th bedroom with en suite to full bath
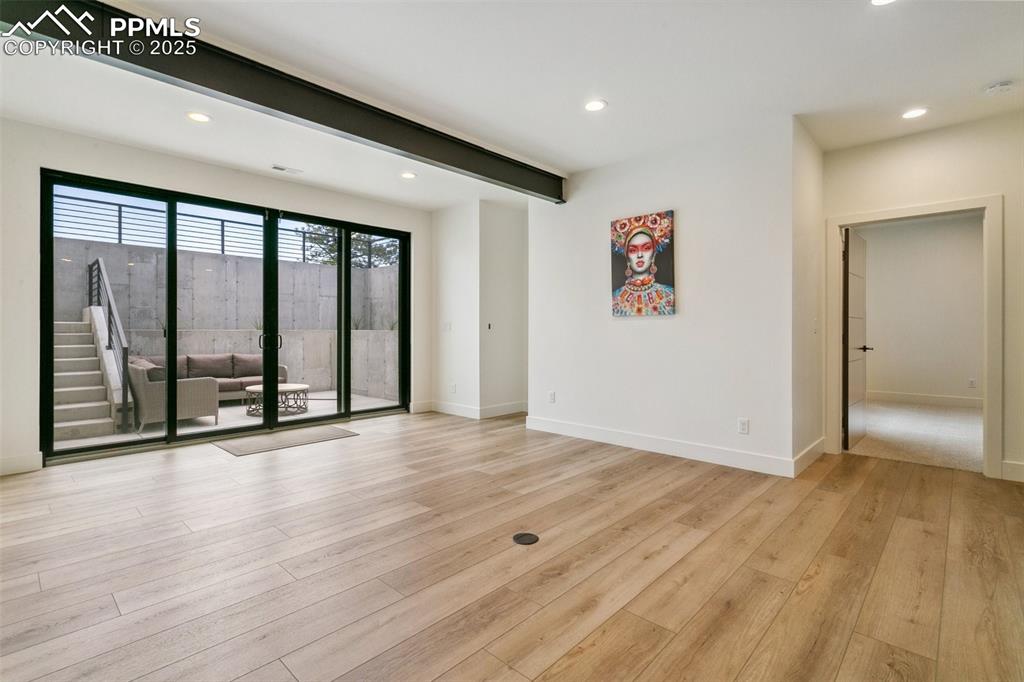
Bedroom
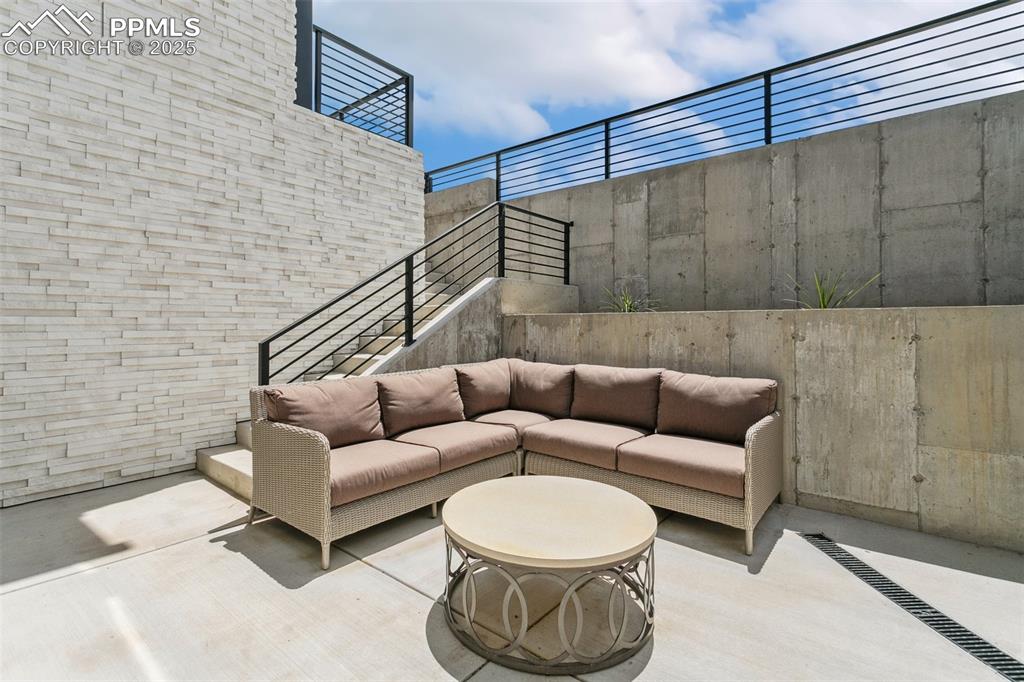
5th bedroom en suite bathroom with public access for lower level
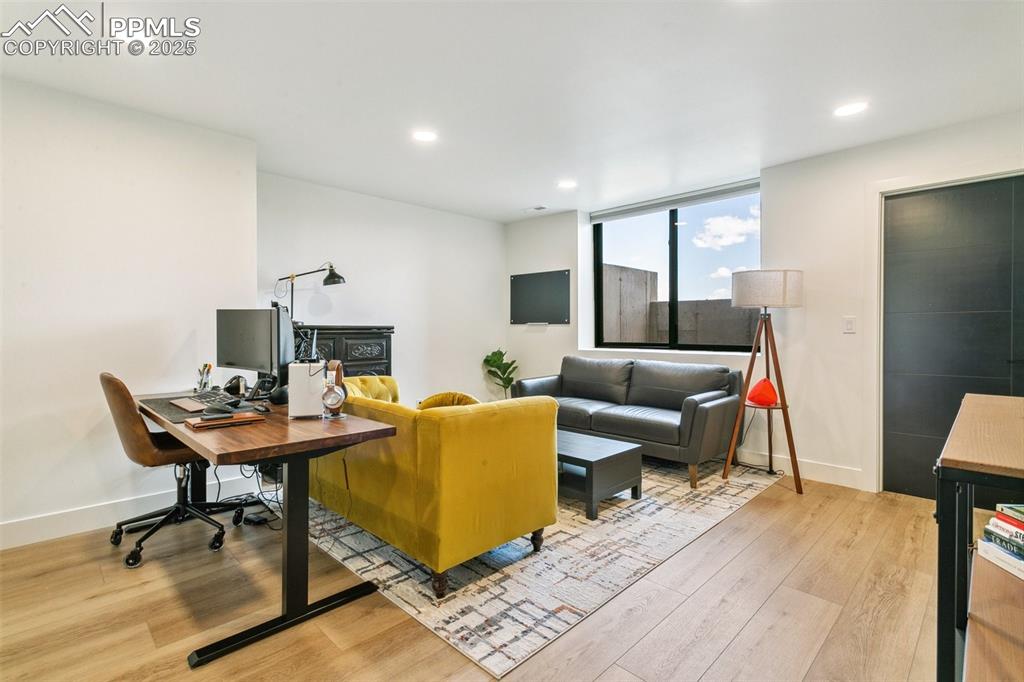
3rd bedroom on lower level
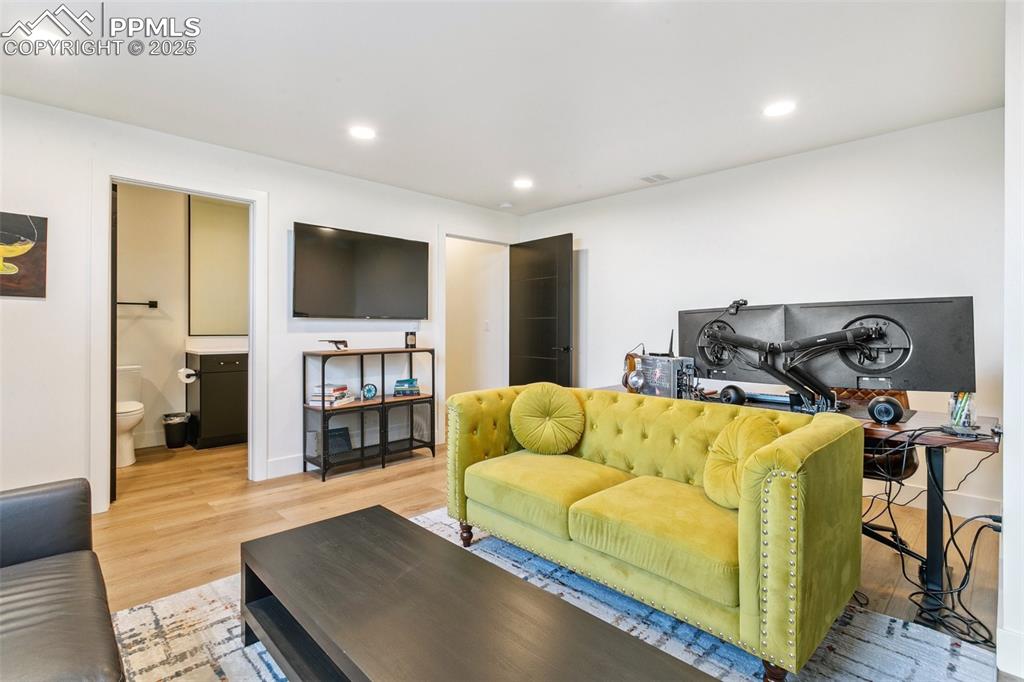
Bedroom
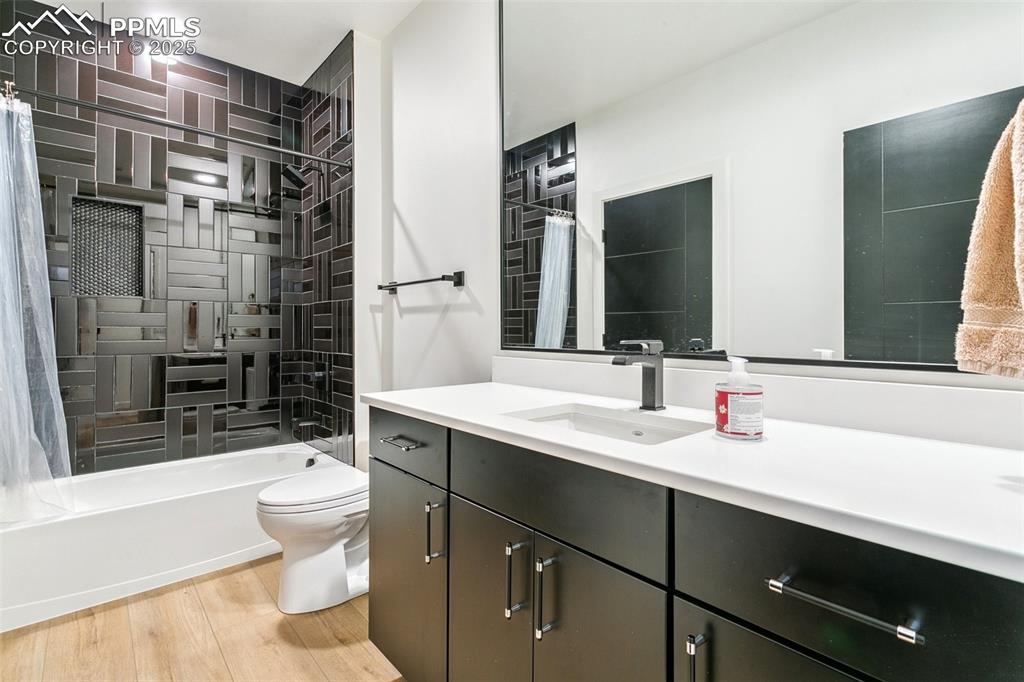
En suite for one of the lower level bedrooms
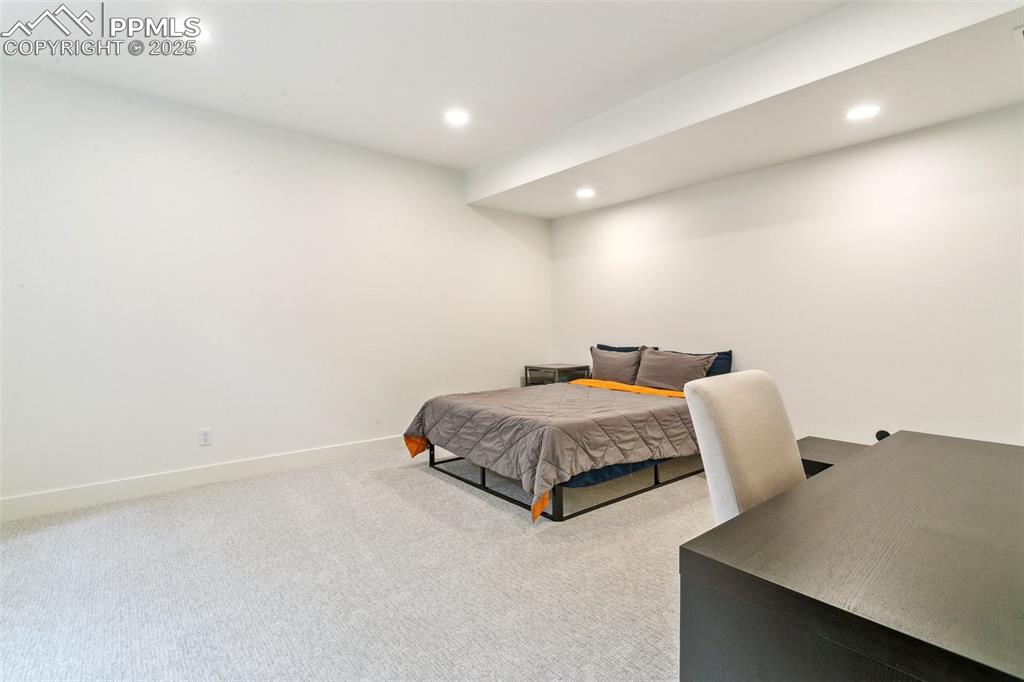
One of 3 lower level bedrooms
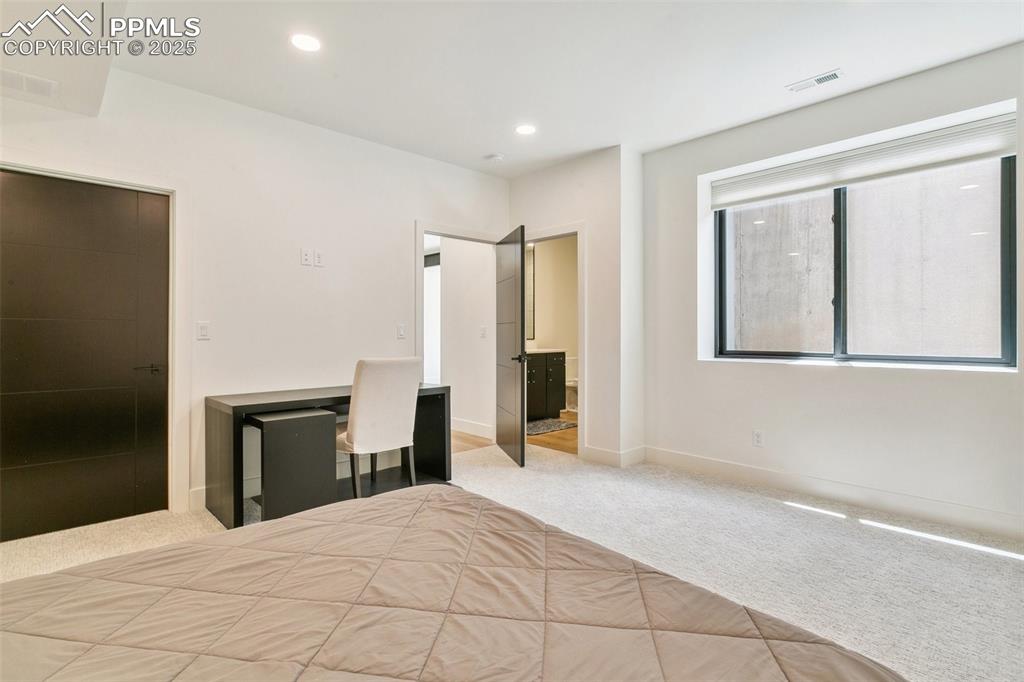
One of 3 lower level bedrooms
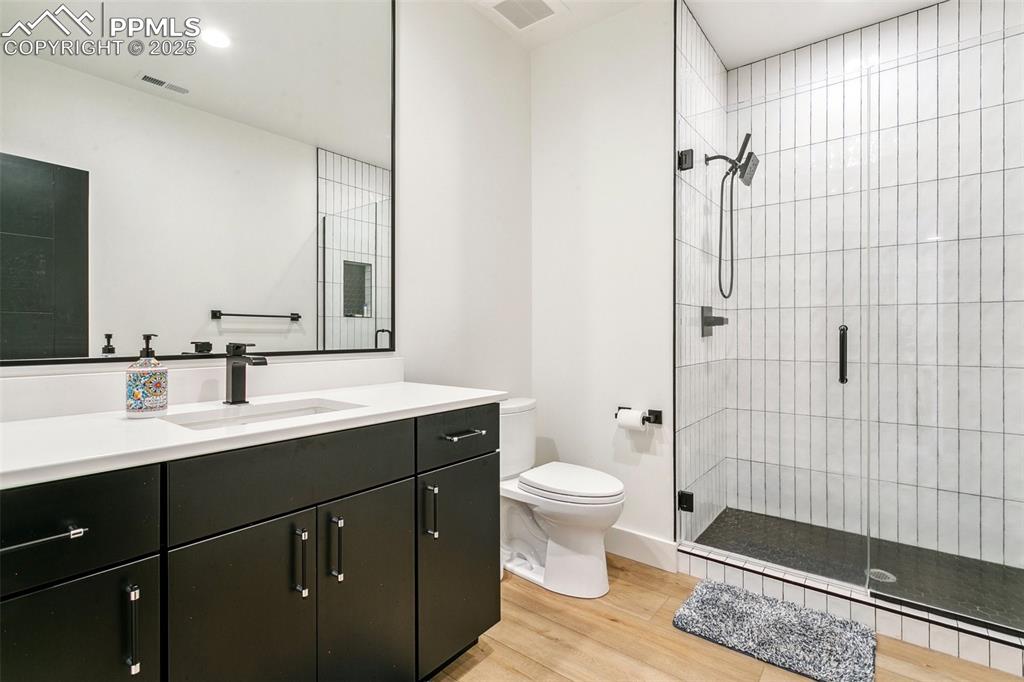
En suite bathroom
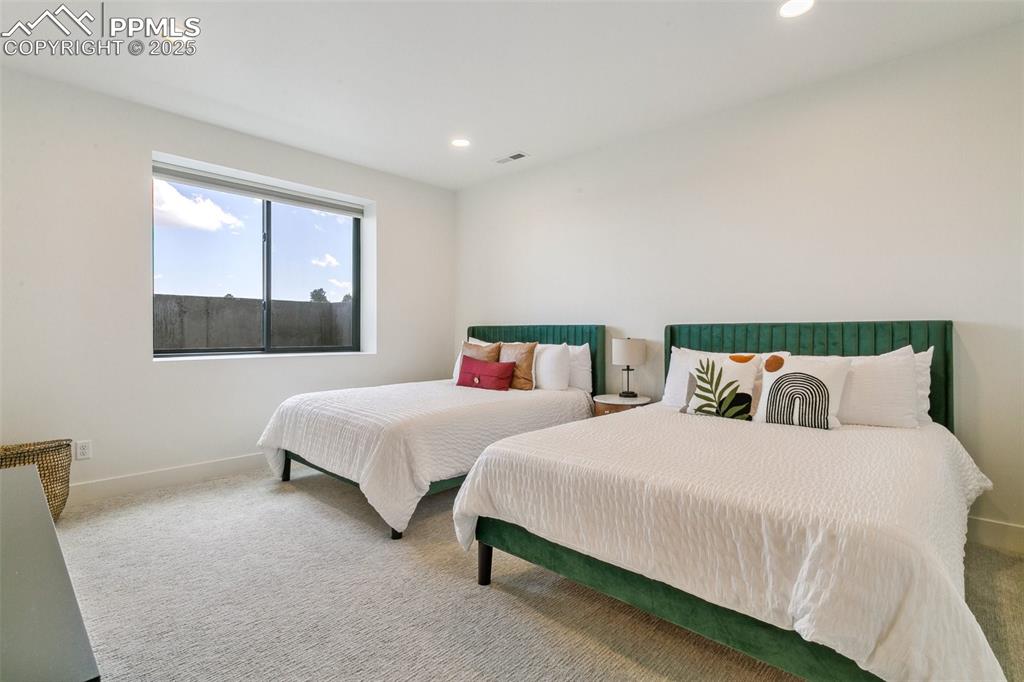
Back of Structure
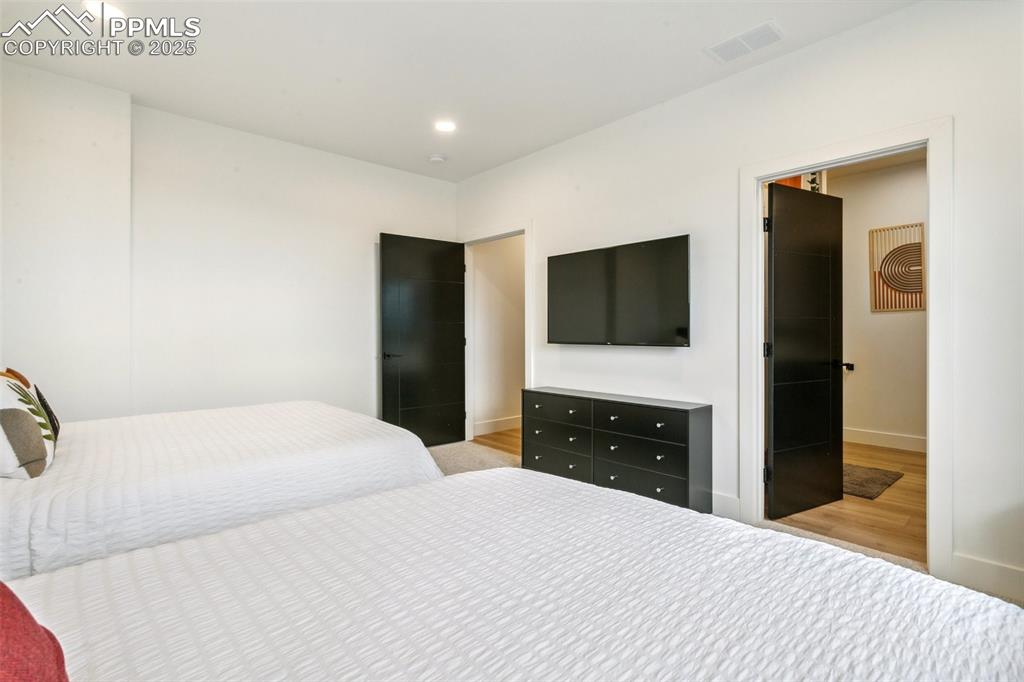
Back of Structure
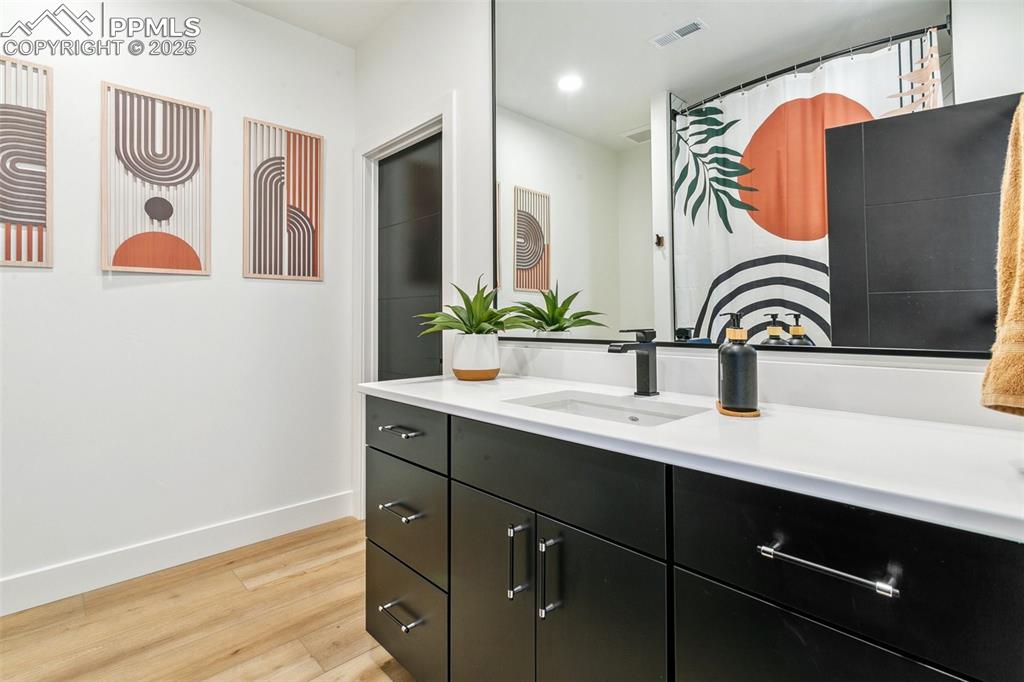
Back of Structure
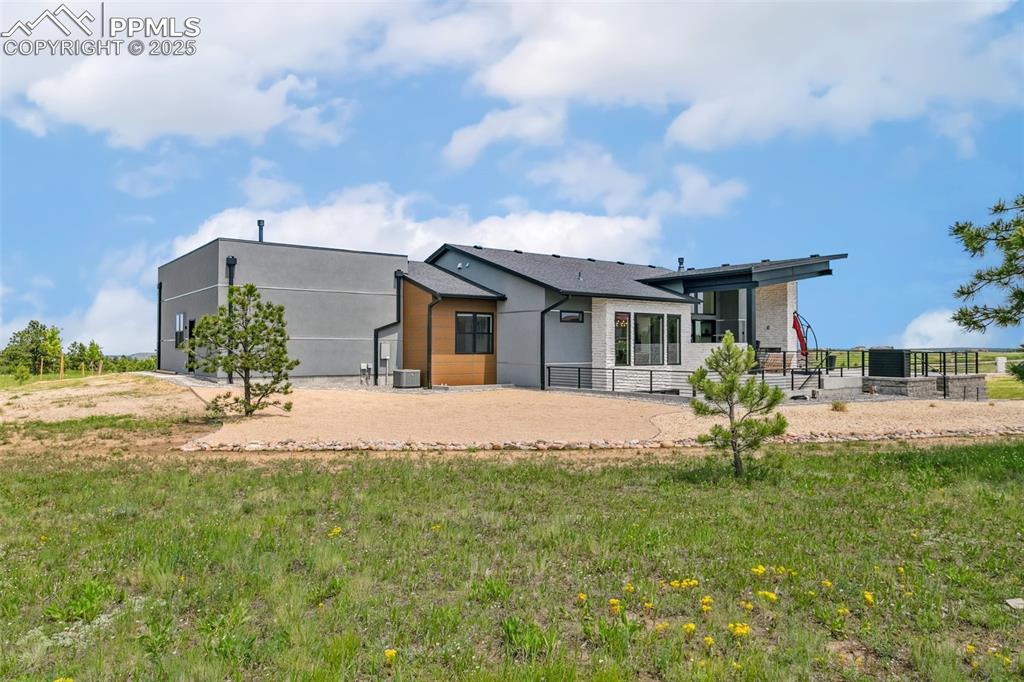
Back of Structure
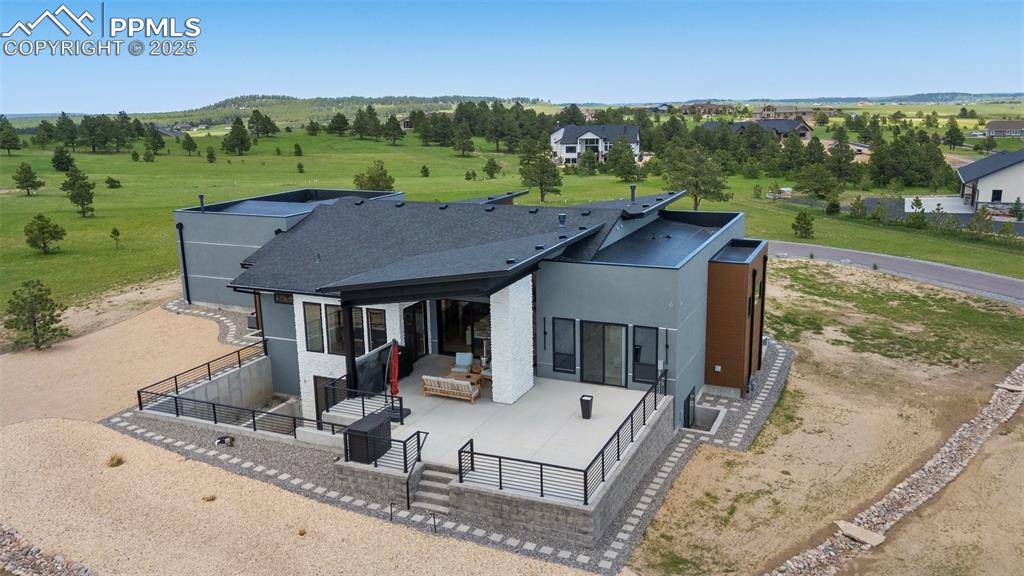
Back of Structure
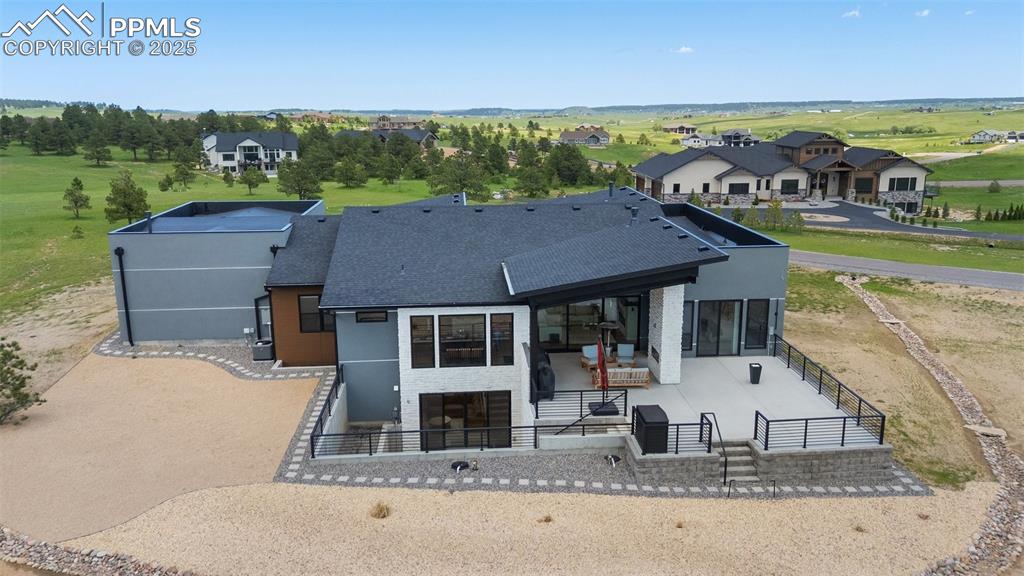
Back of Structure
Disclaimer: The real estate listing information and related content displayed on this site is provided exclusively for consumers’ personal, non-commercial use and may not be used for any purpose other than to identify prospective properties consumers may be interested in purchasing.