2560 Wheaton Drive, Colorado Springs, CO, 80904
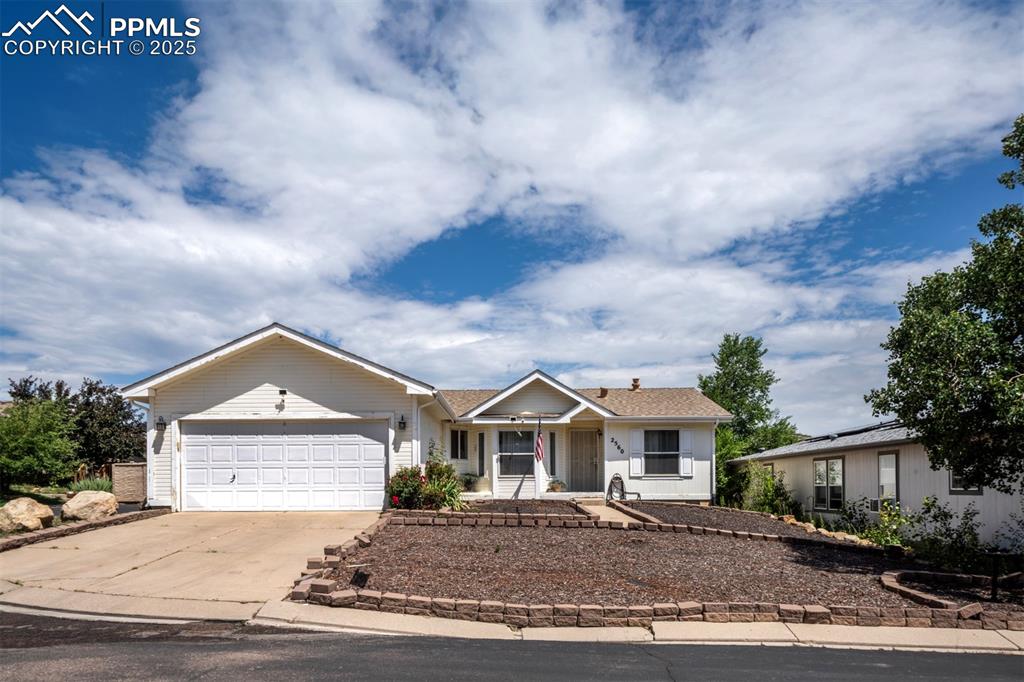
Ranch-style home with a garage, driveway, and covered porch
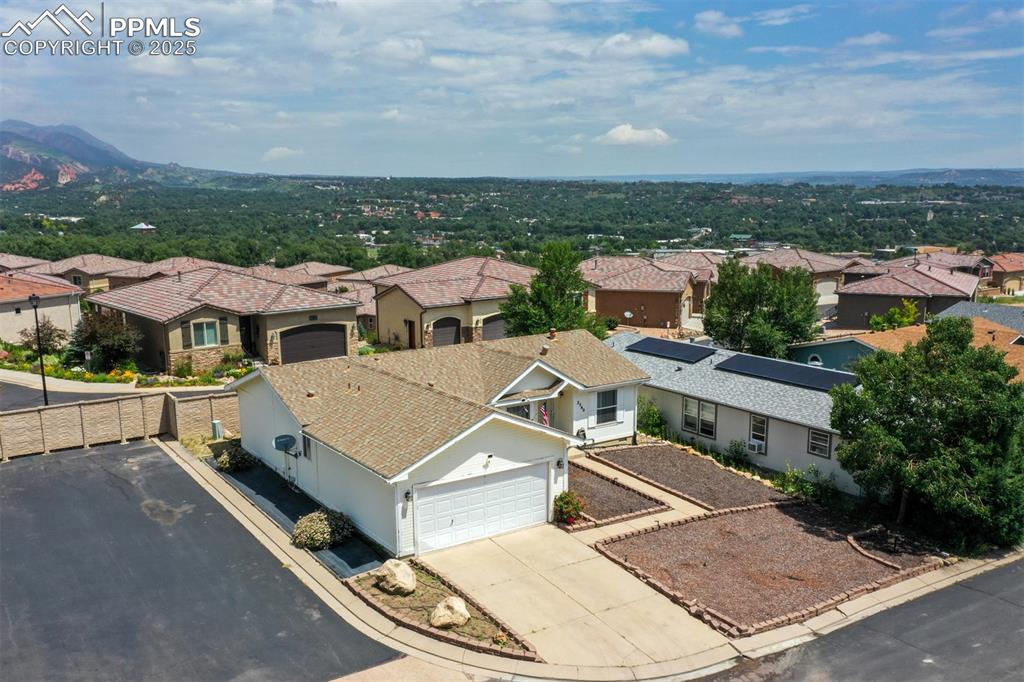
Aerial view of residential area
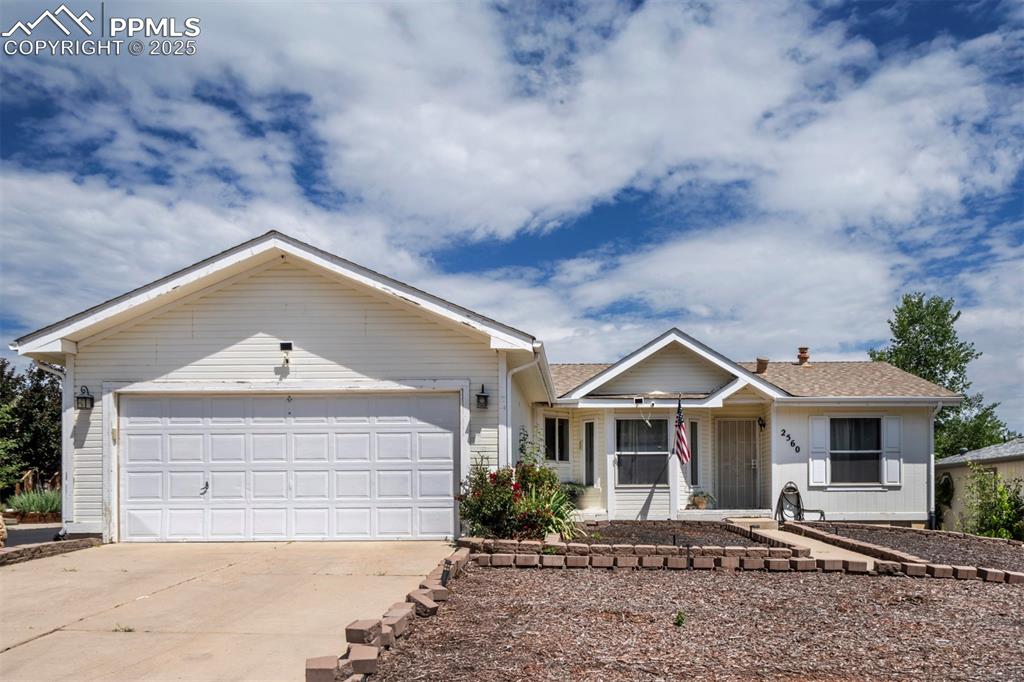
Ranch-style home with concrete driveway, a garage, covered porch, and roof with shingles
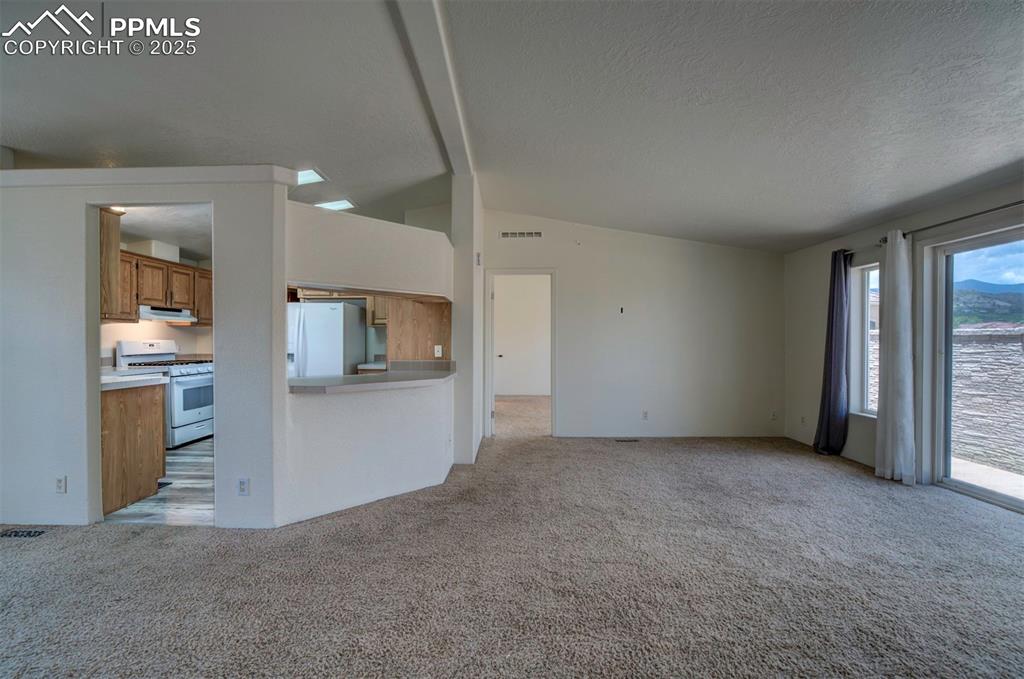
Unfurnished living room with light carpet, lofted ceiling, and a textured ceiling
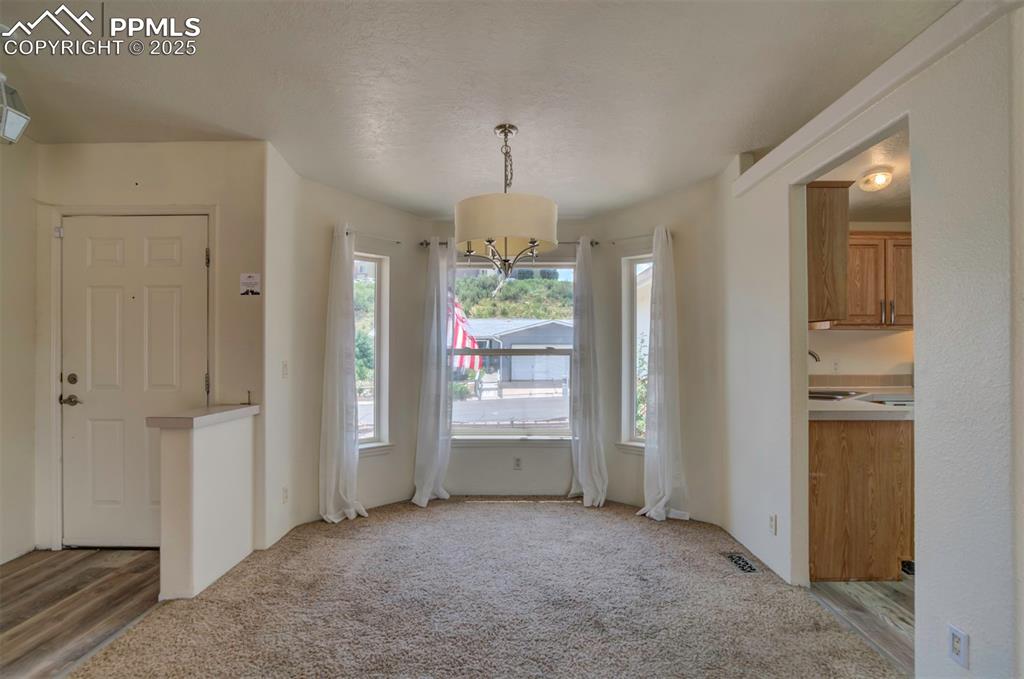
Unfurnished dining area featuring light colored carpet and a chandelier
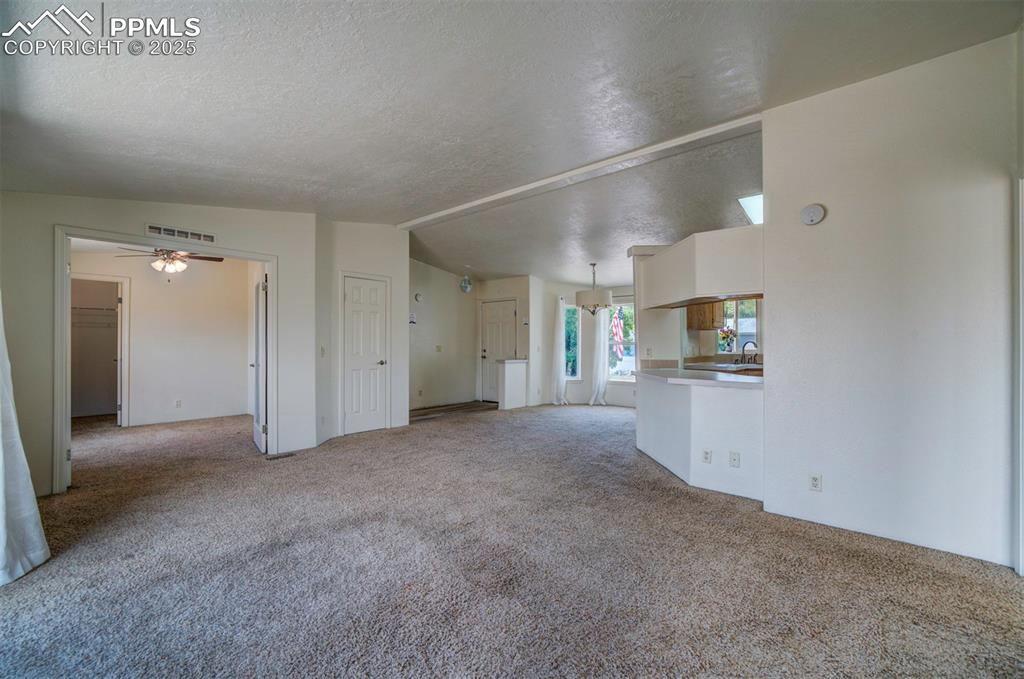
Unfurnished living room with carpet flooring, a textured ceiling, and ceiling fan
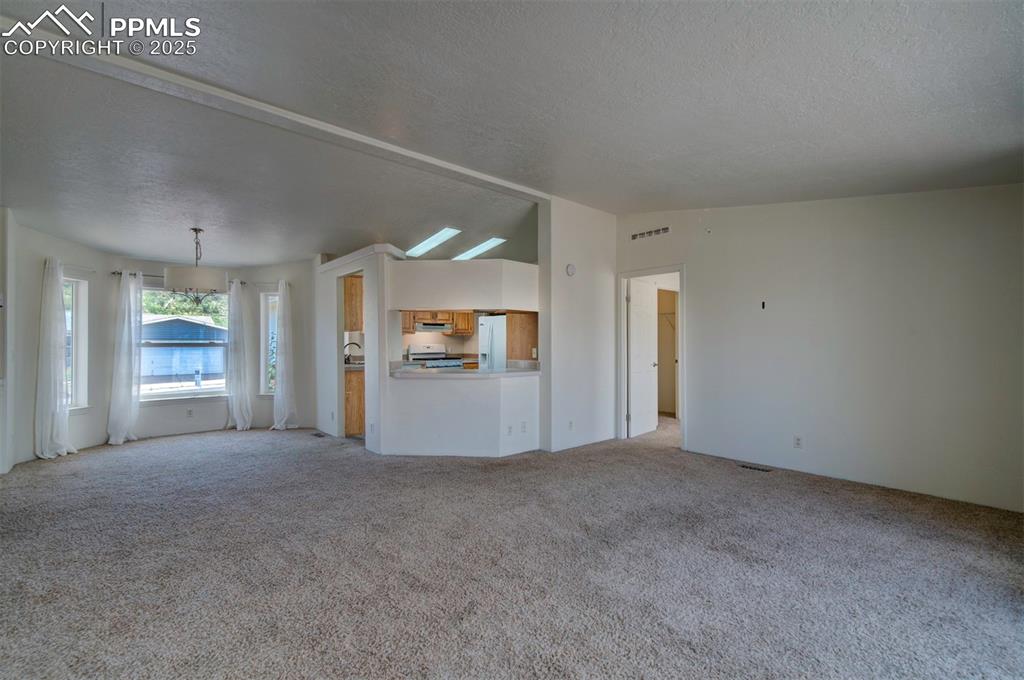
Unfurnished living room featuring a textured ceiling and light colored carpet
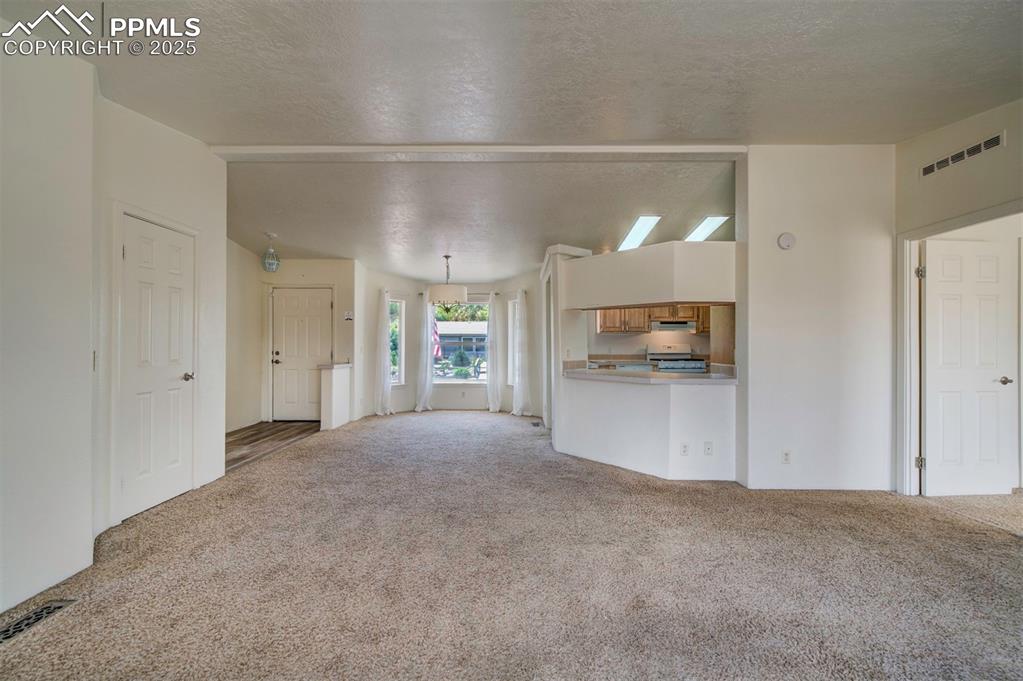
Unfurnished living room featuring carpet floors and a textured ceiling
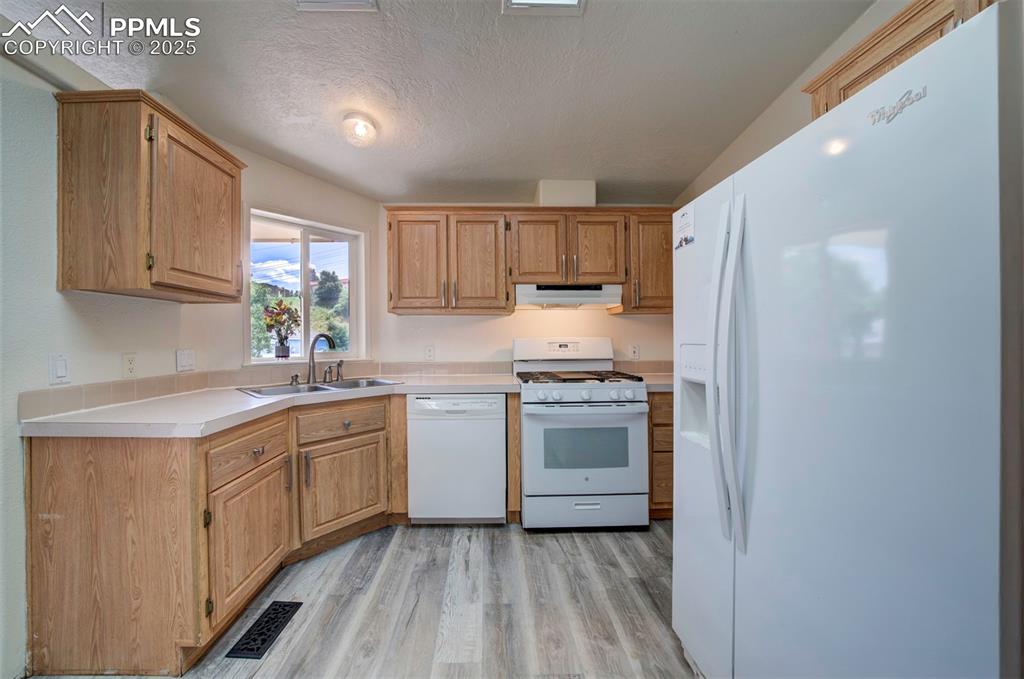
Kitchen with white appliances, under cabinet range hood, light wood finished floors, light countertops, and a textured ceiling
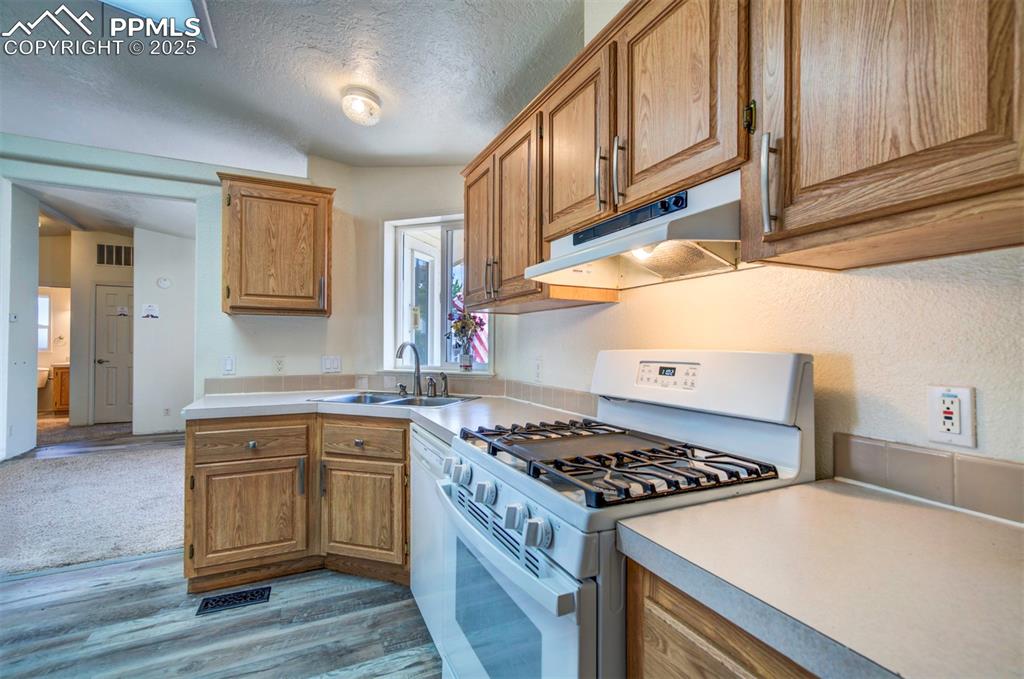
Kitchen featuring white gas stove, under cabinet range hood, light wood-style floors, light countertops, and a textured ceiling
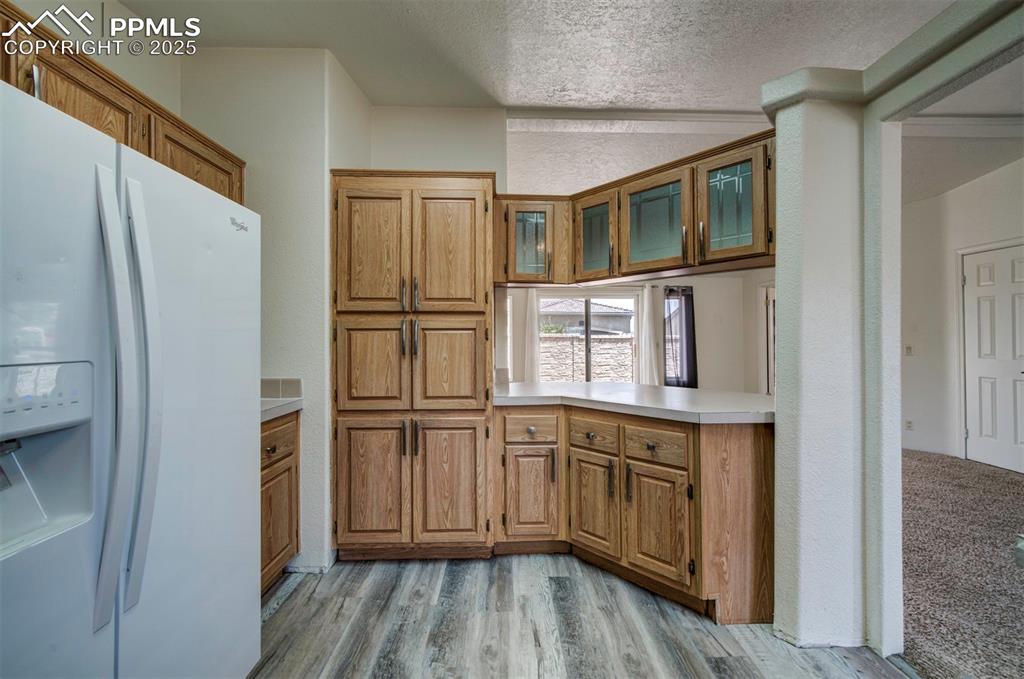
Kitchen featuring white refrigerator with ice dispenser, a textured ceiling, glass insert cabinets, light wood finished floors, and brown cabinetry
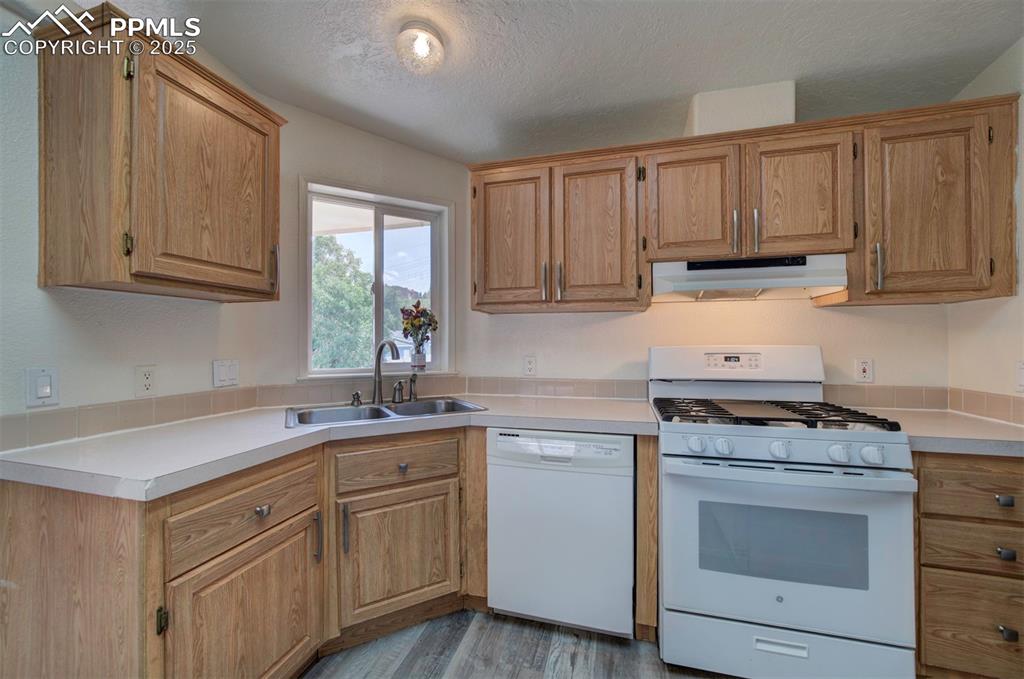
Kitchen featuring white appliances, under cabinet range hood, light countertops, a textured ceiling, and wood finished floors
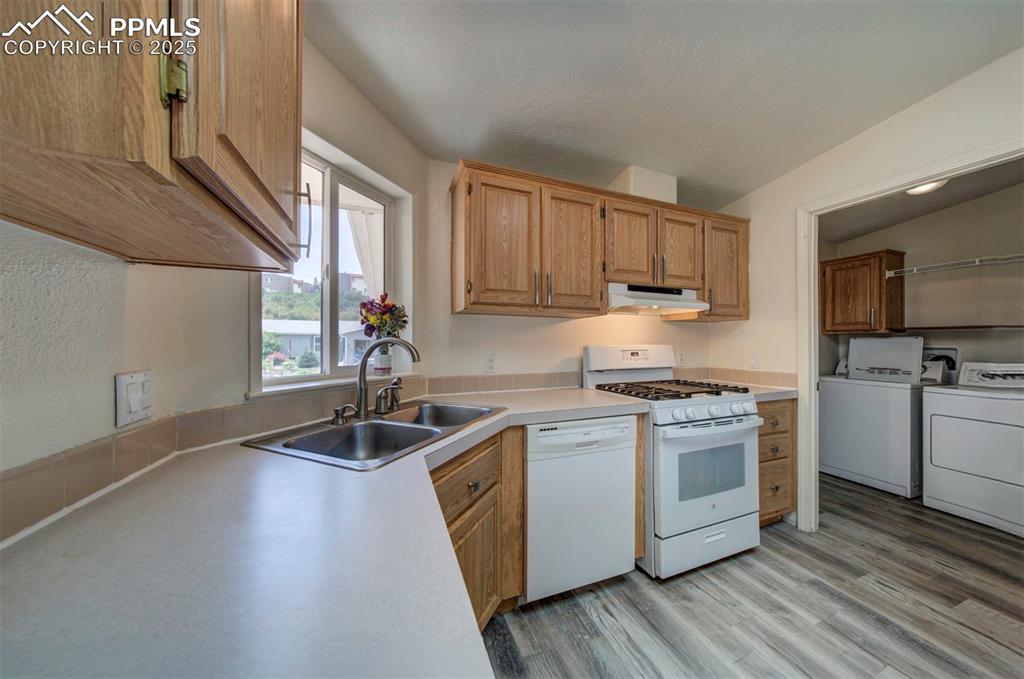
Kitchen with white appliances, under cabinet range hood, washing machine and dryer, light wood-style flooring, and light countertops
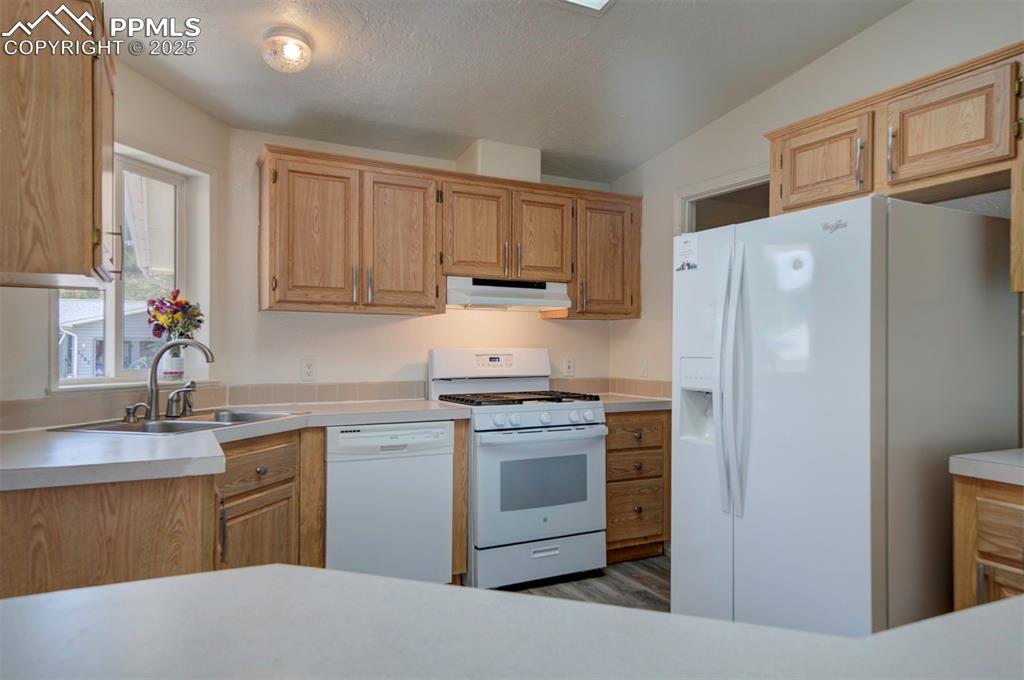
Kitchen featuring white appliances, under cabinet range hood, light countertops, and wood finished floors
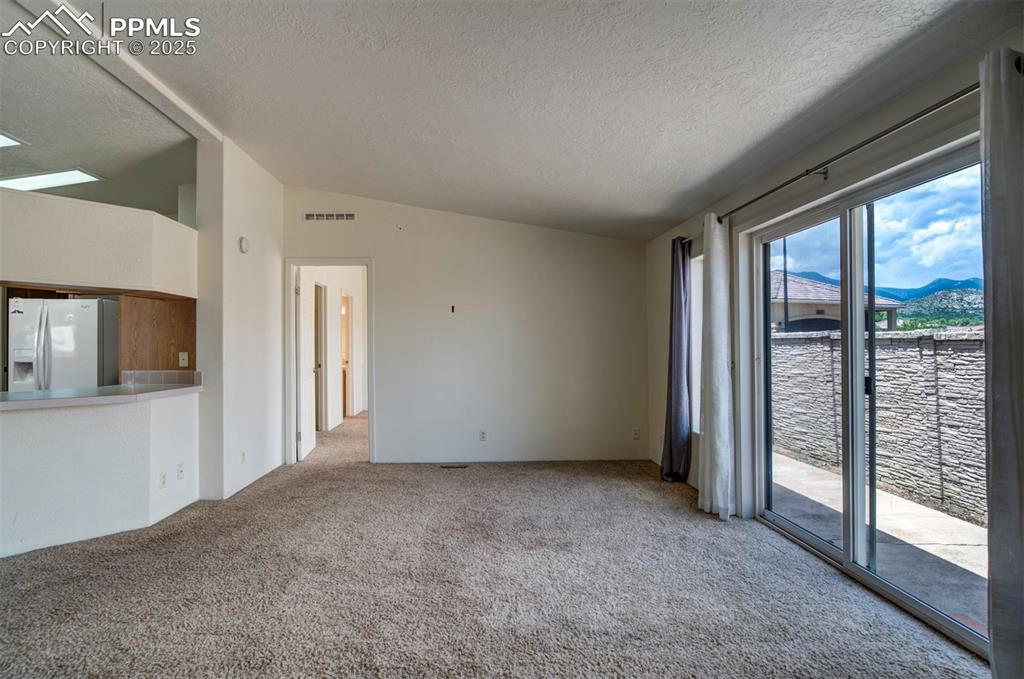
Unfurnished living room with carpet flooring, a textured ceiling, lofted ceiling, and a mountain view
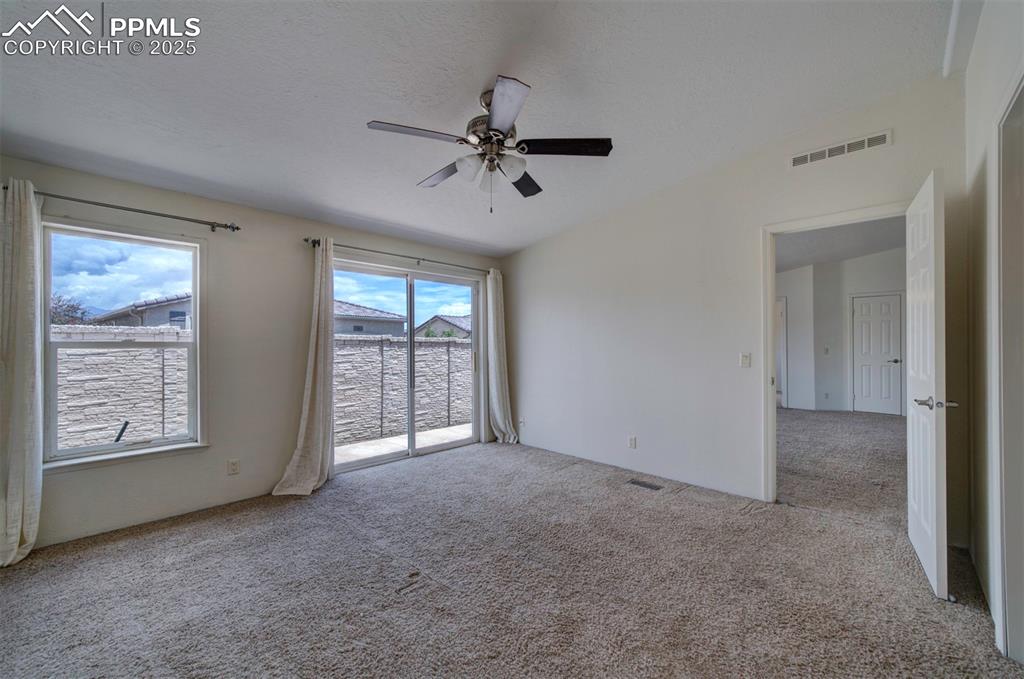
Unfurnished room with carpet and a ceiling fan
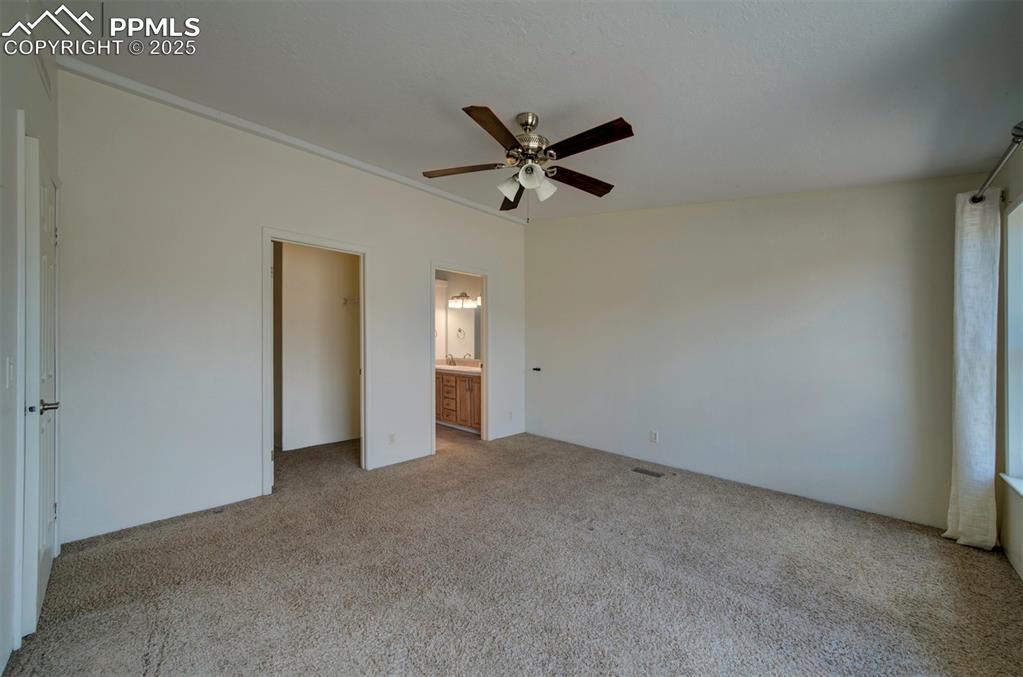
Unfurnished bedroom with carpet, a ceiling fan, and connected bathroom
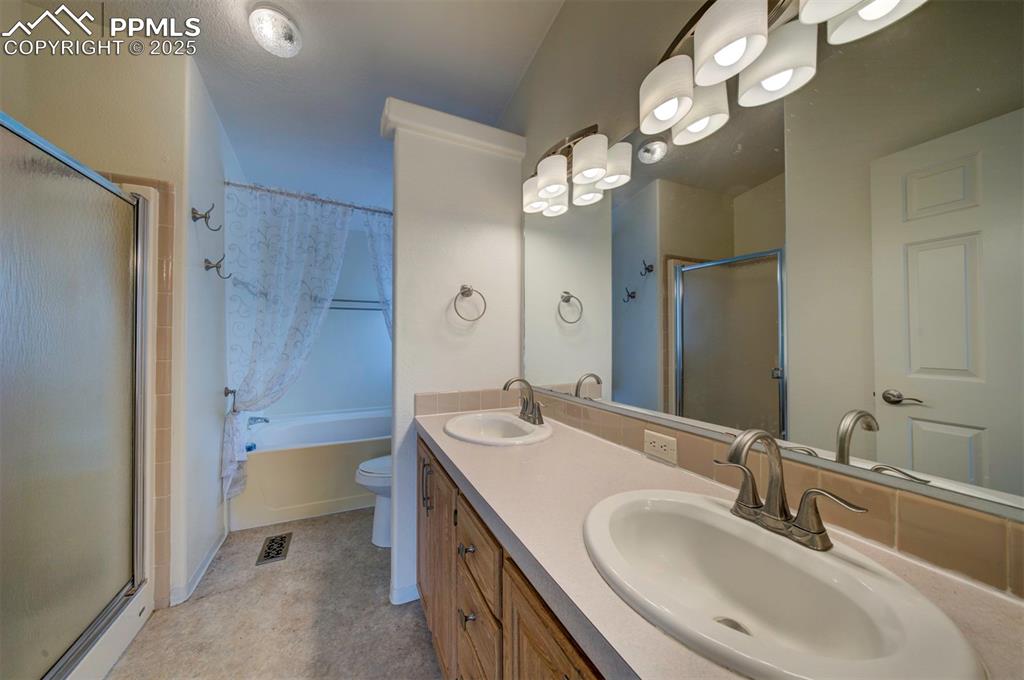
Bathroom with a shower with shower door, double vanity, and a tub
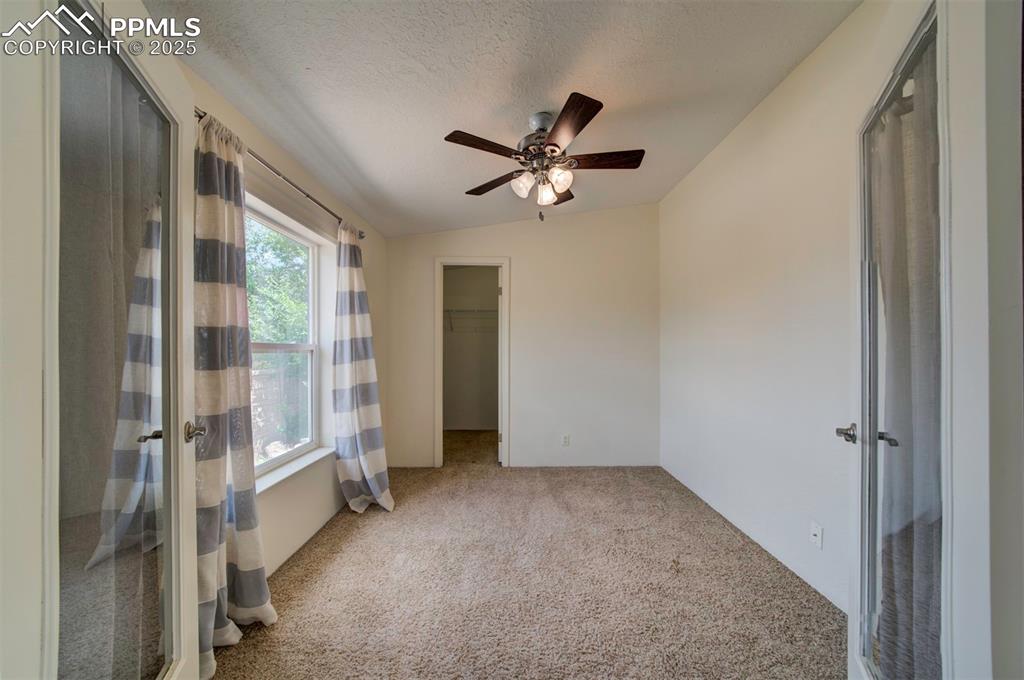
Empty room featuring carpet, ceiling fan, a textured ceiling, and vaulted ceiling
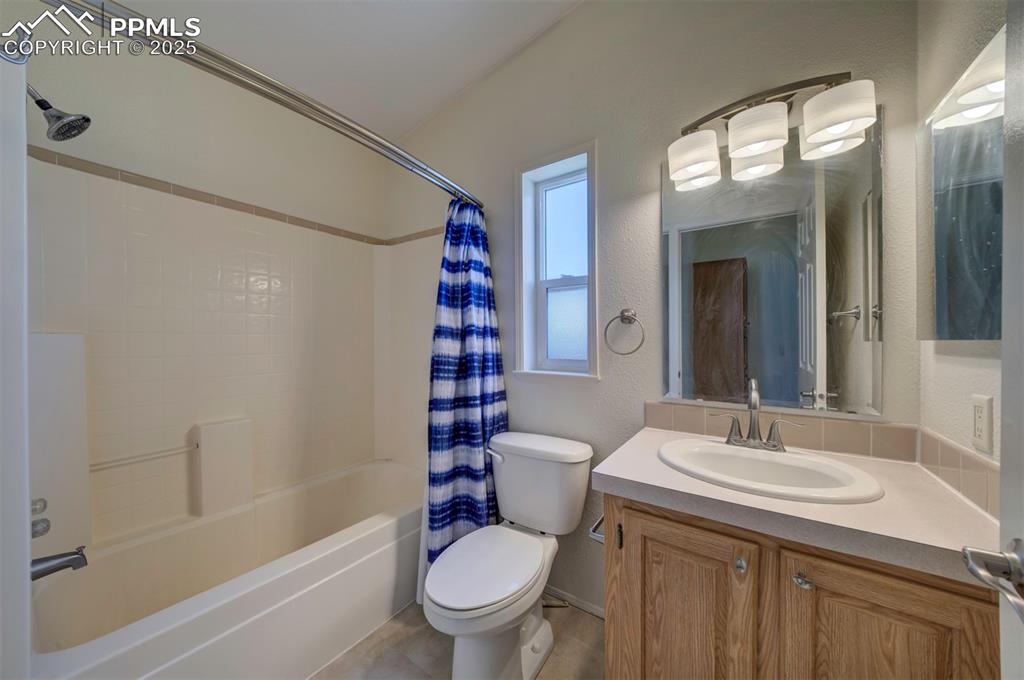
Full bath with shower / bathtub combination with curtain and vanity
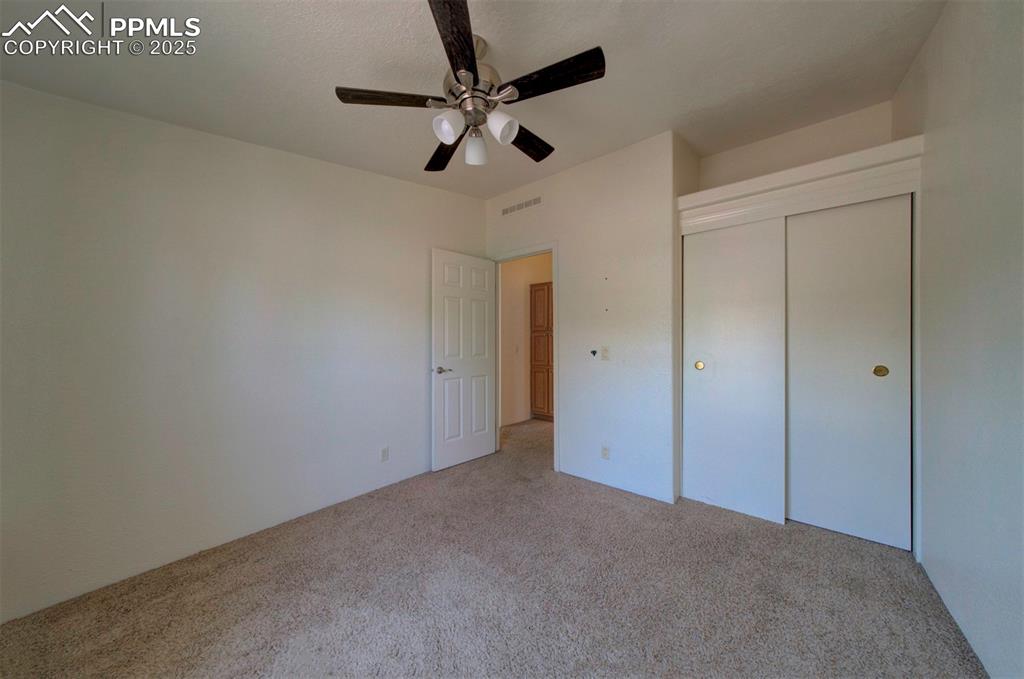
Unfurnished bedroom with light carpet, a closet, and a ceiling fan
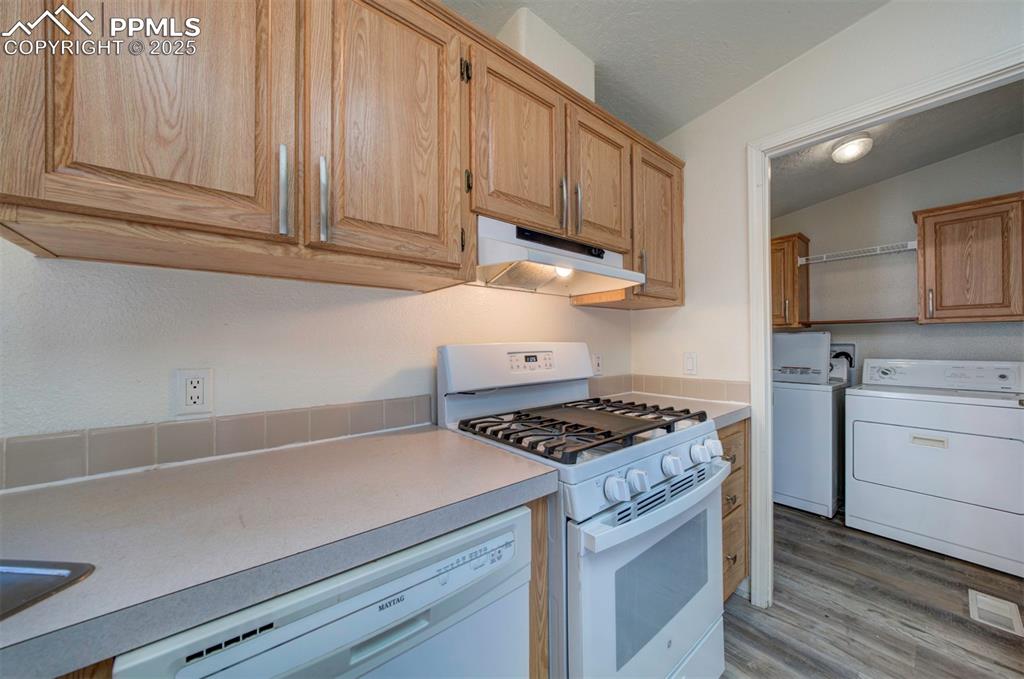
Kitchen featuring white appliances, under cabinet range hood, washer and dryer, light countertops, and light wood-type flooring
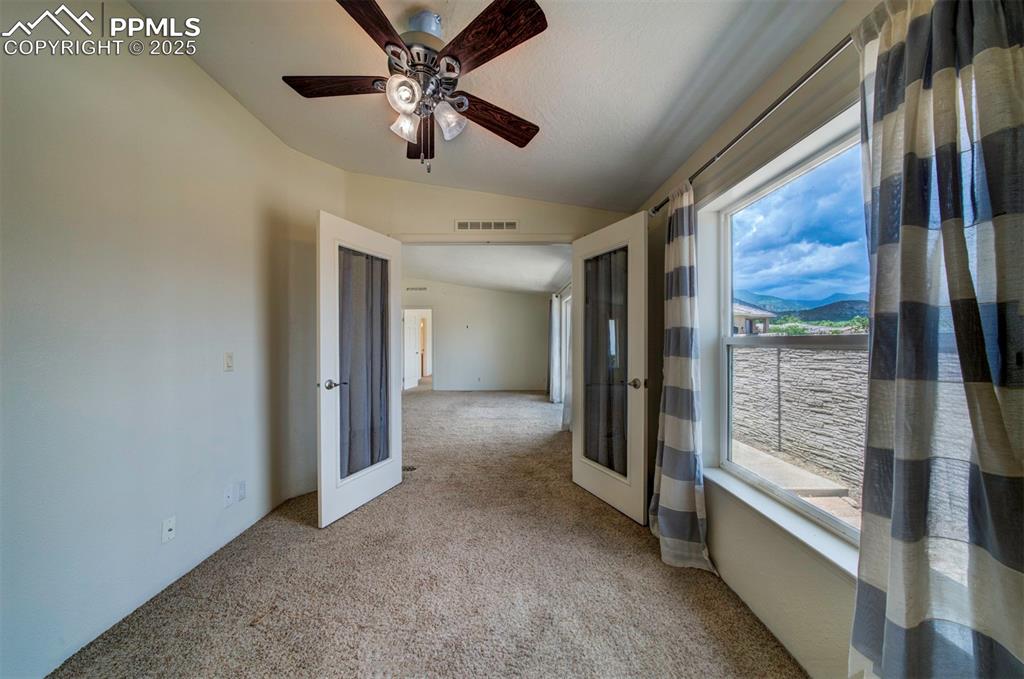
Spare room with light carpet, french doors, vaulted ceiling, and a ceiling fan
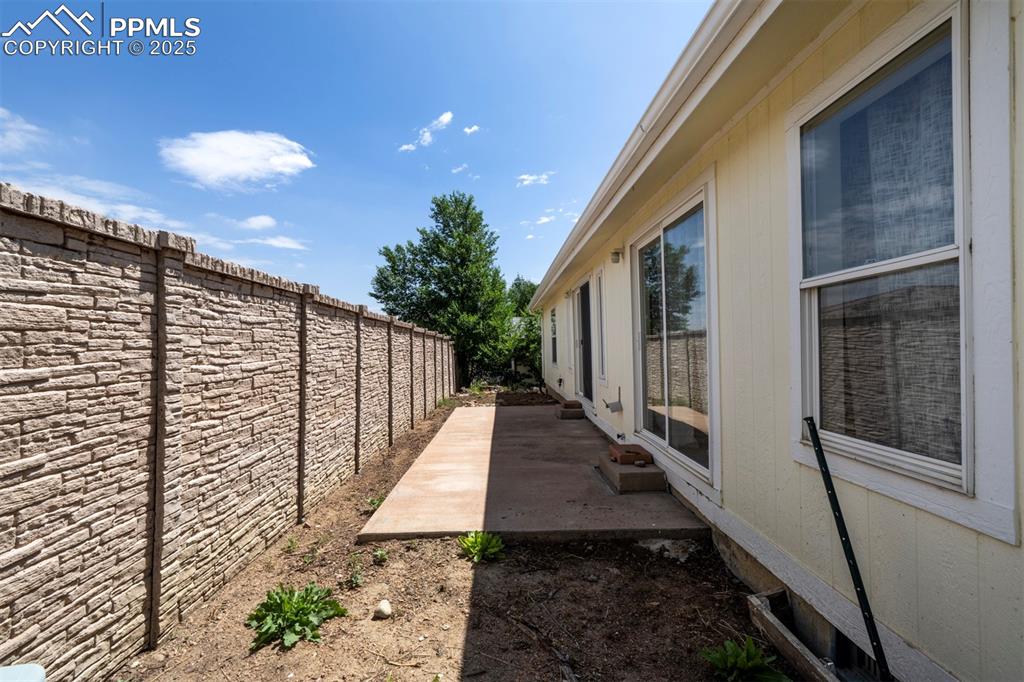
Fenced backyard featuring a patio area
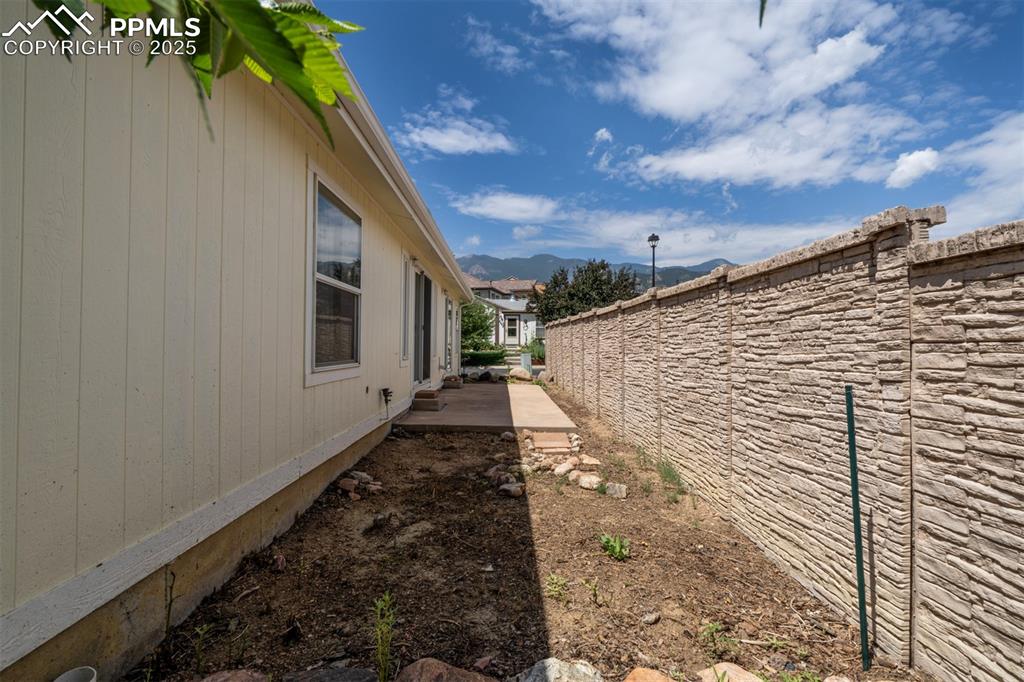
View of yard featuring a mountain view and a patio area
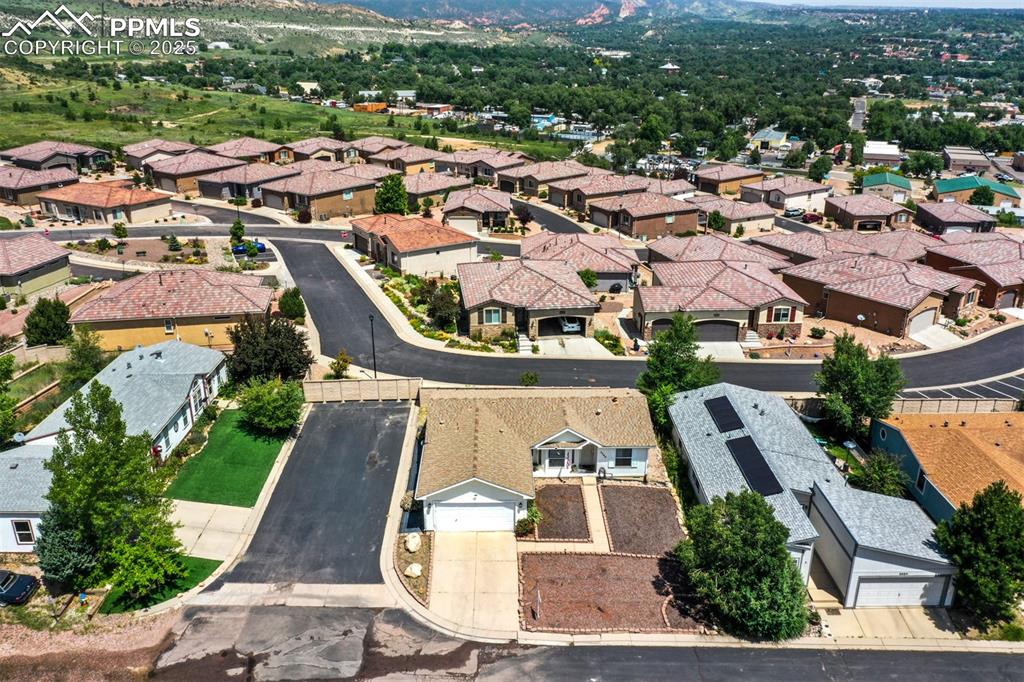
Aerial view of residential area featuring a mountain backdrop
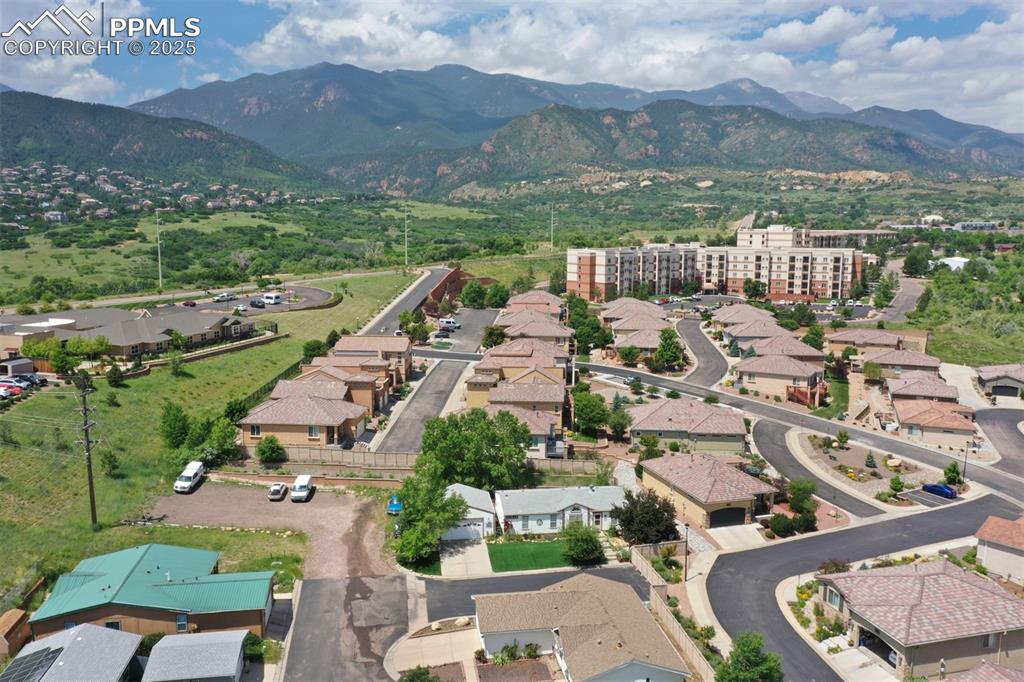
Aerial view of property's location with a mountainous background
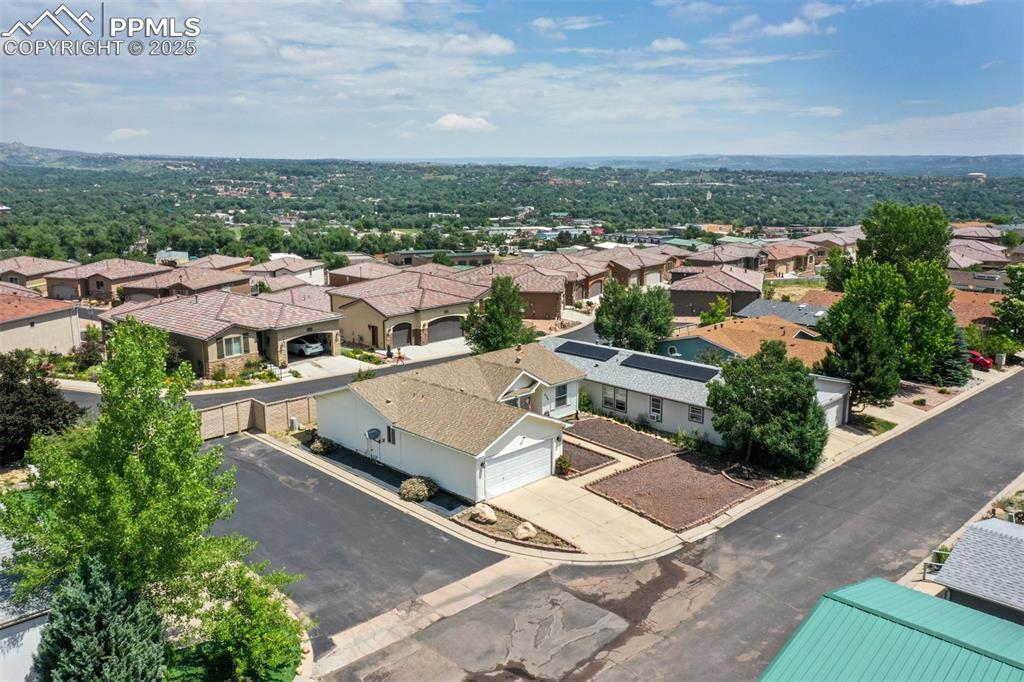
Aerial perspective of suburban area
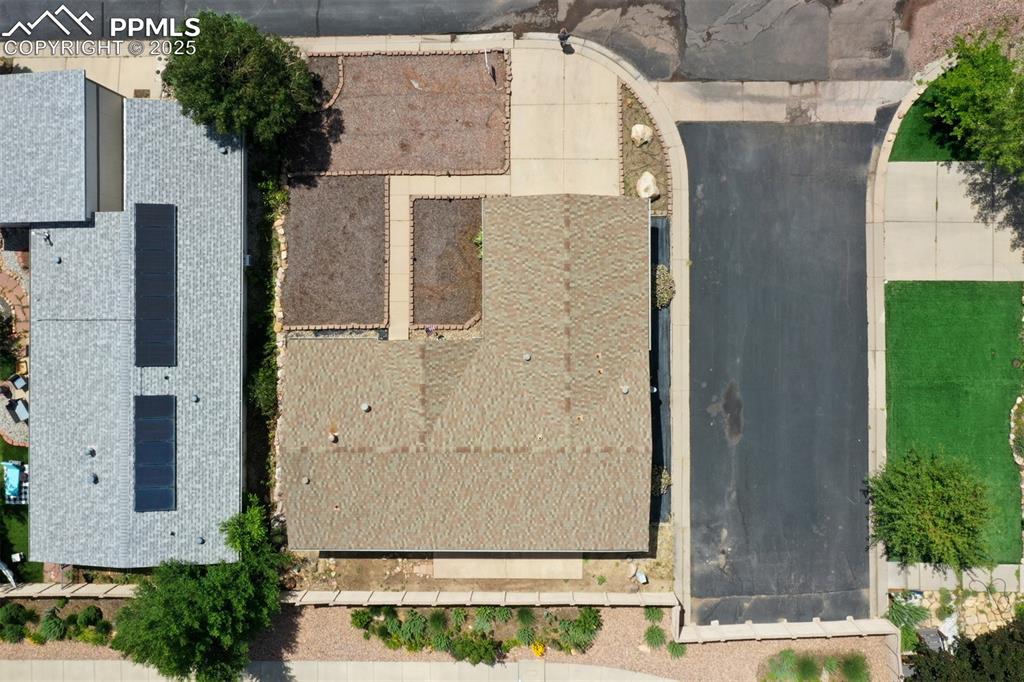
Aerial view of property and surrounding area
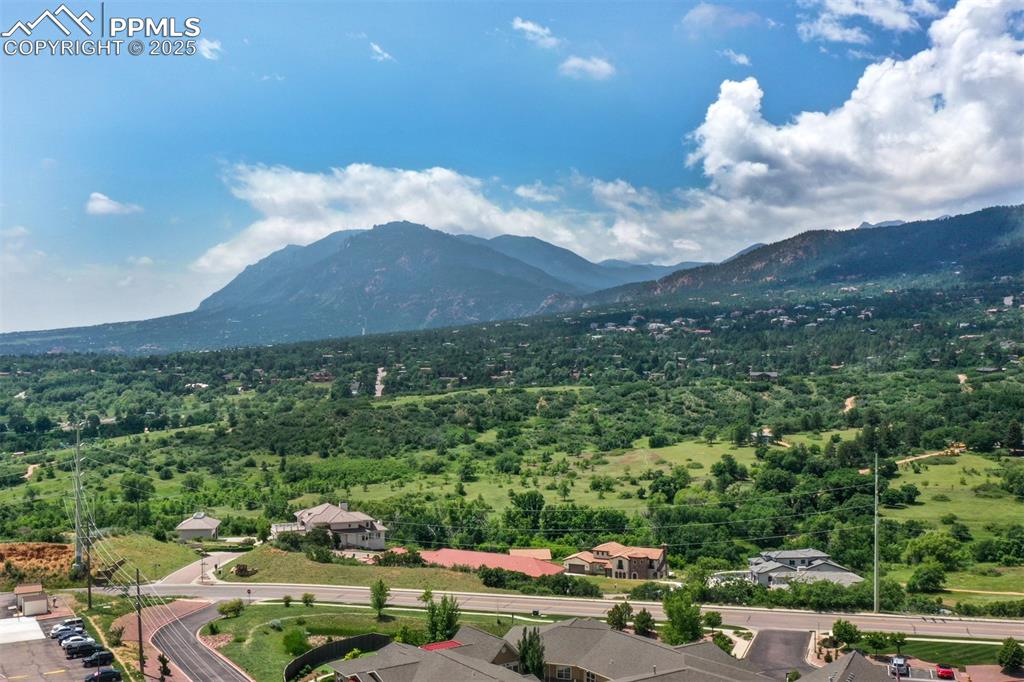
View of mountain backdrop
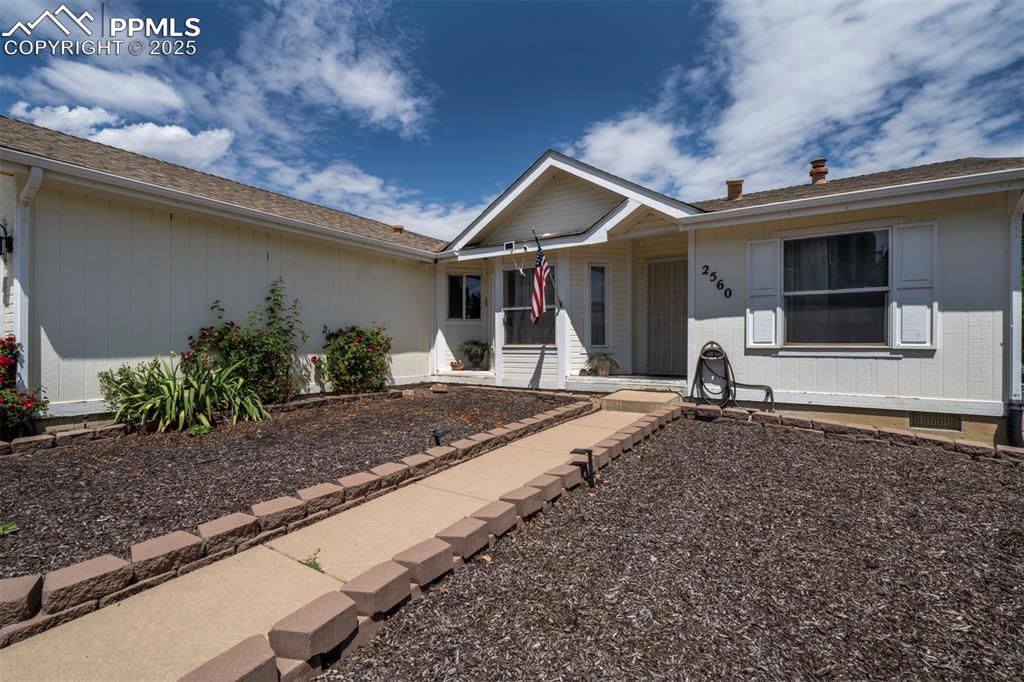
View of front of house featuring a porch
Disclaimer: The real estate listing information and related content displayed on this site is provided exclusively for consumers’ personal, non-commercial use and may not be used for any purpose other than to identify prospective properties consumers may be interested in purchasing.