5446 Storm Castle Court, Colorado Springs, CO, 80925
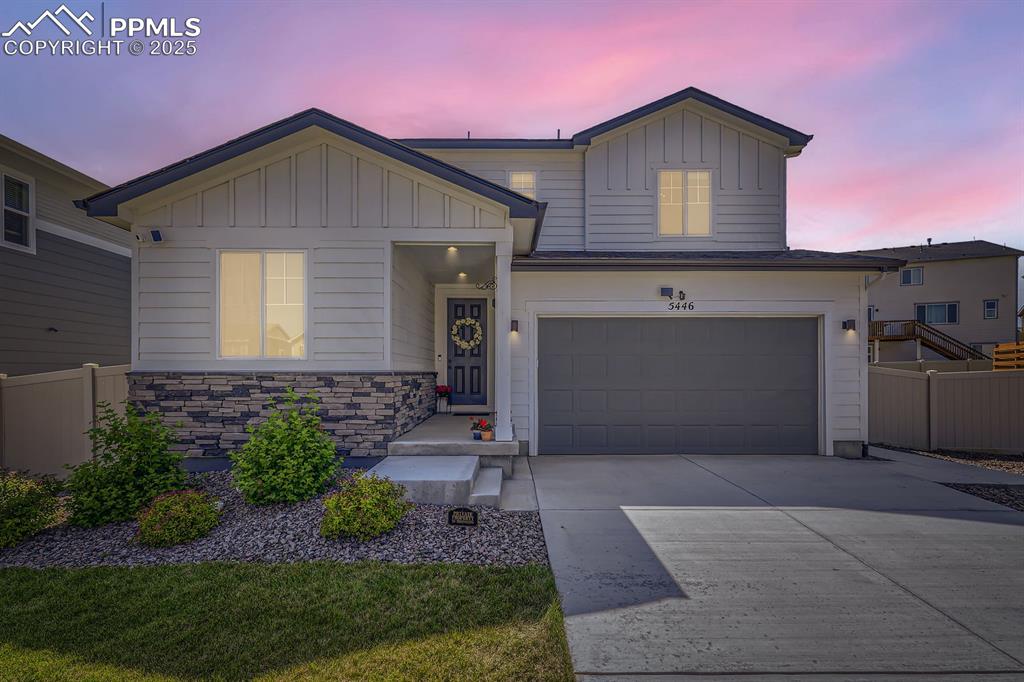
View of front facade with board and batten siding, concrete driveway, a garage, and stone siding
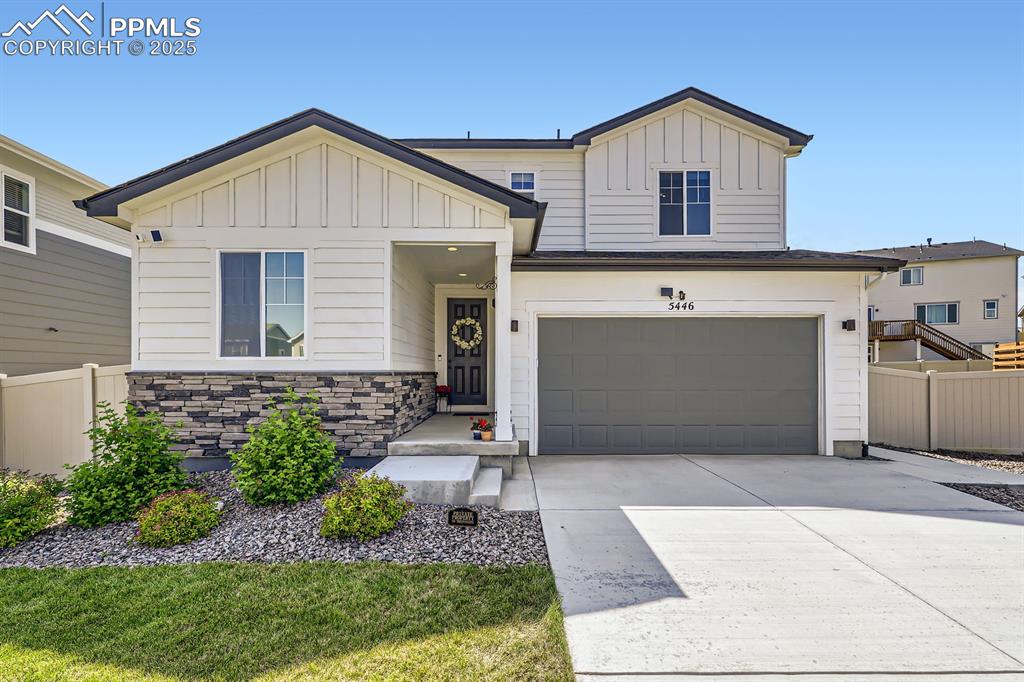
View of front of property featuring board and batten siding, an attached garage, concrete driveway, and stone siding
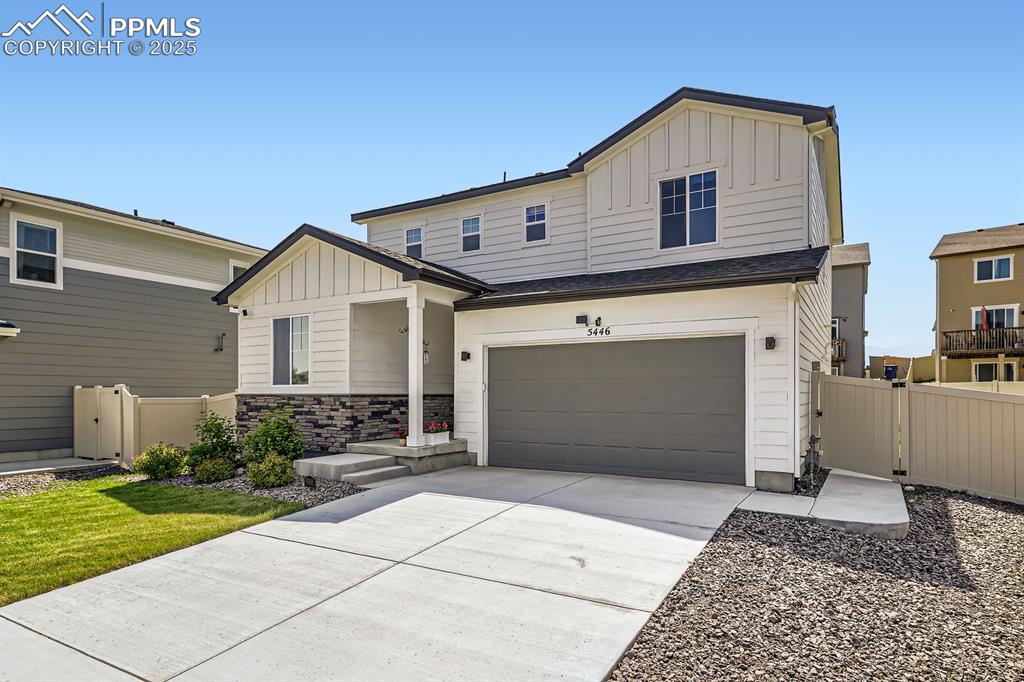
View of front of home with board and batten siding, an attached garage, and concrete driveway
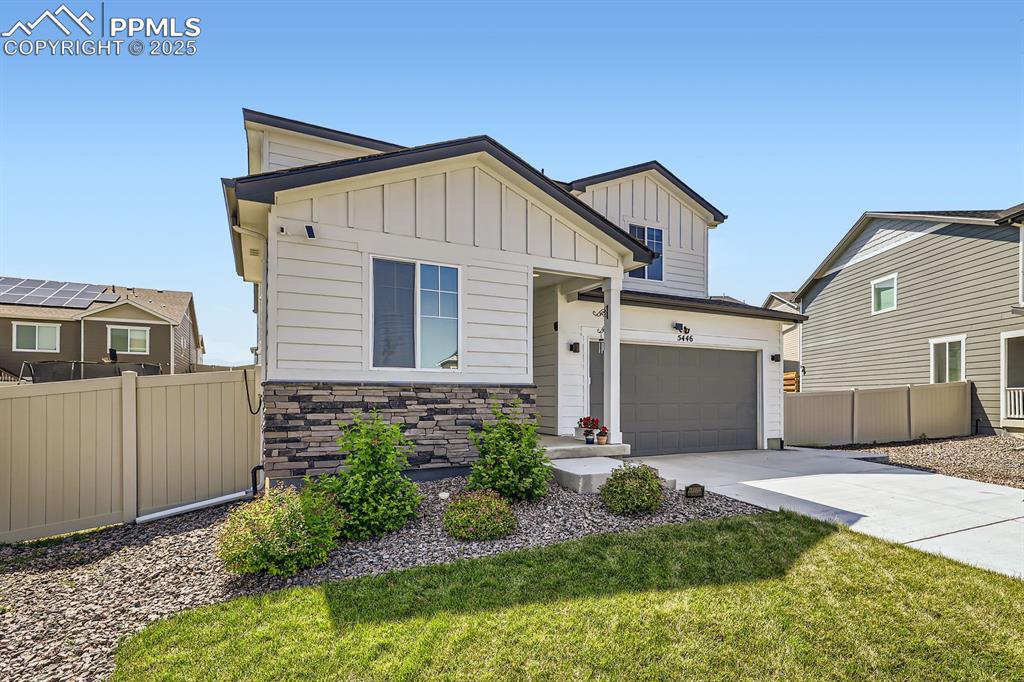
View of front facade featuring concrete driveway, board and batten siding, an attached garage, and stone siding
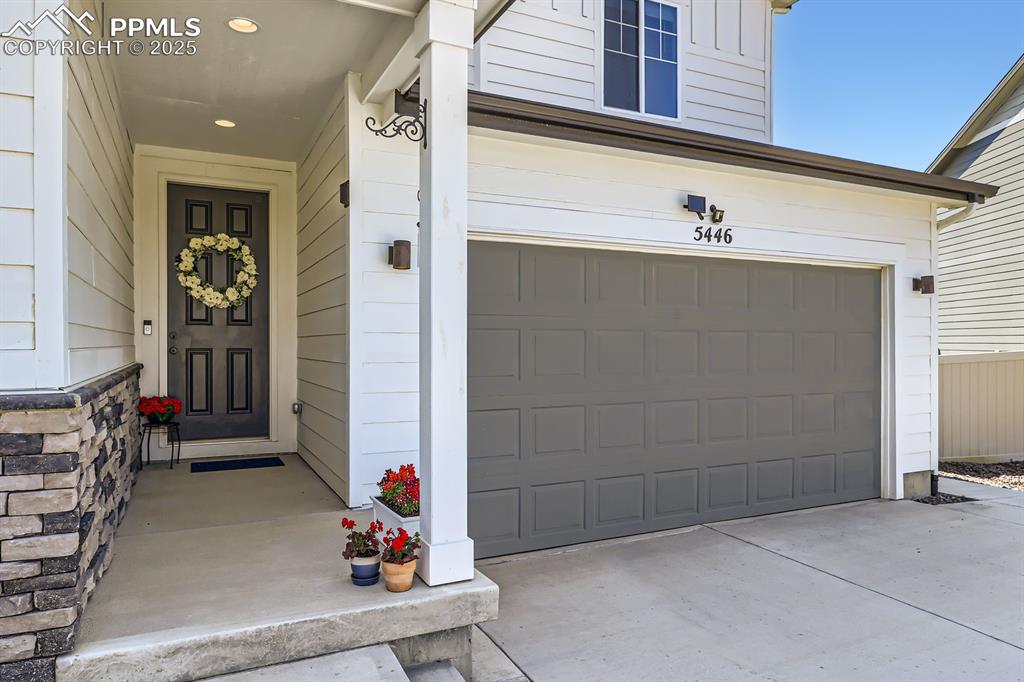
Property entrance with a garage and driveway
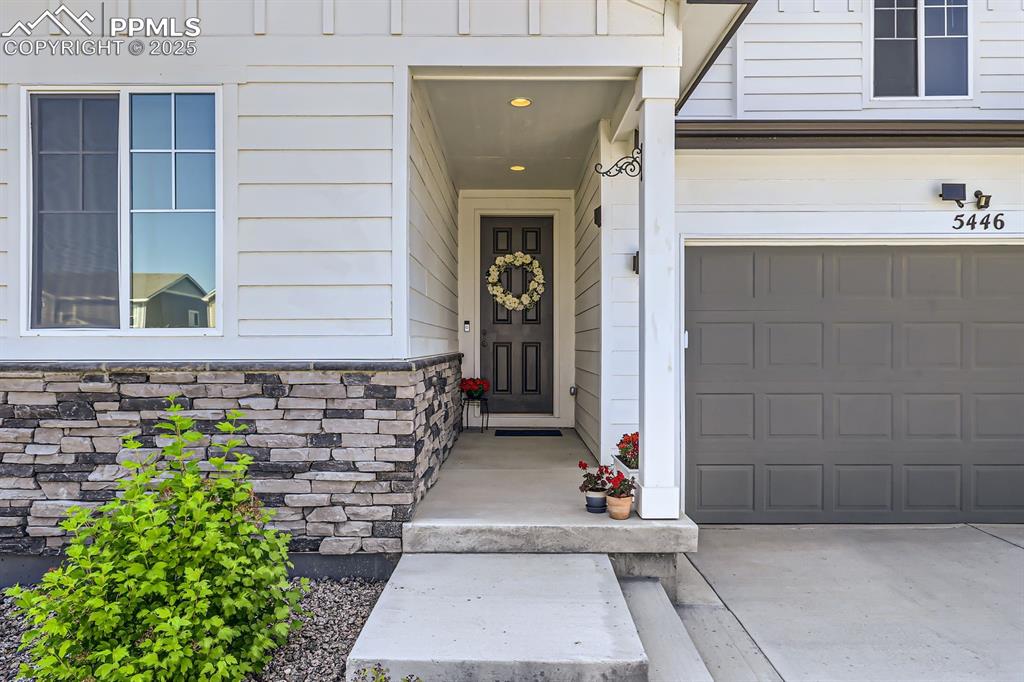
Property entrance with a garage
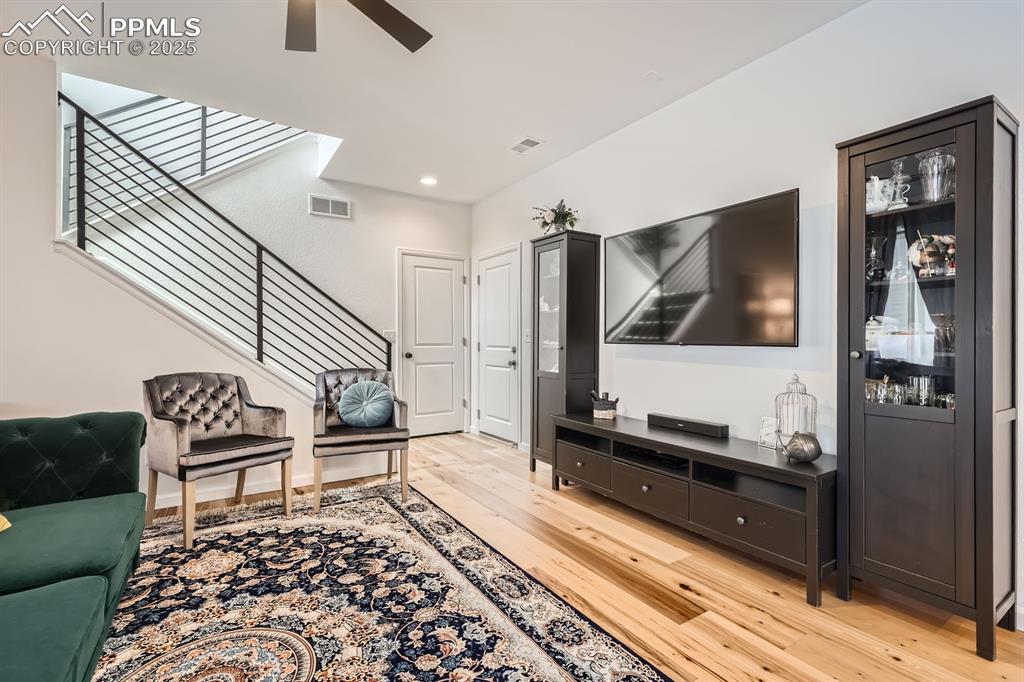
Living area featuring light wood-style flooring, stairs, ceiling fan, and recessed lighting
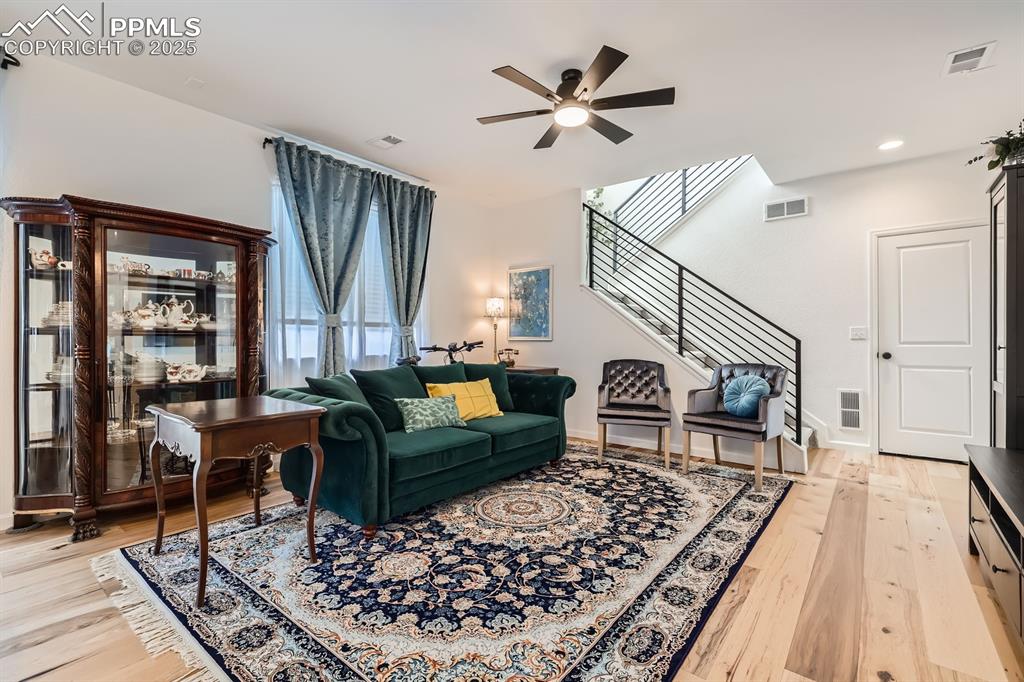
Living room featuring ceiling fan, stairway, light wood finished floors, and recessed lighting
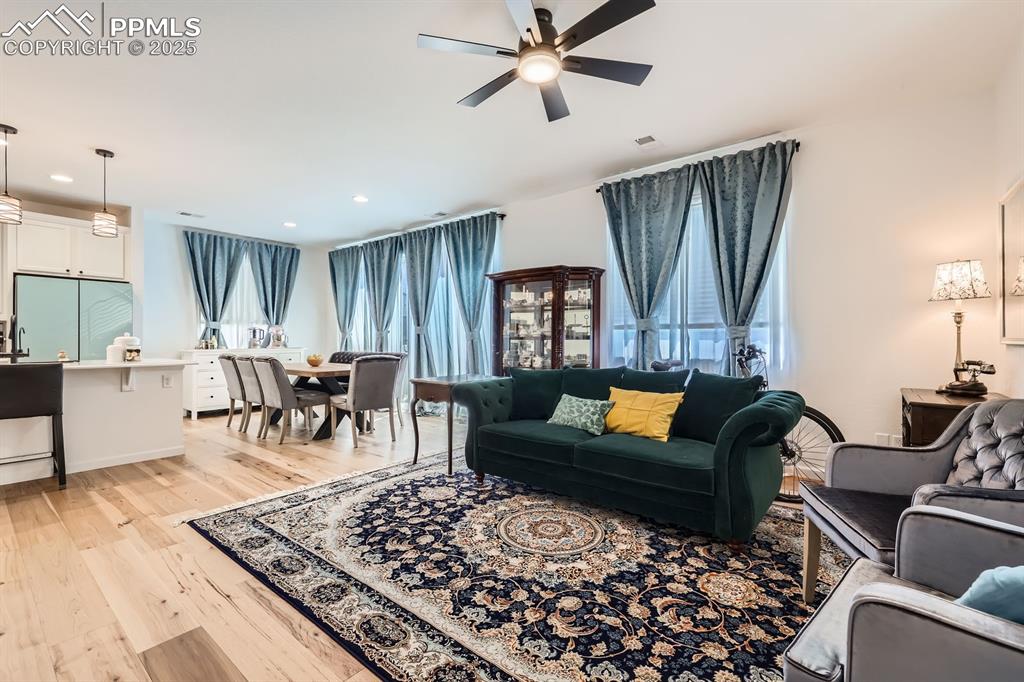
Living area with ceiling fan, light wood-style flooring, healthy amount of natural light, and recessed lighting
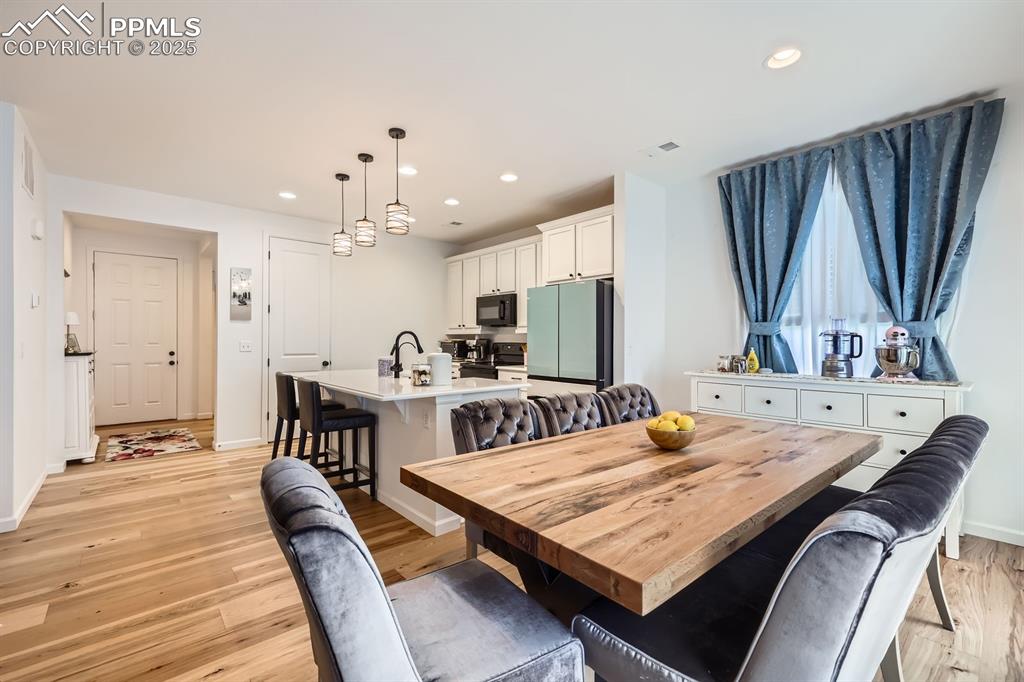
Dining area featuring recessed lighting and light wood-type flooring
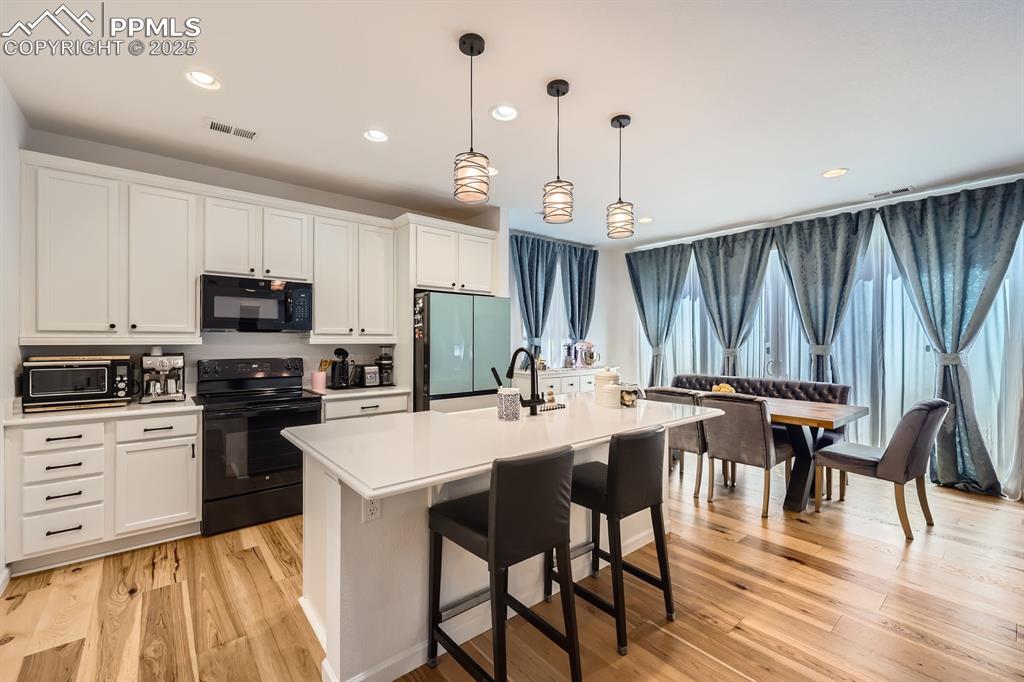
Kitchen featuring black appliances, light countertops, a center island with sink, white cabinetry, and decorative light fixtures
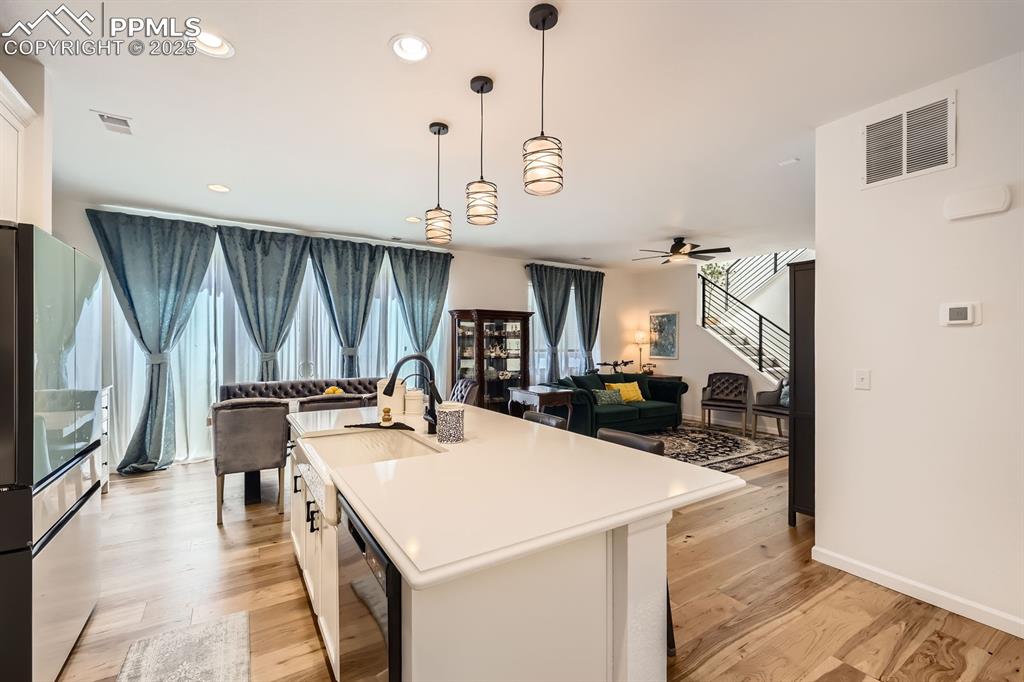
Kitchen featuring dishwasher, white cabinetry, open floor plan, ceiling fan, and recessed lighting
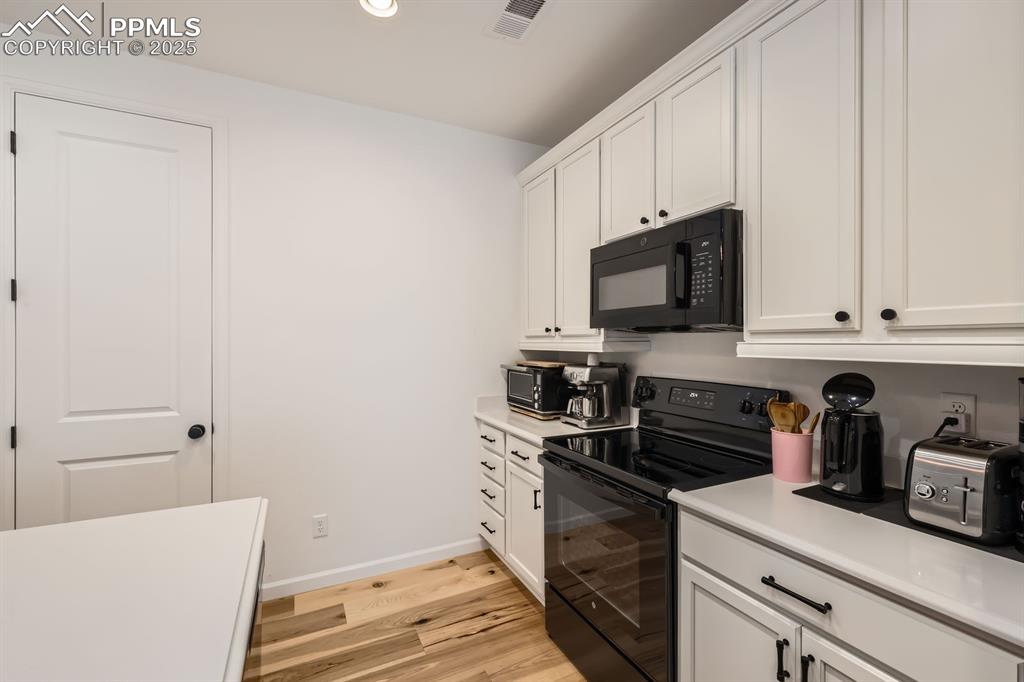
Kitchen featuring black appliances, light wood finished floors, light countertops, white cabinetry, and recessed lighting
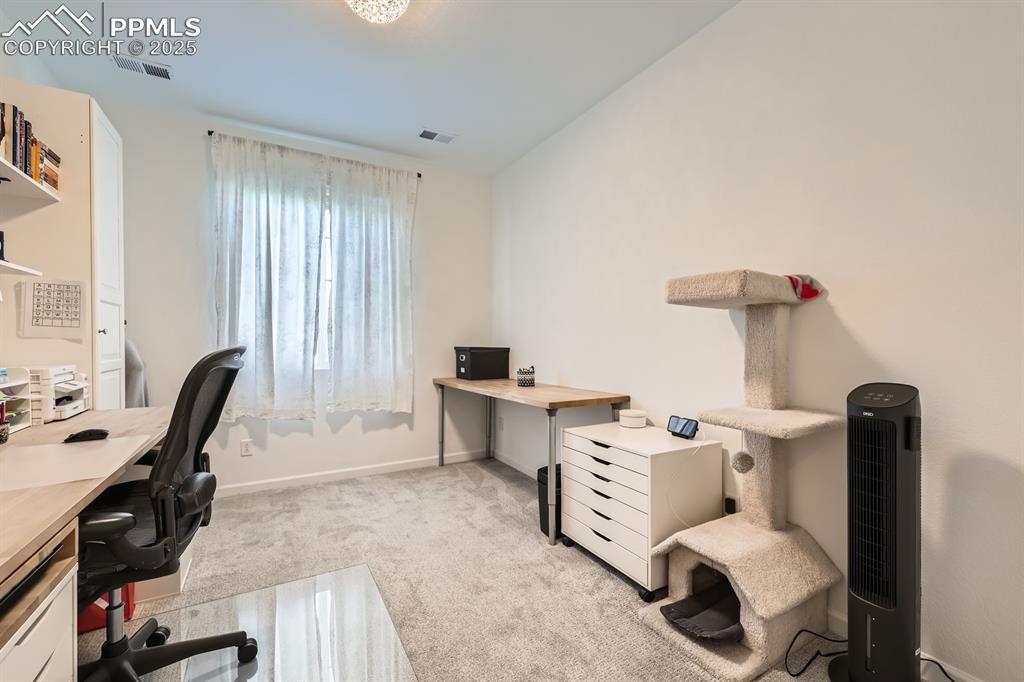
Office space featuring light carpet and baseboards
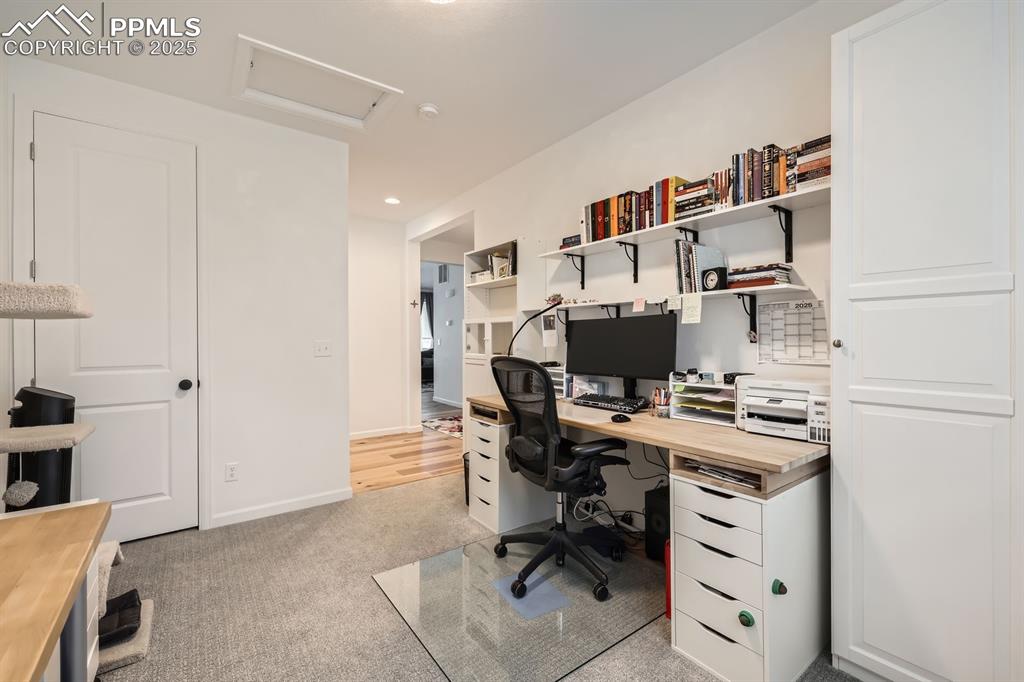
Office area with attic access, light colored carpet, and recessed lighting
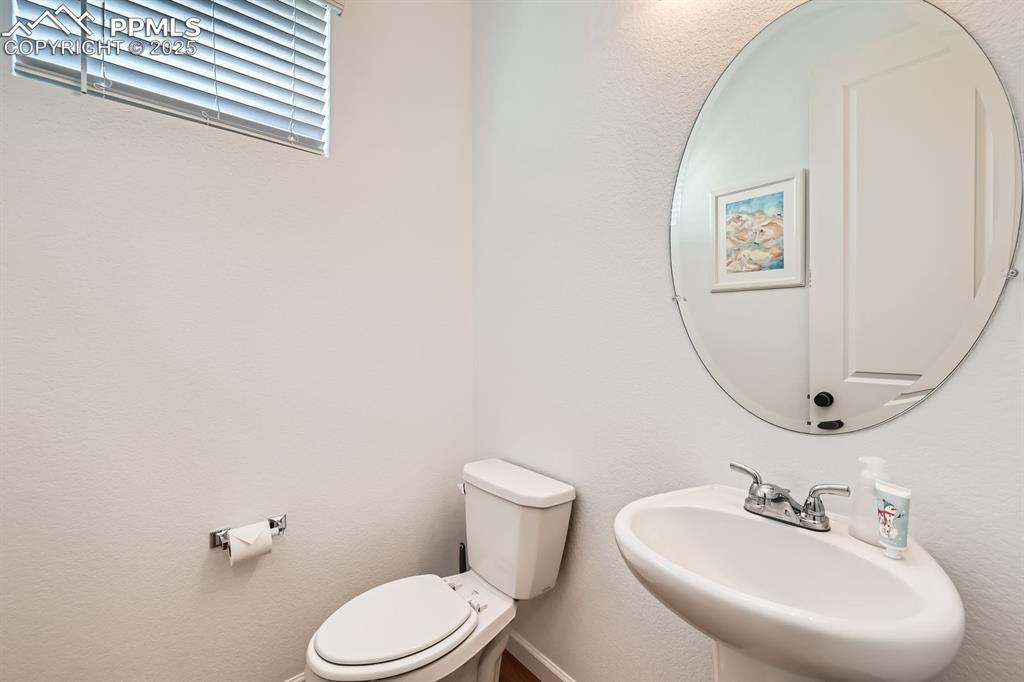
Half bathroom with a sink and toilet
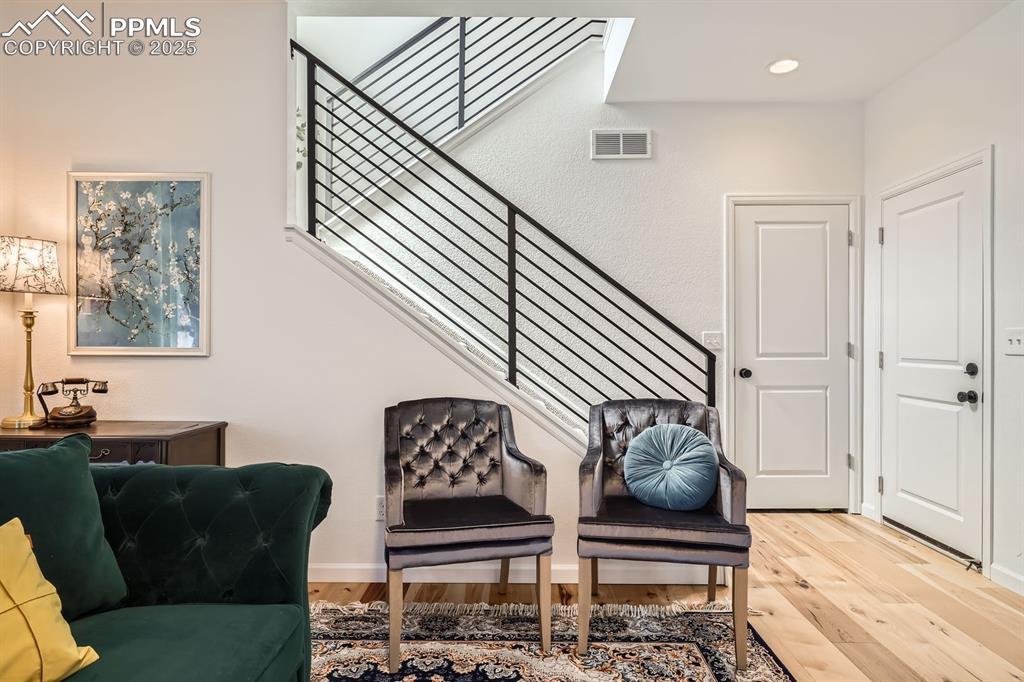
Sitting room featuring wood finished floors and stairway
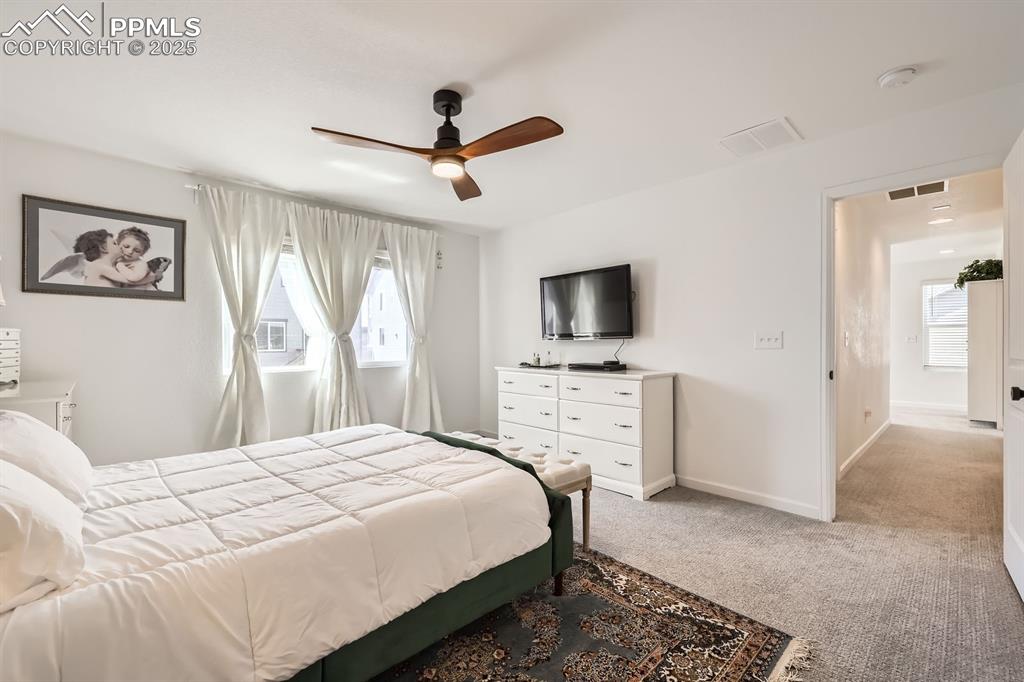
Bedroom featuring multiple windows, light carpet, and ceiling fan
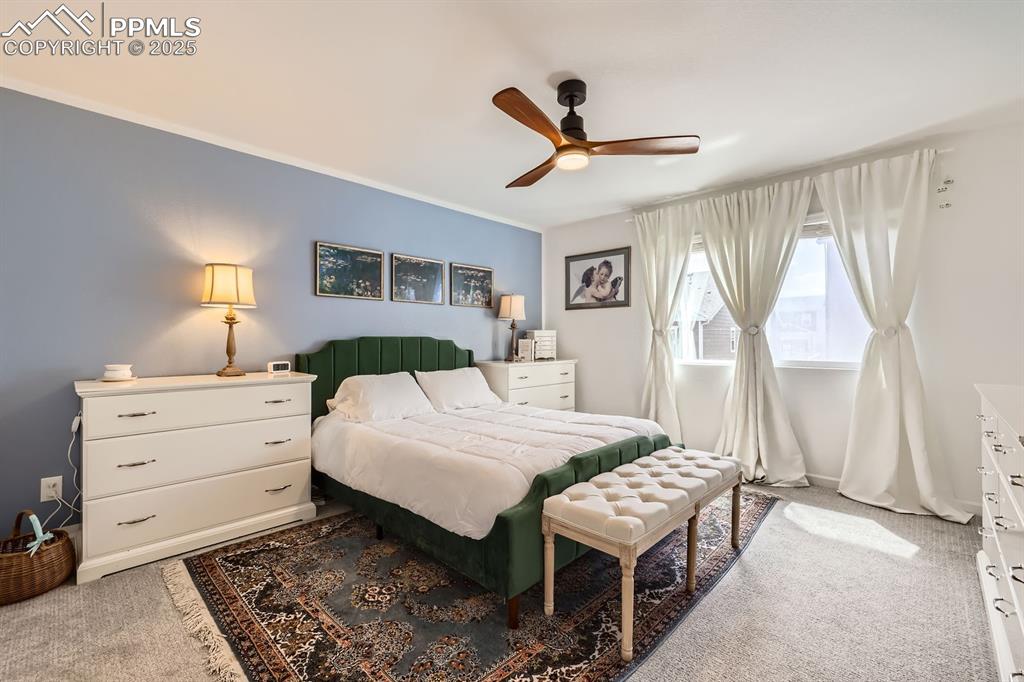
Carpeted bedroom featuring a ceiling fan
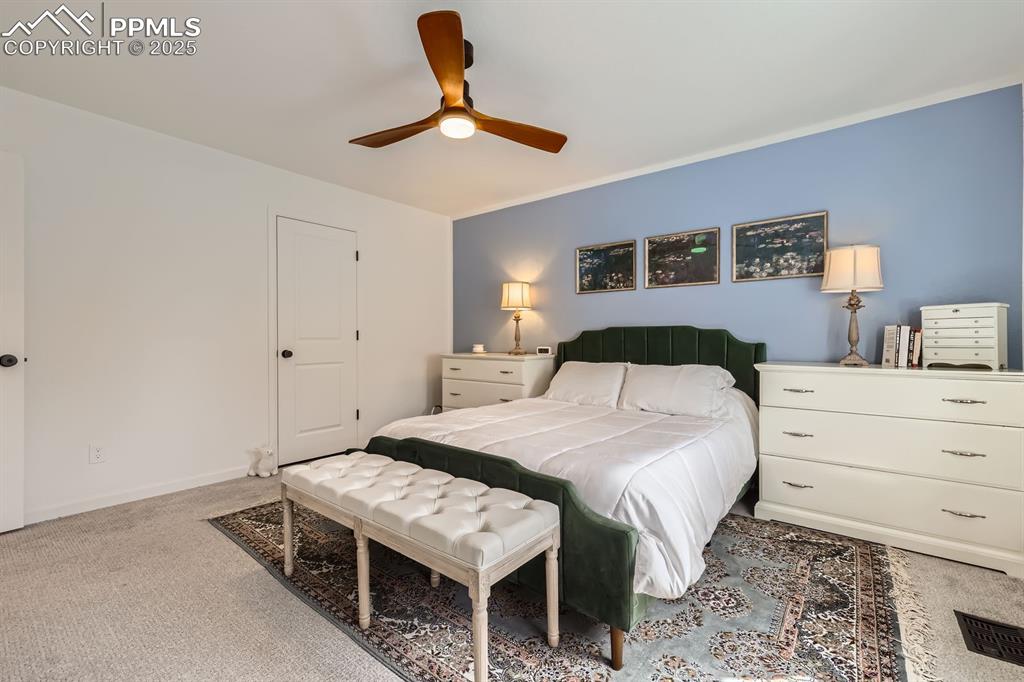
Carpeted bedroom with ceiling fan and baseboards
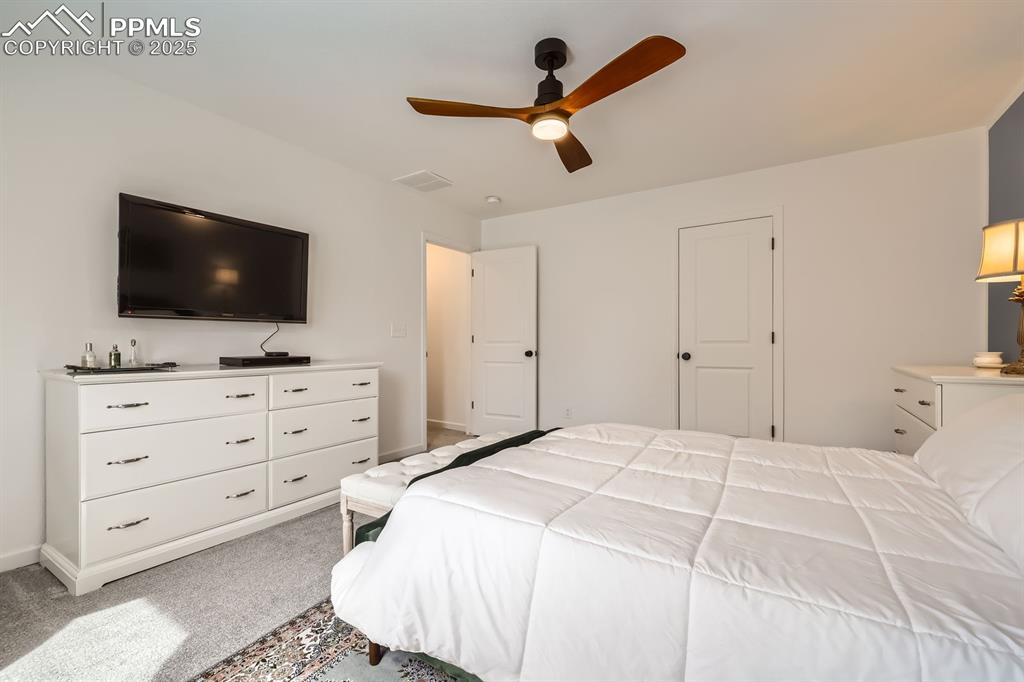
Bedroom with light carpet and a ceiling fan
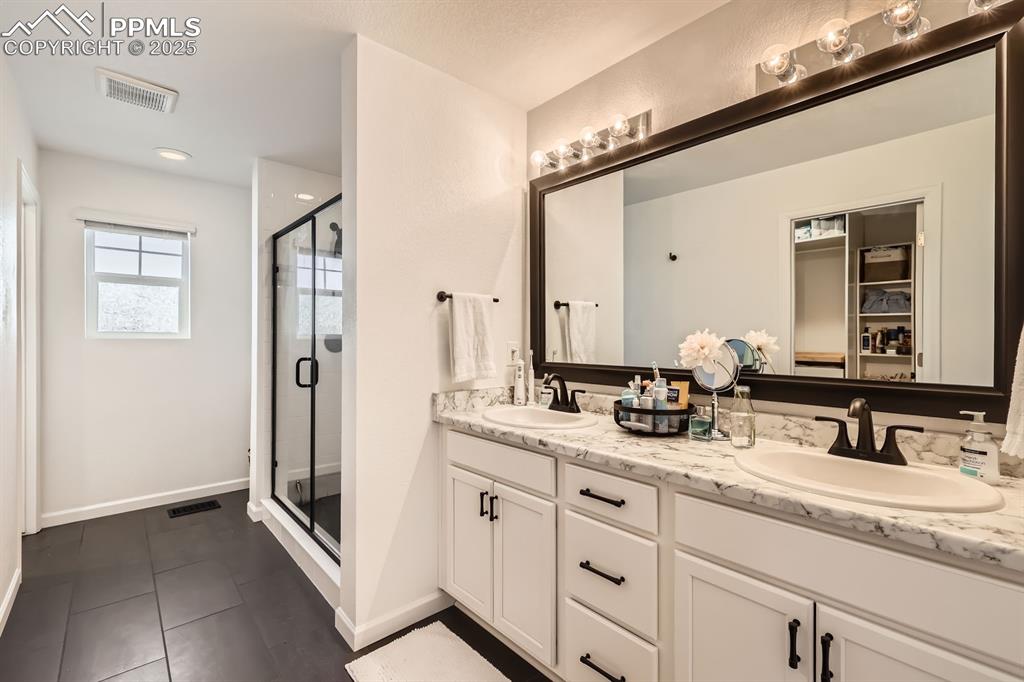
Full bathroom with double vanity, a stall shower, and tile patterned flooring
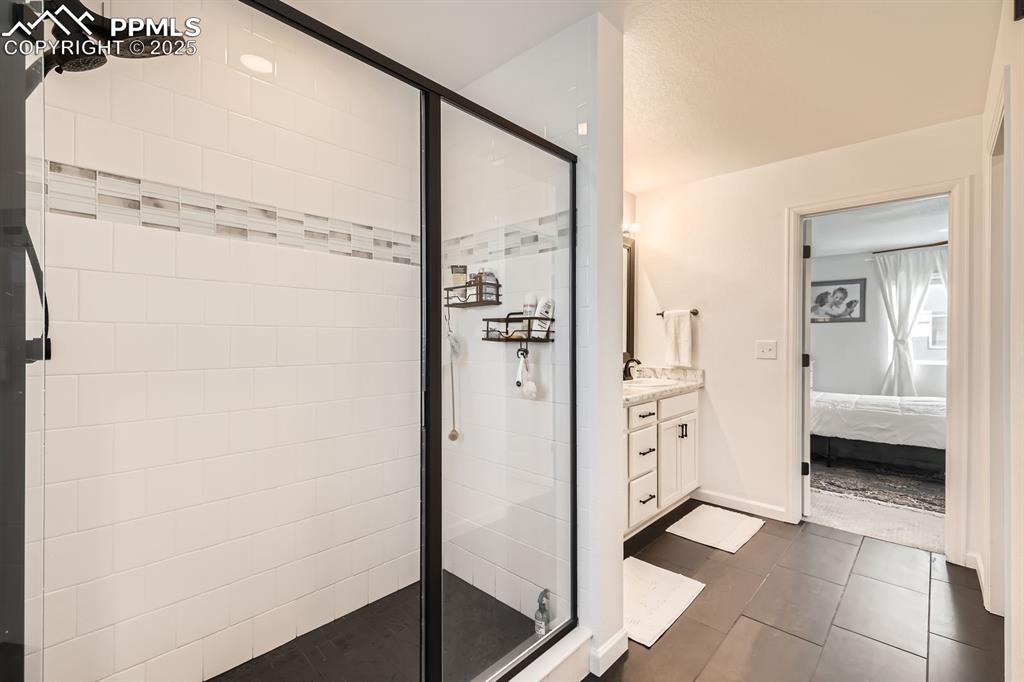
Ensuite bathroom with a stall shower, vanity, and tile patterned flooring
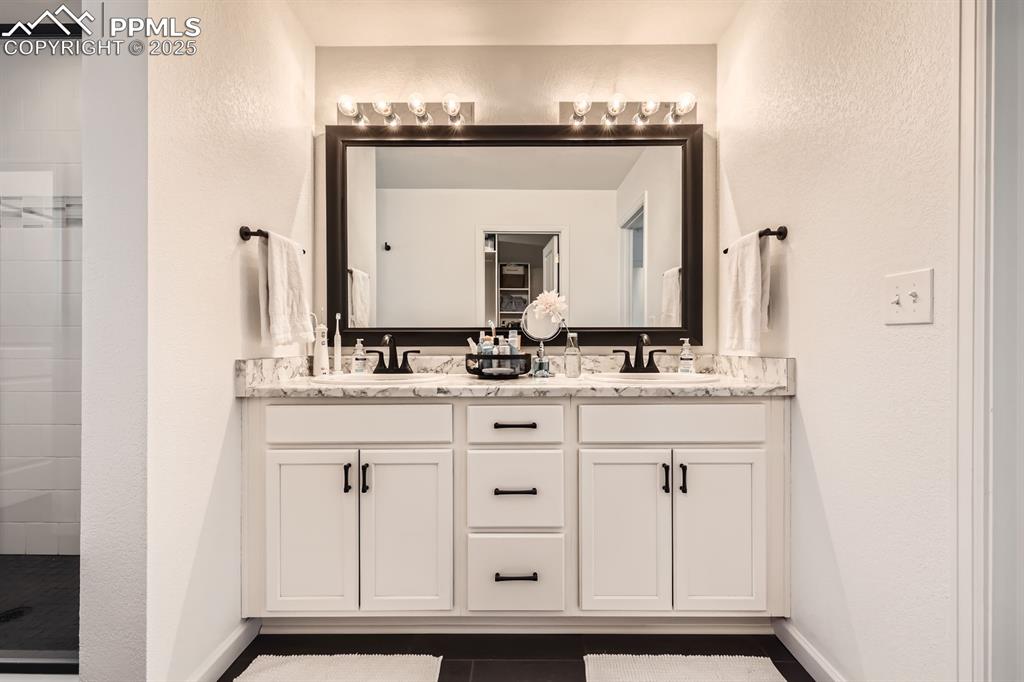
Bathroom with double vanity and tiled shower
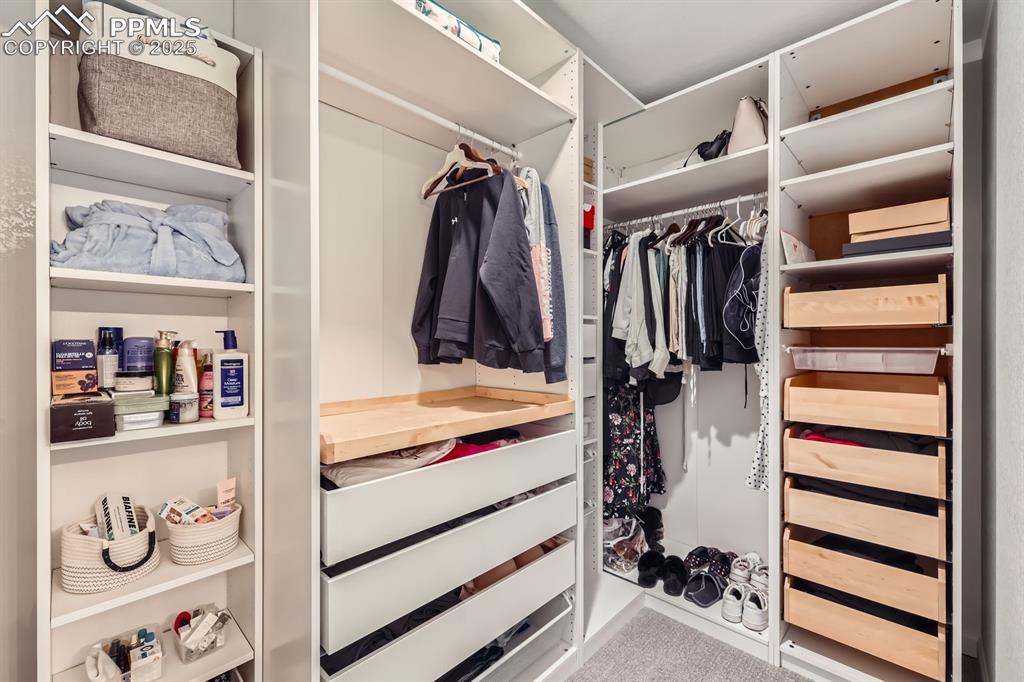
View of walk in closet
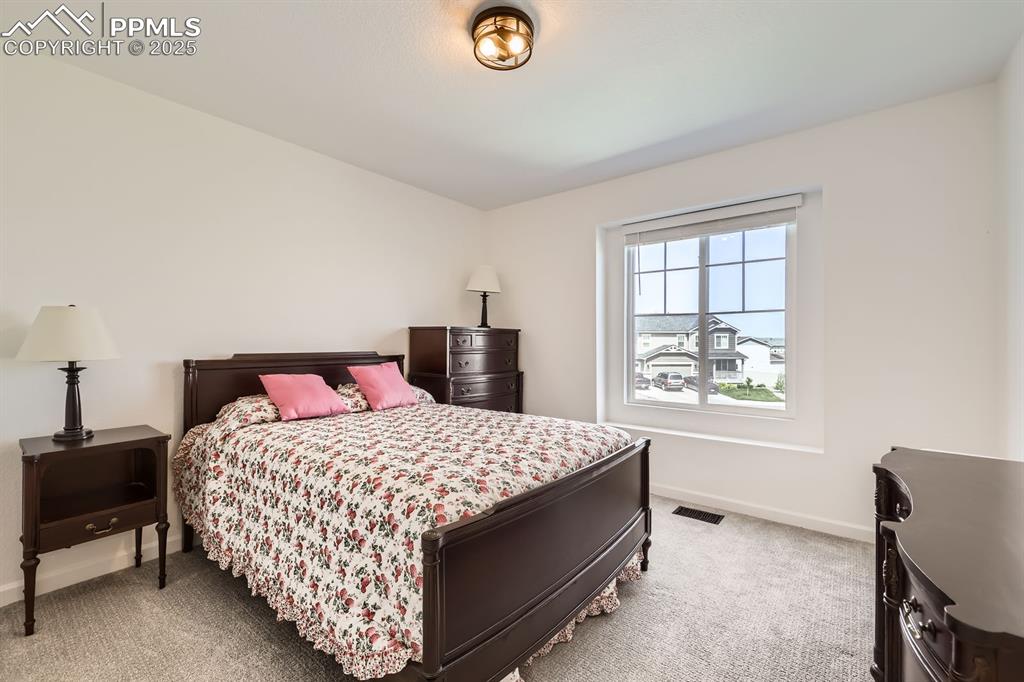
Bedroom with carpet flooring and baseboards
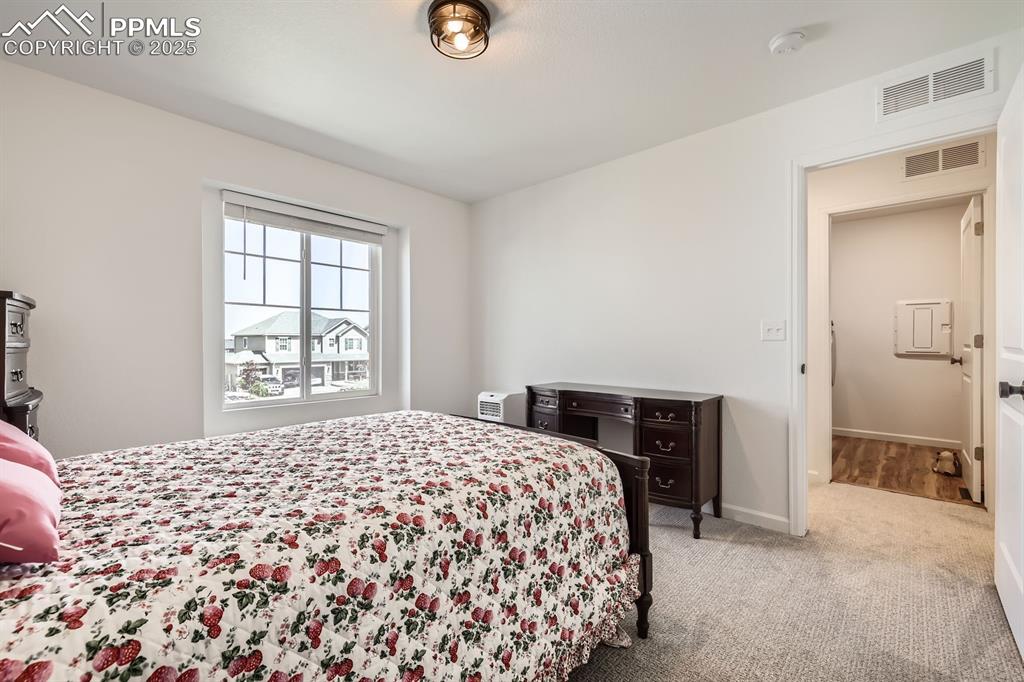
Bedroom featuring carpet and baseboards
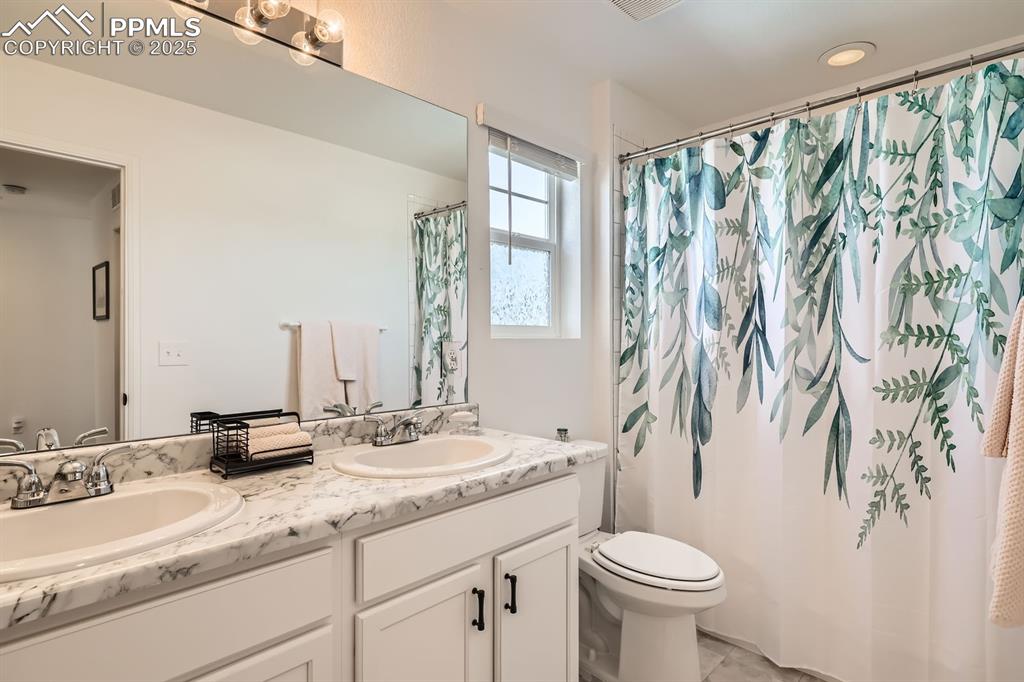
Bathroom featuring double vanity and curtained shower
Disclaimer: The real estate listing information and related content displayed on this site is provided exclusively for consumers’ personal, non-commercial use and may not be used for any purpose other than to identify prospective properties consumers may be interested in purchasing.