3210 Shalimar Terrace, Pueblo, CO, 81008
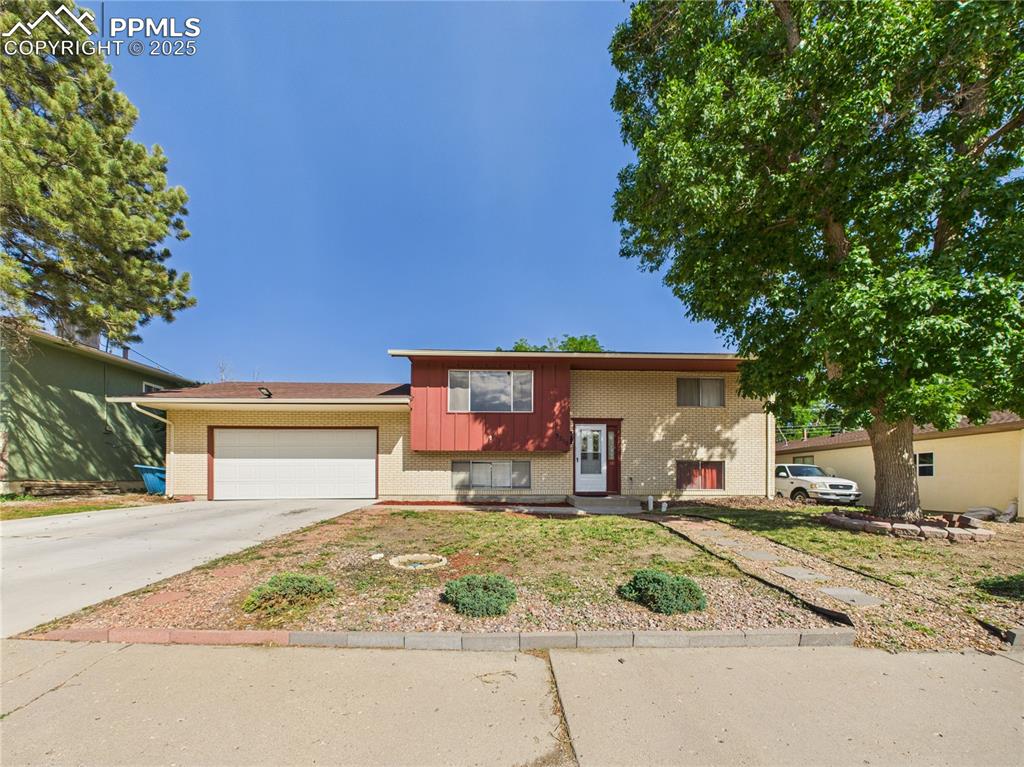
View of front of property with brick siding, an attached garage, and driveway
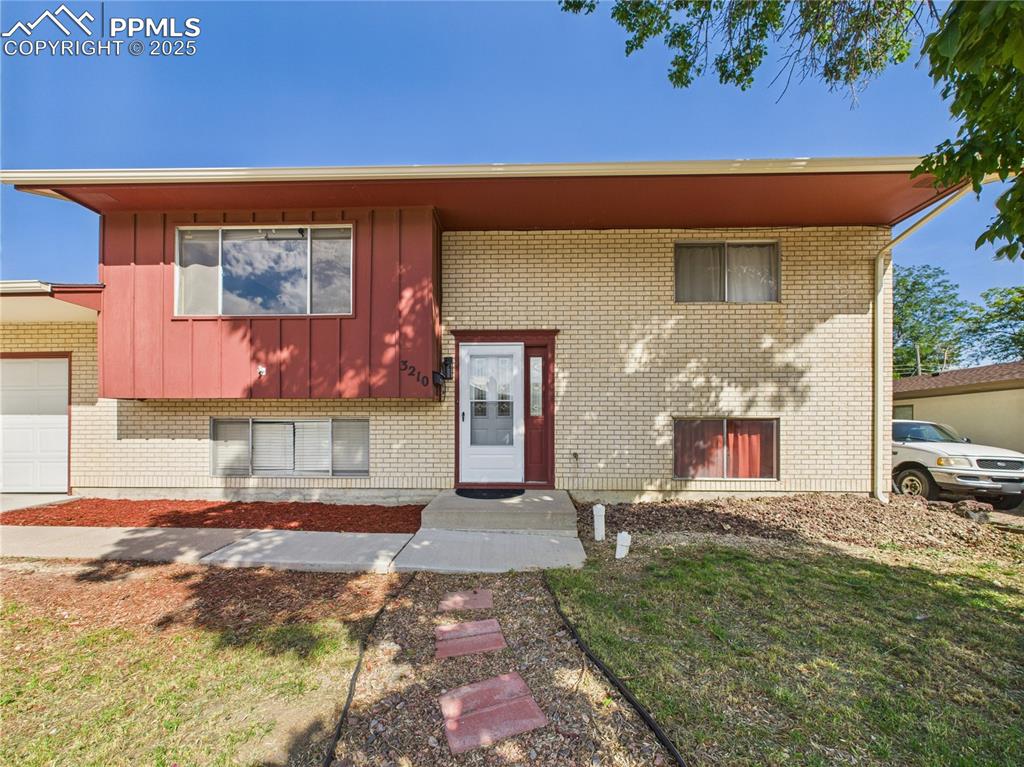
Bi-level home featuring board and batten siding, brick siding, and a front yard
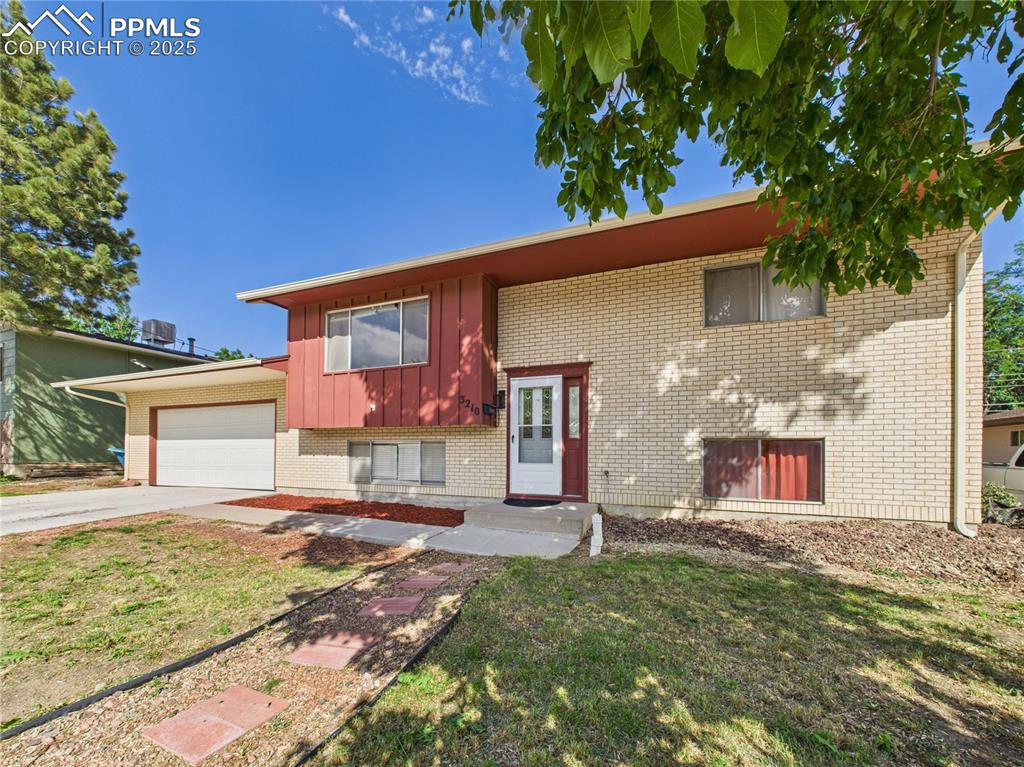
Raised ranch with brick siding, board and batten siding, a garage, concrete driveway, and a front yard
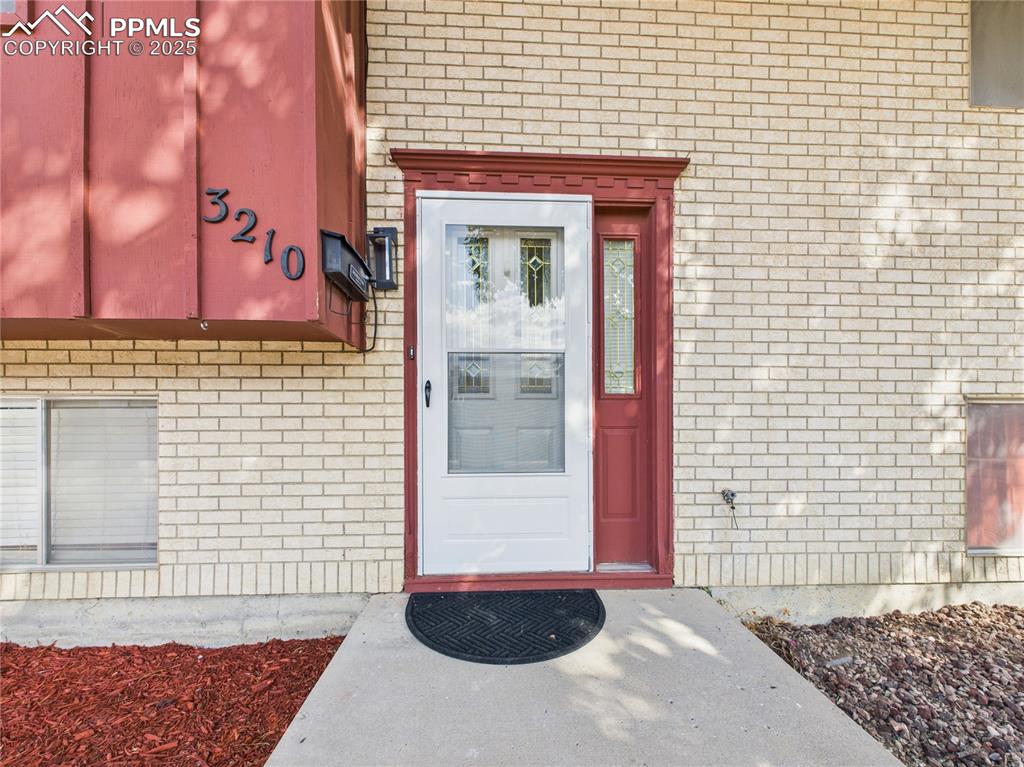
Doorway to property with brick siding
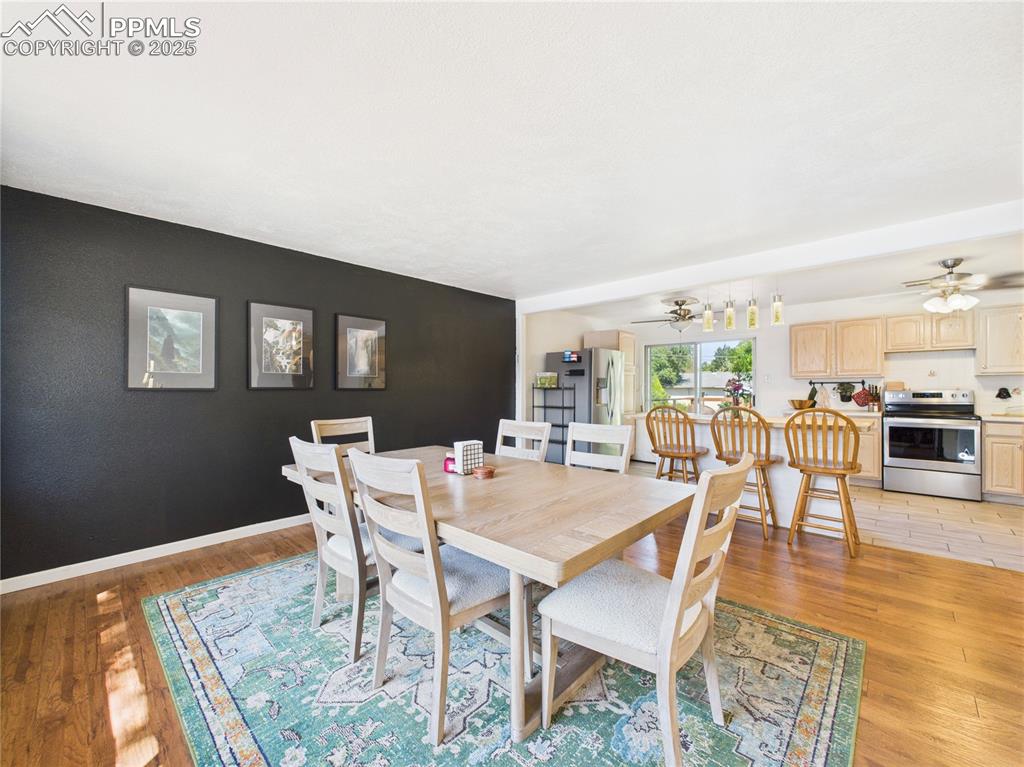
Dining room featuring ceiling fan, light wood-style floors, and an accent wall
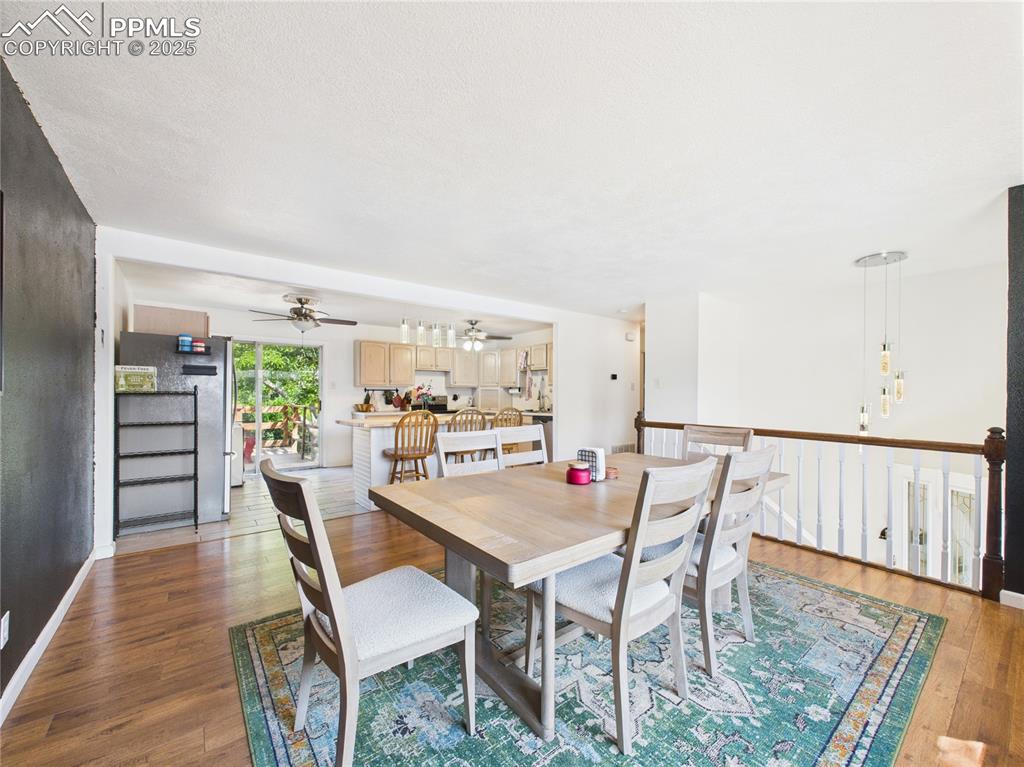
Dining area featuring a ceiling fan and wood finished floors
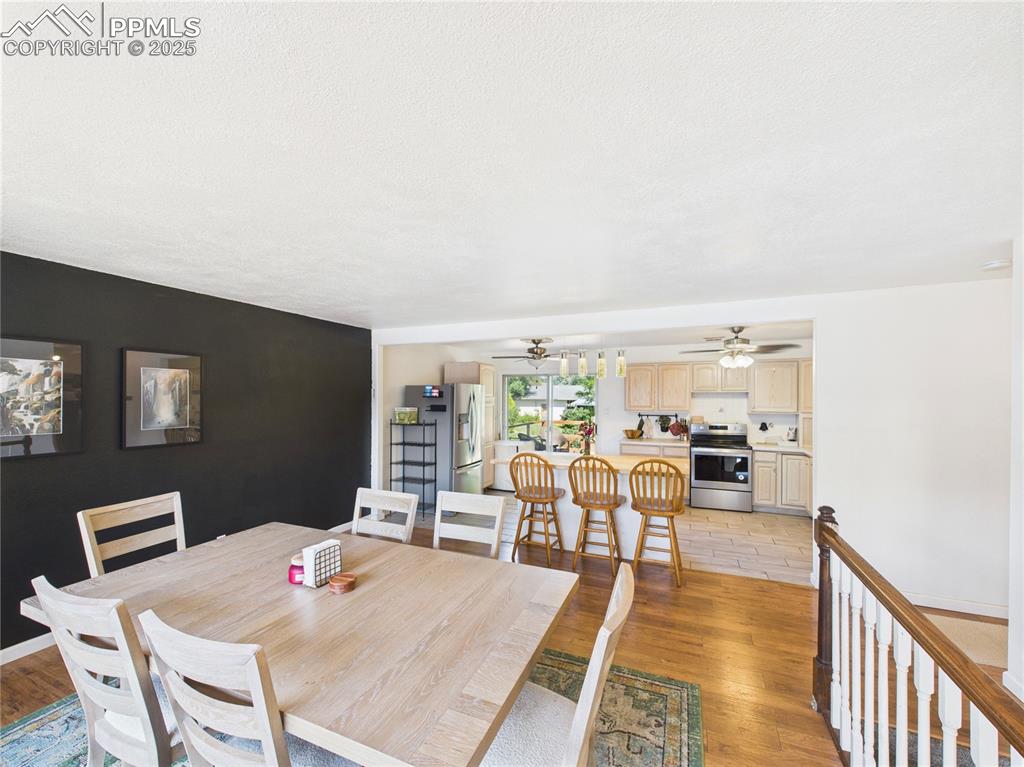
Dining space featuring light wood-style floors, ceiling fan, and an accent wall
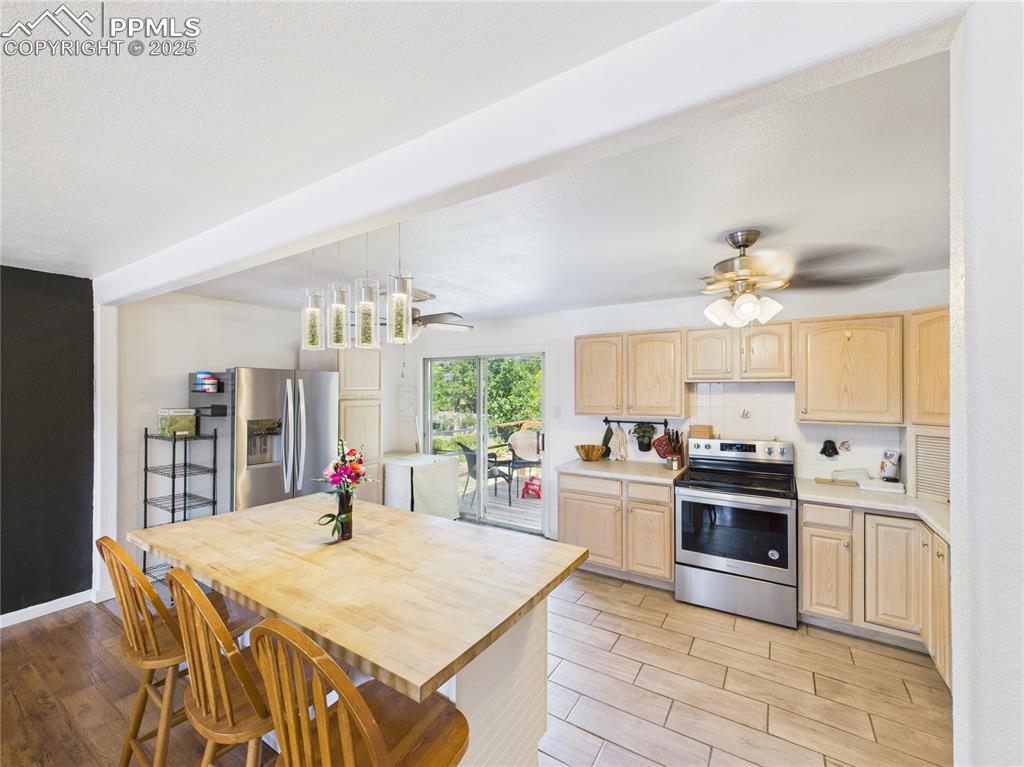
Kitchen featuring appliances with stainless steel finishes, light brown cabinetry, light wood-type flooring, and light countertops
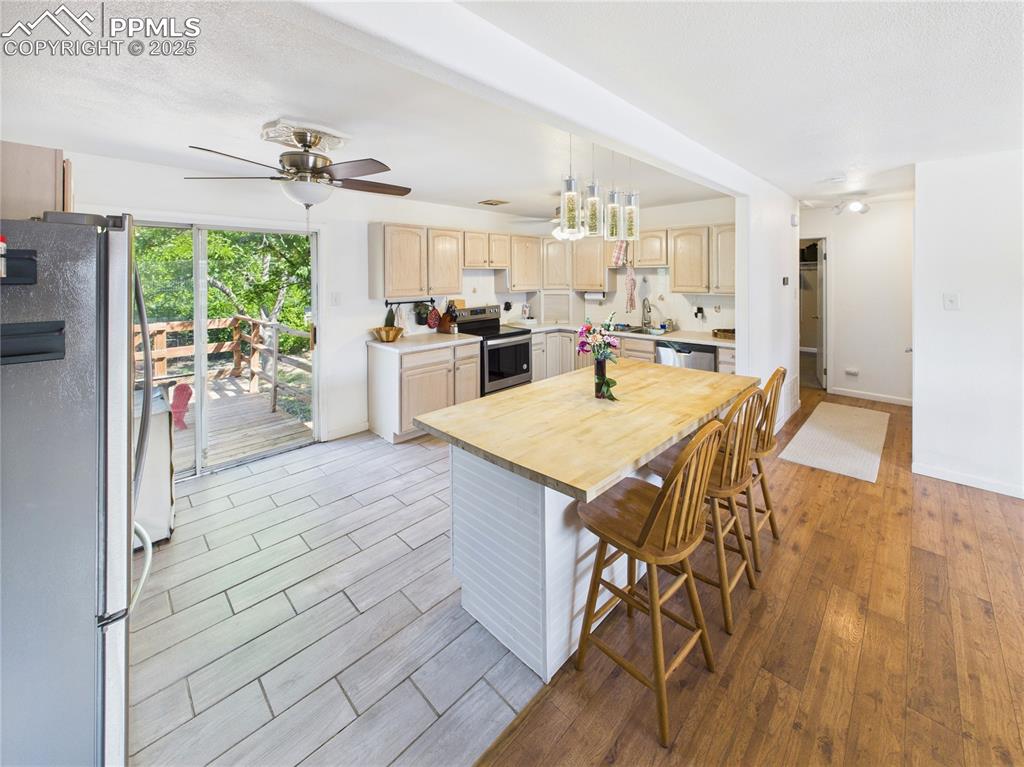
Kitchen featuring appliances with stainless steel finishes, light brown cabinets, light wood-style flooring, a breakfast bar, and ceiling fan
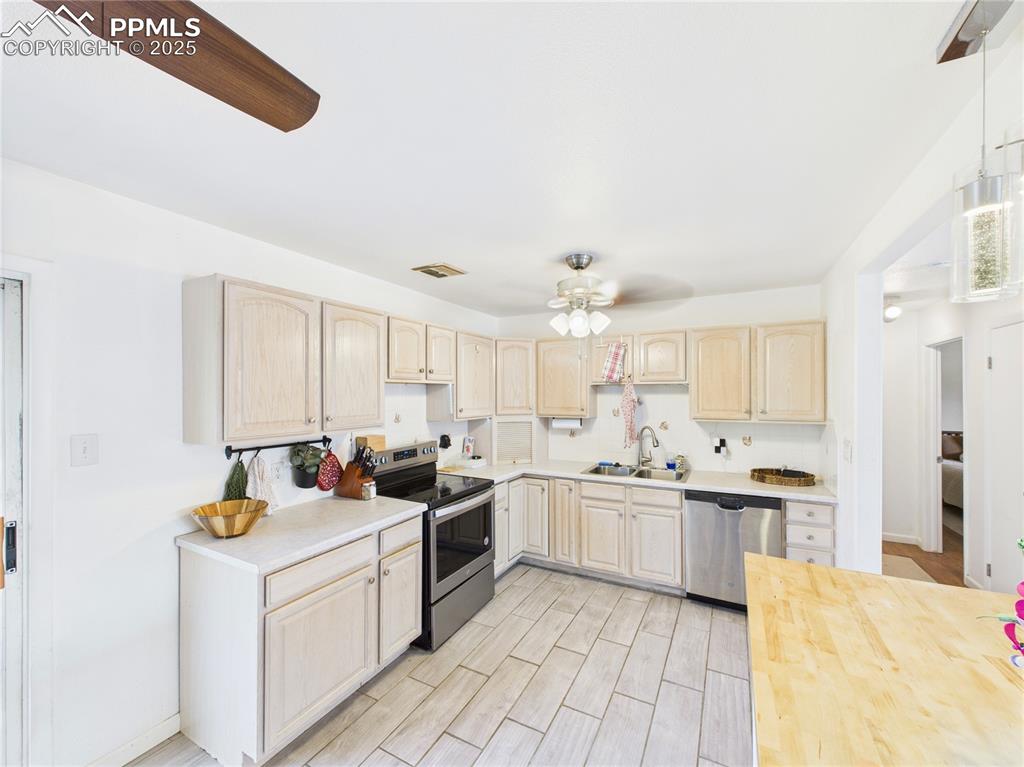
Kitchen featuring stainless steel appliances, light brown cabinetry, light countertops, a ceiling fan, and light wood-style floors
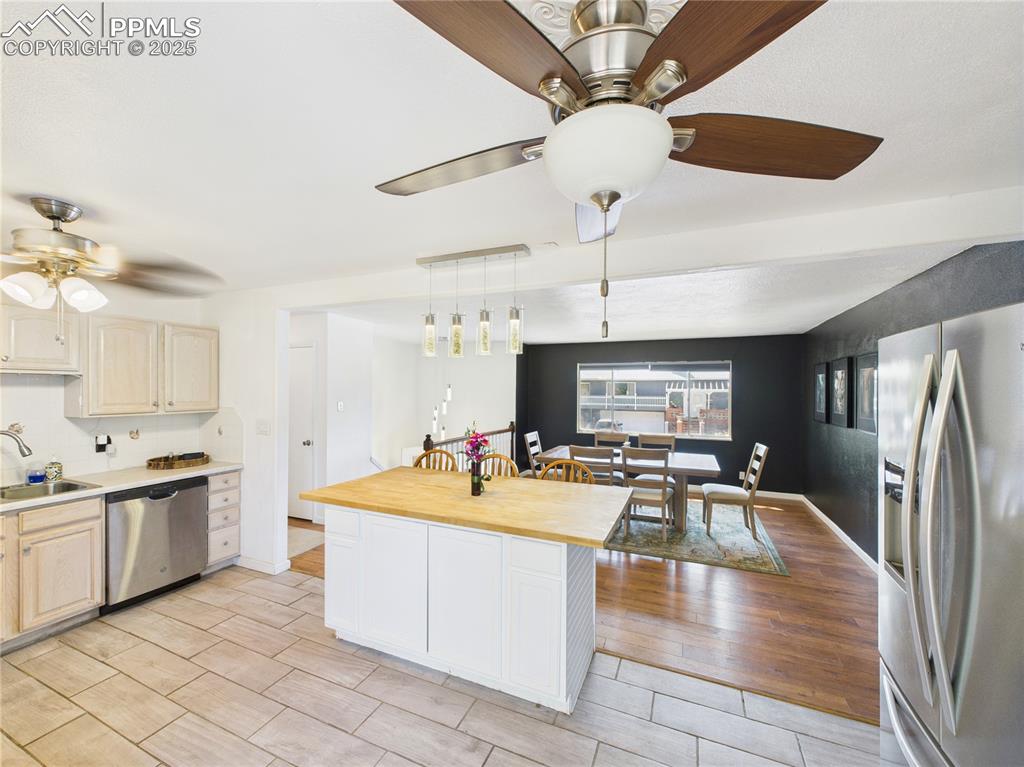
Kitchen featuring appliances with stainless steel finishes, ceiling fan, butcher block countertops, and a kitchen island
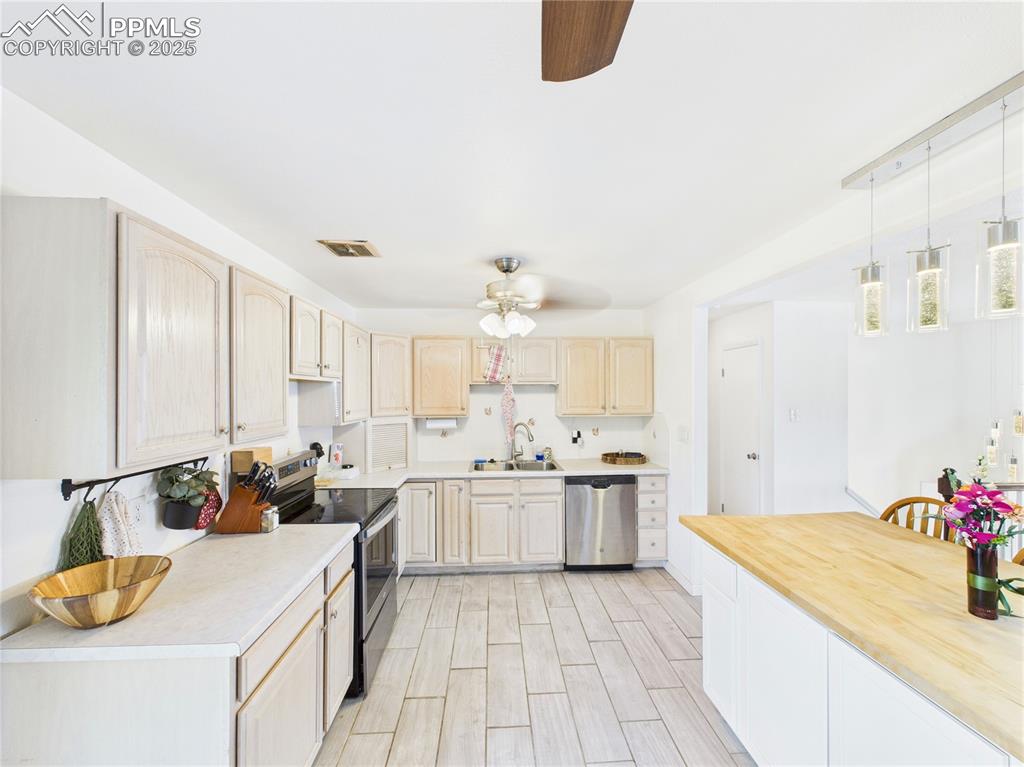
Kitchen with appliances with stainless steel finishes, a ceiling fan, light brown cabinetry, light countertops, and decorative light fixtures
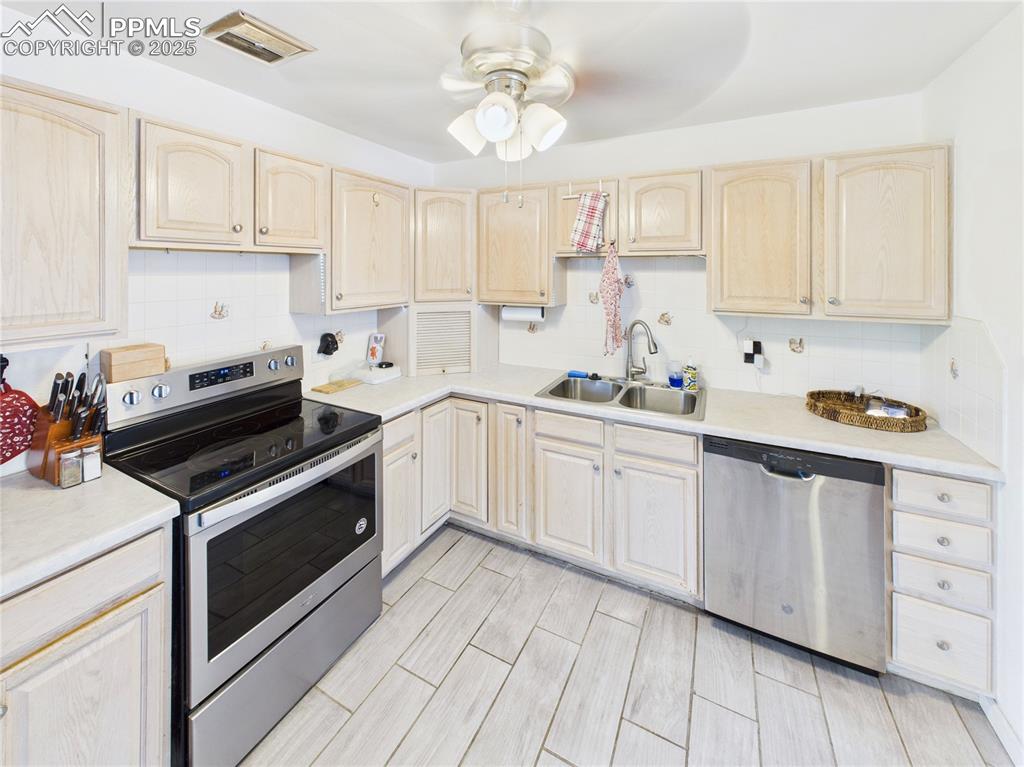
Kitchen with stainless steel appliances, light brown cabinets, a ceiling fan, light countertops, and tasteful backsplash
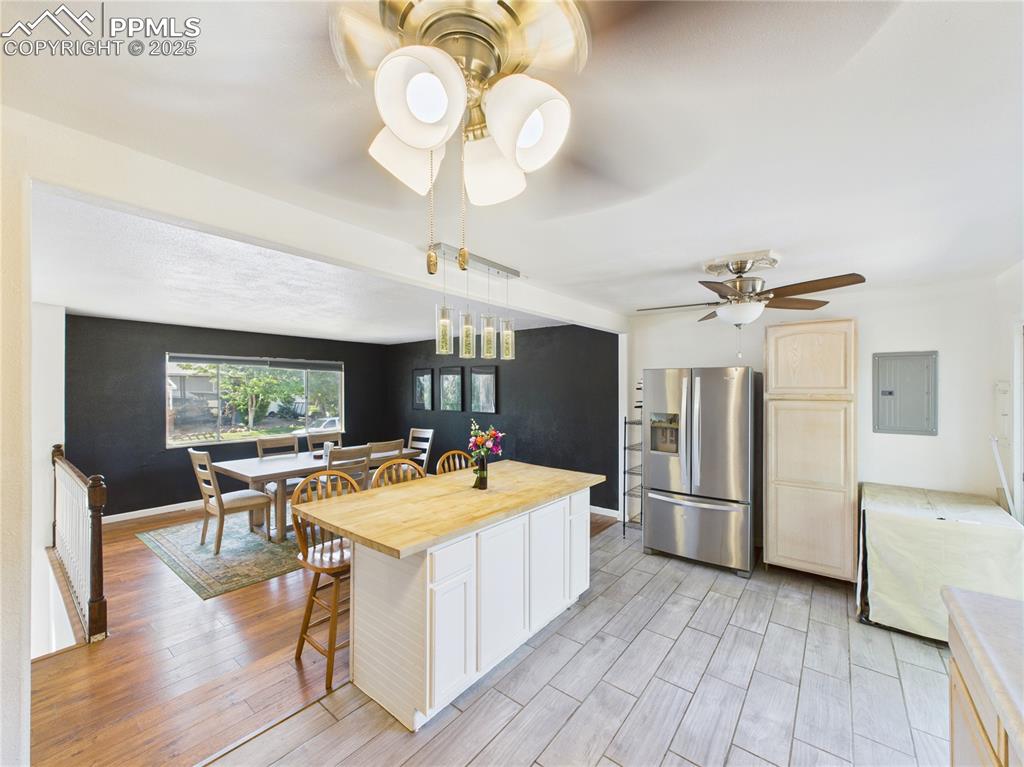
Kitchen with stainless steel refrigerator with ice dispenser, electric panel, ceiling fan, a kitchen bar, and wooden counters
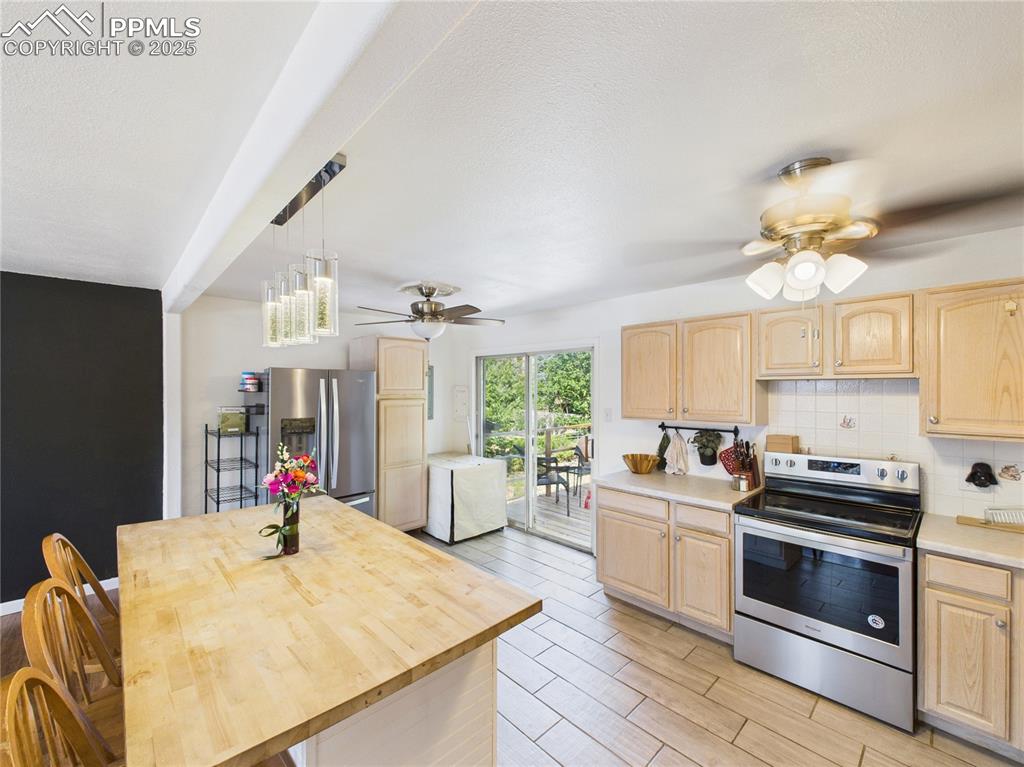
Kitchen featuring appliances with stainless steel finishes, light brown cabinets, ceiling fan, decorative backsplash, and a textured ceiling
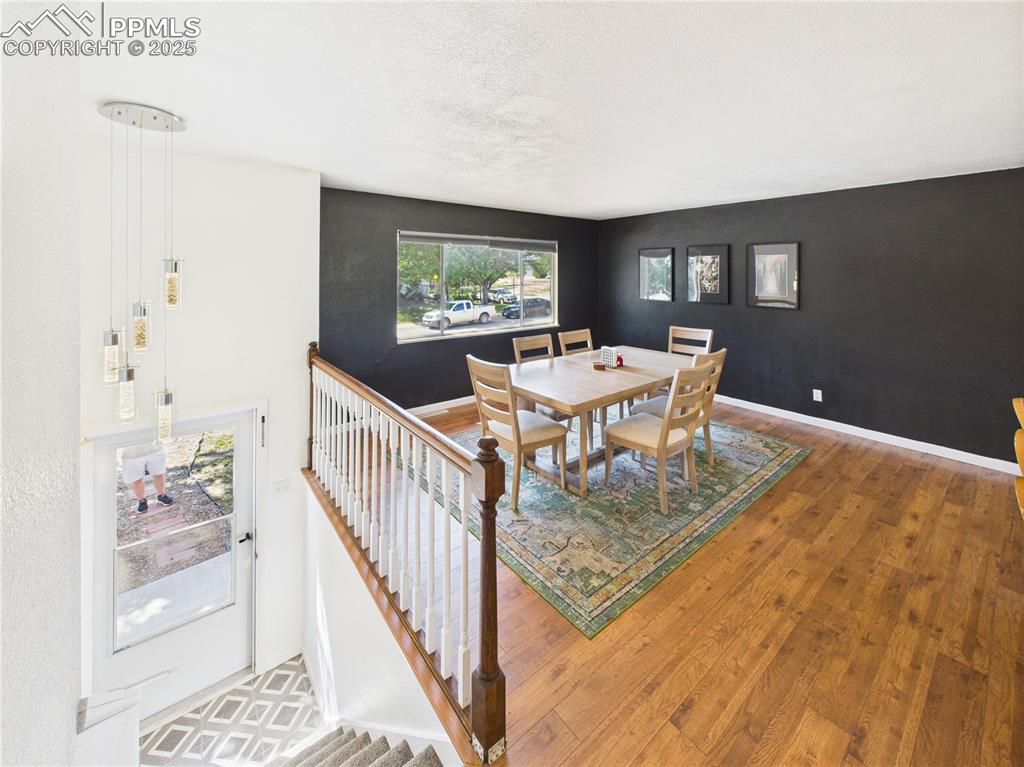
Dining space with wood finished floors and an accent wall
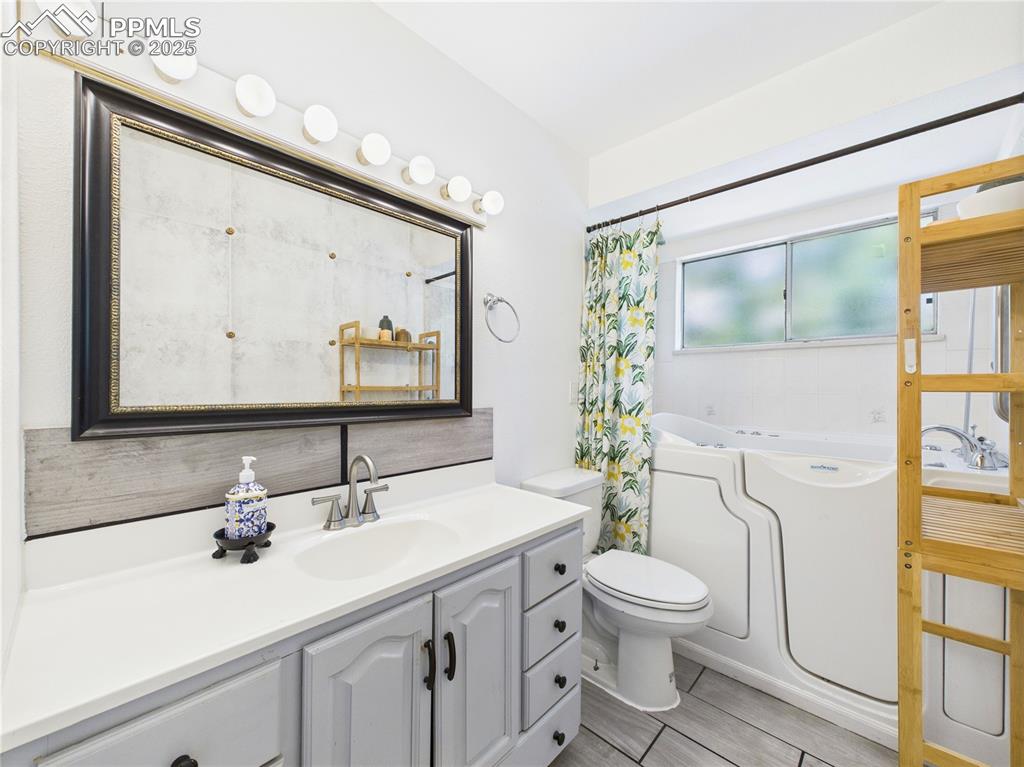
Bathroom featuring a bath and vanity
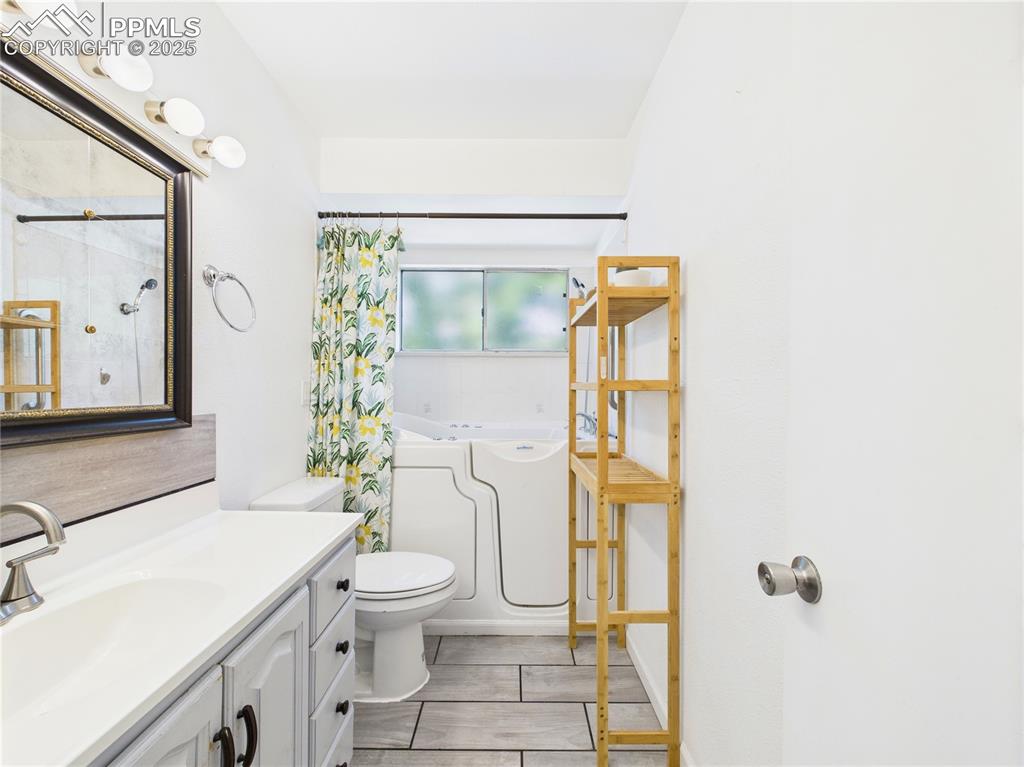
Bathroom featuring vanity, a bathtub, and a shower
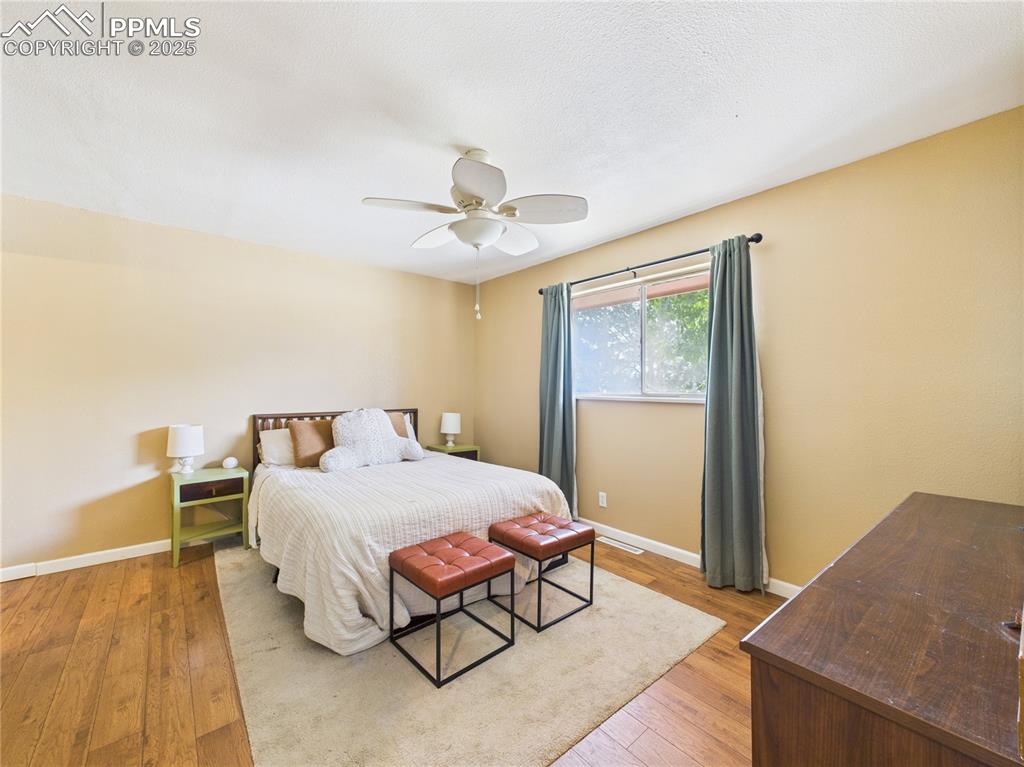
Bedroom with light wood finished floors and a ceiling fan
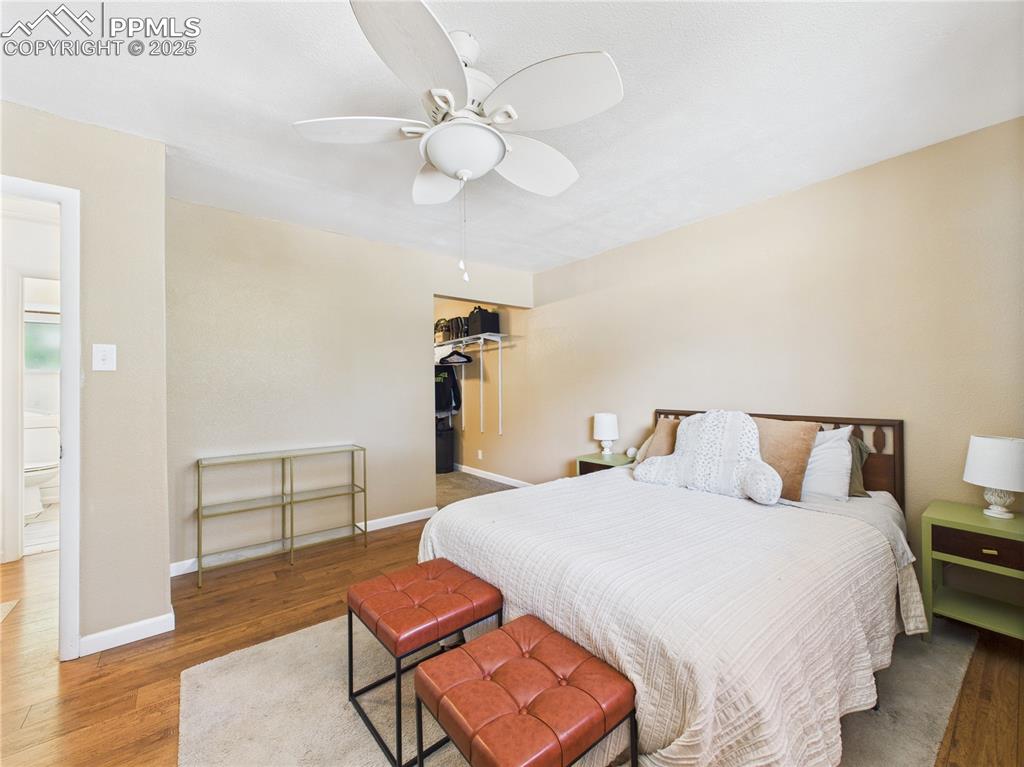
Bedroom featuring wood finished floors, a ceiling fan, and a closet
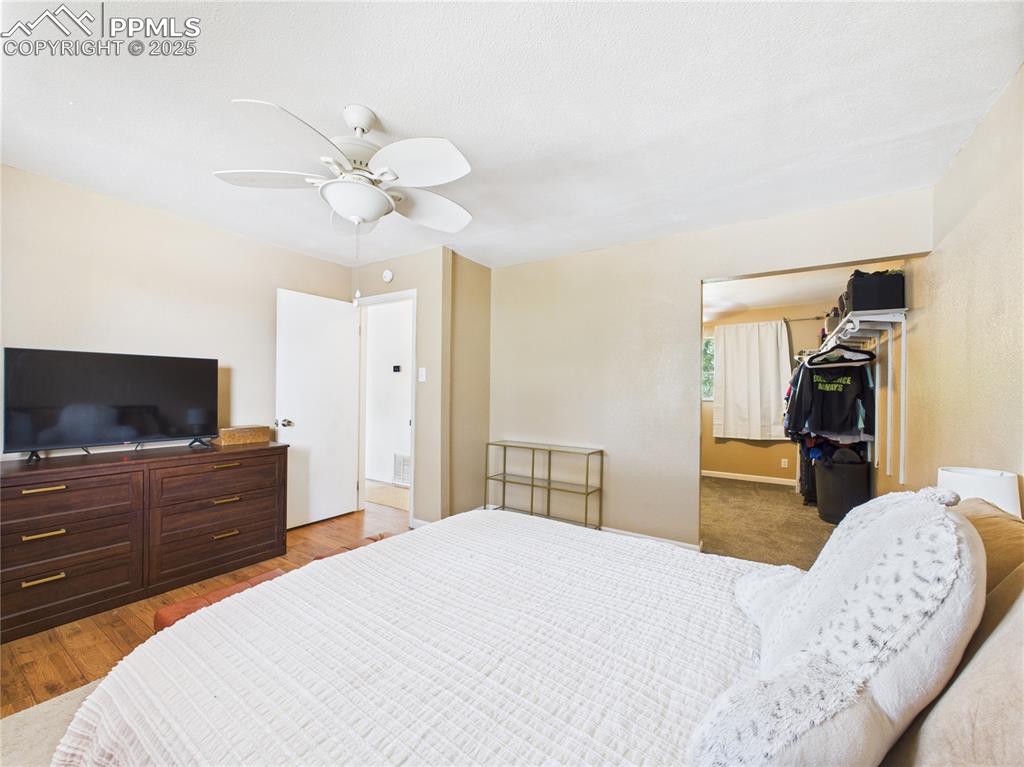
Bedroom featuring wood finished floors, a ceiling fan, a closet, and a spacious closet
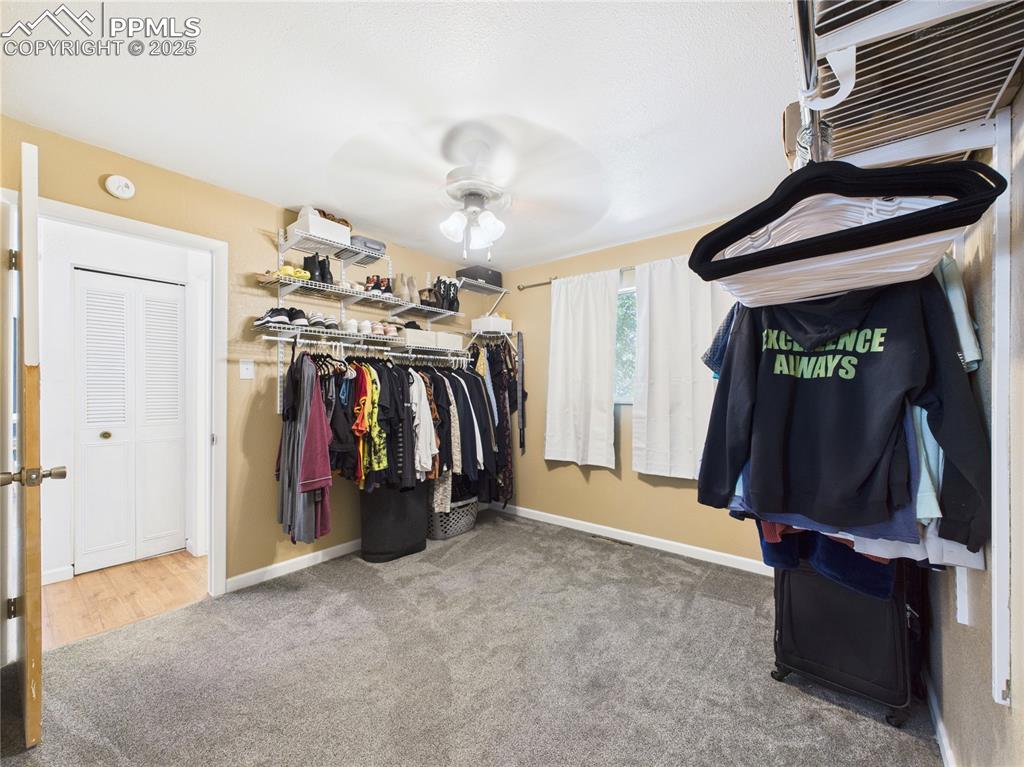
Walk in closet with carpet and ceiling fan
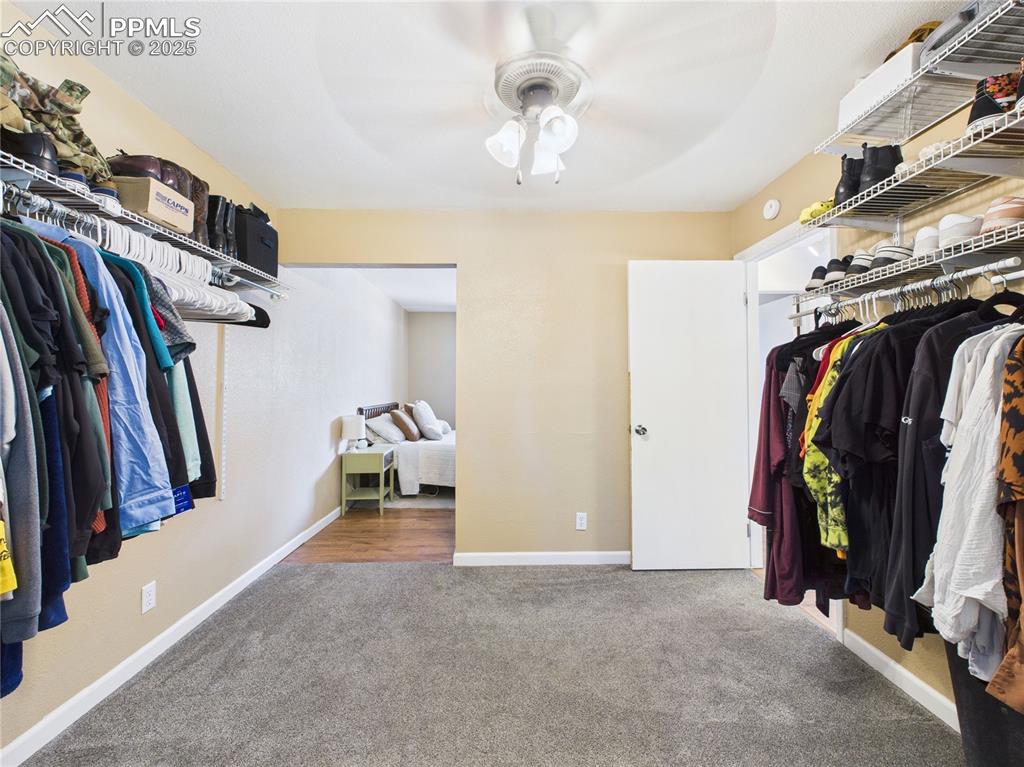
Walk in closet with carpet and ceiling fan
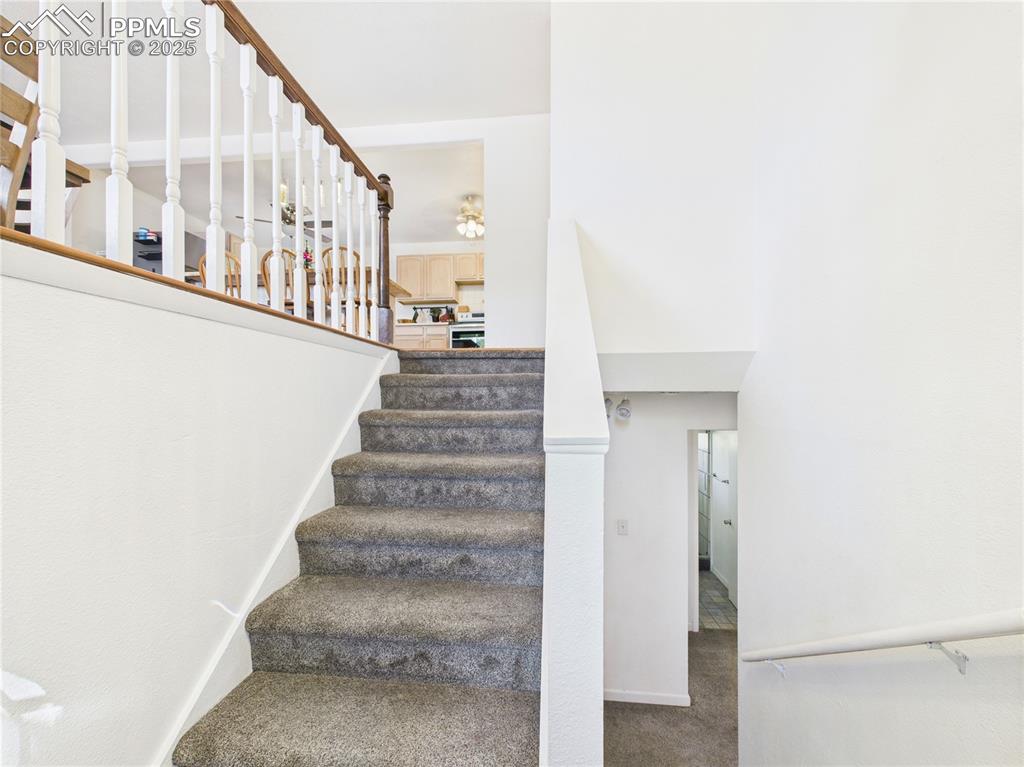
Stairs with carpet flooring
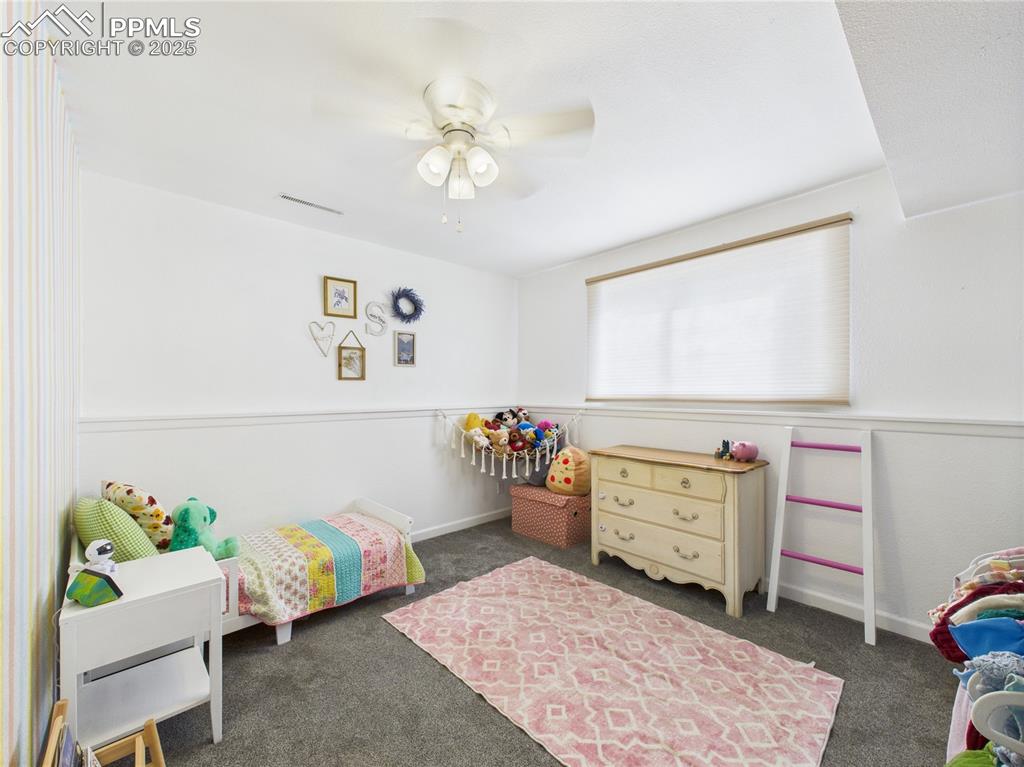
Carpeted bedroom featuring ceiling fan
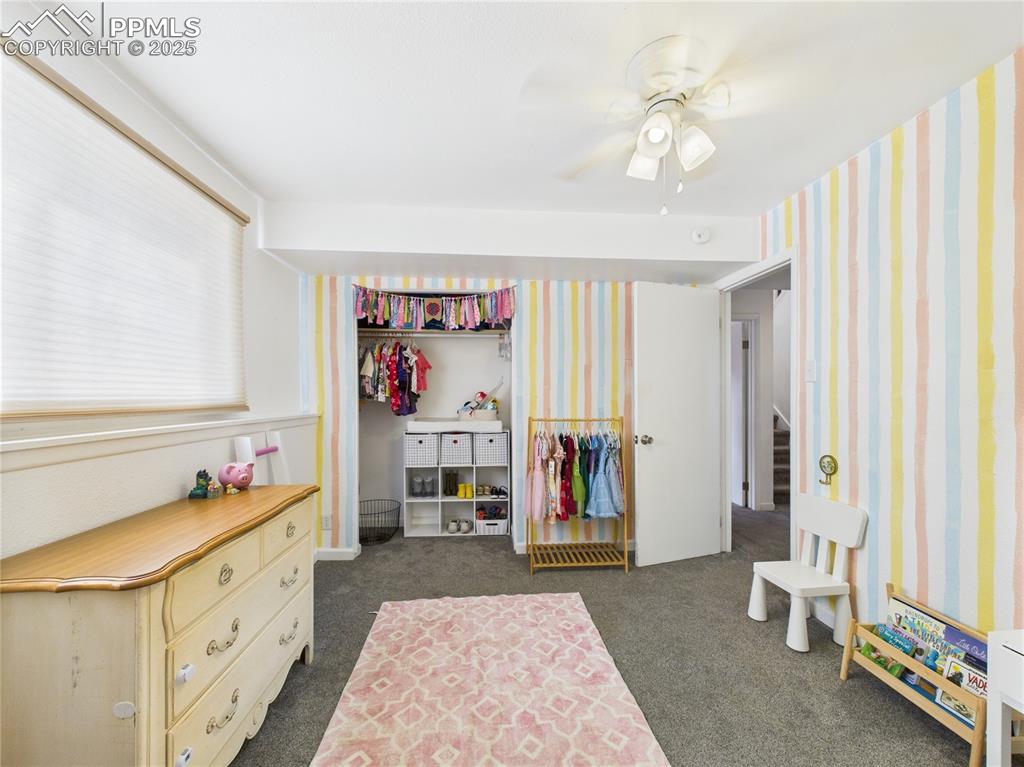
Bedroom with dark colored carpet, wallpapered walls, and a ceiling fan
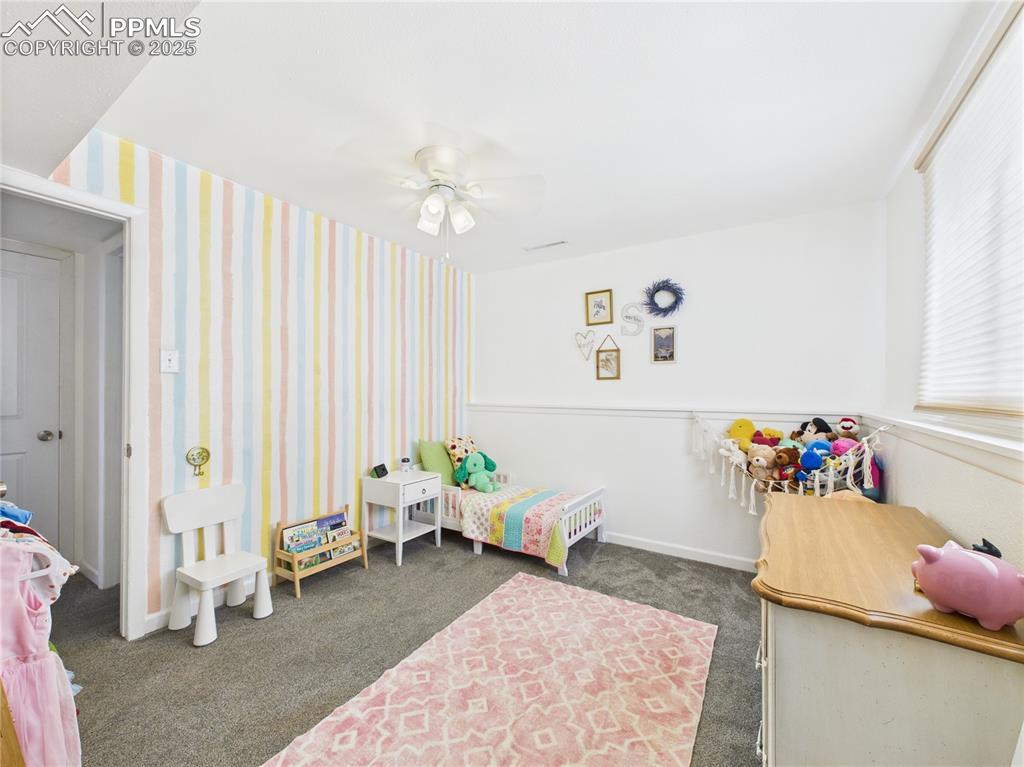
Bedroom with carpet and ceiling fan
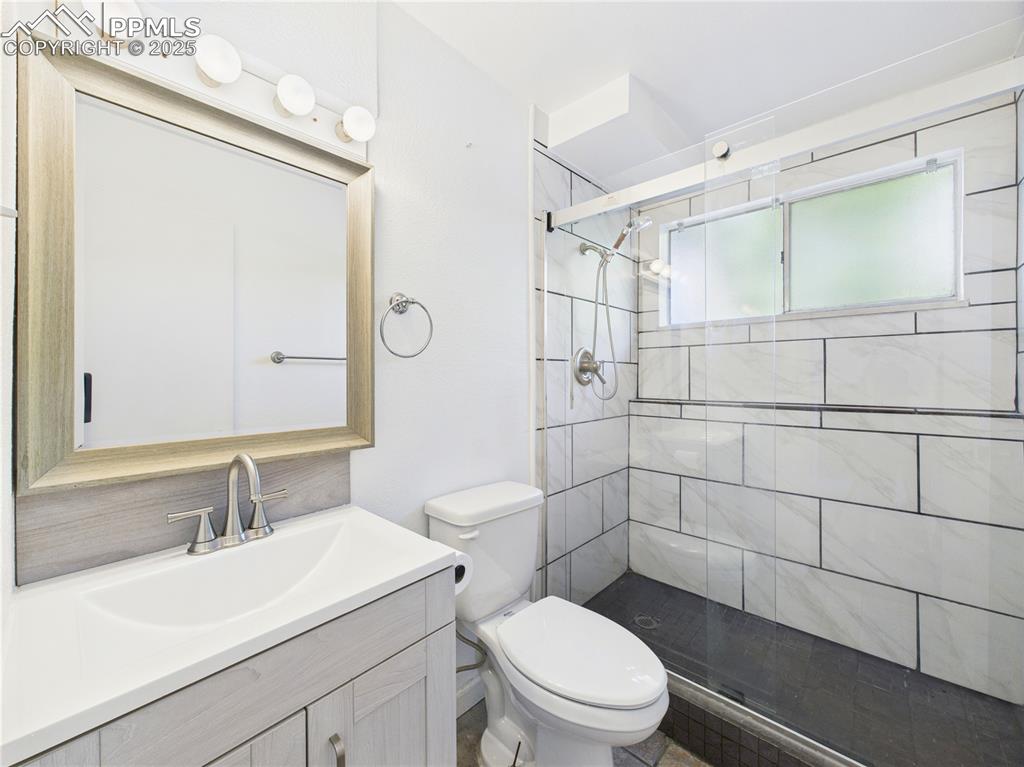
Bathroom with a shower stall and vanity
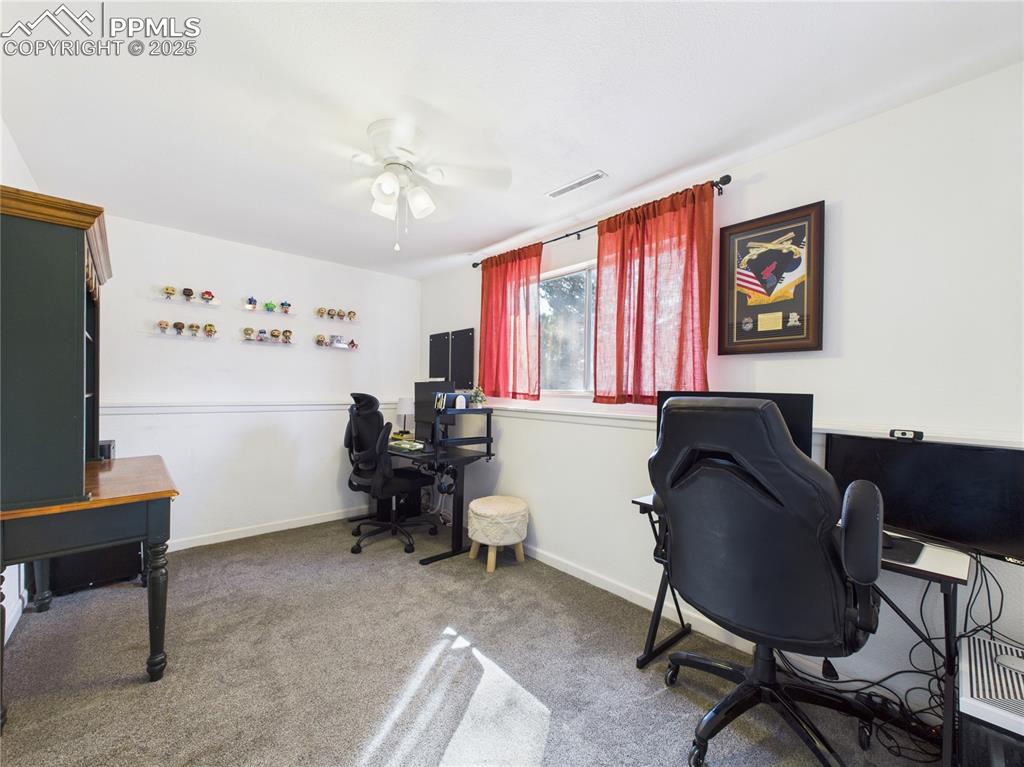
Home office featuring ceiling fan and carpet flooring
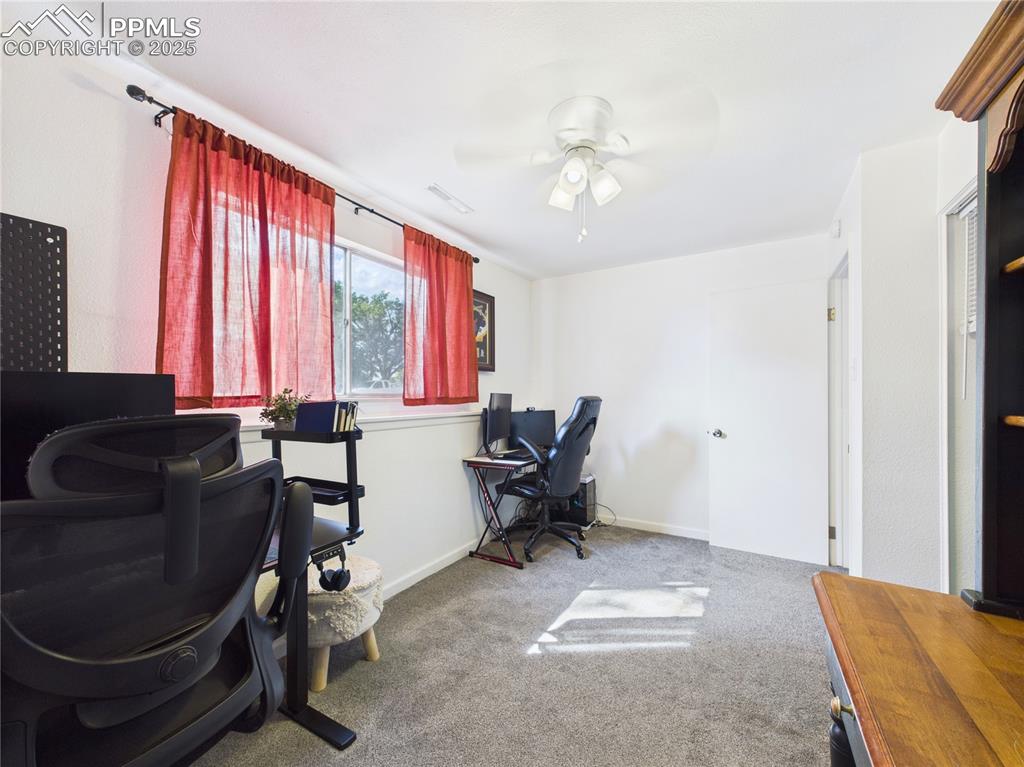
Carpeted office space with ceiling fan and baseboards
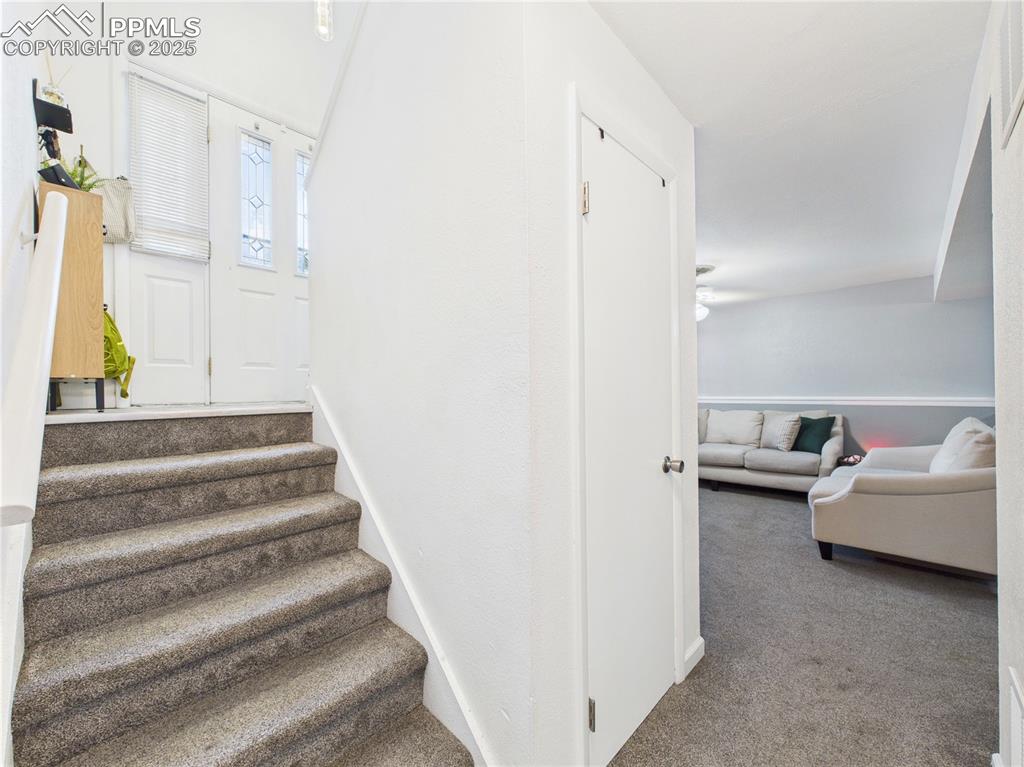
Stairway featuring carpet floors
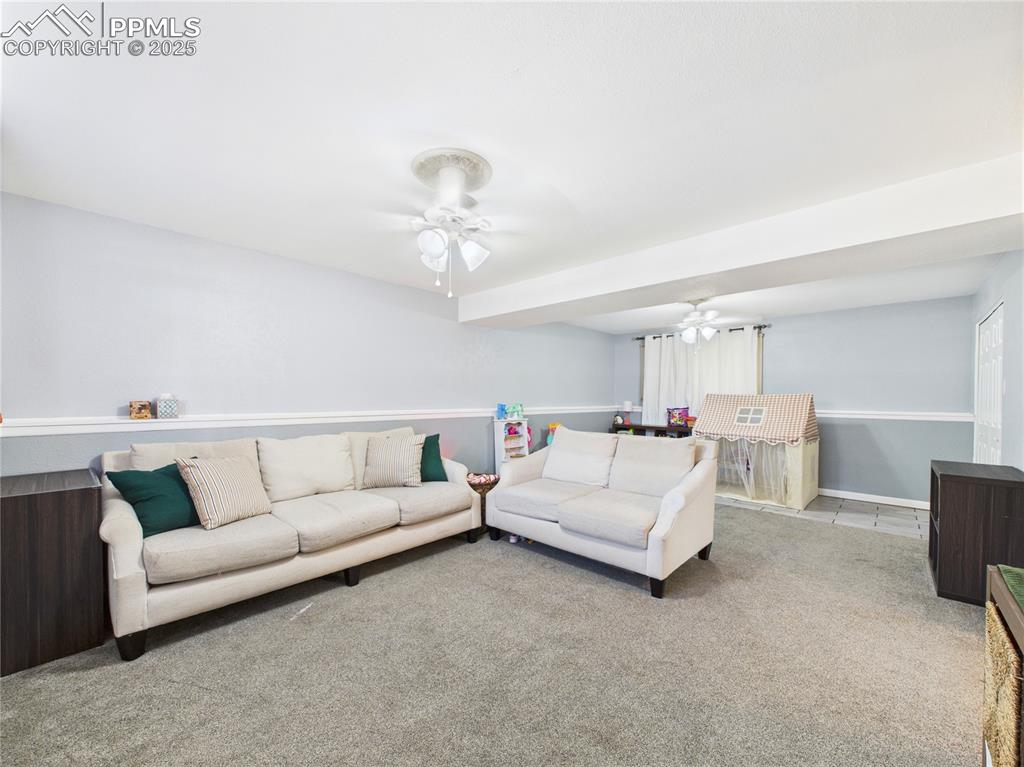
Carpeted living room with ceiling fan and baseboards
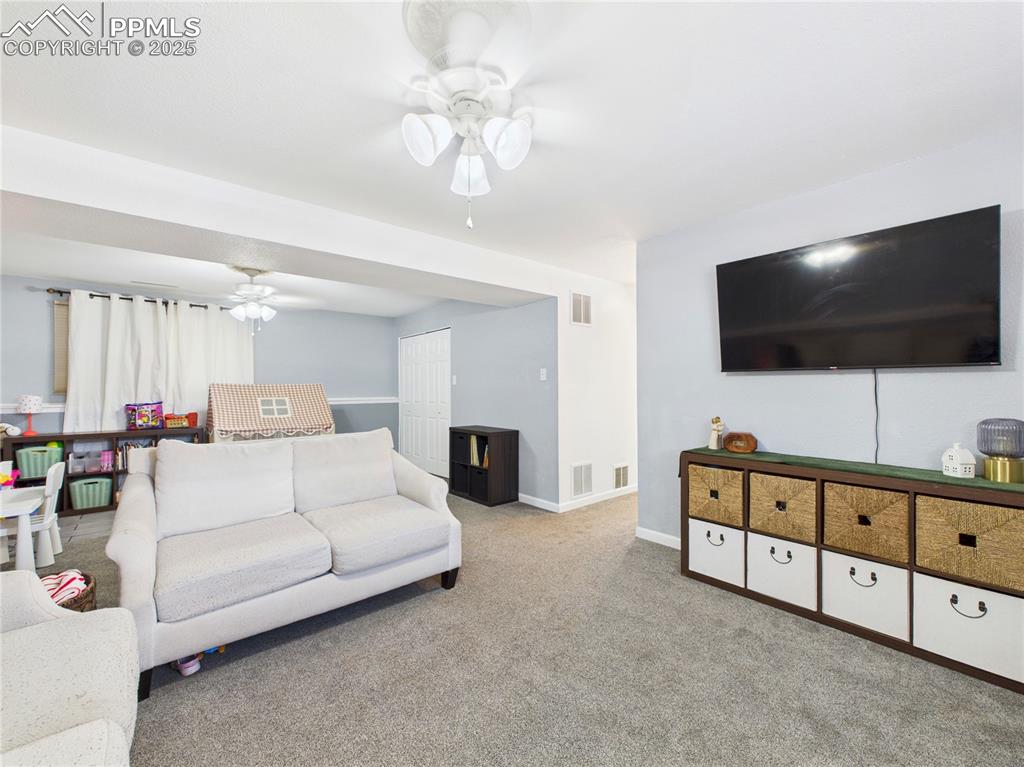
Carpeted living area with ceiling fan
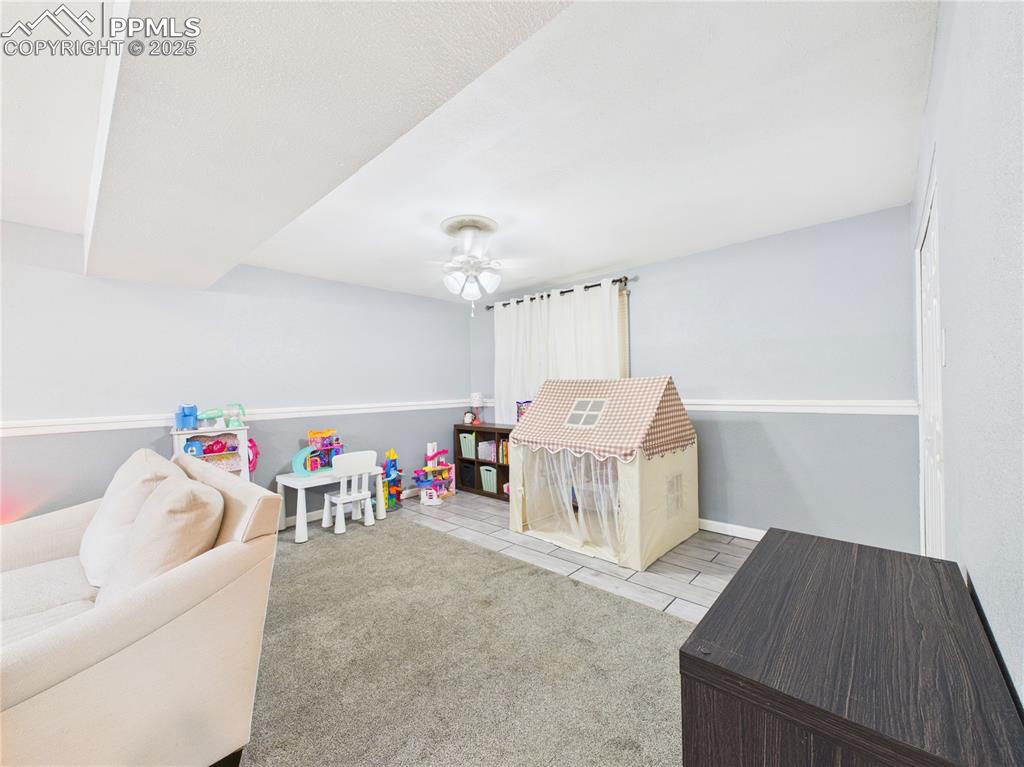
Playroom with tile patterned flooring
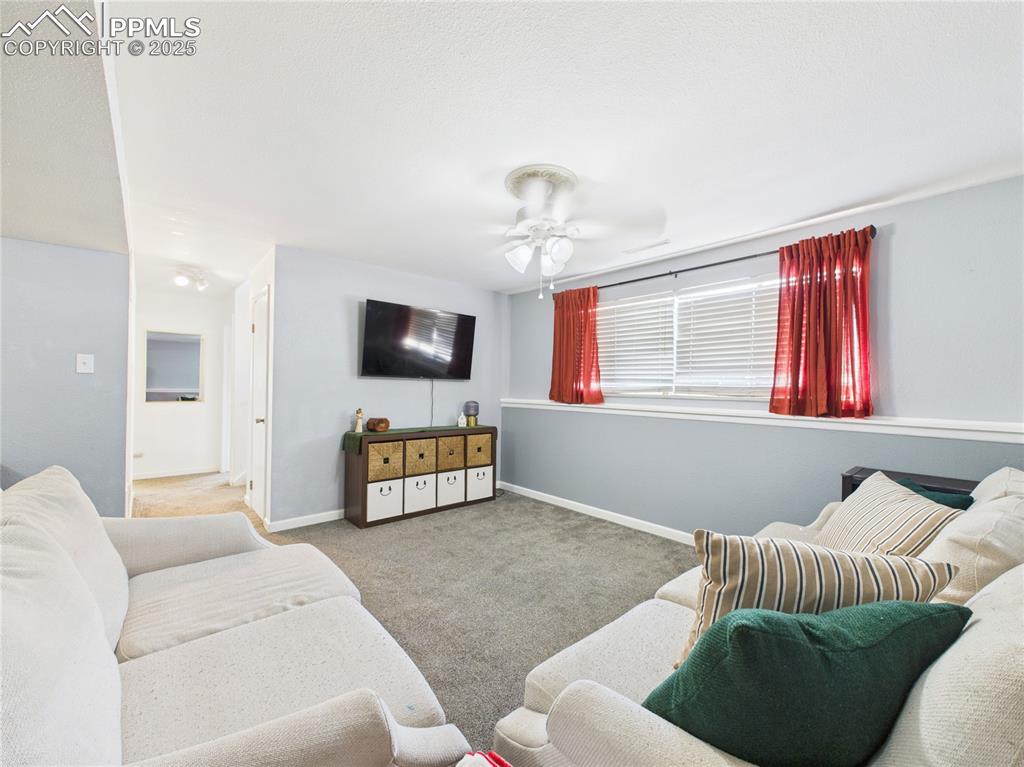
Carpeted living area featuring baseboards and ceiling fan
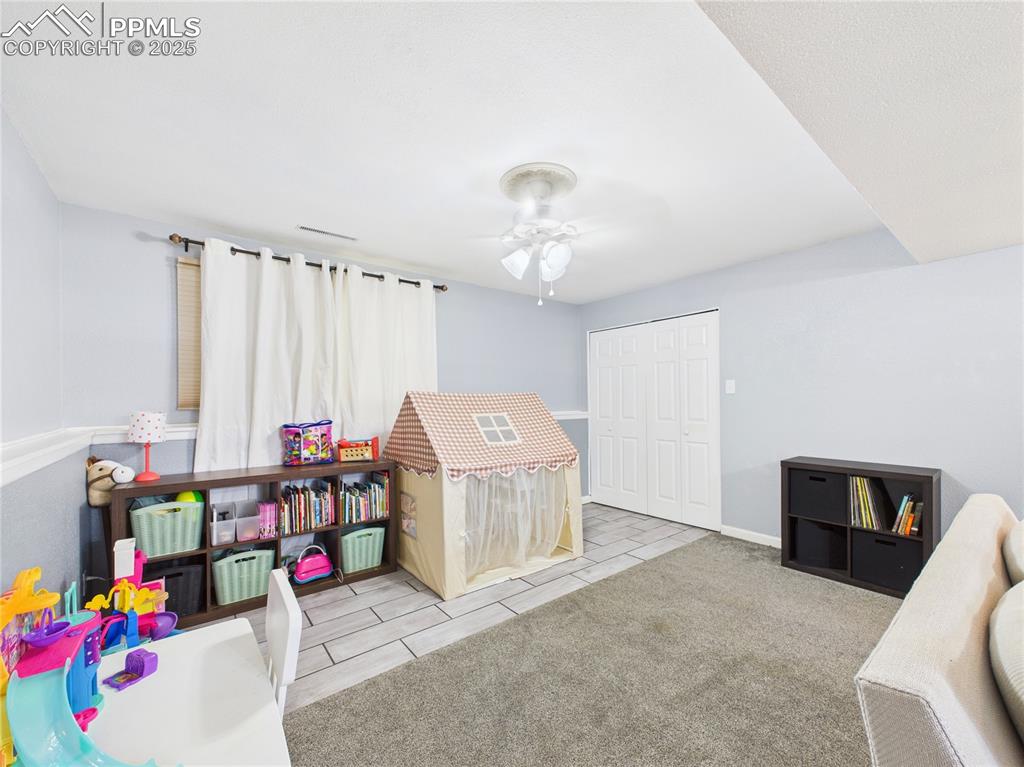
Recreation room with a ceiling fan, carpet flooring, and tile patterned flooring
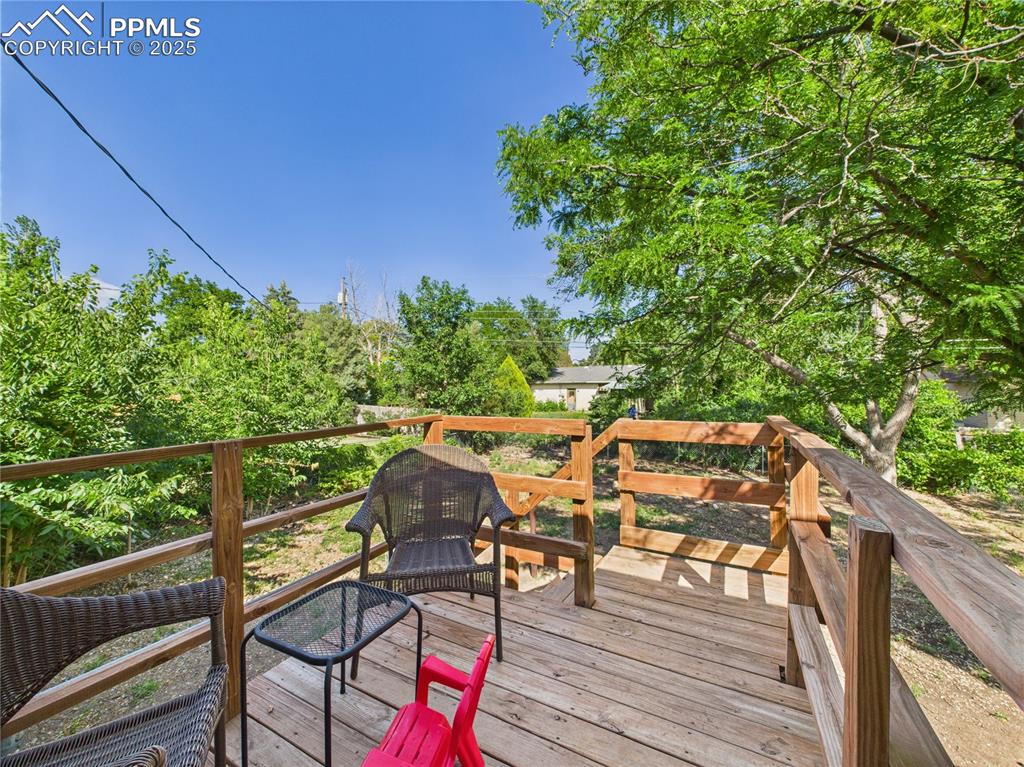
View of deck
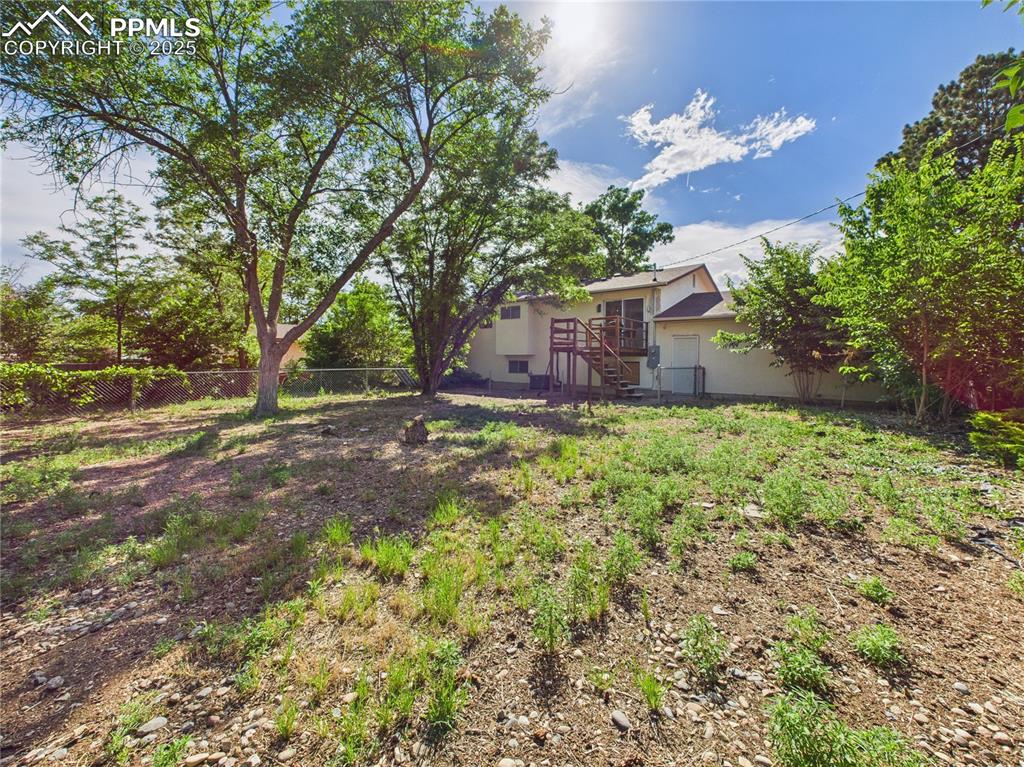
View of fenced yard
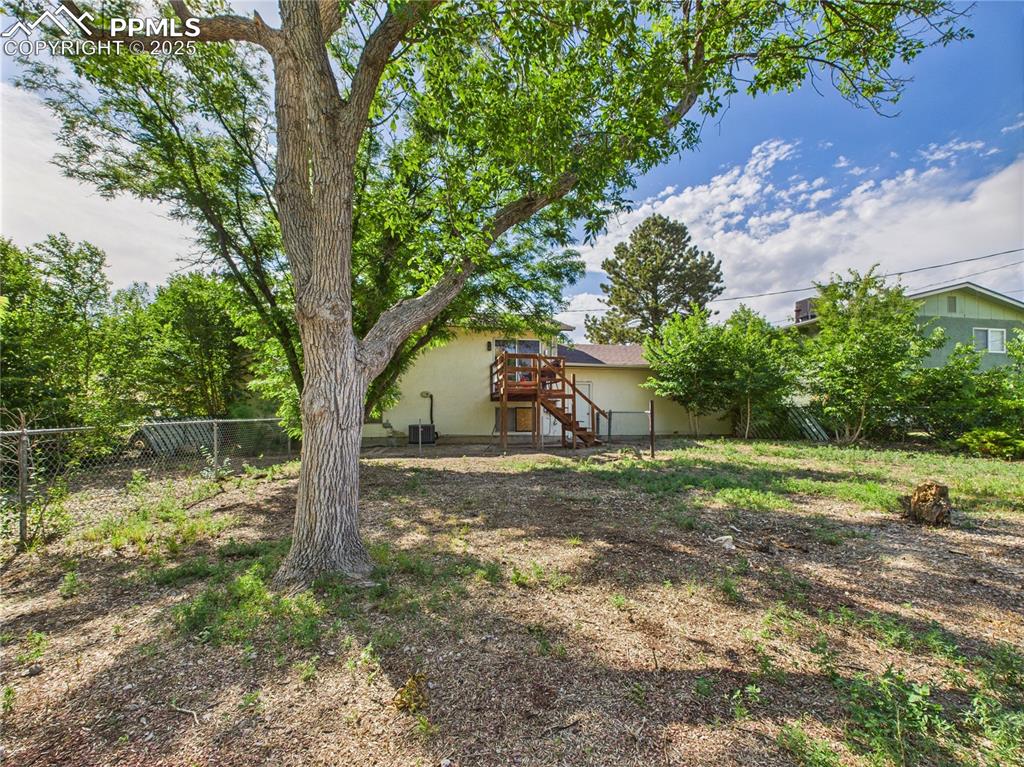
Fenced backyard featuring stairway and a deck
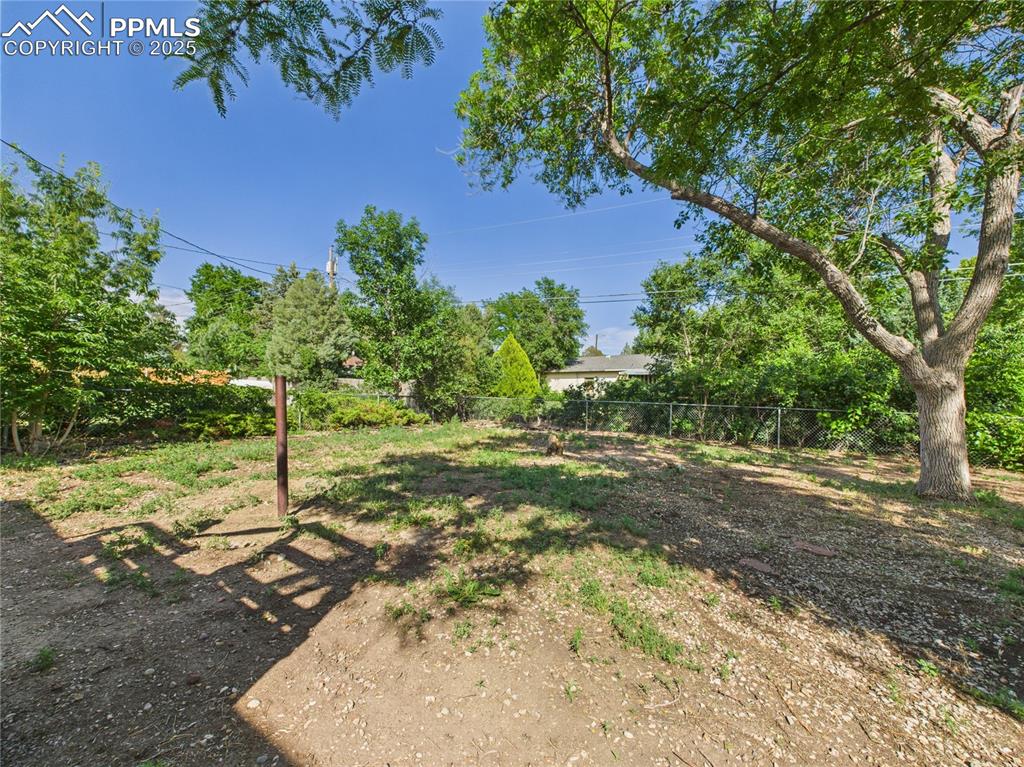
View of yard
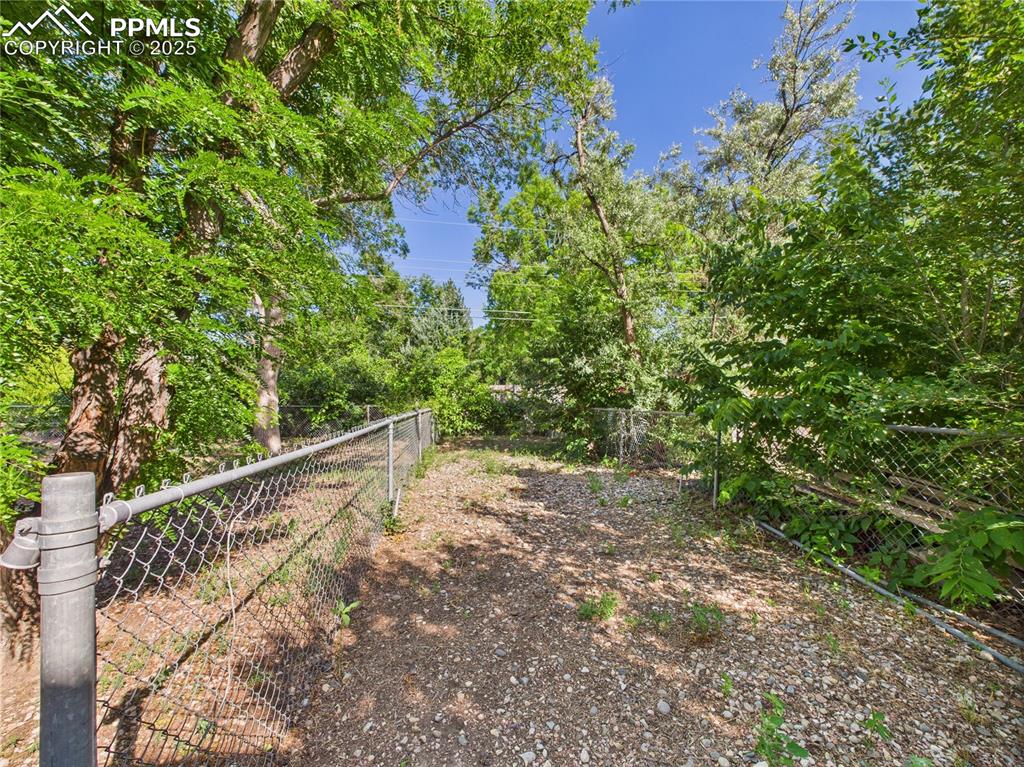
View of yard
Disclaimer: The real estate listing information and related content displayed on this site is provided exclusively for consumers’ personal, non-commercial use and may not be used for any purpose other than to identify prospective properties consumers may be interested in purchasing.