4887 Wolf Moon Drive, Colorado Springs, CO, 80911

View of front of property with driveway and an attached garage
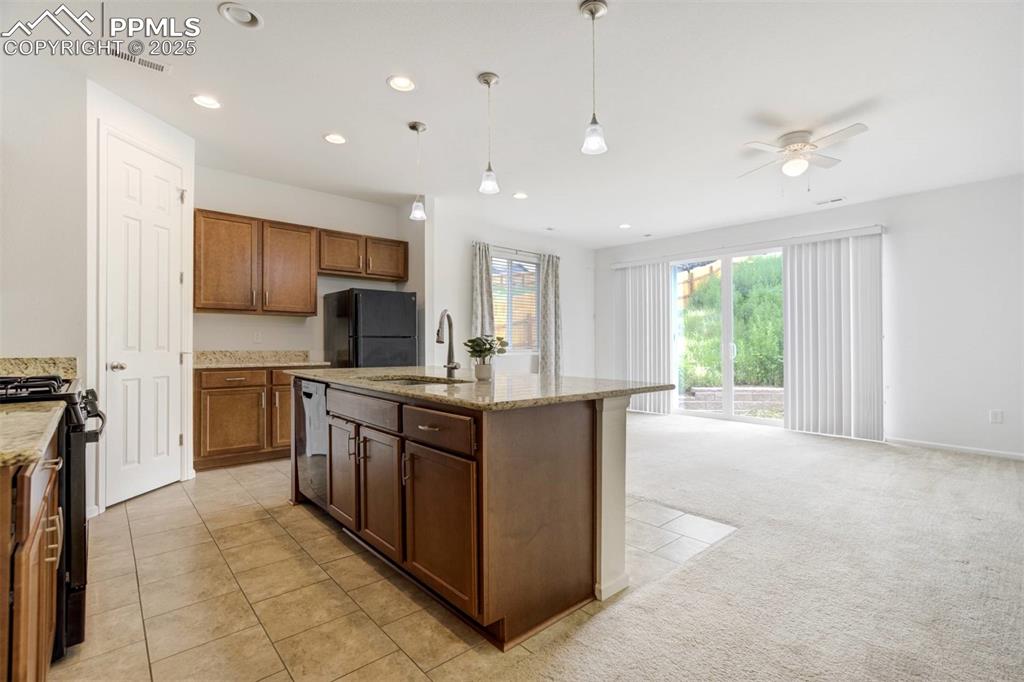
Kitchen with black appliances, a ceiling fan, recessed lighting, light stone countertops, and light tile patterned floors
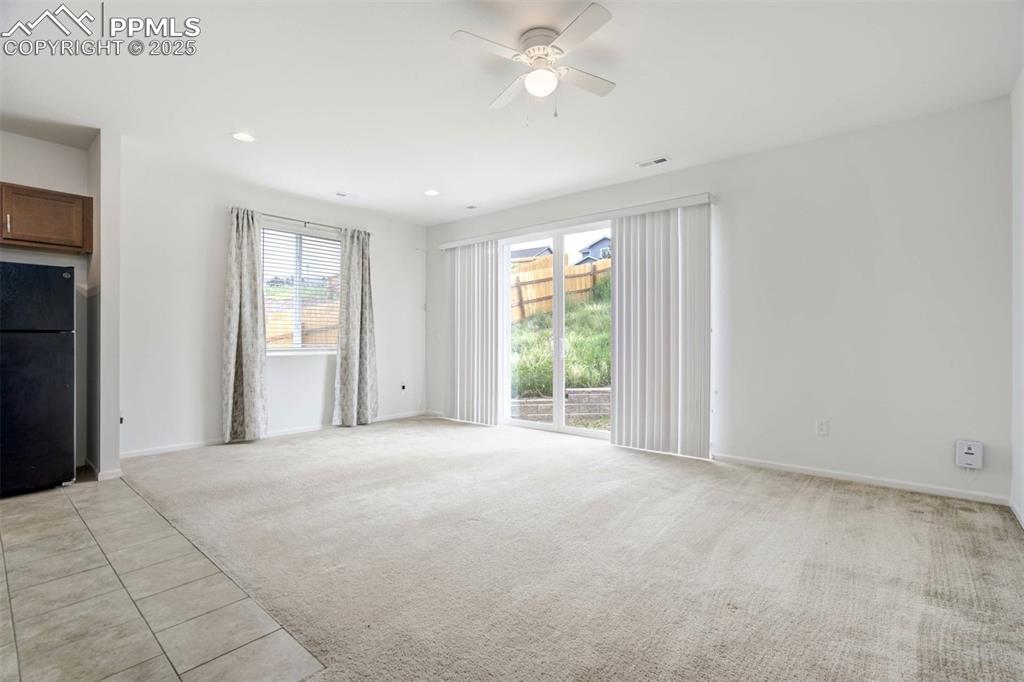
Unfurnished living room with light carpet, a ceiling fan, and recessed lighting
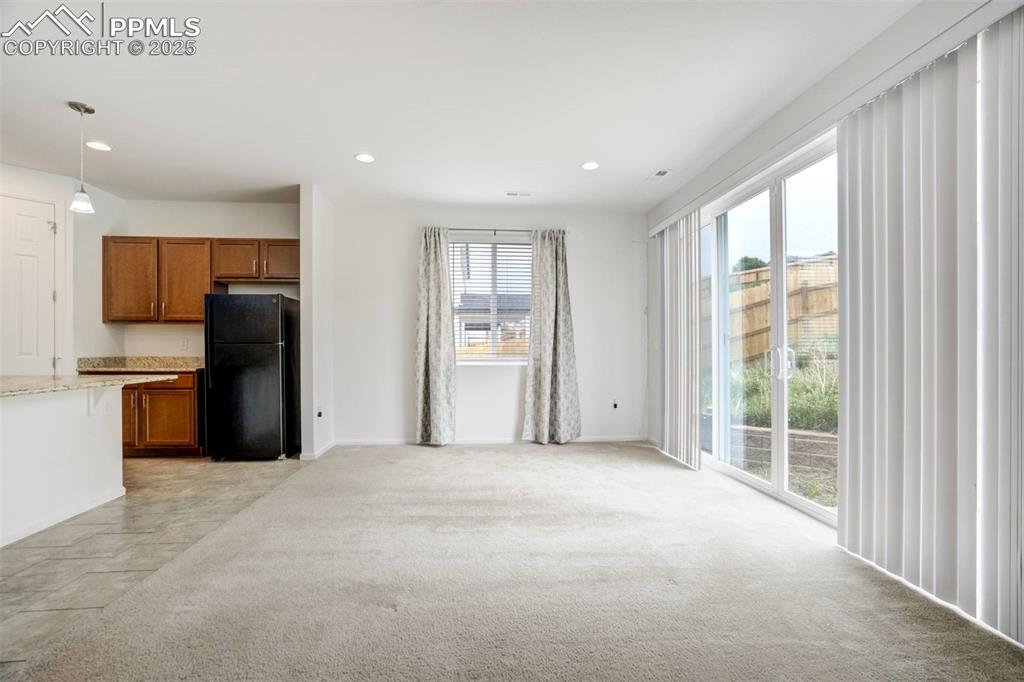
Unfurnished living room featuring recessed lighting and light colored carpet
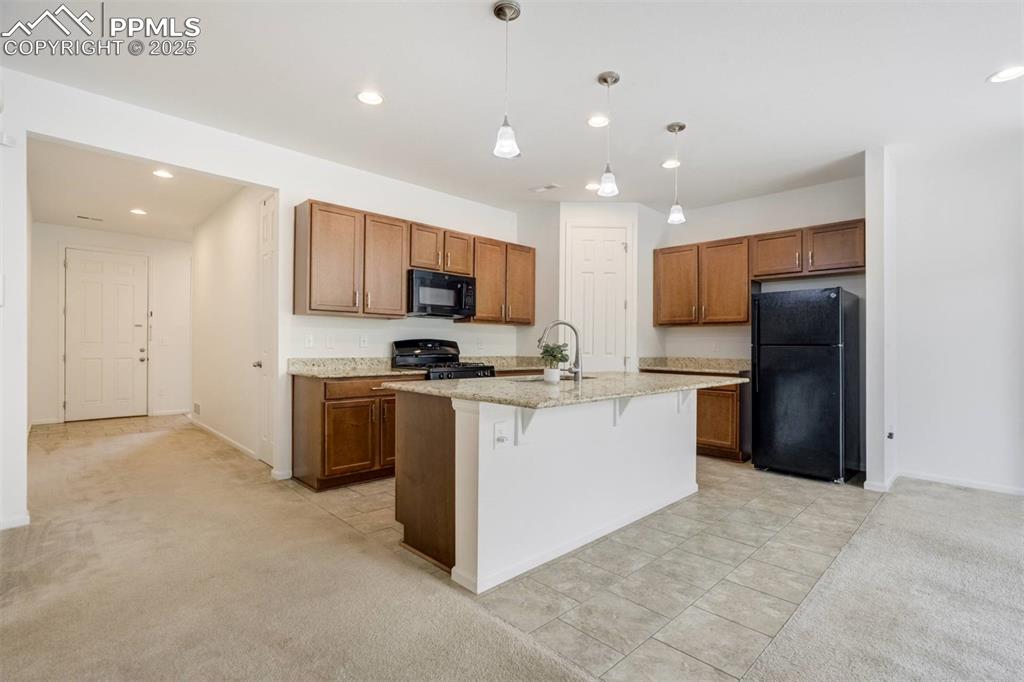
Kitchen featuring black appliances, brown cabinets, a breakfast bar area, light stone counters, and recessed lighting
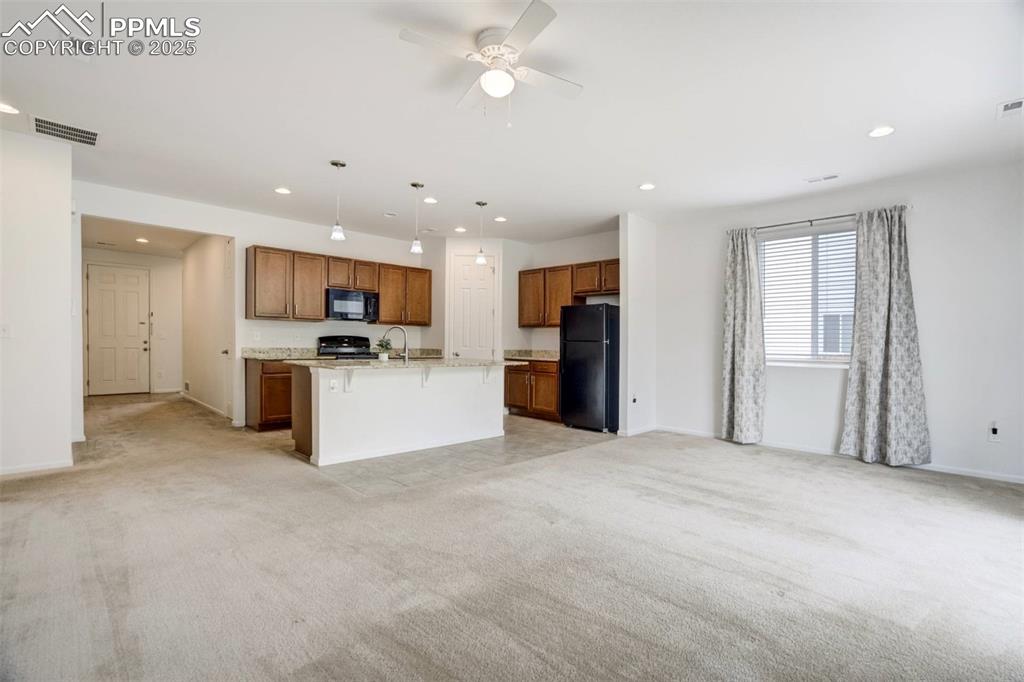
Kitchen with black appliances, light carpet, open floor plan, brown cabinets, and recessed lighting
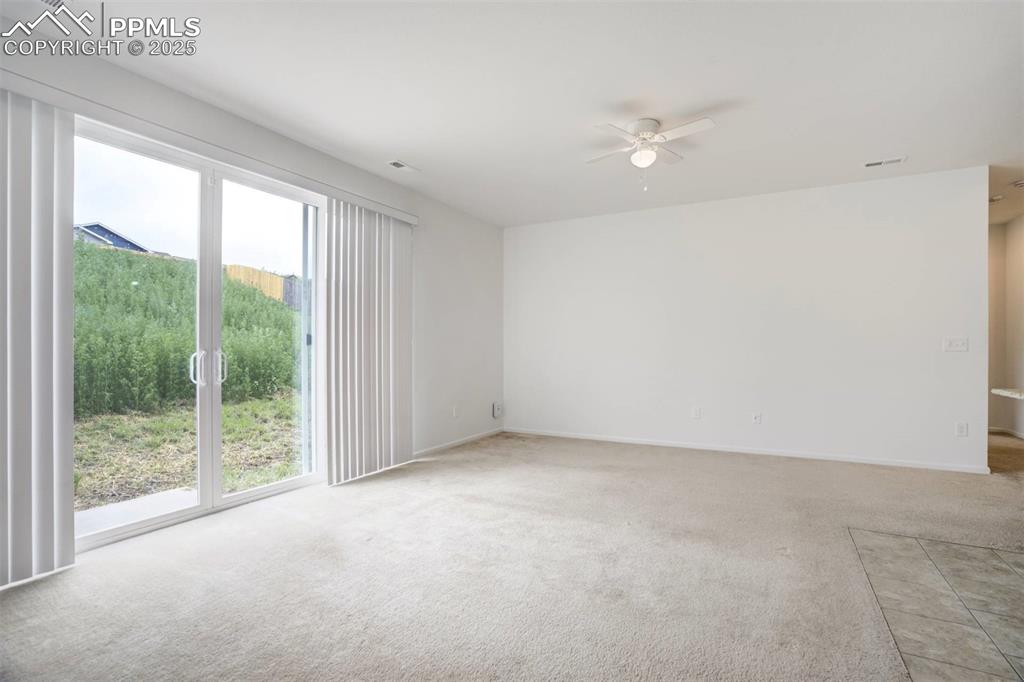
Spare room featuring light colored carpet and ceiling fan
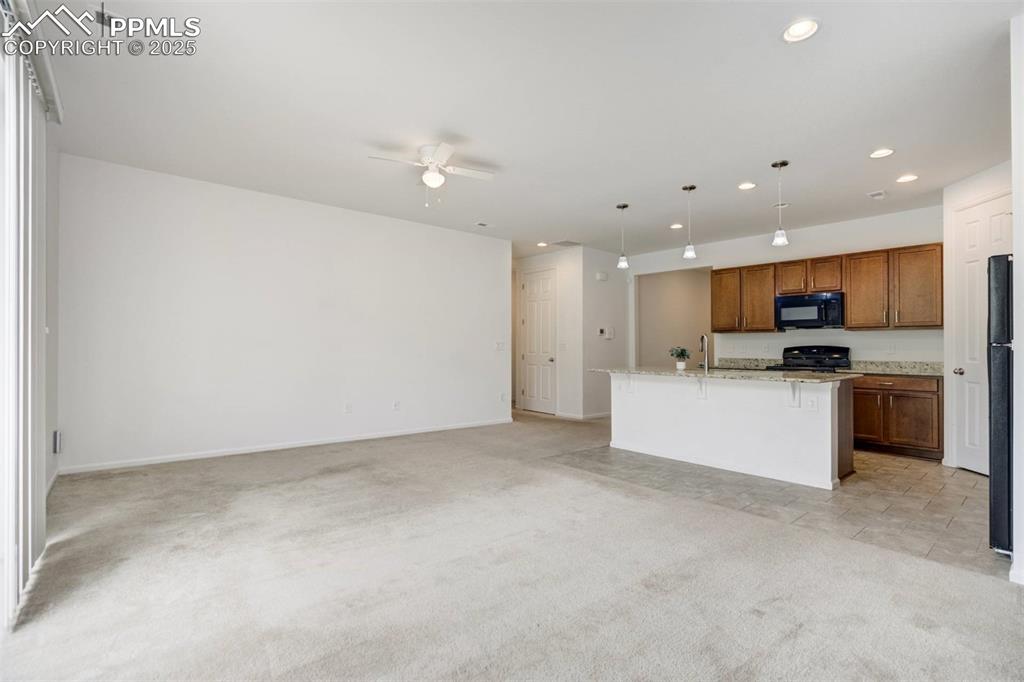
Kitchen with black microwave, open floor plan, ceiling fan, light carpet, and recessed lighting
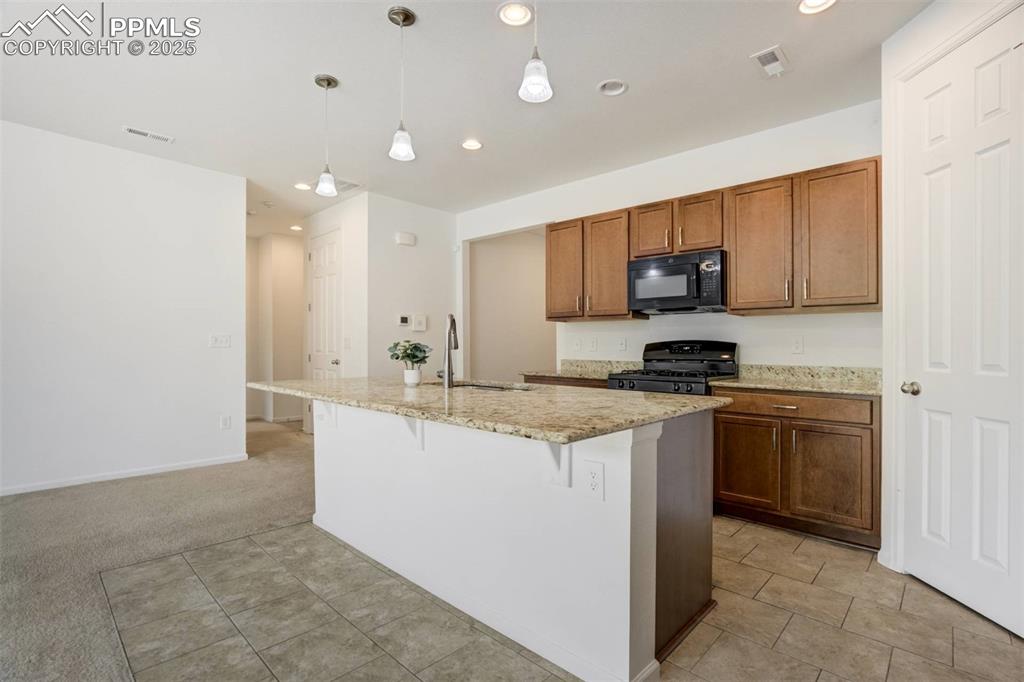
Kitchen with black appliances, an island with sink, light stone counters, decorative light fixtures, and a kitchen breakfast bar
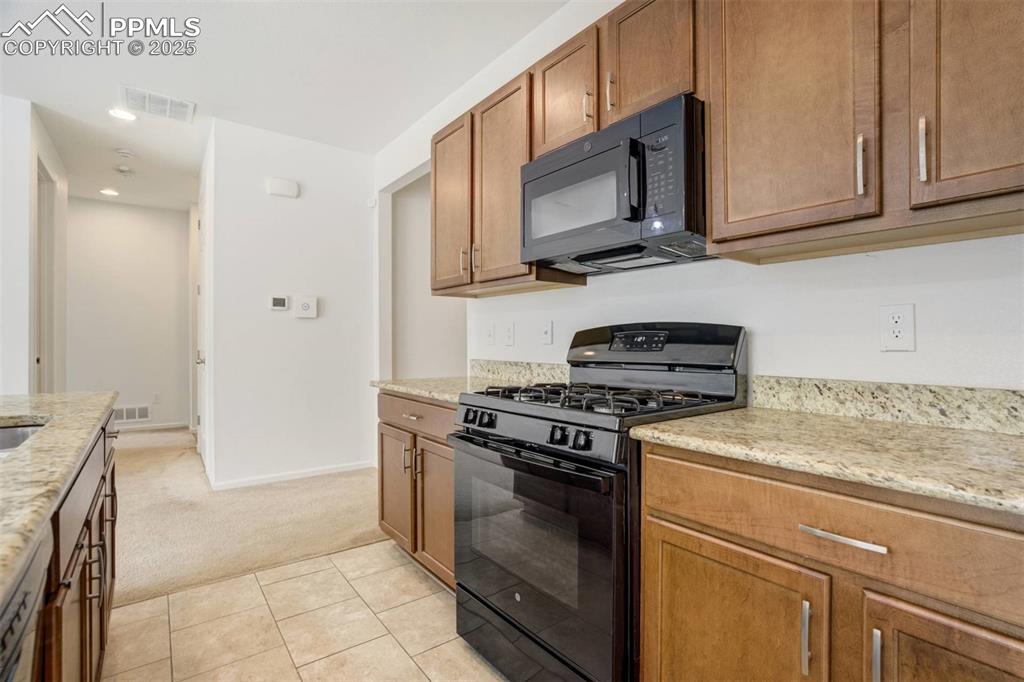
Kitchen with black appliances, light carpet, brown cabinetry, light stone counters, and light tile patterned floors
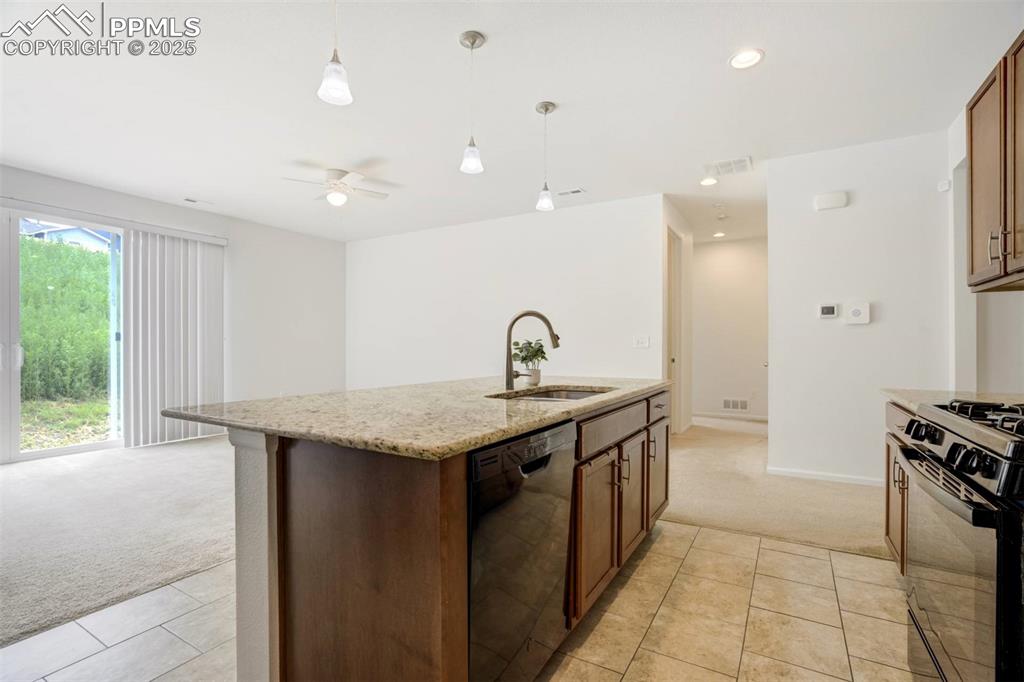
Kitchen with light carpet, black dishwasher, gas range oven, hanging light fixtures, and light tile patterned floors
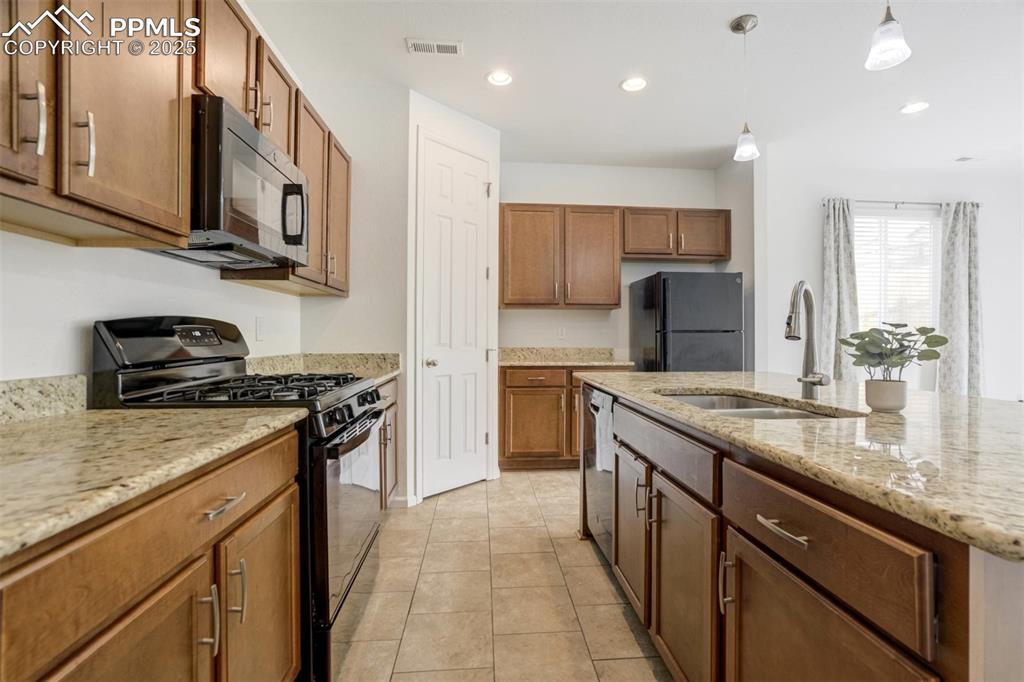
Kitchen with black appliances, hanging light fixtures, light stone counters, brown cabinets, and a kitchen island with sink
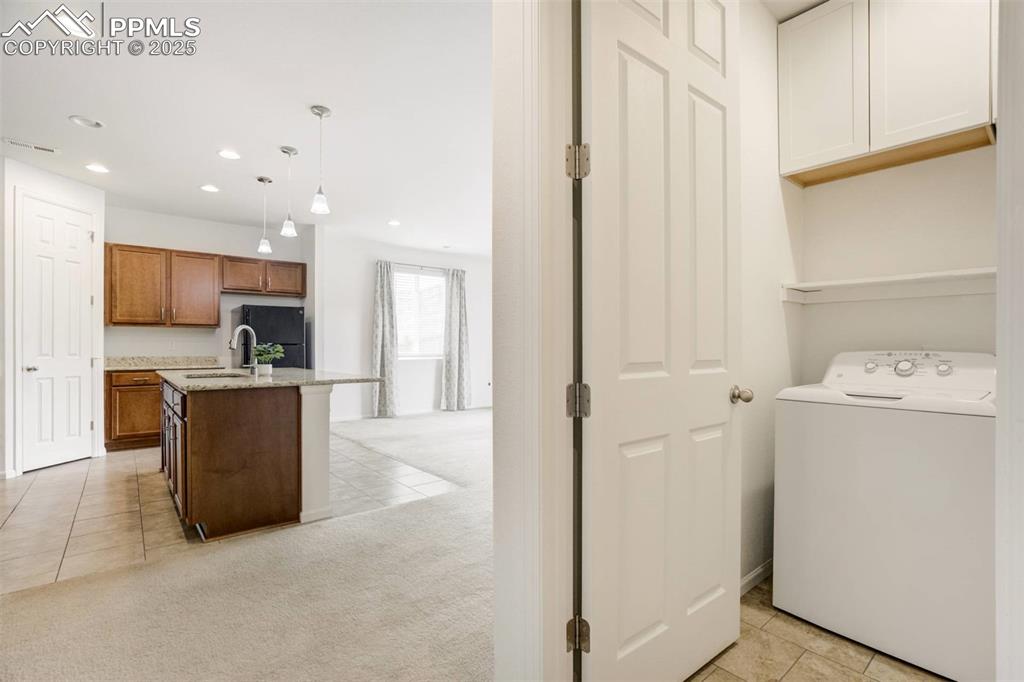
Laundry room with washer / clothes dryer, recessed lighting, light tile patterned floors, and light colored carpet
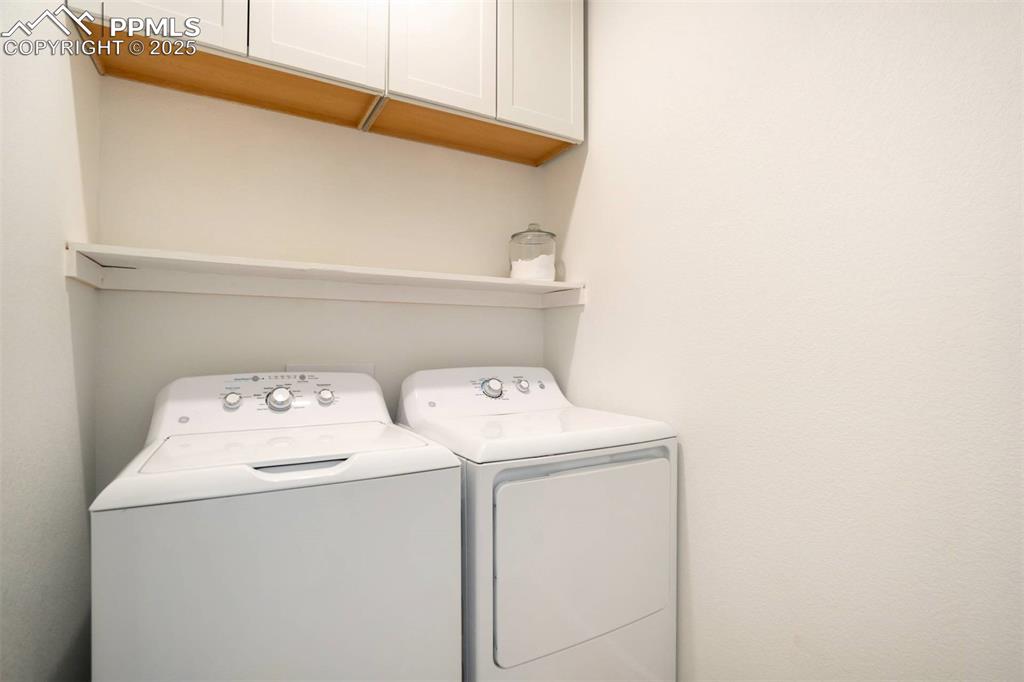
Laundry area featuring cabinet space and washer and clothes dryer
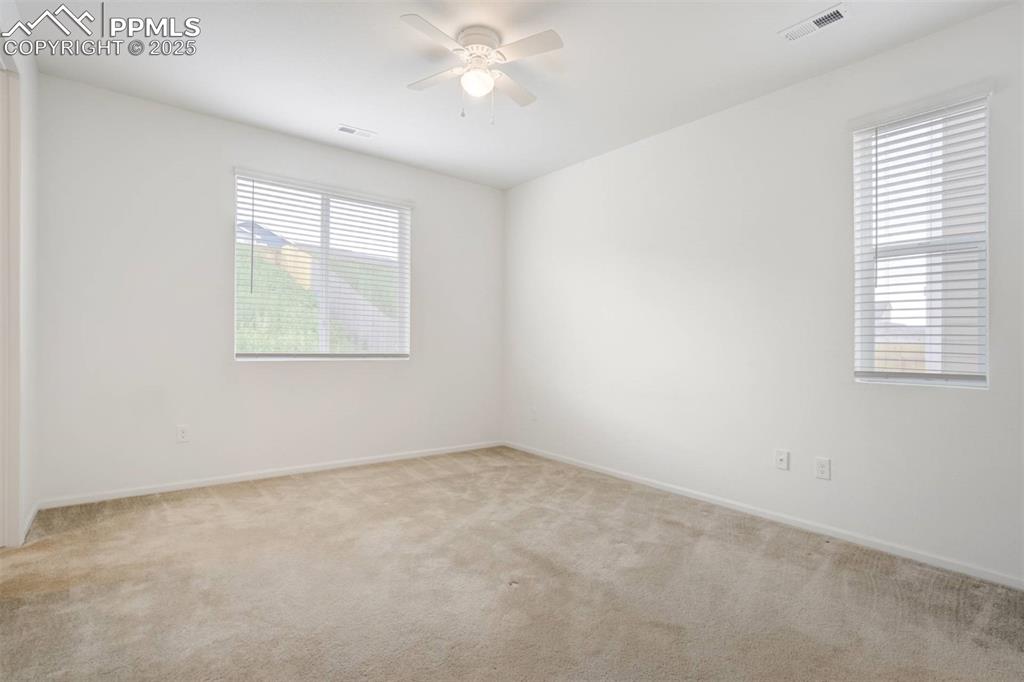
Spare room featuring light colored carpet and a ceiling fan
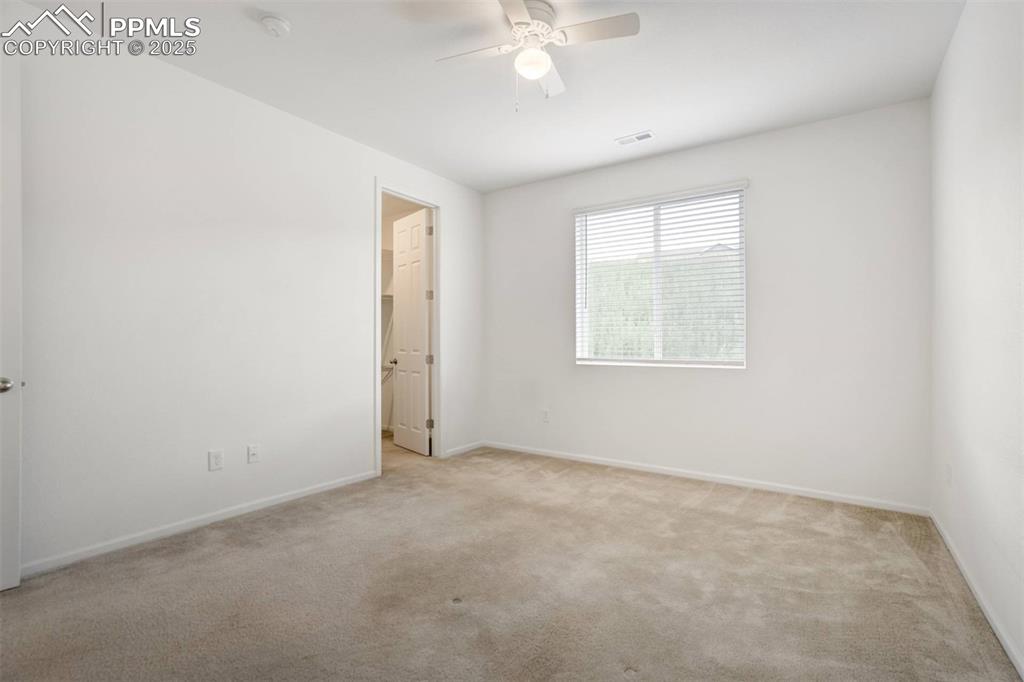
Spare room featuring light carpet, ceiling fan, and a smoke detector
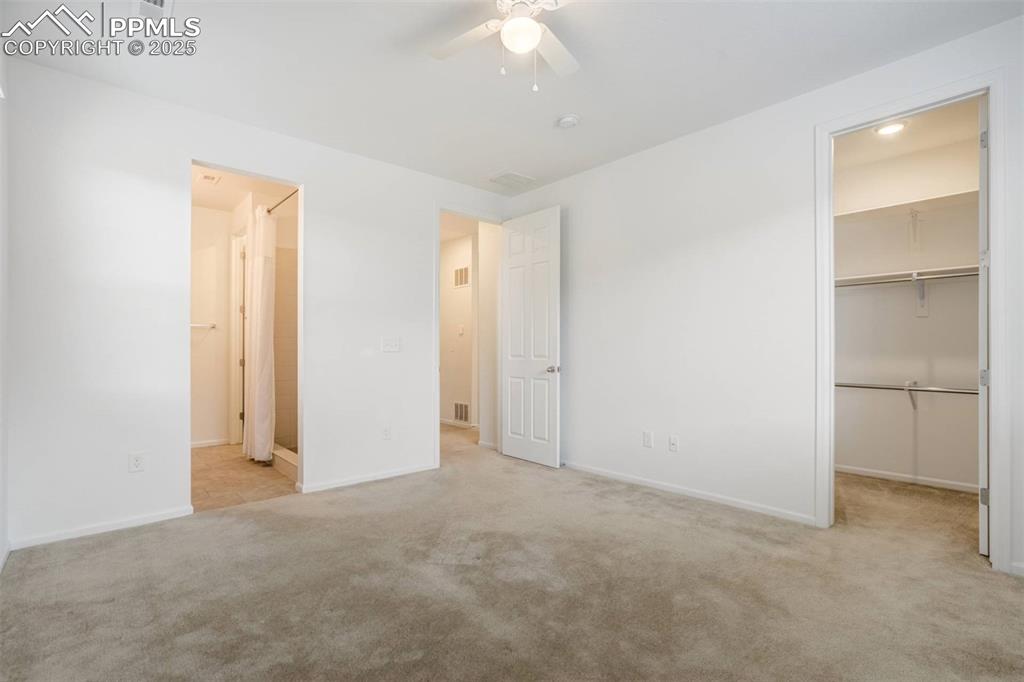
Unfurnished bedroom with a spacious closet, carpet floors, a closet, and ceiling fan
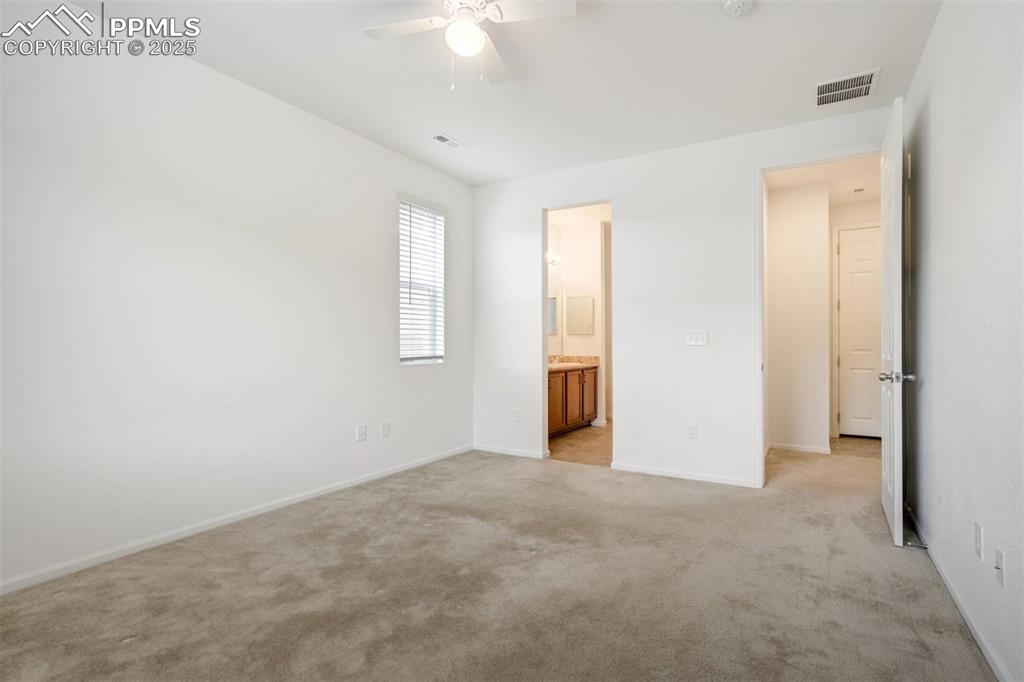
Unfurnished bedroom featuring light colored carpet, ensuite bathroom, and a ceiling fan
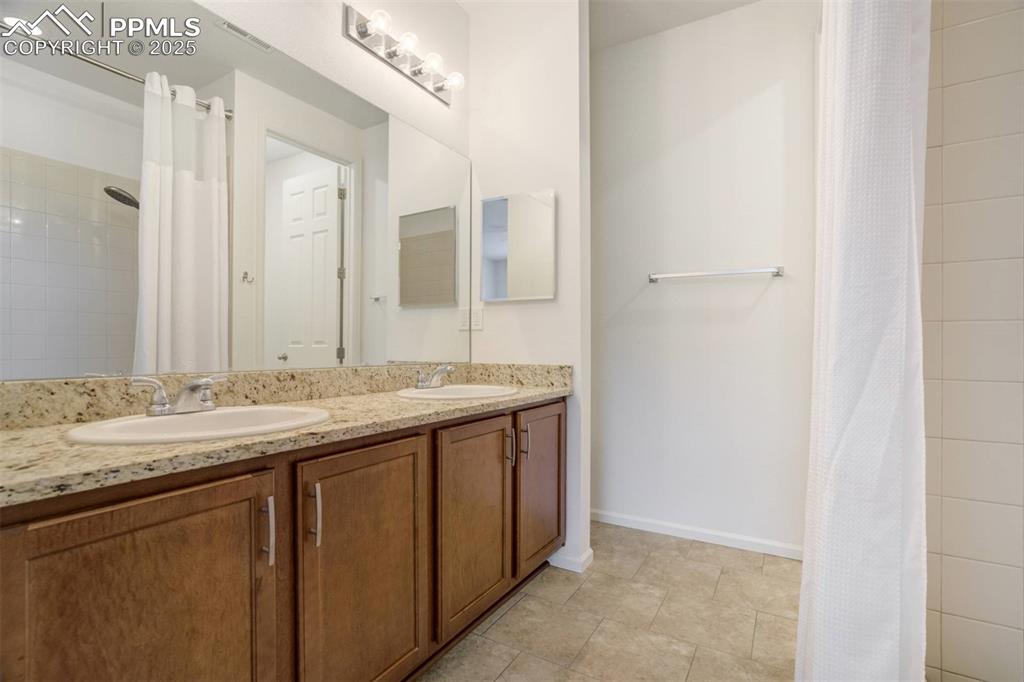
Full bathroom featuring double vanity and curtained shower
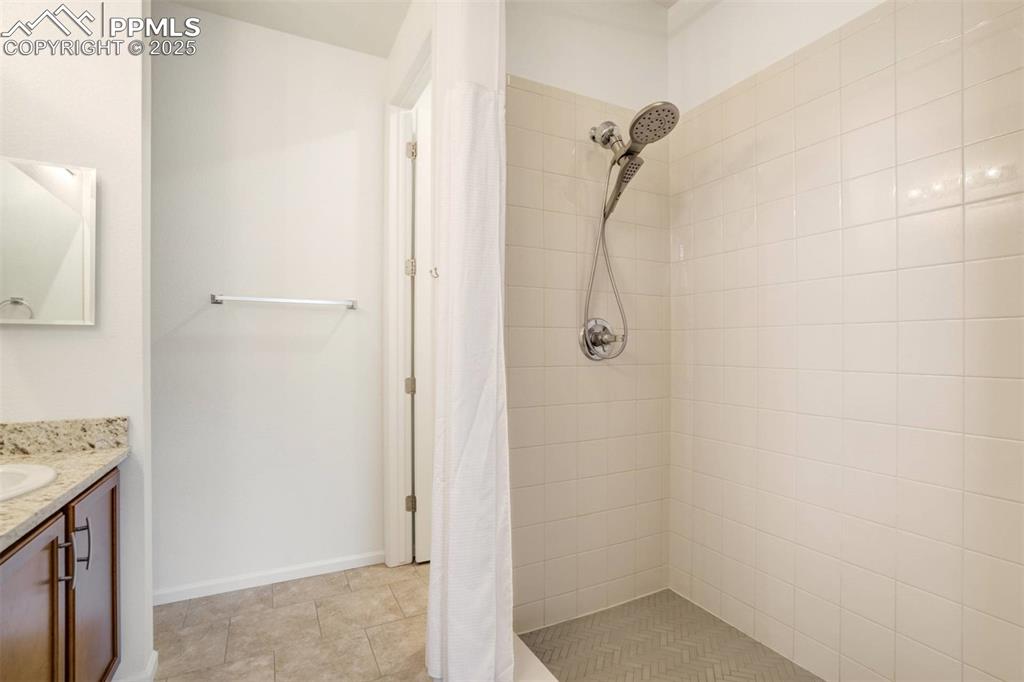
Full bath featuring vanity and tiled shower
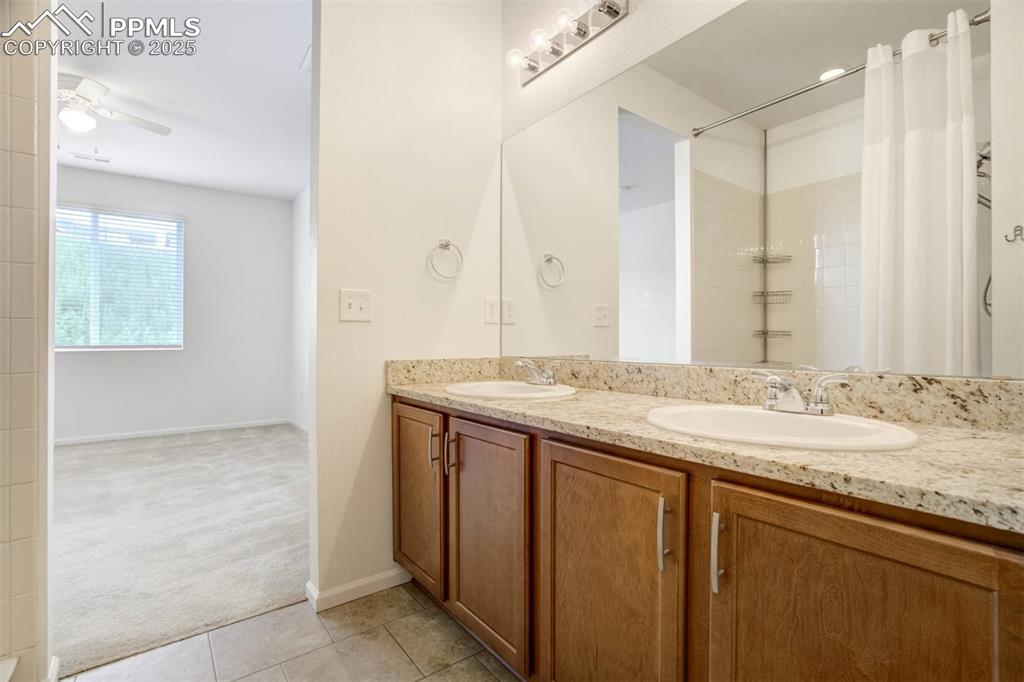
Full bathroom featuring double vanity, tile patterned floors, curtained shower, and ceiling fan
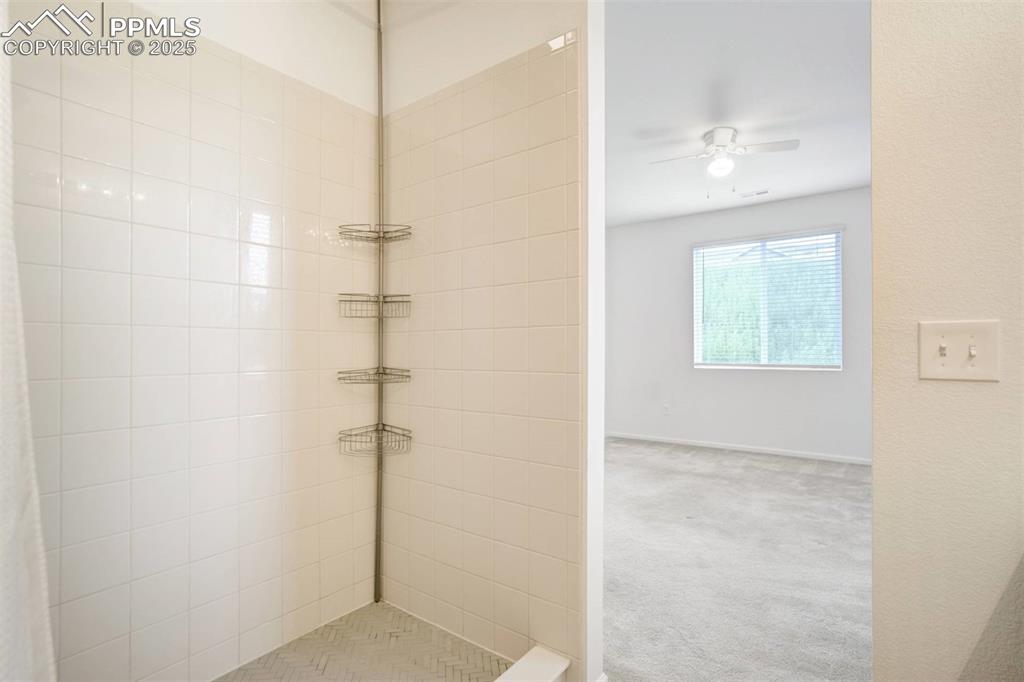
Full bath featuring a tile shower and a ceiling fan
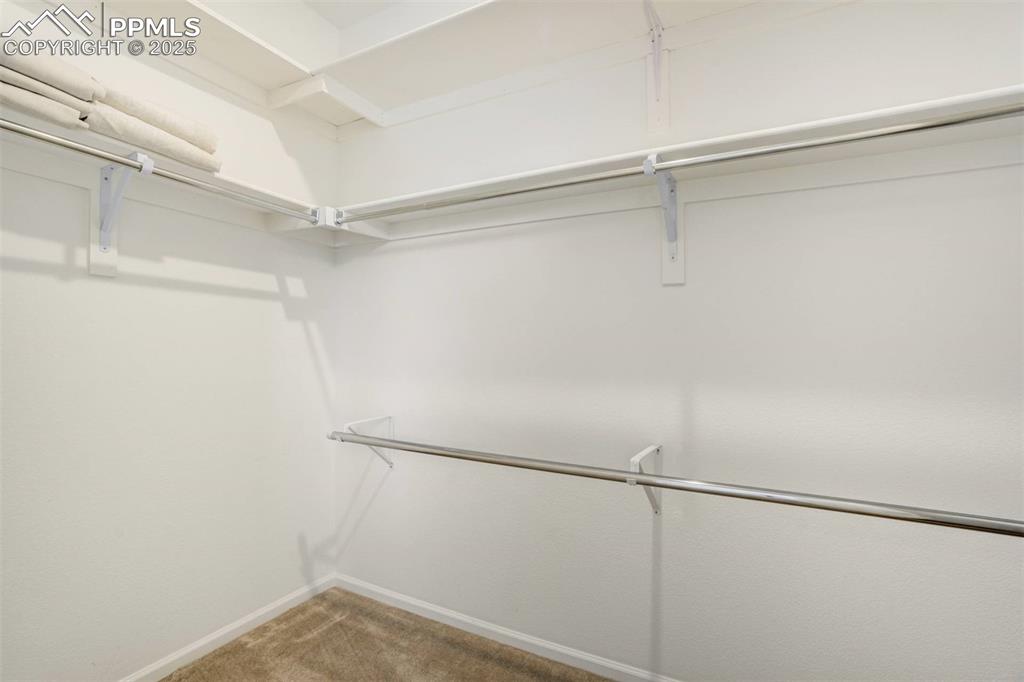
Spacious closet with carpet
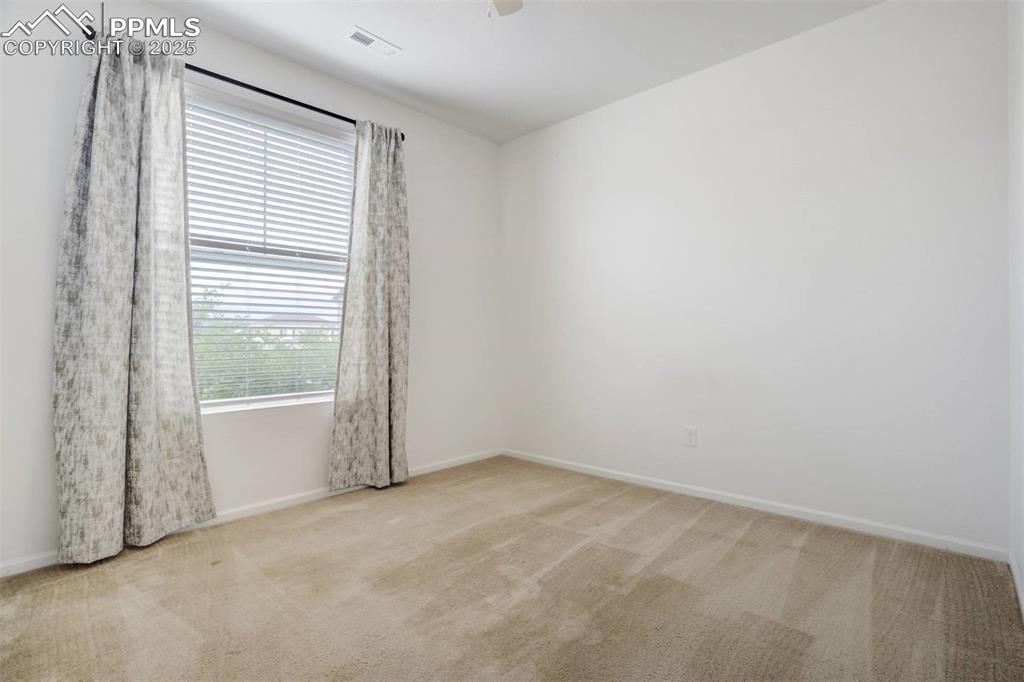
Empty room featuring carpet floors and baseboards
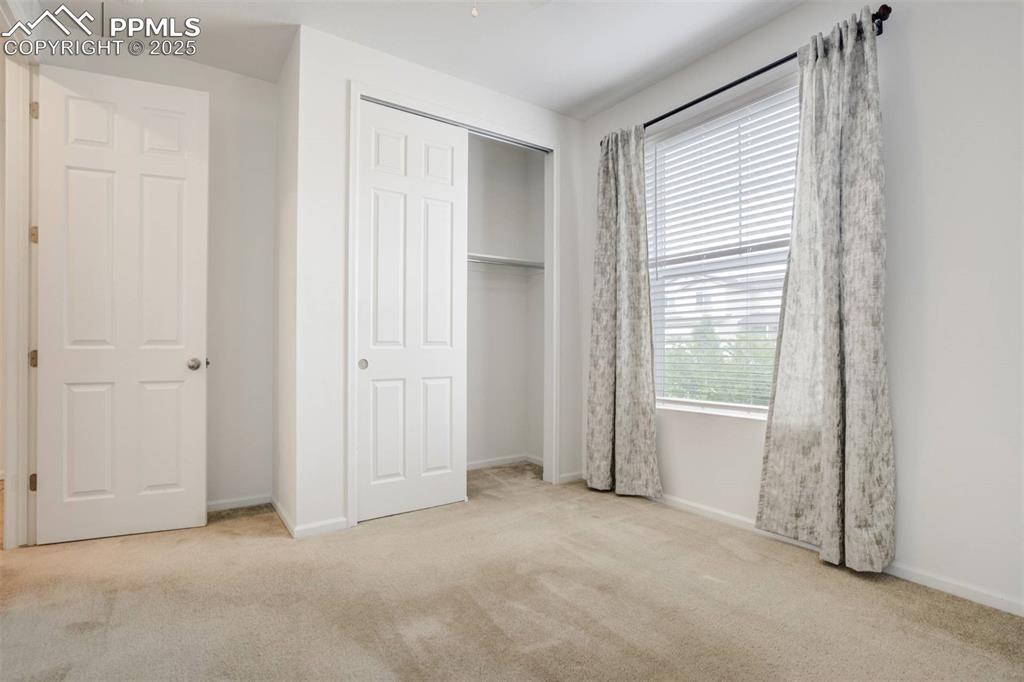
Unfurnished bedroom with carpet and a closet
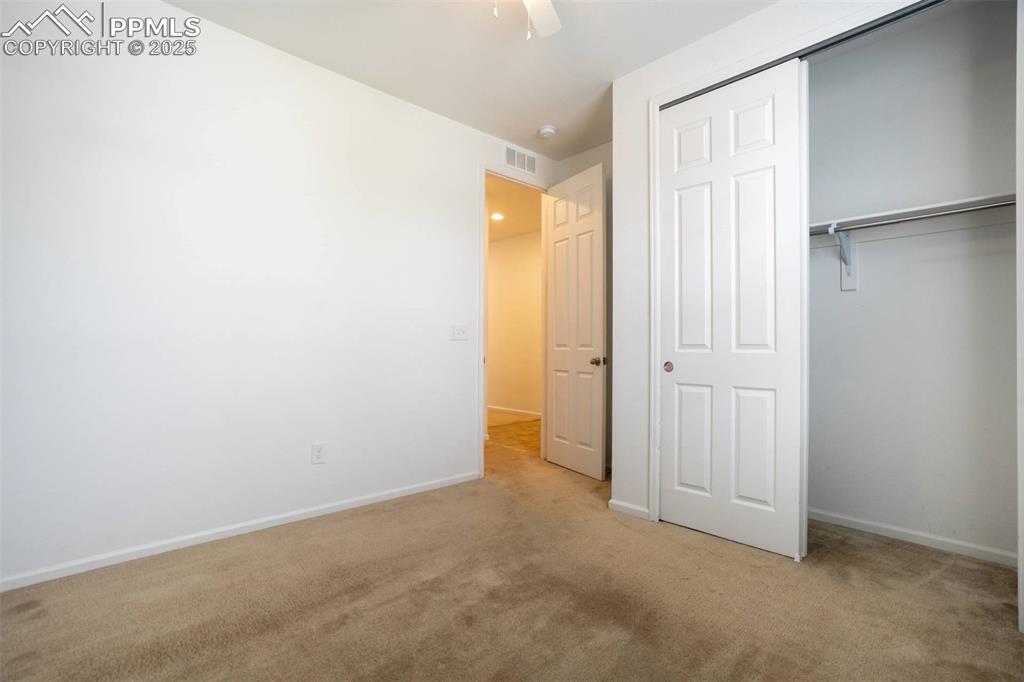
Unfurnished bedroom featuring carpet flooring, a closet, and a ceiling fan
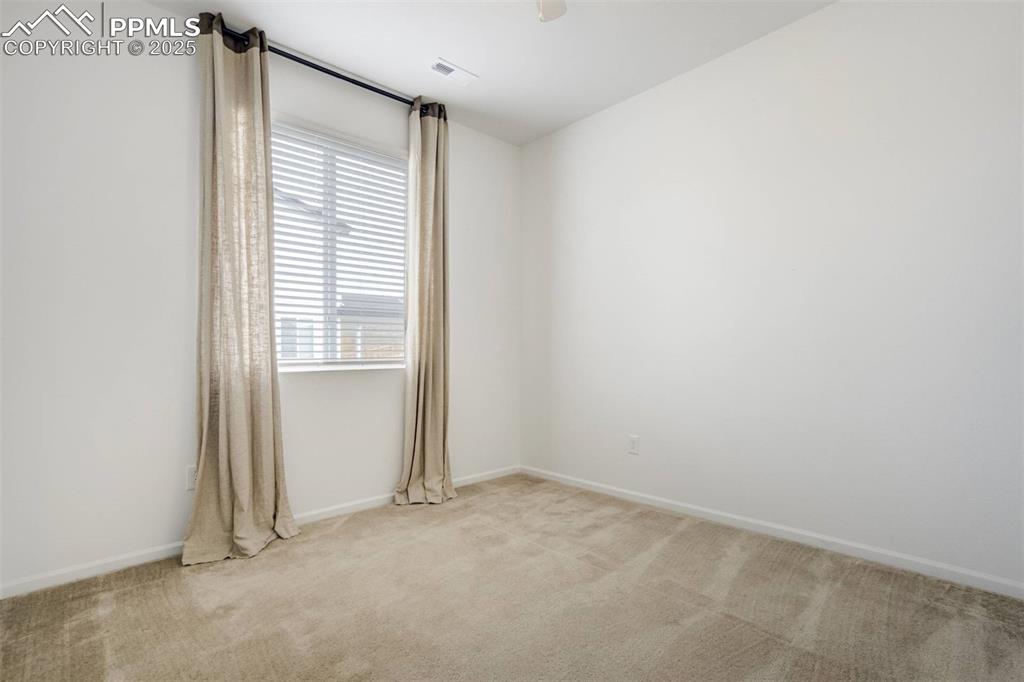
Carpeted empty room with baseboards
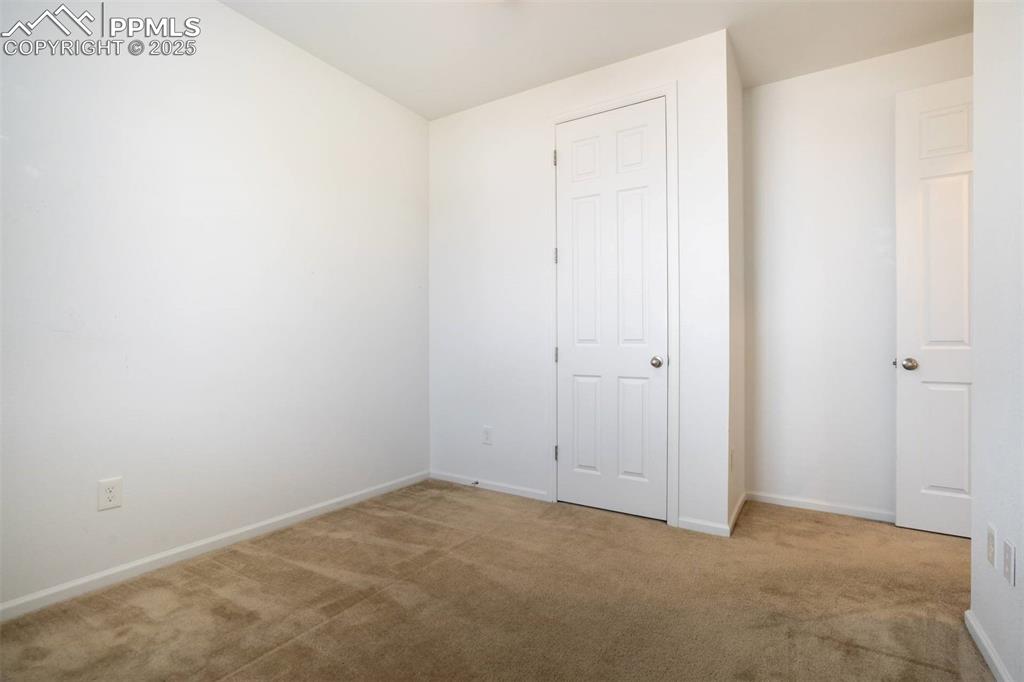
Unfurnished bedroom with carpet floors
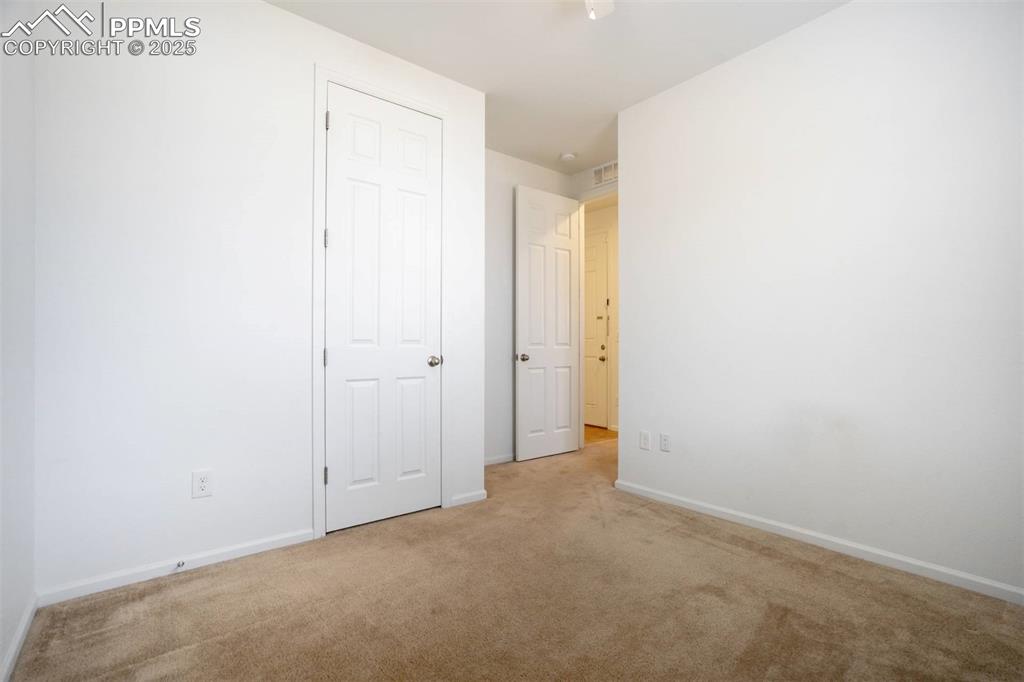
Unfurnished bedroom with carpet floors and baseboards
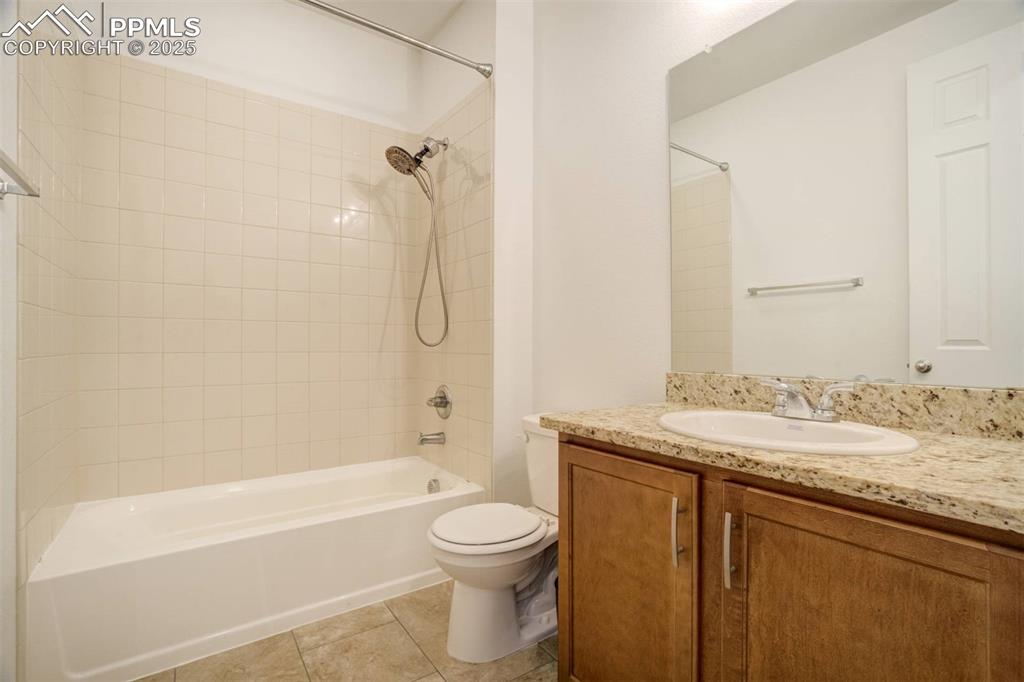
Bathroom featuring vanity, bathing tub / shower combination, and tile patterned floors
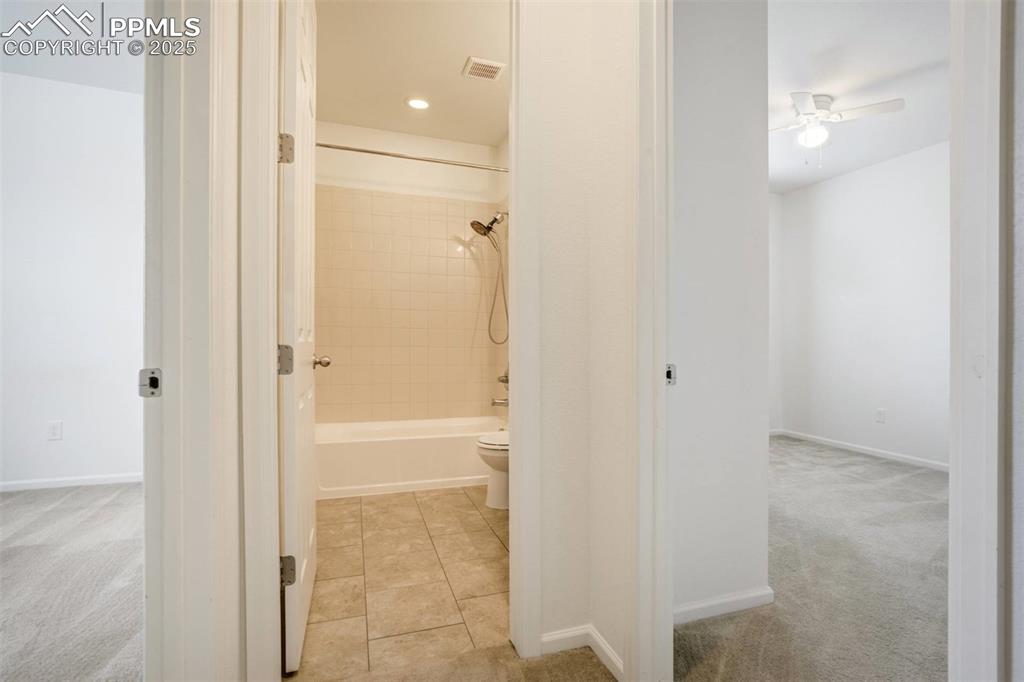
Bathroom with a ceiling fan, shower / washtub combination, and tile patterned flooring
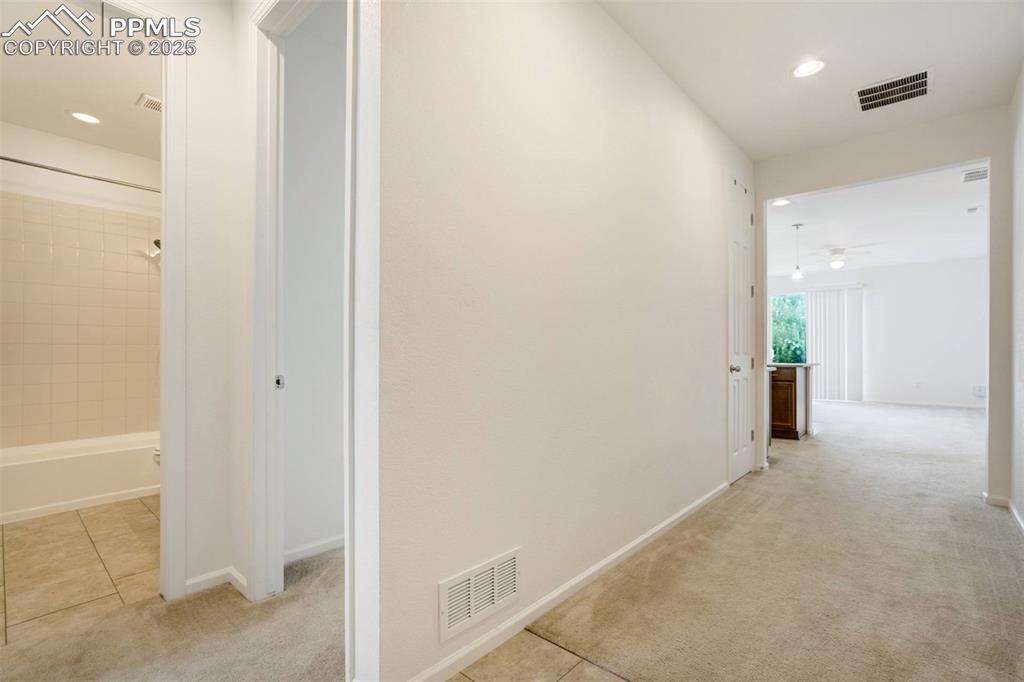
Hall with light carpet, recessed lighting, and light tile patterned floors
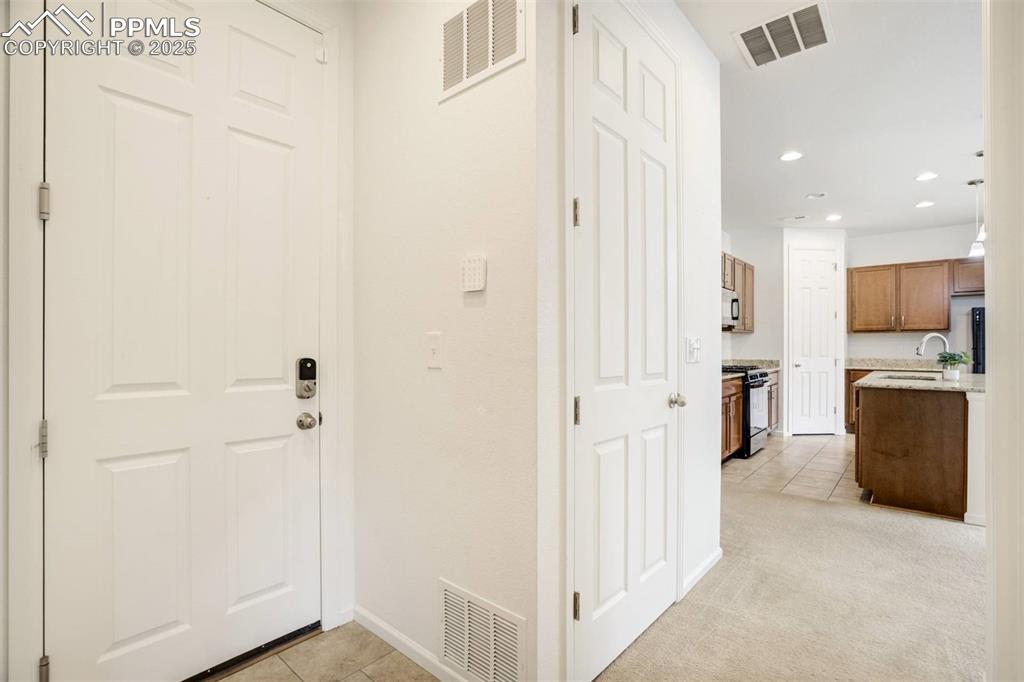
Foyer featuring light tile patterned floors and recessed lighting
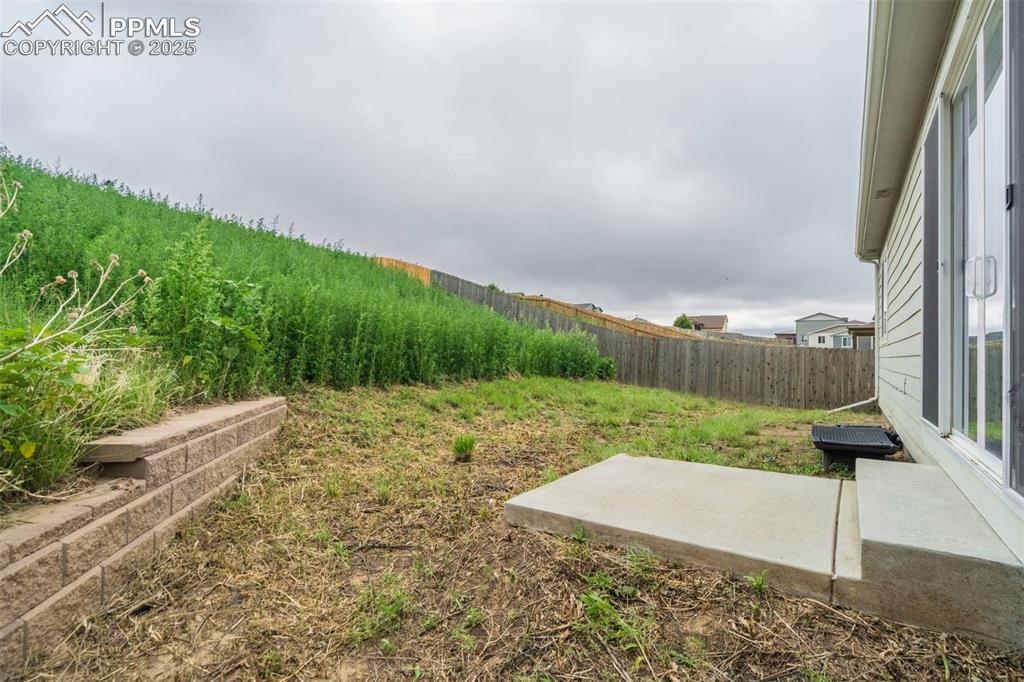
View of yard
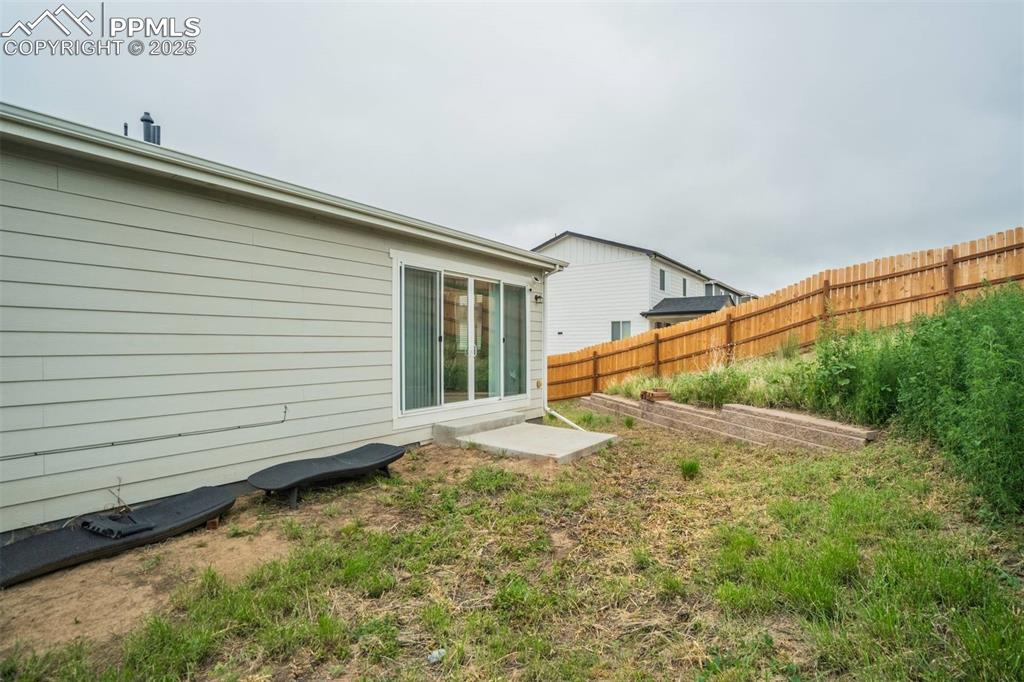
Back of house
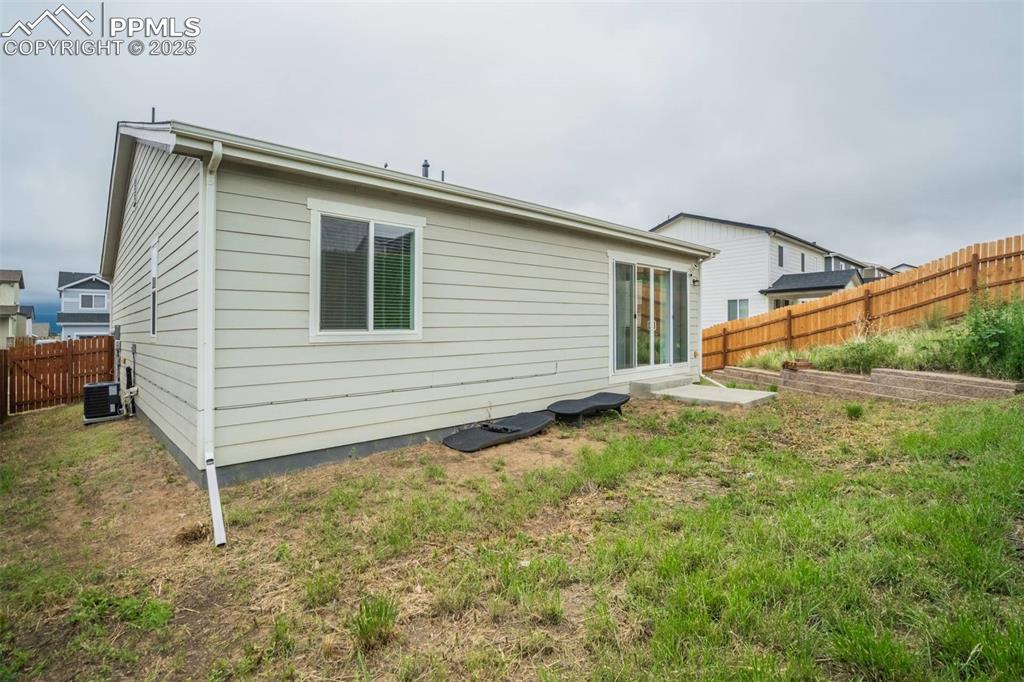
Rear view of property
Disclaimer: The real estate listing information and related content displayed on this site is provided exclusively for consumers’ personal, non-commercial use and may not be used for any purpose other than to identify prospective properties consumers may be interested in purchasing.