4032 E Darby Circle, Colorado Springs, CO, 80907

Front of Structure
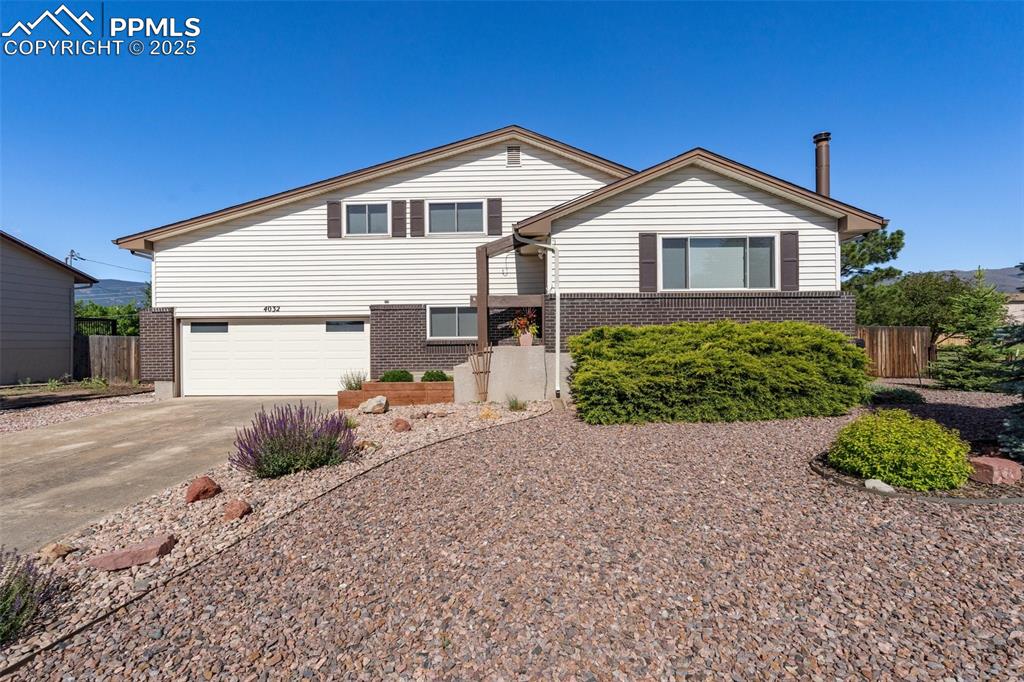
Front of Structure
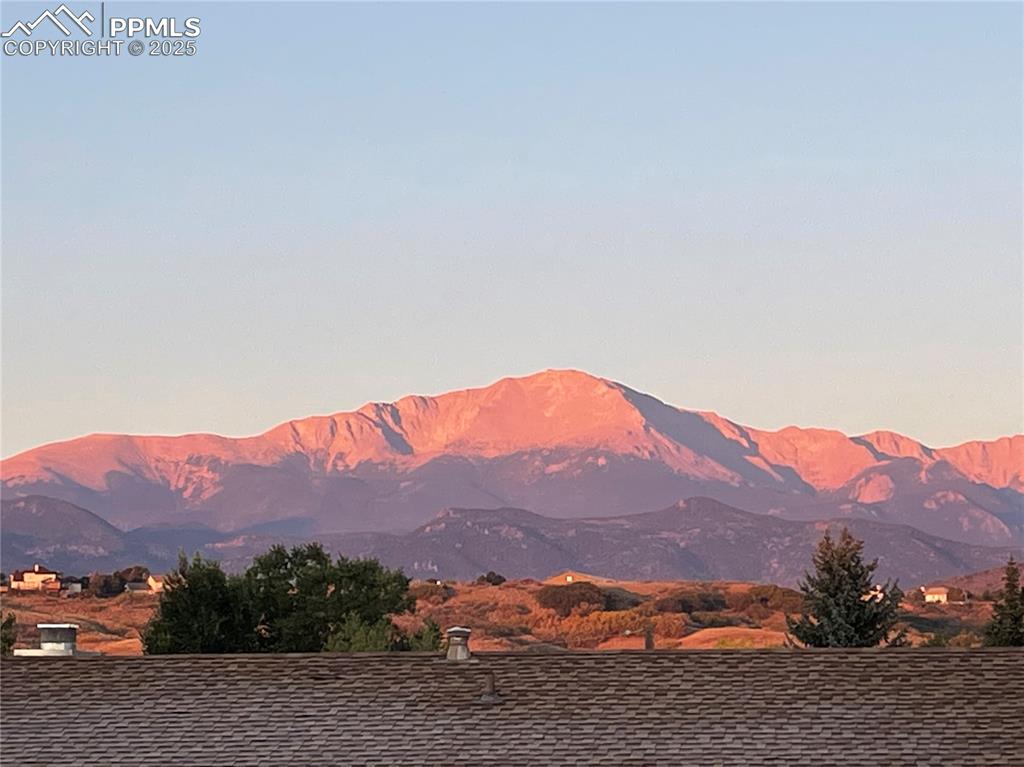
Summer view from rear deck
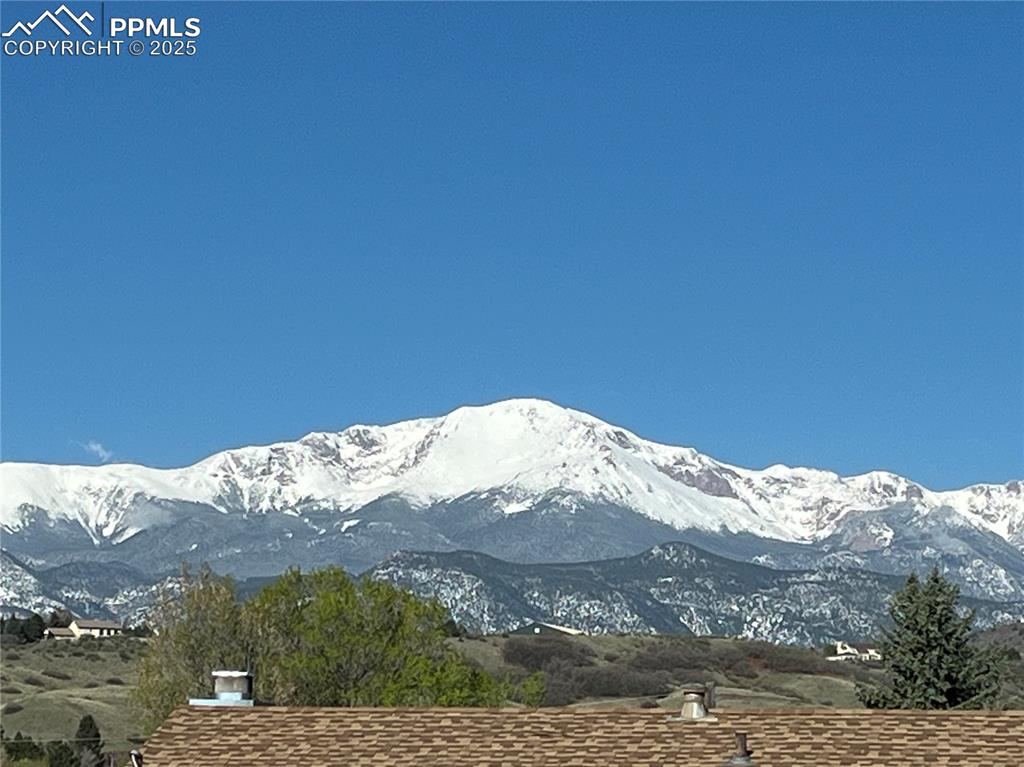
Winter view from rear deck
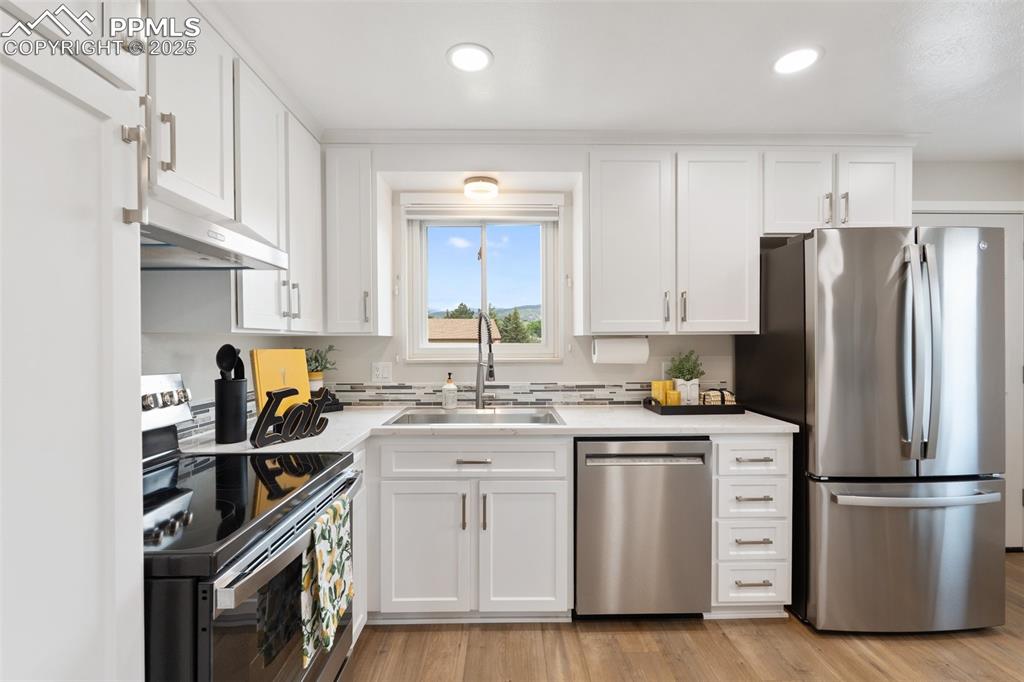
Stunning remodeled kitchen
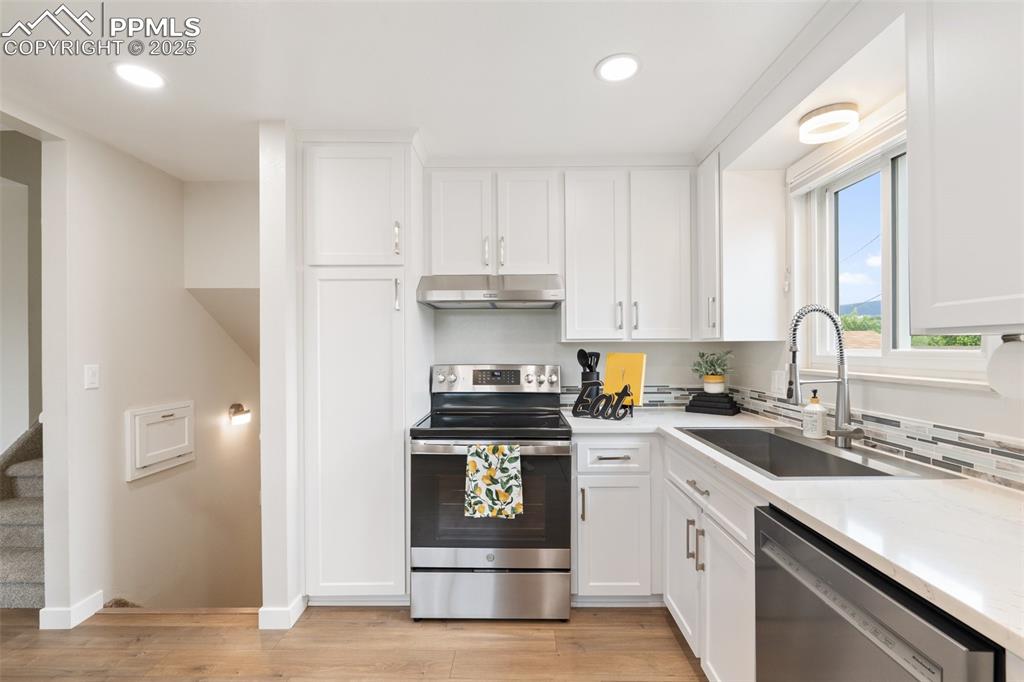
Stainless appliances! Tons of cabinet space!
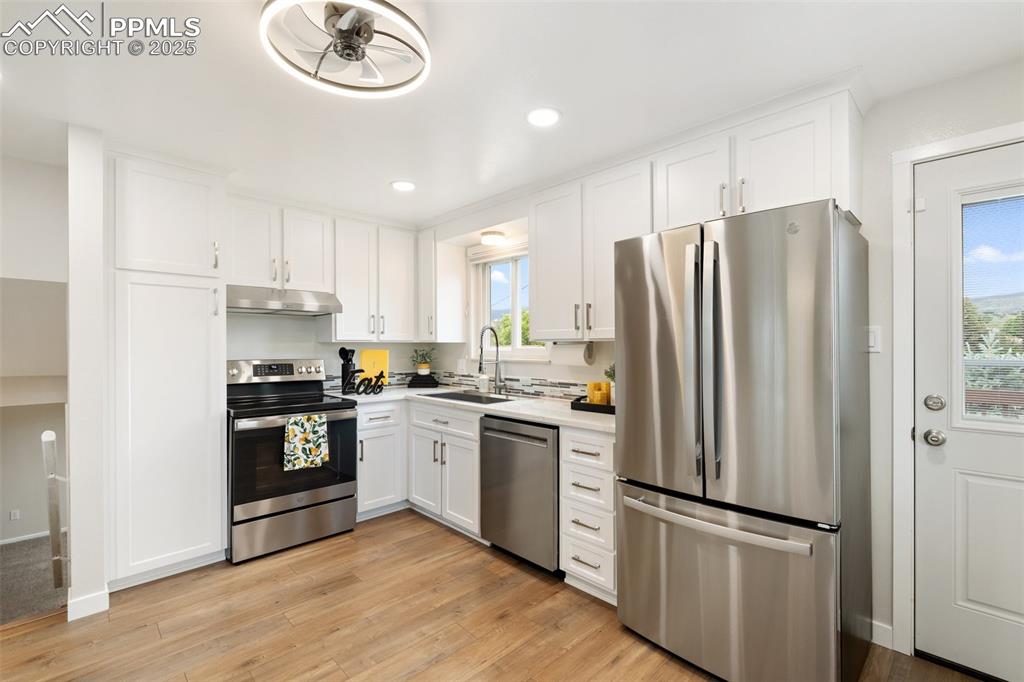
New lighting, counter-depth refrigerator, VIEWS!
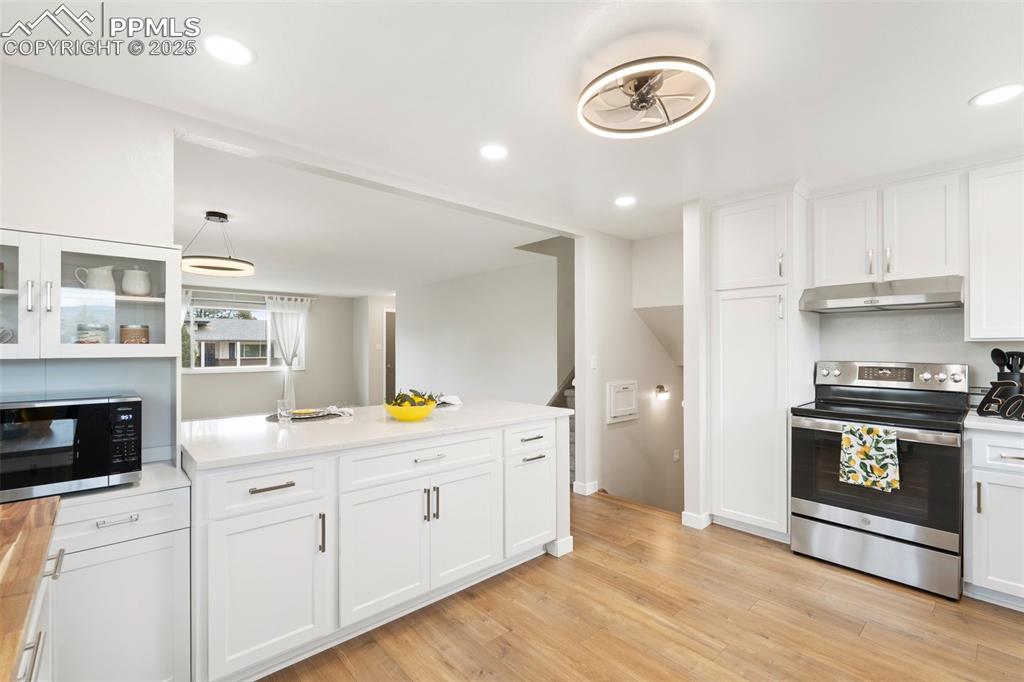
Large island/counter bar with extra cabinet space! And the built-in microwave stand & stainless steel microwave are INCLUDED!
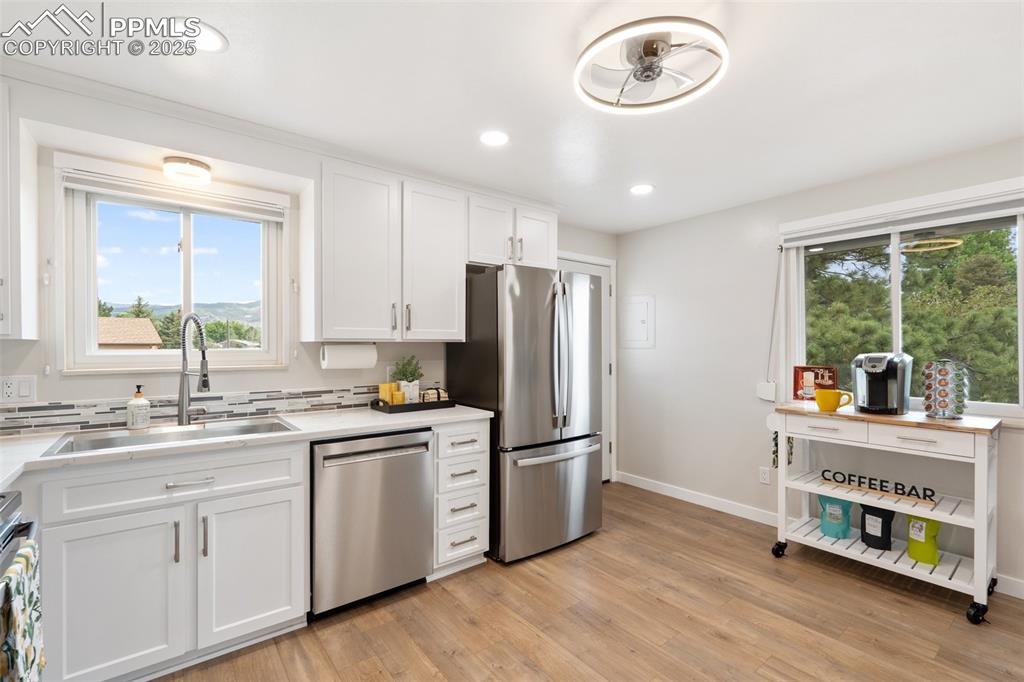
Rolling island/coffee bar is INCLUDED!
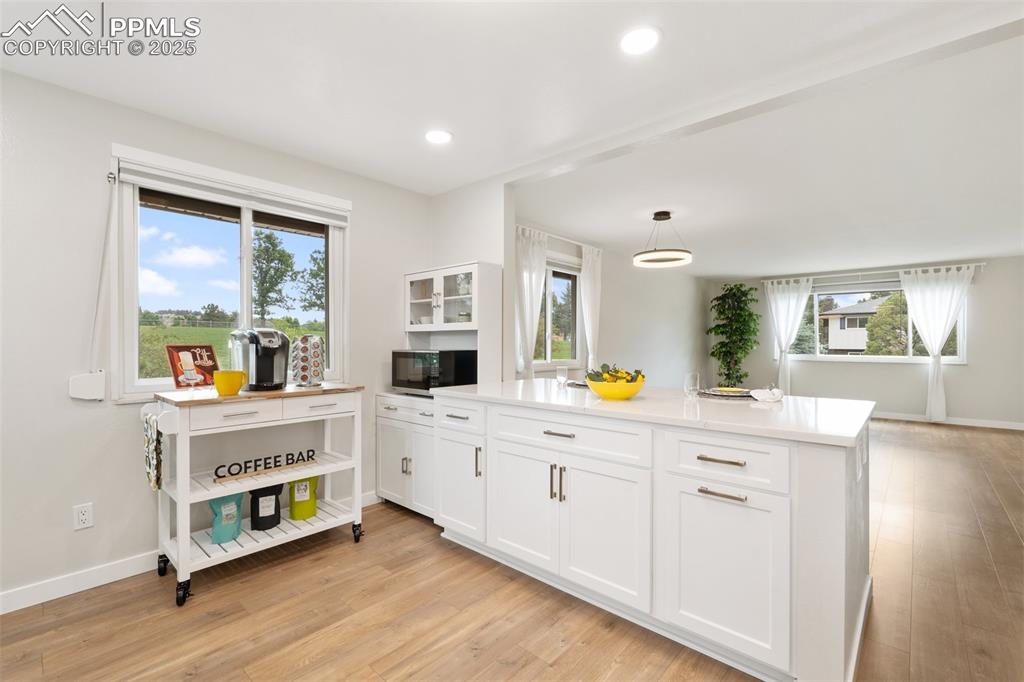
Kitchen
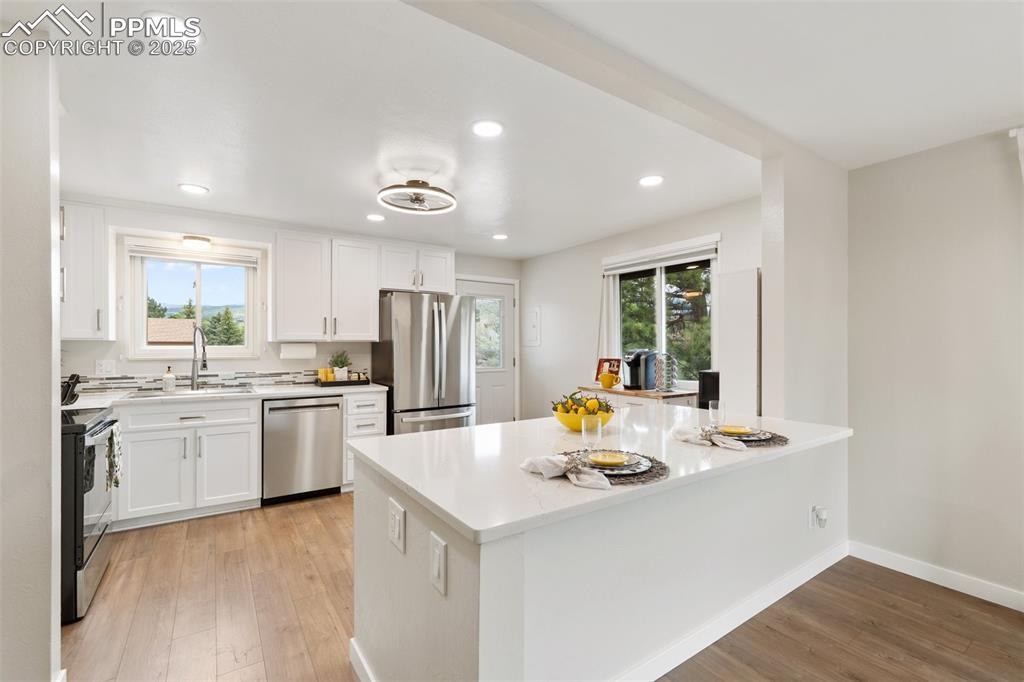
You'll love the open concept of the kitchen/dining space & great room!
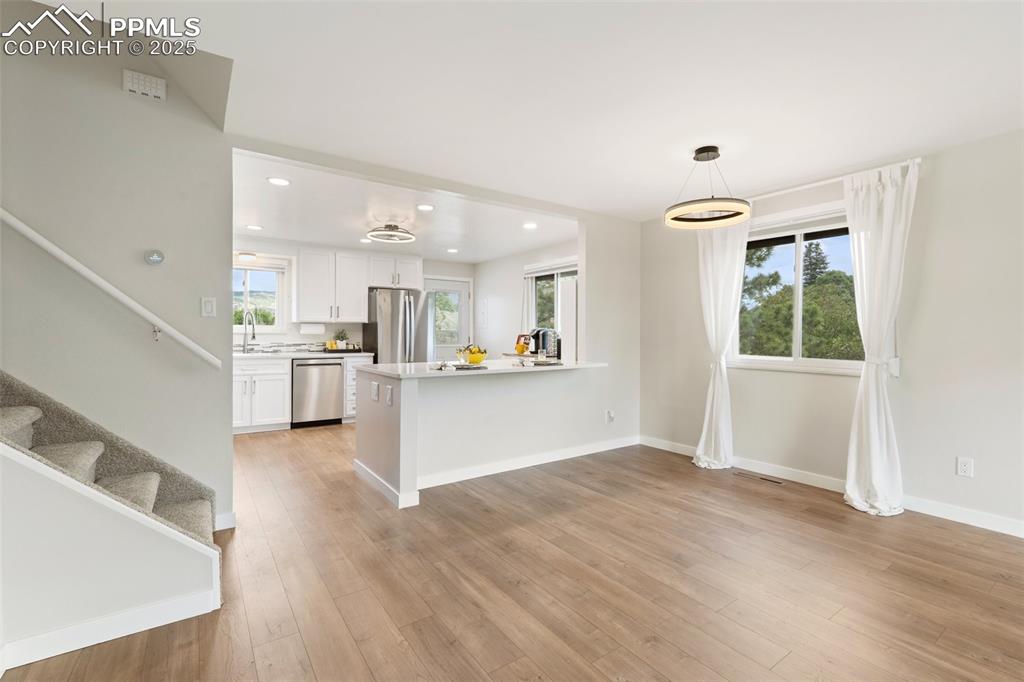
A large dining area adjoins the kitchen and great room.
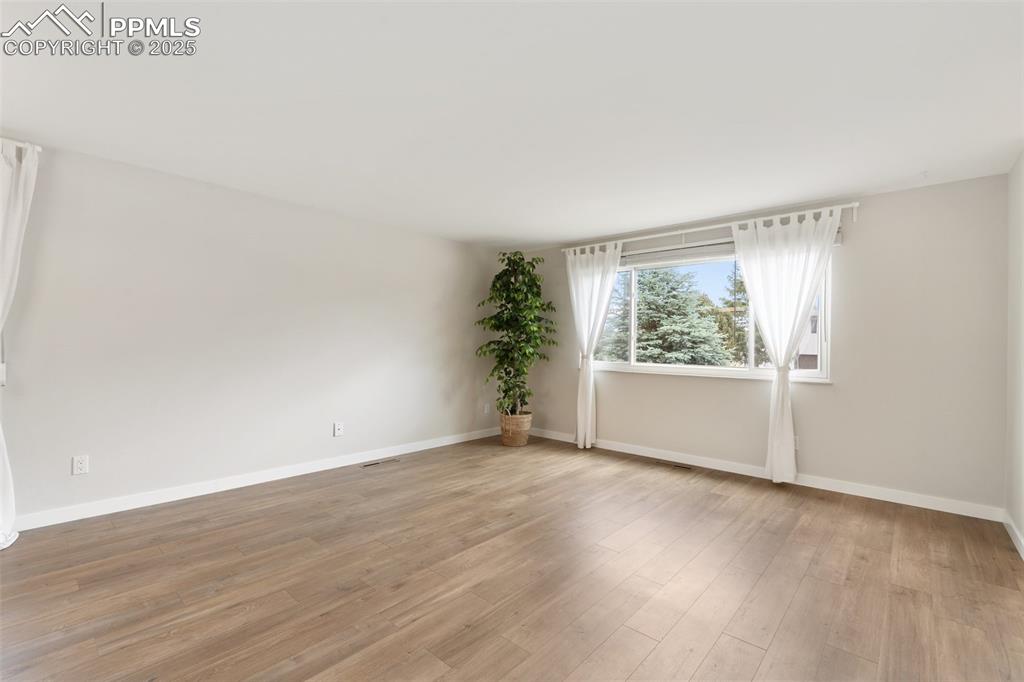
The great room features new luxury vinyl plank floors, fresh paint, and a picture window!
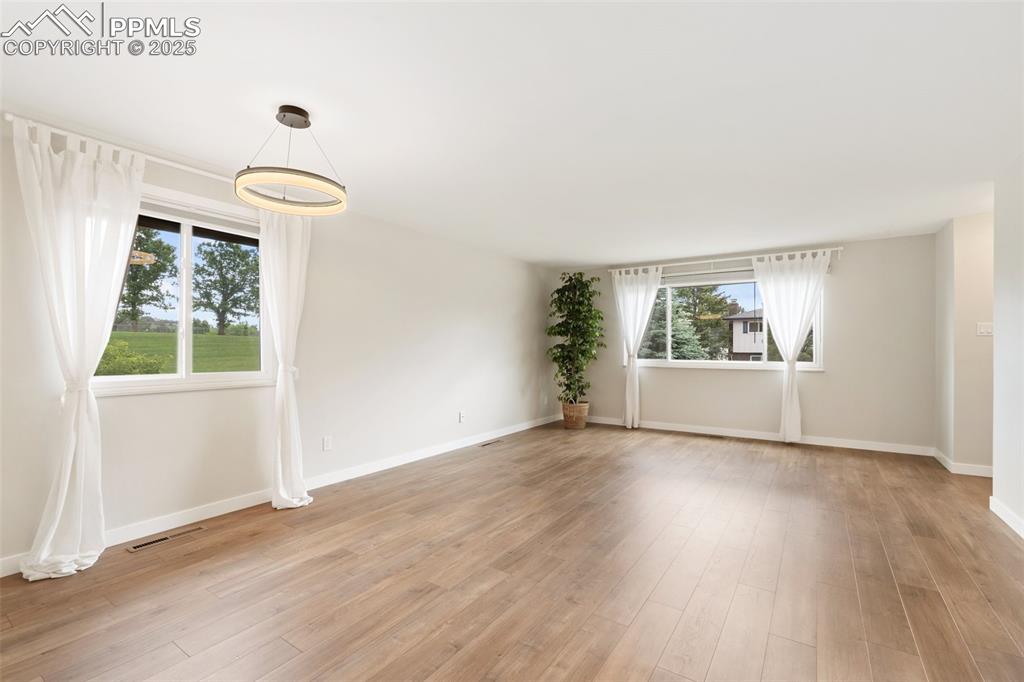
View of the dining room/great room combo
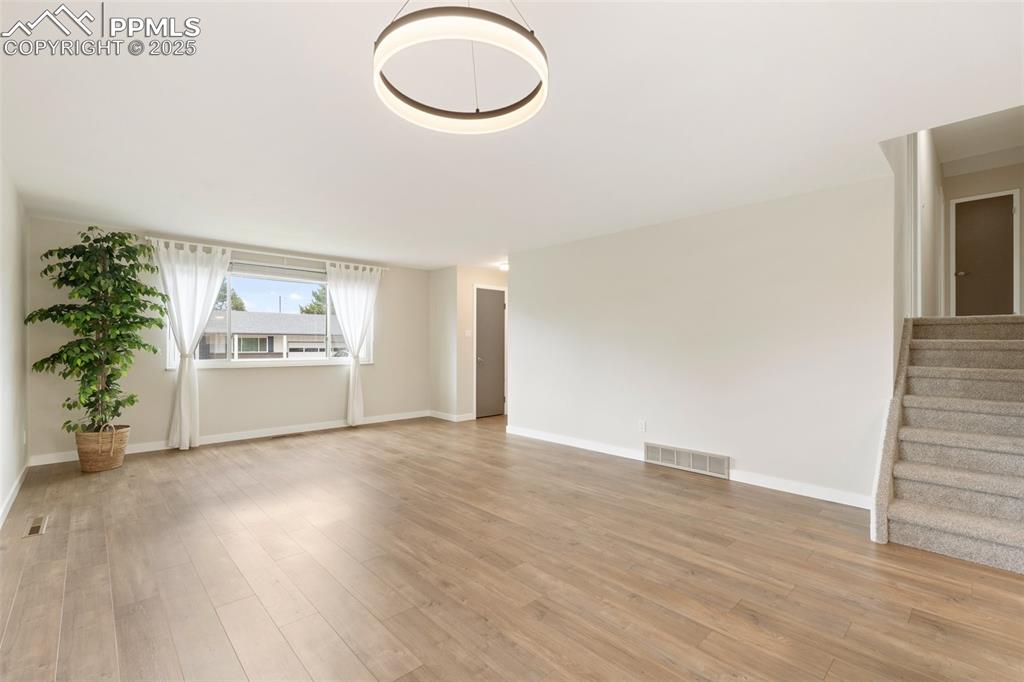
Dining area looking toward the great room
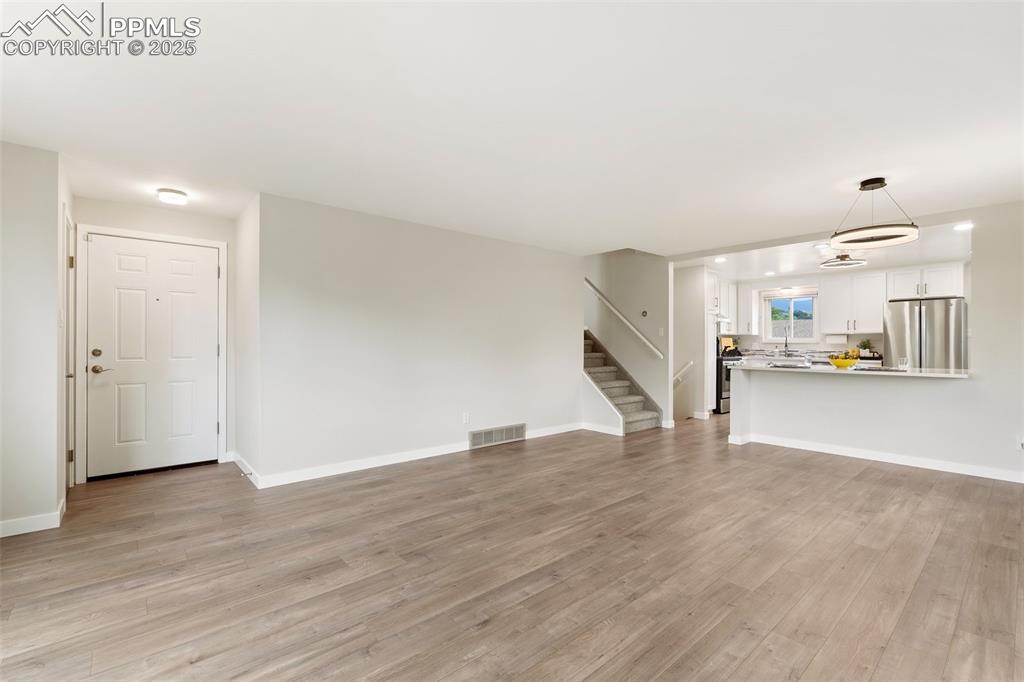
Great Room
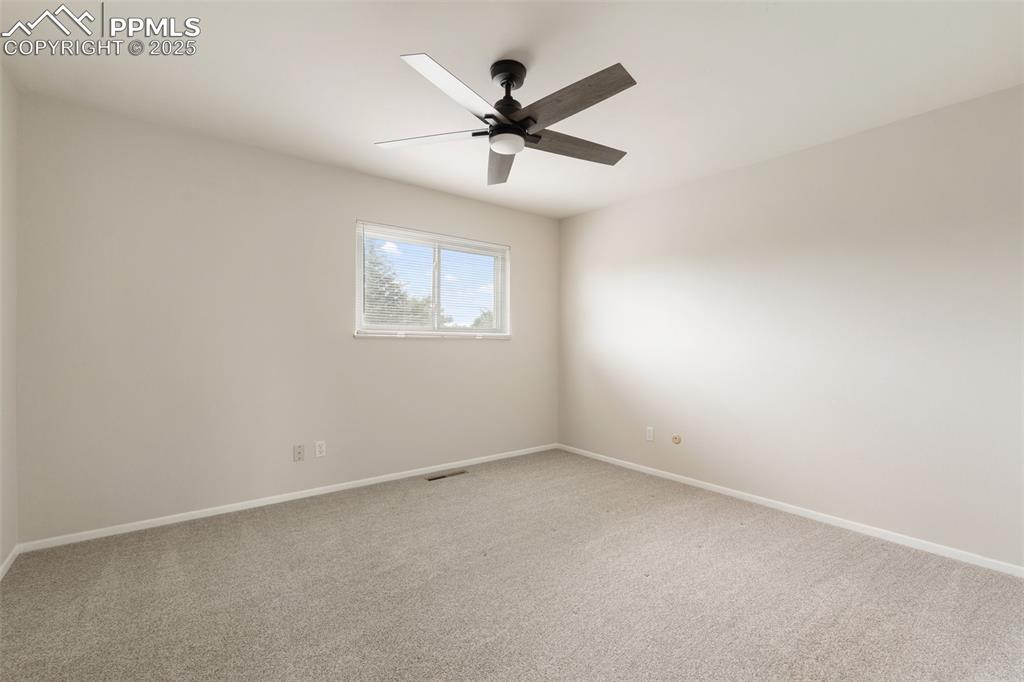
Master Bedroom
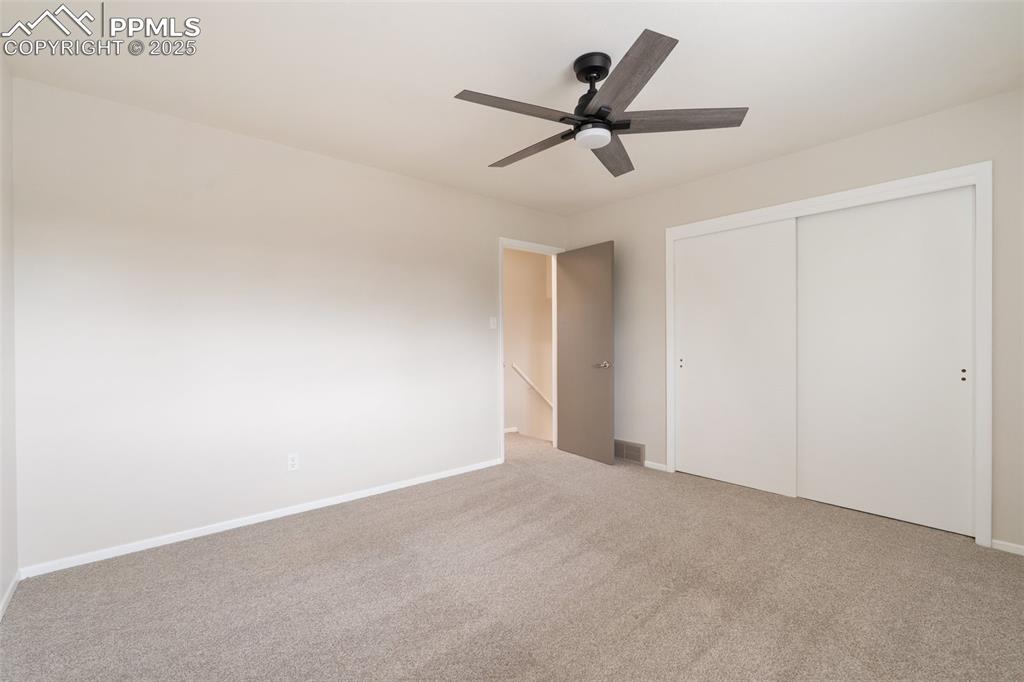
Master Bedroom
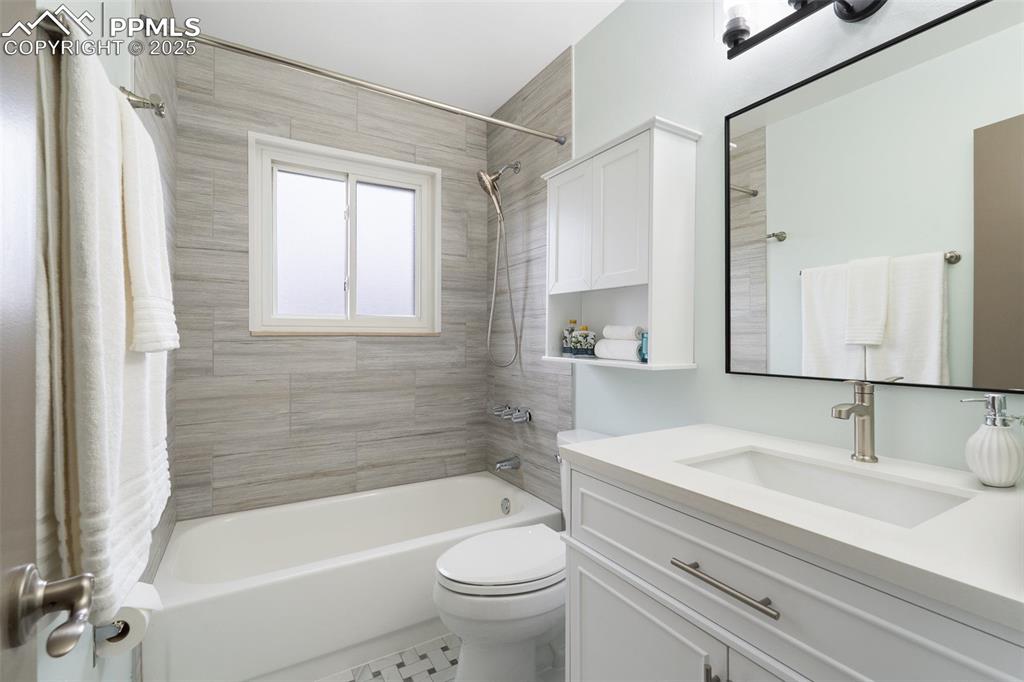
Remodeled full bathroom serves the upper level bedrooms!
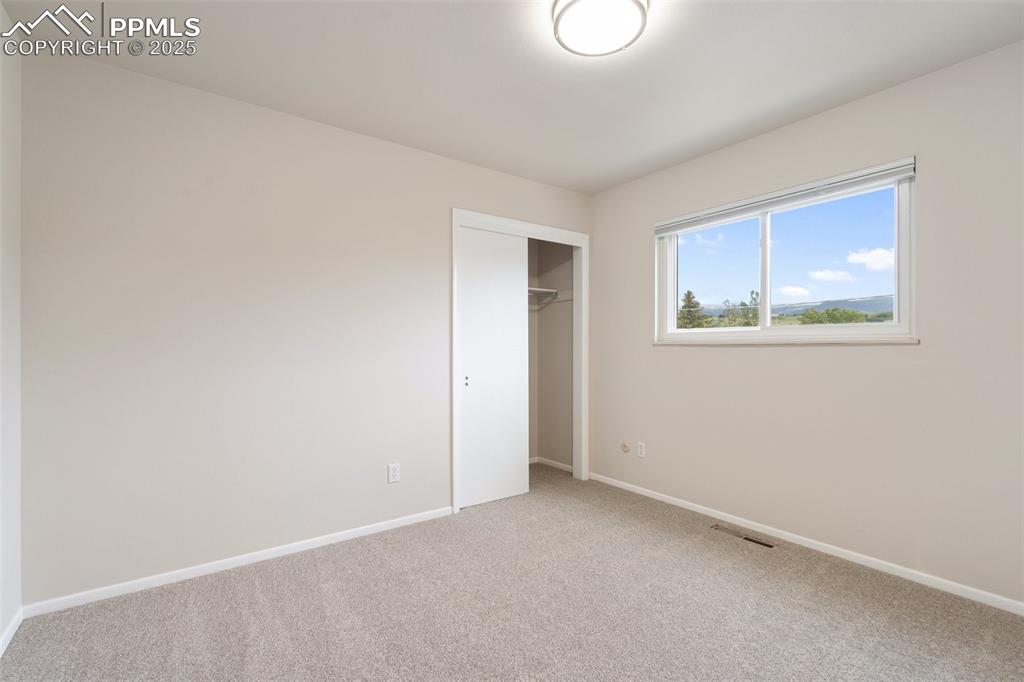
Bedroom 2 upper level
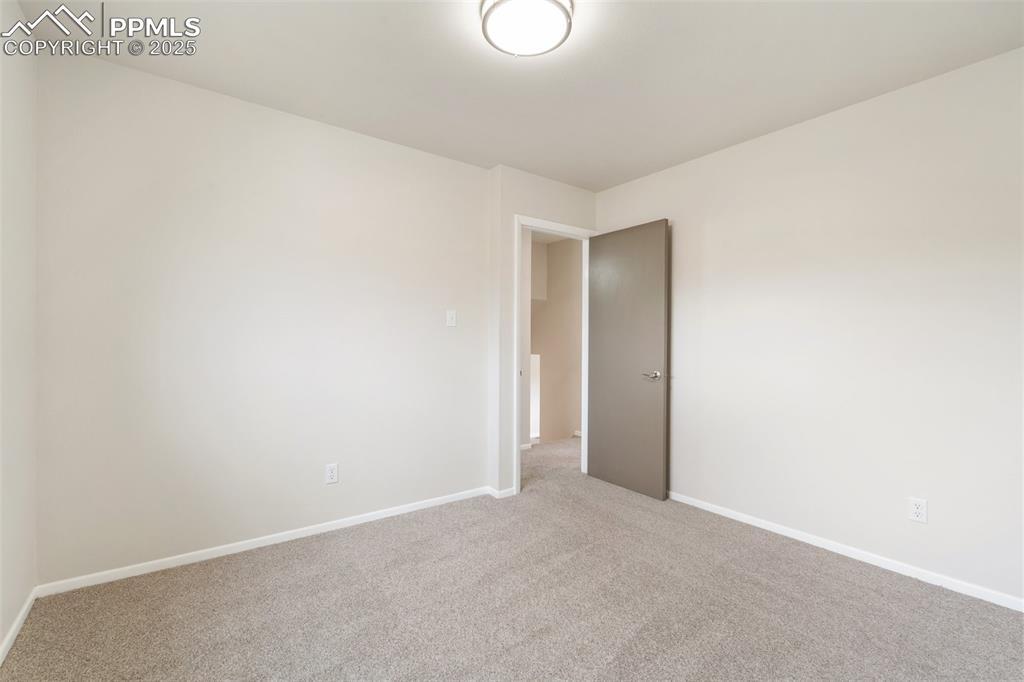
Bedroom 2
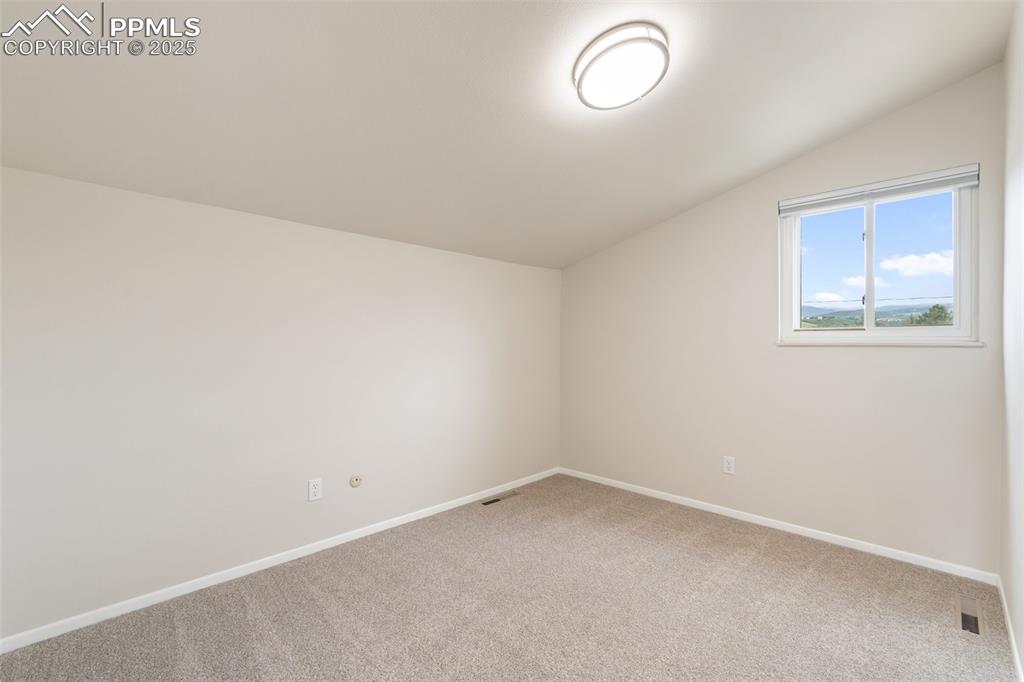
Bedroom 3 upper level
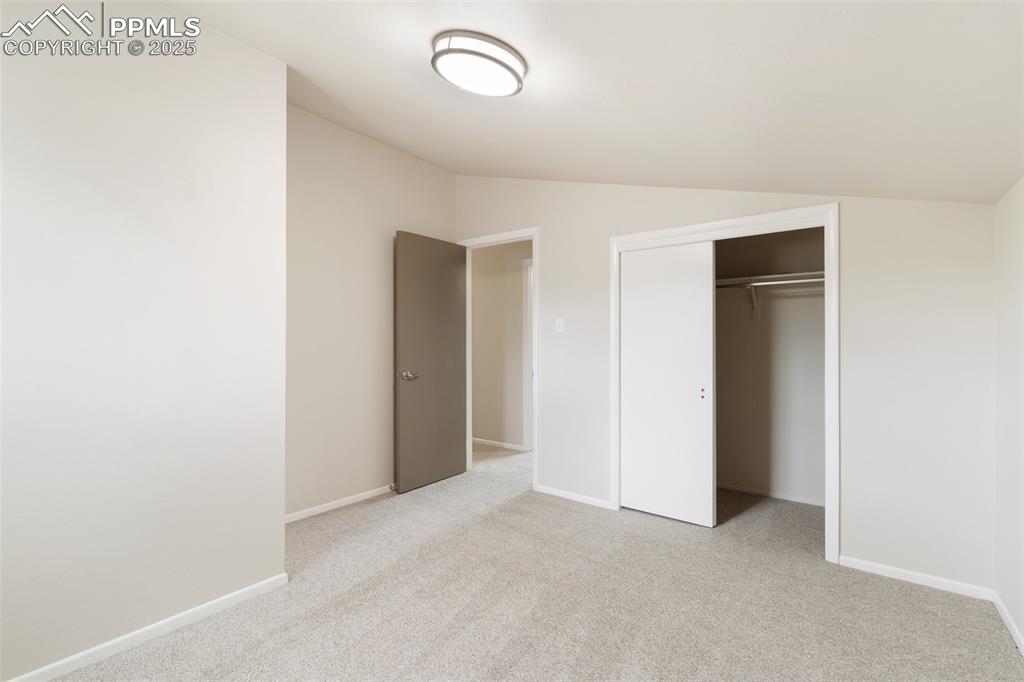
Bedroom 3
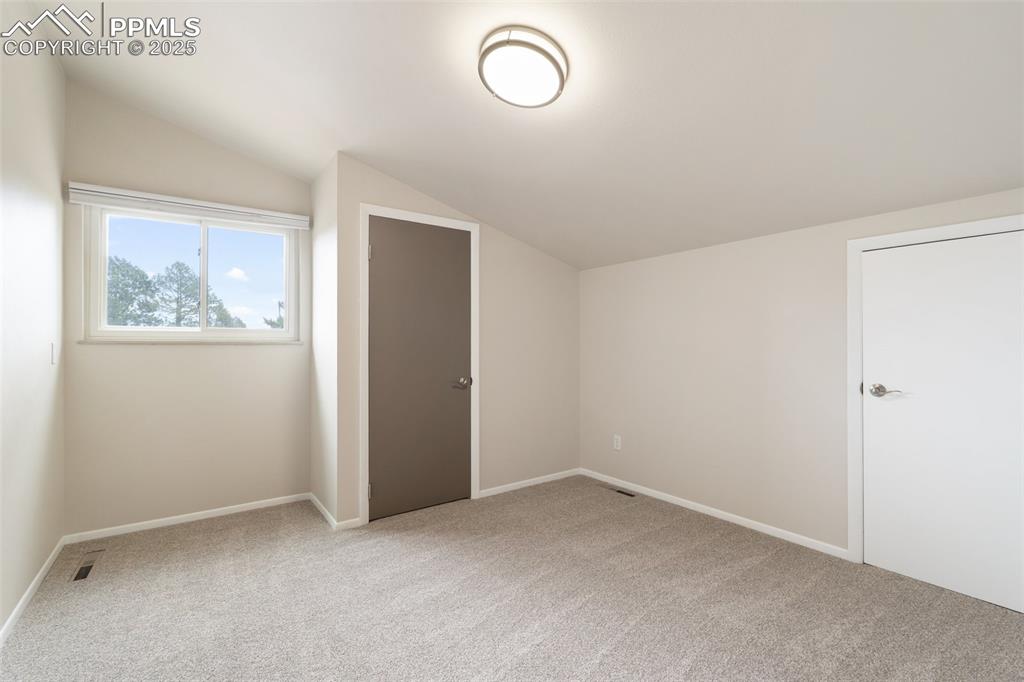
Bedroom 4 upper level
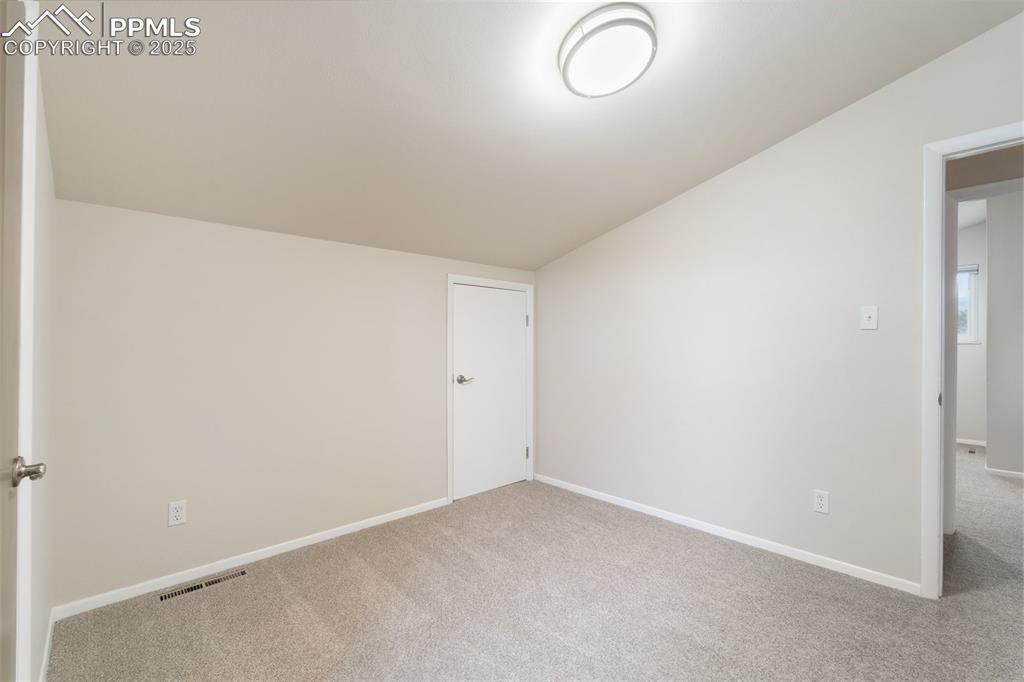
Bedroom 4
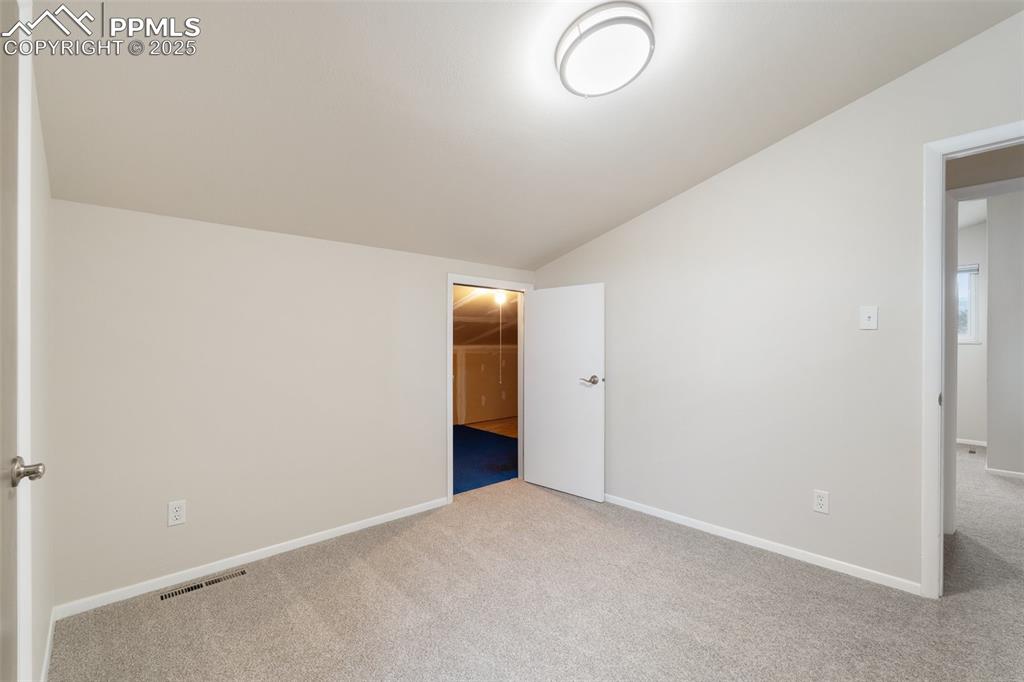
Bedroom 4 features access to the 238 sq. ft. attic room!
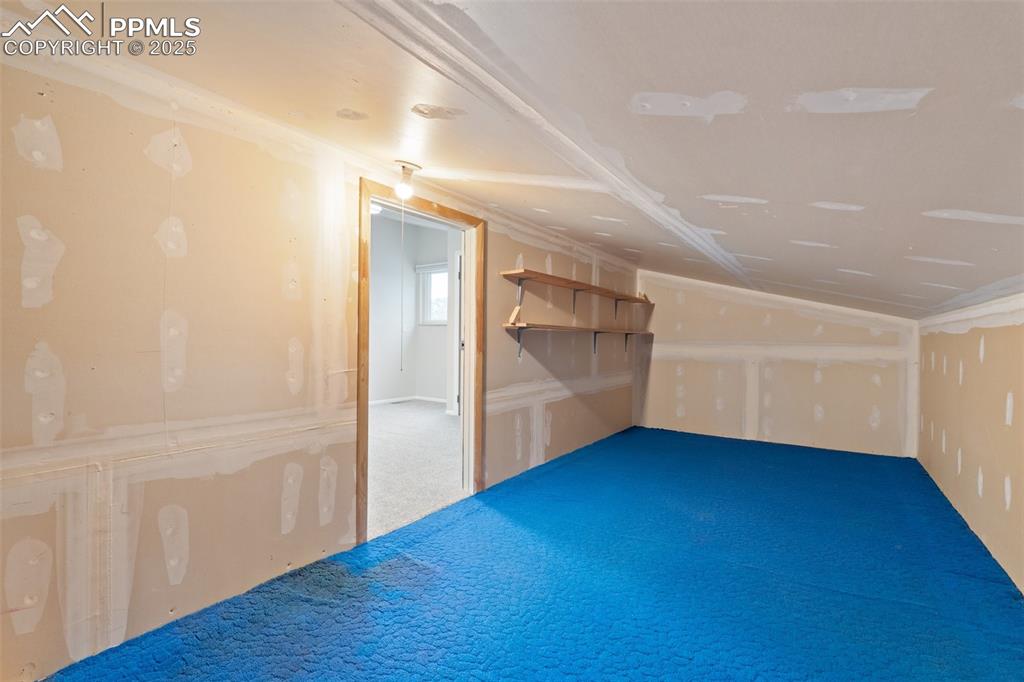
Attic
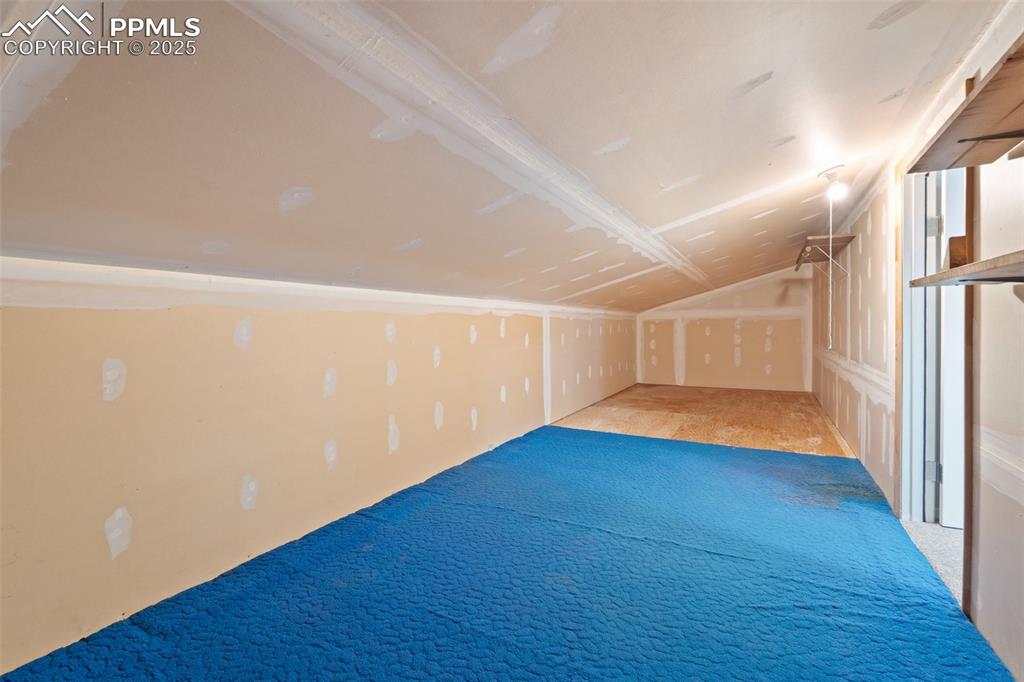
Attic
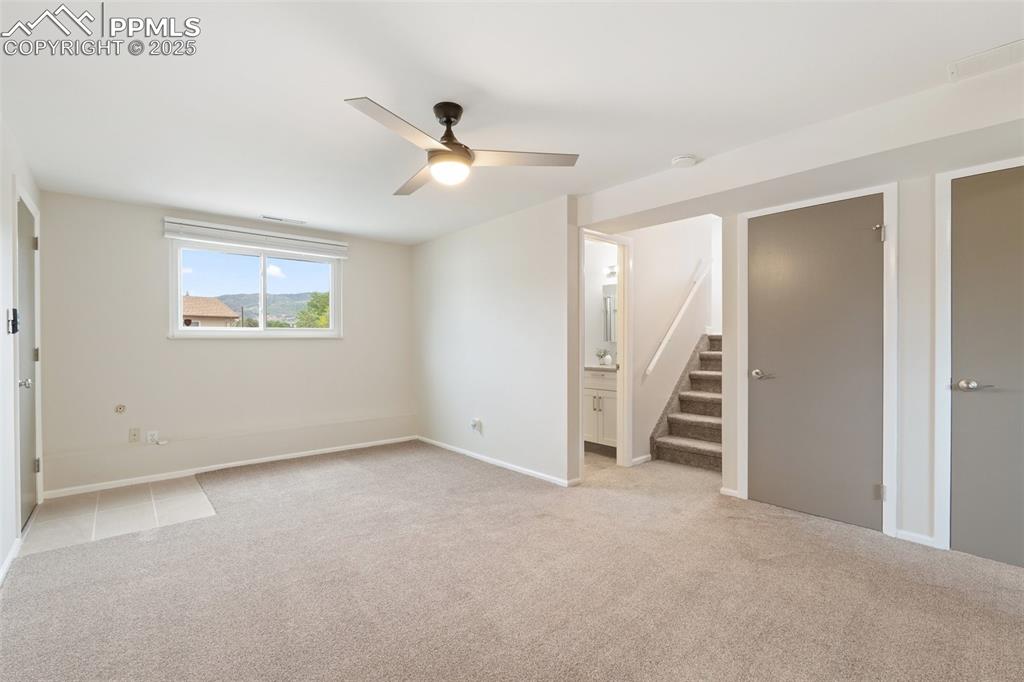
Lower level family room
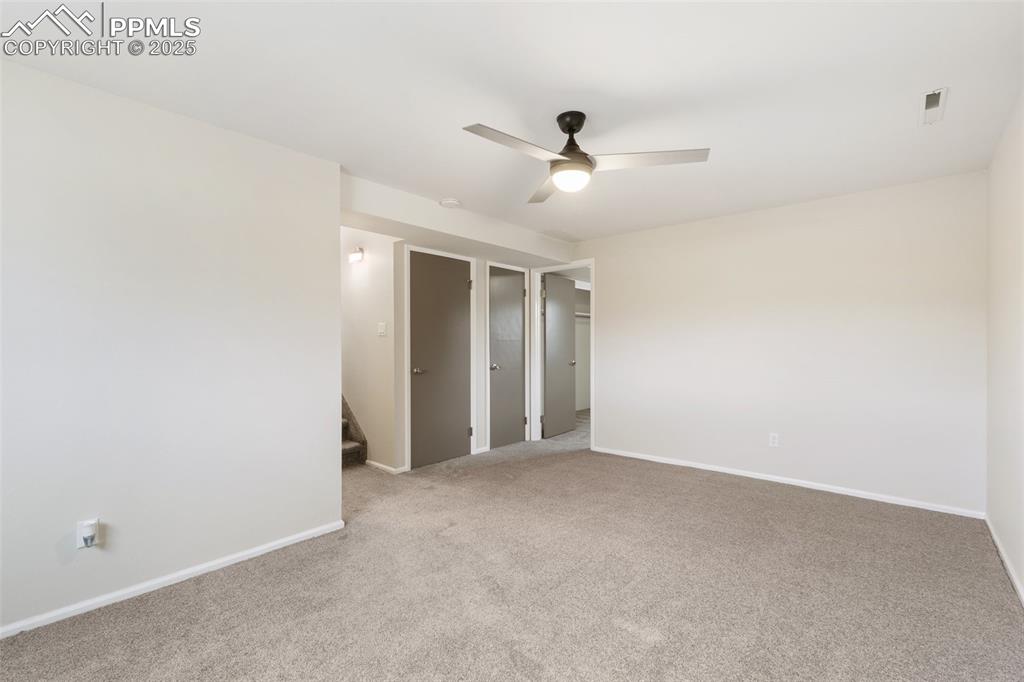
Lower level family room
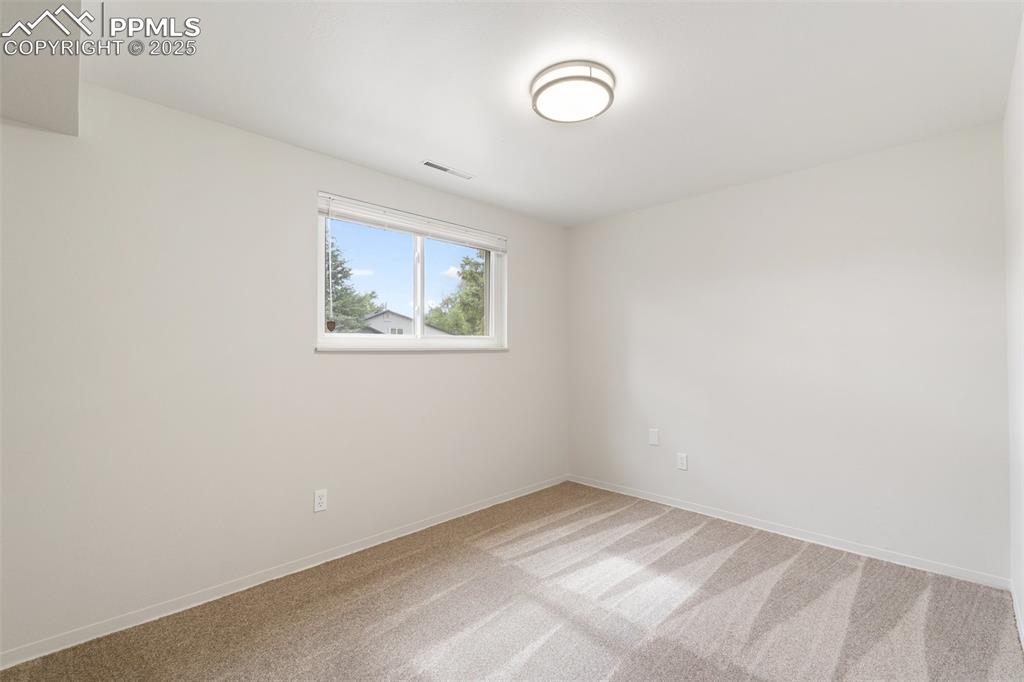
Lower level bedroom 5
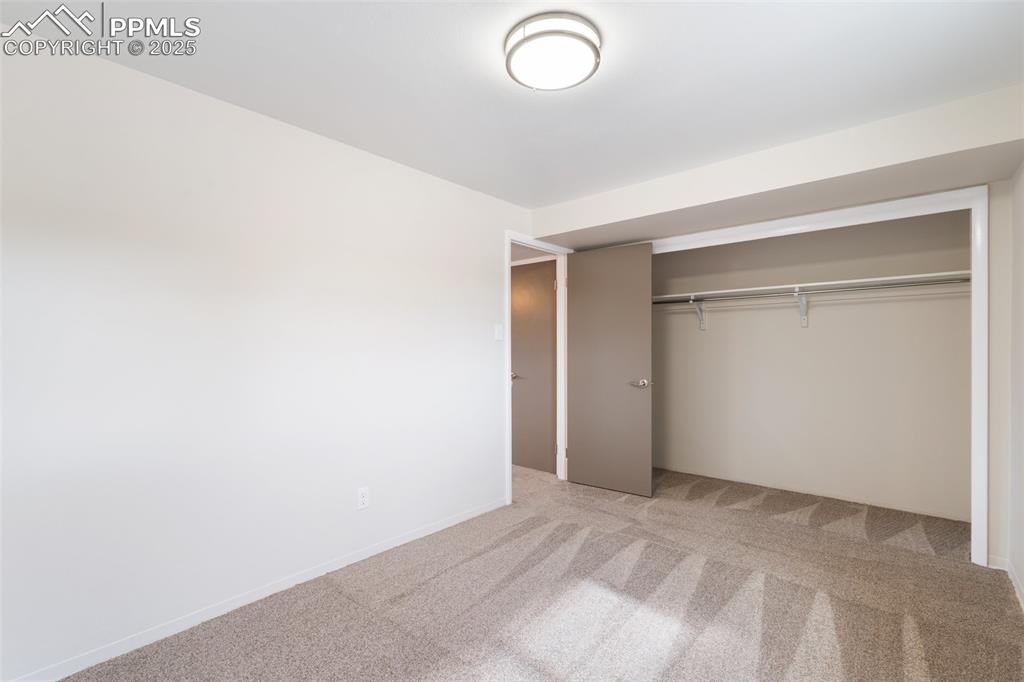
Bedroom 5 w/large closet!
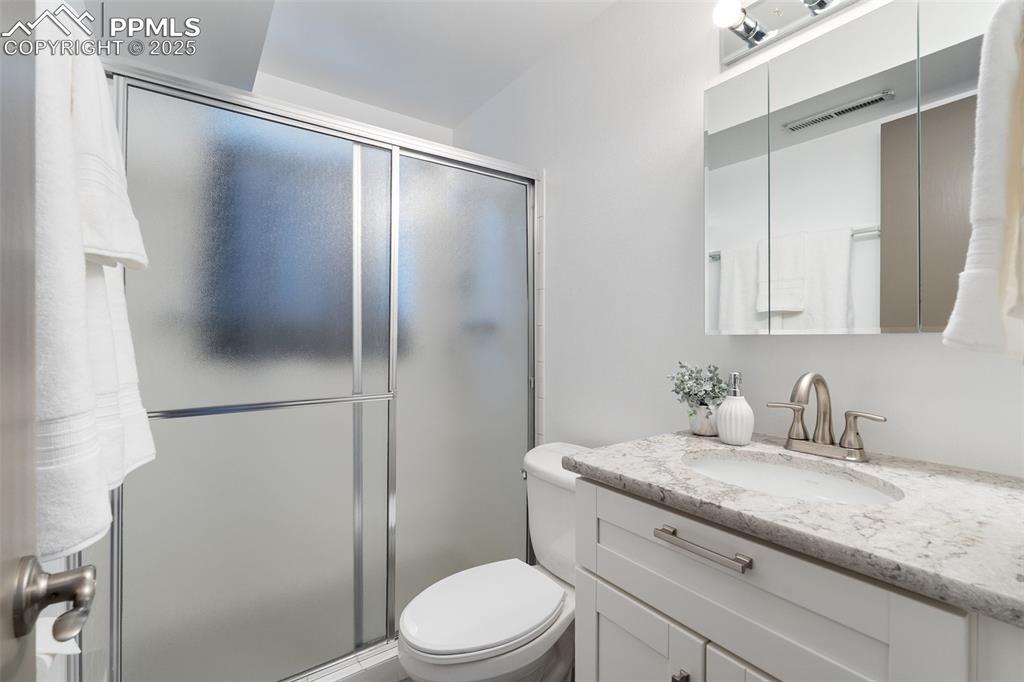
Lower level 3/4 bathroom
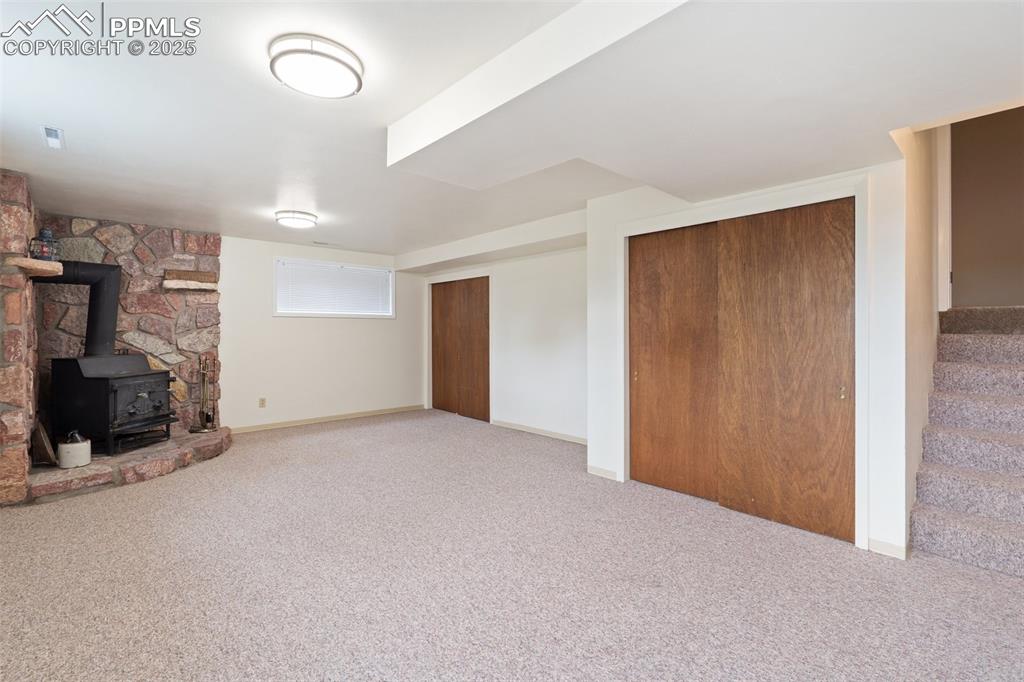
Basement rec room w/woodburning stove
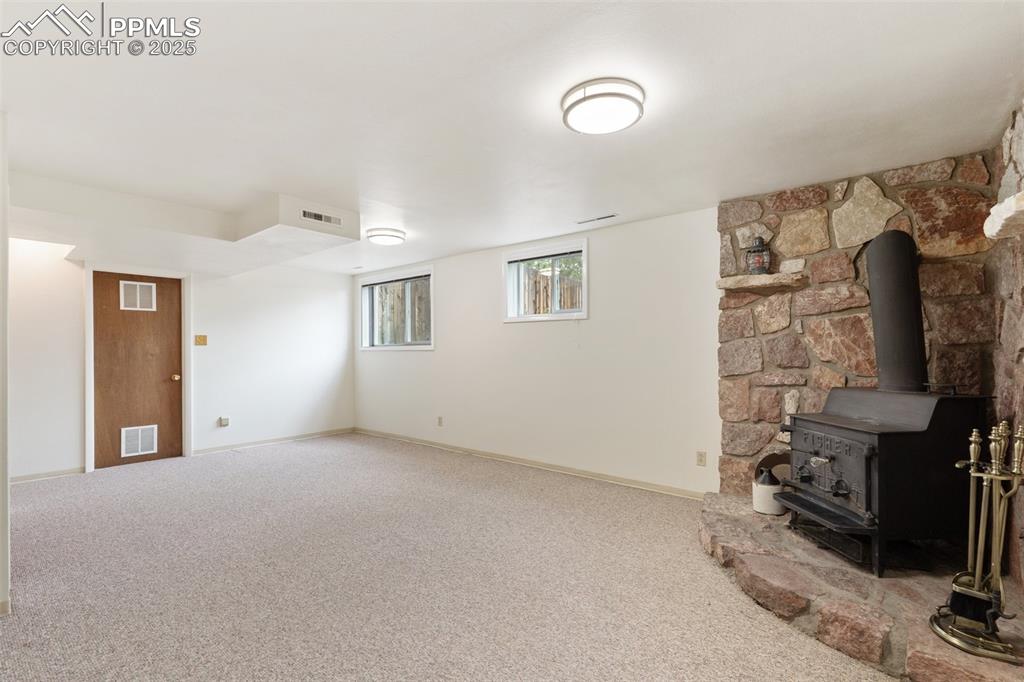
This could be a bunk room/6th bedroom!
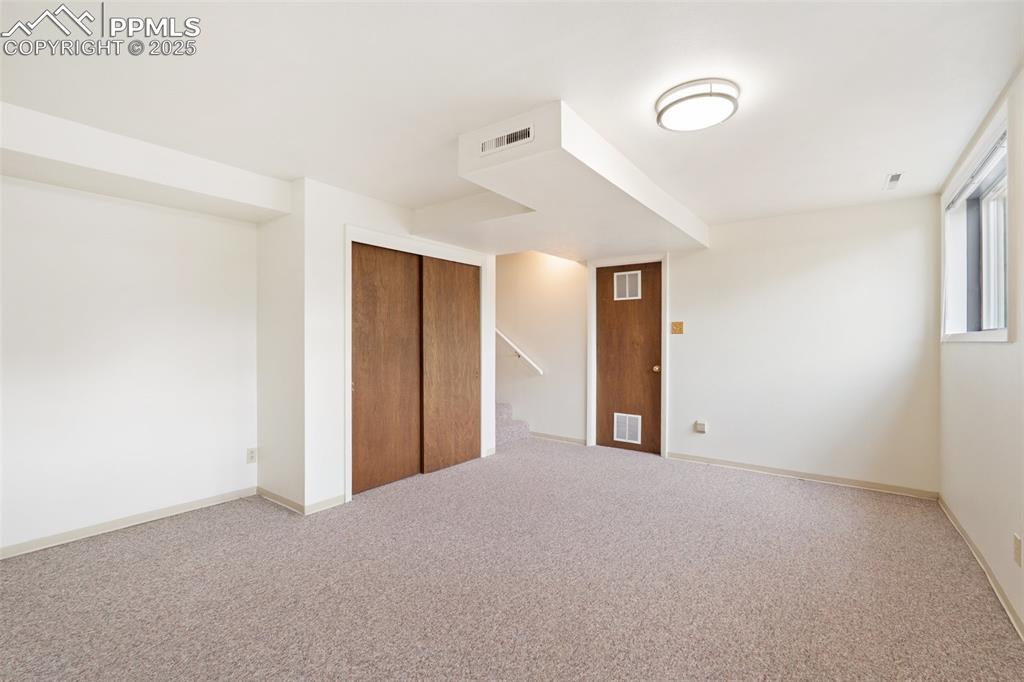
Plenty of closets in this basement flex space!
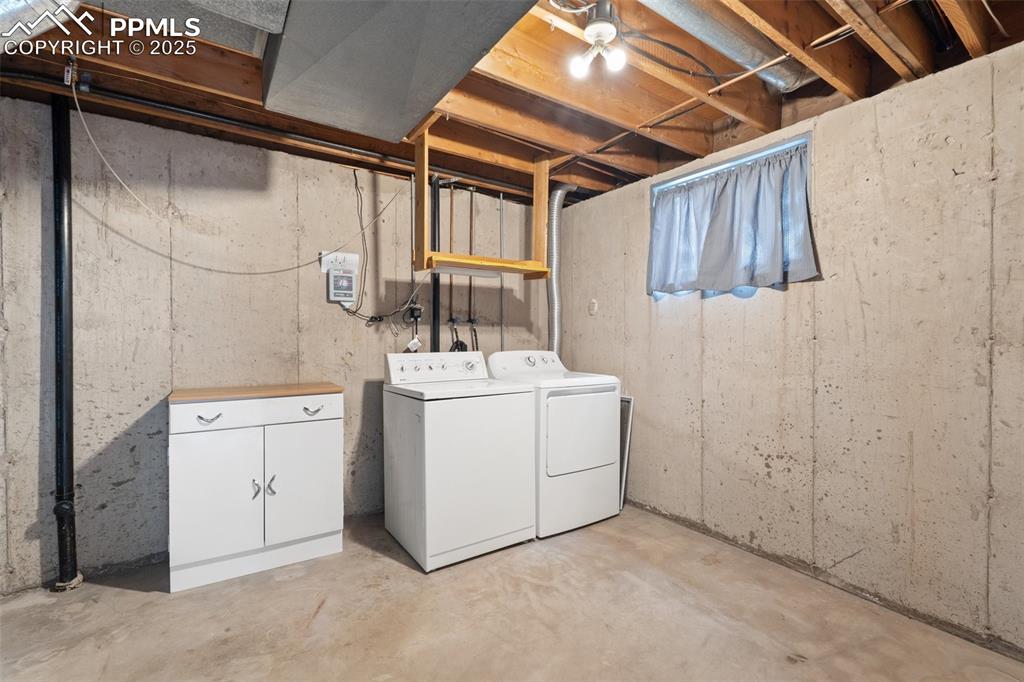
Laundry
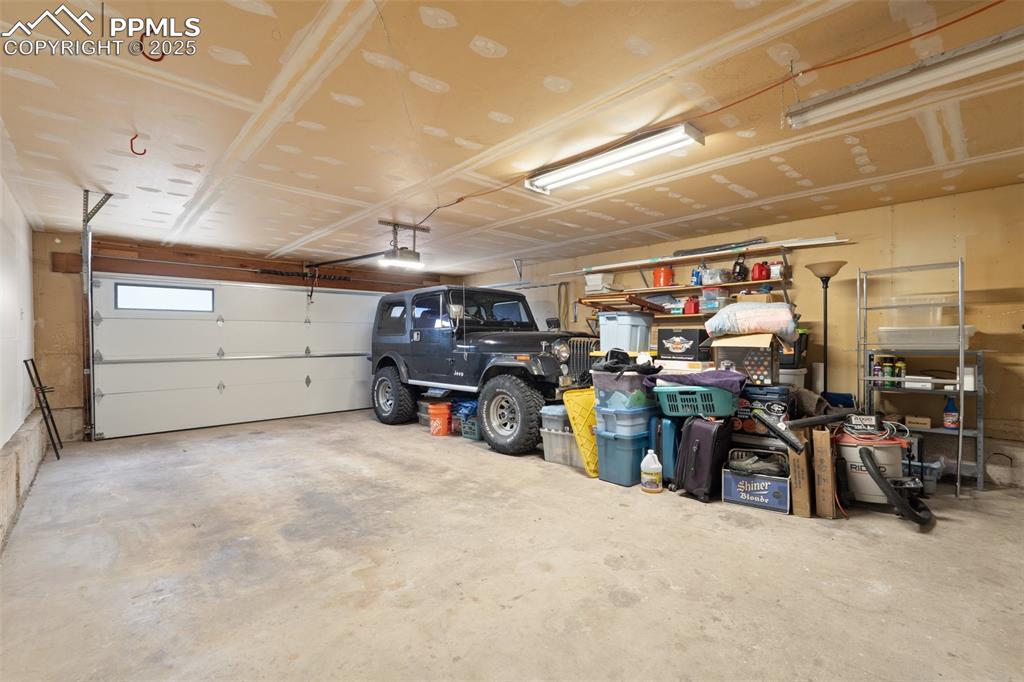
Garage
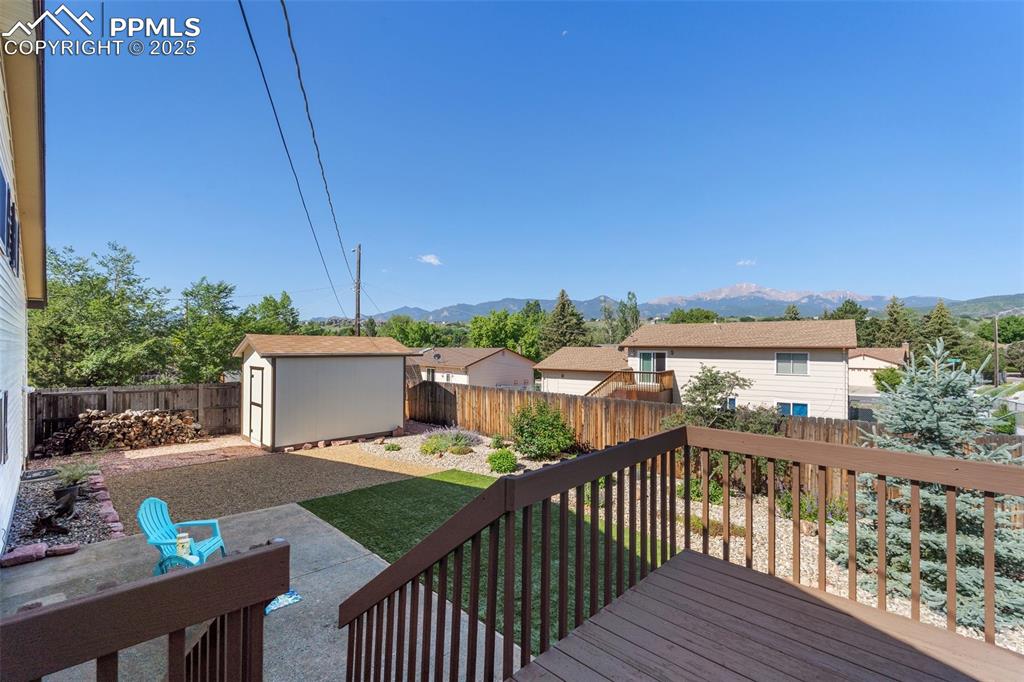
Pikes Peak views from the west-facing rear deck!
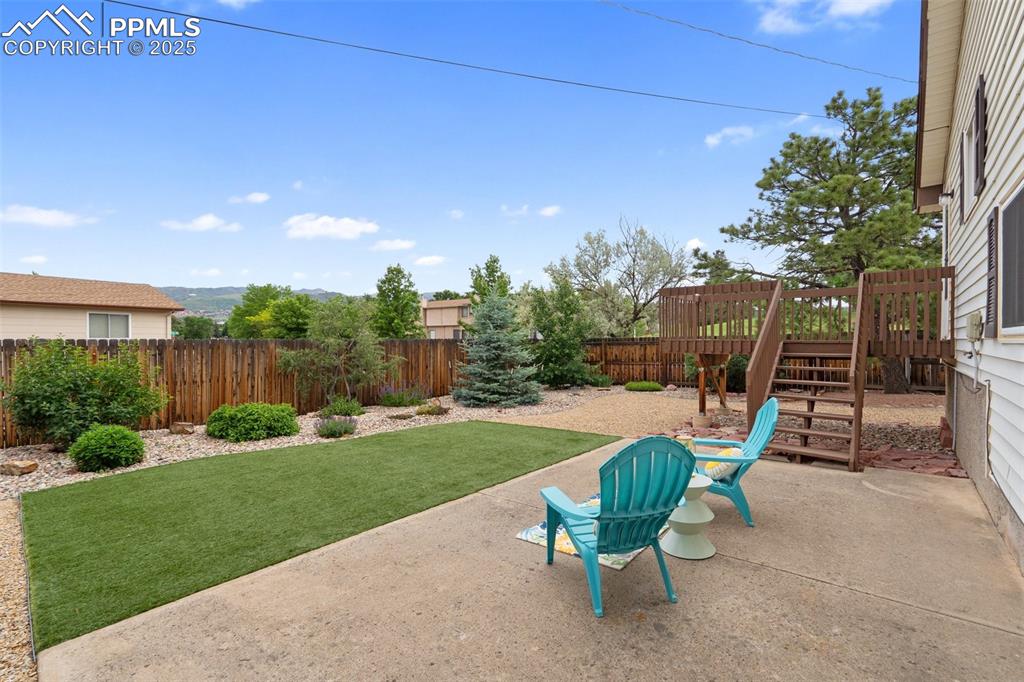
Large patio to enjoy!
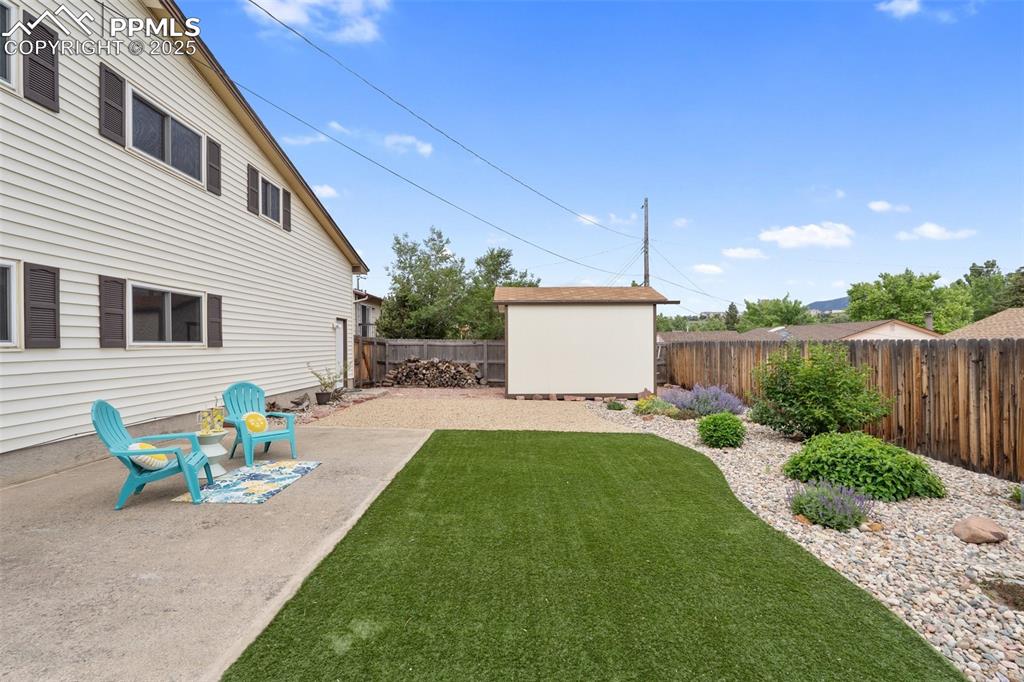
Turf yard with gorgeous landscaping and a privacy fenct!
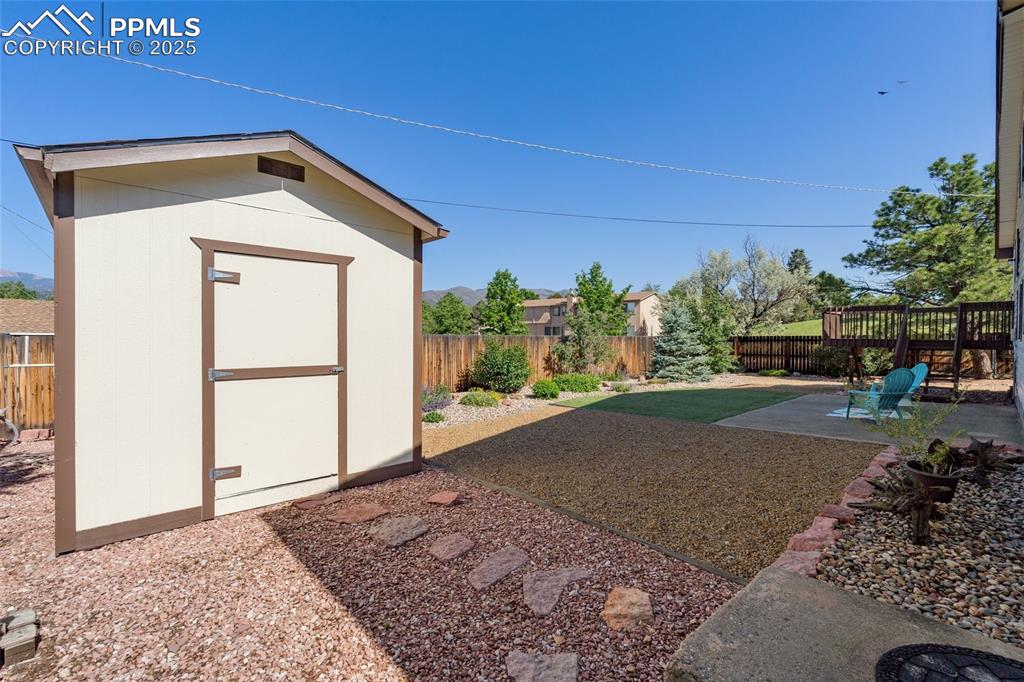
Large storage shed is included!
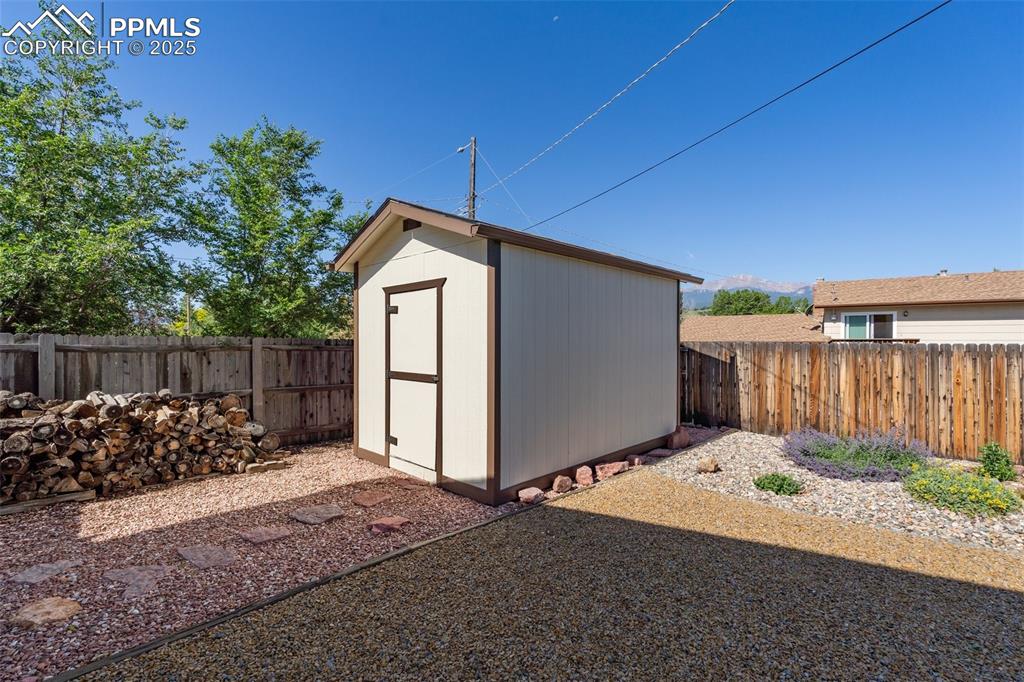
Out Buildings
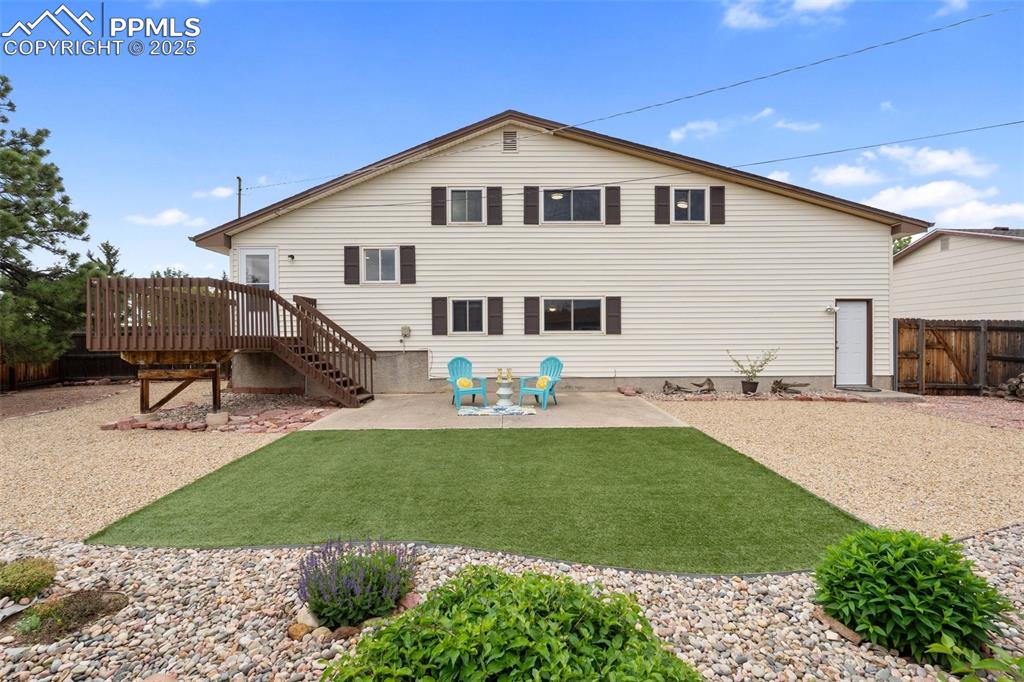
Back of Structure
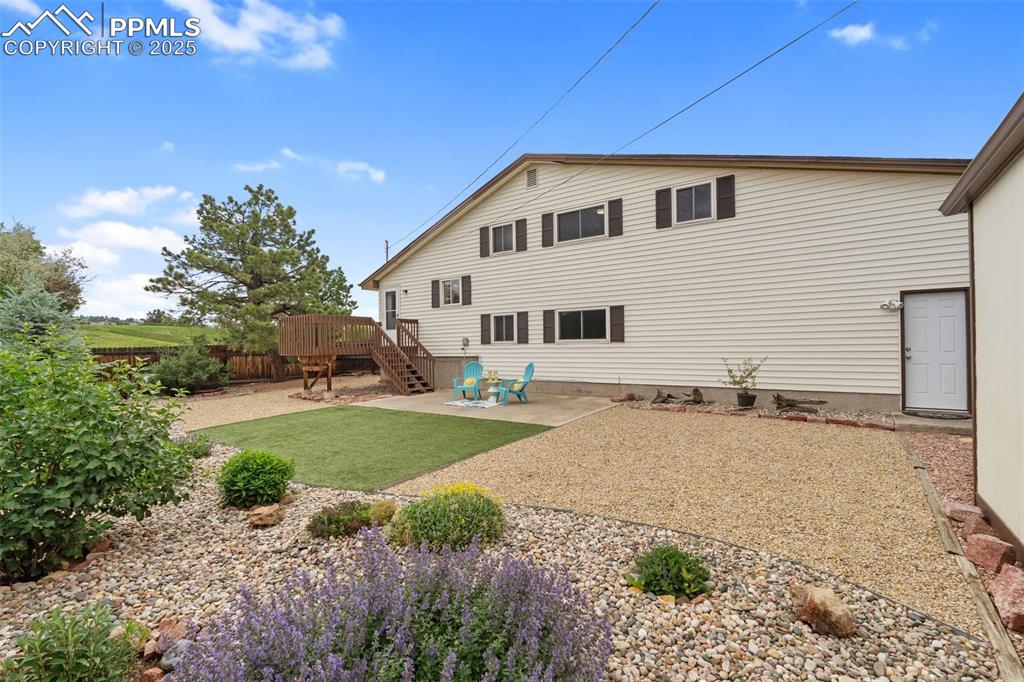
Back of Structure
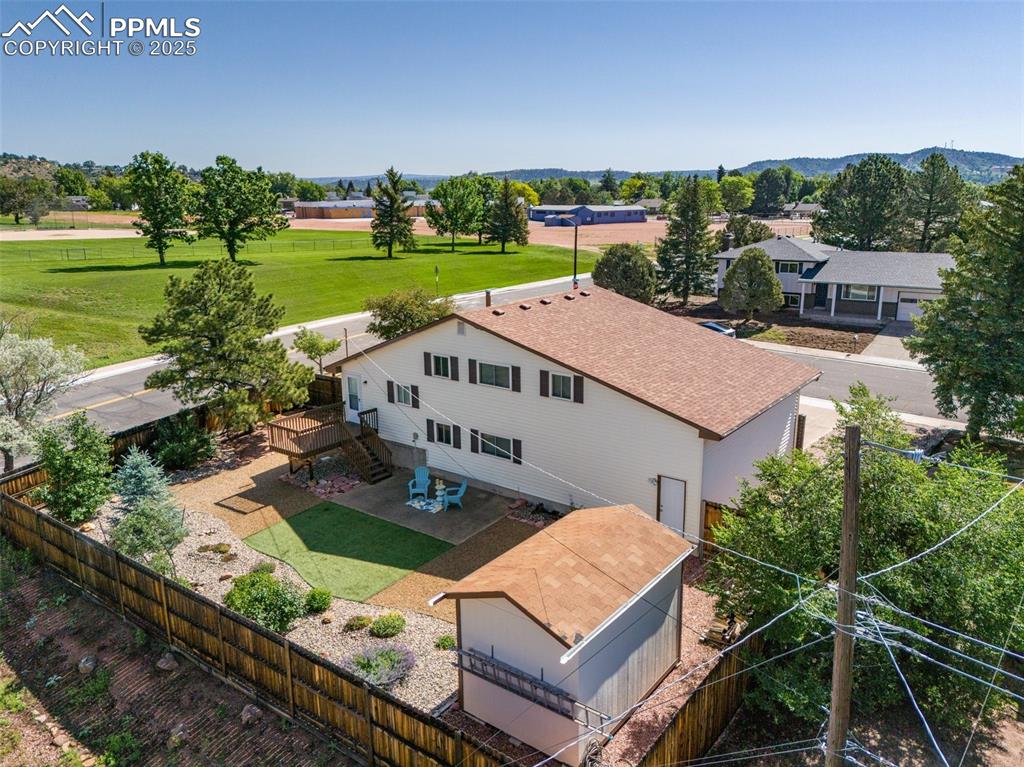
Aerial View
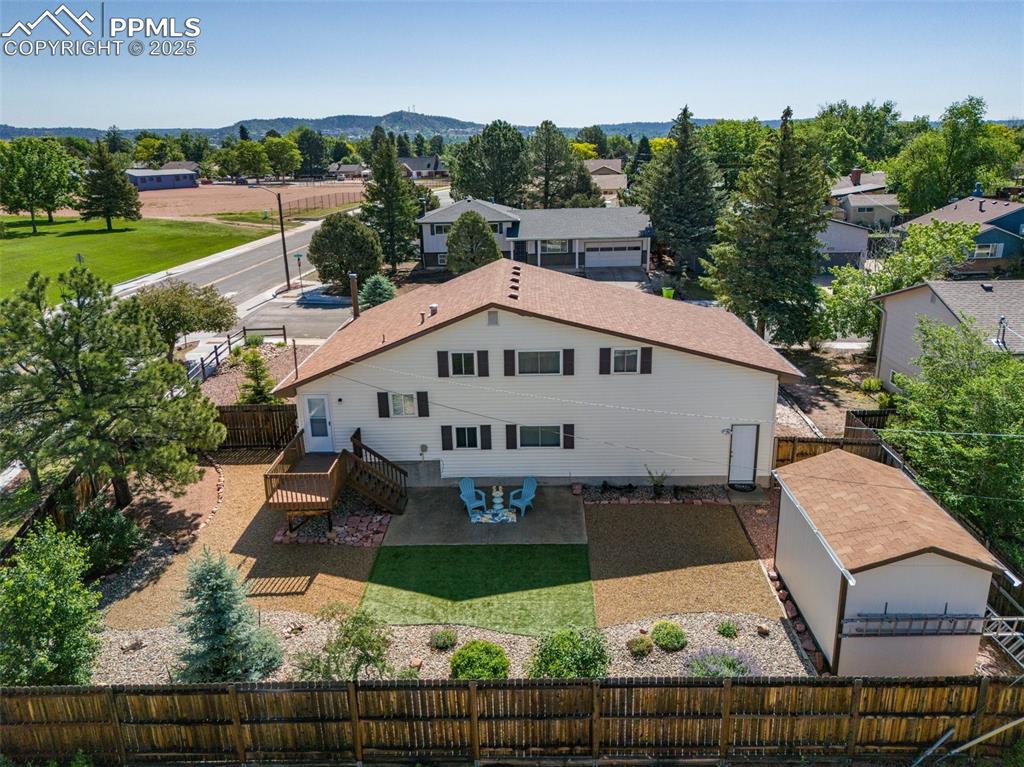
Aerial View
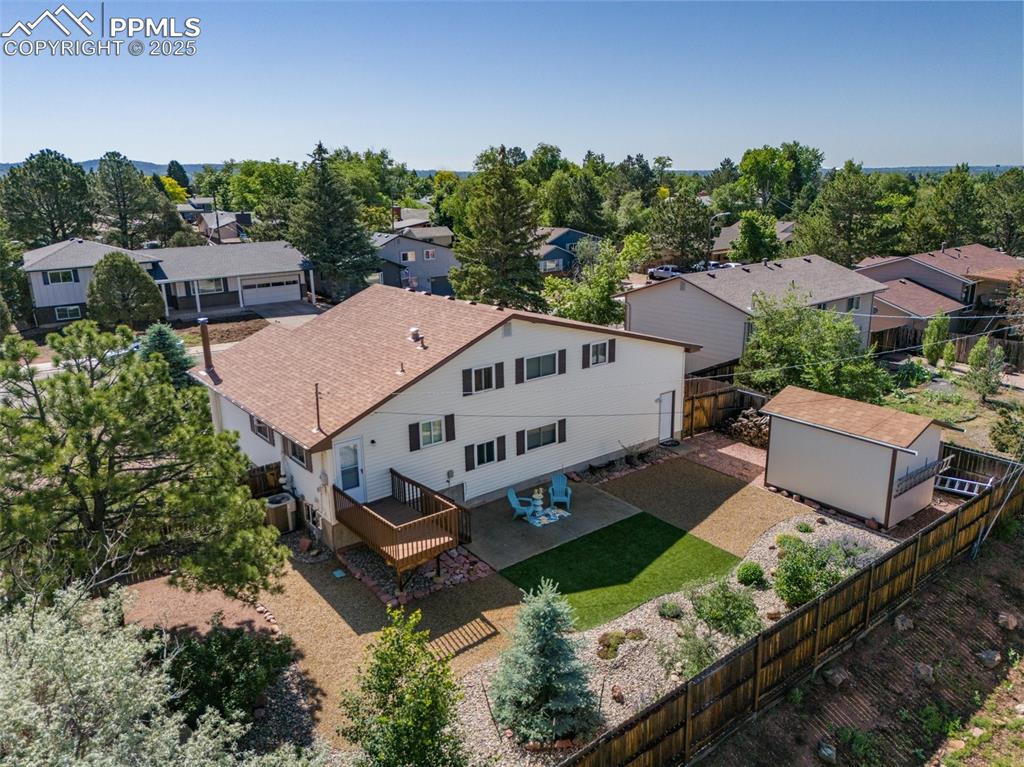
Aerial View
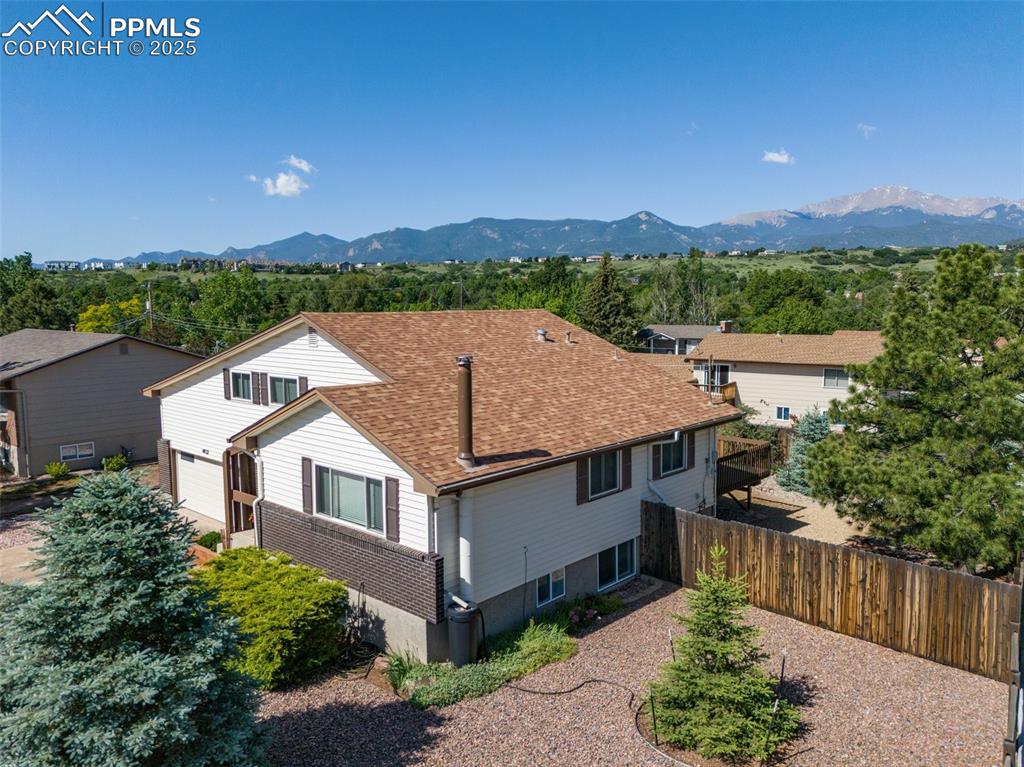
Aerial View
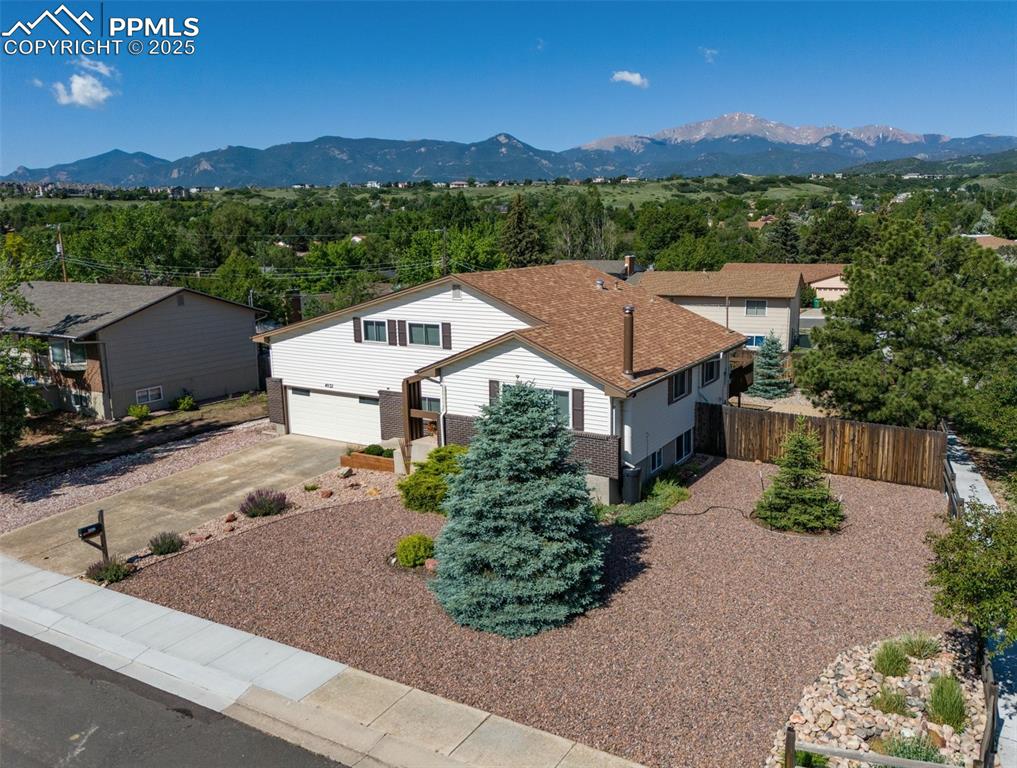
Aerial View
Disclaimer: The real estate listing information and related content displayed on this site is provided exclusively for consumers’ personal, non-commercial use and may not be used for any purpose other than to identify prospective properties consumers may be interested in purchasing.