8285 Lodge Grass Way, Colorado Springs, CO, 80908
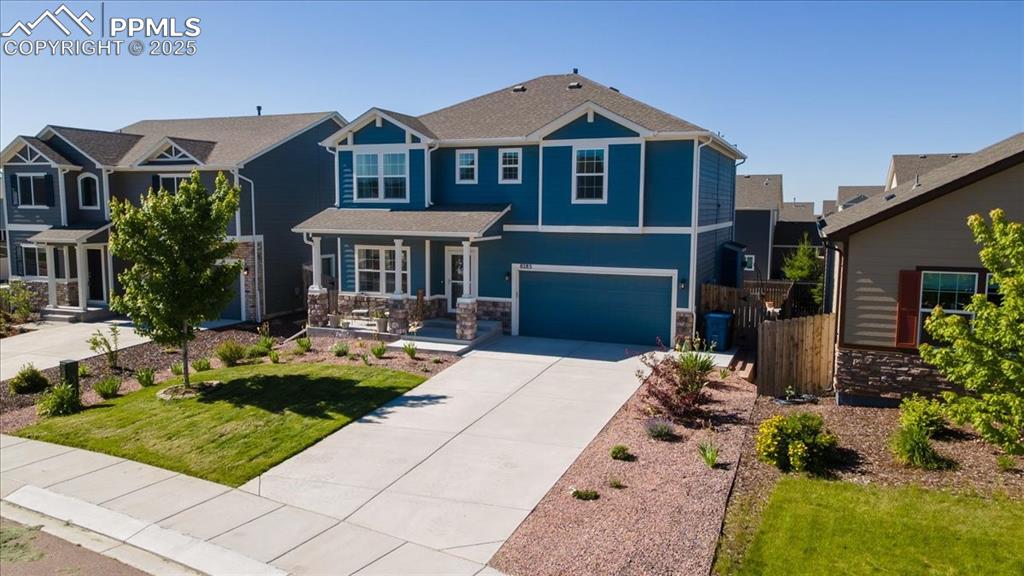
Craftsman house with an attached garage, concrete driveway, covered porch, and stone siding
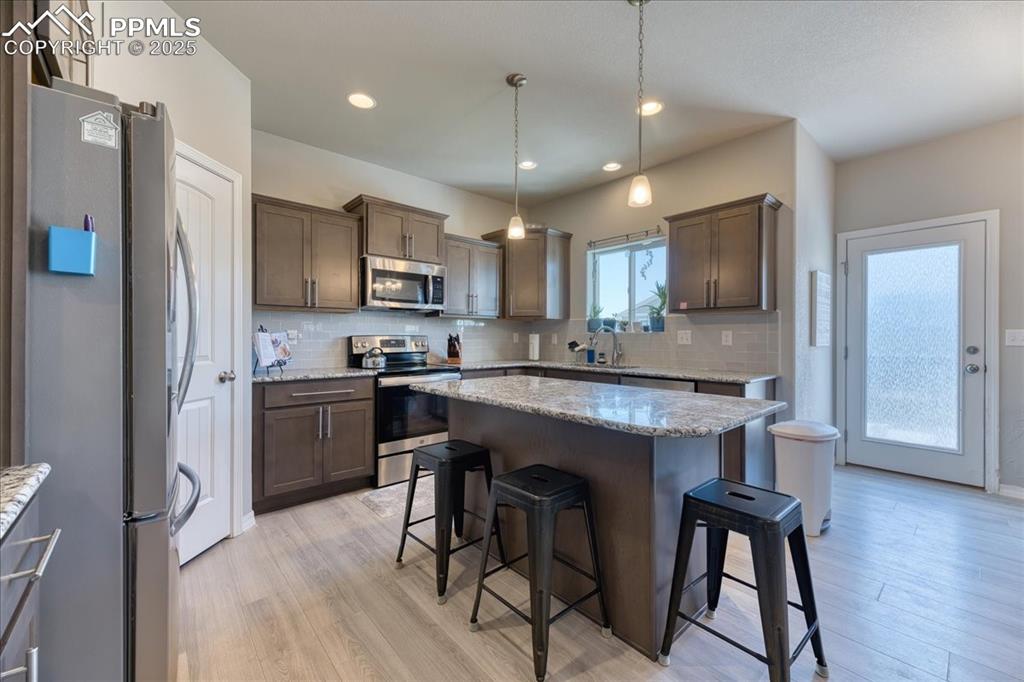
Kitchen with appliances with stainless steel finishes, a kitchen bar, tasteful backsplash, light wood-style flooring, and recessed lighting
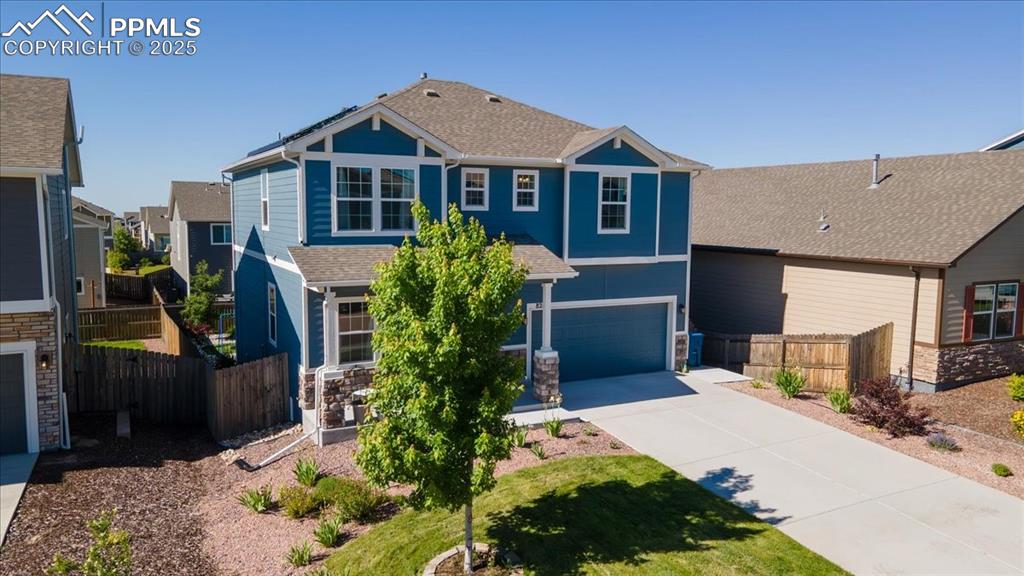
View of front facade featuring driveway, a garage, roof with shingles, and stone siding
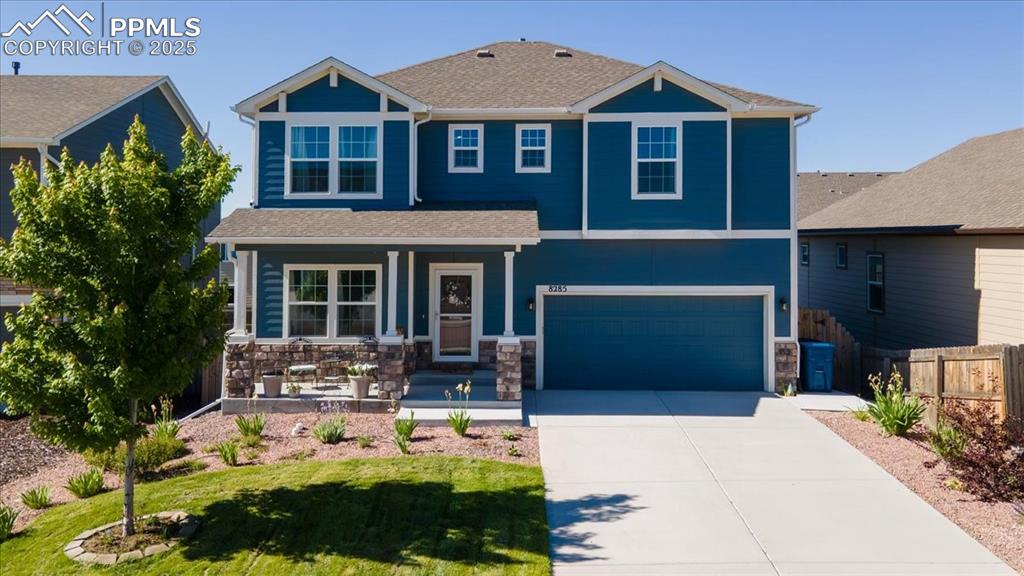
View of front facade featuring covered porch, stone siding, a garage, driveway, and a shingled roof
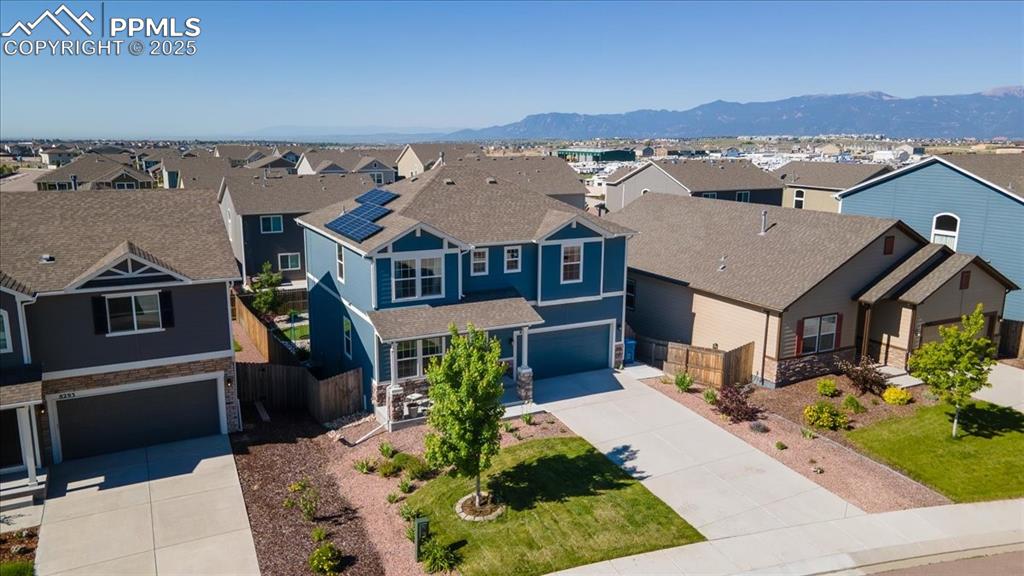
Other
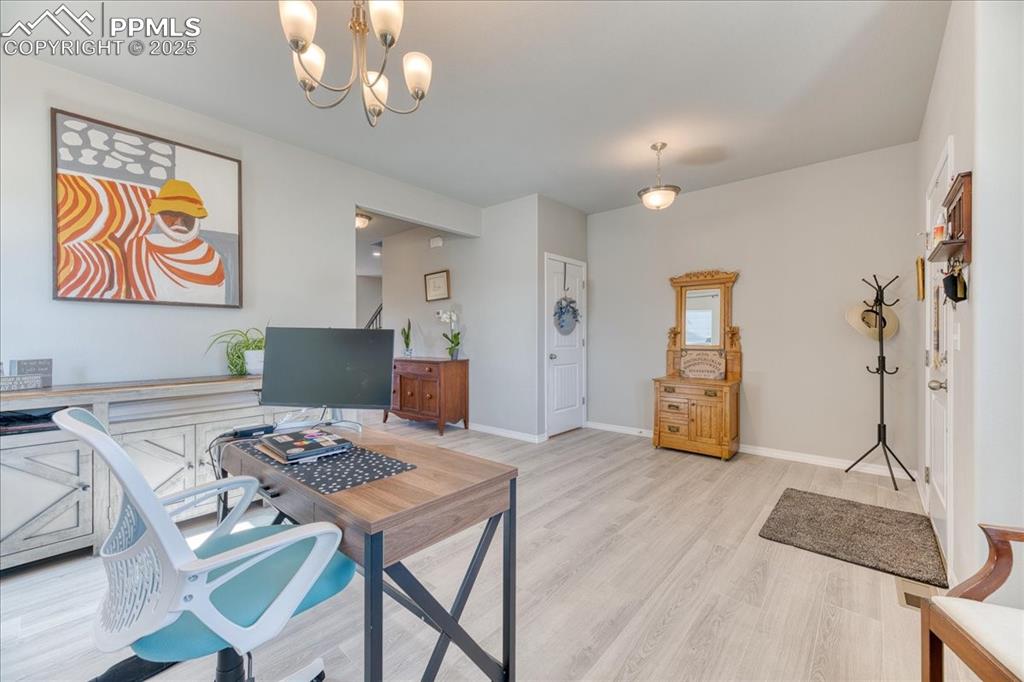
Office area with wood finished floors and a chandelier
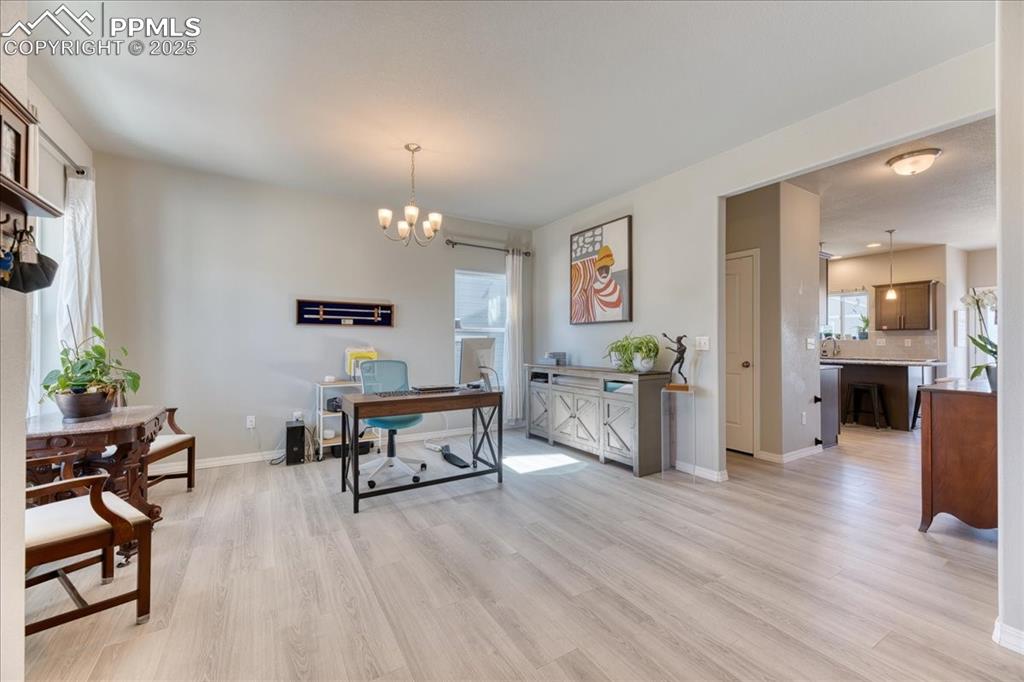
Office area with light wood-style flooring and a chandelier
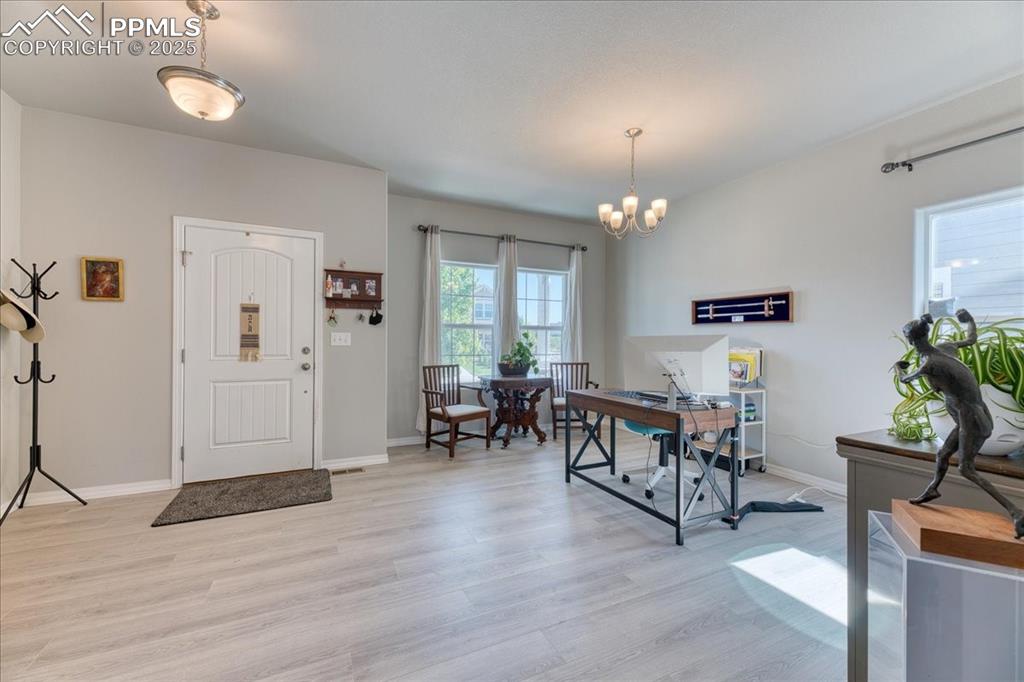
Entrance foyer with light wood finished floors and a chandelier
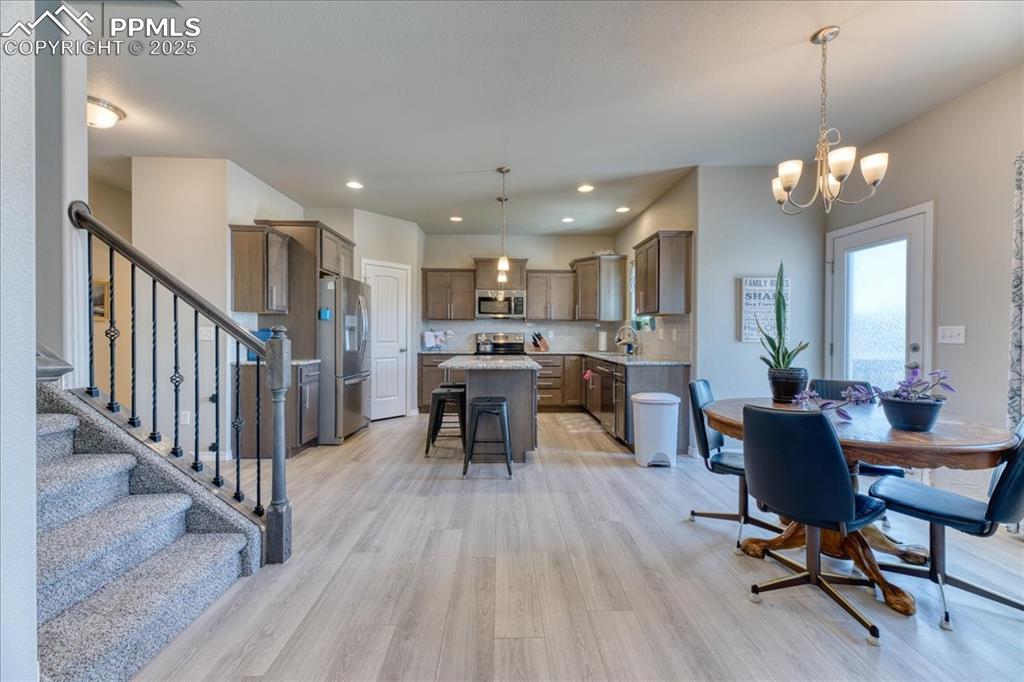
Dining area featuring light wood-style flooring, a chandelier, stairway, and recessed lighting
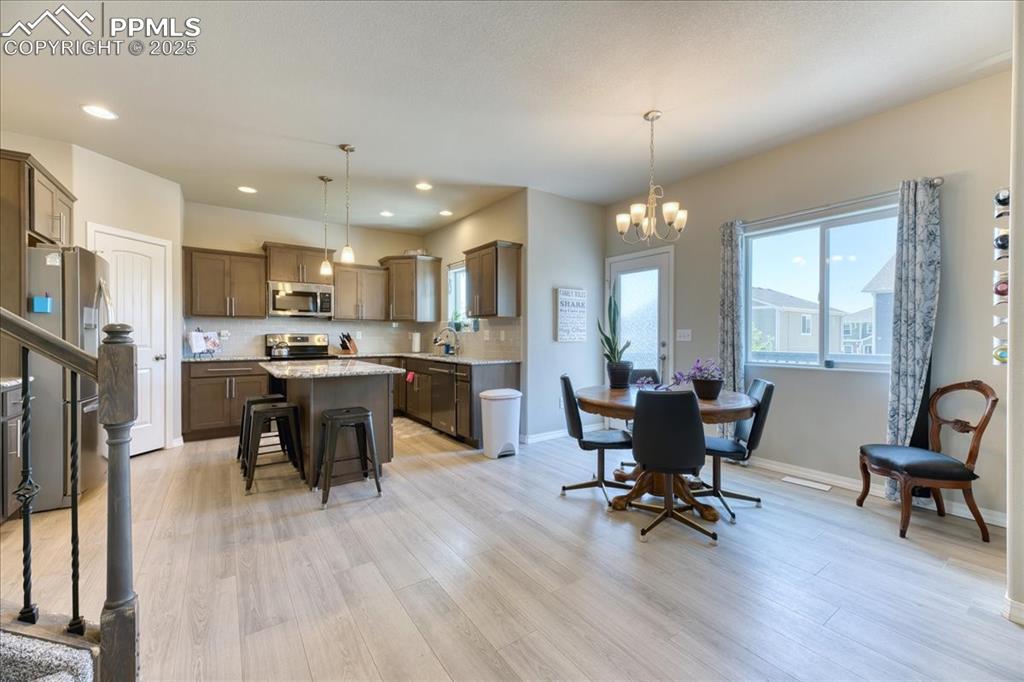
Dining area with light wood-style flooring, a chandelier, and recessed lighting
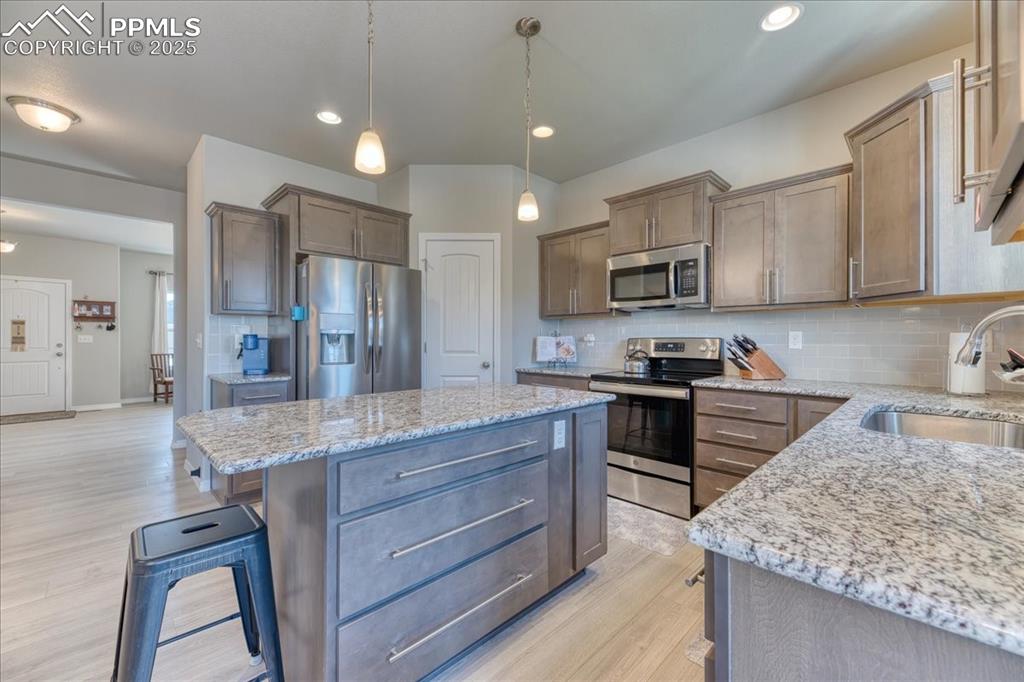
Kitchen featuring appliances with stainless steel finishes, a kitchen island, light wood finished floors, tasteful backsplash, and light stone counters
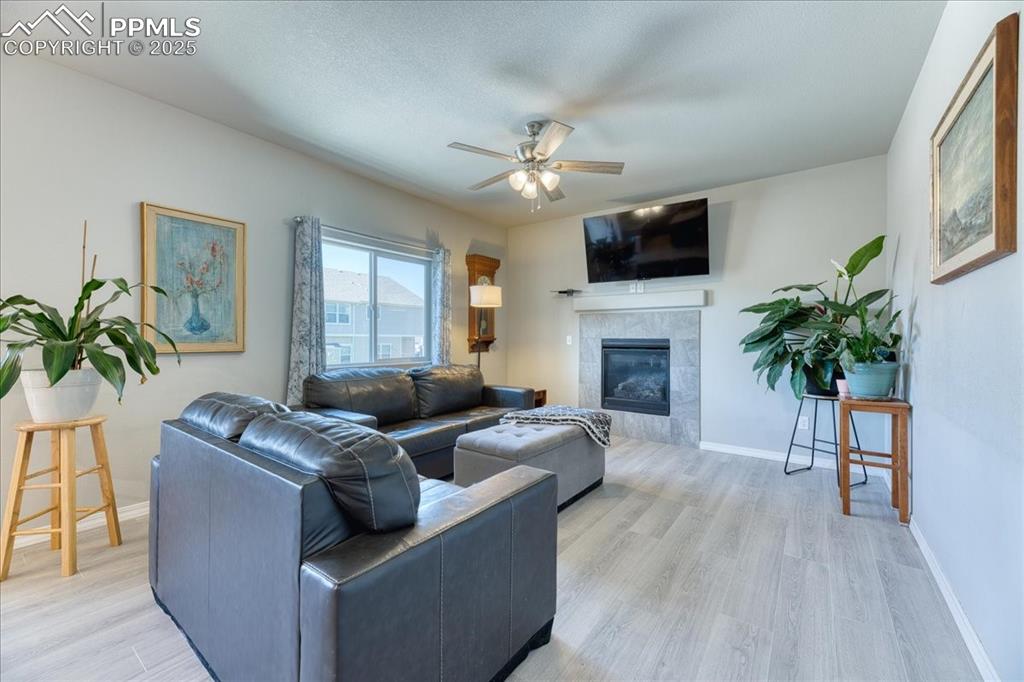
Living room featuring a ceiling fan, a tiled fireplace, and light wood-type flooring
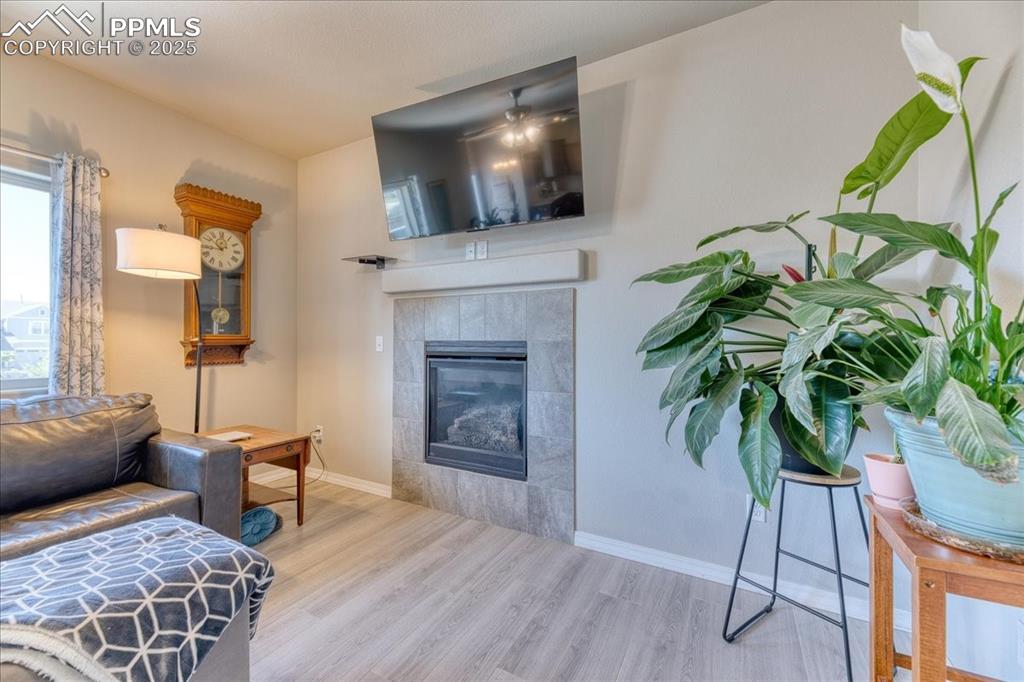
Living room with wood finished floors and a tiled fireplace
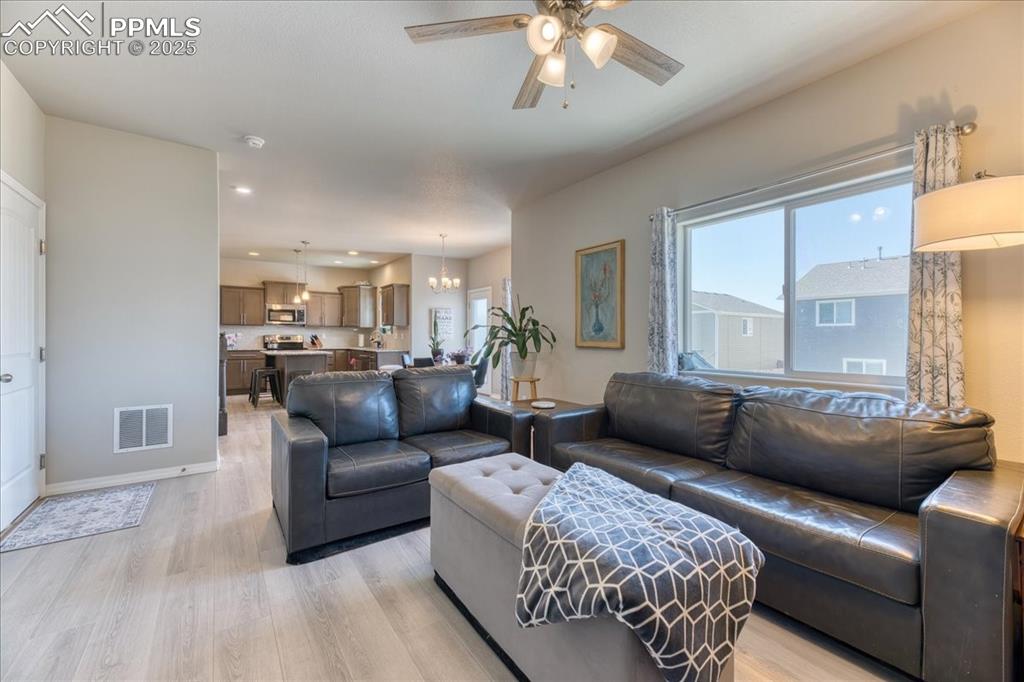
Living area featuring healthy amount of natural light, light wood-style flooring, ceiling fan, a chandelier, and recessed lighting
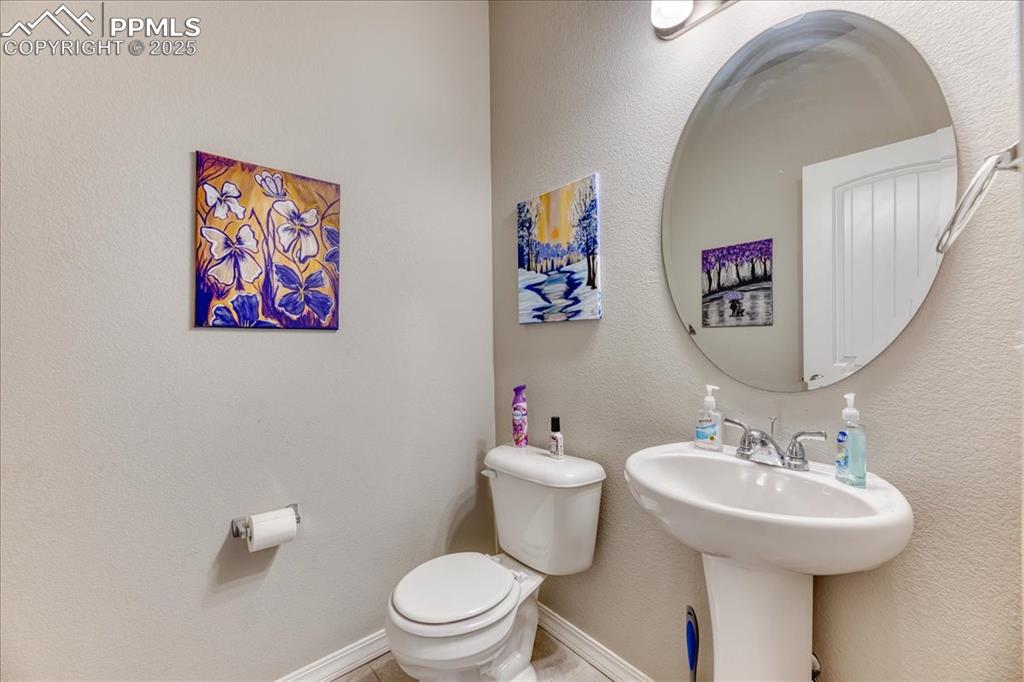
Bathroom featuring toilet and baseboards
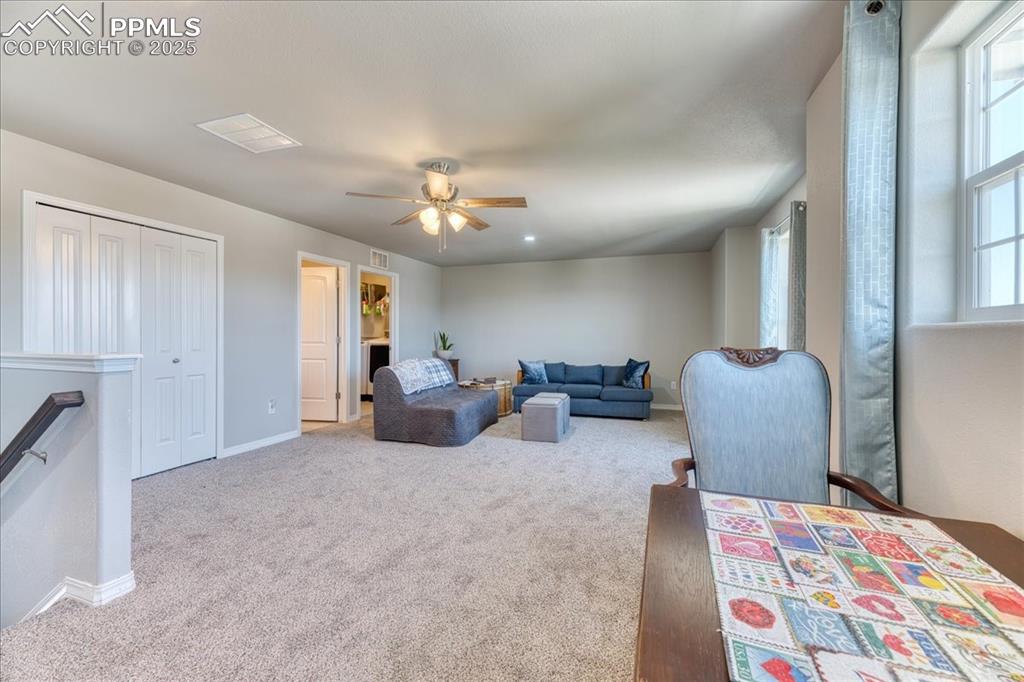
Living area featuring carpet flooring and ceiling fan
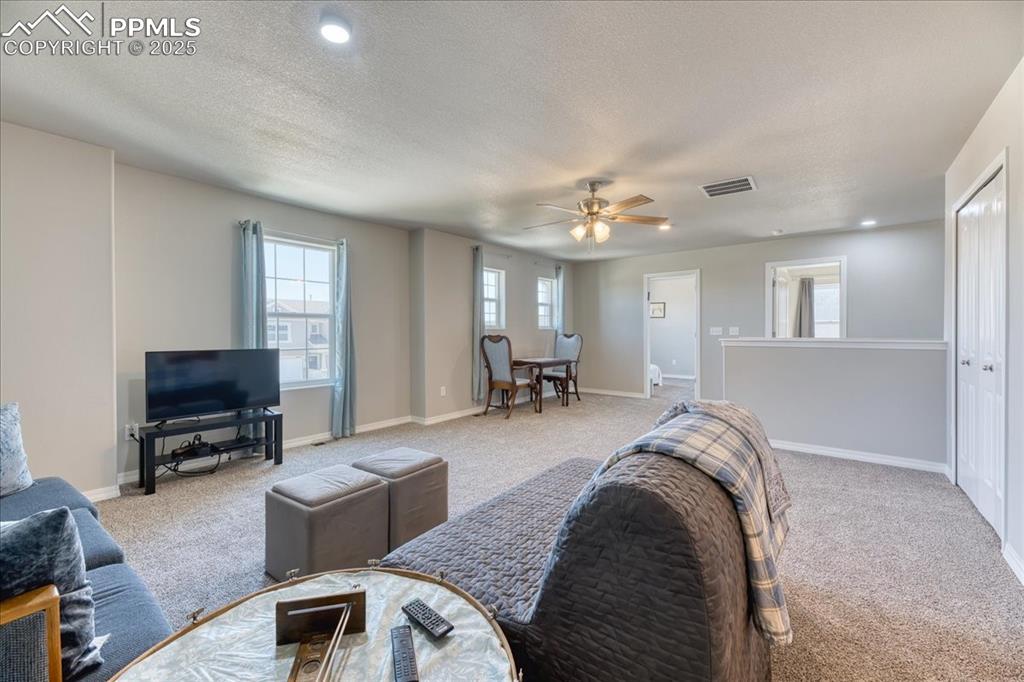
Living room with carpet flooring, a ceiling fan, a textured ceiling, and recessed lighting
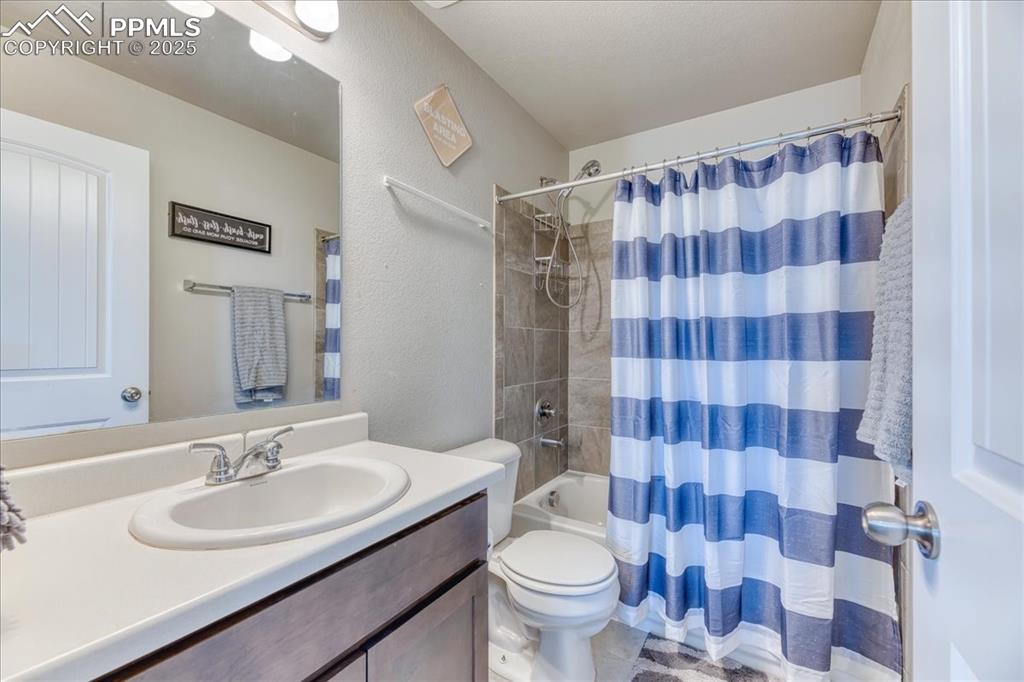
Bathroom with vanity, shower / tub combo, and a textured wall
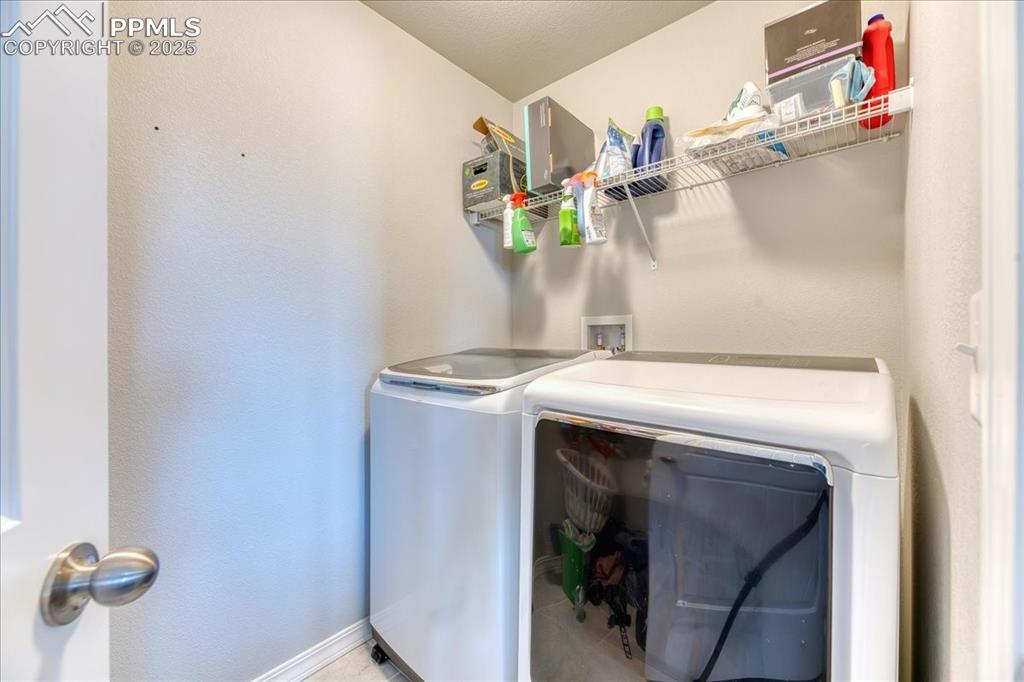
Laundry room featuring washer and dryer and baseboards
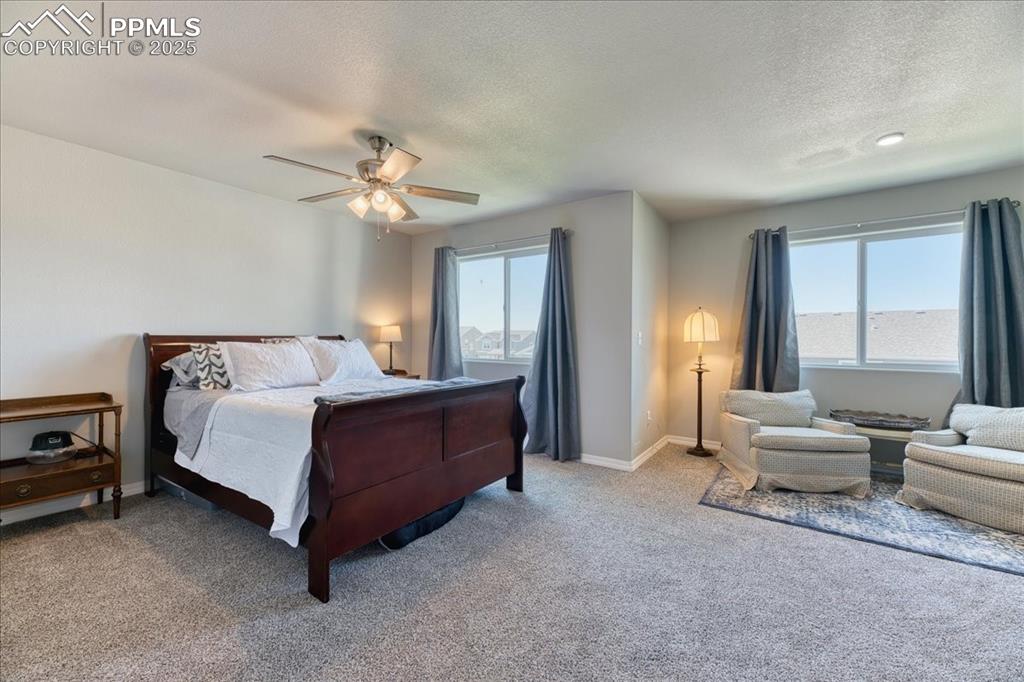
Bedroom featuring a textured ceiling, multiple windows, light carpet, and a ceiling fan
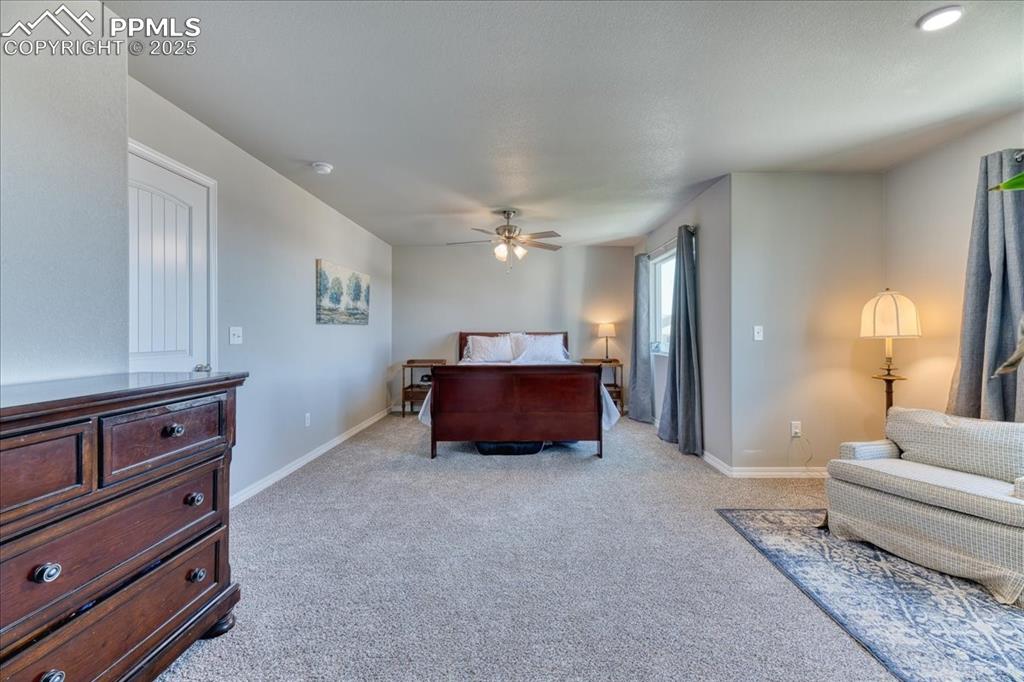
Bedroom with light colored carpet and a ceiling fan
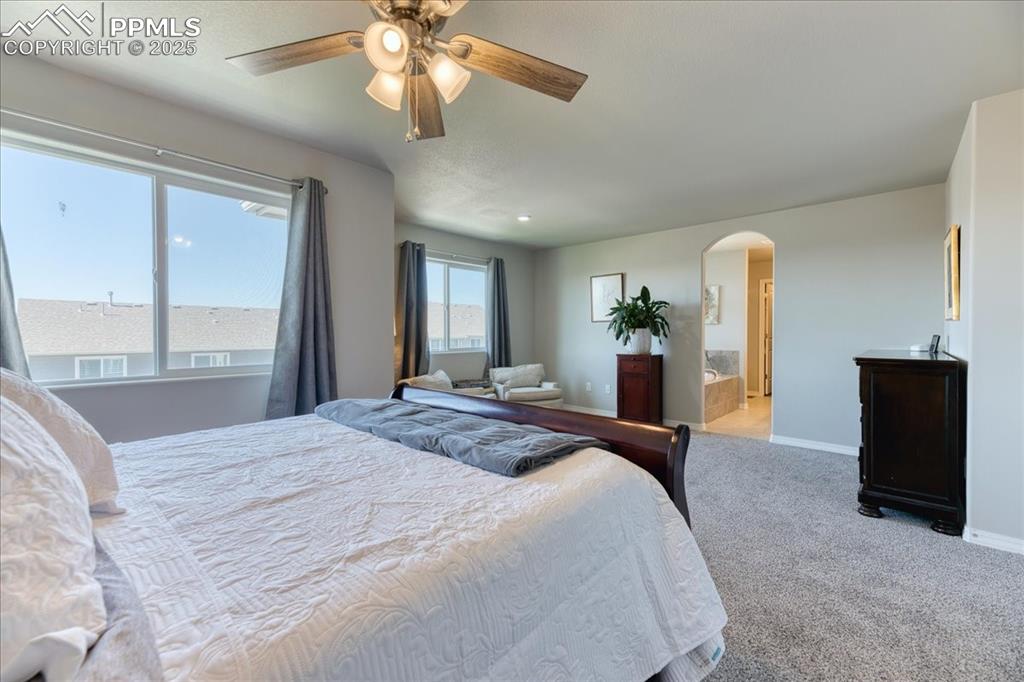
Carpeted bedroom featuring arched walkways, ceiling fan, and ensuite bath
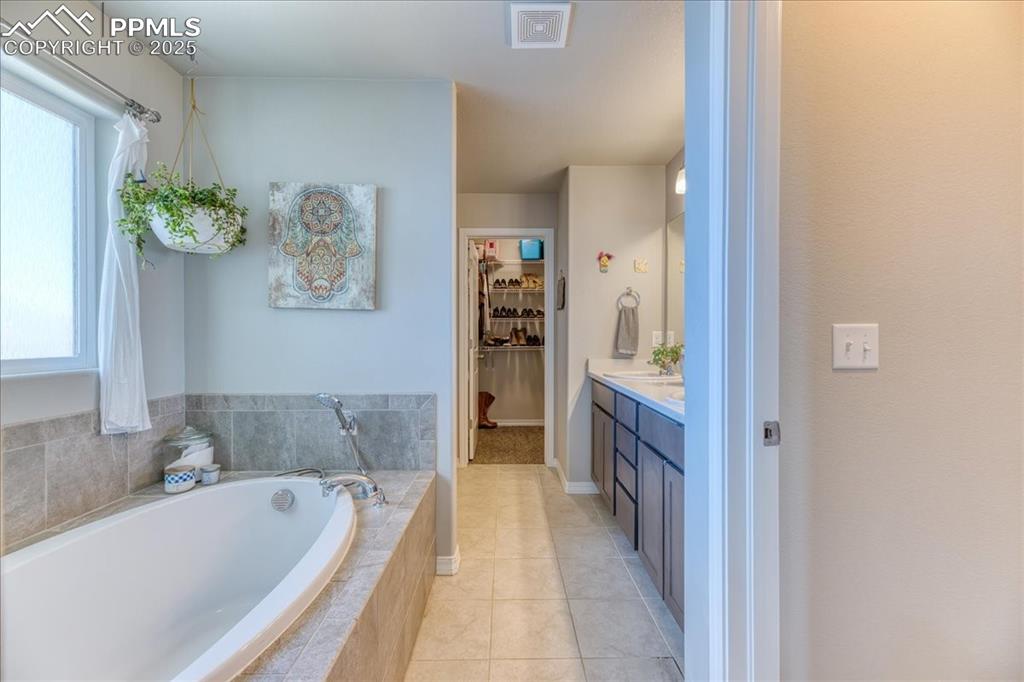
Full bath featuring a bath, vanity, a walk in closet, tile patterned floors, and plenty of natural light
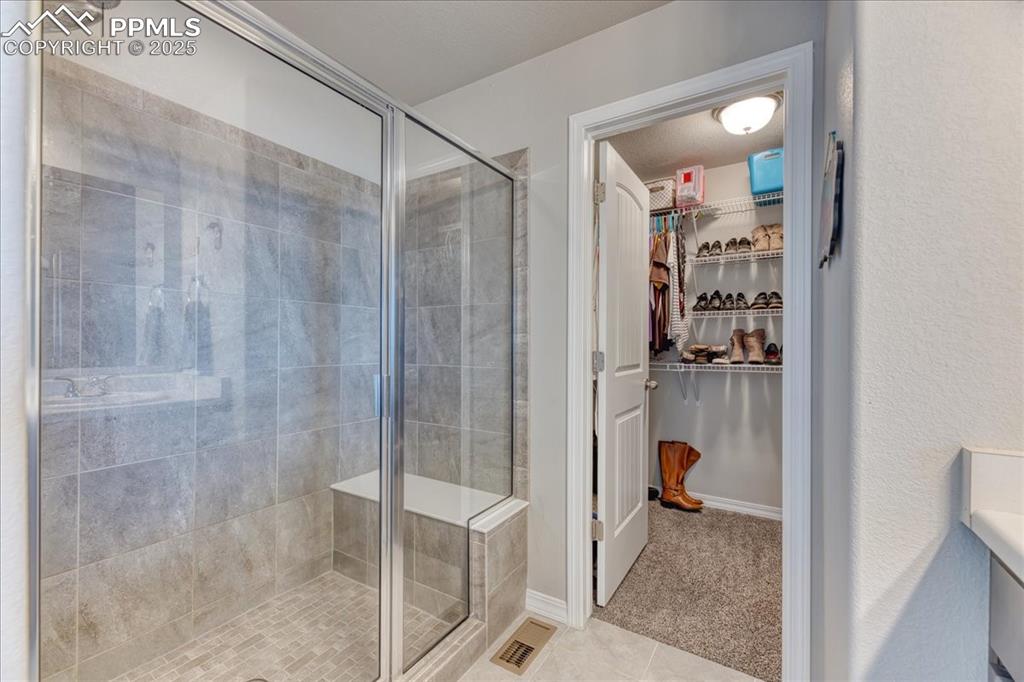
Bathroom featuring a shower stall, a spacious closet, and tile patterned flooring
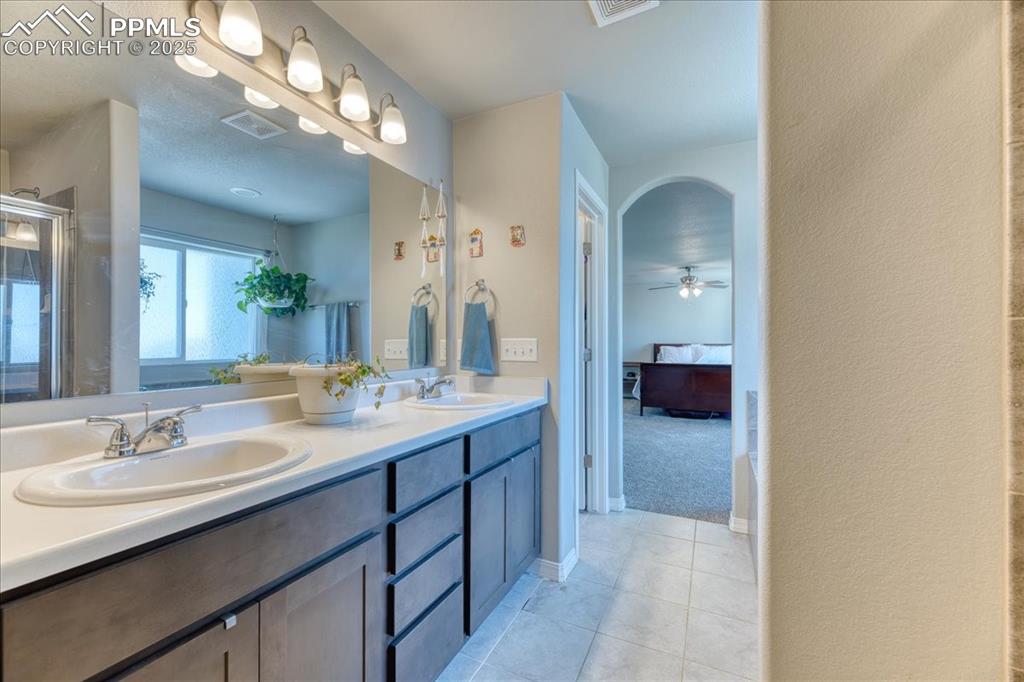
Ensuite bathroom with double vanity, tile patterned floors, ceiling fan, and a shower with door
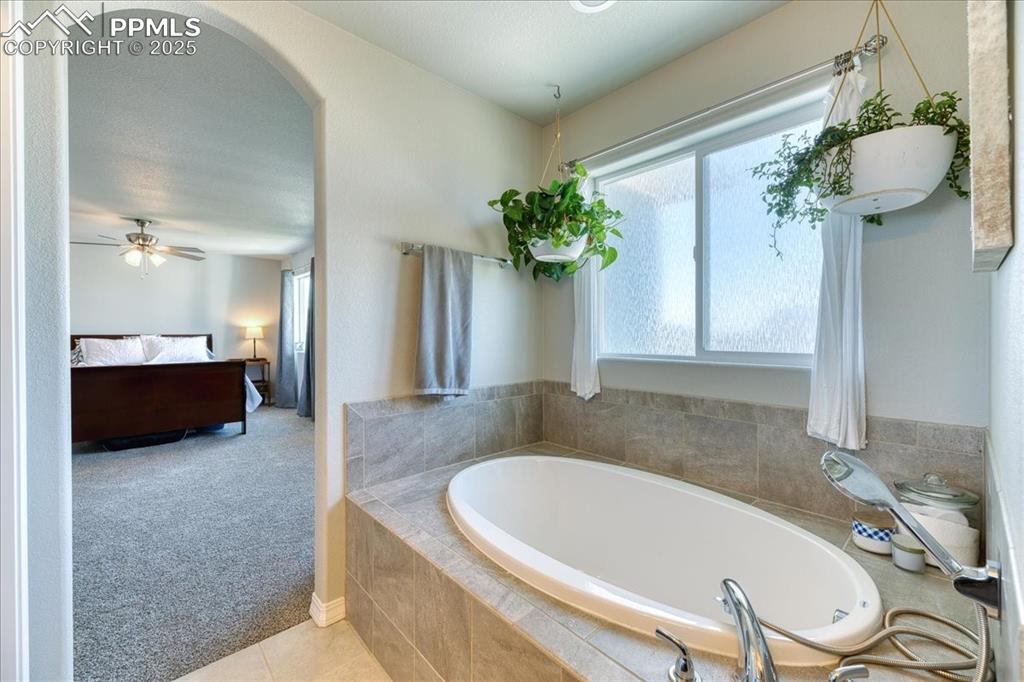
Ensuite bathroom with a bath, tile patterned flooring, and a ceiling fan
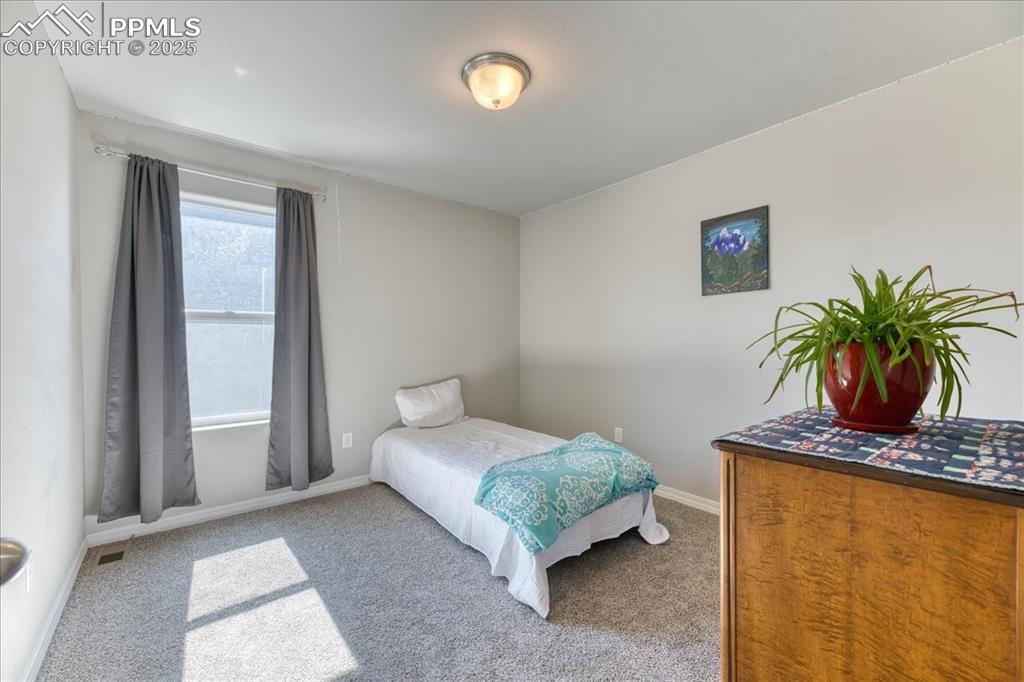
Bedroom featuring carpet flooring and baseboards
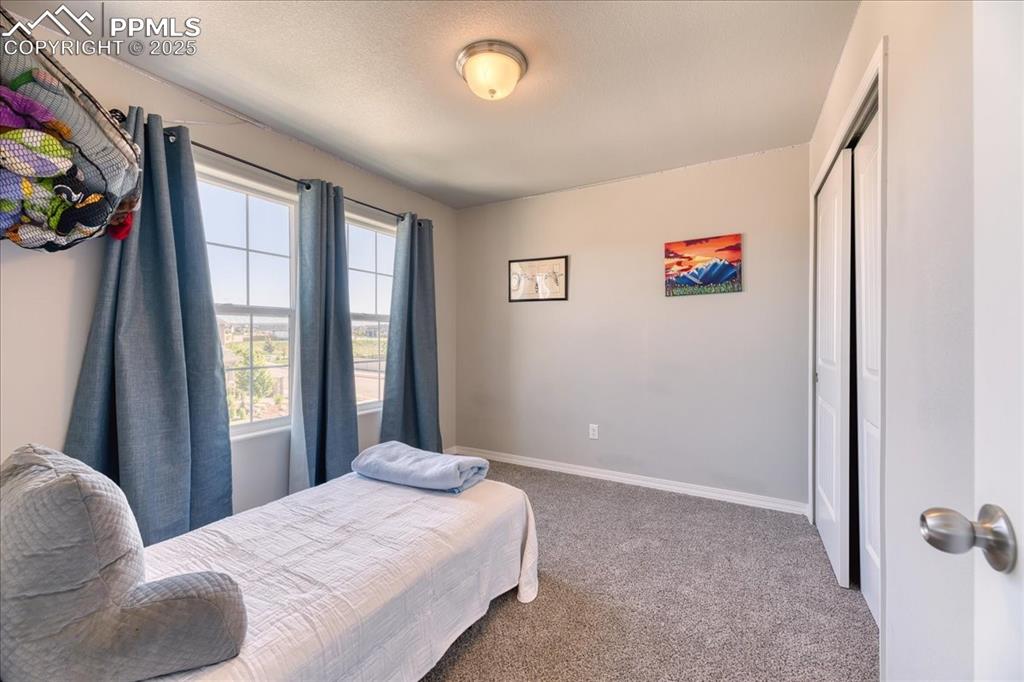
Carpeted bedroom with a closet and baseboards
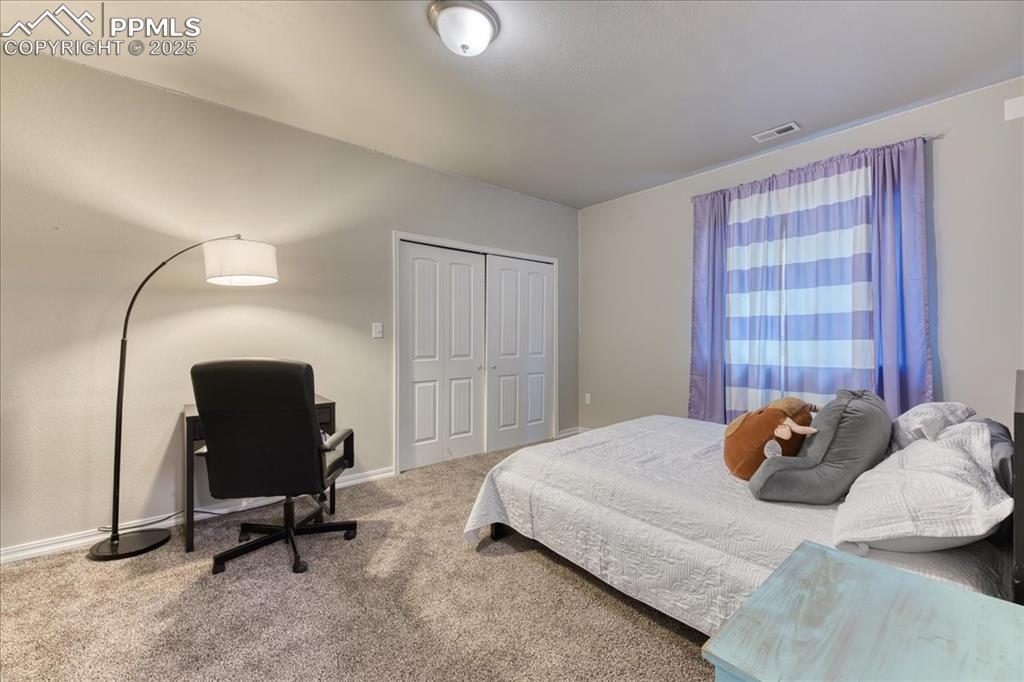
Carpeted bedroom featuring baseboards and a closet
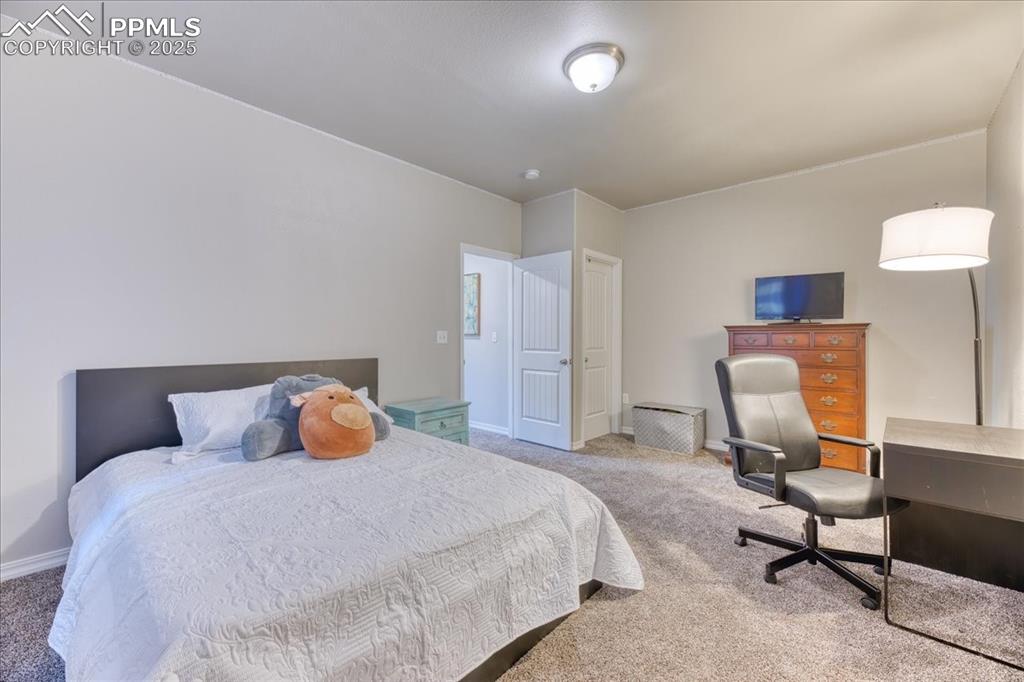
Bedroom with carpet flooring and an office area
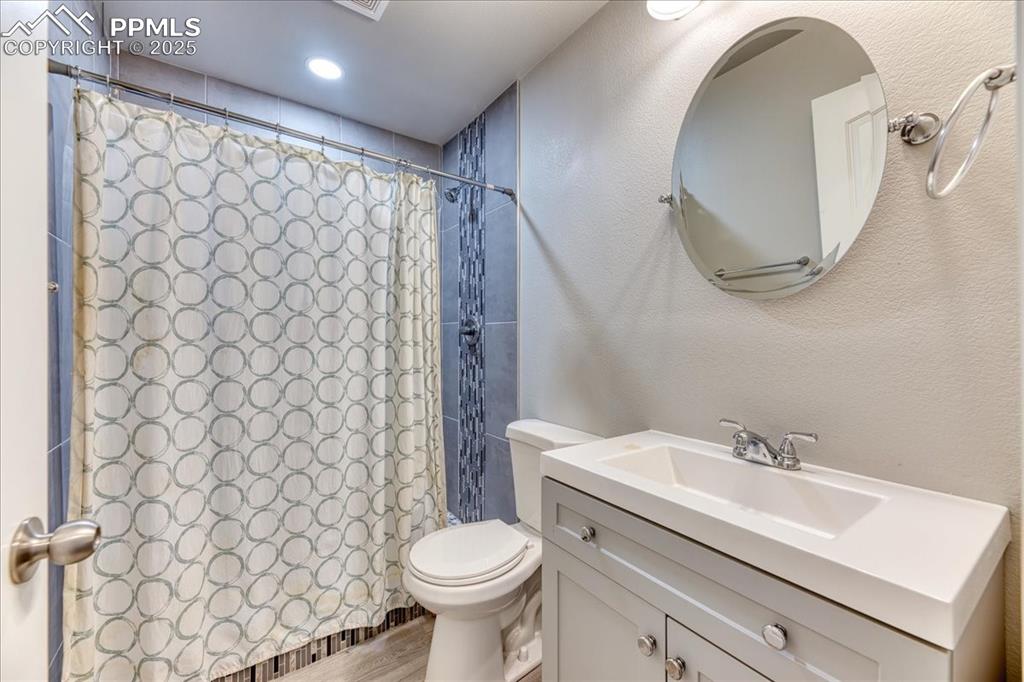
Bathroom featuring vanity, a shower with shower curtain, and wood finished floors
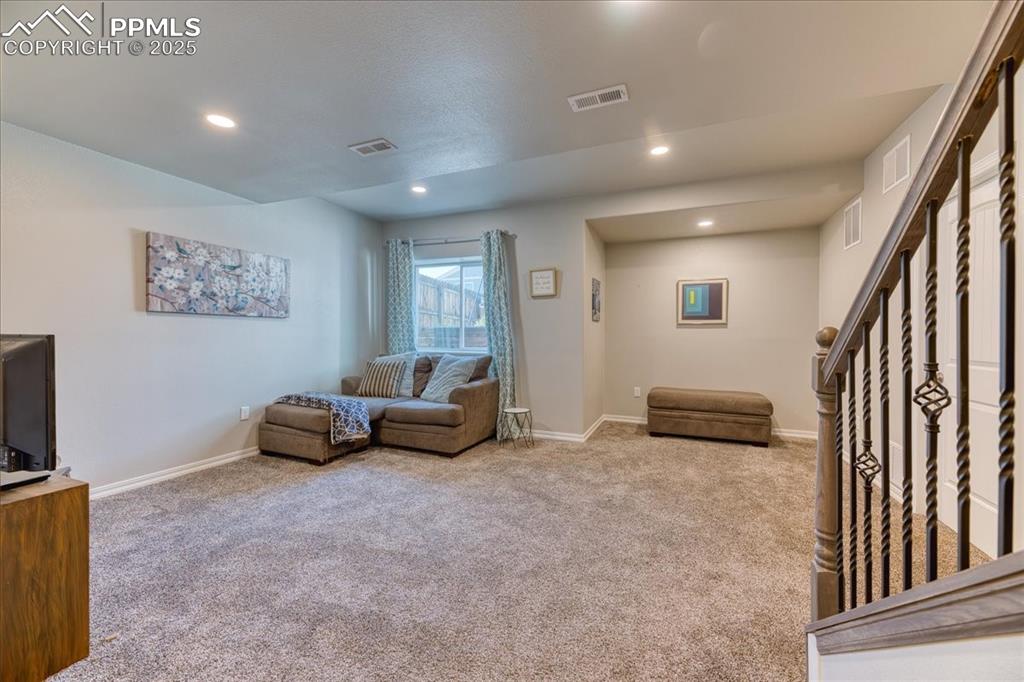
Living room with carpet flooring, recessed lighting, and stairway
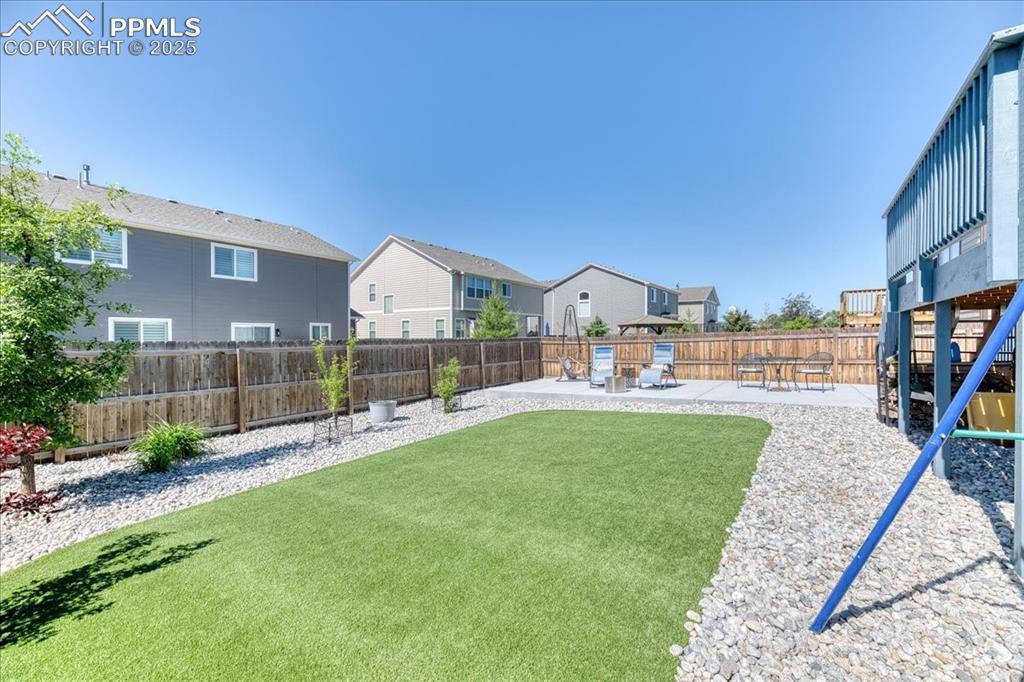
View of yard featuring a residential view and a patio
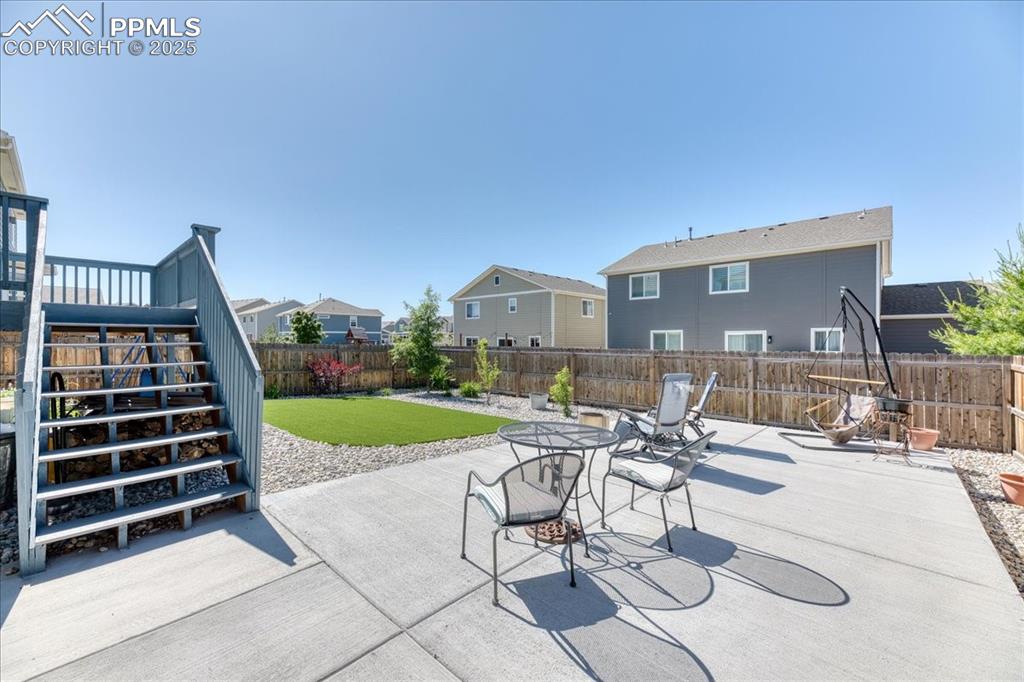
Fenced backyard with a patio area, stairs, and a residential view
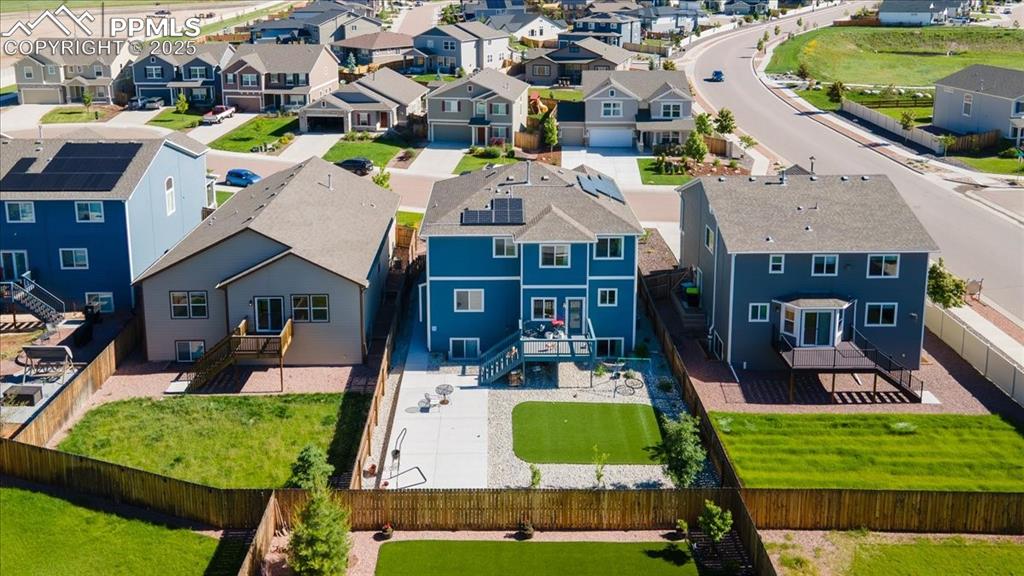
Aerial perspective of suburban area
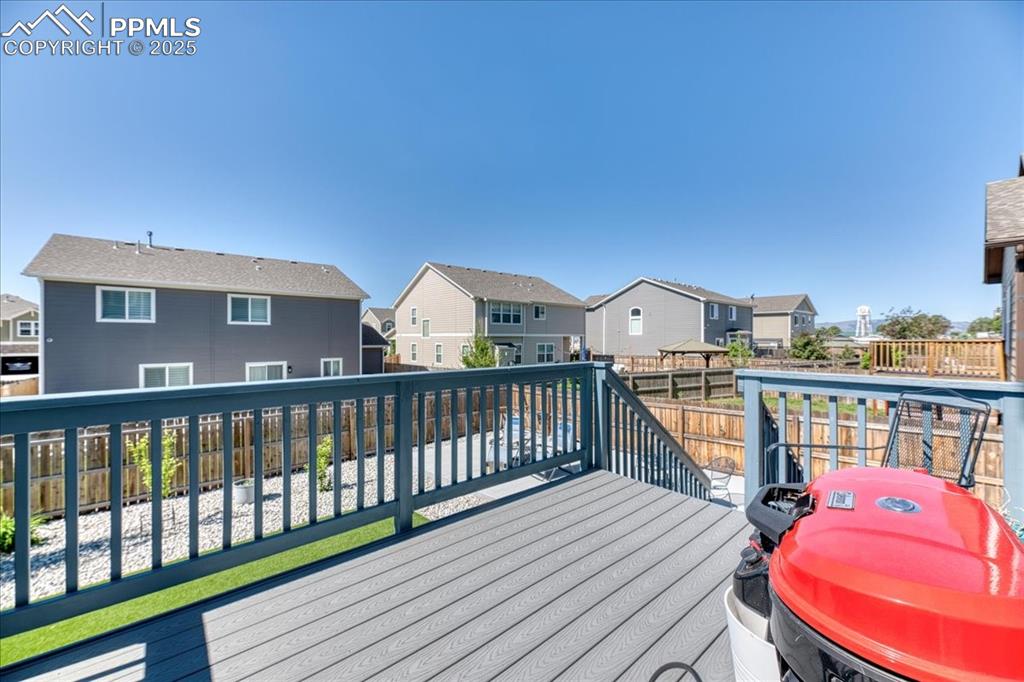
Deck featuring a residential view, a fenced backyard, and grilling area
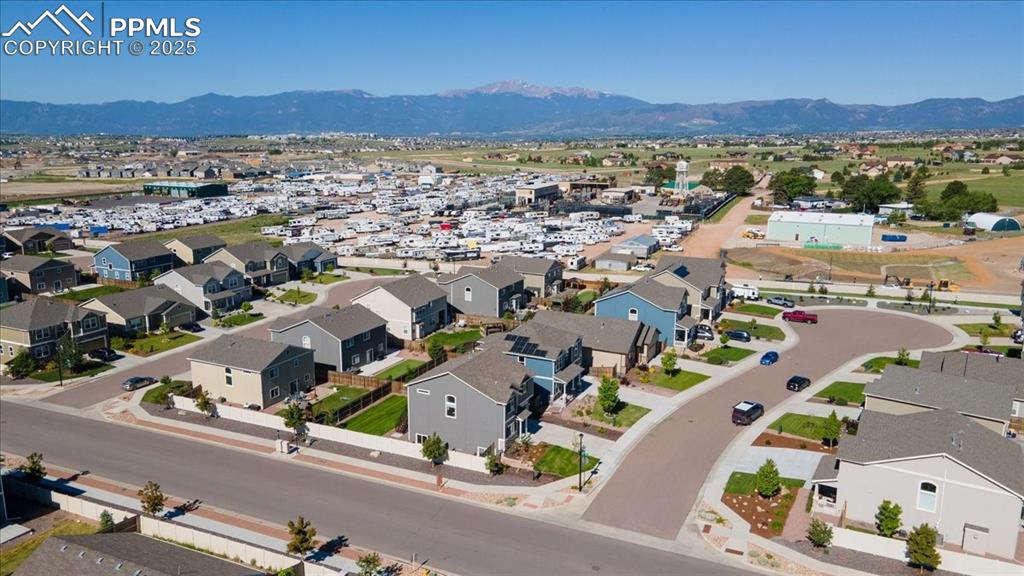
Aerial perspective of suburban area with mountains
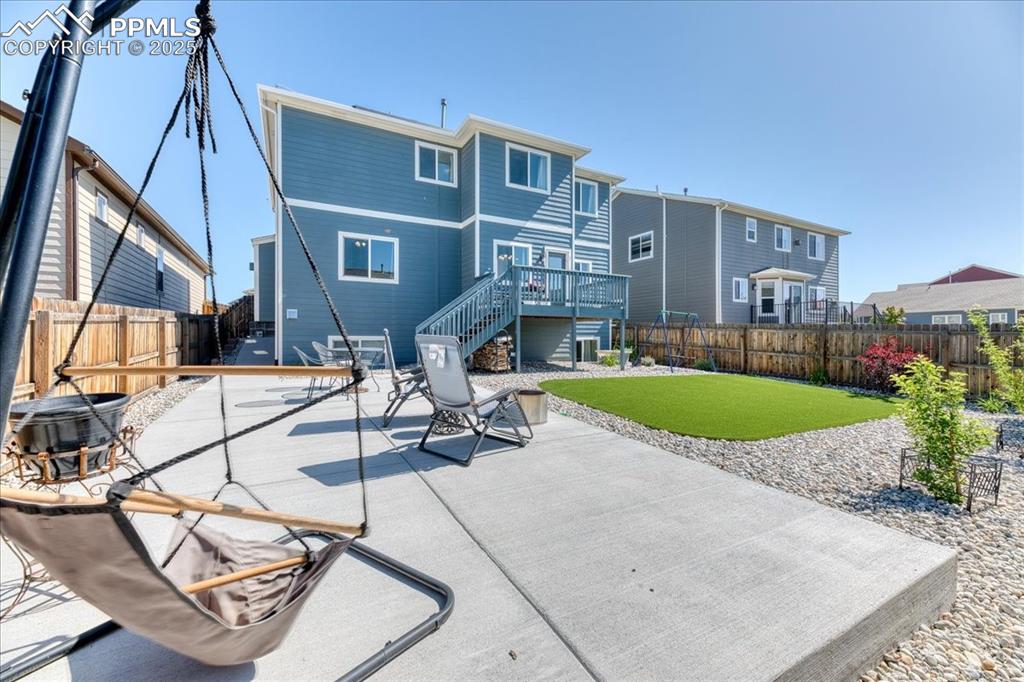
Rear view of house featuring stairway, a fenced backyard, a patio, and a deck
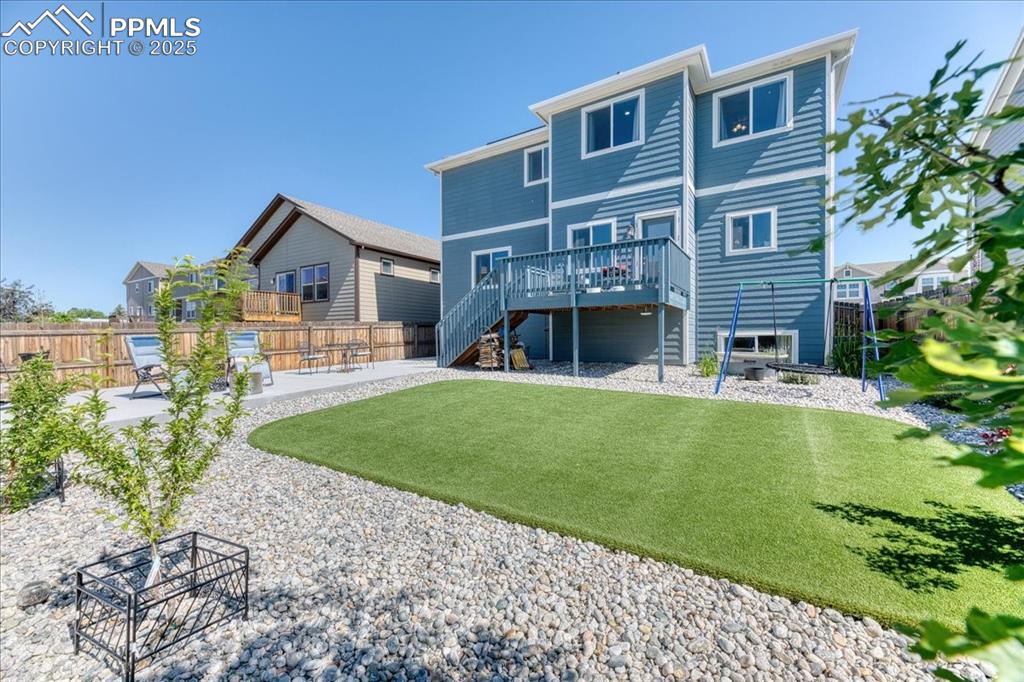
Rear view of property with stairs, a patio area, and a wooden deck
Disclaimer: The real estate listing information and related content displayed on this site is provided exclusively for consumers’ personal, non-commercial use and may not be used for any purpose other than to identify prospective properties consumers may be interested in purchasing.