9651 Carrington Drive, Peyton, CO, 80831
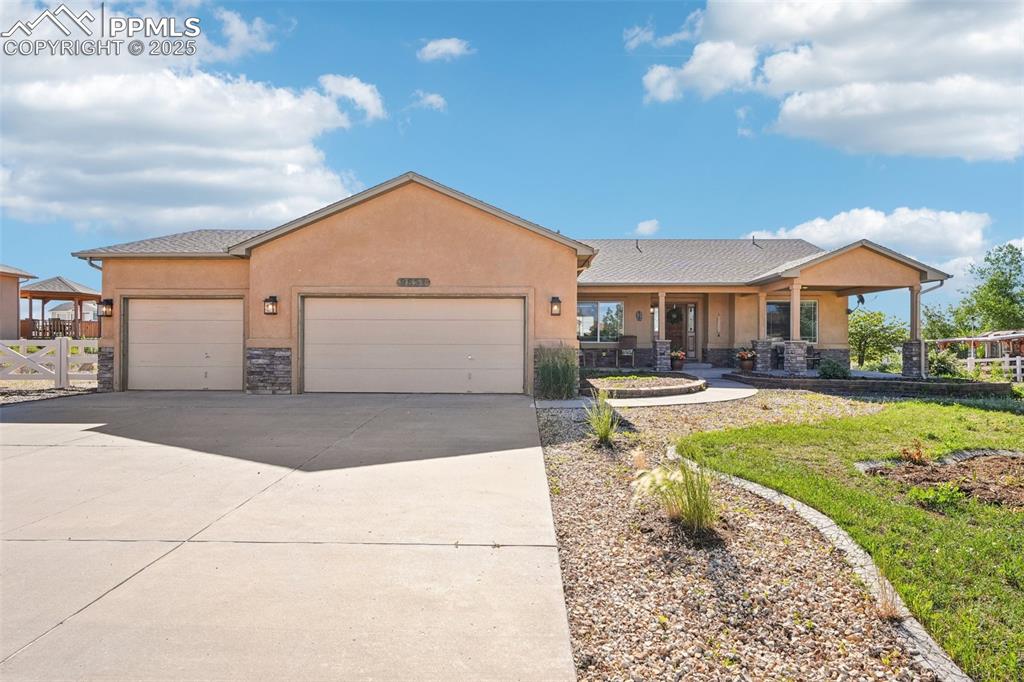
Come see this gorgeous ranch plan on an enormous lot, with plenty of parking and workshop!
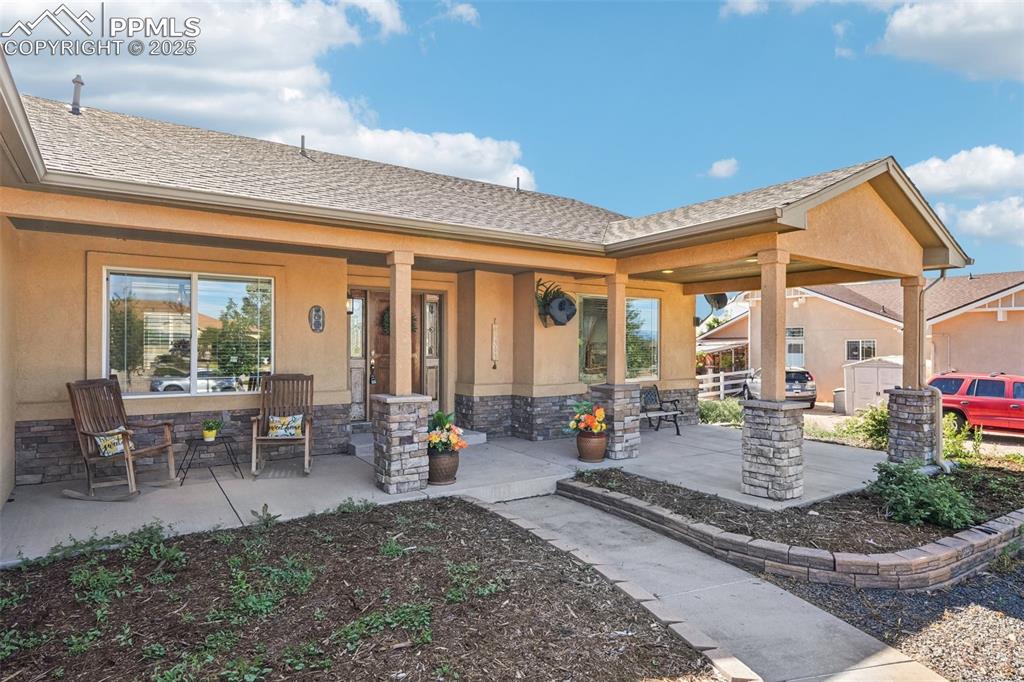
This inviting front porch has options for dining, watching the sun set, and more!
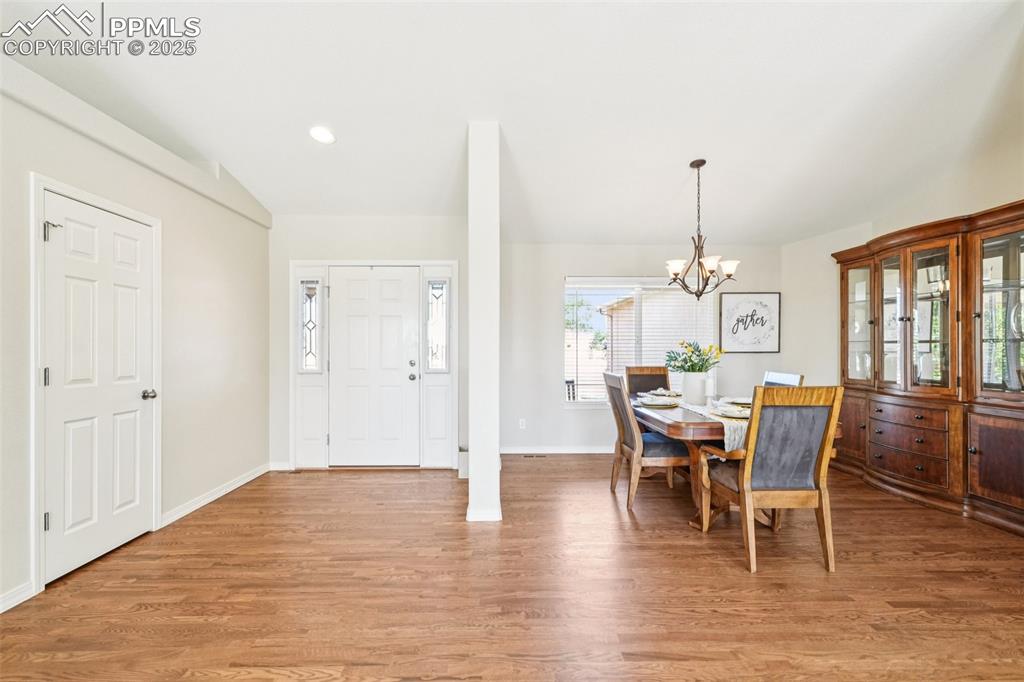
Enter this stunning home to gorgeous hardwood floors and an open concept living space.
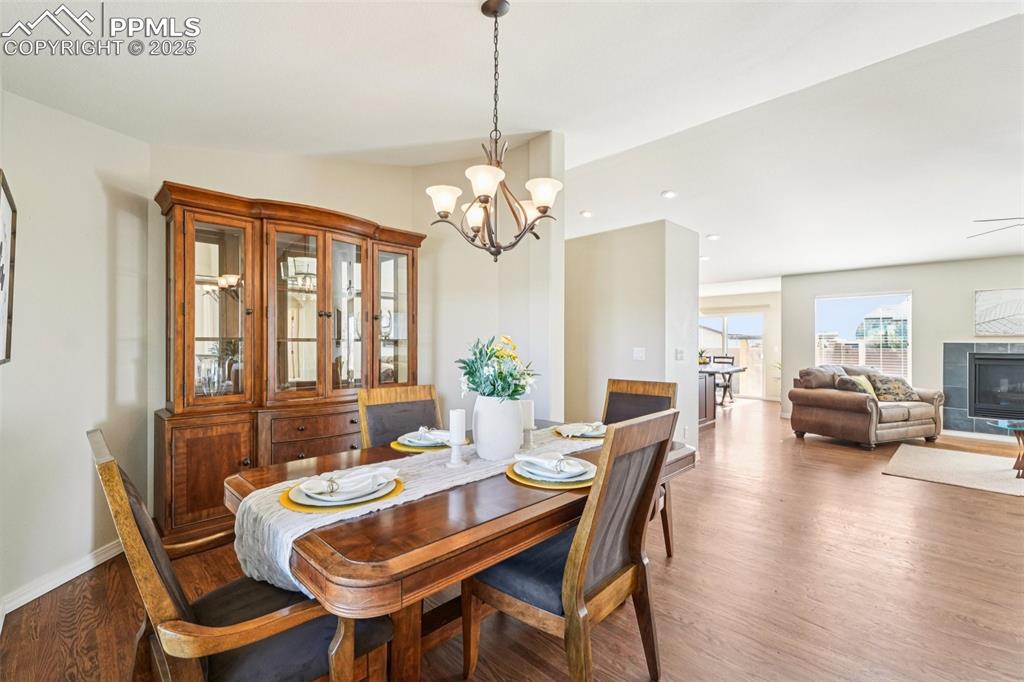
Formal dining could also be used for other purposes.
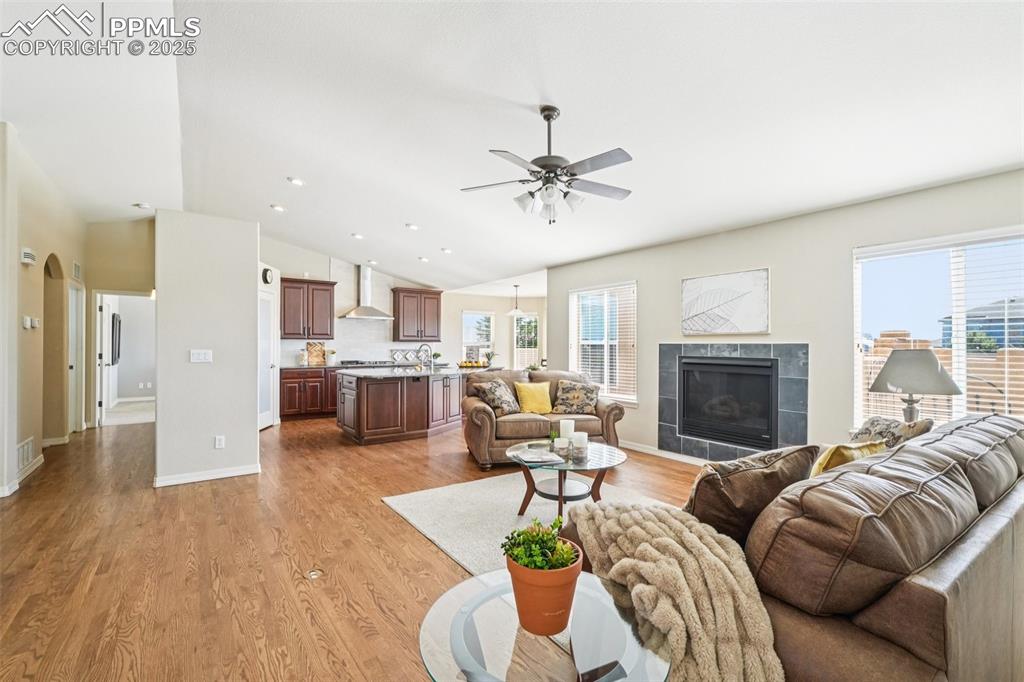
The open concept of this main level is light, bright and airy.
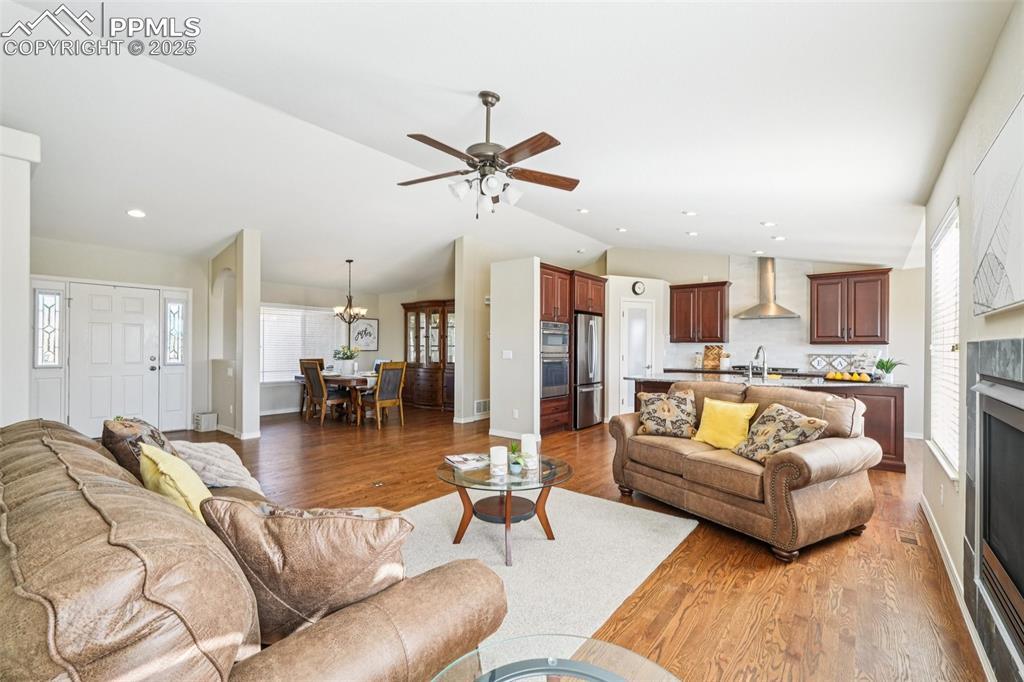
The living room focuses around an attractive, updated gas fireplace.
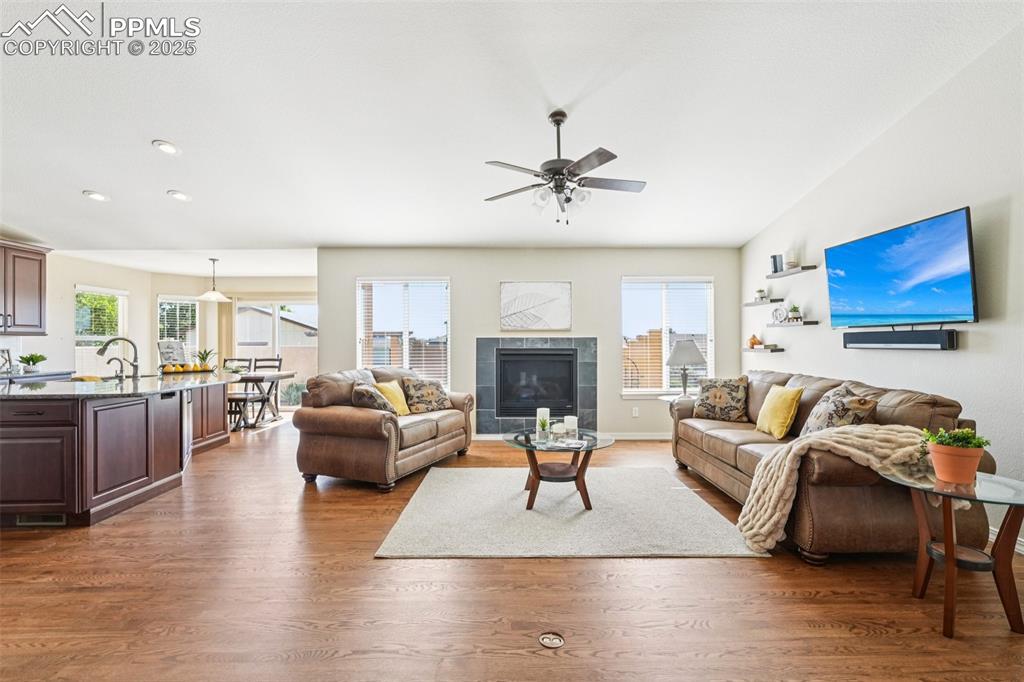
Tons of light and flexible spaces make for a welcoming home.
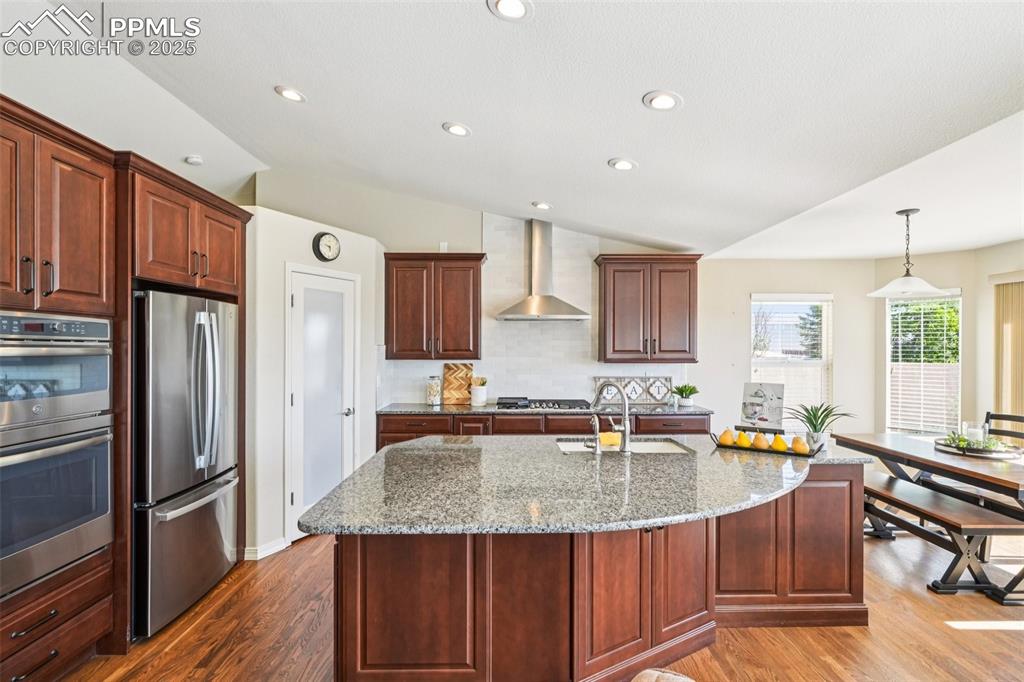
The kitchen island is huge and works great as a breakfast bar for additional seating.
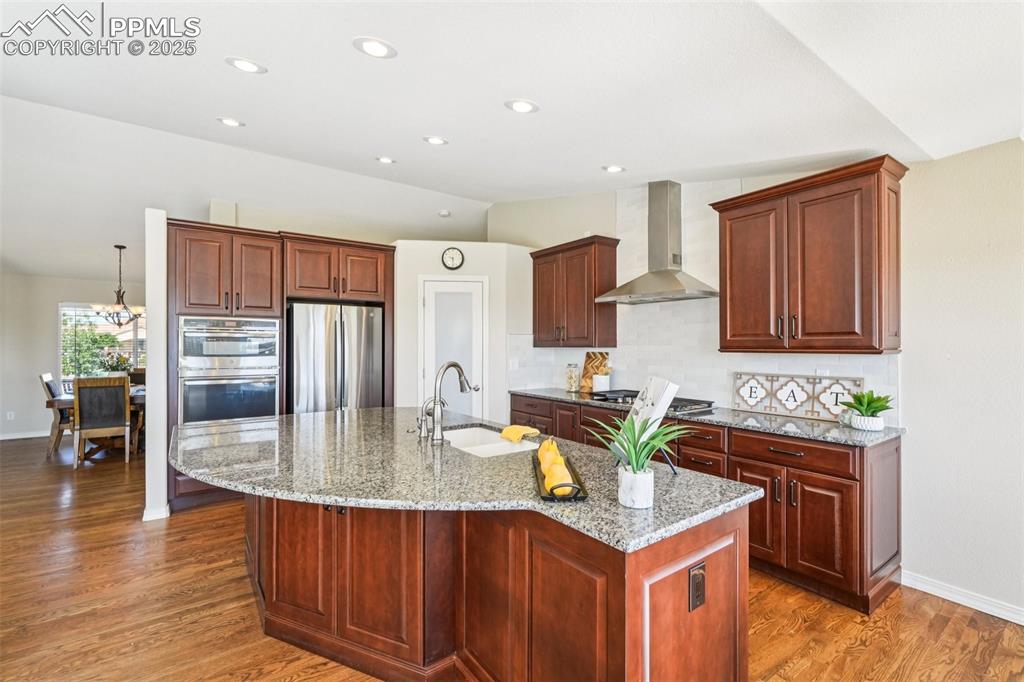
Kitchen has large pantry.
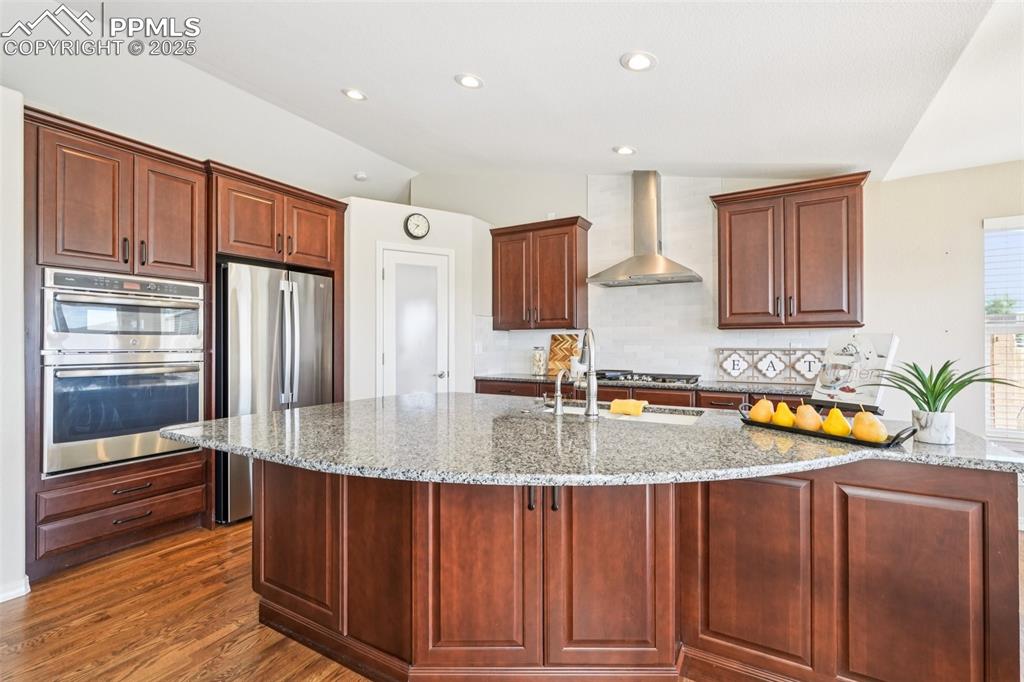
Attractive hood and stainless steel appliances.
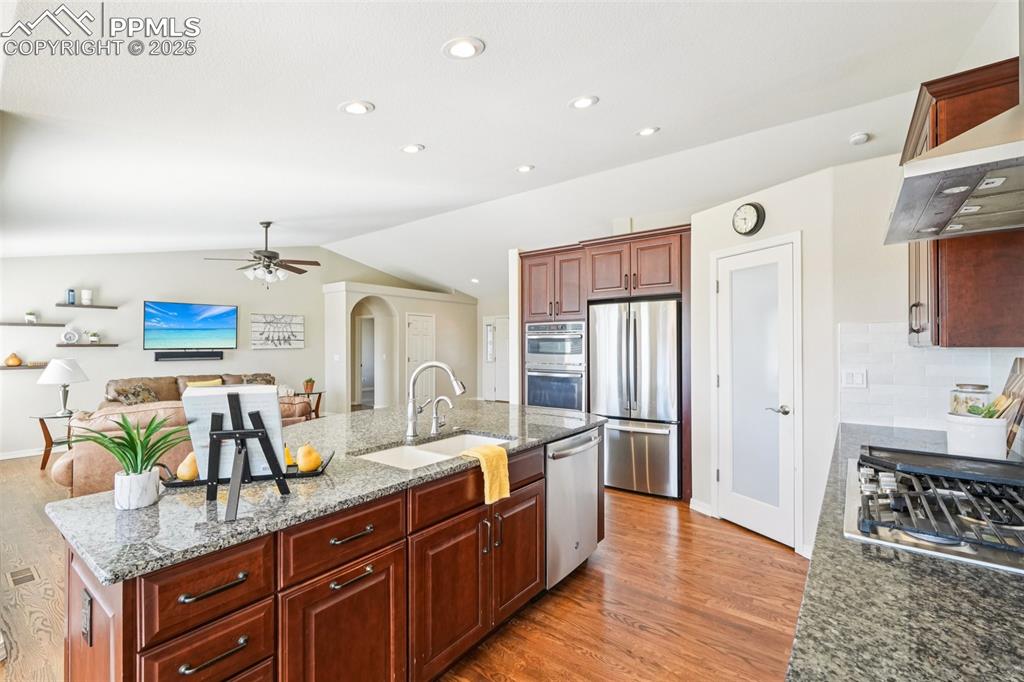
Open to living room for entertaining or visiting.
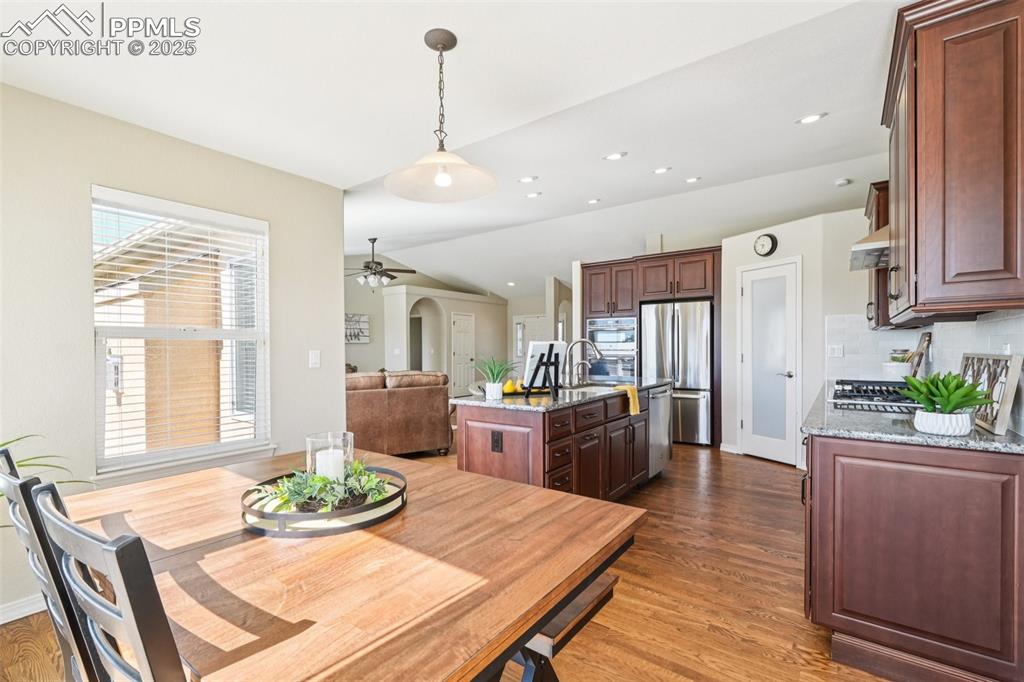
The kitchen also has a more casual eat-in space.
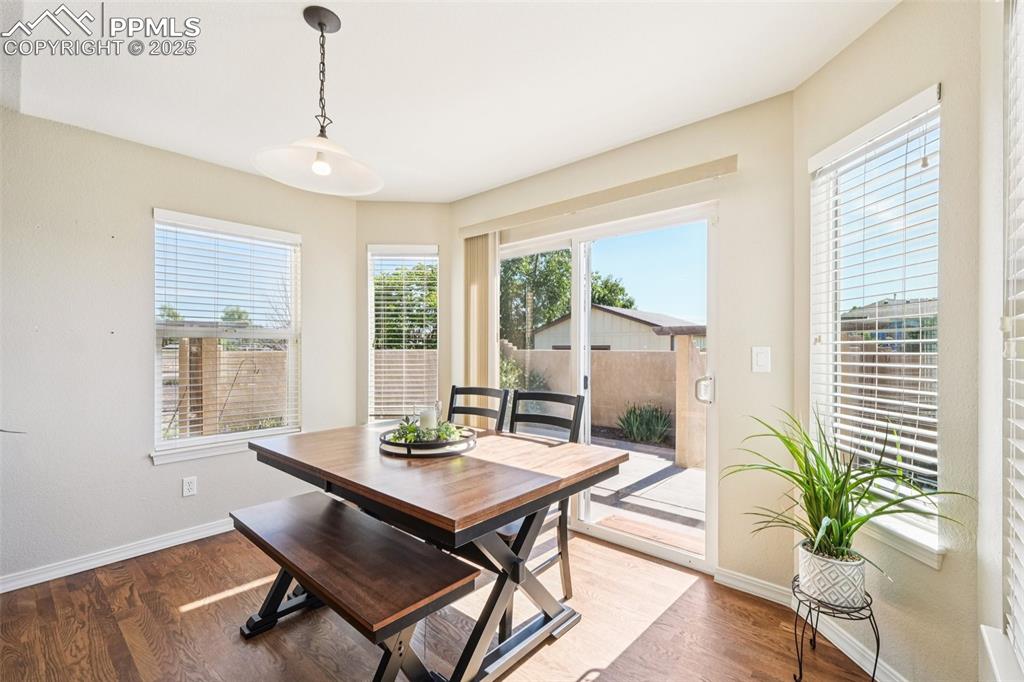
The casual dining area is just off the outside patio.
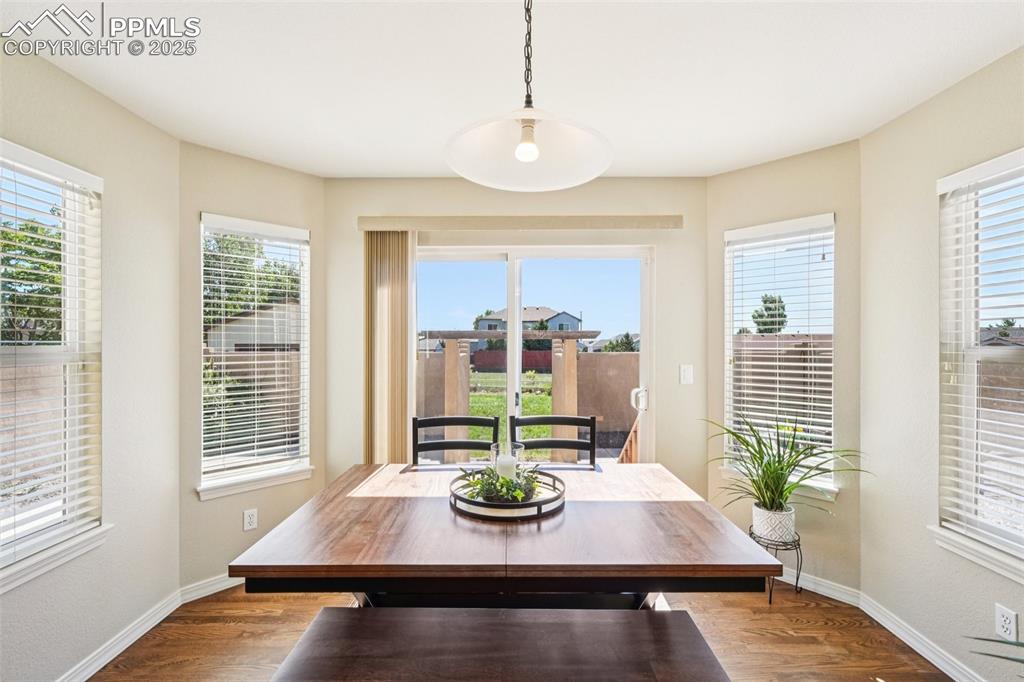
This dining area makes grilling a snap!
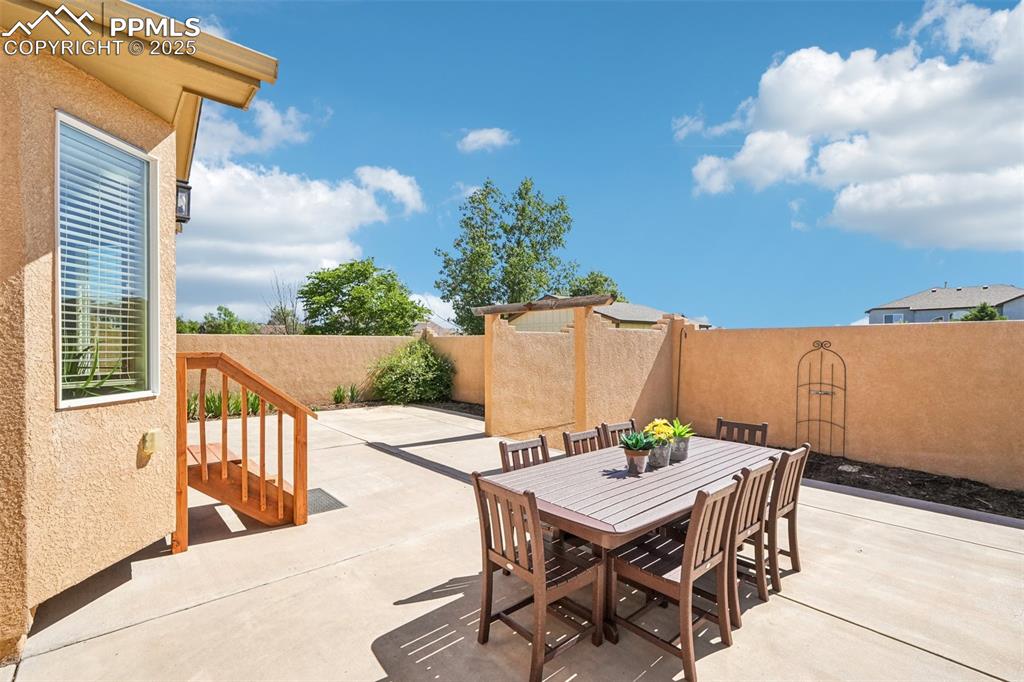
Outside the kitchen is a large enclosed patio area for three-season dining.
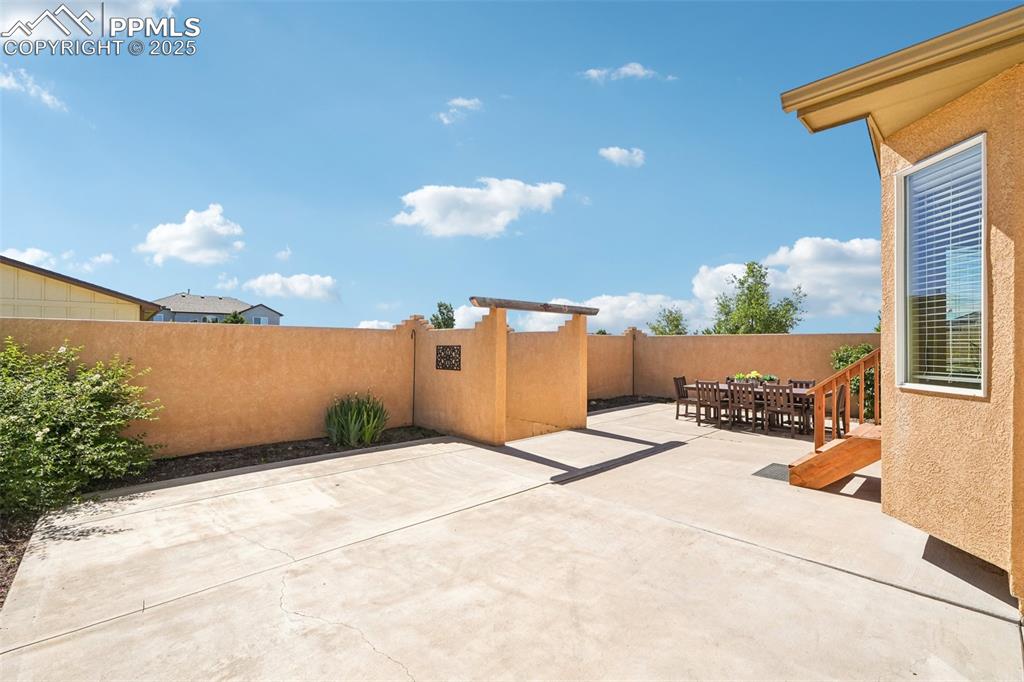
The patio is extended for tons of possibilities - great for a party!
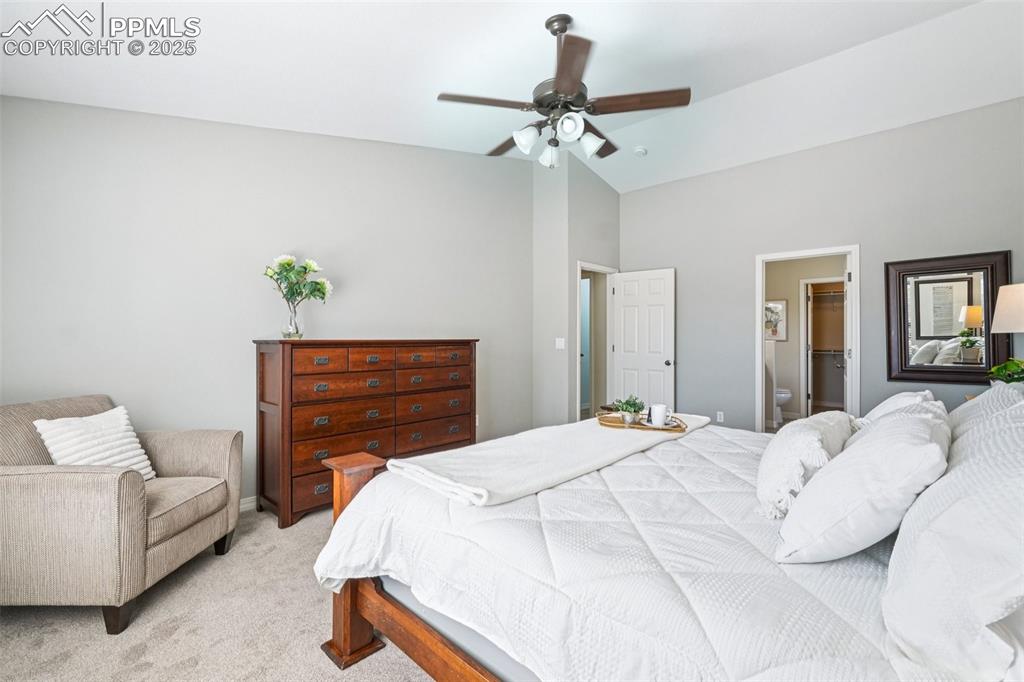
The master retreat is at one end of the main level.
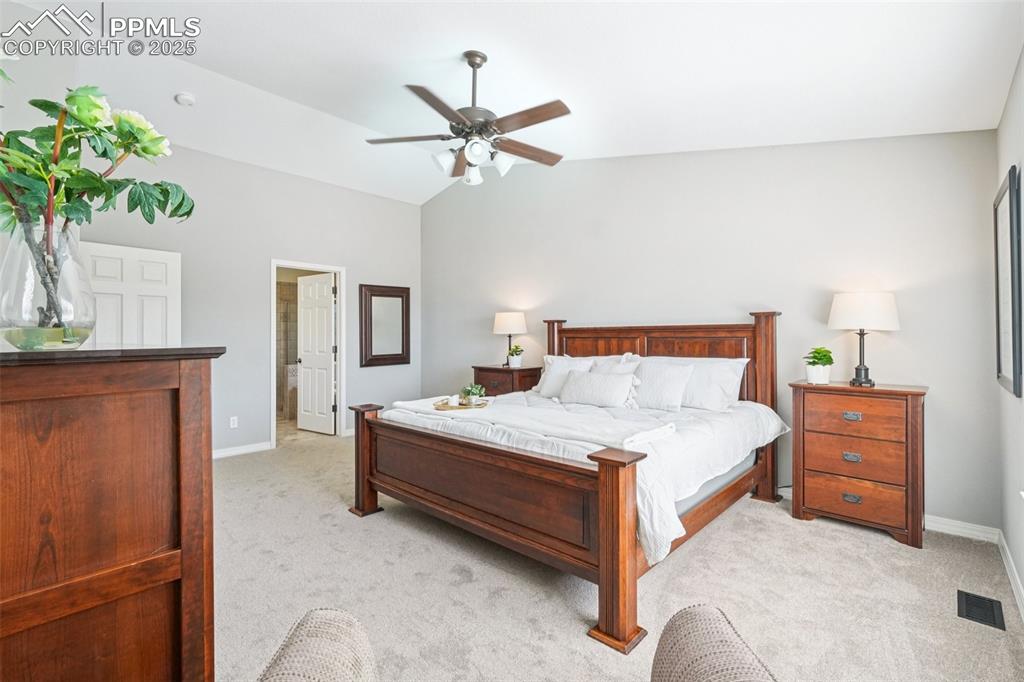
This suite is so light and bright.
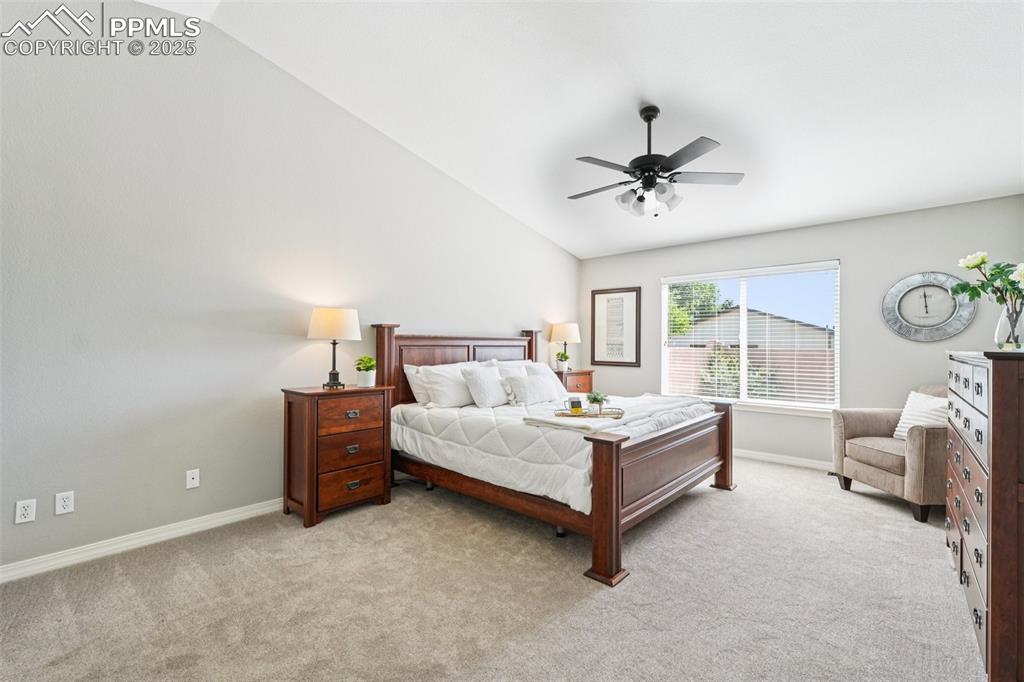
Plenty of room for sitting and relaxing.
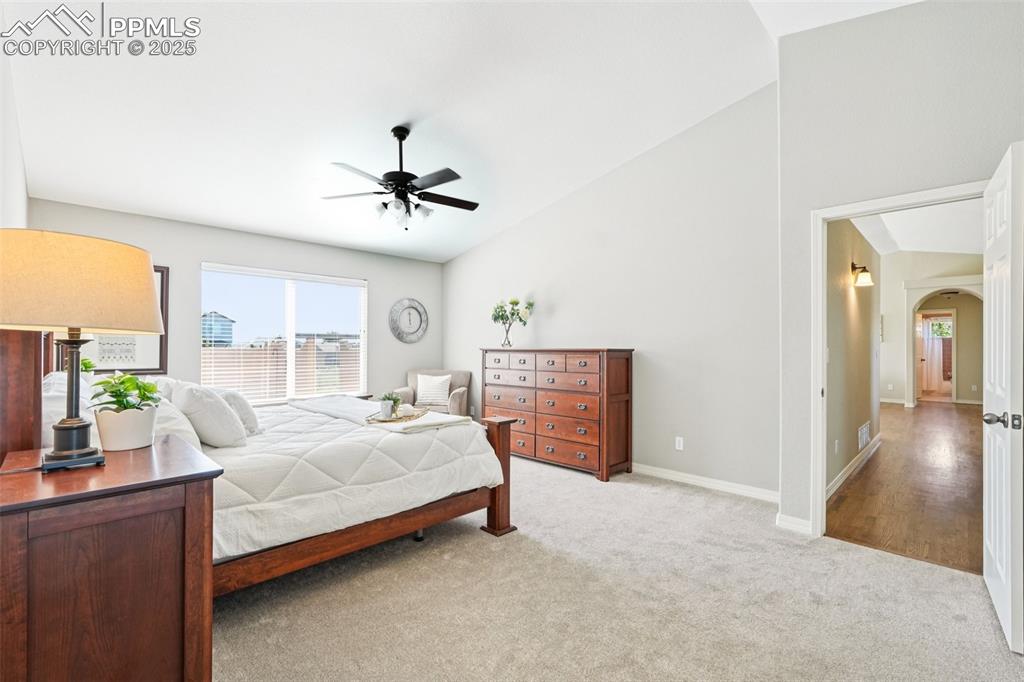
Your own cozy space.
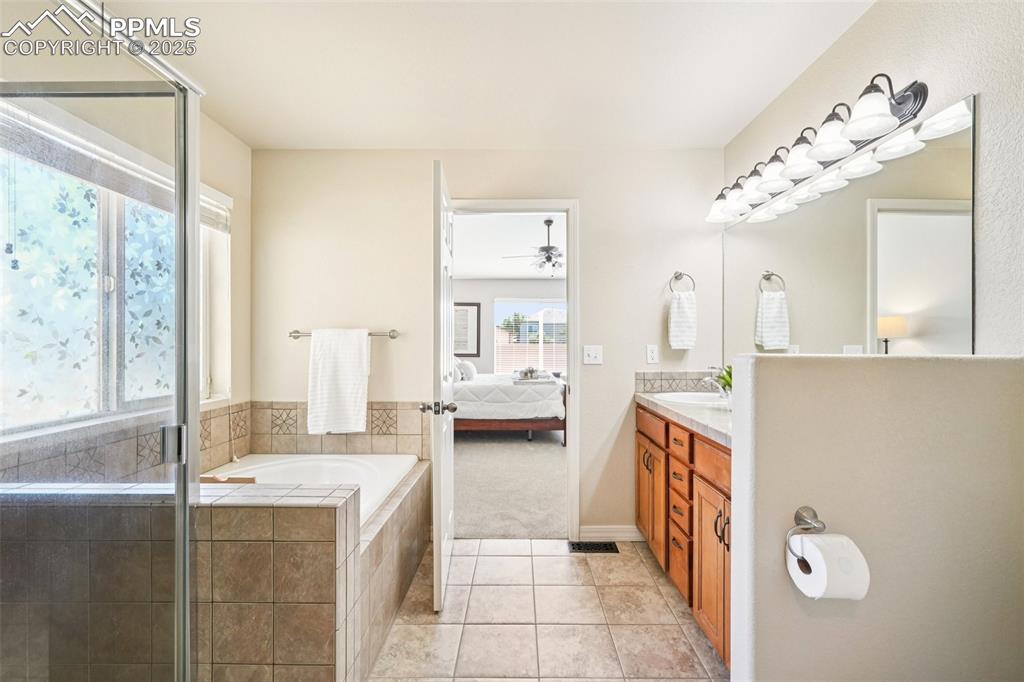
Five-piece primary bathroom.
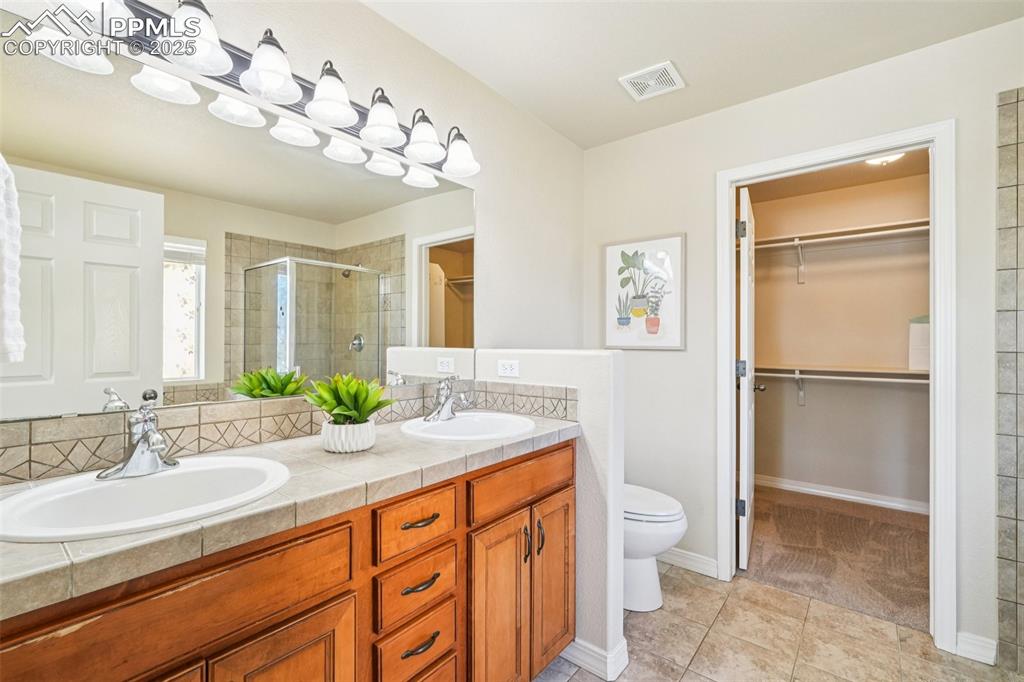
Tons of storage and ease of use.
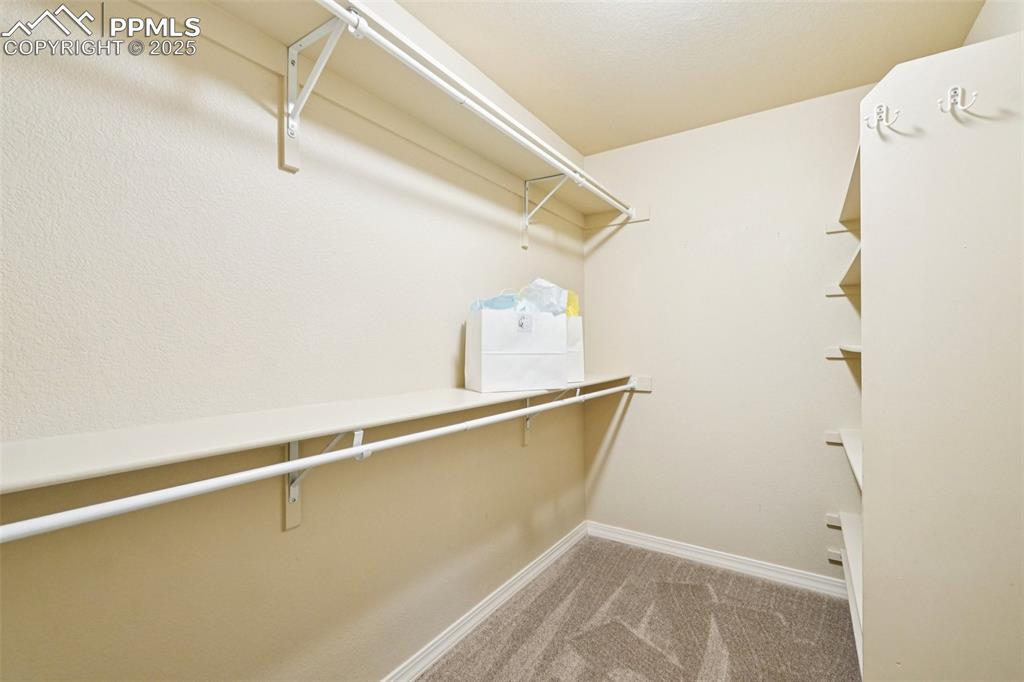
Huge master closet.
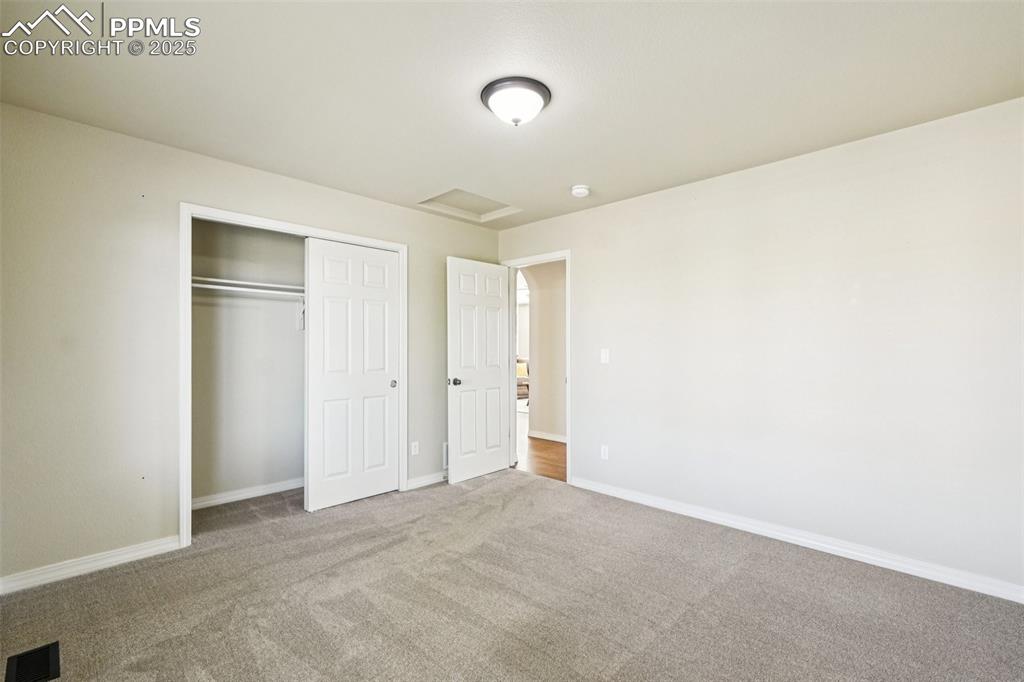
This main level secondary bedroom is on the other side of the main level from the master.
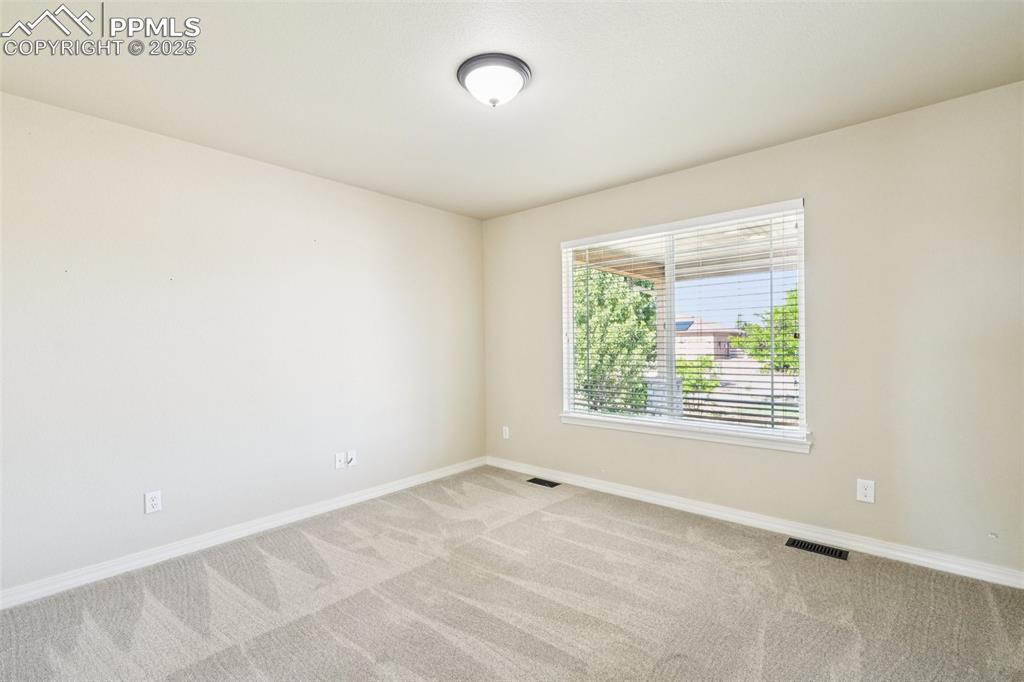
This would also make a great office with large closet.
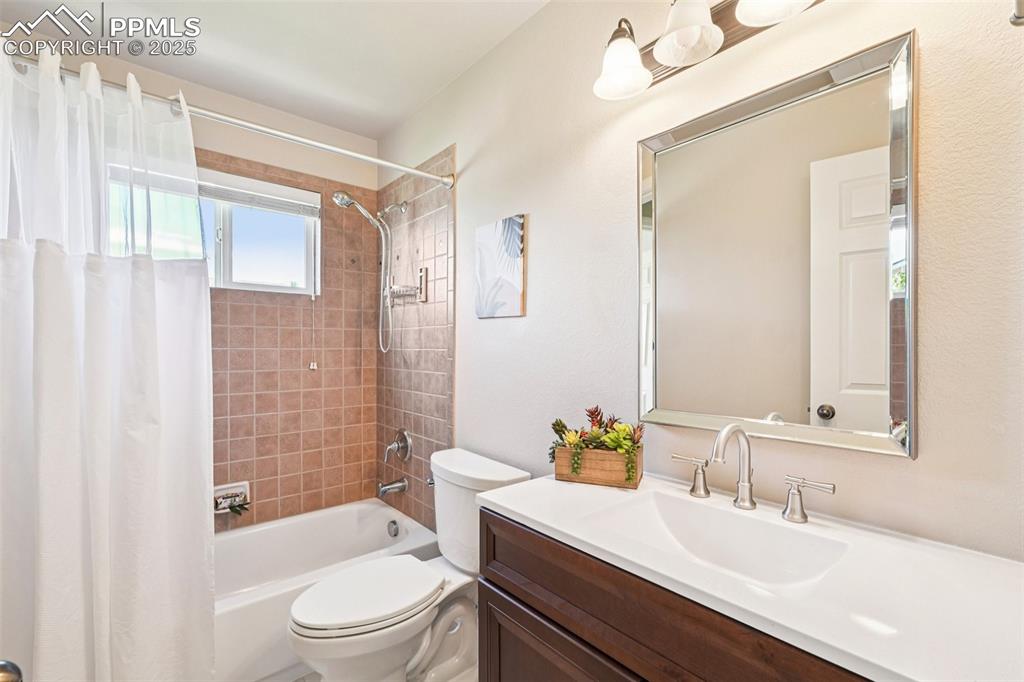
The other two bedrooms on the main level share this bathroom.
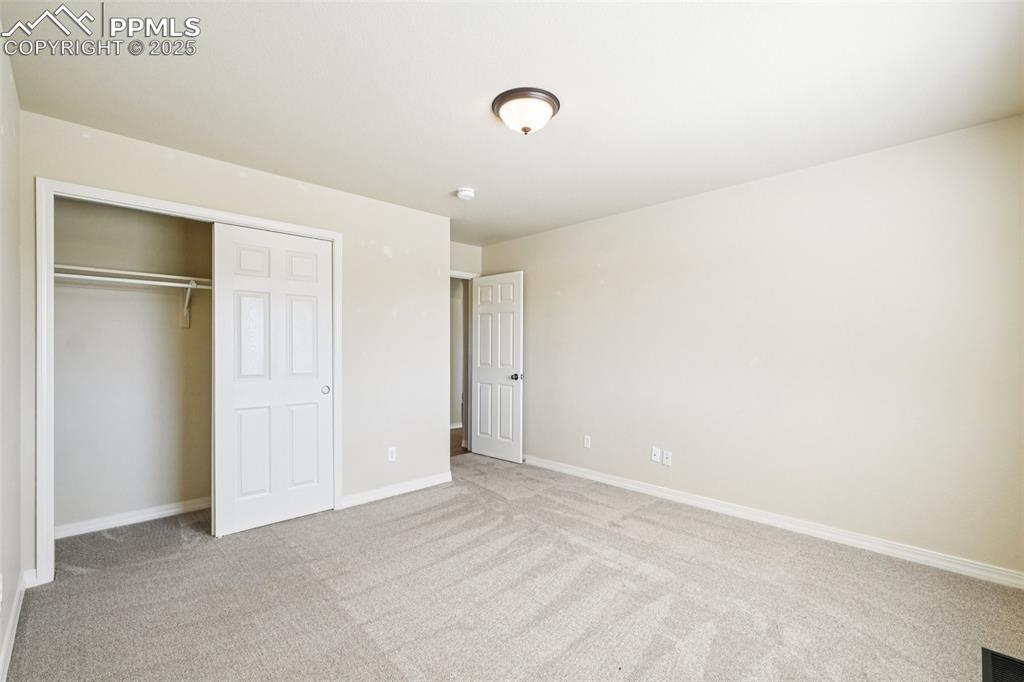
Bedroom 3 on the main level.
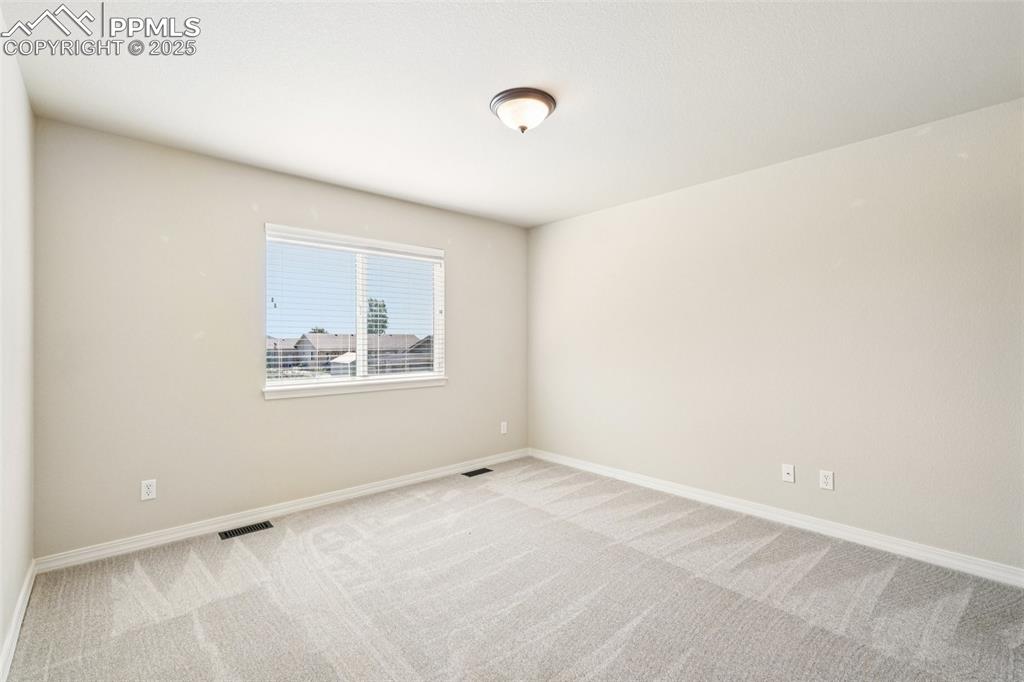
Bedroom 3 on the main level.
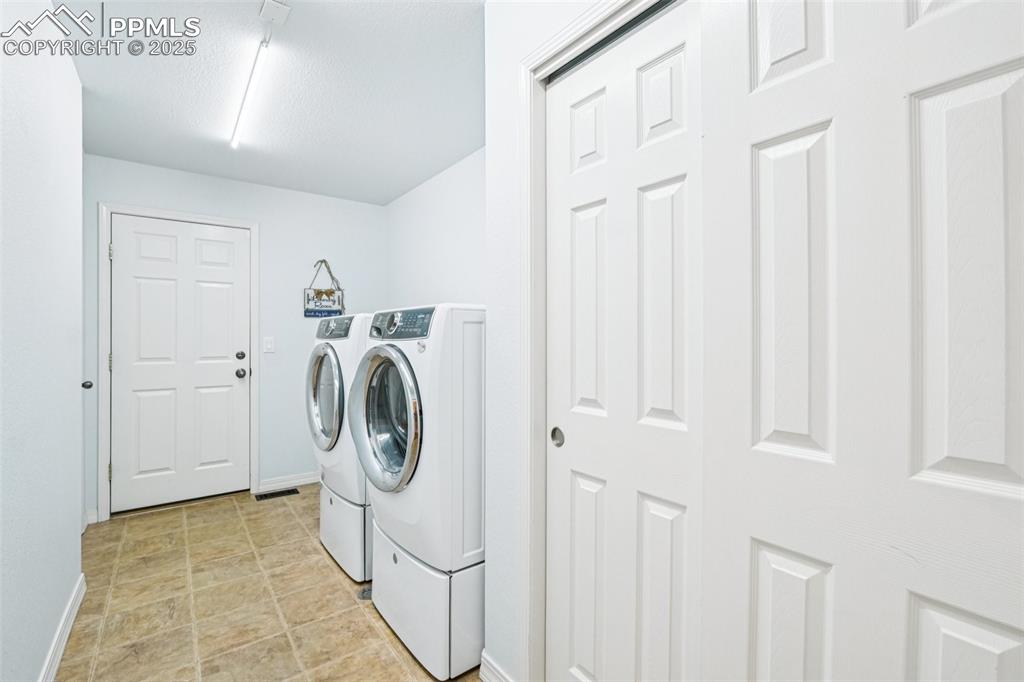
Laundry room is on the way to the 3-car garage.
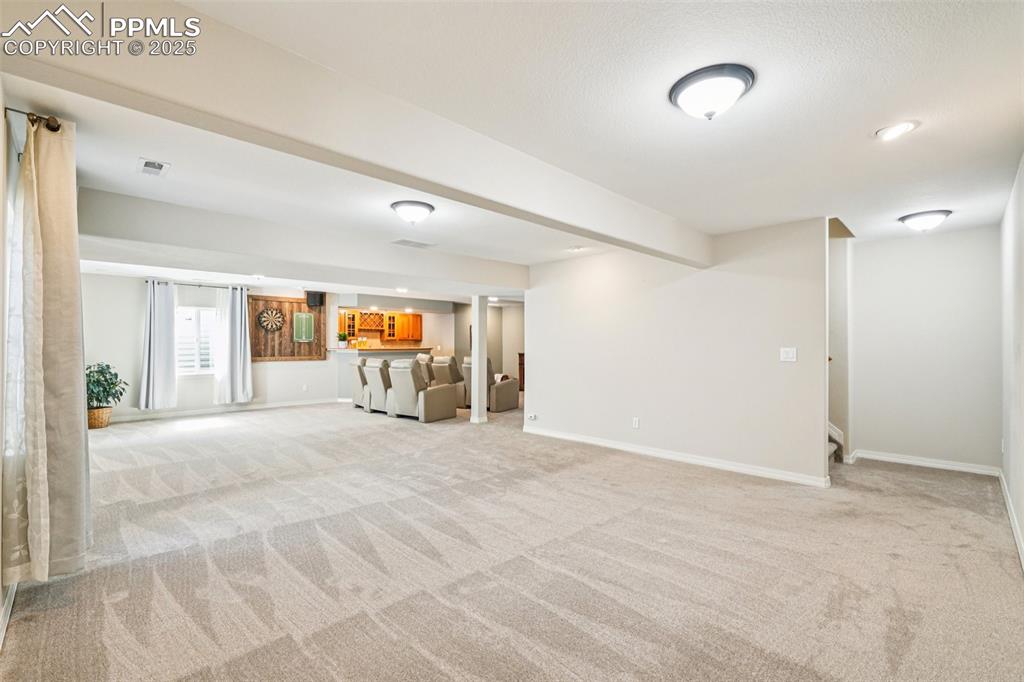
The basement living area is huge with room for multiple uses.
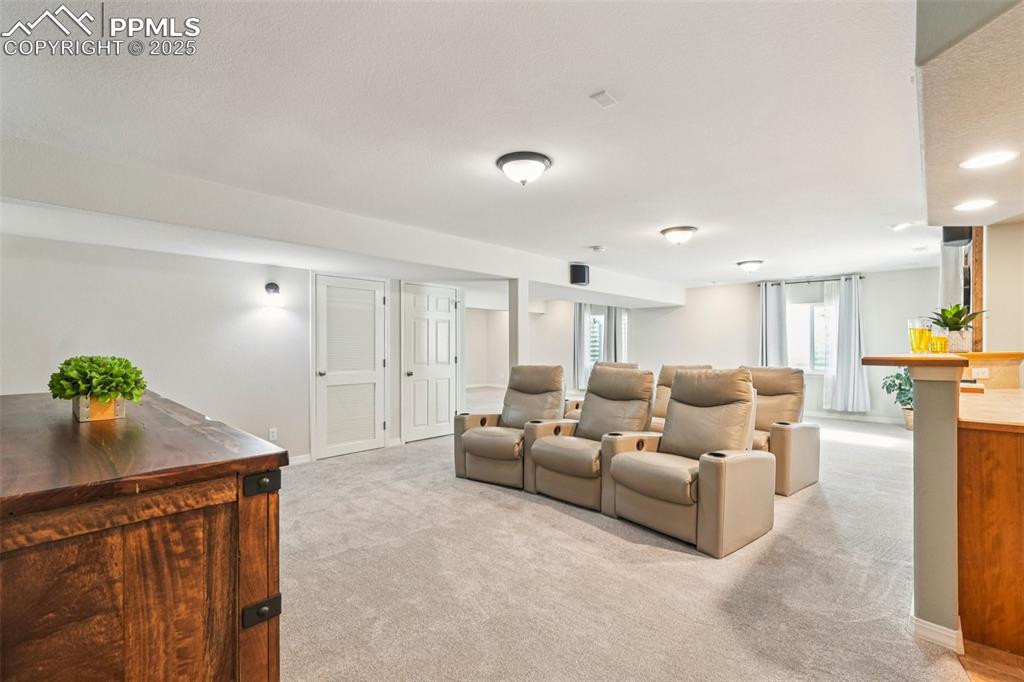
A portion of the basement has been set up as a theater room.
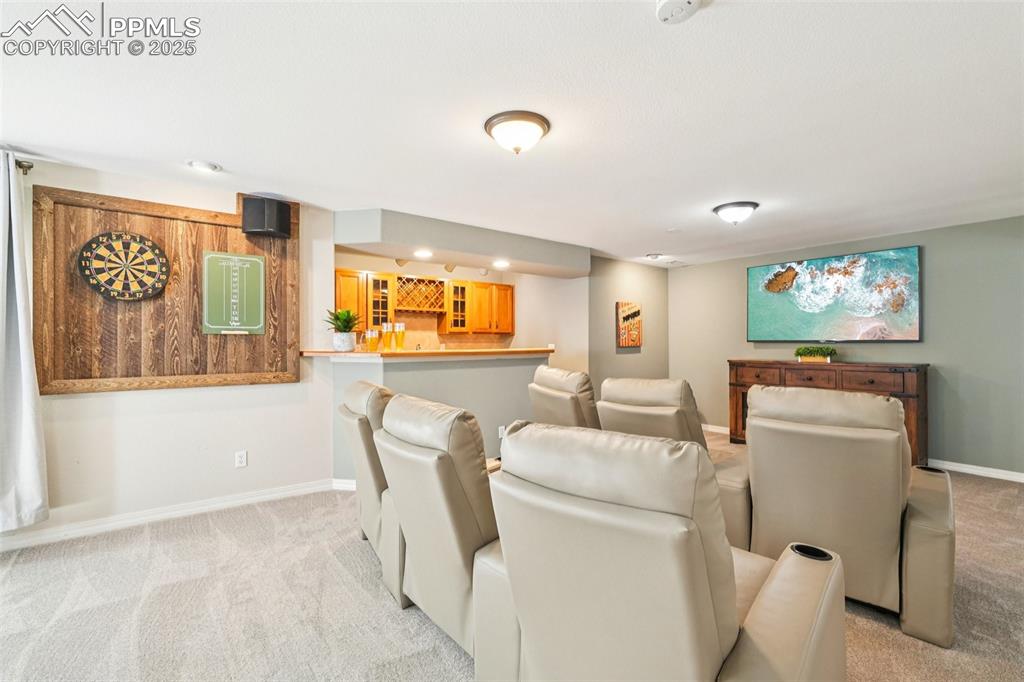
Chairs are included.
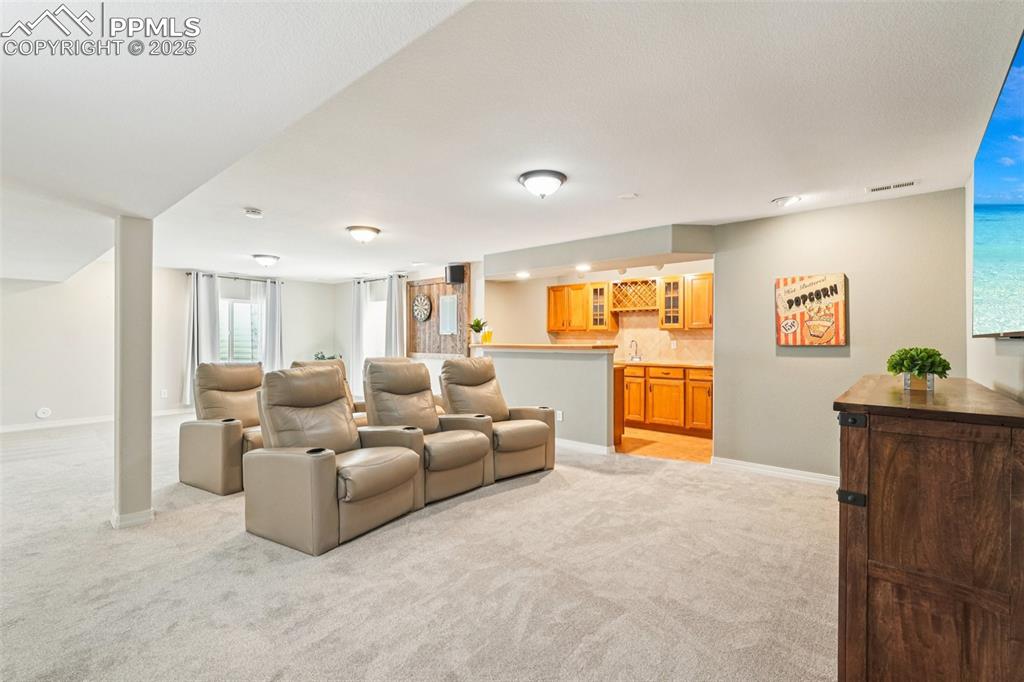
This theater area is right off the wet bar.
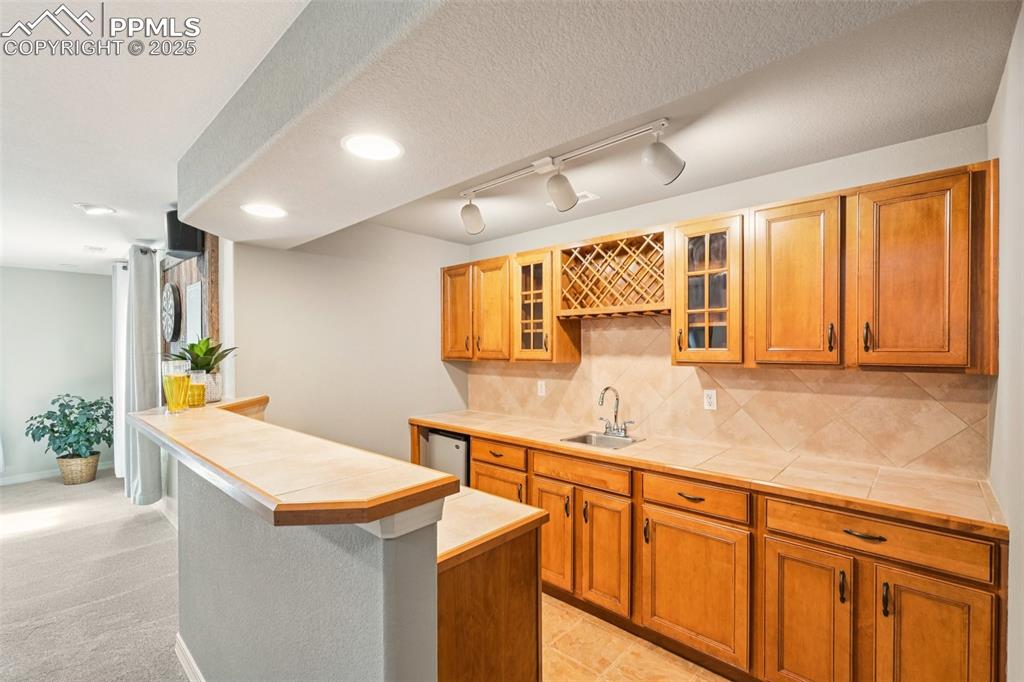
This bar has tons of storage.
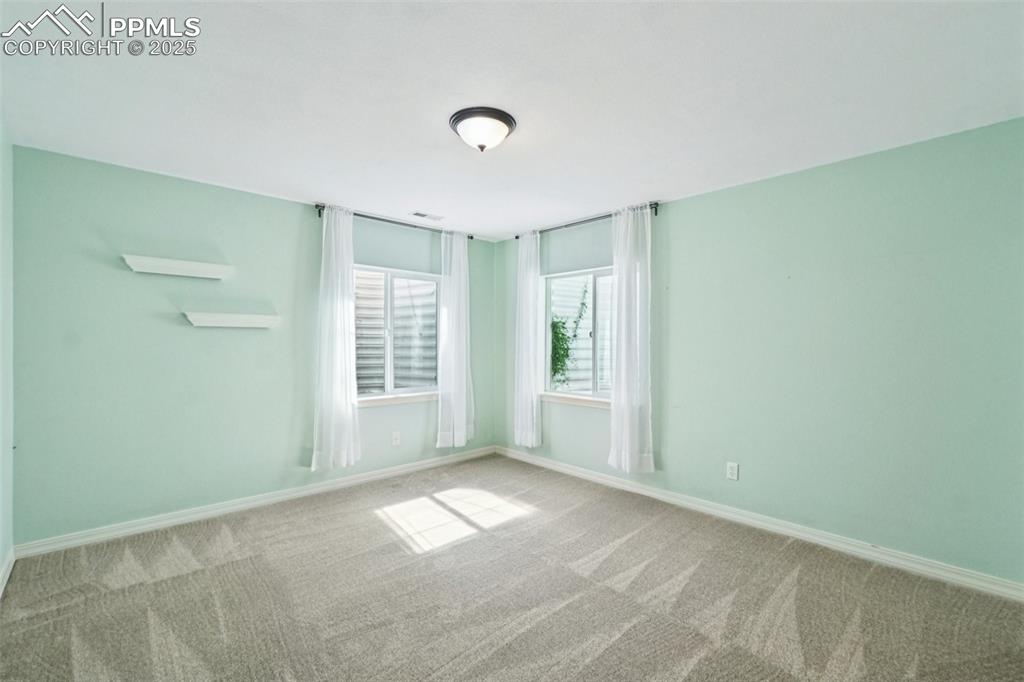
In addition to a huge living area there are three bedrooms in the basement.
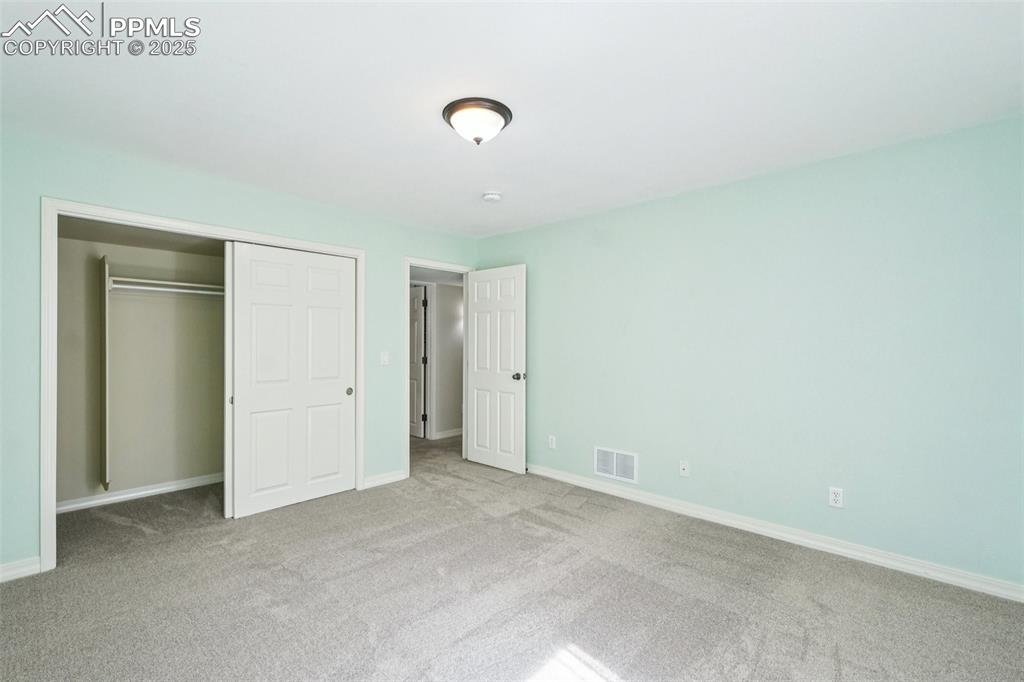
All the bedrooms have good natural light.
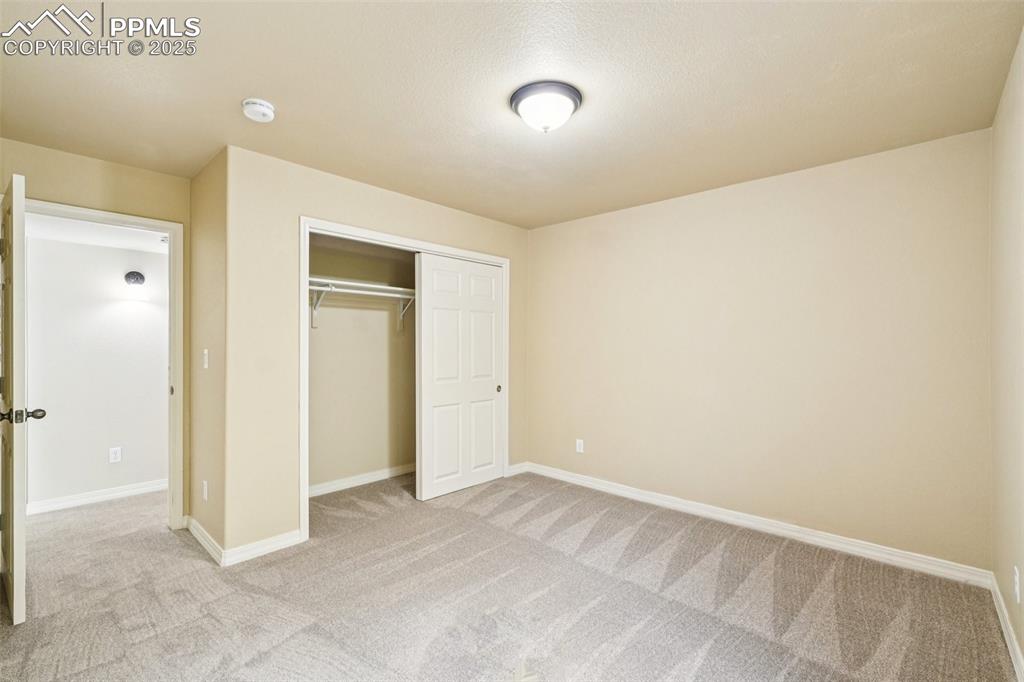
This is Bedroom 2 in the basement.
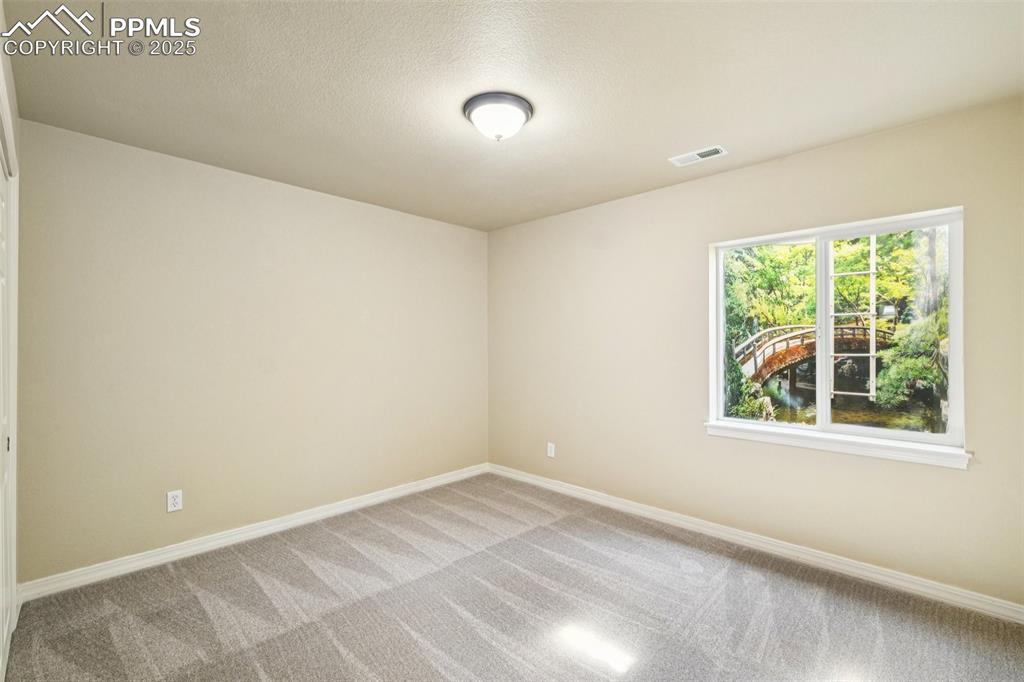
This is Bedroom 2 in the basement.
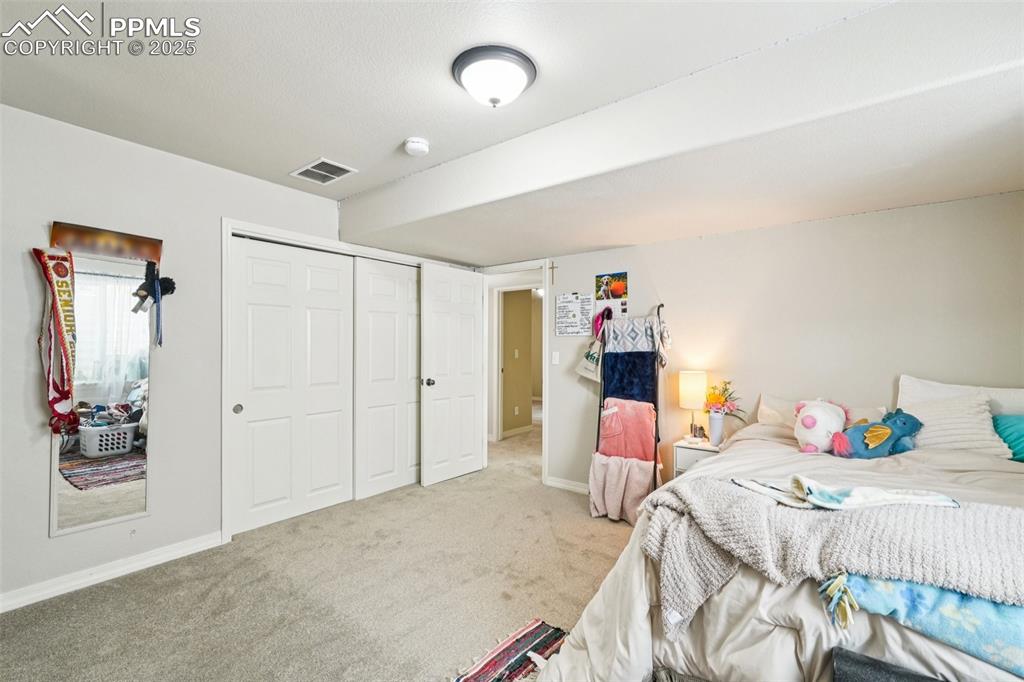
Bedroom 3
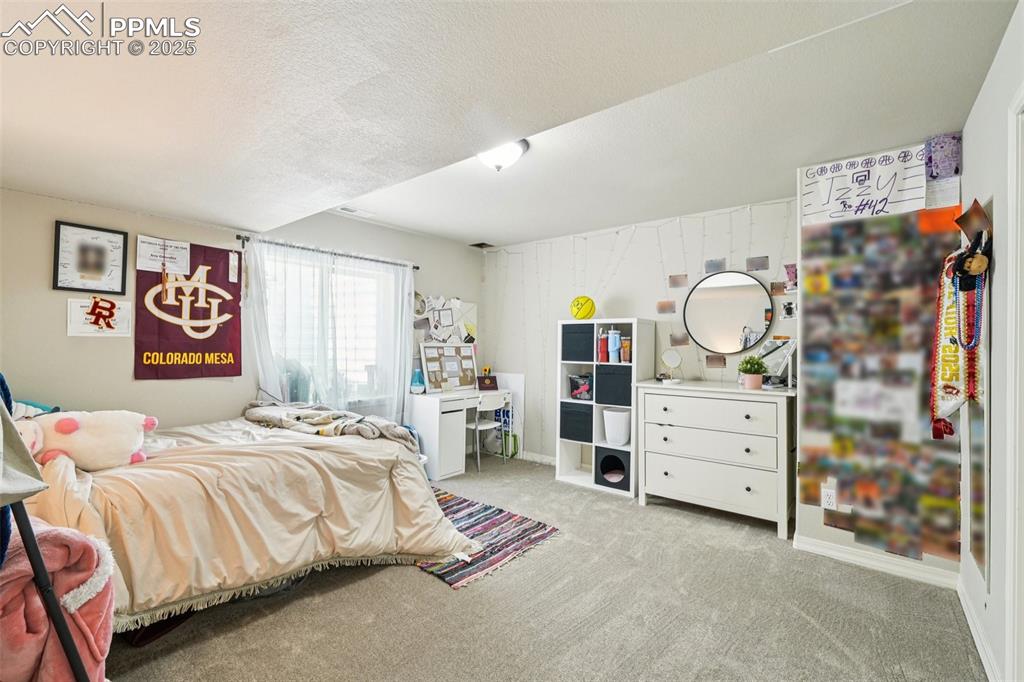
Bedroom 3
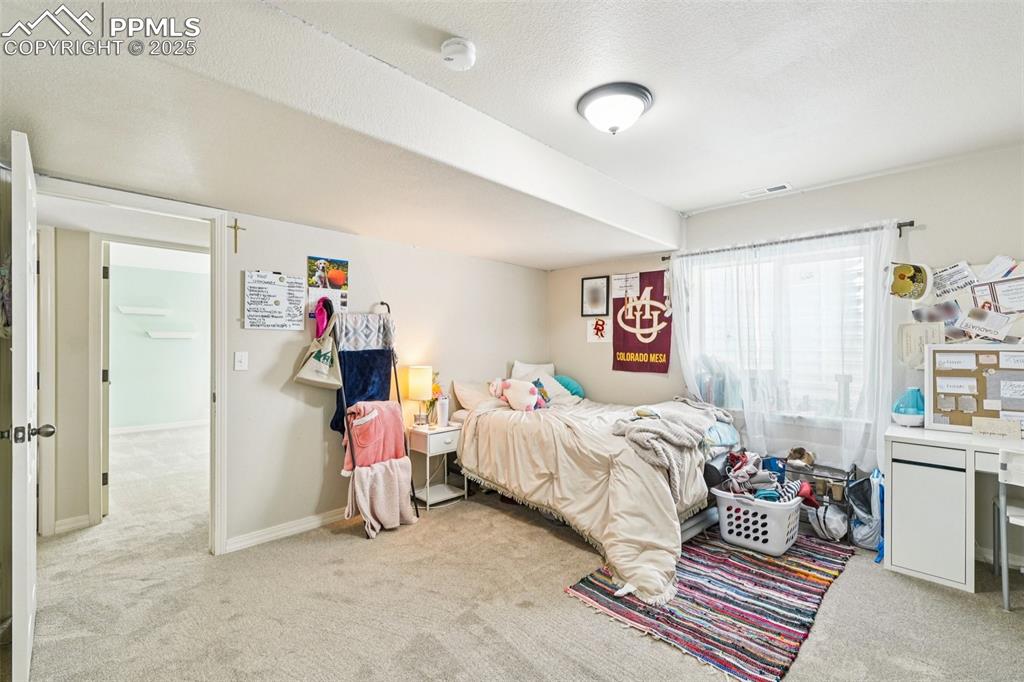
Bedroom 3
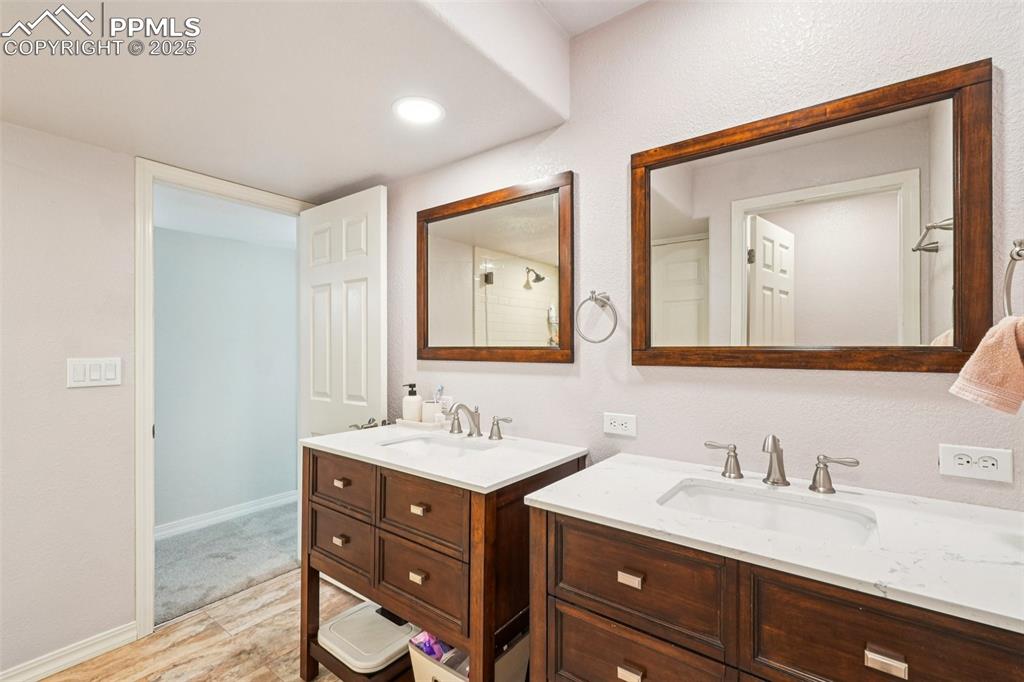
This is the bathroom in the basement.
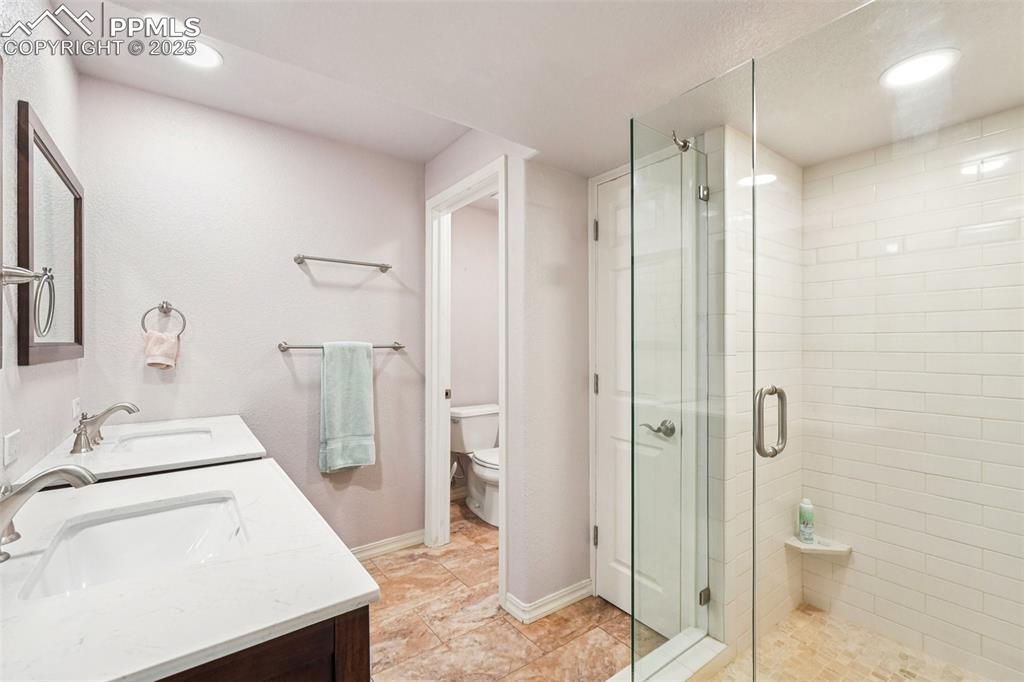
Basement bath.
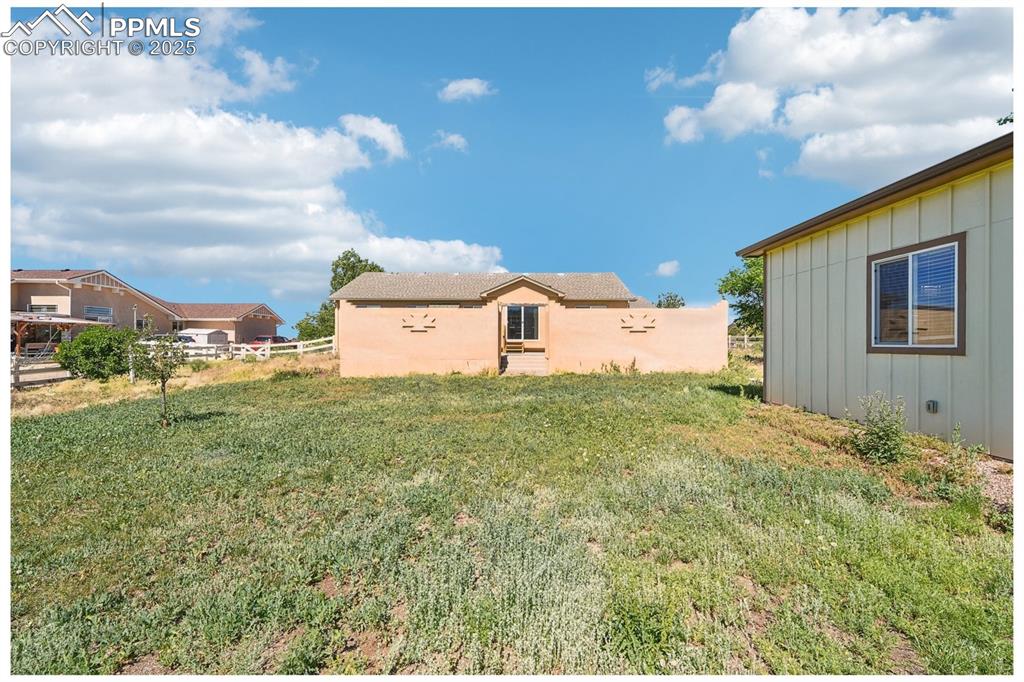
Backyard.
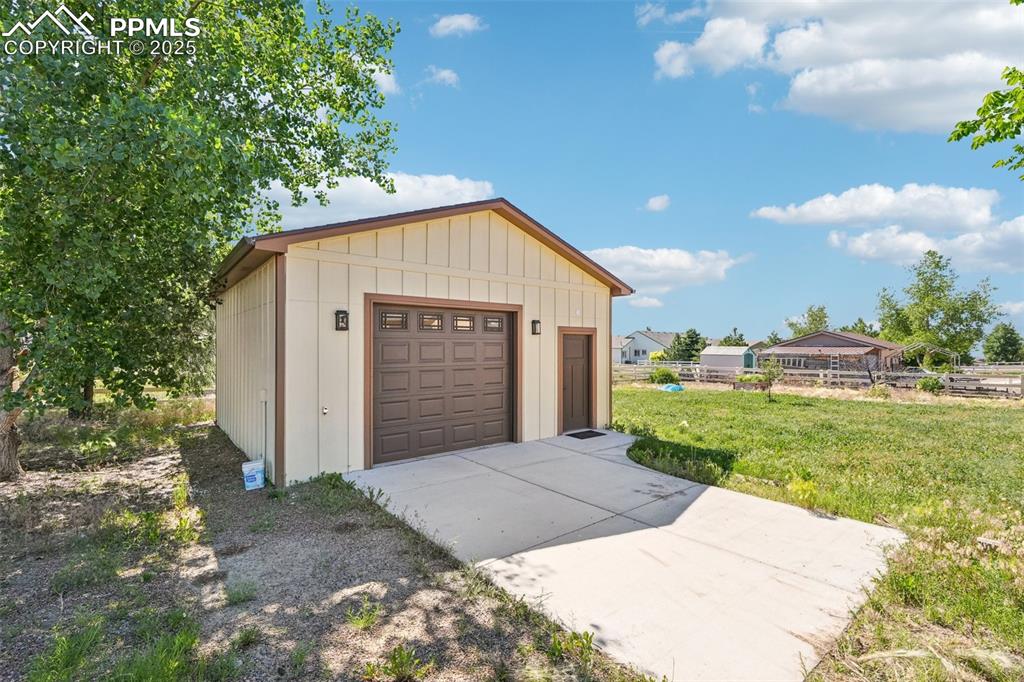
Workshop, detached garage.
Disclaimer: The real estate listing information and related content displayed on this site is provided exclusively for consumers’ personal, non-commercial use and may not be used for any purpose other than to identify prospective properties consumers may be interested in purchasing.