15135 Steinbeck Lane, Colorado Springs, CO, 80921
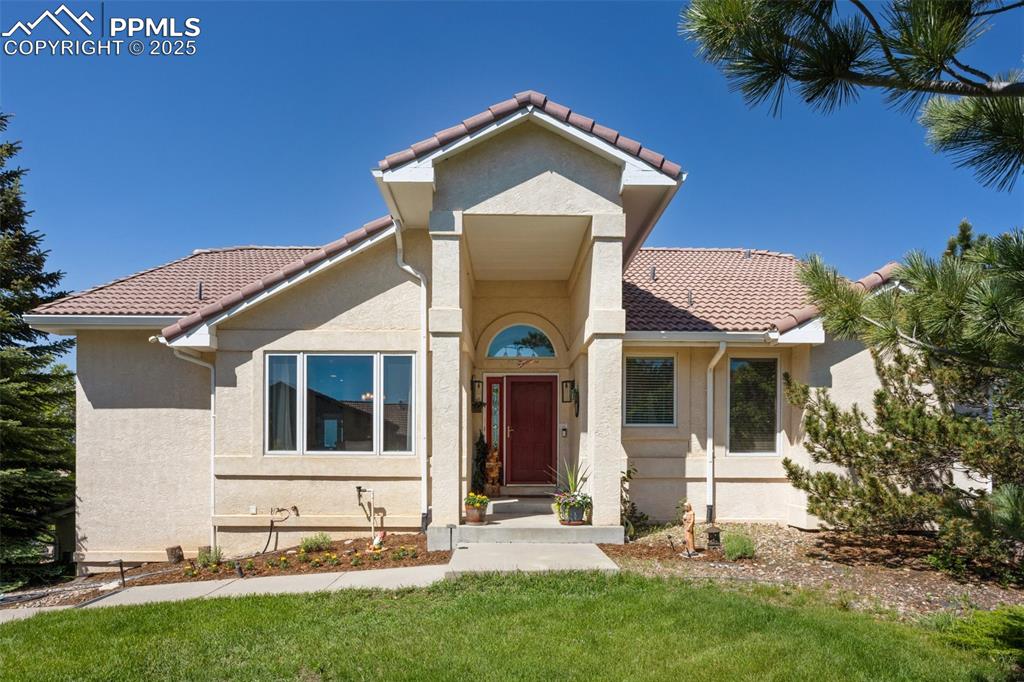
Beautiful Curb Appeal!
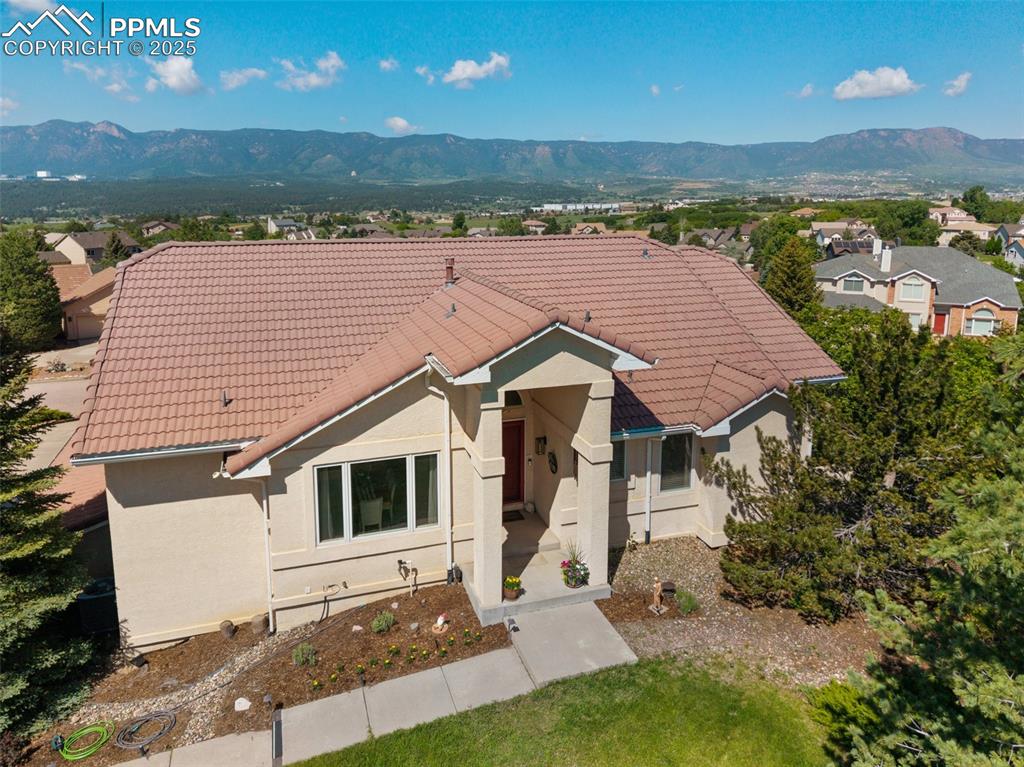
Spanish Tile Roof!
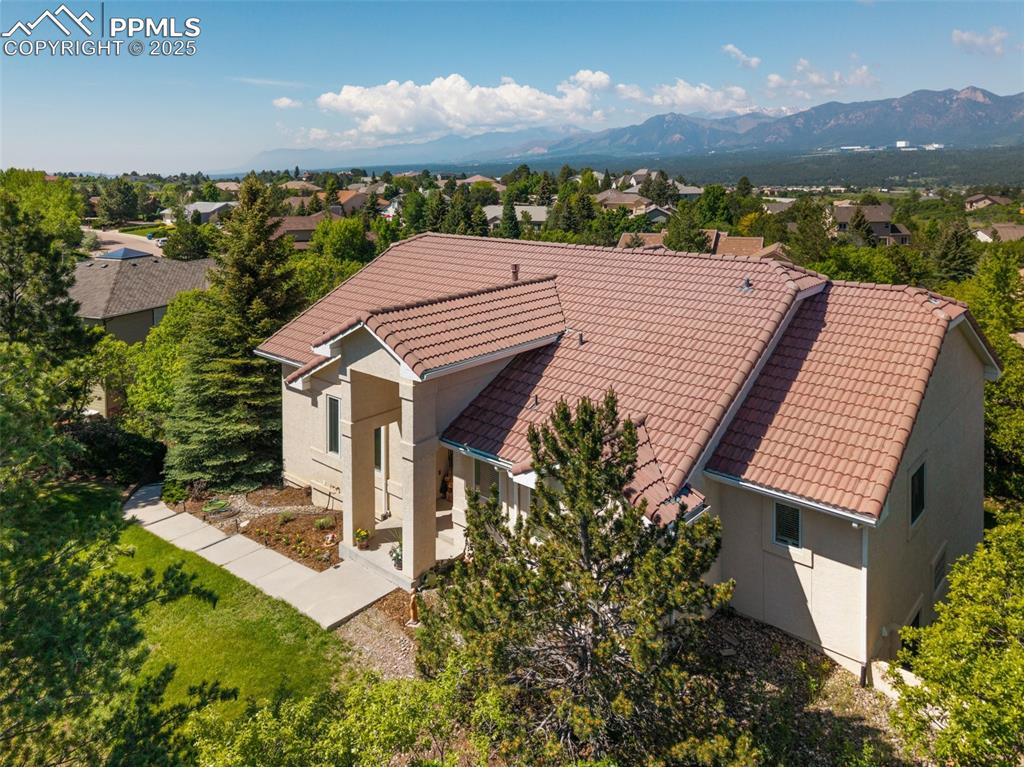
Mature Trees!
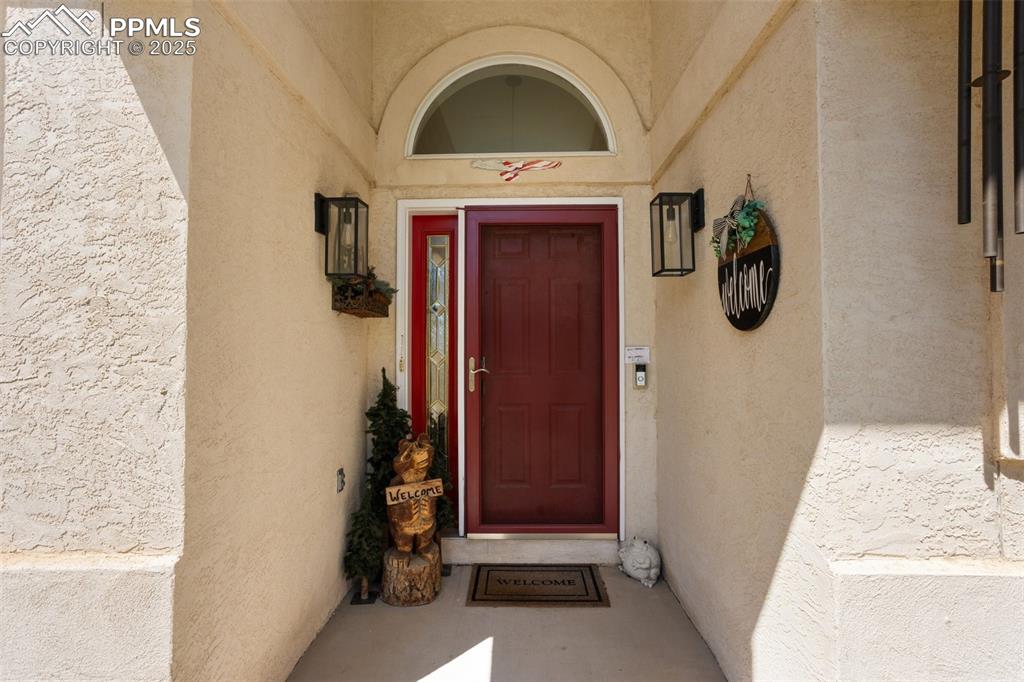
Covered Entryway!
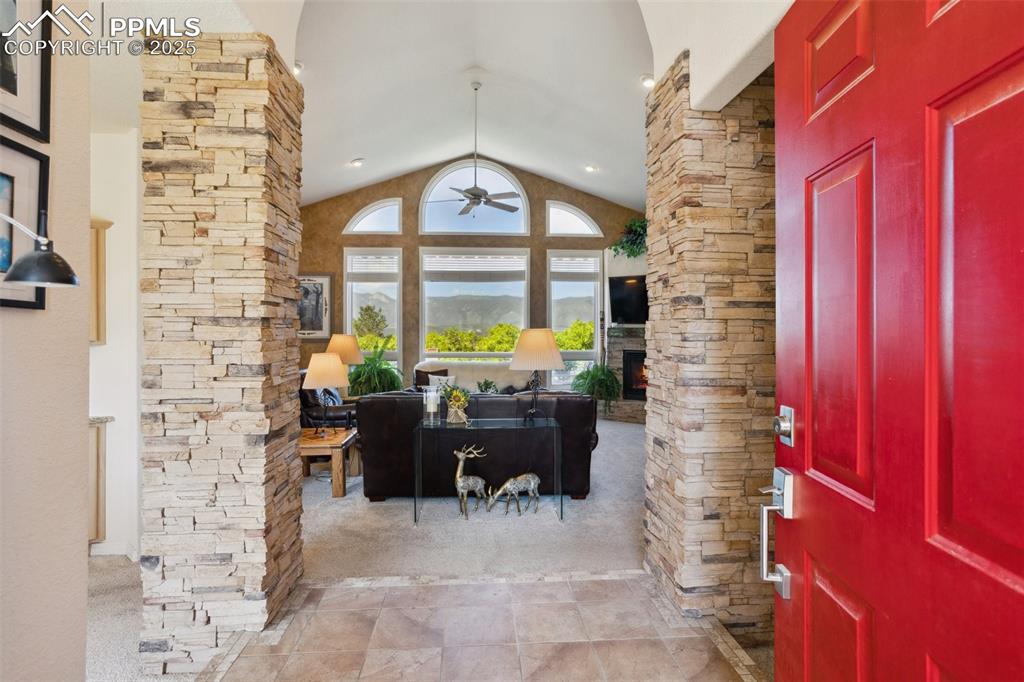
Oh Those Views!
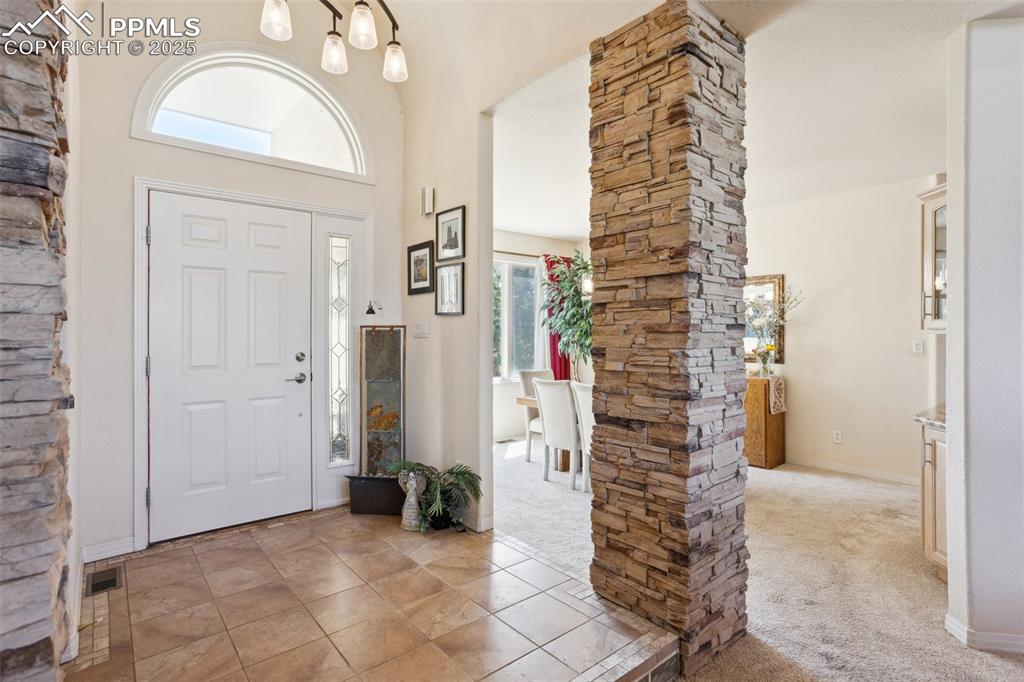
Handsome Stone Pillars in the Entry!
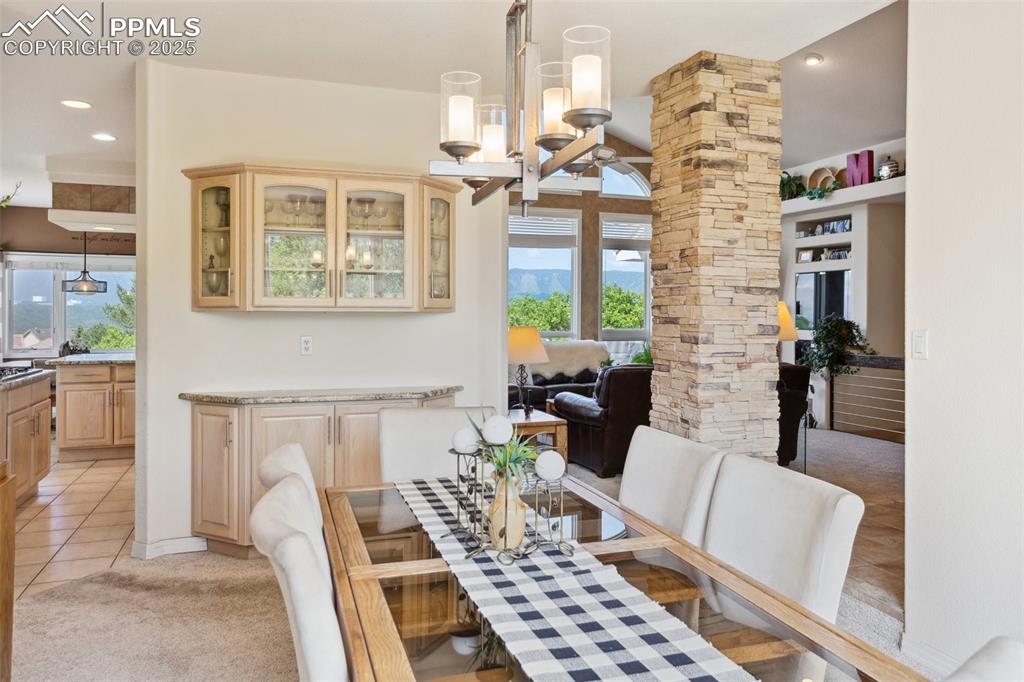
Formal Dining Room with Built-in Cabinets!
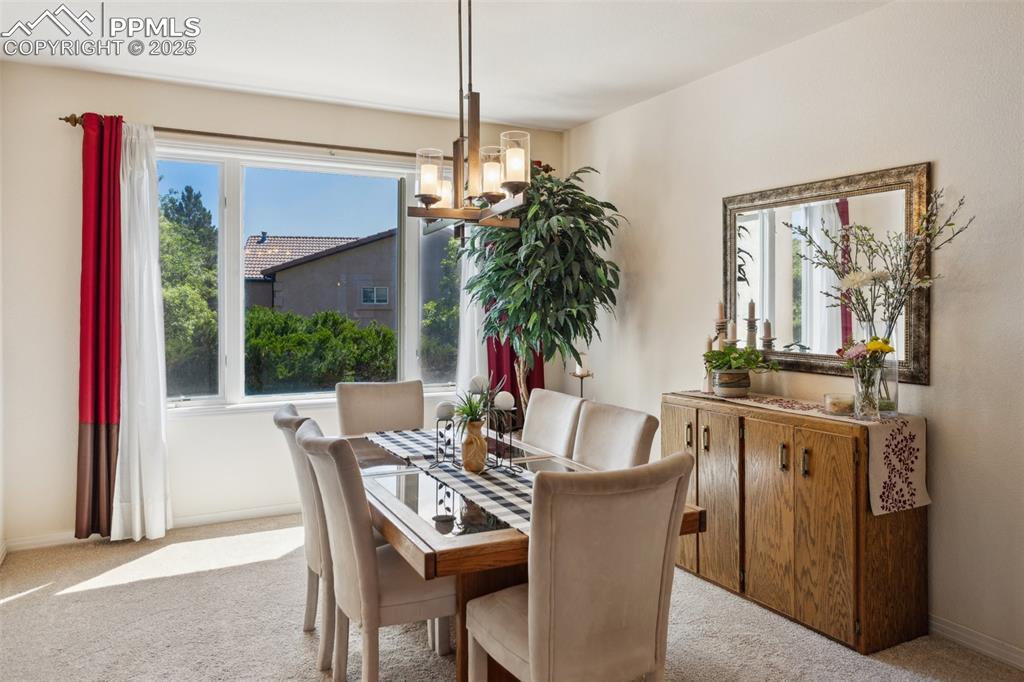
Tons of Natural Light!
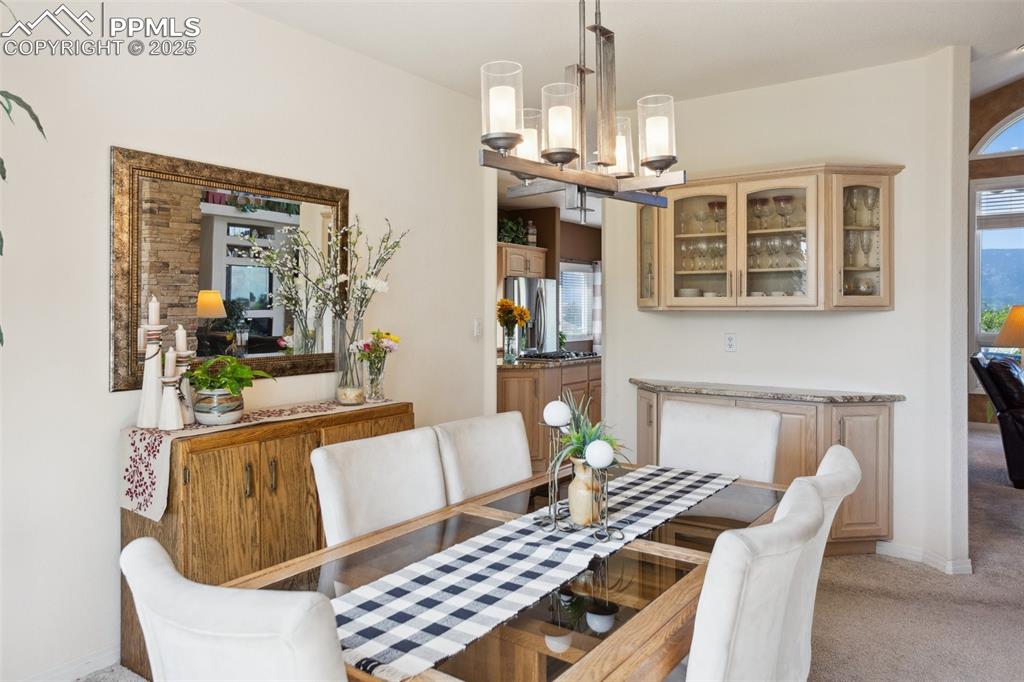
Spacious Dining Room Opens to Kitchen and Great Room!
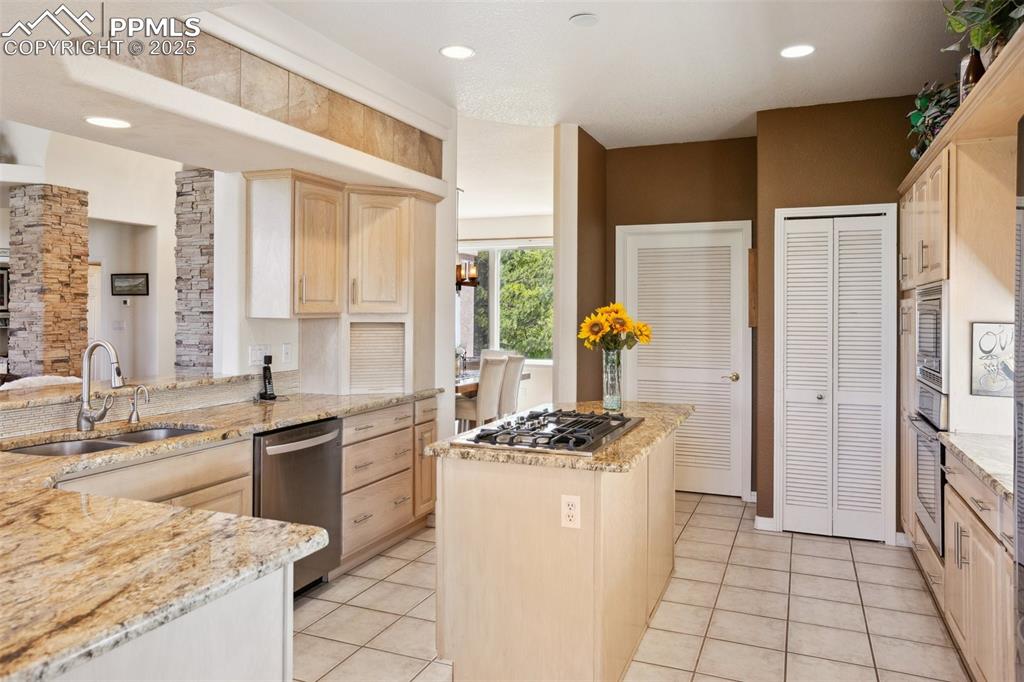
Gourmet Kitchen Gas Cooktop!
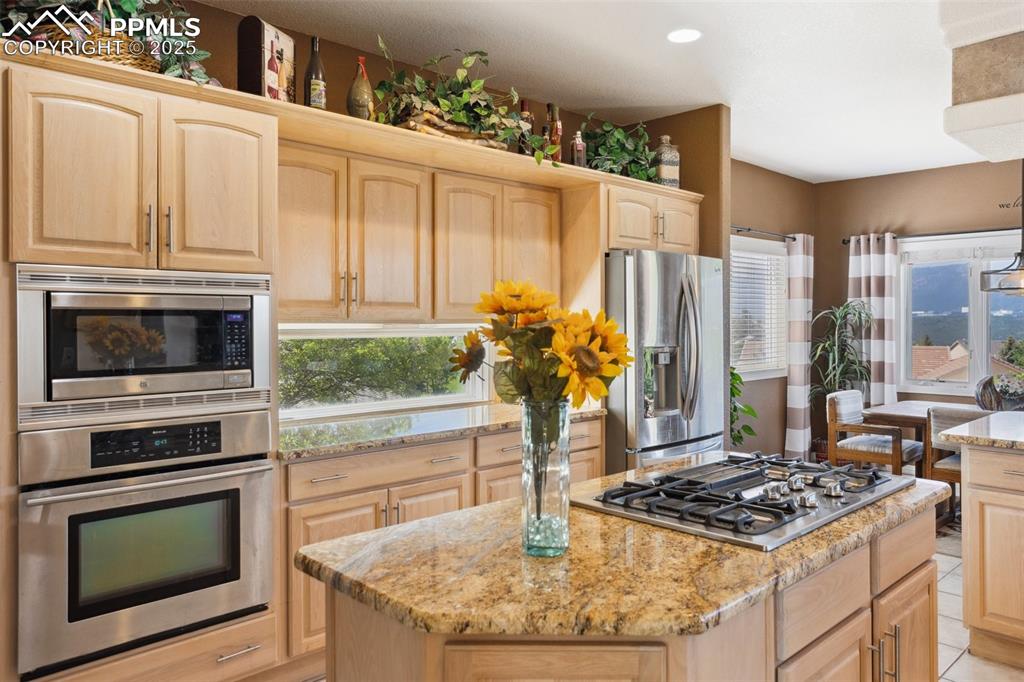
Gorgeous Granite!
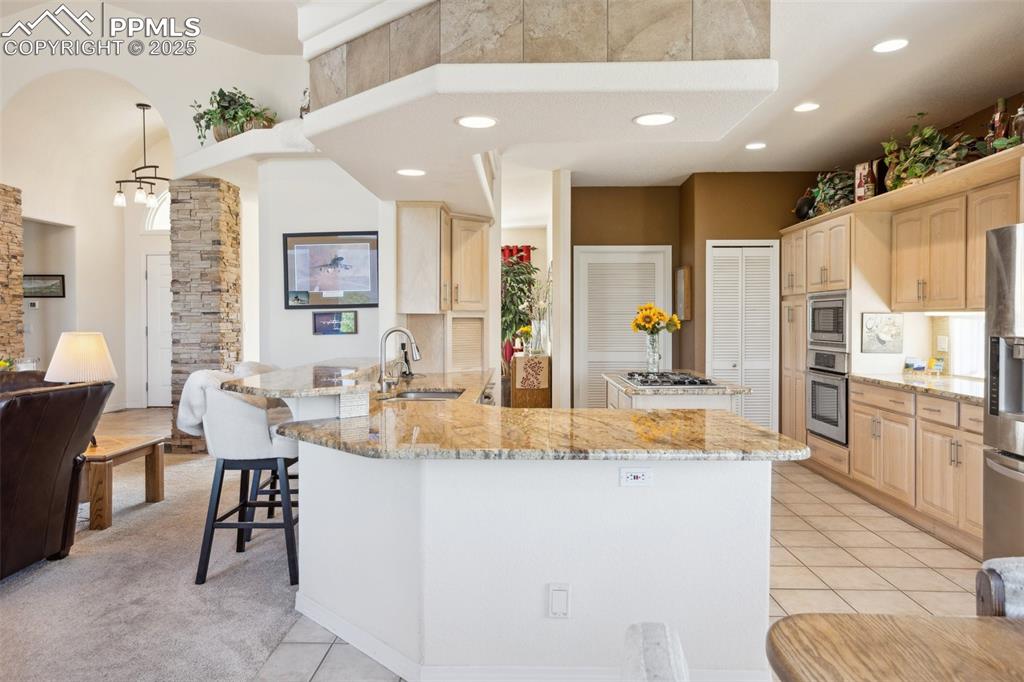
Sprawling Breakfast Bar!
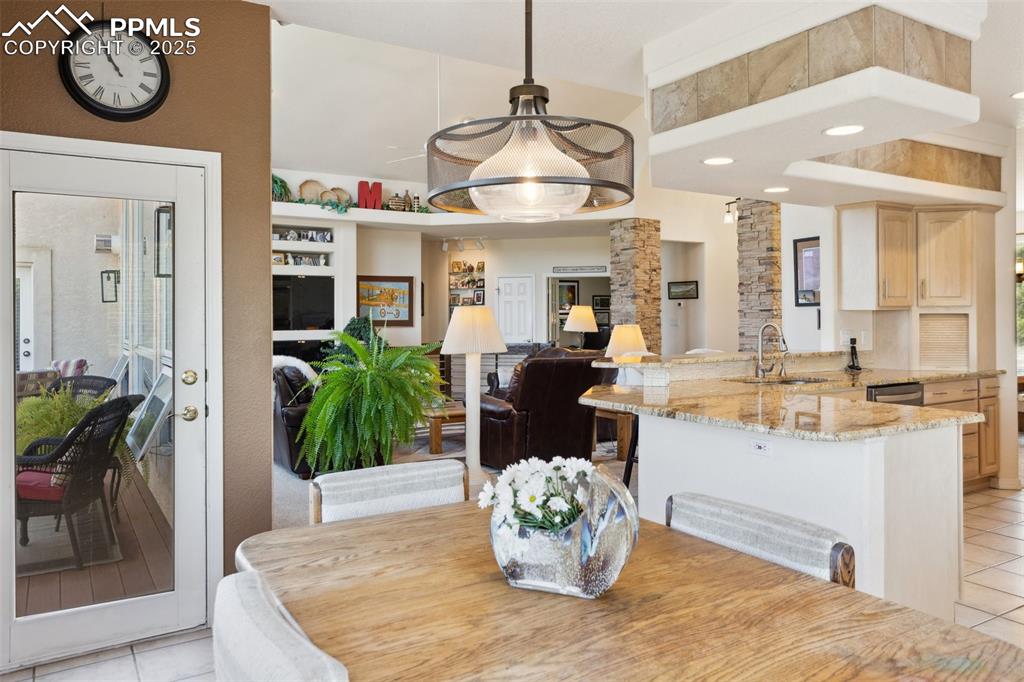
Walk-out Access to Deck!
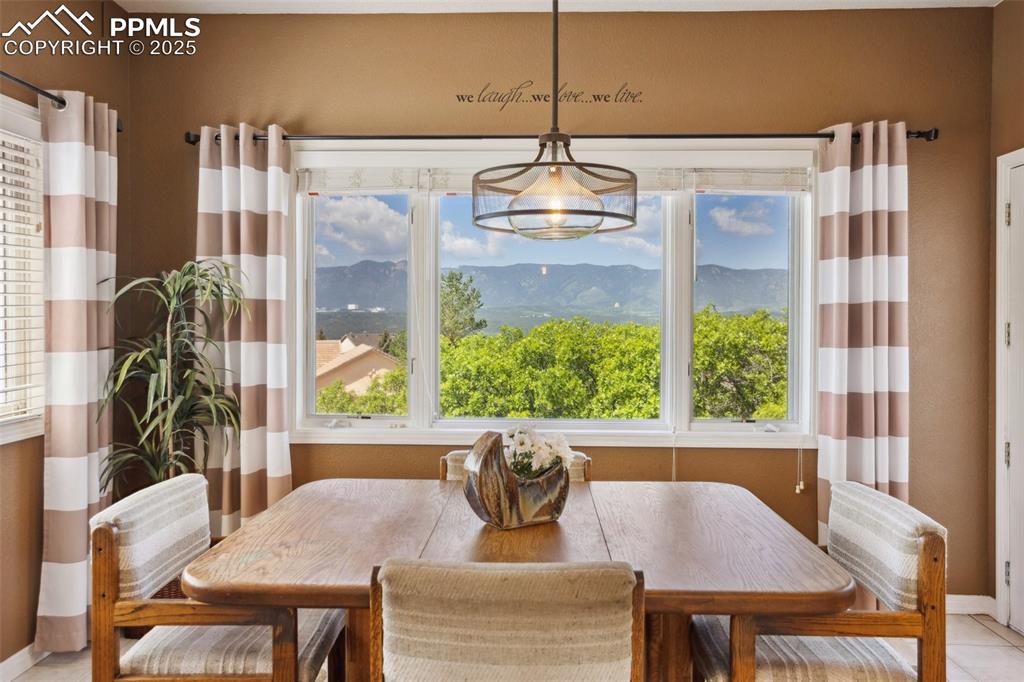
Roomy Breakfast Nook!
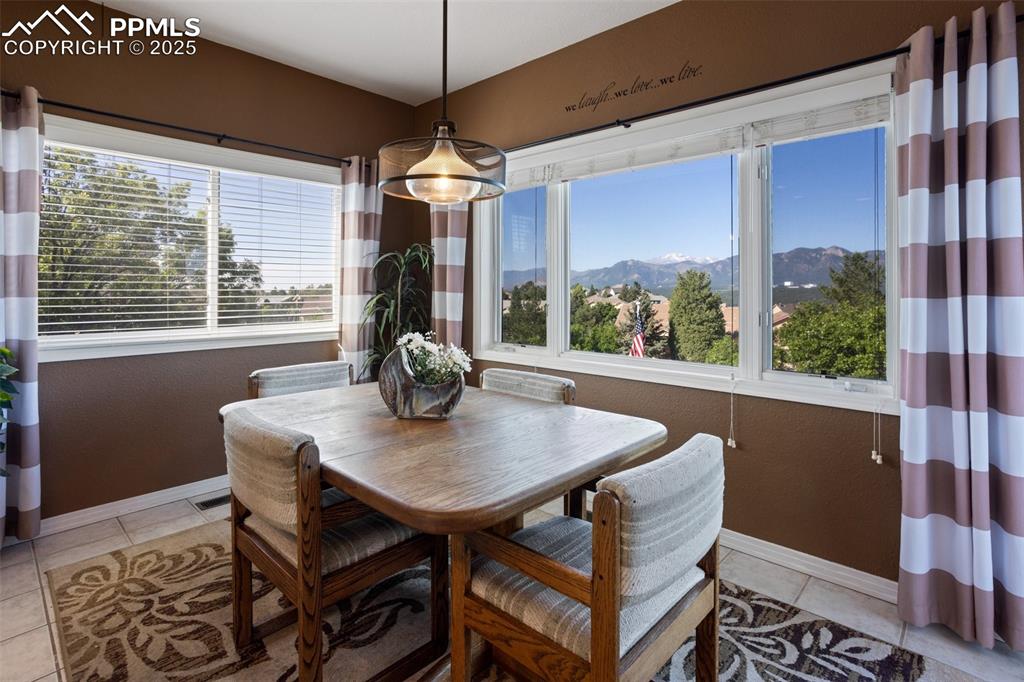
Views! Views! Views!
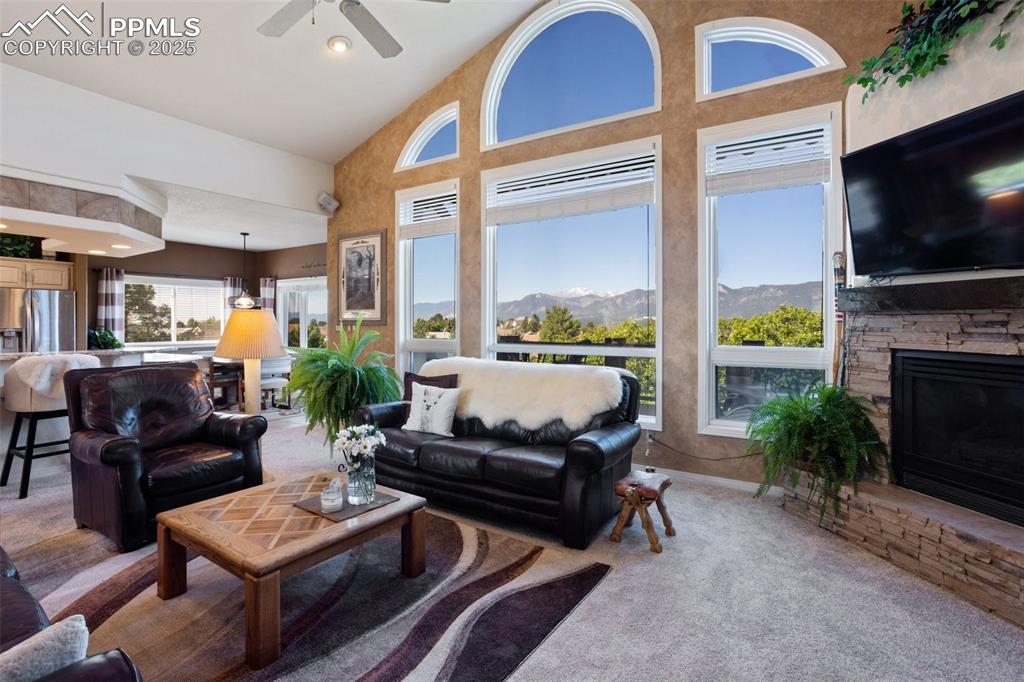
Spectacular Views!
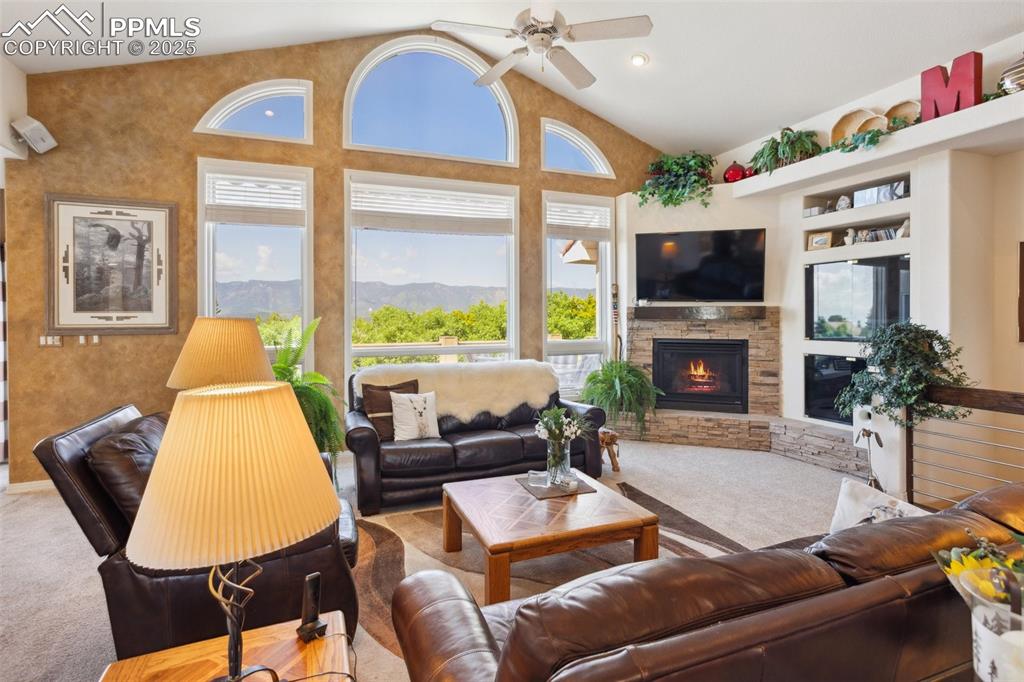
Gas Fireplace!
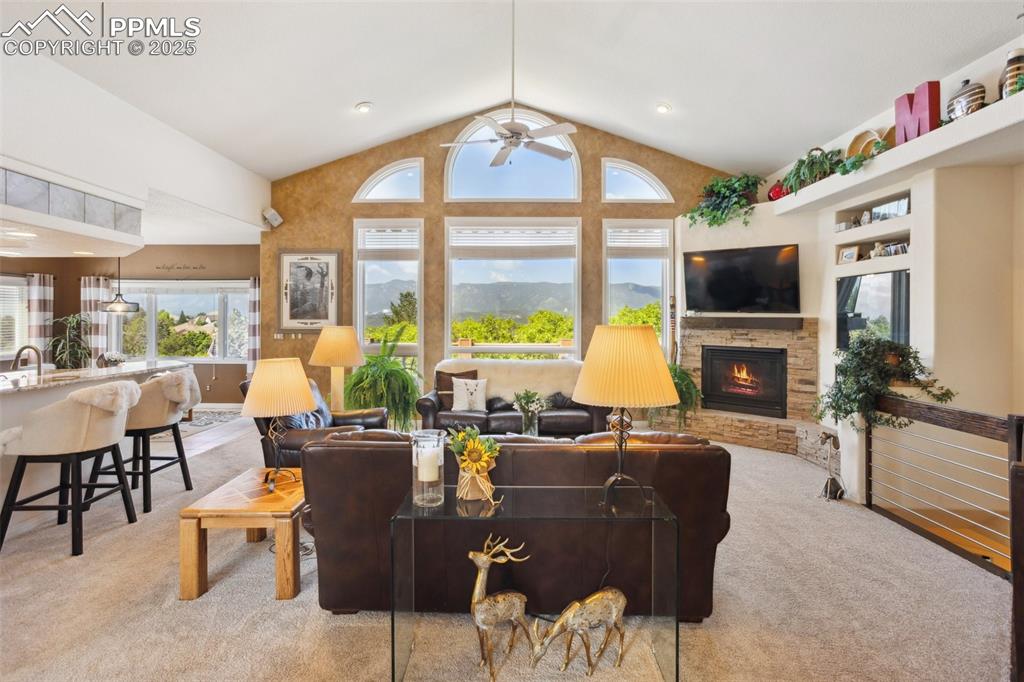
Stunning Wall of Windows!
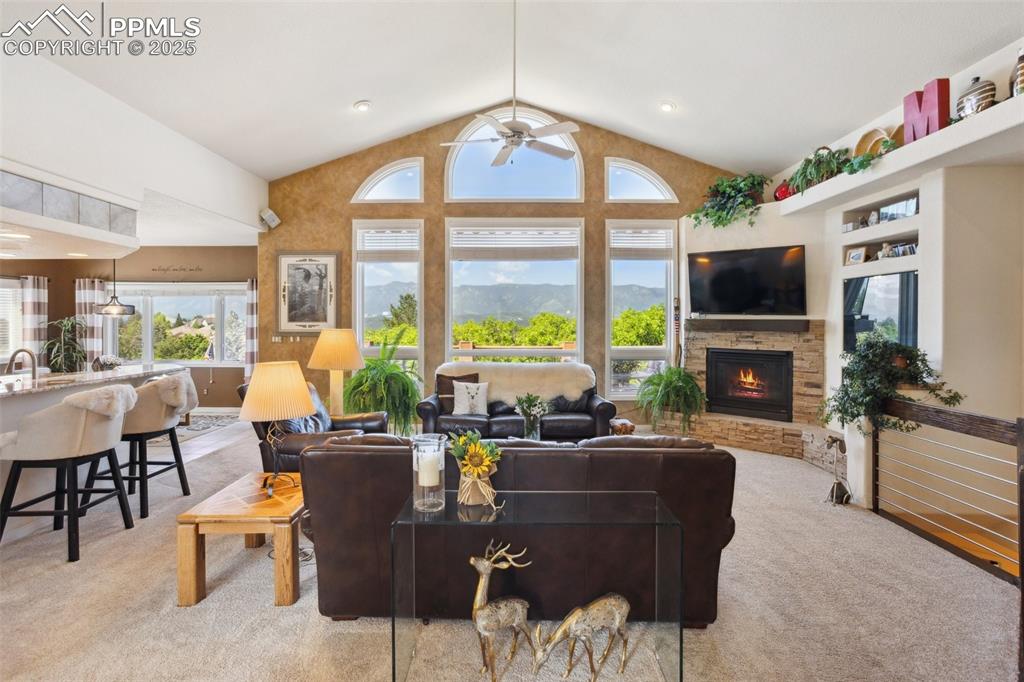
Soaring Ceiling!
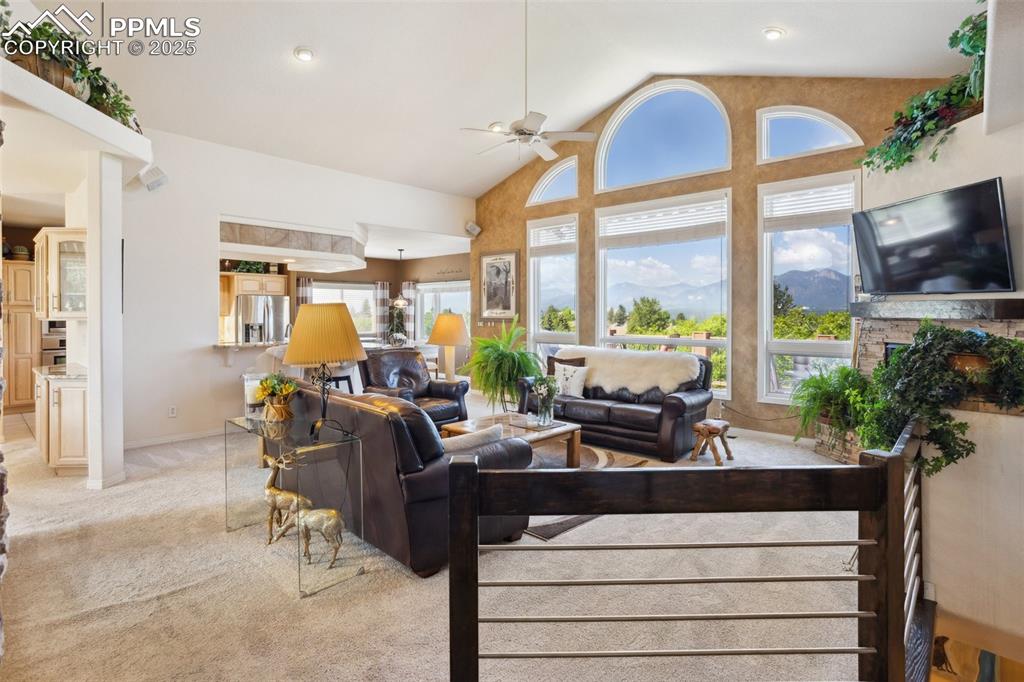
Tons of Natural Light!
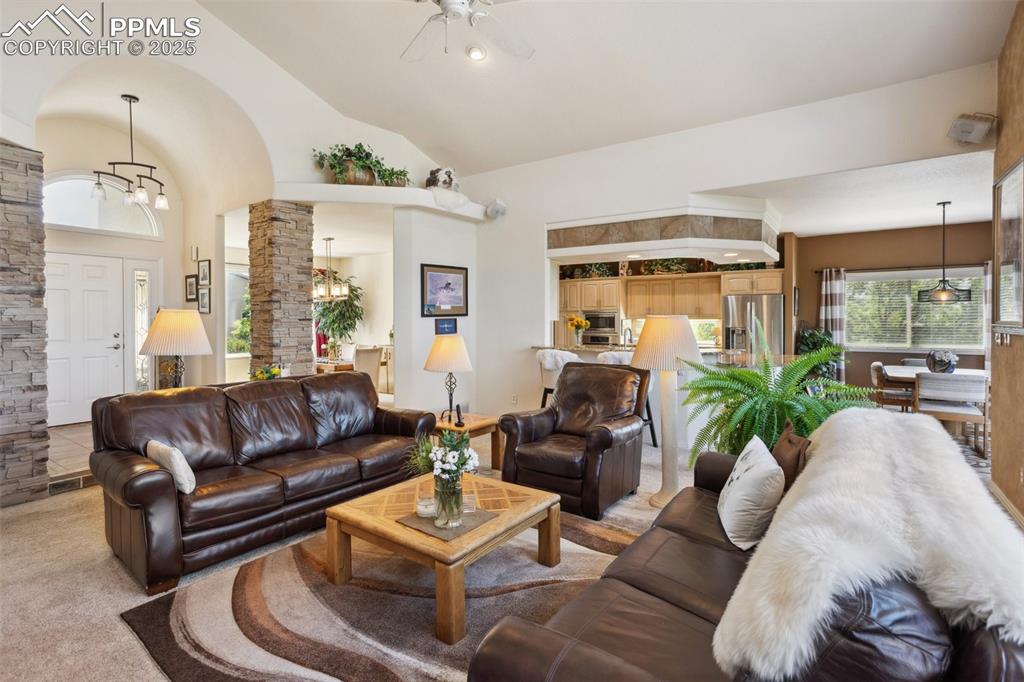
Bright, Airy Open Concept!
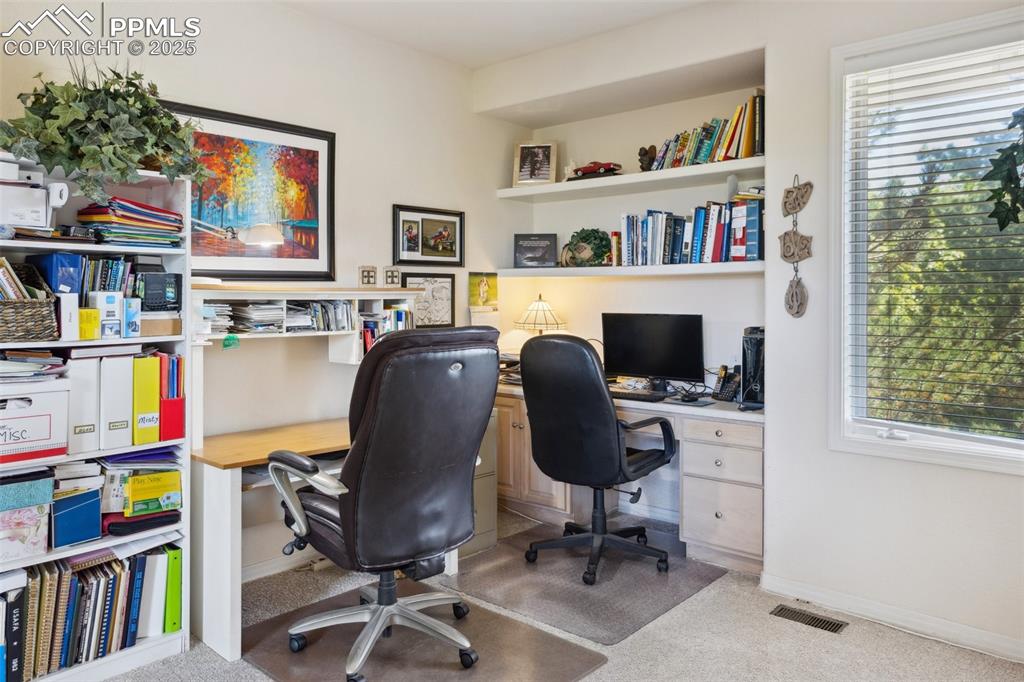
Main Level Bedroom (Currently Being Used as an Office) with French Doors and Adjoining Bathroom!
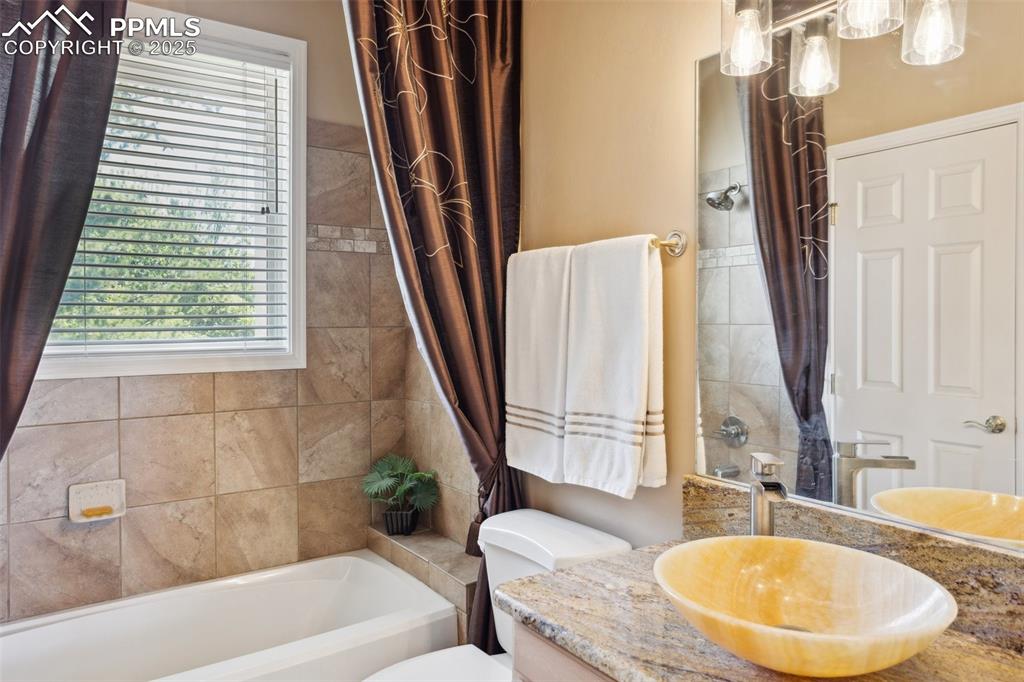
Main Level Full Bathroom! Accessible from Bedroom and Hallway!
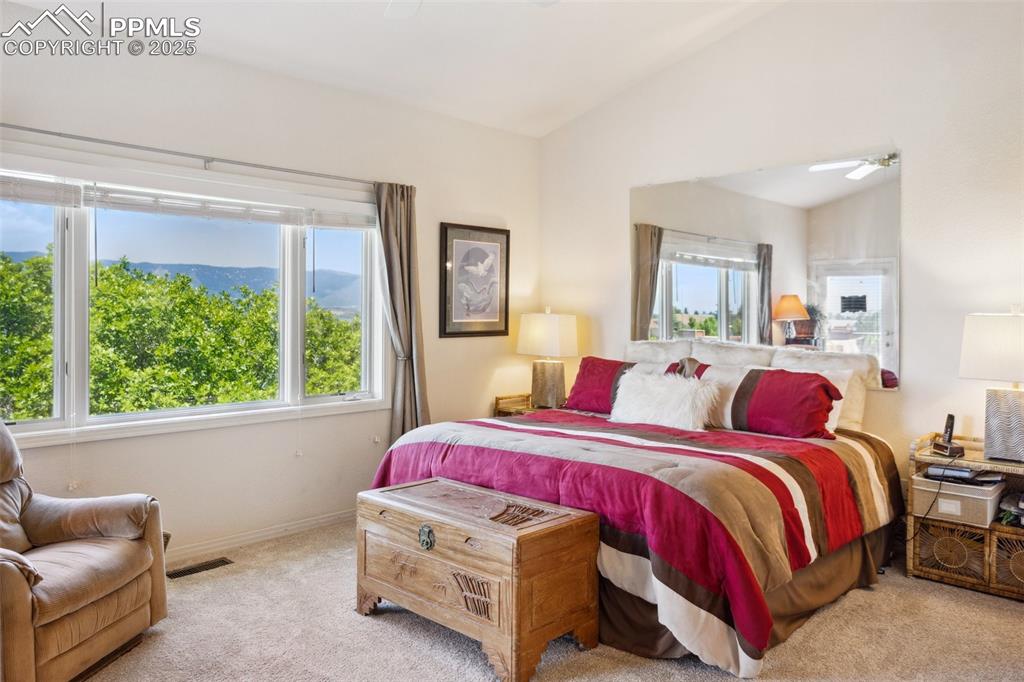
Gorgeous Views!
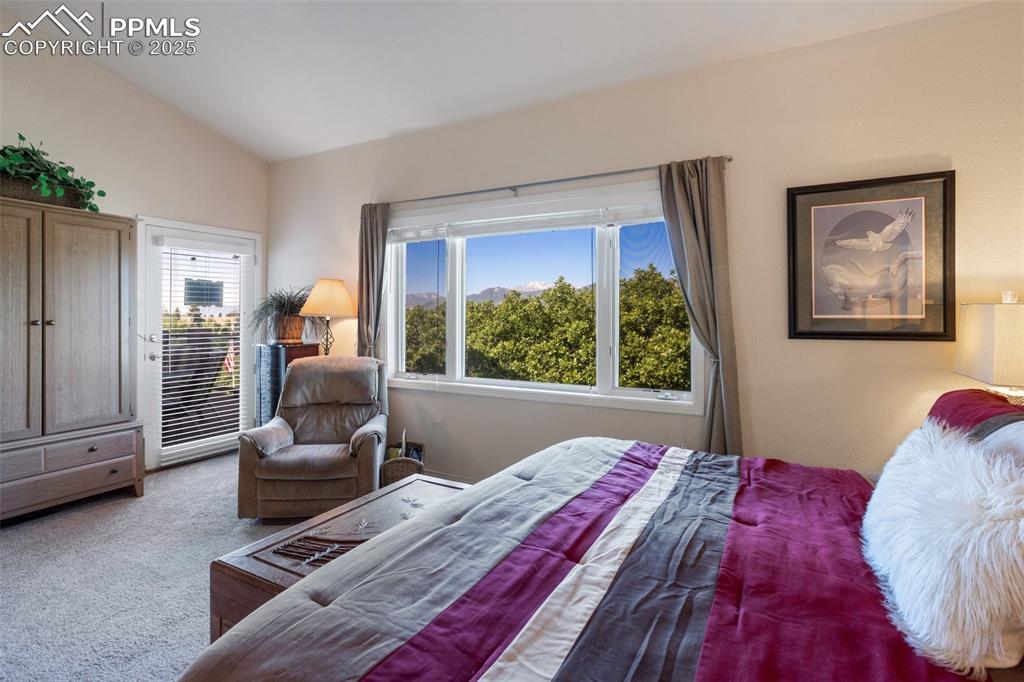
Walk-out Access to Back Deck!
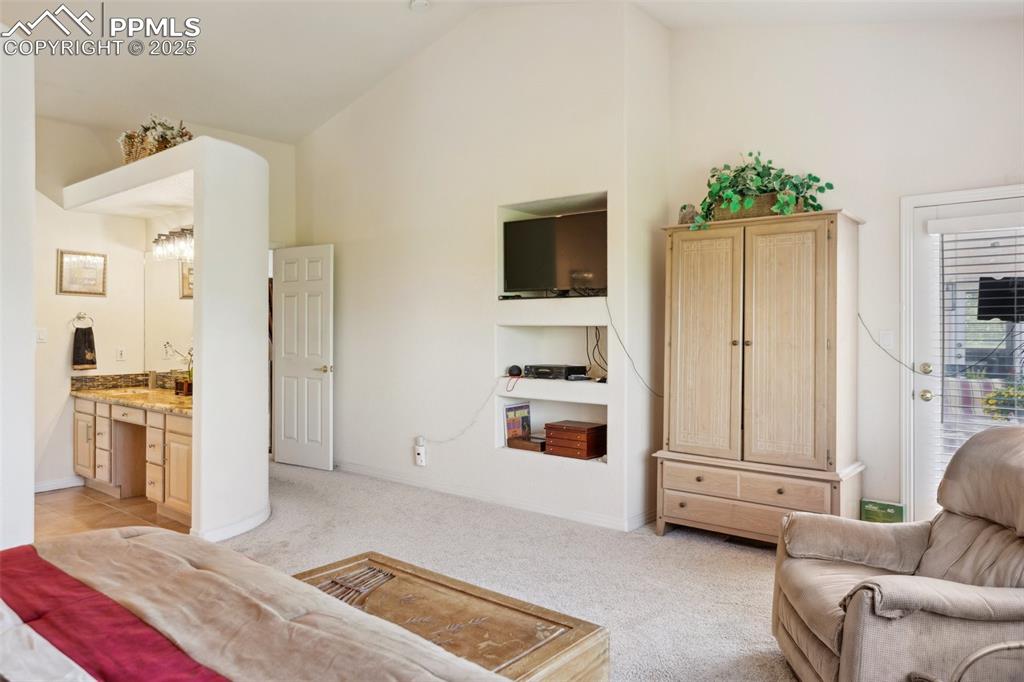
Built in Media Niche!
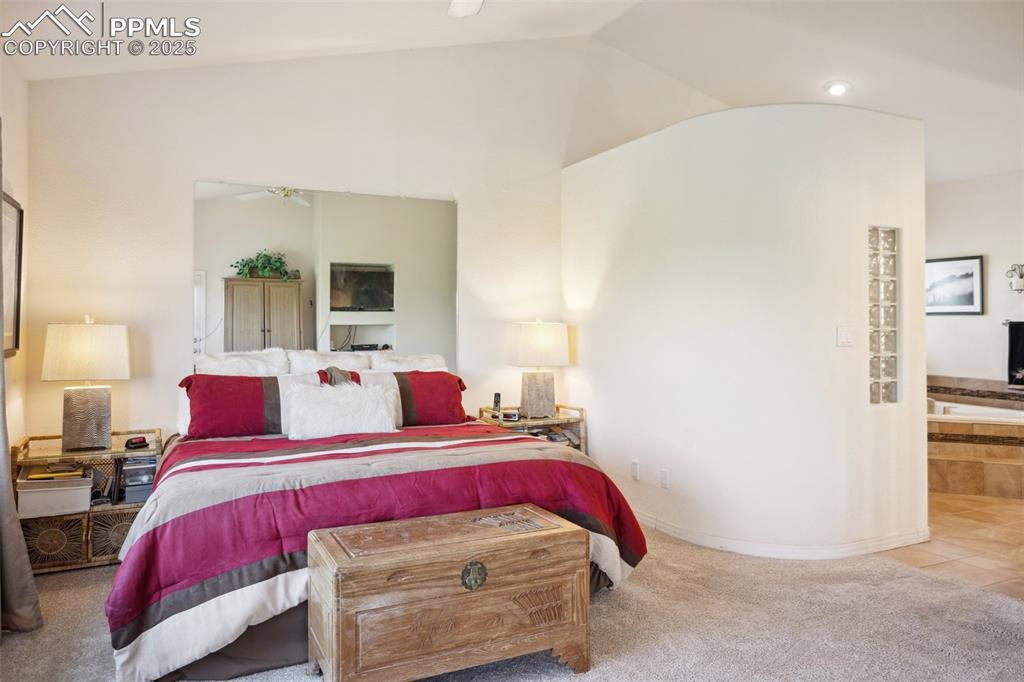
Vaulted Ceiling!
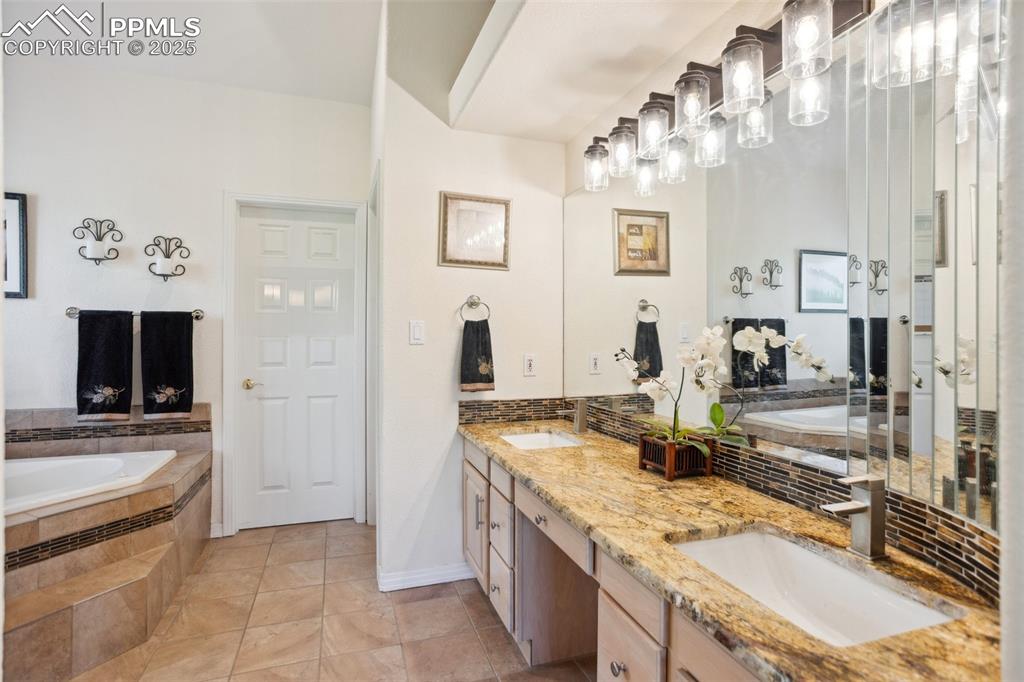
Dual Vanities and Huge Walk-in Closet!
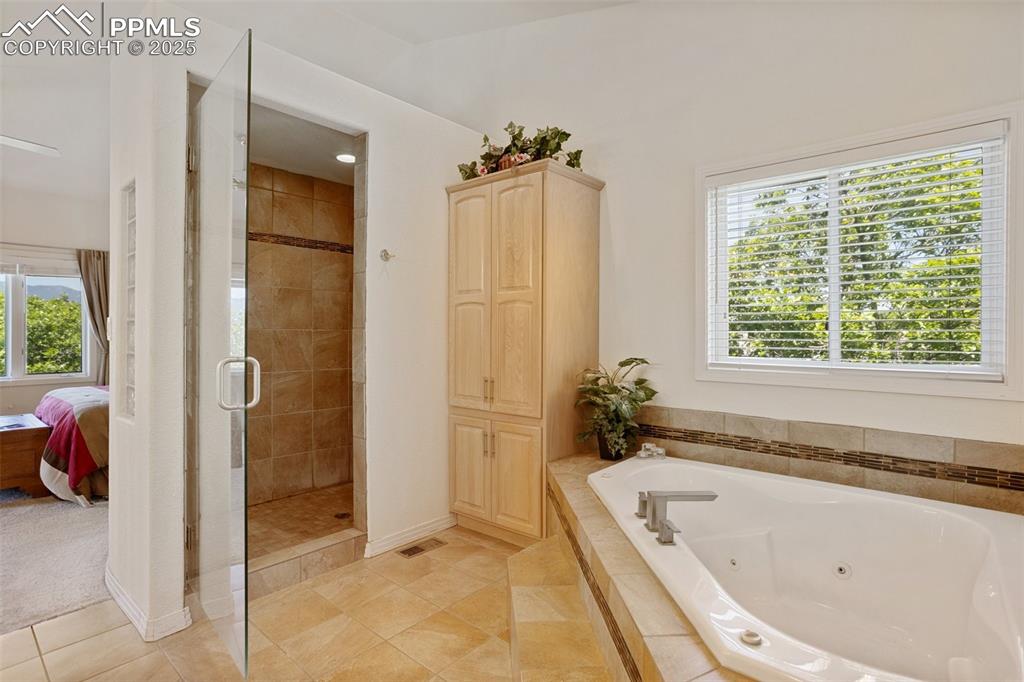
Spa Shower and Jetted Soaking Tub!
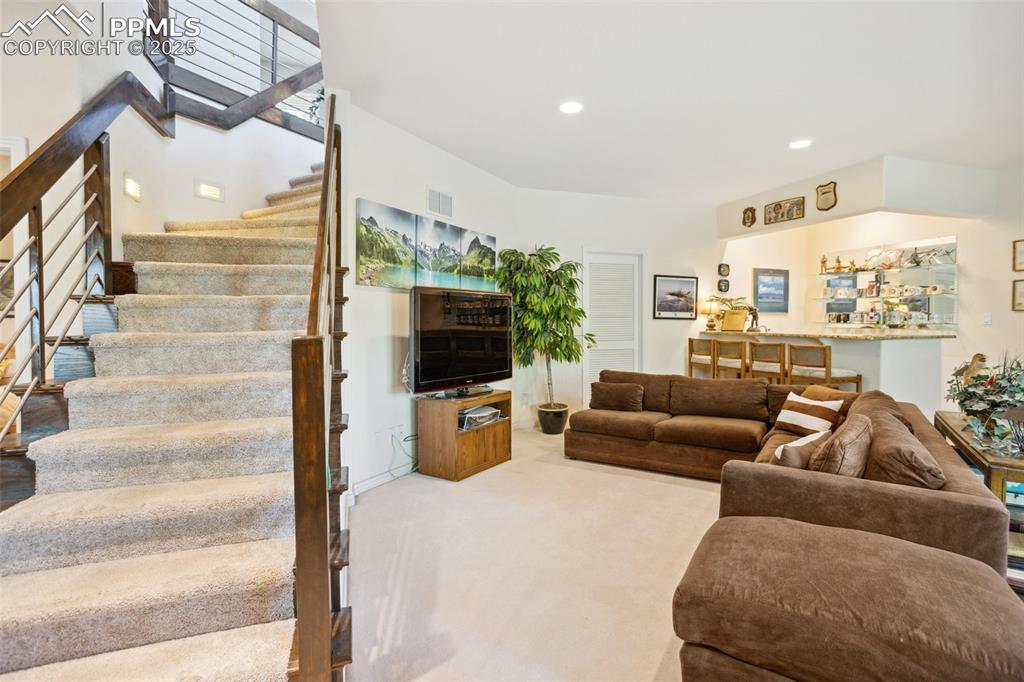
Spacious Basement Family Room with Wet Bar!
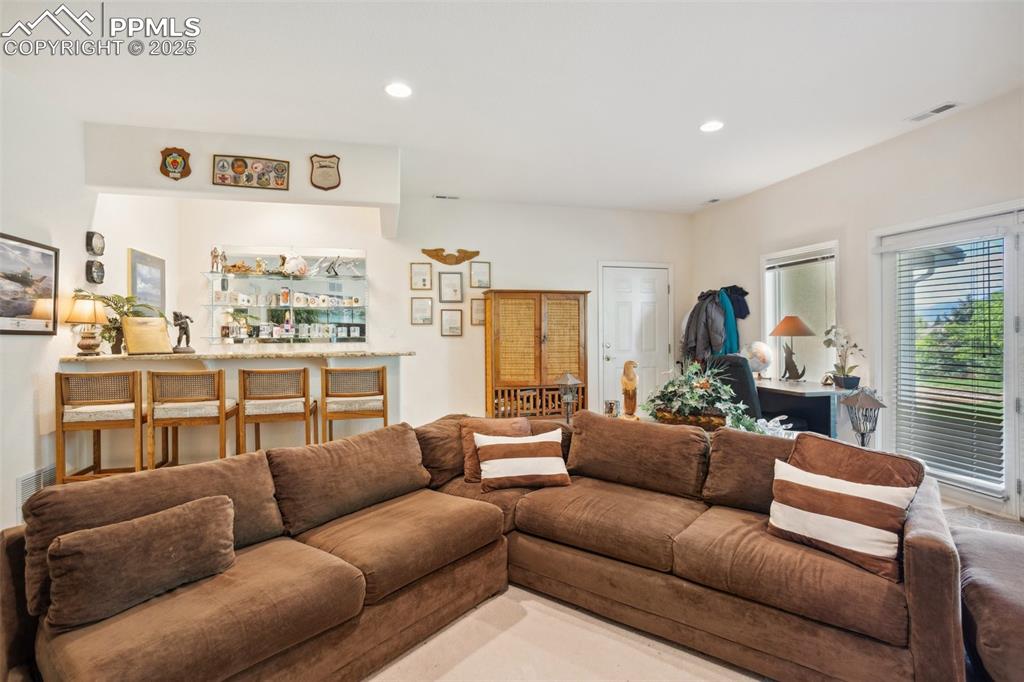
Walk-out Access to Backyard!
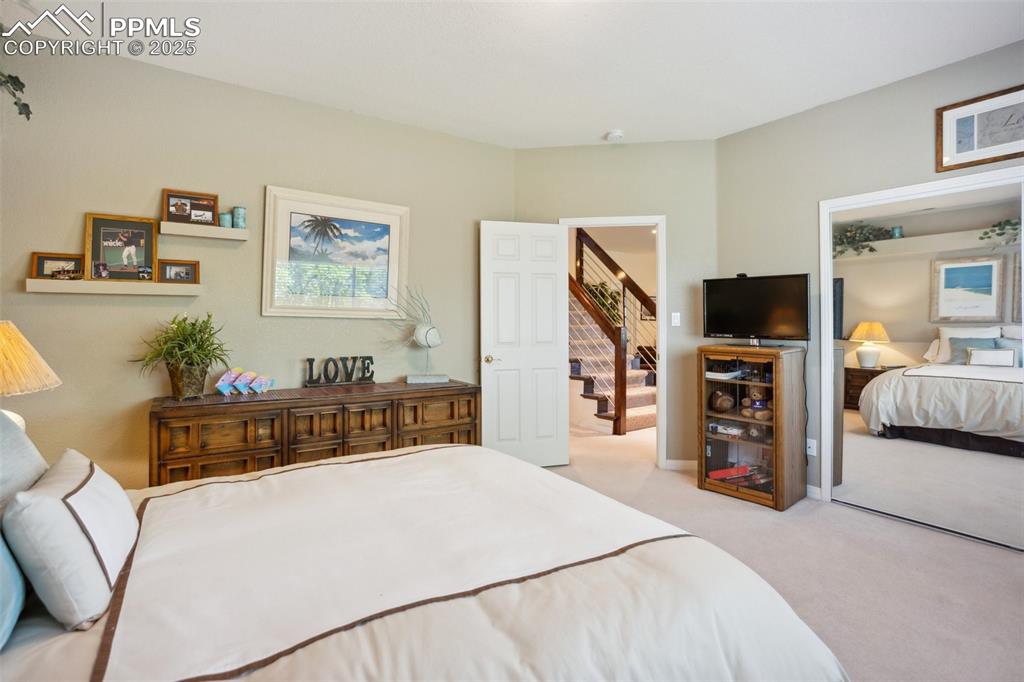
One of Two Basement Bedrooms!
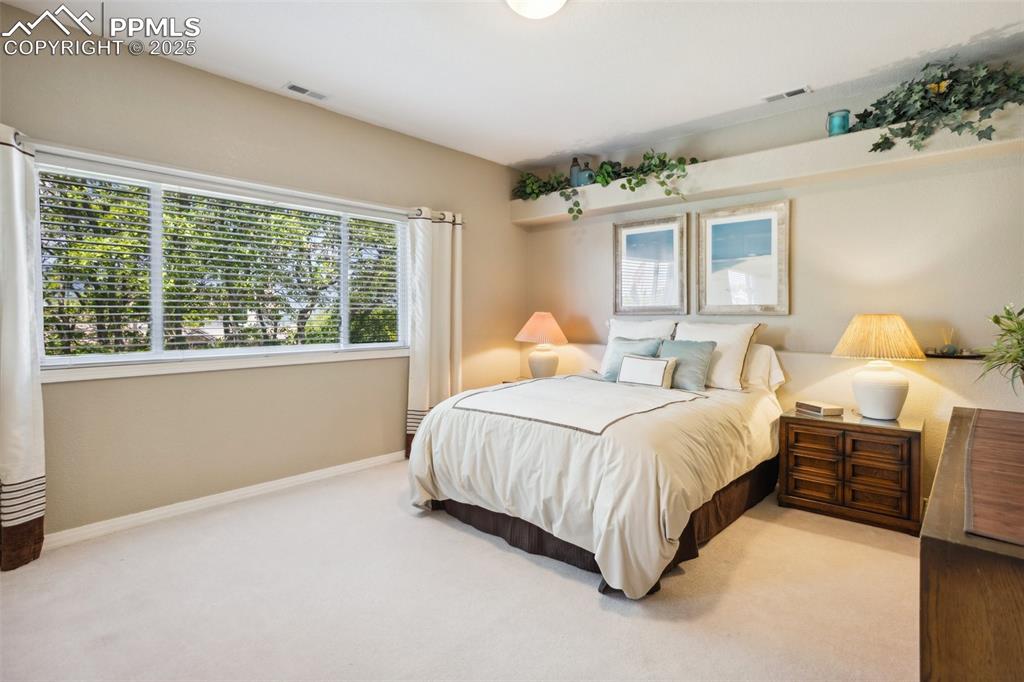
Built-in Decorative Ledges!
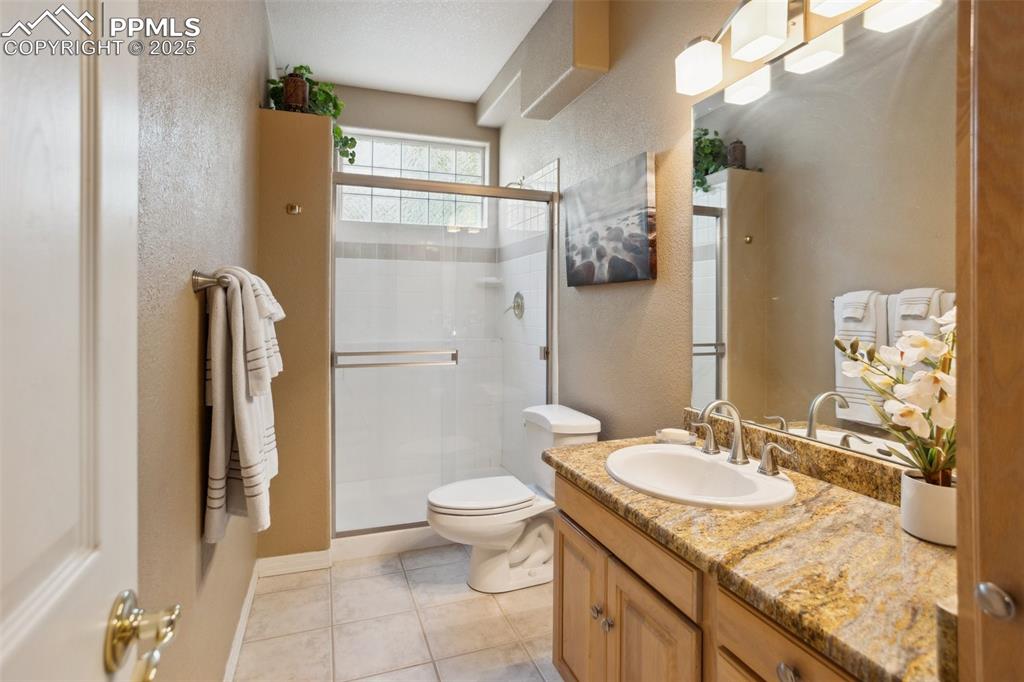
Full Basement Bathroom!
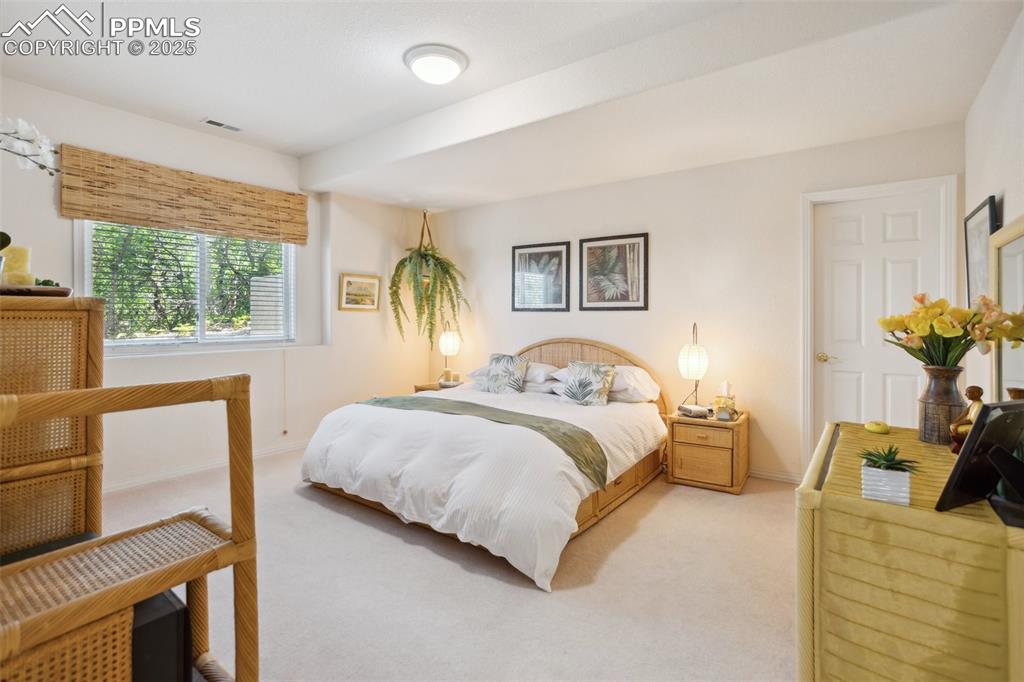
Basement Bedroom with Walk-in Closet!
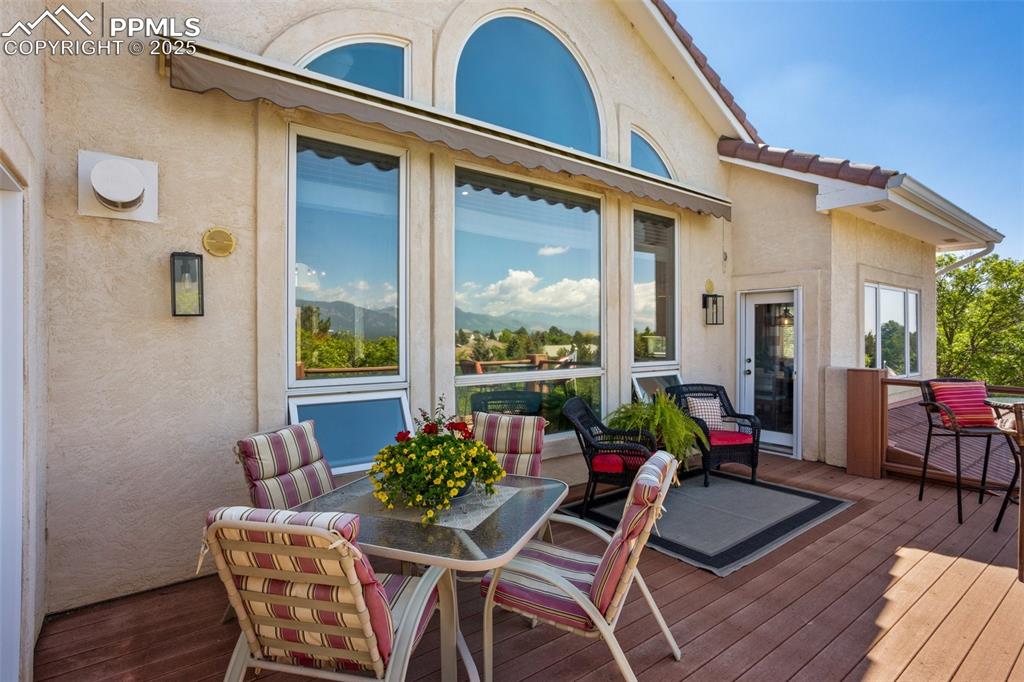
Composite Deck!
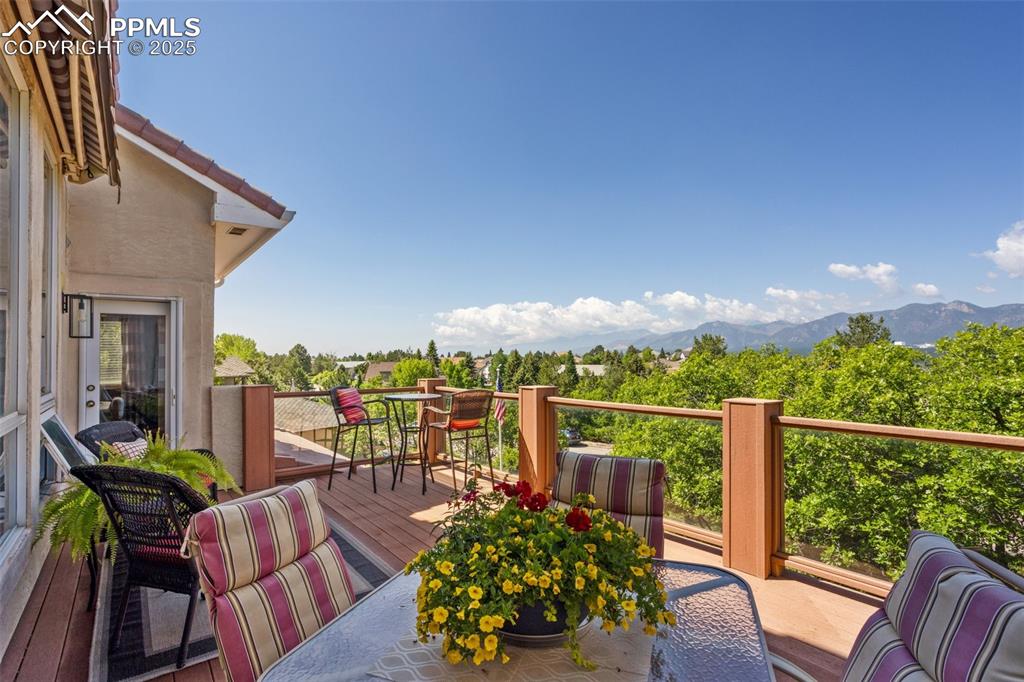
Spectacular Views from the Composite Deck!
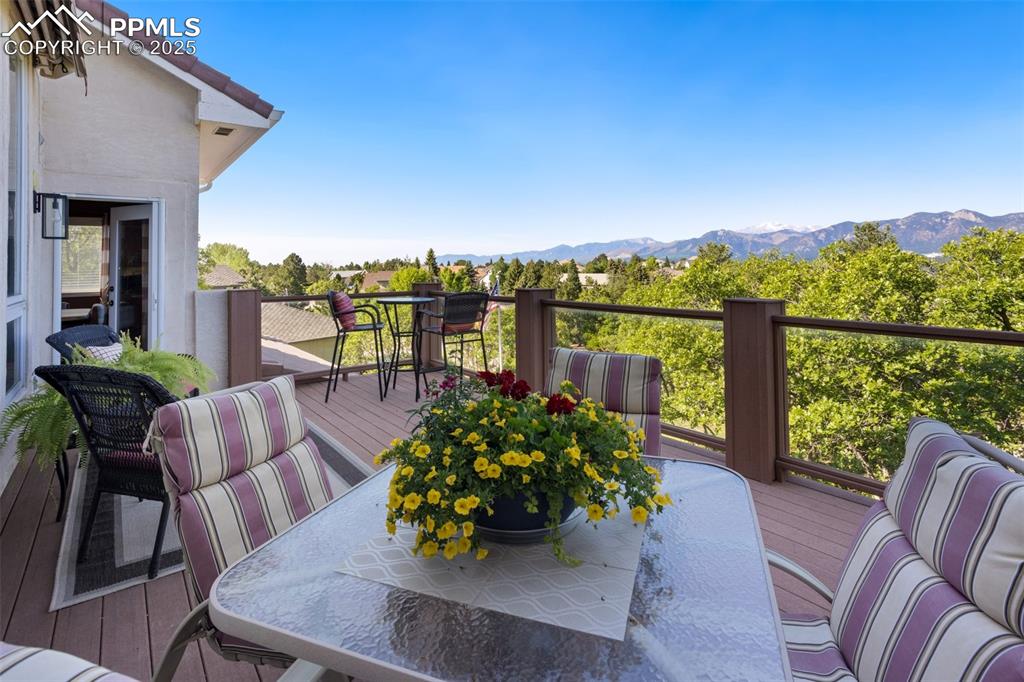
Glass Railing to Block the Wind While Preserving the Views!
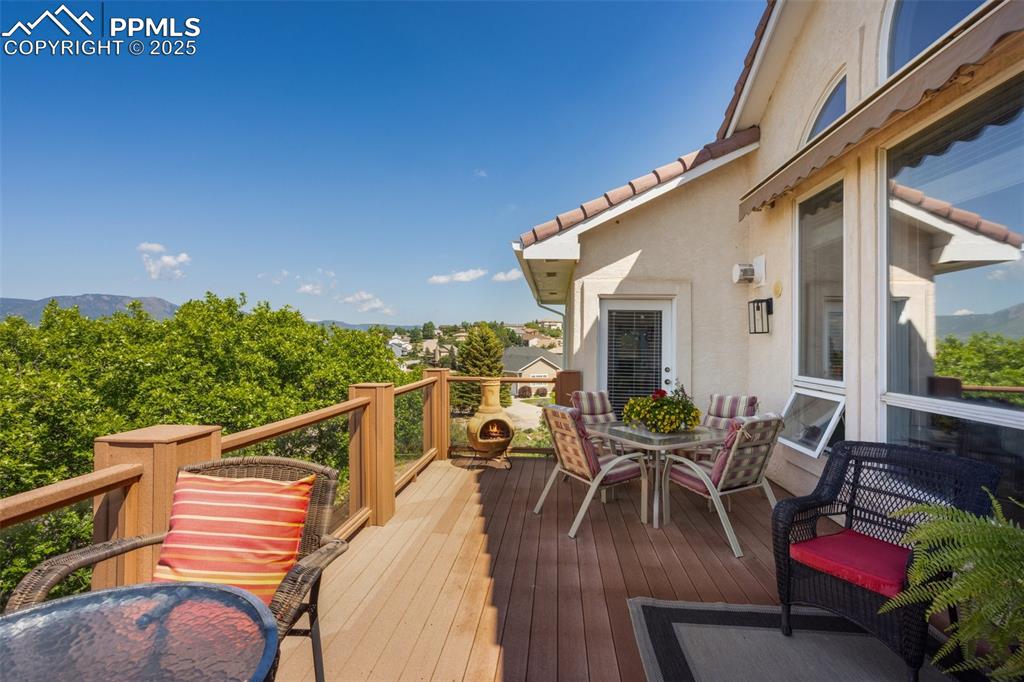
Walk-out Access from Breakfast Nook and Owners' Suite!
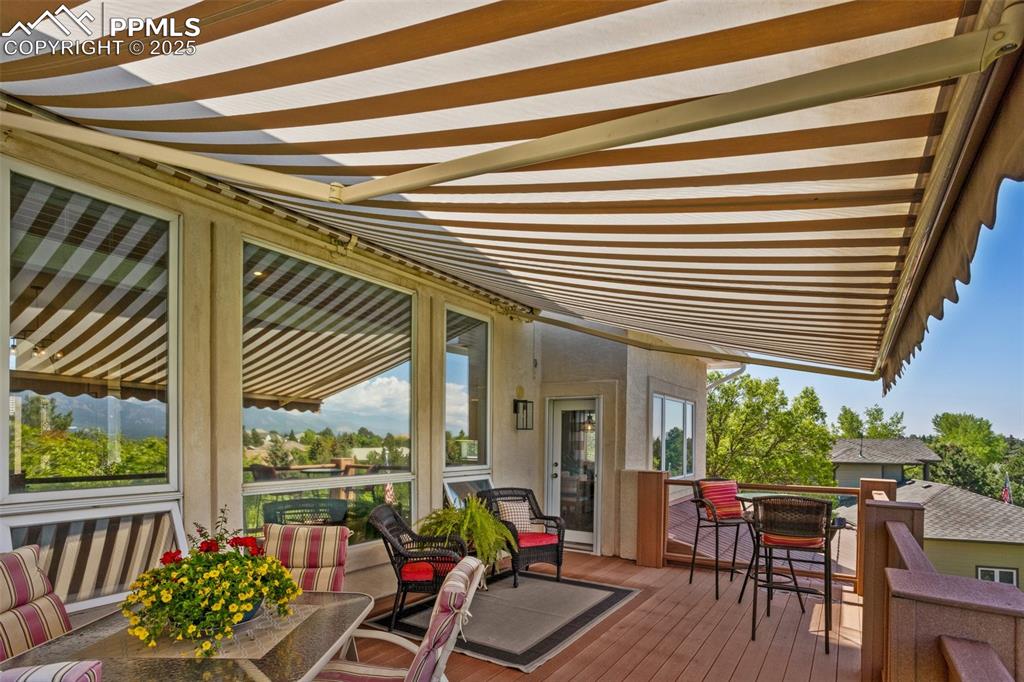
Retractable Awning!
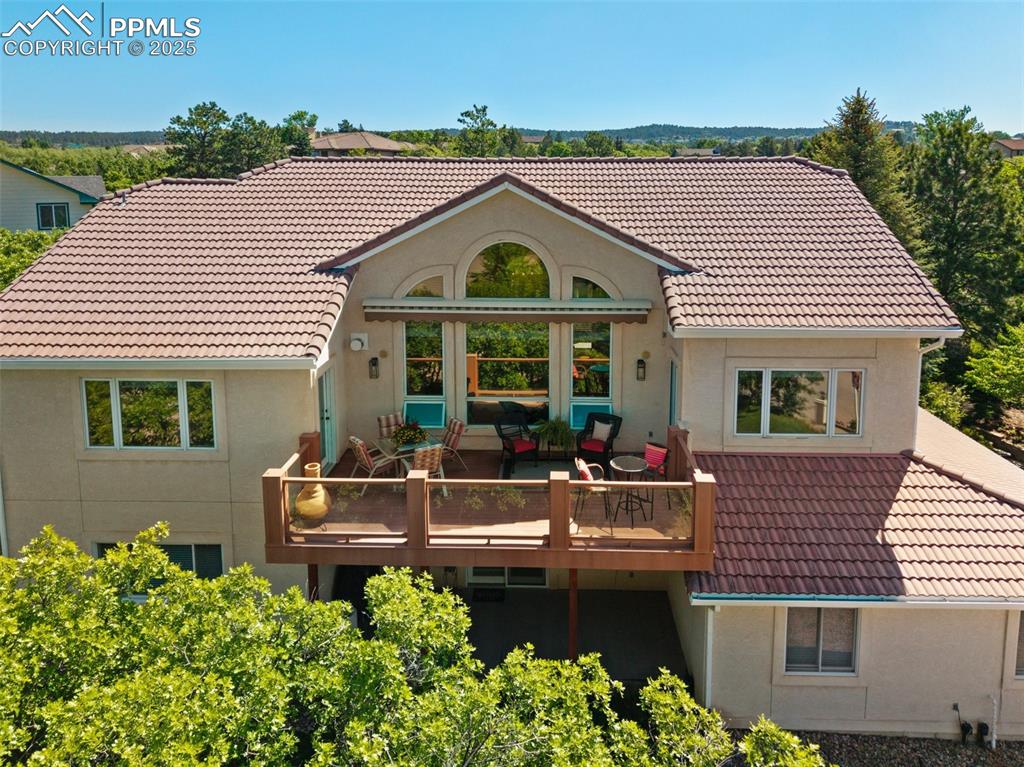
Central Air Conditioning!
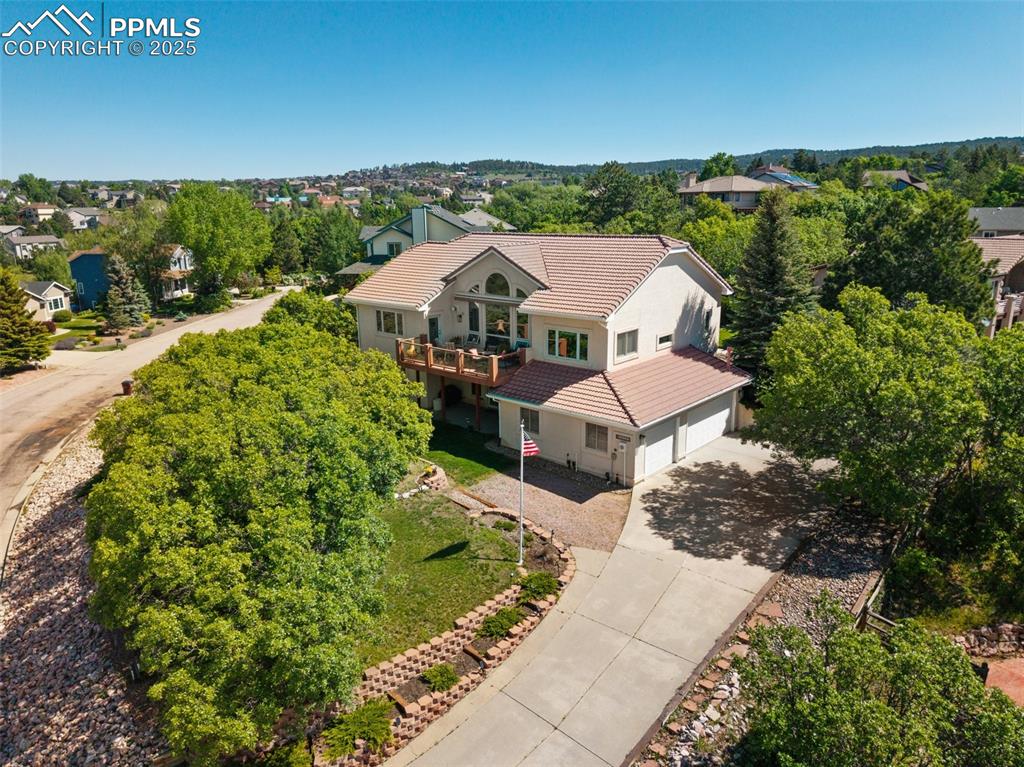
Lush Landscaping!
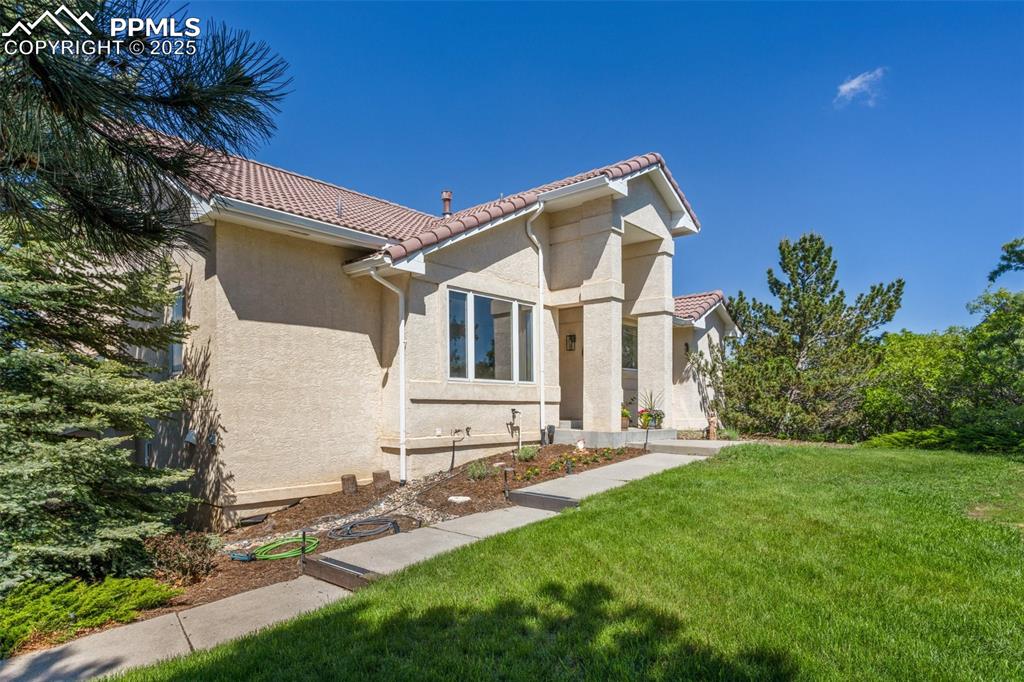
Sprinkler System!
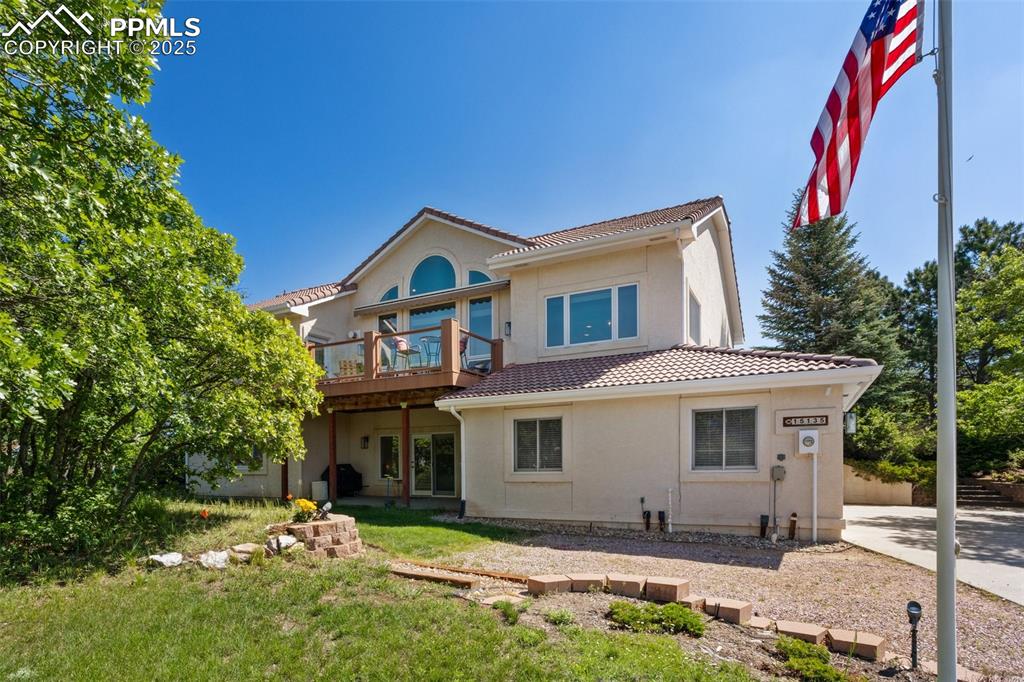
Close to Shopping, Restaurants, and Medical!
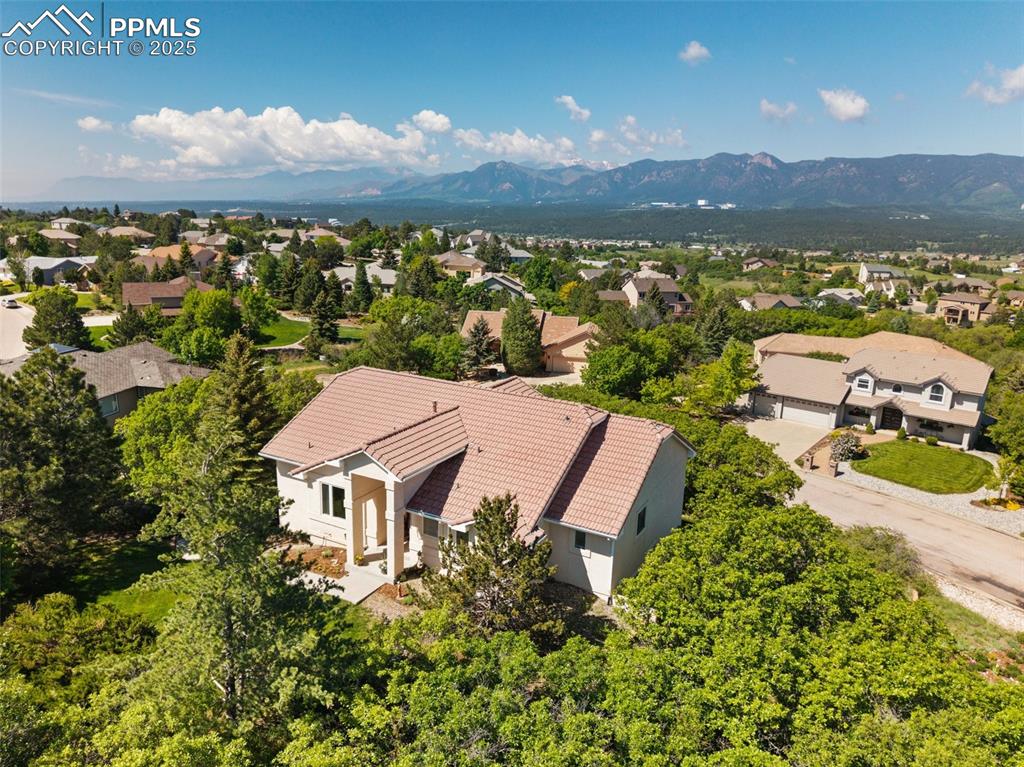
Located At the North Entrance of the AFA!
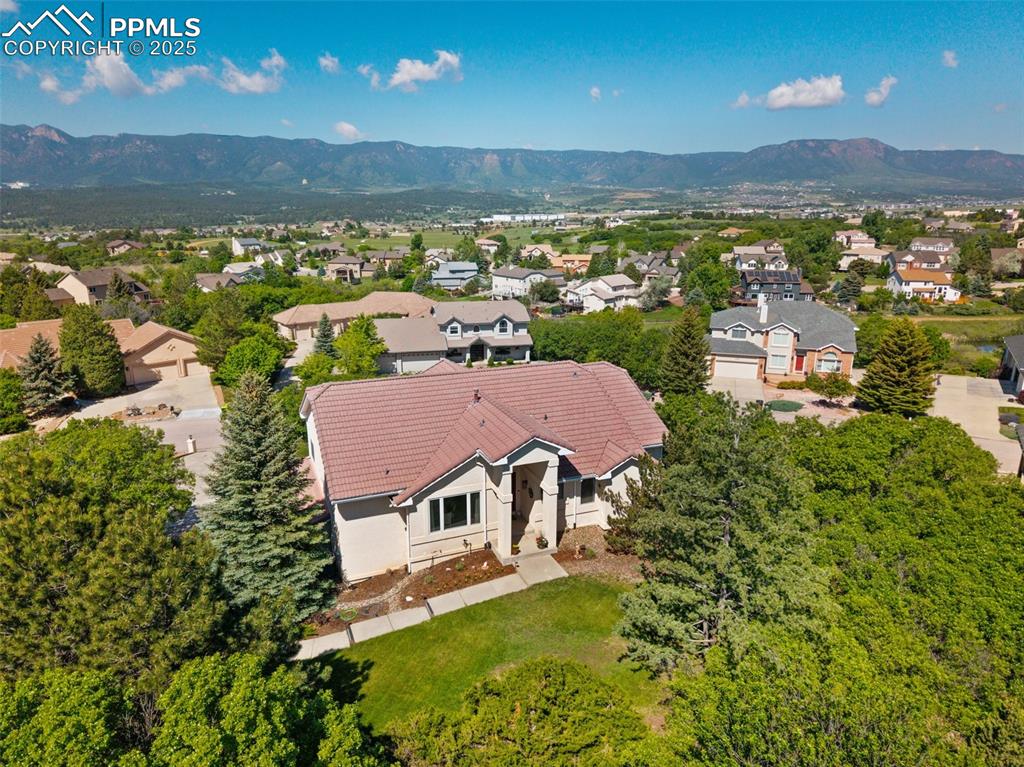
Award Winning District 20 Schools!
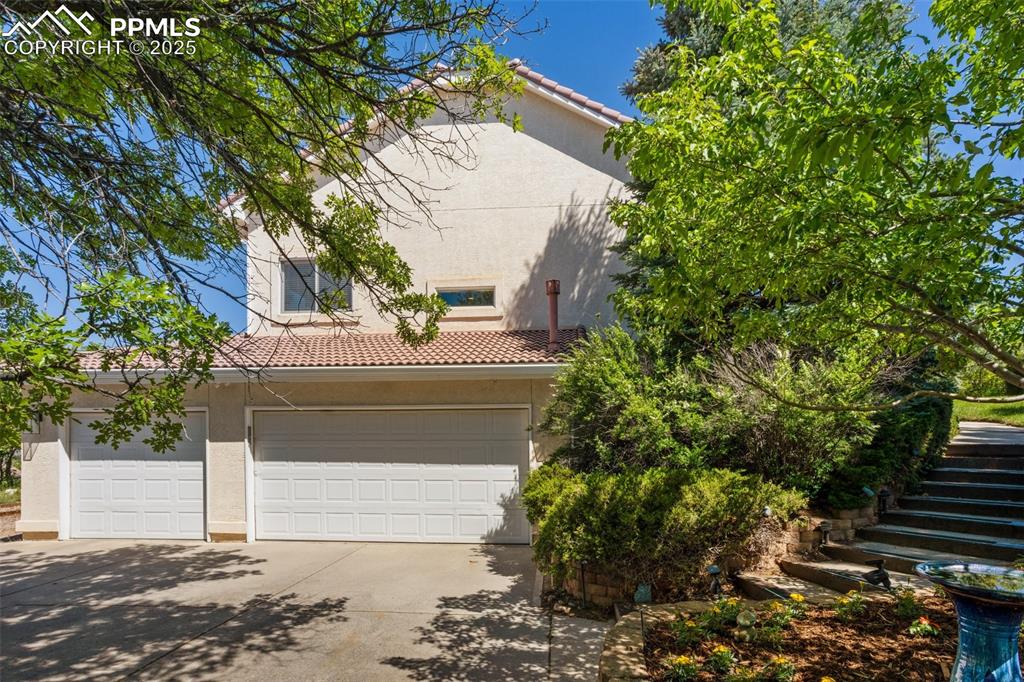
Side Entry 3 Car Oversized Garage!
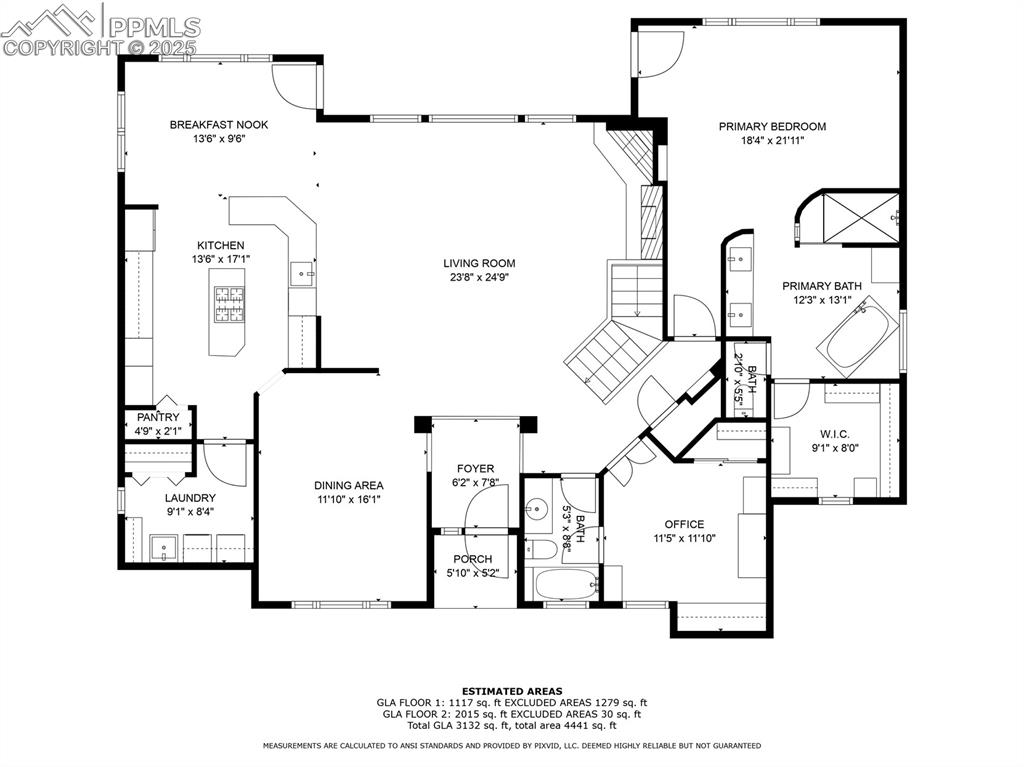
Main Level Floor Plan!
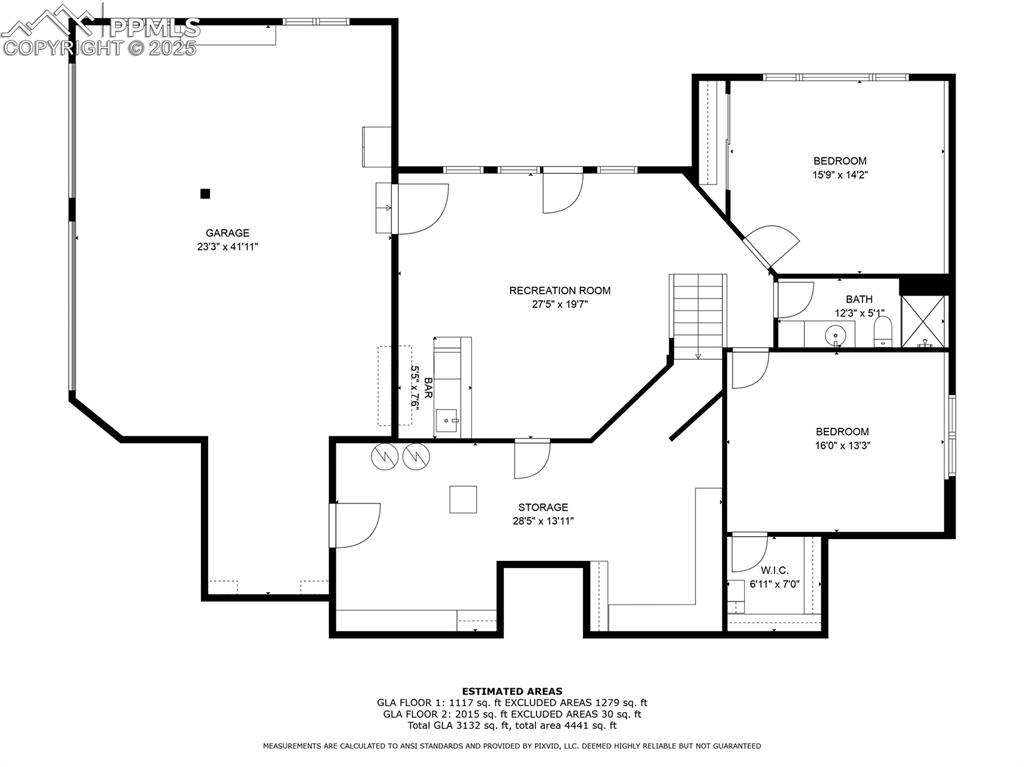
Basement Floor Plan!
Disclaimer: The real estate listing information and related content displayed on this site is provided exclusively for consumers’ personal, non-commercial use and may not be used for any purpose other than to identify prospective properties consumers may be interested in purchasing.