2035 S Pueblo Boulevard, Pueblo, CO, 81005
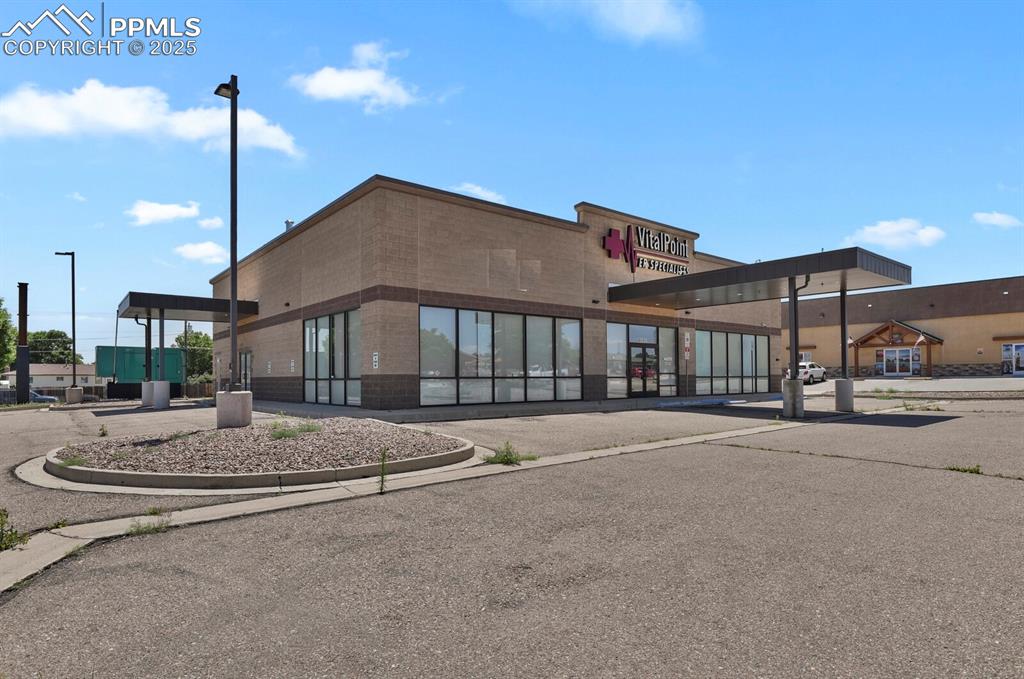
View of property
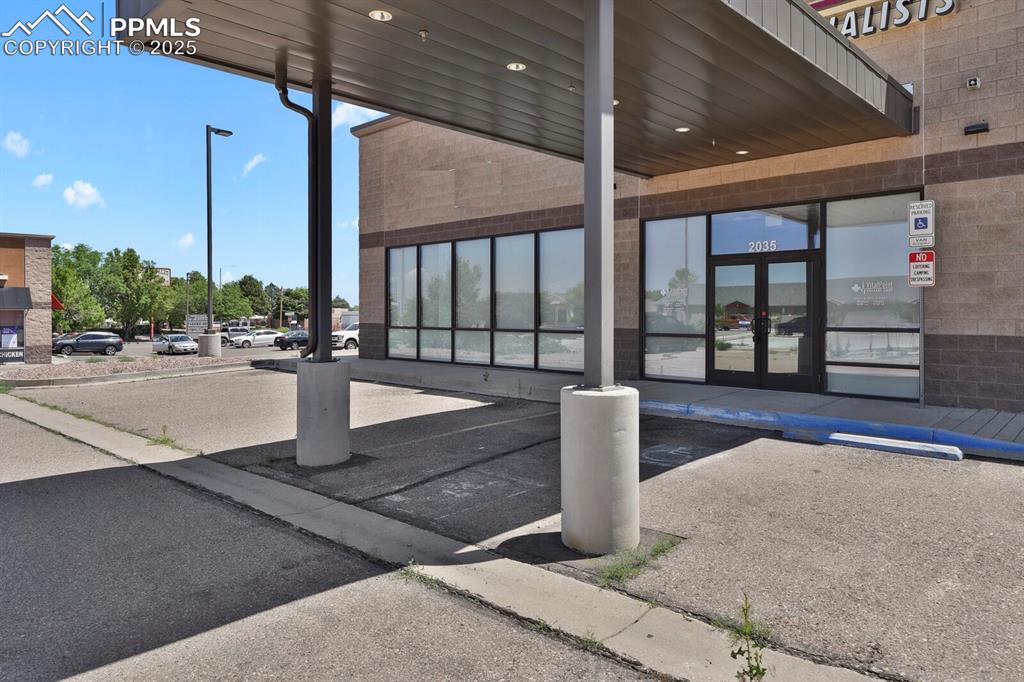
Property entrance
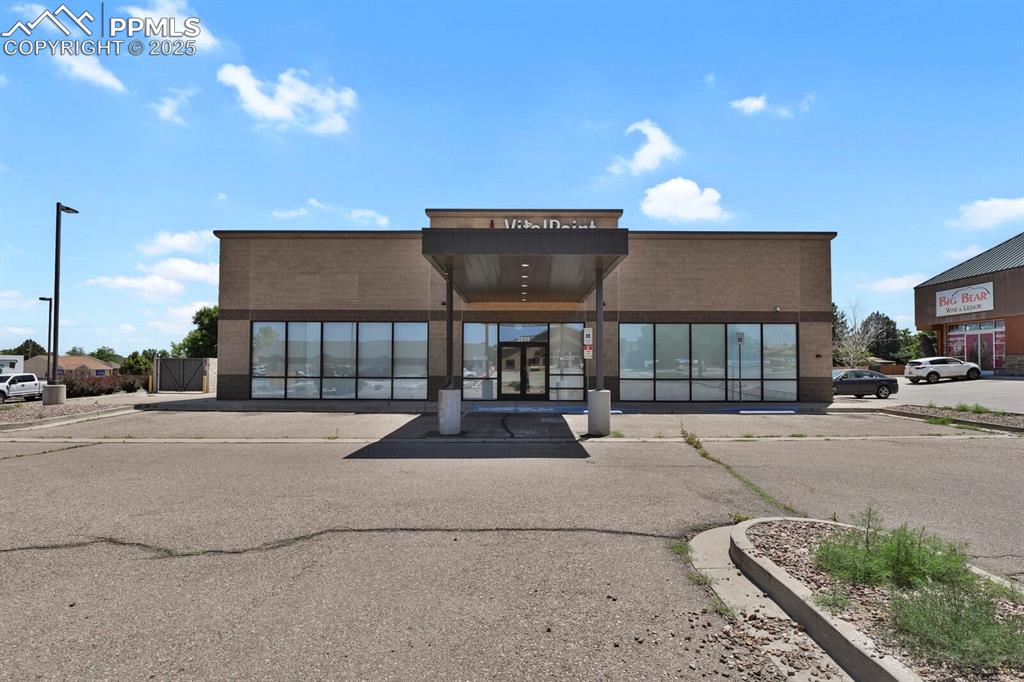
View of property with uncovered parking
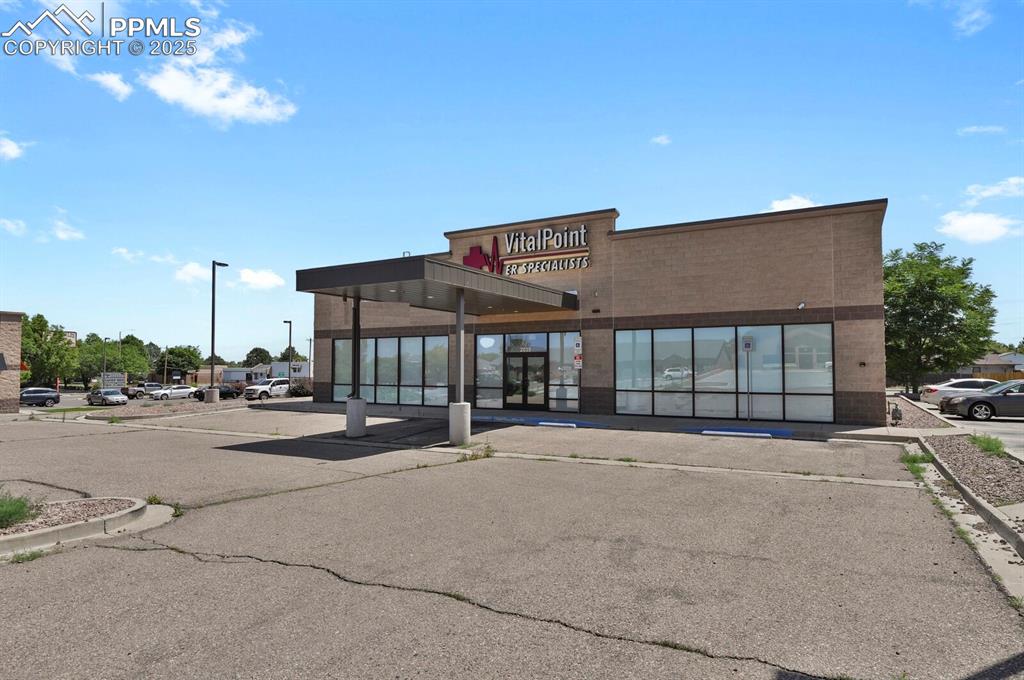
View of building exterior with uncovered parking
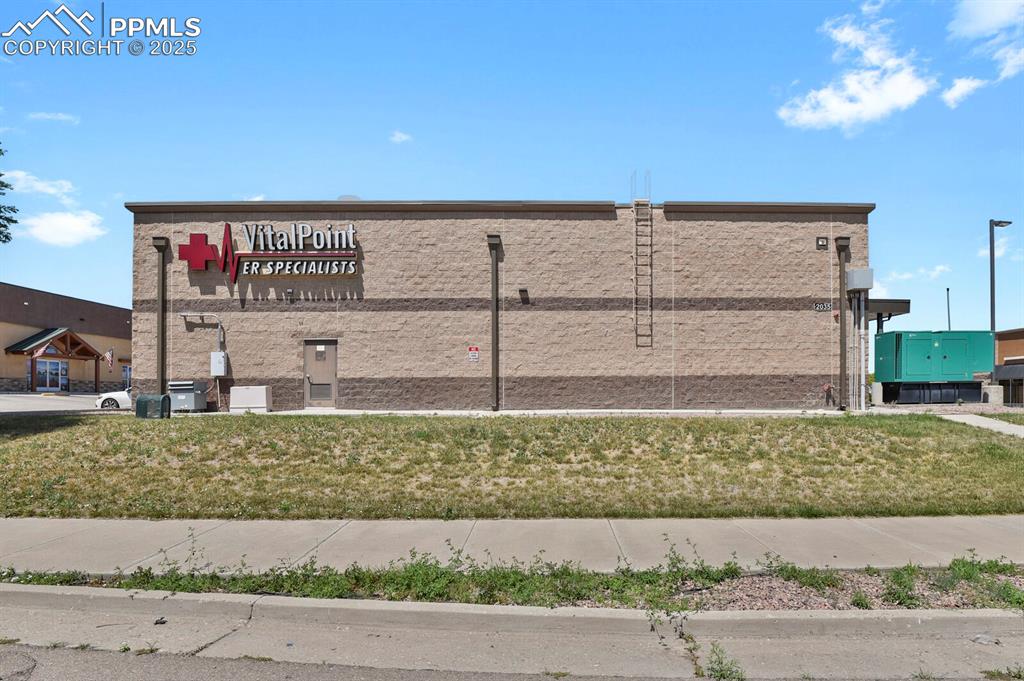
View of building exterior
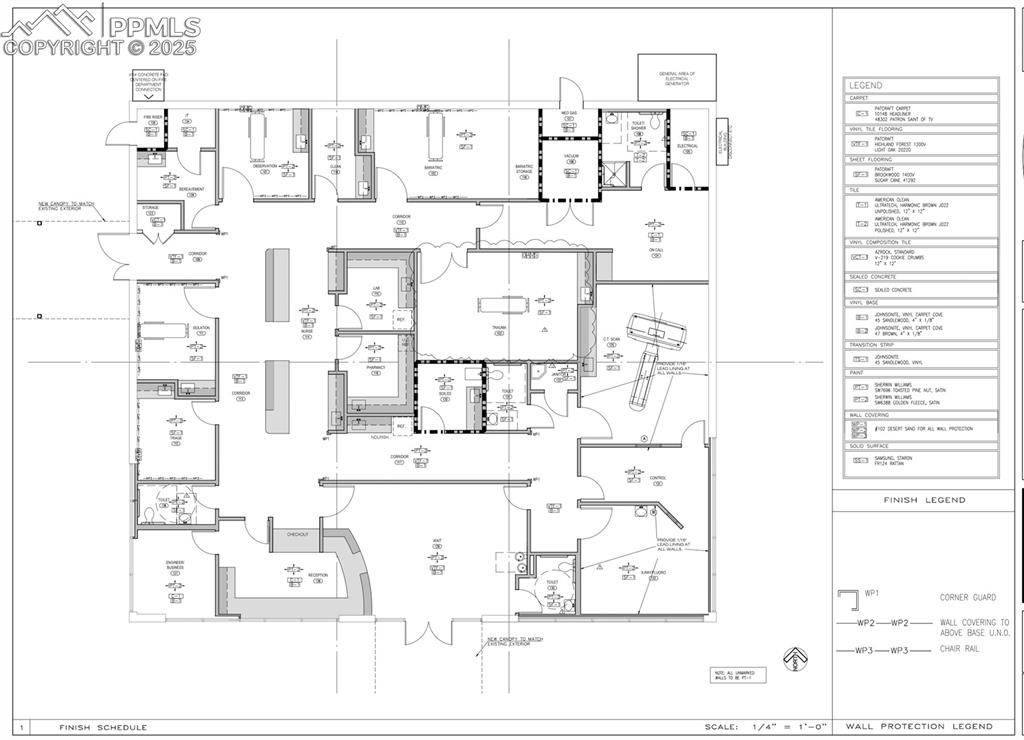
View of floor plan / room layout
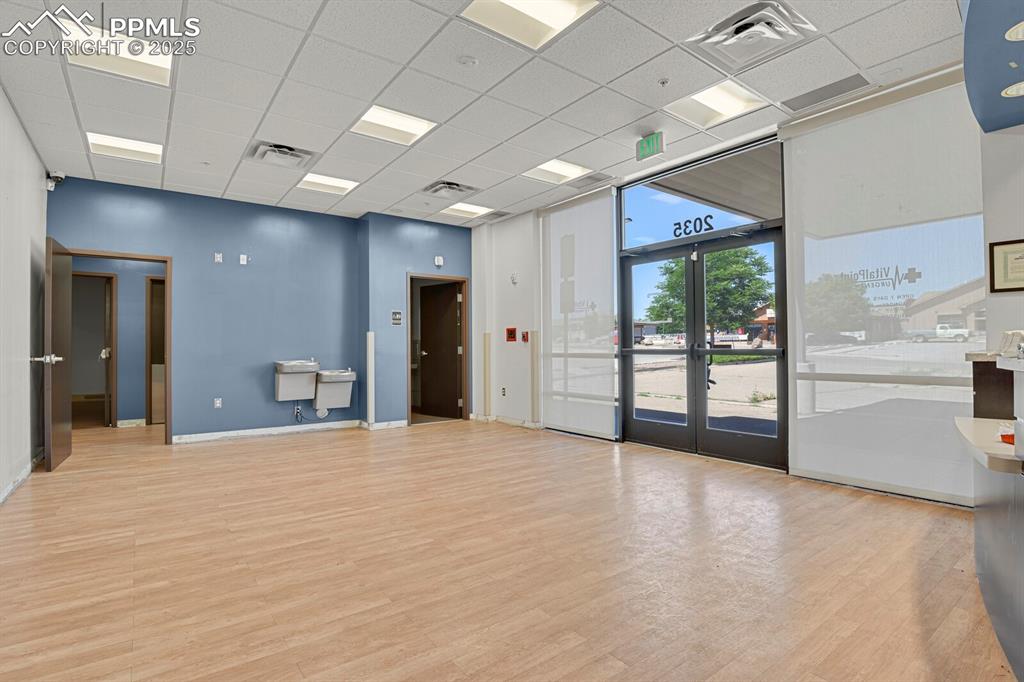
Unfurnished room featuring wood finished floors and a drop ceiling
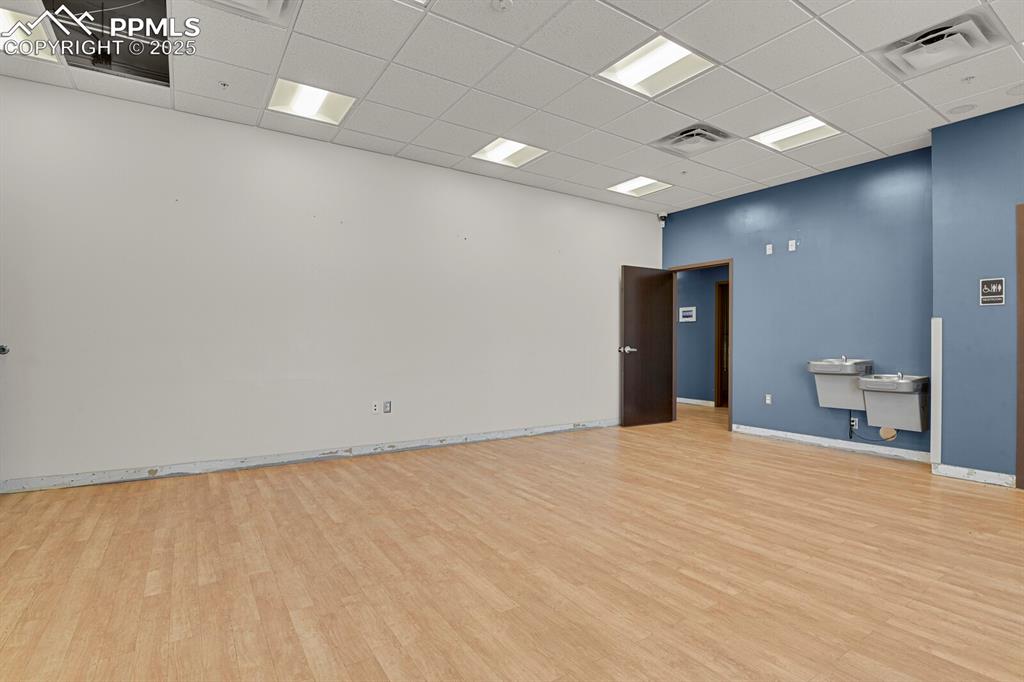
Unfurnished room featuring a drop ceiling and wood finished floors
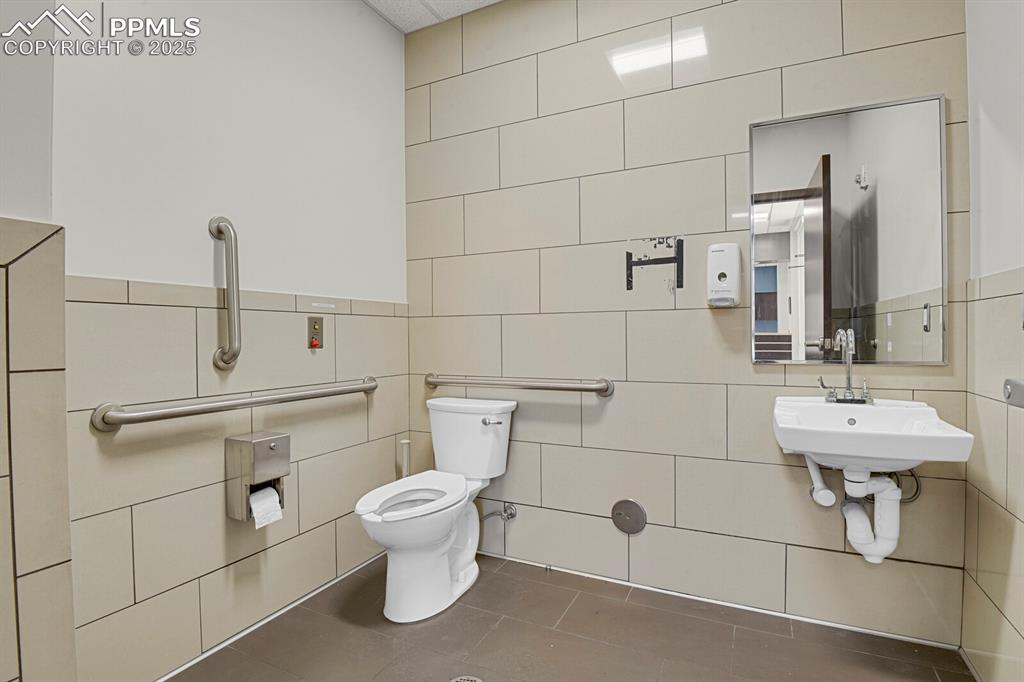
Bathroom featuring tile walls and tile patterned floors
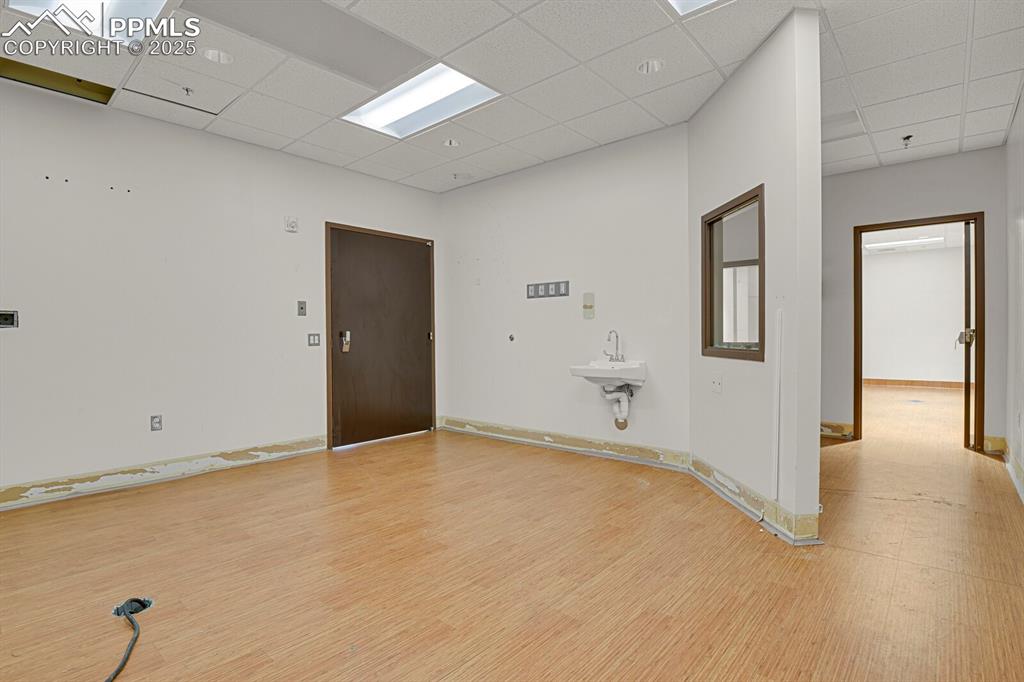
Empty room featuring a paneled ceiling, light wood-style floors, and a pendent fire sprinkler
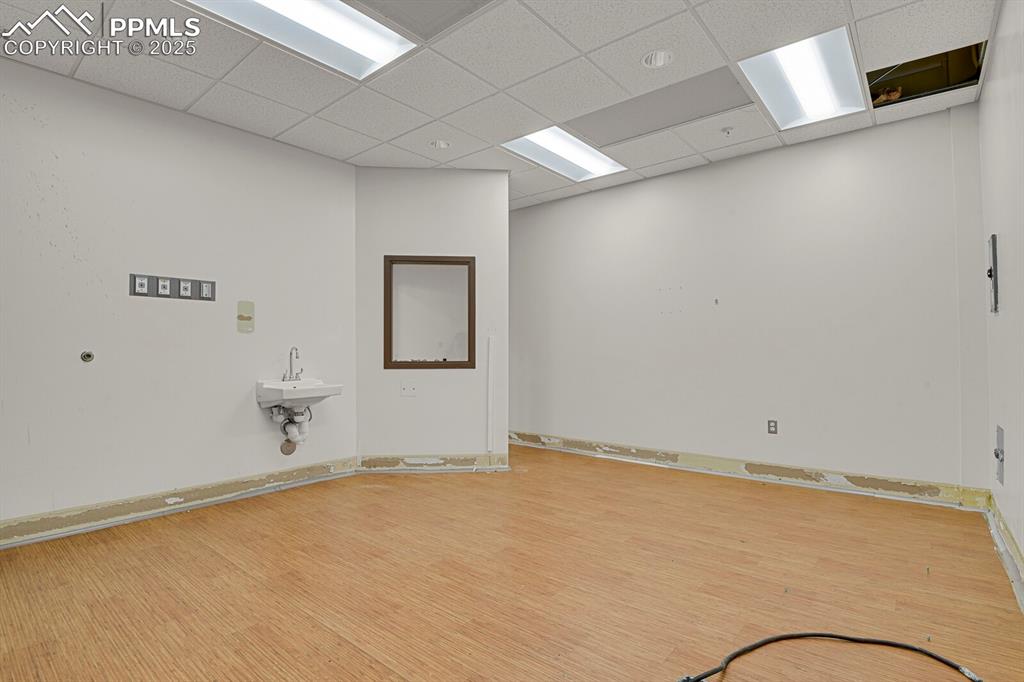
Spare room with a paneled ceiling and wood finished floors
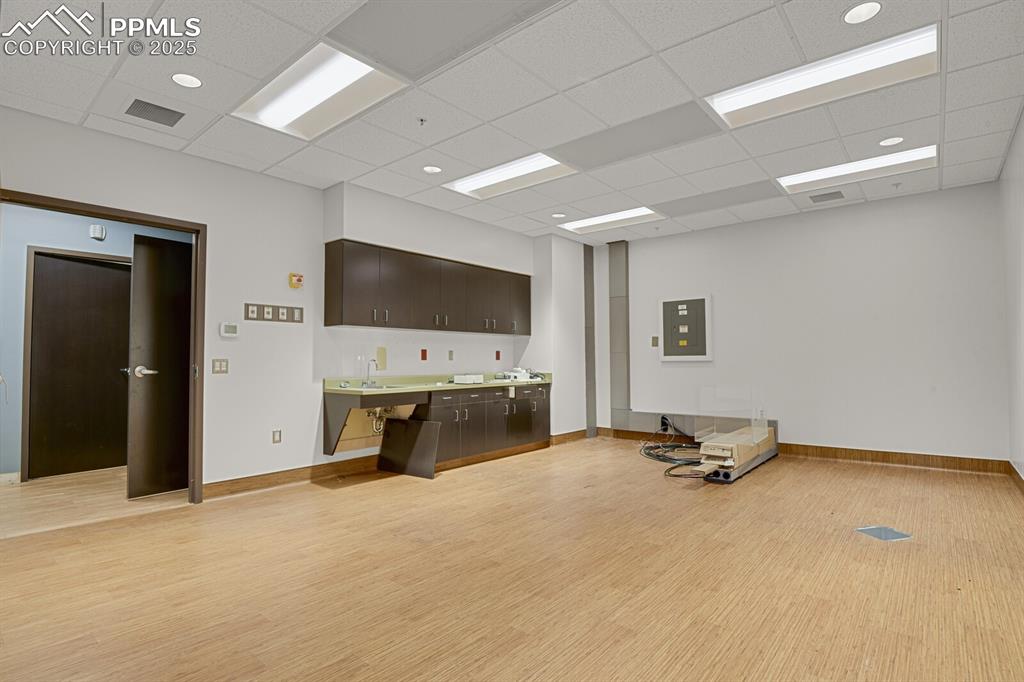
Other
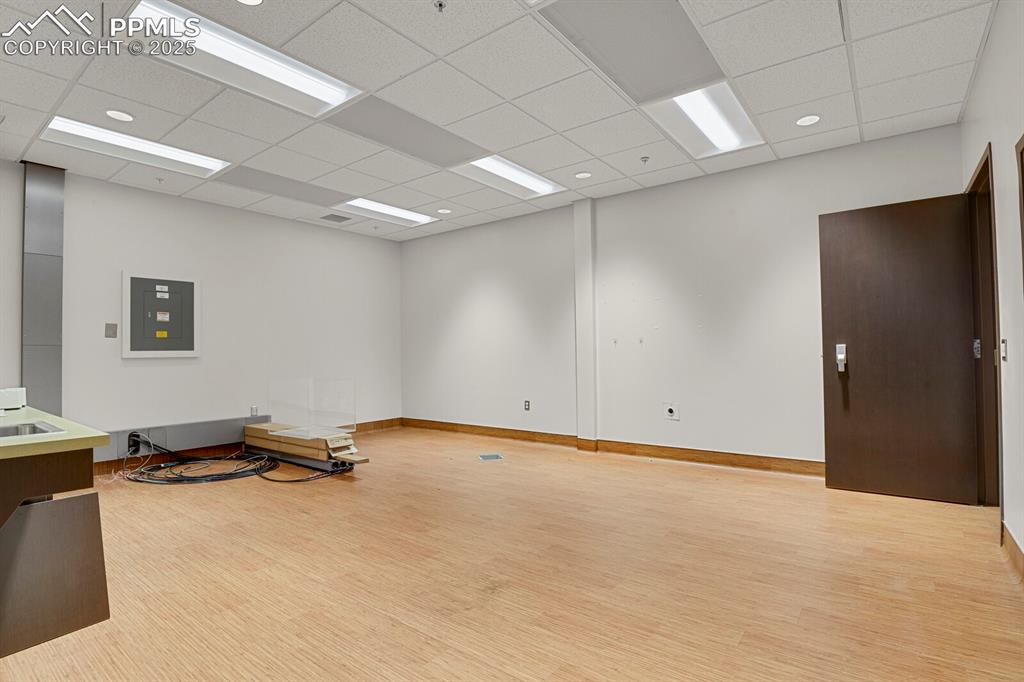
Unfurnished room with a drop ceiling, light wood-style floors, and recessed lighting
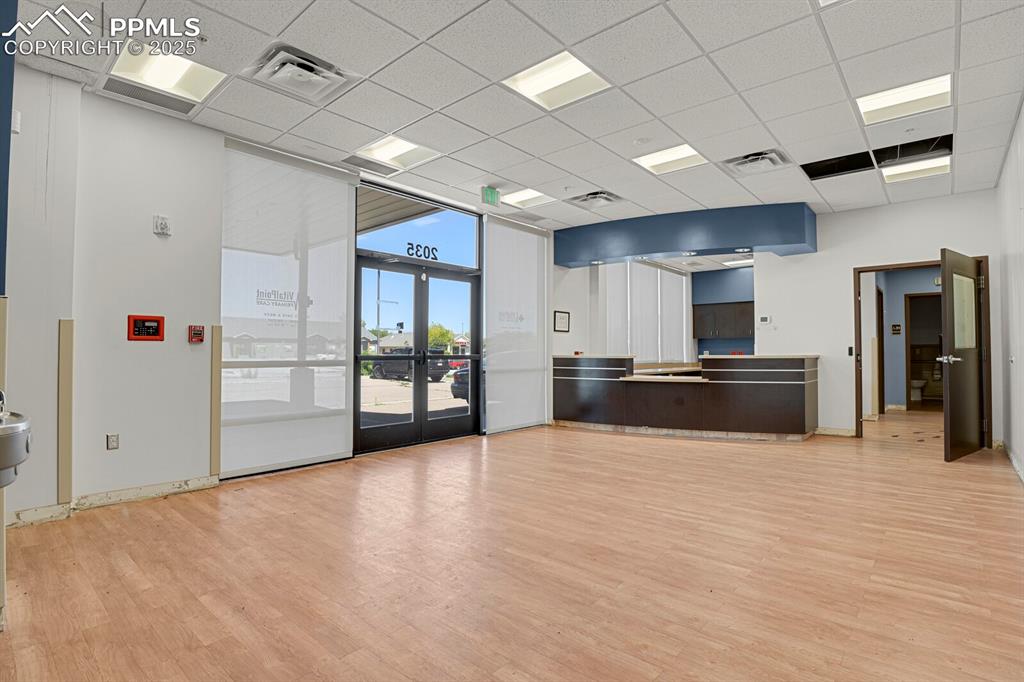
Welcome area featuring a drop ceiling
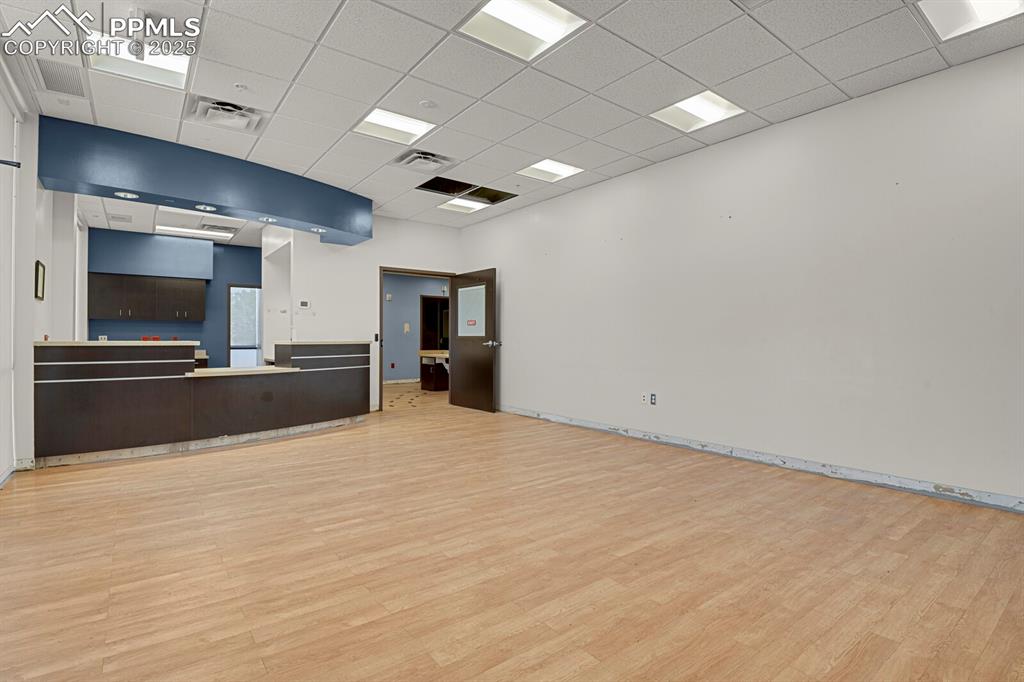
Unfurnished living room with light wood-style floors and a drop ceiling
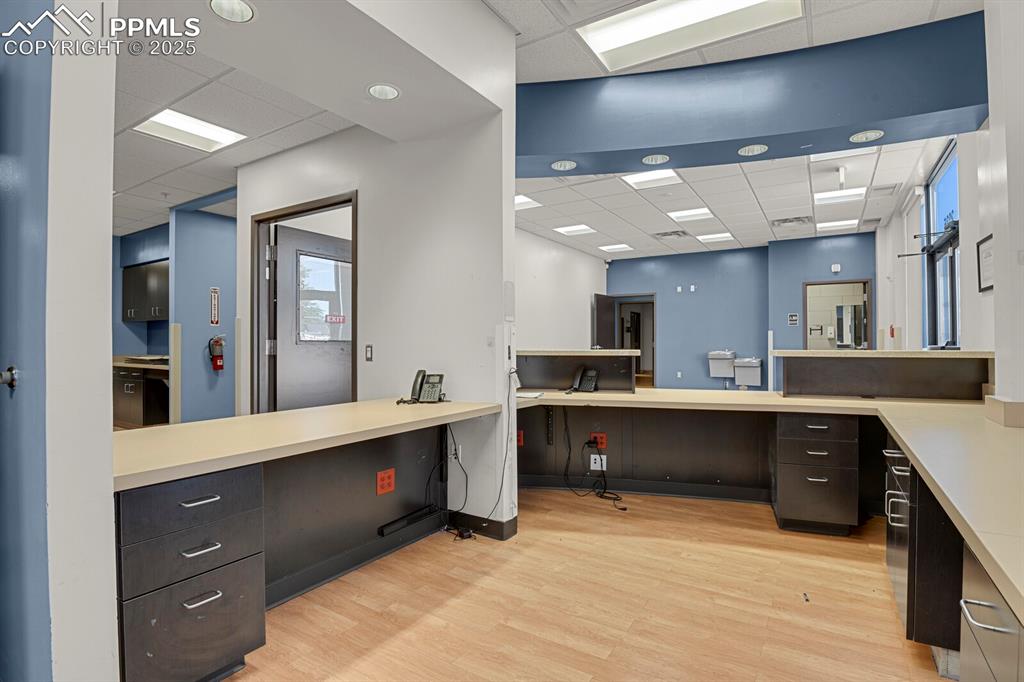
Office with a drop ceiling, light wood-style flooring, and built in desk
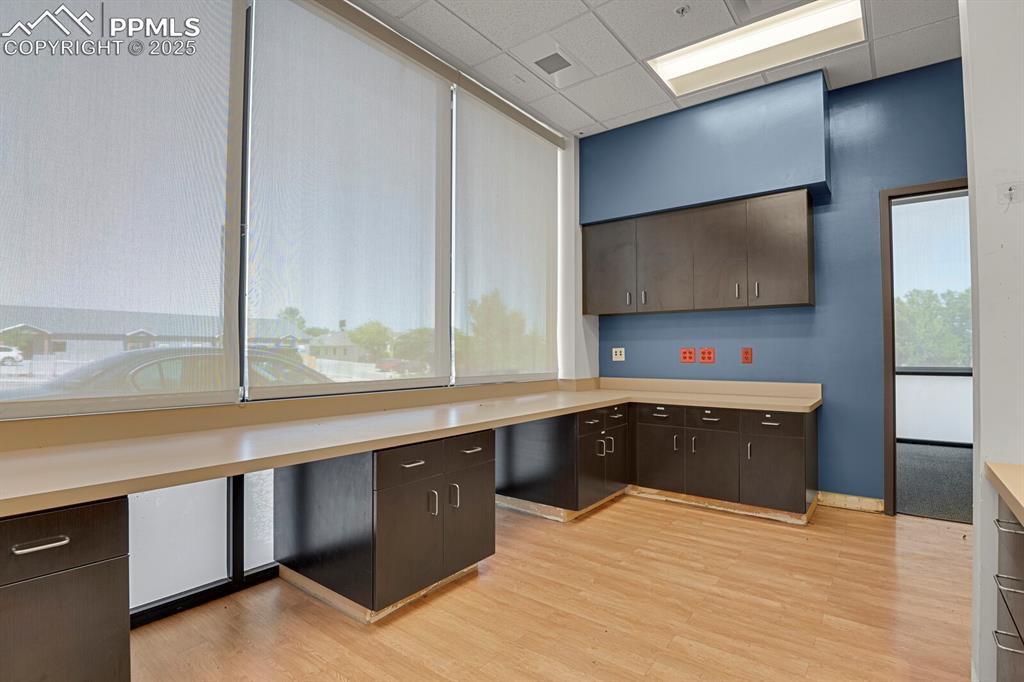
Kitchen with a paneled ceiling, light wood-style floors, light countertops, and dark brown cabinetry
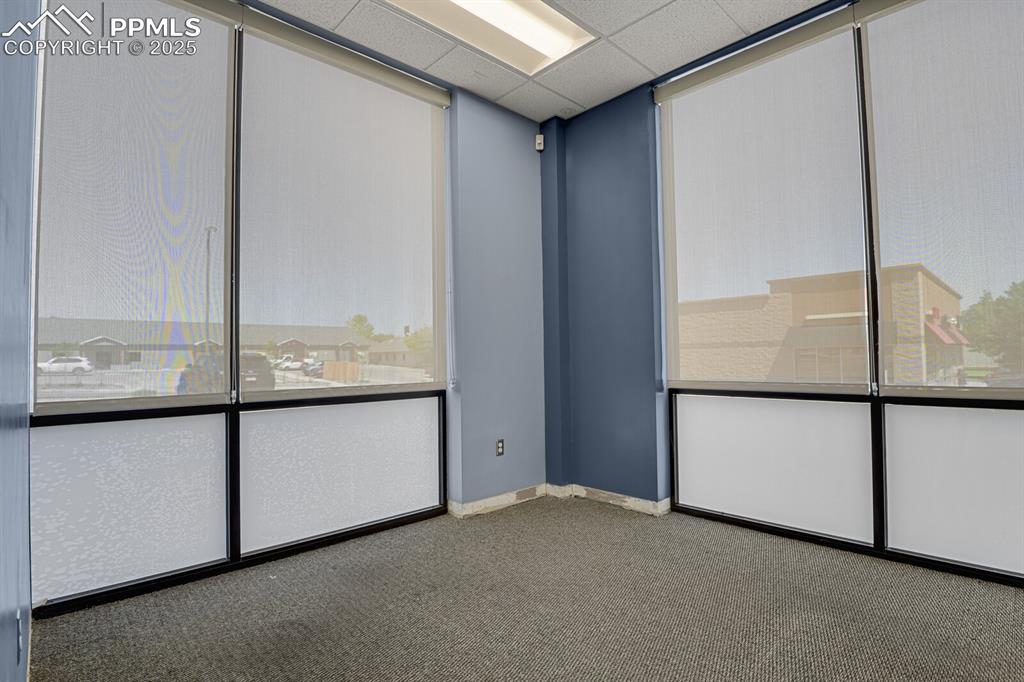
Carpeted empty room with baseboards
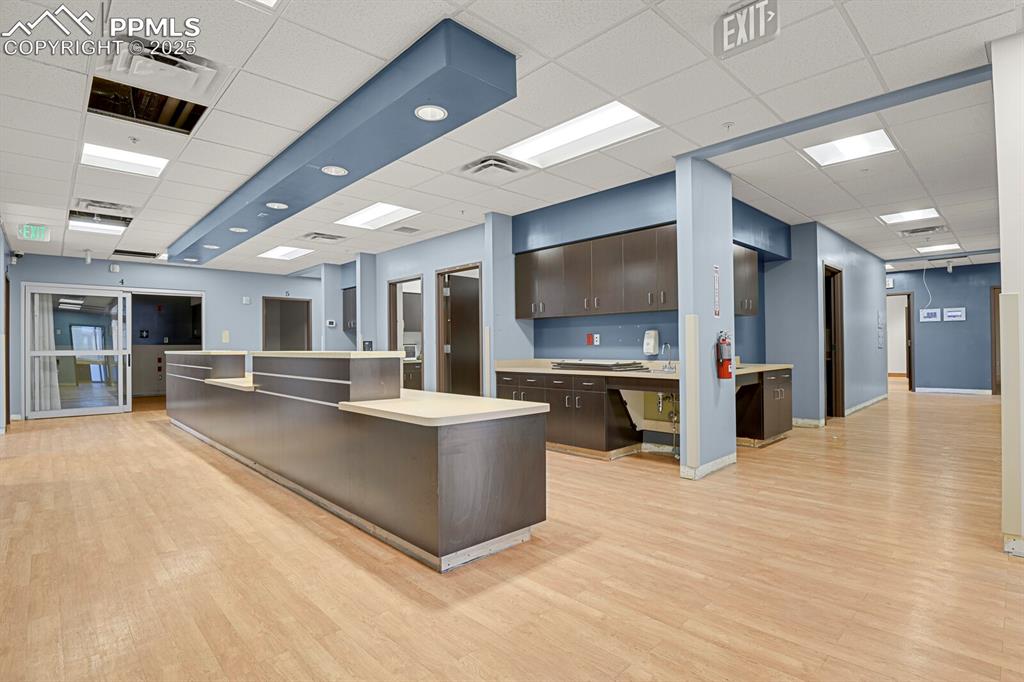
Unfurnished office featuring a paneled ceiling and light wood-style floors
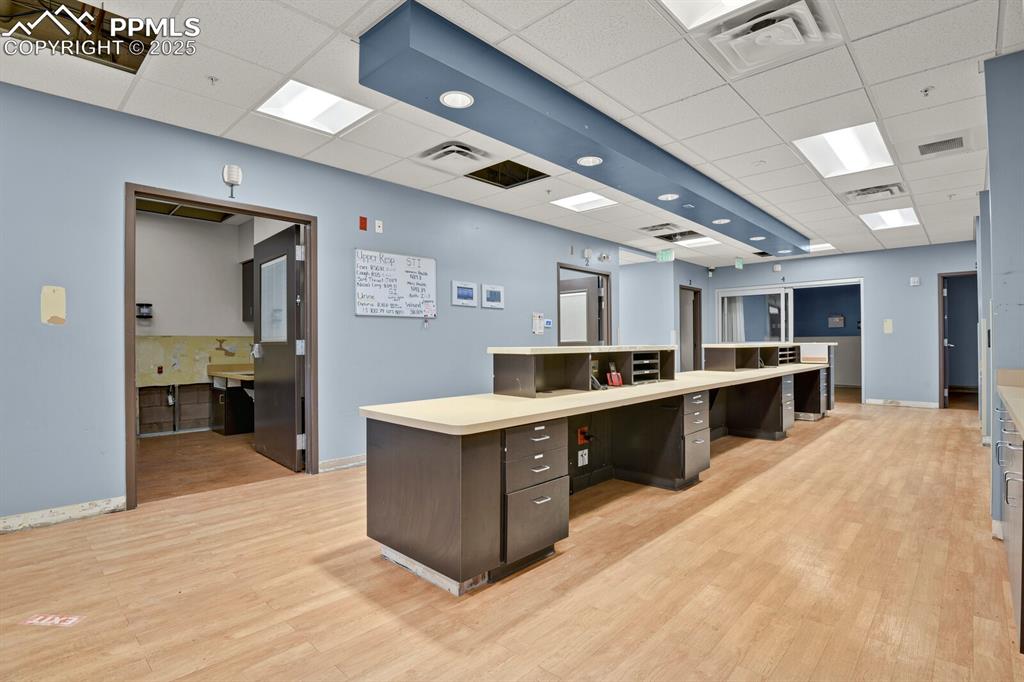
Office featuring a paneled ceiling and light wood-type flooring
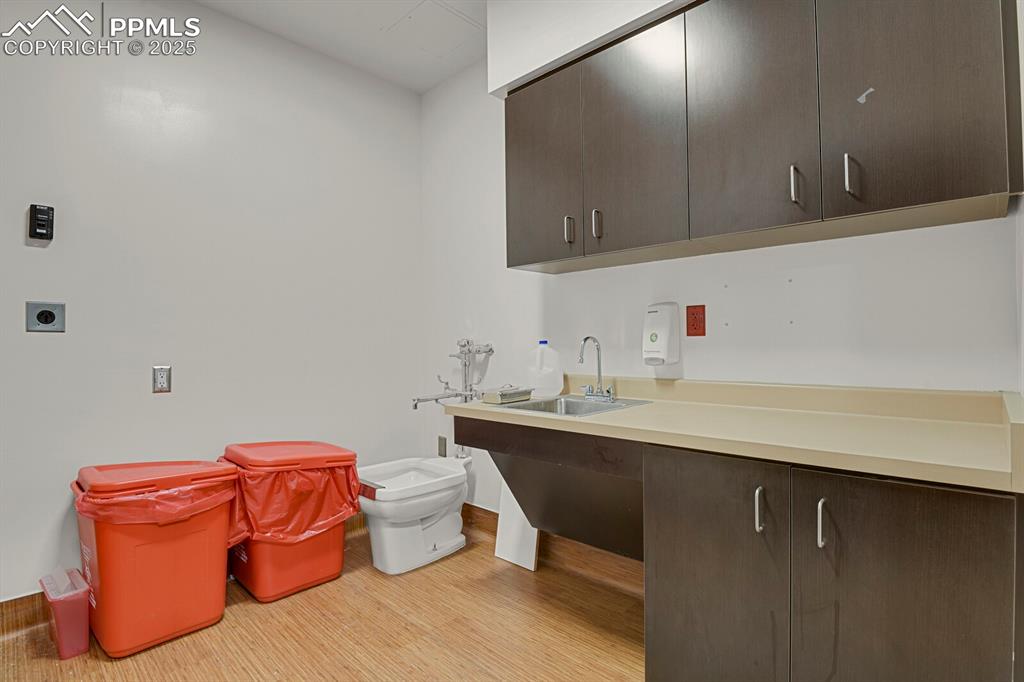
Laundry area featuring cabinet space, electric dryer hookup, and wood finished floors
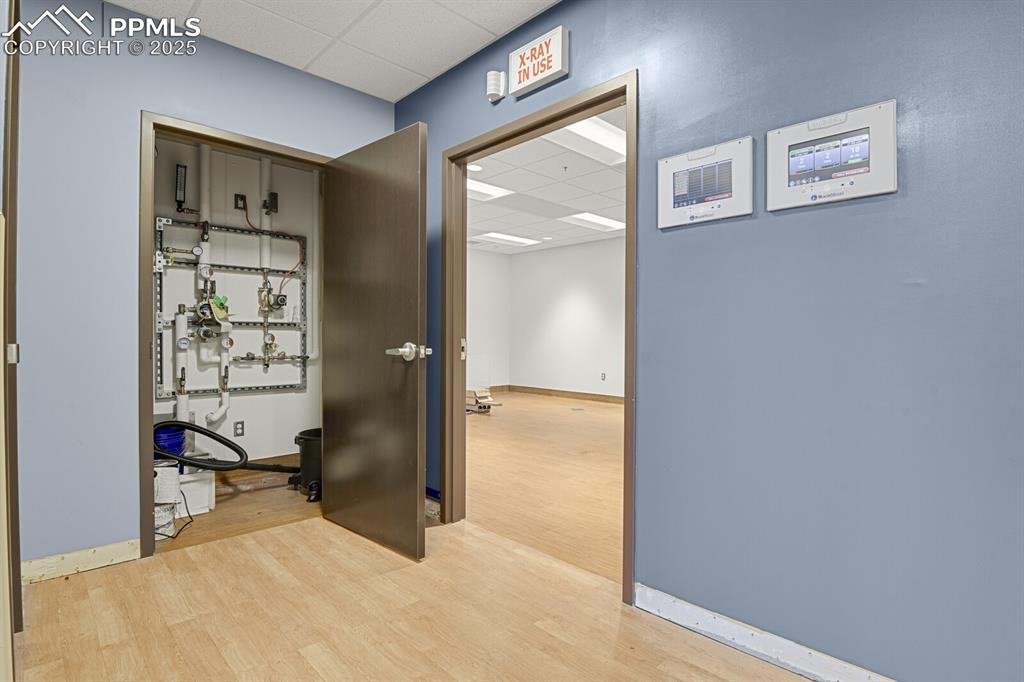
Hall with a paneled ceiling and wood finished floors
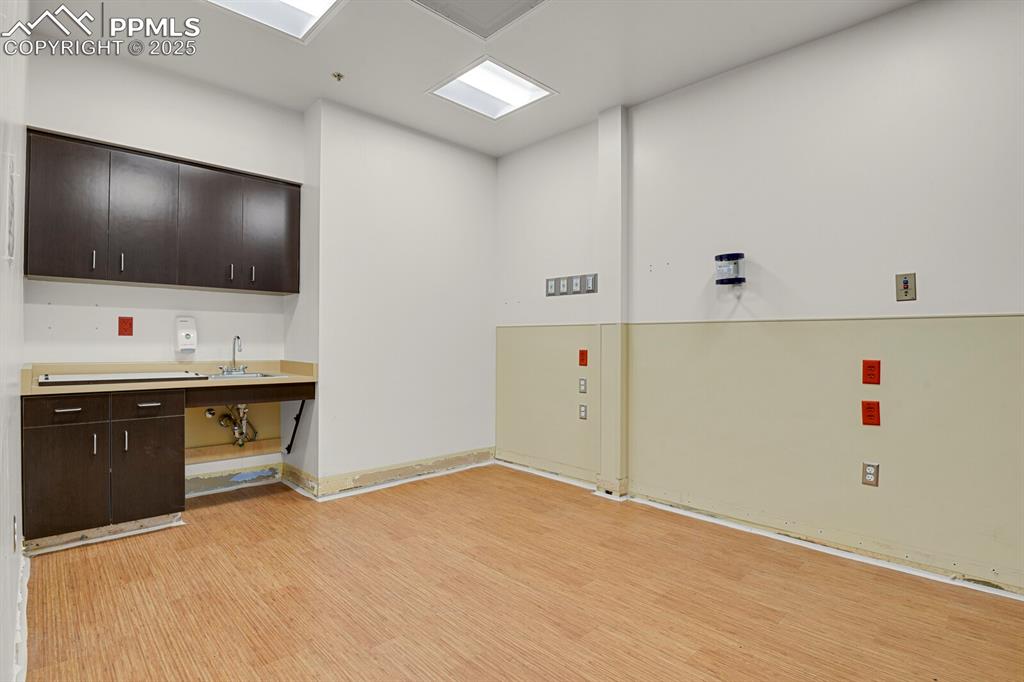
Other
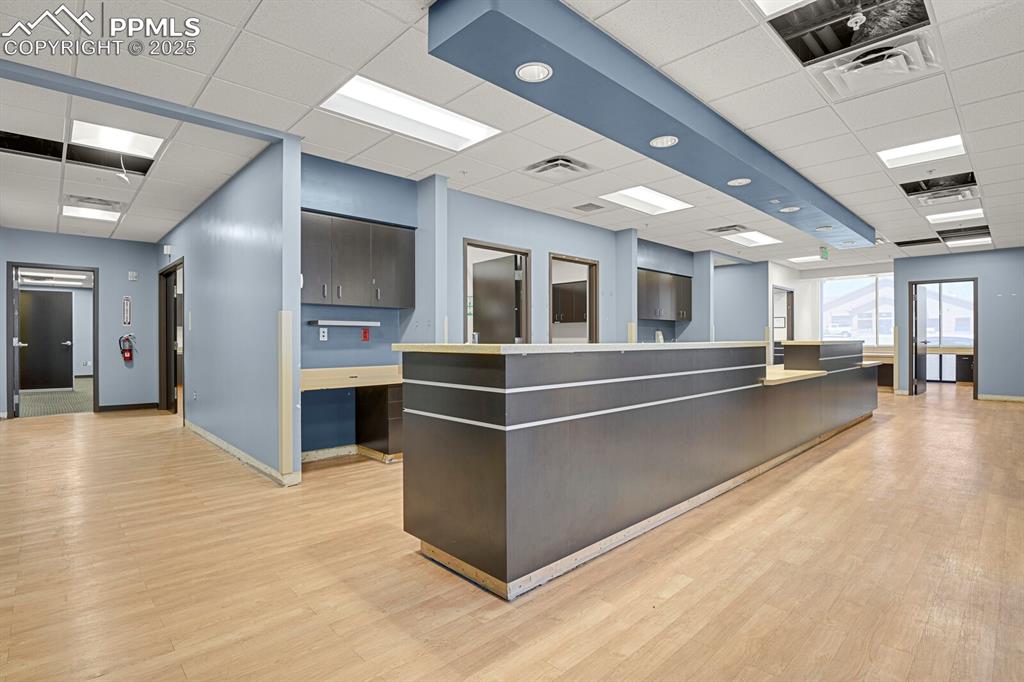
Welcome area with a drop ceiling
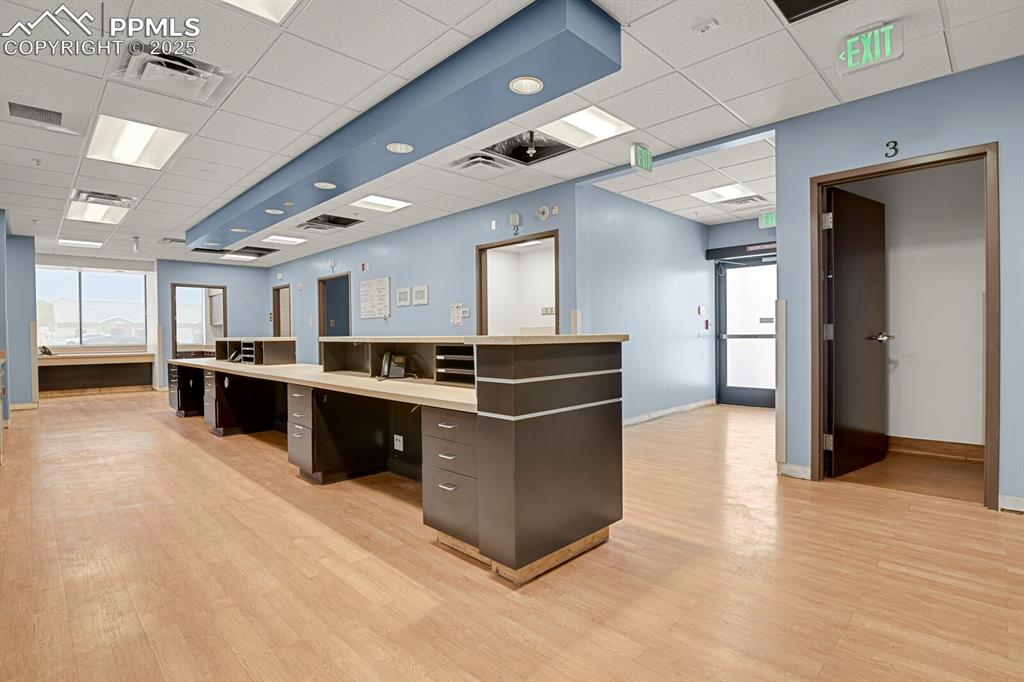
Unfurnished office with a paneled ceiling and light wood-type flooring
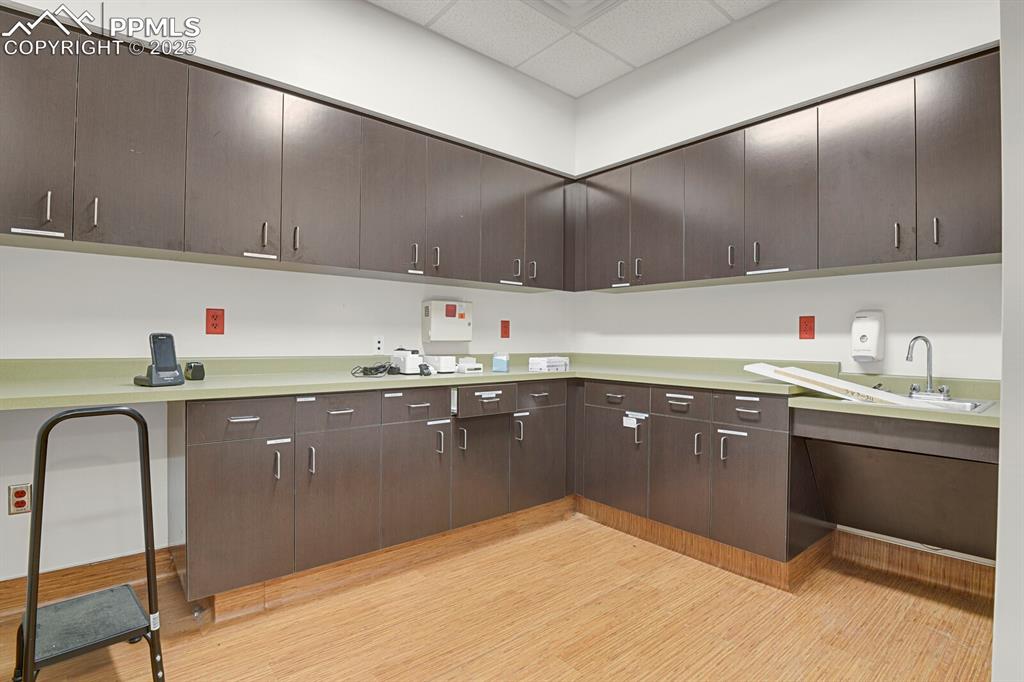
Kitchen with light wood finished floors, light countertops, a drop ceiling, and dark brown cabinetry
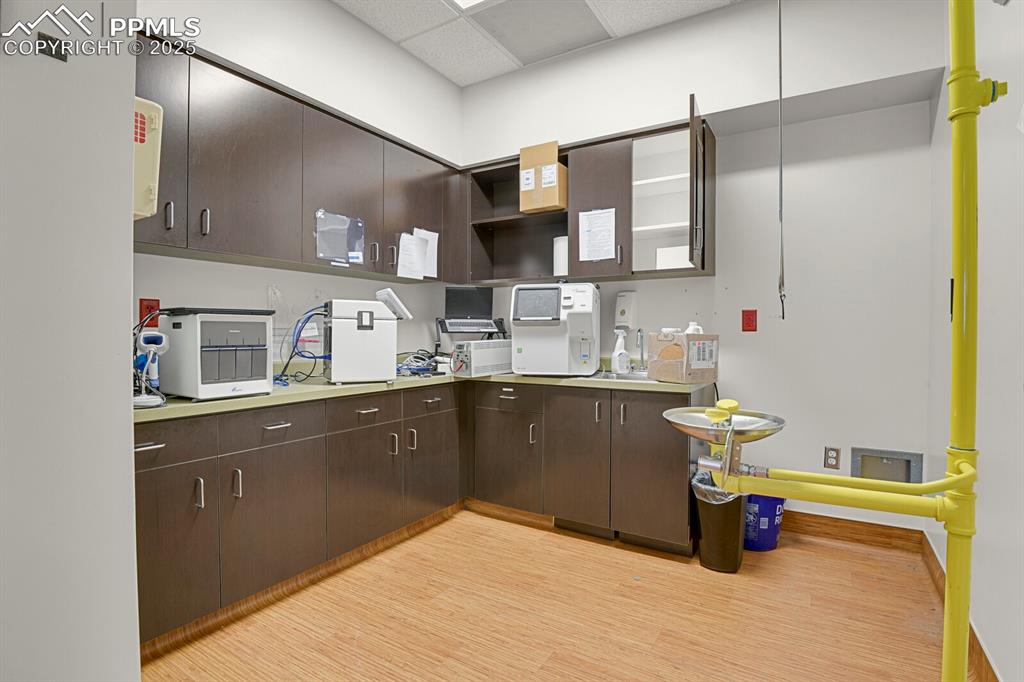
Kitchen with open shelves, light wood-style flooring, dark brown cabinetry, light countertops, and a paneled ceiling
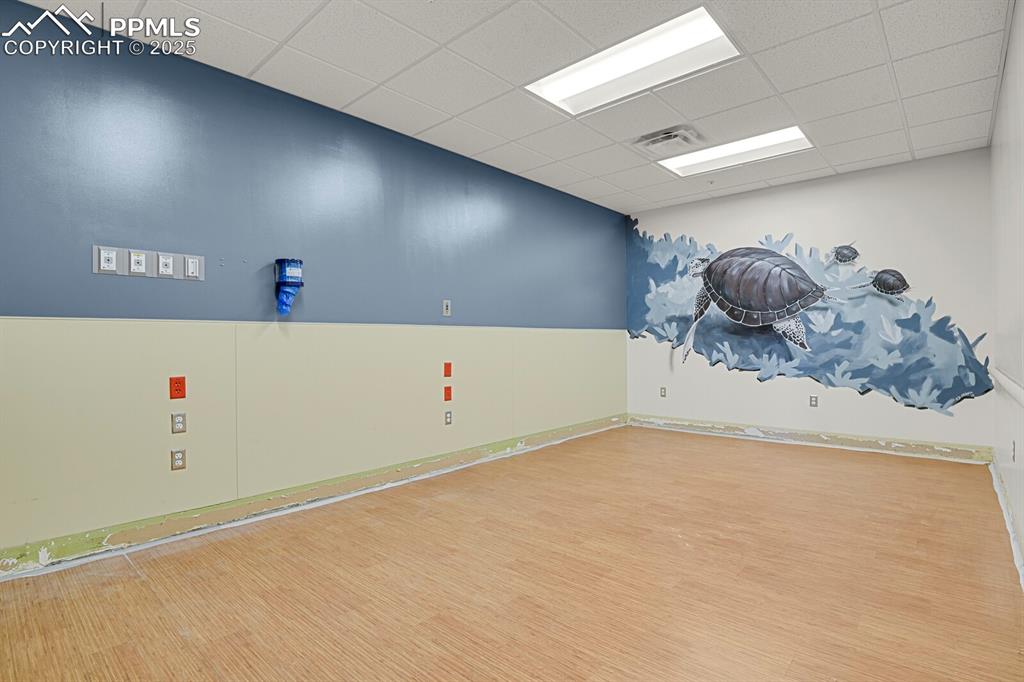
Empty room with a drop ceiling
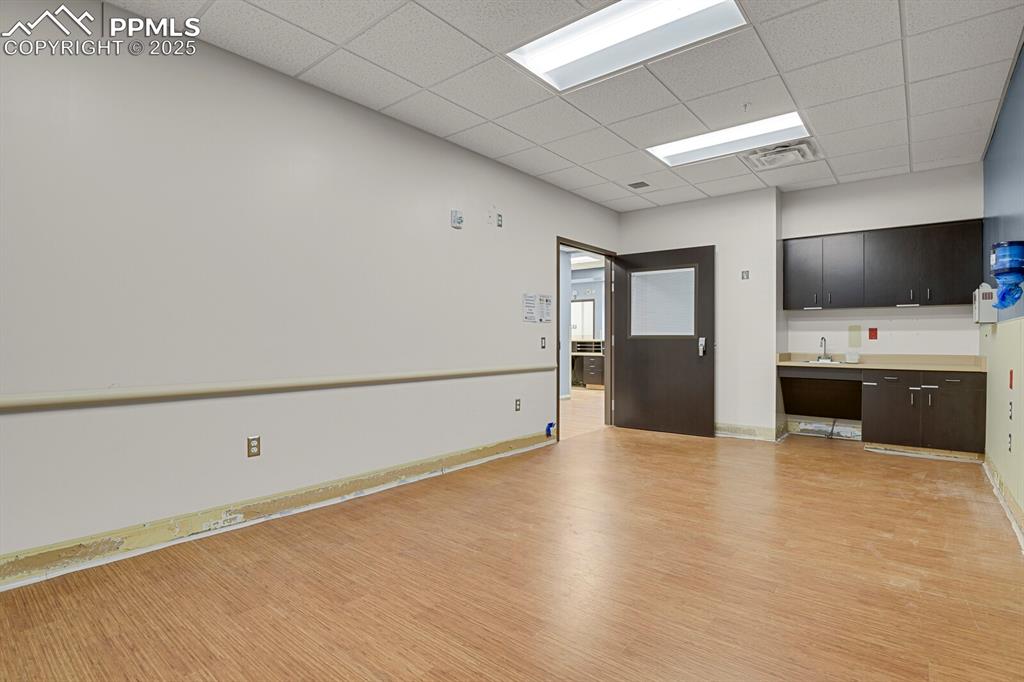
Unfurnished room with a drop ceiling and light wood-style floors
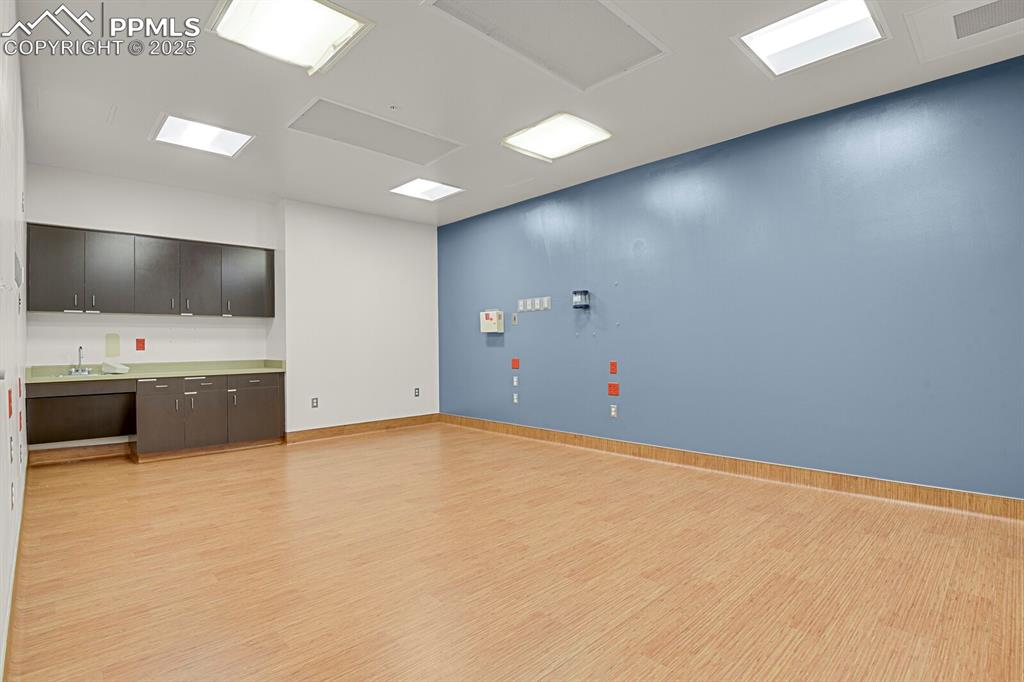
Empty room with light wood finished floors and bar area
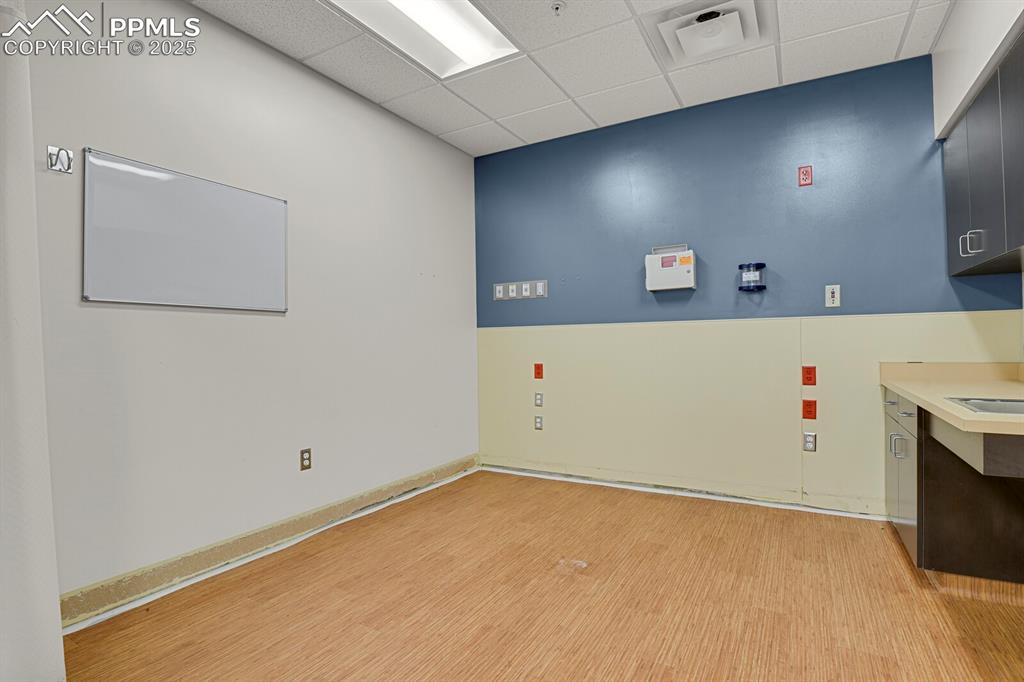
Spare room featuring a paneled ceiling and light wood-style flooring
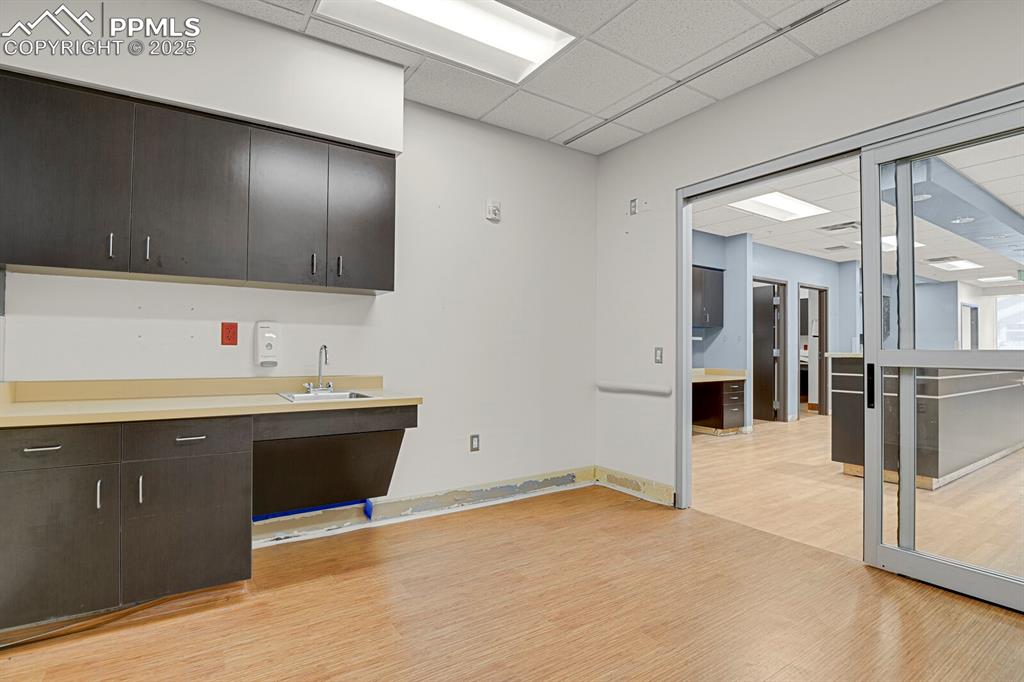
Kitchen with light wood finished floors, a drop ceiling, light countertops, and dark cabinetry
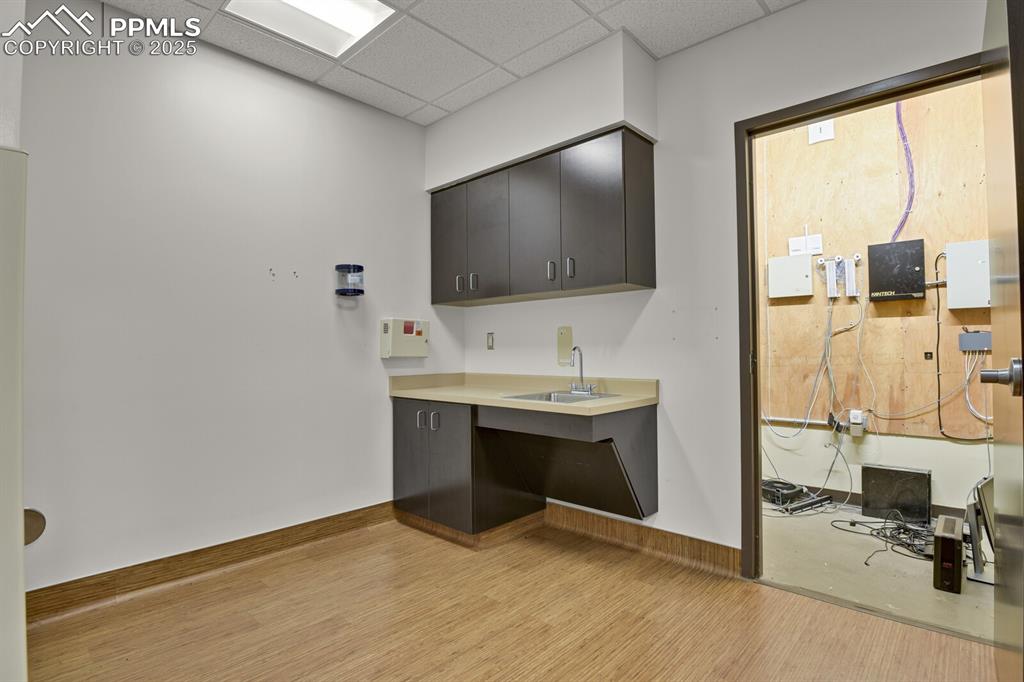
Kitchen with light wood-style floors, a drop ceiling, light countertops, and dark cabinets
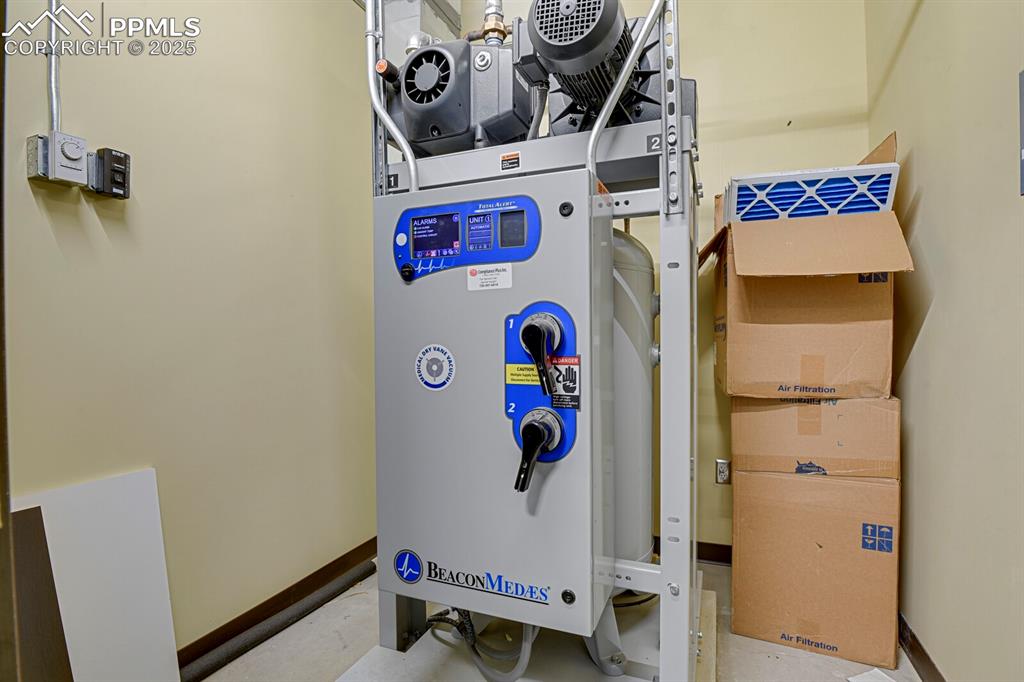
View of utilities
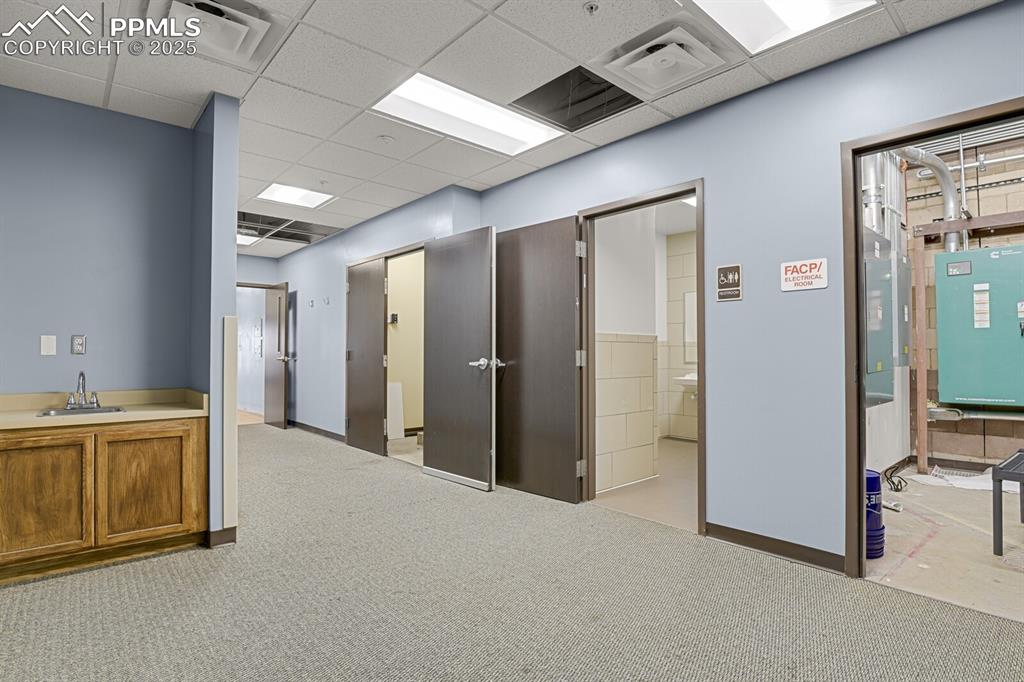
Other
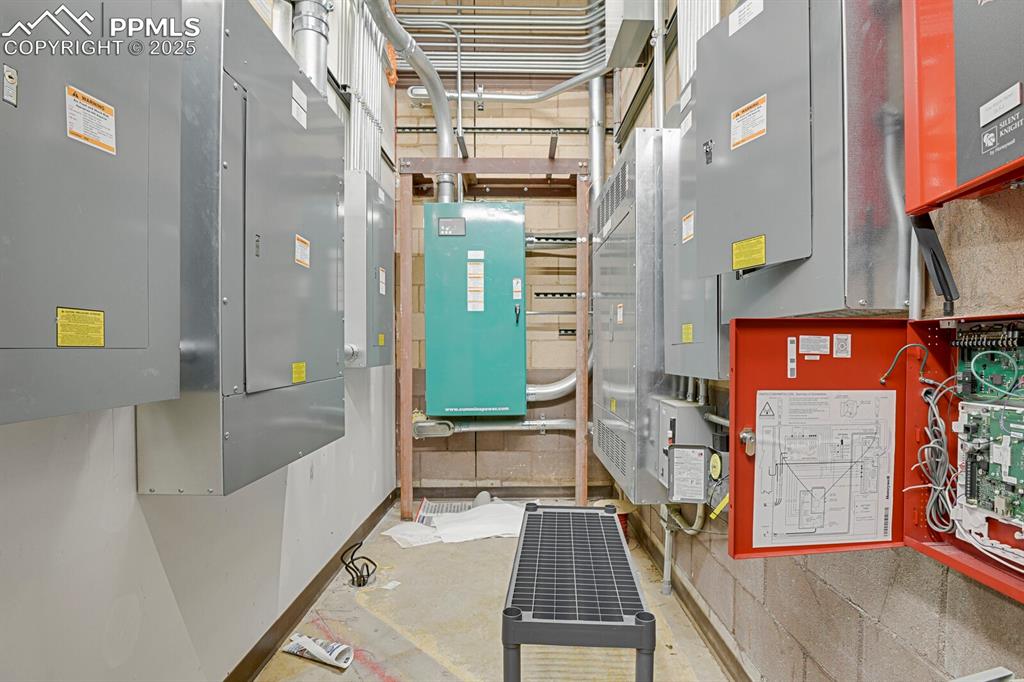
View of utility room
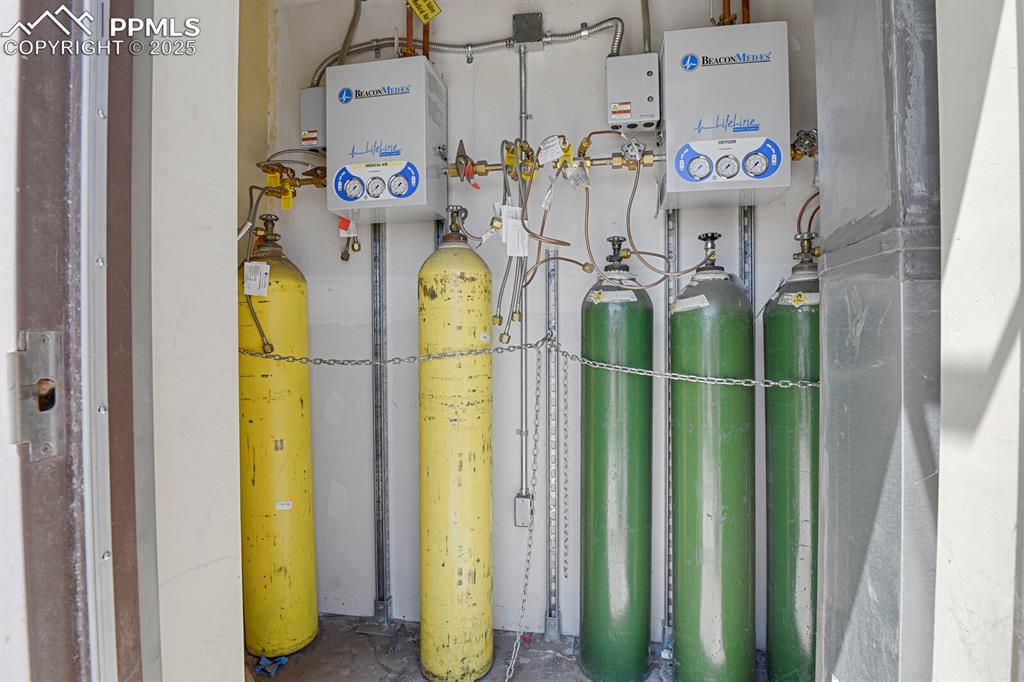
Utilities featuring water heater
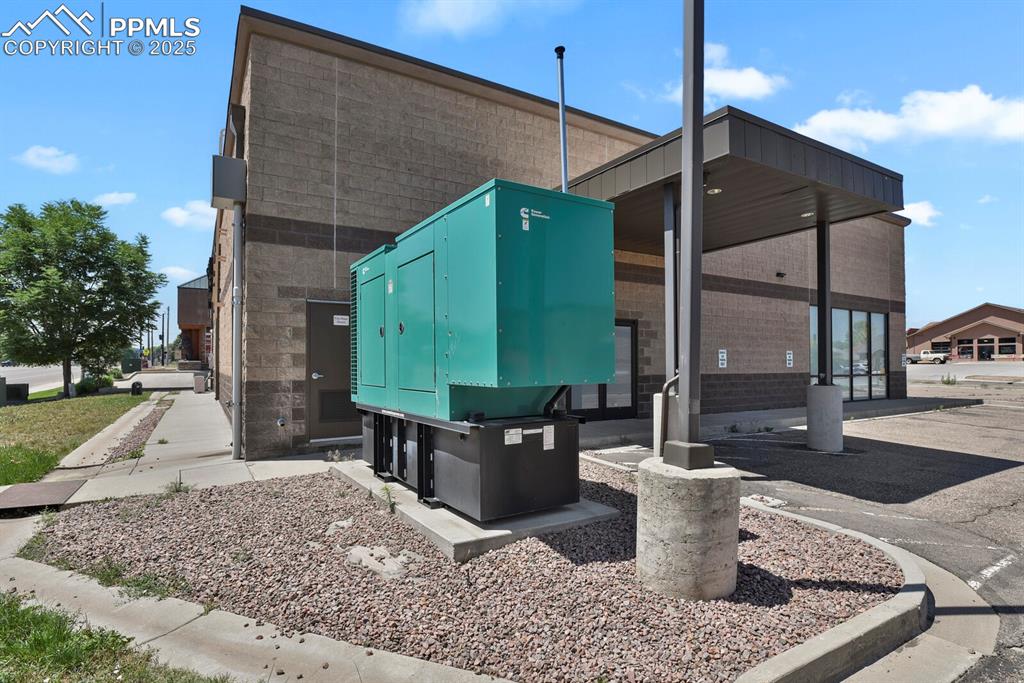
Other
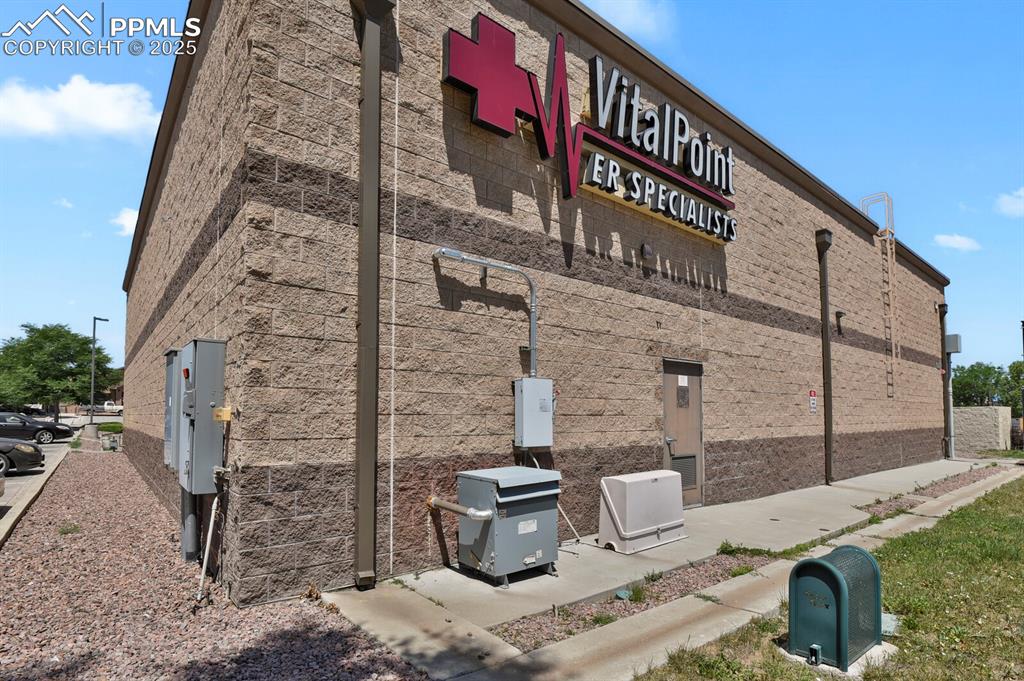
Exterior view
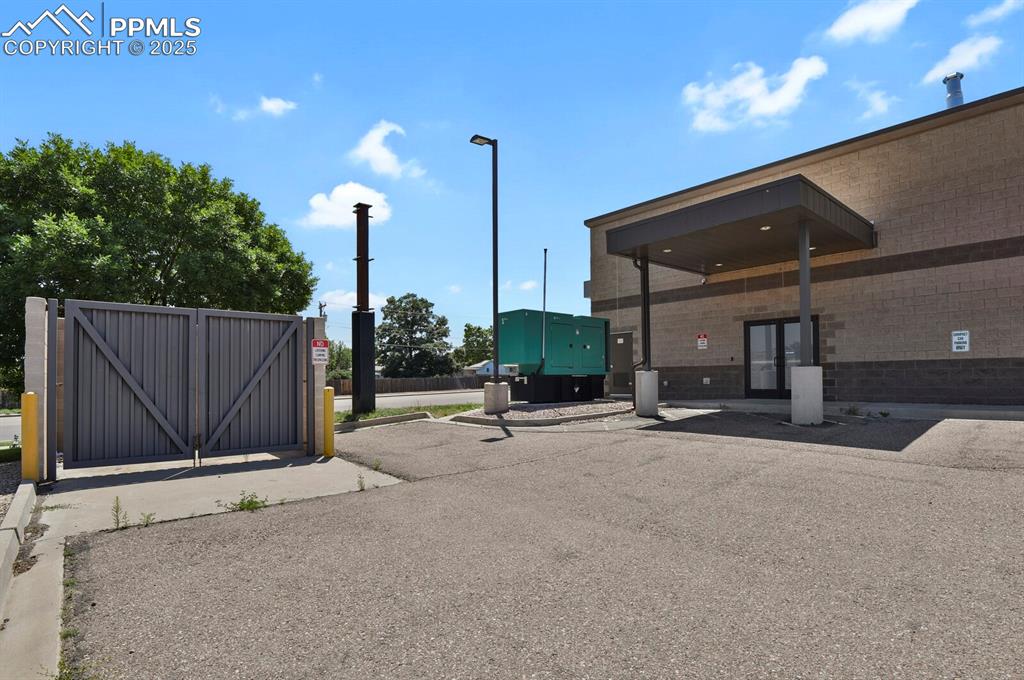
Other
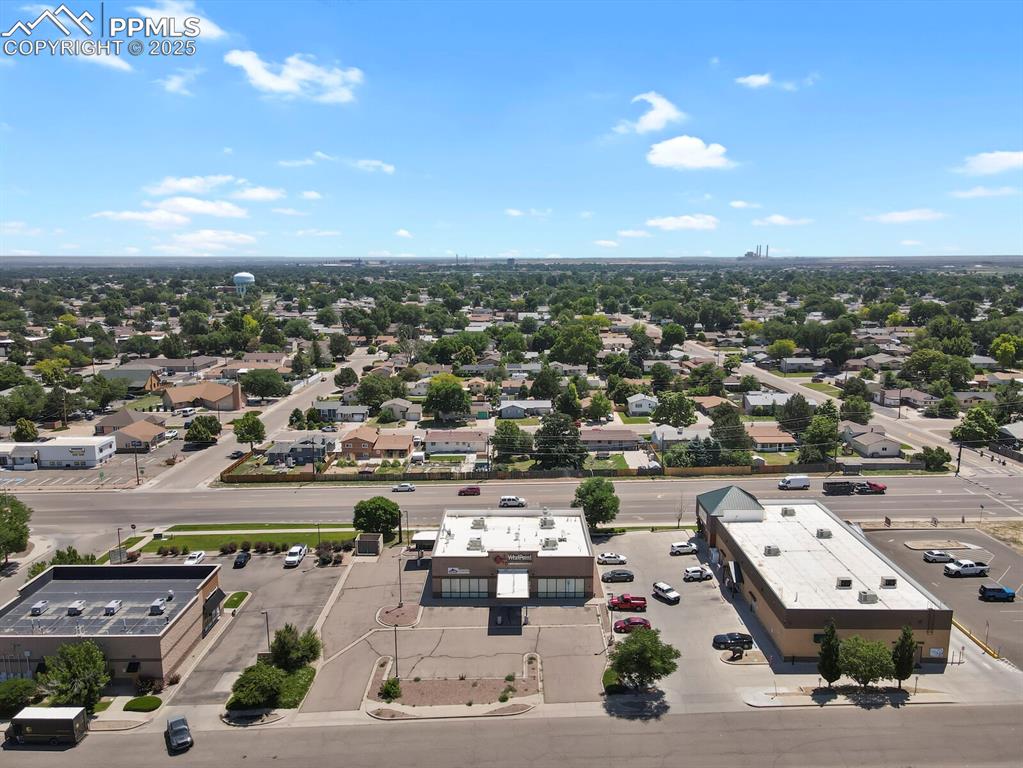
Bird's eye view
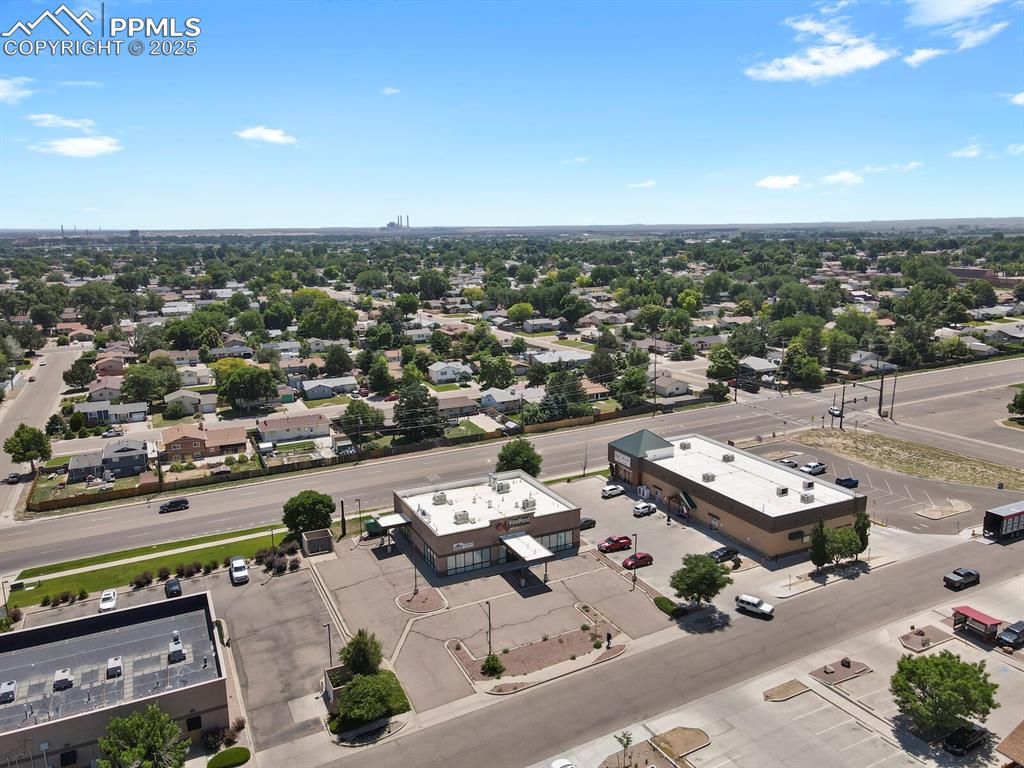
Bird's eye view
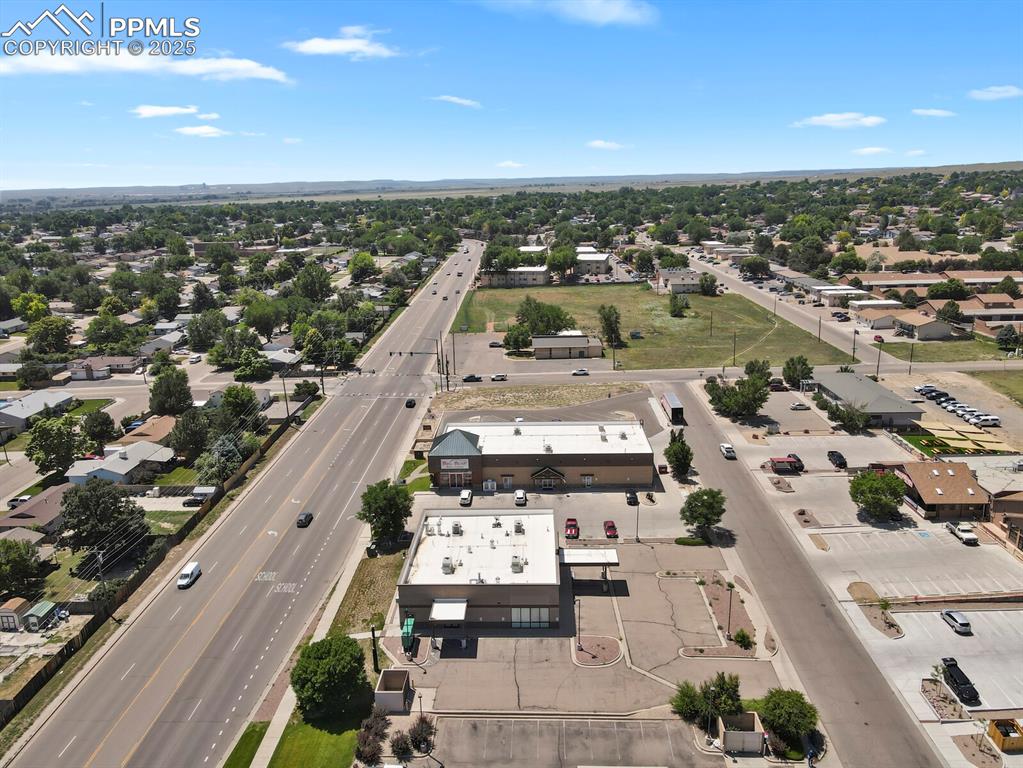
Aerial overview of property's location with a main thoroughfare
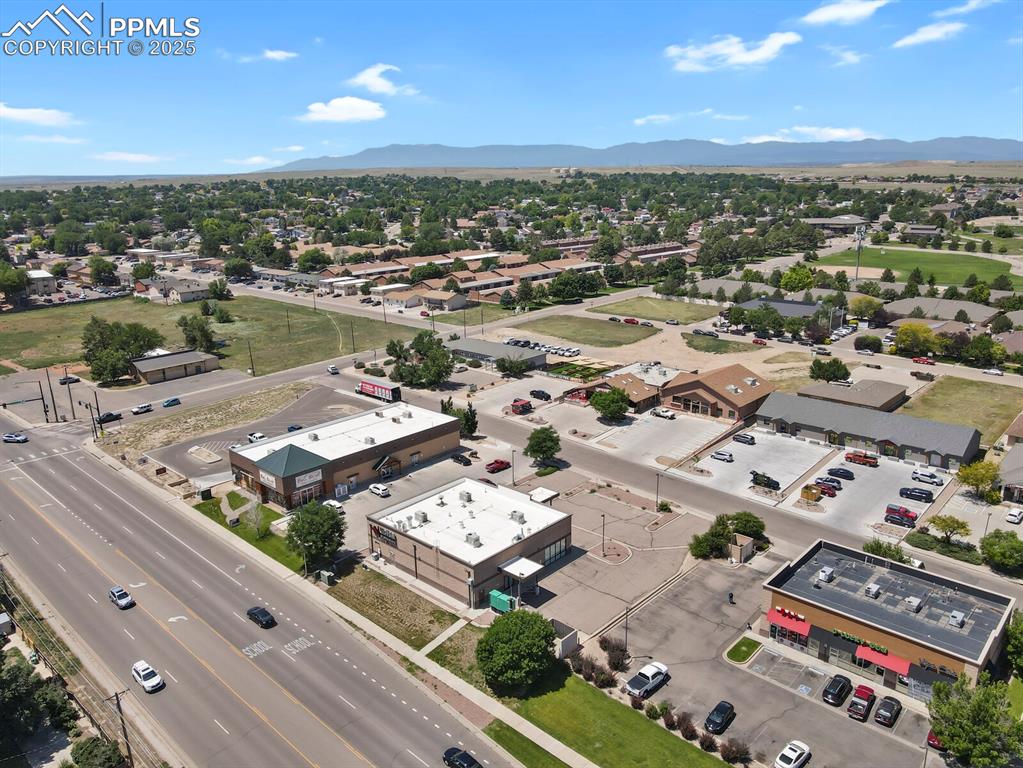
Drone / aerial view of mountains
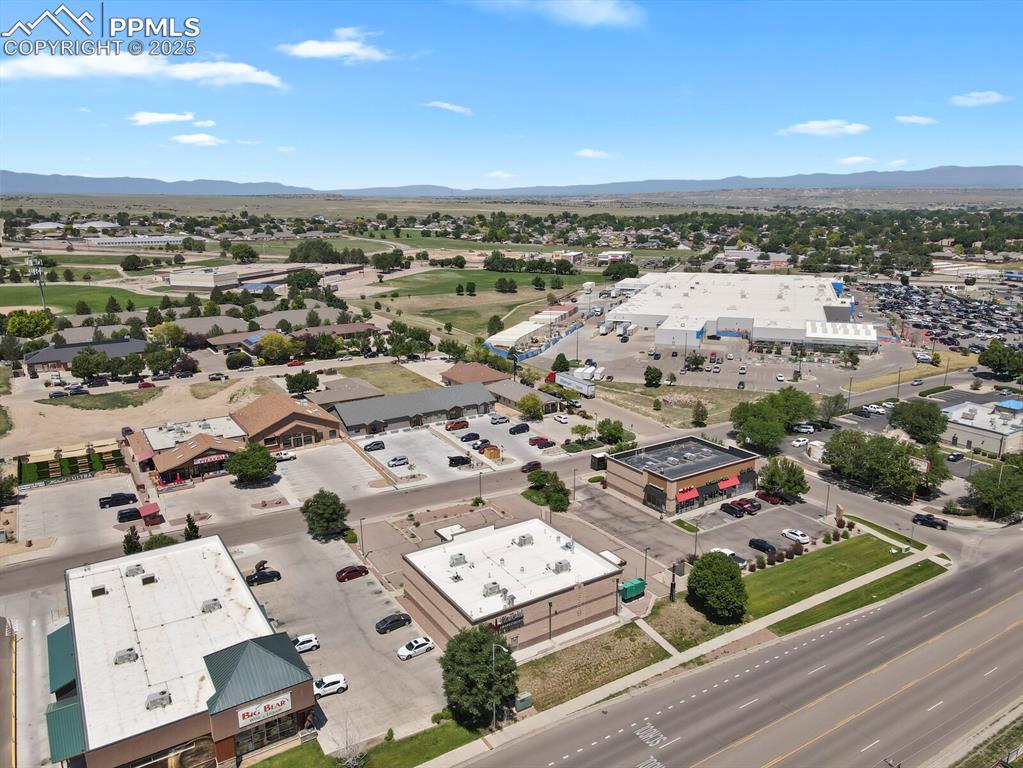
Aerial view of mountains
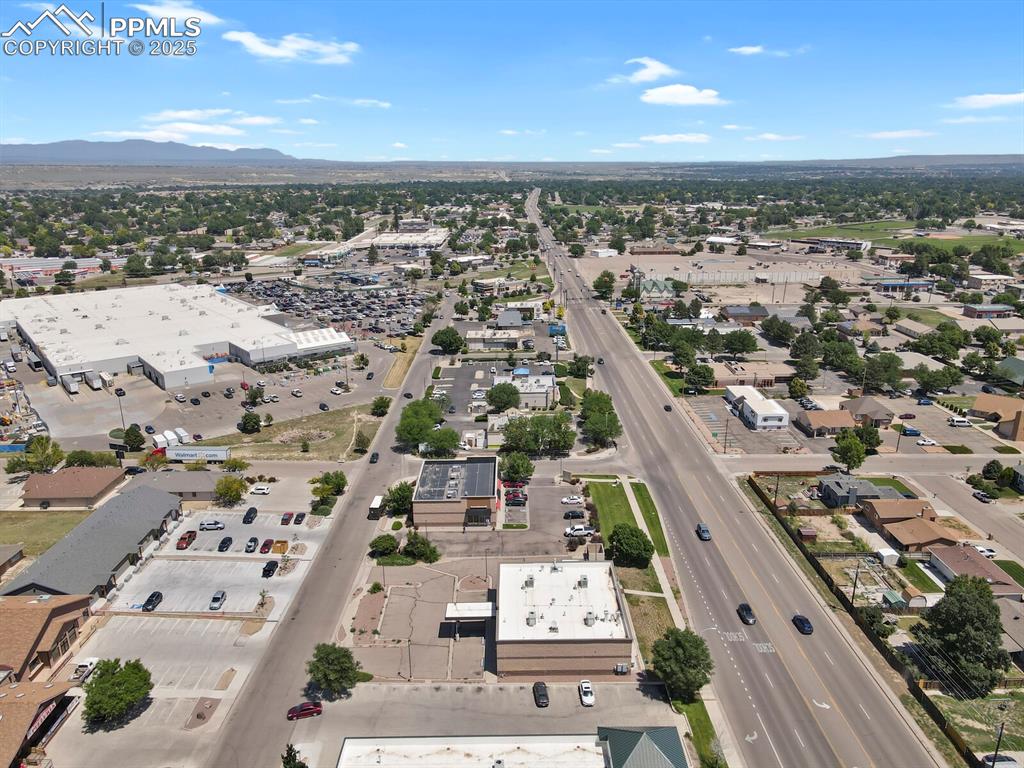
Aerial overview of property's location featuring a mountainous background and a highway
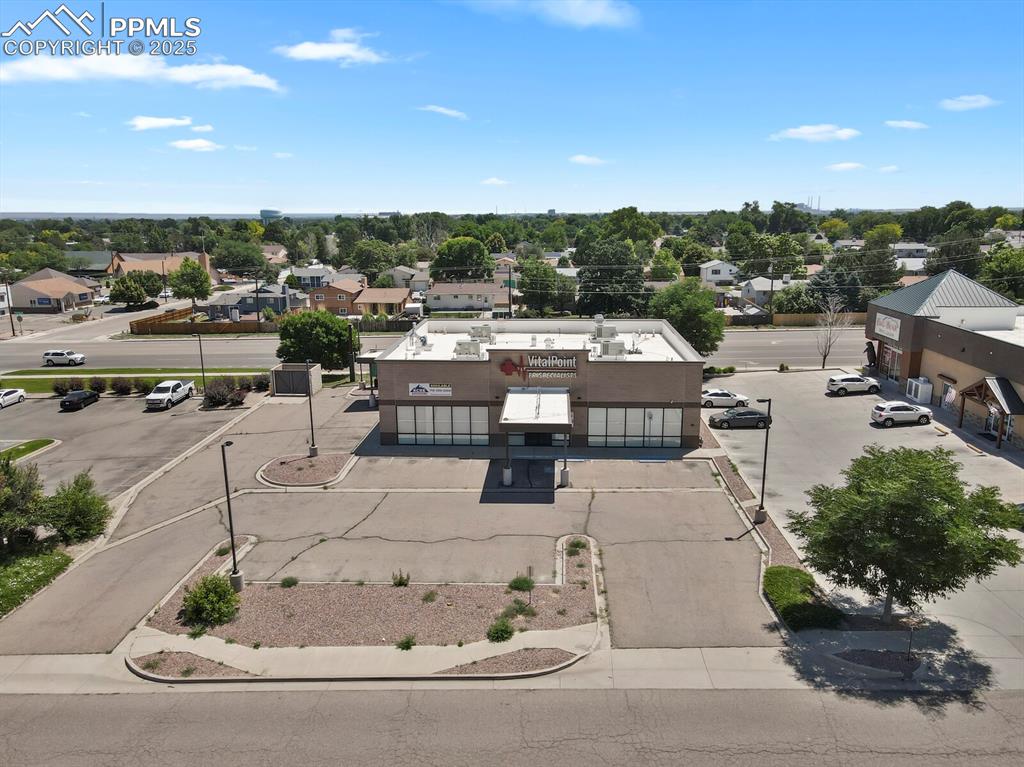
Aerial perspective of suburban area
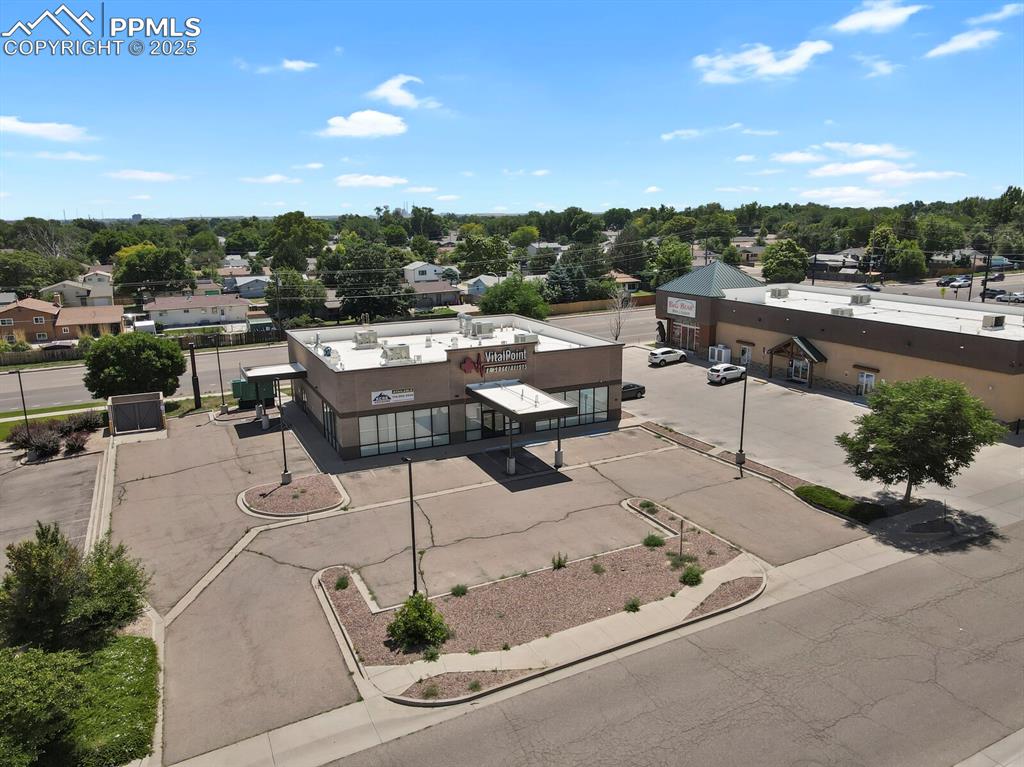
Drone / aerial view
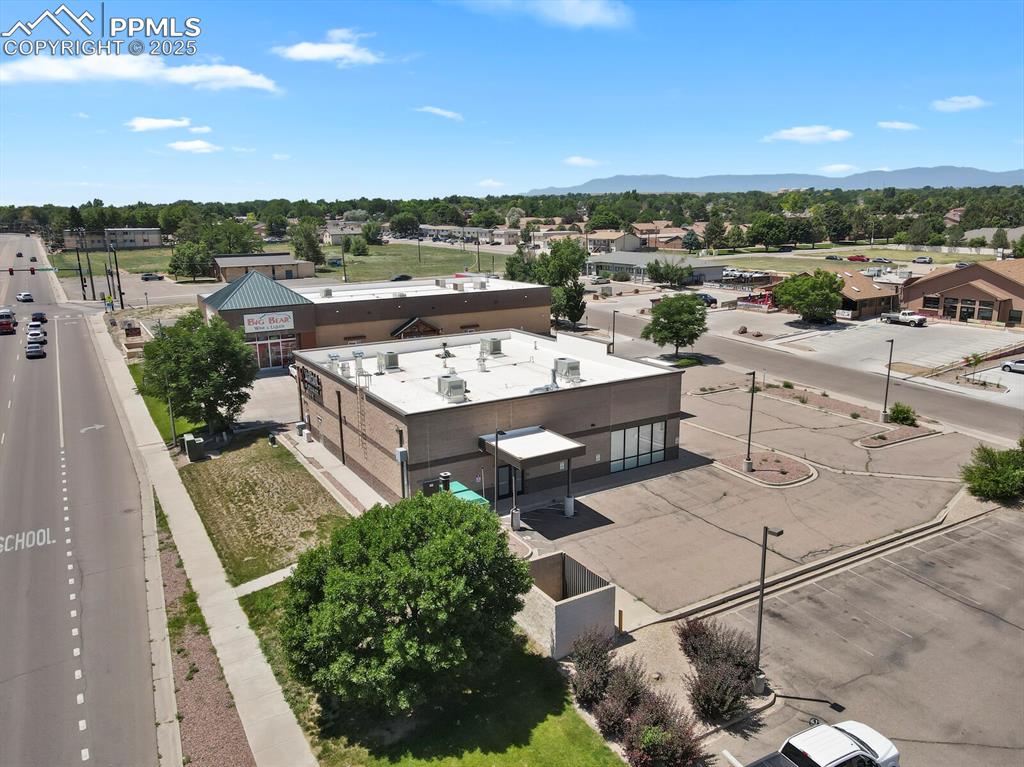
Aerial view of a mountain backdrop
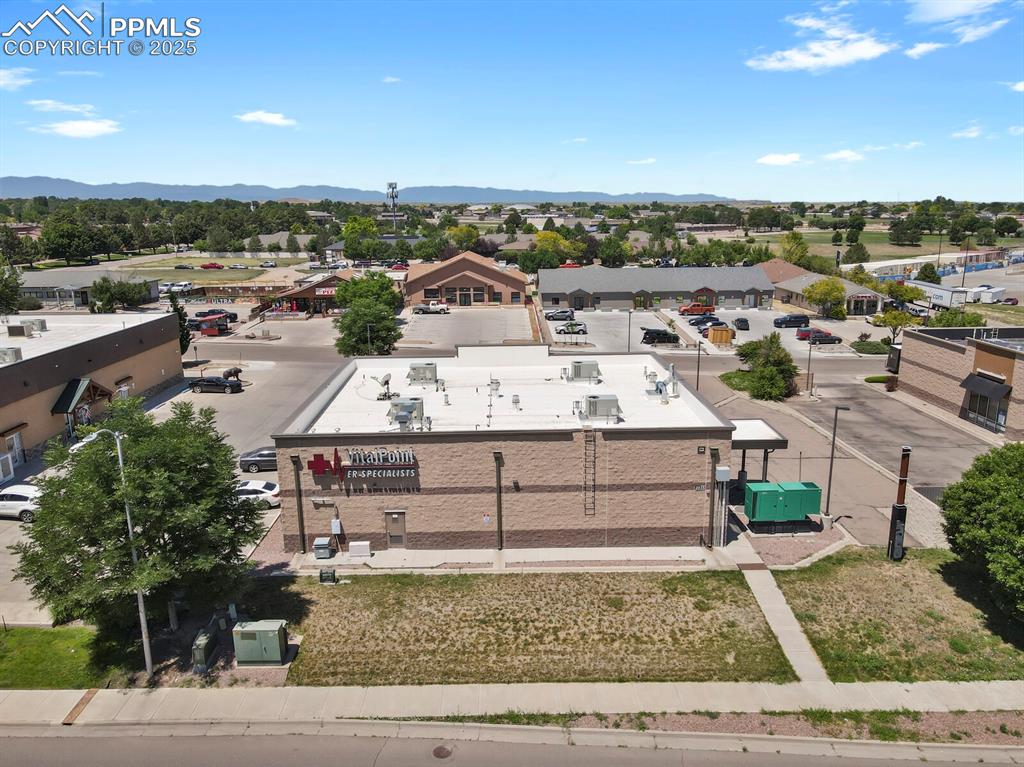
Drone / aerial view of a mountain backdrop
Disclaimer: The real estate listing information and related content displayed on this site is provided exclusively for consumers’ personal, non-commercial use and may not be used for any purpose other than to identify prospective properties consumers may be interested in purchasing.