1915 Hunters Point Lane, Colorado Springs, CO, 80919
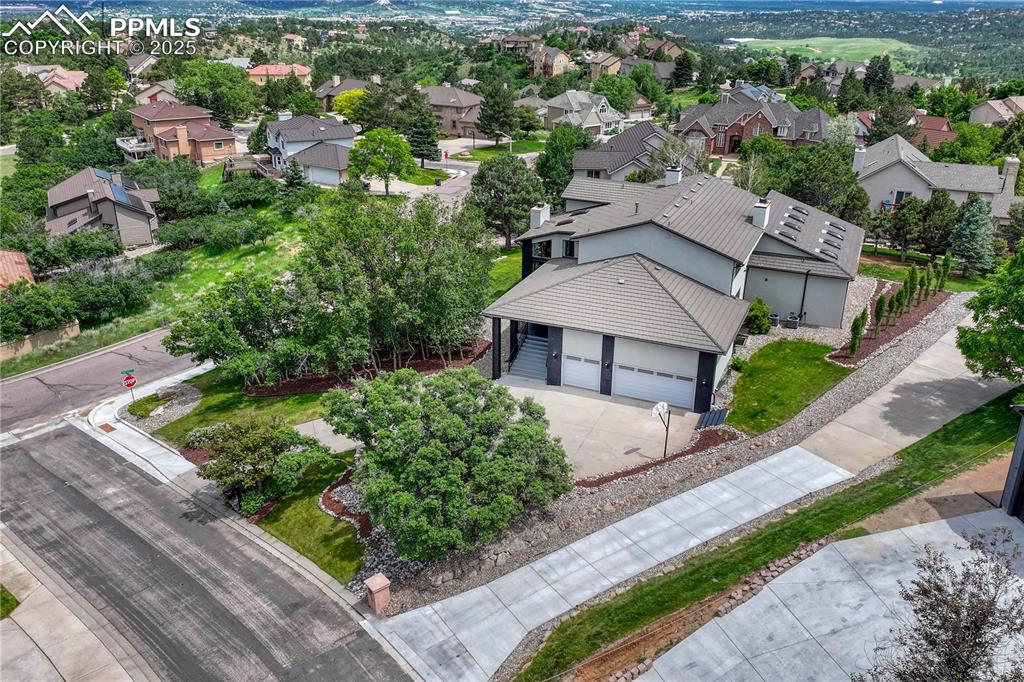
Aerial perspective of suburban area
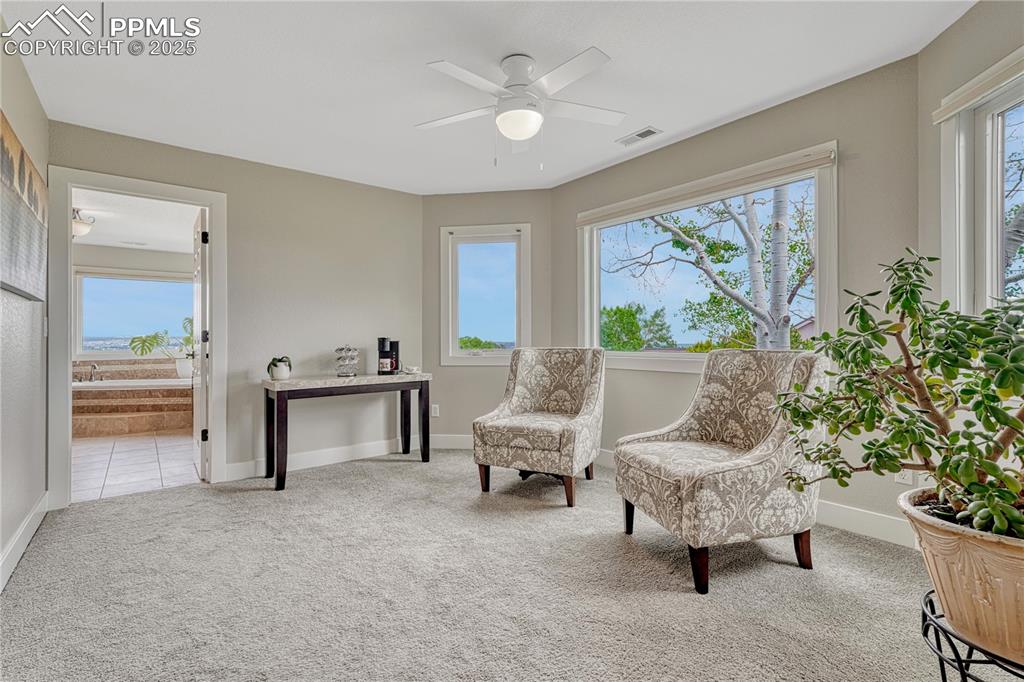
Sitting area in primary bdrm with carpet flooring and ceiling fan
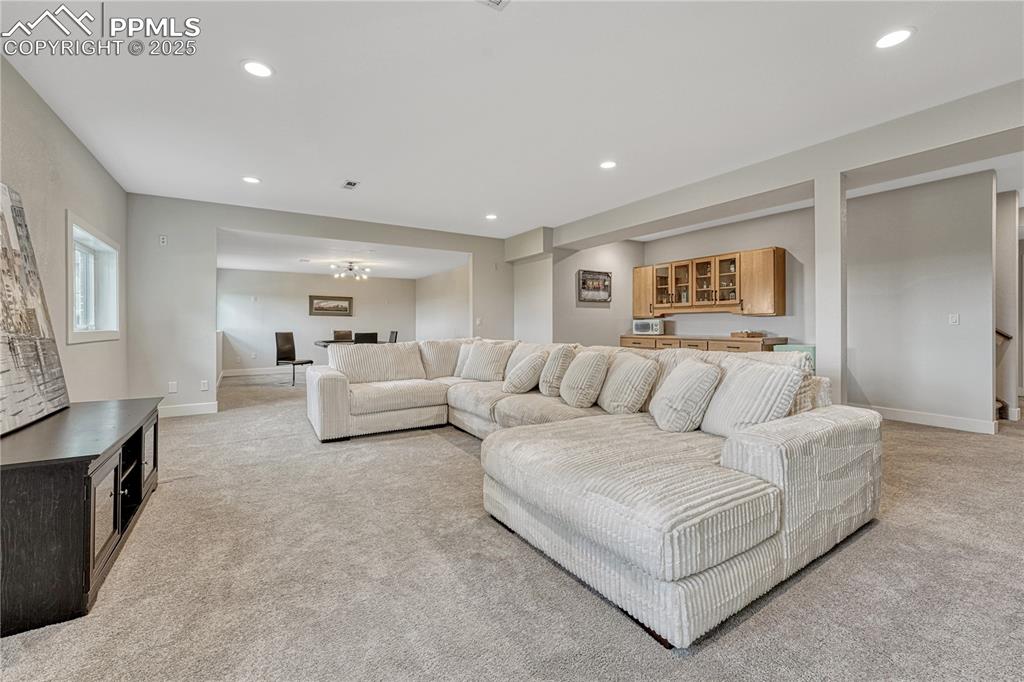
Basement family room with additional theatre room and light carpet and recessed lighting
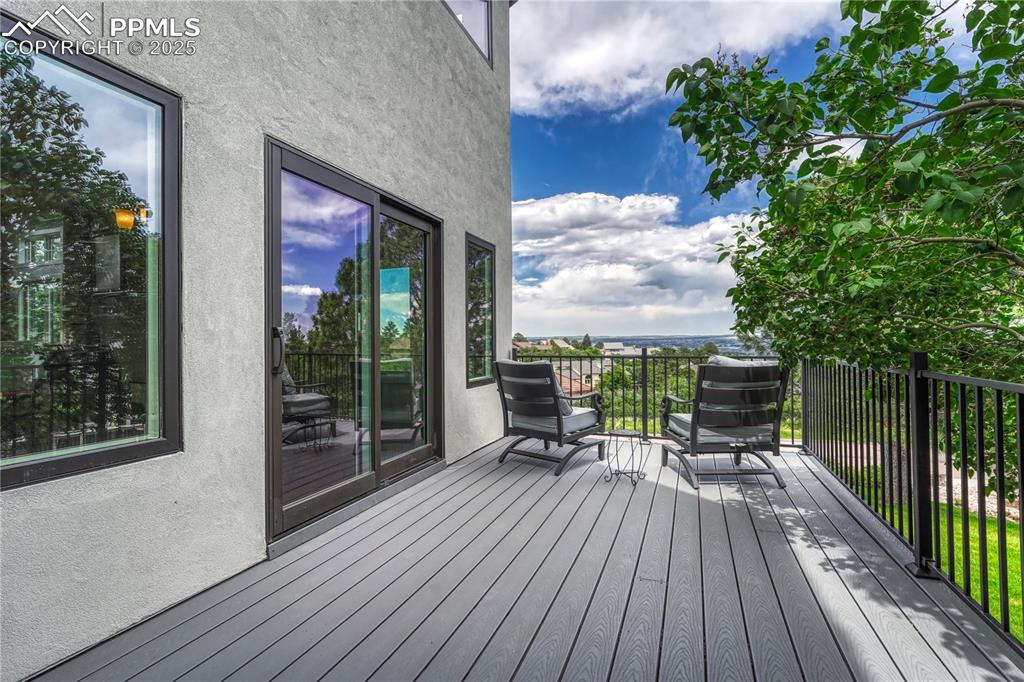
View of front deck
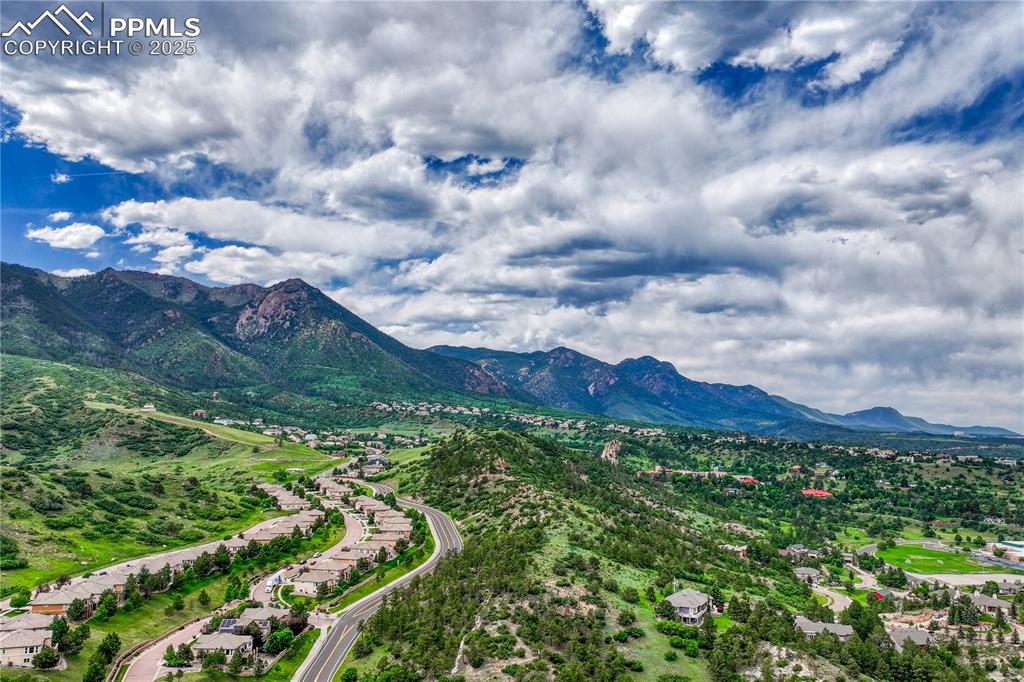
View of mountain backdrop
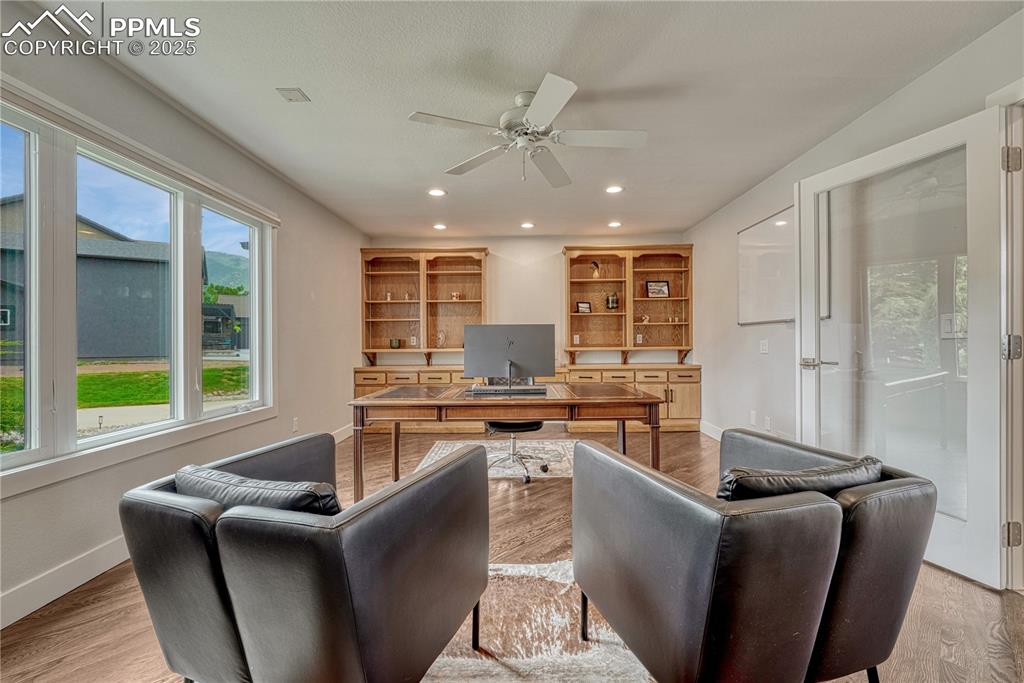
Office space with a ceiling fan, light wood-style flooring, and recessed lighting
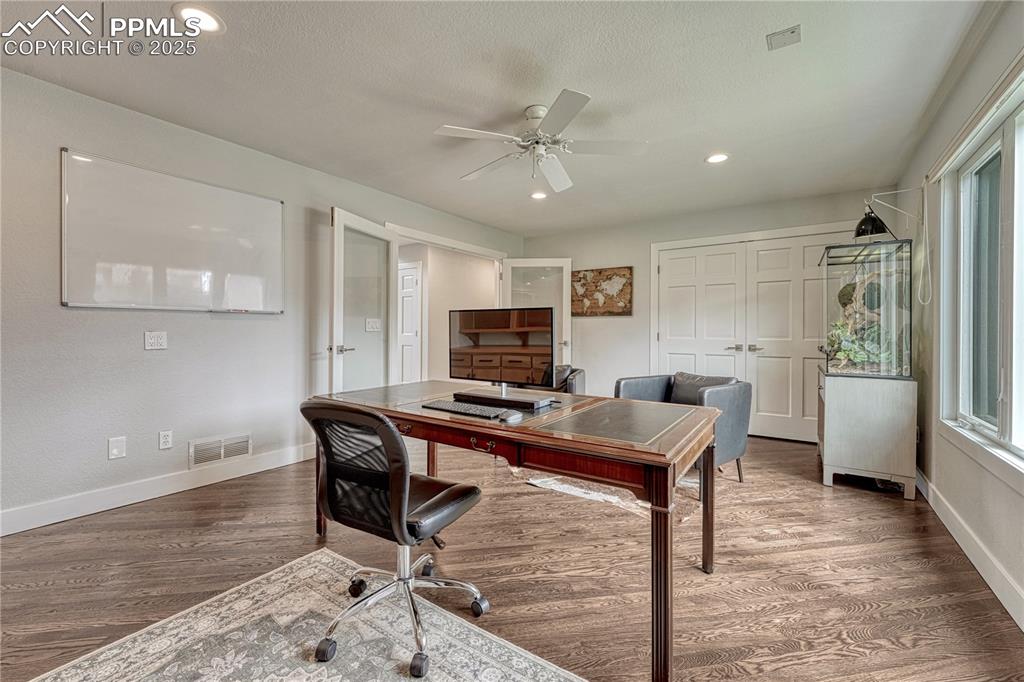
Home office featuring wood finished floors, a ceiling fan, healthy amount of natural light, and recessed lighting
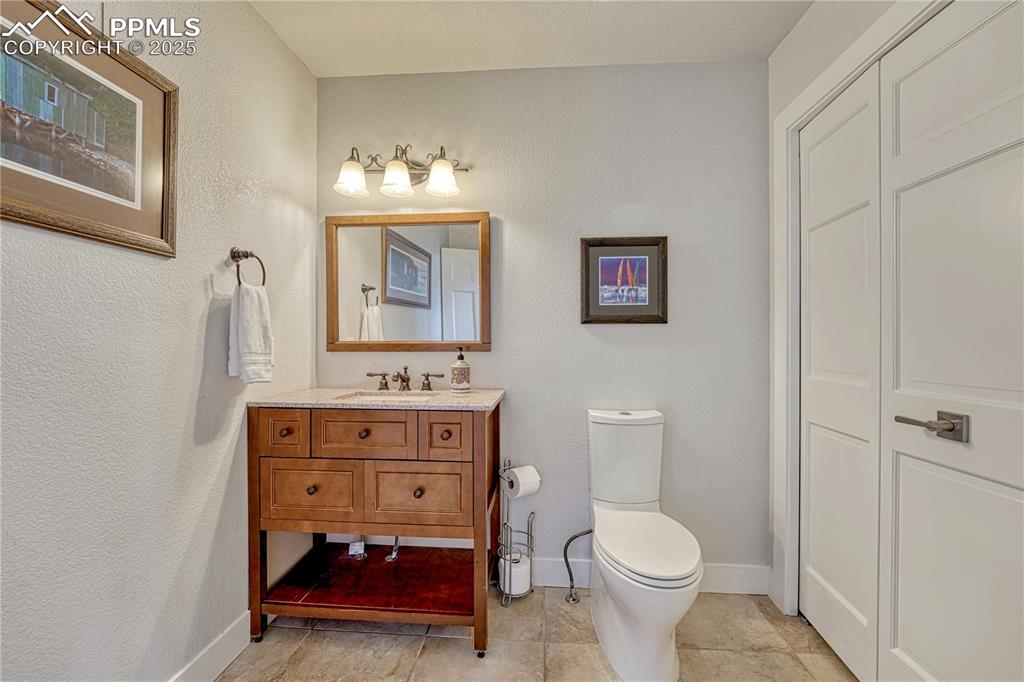
Main level bathroom with vanity, tile patterned floors, and a textured wall
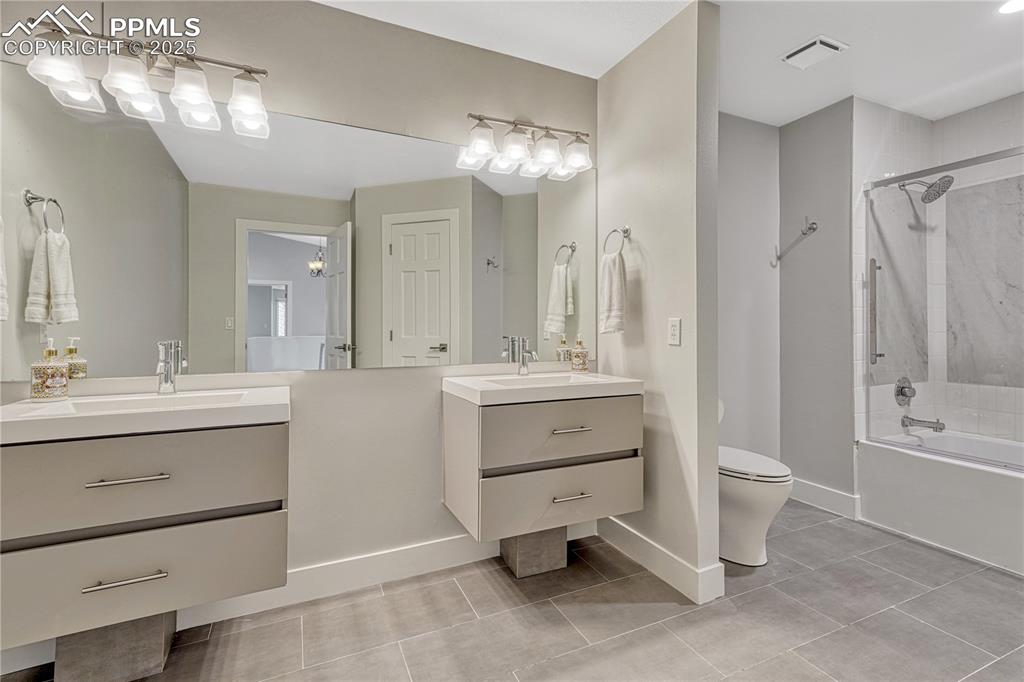
Full bath in upper hallway featuring tile patterned flooring, vanity, and washtub / shower combination
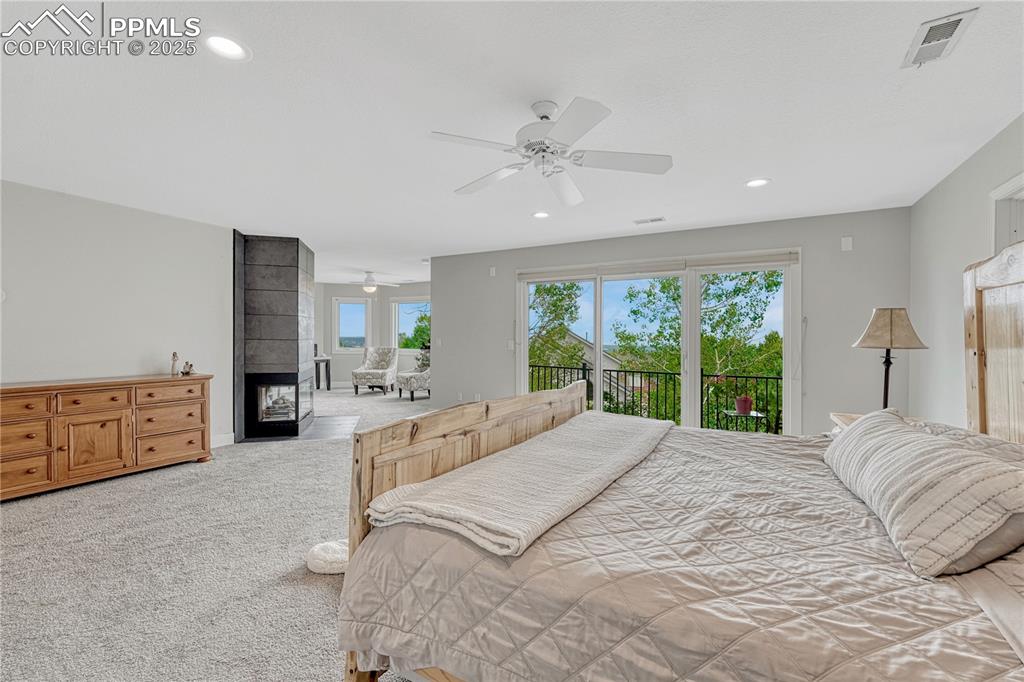
Primary bedroom featuring access to exterior, carpet, a multi sided fireplace, recessed lighting, and a ceiling fan
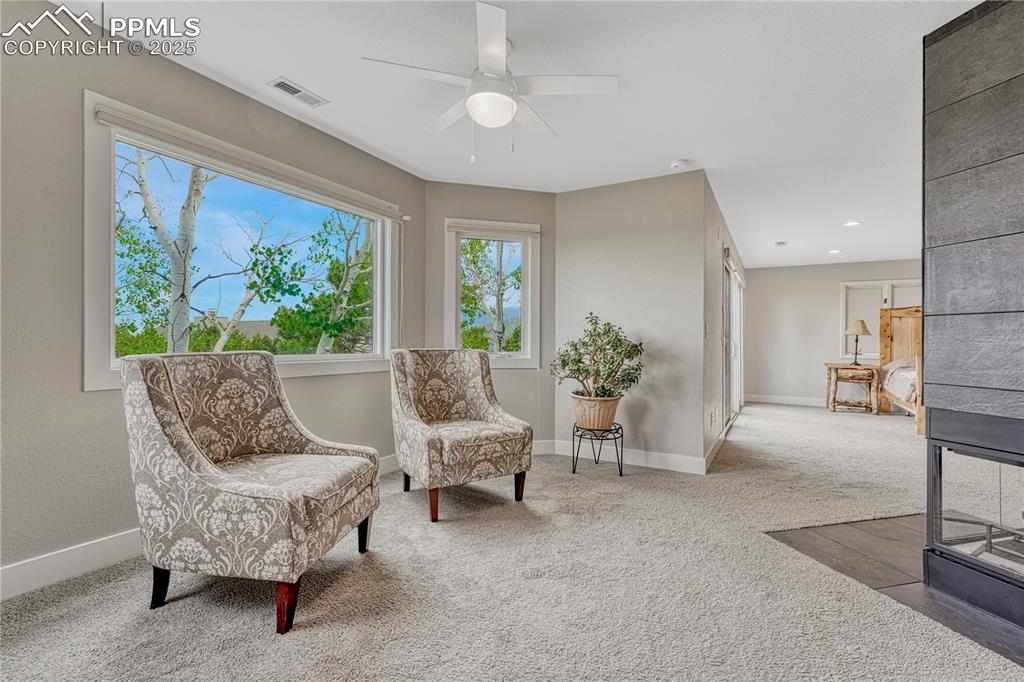
Sitting room with carpet flooring, ceiling fan, and recessed lighting
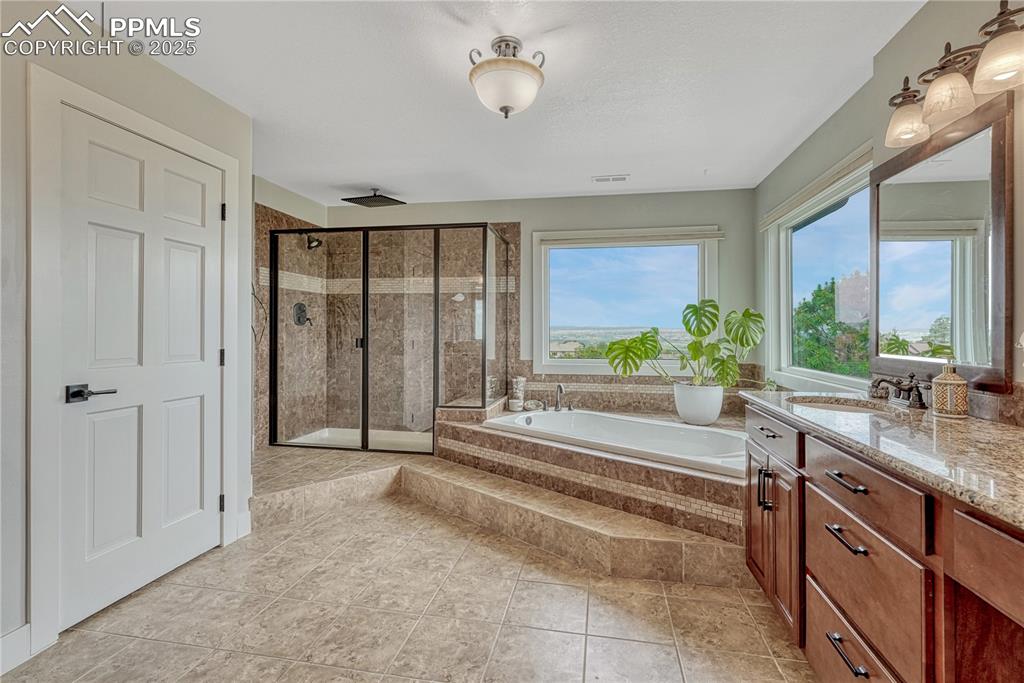
Full primary bathroom featuring a shower stall, vanity, and a bath
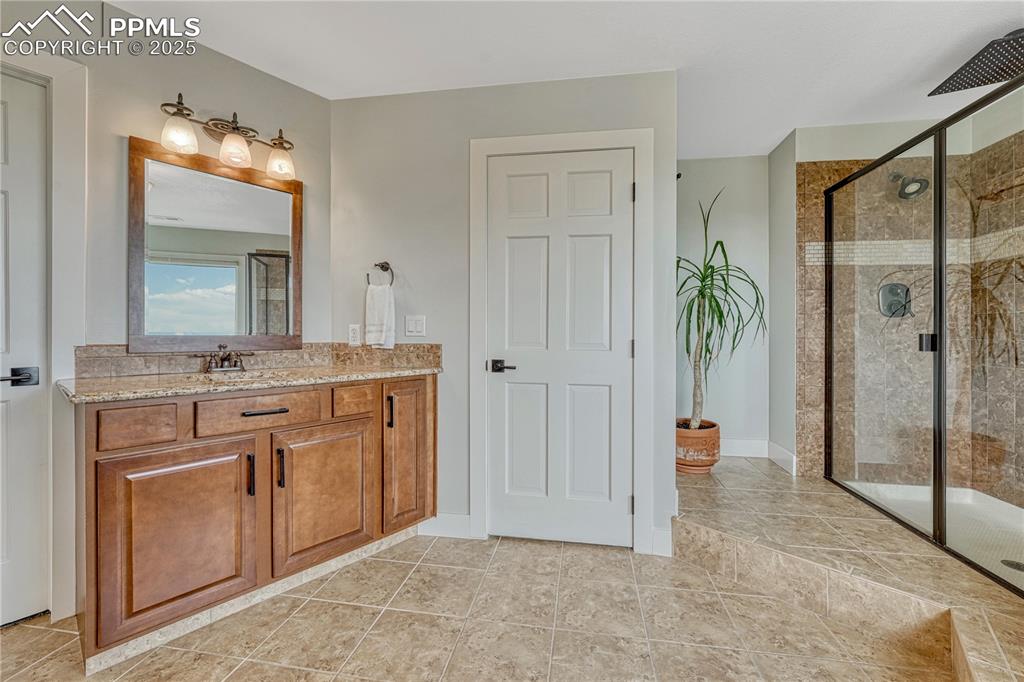
Primary bathroom featuring 2nd vanity, a shower stall, and tile patterned floors
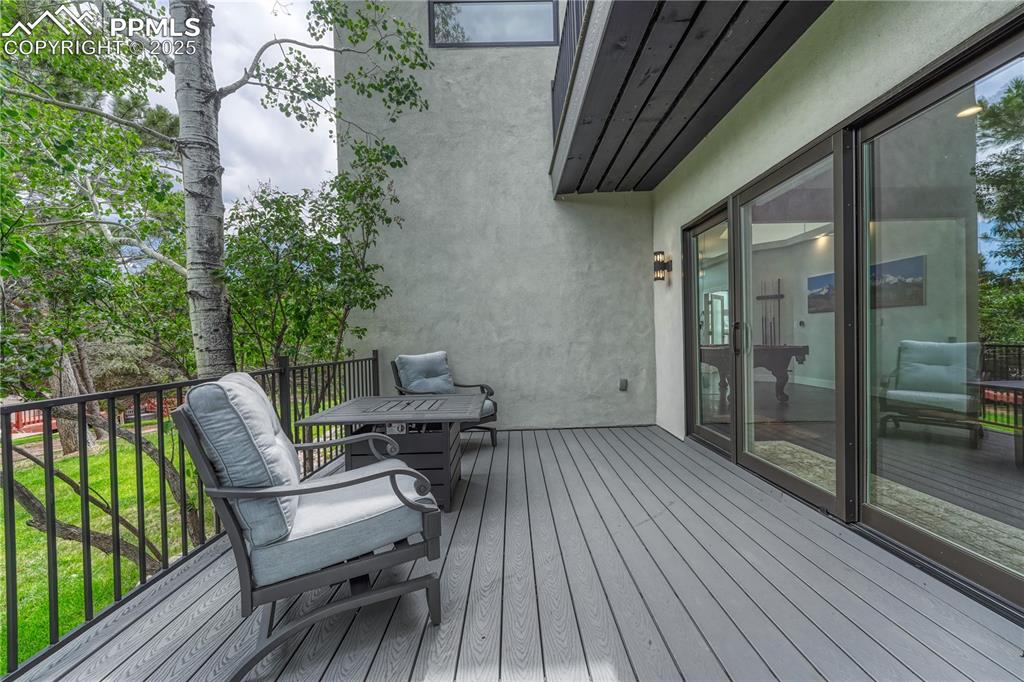
View of lower level deck
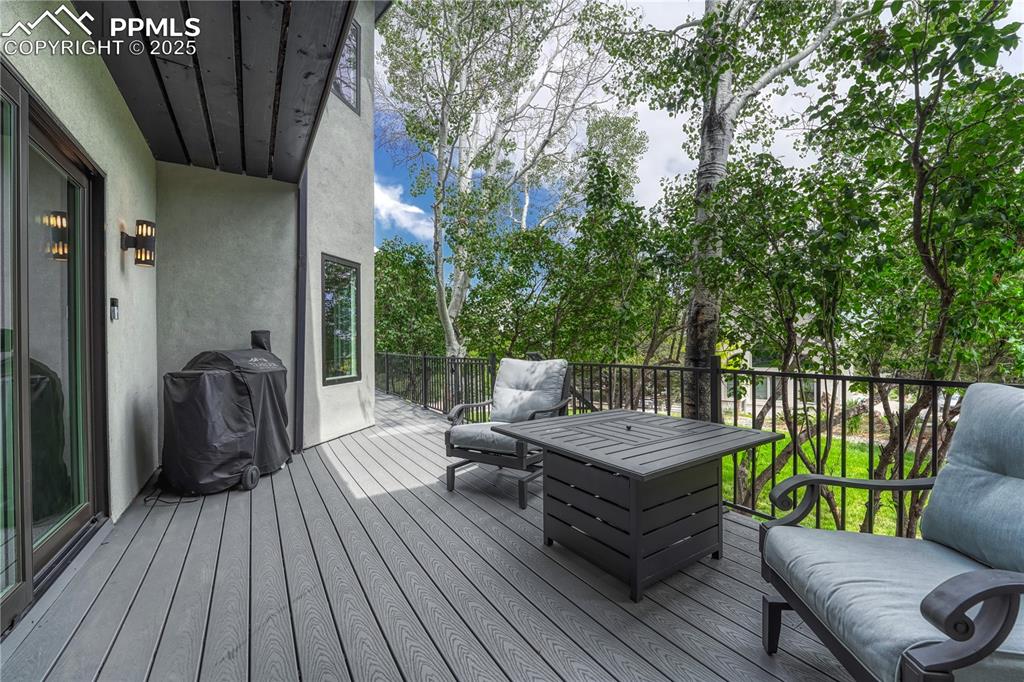
Wooden terrace with grilling area
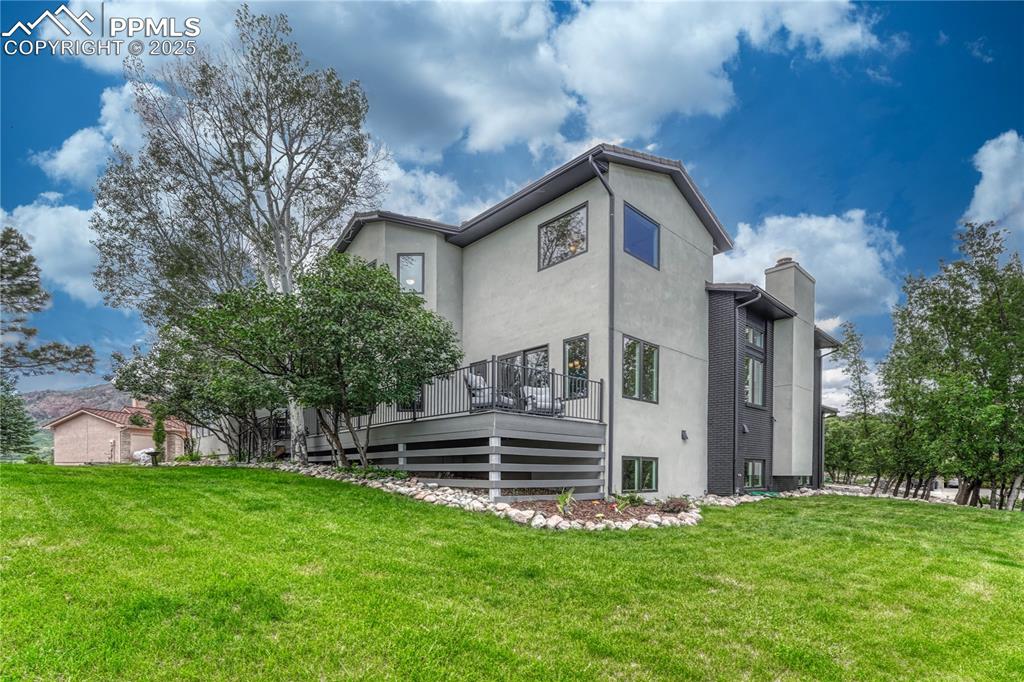
Rear view of property featuring a yard, a chimney, stucco siding, and a deck
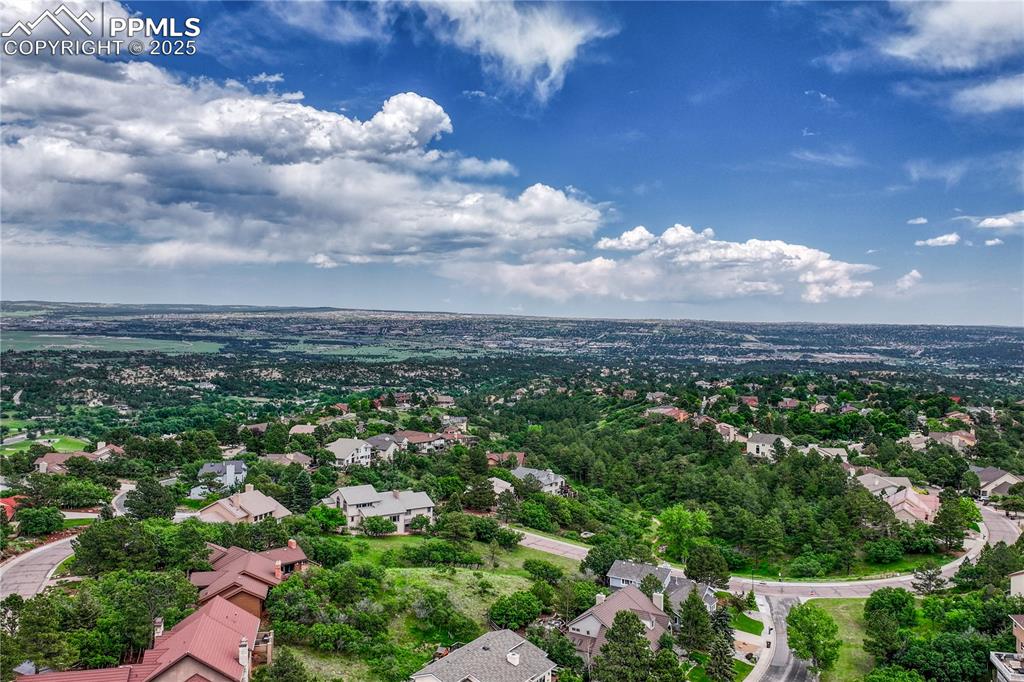
Aerial view of residential area
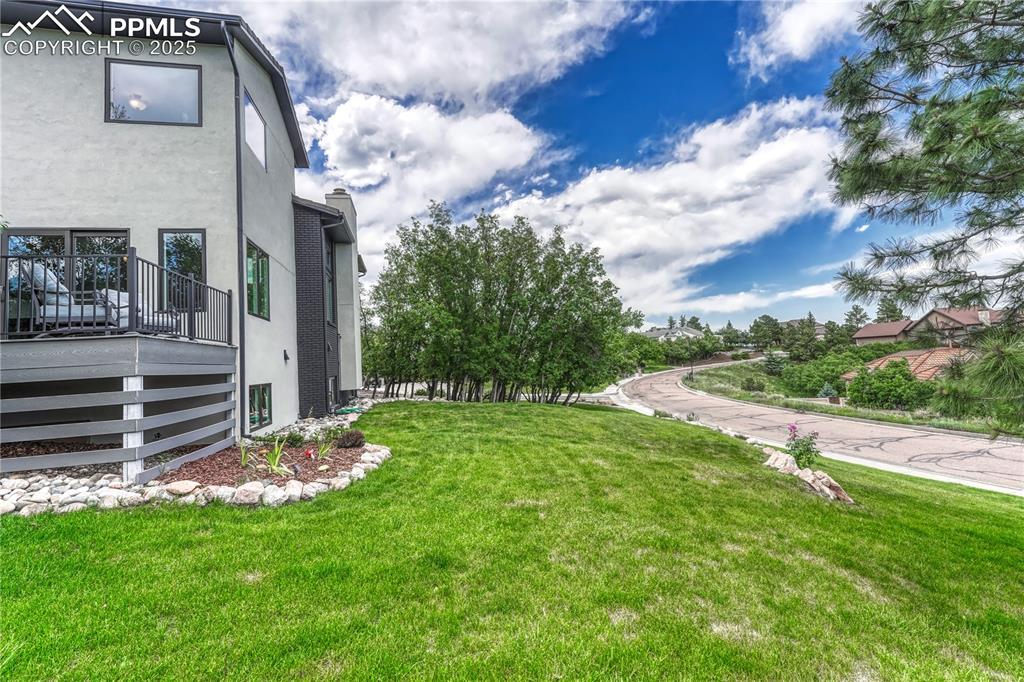
View of grassy yard
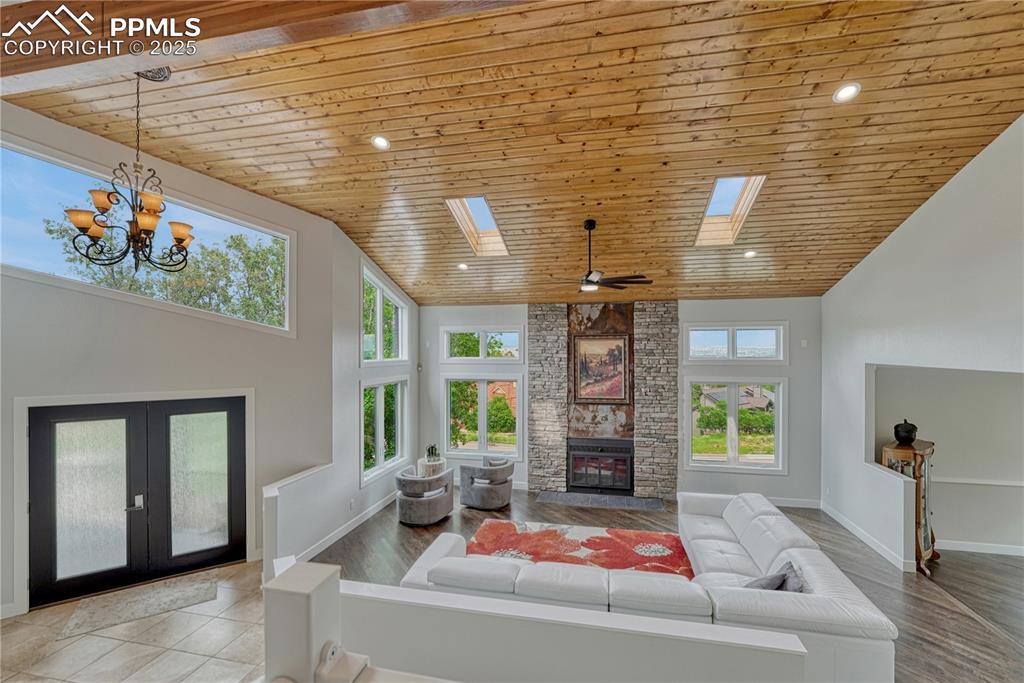
Living room featuring wood ceiling, a skylight, a fireplace, french doors, and high vaulted ceiling
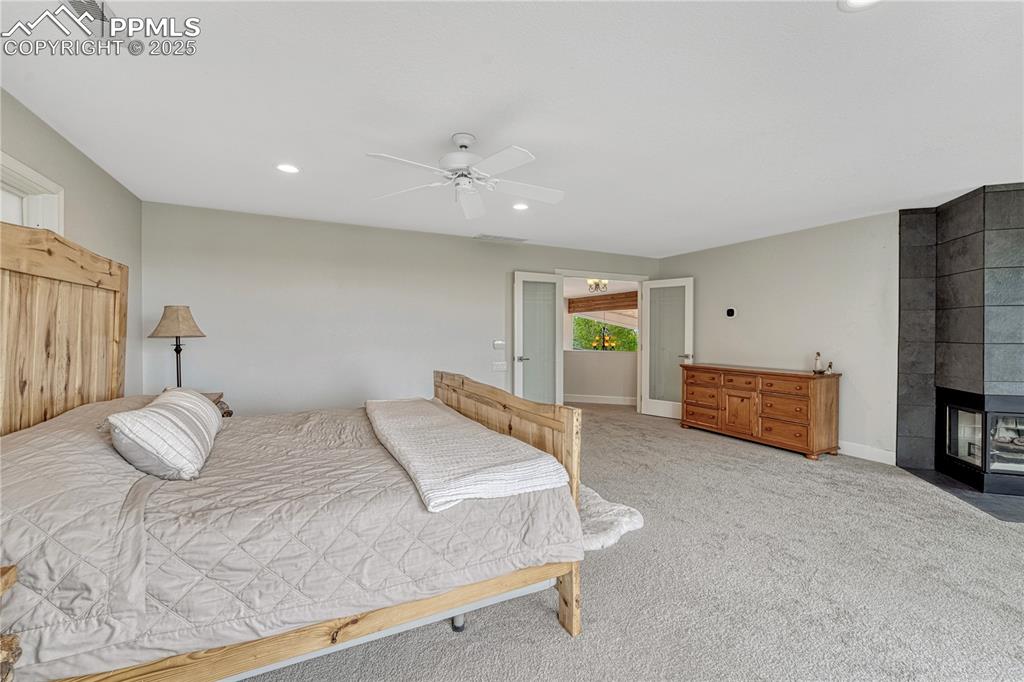
Bedroom featuring light colored carpet, a tiled fireplace, recessed lighting, and ceiling fan
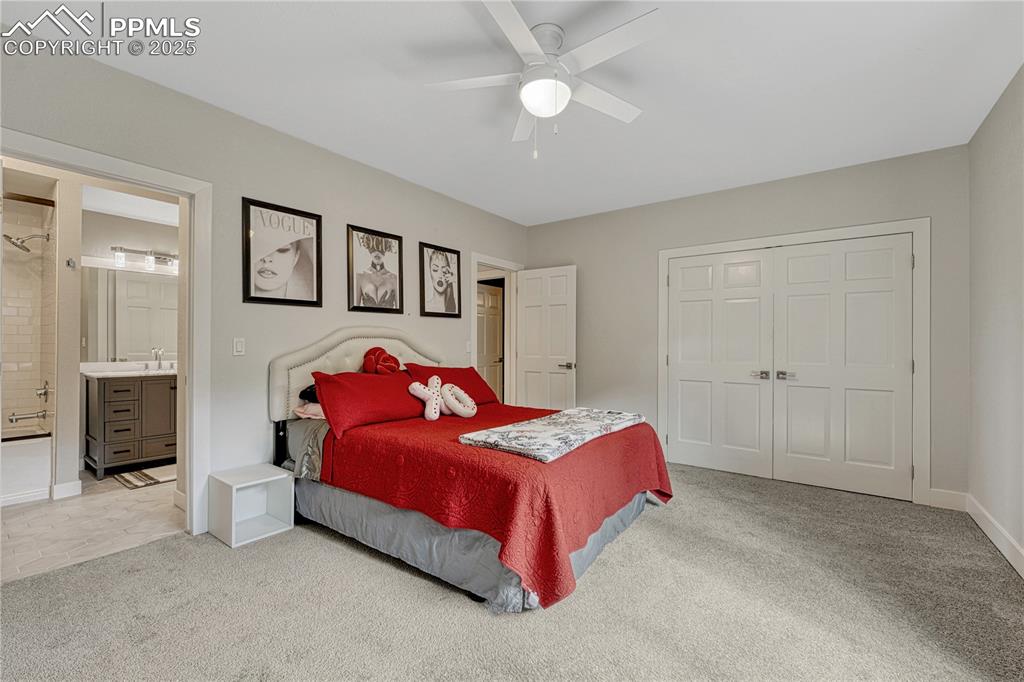
Bedroom featuring carpet floors, a closet, ensuite bathroom, and ceiling fan
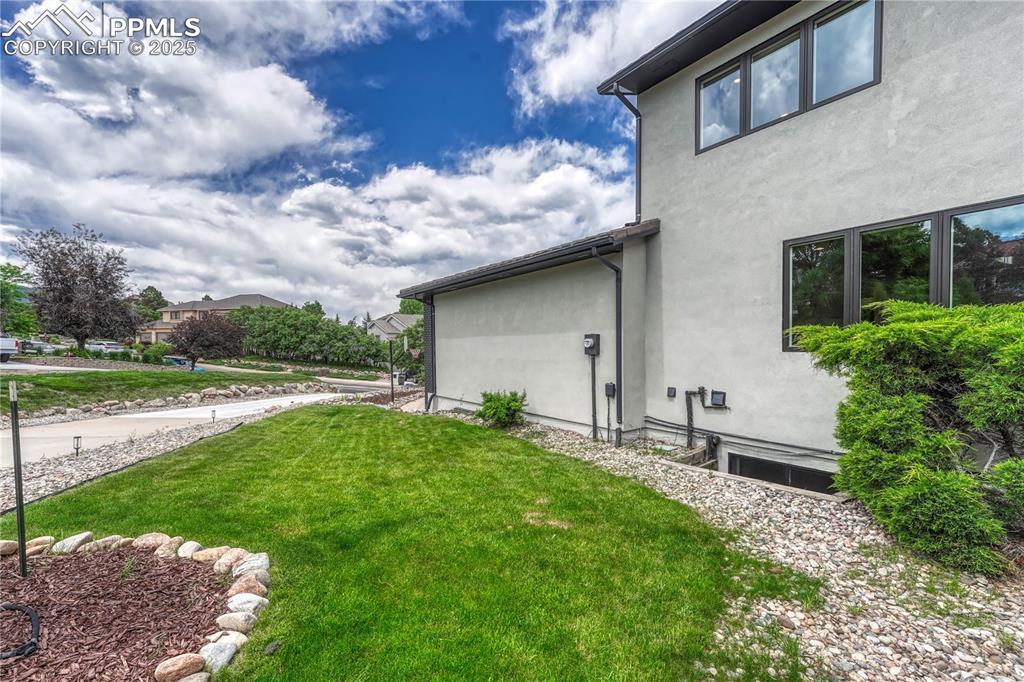
View of side of property featuring stucco siding and a yard
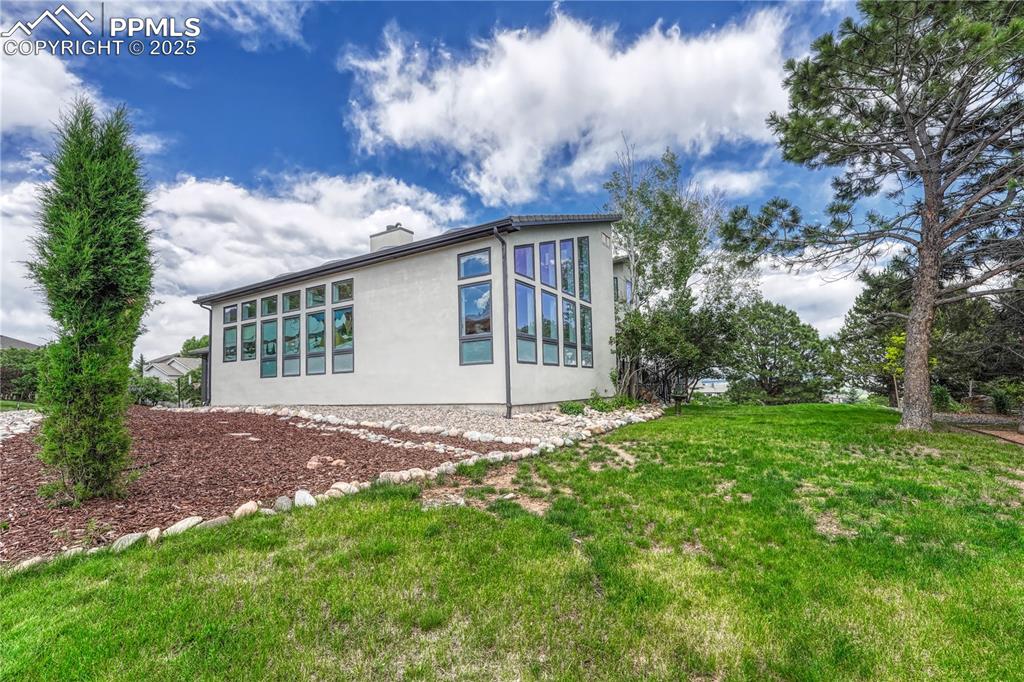
View of property exterior featuring stucco siding, a lawn, and a chimney
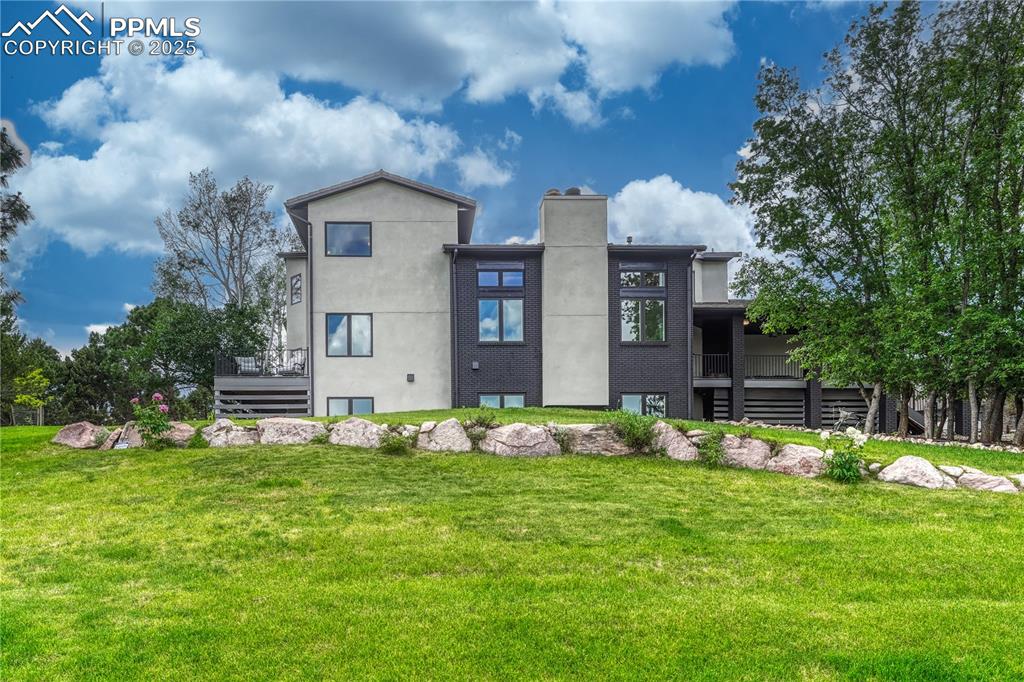
Rear view of house featuring a lawn, a chimney, and stucco siding
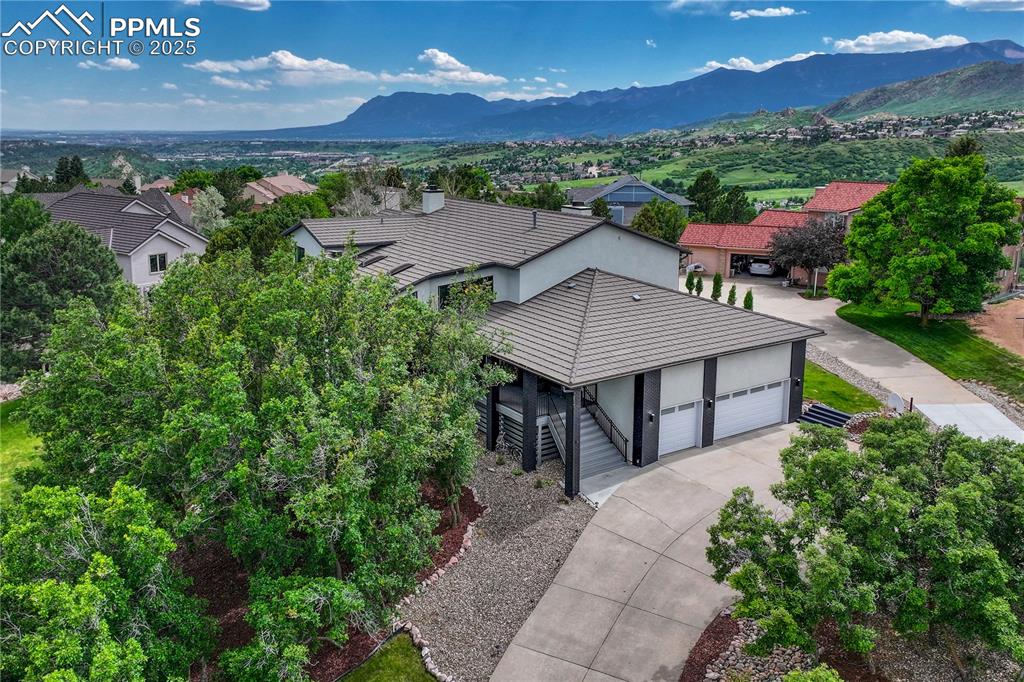
Bird's eye view of a mountainous background
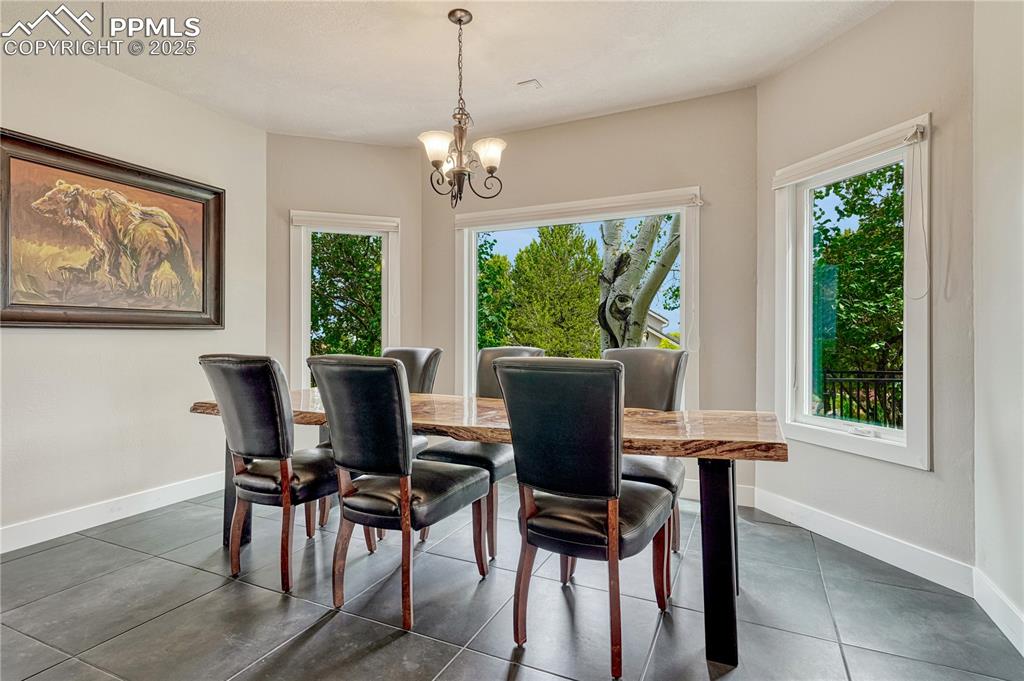
Dining space with a chandelier and dark tile patterned flooring
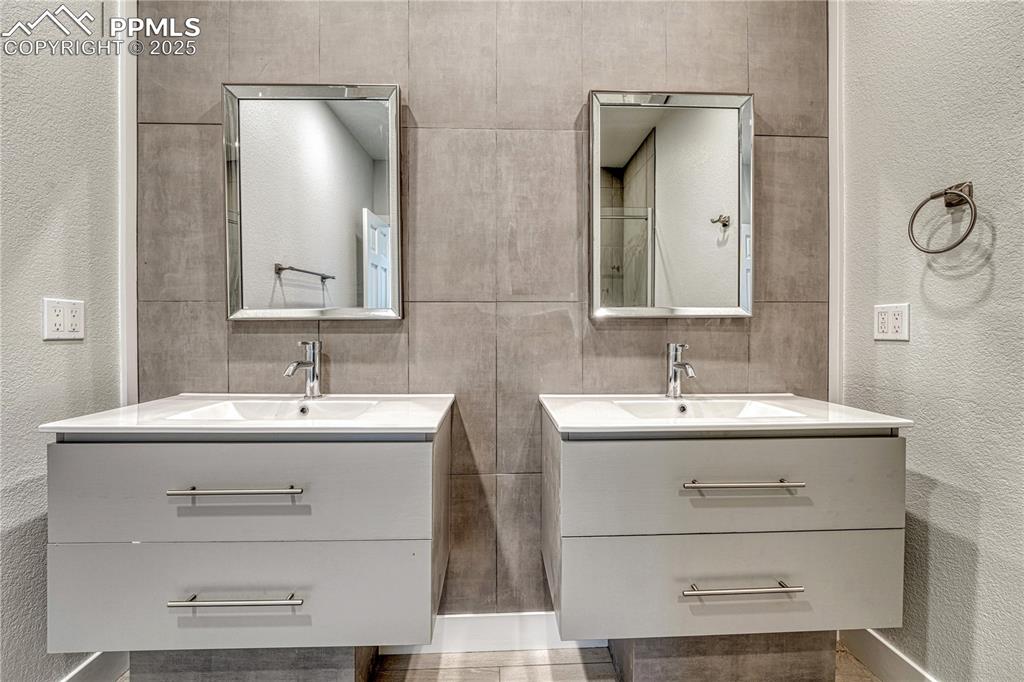
Bathroom featuring vanity and a textured wall
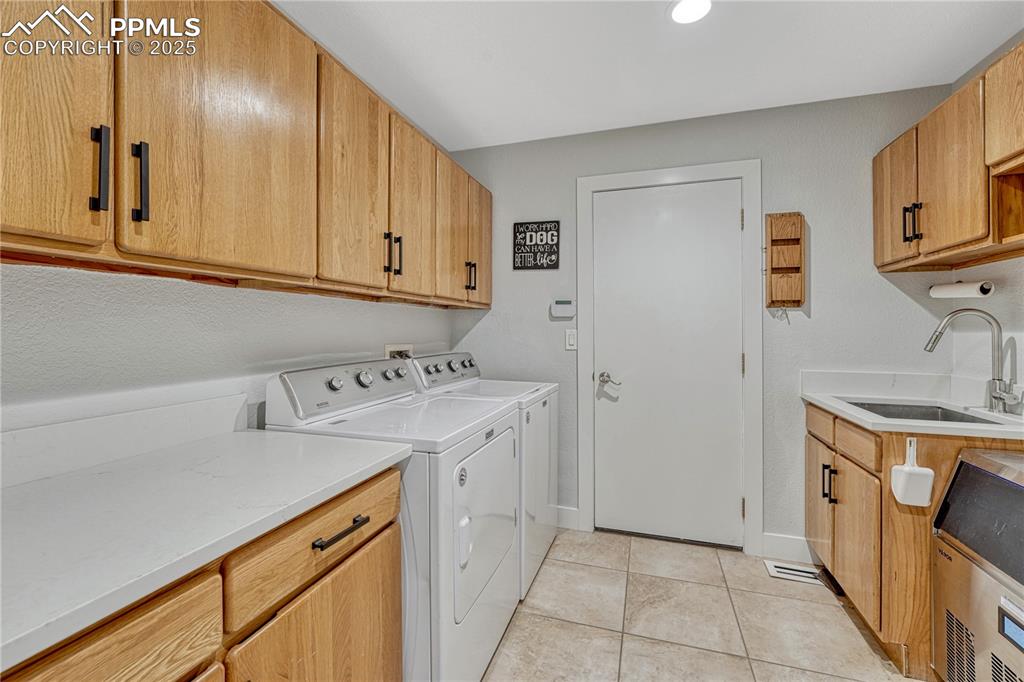
Laundry area featuring independent washer and dryer, cabinet space, and light tile patterned floors
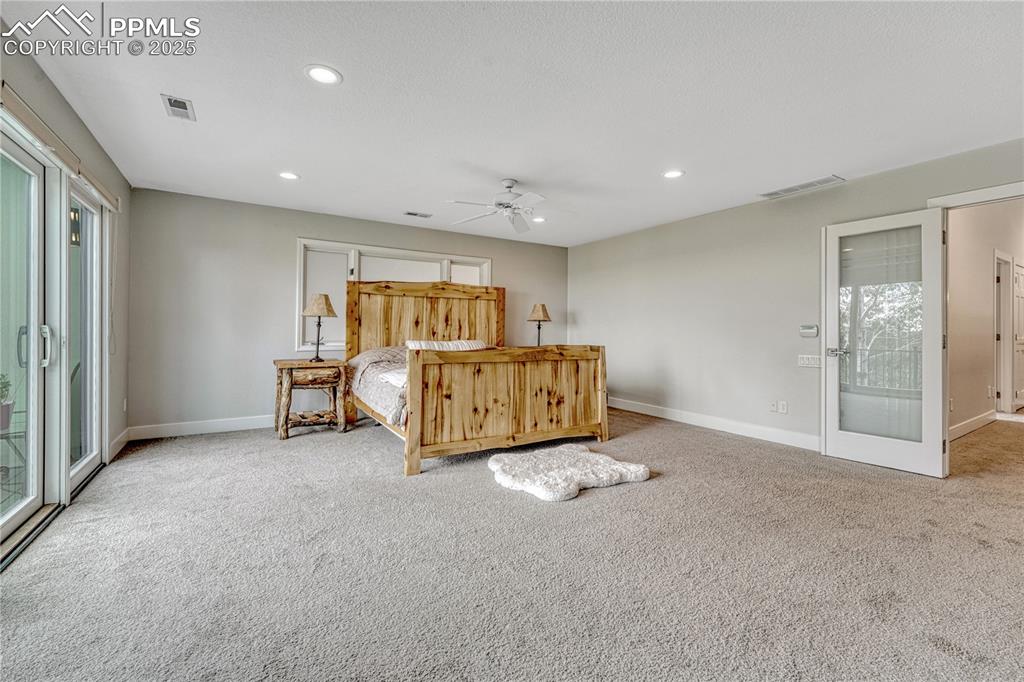
Carpeted bedroom featuring multiple windows, recessed lighting, access to exterior, and a ceiling fan
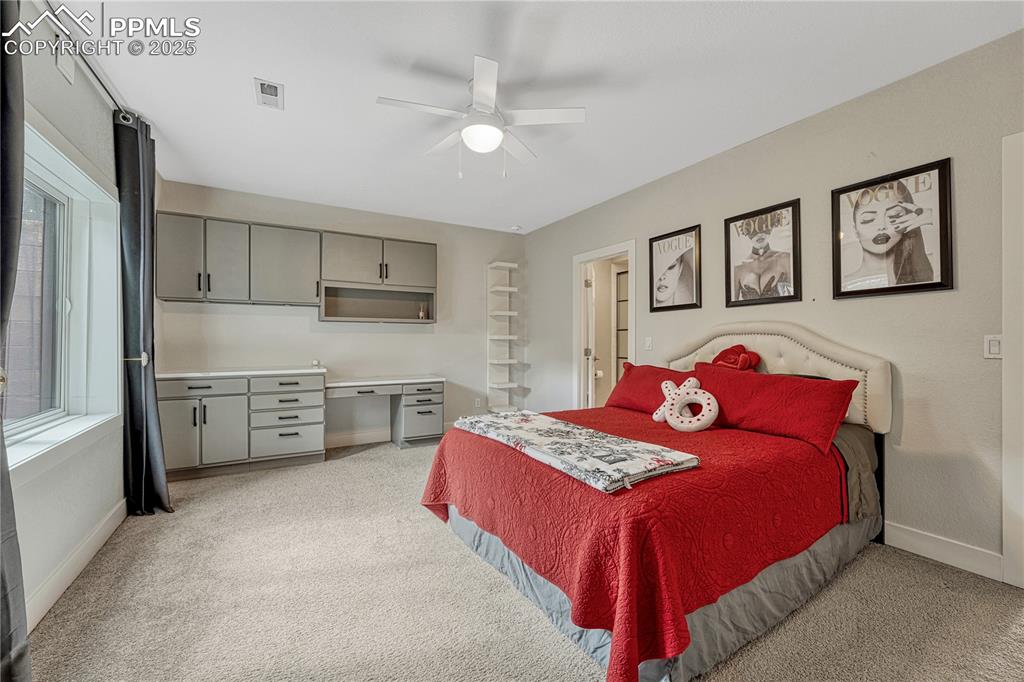
Bedroom featuring light colored carpet, multiple windows, and a ceiling fan
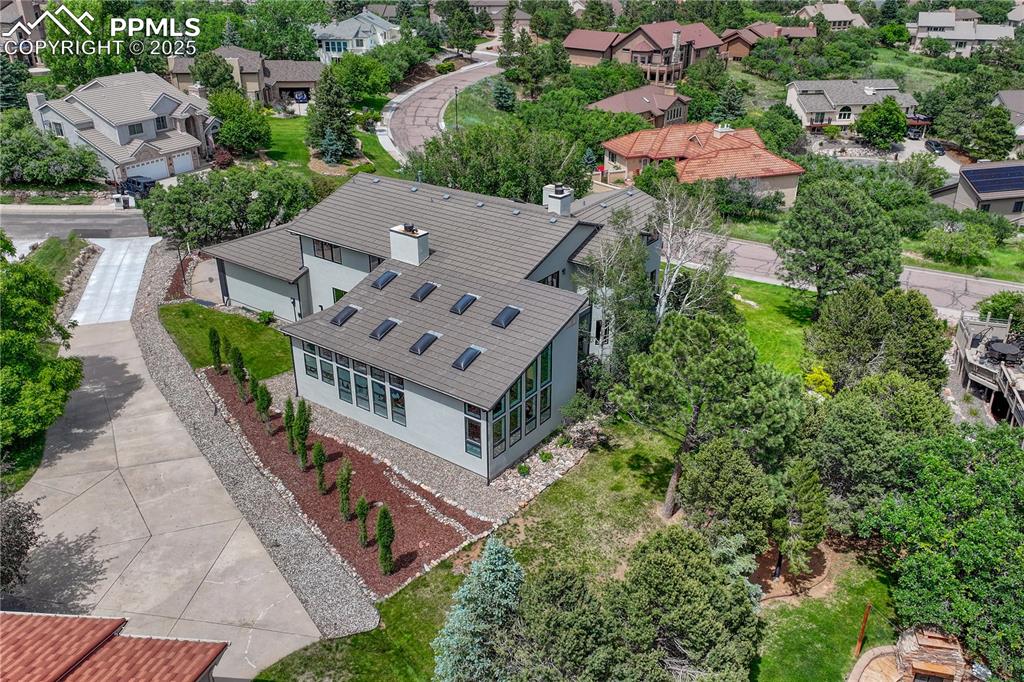
Aerial perspective of suburban area
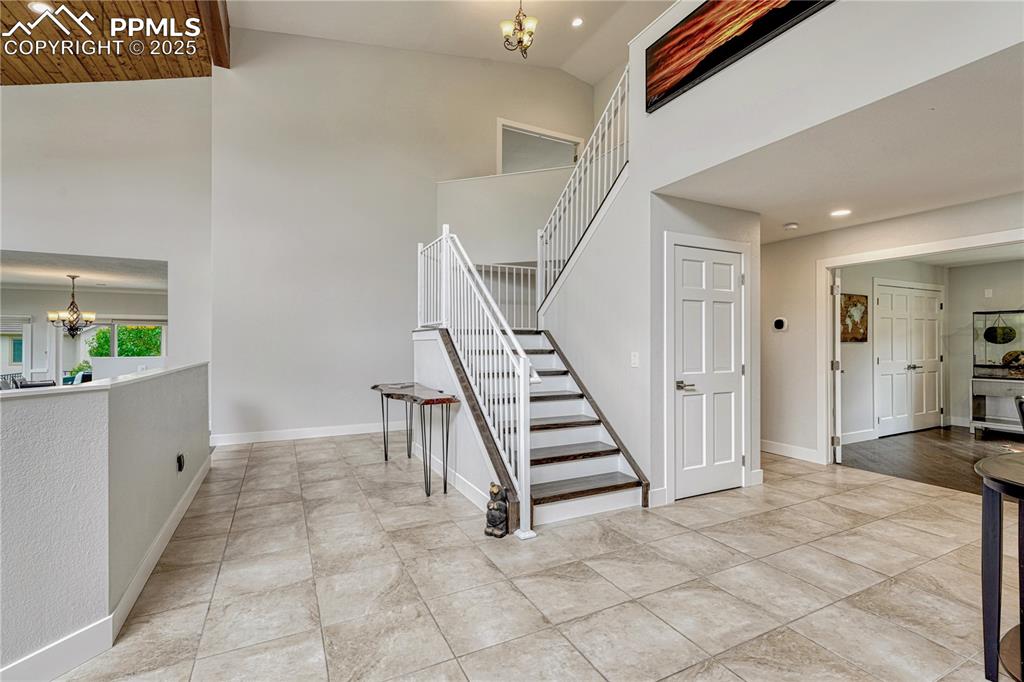
Staircase with a chandelier, high vaulted ceiling, and recessed lighting
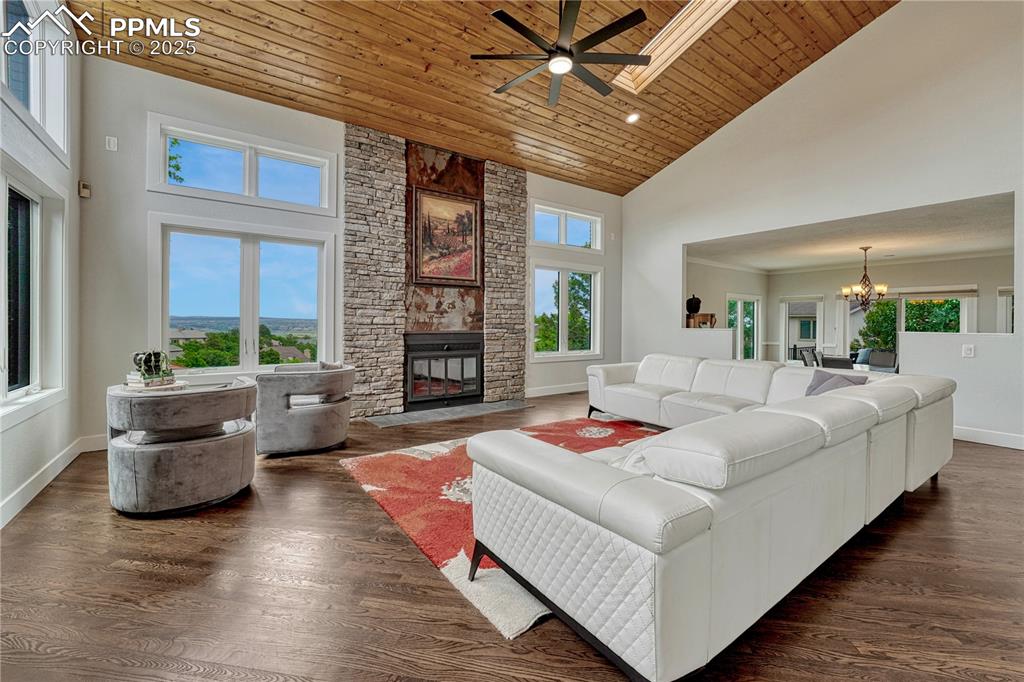
Living area featuring high vaulted ceiling, a stone fireplace, wood ceiling, a chandelier, and plenty of natural light
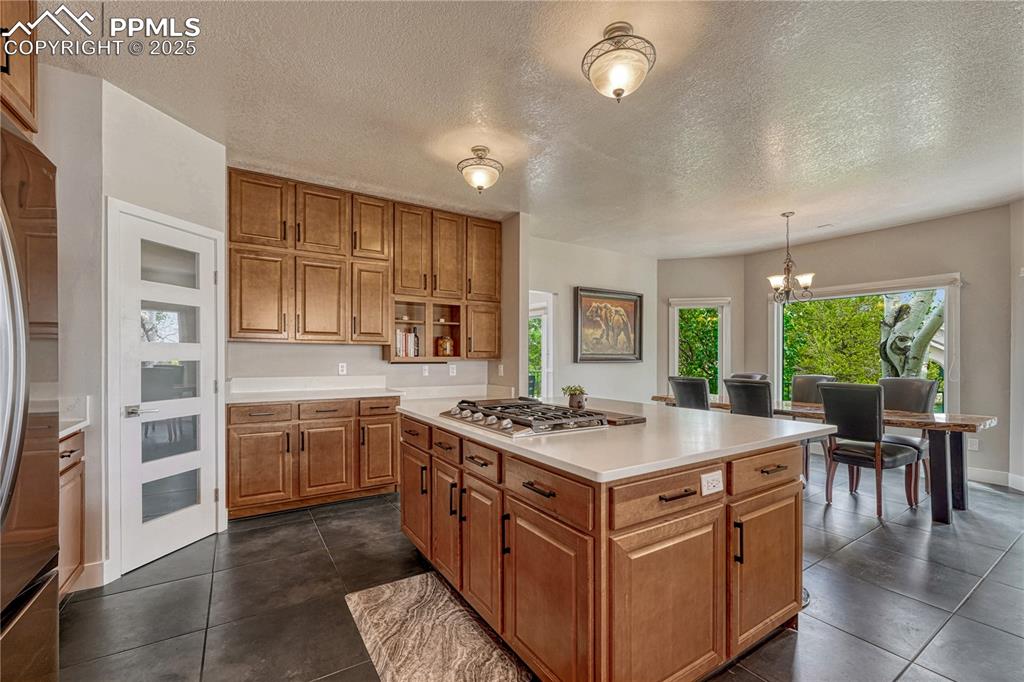
Kitchen with appliances with stainless steel finishes, light countertops, brown cabinetry, a chandelier, and a kitchen island
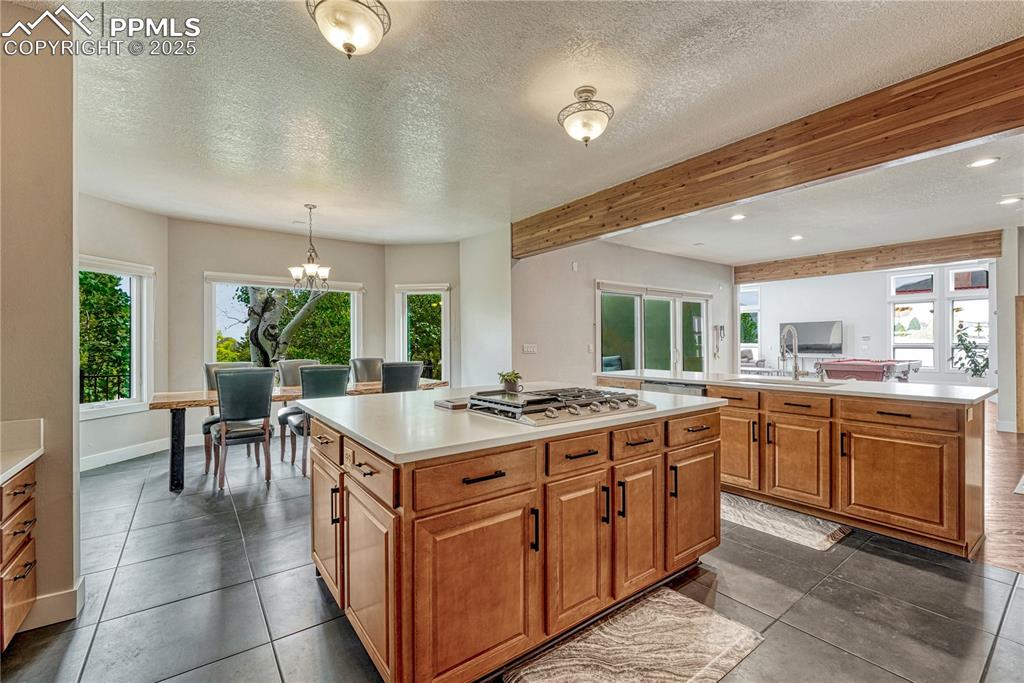
Kitchen featuring a kitchen island, stainless steel gas stovetop, light countertops, recessed lighting, and brown cabinets
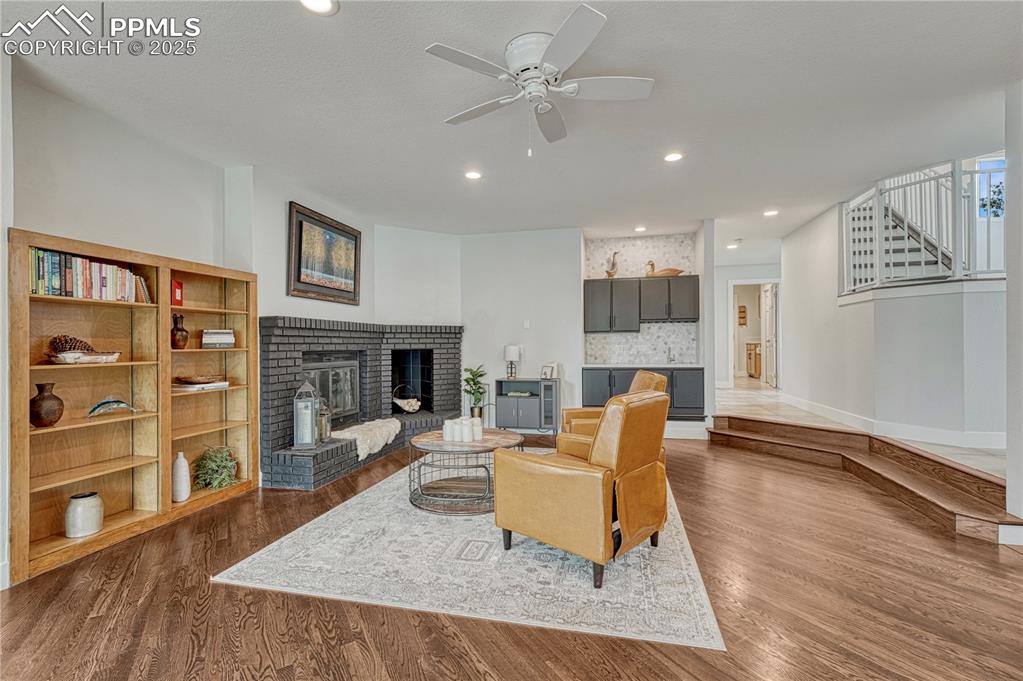
Living room with a fireplace, a ceiling fan, dark wood-style floors, and recessed lighting
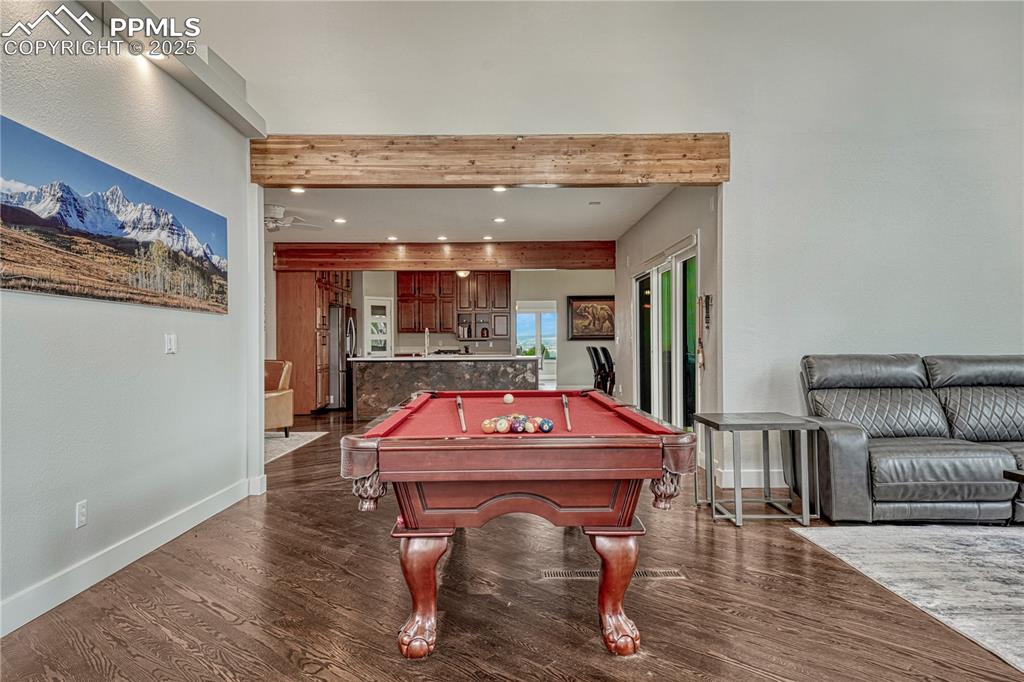
Playroom featuring pool table, wood finished floors, and recessed lighting
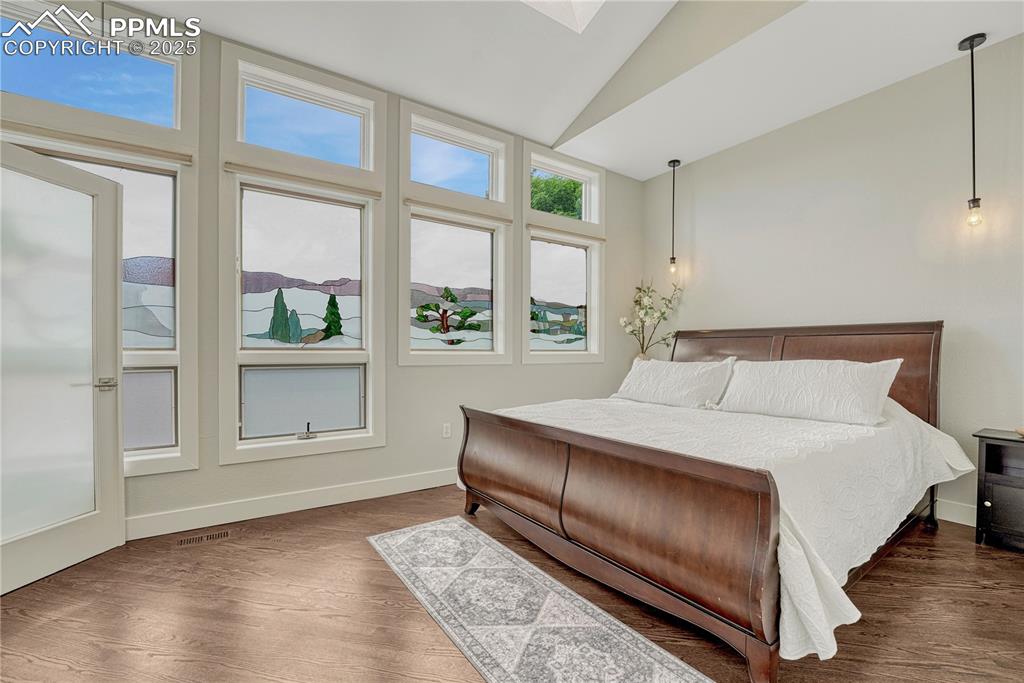
Bedroom with lofted ceiling and dark wood-style flooring
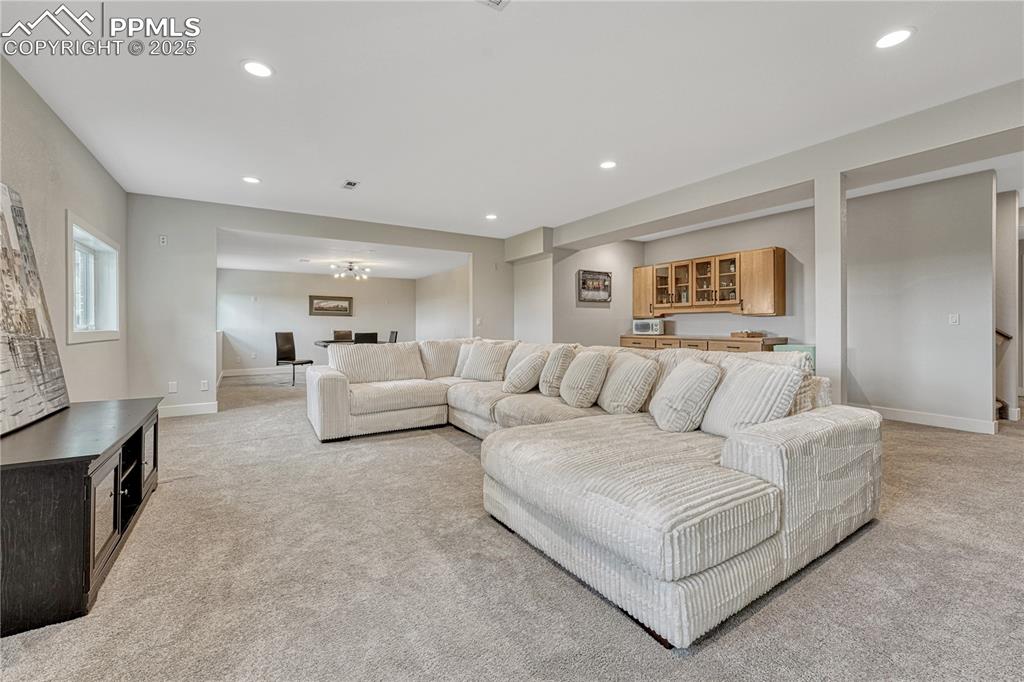
Living room with light carpet and recessed lighting
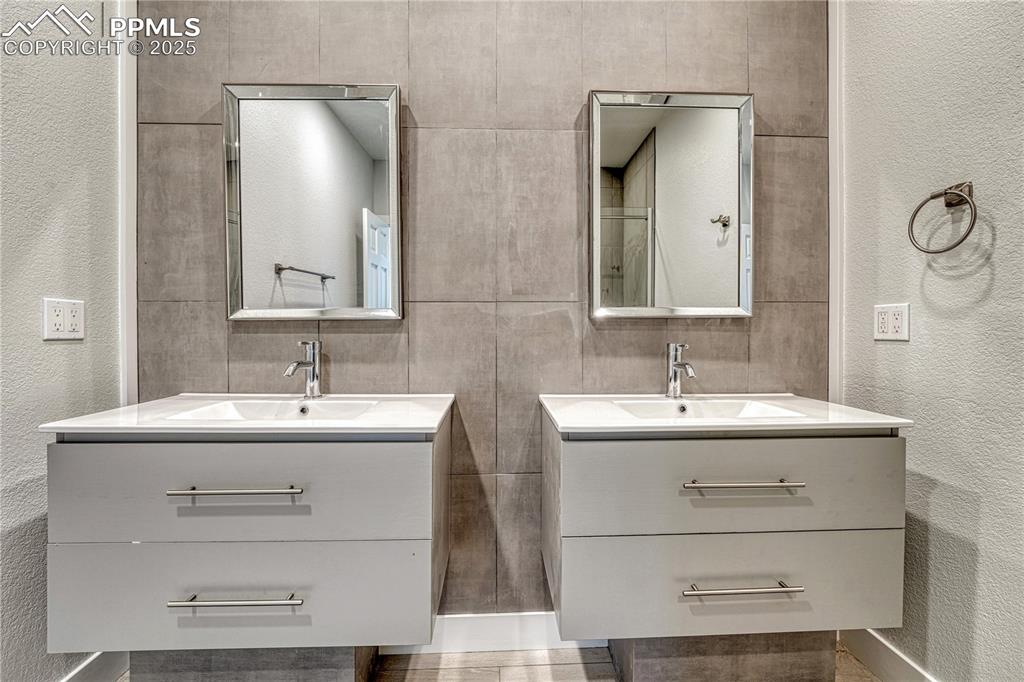
Bathroom featuring vanity and a textured wall
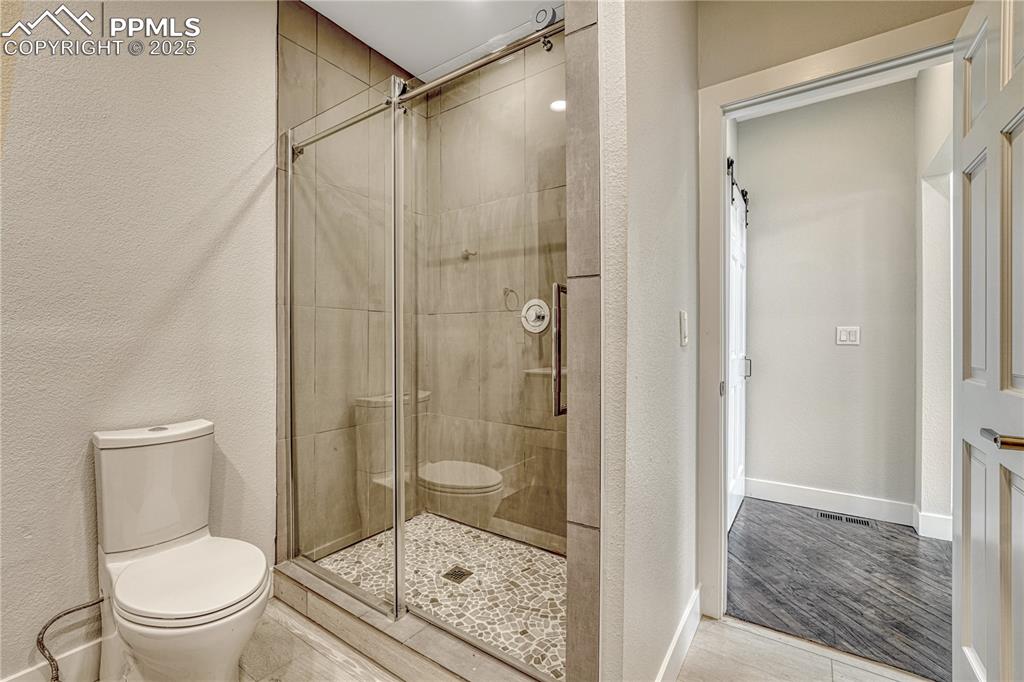
Full bath featuring a shower stall and a textured wall
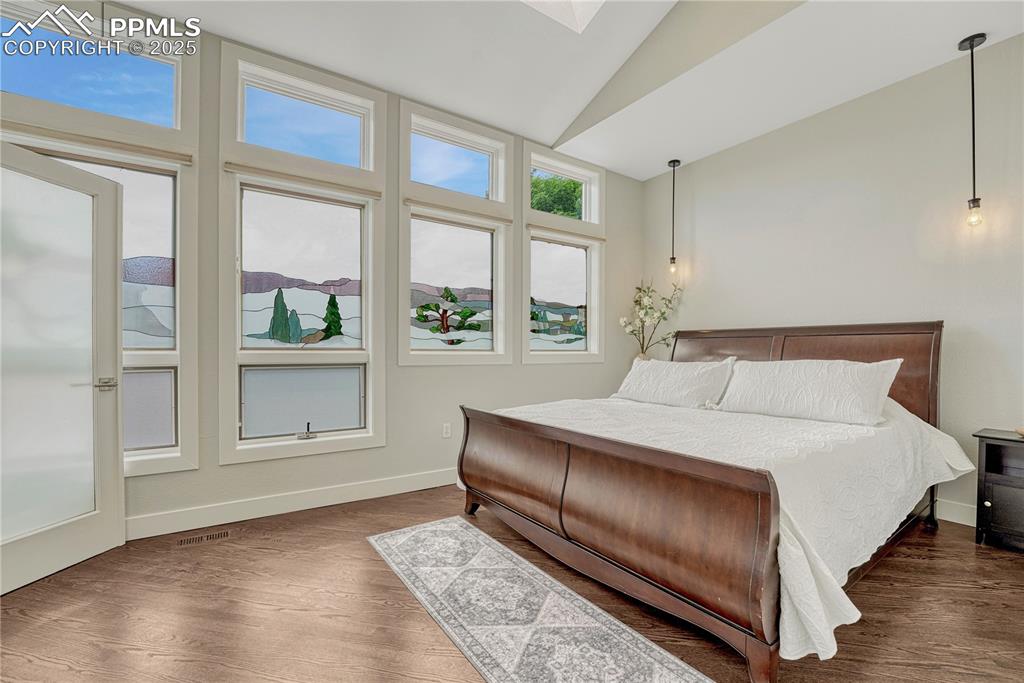
Bedroom with lofted ceiling and dark wood-style flooring
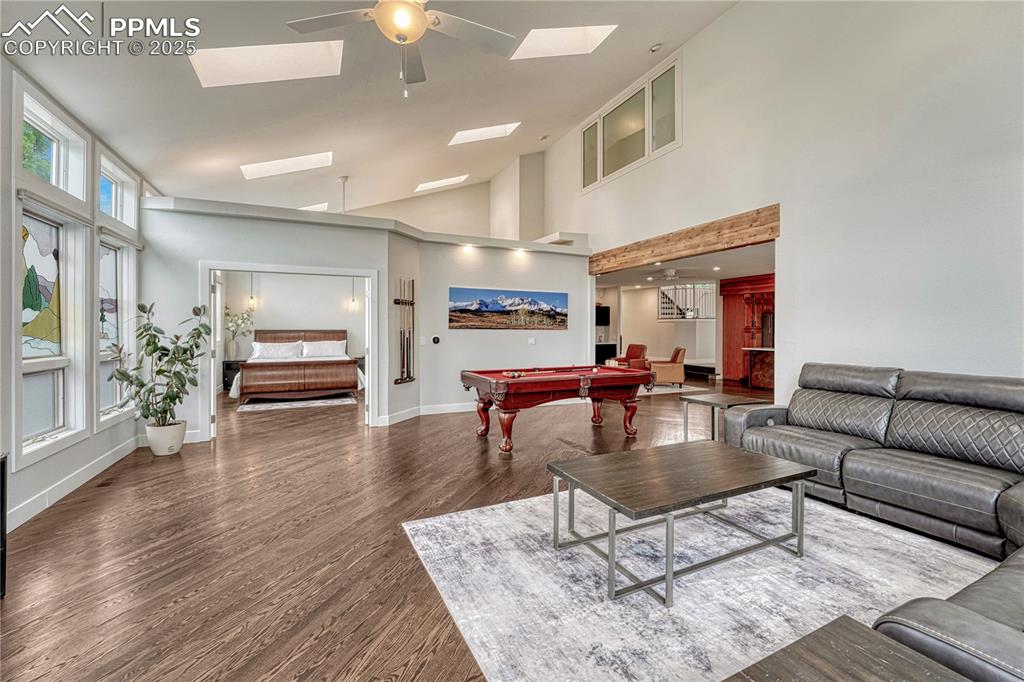
Living room featuring a skylight, ceiling fan, pool table, wood finished floors, and high vaulted ceiling
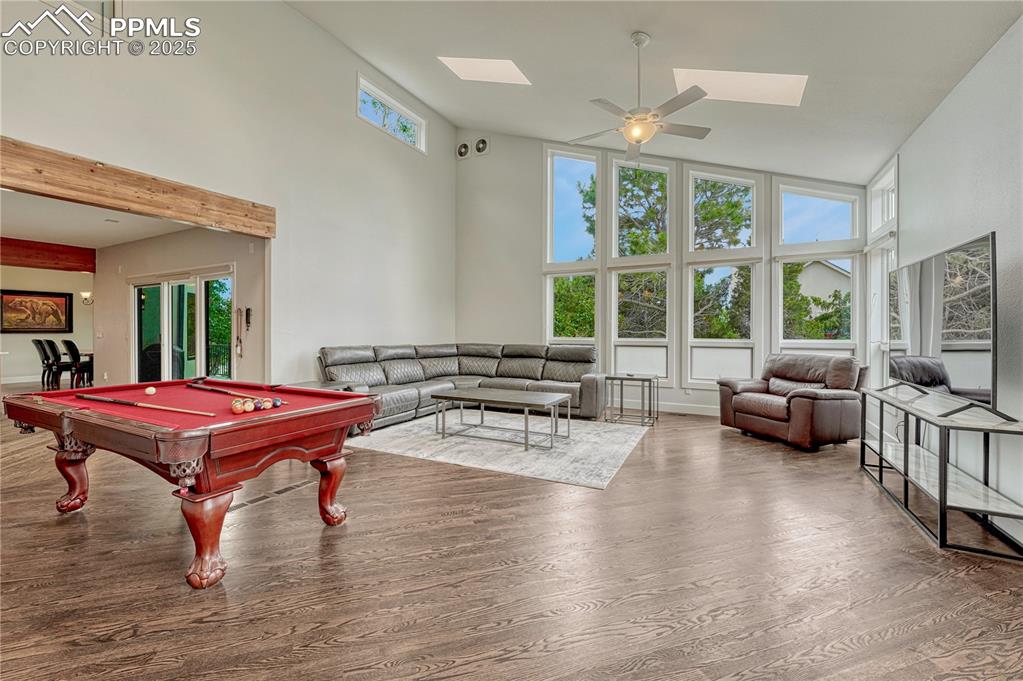
Rec room featuring a towering ceiling, a skylight, wood finished floors, billiards table, and a ceiling fan
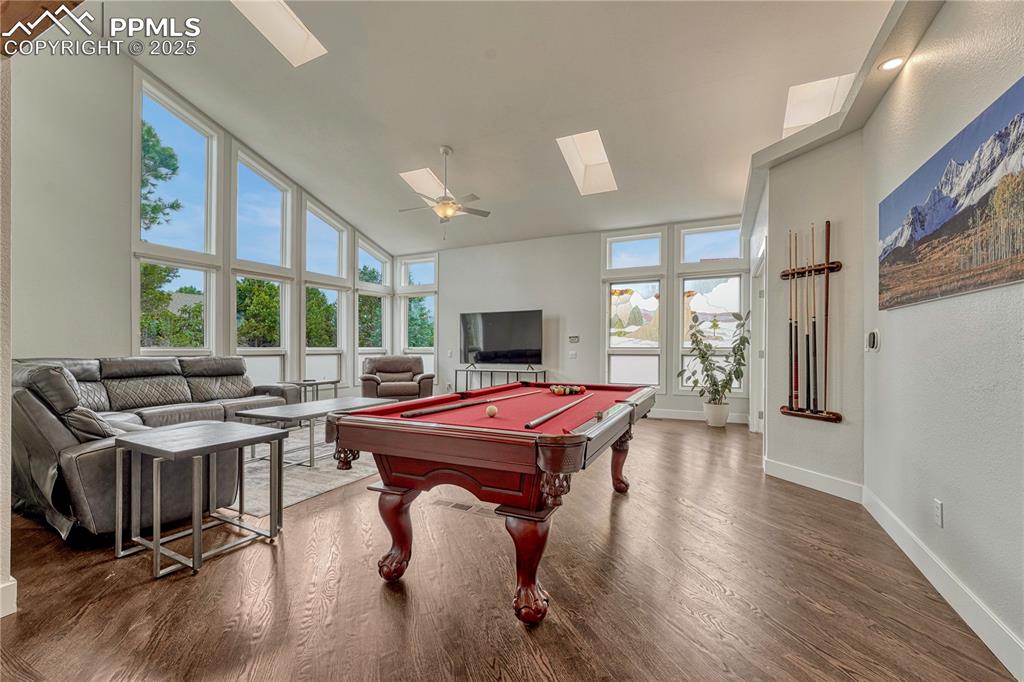
Game room with a skylight, healthy amount of natural light, wood finished floors, high vaulted ceiling, and billiards table
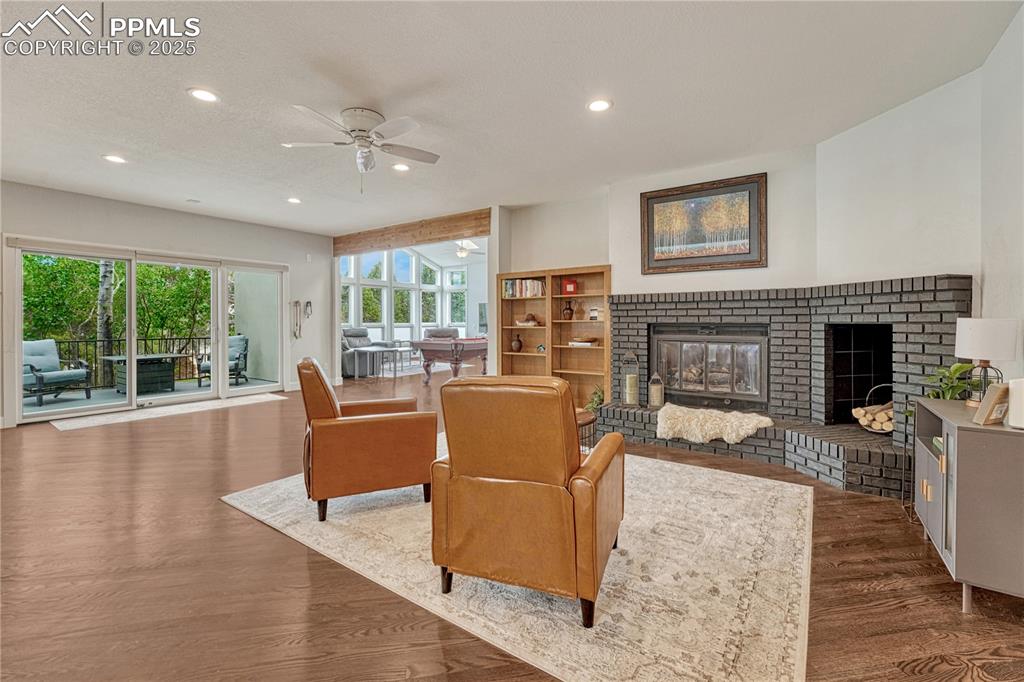
Living room featuring a fireplace, ceiling fan, recessed lighting, and wood finished floors
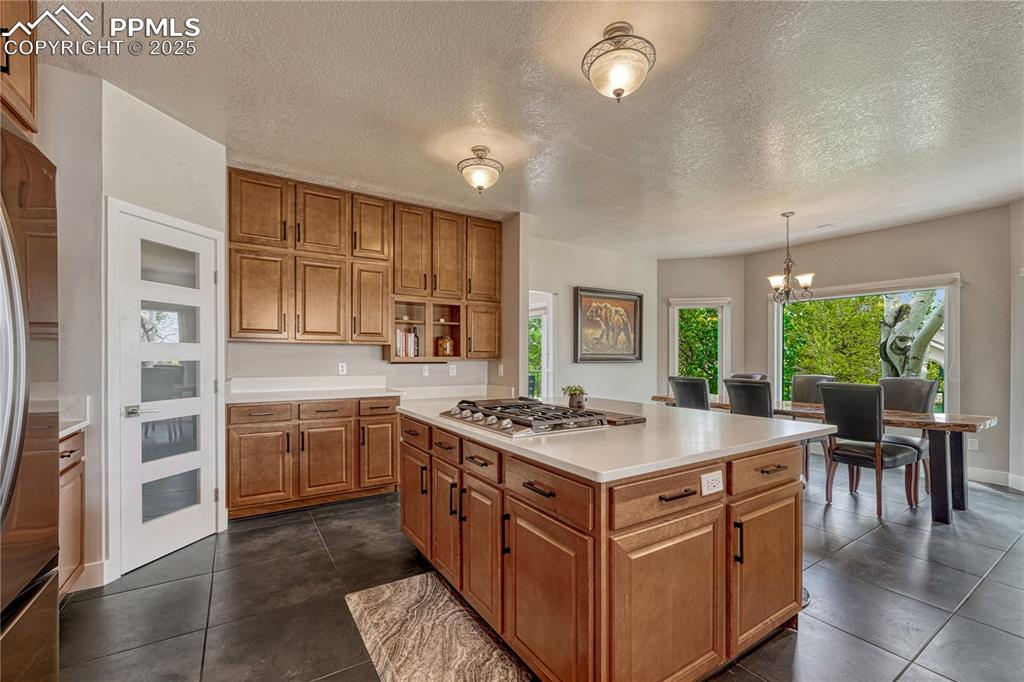
Kitchen with appliances with stainless steel finishes, light countertops, brown cabinetry, a chandelier, and a kitchen island
Disclaimer: The real estate listing information and related content displayed on this site is provided exclusively for consumers’ personal, non-commercial use and may not be used for any purpose other than to identify prospective properties consumers may be interested in purchasing.