4843 Herndon Circle, Colorado Springs, CO, 80920
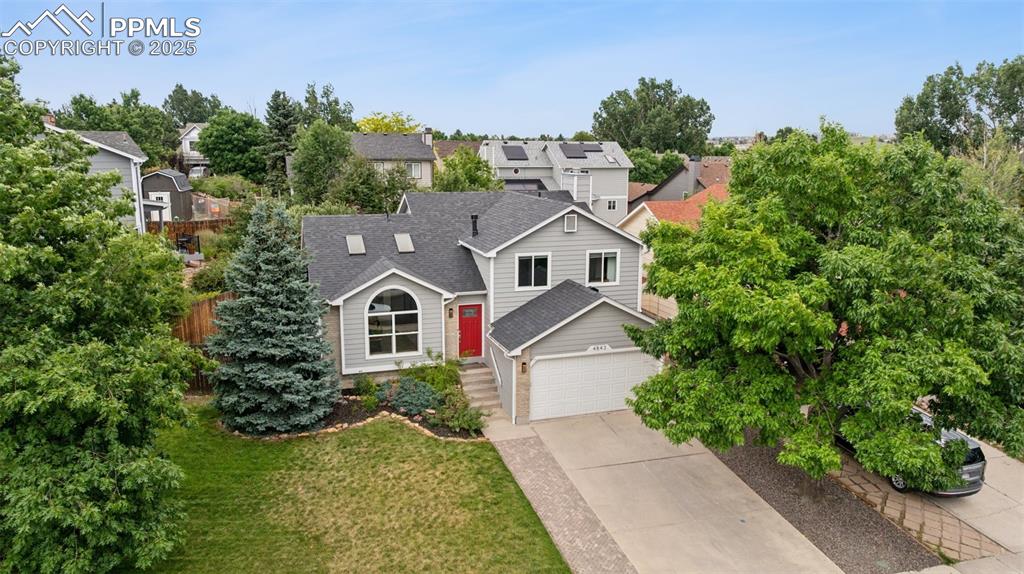
View of front facade with a shingled roof, driveway, a garage, and a residential view
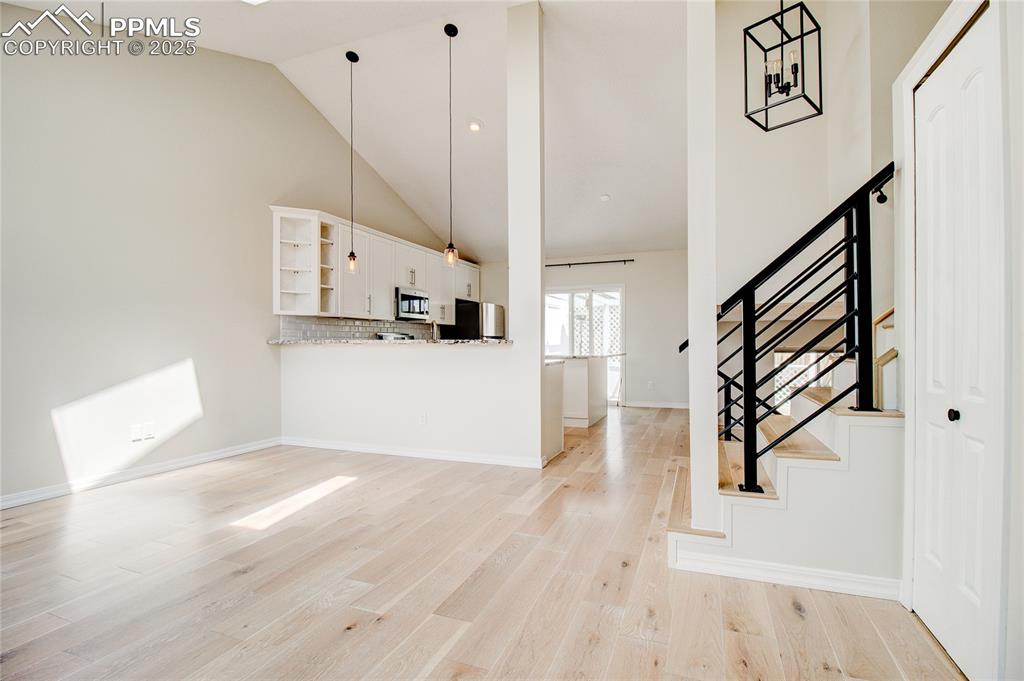
Unfurnished living room with stairs, light wood finished floors, and high vaulted ceiling
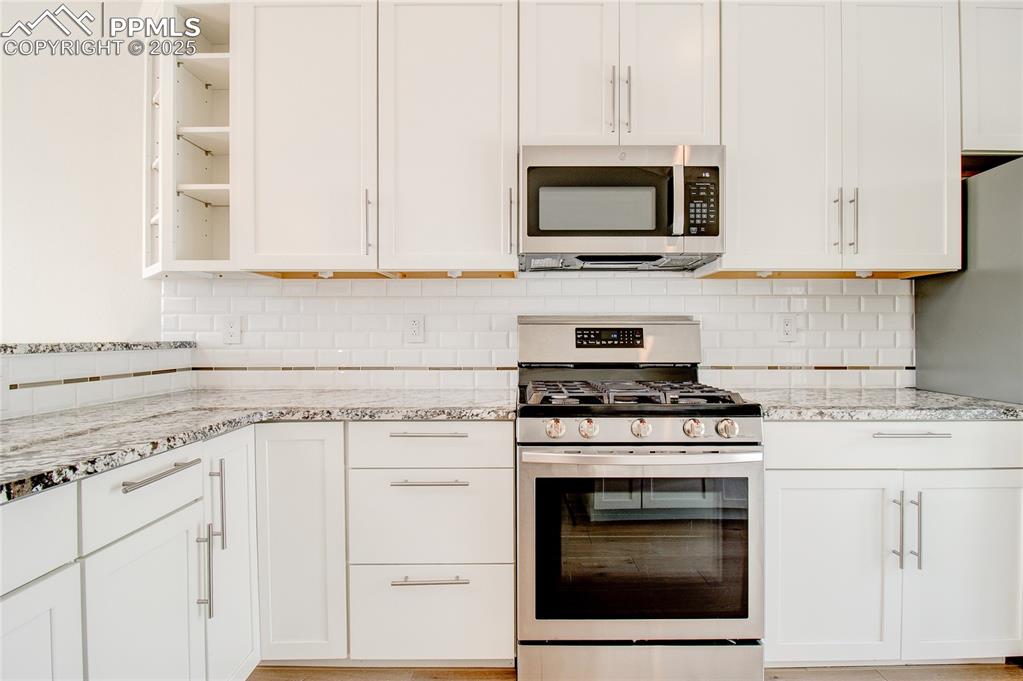
Kitchen with appliances with stainless steel finishes, open shelves, white cabinets, light stone counters, and decorative backsplash
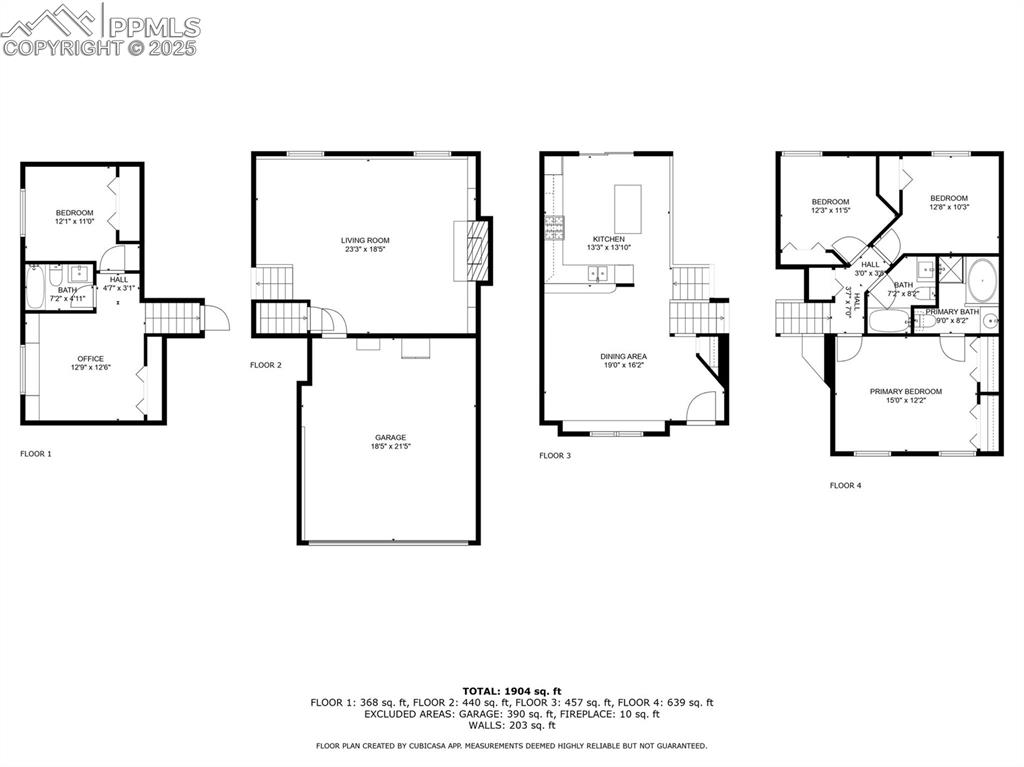
View of floor plan / room layout
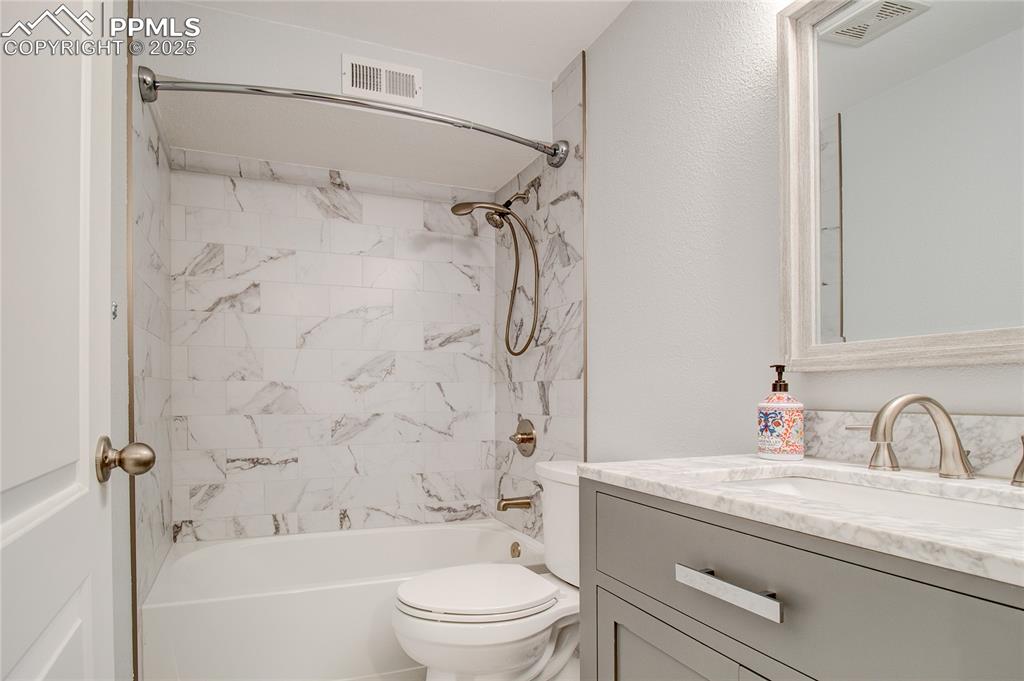
Full bathroom with vanity and shower / bathtub combination
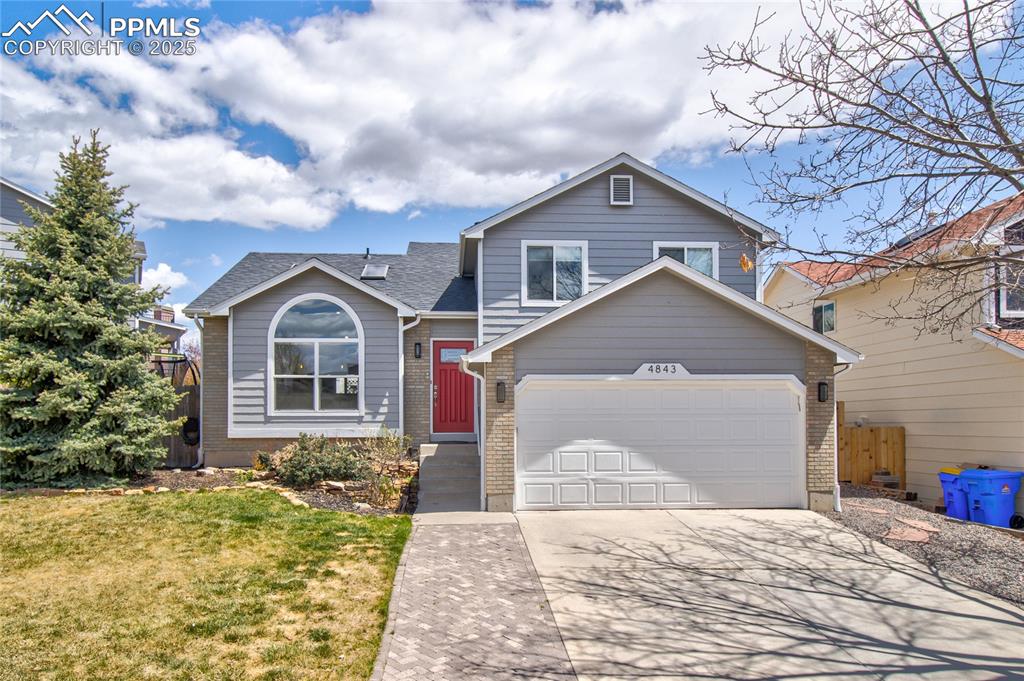
Split level home featuring concrete driveway, brick siding, a garage, and a shingled roof
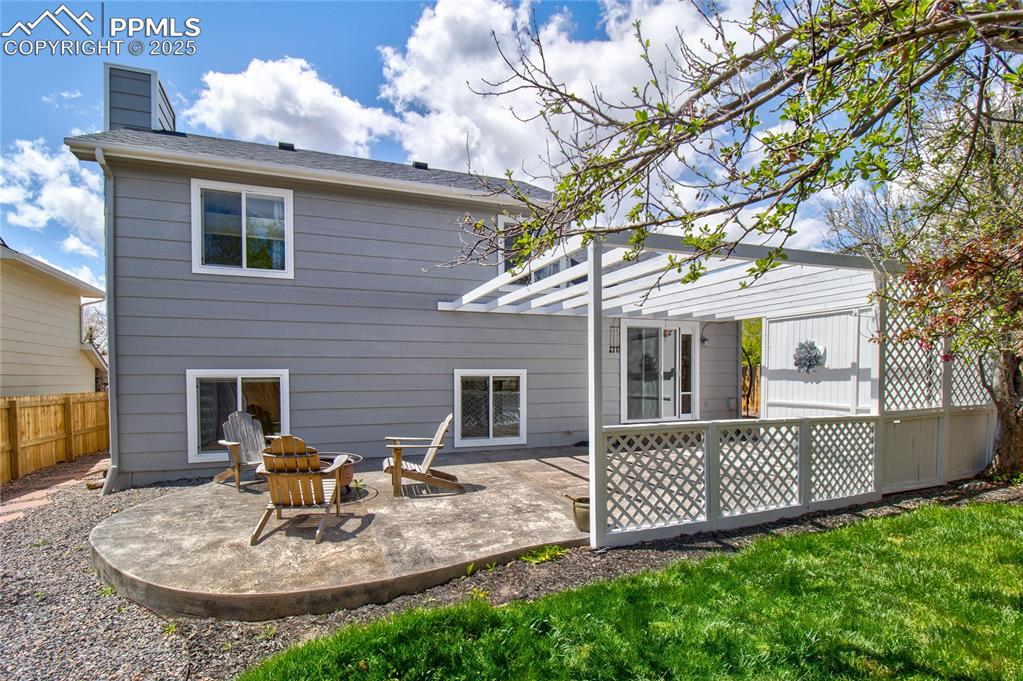
Back of house featuring a patio and a chimney
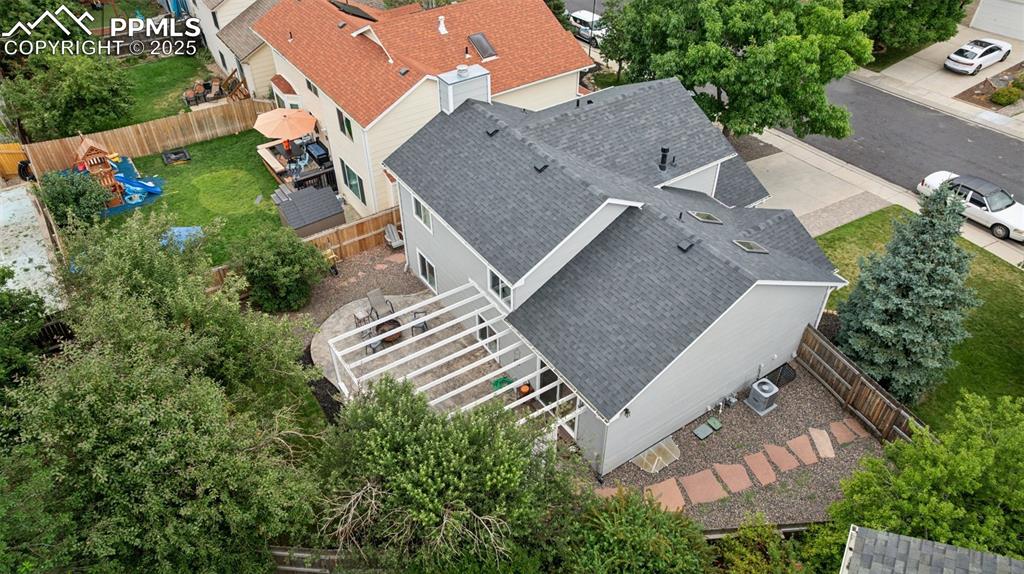
Aerial view of property and surrounding area
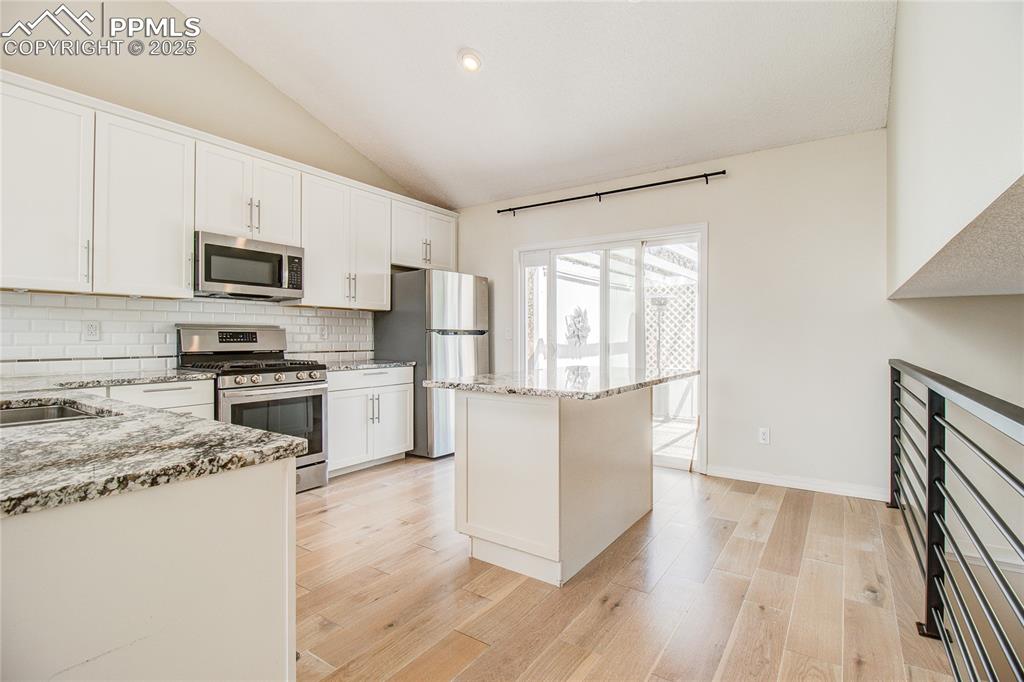
Kitchen featuring stainless steel appliances, tasteful backsplash, light stone counters, light wood-type flooring, and lofted ceiling
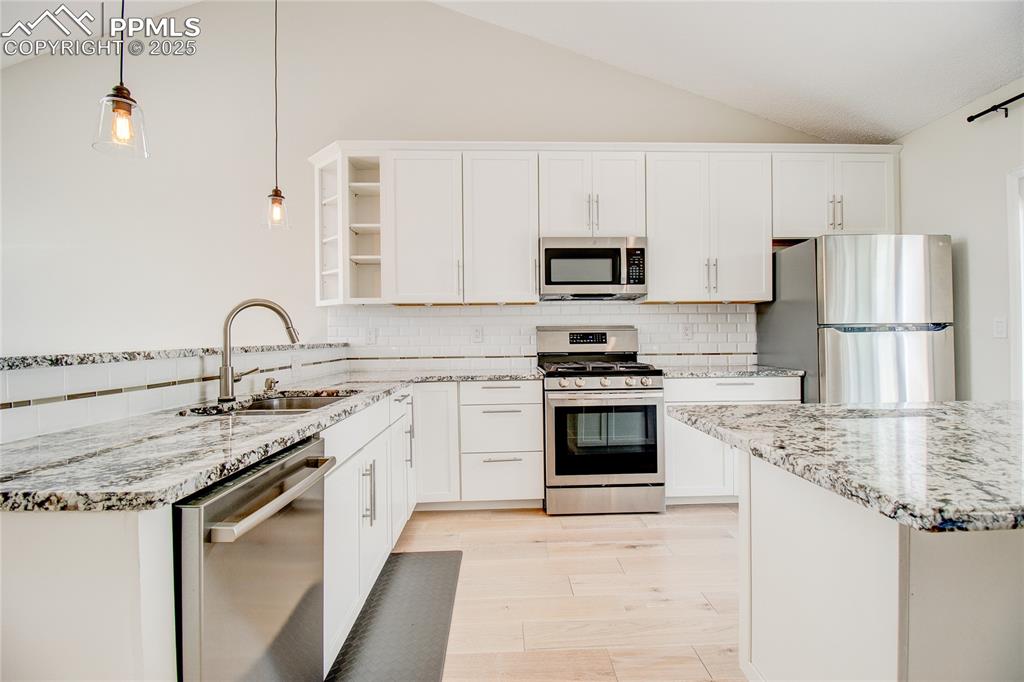
Kitchen with appliances with stainless steel finishes, vaulted ceiling, open shelves, decorative light fixtures, and tasteful backsplash
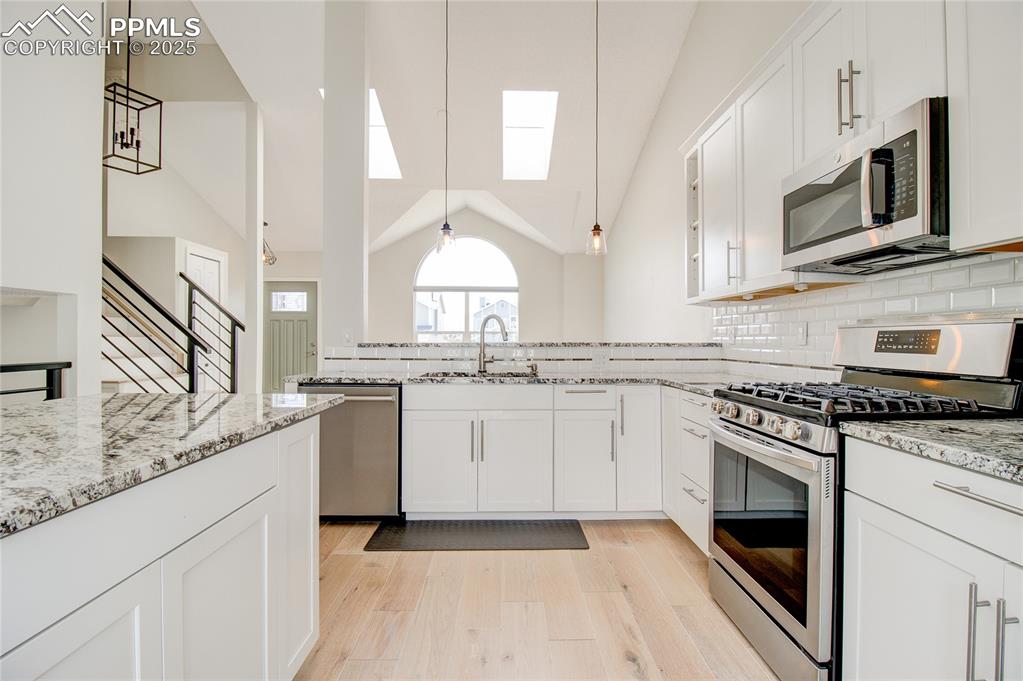
Kitchen with appliances with stainless steel finishes, vaulted ceiling, light wood finished floors, white cabinets, and decorative backsplash
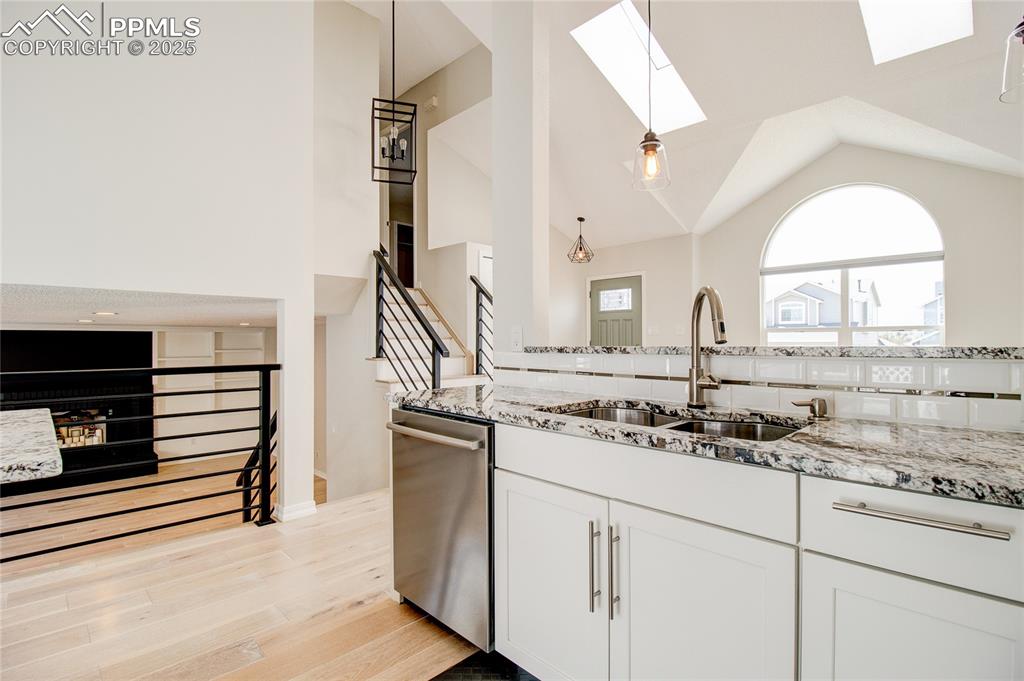
Kitchen featuring a skylight, stainless steel dishwasher, light stone counters, white cabinets, and light wood finished floors
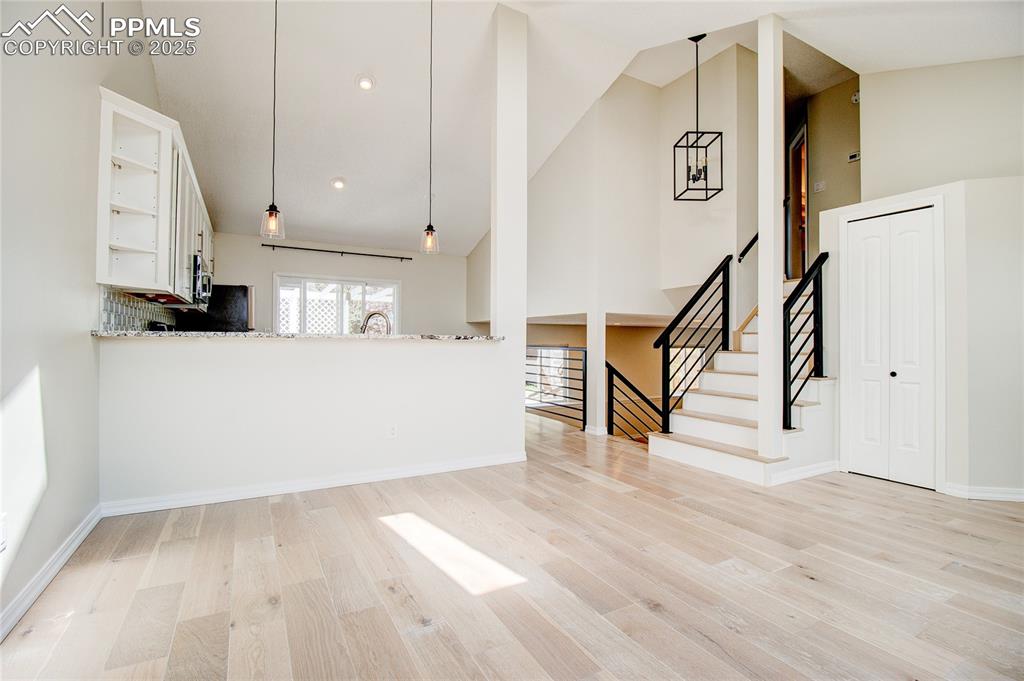
Unfurnished living room with high vaulted ceiling, light wood-style floors, stairs, and recessed lighting
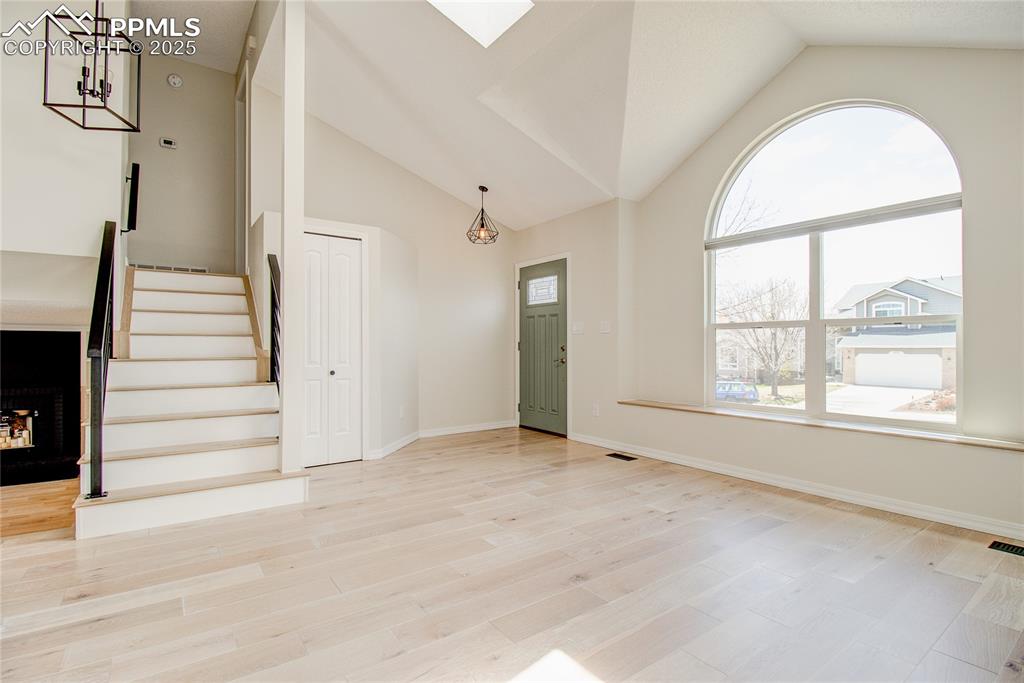
Foyer entrance with lofted ceiling, stairs, wood finished floors, a skylight, and a fireplace
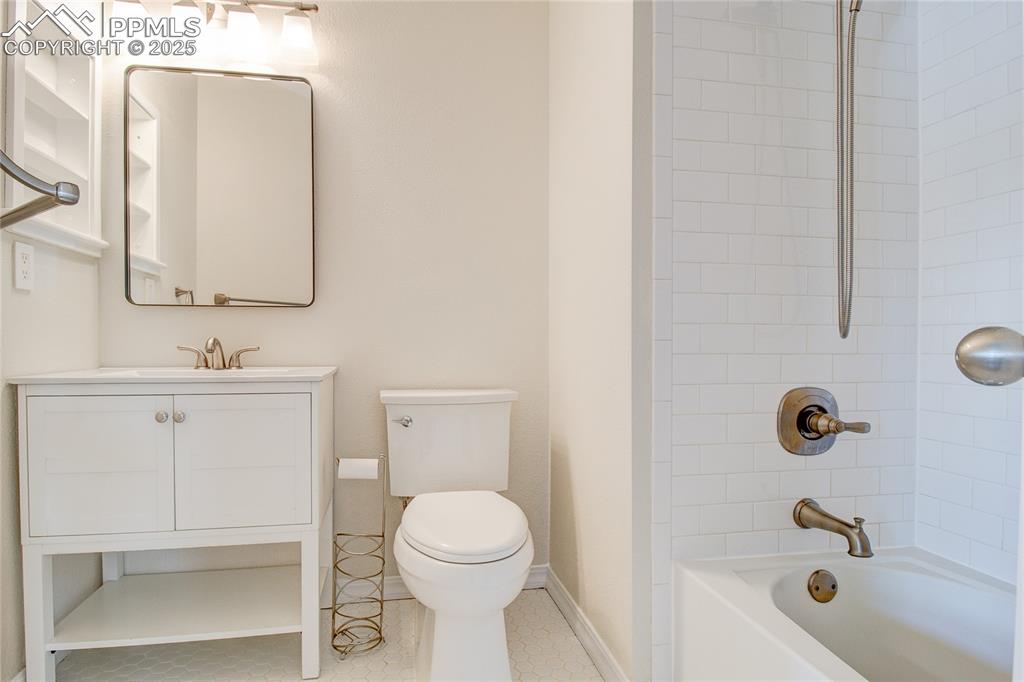
Full bath featuring shower / bath combination, vanity, and tile patterned floors
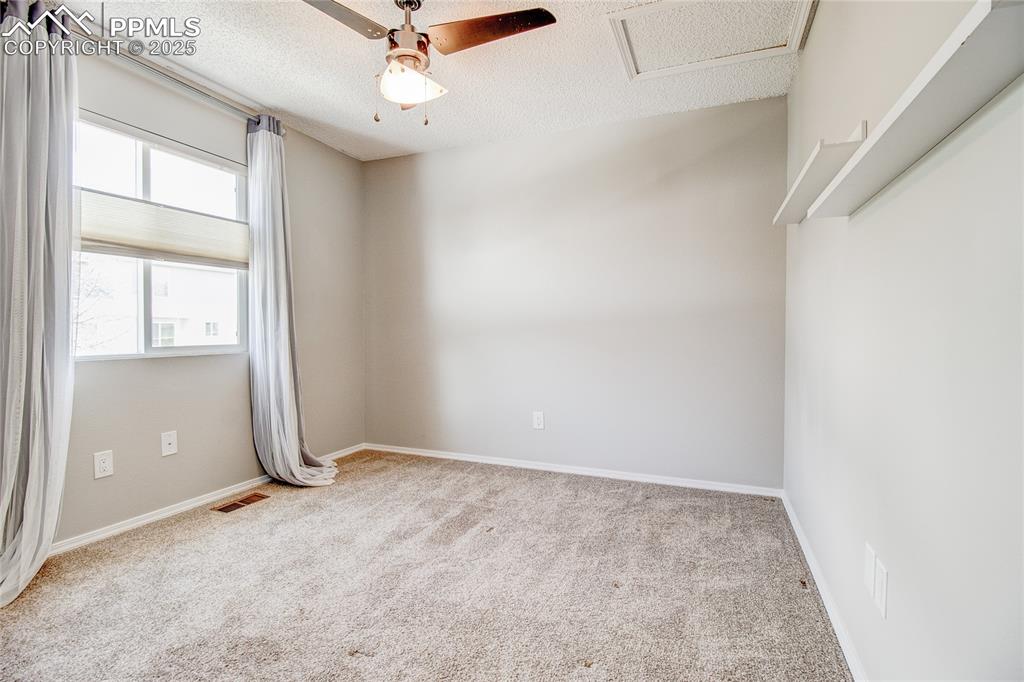
Empty room with carpet flooring, a textured ceiling, ceiling fan, and attic access
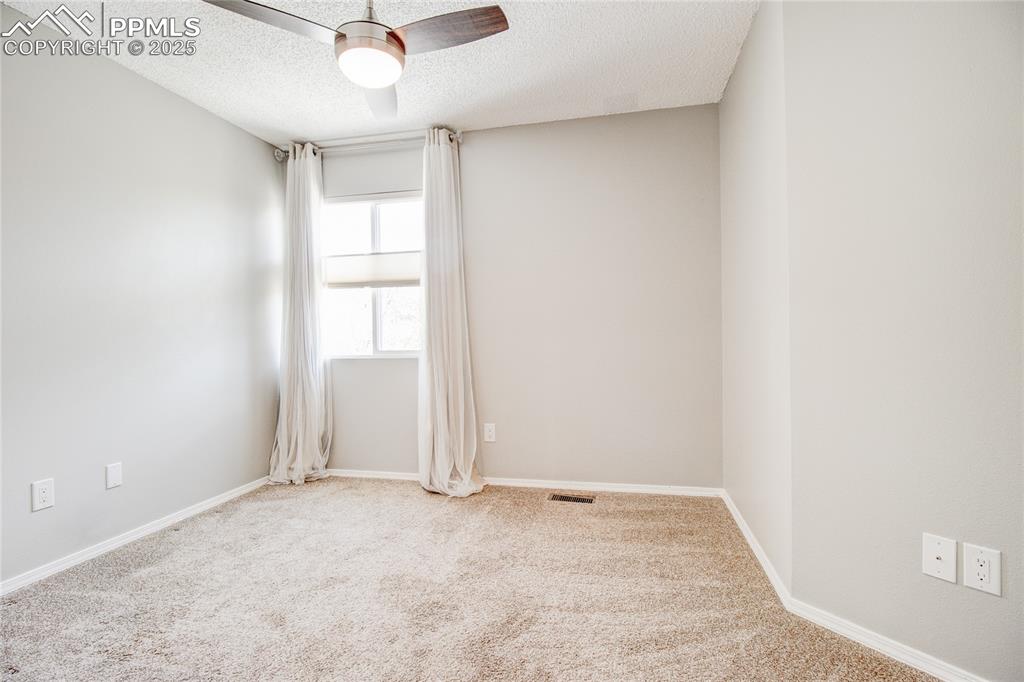
Empty room featuring carpet floors, a textured ceiling, and a ceiling fan
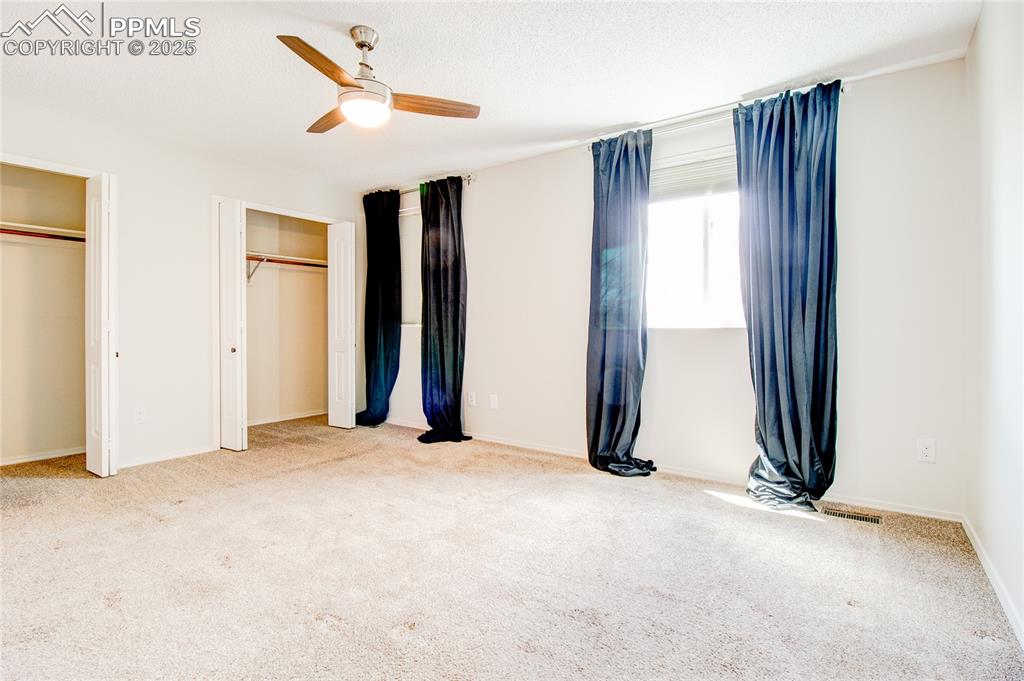
Unfurnished bedroom featuring two closets, carpet floors, and a ceiling fan
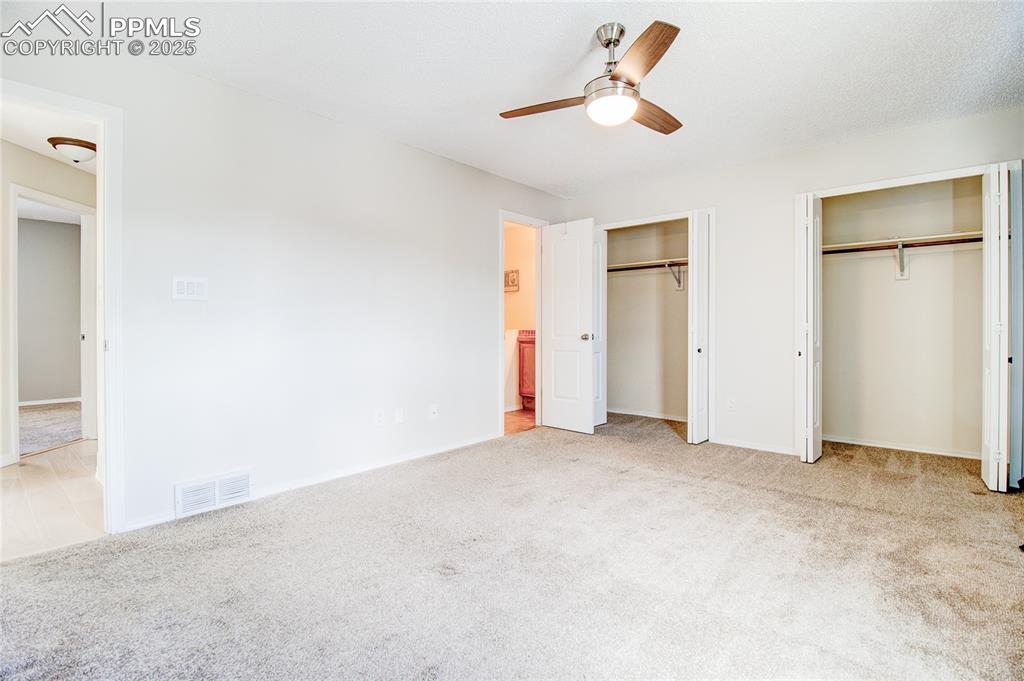
Unfurnished bedroom featuring two closets, carpet flooring, and ceiling fan
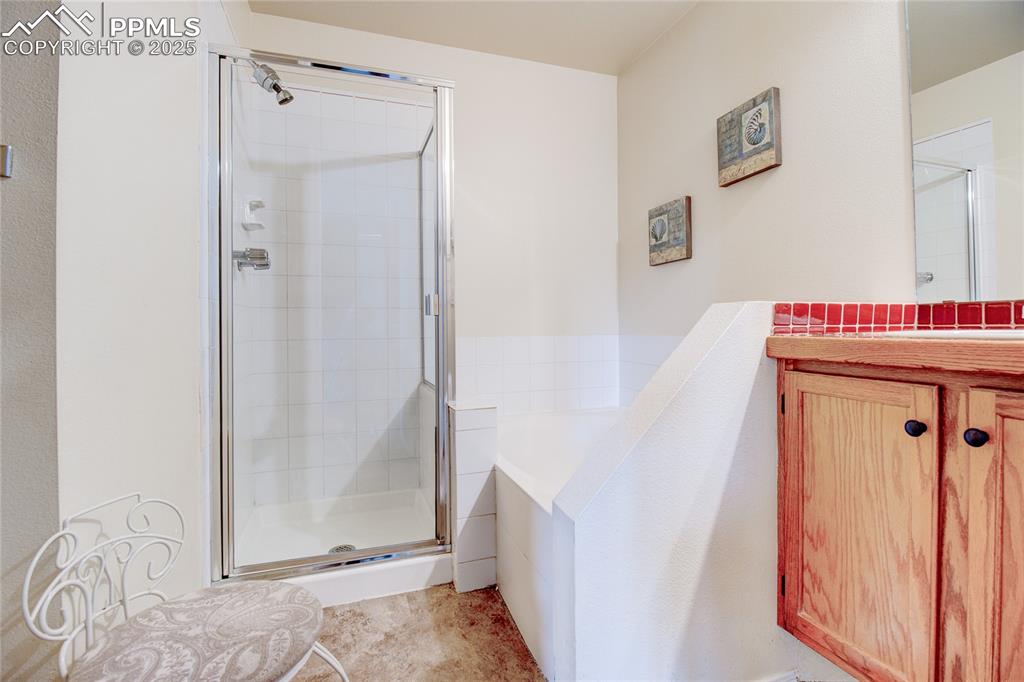
Bathroom featuring a shower stall, a bath, and vanity
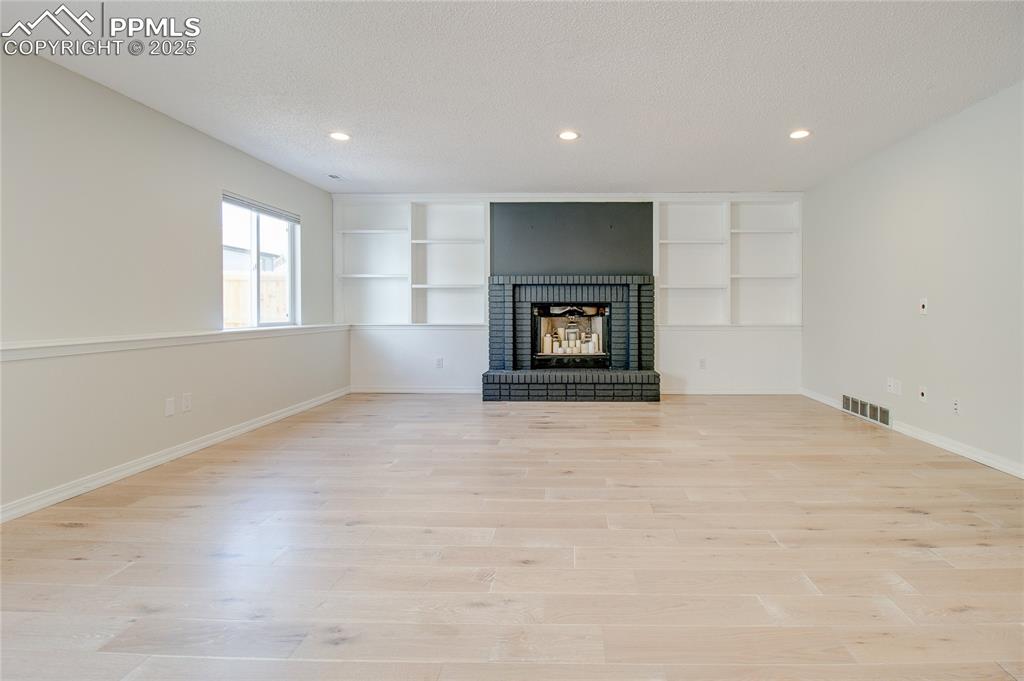
Unfurnished living room with recessed lighting, light wood-style floors, a textured ceiling, built in shelves, and a fireplace
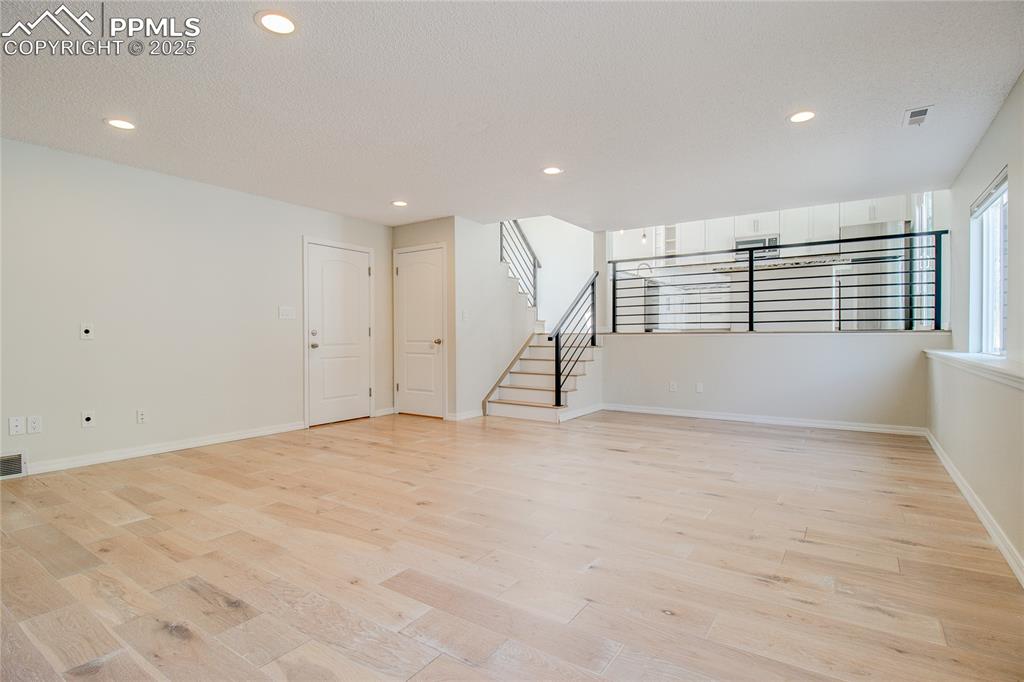
Unfurnished living room with recessed lighting, light wood finished floors, stairs, and a textured ceiling
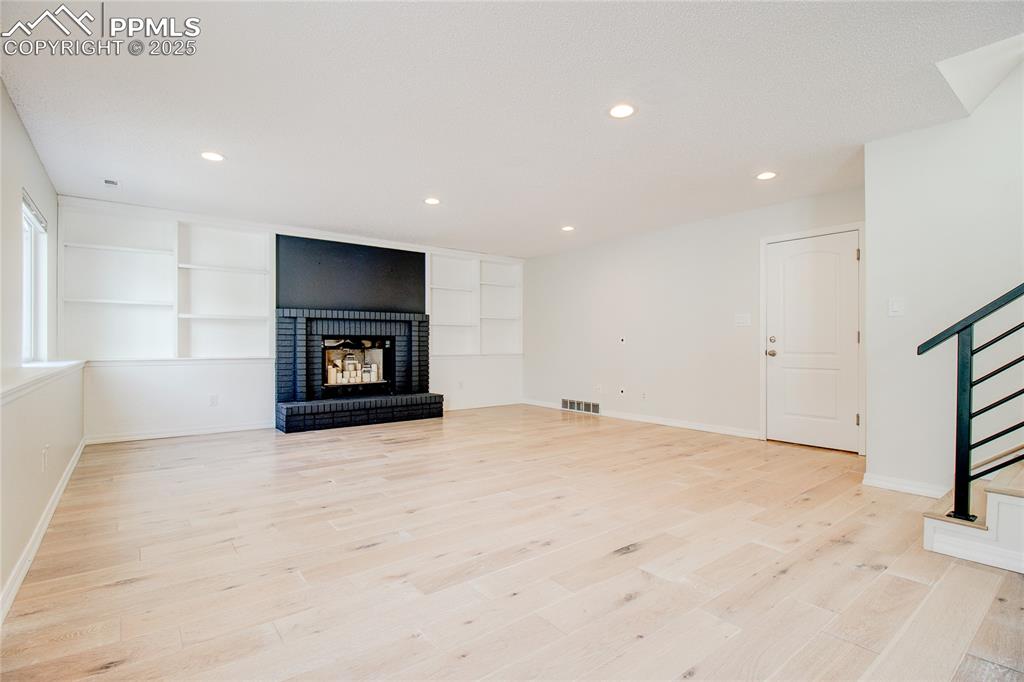
Unfurnished living room with stairway, light wood finished floors, a brick fireplace, recessed lighting, and built in features
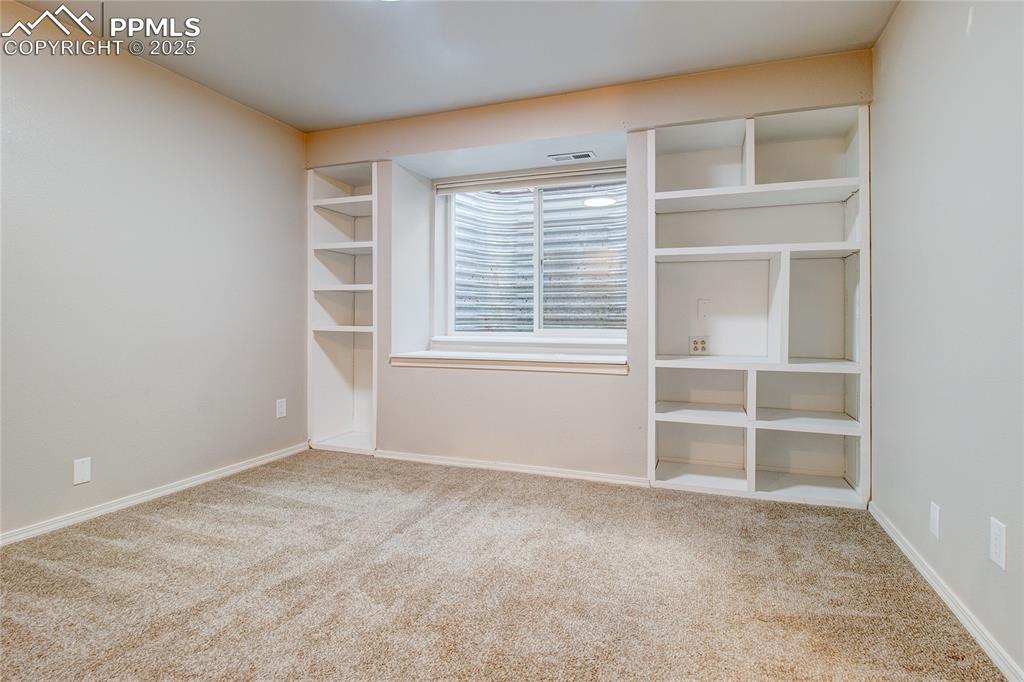
Carpeted spare room with baseboards
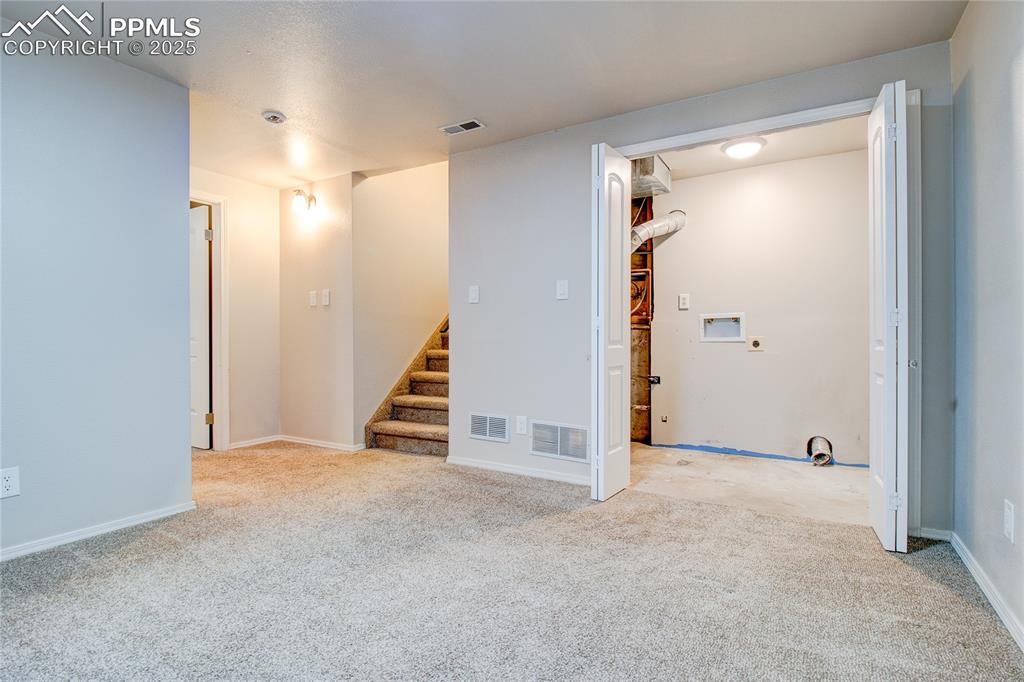
Unfurnished room with light carpet and stairs
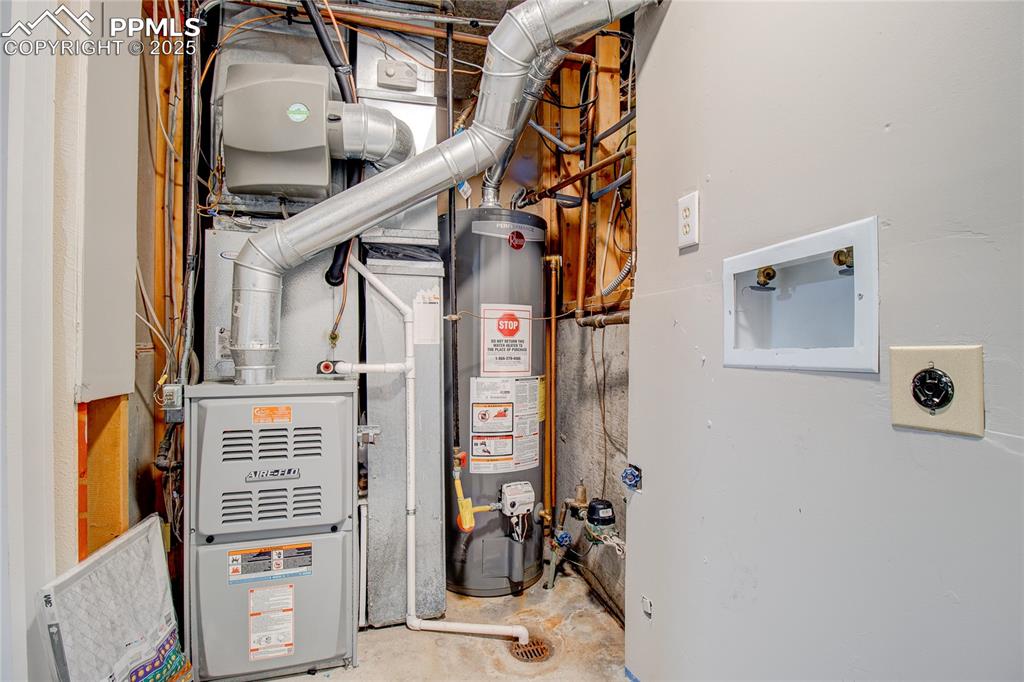
Utilities with water heater
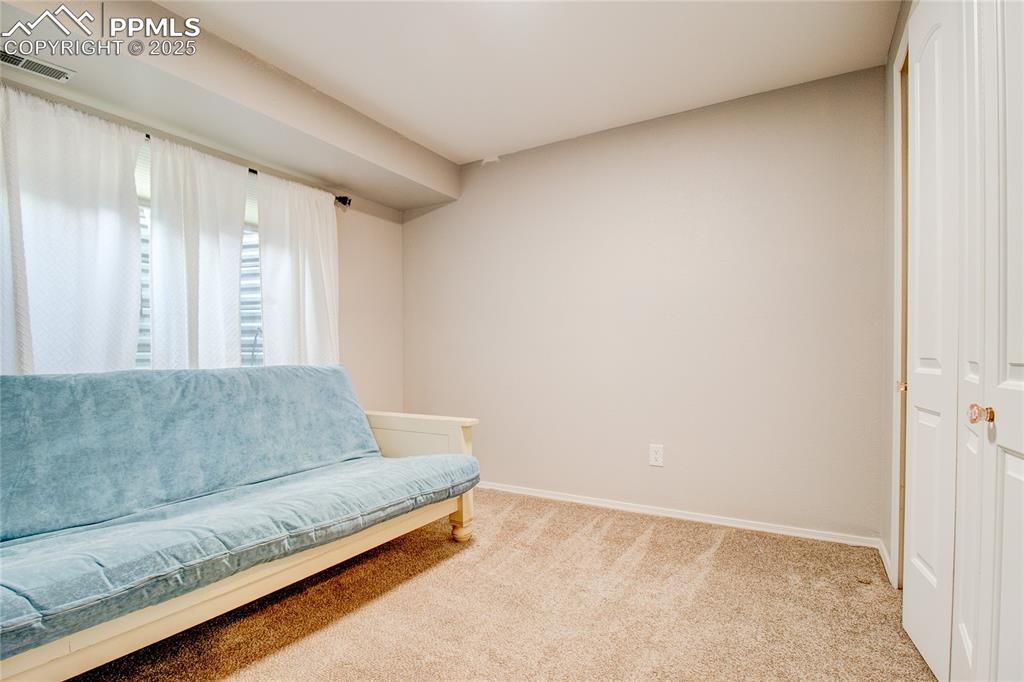
Sitting room with carpet and baseboards
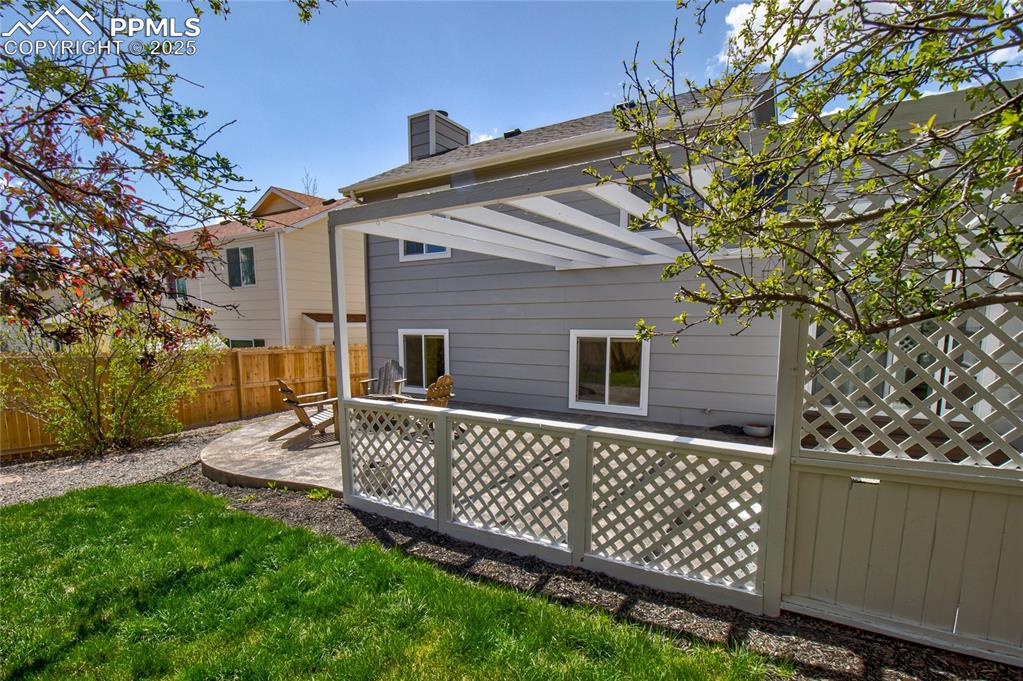
Back of property with a chimney and a patio
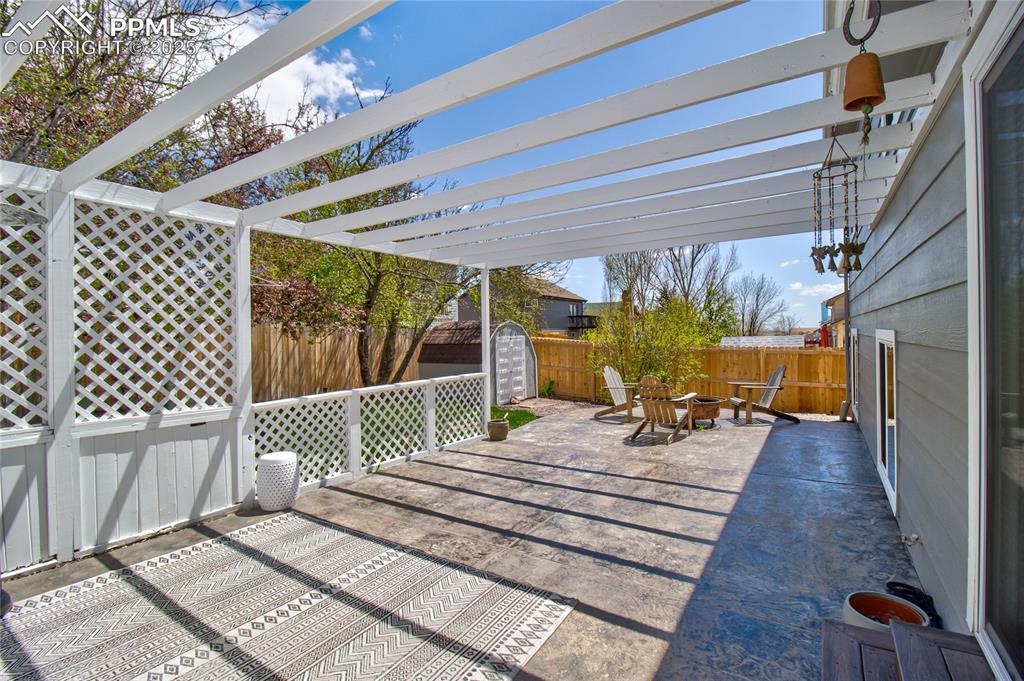
Fenced backyard with a fire pit, a storage shed, and a pergola
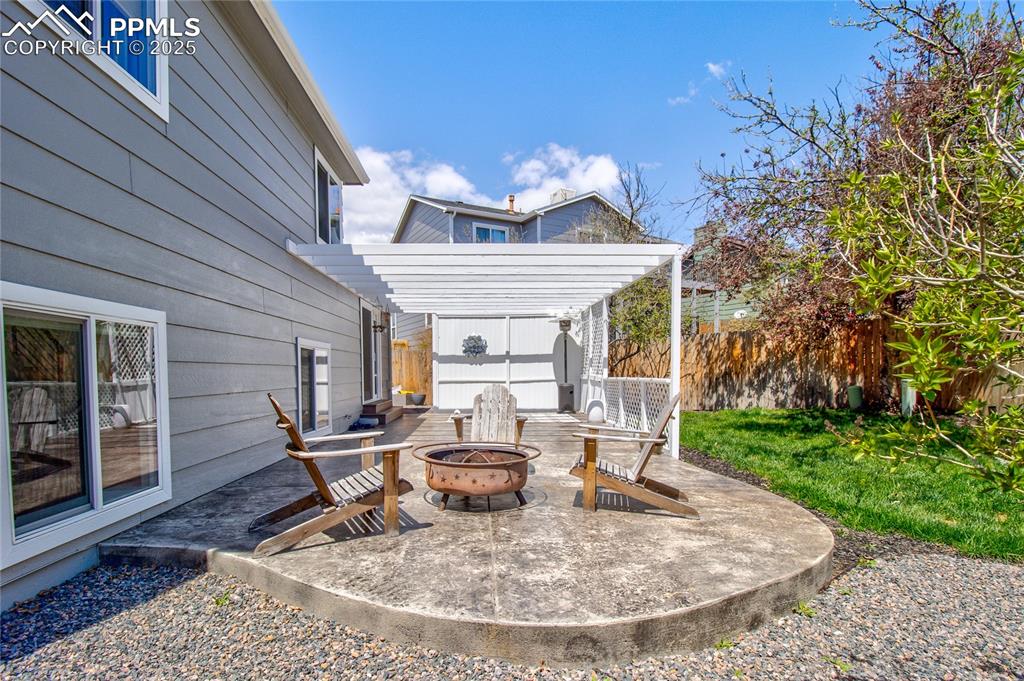
View of patio / terrace with a fire pit and a pergola
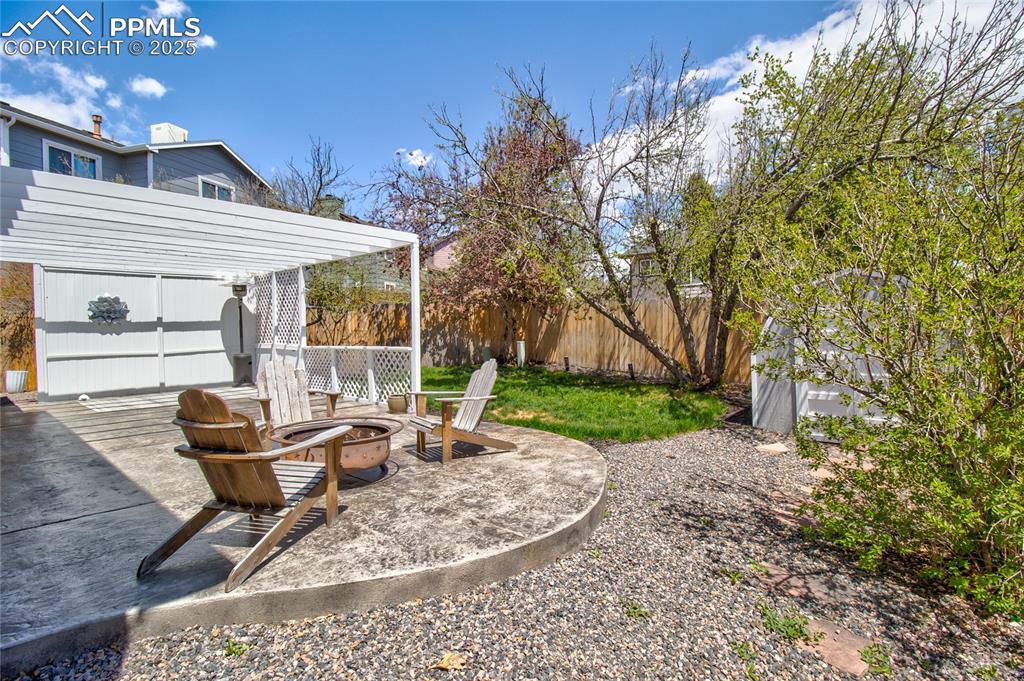
View of yard with a fire pit
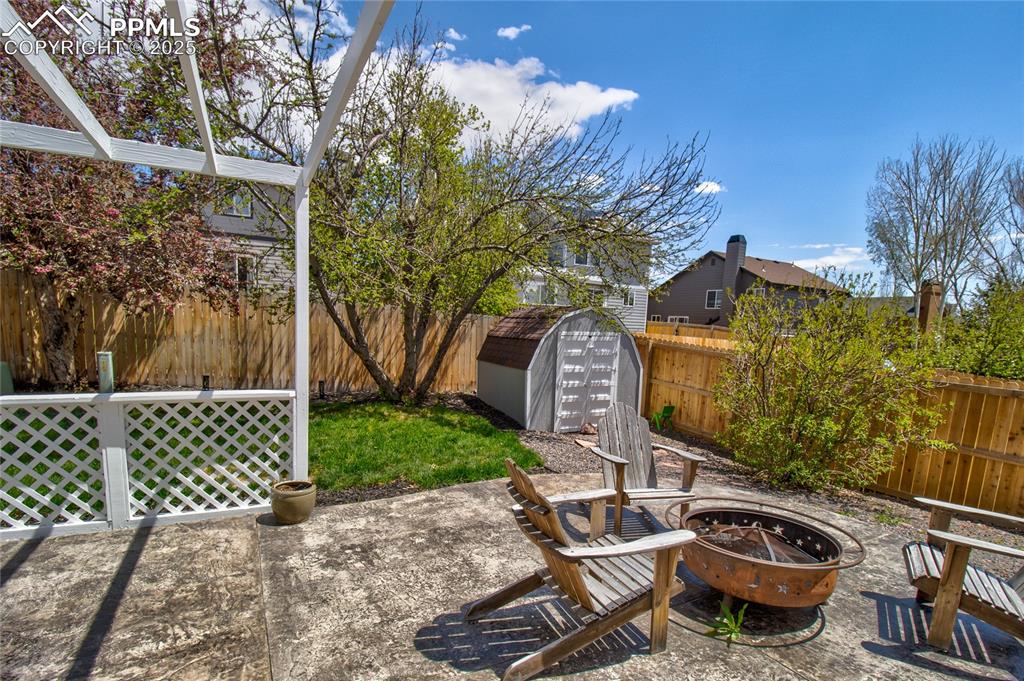
Fenced backyard featuring a fire pit, a storage shed, and a patio area
Disclaimer: The real estate listing information and related content displayed on this site is provided exclusively for consumers’ personal, non-commercial use and may not be used for any purpose other than to identify prospective properties consumers may be interested in purchasing.