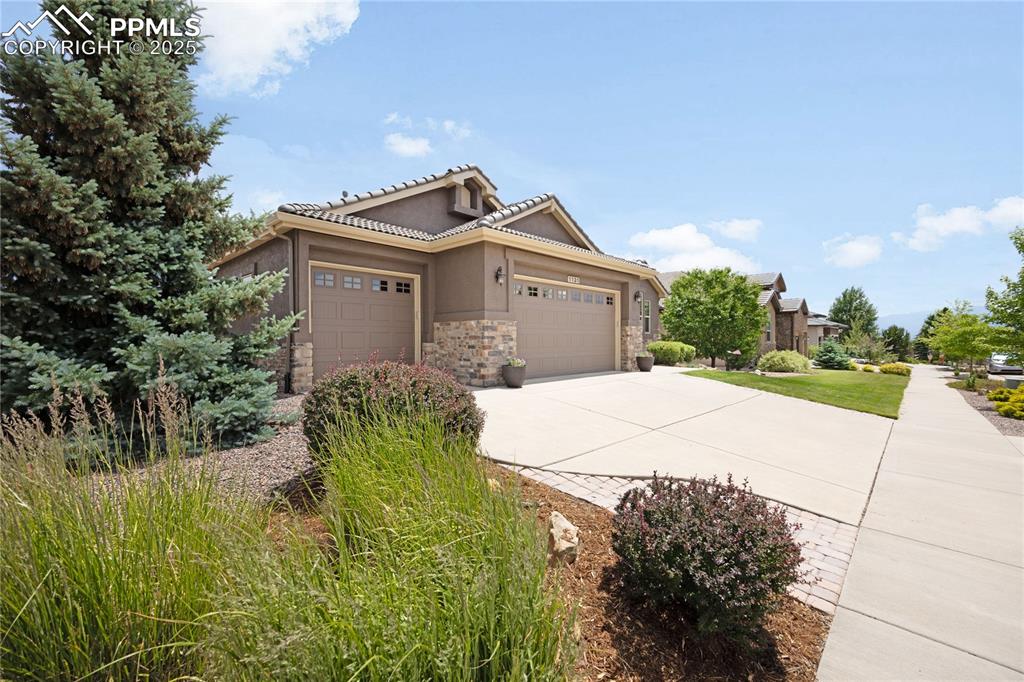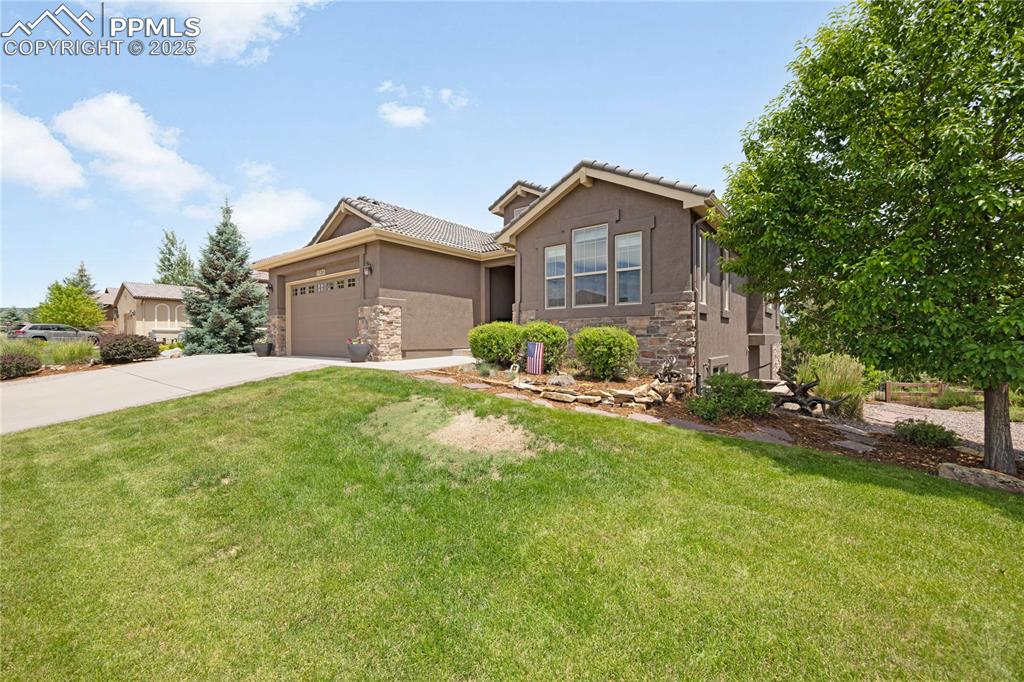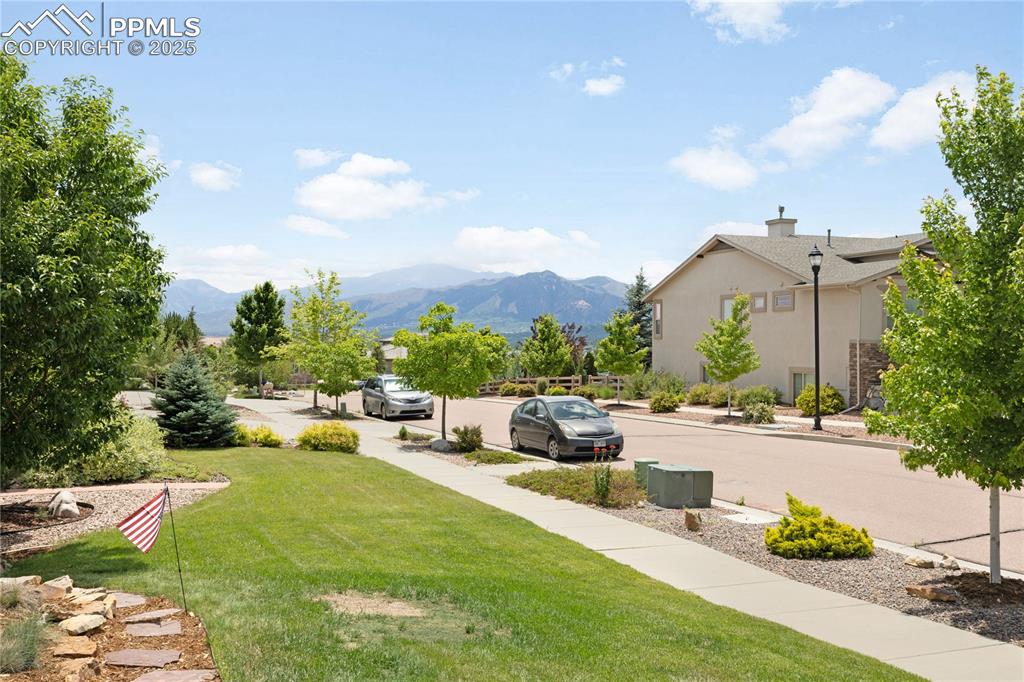1131 Old North Gate Road, Colorado Springs, CO, 80921

View of front facade with an attached garage, driveway, stone siding, stucco siding, and a tiled roof

Entrance to home with stucco siding and stone

Entry from front door into the Living area featuring healthy amount of natural light, vaulted ceiling, a fireplace and recessed lighting

Carpeted living area with ceiling fan, lofted ceiling, a stone fireplace, recessed lighting, and a chandelier

Living room featuring light carpet, wet bar, and wine cooler

Living area with lofted ceiling, light colored carpet, a stone fireplace, and ceiling fan

Living room featuring lofted ceiling, carpet floors, a ceiling fan, recessed lighting, and a stone fireplace

Living area with a ceiling fan, recessed lighting, lofted ceiling, a fireplace, and light wood-type flooring

Kitchen featuring stainless steel appliances, a kitchen breakfast bar, light wood-style flooring, white cabinetry, and lofted ceiling

Kitchen with stainless steel dishwasher, a chandelier, a stone fireplace, dark brown cabinetry, and vaulted ceiling

Kitchen with stainless steel appliances, a chandelier, vaulted ceiling, an island with sink, and light wood-type flooring

Kitchen featuring open floor plan, stainless steel appliances, an island with sink, white cabinetry, and vaulted ceiling

Dining space featuring a ceiling fan, a chandelier, vaulted ceiling, light wood-style flooring, and recessed lighting

Wooden terrace with an outdoor living space with a fireplace overlooking golf course

Dining area with a chandelier, light wood-style flooring, and lofted ceiling

Bedroom with a barn door, lofted ceiling, light carpet, arched walkways, and a ceiling fan

Primary Bedroom with light carpet and a ceiling fan

Full bathroom with a stall shower, a jetted tub, two vanities, vaulted ceiling, and tile patterned flooring

Primary Bathroom with two vanities, a garden tub, a walk in closet, and dark tile patterned flooring

Primary Bathroom featuring tile patterned flooring, vanity, a jetted tub, and a stall shower

Primary Full bathroom with vanity, a garden tub, a stall shower, and dark tile patterned flooring

Bedroom or Office space with lofted ceiling and carpet floors

Full bath with vanity, a textured wall, and a shower with curtain

Laundry area featuring washer and dryer and light tile patterned floors

Staircase featuring carpet

Basement Living area with light carpet and baseboards

Carpeted bedroom featuring baseboards

Bedroom featuring light colored carpet

Basement Bedroom with light carpet and baseboards

Carpeted bedroom featuring baseboards

Full bath featuring vanity, tile floors, and shower

Carpeted bedroom with baseboards

Rear view of property featuring a chimney, stone siding, stairway, a deck, and a patio and several sitting areas for entertaining

View of rear of home featuring a chimney, stairway, a patio, a wooden deck, and stone siding

View of golf course from patio

View of yard with a view of golf course

View of front of home with an attached garage, stone siding, concrete driveway, stucco, and a tiled roof

Ranch-style home featuring the driveway, a front lawn, and stucco siding with stone

View of grassy yard with a mountain view
Disclaimer: The real estate listing information and related content displayed on this site is provided exclusively for consumers’ personal, non-commercial use and may not be used for any purpose other than to identify prospective properties consumers may be interested in purchasing.