6469 Bodacious Circle, Colorado Springs, CO, 80923
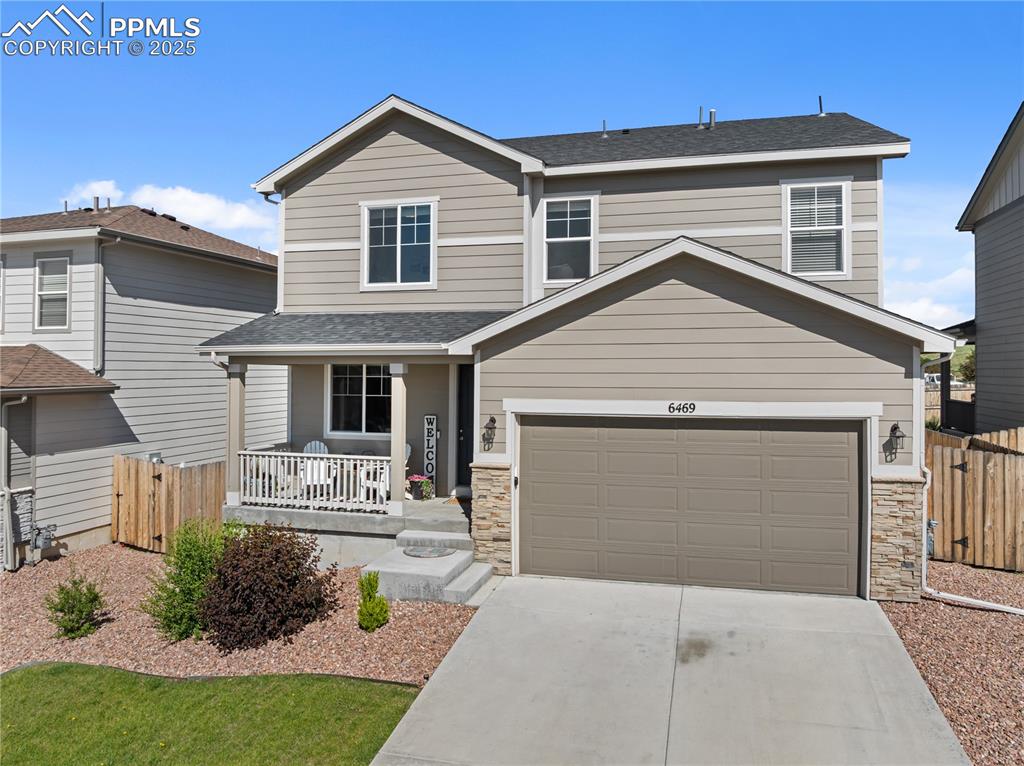
Front View Landscaped Yard
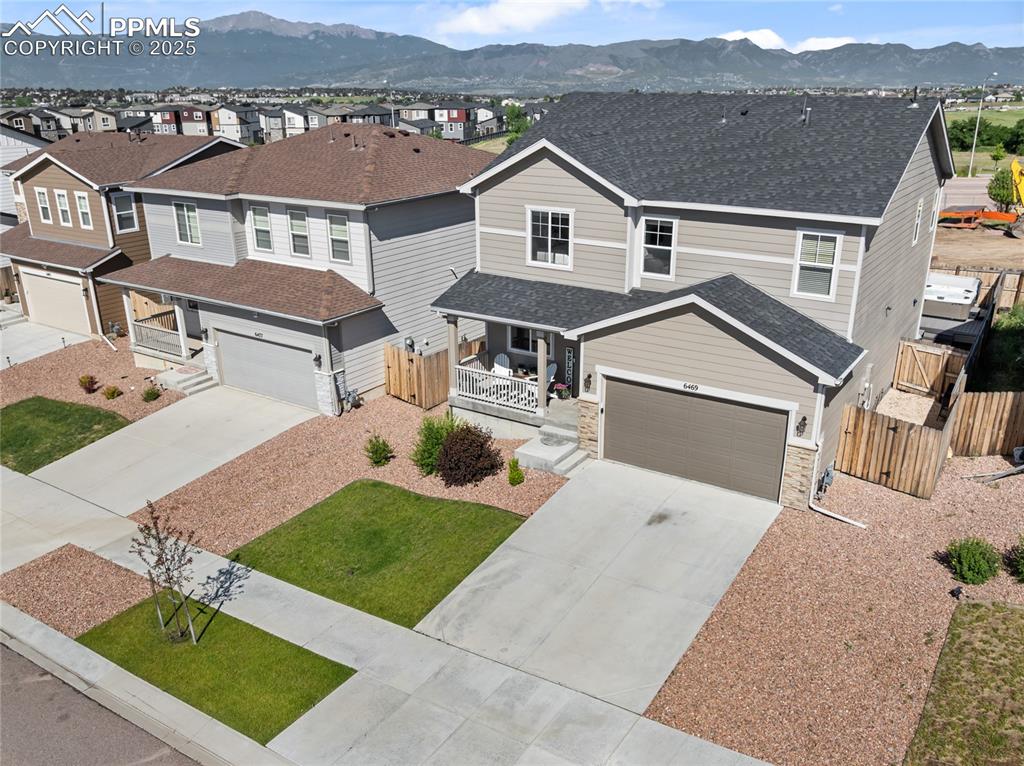
Front View Landscaped Yard
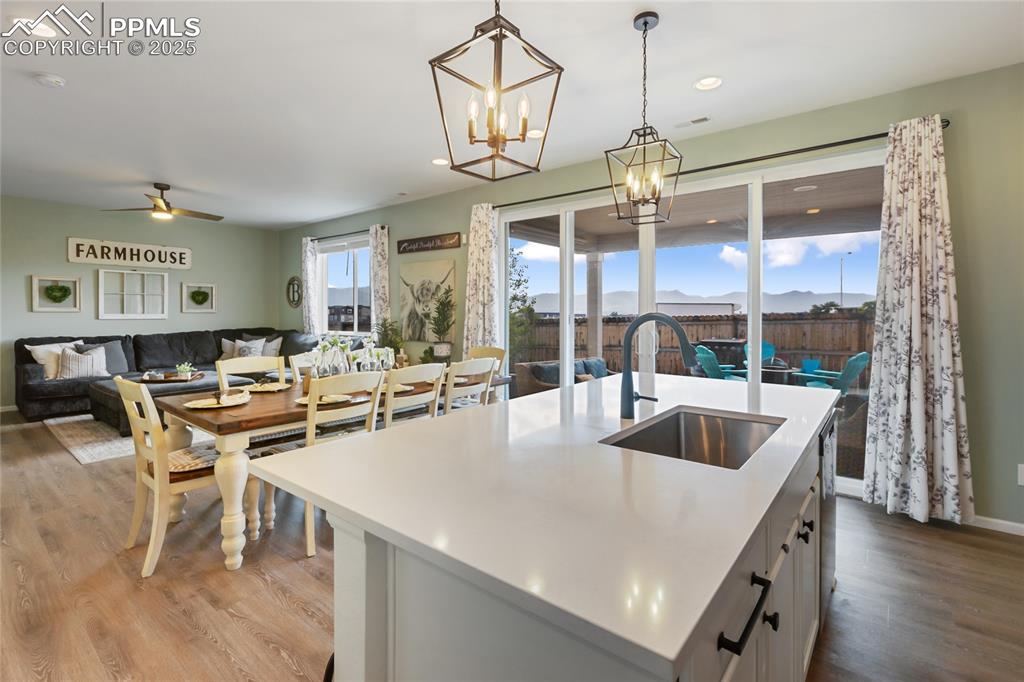
Shinning Quatz Counters with Double Slider Walk Out To Outdoor Space With Covered Deck and Hot Tub
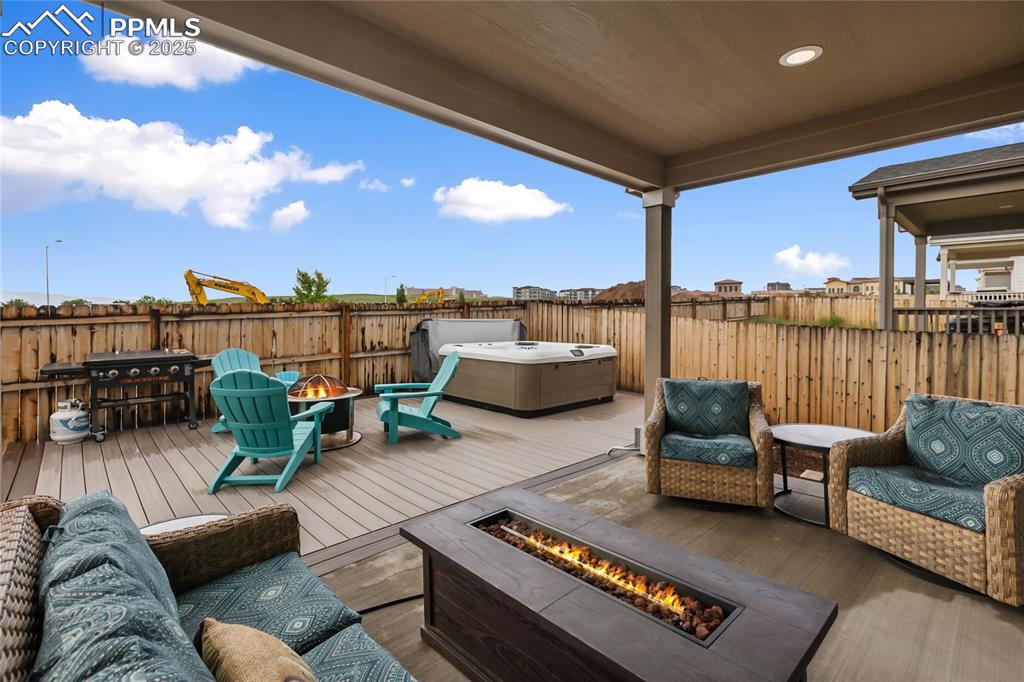
Backyard Outdoor Area / Hot Tub
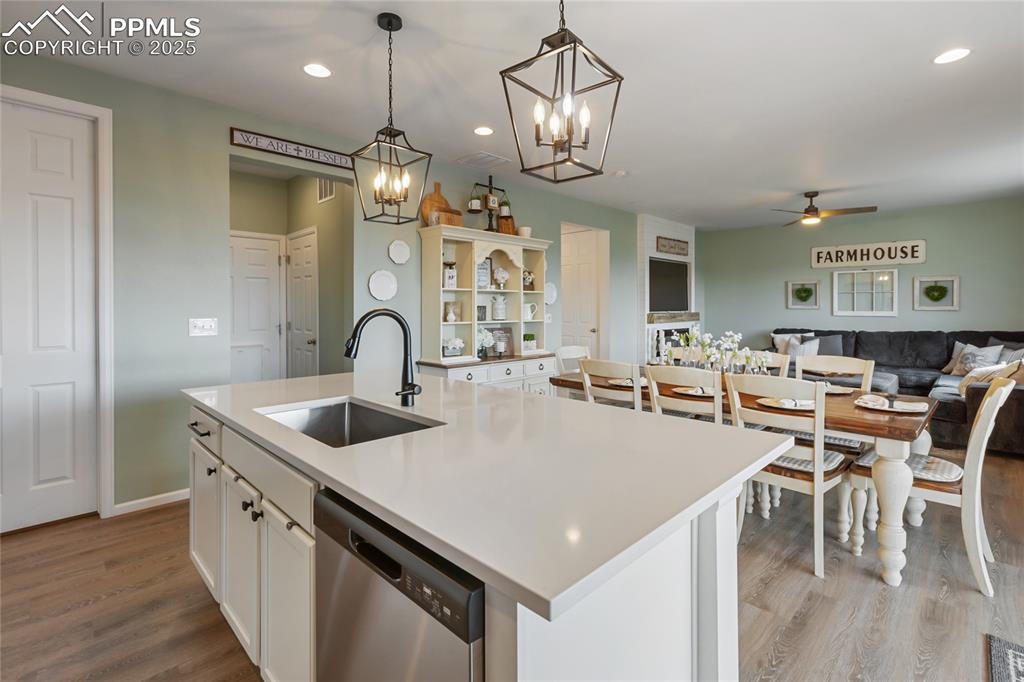
Bright Open Kitchen
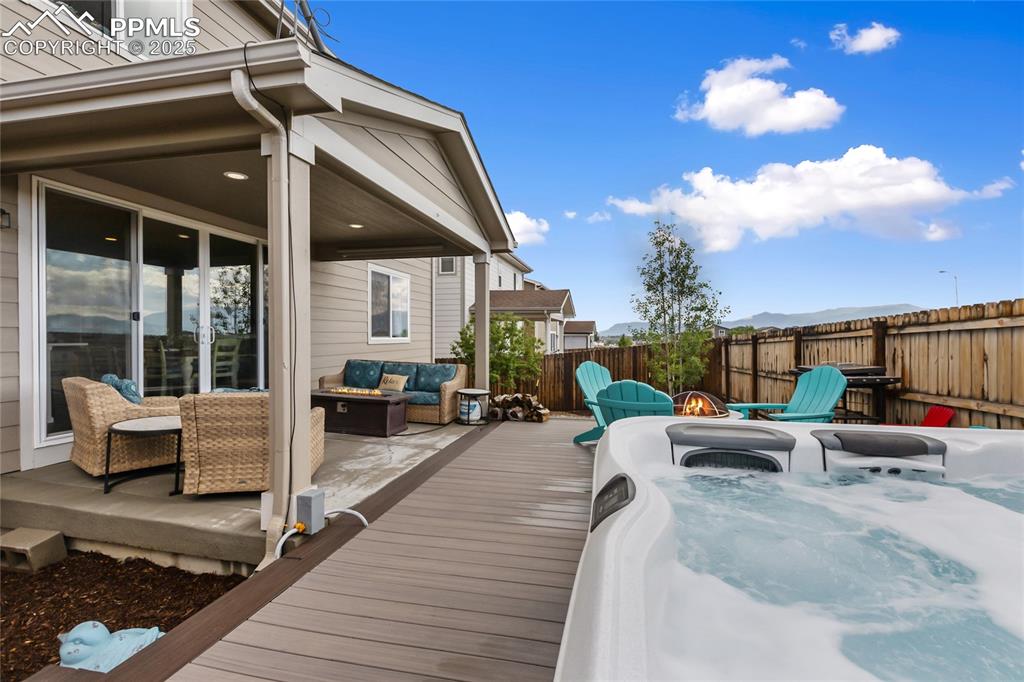
Covered Deck and Hot Tub
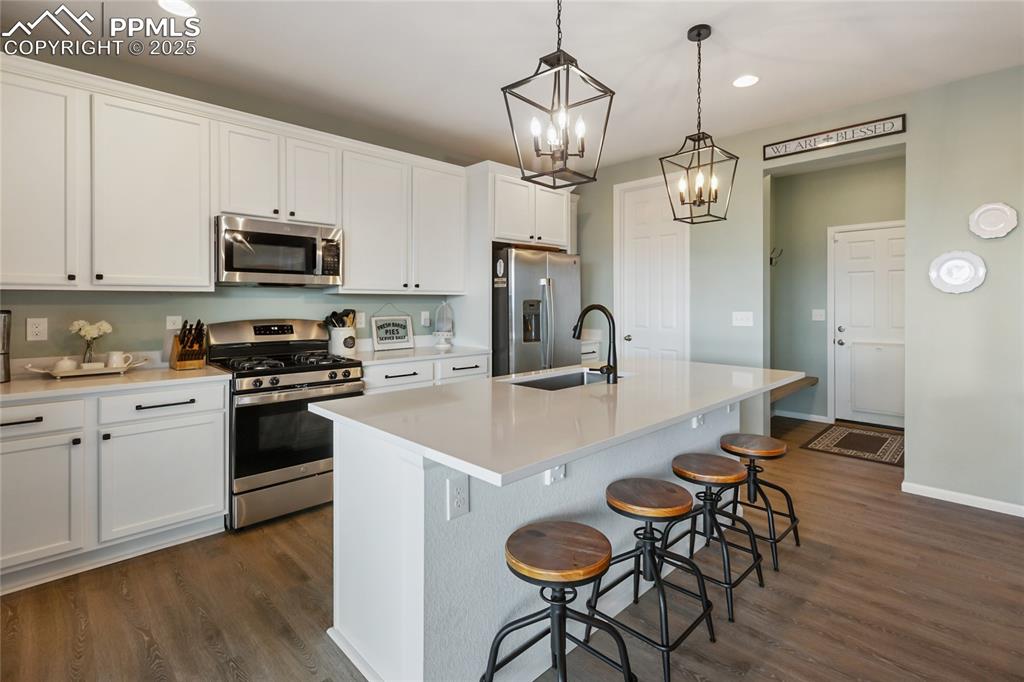
Bright Open Kitchen
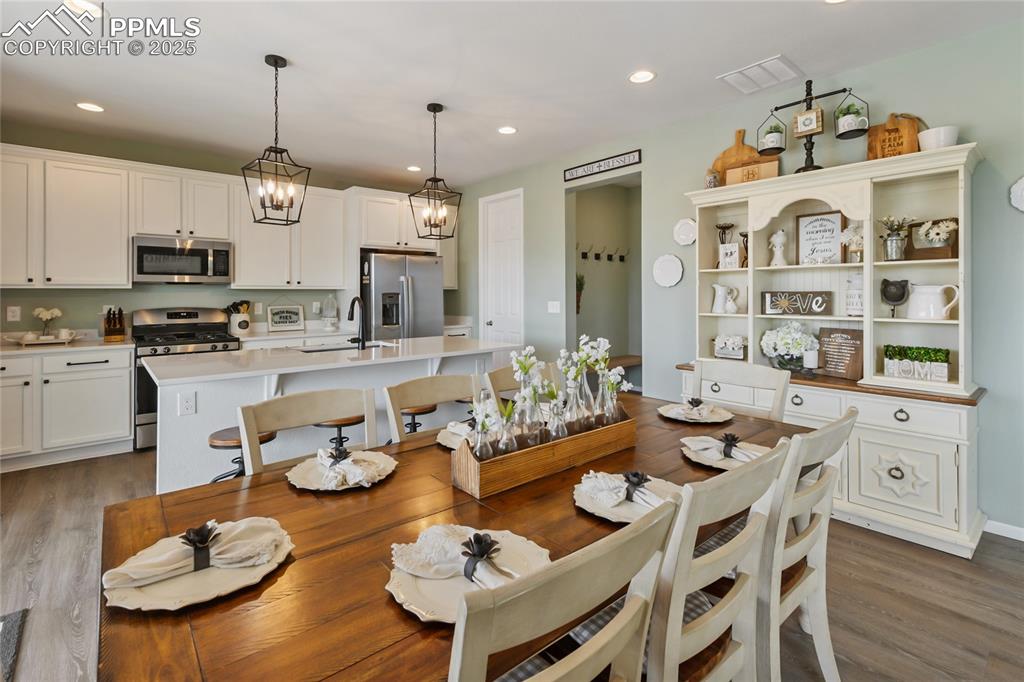
Kitchen Open To Dinning Area
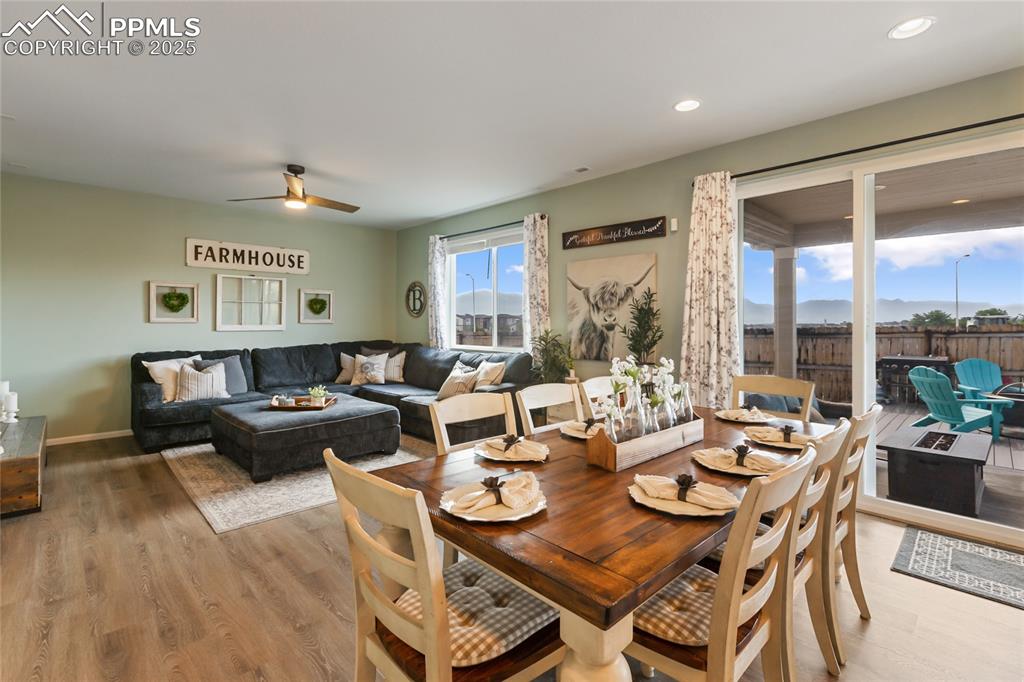
Open Concept Dinning Area Into Family Room
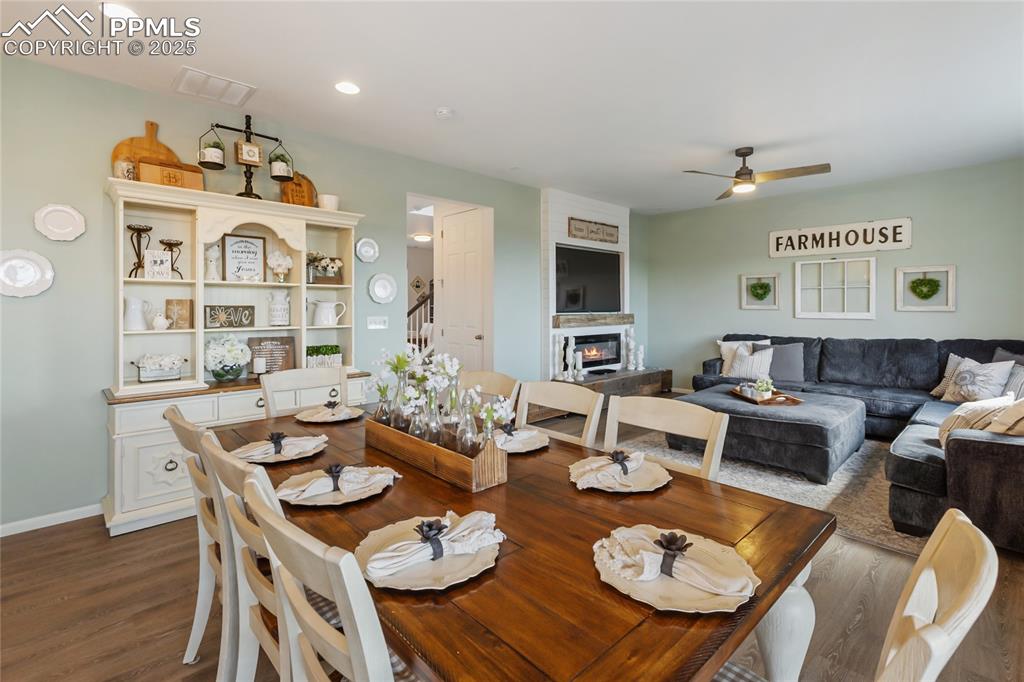
Open Concept Dinning Area Into Family Room
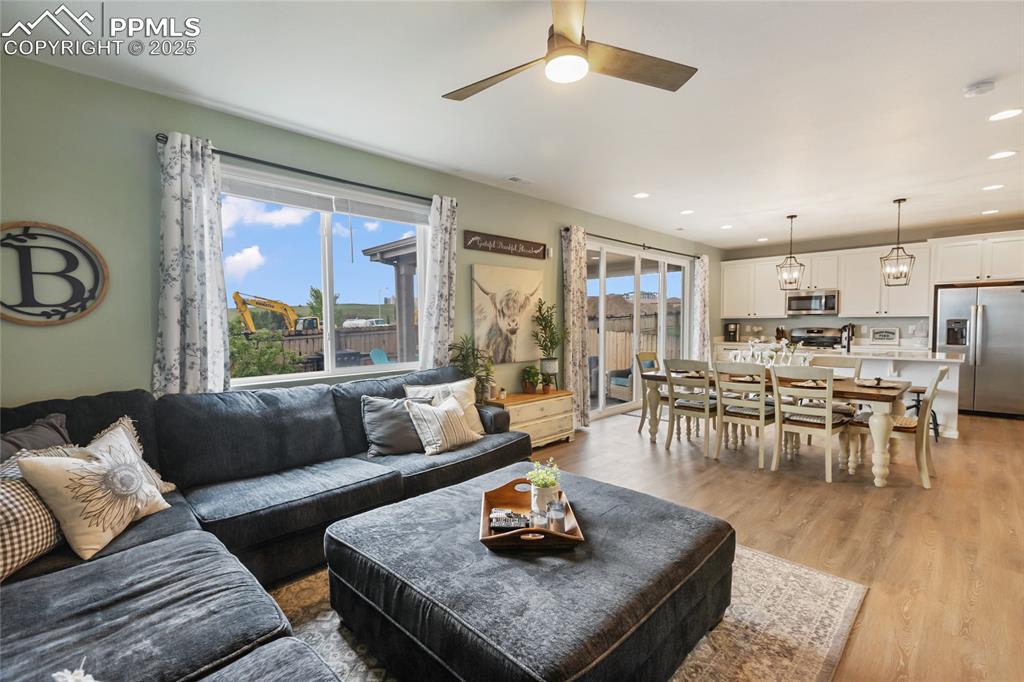
Lvp Flooring Throughout Beautiful Open Concept
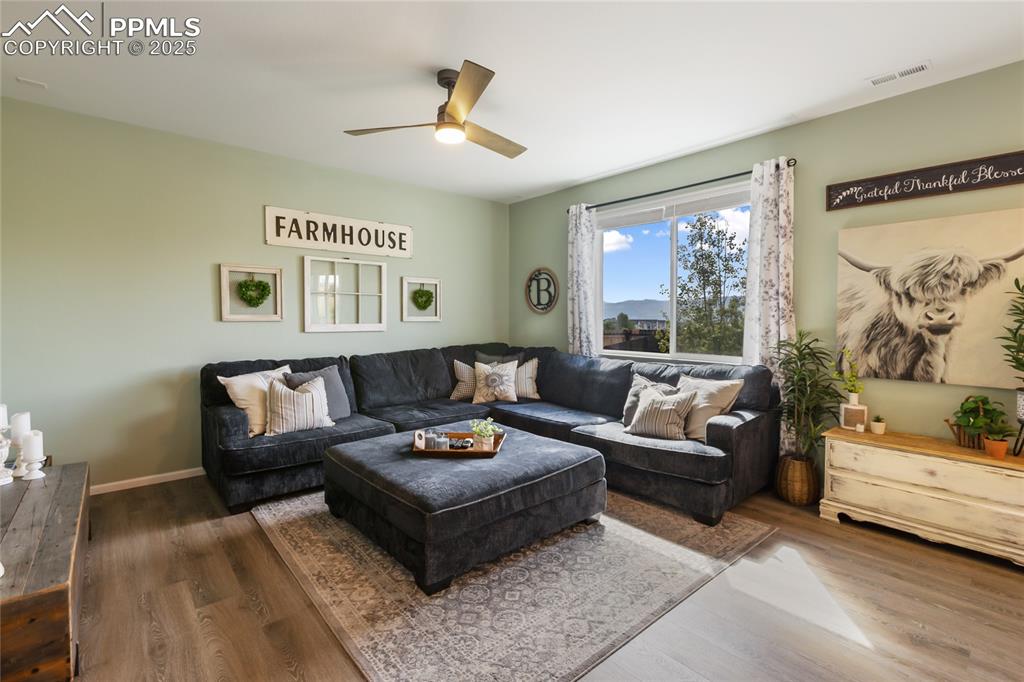
Family Room Tons Of Natural Light
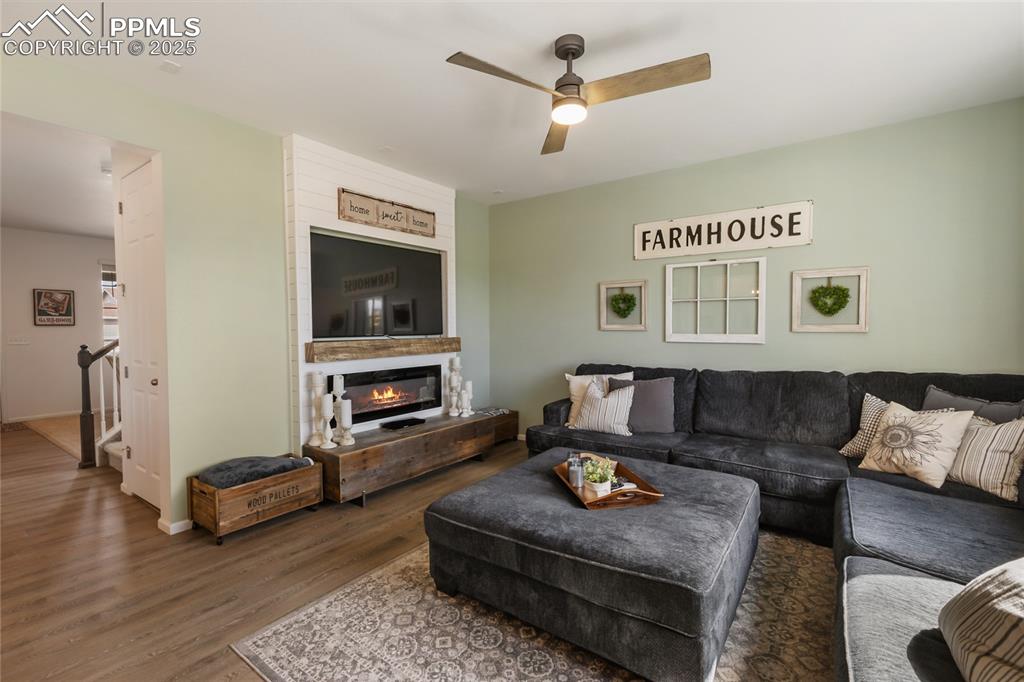
Family Room Tons Of Natural Light
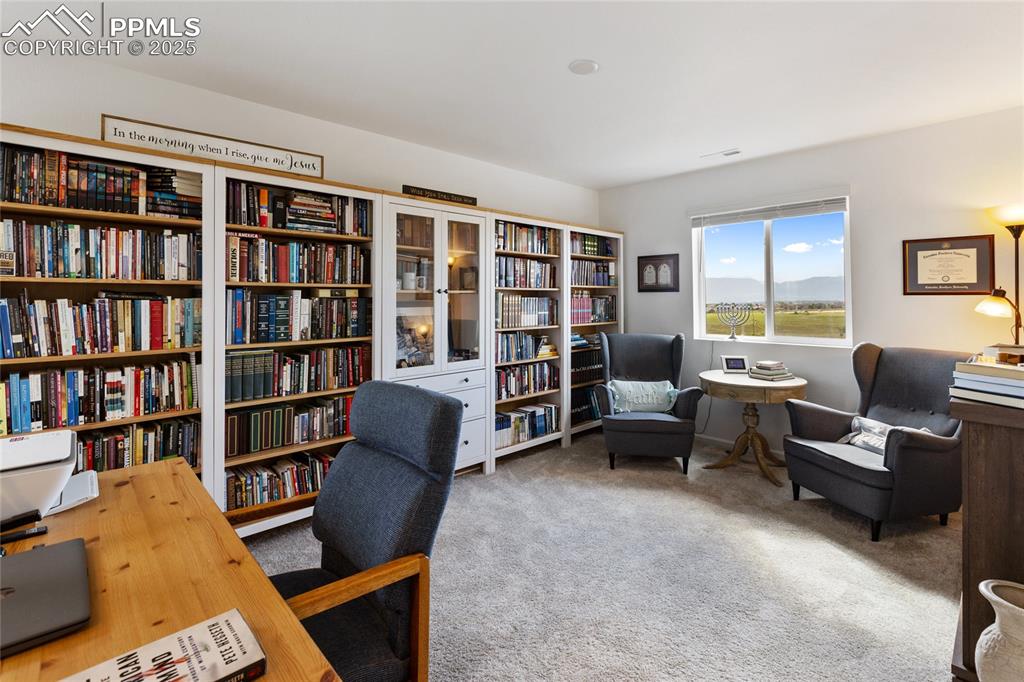
Flex Room (Game room, Study, Office)
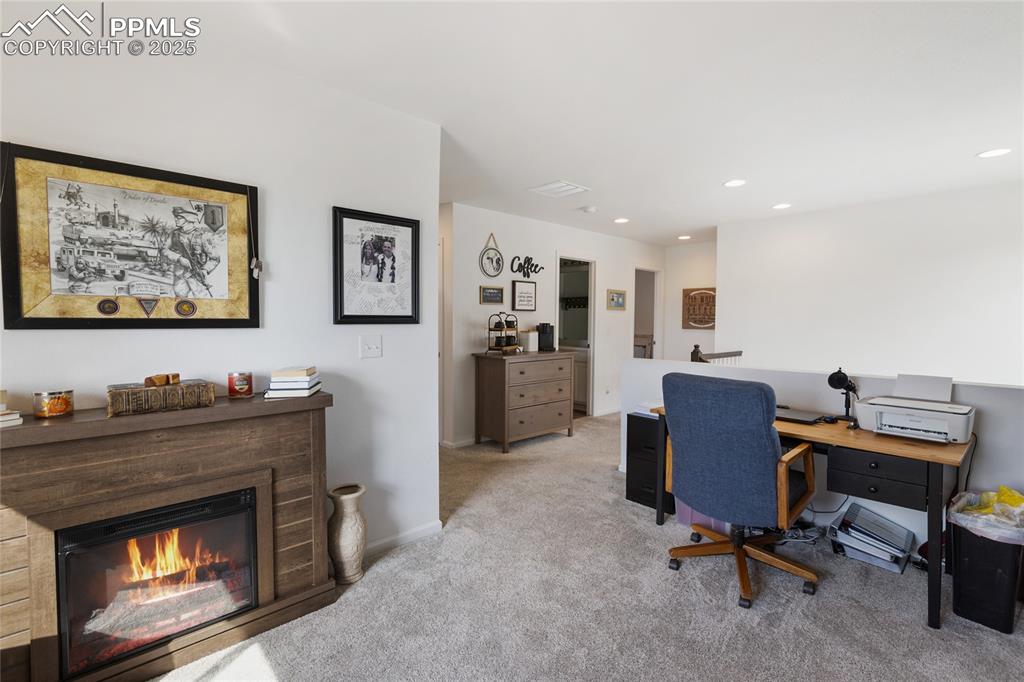
Flex Room (Game room, Study, Office)
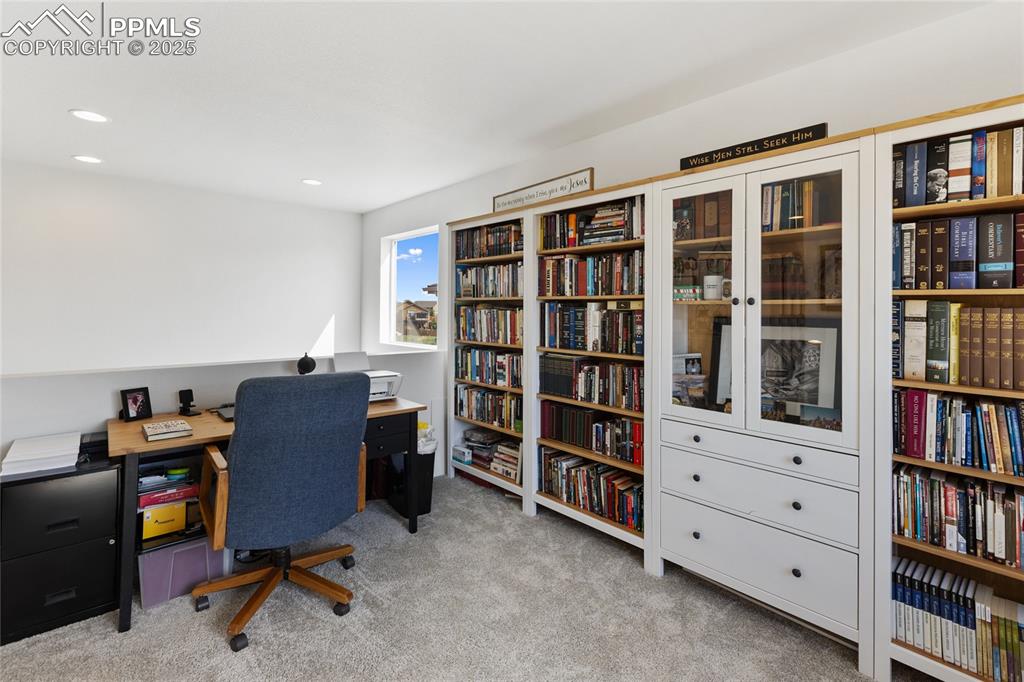
Flex Room (Game room, Study, Office)
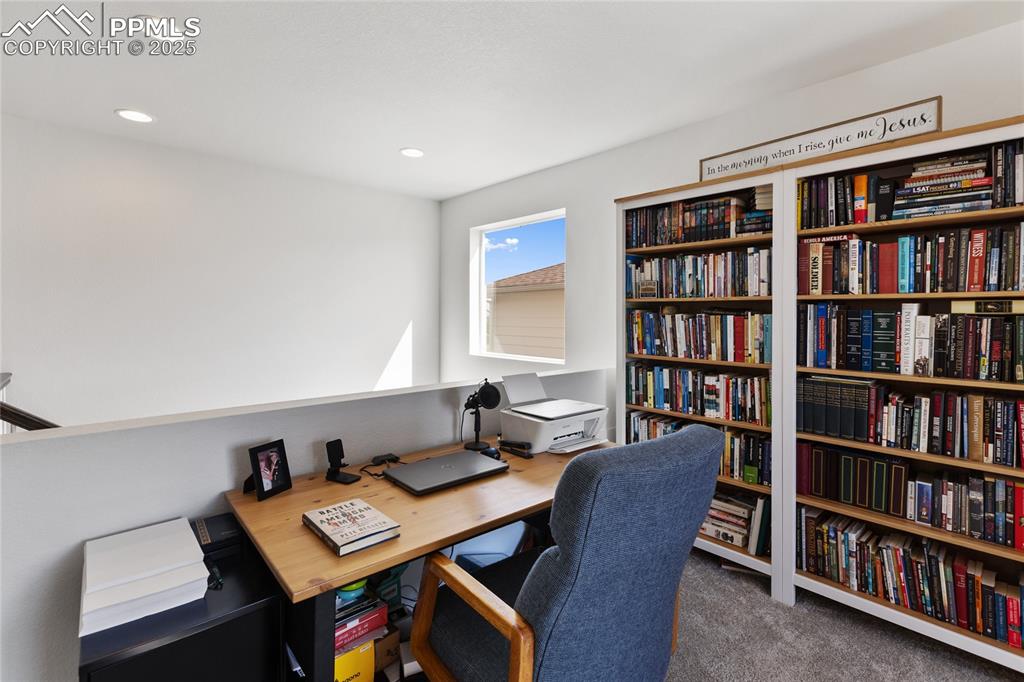
Flex Room (Game room, Study, Office)
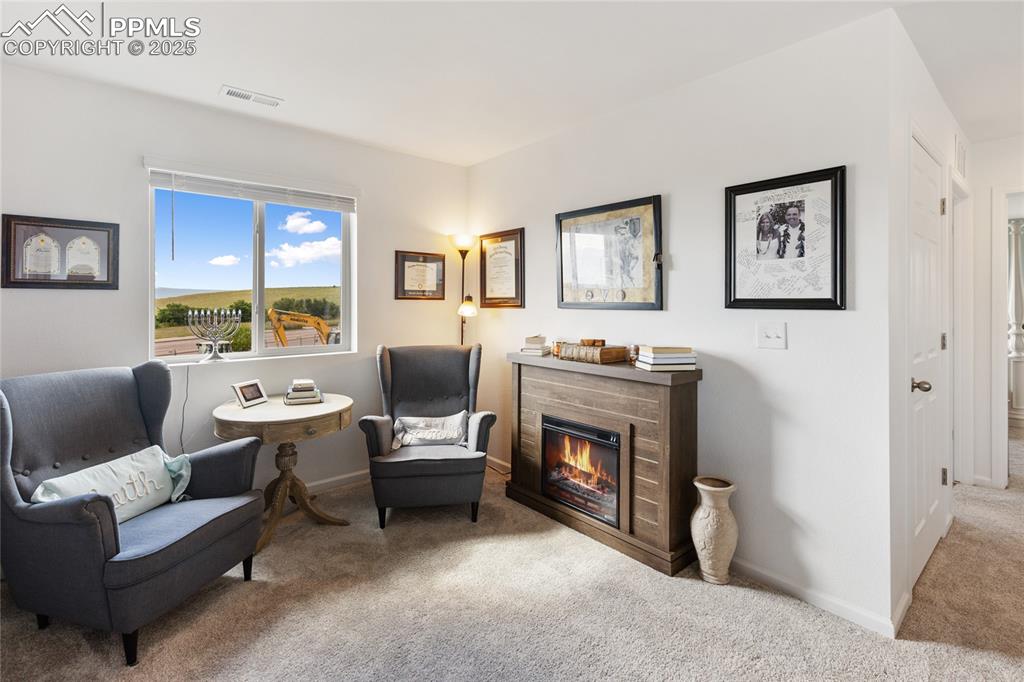
Flex Room (Game room, Study, Office)
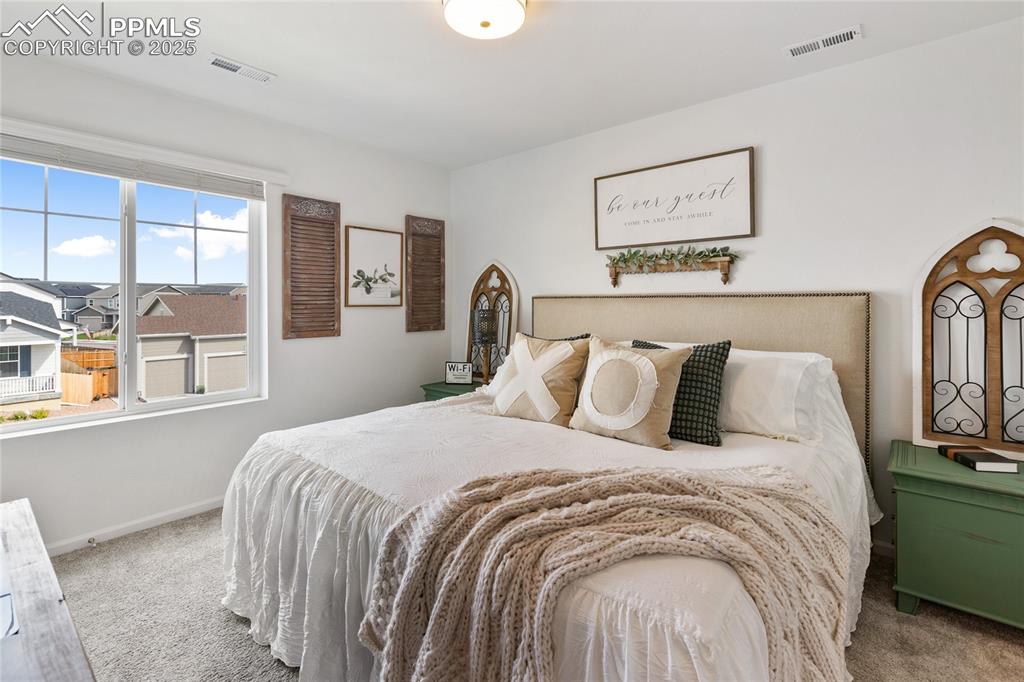
Bedroom
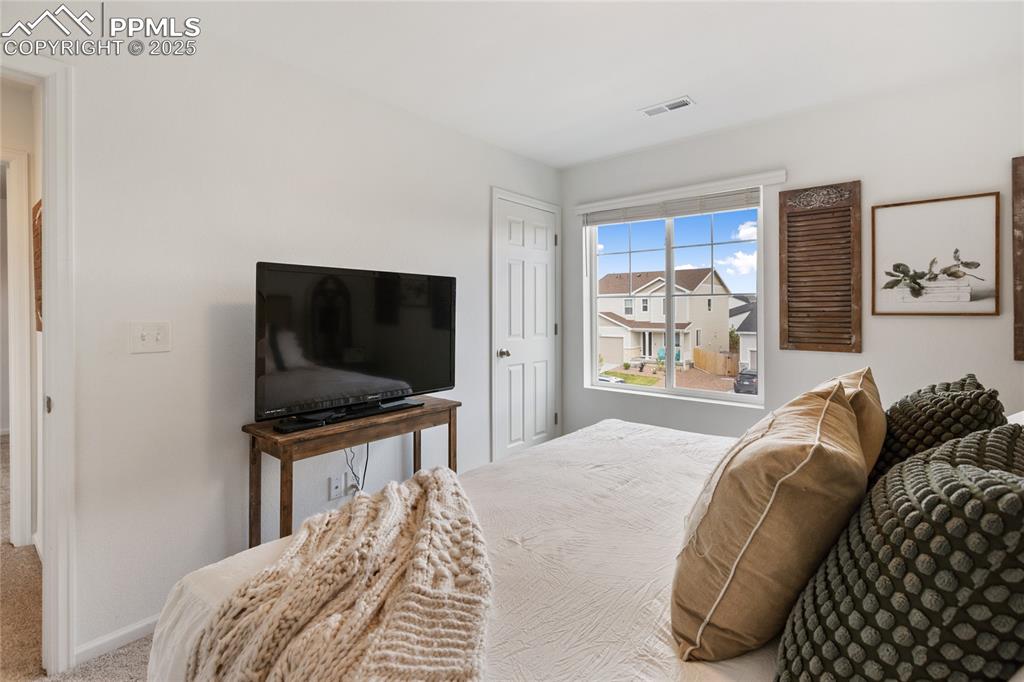
Bedroom
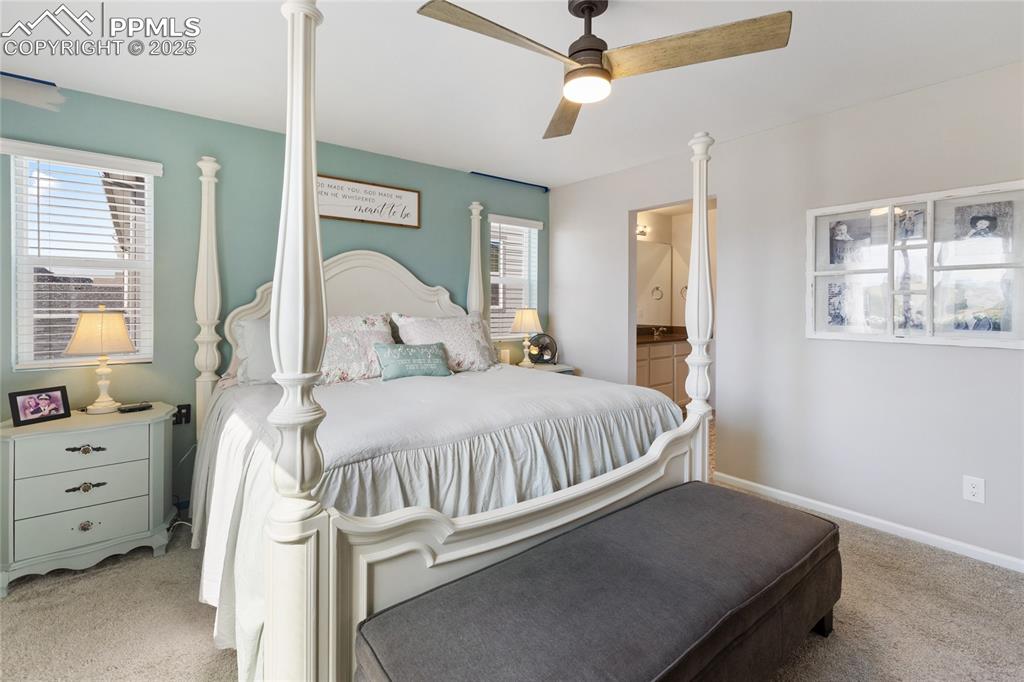
Primary Bedroom
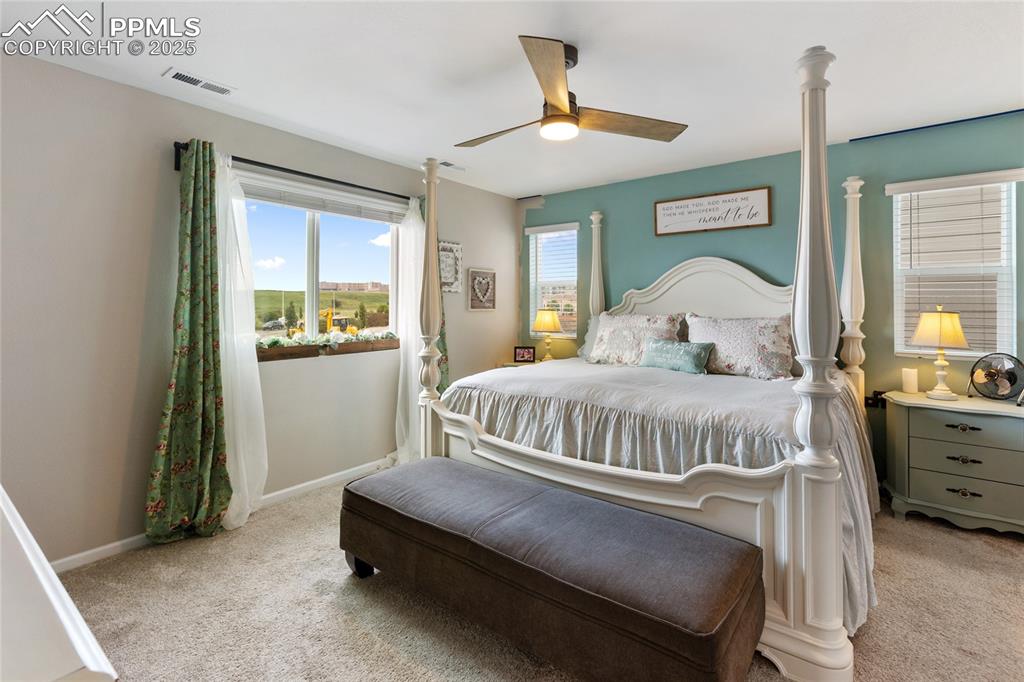
Primary Bedroom
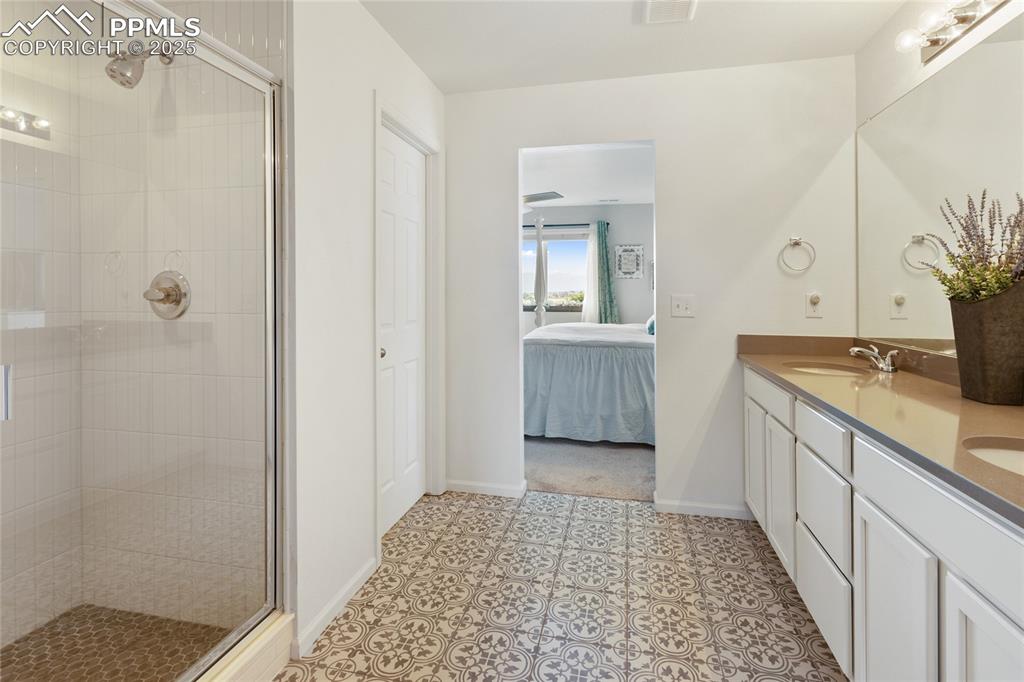
Large Bathroom Off Primary Bedroom Plenty of Room
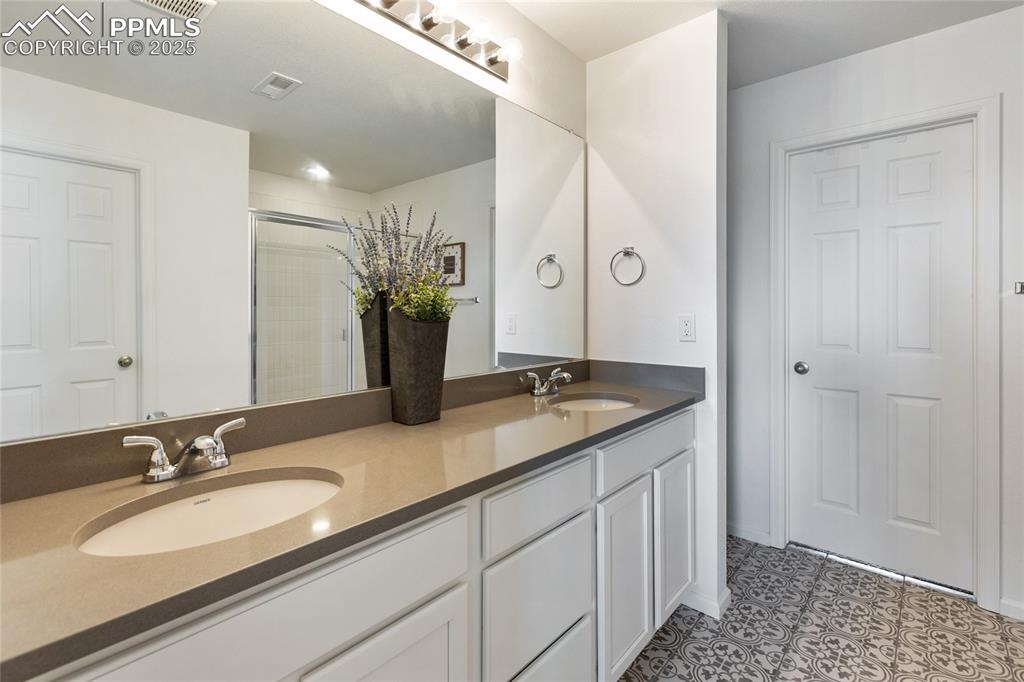
Large Primary Bathroom Off The Primary Bedroom
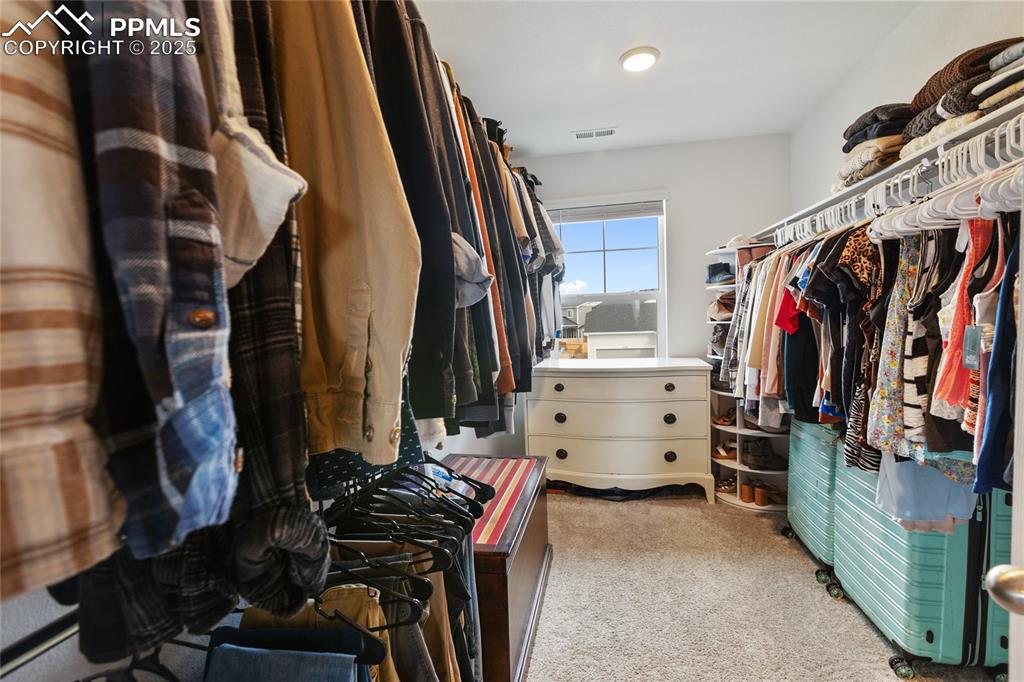
Huge Walk In Closet
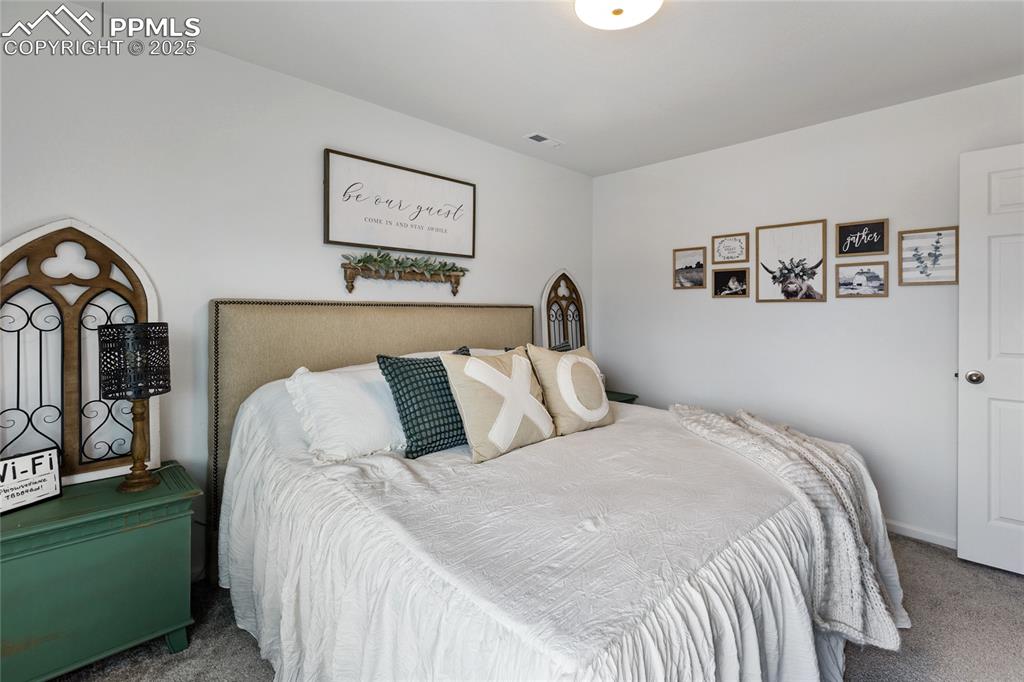
Bedroom
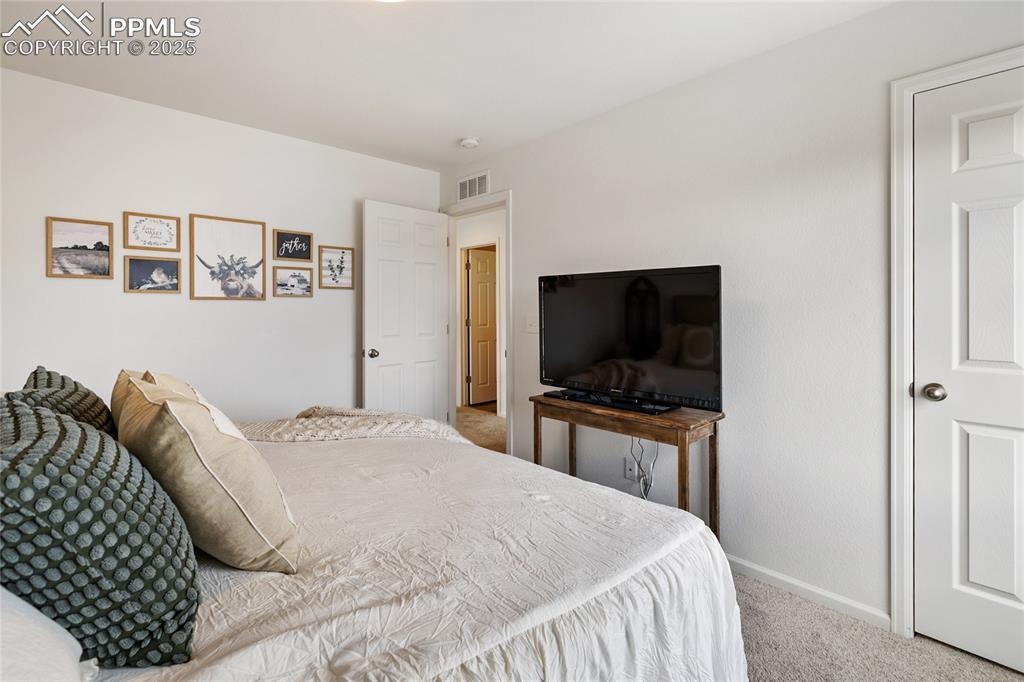
Bedroom
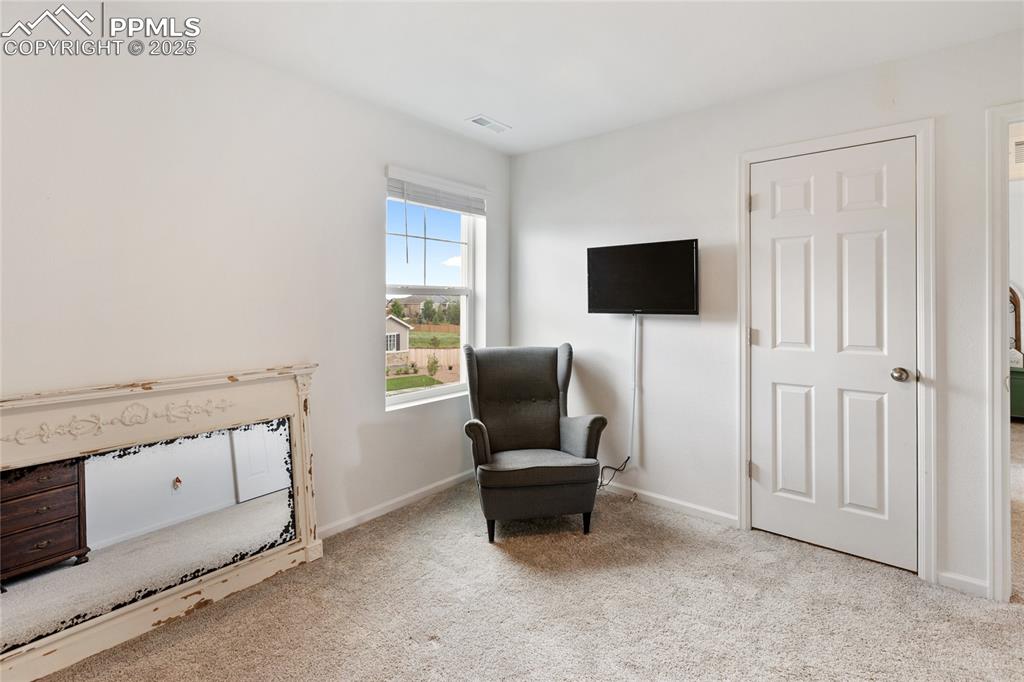
Bedroom
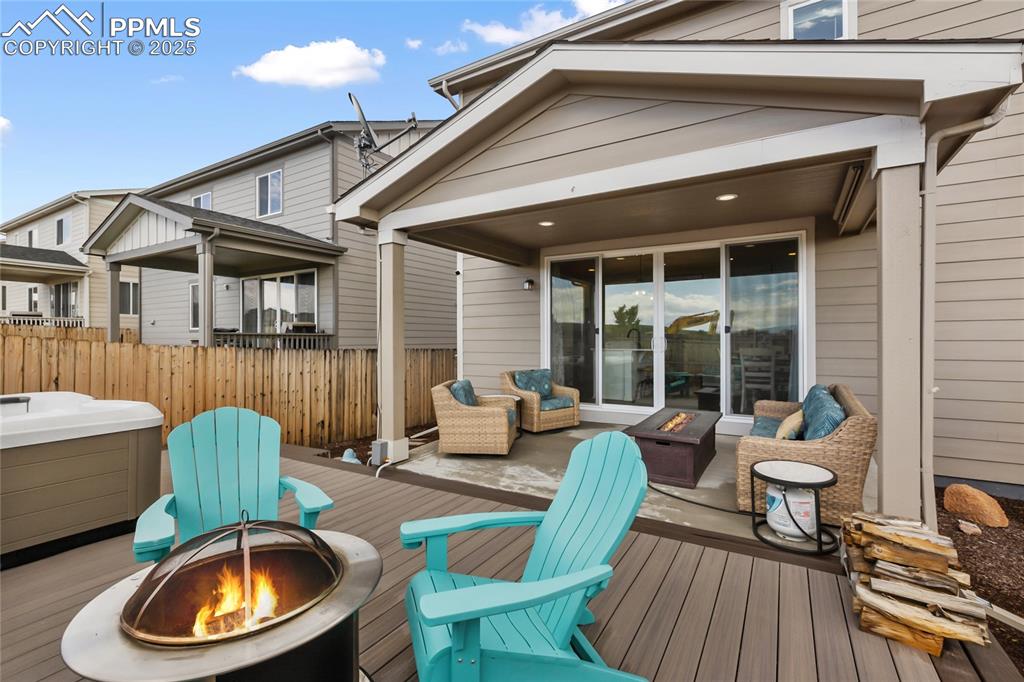
Outdoor Area Trex Deck and Hot Tub
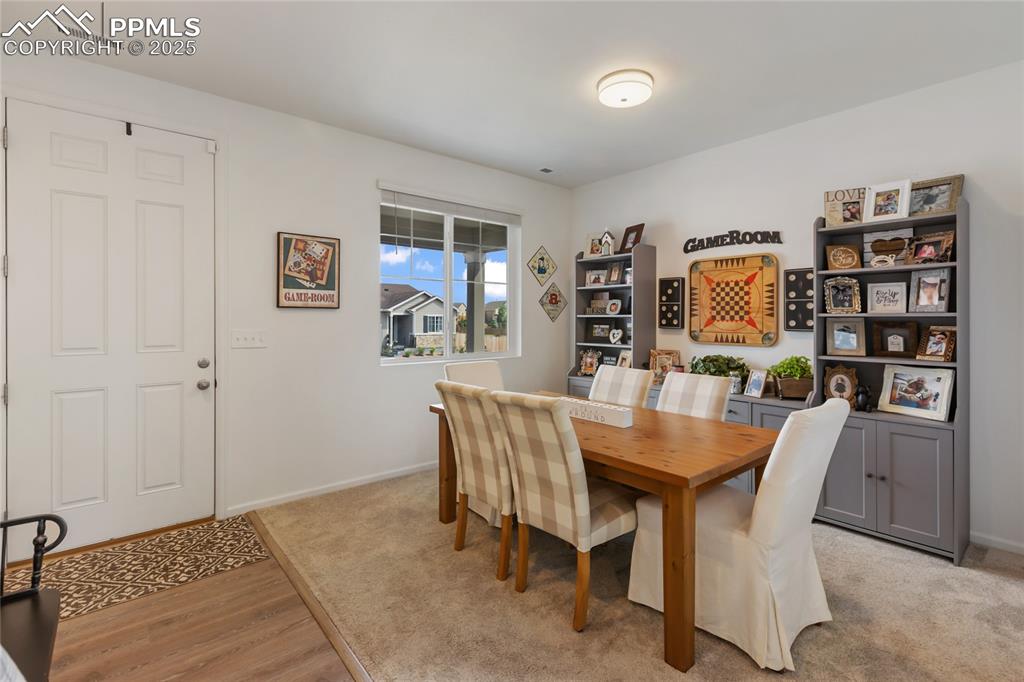
Flex Room (Game room, Study, Office)
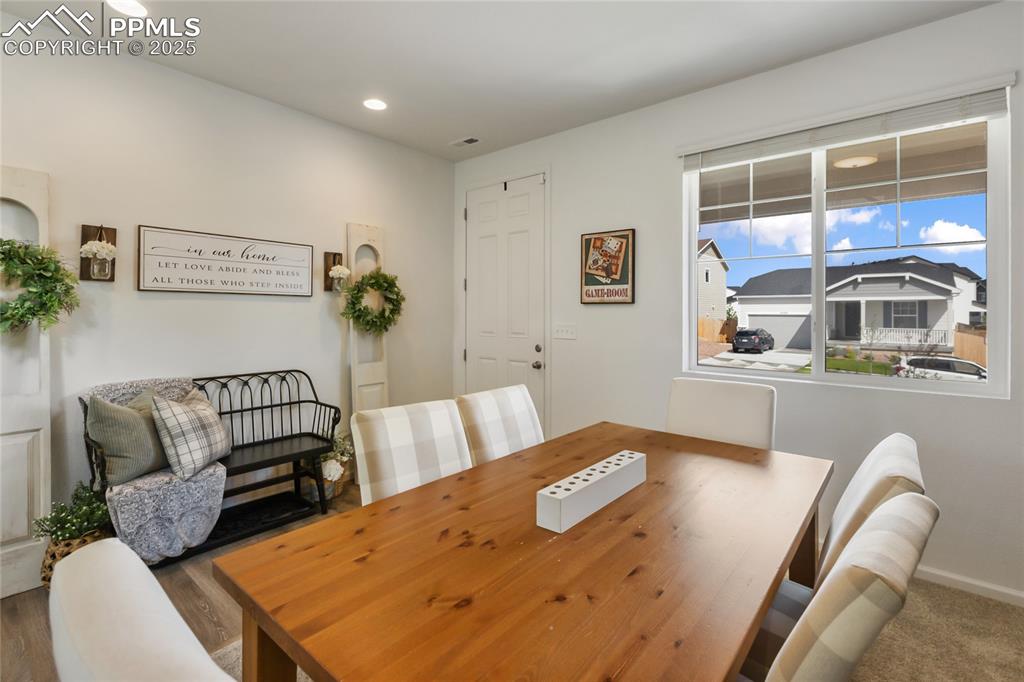
Flex Room (Game room, Study, Office)
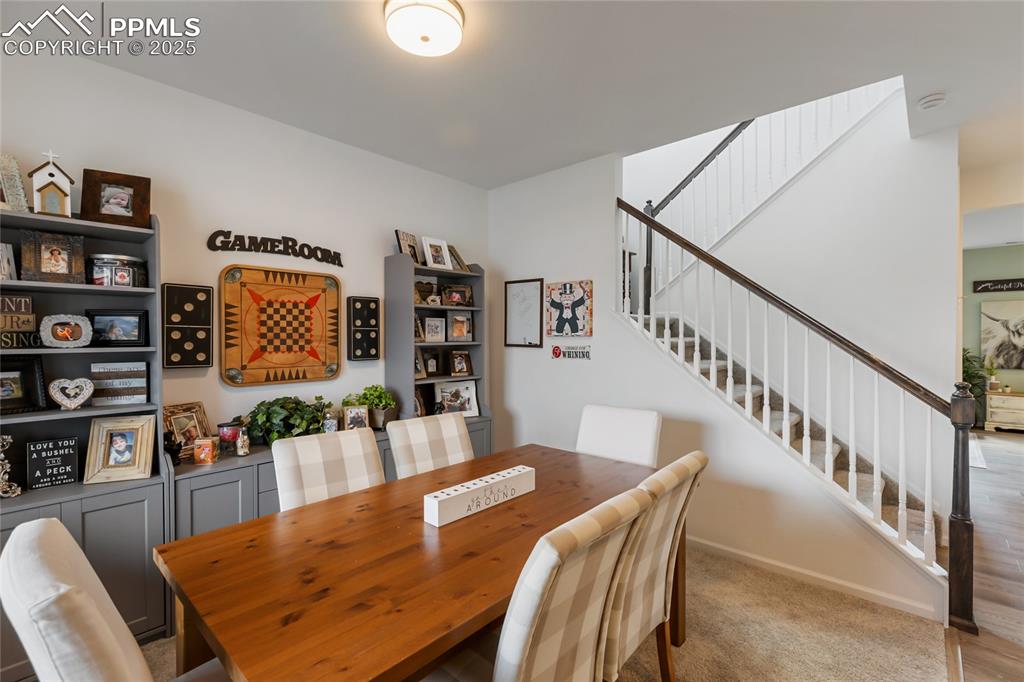
Flex Room (Game room, Study, Office)
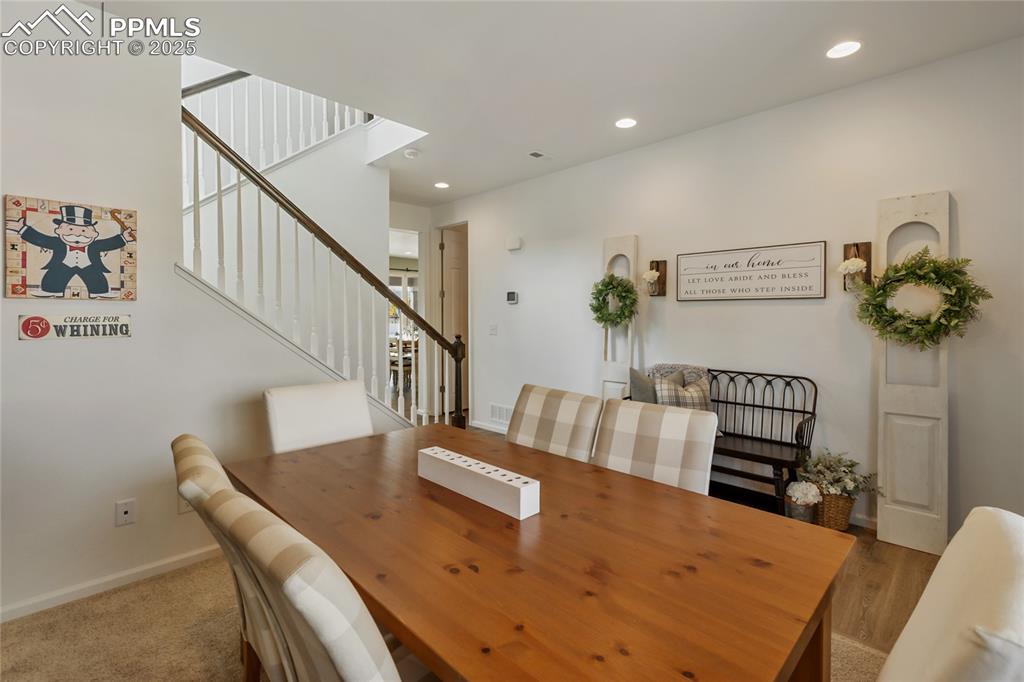
Flex Room (Game room, Study, Office)
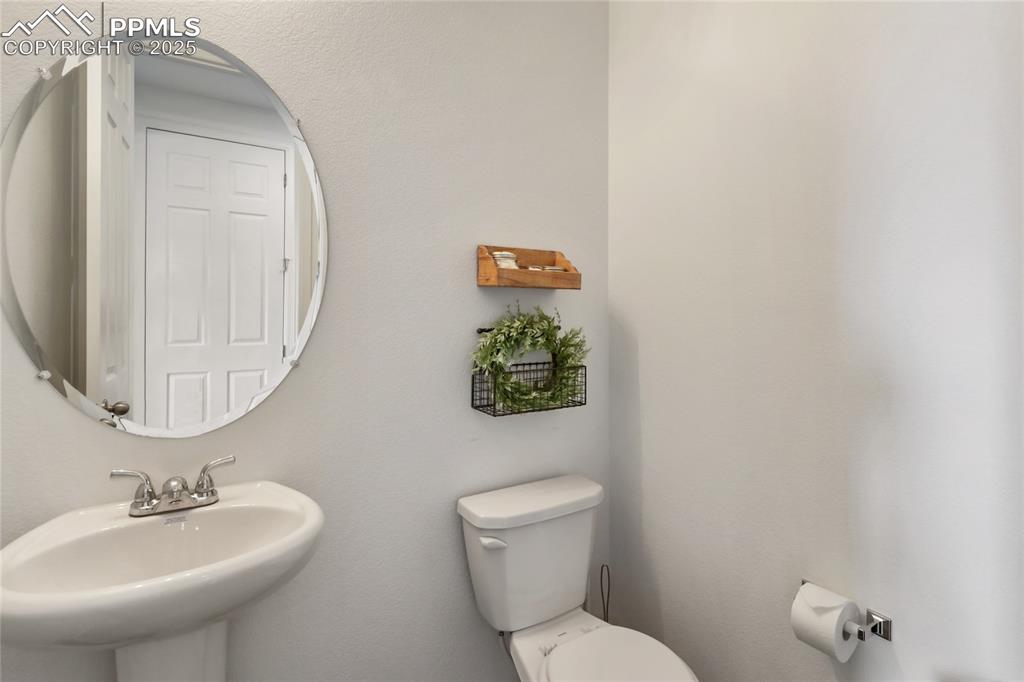
Bathroom
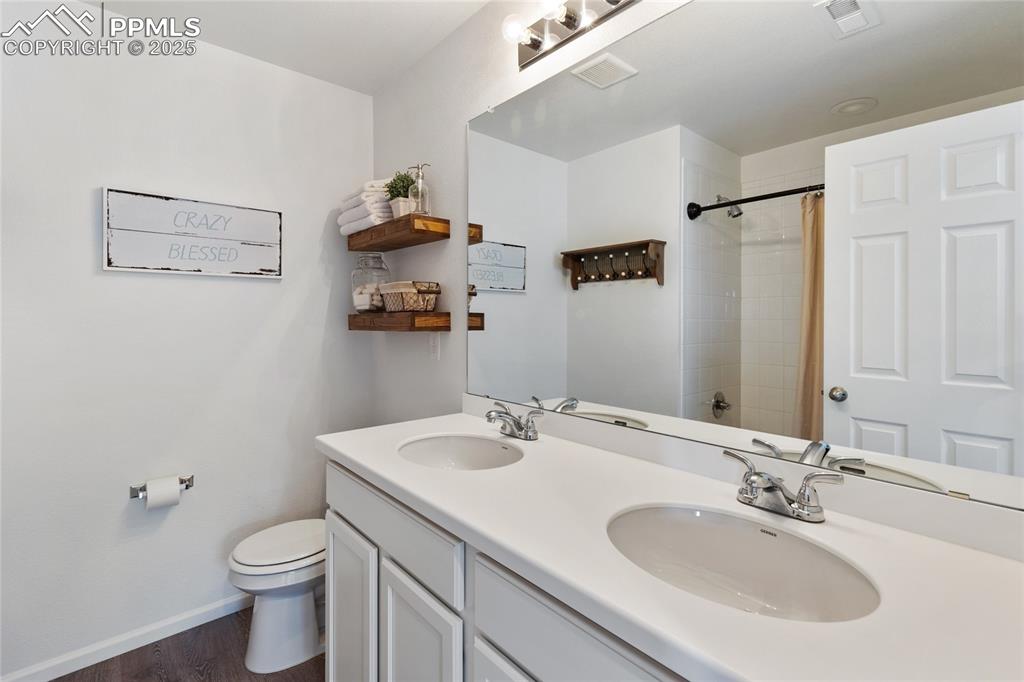
Bathroom
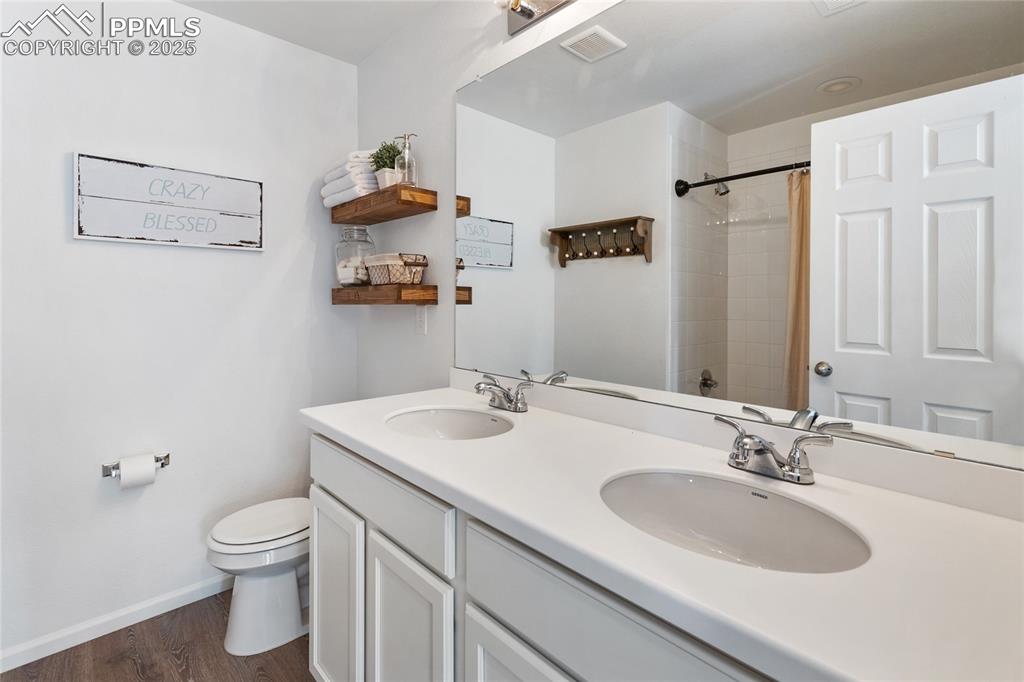
Bathroom
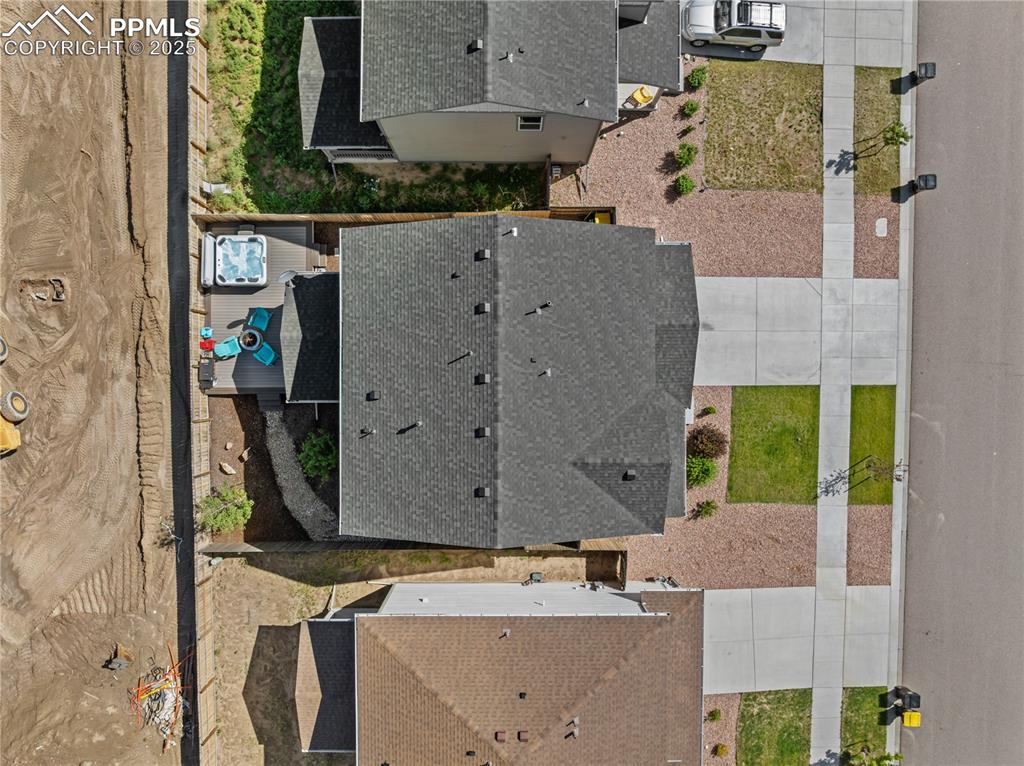
Aerial View
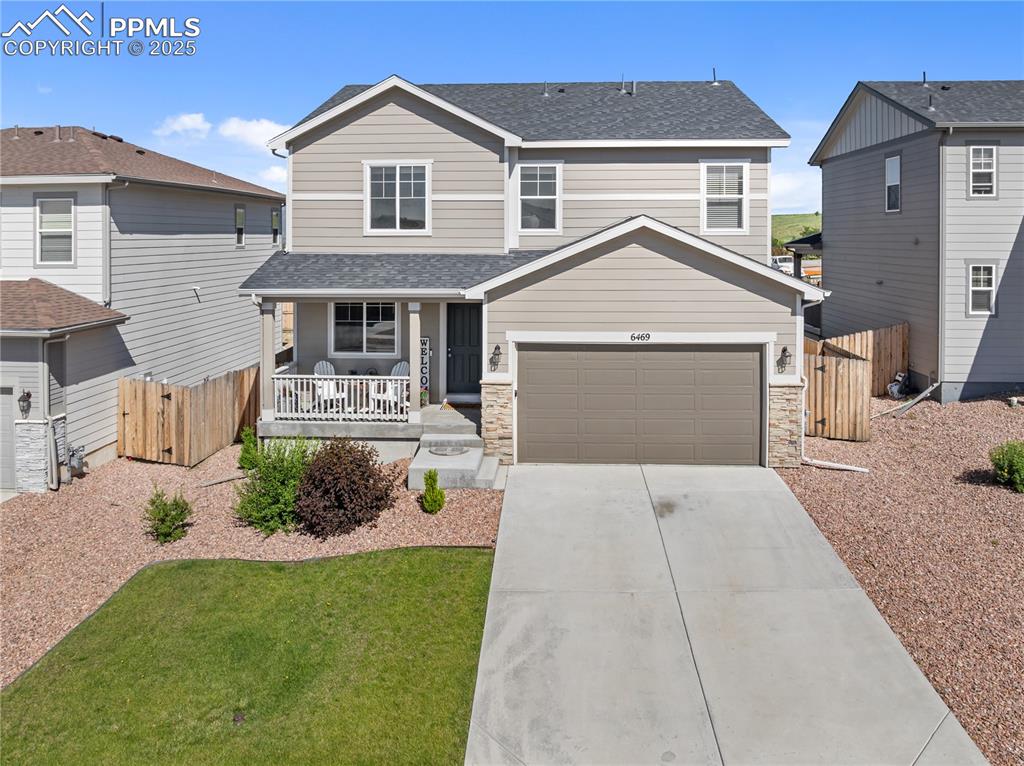
Front View Landscaped Yard
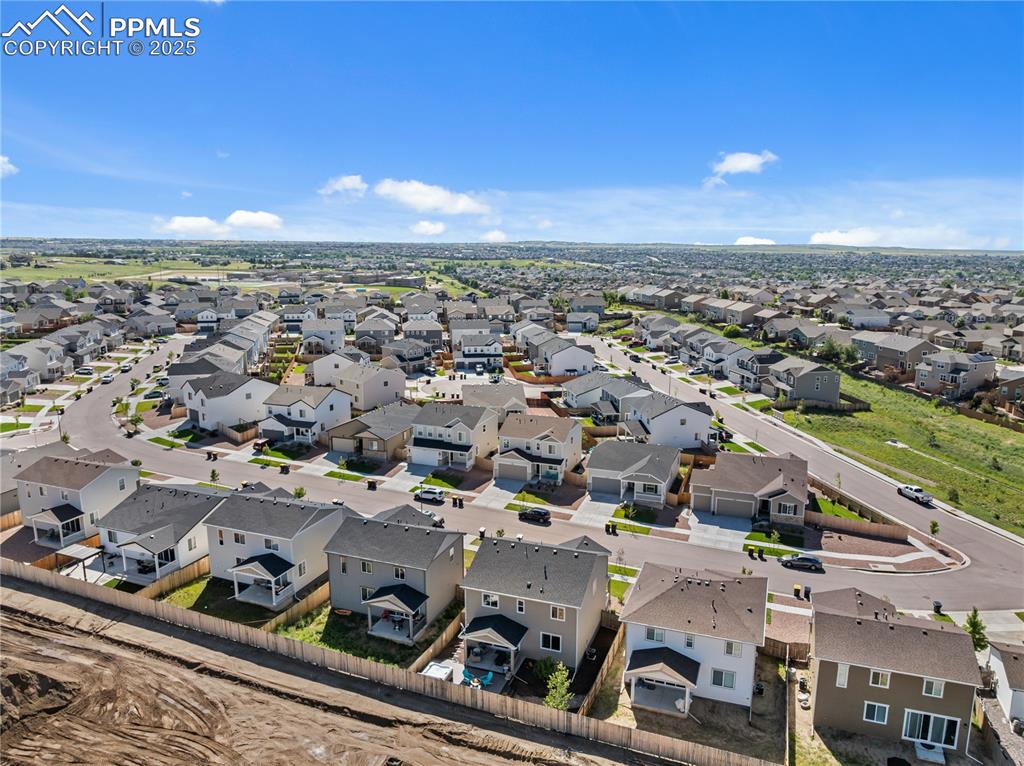
Excellent Location Close To Shopping and Entertainment
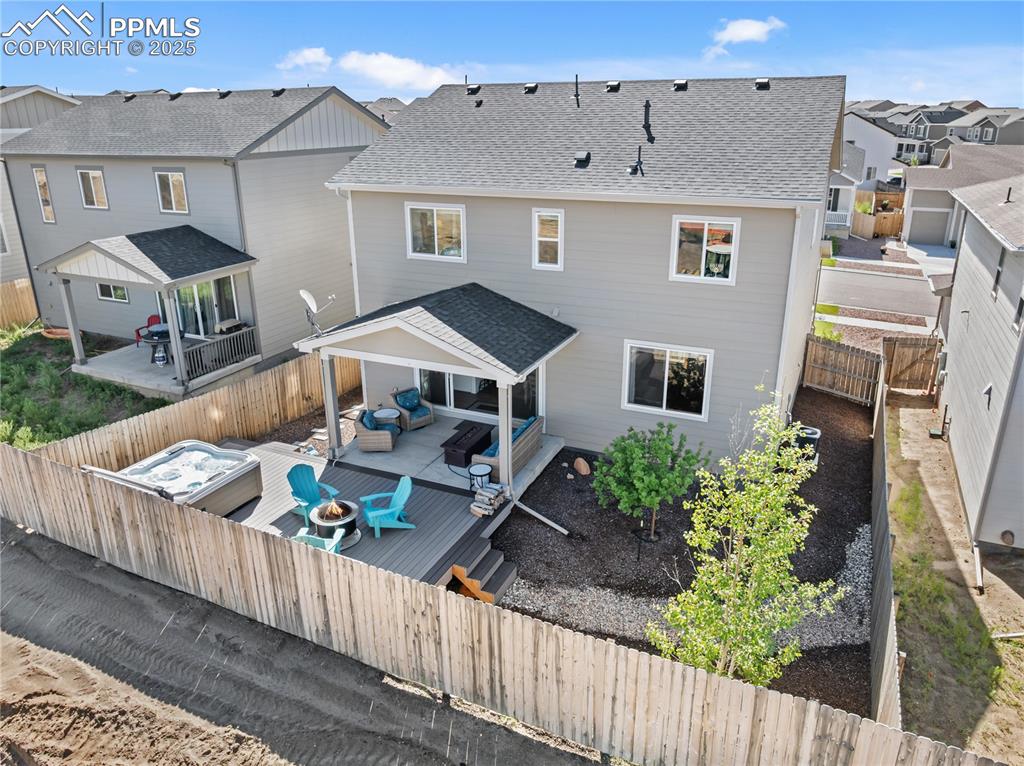
Back View Outdoor Area Fenced and Private
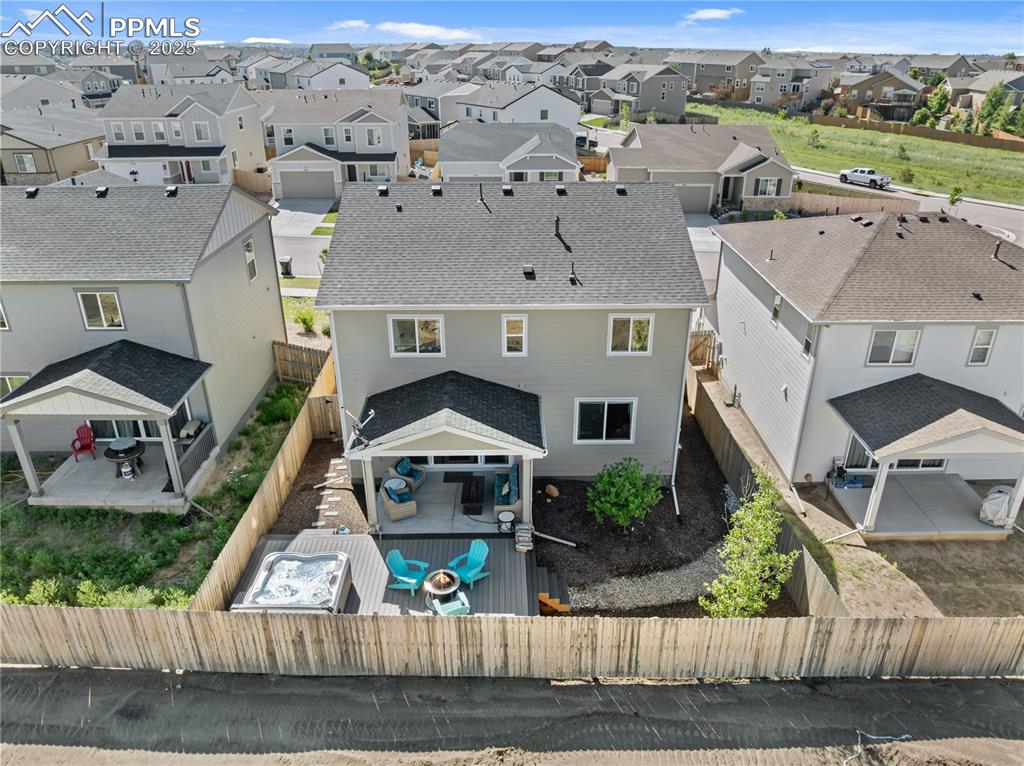
Back View Outdoor Area Fenced In and Private
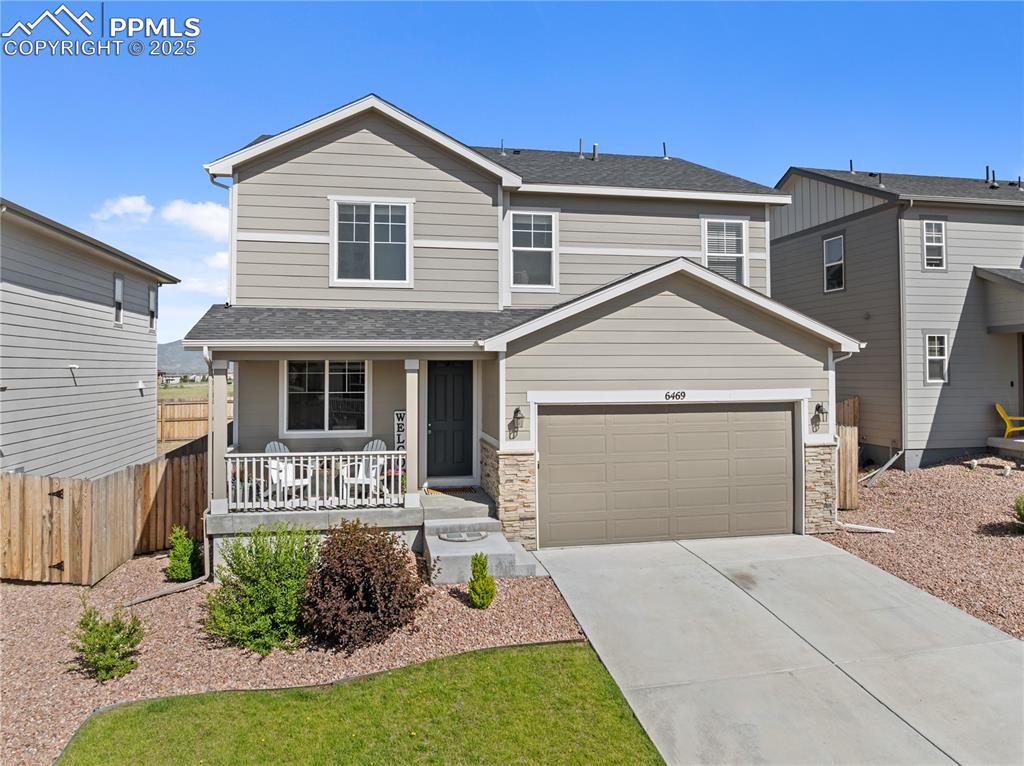
Front View Landscaped Yard
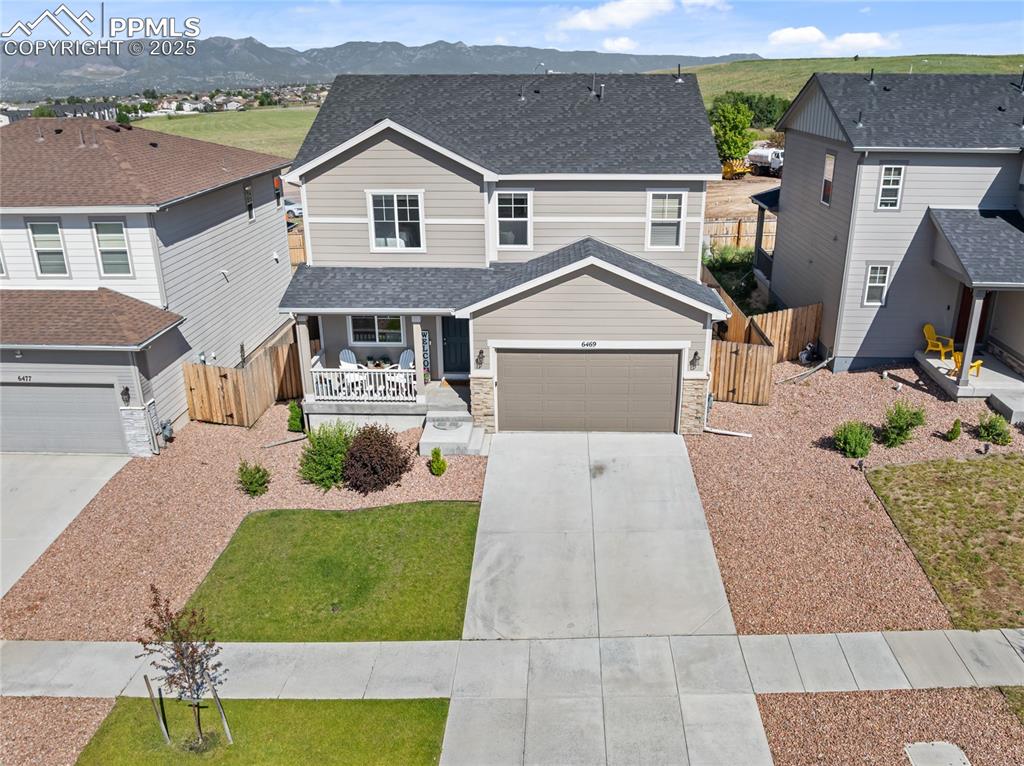
Front View Landscaped Yard
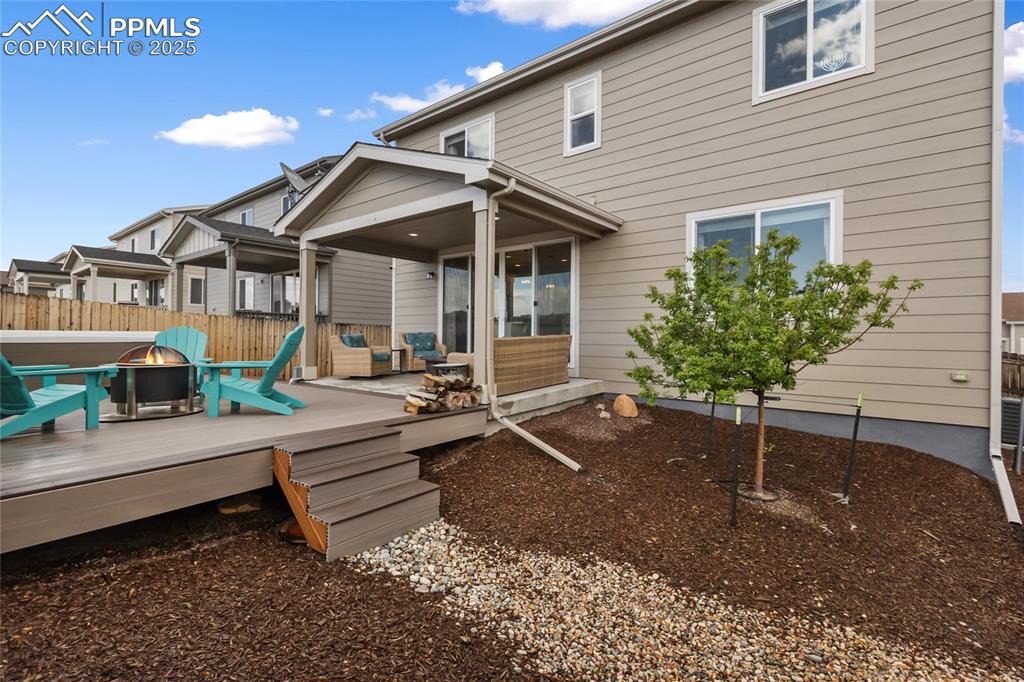
Backyard Area Landscaped, Fenced, Private
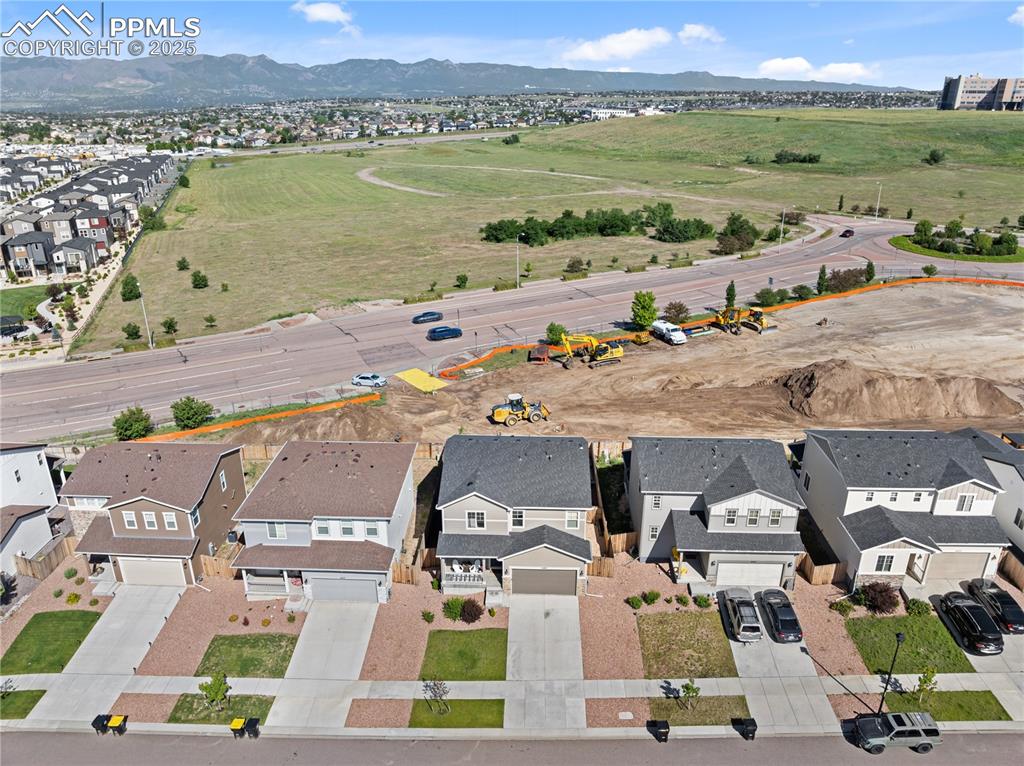
Aerial View
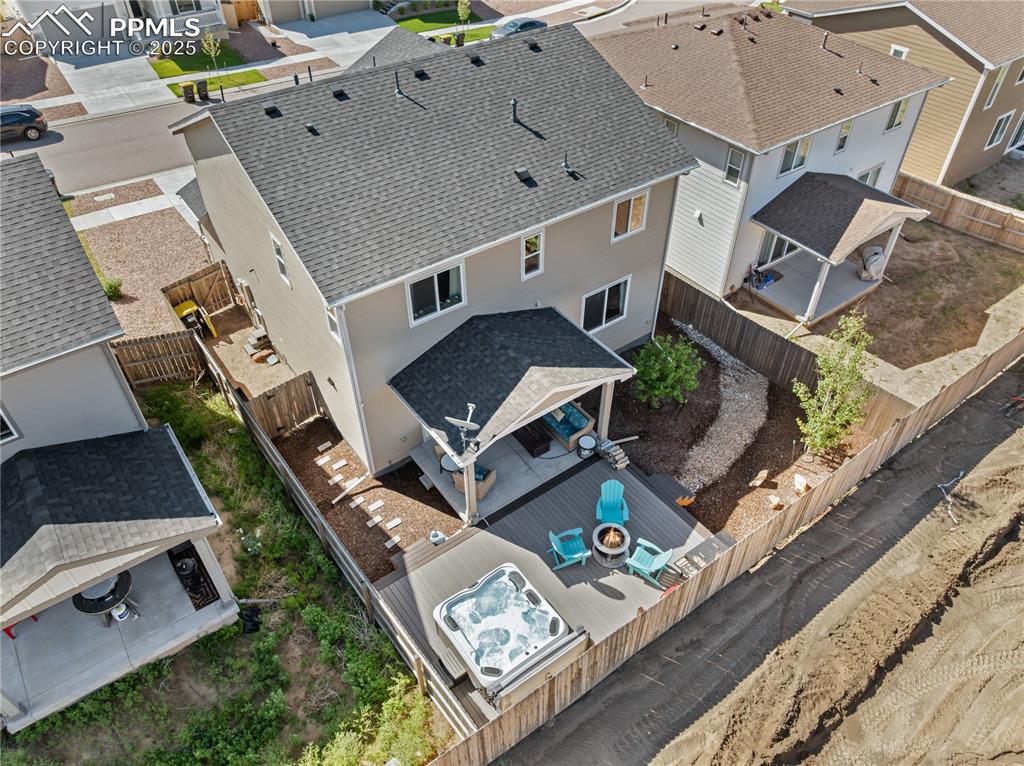
Back View Outdoor Area Fenced and Private
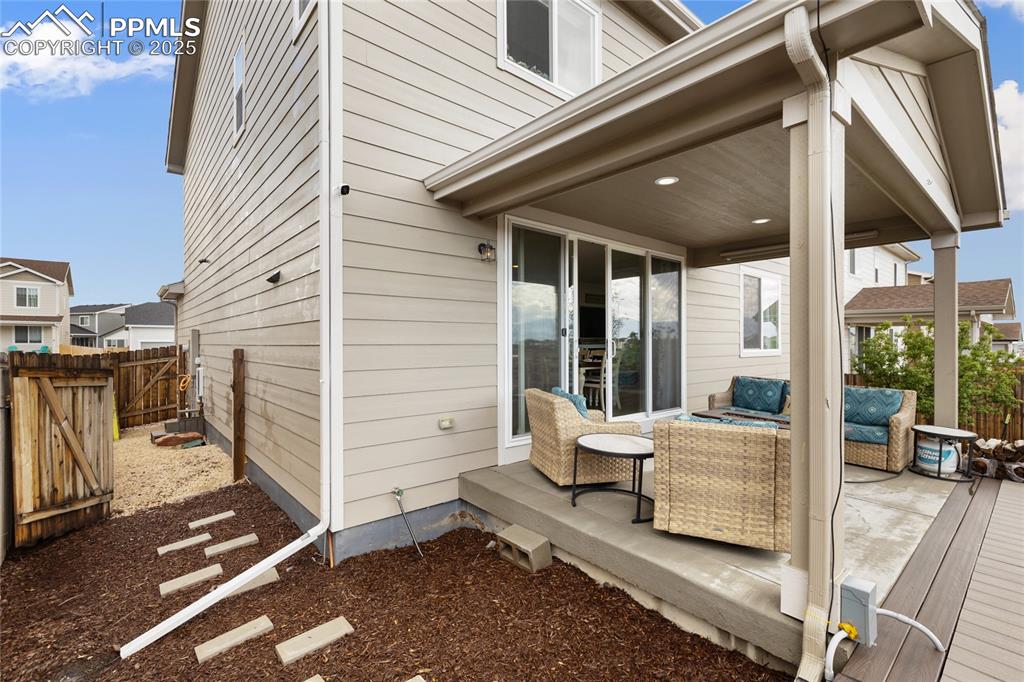
Backyard Area
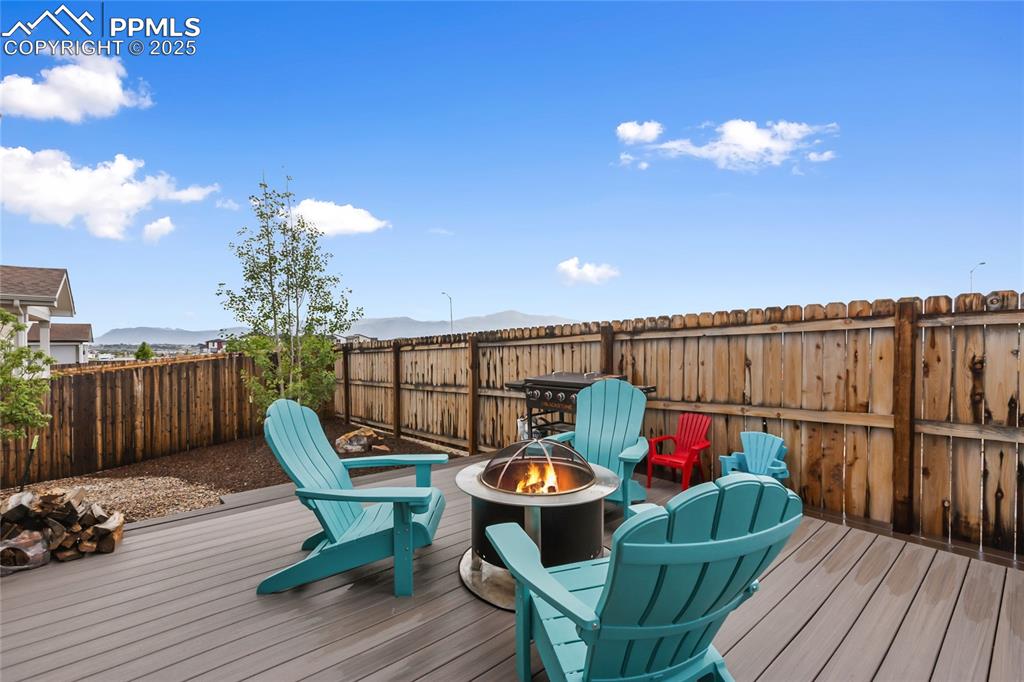
Extended Trex Deck
Disclaimer: The real estate listing information and related content displayed on this site is provided exclusively for consumers’ personal, non-commercial use and may not be used for any purpose other than to identify prospective properties consumers may be interested in purchasing.