2327 N Nevada Avenue, Colorado Springs, CO, 80907
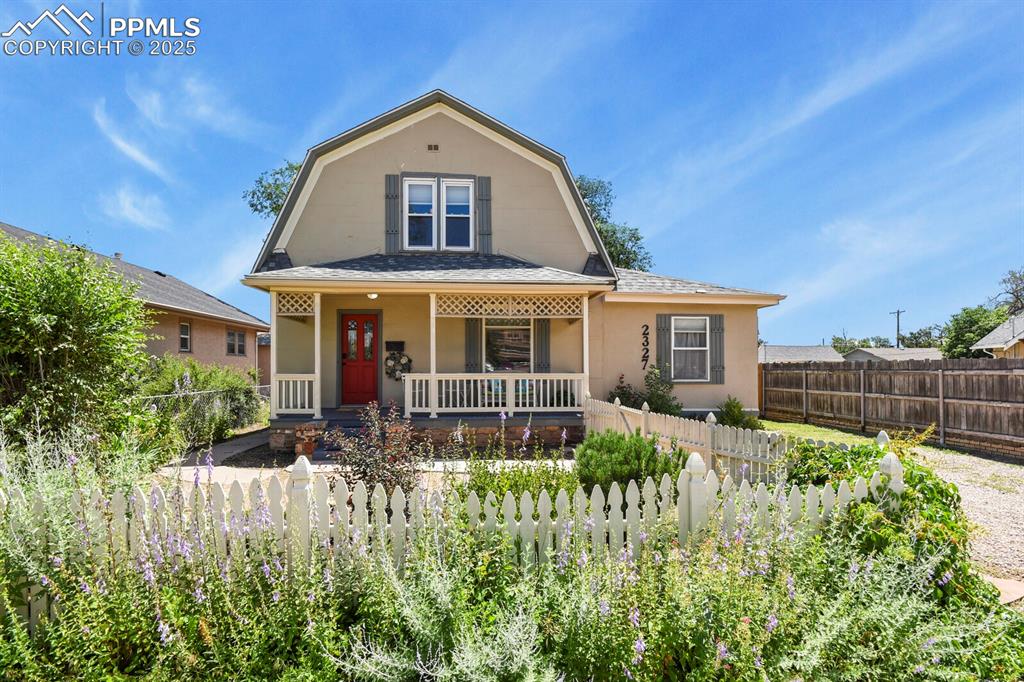
Front of Structure
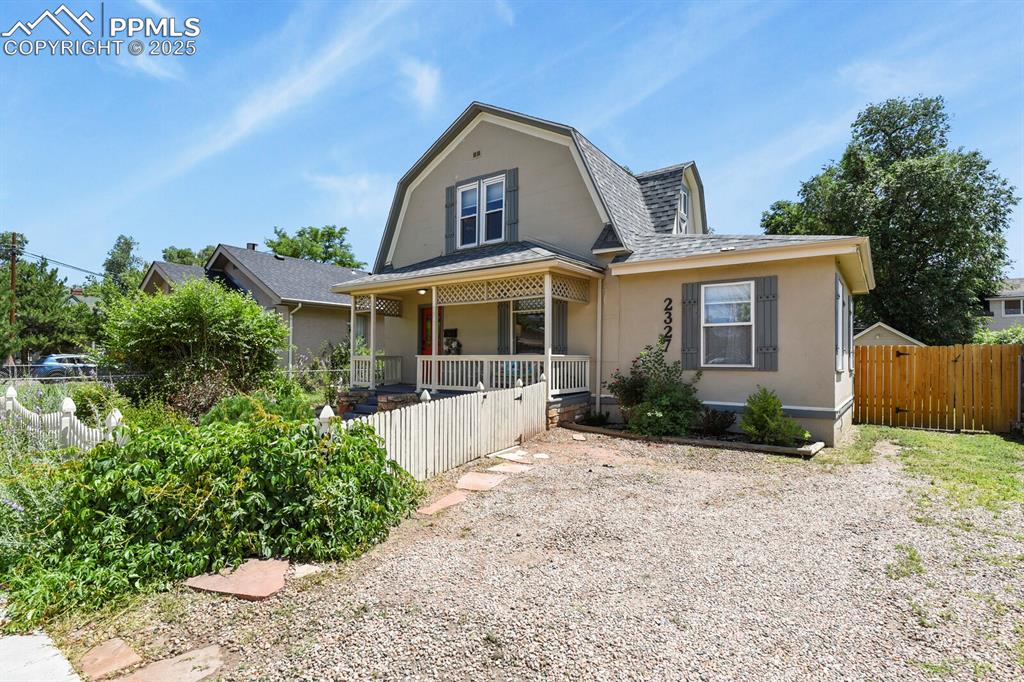
Front of Structure
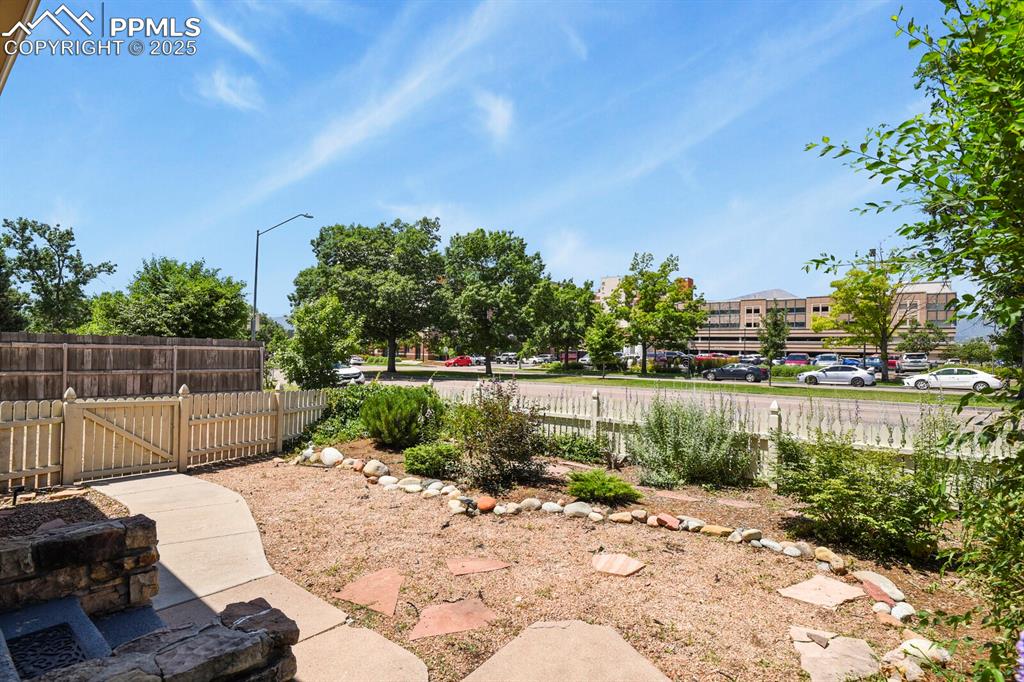
Yard
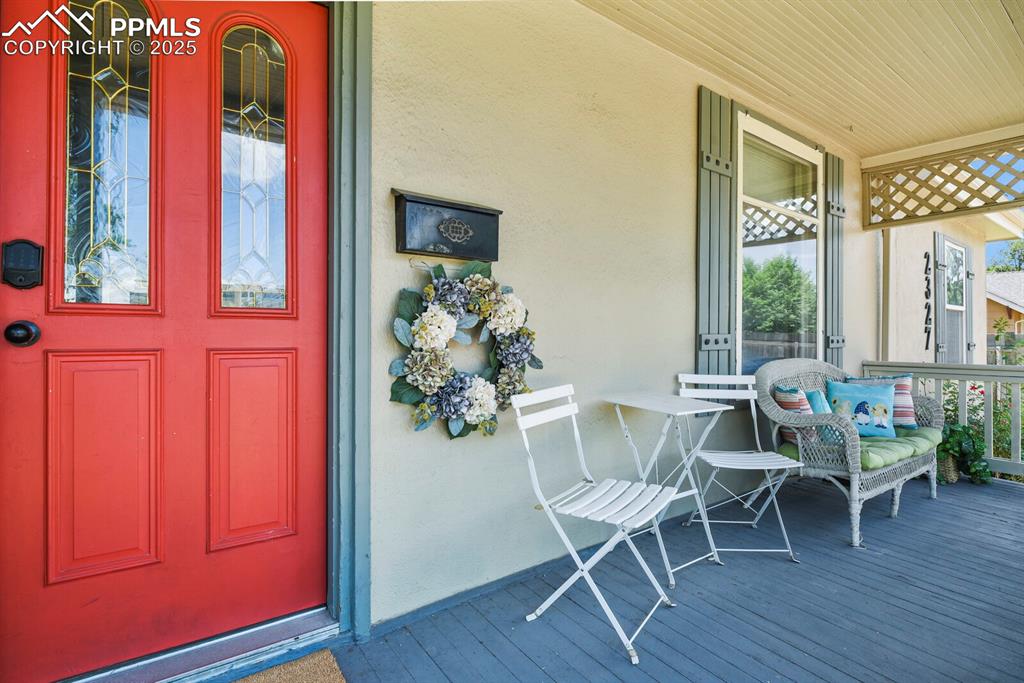
Entry
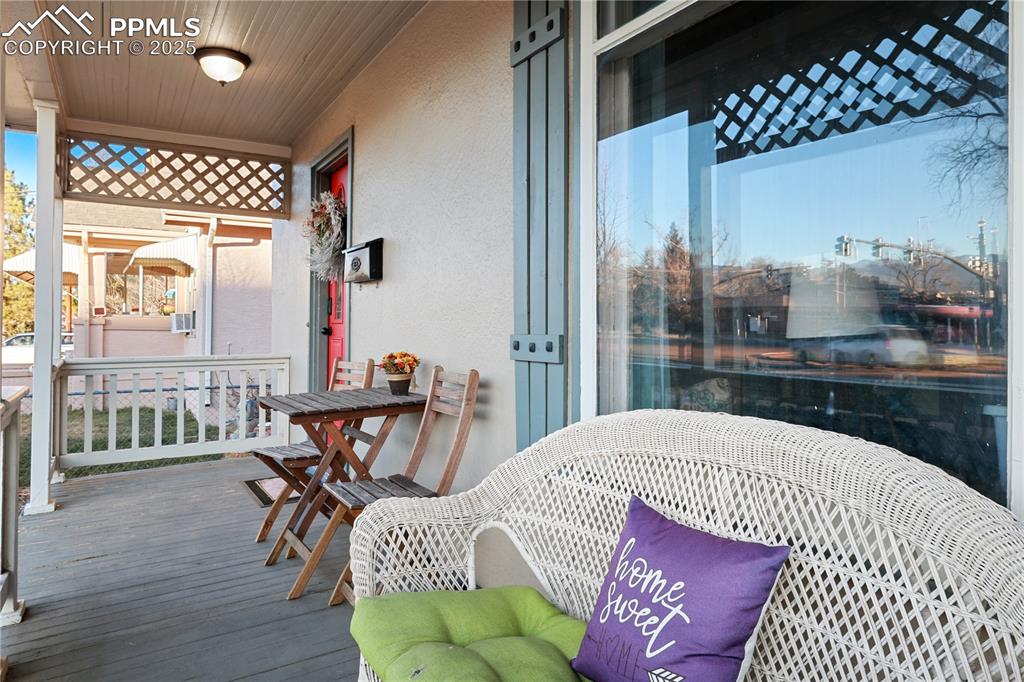
Front Porch
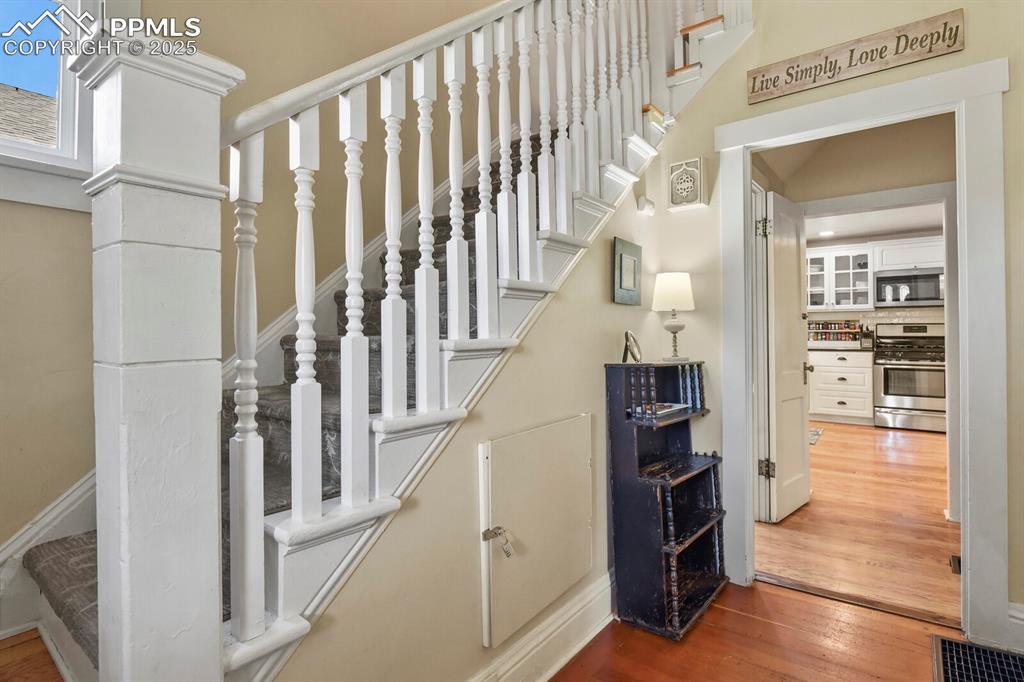
Entry
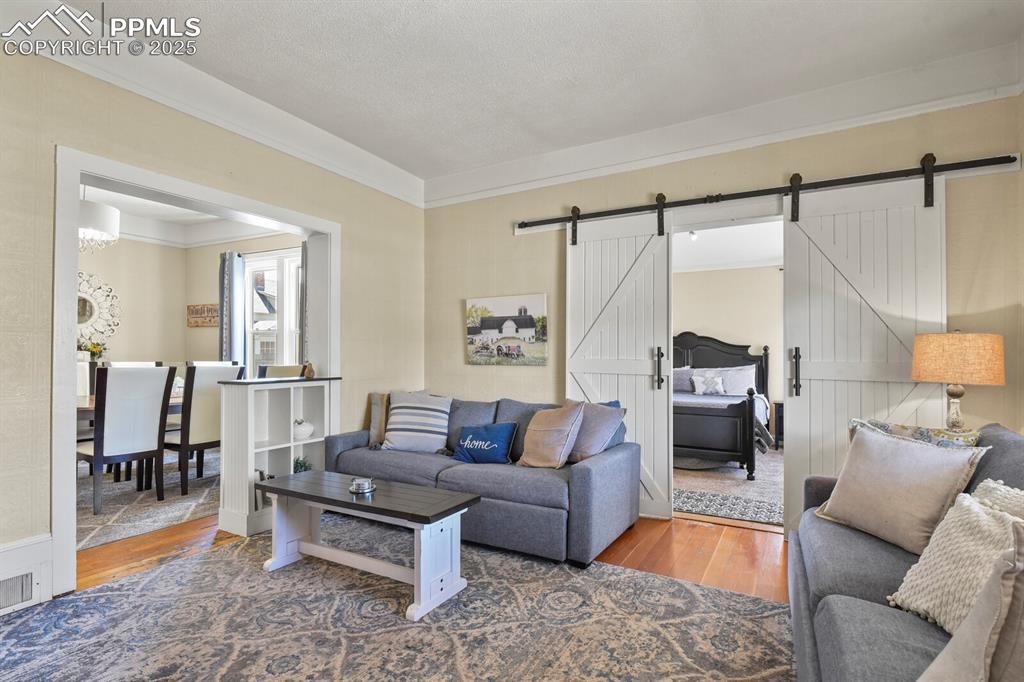
Living area featuring a barn door, wood finished floors, and ornamental molding.
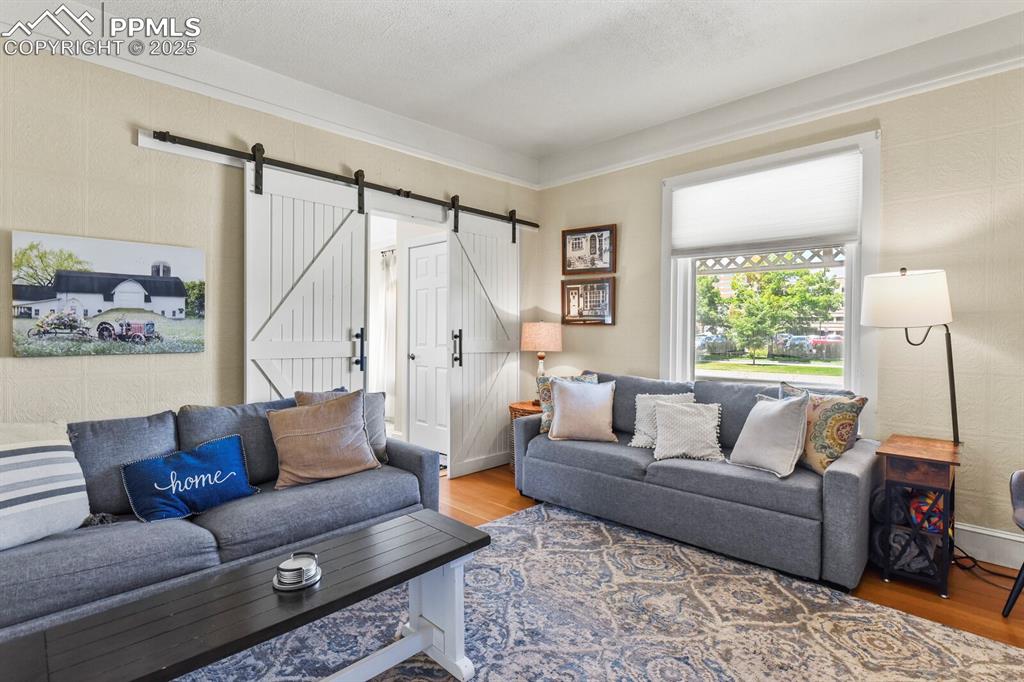
Living area featuring original wood finished floors.
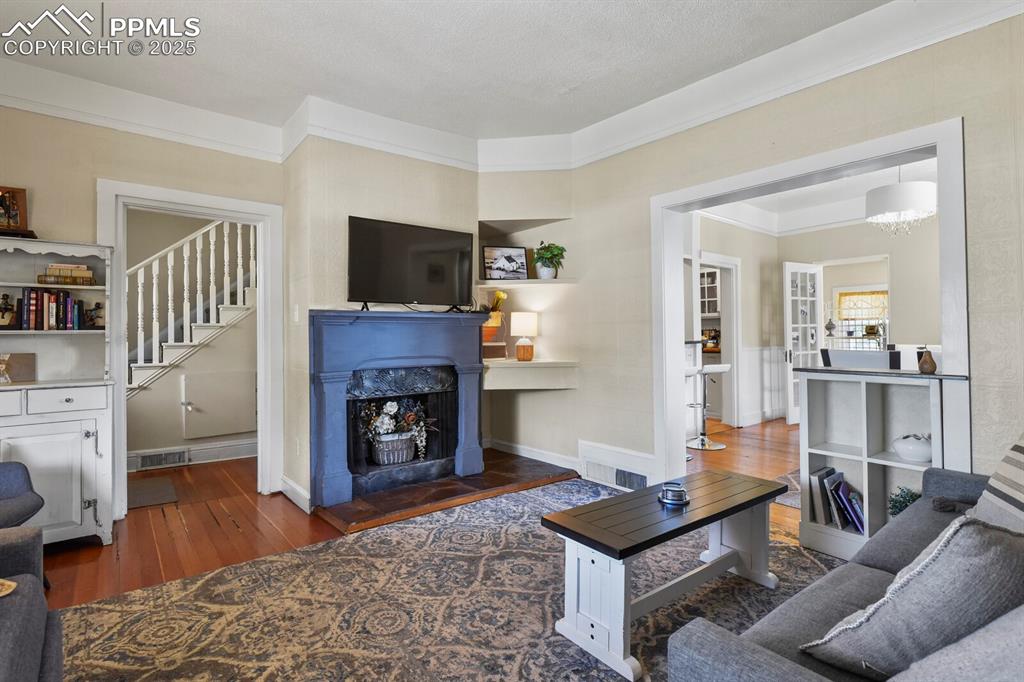
Living room featuring fireplace, crown molding, stairs, and a textured ceiling.
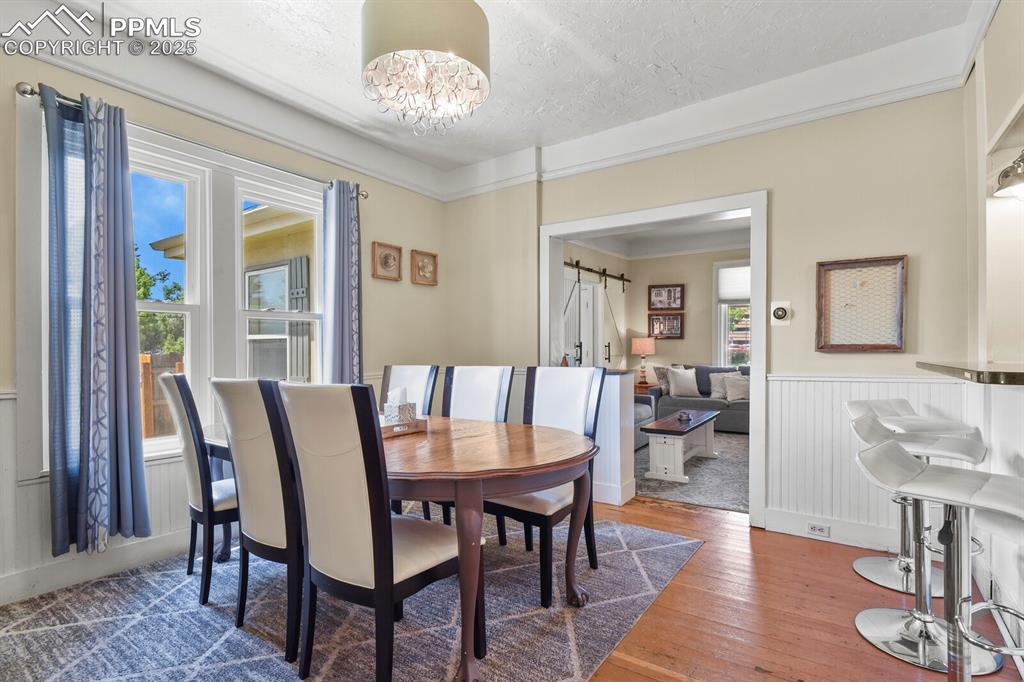
Dining area featuring a wainscoted wall, a chandelier, wood floors, and a textured ceiling.
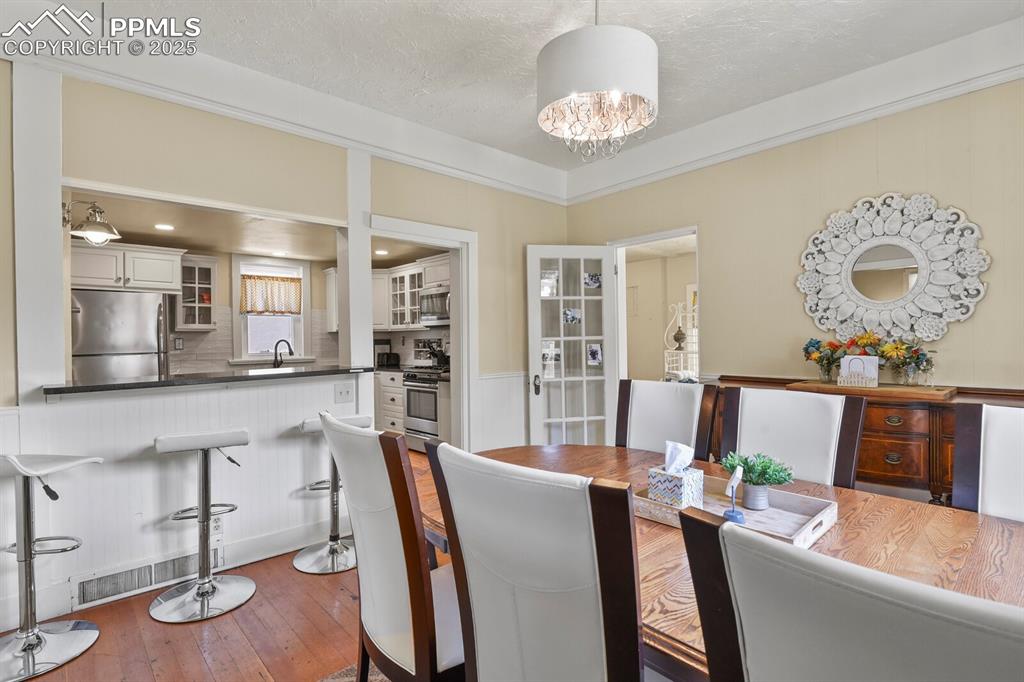
Dining area featuring wood flooring, a chandelier, and a textured ceiling.
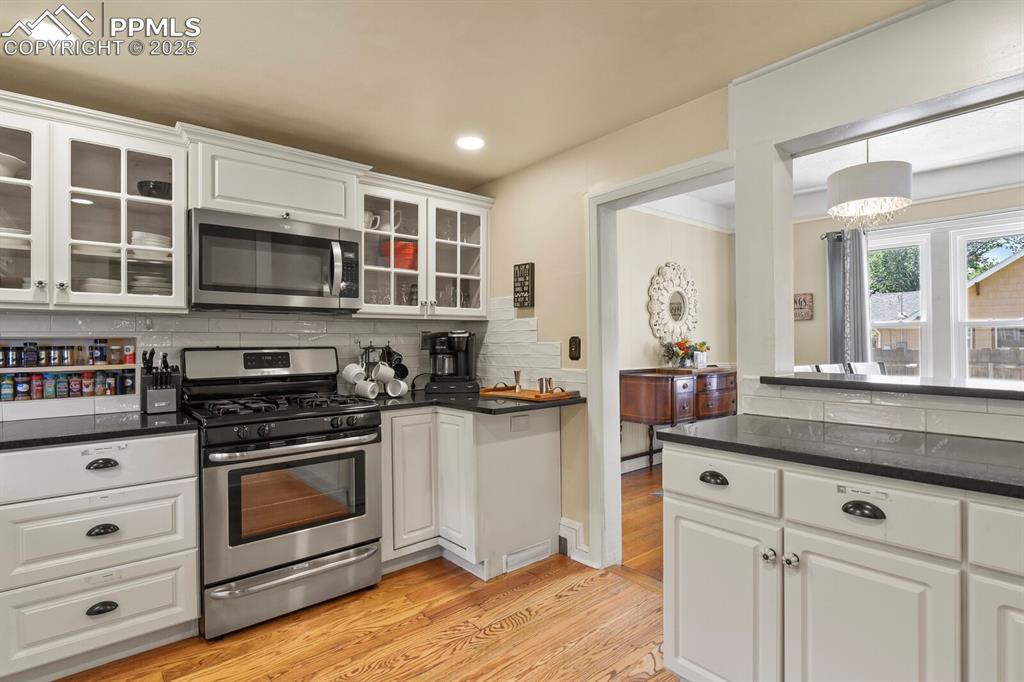
Kitchen featuring appliances with stainless steel finishes, light wood-floors, dark stone countertops, white cabinetry, and recessed lighting.
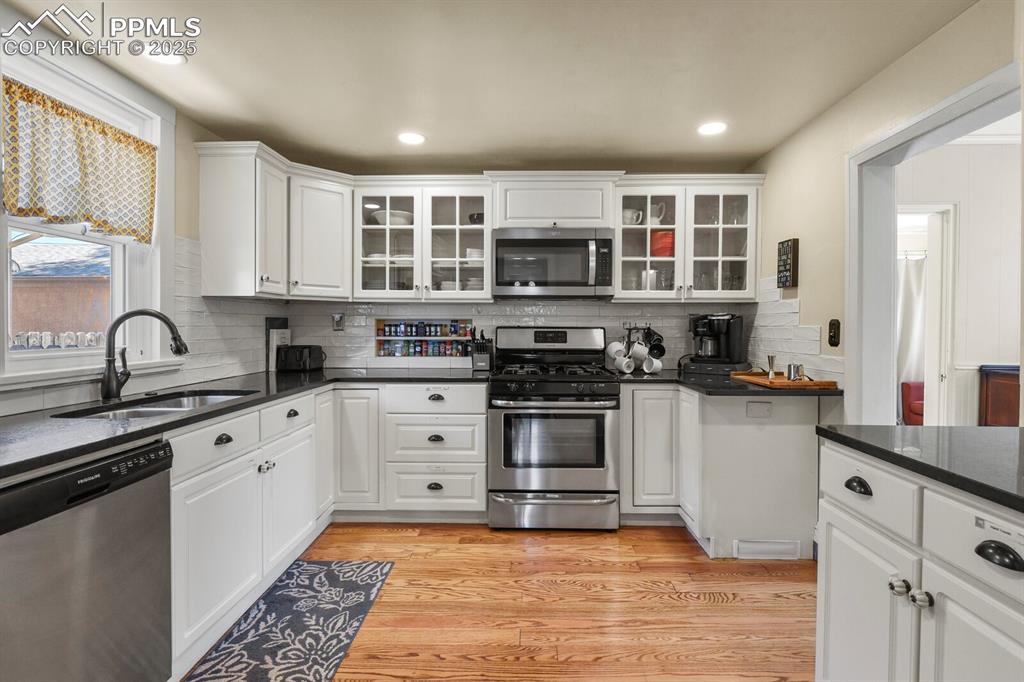
Kitchen featuring appliances with stainless steel finishes, dark countertops, white cabinetry, decorative backsplash, and recessed lighting.
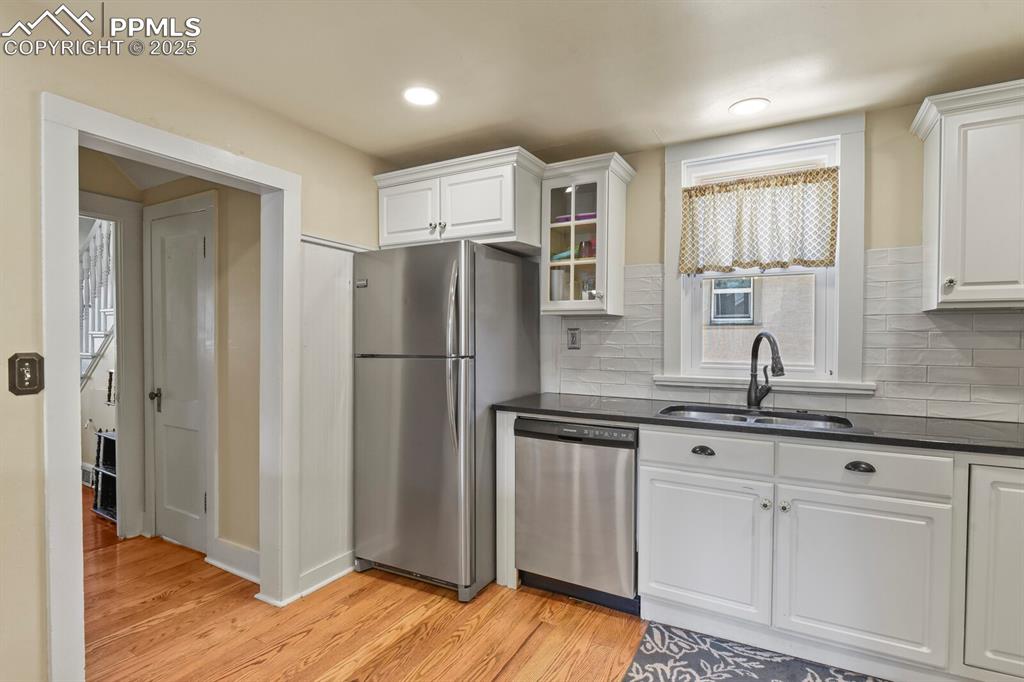
Kitchen with stainless steel appliances, light wood-style flooring, dark countertops, white cabinetry, and recessed lighting.
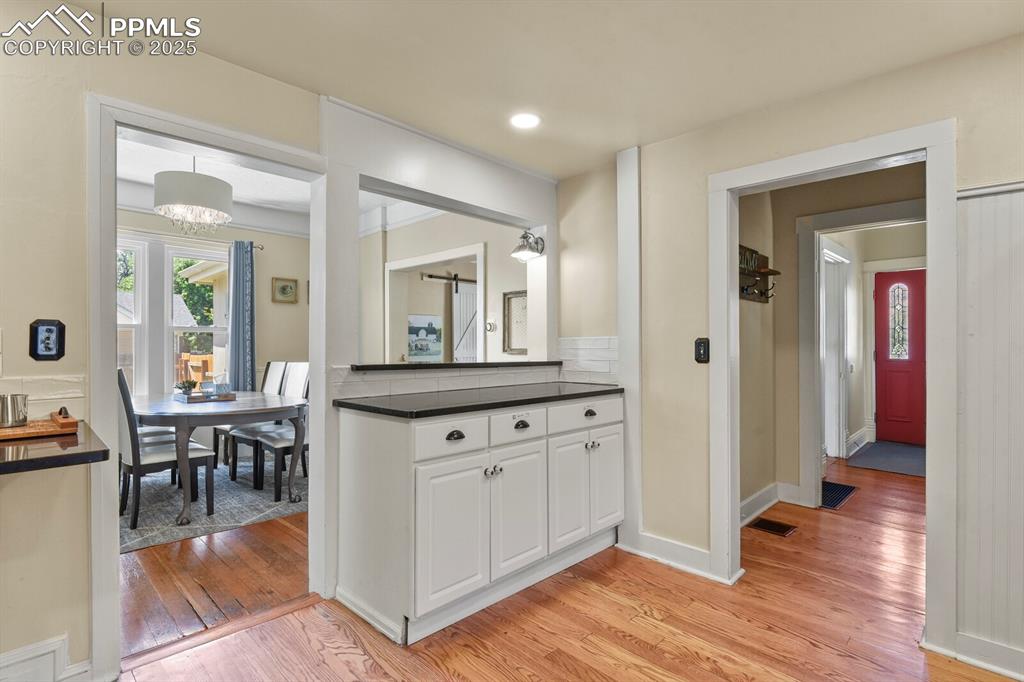
Breakfast bar
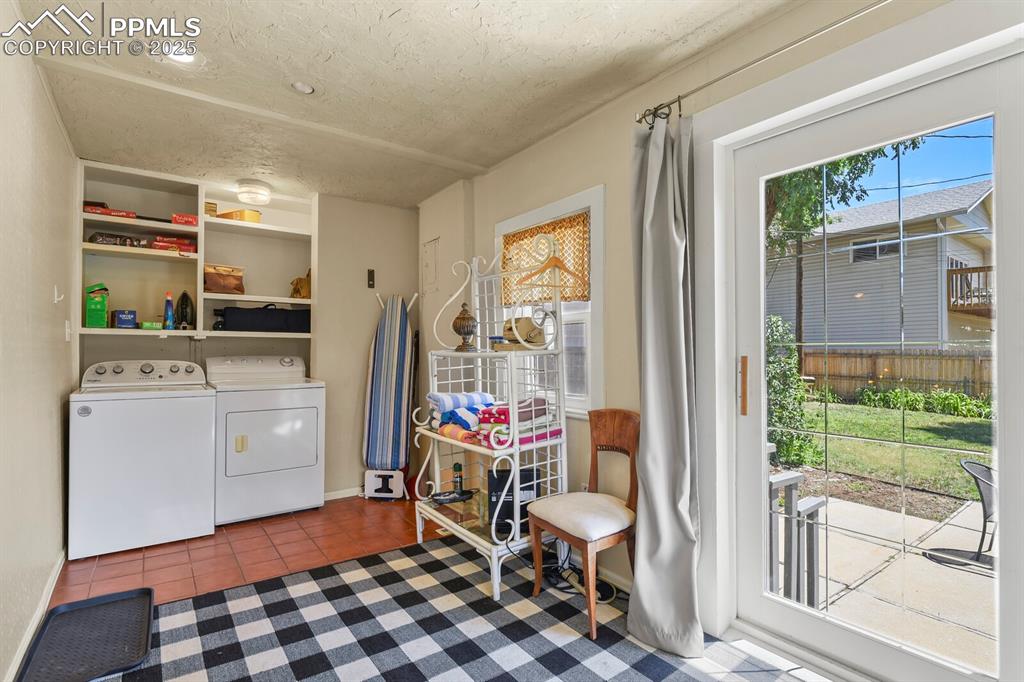
Laundry room with washer and dryer, a textured ceiling and recessed lighting.
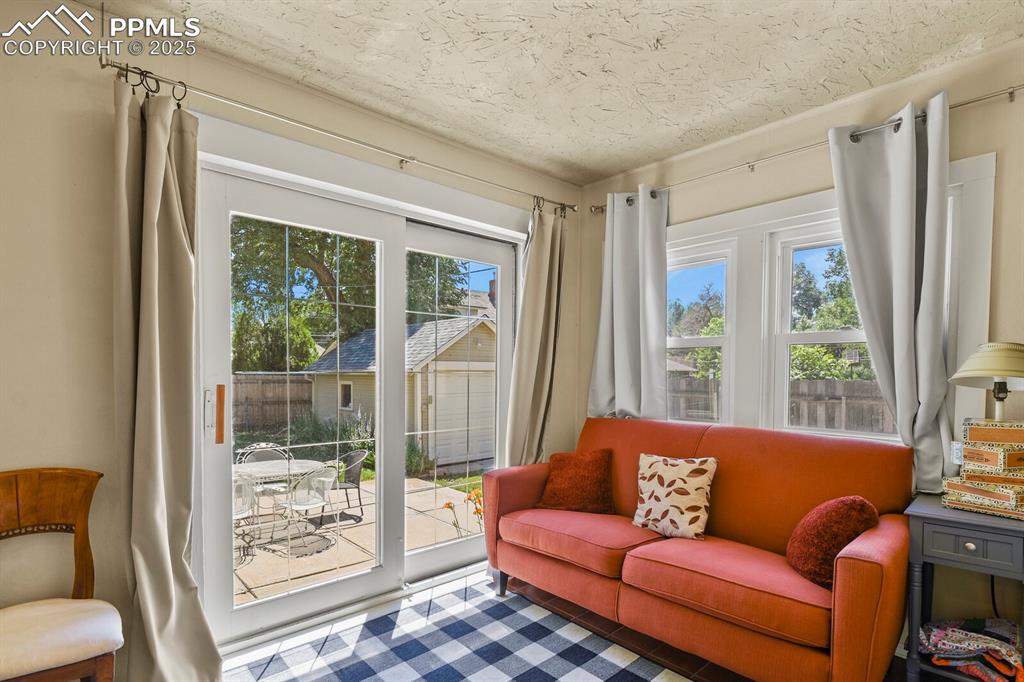
Sitting area with a textured ceiling.
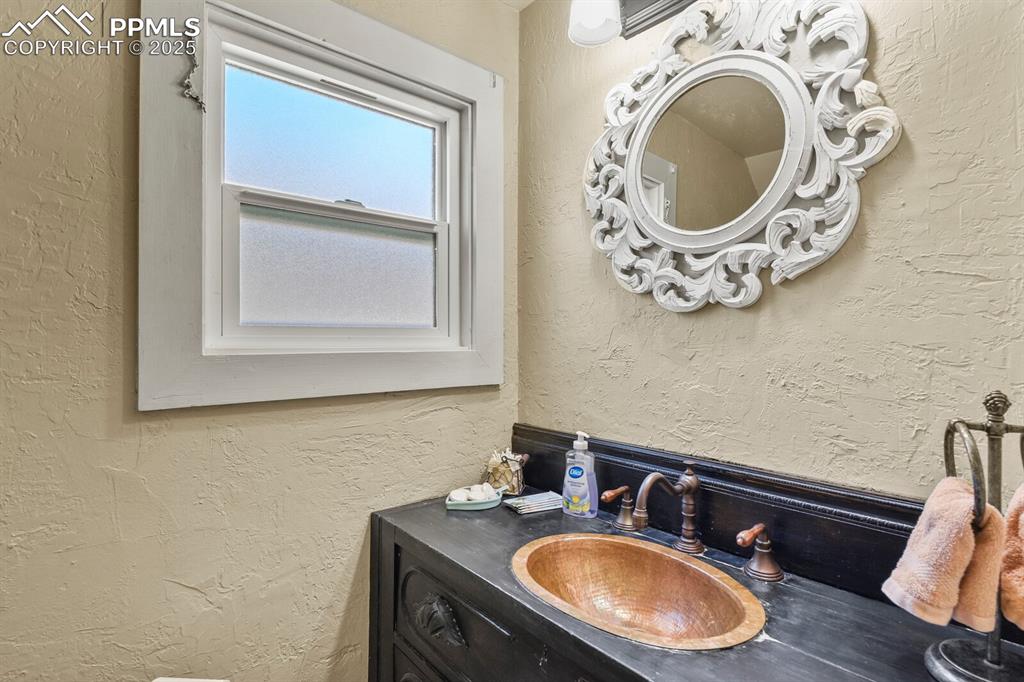
Bathroom with vanity and a textured wall.
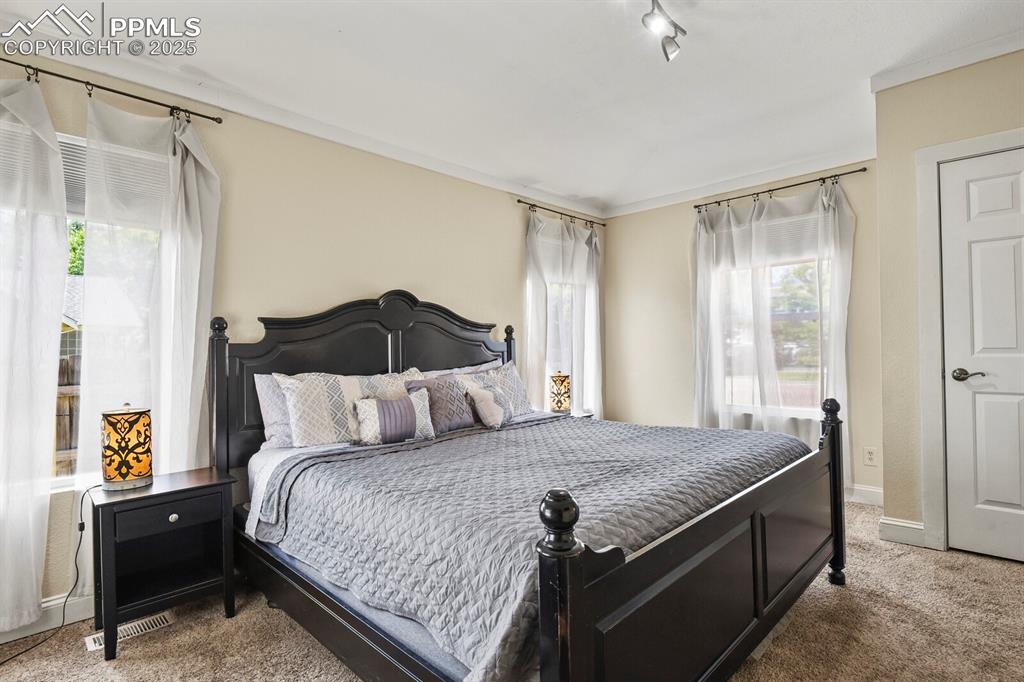
Main level Bedroom with carpet flooring and baseboards.
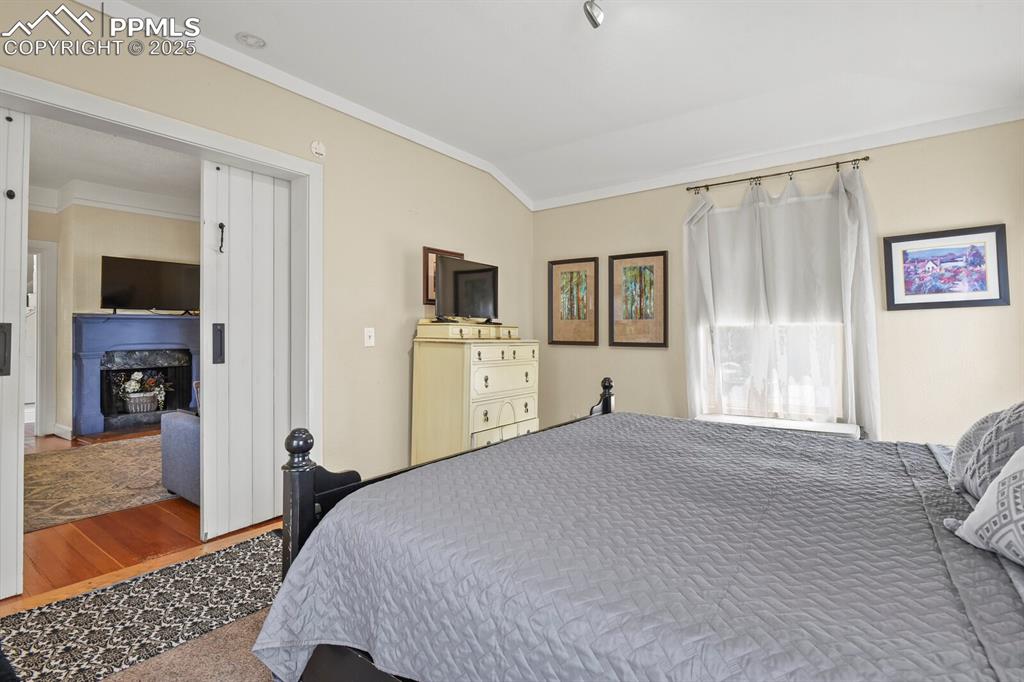
Bedroom featuring ornamental molding, and wood finished floors.
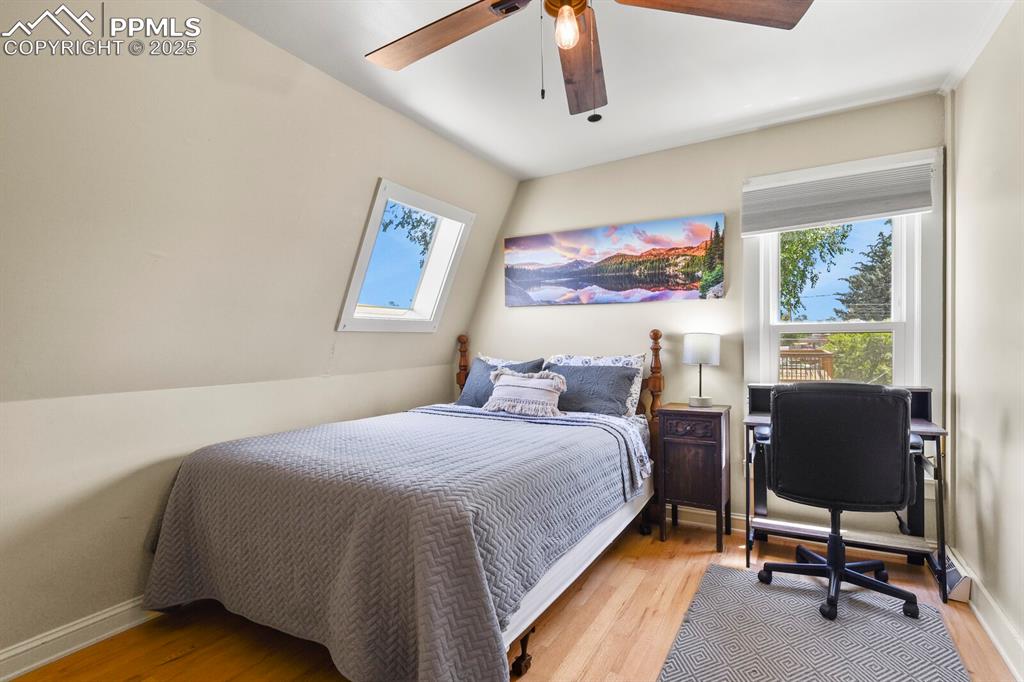
Bedroom featuring multiple windows, wood finished floors, and ceiling fan.
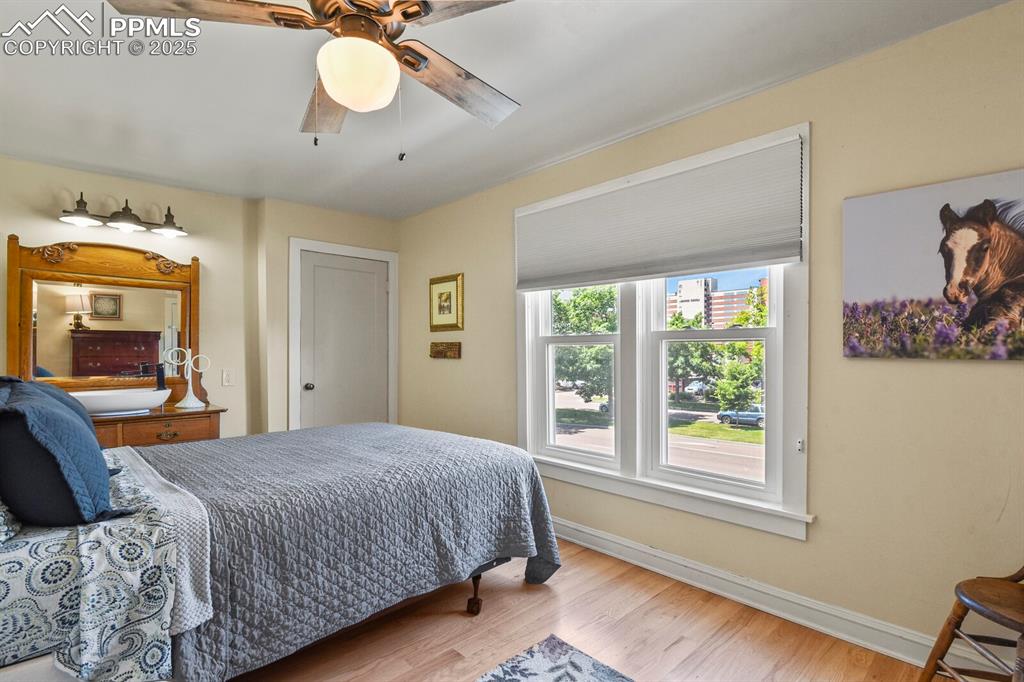
Bedroom with wood finished floors and ceiling fan.
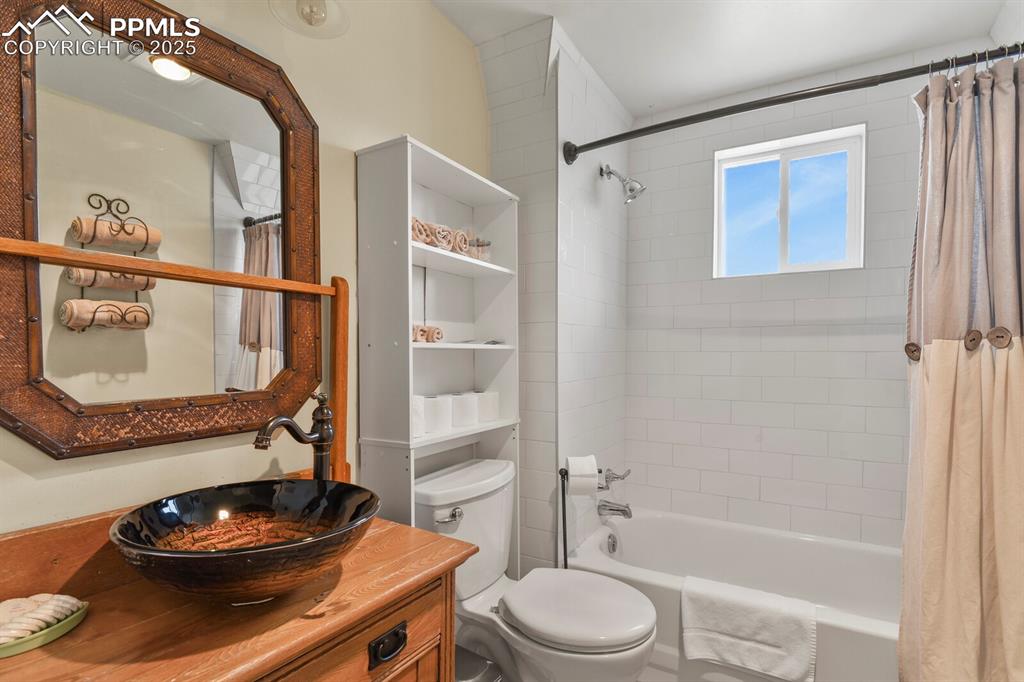
Bathroom featuring shower / tub combo with curtain and vanity.
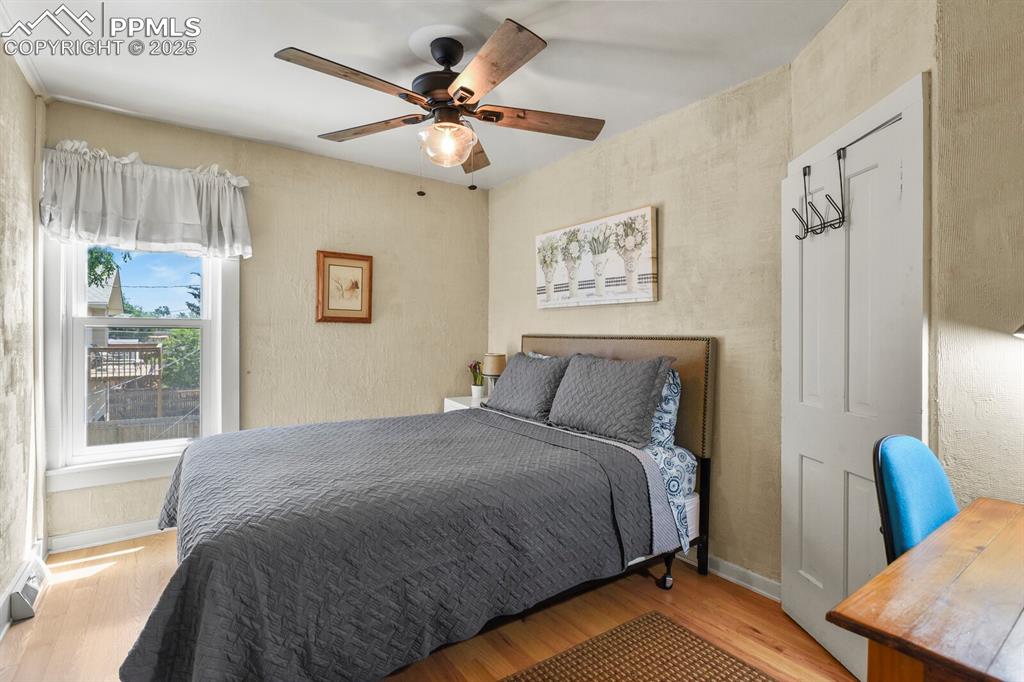
Bedroom with wood finished floors and a ceiling fan.
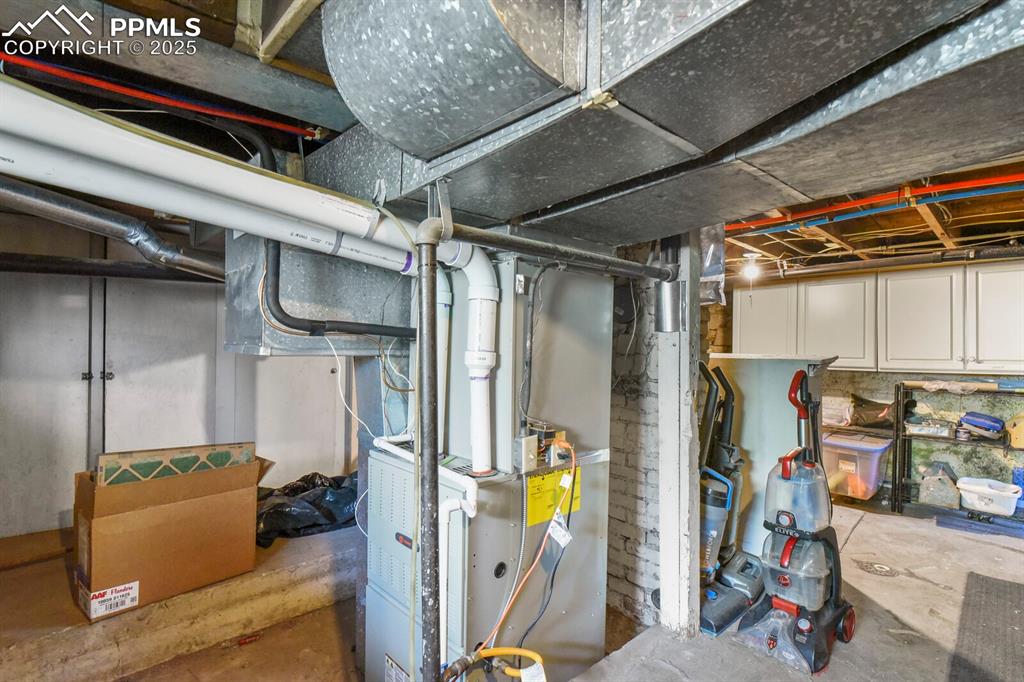
Unfinished basement featuring heating unit.
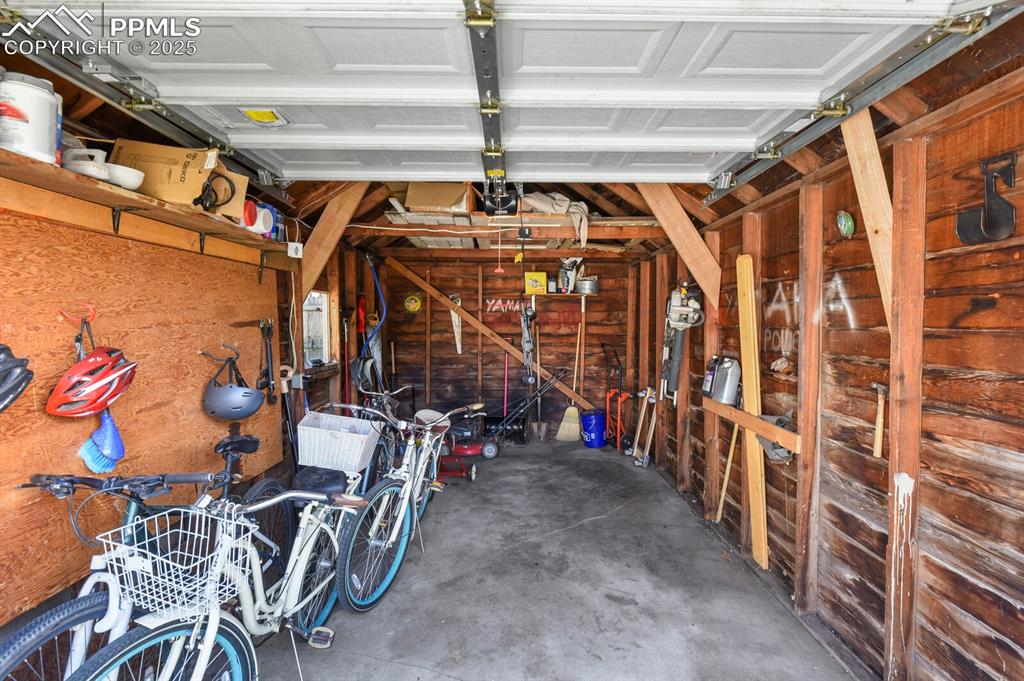
View of garage
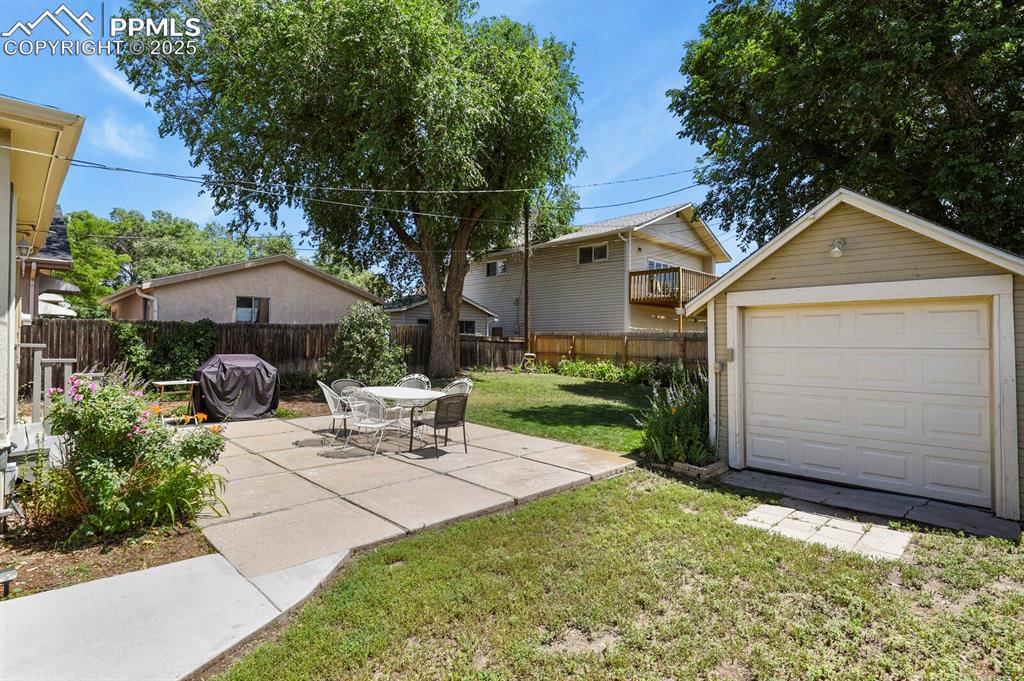
Fenced backyard featuring a detached garage, and a patio area.
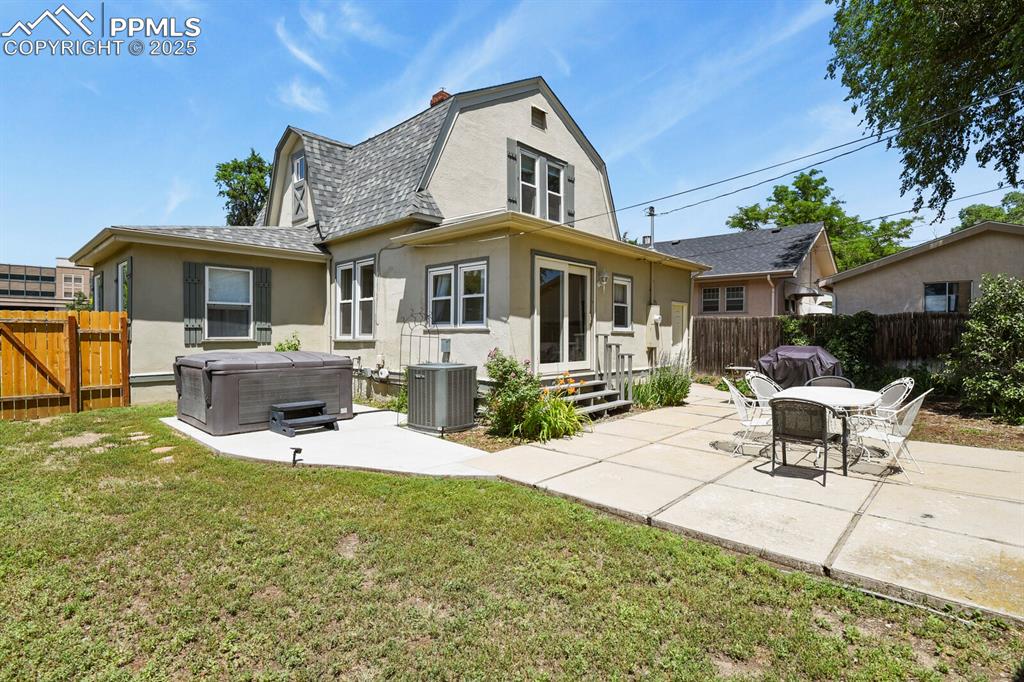
Rear view of property featuring a hot tub, a fenced backyard, a patio area, and stucco siding.
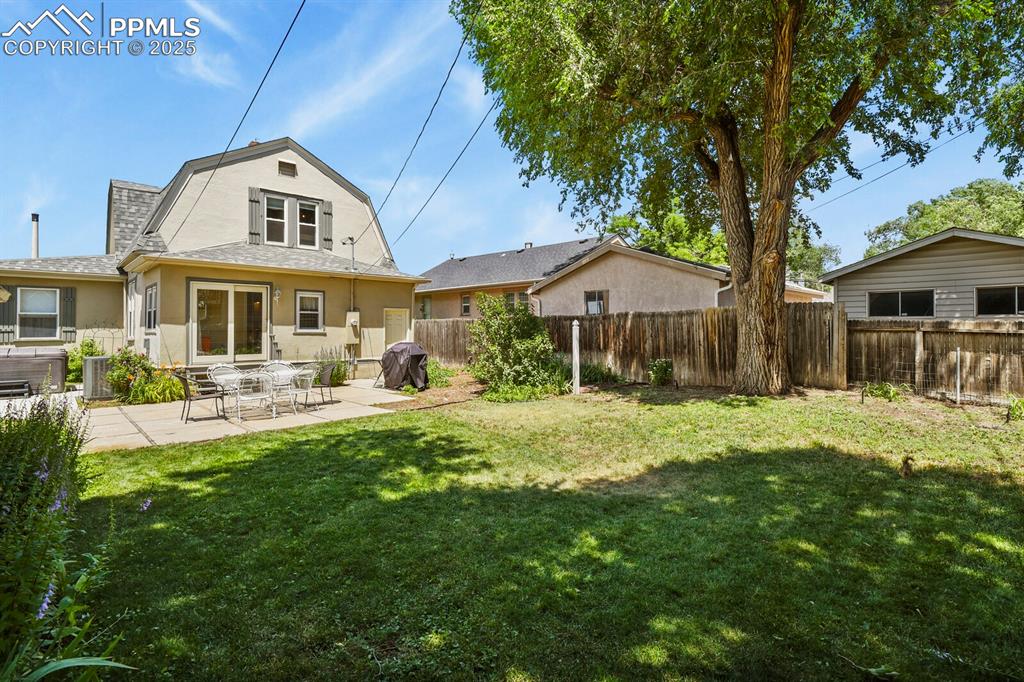
Back of property with a fully fenced backyard, a patio, a gambrel roof, and stucco siding.
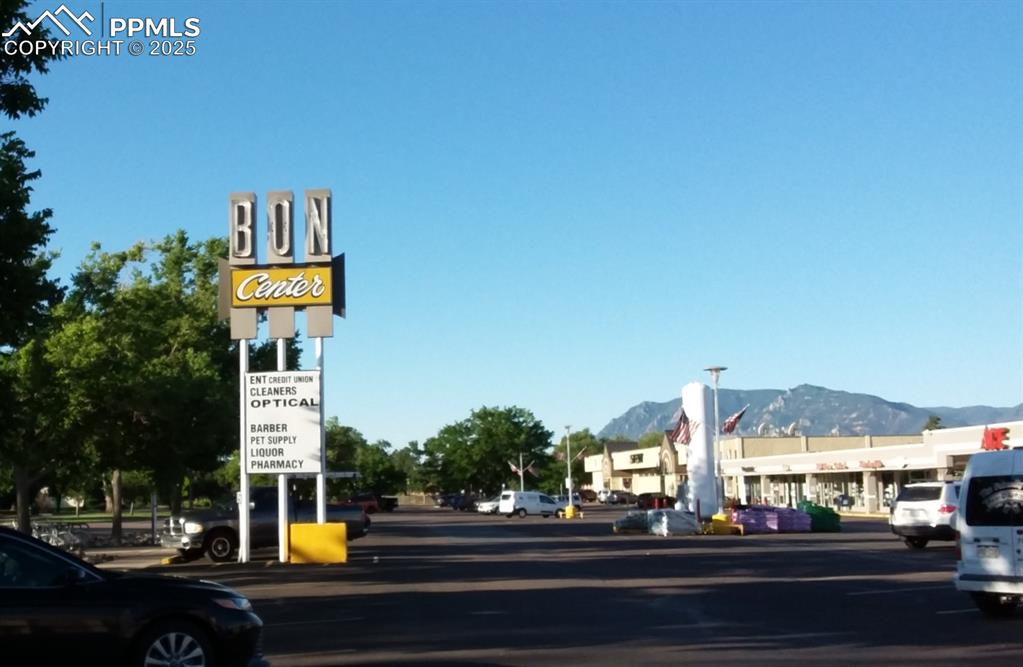
View of neighborhood shopping center sign
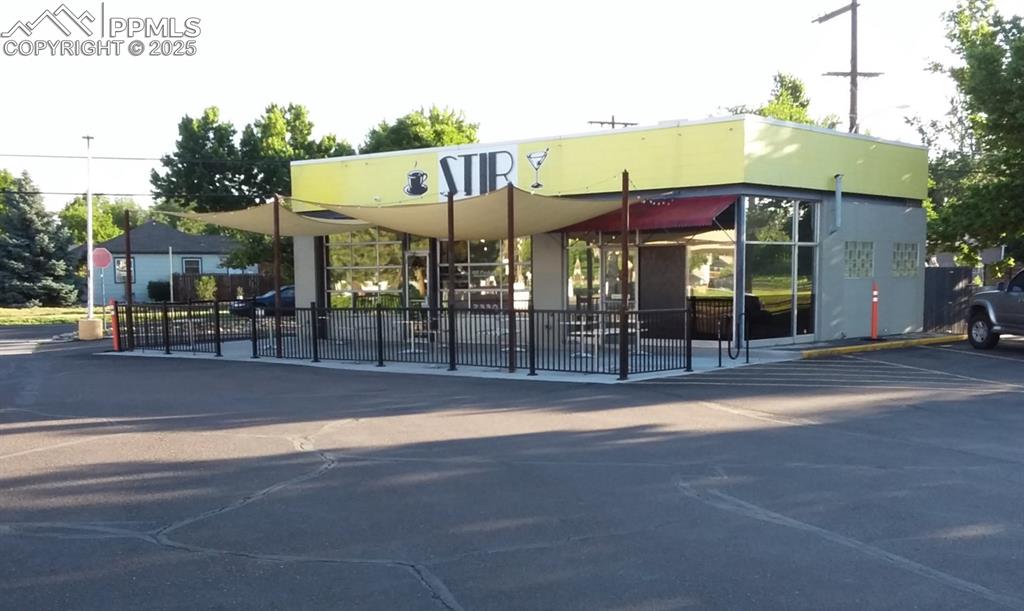
Local Coffee Shop 1 block away
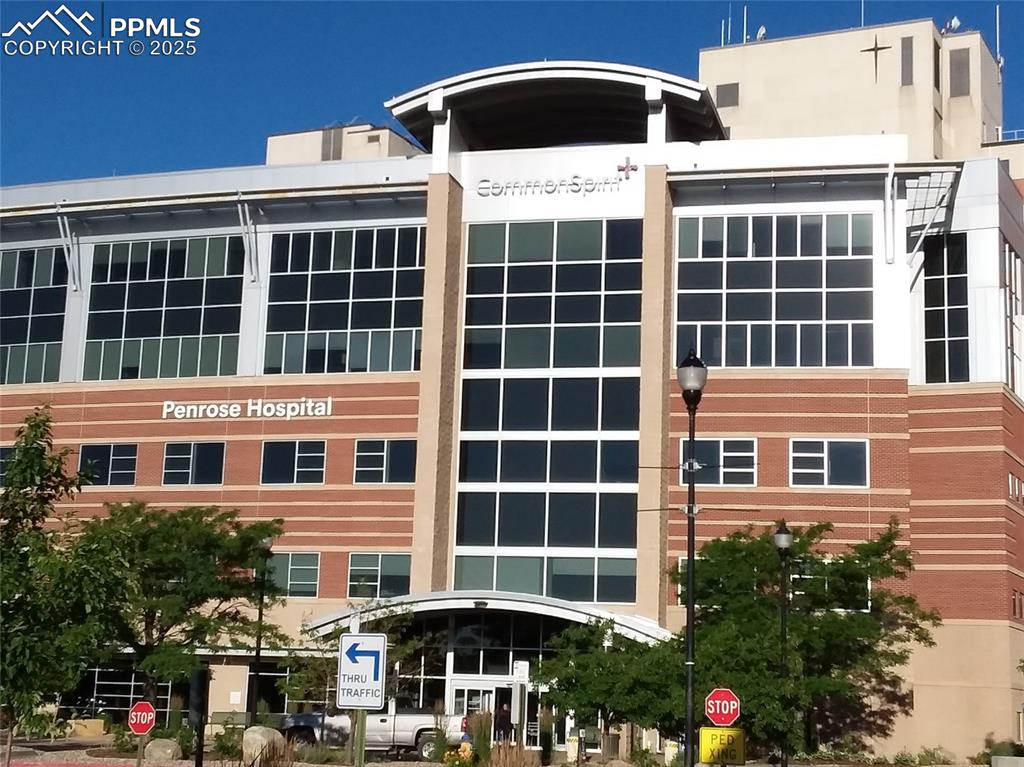
Near Penrose Hospital
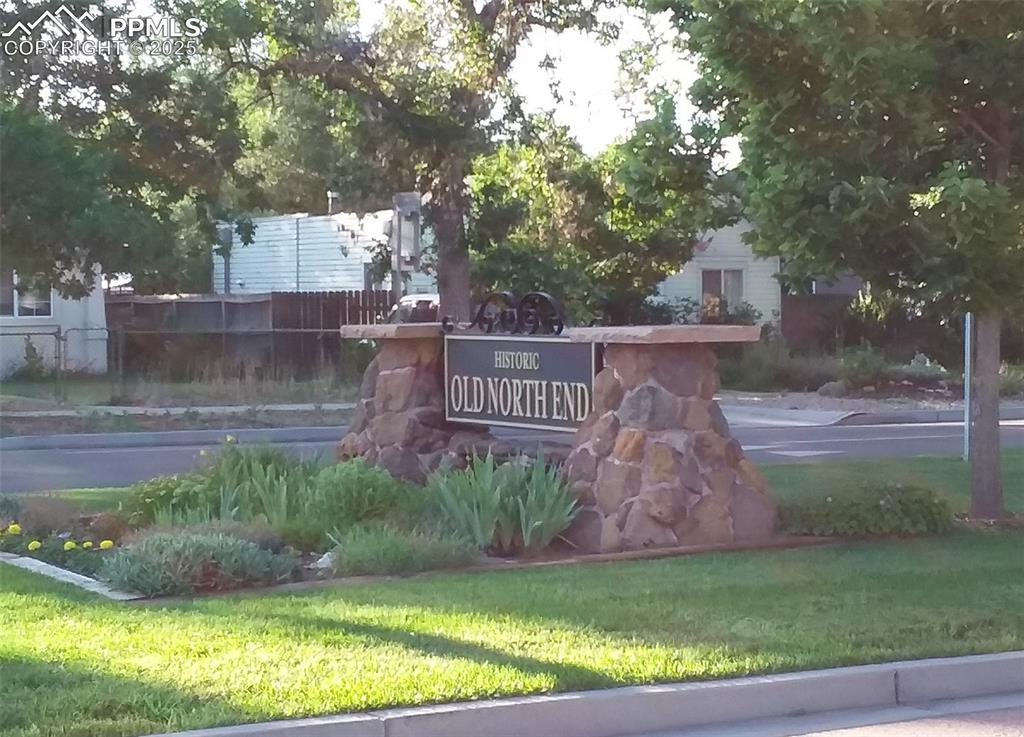
Old North End neighborhood
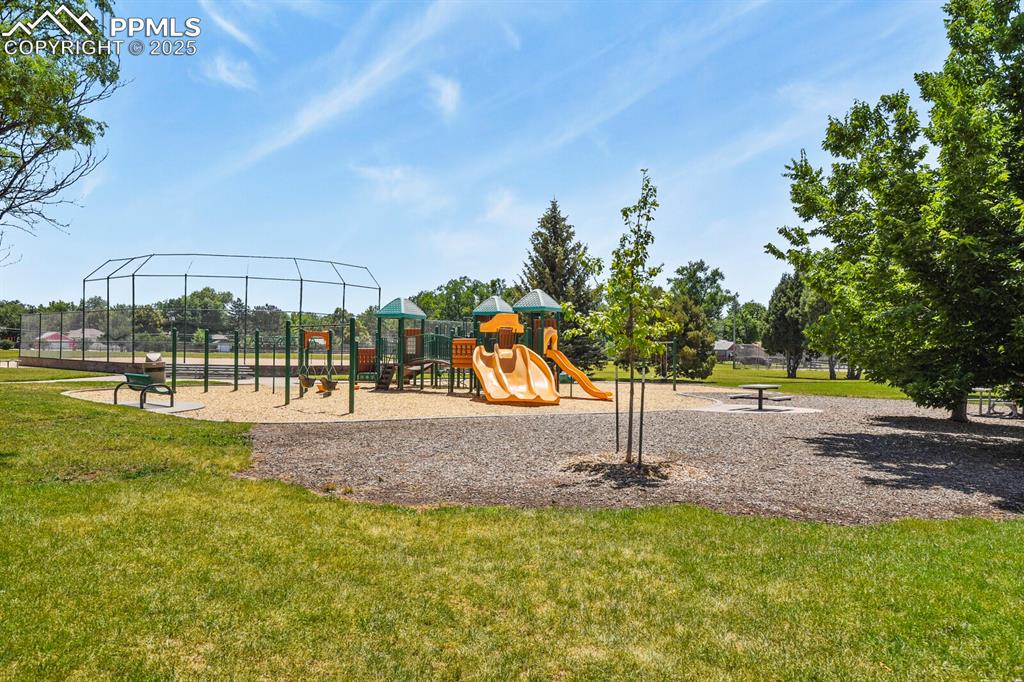
Park nearby.
Disclaimer: The real estate listing information and related content displayed on this site is provided exclusively for consumers’ personal, non-commercial use and may not be used for any purpose other than to identify prospective properties consumers may be interested in purchasing.