2510 Old Broadmoor Road, Colorado Springs, CO, 80906
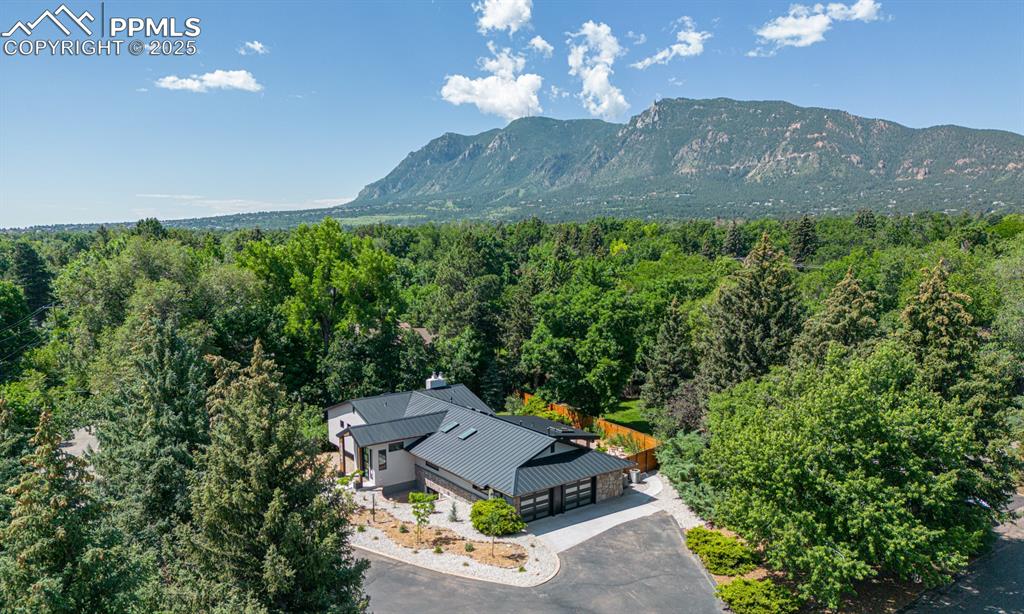
Private setting nestled in the trees
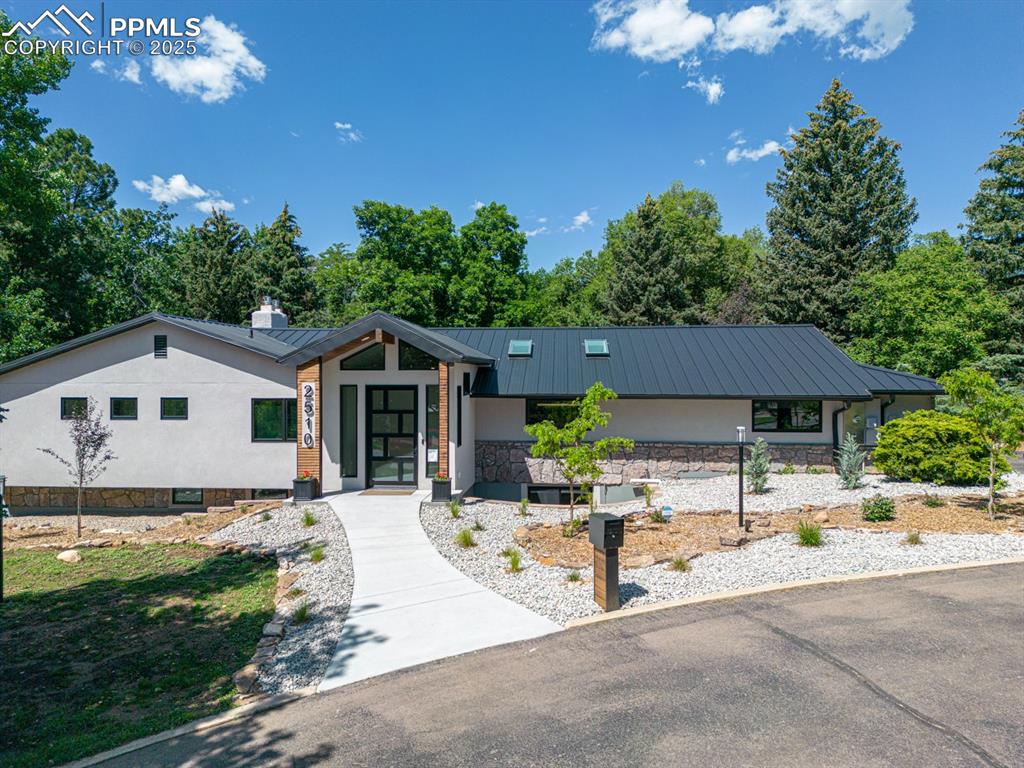
completely re-imagined exterior
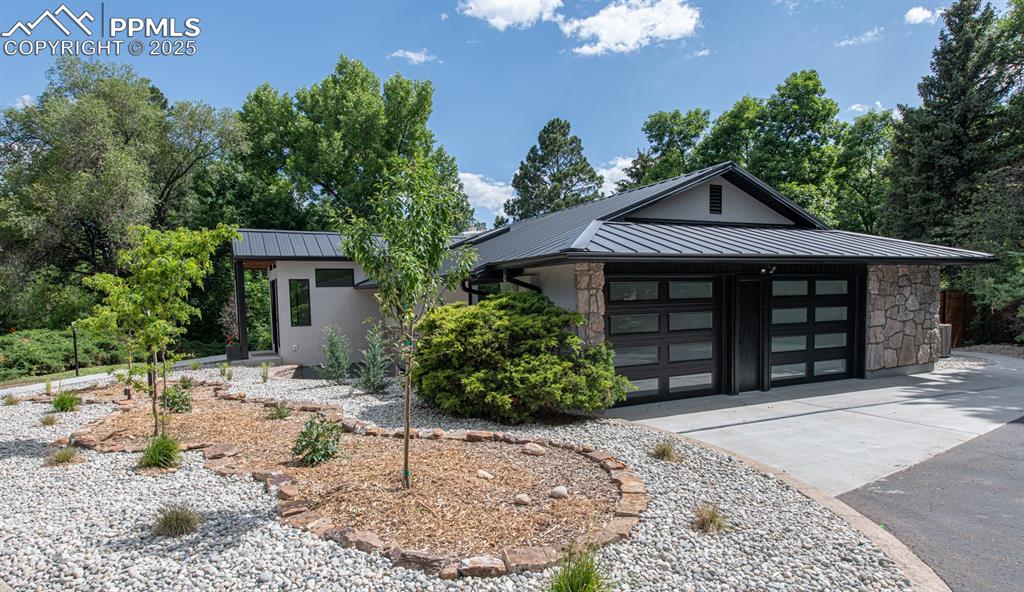
Beautiful landscaping and new garage doors
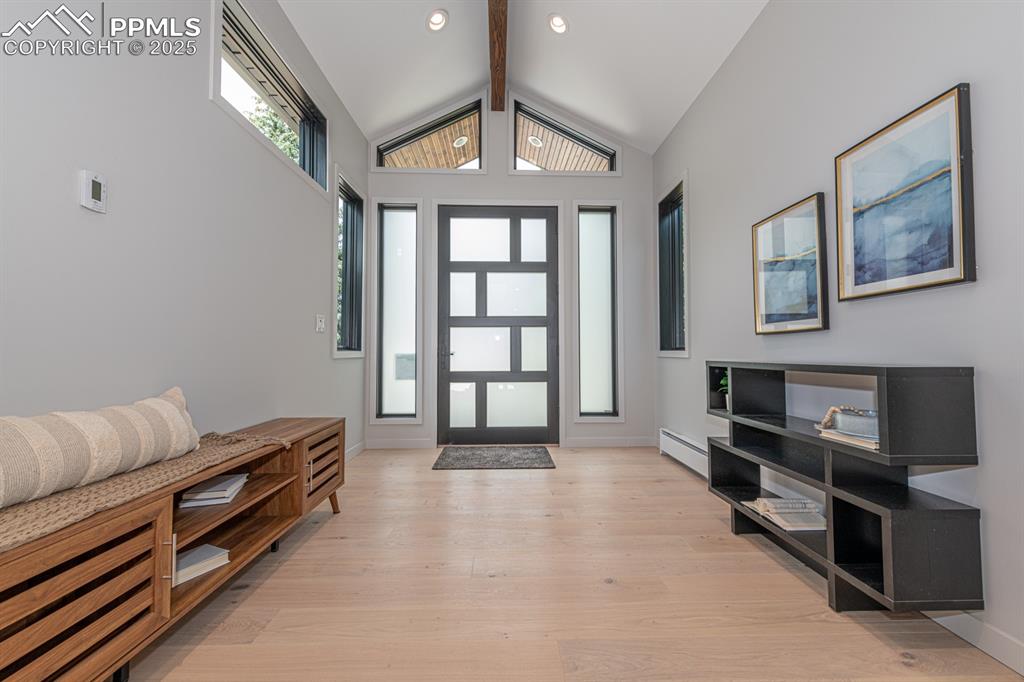
Elegant entry with custom door
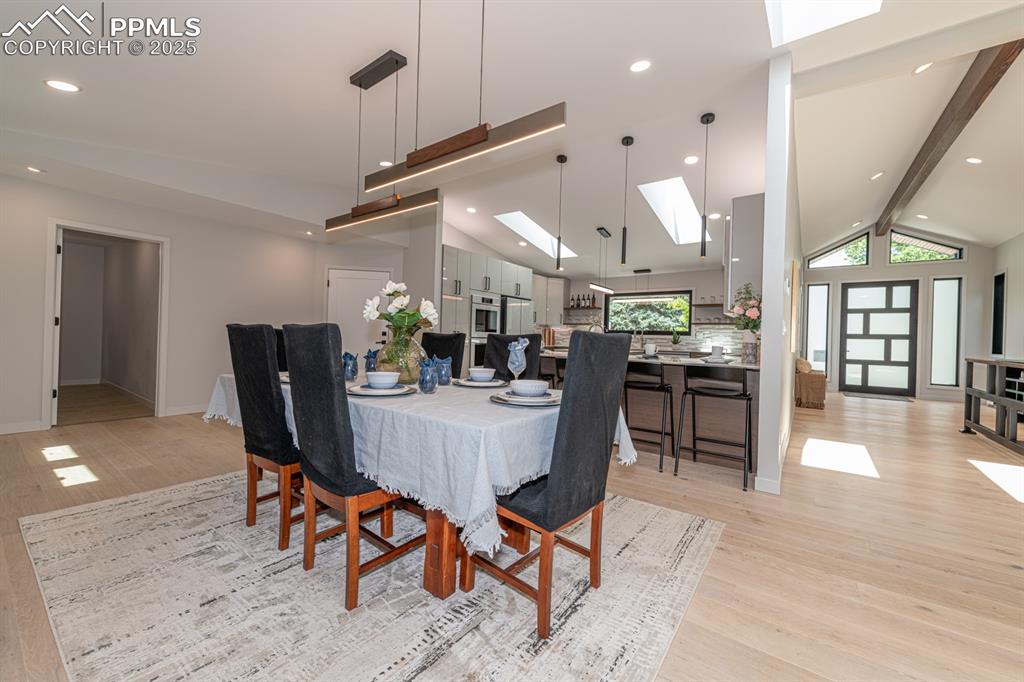
great room concept with lots of skylights
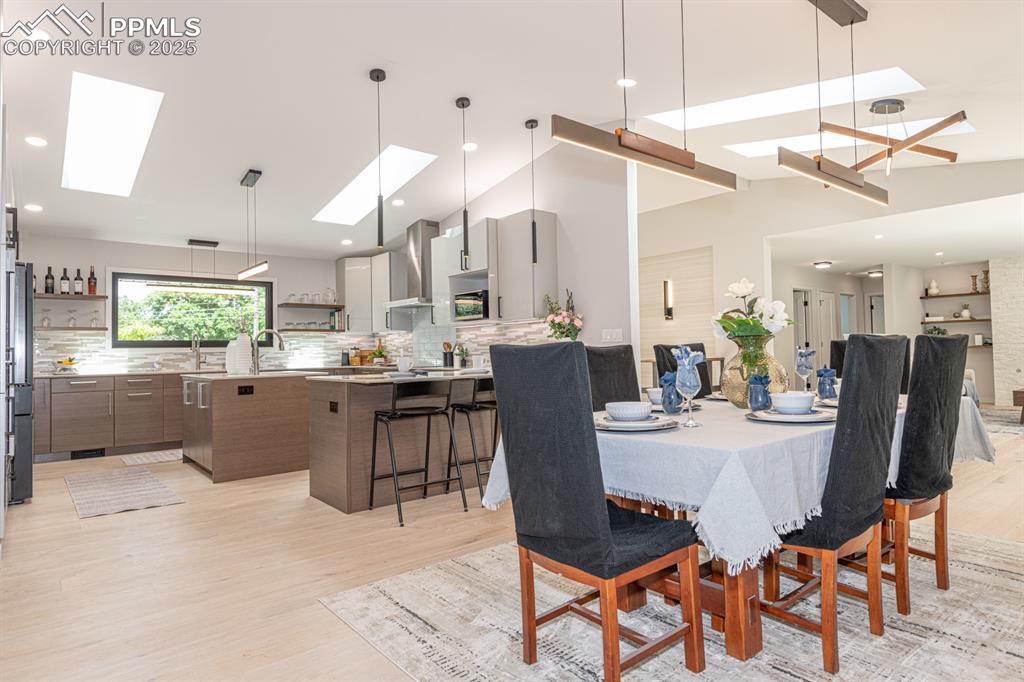
Dining area can fit any size table you like
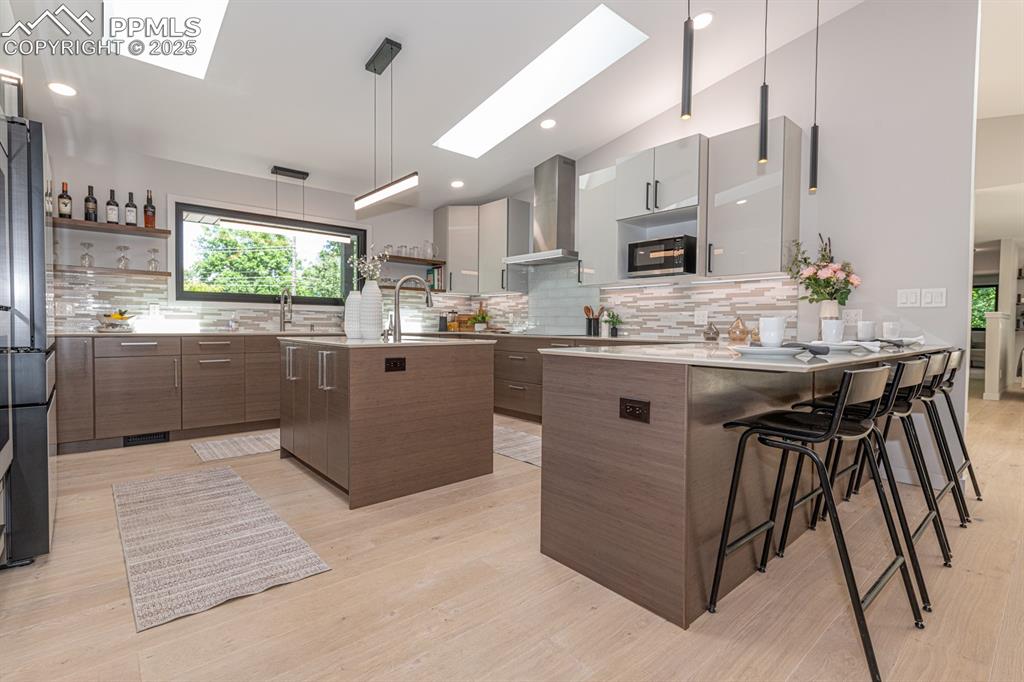
Gourmet kitchen with tons of cabinetry
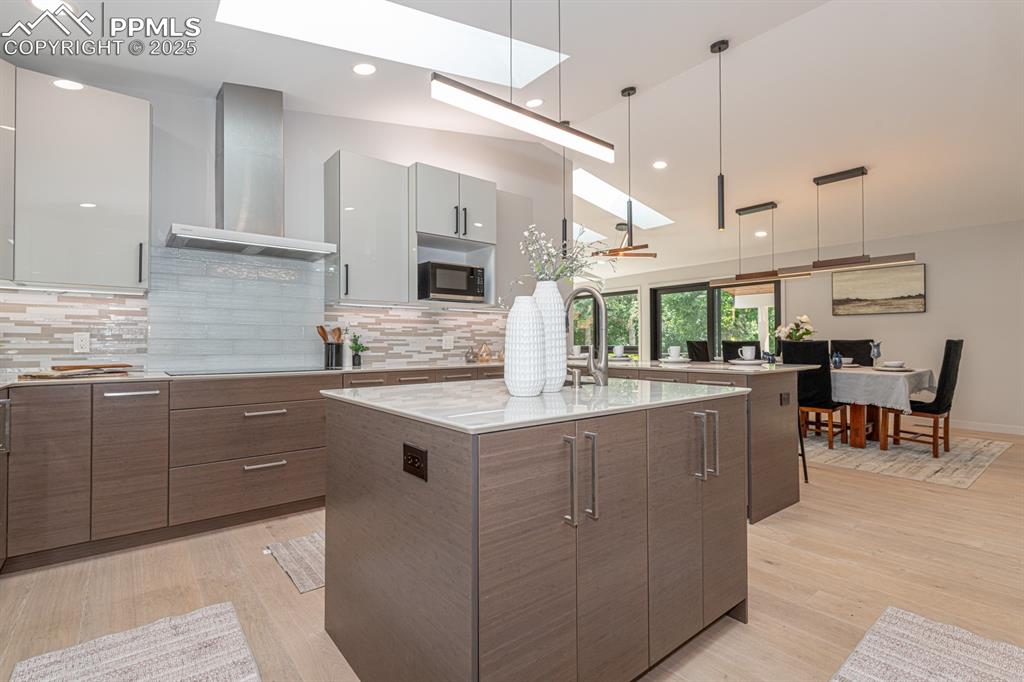
Induction range with hood vent
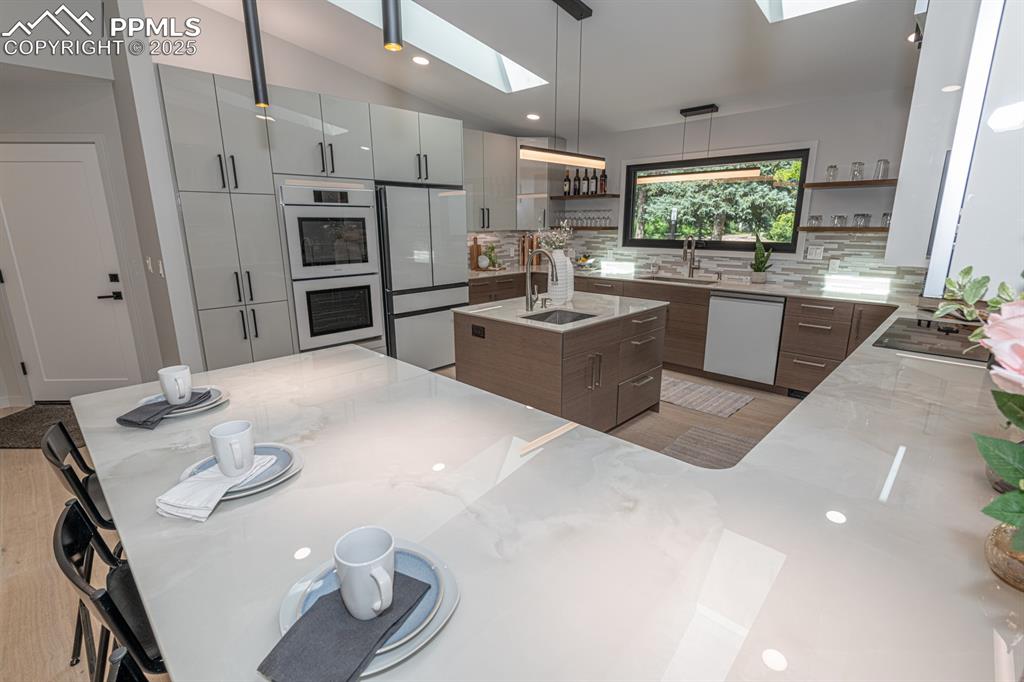
Large counter bar and double ovens
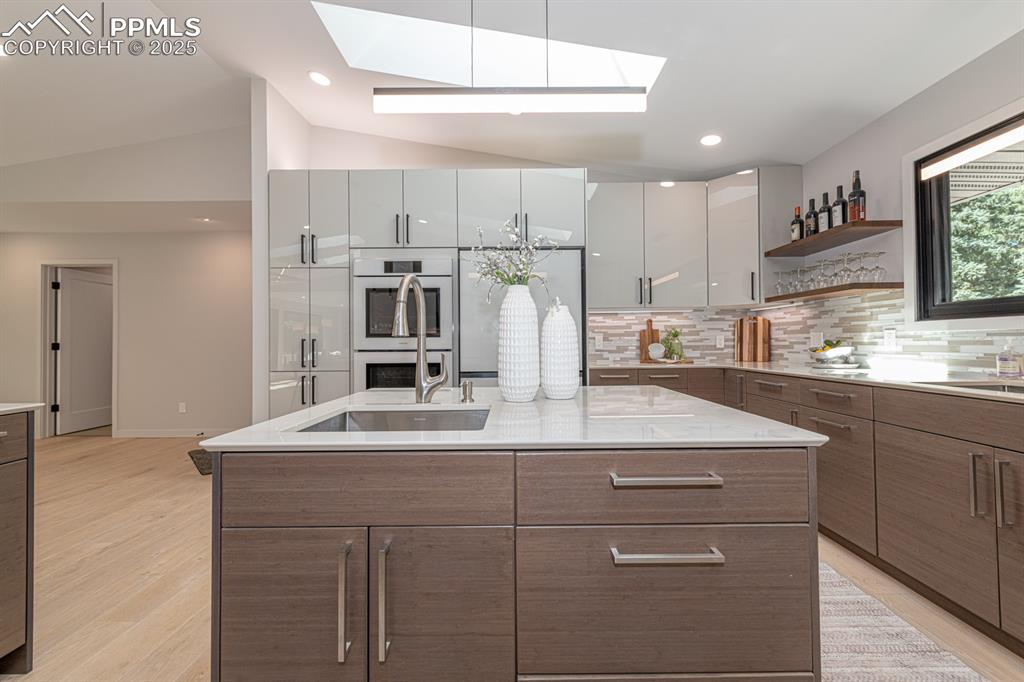
Large island with second sink
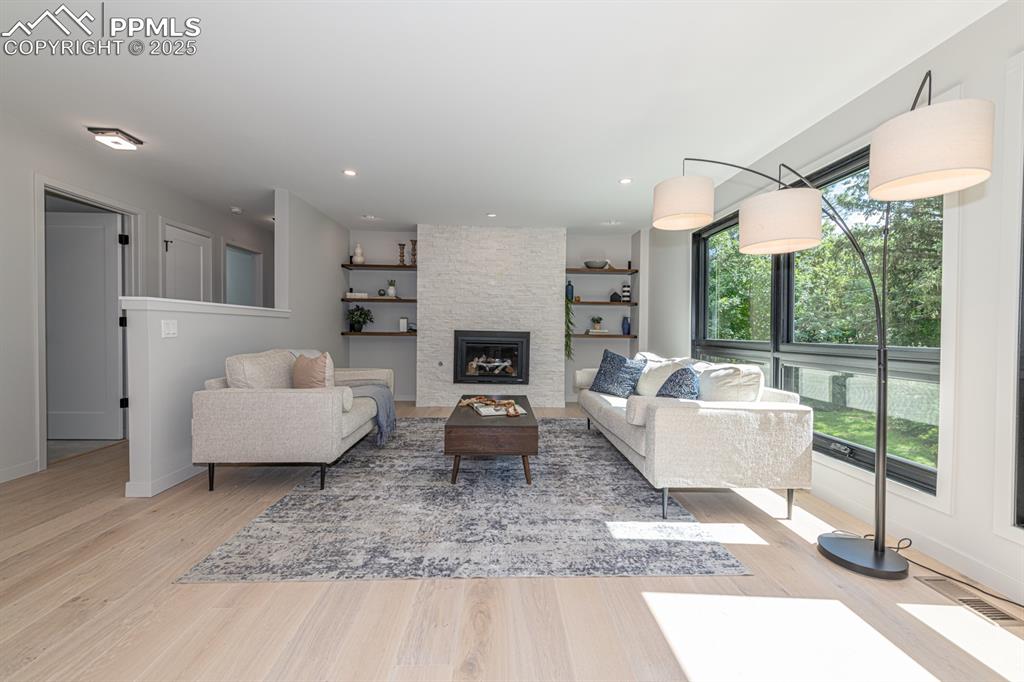
Formal living with fireplace and built ins
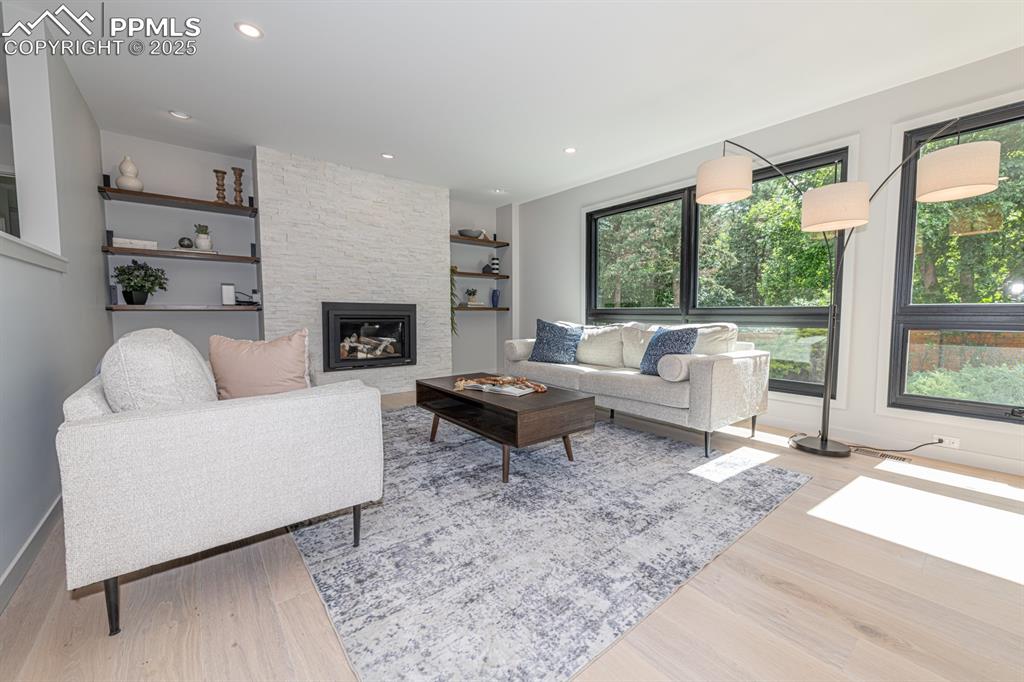
Bright metal clad wood windows throughout
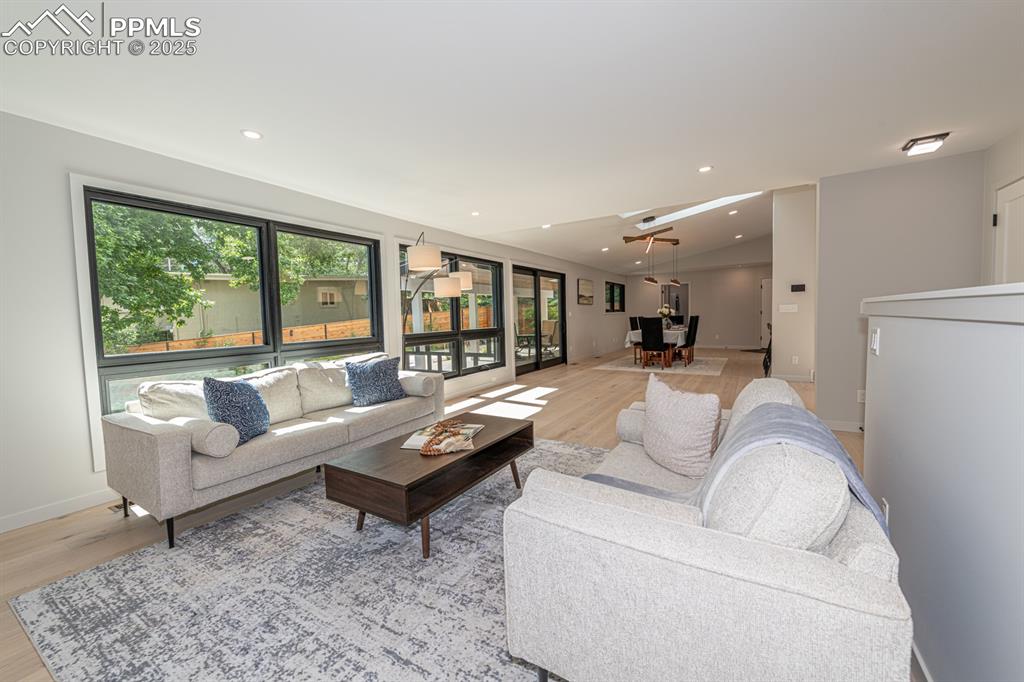
Great room perfect for entertaining
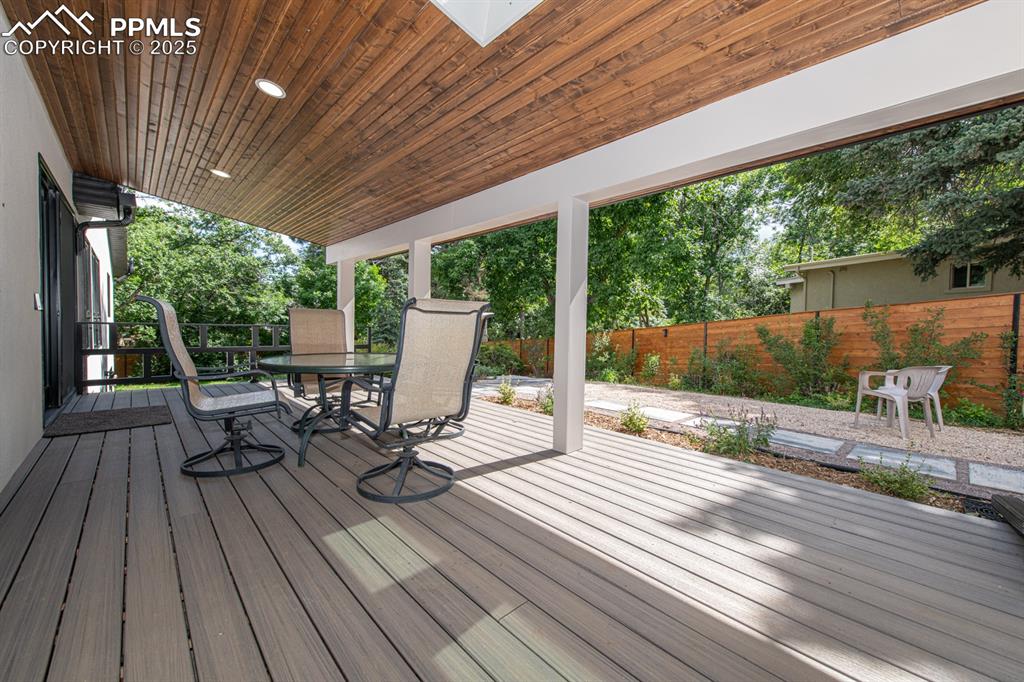
Cozy composite covered deck to keep you cool
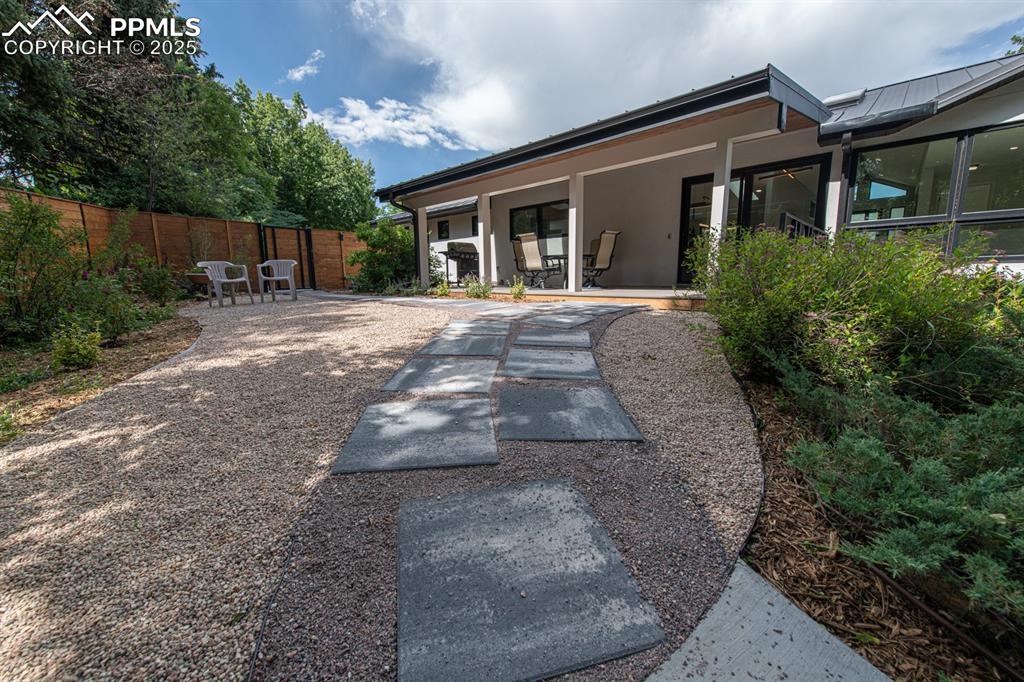
Intricate and beautiful landscape appointments
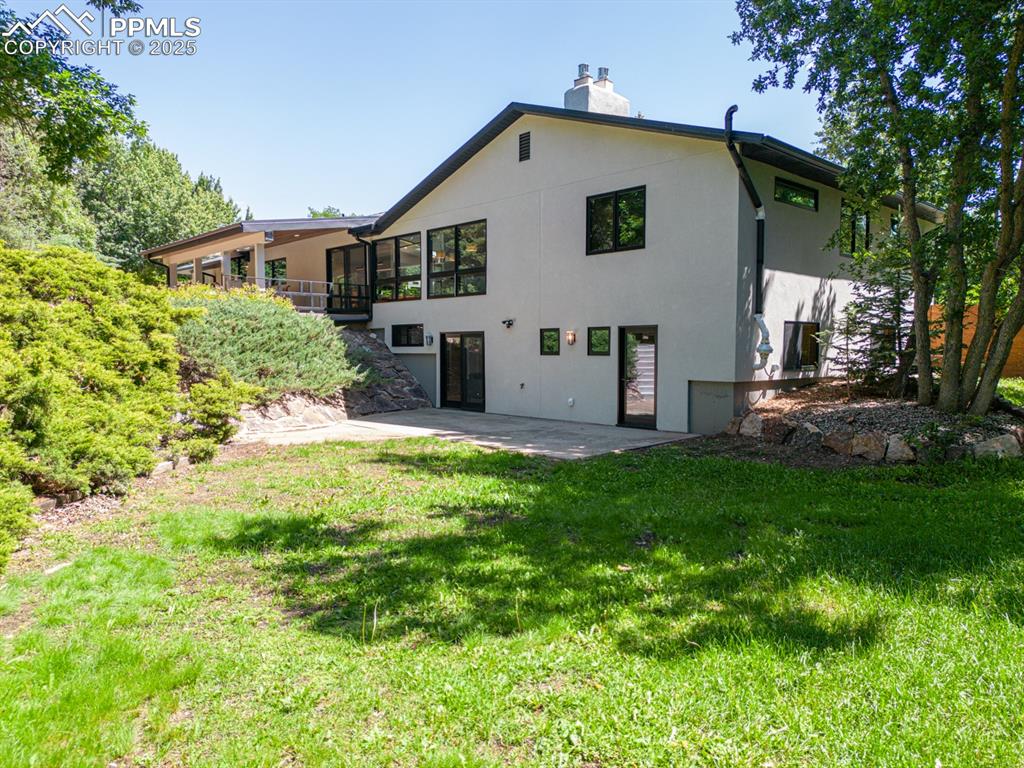
Large yard space for pets and play
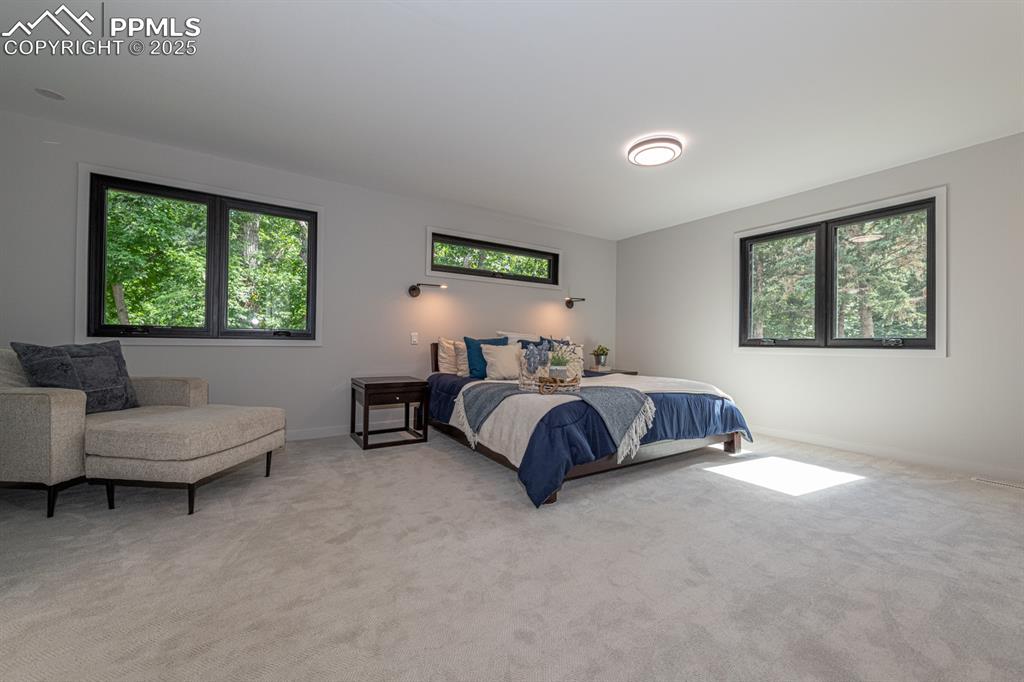
Huge master retreat
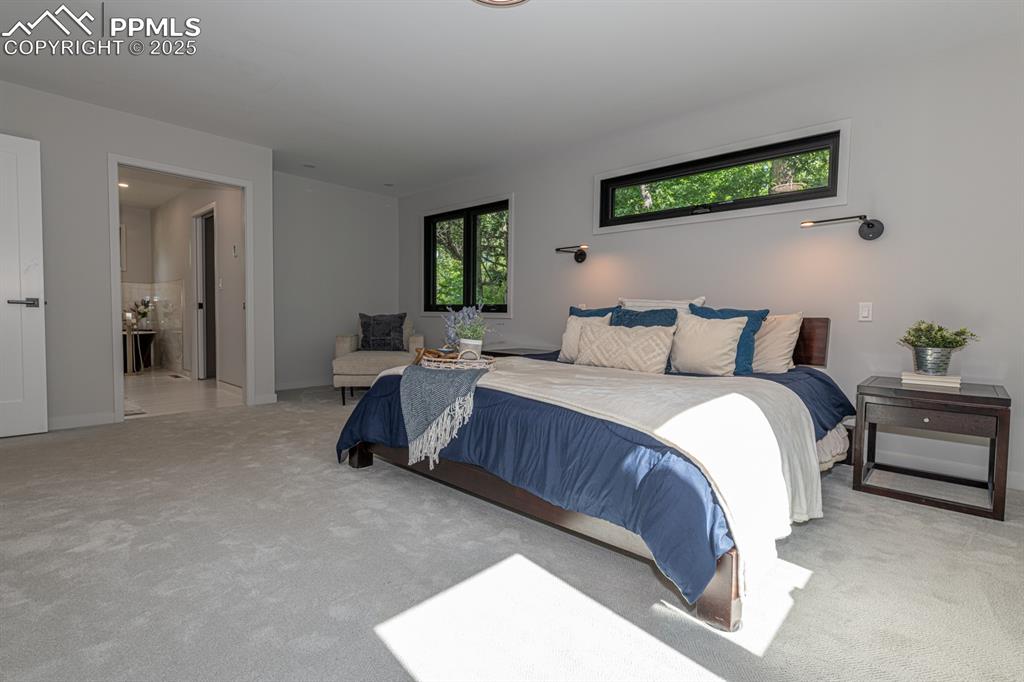
Bedroom
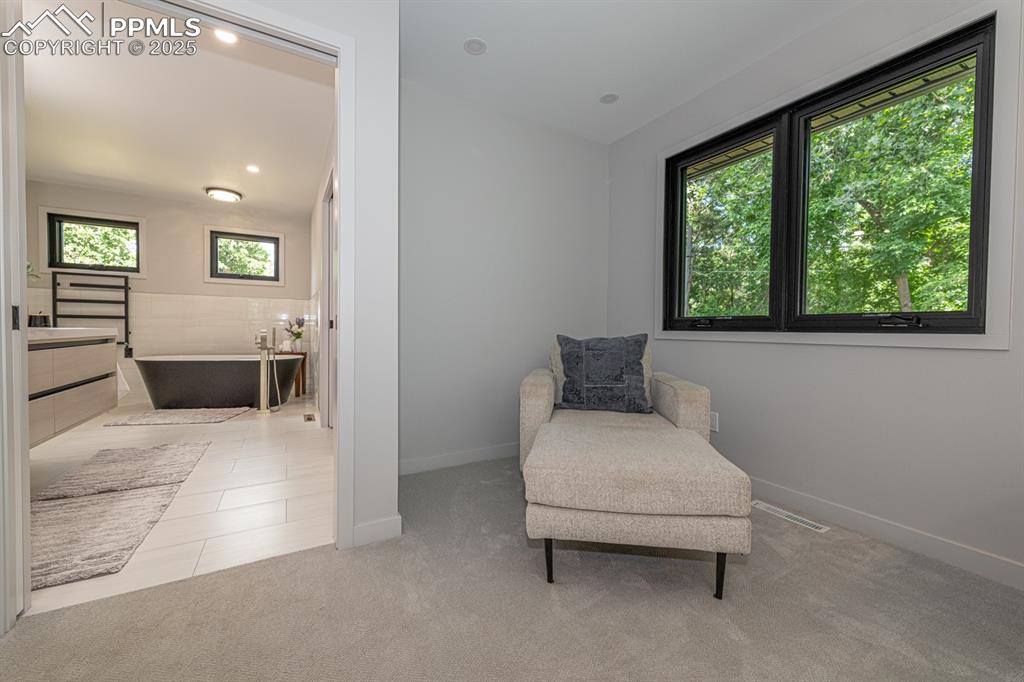
Sitting Room
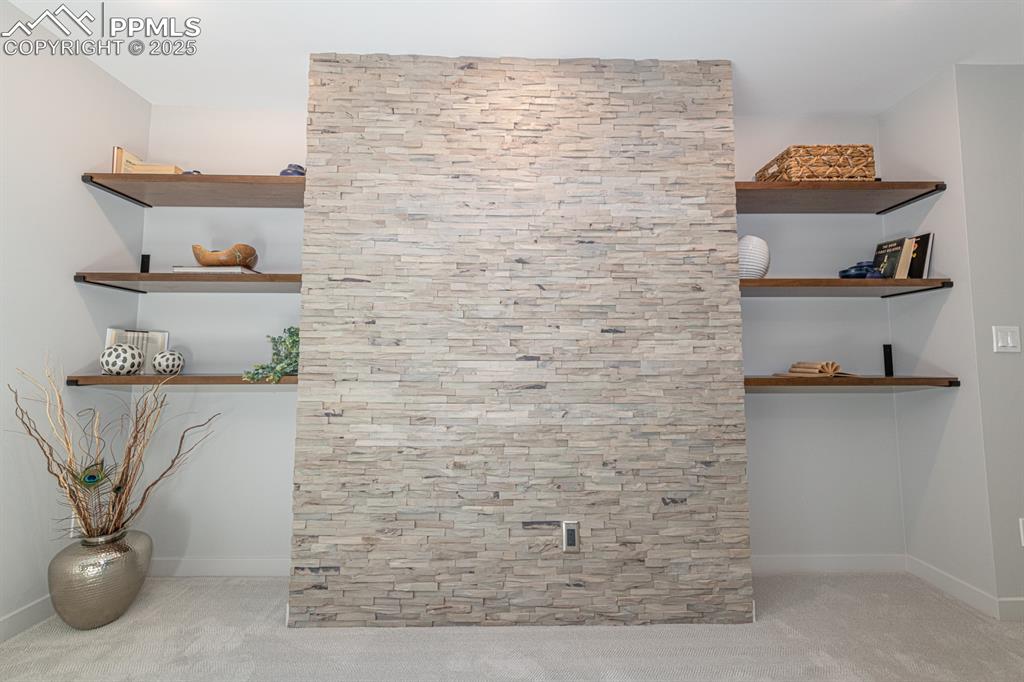
Master built in's designed to accommodate a TV if desired.
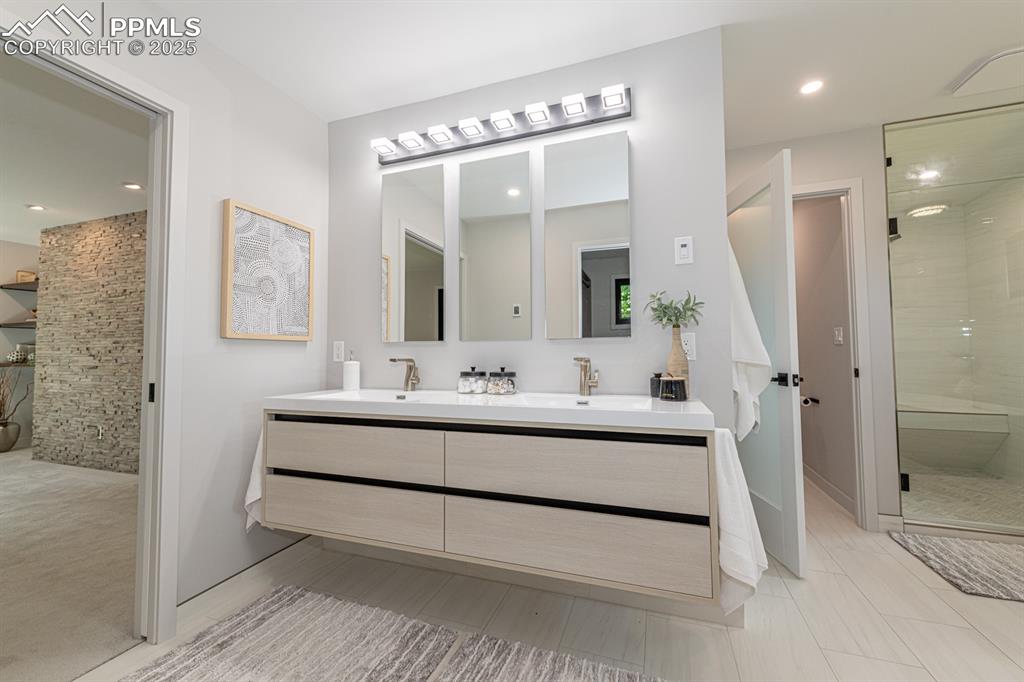
Modern Master bath has 2 mirrored medicine cabinets
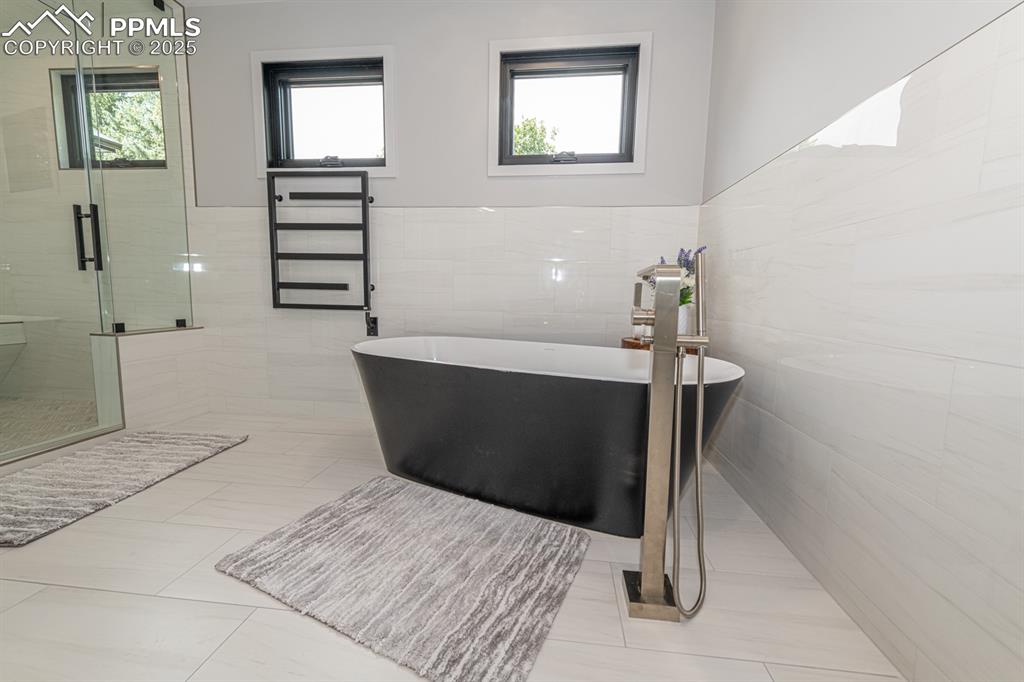
Free standing soaking tub and towel warmer
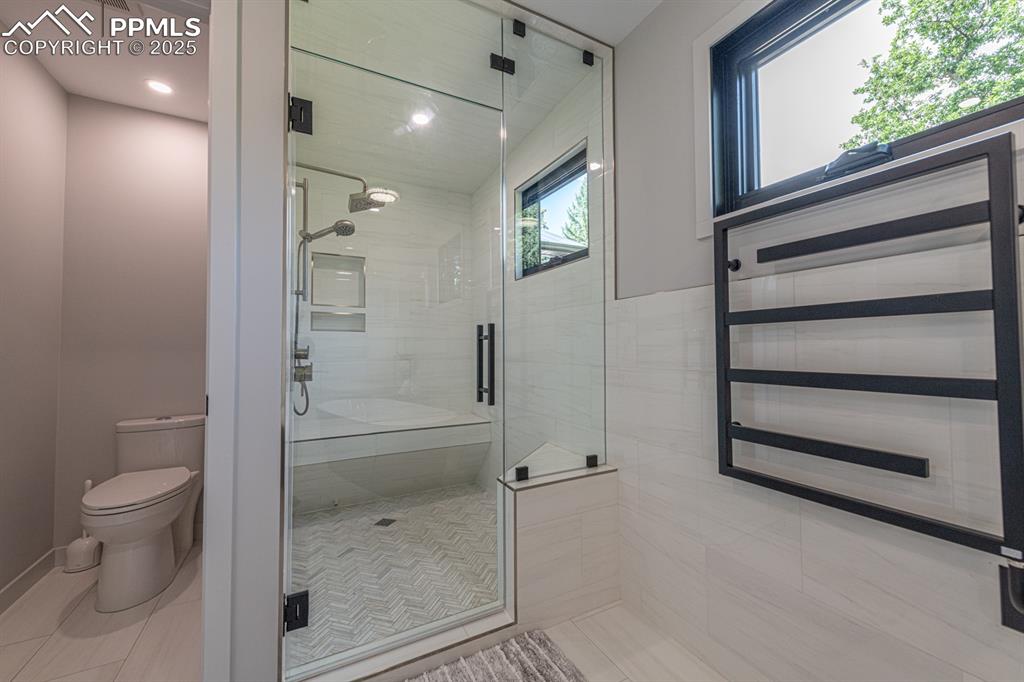
Large steam shower with bench
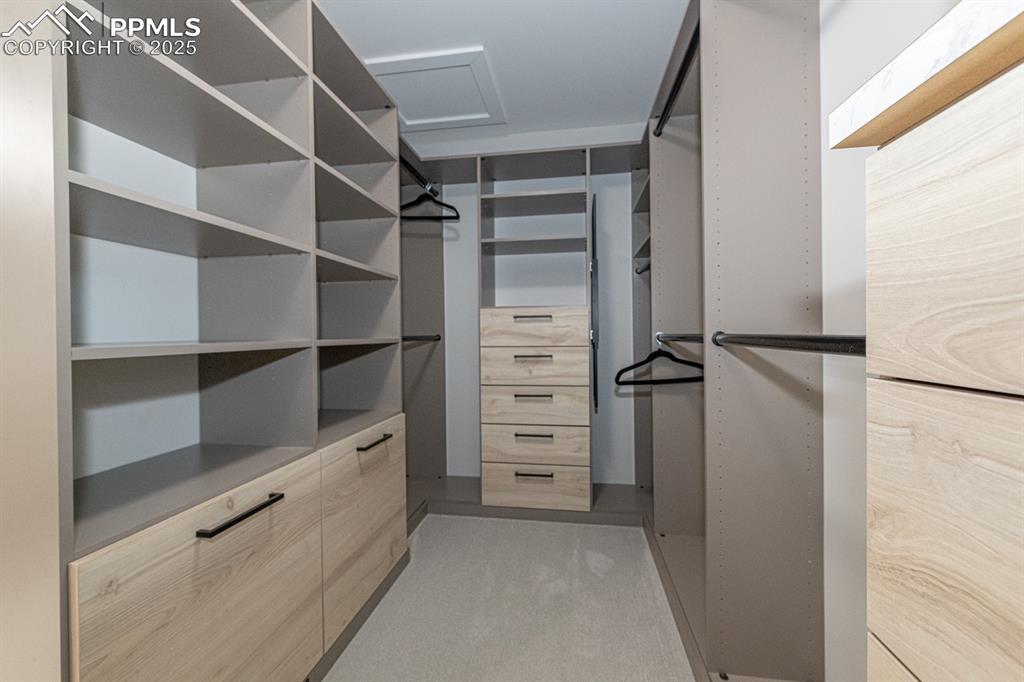
Custom closet organization system
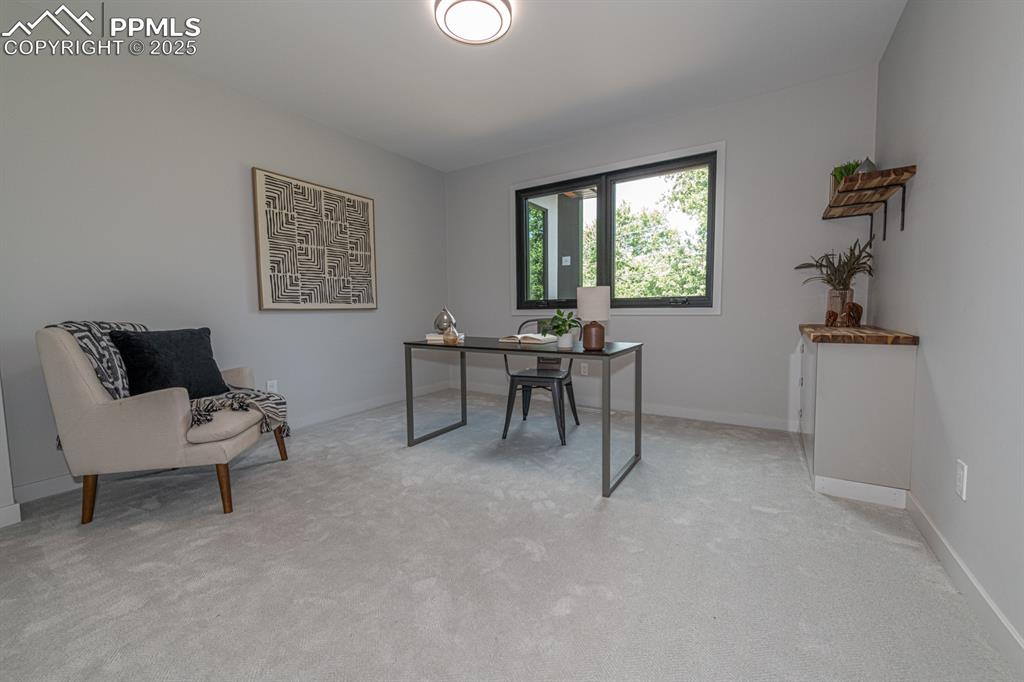
Second main level bedroom or office
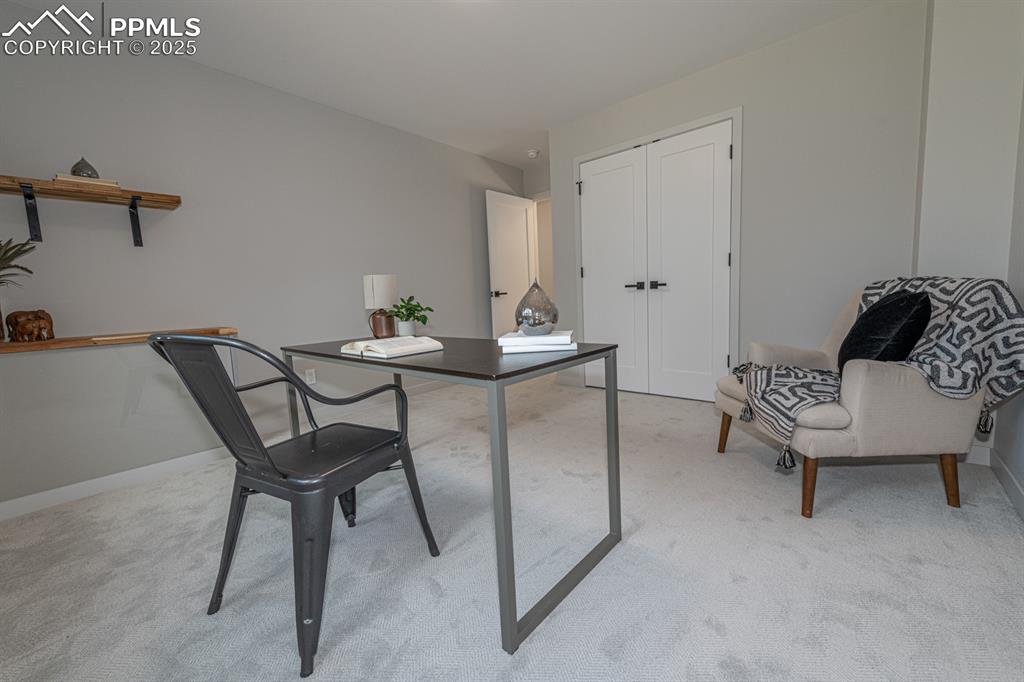
Second main level bedroom or office
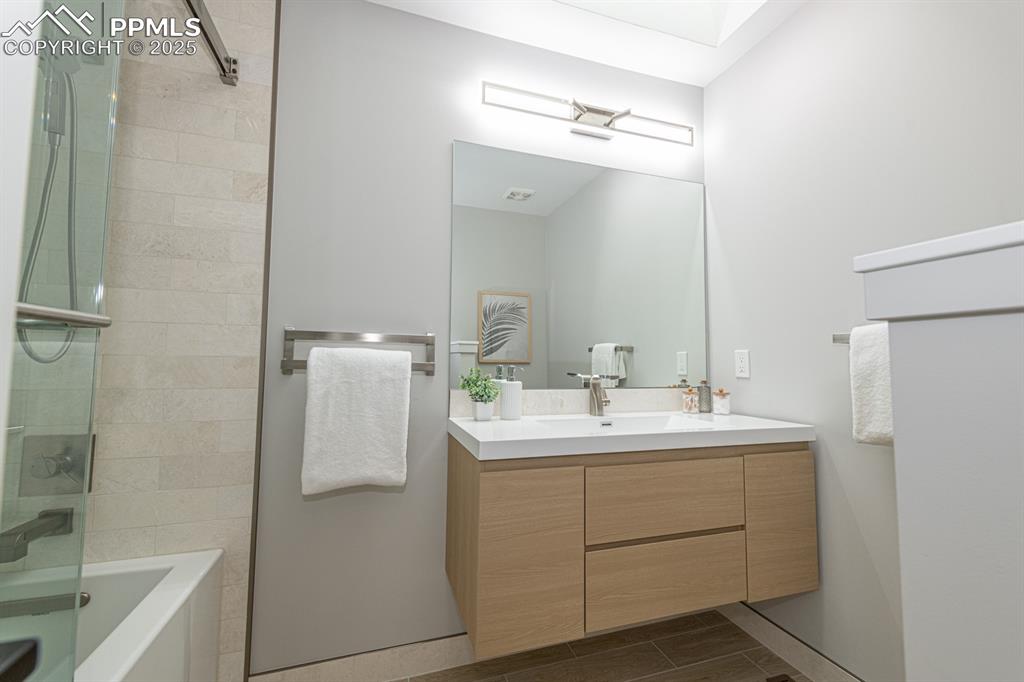
Full main level bath with custom appointments
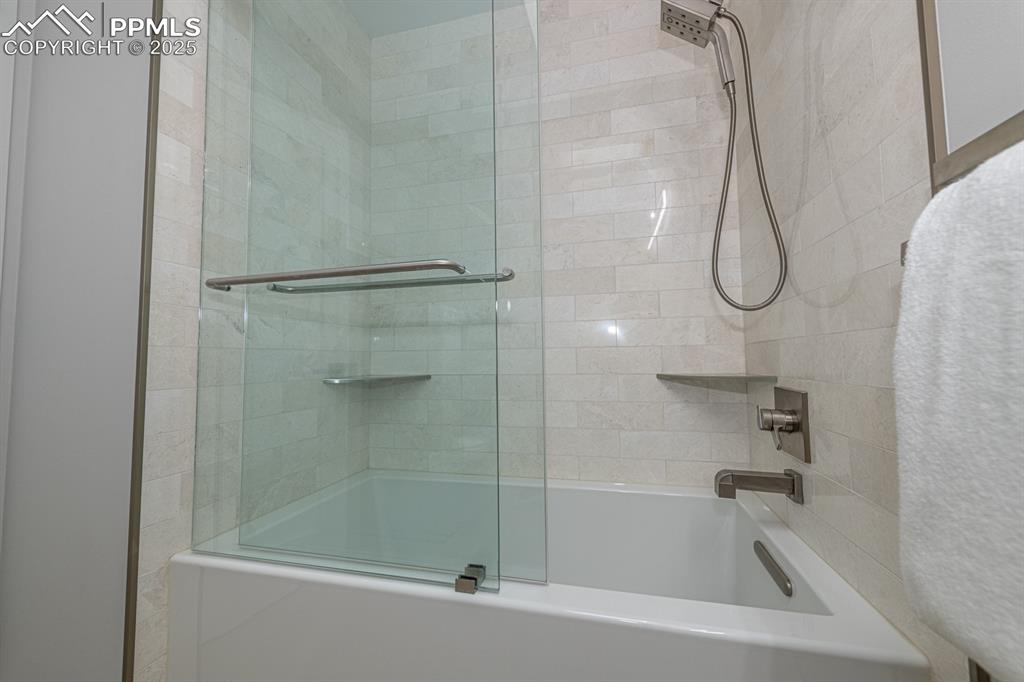
Full main level bath with custom appointments
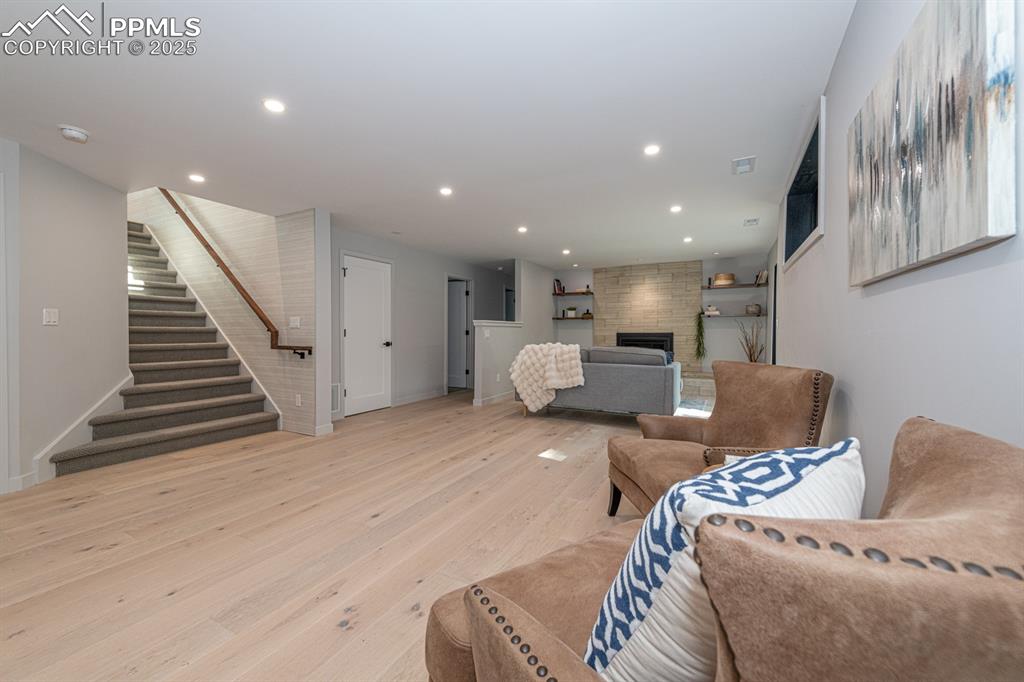
Large basement rec room with walk out
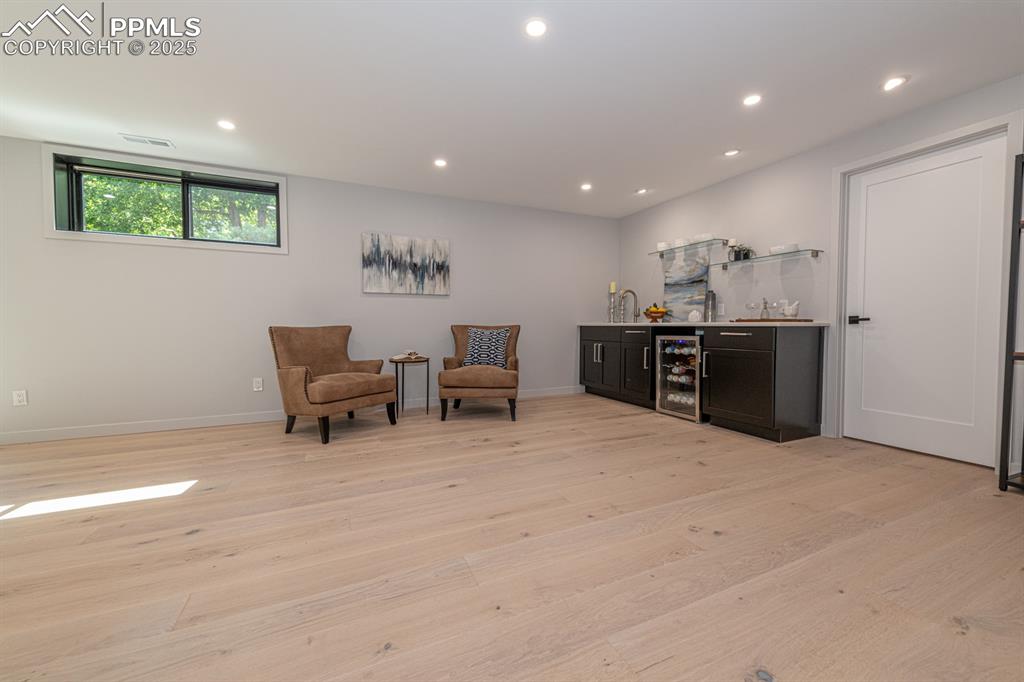
Basement Rec Room wet bar and game table area
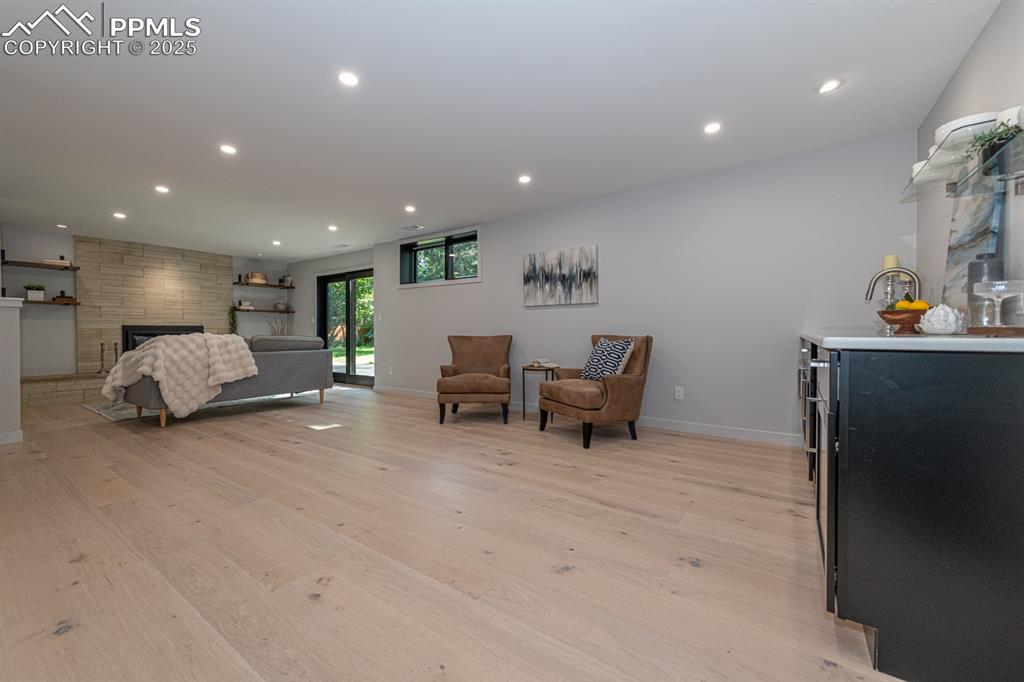
Basement Rec Room wet bar and game table area
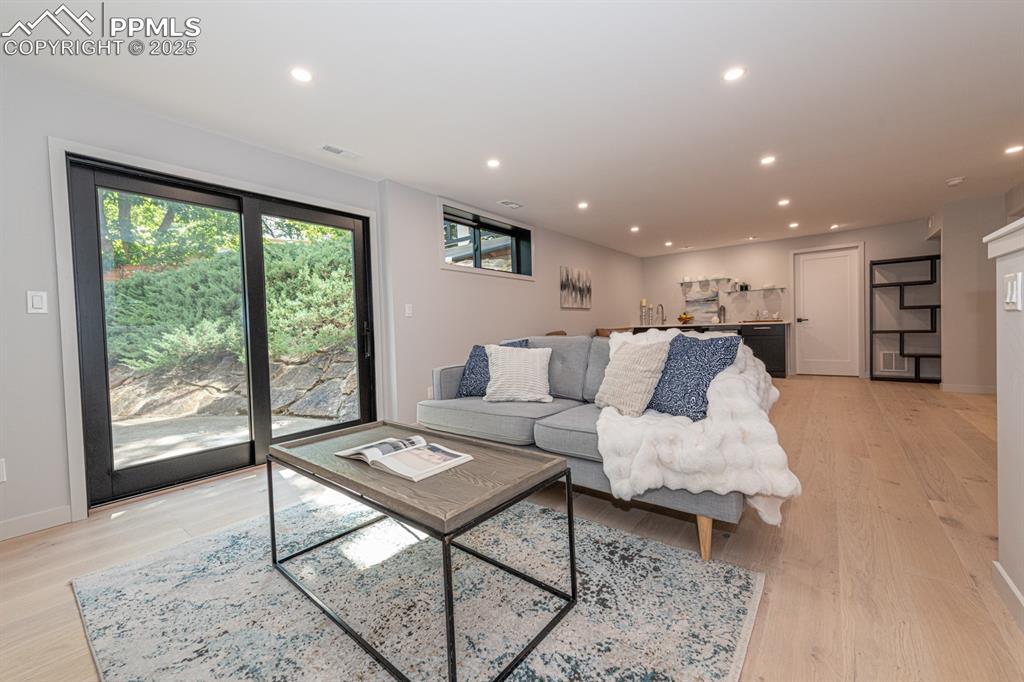
Basement family room with walk out
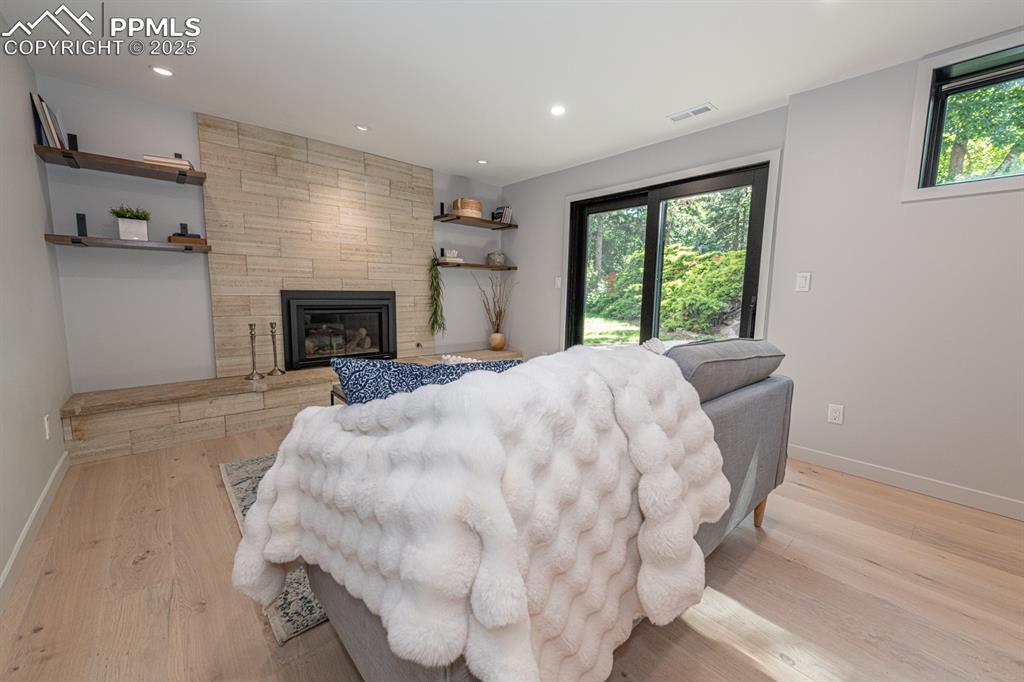
Basement family room with walk out and fireplace
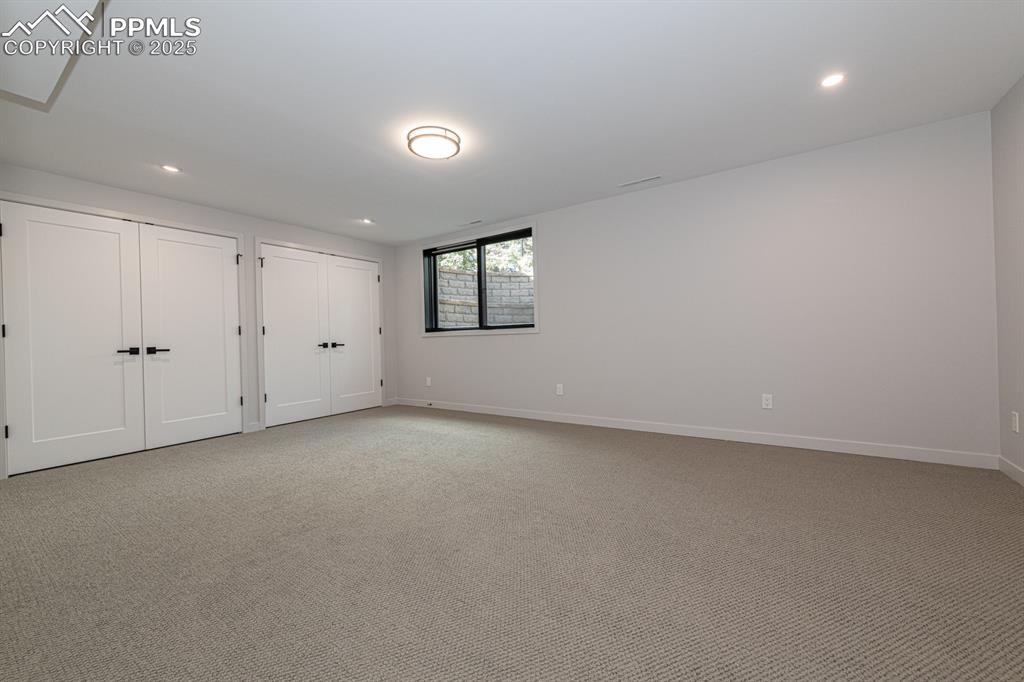
Huge basement bedroom would make a great gym
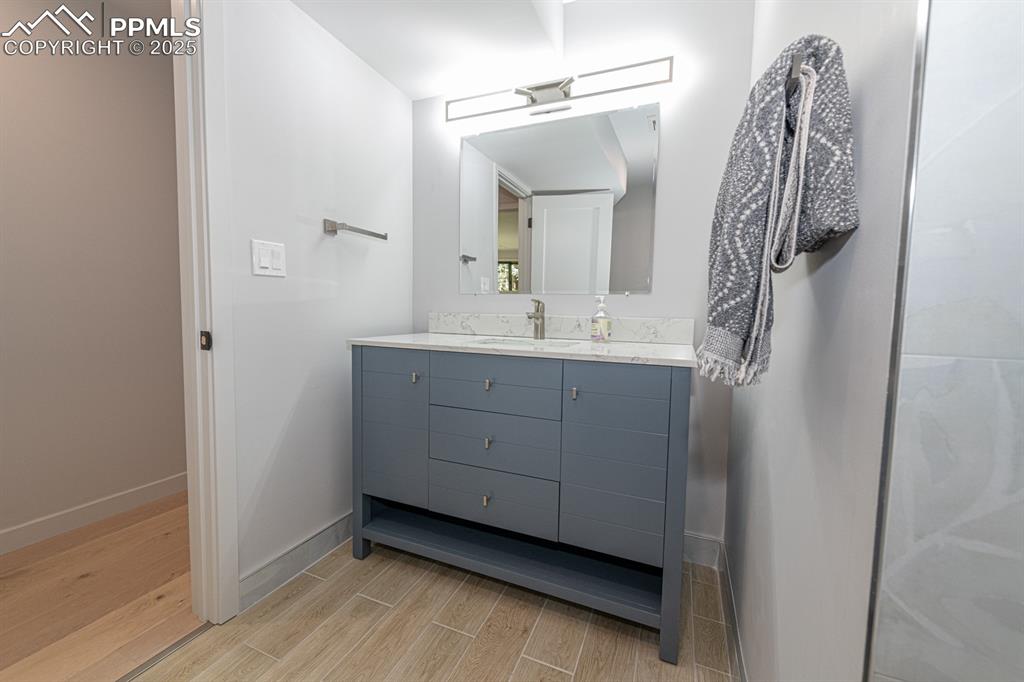
Basement full bath with custom appointments
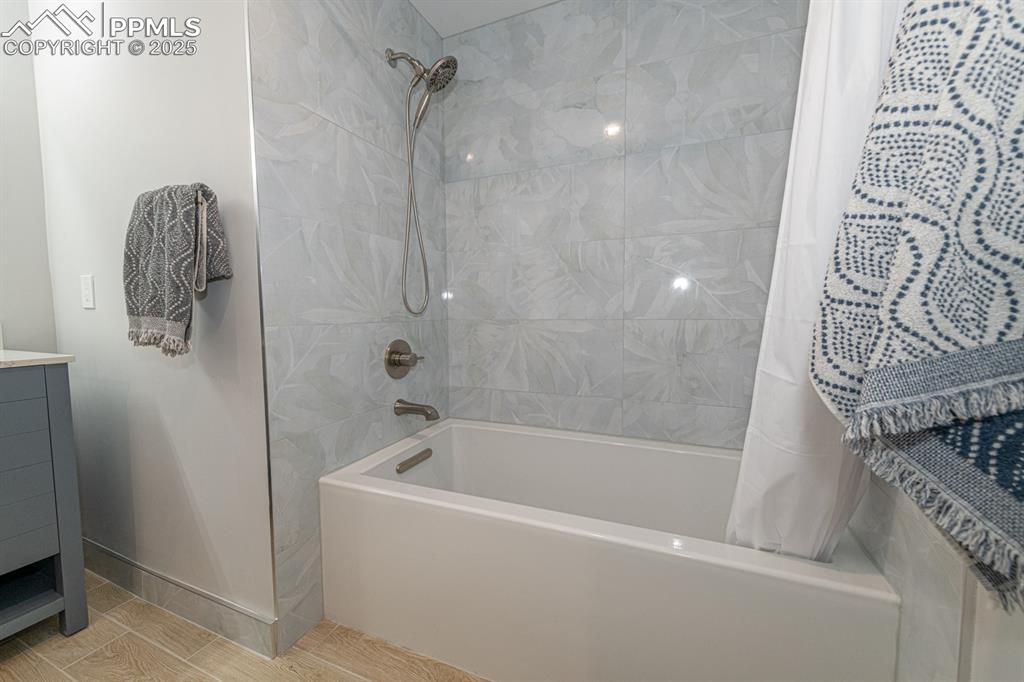
Basement full bath with custom appointments
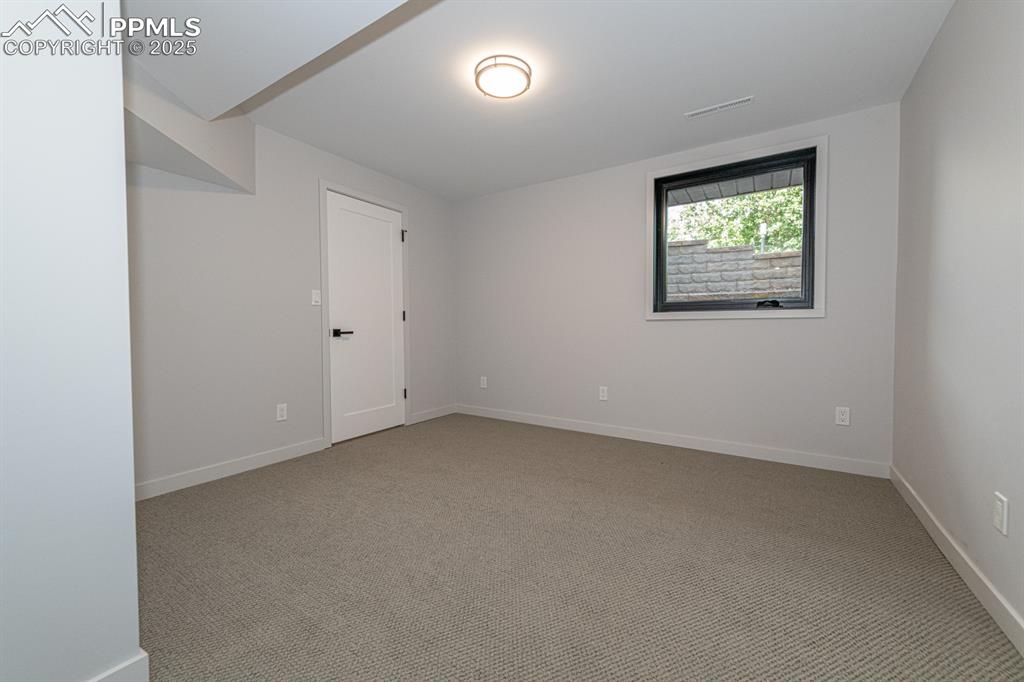
Basement bedroom or second office
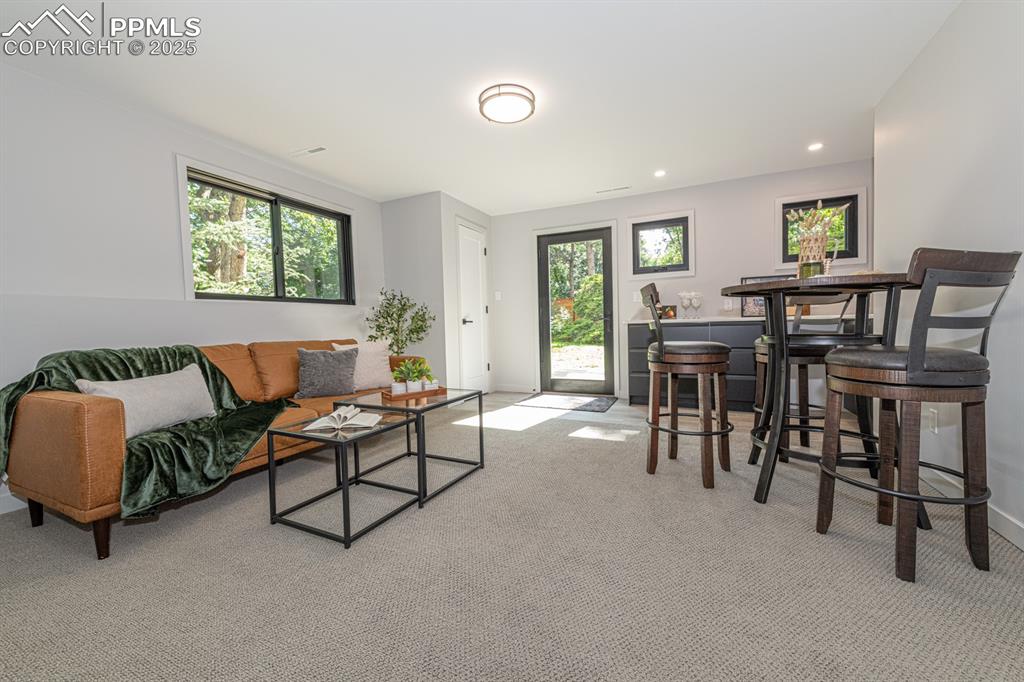
Au Pair Suite living space
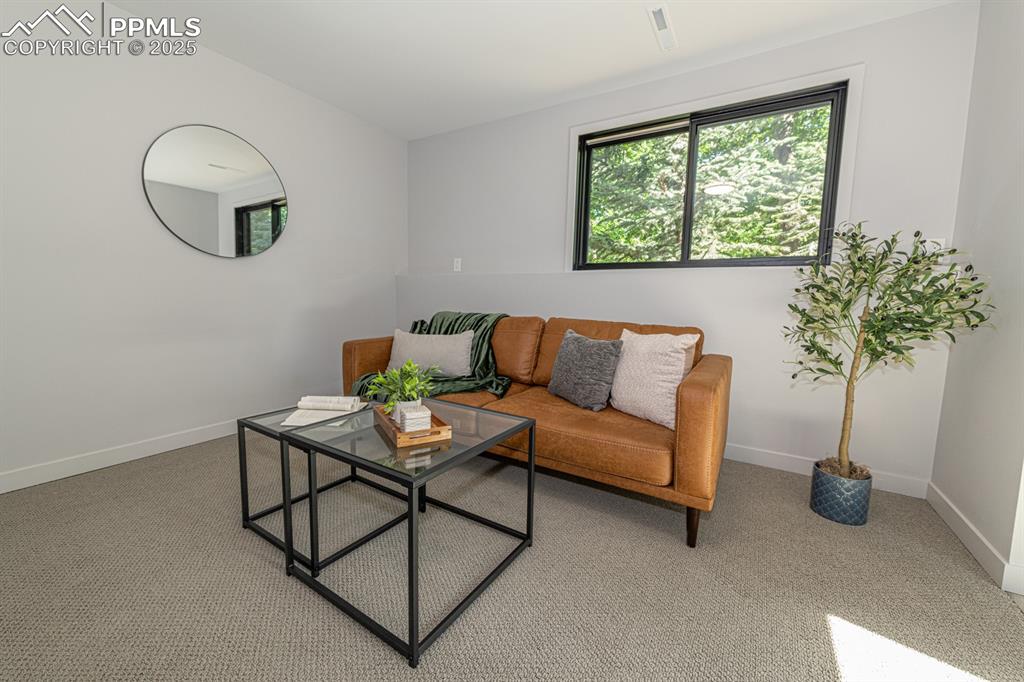
Au Pair Suite living space
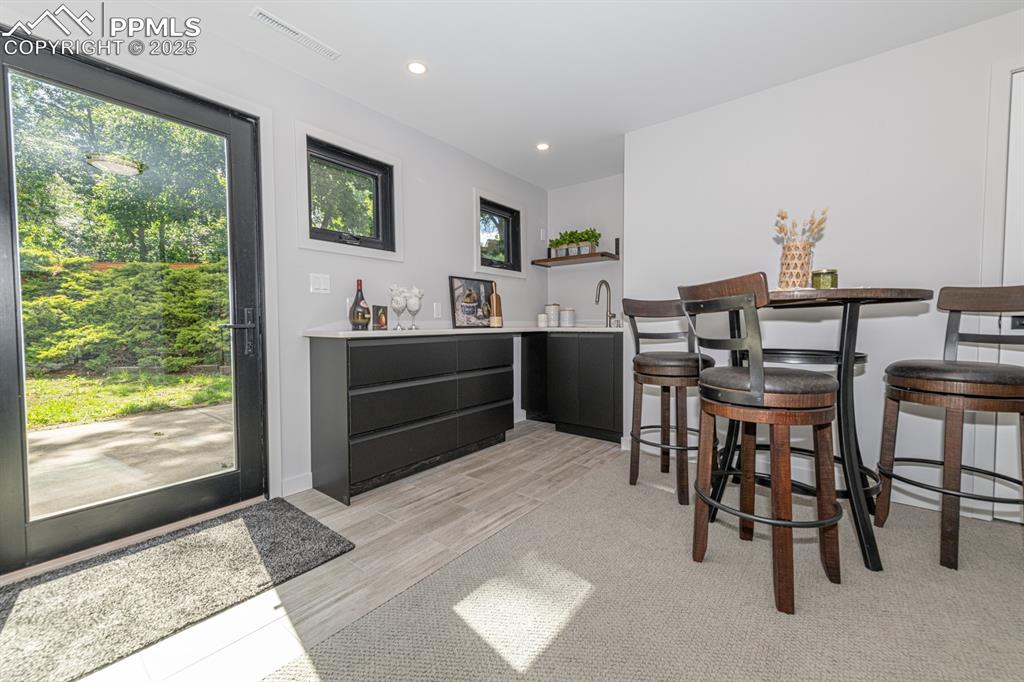
Au Pair Suite living space
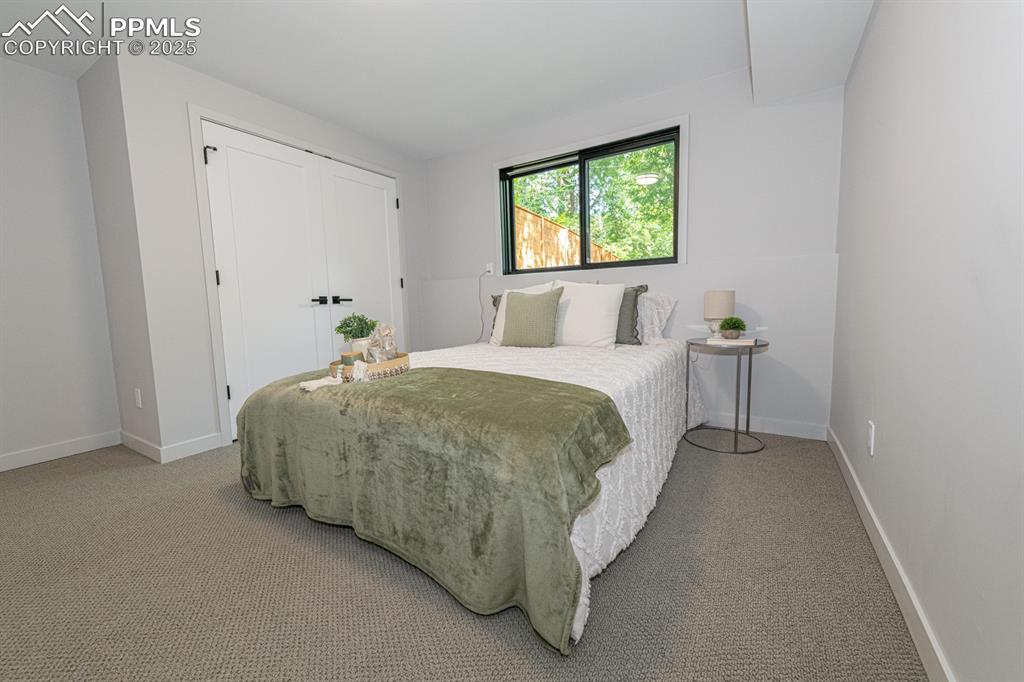
Au pair suite bedroom
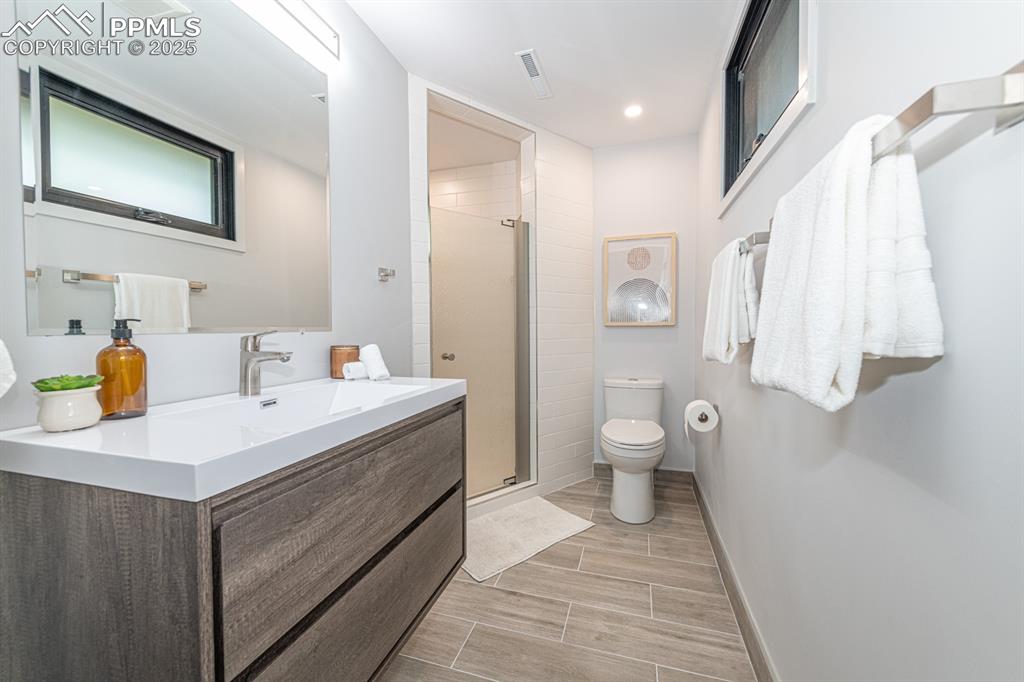
Au pair suite bath with custom appointments
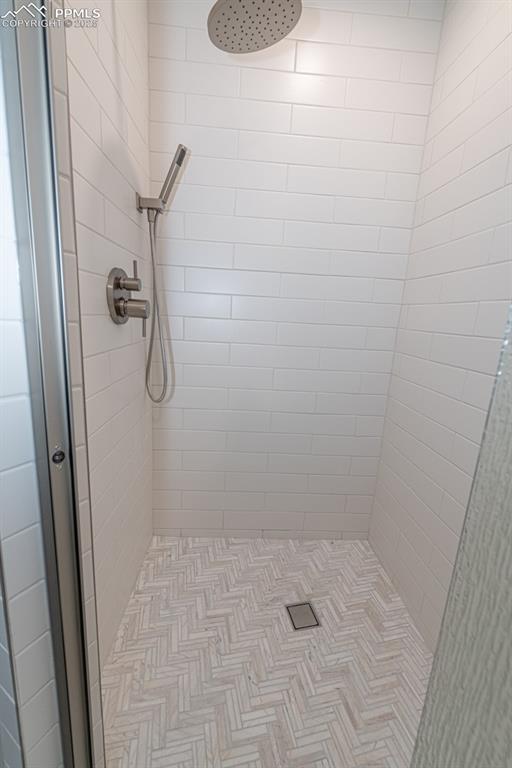
Au pair suite custom shower
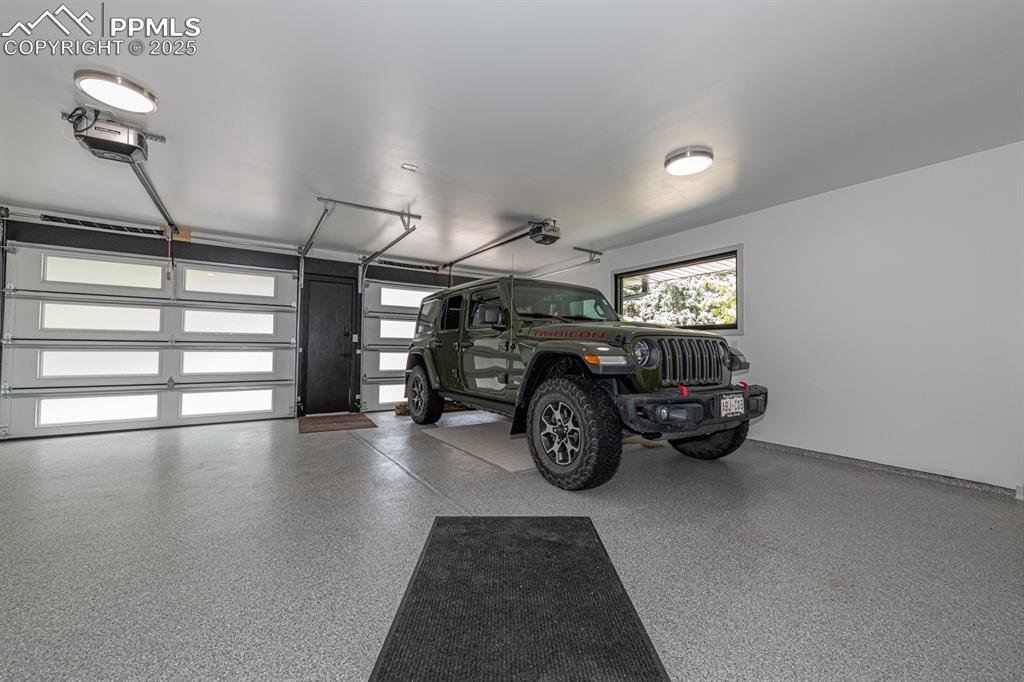
Oversize 2 car garage
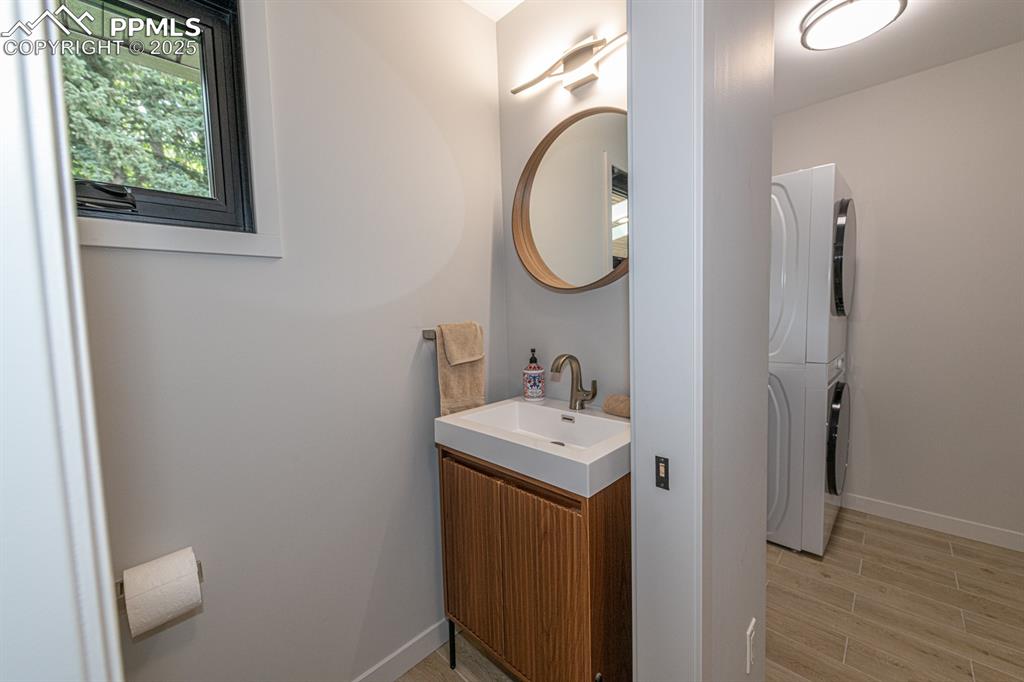
Main level powder room
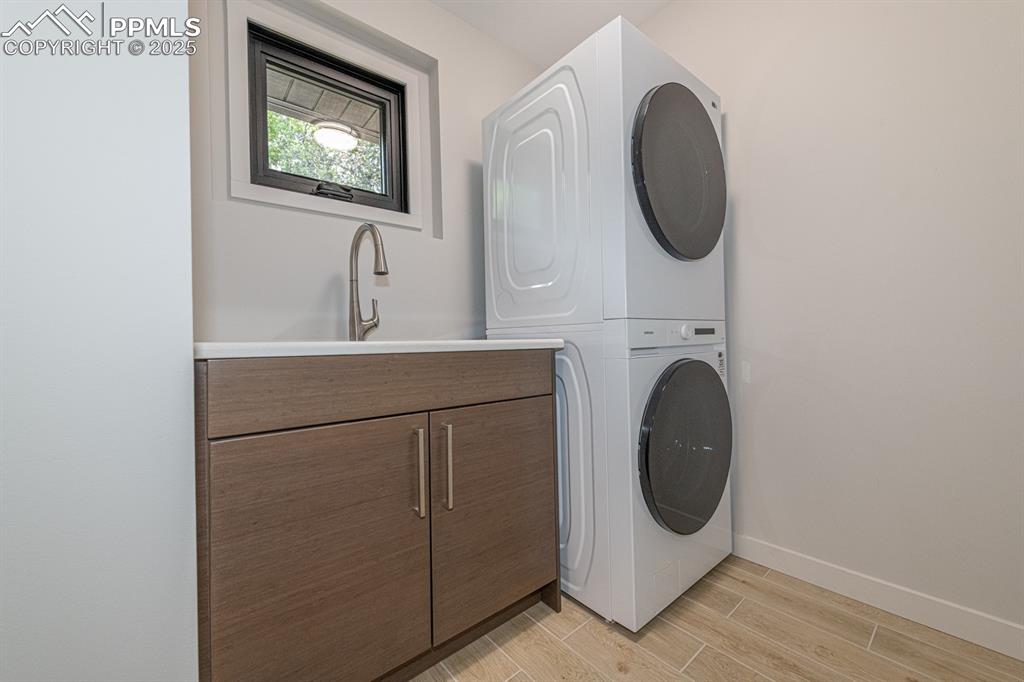
Main level laundry with utility sink
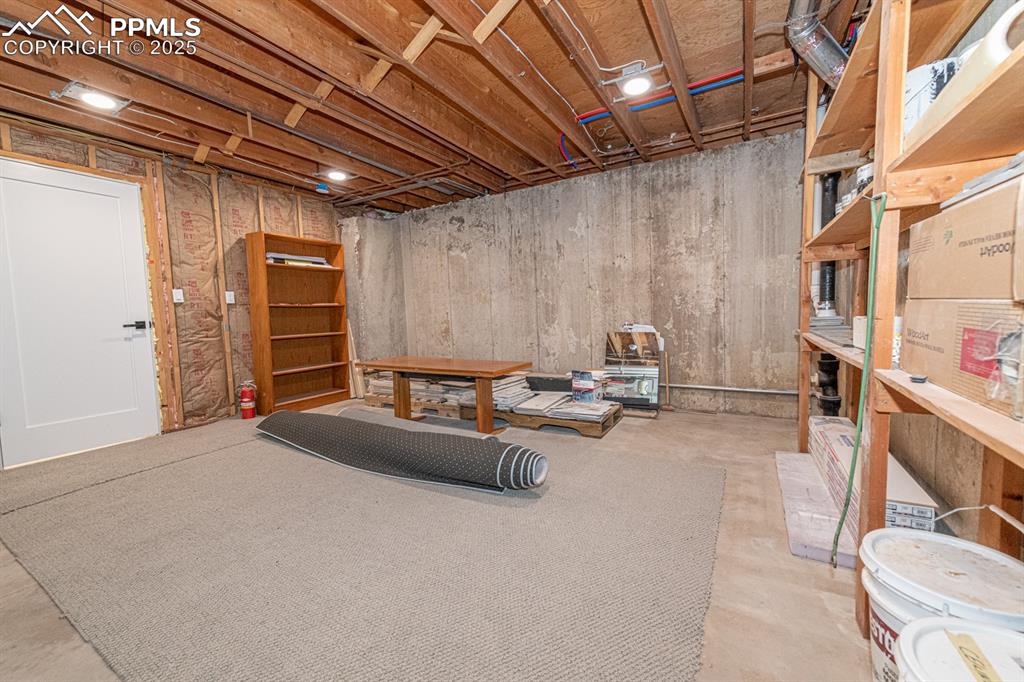
Large basement storage space
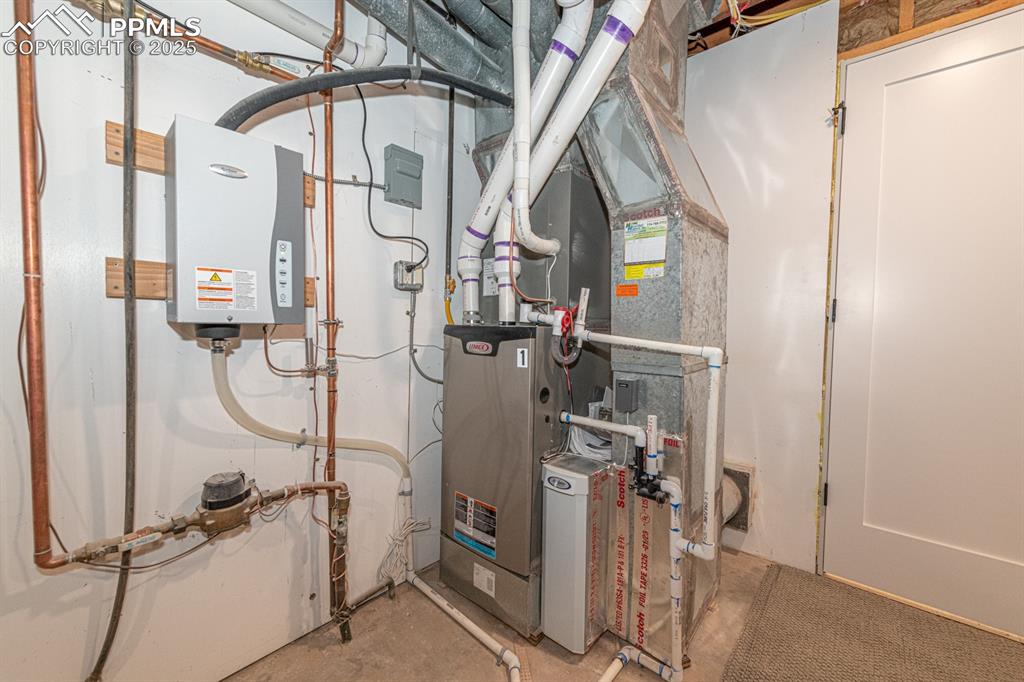
99% efficient heating and cooling system
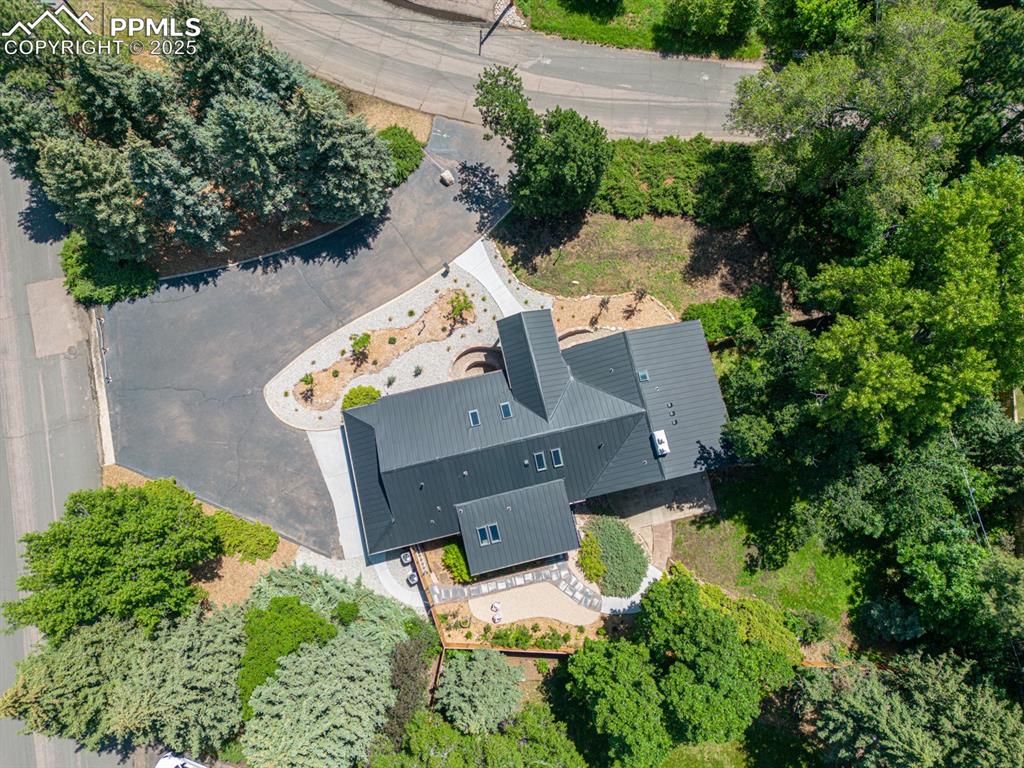
Tranquil setting
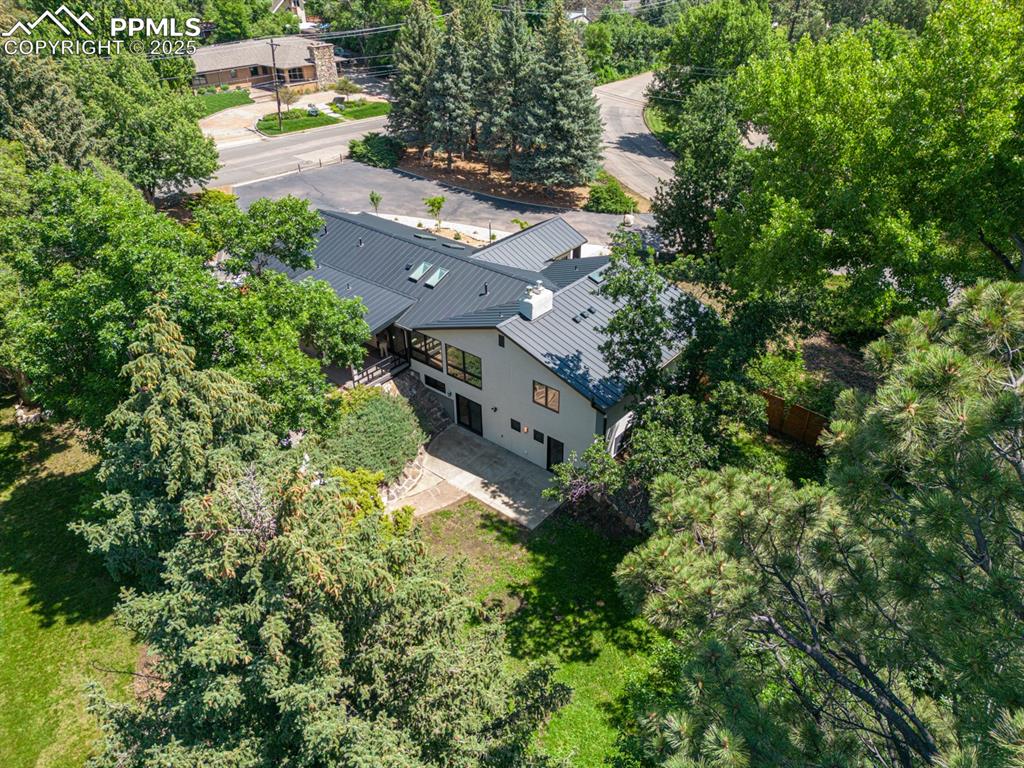
Mature trees
Disclaimer: The real estate listing information and related content displayed on this site is provided exclusively for consumers’ personal, non-commercial use and may not be used for any purpose other than to identify prospective properties consumers may be interested in purchasing.