2932 W Whileaway Circle, Colorado Springs, CO, 80917
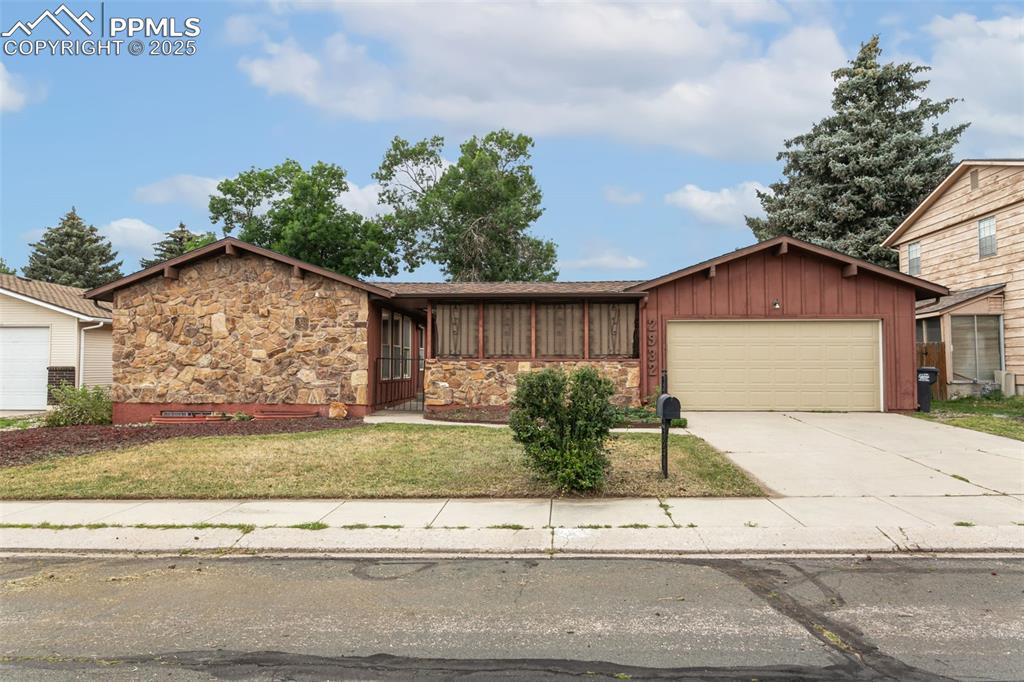
This great rancher boasting 5 bedrooms, 3 baths and 2-car garage could be your new home!
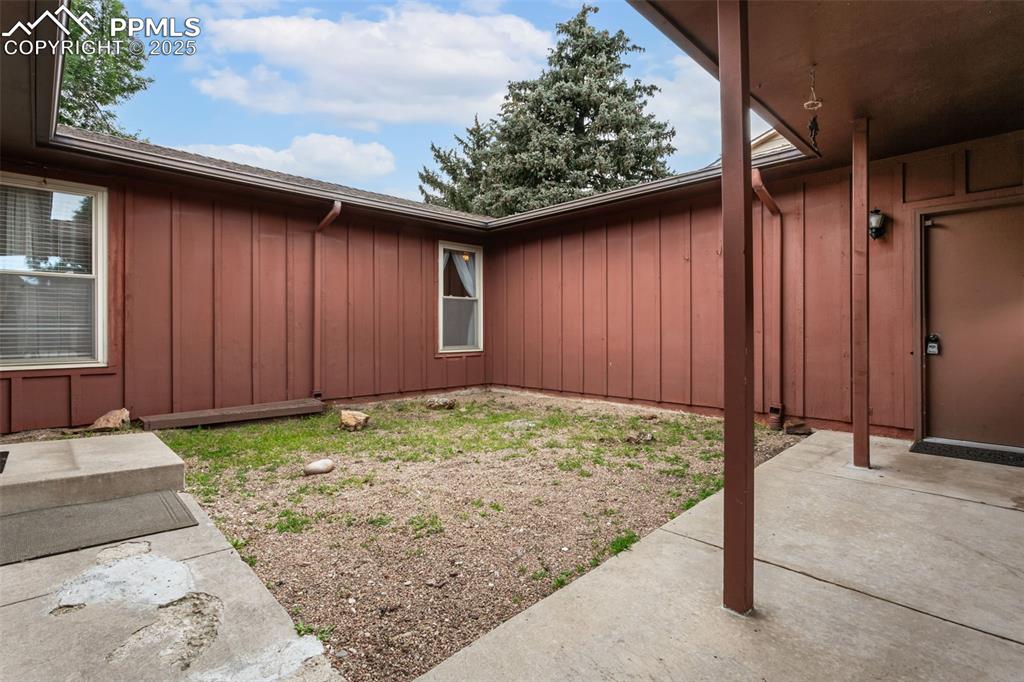
Make this courtyard between the house and garage your outdoor retreat! Private and secure, this is a great spot for kids or pets.
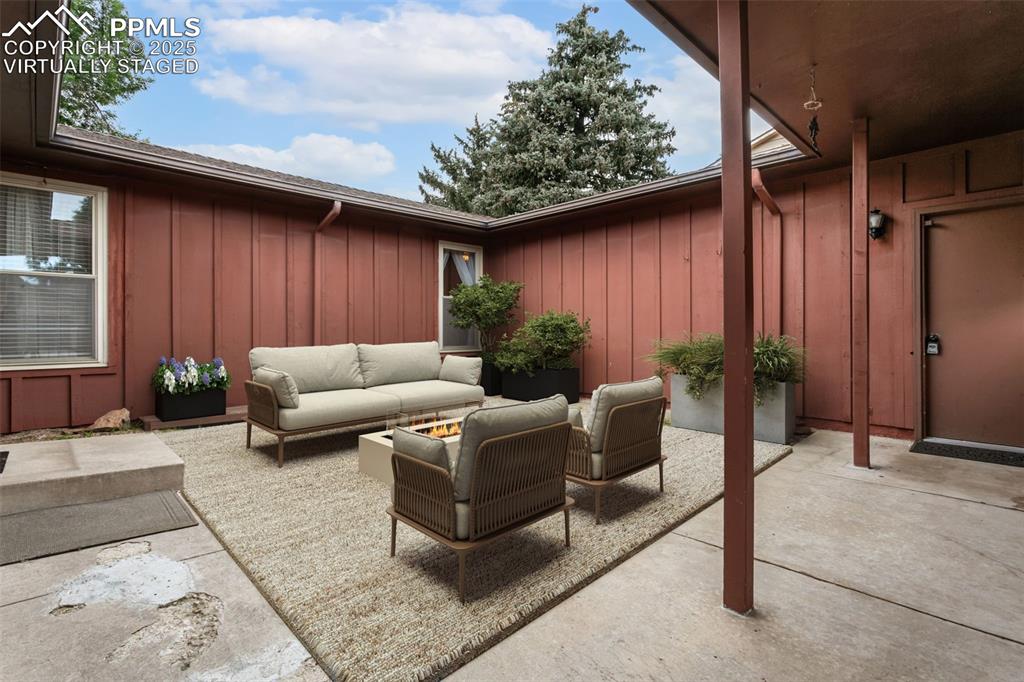
Virtually staged.
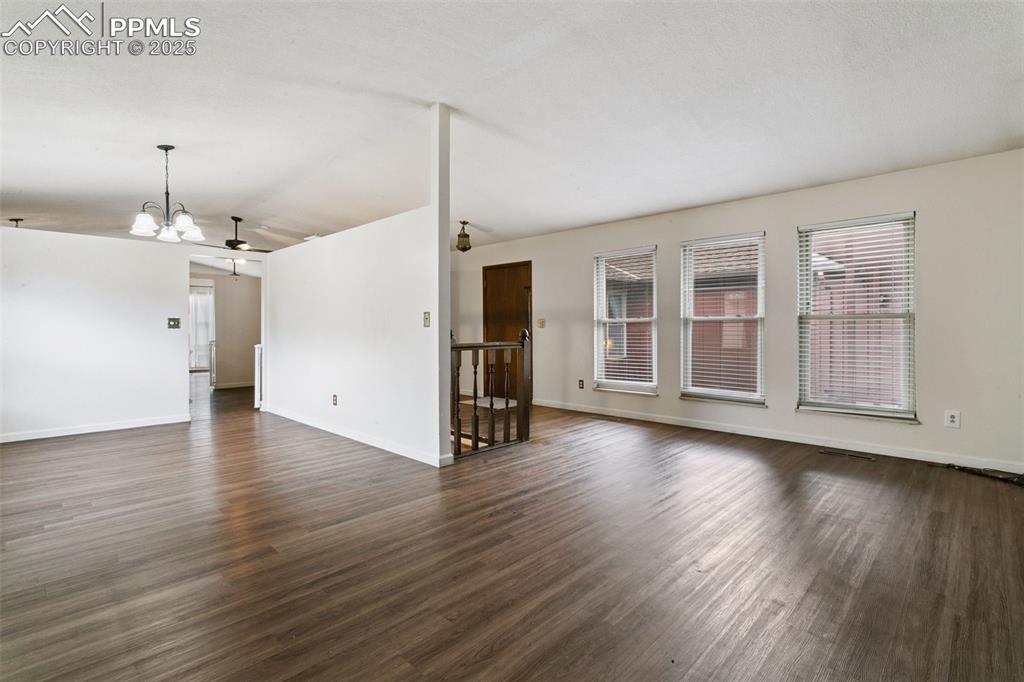
Large formal living room is adjacent to the formal dining room.
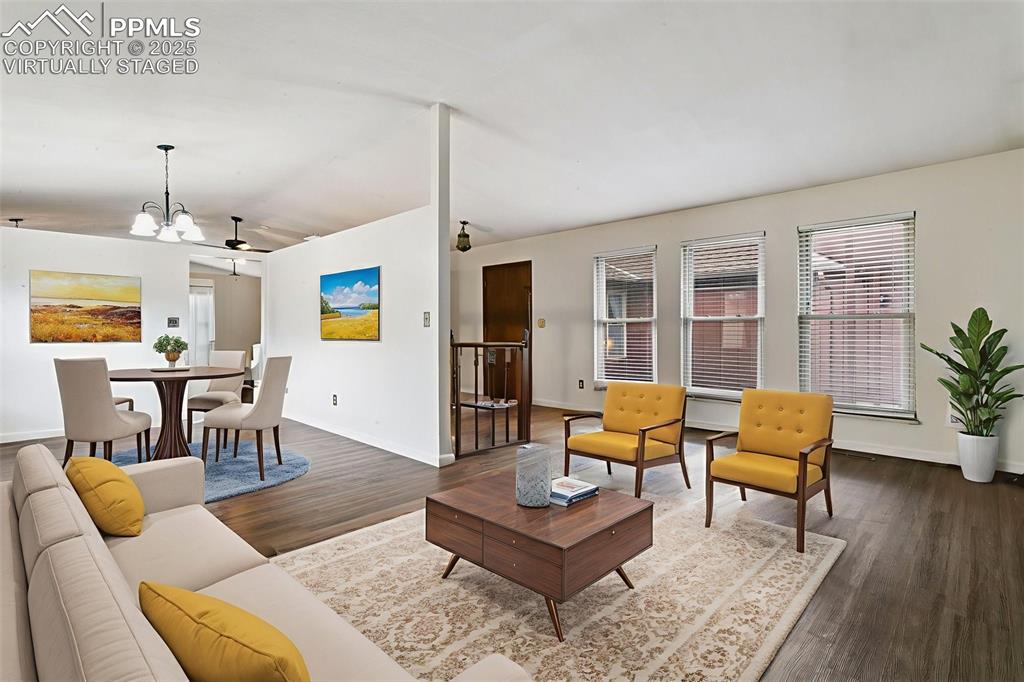
Virtually staged.
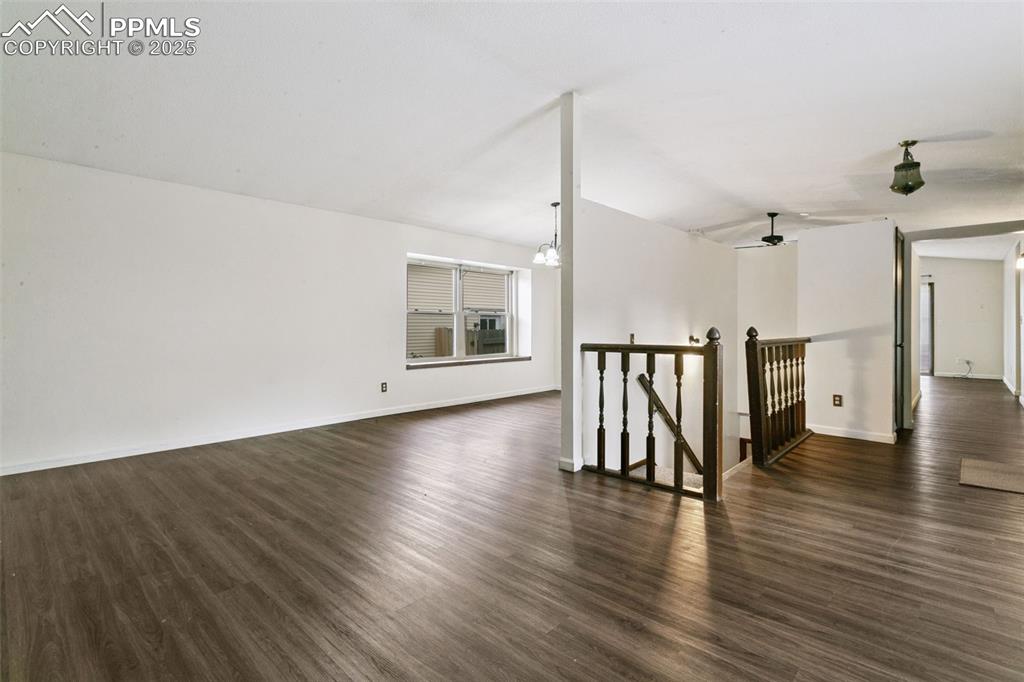
Spacious formal living room / formal dining room features newer laminate flooring that flows throughout the main floor. Stairwell leads to finished basement.
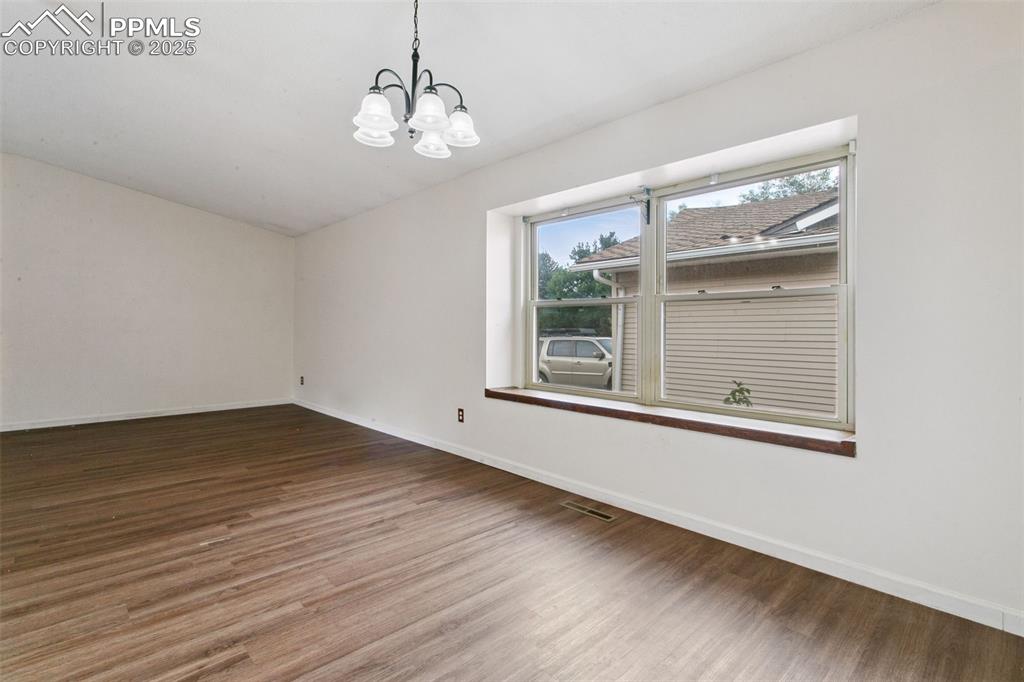
The dining room is awash in natural light from the large window.
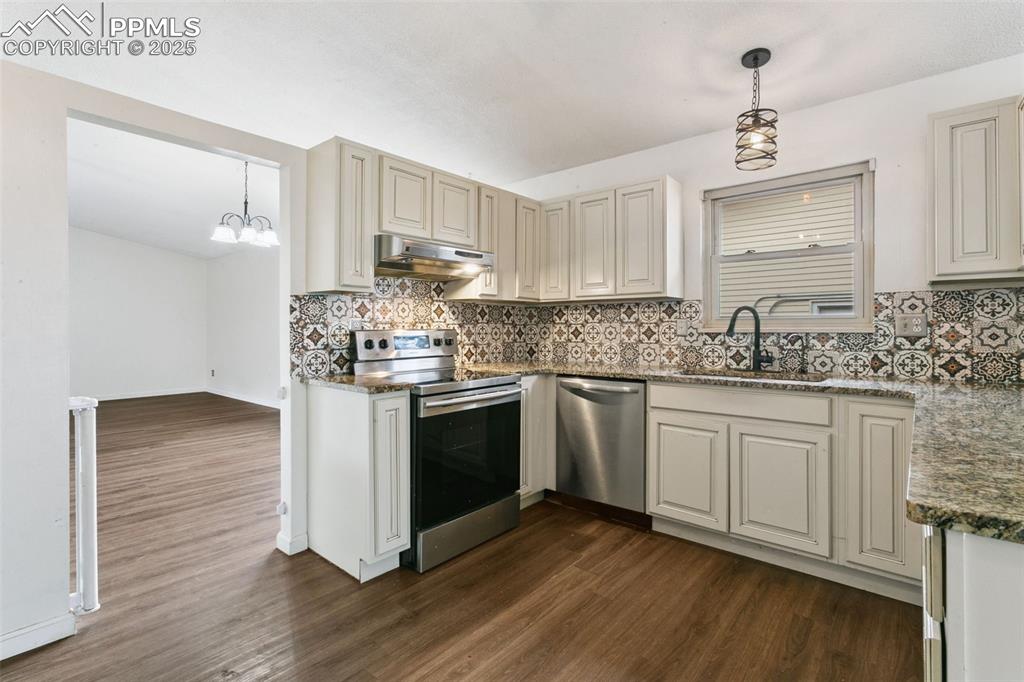
Enjoy cooking your family meals in this wonderful kitchen featuring more than ample cupboards, granite countertops and newer SS appliances (included).
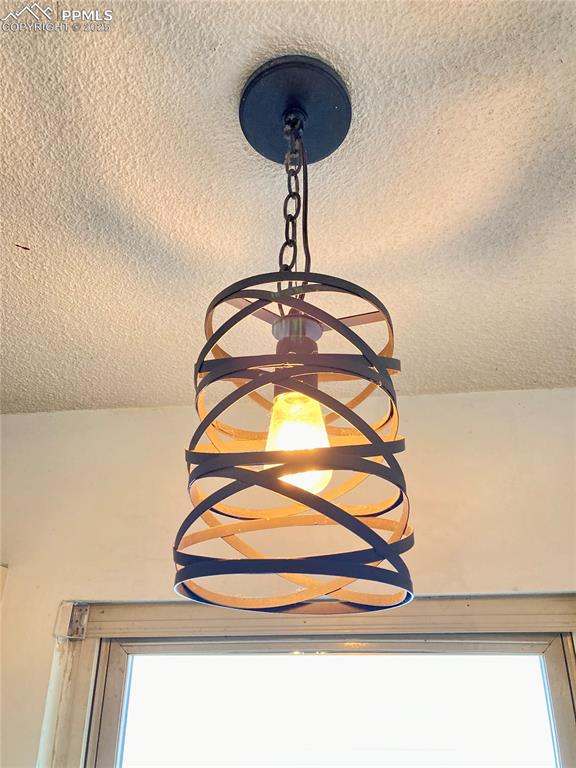
Such a unique kitchen chandelier!
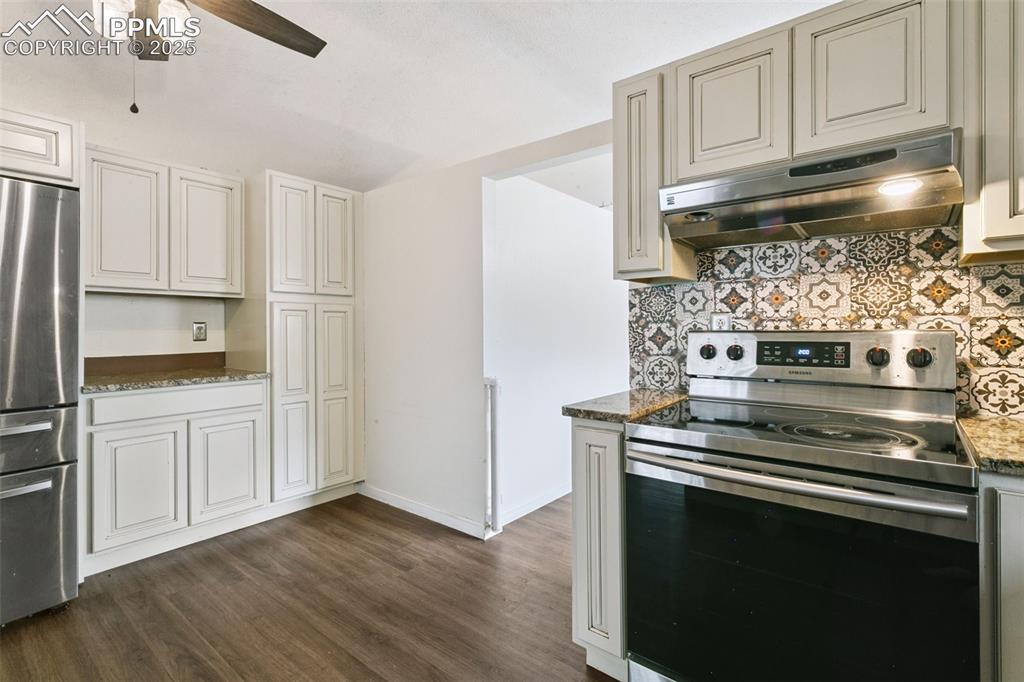
All stainless steel appliances are included.

Wow! The storage space in this kitchen is truly amazing! The newer SS refrigerator/freezer (included) will hold all your groceries!
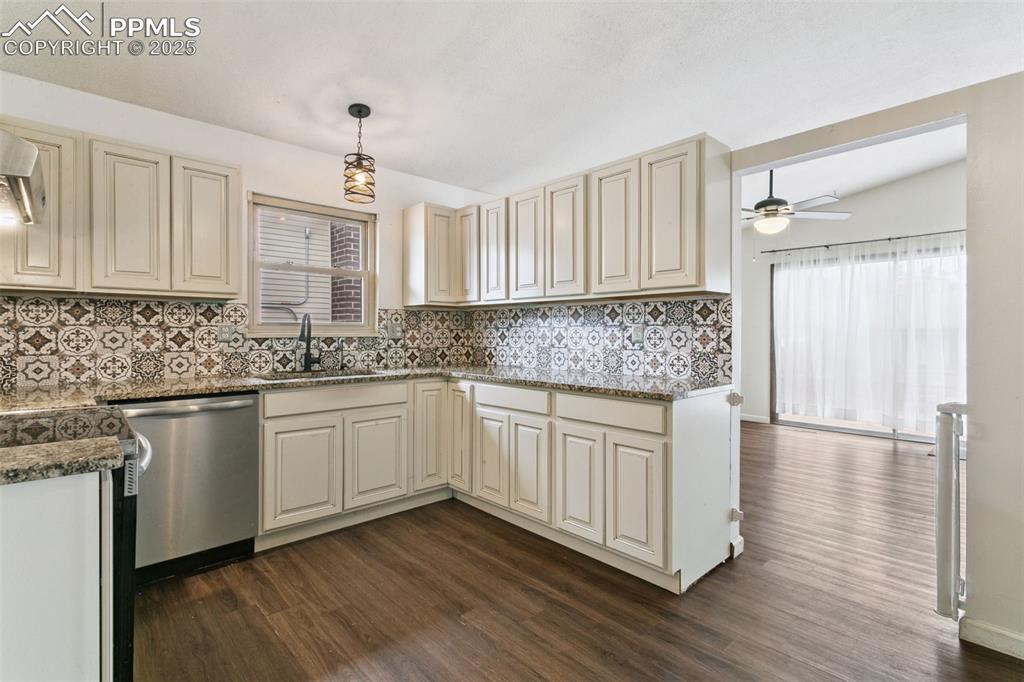
This warm, spacious kitchen will make meal prep a breeze!
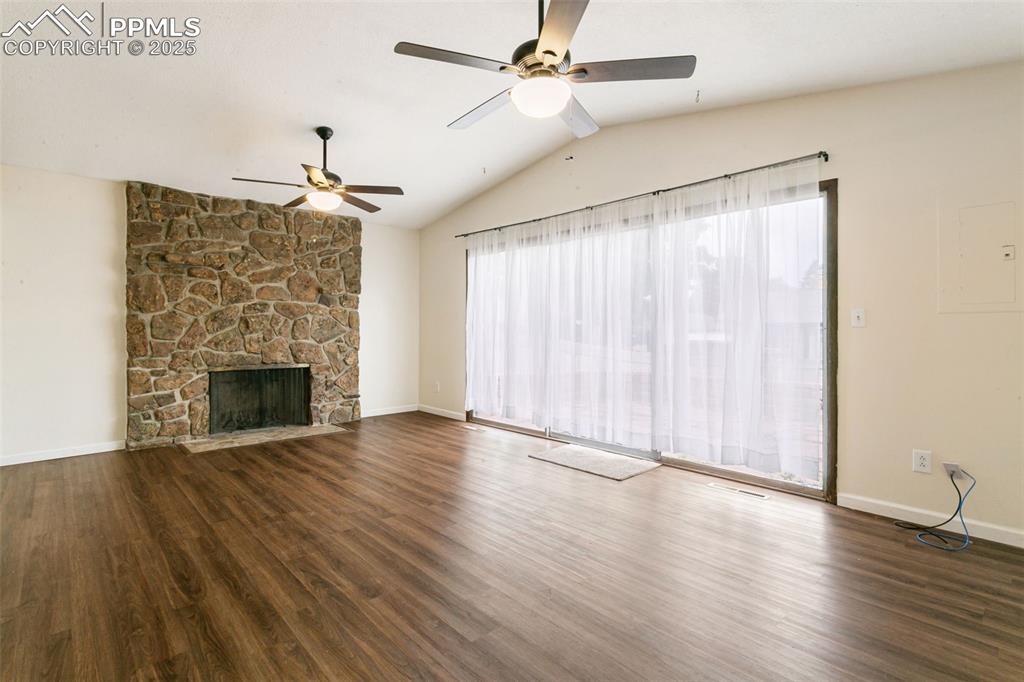
This wonderful family room, adjacent to the kitchen, includes a WB fireplace and walk-out to a flagstone patio.
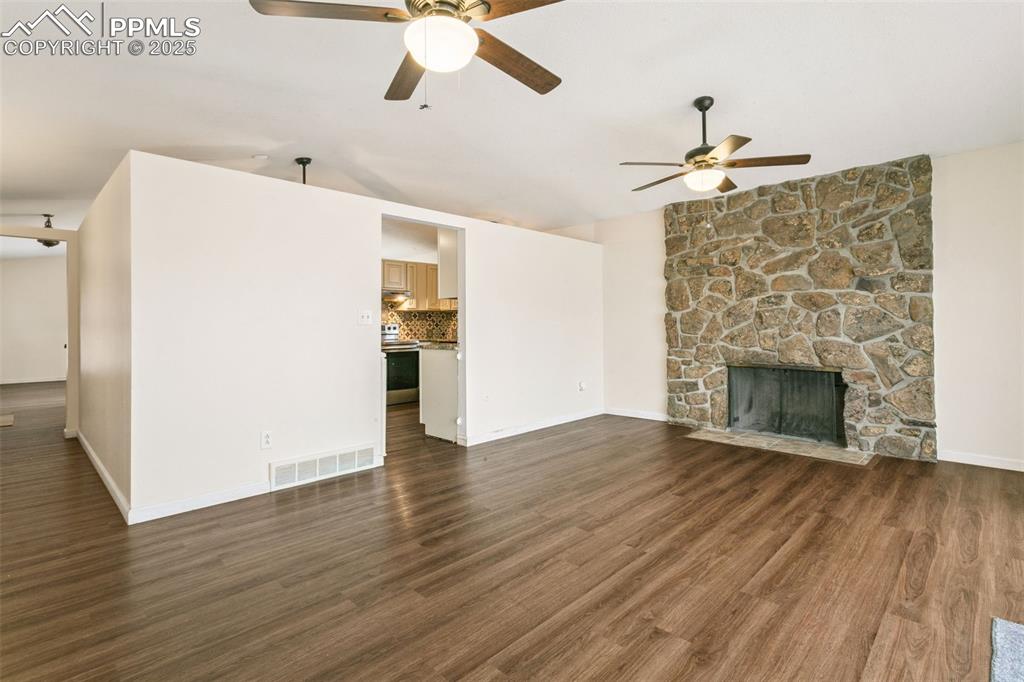
The main level family room is accessible from the kitchen and also via a hallway from the living room.
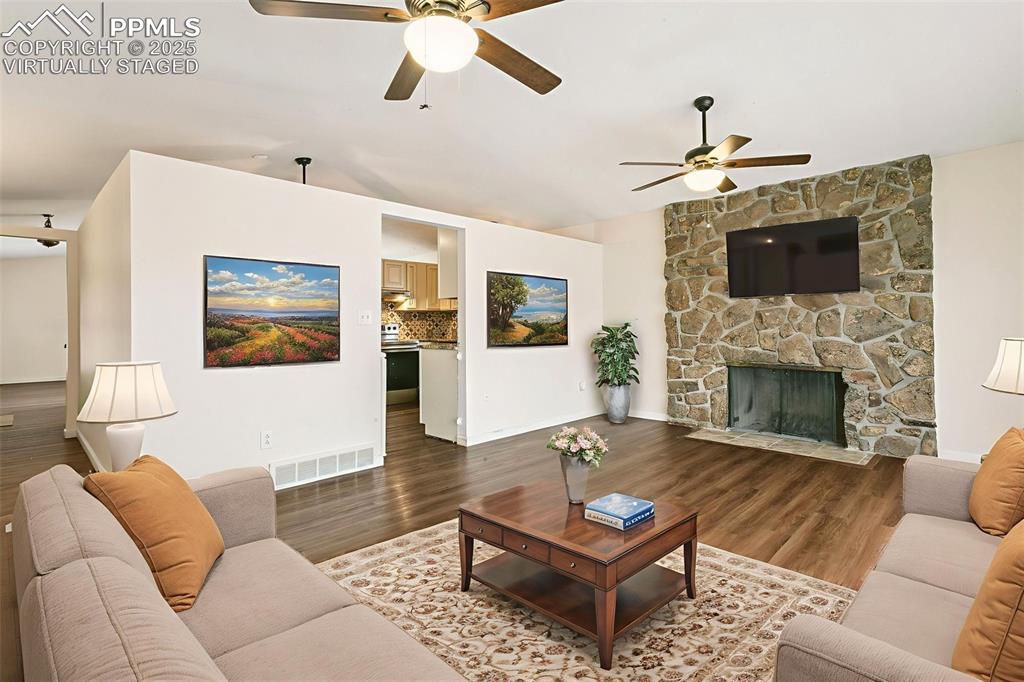
Virtually staged.
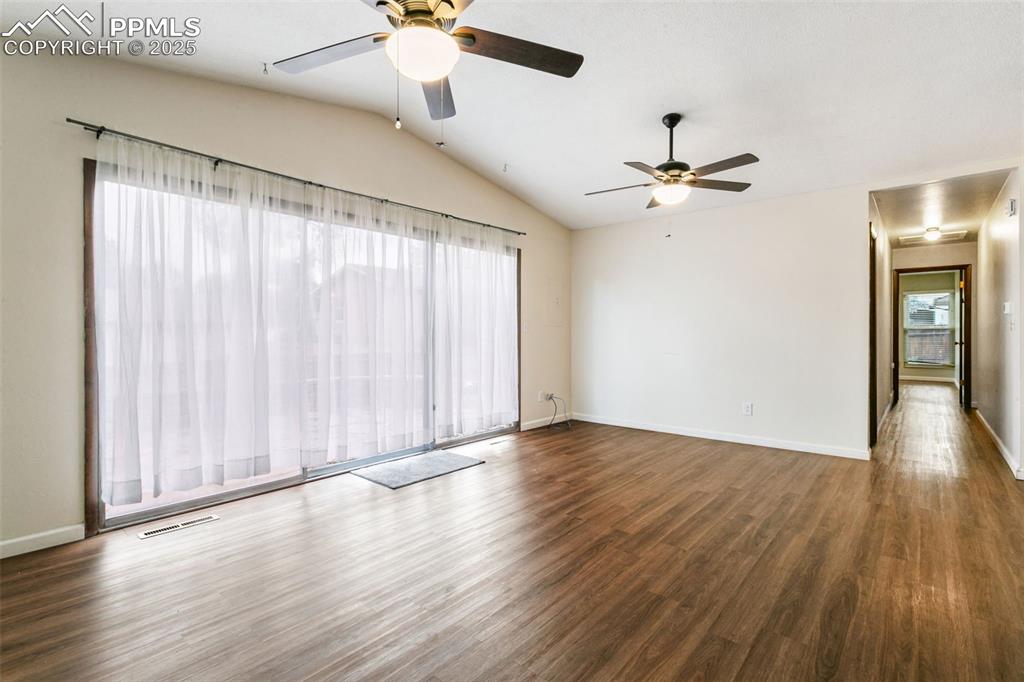
The hallway off the family room leads to the bedrooms and bathroom.
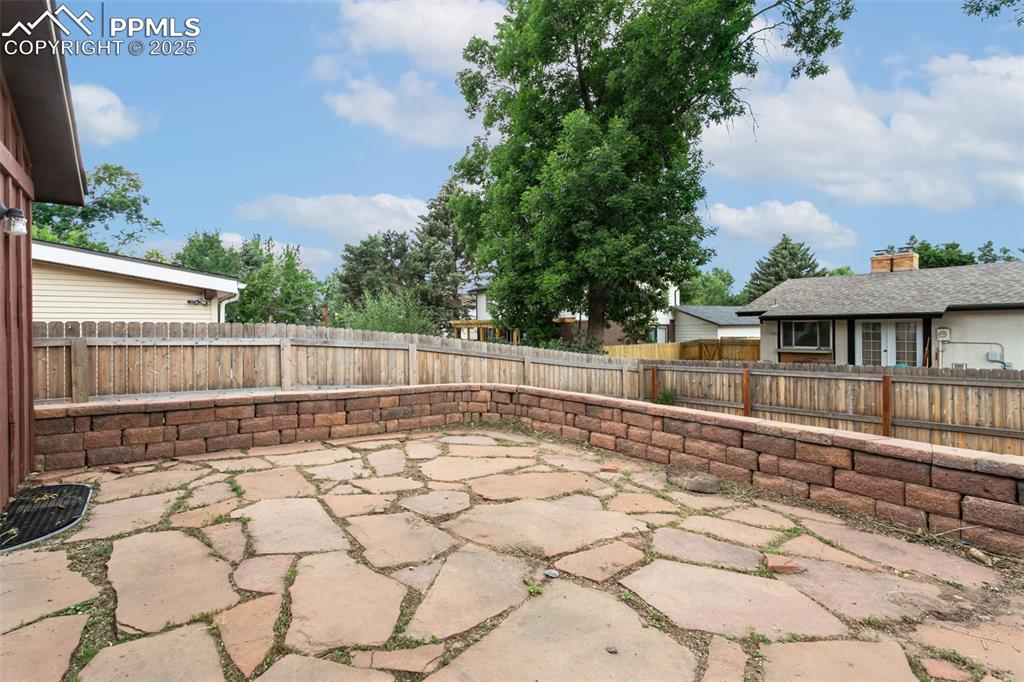
This patio can be a great space to enjoy outdoor barbecues with family and friends.
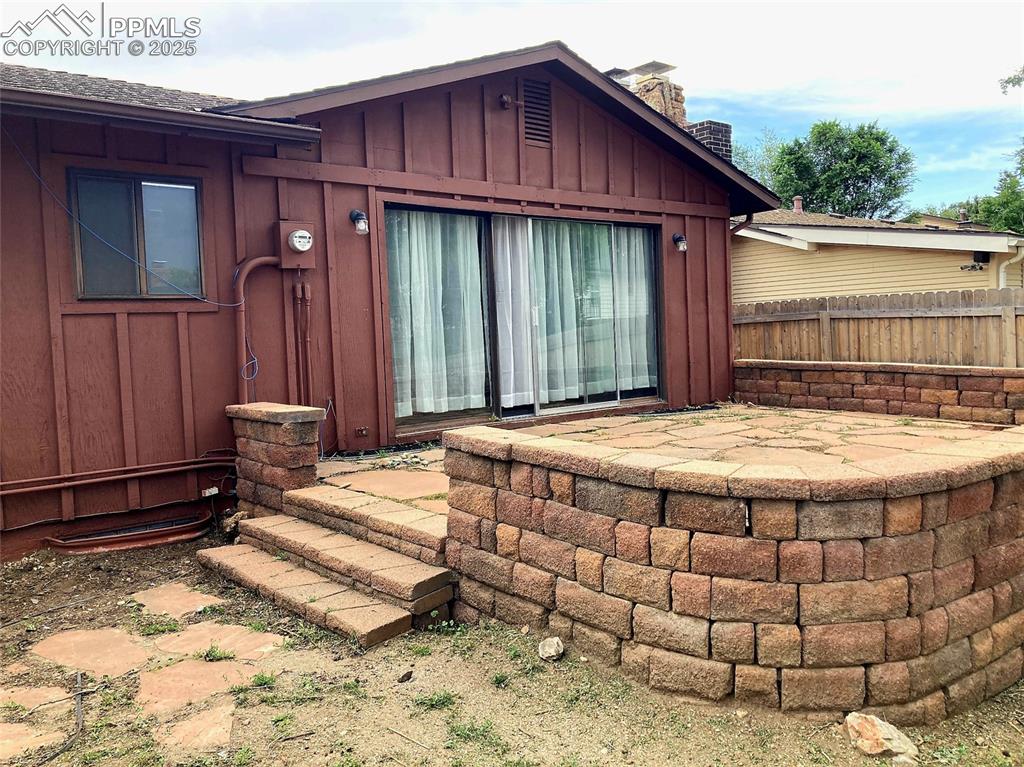
Relax and entertain on the large flagstone patio which provides access to the family room.
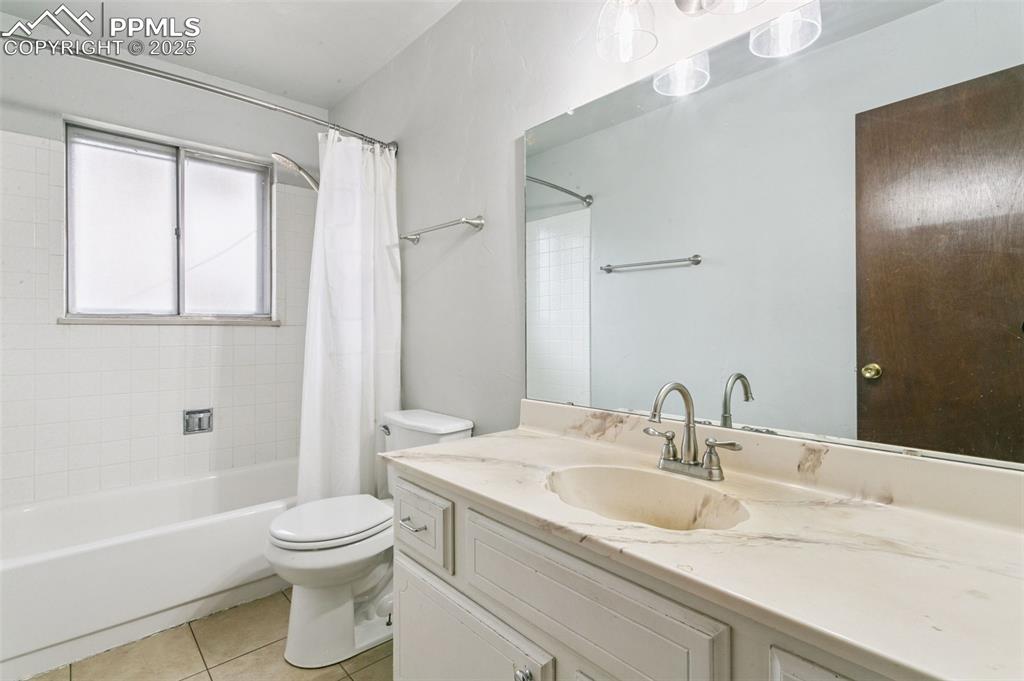
Main level full bath.
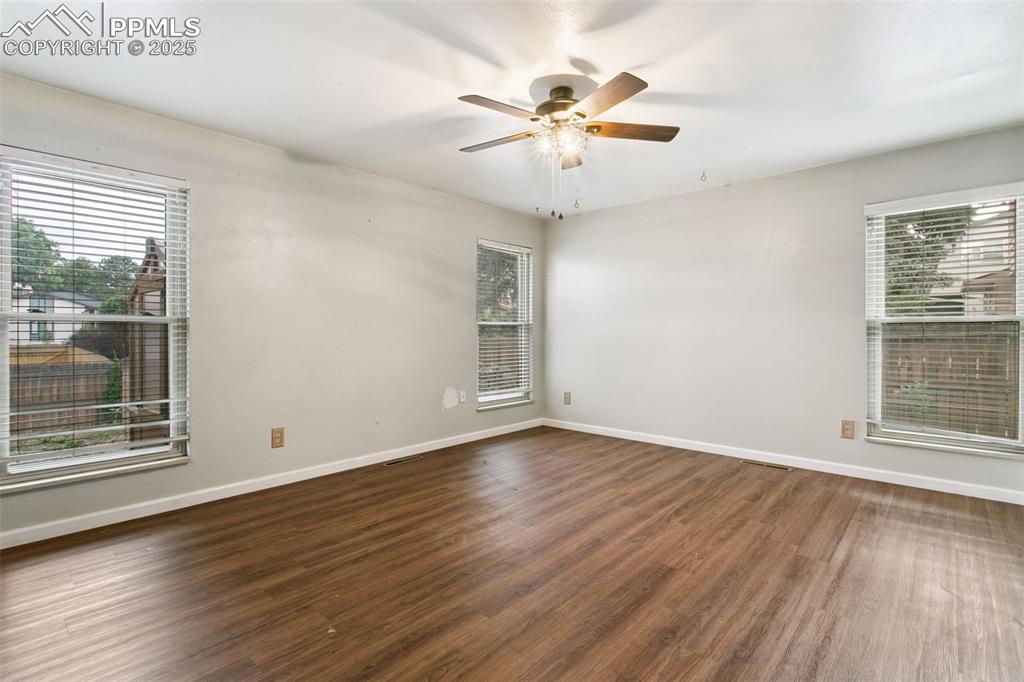
The large primary bedroom is bathed in natural light.
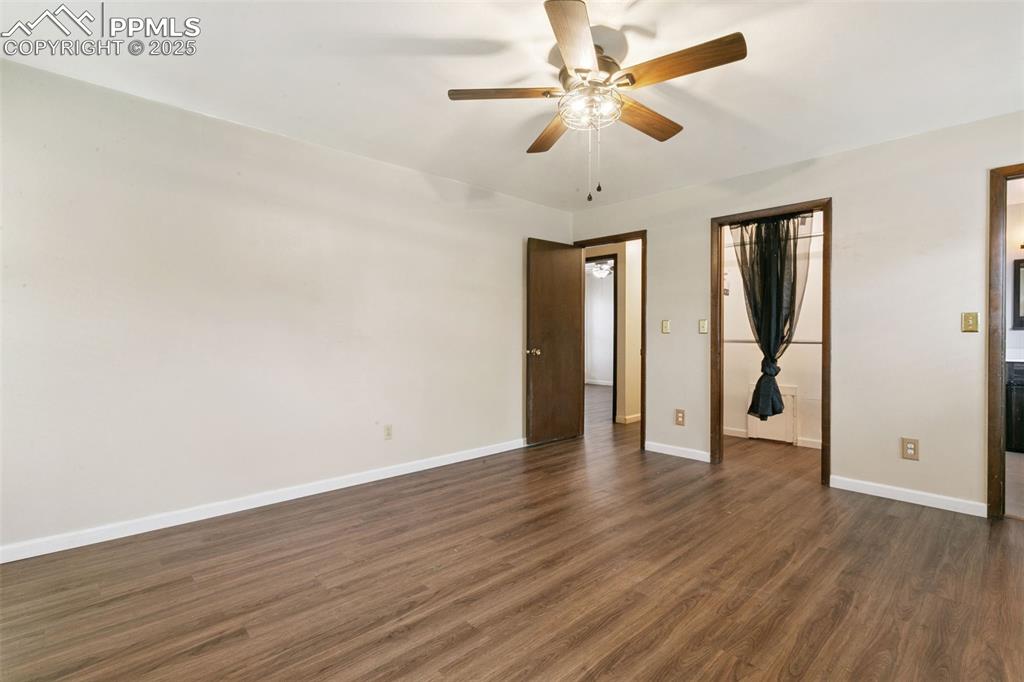
Primary bedroom's view of closet and full bath.

One more view of primary bedroom.
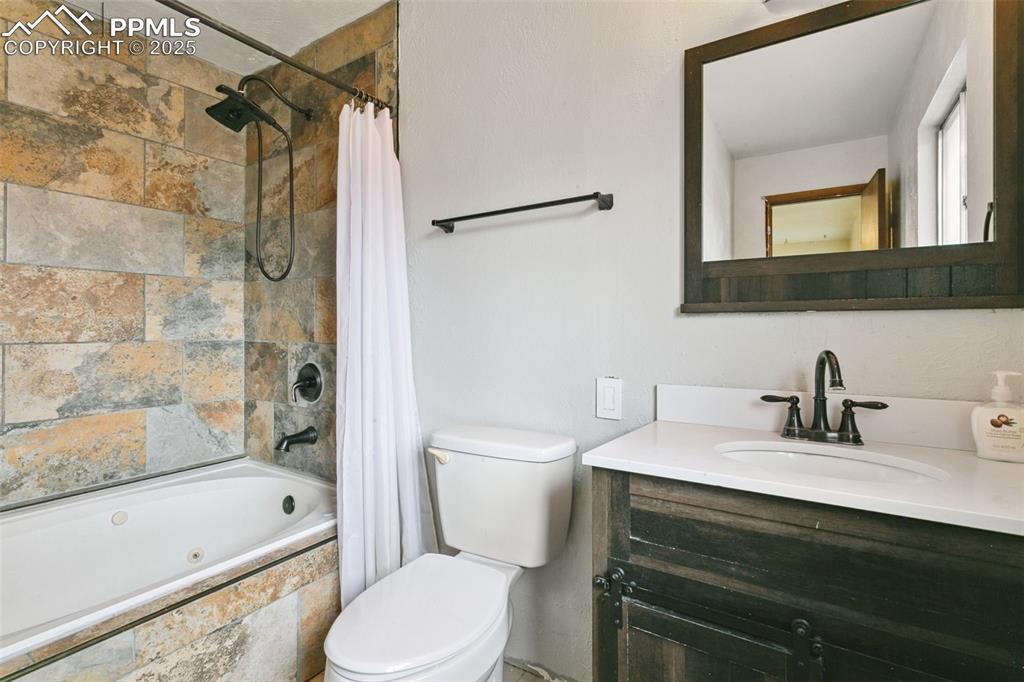
The private primary bath boasts a tiled tub/shower surround and tile flooring.
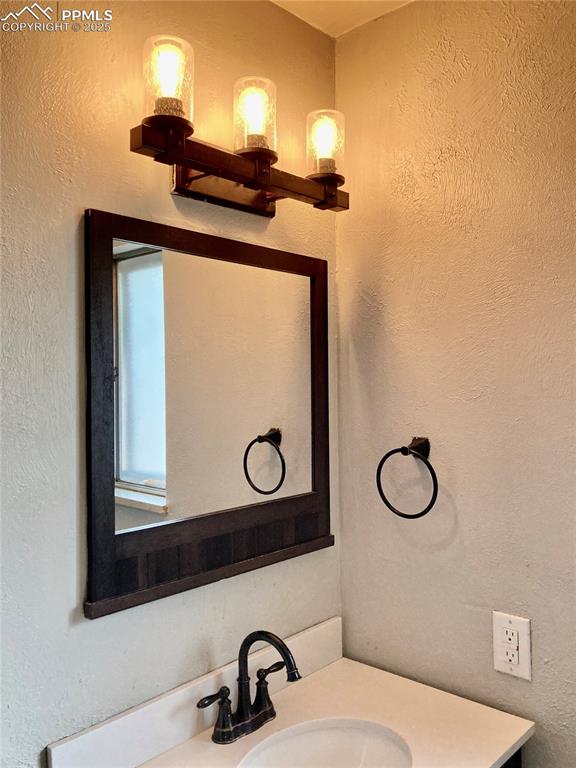
The primary bathroom features upgraded lighting.
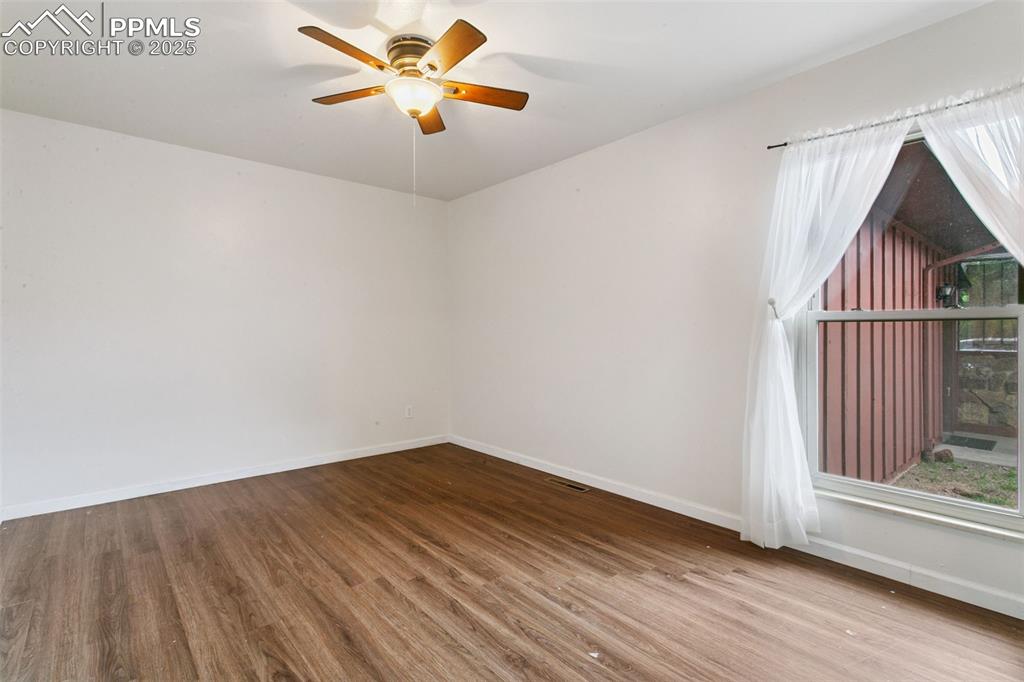
Bedroom 2 on main floor.
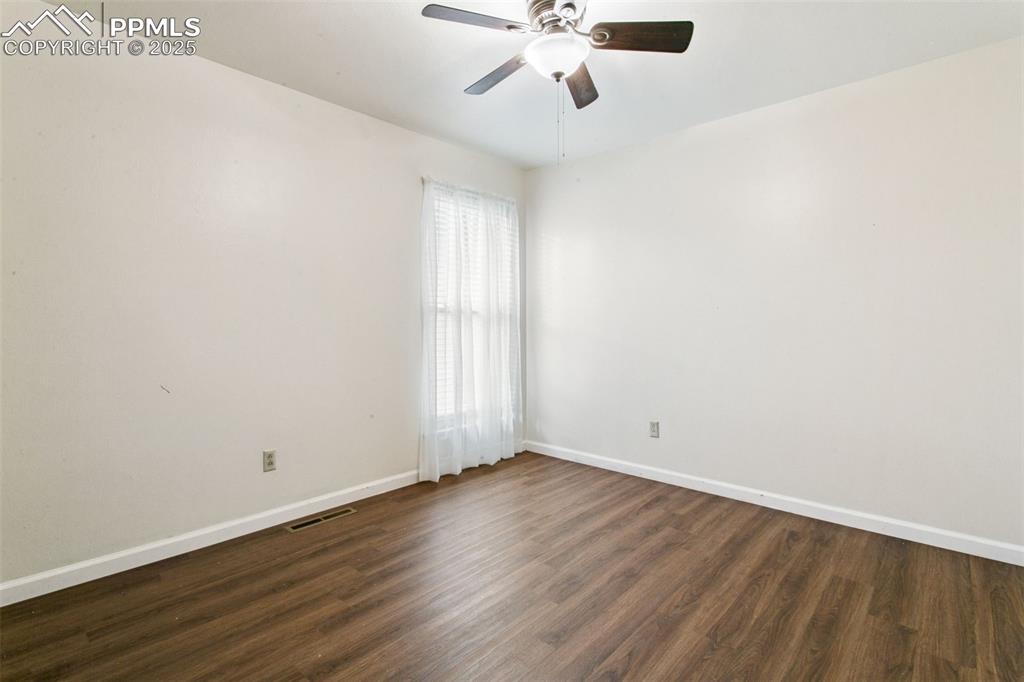
Bedroom 3 on main floor.
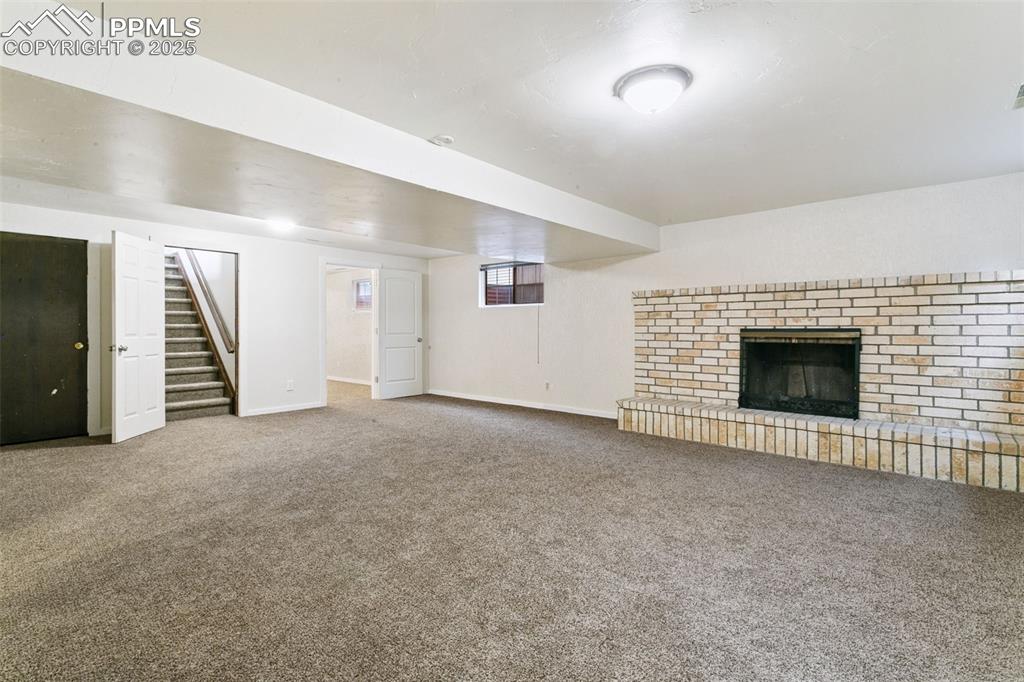
How will you use this huge basement family/rec room with WB fireplace? It's perfect for an oversized pit group, big screen TV and pool/game table. New carpet flows throughout the basement level.
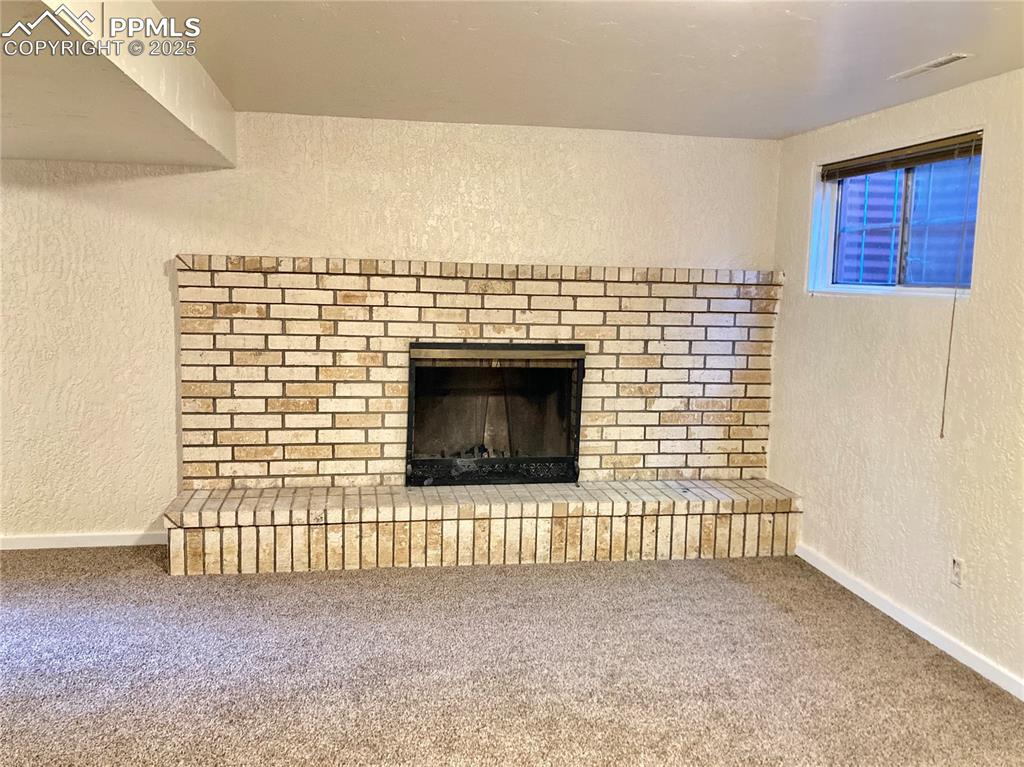
Basement family room includes a wood-burning fireplace.
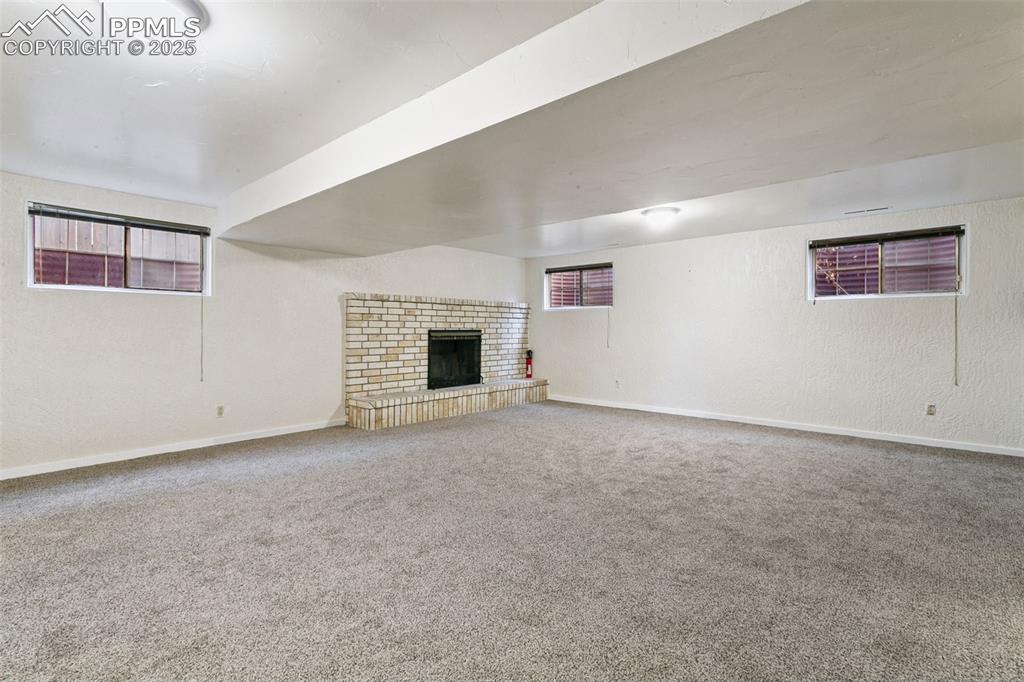
New carpet graces the huge basement family/rec room!
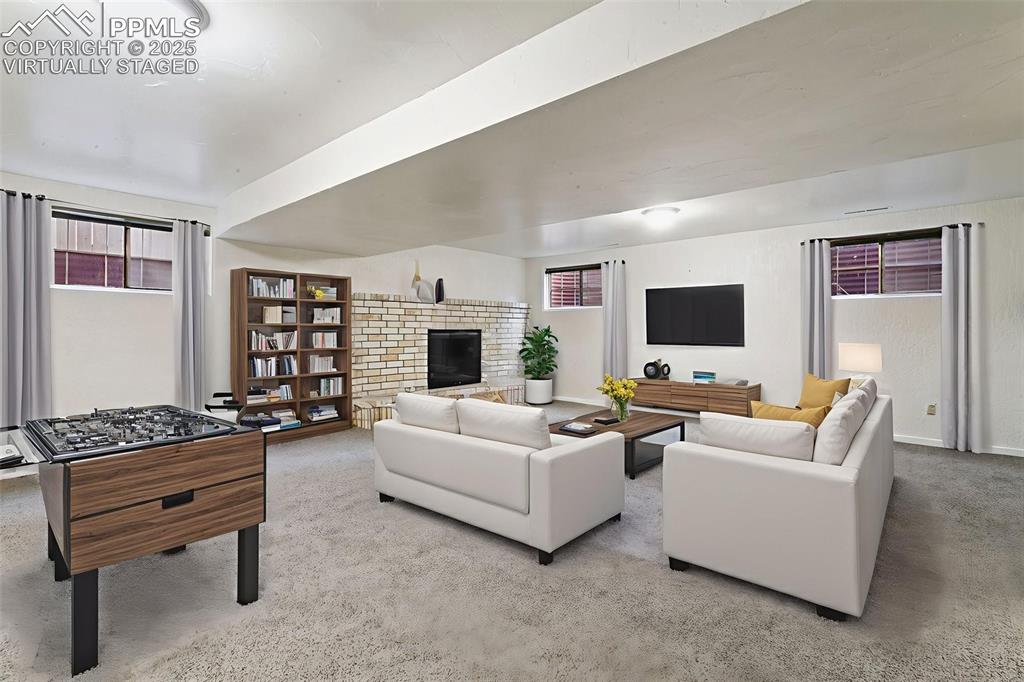
Virtually staged.
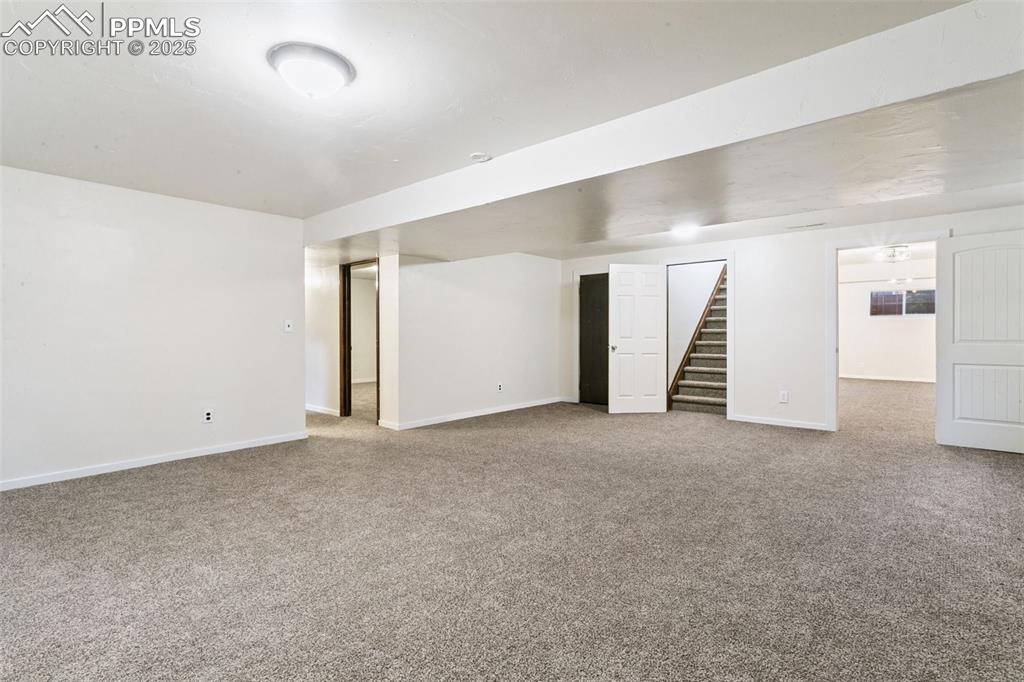
Basement family room leads to a bonus room, 2 additional bedrooms, full bath and laundry/mechanical room.
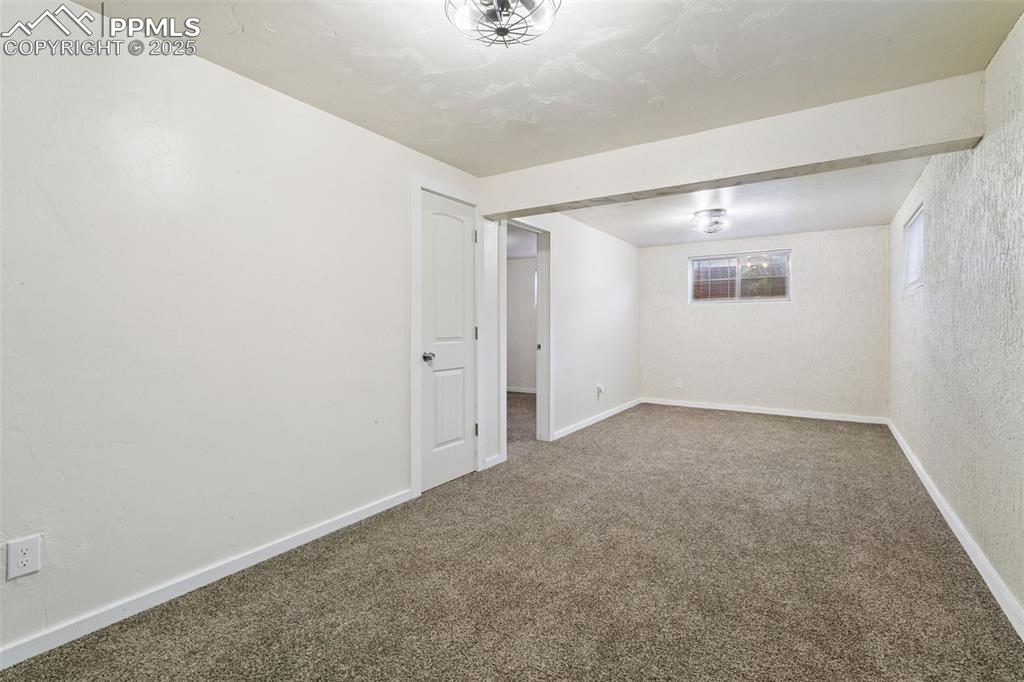
This basement bonus room would make a great office/workout room or craft room.
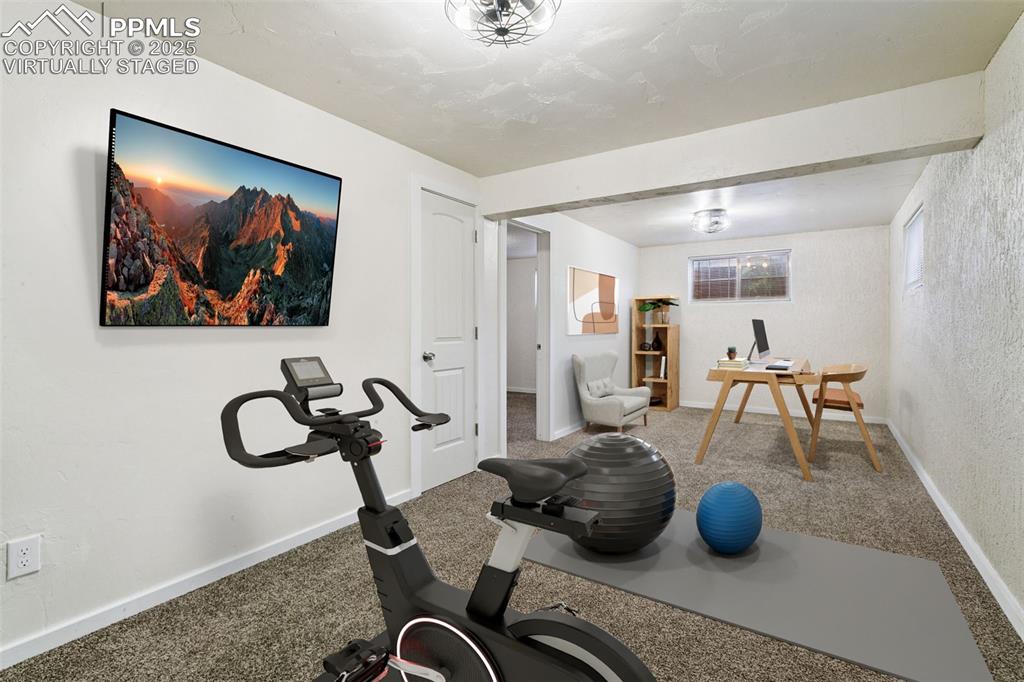
Virtually staged.
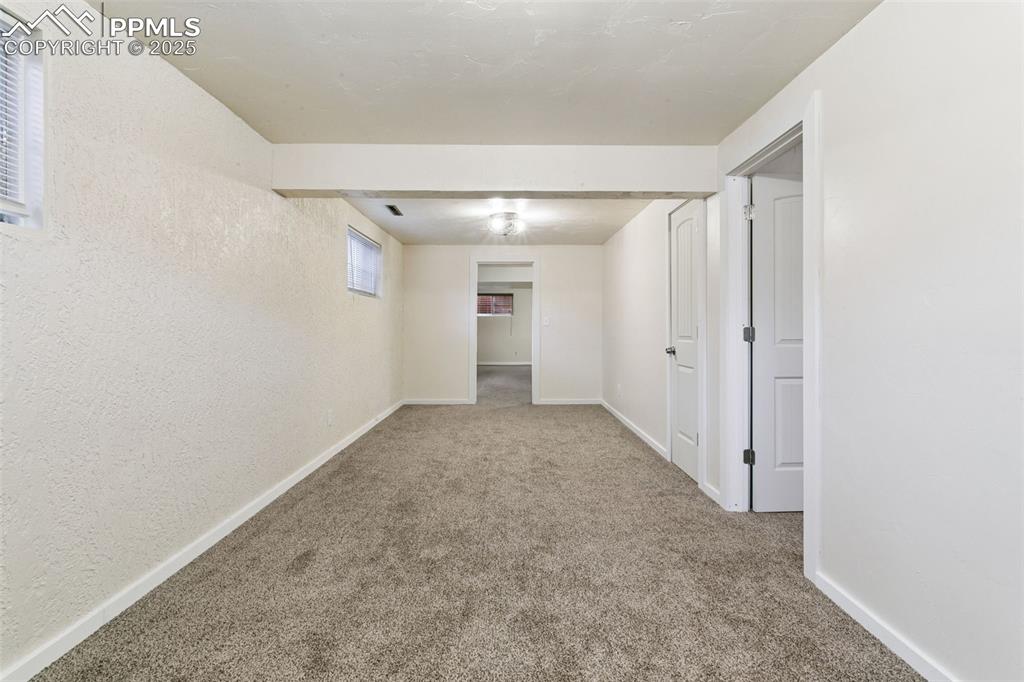
One more view of the office/workout room looking toward the large rec/family room.
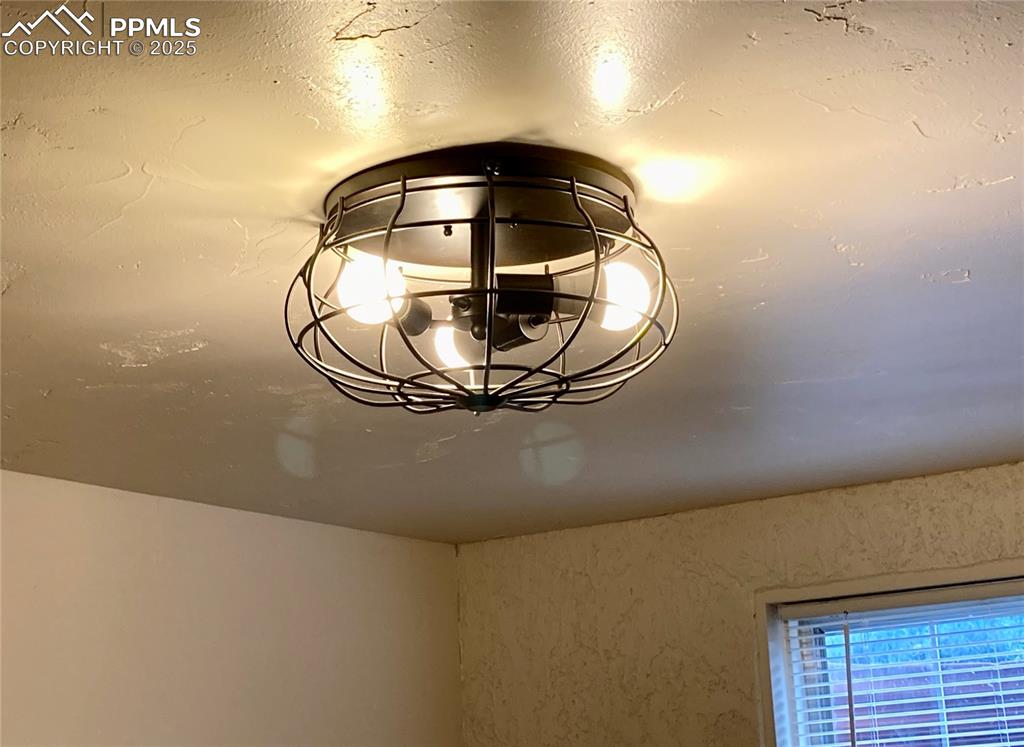
Industrial ceiling light fixture in office/workout room.
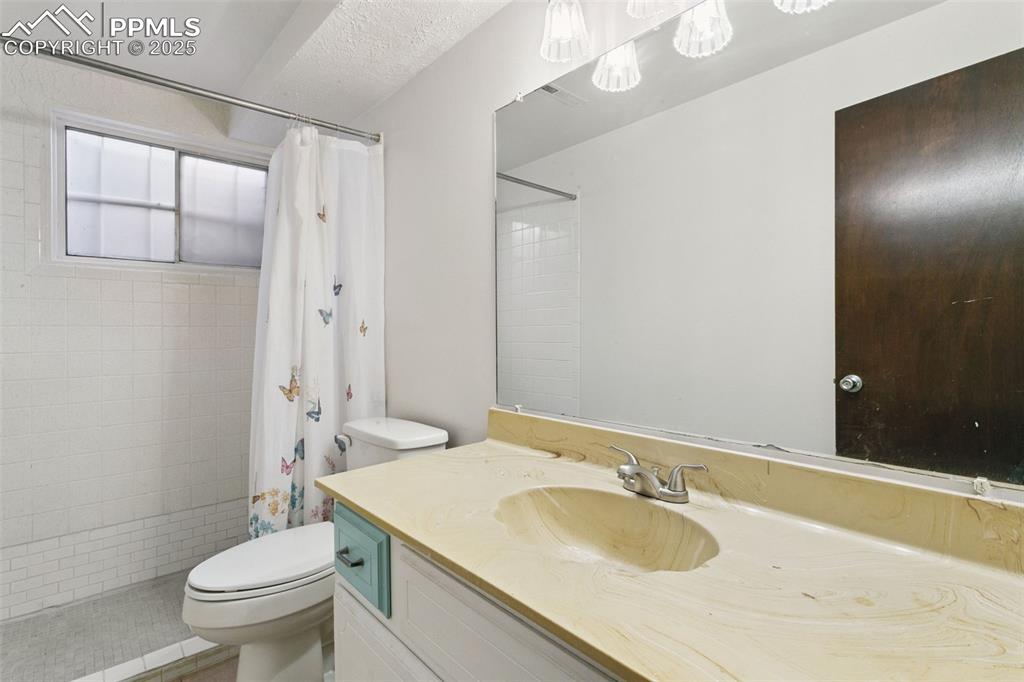
Basement 3/4 bath includes a large, tiled step-in shower.
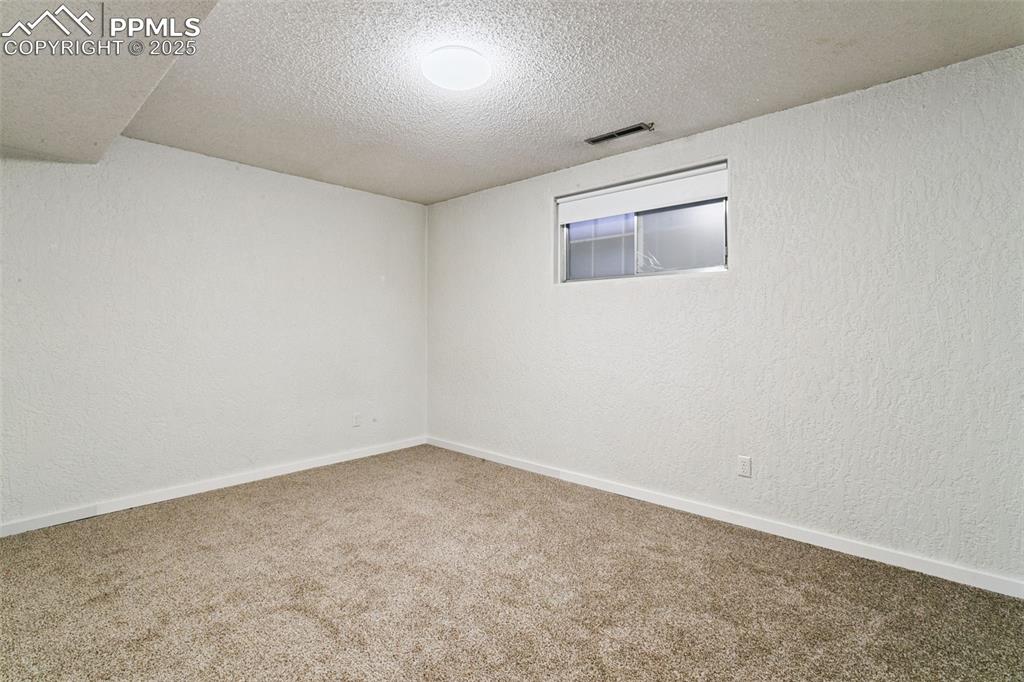
Basement bedroom 4.
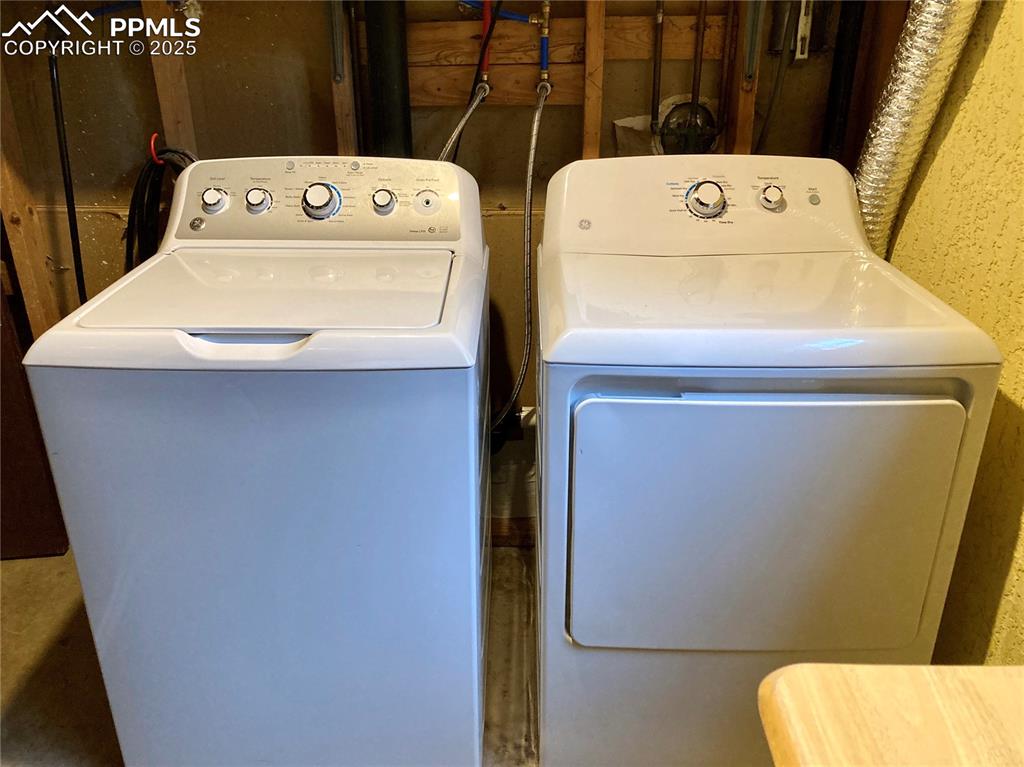
Basement laundry/mechanical Room with washer/dryer included.
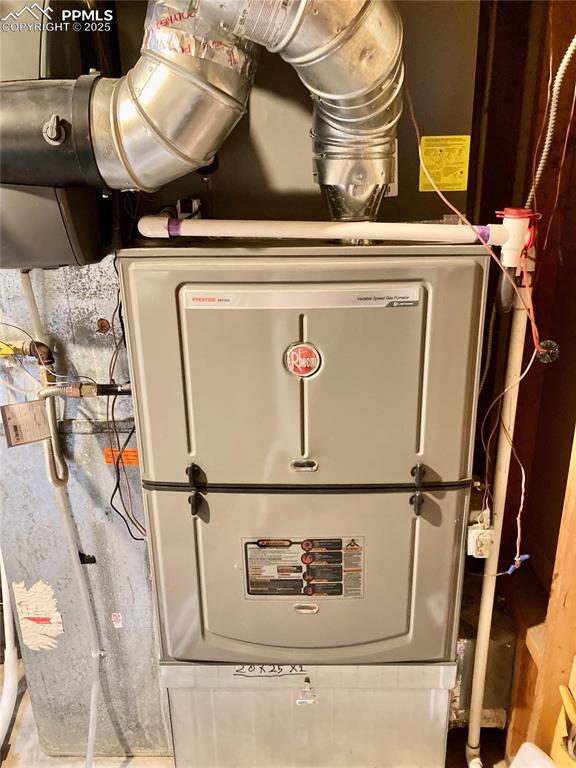
New furnace and A/C installed in April 2023.
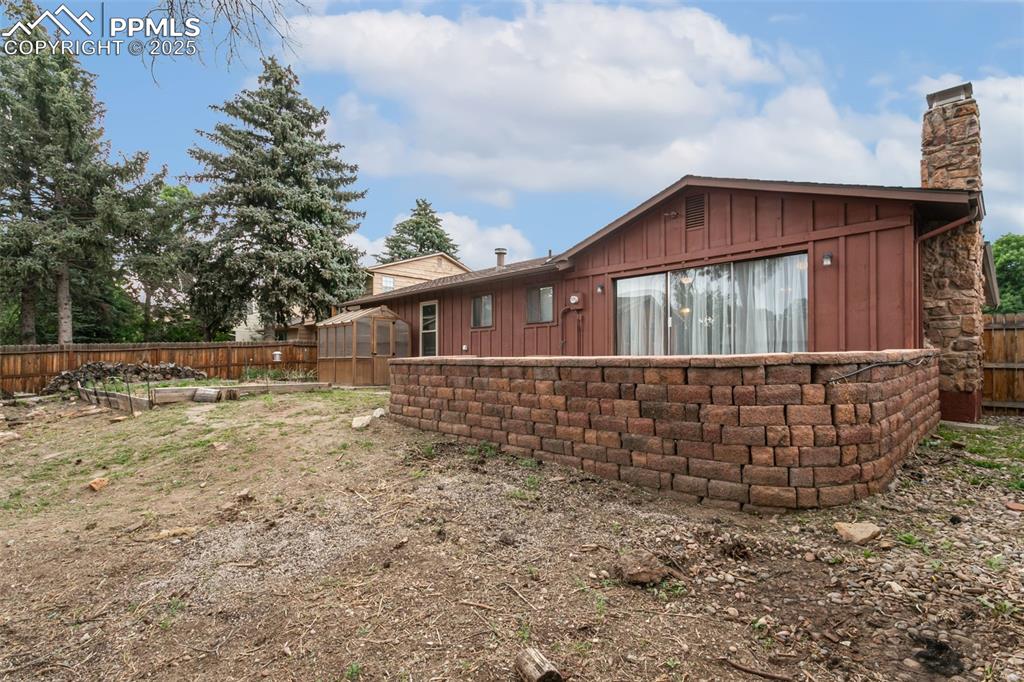
The back yard provides a safe place for your kids and pets to play.
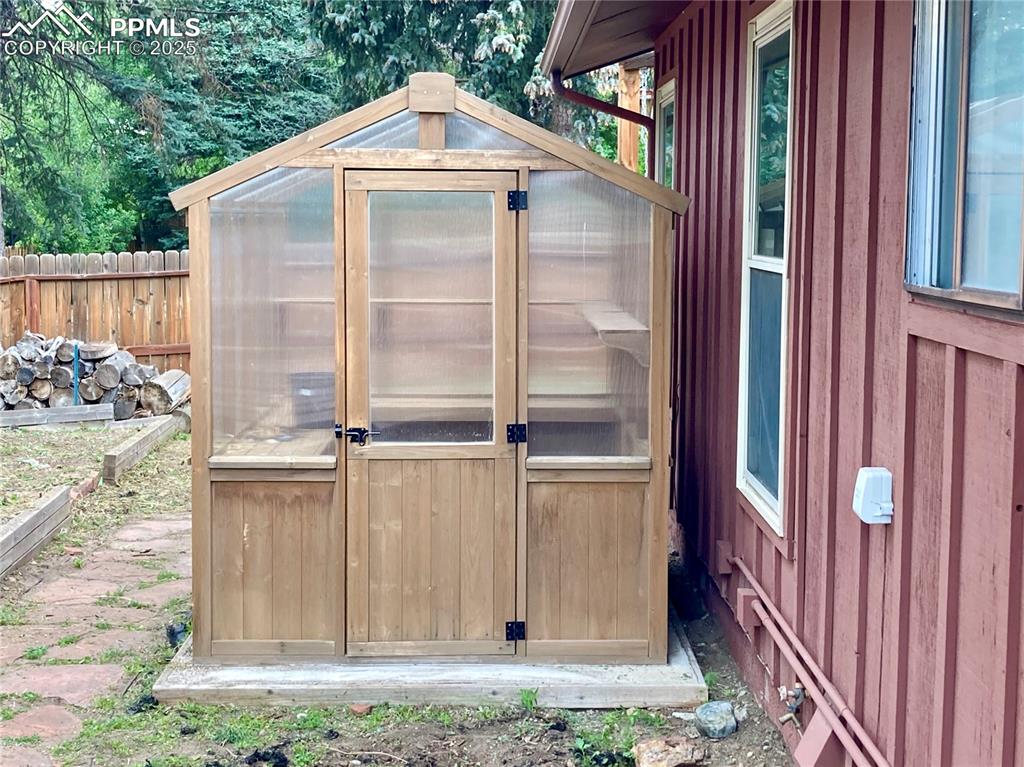
You can grow your own vegetable and flowers in this greenhouse!
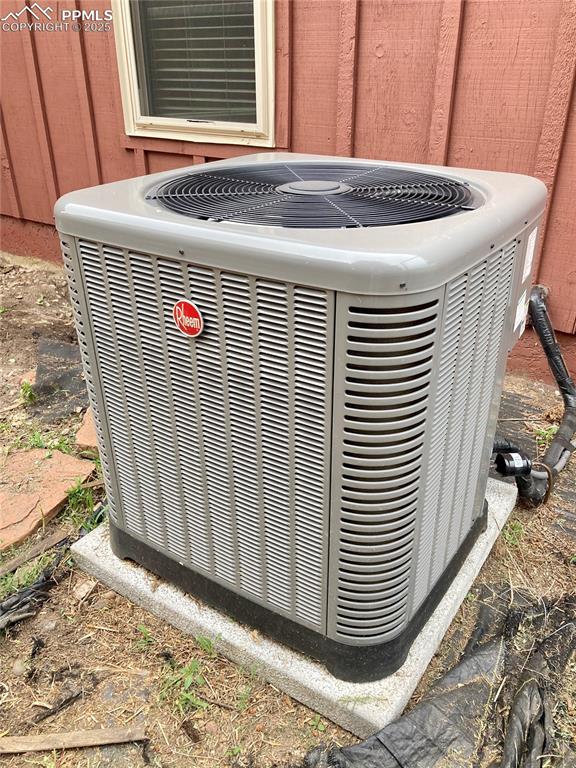
Central A/C was installed in April 2023.
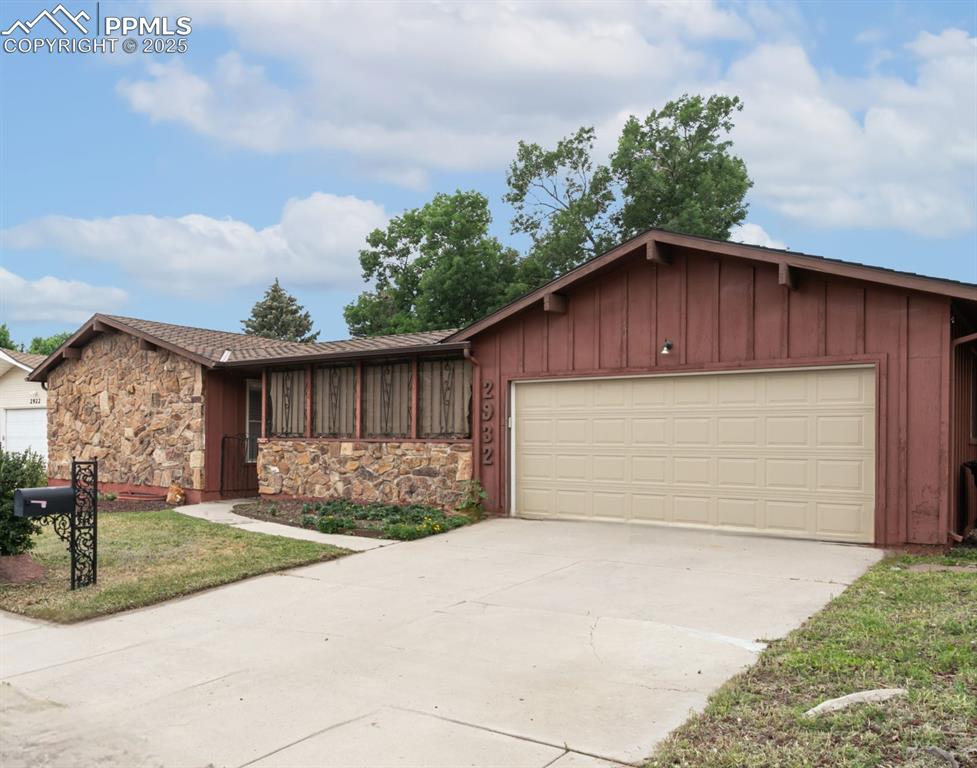
Front view of home.
Disclaimer: The real estate listing information and related content displayed on this site is provided exclusively for consumers’ personal, non-commercial use and may not be used for any purpose other than to identify prospective properties consumers may be interested in purchasing.