9891 Red Sage Drive, Colorado Springs, CO, 80920
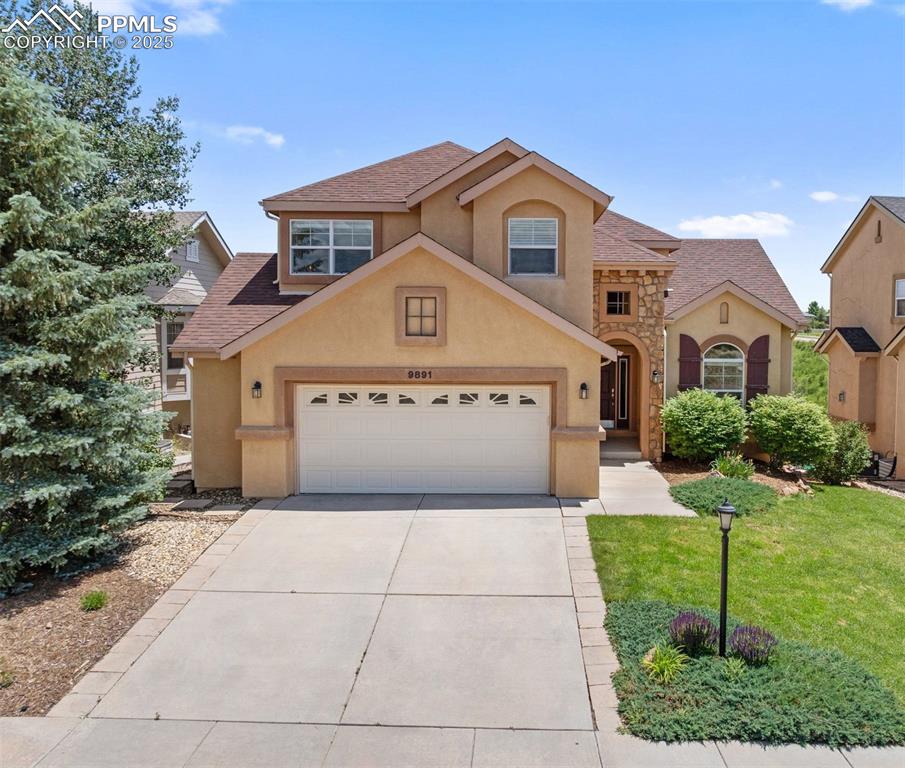
Traditional-style home with stucco siding, driveway, a front yard, an attached garage, and roof with shingles
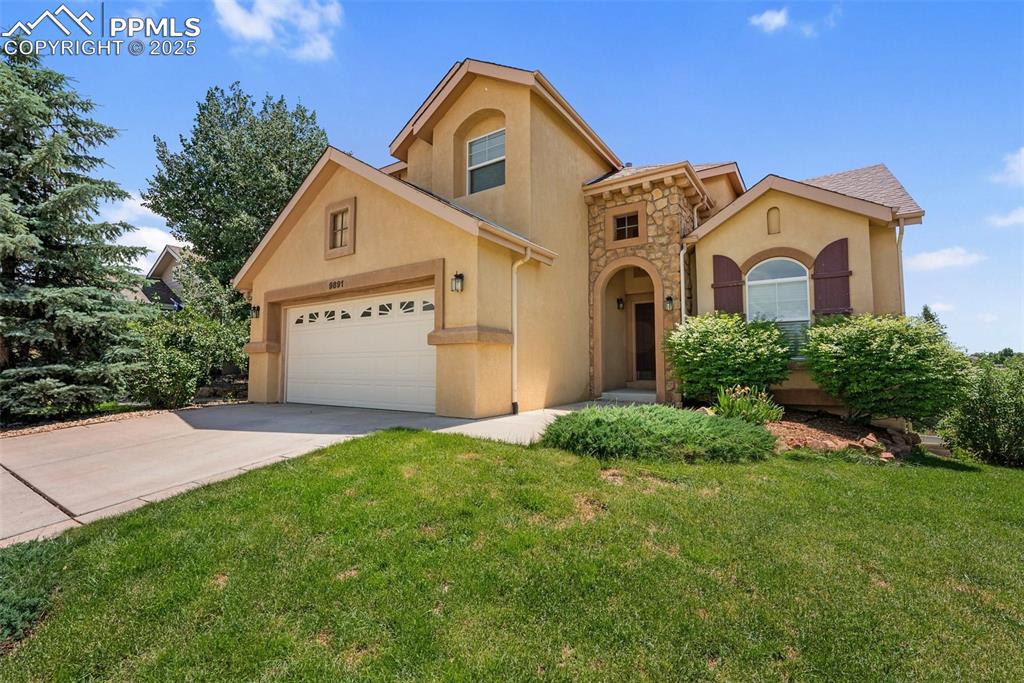
Mediterranean / spanish-style home with stucco siding, a garage, and a front lawn
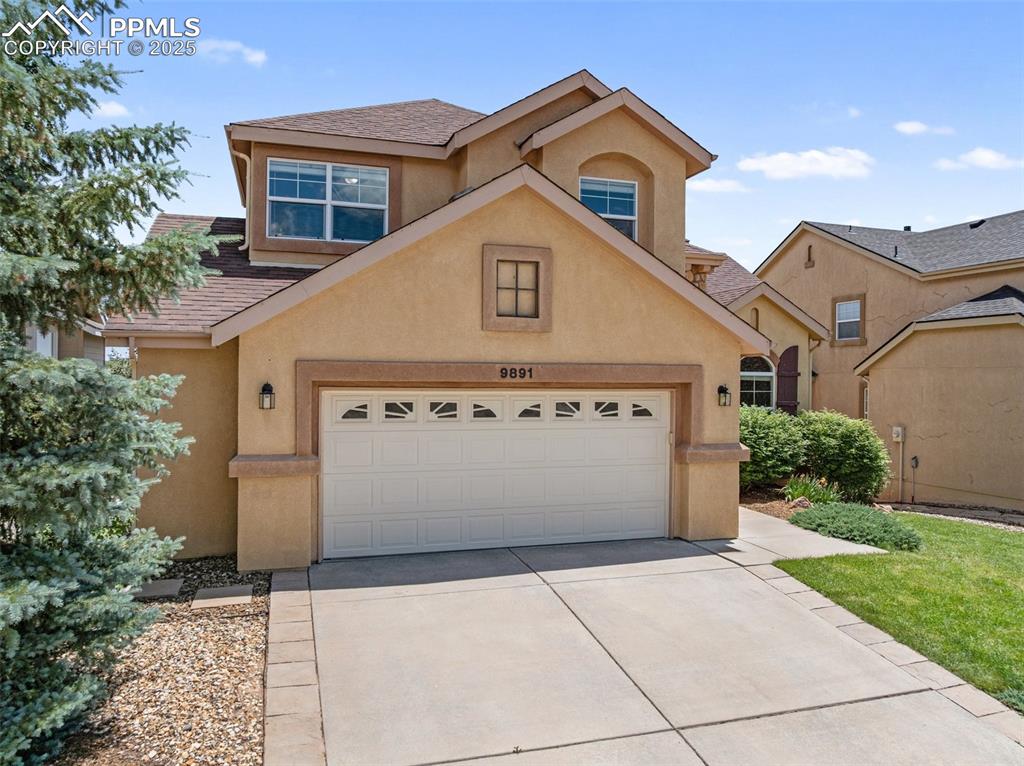
Traditional-style home with stucco siding, concrete driveway, and a garage
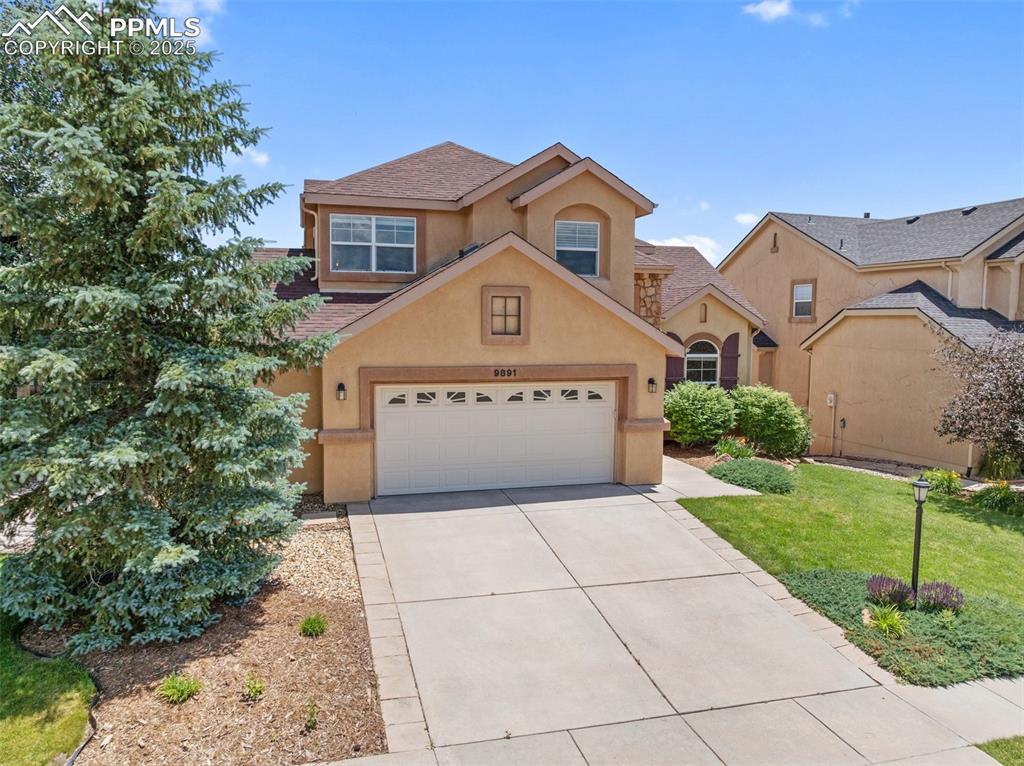
View of front of home with stucco siding, concrete driveway, a garage, and a front lawn
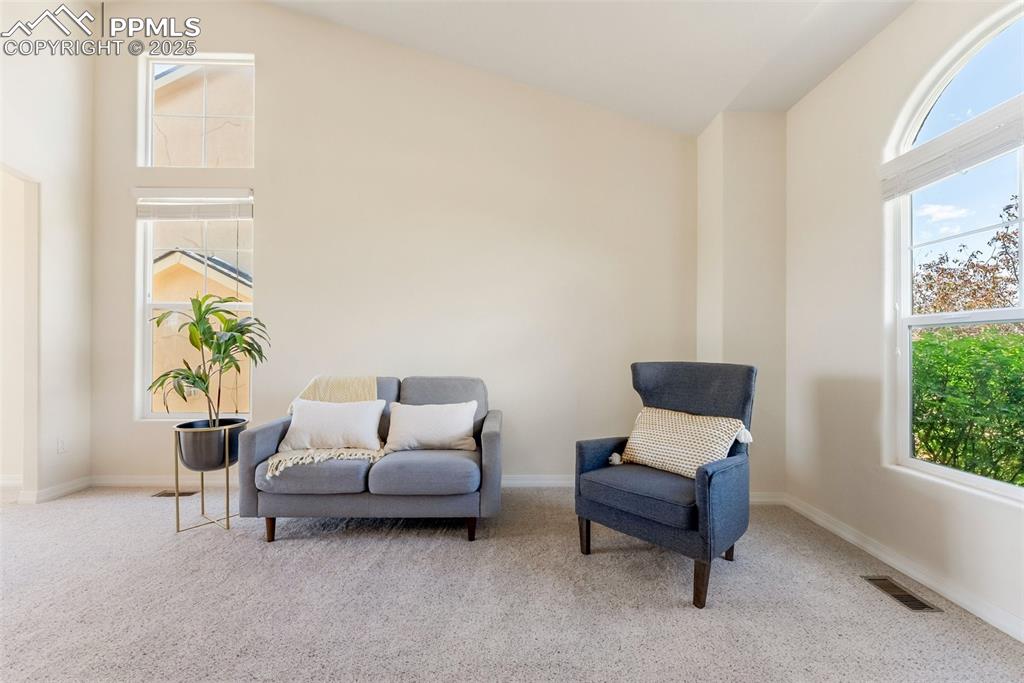
Sitting room featuring carpet flooring and lofted ceiling
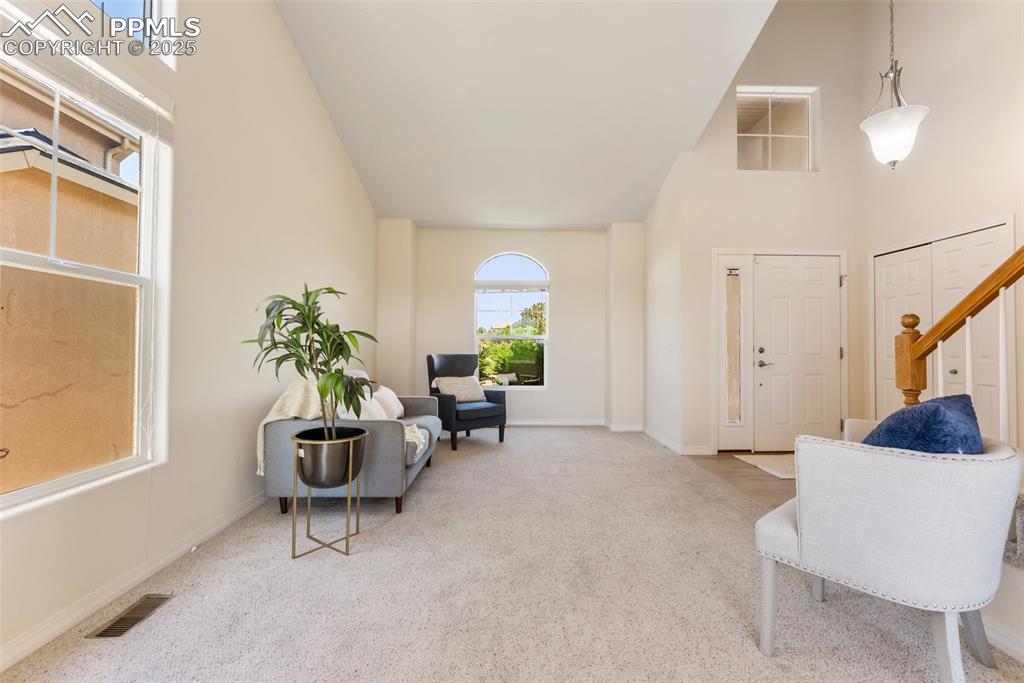
Carpeted entryway featuring high vaulted ceiling and stairs
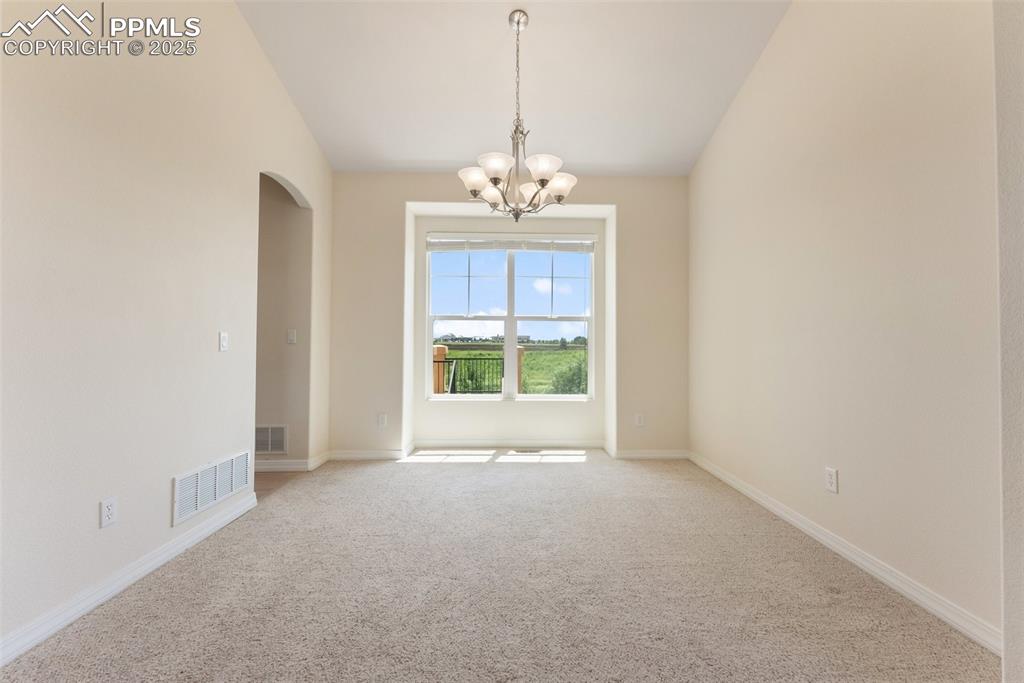
Carpeted spare room featuring arched walkways and a chandelier
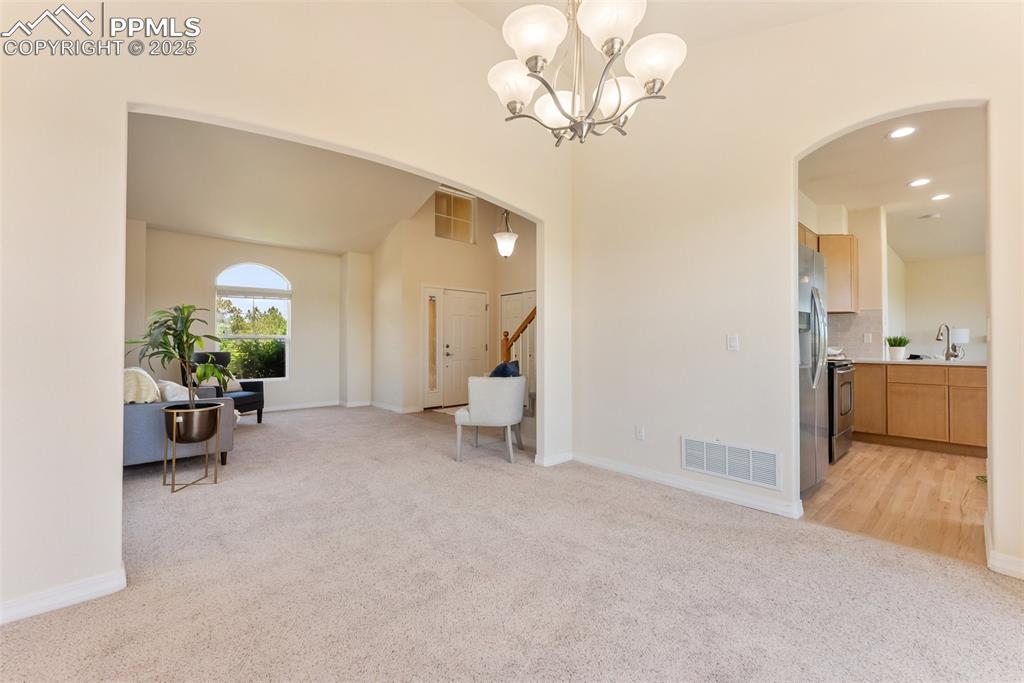
Other
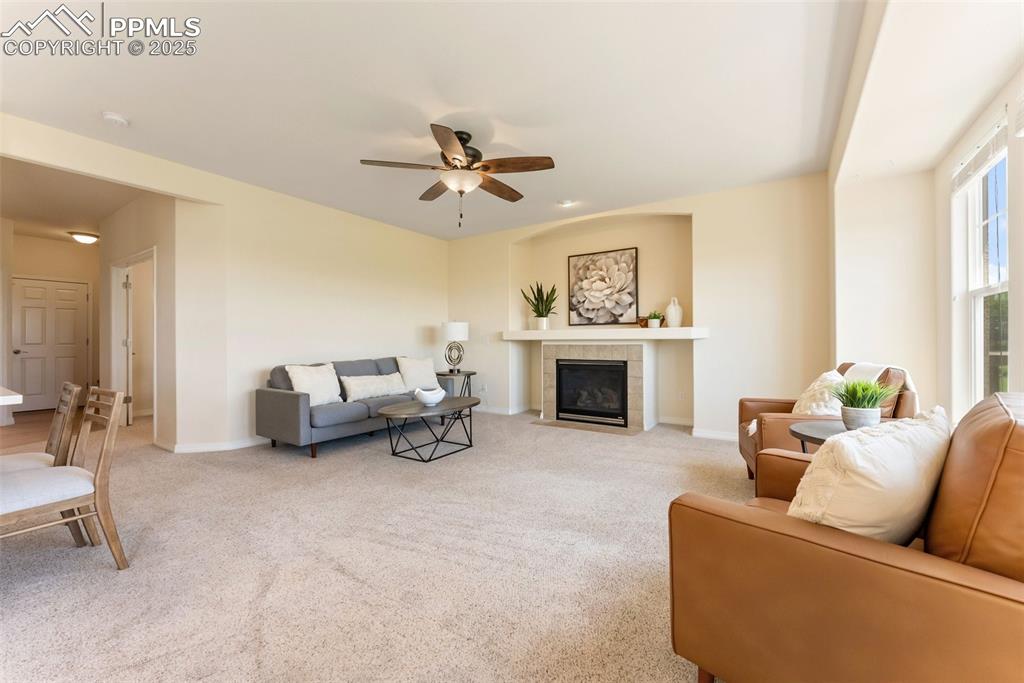
Living room with ceiling fan, light carpet, and a tiled fireplace
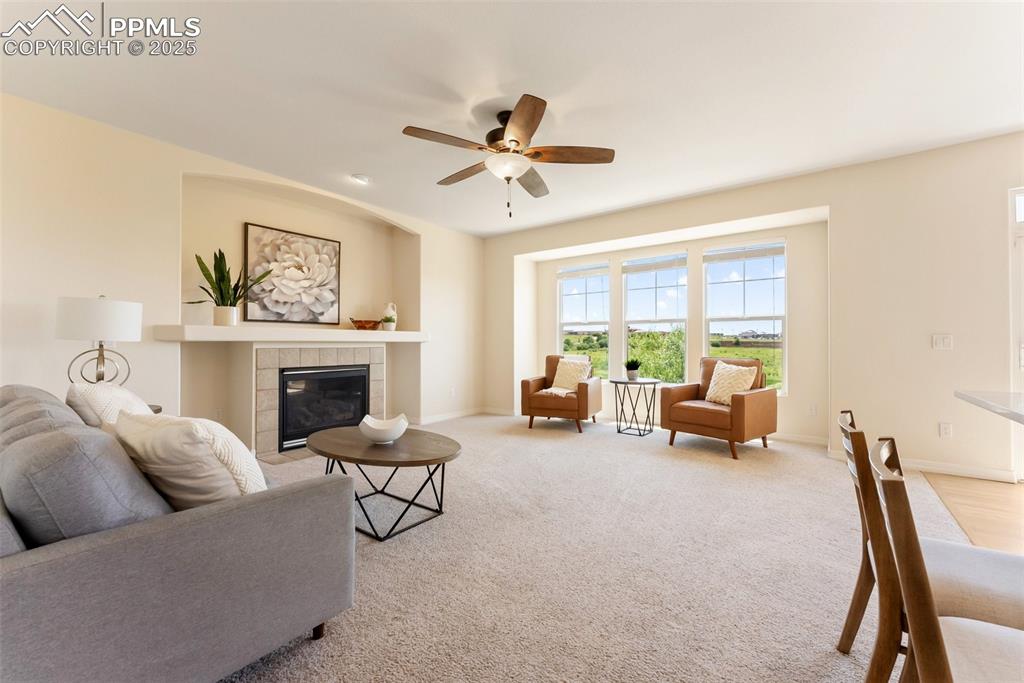
Living area with ceiling fan, a tile fireplace, and carpet flooring
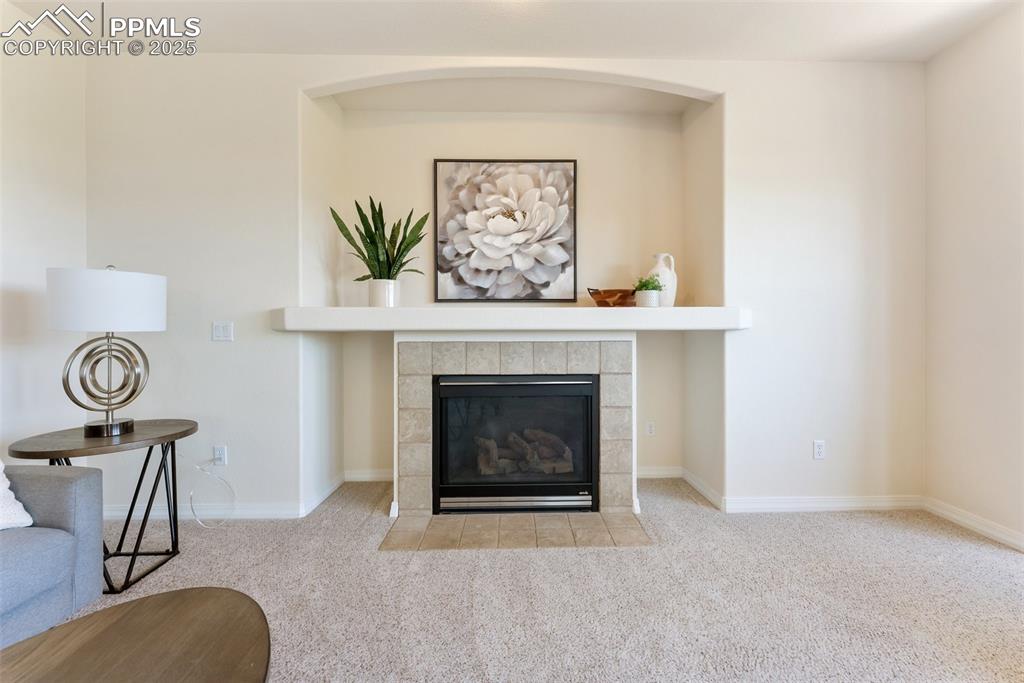
Detailed view of carpet floors and a fireplace
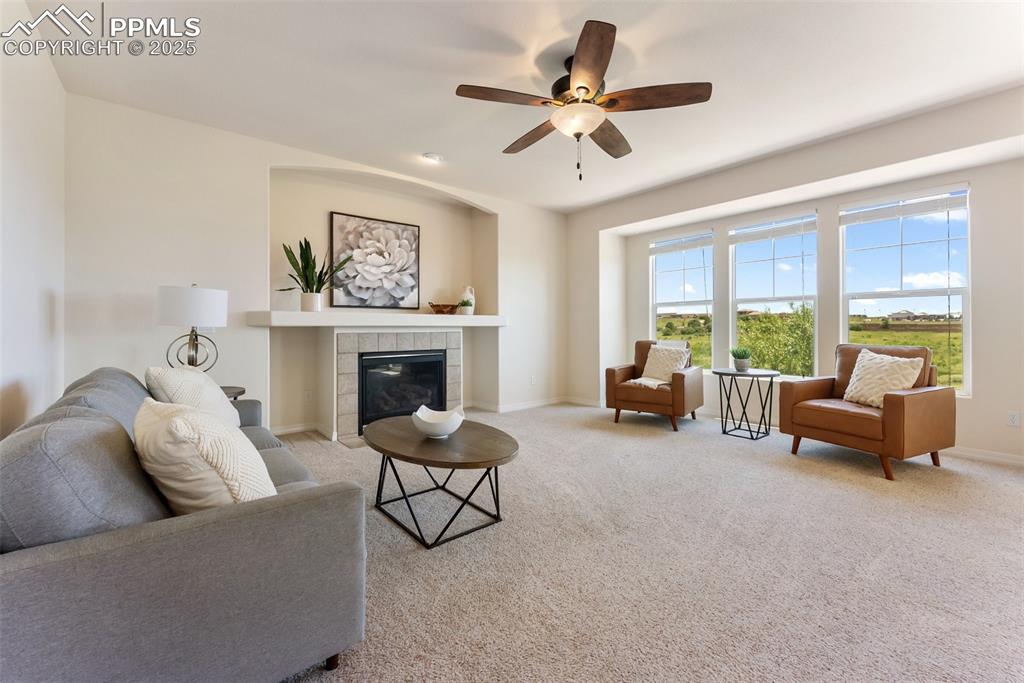
Carpeted living room with a tile fireplace and a ceiling fan
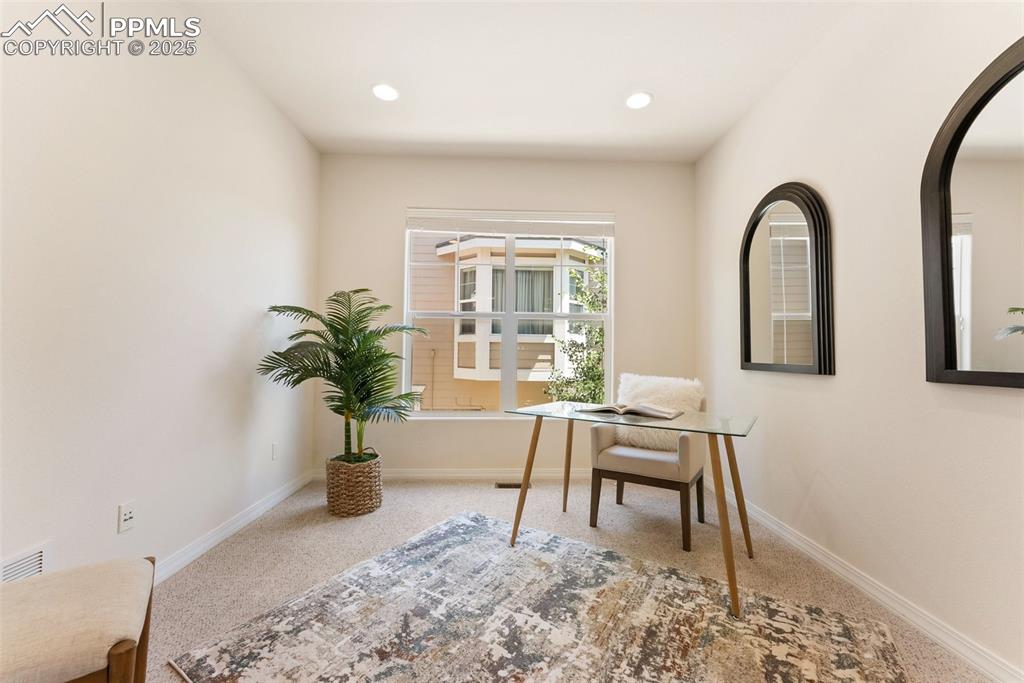
Carpeted office space featuring arched walkways and recessed lighting
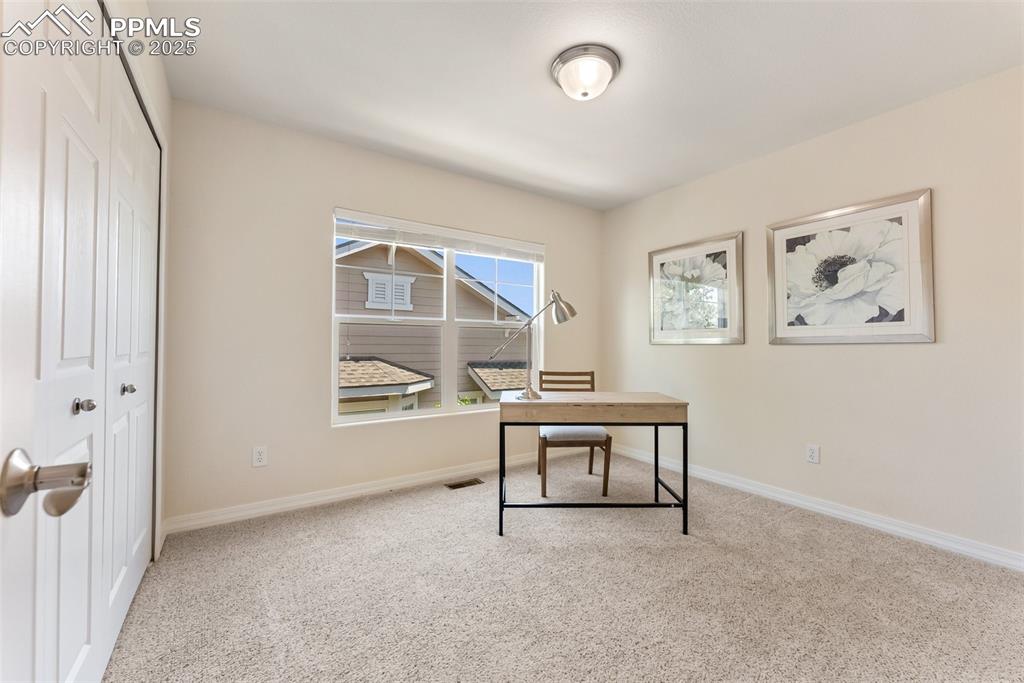
Carpeted office featuring baseboards
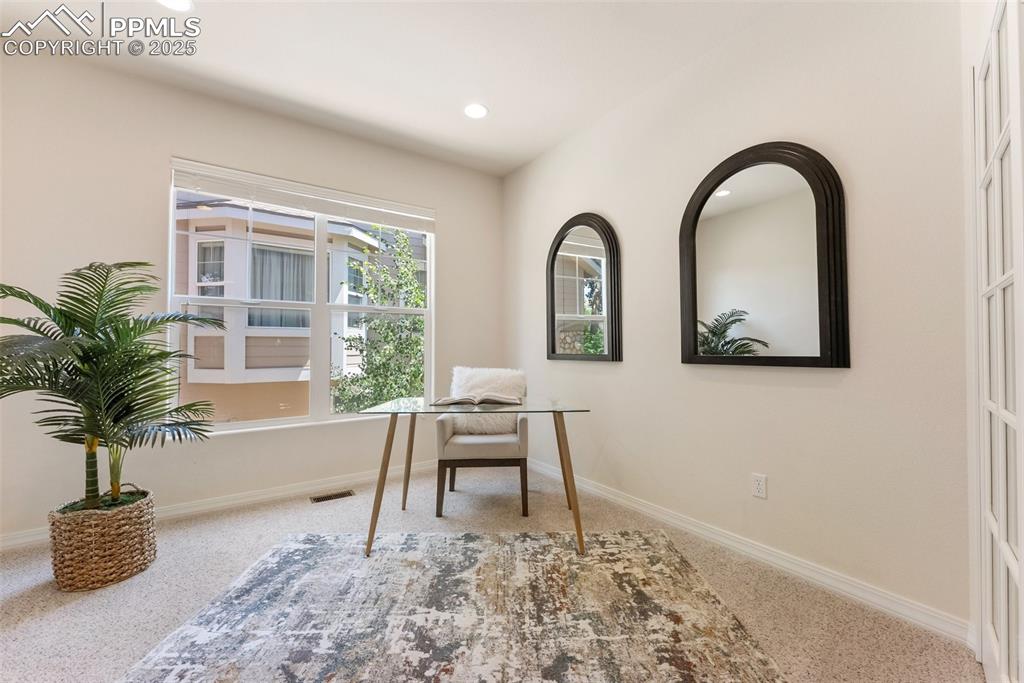
Home office featuring carpet floors and recessed lighting
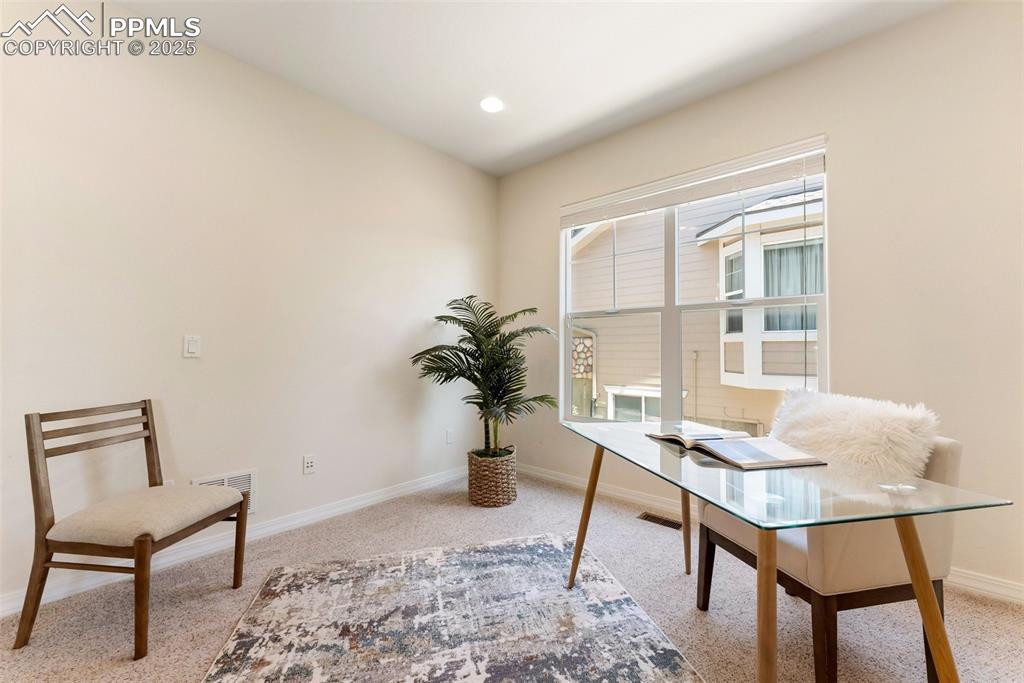
Home office with baseboards and light carpet
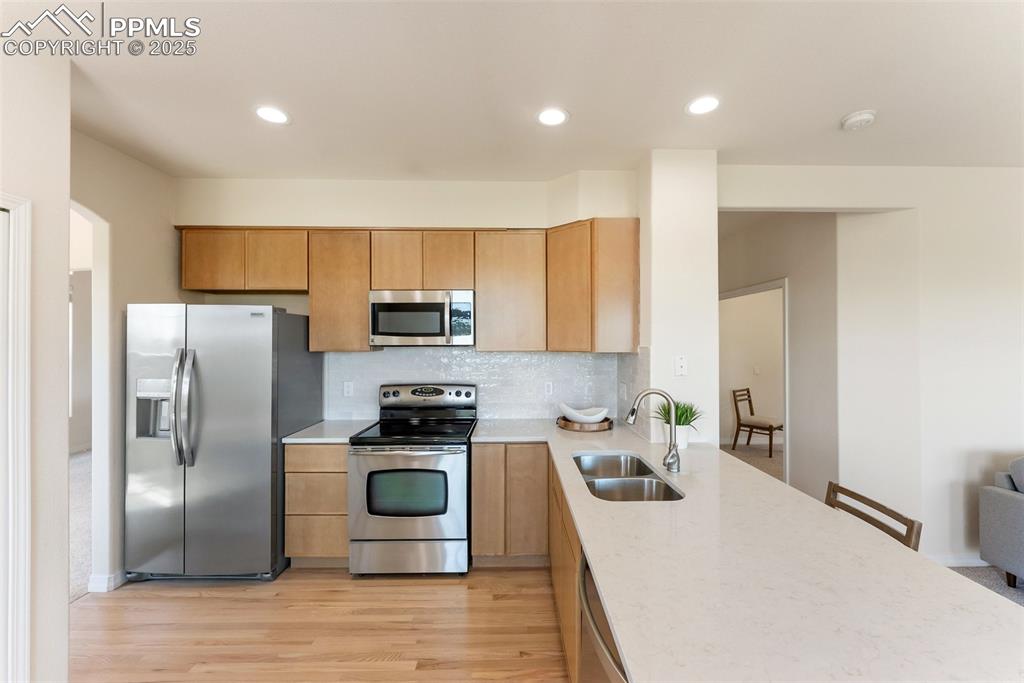
Kitchen featuring stainless steel appliances, light wood-type flooring, tasteful backsplash, a peninsula, and light stone countertops
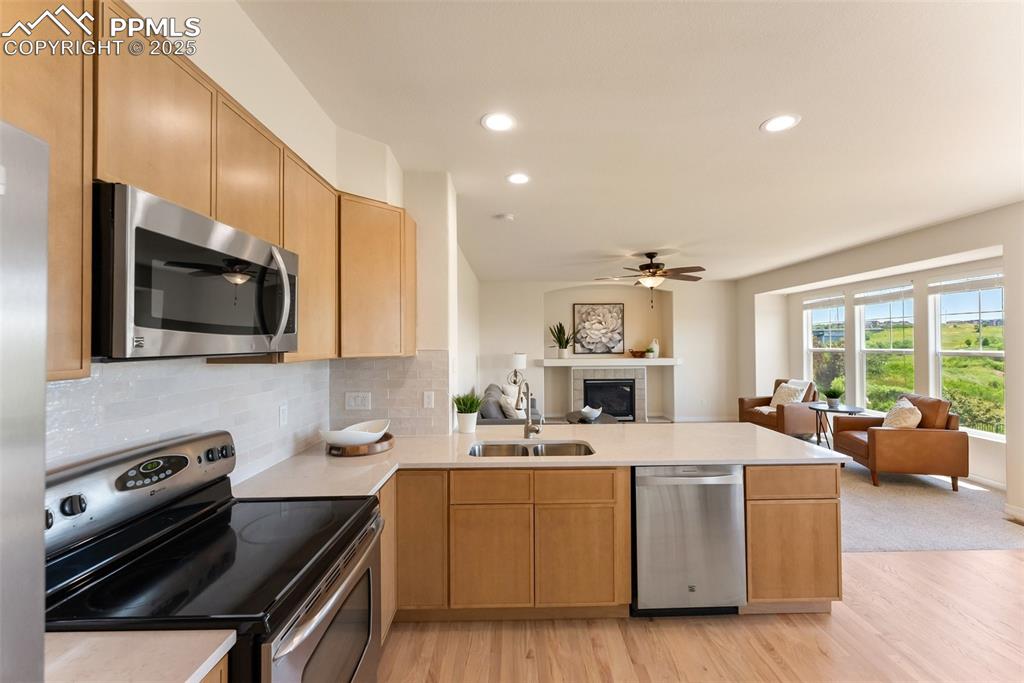
Kitchen featuring stainless steel appliances, open floor plan, a peninsula, a fireplace, and ceiling fan
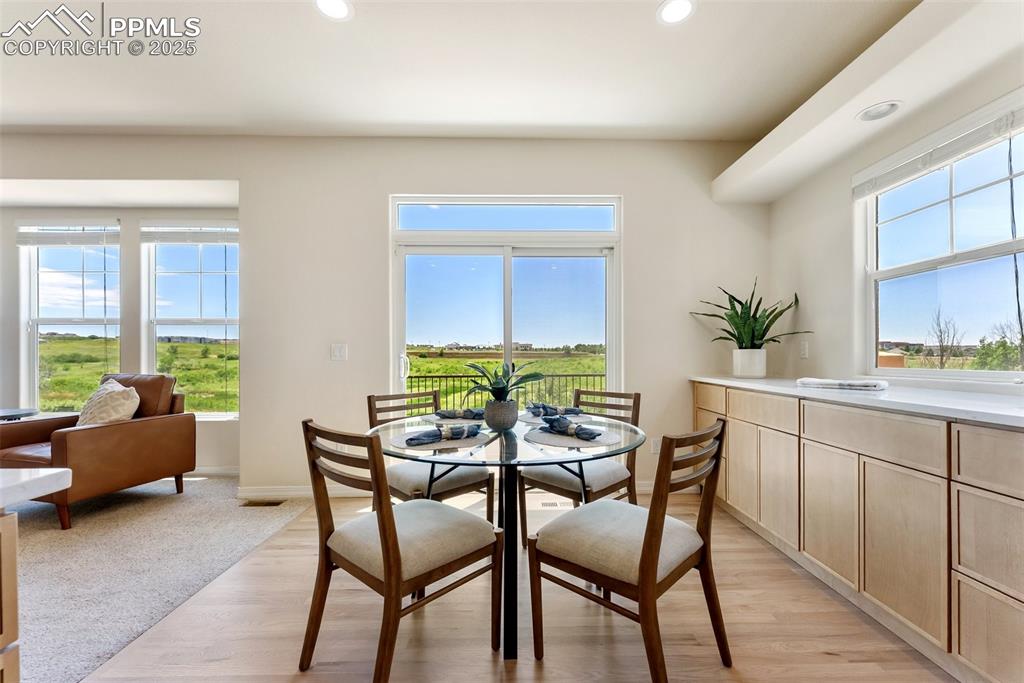
Dining room with recessed lighting and light wood-style flooring
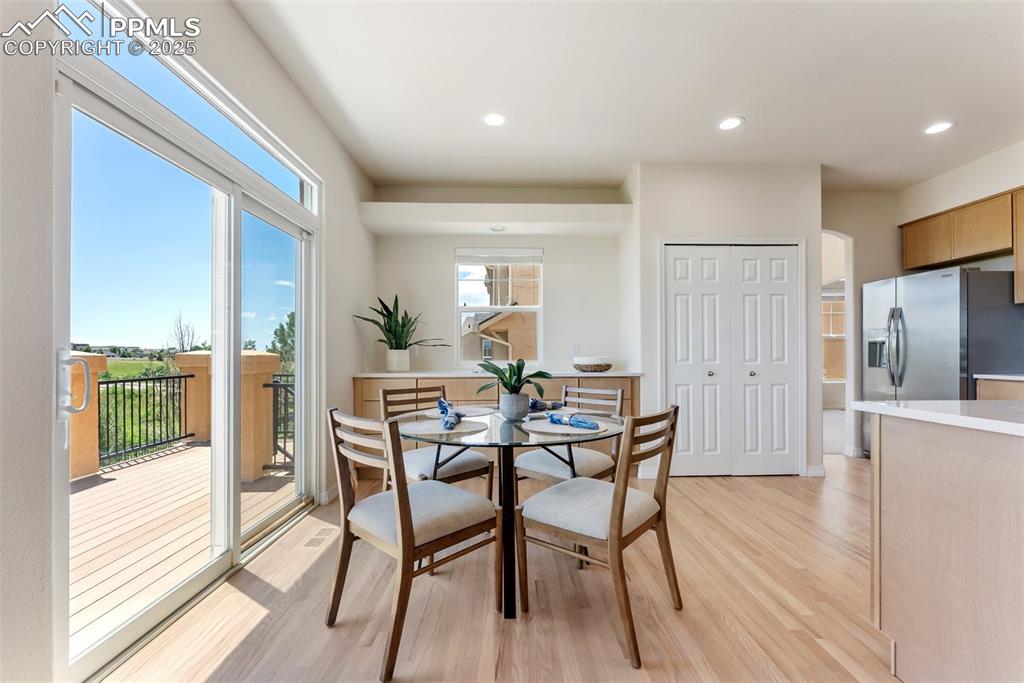
Dining room with light wood-type flooring and recessed lighting
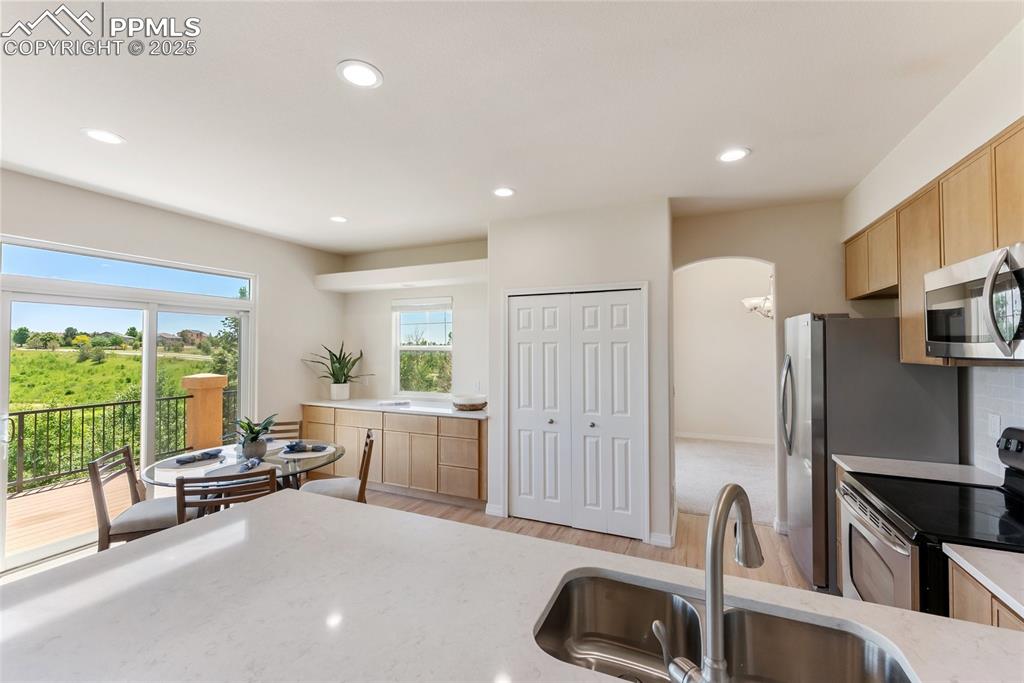
Kitchen with stainless steel appliances, light stone countertops, light brown cabinets, light wood-style flooring, and recessed lighting
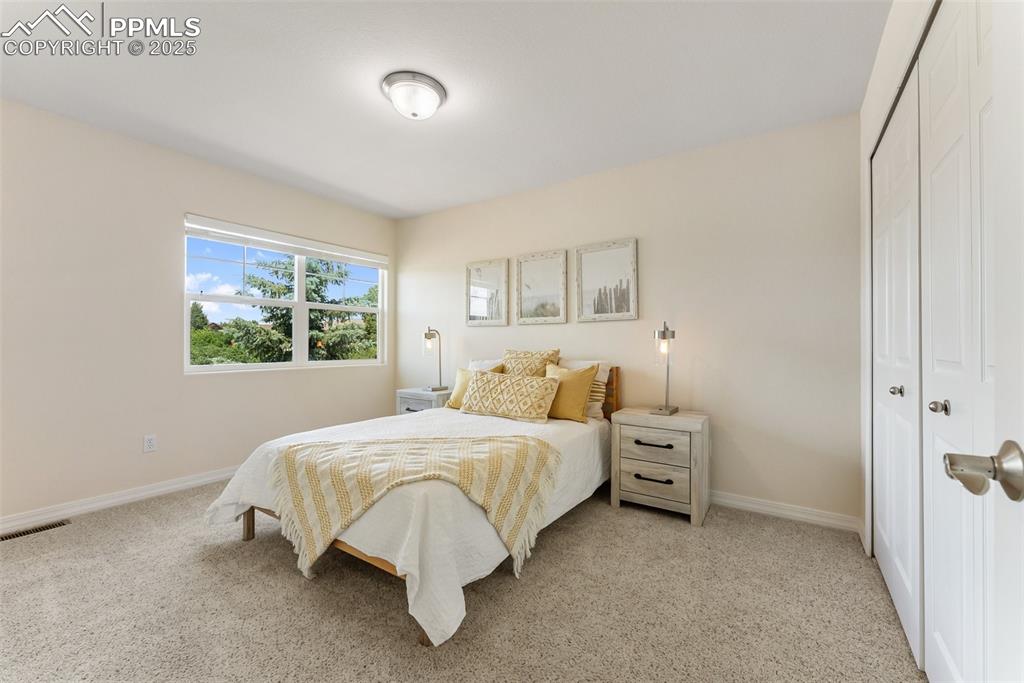
Bedroom featuring light carpet and a closet
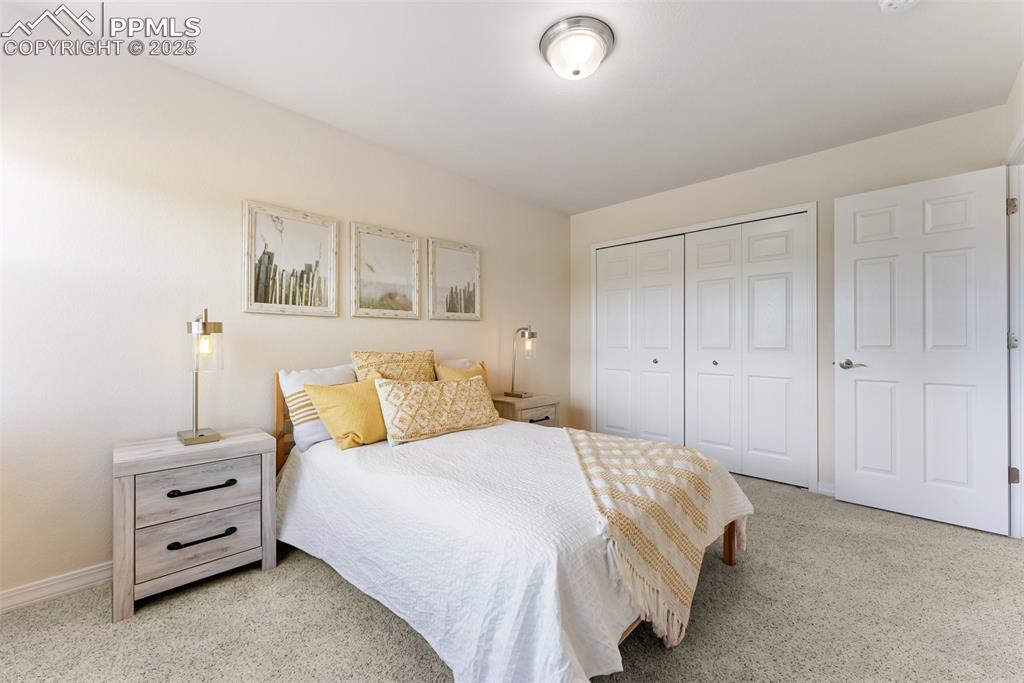
Bedroom with carpet floors and a closet
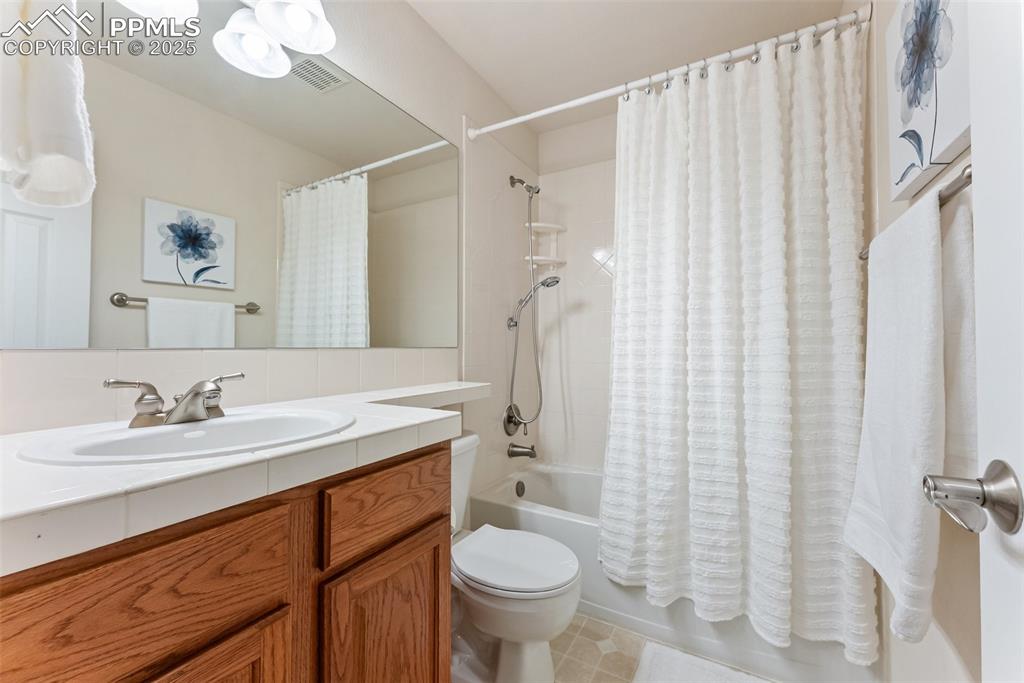
Full bathroom featuring shower / bathtub combination with curtain, vanity, and backsplash
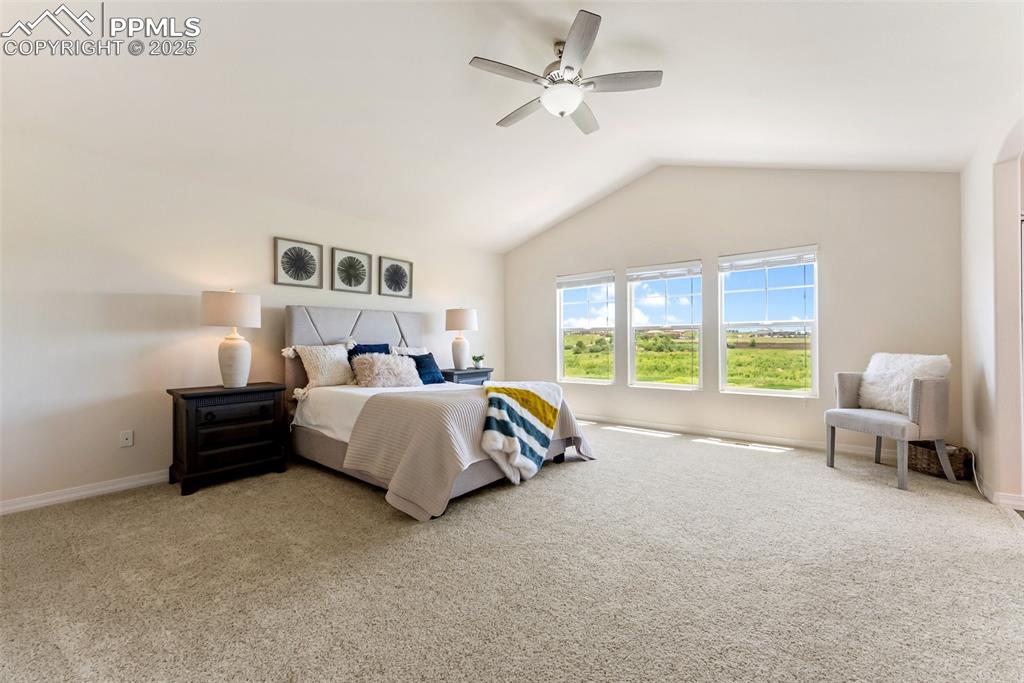
Bedroom with carpet, lofted ceiling, and ceiling fan
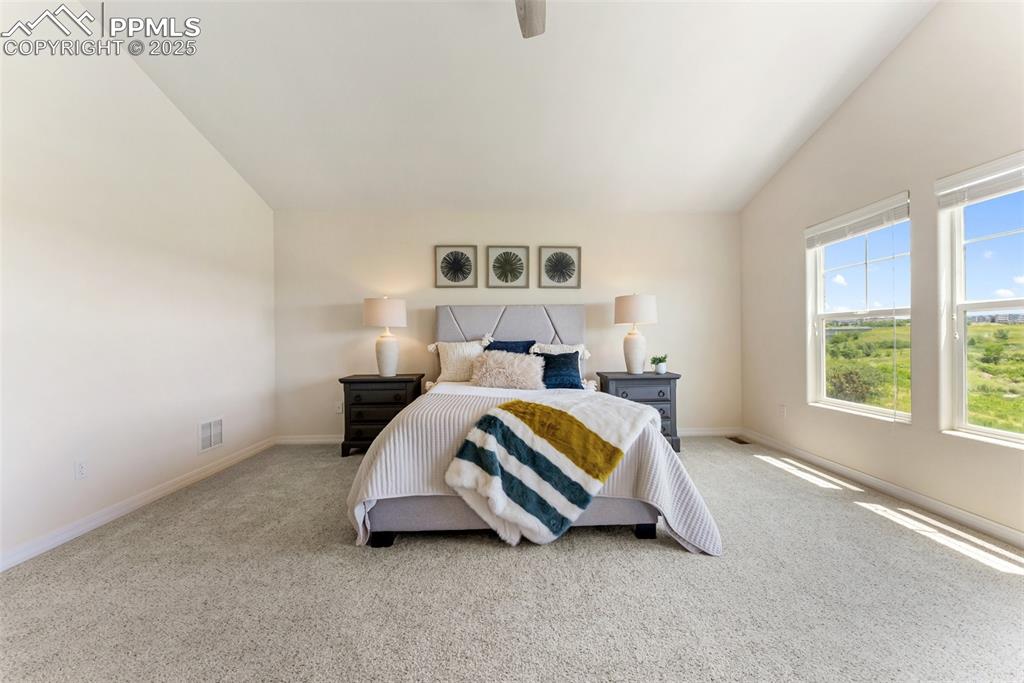
Carpeted bedroom featuring lofted ceiling and ceiling fan
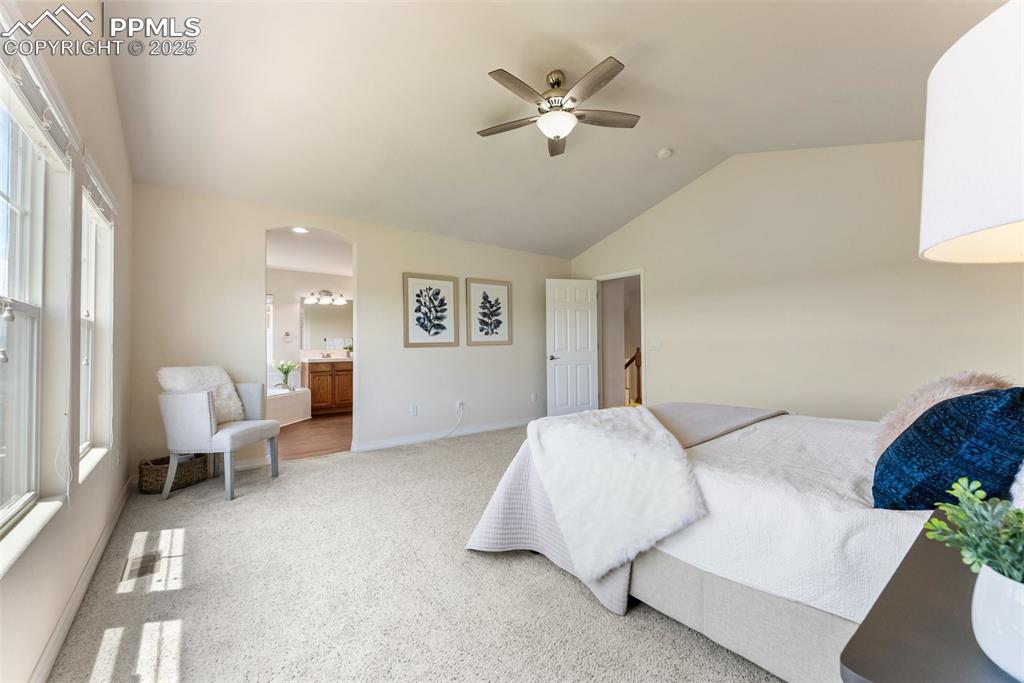
Bedroom with arched walkways, carpet floors, vaulted ceiling, ensuite bathroom, and a ceiling fan
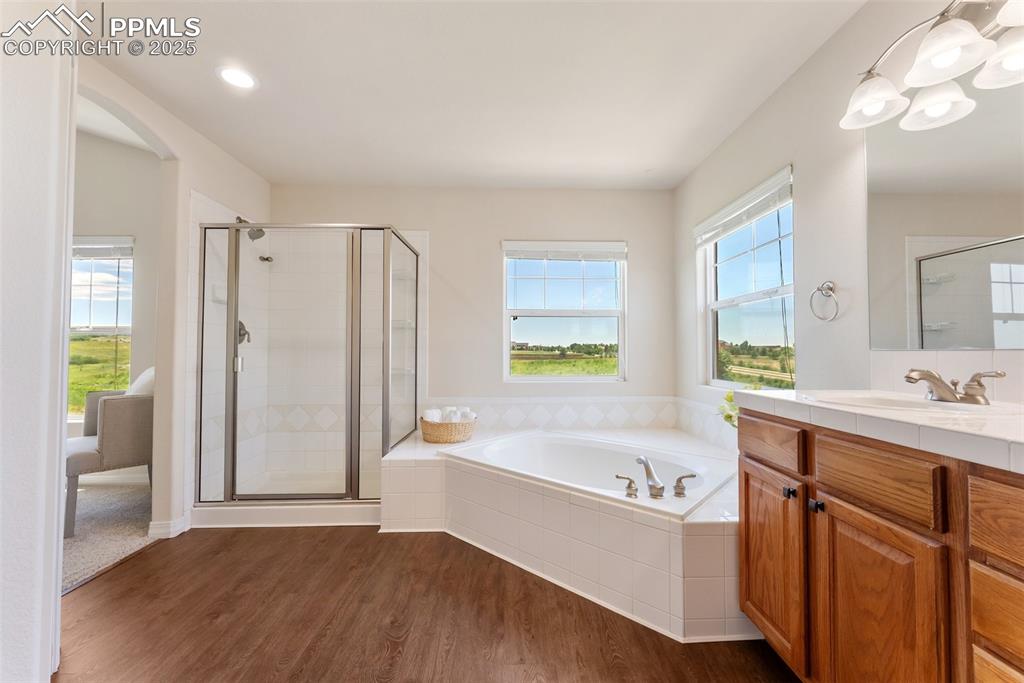
Full bathroom featuring vanity, a bath, a shower stall, and wood finished floors
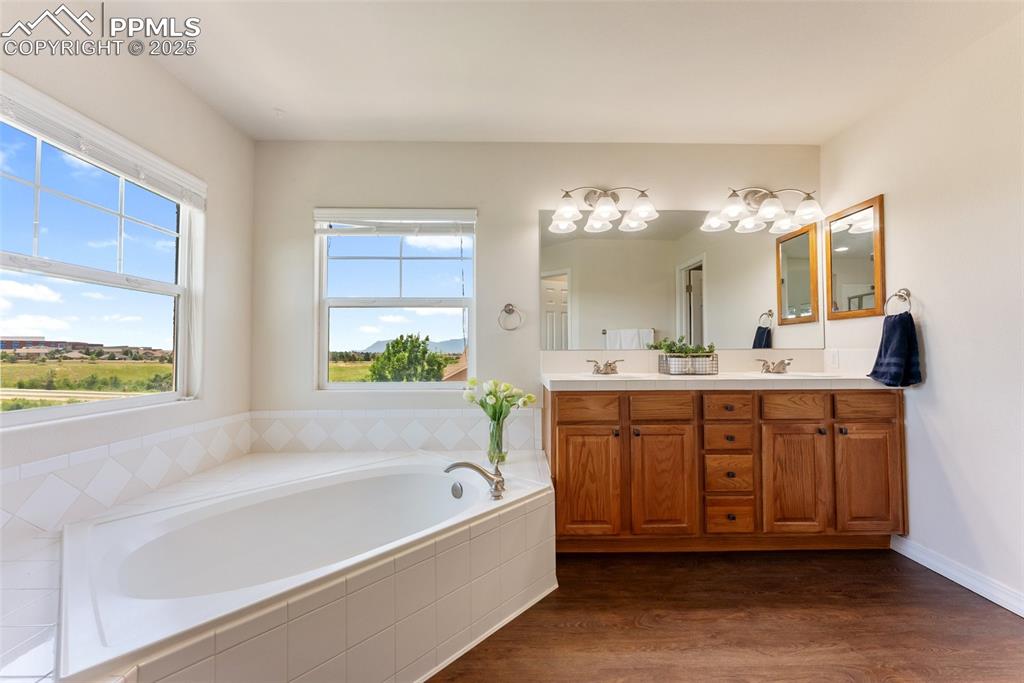
Full bath featuring double vanity, a garden tub, and wood finished floors
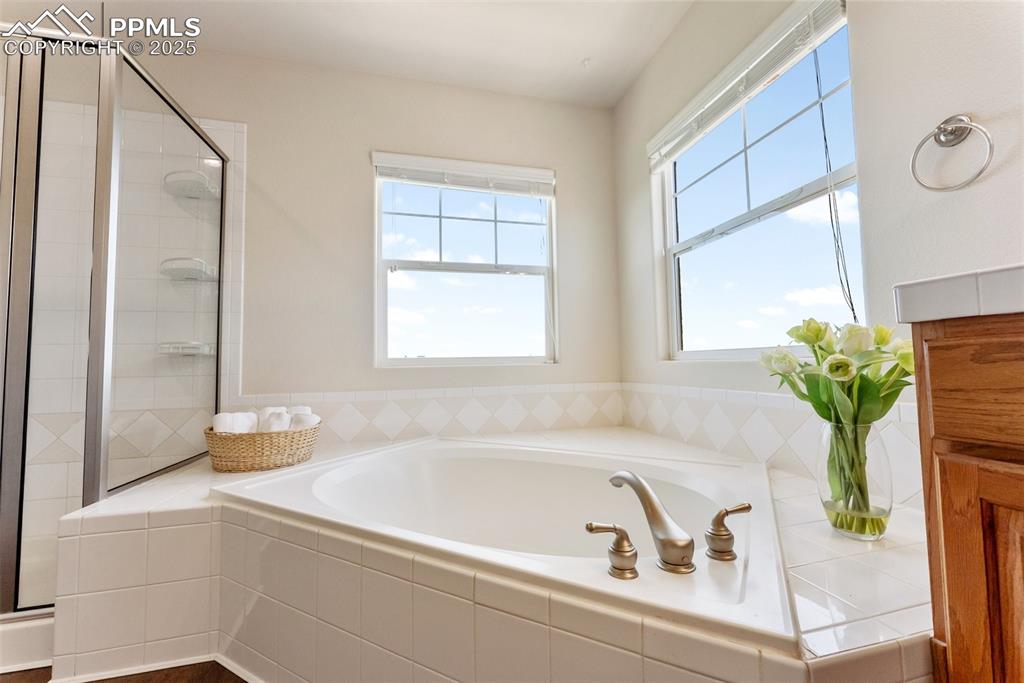
Bathroom featuring a garden tub and a shower stall
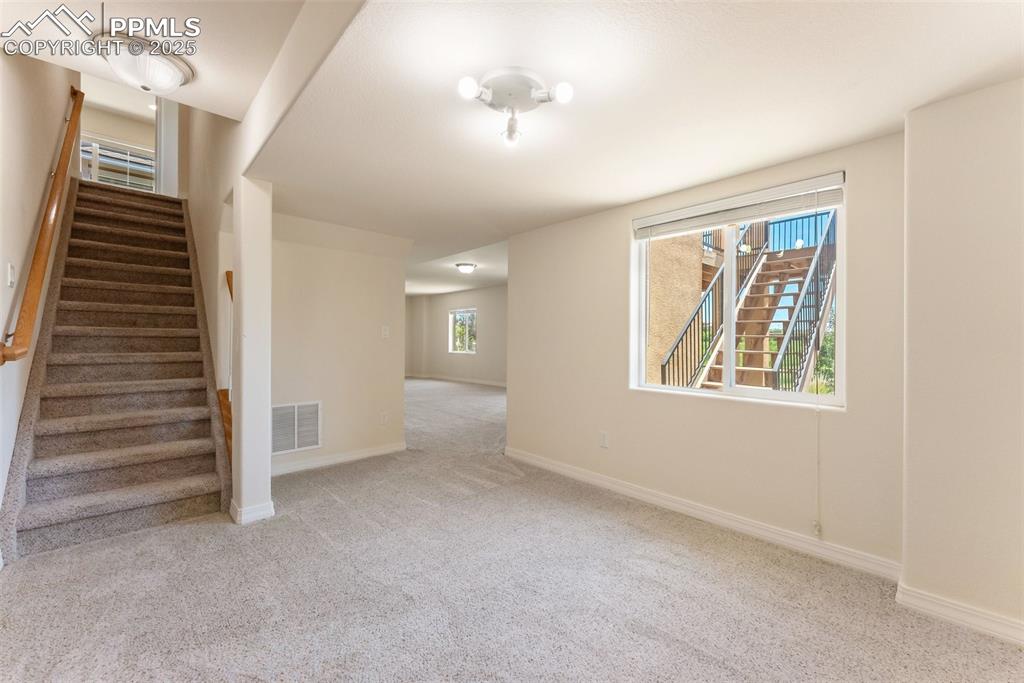
Other
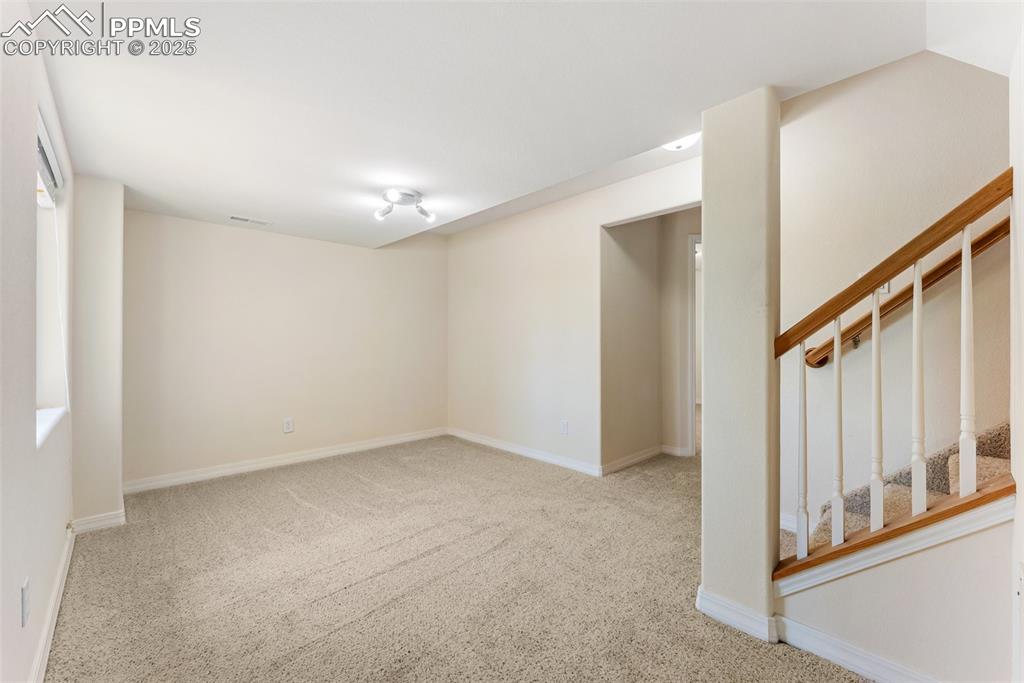
Carpeted empty room featuring baseboards and stairs
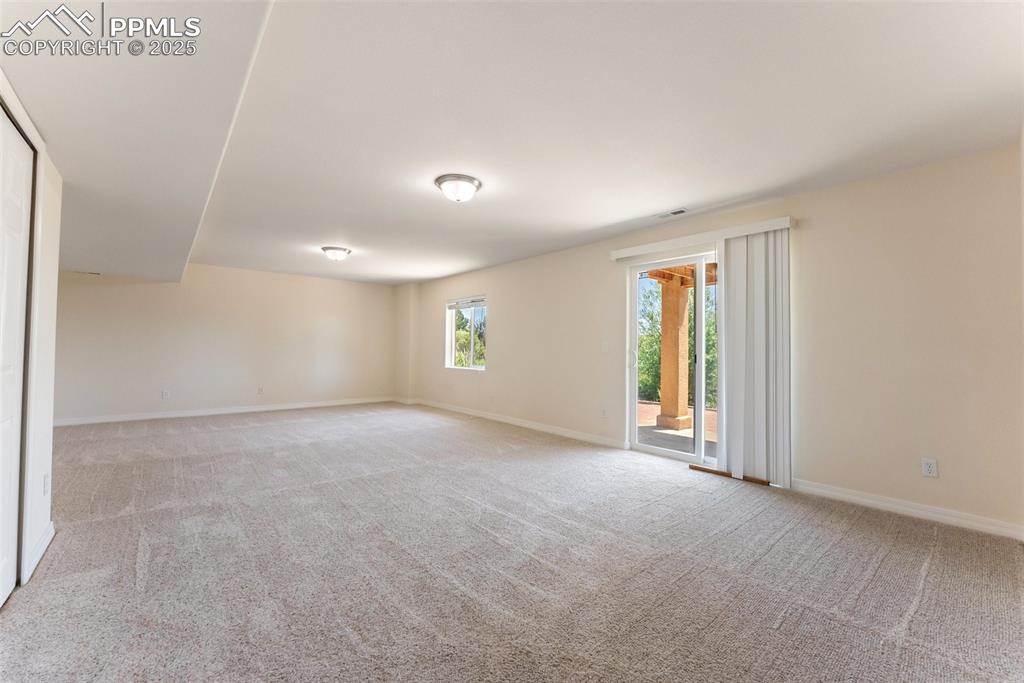
Carpeted empty room featuring baseboards
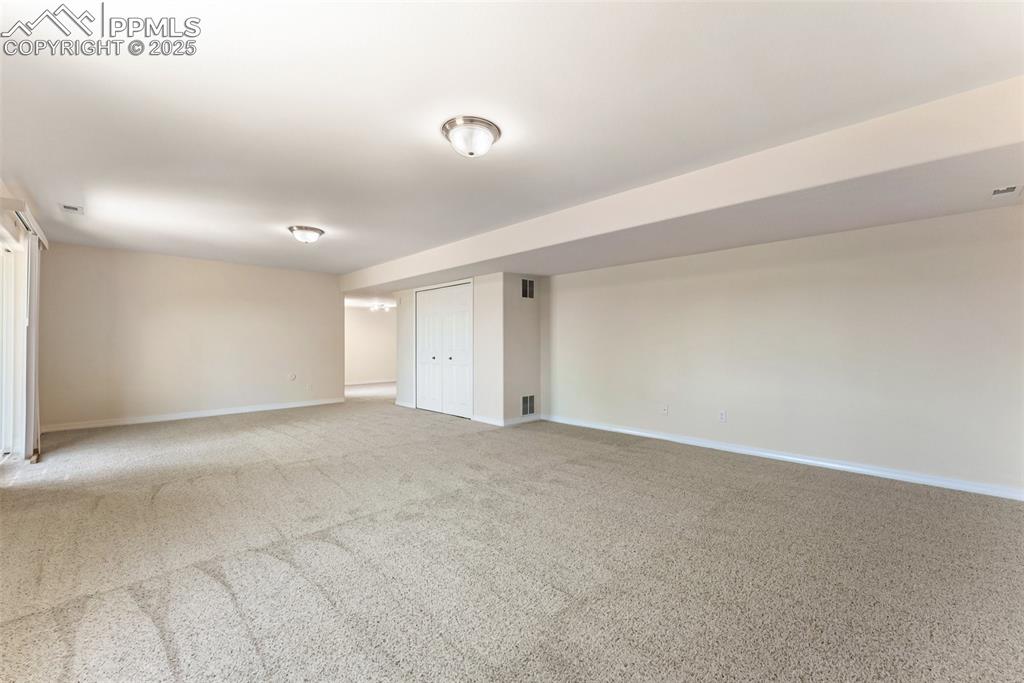
Carpeted spare room with baseboards
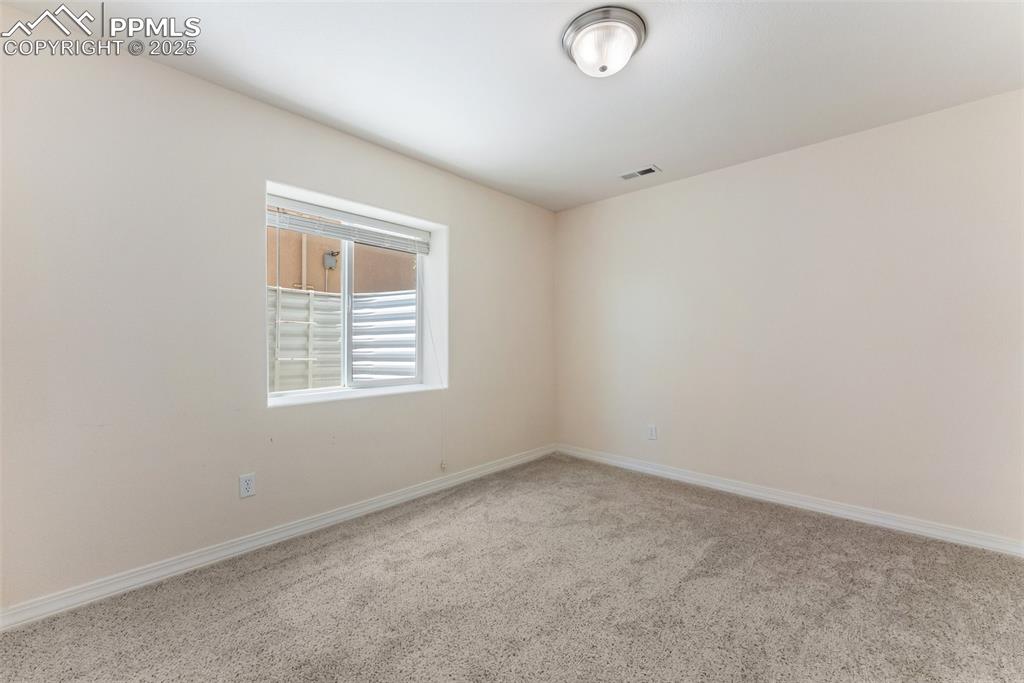
Unfurnished room featuring carpet floors and baseboards
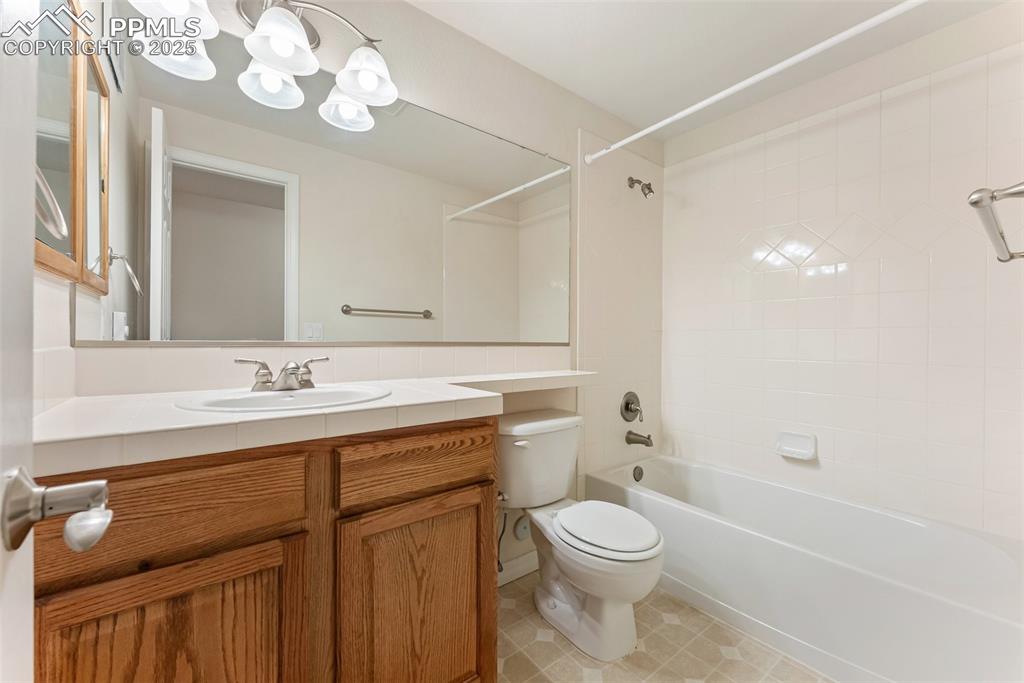
Full bathroom featuring vanity, bathing tub / shower combination, and tile patterned floors
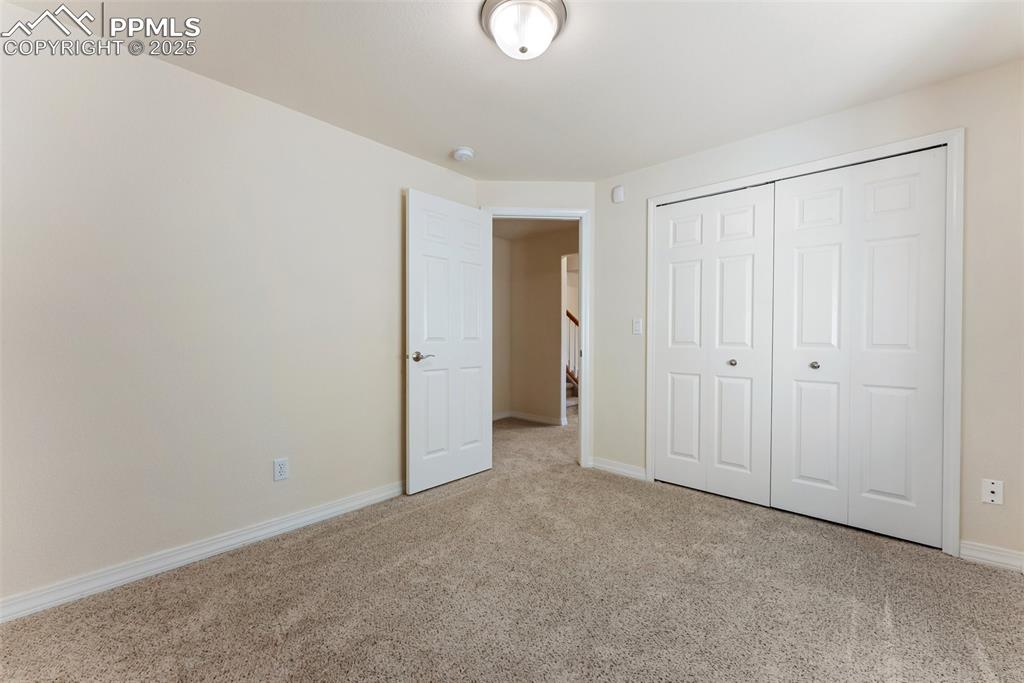
Unfurnished bedroom with carpet floors and a closet
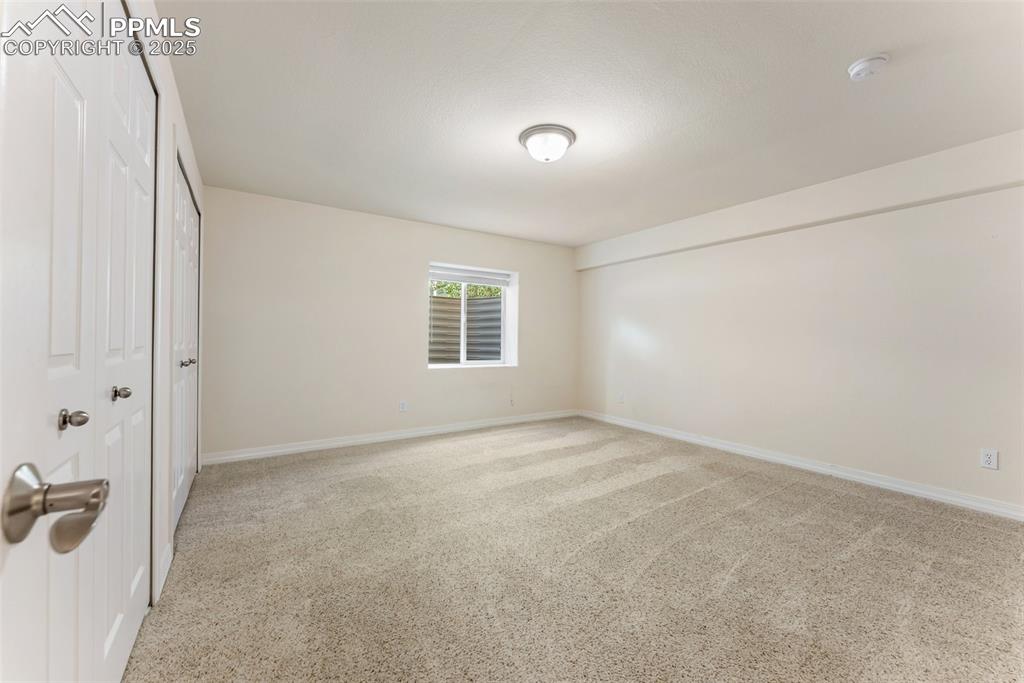
Unfurnished bedroom with baseboards and light carpet
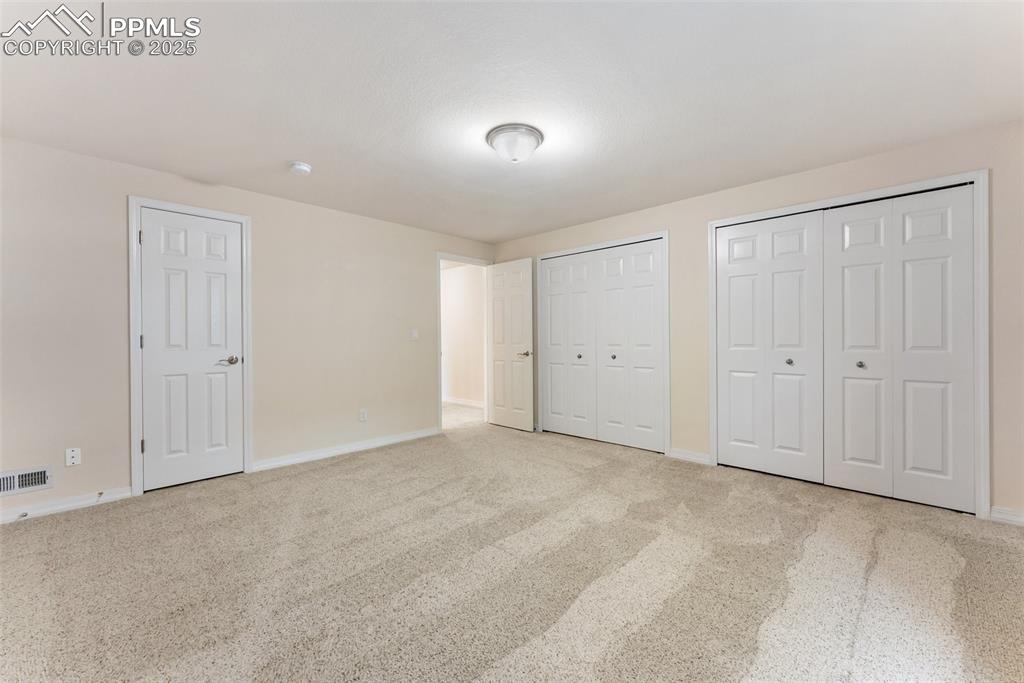
Unfurnished bedroom featuring two closets and carpet
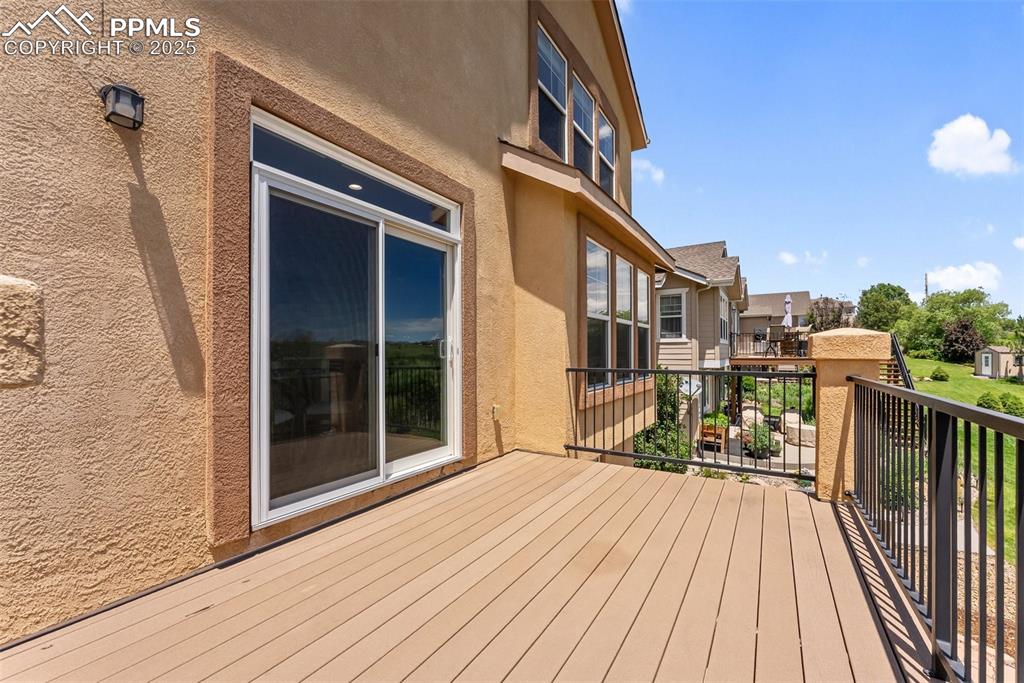
Deck featuring a residential view
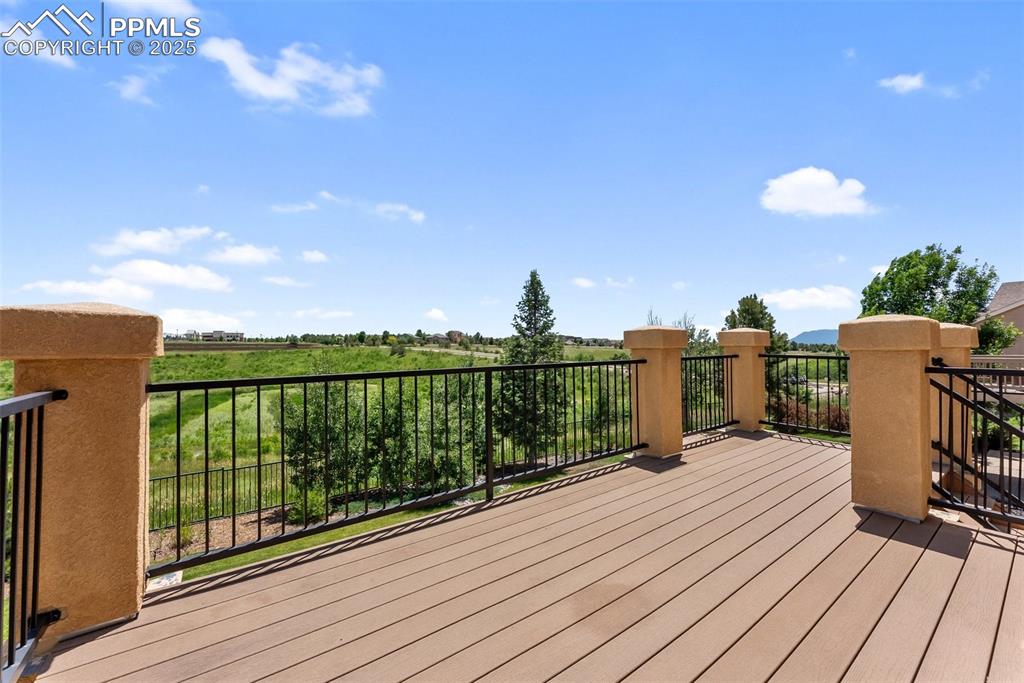
View of deck
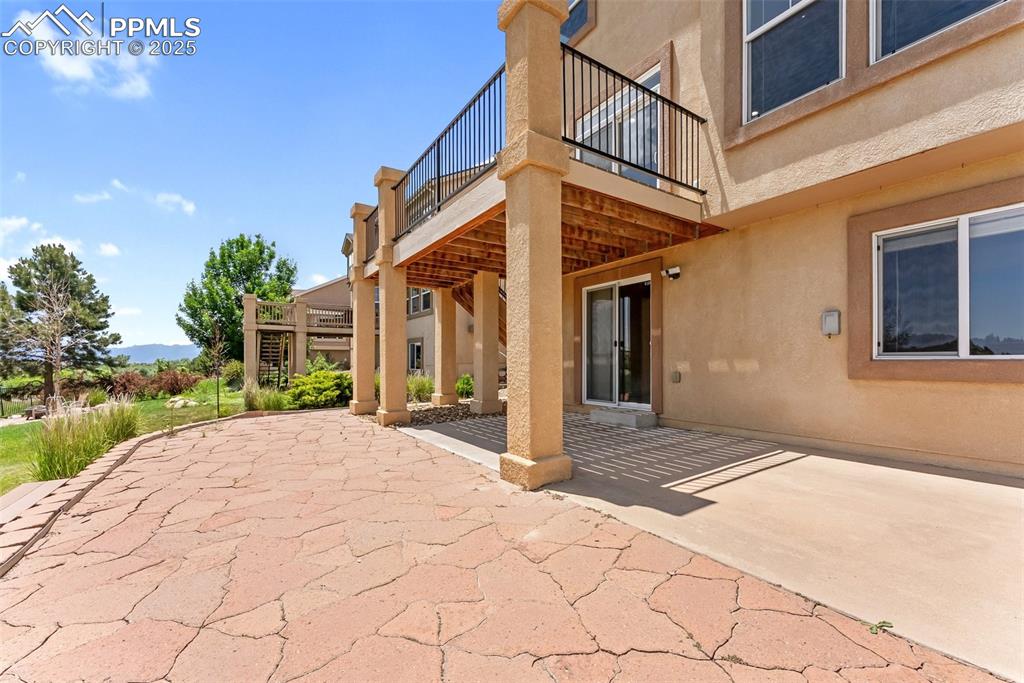
Patio / terrace featuring a patio and stairway
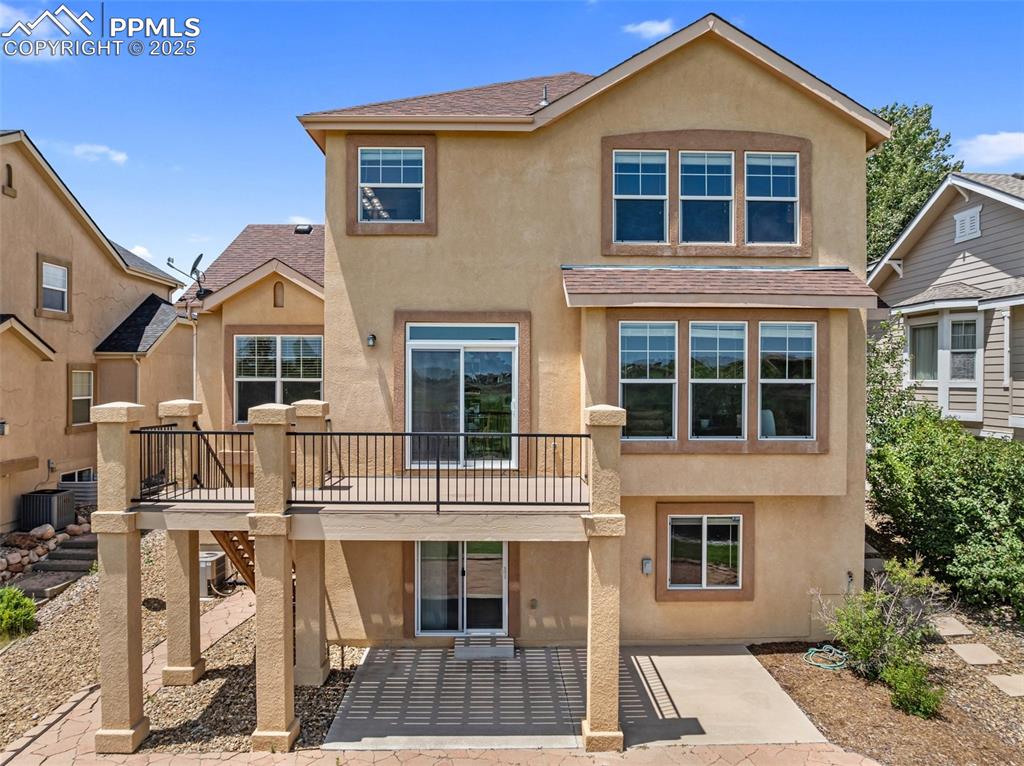
View of front of property with stucco siding, a patio area, roof with shingles, and a deck
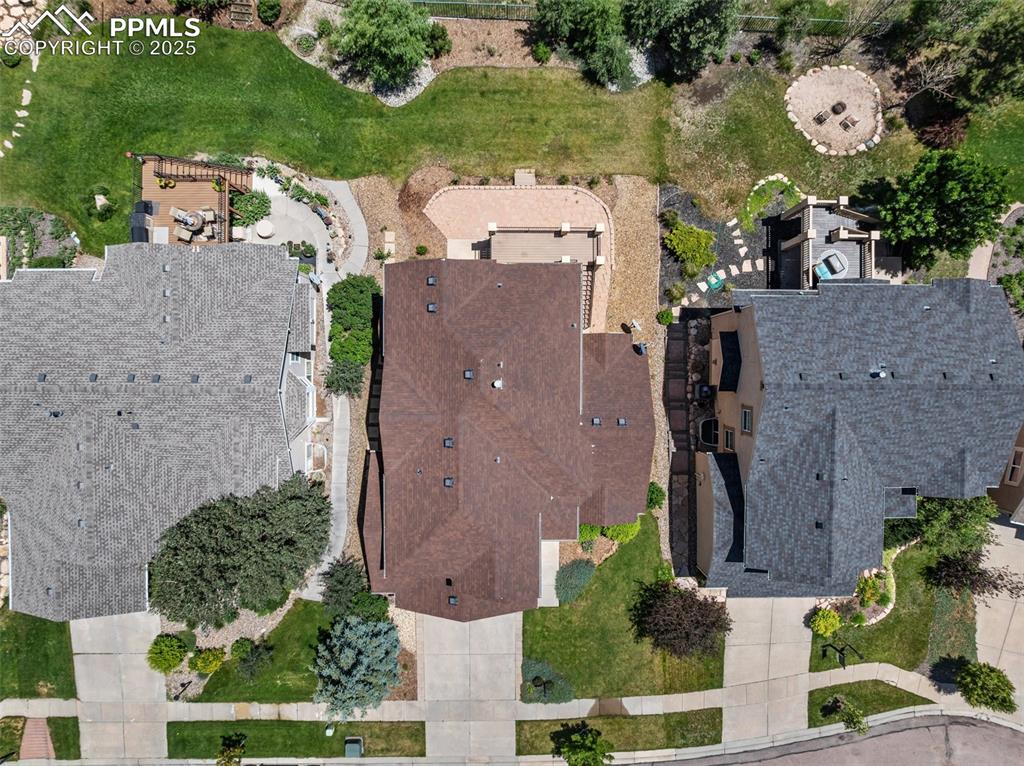
Aerial view of property and surrounding area
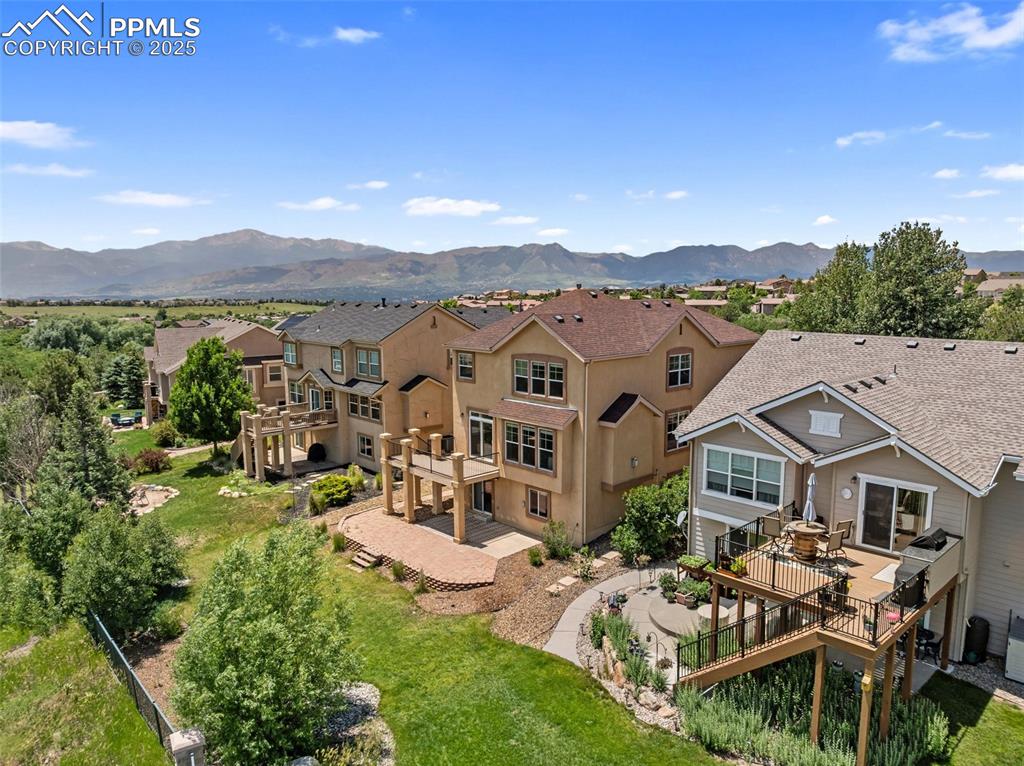
Aerial perspective of suburban area with a mountain backdrop
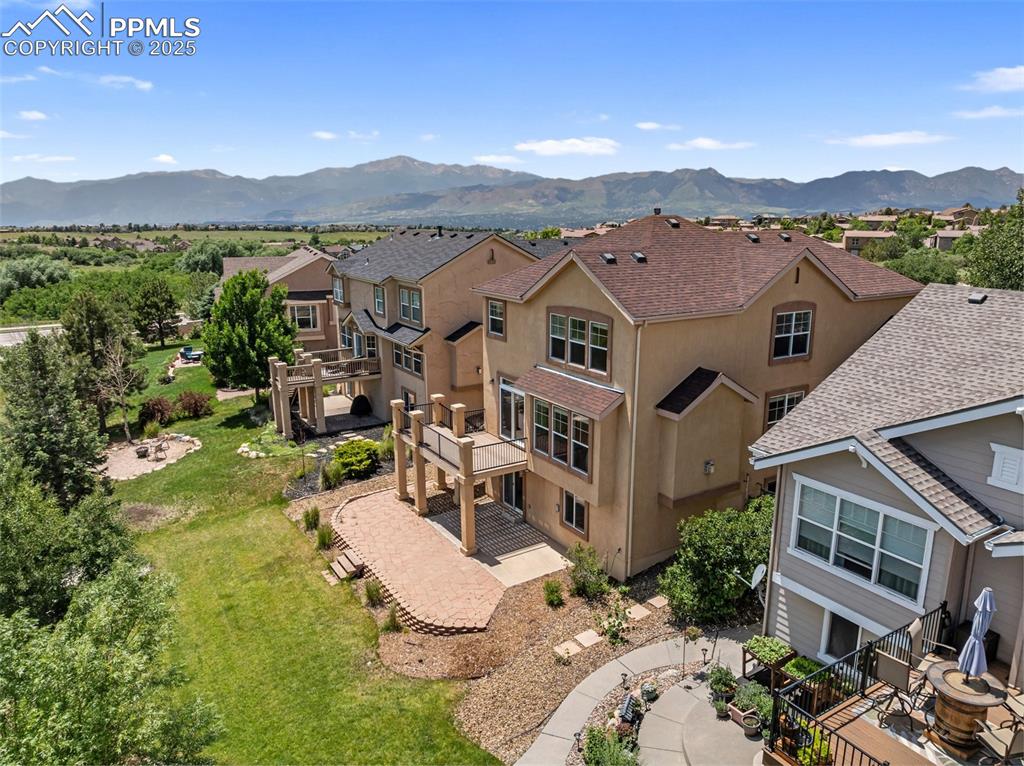
Aerial perspective of suburban area with a mountain backdrop
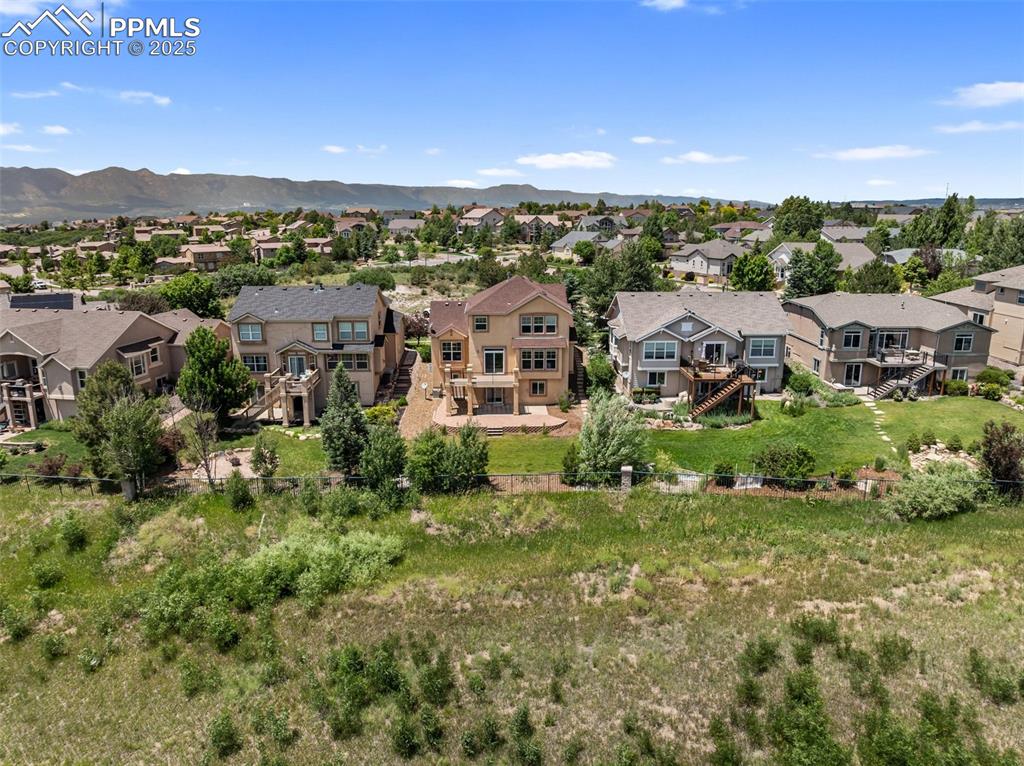
Aerial perspective of suburban area featuring mountains
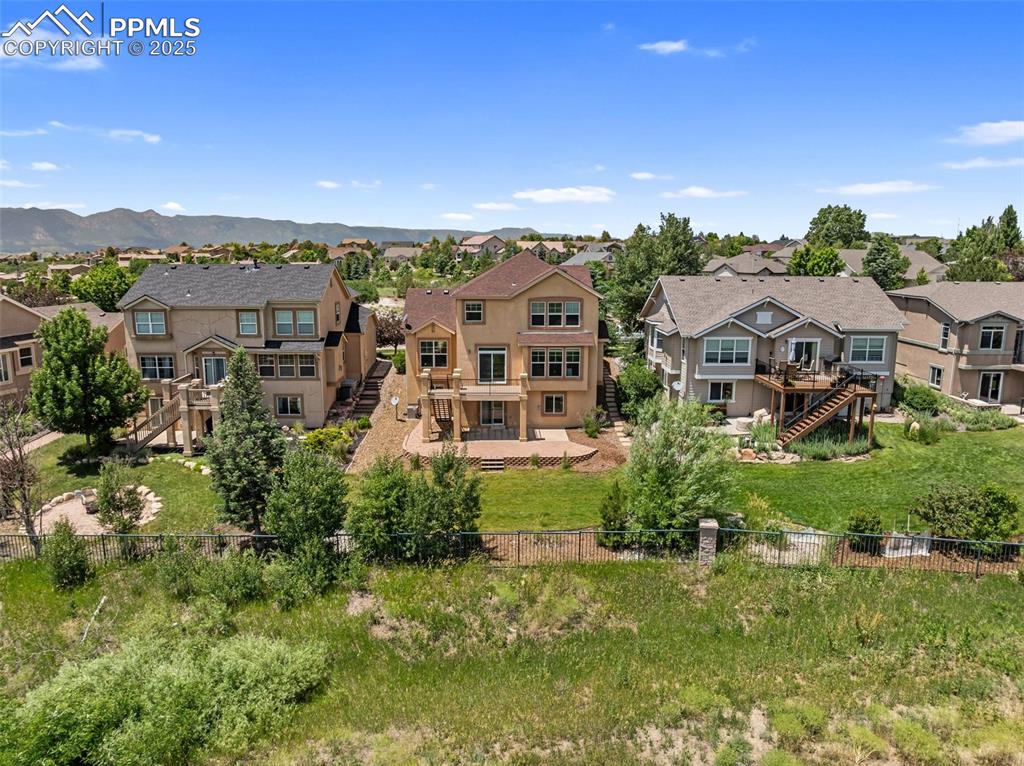
Aerial perspective of suburban area
Disclaimer: The real estate listing information and related content displayed on this site is provided exclusively for consumers’ personal, non-commercial use and may not be used for any purpose other than to identify prospective properties consumers may be interested in purchasing.