7328 Prythania Park Drive, Colorado Springs, CO, 80923
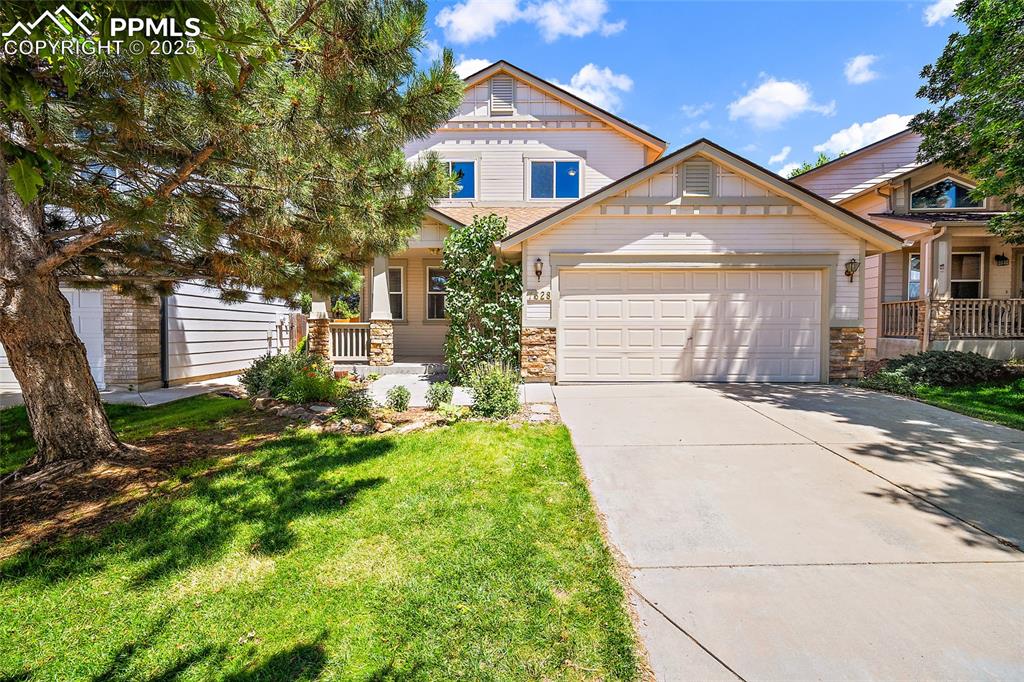
Home Sweet Home! Solar Panels: special integrated microinverters to make extremely hail resistant. Generating 900 kwh during the summer! A big savings to the new owner.
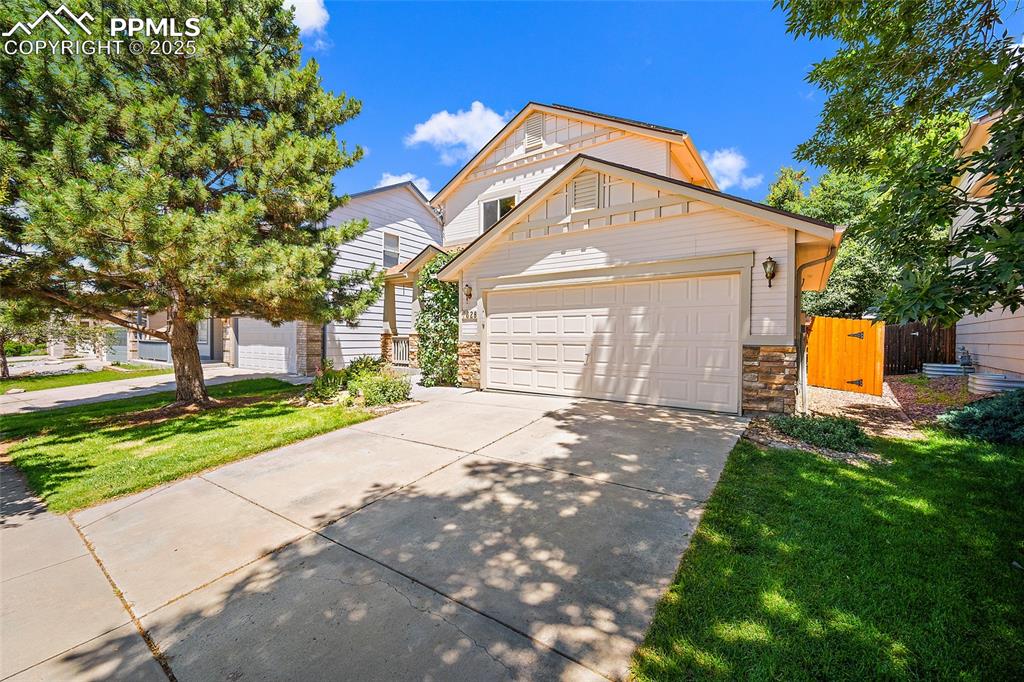
2158 Sq foot, 3 beds and 4 baths. Bonus room in basement could serve as another bedroom.
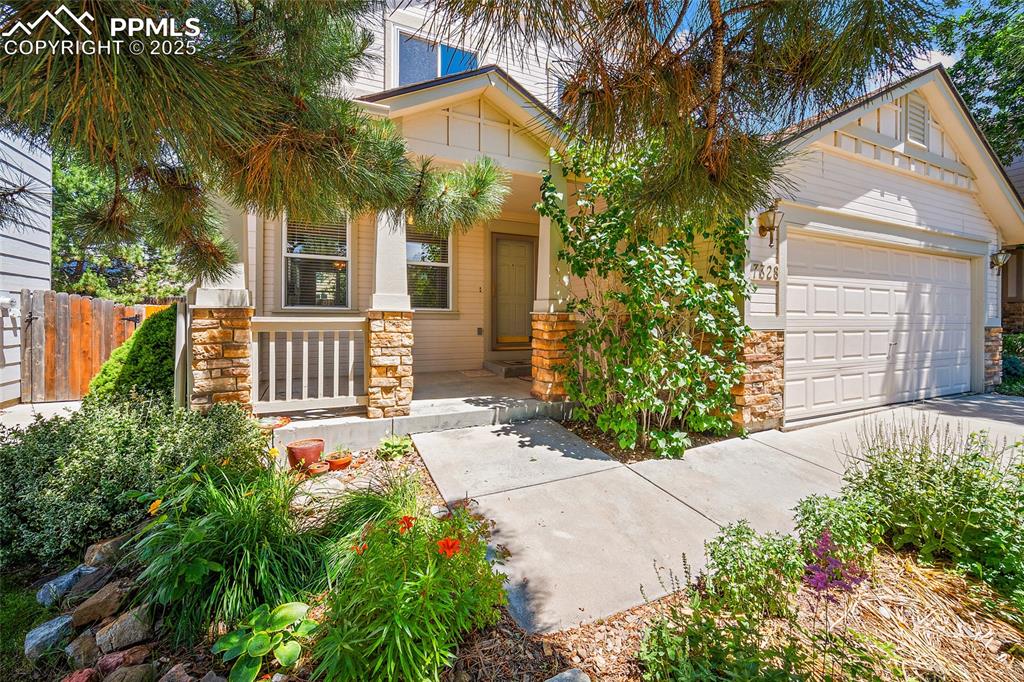
Welcome to your front porch to greet the nighbors.
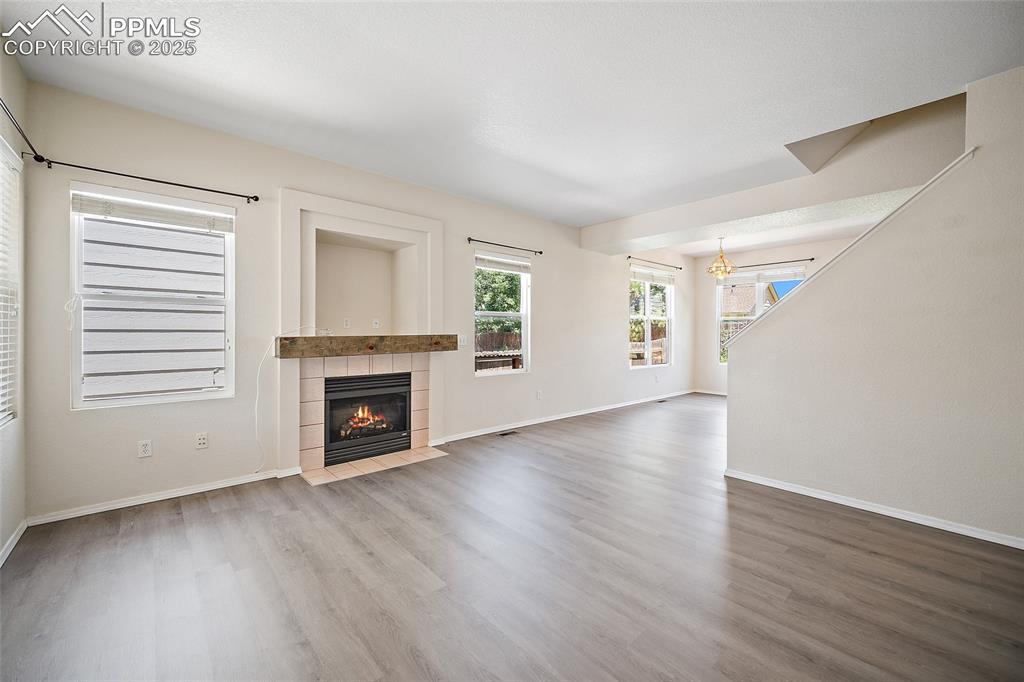
Open Floor plan from the large living space and connecting dining area.
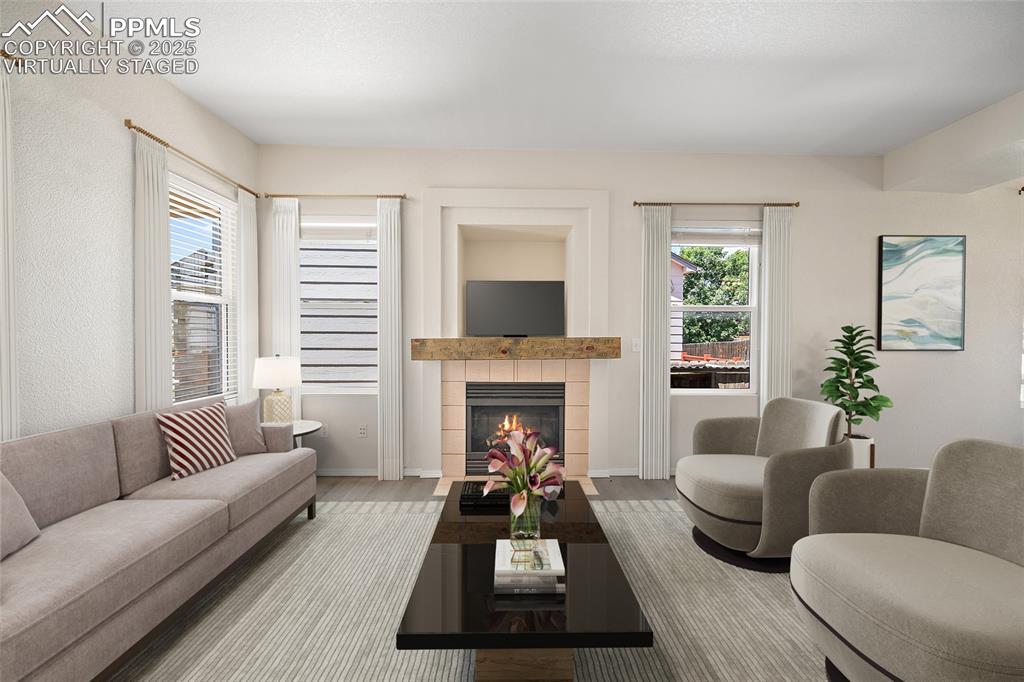
virtually staged
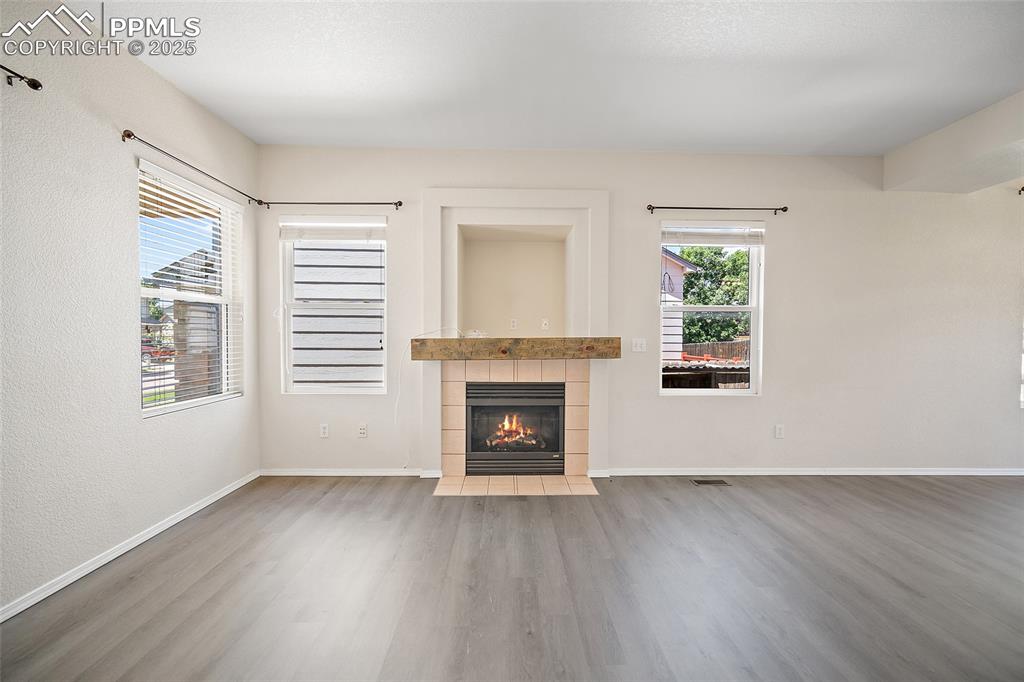
Gas fireplace in the living room. All blinds and rods.
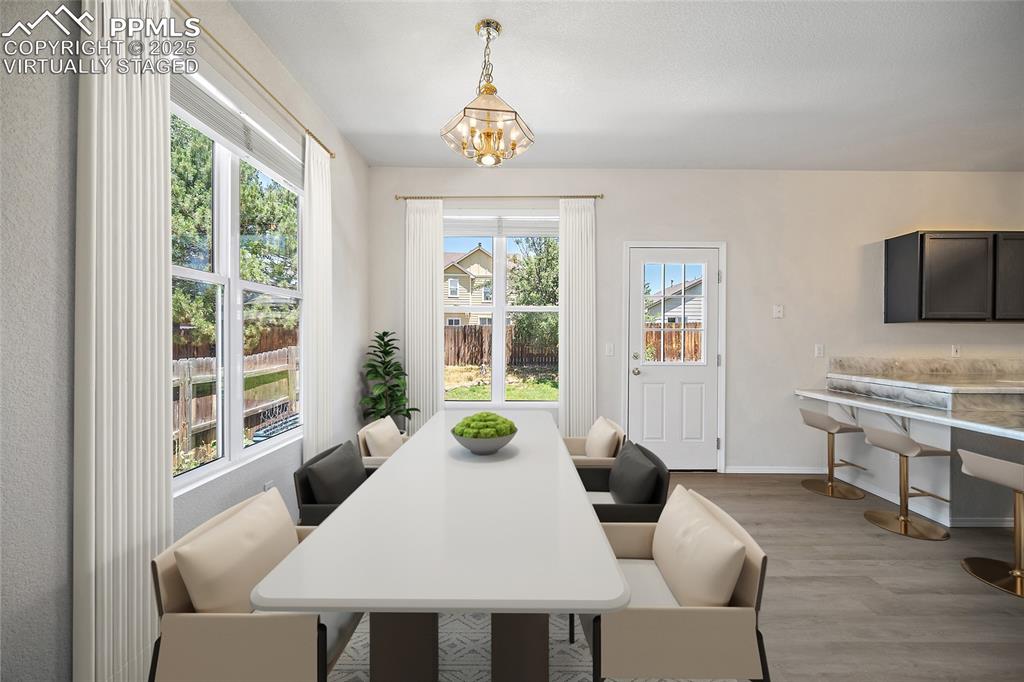
virtually staged
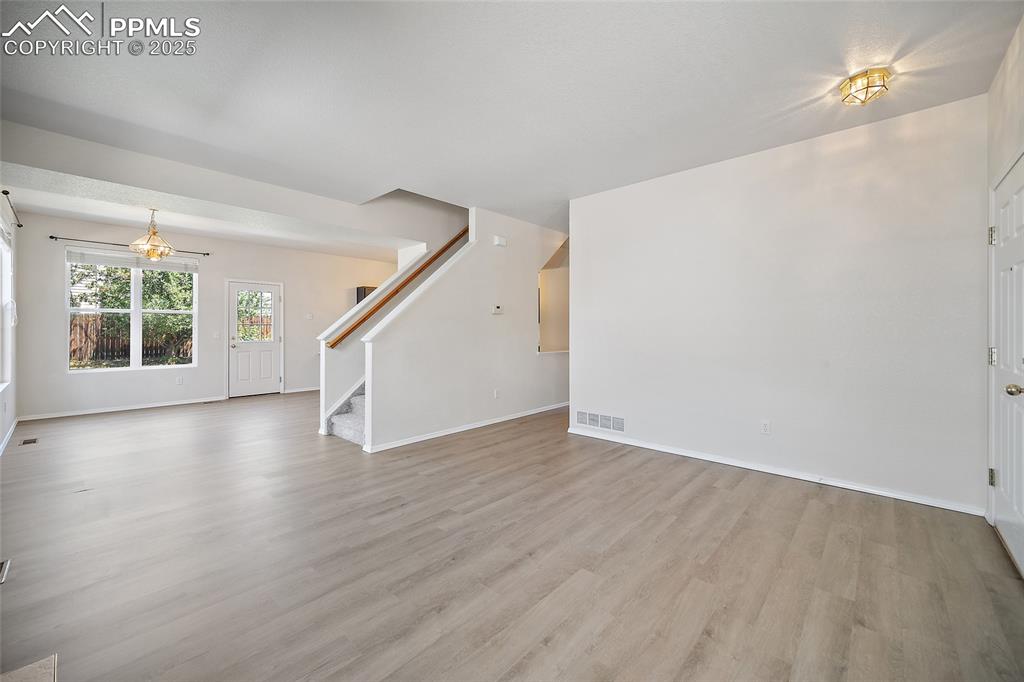
A different angle of the living room and dining area. Hall is leading to Powder bath and garage.
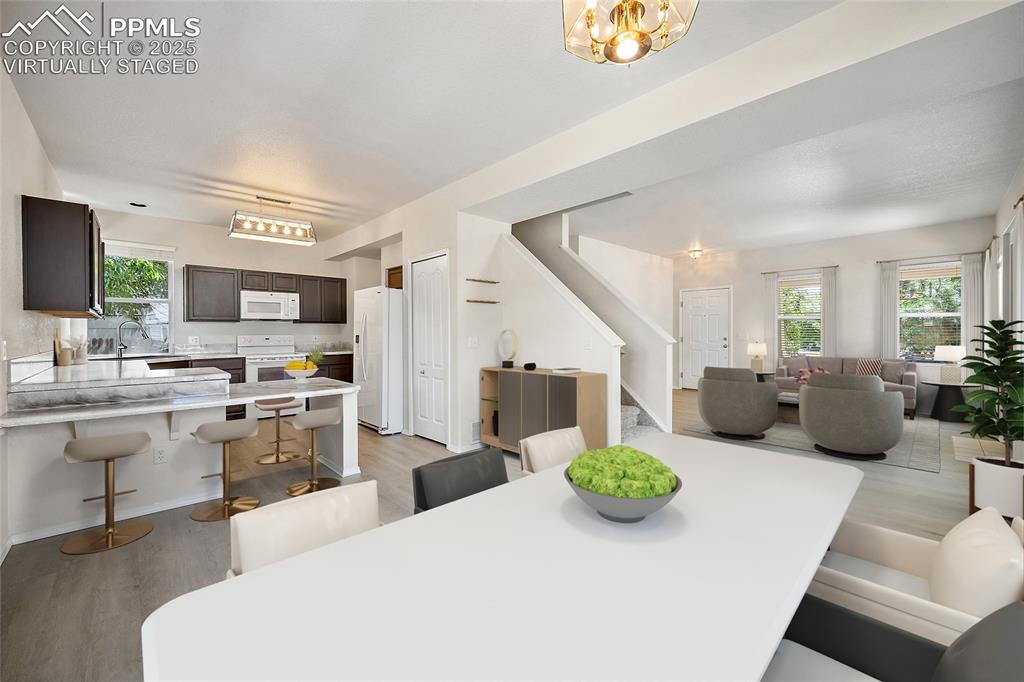
virtually staged
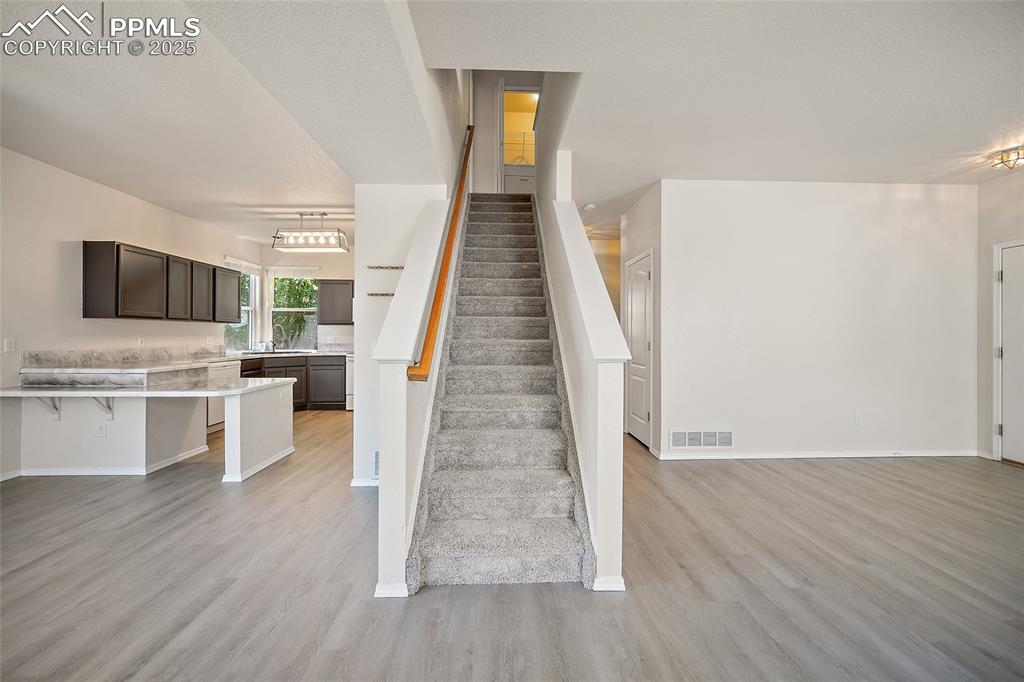
Kitchen and dining are open.
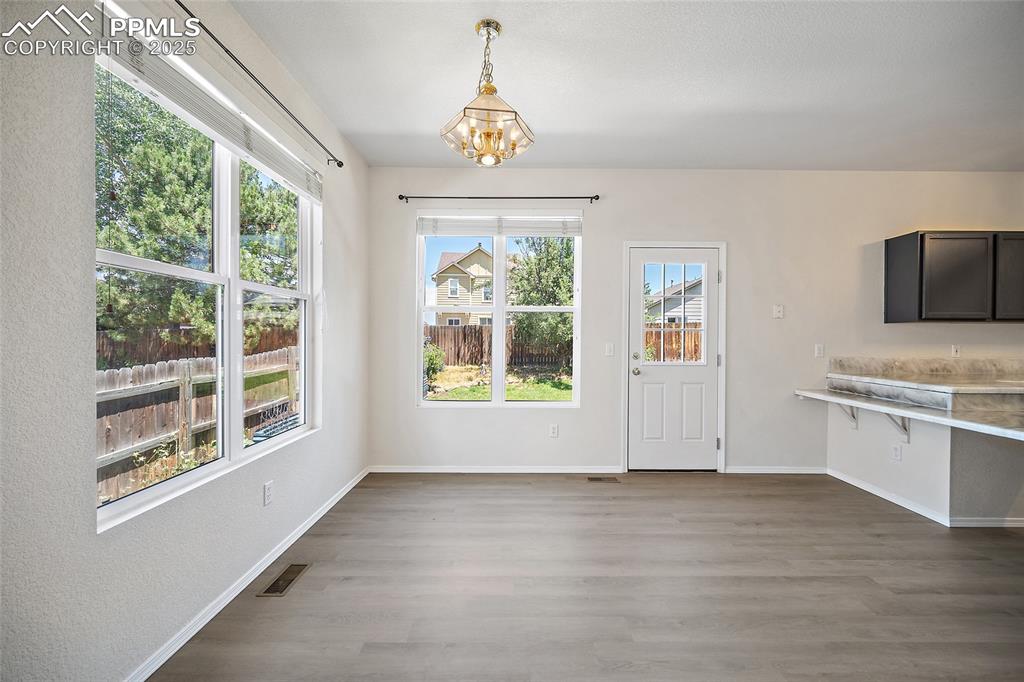
Large area for a big family dinner table with walk out to the lush backyard!
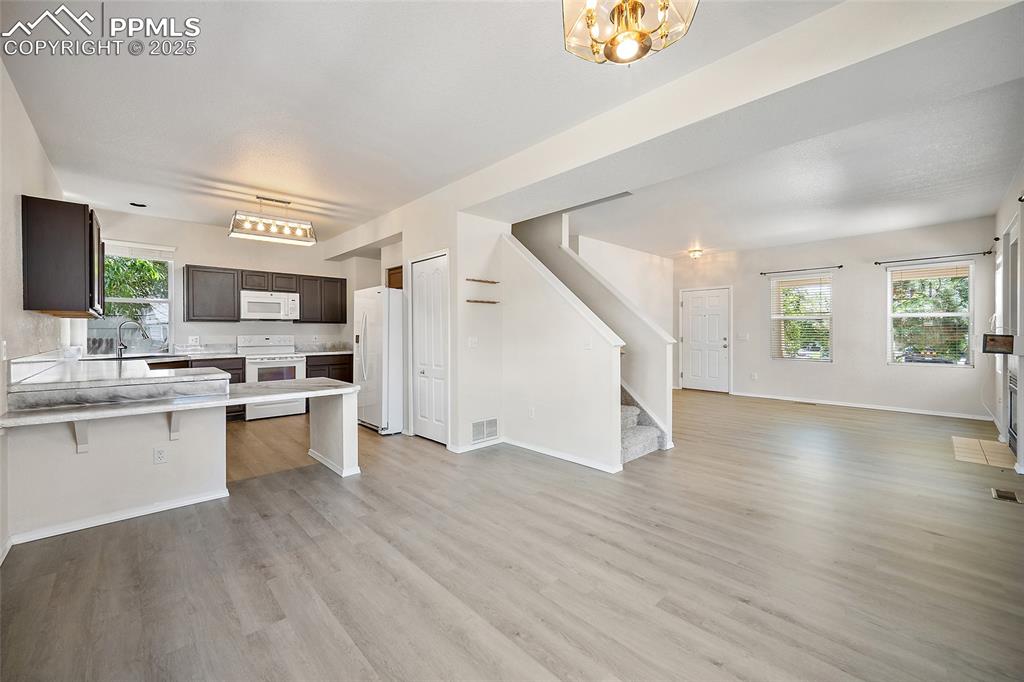
Open kitchen with breakfast bar.
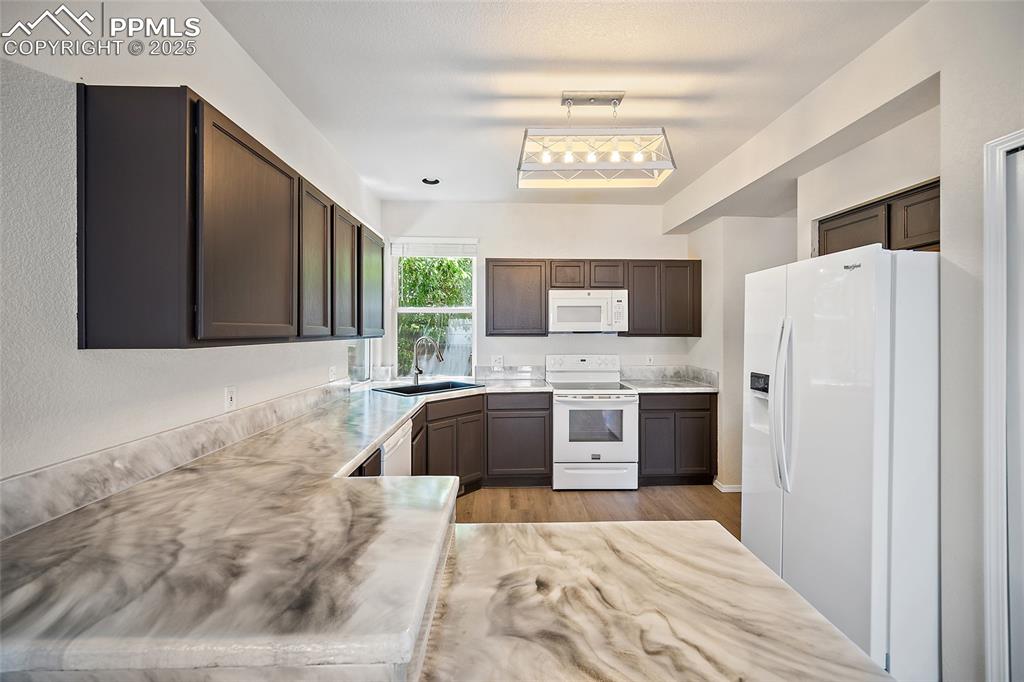
Double windows in the kitchen allowing plenty of natural light.
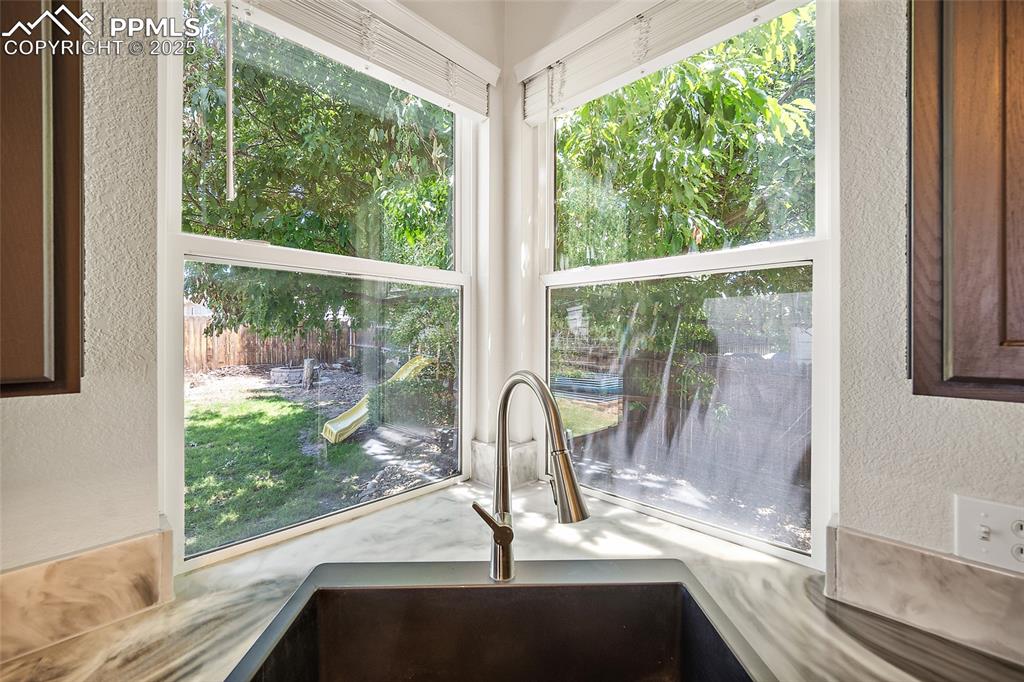
Kitchen
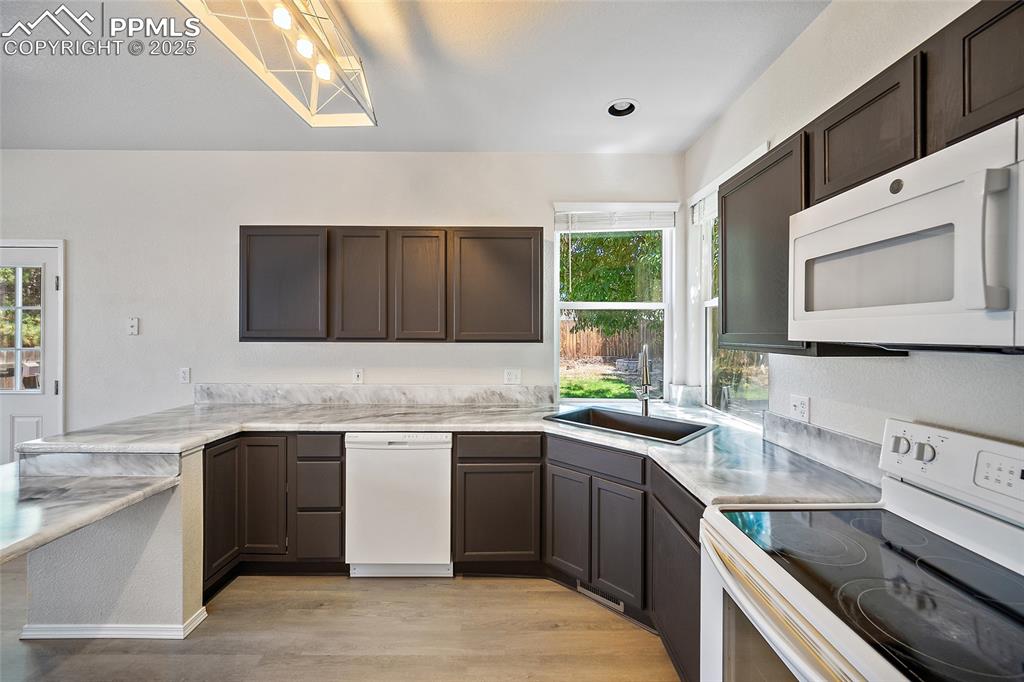
Lots of counter space for prepping the evening meal or baking cookies.
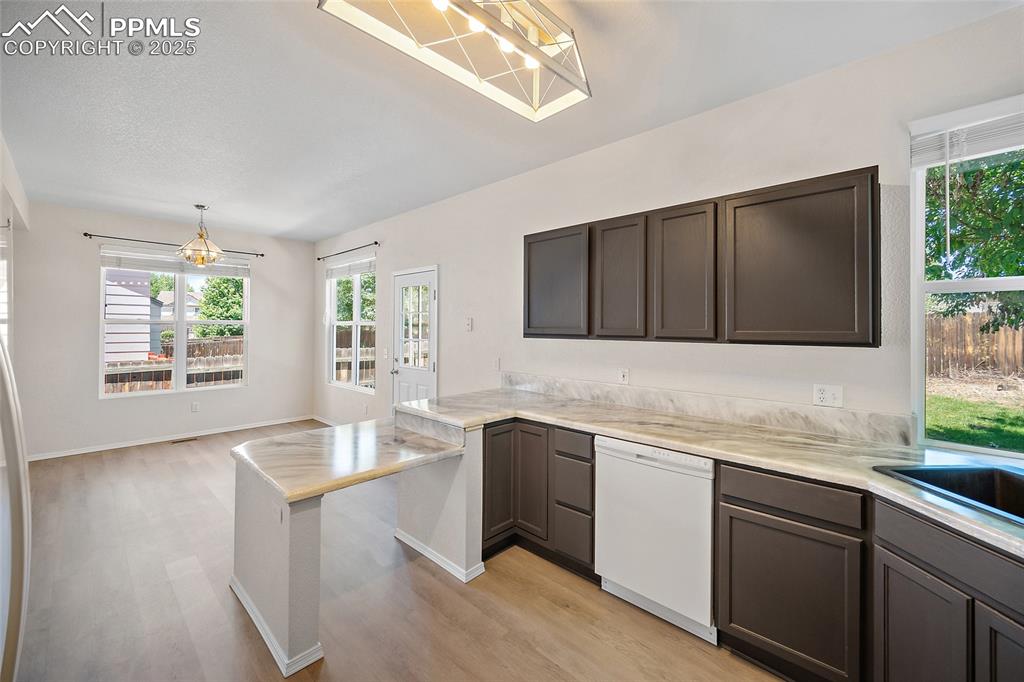
Kitchen
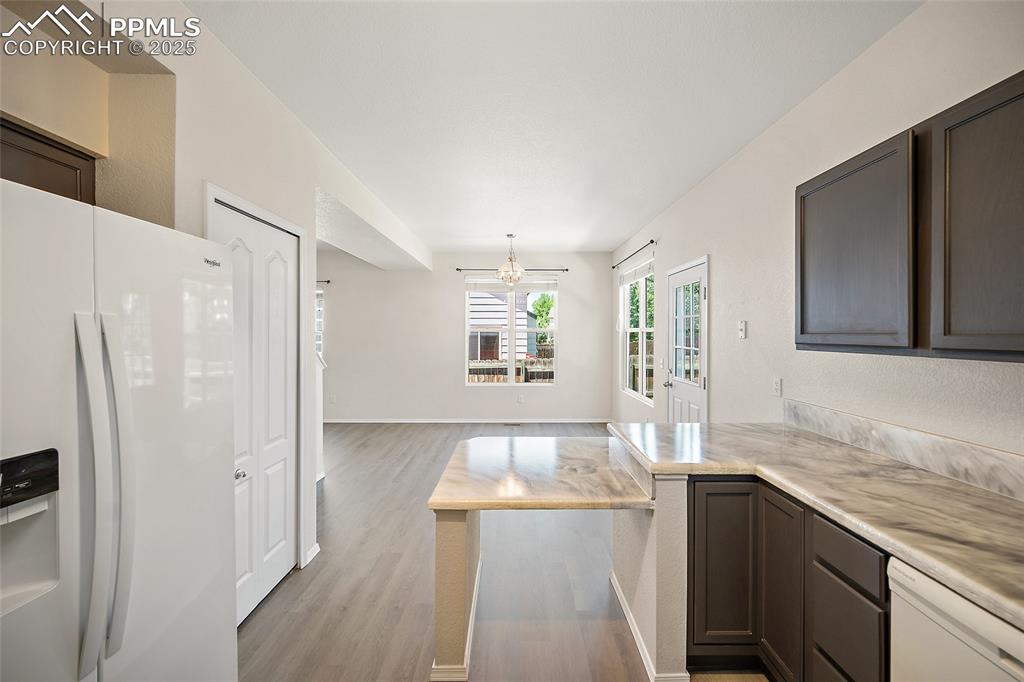
Kitchen
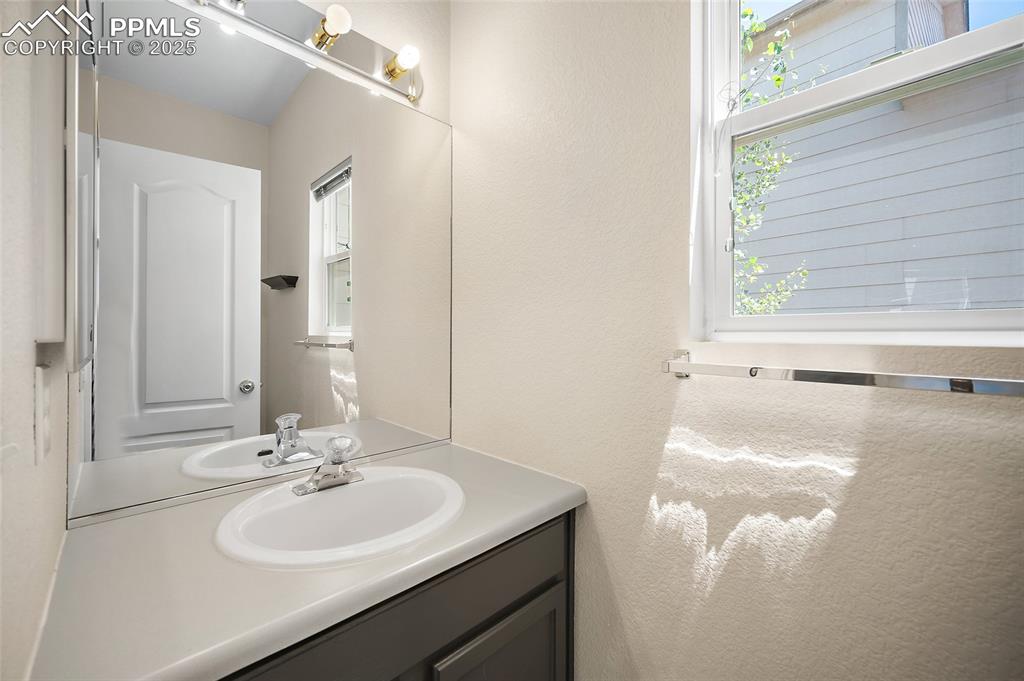
Private Powder room main level.
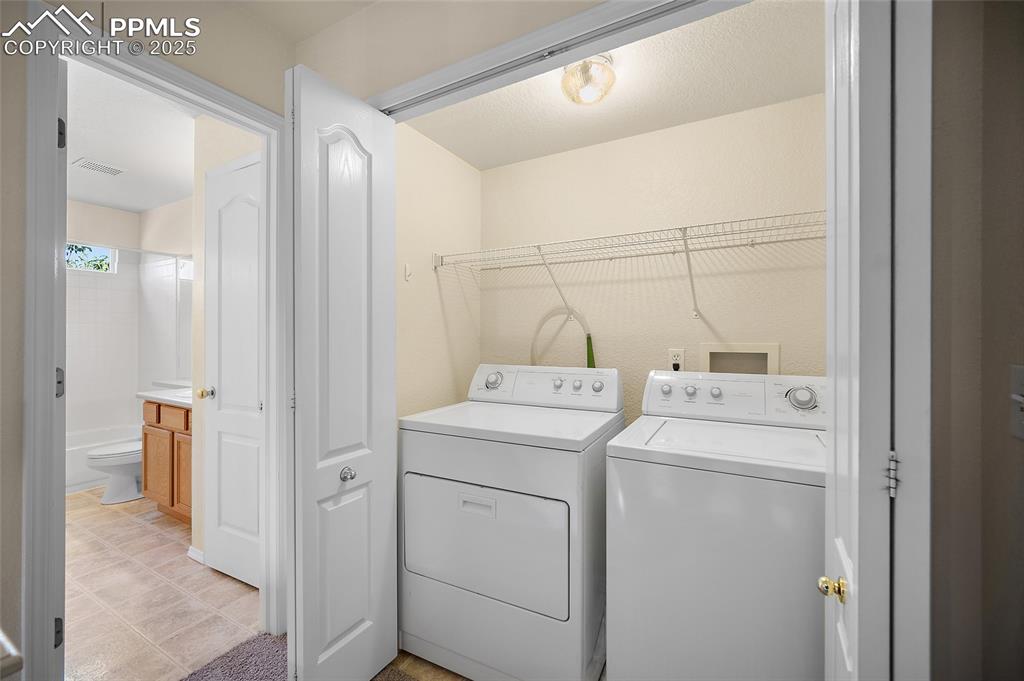
Upper-level Laundry
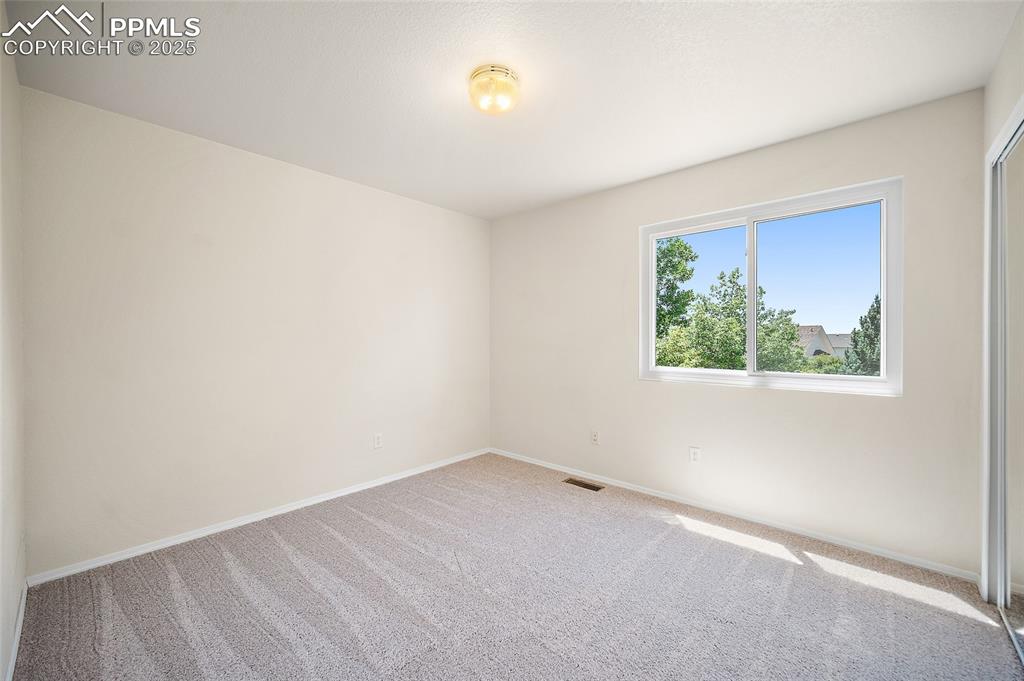
Upper-level bedroom.
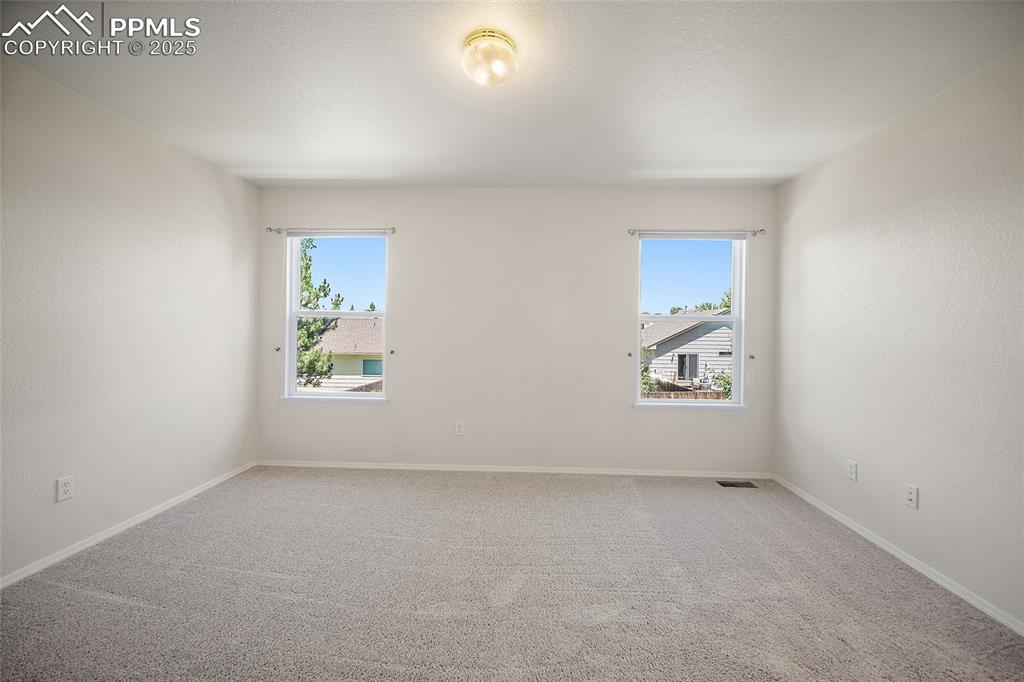
upper level.
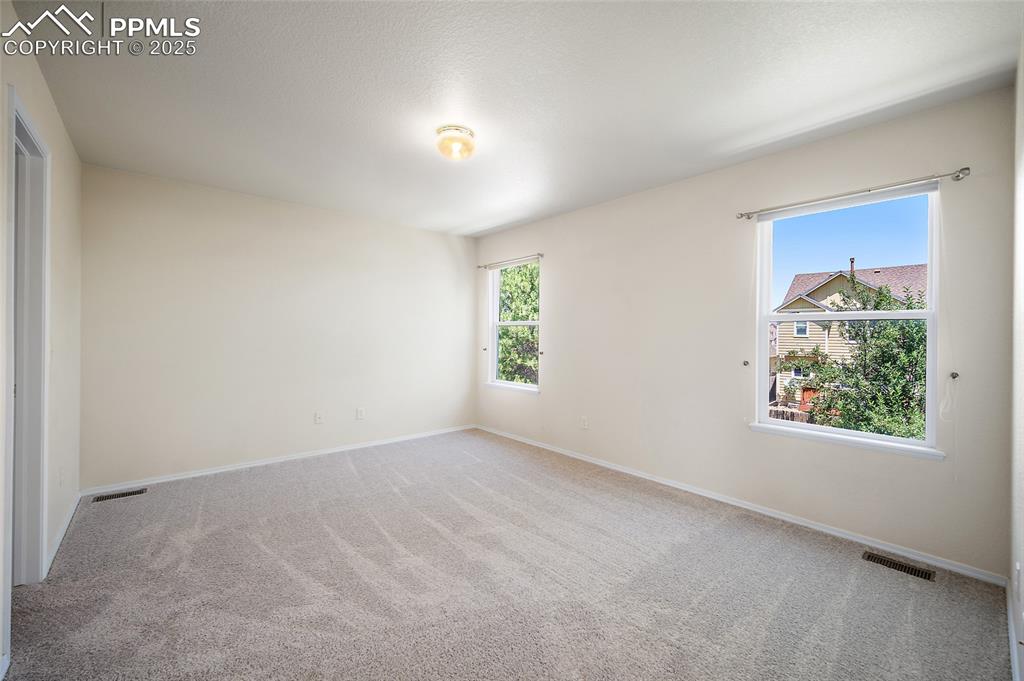
Master Bedroom
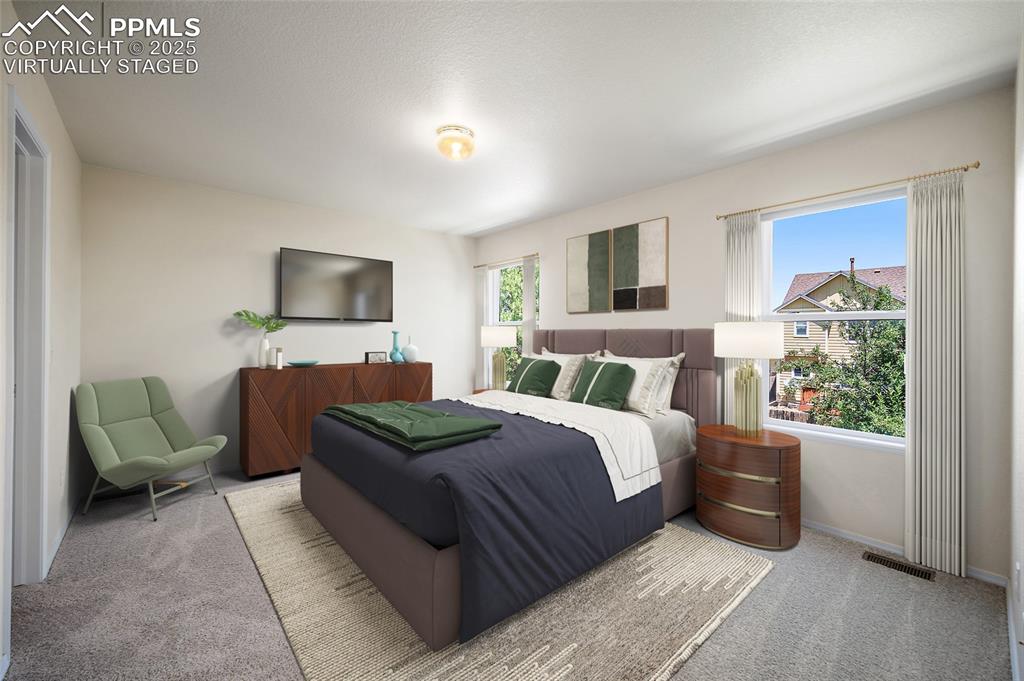
virtually staged
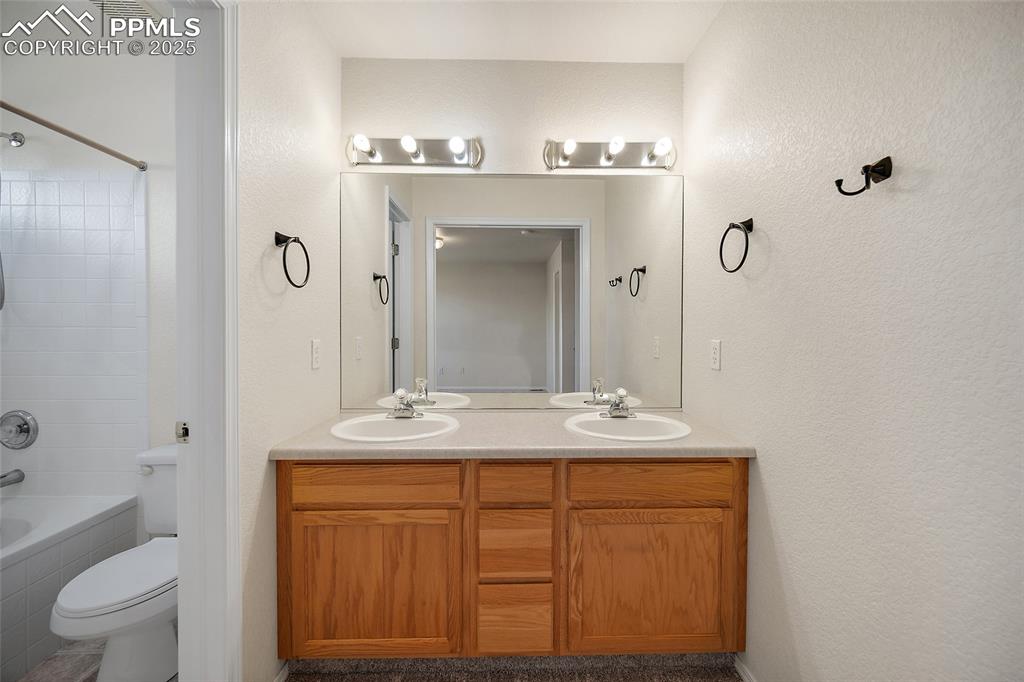
Master Bathroom
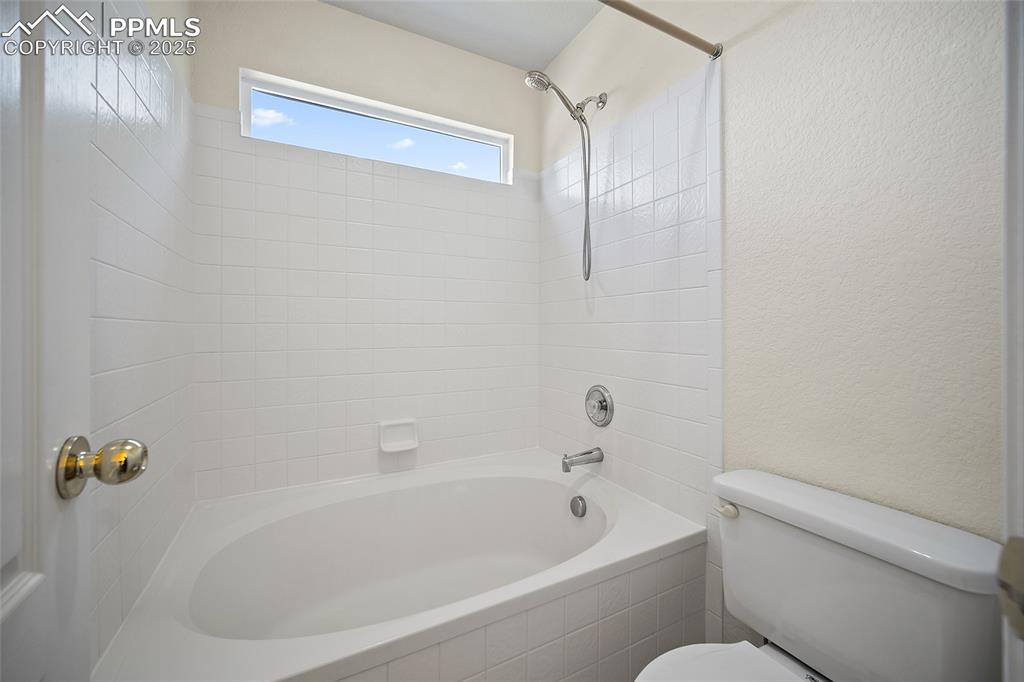
Large soaking tub.
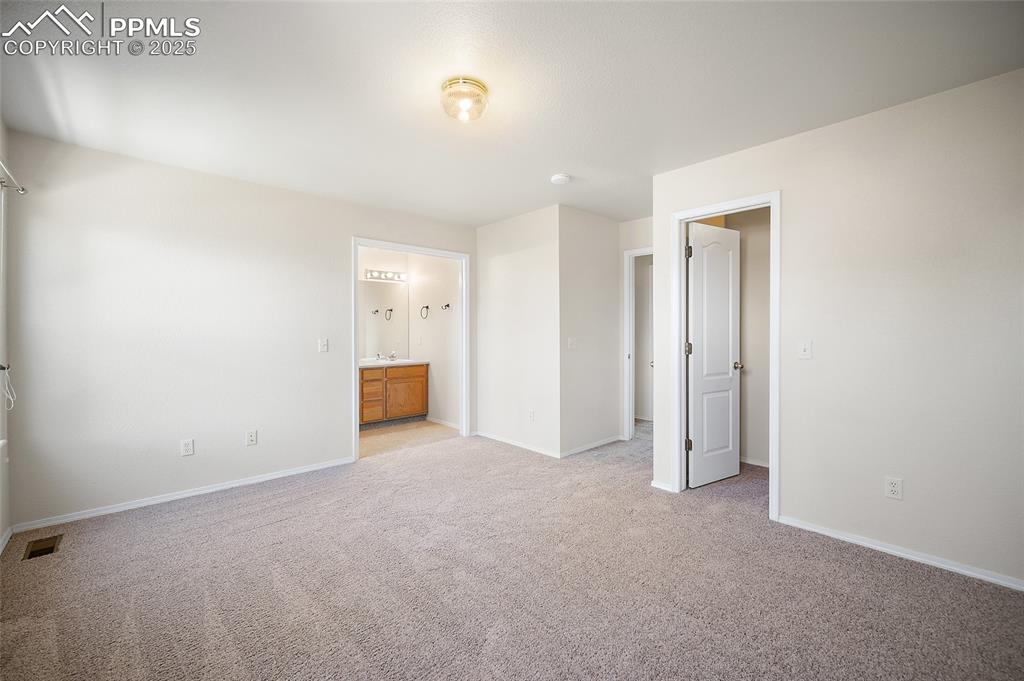
Master Bedroom
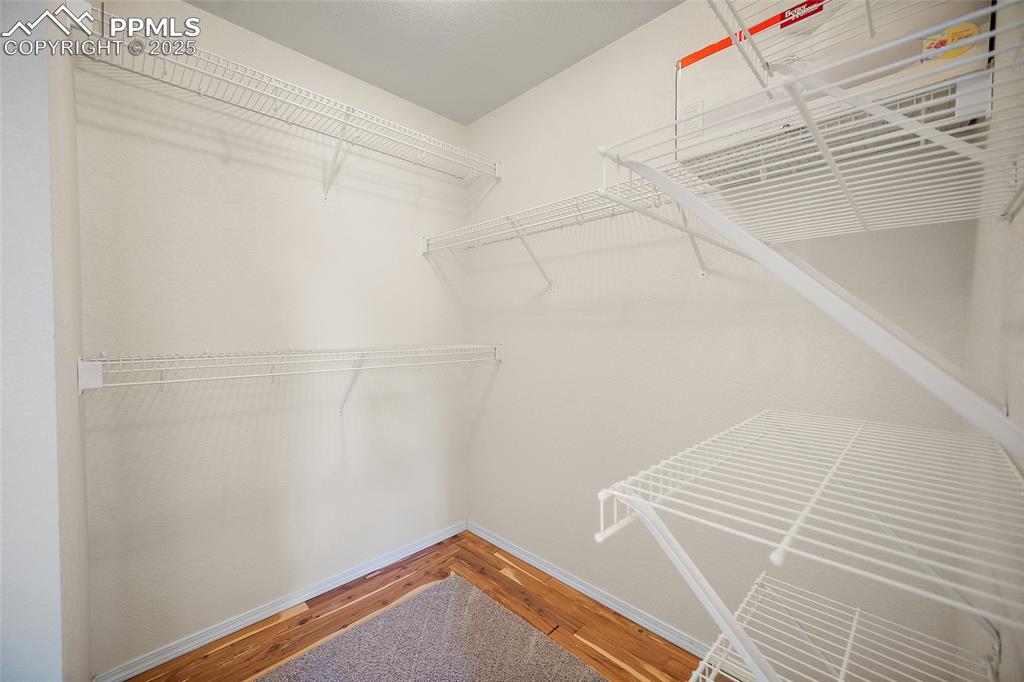
Primary closet
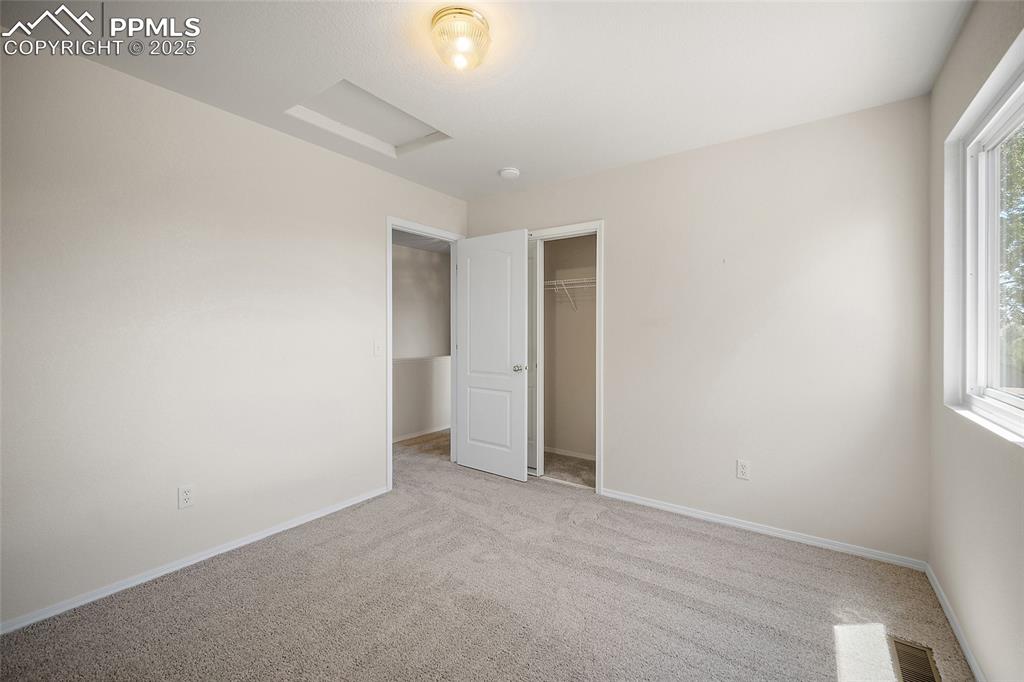
Upper-level bedroom.
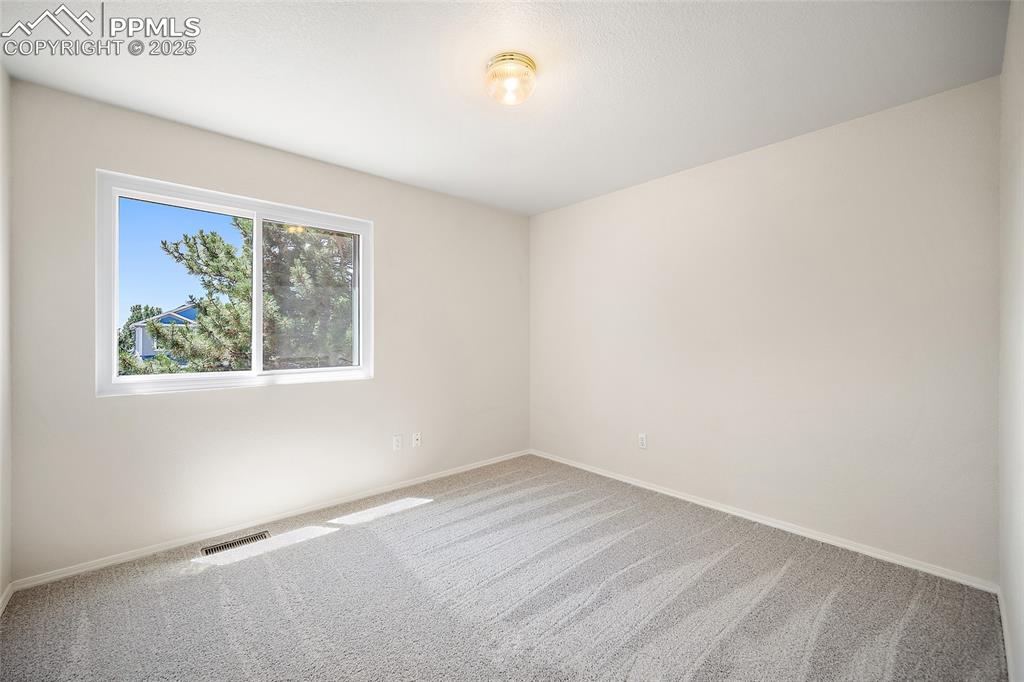
Bedroom
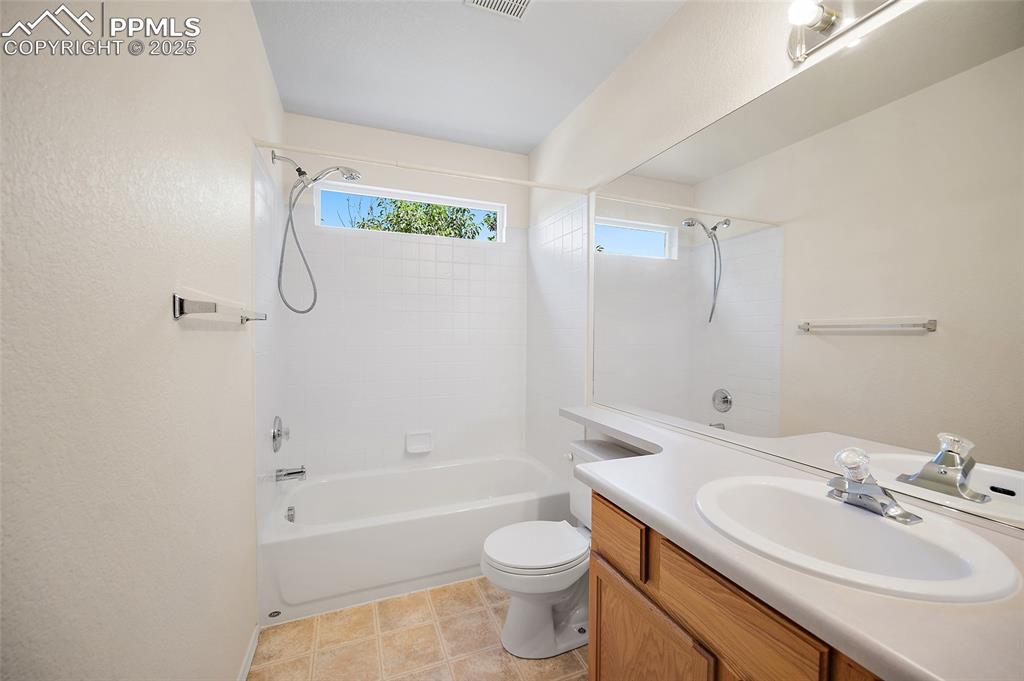
Upper level bath.
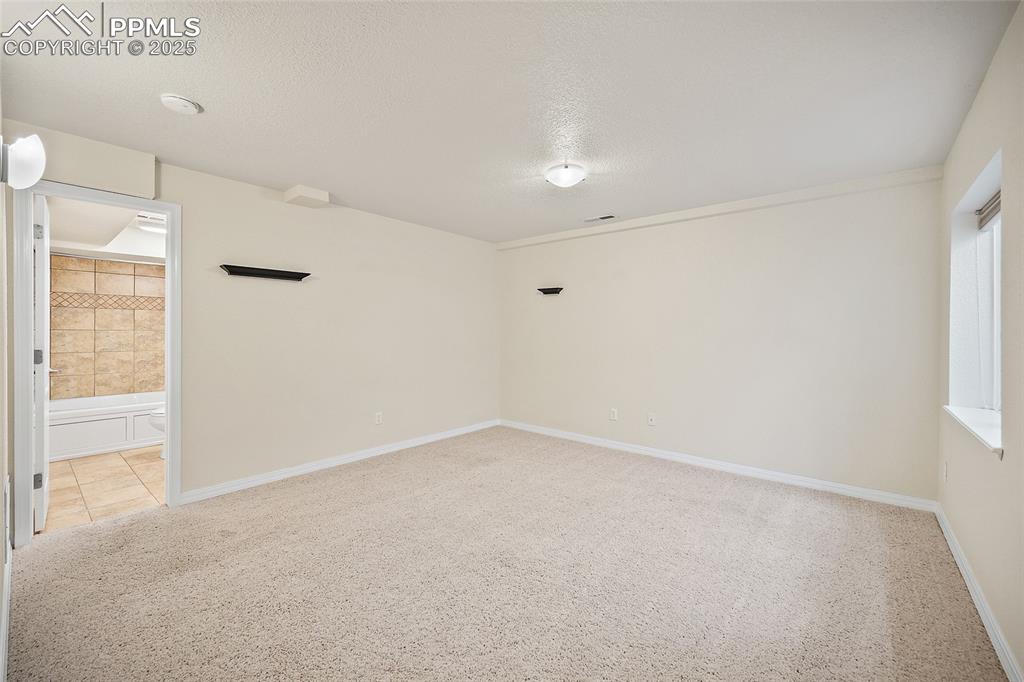
Other
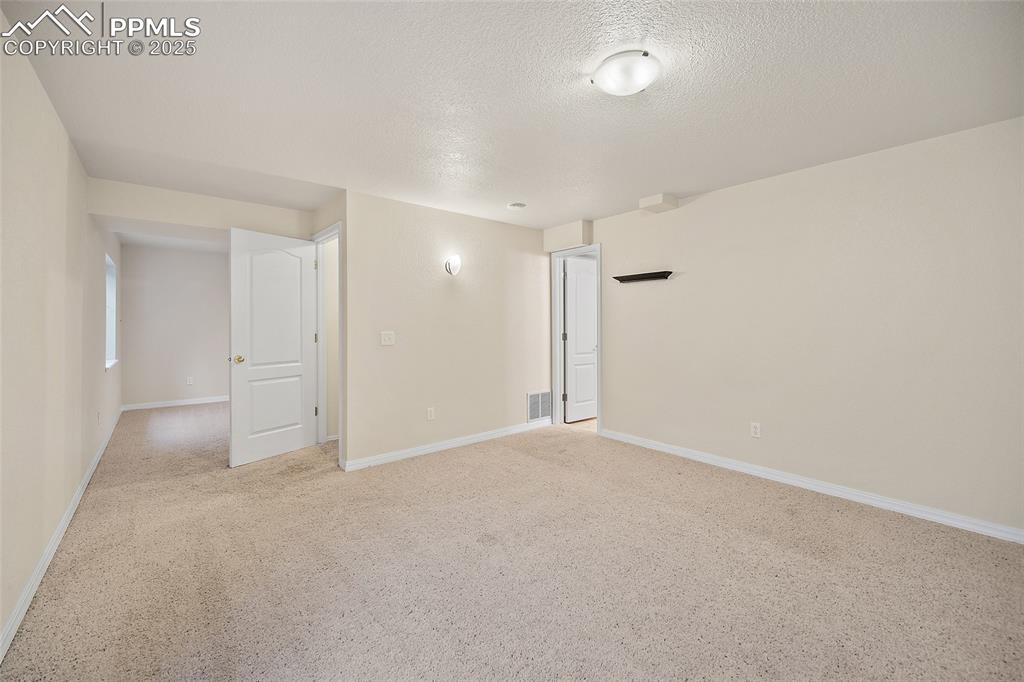
Other
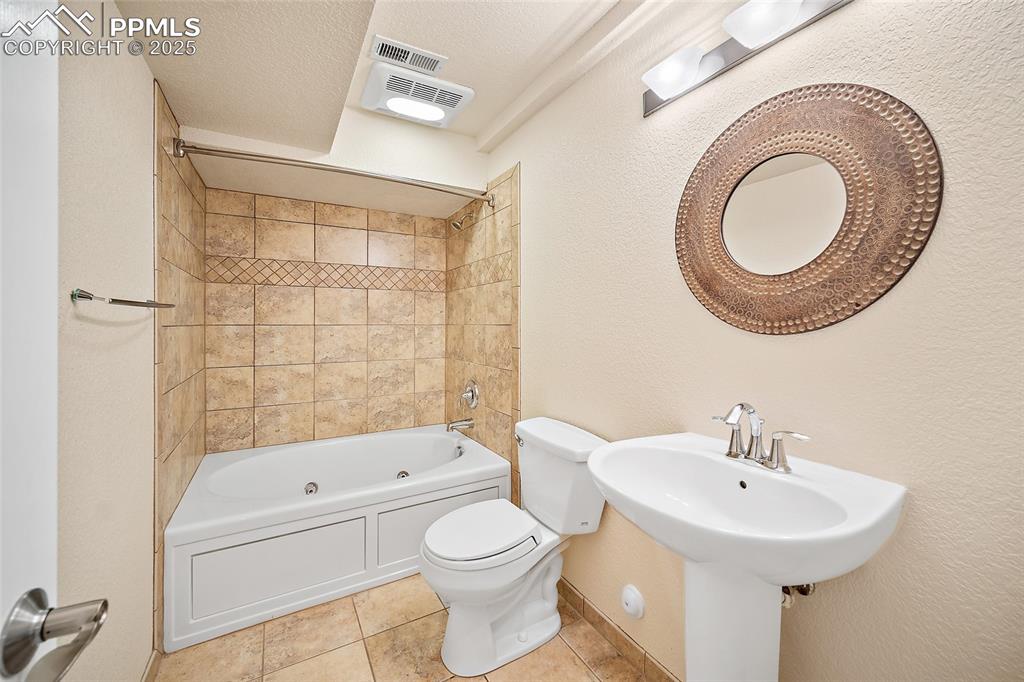
Bathroom
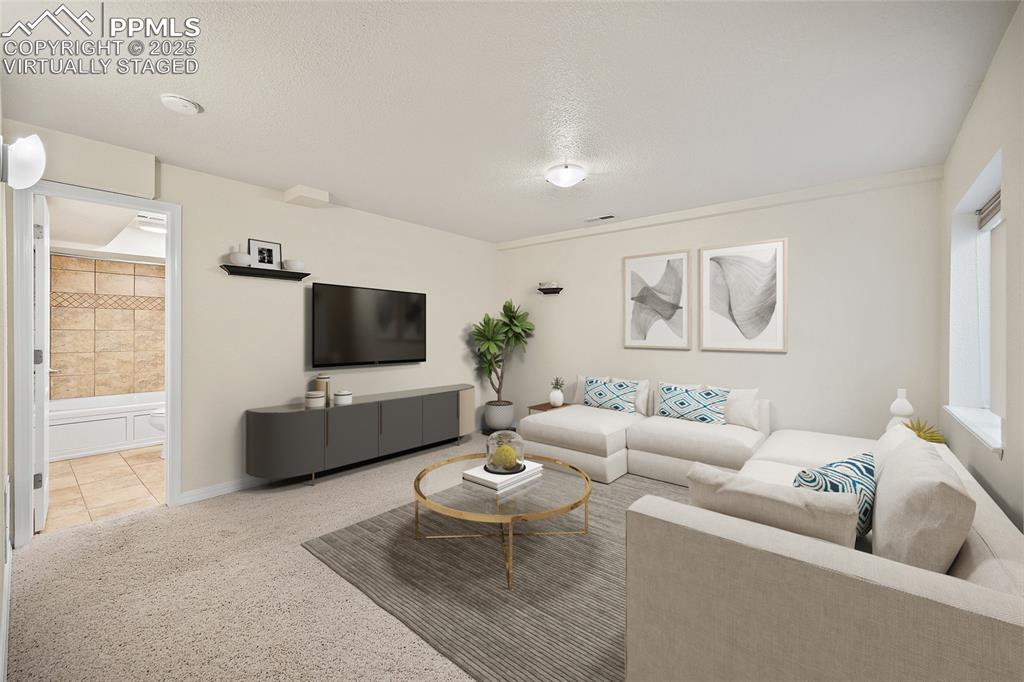
virtually staged - extra room in the basement. Could be a 4th bedroom bath adjoins.
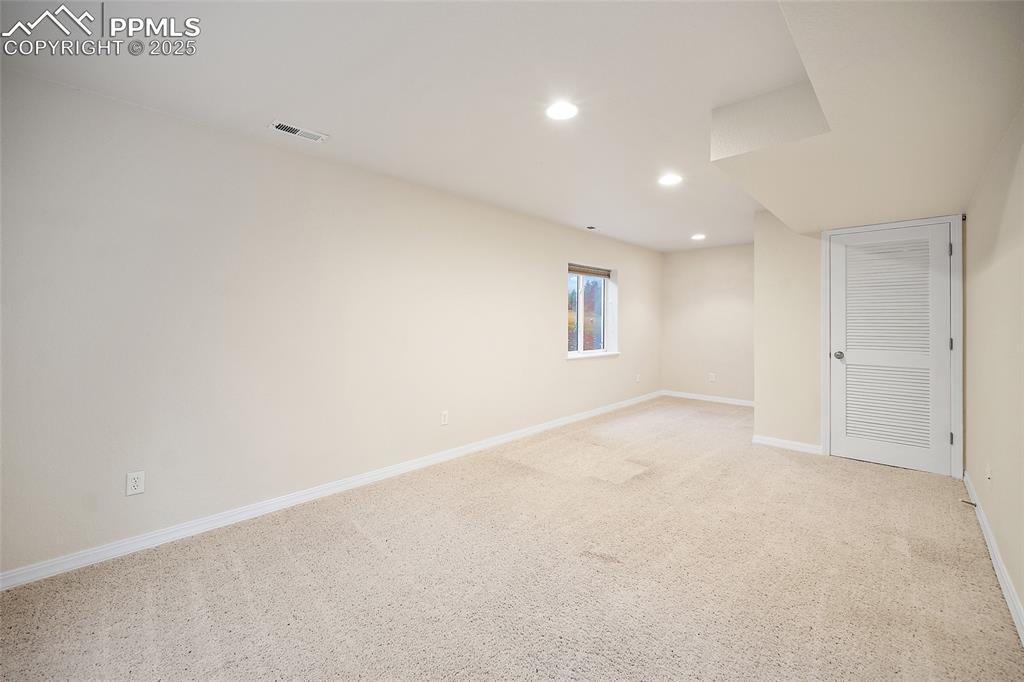
Lower-Level recreation room or could be a 4th bedroom, workout room.
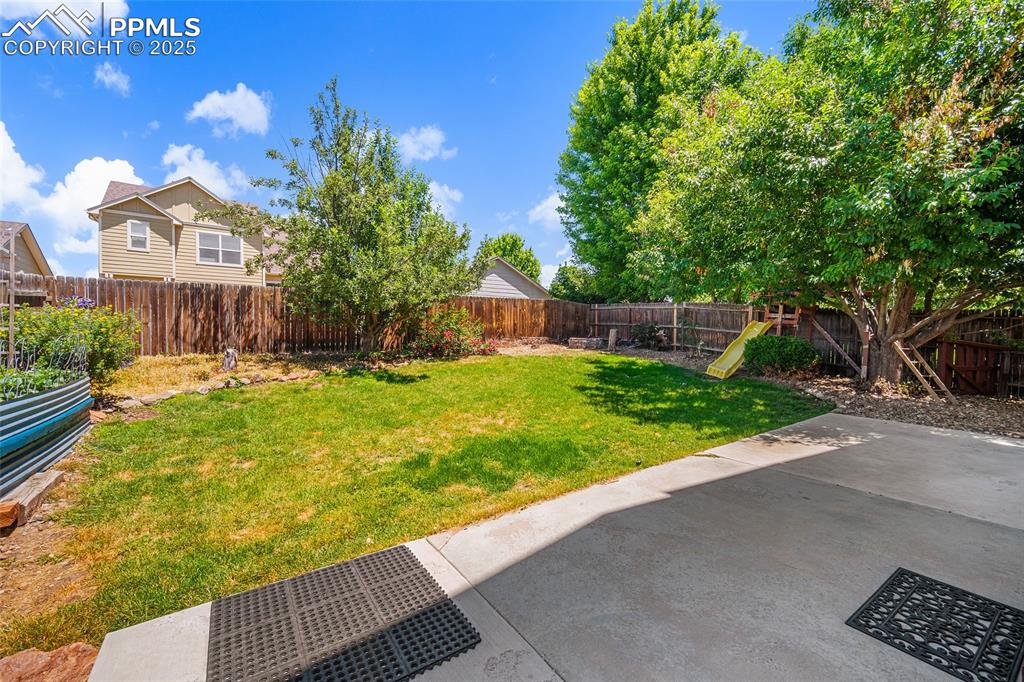
Yard
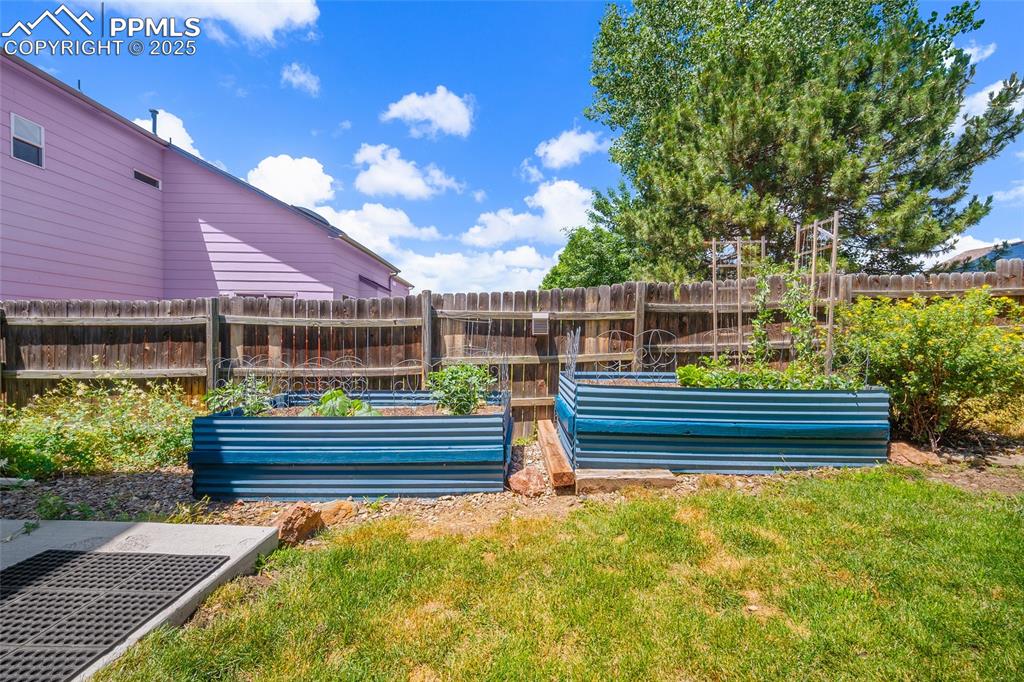
Raised Garden beds!
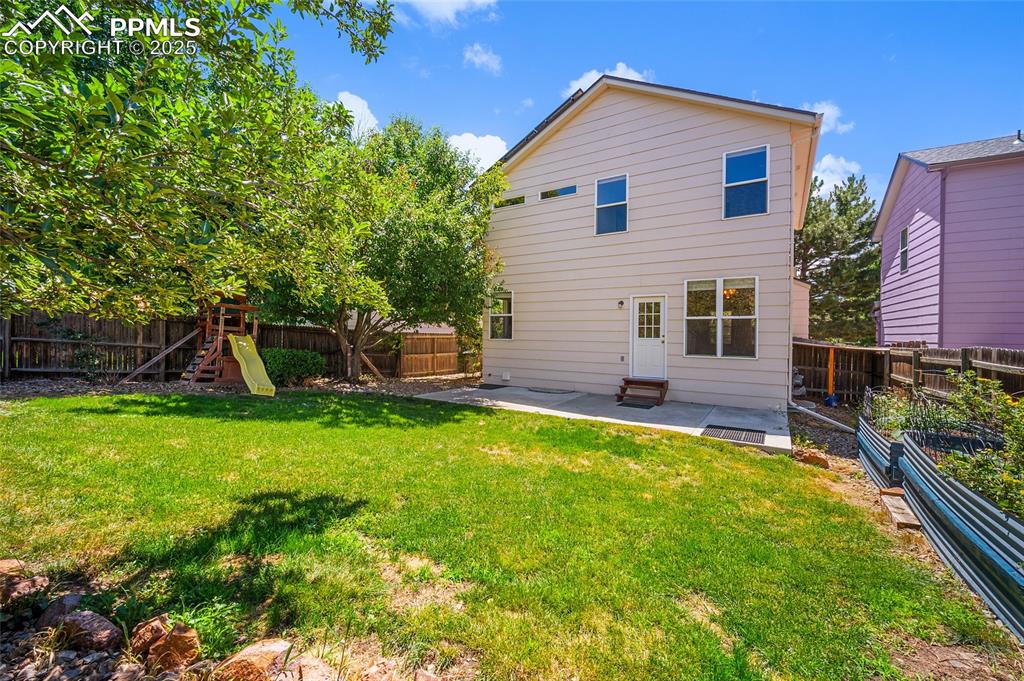
Swing set goes with the sale!
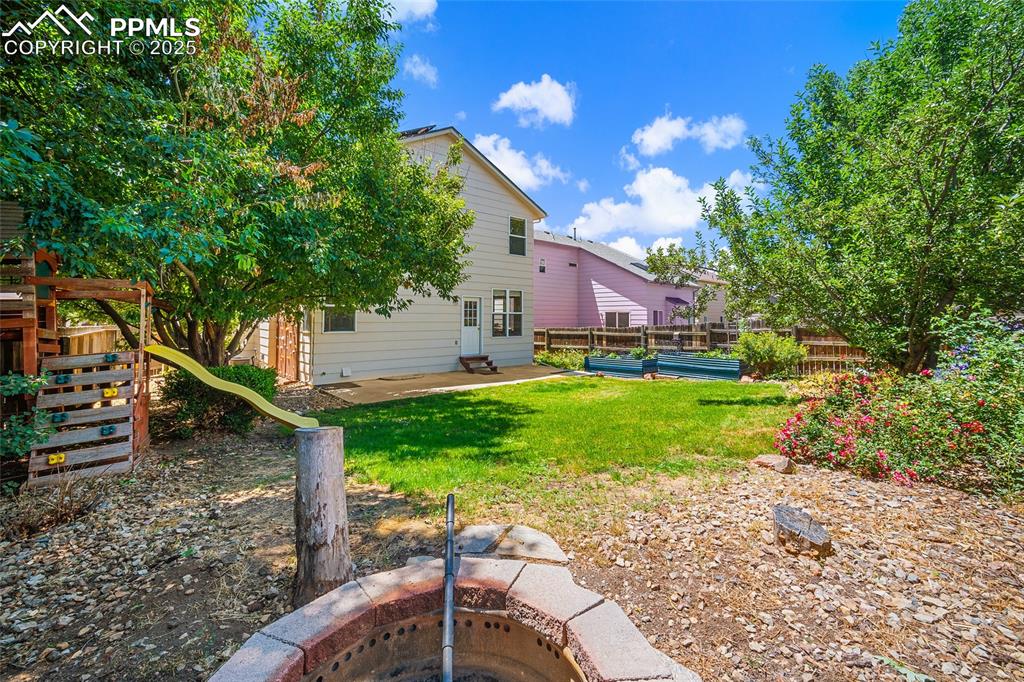
Firepit! Just bring your chairs.
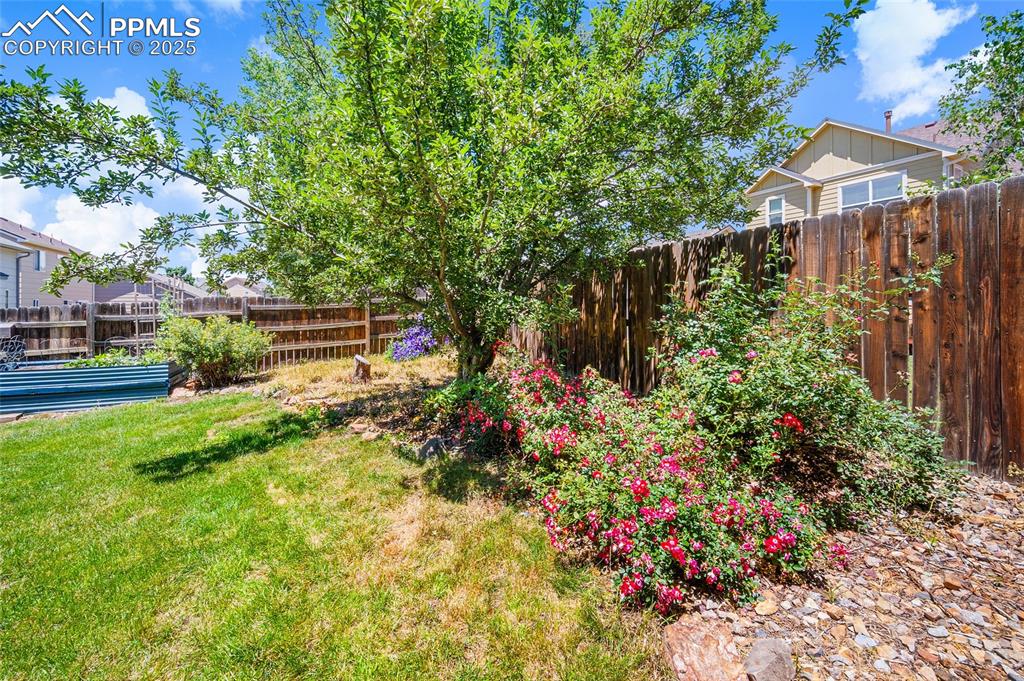
This yard is ready for you to hang out and enjoy and relax!
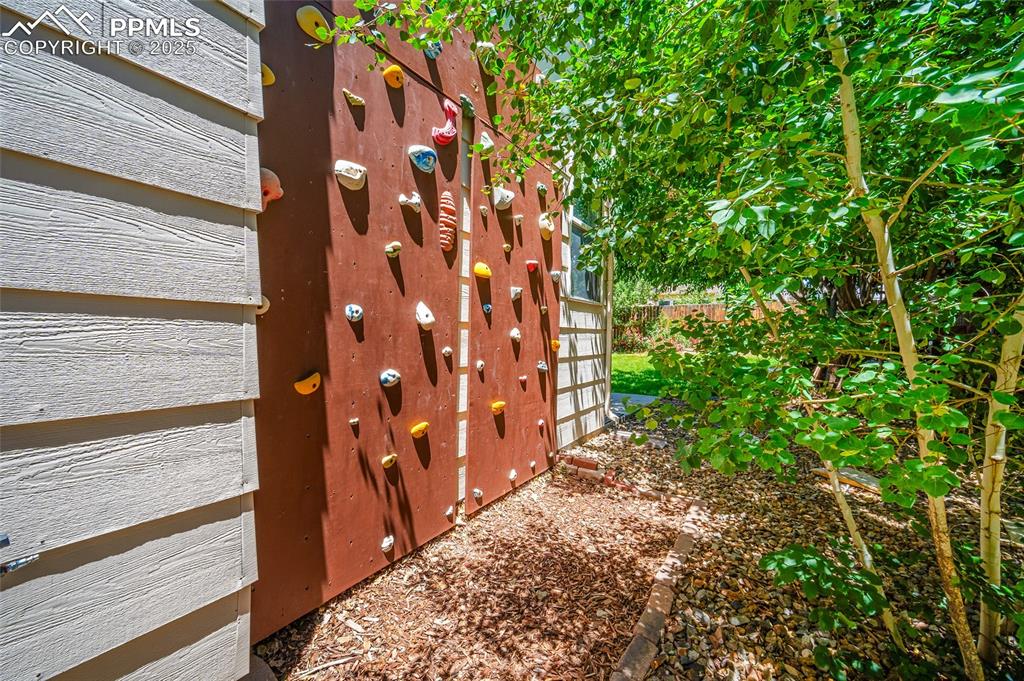
Kids Climbing wall! This back yard is full of fun!
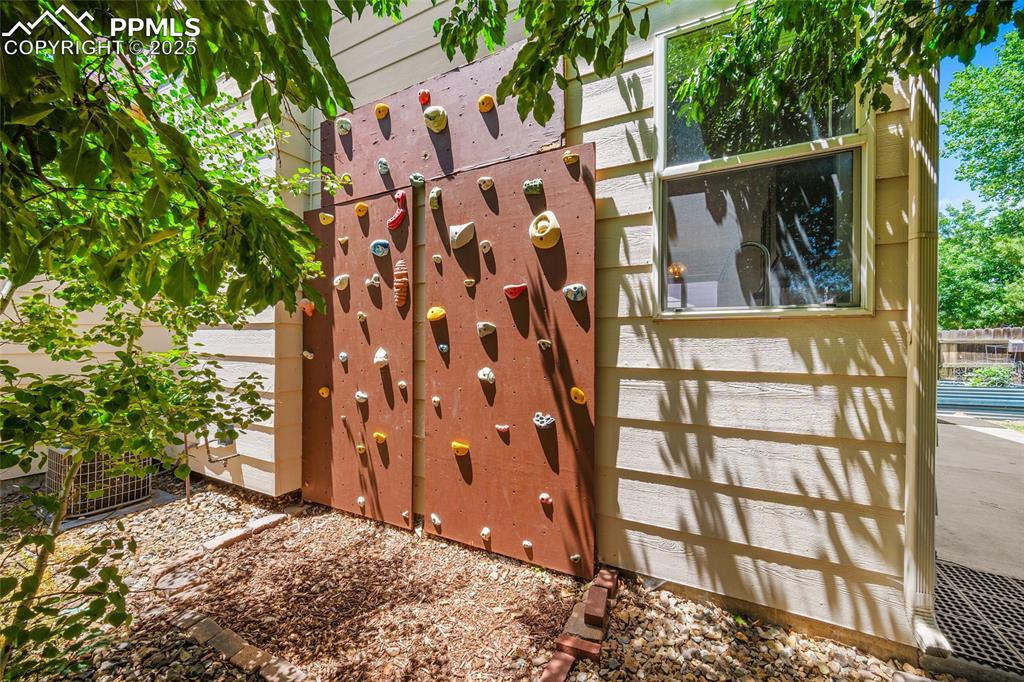
Kids climbing wall!
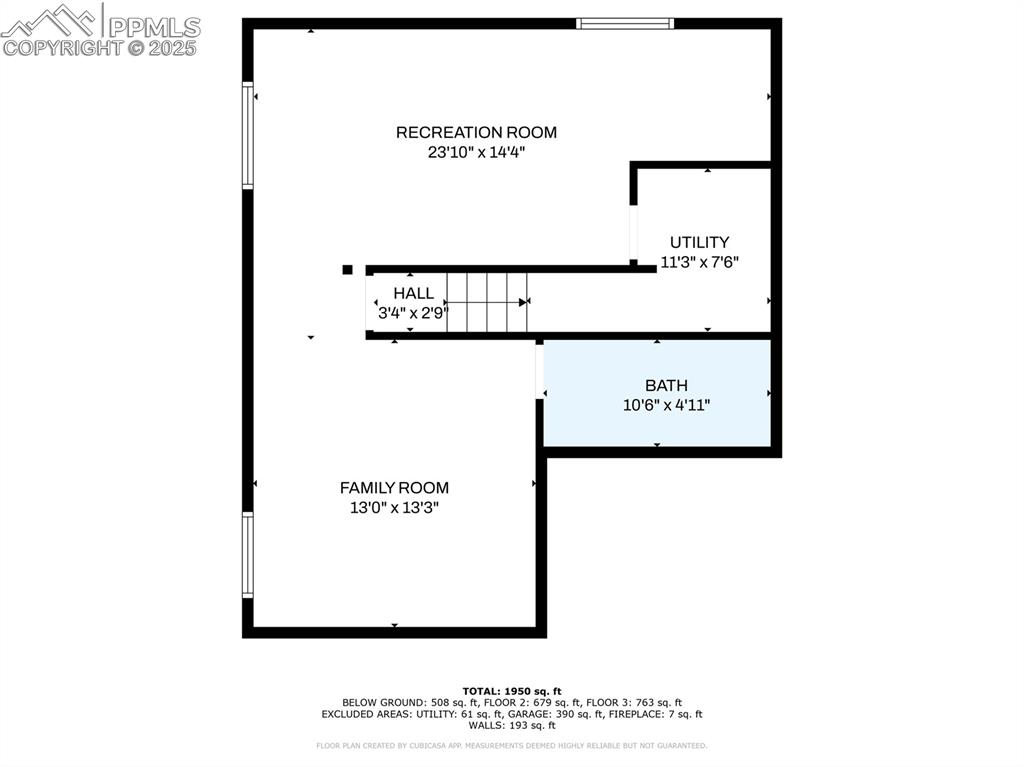
Floor Plan
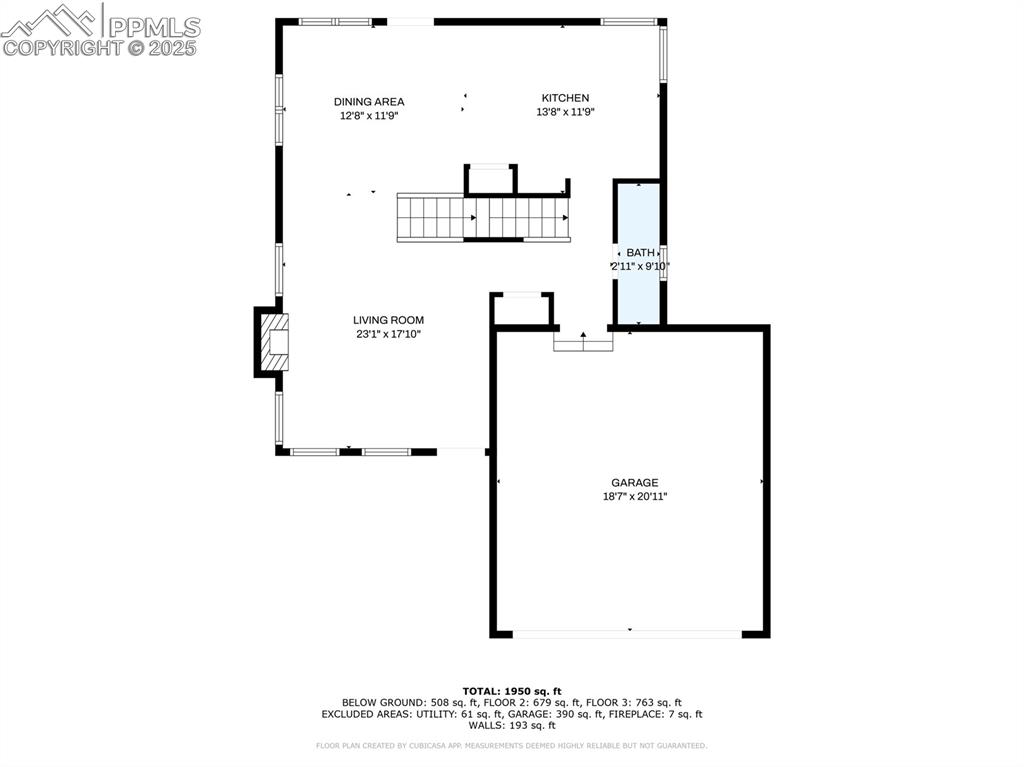
Floor Plan
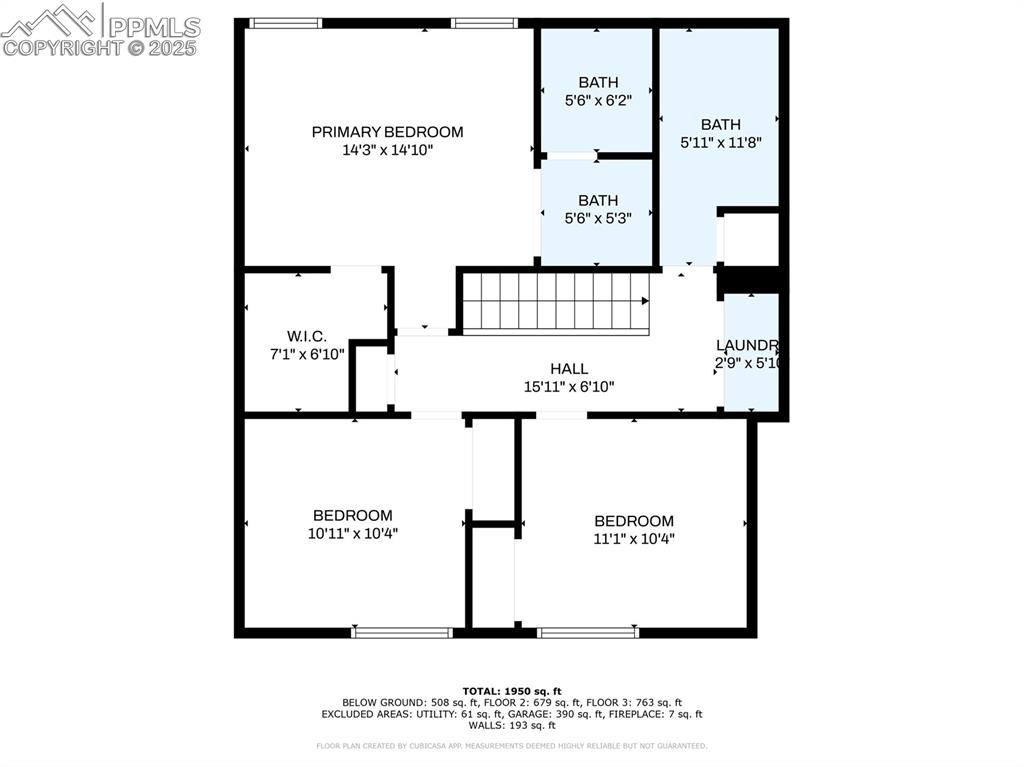
Floor Plan
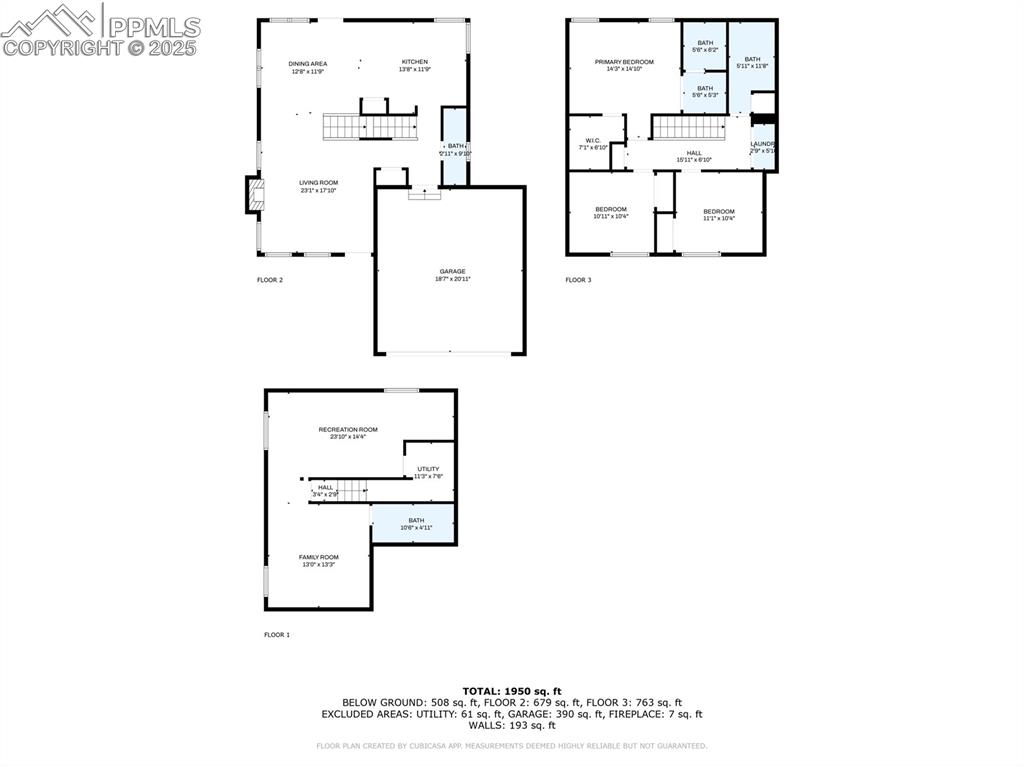
Floor Plan
Disclaimer: The real estate listing information and related content displayed on this site is provided exclusively for consumers’ personal, non-commercial use and may not be used for any purpose other than to identify prospective properties consumers may be interested in purchasing.