2325 Troy Court, Colorado Springs, CO, 80918

Tucked into a quiet corner of Campus Commons, this beautifully maintained home is ready to welcome you!
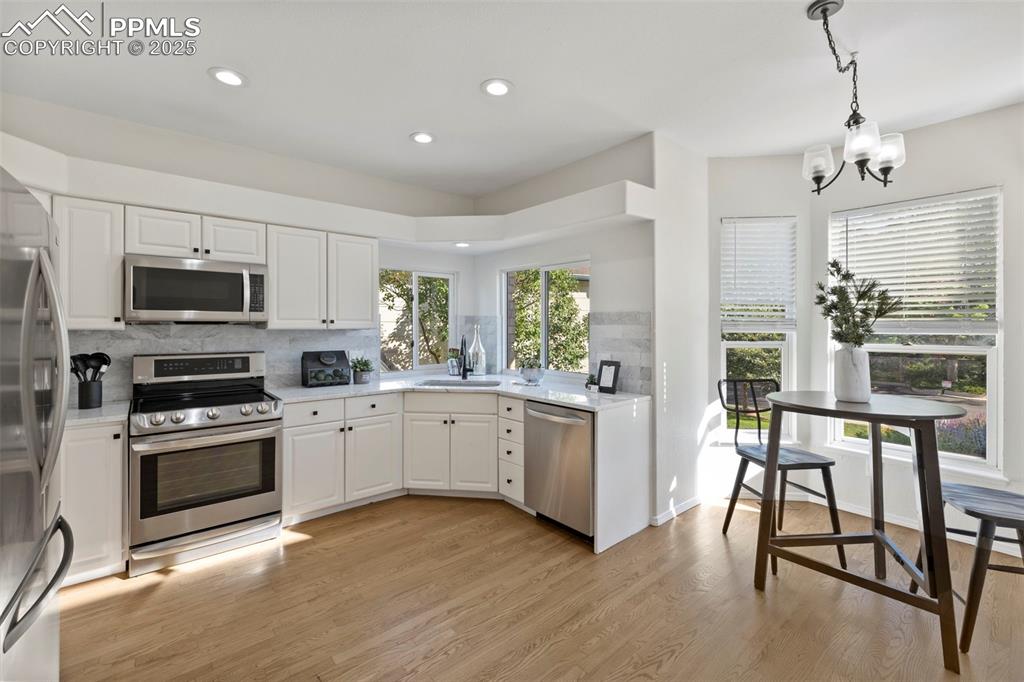
Warm and efficient, the kitchen offers everything you need—plenty of prep space, storage, and a cozy eat-in nook.
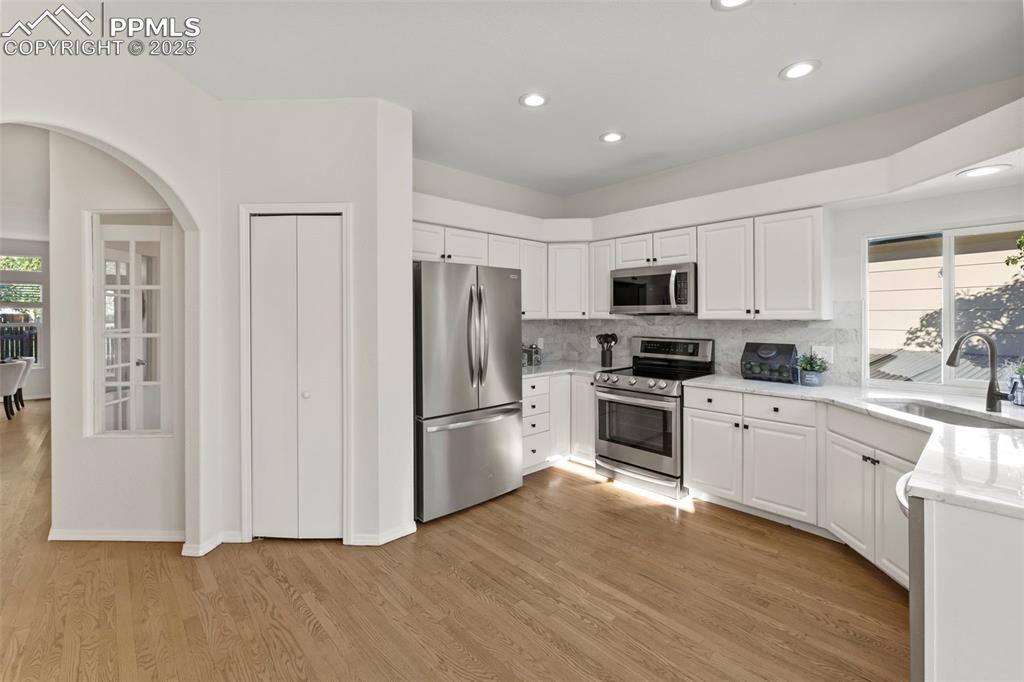
Warm and efficient, the kitchen offers everything you need—plenty of prep space, storage, and a cozy eat-in nook.
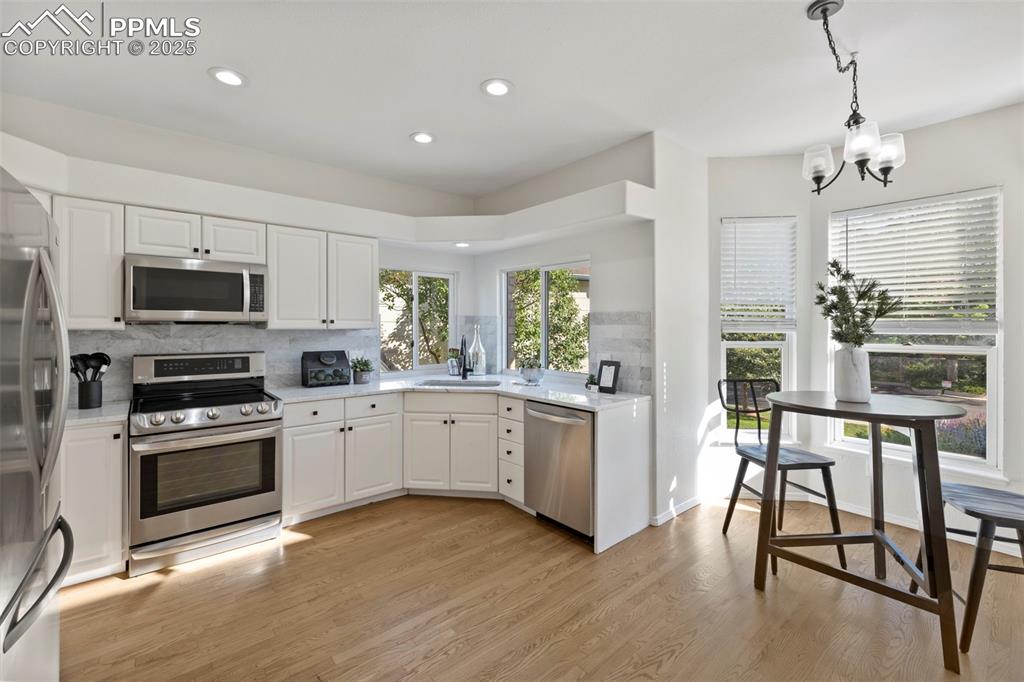
Warm and efficient, the kitchen offers everything you need—plenty of prep space, storage, and a cozy eat-in nook.
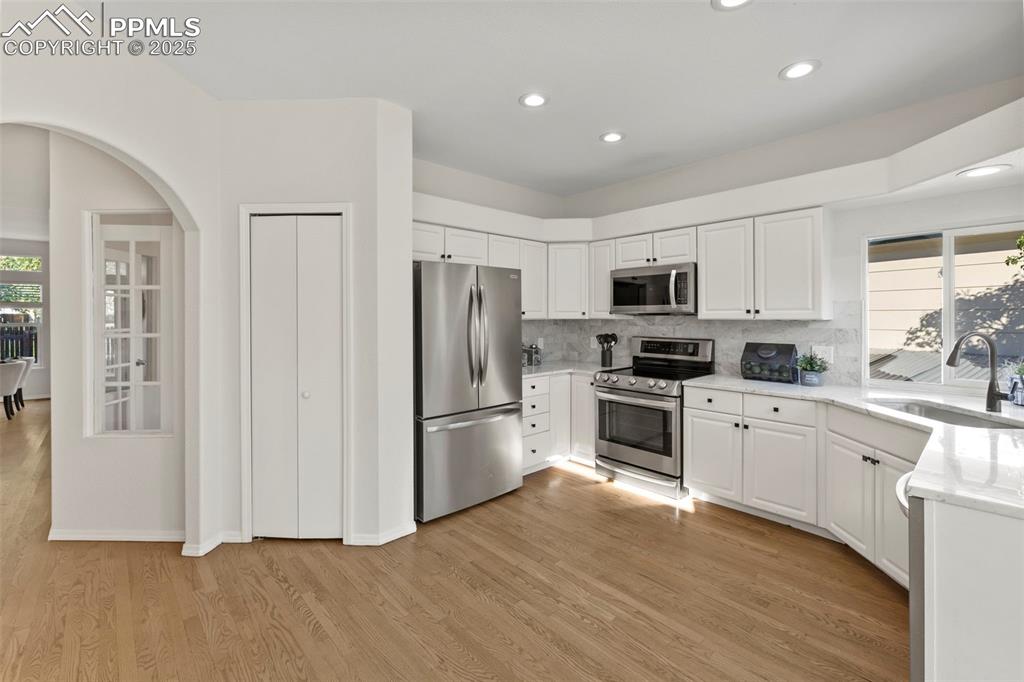
Warm and efficient, the kitchen offers everything you need—plenty of prep space, storage, and a cozy eat-in nook.
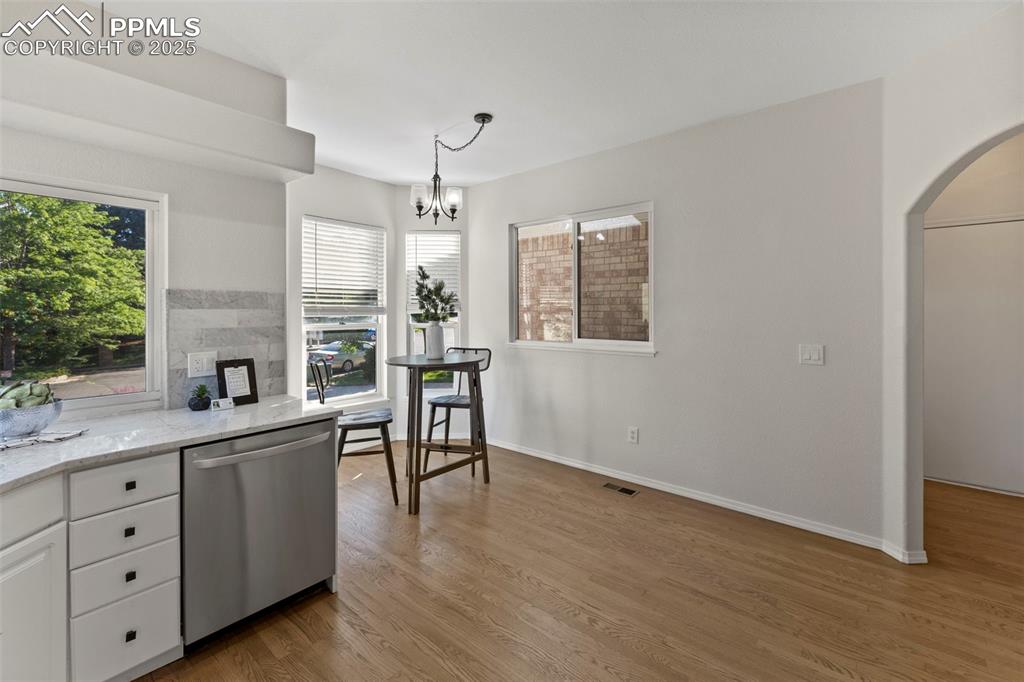
Warm and efficient, the kitchen offers everything you need—plenty of prep space, storage, and a cozy eat-in nook.
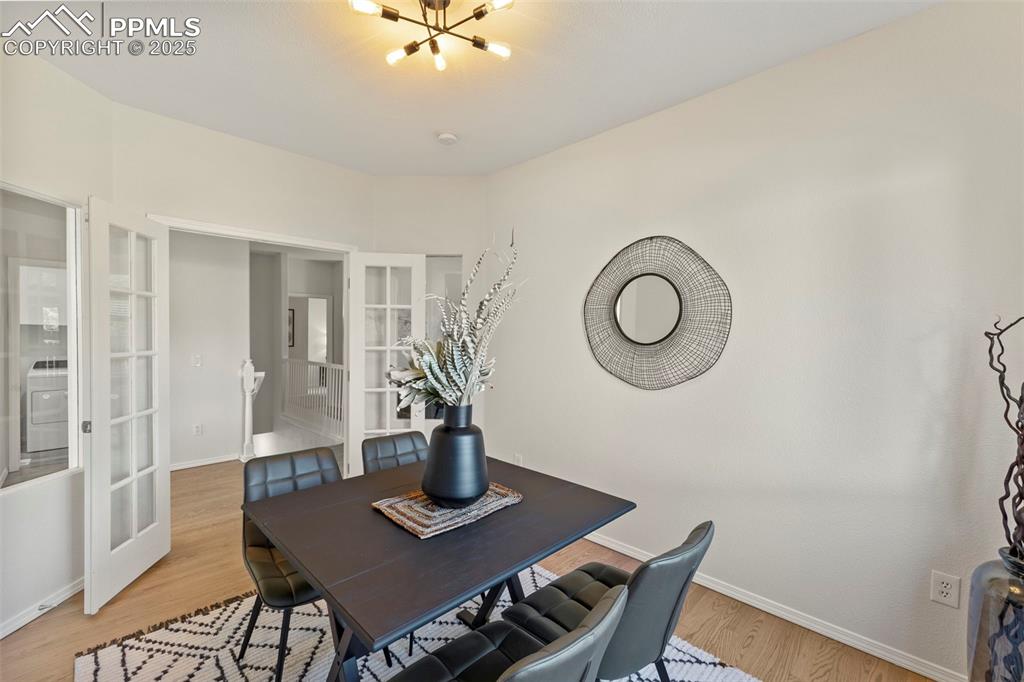
With space to seat a crowd or keep it simple, the dining area is made for both weekday dinners and weekend brunch.
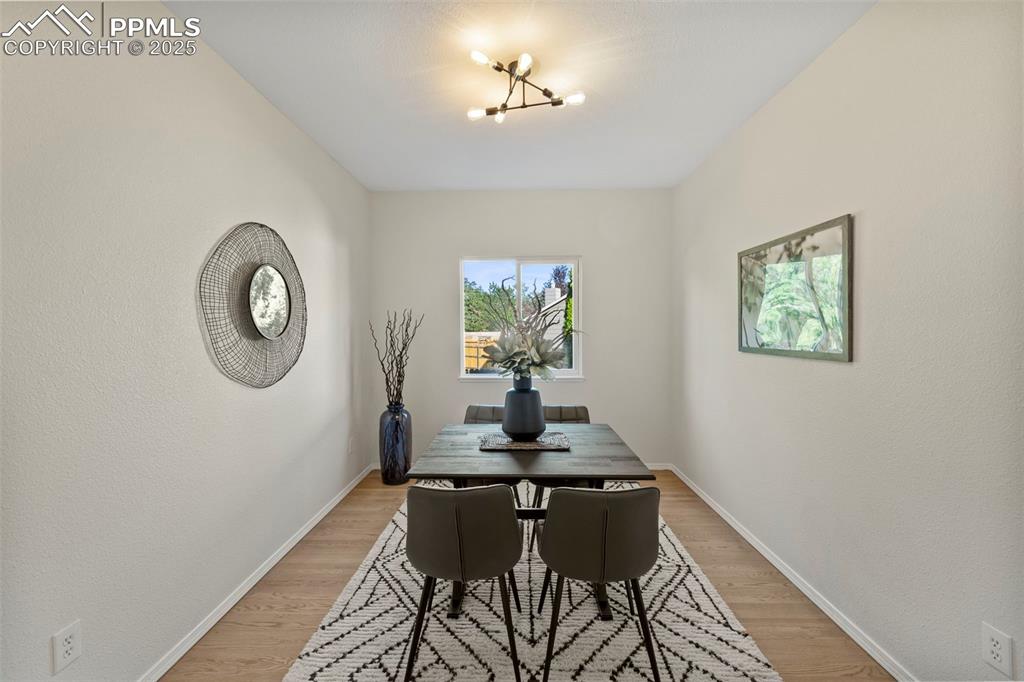
With space to seat a crowd or keep it simple, the dining area is made for both weekday dinners and weekend brunch.
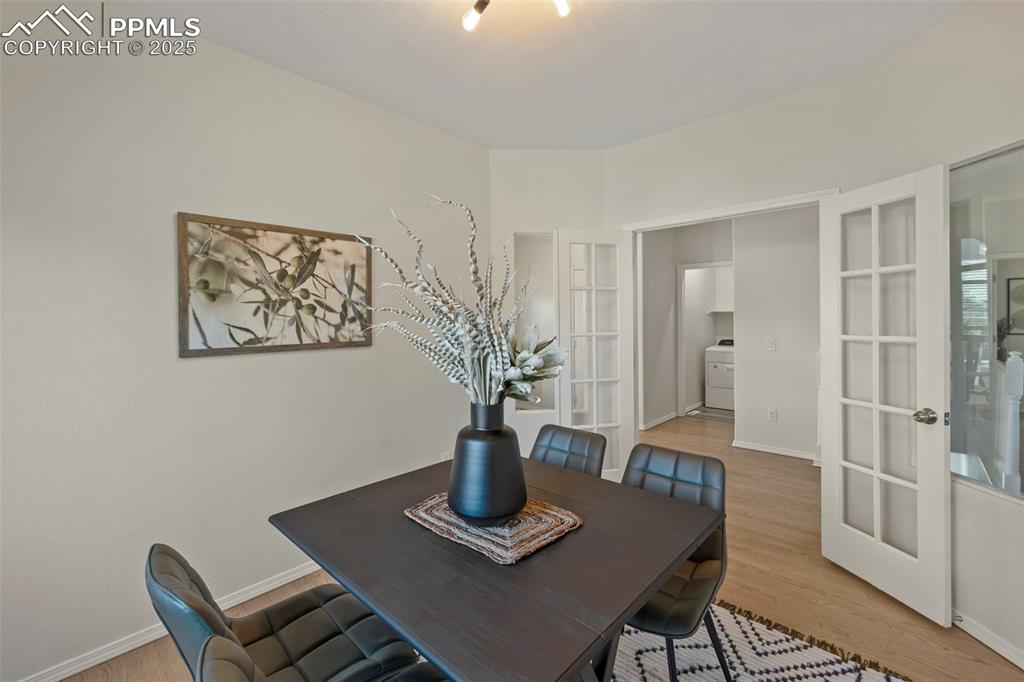
With space to seat a crowd or keep it simple, the dining area is made for both weekday dinners and weekend brunch.
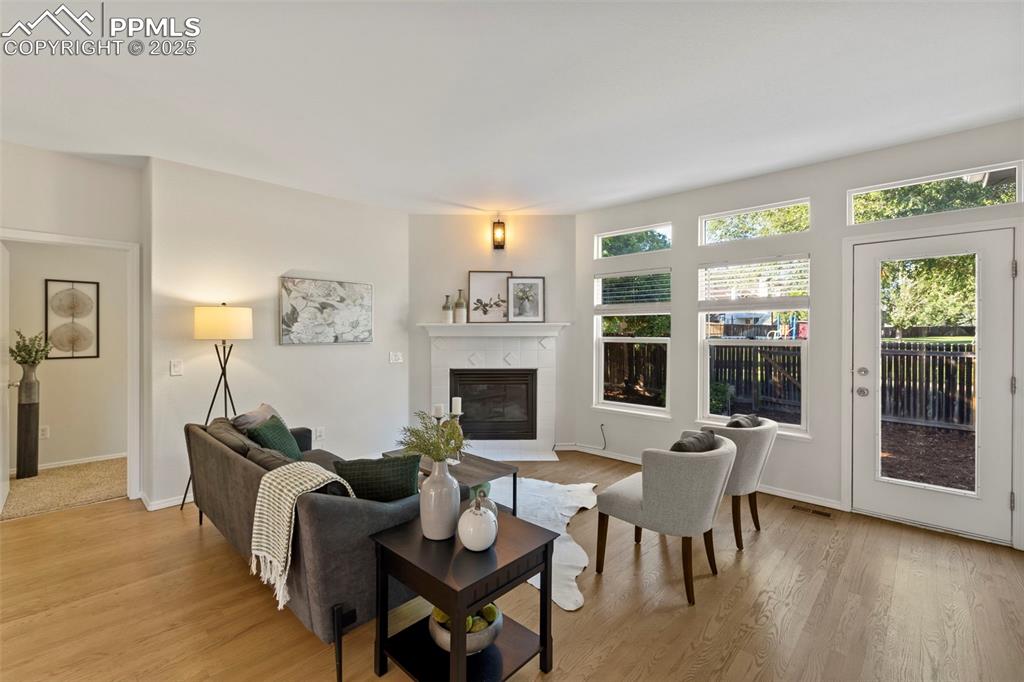
Cozy and comfortable, the living room centers around a gas fireplace and natural wood floors for a warm, inviting feel.
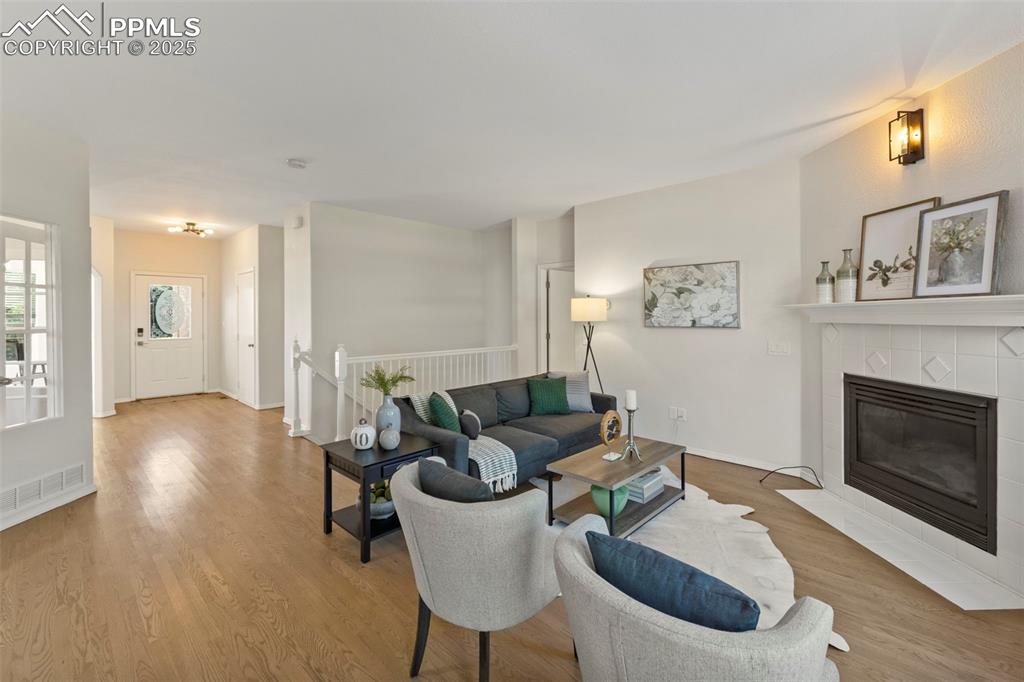
Cozy and comfortable, the living room centers around a gas fireplace and natural wood floors for a warm, inviting feel.
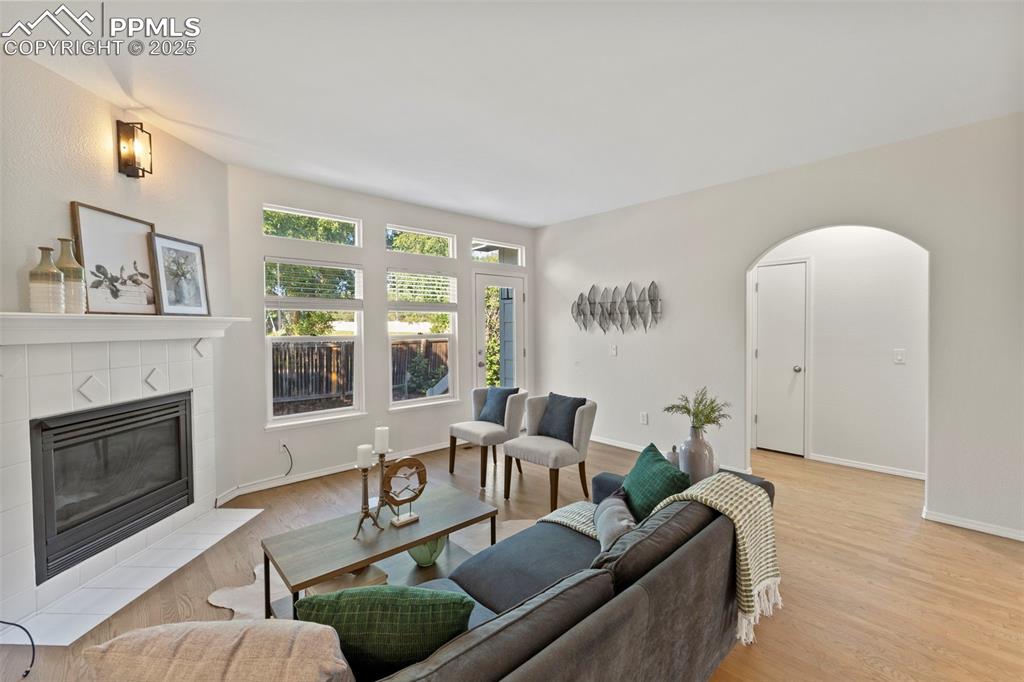
Cozy and comfortable, the living room centers around a gas fireplace and natural wood floors for a warm, inviting feel.
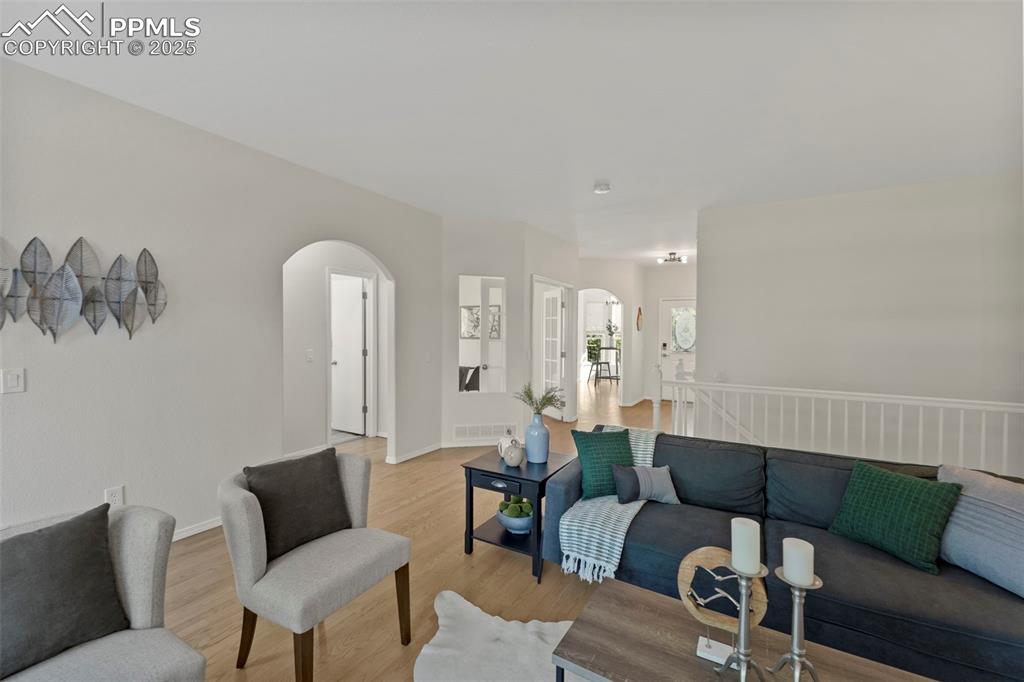
Cozy and comfortable, the living room centers around a gas fireplace and natural wood floors for a warm, inviting feel.
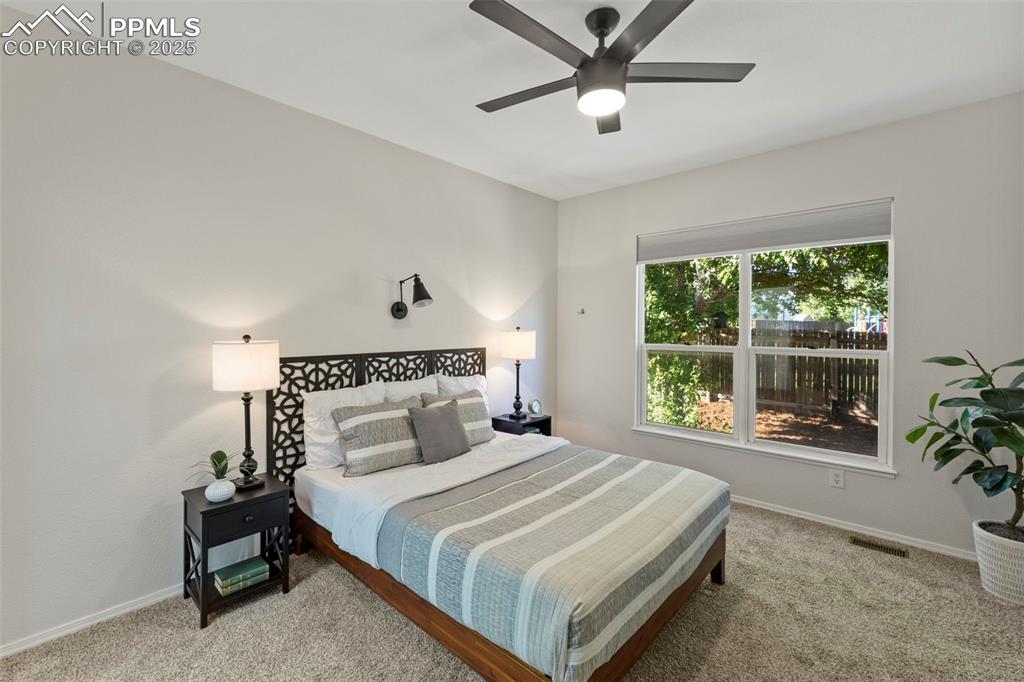
Peaceful and private, the primary bedroom includes a walk-in closet and a full bath with double vanities and a tub/shower.
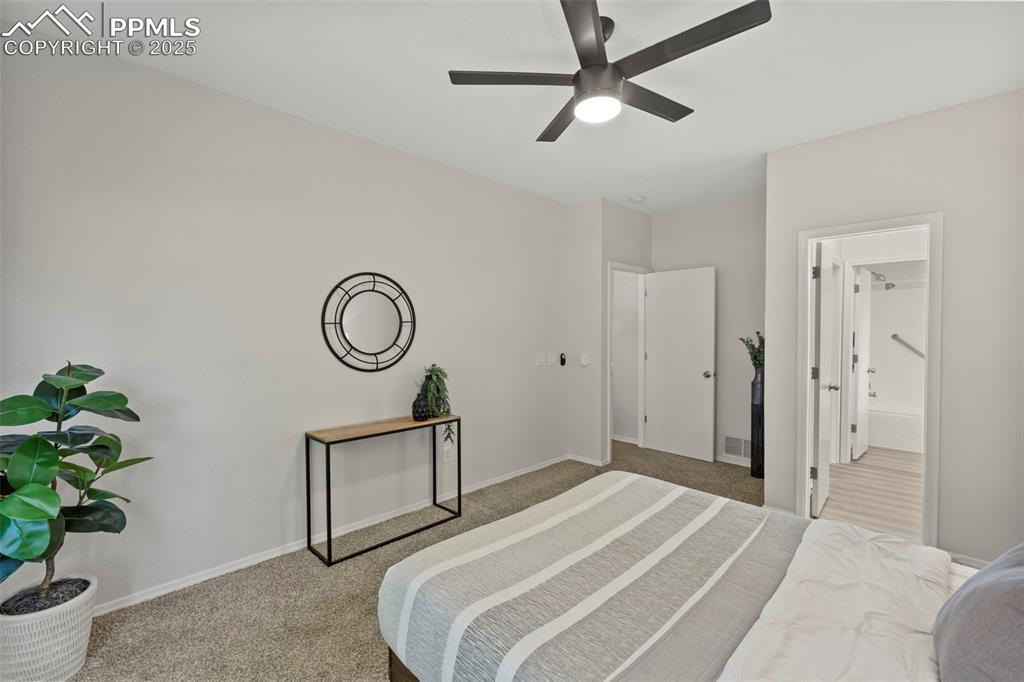
Peaceful and private, the primary bedroom includes a walk-in closet and a full bath with double vanities and a tub/shower.
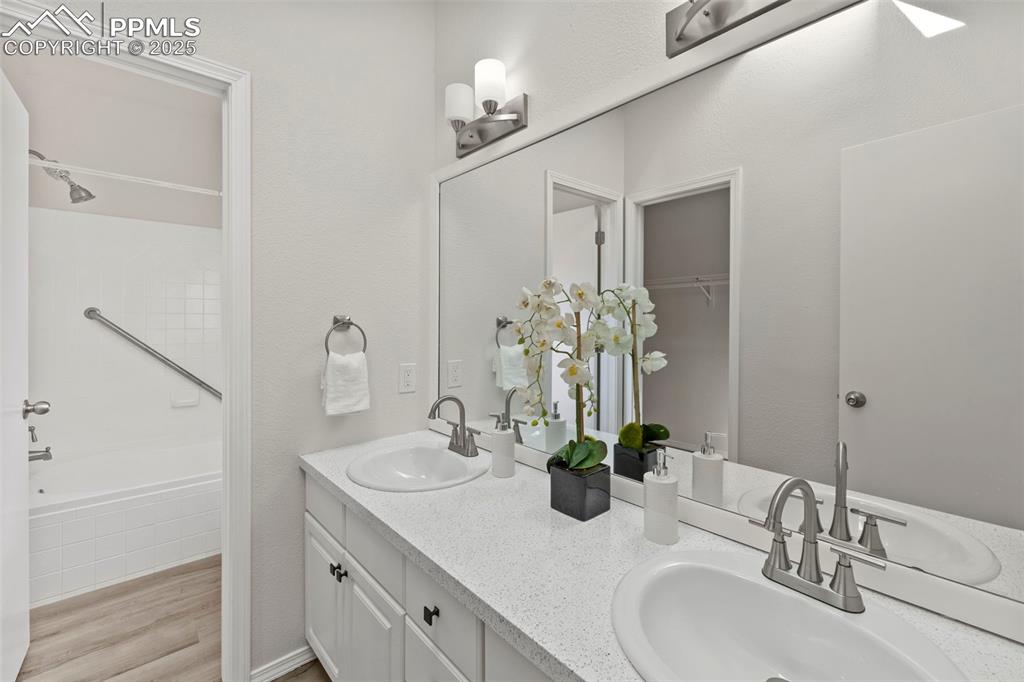
Full Bathroom
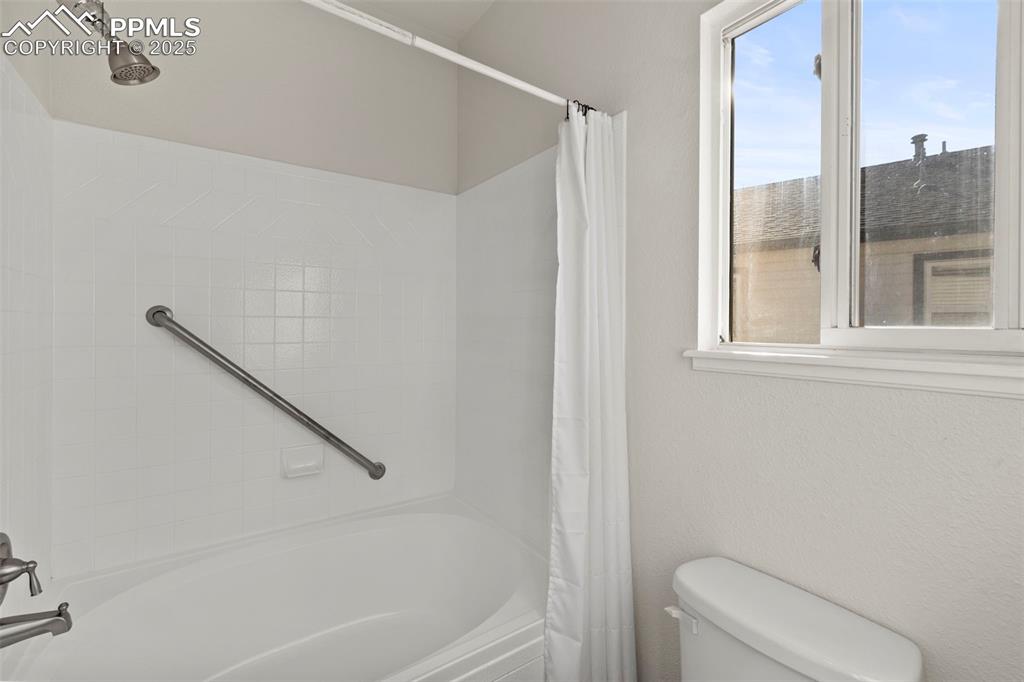
Full Bathroom
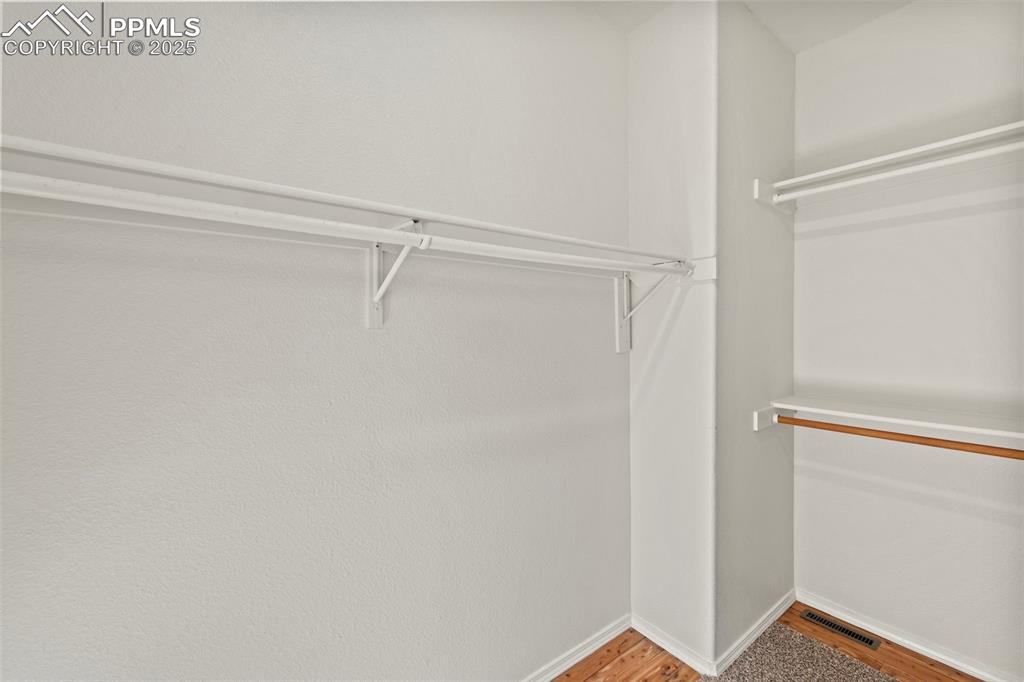
Walk-in Closet
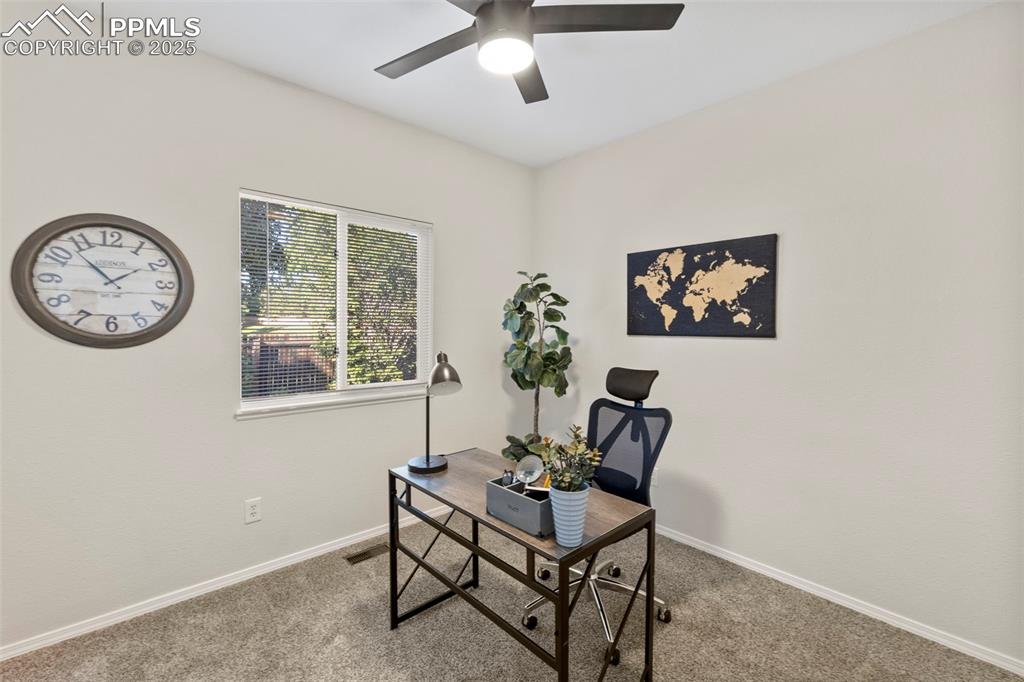
Quiet and bright, the main-level office features hardwood flooring and makes the perfect spot to work or focus.
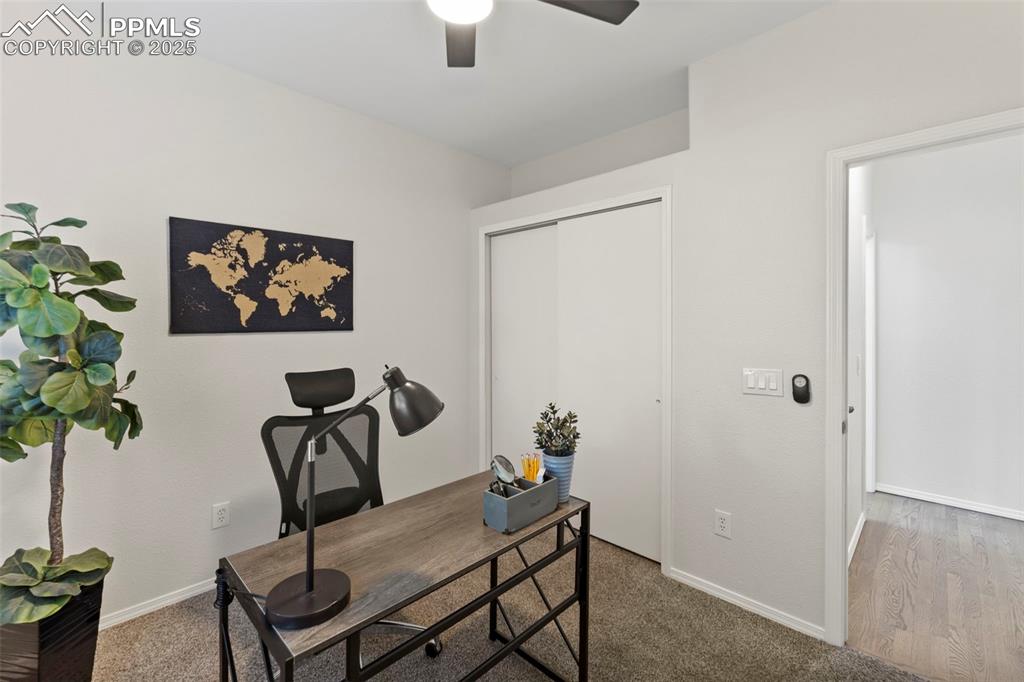
Quiet and bright, the main-level office features hardwood flooring and makes the perfect spot to work or focus.
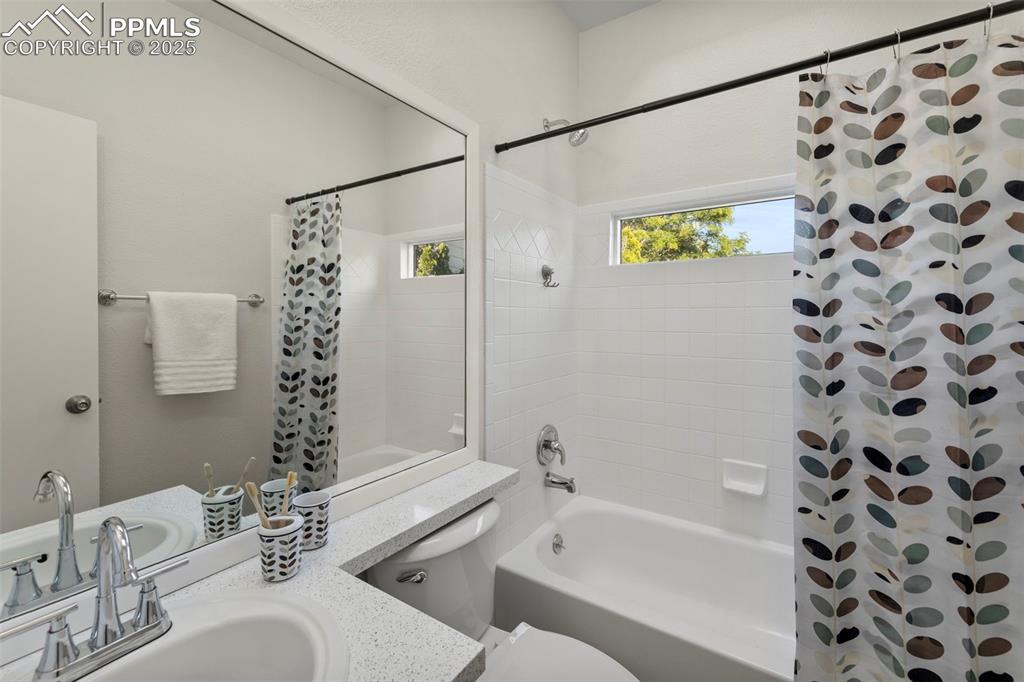
Full Bathroom
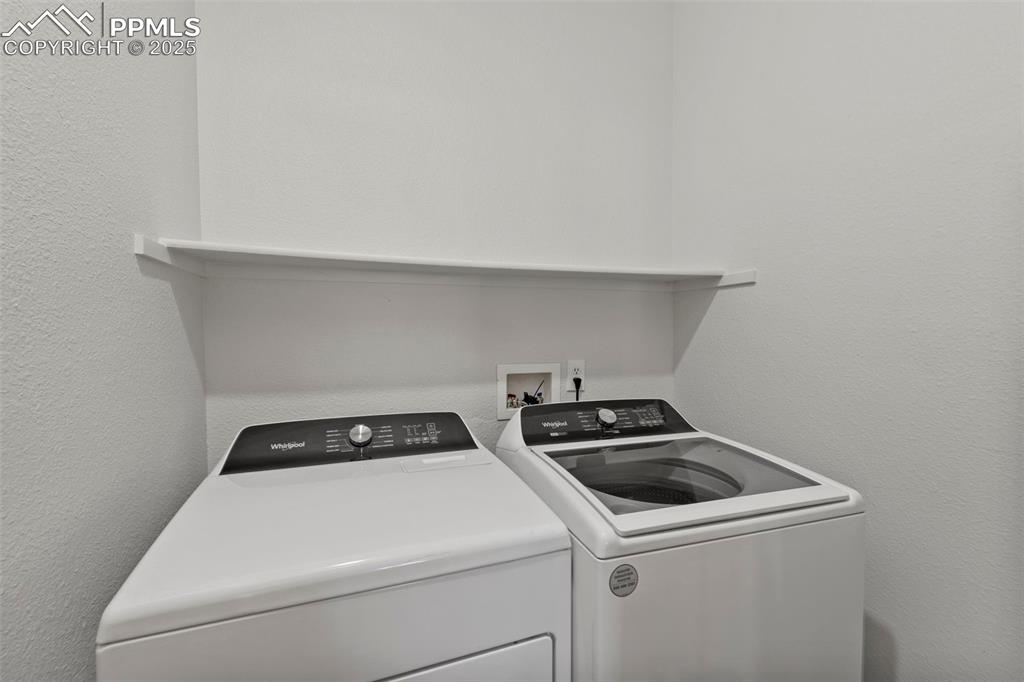
With electric hook-ups and a main-level location, the laundry area adds ease to your everyday routine.
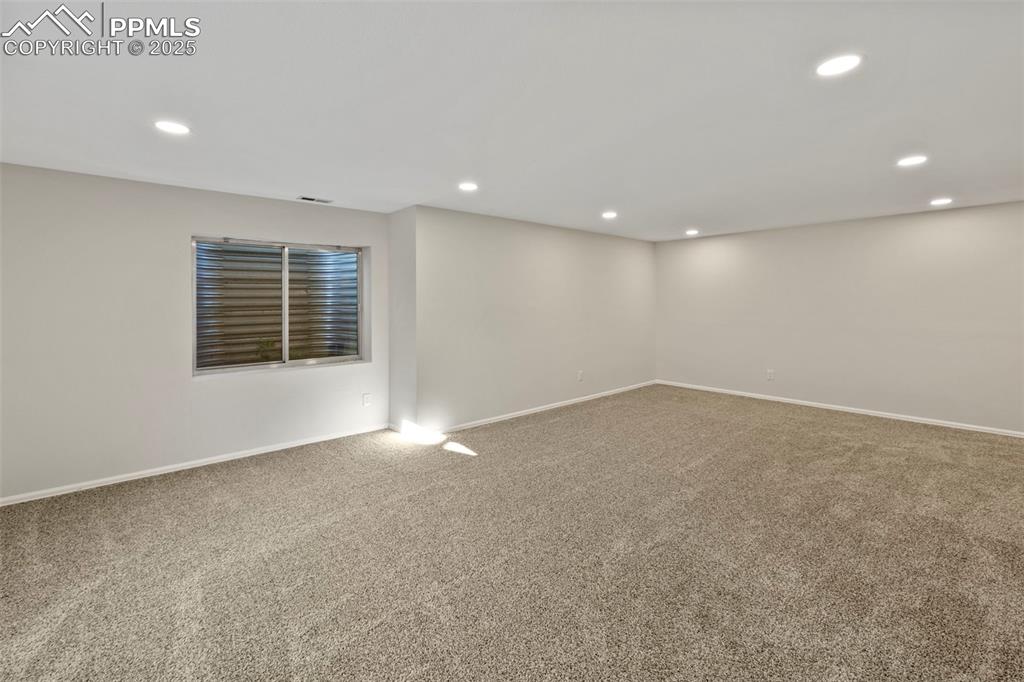
The finished basement opens into a large family room, perfect for movie nights, game days, or weekend lounging.
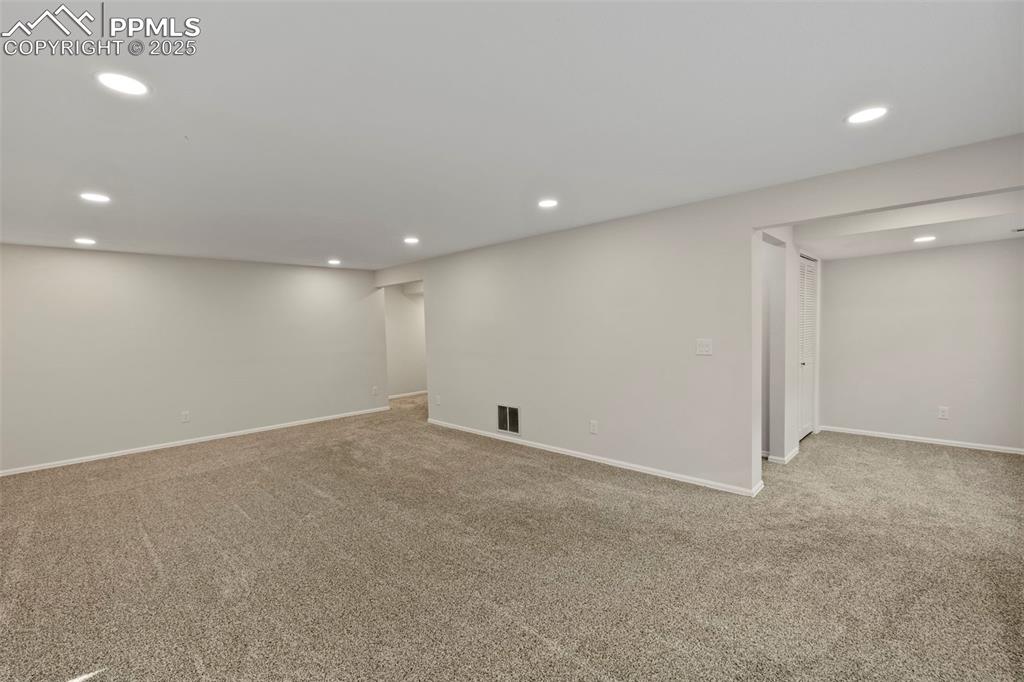
The finished basement opens into a large family room, perfect for movie nights, game days, or weekend lounging.
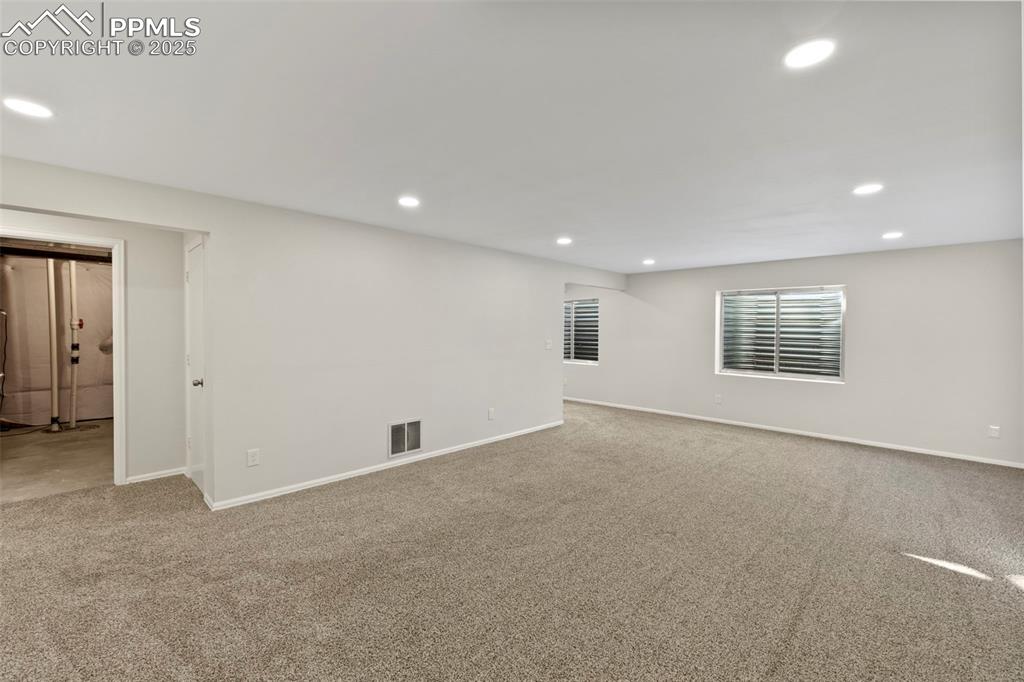
The finished basement opens into a large family room, perfect for movie nights, game days, or weekend lounging.
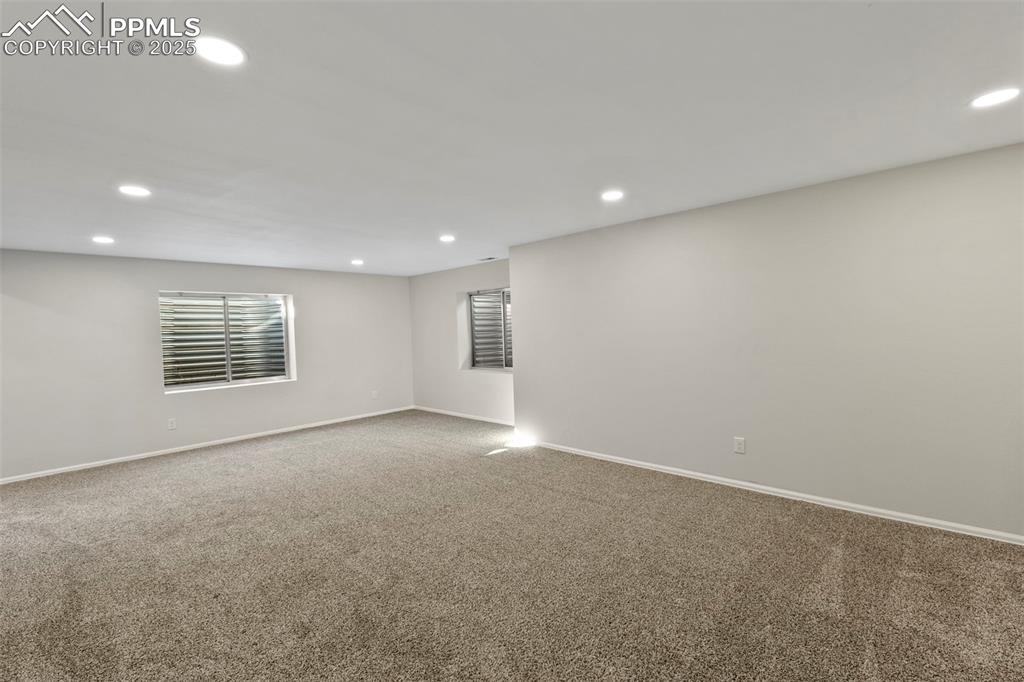
The finished basement opens into a large family room, perfect for movie nights, game days, or weekend lounging.
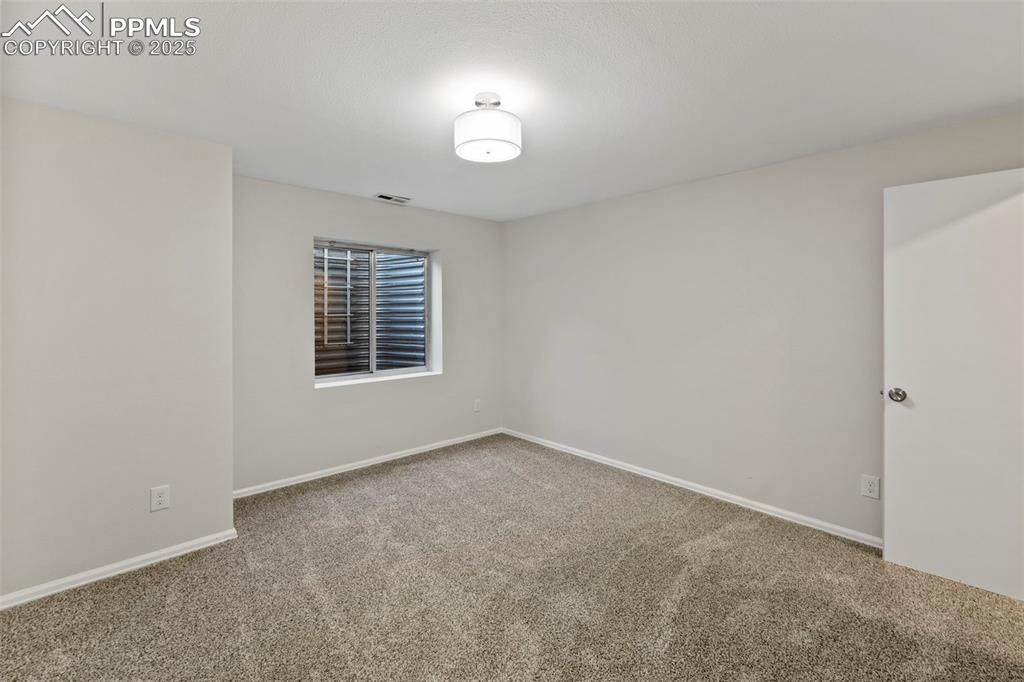
Downstairs, two additional bedrooms offer plush carpet, walk-in closets, and a quiet retreat from the main level.
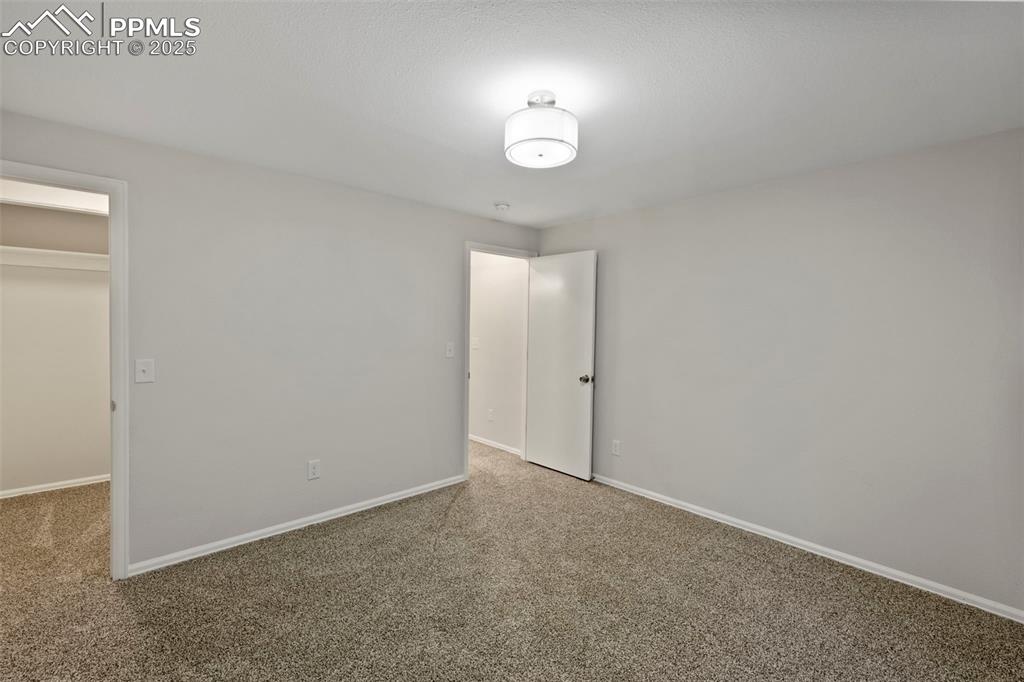
Downstairs, two additional bedrooms offer plush carpet, walk-in closets, and a quiet retreat from the main level.
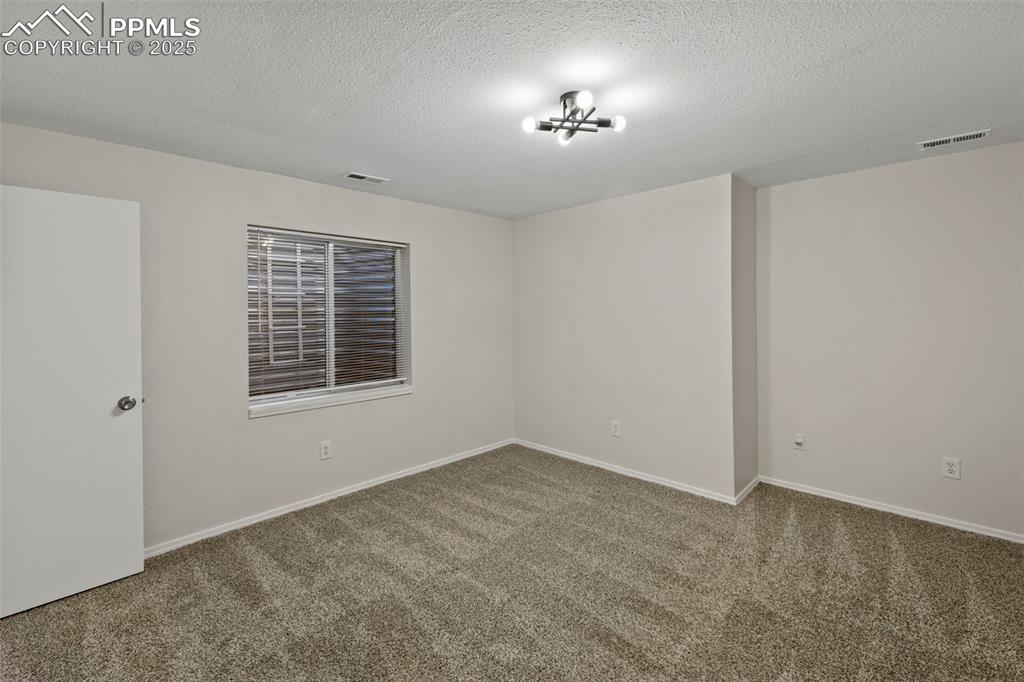
Downstairs, two additional bedrooms offer plush carpet, walk-in closets, and a quiet retreat from the main level.
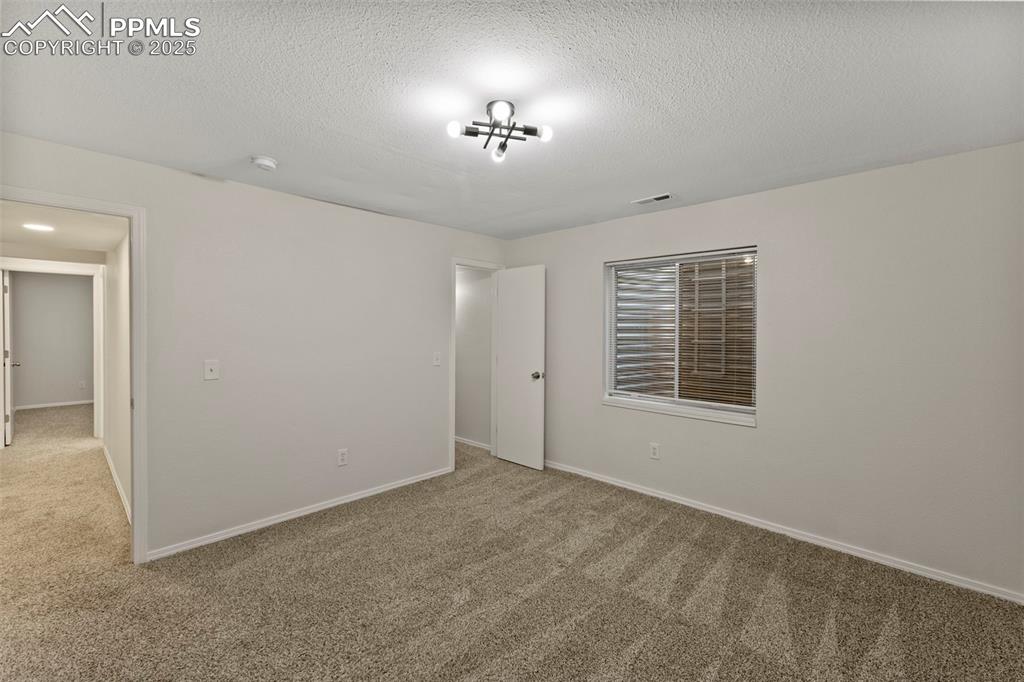
Perfect for guests, teens, or home gym setups, the basement bedrooms feel private and well-sized.
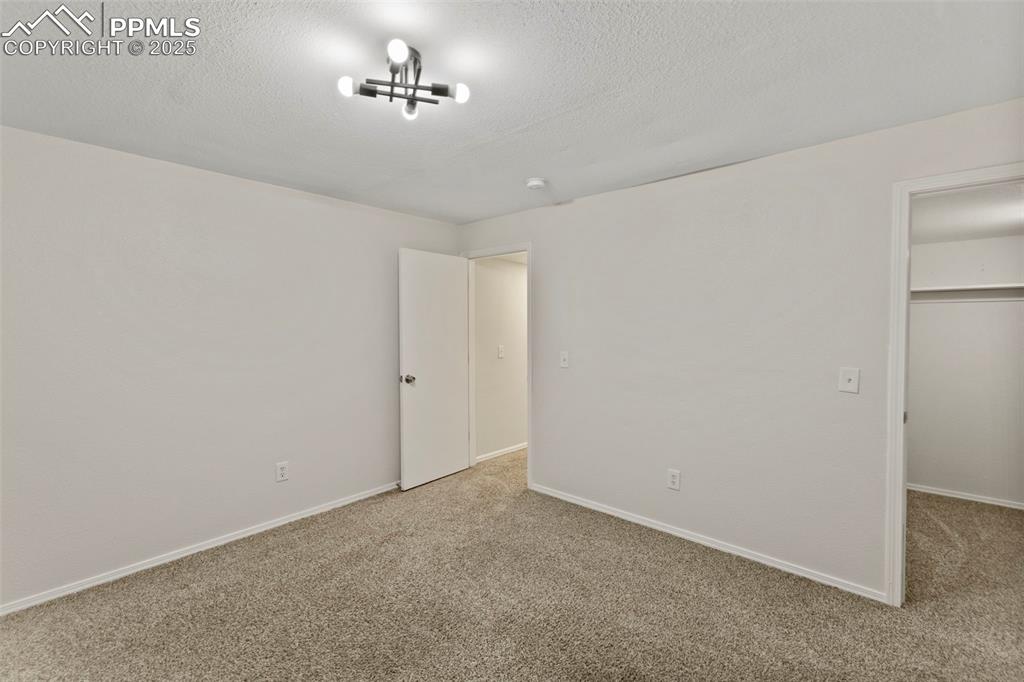
Perfect for guests, teens, or home gym setups, the basement bedrooms feel private and well-sized.
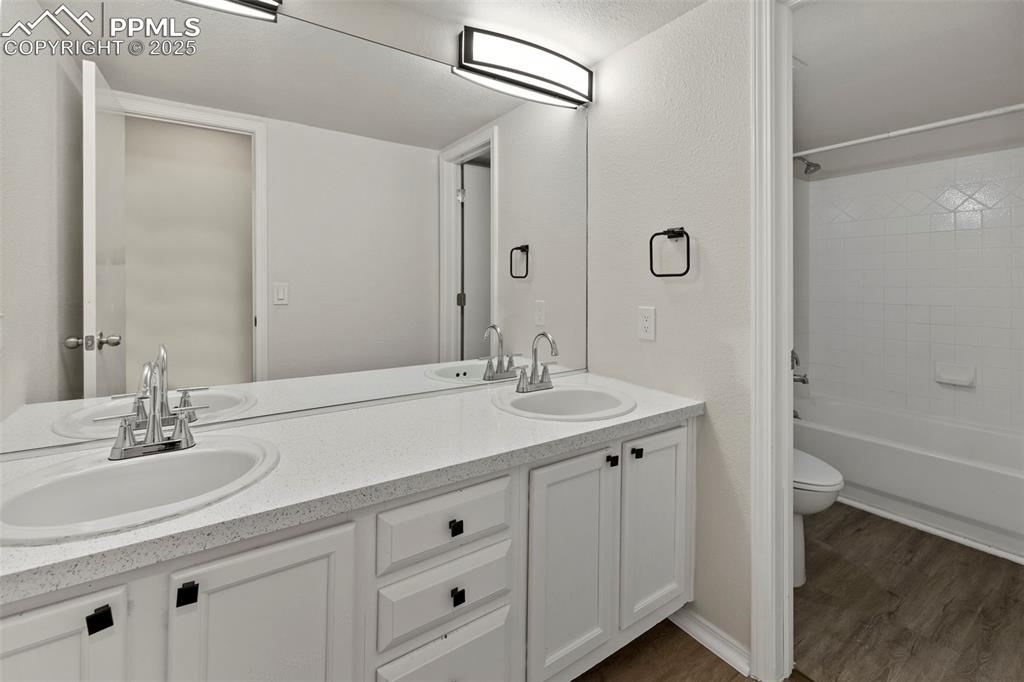
Full Bathroom
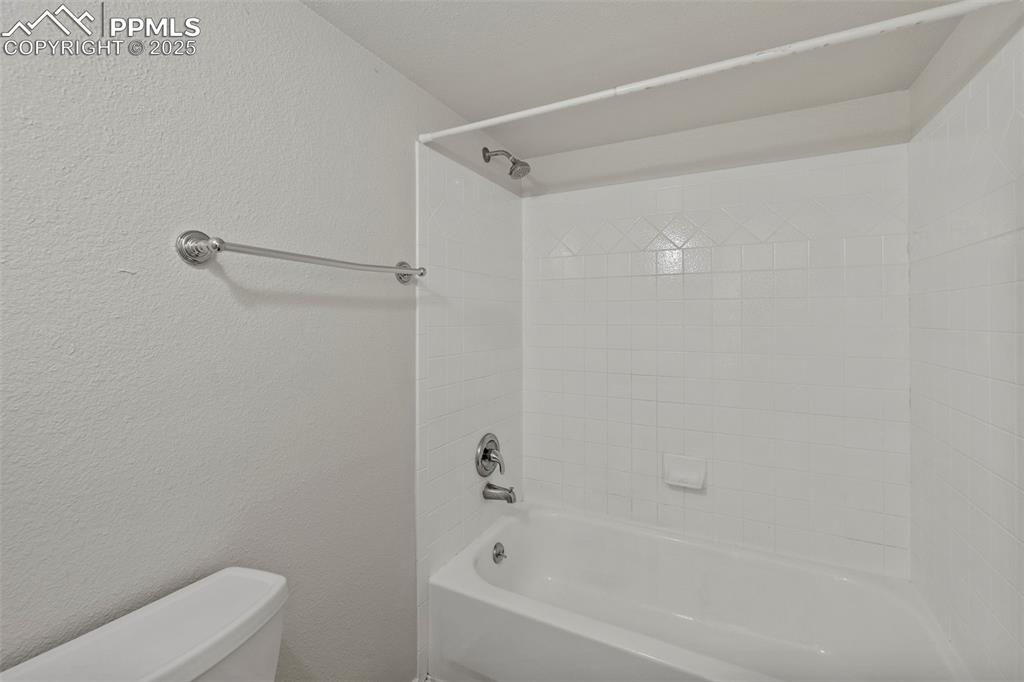
Full Bathroom
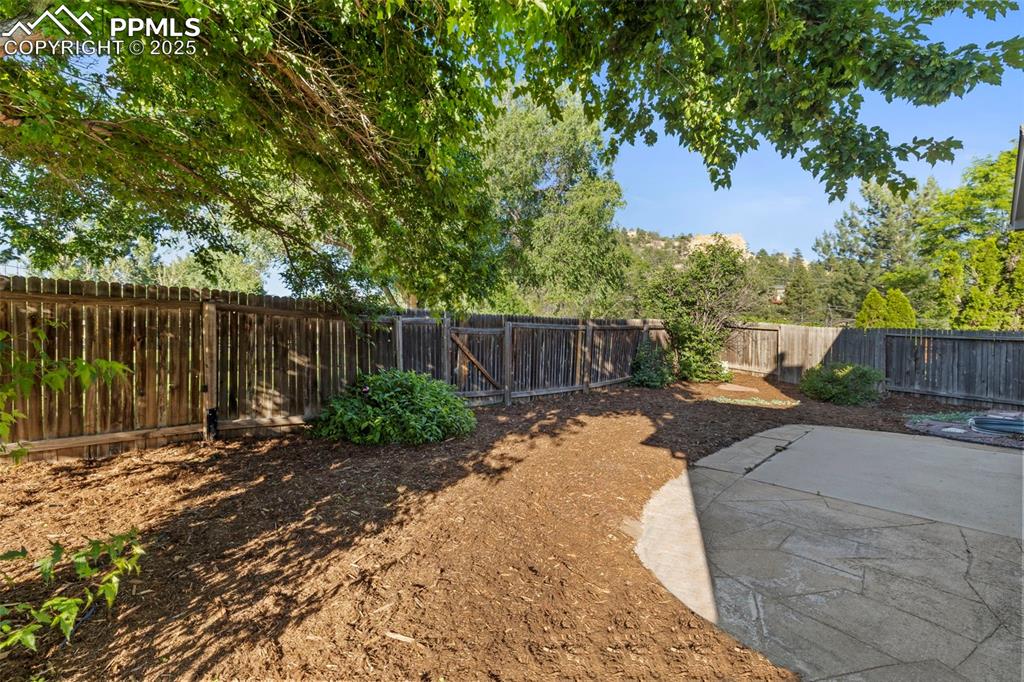
Out back, a fenced yard with a patio and private gate creates the perfect connection to the park and green space beyond.
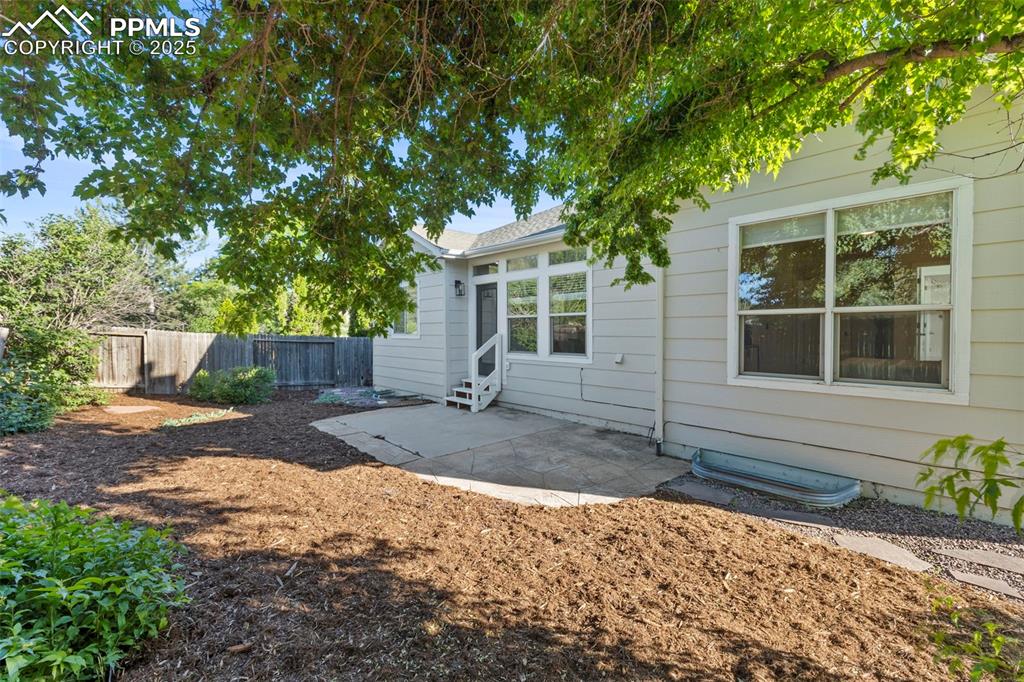
Out back, a fenced yard with a patio and private gate creates the perfect connection to the park and green space beyond.
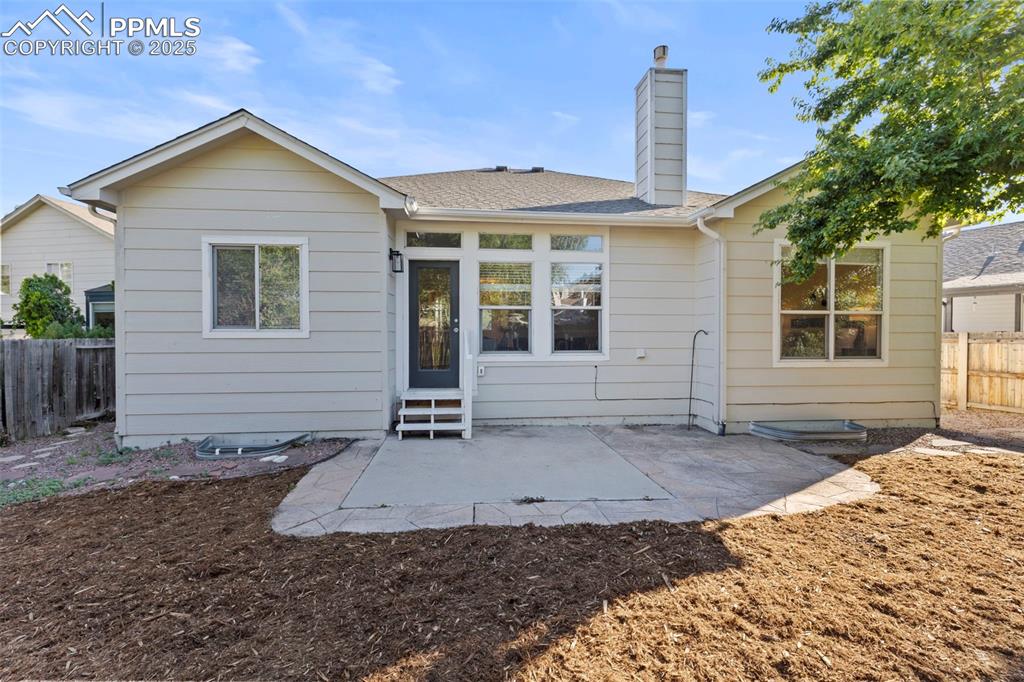
Out back, a fenced yard with a patio and private gate creates the perfect connection to the park and green space beyond.
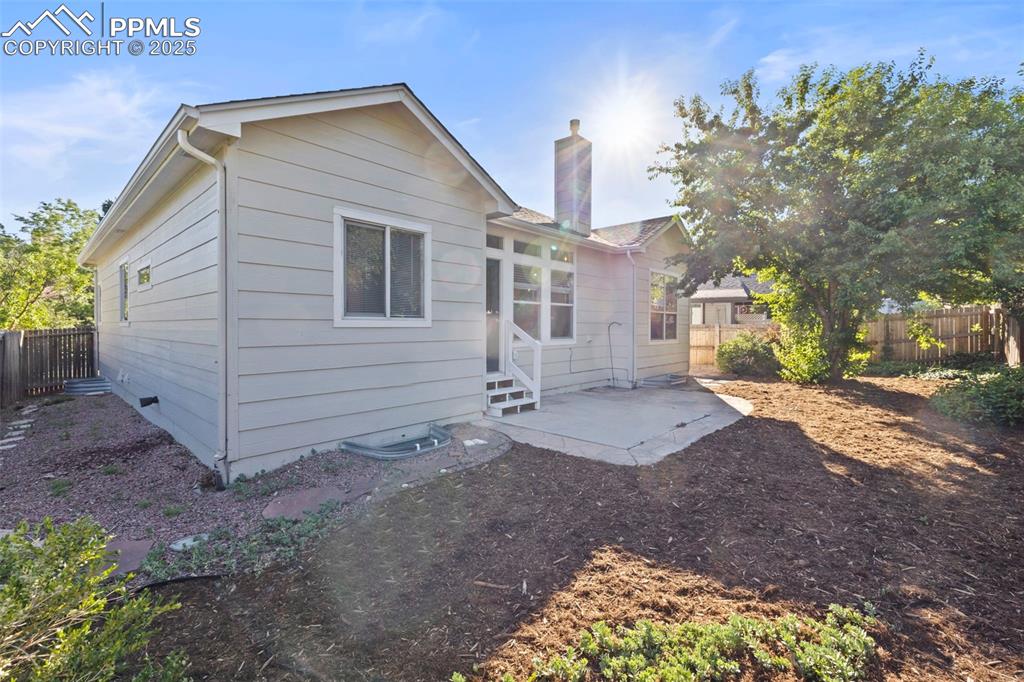
Out back, a fenced yard with a patio and private gate creates the perfect connection to the park and green space beyond.
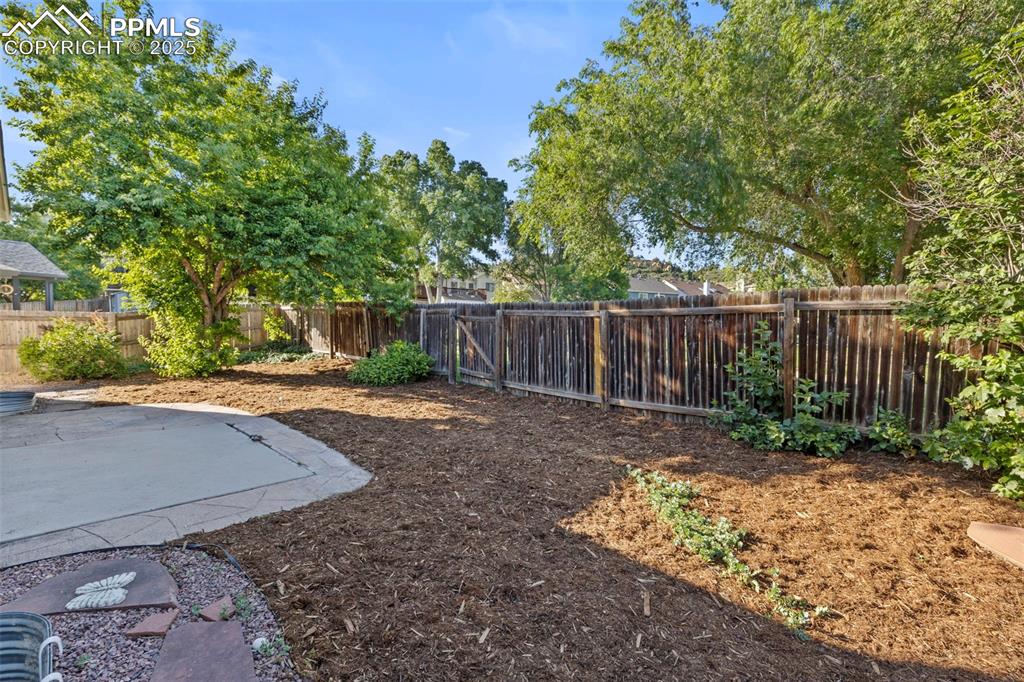
Out back, a fenced yard with a patio and private gate creates the perfect connection to the park and green space beyond.
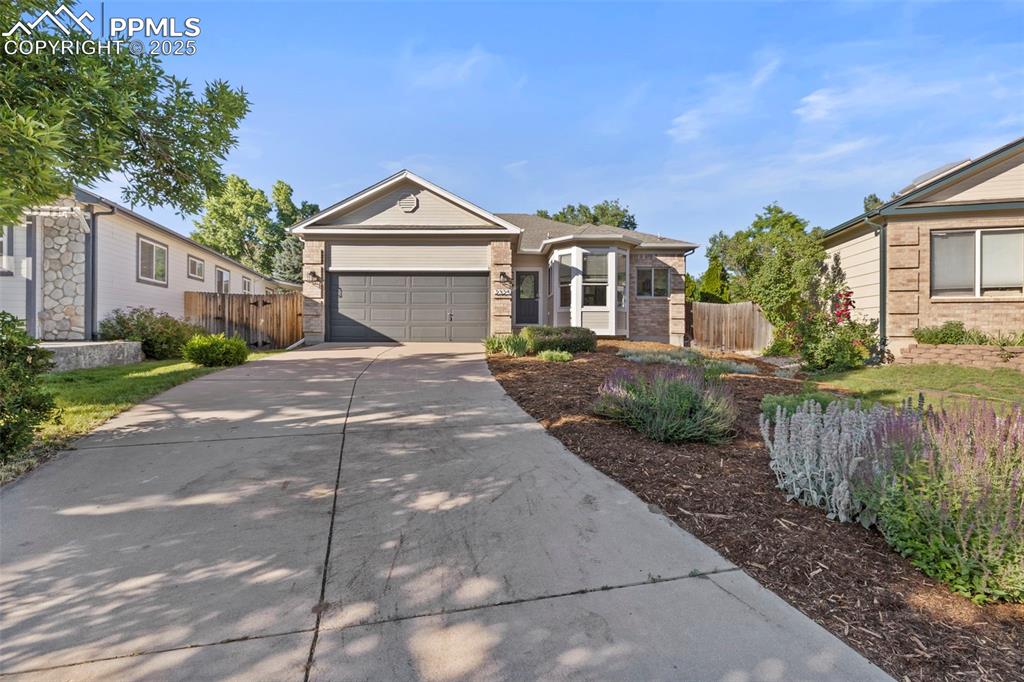
This is the one you’ve been waiting for—clean, move-in ready, and full of potential!
Disclaimer: The real estate listing information and related content displayed on this site is provided exclusively for consumers’ personal, non-commercial use and may not be used for any purpose other than to identify prospective properties consumers may be interested in purchasing.