7275 Josh Byers Way, Fountain, CO, 80817
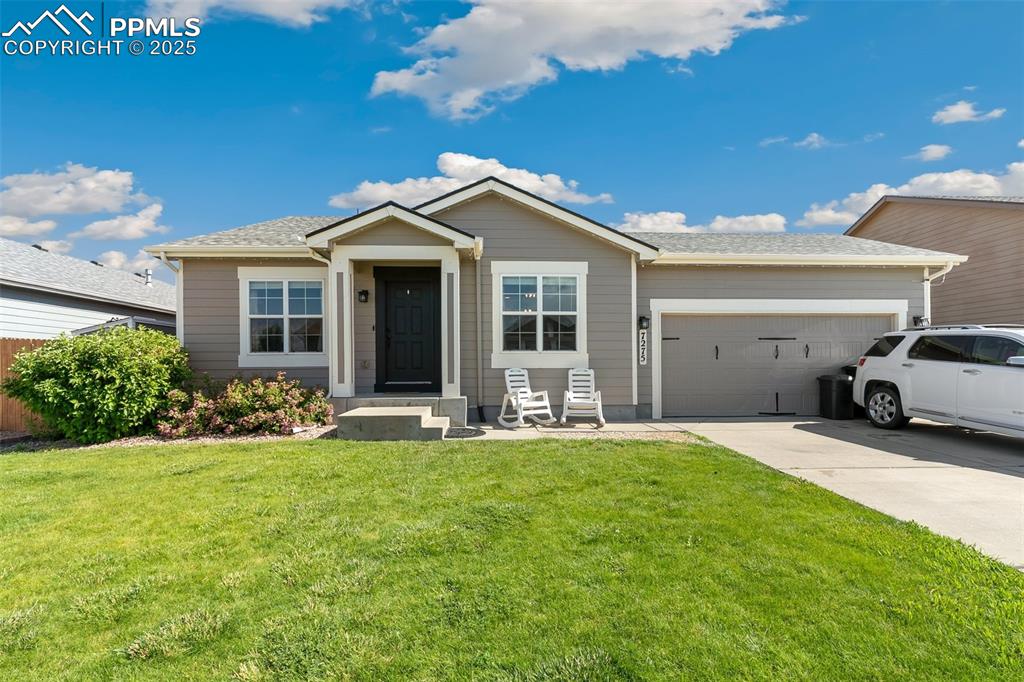
Ranch-style house featuring a garage, driveway, a front lawn, and a shingled roof
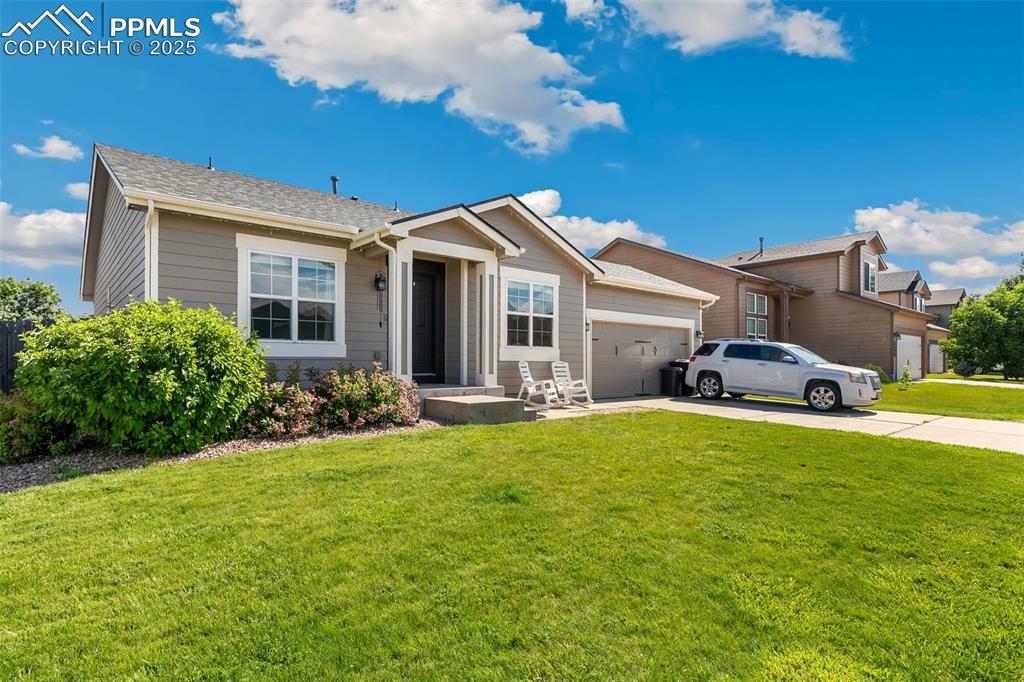
Ranch-style home featuring a garage, driveway, a front yard, and roof with shingles
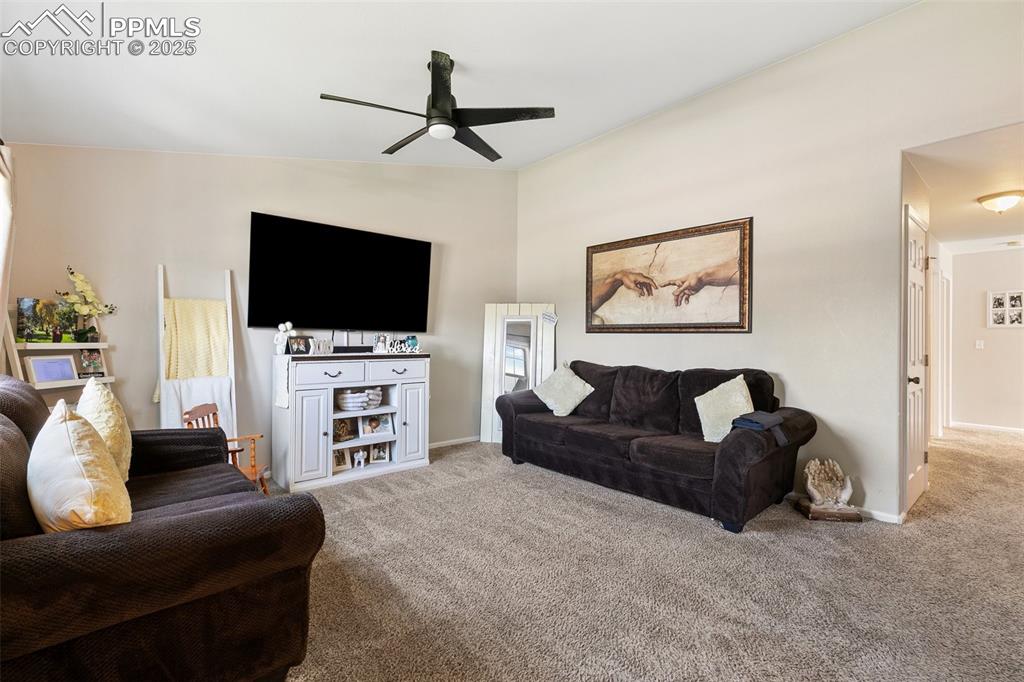
Carpeted living area with ceiling fan and baseboards
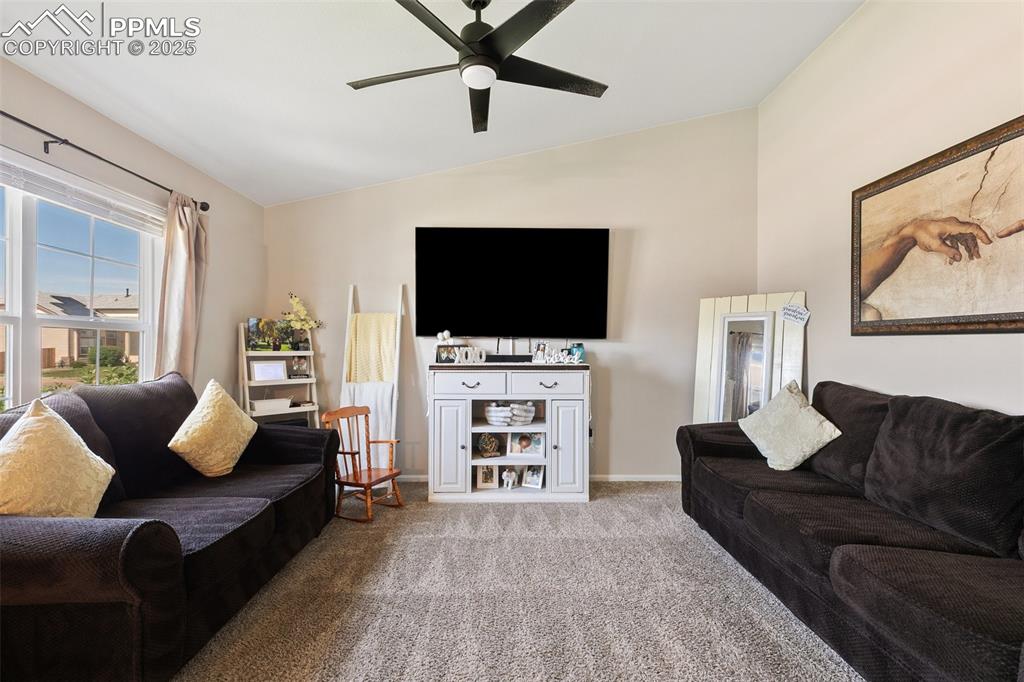
Living room with lofted ceiling, carpet floors, and a ceiling fan
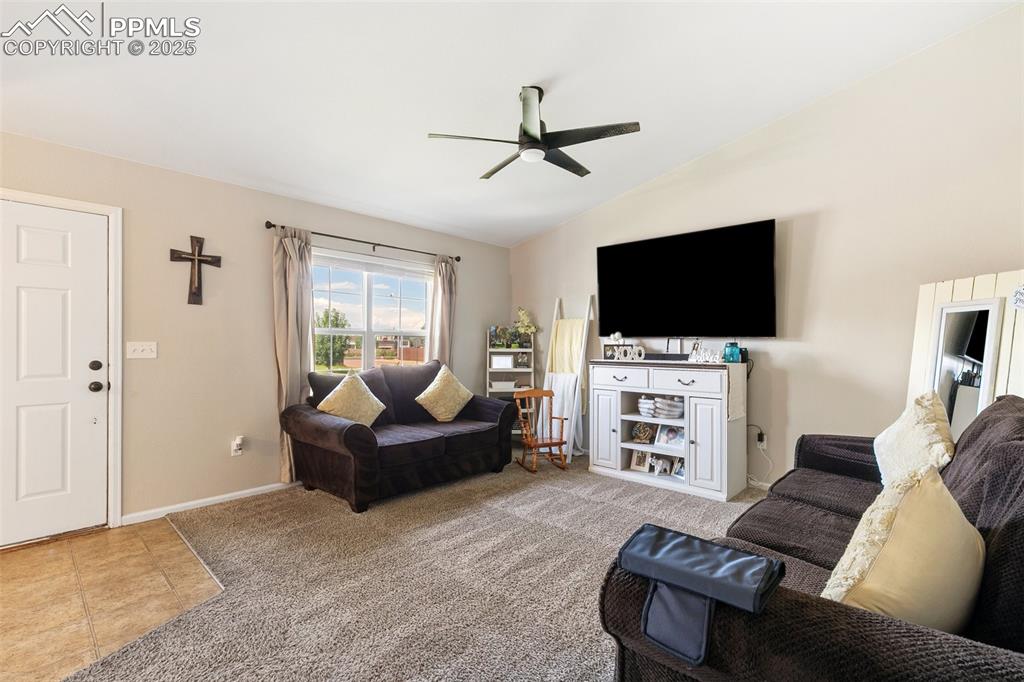
Living room featuring a ceiling fan, lofted ceiling, and carpet
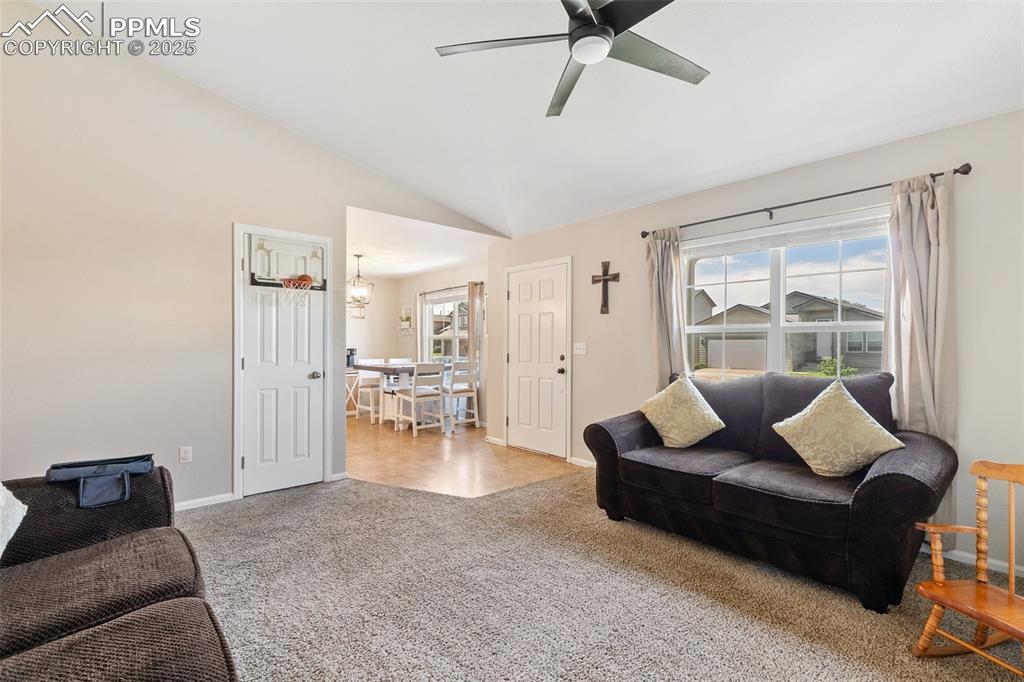
Living room featuring ceiling fan, carpet, and vaulted ceiling
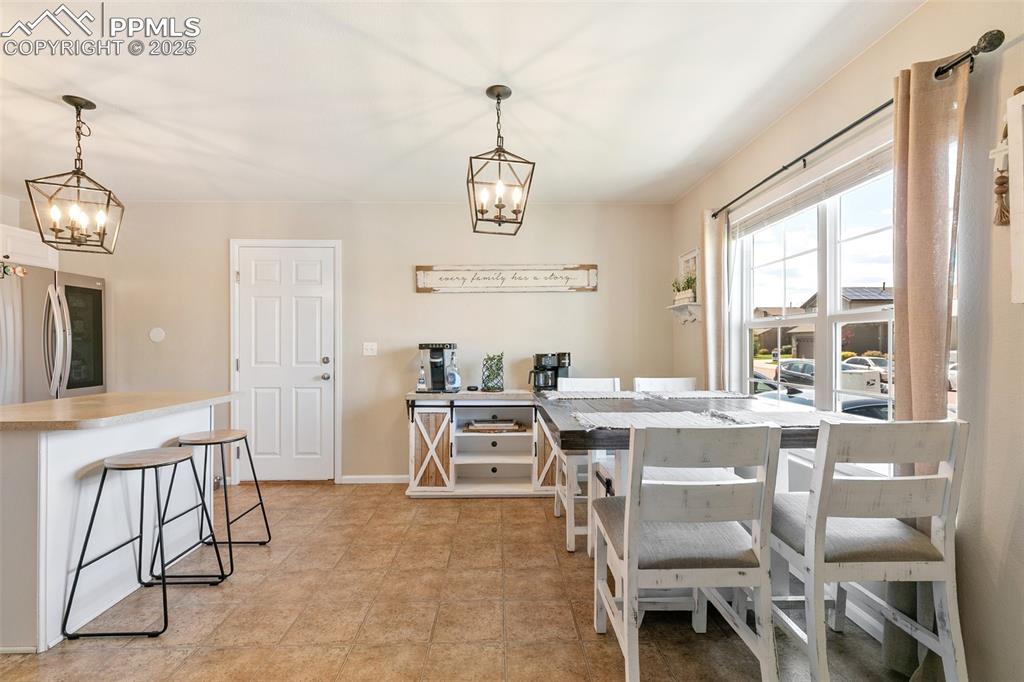
Dining room featuring a chandelier
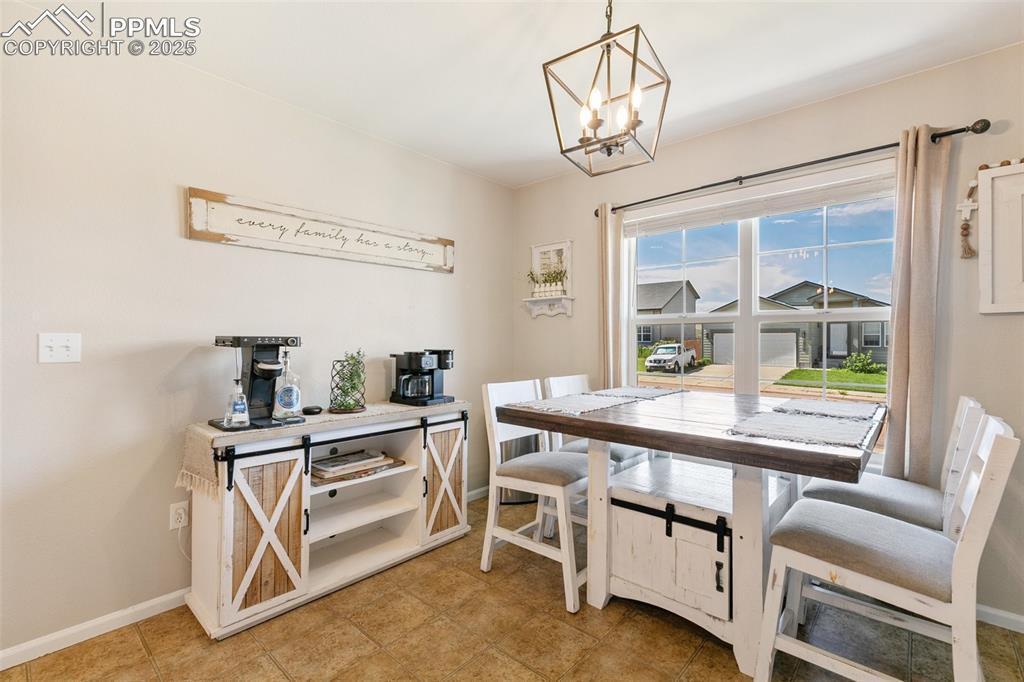
Dining area with a chandelier and baseboards
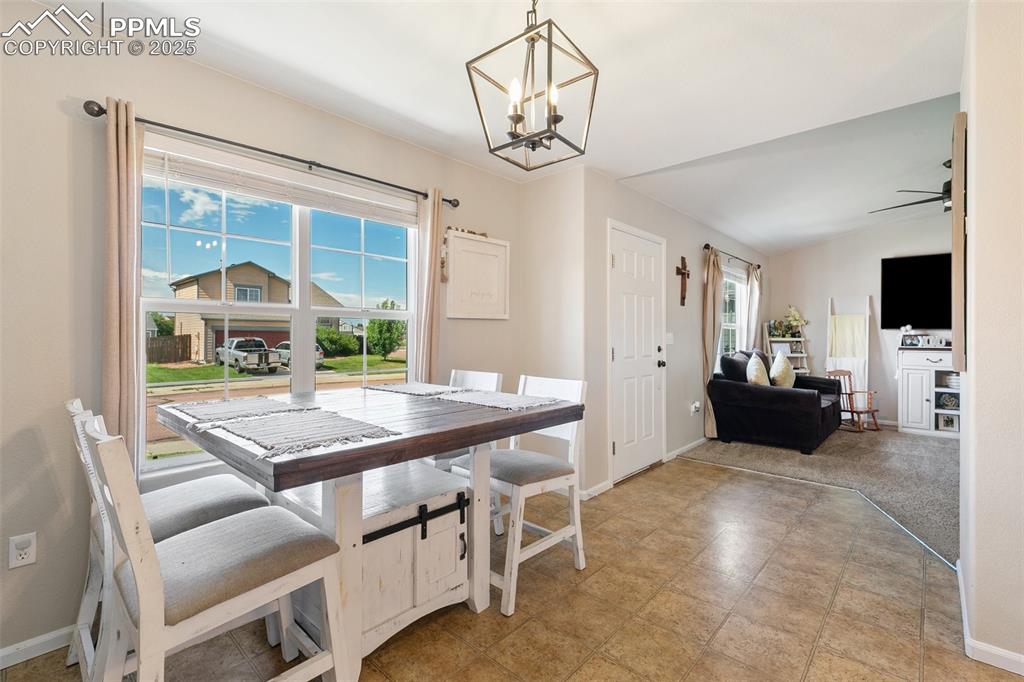
Dining space with a chandelier and ceiling fan
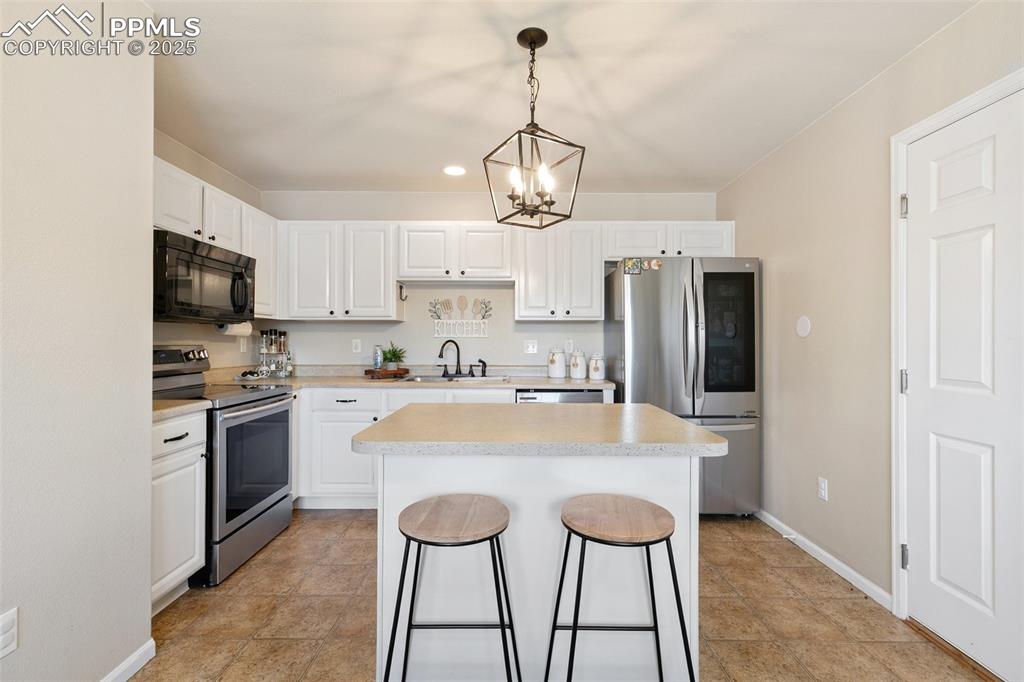
Kitchen with stainless steel appliances, a chandelier, white cabinetry, light countertops, and recessed lighting
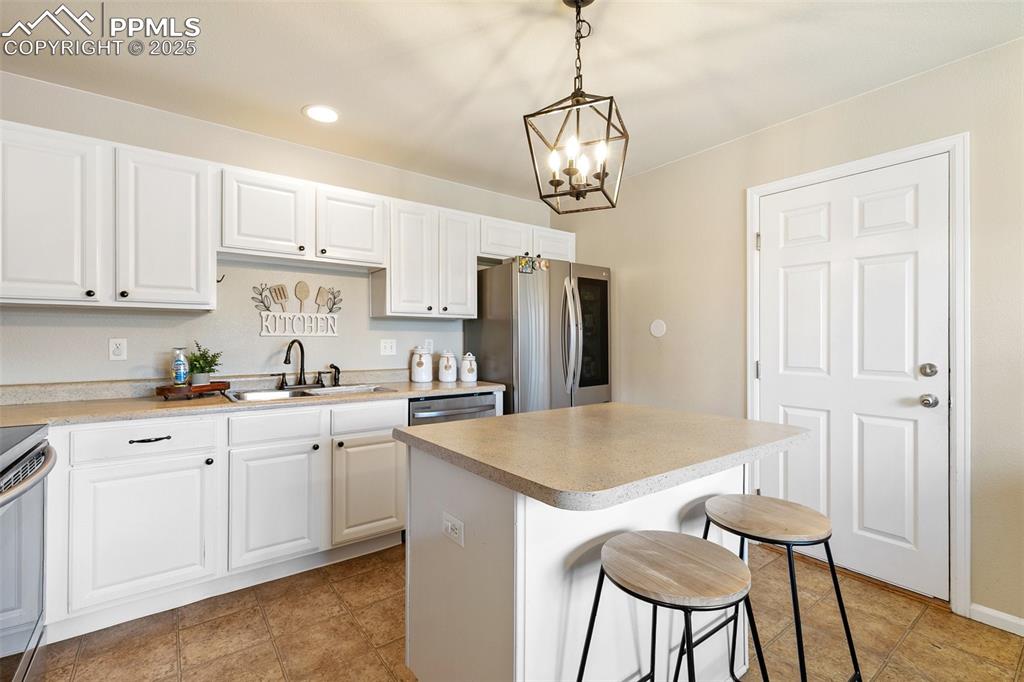
Kitchen featuring appliances with stainless steel finishes, a kitchen island, a chandelier, a kitchen breakfast bar, and white cabinetry
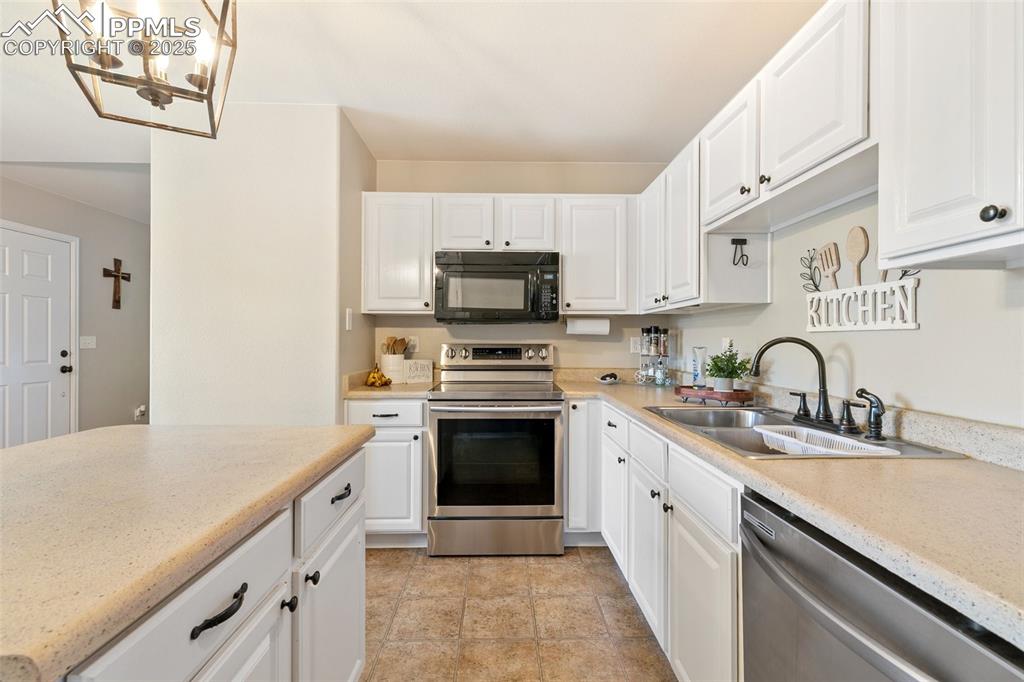
Kitchen featuring appliances with stainless steel finishes, white cabinets, and a chandelier
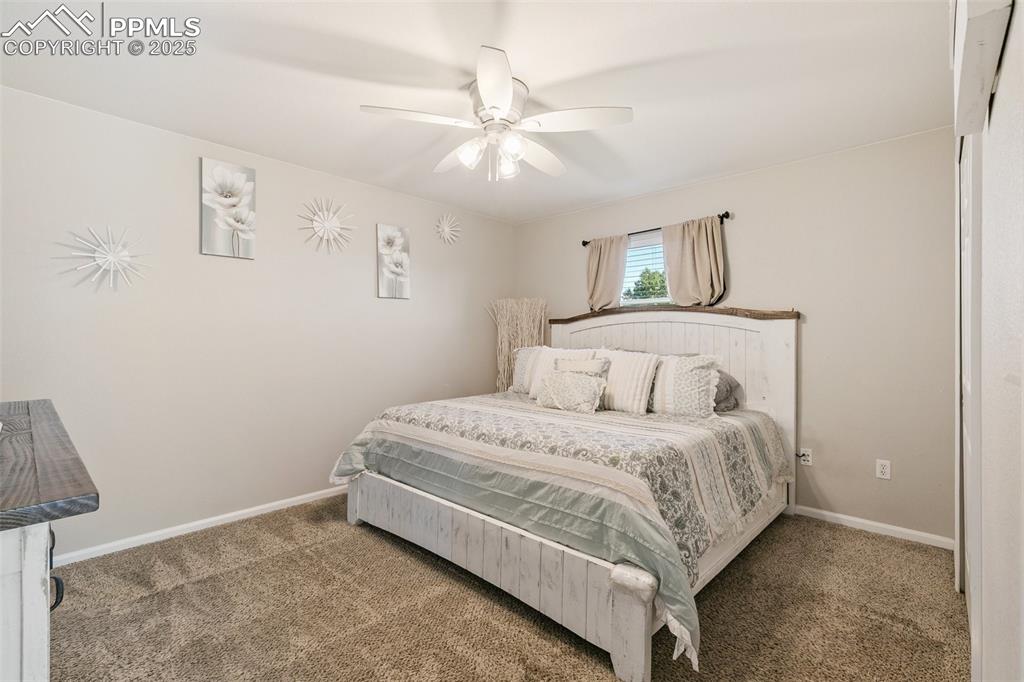
Carpeted bedroom featuring baseboards and a ceiling fan
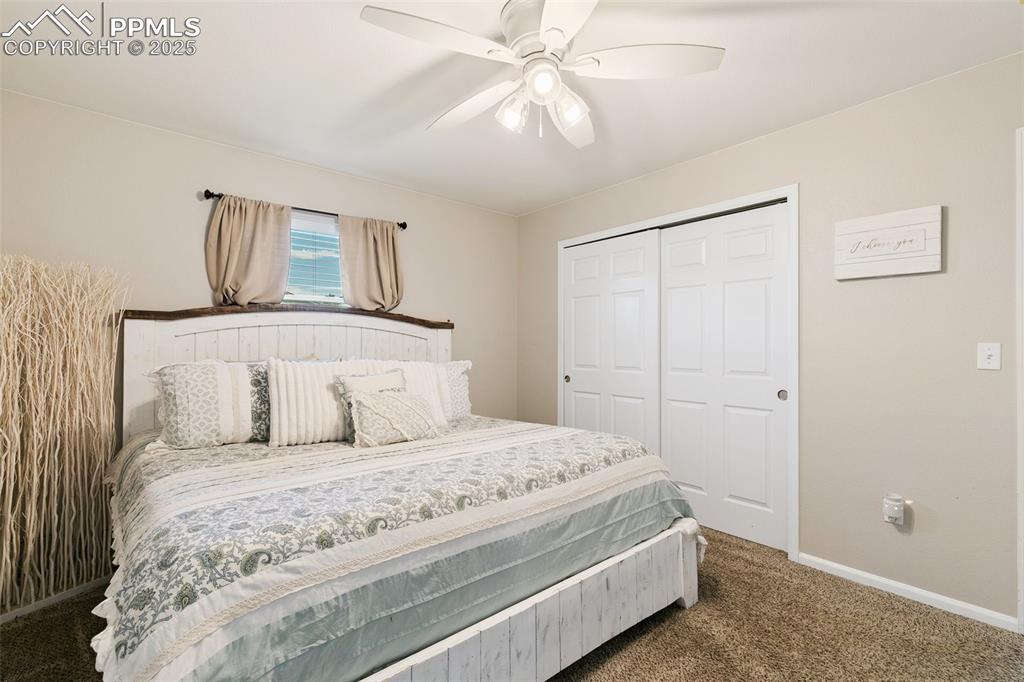
Carpeted bedroom featuring a closet and a ceiling fan
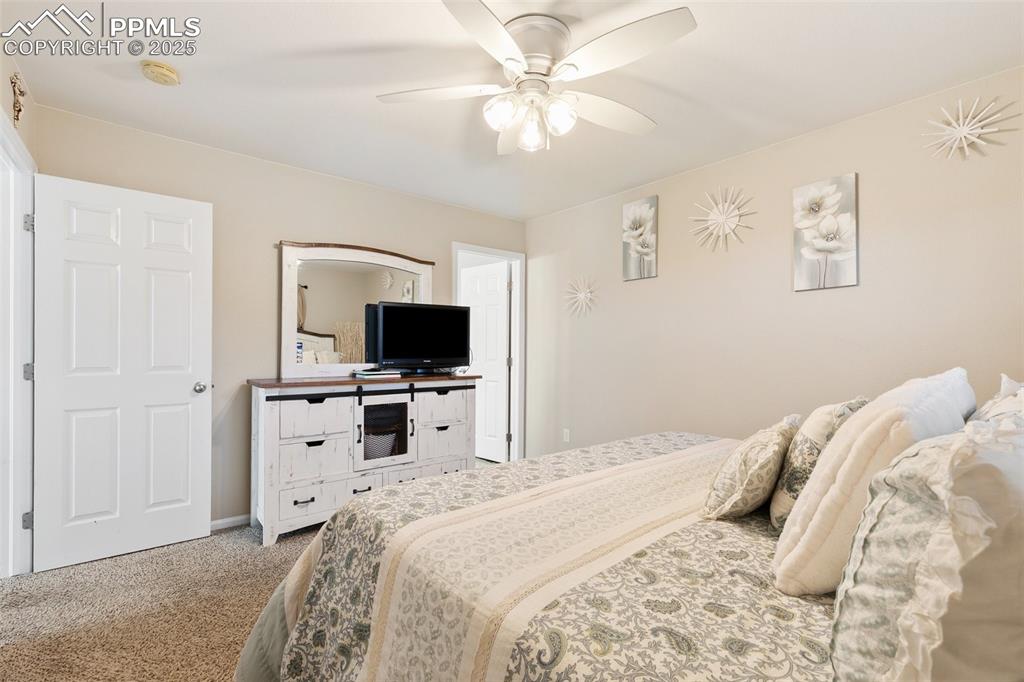
Bedroom with carpet floors and ceiling fan
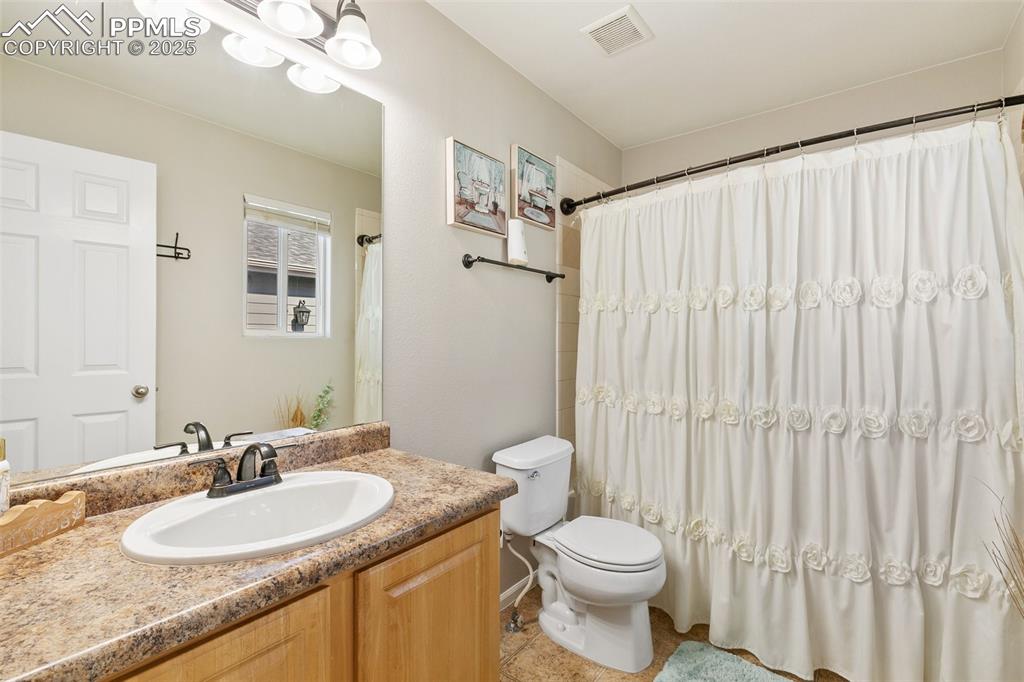
Full bath with vanity and tile patterned floors
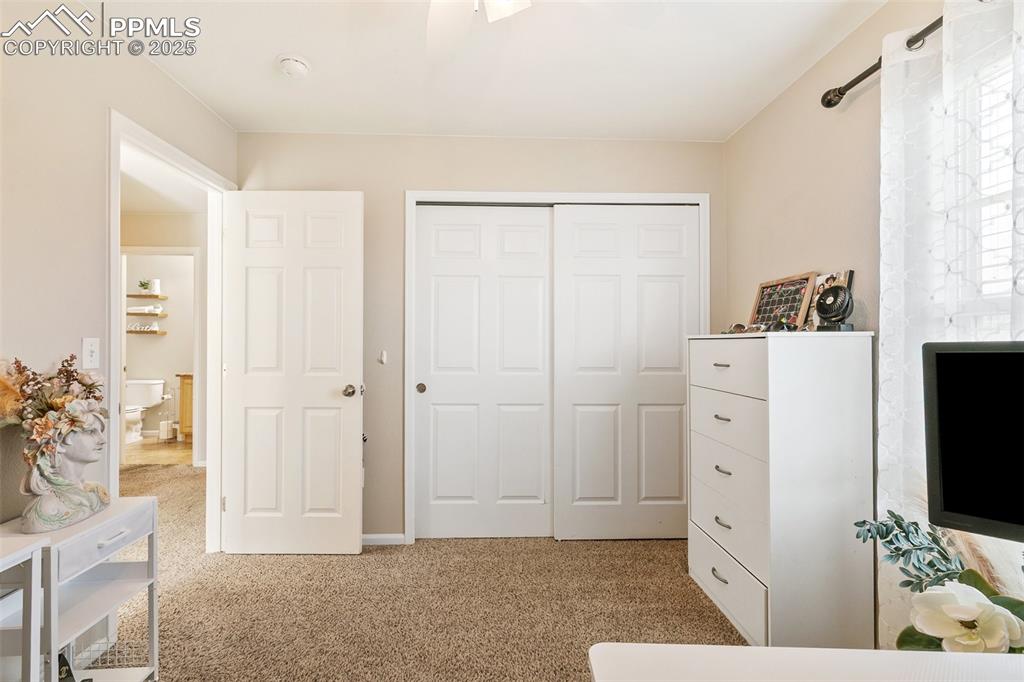
Carpeted bedroom featuring a closet
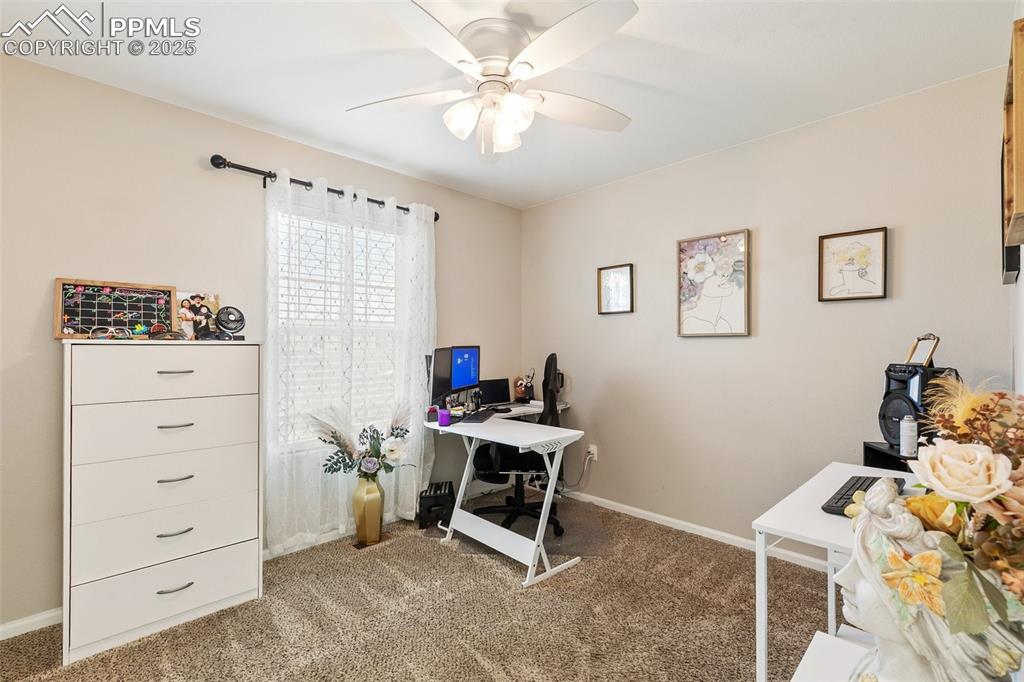
Home office featuring carpet flooring and ceiling fan
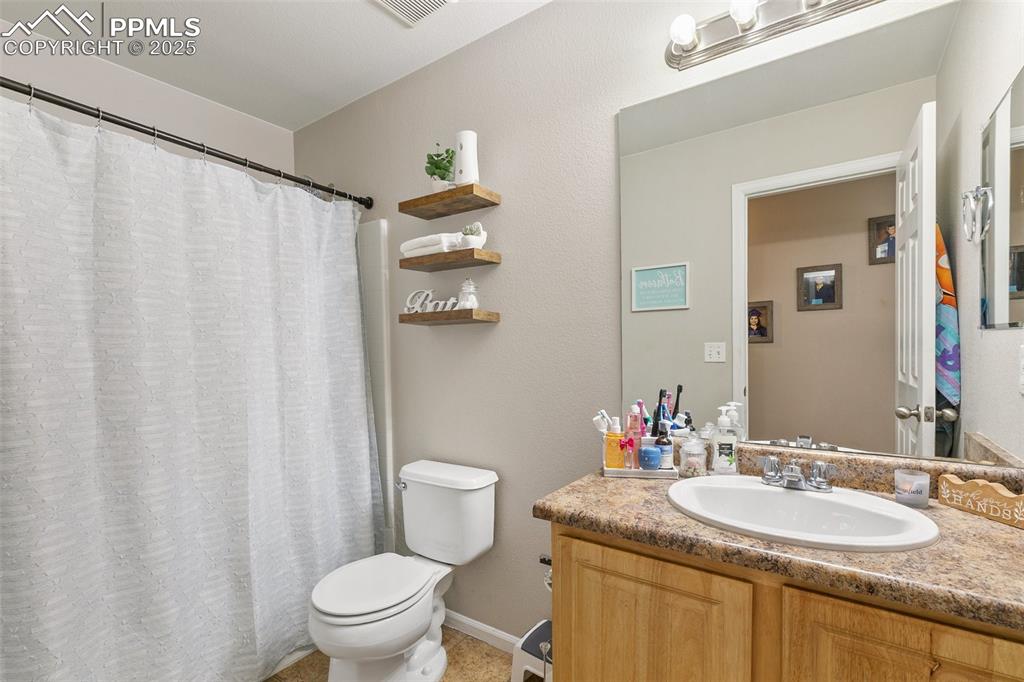
Full bathroom featuring vanity and curtained shower
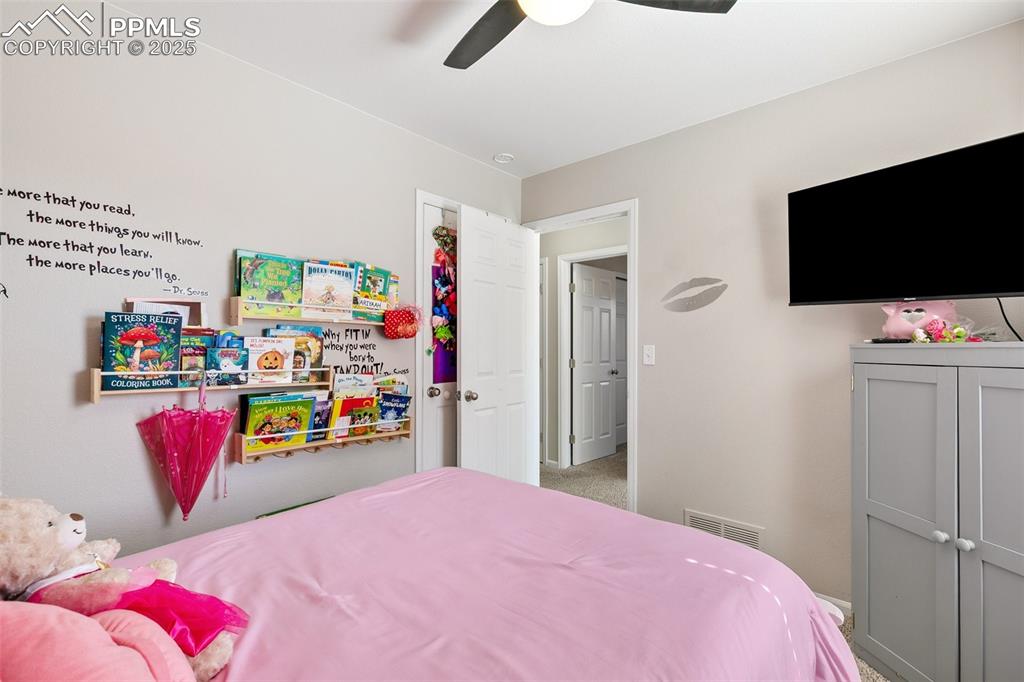
Bedroom featuring ceiling fan
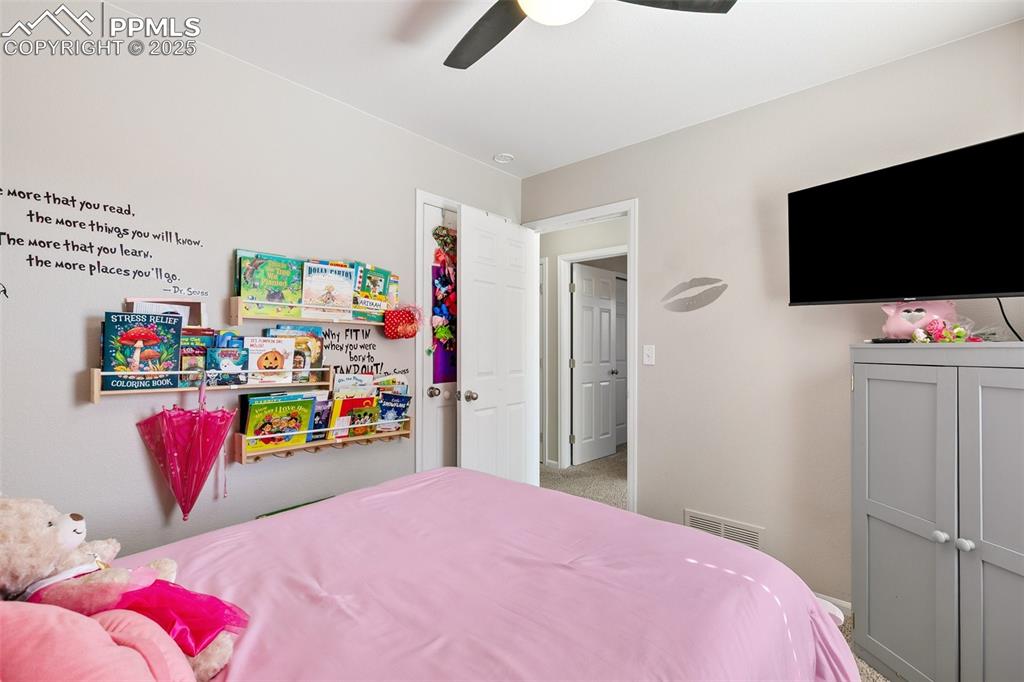
Bedroom featuring ceiling fan
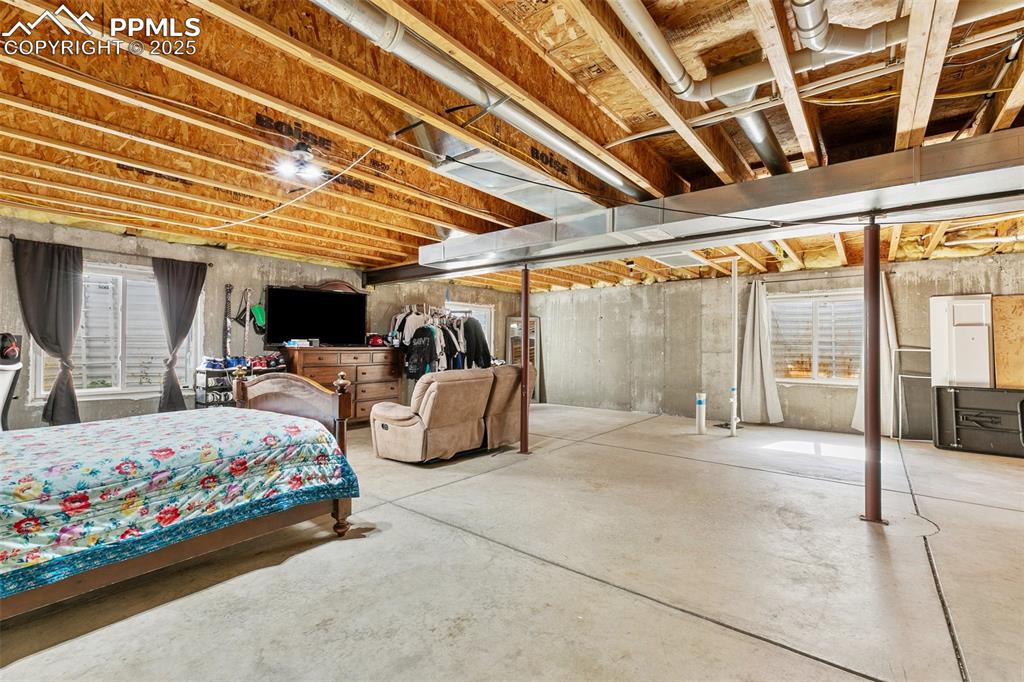
View of basement
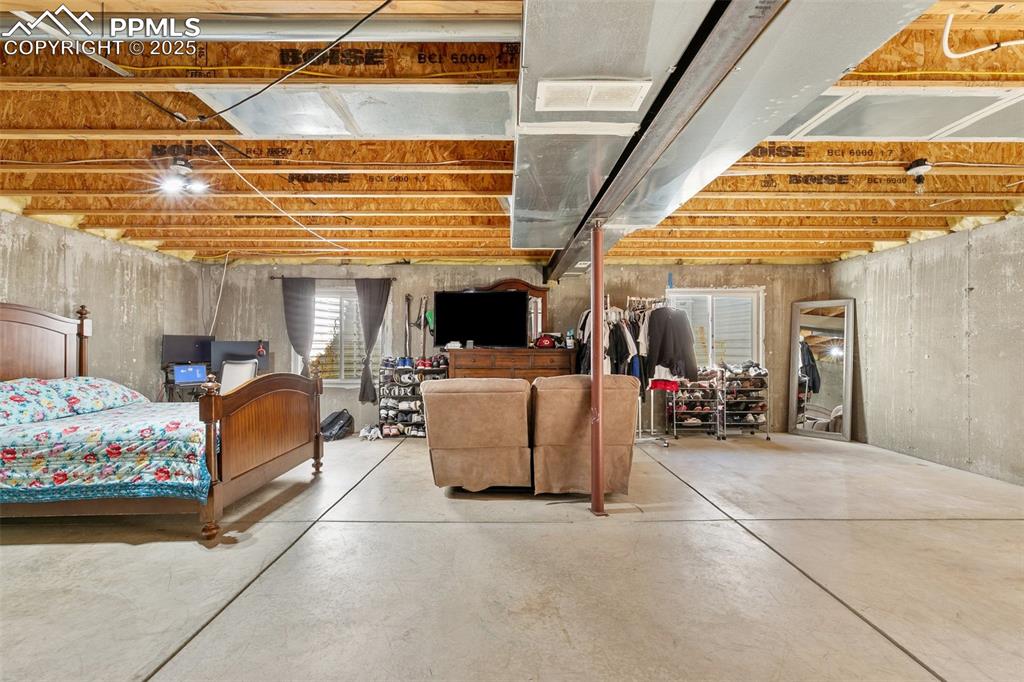
View of basement area
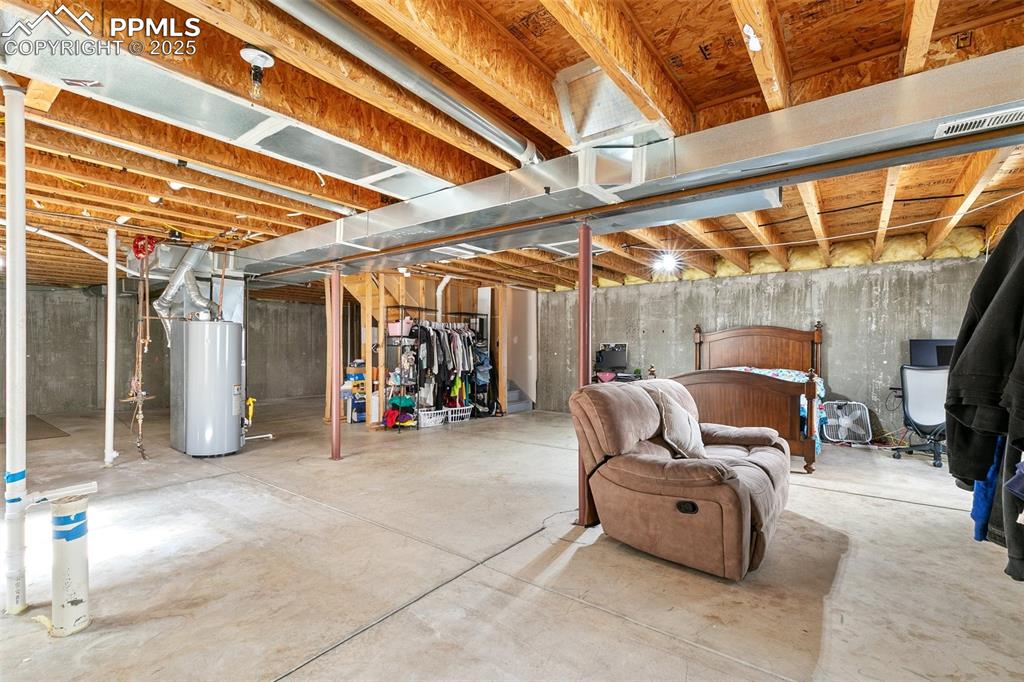
Basement with water heater
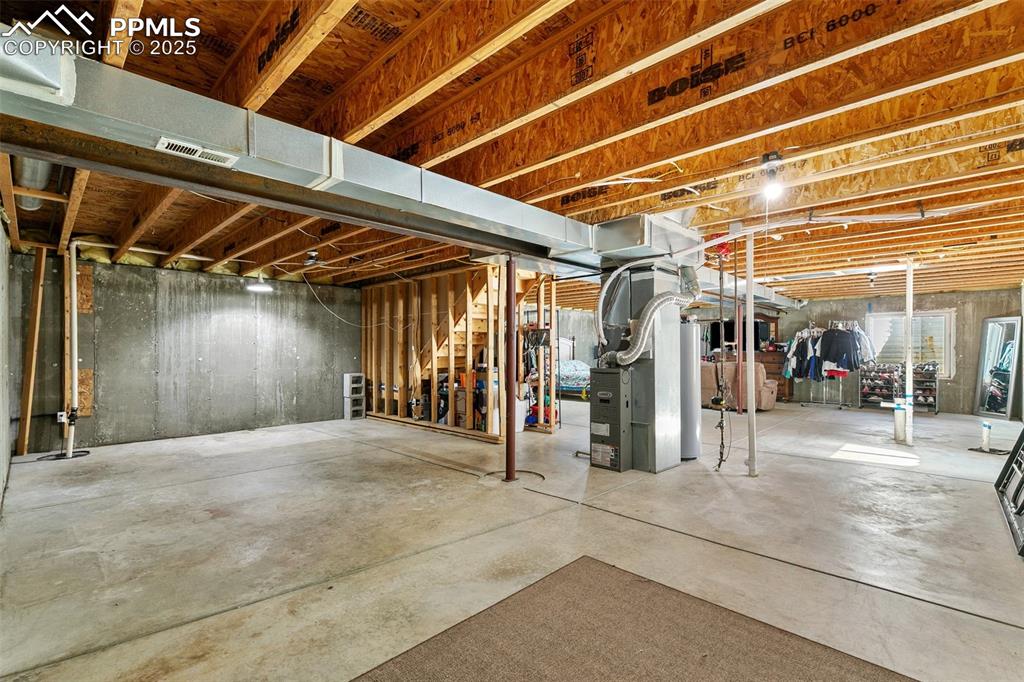
Unfinished basement featuring stairs and water heater
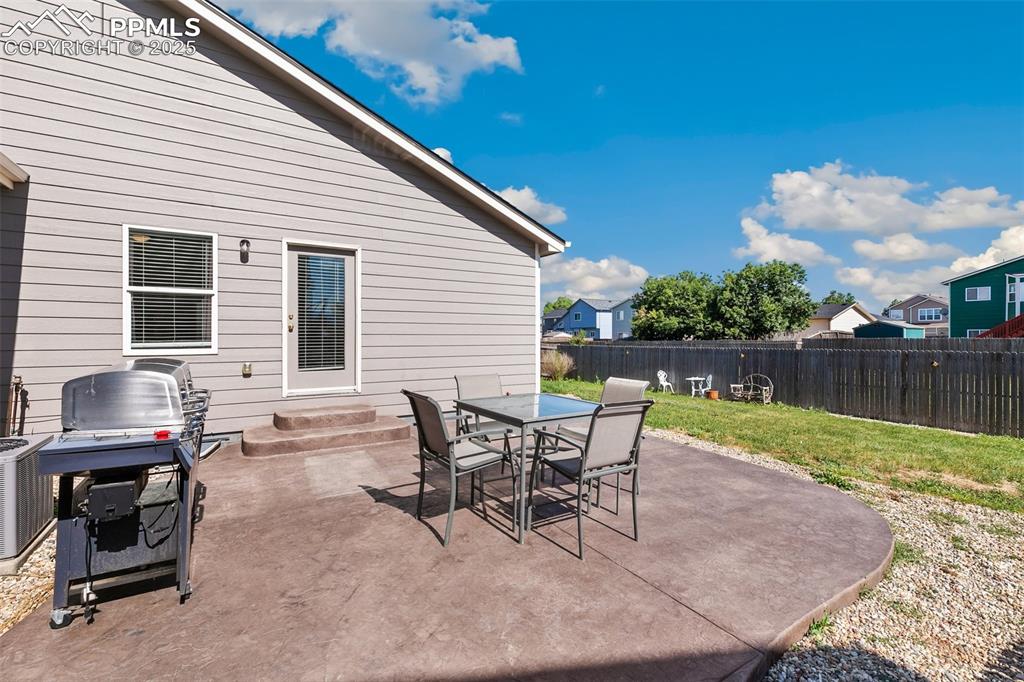
Fenced backyard featuring a grill, entry steps, and a patio area
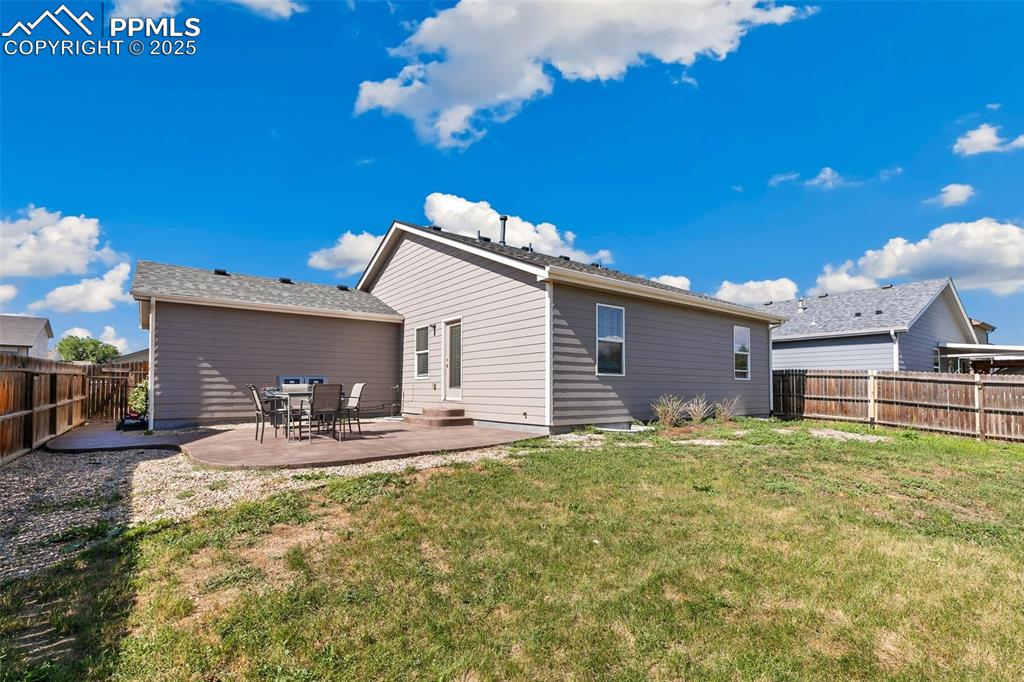
Rear view of property with a fenced backyard and a patio area
Disclaimer: The real estate listing information and related content displayed on this site is provided exclusively for consumers’ personal, non-commercial use and may not be used for any purpose other than to identify prospective properties consumers may be interested in purchasing.