2593 Mesa Springs View, Colorado Springs, CO, 80907
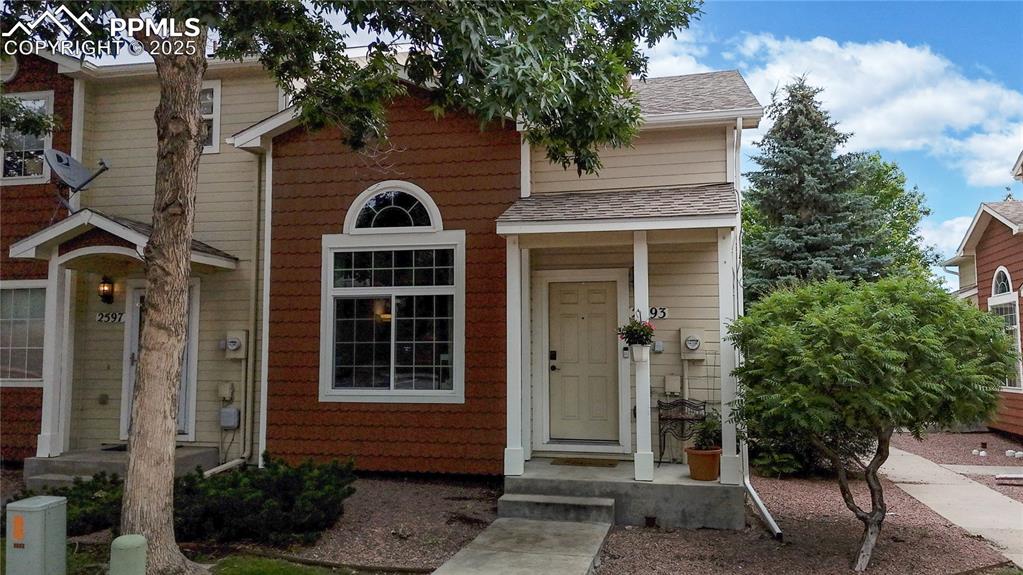
View of front of home with a shingled roof
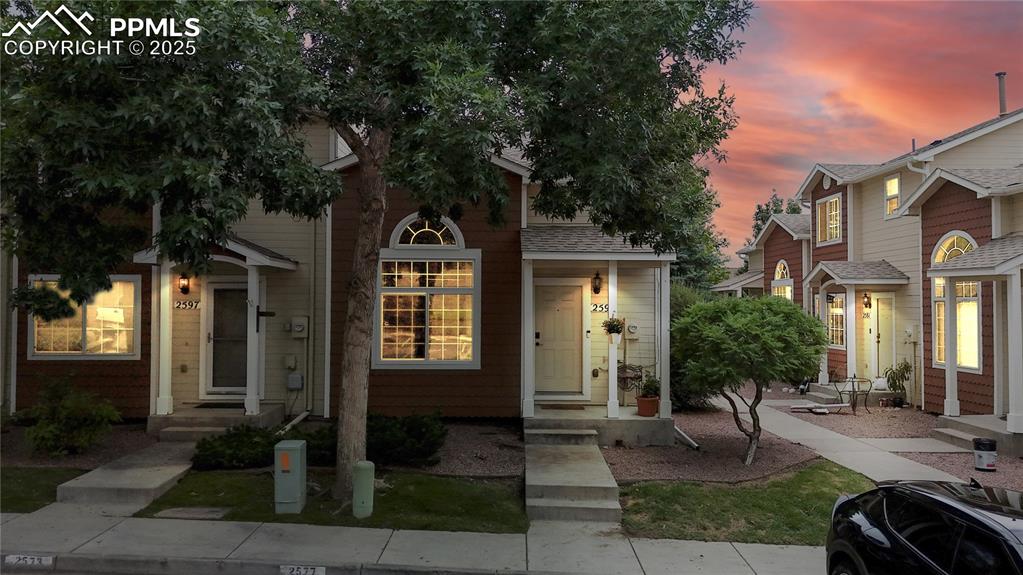
View of front facade with a shingled roof
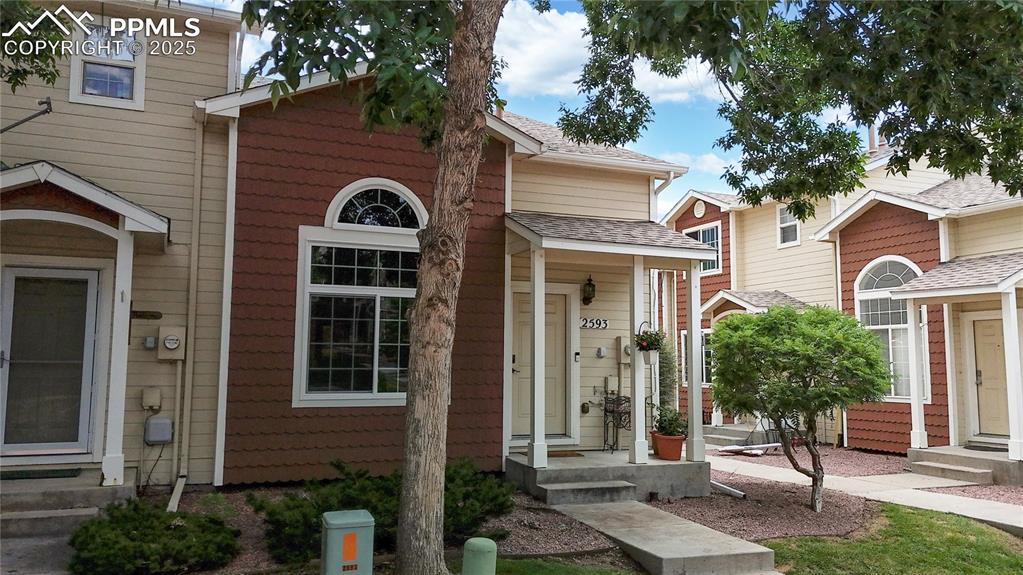
View of front facade featuring roof with shingles
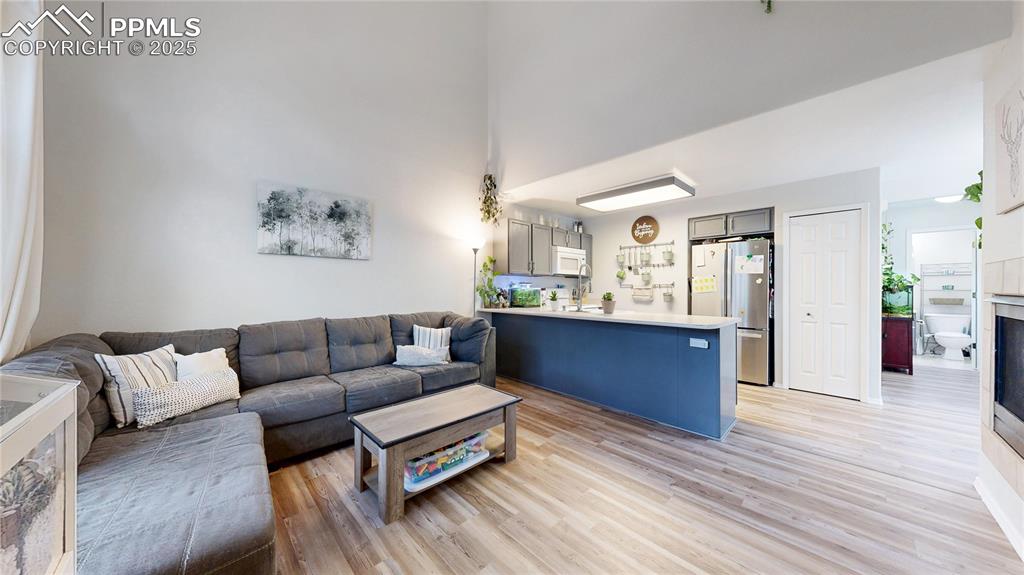
Living room featuring light wood-style floors and a high ceiling
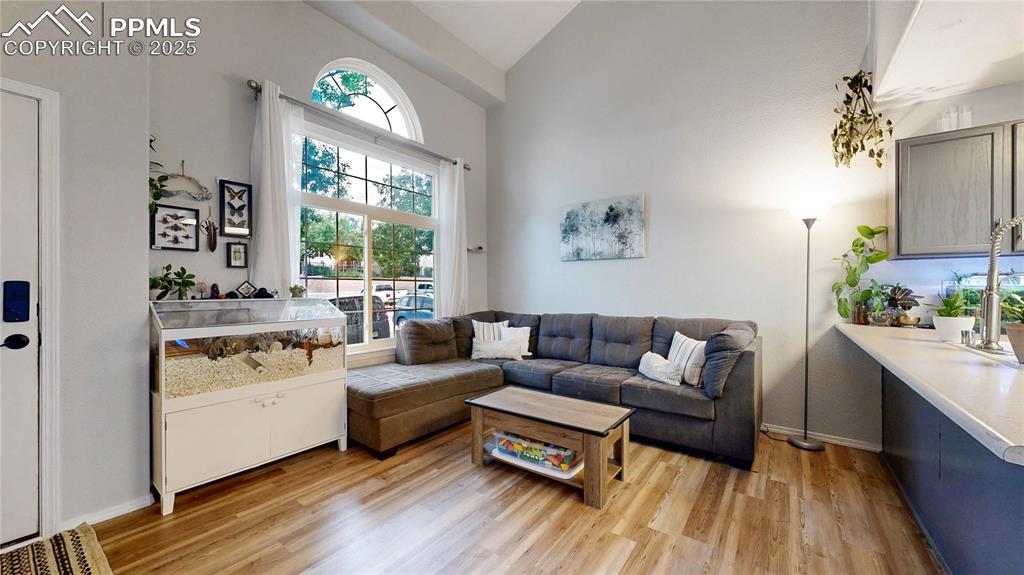
Living area featuring light wood finished floors and high vaulted ceiling
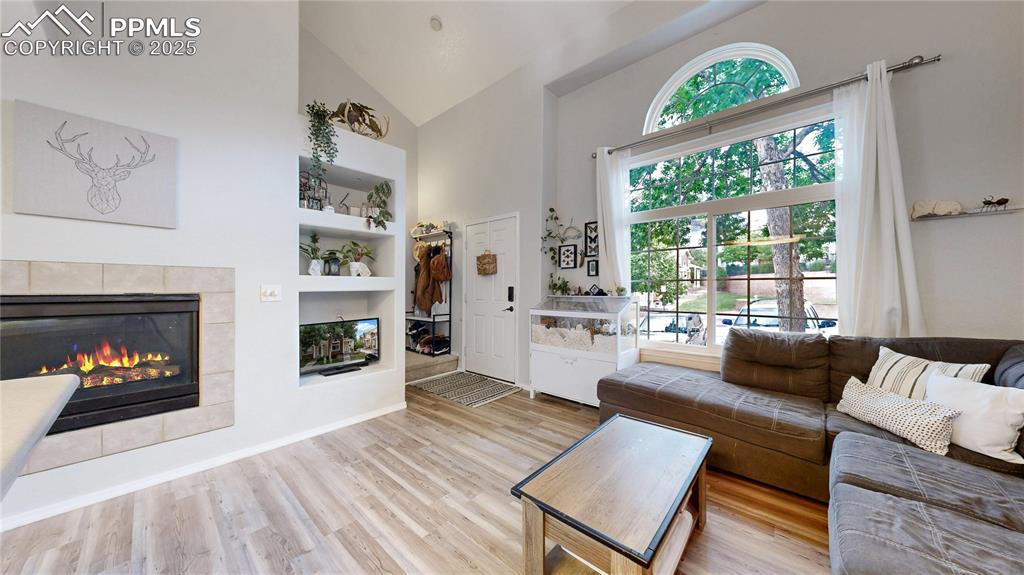
Living room featuring high vaulted ceiling, wood finished floors, a tiled fireplace, and built in features
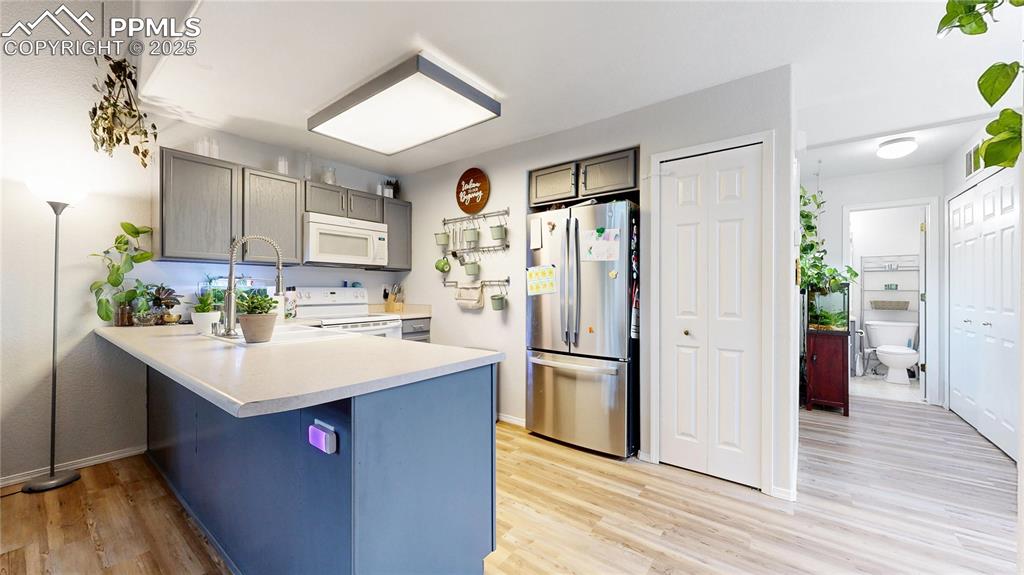
Kitchen featuring white appliances, a peninsula, light wood-type flooring, light countertops, and gray cabinetry
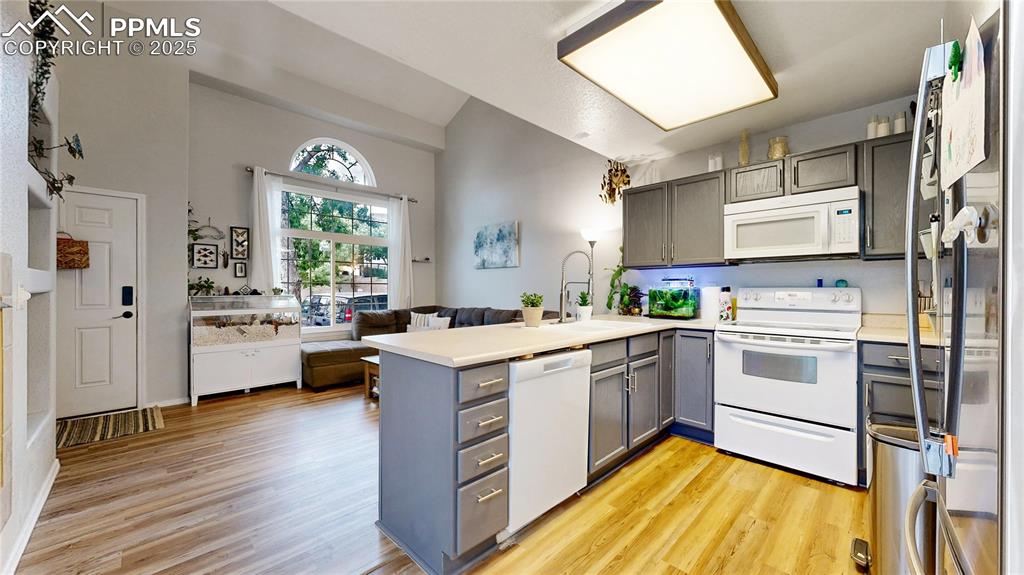
Kitchen featuring white appliances, gray cabinets, a peninsula, open floor plan, and light wood finished floors
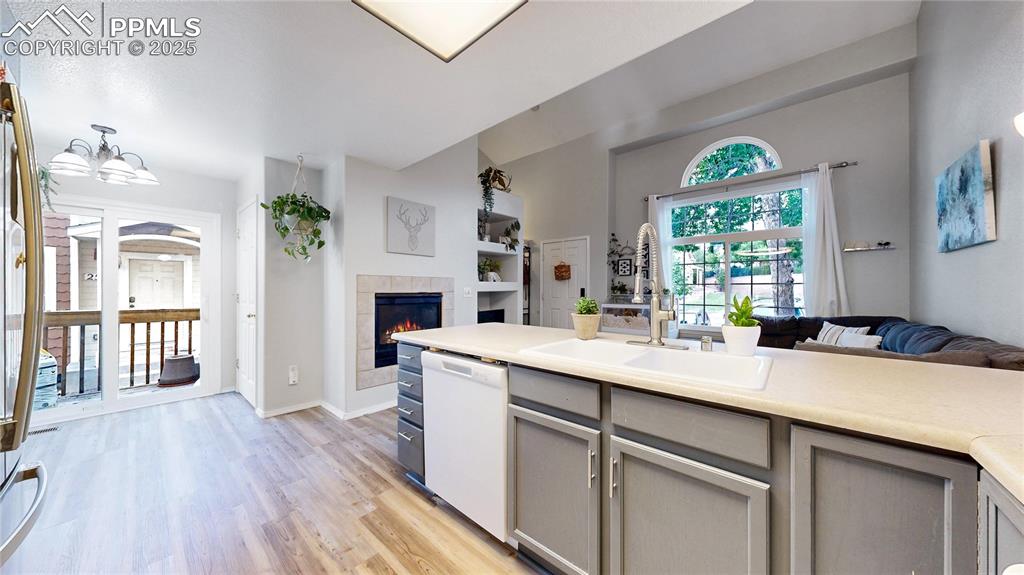
Kitchen featuring dishwasher, open floor plan, light wood-style floors, a tiled fireplace, and gray cabinets
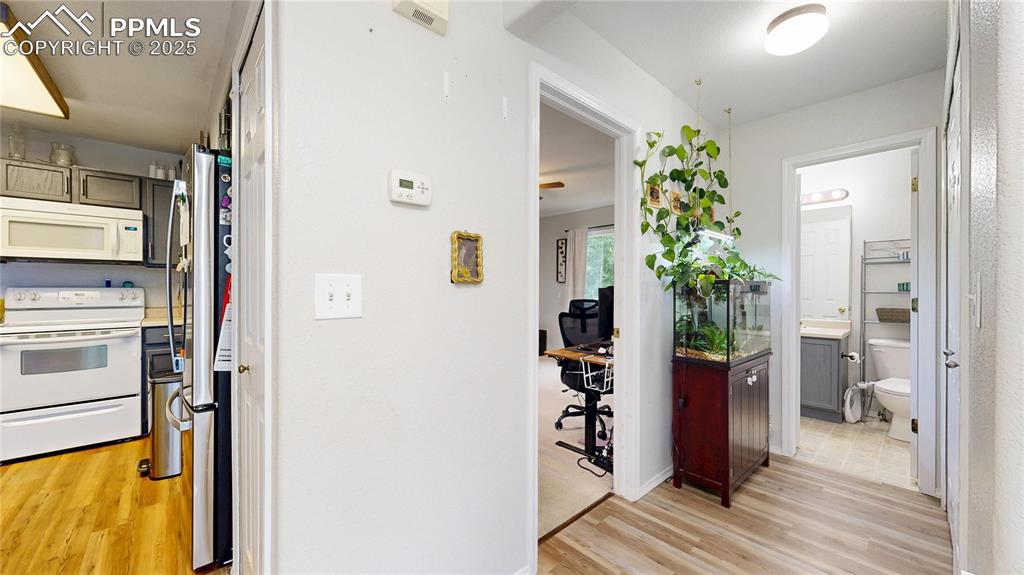
Hallway featuring light wood-style flooring
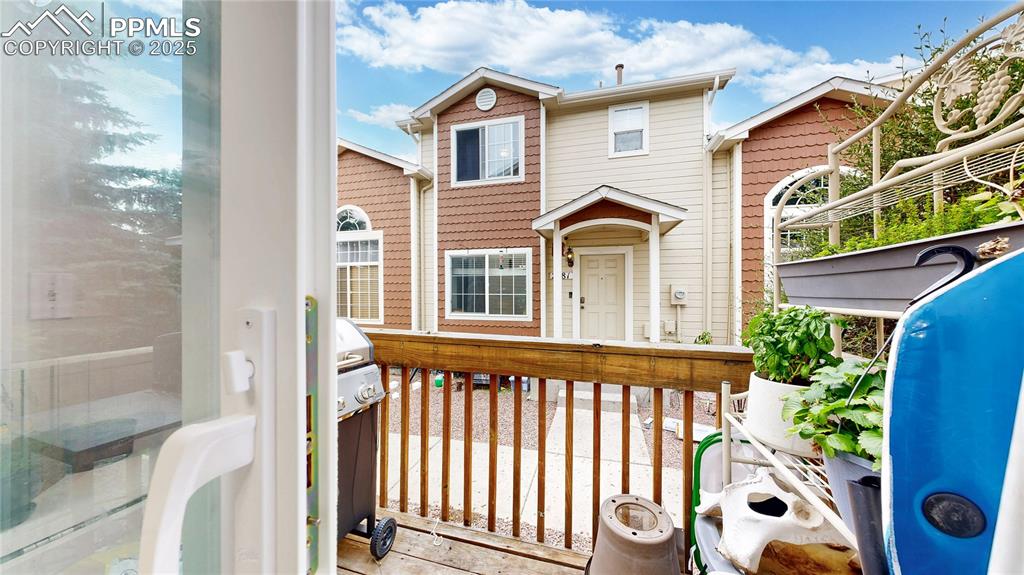
View of front of property
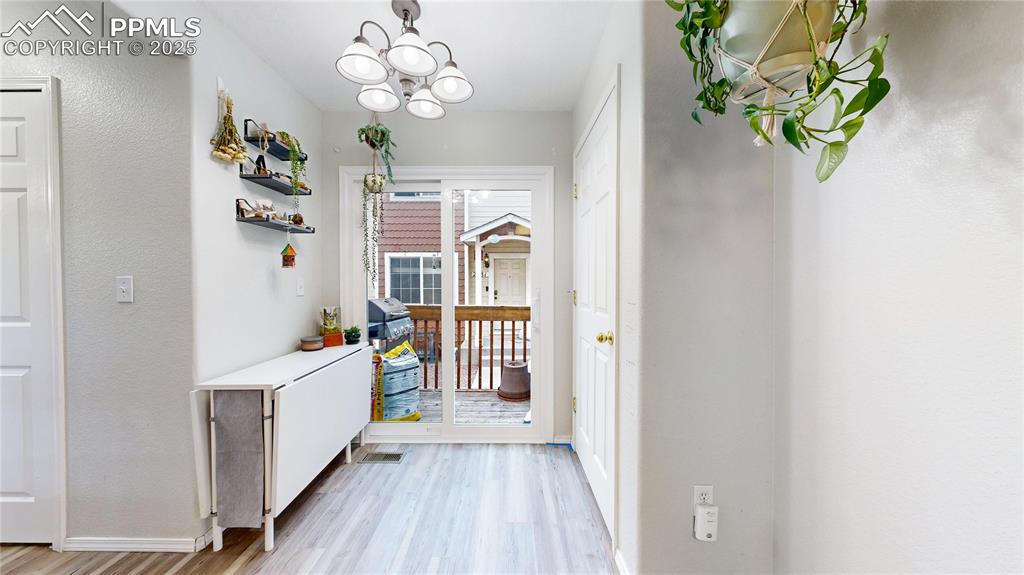
Other
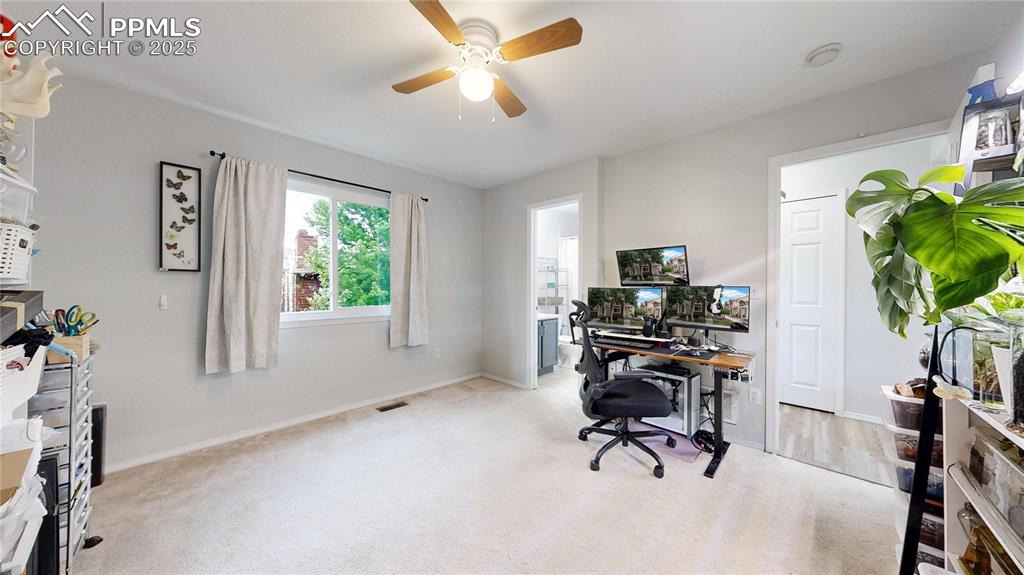
Office space featuring ceiling fan and carpet floors
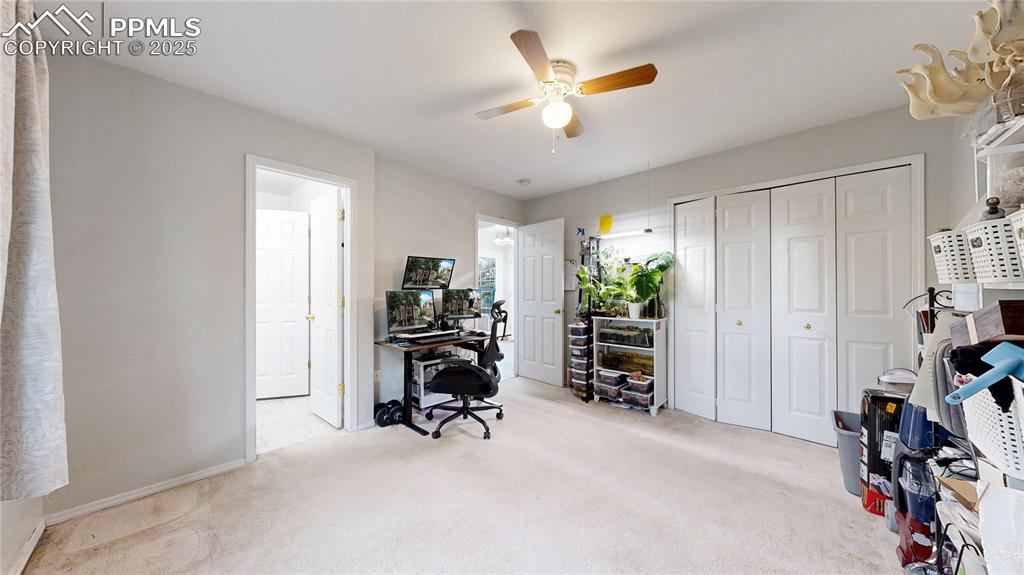
Carpeted office space with a ceiling fan and baseboards
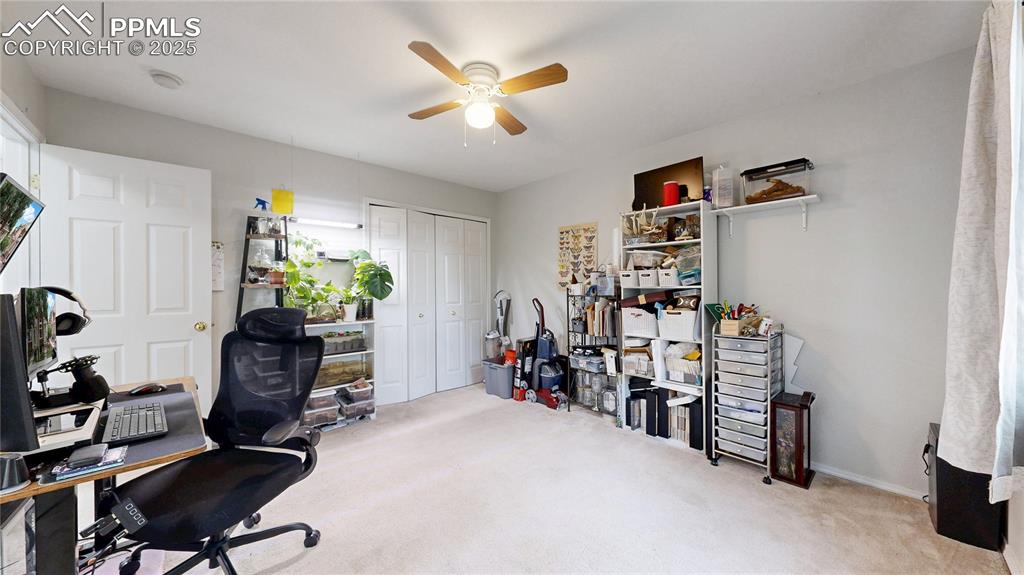
Home office featuring a ceiling fan and carpet
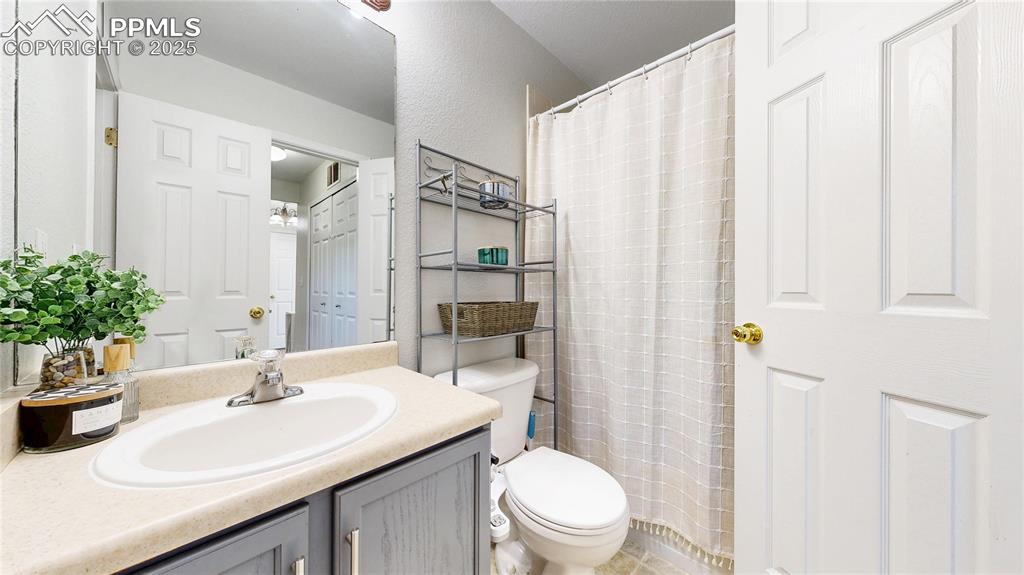
Full bathroom featuring vanity and curtained shower
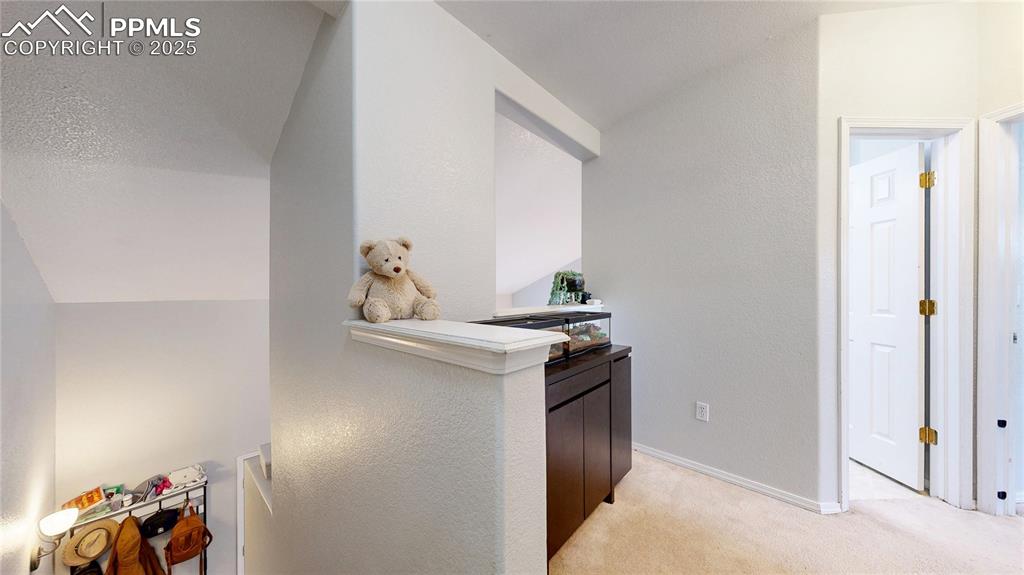
Hall featuring light carpet and lofted ceiling
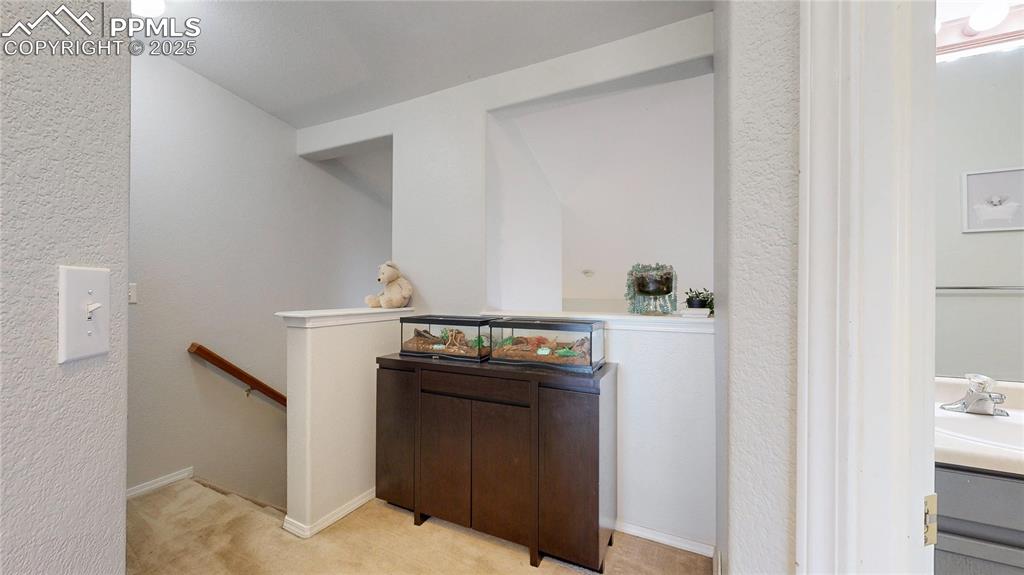
Other
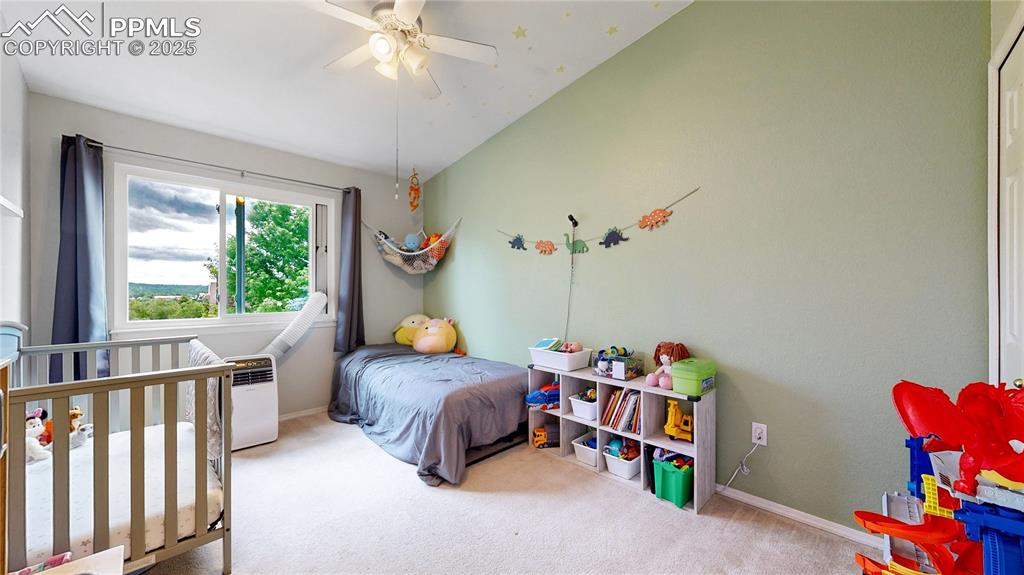
Bedroom featuring carpet and a ceiling fan
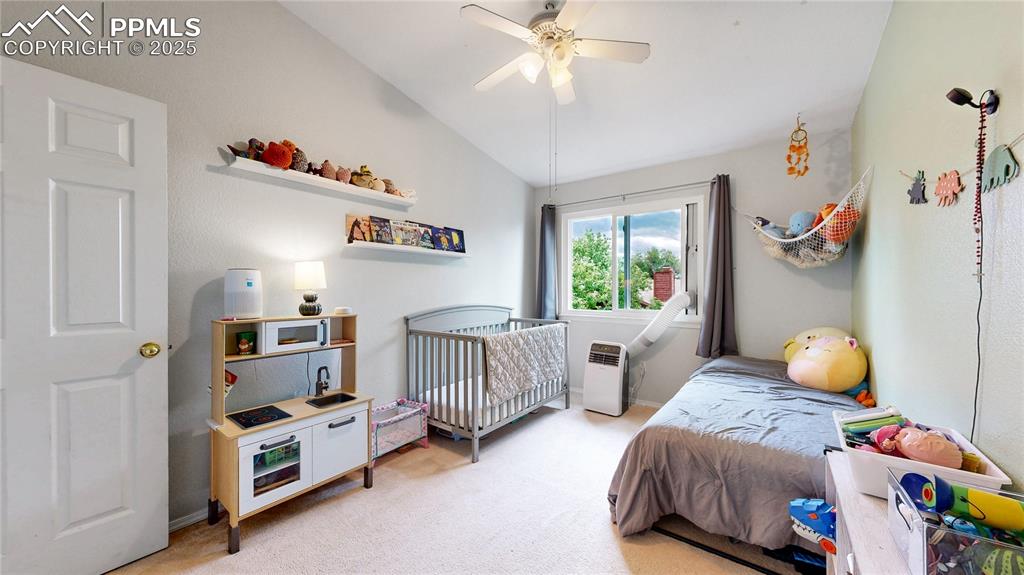
Bedroom with light carpet, vaulted ceiling, radiator heating unit, and a ceiling fan
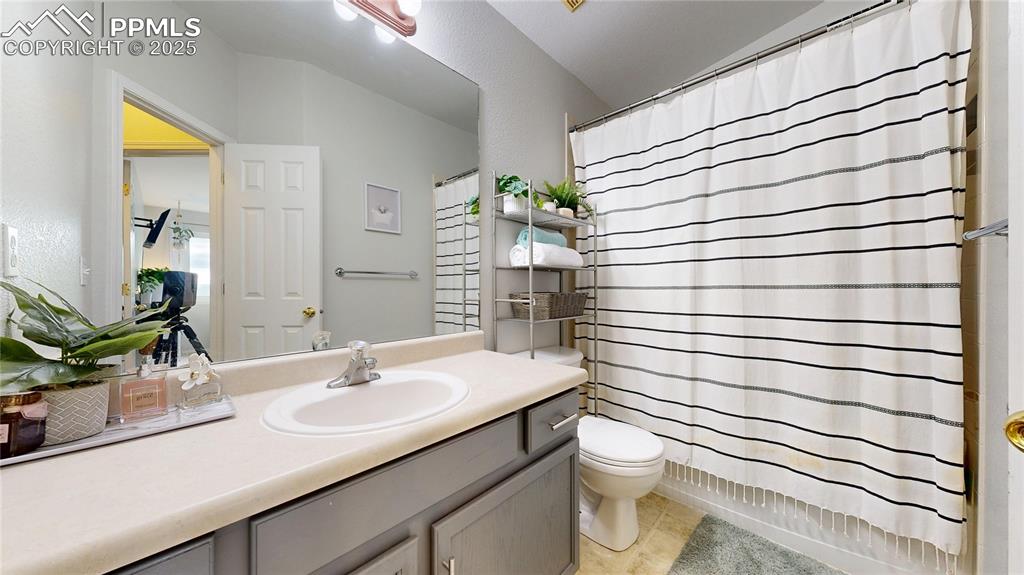
Bathroom with vanity, a shower with curtain, tile patterned flooring, and lofted ceiling
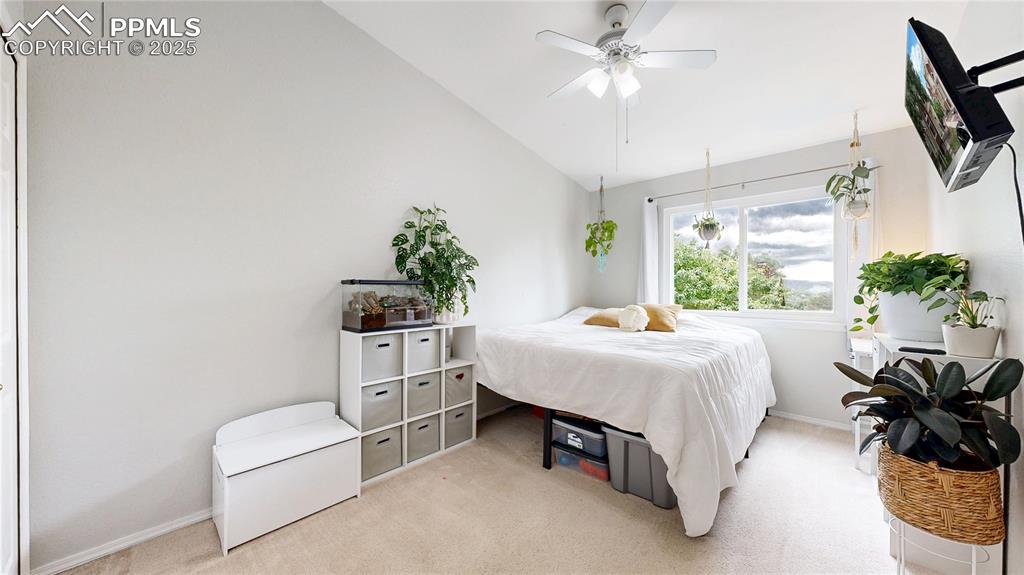
Bedroom with vaulted ceiling, light carpet, and a ceiling fan
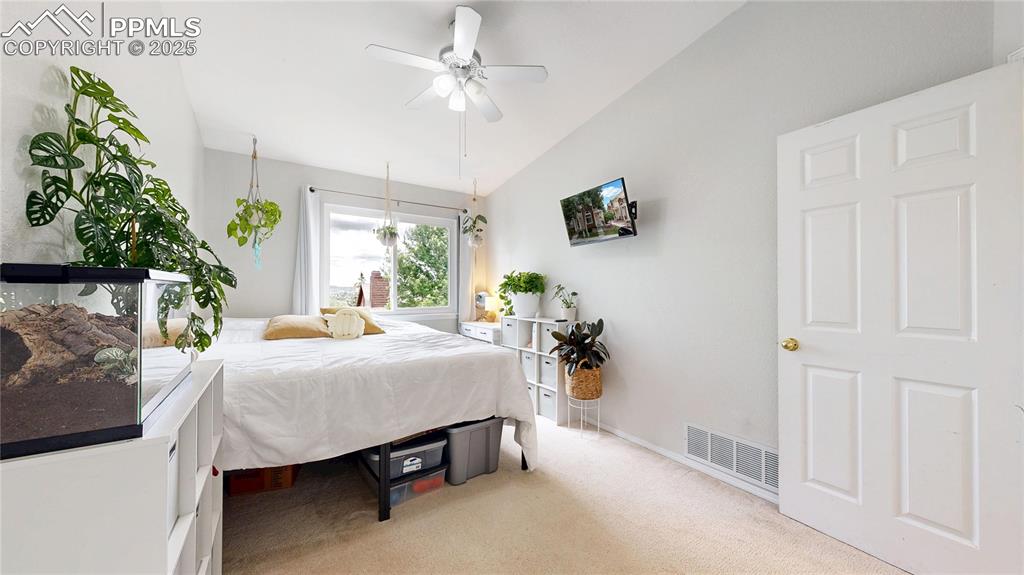
Bedroom featuring vaulted ceiling, light carpet, and a ceiling fan
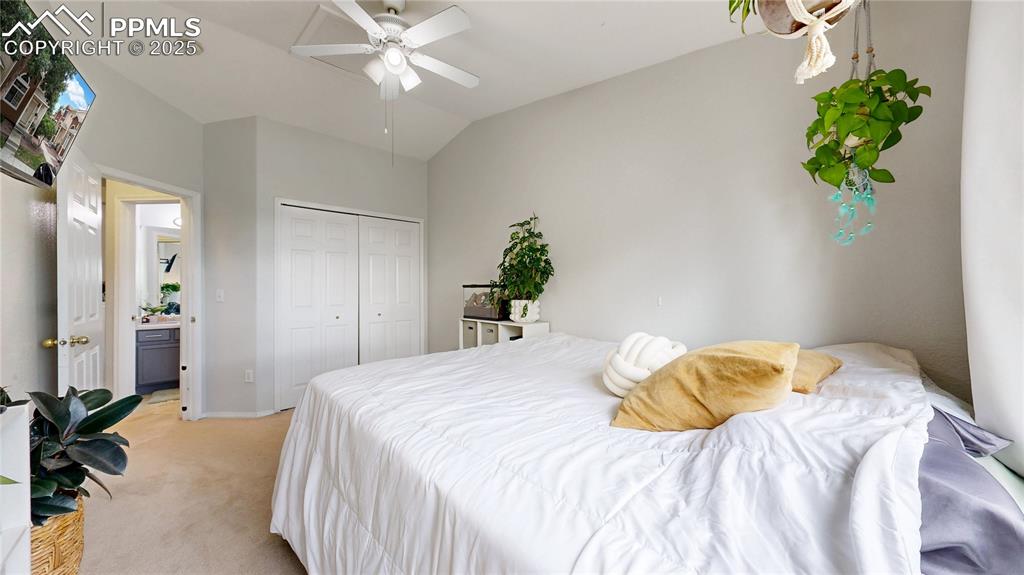
Bedroom featuring light colored carpet, a closet, lofted ceiling, and ceiling fan
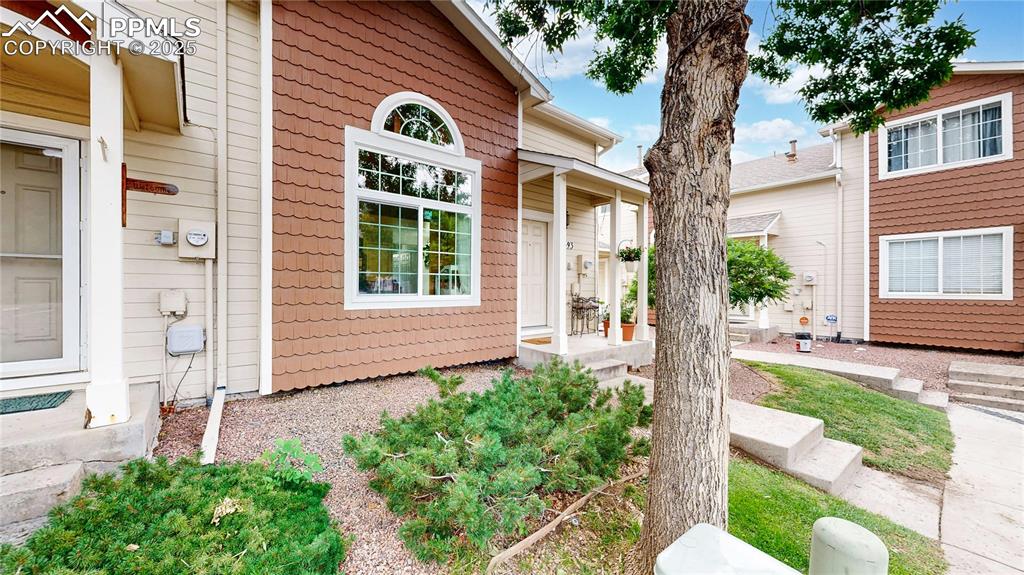
Entrance to property
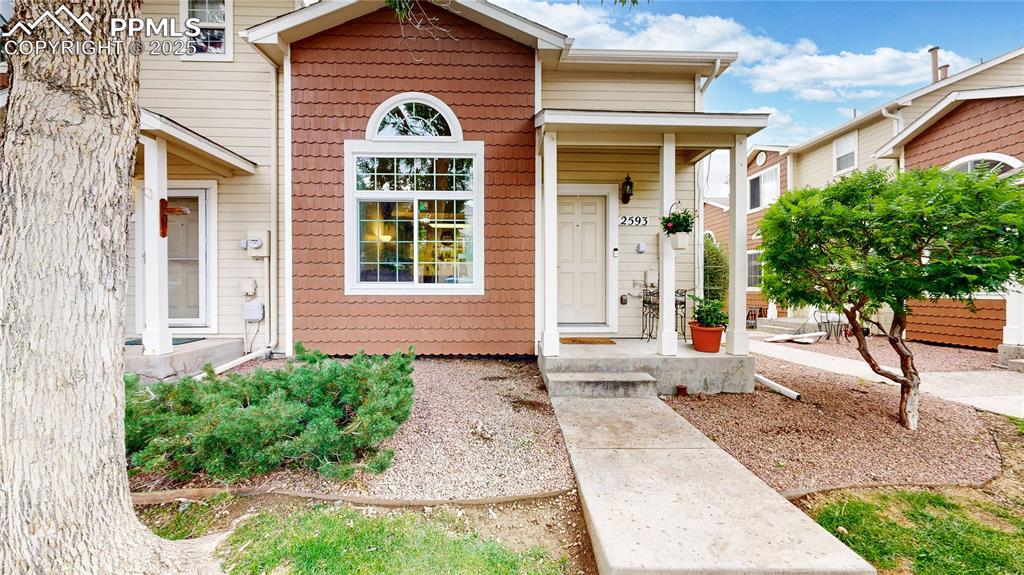
Entrance to property
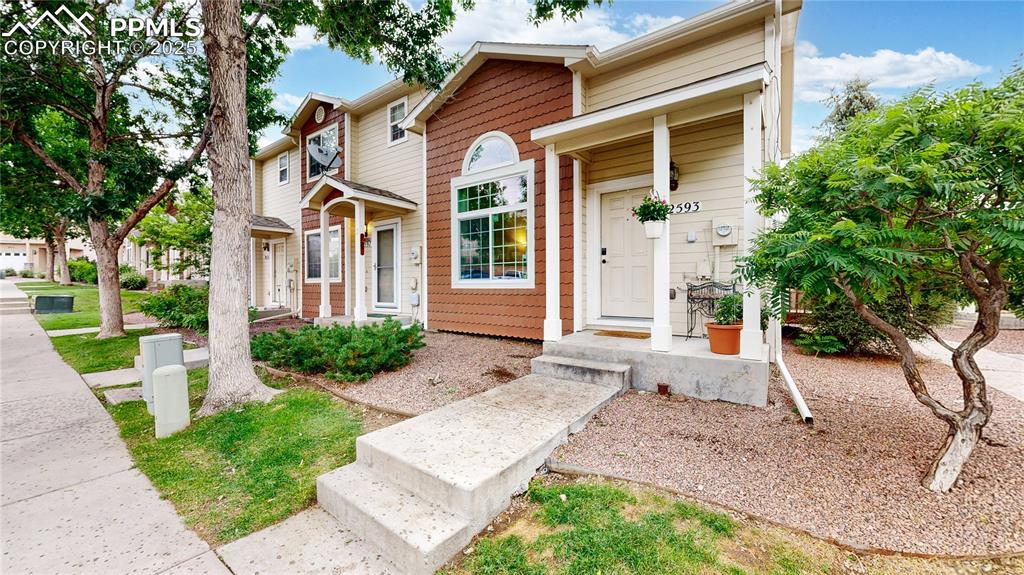
View of property
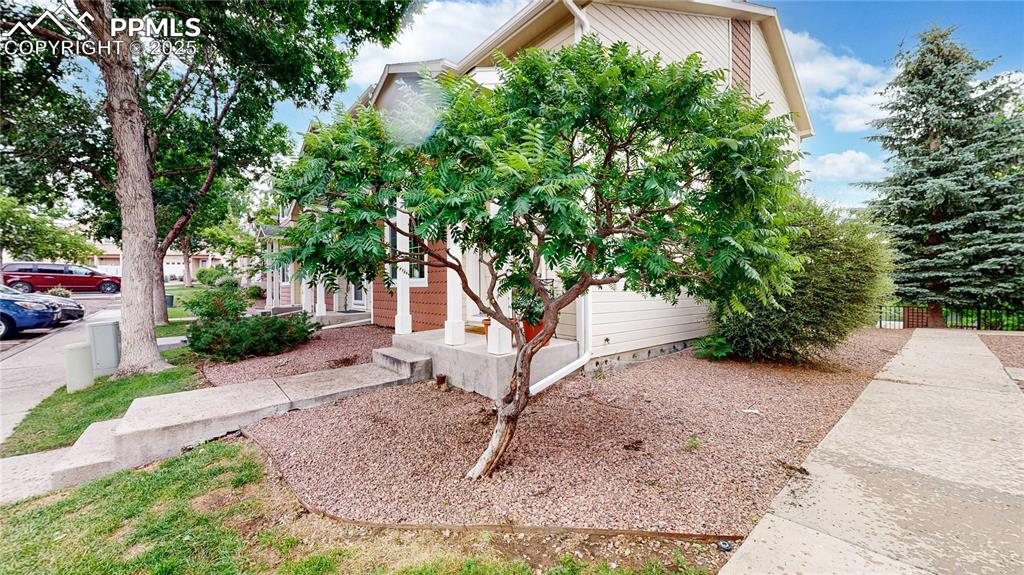
View of front of property
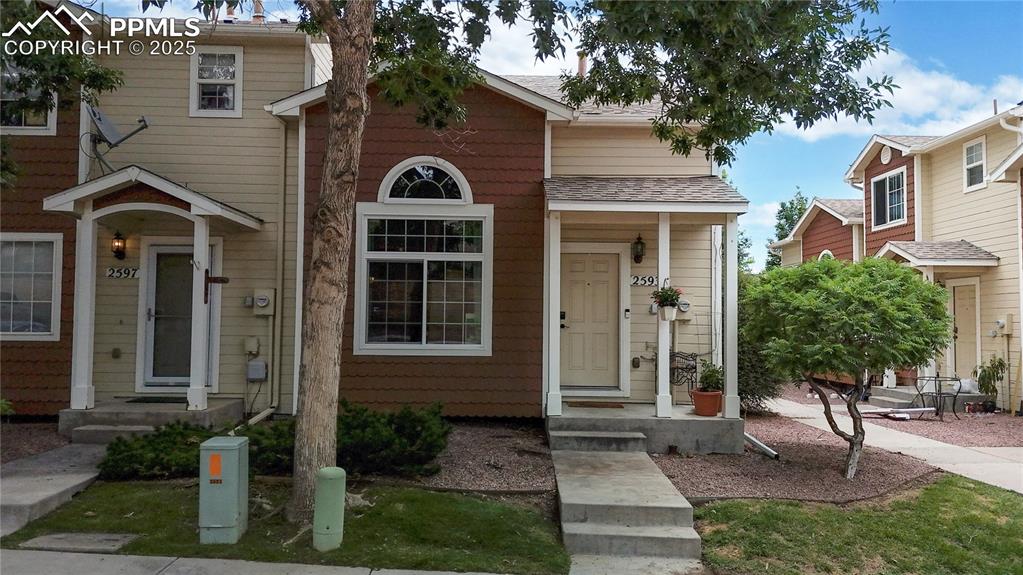
Townhome / multi-family property featuring a shingled roof
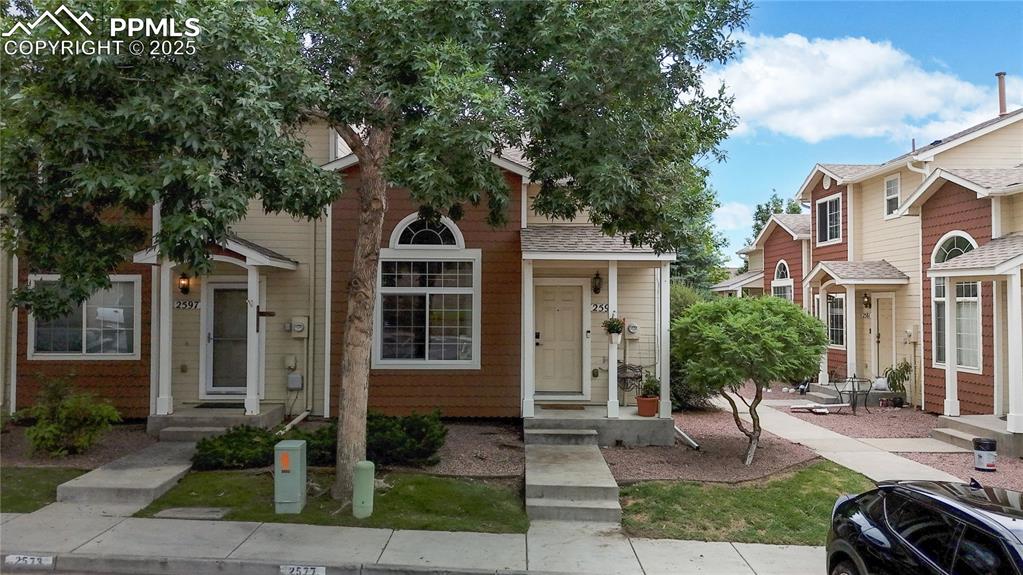
Townhome / multi-family property with a shingled roof
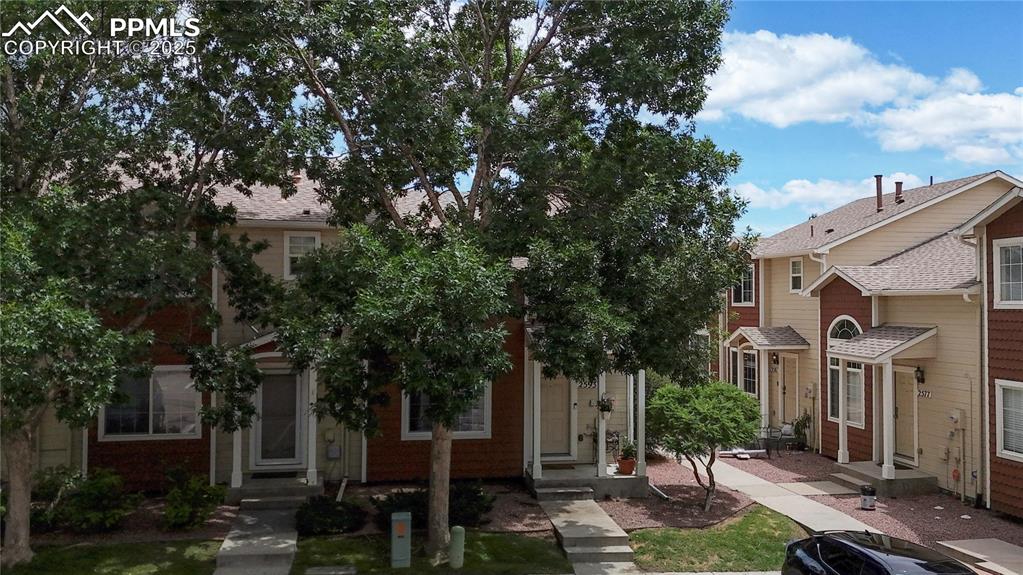
View of front of house with entry steps
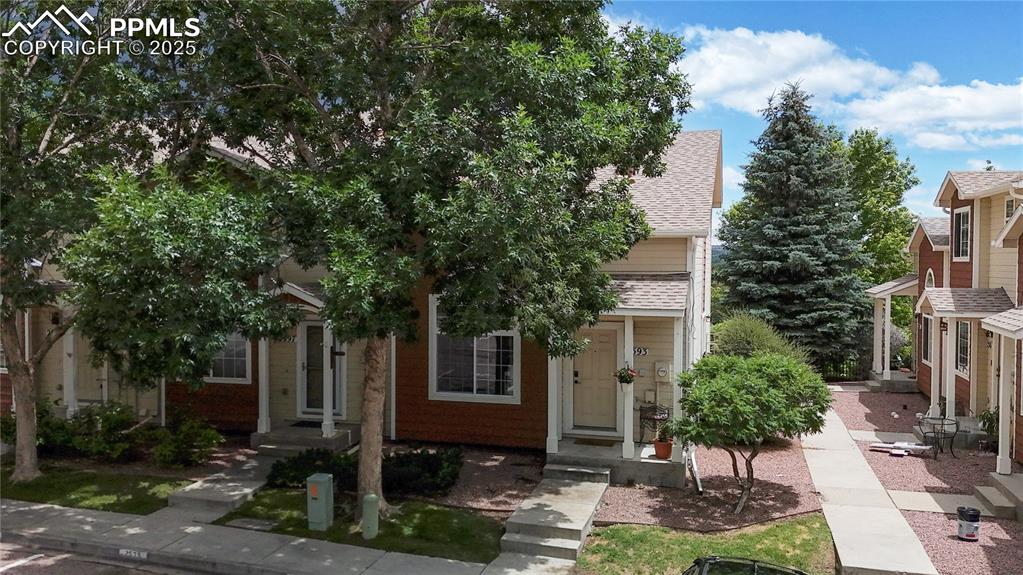
Obstructed view of property featuring roof with shingles
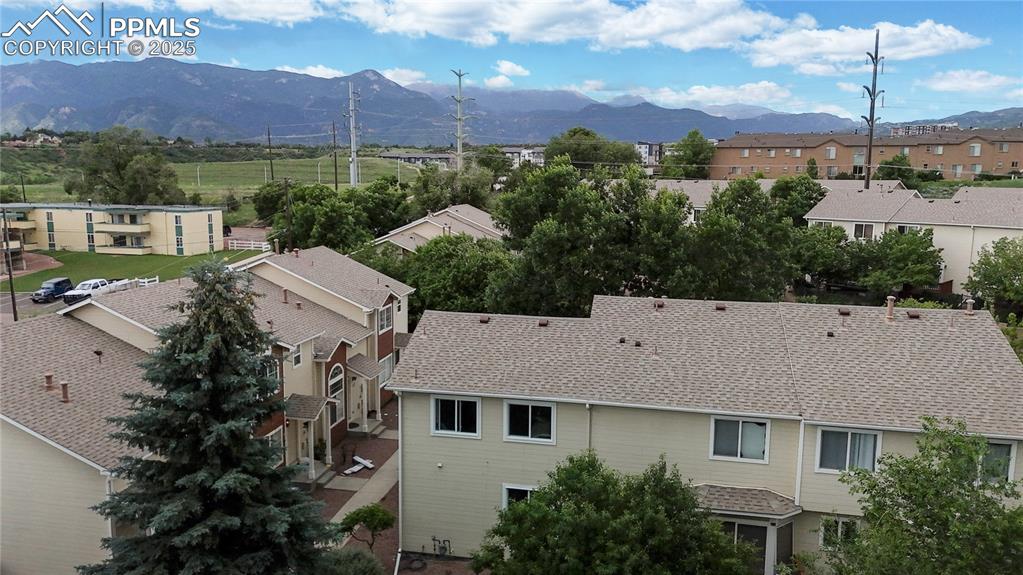
Mountain view featuring nearby suburban area
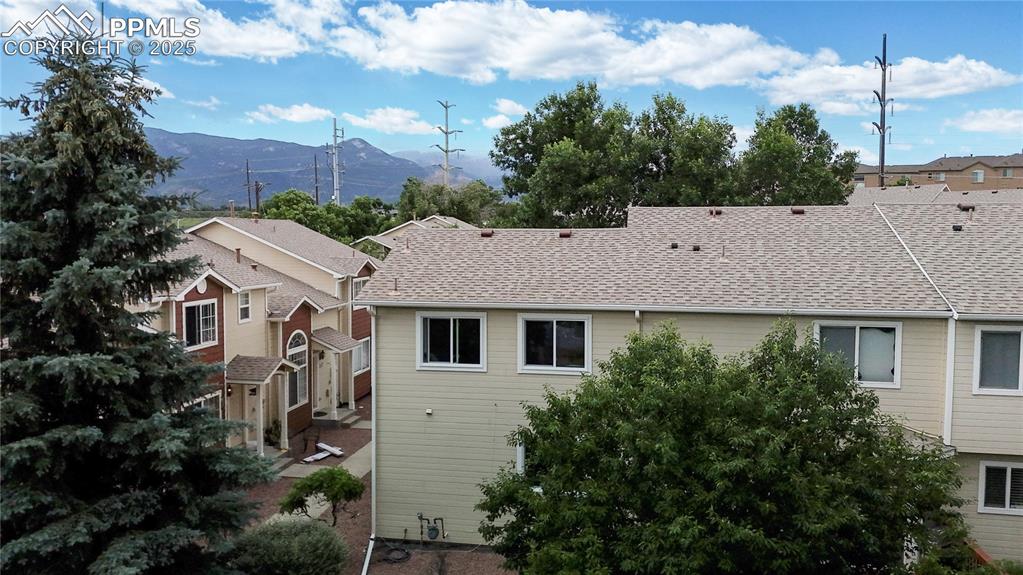
View of side of home featuring a mountain view and roof with shingles
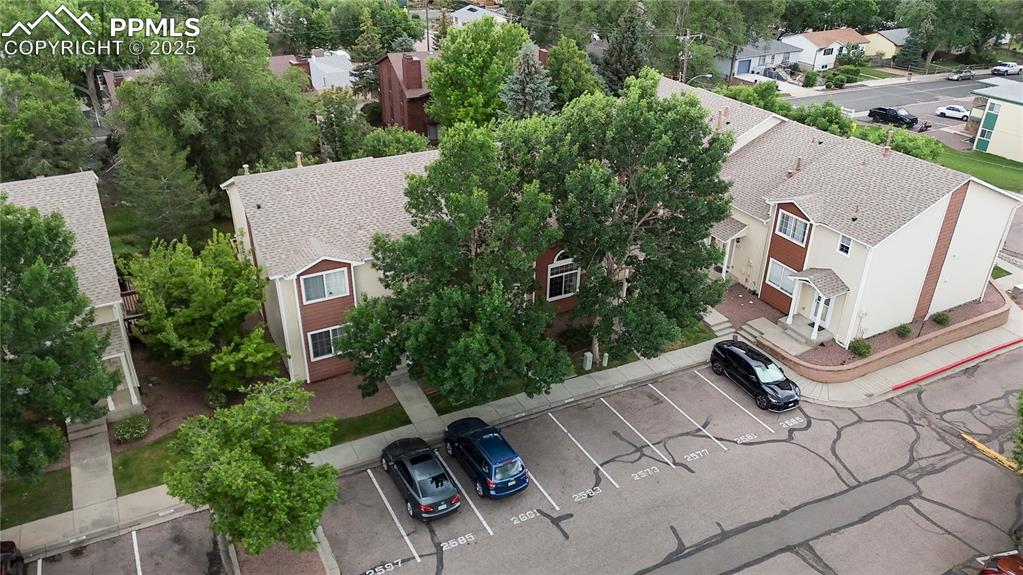
Aerial view of residential area
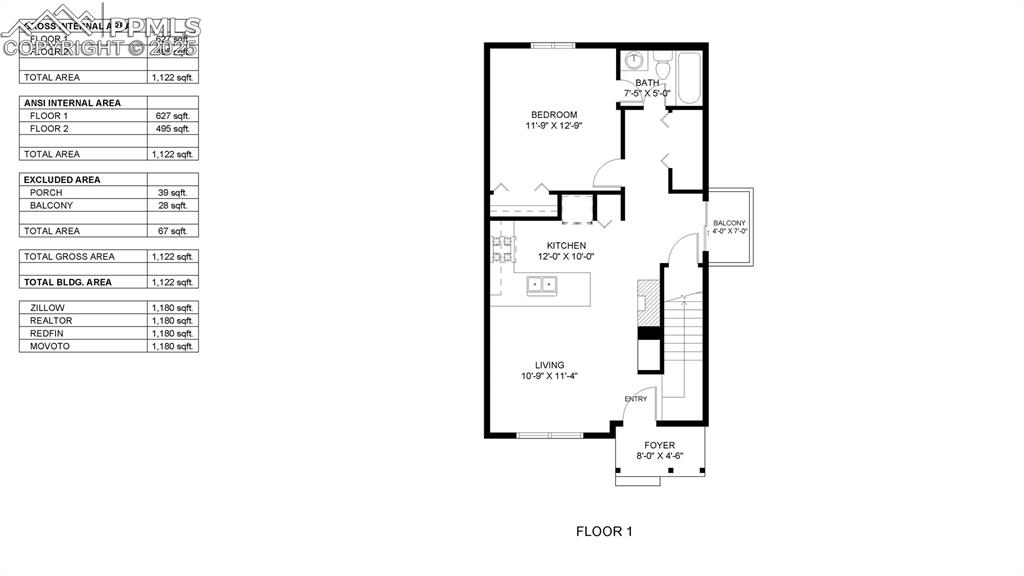
View of property floor plan
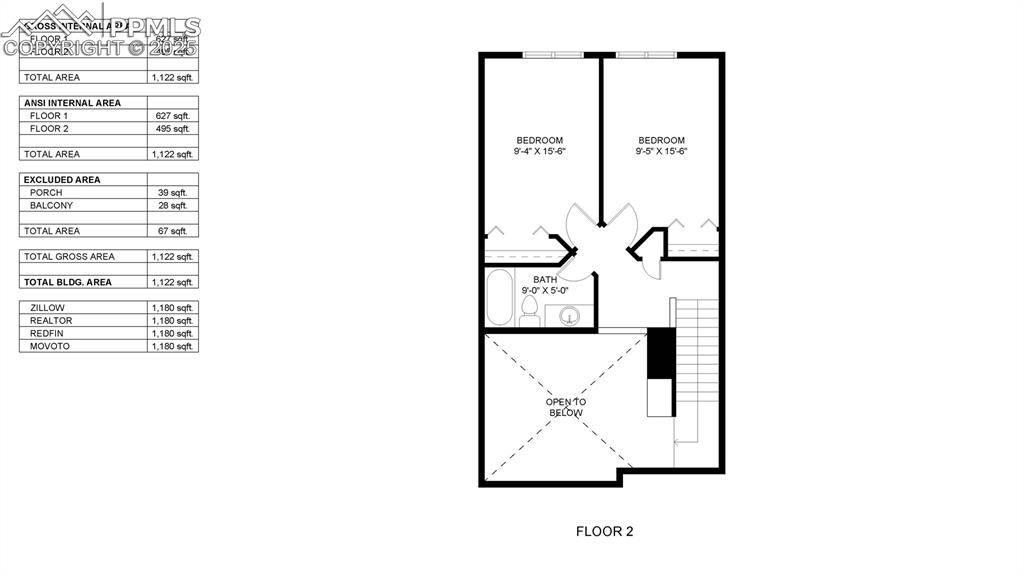
View of room layout
Disclaimer: The real estate listing information and related content displayed on this site is provided exclusively for consumers’ personal, non-commercial use and may not be used for any purpose other than to identify prospective properties consumers may be interested in purchasing.