8755 McClelland Road, Calhan, CO, 80808
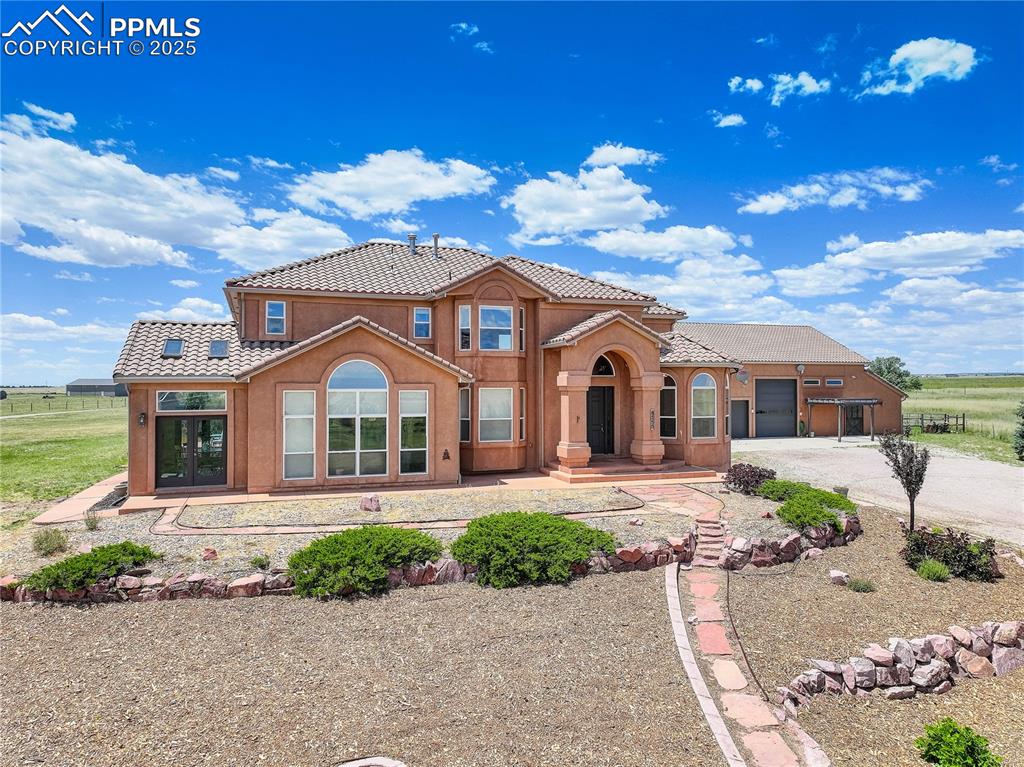
Stunning Stucco 2-Story
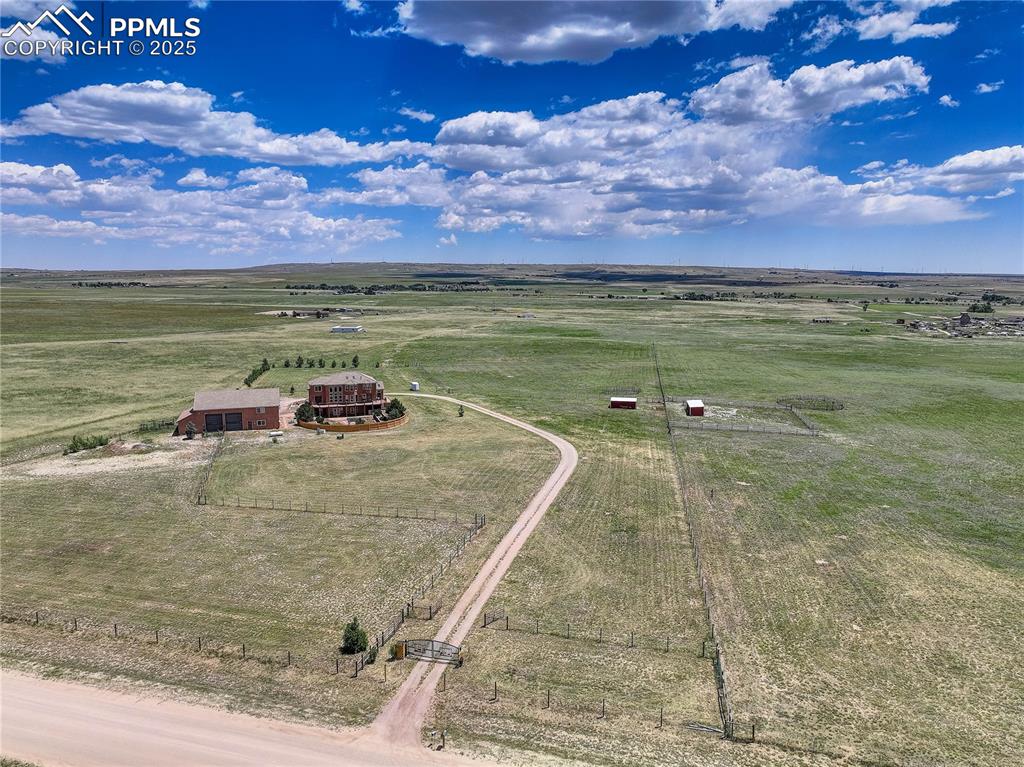
Gated 44.5-acre equestrian property
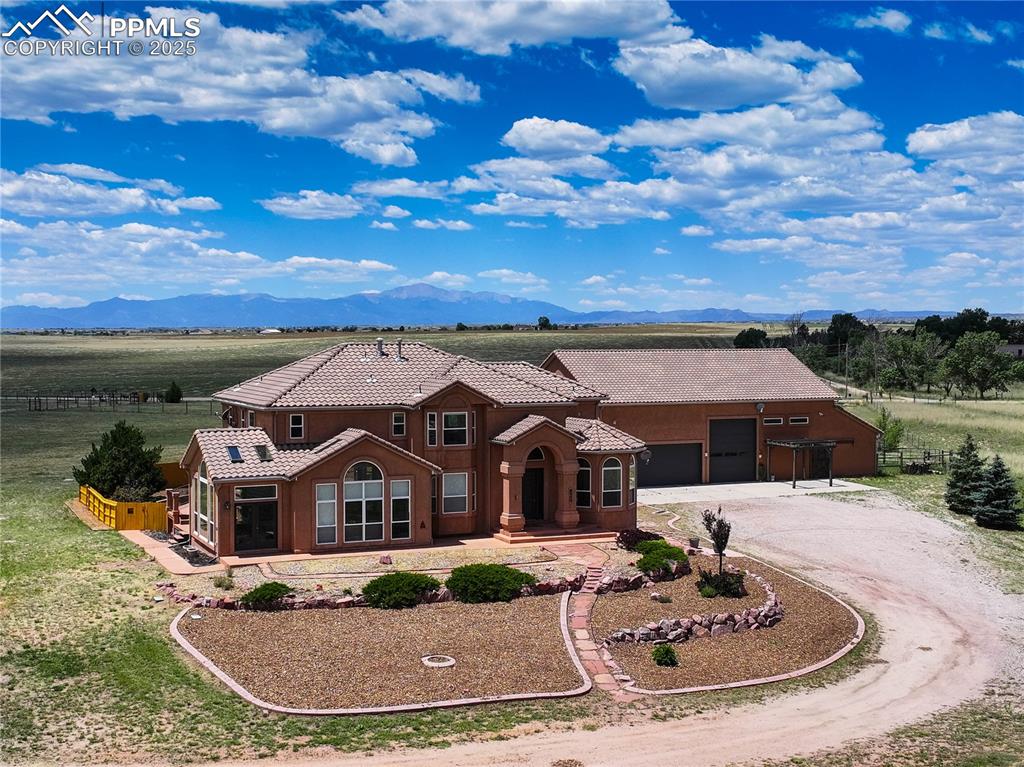
Beautiful views to Pikes Peak
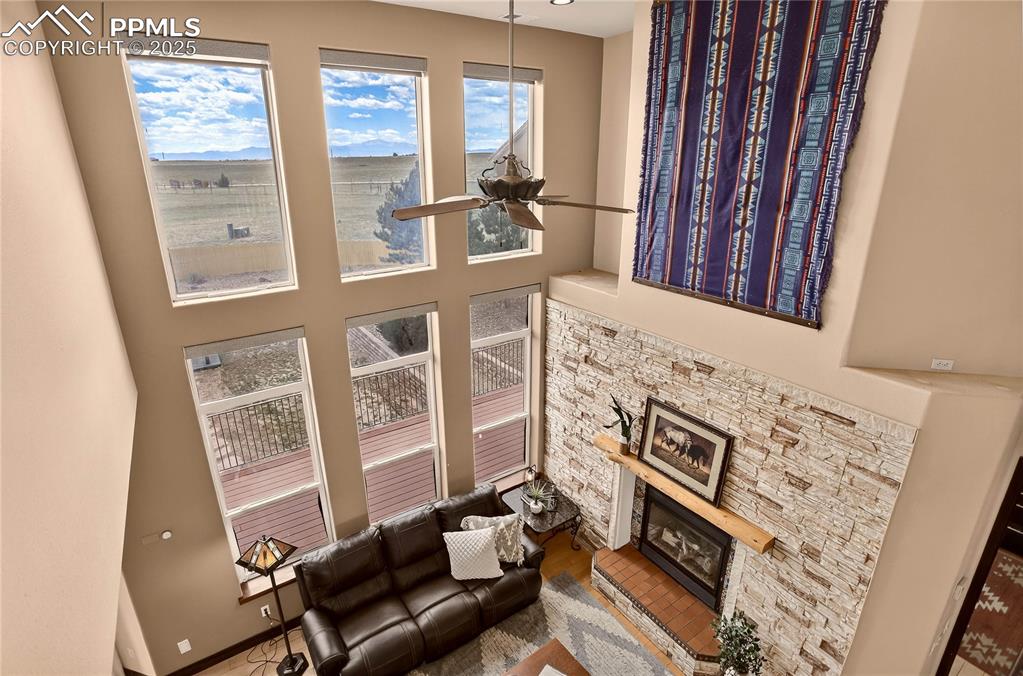
2-story windows in living room showcase Pikes Peak
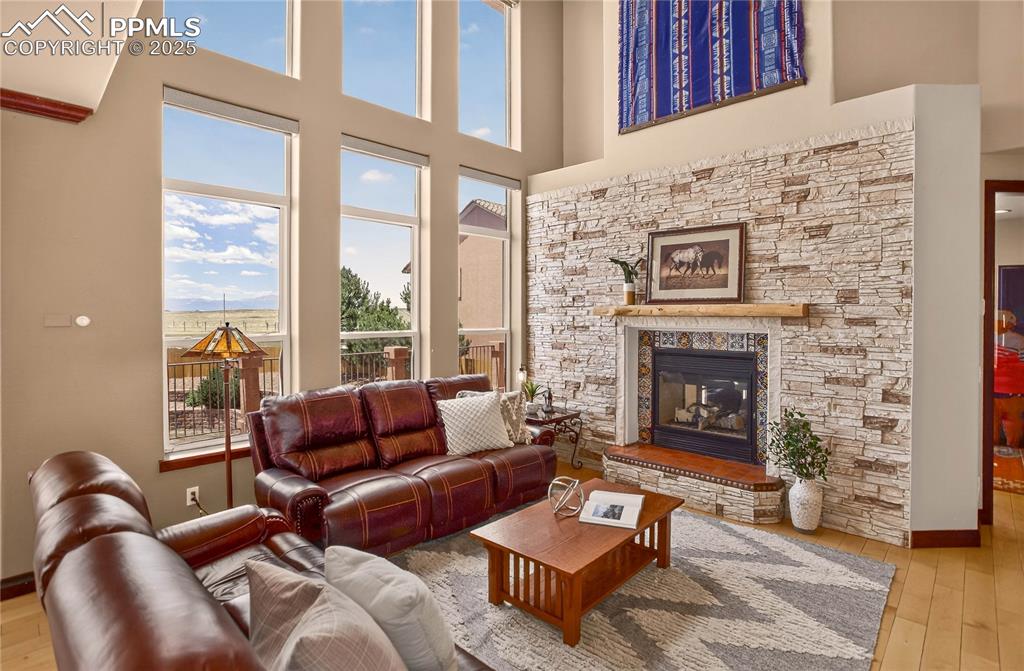
Double sided gas fireplace w/ beetle-kill pine mantle
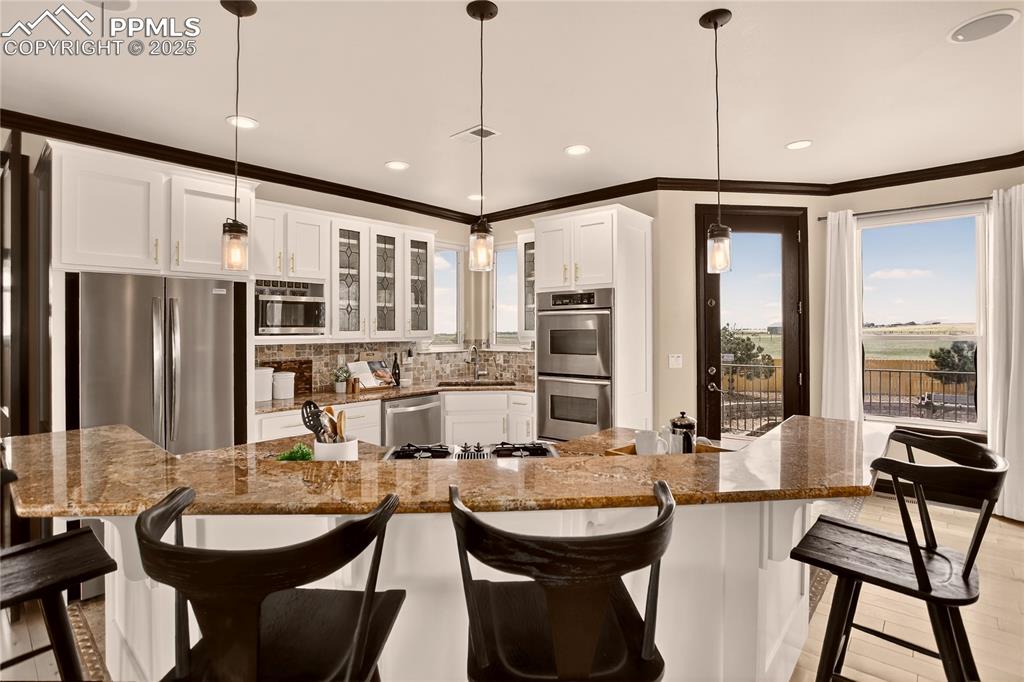
Gourmet kitchen w/ SS appliances
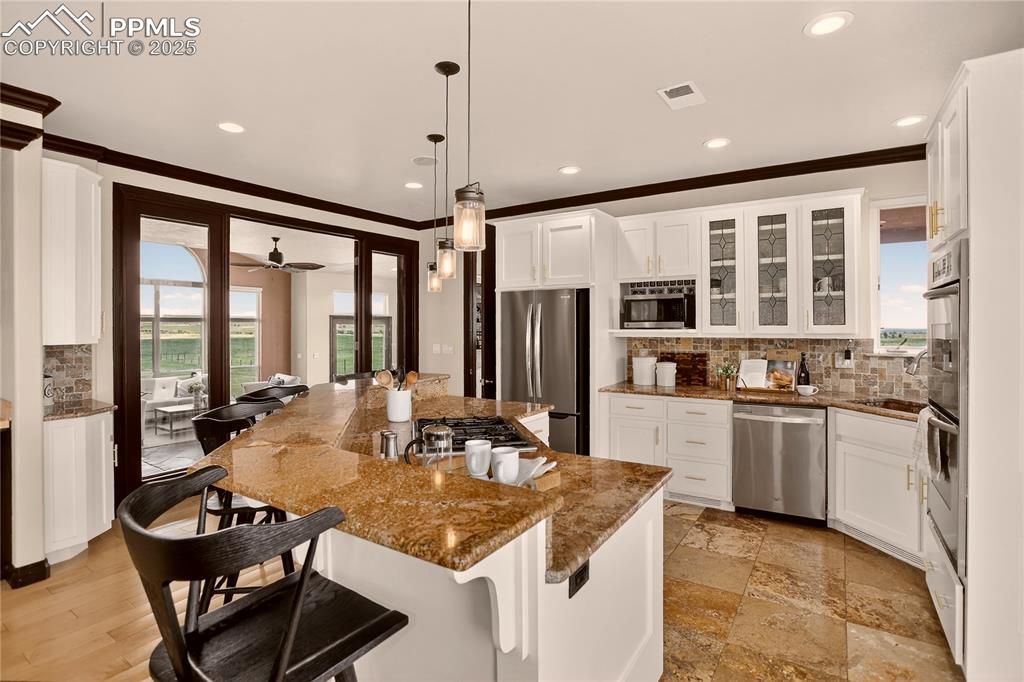
Granite counters, island, & walk-out
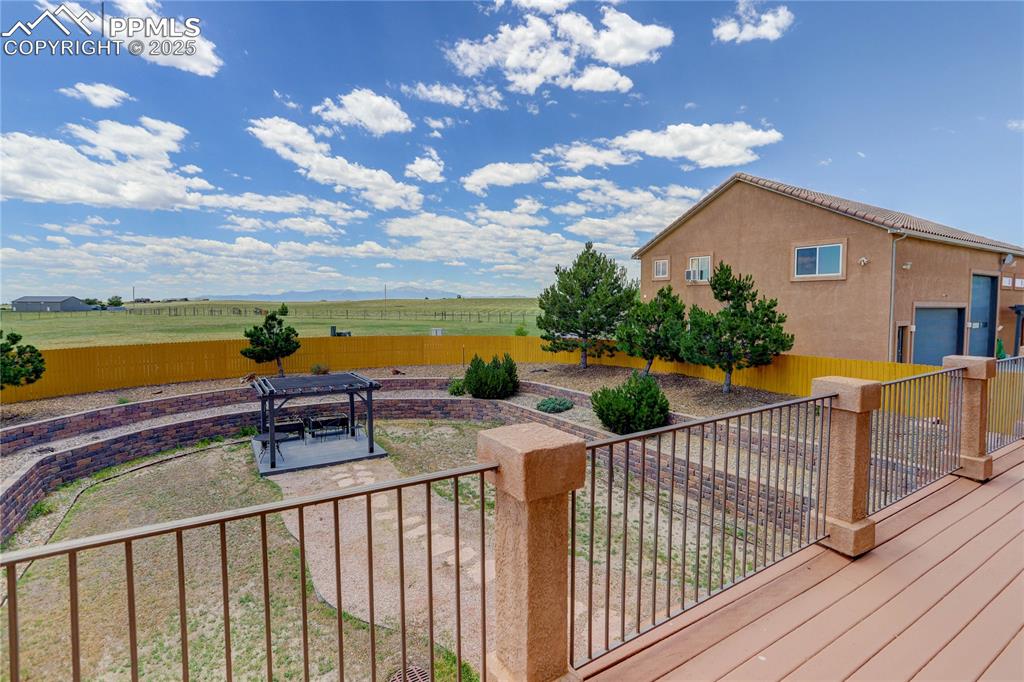
Wraparound Deck
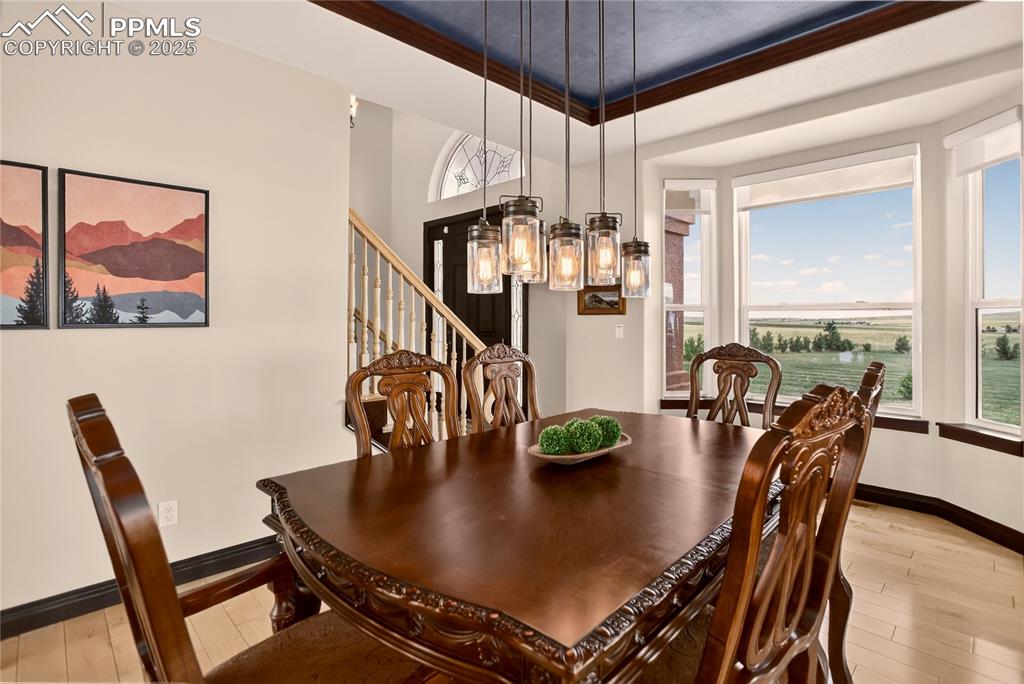
Formal dining room
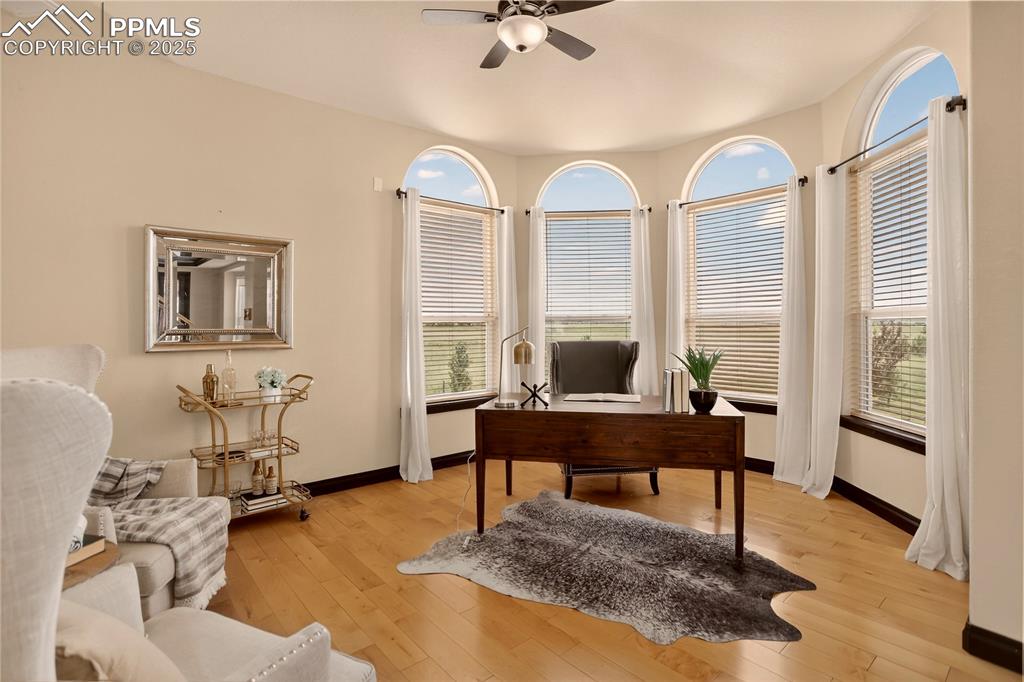
Front sitting room
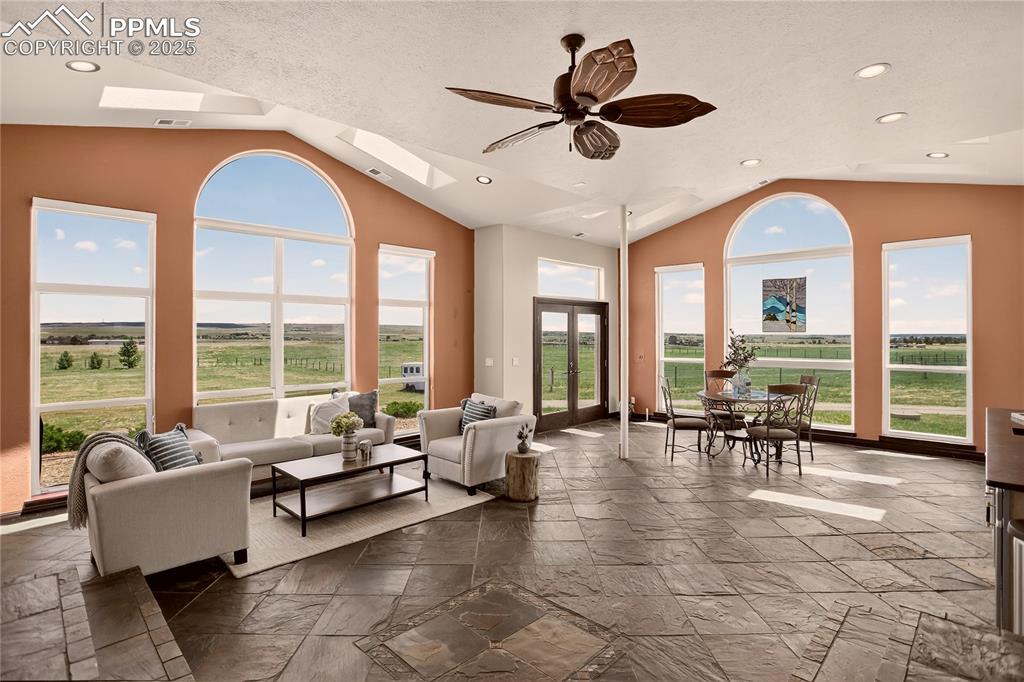
Peaceful sunroom
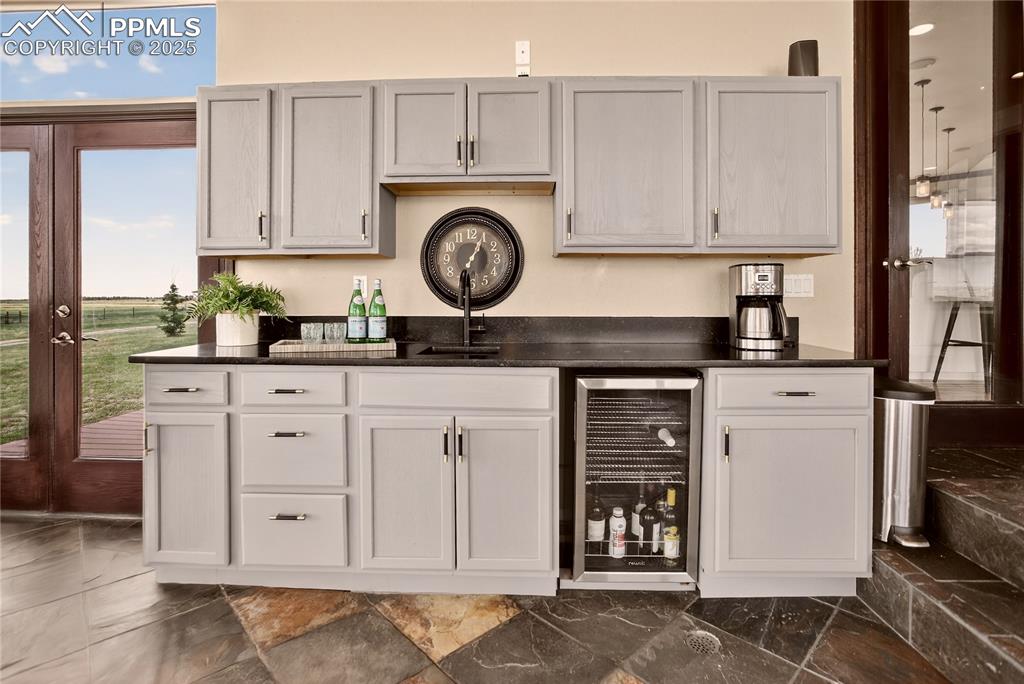
Sunroom wet bar
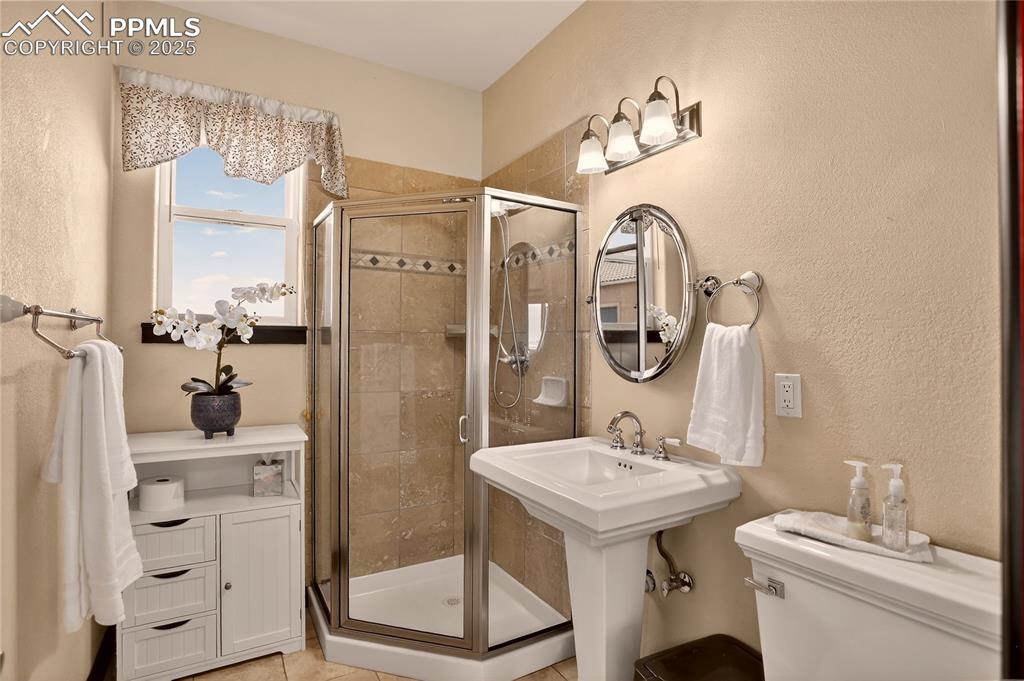
Main level 3/4 bath
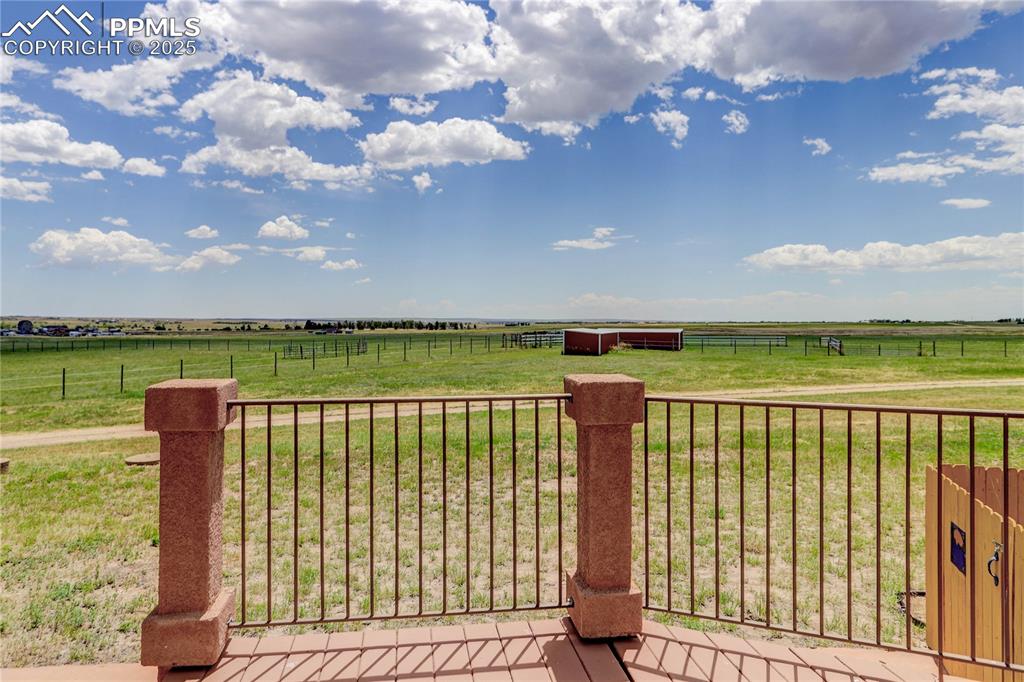
Side patio
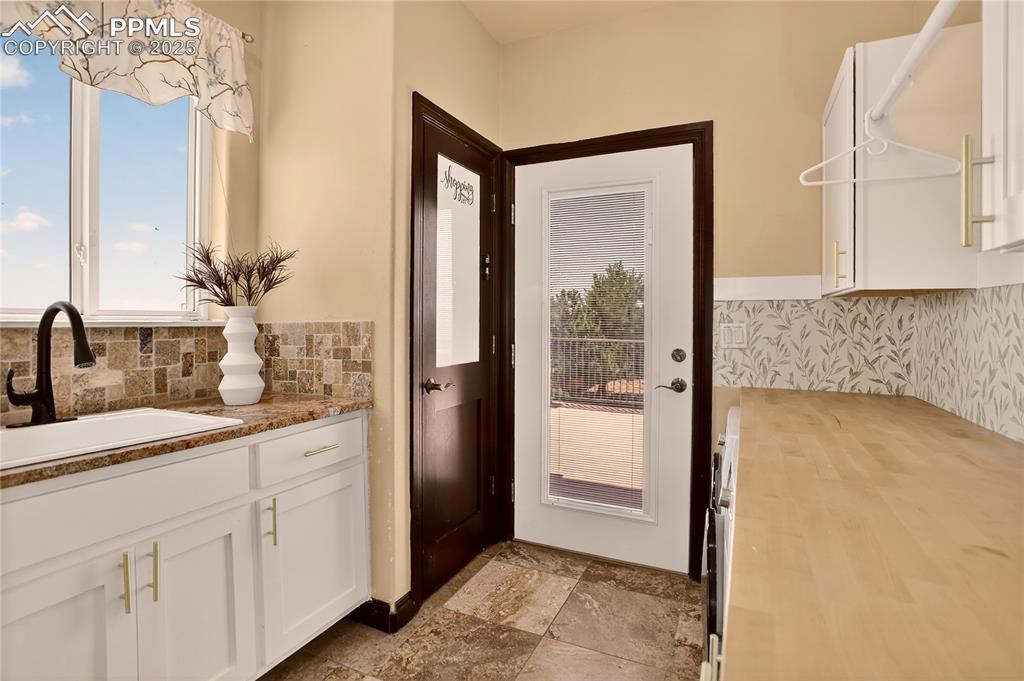
Butler's pantry
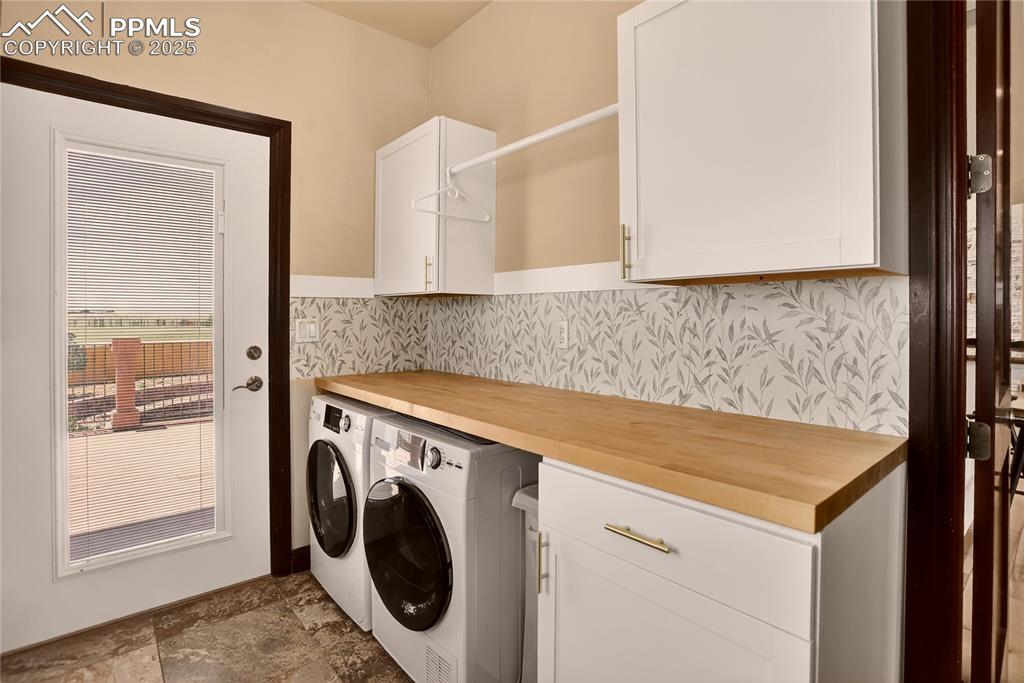
Laundry room
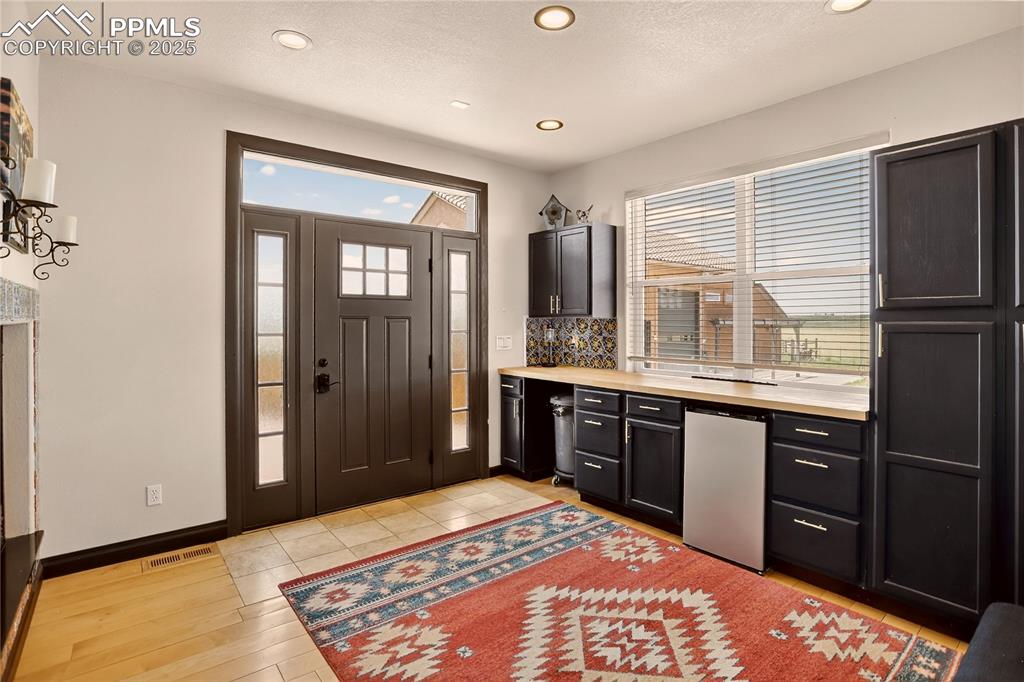
Mudroom w/ fireplace & built-ins
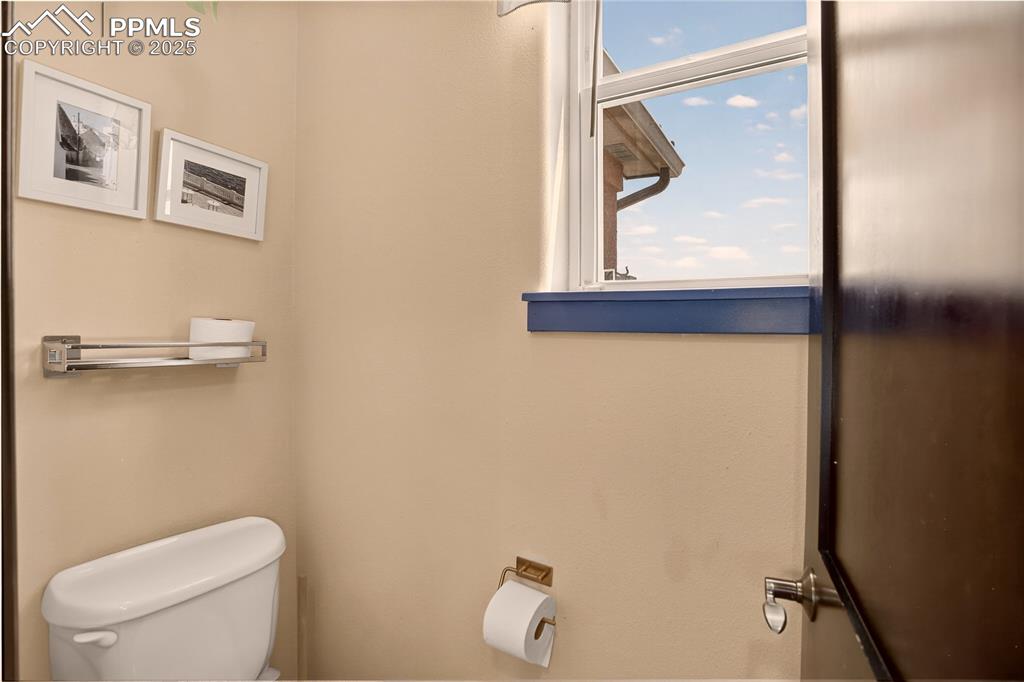
Main level powder room
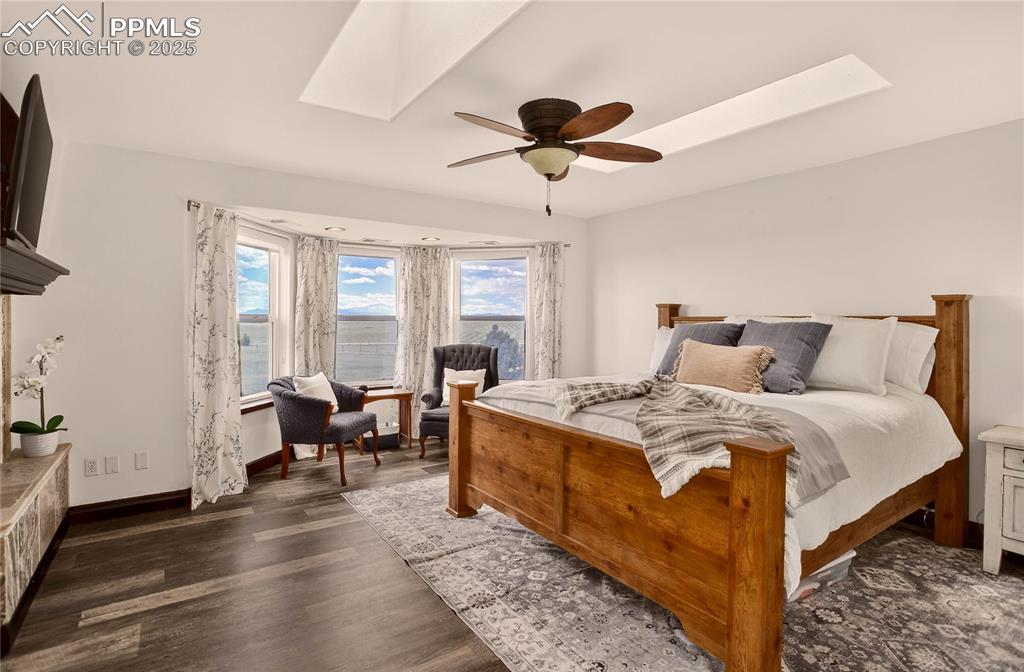
Primary suite w/ skylights - upper level
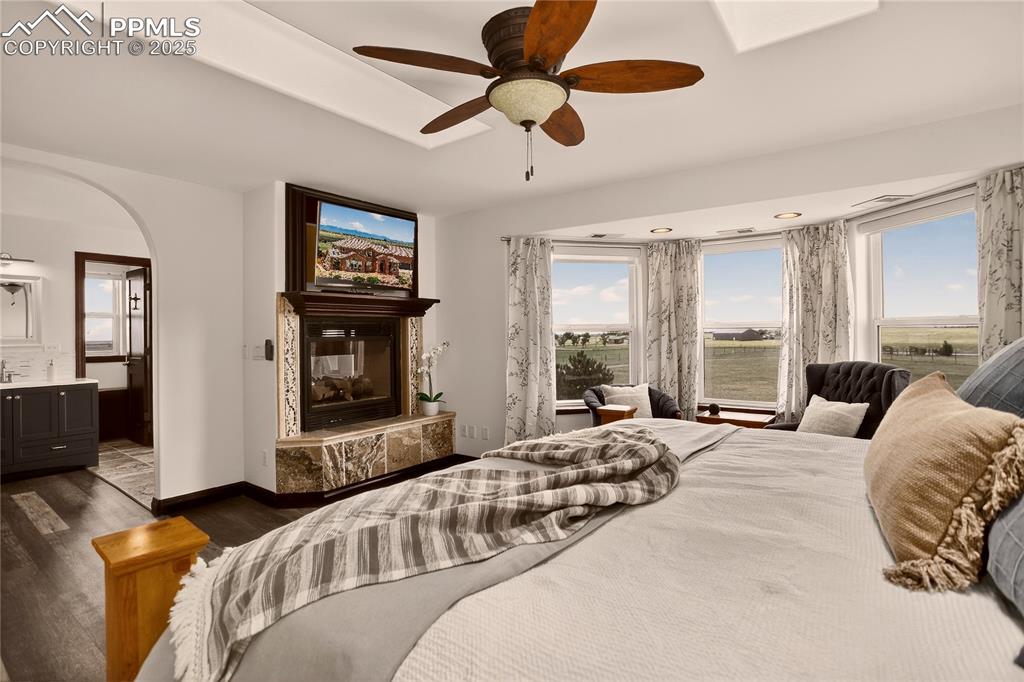
Seating area & double sided fireplace
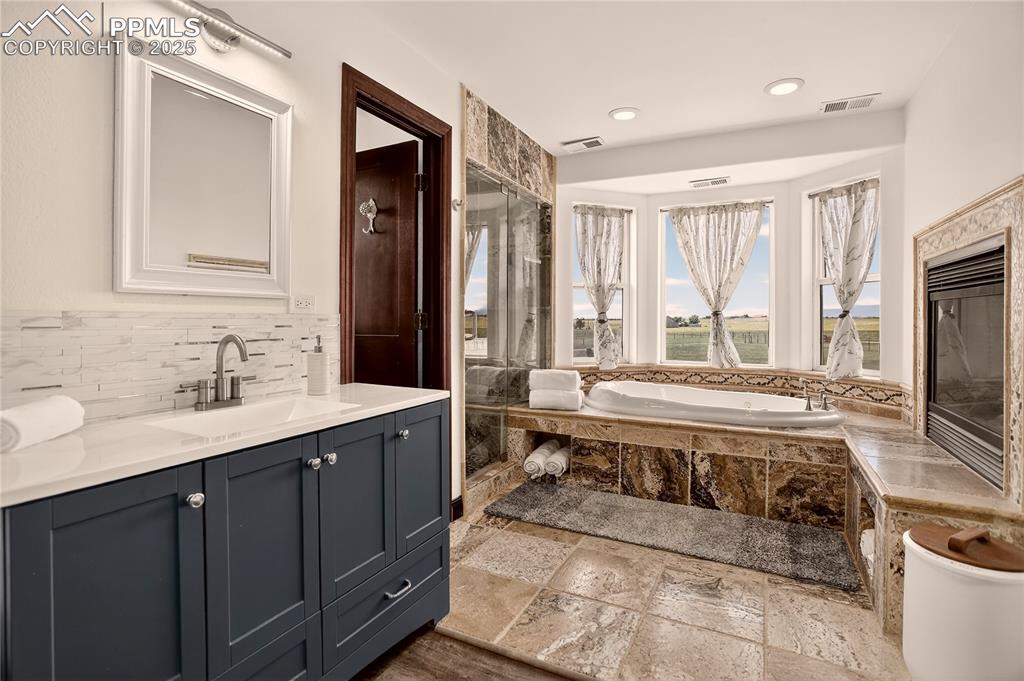
Luxury primary bath
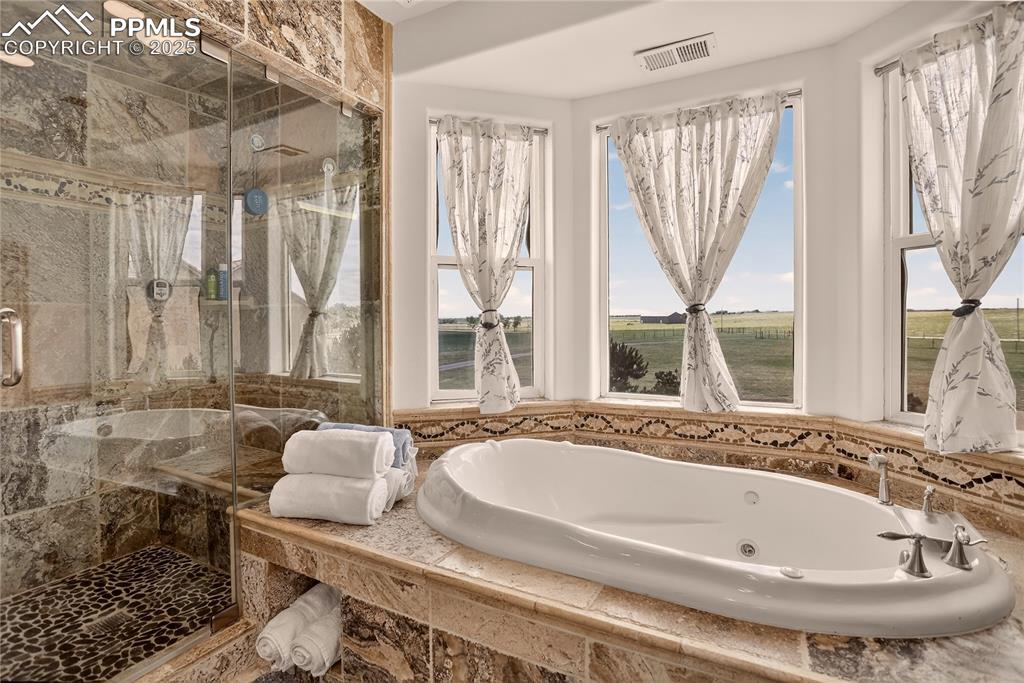
Walk-in steam shower & jetted tub
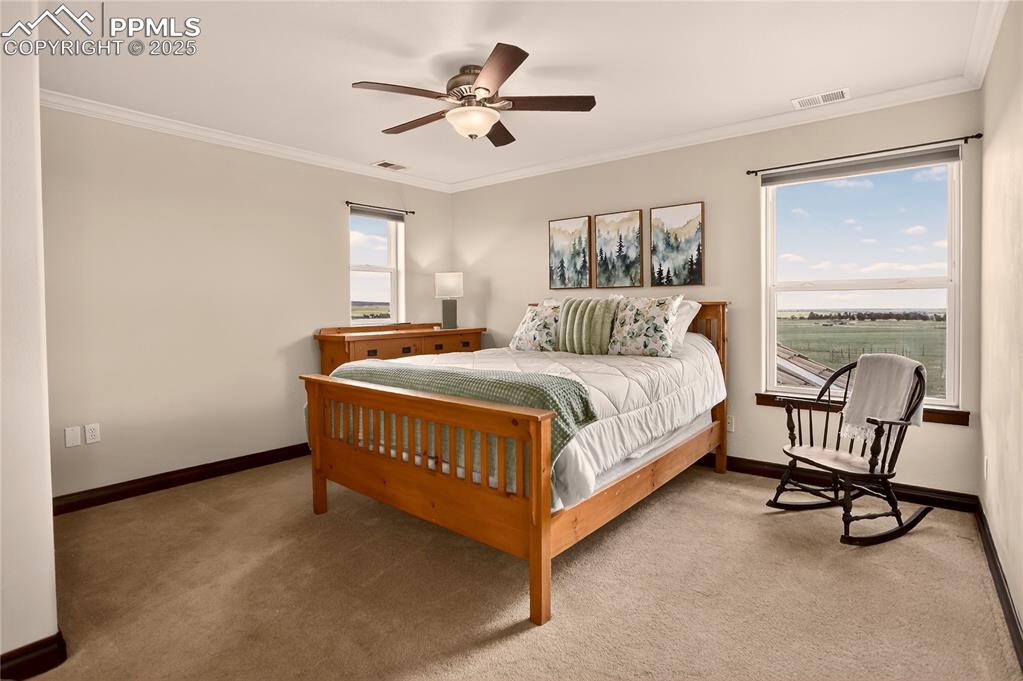
Bedroom 2 - upper level
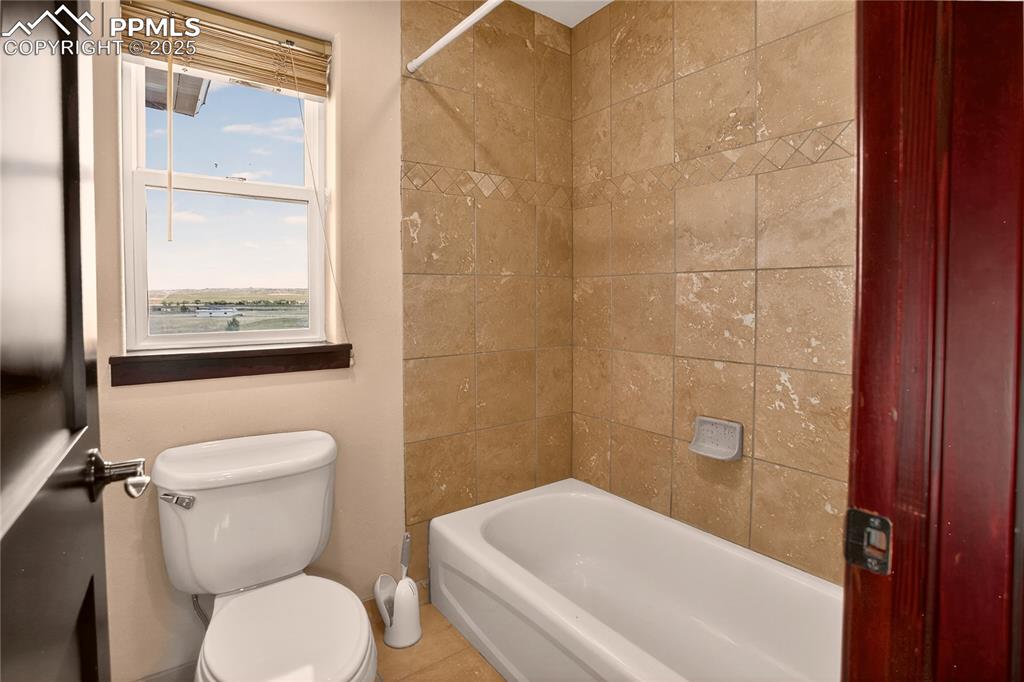
Jack-and-Jill bath between bedrooms 2 & 3
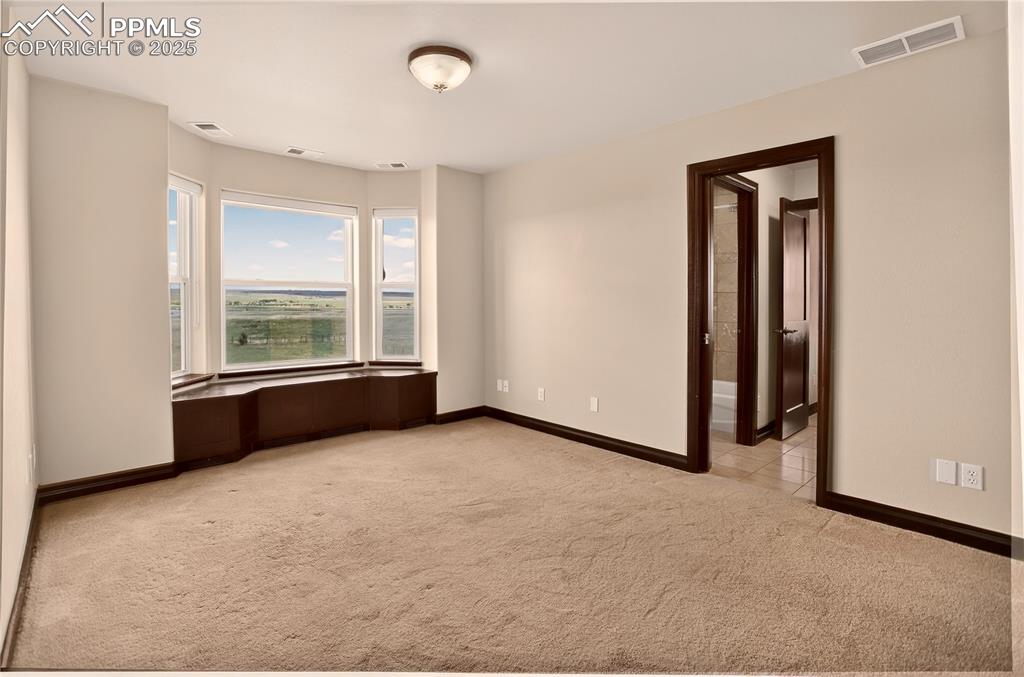
Bedroom 3 - upper level
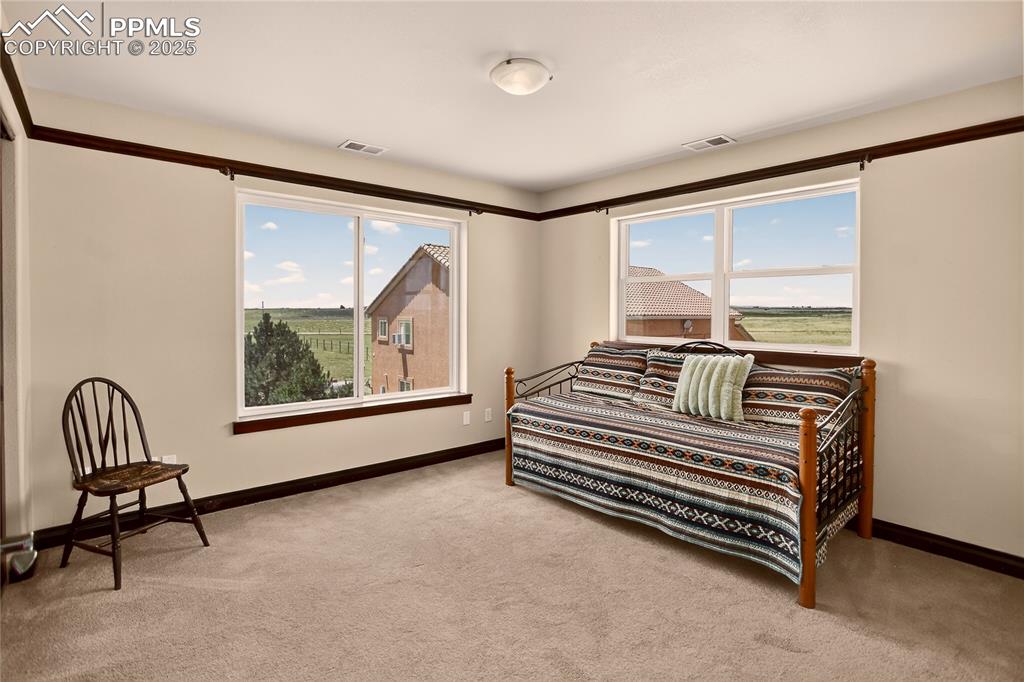
Bedroom 4 - upper level
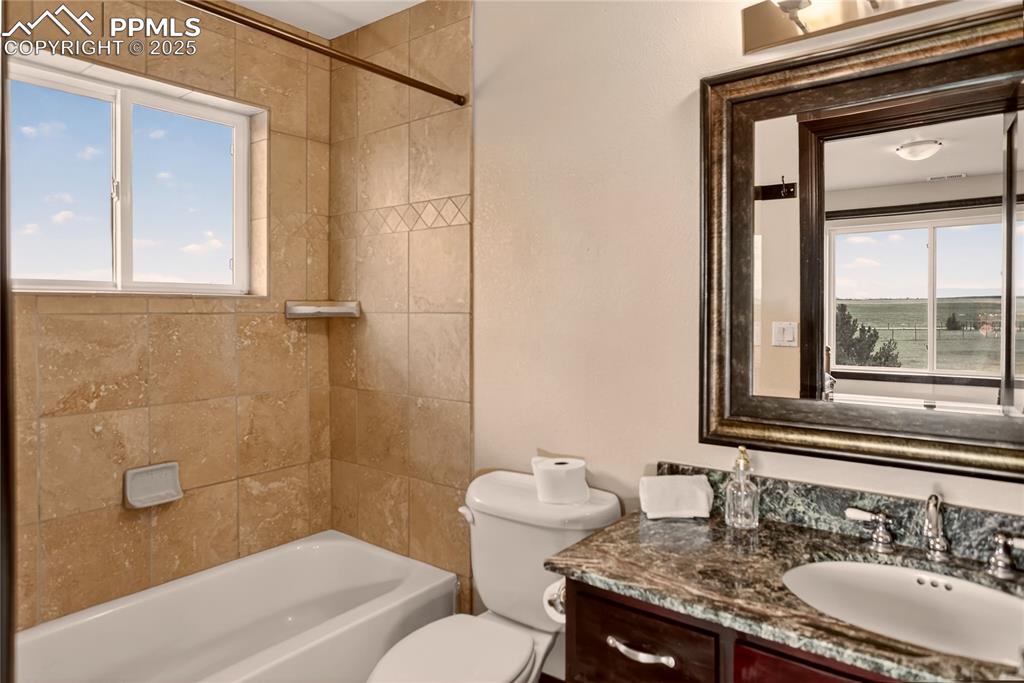
Bedroom 4 en-suite full bath
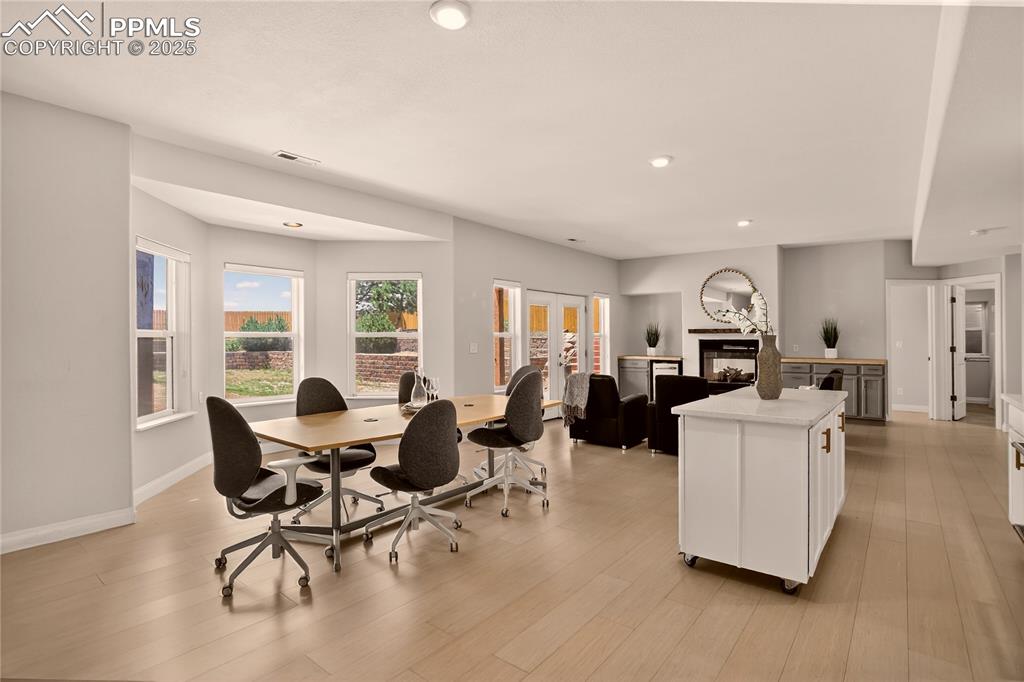
Spacious walk-out family room - lower level
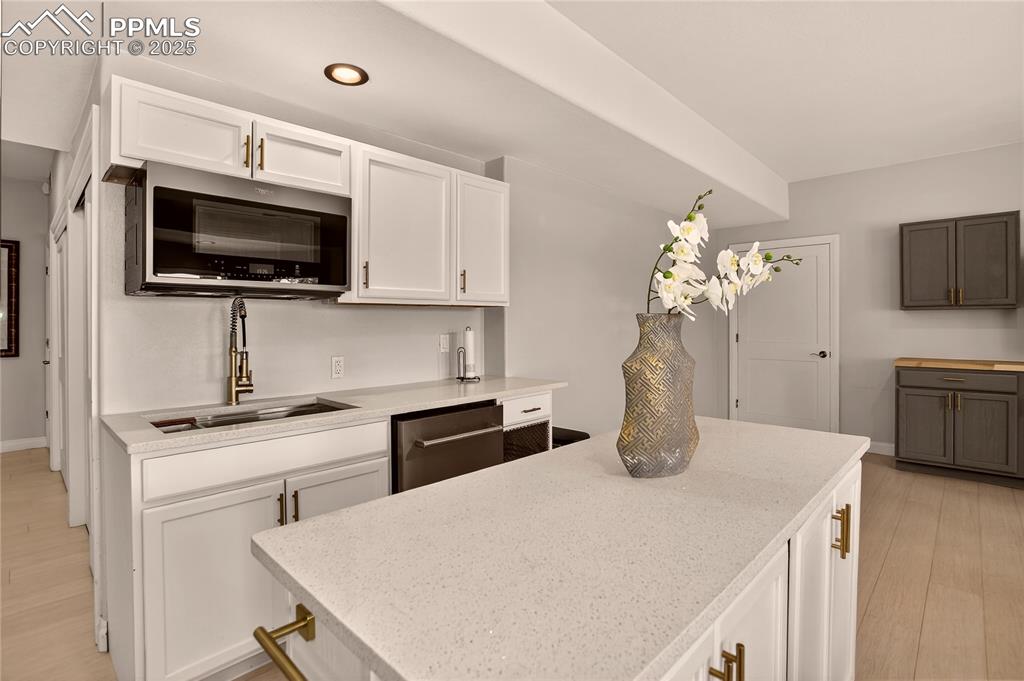
Family room wet bar - lower level
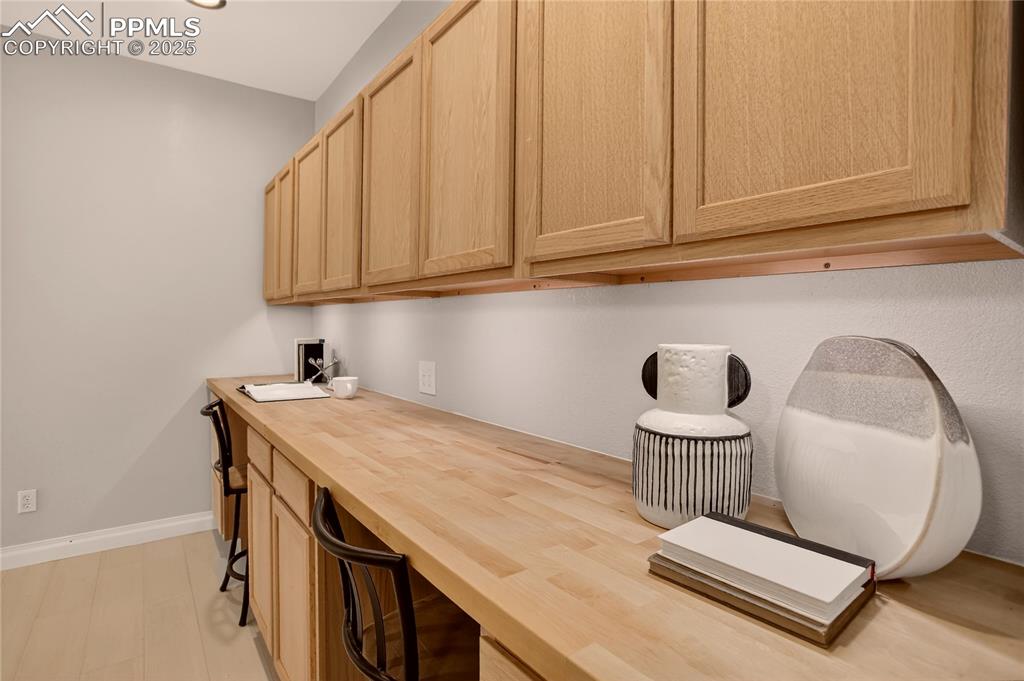
Family room built-in desk
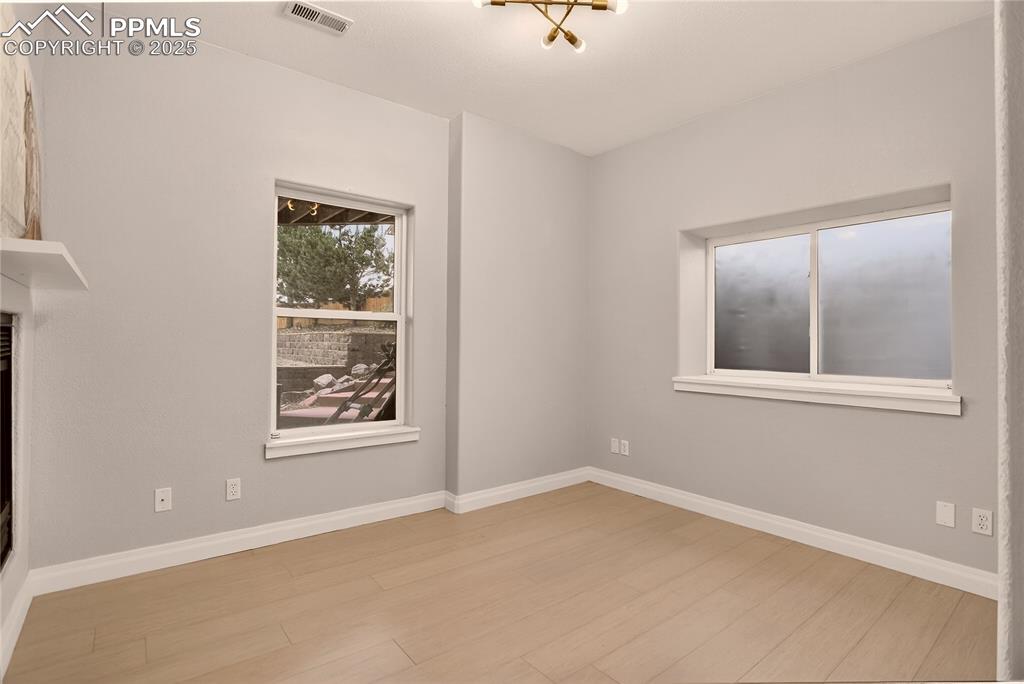
Bedroom 5 - lower level
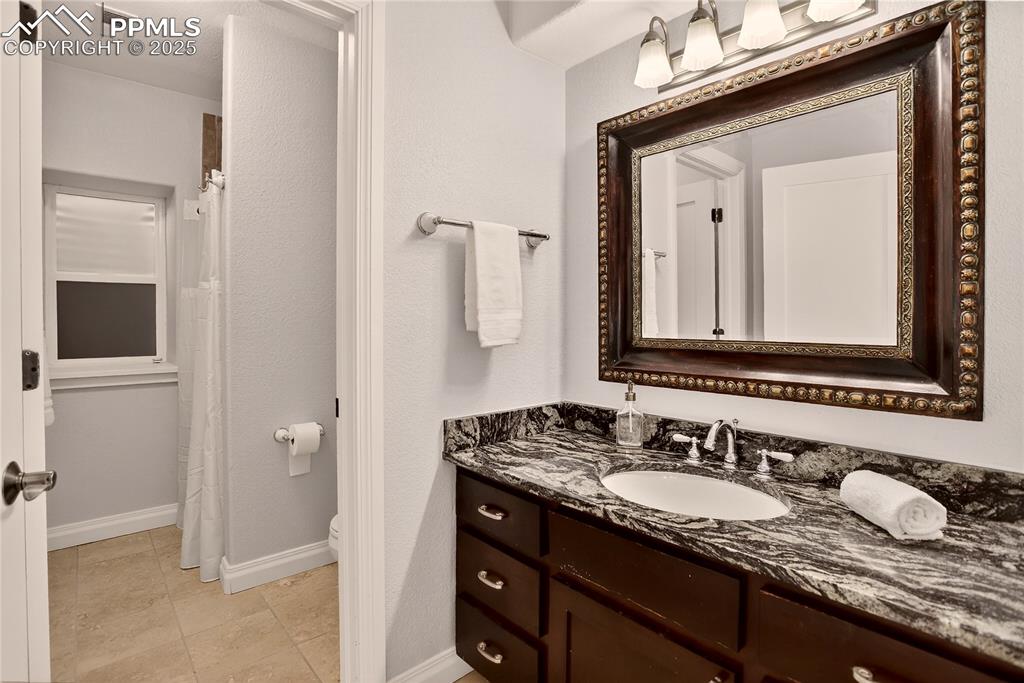
Full bath - lower level
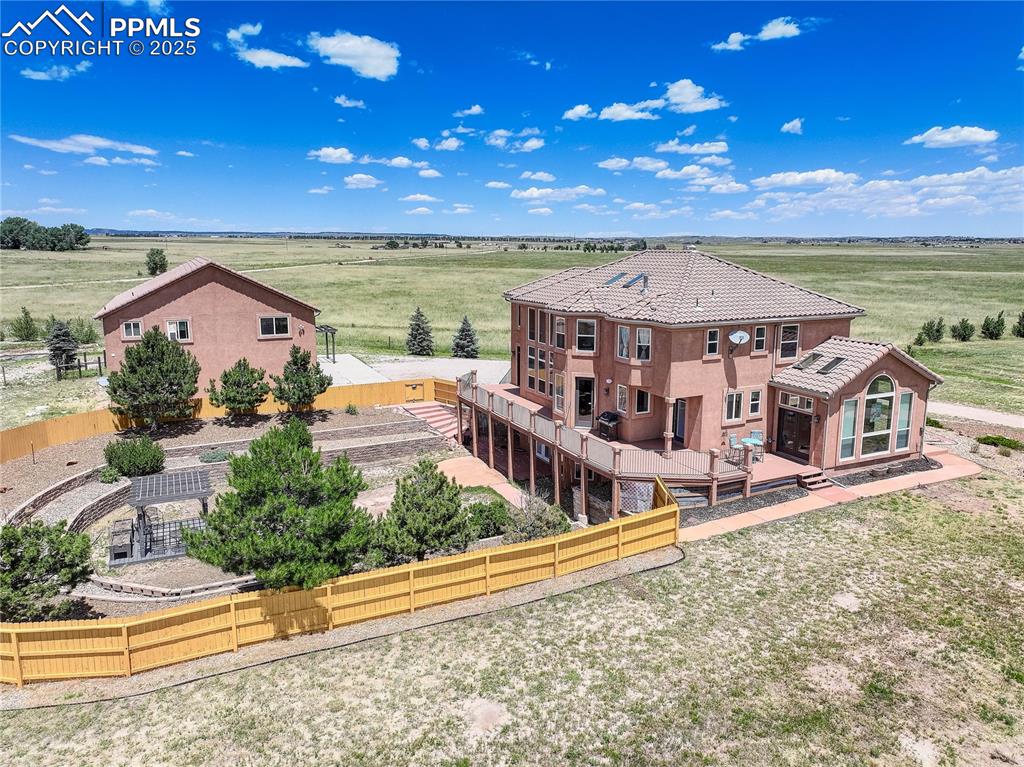
Fully fenced & terraced backyard w/ pergola
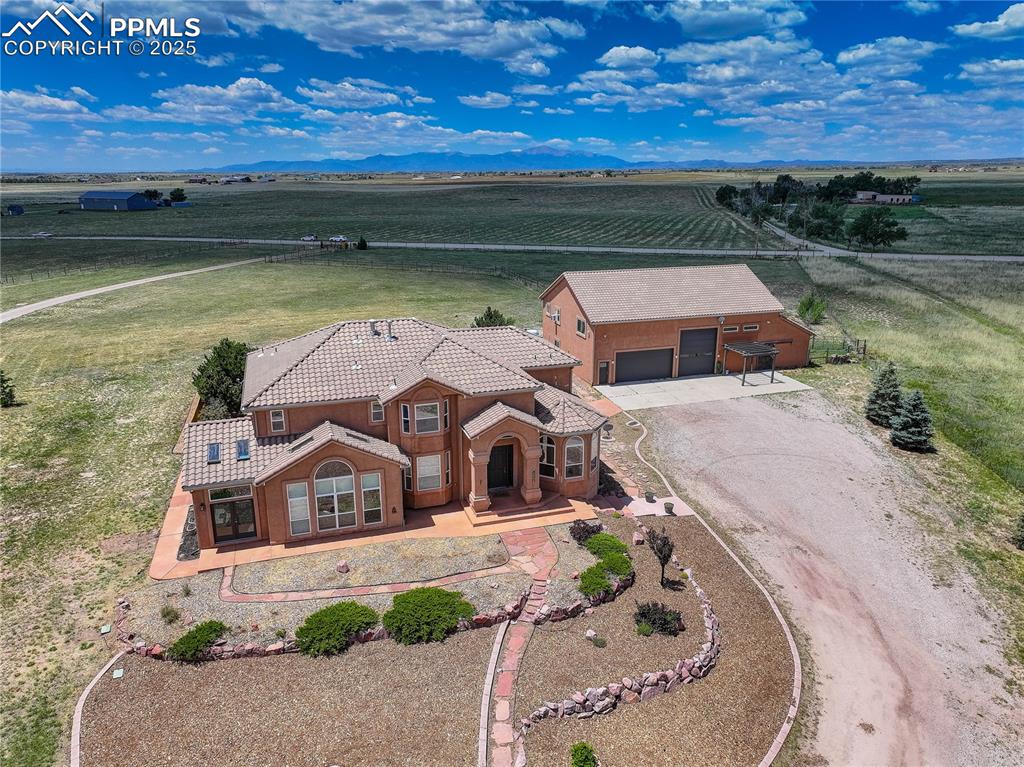
Country privacy w/ abundant parking
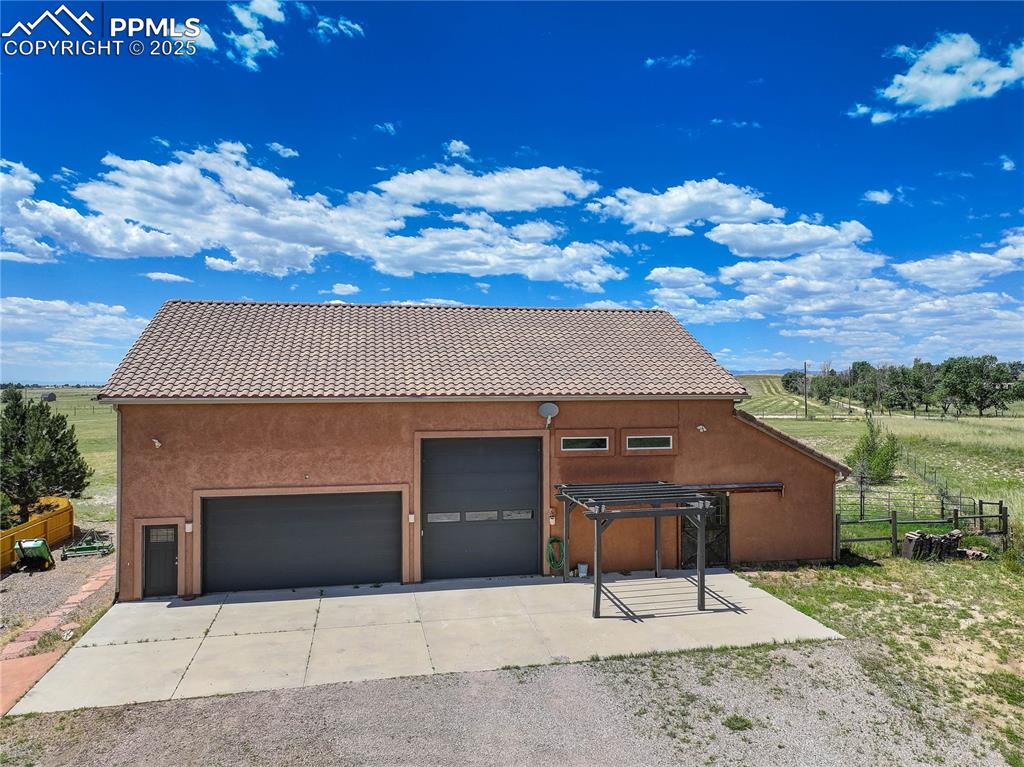
Oversized 6-car garage w/ workshop & apartment
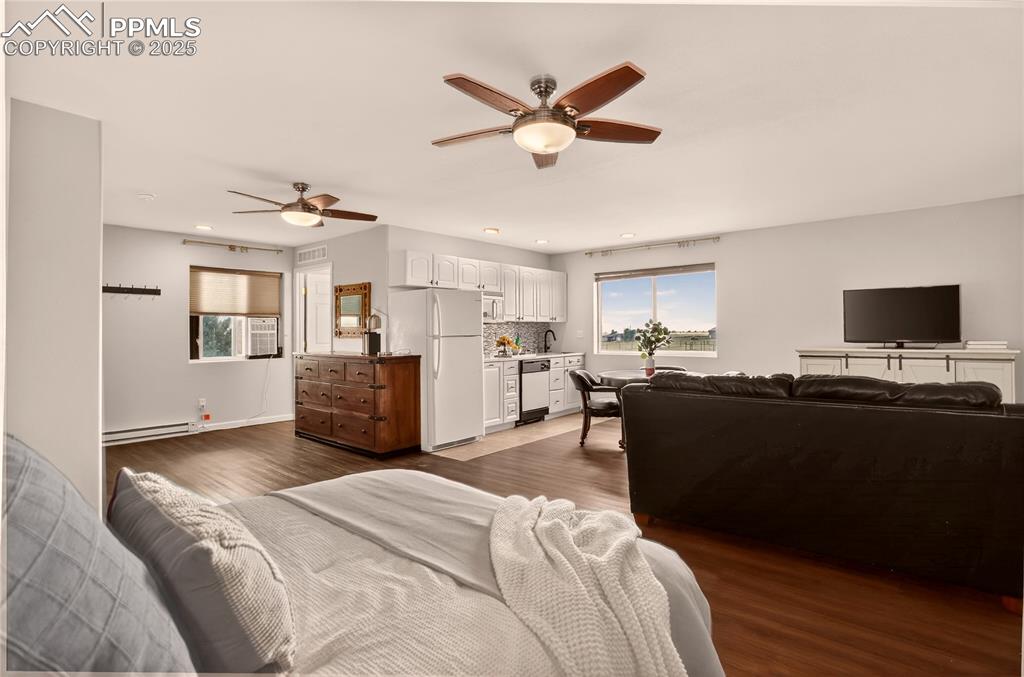
Studio apartment above detached garage
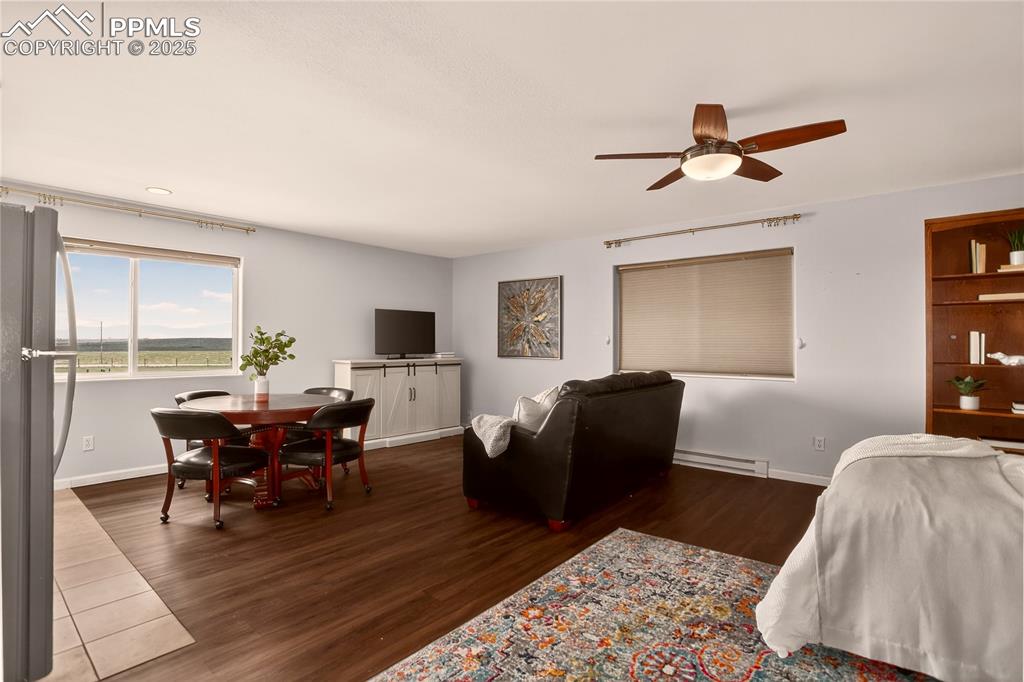
Apartment living room
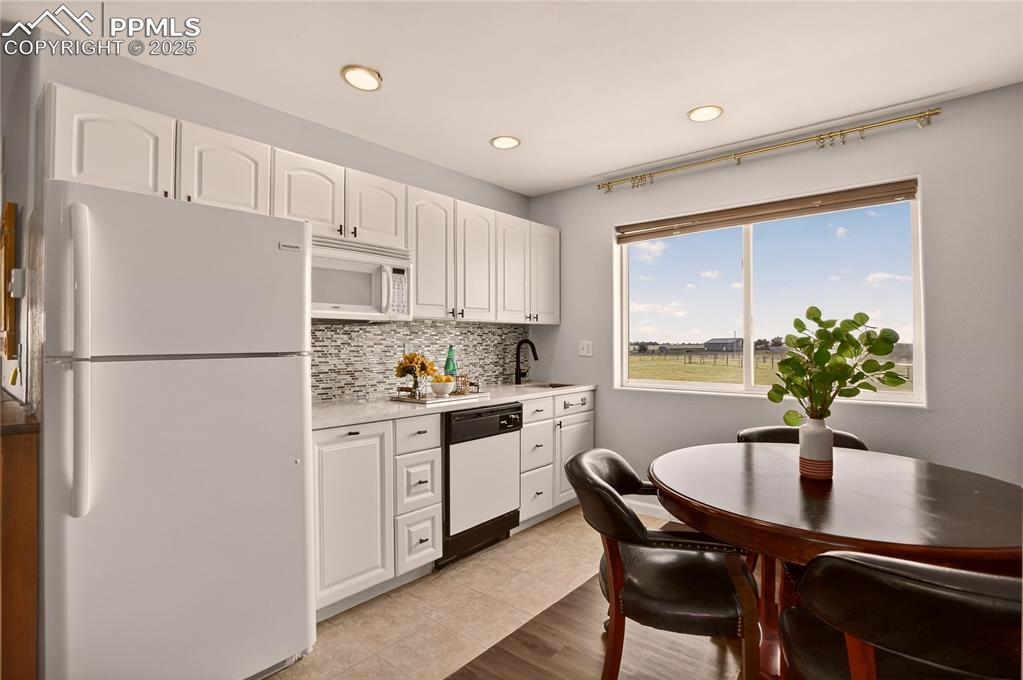
Apartment kitchen
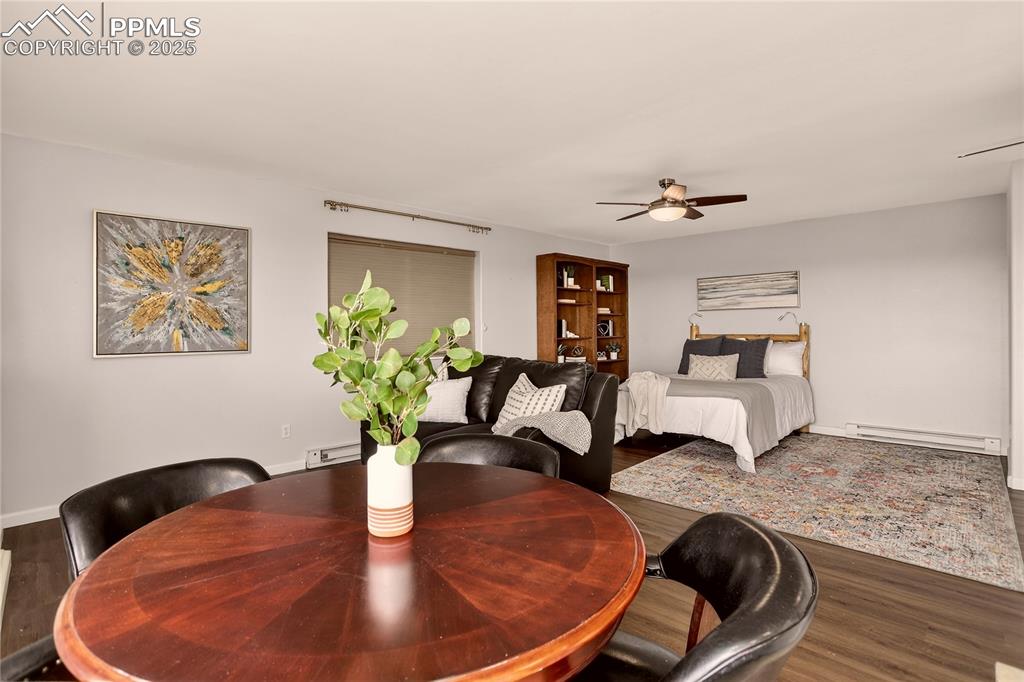
Apartment bedroom
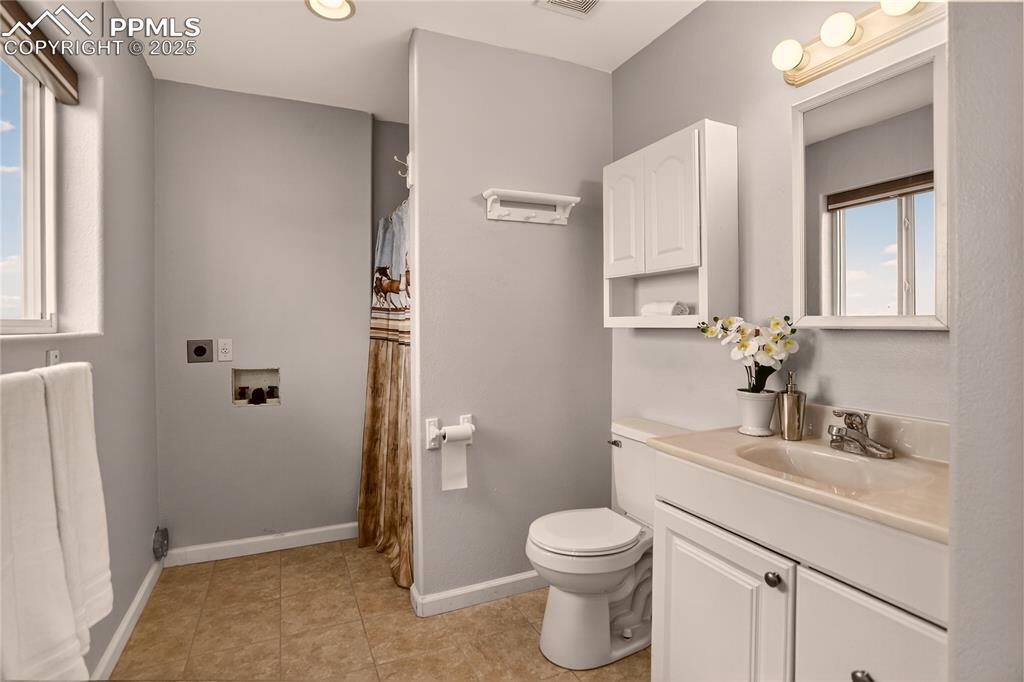
Apartment bathroom
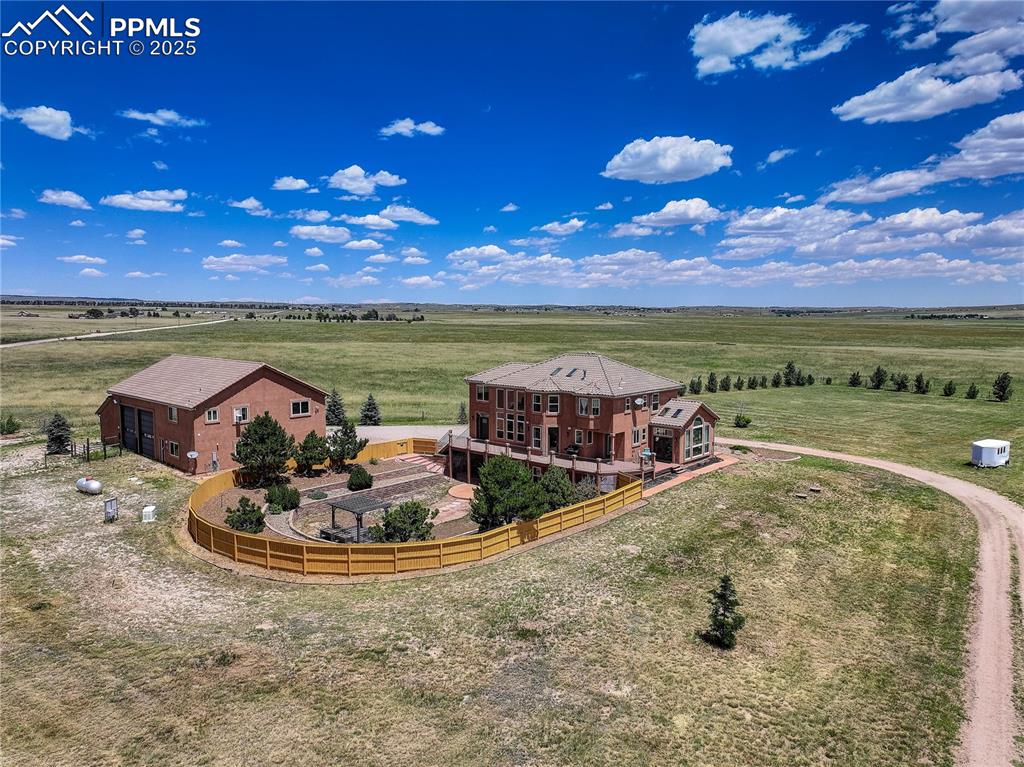
Open vistas to the east
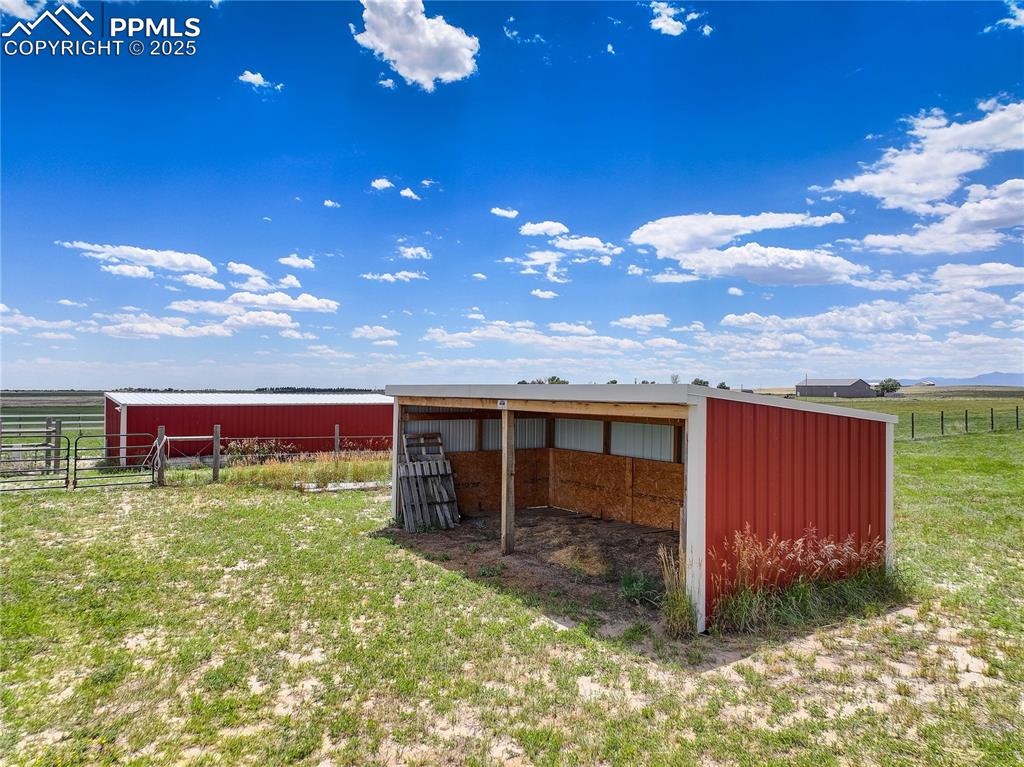
Loafing shed & separate hay storage
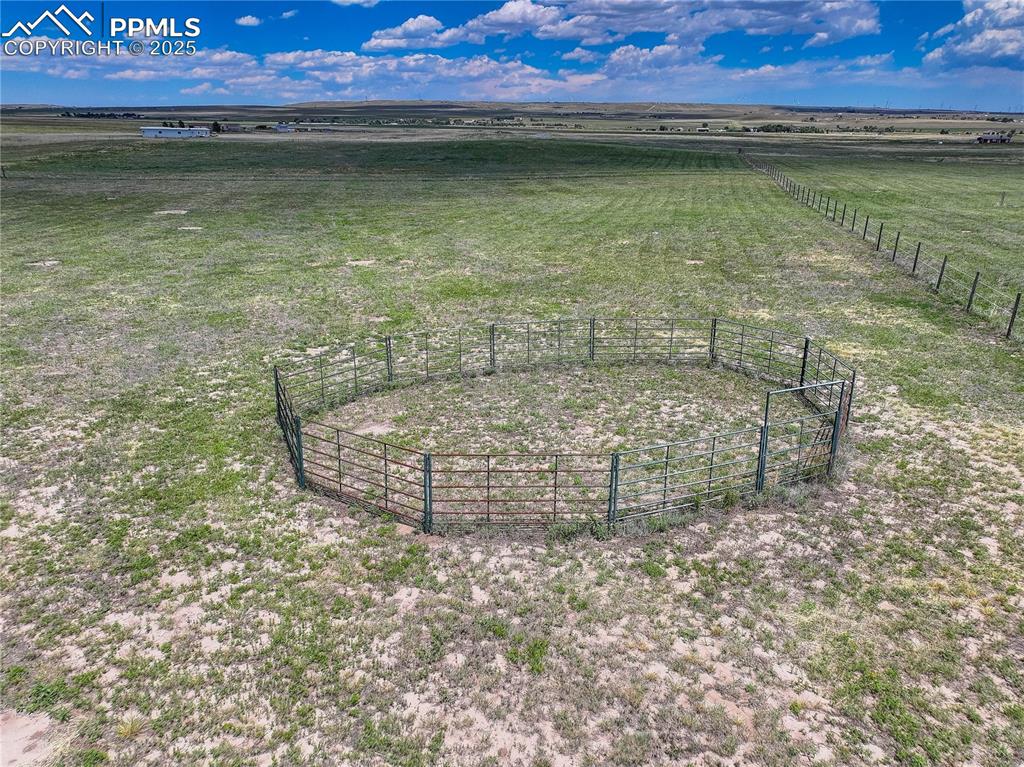
2 round pens & large paddock
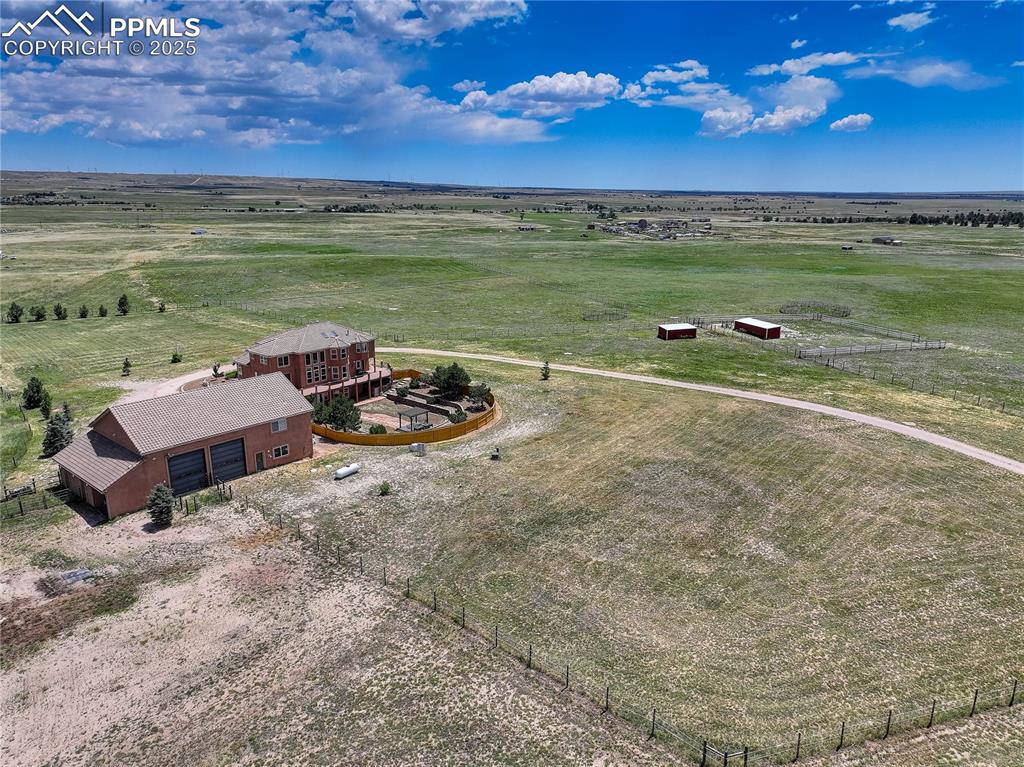
Property is fenced & cross-fenced
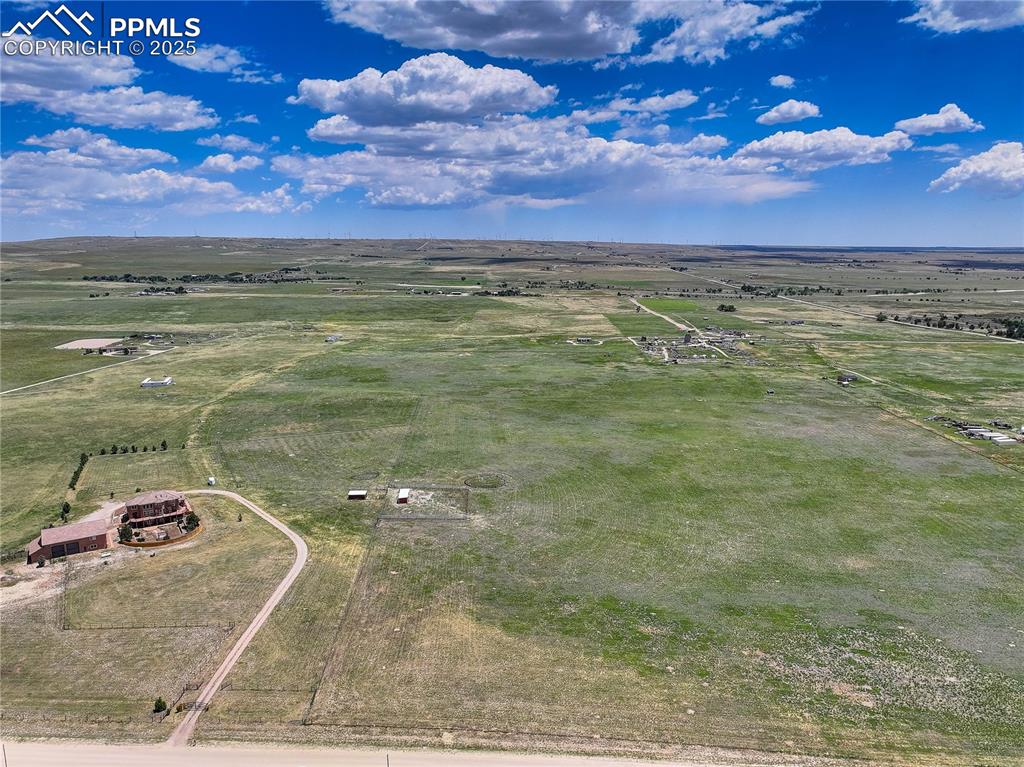
Unrestricted grazing
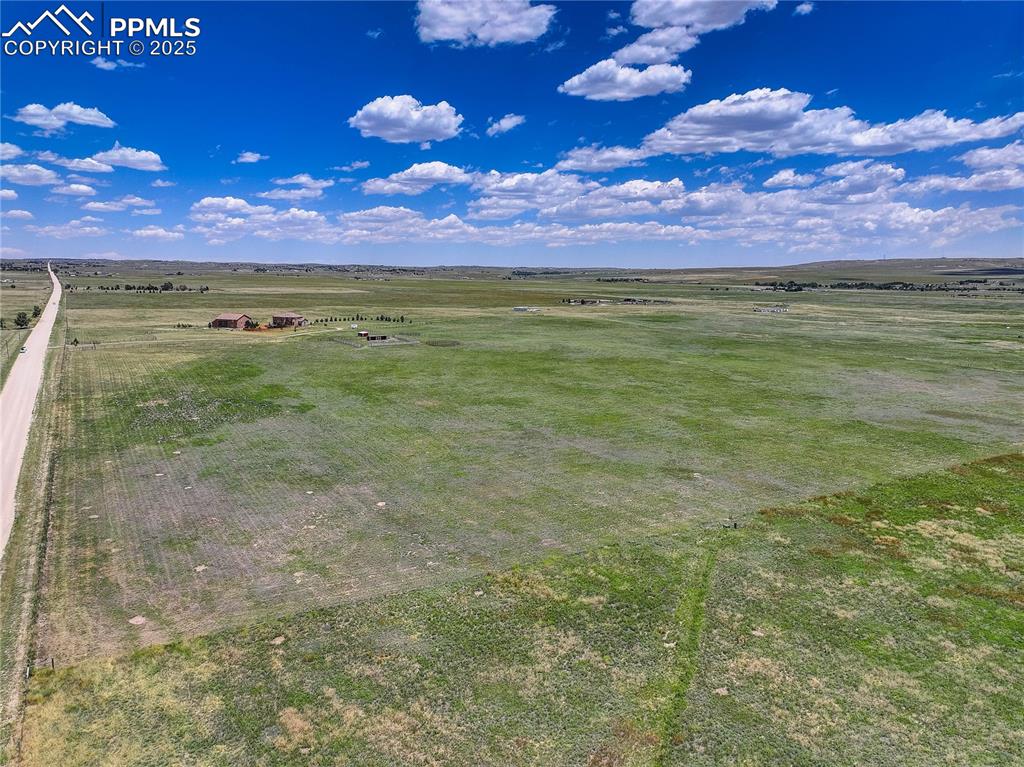
Space to roam
Disclaimer: The real estate listing information and related content displayed on this site is provided exclusively for consumers’ personal, non-commercial use and may not be used for any purpose other than to identify prospective properties consumers may be interested in purchasing.