740 Fox Run Circle, Colorado Springs, CO, 80921
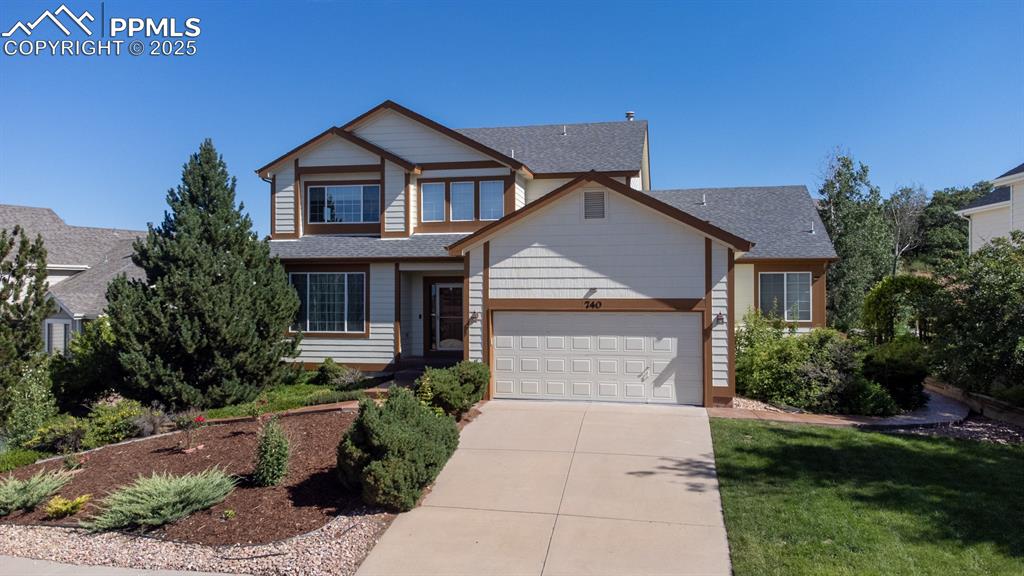
View of front of home with driveway, an attached garage, and a shingled roof
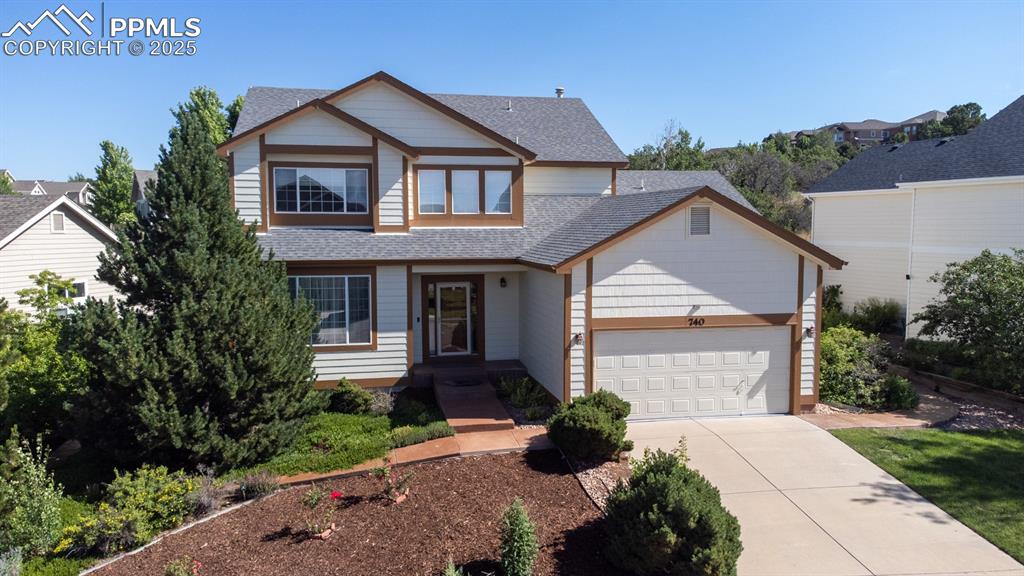
View of front of property featuring a shingled roof, an attached garage, and concrete driveway
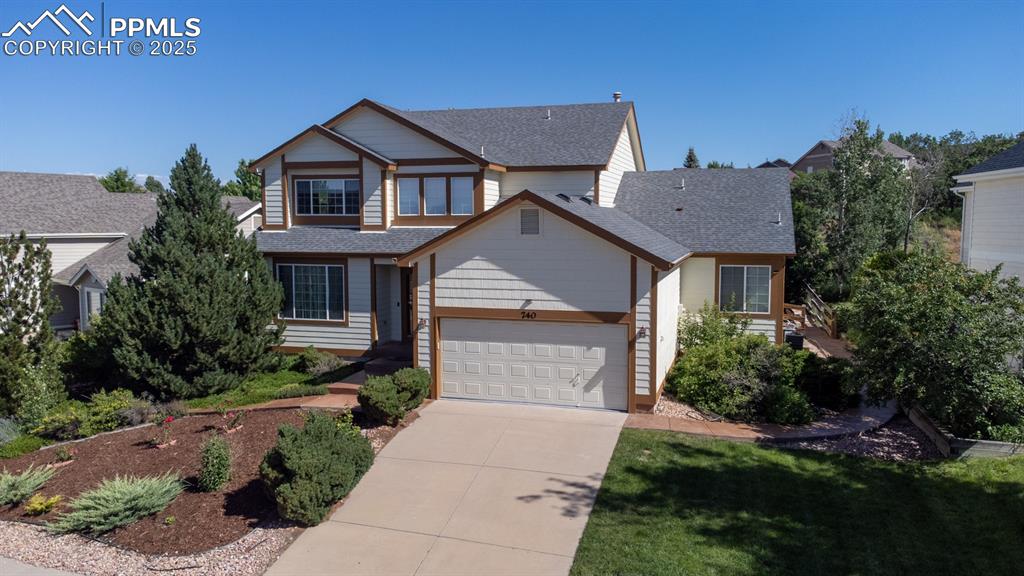
View of front of property with driveway, a garage, and roof with shingles
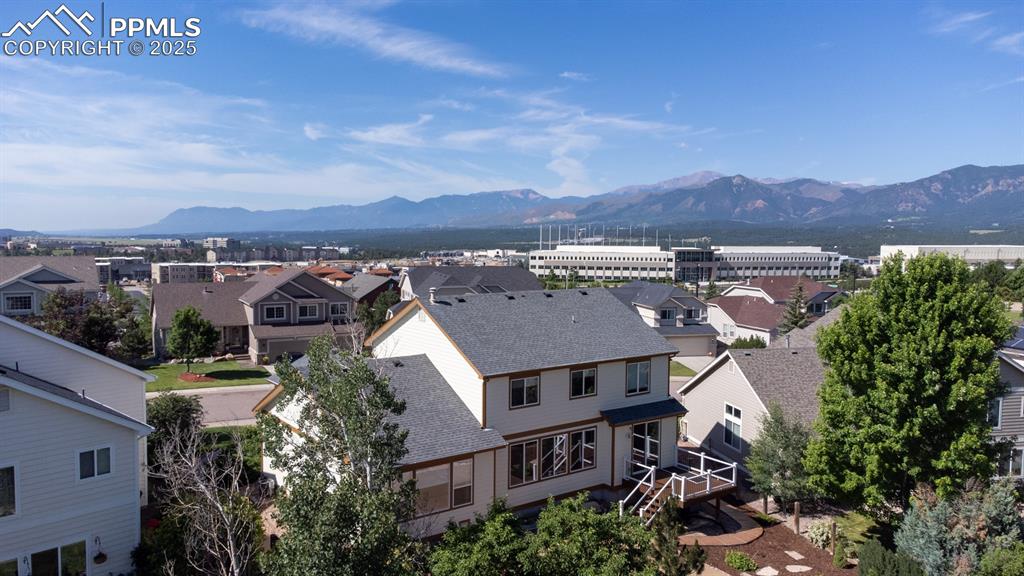
Aerial view of residential area featuring a mountainous background
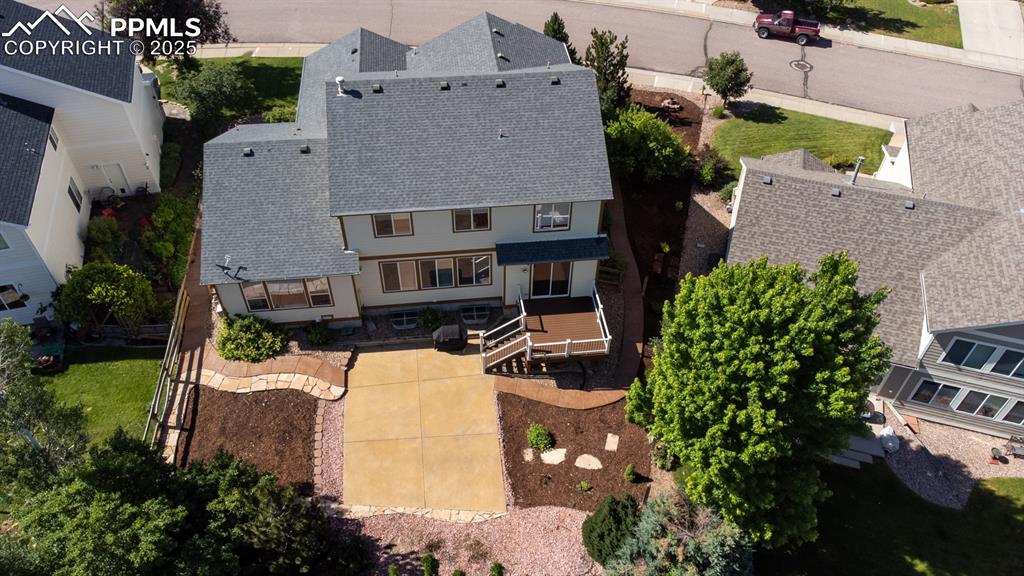
View of subject property
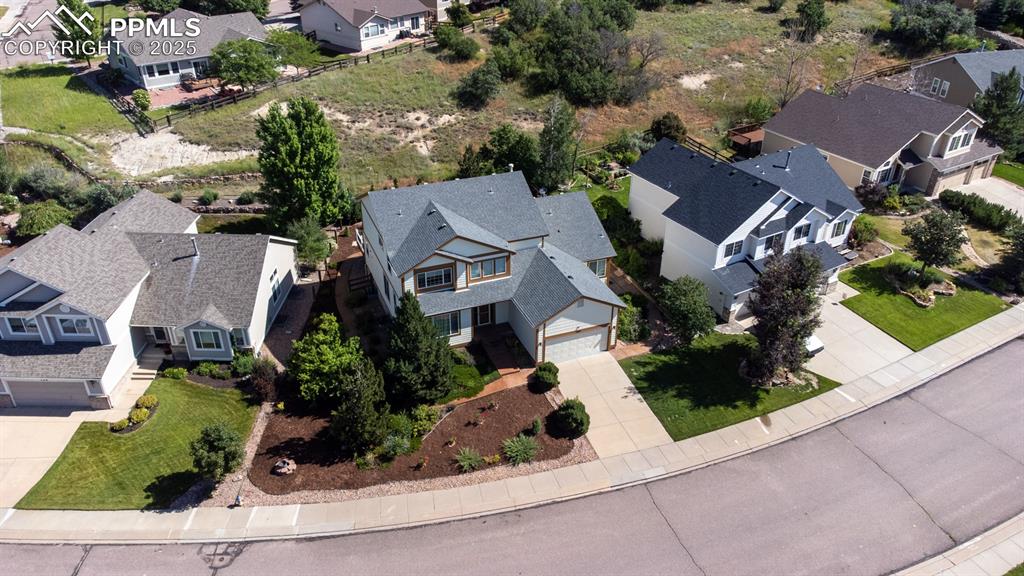
Aerial perspective of suburban area
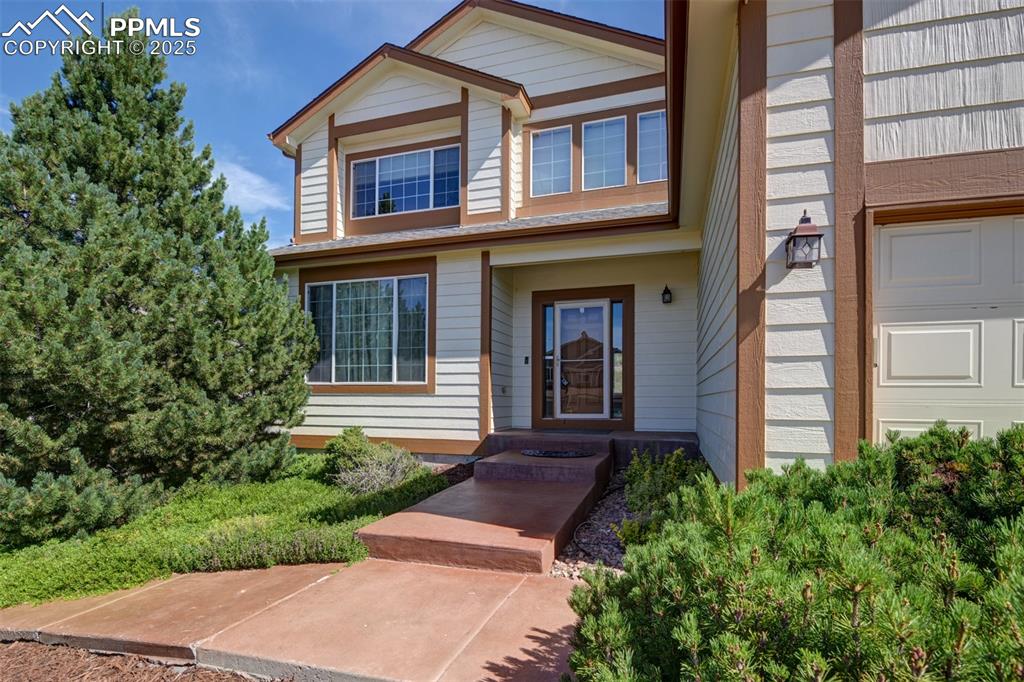
Doorway to property
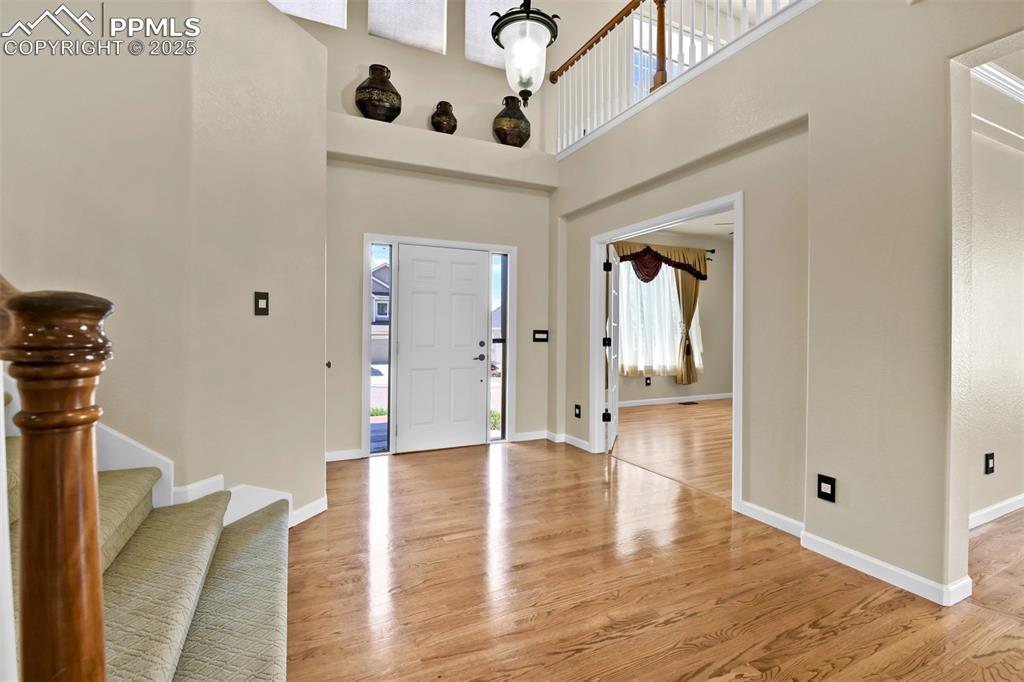
Entryway with light wood-style flooring, a high ceiling, and stairway
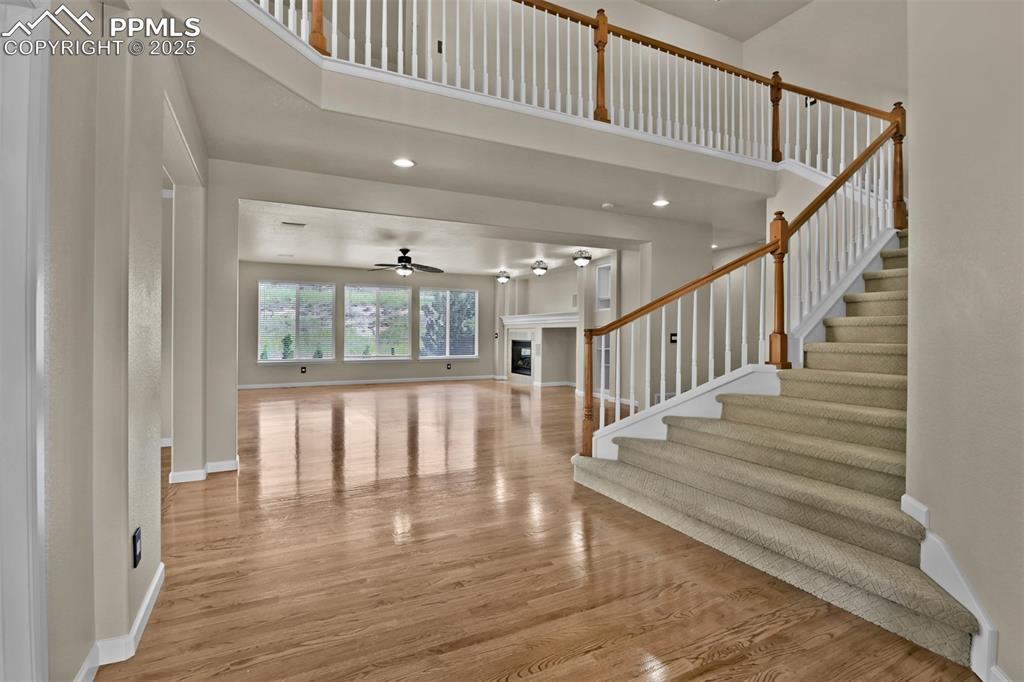
Entrance foyer with a towering ceiling, wood finished floors, recessed lighting, stairway, and ceiling fan
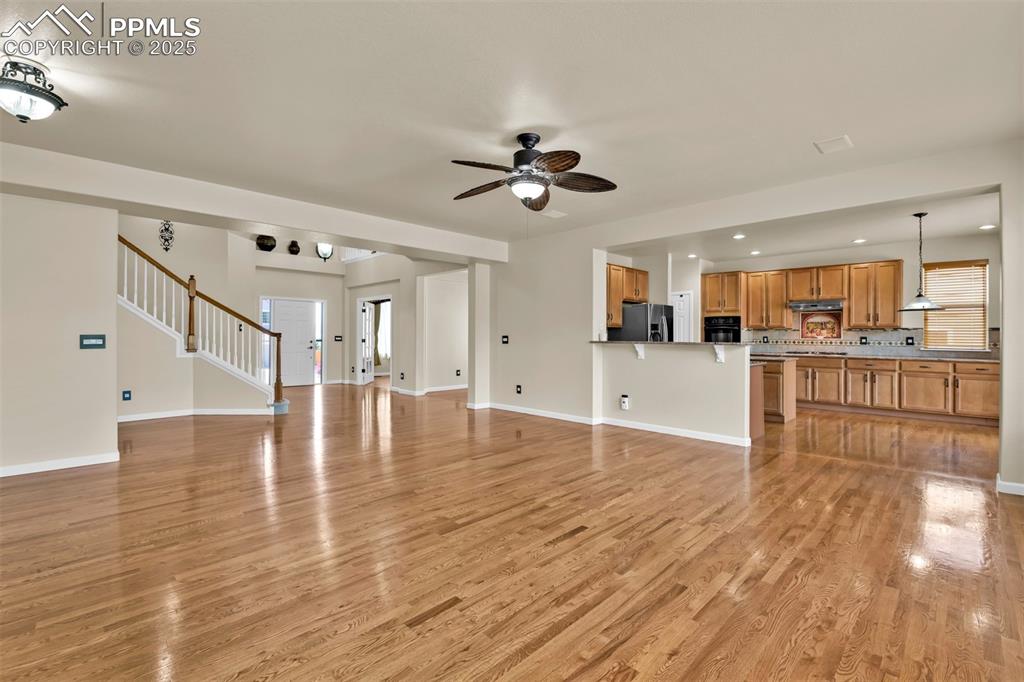
Unfurnished living room with a ceiling fan, light wood-type flooring, stairway, and recessed lighting
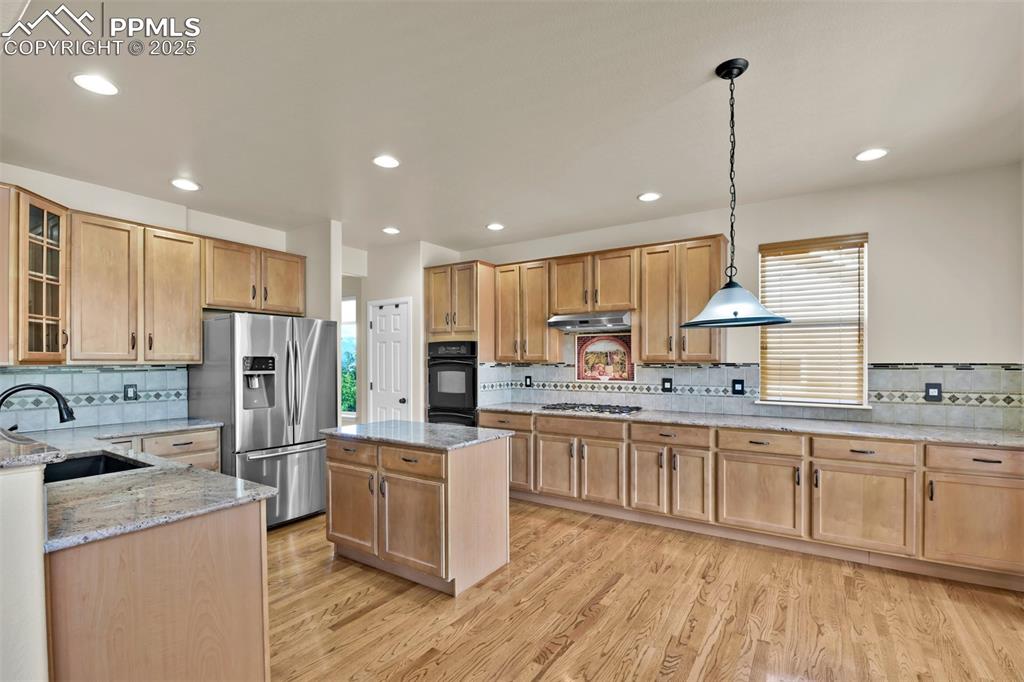
Kitchen with appliances with stainless steel finishes, light stone counters, backsplash, light wood-style flooring, and glass insert cabinets
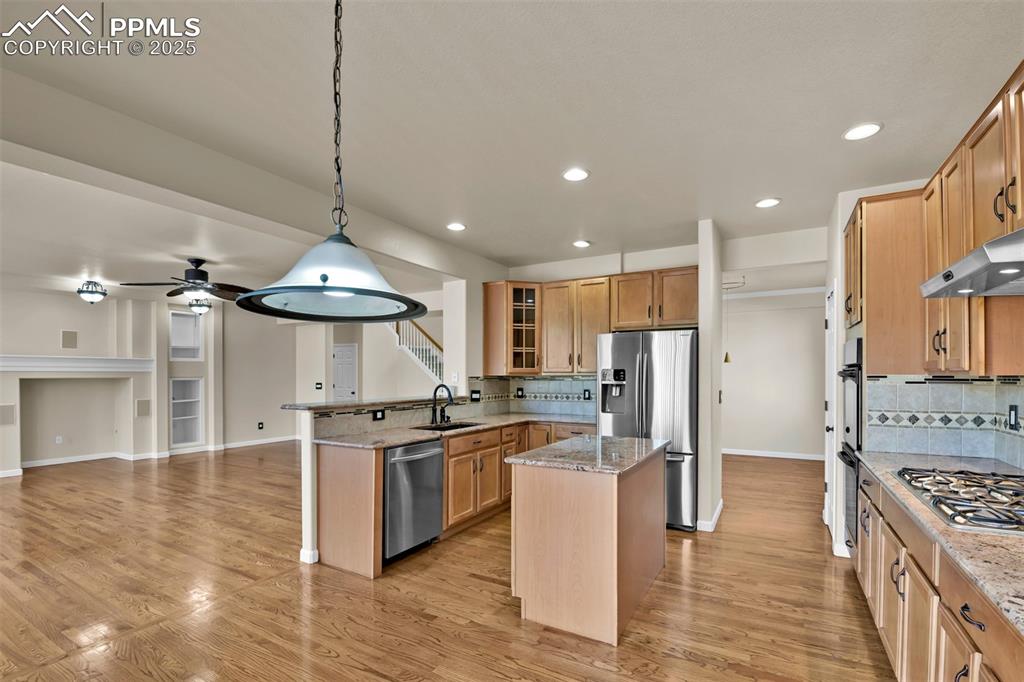
Kitchen with stainless steel appliances, a kitchen island, a peninsula, light stone counters, and tasteful backsplash
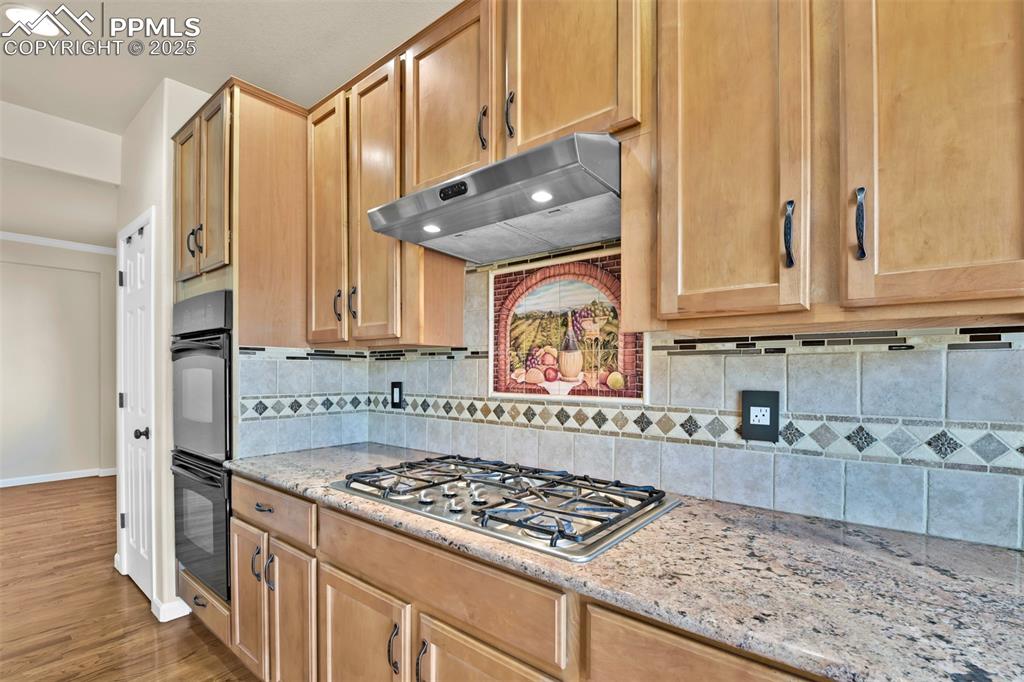
Kitchen with under cabinet range hood, stainless steel gas cooktop, light wood-style flooring, light stone counters, and tasteful backsplash
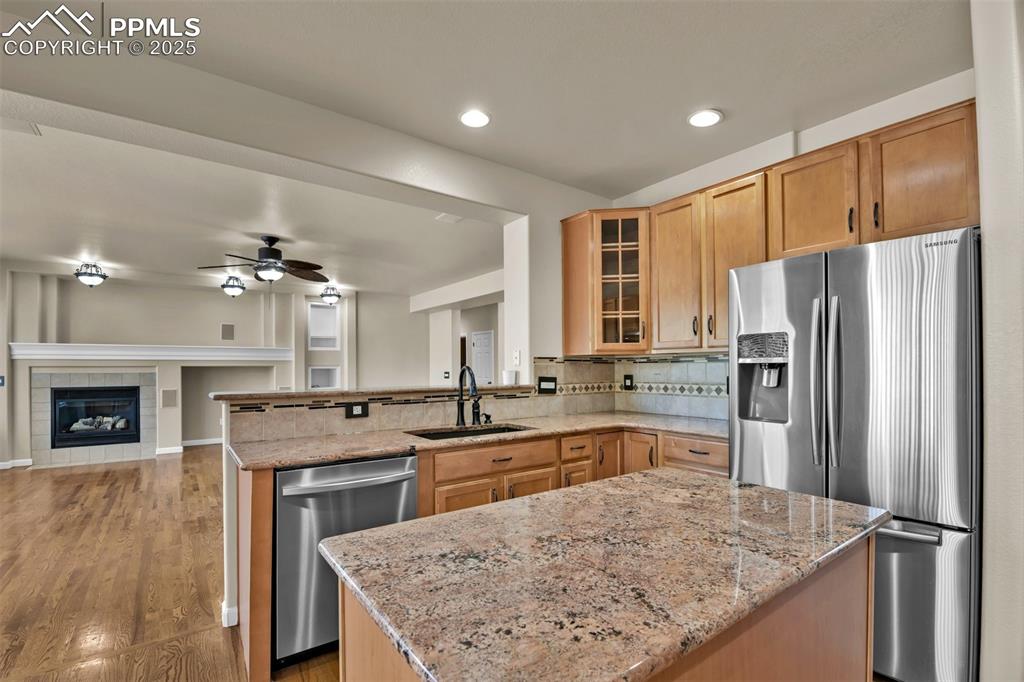
Kitchen featuring stainless steel appliances, a ceiling fan, light stone countertops, backsplash, and recessed lighting
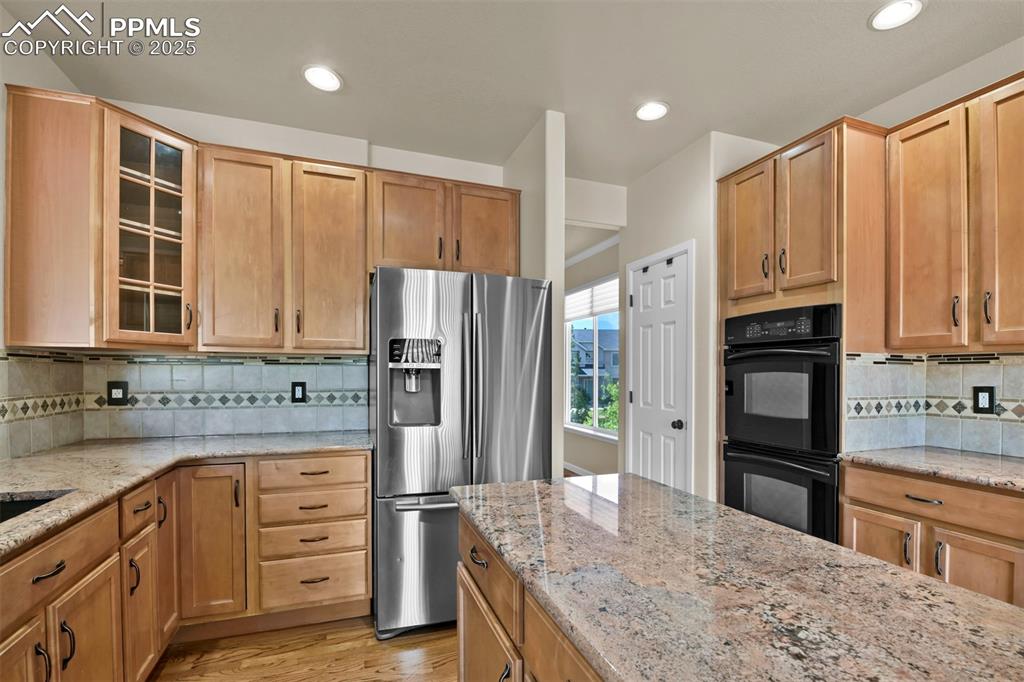
Kitchen with stainless steel fridge with ice dispenser, glass insert cabinets, light stone counters, light wood-type flooring, and tasteful backsplash
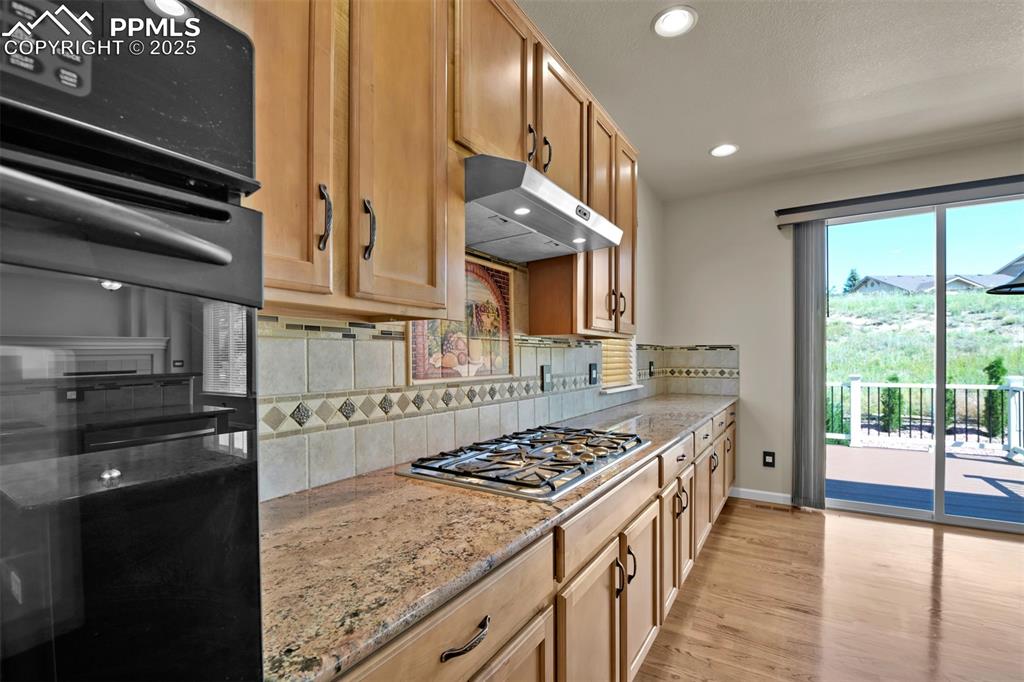
Kitchen featuring stainless steel gas stovetop, under cabinet range hood, light wood-style floors, light stone counters, and backsplash
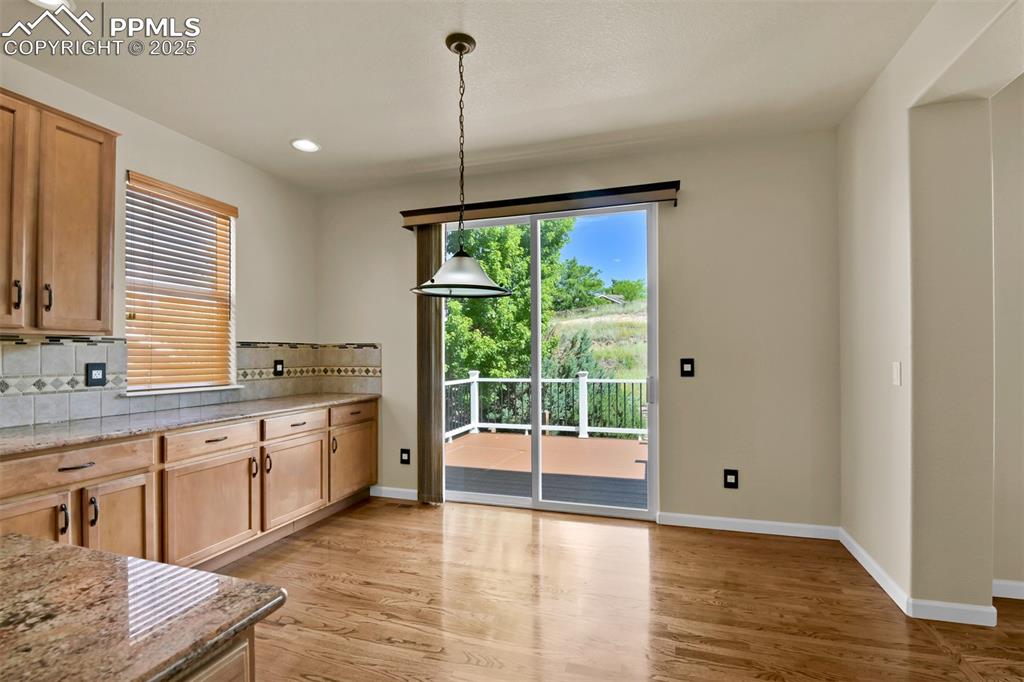
Kitchen with decorative backsplash, light wood-style flooring, recessed lighting, pendant lighting, and light stone counters
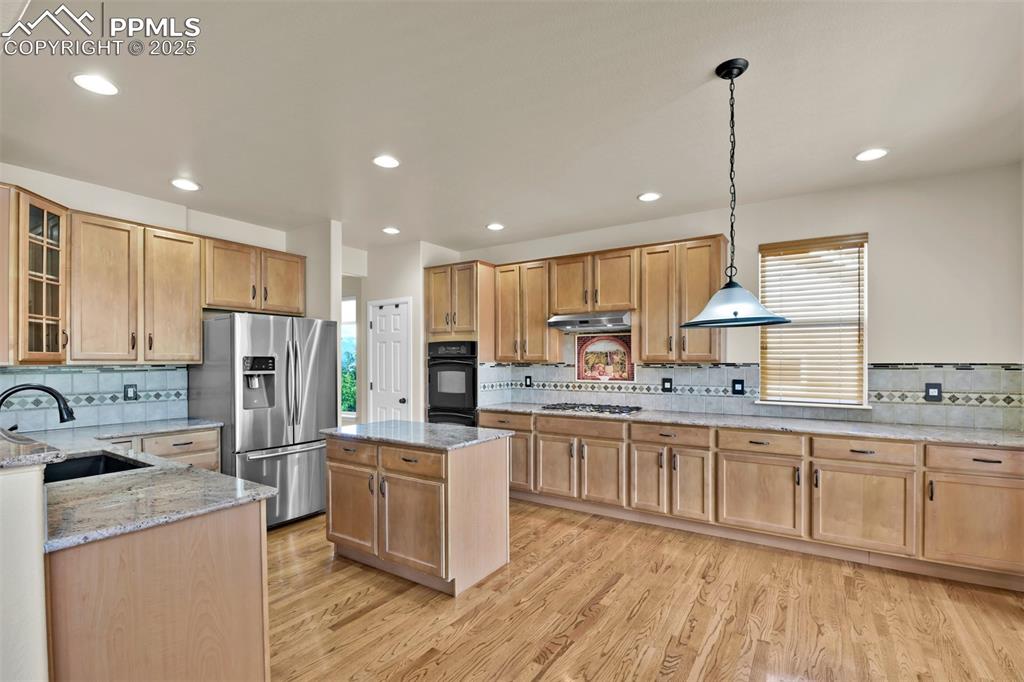
Kitchen with appliances with stainless steel finishes, light stone counters, backsplash, light wood-style flooring, and glass insert cabinets
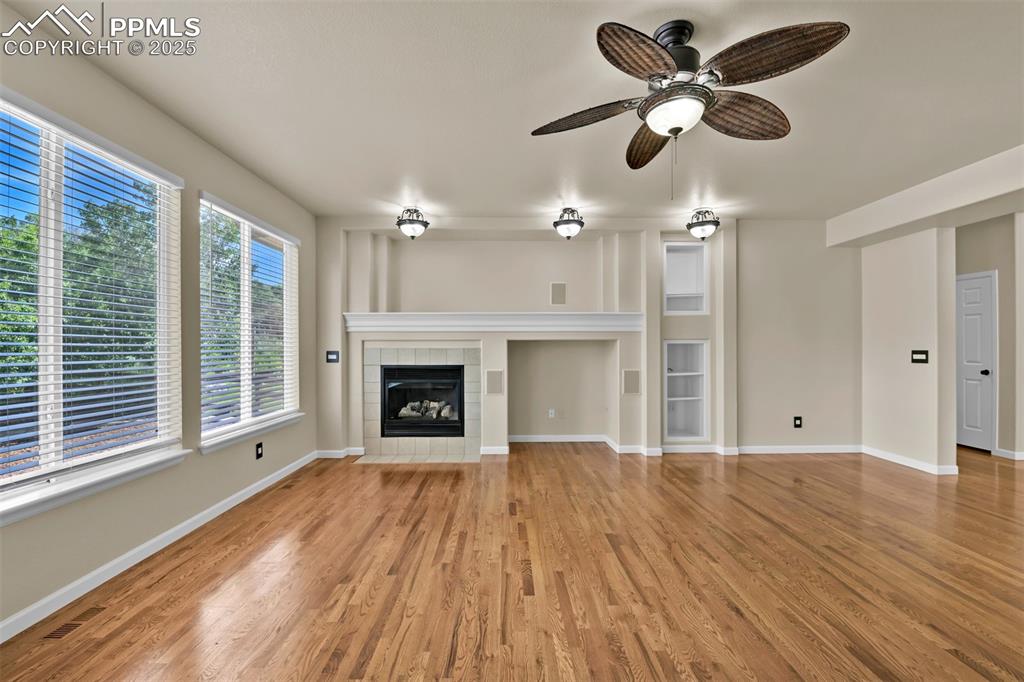
Unfurnished living room featuring light wood-style floors, a fireplace, ceiling fan, and built in features
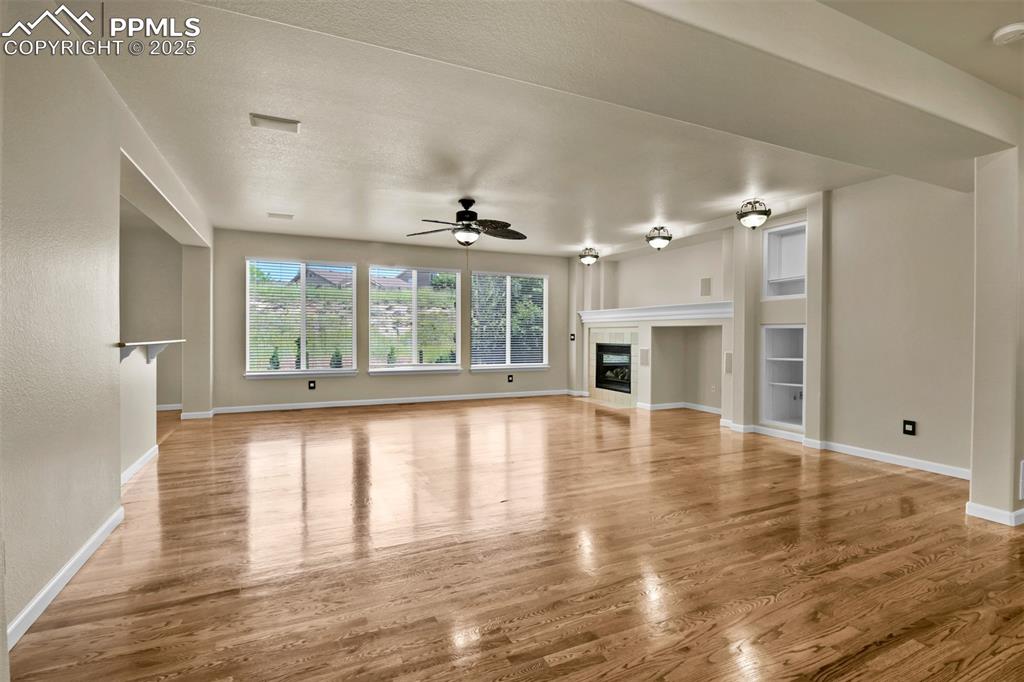
Unfurnished living room with ceiling fan, wood finished floors, and a tiled fireplace
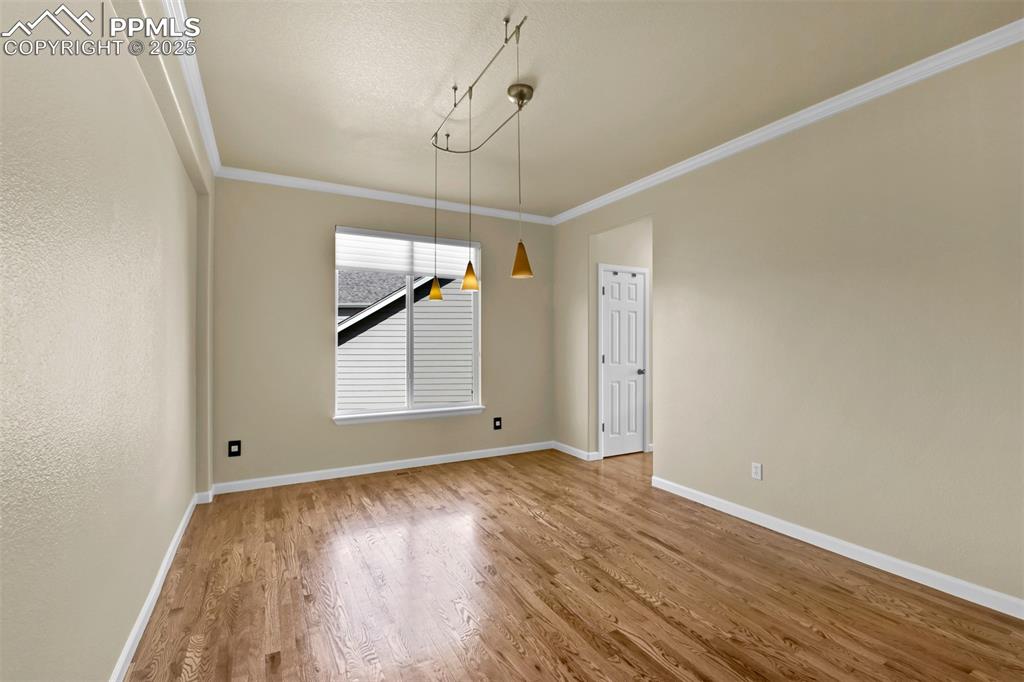
Unfurnished dining area with wood finished floors and crown molding
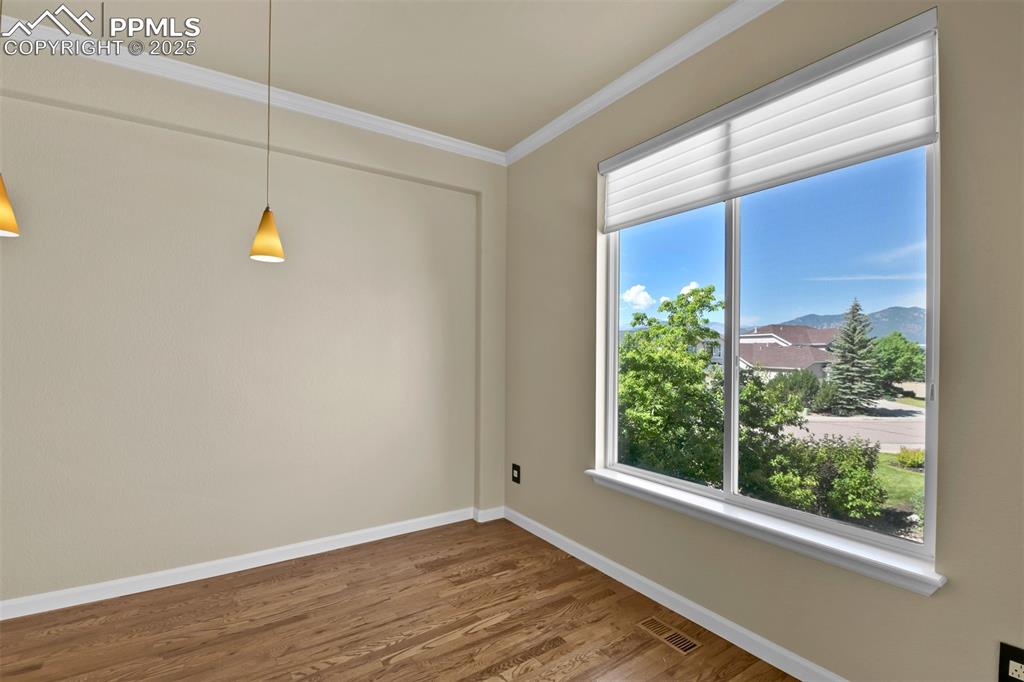
Spare room with wood finished floors, ornamental molding, and a mountain view
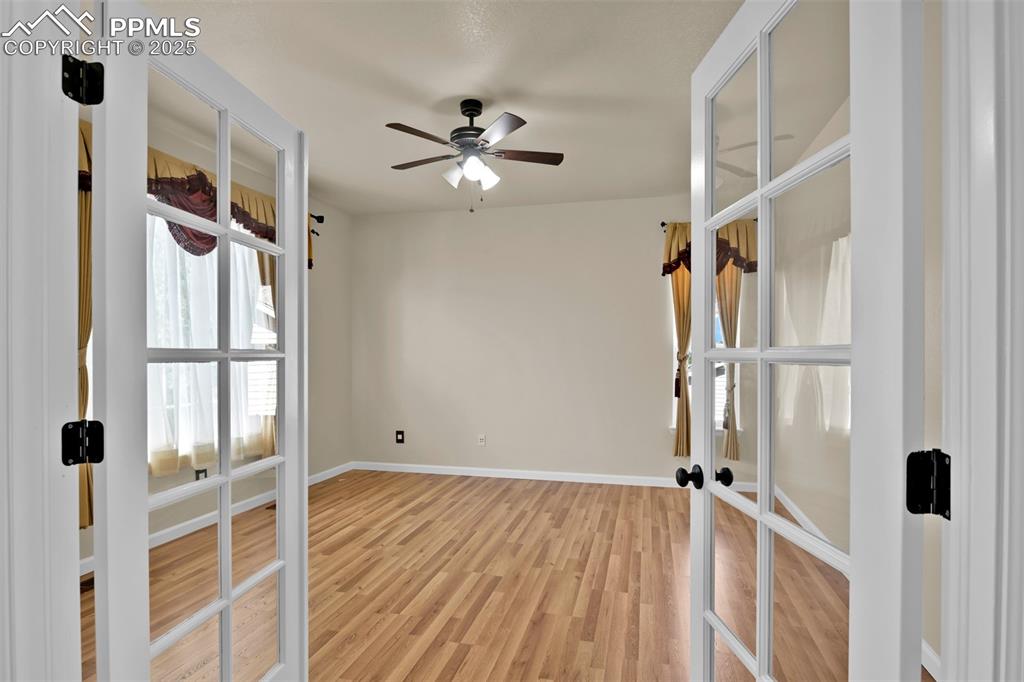
Unfurnished room with french doors, a ceiling fan, and light wood-style floors
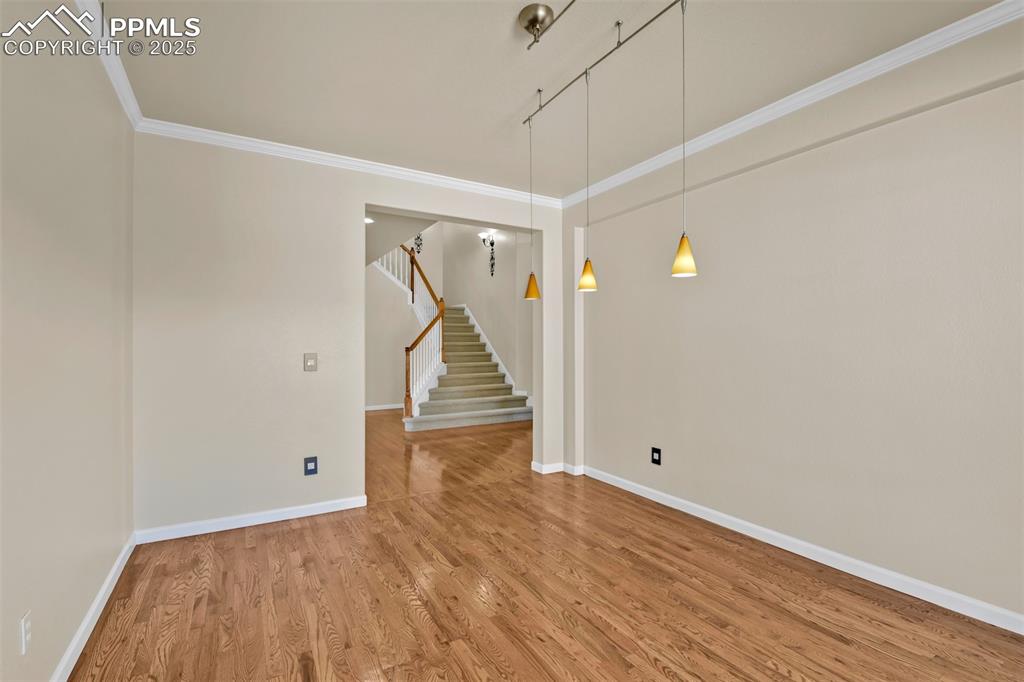
Unfurnished room with light wood-style floors, stairs, and crown molding
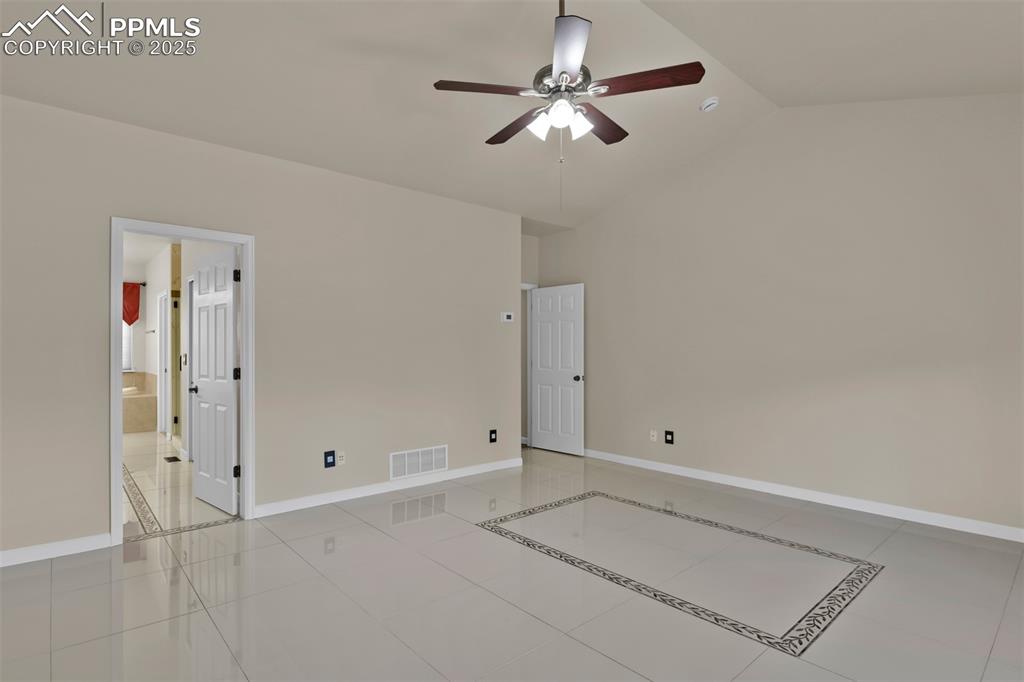
Empty room featuring ceiling fan, lofted ceiling, and light tile patterned floors
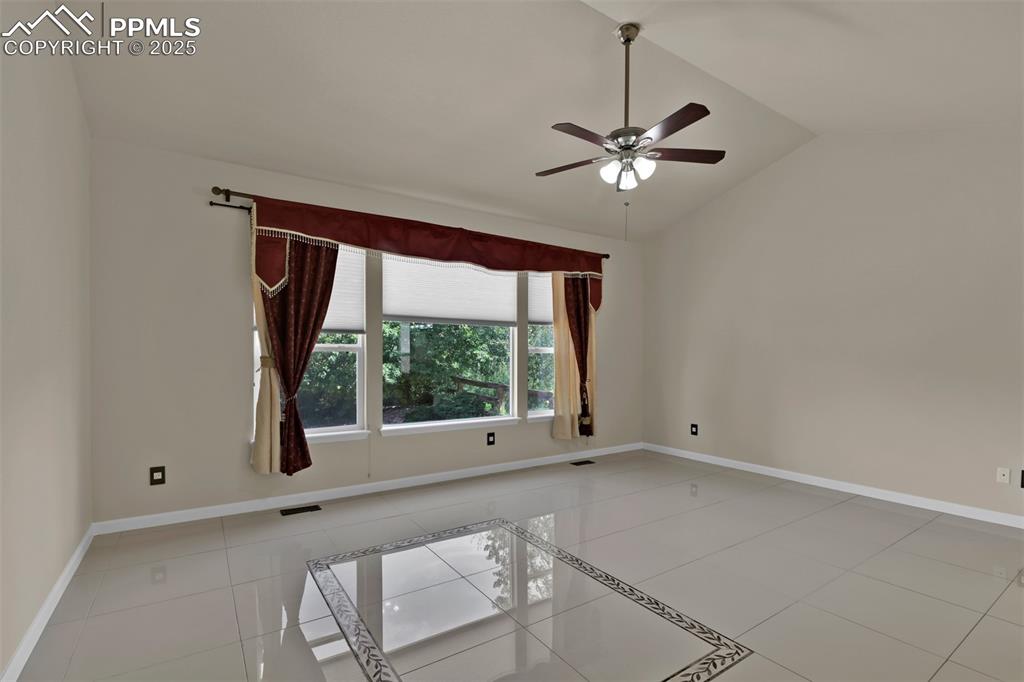
Unfurnished room featuring lofted ceiling, ceiling fan, and light tile patterned floors
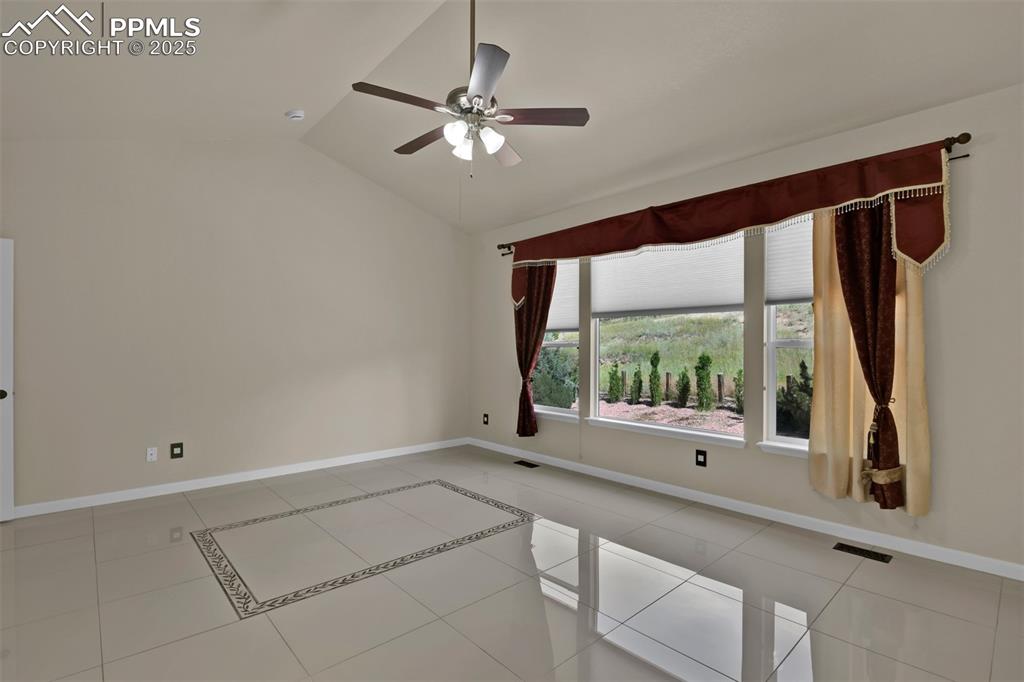
Tiled empty room featuring lofted ceiling and a ceiling fan
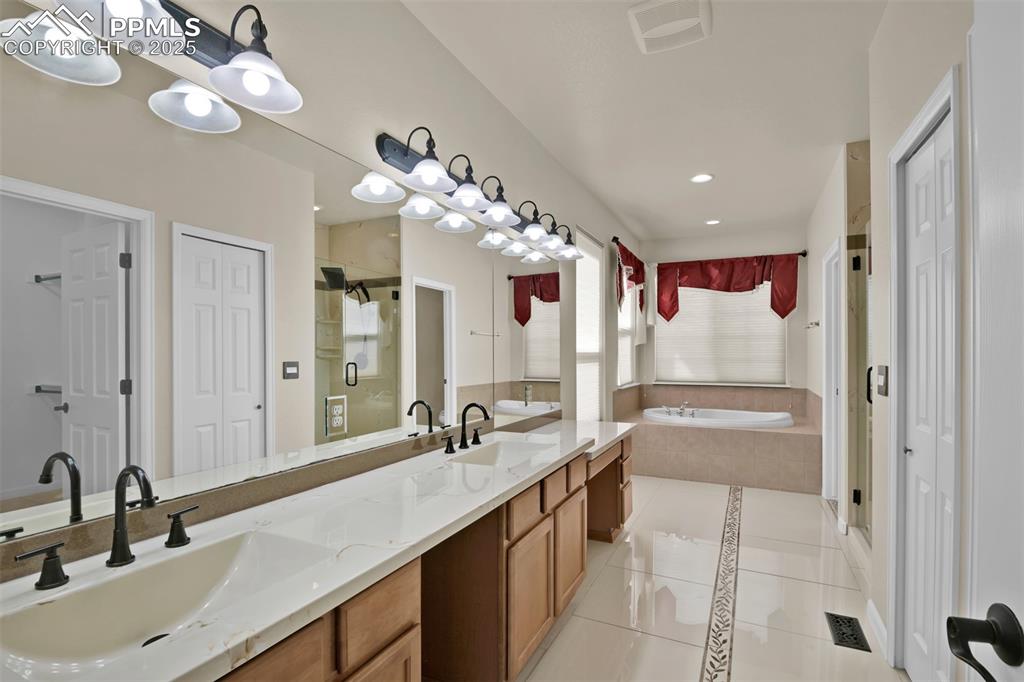
Bathroom featuring a closet, tile patterned floors, a garden tub, double vanity, and a stall shower
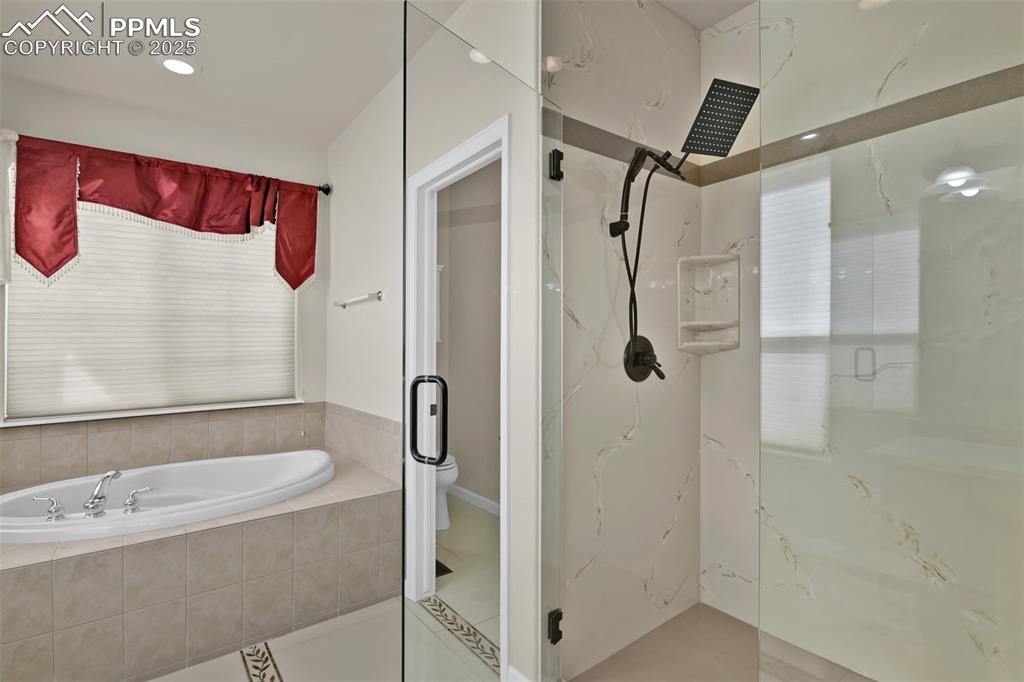
Bathroom featuring a marble finish shower, a bath, and tile patterned floors
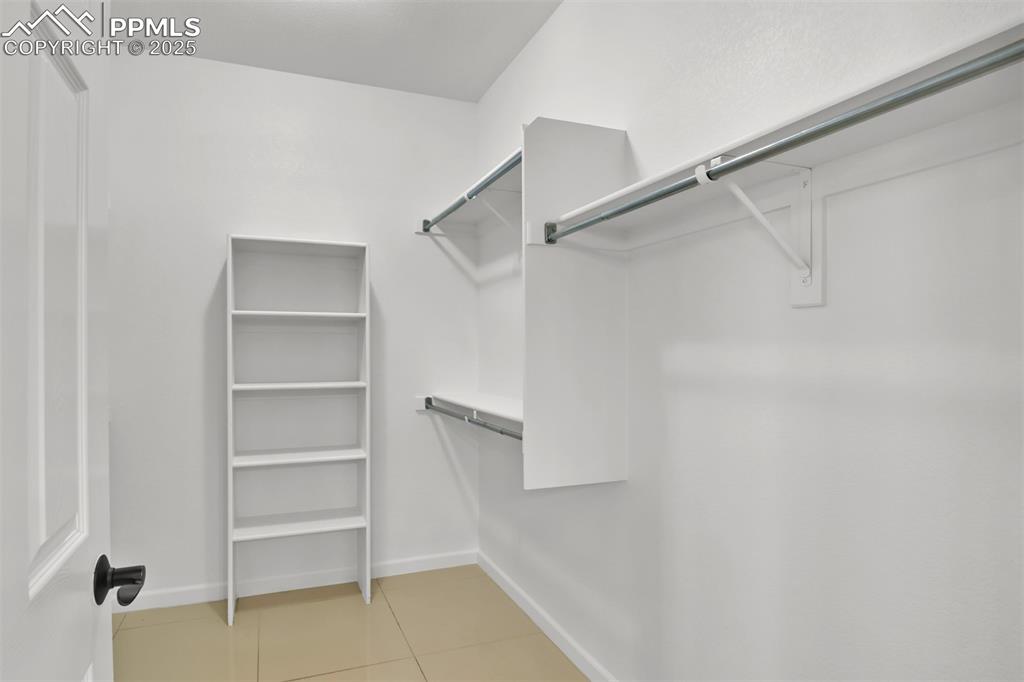
Walk in closet with light tile patterned floors
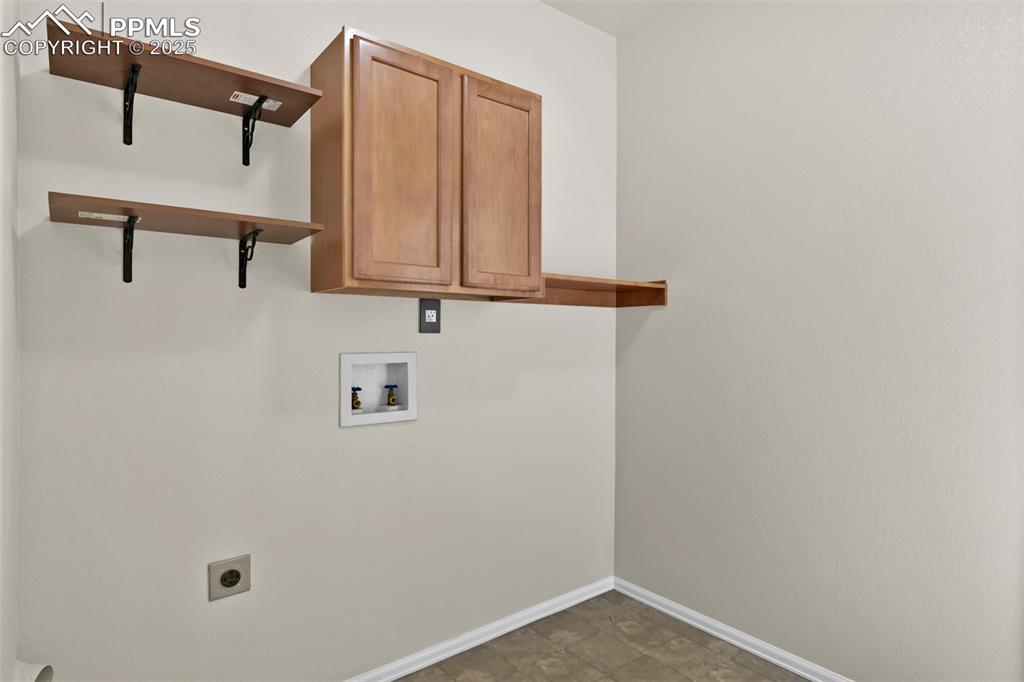
Laundry area featuring hookup for a washing machine, electric dryer hookup, and cabinet space
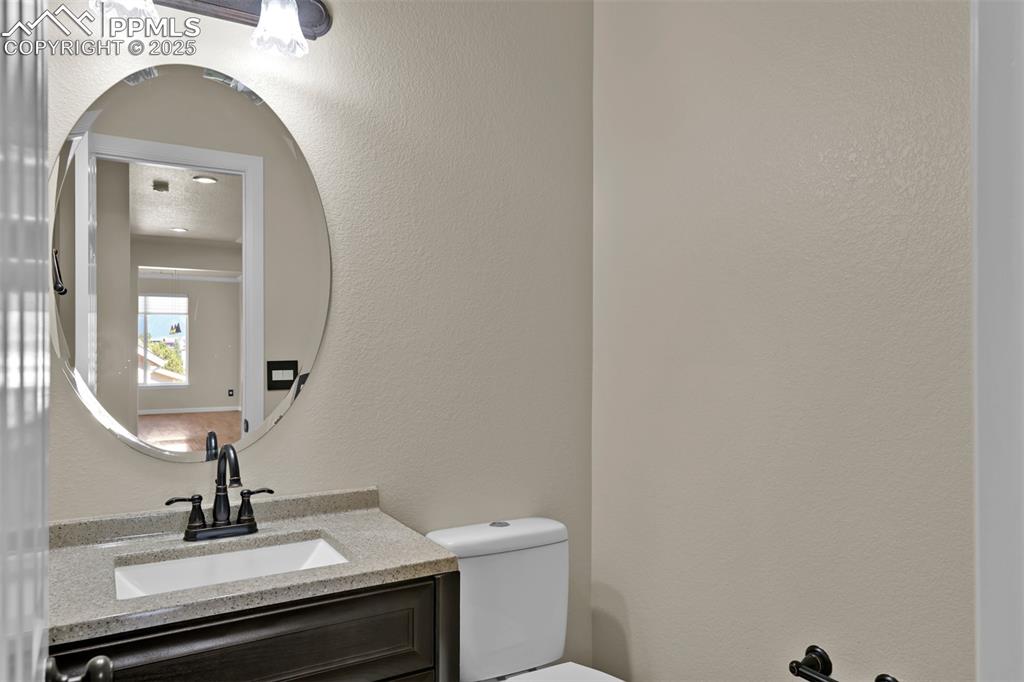
Half bathroom featuring vanity and a textured wall
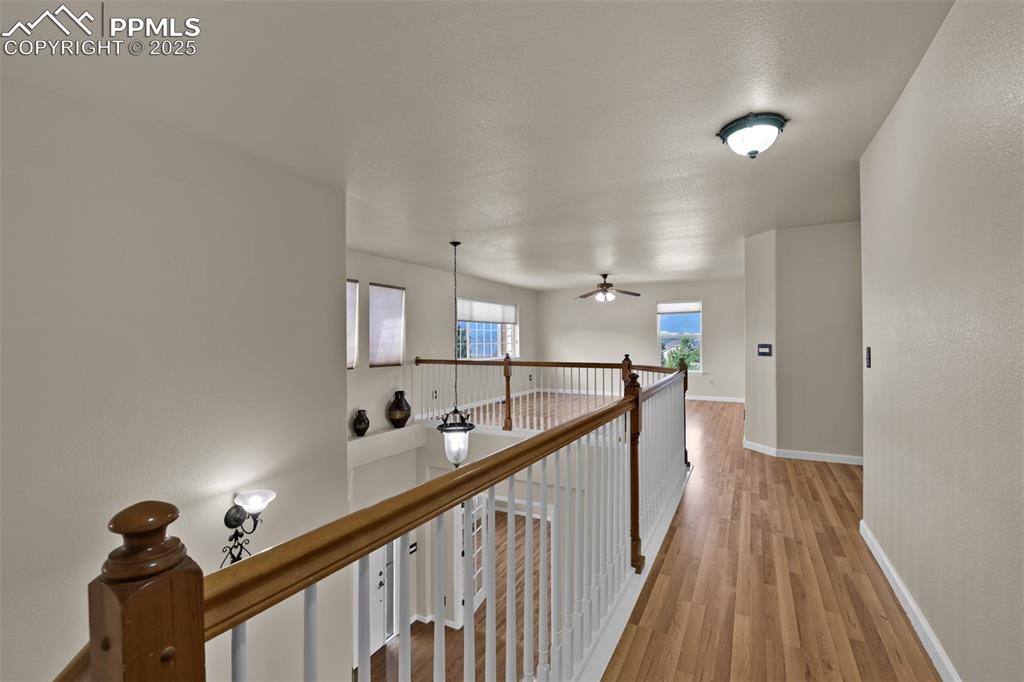
Corridor featuring light wood-type flooring and an upstairs landing
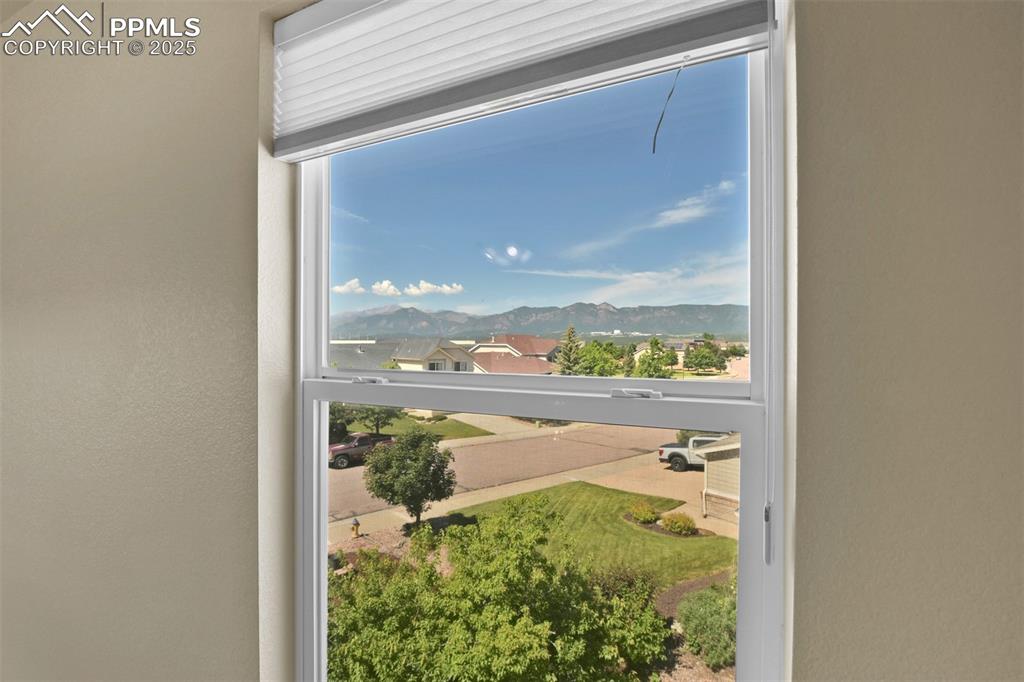
Detailed view of a mountainous background
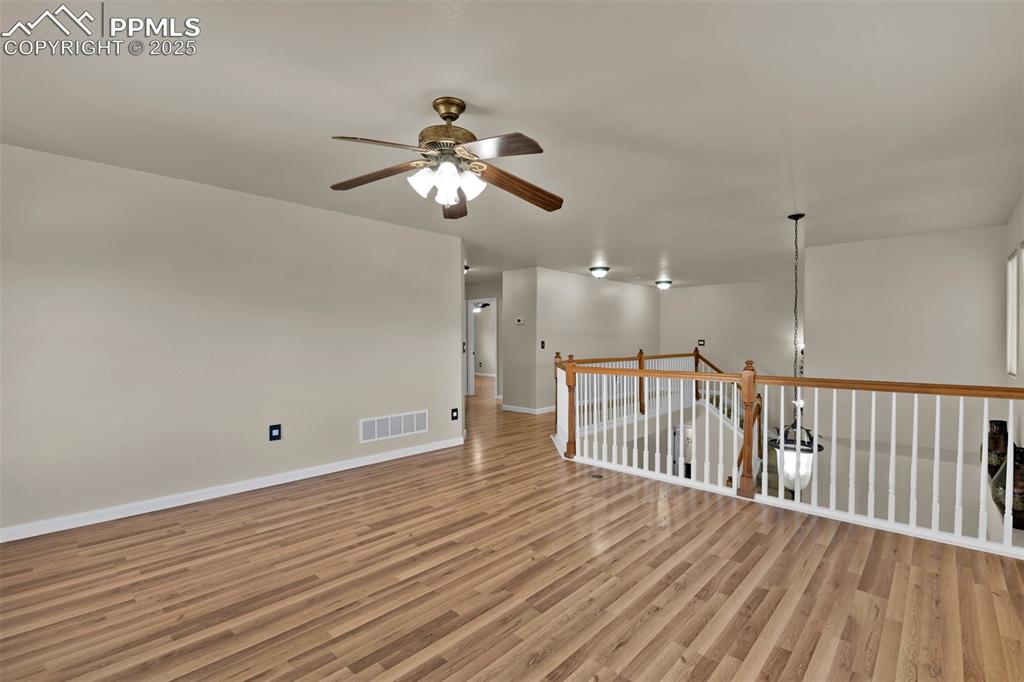
Unfurnished room with ceiling fan and light wood finished floors
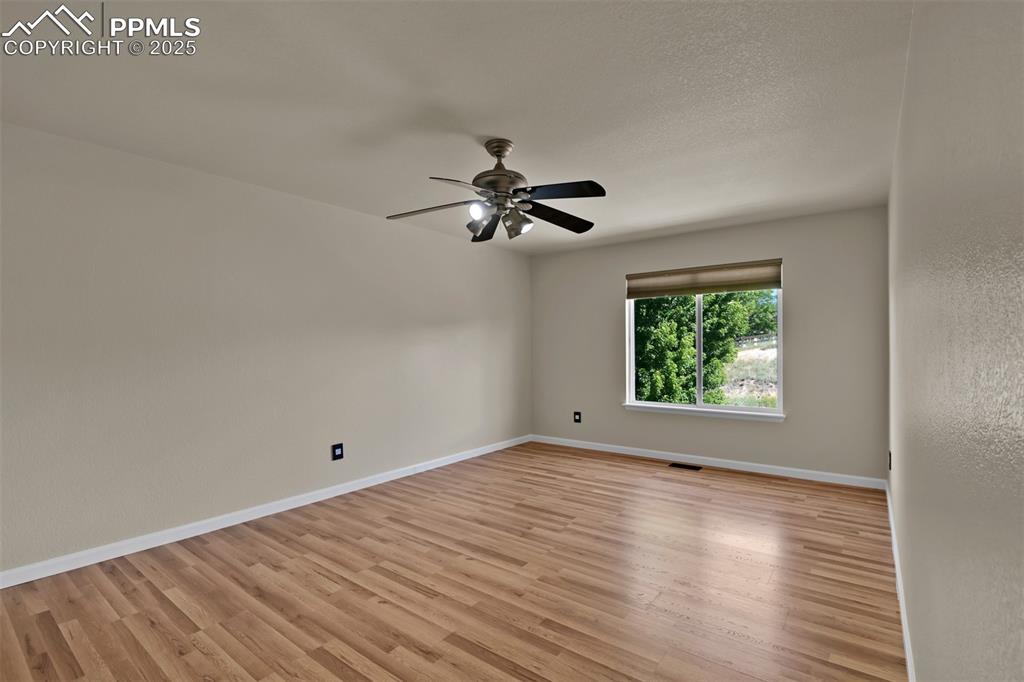
Spare room with a ceiling fan and light wood finished floors
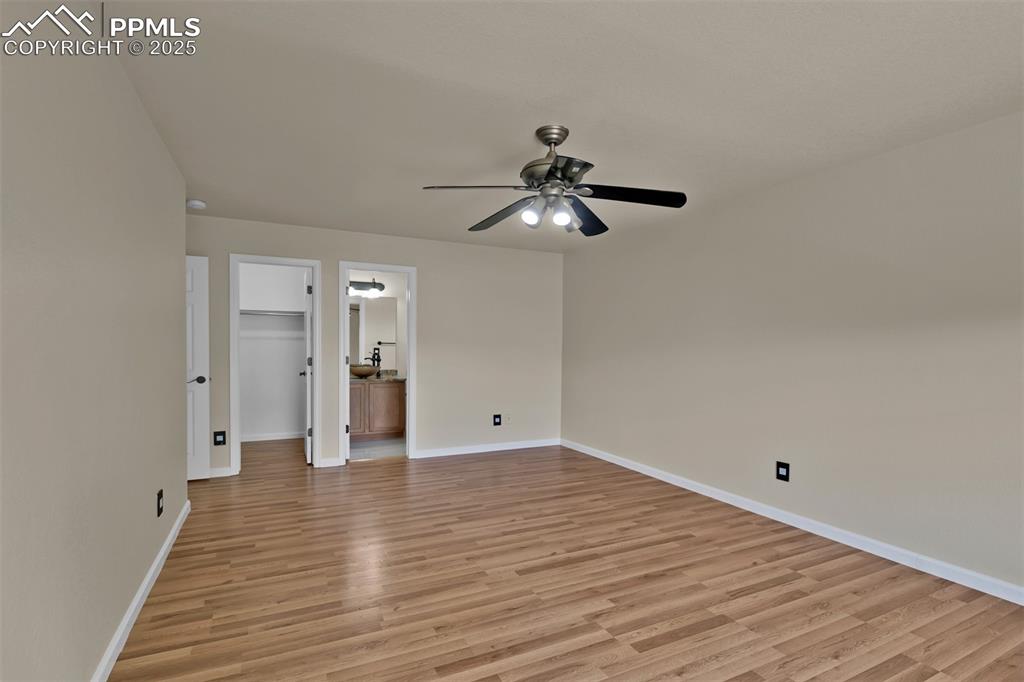
Empty room with ceiling fan and light wood-style flooring
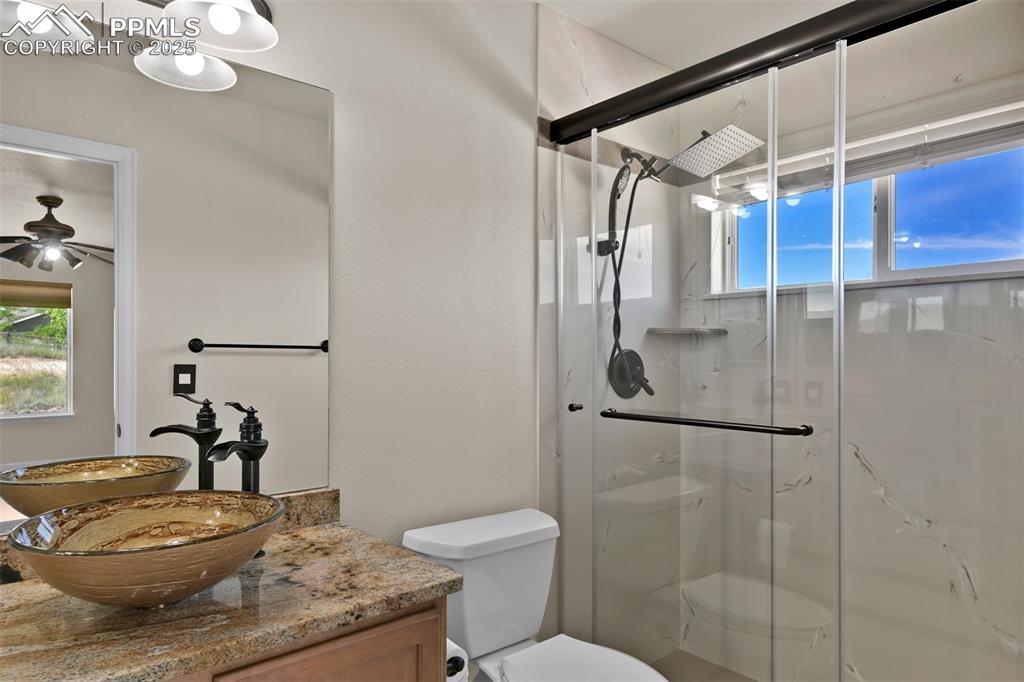
Bathroom featuring a marble finish shower, vanity, and a ceiling fan
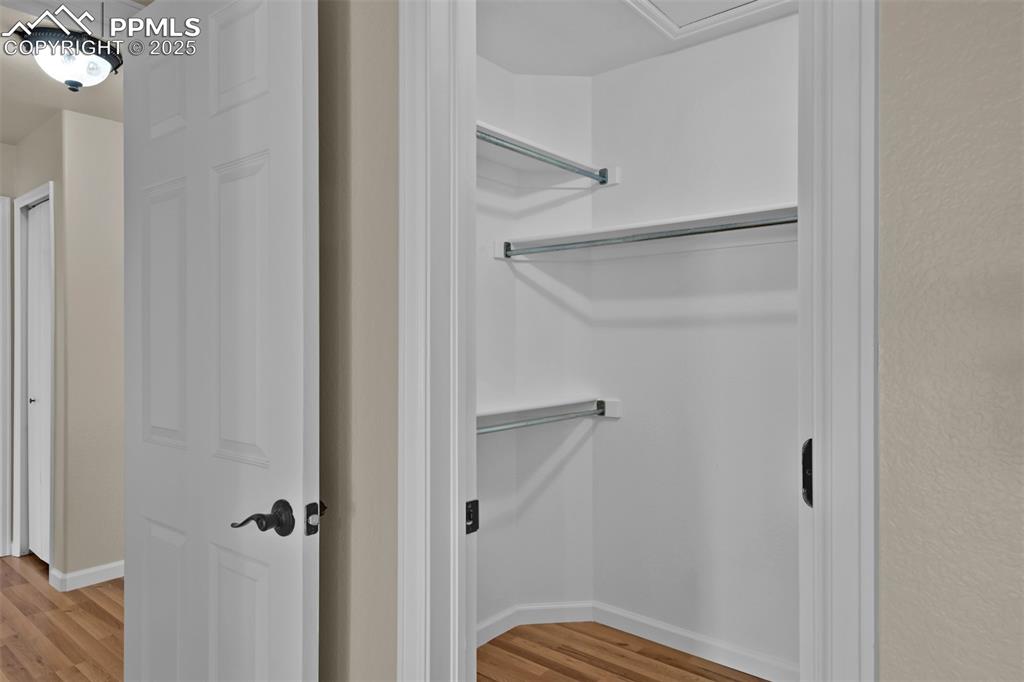
View of closet
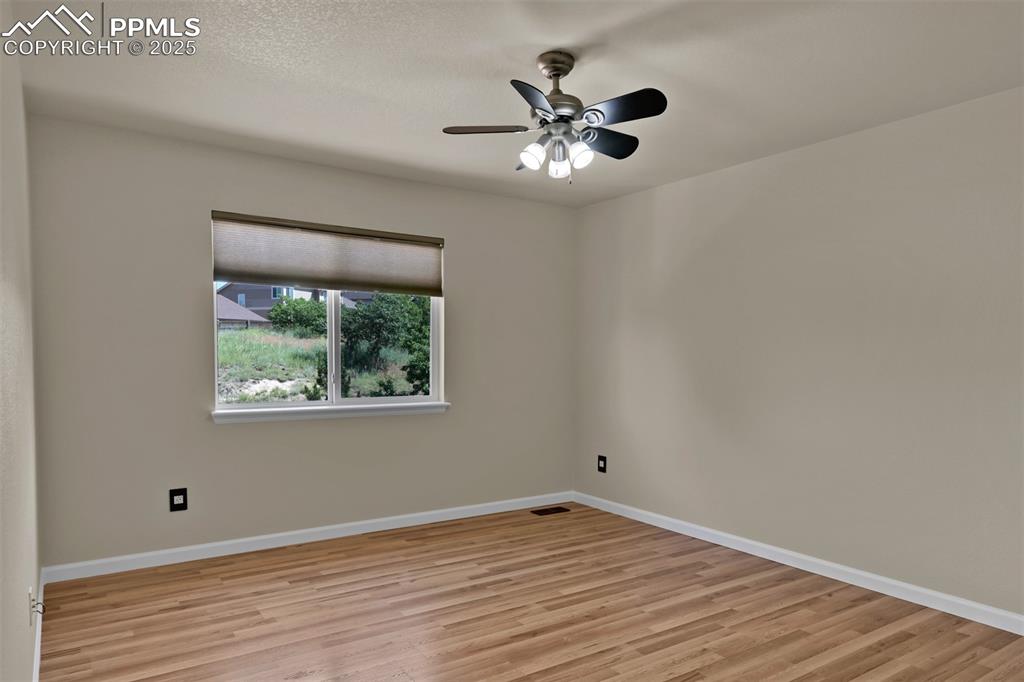
Spare room with light wood finished floors and a ceiling fan
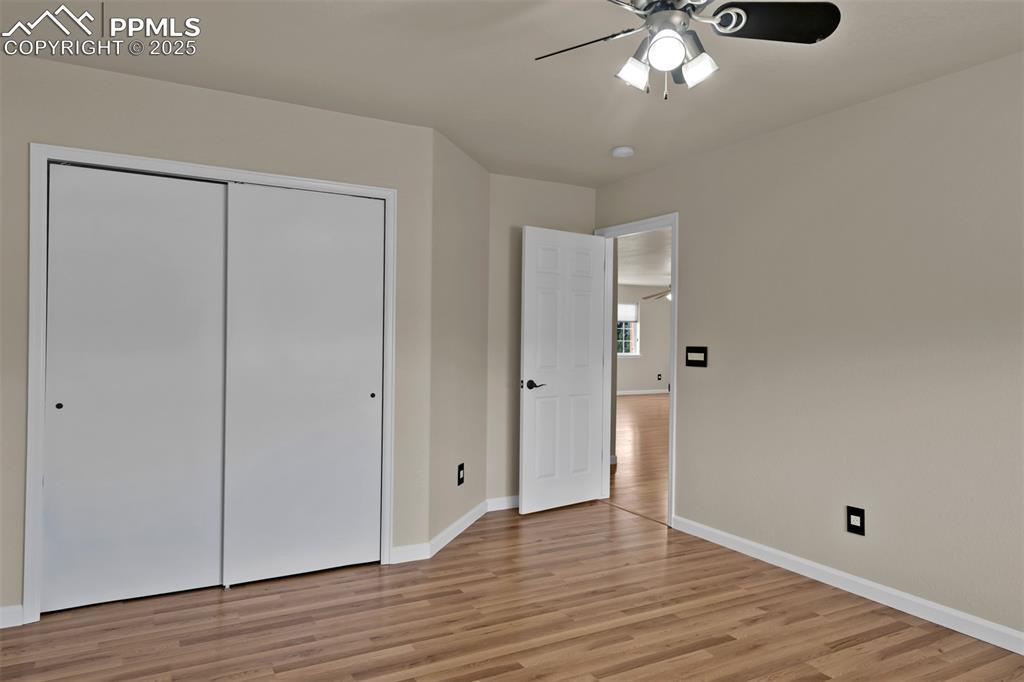
Unfurnished bedroom with light wood-type flooring, a closet, and ceiling fan
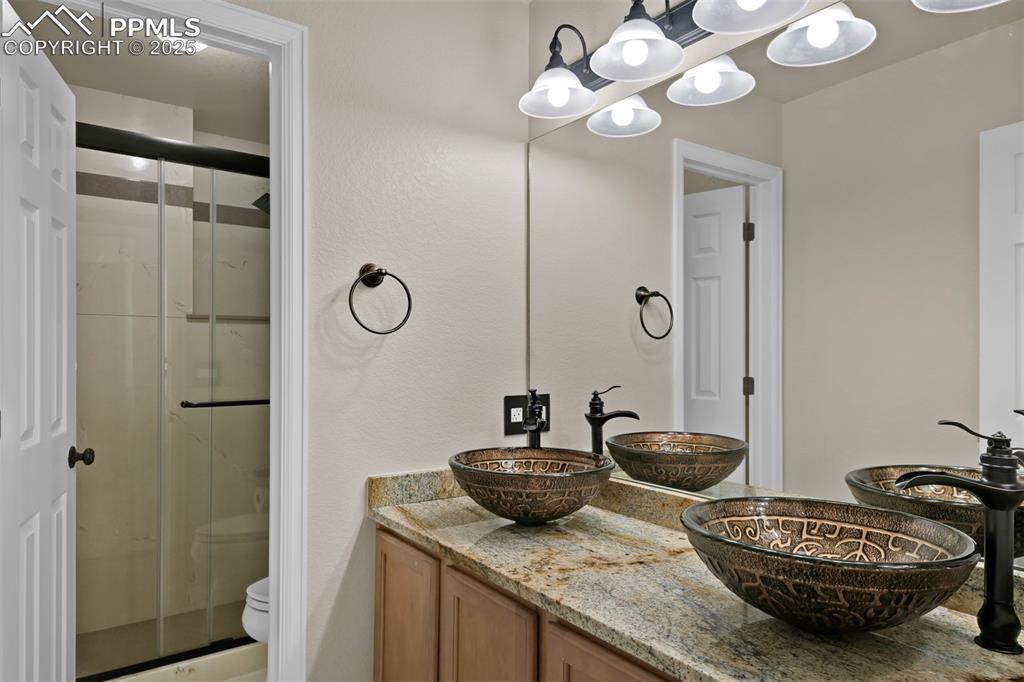
Bathroom featuring a stall shower and double vanity
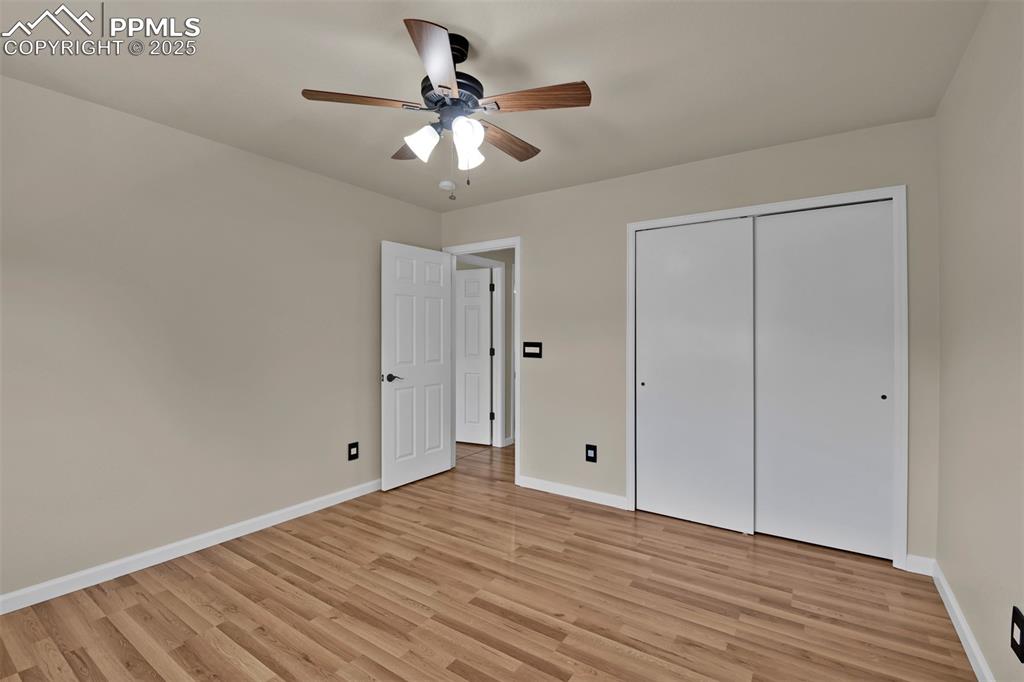
Unfurnished bedroom featuring light wood finished floors, a ceiling fan, and a closet
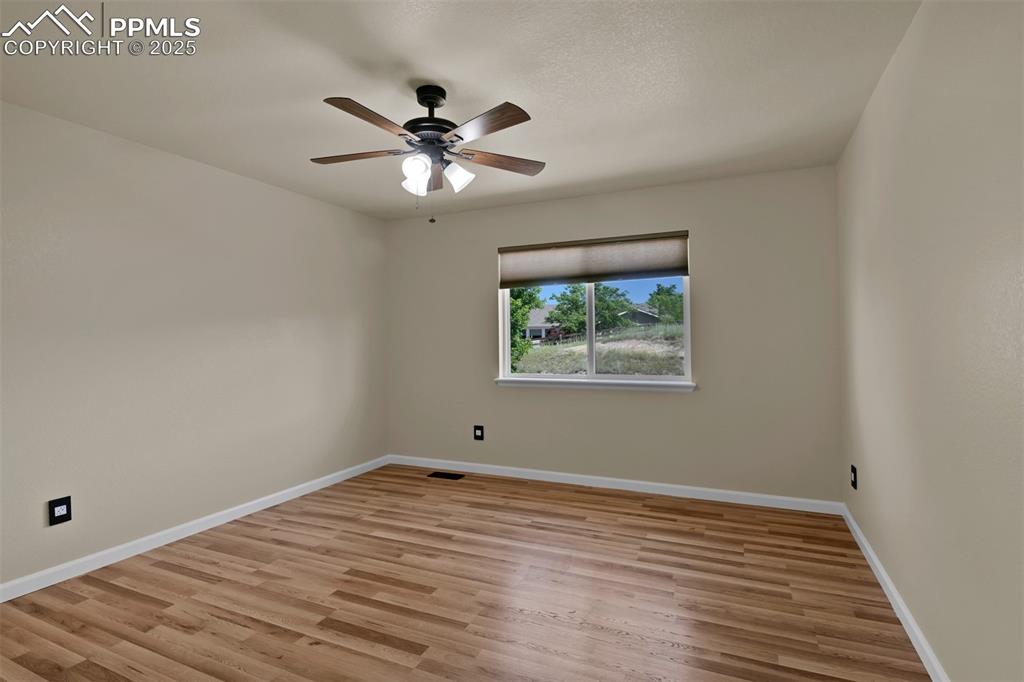
Unfurnished room featuring light wood-type flooring and a ceiling fan
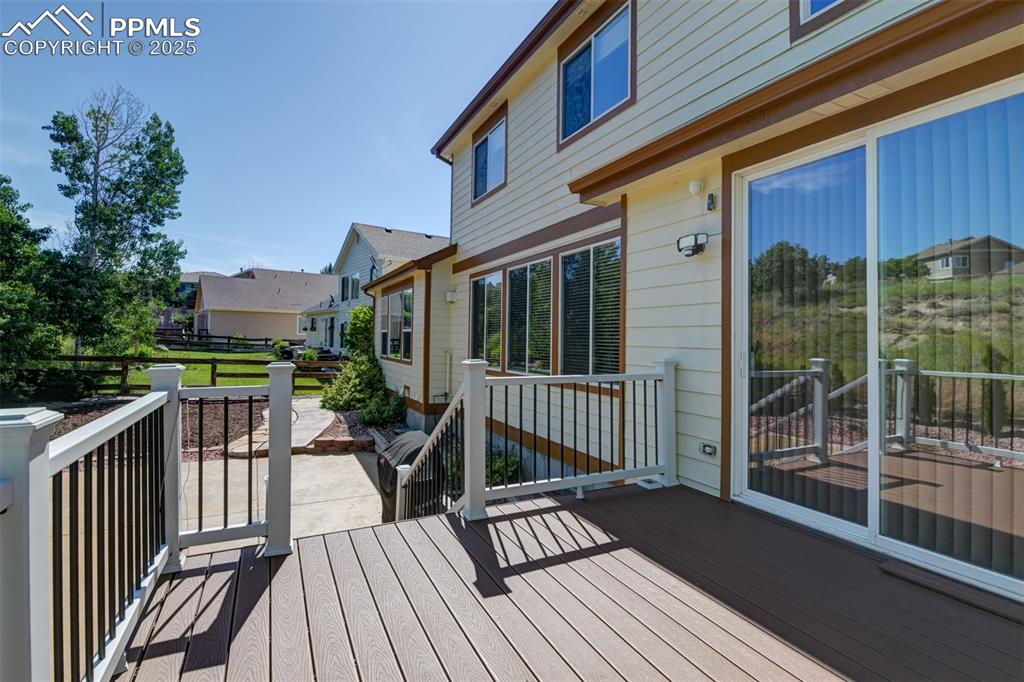
Deck with a residential view
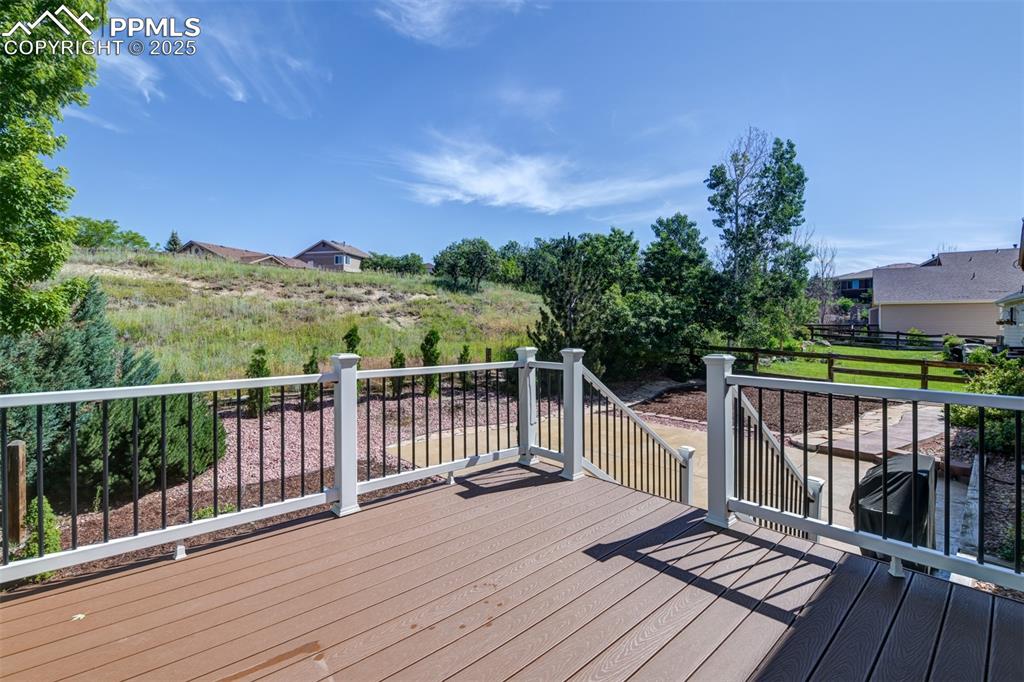
View of wooden terrace
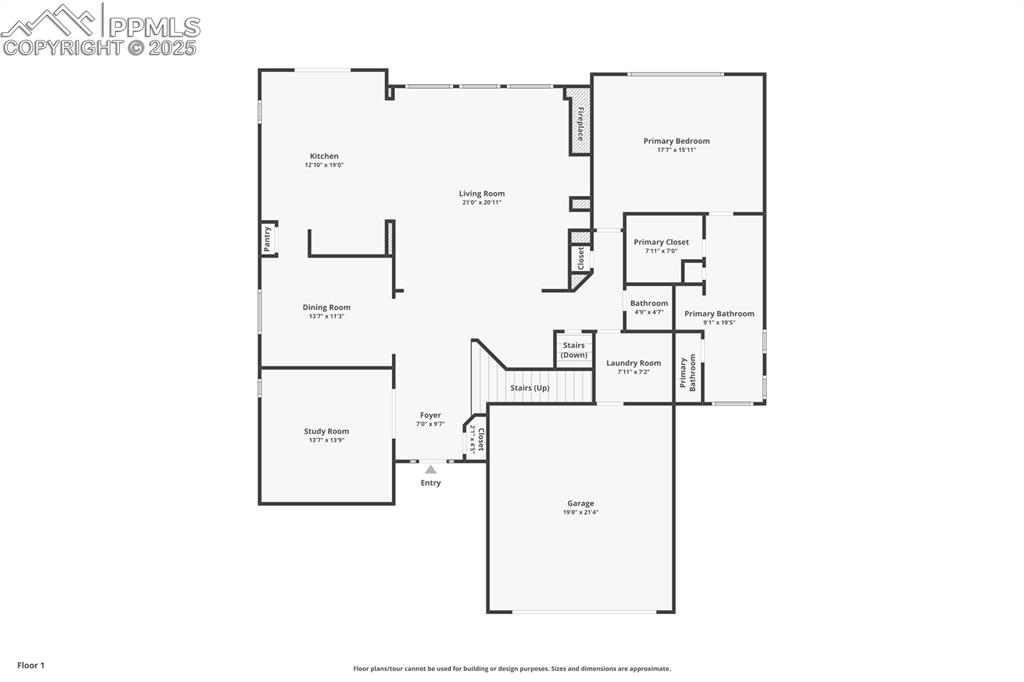
View of property floor plan
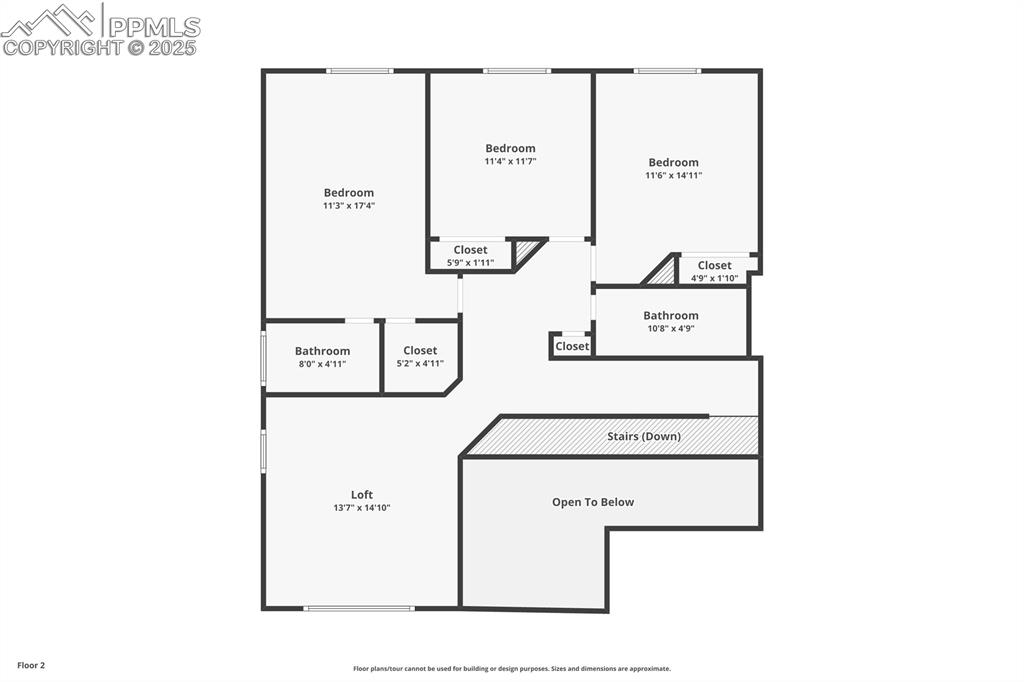
View of room layout
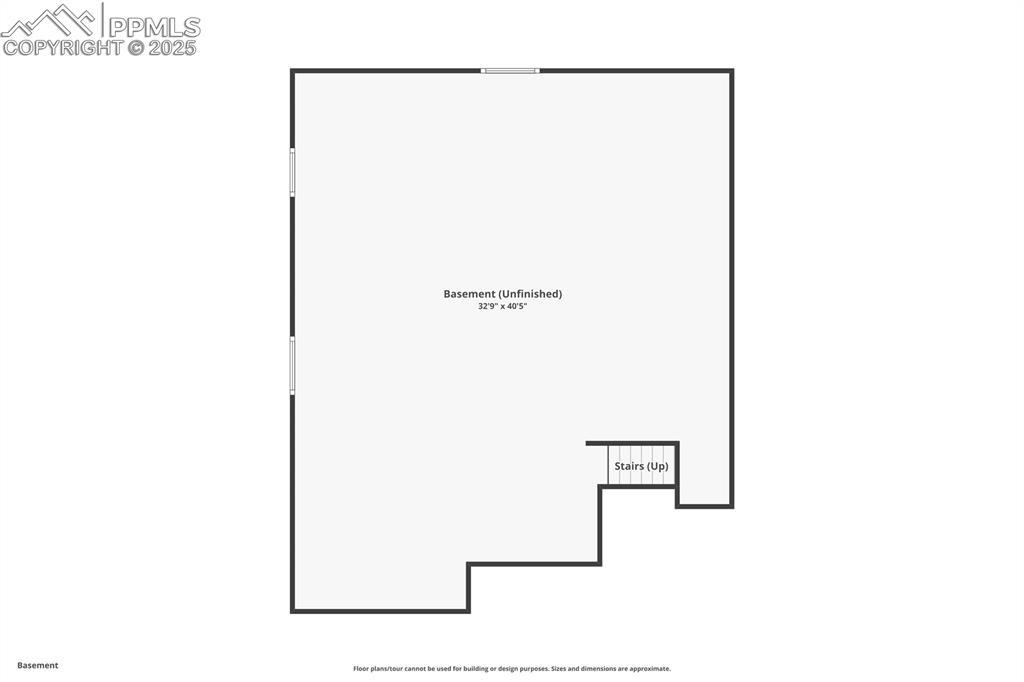
View of home floor plan
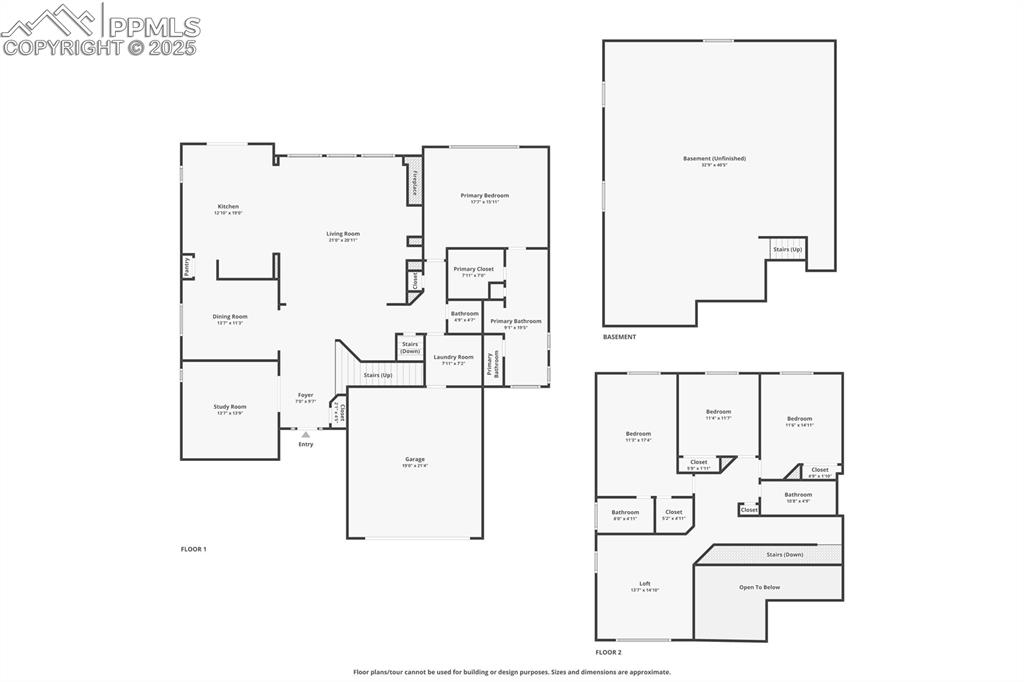
View of home floor plan
Disclaimer: The real estate listing information and related content displayed on this site is provided exclusively for consumers’ personal, non-commercial use and may not be used for any purpose other than to identify prospective properties consumers may be interested in purchasing.