9432 Oro City Loop, Colorado Springs, CO, 80927
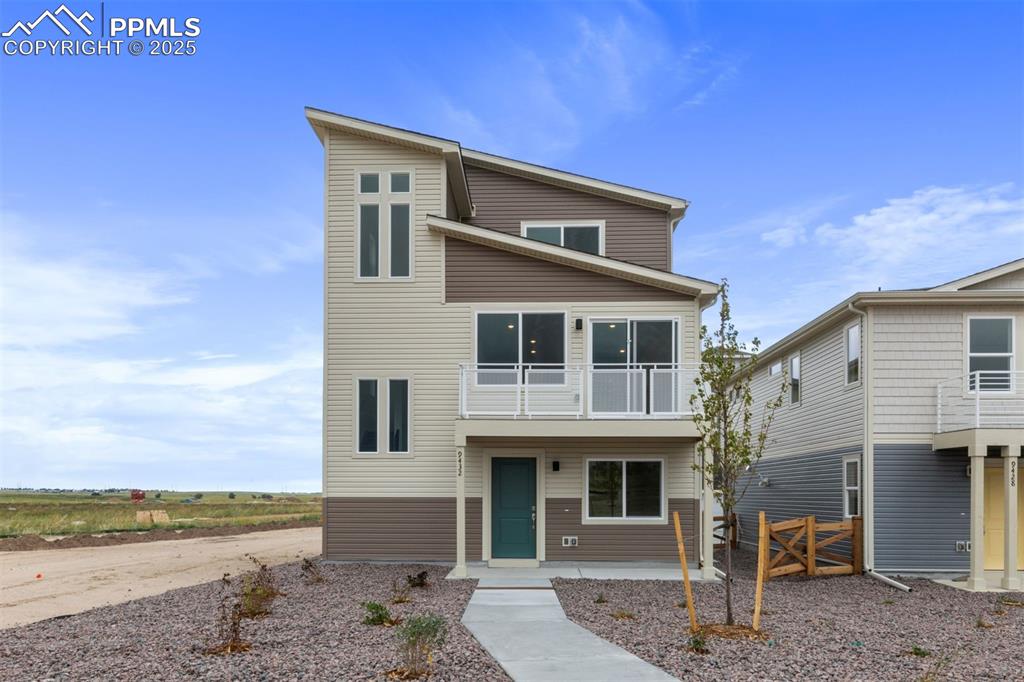
Modern home featuring a balcony and a porch
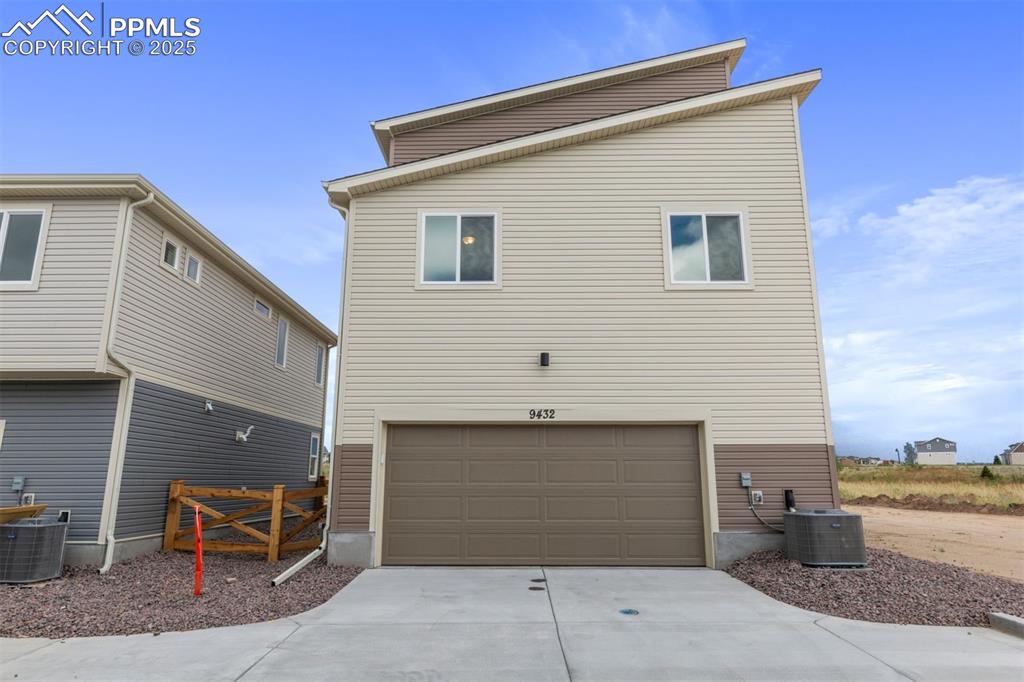
Other
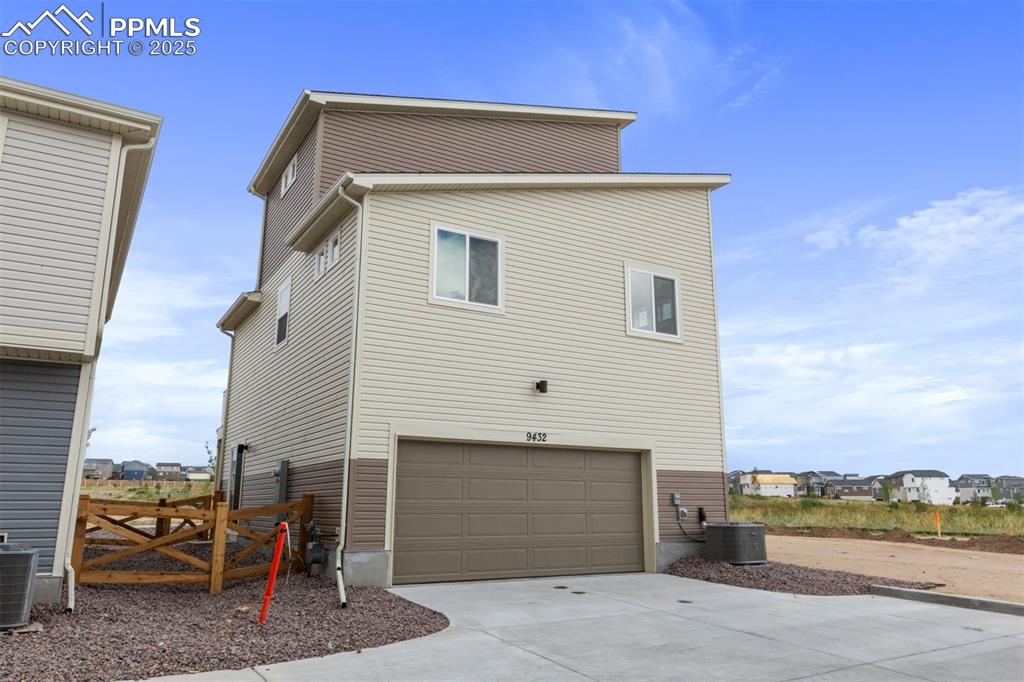
Back of house featuring concrete driveway and an attached garage
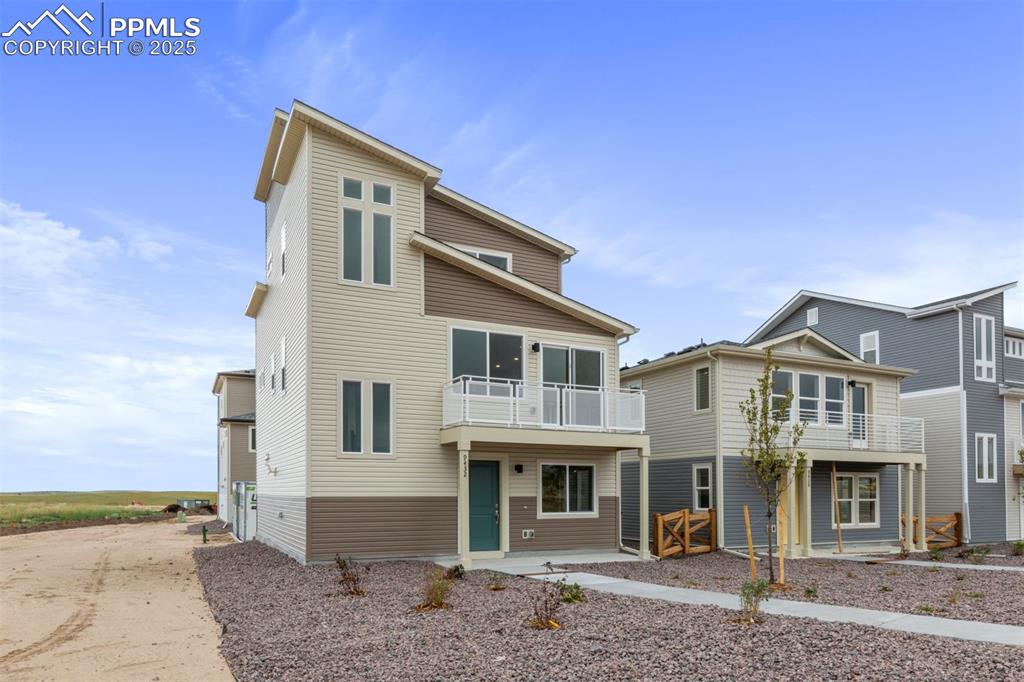
Contemporary home featuring a balcony
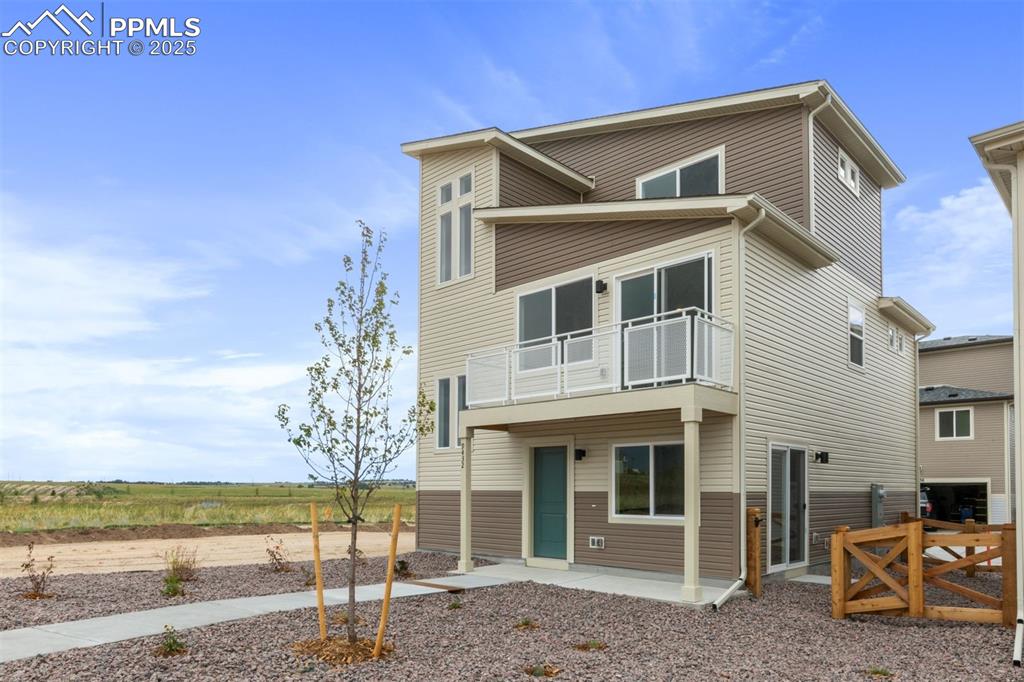
Other
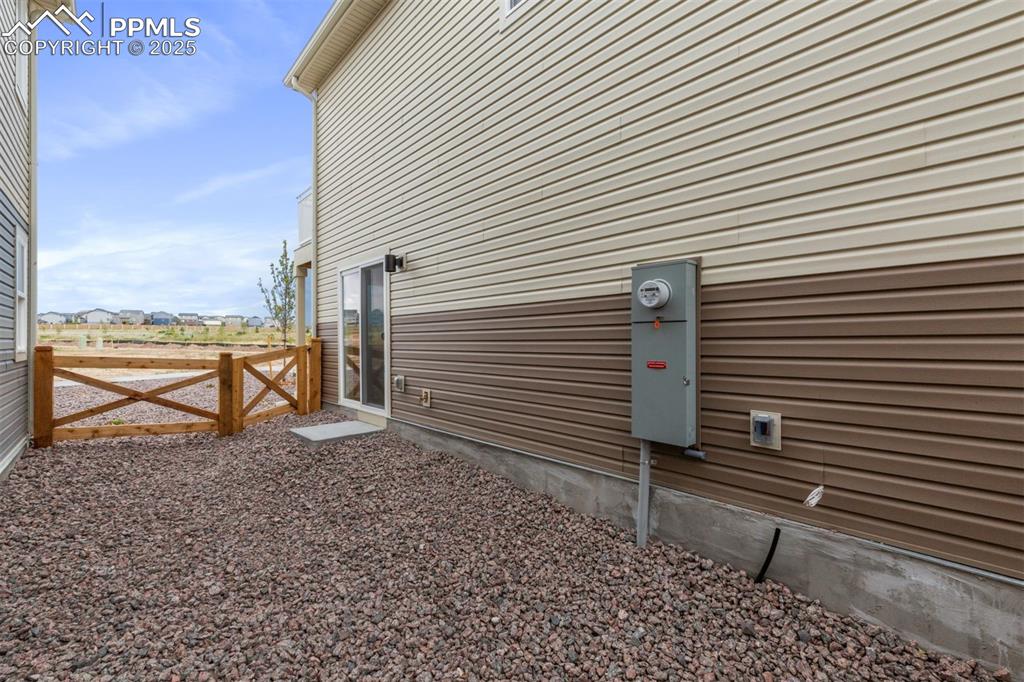
View of property exterior
Disclaimer: The real estate listing information and related content displayed on this site is provided exclusively for consumers’ personal, non-commercial use and may not be used for any purpose other than to identify prospective properties consumers may be interested in purchasing.