2003 Del Mar Drive, Colorado Springs, CO, 80910
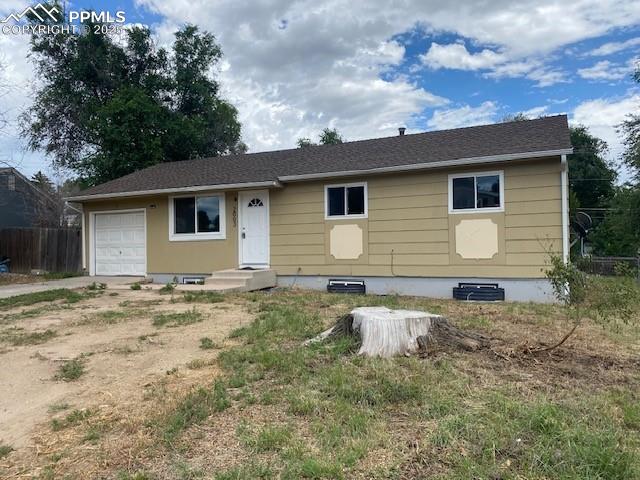
View of front of property featuring a garage and driveway
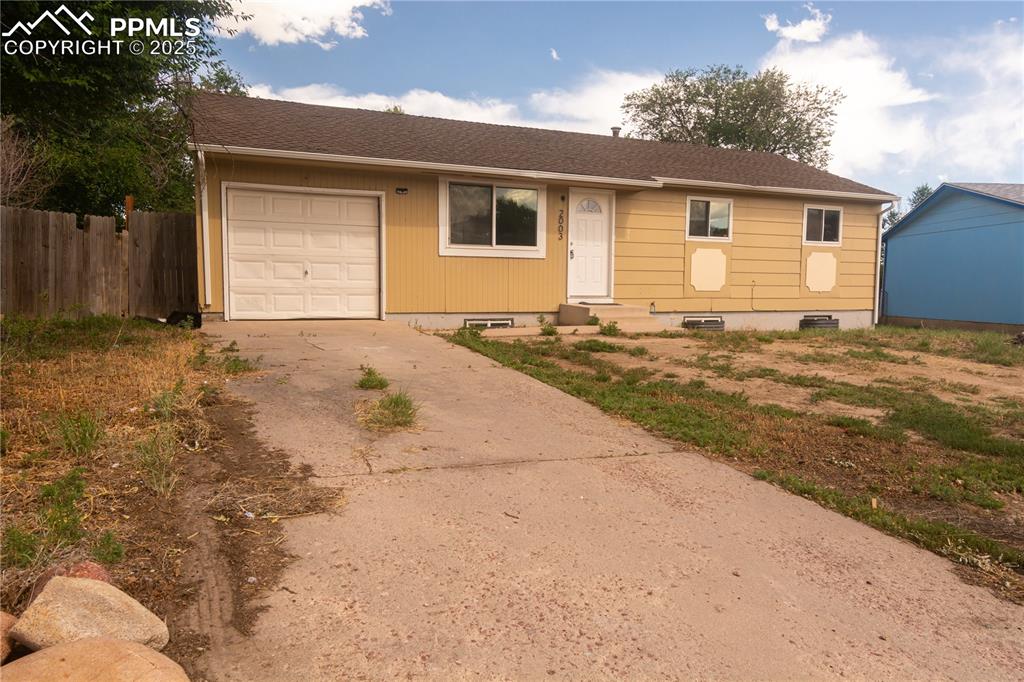
Ranch-style house with concrete driveway, crawl space, a garage, and a shingled roof
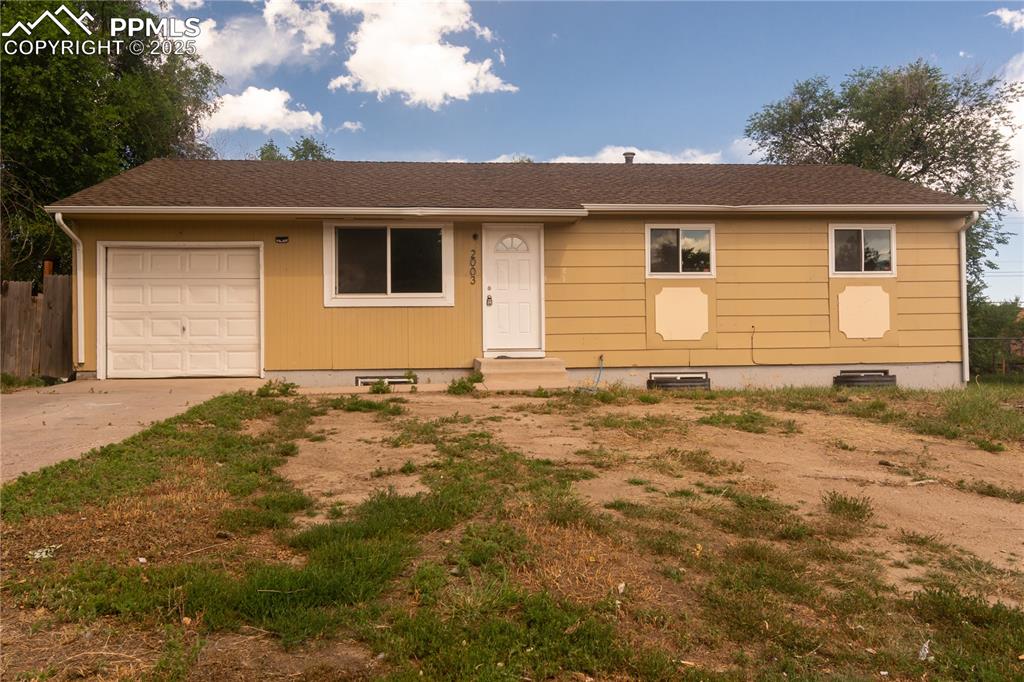
View of front of house featuring a garage, driveway, crawl space, and a shingled roof
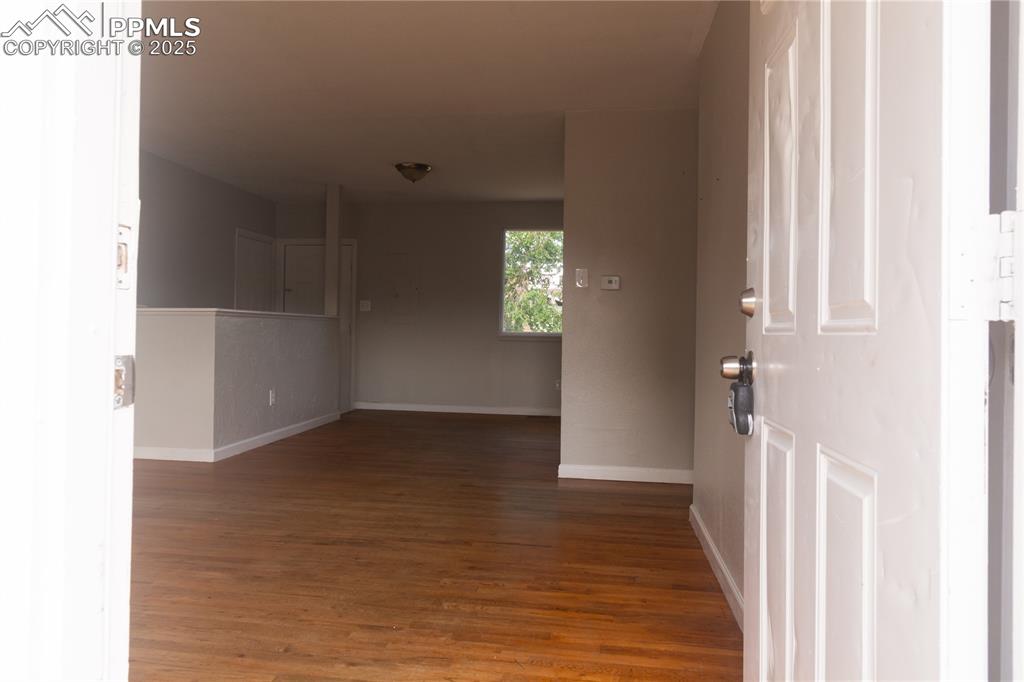
Other
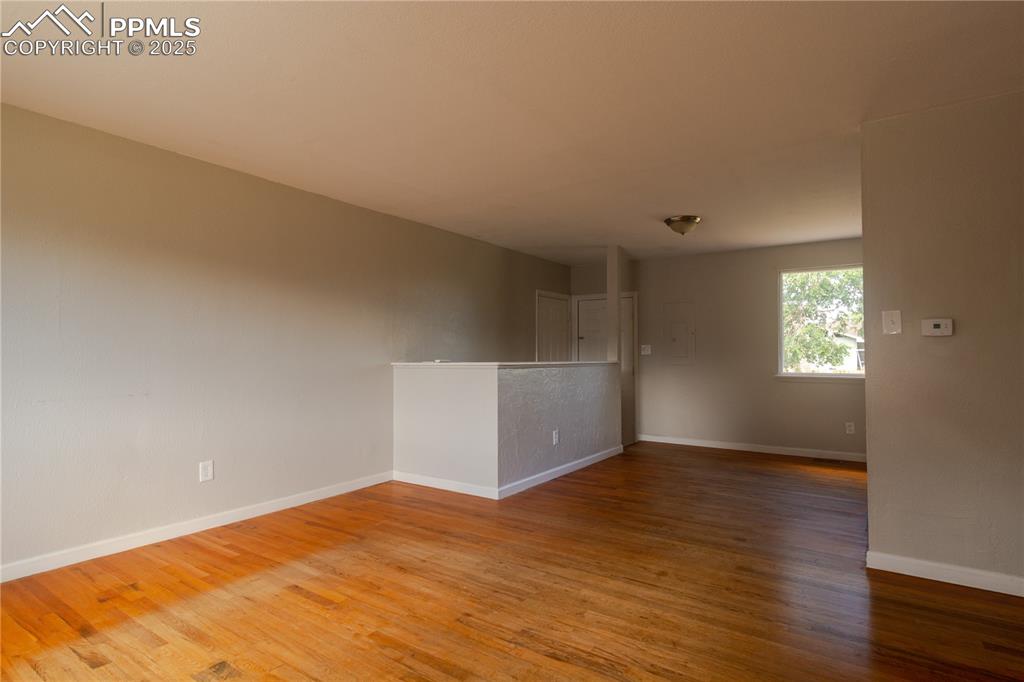
Empty room featuring wood finished floors and baseboards
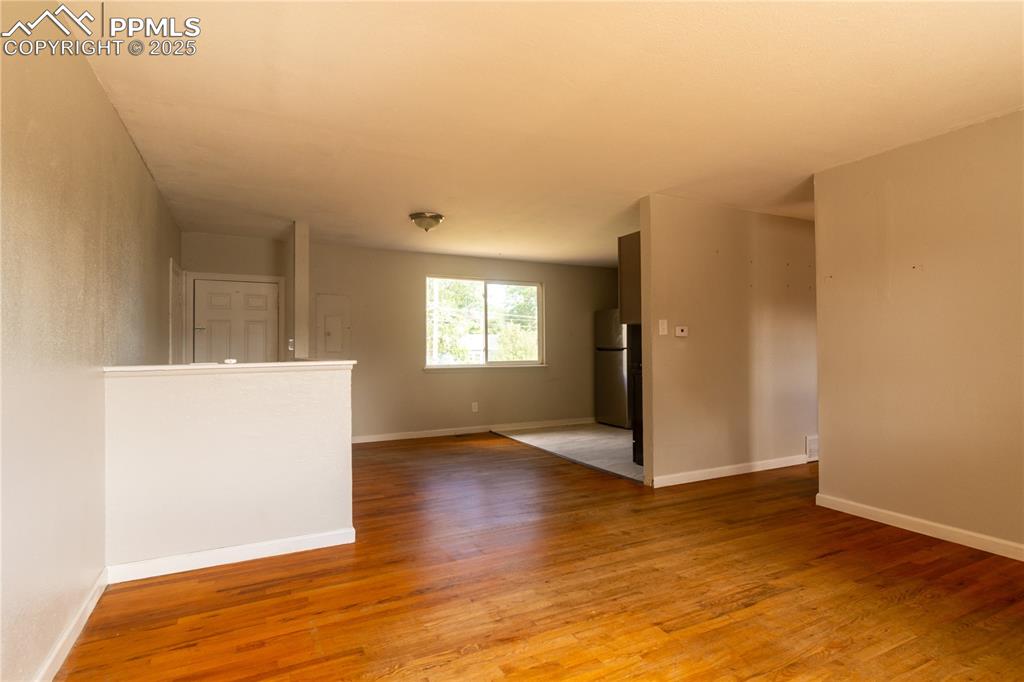
Spare room with light wood-type flooring and baseboards
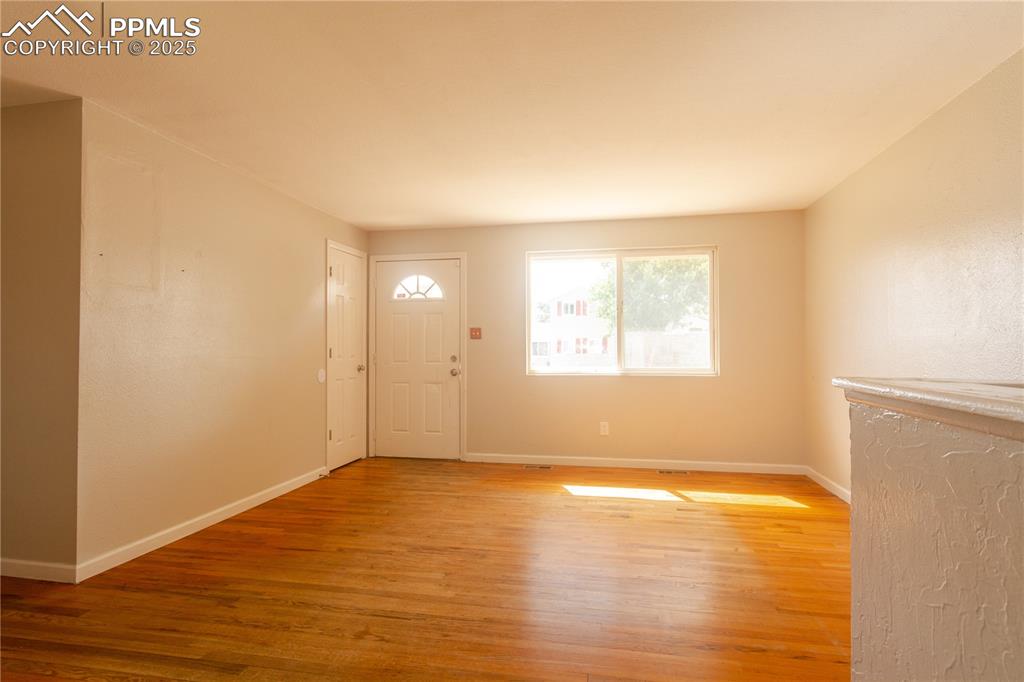
Entryway with light wood-style flooring and baseboards
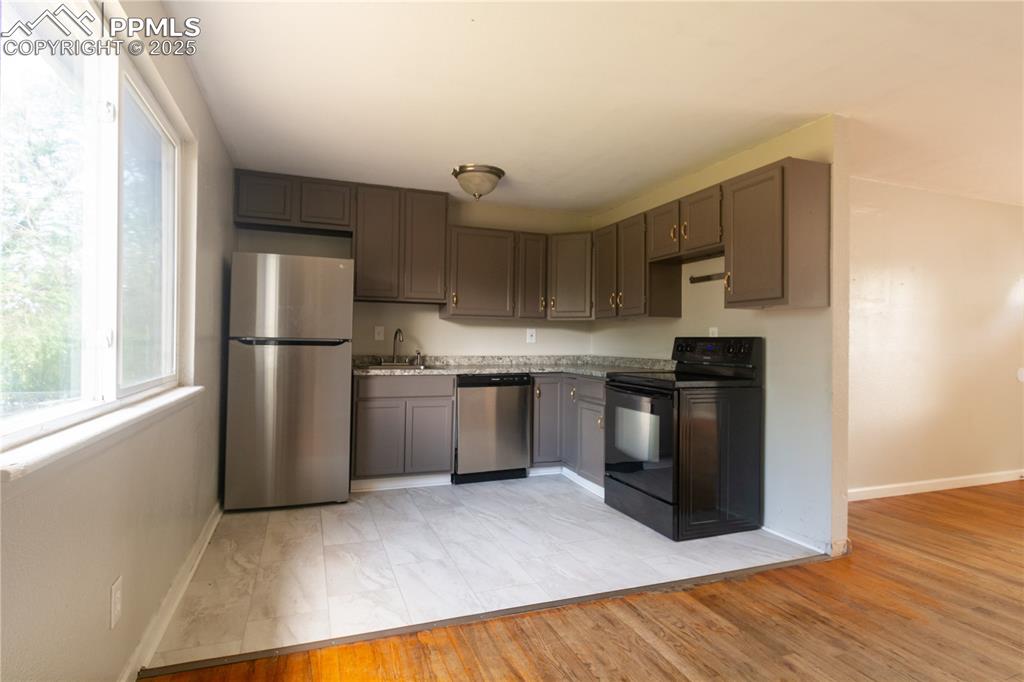
Kitchen with appliances with stainless steel finishes, gray cabinets, light wood-type flooring, and light countertops
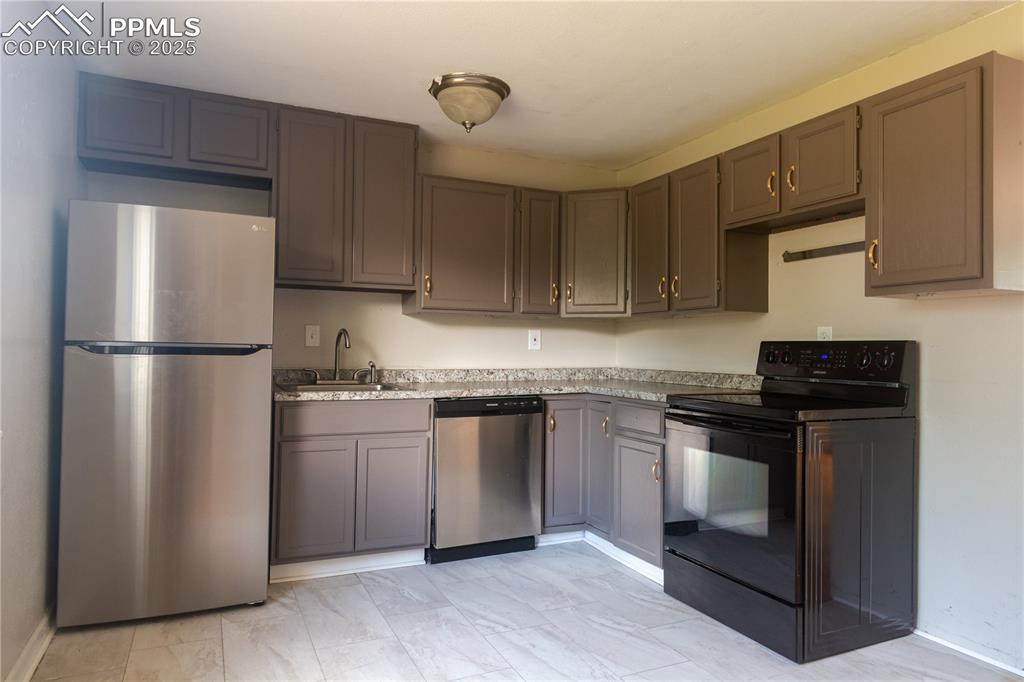
Kitchen with appliances with stainless steel finishes and light countertops
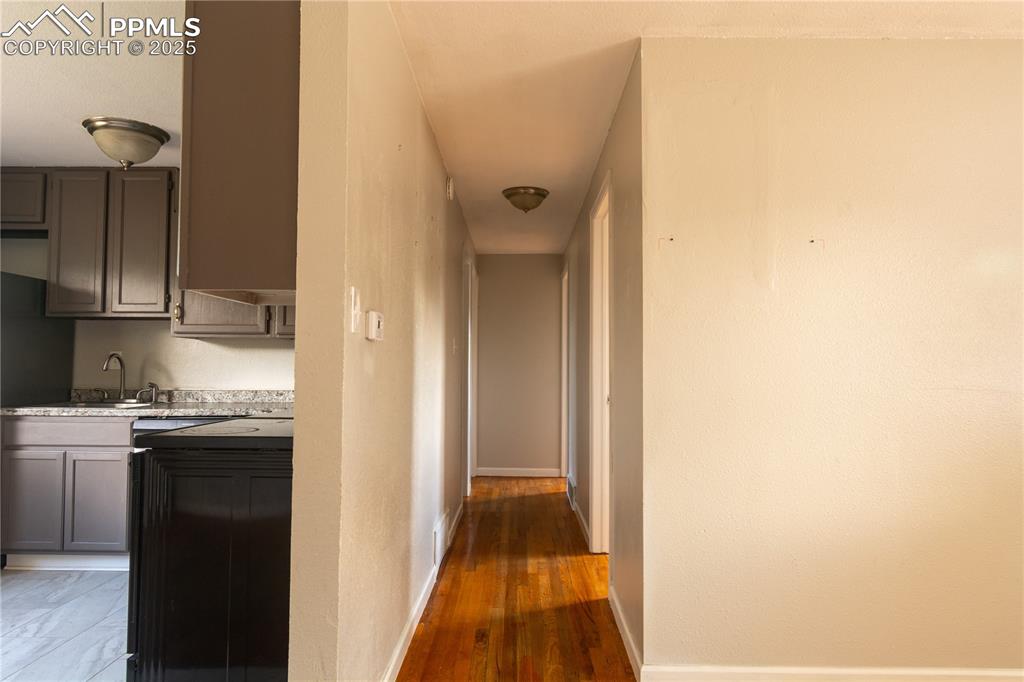
Hallway with baseboards and wood finished floors
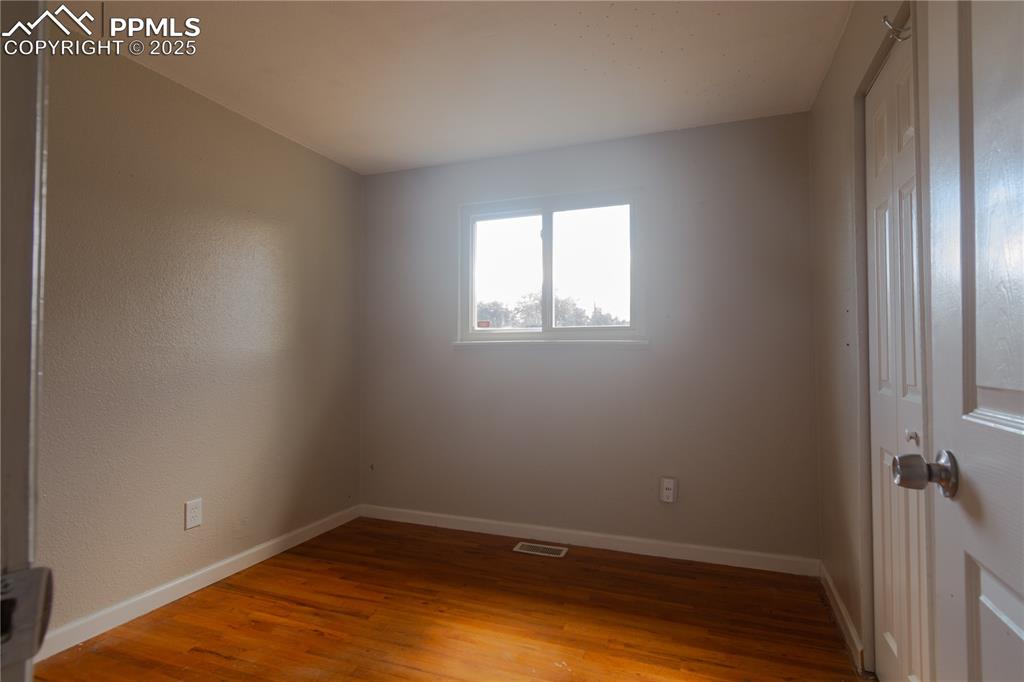
Spare room featuring wood finished floors and baseboards
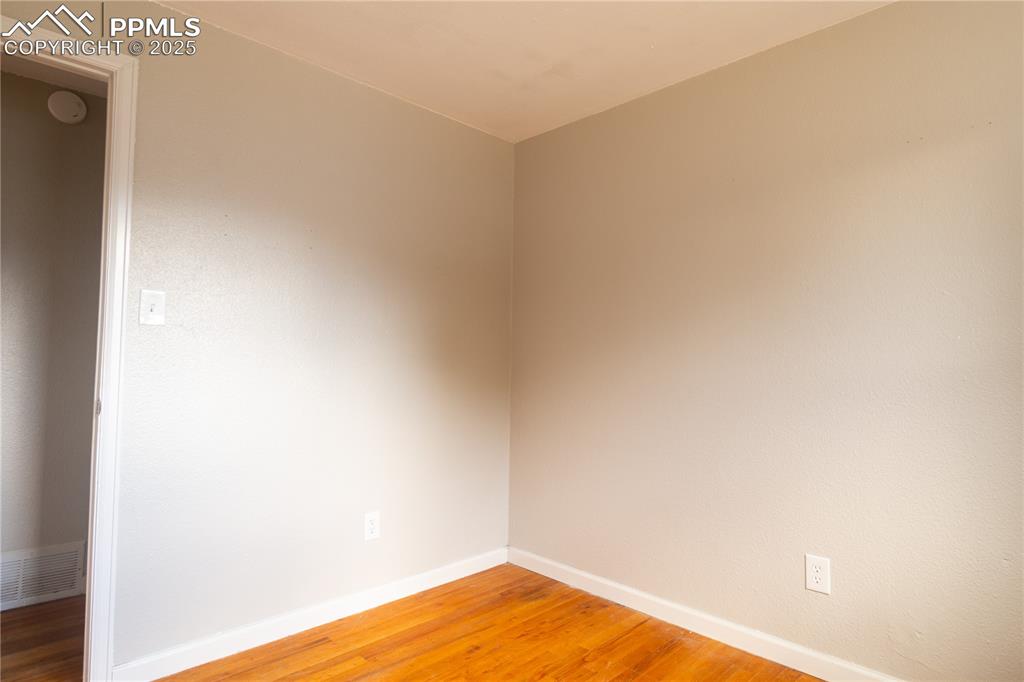
Empty room with light wood-style floors and a smoke detector
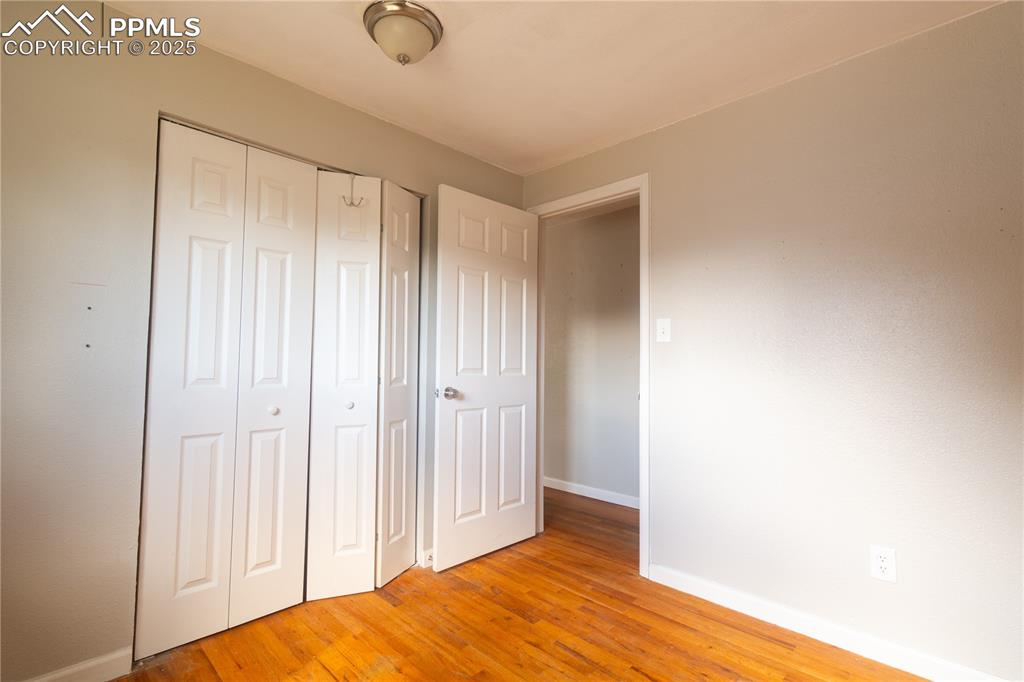
Unfurnished bedroom with light wood-style flooring and a closet
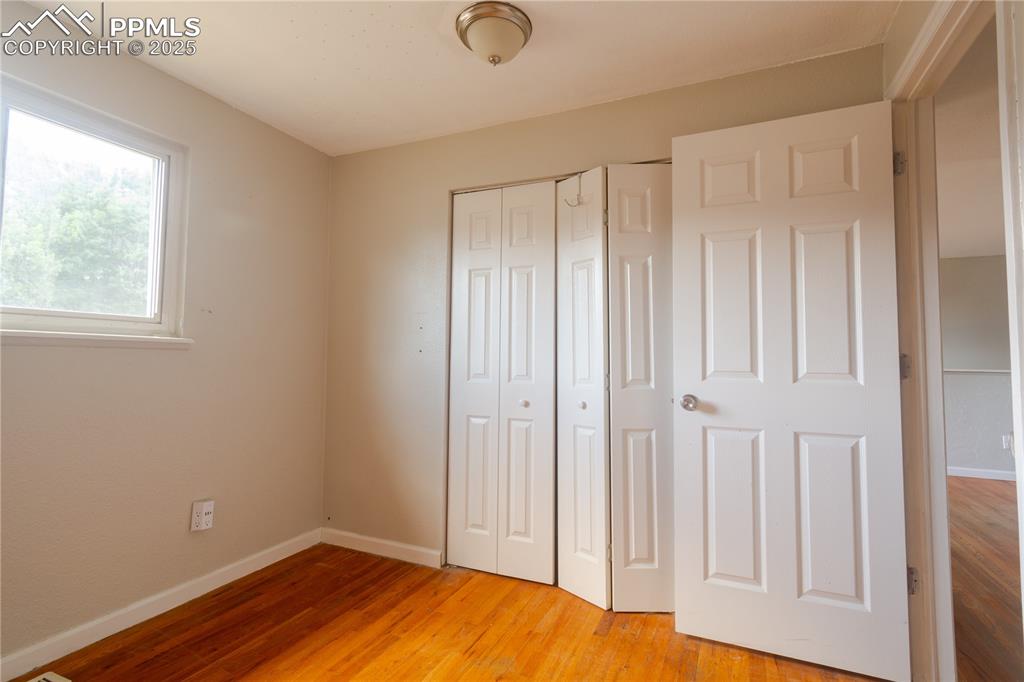
Unfurnished bedroom featuring a closet and light wood-style floors
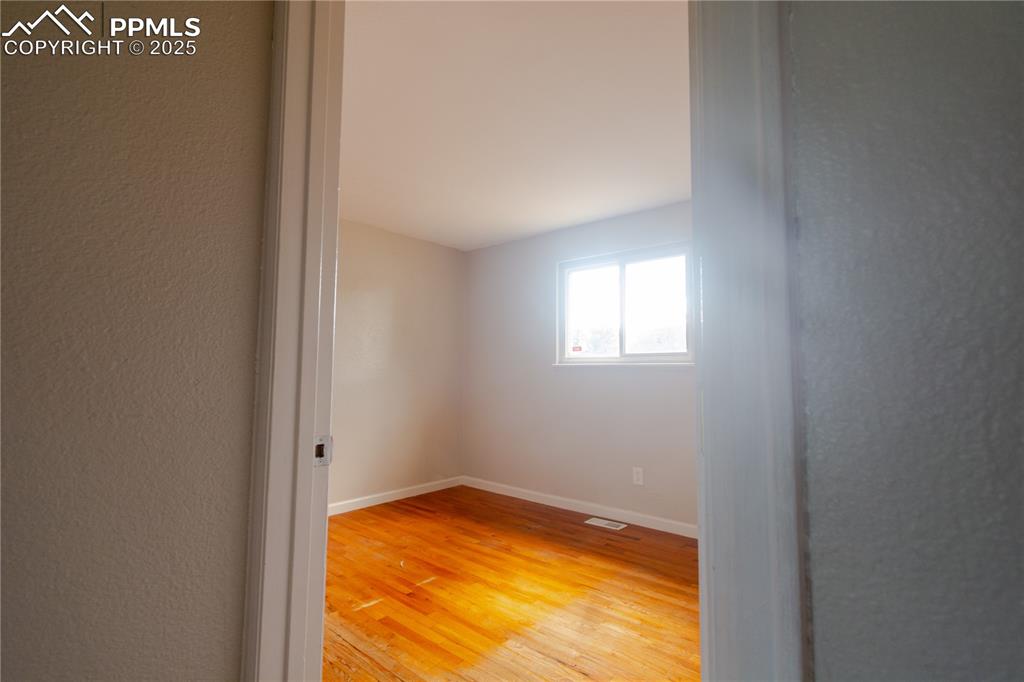
Empty room featuring light wood finished floors and baseboards
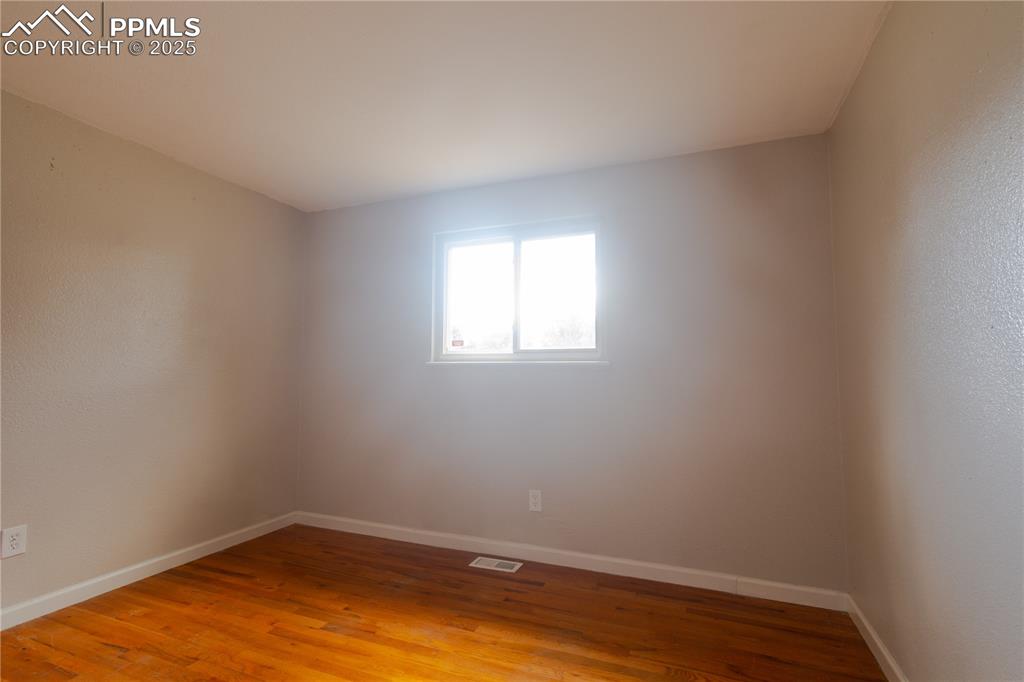
Empty room with light wood finished floors
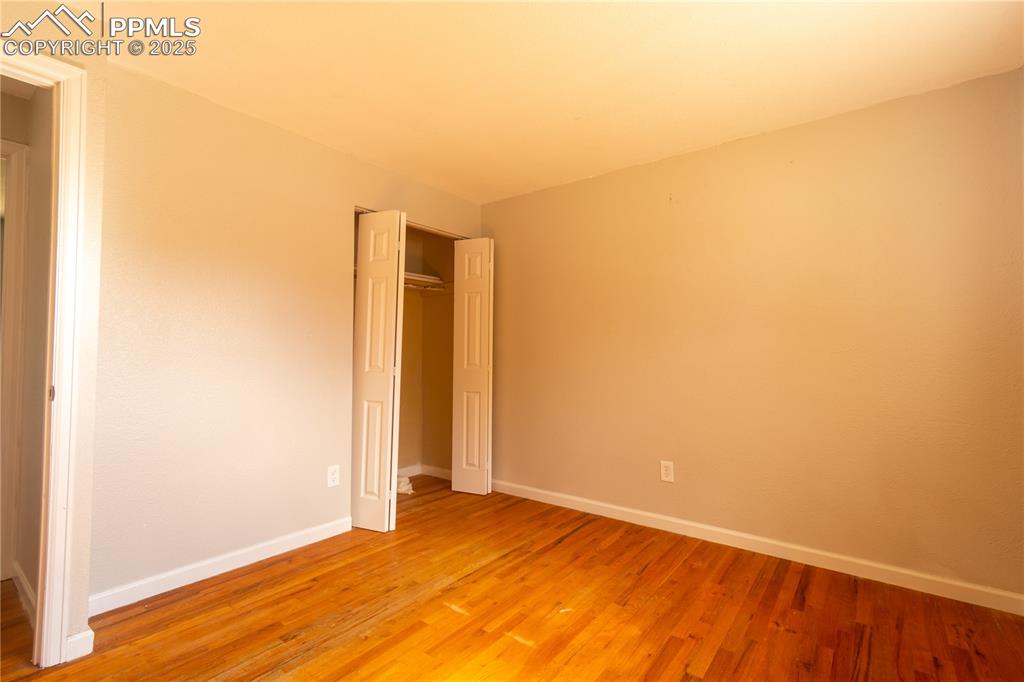
Unfurnished bedroom featuring light wood finished floors and a closet
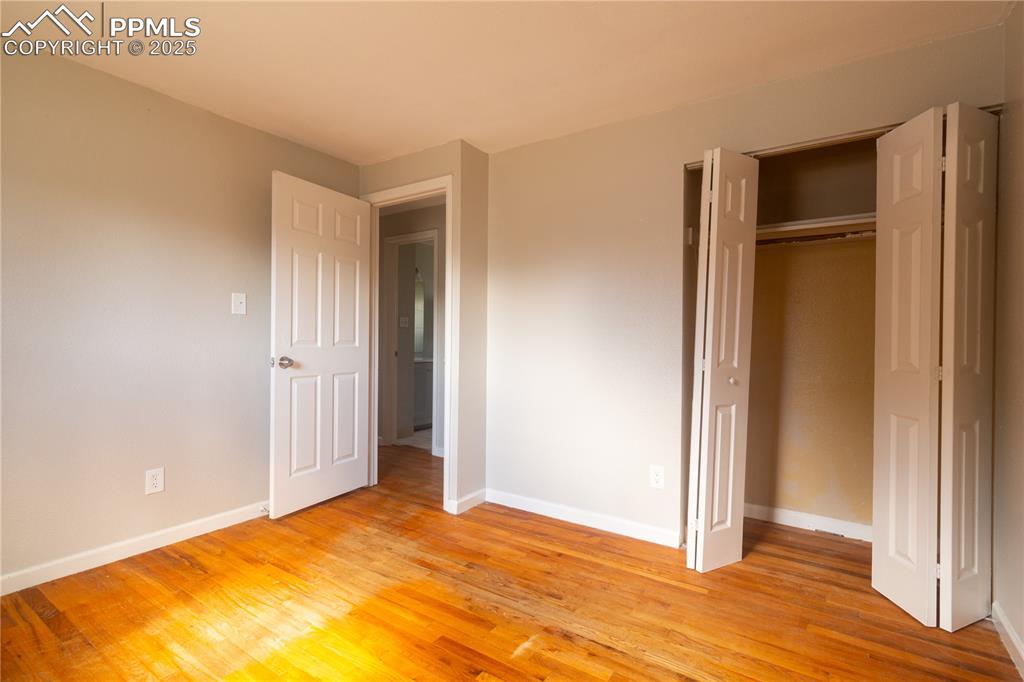
Unfurnished bedroom with light wood finished floors and a closet
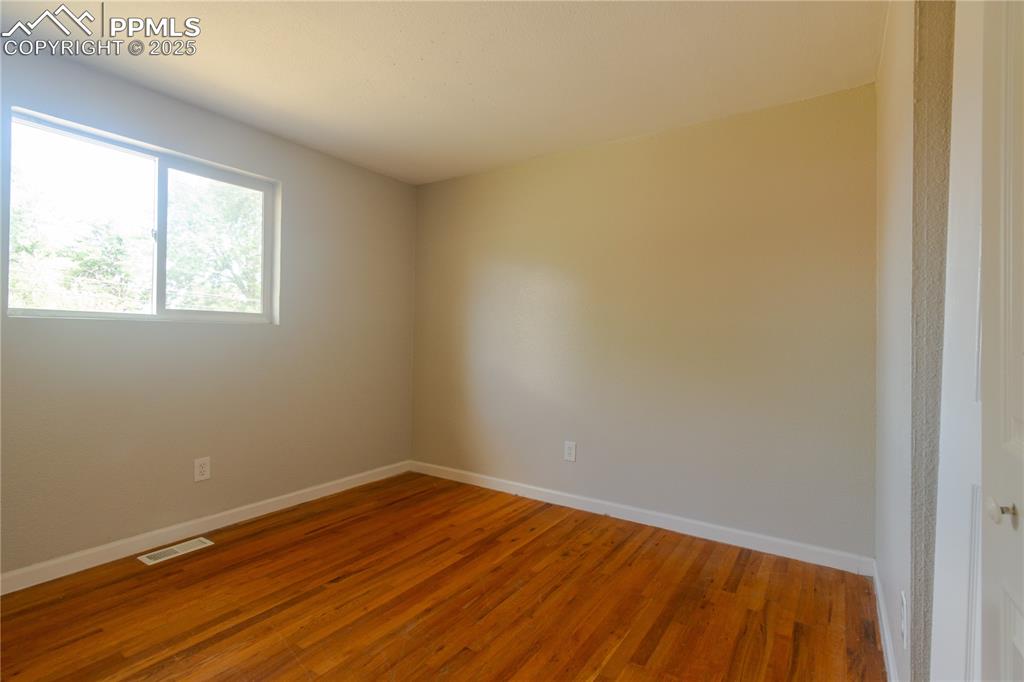
Spare room featuring baseboards and wood finished floors
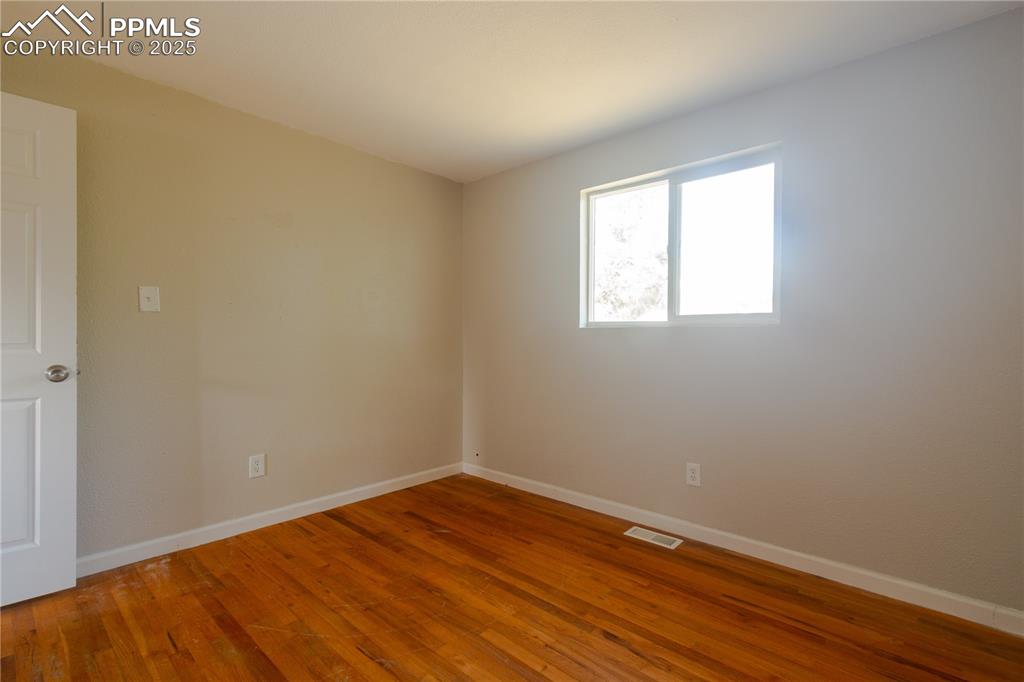
Spare room with wood finished floors
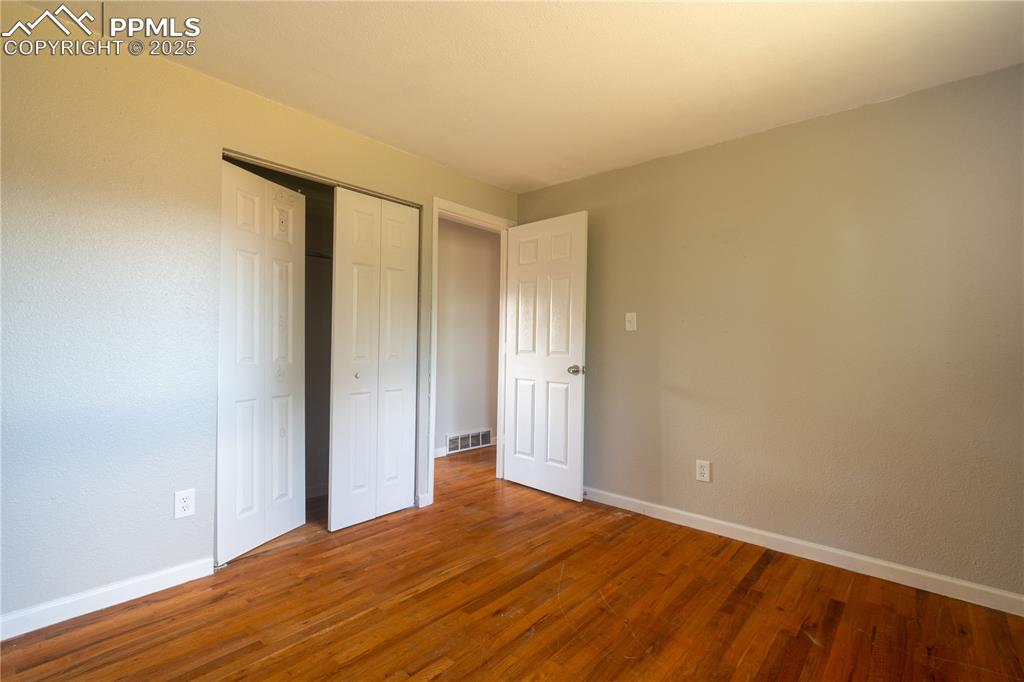
Unfurnished bedroom with wood finished floors and a closet
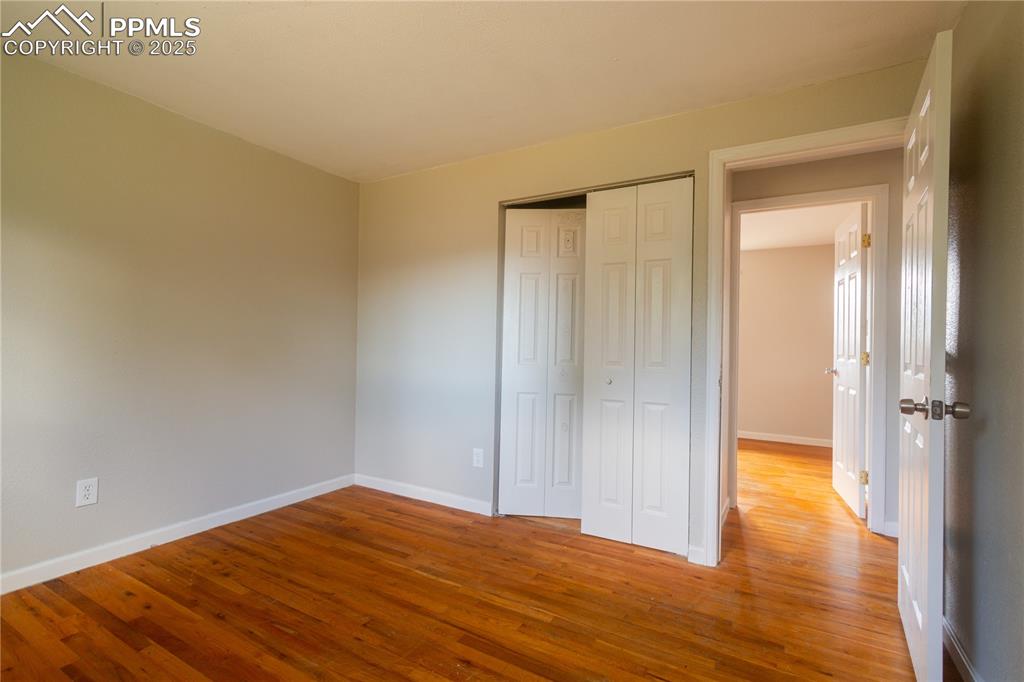
Unfurnished bedroom featuring wood finished floors and a closet
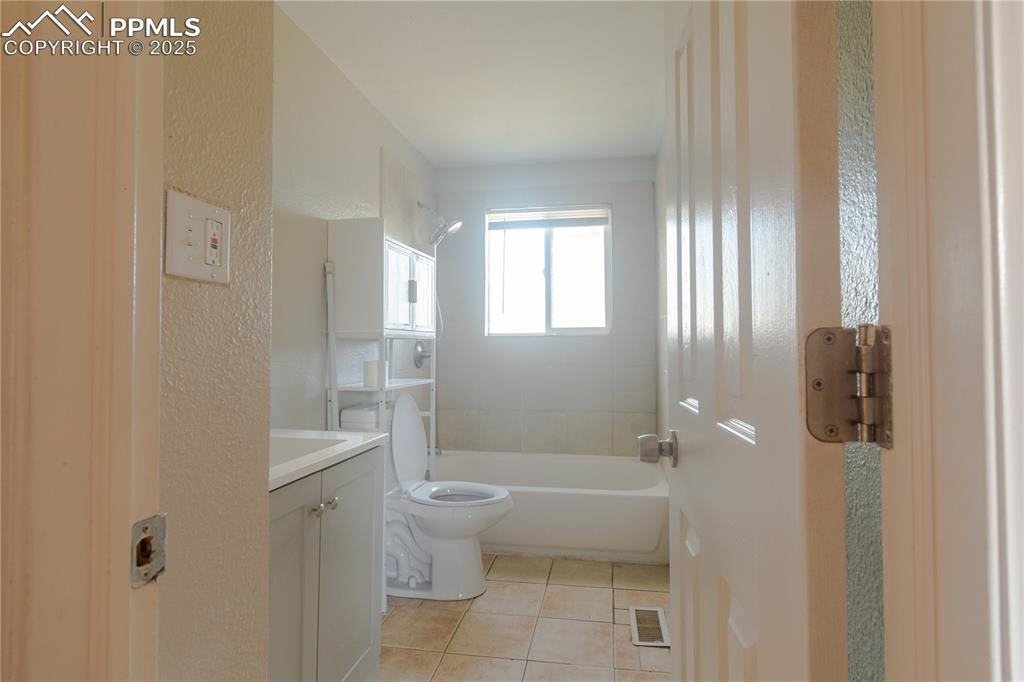
Full bathroom with vanity, tile patterned floors, shower / washtub combination, and a textured wall
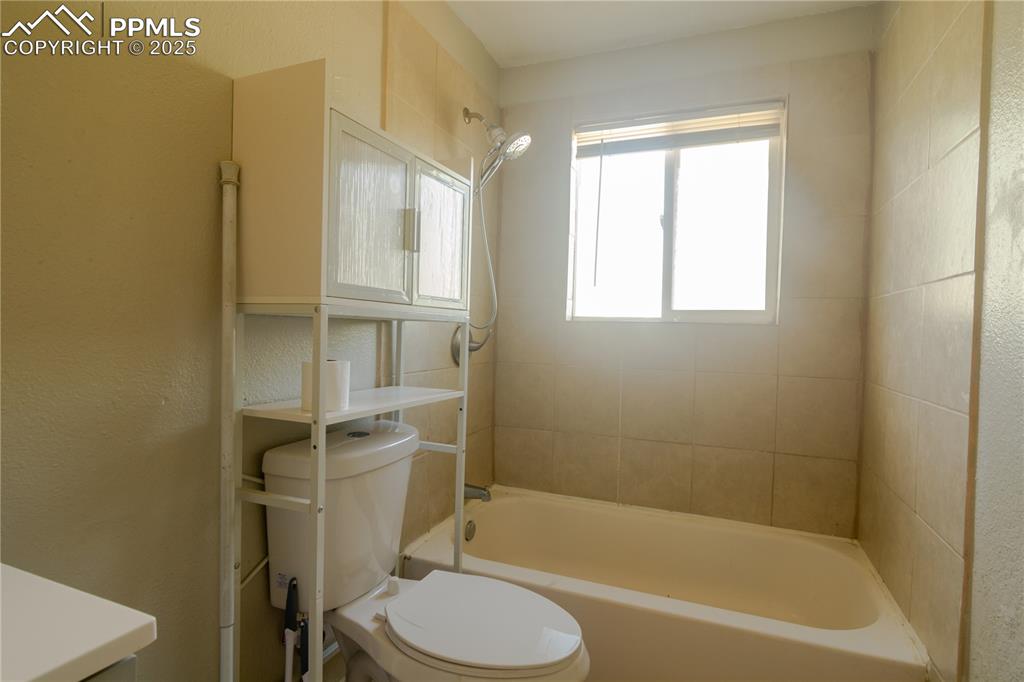
Bathroom featuring washtub / shower combination and vanity
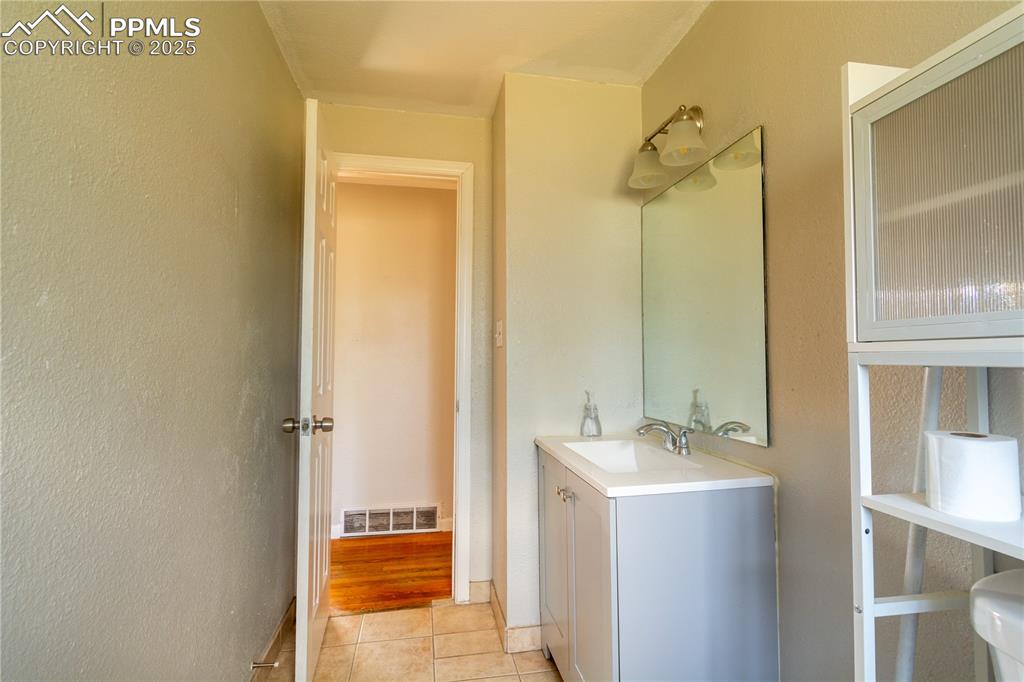
Bathroom featuring vanity and tile patterned flooring
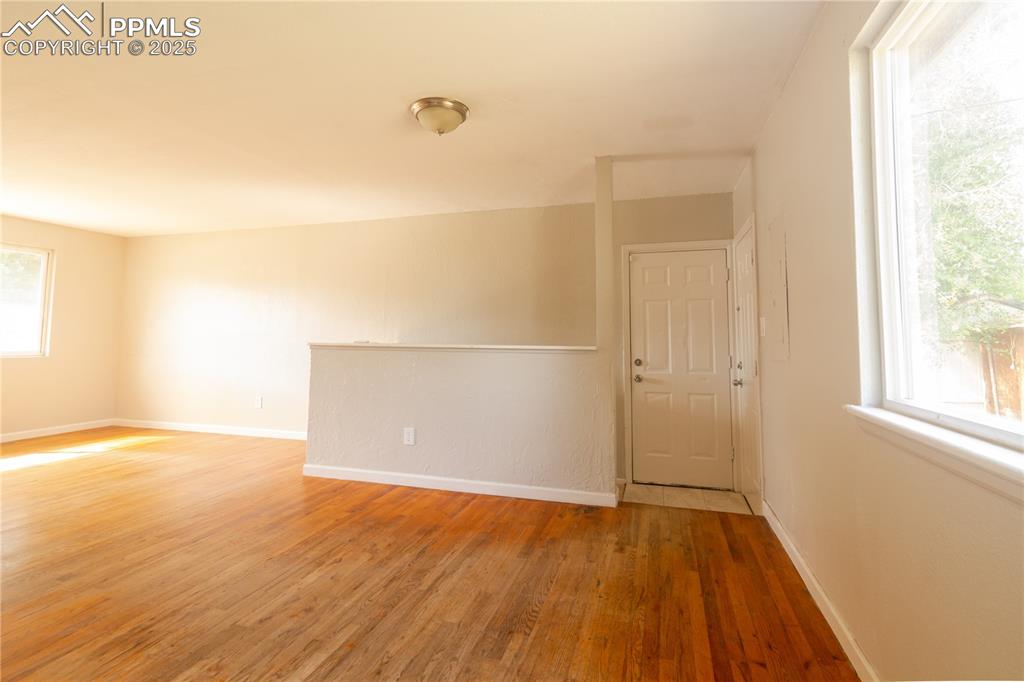
Empty room featuring light wood-type flooring and plenty of natural light
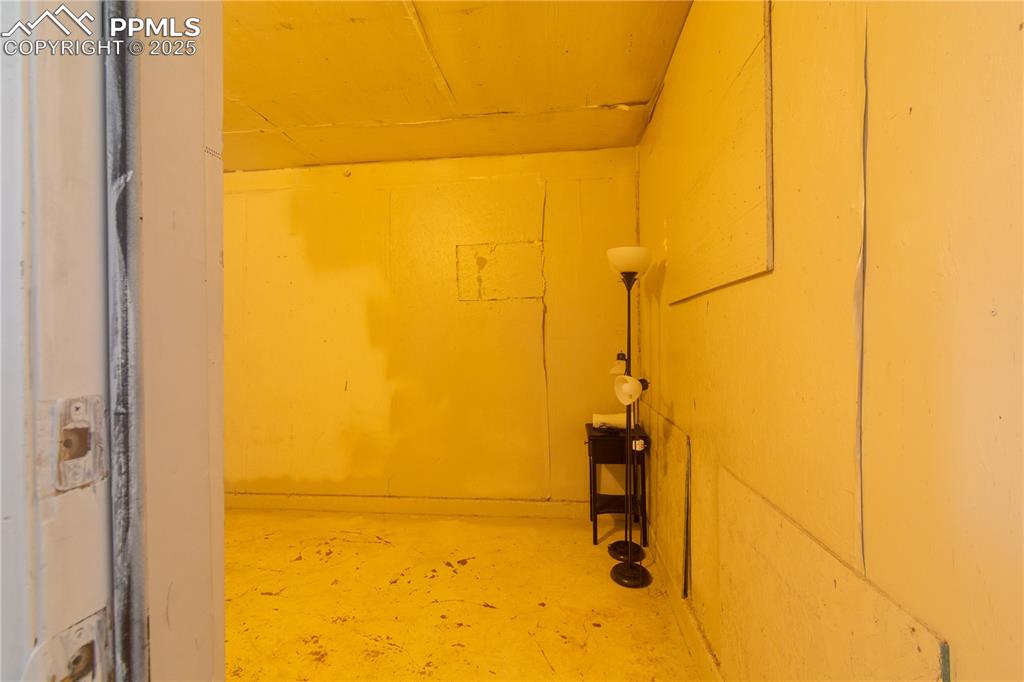
Other
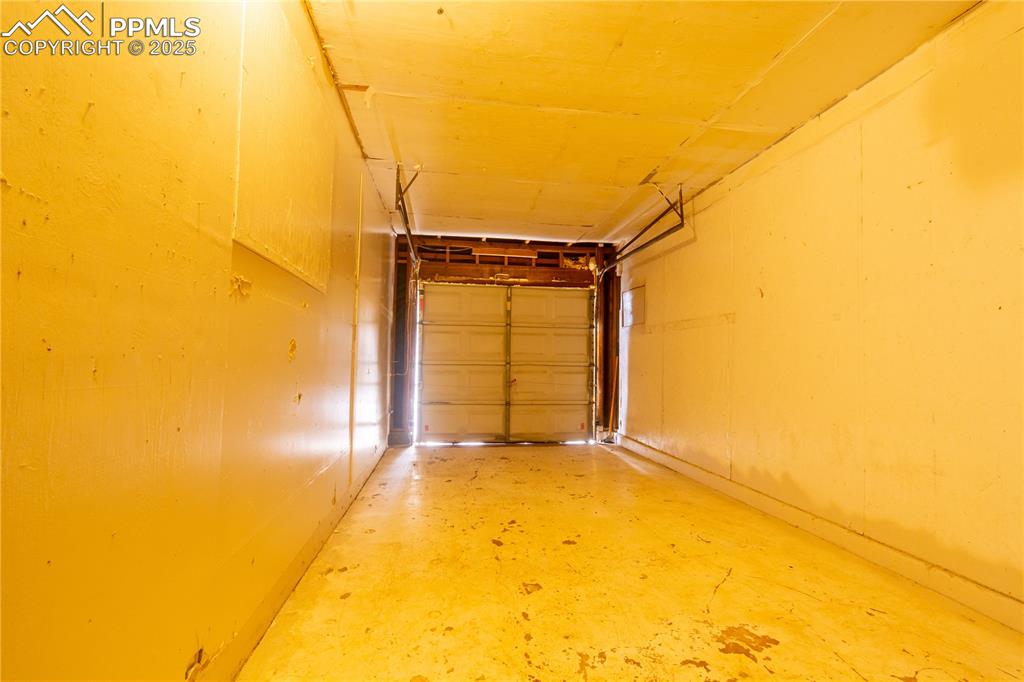
View of garage
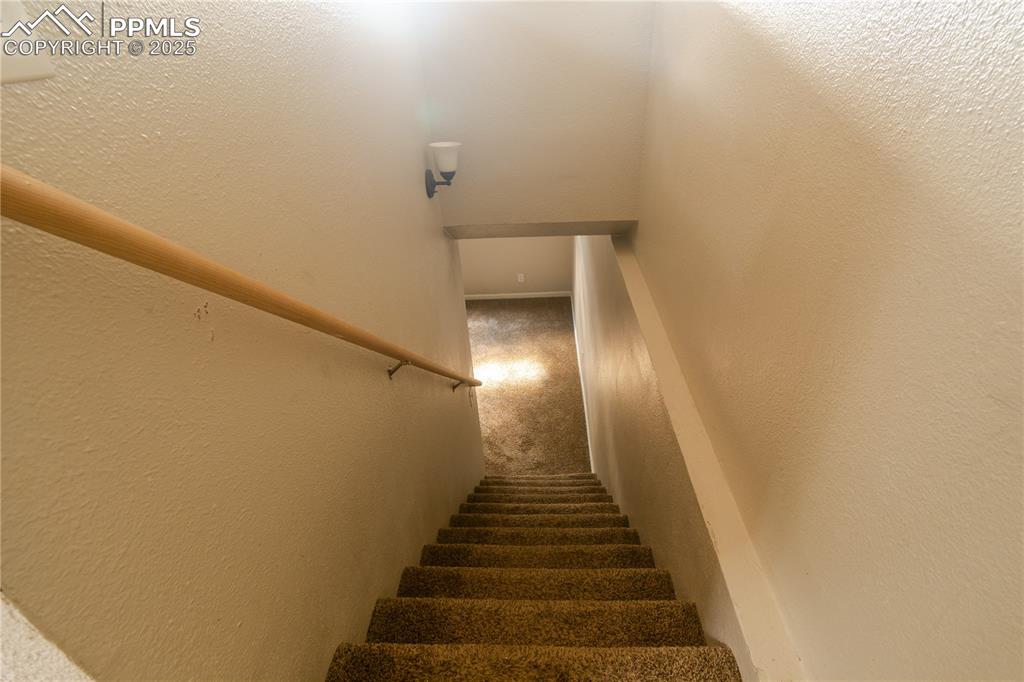
Stairway with carpet
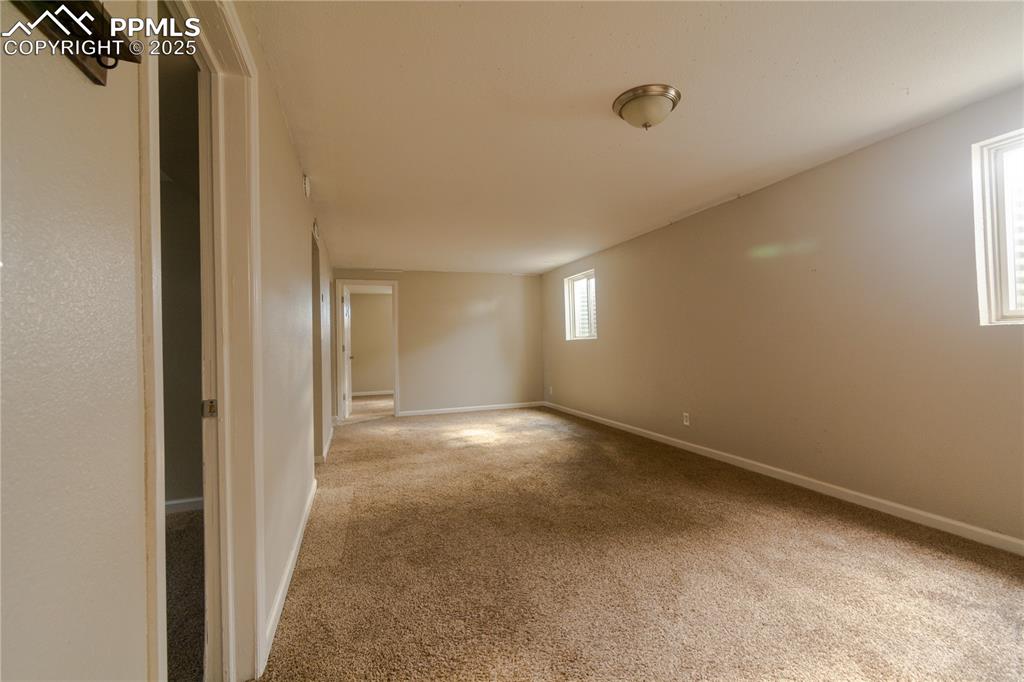
Carpeted empty room featuring baseboards
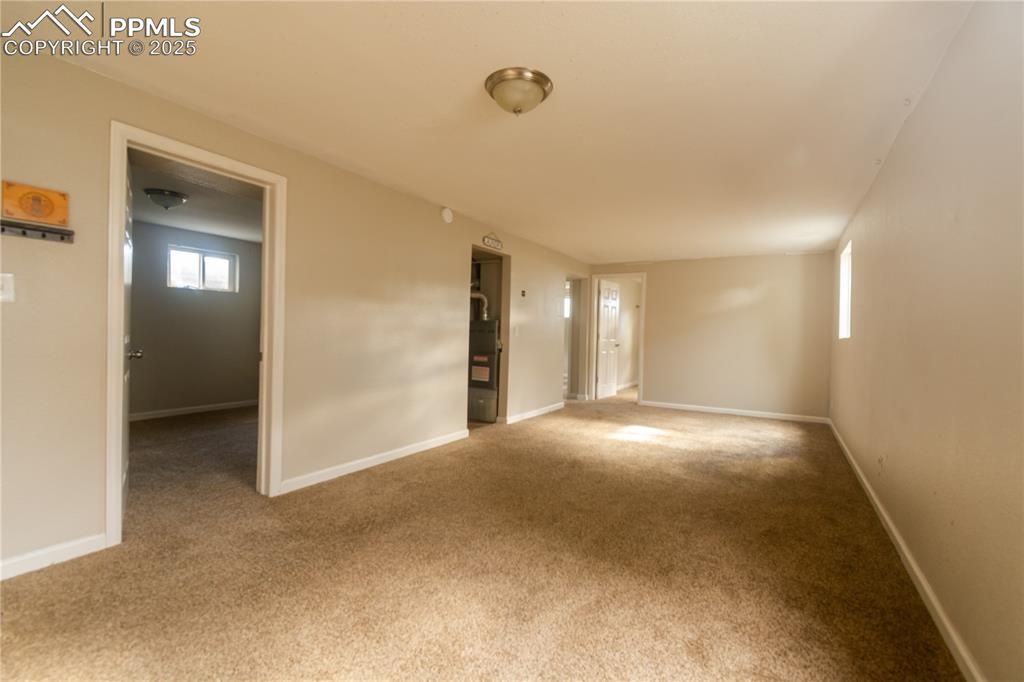
Empty room with carpet flooring and baseboards
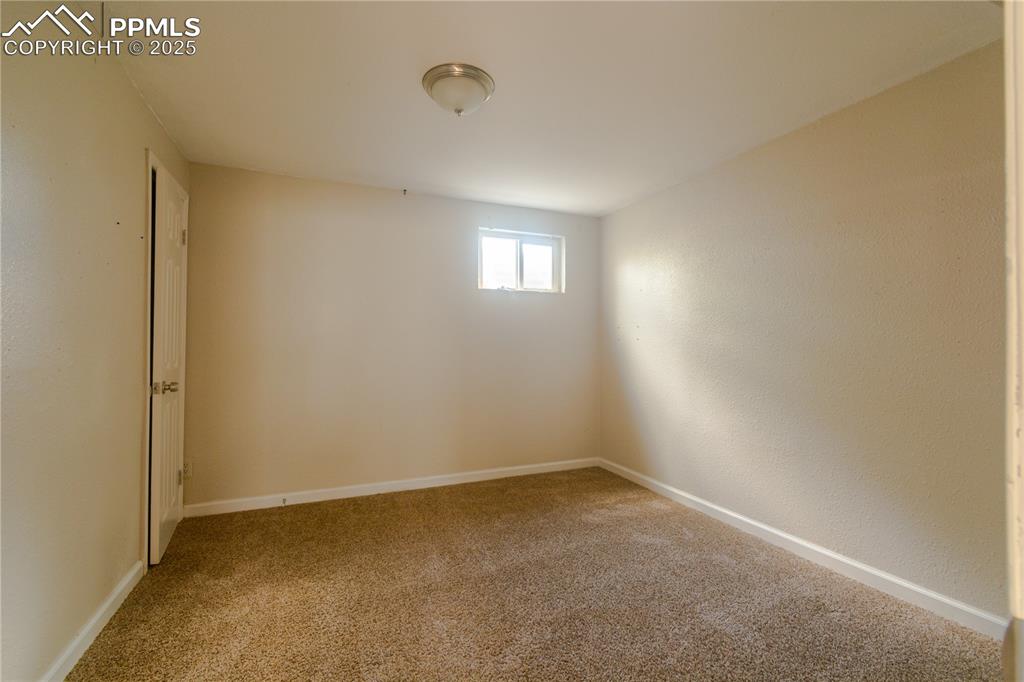
Carpeted empty room with baseboards
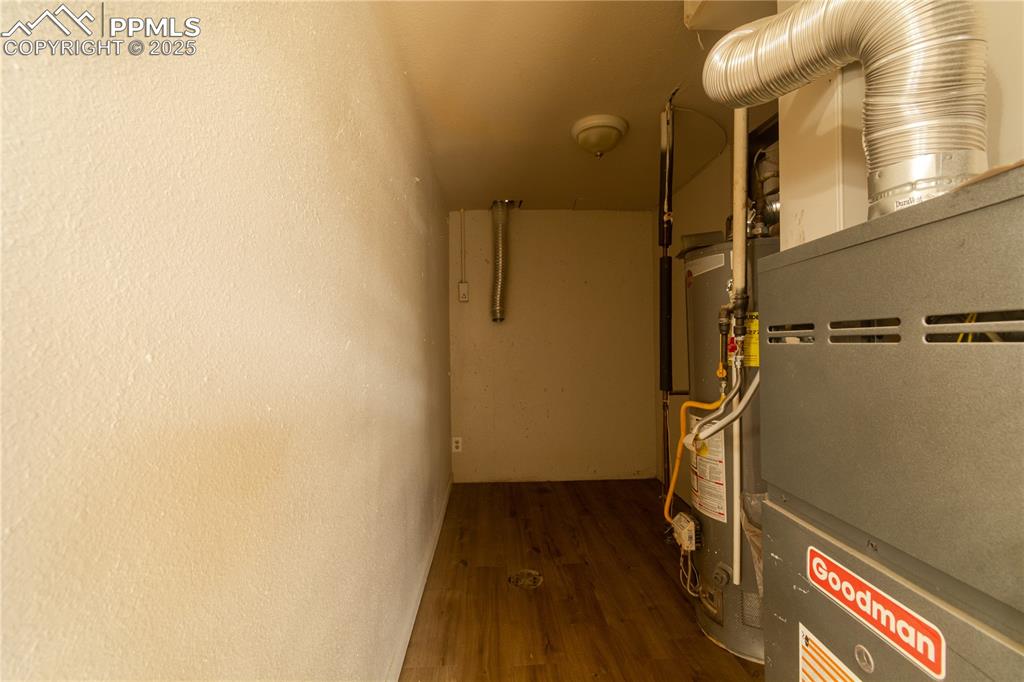
Utilities featuring water heater and heating unit
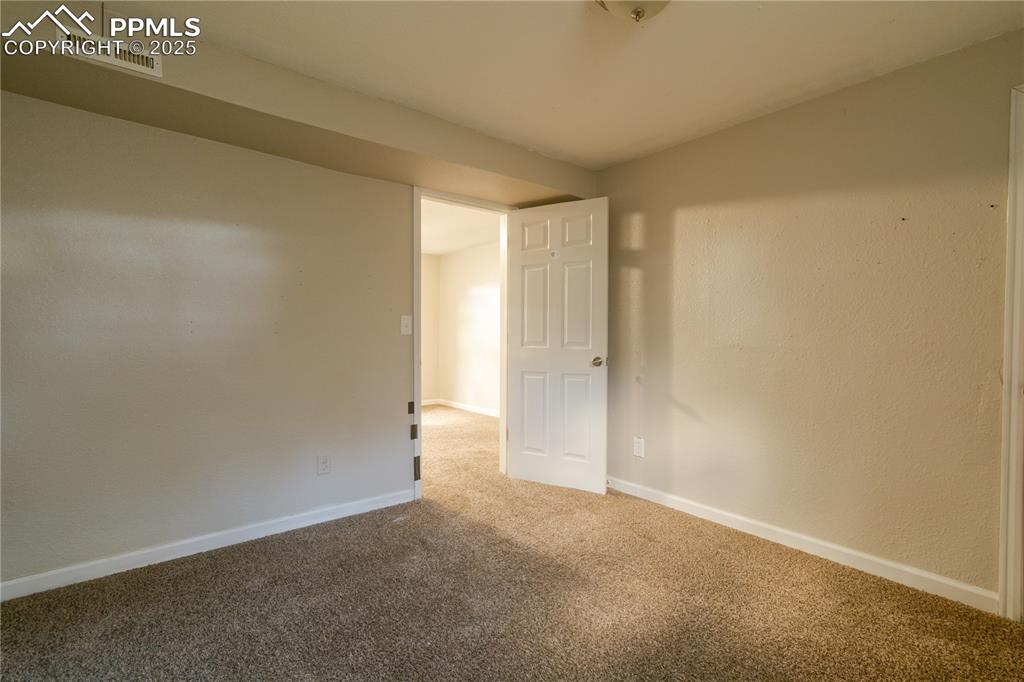
Carpeted empty room with baseboards
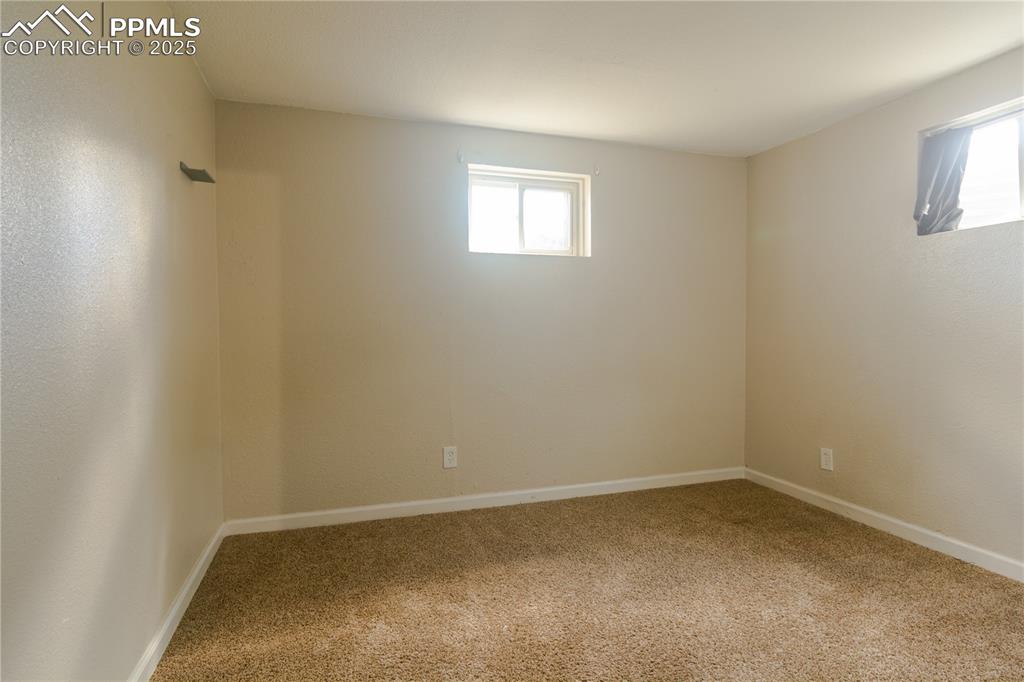
Unfurnished room featuring plenty of natural light and carpet flooring
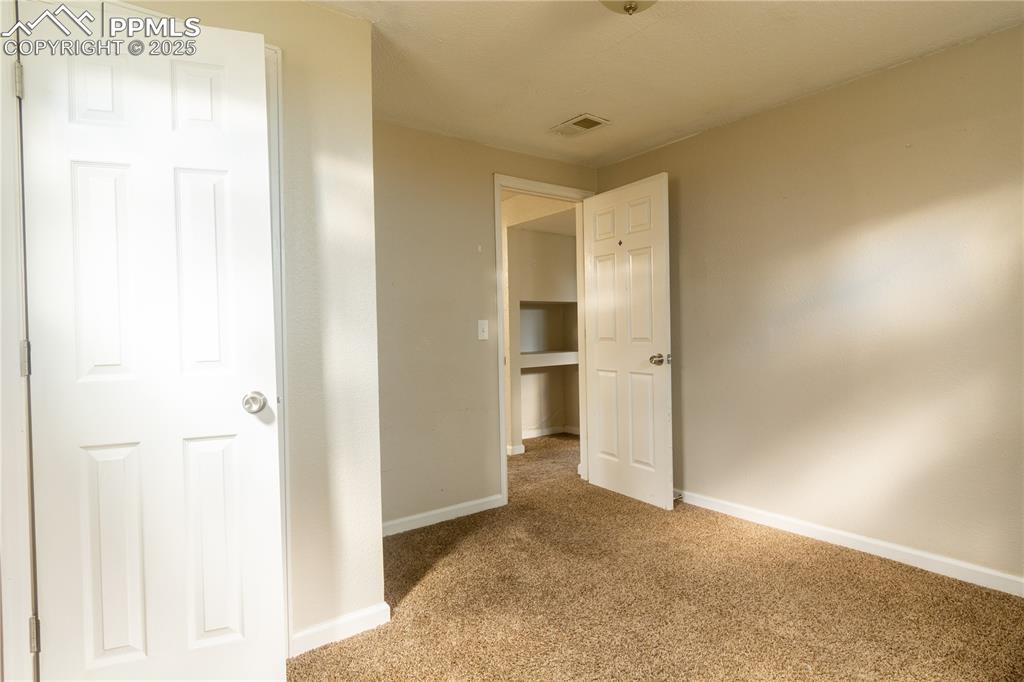
Unfurnished bedroom with carpet and baseboards
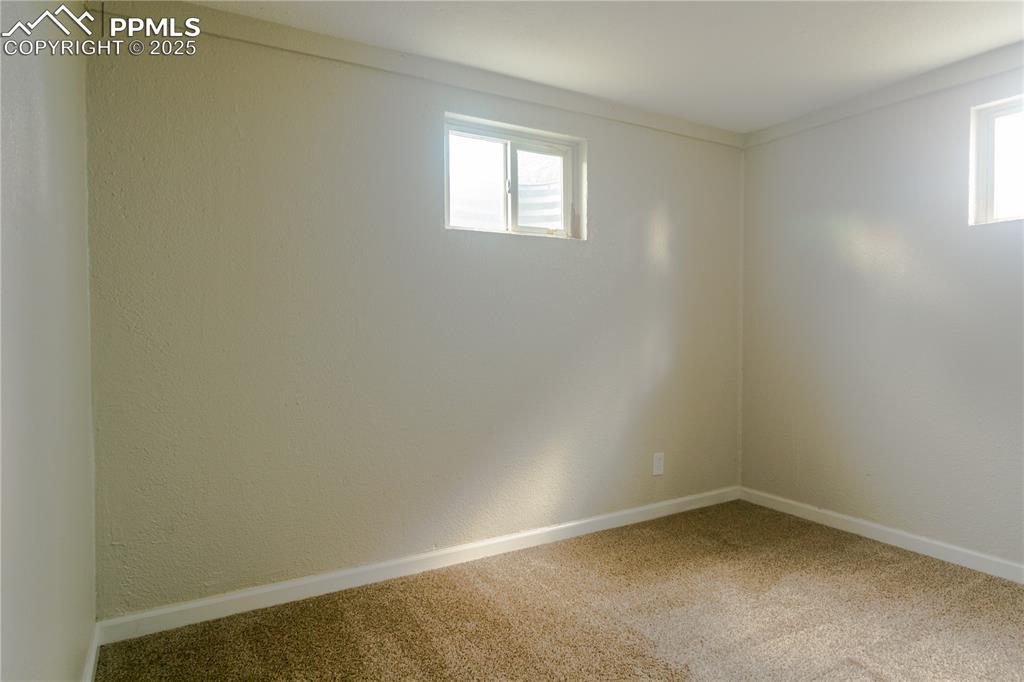
Unfurnished room featuring healthy amount of natural light and carpet
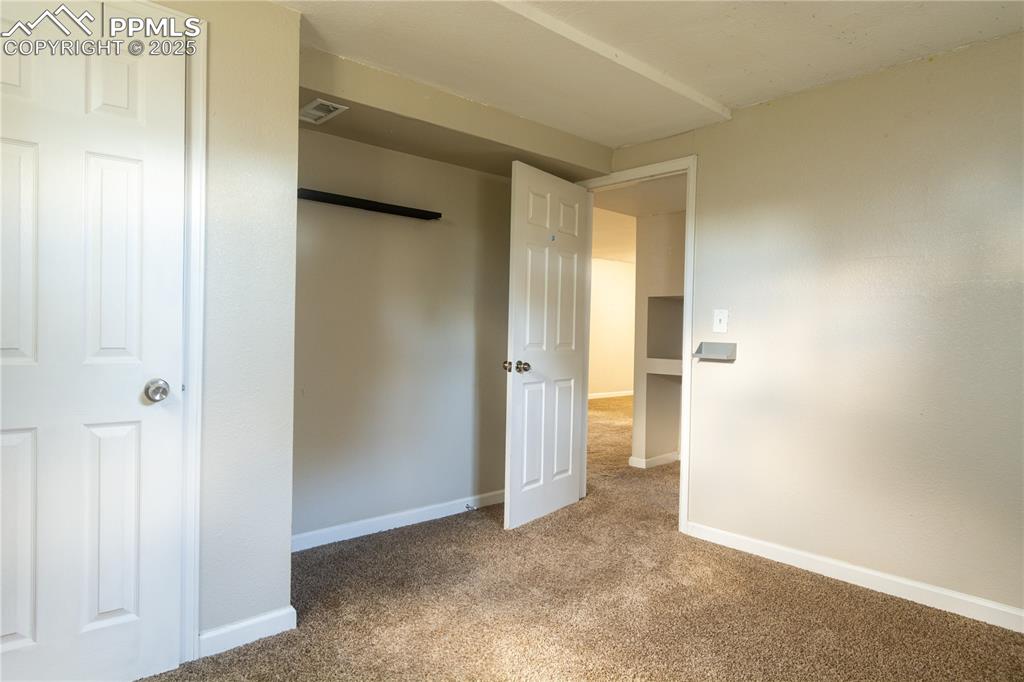
Unfurnished bedroom with carpet and baseboards
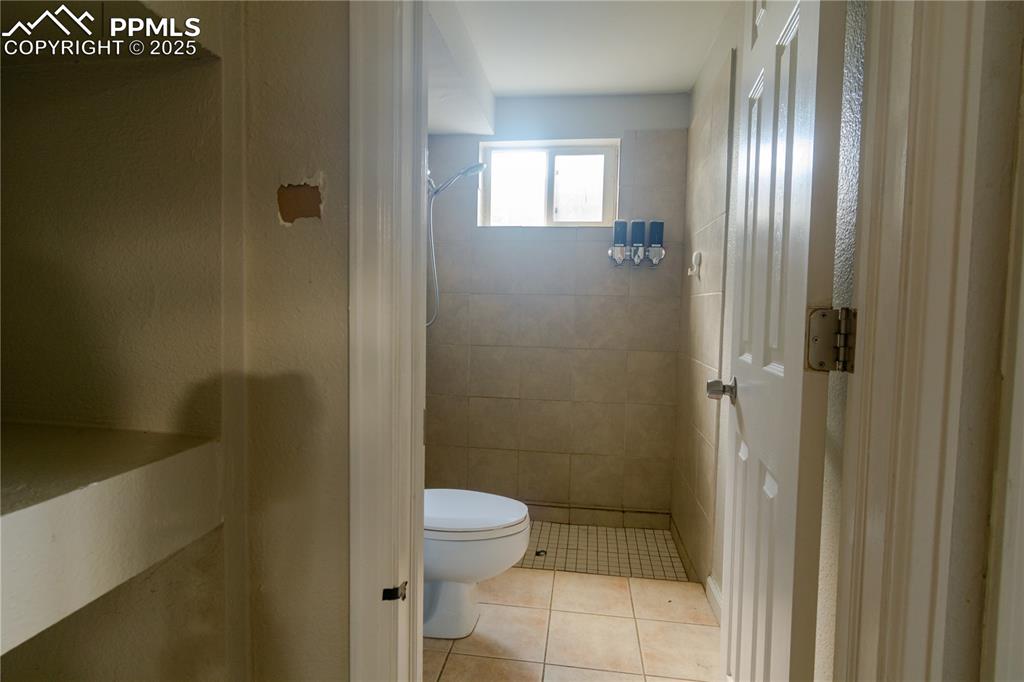
Bathroom featuring a shower stall and tile patterned flooring
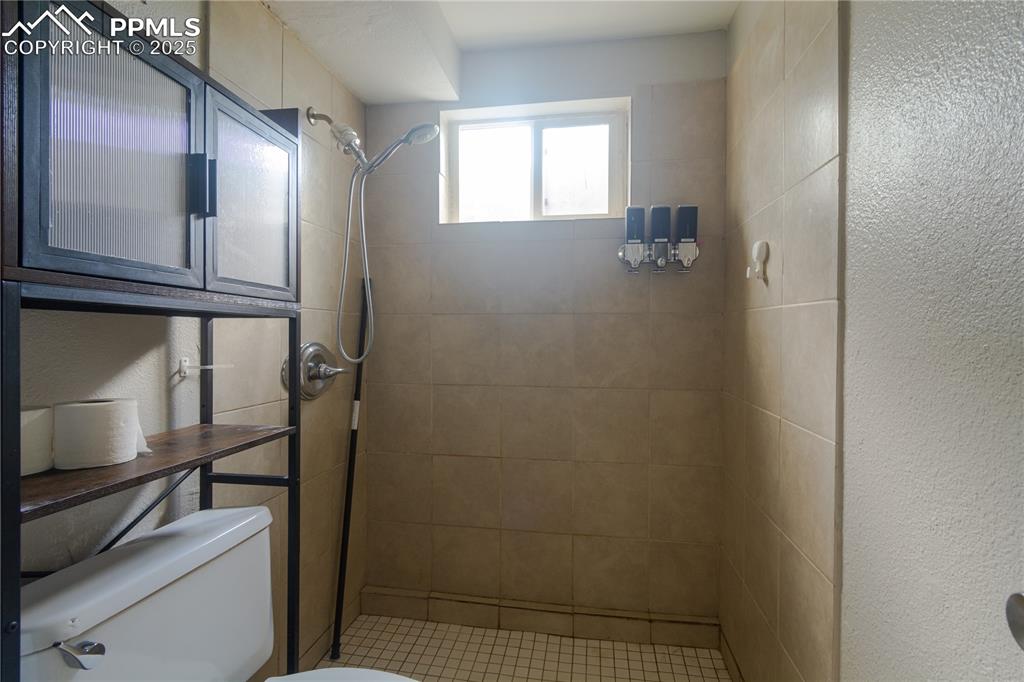
Full bathroom with toilet and tiled shower
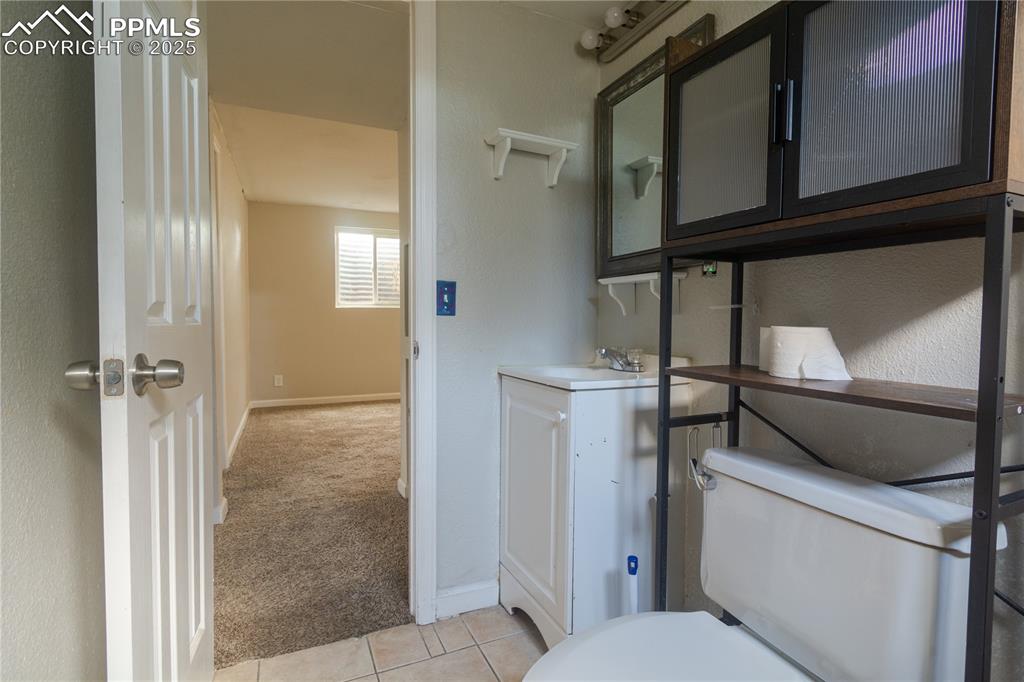
Half bath with vanity and tile patterned floors
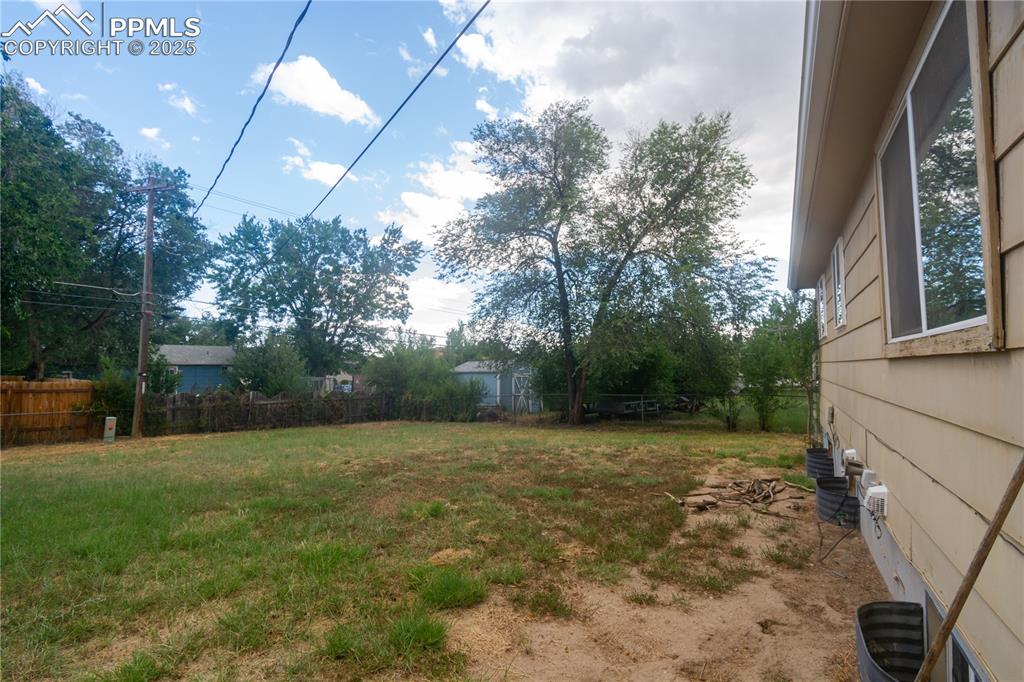
View of yard
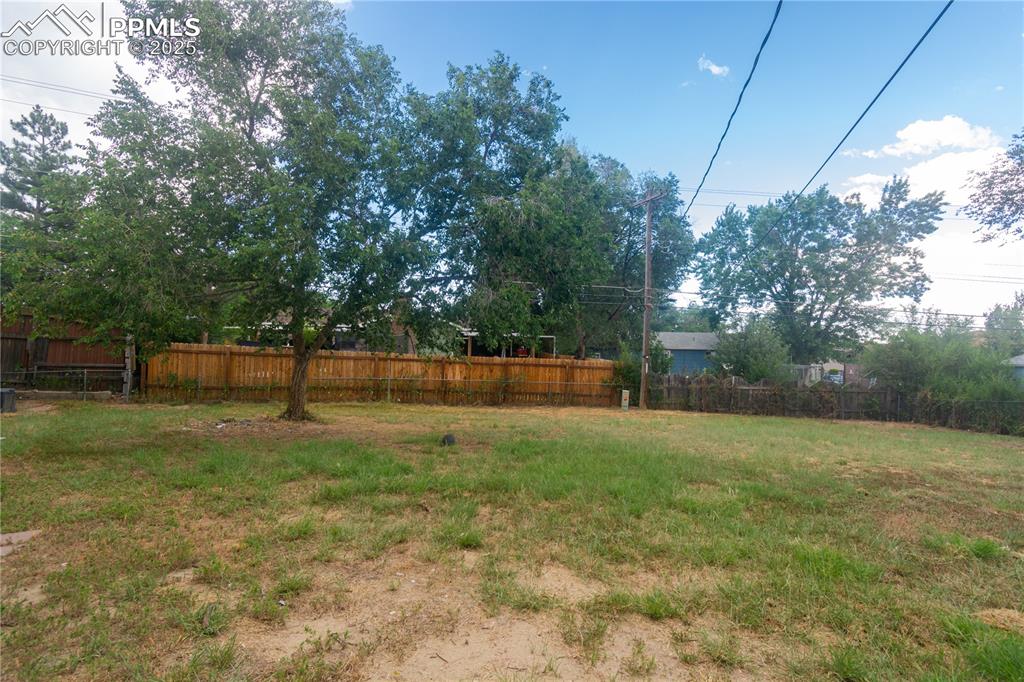
View of yard
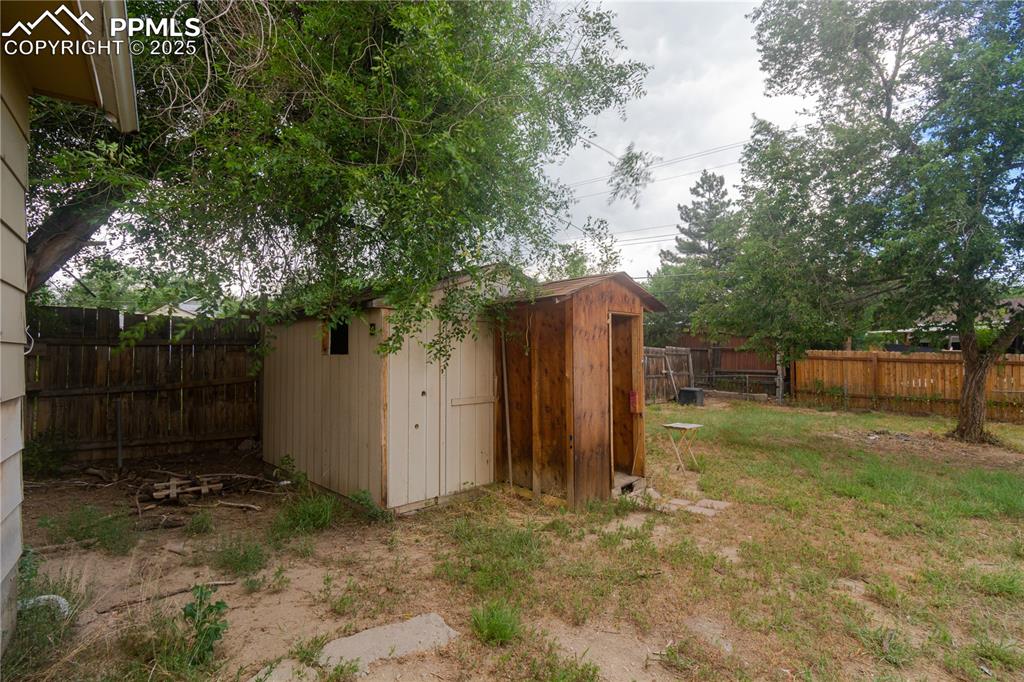
Fenced backyard featuring a shed
Disclaimer: The real estate listing information and related content displayed on this site is provided exclusively for consumers’ personal, non-commercial use and may not be used for any purpose other than to identify prospective properties consumers may be interested in purchasing.