5045 Vista Del Sol Point, Colorado Springs, CO, 80919
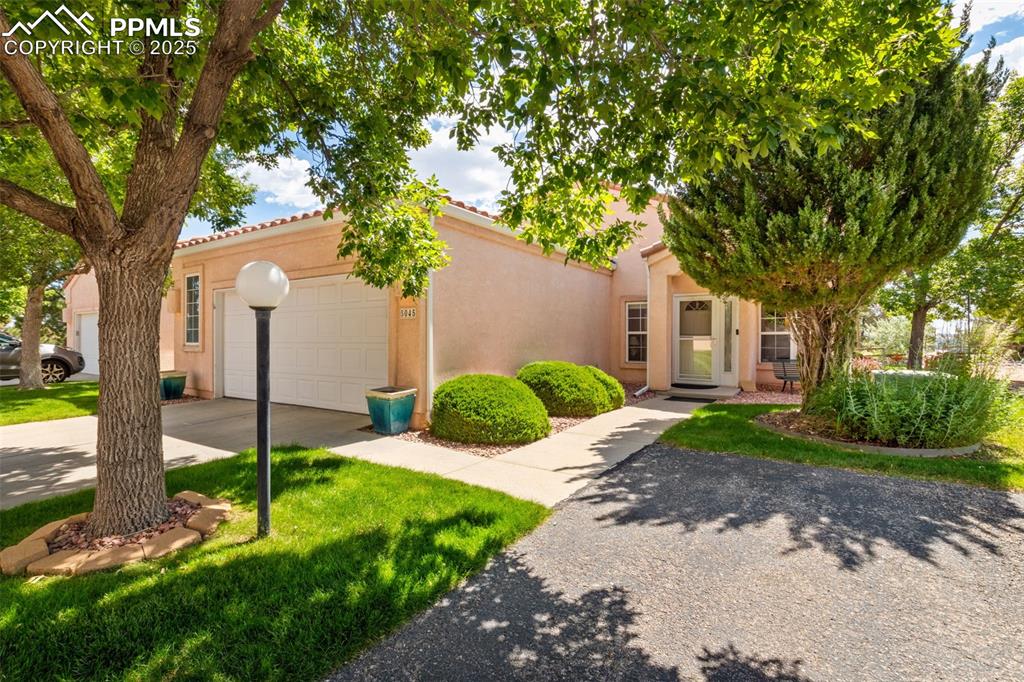
View of front of property with driveway, stucco siding, and an attached garage
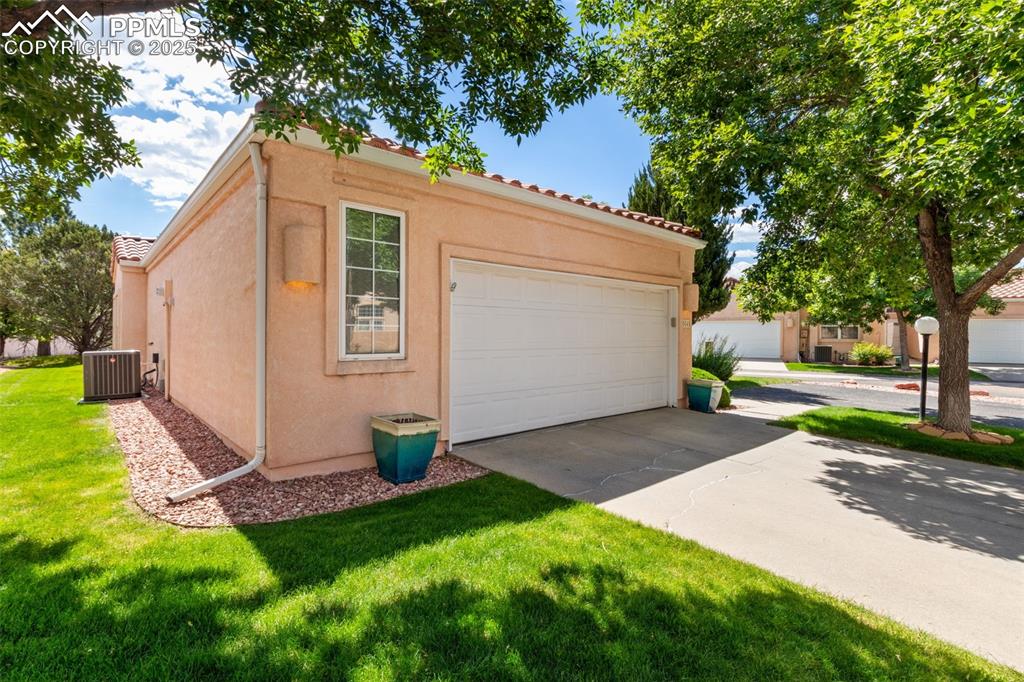
View of front facade featuring stucco siding, driveway, a front yard, and a tiled roof
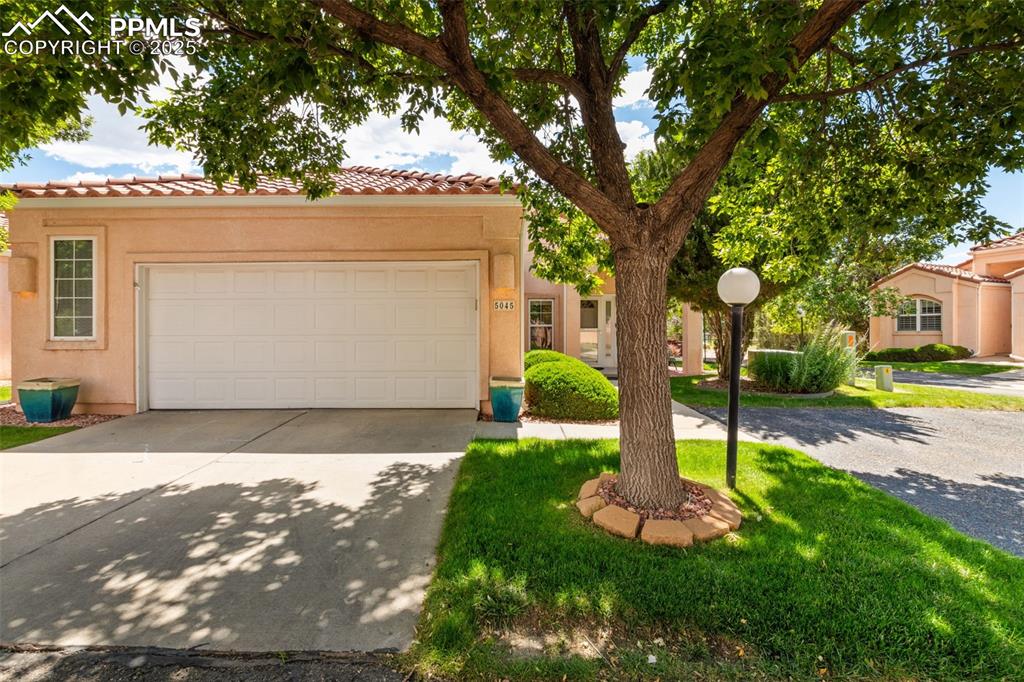
Mediterranean / spanish house with a tile roof, driveway, stucco siding, and a garage
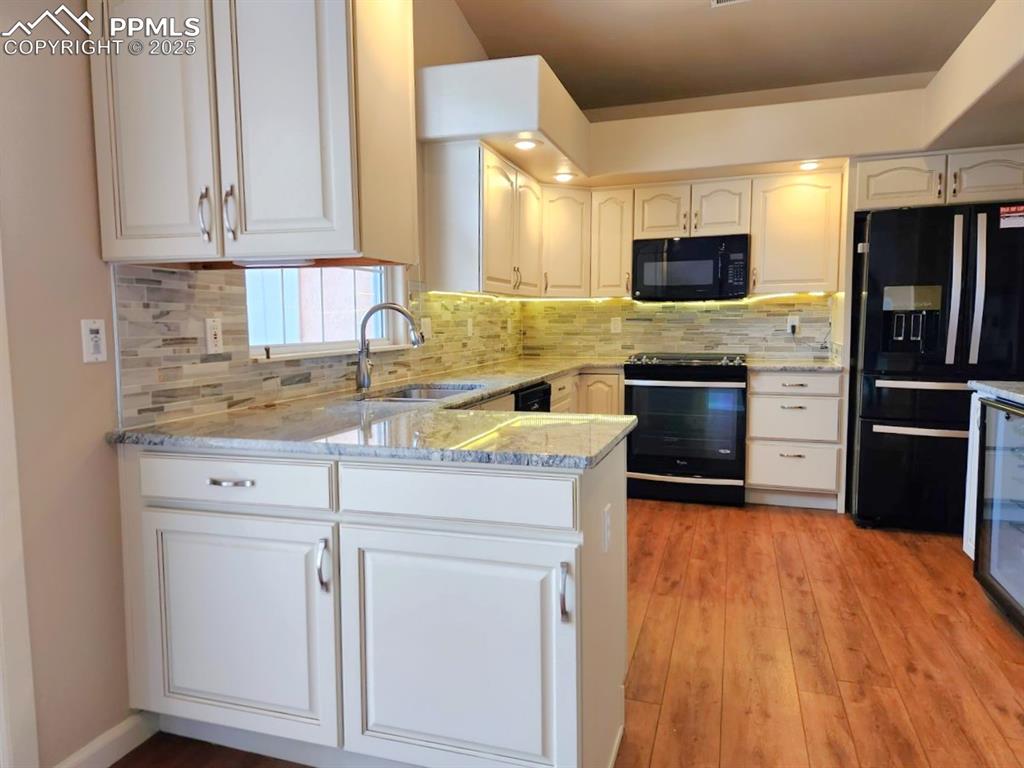
Kitchen featuring black appliances, light stone countertops, a peninsula, light wood finished floors, and white cabinetry
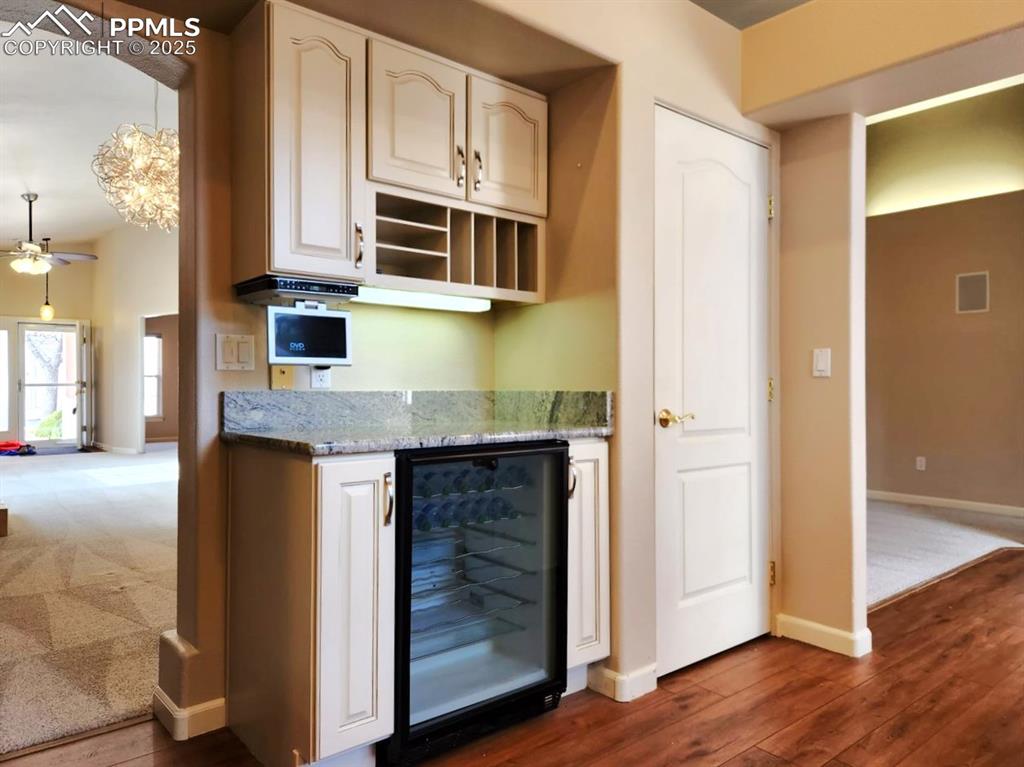
Kitchen featuring beverage cooler, light stone counters, dark wood-style floors, ceiling fan, and a chandelier
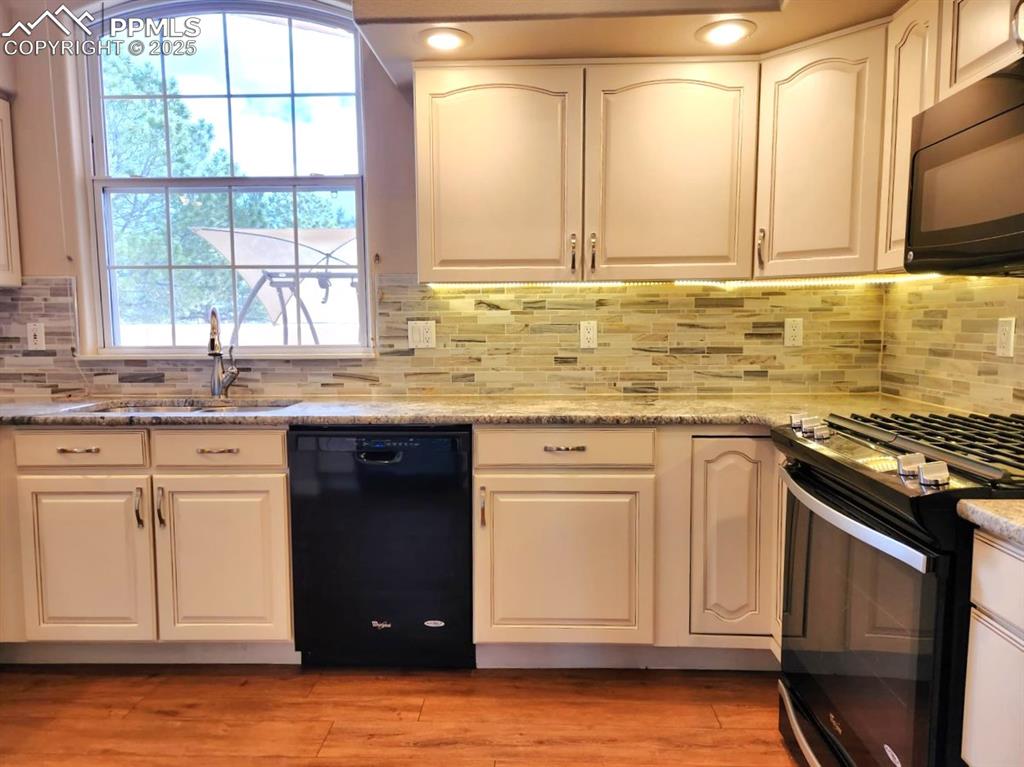
Kitchen with black appliances, white cabinets, and tasteful backsplash
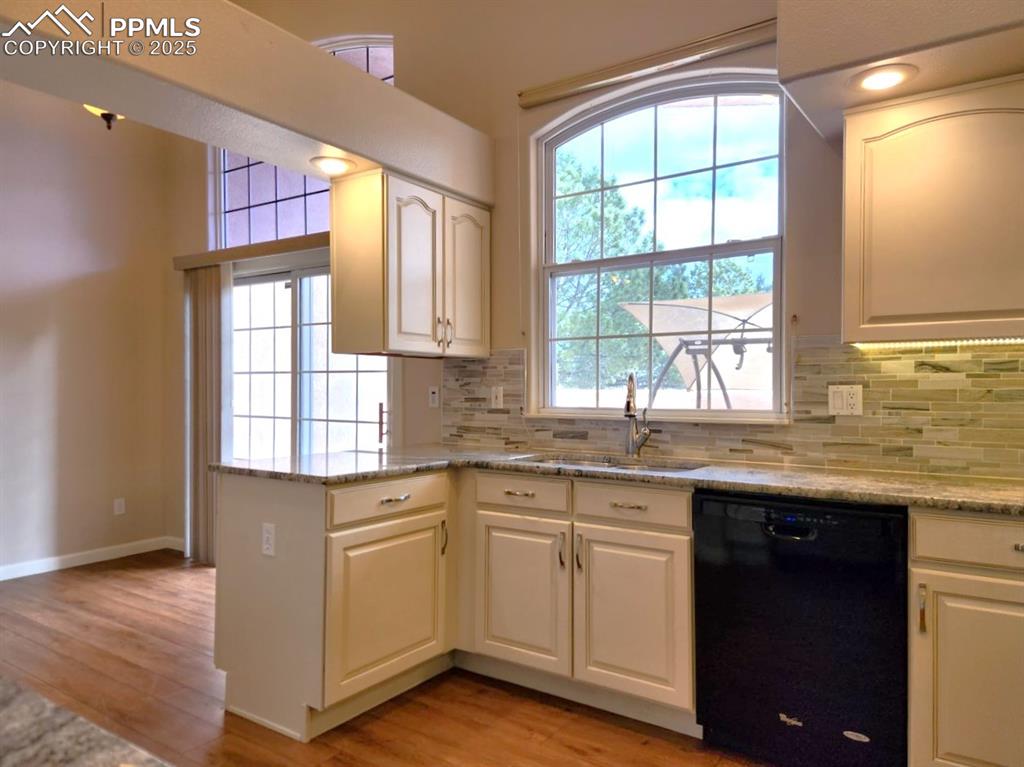
Kitchen featuring black dishwasher, light wood-style floors, decorative backsplash, white cabinetry, and light stone counters
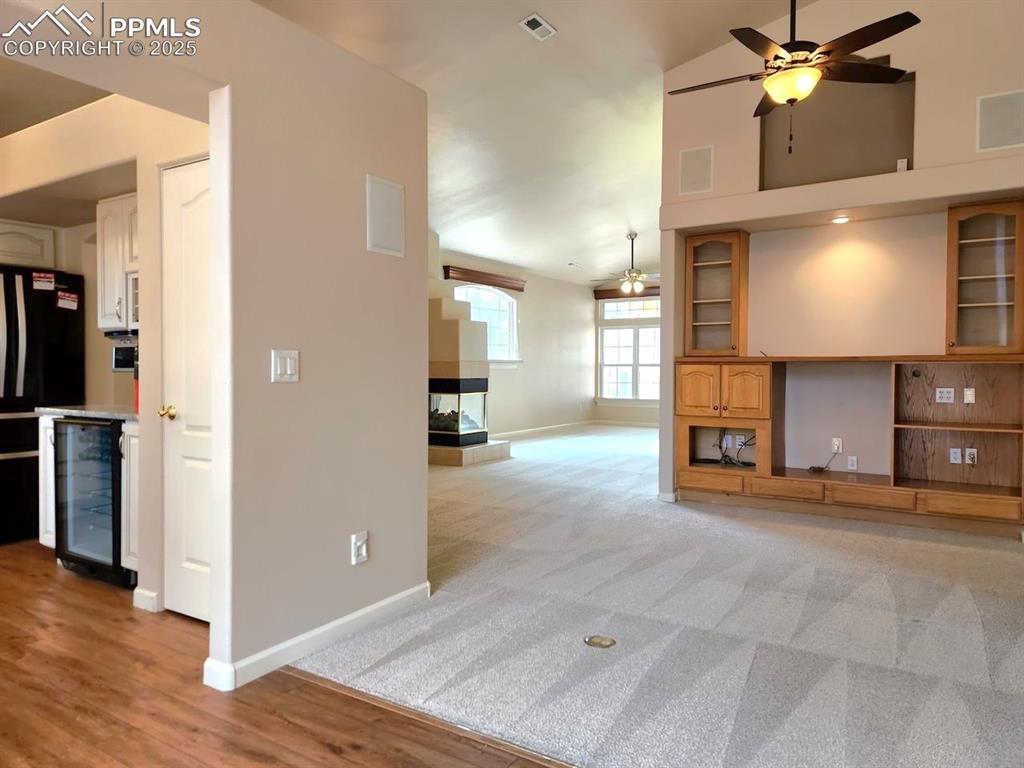
Unfurnished living room featuring wine cooler, ceiling fan, and a multi sided fireplace
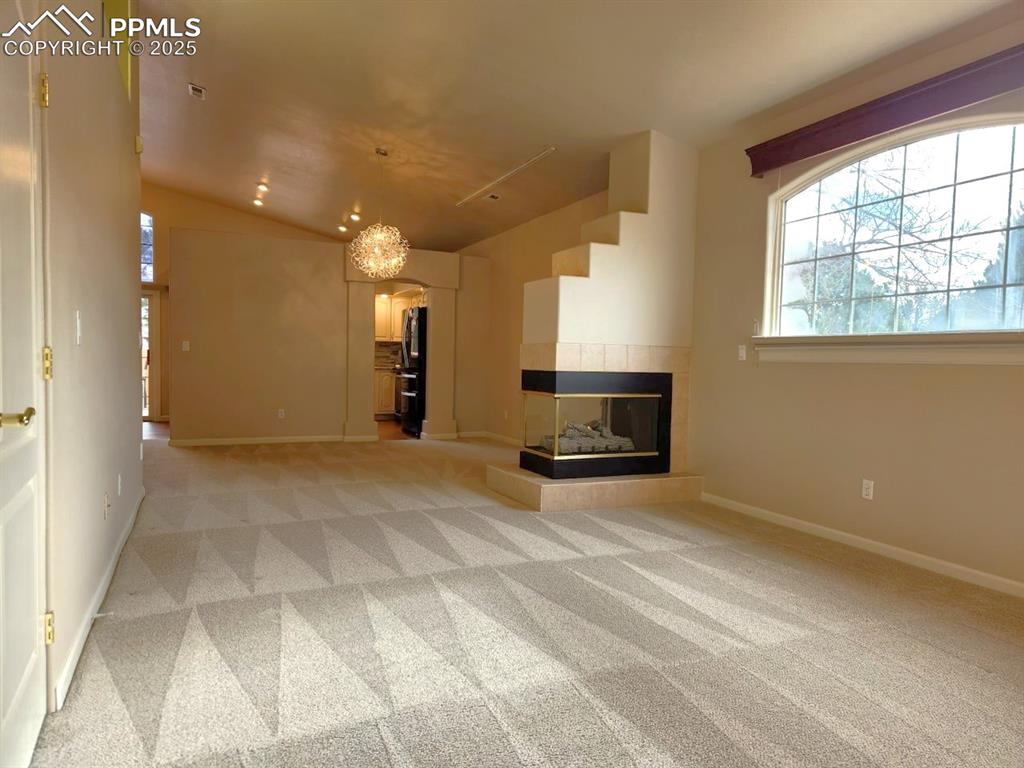
Unfurnished living room with arched walkways, light carpet, a tiled fireplace, and vaulted ceiling
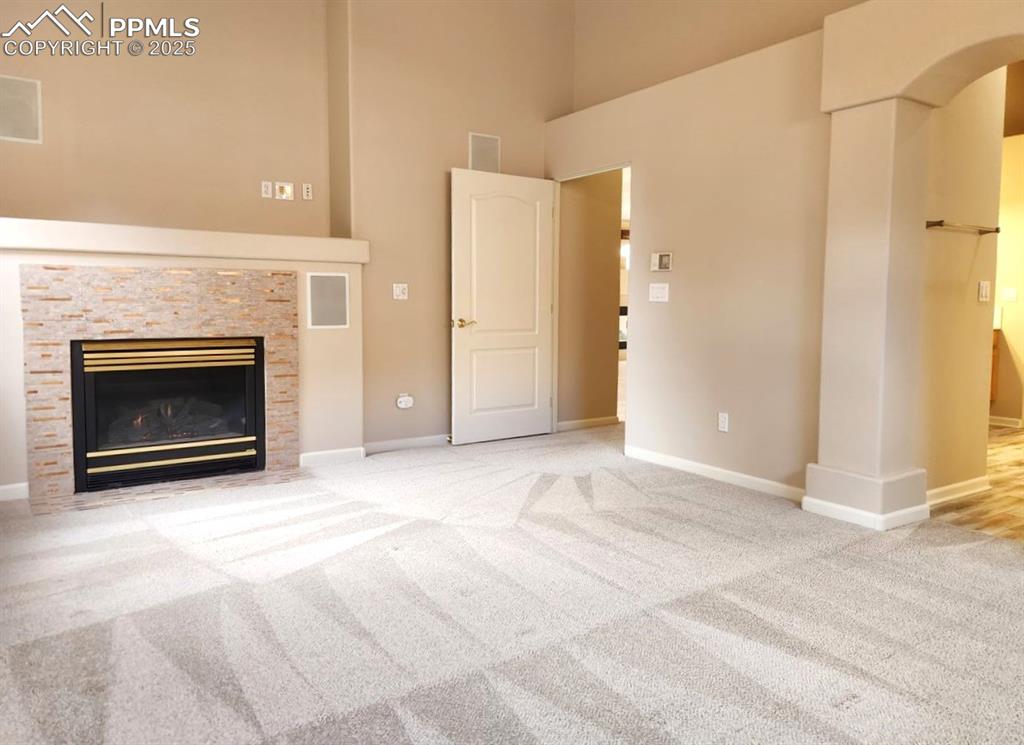
Unfurnished living room featuring a high ceiling, carpet floors, arched walkways, and a fireplace
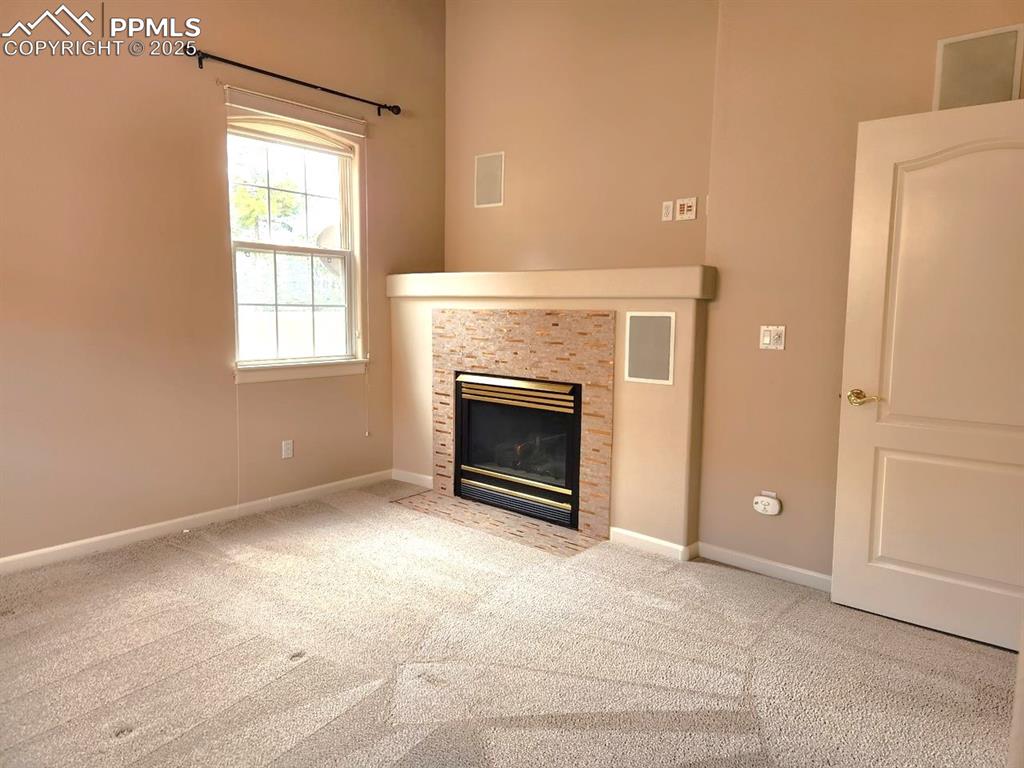
Unfurnished living room with a fireplace with flush hearth and carpet floors
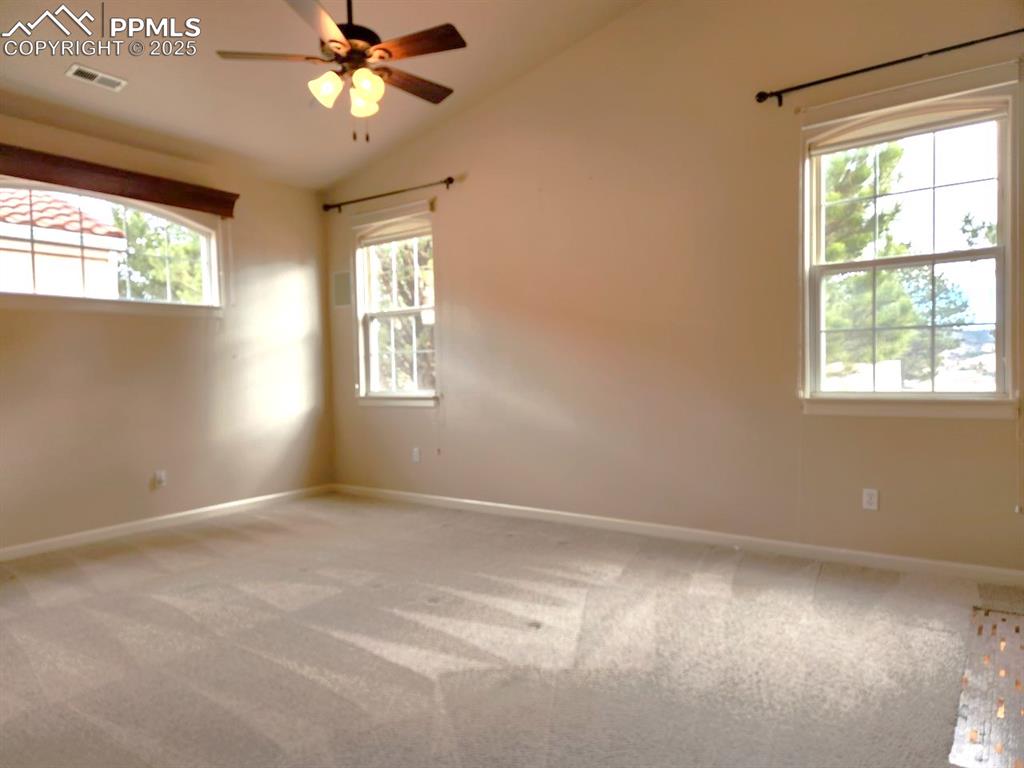
Unfurnished room with light carpet, ceiling fan, and vaulted ceiling
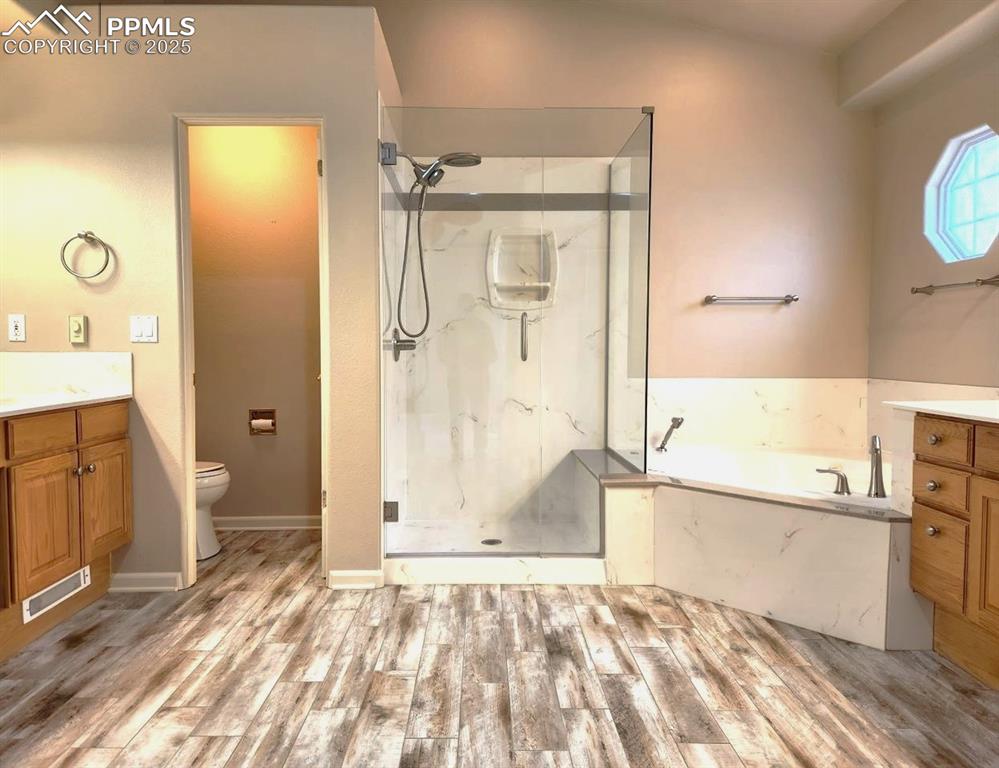
Full bathroom with vanity, a marble finish shower, a bath, and wood finished floors
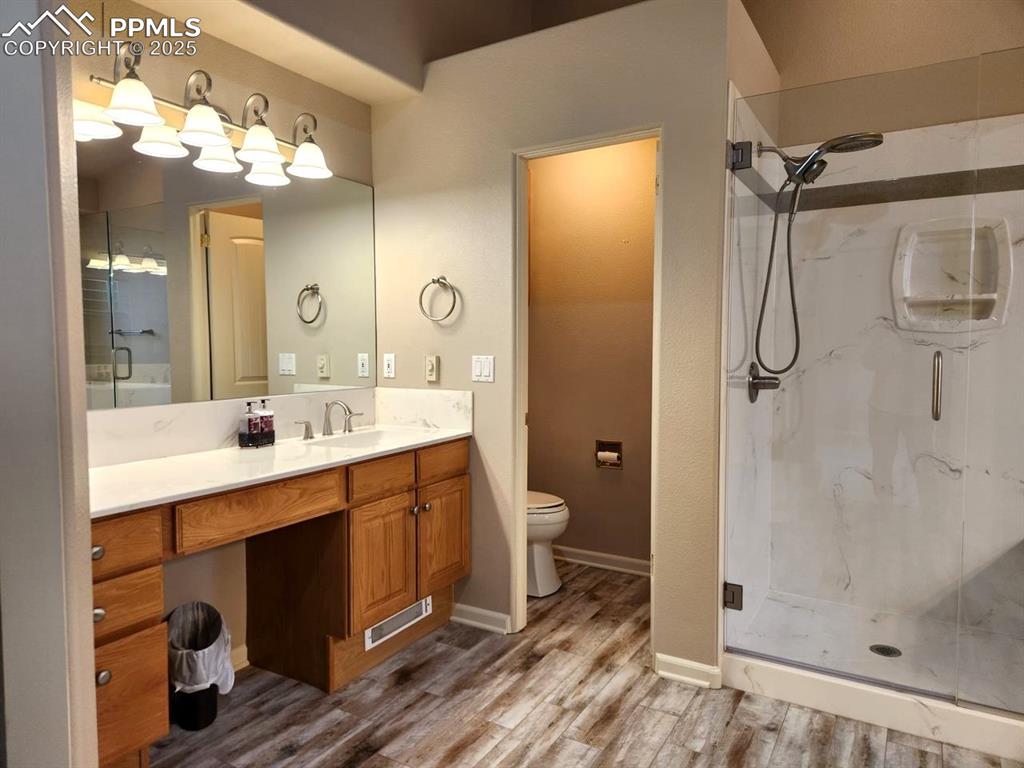
Bathroom with a marble finish shower, wood finished floors, and vanity
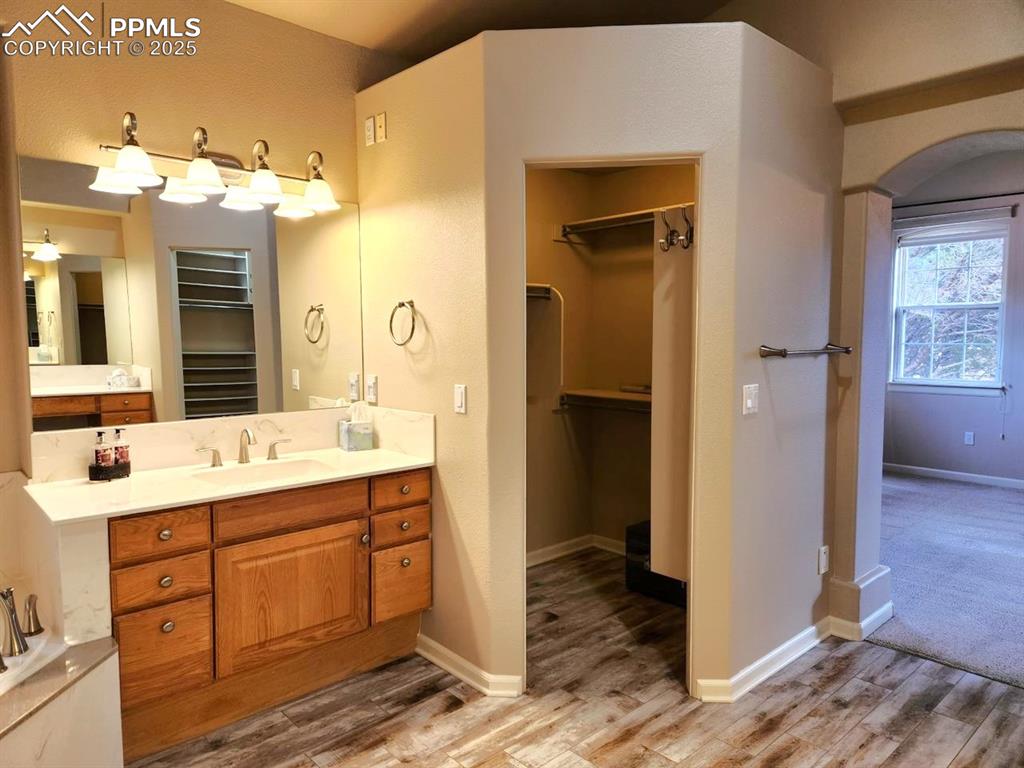
Bathroom featuring a walk in closet, vanity, and wood finished floors
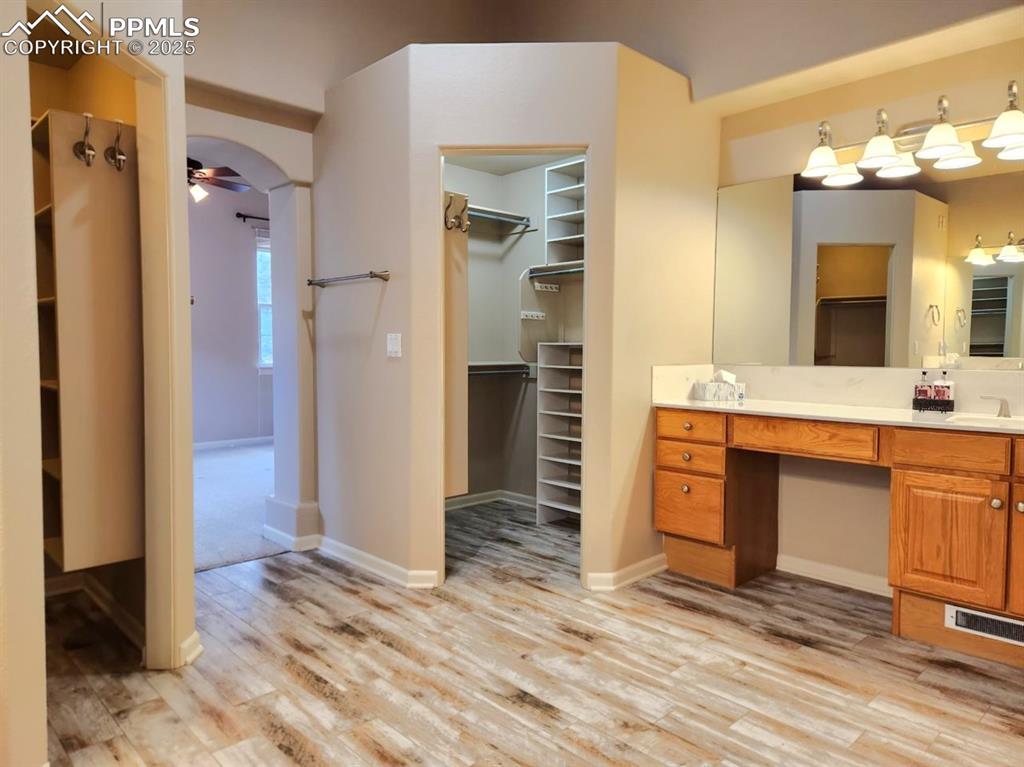
Bathroom with wood finished floors, a walk in closet, vanity, and a ceiling fan
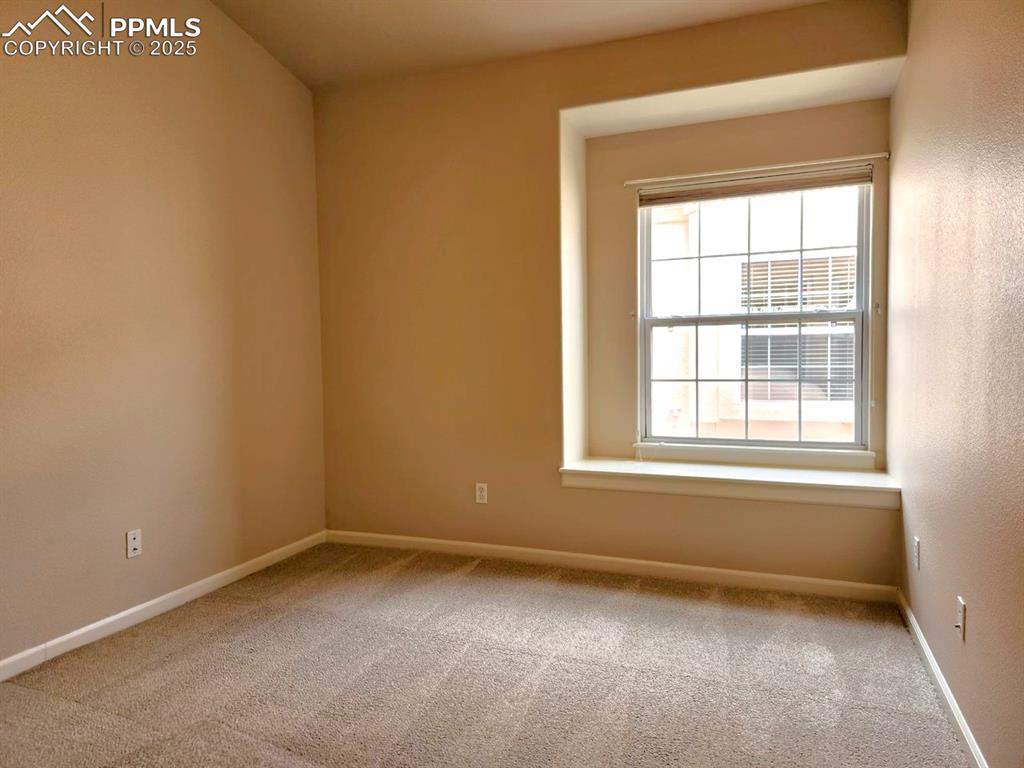
Carpeted spare room with baseboards
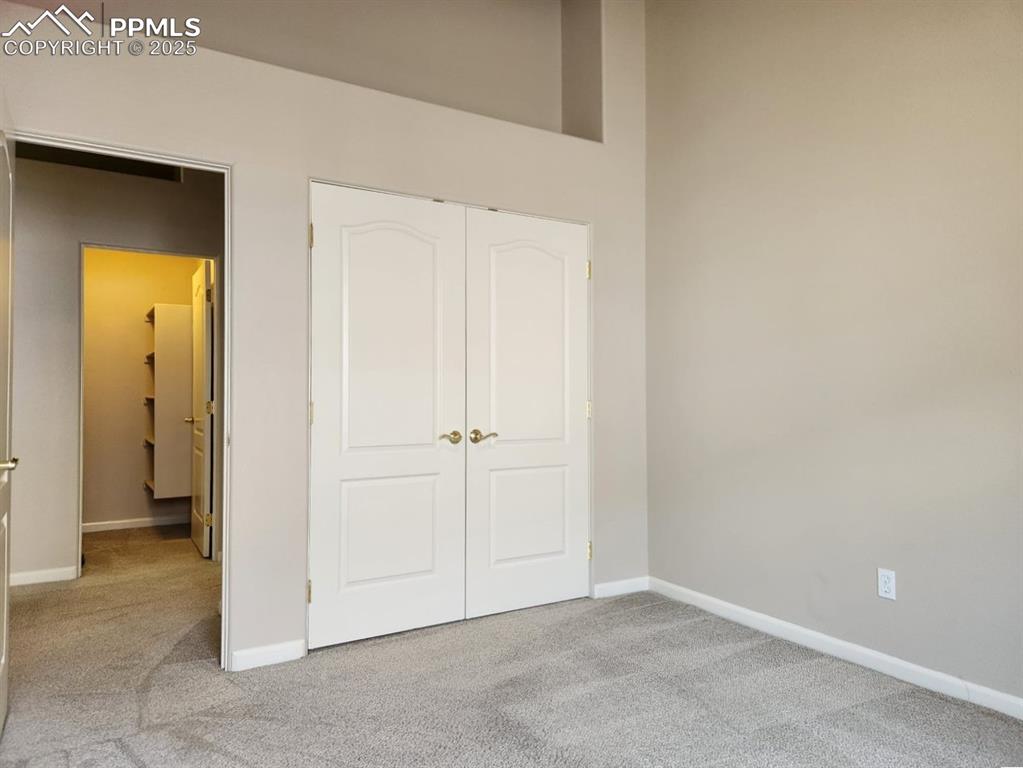
Unfurnished bedroom featuring carpet flooring and a closet
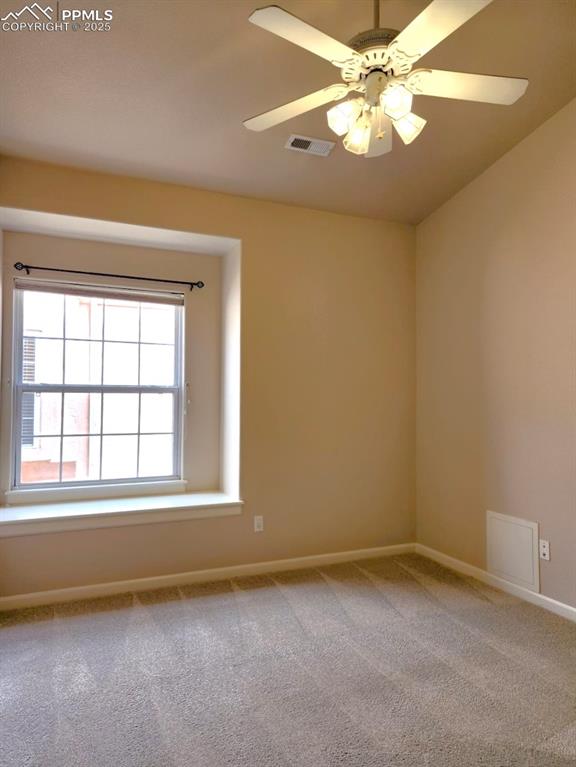
Carpeted empty room with baseboards and a ceiling fan
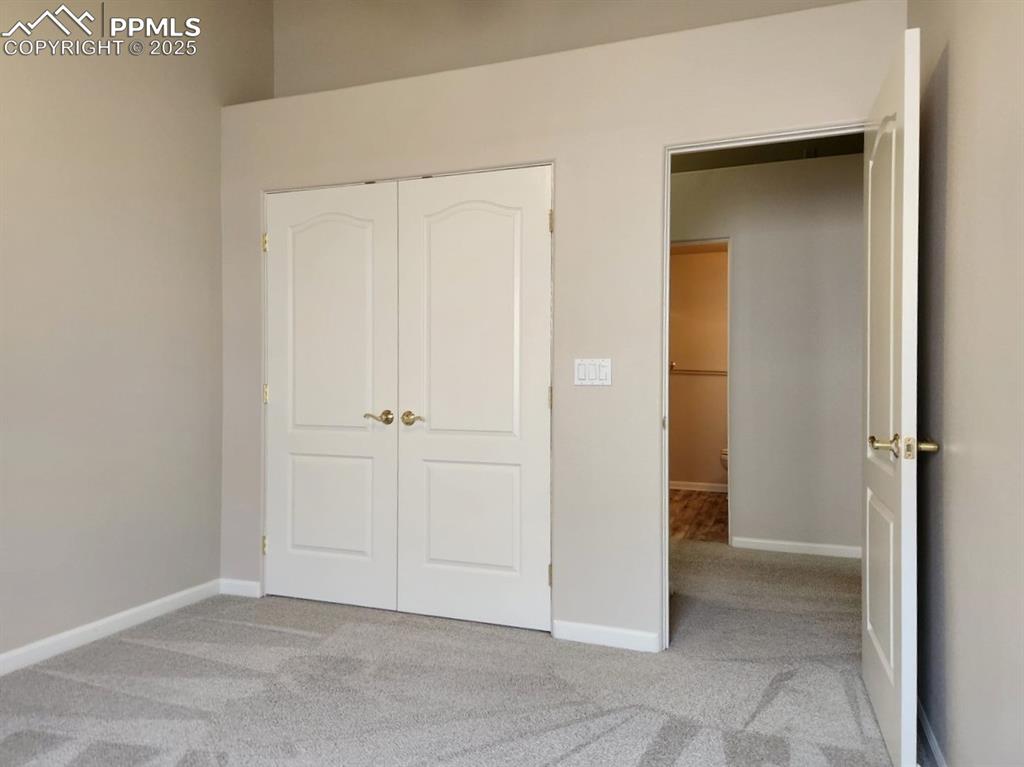
Unfurnished bedroom featuring light carpet and a closet
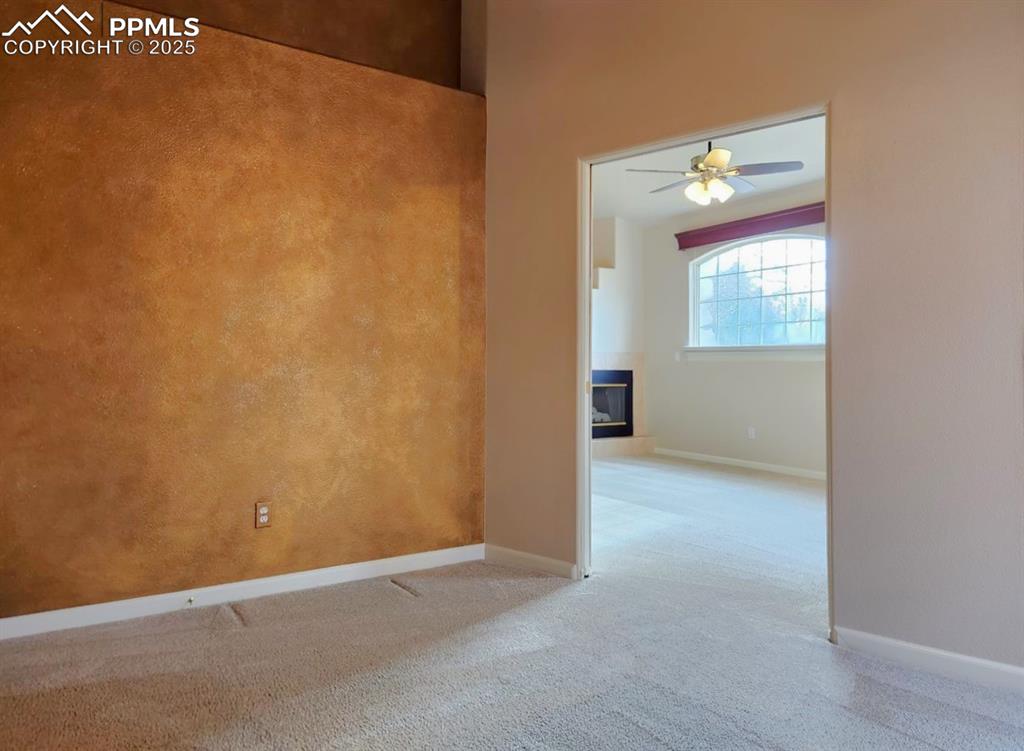
Empty room with carpet flooring, a ceiling fan, and a glass covered fireplace
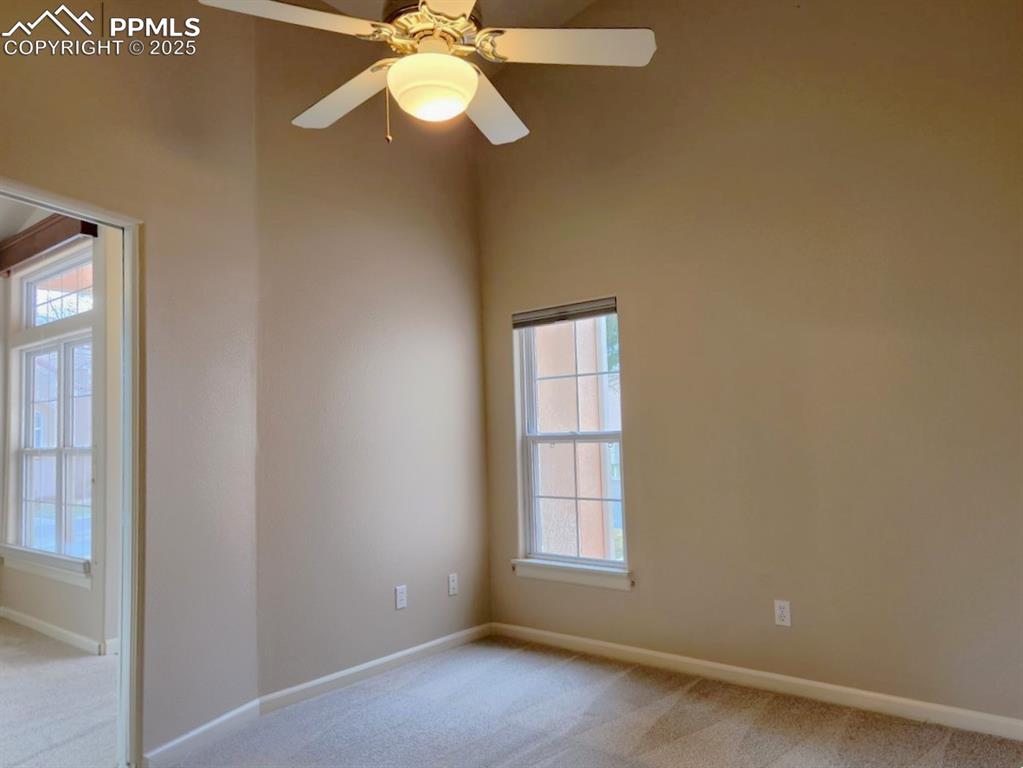
Spare room with light colored carpet, ceiling fan, and a towering ceiling
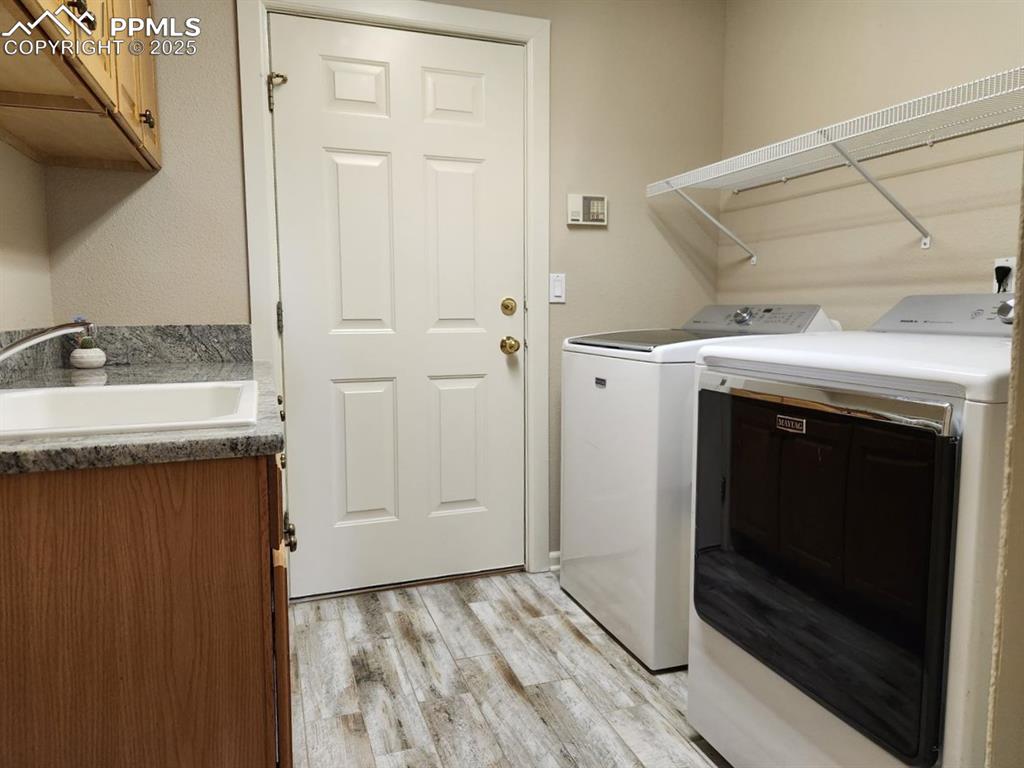
Laundry room featuring washing machine and dryer, light wood-type flooring, and cabinet space
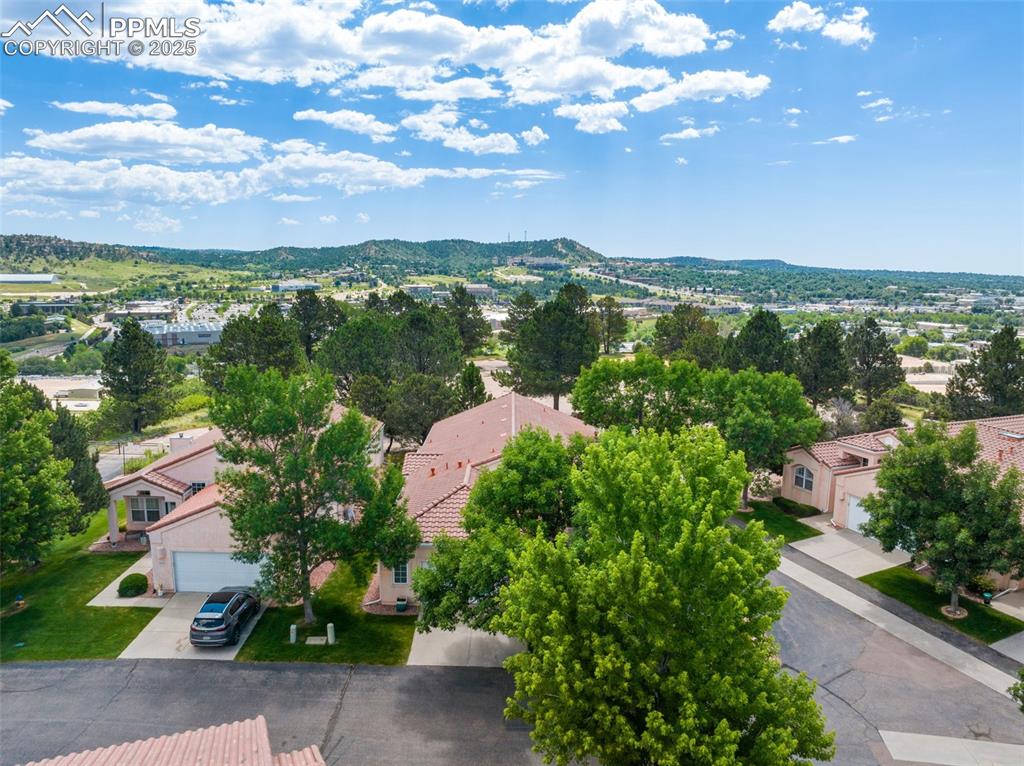
Aerial perspective of suburban area featuring mountains
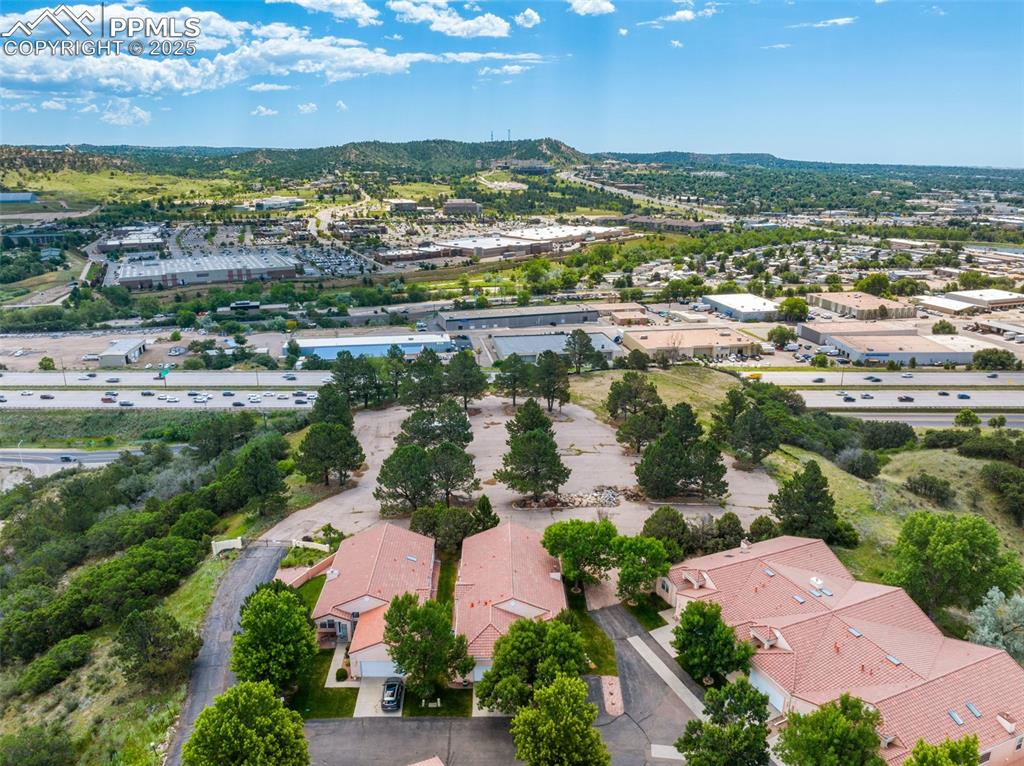
Aerial perspective of suburban area
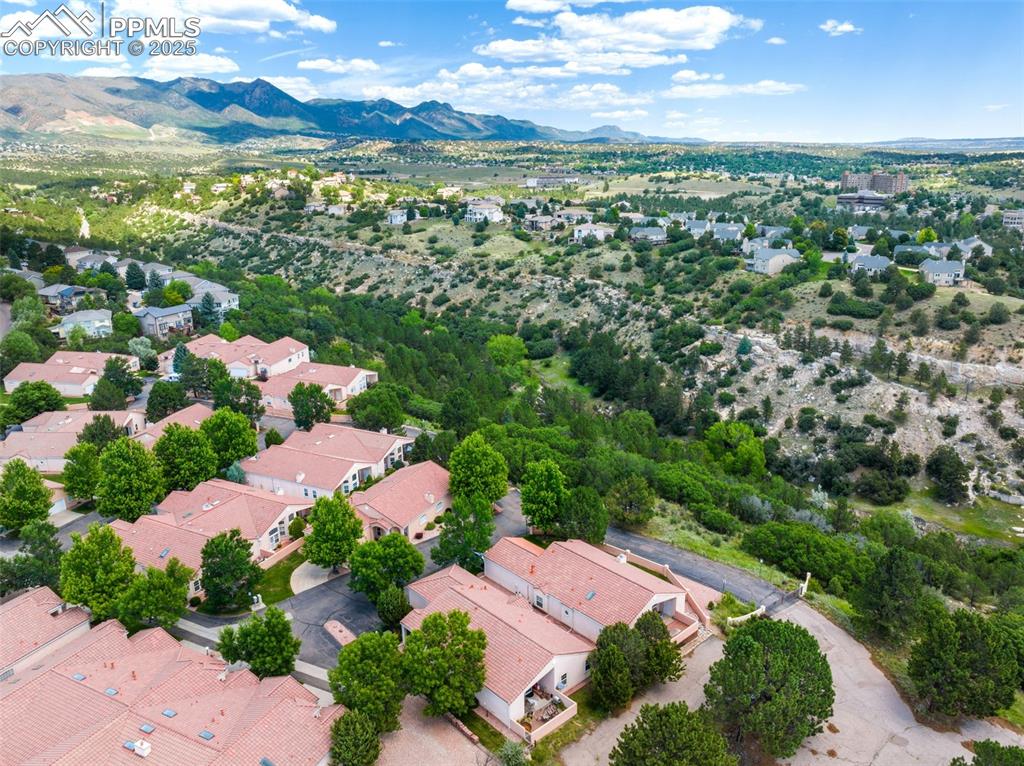
Aerial perspective of suburban area featuring a mountain backdrop
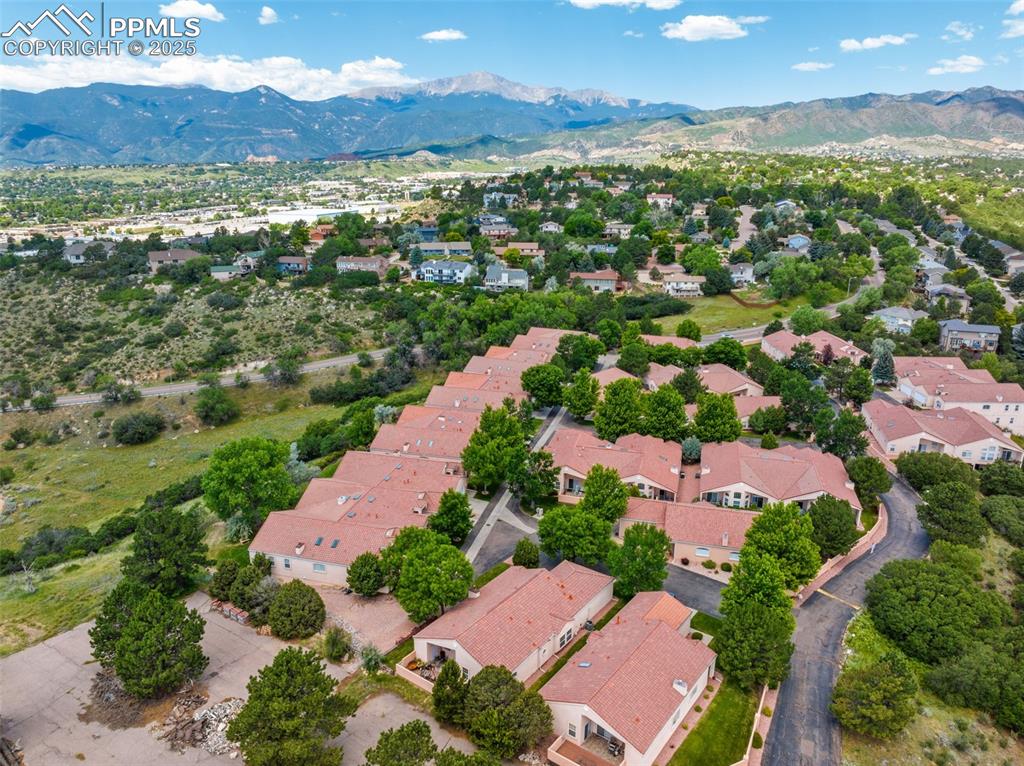
Aerial view of residential area featuring a mountainous background
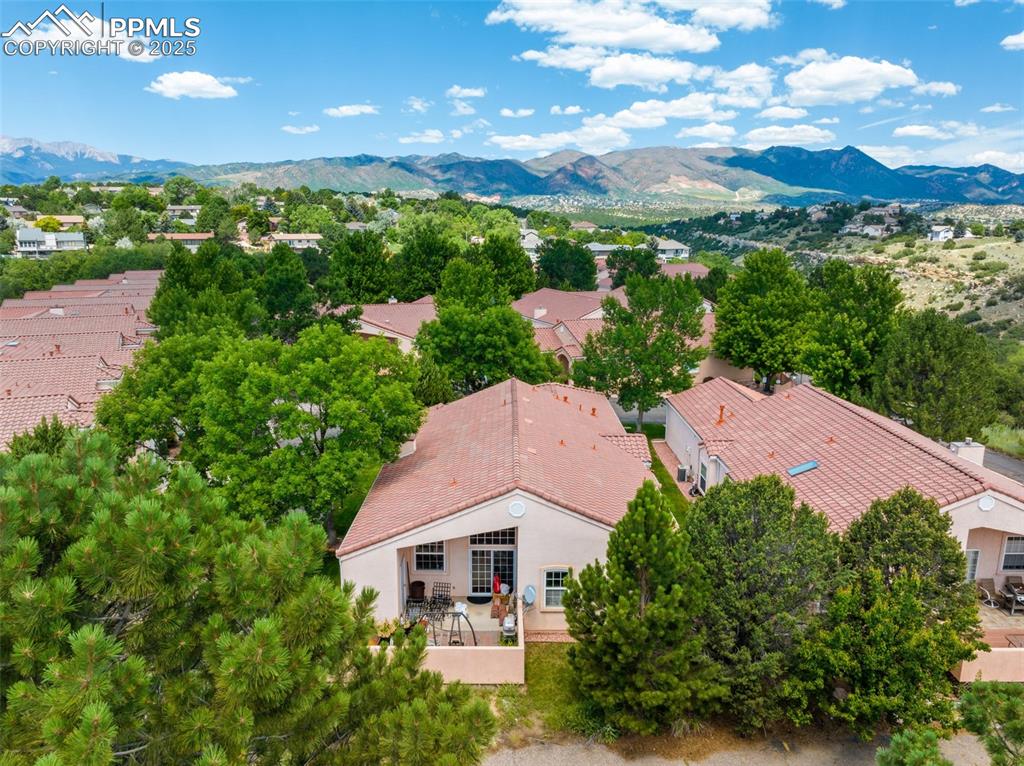
Aerial perspective of suburban area with mountains
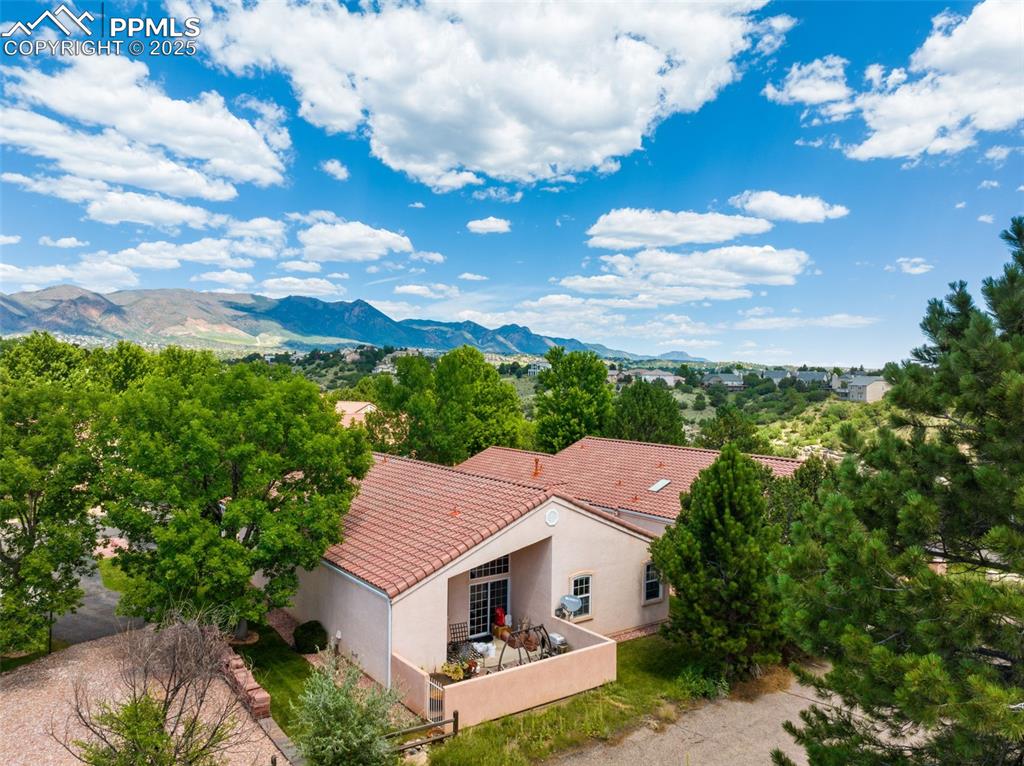
View of mountain background
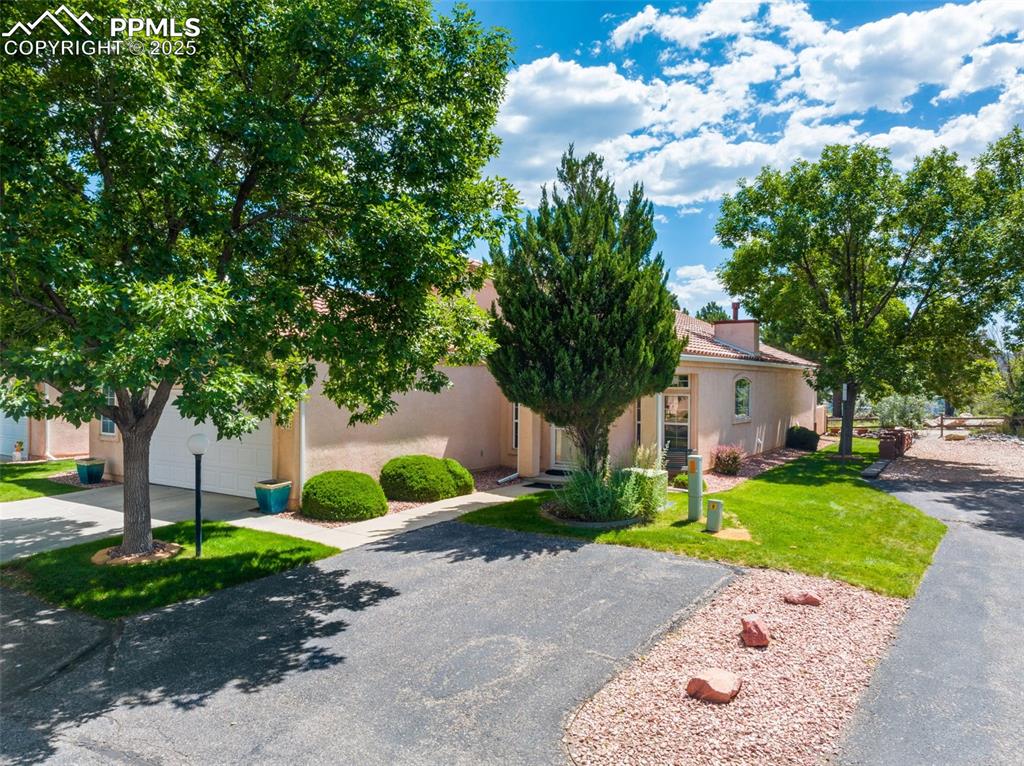
Obstructed view of property with concrete driveway, stucco siding, a front lawn, and a garage
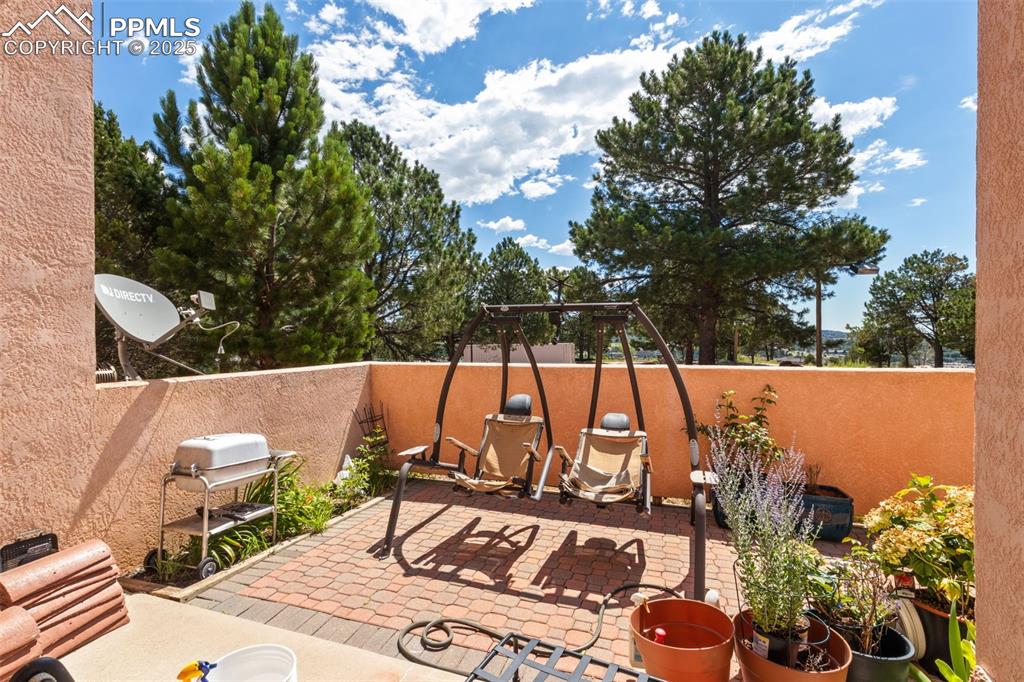
Fenced backyard with a patio area and grilling area
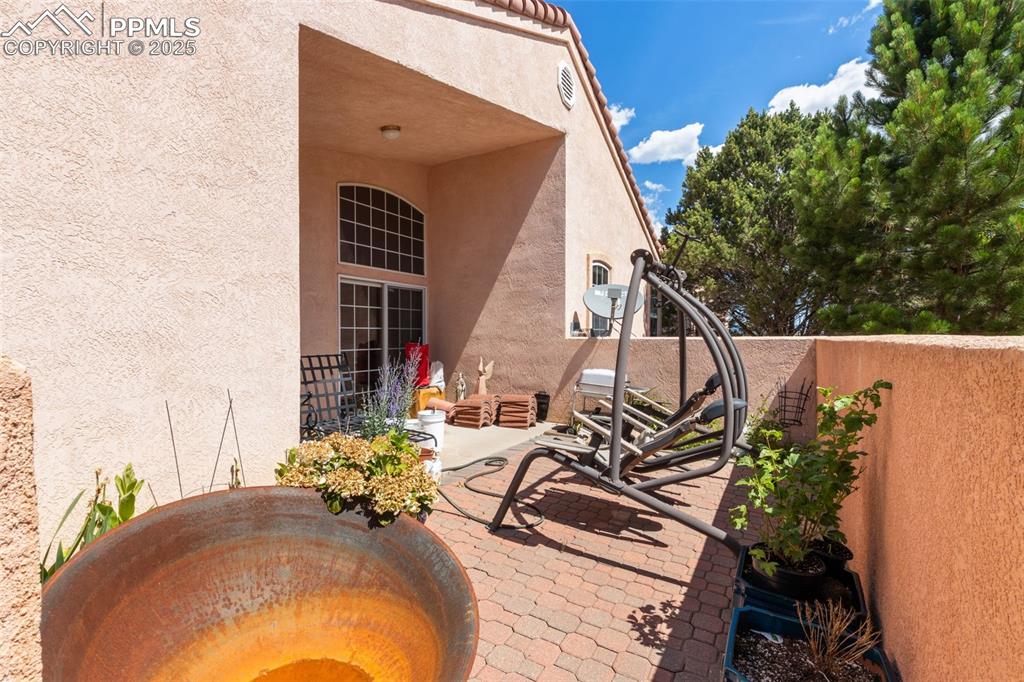
View of patio
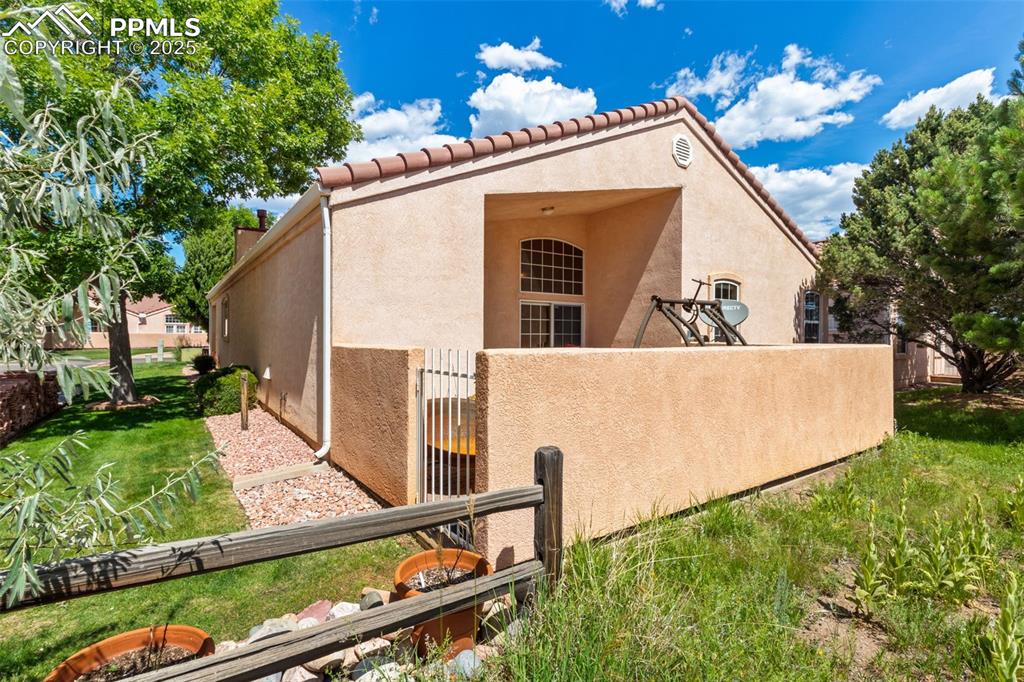
View of side of home with stucco siding
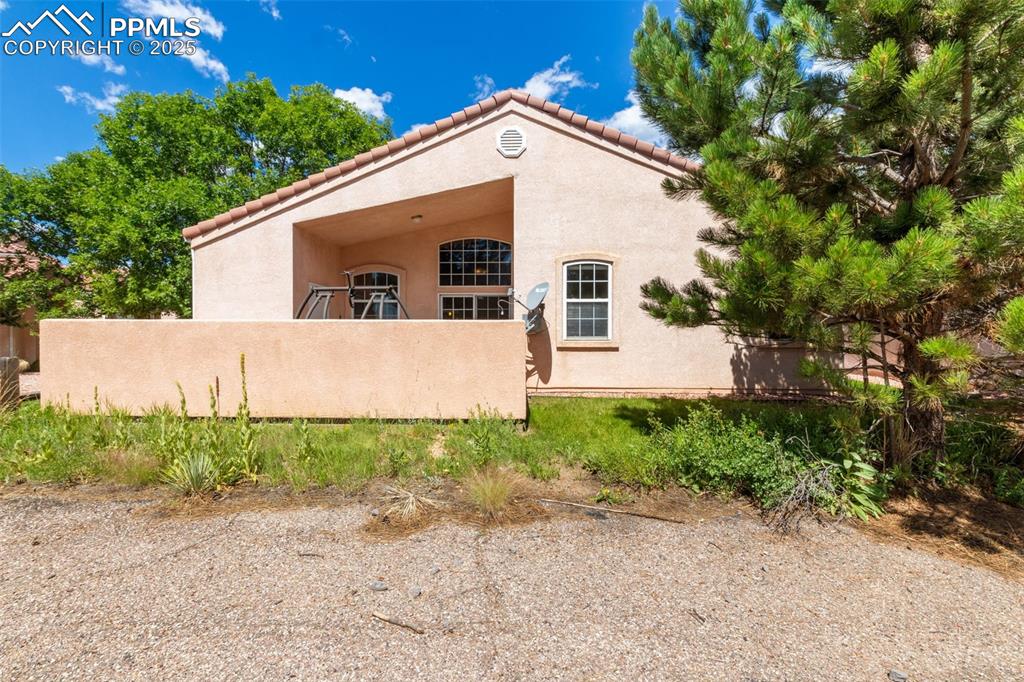
View of side of home with stucco siding and a tiled roof
Disclaimer: The real estate listing information and related content displayed on this site is provided exclusively for consumers’ personal, non-commercial use and may not be used for any purpose other than to identify prospective properties consumers may be interested in purchasing.