6540 Leesburg Road, Colorado Springs, CO, 80922
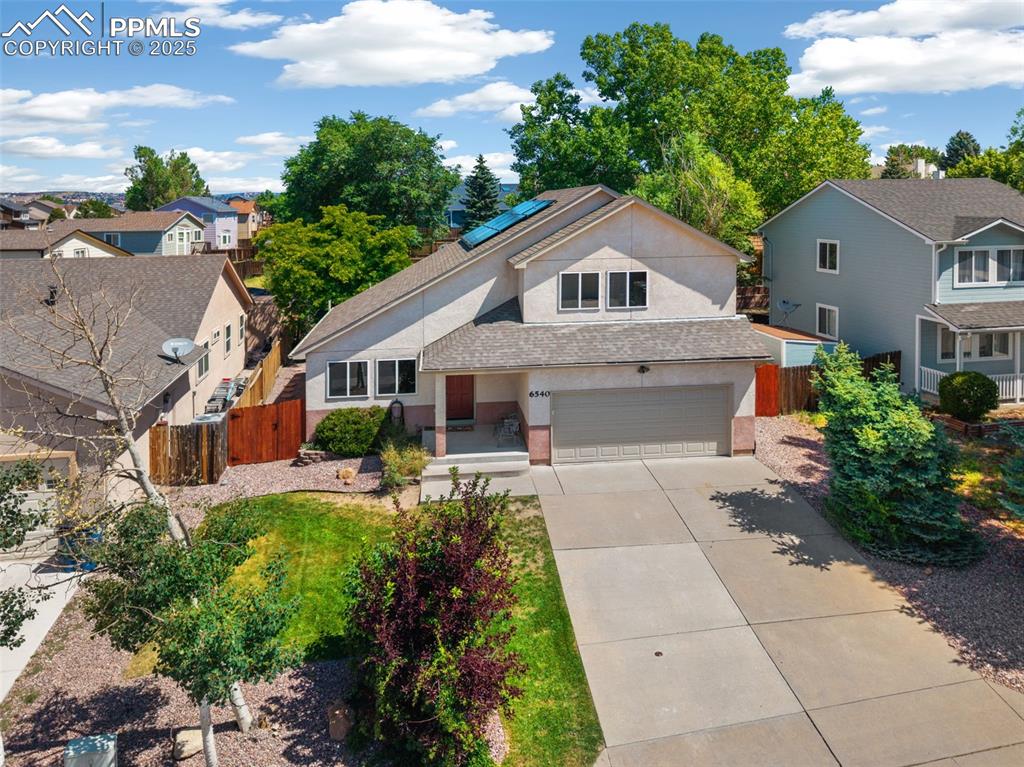
Traditional home featuring concrete driveway, solar panels, an attached garage, a residential view, and a shingled roof
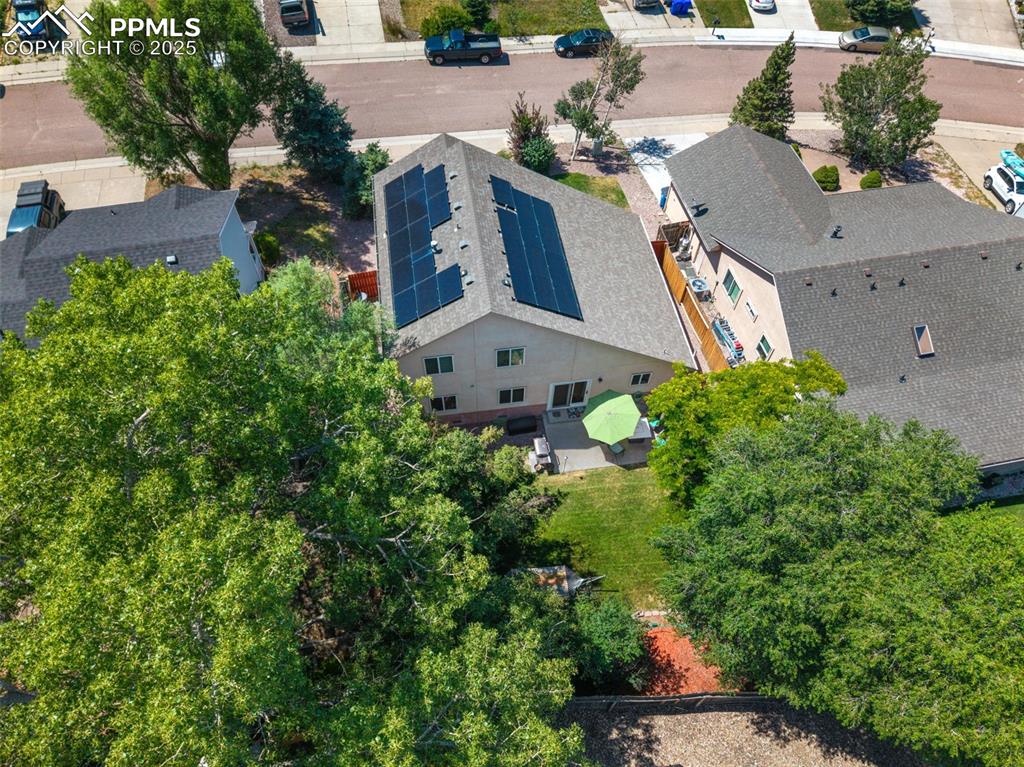
Aerial view of property and surrounding area
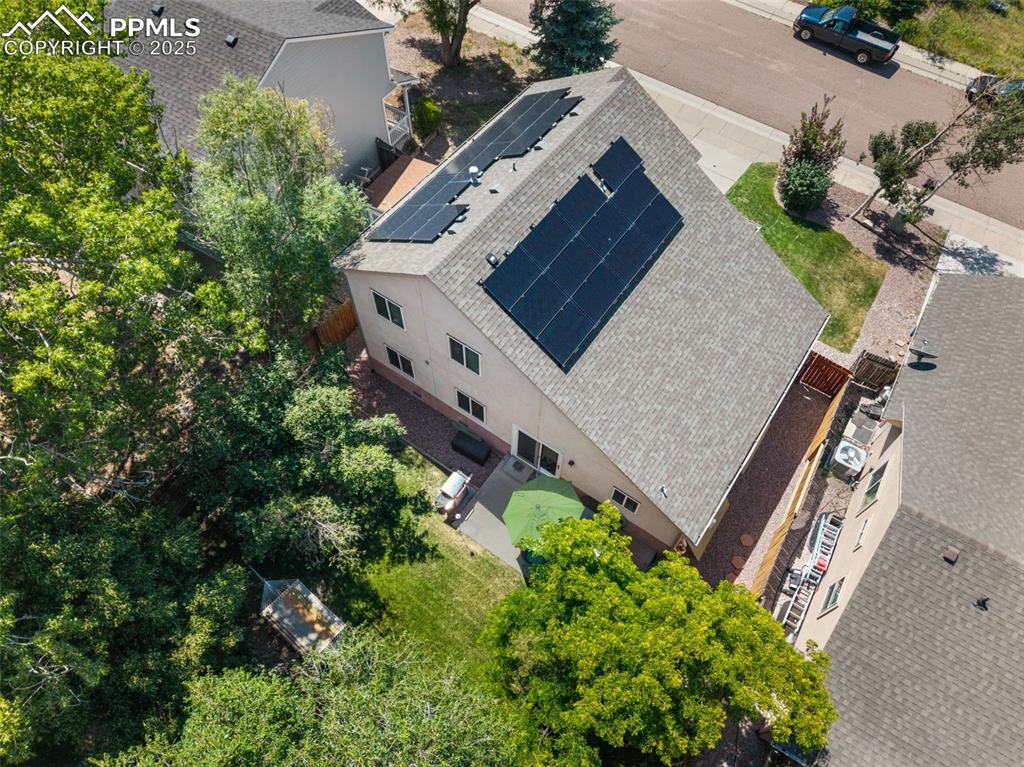
View of subject property
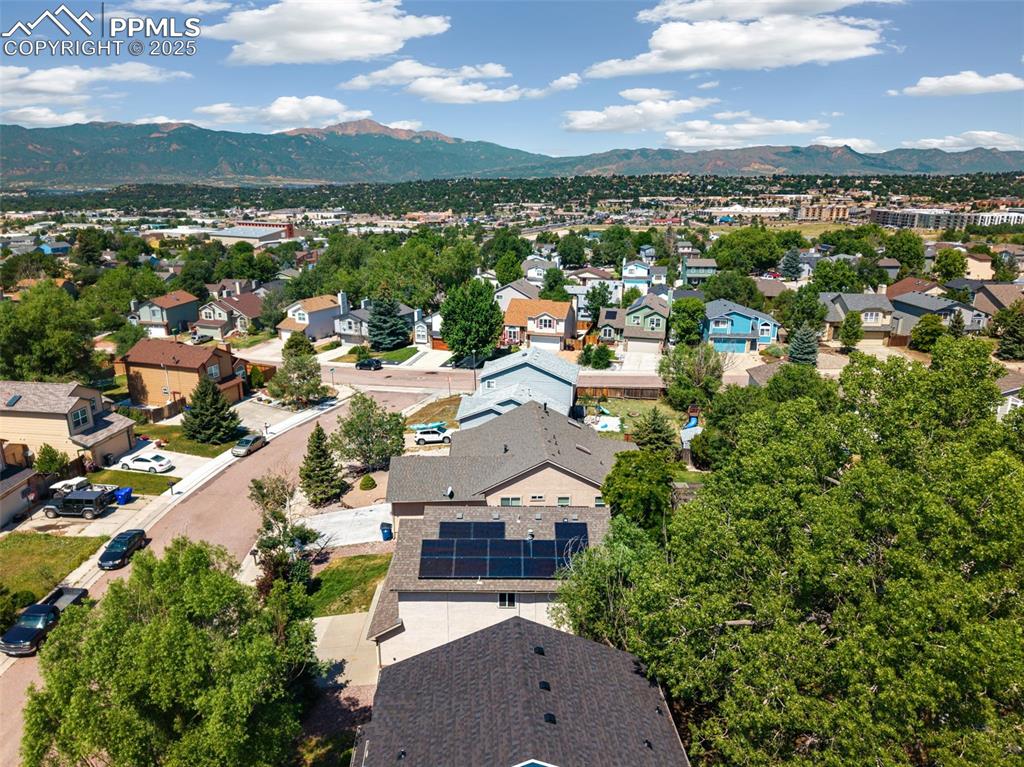
Aerial perspective of suburban area with a mountain backdrop
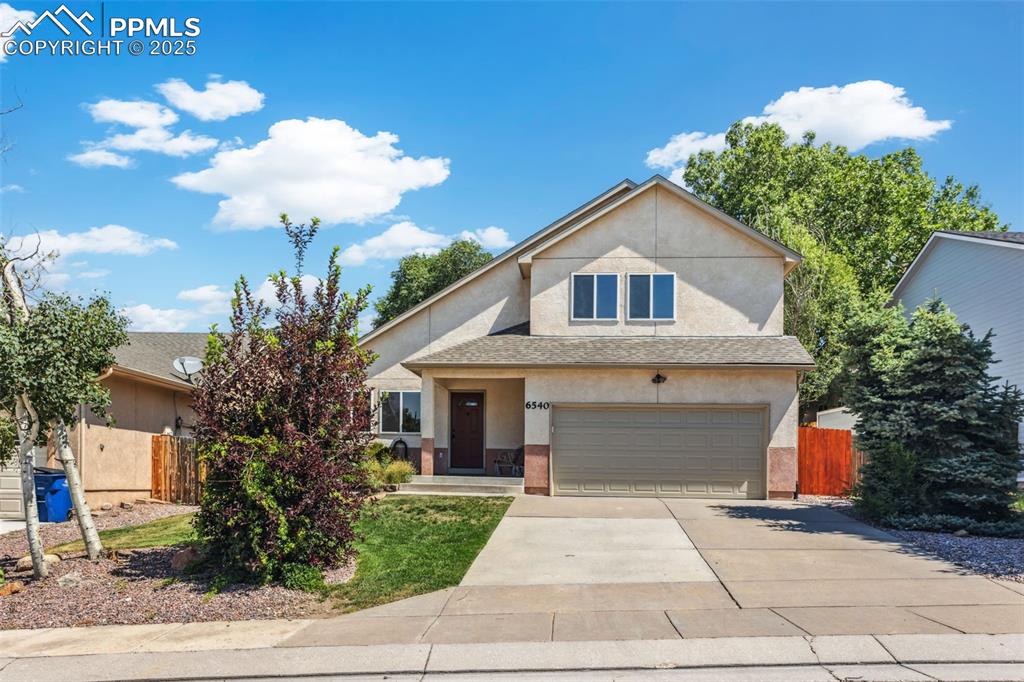
View of front facade with stucco siding, concrete driveway, a garage, and roof with shingles
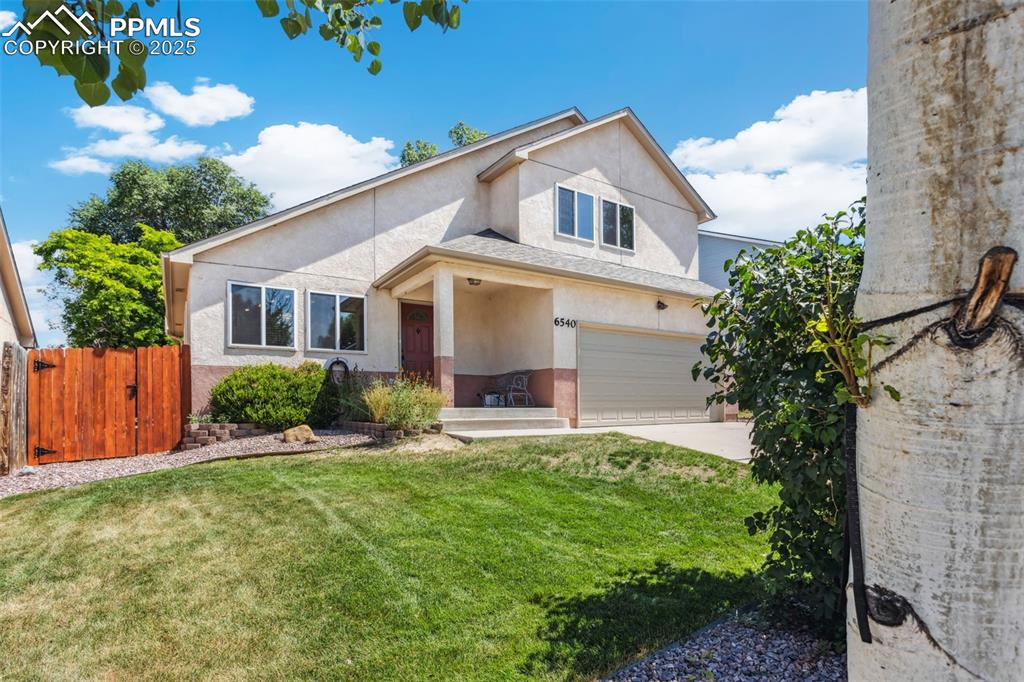
View of front of home featuring stucco siding, concrete driveway, a garage, and a gate
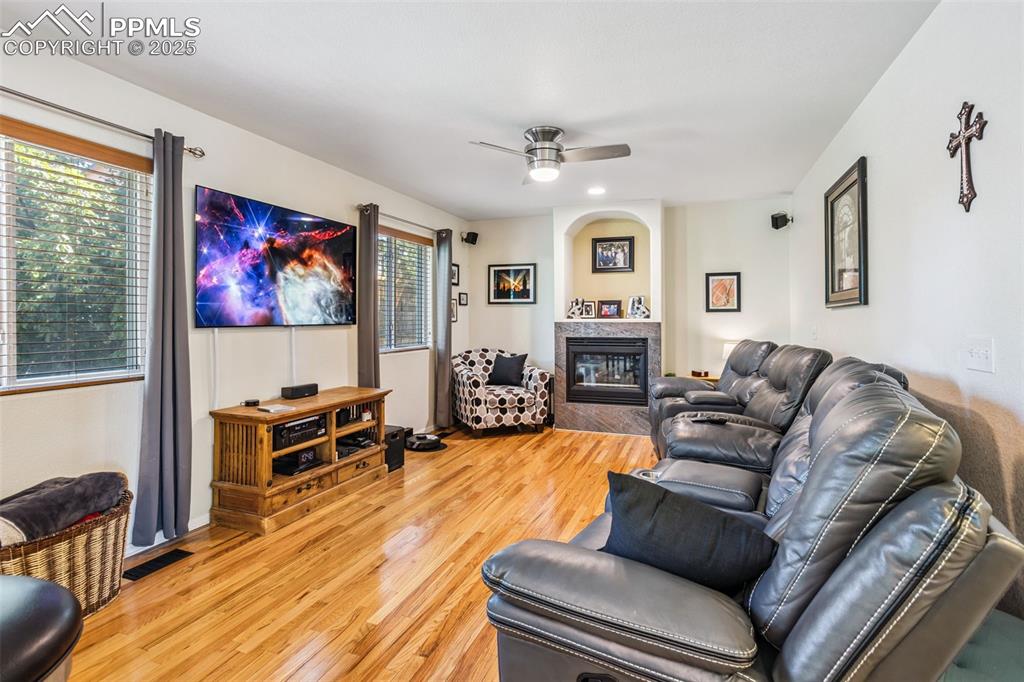
Living area with ceiling fan, light wood-style floors, and a glass covered fireplace
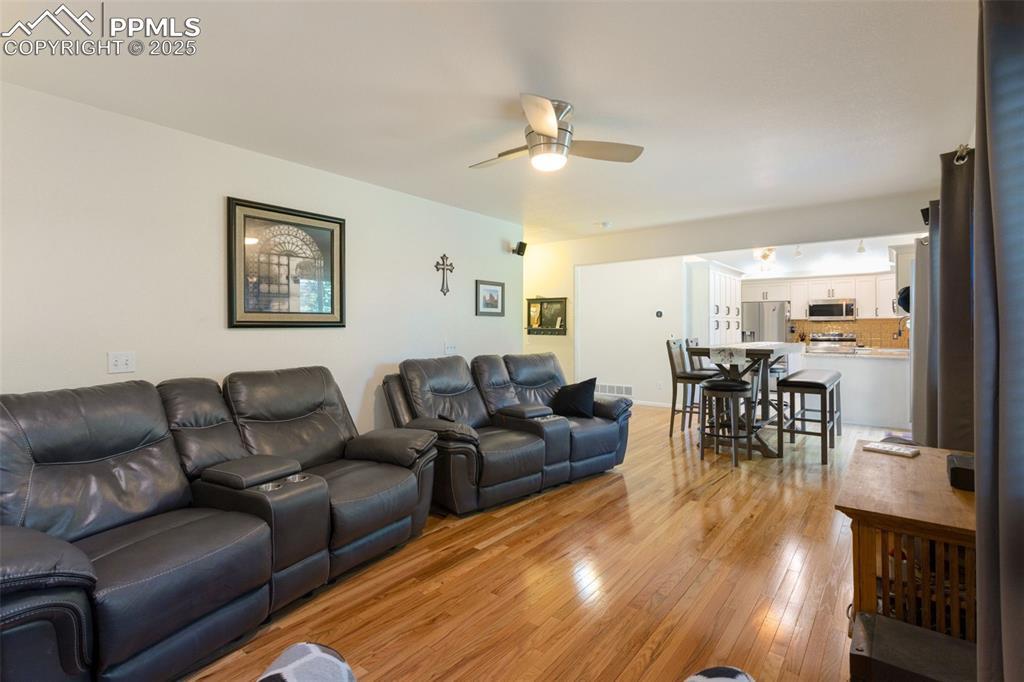
Living room featuring light wood finished floors and a ceiling fan
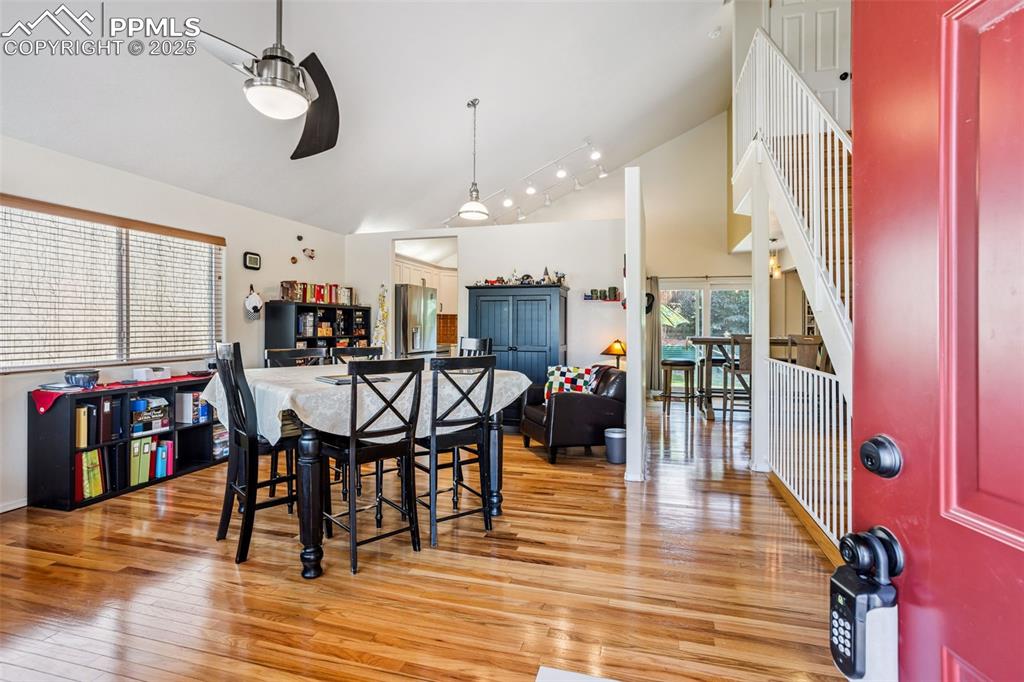
Dining space with a ceiling fan, light wood-style flooring, and high vaulted ceiling
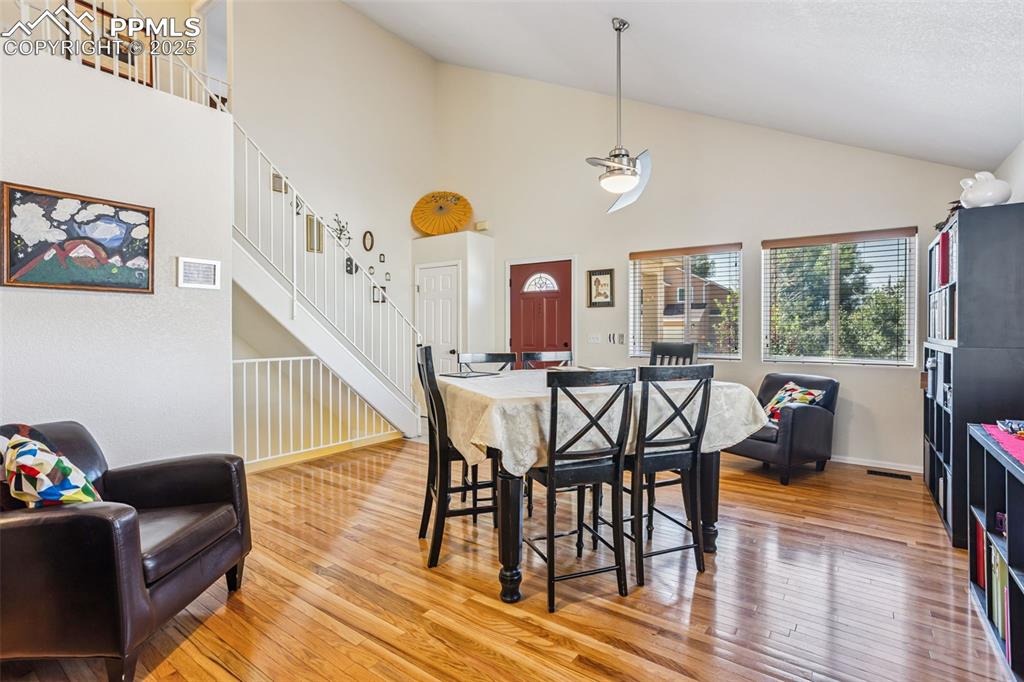
Dining area featuring high vaulted ceiling, wood-type flooring, and stairway
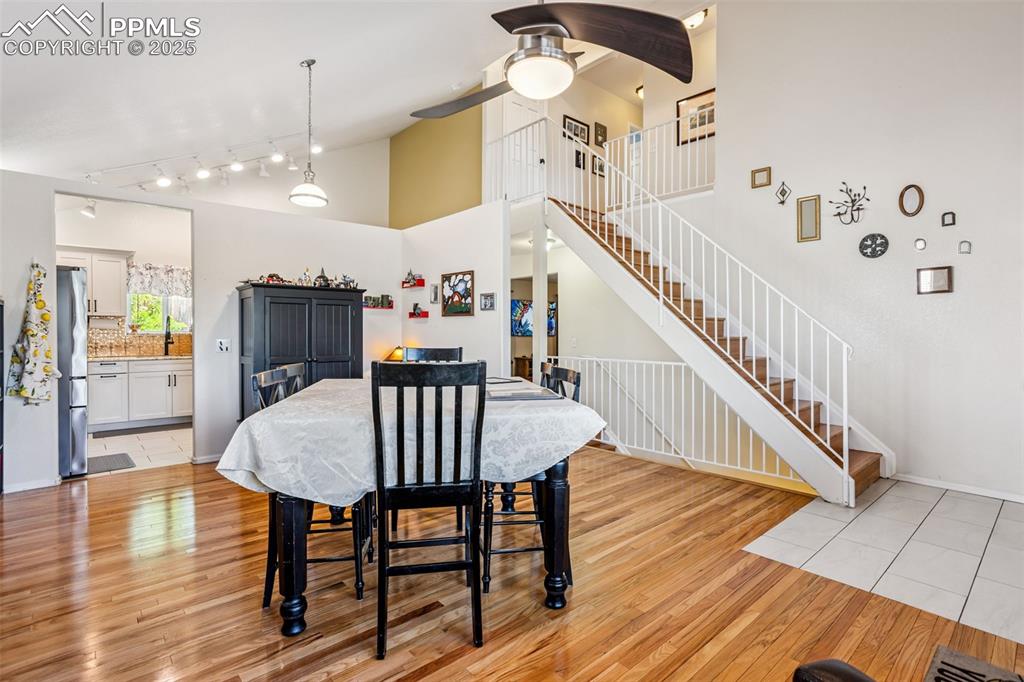
Dining room with light wood-type flooring, stairs, ceiling fan, track lighting, and high vaulted ceiling
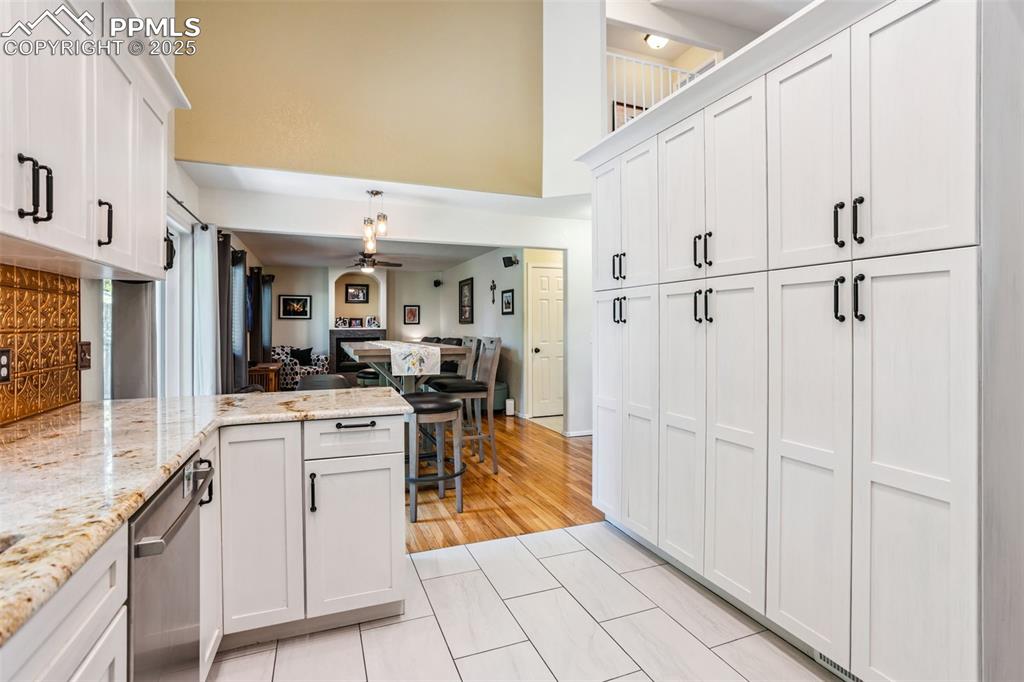
Kitchen with ceiling fan, white cabinetry, dishwasher, a peninsula, and a towering ceiling
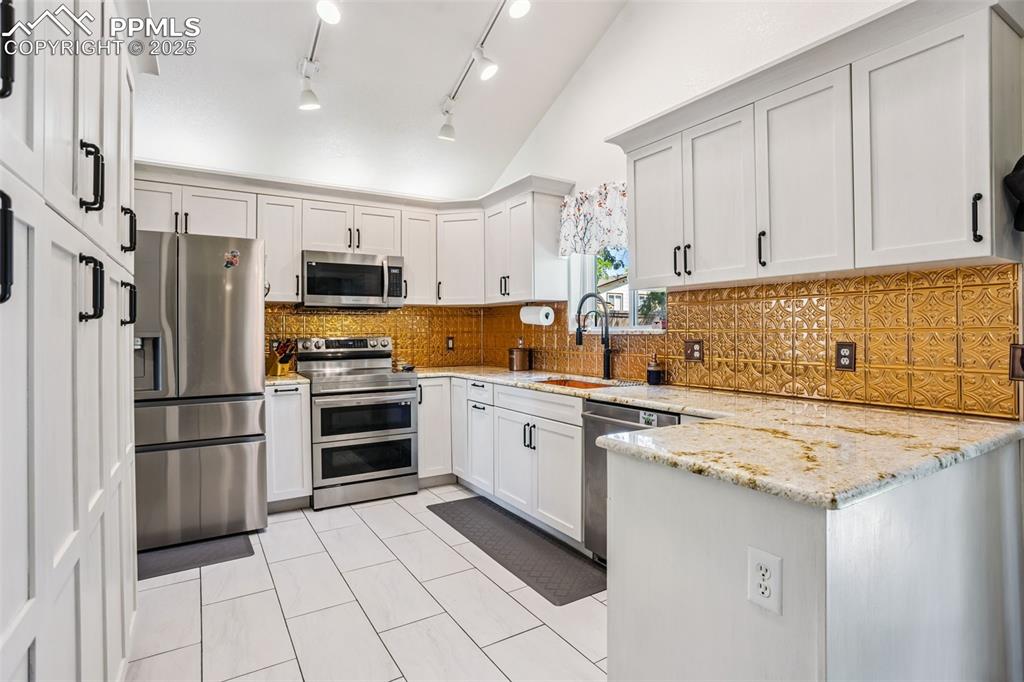
Kitchen with stainless steel appliances, a peninsula, lofted ceiling, light stone countertops, and backsplash
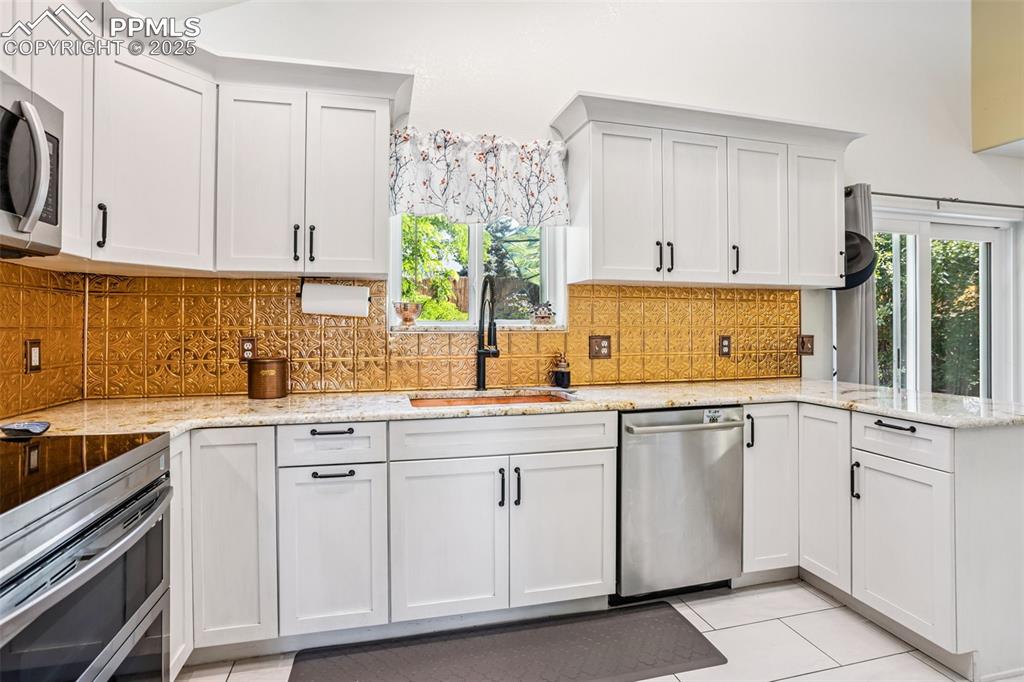
Kitchen with stainless steel appliances, a peninsula, light stone counters, and backsplash
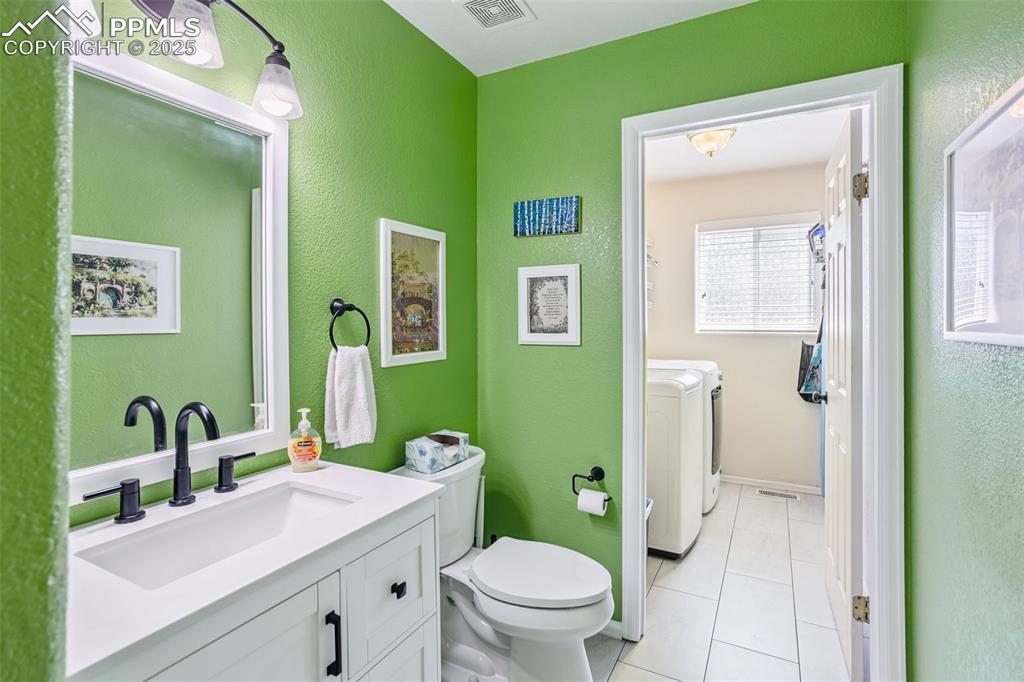
Bathroom with independent washer and dryer, vanity, and a textured wall
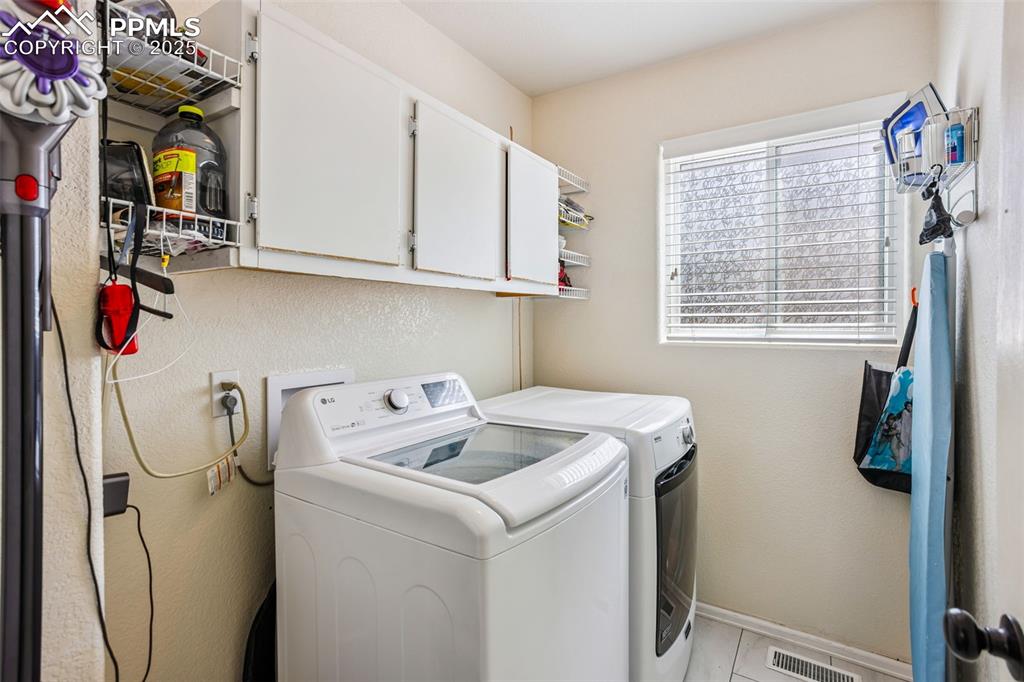
Washroom featuring independent washer and dryer and cabinet space
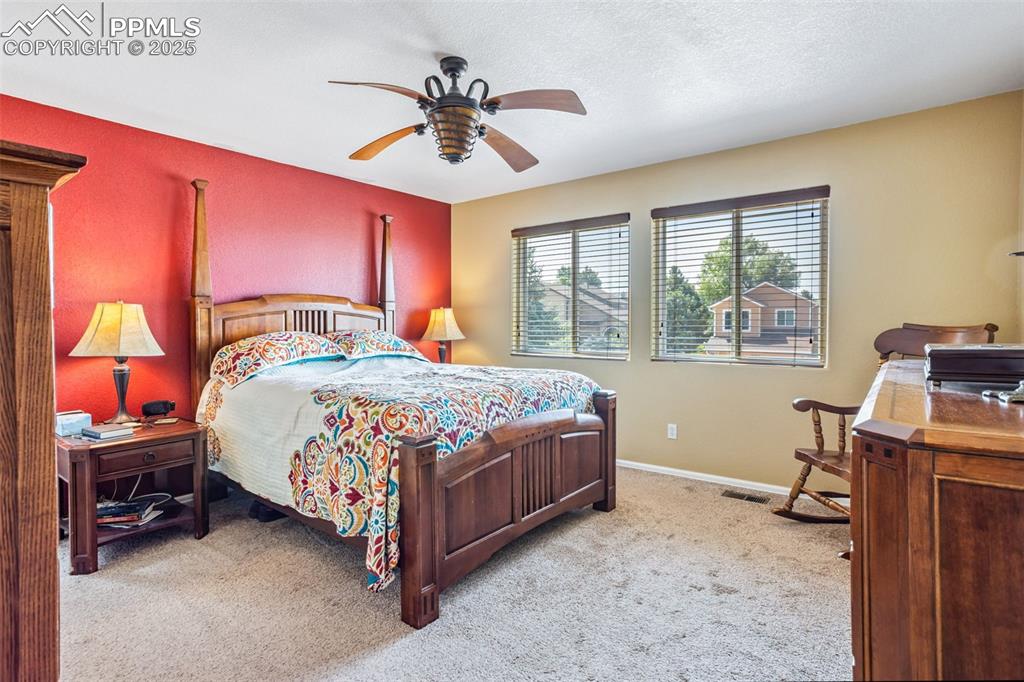
Bedroom with carpet flooring and a ceiling fan
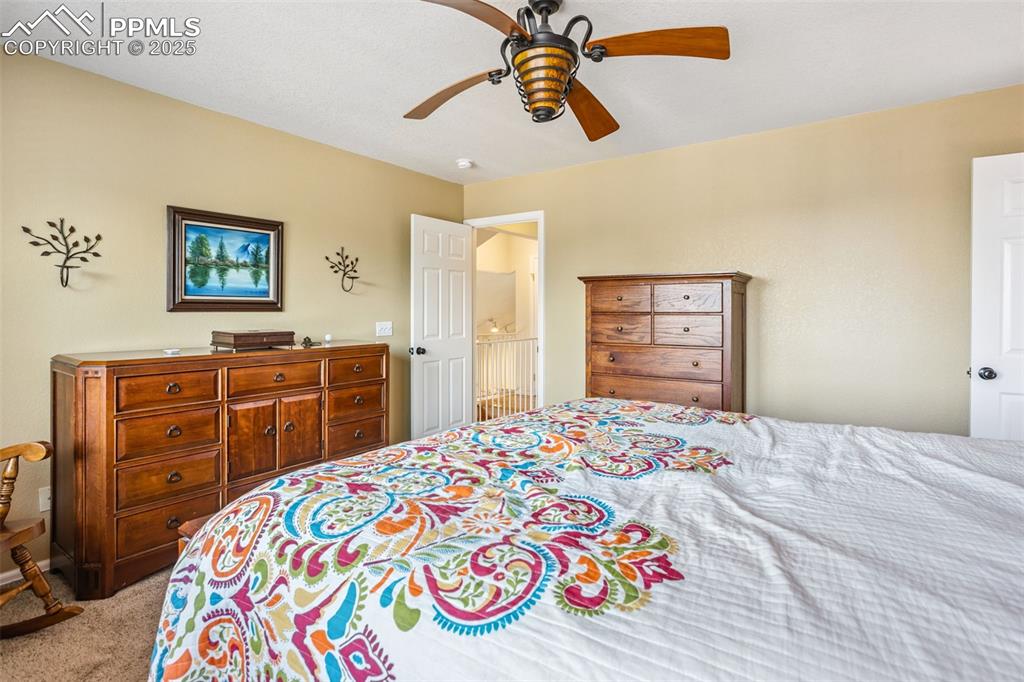
Bedroom featuring carpet flooring and ceiling fan
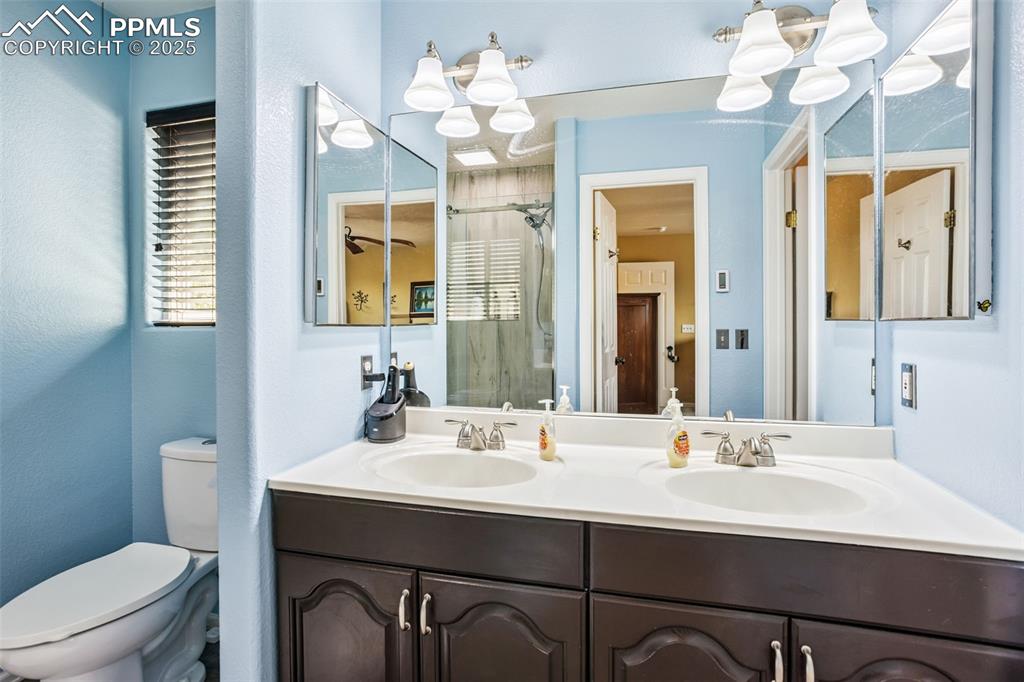
Bathroom featuring double vanity and a shower stall
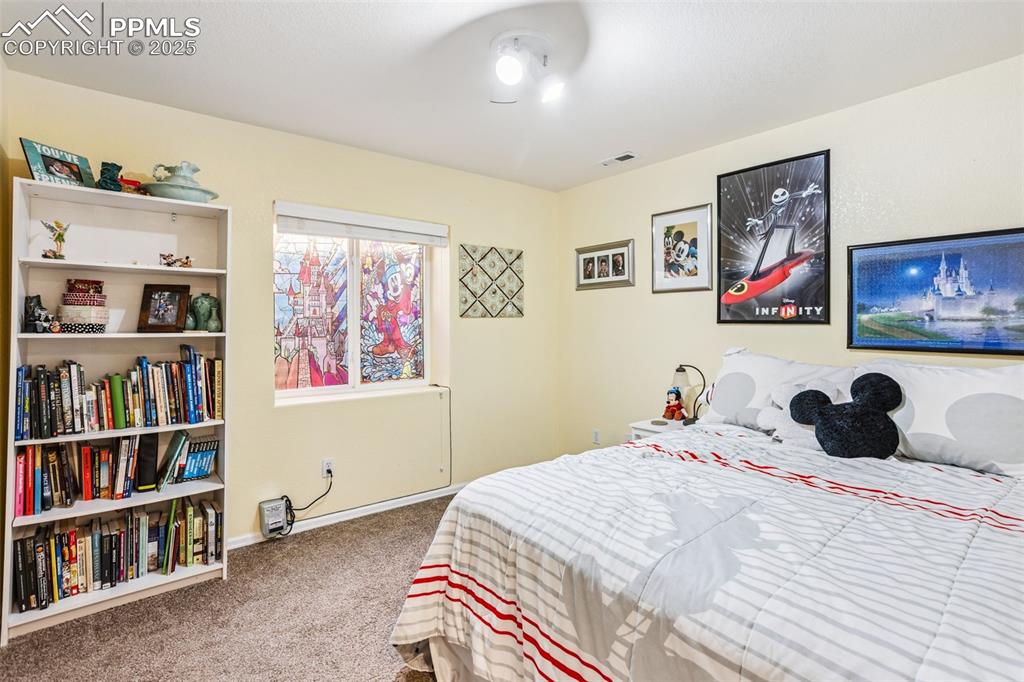
Bedroom with carpet and baseboards
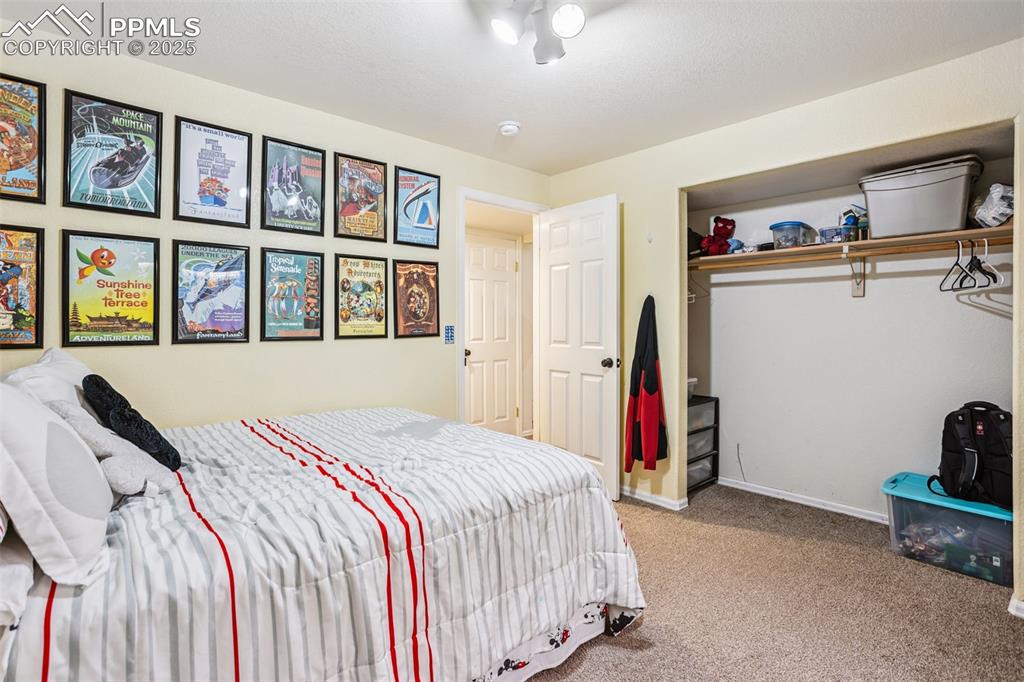
Bedroom featuring carpet flooring and a closet
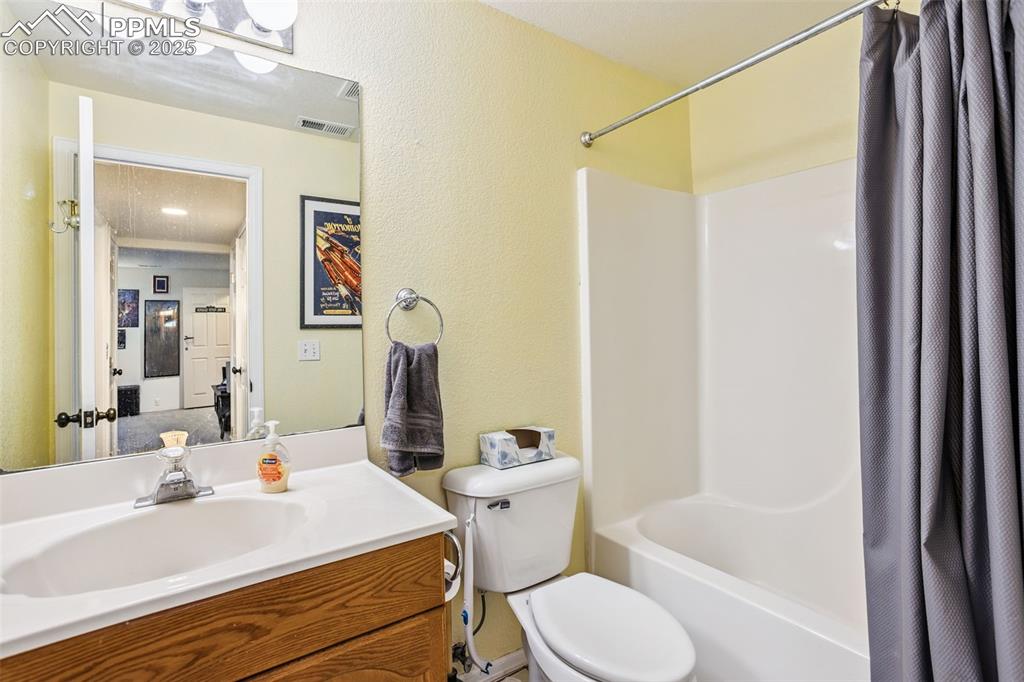
Full bathroom featuring shower / bath combo and vanity
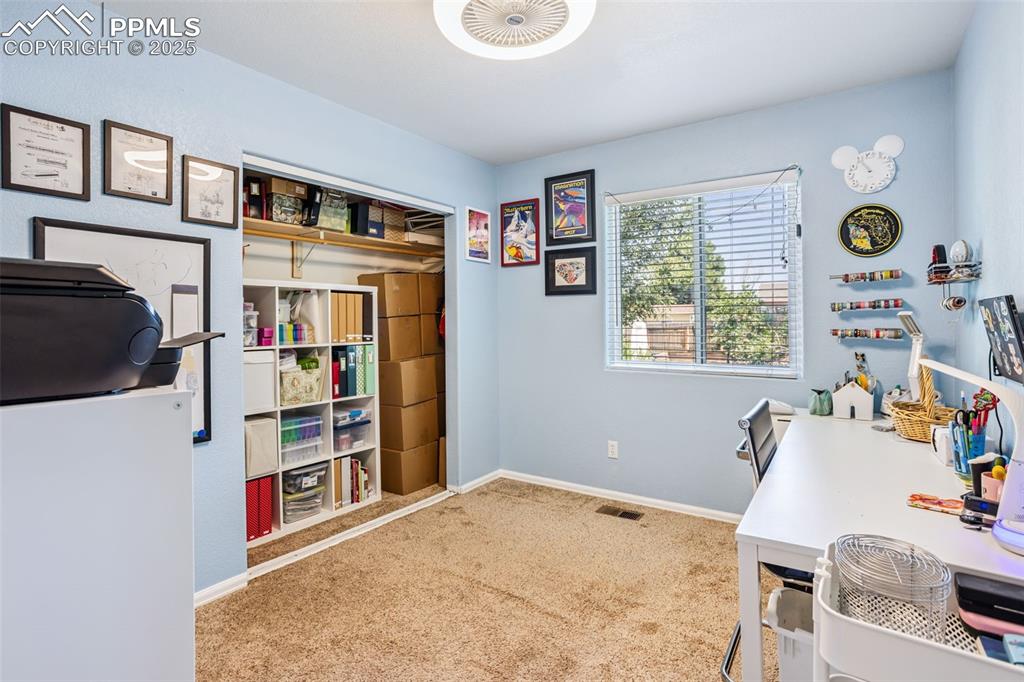
Carpeted office space with baseboards
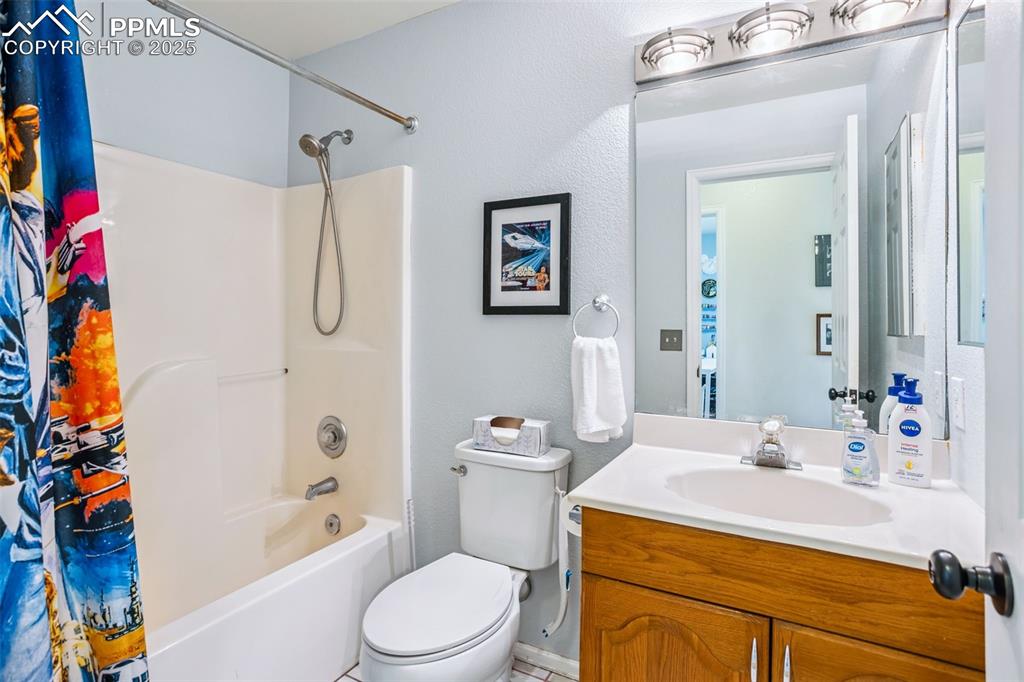
Bathroom featuring shower / bathtub combination with curtain and vanity
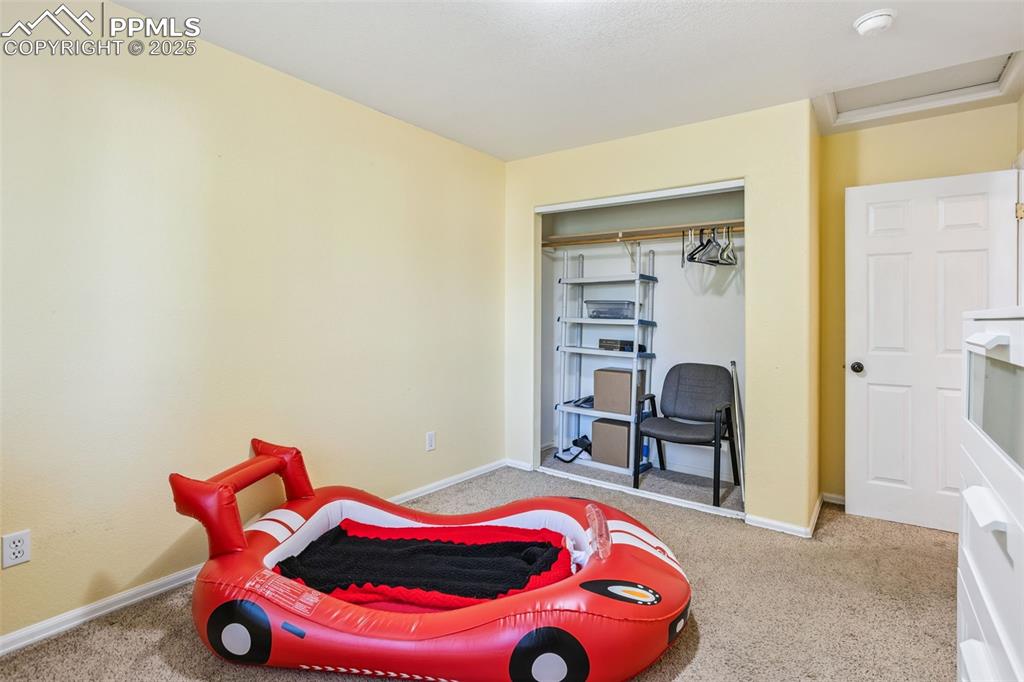
Carpeted bedroom with attic access and a closet
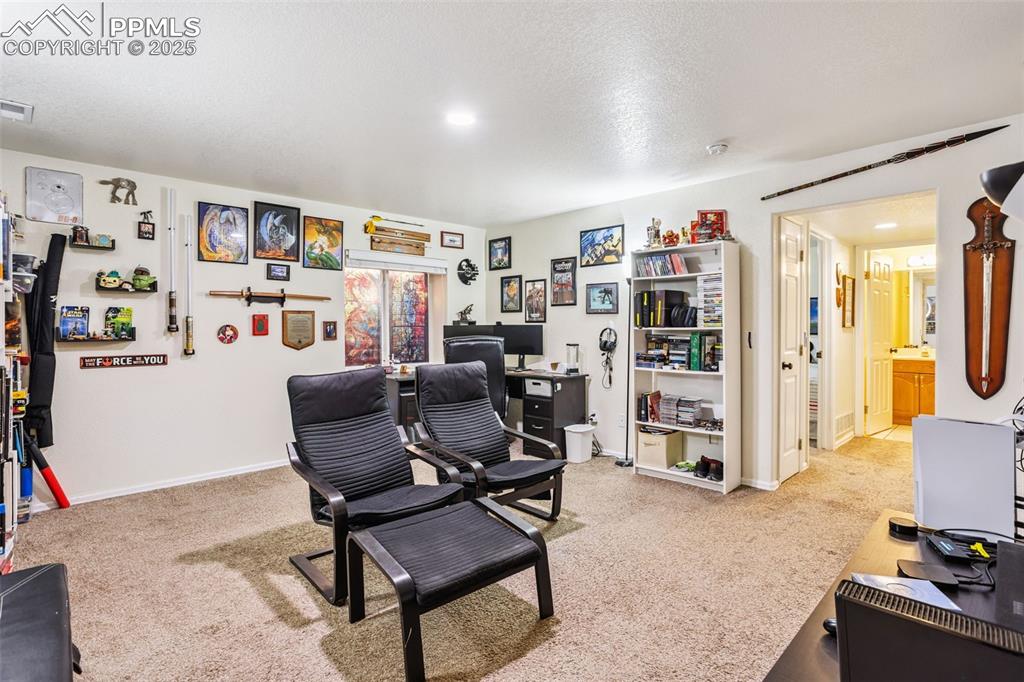
Office area featuring light carpet and a textured ceiling
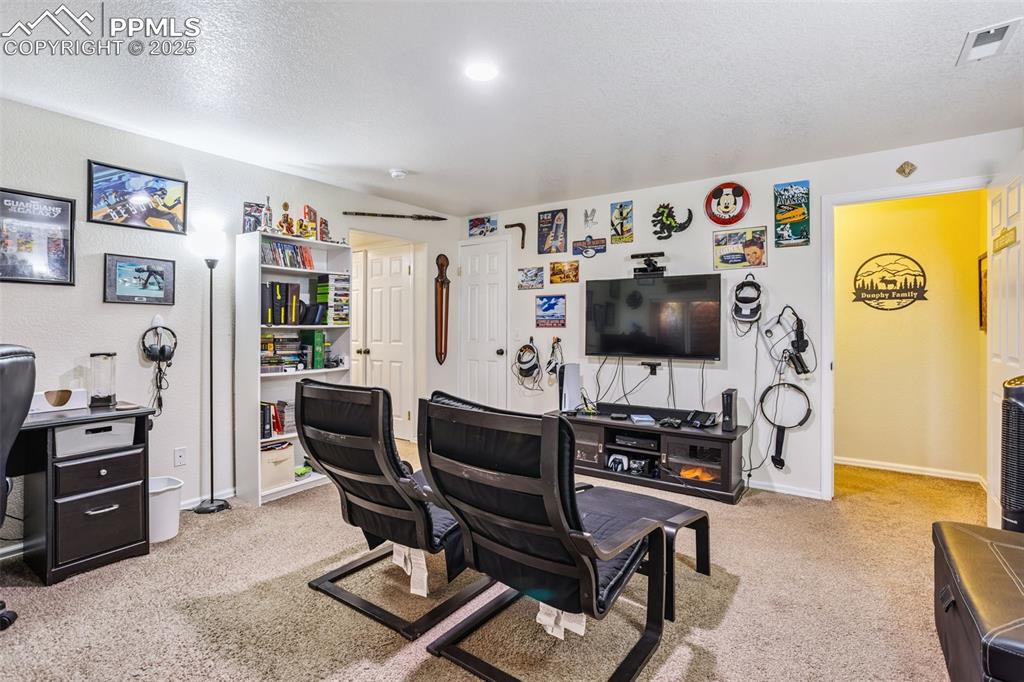
Living room featuring an office area, carpet flooring, and a textured ceiling
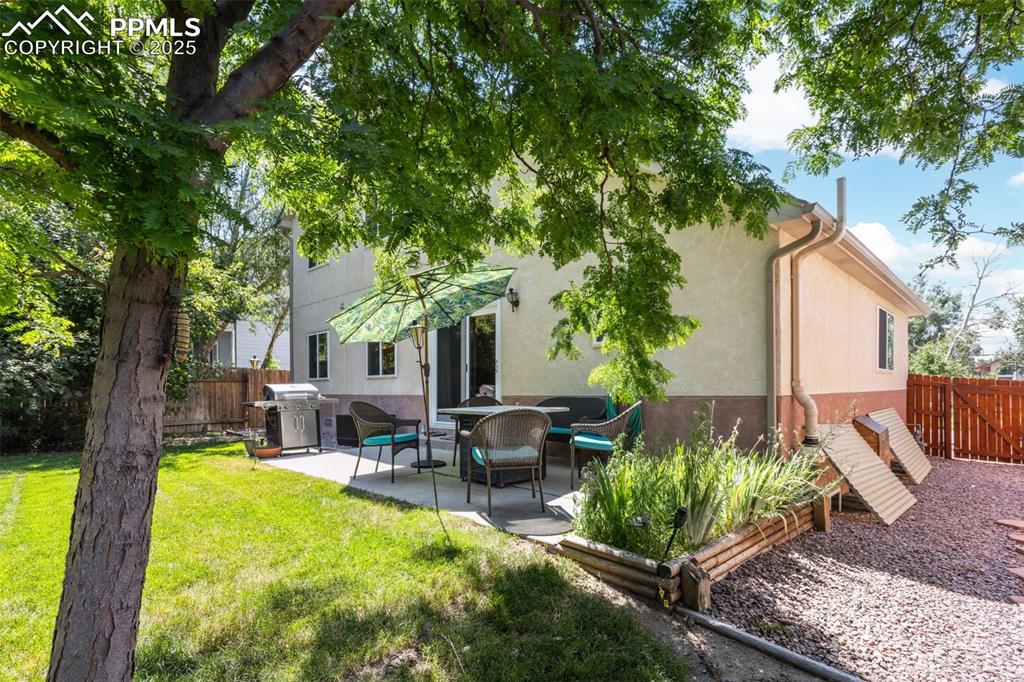
Back of property featuring stucco siding, a patio area, and a fenced backyard
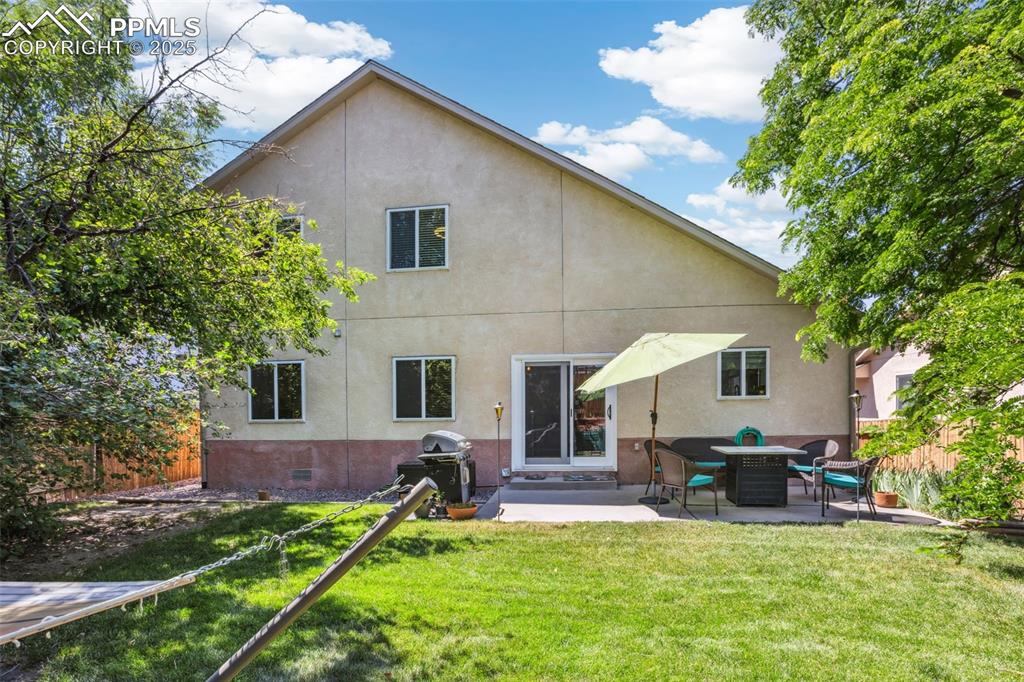
Back of house with stucco siding, a patio, and crawl space
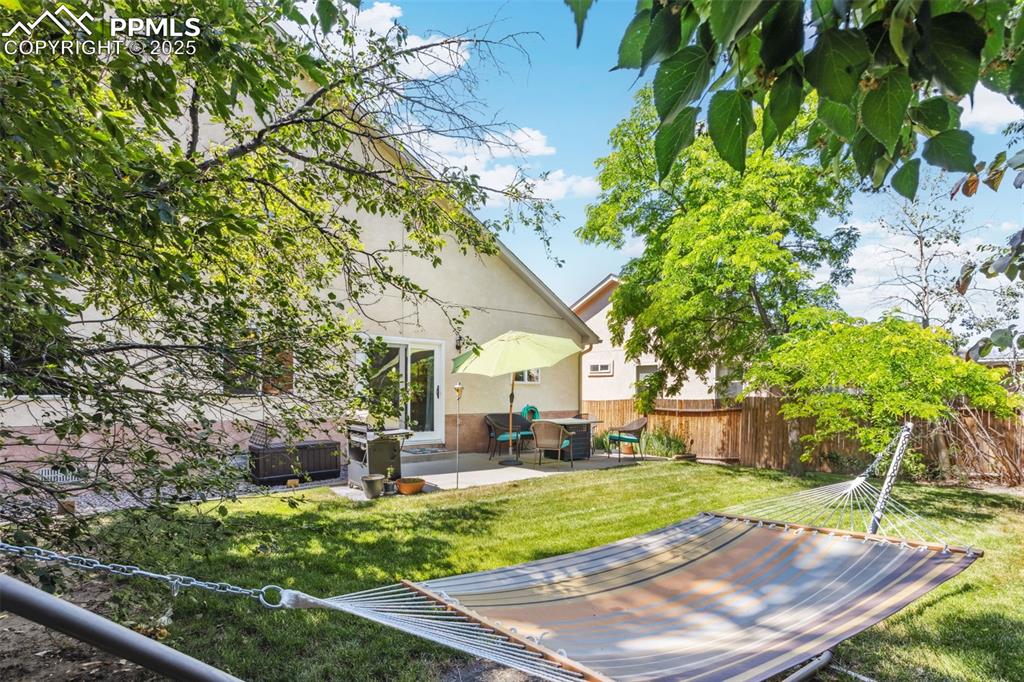
Fenced backyard featuring a patio
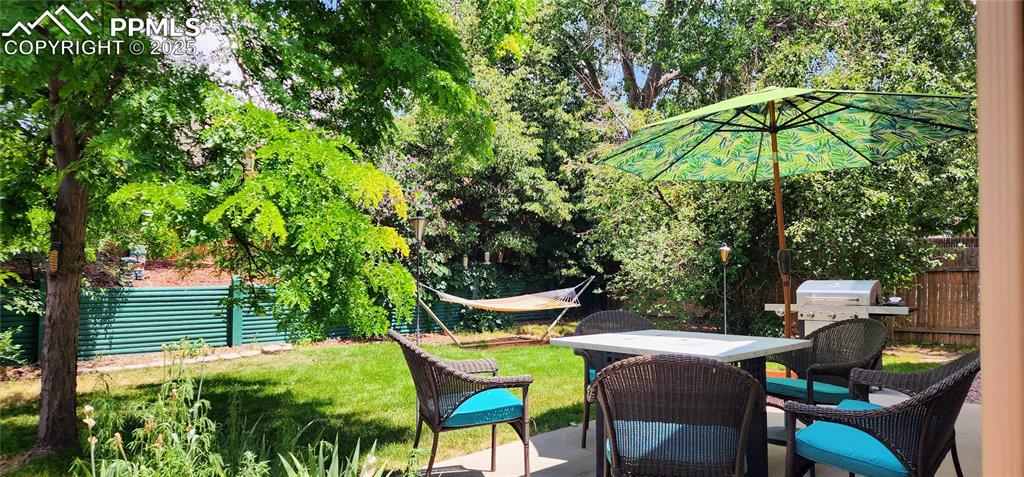
Fenced backyard featuring outdoor dining area, a patio, and grilling area
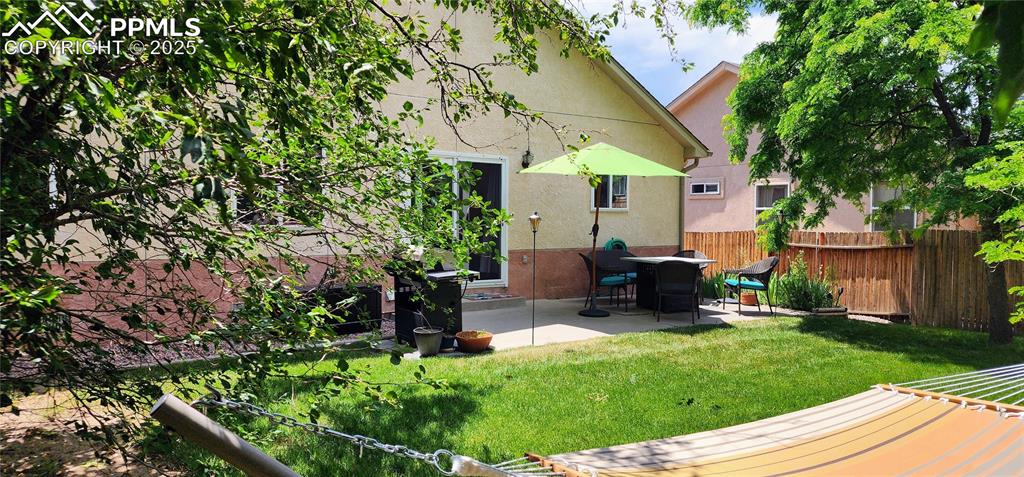
View of yard featuring a patio and a wooden deck
Disclaimer: The real estate listing information and related content displayed on this site is provided exclusively for consumers’ personal, non-commercial use and may not be used for any purpose other than to identify prospective properties consumers may be interested in purchasing.