2909 Del Mar Circle, Colorado Springs, CO, 80910
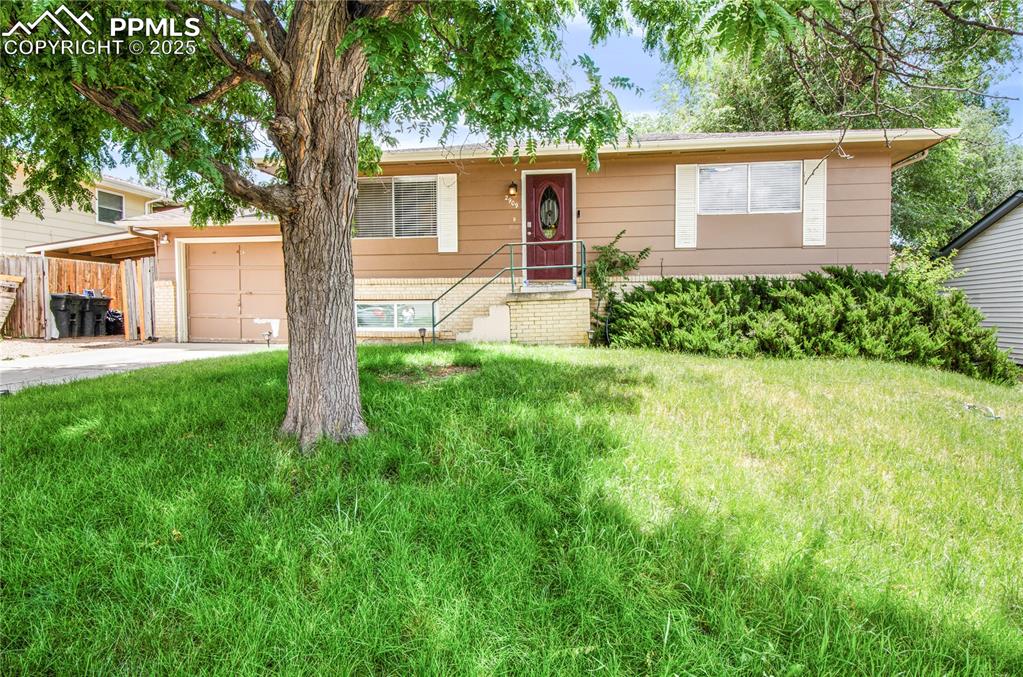
Ranch-style house with a garage, a front yard, and concrete driveway
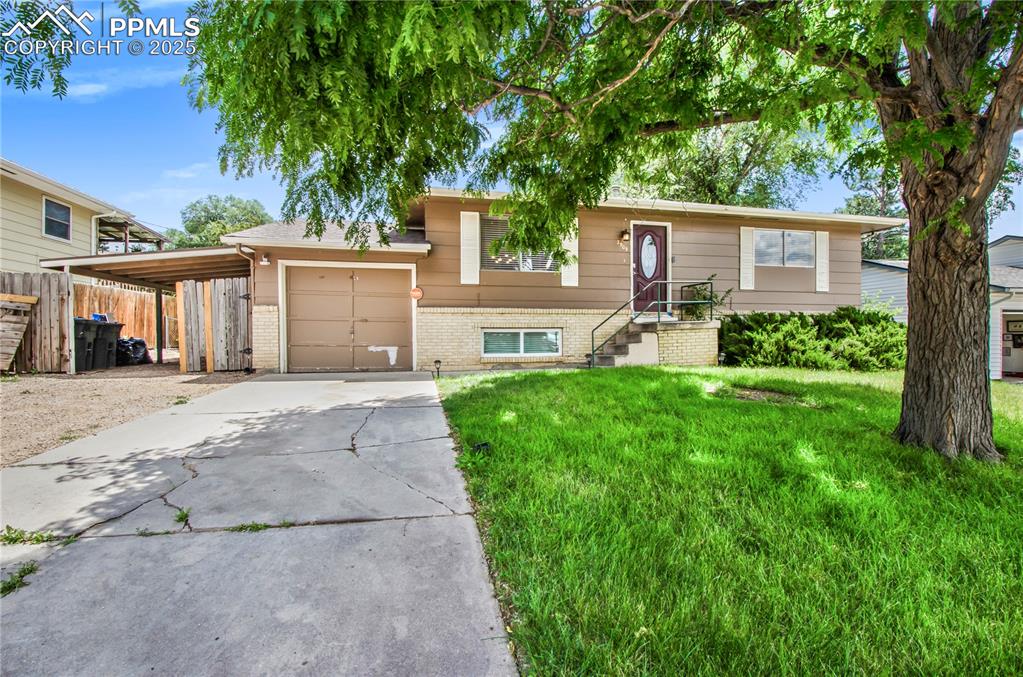
Ranch home with concrete driveway, a garage, and brick siding
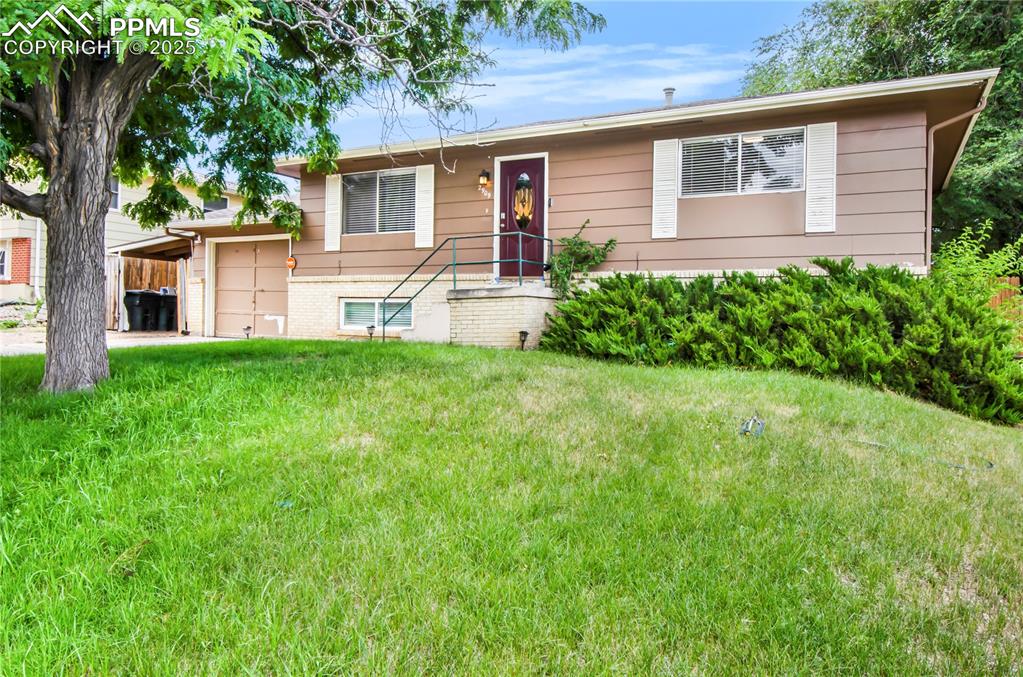
View of front of house with a front yard and a garage
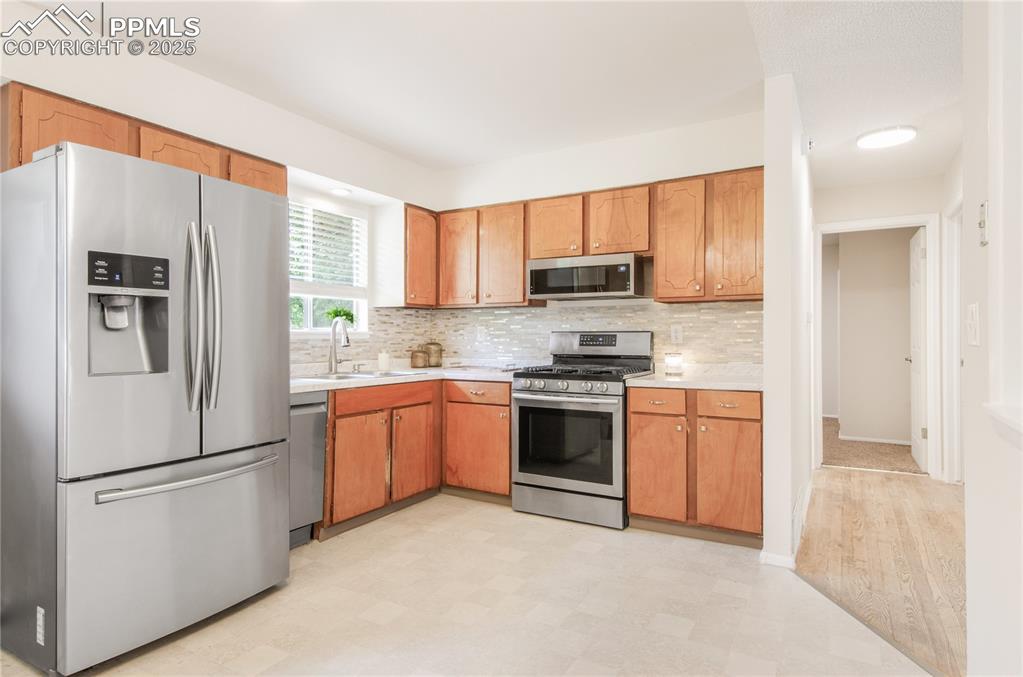
Kitchen featuring appliances with stainless steel finishes, light countertops, decorative backsplash, and light floors
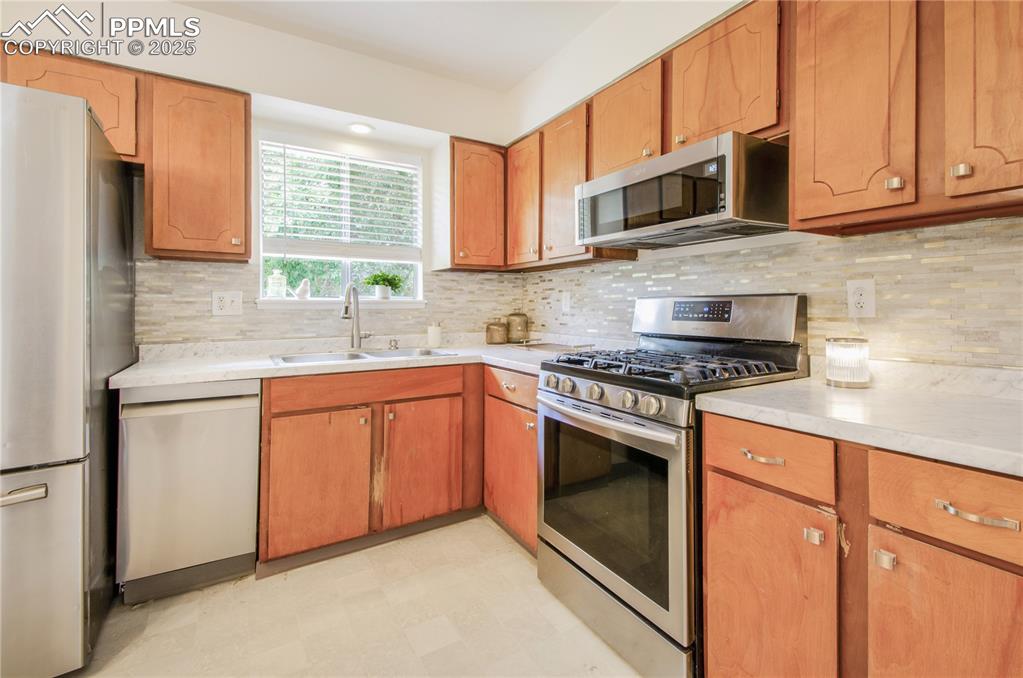
Kitchen with stainless steel appliances, light floors, light countertops, decorative backsplash, and brown cabinetry
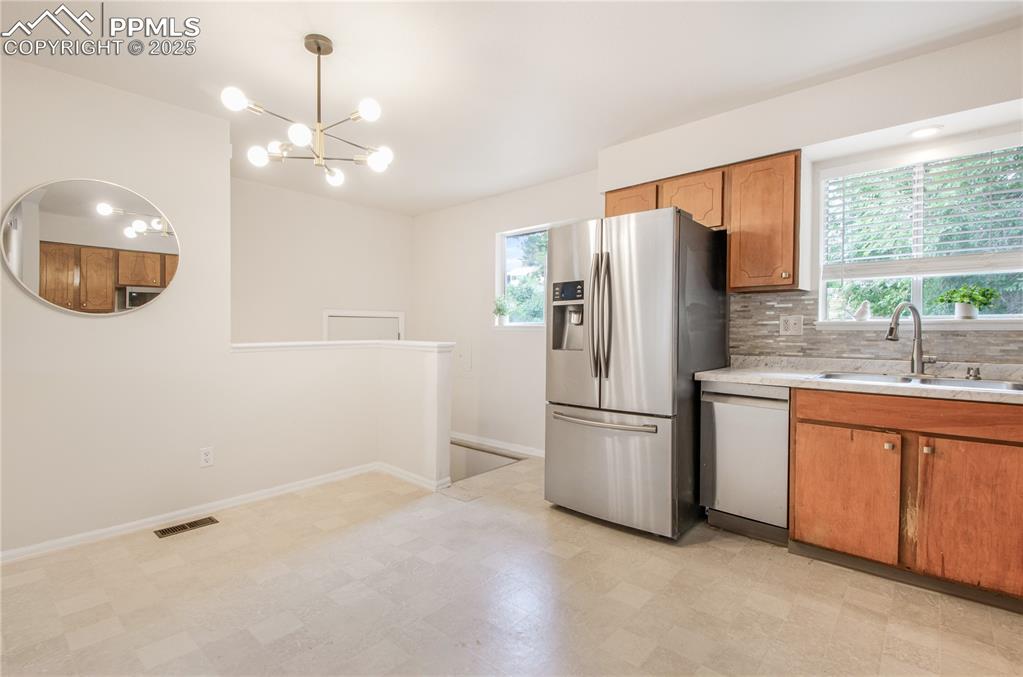
Kitchen with stainless steel fridge, white dishwasher, light countertops, backsplash, and light floors
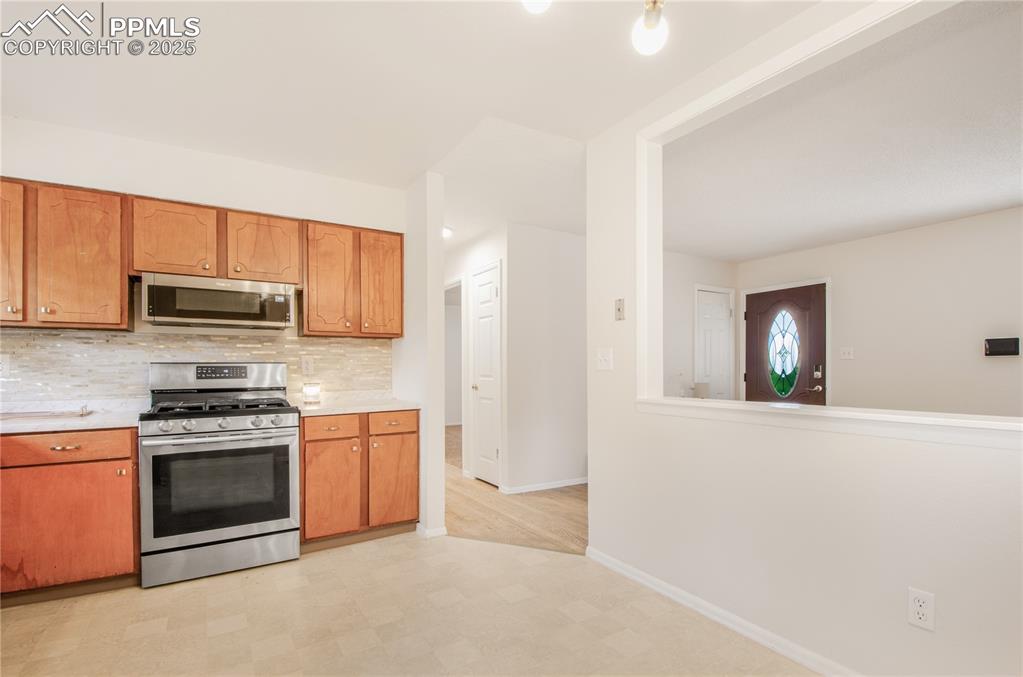
Kitchen with appliances with stainless steel finishes, light flooring, light countertops, and decorative backsplash
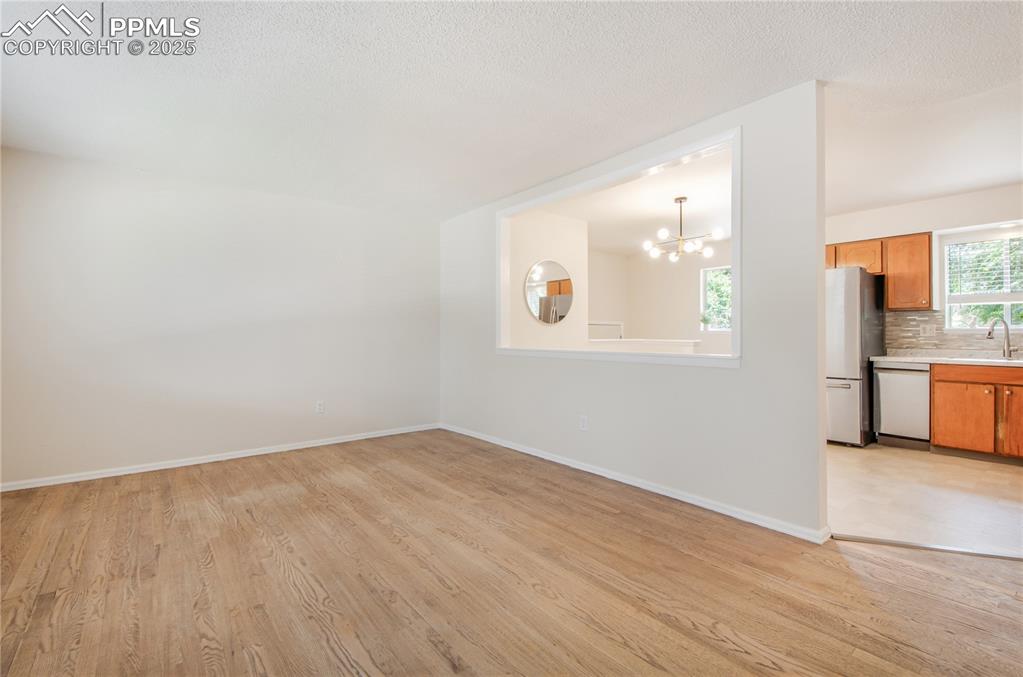
Living room with a chandelier and light wood finished floors
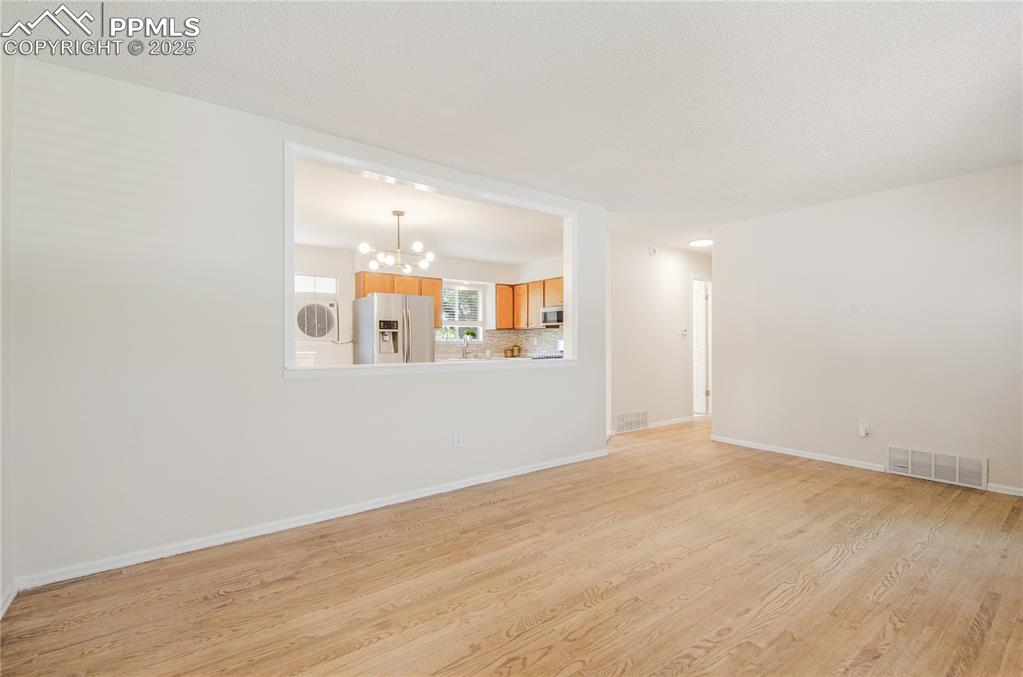
Living room featuring a chandelier and light wood-style flooring
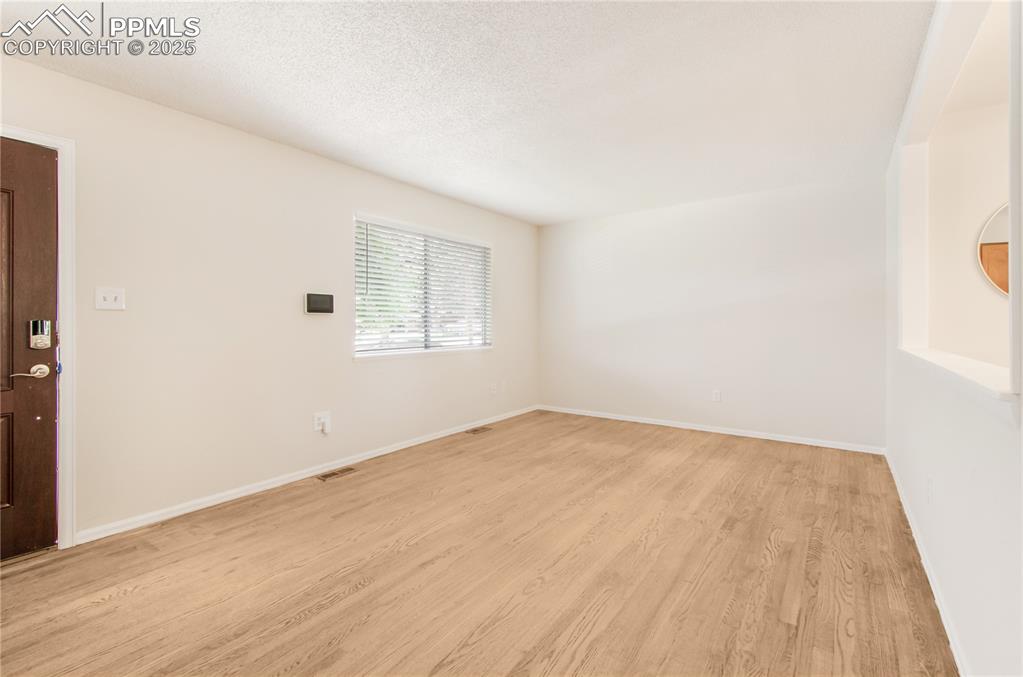
Living room with light wood-style floors and baseboards
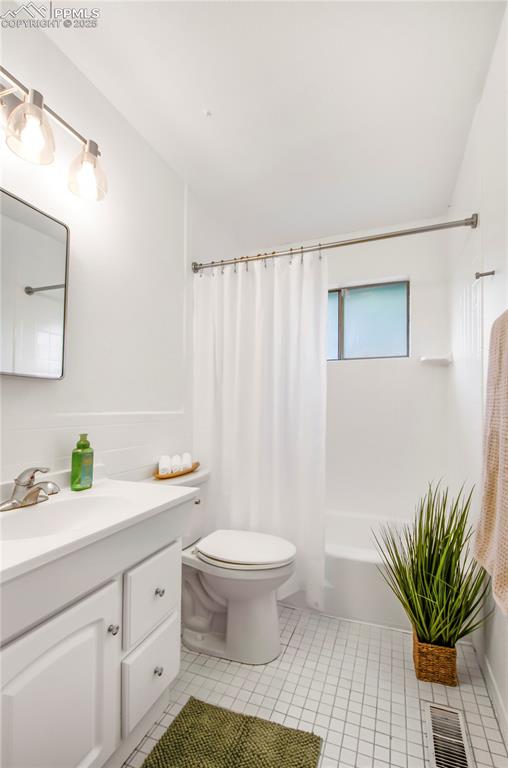
Bathroom featuring vanity, shower / bathtub combination with curtain, and tile patterned floors
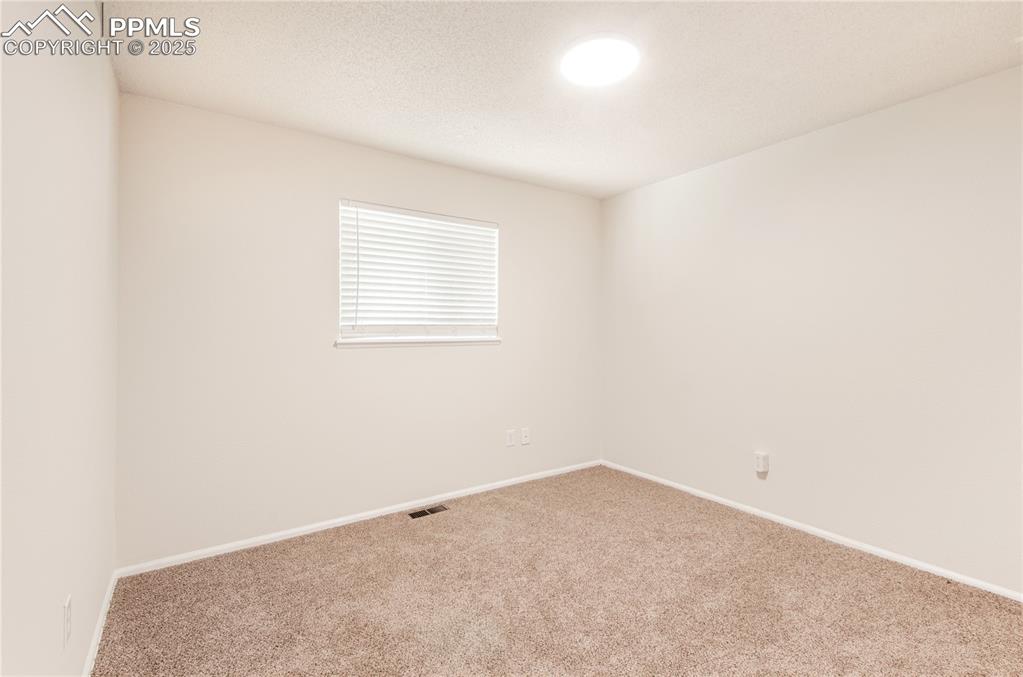
Main level bedroom room 2 with baseboards
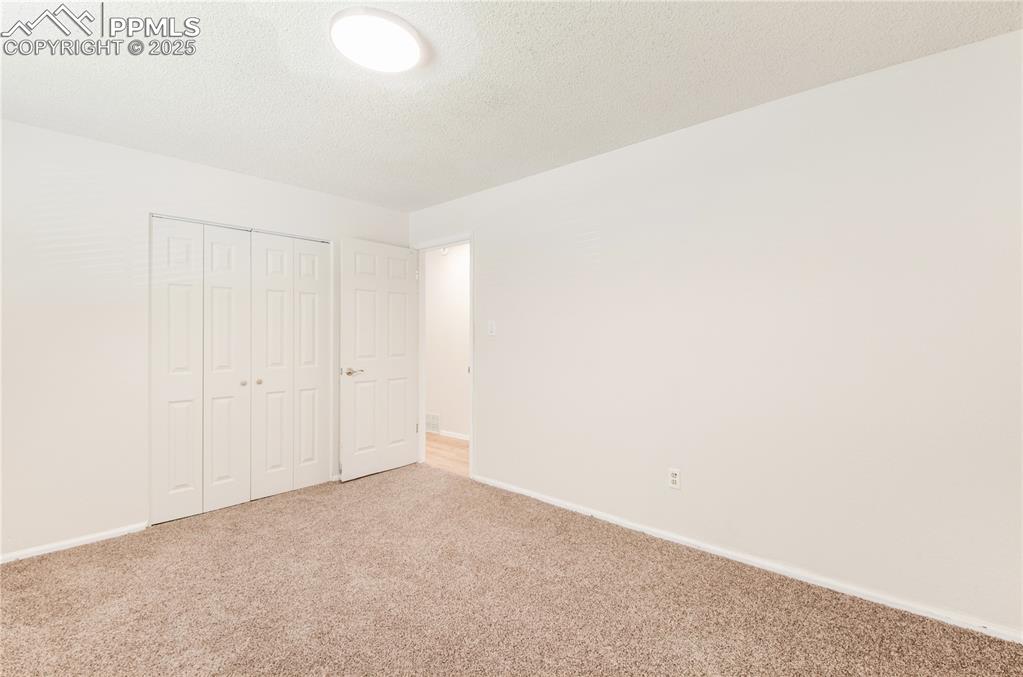
Main Level bedroom 1 featuring light carpet, a closet, and a textured ceiling
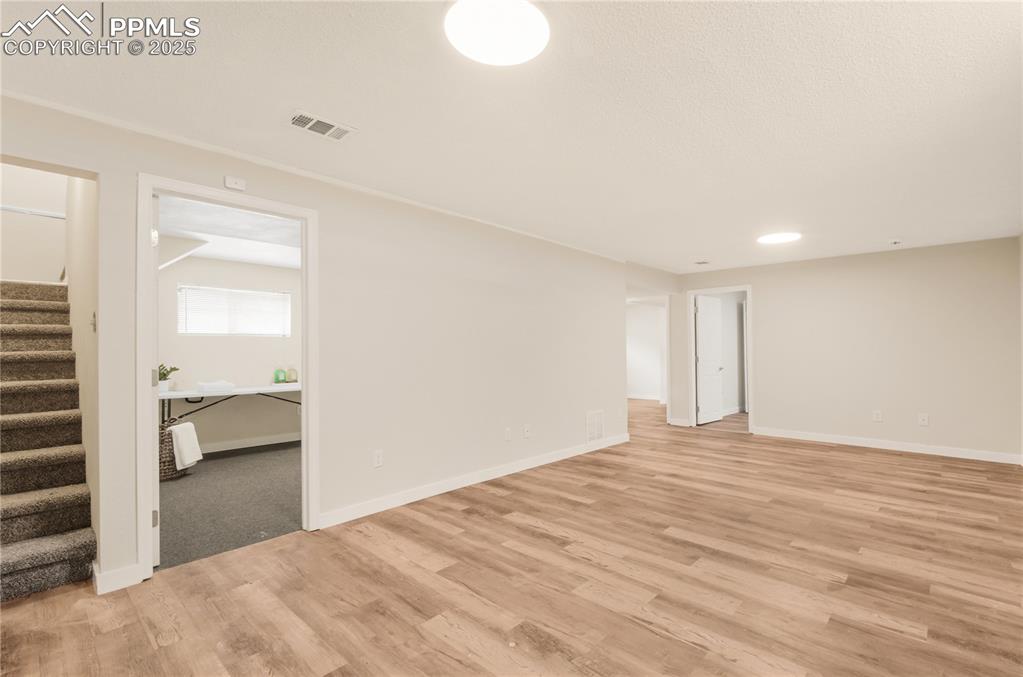
Family room with stairs and light wood-style floors
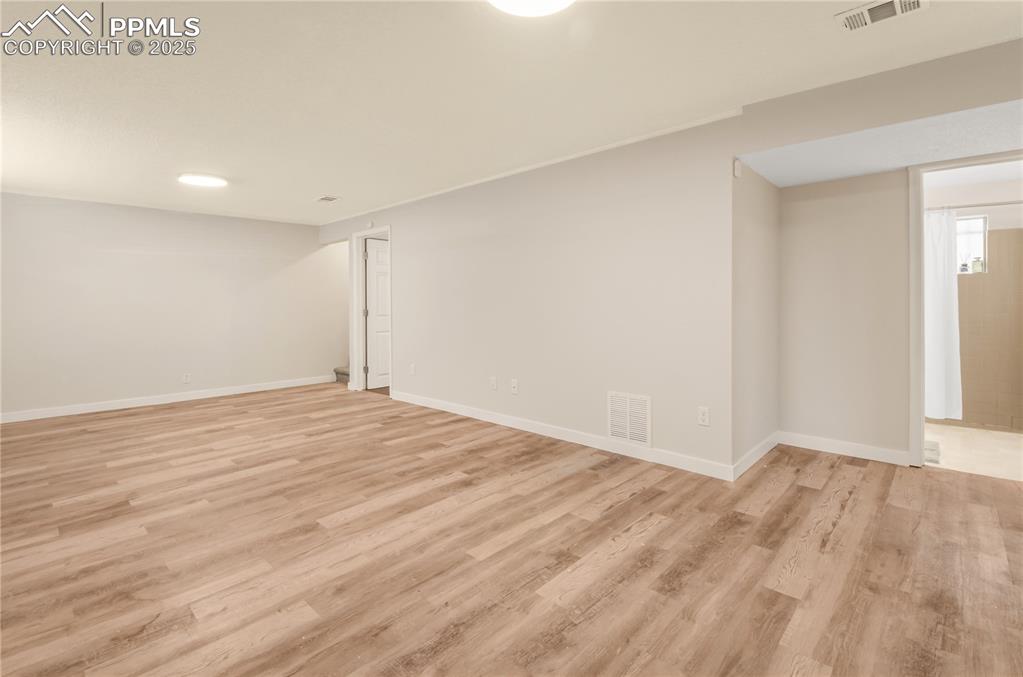
Family room featuring light wood-style flooring
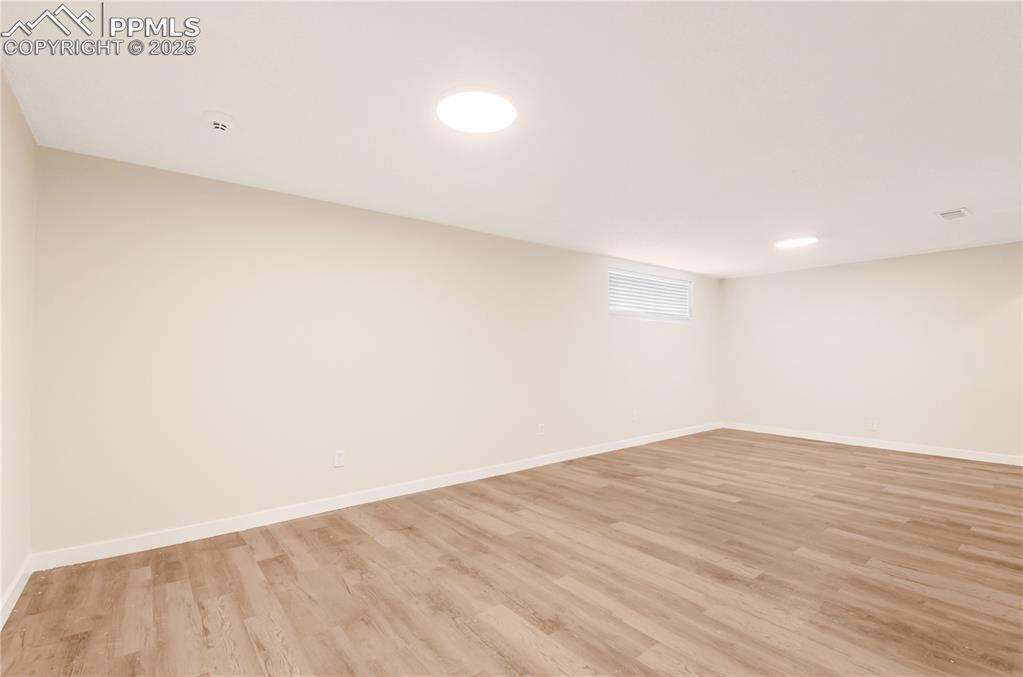
cwith light wood finished floors and baseboards
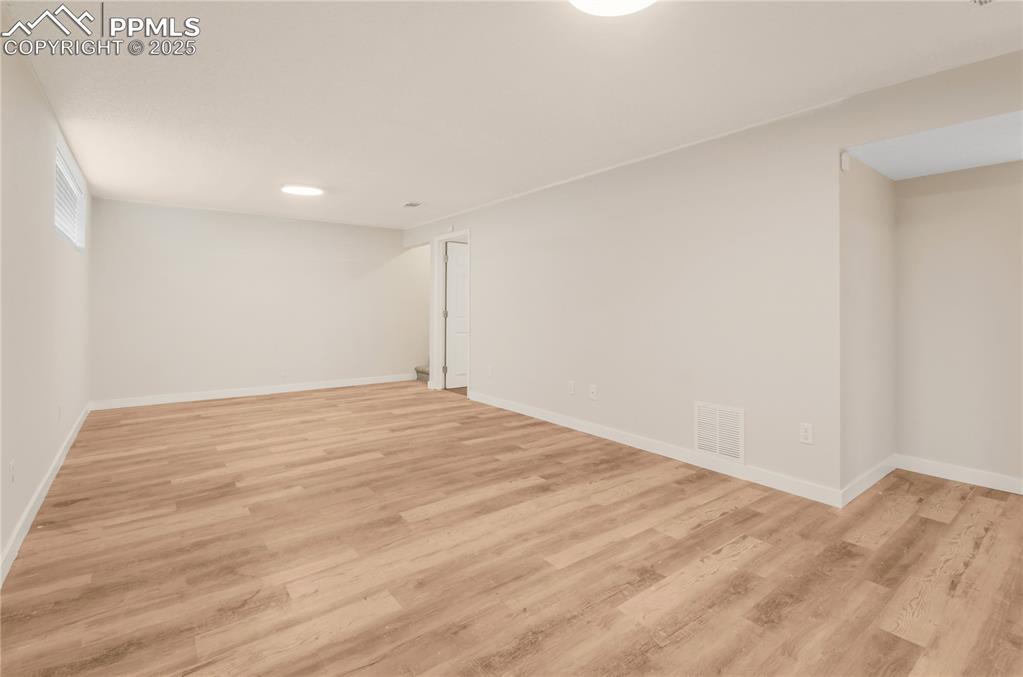
Family room featuring light wood-type flooring and baseboards
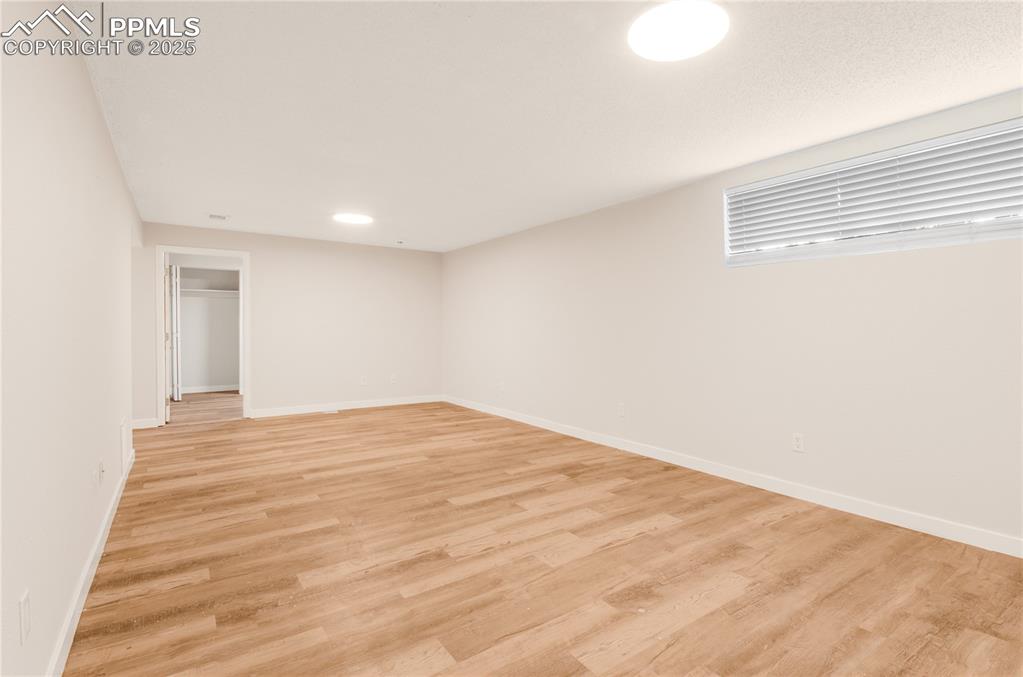
Family room area with light wood-style flooring
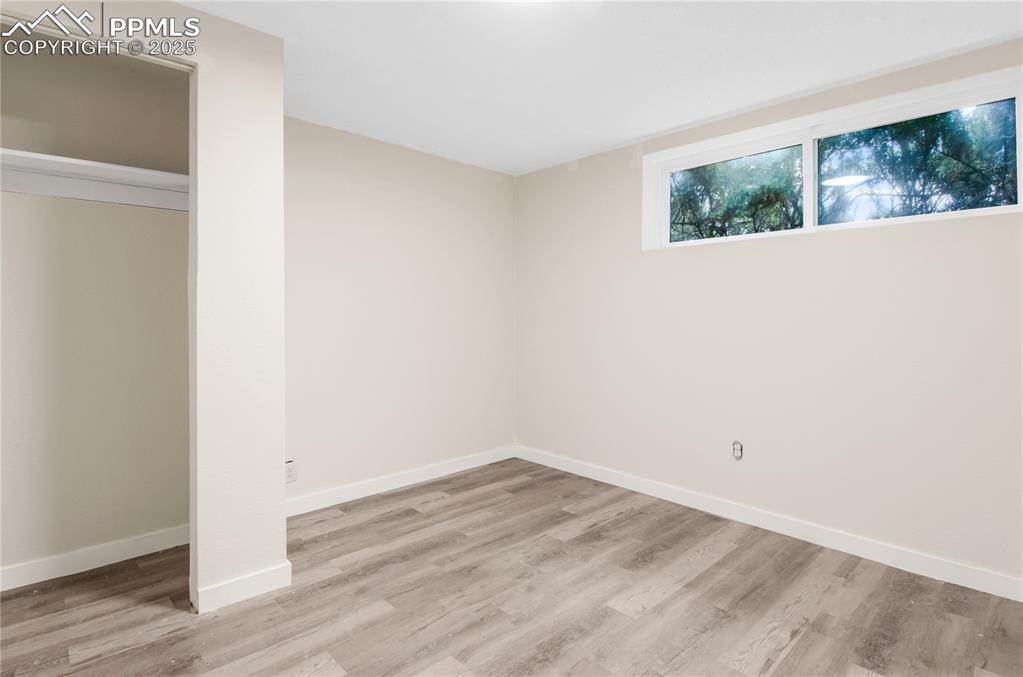
Basement bedroom 1 featuring wood finished floors and baseboards
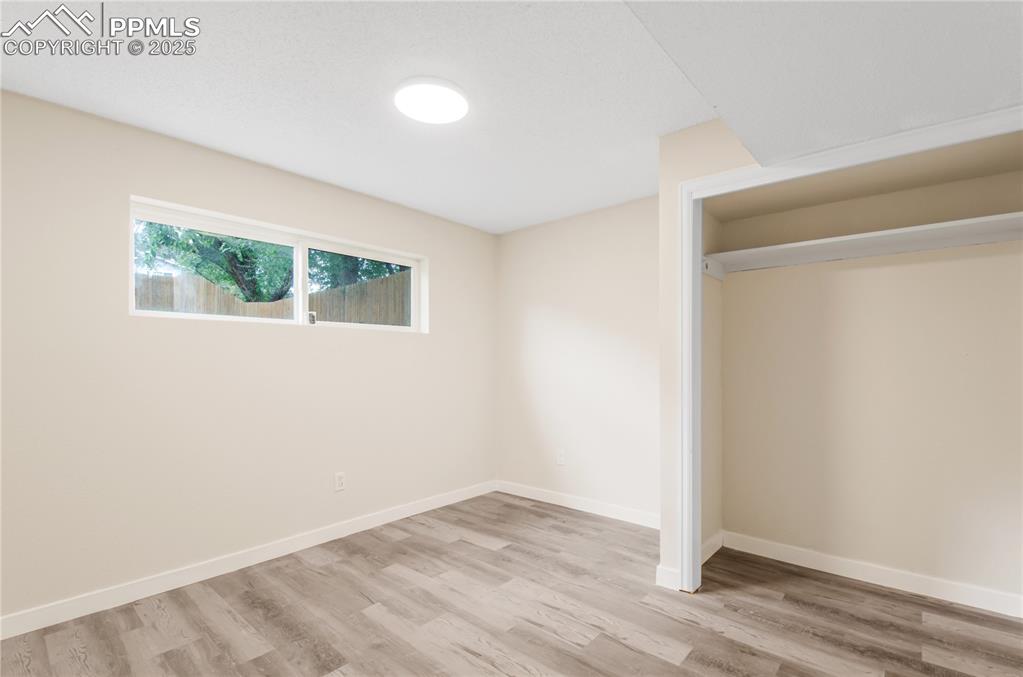
Basement bedroom 2 featuring light wood-style flooring and baseboards
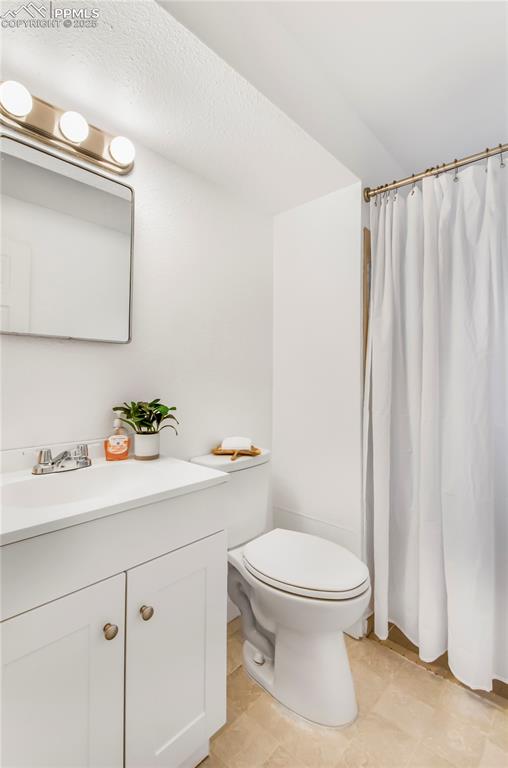
Full bathroom featuring vanity and curtained shower
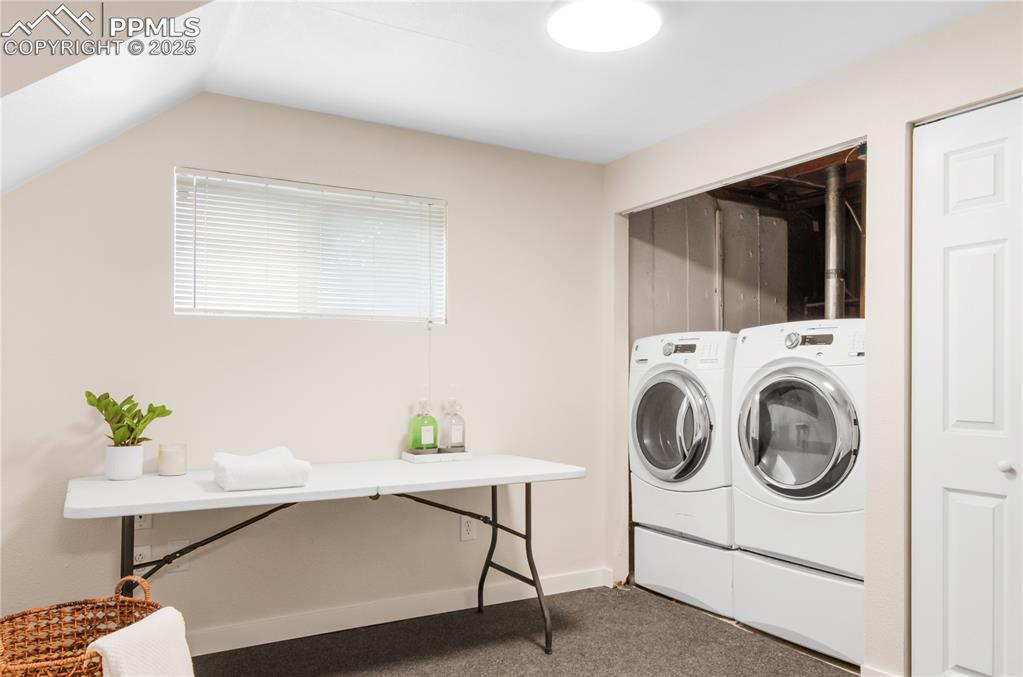
Washroom with carpet washer & Dryer
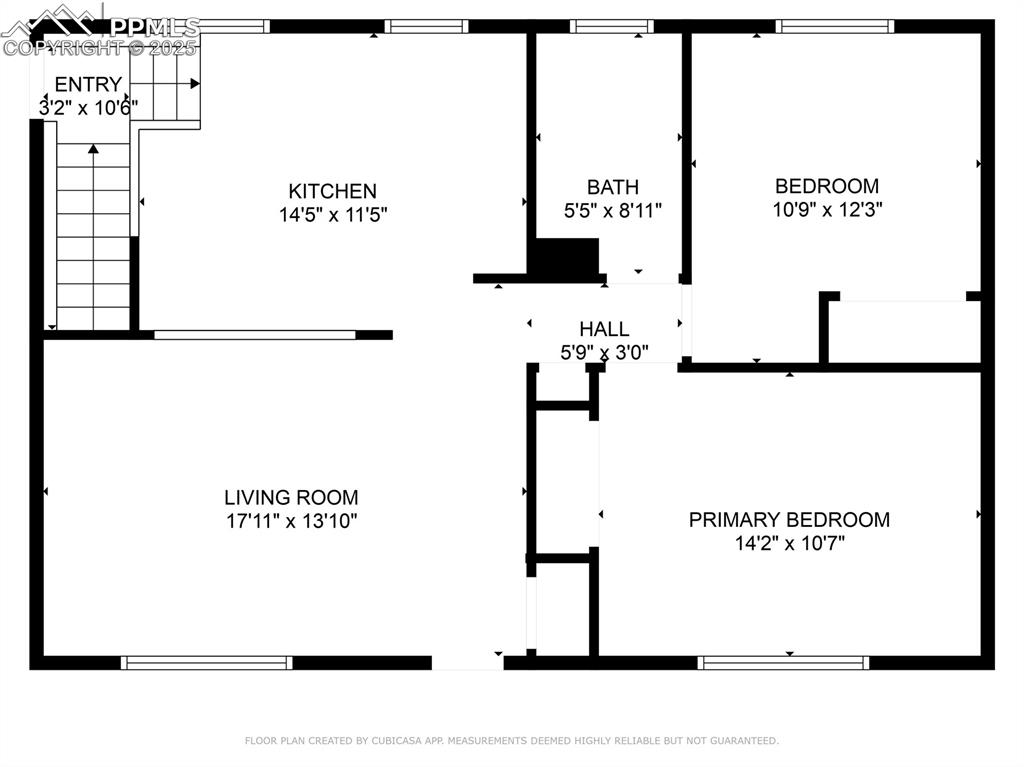
Main floor plan
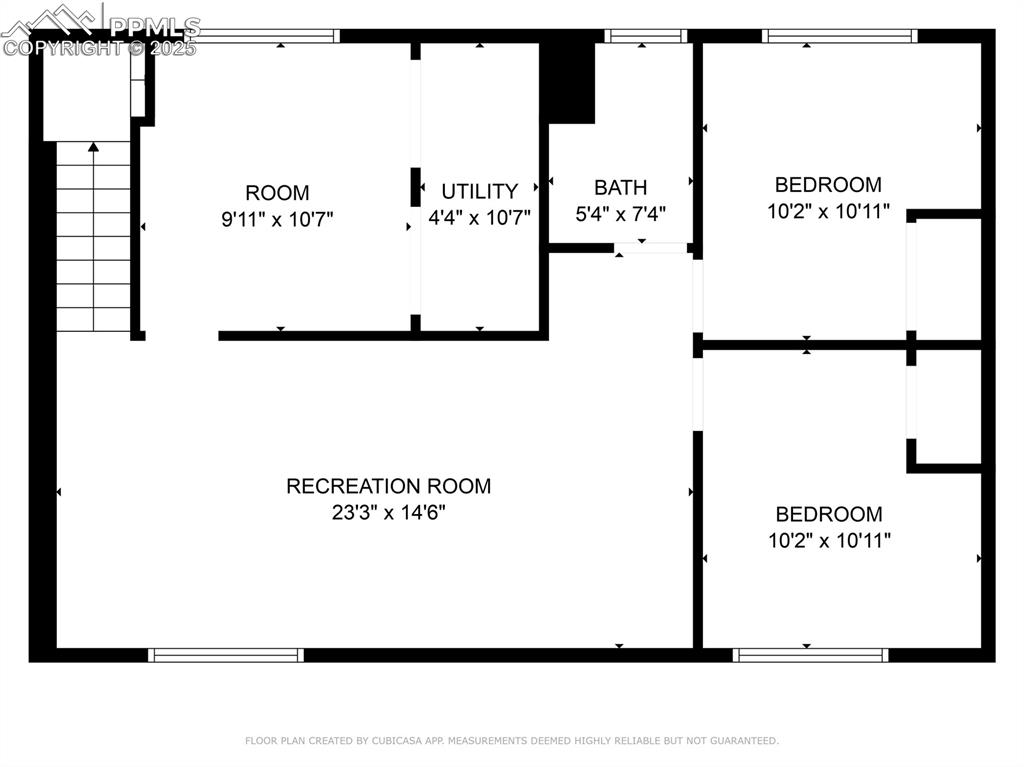
Basement floor plan
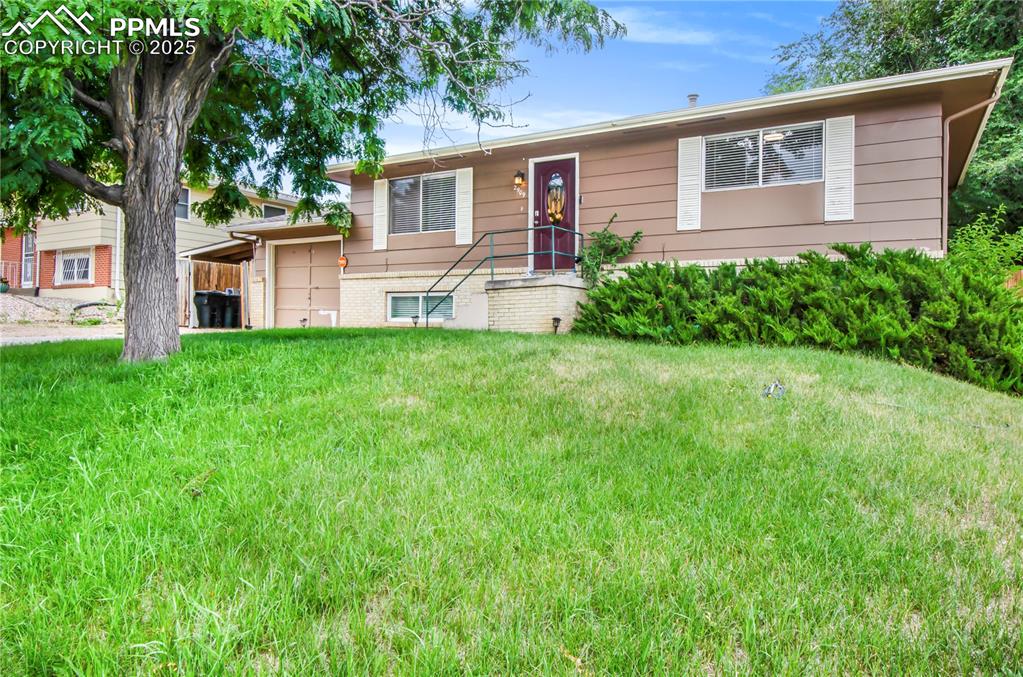
View of front facade featuring an attached garage and a front lawn
Disclaimer: The real estate listing information and related content displayed on this site is provided exclusively for consumers’ personal, non-commercial use and may not be used for any purpose other than to identify prospective properties consumers may be interested in purchasing.