819 Skyway Boulevard, Colorado Springs, CO, 80905
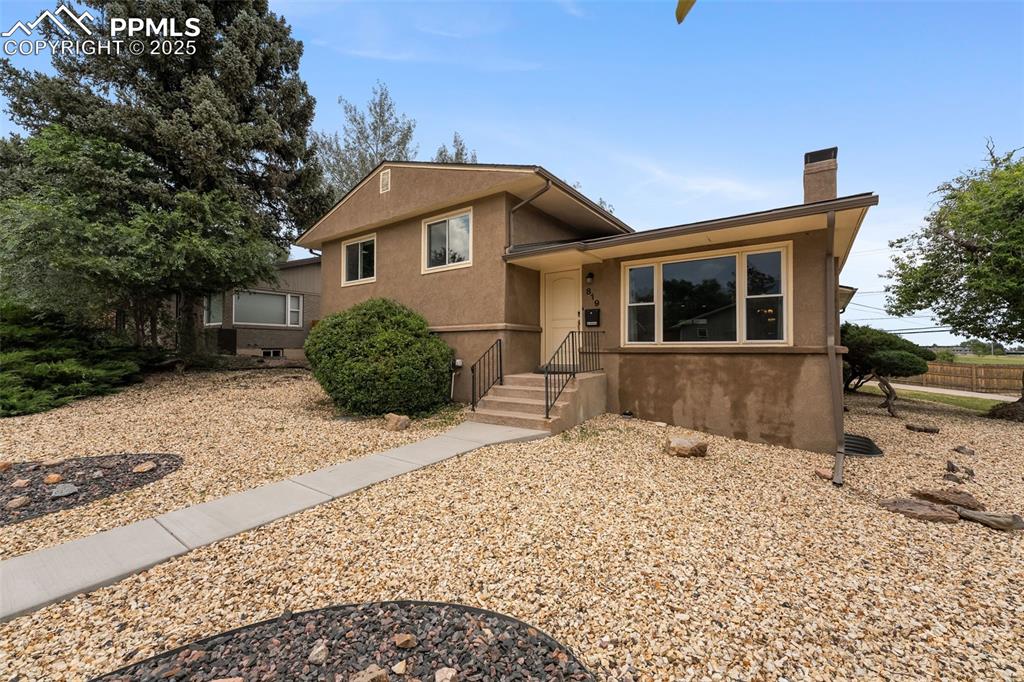
Split level home with a chimney and stucco siding
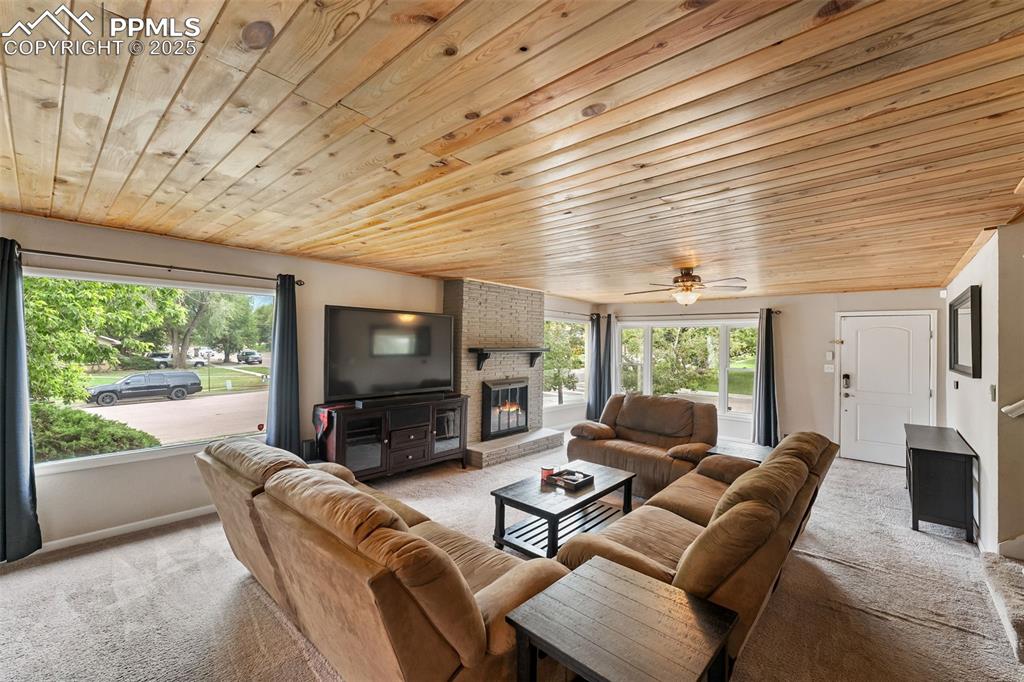
Living area with light carpet, healthy amount of natural light, wooden ceiling, and a brick fireplace
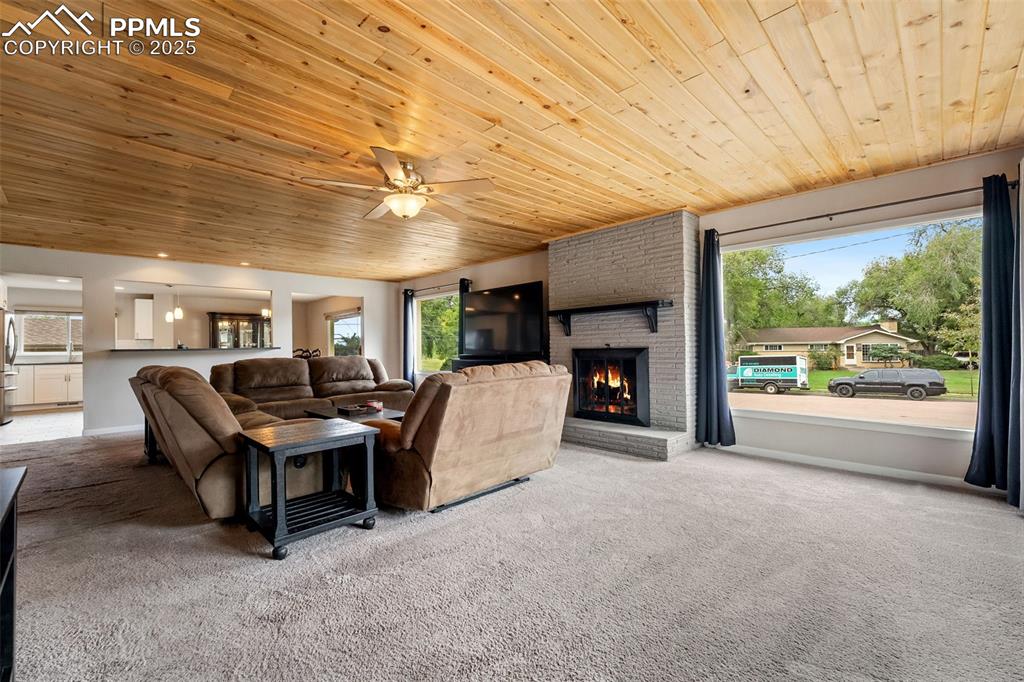
Living area featuring carpet floors, wood ceiling, ceiling fan, and a fireplace
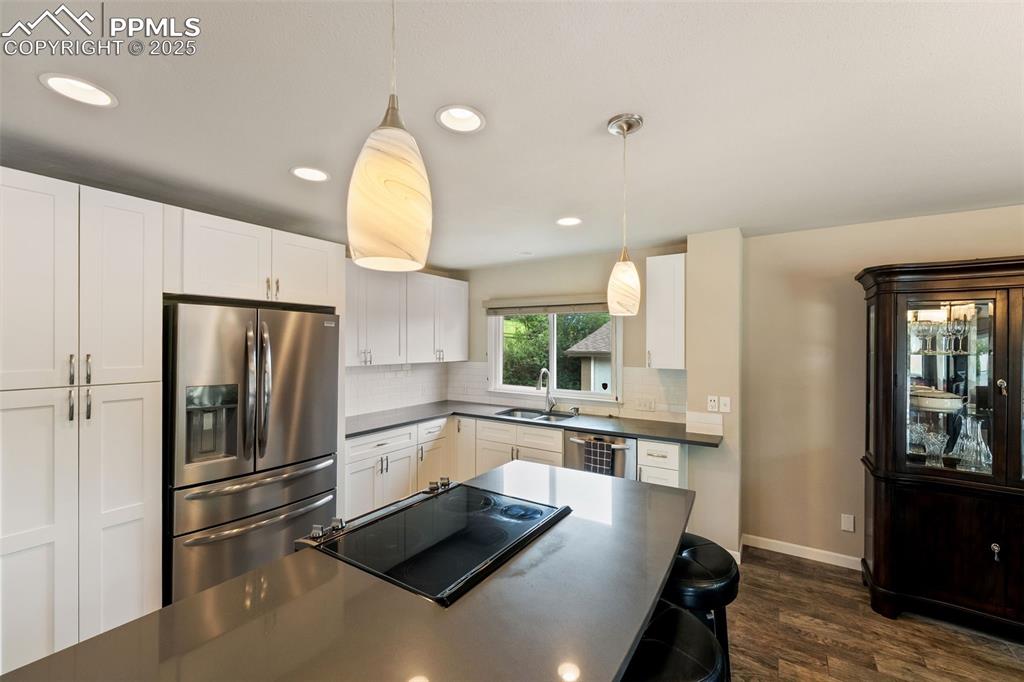
Kitchen featuring stainless steel fridge with ice dispenser, dark countertops, dark wood finished floors, tasteful backsplash, and beverage cooler
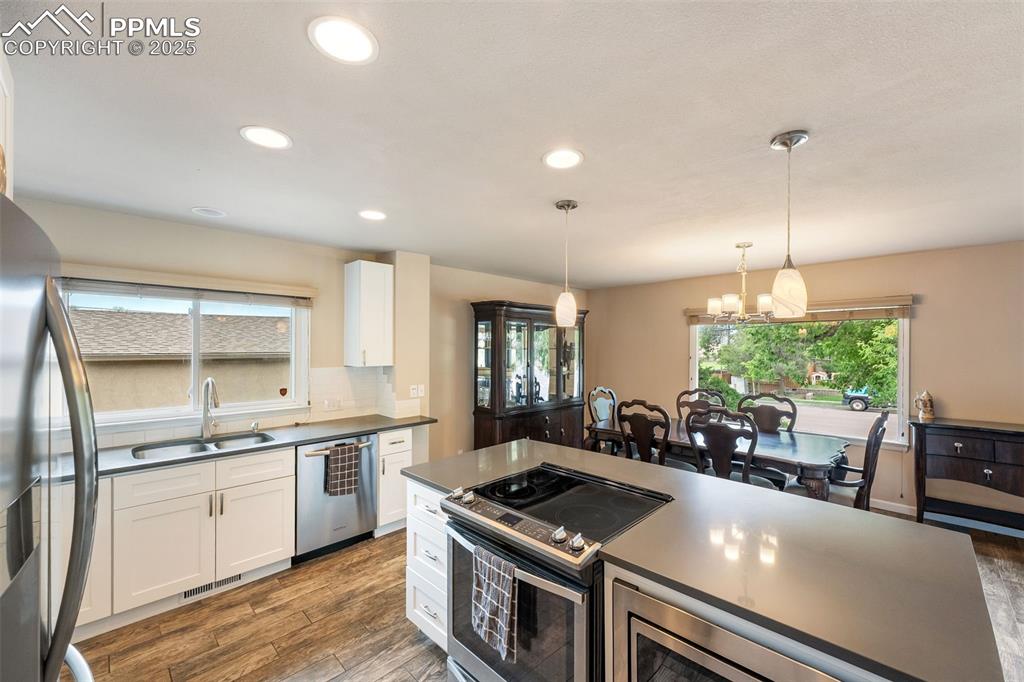
Kitchen with stainless steel appliances, dark countertops, wood finished floors, white cabinets, and a chandelier
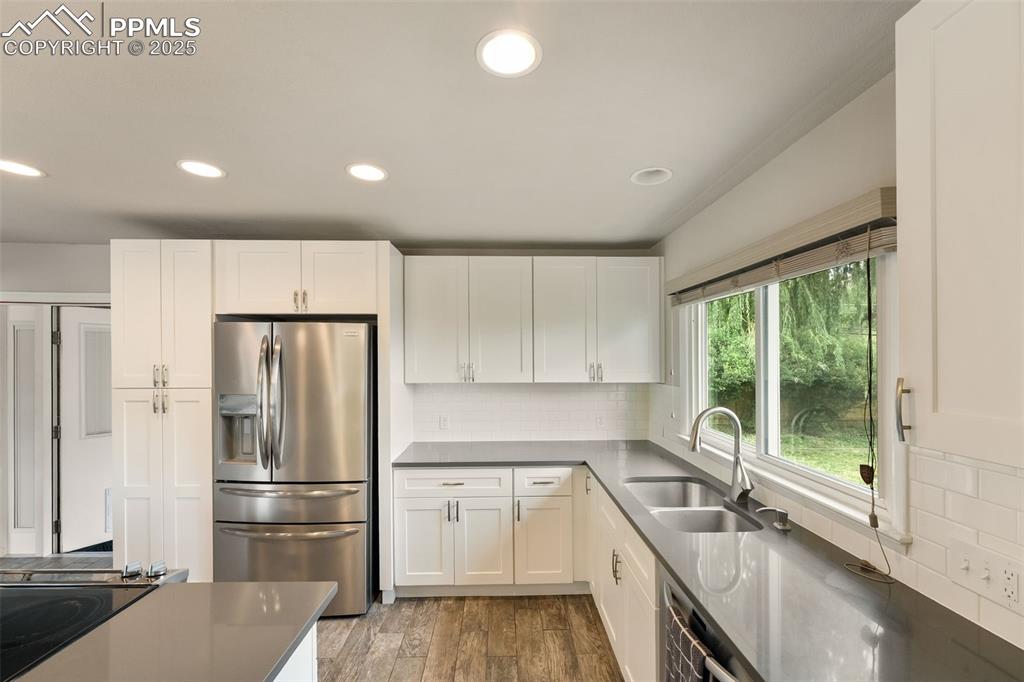
Kitchen with stainless steel refrigerator with ice dispenser, white cabinets, recessed lighting, wood finished floors, and decorative backsplash
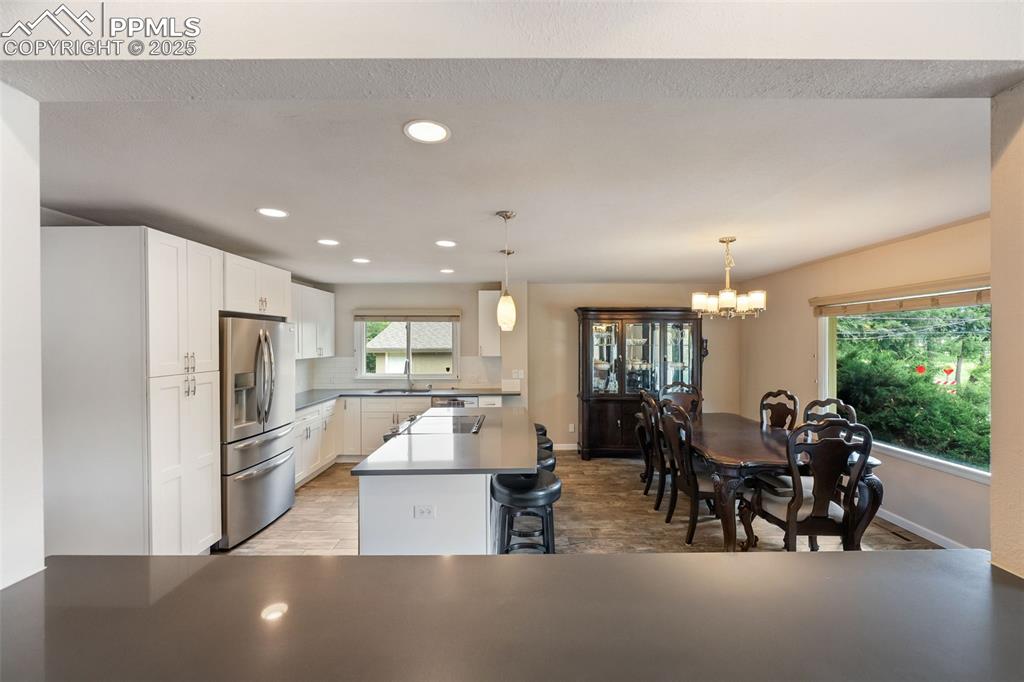
Kitchen featuring stainless steel fridge, light wood finished floors, white cabinets, a chandelier, and a center island
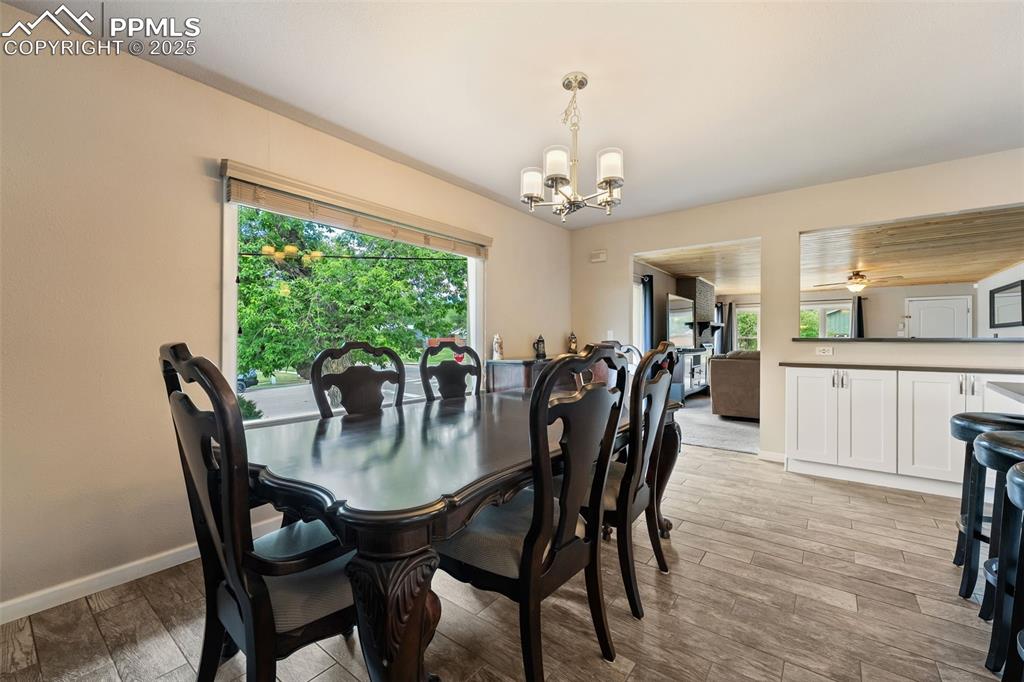
Dining space featuring a chandelier and light wood-style floors
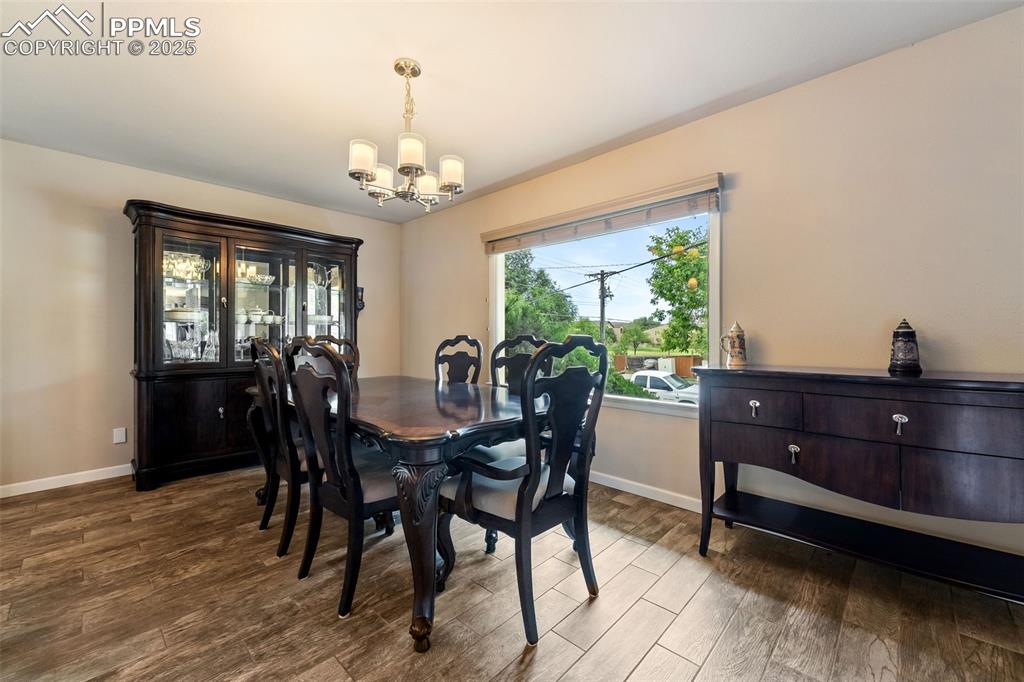
Dining room featuring a chandelier and wood finished floors
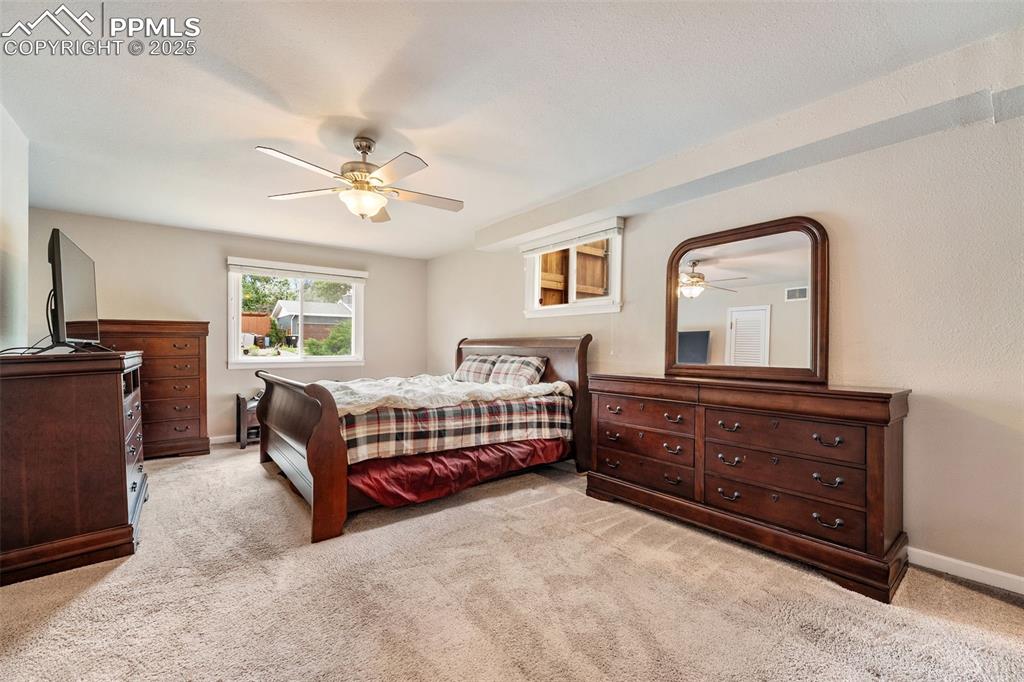
Bedroom featuring light colored carpet and ceiling fan
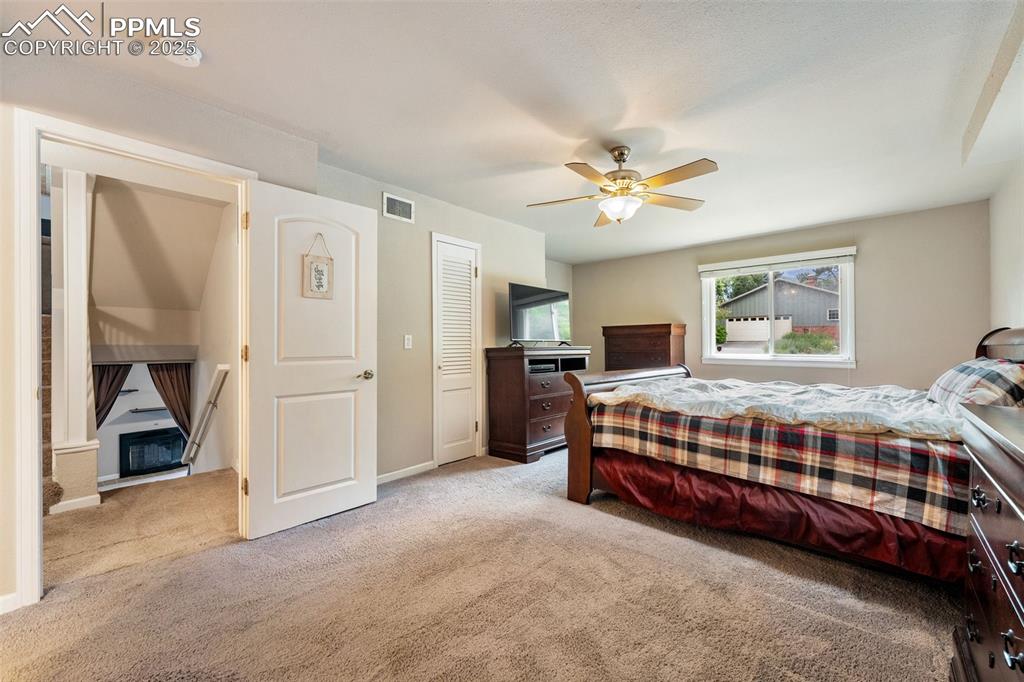
Carpeted bedroom with a ceiling fan and baseboards
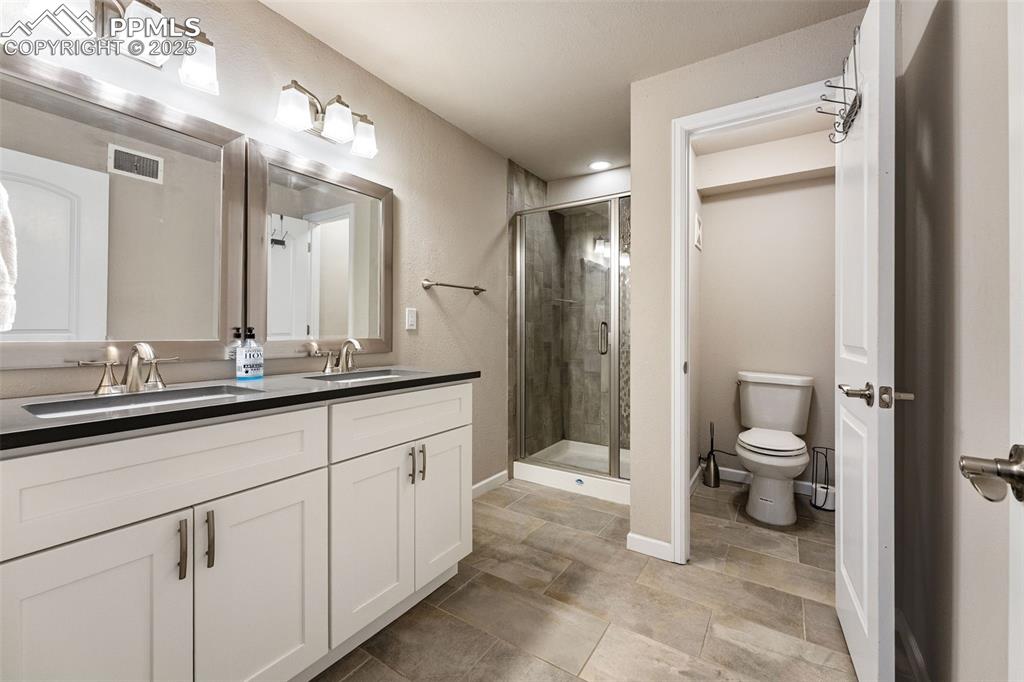
Full bathroom with double vanity, a stall shower, and stone finish floors
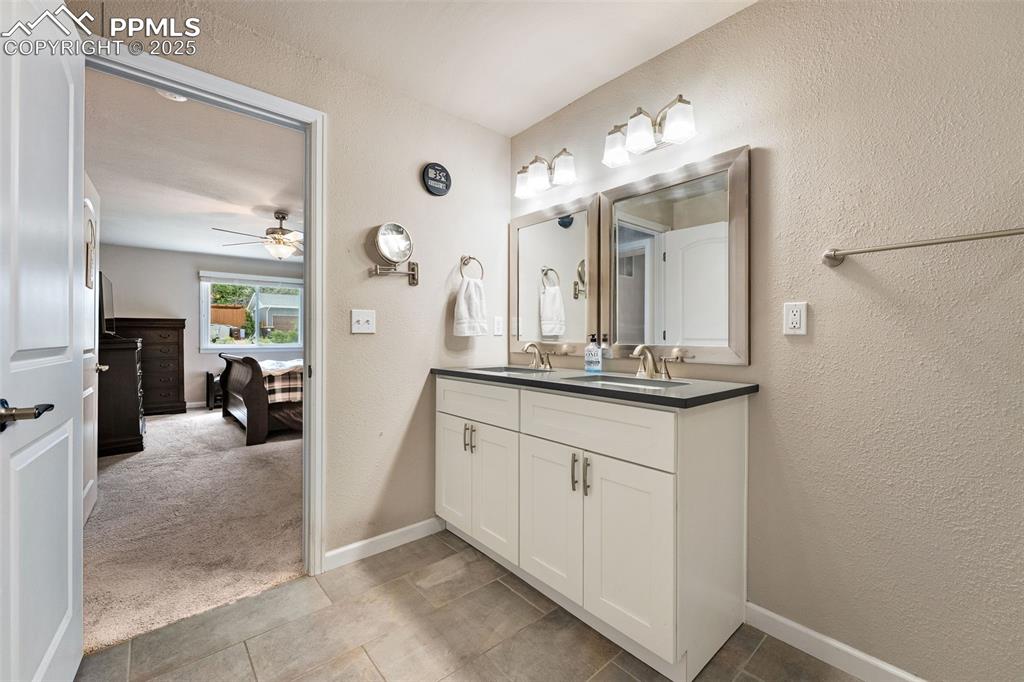
Full bathroom featuring double vanity, a ceiling fan, a textured wall, and tile patterned flooring
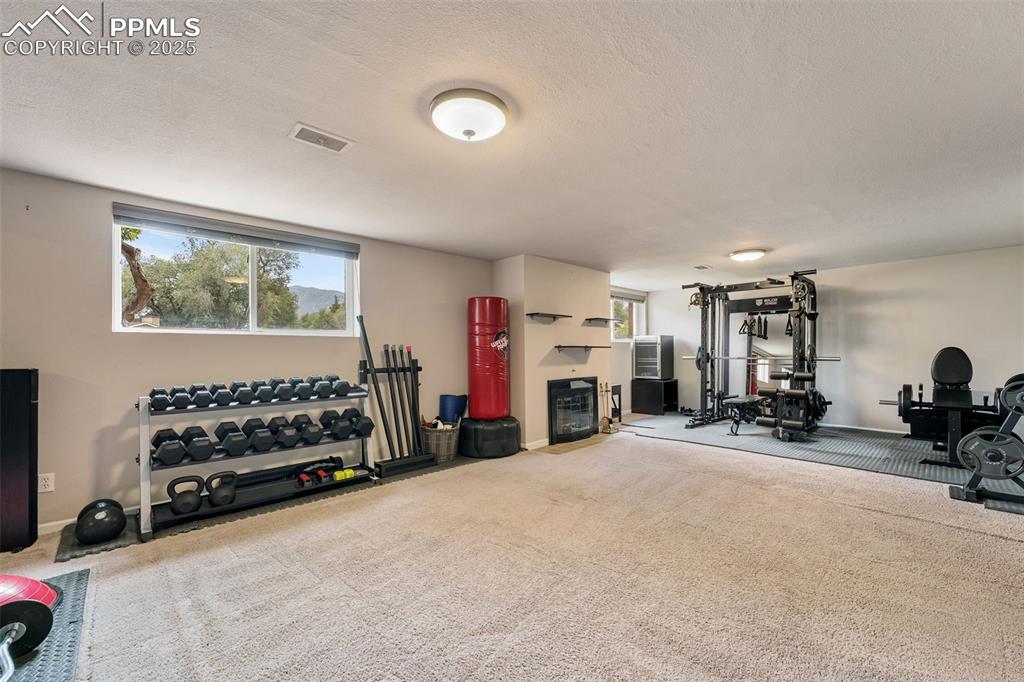
Workout area with carpet flooring, healthy amount of natural light, and a textured ceiling
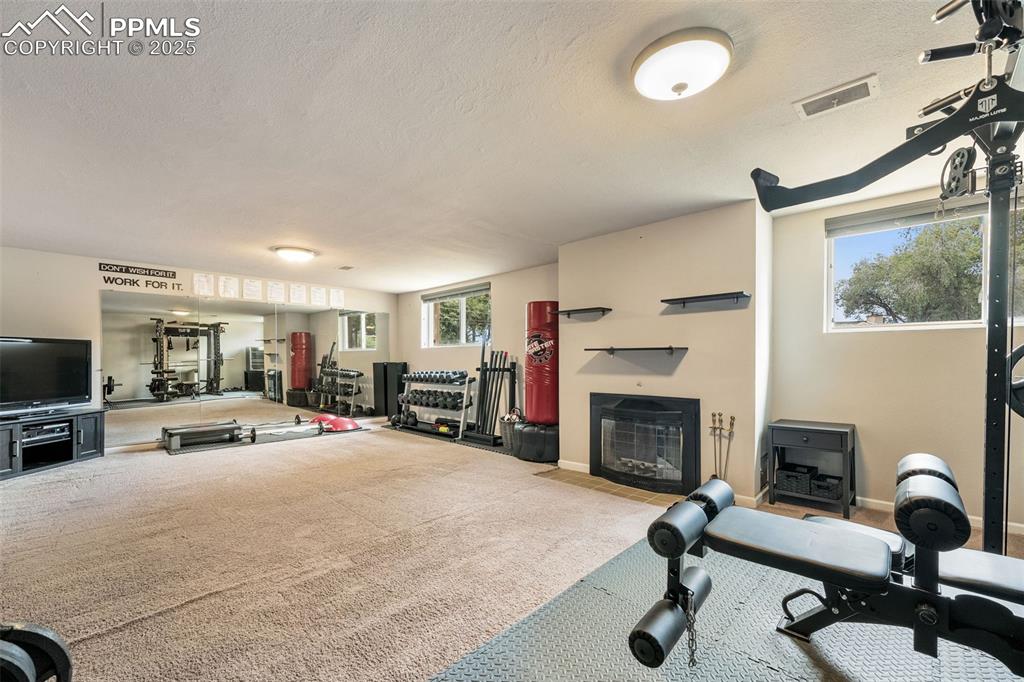
Workout room featuring carpet flooring, a textured ceiling, and a fireplace with flush hearth
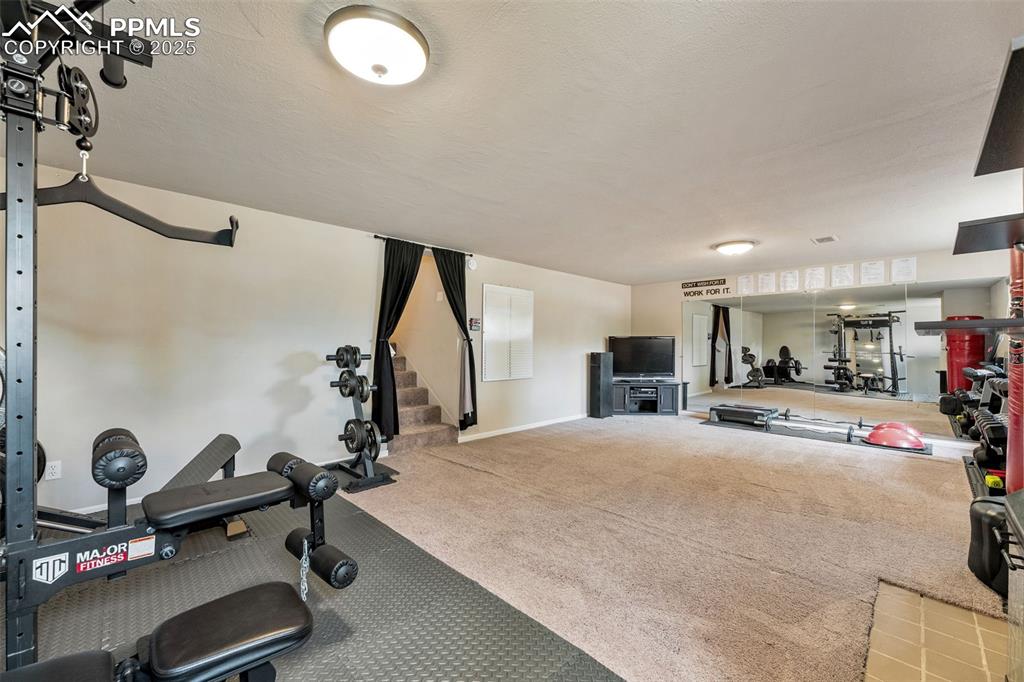
Workout area featuring carpet floors and baseboards
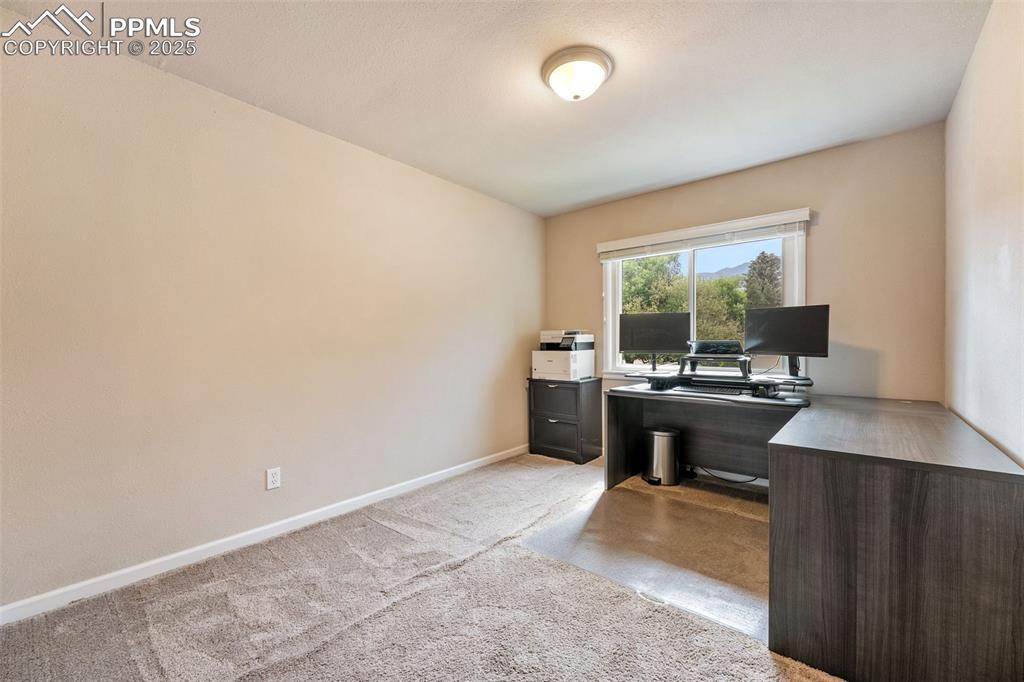
Home office with light colored carpet and baseboards
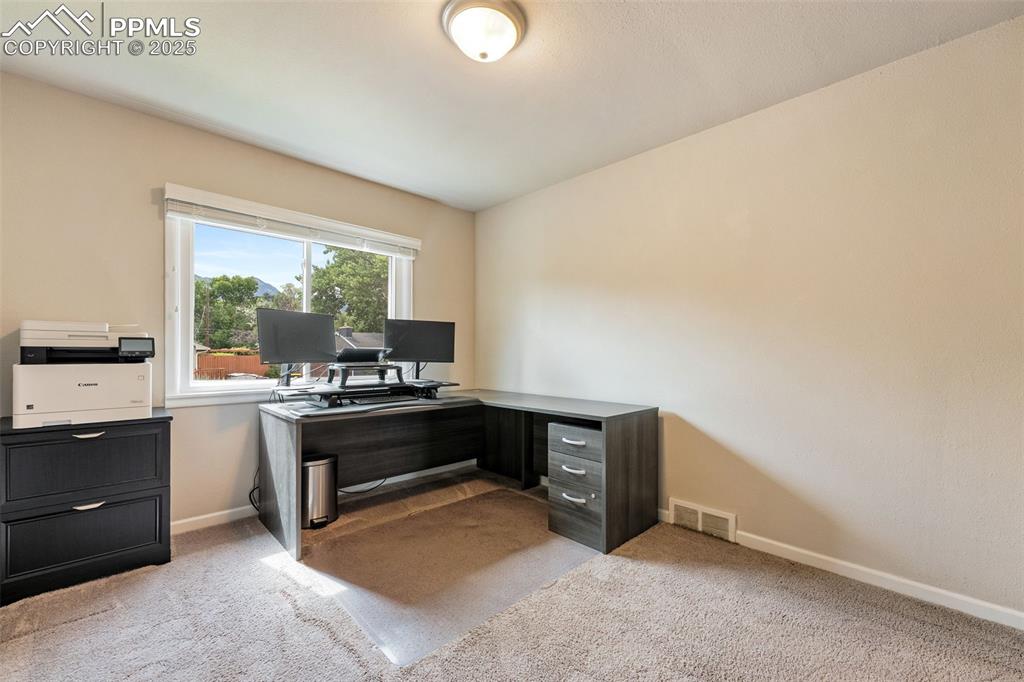
Home office with light colored carpet

Carpeted bedroom featuring baseboards
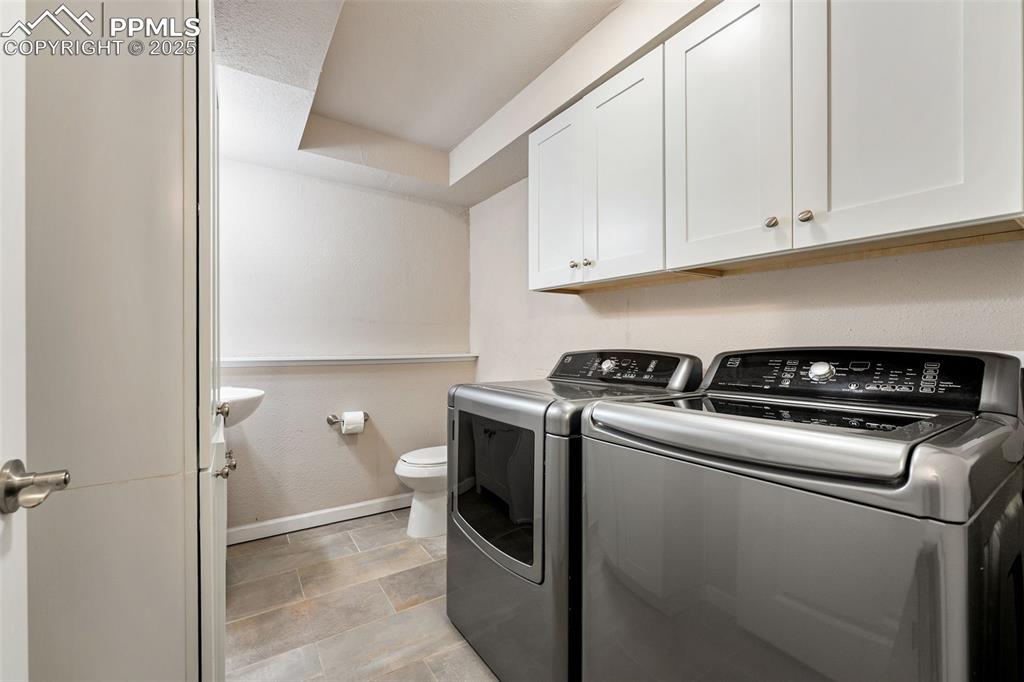
Washroom featuring washing machine and clothes dryer and baseboards
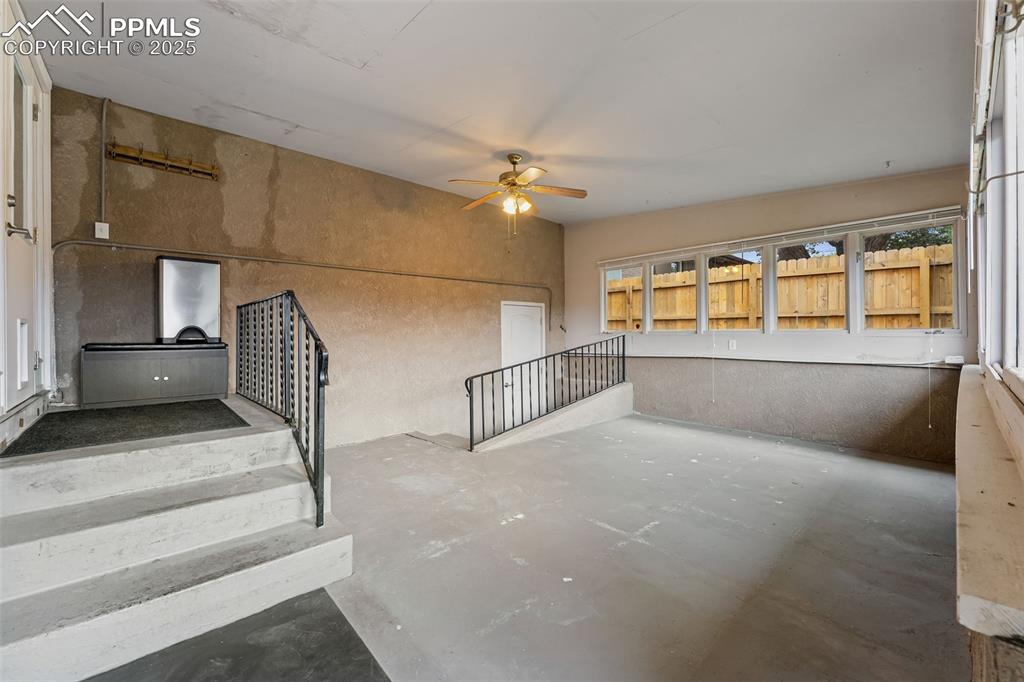
Stairs with concrete floors and ceiling fan
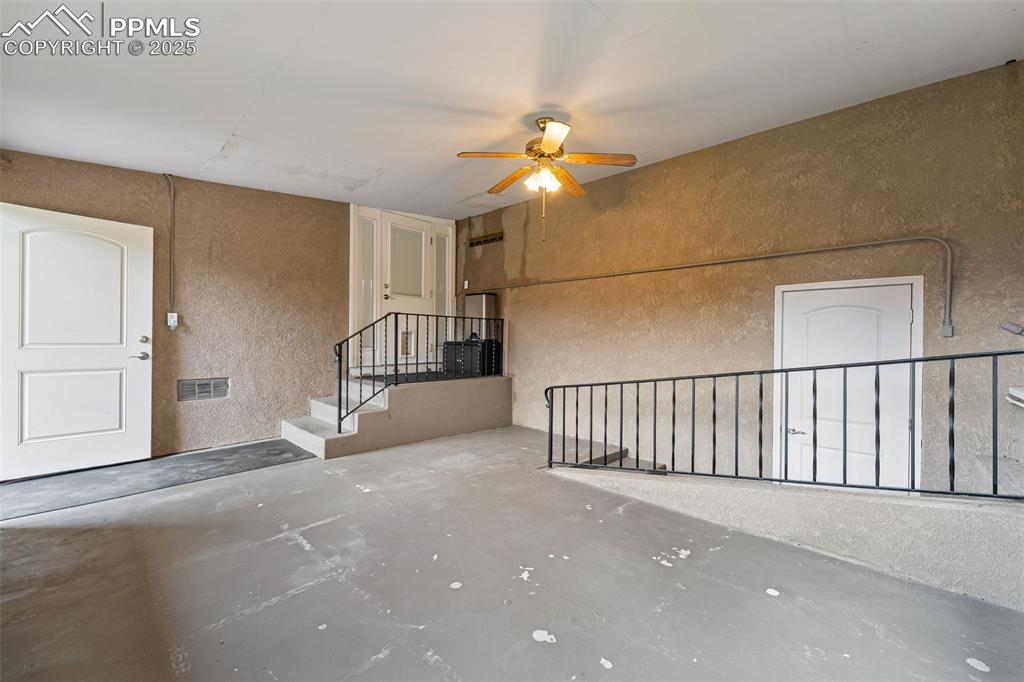
Empty room featuring a textured wall, unfinished concrete floors, a ceiling fan, and stairway
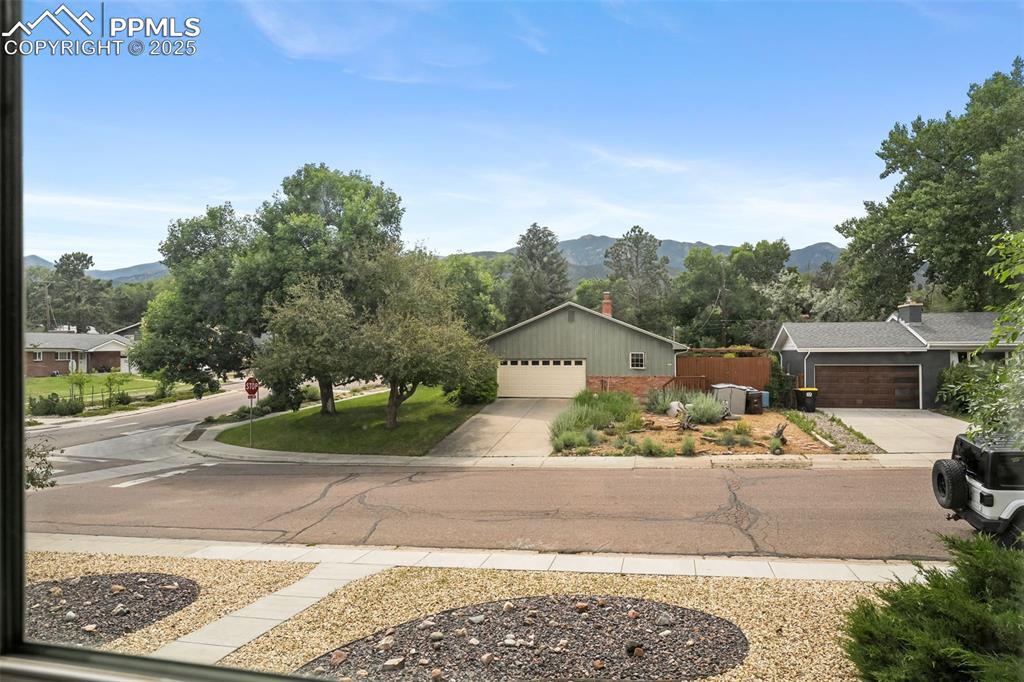
View of front facade featuring a mountain view and driveway
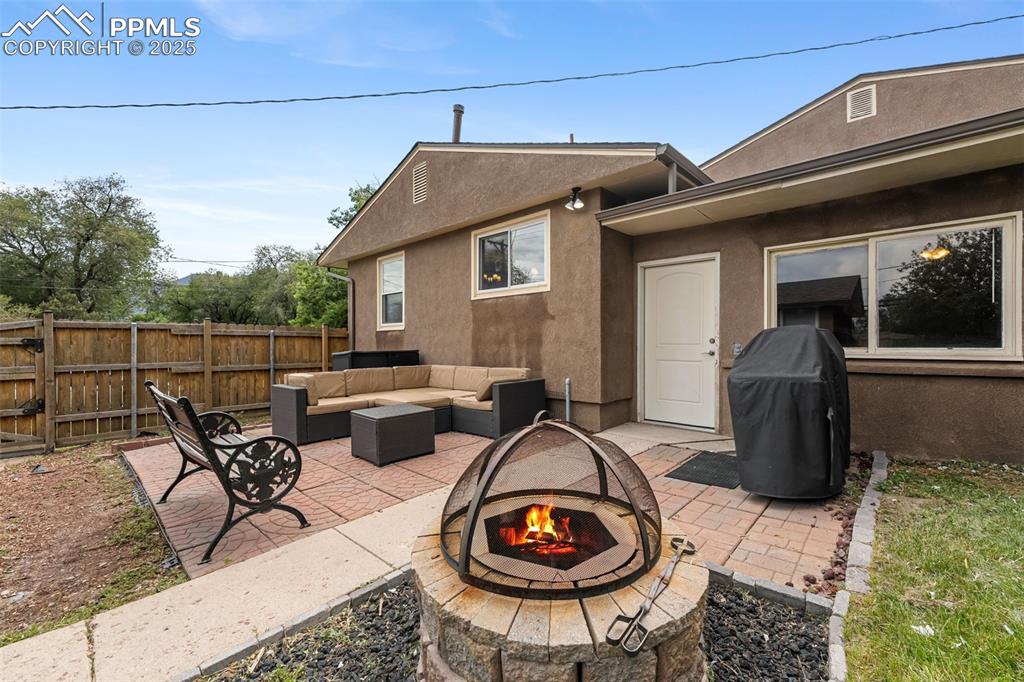
View of patio with an outdoor living space with a fire pit and a grill
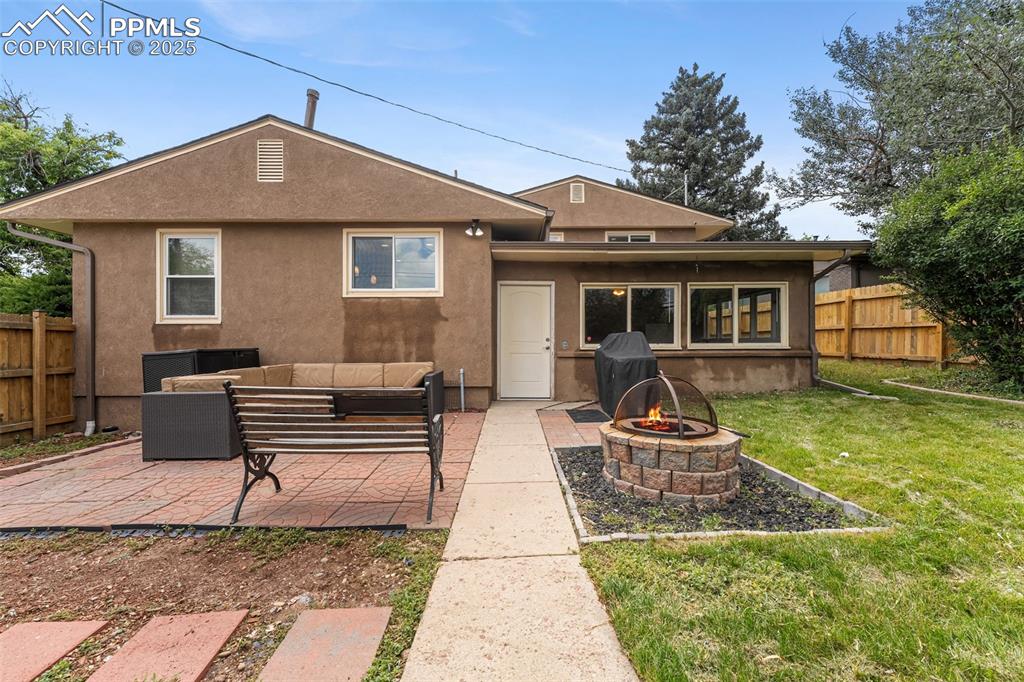
Rear view of house with an outdoor living space with a fire pit, a patio area, and stucco siding
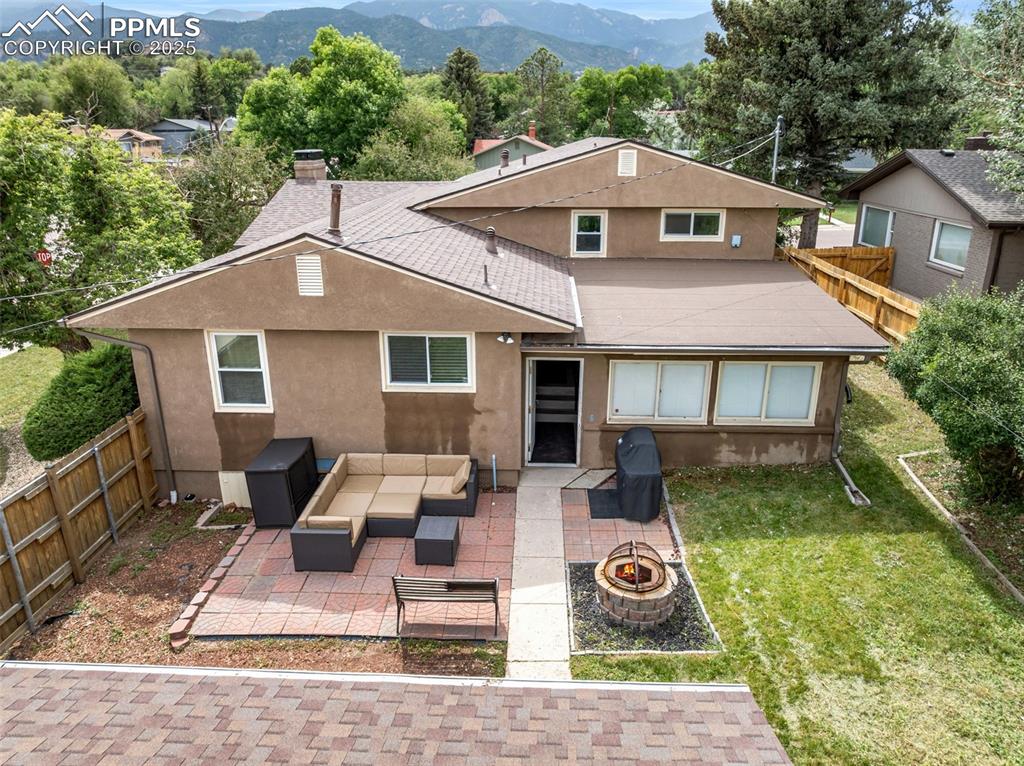
Rear view of house with stucco siding, a patio, an outdoor living space with a fire pit, and a mountain view
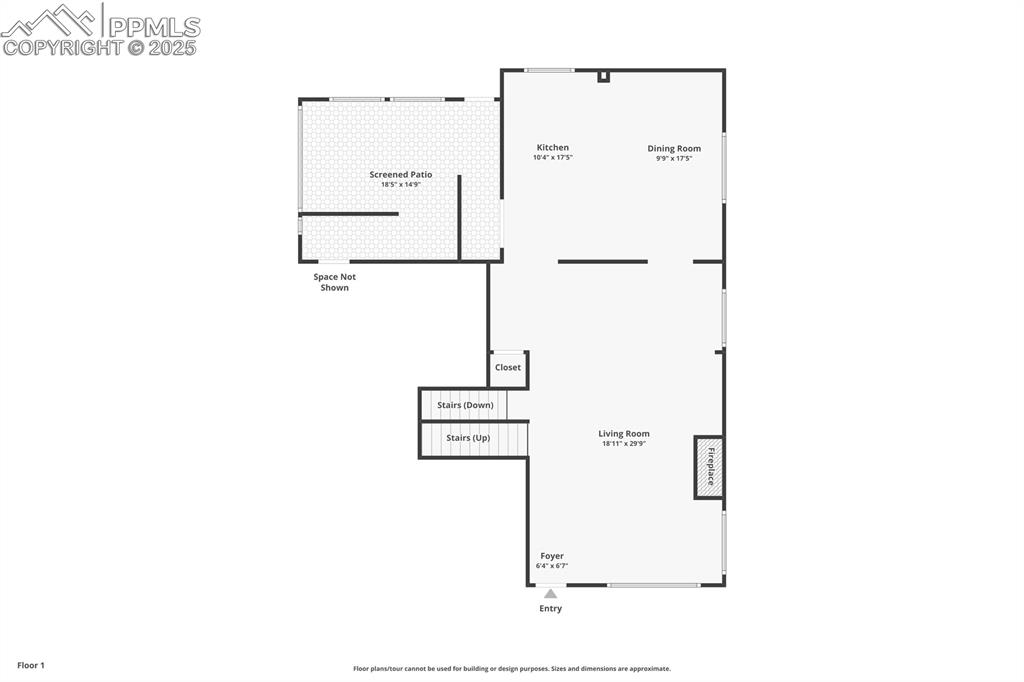
View of floor plan / room layout
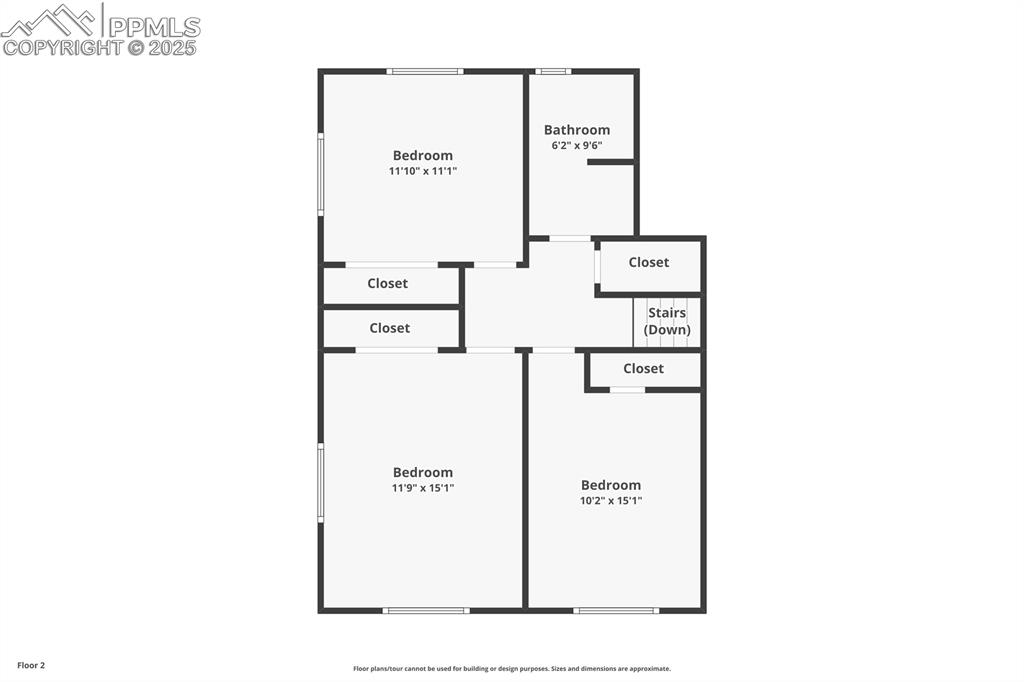
View of room layout
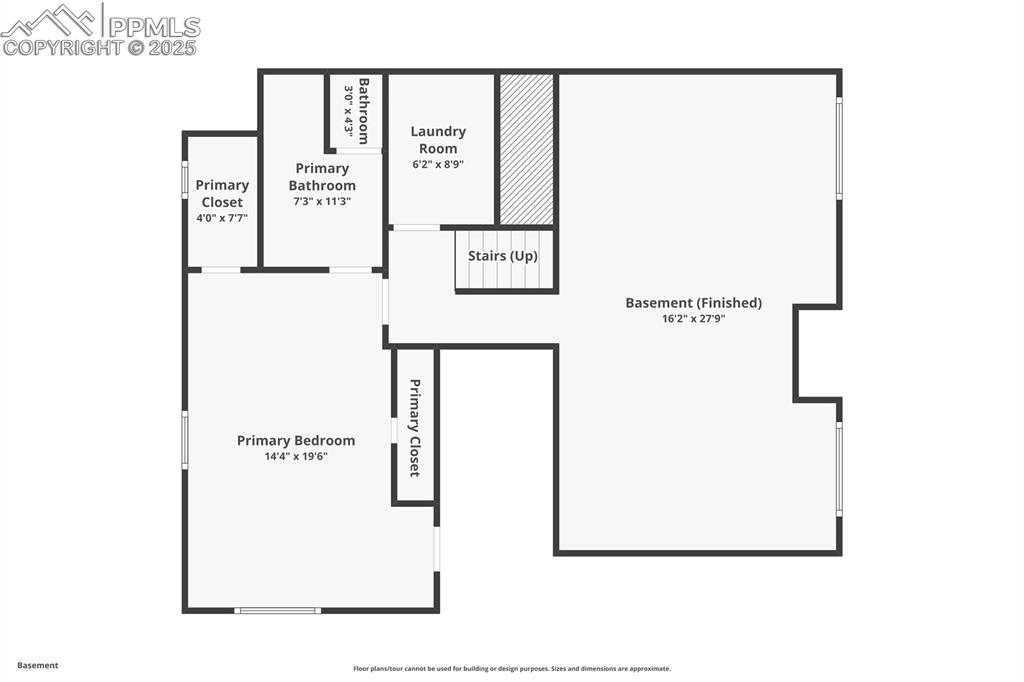
View of room layout
Disclaimer: The real estate listing information and related content displayed on this site is provided exclusively for consumers’ personal, non-commercial use and may not be used for any purpose other than to identify prospective properties consumers may be interested in purchasing.